CORPORATE INTERIORS DESIGN







PGAL is known for its creative and inspiring designs that uniquely respond to people and place. The firm has won numerous design awards and accolades in the restaurant and hospitality realm and has been published in over 100 design magazines, blogs, and trade publications, including LA, Las Vegas, and San Diego Eater, The Los Angeles Times, The Daily Meal, San Diego Magazine, San Diego Reader, and The San Diego Tribune.
The following pages include a selection of the firm’s work. The creative use of materials and design of flexible and refreshing spaces truly brings dining out to a new level. Whether the venue is a quick-and-easy eatery, hip and funky speak easy, Michelin-recognized restaurant, or an elegant roof top lounge, every project is given the personal attention of firm principals and is backed up by over 275 designers and planners across the company.
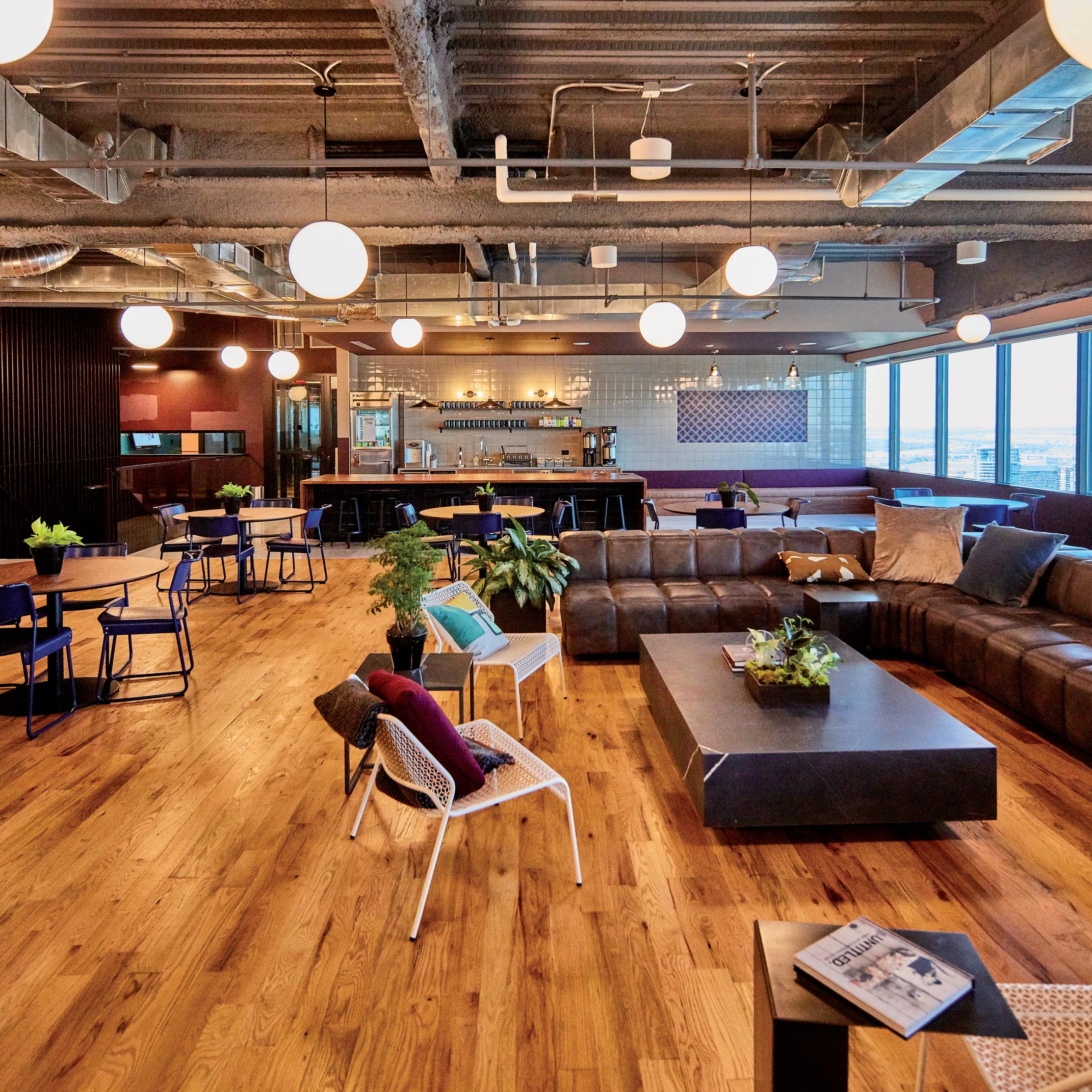
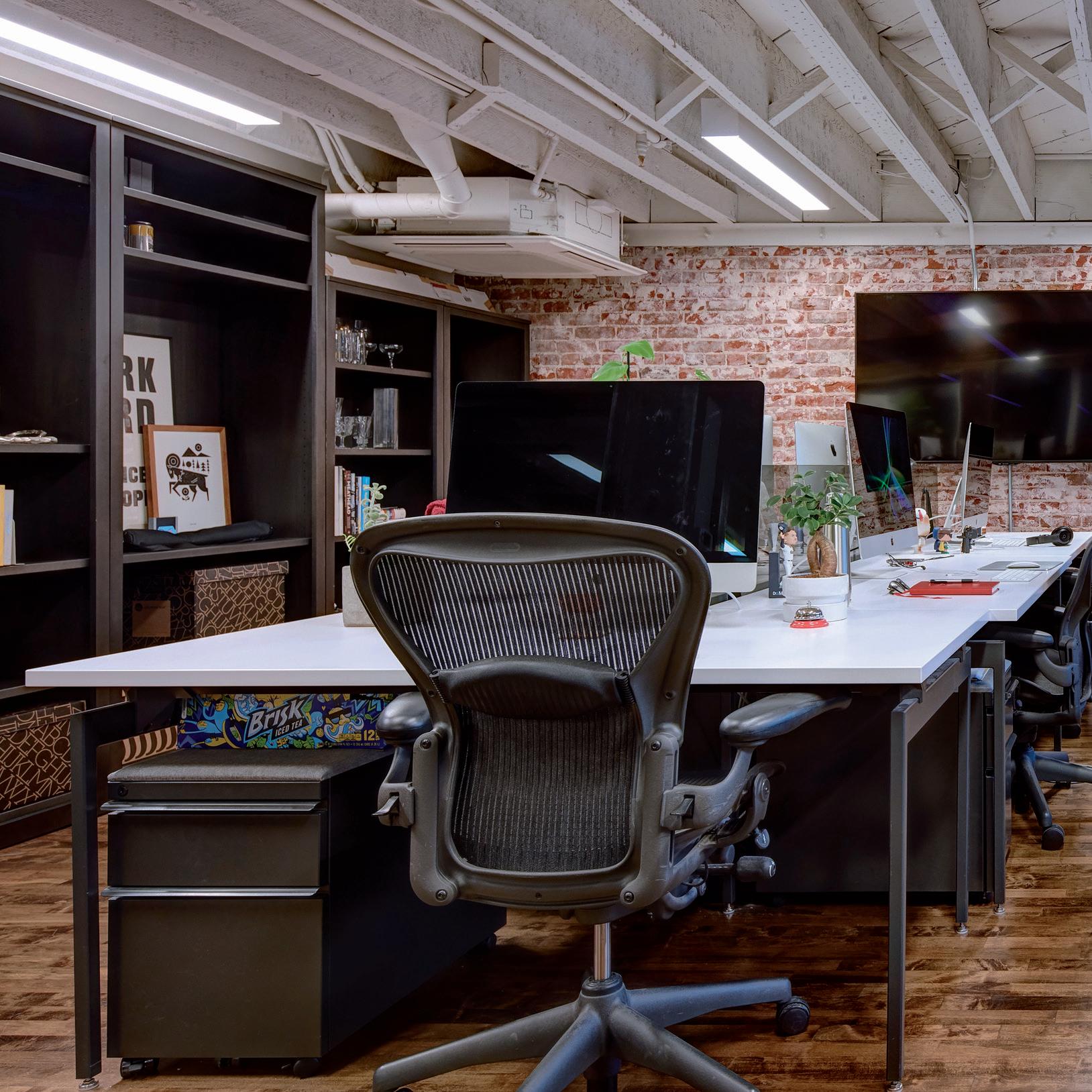
Merging the latest technology with timeless design, PGAL creates spaces for clients and communities across the globe.
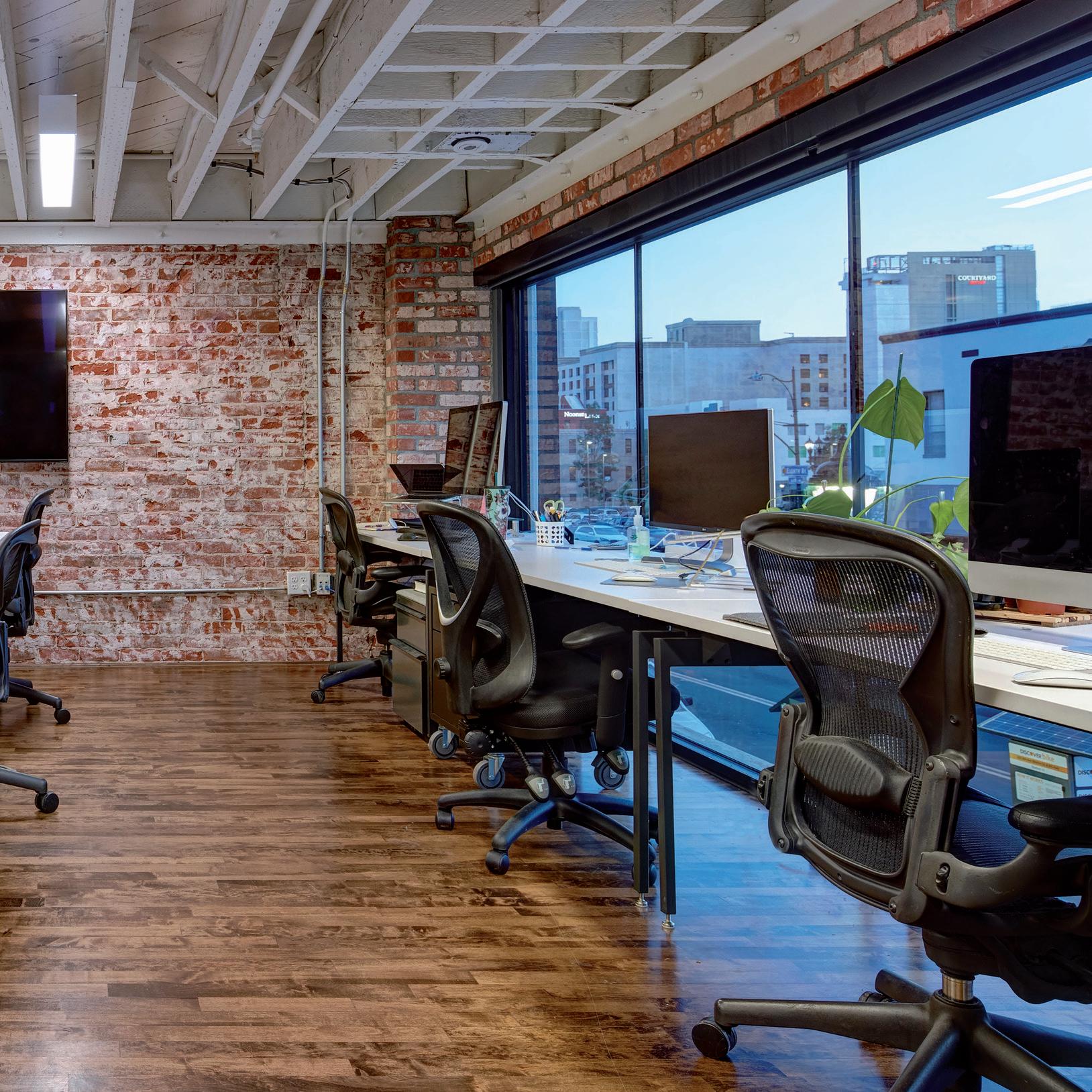
PGAL has a unique and thorough understanding of the urban fabric that makes restaurants a success. The collaborative nature of the development partnership, the use, and the urban environment, these all are brought into our designs to create inspiring destinations.
What sets PGAL apart from other architectural firms is our sincere passion to seek the deepest understanding of our Client’s desires, their program, their site, their challenges, their community to create a solution exclusively and uniquely crafted to fit them. PGAL’s design philosophy on hospitality projects is embedded in our belief that each location is unique, and the combination of place, building, and community, gives direction to our design approach.
Our process is specifically designed to involve you – our client - at every step of the project. All involved parties will have an opportunity to review the details of design and the project documentation throughout the process. This interactive partnership allows the you to fully manifest your vision into the final product.
location: brookshire, tx
PGAL worked with this Danish water technology company as part of a design-build team to deliver a new 48,770-square-foot LEED Platinum landmark regional headquarters building campus. The scope included replacing the existing structure and site improvements in the rural western outskirts of Houston, Texas.
The new office’s ground level consists of a museum-like orientation, product exhibits, and education and training spaces, with the second level housing administrative office spaces.

Accompanying the office building is the Tech Building, a central plant exhibiting the use of Grundfos’ products
and technology with a full gallery of mechanical utility systems. This gallery showcases the products serving the building and site, which include building automation, heating and cooling, and storm and gray water reuse filtration, storage, and processing.
The classic hacienda-like building and its integral courtyard are designed to open up to the community and engage its observers and visitors from the north. The facilities were deliberately designed to celebrate the modernist traditions of its Scandinavian hosts with their forms that follow function, broken uniformity, and symmetry with playful curves and views.
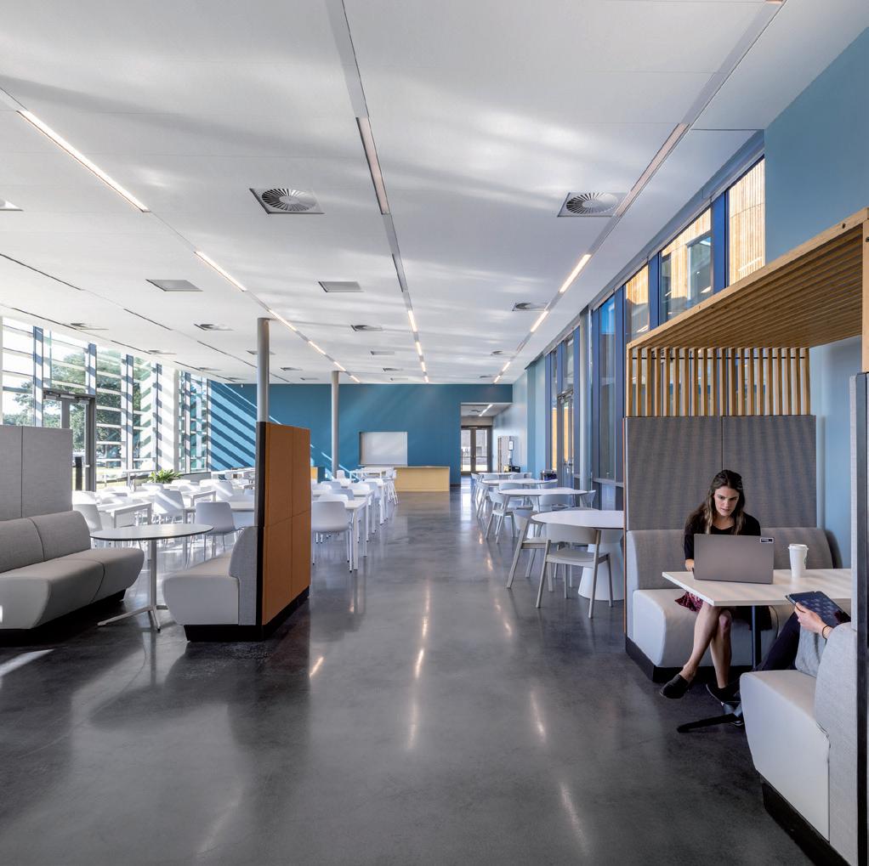
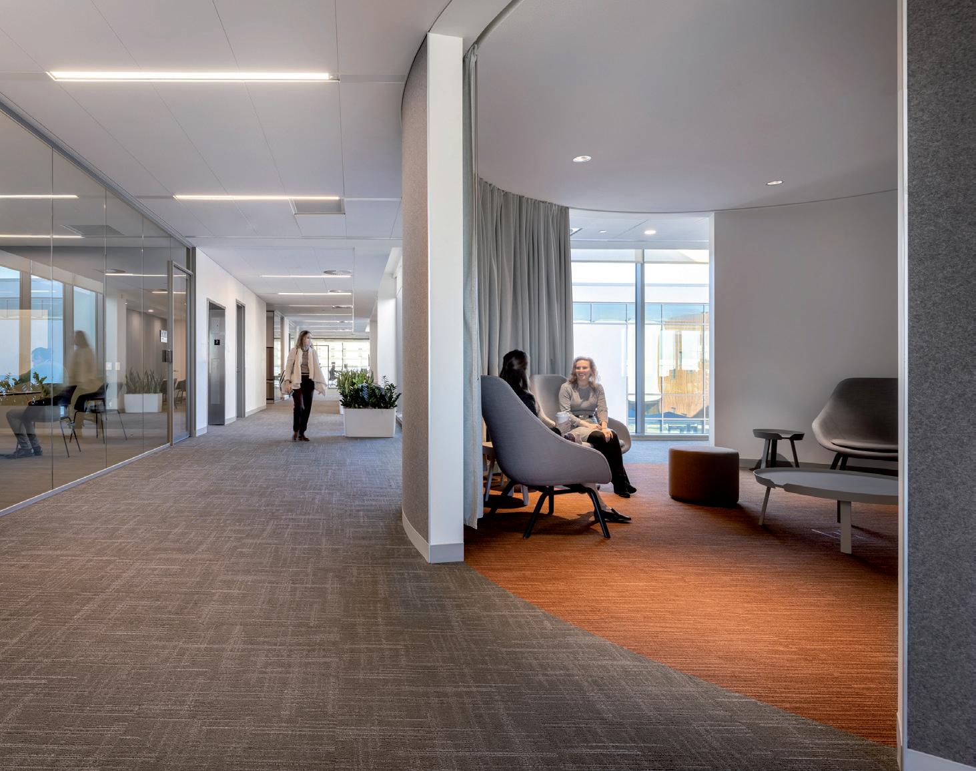
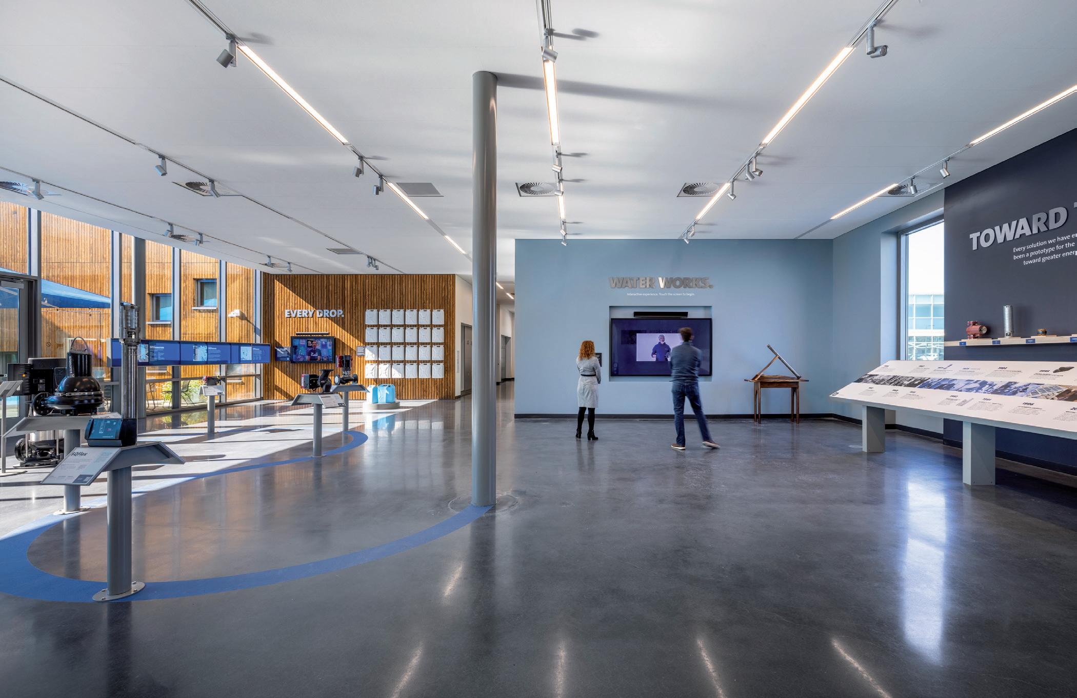
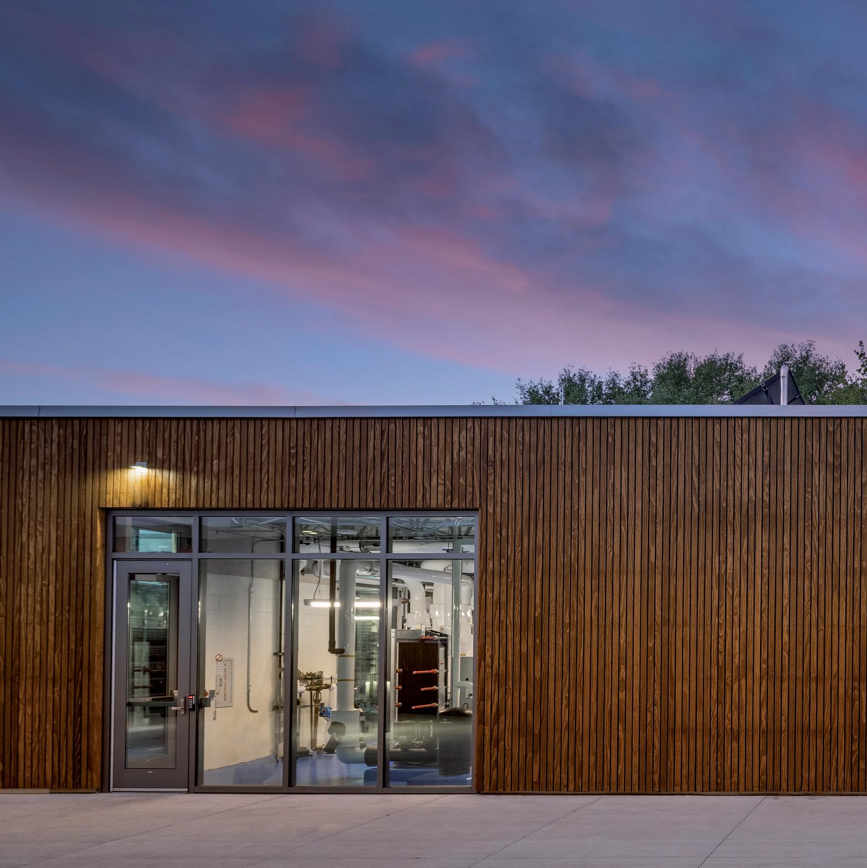
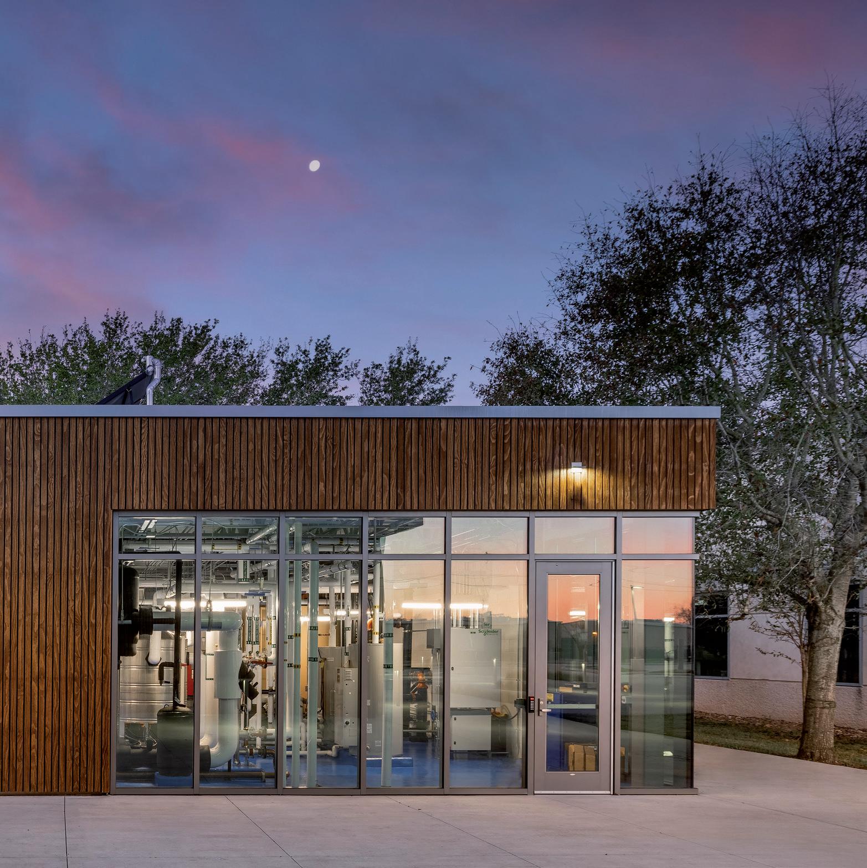
location: deerfield beach, fl
PGAL was honored to serve as architect for the new design-build corporate campus for JM Family Enterprises (JM) with Kaufman Lynn Construction. PGAL was first selected for JM’s new conference and training center and was tasked with developing a 50-year master plan for the corporation.
Working closely with JM Family’s Design, Construction and Real Estate Group, PGAL developed multiple options for the campus master plan; the goal was to take a suburban corporate park that had been developed over 50 years to a cohesive, pedestrian-friendly campus. The result was the development of three 87,000-squarefoot, four-story office buildings representing each of
the three business units. The buildings are connected via the “Nest” - the corporate meeting and dining facility with an 832-car structured parking. The buildings were designed with state-of-the-art technology and flexibility for easy reconfiguration to adapt to future needs of the corporation.
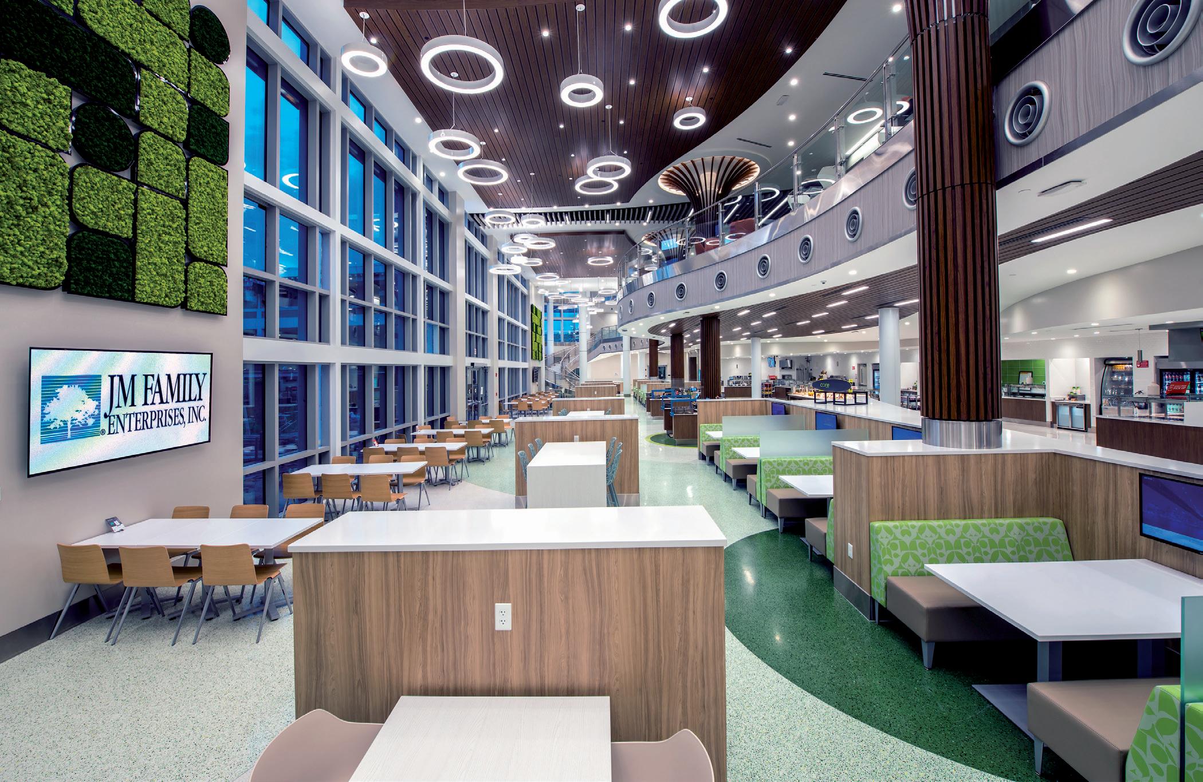
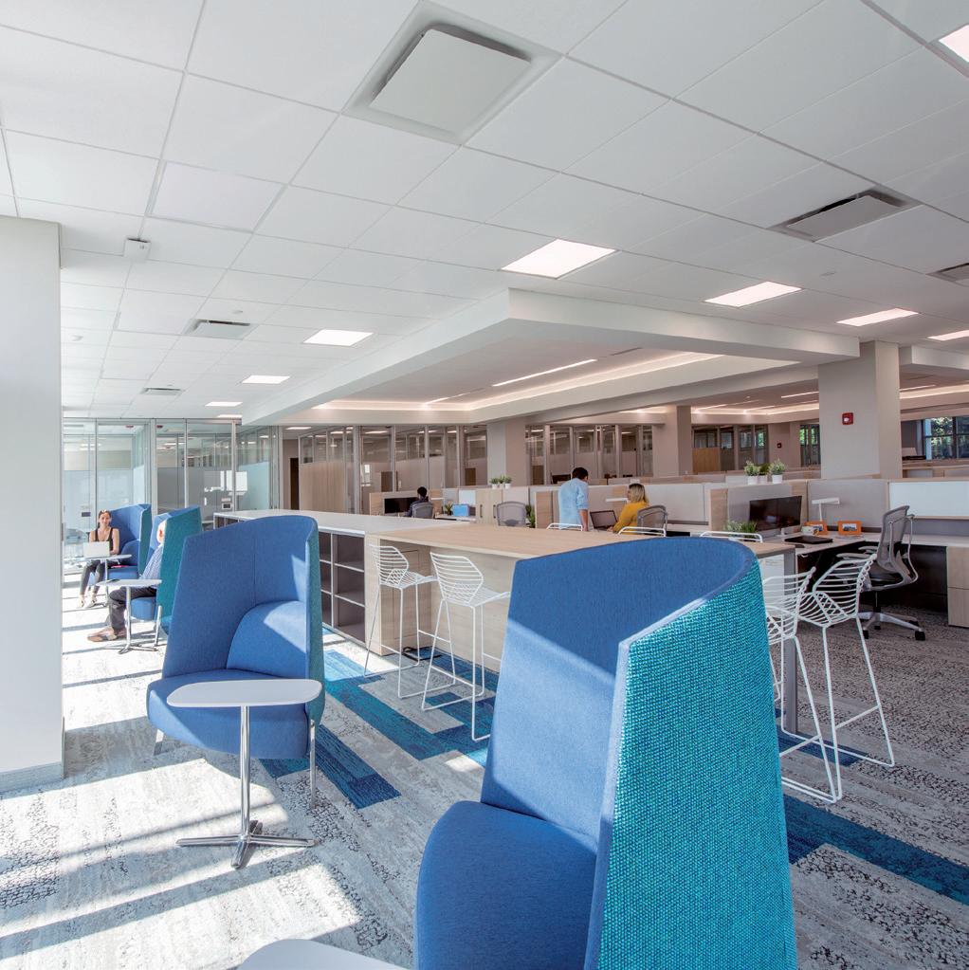
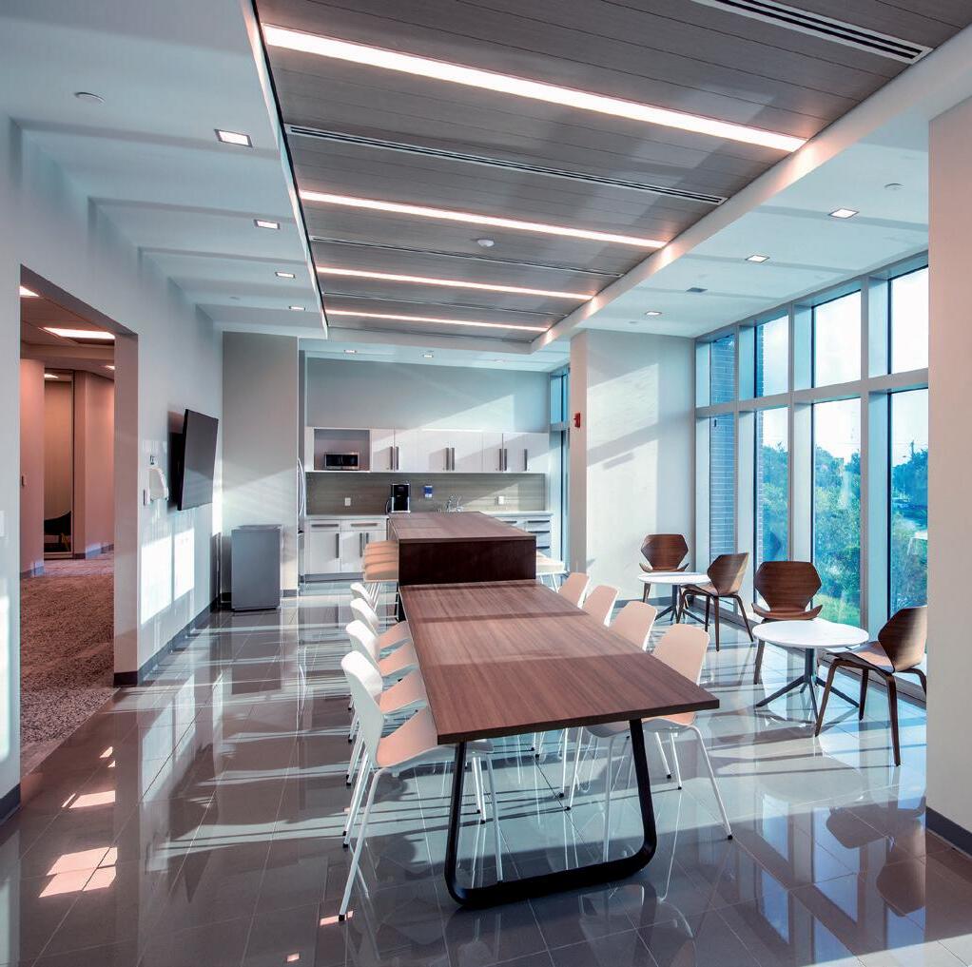
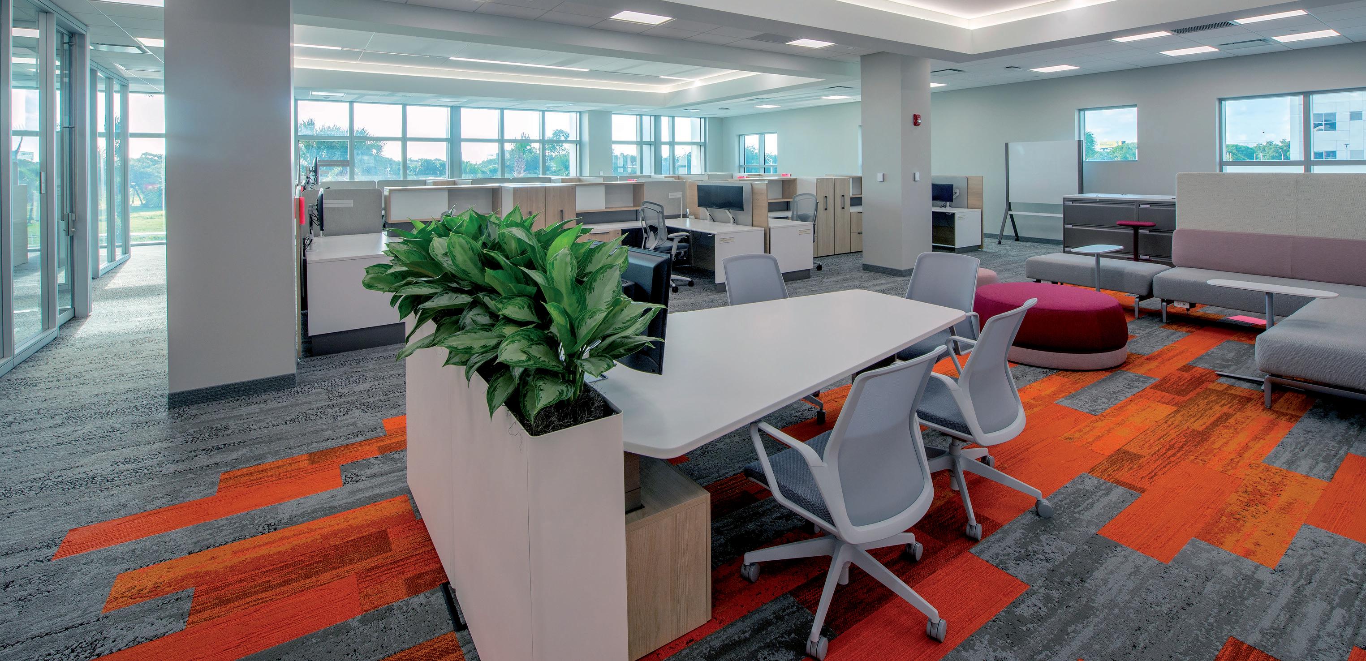
location: san diego, ca
The Mindgruve Office Building was a renovation of a historically significant structure. The brick and wood framed building once housed the Pacific Parachute Company during World War I and was owned and operated by one of the first minority owned businesses on the West coast.
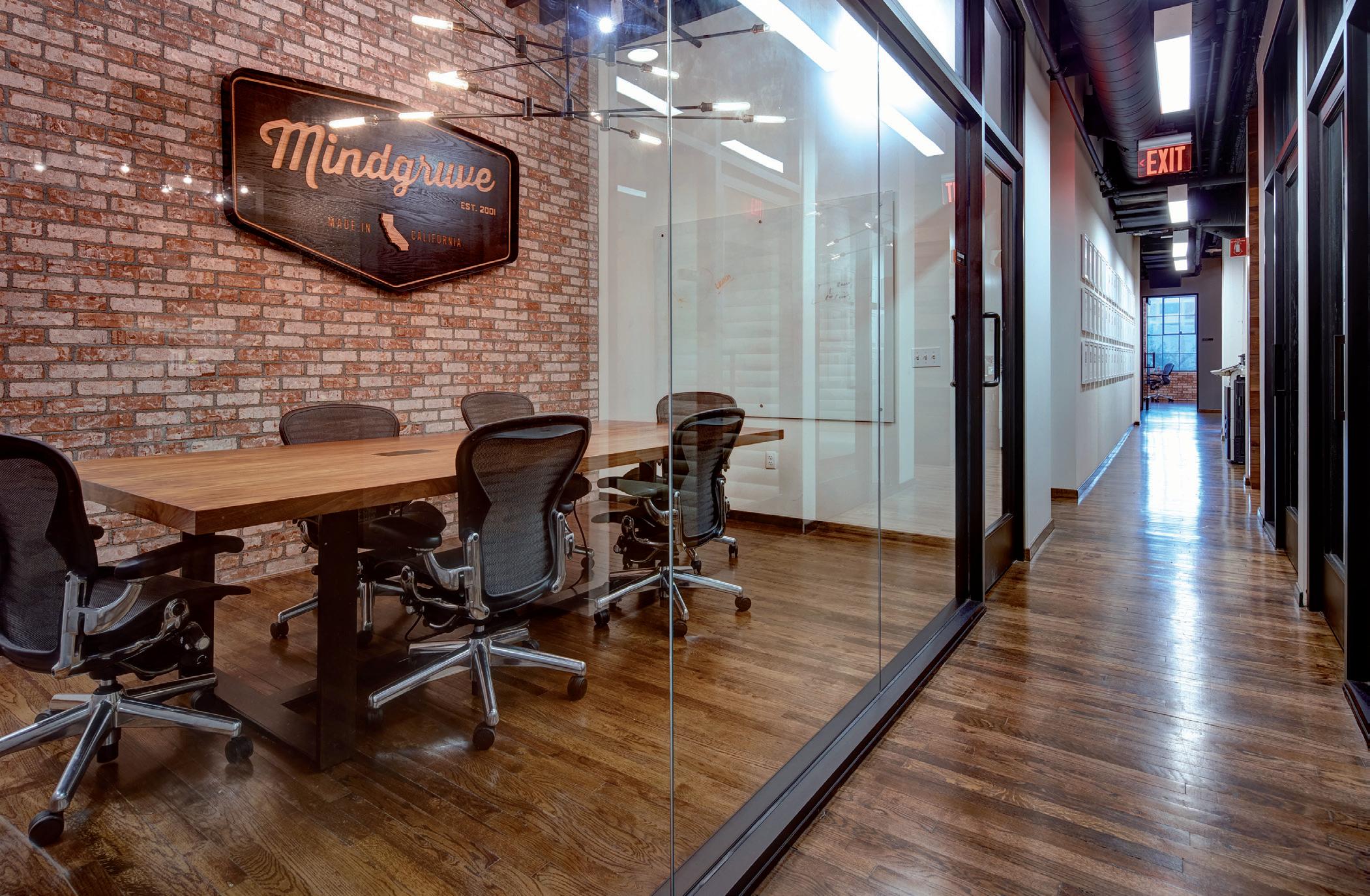
The existing three-story brick building was renovated to include a new rooftop deck and conference room as well as a full habitable basement. The first floor was designed and engineered to house a future retail/restaurant tenant while the second and third floors suit the office needs of the building owner and tenant, Mindgruve Branding Agency.
The design was inspired by the building’s history and highlights its story through aviation and historical references. A few key features include the rooftop deck outfitted with an executive conference room, rooftop bar, and lounge with fire pits.
A new custom-design stairwell that connects the rooftop deck is flooded w/ natural light from the sun-soaked roof deck. A full kitchen with dining/meeting booths as well as custom video-conference booths, located beneath the building’s original skylight, act as a central social hub for the bustling open-office workspace on the third floor.
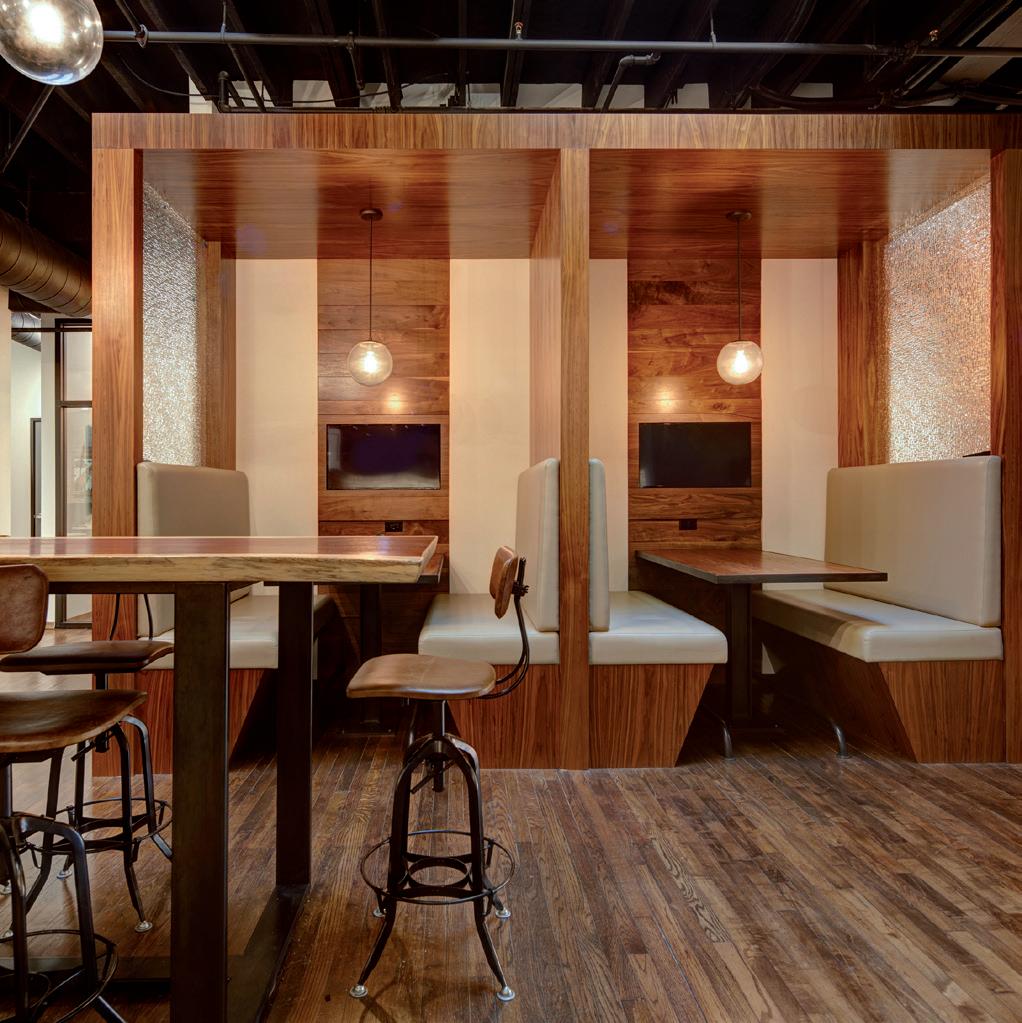
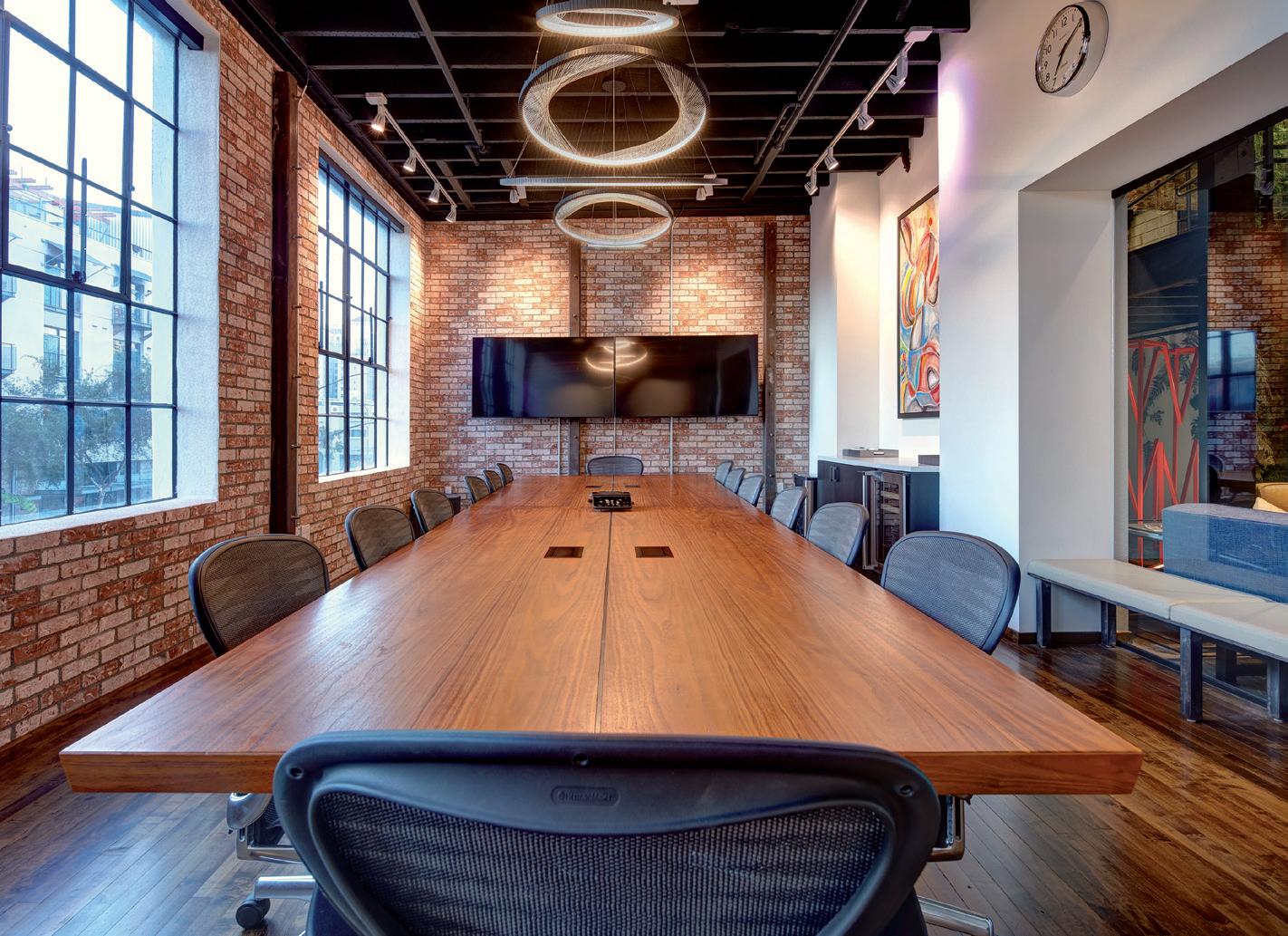
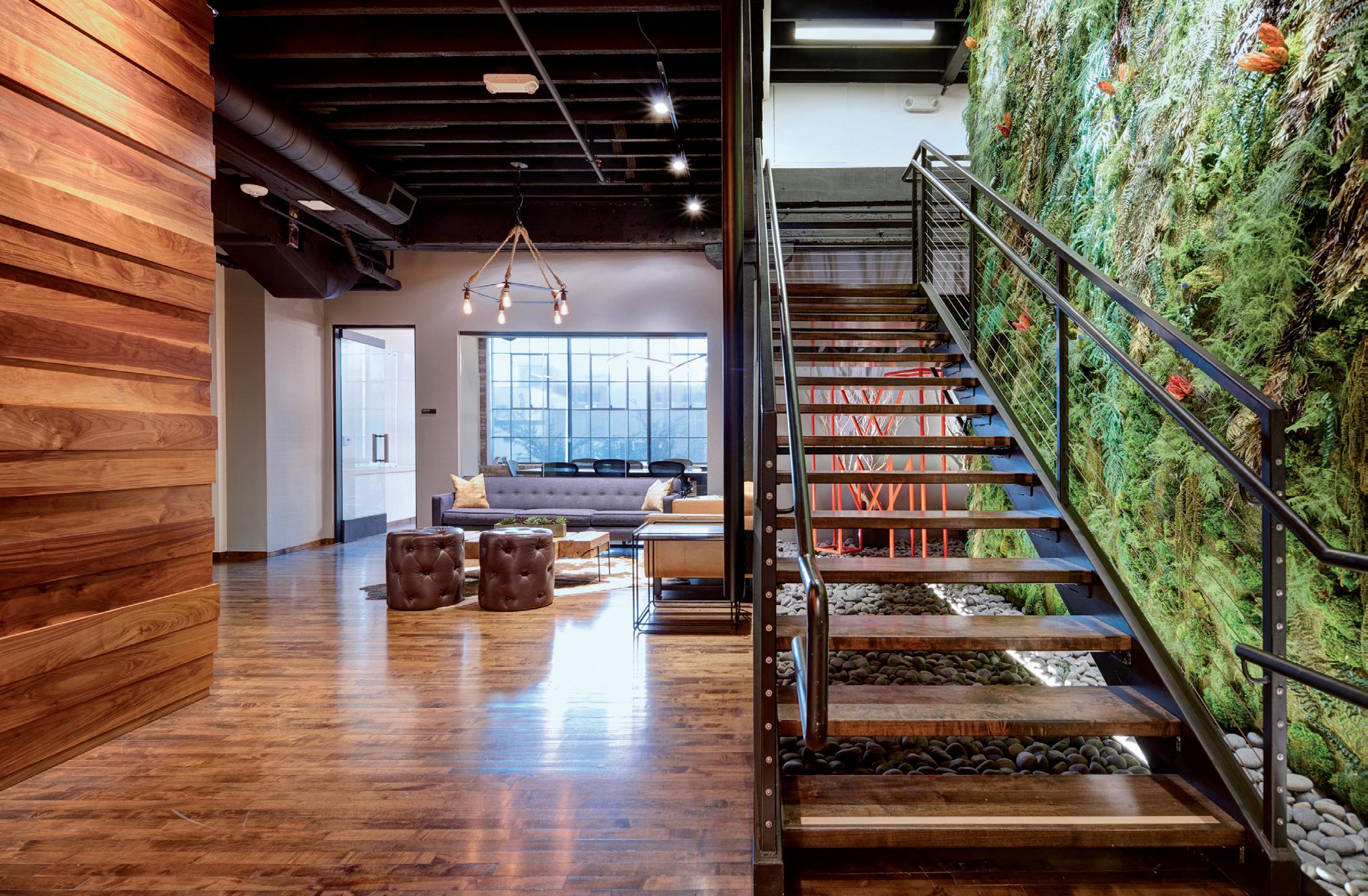
location: the woodlands, tx
his new 82,000-square-foot, three-story interior buildout creates a new corporate identity for a client that values out-of-the-box thinking, expert insight, and advanced technology.
With the building sitting along beautiful Lake Woodlands, a space plan was created that maximizes lake views and filtered natural light. With a total of 15 departments dispersed on three floors, an interconnecting stair was designed to aid in collaboration and connection between the teams, becoming the central pillar of the work environment.
From this vertical circulation piece, an employee can meander through an art exhibit, lounge areas, and dining spaces before reaching the work areas.
A combination of private offices, open desks, private conference rooms, and open collaboration tables can be seen throughout the floors to allow employees the flexibility to work in a manner that is most efficient to them and their teams. Unique light fixtures, smart spatial layouts, unexpected installations, and contrasting finishes come together to create an innovative and collaborative new headquarters.

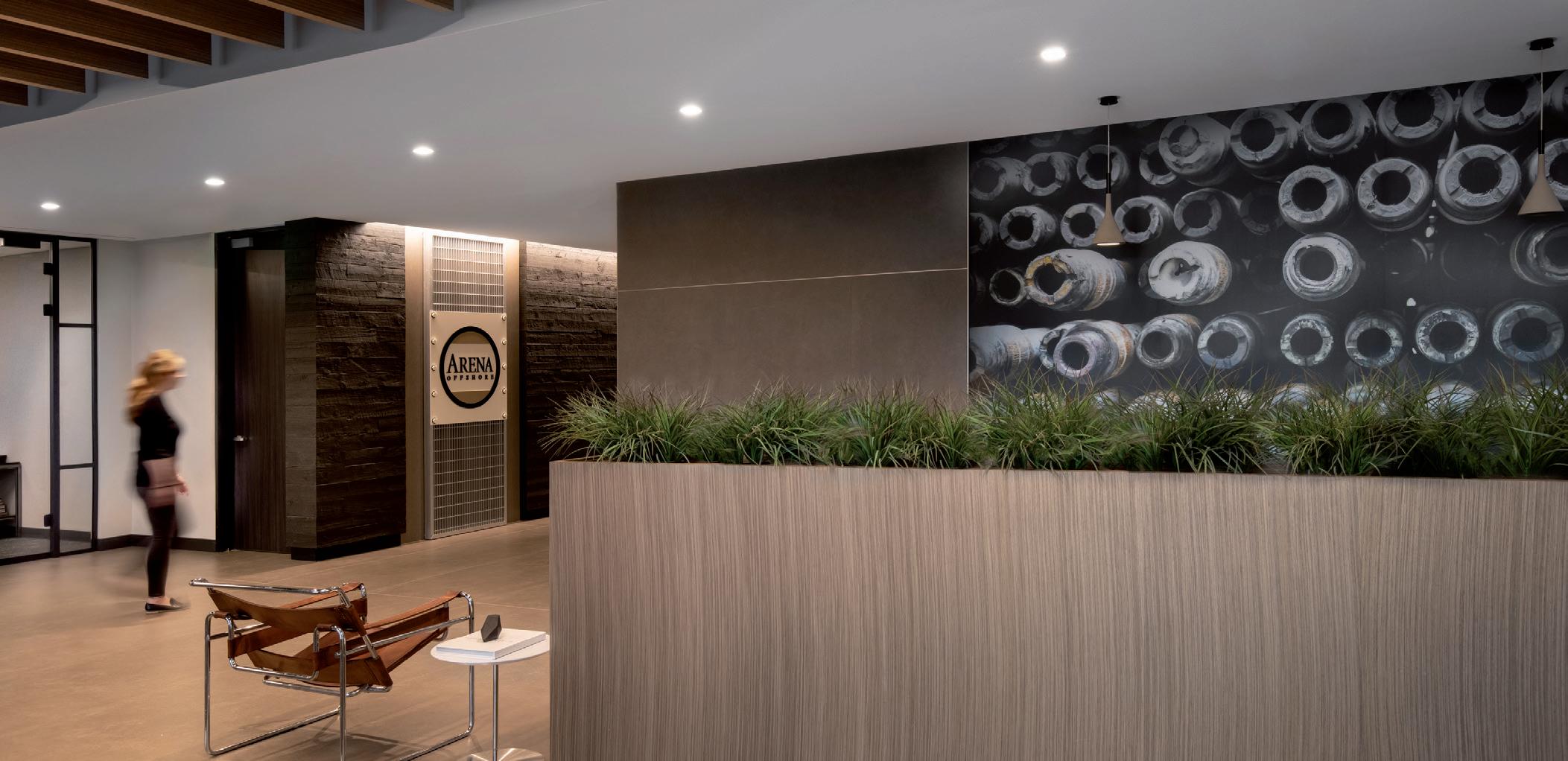

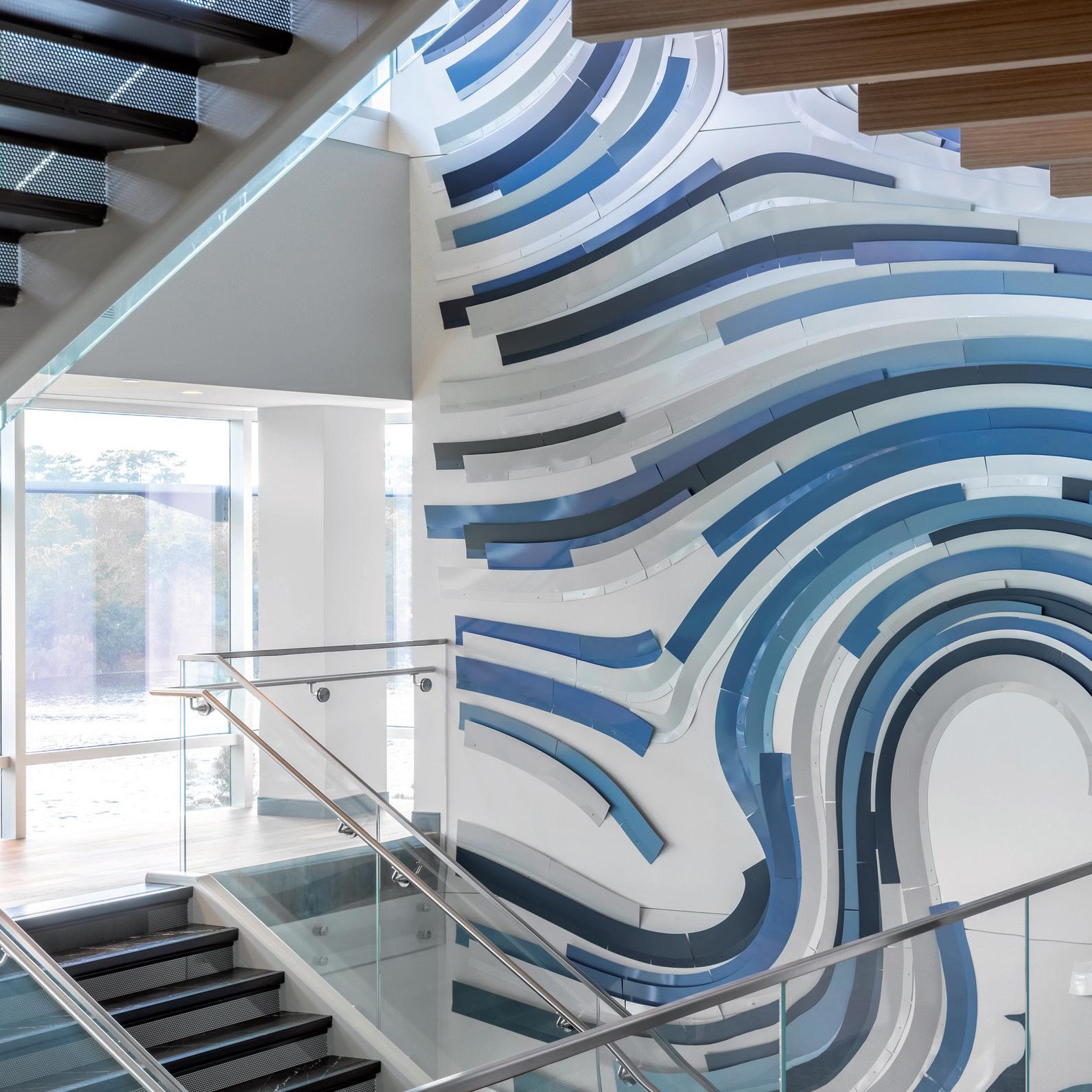
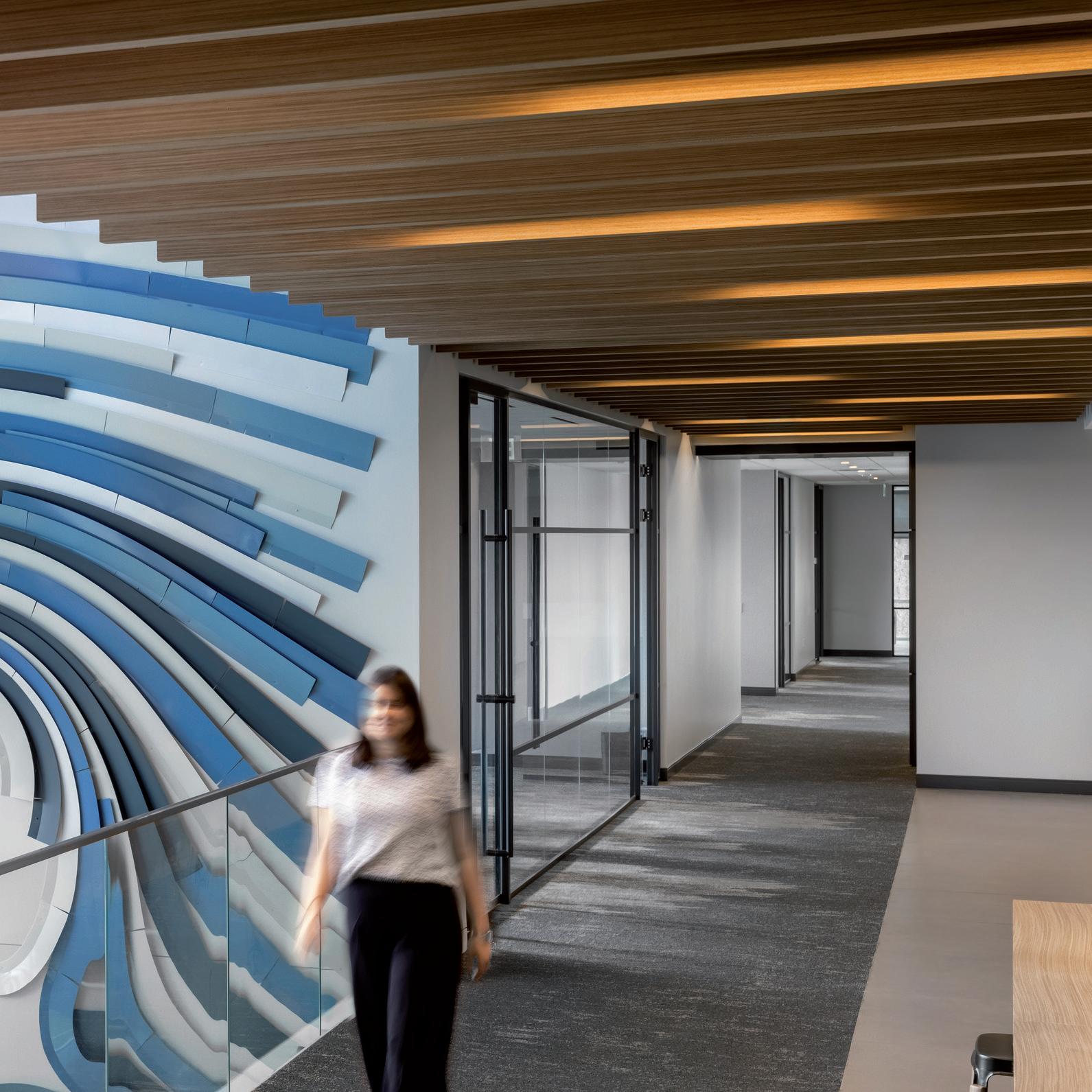
location: houston, tx
The developer wished to reposition an existing multibuilding office campus into a life science and technology hub in the heart of San Diego’s active Life Science community. In an effort to market the leasable space, the developer also sought to amenitize the property to attract tenants and gain the reputation as the go-to location for work and play.
The repositioning effort includes a new site events lawn, which spills out from a new patio and chef-driven concept restaurant. Additionally, the restaurant is connected to a new stat-of-the-art conferencing center which functions as overflow dining, conference, and events space.
A new yoga and flex fitness space has also been added to the programming to maximize on the Owner’s healthconscious focus for tenant amenities
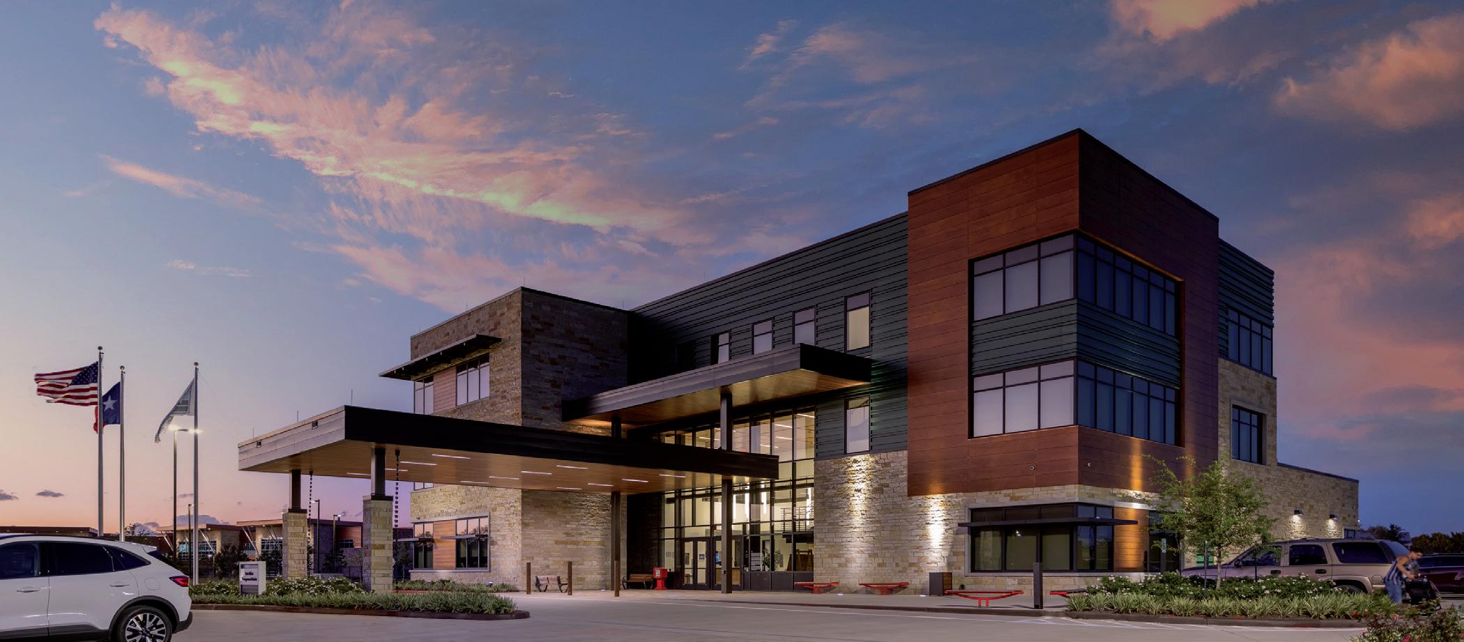
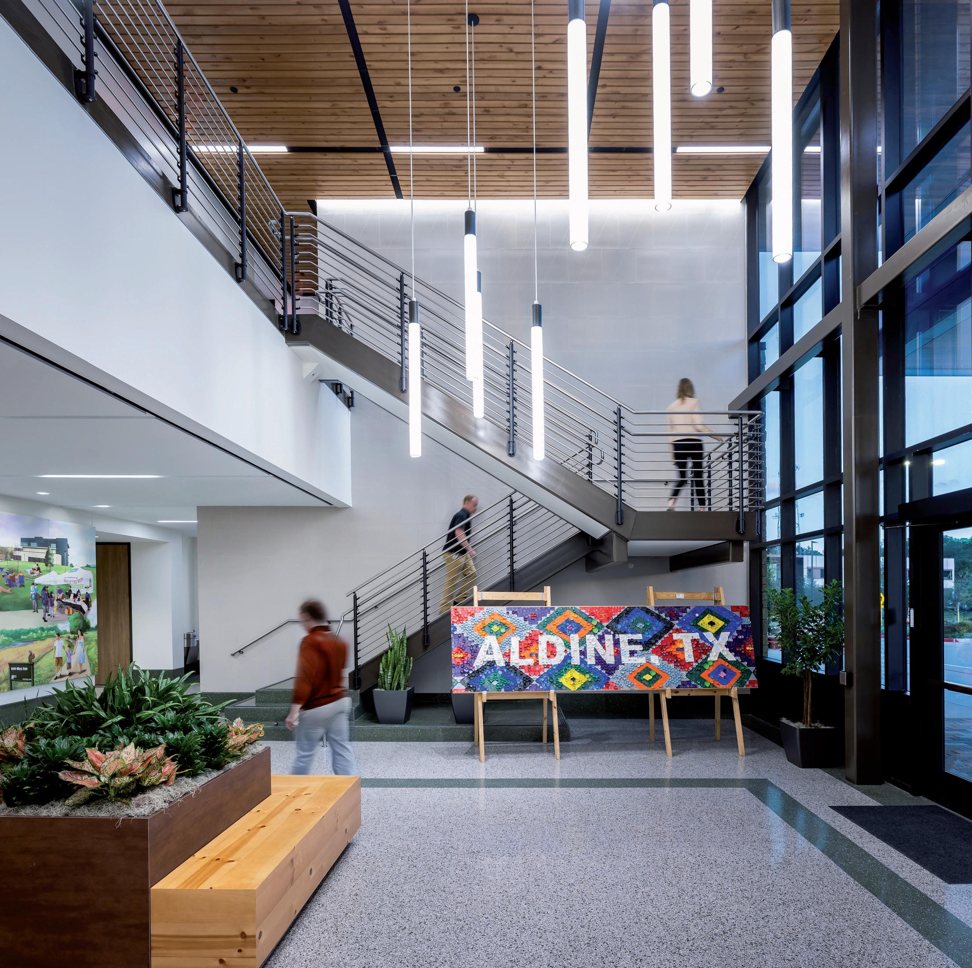
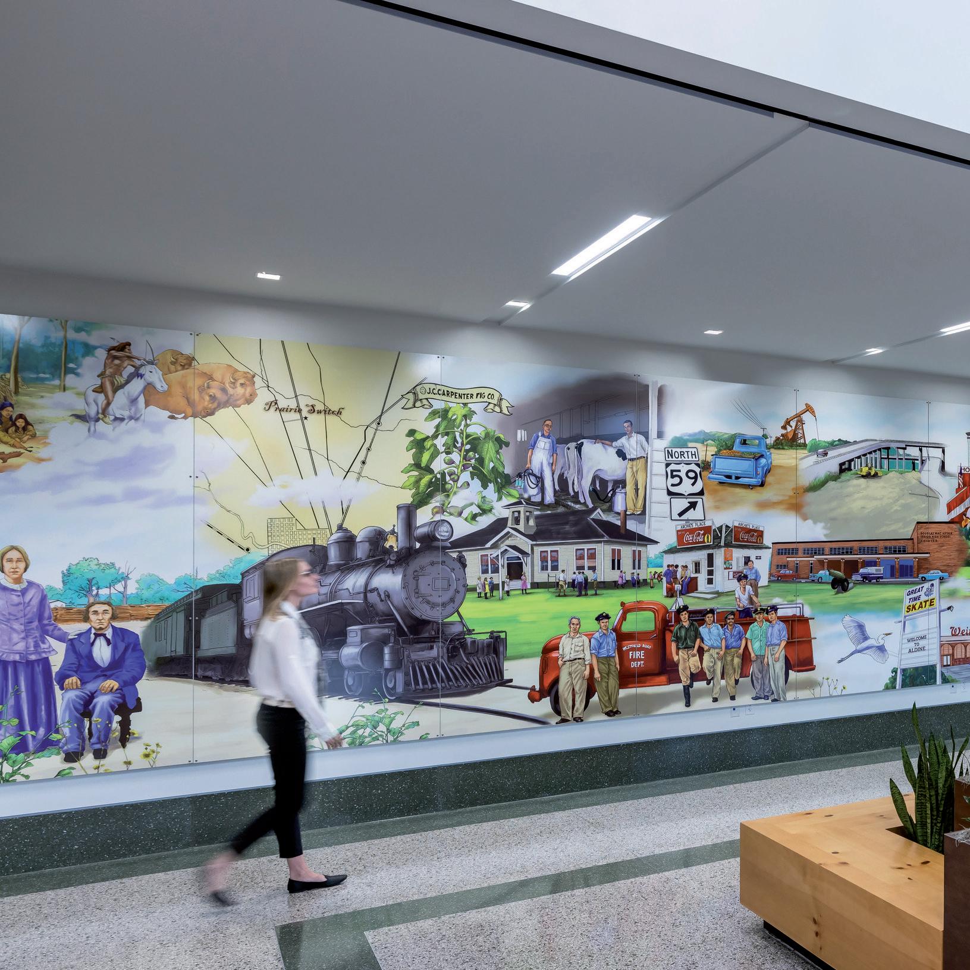
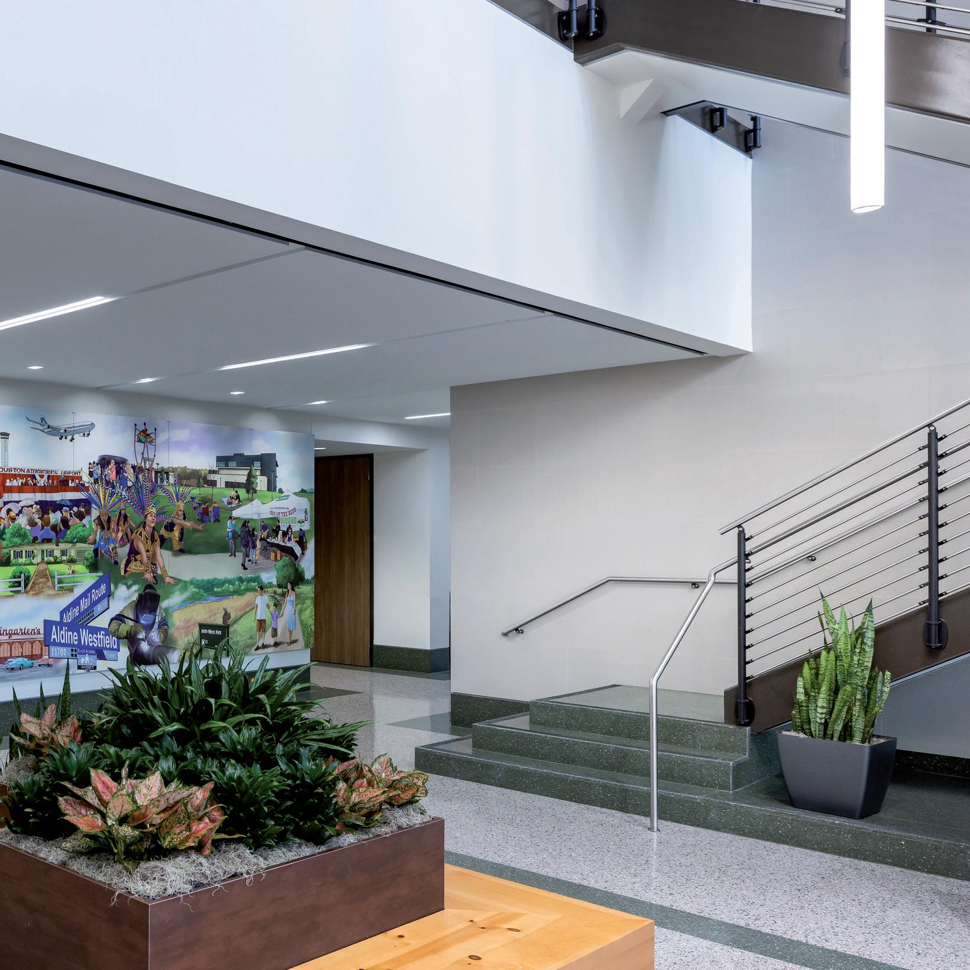
location: dallas, tx
Drawing inspiration from the art deco influences present throughout the city, the chic finish and rustic undertones of the design create an energizing, vibrant aesthetic.
Interconnecting stairways encourage a sense of community and interaction among WeWork members on different floors. Expansive lounge areas adjacent to windows on all three floors connect members to abundant natural light.
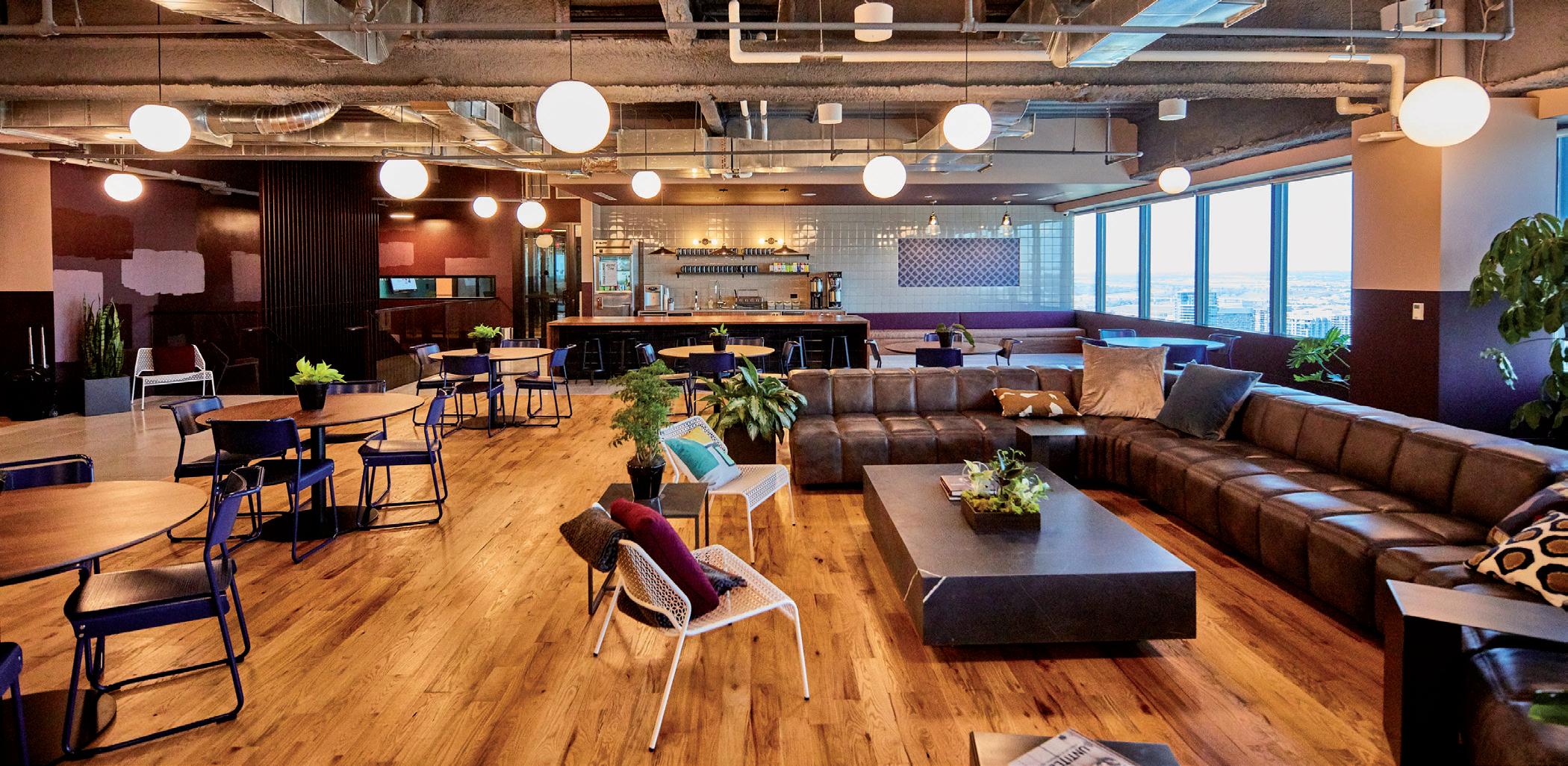
At the same time, these living-room-style public areas encourage creators from different industries to mingle while providing ample space for project teams to spread out. Lounge areas are equipped with projectors, sound
systems, and lighting controls to accommodate member meetups and other group events.
The office’s wide range of space types include soundproofed “phone booth” alcoves for conducting private calls and video chats, dedicated conference rooms, and other meeting areas. A lockable wellness room is available for use by nursing mothers, sick individuals, or anyone who wishes to meditate, pray, or relax. Each floor also has its own library-inspired office support space equipped with a business-class printer, office supplies, and a paper shredder.
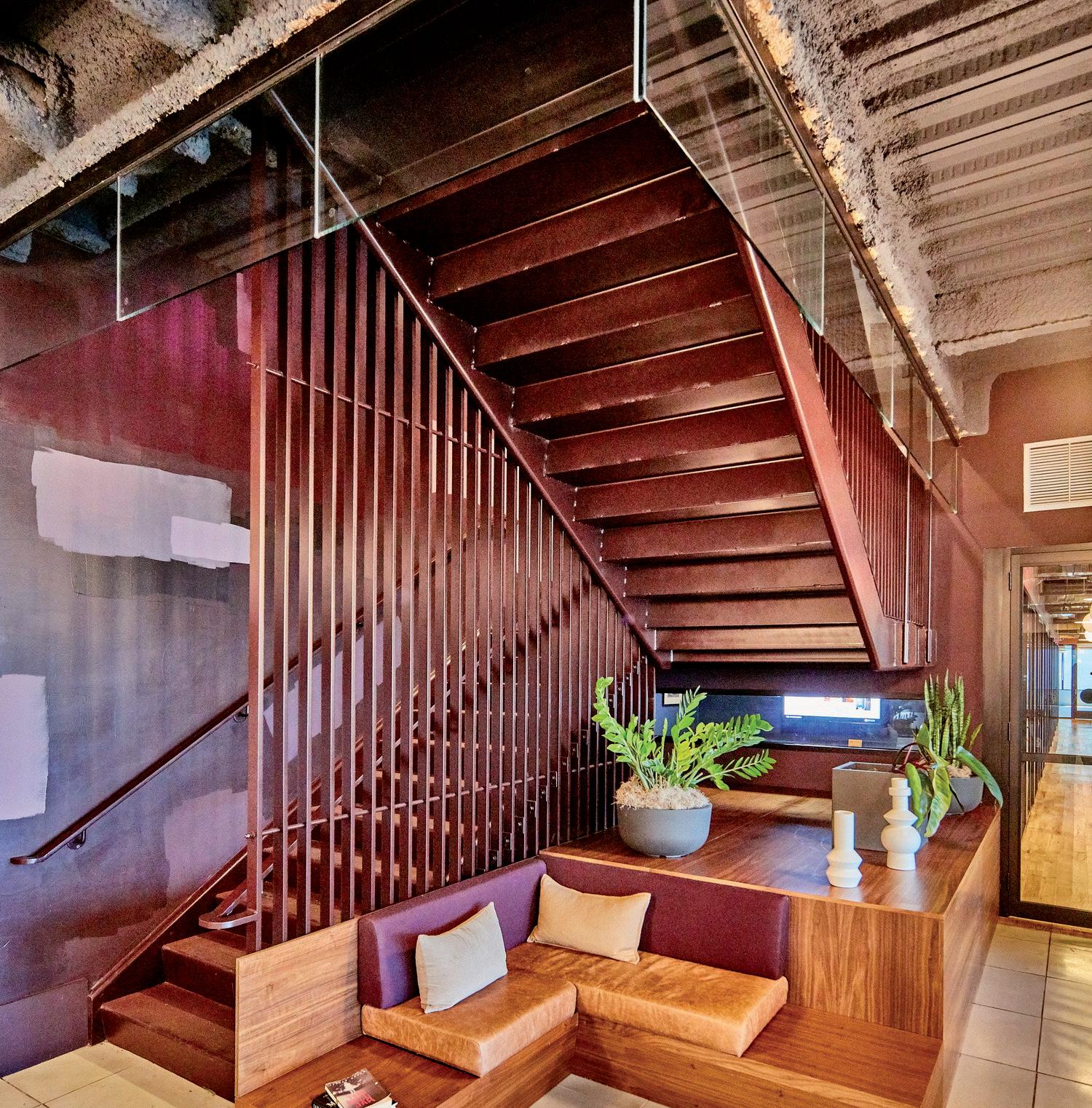
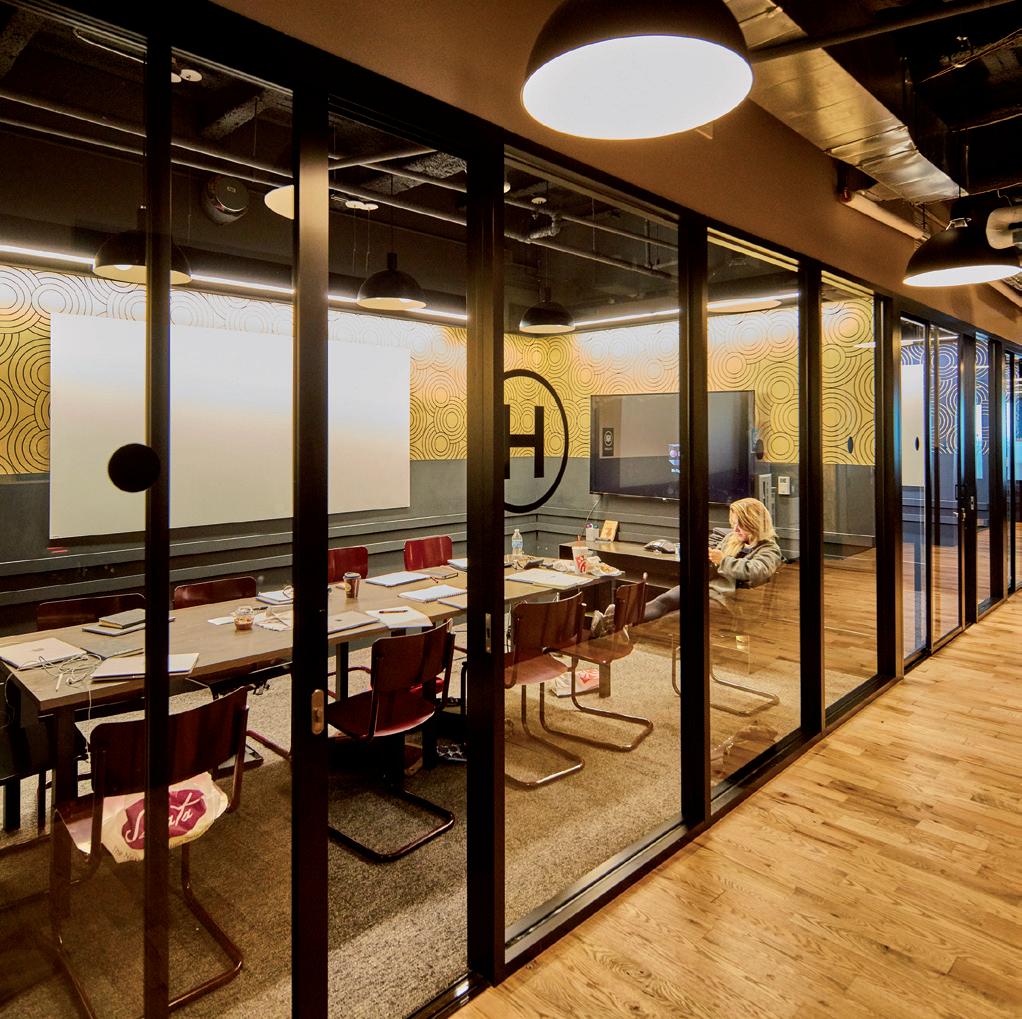
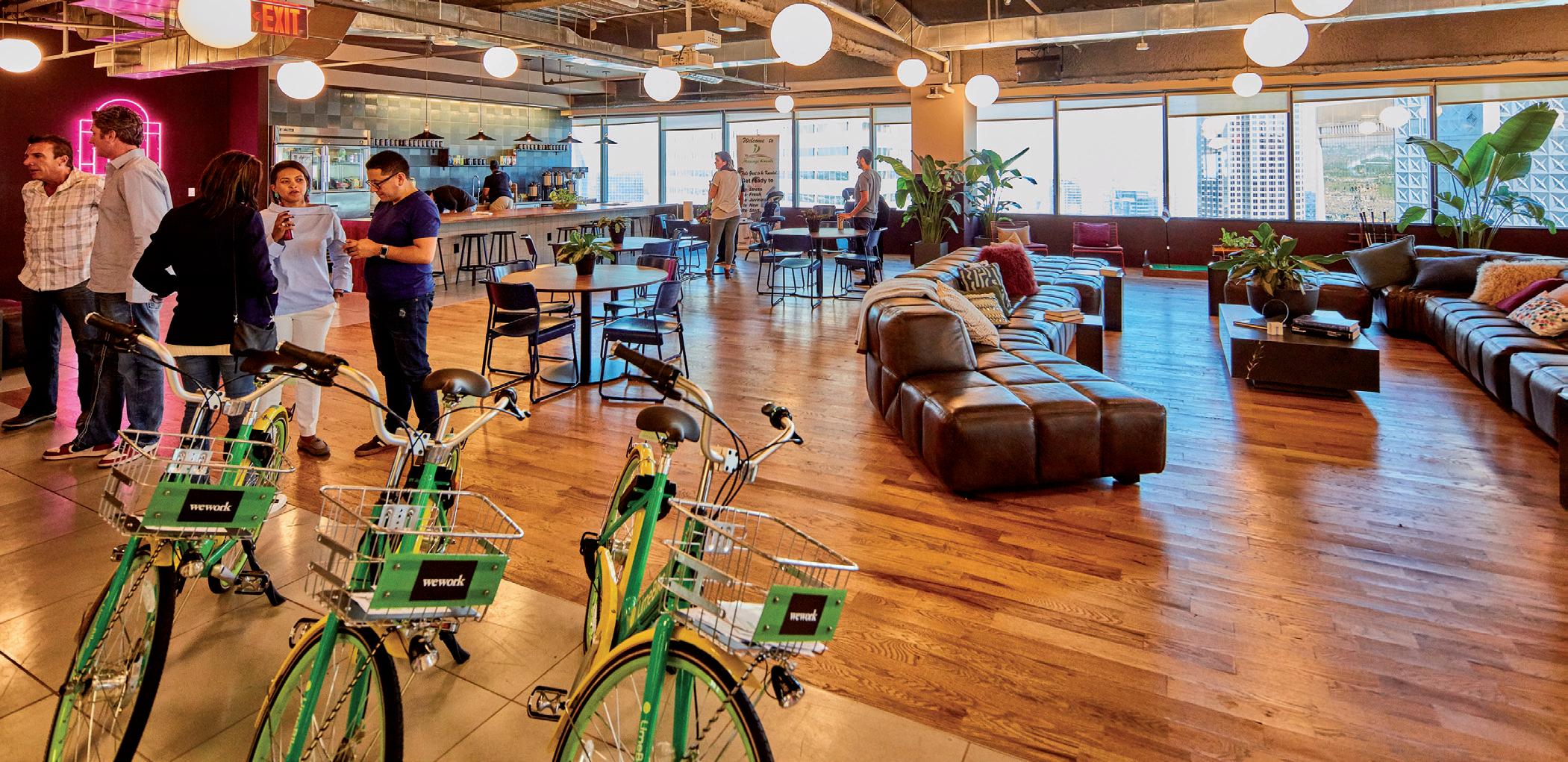
location: austin, tx
801 Barton Springs is a newly constructed 9-story office building overlooking downtown Austin and Lady Bird Lake. Located in the cultural heart and soul of Austin, the project has quick access to walking trails, bike lanes, and an abundance of restaurants.
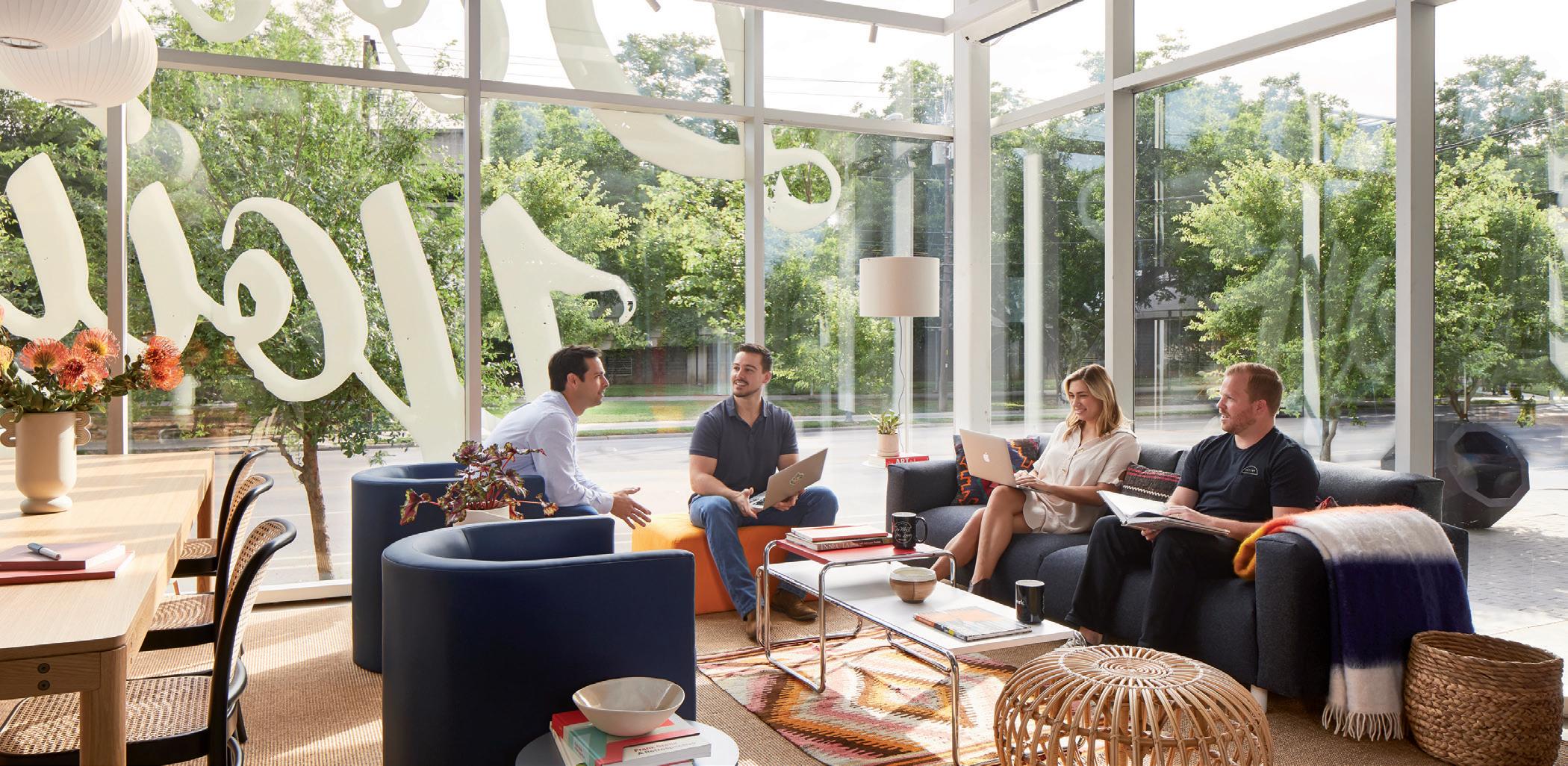
WeWork occupies the entire building which includes four floors of the Class A space and five floors of parking directly below. Each of the 21,000-sf office floors are enclosed with a mix punched window openings and floor to ceiling glass framing the major views out to downtown Austin and surrounding green space.
Because this location occupies new construction shell
space, the design team elected to leave exposed structure wherever feasible.This allows the finished project to showcase the clean, well finished workmanship of the base building construction.
Throughout the design and coordination process, PGAL collaborated with the WeWork team to ensure that the finishes and architectural elements maintained the WeWork brand standards with an Austin flare.

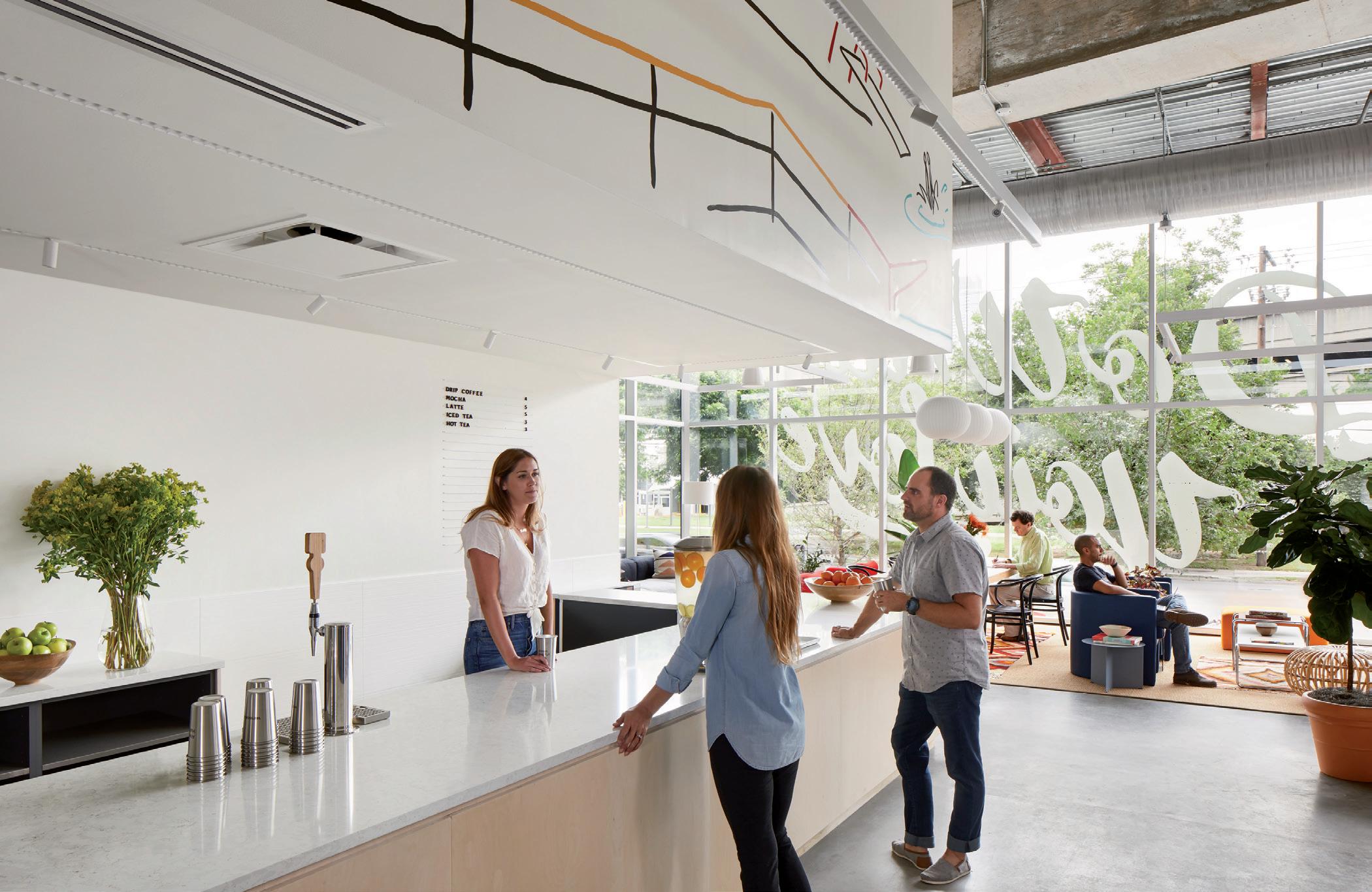
location: austin, tx
The recently completed Austin-Bergstrom International Airport (ABIA) Administration Building provides a consolidated location for City of Austin airport administrative staff within the overall ABIA campus.
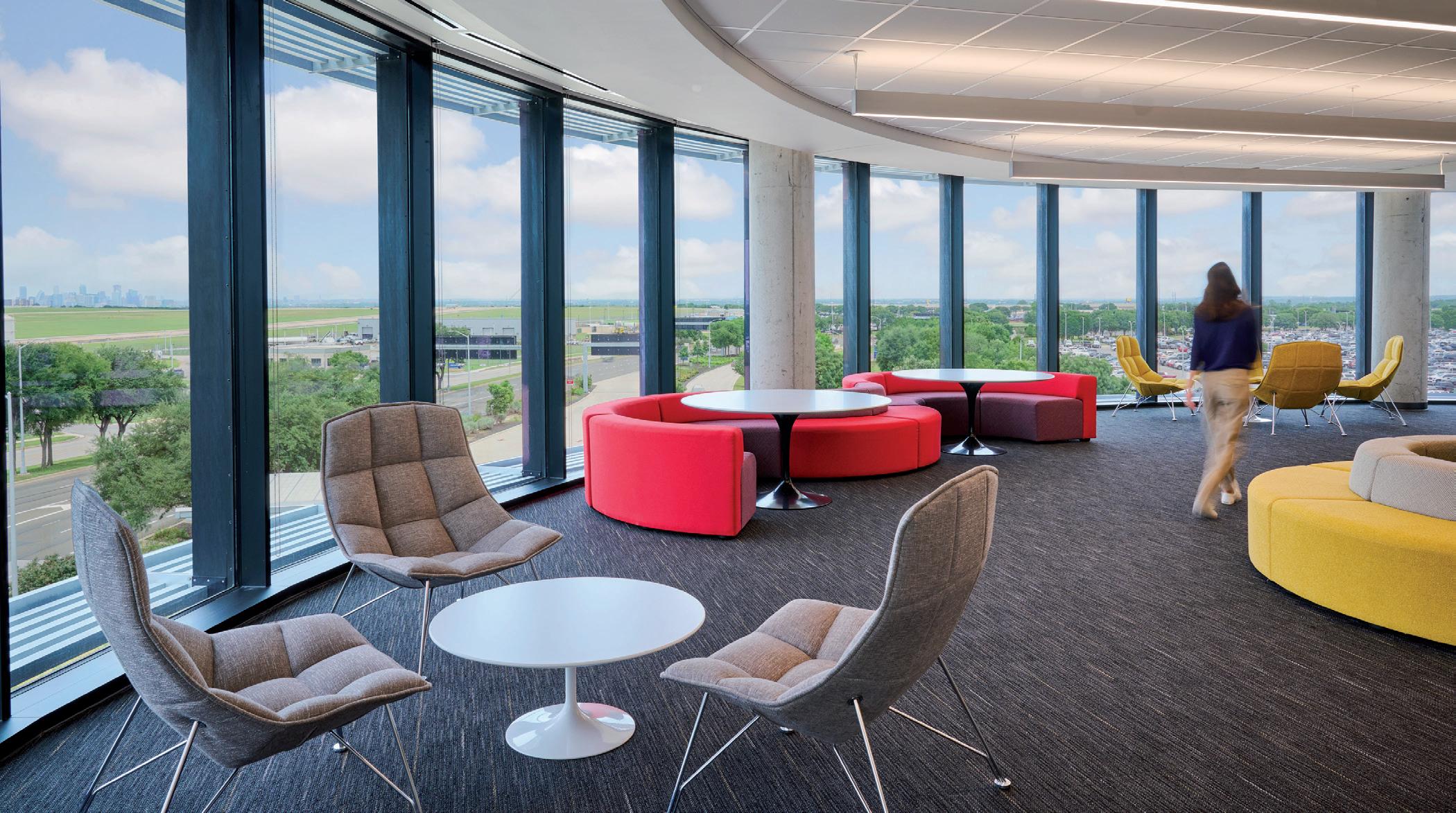
The five-story, 80,000-square-foot building provides offices for the airport executive team supported by the Finance, Public Information Office, Information Technology, Security, and Badging departments. The Administration Building also features a large training room, fitness center, inviting break room with an adjacent covered patio, and a rooftop deck with views of the airport campus and Downtown Austin.
The completed Administration Building was designed in conjunction with a 2.1 million-square-foot, six-level public parking garage which contains approximately 5,800 spaces.
The garage was built in response to the growing parking demands created by the rapid expansion of airport activity. In addition to typical revenue control gate arms, the garage includes a space-by-space detection system to provide customers with real time data about the availability and location of parking availability.

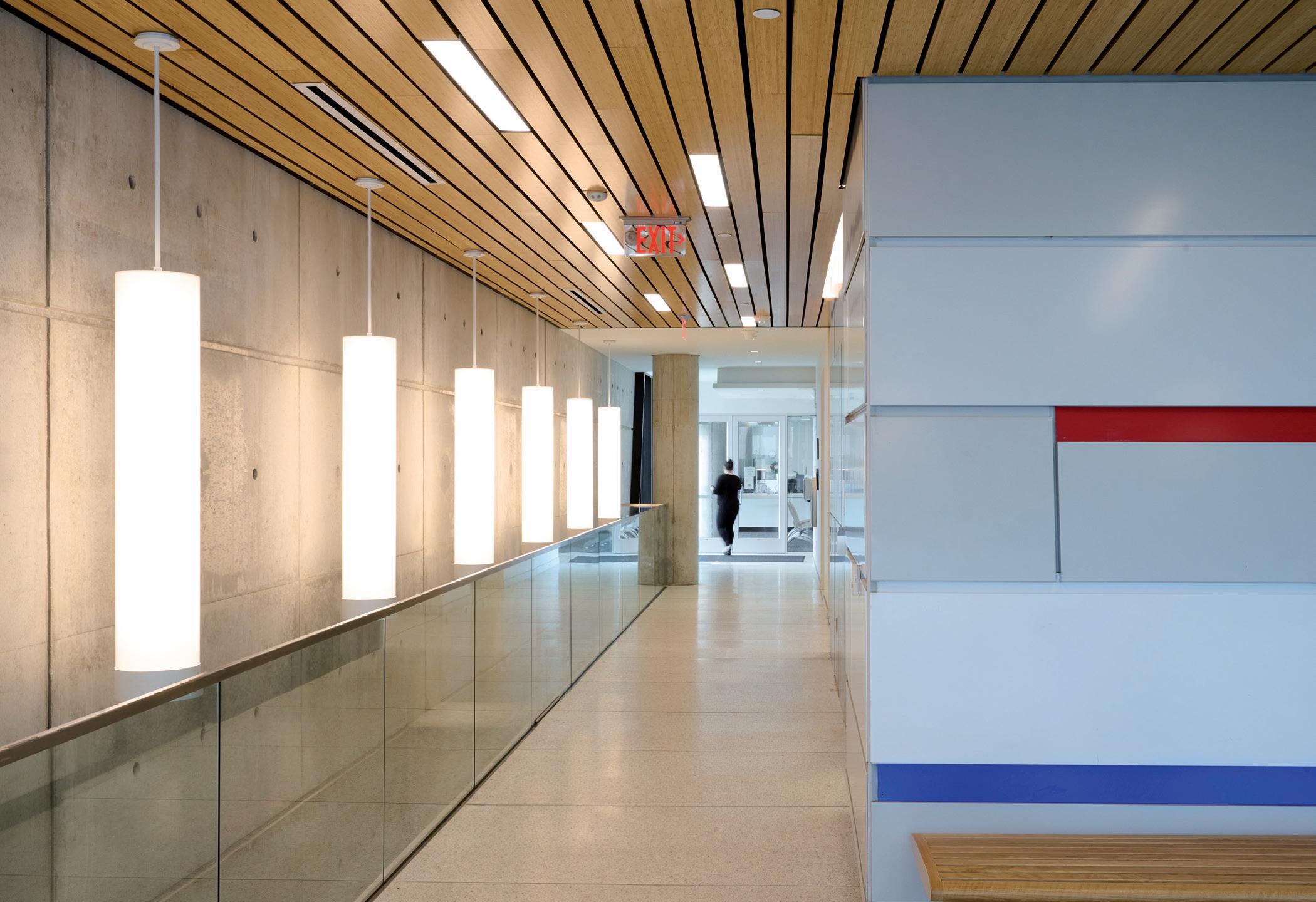
location: austin, tx
Originally built as part of the Air Force base that preceded the current airport, this 16,000sf one-story building was falling into disrepair while being used as spill-over space for large meetings for air-side operations. The staff at Austin Bergstrom International Airport hired PGAL to renovate the spaces to develop a new Employment Center along with offices for the HR Department, together making a new Airport and Career Development Center, “ACDC”. This is where all hiring for various entities at the airport is done to simplify security processes related to the terminal.
Program for the HR Department included 40 individual offices located towards the back of the building for
security and privacy. The Employment Center, located between the two existing entrances to the building, is located at the front half. Since the majority of occupants to the ACDC are likely first-time visitors applying for jobs, emphasis was made on the additional canopy and screen, visually connecting the two entry options. To increase natural light into shared work spaces, existing load-bearing exterior masonry walls were demolished and replaced with storefront systems to match updated fenestration in the new design. A portion of the entry screen was used to block direct sunlight into the Employment Center Lobby at early hours of the morning.
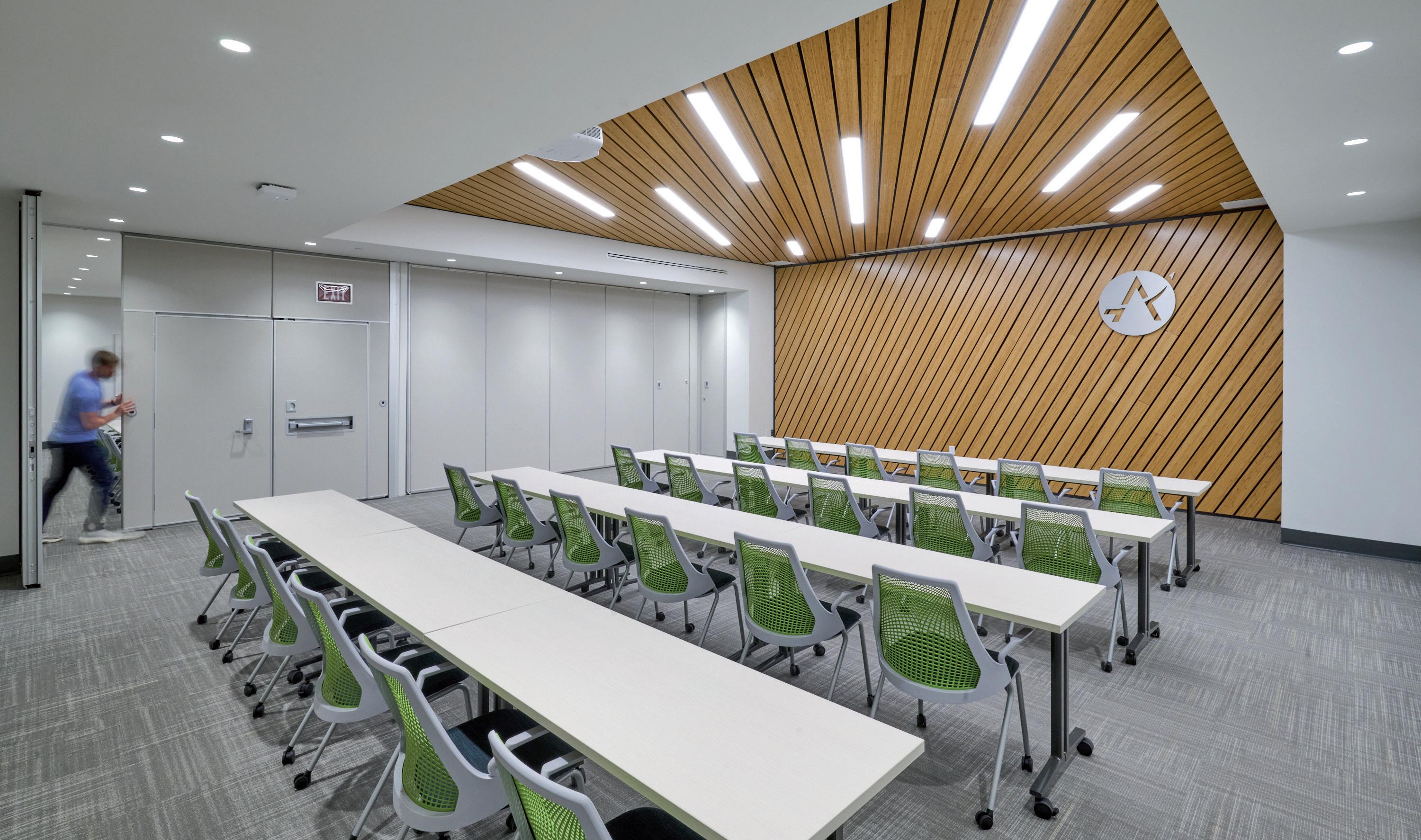
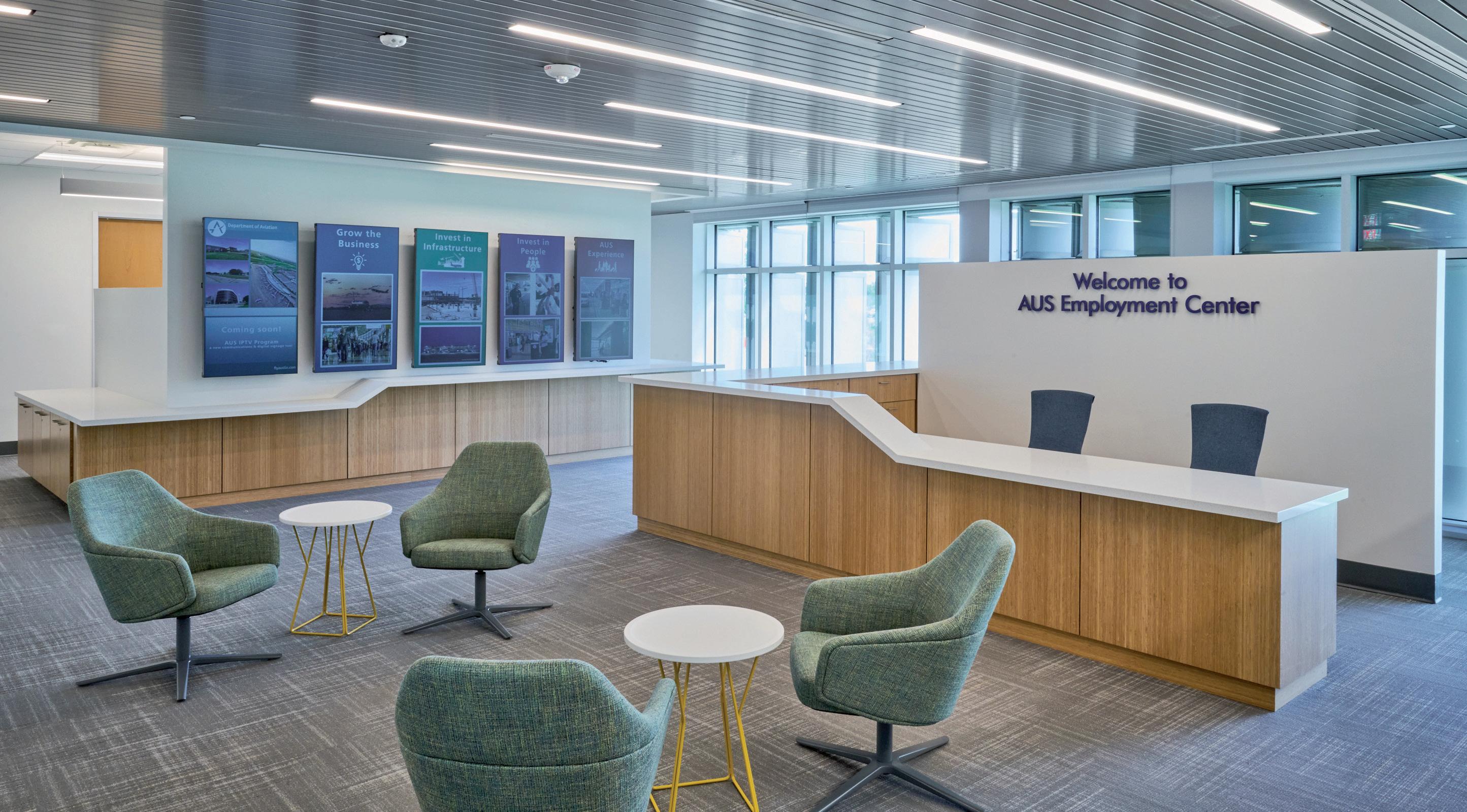
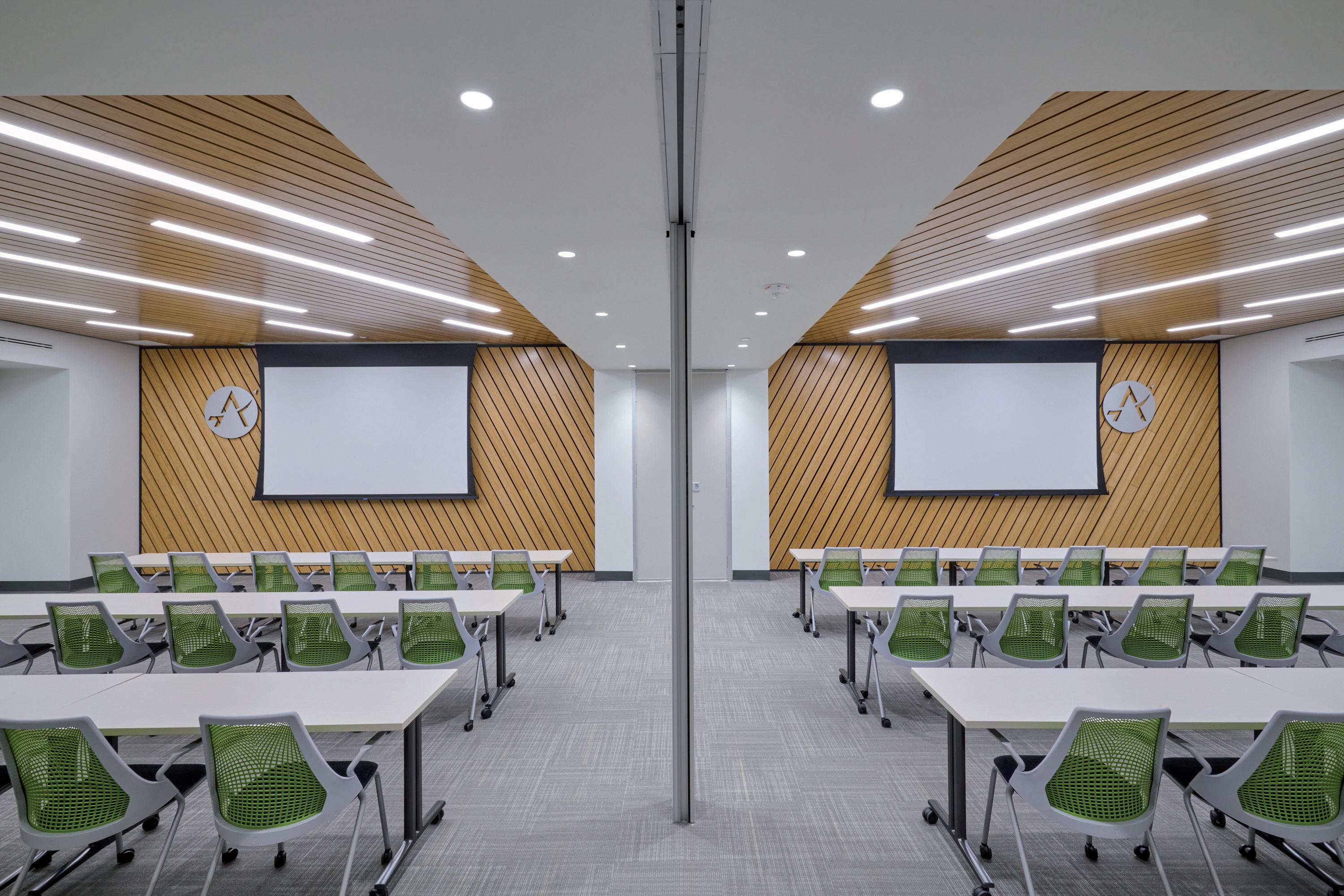
location: the woodlands, tx
Soon after construction began, this four-story, 103,000-square-foot office building for The Woodlands Development Company was 100 percent leased by Kiewit Energy Group.
After construction, Kiewit retained PGAL to plan and design all interior build-out, including minor base building modifications to customize the space and meet the company’s needs.
The project consolidated Kiewit’s local offices, including co-location of its sister company, The Industrial Company (TIC), with more than 400 employees. Given the fluid nature of Kiewit’s business and workforce, the floors are 85
percent open-concept work environment, with minimal closed, private offices. The typical workspace features one standard cubicle size and two standard enclosed offices.
To support the open work environment and employee collaboration, PGAL provided plenty of touch down spaces, huddle spaces, and small meeting rooms.
Employees can use a scheduling panel to reserve meeting spaces. Each floor includes contiguous break areas and easily accessible copy and print spaces. The fourth floor executive suite includes a boardroom and break room, each with separate reception areas.
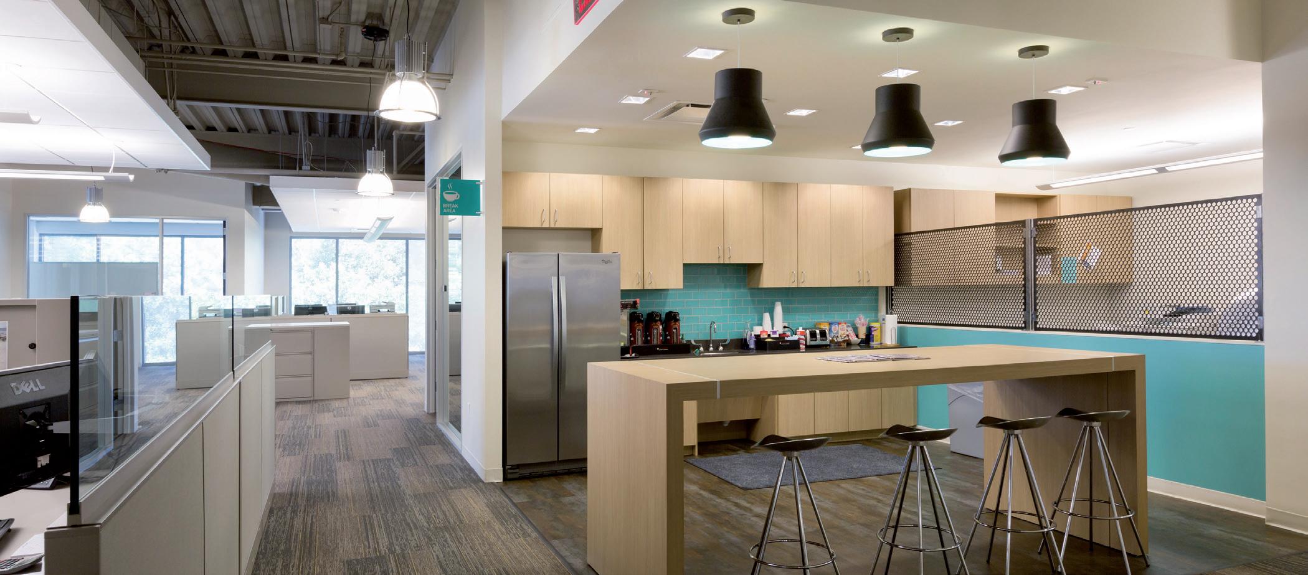
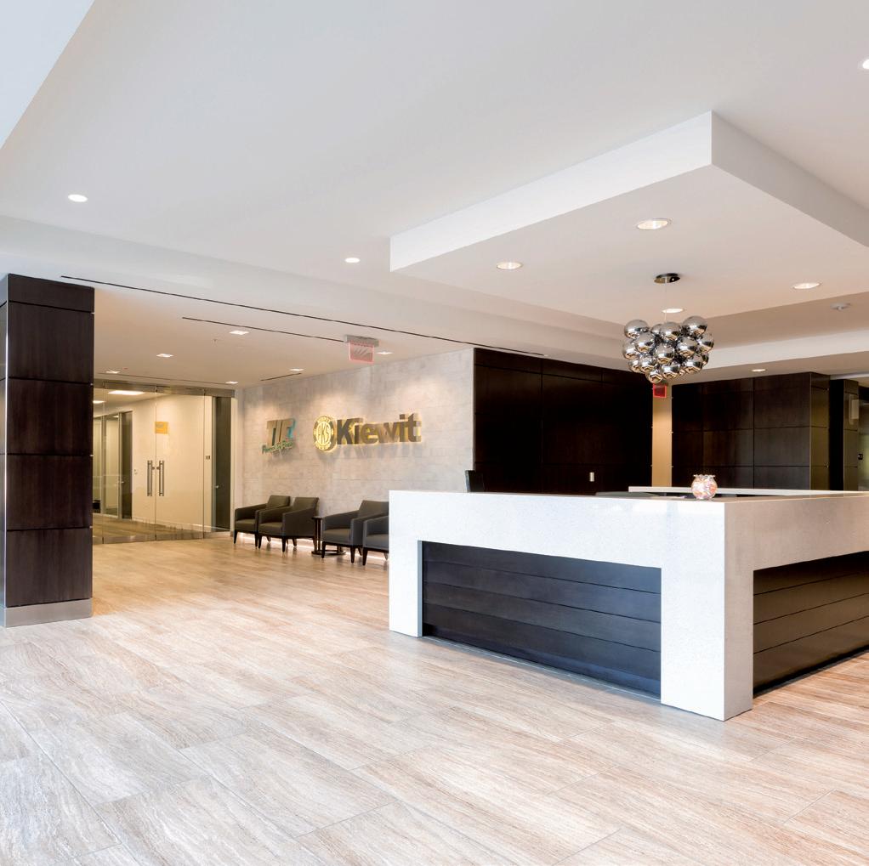
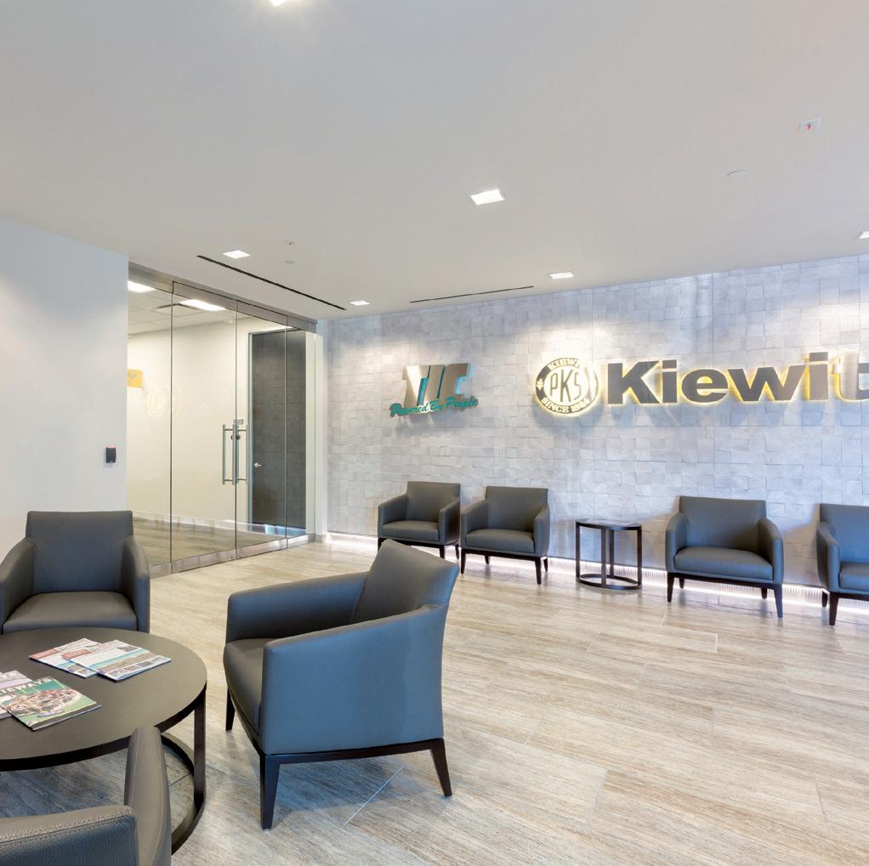

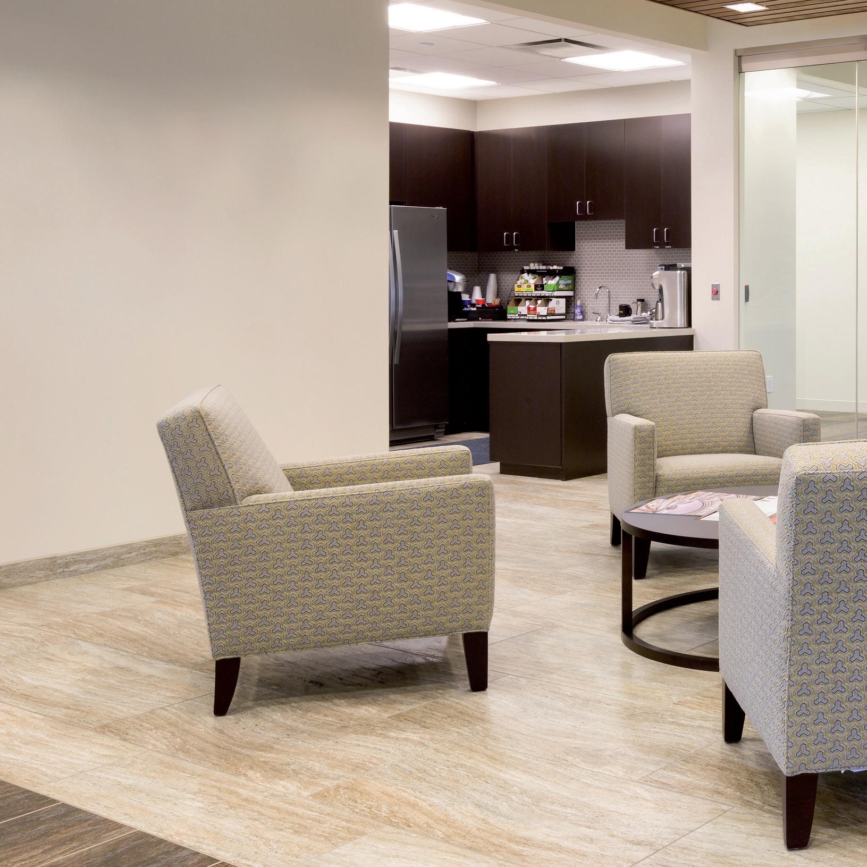
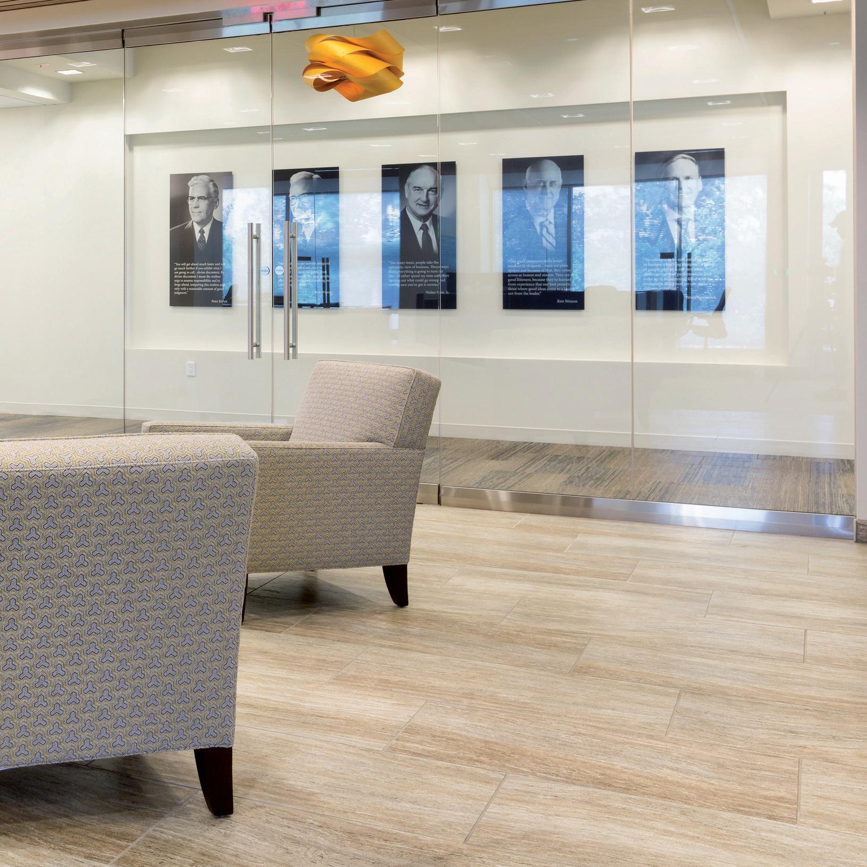
location: san diego, ca
The developer wished to reposition an existing multibuilding office campus into a life science and technology hub in the heart of San Diego’s active Life Science community. In an effort to market the leasable space, the developer also sought to amenitize the property to attract tenants and gain the reputation as the go-to location for work and play.
The repositioning effort includes a new site events lawn, which spills out from a new patio and chef-driven concept restaurant. Additionally, the restaurant is connected to a new stat-of-the-art conferencing center which functions as overflow dining, conference, and events space.
A new yoga and flex fitness space has also been added to the programming to maximize on the Owner’s healthconscious focus for tenant amenities
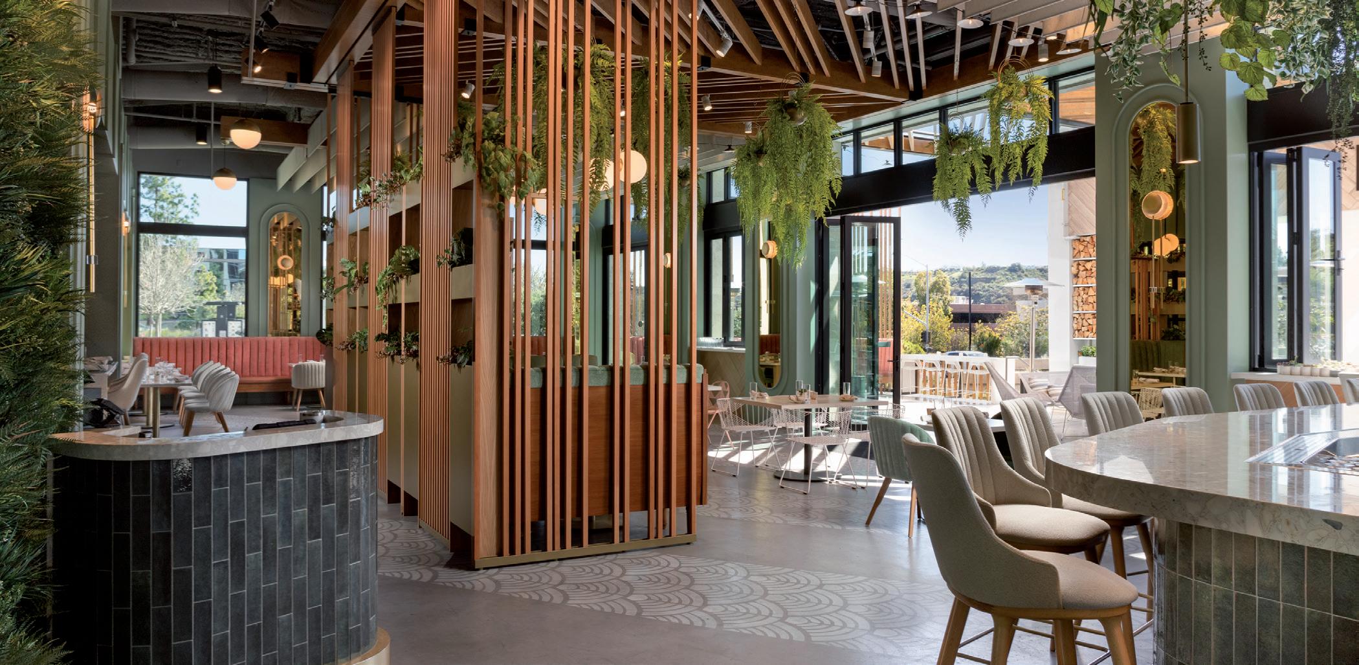
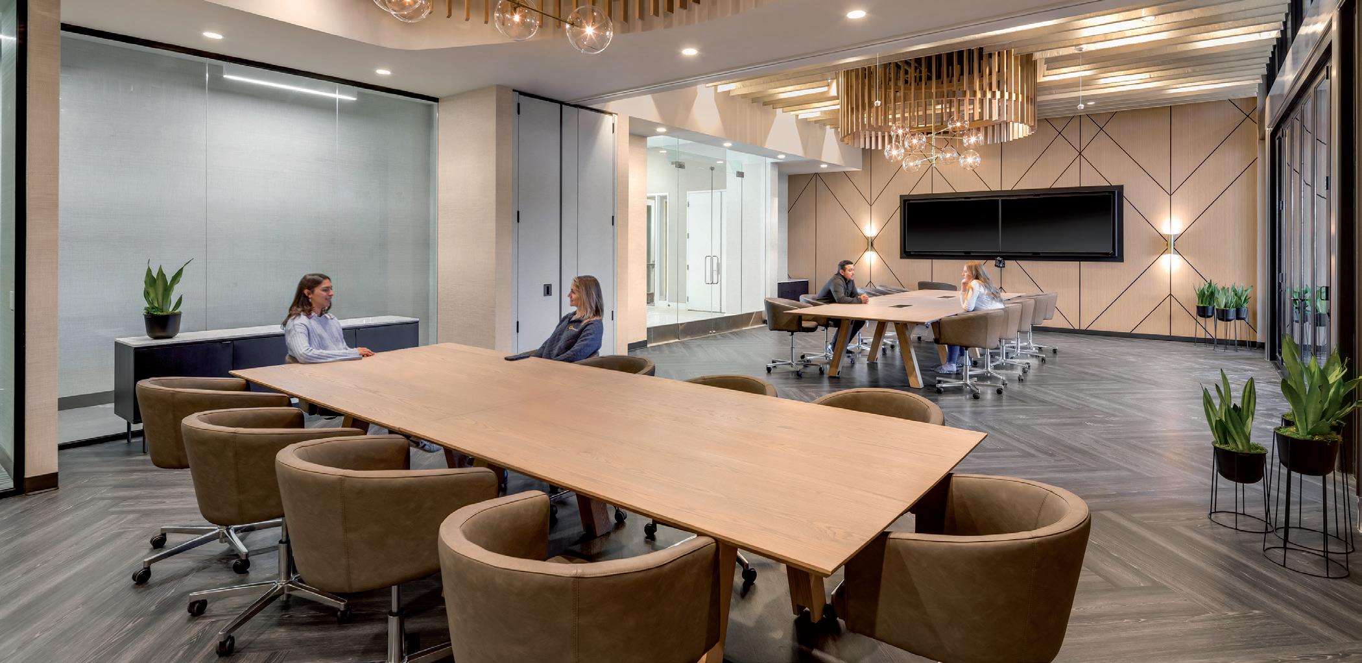
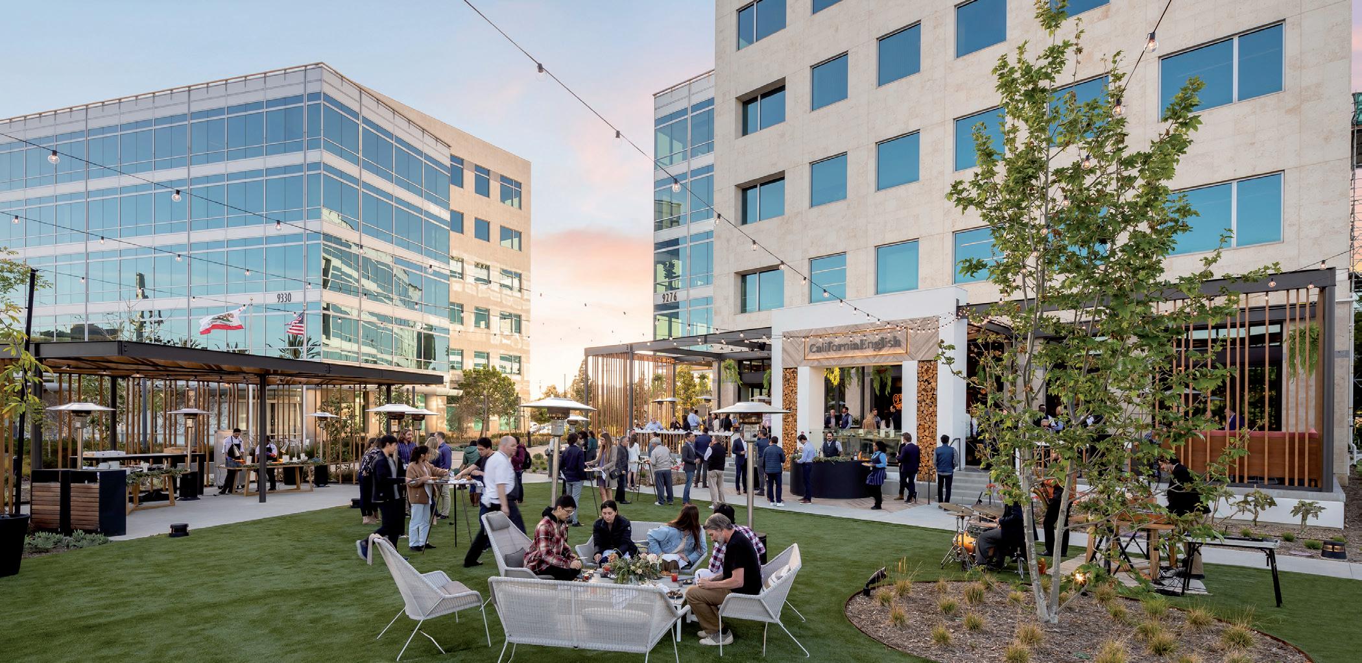

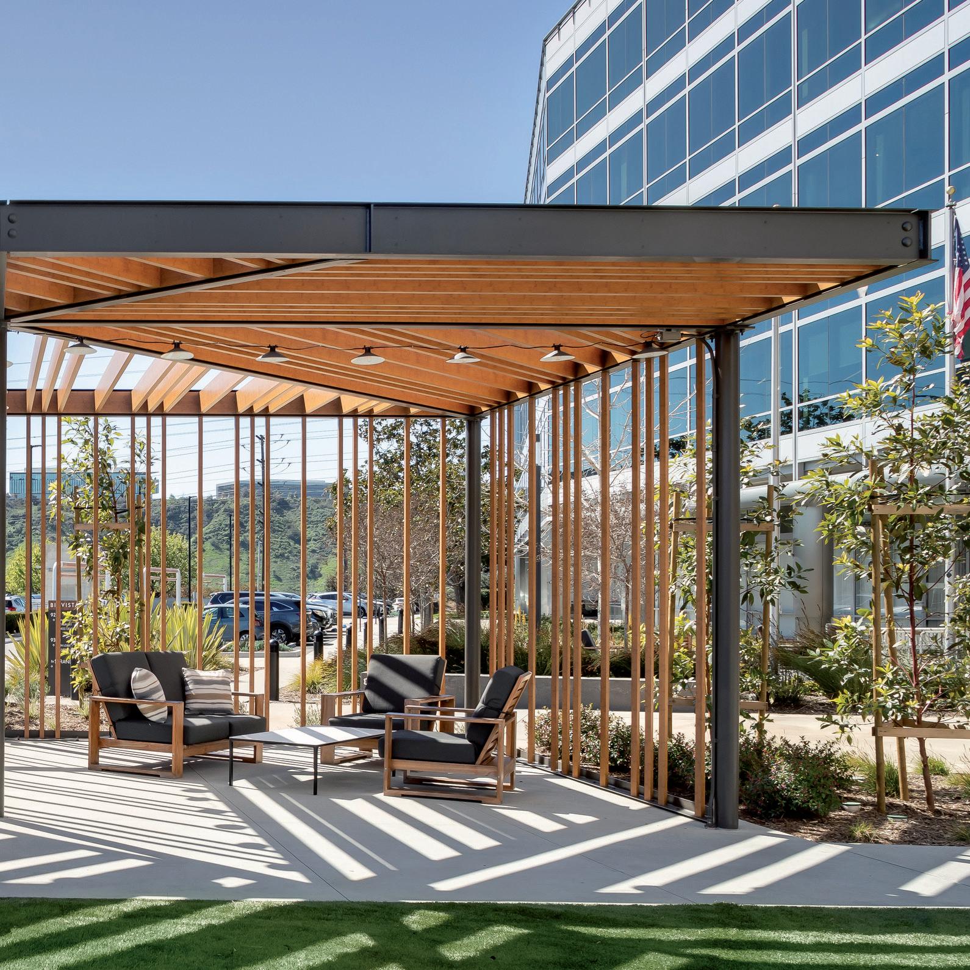
location: washington, dc
The law offices of Morris Manning & Martin, LLP (MMM) occupy the entire 6th floor and a portion of the 3rd floor at 1401 Eye Street. The office is experiencing rapid growth and captured approximately 4,260 sf of additional space on the 3rd floor adjacent to their existing suite, which consisted of two currently unoccupied spaces on the 3rd floor that had been previously built-out as Spec Suites.
PGAL provided design, construction documentation, FF&E specifications, and construction administration services for the 3rd floor expansion. In order to expedite delivery of the design documents, the client requested to forgo Design Development and proceed directly to Construction Documentation based on a client-provided
test fit. PGAL worked quickly and collaboratively with the MMM team to further develop and finalize the floor plan layout, finish selections, millwork requirements, and coordinate other special requirements for the space that were not illustrated in the provided test fit.
The existing spaces were reconfigured and modified to accommodate Morris Manning & Martin’s program requirements for the expansion. PGAL developed a custom solution to retrofit existing frame less glass office-fronts in order to provide acoustical privacy at all Associate and Partner offices throughout the new space.
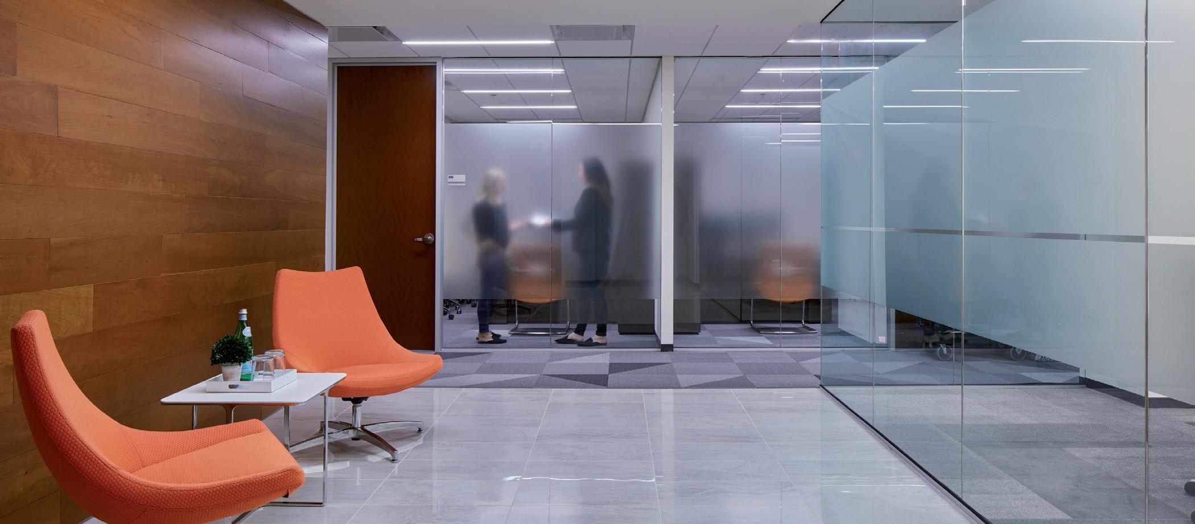
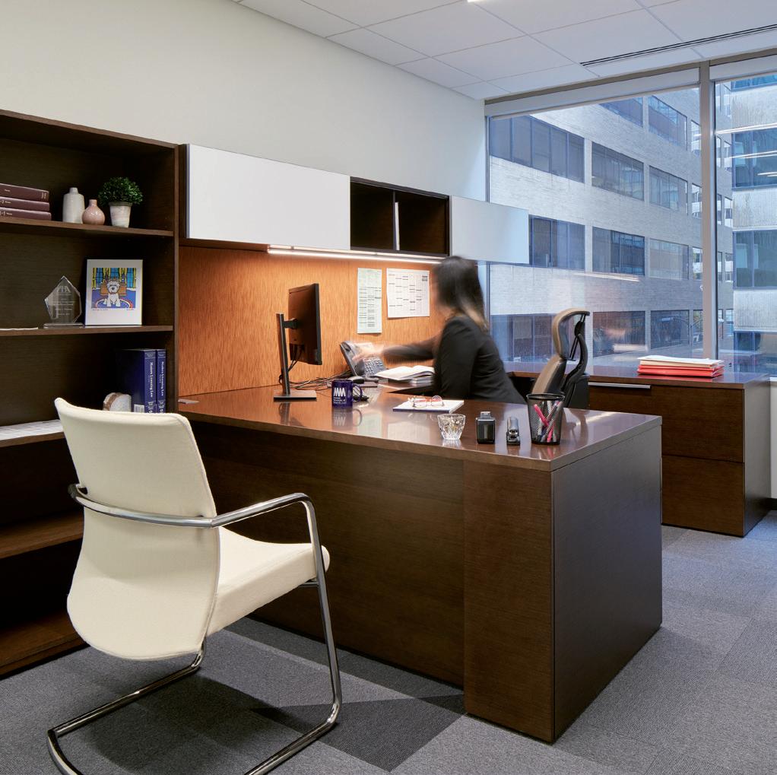
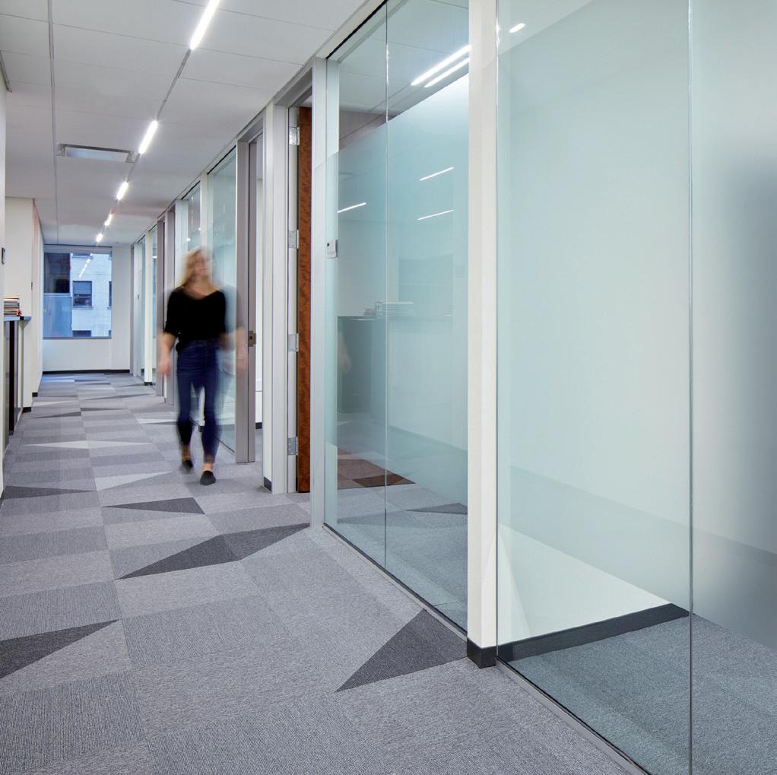
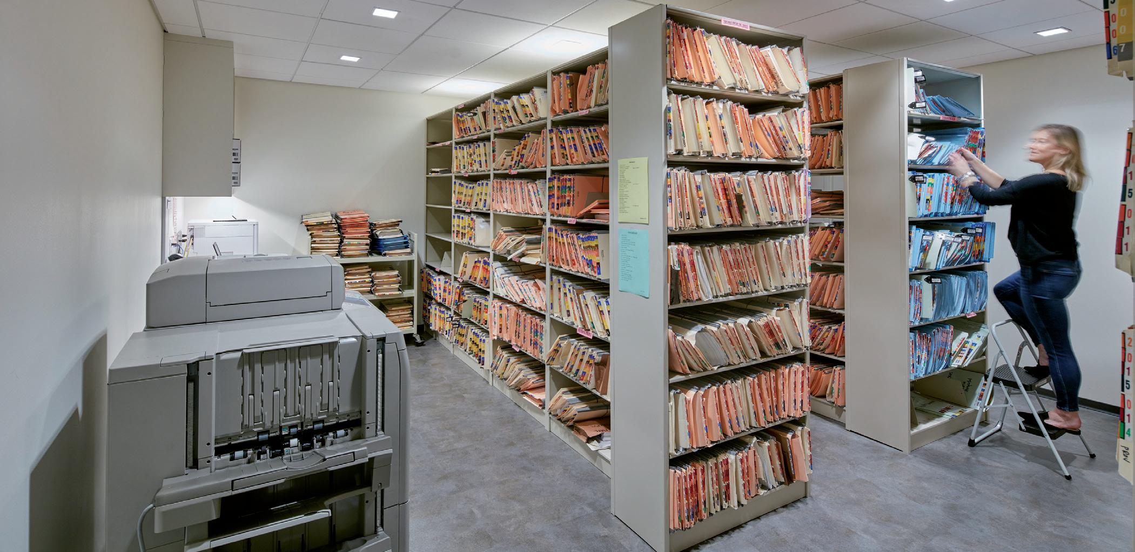
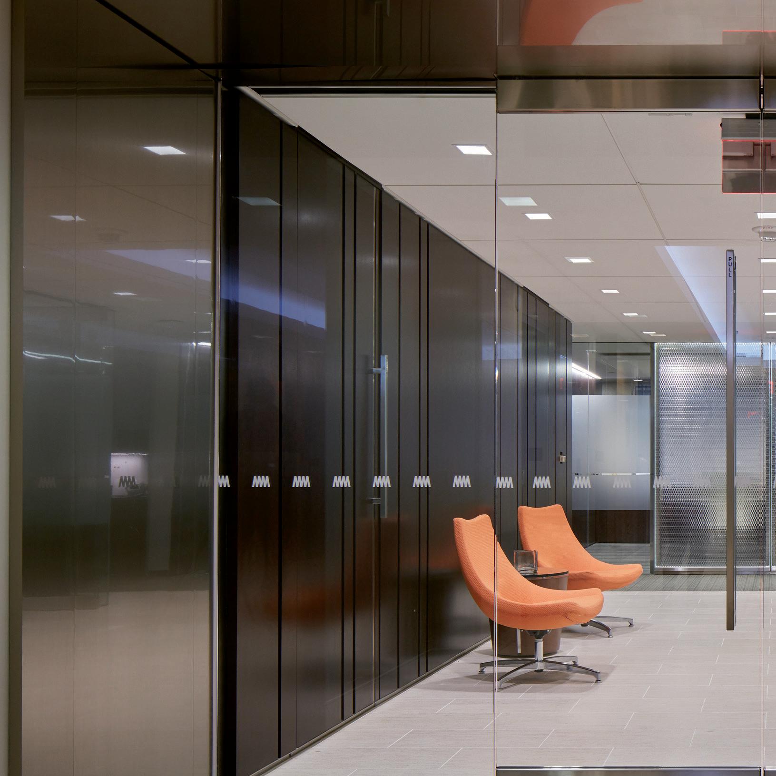
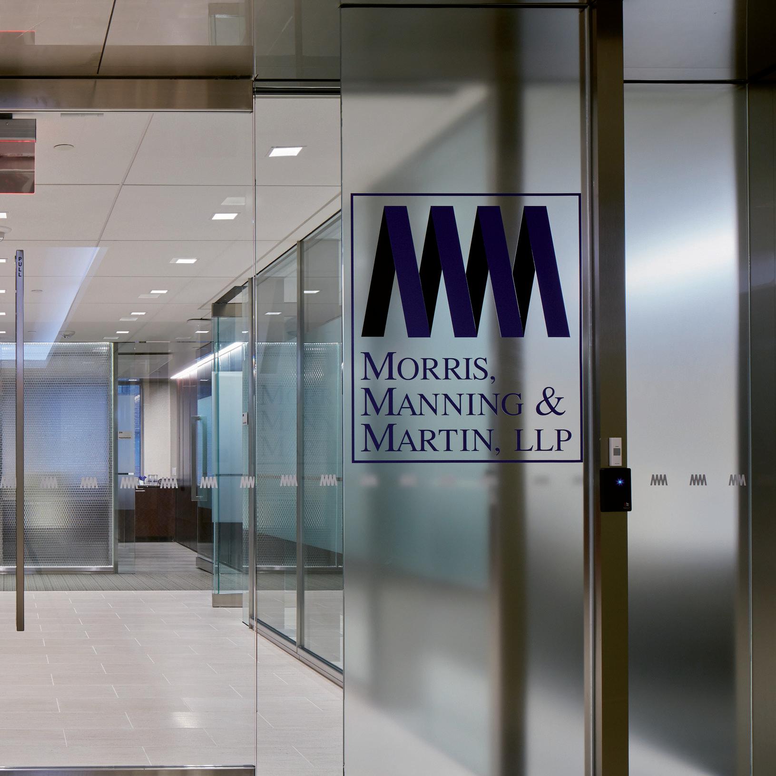
location: houston, tx
This collaborative, flexible work environment accommodates the diverse workforce of Eastern Metal Supply (EMS), one of the largest domestic distributors of custom and standard metal extrusions.
The expanded Houston office features an open, communal setting to support the EMS sales team with a variety of gathering and co-working areas. High ceilings and flexible workstations facilitate individual tasks while fostering team collaboration and breakout spaces for group activities. Adjacent private work suites with glass storefronts provide a more secure workspace for the accounting and purchasing teams. The design team also incorporated a multipurpose conference and training
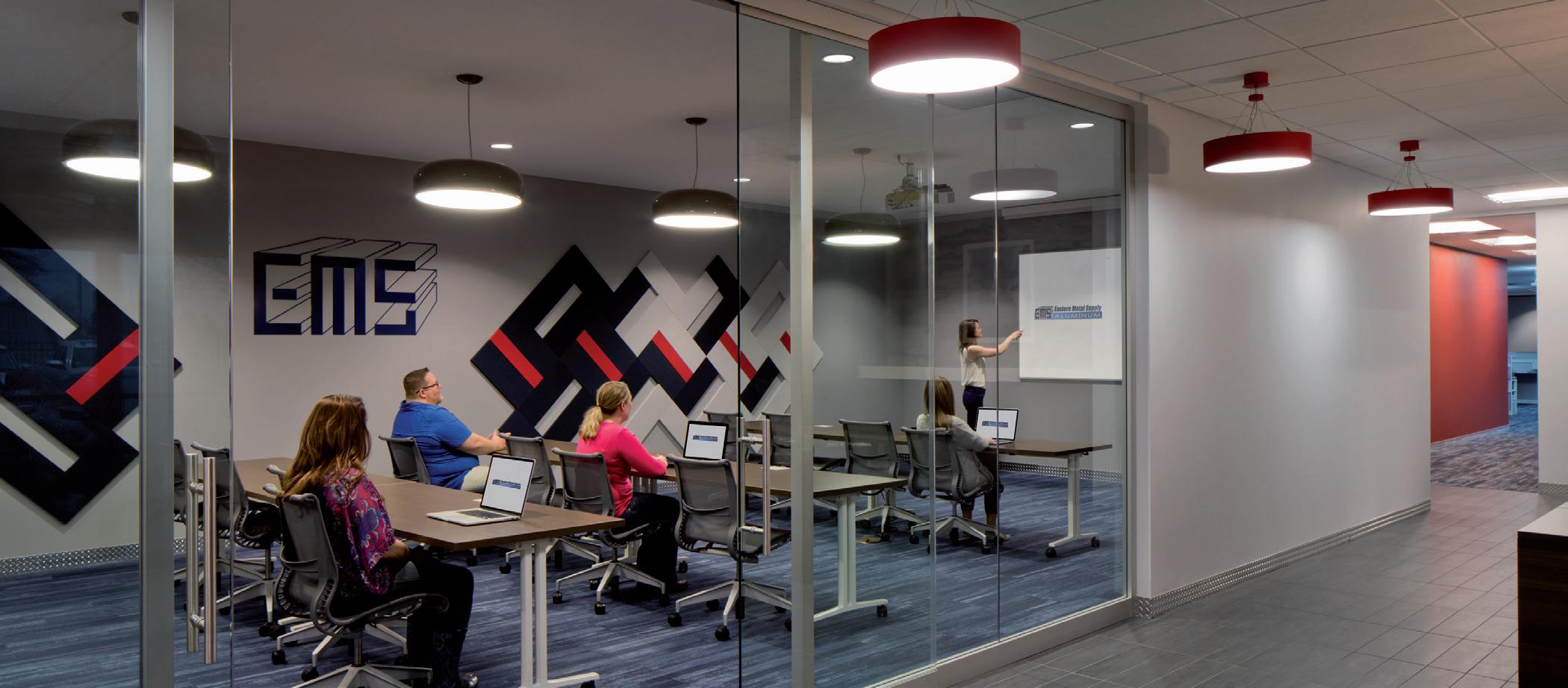
room that opens directly to the reception area for use during large functions or after-hours events.
At the heart of the workspace, the café/breakroom provides an array of gathering spaces to support both the office teams and the production/shop teams in one communal space.
Strategically located between the revitalized offices and the existing production shop, the café incorporates a lively palette of blacks and reds, with industrial touches incorporated in the hanging pendants, cabinet pulls, and Tread Brite steel base (a nod to an EMS product line).
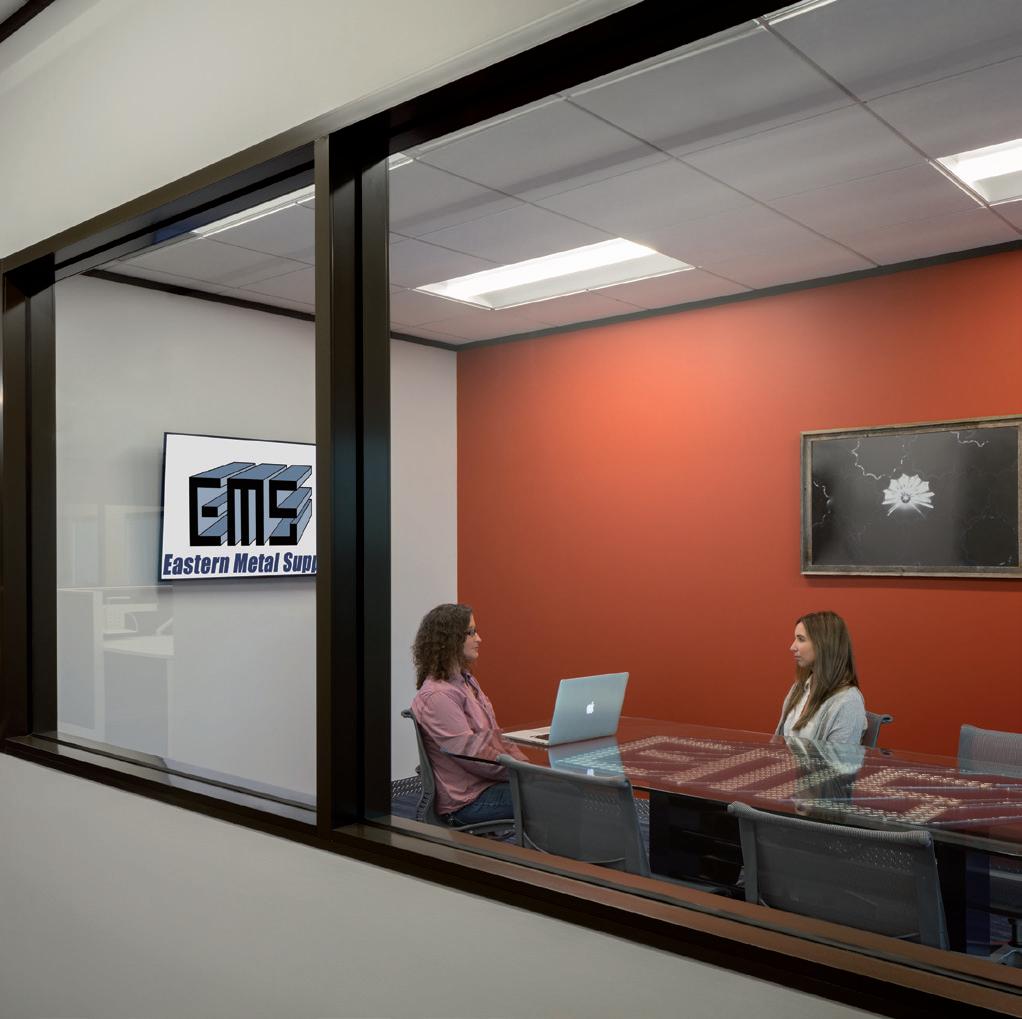
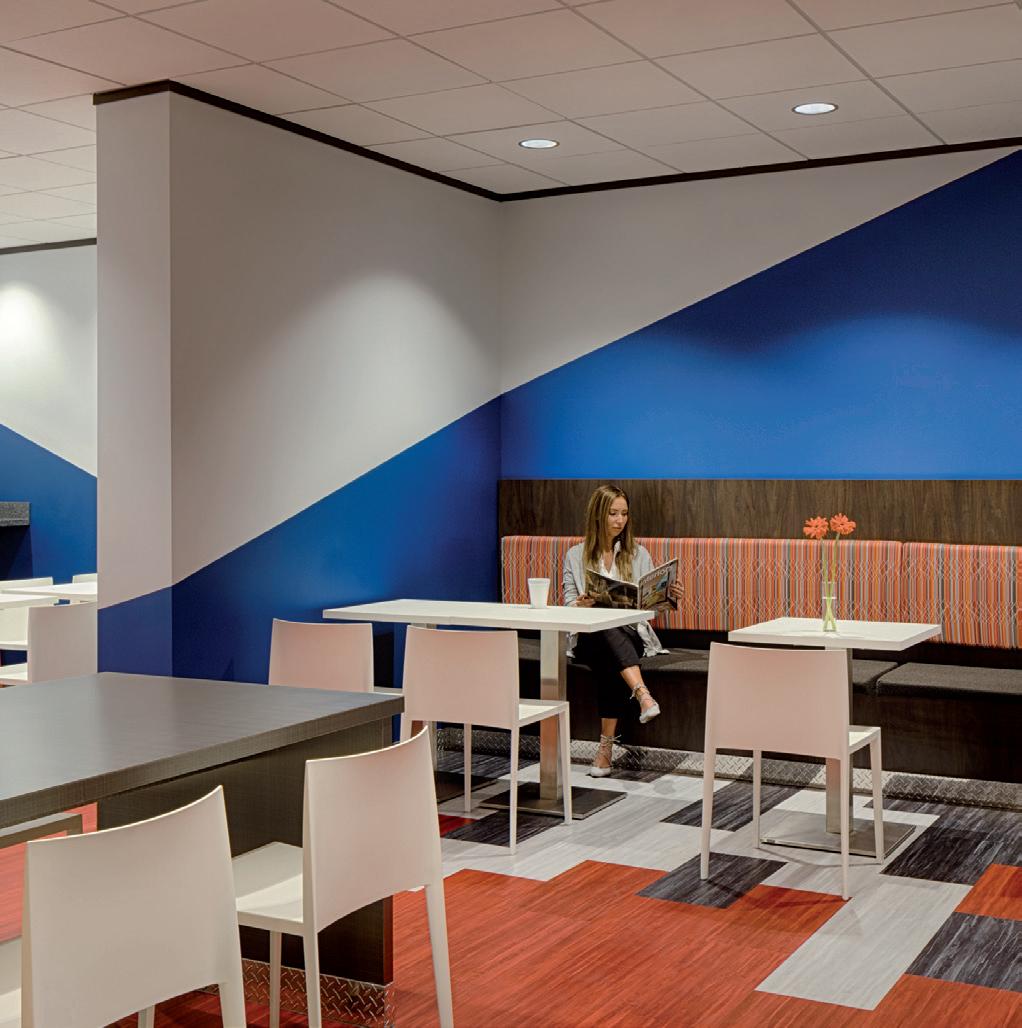
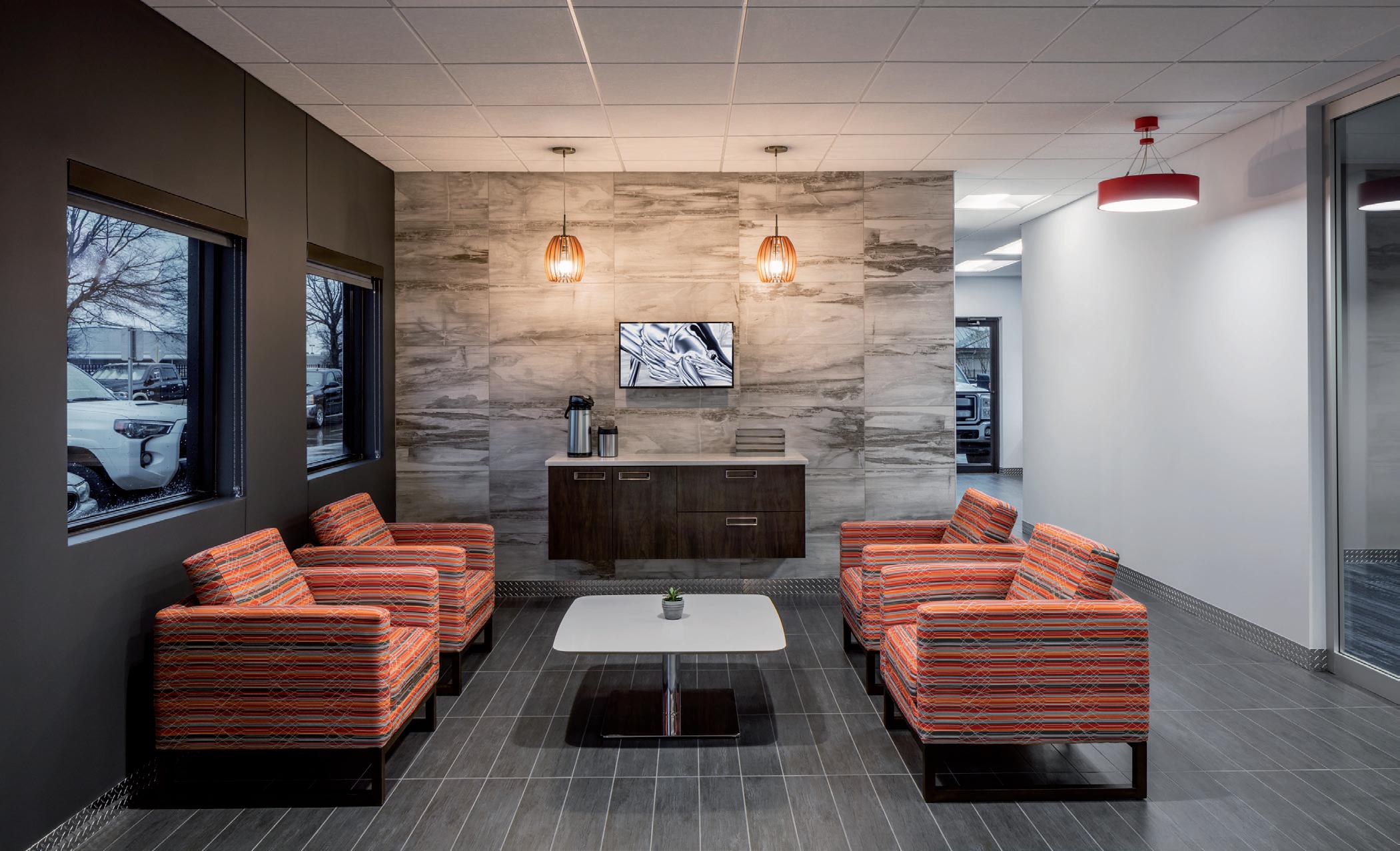
location: houston, texas
This newly renovated 800-square-foot, two-story lobby space is the first impression for patrons entering the historic Nabisco factory now converted into a high-tech medical research and medicine facility.
The design task was to update the small lobby to match the look and feel of the newly renovated facility. To achieve this goal, the design opens the staircase to allow for natural light and space efficiency for the reception desk. The reception desk is the center feature with a unique, artist-designed light fixture overhead. The desk was integrated into the stair, pulling it away from the immediate entry, providing much-needed space to seating.
The ceiling structure was exposed to reflect the historic character of the facility while giving it a modern feel. Acoustical baffles play a double role; one as a design feature and to deflect noise from the extensive glass and hard surfaces.
Phase 2 of this project included the redesign of existing office space on the second floor into a medium-sized conference room. The color palette was updated to reflect the branding of the Texas Medical Center; cobalt blue and warm greys are sprinkled throughout the new epoxy flooring and ceiling treatments to provide consistency.
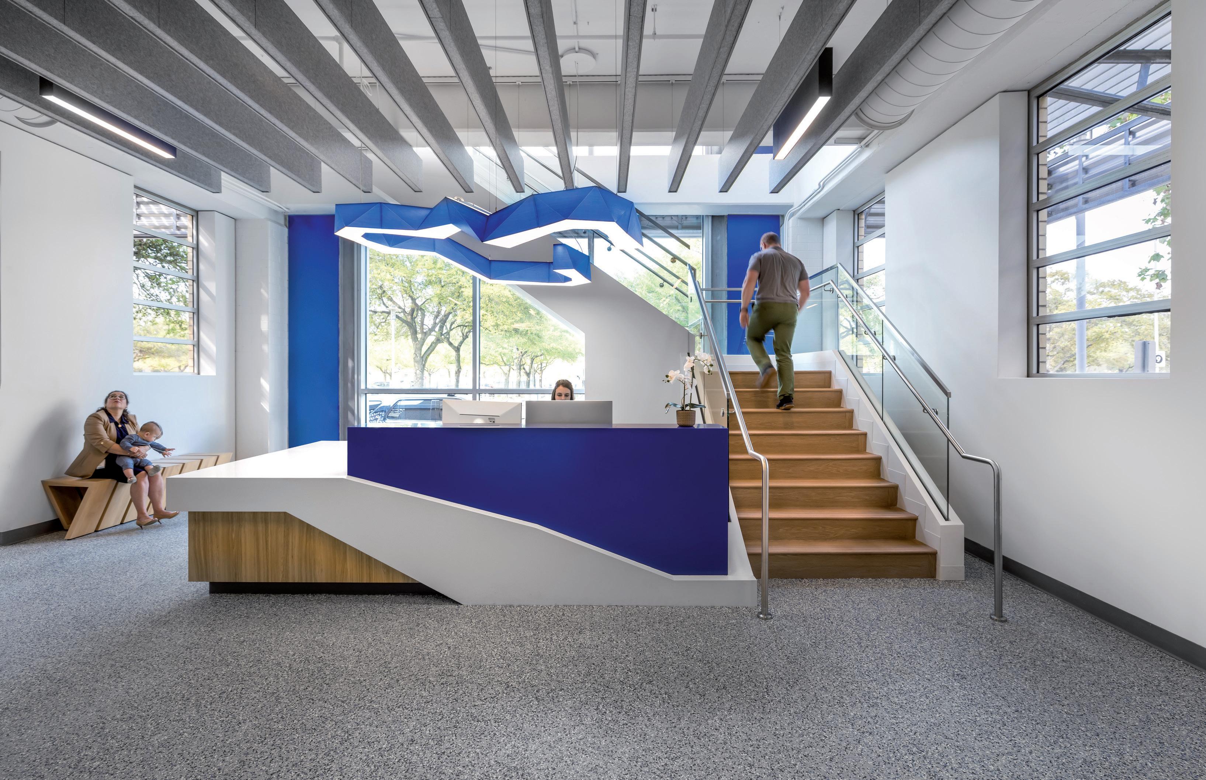

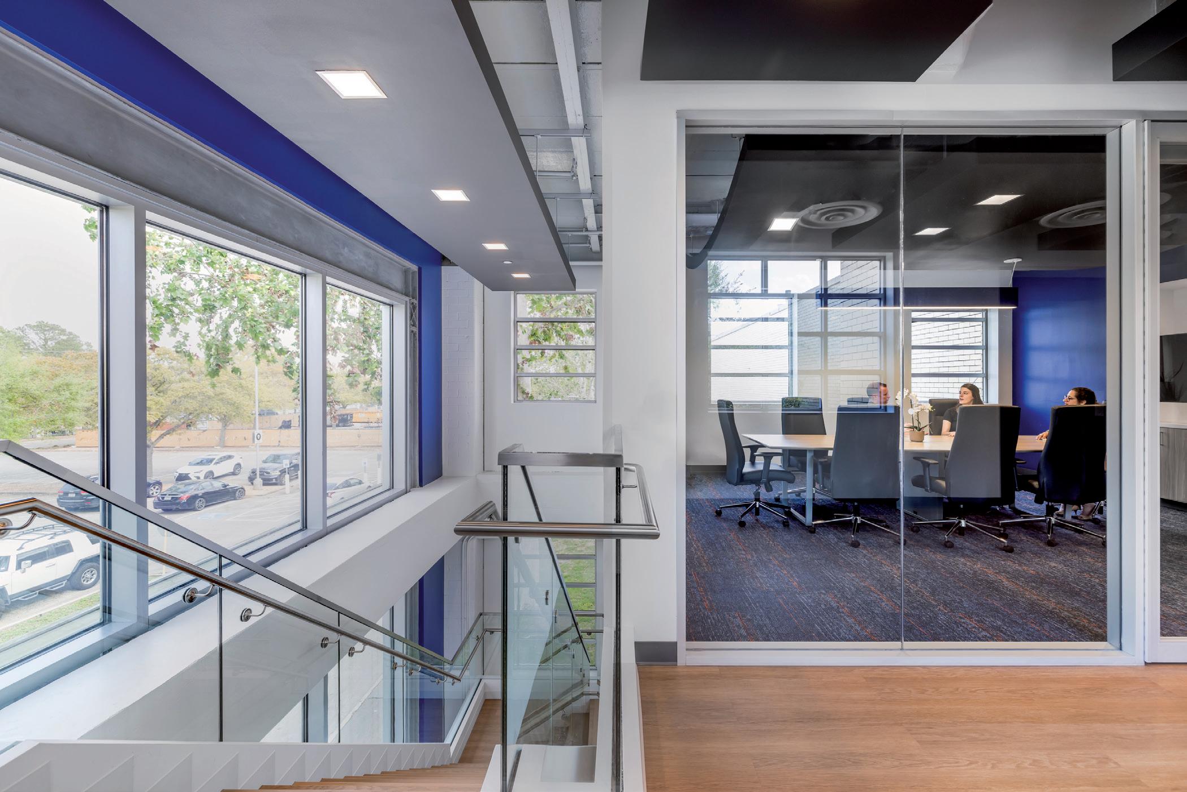
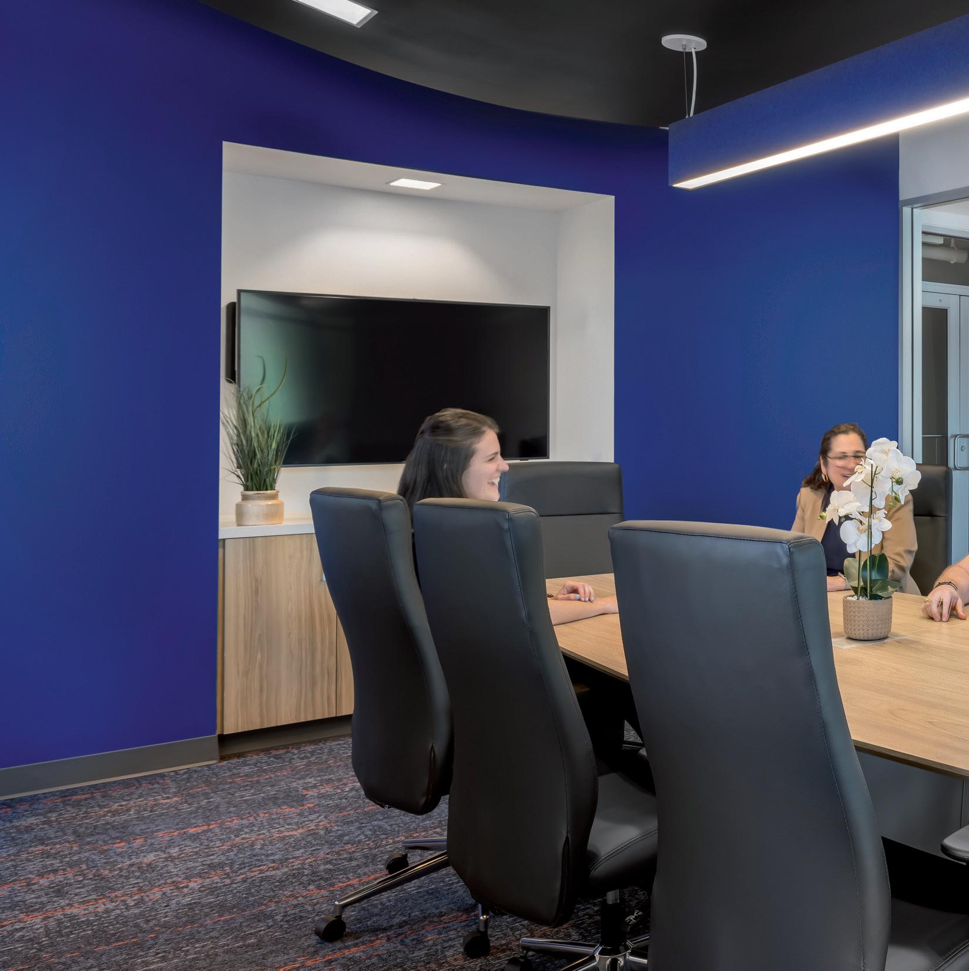
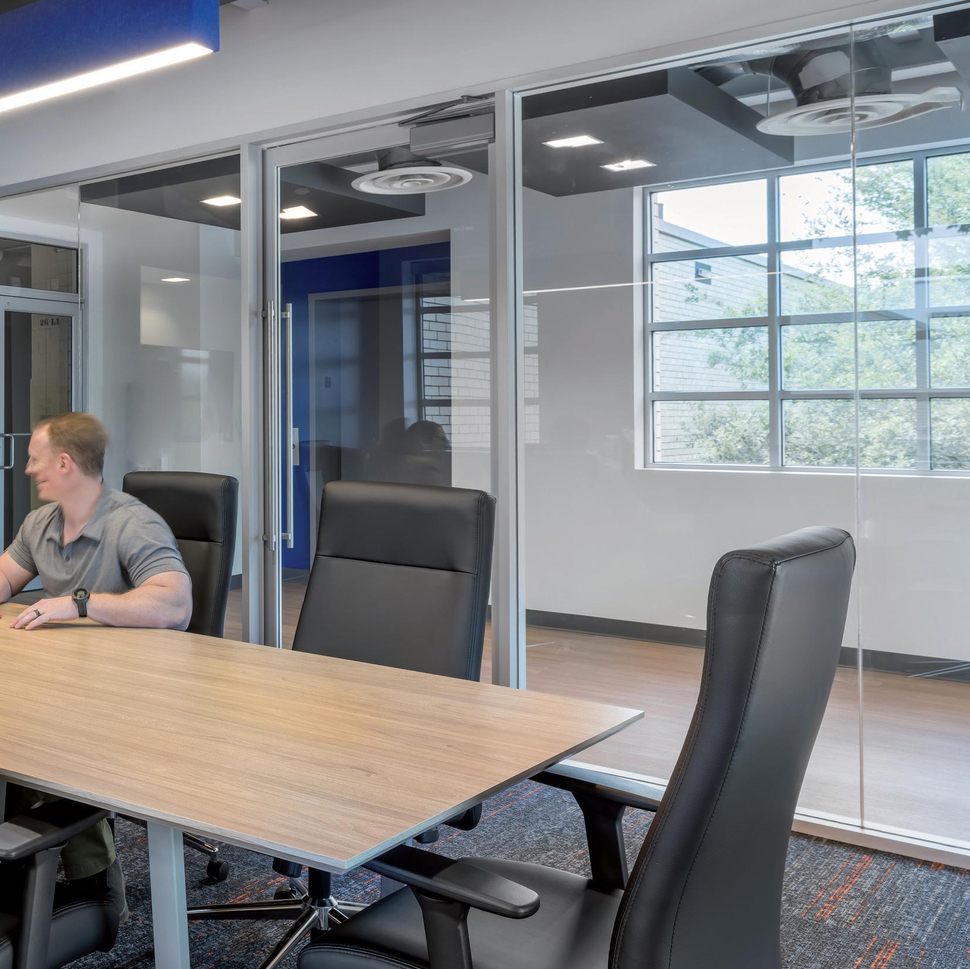
architecture
engineering interiors
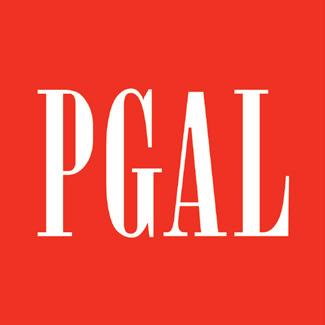
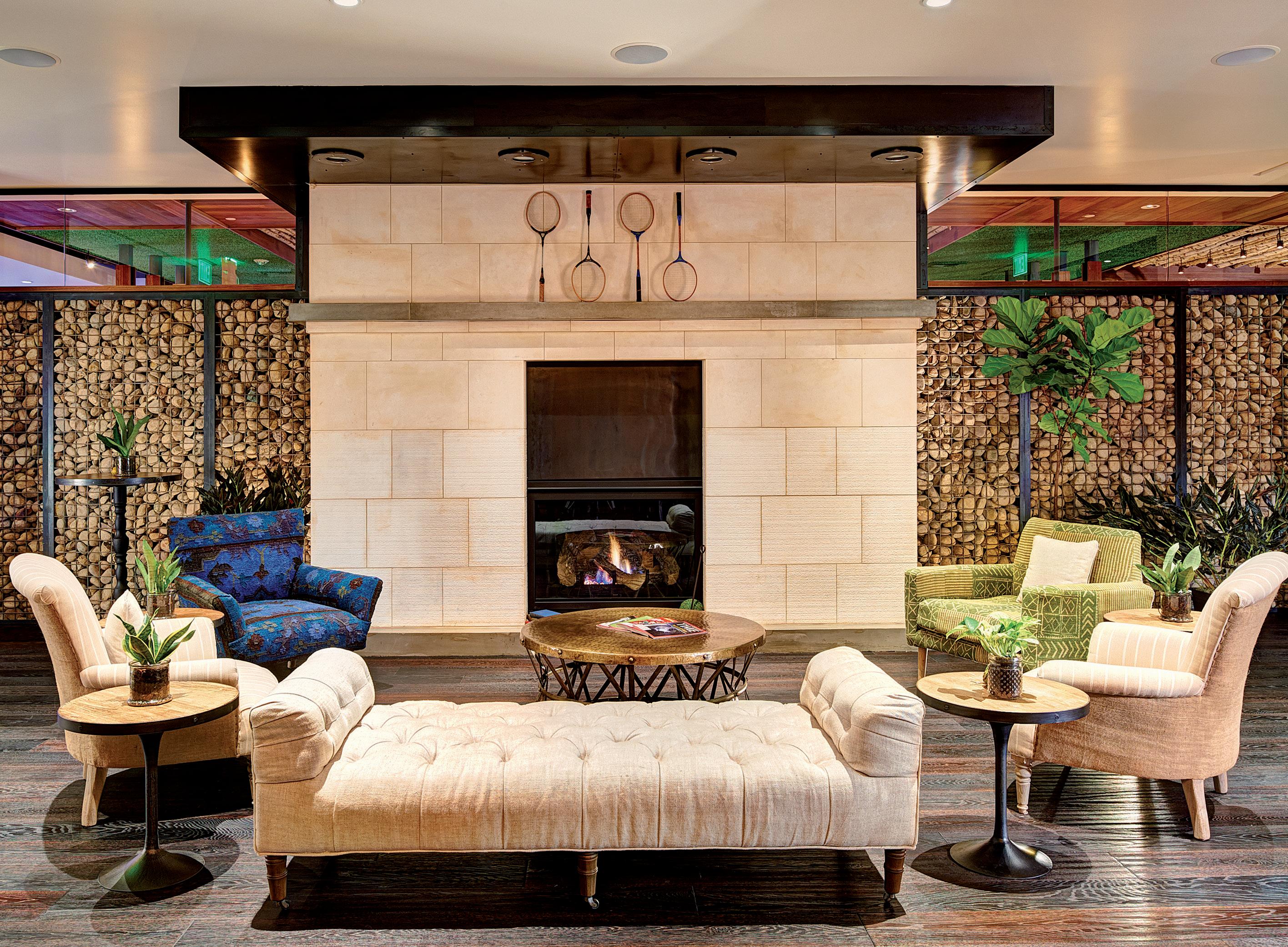
planning
alexandria
atlanta
austin
boca raton
dallas/fort worth
denver
hoboken
houston
las vegas
los angeles
salt lake city
san diego