SCIENCE + TECHNOLOGY DESIGN







Merging the latest technology with timeless design, PGAL creates spaces for clients and communities across the country. We recognize the current and evolving demands of science + technology design and strives to create environments that are safe while also inspiring learning and discovery.
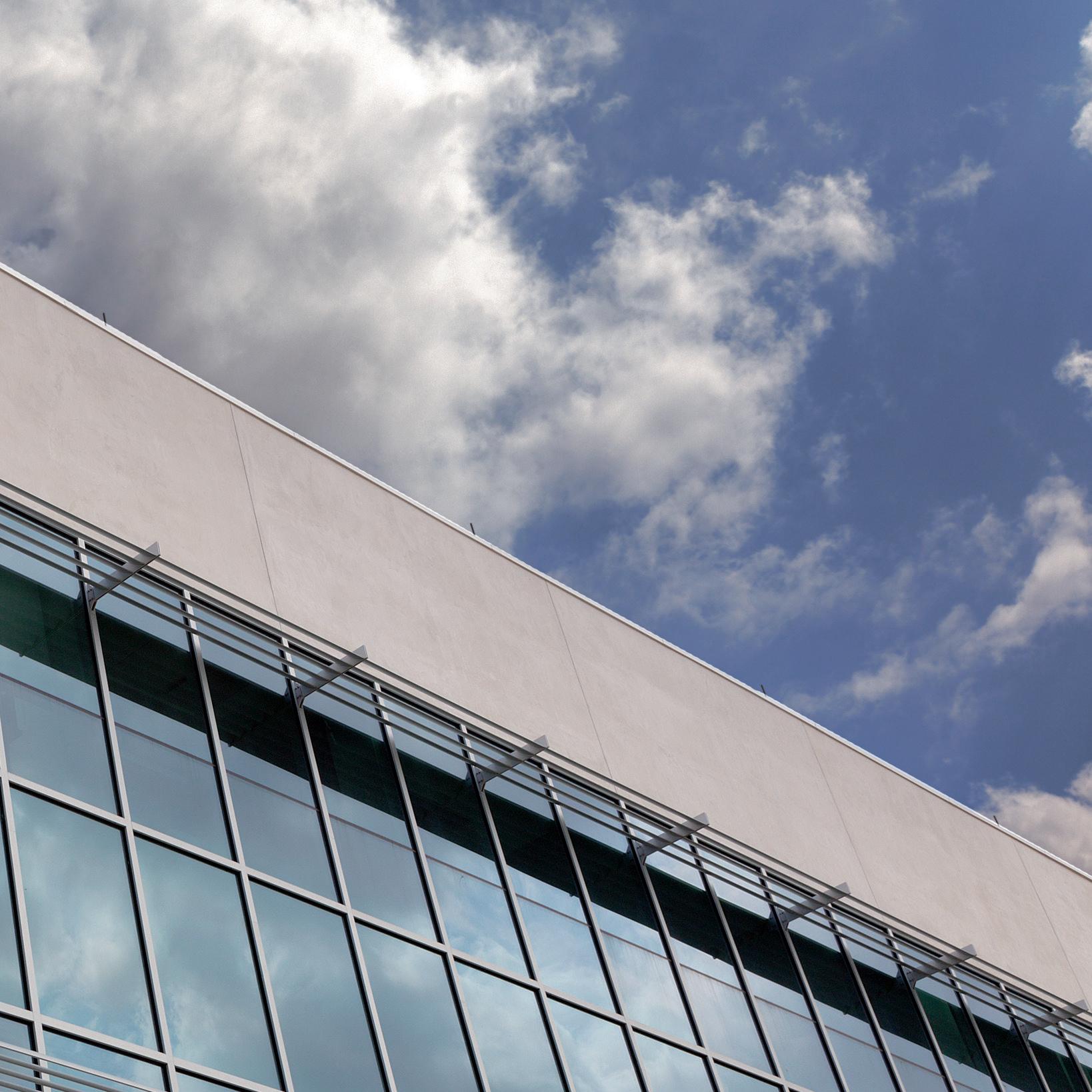
Our process is specifically designed to involve our clients and end users at every step of the project. All involved parties will have an opportunity to review the details of design and the project documentation throughout the process. This interactive partnership allows you to fully manifest your vision into the final product.
PGAL promotes design excellence as a culture shared among all disciplines, thereby challenging our team to constantly rise above expectations. Our commitment to this concept allows us to enjoy and share in the success of our design efforts as a team, with one another, and with our project owners and construction partners.
We work with clients on projects large and small, developing long-term relationships based on partnership and trust. We believe a successful project will be one in which the overall quality goals of both our clients and PGAL are not only met but exceeded.
PGAL is called upon to deliver a broad range of science + technology projects for distinguished laboratories, research institutes, medical centers, hospitals, and universities. From biomedical research commissions to medical clinics and major hospital renovations, PGAL’s reputation in this evolving project sector continues to expand.
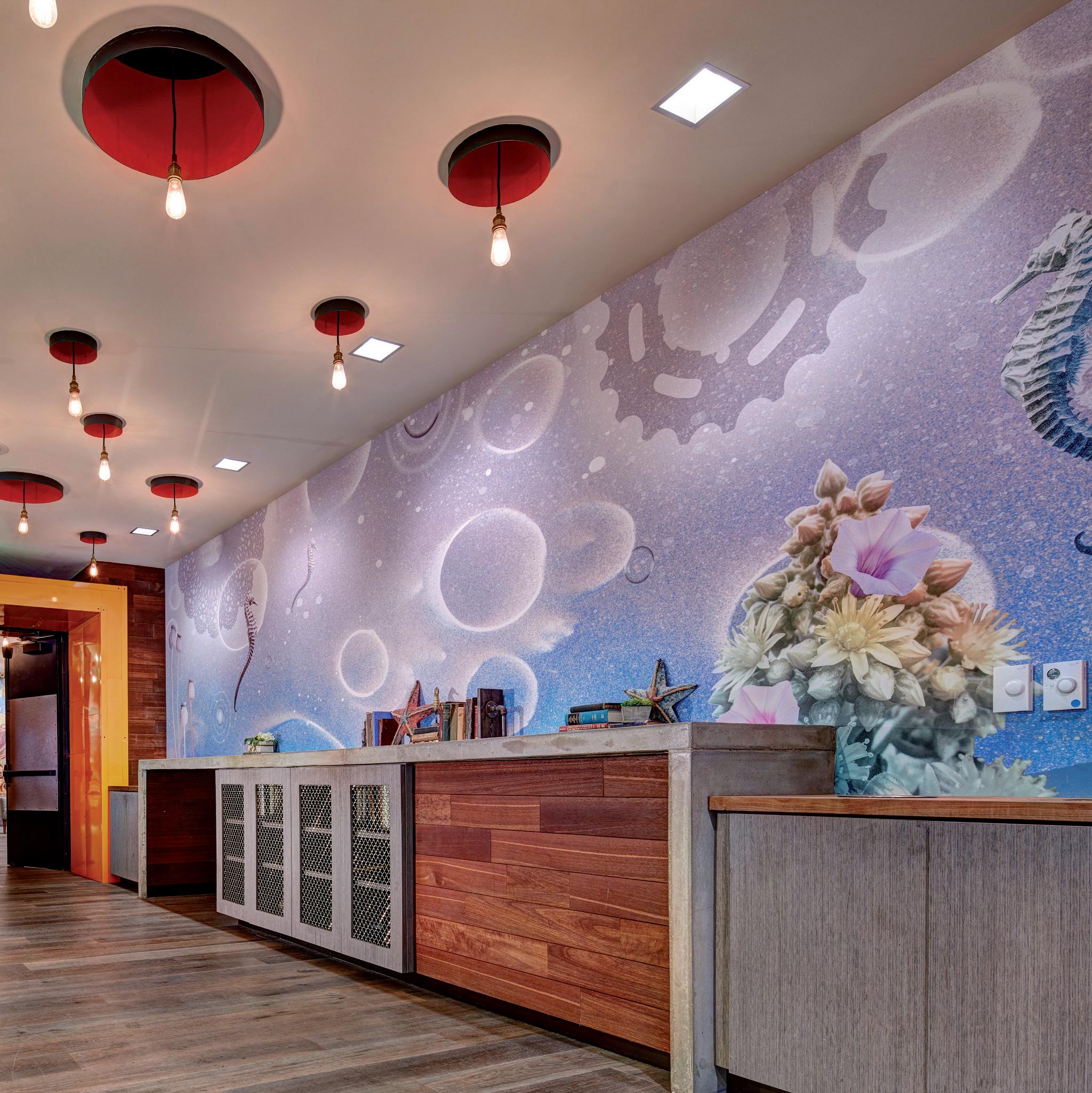
PGAL is providing design services for the new 60,000-square-foot, state-of-the-art Florida Atlantic University Stiles-Nicholson Brain Institute. The Jupiter Life Science Initiative is a collaborative effort between the Charles E. Schmidt College of Science and the Harriet L. Wilkes Honors College. The goal of the initiative is to enhance education and foster research in the life sciences while building partnerships with local research institutes, including the Max Planck Florida Institute.
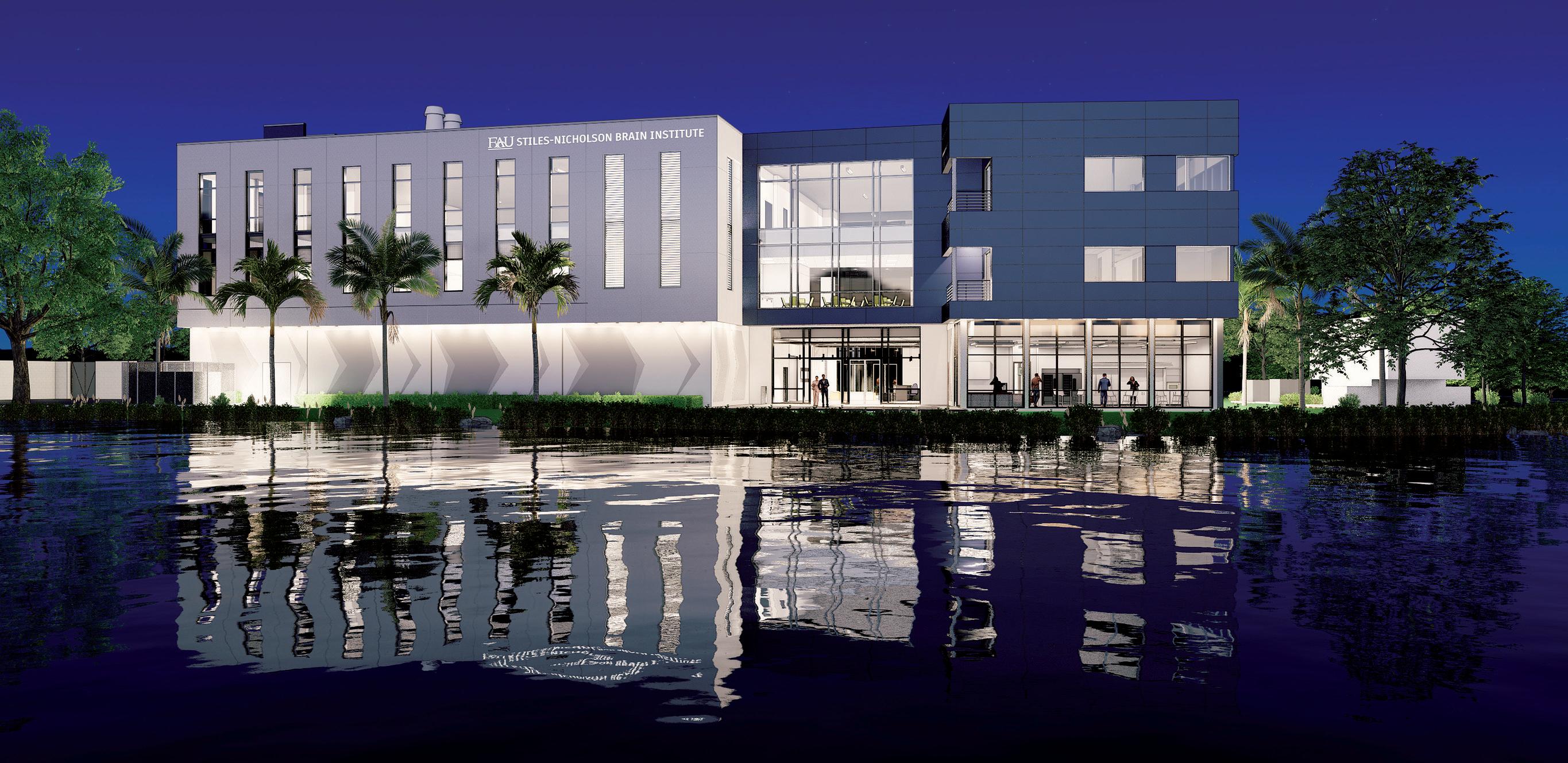
The new facility will meet the University’s need for modern research and teaching labs, and house new faculty offices. Located outside the campus’s academic core,
the design of this facility is progressive and emulates the innovative research that will take place within its walls.
The three-story building includes a vivarium, research labs, research support spaces, classrooms, gathering spaces for natural collaboration, and faculty offices. Research labs are designed for maximum flexibility and future reconfiguration to support dynamic trends in research.
location: jupiter, florida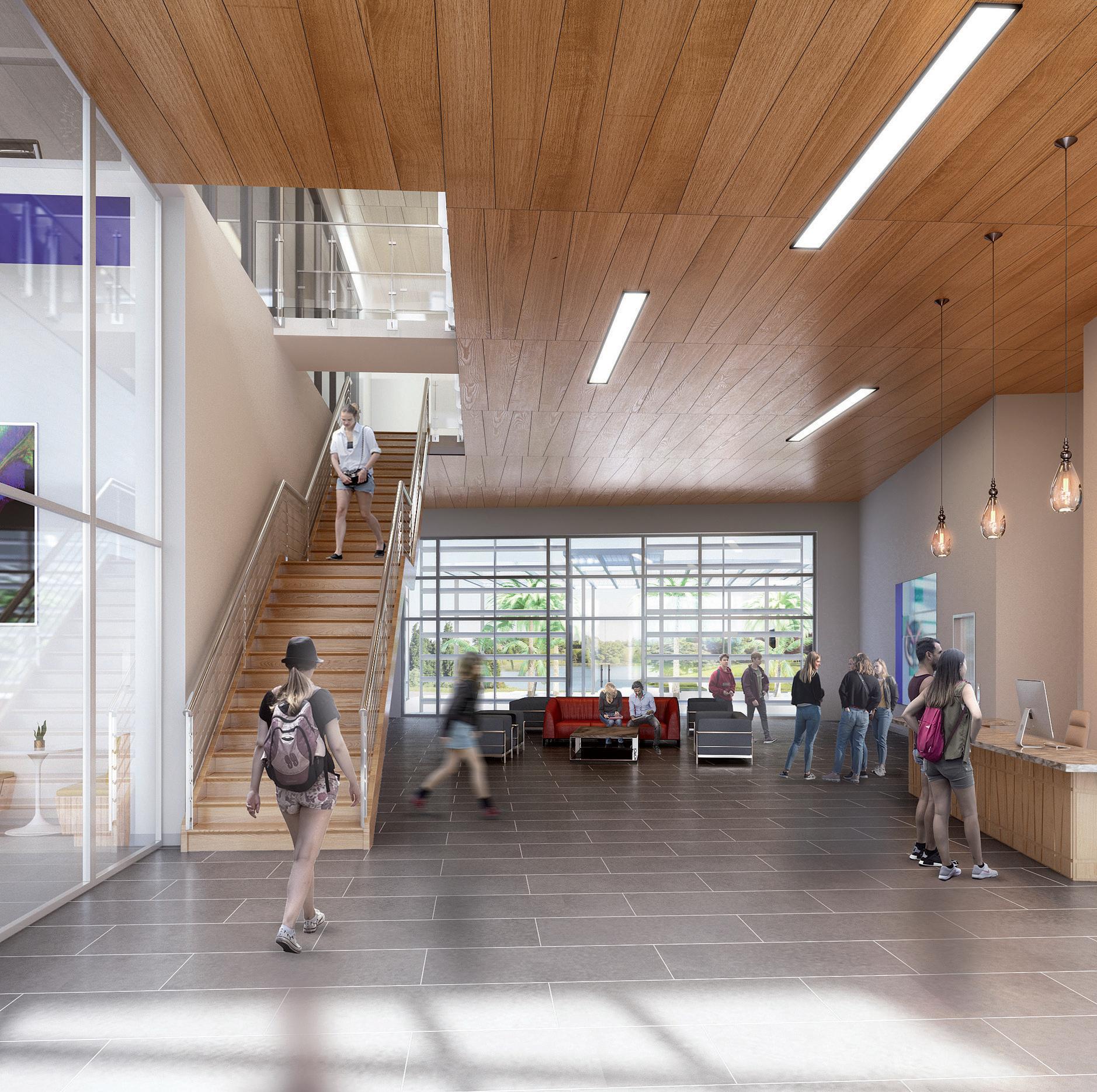
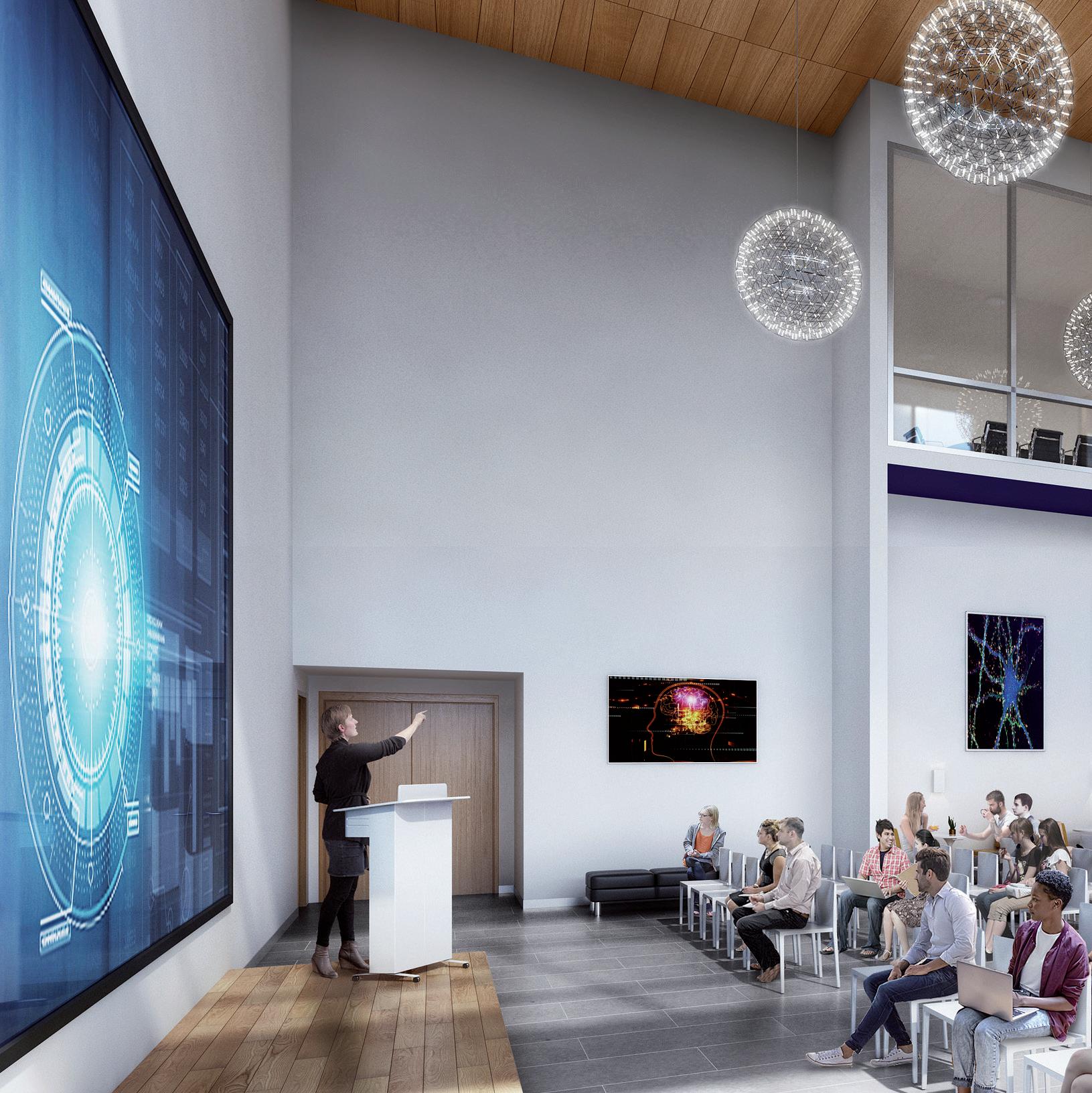

With outdated classrooms and a projected 300 percent increase in enrollment, Nevada State College needed a campus that would accommodate this phenomenal growth while reflecting its mission to “foster excellence in healthcare by providing innovative and evidence-based education.”
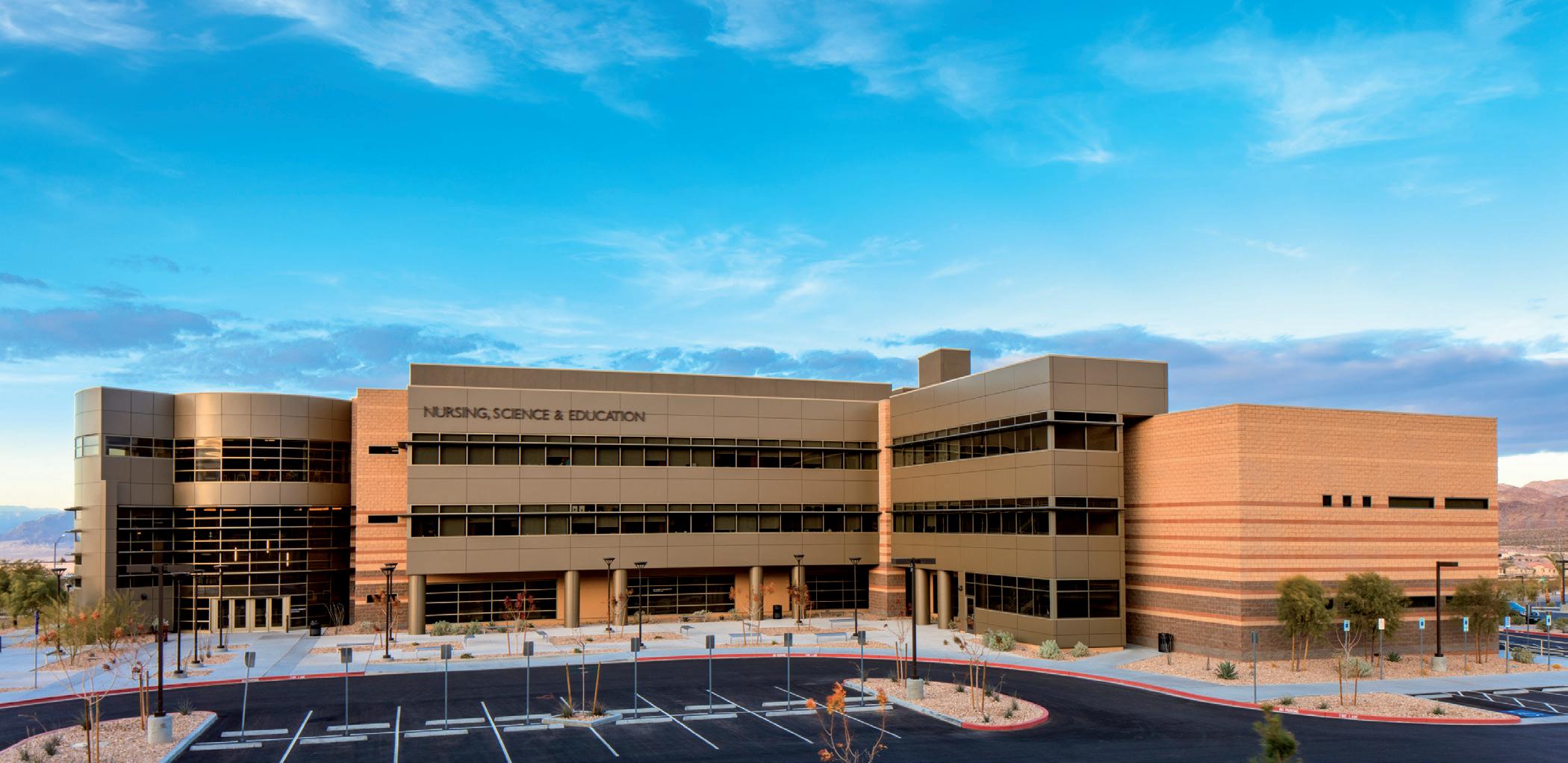
PGAL provided complete architectural services for two new buildings. The 62,000-square-foot Nursing and Science Education Building includes classrooms for nursing, science, and education departments, along with department offices and a 250-seat lecture hall.
The project also includes improvements to parking, sidewalks, the plaza, and landscaping. The construction added a new central plant that is sized to accommodate future campus expansion. PGAL integrated these facilities into the school’s existing master plan while harmoniously complementing the existing Liberal Arts and Science Buildings and surrounding desert environment.
location: henderson, nevada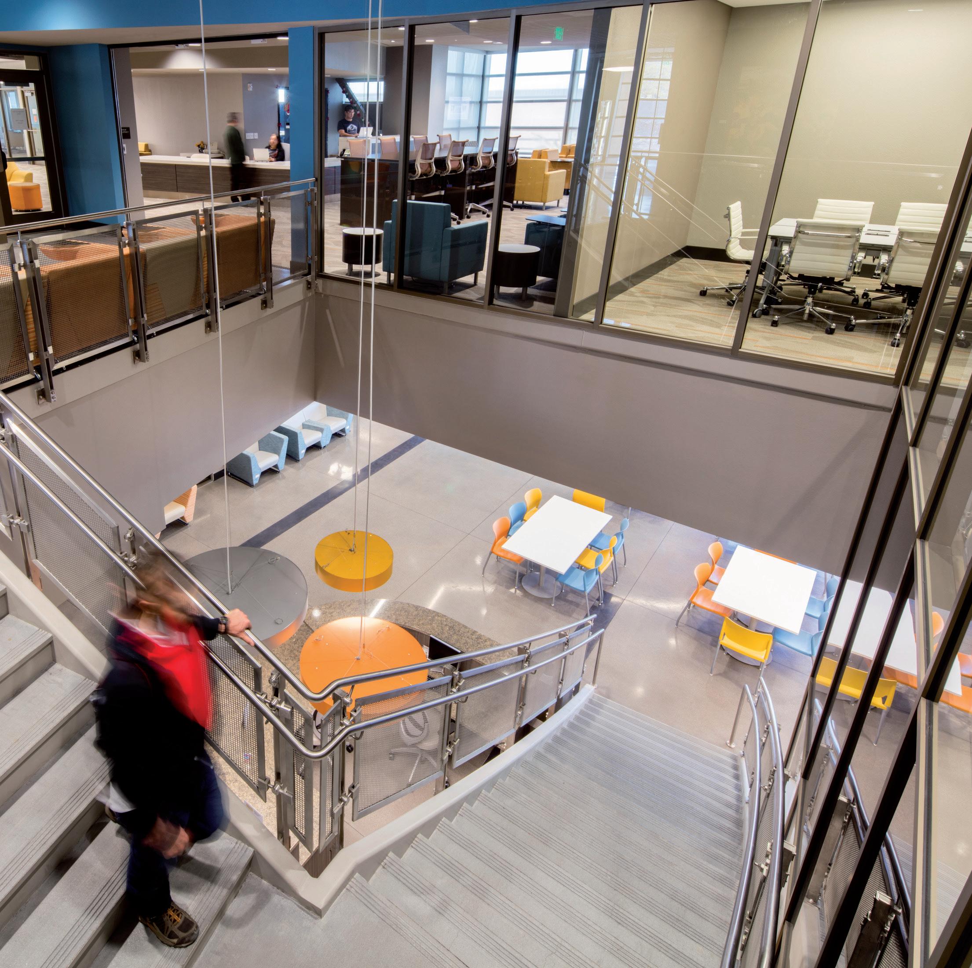
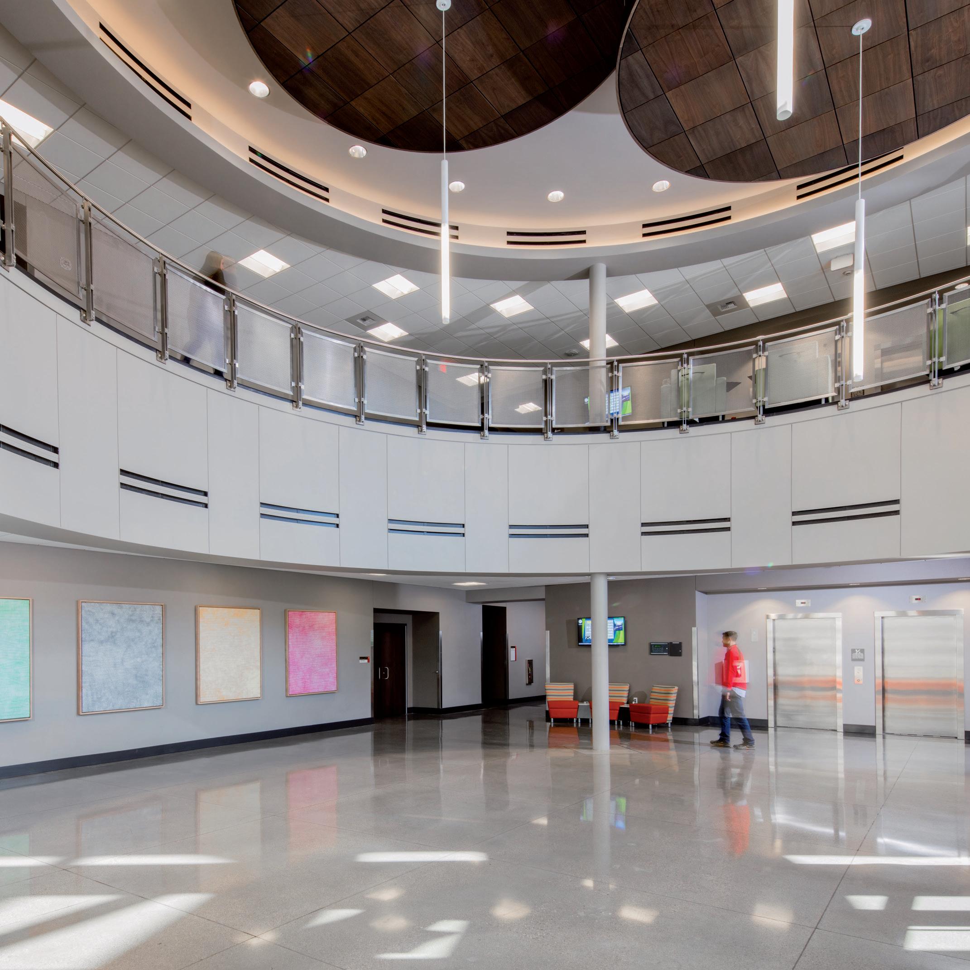
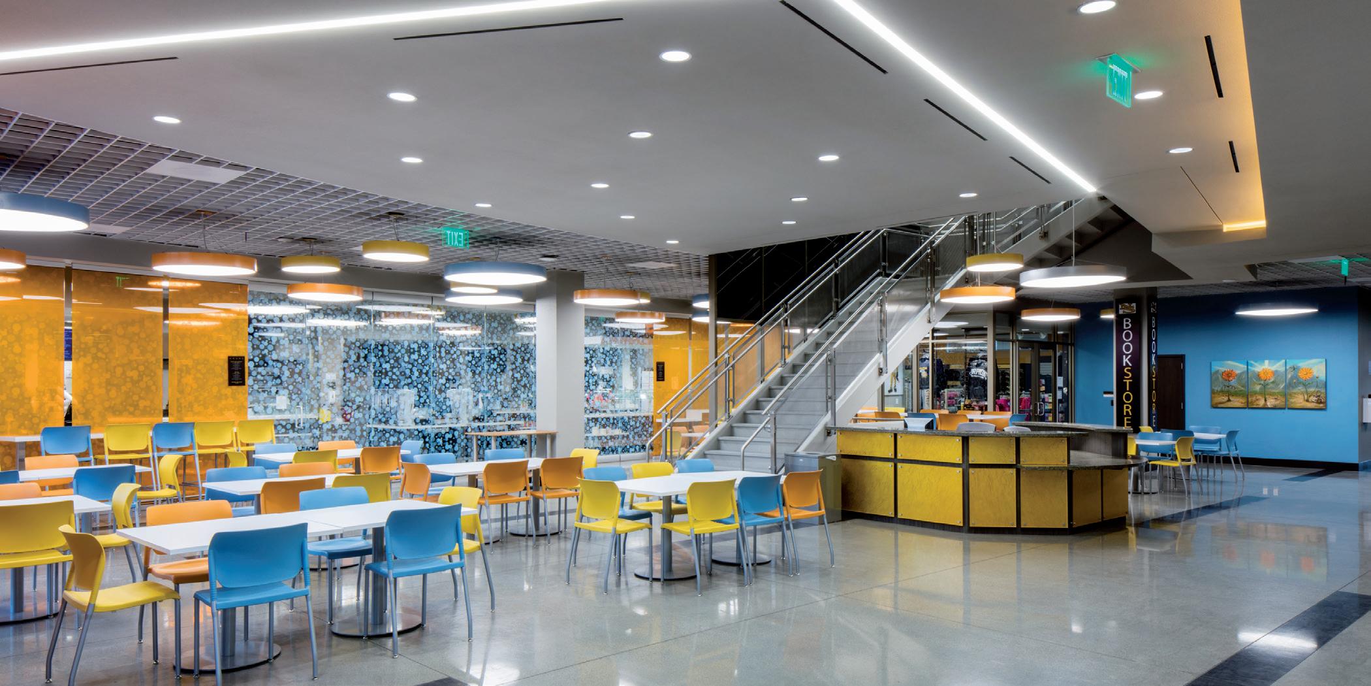
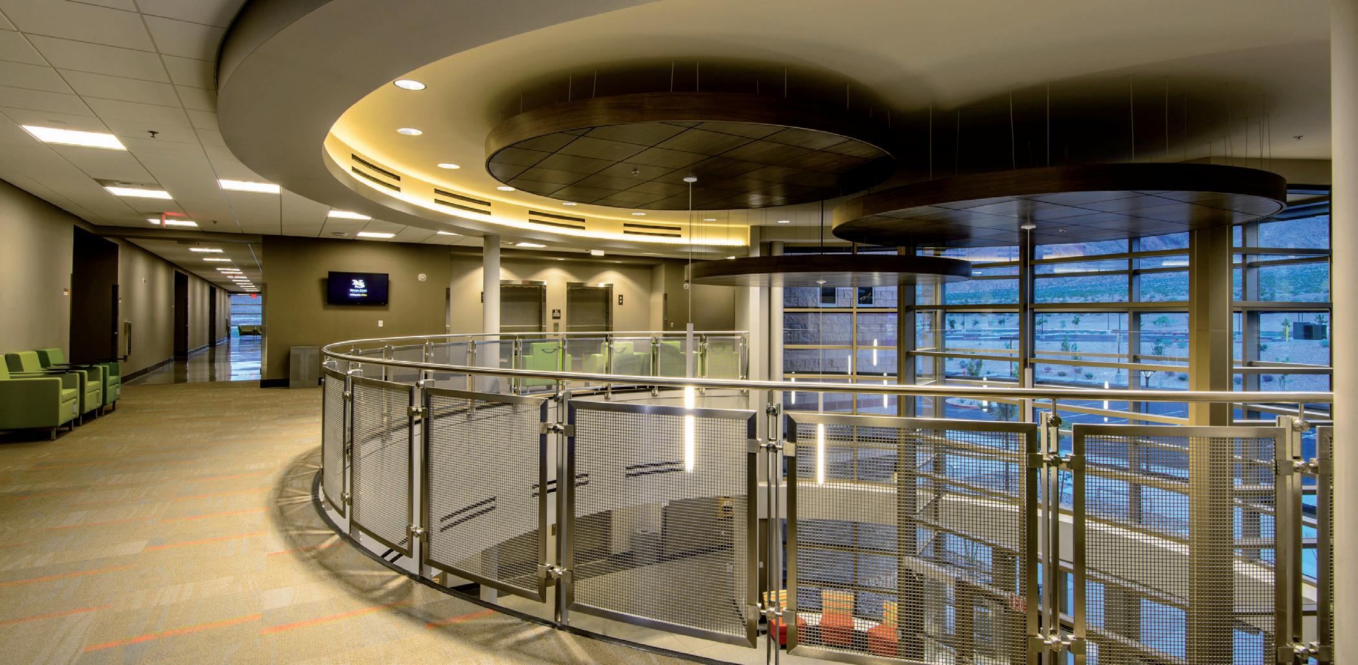
This 105,000-square-foot teaching laboratory addition for the University of Houston’s chemistry and biology studies program includes an additional 24,000 square feet of shell space for future research use. Instructional labs accommodate 24 students, with eight student workstations at each three-lab bench. This configuration enables students to work effectively either individually or in groups of two or four, depending on their assignments. The aspect ratio of PGAL’s lab design gives all 24 students clear site lines to the instructor’s demo bench, whiteboard, and projection screen, optimizing faculty communication and pre-lab instruction.
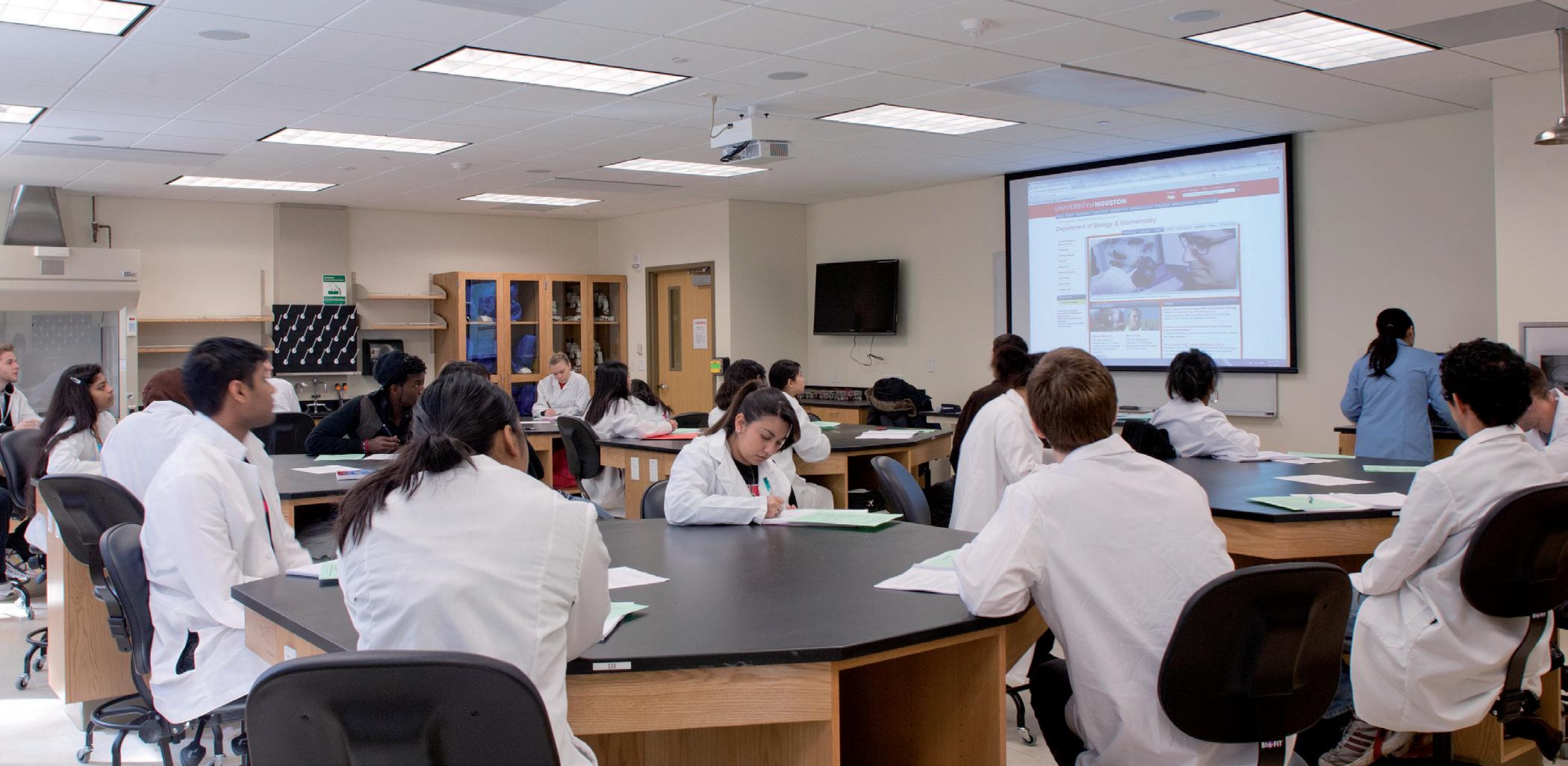
Chemistry labs are equipped with fume hoods, instrumentation benches, and locked drawers for personal lab supplies. Biology labs are set up at sit-down height for work with microscopes. Lab service areas are positioned to provide logistical support, enabling technicians to quickly prep each lab for the next section and maintain high utilization rates.
The design includes combination safety shower/ eyewashes, adequate aisle widths, adequate workspace at the bench and in fume hoods, and appropriate storage for all types of chemicals and instrumentation.
location: houston, texas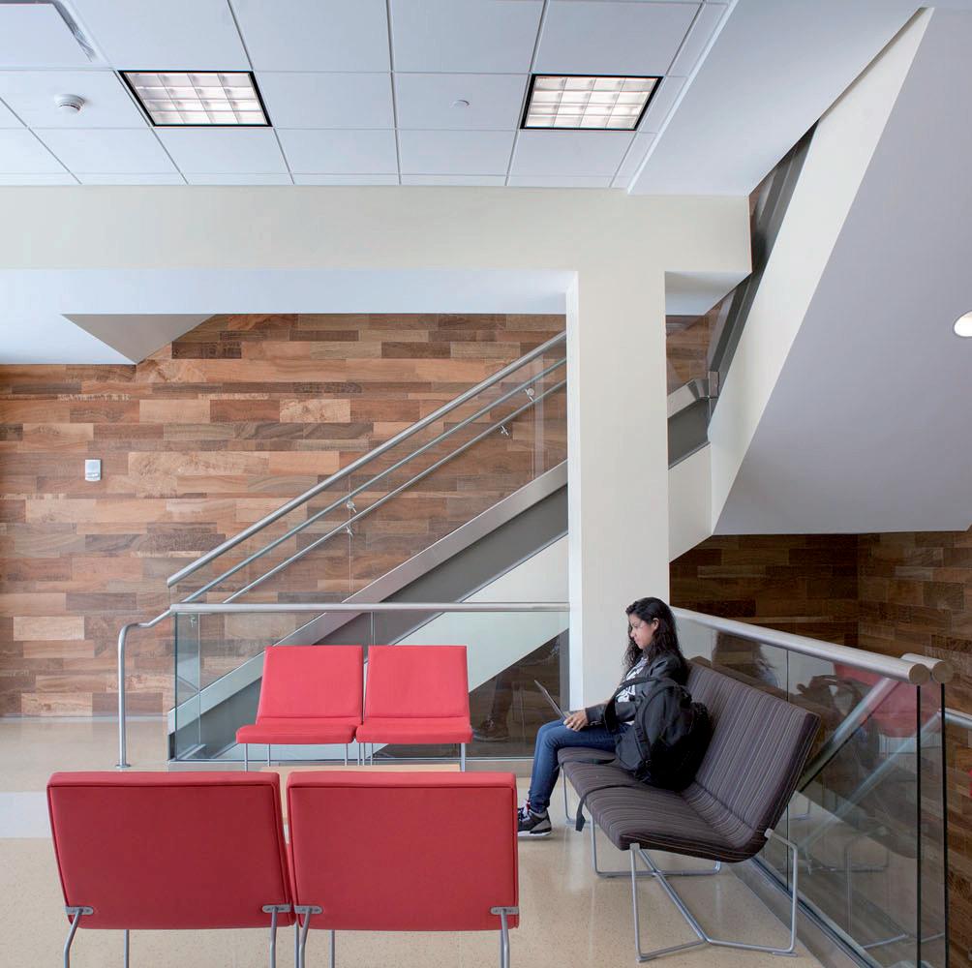
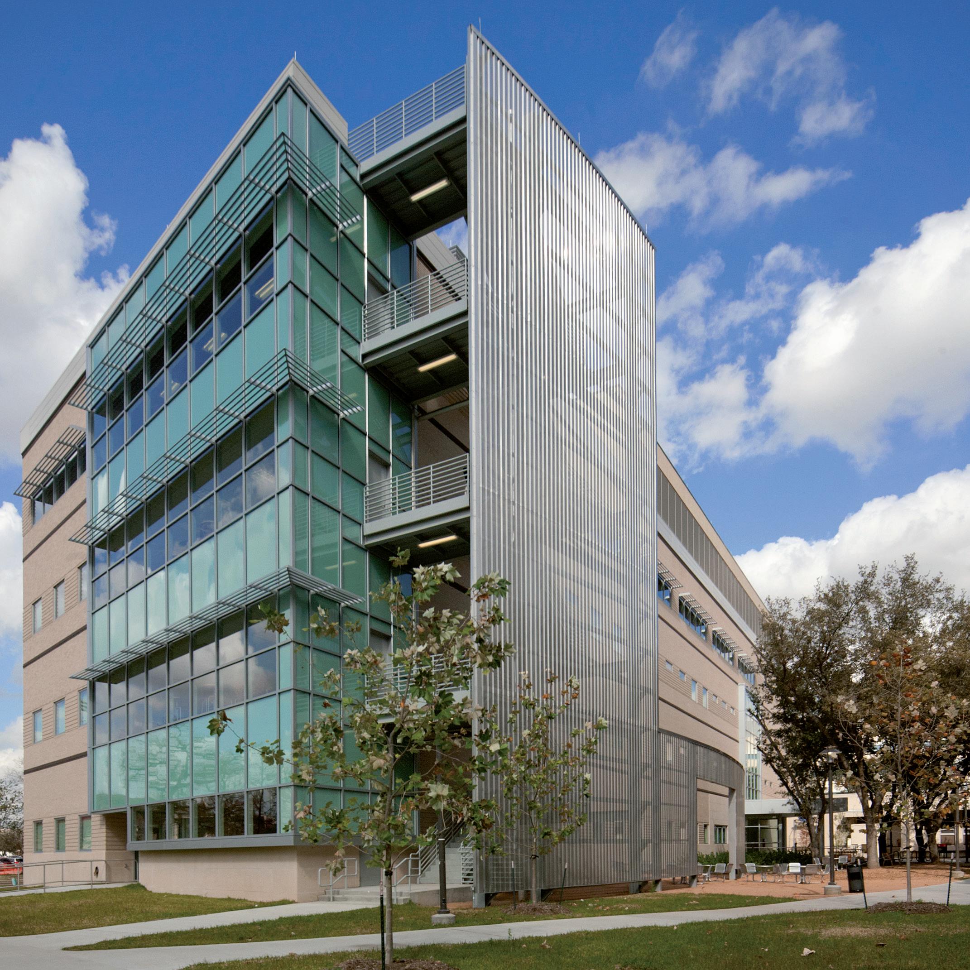
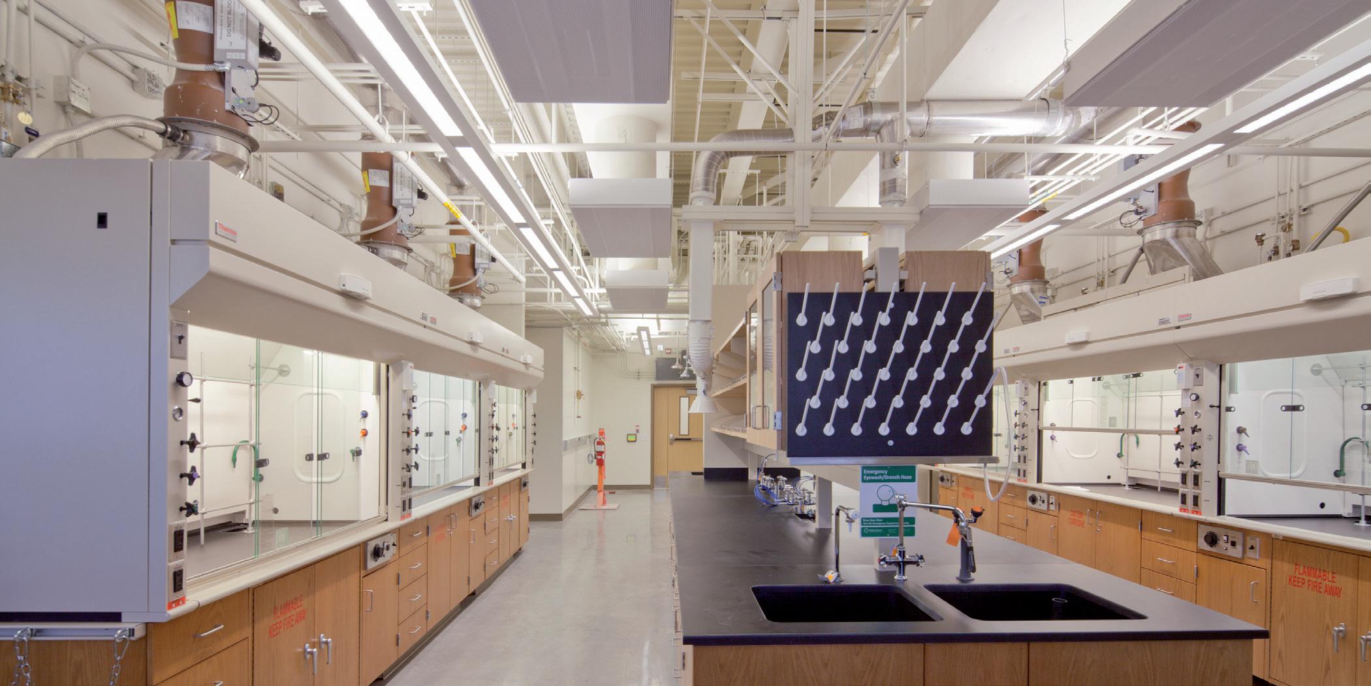
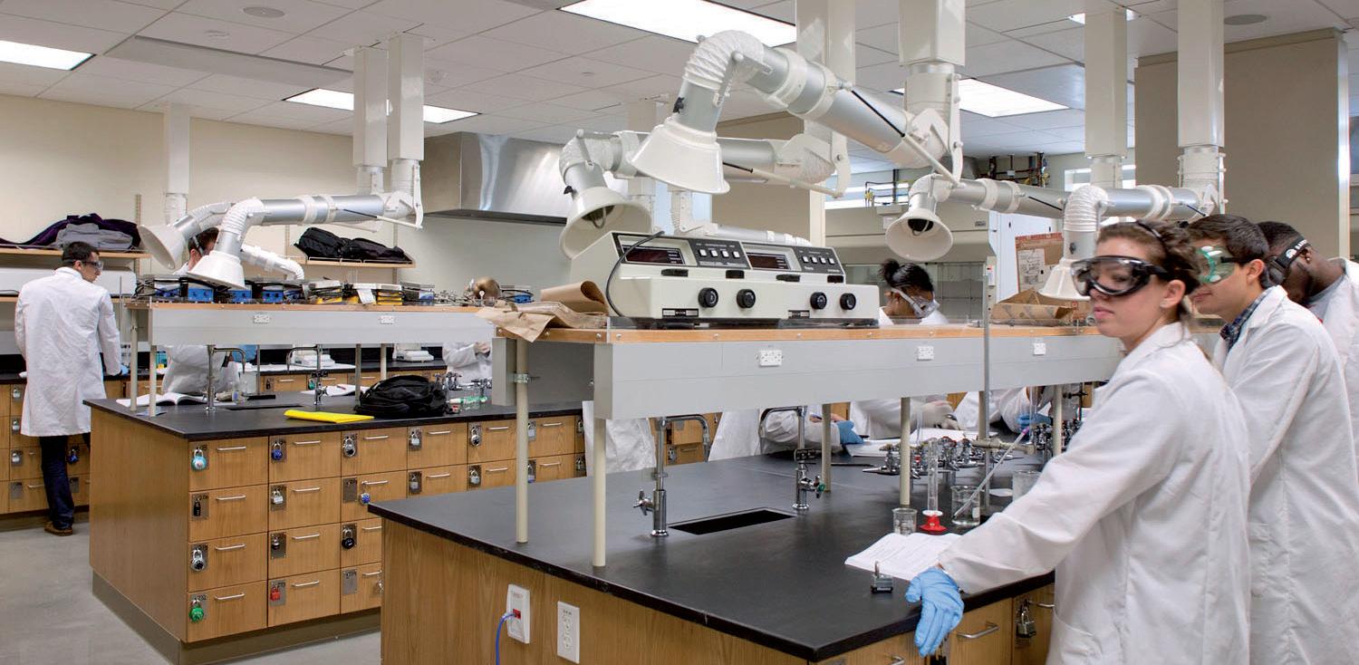
The expansion of the Texas A&M University at Galveston (TAMUG) campus adds more than 148,000 square feet of academic classroom and student common space, enabling the campus to meet the demands of a growing student population.
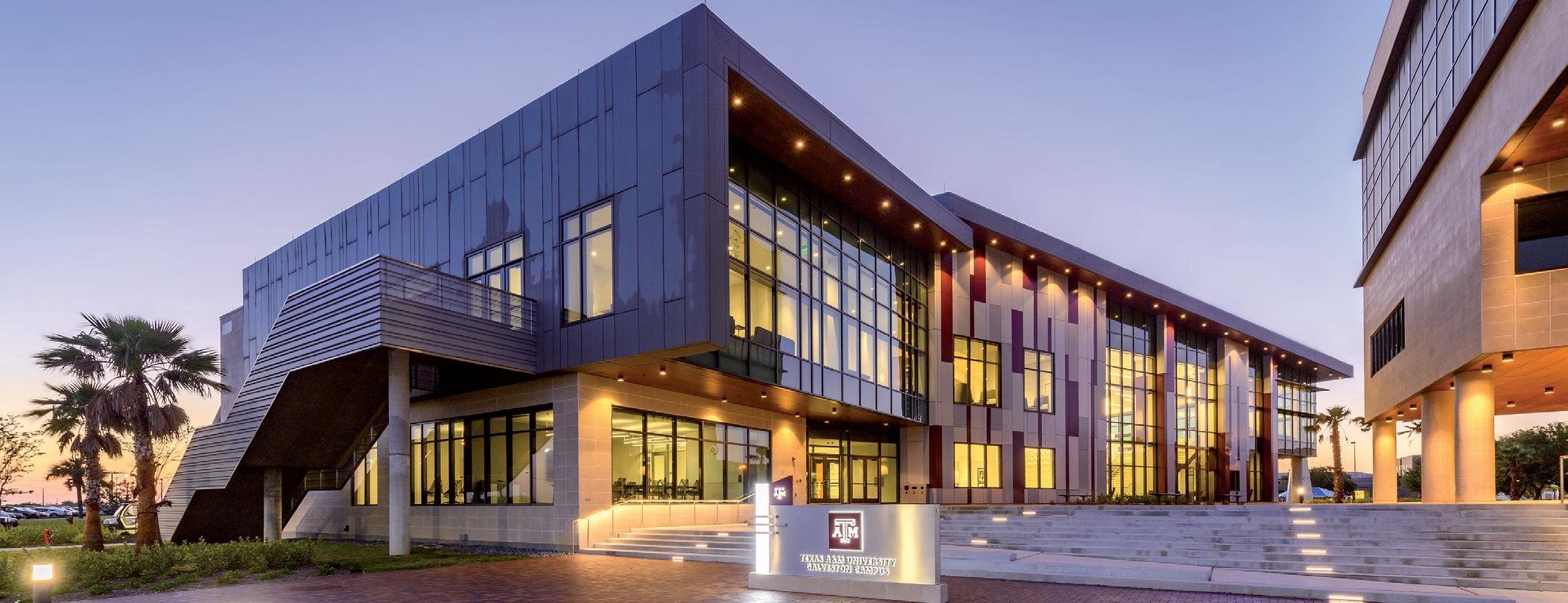
Broken down into two phases and designed with overlapping schedules and construction, the Academic Complex has completely transformed the image of the TAMUG campus. The first phase redefines the campus entrance and increases instructional capacity by approximately 500 laboratory and classroom seats. The addition of 120-seat lecture rooms and 90-seat classrooms fills the void of high-capacity instructional spaces on campus. The third floor of the building is dedicated to laboratory space for the University’s Physics and Chemistry Departments, including laboratories for both organic and general chemistry.
The second phase of the academic facility expansion is also located at the main entry to the University and plays an integral role in shaping campus identity. The ground level houses a multitude of functions for students and staff including the business center, which allows students and faculty to host video conferences and small study groups.
The ground level also includes the campus bookstore and café, as well as the student commons for commuter students. The second level features a divisible multipurpose room where graduation functions, career fairs, and business conferences can be held. The building is highlighted with a multitude of breakout meeting areas and impromptu gathering spaces that overlook the plaza, or main “boulevard”, connecting the main entry of the campus to the Bracewell Clock Tower at the heart of the Academic Quad.
location: galveston, texas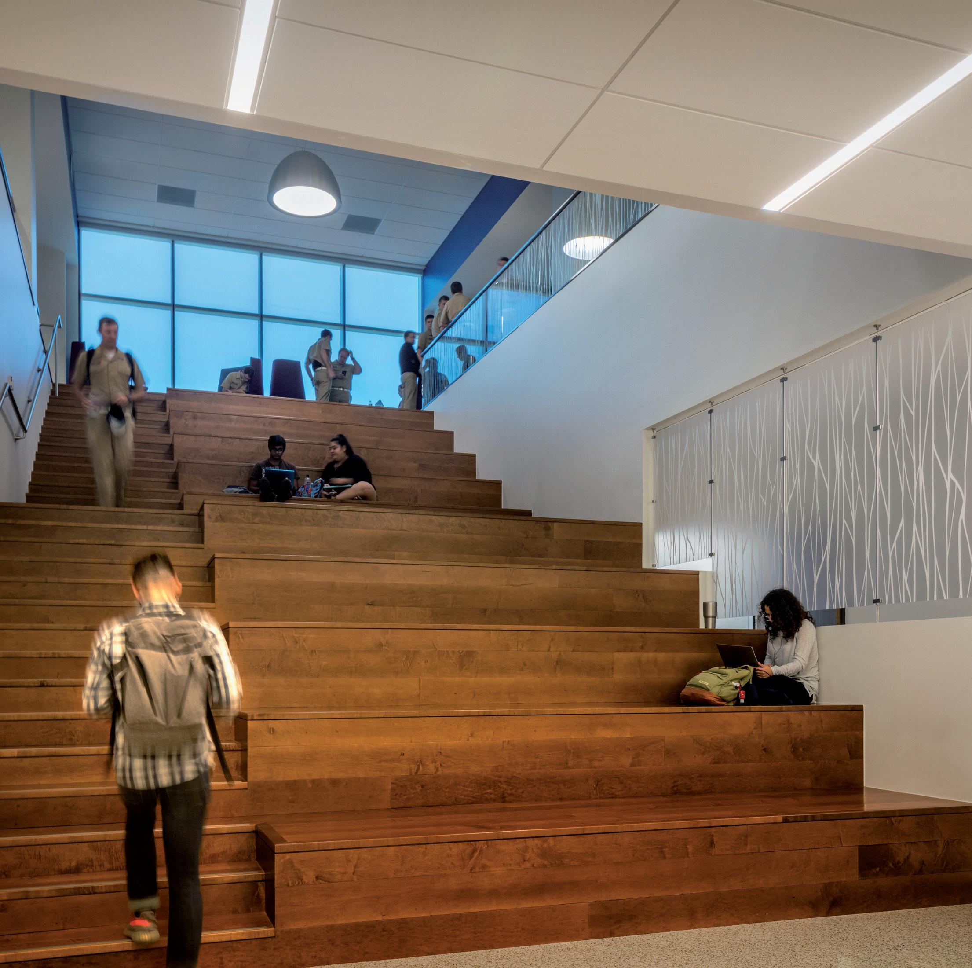
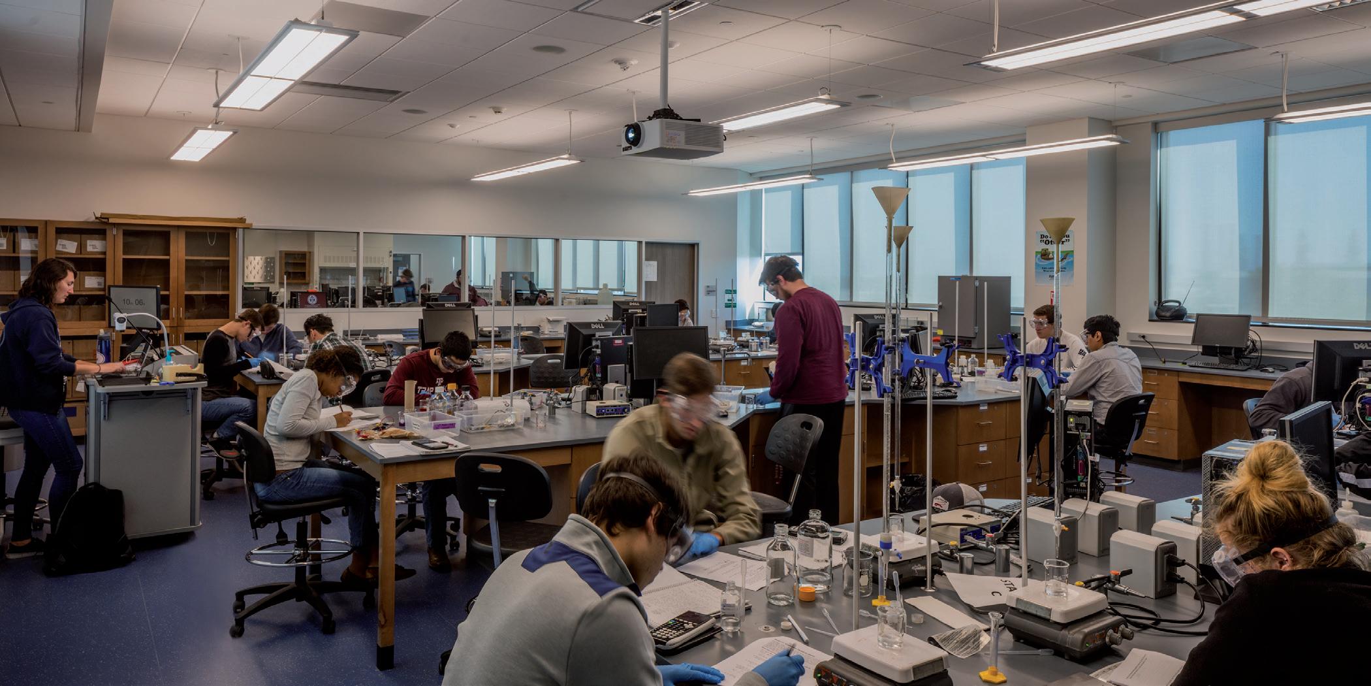
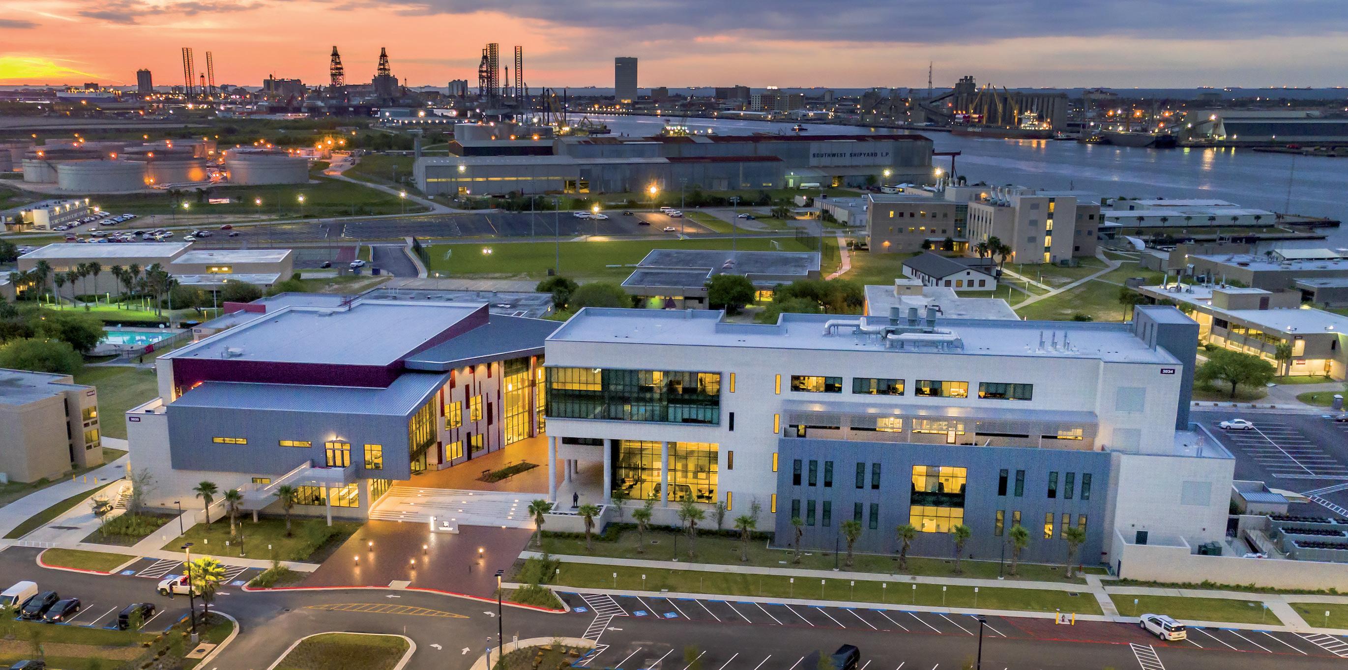
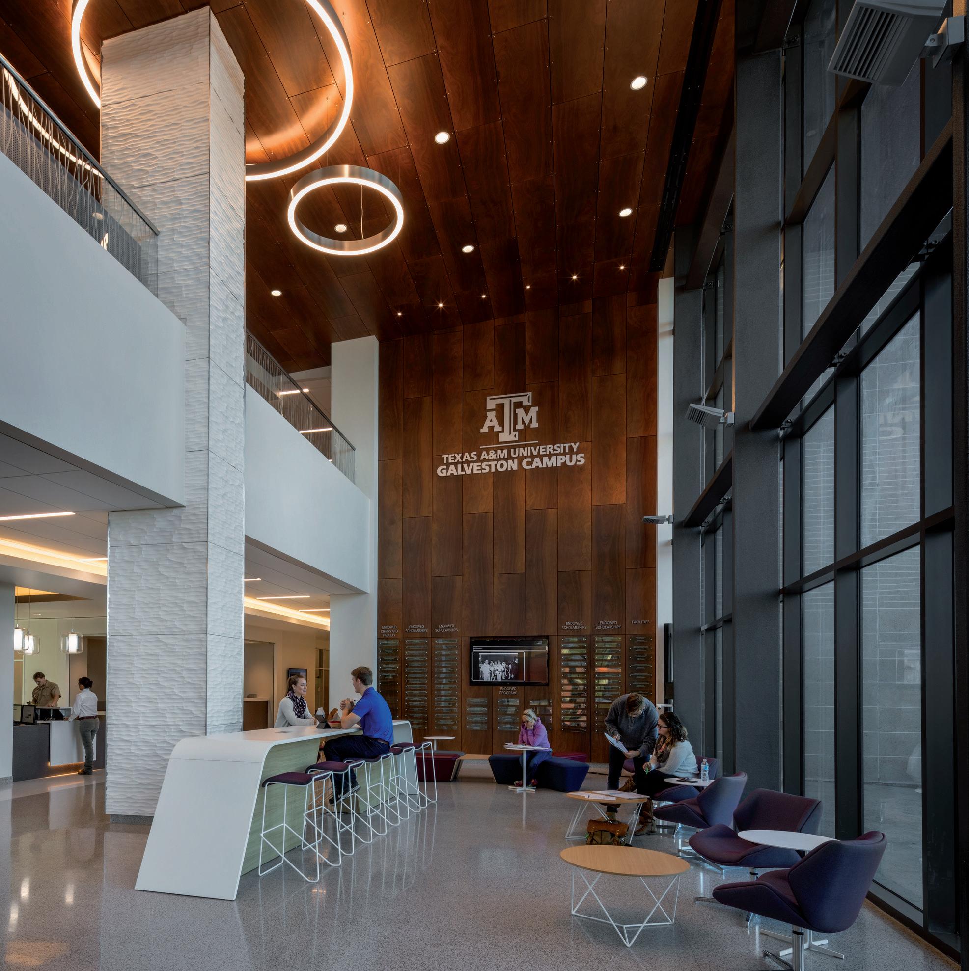
This new three-story, 50,000-square-foot facility for the College of Engineering is designed for a large maker-space, student and faculty offices, wet and dry laboratories, active learning classroom with flexible auditorium, divisible classrooms, and lobby.
The west bay and bridge connector of the second floor is programmed as faculty, post-doc and graduate student office space. The center bay of the second floor is zoned as enclosed laboratory support space with the eastern bay maintained as open flexible lab with movable lab benches and desk space. The third floor is designed as wet lab. Fume hoods and sinks are in the center bay and along the west wall of the open lab to promote flexible lab bench arrangements in the open lab and not tied down with fixed utility connections.
The interior material palette achieves the aesthetic goals of creating a dynamic and enriching student environment while also projecting professional research excellence. Whenever possible the building’s engineered systems are cleanly detailed and exposed to view to allow the building to be a teaching tool; examples of this include the exposed steel cross-bracing and exposed ceilings. The material selection balances the aesthetic goals with the durability, maintainability, acoustical and functional requirements of the spaces.
The new building will be connected at the second floor to the Thomas Beam building’s third level, promoting shared usage of the existing Thomas Beam amenities. The project is being designed to LEED Silver and is being designed in association with SmithGroup.
 location: las vegas, nevada
location: las vegas, nevada
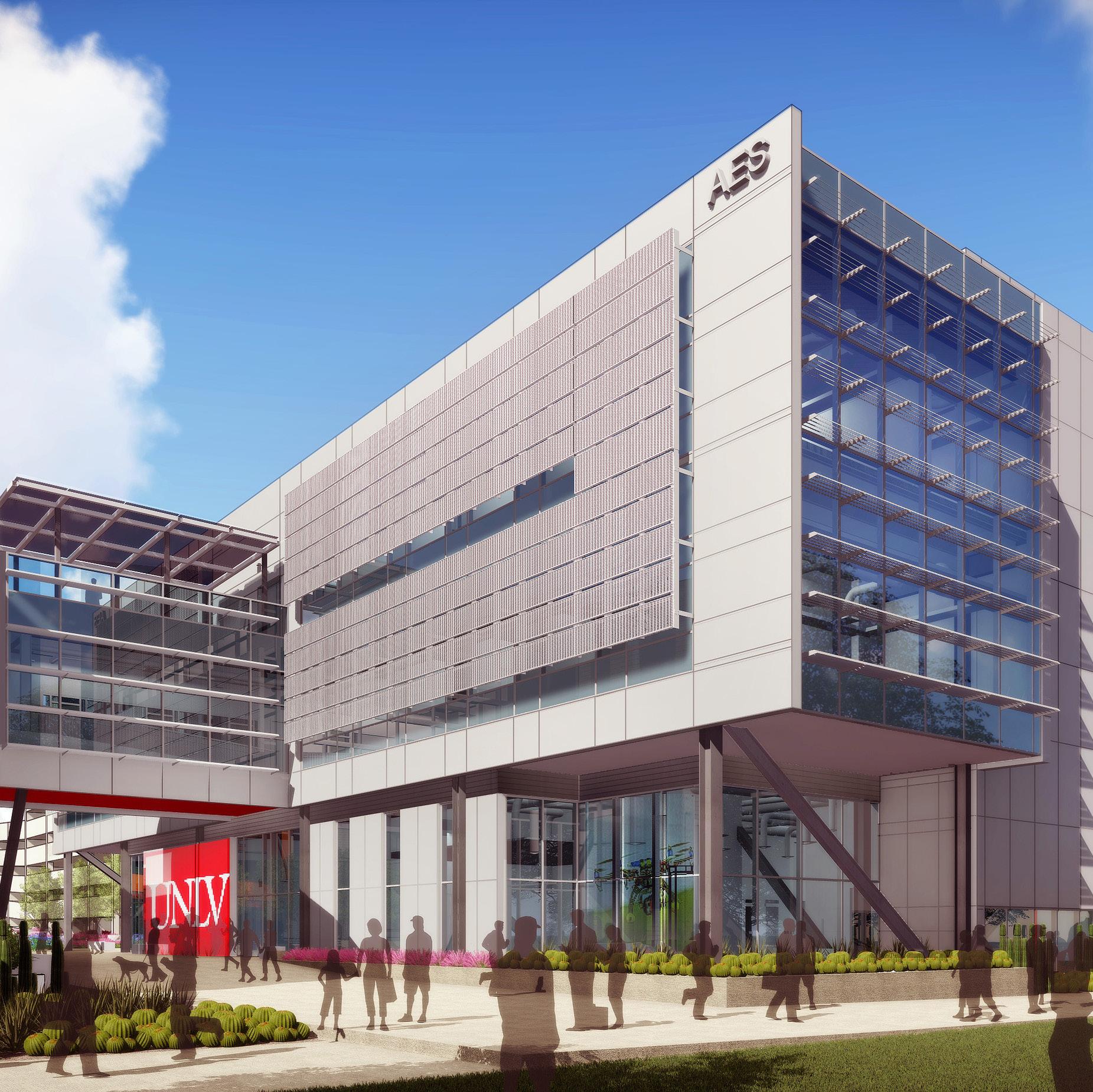
The state-of-the-art Frederick E. Giesecke Engineering Research Building (ERB) focuses on three areas: nanofabrication, materials characterization, and energy research. This 70,000-square-foot facility was delivered through a Public Private Partnership (P3) with The DDM Texas Group and Texas A&M University. The facility includes portable nanofabrication laboratories (prefabricated off-site), the Corrosion Science and Materials Reliability Laboratory, and research space for faculty, staff, and students working for the Texas A&M Energy Institute.
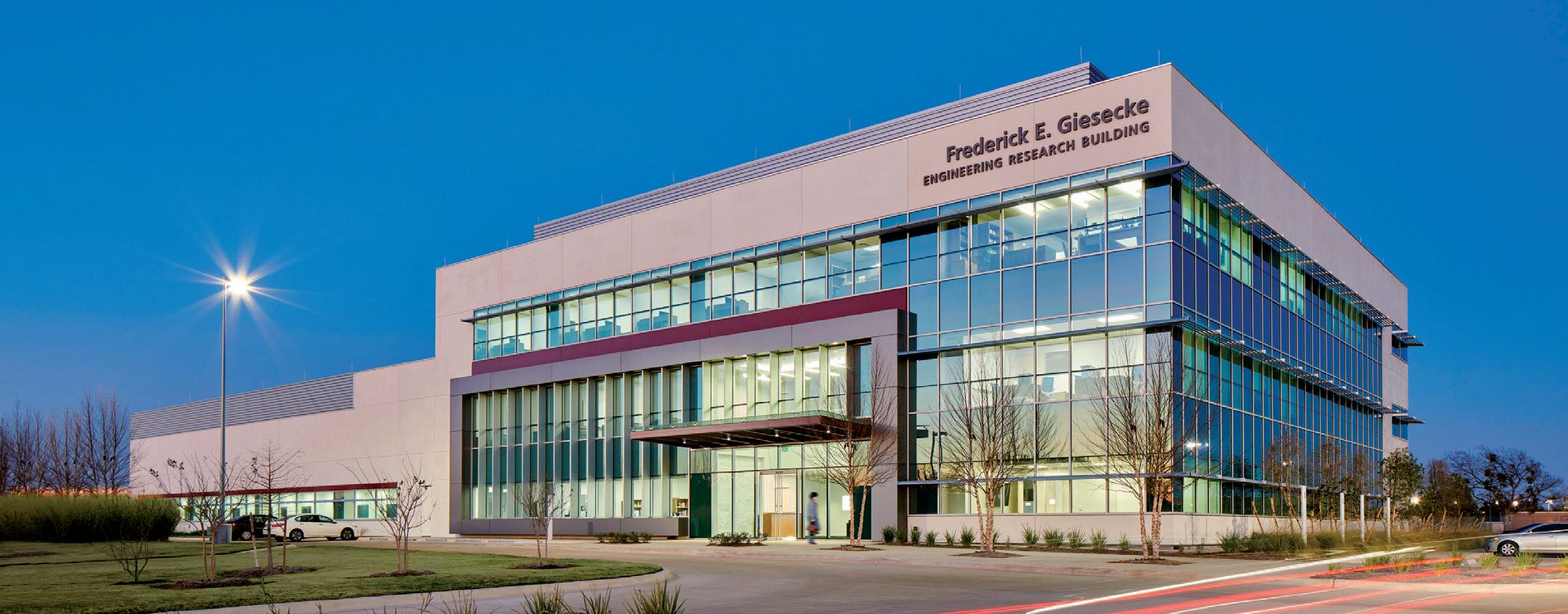
The building exterior establishes the architectural hierarchy of the interior; the single level portion giving way to the high bay construction. The expansive volume allowed for the insertion of the portable nanofabrication laboratory modules and the three-level conventional lab
and office space, clearly defined with the extensive use of the curtain wall enclosure.
The interior office space utilizes an open concept with perimeter offices including full-height interior glass which brings the natural light into the deepest interior spaces making for a healthy working environment for all inhabitants. This project was the first in the TAMU West Campus Research Park to not utilize the established building materials of brick and cast stone, instead relying on the Thermocromex material and curtainwall to provide a contemporary look and feel for the project while also helping to adhere to the fast track schedule.
location: college station, texas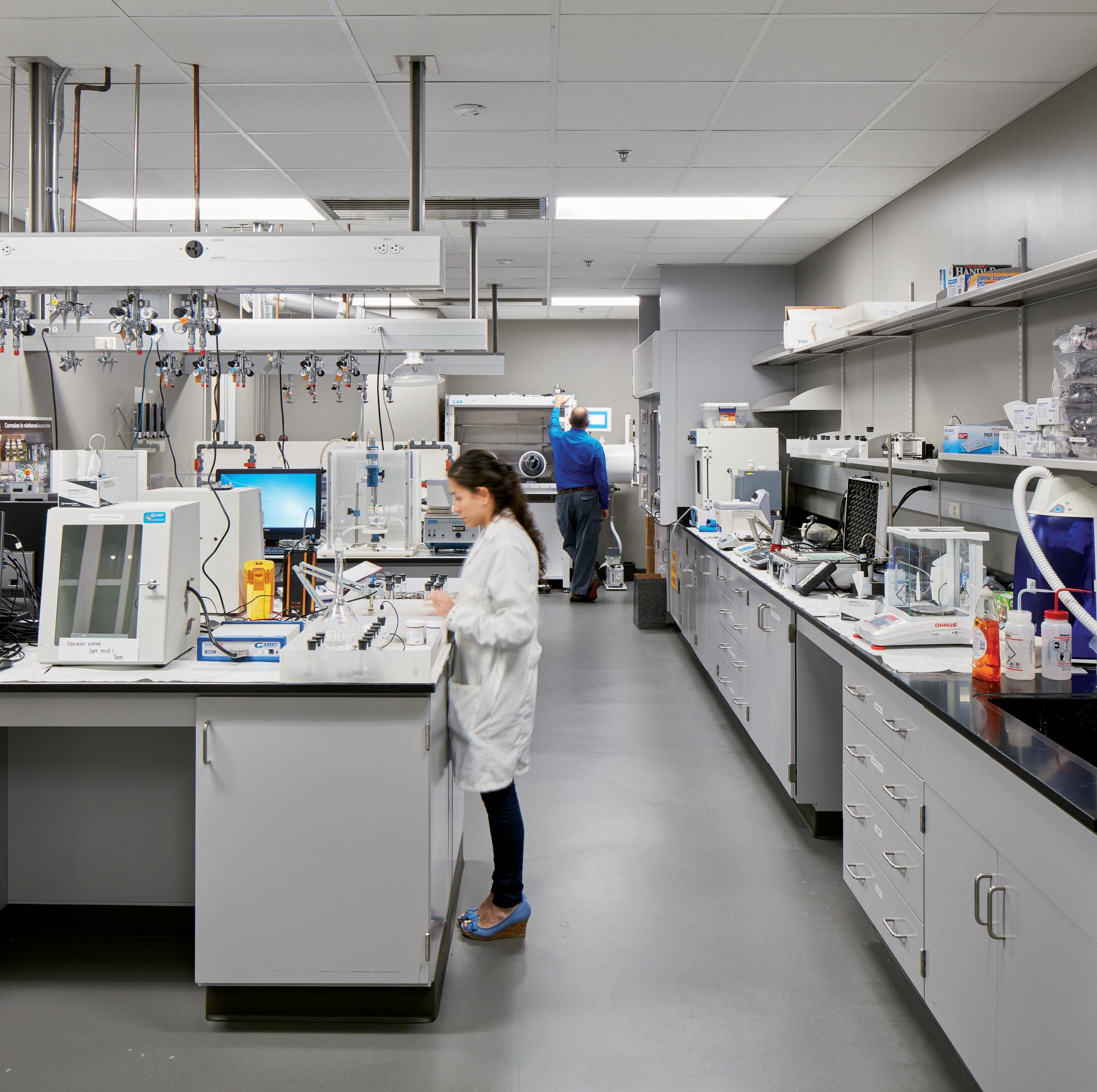
PGAL renovated this 15,000-square-foot, outdated space to create a state-of-the-art synthetic chemistry instruction and research environment.
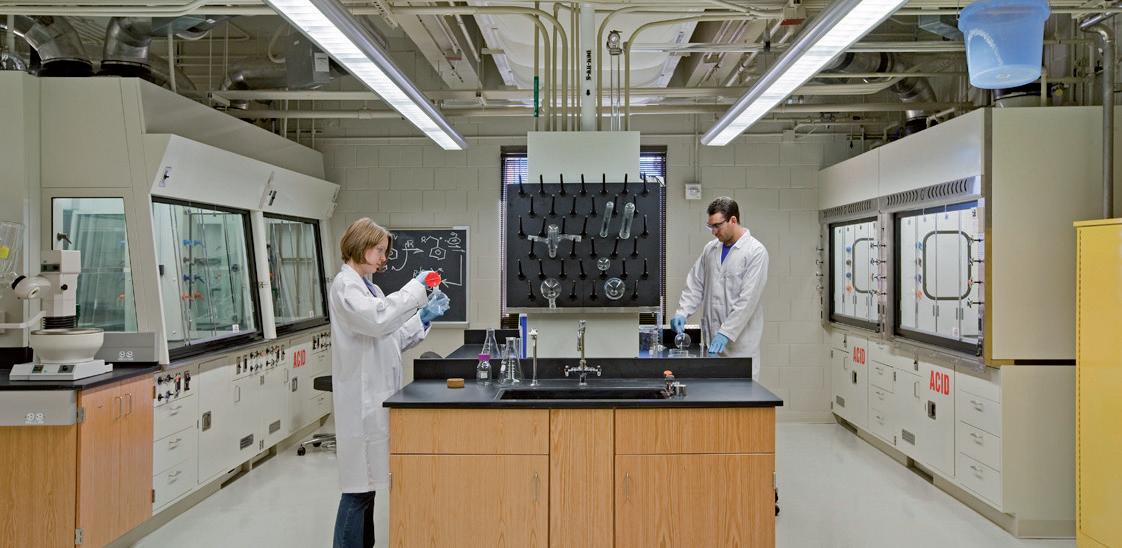
Originally built in 1972, the renovated wing includes new chemistry labs, instruments labs, office space, and conference and study areas.
PGAL placed special emphasis on daylighting and durability of casework, flooring, and other interior finishes. Upgrades to the fire sprinkler system bring the facility in line with current life safety requirements.
location: college station, texas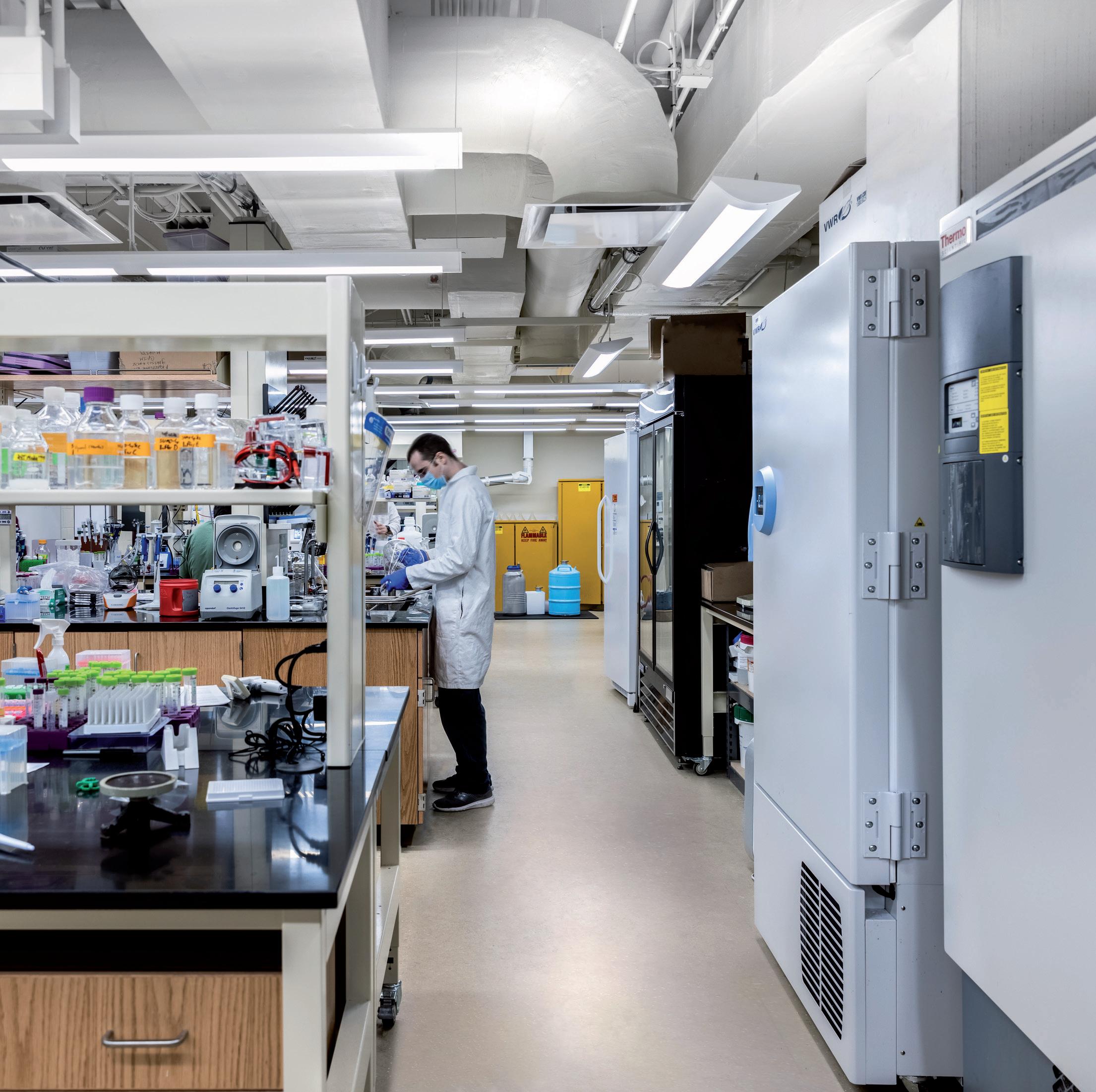
Students conduct world-class research at Florida Atlantic University’s Harbor Branch Oceanographic Institute. PGAL’s design for the research building served as a catalyst for the campus’ new architectural style. After conducting a campus master planning exercise, the university selected PGAL to design the 42,000-square-foot marine science specialist facility.
Located on the channel in Fort Pierce, the two-story complex features three modular buildings that house laboratories, laboratory support, and office space. Two architectural knuckles create additional support space for the researchers. The building’s 18 lab lines are grouped in
threes, with 10-foot by 6-inch modules, 40 offices, and four bullpens housing five to six researchers. Each area features waterfront views.
Identifiable from the main entry and the waterfront channel, Research II Complex’s three-story, glassenclosed lobby serves as a beacon of science throughout FAU’s campus.
A tree-filled plaza and courtyard leads researchers from the newly remodeled Link Building to the Research II Complex and down to the waterfront for contemplative study and discussion.
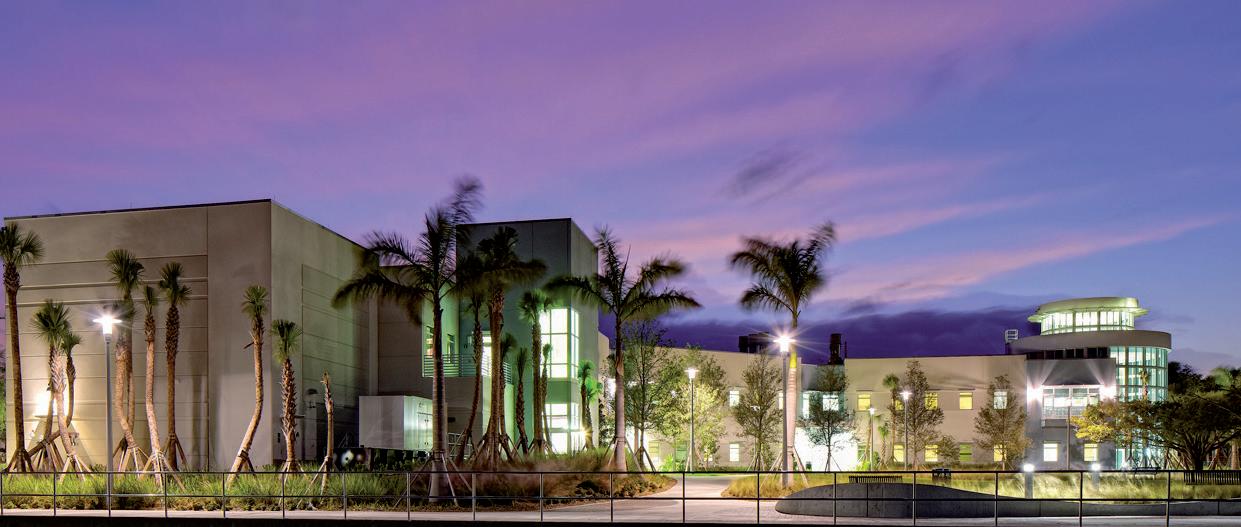 location: fort pierce, florida
location: fort pierce, florida
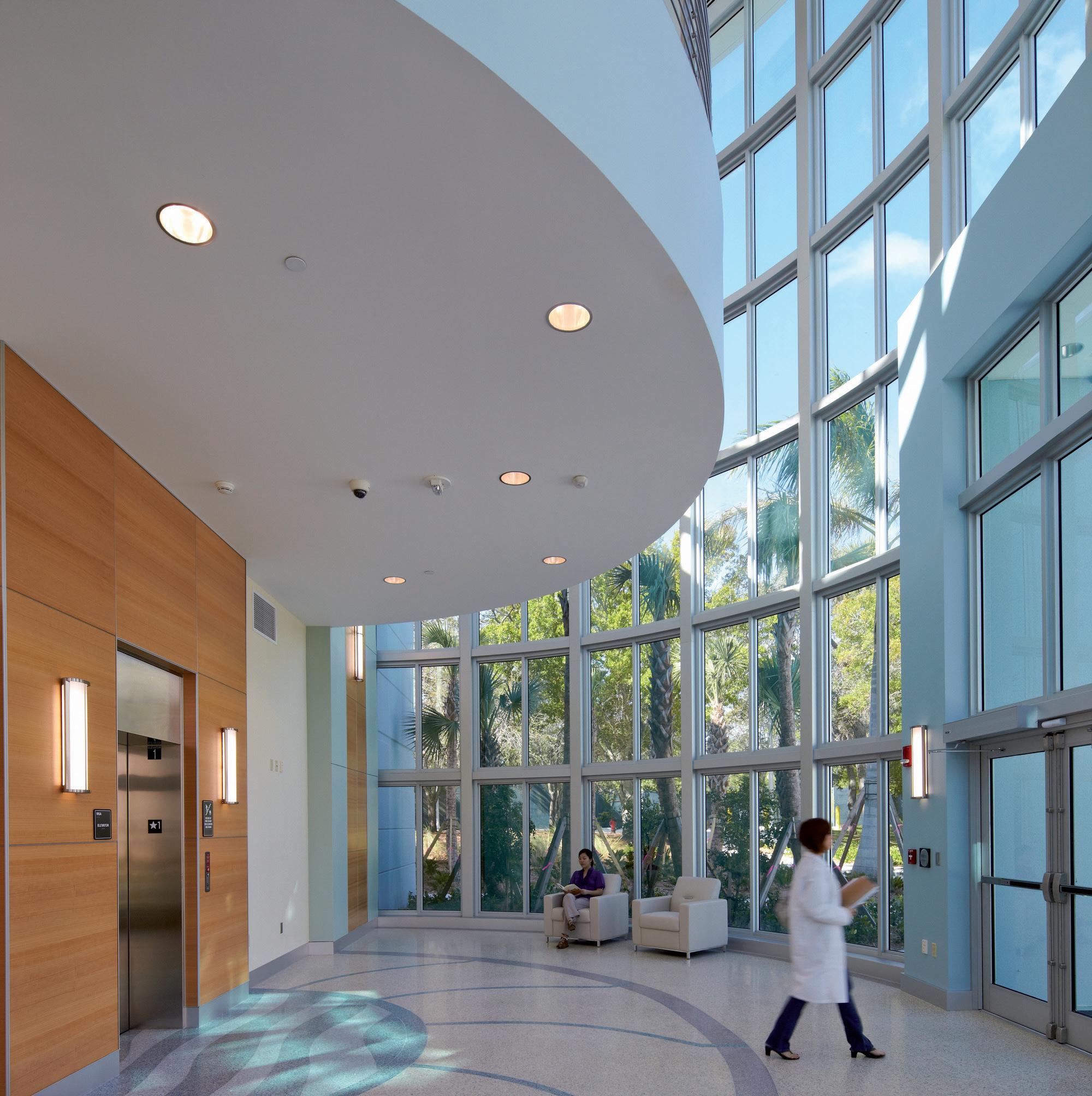
Designed for the Max Planck Society, the world-class Florida Research Institute demonstrates forward thinking on the inside and out. Bringing together researchers in physics, chemistry, biology, medicine, and computational sciences, the Institute attempts to visualize molecular and physiologic tissue properties with unprecedented specificity and in a noninvasive manner.
Located in the seaside community of Jupiter, this 101,060-square-foot biosensing and bioimaging research facility sits adjacent to Scripps Florida Research Institute on the Florida Atlantic University MacArthur Campus.
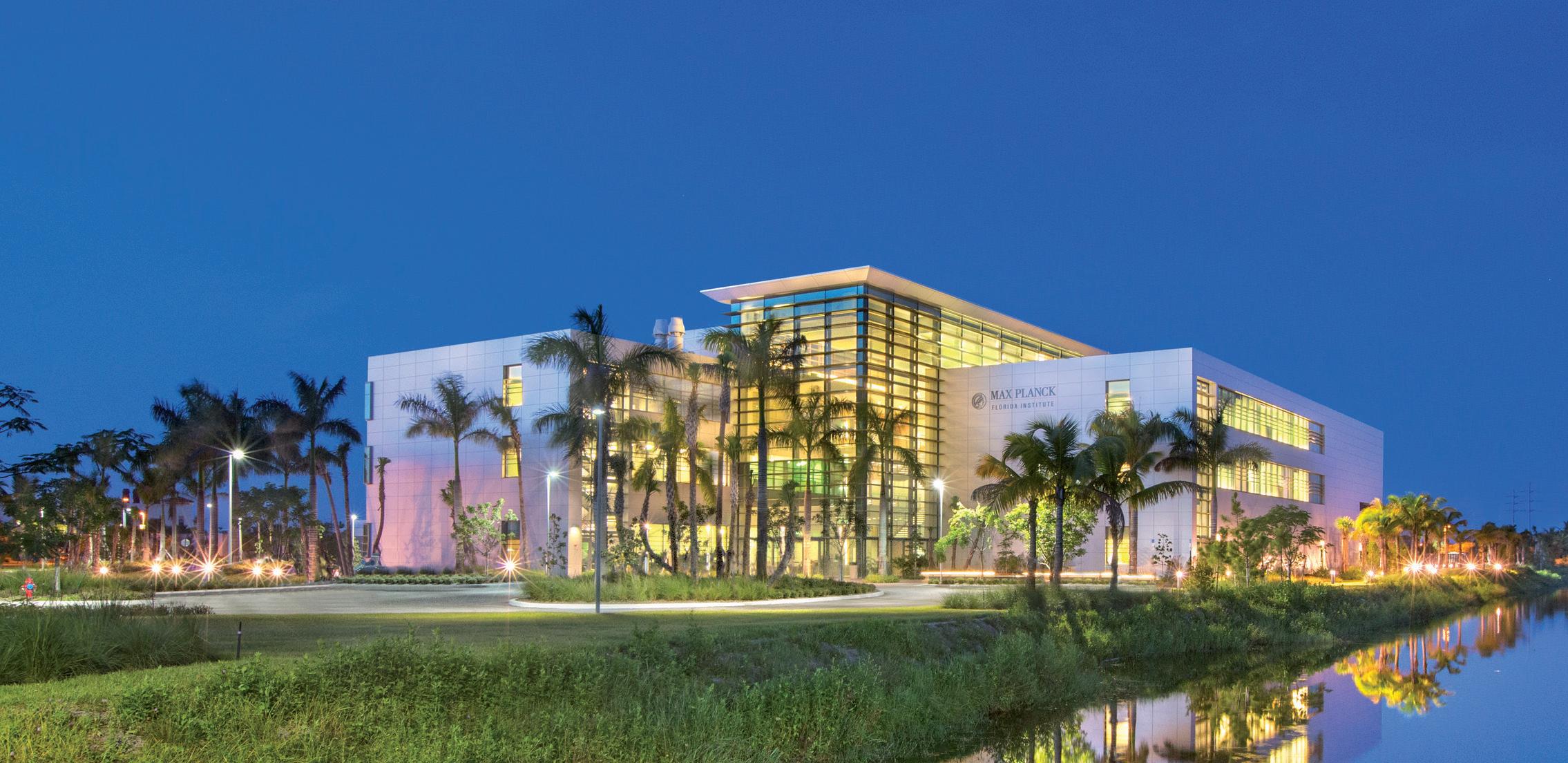
The facility houses wet and dry bench research, instrumentation labs, computational research, core imaging and microscopy facilities, information technology services, a vivarium, researcher offices, and support shops. Conference rooms, social spaces for staff and researcher interaction, a 100-seat auditorium, lunchroom, and administrative offices are also available.
PGAL served as associate architect with Design Architect ZGF.
location: jupiter, florida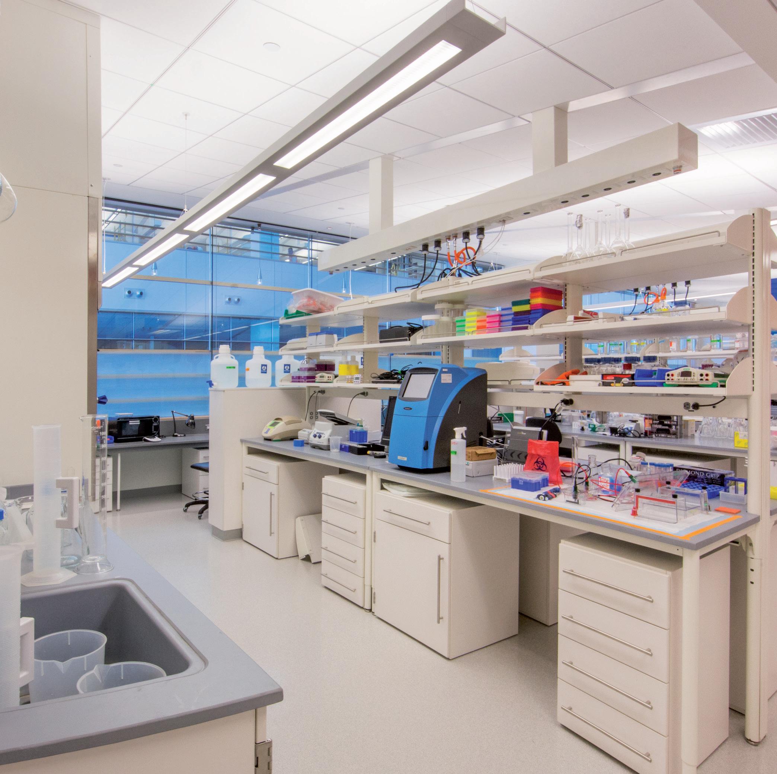
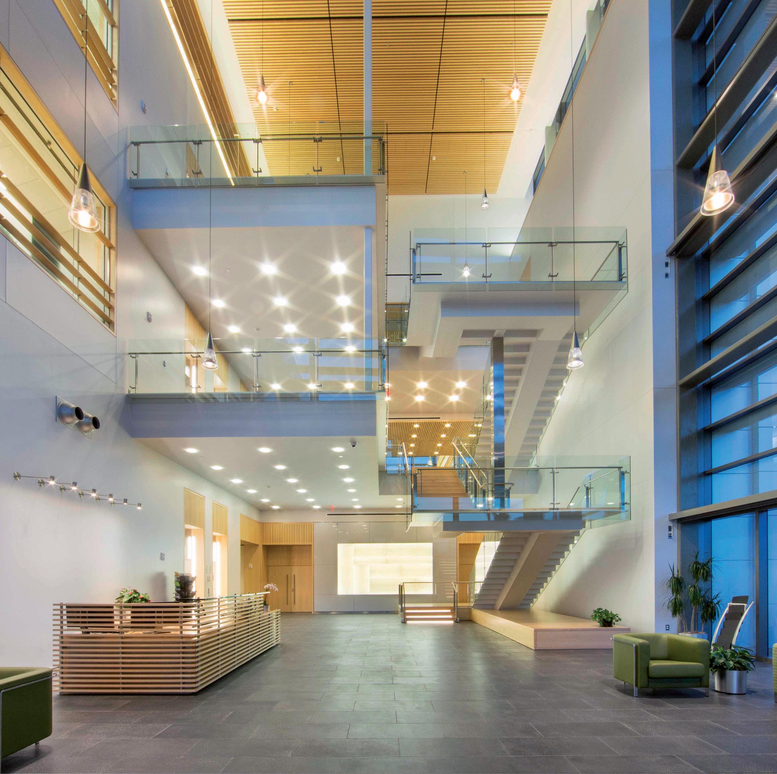
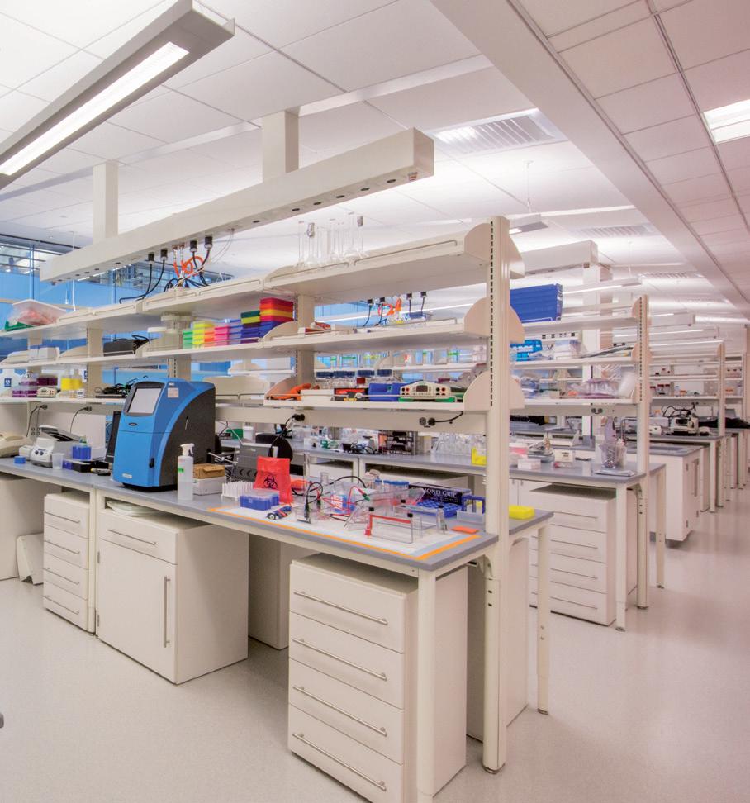
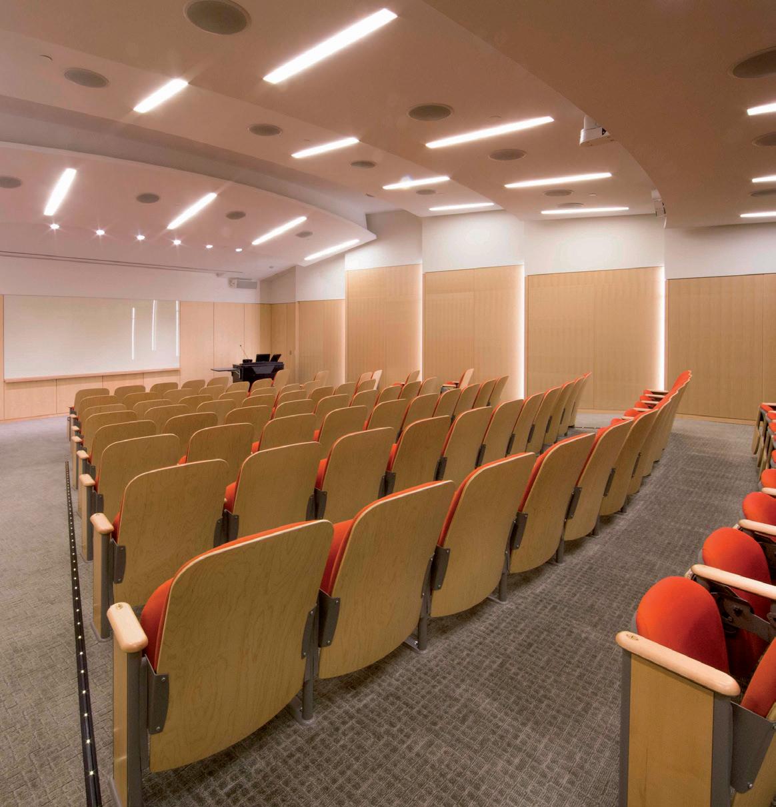
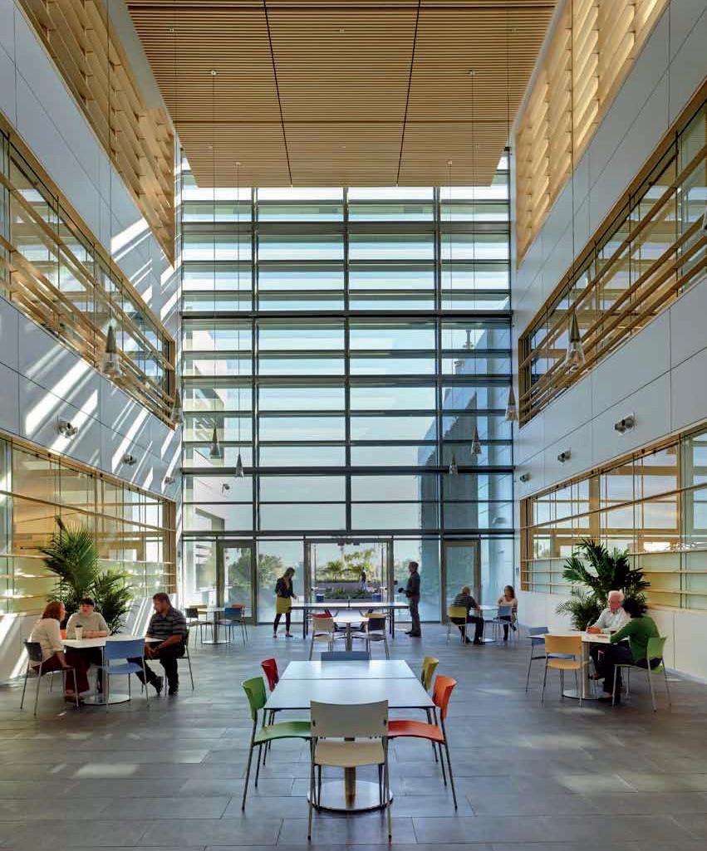
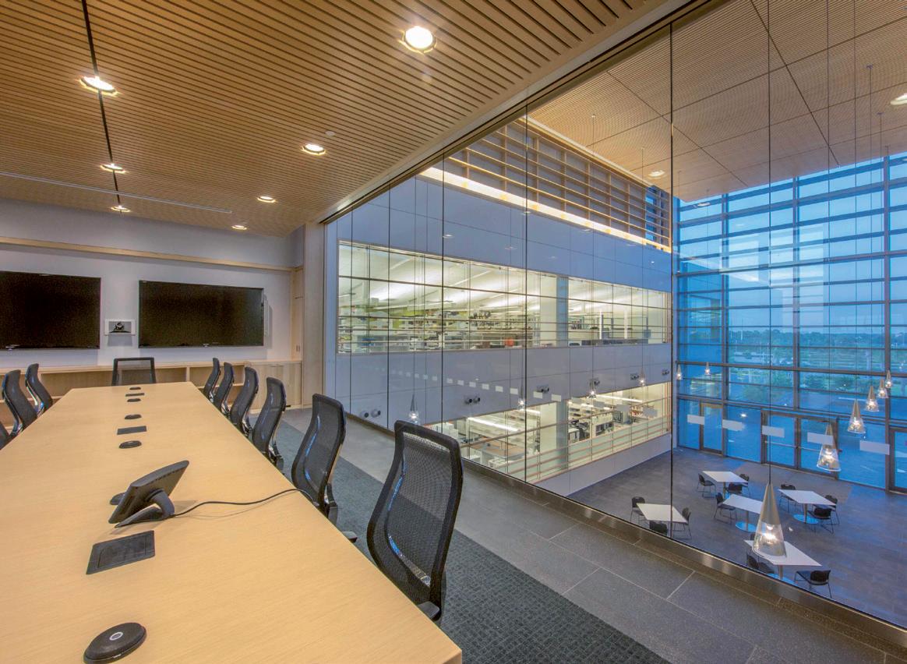
VadaTech is a computer manufacturing company serving the defense, aerospace, industrial, and telecom industries.
Designed to Class A standards, the 71,500-square-foot building includes 20,000 square feet of office and support space plus 30,000 square feet of manufacturing, research, and laboratory program.
PGAL designed the facility to support efficient production flow. Raw materials and parts now move from receiving to inventory, then to manufacturing floor preparation, assembly, wash, inspection, touch-up, and testing areas. Finished goods return to inventory immediately prior to shipping.
At the client’s request, the new facility offers state-ofthe-art efficiency, as well as employee comfort and flexibility. Building components include conference rooms, engineering lab, manufacturing test lab, EMI chamber lab, environmental lab, and shock and vibration lab. The facility also houses shipping and receiving areas, inventory room, manufacturing area, administrative offices, kitchen areas, exercise room, and telecommunications room.
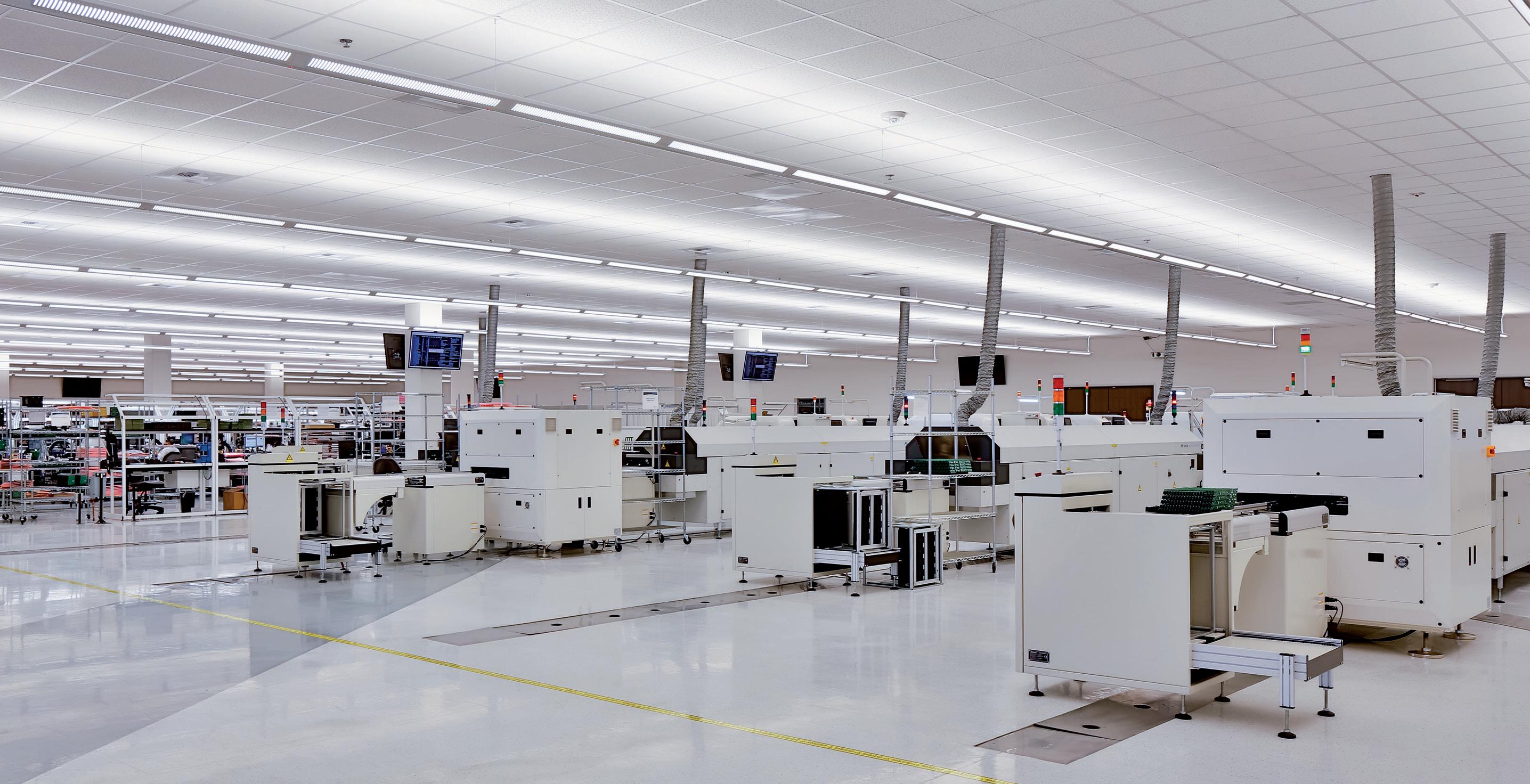 location: henderson, nevada
location: henderson, nevada
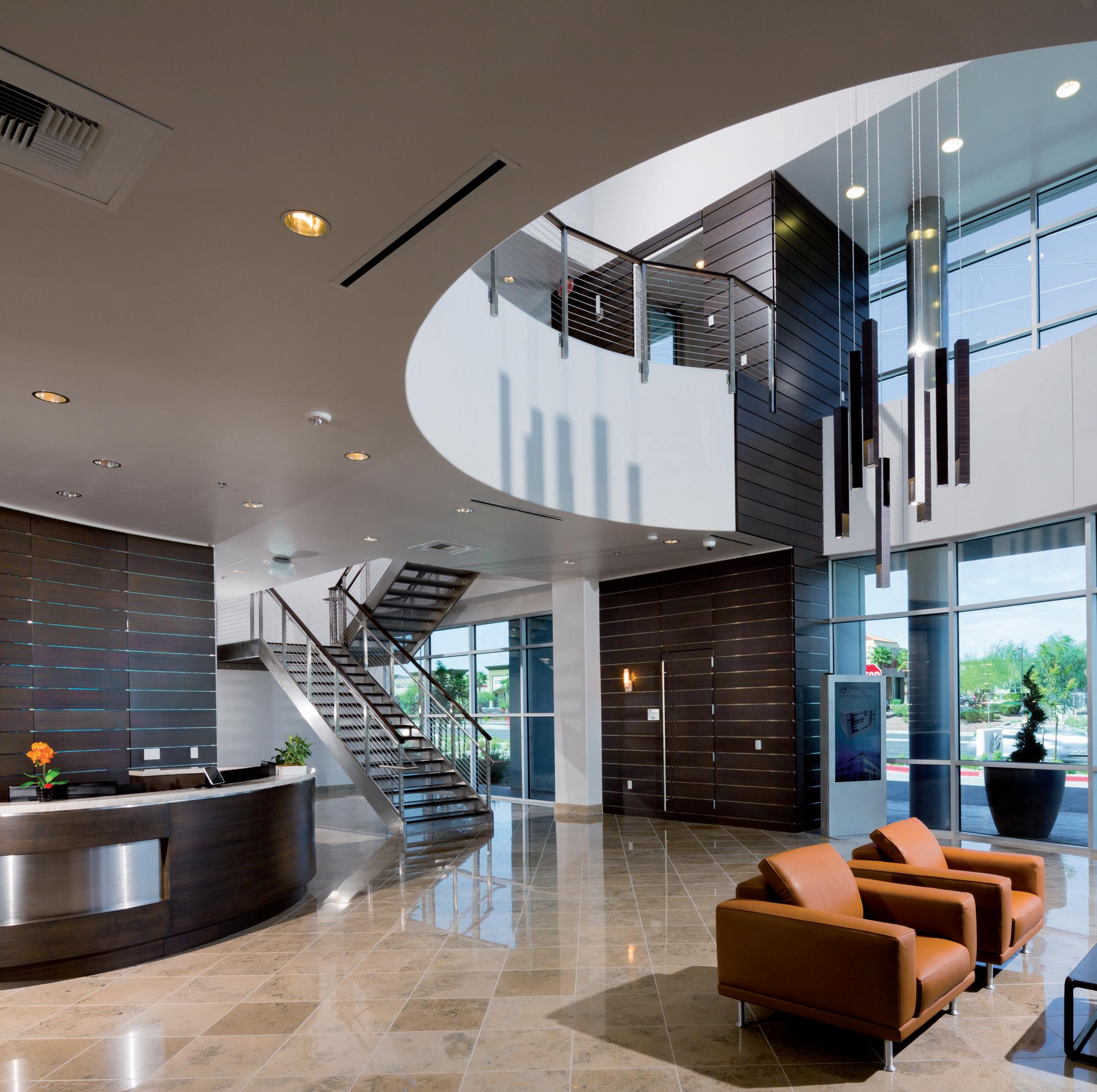
As the first building in Embry-Riddle Aeronautical University’s new Research Park, the 50,000-square-foot aerodynamic laboratory expands the university’s visibility and connection to the community.
The state-of-the-art facility includes flexible laboratory space, leasable space to associated industries, business incubator space, a rooftop laboratory, and an 18,000-square-foot wind tunnel.
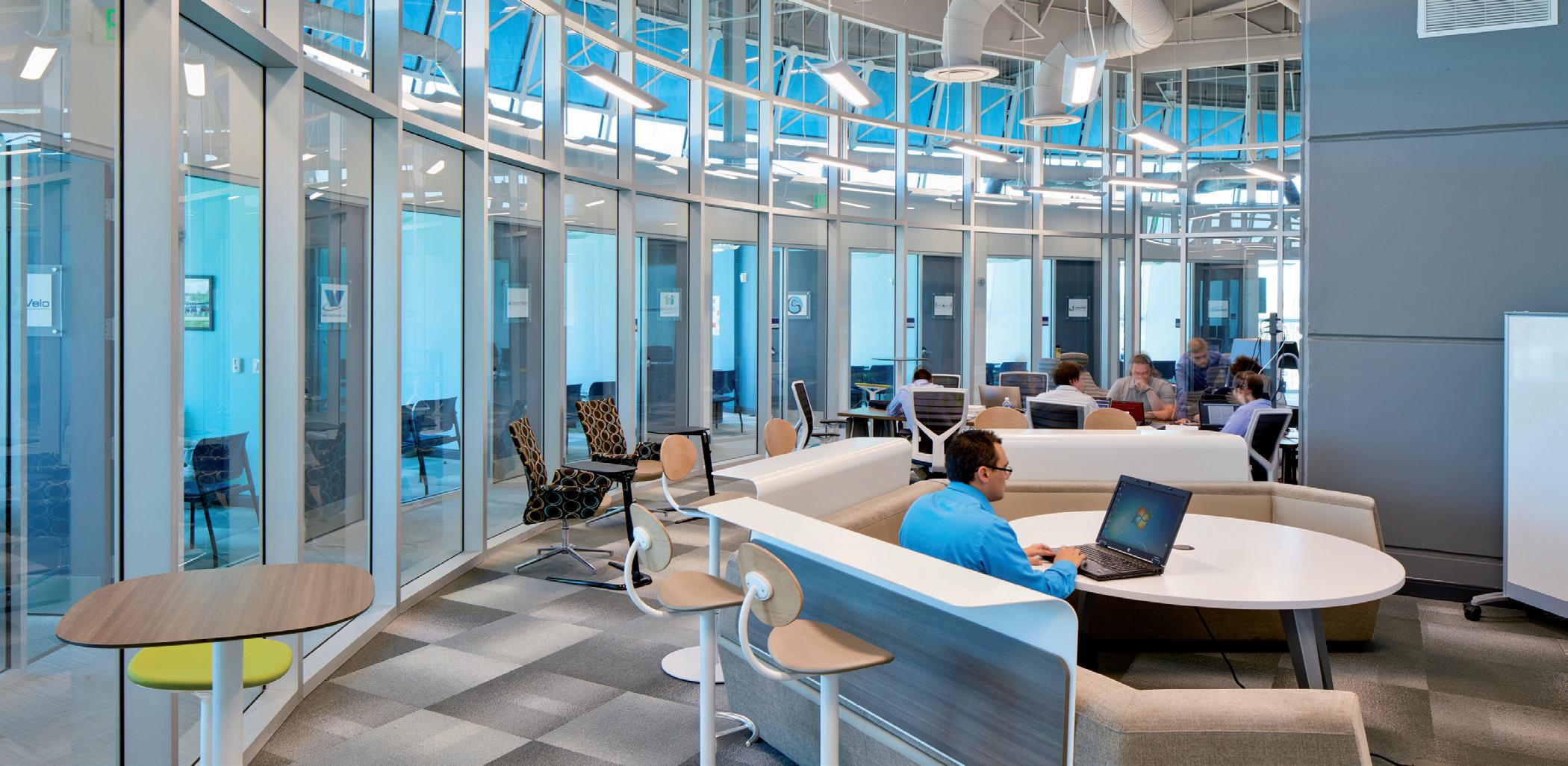
PGAL worked closely with the Dean of the College of Engineering in the programming of the laboratories and the development of collaborative research space.
Meticulous design and project coordination ensured that all new equipment and building systems fit within space allocations while meeting the FAA’s building height restrictions to accommodate the neighboring Daytona Beach International Airport flight path.
location: daytona beach, florida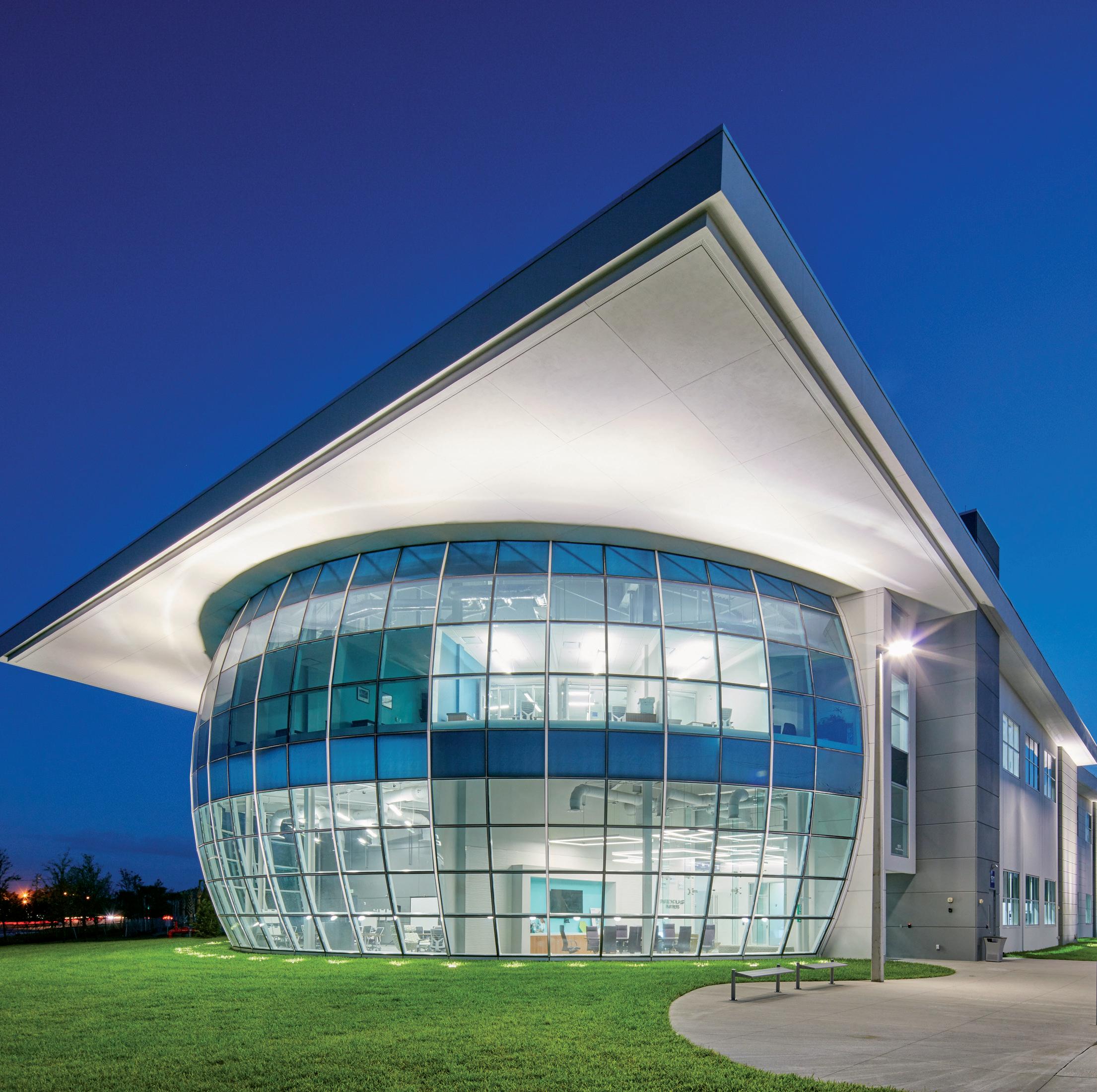
architecture
engineering interiors

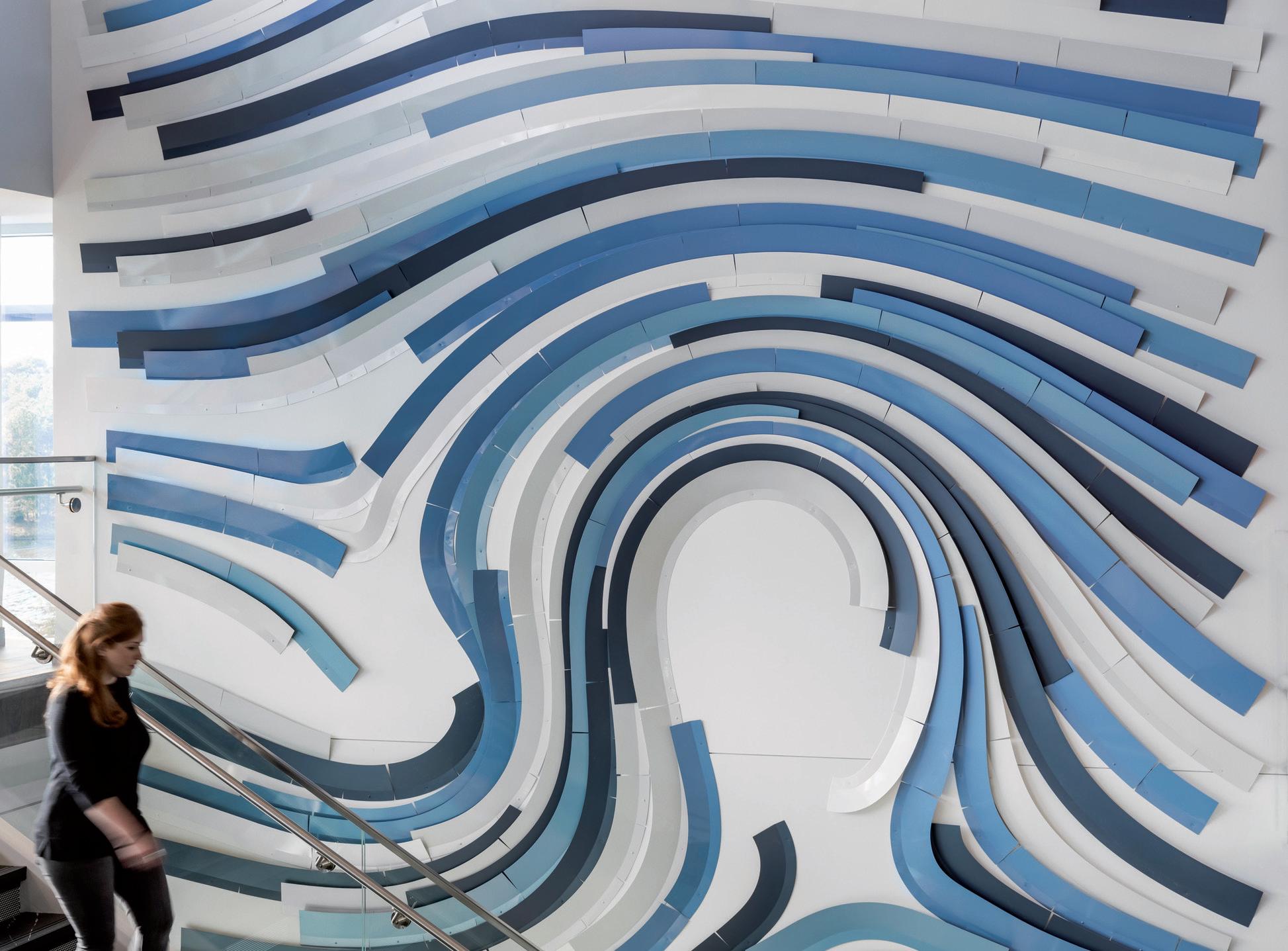
planning
alexandria
atlanta
austin
boca raton
dallas/fort worth
denver
hoboken
houston
las vegas
los angeles
salt lake city
san diego