PUBLIC SAFETY DESIGN











PGAL is dedicated to enhancing the safety, security, and wellbeing of communities through exceptional service and innovative design. With a commitment to quality, we create spaces that leave a lasting impact, reflecting the unique needs of the people and organizations we serve.
As a leader in public safety design, PGAL has an extensive portfolio of police, fire, and emergency operations facilities. Our collaborative, client-focused approach ensures each project is delivered on time, within budget, and tailored to the functional, aesthetic, and financial requirements of the community.
With over 79 years of experience, PGAL combines a rich legacy of expertise with a forward-thinking mindset. We take pride in planning and designing environments that empower communities to thrive while meeting the critical demands of public safety.
alexandria • atlanta • austin • boca raton • dallas/fort worth • denver • hoboken • houston • las vegas • los angeles • salt lake city • san diego

As public safety/emergency services have evolved from the original mission of responding to calls for help, so has the public’s perception and expectations of emergency services facilities. Trends such as inviting lobby spaces and comprehensive wayfinding for visitors exemplify these transformations in design. And while public spaces are ideal for hosting community events or sharing with community groups, we are also sensitive to the need to maintain a secure facility by separating public and private areas and providing secure vestibules, where appropriate, to control public access.
The PGAL team brings unparalleled design resources from 75 years of experience. We understand how these departments have evolved and what elements modern facilities require to enable efficient and effective operations.

location: houston, texas
PGAL was selected by The Greater Harris County (GHC) 9-1-1 Emergency Network to design and construct a 45,000 square-foot facility on an 11.3 acre site in northwest Harris County that houses training, administrative, 9-1-1 support, and communication components.
This facility serves as a backup emergency communications location for all Networks’ public safety answer point (PSAP) facilities located throughout Harris County. This facility is designed and operated as a mission critical, essential facility. The site accommodates approximately 100 surface parking spaces, a three bay Emergency Management garage and an exterior
sheltered space for the GHC’s mobile command unit, an emergency generator shelter, a helipad, and a 125 foot tall communications tower. The building achieved LEED Silver Certification.


location: conroe, texas
The new 11,000-square-foot Fire Station No. 7 is a beacon of safety for the City of Conroe community and a healthy facility for the firefighters that live/work within.
The exterior design presents natural tones in stone and brick that seamlessly respond to the neighboring community and wooded areas. A custom station logo and large timber trusses with exposed fasteners celebrate the entrance to the facility.
The station includes three, 80-foot drive-through apparatus bays, featuring fire engine red folding bay doors and an enhanced exhaust ventilation system. Inside, the firefighters can enjoy a large day room that opens to a
full kitchen with a large stainless-steel island. Sleeping quarters with built-in desks and storage lockers and a full fitness center help provide the comforts of home to the staff.


location: friendswood, texas
In November 2019, voters approved a bond proposition that included approximately $4.1 million to replace the aging Fire Station No. 2 and upgrade its training facilities. The current existing station, located at 2605 West Parkwood Drive, was demolished, and a 7,700-grosssquare-foot facility and training field is built in its place.
The Fire Station No. 2 includes three back-in apparatus bays with folding doors in the front. The facility also includes apparatus support spaces, a lobby, office space, a dayroom, a kitchen, dorms, shower/restrooms, outdoor patio space, support spaces, and a mezzanine to be utilized as a fitness area. Public and secure parking areas will also be included as well as perimeter fence around
the entire property. The training field upgrades will include a roof prop training structure, storage buildings, new paving for apparatus simulation, a 20x40 gravel pad, a propane tank, and training field lighting.


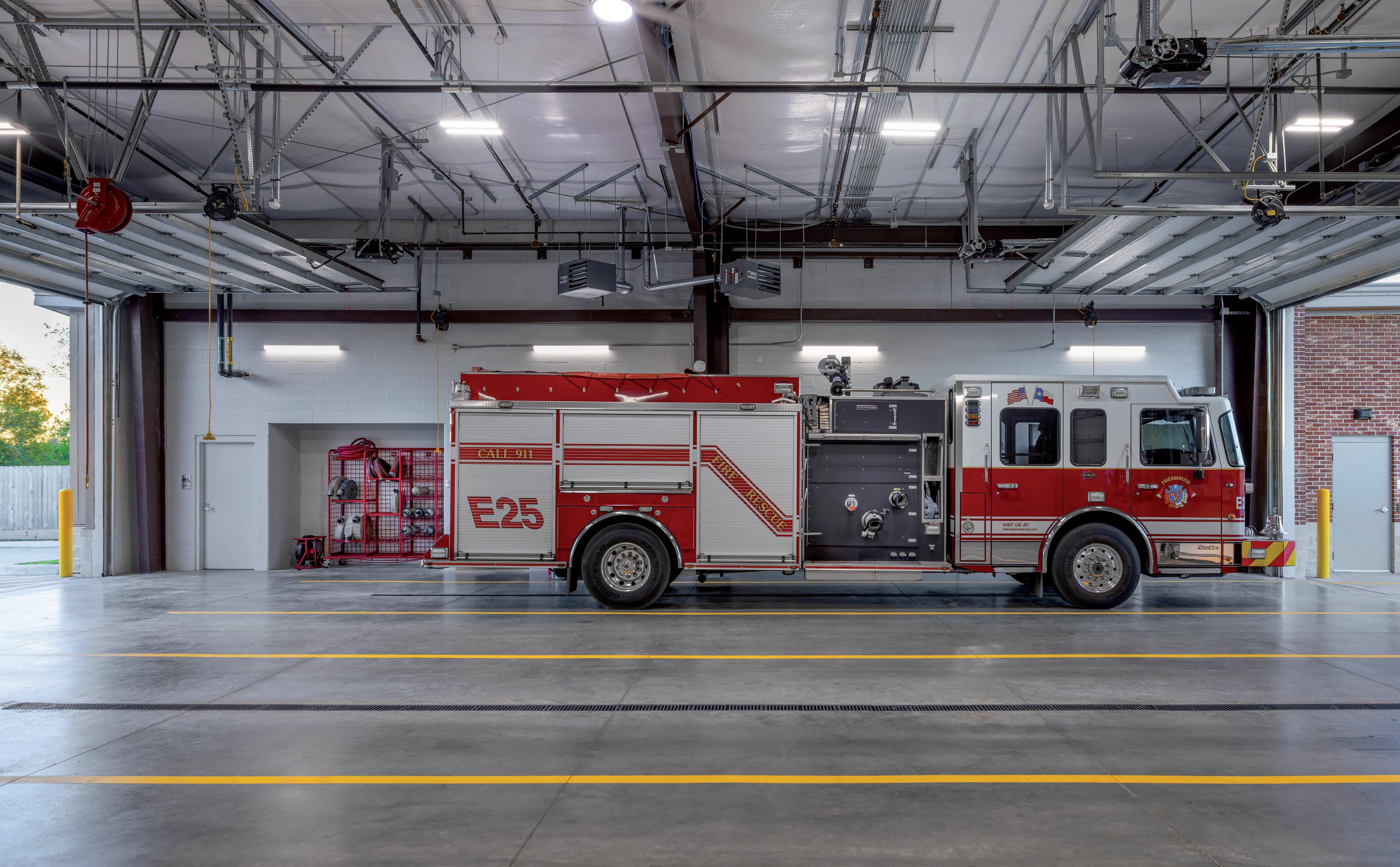

location: bellaire, texas
Located on the heavily trafficked and highly visible corner site of the former station, Bellaire’s six-bay, 18,000-square-foot fire station and emergency operations center is a commanding presence.
The facility helps define the city’s public service infrastructure and represents an investment in the future of this established neighborhood.
One of the primary design goals was to seamlessly integrate the new facility into the fabric of the community while creating a distinct visual identity. To achieve this balance, PGAL translated traditional fire station elements — such as the brick façade and tower — into a modern
vocabulary of clean lines, accent features, and state-ofthe-art technology. The result is an eye-catching facility that is aesthetically comfortable in its surroundings and fully equipped to provide first-rate public safety services.
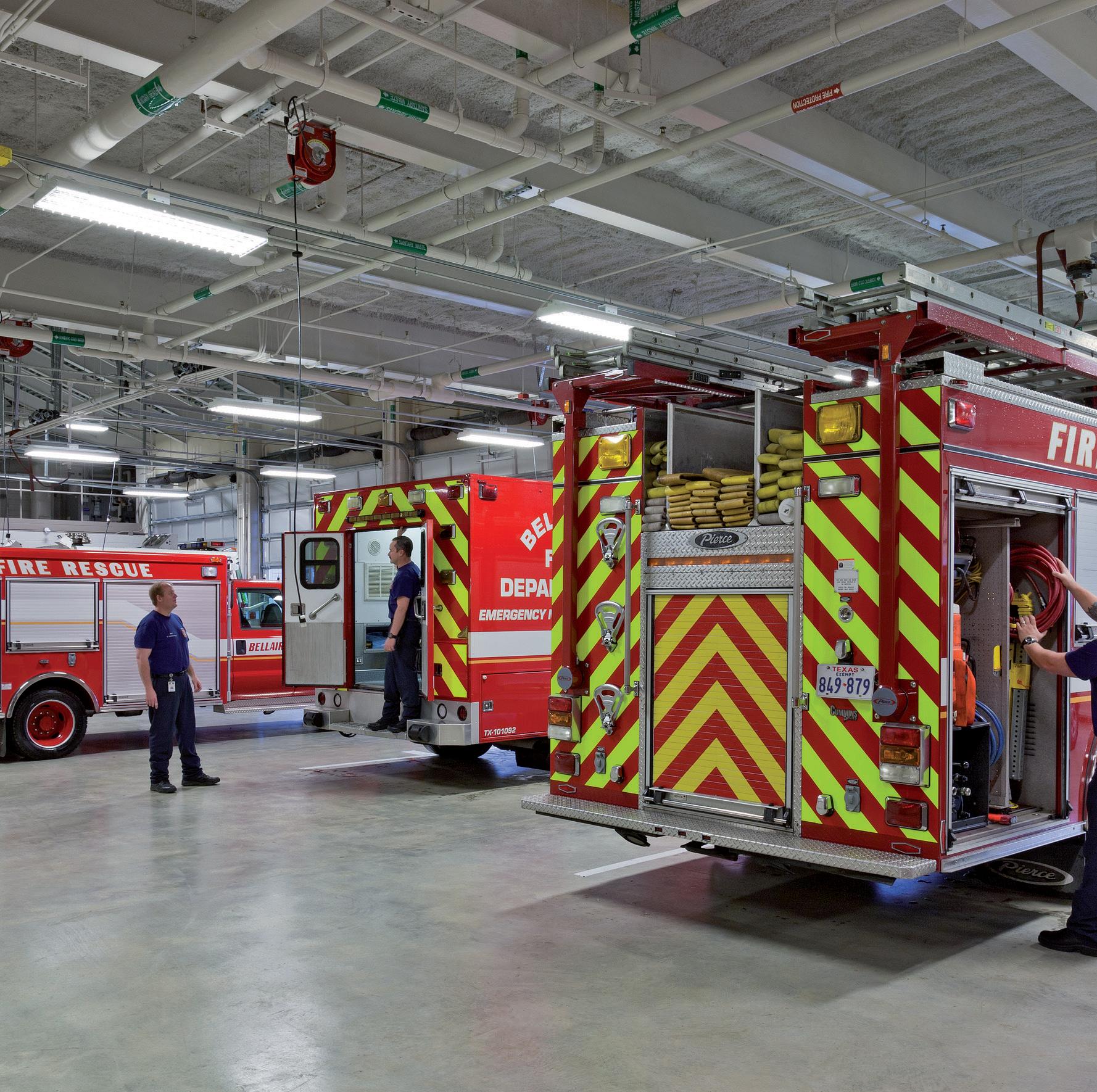

location: farmers branch, texas
Fire Station No. 2 was relocated to the Holiday Park site in Farmers Branch, a unique triangular site with a community college on one side, a mid-rise office building on another side, and an established subdivision on the third side.
The fire station is located on the northeast corner of the site to provide quick response time and a minimal impact on the Park. The 11,000-square-foot, two-bay fire station is designed to accommodate eight firefighters at full capacity and contains typical sub-station support spaces plus a community room and storm shelter. Operational efficiency, quick response, and indoor/outdoor connection to the park were the key factors in the design of the station layout.
The result is a compact, well-oriented building, allowing the department to function at a high level. The importance of bringing natural light into the building and the desire to open the building to the site is expressed on the different façades, with the strategic placement of clerestory windows and large windows oriented to the views.

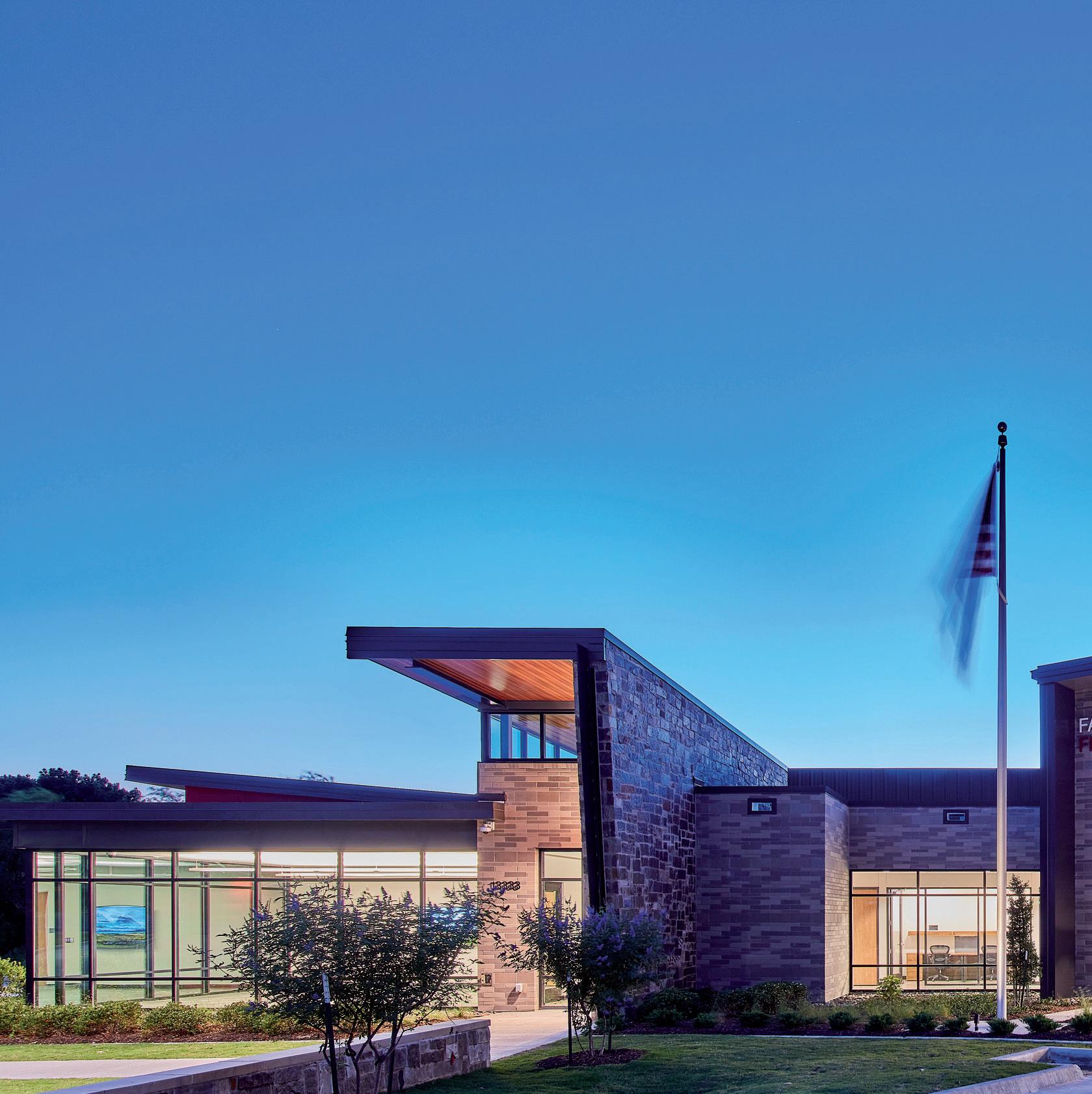

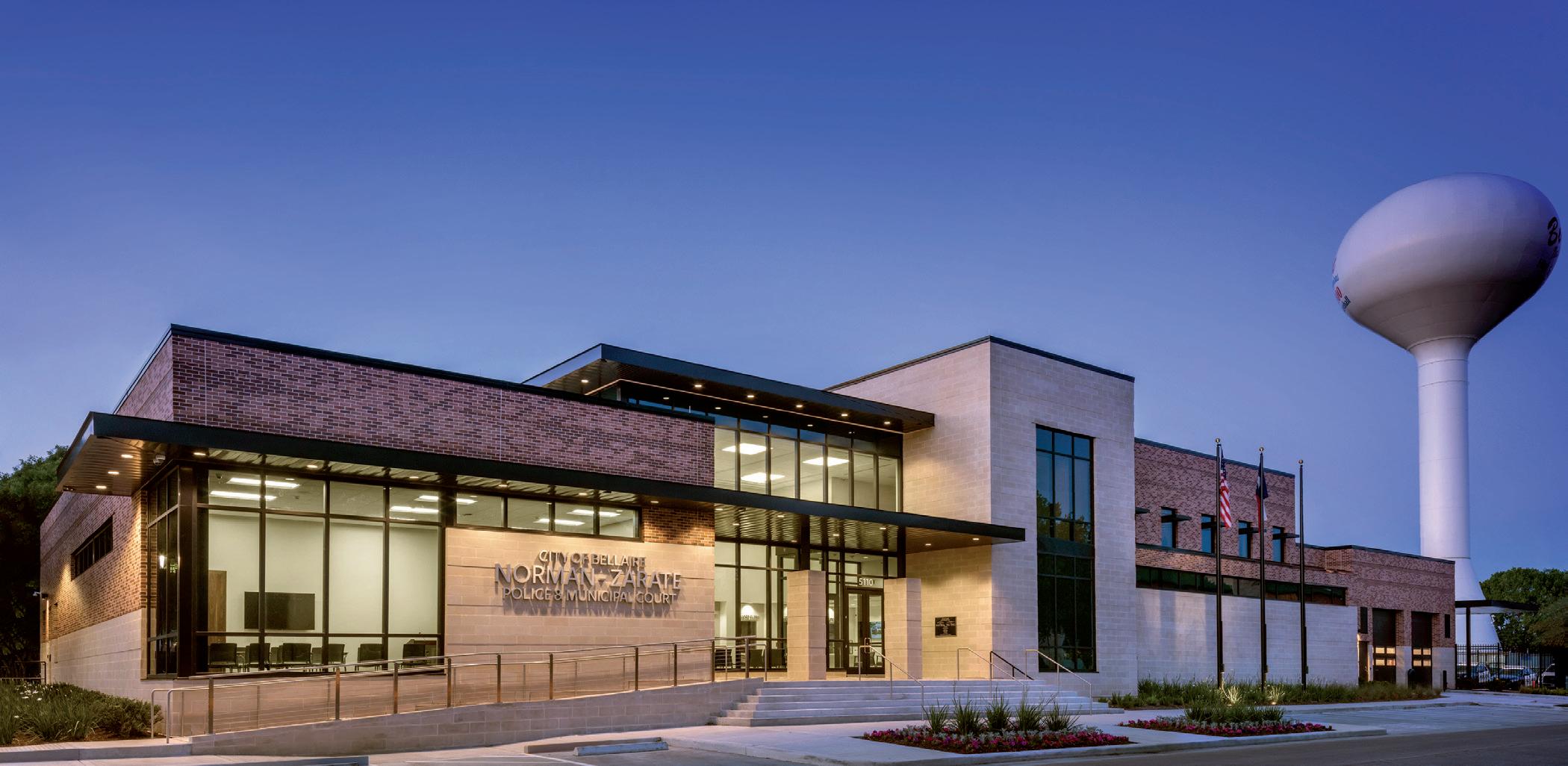
location: bellaire, texas
The Police and Municipal Courts facility adds flexible, sustainable, and highly functional space for the city while preserving and augmenting the existing Bellaire Town Square Park.
The LEED certified, two-story, 30,800-square-foot Police and Municipal Courts Building includes a robust program of spaces. Court space includes a courtroom, jury room, court clerk support spaces, break room, records office, and staff offices. The Police Department includes jail and holding facilities, training and simulation room, sally port, Criminal Investigation Department and report writing space, locker rooms, weight room, and dispatch.
The state-of-the-art facility is designed with space and flexibility to expand and incorporates evolving technologies and future innovation over the building’s long-term lifespan. The hardened facility is also designed to reinforce the public safety presence of the city from the main thoroughfare, while its location maximizes exposure to the adjacent “great lawn.”


location: west park, florida
One of four prototypical fire stations designed by PGAL, this three-bay 11,400 square-foot station required cooperation between two adjacent communities and, when completed, was celebrated in great style. It features 100 percent emergency power with additional fuel to supply the apparatus equipment, houses a crew of six fire-rescue personnel, four lieutenants, and a Battalion Chief and provides medical exam/treatment room to accommodate walk-in patients. Amenities include a highly functional aesthetically pleasing commercial kitchen and multi-purpose community room, and an outdoor barbeque area. The command center is a pivotal element to the design.


location: spring, texas
South Montgomery County needed an updated station to replace its original facility, built in 1975. The new station, a two-story, 30,000-square-foot facility, introduced modernized sleeping, living, planning, and training quarters.
Adding three double-depth pull-through bays and one maintenance bay expands the district’s capacity, empowers this ISO Class 1 Fire Department to serve its growing community effectively. The rapid-opening “four-fold” bay doors are a traditional fire engine red color with fully segmented glazing, which allows natural light to shine into the bay areas. Large sweeping stone arches top the apparatus doors and reflect the station’s original
design. This arch detail is also expressed in the secondfloor and entry tower windows.
The station provides staff with individual sleeping quarters, a day room, a kitchen, a safe room, a fitness area and weight room, a turn-out room, and a tool and laundry area. All crew functions are placed on the first floor of the bay, while the administration is on the second floor. A traditional slide pole connects the first and second floors, allowing for quick response in the event of a call. The station includes administrative offices, an ESD board room, conference space, storage and mechanical rooms, a 100foot monopole antenna tower, and a pump test pit for fire apparatus.
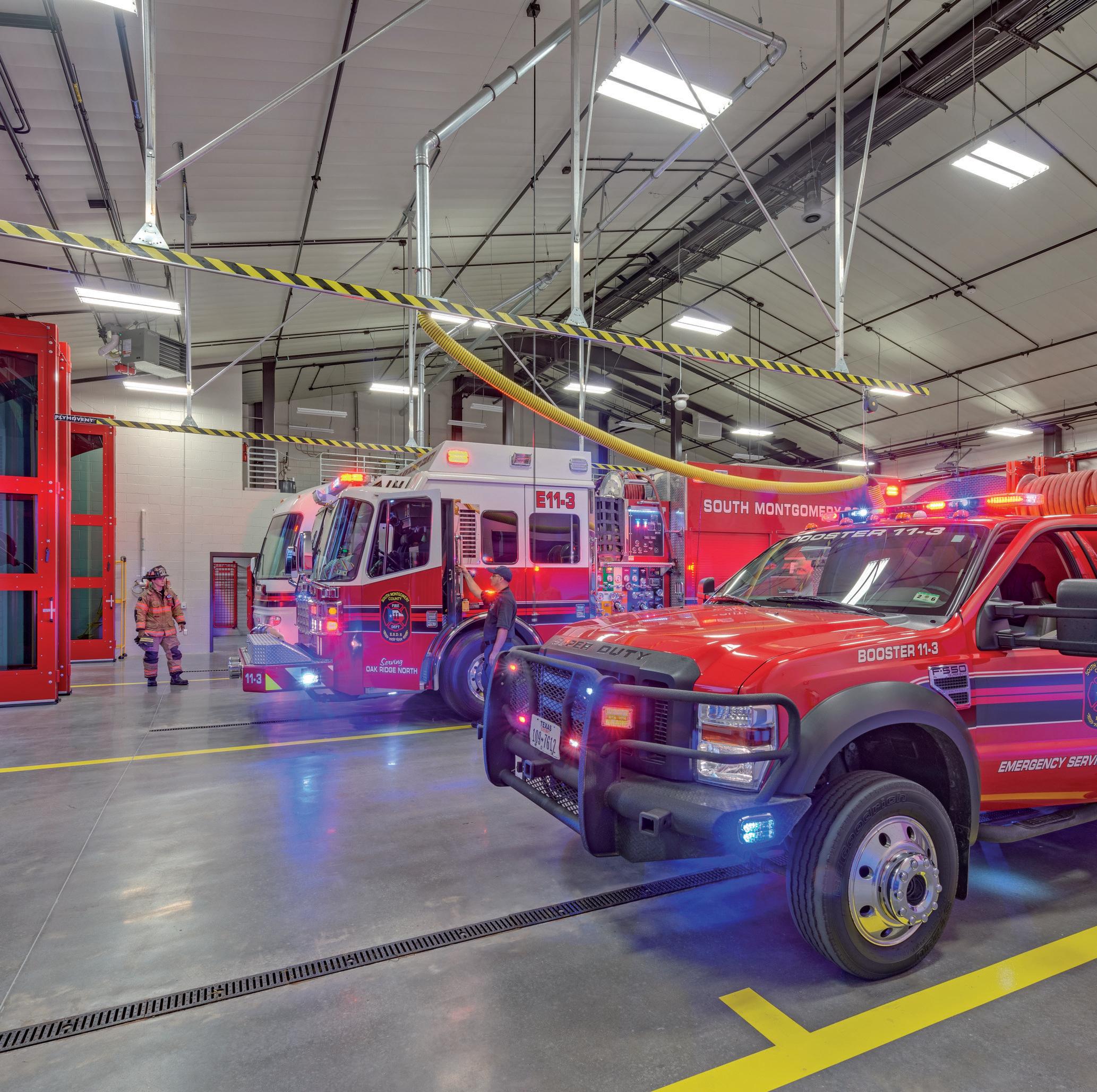


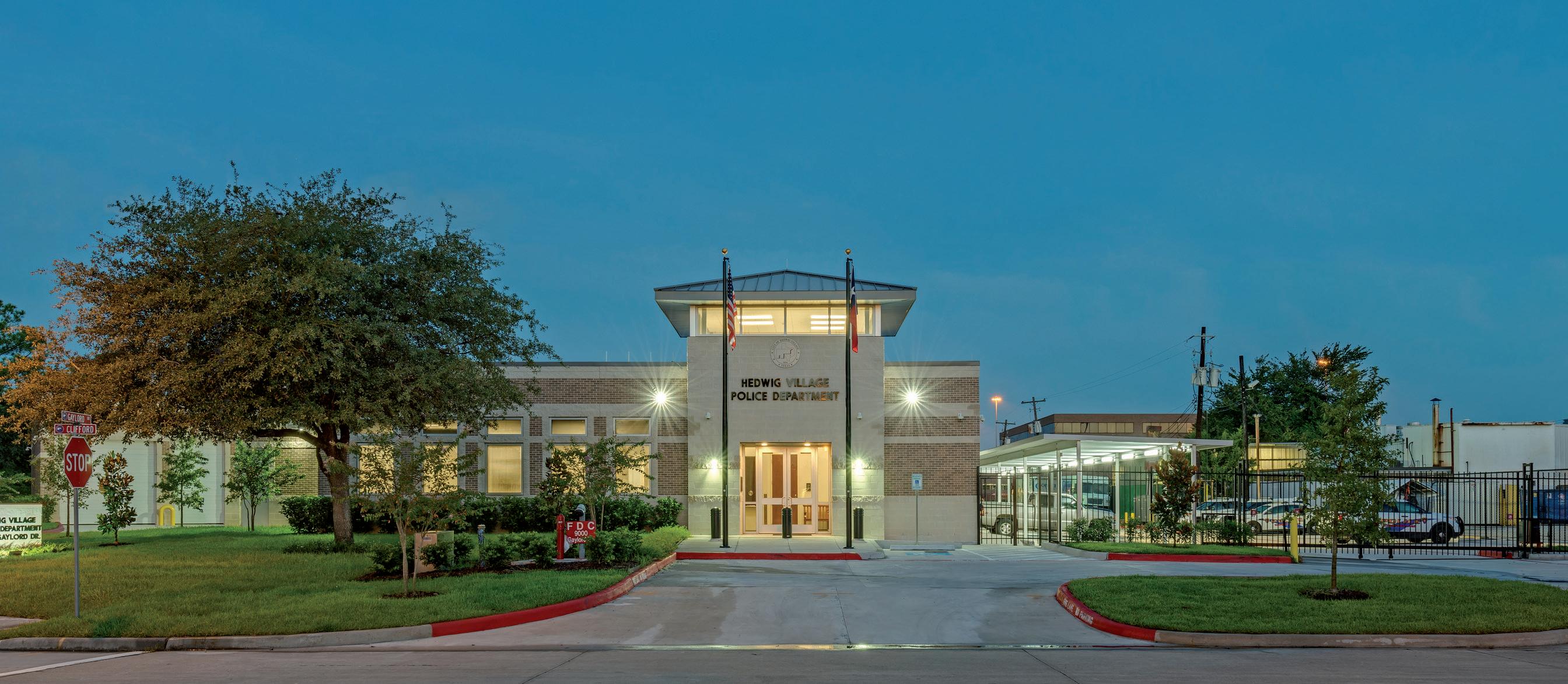
location: hedwig village, texas
After experiencing growth over the past decade, Hedwig Village, a small municipality 10 miles from Downtown Houston, has grown out of its existing 7,500-square-foot police station facility, built in 1984. The city commissioned PGAL to design a 12,065-square-foot replacement station. The exterior design of the building is contextual with the neighborhood and adjacent City Hall while maintaining a sense of authority.
The facility includes an expanded jail with eight holding cells and juvenile detention space, a two-vehicle sally port, interview rooms, a detox unit, evidence storage, a crime lab, an armory, a secure server room, property and records rooms, and a fitness center with male and
female locker rooms. The building also includes a squad room, offices and administrative space, and training and conference rooms.
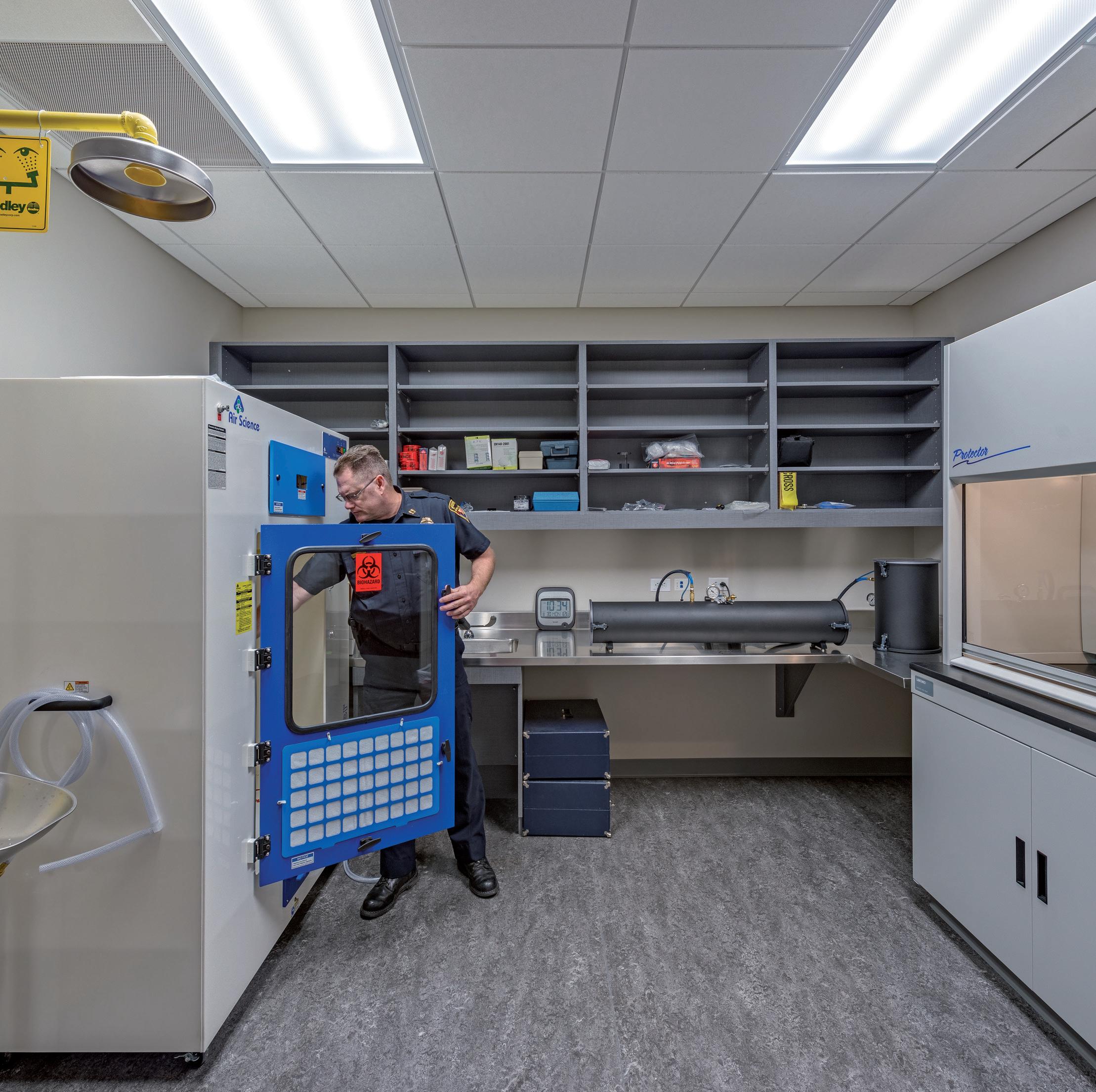

location: west university place, texas
Federal incentive money helped spur this much-needed, 19,000-square-foot renovation and expansion of West University Place’s existing City Hall building.
The addition provides space for the relocation of the city’s police and emergency operations in a center that includes the criminal investigation division, a squad room, break rooms, showers and locker rooms, storage, evidence processing, records, jail facilities, interview rooms, juvenile detention, a sally port, and an armory. The expansion also includes new single-occupancy sleeping quarters for firefighters.
PGAL provided extensive code upgrades, reconfiguring office and administrative areas, training rooms, conference rooms, and storage spaces. The addition’s design complements the existing 1950s architecture.

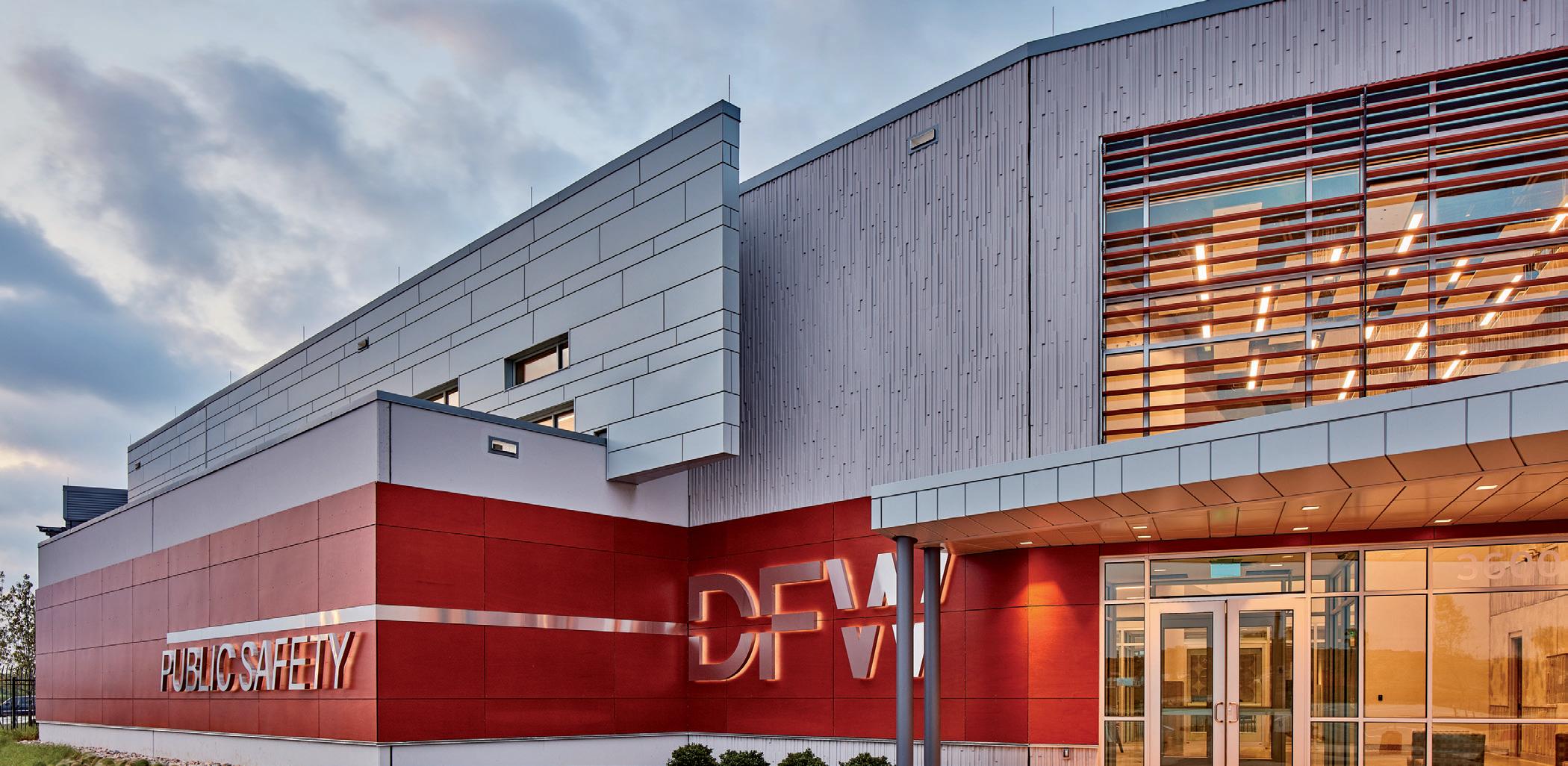
location: dallas, texas
The 140,000-square-foot public safety headquarters building at DFW Airport houses the administrative and operational offices for the airport’s police, fire, and special services staff and a detention center.
PGAL facilitated collaborative programming/planning sessions with representatives from all departments to determine space needs and optimize efficiency and functionality while satisfying the airport’s overall objectives. Strategic collaborative spaces foster interdepartmental interaction and planning.
The facility includes offices, conference and training rooms, an IT room, and a detention facility. It features evidence processing and storage, a forensic lab, a
Faraday conference room, interrogation rooms, a SWAT deployment area, an armory, patrol writing stations, a gear room, canine cages, a sally port, and an apparatus bay. Amenities include a fitness center, defensive training area, well-ventilated locker rooms with showers, private lockers, and a quiet space. There’s also a café connected to an outdoor patio.

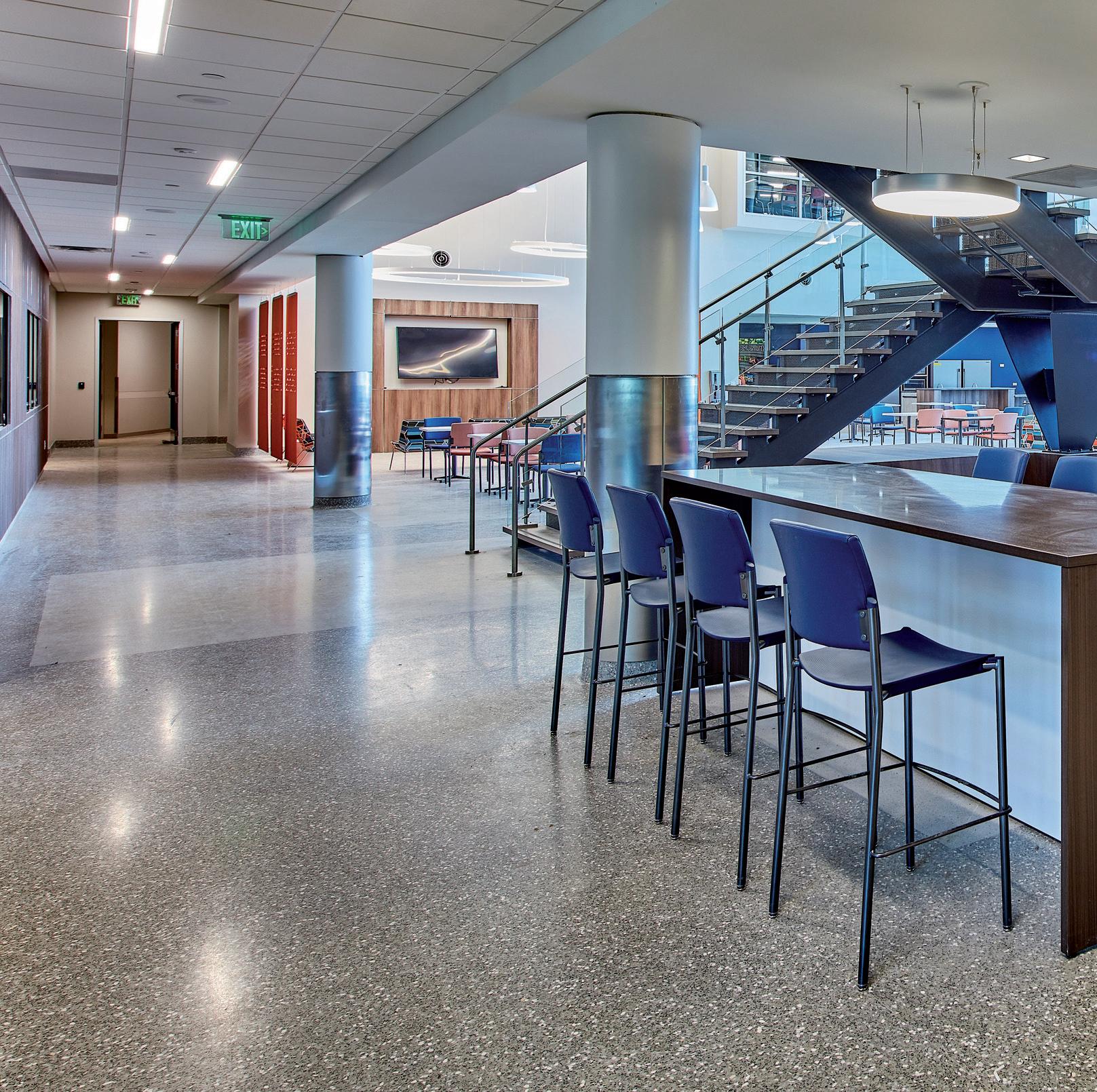


location: fort lauderdale, florida
The City of Fort Lauderdale required a new station to replace the existing, aged structure on the barrier island.
Waterfront adjacent, the new site includes a right-ofway component with complete redevelopment of the roadway, on-street parking, and the median configuration to accommodate the ingress and egress of the fire trucks to the elevated fire station. Due to its water adjacency, the finish floor elevation needed to be considerably higher than the existing site grade to allow emergency operation of the station, even in storm flooding or rising water conditions.
Operational spaces for the 10,000-square-foot facility include a two-bay apparatus room for a ladder and
rescue trucks, a medical exam/watch office, two business offices, equipment bunker storage, medical storage, decontamination room and a multi-purpose room for community use complete with restroom facilities.
The site also includes a training tower for live drills.
Living amenities within the two-story building include private dormitory facilities, a full-service kitchen with a commercial range and hood, a dining facility, a day room with reclining theater seats, a covered exterior patio, laundry, and a fitness facility..
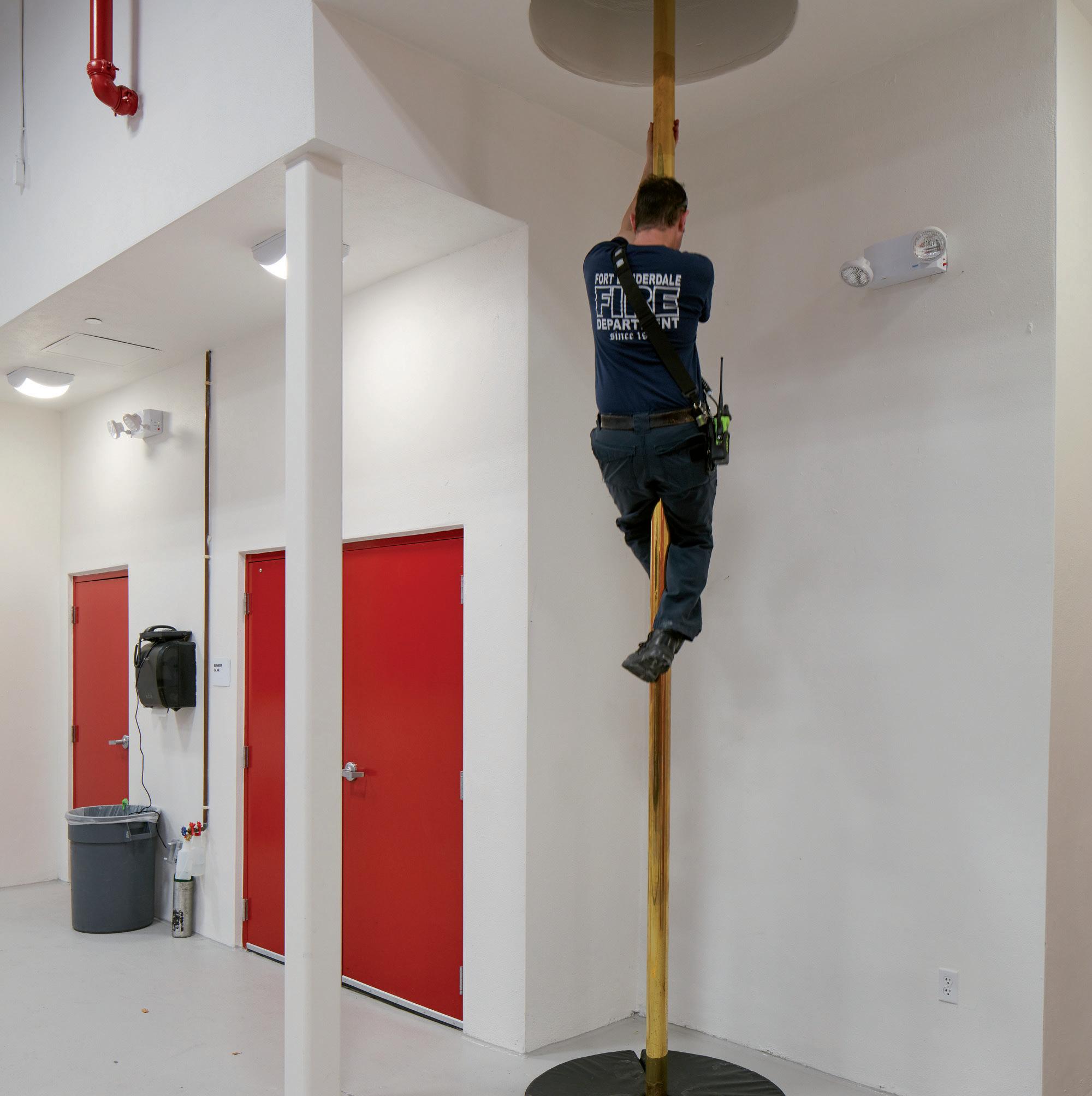



location: frisco, texas
Designed by PGAL, this 18,000-square-foot fire station serves as the 10th addition to Frisco’s expanding network of public safety facilities, supporting one of the fastestgrowing cities in the U.S. The single-story building is thoughtfully designed to accommodate a dormitory for up to 12 personnel, with a dayroom, kitchen, dining area, and storm shelter. The facility also features three drivethrough apparatus bays, a fueling station with a canopy, and a versatile training room that doubles as a voting location. Ample parking is provided to support both staff and public use, with capacity for 80 to 90 vehicles.
PGAL’s design addresses the unique challenge of the site’s 14- to 20-foot grade change from north to south, employing innovative solutions to achieve a costeffective, single-level layout that meets operational needs while enhancing functionality.


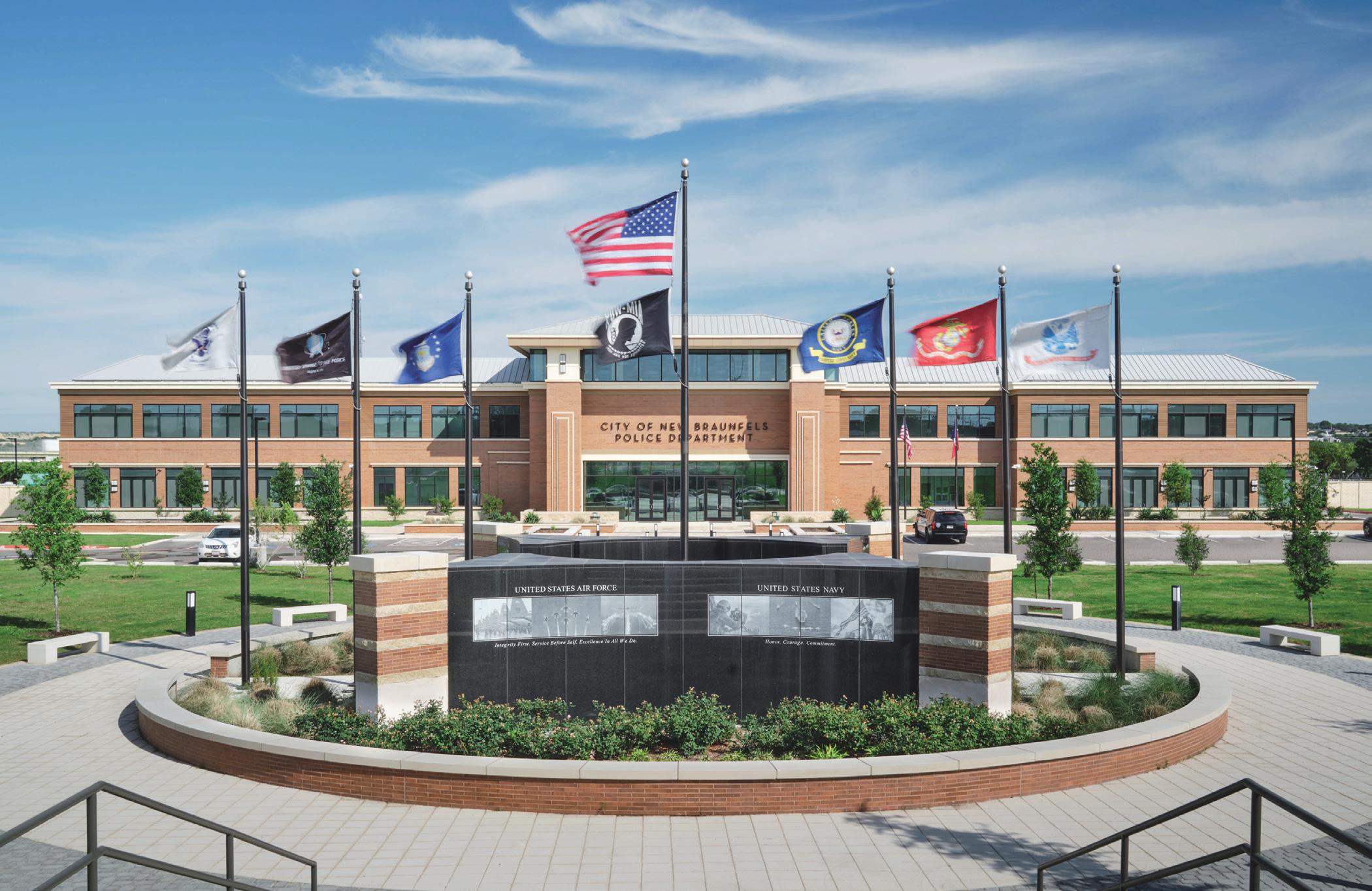
location: new braunfels, texas
Commissioned by the City of New Braunfels, PGAL provided master planning, programming, and design services for the two-building police headquarters. The 62,285-square-foot main building features a visually connected two-story lobby, with the first-floor housing a community media room, training facilities, lockers, and other police department offices.
The rear back-of-house section accommodates evidence storage and a forensics vehicle bay. The second floor includes an administration suite, dispatch, detective workspaces, and training areas. The T-shaped plan allows for future expansion into an H-shape as the city grows.
The second building, a 13,905-square-foot annex, is a preengineered metal structure situated on the northwestern part of the site. It serves vehicular functions, along with fitness and storage spaces.


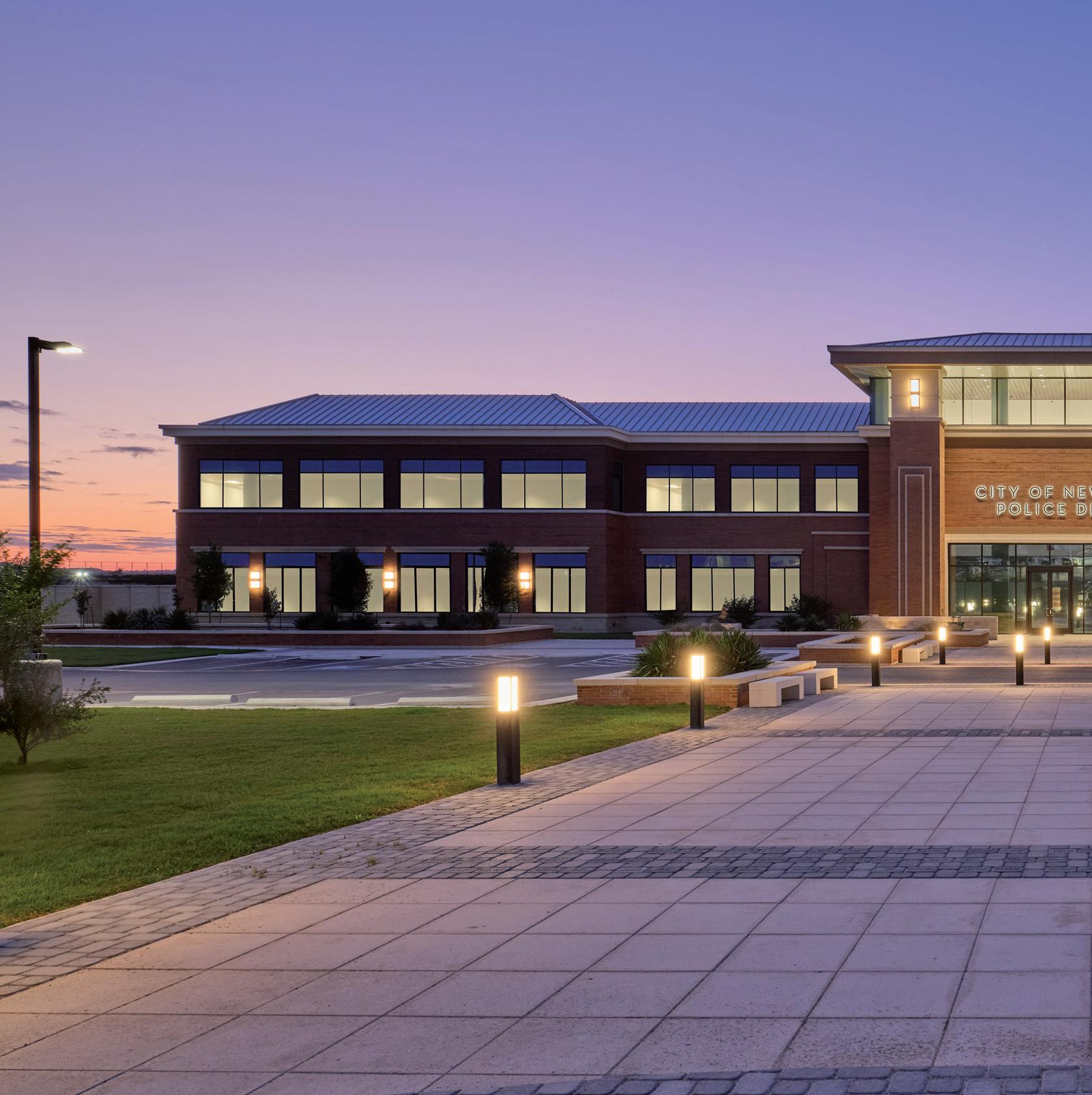
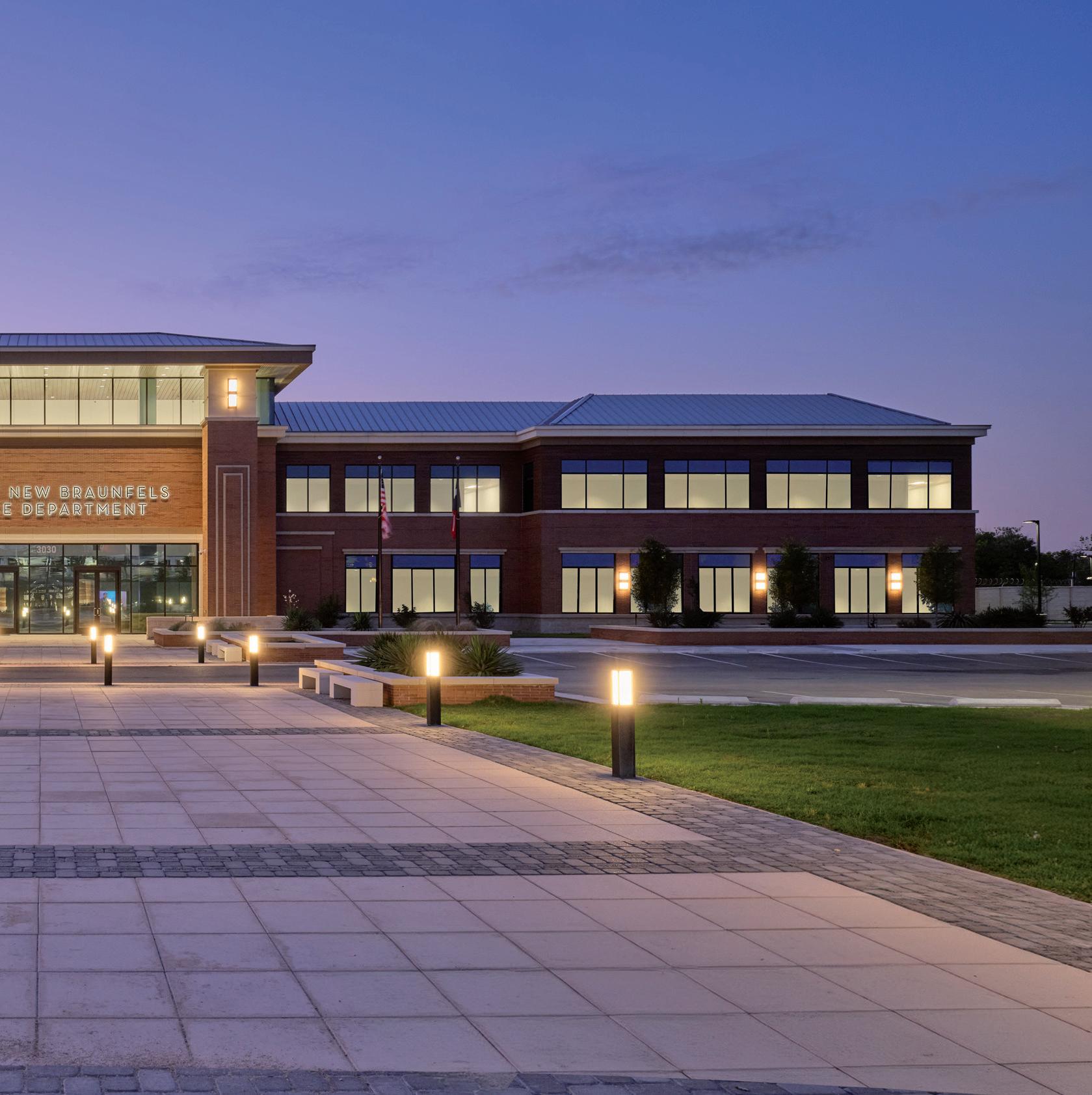

location: frisco, texas
PGAL provided master planning, site planning, and architectural services for the City of Frisco’s police headquarters building and holding facility. The 94,000-square-foot facility encompasses administrative offices, conference rooms, security rooms, a jail, a firing range, an emergency operations center, a 9-1-1 dispatch center, and forensic labs.
Located on the ground floor, the Emergency Operations Center is adjacent to the 9-1-1 dispatch room and features single-use workspaces along its north wall to accommodate additional staff during heightened
emergencies. All support spaces immediately adjacent to the dispatch room have a full view through windows or corridors.



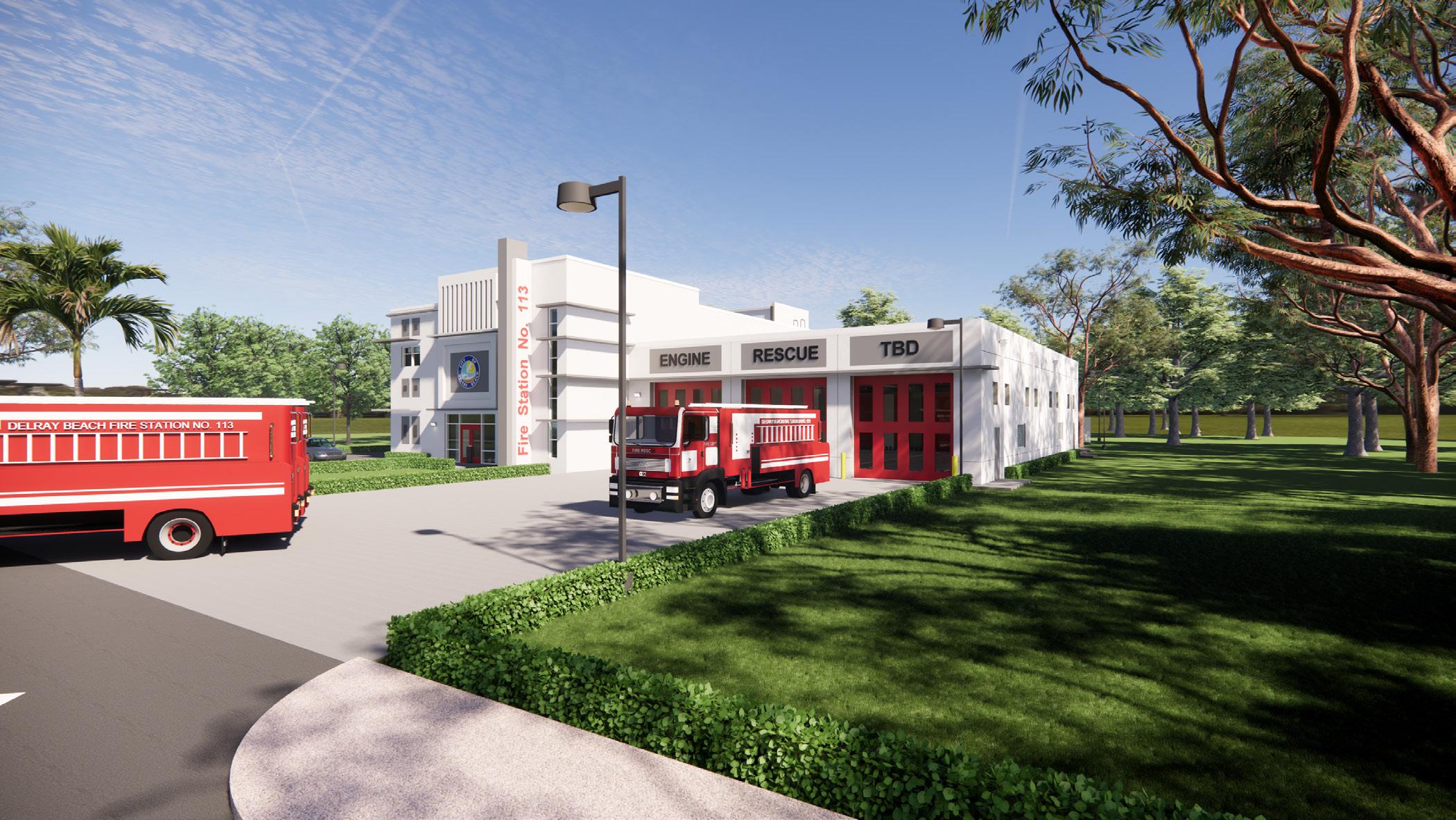
location: delray beach, florida
This project will be tilt-wall construction with composite steel and concrete for the floor and roof structure. Special care for reduced deflection will be added in the fitness area of the second floor. The proposed site has an existing single-story fire station constructed in the early 70s with an addition in the early 90s currently used for training that will be demolished.
The new 15,900 square-foot Fire-Rescue Station No. 113 will include an Apparatus Bay with drive-through access for three parallel bays and a two-level, attached office/living quarters component. The building will accommodate four distinct functional zones: apparatus bay, apparatus bay support, office and administration,
and crew Living quarters. Two enclosed stairways and one passenger elevator will provide vertical circulation within the facility. In addition, a third, dedicated stairway and slide will be incorporated to expedite crew access to the apparatus bay during emergency runs.
On-site parking for a minimum of 14 vehicles will be provided, with 11 of those reserved for fire-rescue personnel in a secure parking lot. The remaining spaces will be for public visitors to the building. Site lighting for the drives and parking areas are required as part of the project.




location: deer park, texas
The Deer Park EMS Annex is an approximately 10,500-square-foot facility designed specifically for the City’s EMS department.
Immediately adjacent to Fire Station No. 2, the EMS Annex provides offices, living quarters, and three apparatus bays for EMS Department employees and vehicles. The project started with a collaborative programming and planning effort to define the department’s future space needs and to develop a feasible floor plan, site plan, and aesthetic.
The building includes a lobby, office spaces, a conference room, a watch room, a kitchen and dining area, a day room, eight dorm rooms, a shower/restrooms, an EMS storage room, a central supply, a tool room, and three apparatus bays. The exterior of the building uses two colors of splitface concrete masonry, stucco, and standing seam metal roofing to complement the materials used on the existing fire station and create a contemporary aesthetic for the EMS station.

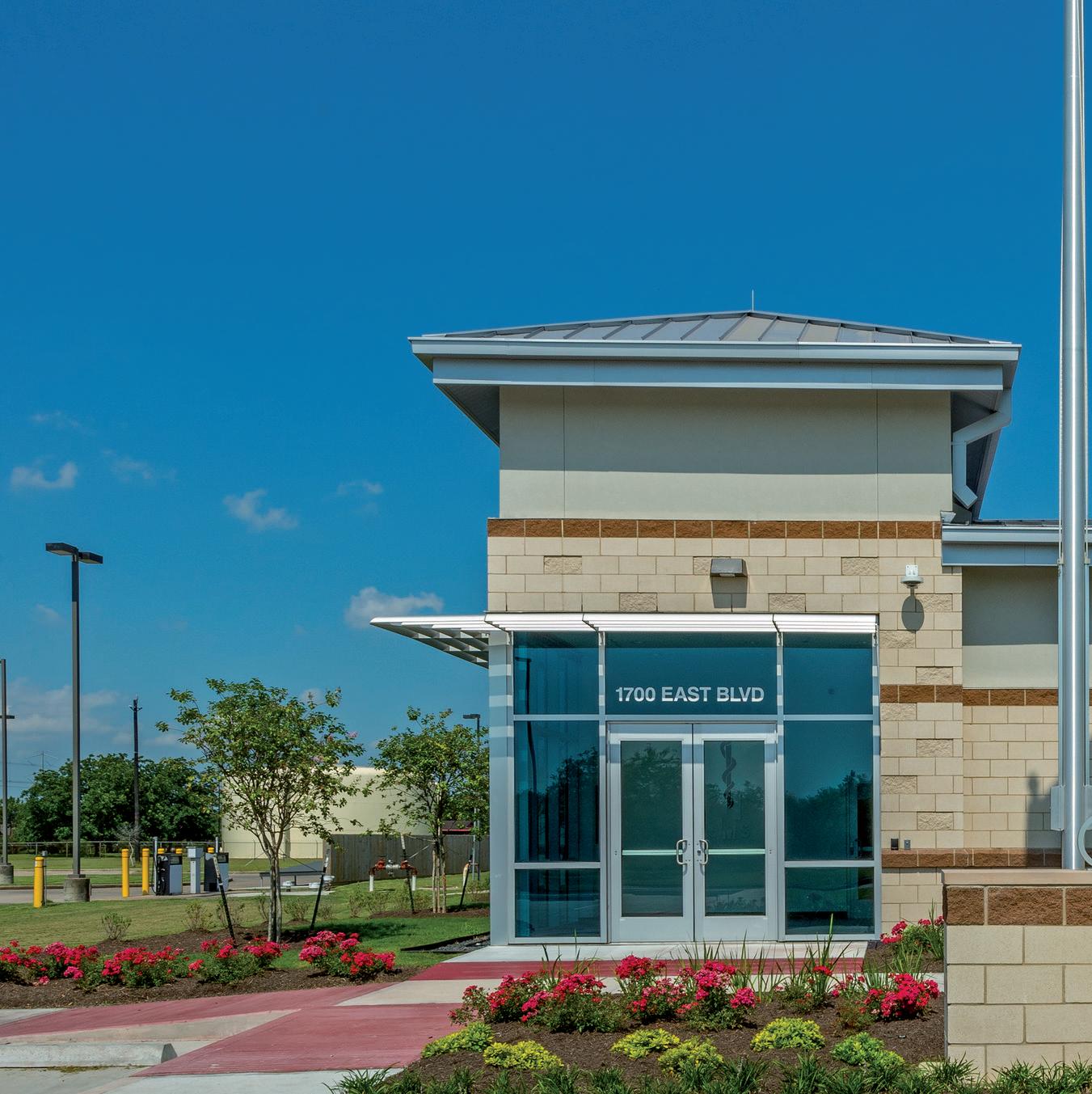


location: city of stuart, florida
City of Stuart Fire Station No.3 is a single-story 6,700 square-foot building with three drive-thru apparatus bays on a 1.80 acre site. The station will house a staff of six firefighters/paramedics and one officer to serve the north region of Stuart. The station has a distinct entry to welcome the public with a lobby, medical room, and meeting room. The structure was designed to an ultimate wind speed of 183 mph with enhanced opening protection to protect the staff during storm events. The station has 100 percent emergency power to provide comfort during and after storm events, which is critical to the health and wellness of staff when providing services to the community at these critical times. The bunk rooms
are designed with privacy and individual comforts inmind; such as, ceiling fans, indirect lighting, built-in desk, individual shift lockers and storage. The bathrooms were designed for single use to provide an efficient and flexible design for staff. The dayroom, dining and kitchen is designed as an open concept to promote interaction and team building. The design incorporates the latest requirements of NFPA 1500 regarding occupational health, wealth, and safety regarding contamination control and alerting.

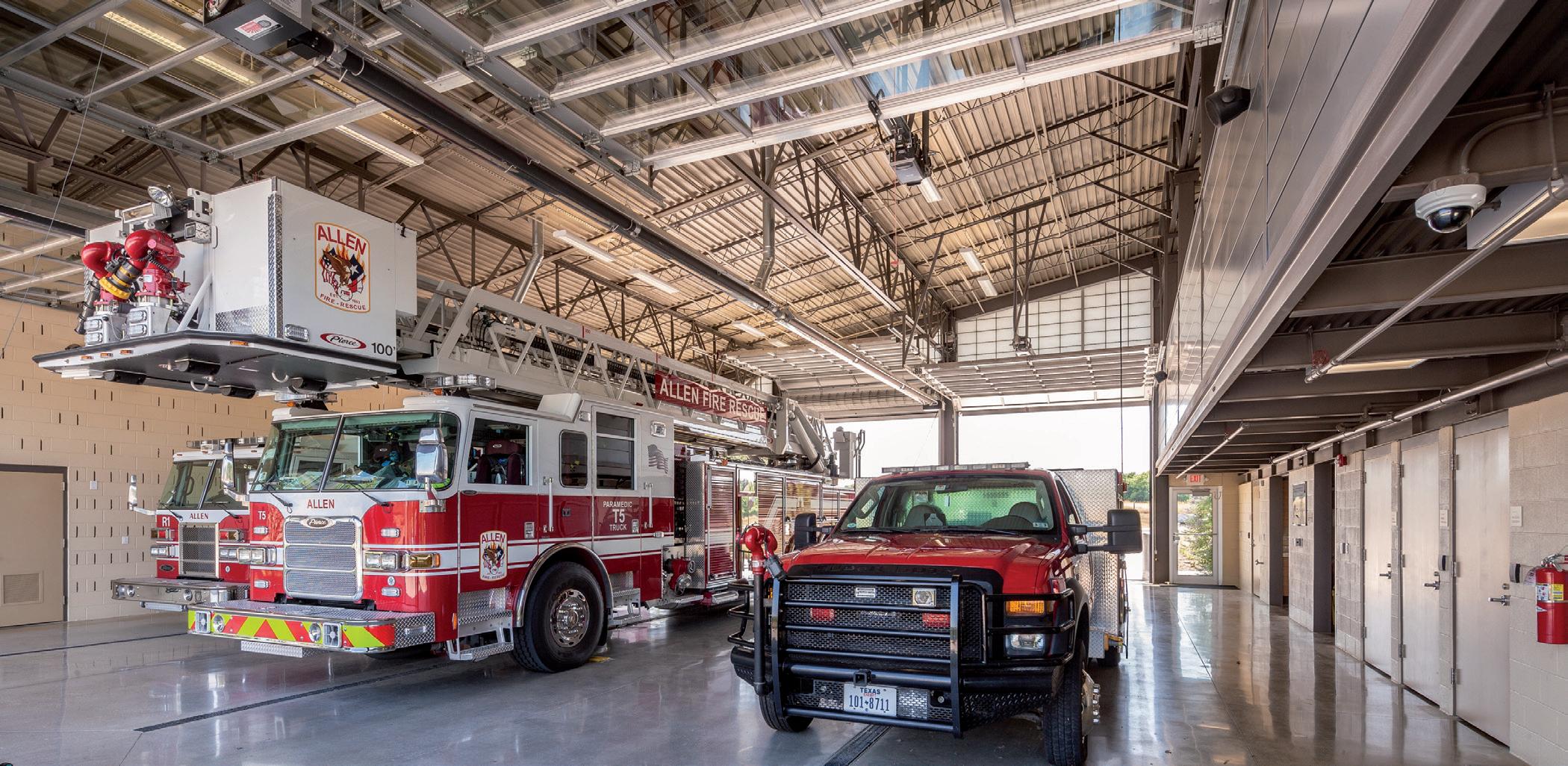
location: allen, texas
Designed to accommodate eight firefighters at full capacity, this 10,500-square-foot, LEED Platinumcertified, three-bay fire station contains all the program spaces typical of a fire substation.
Planned as a prototype and learning tool for the City of Allen, the project pushes the envelope in terms of sustainable features. The station was designed to help the city understand green design options and the LEED Rating System, with an eye toward future city-mandated sustainable initiatives. The space also educates the public, with a didactic building available for tours and seminars.
The building’s most prominent green feature is the inverted “butterfly roof.” Visible from inside and out, the roof allows natural light to pour into public and semi-private areas of the facility from continuous north and south clerestory windows. The inverted roof is also designed to capture and harvest rainwater for landscape irrigation and fire equipment washing.

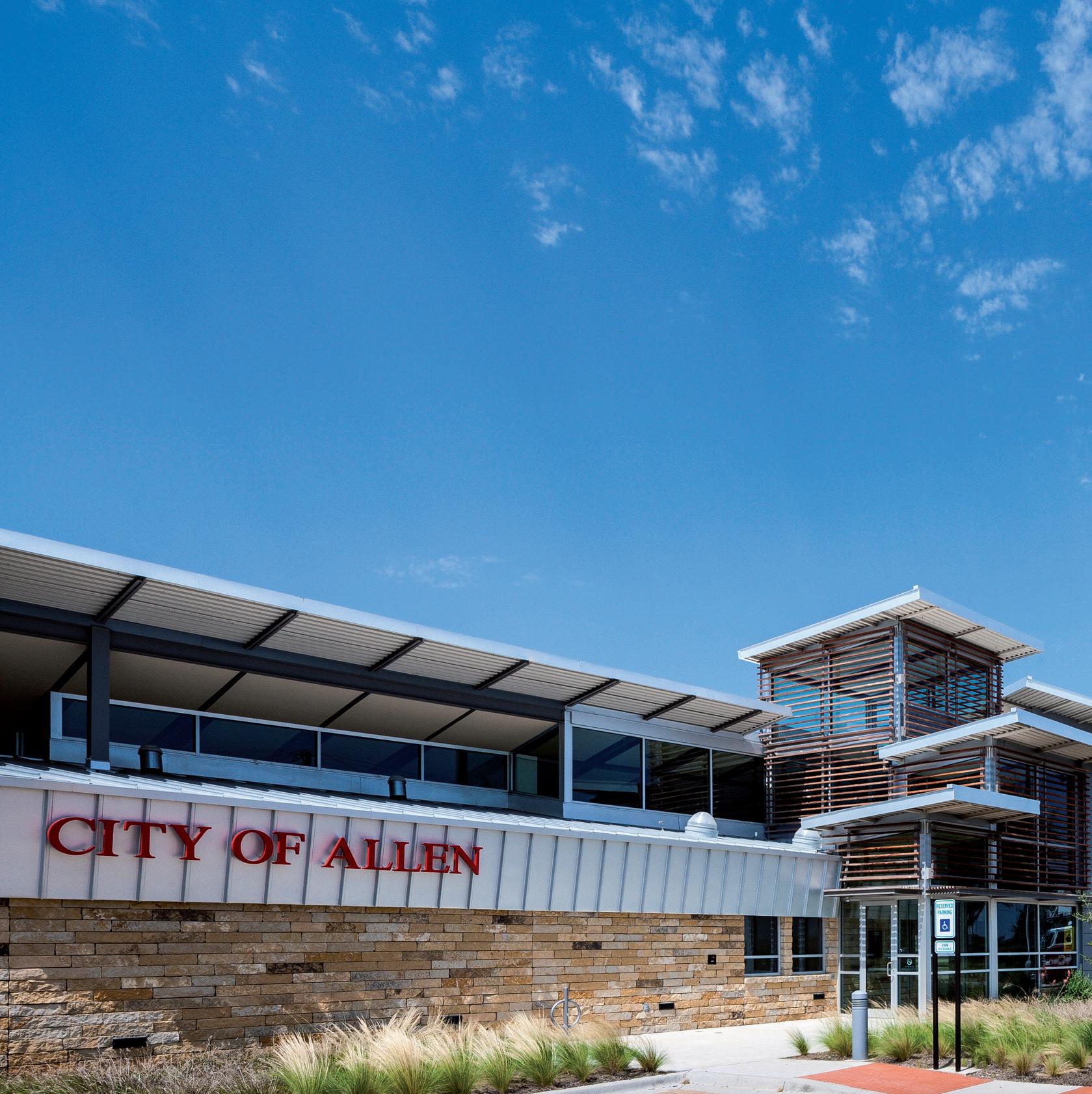


location: fort lauderdale, florida
This two-bay, 6,900-square-foot fire rescue station is one of four prototypes for Broward County and is located in the heart of the Everglades.
The two vehicles stationed are a heavy rescue truck and a pickup truck, along with an all-terrain vehicle and air boat on trailers. The facility houses a crew of three fire-rescue personnel, a broward sheriff’s office patrol officer, and a battalion chief and provides medical exam/treatment rooms, a commercial kitchen, and an outdoor barbecue area. This facility was also designed for future expansion opportunities.
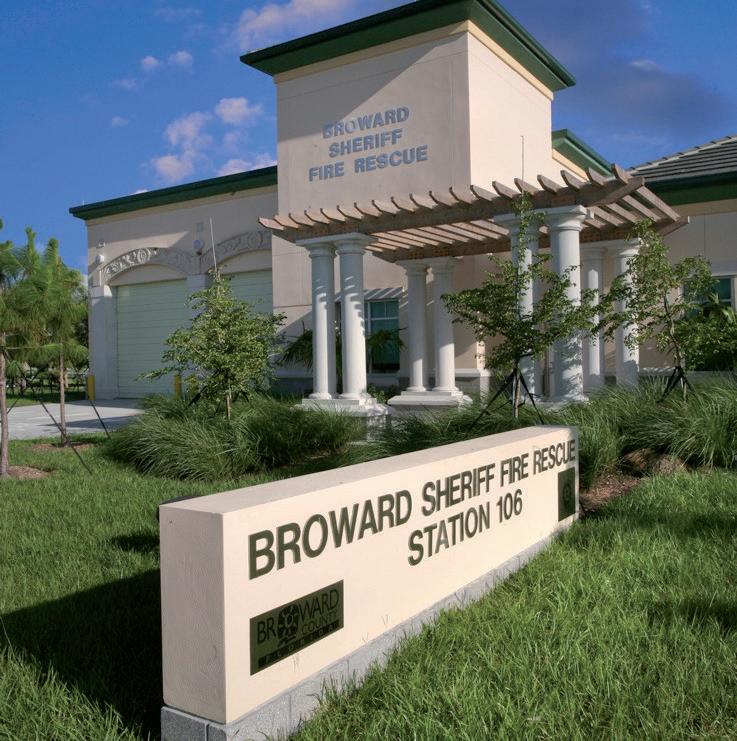
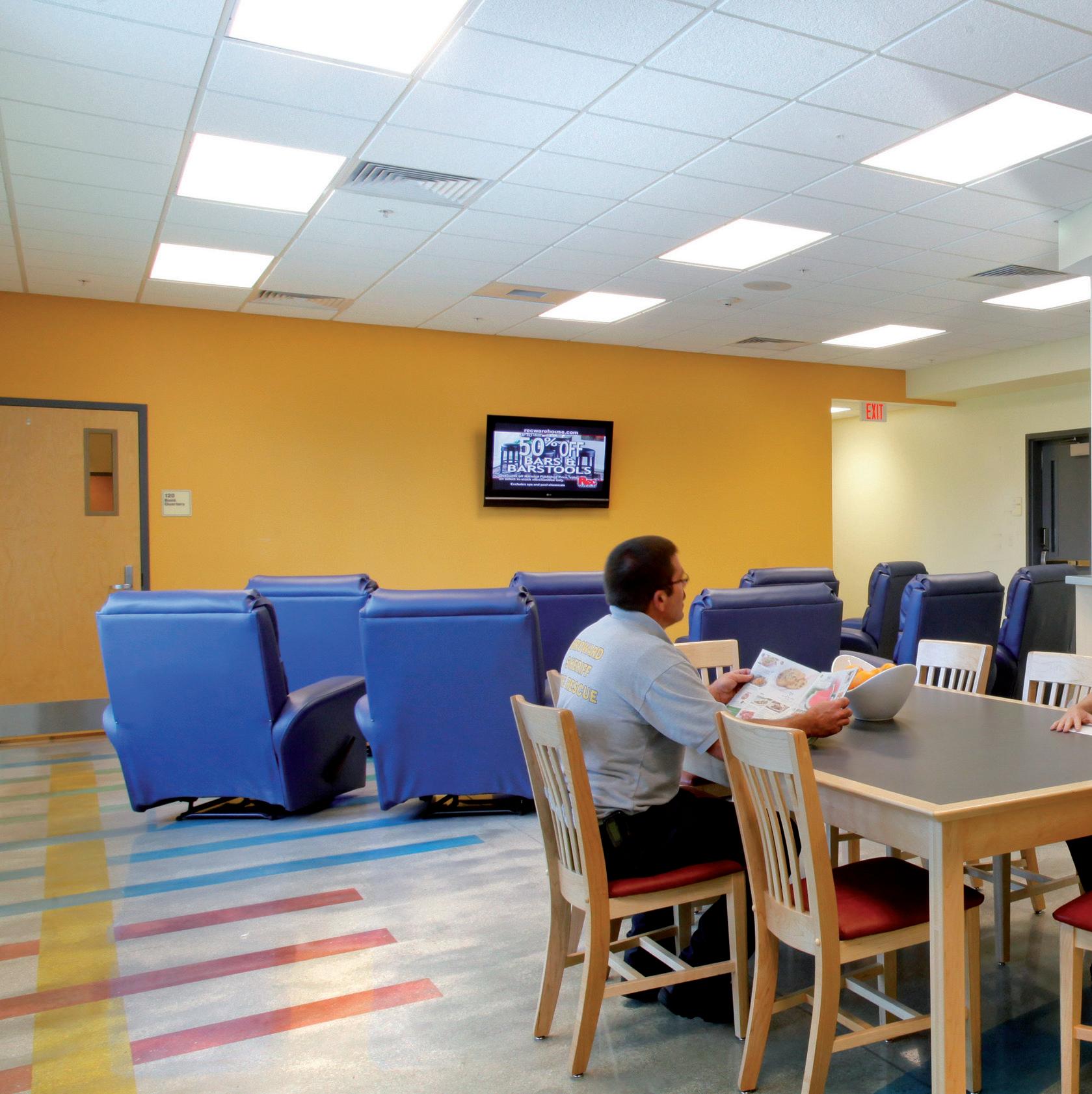
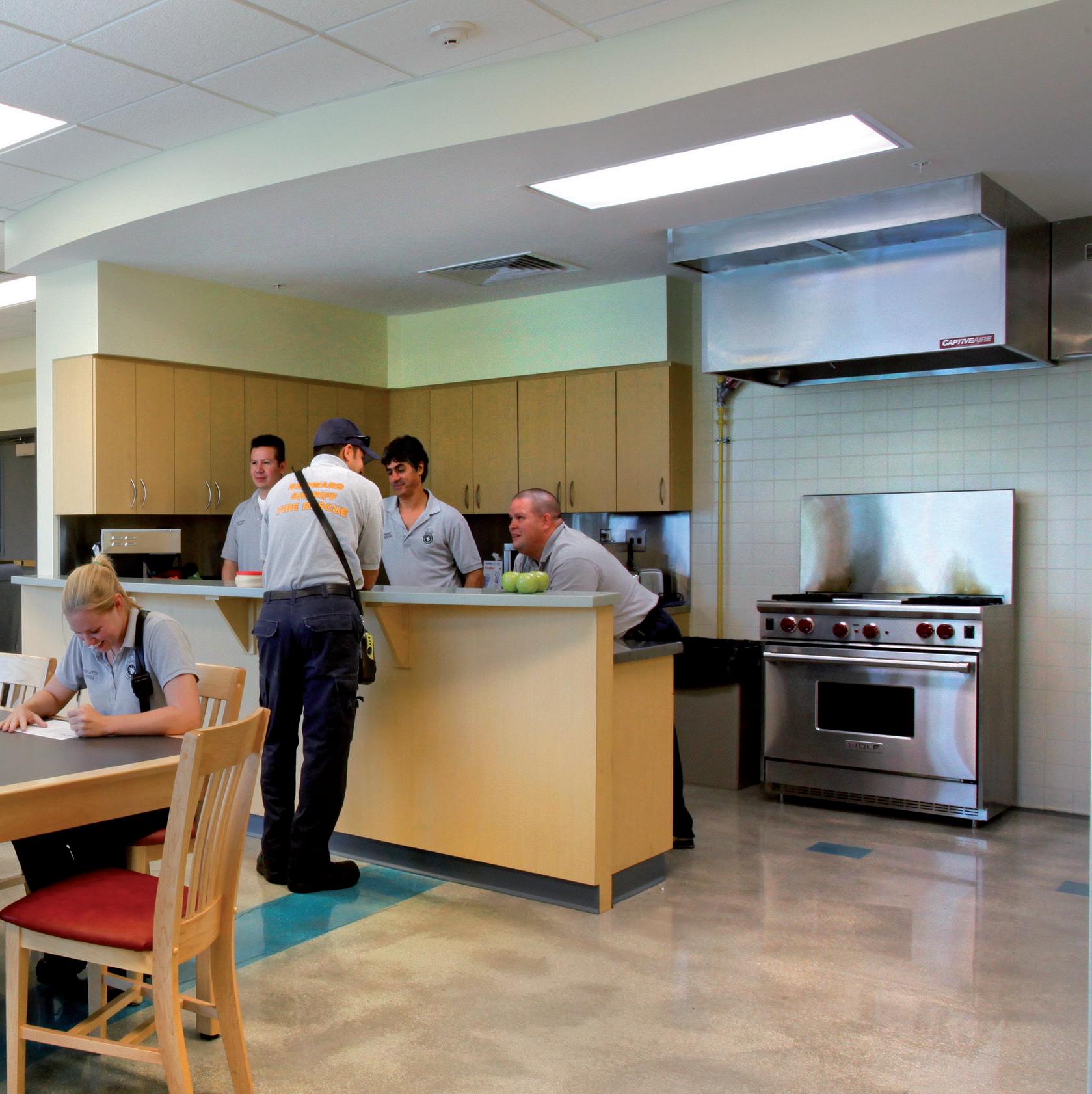

location: henderson, nevada
To accommodate West Henderson’s rapid growth, the City contracted with PGAL to provide complete architectural and interior design services for a new public safety facility to provide a 54,000-square-foot police substation, 9-1-1 dispatch center, police training academy, and an area for the future development of a K-9 memorial.
The police substation contains a public lobby with all-user (single-stall) restroom, private and open offices for police staff, locker rooms, a gymnasium, restrooms, meeting and briefing rooms, and evidence processing and storage. The dispatch center is intended to provide up to 30 call stations and operator/dispatch training with associated support spaces.
The Police Academy program is laid out for maximum efficiency with a direct connection between training rooms that provide tactical training, CrossFit, exercise rooms, restrooms, and lockers comfortably accommodating up to 40 cadets.
A raised plaza transitions the public into the building’s main entry. The plaza and adjacent north wall have been identified as possible locations for the desired K-9 memorial. The memorial in this location activates the plaza and elevates the monument to a significant facility area.



location: san diego, california
The City of Dayton’s Public Safety Complex houses the volunteer fire department, police department, and municipal court system. During programming, the decision was made to house the police and courts in the same facility and provide a separate fire department building. With that in mind, a large piece of land north of downtown was chosen to create the 30,000-squarefoot, two-building public safety campus. The police and court facility includes a sally port, individual offices that accommodate all officers on staff, and a training room that can double as an Emergency Operations Center.
Four apparatus bays in the fire station allow the city to consolidate all vehicles in a single location. The facility’s on-site dorms serve the volunteer firefighters, and its large meeting space and commercial kitchen can be used for community events.
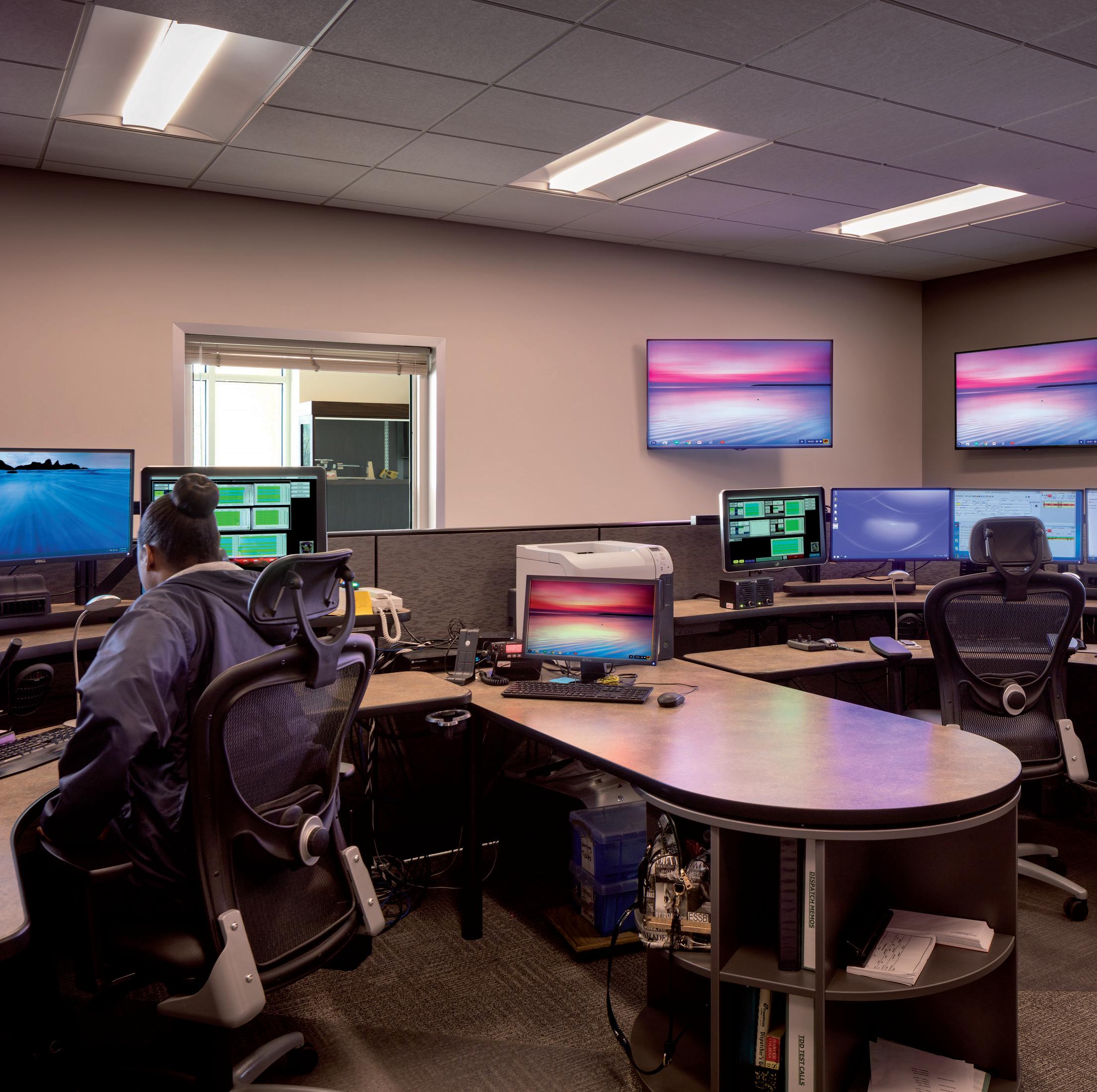



location: houston, texas
The City of Houston selected PGAL to design a single-story, three-bay fire station to house an engine, ambulance, and squad.
The facility contains a workout area, locker rooms, quiet areas, a commercial kitchen, an interactive lounge, and a team meeting area. With 15 bunk beds, the station is designed to be a home away from home for firefighters and paramedics. The facility enables rapid deployment of emergency personnel to affected sites and is accessible to the general public. It features state-of-the-art technology, including 24/7 technology backup systems redundancy and a clean room for sterilizing equipment.
PGAL’s services also included the construction of an underground detention pond, parking lot, antenna, pump station, traffic light, and communication system.


location: coppell, texas
The City of Coppell Fire Station No. 5 is a new two-bay station on the decommissioned original Fire Station No. 2 site. The 12,000-square-foot project includes bays for accommodating a tractor-drawn aerial apparatus, battalion chief vehicle, and reserve unit.
The station houses a total of seven personnel, including two officers. The living spaces include an open dining/ kitchen/report writing suite, a separate dayroom, and a large elevated fitness room. Working spaces include an equipment maintenance shop, separated bunker gear storage, and an isolated decontamination area. The project nestles in an existing residential neighborhood on a highly visible street,
integrating with the surrounding housing and the City of Coppell’s character..


location: conroe, texas
The City of Conroe Fire Training Center is located on a 21-acre site that supports in-service training and assists in recruiting academies for the city fire department.
The Class A burn building is an 8,000-square-foot, threestory structure with an integral six-story training tower. It simulates residential and commercial occupancies and can support live fire training in 12 rooms.
The tower’s top platform is 60 feet above the ground and it has numerous training features, including various roof and balcony levels, a pitched roof ventilation prop, numerous rope tie-off points for rappelling training, and an upper-level window designed to accommodate
a 2,000-gallon-per-minute flow from an aerial master stream.


location: dallas, texas
Built in the 1950s and opened for service in 1958, Dallas Fire Station No. 41 was located at 5920 Royal Lane before it was destroyed by an EF-3 tornado in 2019. The insurance policy mandated that the replacement facility had to be built “like for like” to the former station; however, there were no construction or as-built documents for the destroyed station. Consequently, PGAL created a building information model by laser scanning Dallas Fire Station No. 45 which went into service the same year and is believed to be virtually identical.
Several site challenges had to be overcome due to changes in City Ordinances and ADA accessibility. These
include enlarging the public and personnel parking lots, plus creating greater setback from Royal Lane to better accommodate today’s apparatus sizes. A bid alternate will add a new fitness room as well as lengthening two of the bays to better accommodate today’s needs.
As in the original floor plan, the watch room is directly connected to the apparatus bay, followed by the dayroom, kitchen, and dining, keeping the same critical adjacencies in essentially the same locations as before. PGAL’s three-dimensional development pays homage to the Mid-Century Modern era in which the original fire station was constructed, though not the style in which it was designed.





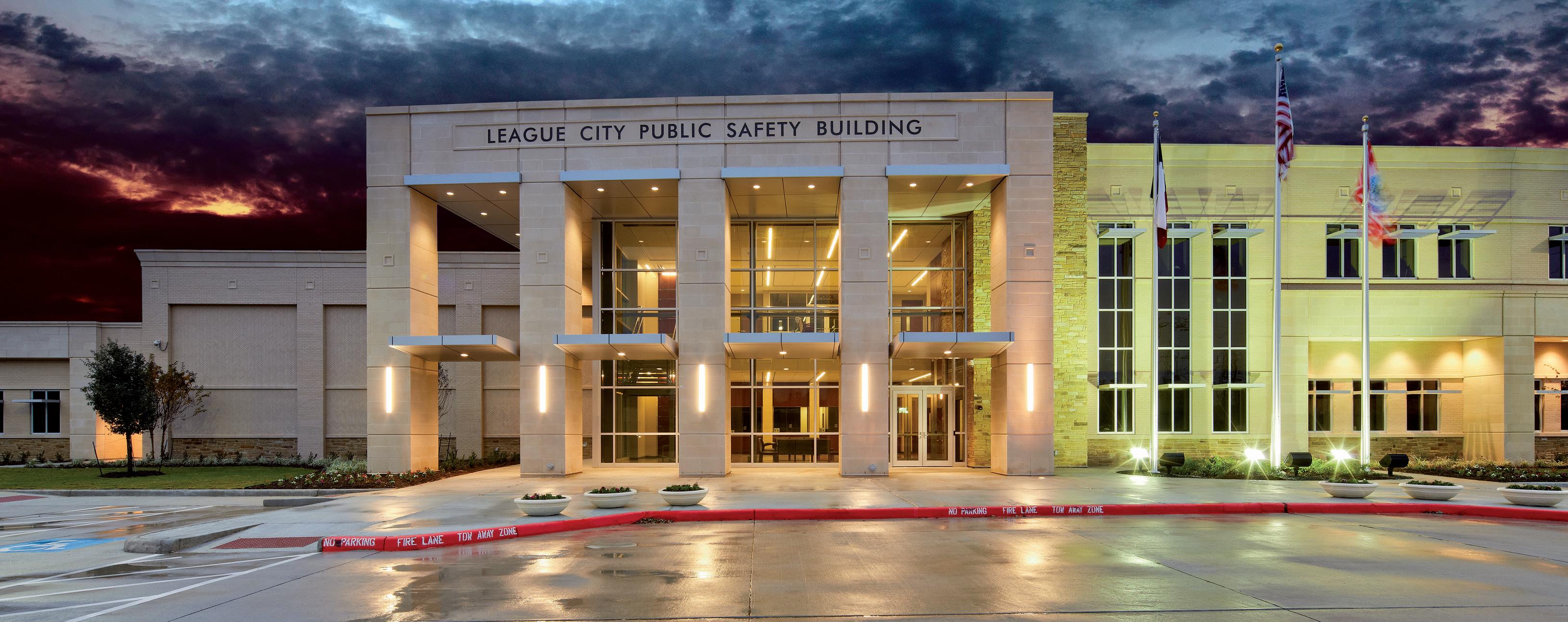
location: league city, texas
This 74,000-square-foot Public Safety Building is a stateof-the-art multipurpose facility. The complex includes the City of League City’s police department, jail, police and fire administration, conference and meeting rooms, information technology, records office, 9-1-1 dispatch and emergency operations center, SWAT and officers’ armory, evidence storage, and evidence processing lab.
Other program elements include an 80-person training room, gymnasium, locker rooms, defensive tactics training, and a briefing room. Designed as a translucent beacon to the community, the two-story central lobby connects citizens to the police and fire departments as well as the records and evidence departments. The 9-1-1 dispatch
center includes a 1,500-square-foot call center that accommodates a total of 20 call stations.
Quad-image projectors and six wall-mounted video monitors linked to the audiovisual system allow dispatchers to view traffic cameras, local and cable television stations, local weather, and call information. The dispatch center is adjacent to the city’s emergency operations center, enabling the two areas to share resources.


The City of Boca Raton purchased an existing 125,000-square-foot office and warehouse to convert the building into a state-of-the-art police and fire training administration and training complex.
With full AV and distance learning capabilities, the training center draws thousands of professionals each year. The facility is organized like a small city, with each respective training unit contained within a zone of similar function.
PGAL also master-planned a 20-acre south site to accommodate on-the-job training.
The facility was fully hardened to withstand a Category 5 hurricane with winds exceeding 156 mph, and is designed
to run 24/7 with system redundancy and card access security control.
Delivering the program with budget efficiency was key to the success of this project, which was constructed during the height of the building boom.

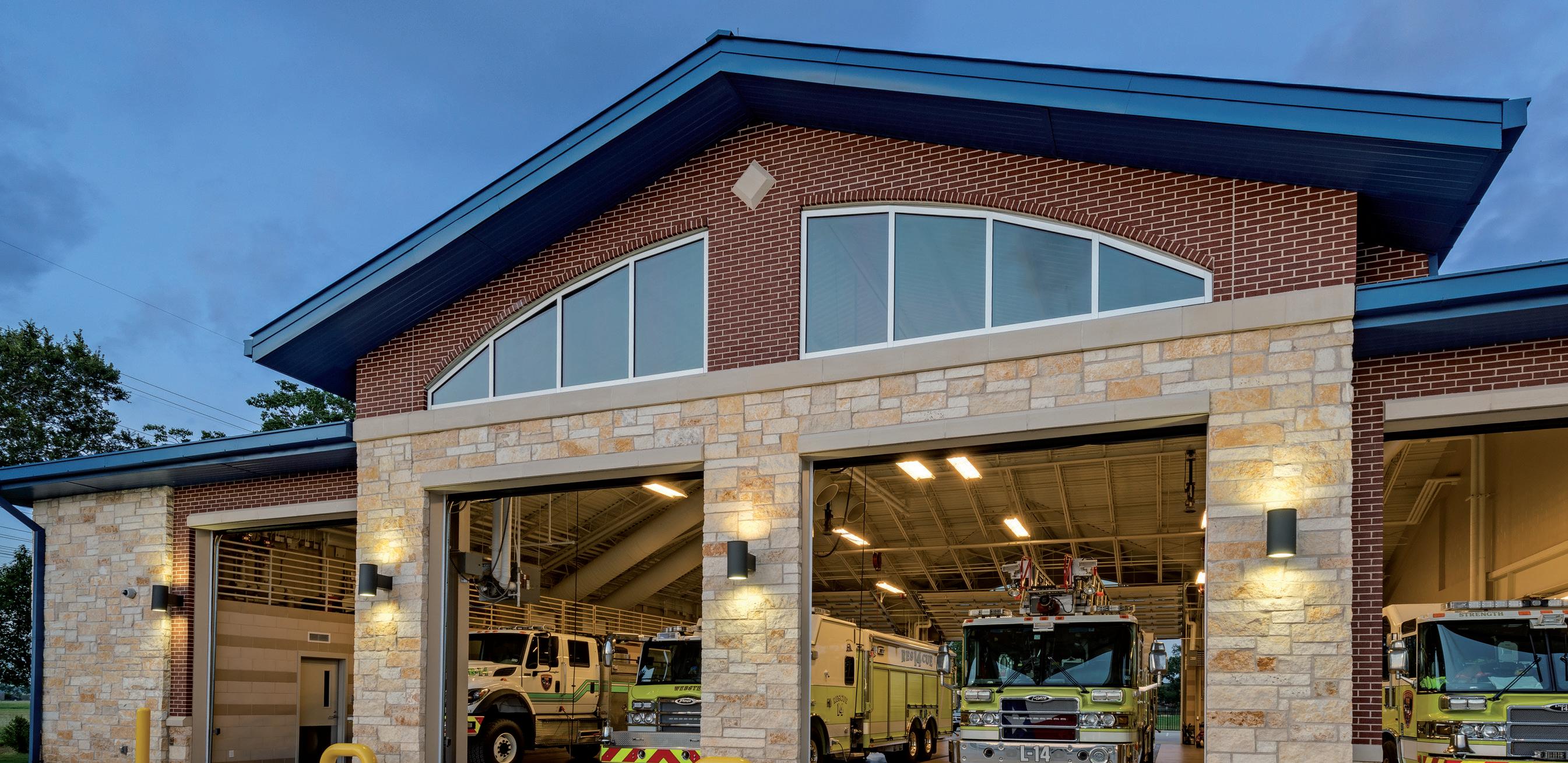
location: webster, texas
This 18,000-square-foot mission critical facility introduced a fresh aesthetic to Webster’s contemporary City Hall and police station complex.
The building’s inviting, lodge-style façade incorporates limestone and clay brick, decorative concrete pavers, and a covered, stone-faced front porch. The blue metal roof visually links the new facility to existing buildings.
Varying rooflines accommodate a range of facility uses and enhance the structure’s overall stature. Two tower elements — one fronting an interior stairway and one housing regional training facilities — extend the station’s height and presence.
Architectural details include tower roof caps, white cast stone pendants, a prominent cornerstone, and clerestory windows in bays.
The first floor accommodates six apparatus bays, office, training room, lobby, and public areas. The second floor houses kitchen, dining, laundry, and storage spaces, plus a fitness center and 14 sleeping quarters. These amenities enabled the department to expand to 24-hour coverage.


location: baytown, texas
PGAL designed a Tier 2 operations center for the City of Baytown strategically located outside the 500-year floodplain and near a major thoroughfare for support during an emergency situation.
The facility encompasses a 9-1-1 Emergency Communications Center and common areas for the City Information Technology Services Department.
The communications department is a 24/7 operation that includes a dispatch center, consolidated radio/9-1-1 equipment room, communication coordinator office, supervisor’s offices, conference room, and quiet room. The dispatch operations room provides space for 18
dispatch workstations with two supervisor stations adjacent to their offices and overlooking the entire space.
The Information Technology Department is housed in the other half of the building, which includes the city’s data center, 18 offices and a conference room. The data center houses the city’s main servers, providing data storage and communications for all municipal buildings.
A large break room and conference training room are shared by both departments.


location: arlington, texas
Located in Downtown Arlington, a few blocks from City Hall, the Hawkes Library, and the city museum, this 17,300-square-foot, five-bay, two-story fire station houses administrative and operation offices for the fire station and Fire Prevention Department on the first floor and a fully equipped firehouse with 12 sleeping quarters on the second floor. The first floor is also home to the historic Fire Engine No.1 and other Arlington Fire Department memorabilia.
This station replaces the existing Fire Station No. 1, originally built in the 1950s, with a design that responded to its unique site challenges: a narrow site, an operational fire prevention building to remain open
during construction, and vibration and noise caused by the train track on the north side of the property. Major consideration was given to locating less occupied spaces toward the tracks with occupied spaces toward the south, and to provide an abundance of natural light and views. The new design blends a contemporary vocabulary with colors, materials, and proportions traditionally used in Downtown Arlington.


location: houston, texas
This highly secure 9-1-1 call center and emergency dispatch complex is the nation’s largest facility. The 128,000-square-foot consolidated public safety communication facility responds to 3.6 million emergency calls annually and can accommodate additional service growth for 20 years. All building systems have 24/7 N+2 redundancy.
The facility’s program includes a situation room with state-of-the-art technology, an auditorium and press room, and administration, operations, and dispatch facilities. The floor plan maximizes operational efficiencies, and the exterior brick, stone, and concrete components further express the building’s importance.
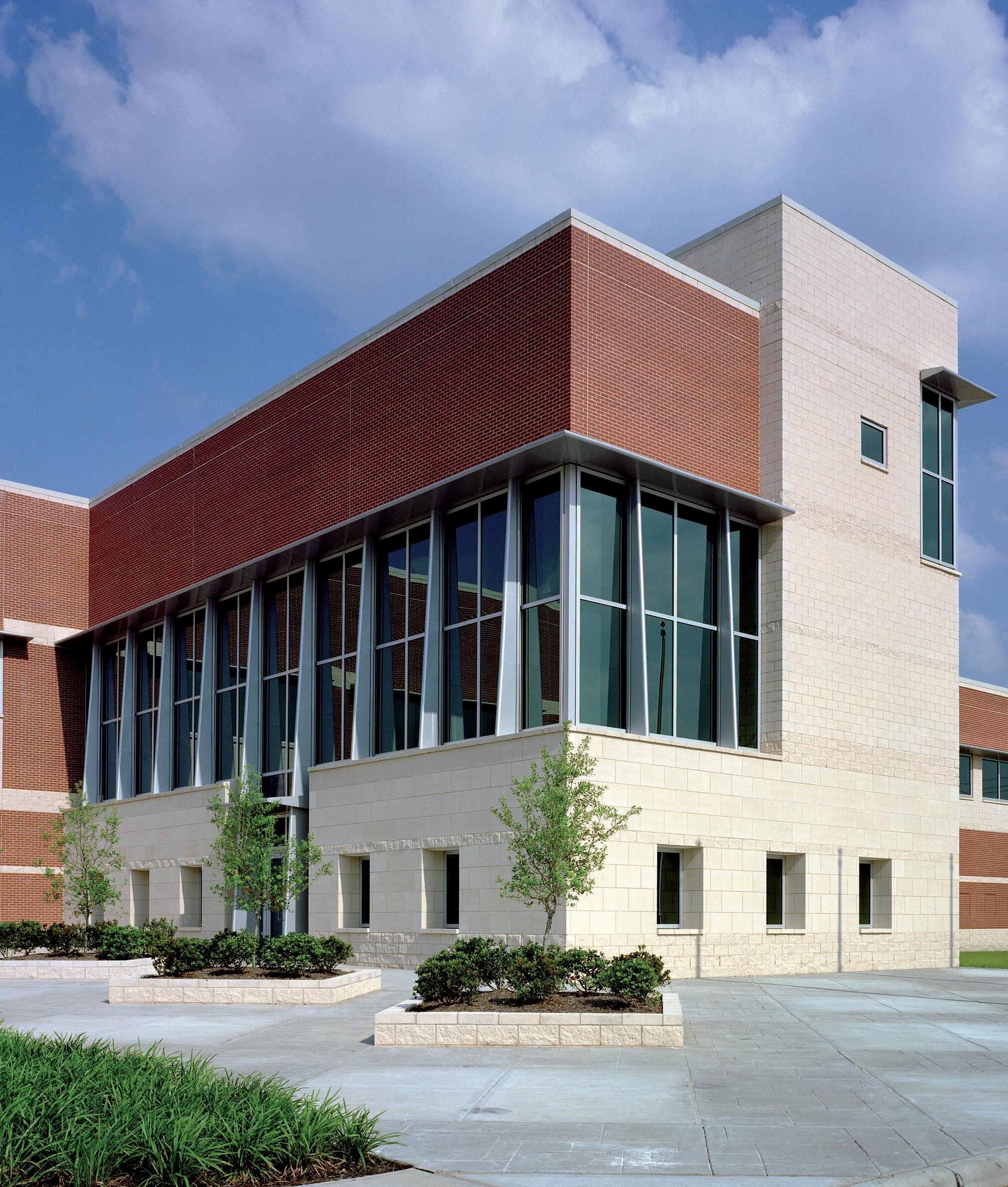

location: austin, texas
This station is the first in a series of five planned combination Fire and EMS stations throughout Austin. The goal of the overall project is to provide lower response times to several neighborhoods in Austin and Travis Country which do not currently have adequate emergency response times. In order to expedite this, the five stations were grouped together and funded as one project with the same contractor and design team for all five projects. The stations are designed and constructed on a rolling schedule allowing one year for the construction of each station for a total construction time of five years.
The Del Valle station has a bold modern design which adds character to the growing neighborhood. The 12,500-square-foot station is designed for 24-hour occupancy, accommodating the different shift schedules of Fire and EMS. There are four drive-through apparatus bays, a fueling station, and a 6,000-square-foot detached pre-engineered metal building for storing the EMS vehicles which service events at the adjacent Circuit of the Americas.
The comfort and convenience of the responders was key to the design of the station which includes 12, two-bed sleep rooms, five full restrooms, gym, 1,100-square-foot kitchen and dayroom area, and a large covered deck.

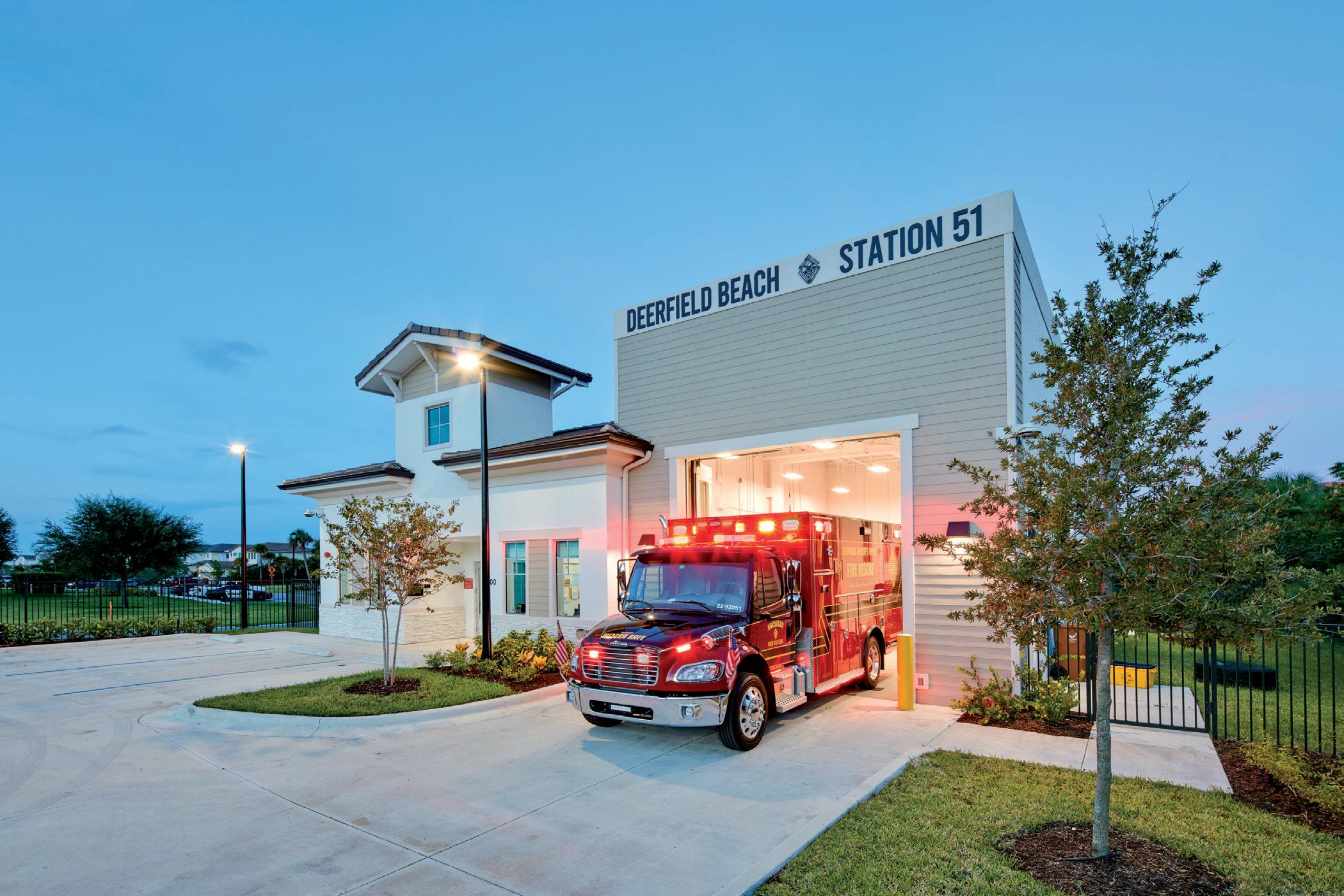
location: deerfield beach, florida
The Deerfield EMS station is located in the Veleiros community at Crystal Lakes by Lennar. The 3,500-squarefoot, single-story facility was developed by Lennar under the development agreement and was designed with living quarters for four personnel and a single apparatus bay. The station is strategically situated on the site to allow for future expansion of both the living quarters and an additional apparatus bay.
The architectural style incorporates materials and a color palette consistent with the surrounding development, featuring residential roof lines. Built to meet essential facility requirements for Broward County, the station is designed to withstand 140 mph wind speeds, with
impact-resistant doors and windows. Propane gas powers the kitchen, water heater, and BBQ, while a 100% diesel generator ensures backup power for at least 48 hours.
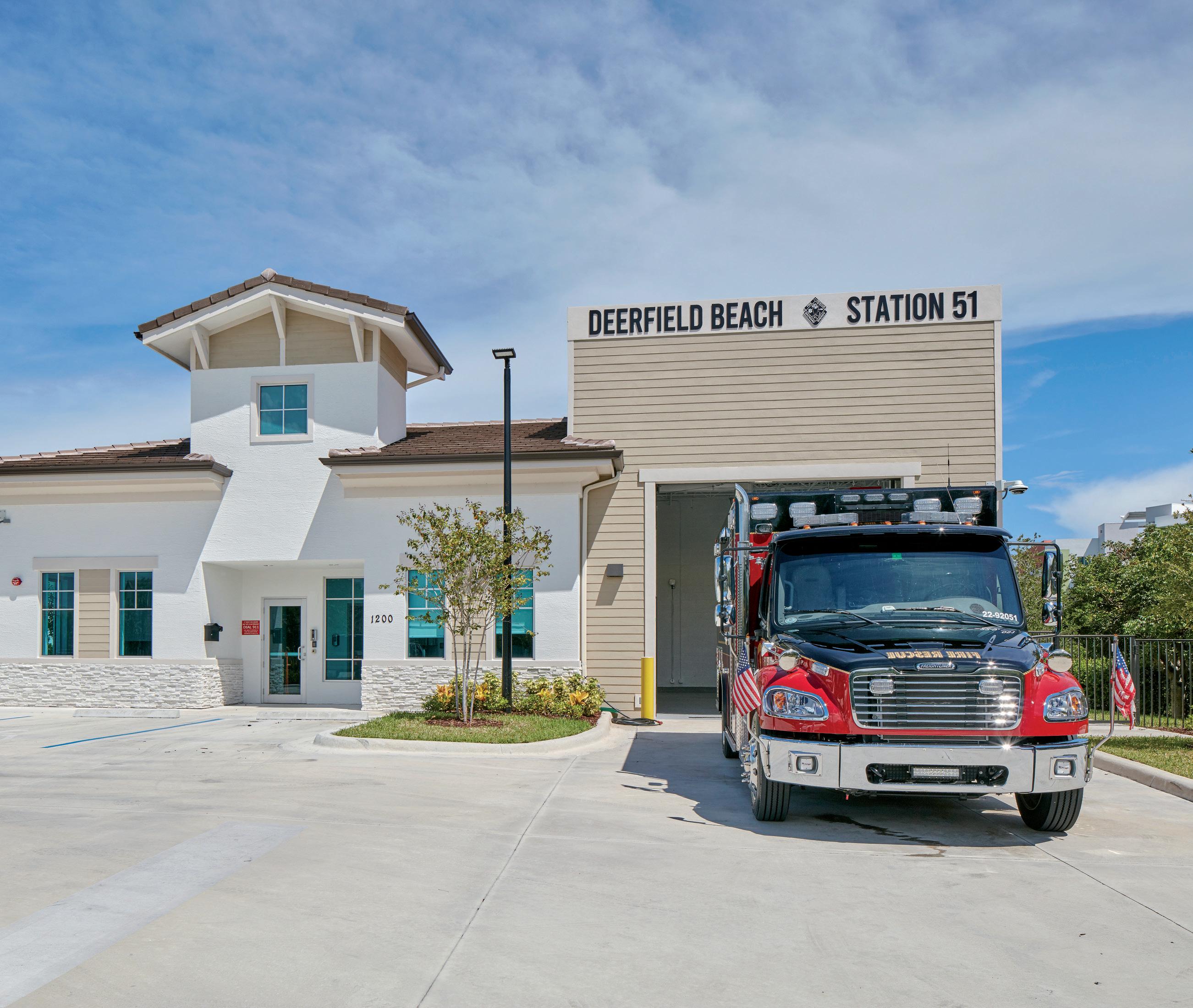

location: las vegas, nevada
Clark County Nevada previously contracted PGAL to update the design of their existing fire station prototype which had been in place for more than 20 years. Fire Station No. 30 is the second station to utilize the new PGAL prototype design.
The facility provides Clark County Fire Department with a new location in the community that provides vital services for the safety and health of the community and visitors through professional emergency response, fire protection, and public education. The 10,535-square-foot station includes three apparatus bays, a captains’ office, fitness room, storage room, janitor’s closet, and exits into the apparatus bay.
In the center of the building is the dayroom and the kitchen/dining area, with a separate dorm area that contains the EMS office/door room, eight individual dorm rooms with doors, three individual shower/restrooms a second storage room and the tel/data room. The dorm rooms are separated from the rest of the building for acoustical privacy.
An outdoor covered patio area with a built-in barbecue is also included in the new design.


location: conroe, texas
The new Police Training Classroom Building is a four-story structure enclosing 20,800 square feet of programmed space, including classrooms, offices, and armories, for local and federal law enforcement.
This building replaces the original building that was destroyed by flooding and doubles the original building’s interior space. The facility includes exterior storage and training space on the ground level as well as sniper training on the roof. The design mitigates the building’s flooding potential, raising the finished floor out of the 500-year flood plain. The building utilizes an economical tilt-wall structure and reuses the existing site infrastructure and utilities, controlling costs and
adhering to the project’s budget.The project also includes improvements to the property’s flood protection berm and storm water management systems.


location: lauderhill, florida
This 25,000-square-foot police station and 24/7 emergency operations center was one of the first projects to revitalize Downtown Lauderhill.
PGAL planned and designed the project on a fasttrack design-build basis. The design team introduced a Bahamian architectural style that catalyzed future government center buildings.
The public safety facility was designed for homeland security and enforcement accreditation guidelines. Support elements include a command center, fitness center, locker, and evidence storage facilities.


location: college station, texas
PGAL was commissioned by the City of College Station to perform master planning, programming, and design services for the city’s new two-building police headquarters.
The 63,625-square-foot “main” building features a welcoming two-story lobby connecting the first and second floors. The T-shaped first floor consists of a large community media room, training room, lockers, and other police department office functions. The one-story, rear back-of-house portion includes a higher volume to serve evidence and property storage functions, as well as a forensics vehicle bay.
The second floor of the main building is highlighted by a balcony overlooking the main entry lobby and includes services such as an administration suite, dispatch, detective workspace, recruiting, and training spaces. The main building’s T-shape plan allows for future expansion into an H-shape as the city grows.
The second 11,000-square-foot “annex” building is located on the southern portion of the site and will be used mainly for department vehicular functions, as well as fitness and storage spaces.


location: port neches, texas
With an existing fire station dating back to 1972, the City of Port Neches needed an updated, state-of-the-art facility to accommodate training programs and withstand hurricane-level winds.
The 11,773-square-foot, single-story fire station includes four apparatus bays, fire chief and assistant fire chief offices, a secretary and finance office, and logistics and planning rooms. The station’s training room doubles as an Emergency Operations Center (EOC).
The space houses bunker gear lockers, supply and mower storage, a cascade air pack room, and documentation storage. For long shifts, the station includes four dorm
rooms with two individual shower and toilet rooms, a laundry room, and a full-service kitchen.
The three-story drill tower includes an interior stair and ladder to the roof with a manhole as well as a standpipe and sprinkler system. An exterior caged ladder to the roof includes a transfer landing and shuttered windows.
All building components were constructed to withstand wind gusts up to 146 mph (Category 4 hurricane) and pertinent requirements for impact resistance.




location: fort lauderdale, florida
This four-bay, 16,700-square-foot fire station is located adjacent to Fort Lauderdale-Hollywood International Airport.
The fire station supports a 24/7 crew consisting of 12 firerescue personnel, four lieutenants, and a Battalion Chief and a 40-hour per week crew which consists of five fire rescue personnel and two captains.
Included in this project is a six-story training tower has been designed for fire fighters with a 50’ apron for staging and typical windows and balconies found in the South Florida region to practice repelling and ladder exercises with facilities for confinement training and elevator shaft
rescues. Medical exam/treatment room, commercial kitchen, outdoor barbeque area, command center and multi-purpose community room are also featured.
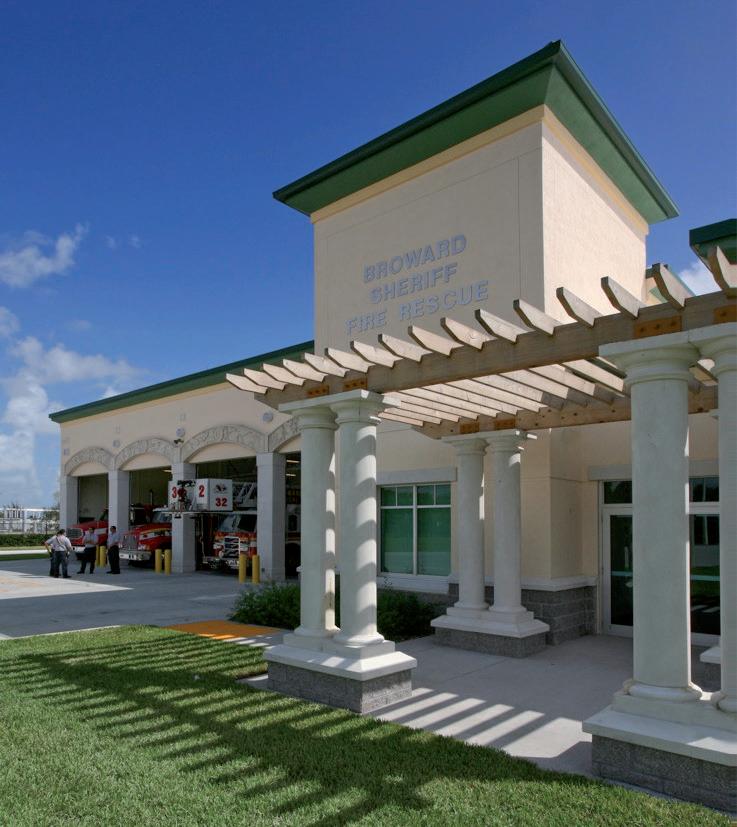
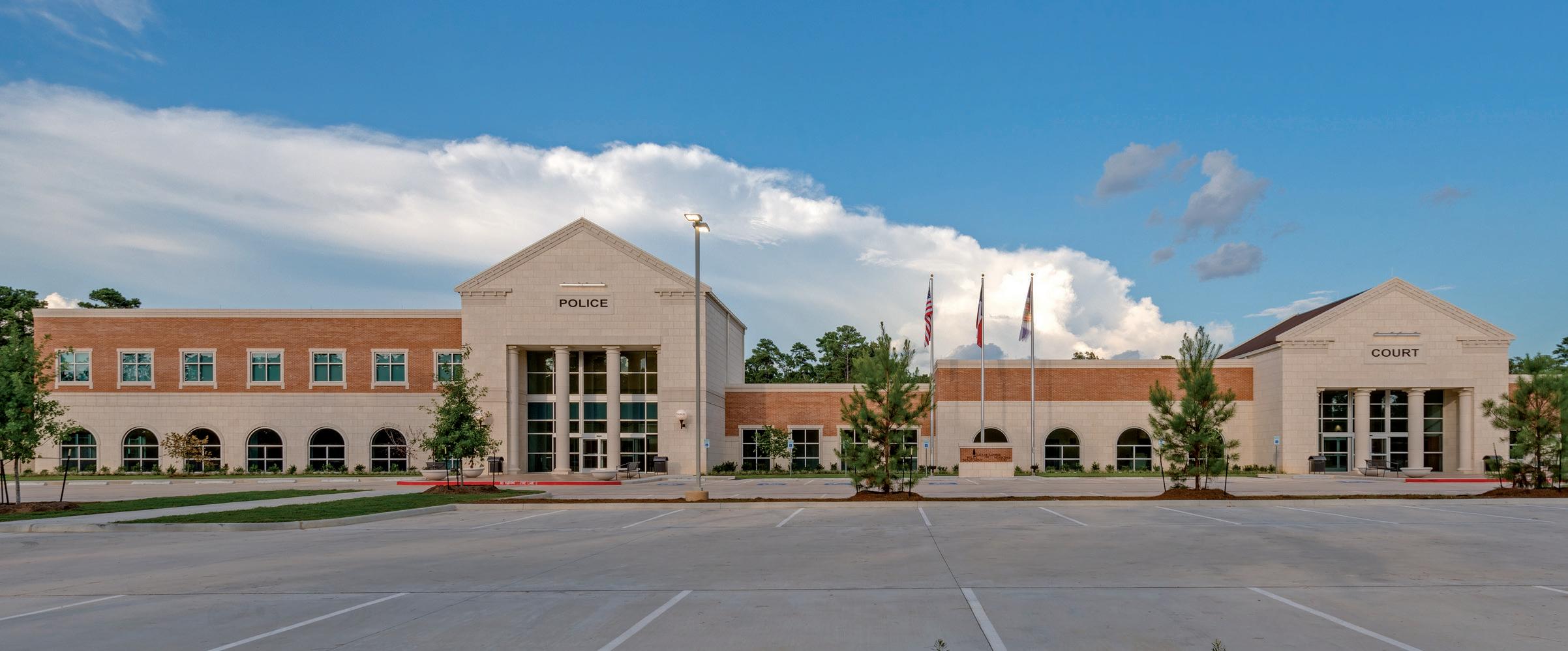
location: conroe, texas
This law enforcement complex for the City of Conroe includes a 69,500-square-foot combined police headquarters and municipal courts facility as well as a separate SWAT building. The complex houses a 150-person courtroom, uniform services bureau, crime lab, evidence processing and storage, a secure server room for 9-1-1 and other equipment, and secure lobby. The complex is arranged to provide two distinct entrances and separate secured parking for the police department and municipal court functions.
The building’s interior public zone facilitates interaction with personnel behind the counter, yet the building envelope is designed to withstand 146 mph hurricane-
force wind and provide impact resistance. Located on the north side of the city, the 11.6-acre site will eventually be surrounded by other commercial and retail users; the design solution enables mobility and easy access for all emergency vehicles. A series of needs assessment work sessions led by PGAL brought together key stakeholders and designers to collaborate on the functionality of the new facility and develop a 20-year master plan.


location: friendswood, texas
This project for the City of Friendswood transformed a former supermarket shell into a permanent home for the Public Works and Engineering facilities, replacing the temporary accommodations they had used since Hurricane Harvey in 2017. The renovation converted the 35,000-square-foot building into three distinct departments and an emergency shelter, addressing critical needs within the community.
The first phase focused on creating functional spaces for the administrative and engineering departments, as well as public works utility equipment shops. This included vehicle maintenance bays, storage areas, locker rooms, break rooms, and a weight room for field crews. The
second phase repurposed an abandoned office area into a dedicated emergency shelter for the surrounding community.
The project’s success was driven by close collaboration among the contractor, owner, and design team—achieving results comparable to the best design-build projects. Both phases were completed while public works and engineering staff continued operating within the facility, relocating to newly completed areas as construction progressed.



location: austin, texas
This station is the second in a series of five planned combination Fire and EMS stations throughout Austin.
The Travis Country station has a bold modern design which draws attention to the importance of emergency responders. Due to a small, one acre site the 15,000-square-foot station was designed to have a single story apparatus bay and two-story living quarters to reduce the building footprint. The station is designed for 24-hour occupancy, accommodating the different shift schedules of Fire and EMS. There are four backin apparatus bays, a fueling station, and a three-story exterior training stair. The comfort and convenience of the responders was key to the design of the station
which includes 14 sleep rooms, six full restrooms, gym, 1,000-square-foot kitchen and dayroom area, and an exterior lounge area.
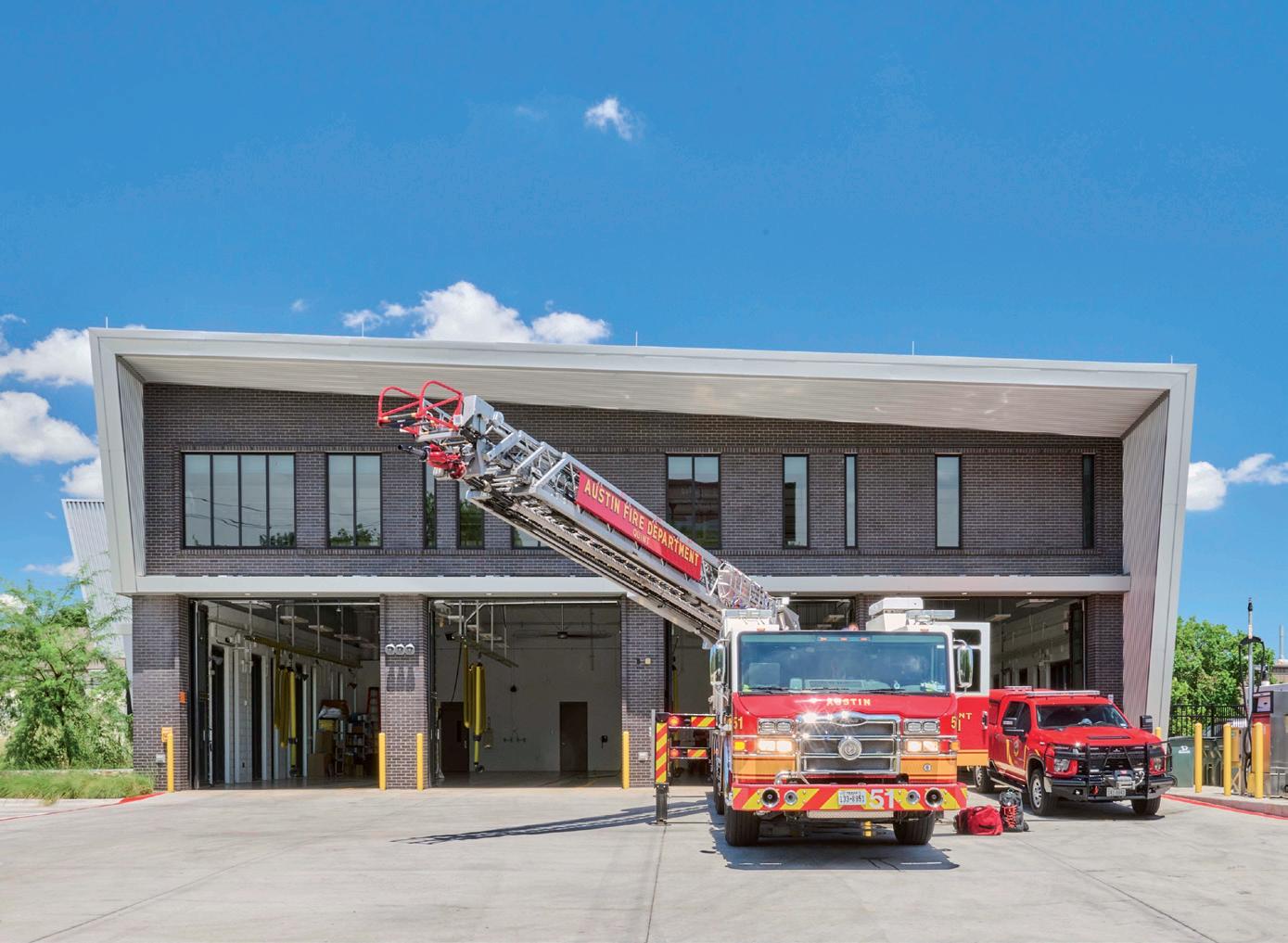



This three-bay, 15,500-square-foot Fire Station and 24,000-square-foot logistical warehouse are located adjacent to Fort Lauderdale-Hollywood International Airport.
The station, designed for future expansion with minimal impact to the site, supports a 24/7 crew of seven firerescue personnel and three officers, as well as a 40-hourper-week crew consisting of four fire-rescue personnel, four lieutenants, and one captain.
The facility features a versatile 32-seat regional training room, designed for regular use and equipped to meet a variety of training needs. Additional amenities include
a fully outfitted medical exam and treatment room, a commercial-grade kitchen, and an inviting outdoor barbecue area, all thoughtfully designed to enhance functionality and comfort.


location: fort lauderdale, florida
This two-story, 12,000-square-foot fire rescue facility is strategically located on the bay, surrounded by high-rise residential developments. Designed to meet the unique demands of its coastal location, the station features two apparatus bays, sleeping quarters for seven personnel, a fully equipped commercial kitchen and dining area, a medical exam room, a day room, administrative offices, a multi-purpose community room, a weight room, and a covered boat lift for ocean rescue operations.
The station’s modern design harmonizes with its surroundings, incorporating expansive waterfront views wherever possible to create a functional yet visually striking facility that reflects its coastal environment.


location: allen, texas
The existing Central Fire Station was built in 2002 and was in need of updates in technology and layout as well as the addition of new sleeping quarters.
The 14,188-square-foot existing Central Fire Station holds both the administrative staff and an active fire house.
The new design corrects issues from the original design including envelope leakage while expanding and flipping the operating fire house to the north side of the apparatus bays where training facilities were originally located.
Interior improvements include renovation of the original first floor fire house to create public access, fire prevention and training spaces, and a reconfiguration of
the second-floor administrative portion of the facility. The layout is more functional for both the administrative staff as well as citizens of Allen. The entrance and signage are more pronounced and recognizable to the public. Visitors will have a new first floor reception area where they will be directed to the department they are seeking. Exterior upgrades include an enlarged fire house “number one” in a prominent location placed on a contrasting color accent wall. Amenities include a covered outdoor dining and barbecue area for fire personnel and much improved sleeping quarters, bathrooms, day room and kitchen/ dining spaces.
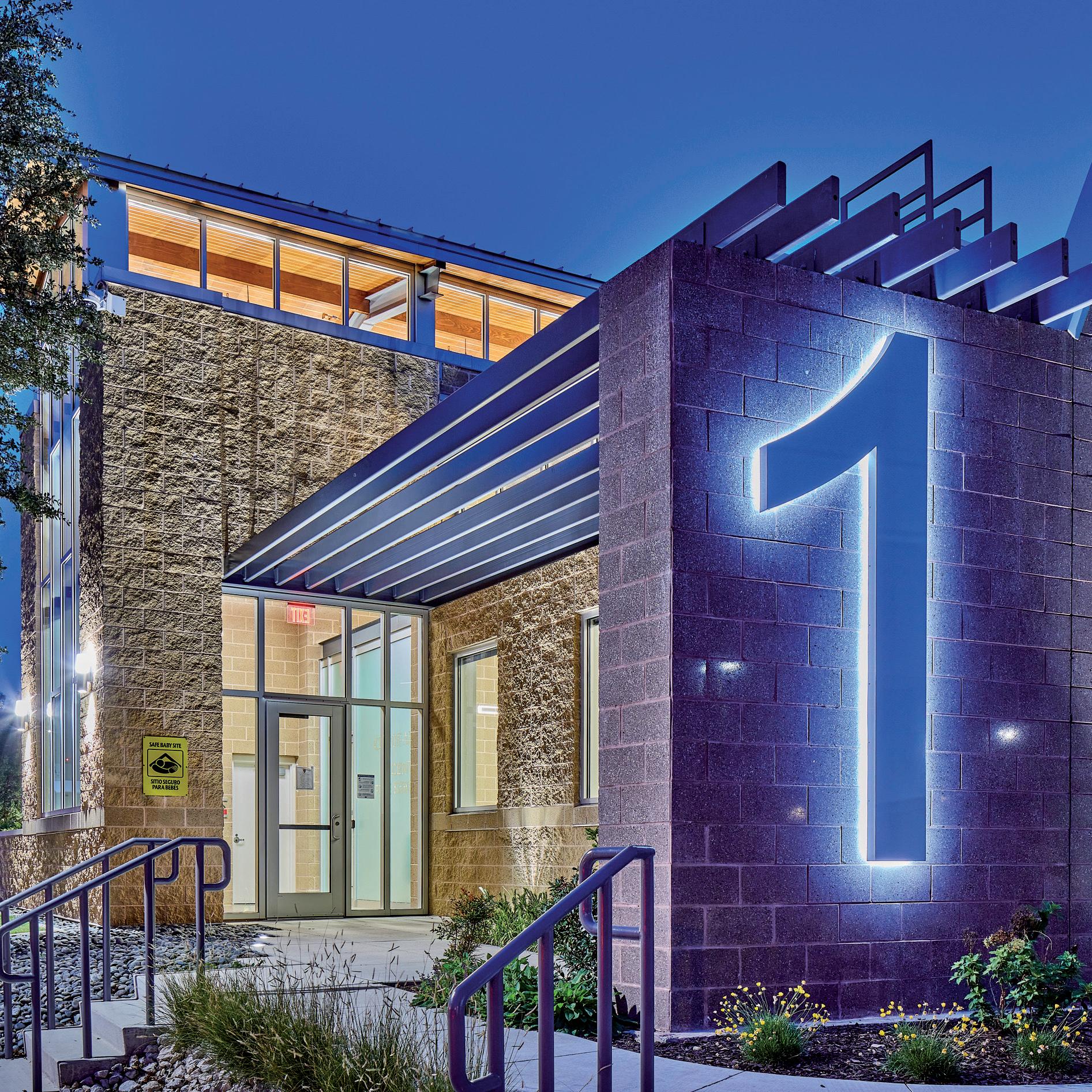

location: miami, florida
The FIU Public Safety Facility is a two-story, 12,560-square-foot facility integrated into the structure of the University’s Parking Garage 5. Operations at ground level include a public lobby with access to dispatch and records, dispatch and surveillance center, campus support and record services, evidence and uniform storage, men’s and women’s locker/restrooms, squad room, secure weapons and ammunition storage, secure holding facilities complete with an observation work station, two detention grade holding cells and an interview room, secure sally port with pistol locker and eyewash station, and dedicated vertical circulation via a secure elevator and stair connecting Level 2 to the ground level.
The expansion of the FIU Public Safety and Emergency Management facilities includes the infill of existing parking spaces on the second floor to provide a large emergency operations center, food storage and service operations, equipment storage, offices, conference rooms, and meeting breakout rooms. Additionally, adjacent existing space will be reconfigured to provide for a locker room, showers, sleeping space, laundry service, and offices that are needed during emergency events not only for Public Safety and Emergency Management personnel but also FIU essential personnel from numerous other departments, when activated.
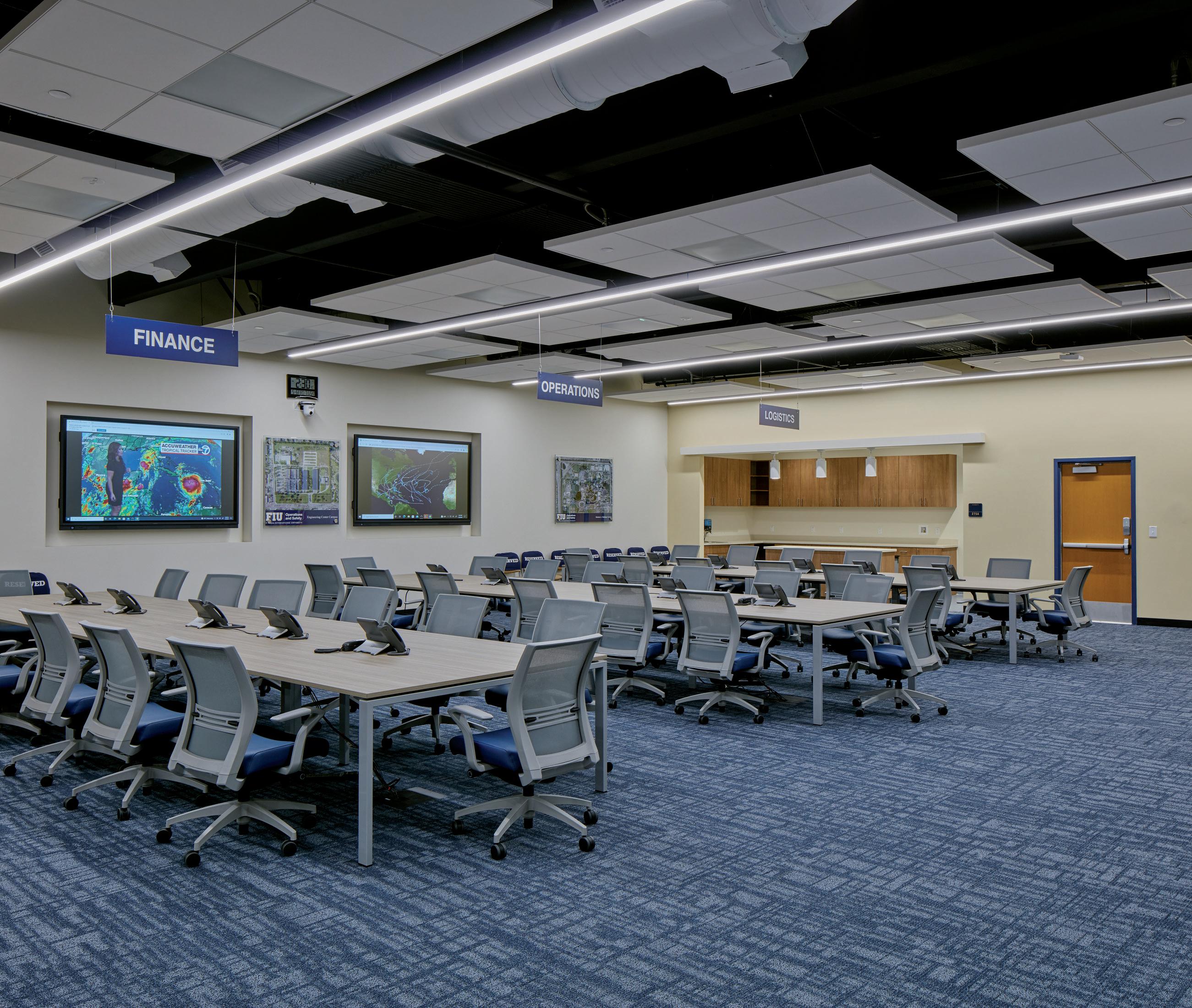

location: miramar, florida
The project includes a 12,536-square-foot, one-story fire station designed to serve the Miramar community with essential public safety services. The station features three apparatus bays, sleeping quarters for 10 personnel, a community room, a commercial kitchen, a dining area, and a medical exam room, ensuring a comprehensive and functional facility for fire-rescue operations.
This fire station is part of a larger 38,000-square-foot, one-story multi-use senior center, which provides clinical and counseling facilities as a vital resource for citizens with medical needs. The environmentally responsible center is a safe, secure, and service-focused community asset, offering classrooms, card and game rooms, and
multipurpose community meeting spaces to support educational, recreational, and social opportunities for Miramar residents.



location: mckinney, texas
At almost 4 percent a year, the City of McKinney is one of the fastest growing communities in the North Texas area. PGAL prepared a needs assessment for 15 and 30 year periods for the growth of the city’s police and fire departments. Based on current and projected staffing requirements, PGAL created a road map for the city’s growth and a tool to plan for future capital improvements, including the new public safety building.
PGAL prepared the design for this public safety facility, which includes the police department and fire administration, emergency operations center, dispatch center, special units (K-9, SWAT, crime lab, etc.), fitness center, and fueling station for city fleet vehicles. The
design centers around an easily expandable concept to accommodate future growth.
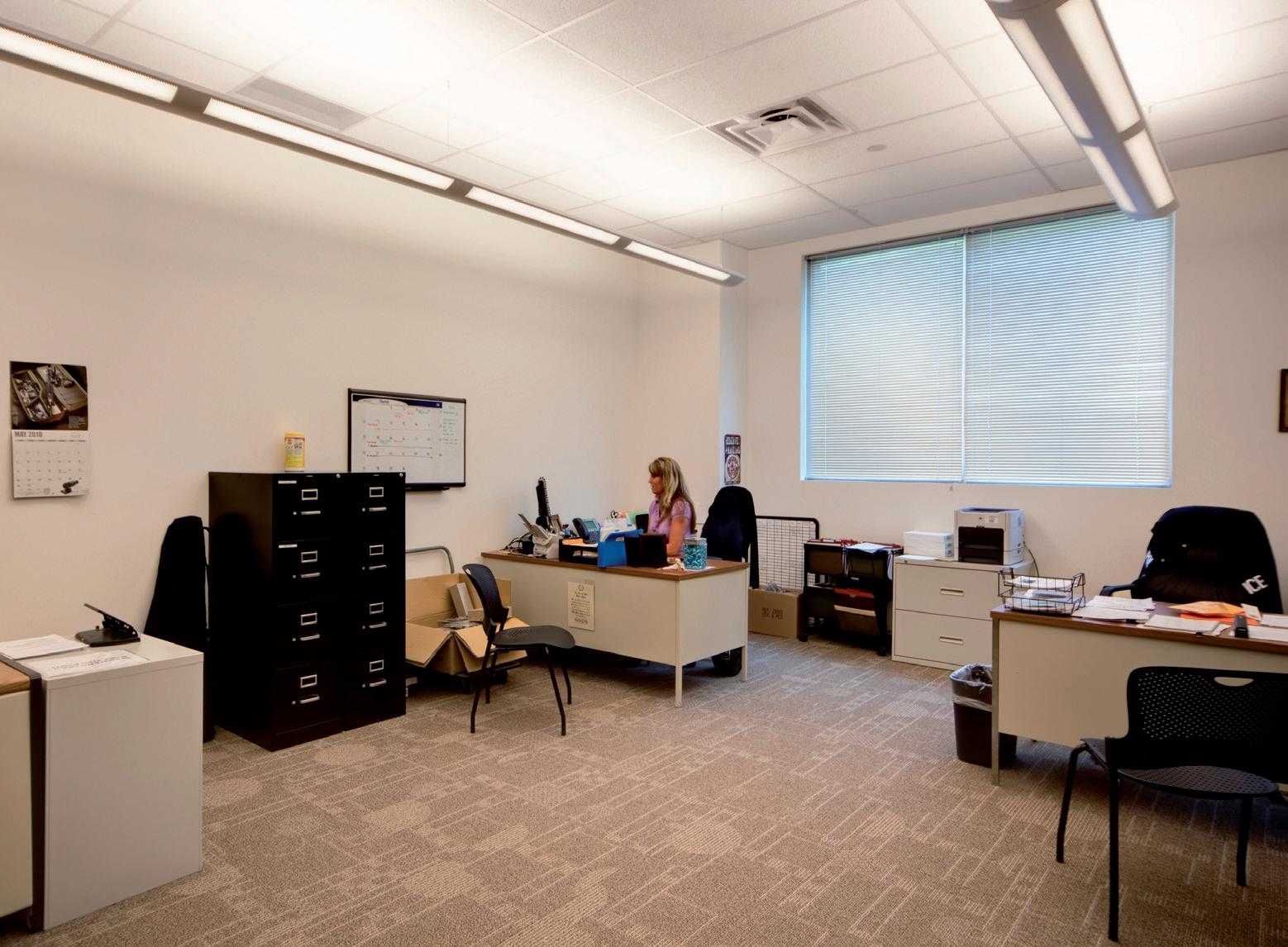



location: highland beach, florida
The Town of Highland Beach is establishing an independent Fire Rescue Department and enlisted PGAL to design a state-of-the-art facility. The existing fire station, originally built in the 1970s and last renovated in 1995, had exceeded its useful lifespan. After workshops and planning sessions with the Town, PGAL evaluated multiple site options, focusing on community integration, landscape impacts, views, and pedestrian and vehicular movement. The chosen site is south of the existing station along Ocean Boulevard, ensuring seamless integration with the town hall complex.
The new two-story, 9,500-square-foot facility is designed to withstand 186 mph winds and is elevated above the floodplain for resilience. The ground floor features seven private bunks, an officer’s bunk, and a contaminationcontrolled vestibule connecting to the two-bay apparatus area. Living spaces, including a dayroom, dining area, and kitchen, are designed with an open layout to foster interaction. The second floor houses administrative offices with ocean views, a training room with an exterior patio that doubles as a secondary Emergency Operations Center, and additional community meeting space.


location: princeton, texas
The City of Princeton assigned the design of the relocation of Fire Station No. 2 to PGAL and partnered with Crossland after our team’s successful completion of Princeton Fire Station No. 3. PGAL and Crossland
Construction’s fast-paced approach and attention to detail helped this project’s success. The building is a full tilt-up building; with Crossland’s team of self-performing concrete crew, the concrete panels were cast in place. The drive-through design of the apparatus bays ensures that contaminants are kept away from the living quarters. The space also includes three fully ventilated fire gear lockers, a gear washer extractor, and a decontamination room. The bays are designed for three full 62’ long x 14’
wide bays, as well as a half bay for an emergency vehicle. The construction of a main decompression area was designed with the firefighters in mind to help support the occupational health that fire stations need. The design includes an exterior patio enclosed for privacy that encourages camaraderie.
As an emergency facility, Princeton’s Fire Station No. 2 is equipped with a specially designed storm shelter in the main restroom area, which provides a safe refuge for emergency personnel during the extreme weather event of a tornado.
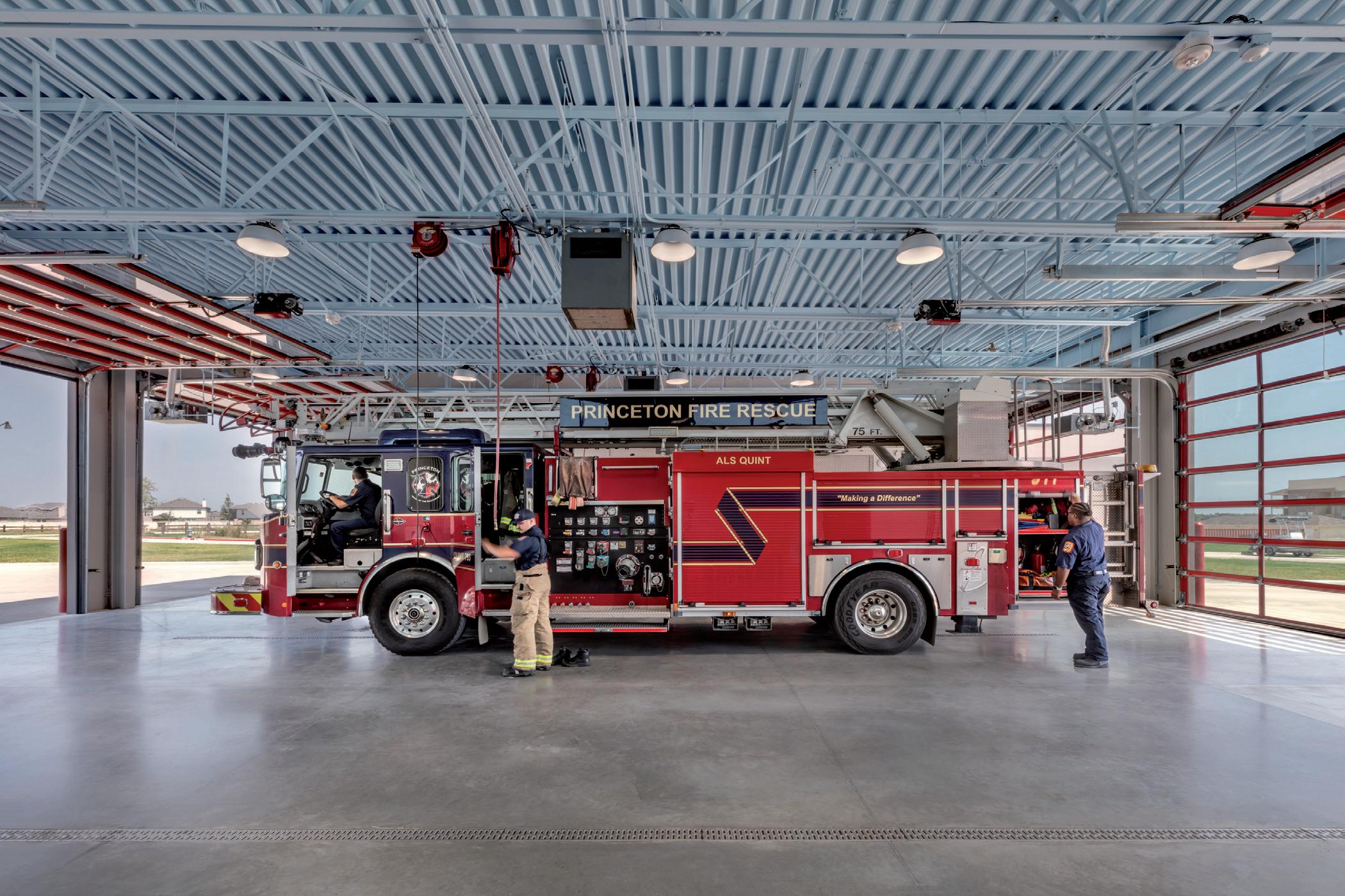


location: melbourne, florida
The City of Melbourne is replacing four outdated fire stations built in the 1970s that no longer meet modern operational or inclusivity needs. PGAL was engaged to develop a Design Criteria Package, beginning with Fire Station 72, designed through collaborative workshops with city engineers, the fire chief, and staff. Prioritizing a single-story design with drive-thru apparatus bays, the new station will address site constraints and operational challenges.
The 18,500-square-foot facility features four bays, 24/7 operational spaces, and on-site training capabilities, designed to withstand 186 mph winds. A regional training
room doubles as a community room and provides additional sleeping quarters during storms. The station also includes a historical bay displaying the department’s 1935 antique fire engine and memorabilia.
Key design elements focus on operational efficiency, health, and comfort. The layout ensures quick access to apparatus bays, while NFPA 1500 and FEMA-compliant contamination controls use Red-Yellow-Green Zones.
Acoustic isolation, gender-flexible bathrooms, and lowglare lighting enhance living quarters. The apparatus bay includes air scrubbers, large fans, and coordinated lighting to improve air quality and comfort.


location: austin, texas
The Canyon Creek Fire and EMS Station represents the final installment in a series of five facilities commissioned by the City of Austin, distinguished by its unique architectural expression while integrating successful elements from its predecessors.
The exterior design reflects a commitment to a prominent civic identity, aligning with the city’s sustainability objectives and the local architectural vernacular. Situated adjacent to a residential area, the station is anchored by a limestone facade along Highway 620. Its dynamic roof design not only offers substantial shading for the building but also incorporates a designated space for the integration of solar panels.
Functionally, the station is engineered for continuous 24-hour operation and features an array of amenities including 14 sleep rooms, a 1,200-square-foot kitchen and dayroom, a training room, a fitness facility with direct outdoor access, shaded exterior lounge areas, four back-in apparatus bays, and an integrated fueling station.


