CAMPUS HOUSING DESIGN









Merging the latest technology with timeless design, PGAL creates spaces for clients and communities across the globe.
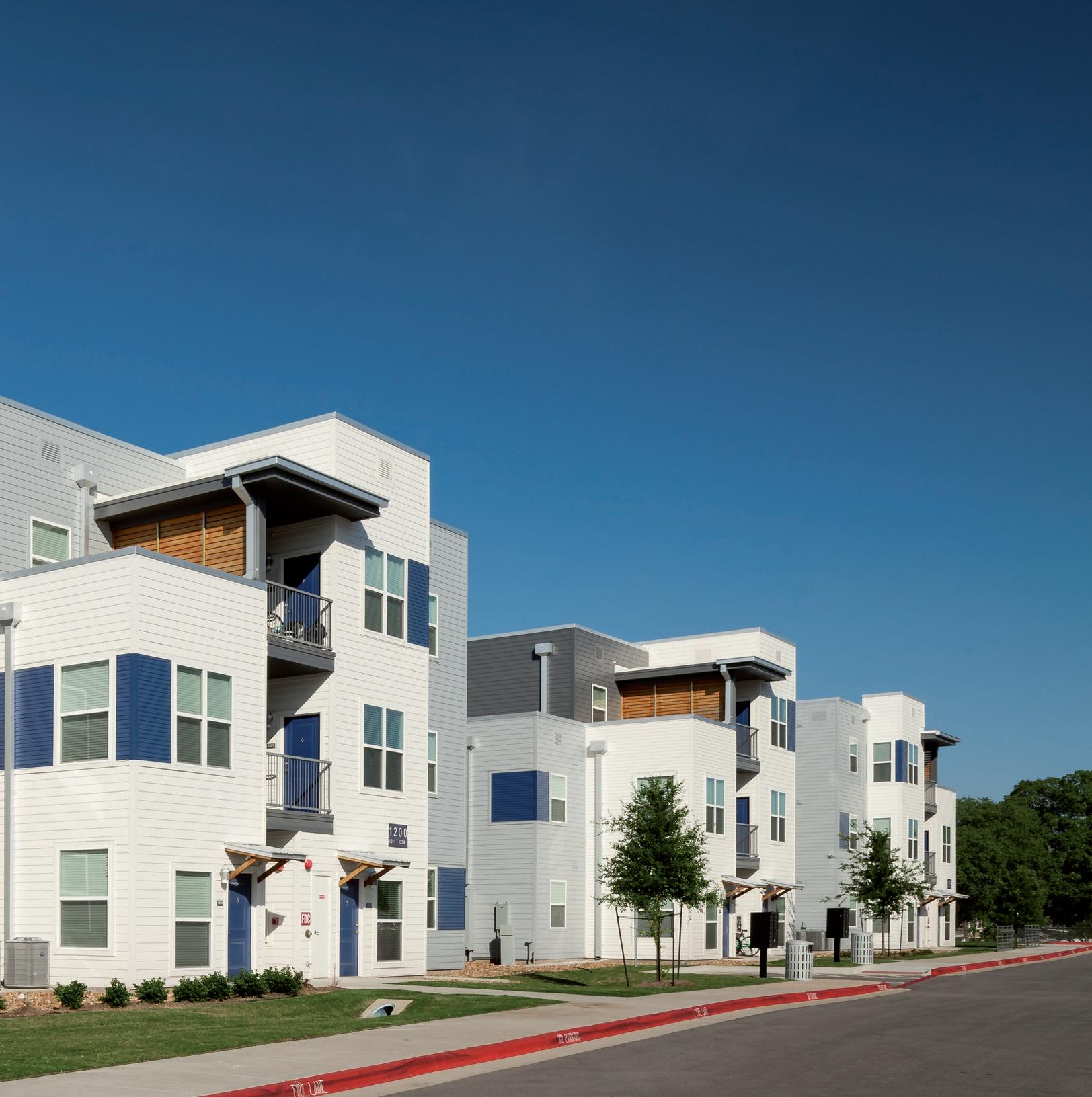
PGAL has a unique and thorough understanding of the urban fabric that makes restaurants a success. The collaborative nature of the development partnership, the use, and the urban environment, these all are brought into our designs to create inspiring destinations.
What sets PGAL apart from other architectural firms is our sincere passion to seek the deepest understanding of our Client’s desires, their program, their site, their challenges, their community to create a solution exclusively and uniquely crafted to fit them. PGAL’s design philosophy on hospitality projects is embedded in our belief that each location is unique, and the combination of place, building, and community, gives direction to our design approach.
Our process is specifically designed to involve you – our client - at every step of the project. All involved parties will have an opportunity to review the details of design and the project documentation throughout the process.
PGAL is an industry-leader in the design and delivery of innovative, secure, and architecturally compatible campus housing. Working with facilities planning and residential life staff, our team determines the correct sizing and types of units required as well as support spaces to serve students’ needs such as multi-purpose spaces, classrooms, study rooms, amenities, dining, and convenience retail. The result is sustainable, adaptable, and marketable housing projects that complement and enhance their surrounding campuses.
PGAL retains a thorough understanding of housing economics, space usage, programming, and design for on- and off-campus projects. We collaborate with each institution to deliver safe, flexible, high quality living environments that promote academic success and provide value and revenue to the campus.
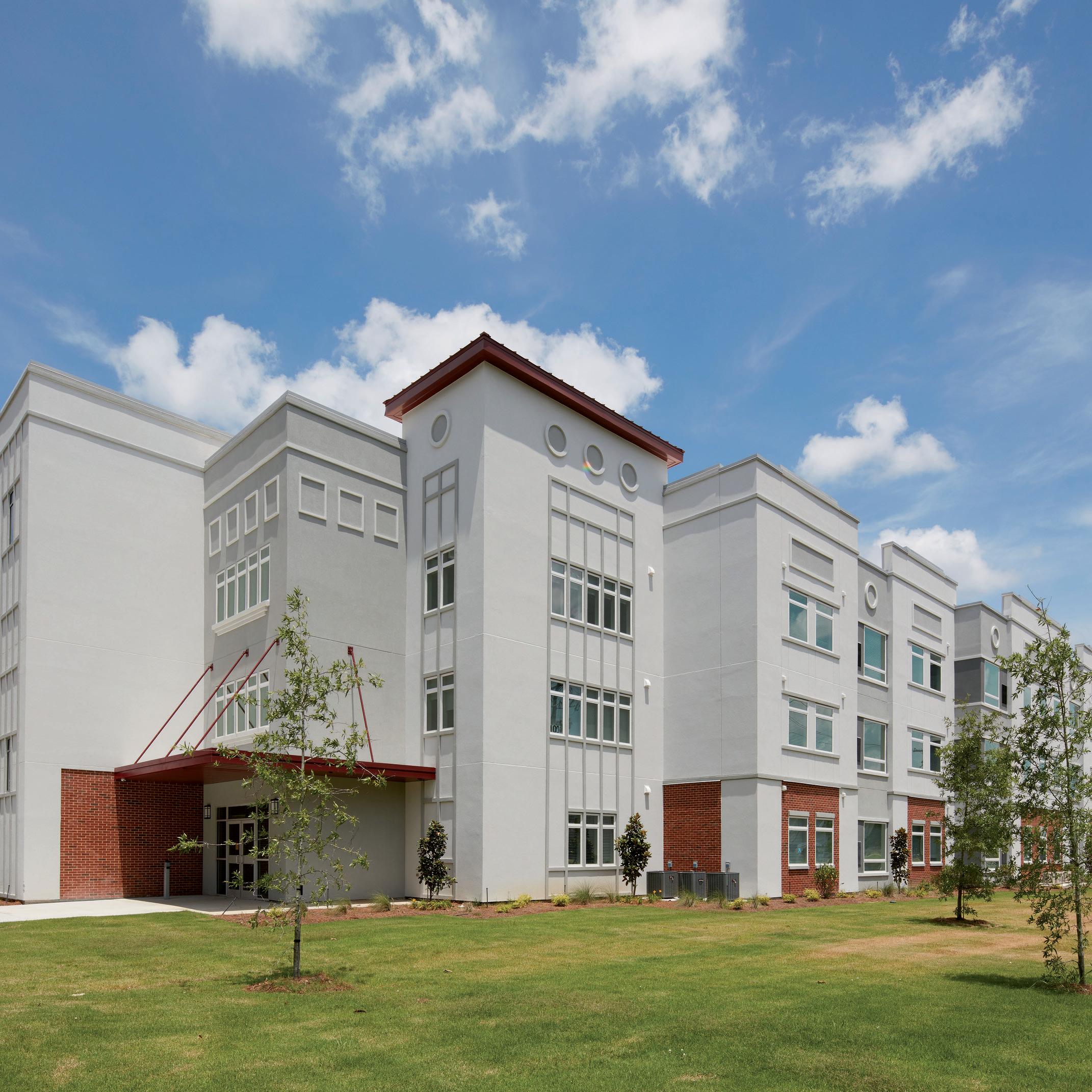
location: college station, texas
Park West is a new 3,410-bed, apartment-style P3 luxury student housing development located on 48 acres near Texas A&M’s main College Station Campus.
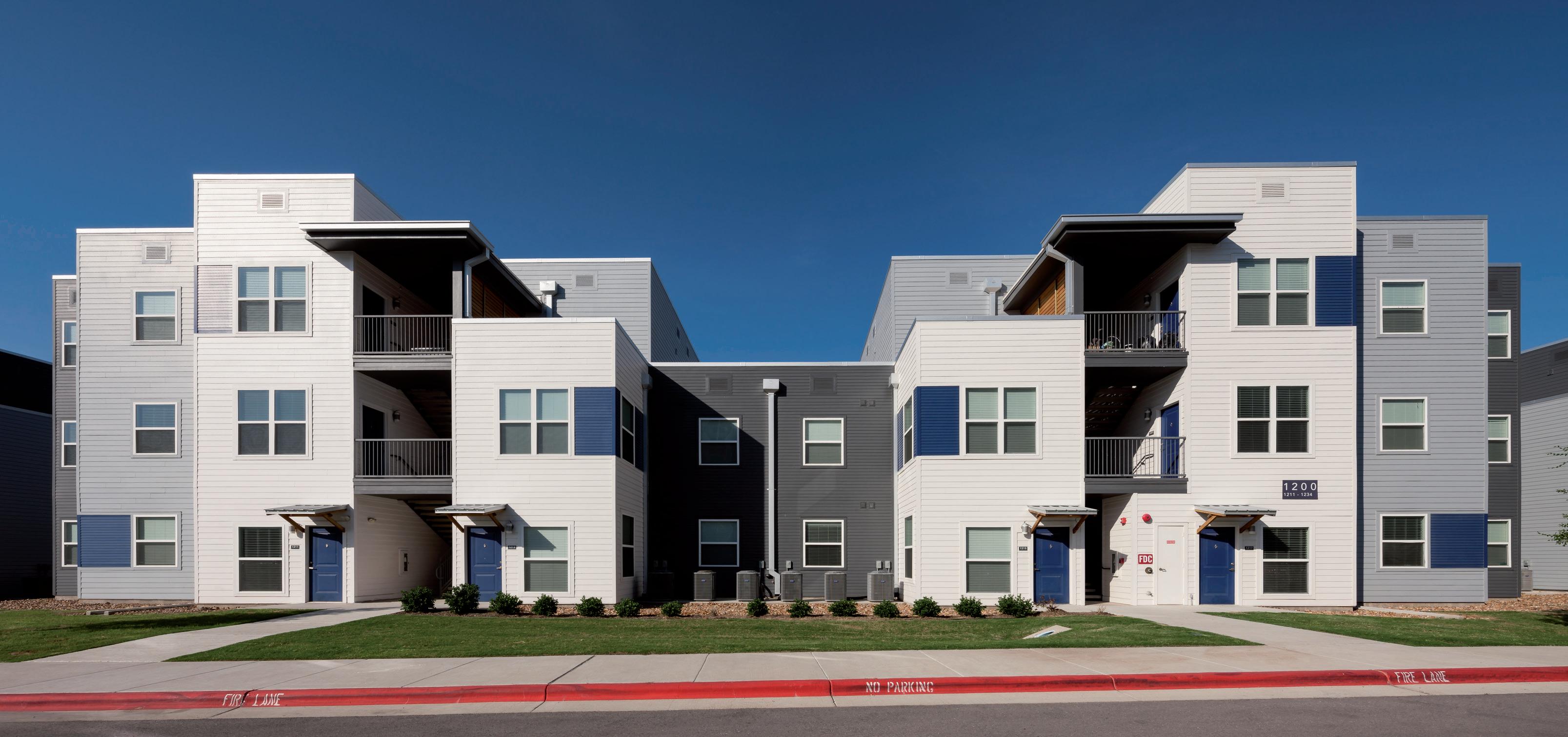
The development includes three major building types: 12 three-story walk-up apartment buildings with 36 beds each, two five-story apartment buildings with 546 beds each, and one eight-story mixed-use apartment building with 1,886 beds.
Shaped in a “C,” the five-story buildings have a central courtyard with ample green space, outdoor kitchen, fire pit, and beach entry pool. The common areas are appropriately sized for the building, with a study lounge,
activity area, fitness room, and sky lounge with views of the campus to the north. Each building also includes a two-bedroom, two-bath staff unit and maintenance support area.
The eight-story, mixed-used, mid-rise building is designed in the shape of the number eight, commonly referred to as the “Texas Wrap.” Each wing is wrapped around a large enclosed courtyard and supports approximately 940 beds. Between the wings is a seven-level parking garage with approximately 1,200 parking spaces.
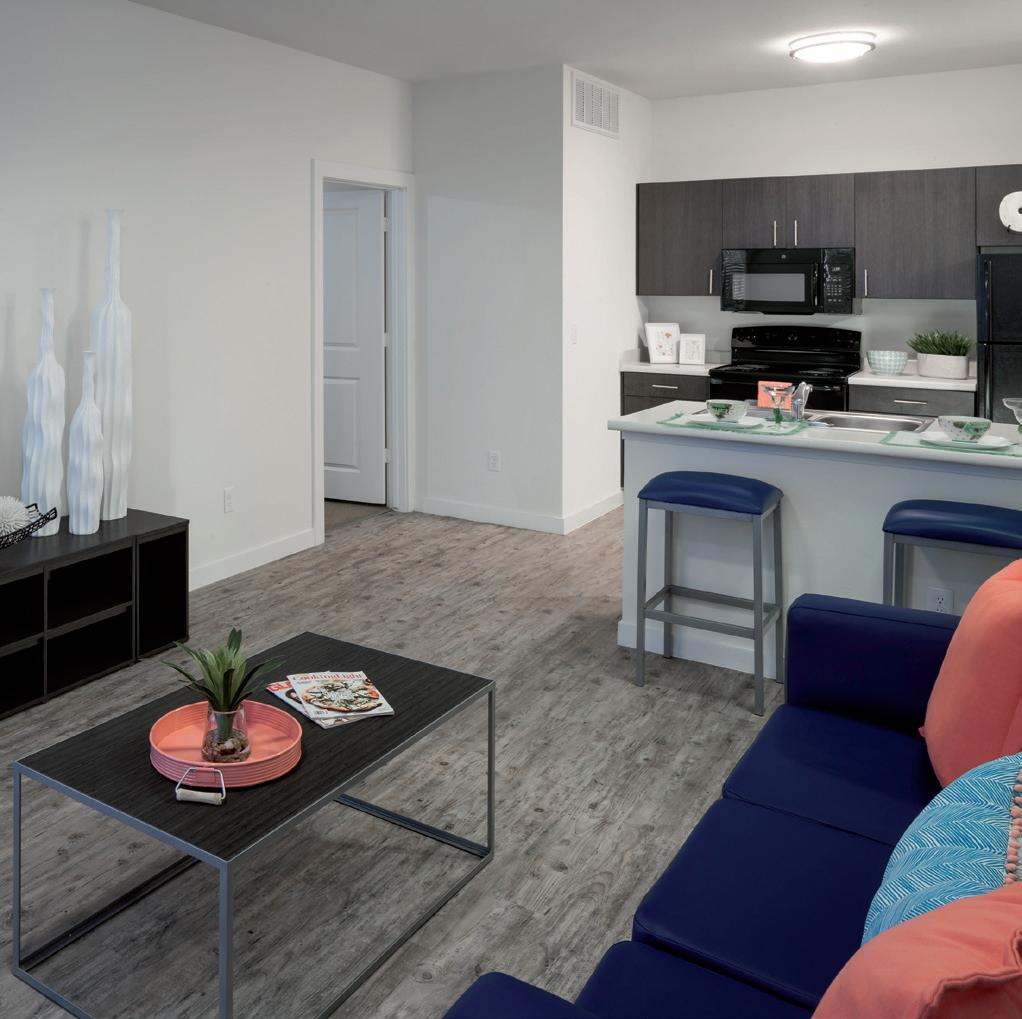
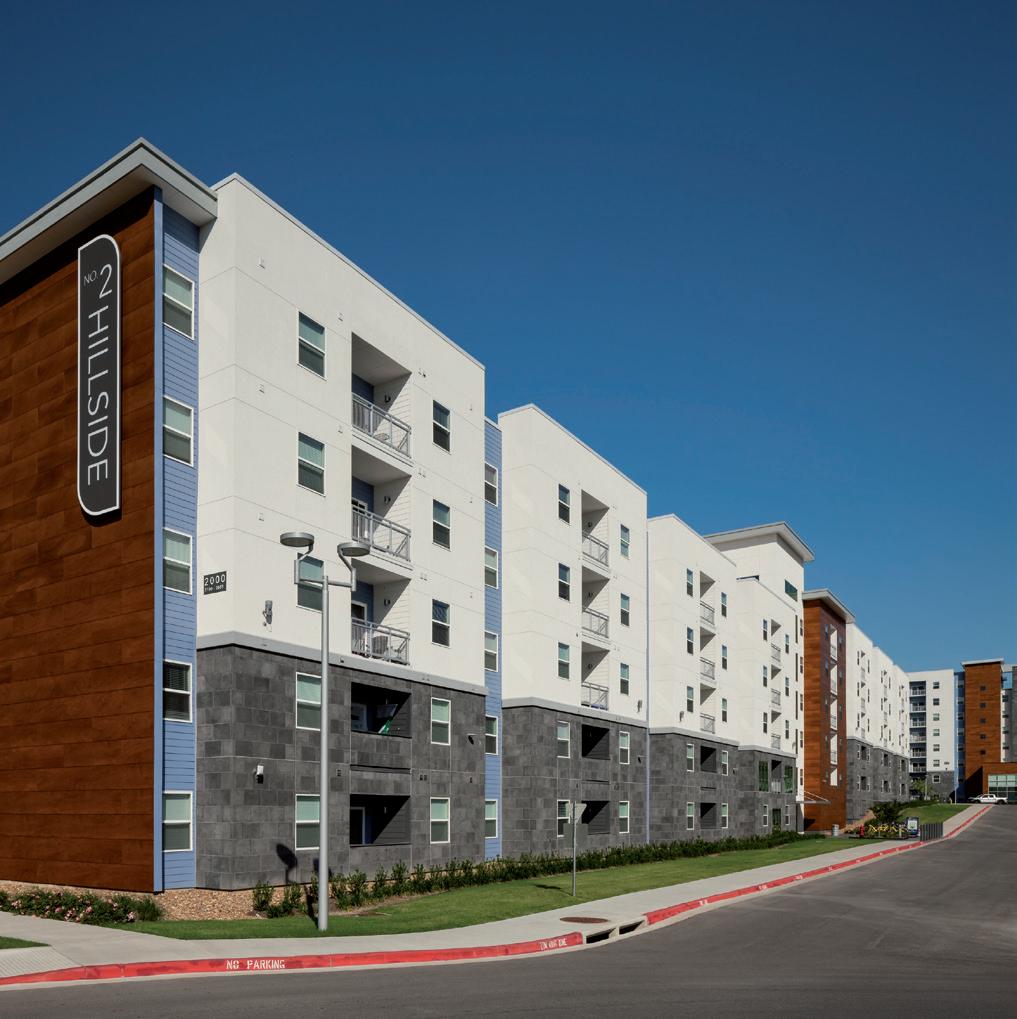
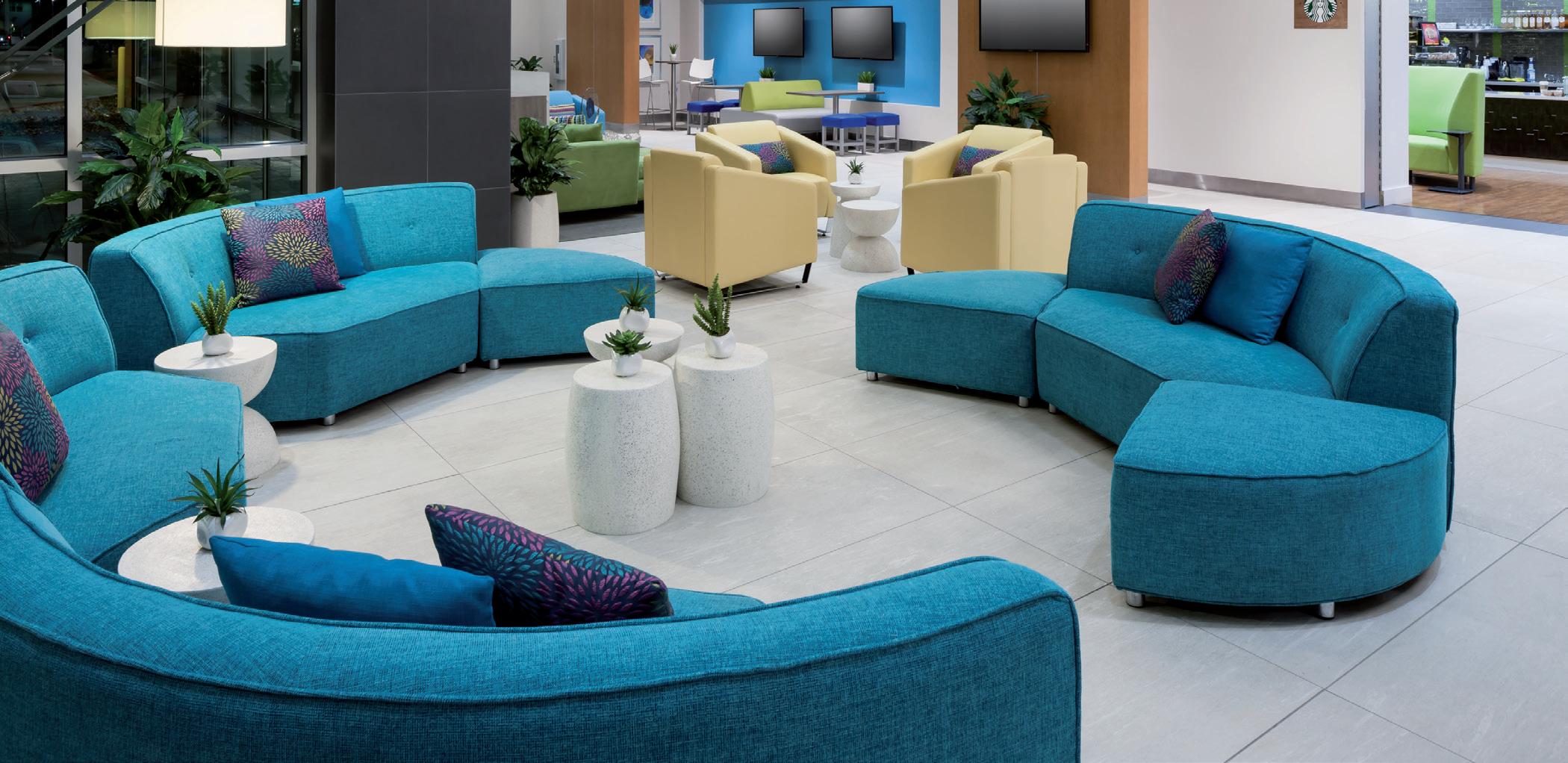
location: henderson, nevada
PGAL provided complete architectural services for Nevada State College’s first student housing project. The apartment style housing will be developed in two phases accommodating 252 students in a four-story building with unit styles that include one bed/one bath, two bed/two bath and four bedrooms/two baths. Each building will also include one staff apartment.
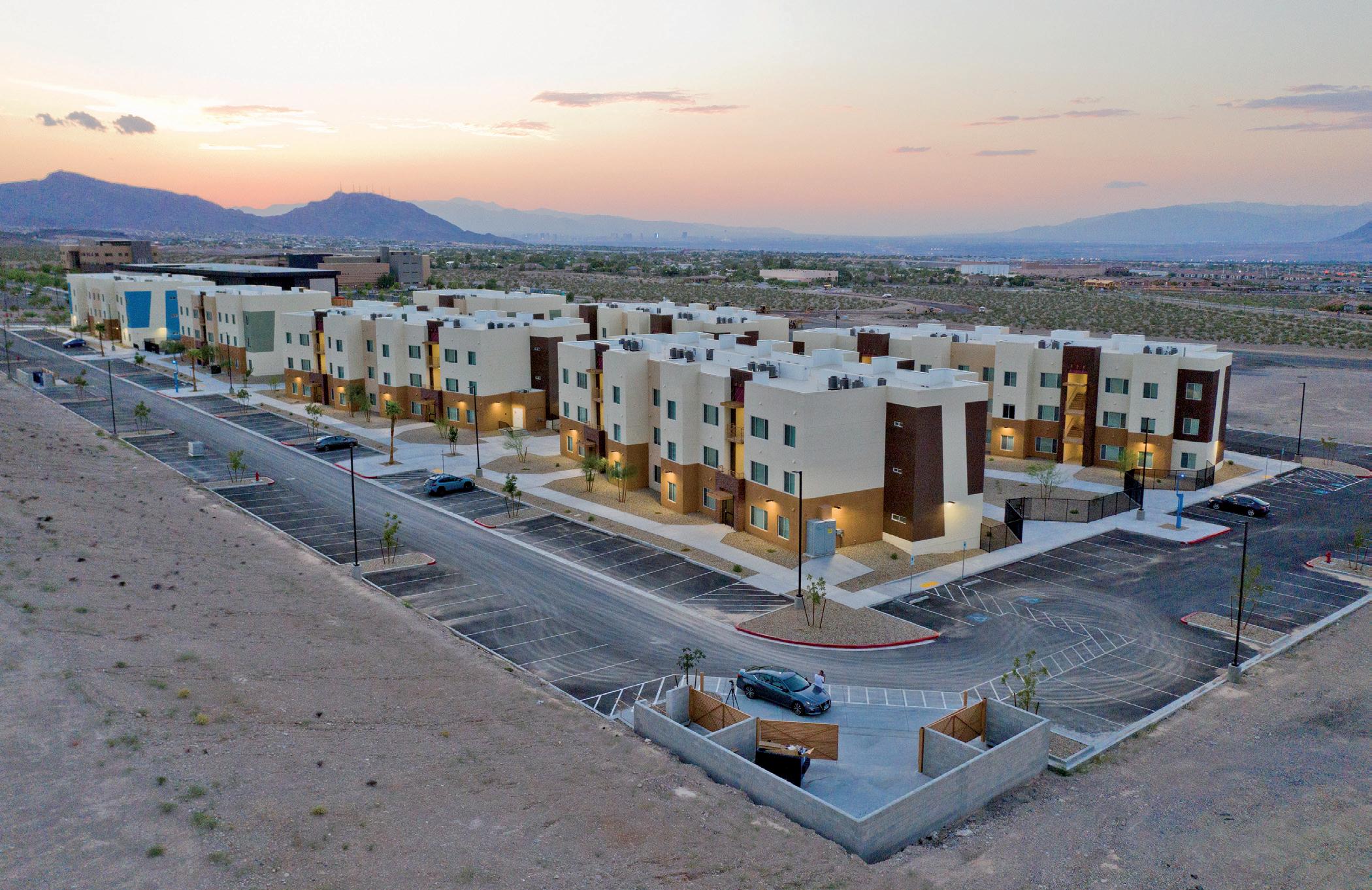
Each building will have common areas with open lounge space to encourage socializing as well as closed study areas for privacy. Other areas include a mail room, computer lab, laundry facility and an activity room that overlooks the hardscape plaza and pool to the south.
Creating a core residential village on campus, courtyards will feature a mix of active and passive uses with materials that blend with the rugged desert surroundings. Earth tones and materials such as concrete masonry units and stucco tie in with the unique natural beauty of the area. The use of metal panels in earth tones reinforce this, yet also bring a modern interpretation to the design. Natural daylight and views are critical to on-campus housing and are important for a healthy interior environment. For this reason, the building orientation will take the sun’s orientation into consideration, embracing the mountain and valley views with glazing and transparency where appropriate.
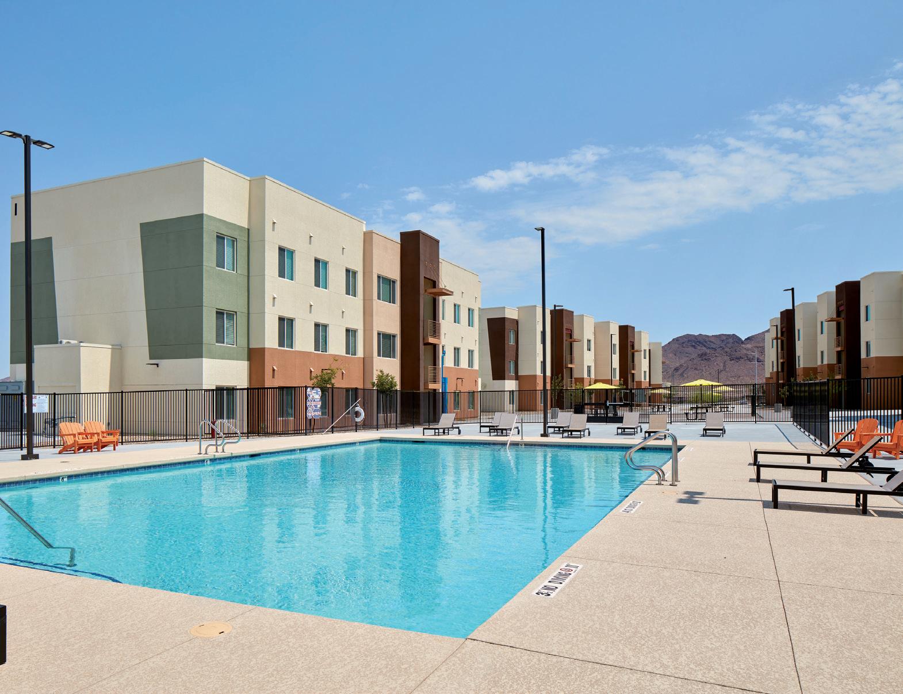
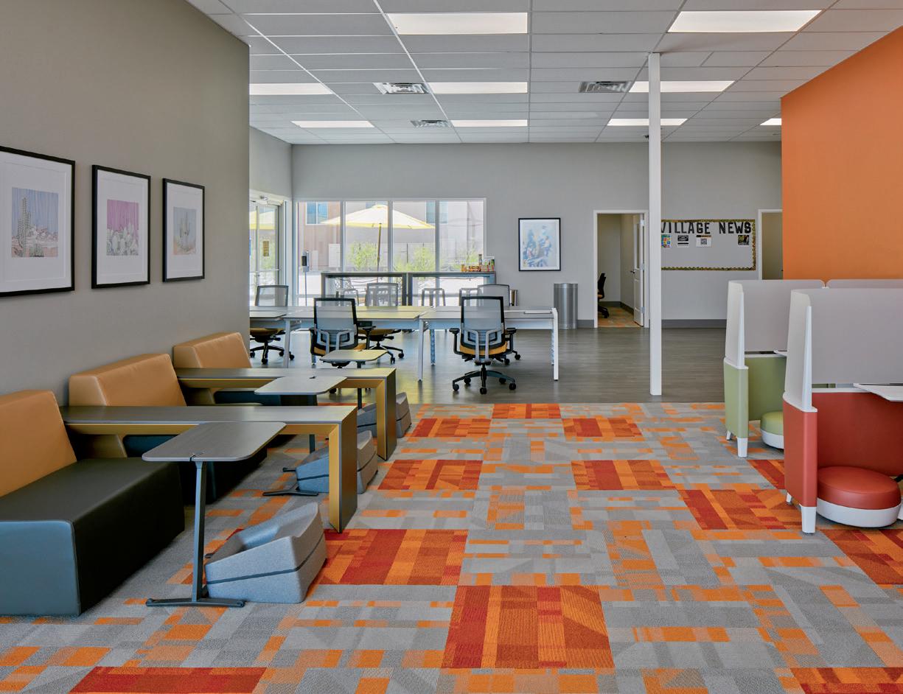
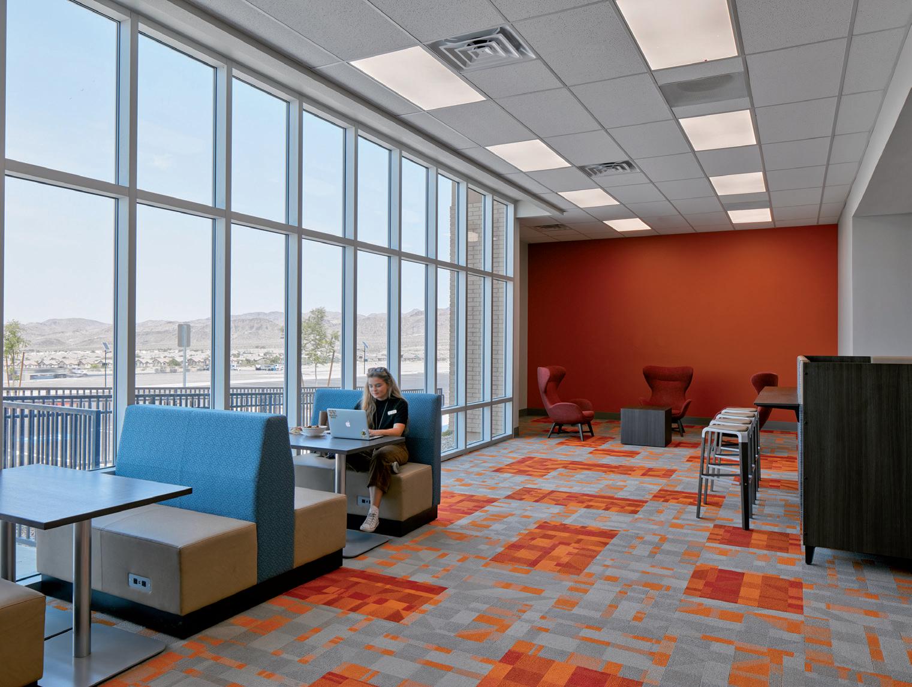
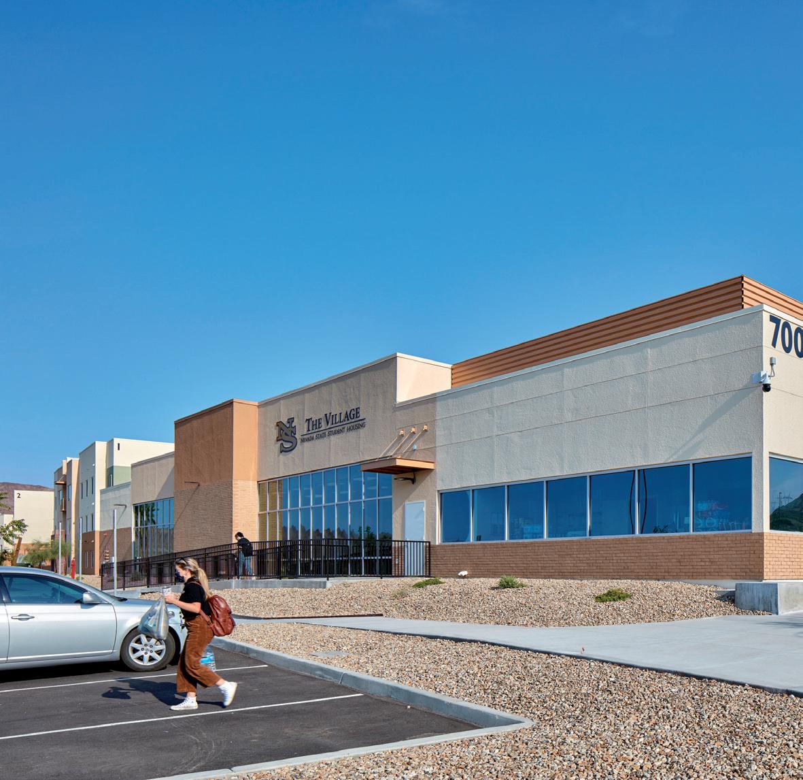
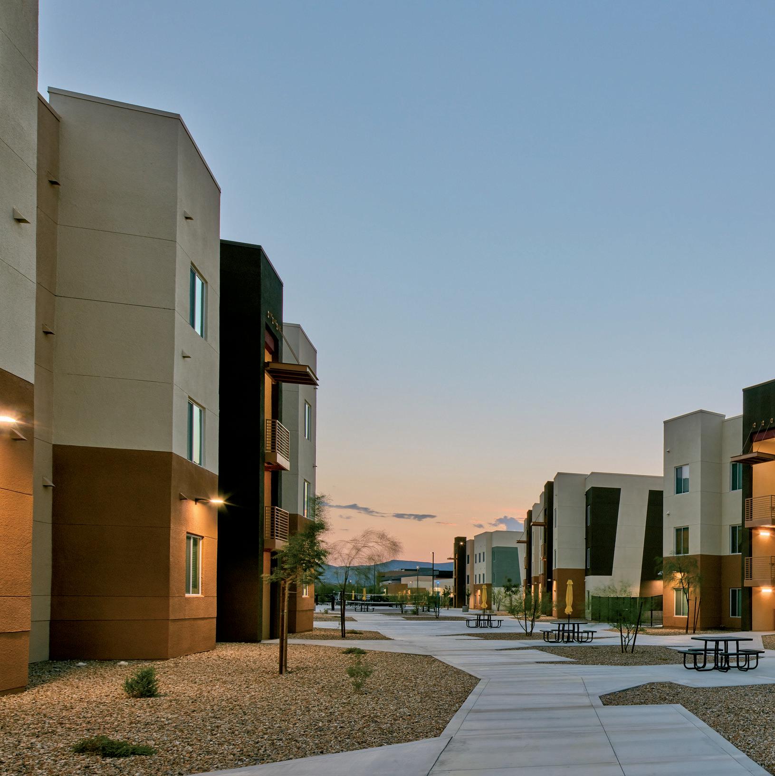
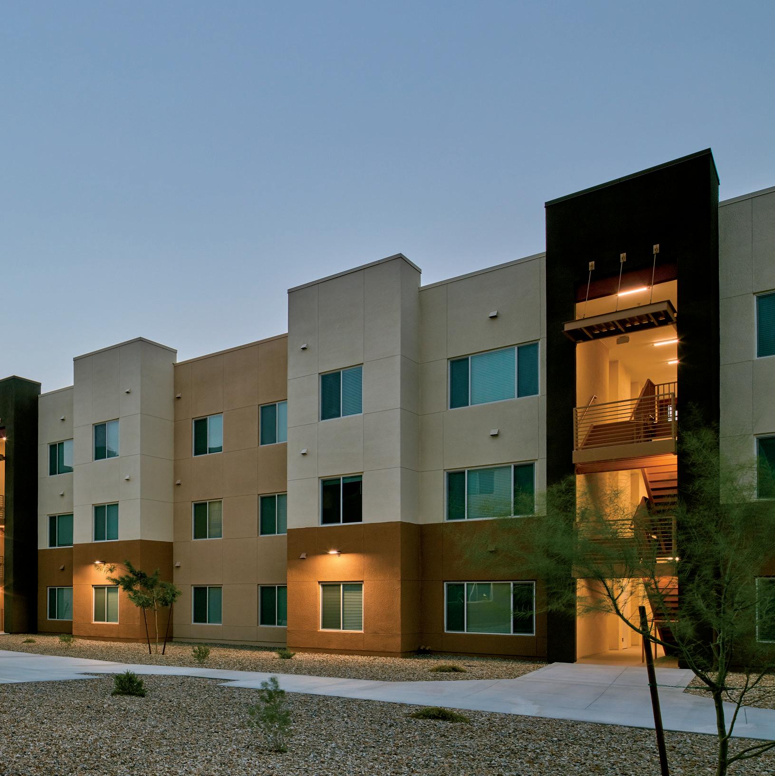
location: gainesville, florida
The University of Florida Honors College Housing Complex is composed of four, five- and six-story residential towers, plus an interconnected, one-story commons building of approximately 20,000 square feet.
The entire five building complex is over 415,000 total square feet and provides 1,407 beds in single and doubleoccupancy rooms. The rooms are further subdivided into 20-bed and 40-bed communities with their own laundries, lounges, and kitchens.
The ground floor of each building is geared towards a different program including music, art, maker space, gaming, mindfulness, and library/study spaces, plus
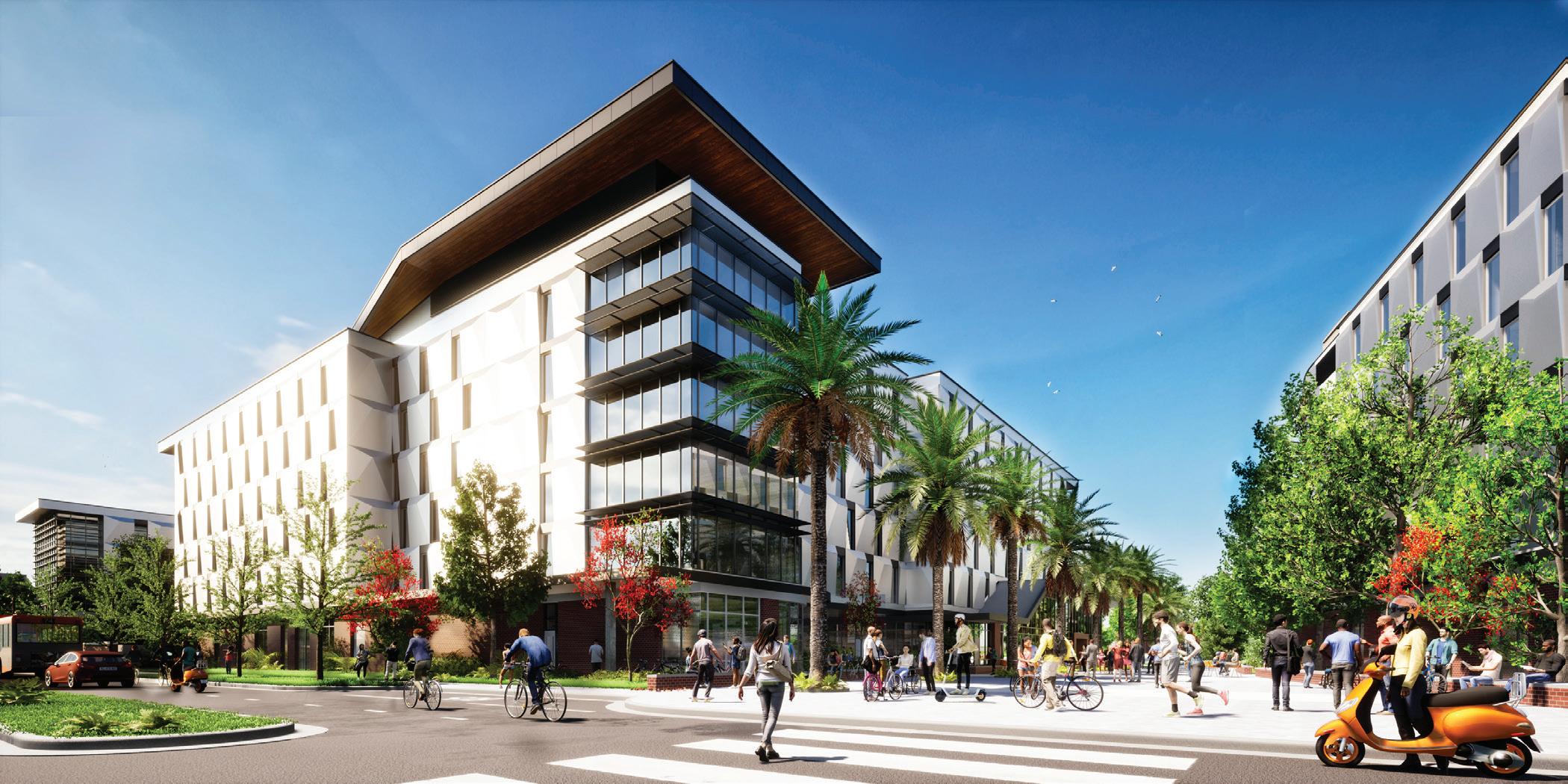
large lounges and common kitchens to promote social interaction. The Honors College offices are also included on the ground floor.
The complex is located in the heart of the primary residential zone. The buildings are situated to provide a generous, cloistered courtyard with shade trees flanking an open lawn on the west side of the commons building and a major, north/south pedestrian pathway on the east side, linking additional residential facilities to the academic buildings on campus. Smaller seating areas (including a hammock area) are judiciously placed near each building, as well as covered and uncovered parking for over 400 bicycles.
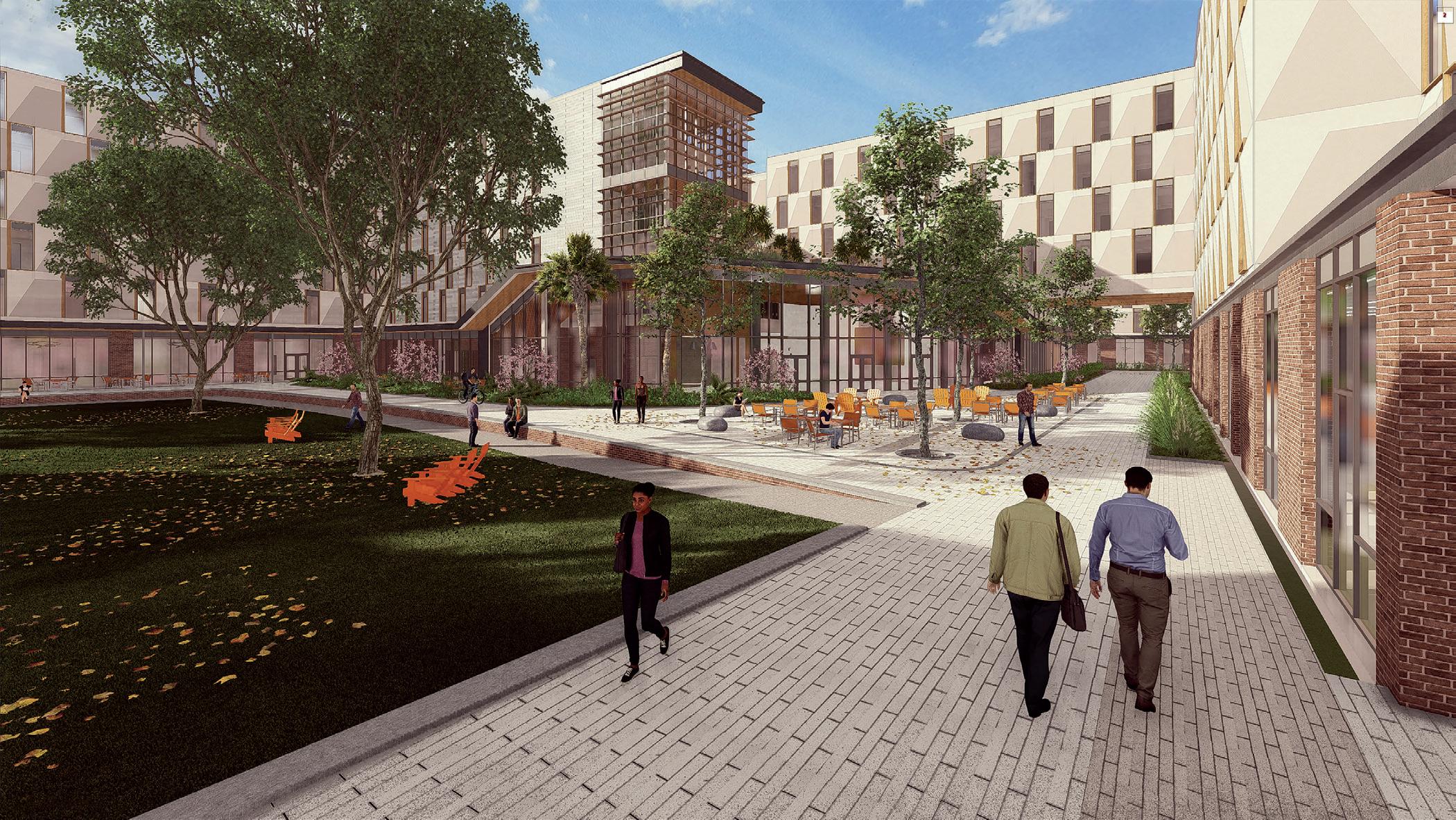
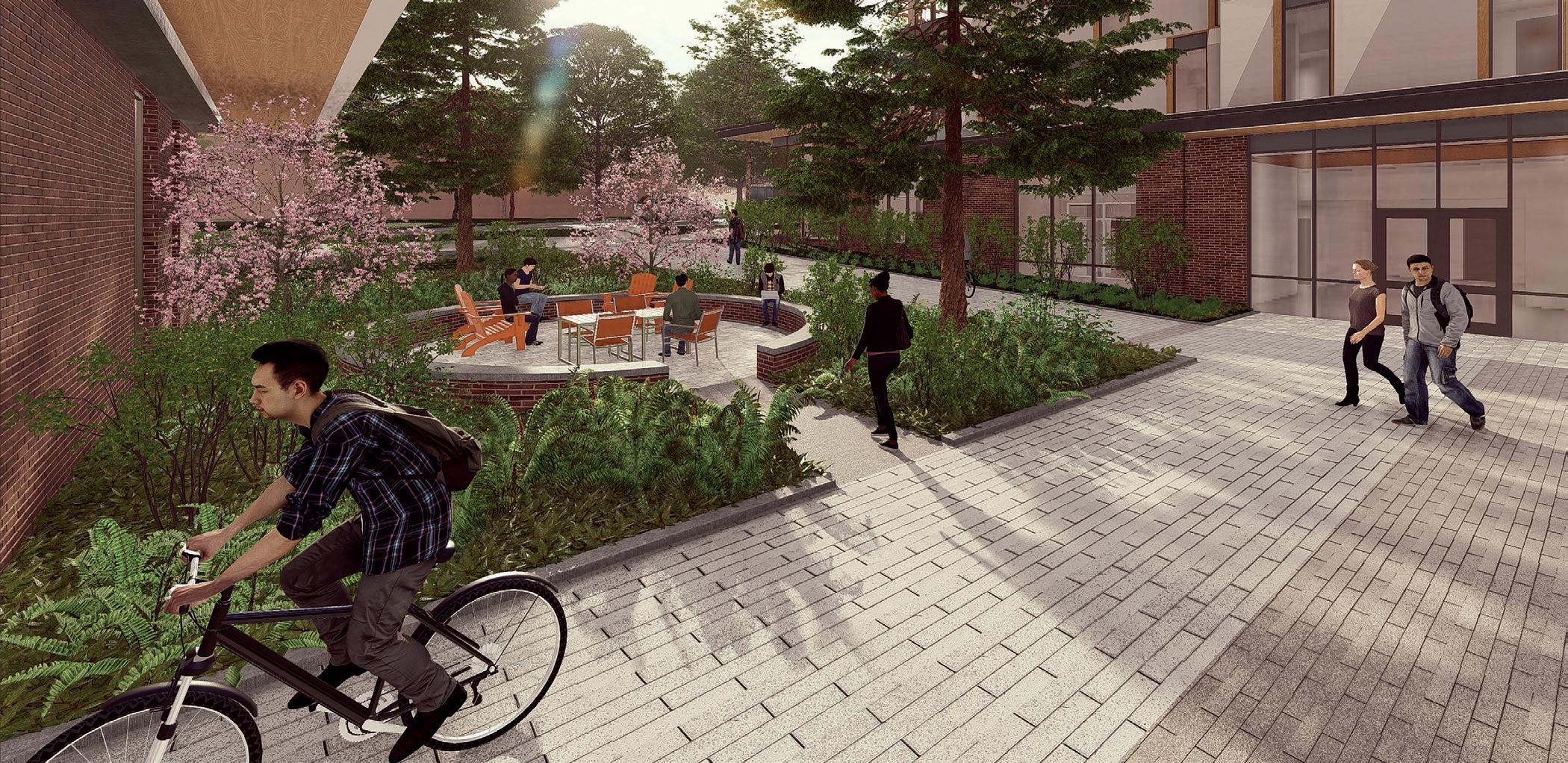
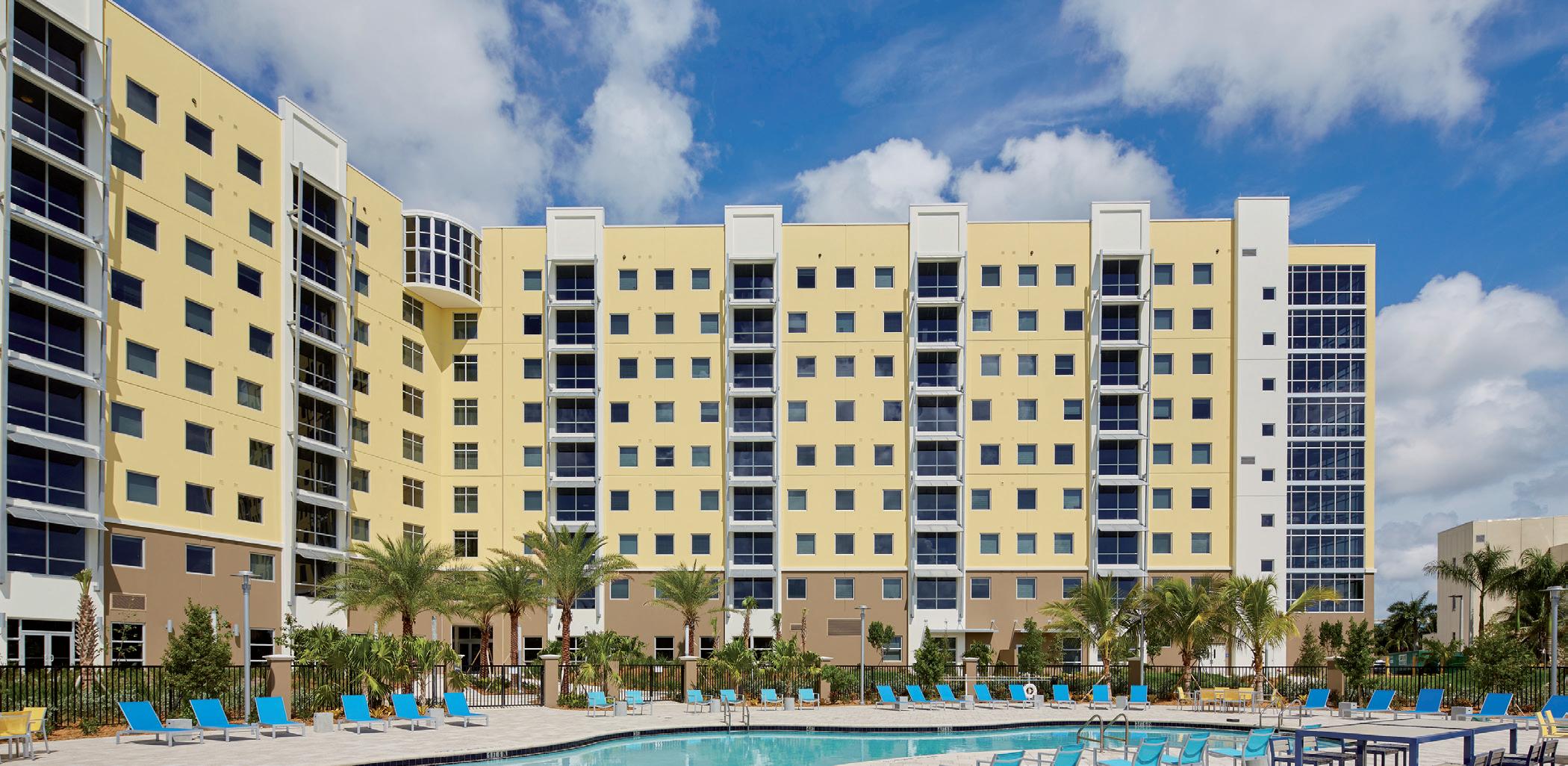
location: north miami, florida
Located directly on the bay, this new residence hall offers unobstructed ocean views to the east and state park views to the north. As the campus expands south to a currently undeveloped area, the residence hall will be located in the heart of the campus.
On the ground floor is a common space with three academic classrooms, office support space, laundry room, gaming room, fitness room, computer lab, conference room, and a multipurpose club room with kitchenette. The large, open lobby offers direct access to a courtyard and a curvilinear pool with beach entry and a large sun deck.
To maximize security and views, all student apartments are located on floors two through nine. The unit mix includes 24 studio apartments, 64 two-bedroom and two-bath apartments, and 64 four-bedroom and twobath apartments. Each elevated floor features a large study lounge with panoramic views, while the ninth floor includes a central sky lounge with a cantilevered observation window to the bay.
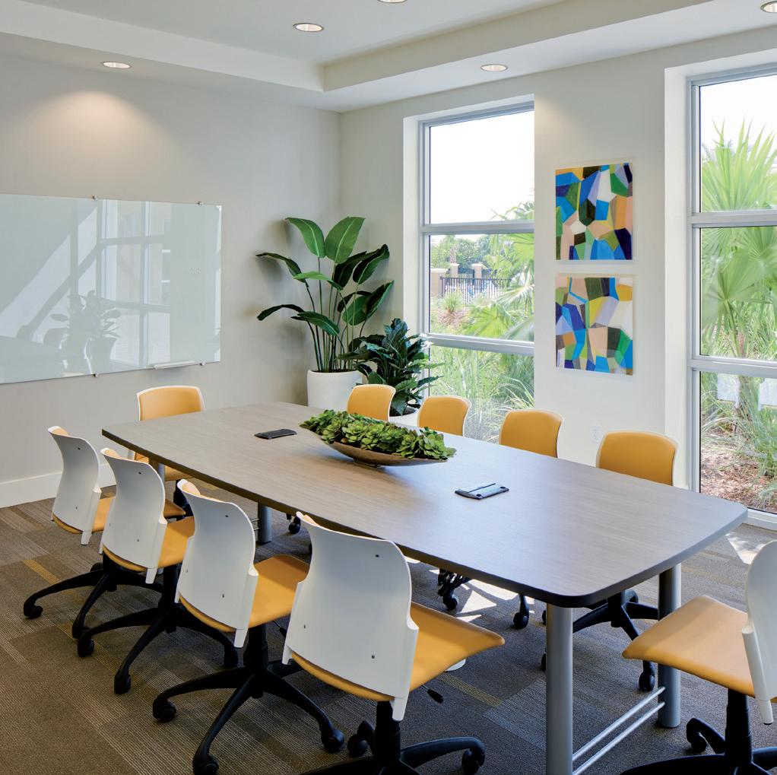
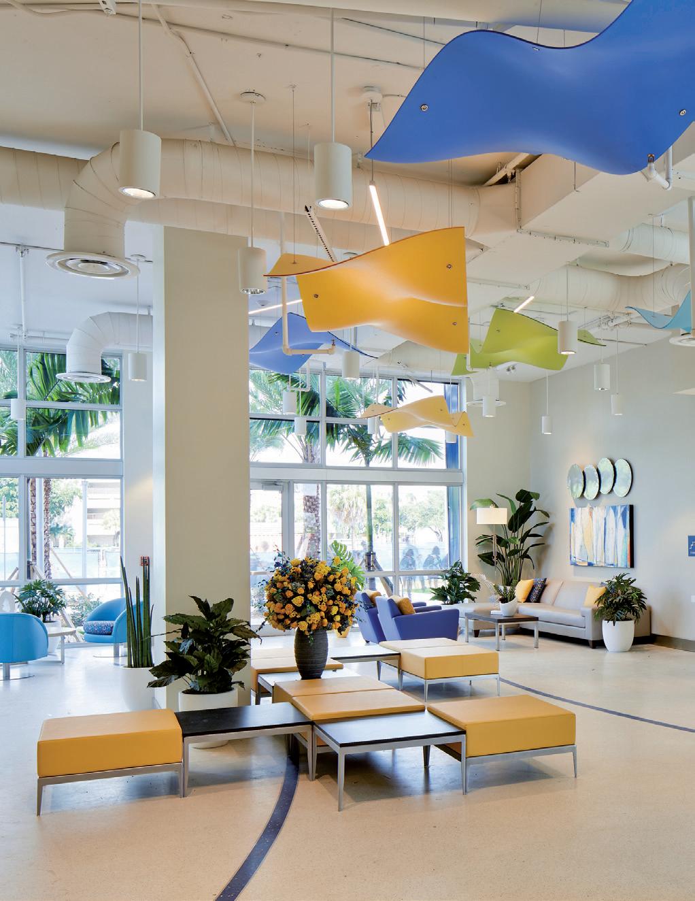
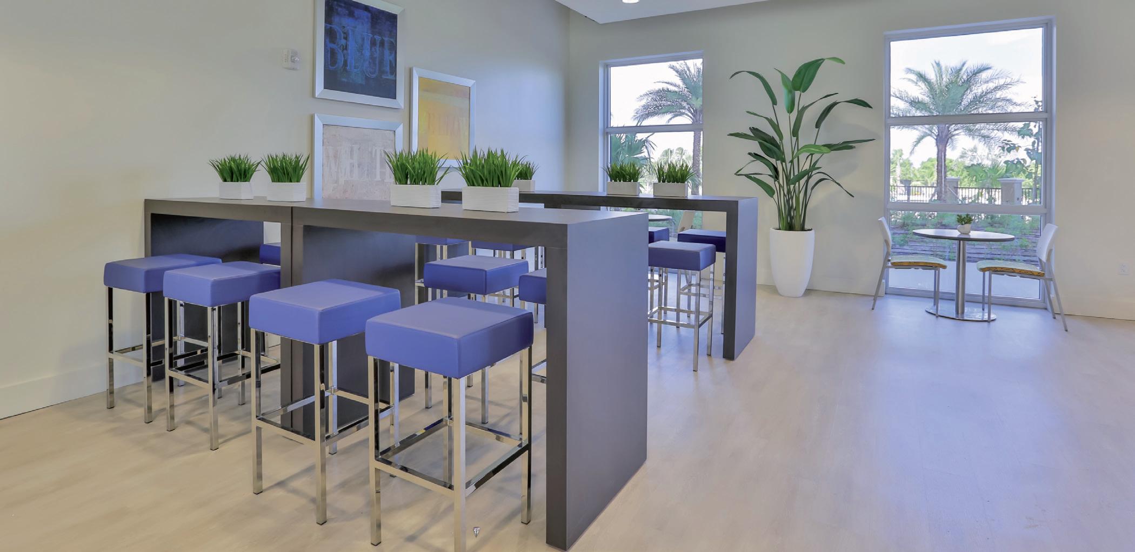
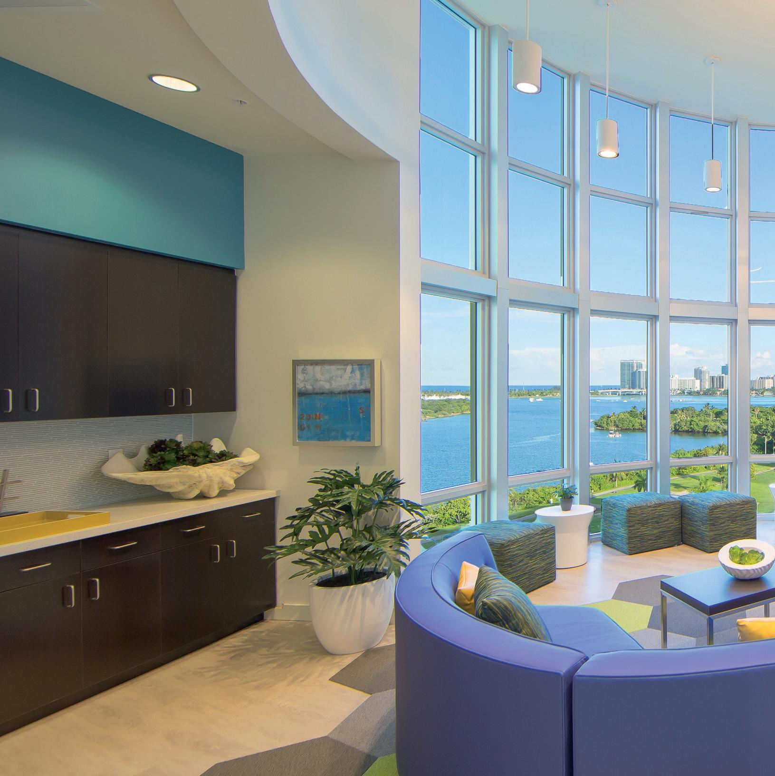
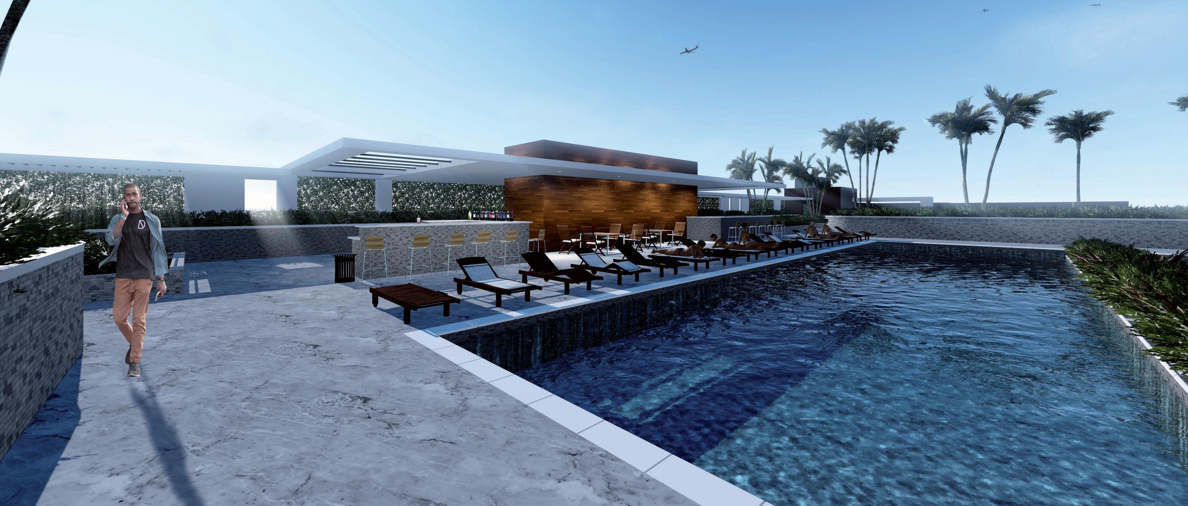
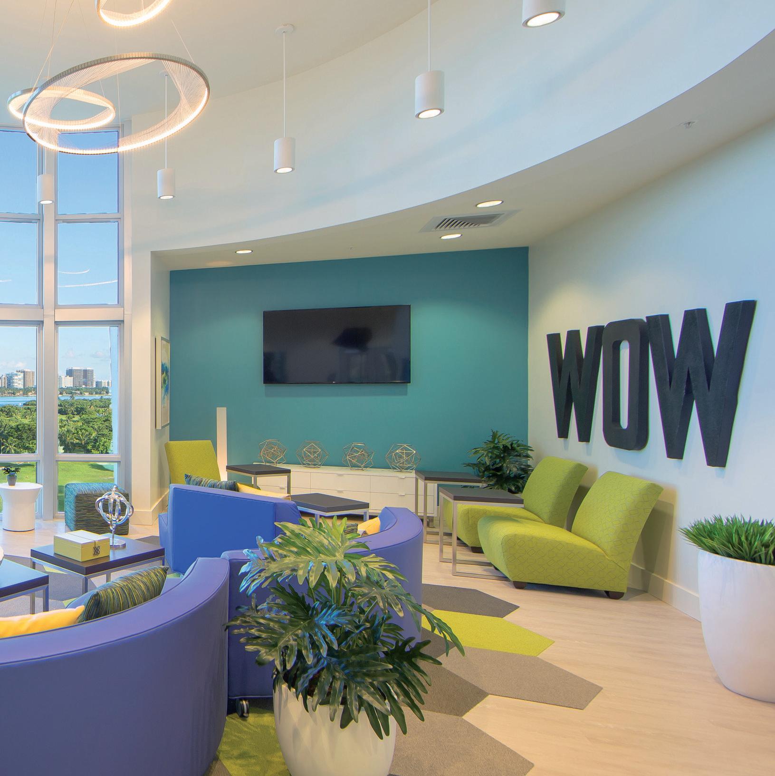
location: sweetwater, florida
Located steps away from Florida International University’s main campus, Identity is a distinctive student residence tower envisioned as a catalyst for the University City District and the gateway to a culturally dynamic neighborhood.
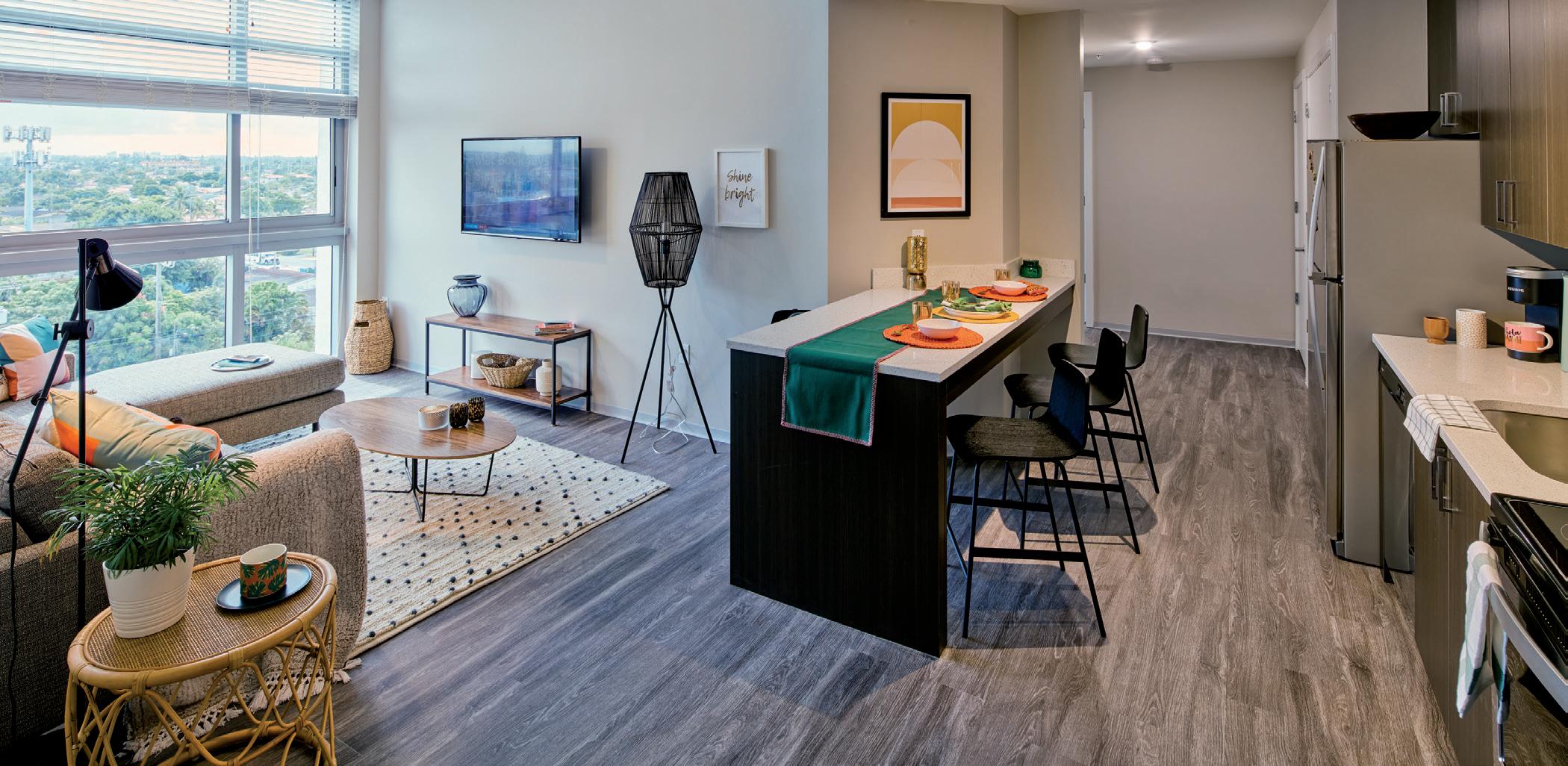
Redefining the skyline, the 170-foot-tall, 15-story highrise building includes 187 fully-furnished one-, two-, and four-bedroom apartments. The 470,487-square-foot project features five levels of secured structured parking, commercial shell space, a leasing office, a colonnade with bus stop, and a prominent main entrance.
The building also includes an attached parking garage,
pool and amenity deck, fitness center, and lounges. Located steps away from Florida International University’s main campus, Identity is a distinctive student residence tower envisioned as a catalyst for the University City District and the gateway to a culturally dynamic neighborhood.
Redefining the skyline, the 170-foot-tall, 15-story highrise building includes 187 fully-furnished one-, two-, and four-bedroom apartments. The 470,487-square-foot project features five levels of secured structured parking, commercial shell space, a leasing office, a colonnade with bus stop, and a prominent main entrance.
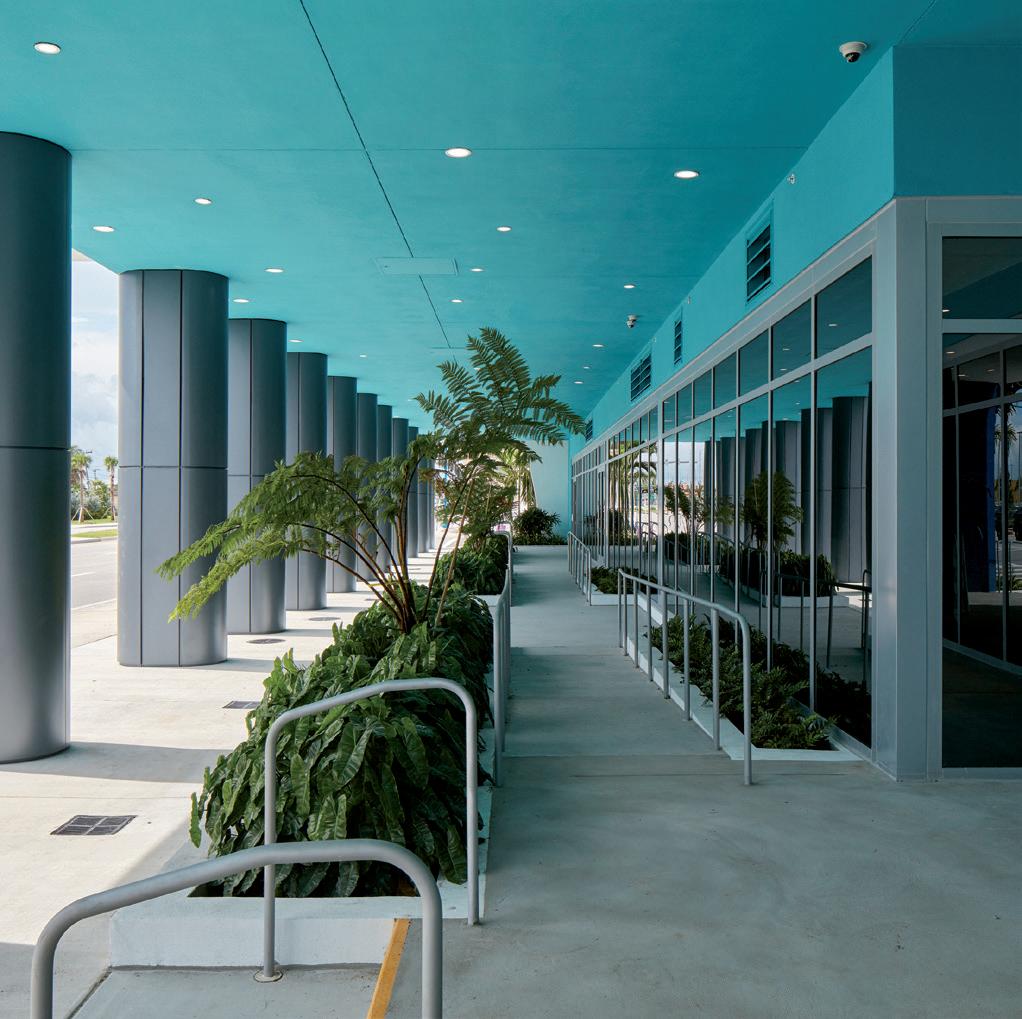
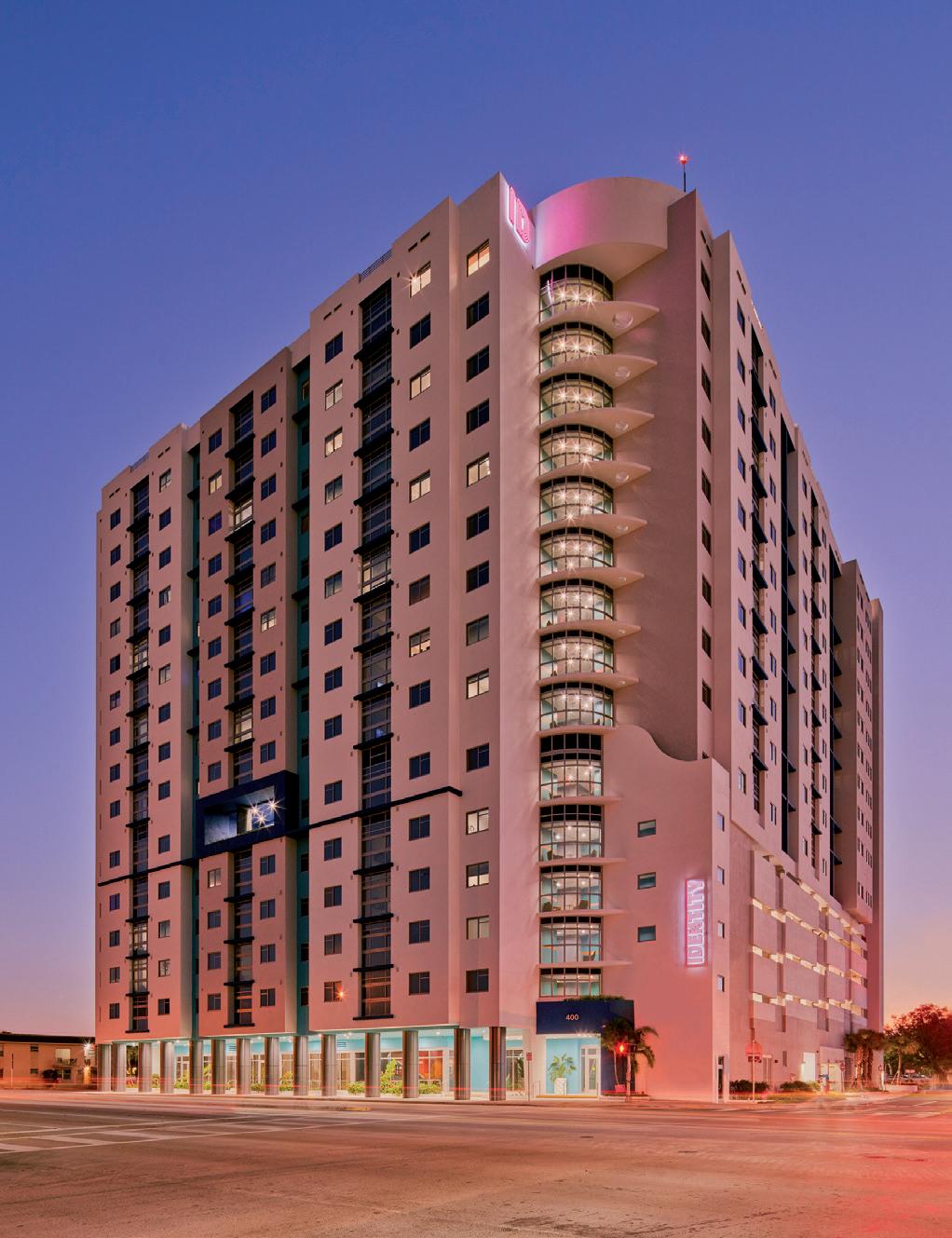
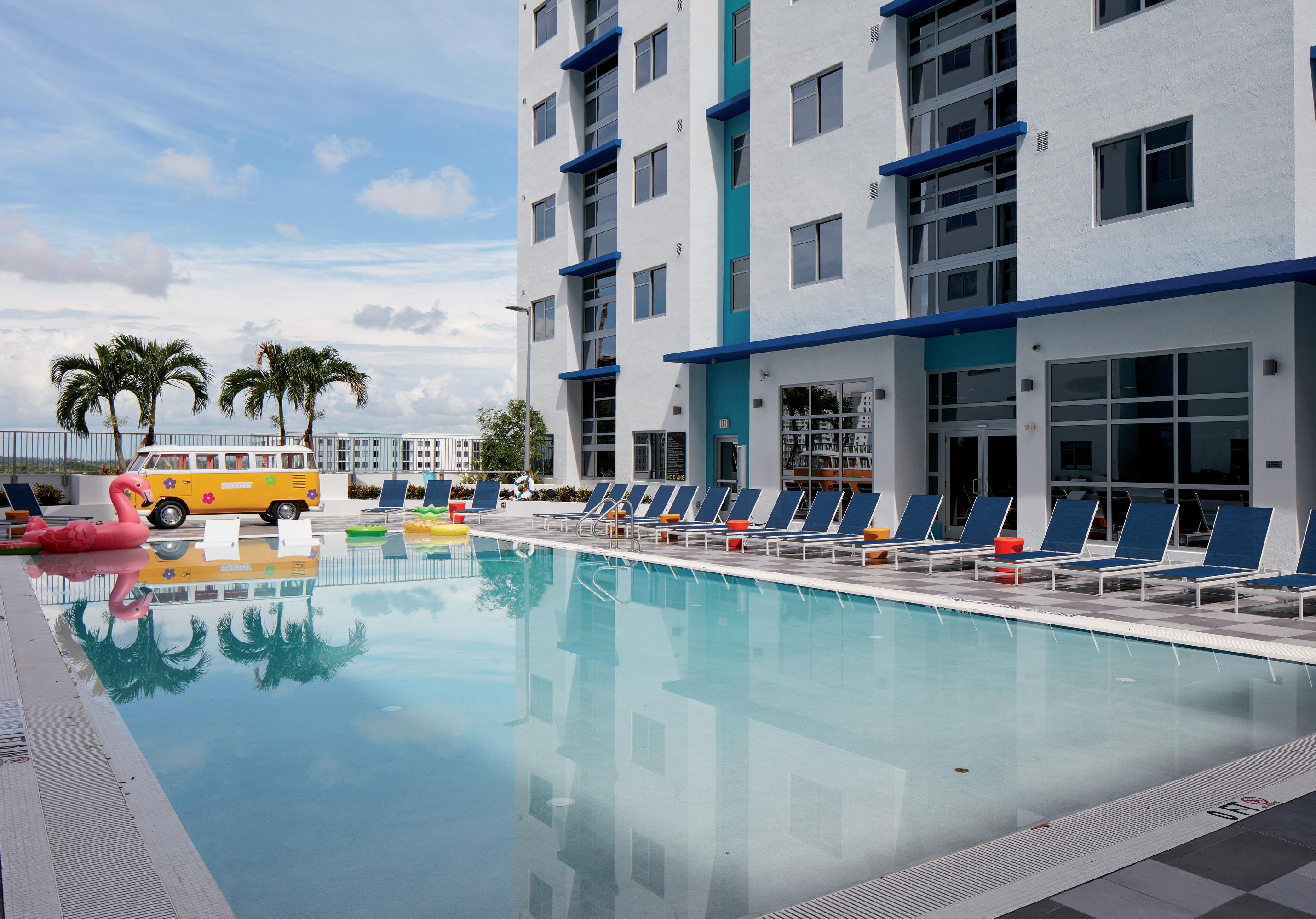
location: tampa, florida
The project, known as USF Fletcher Apartments will replace a 40-year-old Union Park, two-story walk up apartment complex located across Fletcher Avenue from the University of South Florida’s main campus in Tampa, Florida. The project consists of a five-story multifamily apartment building with 216 residential units and a 640-space parking garage on a 4.75-acre site. The apartment building contains a fitness center, leasing office and outdoor courtyards with a roof-top pool deck on the adjacent garage building.
The building features a contemporary design with cementitious cladding and will be fully sprinkled. Enclosed stairs and elevators are provided between
the garage and the residential units. Operable windows and sliding glass doors with insulated glass will be used throughout the residential spaces. All units are apartment-style with full bathroom for each bedroom and a full kitchen with laundry facilities. The project is currently under construction for a fall 2019 occupancy.
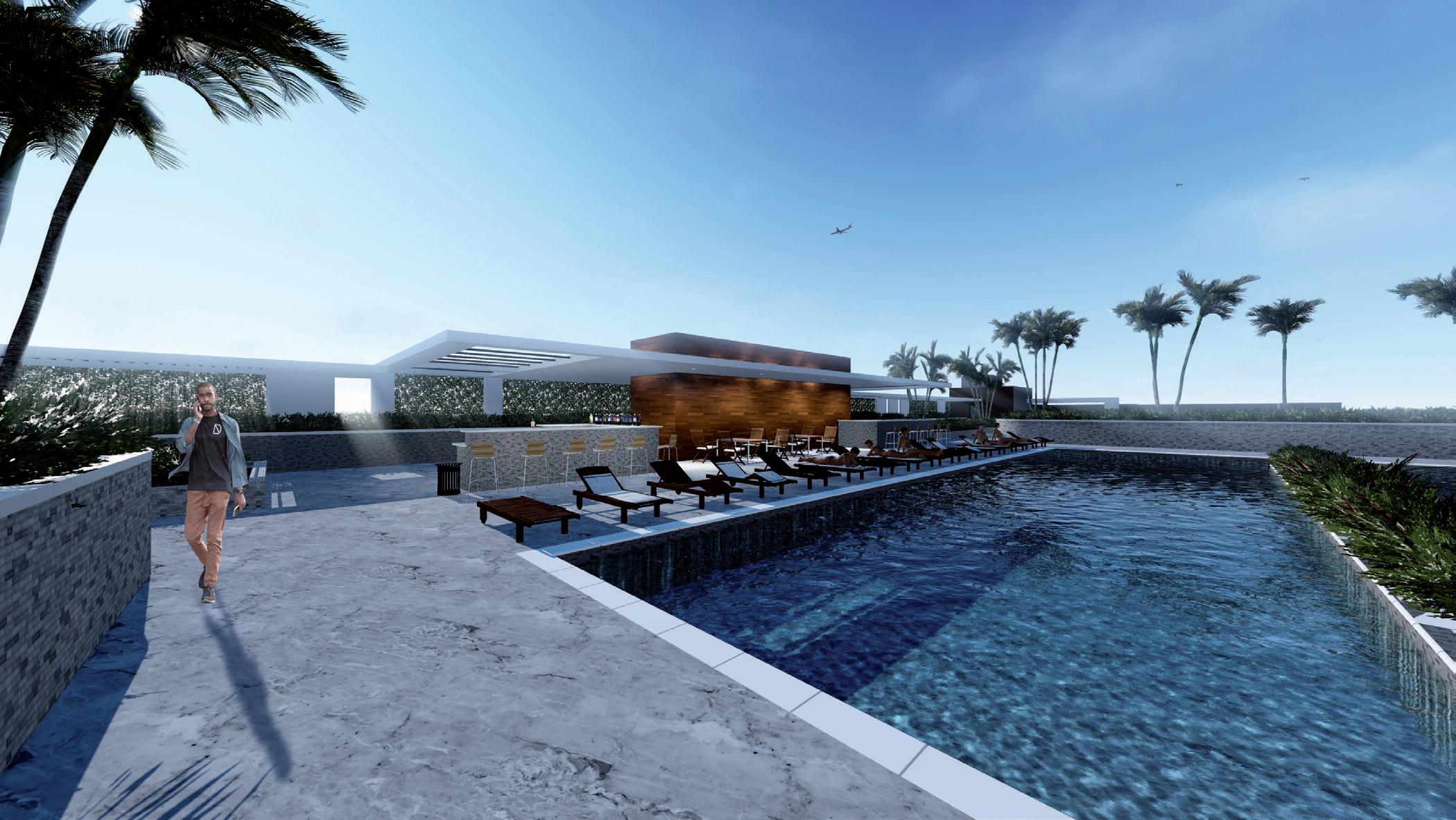
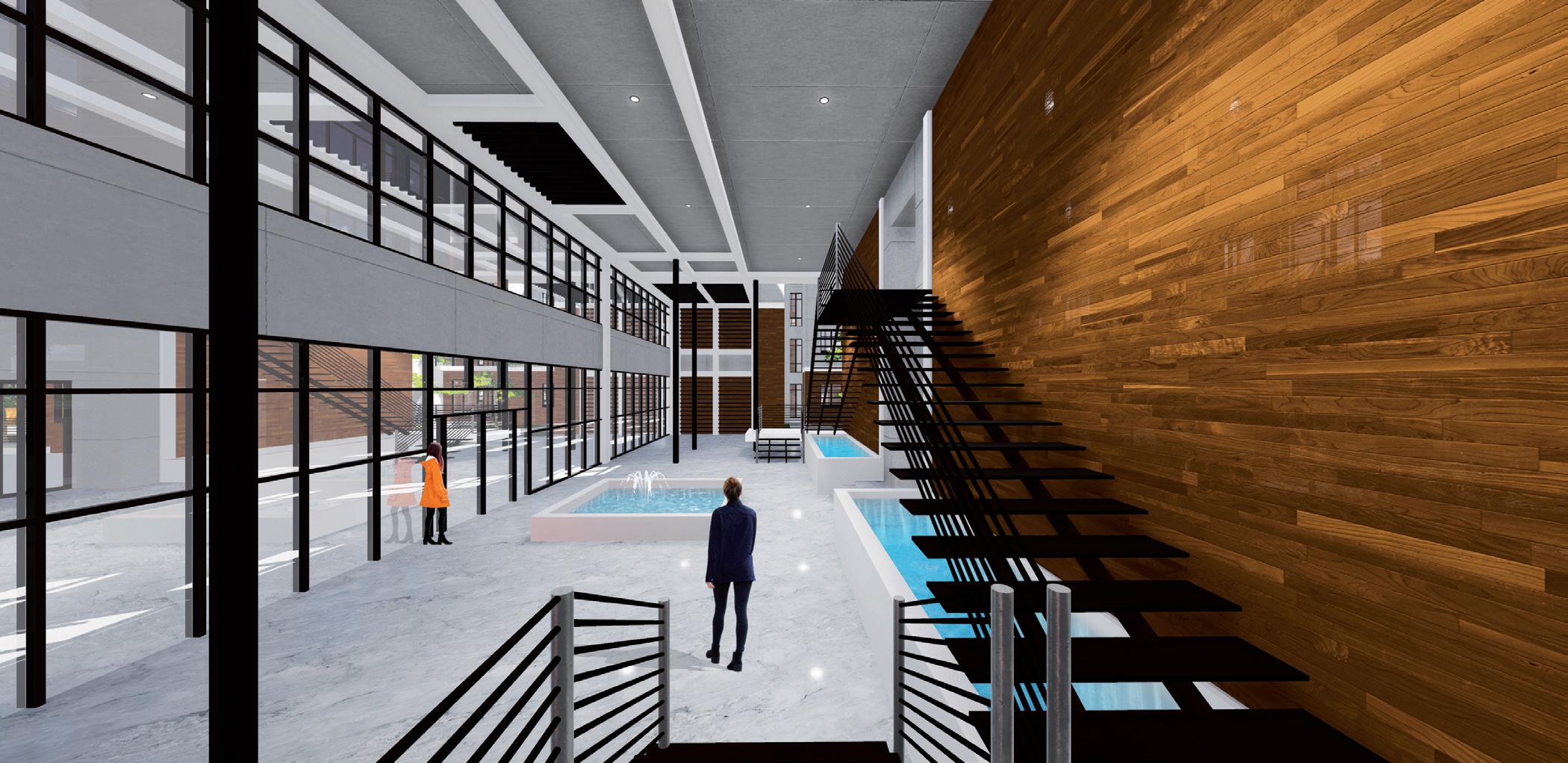
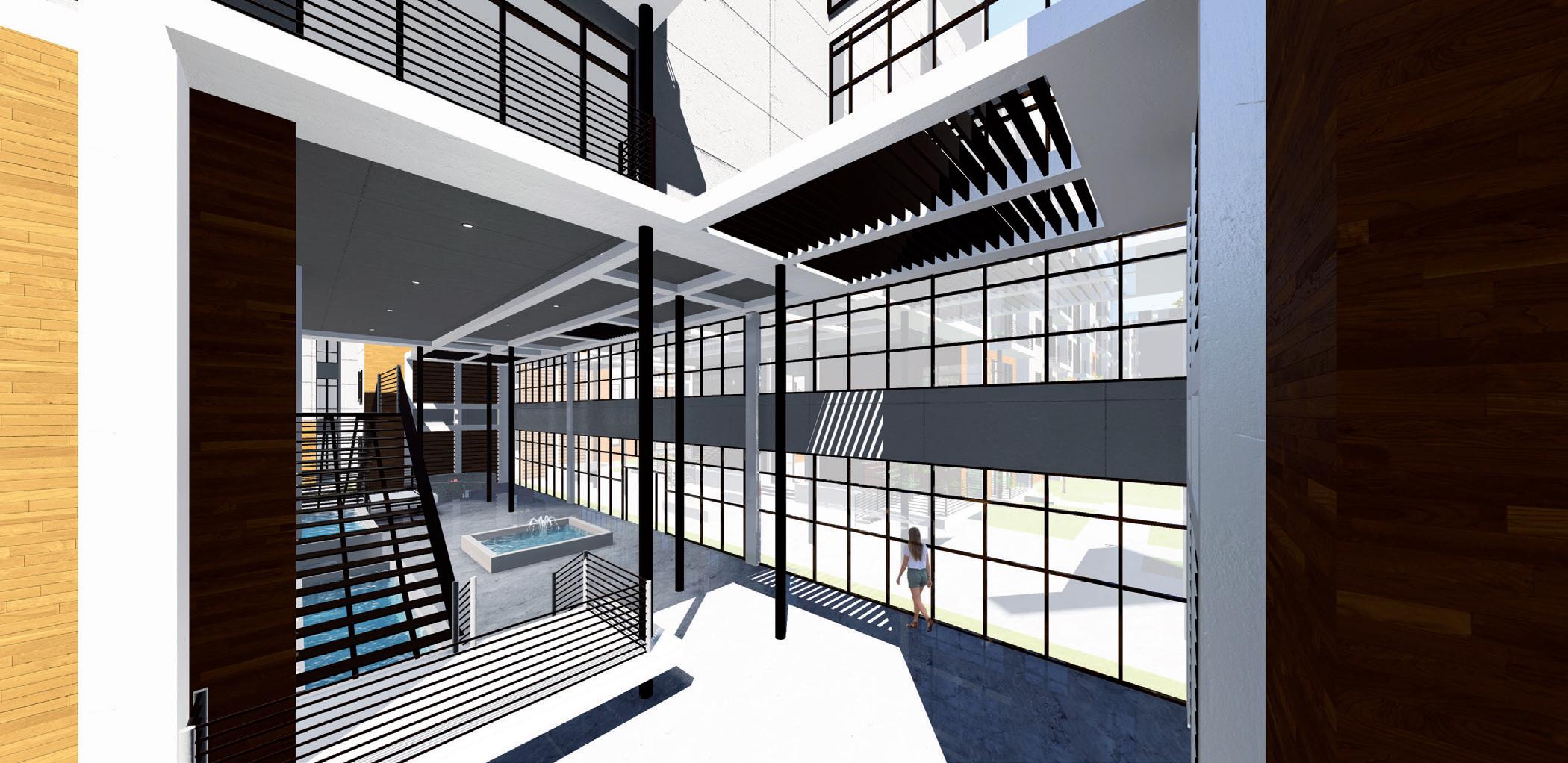
location: galveston, texas
Designed to complement existing structures on campus, the Atlantic and Pacific Residence Halls feature dedicated gathering spots, barbecue areas, and low seating walls to provide additional relaxation space and convey a warm, home-like feel.
The residence hall buildings, which total 169,200 square feet, add 600 beds of capacity to the campus. Each unit houses two separate sleeping areas for four students, a bathroom, and a shared entry. Additional amenities include reception/office and administrative areas, laundry rooms, and study/lounge areas. Units are fully wired and secured with an electronic card key access system with surveillance to enhance student safety.
The addition of a clearly defined pedestrian and bicycle circulation system promotes ease of travel within the campus, and strategically located bike racks encourage alternative transportation. The system links to the existing campus circulation system and includes wayfinding signage and secure illumination throughout.
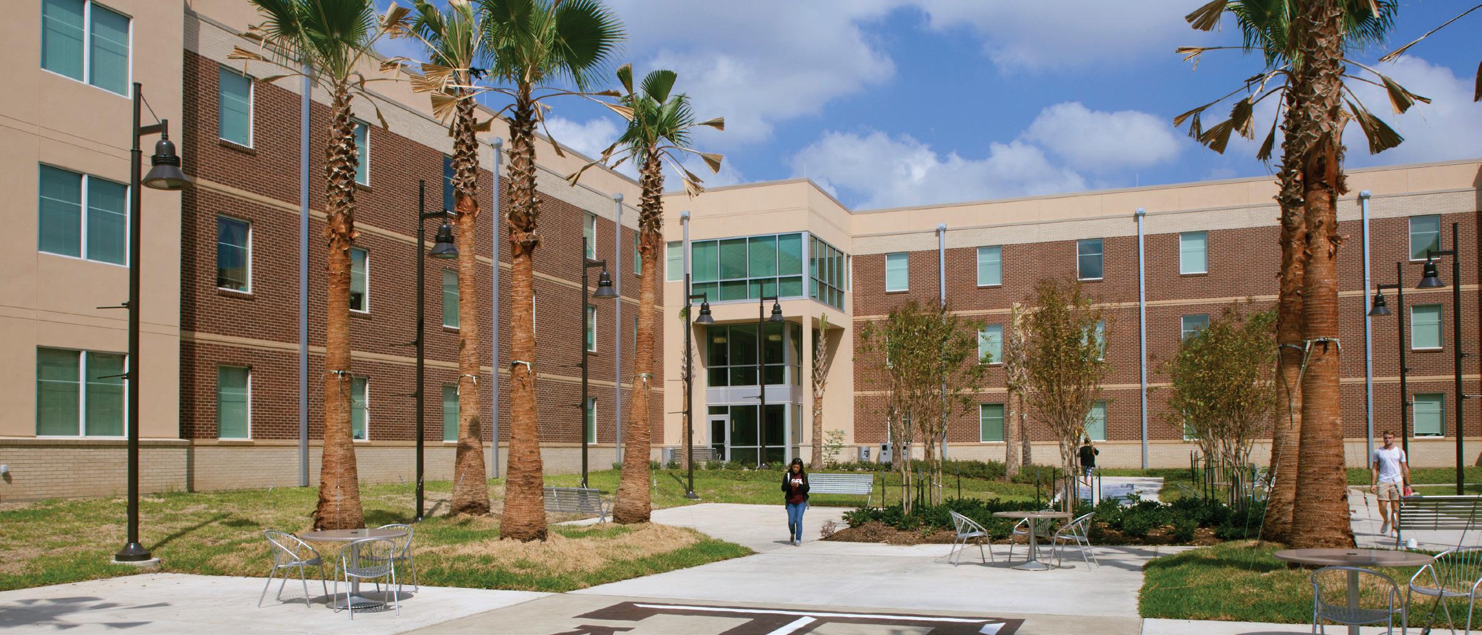
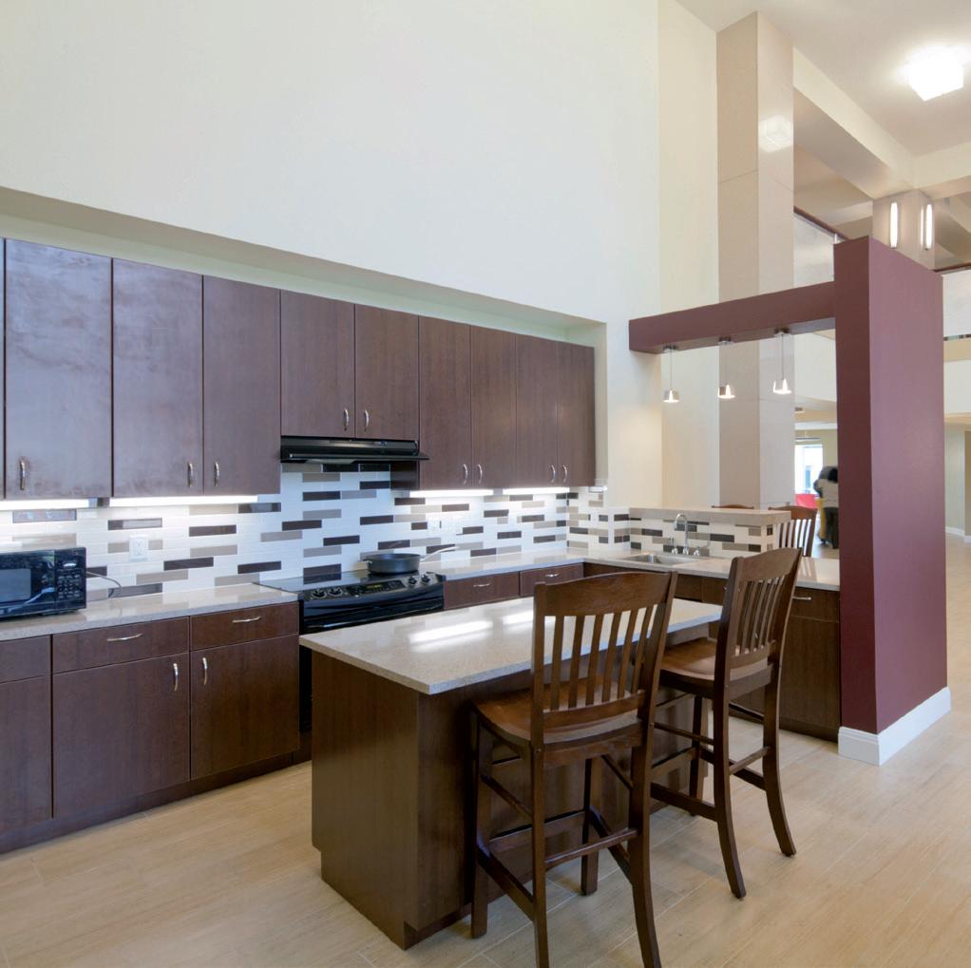
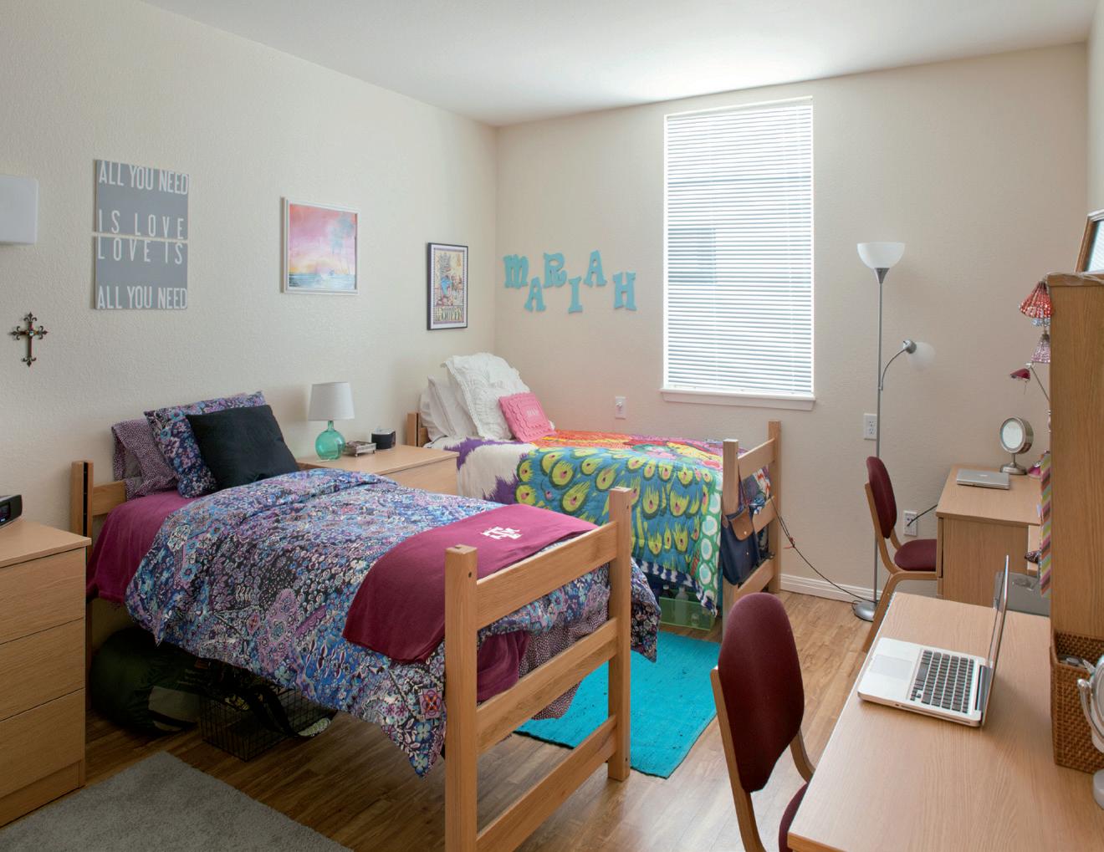
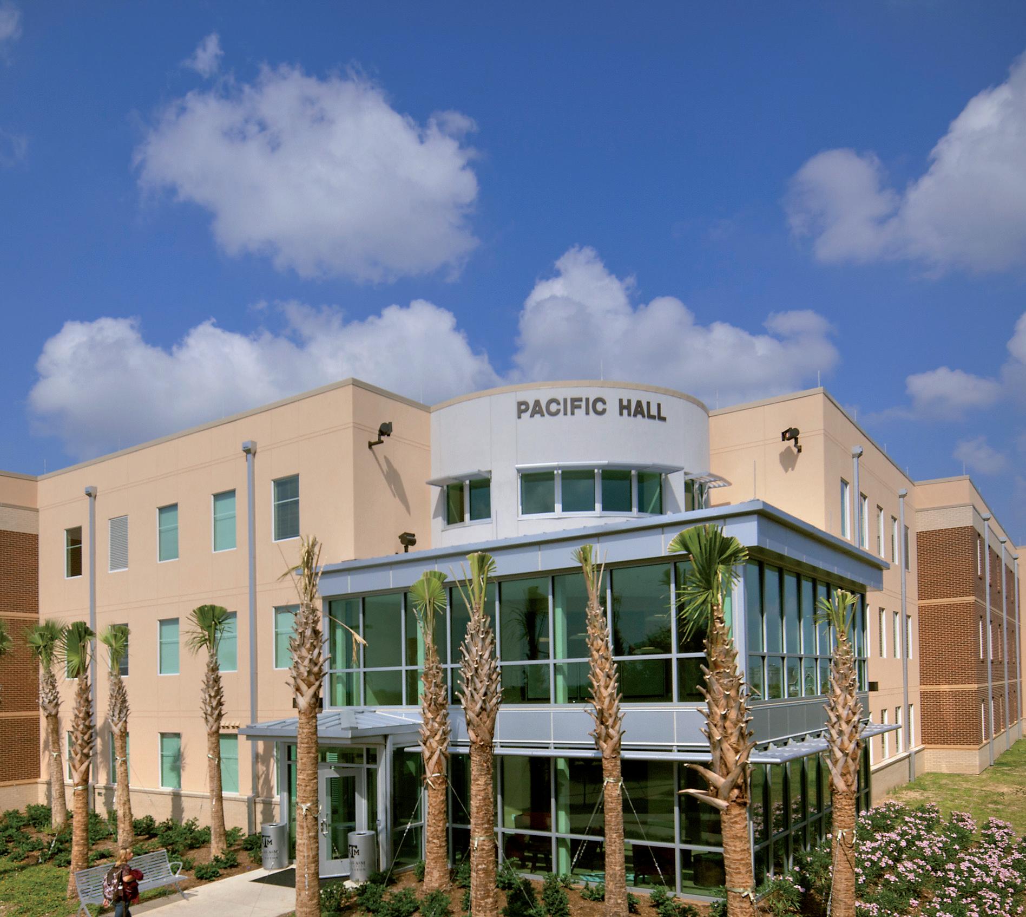
As the first project to embody the vision of “Midtown UNLV”, the initial phase of the University Gateway Project provided an 813-space parking garage with a 10,422 square foot home for the UNLV police department. The development of this dedicated parking garage increased traffic for retail and other non-UNLV activities, while the relocated University police office, greatly improved the safety and security of the entire development helping to further define this growing, vibrant university district.
Phase Two added a 7-level, mixed use building with 21,574 square feet of retail on the first level, 46,680 square feet of office on the second and third levels and 204 residential micro-apartments on levels 4 through 7
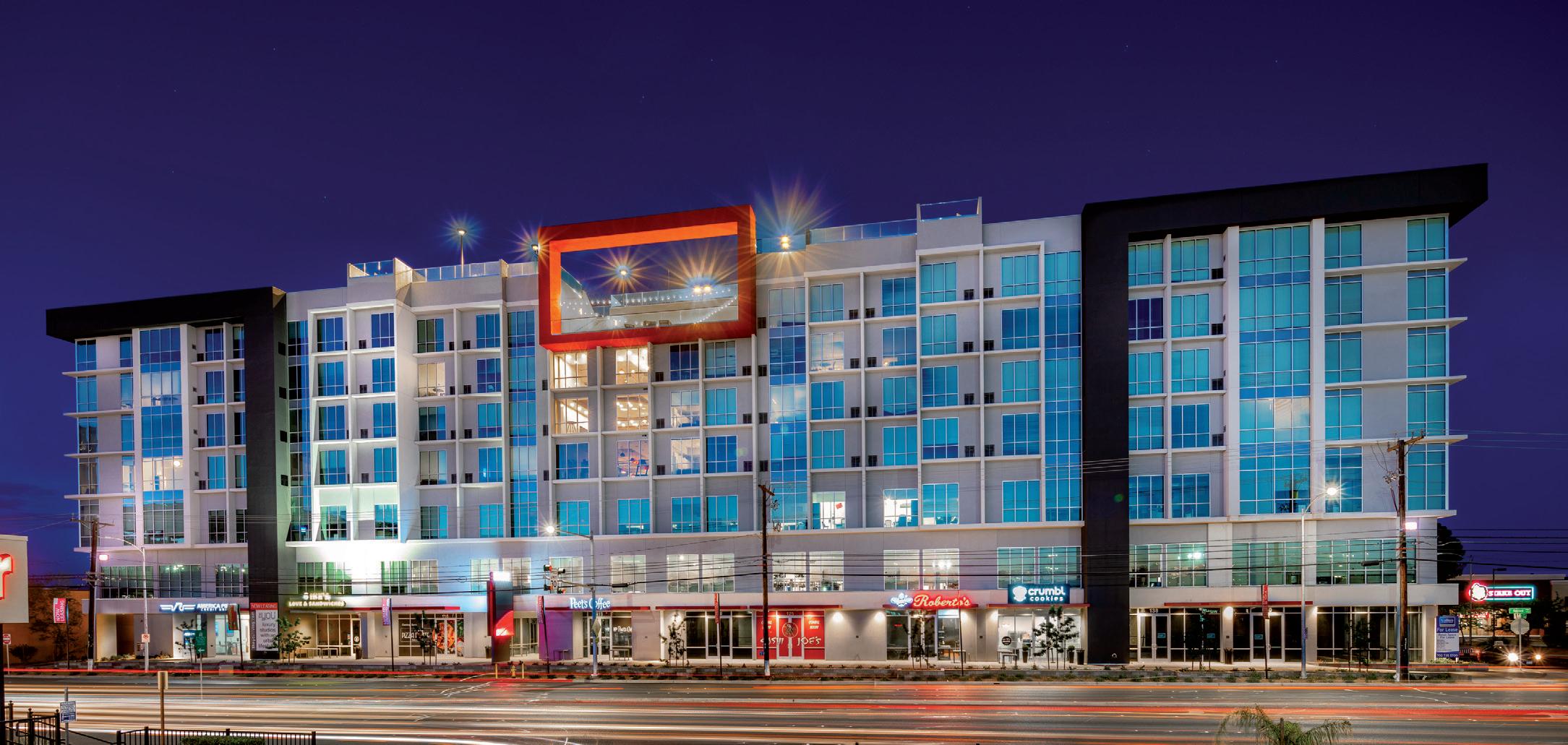
that are a mix of studio, two- and six-bedroom microapartments. The units will be move-in ready and feature high-end finishes that could be a draw for university professors, young executives or graduate students. The building also provides a roof-top deck.
University Gateway is consistent with UNLV’s 2012 Maryland Campus Master Plan which highlights the need for additional parking that is convenient to the academic core of campus, as well as the potential for public-private partnerships for UNLV.
location: las vegas, nevada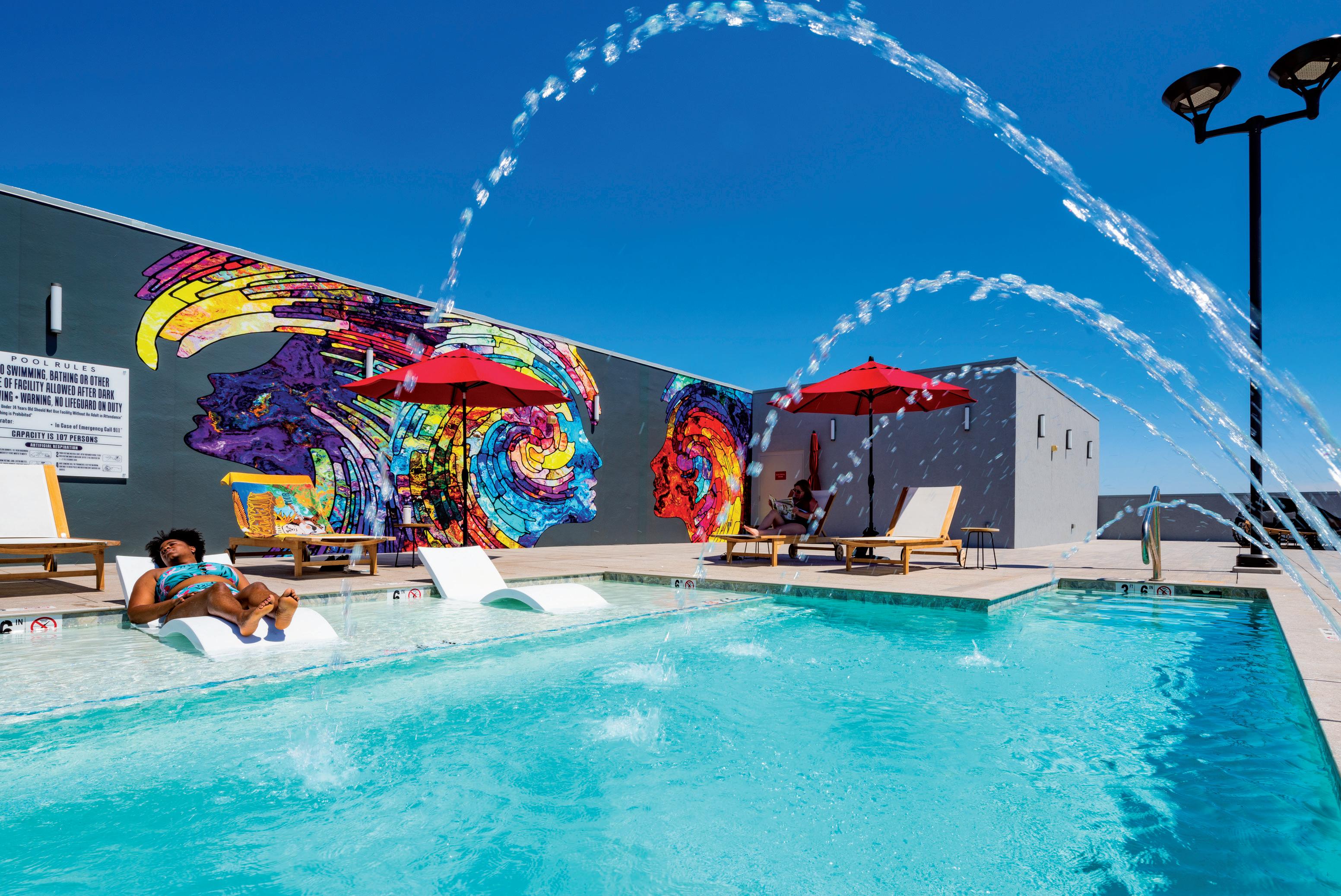
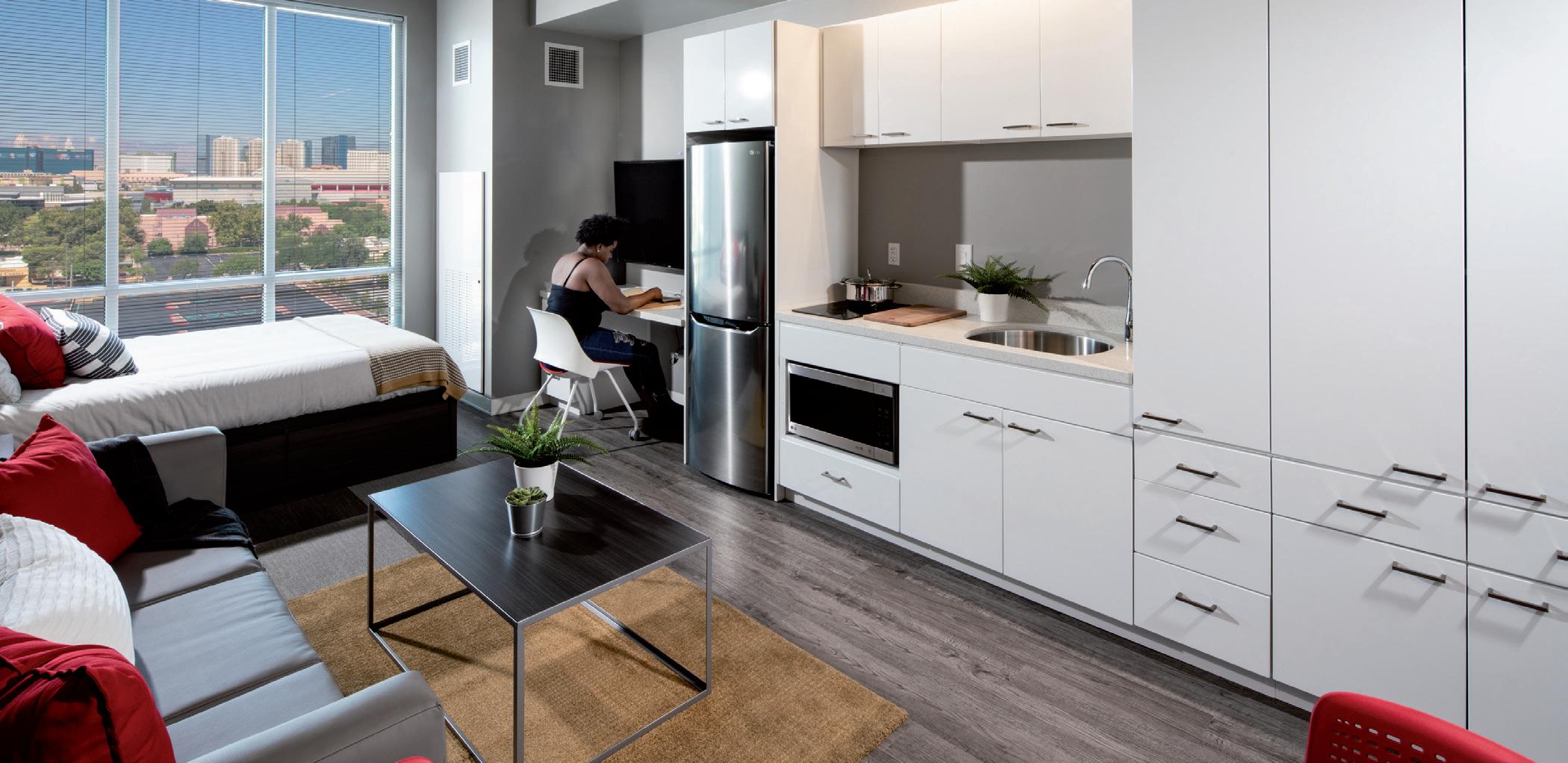
location: boca raton, florida
Innovation Village is designed to fit the university’s master plan - also developed by PGAL - with well-defined public spaces and entrance organization along designated pathways. Designed adjacent to the football stadium, every detail has been provided from a marketability and amenities standpoint.
Phase 1 of the program includes four-bedroom and twobath units as well as residential-style single and double rooms with private bath for housing staff. The completed project includes 1,200 beds.
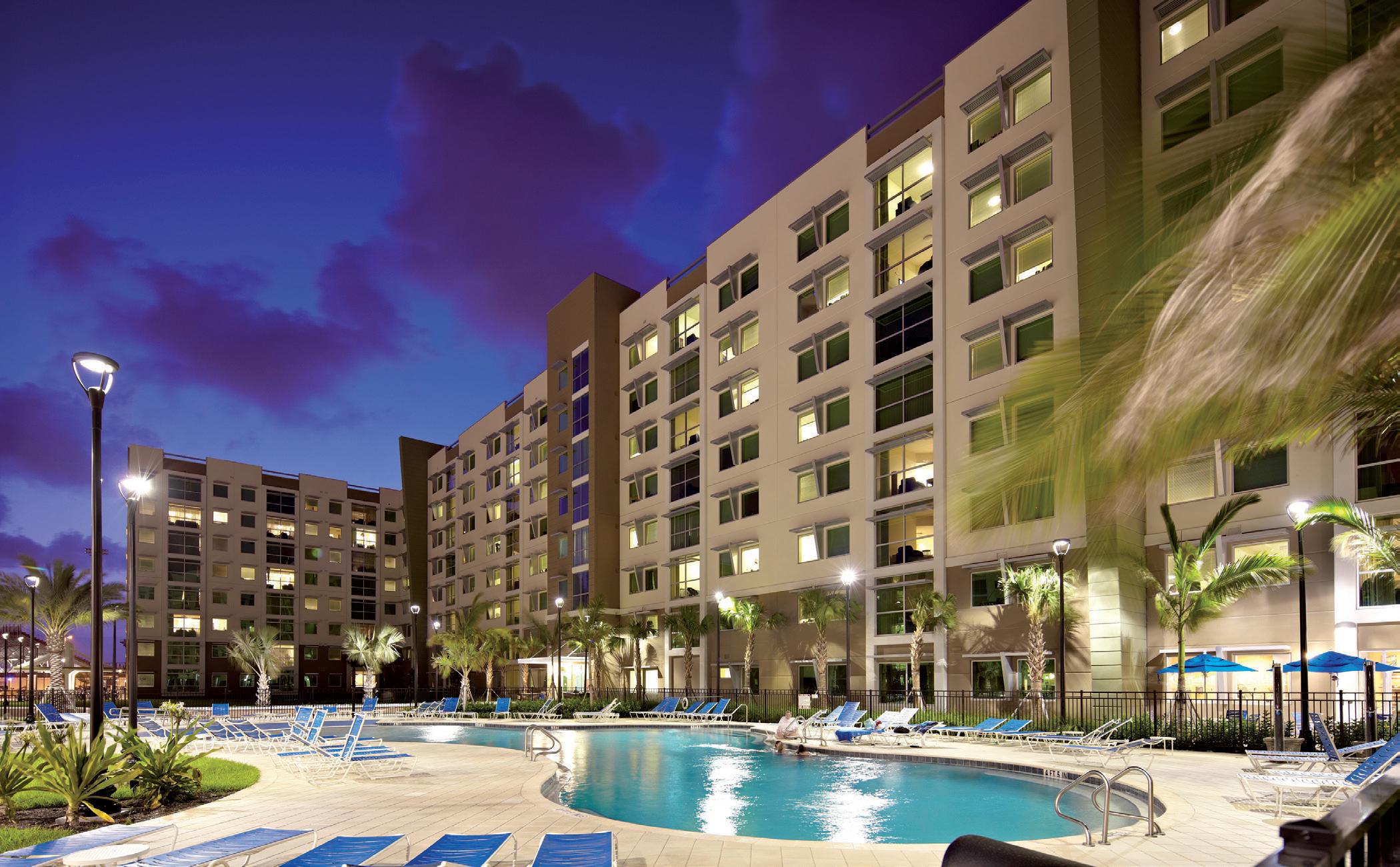
The first building includes wireless internet and laundry facilities as part of the units, while the second building
features common laundry facilities, a computer lab, study rooms, conference rooms, an exercise room, and a large meeting room.
The design features sunshade structures on windows, ample natural daylighting, low-VOC finishes, ENERGY STAR appliances, efficient systems, greywater irrigation, and xeriscaping. Amenities include a heated pool, barbecue area, volleyball courts, and large, open green spaces. The building facades feature a modern, clean aesthetic that is compatible with other campus buildings.
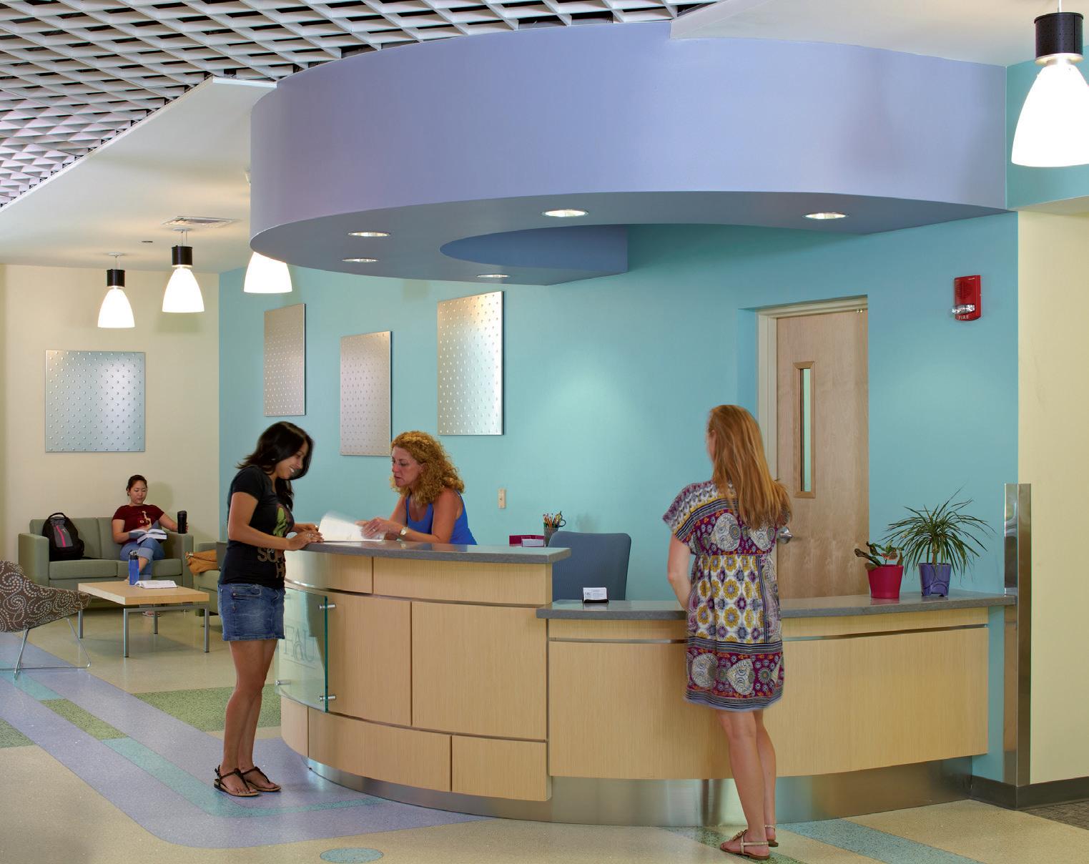
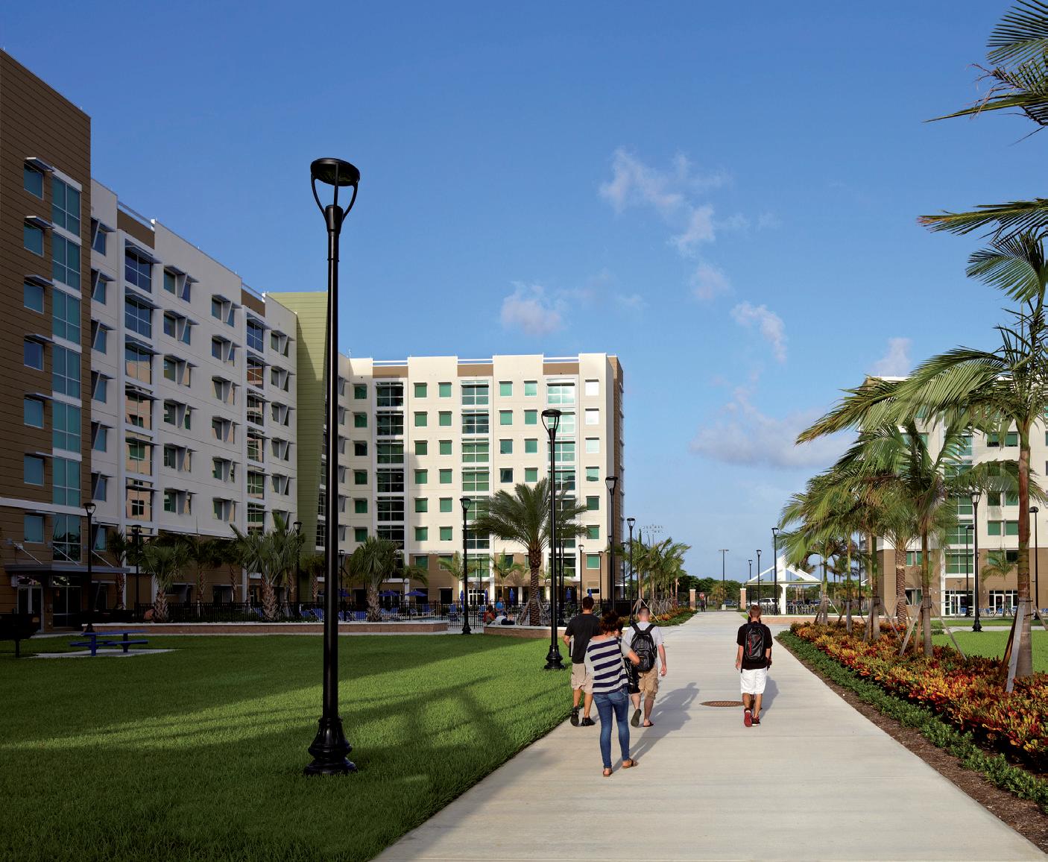
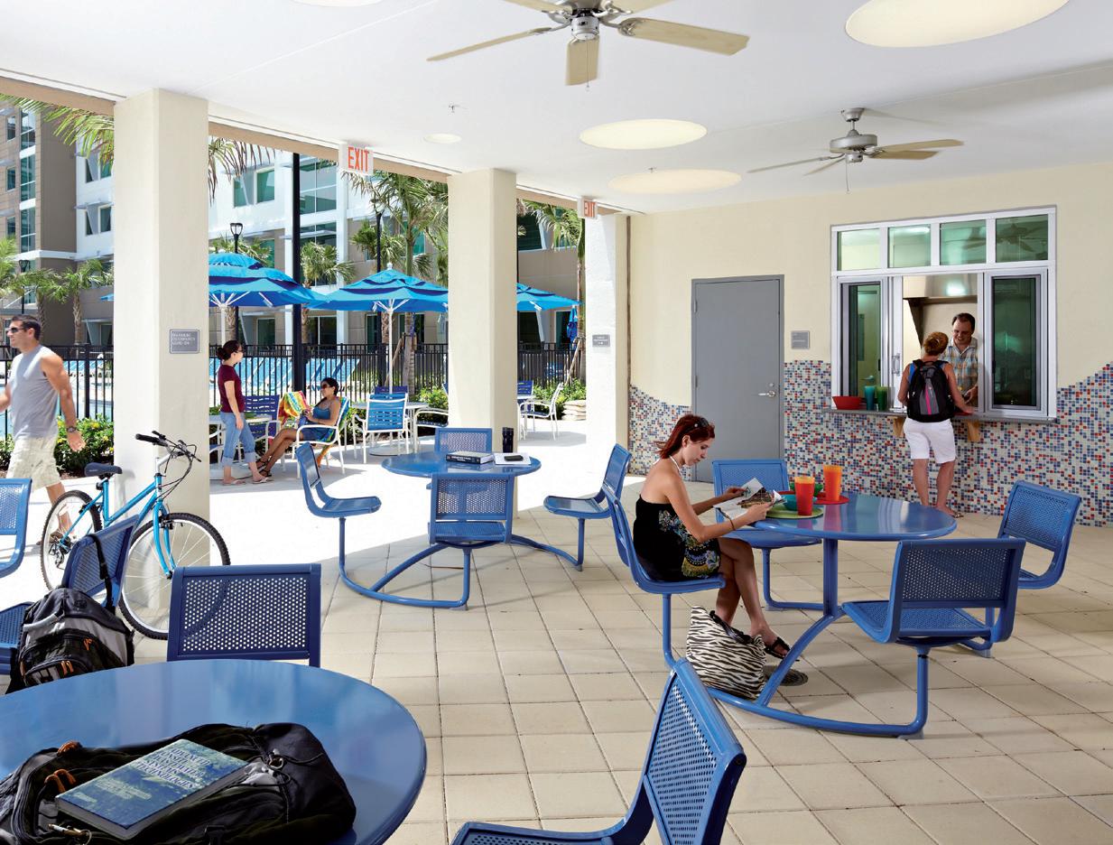
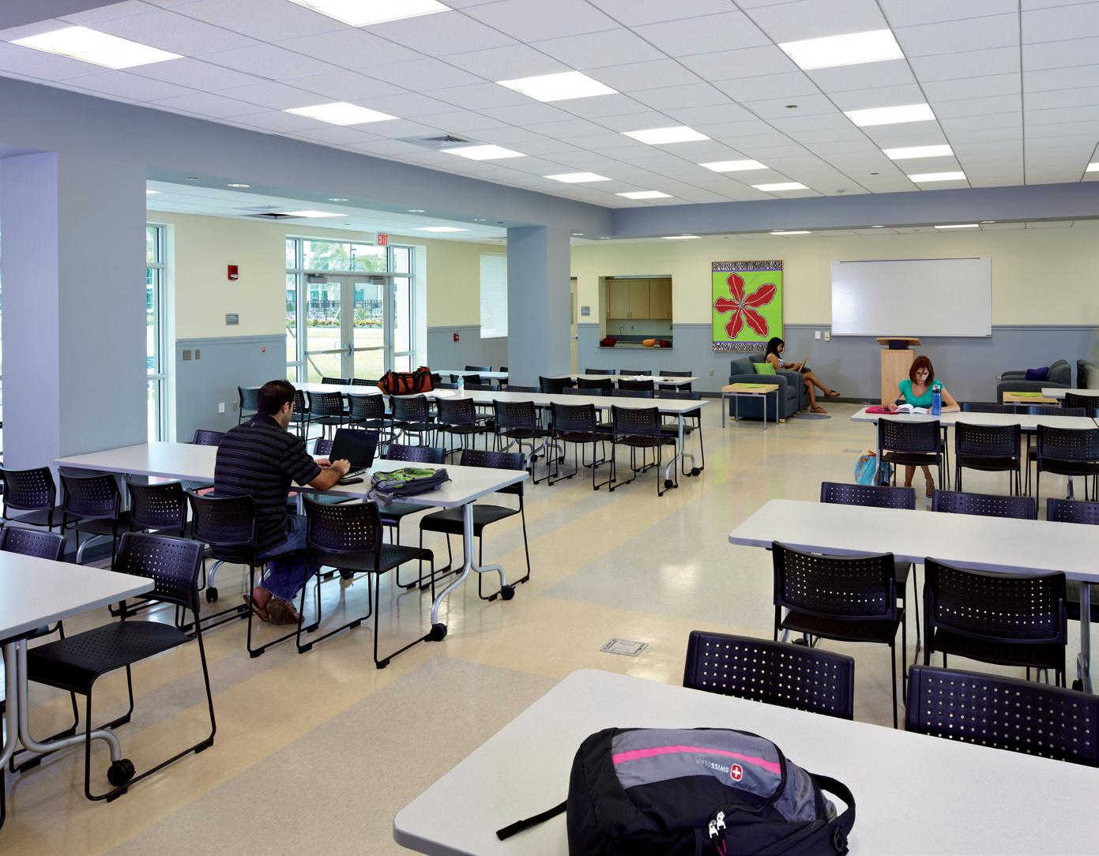
location: boca raton, florida
PGAL designed this 188,000-square-foot freshman housing residence to be proportionally scaled within Florida Atlantic University’s flagship Boca Raton Campus.
The first phase of this project was to relocate utilities and parking on a compact site to allow for construction of the 600-bed facility. The residence hall was completed on a fast-track construction basis.
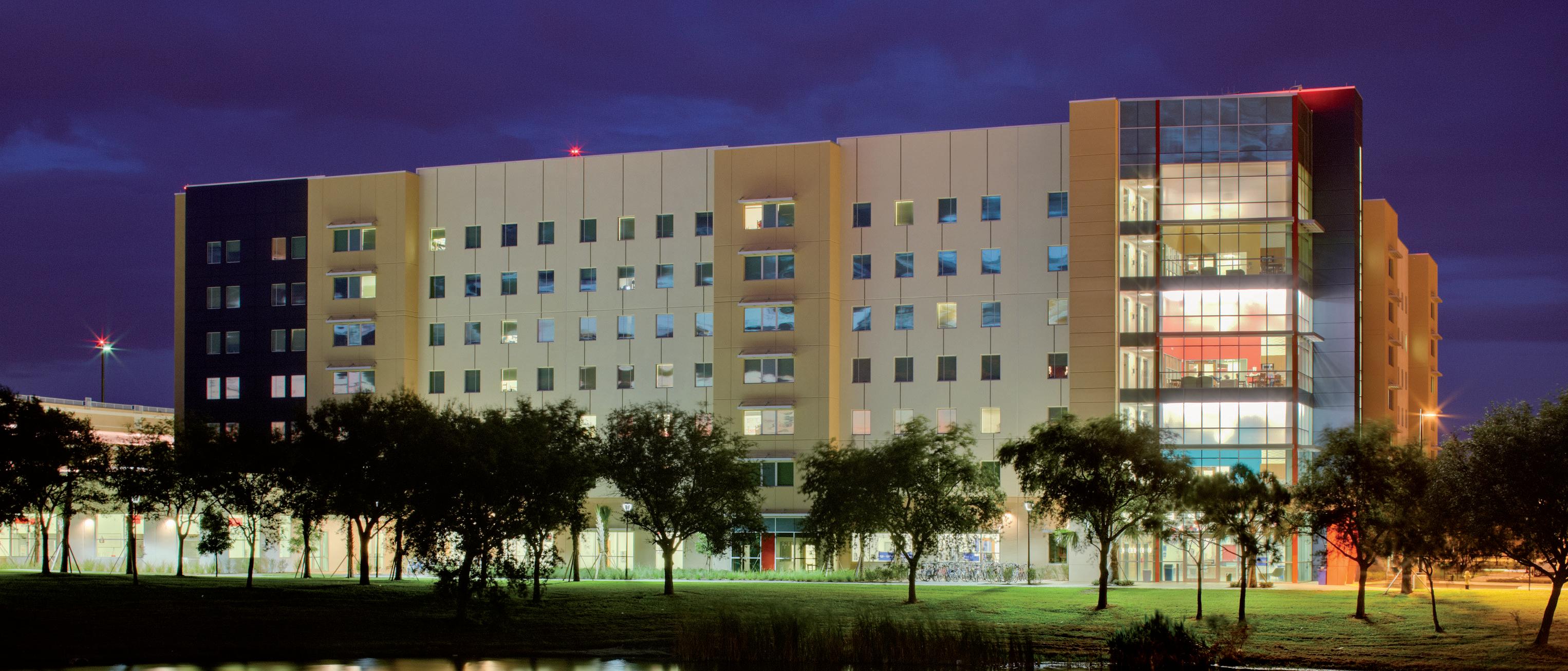
The complex includes a three-bedroom, faculty-inresidence apartment, two housing staff apartments, and two classrooms located on the ground floor. A large lobby, housing offices, large multipurpose space, and study rooms are also located on the ground floor.
The suites are a mix of single- and double-occupancy rooms, including two double-bedroom and two-bath units at 625 square feet, and four single-bedroom and two-bath units at 800 square feet each.
The 12,000-square-foot dining room features clerestory windows showcasing the adjacent lakefront. The hall’s laundry facilities, fitness center, outdoor courtyard, volleyball court, and barbecue area were designed to facilitate informal social interaction.
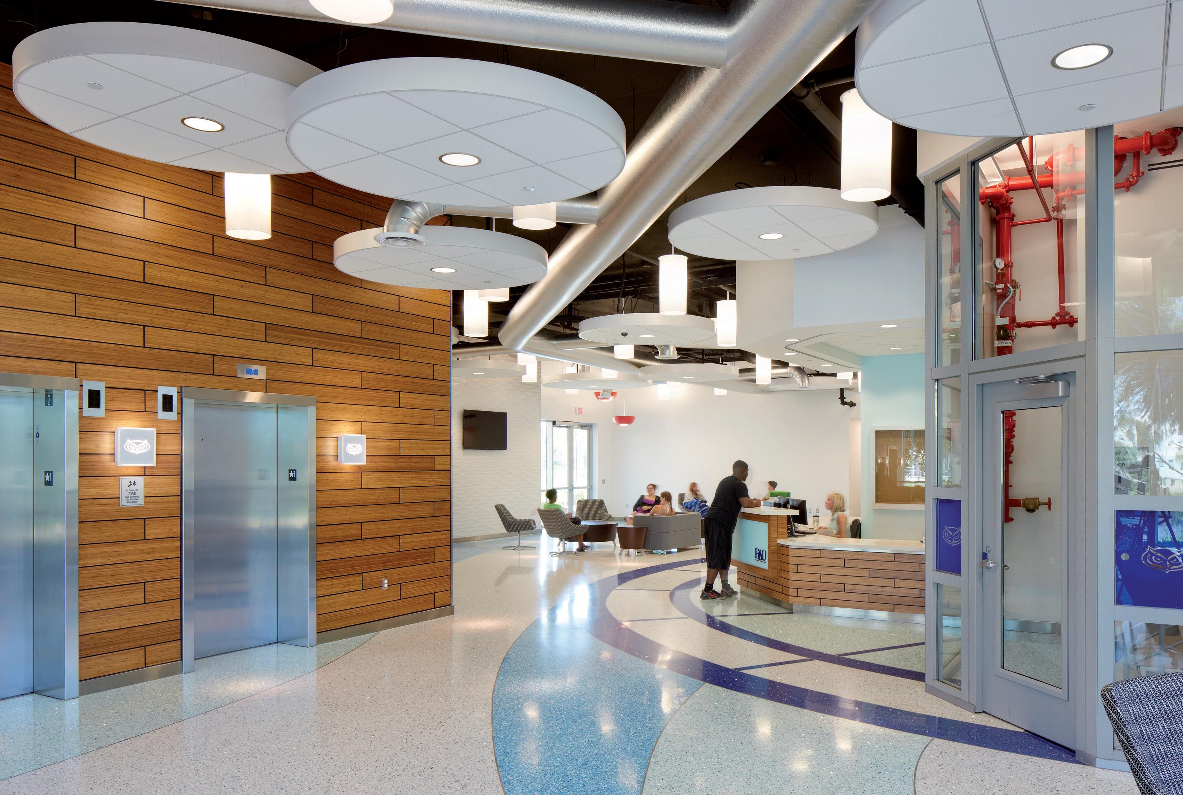
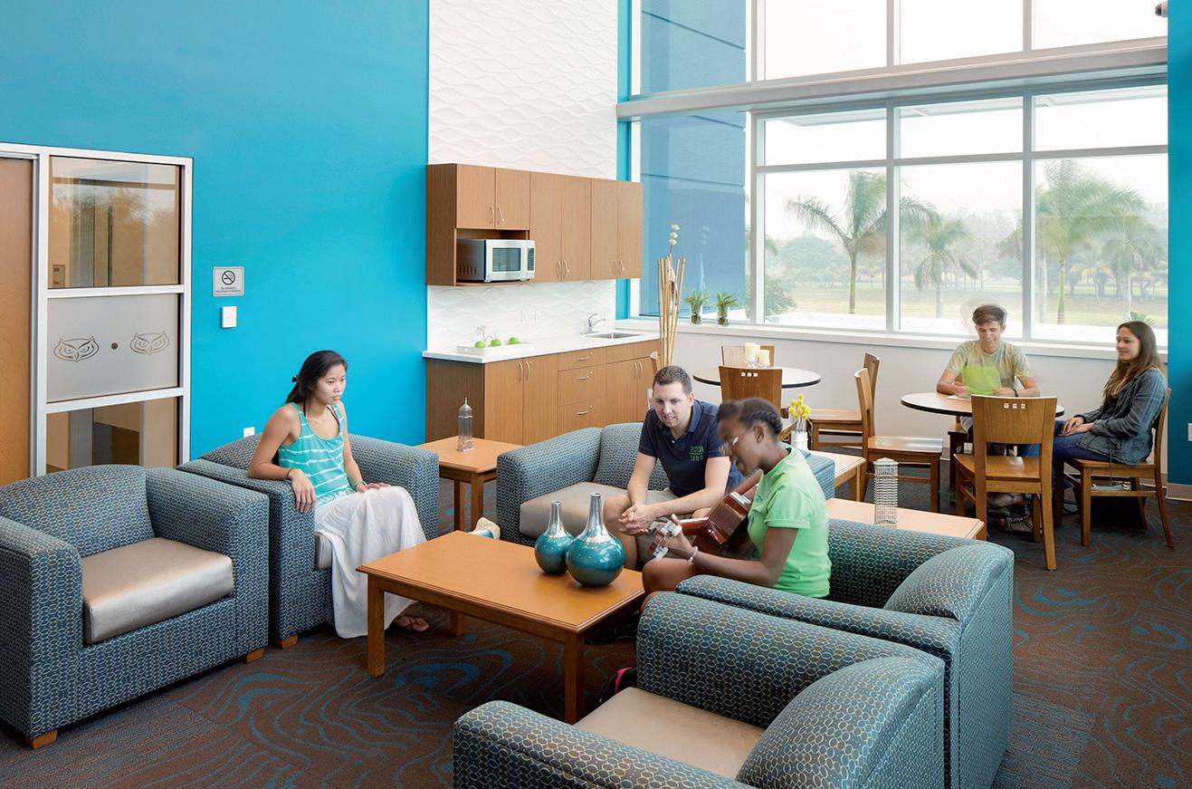
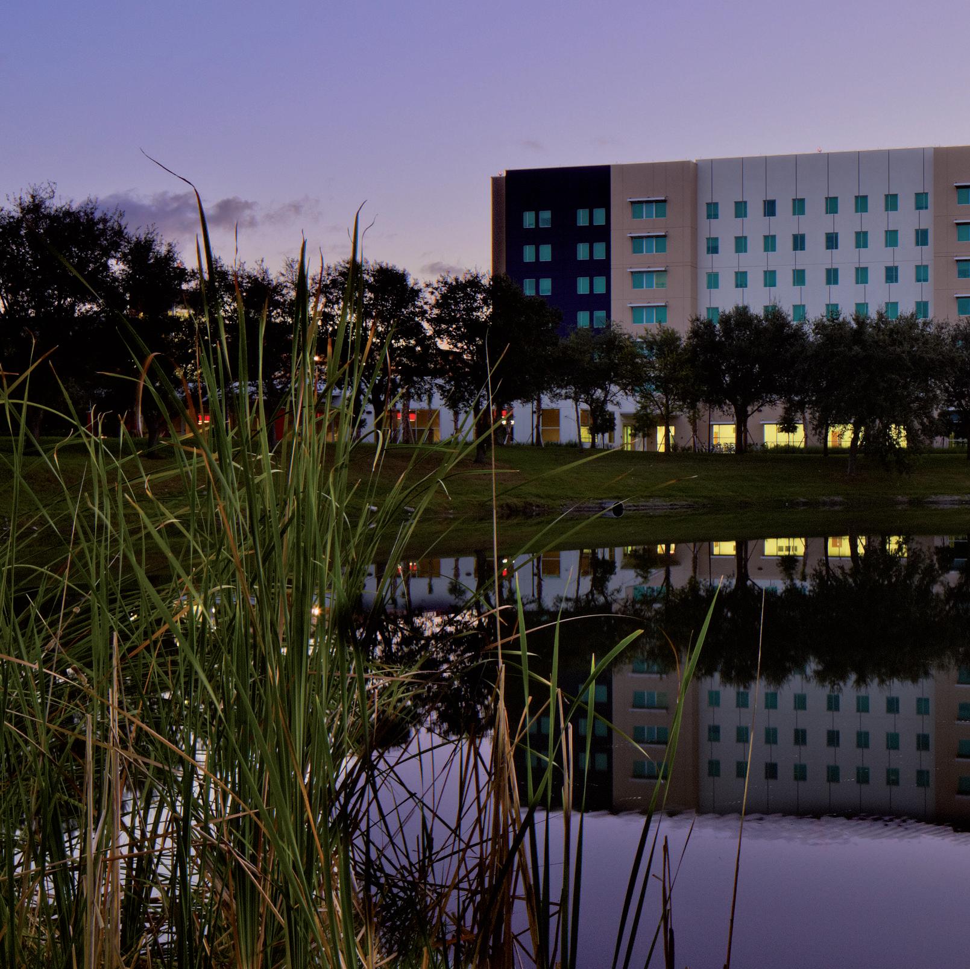
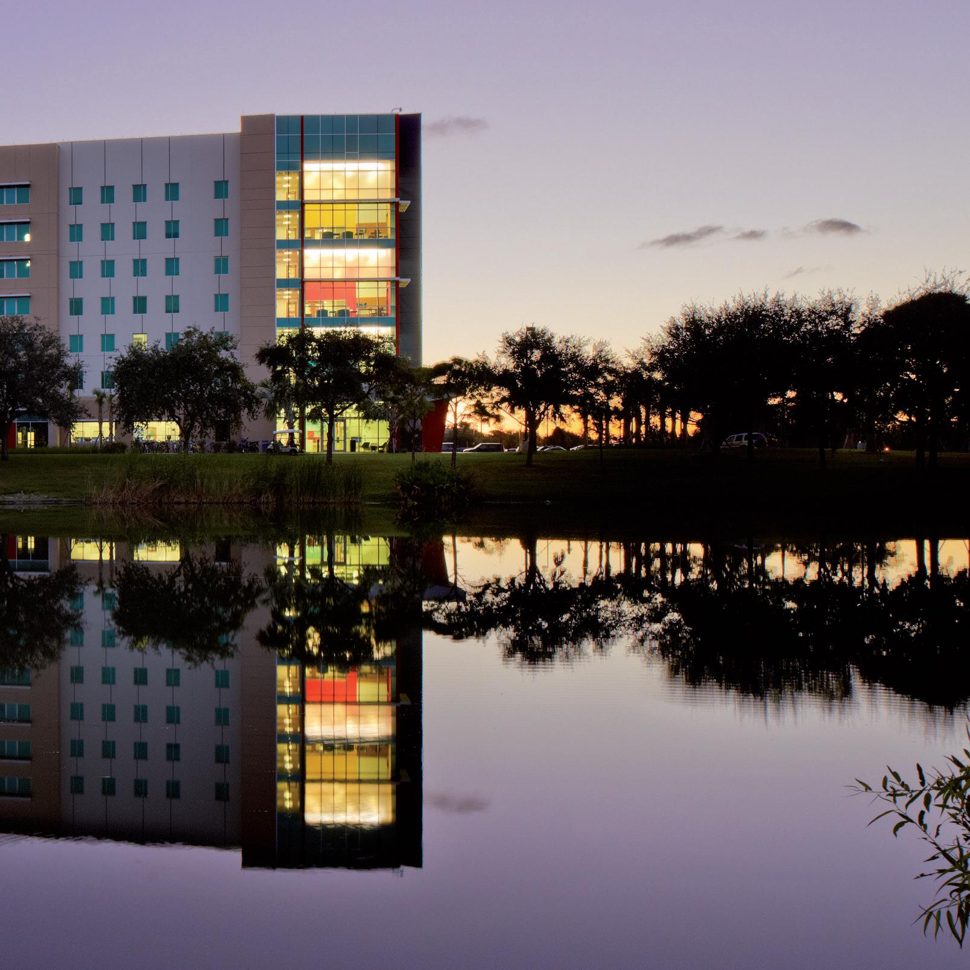
location: towson, maryland
This 5-story, 150,000 square foot upper classroom residence hall was Master Planned and designed by PGAL in a fast-track, development/design-build arrangement. The 408-bed facility features two suite designs; one typical, the other an inside corner which allows a long building to compress onto a site tightened by a number of existing constraints.
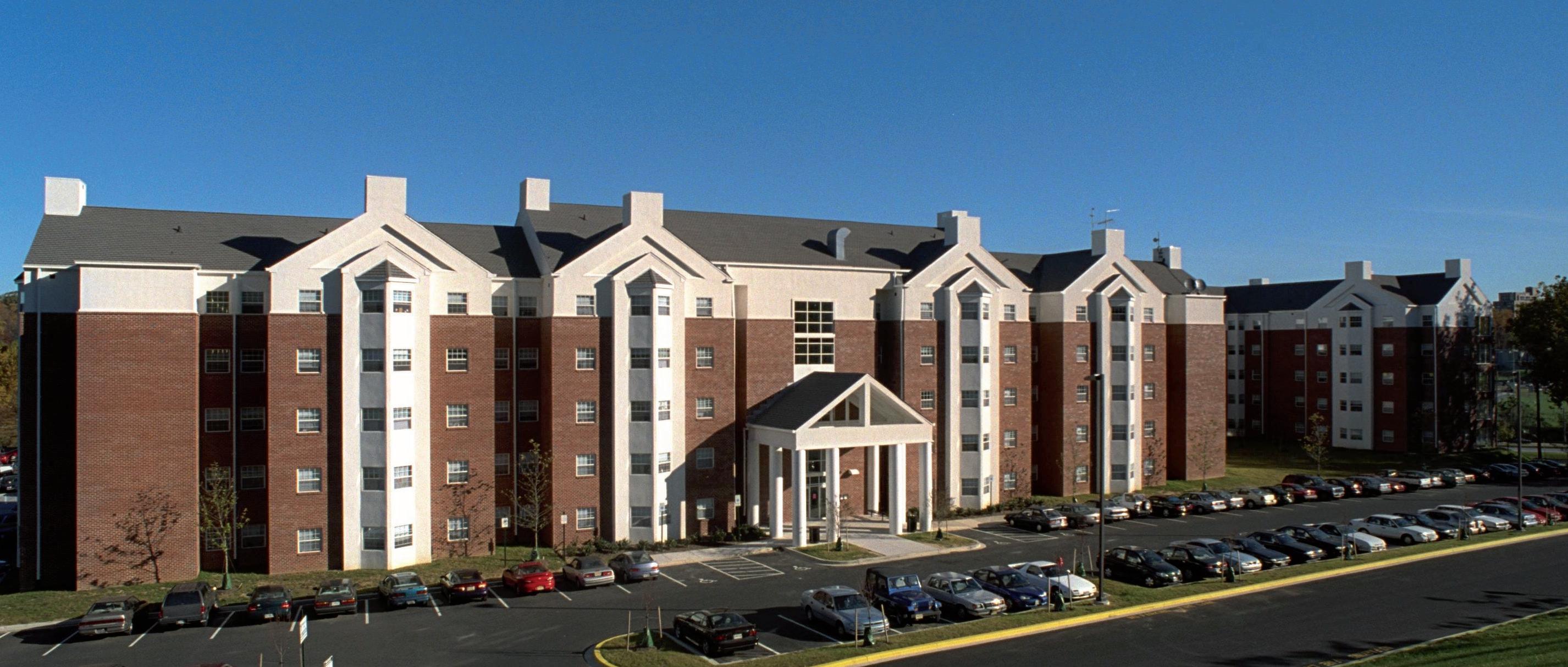
Filled with natural light, suite designs encompass four bedrooms, two baths, common study/living quarters and full kitchen. Each floor also includes a central lounge and two smaller study lounges for student interaction.
Architecturally, the exterior is reminiscent of an urban brownstone with bay windows at each common area and chimney-like forms completing each gabled end. Brick wraps the full five stories consistent with existing campus architecture.
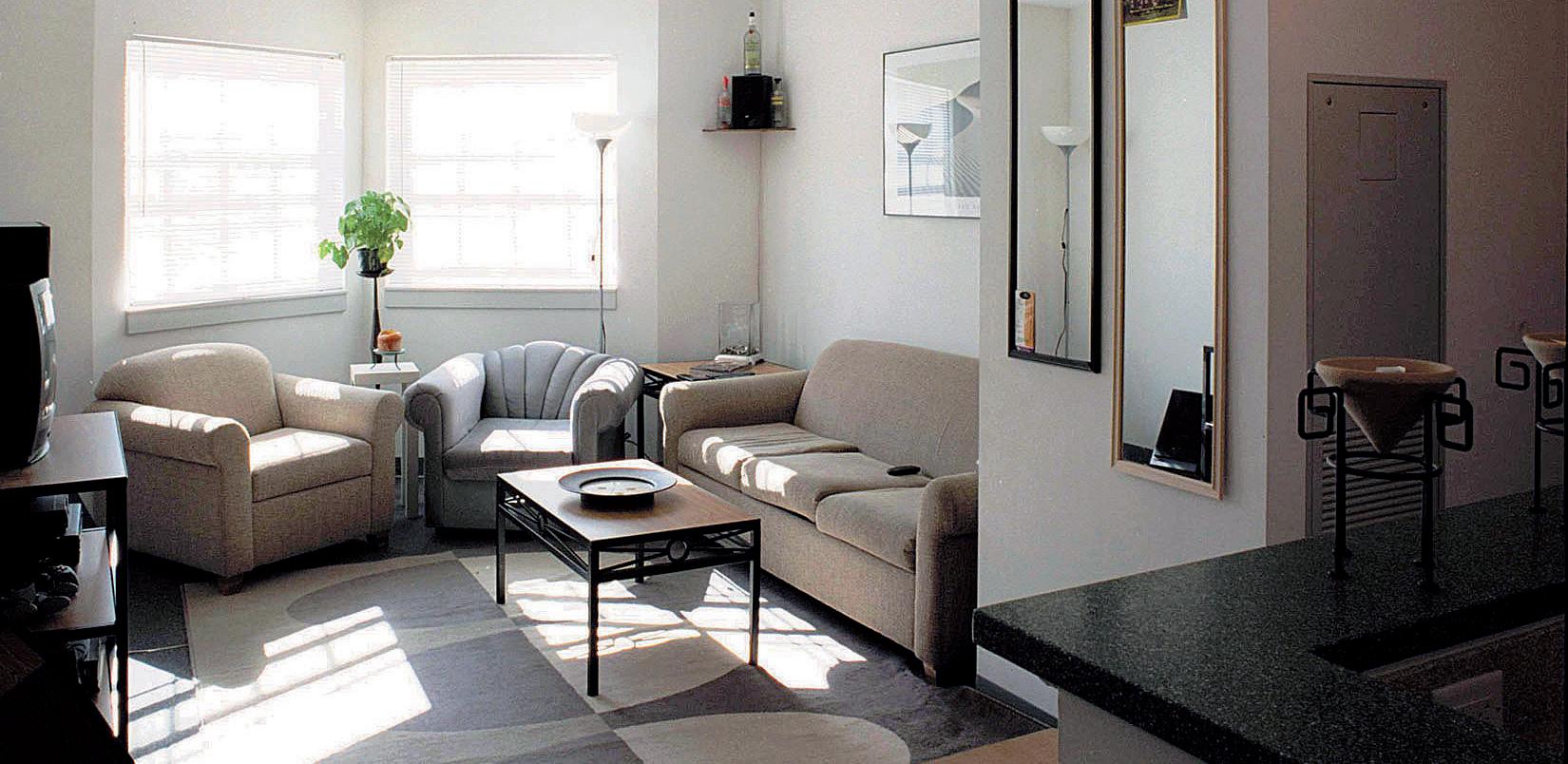
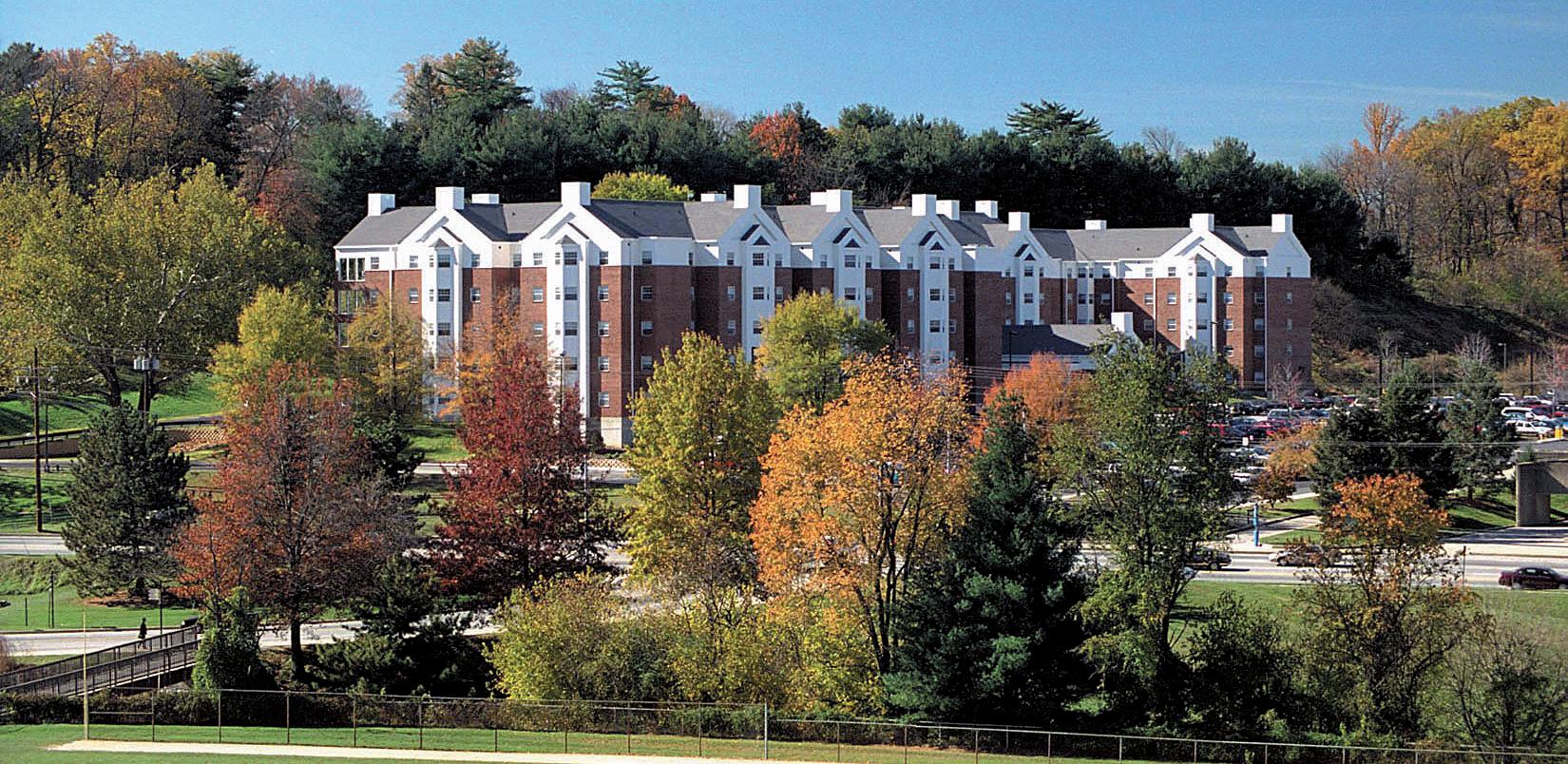
location: galveston, texas
The Texas A&M Maritime Academy is one of five seacoast maritime academies in the United States that prepares students for licensing as officers in the American Merchant Marine. Located on Pelican Island just off the Galveston Ship Channel, the new housing complex provides central quarters for Texas Maritime Academy cadets.
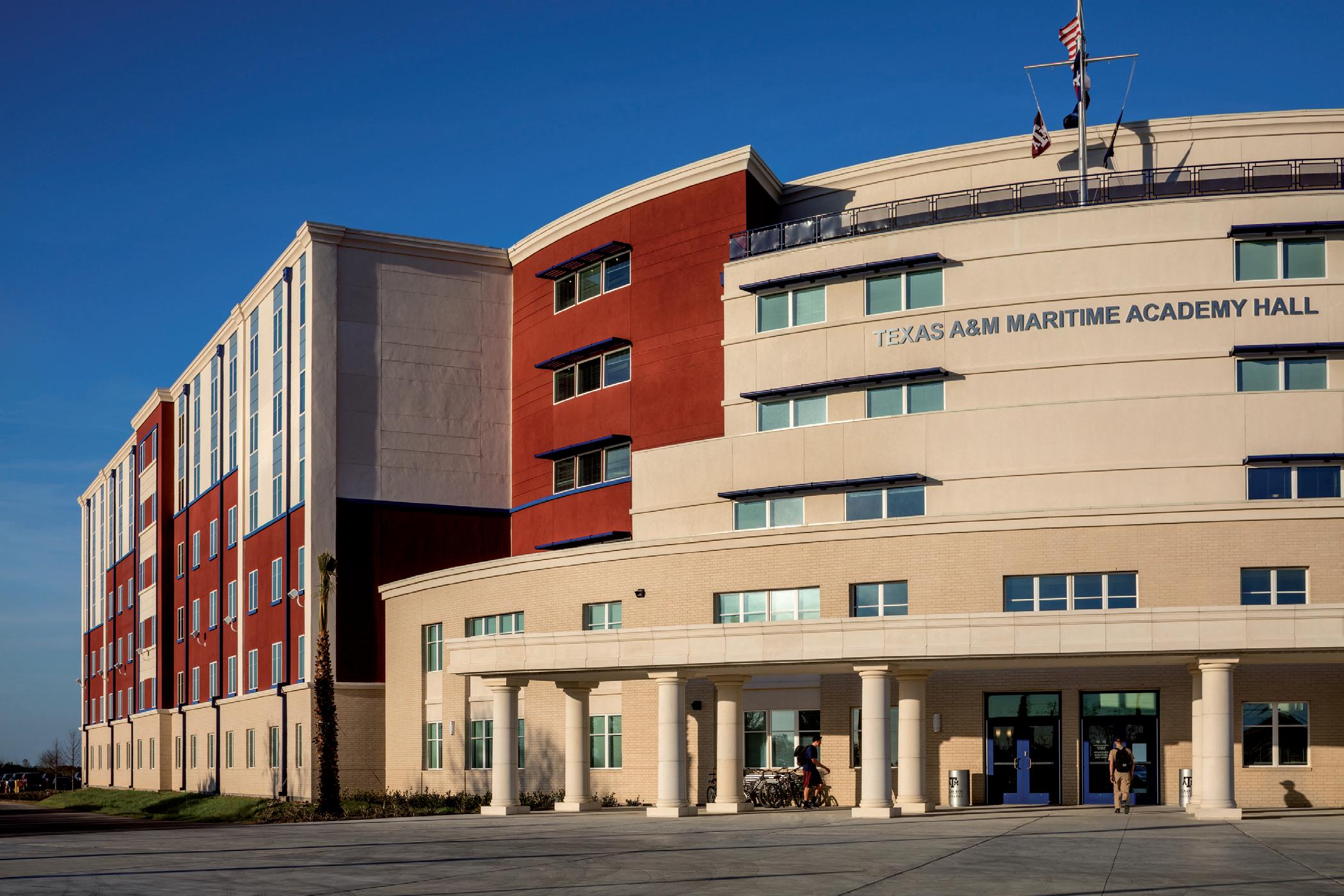
The new 612-bed housing complex is located on the southeast quadrant of campus near the academy’s training ship, the General Rudder. Surrounded by wetlands and minutes away from the ship channel, cadet housing is designed to withstand the natural elements along the Gulf Coast, including tidal surges, tropical storms, and hurricanes. PGAL’s civil team provided critical utility and
site design to support this island campus, as well as a halfmile access road and pedestrian bridge.
The new housing complex includes multiple room designs, study and lounge areas, community rooms, classrooms, offices, kitchenettes and vending areas, laundry rooms, and retail and coffee shops. Outside the facility, a special cadet formation area supports the rich heritage of the Texas A&M University Corps of Cadets.
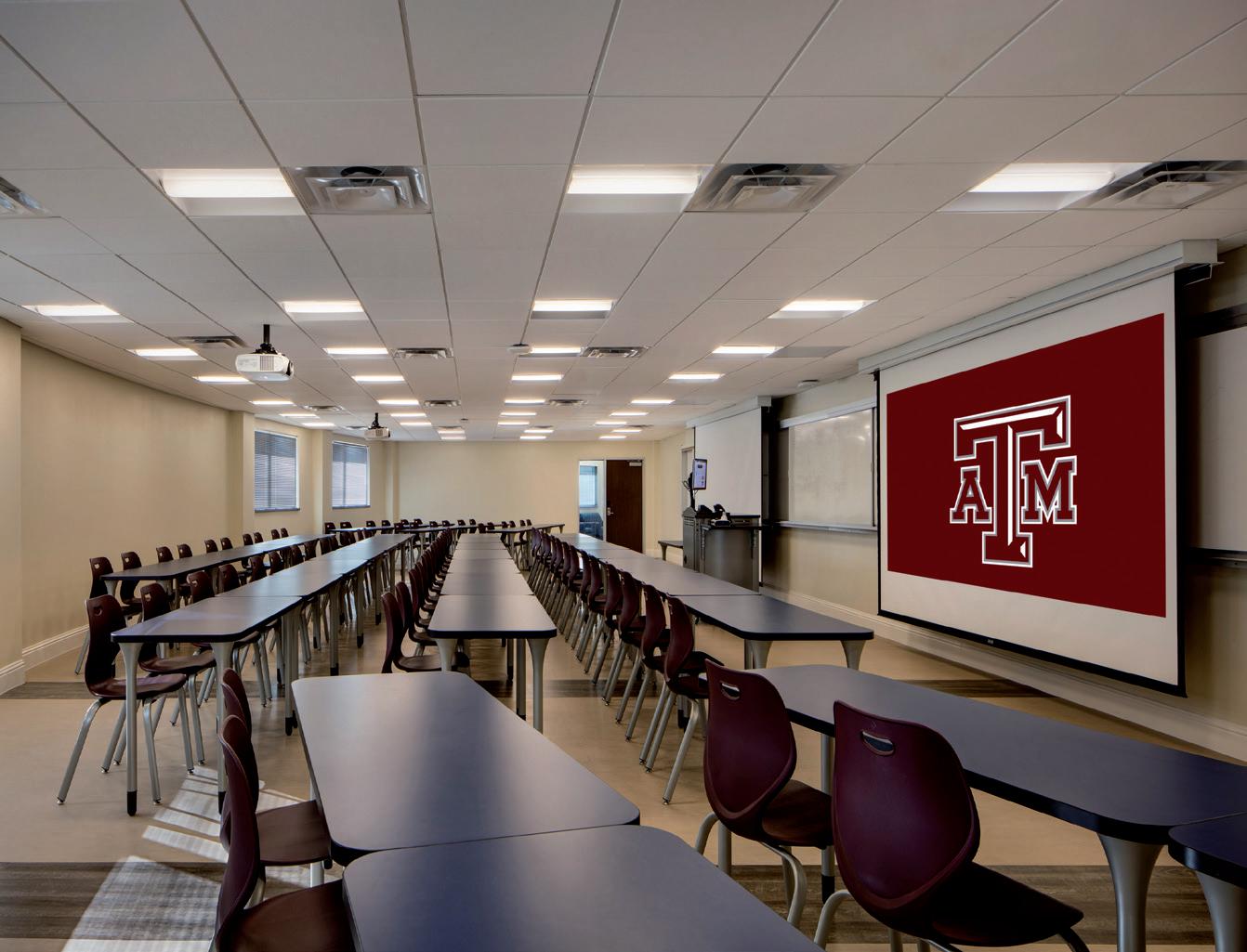
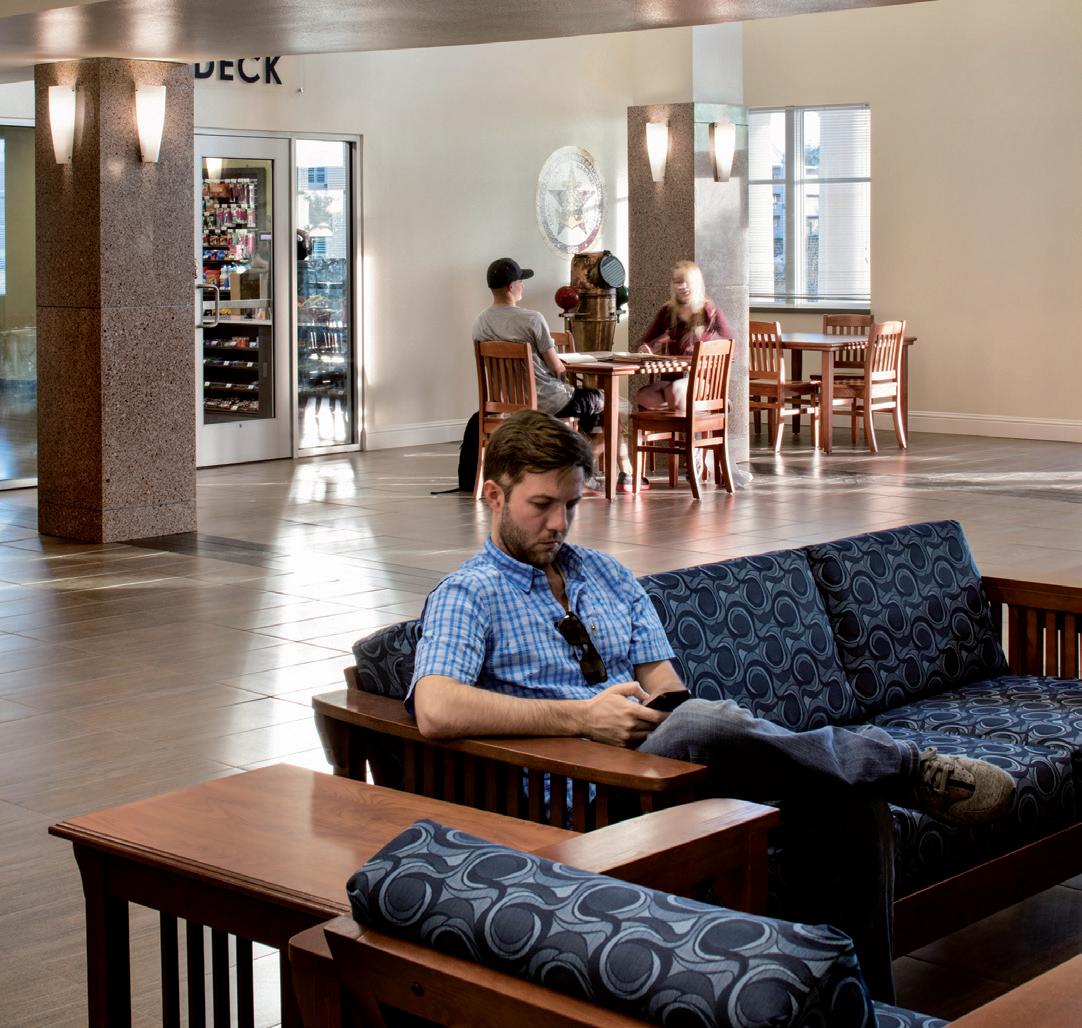
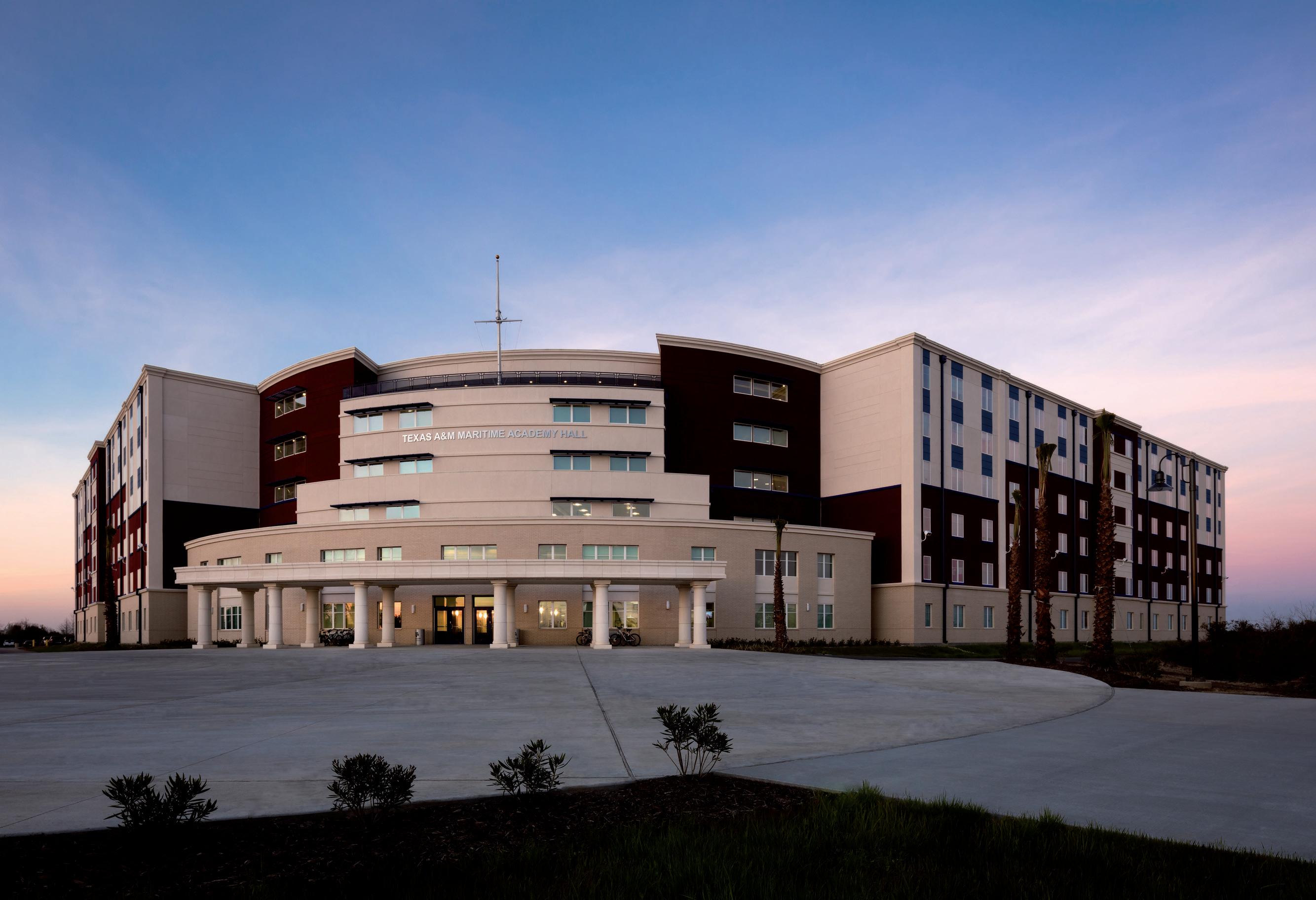
location: houston, texas
This 192,452-square-foot, 337-bed housing and visiting faculty apartment complex provides student residences, classrooms, and a shared kitchen/servery dining facilities for Rice University’s Martel, Jones, and Brown Colleges. PGAL served as Architect-of-Record on the project, which also includes new Magister’s Houses, where faculty members live and organize student activities for all three colleges.
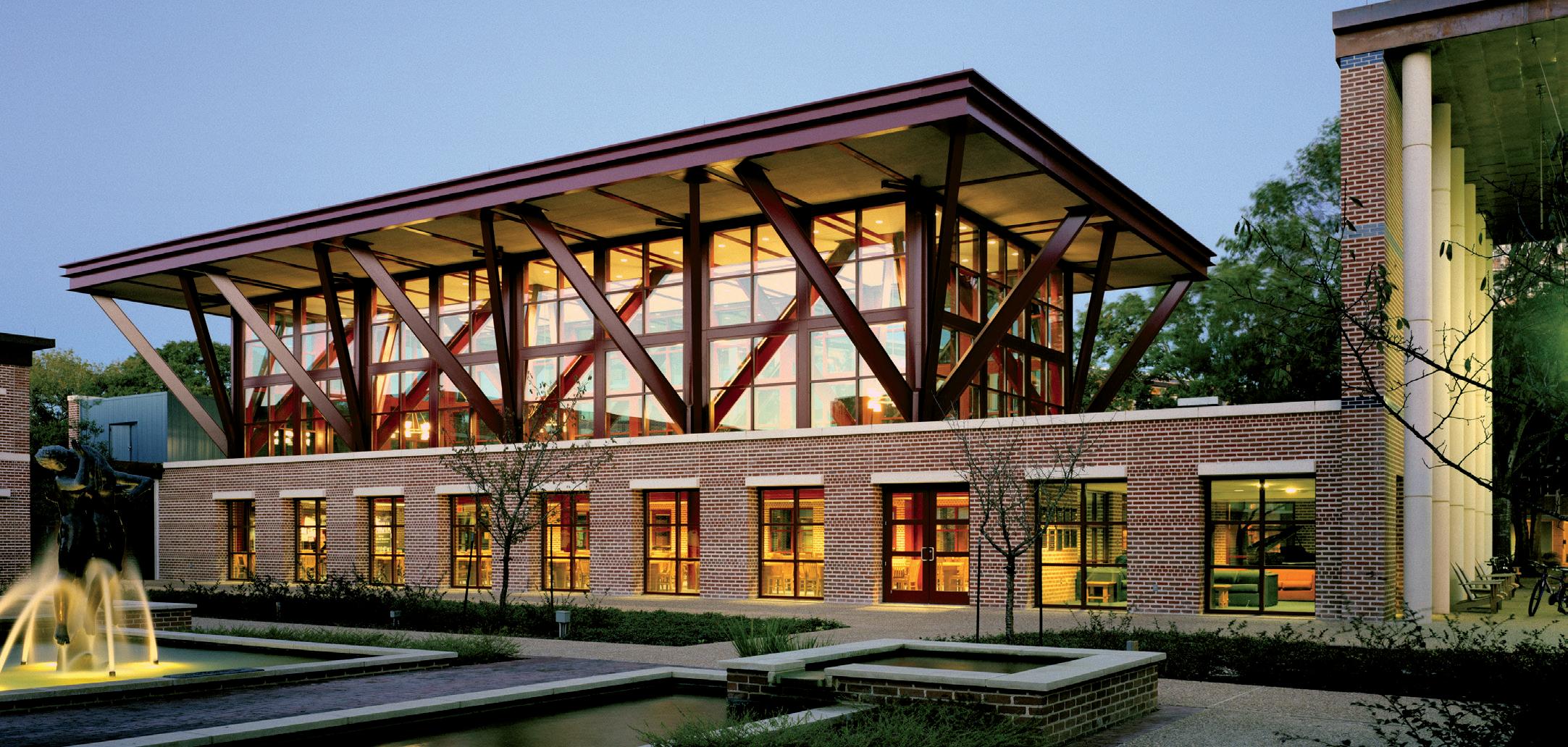
Spacious layout, modern furnishings, and ample natural light make the units highly marketable and consistent with off-campus housing. The design blends seamlessly with other university buildings through the use of common building materials such as St. Joe Brick, precast concrete,
and verde cipollino marble, which was used on Rice’s first academic building, Lovett Hall.
A circular stairway tower connecting the residential wings to the commons building at Martel College creates a strong focal point and forms a unique object within the space of the courtyard. The exposed concrete structure of each floor emphasizes a layered scheme with a strong base, middle, and top. The entrance to the Martel College building courtyard is expressed by a large sally port entry facing the main campus.
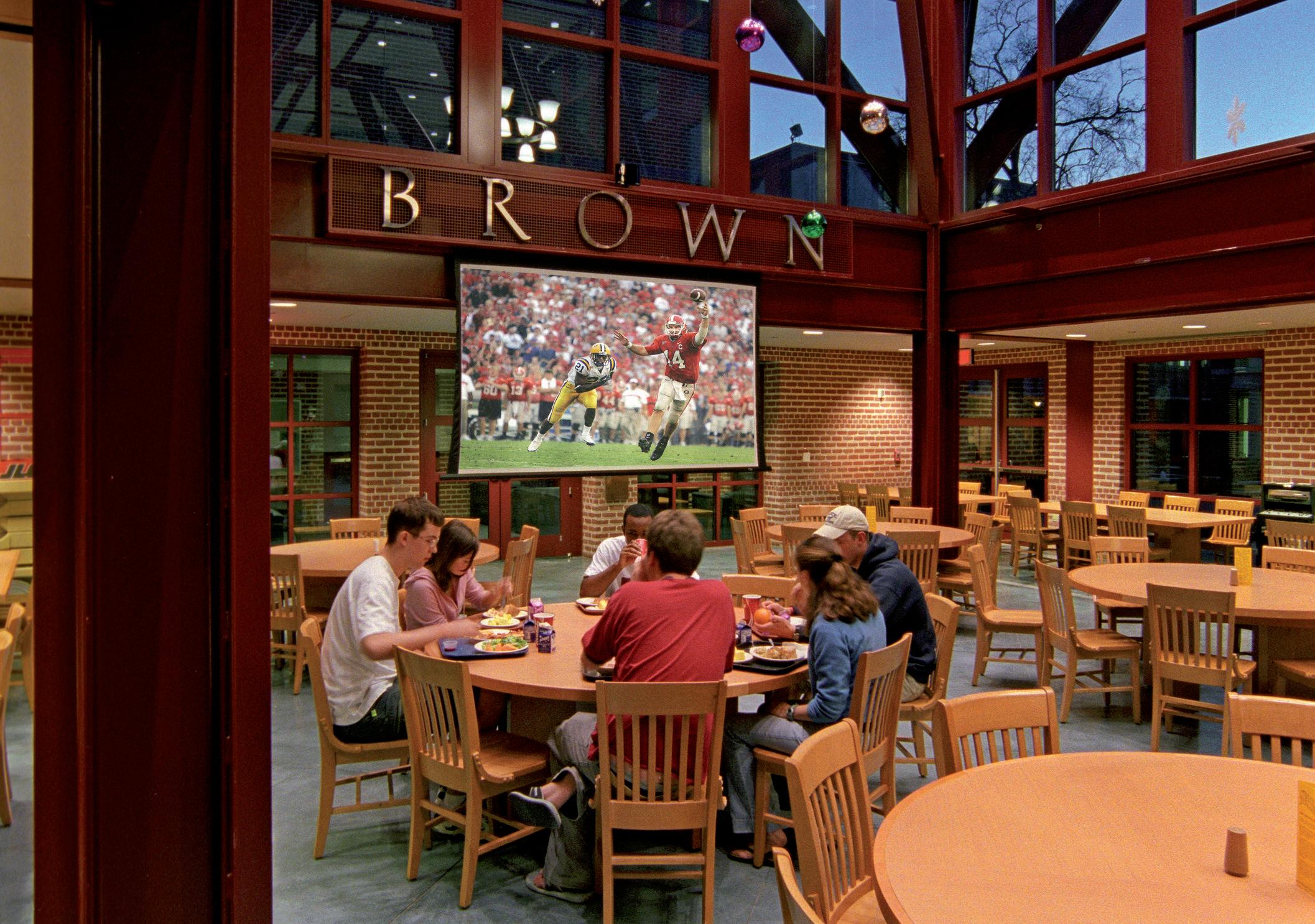
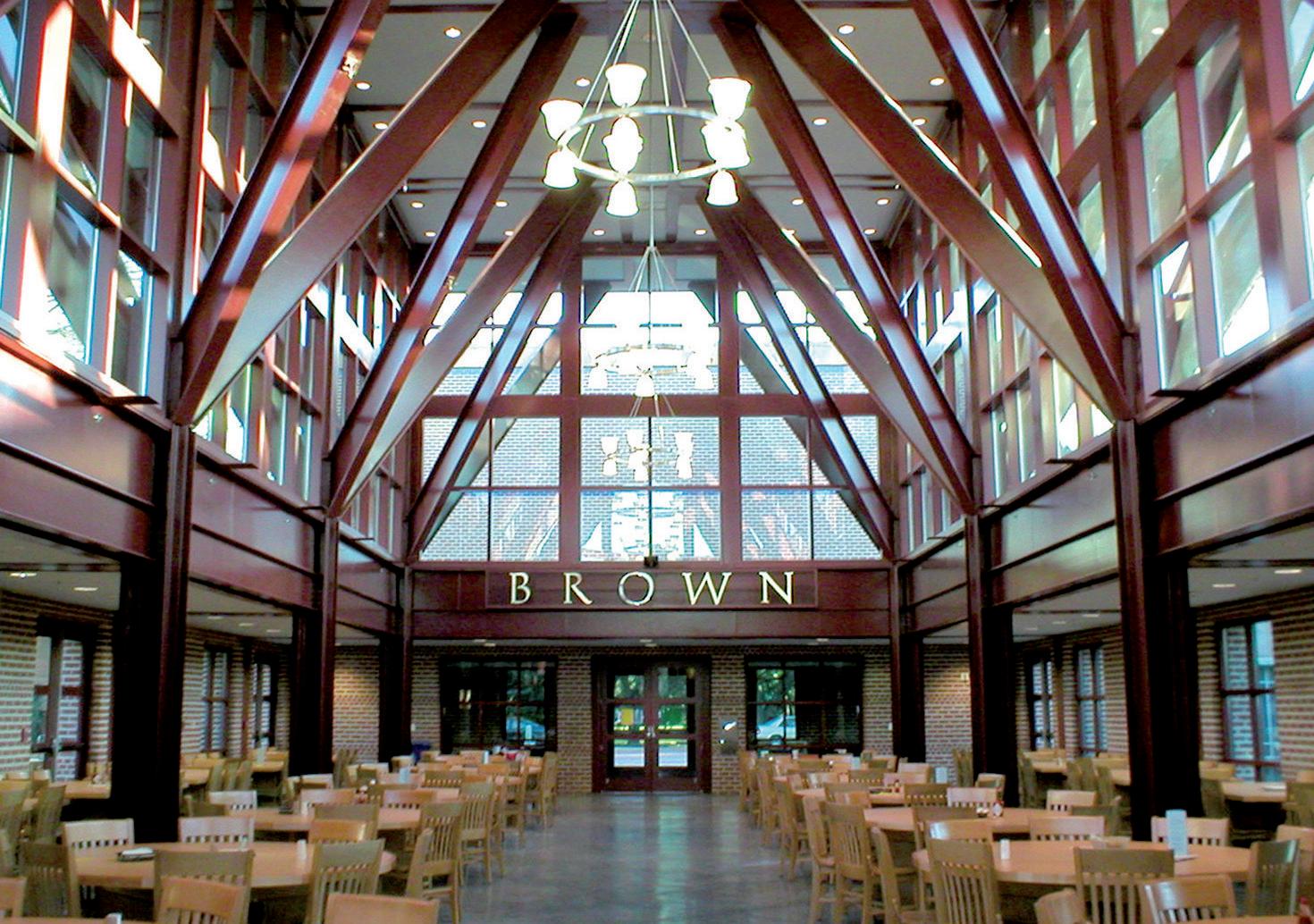
location: boca raton, florida
Towers and Heritage Park Towers were designed together to form a new residential quad on campus, each building consists of two towers and a central common area. Each 7 story complex offers 603 beds for freshman students at Florida Atlantic University’s flagship campus in Boca Raton.
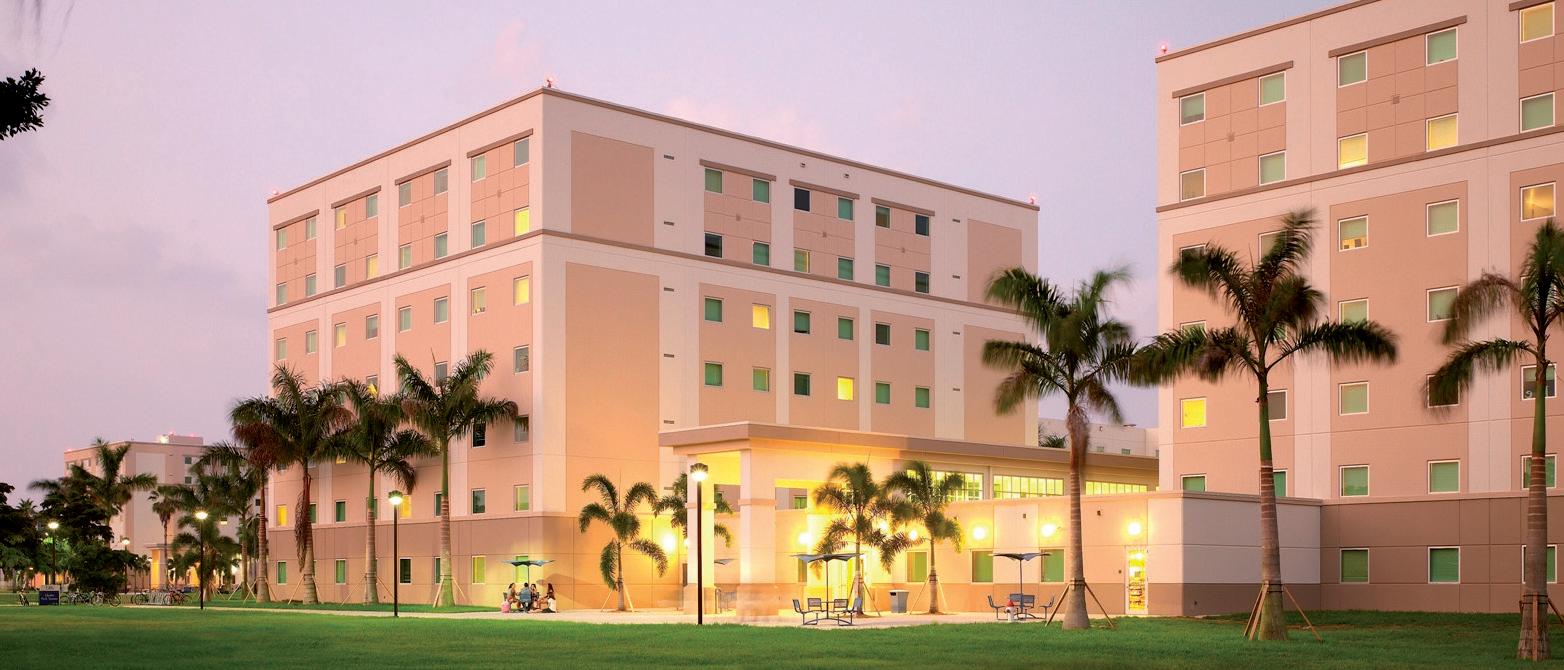
The complex features a variety of student suites, including double/double units that house four students with a shared bath, double and two units that house four students with a shared bath, and double units for two students with one bath and an RA unit with a private bath.
Each floor includes student lounges, and the bright,
festive interior reflects the university’s tropical location and diverse student body. The lobby, multipurpose room, common lounges, and hallways feature deep shades of blue, green, and aqua with dramatic yellow and orange accents. A living room located on the ground floor lobby between the towers encourages student-staff interaction. The complex also includes a convenience store and common laundry facility.
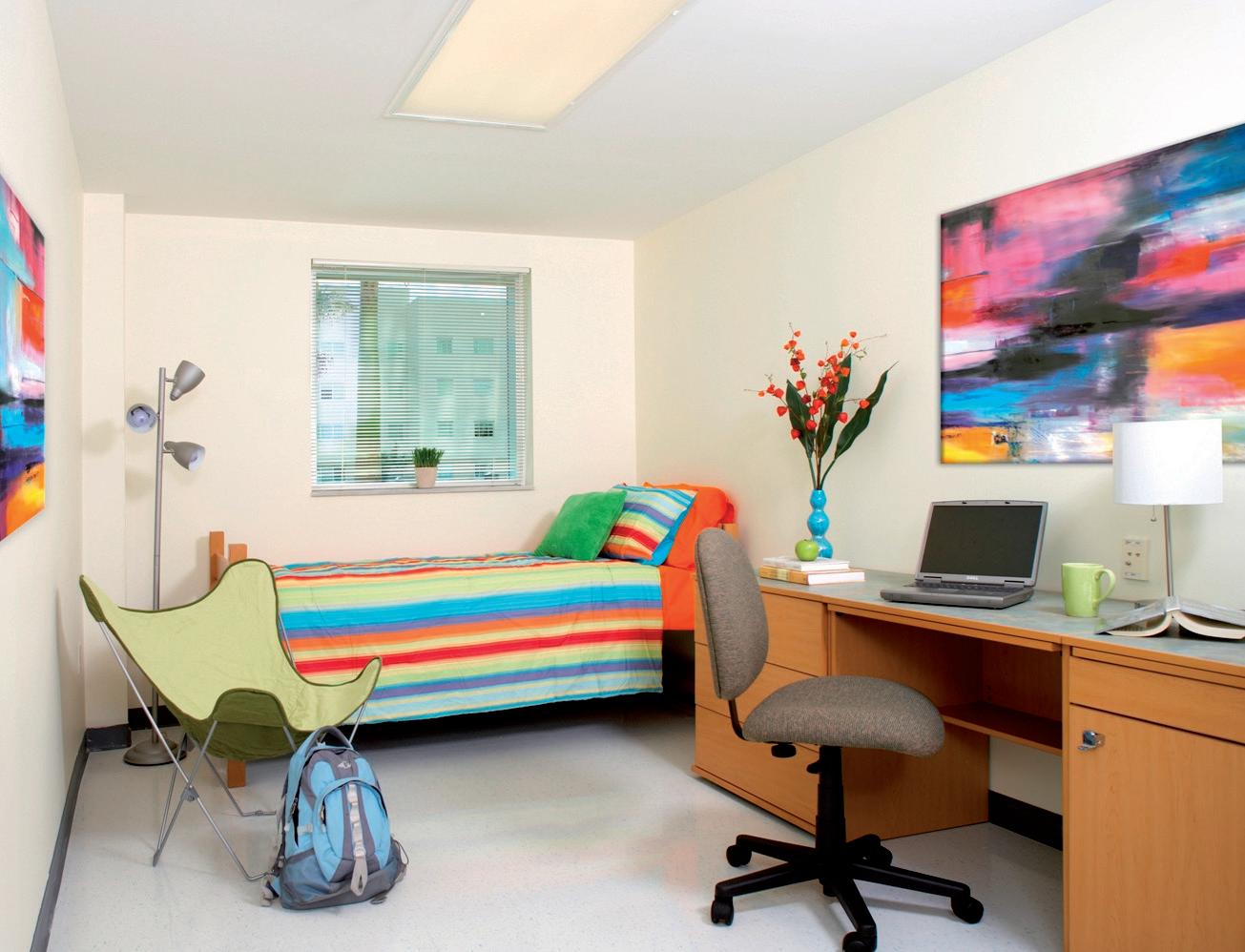
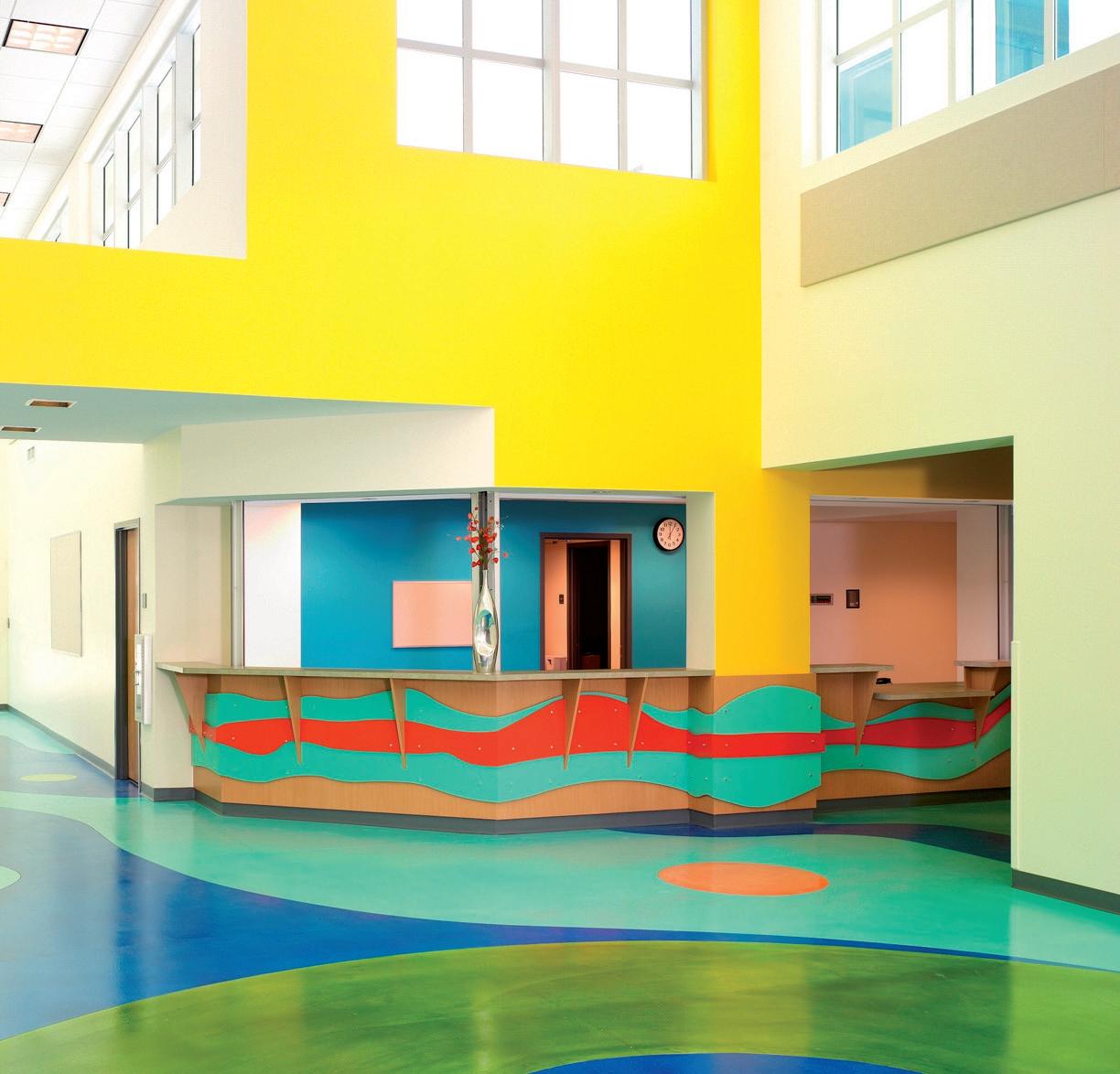
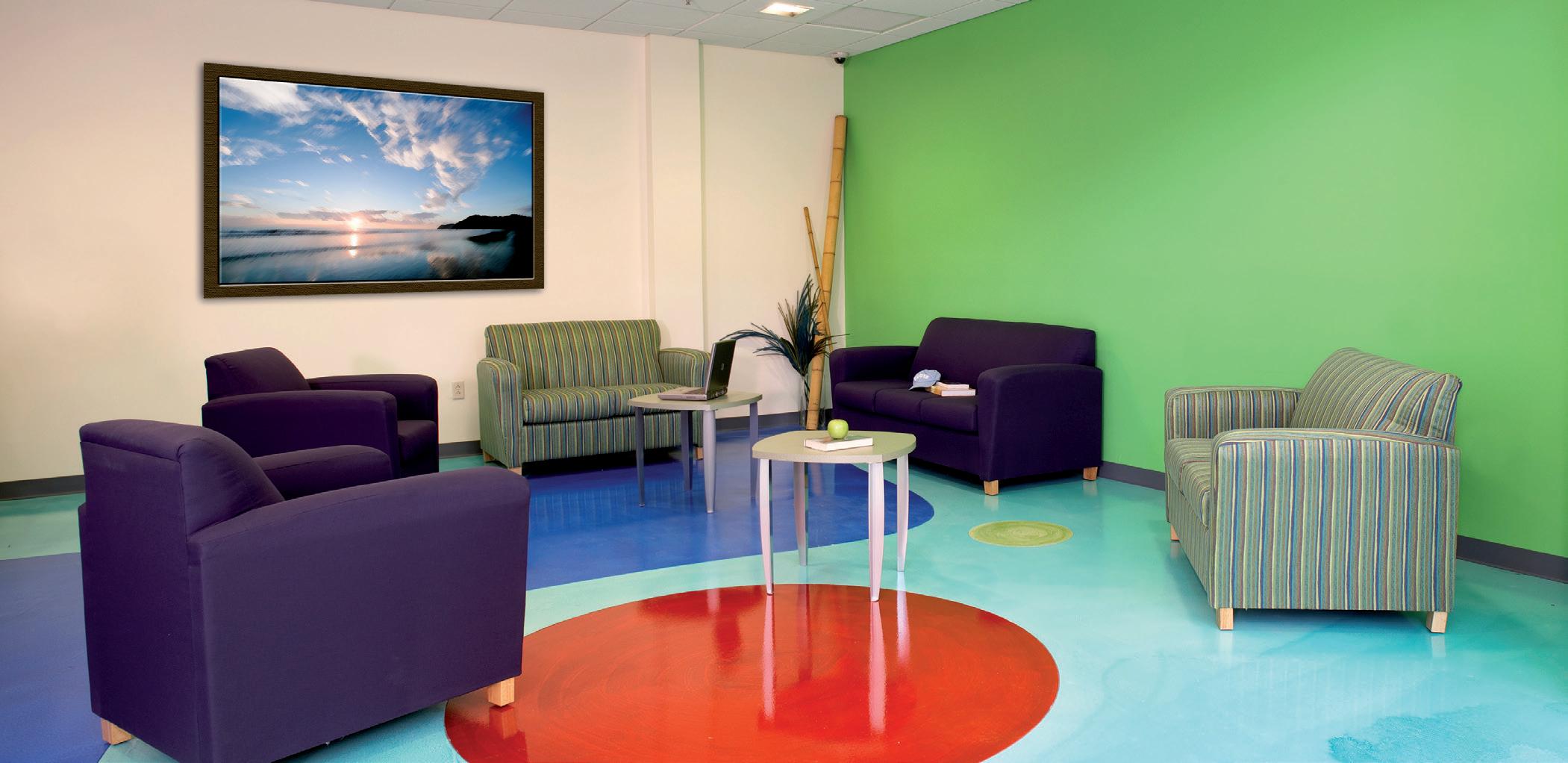
location: monroe, louisiana
A 372-bed Student Housing complex comprised of 127 apartment units in two low-rise buildings on approximately a 4.5 acre site. The unit mix is comprised of one-bedroom one-bath, two-bedroom two-bath, and four-bedroom two-bath units.
The project is adjacent to a residential neighborhood and the campus athletic amenities. The three story building along Bon Aire Drive is adjacent to residential neighborhood, which buffers the parking lot to reduce light and noise pollution. The ground floor has approximately 2,400 square feet of “white box space” for future retail to serve the complex and surrounding areas.
The remaining portion of the wing provides the common amenities for the complex; with a centralized business office, mailroom, fitness center, gaming areas and maintenance storage. The upper floors have a central lounge to serve the apartment units.
The four-story building along Warhawk Way is adjacent to the campus athletic amenities with all student apartments. The ground floor central lobby provides control and security to the building. Adjacent to the lobby is a small office suite for the University and student relations. A central lobby and lounge on the upper floors serve the apartment units.
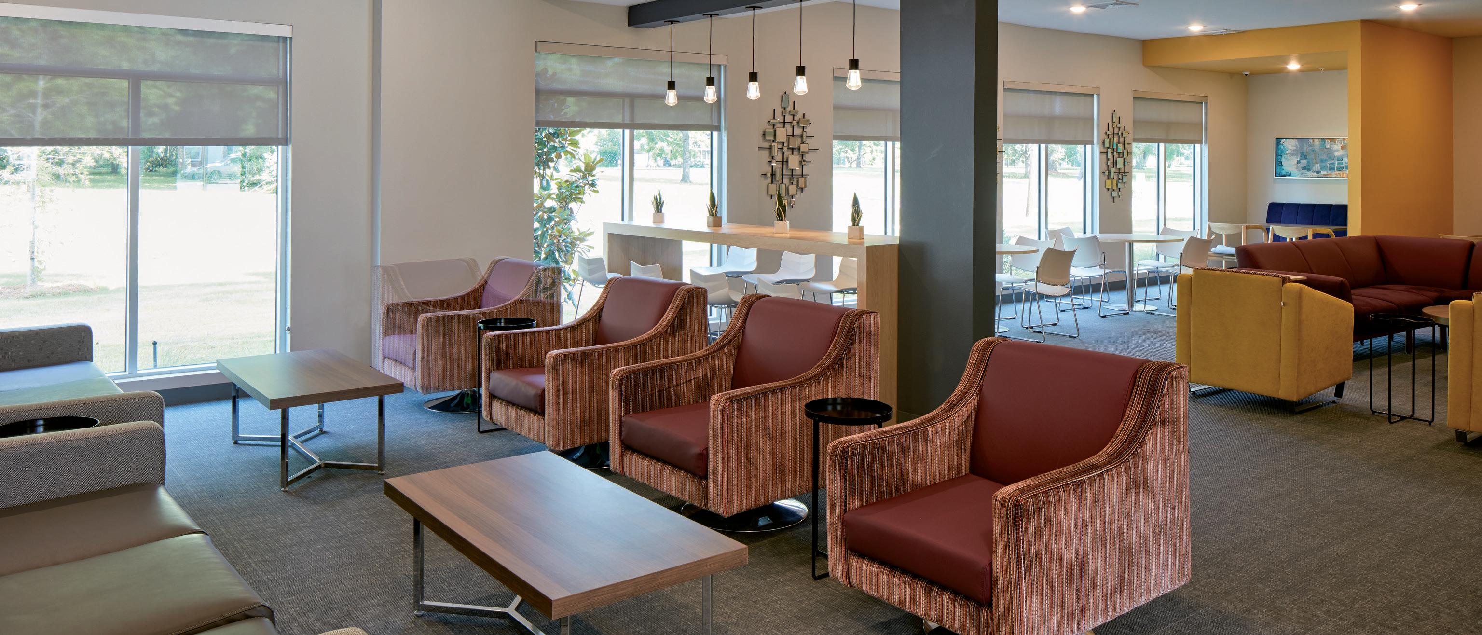
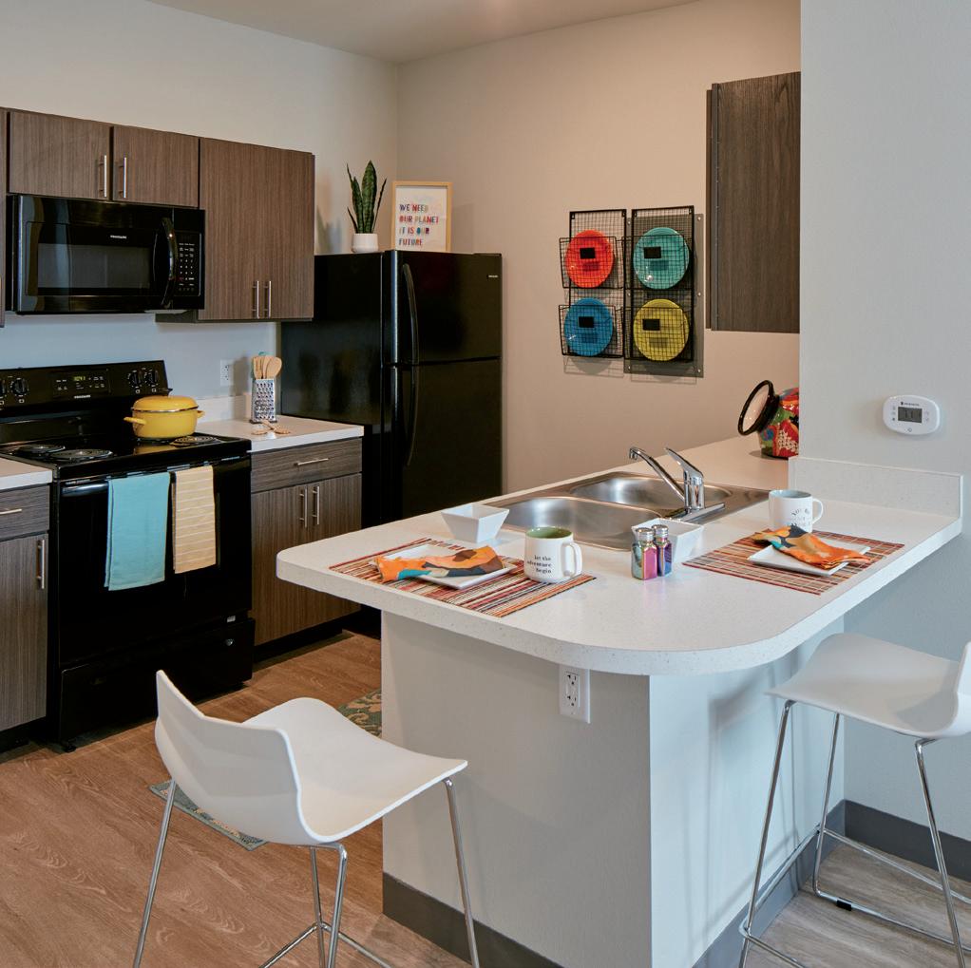
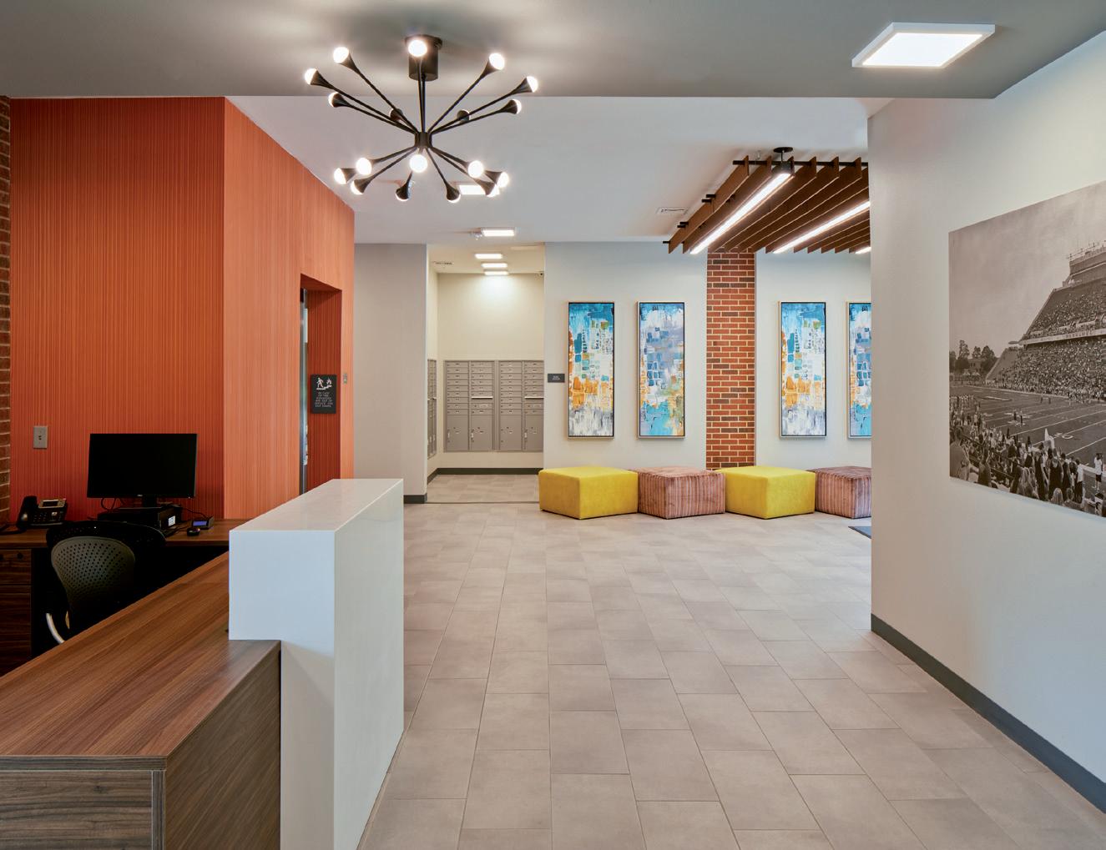
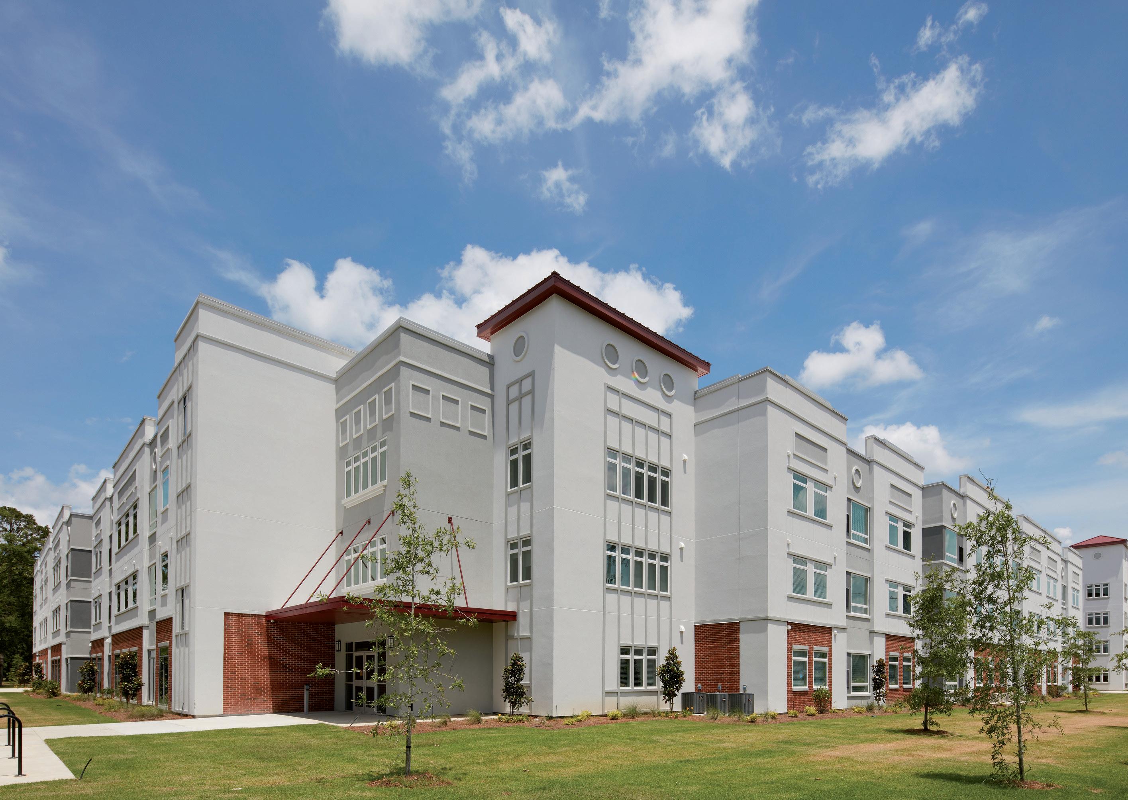
location: baton rouge, louisiana
The co-ed, 111-bed Annie Boyd Hall at Louisiana State University (LSU) was designed to look and feel like a brand new residence hall, while preserving the beauty and charm of the original building.
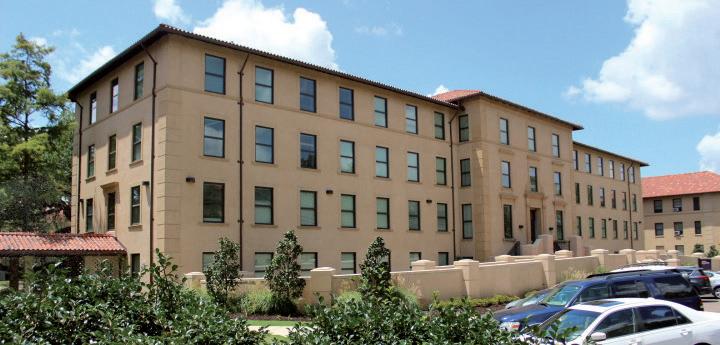
As a traditional hall, Annie Boyd Hall is open to all majors and all years of students. The building’s unique room setup, location, and suite-style bathrooms make this hall popular with upperclassmen, although first-year students are also welcome. Annie Boyd’s smaller size also provides a close community atmosphere.
The hall offers a number of student amenities, from an outdoor porch for relaxing to small group study rooms
and a lobby computer lab for class projects. Located at the heart of campus, Annie Boyd is in close proximity to the student union, the 459 Commons dining hall, Barnes & Noble bookstore, and the Union Square parking garage. PGAL completed this renovation as part of a joint venture with Holden Architects.
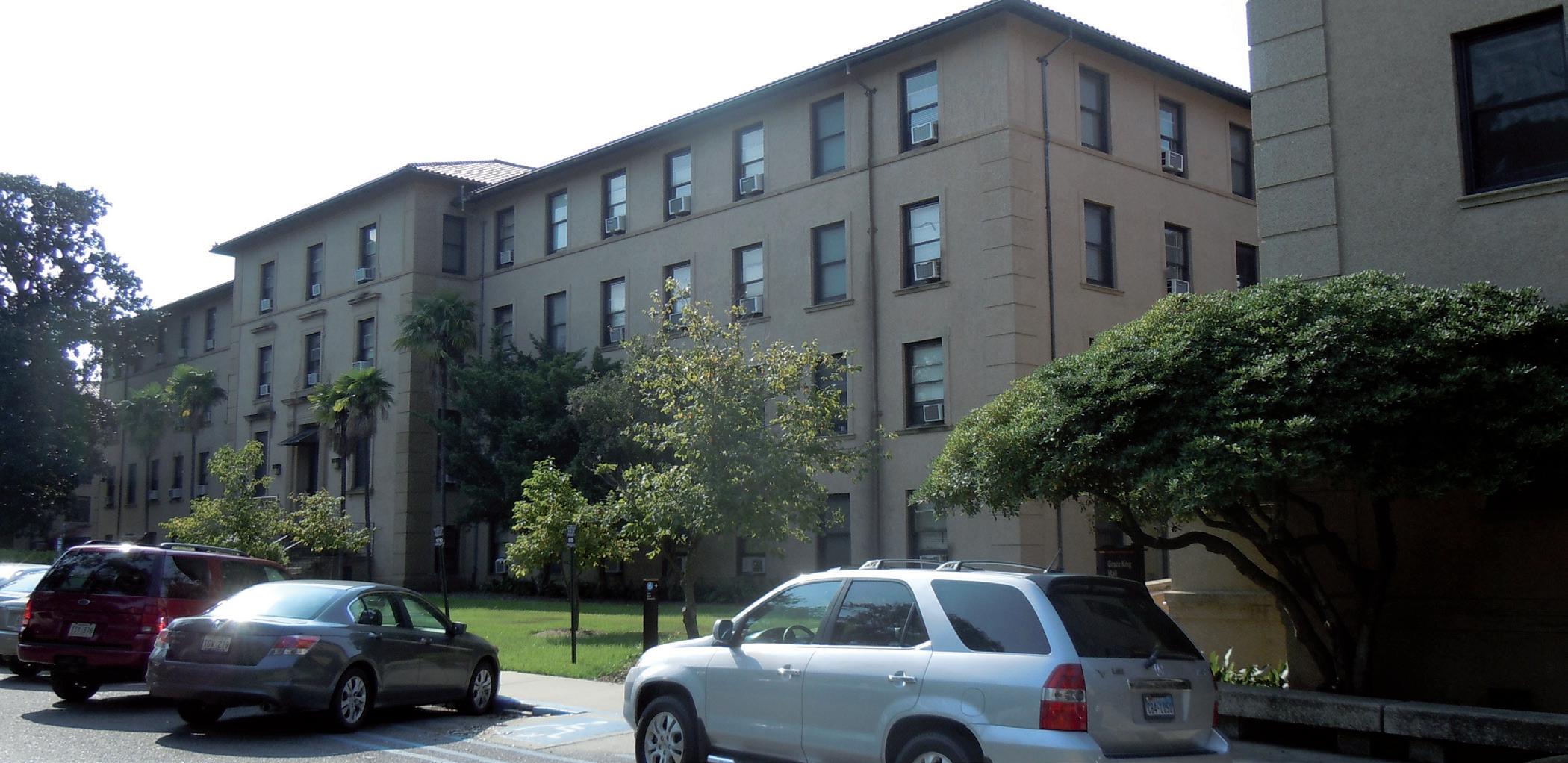
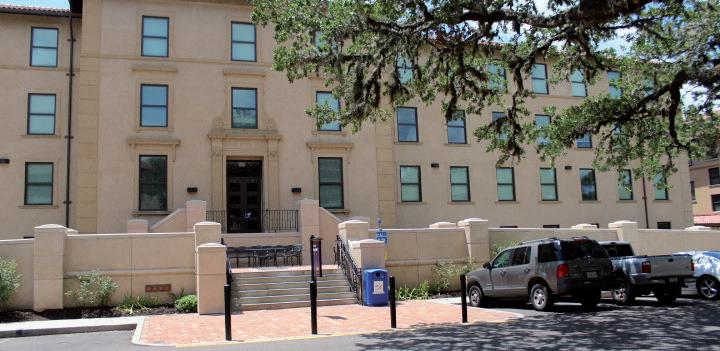
location: birmingham, alabama
PGAL, as part of a Design-Build-Development team, created a new Residence Hall for the University of Alabama at Birmingham. The 193,000 square foot building contains 500 student beds, 16 resident advisors, a building manager and a variety of common spaces.
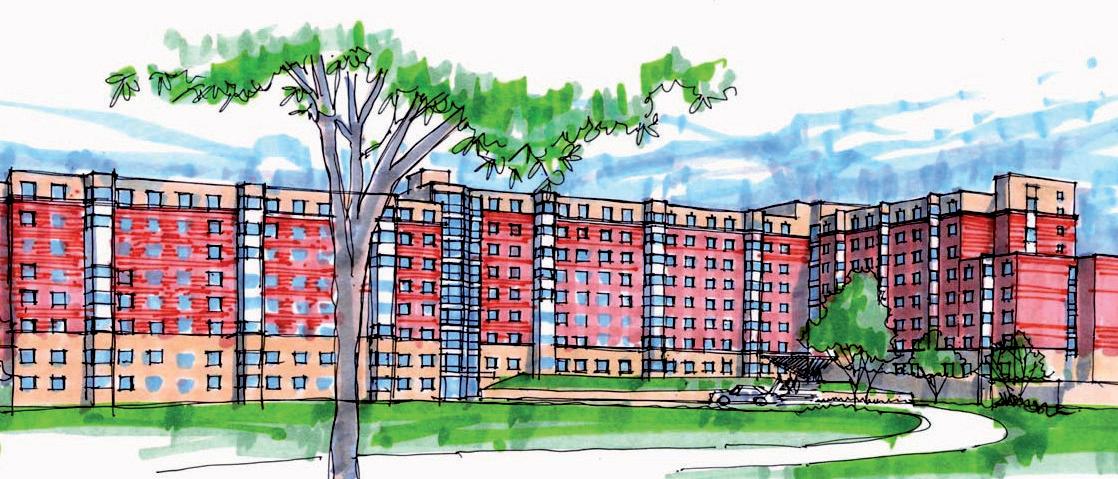
The building ranges from five to eight stories, reflecting the changing topography of the site. This variation in height allows for vertical accents that denote the location of social gathering areas and vertical circulation within the structure. Exterior materials are a brick and precast stone tri-part design with modern accents and detailing.
The “L” shaped plan has 4 bedroom/2 bath suites in the
long wing, and 2 bedroom/1 bath suites in the short wing. The wings are divided by a vertical service area, containing circulation, laundry, trash and vending spaces. A resident manager is also located within this “public” area. In each wing, the suites consist of split plan private bedrooms and baths, with centralized kitchen, living and dining spaces. Typical residence hall functions such as office, mail and multipurpose spaces are located on the ground floor in the core of the building.
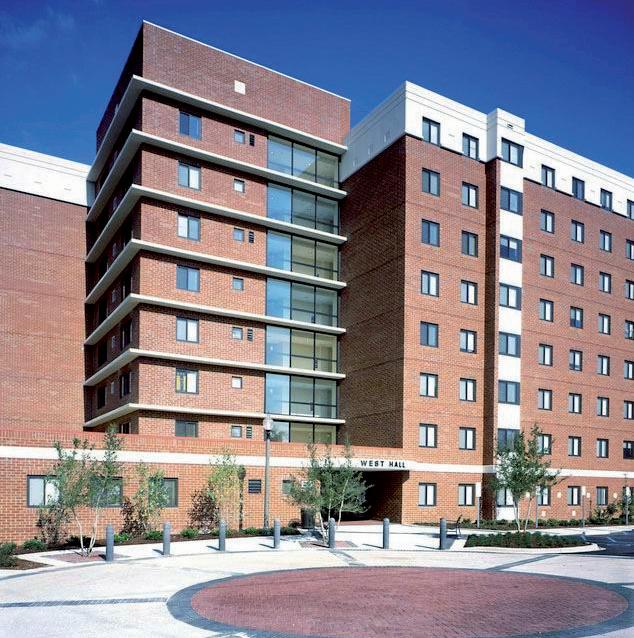
location: gainesville, florida
Located a block from the center of the University of Florida campus, Midtown is a mixed-use student development that includes residential, retail, parking, and civic space.
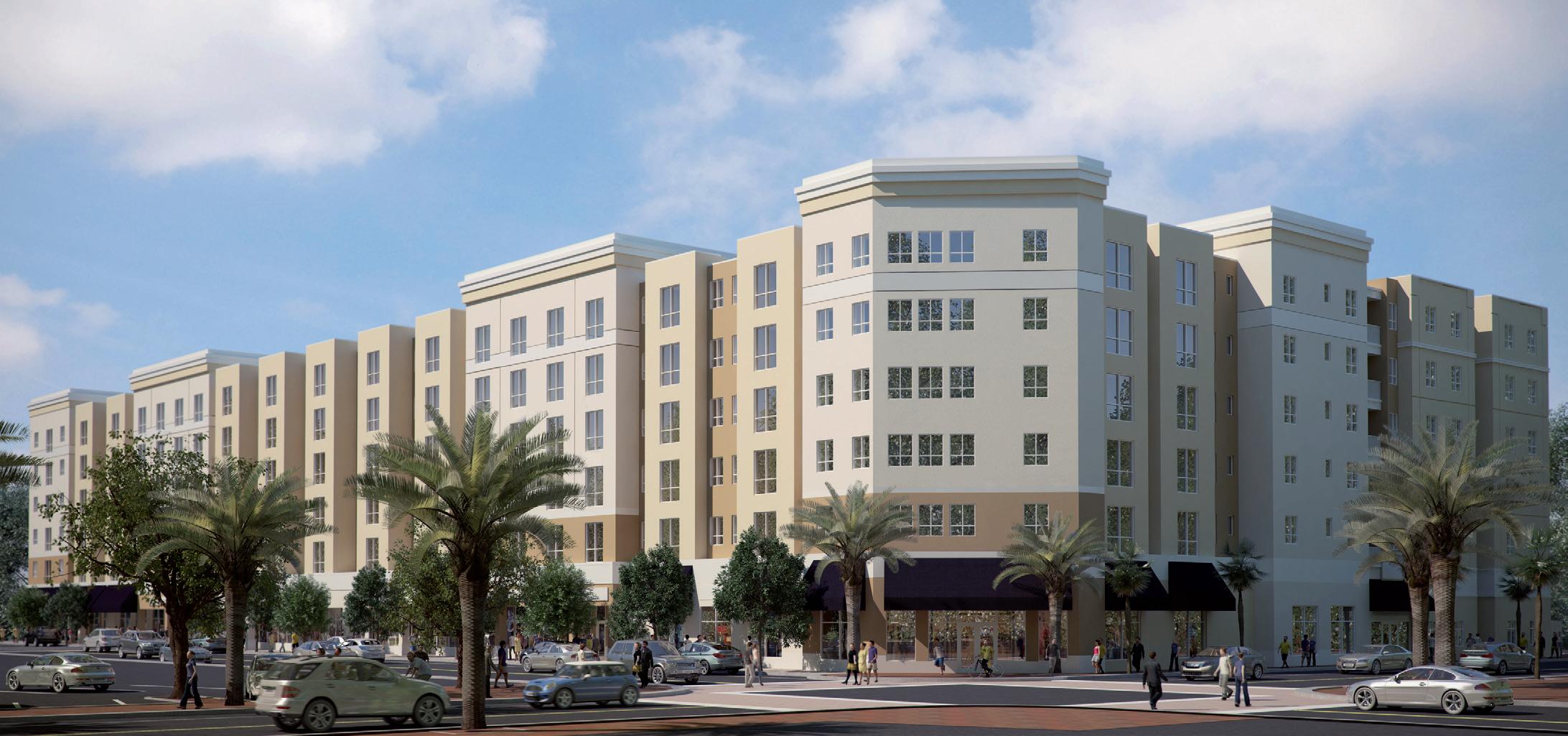
The six-story, 475,380-square-foot development features 310 student apartments which include studios and one through four bedroom apartments wrapped around a 7.5-level, 553-space enclosed parking structure. The south portion of the residential building rises five stories above a retail and civic podium that fronts the city’s revitalized First Avenue of the College Park District.
The retail provides approximately 15,000 square foot of tenant spaces for retail and restaurant businesses and also includes the relocated Catholic student center.
Building occupants have access to the parking garage at every level as well as support spaces on the ground floor, including a leasing center, student club room, fitness center, and courtyard.
CA Ventures has purchased the property from its original developer and hired PGAL to enhance the project’s amenities. Enhancements include adding a rooftop amenity to the parking garage including a pool, activity spaces, barbecue grills and a DJ booth.
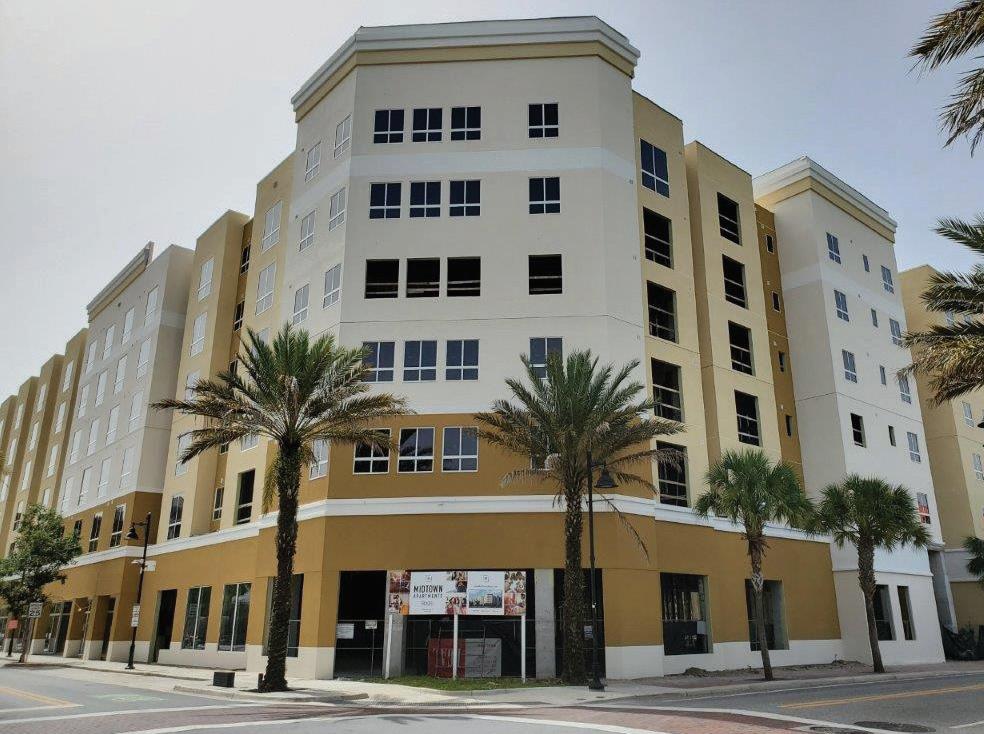
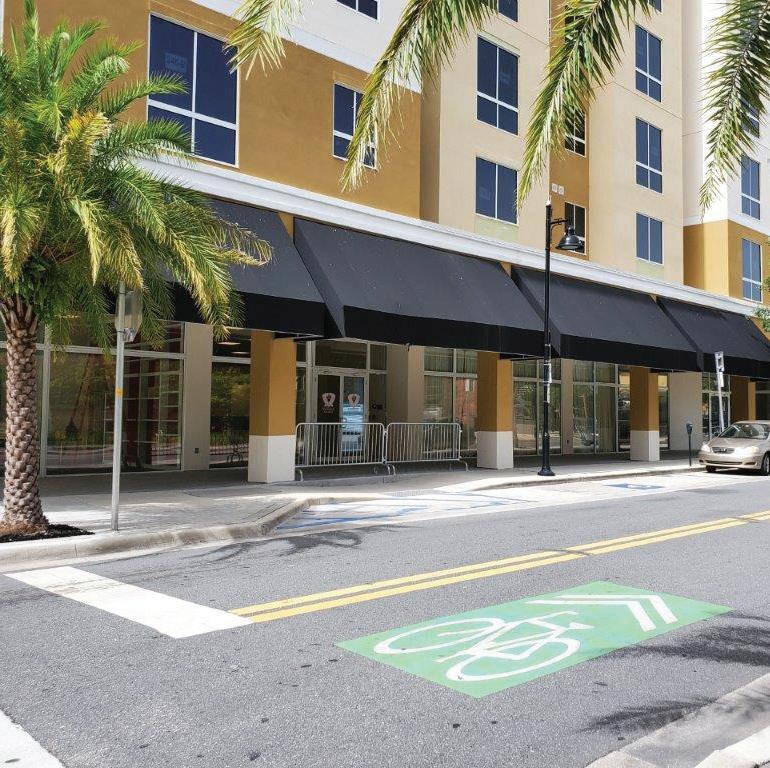
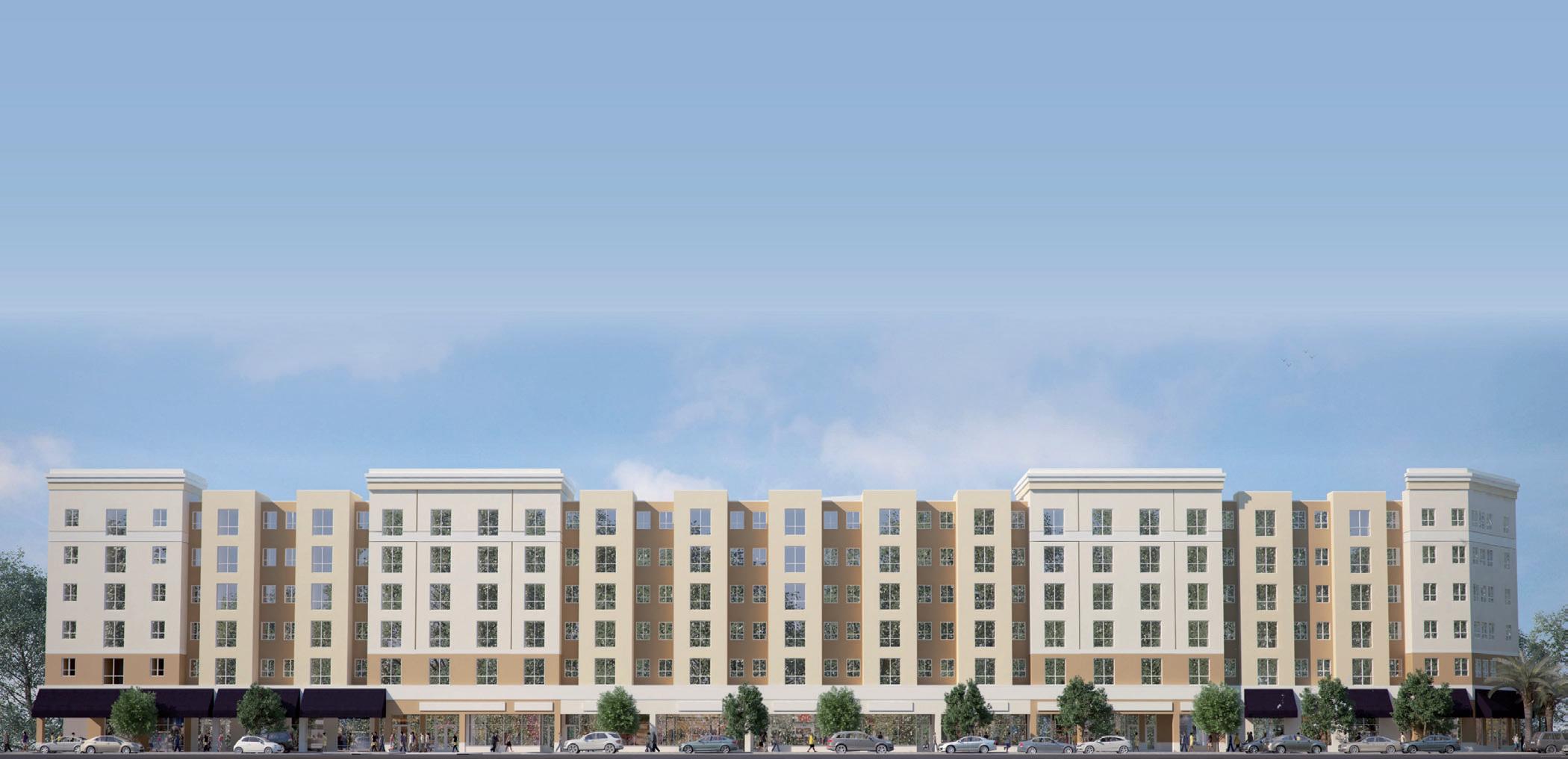
location: denton, texas
This two project, 174,000-square-foot, 500-bed concurrent building program offers fresh and highly marketable on-campus housing for honors students and the university community at large.
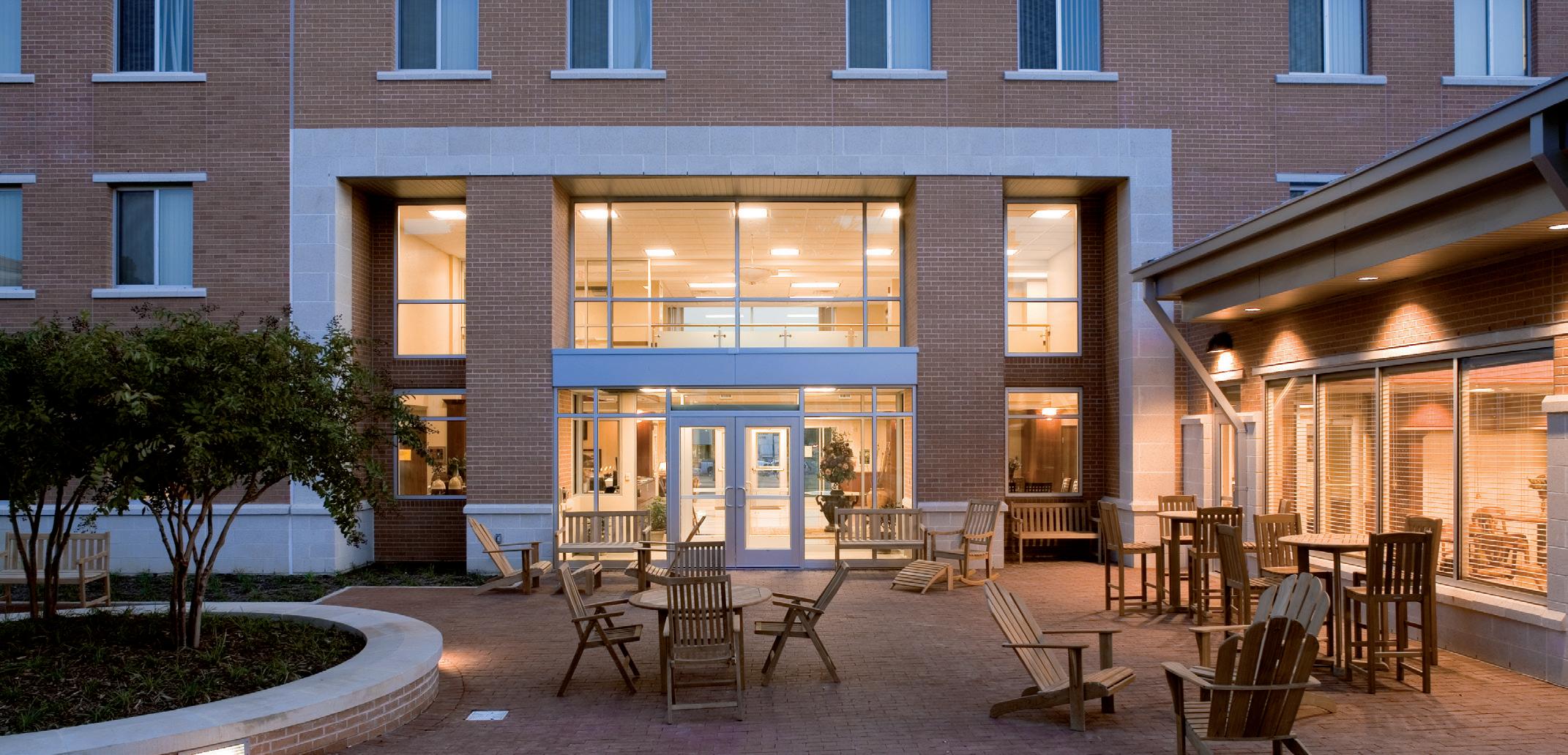
PGAL aligned these three-story, brick-clad buildings with the dense campus site. The aesthetically desirable housing complex adheres with the university’s master plan and meets the school’s academic and housing goals. PGAL designed the complex to maintain manageable bed rates and long-term durability.
The buildings include 980-square-foot, semiprivate, twobedroom suites with shared common space including a
kitchenette and living room. Additional features include a 1,200-square-foot faculty apartment, 800-squarefoot director’s apartment, learning center with media capabilities for special events, and gallery and gathering space adjacent to the learning center. Residents can also utilize the TV room, game room, computer lab, study rooms, and sound-isolated music practice rooms.
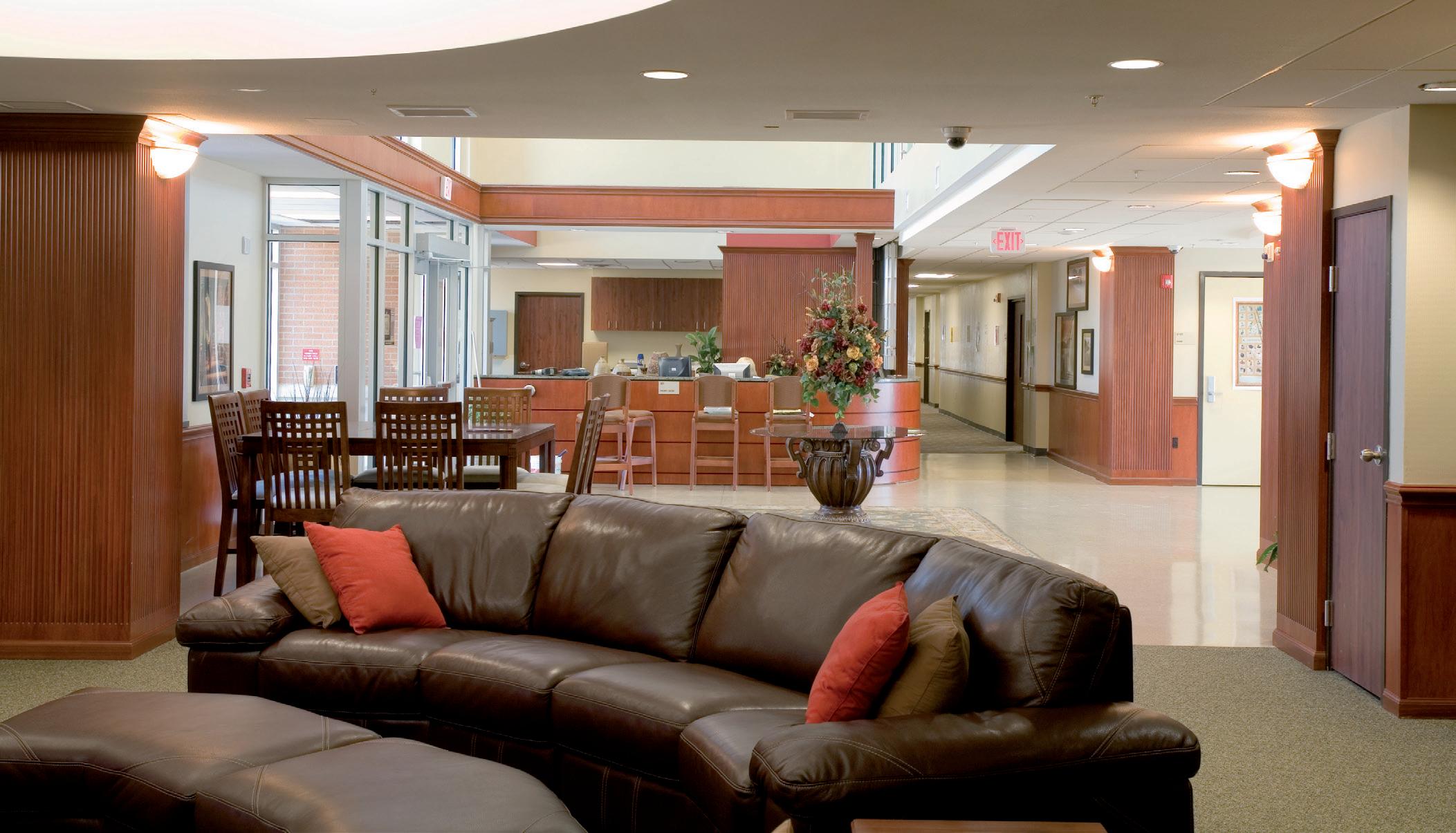
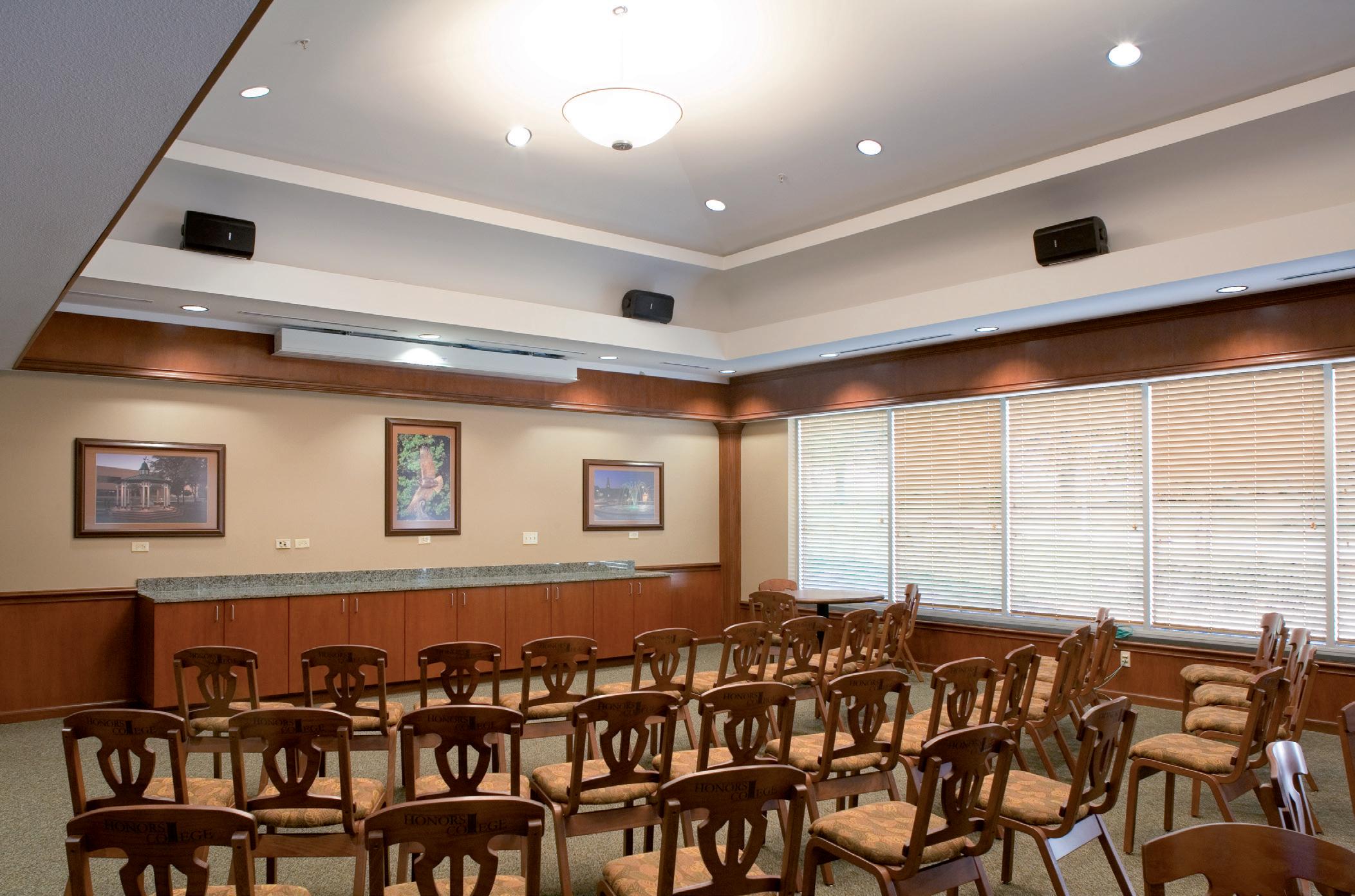
architecture
engineering interiors

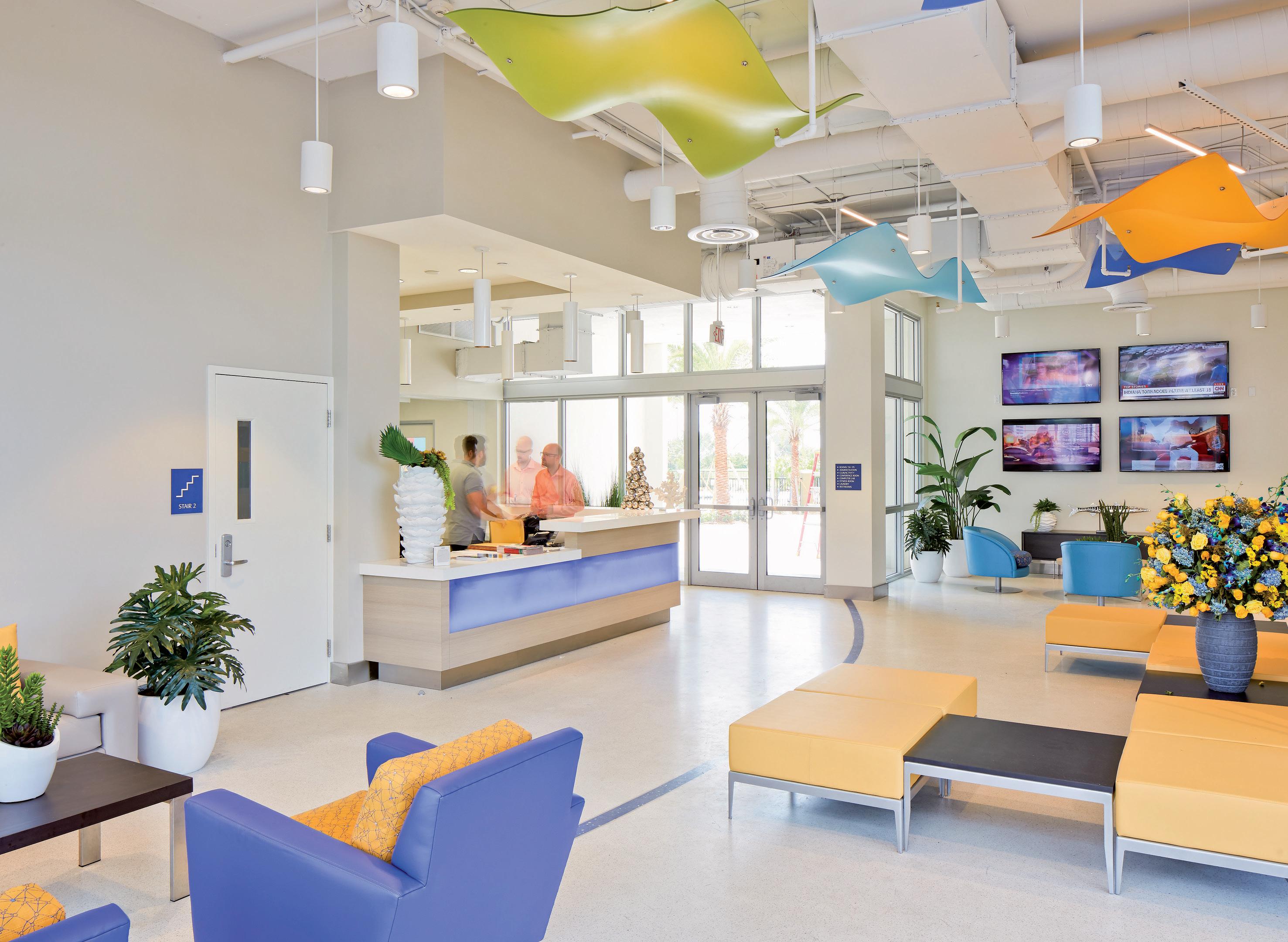
planning
alexandria
atlanta
austin
boca raton
dallas/fort worth
denver
hoboken
houston
las vegas
los angeles

salt lake city
san diego