LAKEWOOD PARK



































In October of 2022, Verde Design was retained by the City of Sunnyvale to provide analysis and design services related to the Lakewood Park Renovation and Enhancement Project. The scope of work for this project generally includes site inventory and analysis, community outreach, preparation of preliminary design, design development, bid documents, and bidding/construction support for Public Works competitive bidding. Ancillary work includes environmental documentation preparation (CEQA exemption), construction cost estimating, schedule monitoring, preparation of reports and recommendations, and project management. The goal of the project is to renovate and enhance Lakewood Park while incorporating green building practices, sustainability, and energy efficiency and lowering operations and maintenance costs. Site elements outside of the scope of work include the schoolyard at Lakewood Elementary School, future Lakewood Branch Library site, sidewalk frontages, and improvements beyond light fixture upgrades within the John W. Christiansen Greenbelt (greenbelt) on the south side of the property.

Lakewood Park is located at 834 Lakechime Drive in northeast Sunnyvale and is bordered by residential neighborhoods along Lakechime Dr, Silverlake Dr., and the park’s southern border and Lakewood Tech Elementary School and Swim Center to the west. The greenbelt extends along the southern border of the park, and is owned by the San Francisco Public Utilities Commission. A new library, the Lakewood Branch Library, is planned to replace the existing Swim Center
located at the northwest entrance to the park on Lakechime Drive. Formerly an orchard, Lakewood park was originally designed by Royston, Hanamoto, Mayes & Beck Landscape Architects, and initial construction was completed in 1962. The grounds have been renovated several times over the years since their initial design. The current park includes baseball and softball fields with hooded backstops, with a press box, concessions stand, and raised bleachers at the baseball field. Also included are a basketball court, wall ball court, and two tennis courts along Lakechime Drive. A playground is located on the northeast corner of Lakechime Dr. and Silverlake Dr. which sits north of the splash pad, swings, Community Building, skate park and sand volleyball court. In addition to the smaller picnic areas found throughout the park, a large picnic area with restrooms are located on Silverlake Drive, adjacent to two horseshoe pits. Lastly, a gazebo with picnic tables and a fire pit with tiered stone seatwalls lie to the west of the picnic area. The park elements are connected by concrete walking paths with many mature trees including an allée of London plane trees, a circle of oak trees surrounding the skate park, and a grid of sycamores at the picnic area.
The theme of Lakewood Park is “Outer Space” as displayed on the site in the playground equipment and through several art displays found throughout the park. This theme will be reinforced within the new design as concepts are developed for the project. It will be used as a design element to thematically tie together improvements where appropriate.

The first step to the success of this project began with a thorough investigation. During the site inventory and analysis process, the design team reviewed existing utility and as-built documents, acquired a supplemental site topographic survey and performed preliminary geotechnical investigations. Historical information along with current site data shows how the site has changed and evolved from its original design to adapt to the changing needs of the community.
The scope of the Lakewood Park improvements project will be shaped largely by community input, but the City has identified a list of proposed improvements. These include the following items:
• Construction of new auxiliary restrooms
• Demolition of the existing recreation building

• Replacement of athletic field grass with synthetic turf
• Renovation of existing athletic field lighting for soccer/ baseball
• Construction of a walking pathway/delineation between the City and School District owned properties
• Replacement of all playground equipment and renovation to current standards, in accordance with the requirements of the AIPG grant
• Removal of concessions shack and replacement with new modular restroom/concession building combination, if not renovated
• Removal of existing restroom by picnic area and replacement with new modular restroom/parks maintenance building combination, if not renovated
• Updating pathway lighting to LED standard
• Retrofit existing electrical panel and connection to PG&E service
• Construction of a new dog park
This list of improvements will be further developed as the site analysis is performed and input from the community is obtained. Other factors influencing the project scope will include the project budget and input from Parks staff on maintenance practices for the improvements.
After obtaining general site information, the consultant team performed a deeper site analysis of existing systems and infrastructure. The Verde Design team, including key members from each of the consultant groups have visited the site with City staff to confirm our understanding of the existing conditions and to better evaluate the opportunities and constraints for developing the specific amenities identified for this project. Detailed site investigations to-date have included a detailed assessments of site landscaping areas, natural grass field areas, and hardscape areas, along with assessments of the irrigation system, electrical infrastructure, existing buildings, splash pad area, and skate park. Additional studies included a tree inventory and assessment report. The information gathered during these investigations has been reviewed and compiled into this report.
A conceptual site plan will be developed during the forthcoming community input process, incorporating improvements desired by the public and needs identified by the assessments. Once a preferred site plan concept is created, with a layout of key design elements, additional investigations will be performed. These will include potholing of underground utilities to provide accurate locations and depths of key systems. Additionally, the project scope will be reviewed and evaluated by our environmental consultant to prepare a CEQA determination and provide supporting documentation.
Existing baseball diamond with hooded backstop, press box, raised bleachers, and sports lighting.


















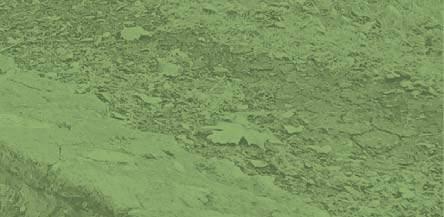
CITY OF SUNNYVALE CITY OF SUNNYVALE 02 |










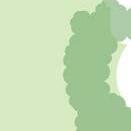






OVERALL SITE ANALYSIS (CONT.)












































IS A SWOT ANALYSIS?







LAKEWOOD PARK SWOT ANALYSIS












SUNNYVALE SCHOOL DISTRICT SUNNYVALE SCHOOL DISTRICT
CITY AND COUNTY OF SAN FRANCISCO CITY AND COUNTY OF SAN FRANCISCO

PICNIC TABLES


VOLLEYBALL COURT MAIN PICNIC AREA GAZEBO
MULTI-USE ATHLETIC FIELDS JOHN W. CHRISTIAN GREENBELT ARTESIAN SPRING

















































• A majority of the site is owned by the City of Sunnyvale
• The future library location will bridge the gap between City of Sunnyvale and Sunnvale SD land
• Several entities own different parts of Lakewood Park (City of Sunnyvale, Sunnyvale SD, and the City & County of San Francisco) creating more approval processess and stakeholders to consider
• Increased need for coordination efforts with the future library limit-of-work to ensure transition between project boundaries
• Colloboration between the differing entities can be beneficial to the overall design
• Varying priorities and opinions between the differing entities can pose a challenge to the overall design
• Differing priorities have differing agency review processes
• The site is surrounded by low-density residential neighborhoods which provides a quiet setting for the park.
• The site is bordered by Lakewood Tech Elementary School and the future library, attracting visitors to support enhancements and expanded use of the park.
• Due to the low density, the site is primarily accessed by car for those outside of the immediate neighborhood
• Sunnyvale has a strong park network that can accommodate site programming that may not be suitable for this site
• The park is part of the John W. Christian Greenbelt that connects many of the parks in Sunnyvale creating an opportunity to reinforce the connection to the greater park system
• Lakewood Park currently supports an unhoused population
• Enhancements and expanded use of the park may increase activity/noise and vehicular traffic in the neighborhood
• Circulation is clear and reinforced by site signage
• Internal paths frequently used for walking and jogging
• Number of accessible parking stalls meets code
• Several walkways are damaged due to heaving/soil settling
• The park is part of the John W. Christian Greenbelt that connects many of the parks in Sunnyvale and adjacent neighborhoods
• Pedestrian ramps in public right-of-way require renovation to make them compliant with current codes
• There is a mix of different hardscape styles as improvements were made over the years leading to an inconsistent aesthetic
• Bring all walkways and accessible parking areas into compliance with current codes
• Create unity and circulation hierarchy with the hardscape
• Library improvements will provide updates to accessible parking
• Areas that are out of compliance or damaged pose a risk of injury and liability
• Pedestrian ramps in public right-of-way are not included in project scope
• There are numerous mature trees that provide habitat for wildlife, aesthetic value, shade, and noise barrier from adjacent roadways
• Existing shrubs highlight prominent site entrances
• Some trees show decline in health due to age, over/ under watering, or overcrowding
• On-going maintenance and upkeep required
• Tree roots can heave/lift walkways
• Mature tree cast dense shade under their canopy inhibiting shrub and lawn growth
• Evaluate tree health and suitability for preservation, generate management plan
• Add/replace trees in strategic areas for more shade
• Use existing shade to support new programmatic elements (dog park, picnic areas, playground, etc.)
• Incorporate more habitat and sensory planting
• Reduce/replace lawn with program elements, mulch, or drought tolerant planting
• Some trees are reaching their natural end of life and should be preemptively removed
• Some trees need to be pruned to prevent danger of falling branches
Views In & Out
• Views of the street are screened by mature trees
• Lakewood Park’s theme: Space
• Contributes to the park’s unique idenity
• Community building feature
• Views in/out of the park are obscured by mature trees
• Maintenance and upkeep is required
• Community consensus difficult to achieve to replace or update new artwork installations
• Ability to highlight or shield new site elements
• Add, augment, or replace existing artwork with support from the community
• Existing art elements may be protected and relocated where feasible
• Less visible areas may create a security risk
• Some artwork may not be salvagable















• The site is accessed by car from the parking lot located on Lakechime Dr. or from the abundant street parking locations on Lakeschime Dr. and Silverlake Dr.
























• Currently, there are 4 accessible parking stalls in the parking lot on Lakechime Dr. and several acessible street parking stalls on the surrounding streets that have several code deficiencies, however, the future library parking lot will likely add accessible stalls that will comply with current code. Further coordination with the future library parking lot plans will be required.


• There are numerous pedestrian paths throughout the site, but as previously noted, many of the walks are damaged and require correction or replacement




• Refer to the Hardscape Assessment for further information on the condition of existing walkways.
























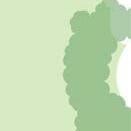










• There is one bus stop located on Meadowlake Dr. approximately 1,000 ft from the park entrance















































PEDESTRIAN CIRCULATION VEHICULAR CIRCULATION

























































UNOBSTRUCTED VIEWS
• In general, views into the park are unobstructed with few exceptions.
















OBSTRUCTED VIEWS
• Views at the corner of Lakechime Dr. and Silverlake Dr. are obsucred by planting and small trees (View C)





• Views of the skate park are obscured by low-canopy oak trees (View D)

























































• Views of the picnic area on Silverlake Dr. are obscured by the low-canopy, closely spaced trees.









OBSTRUCTED VIEW
UNOBSTRUCTED VIEW








The City has identified several program items in the RFP. which include a new dog park. As part of this assessment, the design team has identified several locations that could accomodate a dog park keeping in mind that this is a preliminary study and will likely be refined further in the design process.

DOG PARK LOCATIONS
East of the Tennis Courts
Pros
• The dog park could share a fence with the existing tennis courts reducing construction costs

















• Ideal location for people arriving by car with parking on Lakechime Dr. Cons






















• Anticipated noise concerns raised by neighboring residents
North of the Greenbelt Path Pros
• Adjacent to greenbelt where likely users are already walking dogs
• Location is far from other activities reducing its potential for disruption Cons

• Area could potentially be used as active recreation/warm-up area

















• Far distance from nearest parking on Silverlake Dr.
South of the Greenbelt Path Pros
• Adjacent to greenbelt where likely users are already walking dogs









• Location is far from other activities reducing its potential for disruption
• Area not likely suitable for any other programming





























• Area is owned by the City of Sunnyvale Cons













• Anticipated noise concerns raised by neighboring residents



• Far distance from nearest parking on Silverlake Dr.
Between Gazebo and Picnic Area Pros
• This area of lawn is a low-point and not currently usable for recreation





• Closer to street parking than other potential locations



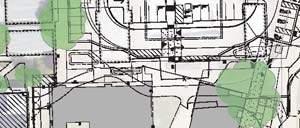
• Existing mature trees provide natural shade Cons









• Potentially disruptive to picnic and gazebo activities


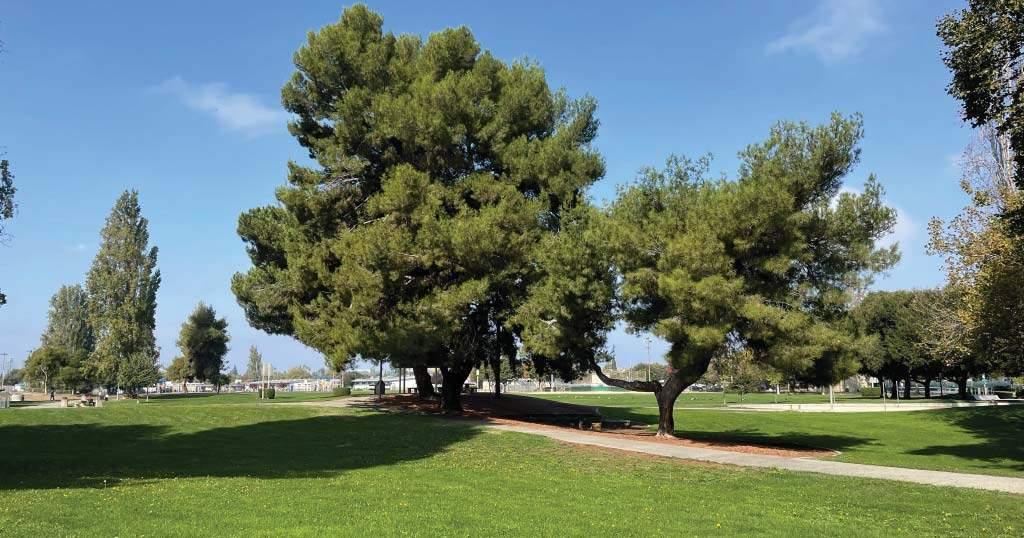
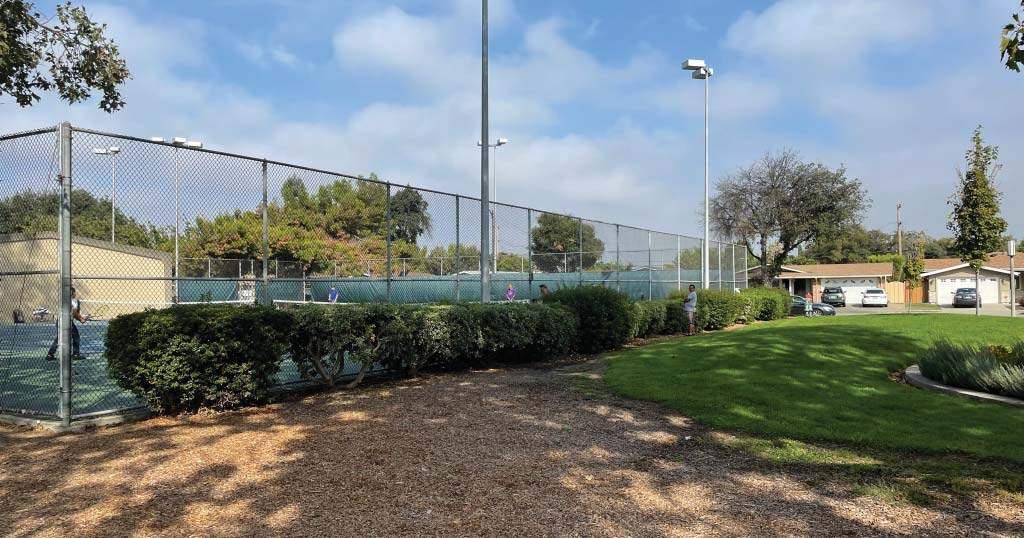





















As part of the overall project, the Design team was tasked with performing a review of planting and trees at the park site. This analysis included a site walk to review the general condition of shrubs and plantings, identify opportunities to reduce ornamental turf and replace with drought-tolerant, low-maintenance plantings.

Trees were evaluated in two ways. First, an arborist report was conducted to identify individual trees species, record their location in GIS, evaluate tree health, and acquire recommendations for removal. Second, a site walk was conducted to evaluate trees based on their aesthetic value and significance to the overall park design.
Lakewood Park has a large quantity of mature trees which consist of a variety of deciduous and evergreen species. Some notable trees groupings include the mature stone pines at the park perimeter and gazebo, London plane trees along the central allée and picnic area, and oak trees around the skate park that were part of the initial 1960s park design. The majority of the remaining trees are planted informally around the perimeter and along walking paths. Due to the large size and dense canopy of many of these trees, understory growth for shrubs and lawn is limited. Refer to the Arborist Report in the Appendix for more information.
Grouping of mature pines around the gazebo and fire pit
With the City’s preference for drought-tolerant and low-maintenance plantings in mind, the shrub areas were evaluated for their maintenance and water use requirements as well as the general suitability for Lakewood Park. Shrub plantings include a variety of broad-leaf evergreens, evergreens, and herbaceous perennials that are concentrated along the Lakechime Dr frontage areas. The planting areas are characterized by shrubs that are tightly hedged to a 3-5’ height. Several shrubs species do not prefer to be hedged aggressively and should either be pruned using an alternative method or replaced with a more suitable species.
In addition to the frontage areas, there is an artesian well with several water-adapted species located near the small picnic area along the southern edge of the site that is to remain and be protected.
In terms of water use, several of the plant species have medium to high water use requirements with many that meet low requirements. Water use requirements were determined base on the standardized Water Use Classification for Landscape Species (WUCOLS IV) document, updated 2022. These species should be considered for replacement. Refer to the following Existing & Recommended Planting Lists and Shrub Areas Reference Plan in the following pages.
Artesian well located near the small picnic area on the southern edge of the site or remain and be protected
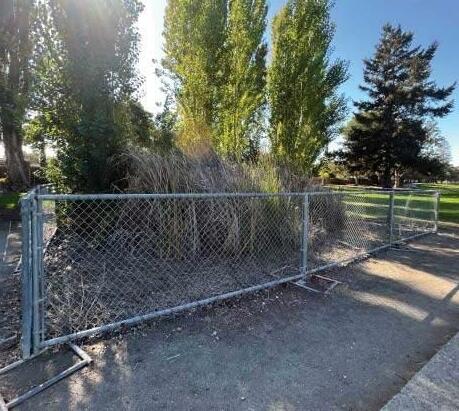
Ornamental lawn, or lawn that is not used for active recreation (i.e. sports activities), is concentrated along the street frontages and at the greenway along the southern border of the site. These areas were evaluated based on their overall condition and significance to park users.
The ornamental lawn areas are generally in good condition with areas that contain a fair amount of voluntary species. There are several areas, especially around large trees and adjacent to paths, that have exposed soil due to overuse or dense tree canopy.
Several ornamental lawn areas could likely be reduced or removed entirely and replaced with drought tolerant shrubs or mulch. The lawn that is being recommended for removal is in areas that are struggling due to overhead tree canopy or are not adjacent to a use area where lawn would be beneficial (i.e. picnic or play area).

Several areas are in good condition and are adjacent to use areas where lawn would be beneficial and could likely be renovated to fill patches, remove weeds, and dethatch. Refer to the following Turf Maintenance Recommendations and Ornamental Lawn Reference Plan in the following pages.
Recreational lawn, or lawn that is used for athletics and active play, was evaluated based on the suitability for active recreational use.
The recreation lawn area is contiguous with three main areas: the baseball field, practice backstop area, and multi-use field. All areas are generally in the same condition with large swaths of patchy and weeded areas in high-use areas, uneven terrain, and a dense thatch layer. We understand the City is consider synthetic turf as an option to increase the amount of playable hours while reducing maintenance and water use. If natural turf is preferred, renovation is recommended. Equally important as a renovation is the reevaluation of the existing turf maintenance procedures. Recommendations for turf maintenance have been provided in the following Turf Maintenance Recommendations. In addition, refer to the following and Recreational Lawn Reference Plan.





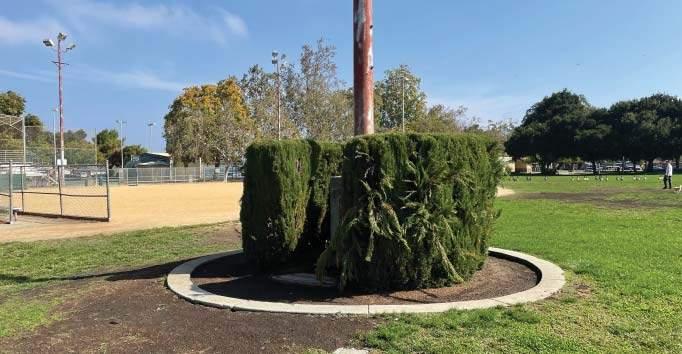



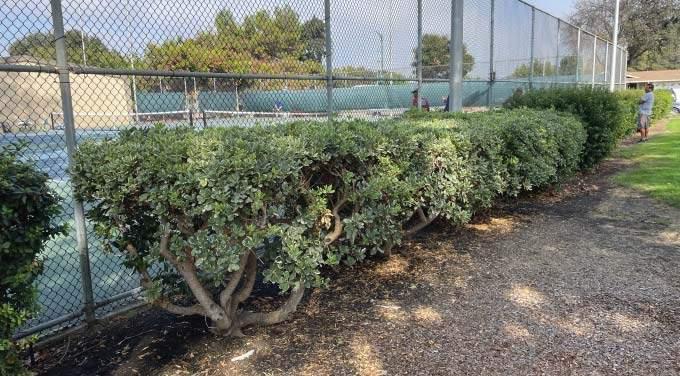



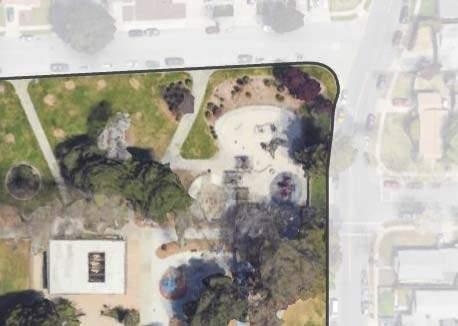
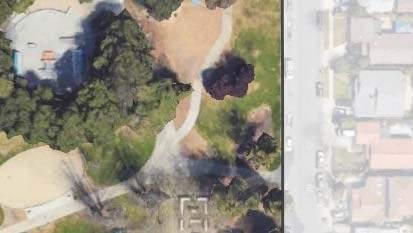


















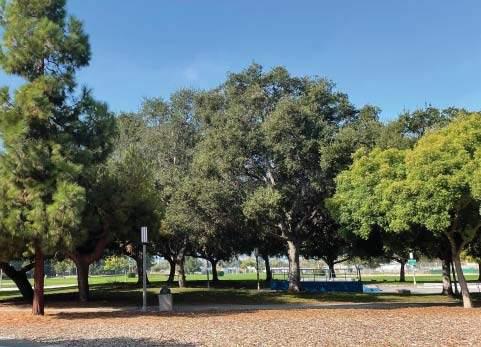

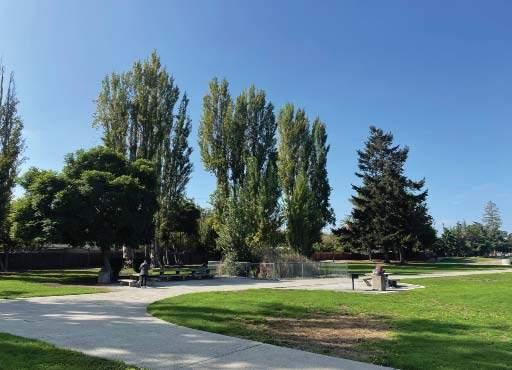
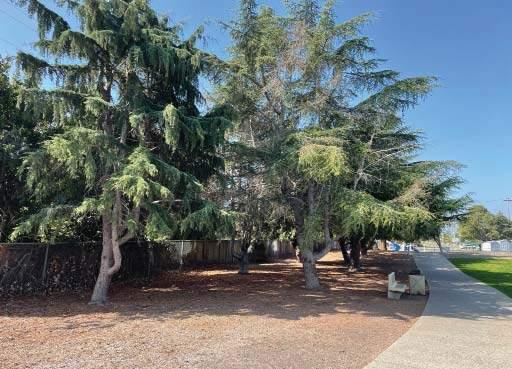







LAWN AREA CALCULATION




LawnArea



ORNAMENTAL LAWN THAT COULD BE REDUCED/REPLACED ORNAMENTAL LAWN TO BE RENOVATED

Ornamental lawn at the street frontage is can be reduced or removed
Lawn underneath the oak trees is struggling to survive in the dense shade
Lawn around fire pit is a low point and is excessively wet/muddy and should be converted to bioretention







Ornamental lawn at the street frontage is can be reduced or removed


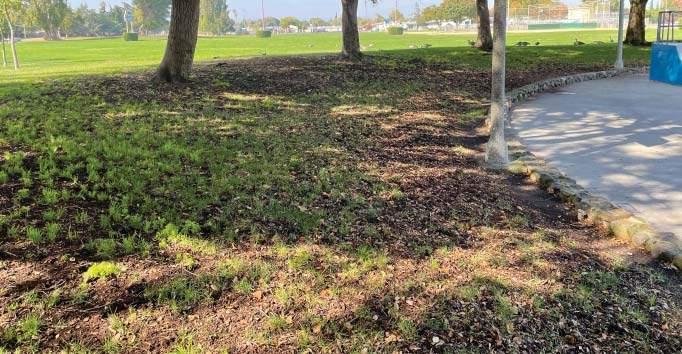





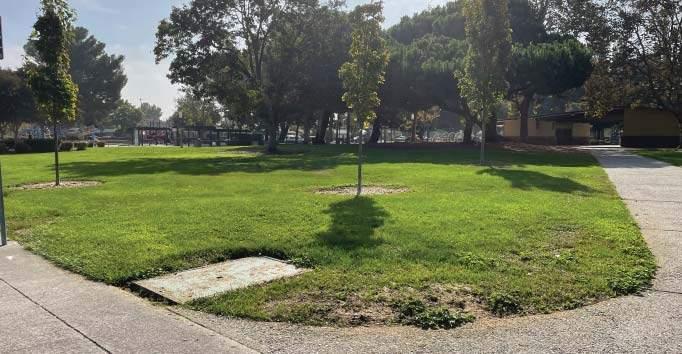
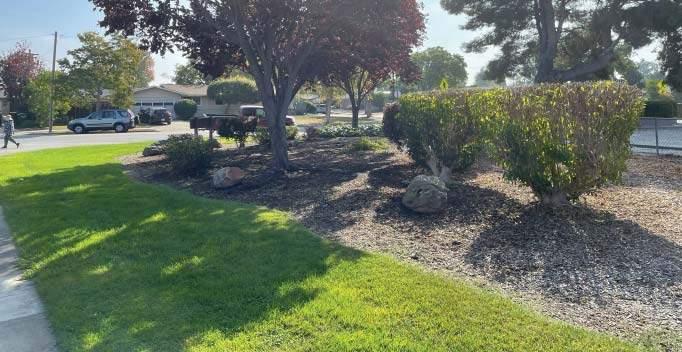






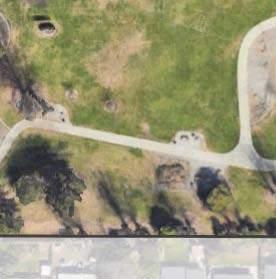











The City has expressed interest in synthetic turf having had recent successes at other Sunnyvale parks. That being said, the project is still early in the design process and this assumption could change as the project progresses. Should public will, costs, or other unforeseen circumstances prohibit the use of synthetic turf, recommendations for the maintenance of natural turf fields is included in this assessment.
It is important to understand that without proper maintenance procedures, turf areas will fail even after an initial renovation Proper maintenance involves the use of the right equipment, scheduled tasks, appropriate materials and applications to be successful. The relationship between field use and maintenance is such that a field that has minimal to moderate use will not require the same level of maintenance of a field that is heavily used.
Type of use will affect the level and type of maintenance practices that are required for a field. For example, sports such as soccer and football impact fields more than baseball and softball. As different uses are scheduled for fields, staff and maintenance personnel need to review the impact that the fields are experiencing and increase or decrease the fields specific maintenance needs.
Included in this Maintenance Plan are the following items:
Review of current maintenance and operations practices
Proposed Short Term Maintenance Recommendations
Proposed Long Term Maintenance Recommendations
In order to determine any opportunities to improve maintenance practices, it is important to review existing maintenance practices. Below are questions that will help determine existing maintenance routines:
How often do you mow?
What is your mow height?
Do you aerate? How often?
Do you top dress? How often?
Do you fertilize? How often?
Do you take any weed control measures?
Do you fertilize trees? How often?
Do you reseed? How often?
The irrigation systems could not be reviewed during our site walks, however, there were large empty patches of turf that indicate insufficient coverage due to an either an inadequate or deteriorating system. The site will need to be operated and reviewed in detail in order for specific recommendations to be made.
1. Step One:
A. Provide a selective broad-leaf weed control for the fields based on the application rates prescribed by the manufacturer.
B. Aerate the turf and soil at these areas with two passes of an aerator to alternate plug holes. Aeration shall be 6” to 8” deep. Spacing of aerator should be 4” to 6” with one pass and we would desire a 3” spacing with both aeration passes. Aeration should be completed with 72” or 60” wide aerator. We recommend two passes in two different directions. The other alternative is to use a plug aerator in one direction and then use a knife aerator in the other.
C. If plugs are pulled, remove soil plugs from site.
D. Top dressing shall be spread over area at depth to fill plugs. For the amendment we recommend Wonder Grow Compost and G8 Sand from TMT Enterprises with a sand mix. Sand to compost shall be 70/30 and
premixed. Amendments shall be spread to a ½” depth and dragged or raked to fill voids.
E. Spread appropriate seed mix at a rate of 150 lbs per acre (rate can be adjusted for slit seeding application) or as recommended by the manufacturer.
F. Provide hand broad cast of turf seed in areas larger than 16” square inches where soil is visible. Loosen up soil with a rake or hoe prior to seed placement.
G. Fertilize the field. Apply 20 lbs of fertilizer per 1,000 square feet or as recommended by the manufacturer.
H. Contractor shall review the irrigation schedule with the District staff and make adjustments to the schedule for the grass germination and recondition of the field. Recommendations shall be provided for a water cycle for germination and turf establishment period and standard run times for system.
2. Step Two:
A. Provide mowing of the fields per long term recommendations below.
3. Step Three:
A. Provide knife aerations as recommendations below. Aeration shall occur at eight and sixteen weeks following initial aeration.
B. Provide fertilizer application two months after initial application.
C. Provide another application broad-leaf weed control at six to eight weeks after initial application.
D. At the eight week and following the knife aeration above, provide another slit seed application.
Maintenance needs to be increased in order to retain the fields at a proper level. With the amount of use, especially with community use, there needs to be several additional steps and procedures added to the maintenance regime.
Recommendations for the maintenance areas are as follows:
Mowing:Mowing should occur three times a week to stimulate turf growth during growing season. Mowing height shall be no higher than 1-1/2”. Mowing during April through November shall occur to this level and during the remaining four colder months during December through March, the grass can be mowed once a week. This works out to 124 mowing’s a year. Turf shall not have more than 1/3 of the turf blade removed when mowing.
Fertilize: Turf and landscape areas need to be on a fertilizing program throughout the year. Fertilizing shall occur 6 times a year. The type of fertilizer needs to change between a high nitrogen based to a more balanced fertilizer.
Another option to dry fertilizer is fertigation. Dry fertilizer costs more due to the bulk of material and labor for distribution. Fertigation systems are connected to irrigation systems and provide low amounts of fertilizer when the irrigation system is on. Liquid fertilizers are more concentrated so the amount of materials being purchased are much less.
As previously stated,it is anticipated that a significant portion of the field will be replaced with synthetic turf, however, fields to remain will be reevalated further along in the design process.
Abelia x Grandiflora
Glossy Abelia
Tennis Court Fenceline MEDIUM
Recommend replacement with low water use planting. Prefers to be hedged.
Escallonia spp, Escallonia Frontage PlantingMEDIUM Recommend replacement with low water use planting. Prefers to be hedged.
Hedera spp. Ivy Frontage PlantingMEDIUM Invasive species: Recommend removal and replacement with alternative groundcover
Lavandula angustifola English Lavendar Circular Planter at Tennis Courts LOW Does not require hedging. Recommended to keep or replace.
Loropetalum Chinensis Chinese Fringe FlowerFrontage PlantingLOW
This species is large and prefers to spread much further than current hedging allows. Replacement recommended where space prohibits this condition.
Nandina Domestica Heavenly Bamboo Frontage PlantingLOW Does not require hedging. Recommended to keep or replace.
Phormium Tenax New Zealand Flax Frontage PlantingLOW Does not require hedging. Recommended to keep or replace with smaller cultivar
Pittosporum Tobira Mock Orange Tennis Court Fenceline LOW Prefers to be hedged. Recommended to remove or adapt to maintenance practices.
Rosa spp. Rose Frontage PlantingLOW Prefers to be hedged. Recommended to be limited to accent areas
Typha spp. Cattails Arteisan WellHIGH Invasive species: Recommend removal and replacement with alternative species
Bouteloua Gracilis ‘Blonde
Blonde Ambition
Chondropetalum Tectorum Cape Rush
LOWRecommended for for use in bioswales
Dietes Grandiflora Fortnight Lily LOW
Grevillea ‘Coastal Gem’ Coastal Gem Grevillea LOW Hemerocallis spp. Evergreen Daylily LOW Recommended for for use in accent areas
Juncus Patens California Gray Rush LOWRecommended for for use in bioswales
Kniphofia Uvaria Red Hot Poker LOW Recommended for for use in accent areas
Lavandula Stoechas Spanish Lavender LOW Recommended for for use in accent areas
Leucadendron X ‘Safari Sunset’ Safari Cone Bush LOW Recommended for for use in accent areas
Leymus Condensatus ‘Canyon Prince’ Canyon Prince Wild Rye LOWRecommended for for use in bioswales
Lomandra Longifolia ‘Breeze’ Dwarf Mat Rush LOW
Muhlenbergia Rigens Deer Grass LOWCalifornia native species
Pennisetum Alopecuroides ‘Hameln’ Hameln Fountain Grass LOW
Pennisetum Messiacum Red Bunny Tails LOW
Phormium Cookianum ‘Duet’ Dwarf New Zealand Flax LOW
Sarcococca Ruscifolia Fragrant Sweet Box LOW
Westringia Fruticosa Coast Rosemary LOW










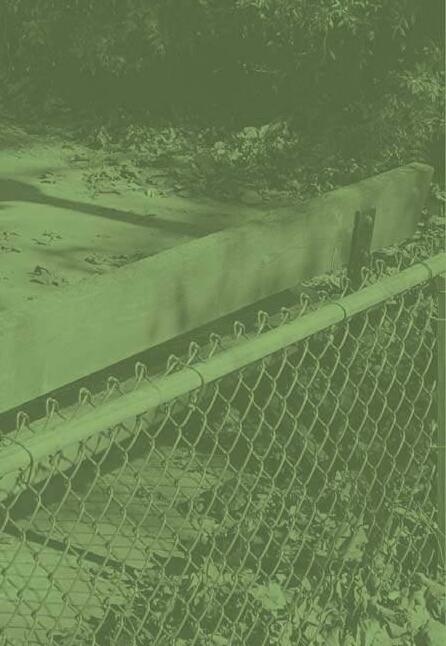




As part of the site analysis and inventory, the design was tasked with performing a review of the overall site hardscape. The goal of this review was to assess existing conditions of hardscape elements and provide recommendations for removal or replacement.

The current configuration of the hardscape at Lakewood Park has evolved over time since the original installation in the early 1960’s. Through a series of improvement projects, these areas have changed in layout, finish, and material into their current state. This evolution of hardscape layout is visible to the observer as paved areas have been replaced, patched, grinded down, or left in their original state.
In addition to the flatwork, there are several unique hardscape features within the park. These include stone walls around the community building and skate park, and along the street frontage of the playground area. These walls were built during the initial park construction, and provide an attractive and historic feature with a unique character.


To start this evaluation process, the design team walked the park site to review the condition of the existing hardscape areas. These include the pedestrian pathways, plaza spaces, site curbs and walls, and athletic courts. These areas were constructed with either concrete or asphalt paving. Concrete
Original stone wall adjacent to the community building, installed as part of the initial park construction in 1962
is considered a rigid pavement, while asphalt is a flexible pavement. Both types of pavement are prone to deteriorate over time. While concrete is a rigid pavement, it can crack, subside, and heave (or lift). As a flexible pavement, asphalt can have issues with cracking, as well as sloughing, chipping, or other issues.
Several factors can affect the condition of harscape elements. First, the effects of subgrade settlement and heaving from tree roots can impact concrete and asphalt areas, causing them to lift and crack. Additionally, expansion and contraction with seasonal temperature variation can impact the condition of hardscape areas. With asphalt, the lack of a physical edge containment such as a curb or wood header can lead to sloughing at the hardscape edge. Over time, these conditions worsen with seasonal climate patterns, leading to issues that become a direct hazard to park users.
While many hardscape areas are in good condition and suitable to remain in place, several areas were in poor condition and need to be amended or replaced. The diagram on the opposite page provides an inventory of the existing hardscape areas within the Lakewood Park site. The plans and images in the following section identify areas in need of replacement or suitable for repair, and those which may be in good enough condition to remain.
Assorted types of concrete colors and finishes installed within Lakewood Park





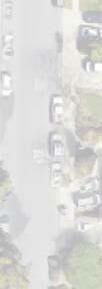












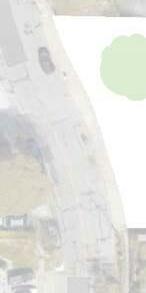































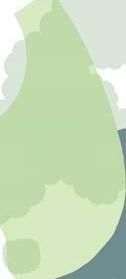


























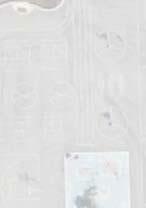
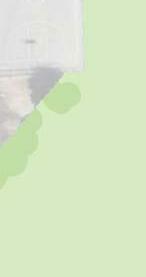


















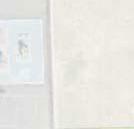



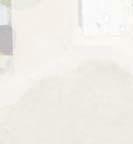









































































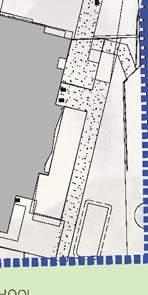
































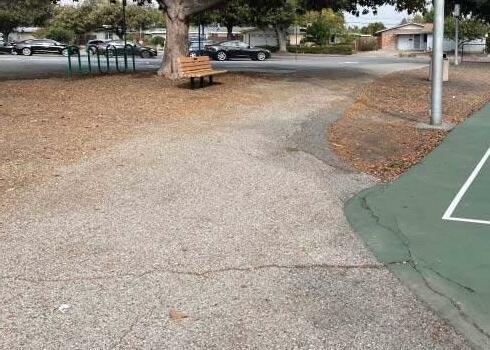




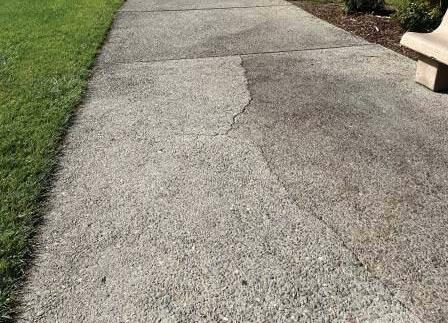











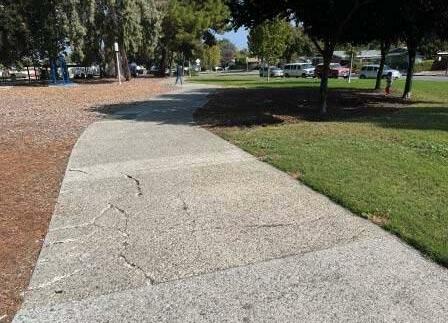


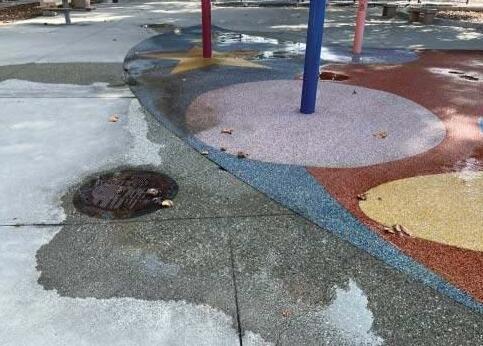


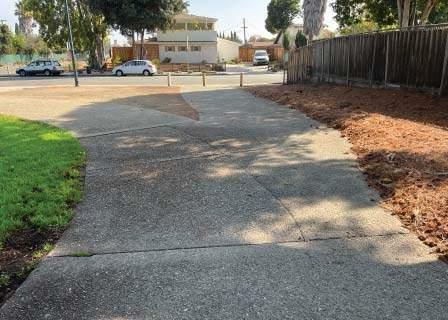



















In evaluating the existing hardscape, the design team have been tasked with providing recommendations on the suitability for removal or replacement. We have provided our findings in the following chart and site plan. The design team will need to reassess the recommendations as we engage with community and City stakeholders in identifying priorities for park improvements. Input will help determine the scale and location for the park improvements, which will affect the ultimate decision to keep or remove and replace existing hardscape
There are several ways to go about resolving issues with hardscape. While the most effective solution is to remove and install new hardscape, there are also temporary solutions that will extend the life of existing hardscape. In some cases, as with areas susceptible to tree root intrusion, switching from rigid concrete paving to concrete pavers may offer a more adaptable solution. The pavers can move independently and conform to changes in the subgrade better than concrete. Also, if an area needs to be re-compacted, it is much easier to remove pavers and replace them following compaction.
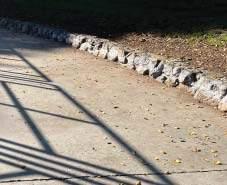

The presence of surface cracks does not necessarily mean that the pavement must be replaced, but heaving and lifting can cause abrupt level changes that create tripping hazards
Design team reviewing the existing asphalt paving behind the baseball backstop

that should be addressed. With concrete, these issues can be addressed temporarily by grinding down the edge of heaving pavements to smooth out the exposed edge. However, many pathways within the park have been treated with these temporary fixes extensively throughout the park. In this case, pending available budget, the best method to ensure the longevity of the park pavement is to remove and replace it.
With asphalt, problem areas were mostly due to poor edge containment. An edgeband can be installed around the edge of pavement to prevent sloughing by providing permanent edge containment. As with the existing courts, the interior space is in good condition, but the perimeter could benefit from an edgeband to prevent sloughing at the edges.
Several features within the park are in good condition and are recommended to remain. Especially noteworthy are the stacked stone walls within the playground, skate park, and the fire pit area which show a level of craftsmanship that has endured for the life span of the park. Additionally, more recent improvements around the water play area and the gazebo are still in good condition and suitable for keeping. Another area in good condition includes the basketball, wall ball, and tennis courts, which have minor surface cracking in some areas, but are in generally good condition. One recommendation is to stabilize the edges of the basketball courts with a

ARemove existing asphalt paving Existing asphalt at park entrance is in poor condition and will need to be replaced to conform to the proposed improvements. $13.50/sf
B Keep existing asphalt courts
CKeep existing wall ball courts
D Remove existing concrete walk
E Remove existing concrete at playground area
F Remove concrete around community building
G Keep existing concrete paving
H Remove existing concrete at skate park area
I Remove existing concrete walk
JKeep existing concrete paving
K Keep existing Fire Ring
L Keep existing paving at Picnic Area
M
Remove existing paving around restroom building
N Keep existing walkway within the greenbelt
O Replace existing walkway within the greenbelt
P Keep existing asphalt in greenbelt area near schoolyard
Existing asphalt courts are in good condition with only minimal surface cracking. It is recommended that edgebands be provided in areas that do not have edge containment. N/A
Existing court surface is in good condition with minimal surface cracking.N/A
The existing walk has been ground and patched extensively, and contains wood expansion joints that need to be repaced or filled-in. Areas susceptible to root intrusion may be better suited to pavers. $25.50/sf
The existing playground area contains chips and cracks, and has been significantly patched from its original form. Additionally, a new playground is proposed for the park, and it will likely change the footprint of the playground area, requiring new hardscape $23/sf
The community building will be demolished during construction, which will likely require demolition of portions of the adjacent paving. A new building may occupy this space, but with a different footprint, and require new hardscape. $25.50/sf
The existing paving was poured in 2003 and is in good condition with minimal surface cracking. Portions of the area around the splash pad area may need to be sawcut or filled depending on the new location of the proposed splash pad N/A
The concrete within the skate park has a trowel finish and has extensive chips, cracks, and gouges, as indicated by the Skate Park Assessment. The skate park will likely require re-paving if it stays in its current location, or be demolished to allow for another use such as a playground area, which requires a different concrete finish. $23/sf
The existing walk has significant areas exhibiting cracking, It has been ground and patched extensively, and contains wood expansion joints that need to be repaced or filled-in. $25.50/sf
The pavement beneath the gazebo was replaced in 2003 and is in good conditionN/A
The stone walls at the fire ring area are in good condition and offer a unique feature to the site. Adding a pathway leading to the fire ring is suggested for accessibility. N/A
The concrete pathways within the picnic area was replaced in 1991 when the picnic area was renovated. The concrete is in relatively good condition and, since improvements to the picnic area are not anticipated, may remain in place N/A
The concrete apron around the restroom building next to the picnic area is in poor condition, with heaving panels that have been patched over the years. With anticipated improvements to this building, replacement of the concrete around it is recommended. $23/sf
The concrete paving within the greenbelt has some damaged areas that have been patched, and others that require additional improvements. However, the scope of the proiect does not include paving improvements within the greenbelt. N/A
The concrete paving within the greenbelt has some damaged areas that have been patched, and others that require further attention. It is recommended that the walkway be replaced with new concrete. $25.50/sf
The existing asphalt has some areas that have been patched and a few areas with concrete footings that should be removed, but is in relatively good condition. However, paving improvements within the greenbelt are not in the proejct scope. N/A
*Replacement of hardscape areas to be explored during conceptual design. Pavement layout is subject to change.
**Costs include demolition, rough grading, and replacement of hardscape to match existing material and finish.
| HARDSCAPE





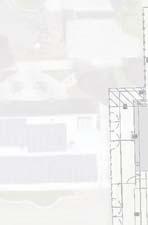























































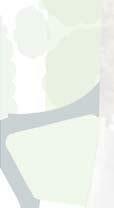




EXISTING ASPHALT TO BE REMOVED EXISTING ASPHALT TO REMAIN CONCRETE PAVING










EXISTING CONCRETE TO BE REMOVED EXISTING CONCRETE TO REMAIN OTHER
LAKEWOOD TECH EQ ELEMENTARY SCHOOL

FUTURE BRANCH LIBRARY LOCATION









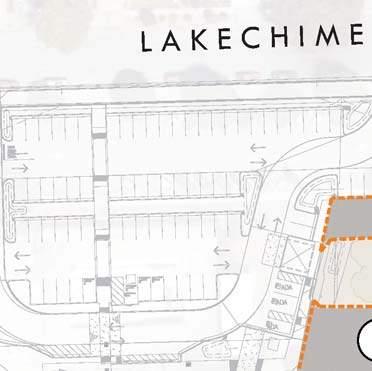


BASKETBALL COURTS

WALL BALL












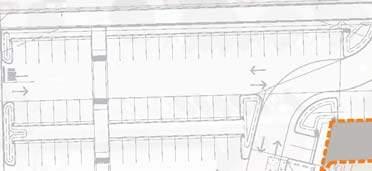









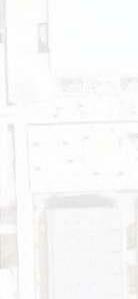



















SNACK SHACK

TENNIS COURTS







BASEBALL FIELD PICNIC RESTROOM


SAND VOLLEYBALL GAZEBO


































































PLAY GROUND PARK BUILDING SPLASH PICNIC AREA

SKATE PARK






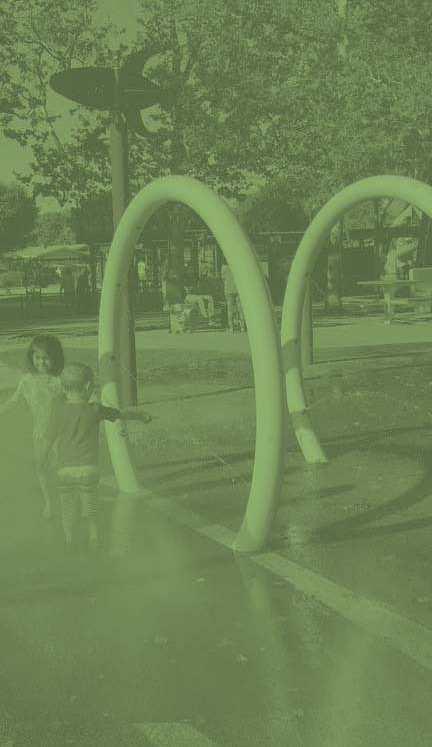
Aquatic Design Group visited the splash pad at Lakewood Park located in Sunnyvale, California to perform a Needs Assessment Study of the splash pad and its equipment. The splash pad is a flow-through systems that is in the center of the park. Our focus is to remove the existing splash pad and replace it with a new splash pad or sprayground either in the same location or in another location in the park. A new location has not been identified as part of this report.
The scope of this report includes the splash pad, mechanical equipment, but excludes the structural integrity of the existing splash pad and mechanical equipment structures. Destructive testing was not conducted as part of this study. It also excludes handicap accessibility in path of travel to the splash pad.
Not included in the scope of this report, but an important area to be reviewed, is the requirement for the facilities to meet the American Disabilities Act (ADA). This includes access to the facilities, restrooms, and the splash pad.

The original plans for the splash pad are dated 2004. For the purpose of this report the facilities’ compliance with current codes will be examined. The current codes that apply are:
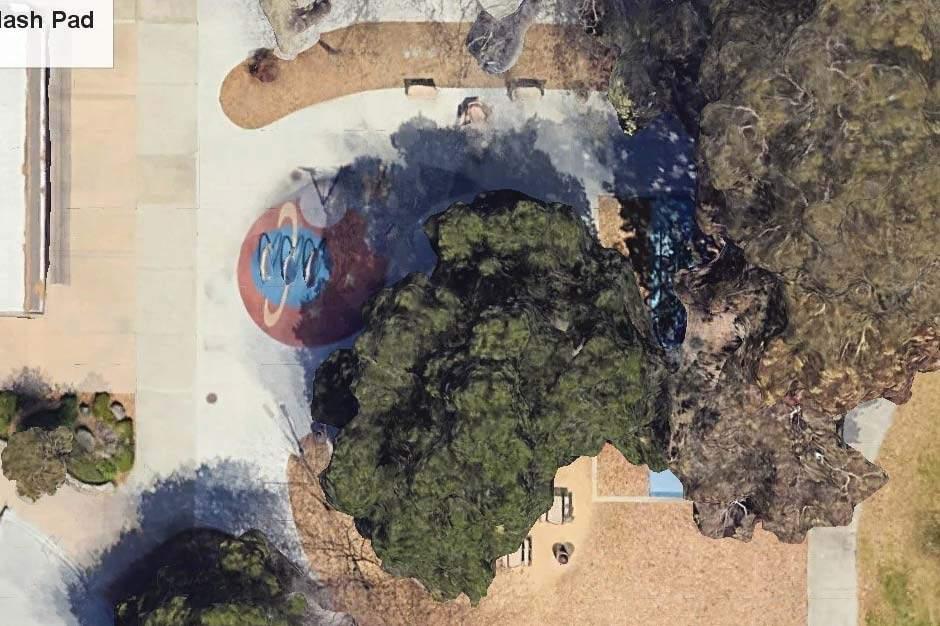
• 2019 Uniform Building code
• 2019 California Building Code, Chapter 31B
• 2019 California Electric Code – Article 680
• 2019 Uniform Fire Code – Article 80
• 2019 California Fire Code – Article 80
• 2019 Uniform Mechanical Code
• 2019 California Mechanical Code
• Title 24 of the California Administrative Code
• Title 22 of the California Health and Safety Code
Article 680 of the CEC is the electric code that pertains to splash pads. Article 80 of the UFC & CFC is the article that pertains to hazardous material storage and use. Title 22 of the CA Health and Safety Code provides health and safety regulations for splash pads.
We did not observe any code violations. It should be noted that the splash pad water drains to the park storm drain system. In some communities the authority having jurisdiction considers the water that was in contact with humans to be greywater and require a treatment of the water before it can be discharged into a storm sewer system. The current system is not treated.
The Lakewood Park splash pad is a flow-through system that uses potable water for the water features. Interactive playgrounds utilizing water features are classified into two categories. The first is a splash pad that uses potable water to activate the features. After emitting from the features, the water is drained to an appropriate system. The second is a sprayground which uses recirculated water that is filtered and chemically treated in the same manner as a public swimming pool. Spraygrounds are regulated by public health code as a public swimming pool. California Building Code, Chapter 31B, Section 3106B identifies the special requirements of a public sprayground. These requirements include the circulation, filtration, chemical treatment, and public bathroom facilities required to support a public sprayground.
As a flow-through splash pad, the Lakewood Park splash pad is not regulated by the public swimming pool code, Chapter 31B of the California Building Code. The potable water emitted from the features is drained away and therefore is not a public health concern.
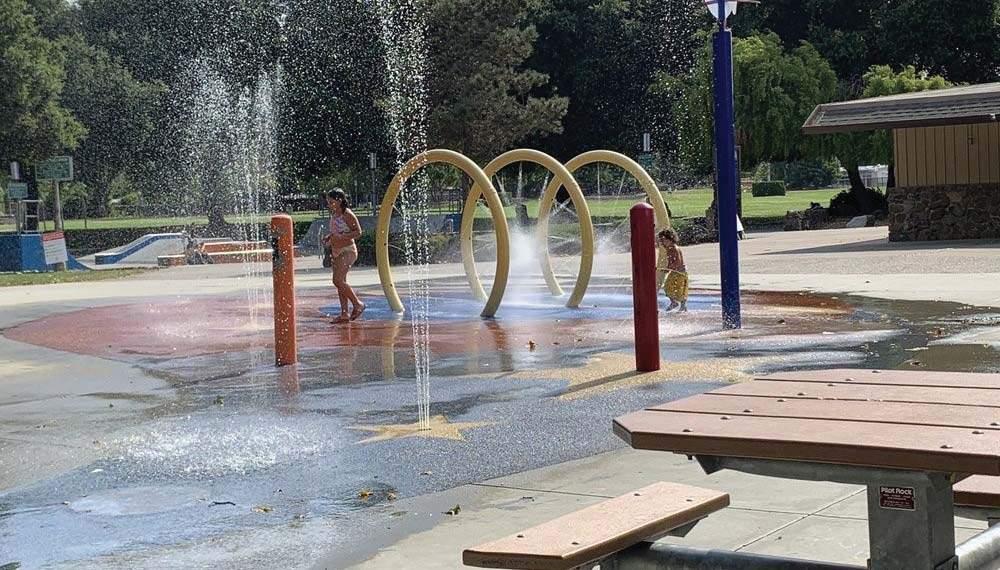
The existing play equipment is manufactured by Water Play in Kelowna Canada. The theme of the existing splash pad is outer space. The vertical wet jet feature has a rocket on top. The rubberized surface has space features such as planets and stars. The rubberized surface is a field installed rubber pellet system from Tot-Turf a Play Core subsidiary. The Water Play equipment includes the play features, and activation bollard, and a valve computerized control system. The splash pad rubberized surface has an approximate 150foot perimeter and encompasses just under 1,000 square feet. The splash pad features six water features:
• Water O three hoop rainbow
• Vertical water jet rocket spray
• Mist stick 4-foot vertical post with nine spray nozzles
• Three ground sprays
The water from the systems drains off the rubberized surface to adjacent area drains in the surrounding concrete walkway. These drains are reported to drain to the park storm sewer system.


When planning an interactive water play area operational issues are a large part of the decision process. By far the least expensive option is a splash pad using potable water. This type of system does not require mechanical equipment that a recirculation sprayground requires. As a potable water system, the patron exposure to water is not different that a drinking fountain or shower. It does not require staff supervision for daily operation. In comparison, a recirculated sprayground requires a staff member to inspect the system before operation every day. It requires a minimum of two water quality hand tests daily to ensure the recirculated water is fully disinfected with chlorine and the water chemistry is balanced for patron safety.
The existing splash pad is in the center of the park in a nonfenced enclosed area. Some patrons said this condition is problematic. They said it can be difficult to keep children from access this splash pad when playing at other areas of the park. Especially if they came to the park not ready for their children to get wet with the appropriate bathing suits or a change of clothes. Another concern about the current location is that the splash pad does not drain within the splash pad, but rather is drains to the adjacent walkways. This can pose both a nuisance to patrons wanting to use the walkway without getting wet and a slip and fall concern as well. We did not observe any code violations or compliance issues with the existing splash pad.
The primary concern of a flow through splash pad is the water usage. The as-built plans dated 2005 do not include water flow rates not pipe sizes to each feature. Each feature does have a 1.5-inch pipe connection, but we do
not know the actual water flow rates of the system. Based on the water features we estimate that the system operates at between 30 gallons per minute (gpm) to 100 gpm. The system has a computerized control that alters the features that are spraying water. Most of the time not all features are spraying water. The controller opens and closes valves to direct the water to the intended features. For the sake of our study, we estimate that on average approximately 40 gpm of water flows from the splash pad. The system operates with an activation bollard. This bollard requires a patron to touch it to start a play cycle. The system then alternates between features spraying for fifteen minutes and then shuts off. A patron must touch the bollard again to restart the sprays. If our assumption is correct, then each 15-minute cycle uses 600 gallons of water. If we also assume that they system is activated twice per hour and operational between 10 am to 3 pm then the system will use approximately 6,000 gallons of water per day. This water currently is drained to waste. In certain parts of the country such water usage is not a concern. In California such usage may be a concern. Therefore, most interactive water play systems in California use a recirculation system that does not lose the water and only loses the water to evaporation. A third option is to use a flow through potable water splash pad with a catch system of the used water that can then be used for other purposes, so the water is not wasted or lost. The captured water could be used to irrigate other park areas or as greywater to flush toilets or other similar uses.
The balance between water consumption versus staff labor, chemical and labor costs must be considered in choosing the best type of interactive water play system.
Park planning is considering the removal of the existing splash pad, and the construction of a new interactive water play area at either the existing location or at a different location of the park. The following three options are provided for consideration in a new interactive water play area for Lakewood Park.
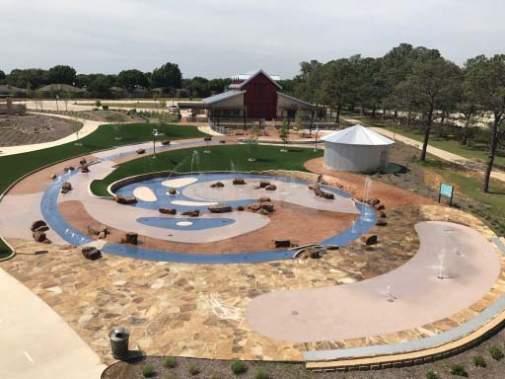
ITEM DESCRIPTION
• 1.1 RECIRCULATION SPRAYGROUND
• 1.2 FLOW THROUGH DRAIN TO WASTE
• 1.3 FLOW THROUGH RE-USE
1.1 RECIRCULATION
A sprayground has minimum water usage for an interactive water play area. This allows larger spraygrounds with higher water flow features and a larger quantity of spray features since they do no drain additional water to waste. These spraygrounds often have water feature zones intended to serve children of different ages and levels of activity. In some instances, climb-on features can be used for added water play opportunities. If climb-on water features are used, then they are typically supervised areas that require additional staffing. As noted previously a sprayground is considered a public pool venue. As such it must have public bathrooms located within 300 feet of the sprayground. For a 2,000 square foot sprayground noted in the estimate below, the following bathroom fixtures must be provided.


• Three (3) Showers
• Two (2) Toilets
• Two (2) Lavatories
• One (1) Drinking Fountain



A flow through drain to waste splash pad typically features less features and the features are those that have less gallons per minute water flow to minimize the water drained to waste. This type of system has the least amount of mechanical equipment. It typically features an activation bollard to only run the sprays when children are present. It also features a control system interconnected to the activation bollard. The control system actuates water valves to send the potable water to the various features which can also aid in minimizing the overall water usage. Once the water has exited the spray features it gravity flows to a storm system for disposal.
A third option is to use a flow through potable water system for the splash pad as noted in item 1.2, but then to capture the effluent water and reuse it for other on-site purposes as greywater. This allows the system to not have the health department requirements of a sprayground including bathrooms and twice daily operational inspections. This system also does not waste the potable water if it is reused for another viable need such as park irrigation or bathroom greywater. The challenge of the system is the cost and maintenance of the water reclamation system. The system can vary greatly depending on the opportunities the site has

to use the reclaimed water. As part of an irrigation system, we would need to balance the water storage to the daily irrigation needs. We would try to balance the play features and they water they require with this need value. The splash pad effluent water is then drained to a tank where a pumping system can pressurize the greywater to introduce it into the park irrigation system. This may require an overhaul to the overall park irrigation system which is not covered in the estimate below. The cost savings of a flow through splash pad becomes offset by the cost of the system to reclaim the greywater.



Prepared by Wormhoudt, Inc.
November 7, 2022
Lakewood Park Skate park was constructed in 2003 using Barkman Concrete Precast Skate Features placed on an existing concrete slab. The existing slab was built in1962 to accommodate badminton courts. The concrete slab has deteriorated and needs repairs in order to be useful and safe for skateboarding. The concrete slab is encompassed by a low rock wall and low concrete ledge-walls. The concrete slab and walls are surrounded by large oak trees and grass open space. The trees offer valuable shade to park users but
drop significant amounts of debris that are problematic and hazardous for skating. The skate park is located central to other park features, it is near the restrooms, and it is located away from any residential housing.
The skate park and associated features have provided skaters from beginning to advanced skill levels with skating opportunities for over 20 years. The Skate park is heavily used with minor to moderate damage (wear and tear) from standard use and age.
Skate park Layout:
The existing Barkman Concrete Precast Skate features are arranged in a rectangular pattern with quarter-pipes at each end. The skate features include: three quarter pipe sections, one sloping grind rail, one straight grind-rail, one boardbank w/ curb & rail, mix-ramp, grind-box, and a raised manual pad. Additionally, skaters use the perimeter curbs and ramp cheek-wall for grinding.
This document describes the existing conditions of the Lakewood Skate park and lists three (3) options for improvements to the facility. The options are listed in order of magnitude, cost, and the skating opportunities they would provide.
Option One:
Provide basic structural and cosmetic repairs to the existing skate park structures and concrete flat work to ensure the skate park is safe for public use and extend the life of the existing facility. This option would not offer any new skating opportunities.
Option Two
Provide basic structural and cosmetic repairs to the existing skate park structures and develop new skating opportunities around the perimeter of the existing skate park. This option would improve the flow of the skate park and offer limited new skating opportunities.
Option Three: Demolish the existing skate park and develop a new pouredin-place skate park within the boundaries of the existing facility. This option would provide the greatest amount of skating opportunities.
Provide basic structural and cosmetic repairs to the existing skate park structures and concrete flatwork to ensure the skate park is safe for public use and extend the life of the existing facility. The repairs would include fixing chips, gouges and damage to the existing skate park structures and concrete flatwork. Repairing these items will ensure the existing skate park is safe for the public and will also extend the life of the facility for a range of 4 – 8 years. Improvement types would include:
Repair damaged existing concrete flatwork: These repairs would include patching and caulking the existing concrete flatwork expansion joints, cold joints, and general areas where gaps, chips, gouges, etc. have developed. The pictures below represent the types of conditions in the existing concrete flatwork that need repair, but do not represent all of the conditions that need to be repaired.

This work would include repairs to the concrete, metaledging, rails and toe-plates of the existing concrete skate structures. The pictures below represent the conditions of the existing skate structures that need repair, but do not represent all the conditions that need to be repaired.


This work would include repairs to the miscellaneous existing skate park features including, drain-covers, curb-walls, railings, and touch up paint, etc. The pictures below represent some of the miscellaneous skate park features that need repair, but do not represent all of the conditions that need to be repaired.
Option One Estimated Cost Range: $60,000 - $120,000
• The repairs and improvements will extend the life of the existing skate park that the public knows and is used to.
• Most cost-effective solution to provide continued skating opportunities at Lakewood Park.
• The repairs and improvements will only extend the life of the skate park for 4-8 years. Debris from the adjacent trees will continue to be a maintenance and safety issue.
• The repairs and improvements will not provide any new skating opportunities or improve the flow of the existing skate park.
Provide the same basic structural and cosmetic repairs as Option One and include limited new skate park improvements. New improvements to the skate park would likely focus on modifications to the existing skate park perimeter walls and access stairs/ramps to provide new skating opportunities. This option could also include relocation of the existing skate park features. The existing skate park perimeter rock walls could be replace with quarter pipes, banks and or ledges.
Option Two Estimated Cost Range: $160,000 - $240,000
• The repairs and improvements will extend the life of the existing skate park that the public knows and is used to.

• Most cost-effective solution to provide new skating opportunities at Lakewood Park.
• The repairs and improvements will only extend the life of the existing skate park structures for 4-8 years.
• Improvements to perimeter walls will provide some improvement to the flow of the skate park, but the overall flow of the park will remain low and compromised. Debris from the adjacent trees will continue to be a maintenance and safety issue.
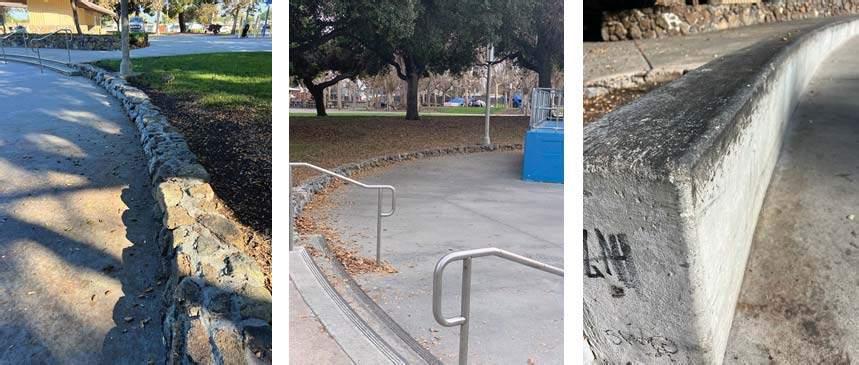
A third option would be to demolish the existing skate park and develop a new skate park within the existing skate park site. The skate park development process should include stakeholder outreach to ensure the skate park is designed to meet the specific skating needs of the local skating community.
Option Three Estimated Construction Cost Range: $460,000 - $640,000
• Would maximize the total area of the site dedicated to the skate park.
• Would offer new contemporary safe skating opportunities that utilize the entire space.
• Could include street-plaza style features or pool/bowl style features or both.
• Circular shape is not the most ideal for skate park layouts (ideal shape is rectangular or amoeba).

• Total area at 7,200 square feet is somewhat limited for a new skate park investment.
• Site conditions (existing trees, drainage, etc.) may limit design potential.
• Debris from the adjacent trees will continue to be a maintenance and safety issue.

Due to the size constraints and mature oak trees at the existing skate park location, a fourth option would be to relocate the skate park to an alternate location. The existing playground location is a suitable location because it would allow for a free-form layout to the skate park that is ideal and would not be impeded by tree droppings. Meanwhile, the playground is better able to conform to the circular shape of the existing skate park footprint and would benefit from the shade of the mature oak trees.
Costs for this option are not feasible at this time due to unknown factors including the new skate park footprint, components requested by the public, and unforeseen underground conflics. Another issue is the potential public opposition to relocating the skate park closer to the street and neighboring homes. As the project progresses, this option should be explored in further detail including.
Proposed location:






Corner of Lakechime Dr & Silverlake (Current Playground Location)
Option Four Pros:
• Swapping locations with the playground would allow for a more free-form layout and expanded skate park elements
• Increased visibility from the street which also increases safety





• Moves playground away from the street
Option Four Cons:
• Most expensive option
• Anticipated noise concerns raised by neighboring residents

8,000 SQUARE FEET OR SMALLER.














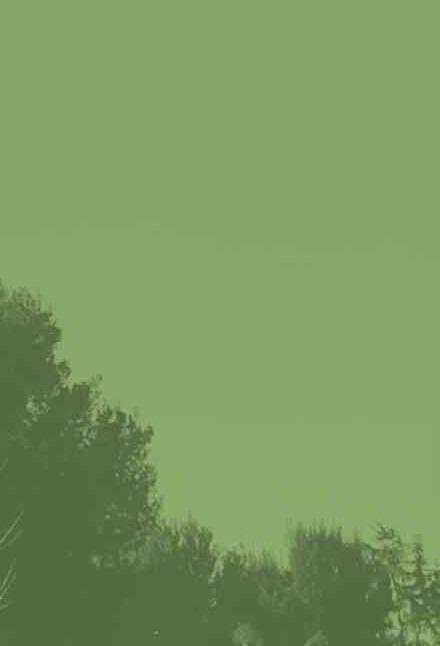


The purpose of this assessment was to review the existing irrigation at the park and to document the existing irrigation system along with mapping the locations of all large turf rotors to analyze the existing sprinkler spacing and the impacts of any future work. With this information and the existing as-builts provided by the city, we were able to assess the life expectancy and provide possible upgrade recommendations or if a complete replacement is required. The goal of this analysis was to provide the city with a clear assessment of the major deficiencies of the system and to identify any deficiencies that should be addressed in future renovations.
The irrigation system at Lakewood Park is serviced by potable water from the city. There are two water meters for the site that service the irrigation. One 3” water meter on the NW side of the project near the school is a dedicated irrigation meter that services the west side of the park. The second meter east of the tennis courts appears to service both irrigation and the buildings (lid was too heavy to open and verify). At both locations, the irrigation system is connected downstream of the meter with a 4” backflow protecting the city water system. The static water pressure downstream of the backflow was recorded at 85 psi.
Irrigation controllers
Based on as-builts, a portion of the park was built in the early 1960s but other parts of the park have been updated a few times since the first installation. It is unknown if the east side of the park’s main line has been renovated since the first installation. The SFPUC corridor irrigation appears to be installed in 1983 and most of the turf areas in the fields were installed in 1998. The original 1960s main line is shown as 4” Asbestos cement and all new mainline are either SCH 40 or Class 200 PVC. An A.C. main line, if installed properly can last for 40-50 years but is very toxic to work with and requires special equipment and safety procedures when making repairs. Based on the installation date of the system, if there is still AC main line in use it is beyond its life expectancy. As more time passes, the number of repairs/ breaks will increase.

The irrigation system is also missing a flow sensor and master valve at the source which is required for all irrigation systems that are updated or modified after 2015.
There are three existing Rain Master DXi controllers around the site that service the park’s irrigation valves. These controllers have the able to access and operate the controllers via the cloud to adjust remotely. These controllers can utilize a flow sensor and master valve due to the lack of wire they cannot add one at this time. Any future renovations should include a high definition flow sensor and a large flanged flow sensor.


Very few gate valves exist on this system. Only one gate valve was located and mapped in the field. We did not attempt to operate the valve, but these valves should be located and tested to verify if they still operate.
We utilized GPS to map all the rotors and valve locations in these turf areas to review the sprinkler spacing and to produce a digital as built that can be used for future renovation projects. Based on the as-built plans, the valves and sprinklers around most of the park were updated around 1998. The sprinklers in the large turf areas, have spacing on a 50’ grid in most areas. The spacing is adequate in most areas, but due to some existing tree locations the spacing of the sprinklers are a bit stretched and could be more uniform. Also, around the curved skinned infield the spacing is stretched and smaller radius fill in sprinklers are required to provide head to head coverage. All of the valves in the fields were operational from the controller and the performance of the sprinklers was adequate. Some of the valves in the SFPUC easement were not located in the field and the spacing of the sprinklers in this area was not uniform. A few valves were wired together due to wiring issues which caused 11 sprinklers to come on at the same time . Most sprinklers were Hunter I-40s and looked to be in decent shape.
As stated in the main line section, the existing A.C. main line is at the end of its useful life and more repairs will be required. Monitor the number of repairs and plan to replace in sections if a large improvement is planned. Based on conversations with the maintenance staff the PVC main line is in decent shape and there are very few issues with it.
We recommend locating and exposing all existing valves so they can be monitored and repaired if necessary.
Operate and visually inspect all the rotors and spray sprinklers during the spring start up and once more during the middle of the irrigation season. Adjust the radius to reduce overspray onto walks and paths. Replace as necessary if
Irrigation testing in progress
the sprinklers are not popping up, leaking, or not rotating properly. Use the City standard equipment when replacing.
Based on the extent of upgrades anticipated for the park, we recommend installing all new main lines from the backflow with a new flow sensor and master valve to all new valve locations around the park. Due to the renovations around the new library building the existing water meter and backflow on the west side of the site will be affect by construction and may need to be repurposed for this site. We recommend routing the new main line from the 4” backflow on the east side of the park to all areas while trying to keep the new main line outside or on the edge of the synthetic turf area to service the other parks areas. The existing main line along Silverlake Dr will need to stay intact during construction to keep the SFPUC areas operational during construction. At a minimum route new wires and main line to reconnect the SFPUC irrigation system. If there is room in the budget, we recommend installing new main line and valves for the SFPUC area and redoing the irrigation sprinklers in this area to improve uniformity and due to the age of the system. All new planting areas will need new high efficiency sprinklers, drip or bubblers to irrigate the new planting beds. Utilize the existing controllers to service all new irrigation valves but new wires should be routed from the controller along the main line to all new valves. A dedicated water meter may be required on the irrigation connection on the east side of the park.















This project is to assess the existing buildings and determine programmatic needs for Lakewood Park in Sunnyvale. Currently, these buildings house facilities like restrooms, storage, and maintenance spaces to support the park. Verde Design has retained the services of Salas O’Brien to provide architectural services to assess and provide programming requirements and recommendations for Building 1, 2 and 3. Assessment scope is inclusive of –
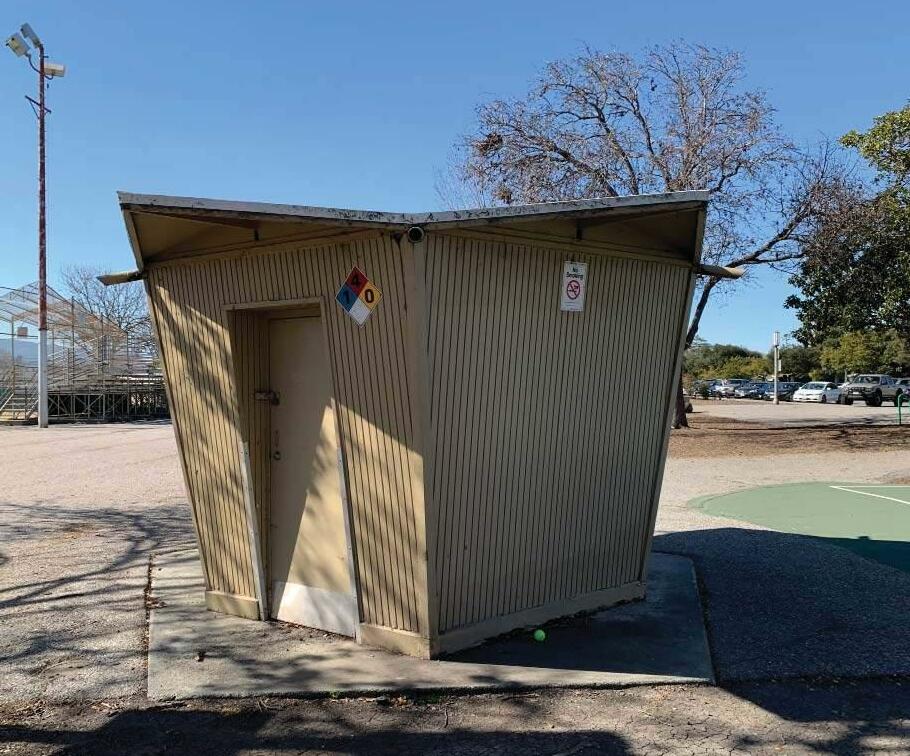
1. Building Envelope Review including exterior walls, cladding, fenestration, other penetrations, and roof
2. Accessibility Review including barrier-free path of travel, parking, door hardware, restrooms, drinking fountains, telephones (if applicable)
3. Recommendations and cost opinion for rehabilitation of assemblies approaching end of life and required accessibility compliance upgrades
a. Note: Architectural accessibility review are for general compliance with dimensional requirements and usability. We recommend full CASp Report prior to Construction Documents.

2.1. LOCATION
Building #1, is a little Kiosk or Snack Shack, located in the NE corner of the park near basketball courts, softball/baseball field and tennis courts.
2.2. AREA: ~60SF
Currently, this structure is being used as a Facility storage for park services. The existing structure has lighting, hot water heater, hand washing sink, electrical outlets for countertop appliances like microwave, deep fryer & crock pots, refrigerator, food/sundries storage, cleaning supplies storage/shelving. The structure has a HAZMAT sign on the door.

This structure has a Pentagon shaped floor plan with steel tube structure that is anchored to slab on grade. Exterior finishes have wood siding and trim. The roof is wood framed with a plywood deck and membrane covering. Some of the wood substrate has been replaced over time and has been left unfinished. The Structure has one out swinging door (2’6” x 6’8”) on the east side of the structure. The door is secured with a key turn bolt and an additional hasp latch with a padlock. The door has a metal kick plate and corner guards. There are (2) service windows (2’6”x3’0”) on the south side with a plywood cover.
This building appears to have deteriorated over time both on the exterior and interior. The paint appears to be peeling and cracking in several locations. Wood siding, corner trim boards, sill at the openings appears to have weathered over time and have cracks. Water damage can be observed around the eaves. Anchor bolts and fasteners appear to be loosening due to settlement over time. Countertop and plywood shutters seem to be in deteriorated state. Shelves appear to have been added over time as needed in an unplanned way. The roof and support beams on the inside appear to be in good condition.

This star shaped roof with pentagon footprint adds to the “outer space” theme of the park. Although a small structure this could still be retained purposefully in memory of the park’s theme. Thus, our recommendation – Option 1 is to strip down the structure to just center support column and beams that supports the roof with seating below to act like a small congregational space by the Tennis courts and Basketball courts. (See Exhibit A). Option 2 is to demolish this building. We recommend adding a concessions area and additional storage space in the new building to accommodate the functions of Building #1 in either case.
Building #2 was only observed with the intent to identify programming requirements for the New Park Facility Building.
Building #2 is a Recreation building located in the center of the park, north of Skate Park and adjacent to Splash Pad.
Built area is roughly 3,500 sf (including open breezeway)
Multi-Use Room has a usable area of 1200sf that includes storage area and coat closet. Other room areas areKitchen is 80sf, Electrical Room is 28sf, Meeting Room is 132sf, Recreation Office is 192sf and Restrooms are 192sf in total.
This recreation building consists of (3) smaller structures connected by a breezeway under a single roof. One part of the structure has a multi-purpose room/community center, meeting room/ employee break room with storage and kitchen area. The other is a restroom bank with (1) Men’s Room and (1) Women’s Room that can be accessed directly from the outside. The third part is a Recreation office with break room & storage.

4.1.
Building #3, Existing Restrooms is in the South-East corner of Lakewood Park adjacent to the Picnic/BBQ area.
Total area is ~250sf
This building includes (1) Men’s Room, (1) Women’s Room and a Utility Room. (1) accessible drinking fountain outside the building.
Building #3 is a CMU structure with a wood framed roof serving as maintenance utility room and public restrooms. The utility room is locked behind a 6’-0” double hollow metal door. Surface mounted conduit and exposed plumbing lines along walls were observed. The utility room has wood shelving for storing tools and cleaning supplies, and metal storage cabinets for chemicals. Utility sink, restroom cleanouts and electrical panels are also located inside. Restroom fixtures and accessories include tankless floor mounted water closet, wall mounted lavatory wall mounted air dryer and wall mounted soap dispenser. Each restroom has a floor drain. Restroom walls are painted CMU blocks in the exterior. In the interior, walls are tiled up to 4’-0” with FRP up to 7’. CMU block openings in wall are infilled with 2”x2” wood slates as screen. The roof is a gable wood framed with
a plywood deck and membrane covering.
This building appears to be in good condition and may require minor upgrades in the interior like newer fixtures and finishes in the restrooms, new storage racks/cabinets, replace utility sink, refinishing floors & walls in utility room, refinishing concrete walk pad in the exterior and so on. Restrooms appear to be accessible but lack accessibility signage. Accessible path of travel appears compliant. We anticipate that we may need to relocate accessories or fixtures to meet with current accessibility code requirements. Following are the observations:
• Floor Mounted toilet appears to have insufficient side clearance for accessibility.
• Trashcan obstructs front clearance required at the toilet.

• Soap dispenser height and location is not compliant with accessibility code.
• Lavatory height appears to be compliant, but the fixture type is not compliant.
• Hand Dryer appears to be compliant.
• Coat hanger height in the restroom is not compliant.
• Additional partial height swing door by the restroom entry door needs to be removed.
Our first recommendation is to keep the structure as is with upgrades in the interior and refinishing in the interior and exterior along with changes to comply with the applicable codes. Our recommended option 2 is to replace it with a prefabricated modular building. (See Exhibit C)
Picture 4 (left): Utility room requires new storage racks/ cabinets and utility sink
Picture 5 (right): Utility room floor requires refinishing
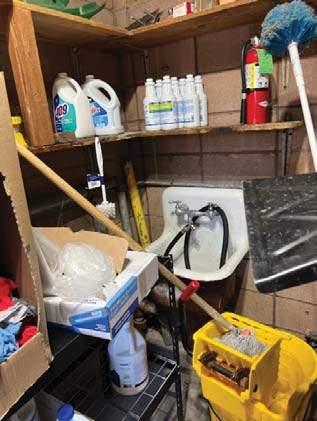
5.1. LOCATION
Recommend locating New Building where existing Building #2 is currently located, in the center of the park, north of Skate Park and adjacent to Splash Pad. That way the New Building will be centrally located and can tie into existing utility connections.
5.2.
Maint. Office + Break room: 204 sf

Restrooms + Utility chase: 450 sf Storage: 84 sf Concessions: 276 sf
Total Area of the New Building will be 1056 sf
5.3.
Programming requirements for New Building Spaces in Building #1 & #2 that are identified to be accommodated in the New Building are –
1. Maintenance office with Break room with existing inventory identified as:
2. Restrooms - The original record drawings indicate (2) restroom stalls in each Men’s Room and Women’s Room in Building #2. We believe these were remodeled in the course of time to accommodate for (1) accessible restroom for each Men’s and Women’s room and to also include a diaper changing station in the Women’s room. We recommend adding additional restroom stalls in the New Building (See Exhibit B).
3. Concessions & Storage – Recommend including a spacious concessions building that provides warmed and open foods like ice, coffee, fountain drinks, pretzels, hot dogs, nachos, popcorn, and any microwaveable food items. This does not include cooked and fried food options. (See Exhibit B)
Picture 4: Existing Recreation Office space
Mini Fridge
Microwave
Water purifier/dispenser
Storage locker/wardrobe
Water heater
White board/message board
Wall heater
Phone/data jack

RECOMMENDED OPTION 1: REMODEL THE EXISTING SHACK TO BE USED AS SHELTERED AREA WITH BUILT-IN SEATS AS SHOWN IN CONCEPTUAL SKETCHES BELOW
Area of Building #1 - ~60sf (Proposal does not include adding sf)
Cost Opinion –Demo & clearing (Existing structure) $30,000 Roof Upgrade (Repairs & Reroofing) $10,000 Structural Retrofit $15,000 Seating & Electrical $15,000 Total $70,000
Recommend adding the New Park Building which is a prefabricated building as shown in attached conceptual sketches.
Area of proposed New Park Building – 1056 sf
Cost Opinion –Demo & clearing $80,000 (Existing structure)
Site Prep $50,000 (Gravel base, Utility connections) Permits $10,000
Prefab Building $850,000 (Includes manufacture, shipping, installation) FF&E $50,000 Total $1,040,000




RECOMMENDED OPTION 1 – UPGRADE
EXISTING BUILDING.
Area of existing Building #3 - ~290 sf
Cost Opinion:
Demo $15,000
Wall/Floor Prep $20,000
Concrete pad repairs/refinishing $45,000
New storage racks (In utility) $25,000
New Ceramic Tile $35,000
Other Finishes $20,000
Counters in utility $15,000 Accessories $20,000 Electrical $30,000 Plumbing $60,000
Total $285,000
Note: Refer to Electrical and Mechanical recommendations for further information.
RECOMMENDED OPTION 2: REPLACE THE EXISTING RESTROOM WITH PREFABRICATED MODULAR BUILDING TO ACCOMMODATE ADDITIONAL TOILETS AS NECESSARY Area of proposed Building #3 – 184 sf Cost Opinion –

Demo & clearing (Existing structure) $50,000
Site Prep (Gravel base, Utility connections) $50,000
Camera inspection for piping $5000 Permits $10,000
Prefab Building (Includes mfgr, shipping, installation) $250,000
Total $365,000

This project is to renovate the Sunnyvale Lakewood Park grounds. Verde Design has retained the services of Salas O’Brien to provide electrical engineering services to design and provide engineering documents for the renovation project. Project design scope is inclusive of the following:
1. Providing a study on the current state of the mechanical and plumbing equipment.
2. Providing an exhaust fan in Building 3 – Existing Restroom
3. Replacement of piping and plumbing fixtures in Building 3 –Existing Restrooms.
We conducted a site visit with the guidance of the Center’s personnel on October 20, 2022. A walk through the Center’s grounds; visual observation of the mechanical and plumbing equipment in Buildings 1, 2, and 3.
2.1.1 BUILDING 1
Building 1 does not have any mechanical nor natural ventilation serving the space.
2.1.2 BUILDING 3
Building 3 does not have any mechanical ventilation serving the space. Natural ventilation is provided through wall lovers.
2.2.1 BUILDING 1
There is a concession sink located in the building.
2.2.2 BUILDING 3
There is a men’s restroom and a women’s restroom; each has one water closet, one lavatory, and one floor drain. In between the two bathrooms is the mechanical room which contains a service sink and a floor drain. There is a drinking fountain that is mounted to the outside of the building. The domestic water piping connected to the piping fixtures appears to be copper and appears to have some surface
oxidation. The sanitary sewer piping connected to the plumbing fixtures appear to be made of galvanized piping. Based on available drawings, underground water piping leading to Building 3 is copper piping and underground sanitary sewer piping is vitrified clay pipe (VCP).
2.3 MECHANICAL
2.3.1 BUILDING 1 No mechanical recommendations.
2.3.2 BUILDING 3 No mechanical recommendations.
2.3.3 NEW BUILDING
Heating and cooling will be included with the prefabricated modular building.
2.4 PLUMBING
2.4.1 BUILDING 1 Demolish and cap all piping serving concession sink.
2.4.2 BUILDING 3
The copper piping serving the domestic water appears to be in good condition; no recommendation provided. Replace the galvanized piping serving sanitary sewer and venting with cast iron piping. Provide new connections to plumbing fixtures. Replace plumbing fixtures to comply with current codes. To confirm that there are no cracks or deficiencies in the clay piping, it is recommended to run a video camera prior to connected to new cast iron sanitary sewer piping.
2.4.3 NEW BUILDING
Confirm existing water line serving previous building is 2 in. If it is not 2 inches, provide a 2 in water line to the new prefabricated building. Provide water line at 45-60 psi. Since Building 2 was built prior to building 3, it is recommended to run a video camera in the underground sanitary sewer piping to check for any cracks and deficiencies prior to connecting to prefabricated modular building.















This project is to renovate the Sunnyvale Lakewood Park grounds. Verde Design has retained the services of Salas O’Brien Engineers (SOBE) to provide electrical engineering services to design and provide engineering documents for the renovation project. Project design scope is inclusive of the following:
1. Providing an electrical assessment on the current state of the main switchboard (MSB).
2. Replacing the site lighting which includes the sports field, basketball and tennis courts, and pathway fixtures
3. Providing wireless access options for the New Concession Building, common areas, or blanket coverage.
4. Providing an electrical assessment for the existing Building
1 – Snack Shack
5. Providing an electrical assessment for the existing Building
3 – Existing Restrooms
6. Providing new power and data system design for the New Concession/ Restroom/ Break room Building (New Concession Building)
SOBE conducted a site visit with the guidance of the park’s personnel on October 20, 2022. A walk through the park’s grounds, including visual observation of the MSB cabinet, Buildings 1, 2, and 3 and the site lighting.
2.1 MAIN
(MSB) Pacific Gas & Electric (PG&E) is the electrical service provider to the site. There is one incoming PG&E electrical service serving the site.
The MSB cabinet and the PG&E meter (Meter #1006733579) are next to the tennis courts. The cabinet is the original equipment installed in 1960s (60 years old). The MSB rating is 800 amps, 120/208 volts, 3-phase, 4-wires, and it serves all the buildings on site and site lighting (See Picture 1 and 2). The MSB is outdated and past its life expectancy.
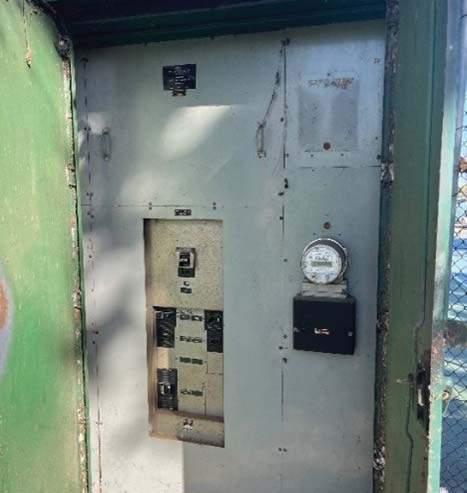

The MSB cabinet is comprises of two sections; one section houses the MSB and the PG&E meter and the other one houses three integrated sub panels. The three sub panels serve the tennis courts, softball field, and the basketball courts. Additionally, there are time clocks and lighting control contactors that control the basketball and tennis court, and sports field lights.
A submittal has been sent out to start the process of obtaining PG&E demand data for verification of the site’s electrical load demands.
The site lighting at the park consists of pathway, sport field, tennis, and basketball court lights.
The softball field lighting at the park consists of 60 ft tall poles with 1000-1500W pole mounting HID light fixture (See Picture 3). There are 6 of these fixtures spread around the softball field. The poles are in poor condition. The pole-top fixtures are outdated with older HID technology.



Tennis, handball, and basketball lighting system consist of 35 ft tall poles, with a rating of 400W, and are present around the basketball, tennis, and handball courts (See Picture 4). Poles appear to be in good condition. However, the pole-top HID fixtures are outdated and inefficient. HID fixtures consume more power, and they are less efficient than the latest LED technology.
Pathway lighting system consist of 10 ft tall concrete poles with 175W pole mounting HID light fixtures (See Picture 5). The pathway lights are present throughout the entire site. It seems the lighting fixtures provide adequate illumination for the pedestrian pathways throughout the site. The concrete poles are in reasonably good condition. However, the pole-top fixtures are outdated with older HID technology. HID fixtures consume more power, and they are less efficient than the latest LED technology. The current light fixture is not meeting the dark-sky requirements; sharp lighting cut-off that casts light only where there is a need.
A load summary will be provided once SOBE receives the data to confirm if the existing service is adequate. Regardless of the existing MSB load calculations, due to the age of the equipment, (circa 1960), and the lack of availability of parts for maintenance or expansion of the service, replacing the existing MSB and PG&E transformer with new equipment is SOBE’s recommendation.
The new equipment will be comprised of three sections. Section 1 will house the new Main Switchboard (MSB) and PG&E meter. Section 2 will house a sub-panel that will distribute power to all site lighting. Section 3 will house a MUSCO lighting control panel for controlling the site lighting.
For the pathway lights, SOBE proposes replacing the existing outdated pole-top HID fixtures with energy efficient LED, Dark-Sky compliant fixtures and reusing the existing concrete pole. See Appendix for sample proposal light fixture cutsheet. Since the lighting load will be reduced (from HID to LED), SOBE propose reusing the existing lighting circuits. Reusing existing circuiting and infrastructure will greatly reduce the project costs. SOBE will provide a photometric calculation for the pathway lights to ensure they provide adequate coverage. If there is not enough coverage, new poles and light fixtures will be added.
For the basketball and tennis court lights, SOBE propose replacing the existing outdated pole-top HID fixtures with energy efficient LED, Dark-Sky compliant fixtures and reusing the existing concrete pole. See Appendix for sample proposed light fixture cutsheet. Since the lighting load will be reduced (from HID to LED), the existing lighting circuits will be reused. Reusing existing circuiting and infrastructure will greatly reduce the project costs.
For the sport field lights, SOBE proposes replacing the existing outdated pole-top HID fixtures with energy efficient LED fixtures and reusing the existing concrete pole. See Appendix for sample proposal light fixture cutsheet. In addition to replacing the fixtures, new poles will be added
throughout the new sports field to provide illumination to the field. Typical illumination values are 50-foot candles or better. SOBE will provide a photometric calculation to ensure the lighting levels above are being met.
Currently, there is no Wi-Fi coverage in the park. The scope of work is to provide Wi-Fi connectivity to specific areas of the site. The park’s existing Main Distribution Frame (MDF) consists of one copper punch down block which is in existing concession building. An incoming 50-pair copper backbone lands on the 110 punches down block. There are two output pairs; one pair serves a phone line in the facilities office, and it is unknown what the other pair serves.
The implementation of Wi-Fi to previous City project, the Civic Center will be used as a reference for this site. Those specifications call for the use of Cisco Systems’ Meraki MR66 WAPs. These WAPs are cloud-managed 802.11ax devices with concurrent 2.4 GHz and 5 GHz radios.
The city is looking into three options for Wi-Fi coverage:
Option 1 is to provide coverage only around the New Concession Building which is expected to have the highest density of people. The New Concession Building is expected to be placed in roughly the same area as the existing concession building which is in the optimal location to serve facilities personnel. A few WAP devices is enough to provide coverage. The WAPS will be mounted on the building wall. Any WAP device mounted lower than 10 feet will have a security cage for added protection.
Option 2 is to cover common areas such as buildings, playgrounds, softball, basketball, tennis courts etc. WAP devices will be placed on buildings where space is available. Any WAP devices mounted at lower than 10 feet will have a security cage for added protection. Poles will be added to areas without a nearby building. The WAP devices will mount to the new poles, approximately 14 feet high to minimize

vandalism and to maximize coverage as shown in Exhibit 1 below. Locations and quantities of WAP devices will be finalized once a heat map of the area is developed. The new poles will be concrete type poles to match the existing pathway light poles. For WAP devices located farther than 300 feet from the MDF room in the New Concession Building, fiber cabling will be required. Ethernet cabling is limited to 300 feet while fiber can be run for thousands of feet.
Option 3 is to place enough WAPs for blanket coverage over the entire park. WAP installation will follow the same procedure as Option 2 with additional new poles and WAPs. This option will require the most equipment.

4.1
Compact, shack with 5 walls (See Picture 6). There is no exterior lighting. Shack is a storage space for the park. There is a ten-circuit electrical panel for the outlets and light. There are four outlets for electrical appliances and a single interior overhead light (See Picture 7).
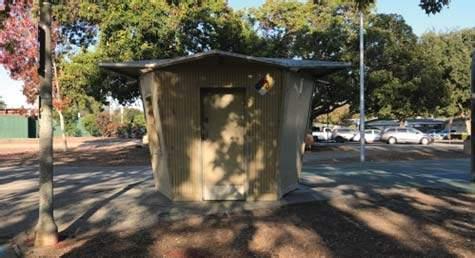
For option 1, the architect report recommends converting the shack to an outdoor shade area with seating. A new receptacle and light will be added to the seating area. Routing new feeders from the electrical room in the New Concession Building will supply power to the GFI metallic cover receptacle and the light.
Option 2 is to demolish the building. Existing panelboard, lights, and receptacles will be demolished. Existing conduit and wires will be removed back to the source. Underground conduit will be cut and capped below grade and abandoned in place.
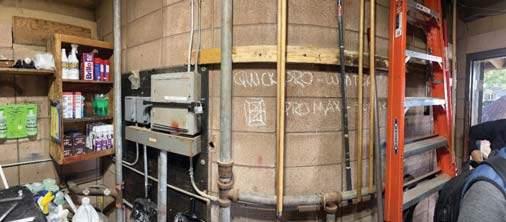
Existing building is made up of two restrooms and a storage room (See Picture 8). The storage room has a service receptacle and electrical equipment for the building (See Picture 9).

There is a small electrical panel in the closet distributing power to Building 3 and the receptacles at the barbeque area.
The receptacles in the storage room are not GFI (See Picture 11). There a no receptacles in either bathroom. Exterior receptacles have a GFI rating with weatherproof covers, but the covers are not “while-in-use”.
There are two antiquated timers that control the exterior lights, barbeque receptacles, and electrified bathroom door locks.
Existing interior and exterior lighting fixtures are CFL type. This type of light is outdated and not efficient (See Picture 10).

Per the Architect’s recommendations, option 1 is to upgrade the existing building.
SOBE Recommends replacing the small electrical panel with a new one. It will be a 100-amp rated panel with a main circuit breaker. Existing wires will be replaced, and existing conduits will be reused.

The receptacles in the storage room will be brought to code and made GFI. The receptacles by the barbeque will have the covers updated to be “while-in-use” and metallic.
The timers for the lights, receptacles, and door locks will be replaced with newer models.
The existing light fixtures will be replaced with energy efficient LEDs. Compared with the latest LED technology, CFL consume more power as it is less efficient.
Option 2 is to replace Building 3 with a prefabricated modular building. All receptacles and lighting that come with the prefab building will receive power from a distribution panel included with the prefabricated building. Feeders will be routed from the New Concession Building distribution panel to the distribution panel at the new Building 3. Existing wires will be replaced, and existing conduits will be reused.
An overview of all the New Building’s amenities can be found in the architect report.
The New Concession Building will have a maintenance office/ break room and restrooms. There will be a Utility Chase room with a distribution panel provided by the prefabricated building manufacturer. The panel will be connected to the Main switchboard with new underground feeders. The break room will have outlets to supply power to essential appliances needed by maintenance personnel. The New Building will have exterior and interior LED lighting.
A new telecom system comprising of new fiber backbone and a wall mounted telecom cabinet containing switches will be provided. The cabinet will be in the Utility Chase room. The new cabinet will be a medium size (26U rated) wall mounting enclosure. Coordination with the company will be needed to ensure the cabinet can fit in the room. Inside the cabinet will be a 24-port switch, copper patch panel, and a 24 port interior data section. Switch port sizes will be confirmed once a WI-FI coverage option is chosen. The new fiber backbone will be supplied from the closest telecom source. Exact point of origin is adjacent to the utility company service pole on the south side of the park. The fiber will be 12 strands, single mode, enough to provide support for all the building data and WAP requirements.







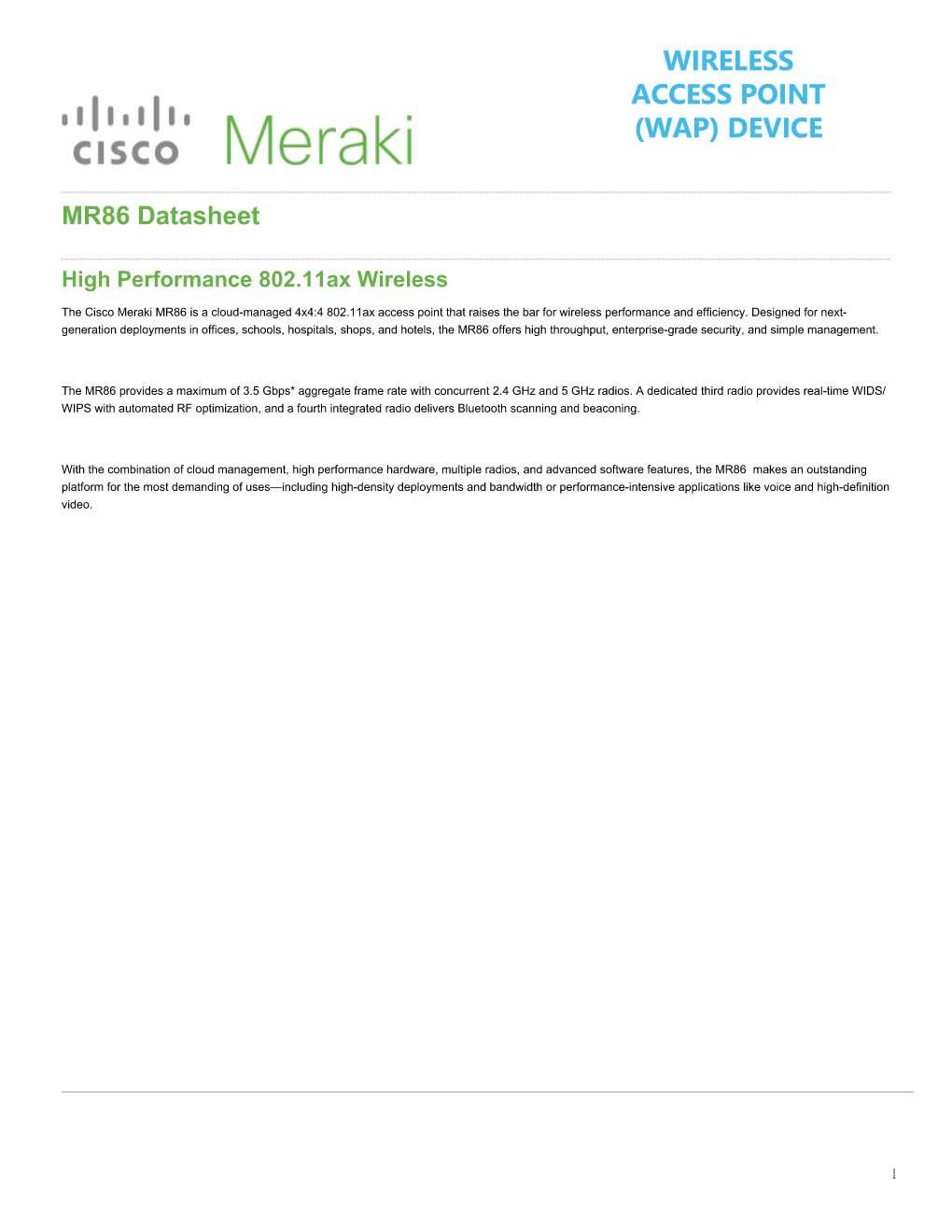









Lakewood Park Renovations Sunnyvale, CA
PREPARED FOR: Verde Design 2455 The Alameda Santa Clara, CA 95050
PREPARED BY: HortScience | Bartlett Consulting 2550 9th Street, Suite 112 Berkeley, CA 94710
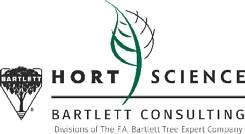
November2022

Preliminary Arborist Report 834 Lakechime Drive Sunnyvale, CA
Page
Introduction and Overview 1
Assessment Methods 1
Description of Trees 2
Sunnyvale Tree Protection Requirements 7
Suitability for Preservation 6
Tree Risk Evaluation Procedure 9
Estimate of Value 9 Evaluation of Impacts 10 Tree Preservation Guidelines 10 Summary and Recommendations 13
Table 1. Condition ratings and frequency of occurrence of trees 3
Table 2. Tree suitability for preservation 8
Exhibits
Tree Assessment Tree Assessment Map
HortScience│Bartlett Consulting ● Divisions of The F.A. Bartlett Tree Expert Company 2550 Ninth Street Suite 112, Berkeley, CA, 94710, 925.484.0211 ● www.hortscience.com
Preliminary Arborist Report Page 1 834 Lakechime Drive, Verde Design. November 2022.
Preliminary Arborist Report
Lakewood Park
834 Lakechime Drive Sunnyvale, CA
Verde Design is preparing plans for the renovation of Lakewood Park in Sunnyvale. The proposed project area consisted of a city park with several amenities including sports fields, tennis/basketball courts and it shares the west border with Lakewood Elementary School.
HortScience | Bartlett Consulting (Divisions of The F. A. Bartlett Tree Expert Co.) was asked to prepare a Preliminary Arborist Report for the project site for submission to the City of Sunnyvale.
This report provides the following information:
1. An assessment of each tree’s health, structural condition, suitability for preservation, and protected status within and adjacent to the proposed project area.
2. A preliminary assessment of the impacts on trees within the construction footprint.
3. Preliminary guidelines for tree preservation throughout the planned demolition and construction phases of the project.
4. Tree risk assessment for one part and one target for each tree and mitigation recommendations.
5. Estimated value of each tree.
Trees were assessed on October 11, 2022. Trees exceeding 6 inches in trunk diameter were included in the assessment. The assessment procedure consisted of a Level 2 Basic Inspection as described by terminology and methods described in Tree Risk Assessment Best Management Practices (2nd Ed., International Society of Arboriculture, 2017). The inspection involved a 360° visual assessment from the ground. The assessment procedure consisted of the following steps:
1. Identifying the tree species.
2. Tagging each tree with an identifying number and recording its location on a map.
3. Measuring the trunk diameter at a point 54 inches above grade.
4. Evaluating the health and structural condition using a scale of 1 – 5:
5 - A healthy, vigorous tree, reasonably free of signs and symptoms of disease, with a good structure and form typical of the species.
4 - Tree with a slight decline in vigor, small amount of twig dieback, and minor structural defects that could be corrected.
3 - Tree with moderate vigor, moderate twig, and small branch dieback, thinning of crown, poor leaf color, and moderate structural defects that may be mitigated with regular care.
2 - Tree in decline, epicormic growth, extensive dieback of medium to large branches, significant structural defects that cannot be abated.
1 - Tree in severe decline, dieback of scaffold branches and/or trunk; most of the foliage from epicormic sprouting; extensive structural defects that cannot be abated.
5. Rating the suitability for preservation as “high”, “moderate” or “low”. Suitability for preservation considers the health, age, and structural condition of the tree, and its potential to remain an asset to the site for years to come.
High: Trees with good health and structural stability that have the potential for longevity at the site.
Moderate: Trees with somewhat declining health and/or structural defects than can be abated with treatment. The tree will require more intense management and monitoring and may have a shorter life span than those in the ‘good’ category.
Low: Trees in poor health or with significant structural defects that cannot be mitigated. The tree is expected to continue to decline, regardless of treatment. The species or individual may have characteristics that are undesirable for landscapes, and generally are unsuited for use areas.
6. Tree risk as evaluated through the following procedure:
1. Identify the part of the tree most likely to fail and rate the likelihood for failure (improbable, possible, probable, imminent).
2. Identify the target that would be struck if that part failed (targets such as back yard, home, trail, street/parking).
3. Rate the likelihood that a target (primarily person or vehicle) would be present at the time of failure (very low, low, medium, and high). This considers the frequency with which a person or vehicle is present, i.e. its occupancy. Structures have 100% occupancy.
4. Rate the likelihood of the tree failure impacting the specific target (unlikely, somewhat likely, likely, very likely).
5. Rate the consequences if a person or property were struck by that tree part (negligible, minor, significant, severe).
6. Use the ratings for likelihood of failure and striking the target and the consequences of the failure, to determine the level of risk (low, moderate, high, extreme).
One hundred and eighty-six (186) trees were assessed, representing 27 species. Species were typical of those found in planted landscapes in the region. Coast live oak is native to the area but trees did not appear to be indigenous to the site. Overall, 43 trees were in good condition, 91 were in fair condition, 48 were poor, and 4 were completely dead (Table 1).
Descriptions of each tree are found in the Tree Assessment and approximate locations are shown on the Tree Assessment Map (see Exhibits).
Preliminary Arborist Report Page 3 834 Lakechime Drive, Verde Design. November 2022.
Table 1: Condition ratings and frequency of occurrence of trees Lakewood Park. 834 Lakechime Drive, Sunnyvale, CA.
Common Name Scientific Name Condition Total Dead (0) Poor (1-2) Fair (3) Good (4-5)
Freeman maple Acer x freemanii - - 1 1 2
Italian alder Alnus cordata - - - 1 1
Deodar cedar Cedrus deodara - 2 12 - 14
European hackberry Celtis australis - - 1 - 1
Silver dollar gum Eucalyptus polyanthemos - - 1 2 3
Jacaranda Jacaranda mimosifolia - 1 - - 1
Crape myrtle Lagerstroemia indica - - - 3 3
Glossy privet Ligustrum lucidum - 1 - - 1
Sweetgum Liquidambar styraciflua - - - 1 1
Southern magnolia Magnolia grandiflora - - 1 1 2
Mayten Maytenus boaria - 1 - - 1
Canary Island pine Pinus canariensis - - 3 1 4
Aleppo pine Pinus halepensis - - 15 2 17
Italian stone pine Pinus pinea - 1 4 - 5
Japanese black pine Pinus thunbergiana - - 1 - 1
Chinese pistache Pistacia chinensis - - 1 4 5
Tarata Pittosporum eugenioides 1 6 5 - 12
London plane Platanus x hispanica 1 20 31 11 63
Lombardy poplar Populus nigra ‘Italica’ 2 15 2 - 19
Purpleleaf plum Prunus cerasifera - 1 1 5 7
Douglas-fir Pseudotsuga menziesii - - 1 - 1
Callery pear Pyrus calleryana - - 4 - 4
Coast live oak Quercus agrifolia - - 4 8 12
Southern live oak Quercus virginiana - - - 1 1
Coast redwood Sequoia sempervirens - - 1 1 2
Japanese pagoda tree Sophora japonica - - 2 - 2
Sawleaf zelkova Zelkova serrata - - - 1 1
Total 4 48 91 43 186
London plane was the most common species with 63 trees. Trees were primarily found in groupings around the southeast restroom and picnic area and along the walkway between the playground and tennis/basketball courts (Photo 1). Eleven (11) London plane trees were in good condition, 31 were in fair condition, 20 were in poor condition and #6 was dead. Most trees had been pollarded in the past but not maintained in recent years, resulting in poor branch structure. Trees ranged in diameter from 9 - 35” with an average of 15”.
HortScience│Bartlett Consulting ● Divisions of The F.A. Bartlett Tree Expert Company
Preliminary Arborist Report Page 4 834 Lakechime Drive, Verde Design. November 2022.
Nineteen (19) Lombardy poplar trees were planted in small groups. These trees were overmature, with diameters ranging from 30 - 51”. Fifteen (15) were in poor condition, #72 and 152 were in fair condition. Trees #156 and 157 were dead. Tree #51 had an 8” cavity on the south side and had been topped.
Seventeen (17) Aleppo pines were growing throughout the park. Fifteen (15) were in fair condition. Trees #68 and 99 were in good condition. Pines ranged in diameter from 23 – 54”. Pine #105 had two stems with a summed diameter of 46”. Pine #4 had a large (approximately 24”) limb growing over a play structure and leaned in that direction (Photo 2).
Fourteen (14) deodar cedars lined the southwest side of the park adjacent to power and utility lines. Twelve (12) were in fair condition while #61 and 62 were in poor condition due to crown decline and dieback. They ranged in diameters from 7” - 28” with an average of 19.5”.
Twelve (12) tarata trees lined the south side of the park under the utility lines. Most had been previously topped for clearance. Ten had multiple stems that arose near ground level. Five trees were in fair condition, six were poor and #89 was dead.

Twelve (12) coast live oaks were planted around the skate park and splash deck (Photo 3, next page). Eight were in good condition and four were in fair condition. They ranged in diameter from 18” – 34” with an average of 27”. Tree #164 had a 6” broken, hanging branch and #170 had a 10” broken, hanging limb.
Seven purple-leaf plums were spread in two groupings. One was by the northeast playground and the other was in the middle of the park along the east border. Five were in good condition, #1 was in fair condition and #97 was in poor condition with dead branches and tip dieback.
Photo 2. Aleppo pine #4 was growing next to the playground. A large limb hung over the play structure,


Preliminary Arborist Report Page 5 834 Lakechime Drive, Verde Design. November 2022.
Five Italian stone pines were spread throughout the park. Four were in fair condition and #21 was in poor condition. They ranged in diameter from 22” –44” with an average of 35”. Pine #16 was heaving the concrete walkway just north of the concessions building.


Four out of five Chinese pistache trees were in good condition and #175 was in fair condition. These trees ranged in diameter from 6” – 14” with an average of just under 10”. These trees all had good structure and form.
Three Canary Island pines were in fair condition and #178 was in good condition. They ranged in diameter between 14” – 22” with an average of 17.5”. Pine #149 had a broken and hanging 4” limb with a history of branch failures.
Four Callery pears were in fair condition with poor form and structure. Trees #20 and 41 exhibited symptoms of fireblight. Diameters ranged from 7” – 21” inches with an average of just under 14”.
Silver dollar gums #183 and 185 were in good condition and #184 was fair. These three trees were located adjacent to the swing sets (Photo 4). Trees had large crowns with minimal dieback. Tree #185 had excellent structure and form. The diameters ranged from 22” – 37” with an average of 30.5”.
Crape myrtles #17, 18, and 19 were all in excellent condition growing in a small group by the northeast playground. Trunk diameters ranged from 6 – 8”.
No other species were represented by more than two trees. Included in this group were:
Coast redwood #49 was located just outside the project limit of work, at the southeast corner of the school. This tree was in fair condition with a diameter of 19”. Redwood #51 was in good condition with a diameter of 38”. It was located two feet from an existing walkway and adjacent to the school track and playground.
Douglas-fir #71 was in fair condition with a 31” diameter trunk. This tree was upright in form with good structure.
Preliminary Arborist Report Page 6 834 Lakechime Drive, Verde Design. November 2022.
European hackberry #53 was behind a school shed on the southwest corner of the school and park property. It had six stems arising from the base with diameters ranging from 8 – 18” and was in fair condition.
Freeman maple #42 had an 8” diameter and was in fair condition. It had poor structure and form, but could be improved with structural pruning. Maple #185 was in good condition with an 8” diameter trunk.
Glossy privet #50 had a diameter of 15” and was in poor condition. It was located 3’ from the school track and play structure.
Italian alder #100 had a diameter of 12” and was in good condition with a full canopy and good structure and form.
Jacaranda #98 was in poor condition and had a diameter of 7”.
Japanese black pine #173 was in a mulch bed on the north side of the skate park and was in fair condition. This was a small, young tree with a diameter of 7”
Japanese pagoda trees #47 and 48 were in fair condition with diameters of 13” and 14”
Mayten #172 had 3 stems arising from the base with a summed diameter of 31”. This tree was in poor condition due to being recently topped.
Sawtooth zelkova #52 was located at the southwest side of the school, inside the school fence. It was a healthy young tree in good condition with an 8” diameter.
Southern live oak #39 was in very good condition with a 15” diameter. It had a nice structure with a dense canopy.
Southern magnolia #40 was in good condition and located near the baseball field. It had a diameter of 28”. Magnolia #70 was in fair condition with a 21” diameter.
Sweetgum #182 was in good condition with a 9” diameter.
Lakewood Park is under the jurisdiction of the City of Sunnyvale, Tree Preservation Ordinance 19.94. The city defines a Protected Tree as a tree with a diameter 12” or larger and a multi-stem tree with one stem at least 12” or a sum combined total of 36” or greater.
One hundred thirty-four (134) of the 186 trees assessed meet the criterion for Protected (See Tree Assessment Exhibit).
HortScience│Bartlett Consulting ● Divisions of The F.A. Bartlett Tree Expert Company
Preliminary Arborist Report Page 7 834 Lakechime Drive, Verde Design. November 2022.
Before evaluating the impacts that will occur during development, it is important to consider the quality of the tree resource itself, and the potential for individual trees to function well over an extended length of time. Trees that are preserved on development sites must be carefully selected to make sure that they may survive development impacts, adapt to a new environment, and perform well in the landscape.
Our goal is to identify trees that have the potential for long-term health, structural stability, and longevity. For trees growing in open fields, away from areas where people and property are present, structural defects and/or poor health present a low risk of damage or injury if they fail.
We must be concerned, however, about safety in use areas. Therefore, where development encroaches into existing plantings, we must consider their structural stability as well as their potential to grow and thrive in a new environment. Where development will not occur, the normal life cycles of decline, structural failure, and death should be allowed to continue.
Evaluation of suitability for preservation considers several factors:
Healthy, vigorous trees are better able to tolerate impacts such as root injury, demolition of existing structures, changes in soil grade and moisture, and soil compaction than non-vigorous trees are.
Trees with significant amounts of wood decay and other structural defects that cannot be corrected are more likely to fail. Such trees should not be preserved in areas where damage to people or property is likely. For example, London plane and tarata trees have been previously pollarded and/or topped. This resulted in epicormic sprouts and poor crown structure.
There is a wide variation in the response of individual species to construction impacts and changes in the environment. London plane, coast live oak and coast redwood are tolerant of impacts from construction whereas tarata and Lombardy poplar are not.
Old trees, while having significant emotional and aesthetic appeal, have limited physiological capacity to adjust to an altered environment. Young trees are better able to generate new tissue and respond to change. The three crape myrtles were young and healthy with a greater potential to recover from root zone impacts.
Species that spread across a site and displace desired vegetation are not always appropriate for retention. This is particularly true when indigenous species are displaced. The California Invasive Plant Inventory Database (https://www.calipc.org/paf/) lists species identified as being invasive. Sunnyvale is part of the Central West Floristic Province. Callery pear is on the invasive species watch list. Purple leaf plum and glossy privet are noted as having limited invasive potential.
Each tree was rated for suitability for preservation based on its age, health, structural condition, and ability to safely coexist within a development environment (Table 2).
Preliminary Arborist Report Page 8 834 Lakechime Drive, Verde Design. November 2022.
Table 2: Tree Suitability for Preservation. Lakewood Park. 834 Lakechime Drive. Sunnyvale, CA
High Trees in good health and with structural stability that have the potential for longevity at the site. Twenty-three (23) trees had high suitability for preservation including: seven London plane trees; crape myrtles #7, 8 and 9; Chinese pistache #43 and 44; coast live oak #162 and 165; Aleppo pine #99, European hackberry #53, Freeman maple #158, Italian alder #100, sawleaf zelkova #52, silver dollar gum #185, southern live oak #39, southern magnolia #40 and sweetgum #182.
Moderate Trees in fair health and/or with structural defects that may be abated with treatment. Trees in this category require more intense management and monitoring, and may have shorter lifespans than those in the “high” category. One hundred (100) trees fell into this category including: 35 London plane trees; 16 Aleppo pines; 10 coast live oaks; 10 deodar cedar; six purpleleaf plums; four Canary Island pines; four Italian stone pines; Chinese pistache #175, 176 and 177; coast redwoods #49 and 51; Douglas-fir #71, Freeman maple #42, Japanese black pine #173, Japanese pagoda trees #47 and #48; silver dollar gums #183 and 184; southern magnolia #70, tarata #83 and Callery pear #41.
Low Trees in poor health or with significant defects in structure that cannot be abated with treatment. These trees can be expected to decline regardless of management. The species or individual tree may possess either characteristics that are undesirable in landscape settings or be unsuited for use areas. Fifty-nine (59) trees had poor suitability for preservation: 21 London planes, all 16 Lombardy poplars, 10 tarata, four deodar cedars, Callery pear #20, 37 and 38, glossy privet #50, Italian stone pine #21, jacaranda #98, mayten #172, and purpleleaf plum #97.
Note: Lombardy poplars #156 and #157, London plane #6, and tarata #89 were not included in the table. These trees were dead.
We consider trees with high suitability for preservation to be the best candidates for preservation. We do not normally recommend the retention of trees with low suitability for preservation in areas where people or property will be present. Retention of trees with moderate suitability for preservation depends upon the intensity of proposed site changes.
HortScience│Bartlett Consulting ● Divisions of The F.A. Bartlett Tree Expert Company
Preliminary Arborist Report Page 9 834 Lakechime Drive, Verde Design. November 2022.
Risk is described in the Best Management Practices publication as the combination of the likelihood of a tree failure striking people or property and the consequences of that failure. The goal of the risk evaluation process is to enhance public safety. This is accomplished by assessing the consequences to people or property if a tree or one of its parts fails, then taking action to reduce that risk.
Risk ratings are categorized into four levels of increasing severity: low, moderate, high, and extreme. Trees rated as low may benefit from mitigation and monitoring. Immediate action is not normally required. In contrast, extreme rating involves a tree with an imminent likelihood of failure, where the likelihood of impacting a target is high and the consequences would be severe. Immediate action would be required.
We assessed tree risk at Lakewood Park considering an inspection interval of three years. For each tree, one combination of tree part and target was evaluated. Targets included primarily pedestrians walking along pathways or using park facilities. Paths are used with low to medium frequency. Other targets included parked cars, utility lines, and landscape features.
Tree risk ratings were:
1. No trees were rated as extreme risk.
2. London plane #7 was rated as high risk. A dead 15” limb extended over the nearby walkway.
3. Eleven (11) trees were rated as moderate risk: London plane #6 was dead.
Aleppo pine #4 had a large poorly attached limb over the playground. London plane #8 had dead branches and tip dieback.
Lombardy poplars #73 - 77, 84, 85 and 94 all had poor form and structure. Trees had included bark at branch attachments, dead branches, and decay in the main stem and were within striking distance of the utility lines.
4. One hundred seventy-six (176) trees had low risk.
Verde Design asked that the estimated value of all trees be established. To accomplish this, I used the standard methods found in Guide for Plant Appraisal, 10th edition (published in 2018 by the International Society of Arboriculture, Champaign IL). In addition, I referred to Species Classification and Group Assignment (2004), a publication of the Western Chapter of the International Society of Arboriculture. These two documents outline the methods employed in tree appraisal.
The reproduction cost of landscape trees is based on four factors: size, condition, functional limitations and external limitations. Size is measured as trunk diameter 54" above grade. Condition reflects the health and structural integrity of the individual, as noted in the Tree Assessment (see Exhibits). Functional limitations consider the interaction of the tree with its planting site currently and for the foreseeable future. I did not identify any external limitations at this site. The estimated value of the total of all trees was $1,132,600.
Preliminary Arborist Report. Lakewood Park. Page 10 834 Lakechime Drive, Verde Design. November 2022.
Appropriate tree retention develops a practical match between the location and intensity of construction activities and the quality and health of trees. The Tree Assessment was the reference point for tree condition and quality. No plans were reviewed and impacts to trees from the proposed project could not be assessed.
The goal of tree preservation is not merely tree survival during development but maintenance of tree health and beauty for many years. Trees retained on sites that are either subject to extensive injury during construction or are inadequately maintained become a liability rather than an asset. The response of individual trees depends on the amount of excavation and grading, care with which demolition is undertaken, and construction methods. Coordinating any construction activity inside the TREE PROTECTION ZONE can minimize these impacts.
The following recommendations will help reduce impacts on trees from development and maintain and improve their health and vitality through the clearing, grading, and construction phases.
1. A TREE PROTECTION ZONE shall be 5 ft. beyond the dripline of any Native Oak Tree. For all other trees the TREE PROTECTION ZONE shall be the edge of the drip line. The dripline shall be defined by the natural edge of the crown of the tree.
a. Fence all trees to be retained to completely enclose the TREE PROTECTION ZONE prior to demolition, grubbing or grading. Fences shall be 6 ft. chain link with posts sunk into the ground or equivalent as approved by the City.
b. Fences must be installed before beginning demolition and must remain until construction is complete.
c. No grading, excavation, construction or storage or dumping of materials shall occur within the TREE PROTECTION ZONE
d. No underground services including utilities, sub-drains, water or sewer shall be placed in the TREE PROTECTION ZONE
e. Fenced areas shall be posted with signs stating, “TREE PROTECTION FENCE – DO NOT MOVE OR REMOVE WITHOUT APPROVAL FROM PROJECT ARBORIST”.
1. Any changes to the plans affecting the trees should be reviewed by the consulting arborist concerning tree impacts. These include, but are not limited to, site plans, improvement plans, utility and drainage plans, grading plans, landscape and irrigation plans, and demolition plans.
2. Plot accurate locations of all trees to be preserved on all project plans. Identify the TREE PROTECTION ZONE for each tree. Focus on preserving trees that have high suitability for preservation.
3. Plan for tree preservation by designing adequate space around trees to be preserved. This is the TREE PROTECTION ZONE: No grading, excavation, construction or storage of materials should occur within that zone. Route underground services including utilities, sub-drains, water or sewer around the TREE PROTECTION ZONE.
4. All plans affecting trees shall be reviewed by the Consulting Arborist concerning tree impacts. These include, but are not limited to, demolition plans, grading plans, drainage plans, utility plans, and landscape and irrigation plans.
HortScience│Bartlett Consulting ● Divisions of The F.A. Bartlett Tree Expert Company
Preliminary Arborist Report. Lakewood Park. Page 11 834 Lakechime Drive, Verde Design. November 2022.
5. TREE PROTECTION ZONE shall be 5 ft. beyond the dripline of any Native Oak Tree. For all other trees the TREE PROTECTION ZONE shall be the edge of the drip line. The dripline shall be defined by the natural edge of the crown of the tree. No grading, excavation, construction or storage of materials shall occur within that zone. No underground services including utilities, sub-drains, water or sewer shall be placed in the TREE PROTECTION ZONE. The limits of the TREE PROTECTION ZONE will be adjusted following review of grading and construction plans.
6. Irrigation systems must be designed so that no trenching severs roots larger than 1” in diameter will occur within the TREE PROTECTION ZONE
7. Tree Preservation Guidelines prepared by the Consulting Arborist, which include specifications for tree protection during demolition and construction, should be included on all plans.
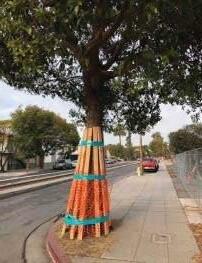

8. Any herbicides placed under paving materials must be safe for use around trees and labeled for that use.
9. Do not lime the subsoil within 50’ of any tree. Lime is toxic to tree roots.
10. As trees withdraw water from the soil, expansive soils may shrink within the root area. Therefore, foundations, footings and pavements on expansive soils near trees should be designed to withstand differential displacement.

11. Ensure adequate but not excessive water is supplied to trees; in most cases occasional irrigation will be required. Avoid directing runoff toward trees.
1. The demolition and construction superintendents shall meet with the Consulting Arborist before beginning work to review all work procedures, access routes, storage areas, and tree protection measures.
2. Fence all trees to be retained to completely enclose the TREE PROTECTION ZONE prior to demolition, grubbing or grading. Fences shall be 6 ft. chain link with posts sunk into the ground or equivalent as approved by the City.
3. Where demolition must occur close to trees, such as removing curb and pavement, install temporary trunk protection devices such as winding silt sock wattle or wood planks around trunks or stacking hay bales around tree trunks to a height of approximately 5’. Any low branches that are within the work zone should also be protected. Remove trunk protection after demolition is completed and install a protective fence at the limits of the tree protection zone. Do not retain wattling around tree trunks for more than 2-3 weeks to avoid damaging trunks from excess moisture.
Preliminary Arborist Report. Lakewood Park. Page 12 834 Lakechime Drive, Verde Design. November 2022.
4. Apply and maintain 4-6” wood chip mulch within the TREE PROTECTION ZONE. Keep the mulch 2’ from the base of tree trunks.
5. Branches extending into the work area that can remain following demolition shall be tied back and protected from damage.
6. Prune trees to be preserved to clean the crown of dead branches 1” and larger in diameter, raise canopies as needed for construction activities.
a. Do not remove more than 20-25% of each tree’s crown.
b. All pruning shall be done by a State of California Licensed Tree Contractor (C61/D49). All pruning shall be done by Certified Arborist or Certified Tree Worker in accordance with the Best Management Practices for Pruning (International Society of Arboriculture, 2002) and adhere to the most recent editions of the American National Standard for Tree Care Operations (Z133.1) and Pruning (A300).
c. Branches extending into the work area that can remain following demolition shall be tied back and protected from damage.
d. While in the tree, the arborist shall perform an aerial inspection to identify any defects, weak branches and trunk attachments and decay not visible from the ground. Any additional work needed to mitigate defects shall be reported to the property owner.
7. Trees to be removed shall be felled to fall away from TREE PROTECTION ZONE and avoid pulling and breaking of roots of trees to remain.
8. All down brush and trees shall be removed from the TREE PROTECTION ZONE either by hand, or with equipment sitting outside the TREE PROTECTION ZONE. Extraction shall occur by lifting the material out, not by skidding across the ground. Brush shall be chipped and spread beneath the trees within the TREE PROTECTION ZONE
9. All tree work shall comply with the Migratory Bird Treaty Act as well as California Fish and Wildlife code 3503-3513 to not disturb nesting birds. To the extent feasible tree pruning and removal should be scheduled outside of the breeding season. Breeding bird surveys should be conducted before tree work. Qualified biologists should be involved in establishing work buffers for active nests.
1. Any approved grading, construction, demolition, or other work within the TREE PROTECTION ZONE should be monitored by the Consulting Arborist.
2. All contractors shall conduct operations in a manner that will prevent damage to trees to be preserved.
3. Tree protection devices are to remain until all site work has been completed within the work area. Fences or other protection devices may not be relocated or removed without permission of the Consulting Arborist.
4. Construction trailers, traffic, and storage areas must remain outside TREE PROTECTION ZONE at all times.
5. Any root pruning required for construction purposes shall receive the prior approval of and be supervised by the Consulting Arborist. Roots should be cut with a saw to provide a flat and smooth cut. Removal of roots larger than 2” in diameter should be avoided
6. If roots 2” and greater in diameter are encountered during site work and must be cut to complete the construction, the Consulting Arborist must be consulted to evaluate the effects on the health and stability of the tree and recommend treatment.
HortScience│Bartlett Consulting ● Divisions of The F.A. Bartlett Tree Expert Company
Preliminary Arborist Report. Lakewood Park. Page 13 834 Lakechime Drive, Verde Design. November 2022.
One hundred and eighty-six (186) trees representing 27 species were assessed at Lakewood Park. The most frequently occurring species were London plane (63 trees), Lombardy poplar (19), Aleppo pine (17) Deodar cedar (14), tarata (12) and coast live oak (12). These six species comprise almost 75% of all trees assessed. Tree conditions varied by species. Overall, 50% were in fair condition with approximately 25% in either poor or good condition. Four trees were dead.
No trees were rated as having extreme risk. London plane #6 was assessed as high risk while 11 trees were rated as moderate risk. The remaining 174 trees had low risk.
Plans for the proposed renovation were not reviewed and impacts from the project cannot be assessed. As plans are developed, recommendations for tree removal and preservation can be made.
Based on my assessment I recommend the following:
1. Focus tree preservation on trees with high and moderate suitability for preservation.
2. Lombardy poplars, Aleppo pines, Deodar cedars, tarata and purpleleaf plums were largely mature in development and may offer limited potential to be long-term assets to the site.
3. Glossy privet, Callery pear and purpleleaf plum are noted as having invasive potential. Consider removing and replacing them with less invasive species.
4. Plan tree preservation in coordination for future irrigation design including intensity of irrigation and water quality.
5. In the short-term:
a) Remove the four dead trees: Lombardy poplars #156 and #157, London plane #6, and tarata #89. London plane #6 was rated as high risk.
b) Remove Lombardy poplars #72 - 77, 84, 85 and 94. All had moderate risk.
c) Remove Aleppo pine #4 to reduce the potential for major limb failure over the play structure.
6. Plan for long-term care as part of the proposed project. For example, London planes #7, 8, 11, 13, 14; 106 – 145, and silver dollar gums #183 and 185 should be pruned to remove dead or broken branches and correct poor structure.
HortScience│Bartlett Consulting ● Divisions of The F.A. Bartlett Tree Expert Company
Tree Assessment Tree Assessment Map

Assessment Risk Assessment LakewoodPark Renovation Sunnyvale, CA November,2022
5=excellent Suitability for Preservation Proposed Action Estimated Value ($)

Monitor2750
Monitor5600
Monitor2300
15150
Remove
Prune2600
150
Remove
Prune3150
Prune3000
Monitor2700
Monitor2300
Prune1450
Monitor8100
Prune5600
Low
People in Landscape
Low
People in Landscape
Low
Moderate
Low
People on walkway
High
Moderate
Low
1
2
3
4
5
6
Moderate Tree
Low
7
Low
8
Low
9
Low
10
11
12
13
Low
LakewoodPark Renovation Sunnyvale, CA November,2022 14
London plane17Yes3ModerateBranch People on walkway
Prune3250 15
Low
London plane18Yes3ModerateBranch People on walkway
Monitor4200 16
Low
Italian stone pine42Yes3ModerateBranch People on walkway
Monitor17800 17
Low
Crape myrtle7No5HighBranch People on bench
Monitor2450 18
Low
Crape myrtle8No5HighBranch People on bench
Monitor3150 19
Monitor7450
Monitor2450
Low
Crape myrtle6No5HighBranch People on bench
Low
Monitor1850 20
Callery pear20Yes3LowBranch People in landscape
Low
People in landscape
Italian stone pine22Yes2LowStem
Low
People in landscape
Italian stone pine41Yes3ModerateStem

Monitor15750 23
Low
Italian stone pine26Yes3ModerateBranch People on walkway
Monitor6450 24
Low
London plane30Yes5HighBranch People on walkway
Monitor20400 25
Monitor27700
Low
London plane26Yes4HighBranch People on walkway
Low
Monitor12000 26
London plane35Yes5HighBranch People on walkway
Low
LakewoodPark Renovation Sunnyvale, CA November,2022 27
London plane24Yes4HighBranch People using tennis court
Monitor10250 28
Low
London plane27Yes4ModerateBranch People using tennis court
Monitor11100 29
Low
London plane24Yes4ModerateBranch People using tennis court

Monitor8800 30
Low
London plane28Yes4ModerateBranch People on walkway
Monitor11900 31
Low
London plane16Yes3ModerateBranch People on walkway
Monitor3150 32
Low
London plane16Yes3ModerateBranch People on walkway
Monitor3150 33
Low
London plane16Yes3ModerateBranch People on walkway
Monitor3150 34
Low
London plane13Yes3ModerateBranch People on walkway
Monitor2150 35
Monitor10450
Monitor900
Low
London plane13Yes3ModerateBranch People on walkway
Aleppo pine31Yes3ModerateBranchParked carsLow
Monitor2150 36
Low
Callery pear7No3LowBranch People on basketball court
Low
Callery pear7No3LowBranch People on basketball court
Monitor8850
Southern live oak16Yes4HighBranchParked carsLow
Monitor900 39
Monitor15850
Monitor8150
Monitor1800
Monitor5150
Monitor3250
Low
Low
Callery pear21Yes3ModerateBranch People in landscape

40
Low
Monitor850
Monitor11850
Low
Low
Monitor4900
Monitor4250
Monitor3800
Low
Low
Monitor1400
Low
14Yes3ModerateBranch People in landscape
Low
13Yes3ModerateBranch People in landscape
Low
Low
42
43
44
45
46
47
48
49
50
Monitor5350
Monitor9950
Monitor7350
Yes3HighBranch ShedLow
Low
cedar28Yes3ModerateBranch People on walkway
Low
Monitor7250
Monitor8400
Monitor4300
Monitor5550
Monitor9100
Low
Deodar cedar24Yes3ModerateBranch People on walkway
Deodar cedar23Yes3LowBranch People on walkway
Low
Monitor3600
Monitor3600
Monitor3150
Monitor3500
Monitor3350
Monitor13050
Monitor10500
Low
Deodar cedar24Yes3ModerateBranch People on walkway
Deodar cedar17Yes3ModerateBranch People on walkway
Deodar cedar20Yes3ModerateBranchUt ility linesLow
Low
Deodar cedar25Yes3ModerateBranch People on walkway
Deodar cedar20Yes2LowBranchUt ility linesLow
Low
Deodar cedar20Yes2LowBranch People on park bench
Deodar cedar16Yes3ModerateBranchUt ility linesLow
Deodar cedar17Yes3ModerateBranchUt ility linesLow

Deodar cedar16Yes3ModerateBranchUt ility linesLow
Aleppo pine38Yes3ModerateBranchUtility linesLow
Aleppo pine34Yes3ModerateBranchUtility linesLow
LakewoodPark Renovation Sunnyvale, CA November,2022
Monitor26050
Monitor4050
Monitor6850
Monitor9100
10450
Remove
Low
Aleppo pine36Yes4ModerateBranch People in Landscape
Low
cedar16Yes3ModerateBranch People in Landscape
Low
Southern magnolia21Yes3ModerateBranch People in Landscape
Low
Douglas fir31Yes3ModerateBranch People in Landscape
Low
5350
Remove
Moderate
Lombardy poplar49Yes3LowBranch People on walkway
Lombardy poplar45Yes2LowBranch People at picnic table
6850
Remove
Moderate
Lombardy poplar51Yes2LowBranchUtility lines
5600
Remove
Moderate
Lombardy poplar46Yes2LowBranchUtility lines
4900
Remove
Moderate
Lombardy poplar43Yes2LowBranchUtility lines
4900
Remove
Moderate
Lombardy poplar43Yes2LowBranchUtility lines
Tarata6;5No3LowBranchUtility linesLow
Monitor1100 79
Tarata10; 6No3LowBranchUtility linesLow

Monitor2250 80
Tarata9;7;7No3LowBranchUtility linesLow
Monitor2150 81
Lombardy poplar41Yes2LowBranchUtility linesLow
Monitor4500 82
Lombardy poplar44Yes2LowBranchUtility linesLow
Monitor5150 83
Low
Tarata14Yes3ModerateBranch People on park bench
Remove
Moderate
Monitor3150 84
1350
Remove
Moderate
Lombardy poplar31Yes1LowStemUtility lines
People in Landscape
Lombardy poplar37Yes1LowStem
1000 85
Tarata9;8No2LowStemFenceLow

LakewoodPark Renovation Sunnyvale, CA November,2022 86
Monitor1500 87
Tarata6;6;5No2LowStemFenceLow
Monitor850 88
Tarata8;6;4No2LowStemFenceLow
Remove
Monitor1100 89
Tarata8;7No0LowStemFenceLow
150 90
Tarata9;8No3LowStemFenceLow
Monitor2350 91
Tarata7No2LowStemFenceLow
Monitor600 92
Tarata7;6;6No2LowStemFenceLow
Monitor950 93
Tarata6;6;6;5;4No2LowBranchFenceLow
Remove
Moderate
Monitor850 94
Lombardy poplar33Yes2LowStemUtility lines
Low
2950 95
People on walking path
Lombardy poplar46Yes2LowStem
Low
Monitor5600 96
People on walking path, bench
Lombardy poplar41Yes2LowStem
Low
Monitor4500 97
People on walking path, bench
Purpleleaf plum7No2LowStem
Low
Monitor600 98
People on walking path, bench
Jacaranda7No2LowStem
Monitor600 99
Monitor1950
Low
Aleppo pine36Yes4HighBranch People on walking path, storage shed
Low
Monitor19600 100
Italian alder12Yes4HighBranch People on walking path
Monitor14050
Monitor2450
Low
Aleppo pine36Yes3ModerateBranch People on walking path
LakewoodPark Renovation Sunnyvale, CA November,2022 101
Low
Canary Island pine14Yes3ModerateBranch People in picnic shelter and tables
Low
Italian stone pine44Yes3ModerateBranch People in picnic shelter and tables
Monitor18150 104
Monitor13300
Prune4900
Low
Aleppo pine44Yes3ModerateBranch People on walkway
Low
Monitor22650 105
Aleppo pine29;17Yes3ModerateBranch People on walkway
Low
London plane21Yes3ModerateBranch People in picnic shelter and tables
Low
London plane11No3ModerateBranch People in picnic shelter and tables
Prune2250
Prune1700
Prune2250

Low
Prune1450 108
London plane14Yes3ModerateBranch People in picnic shelter and tables
Low
Low
London plane12Yes3ModerateBranch People in picnic shelter and tables
London plane14Yes3ModerateBranch People in picnic shelter and tables
Low
LakewoodPark Renovation Sunnyvale, CA November,2022 111
London plane10No2LowBranch People on walkway
Prune800 112
Low
London plane16Yes3ModerateBranch People on walkway
Prune2900 113

Low
London plane9No3ModerateBranch People on walkway, tables
Prune1050 114
Low
London plane15Yes3ModerateBranch People on walkway, tables
Prune2600 115
Low
London plane9No2LowBranch People on walkway, tables
Prune700 116
Low
London plane11No2LowBranch People on walkway, tables
Prune950 117
Low
London plane9No2LowBranch People on walkway, tables
Prune700 118
Prune4050
Low
London plane12Yes3ModerateBranch People on walkway, tables
Low
Prune1700 119
London plane19Yes3ModerateBranch People on walkway, tables
Low
LakewoodPark Renovation Sunnyvale, CA November,2022 120
London plane16Yes3ModerateBranch People on walkway, tables
Prune2900 121
Low
London plane13Yes3ModerateBranch People on walkway, tables
Prune2000 122
Low
London plane11No2LowBranch People on walkway, tables
Prune950 123
Low
London plane17Yes3ModerateBranch People on walkway, tables
Prune3250 124

Low
London plane9No3ModerateBranch People on walkway, tables
Prune1050 125
Low
London plane15Yes3ModerateBranch People on walkway, tables
Prune2600 126
Low
London plane17Yes1LowBranch People on walkway, tables
Prune800 127
Prune2000
Low
London plane15Yes2LowBranch People on walkway, tables
Low
Prune1600 128
London plane13Yes3ModerateBranch People on walkway, tables
Risk Assessment
Tree PartTargetRating Tree Assessment

Low
LakewoodPark Renovation Sunnyvale, CA November,2022 129
London plane15Yes3ModerateBranch People on walkway, tables
Prune2600 130
Low
London plane16Yes3ModerateBranch People on walkway, tables
Prune2900 131
Low
London plane11No2LowBranch People on walkway
Prune950 132
Low
London plane14Yes3ModerateBranch People on walkway, tables
Prune2250 133
Low
London plane10No3ModerateBranch People on walkway, tables
Prune1250 134
Low
London plane10No1LowBranch People on walkway, tables
Prune400 135
Low
London plane10No2LowBranch People on walkway, tables
Prune800 136
Prune350
Low
London plane11No2LowBranch People on walkway, tables
Low
Prune950 137
London plane9No1LowBranch People on walkway, tables
Low
LakewoodPark Renovation Sunnyvale, CA November,2022 138
London plane10No2LowBranch People on walkway, tables
Prune800 139
Low
London plane11No2LowBranch People on walkway, tables
Prune950 140

Low
London plane11No2LowBranch People on walkway, tables
Prune950 141
Low
London plane11No2LowBranch People on walkway, tables
Prune950 142
Low
London plane15Yes3ModerateBranch People on walkway, tables
Prune2600 143
Low
London plane12Yes2LowBranch People on walkway, tables
Prune1100 144
Prune1700
Low
London plane15Yes3ModerateBranch People on walkway, tables
Low
Prune2600 145
London plane12Yes3ModerateBranch People on walkway, tables, bathroom
Monitor31400
Monitor14050
Monitor12550
Monitor5850
Monitor6000
Low
Monitor3250
Monitor1550
150

148 Aleppo
Low
Low
Canary Island pine22Yes3ModerateBranch People on walkway and road
pine34Yes3ModerateBranch People on walkway
pine23Yes3ModerateBranch People on walkway
poplar32Yes3LowBranch People on walkway
150 Aleppo
Aleppo
Lombardy
Lombardy poplar31Yes2LowBranch People on walkway
pine36Yes3ModerateBranch People on walkway and road 154
poplar30Yes2LowBranch People on walkway
Lombardy
poplar35Yes1LowBranch People on walkway
Lombardy
149 155
Monitor6200 156
Lombardy poplar35Yes0LowBranch People on walkway, tables
LakewoodPark Renovation Sunnyvale, CA November,2022
150

Remove
Monitor2350
Monitor9200
Monitor9200
Monitor4800
Low
Lombardy poplar38Yes0LowBranch People on walkway, tables
Low
maple8No4HighBranch People in landscape
Low
pine29Yes3ModerateBranch People in landscape
Low
pine29Yes3ModerateBranch People in landscape
Low
Monitor14750
Low
Coast live oak18Yes3ModerateBranch People on walkway
Coast live oak27Yes4HighBranch People on walkway
Low
Coast live oak21Yes4ModerateBranch People on walkway, tables
Monitor9000 164
Low
Coast live oak30Yes3ModerateBranch People in landscape
Monitor13000 165
Monitor12650
Low
Coast live oak29Yes4HighBranch People in landscape
Low
Monitor17000 166
Coast live oak25Yes4ModerateBranch People in landscape
Low
Monitor12650
Coast live oak26Yes4ModerateBranch People in landscape
Low
Monitor13700 168
Coast live oak25Yes4ModerateBranch People in landscape
Monitor2600
Monitor700
Monitor23250
Monitor950
Low
Monitor2550
Monitor2550
Monitor4400
Low
Low
Monitor2750
Monitor2750
Low
Low
Low
Low
Low
Japanese black
pine

Coast live oak34Yes4ModerateBranch People on walkway, swing set
Mayten13;9;9No2LowBranch People on walkway, skate park 177
Chinese pistache9No4ModerateBranch People on walkway
176
Island pine15Yes4ModerateBranch People on walkway
Canary
7No3ModerateBranch People on walkway, skate park 179
plum9No4ModerateBranch People in landscape
plum9No4ModerateBranch People in landscape


