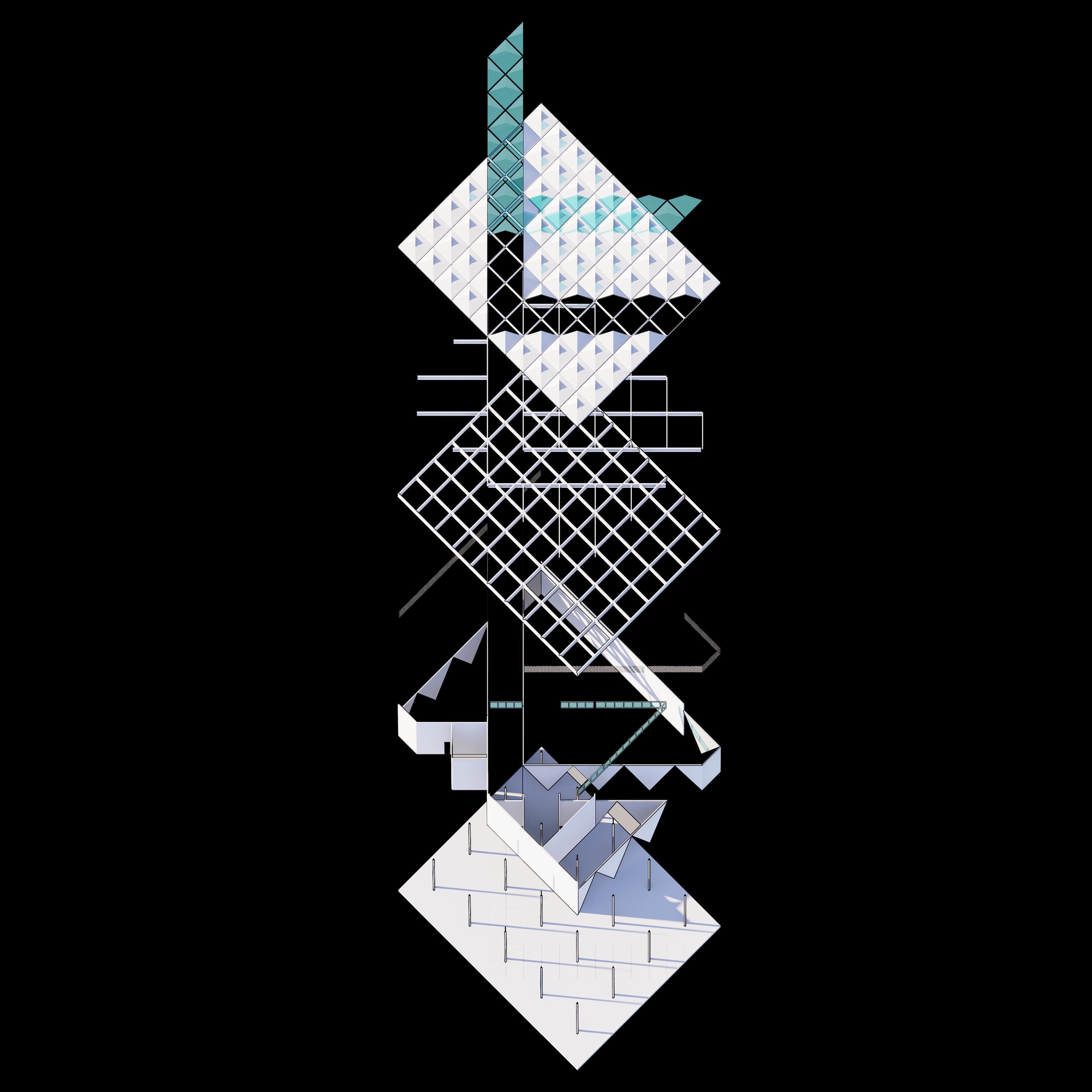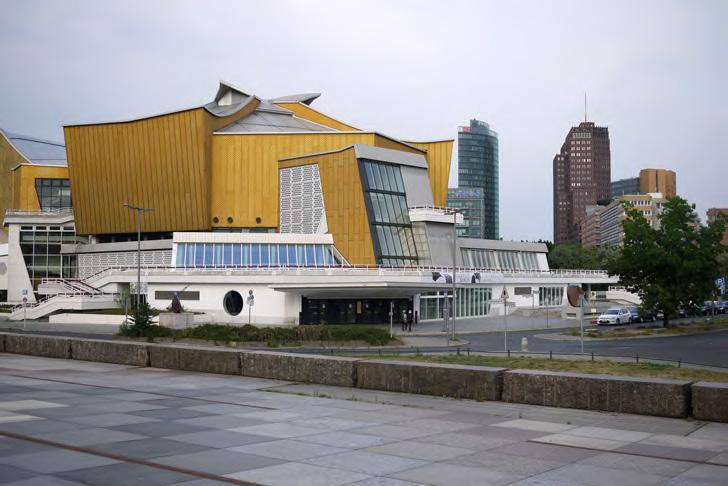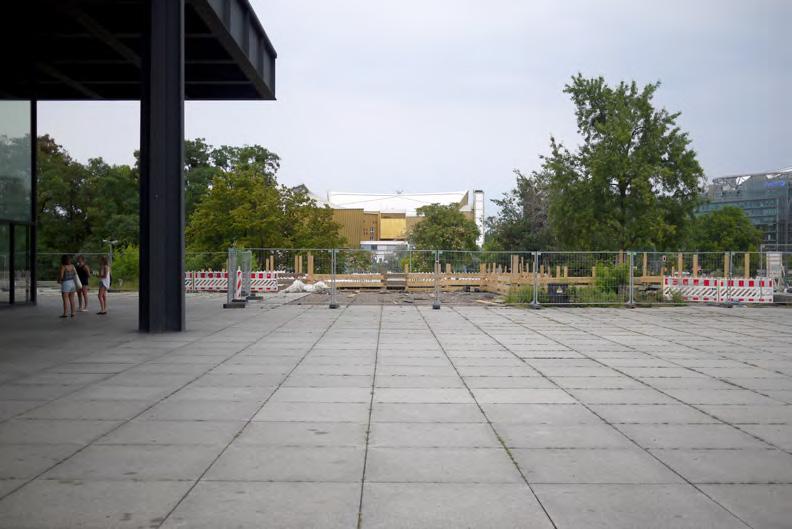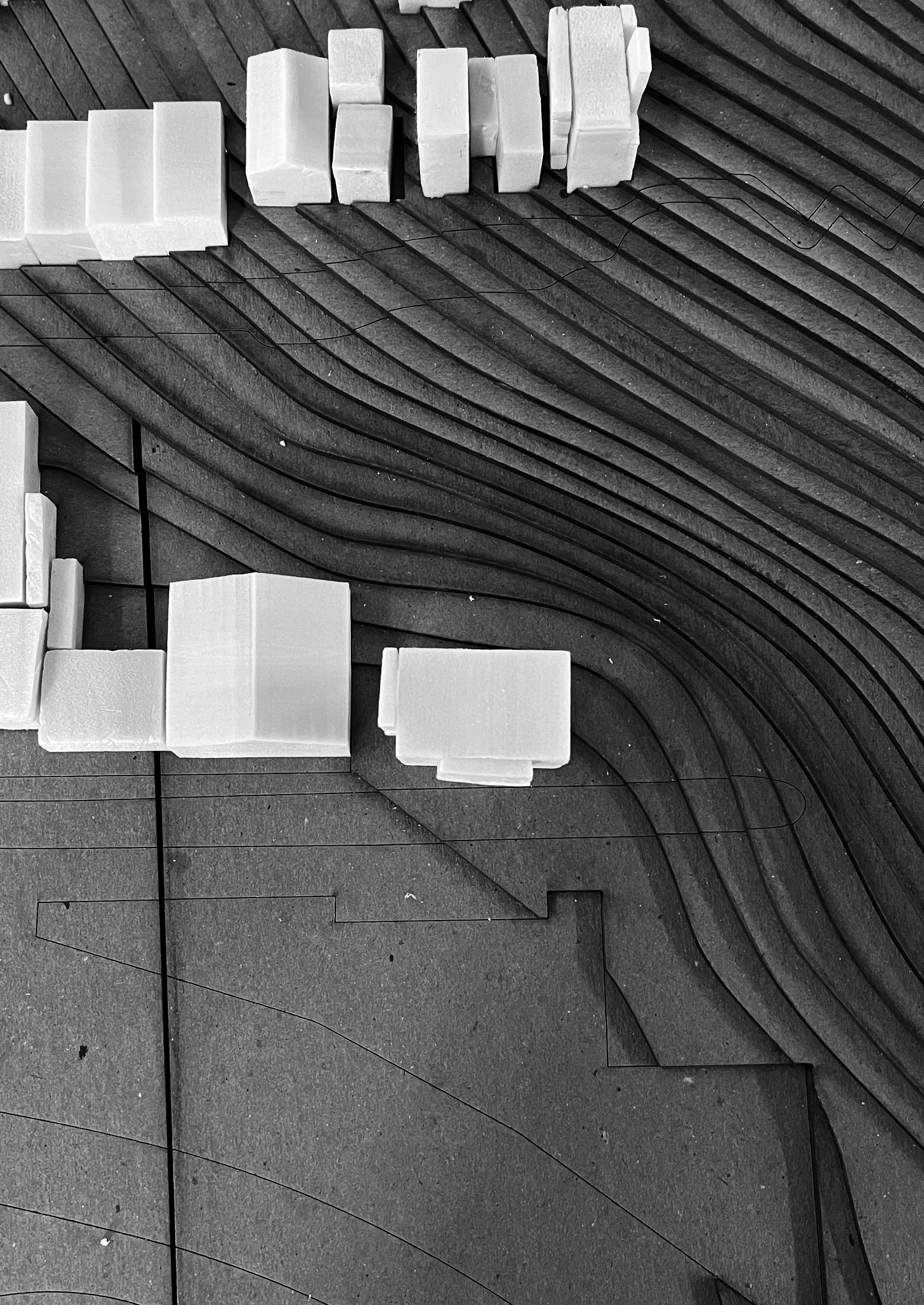

Adeeni design group
July 10th, 2022
To Whom It May Concern:
Phuc Sim Le has been employed at our firm since spring of 2020 He started as a design intern, and because of his continued growth and was promoted to the position of a junior designer and principal assistant
He has repeatedly excelled at completing complicated assignments, generally designated to more experienced designers, and has taken on many other tasks related to purchasing, expediting and project management due to a COVID-related staff shortage He has continued to manage all delegated work with dedication, attention, care, thoroughness, and a can-dospirit. His reliability, willingness to perform everything at the highest level, no matter how humble or boring a task, is admirable, as is his eagerness to learn In addition to his pleasant and polite manner Phuc’s sincere interest in design and architecture, his strong technical knowledge and his presentation and drafting skills, as well as his ambition to grow as a professional, make him an ideal candidate for a master’s degree in any architecture schools
We are very sorry to see Phuc leave us, as he has been a most productive, trusted, and valued member of our team. However, we are excited for him to continue his education and can recommend him without reservation for an advanced degree and any position within an interior design or architectural firm.
Please do not hesitate to contact me for any further information.
Sincerely,

Claudia Juestel
664 Post Str eet , San Francisco, CA 941 09 Tel. (415) 928 4685, Fax. (415) 928 1943 Adeeni Design Group.com

June 12, 2023
To Whom It May Concern:
My name is Peter Suen and I am a professor at the Academy of Art University in the Master of Architecture program, and principal at Fifth Arch LLP, an architectural design firm. Phuc Le was a special student in my intermediate design studio. I observed how he produced a well designed and represented final project. In the academic context, Phuc displayed not only natural talent for design, but also a hard-working and studious attitude that has helped him excel at the graduate level.
In my studio, Phuc was determined to move beyond the fundamentals. He consistently sought more advanced information and produced much more work product than most students in a studio setting. In our conversations, it became clear that he has a natural curiosity for architecture, beyond strictly academics. For example, outside of class he branched out to learn many new skills in his own time. He was eager to learn about all aspects of design, and put in the effort to learn technical components as well. And as he picked up new skills and ideas, Phuc would often try to integrate them into his studio design.
Again, I would reiterate my strong support for Phuc in whatever endeavor he chooses. Here at the Academy of Art University, he is one of our top students and we would like to see him succeed. Please let me know if you have any questions.
Kind regards,
Peter Suen
415-513-6110 peter@fiftharchh.com
I’m Phuc Sim Le, a designer with a passion for creating spaces that foster meaningful connections and inspire interaction. My academic and professional journey has been shaped by curiosity, dedication, and a constant drive to improve.
I have earned my Master’s degree in Advanced Architecture from the Academy of Art University in San Francisco, where I was recognized for my commitment to exploring advanced architectural design concepts and integrating technical precision into my projects. My education gave me the foundation to think critically about design and its role in connecting people with their environment.
Professionally, I advanced from a design intern to a junior designer and principal assistant at Adeeni Design Group, where I handled seven complex projects that pushed me to grow quickly. Balancing responsibilities in design, project management, and problem-solving during a challenging period strengthened my ability to stay adaptable and detail-oriented. This experience taught me the value of collaboration and the importance of delivering results with care and reliability.
I believe design is about more than creating spaces, it’s about shaping experiences that blend functionality, aesthetic, and sustainability. With every project, I strive to bring a thoughtful and innovative approach that leaves a lasting impact on communities and individuals.
PHUC SIM LE

(415) 964 9025
EXPERIENCE
ADEENI DESIGN GROUP

phucsimle@gmail.com

Fremont, USA
Junior Designer & Principal Assistant
San Francisco, CA
3/2020 - 12/2022
WASHINGTON HOSPITAL
Volunteer at Nursing Unit
Fremont, CA
10/2024 - Present
PCOW / JETPENS
Warehouse Associate
San Jose, CA
07/2024 - Present
EDUCATION
ACADEMY OF ART UNIVERSITY
BFA of Interior Architecture & Design
San Francisco, USA
2016-2019
TECHNICAL SKILLS
AMAZON, INC
Fremont, CA
06/2024 - 11/2024
OREGON STATE UNIVERSITY
Customer Service Customer Service at West Dining Hall
12/2015 - 6/2026
FREELANCE
Design Consultant / Logo Design Assistant
Corvallis, OR Global
9/2016 - 10/2016, 10/2018 - 11/2018, 1/2025 - Present
ACADEMY OF ART UNIVERSITY
M.A in Advanced Architecture I
San Francisco, USA
2023-2024
AutoCAD Rhino
Revit
Adobe Creative Softwares
Studio Designer
Twinmotion / Enscape / D5
Microsoft Offices Notion / Trello
1. PROJECT 39
Montage Big Sky Condo
Type:
Hospitality / Residentional
2. PROJECT 75
Vacational House
Type:
Residentional
3. PROJECT 03.2
Vacational House
Type:
Residentional
1.PIER 49 FISH MARKET
Studio 3 - Graduate
Type:
Market / Cultural / Community Hub
2.MUSEUM OF 21ST CENTURY
Studio 2 - Graduate
Type:
Cultural / Art / Museum
3.ALEMANY STREET ART CENTER
Studio 1 - Graduate
Type:
Residential / Commercial / Mix-used / Cultural / Art
4. AUDI PROJECTS
Sponsorship Projects - Bachelor
Type:
Residential / Institutional
5. NATIONAL GEOGRAPHIC CENTER
Studio 5 - Bachelor
Type:
Galerie / Cultural / Art / Office
PROJECT 39.2
Monatge Big Sky Condo
Type: Hospitality / Residentional
Site: Big Sky, Montana
Software Used: AutoCAD + Illustrator + Photoshop
This project involved the complete interior design of a luxury condo at Montana’s Big Sky Resort, with a focus on creating a sophisticated yet inviting retreat that reflects the surrounding natural landscape. Our team handled the entire process, from concept development to construction documentation, ensuring a cohesive and highly personalized design.
The design concept emphasizes clean lines, earthy tones, and natural materials to create a sense of warmth and serenity. Custom furniture is a key feature, with bespoke pieces designed to maximize comfort and functionality while enhancing the aesthetic. Each room, from the open living spaces to the cozy bedrooms, is tailored to the client’s needs, blending luxury with practicality.
Large windows bring in natural light and frame the breathtaking views, while the use of wood, stone, and soft textiles adds texture and depth. The color palette, featuring neutral tones with pops of rich accents, underwent meticulous refinement to align with the client’s vision.
In collaboration with the resort, ADG adhered to specific material and finish requirements, sourcing unique art and furnishings that complement the overall design. The result is a timeless, elegant, and comfortable space that captures the essence of Montana’s rugged beauty while offering a luxurious haven for relaxation.
Responsibilty:
• Reviewed preliminary drawings and concepts provided by the previous interior design firm to refine and enhance the project direction.
Collaborated with the principal, and team to revise and finalize design drawings, ensuring alignment with the client’s vision.
Designed and drafted custom furniture pieces in collaboration with the principal, focusing on both aesthetics and functionality.
Completed and delivered the final furniture plan, incorporating all client and project requirements.
• Assisted the principal with sourcing, purchasing, and expediting materials and furnishings to maintain project timelines.
• Organized and managed quotes, invoices, orders, and material samples, maintaining an efficient and well-structured materials library.





Floor Plan - 2nd Floor


PROJECT 75 02
Vacational House
Type: Residentional
Site: Sonoma County California
Software Used: AutoCAD + Illustrator + Photoshop
The Sonoma Residence is a thoughtful home, marrying natural materials with modern sensibilities to create a warm and welcoming retreat in the heart of wine country. This project had the unique benefit of collaboration with the client, an illustrator/wallcovering designer, on custom-designed floor tiles and bespoke wallcoverings designed specifically for the house. In addition, we designed bespoke tile in collaboration with Yondersf that further customized the interiors.
The design showcases modernity with traditional and cultural patterns. The kitchen includes bespoke wood cabinetry with vertical grooves, ample storage, and modern black hardware, while the bathrooms boast vintage-inspired clawfoot tubs paired with geometric tile patterns that symbolize falling leaves from nature, striking a balance between classic and modern.
Against the neutral palette of whites and soft tones, the warm wood accents continue with splashes of color in the patterned tiles, continuing a cohesive and refined design. Large windows allow natural light to pour into the spaces, seamlessly connecting the interior and landscape.
Responsibilty:
• Developed all interior elevations, sections, and detailed drawings for the project, expanding on the basic architectural plans provided, including basic sections, elevations, and a structural floor plan.
• Designed and finalized custom floor tiles, wallcoverings, and bespoke tiles in collaboration with the client, an illustrator and wallcovering designer, as well as Yondersf.
Selected, reviewed, and approved materials with the client, ensuring alignment with the design vision and functional requirements.
Sourced, purchased, and expedited materials and furnishings, managing orders to maintain project timelines.
Organized and maintained quotes, invoices, orders, and physical material samples, ensuring an efficient and well-structured materials library.
• Oversaw the project from concept to completion, producing all necessary drawings and collaborating closely with the client and design team to ensure a cohesive final outcome.


Floor Plan - Ground Floor



Master Bedroom - West Elevation
Master Bedroom - North Elevation

PROJECT 03.2 03
Vacational House
Type: Residentional
Site: Pope Valley, California
Software Used:
AutoCAD + Illustrator + Photoshop + Sketchup
Project 03.2 is the Wine Country Ranch in Pope Valley skillfully balances rustic charm with urbane sophistication through a rich palette of wood, steel, and handcrafted metal to create a warm, inviting interior that sits harmoniously within its natural surroundings. Designed to be open and fluid, the residence features large windows and sliding glass doors that connect the interiors to beautifully landscaped outdoors, including a patio, pergola, and a bespoke kitchen for al fresco dining all year round. The bespoke craftsmanship is reflected in custom cabinetry, precision metal detailing, and spa-like bathrooms, while mid-century modern influences are echoed in the clean lines, vaulted ceilings, and timeless furnishings. This intelligently crafted residence is a haven and a marriage of the best aspects of California's wine country and living a sleek, modern lifestyle.
Responsibilty:
Collaborated with the principal, senior designer, architect, and workshop experts to review and revise drawings for custom furniture, architectural components, permit submissions, and construction documentation.
Designed and curated mood boards, actively participating in client meetings alongside the principal and senior designer to align design concepts with client expectations.
• Coordinated with showrooms and finishers to manage CFAs, reservations, estimated timelines, and completion schedules, ensuring seamless project execution.
• Organized and managed quotes, invoices, orders, and material samples, maintaining an efficient and well-structured materials library.





Powder room - Elevation

Graduate
PIER 49 FISH MARKET
Studio 3
Type: Market / Cultural / Community Hub
Site: San Francisco, California
Total Area: 17,000 SQFT
Software Used: AutoCAD + Rhino + Illustrator + D5 + Photoshop
The Fish Market Design project is inspired by the migratory patterns of chinook salmon and striped bass, two key species in the San Francisco Bay Area. Extensive research into their routes from the Pacific Ocean to local rivers informed the creation of a triangular grid system, which is derived from fish migration paths and nautical studies. This geometric framework organizes the site while adding visual and functional clarity to the design.
The market layout prioritizes fluid circulation, flexible vendor spaces, and dynamic programming that can adapt to various uses, from bustling market stalls to community gatherings. Key design features include public seating areas with harbor views, outdoor spaces for interaction, and educational exhibits that celebrate the Bay’s rich fishing heritage.
Sustainability is at the forefront of the design, with elements such as natural ventilation, rainwater harvesting, and the use of durable, eco-friendly materials. The triangular pattern extends throughout the structure, reinforcing its connection to the environment while maintaining a contemporary architectural aesthetic.
This project not only serves as a functional fish market but also acts as a cultural and educational hub, fostering a deep connection between the community and the Bay’s natural and economic ecosystems.










SCALE: 1/8" = 1'-O"
CROSS SECT.

SCALE: 1/8" = 1'-O"
LONG SECT.

SCALE: 1/8" = 1'-O"
SOUTH SECT.

SCALE: 1/8" = 1'-O"
NORTH ELEV.












Graduate
MUSEUM OF 21ST CENTURY 02
Type: Cultural / Art / Museum
Site: Berlin, Germany
Total Area: 190,000 SQFT
Software Used: AutoCAD + Rhino + Illustrator + D5 / Twinmotion + Photoshop
The Museum of the 21st Century in Berlin, located in the very center of cultural hub Potsdamer Platz, finally received its contemporary response. Entitled "Curiosity Cube," it takes its ground from the perfect geometry of a 50x50x50-meter cube and uses such abstractness to create a symbol of balance, order, and timeless simplicity.
Transparency and shadow puppetry are at the heart of the design. The ground floor features a transparent curtain wall, inviting visitors into a space that seamlessly connects with the urban fabric. The upper levels, clad in opal channel glass, create an interplay of light and shadow, allowing glimpses of human movement within. This evokes the mesmerizing effect of shadow puppetry, transforming everyday activity into a dynamic, ever-changing art form.
A central atrium floods the interiors with natural light, fostering an inviting, open atmosphere while improving ventilation and sustainability. The program includes adaptable gallery spaces, indoor gardens, and restoration areas, emphasizing functionality and innovation. The design process, shaped by over 30 massing models and 20 3D diagrams, ensures the building balances its role as a cultural landmark with its urban context.

Herbert-von-Karajan-








PotsdamerStraße

Potsdamer Straße

















Graduate
ALEMANY STREET ART CENTER 03
Type: Residential / Commercial / Mix-used / Cultural / Art
Site: South San Francisco, California
Total Area: 15,000 SQFT
Software Used: AutoCAD + Rhino + Illustrator + Twinmotion + Photoshop
The Alemany Street Art Center project explores the concept of layering, inspired by moments during a Derive exercise. The idea revolves around the fusion of transparent materials and natural forms, integrating these elements to establish a rich, multifaceted design. The rotating panels in the center function as dynamic layers, offering ever-changing canvases for street artists to express their creativity. Each rotation introduces a fresh artistic perspective, emphasizing community collaboration and shared ownership of the space.
The center is designed to reflect the values of the Alemany Street Art Center organization, a nonprofit committed to empowering street artists and fostering a sense of belonging. It offers short-term live/work studio rentals (6 to 24 months), internships, and volunteer opportunities. Monthly events and markets serve as platforms for artists to showcase their work and engage with the community.
Key design strategies included incorporating sustainable materials, context-sensitive spatial planning, and creating immersive environments that balance functionality with aesthetics. The process emphasized collaboration and iterative design, ensuring the center’s alignment with the organization's mission to inspire social change through art.








Bachelor
AUDI PROJECTS
Sponsorship
Type: Residential / Institutional
Site: Mountainview, California
Software Used: AutoCAD + Revit + 3dsmax + Enscape + Photoshop + Illustrator
Collaborative Project Team Composition: 2 Industrial Designers, 2 Web Designers, 4 Interior Designers
The Audi Experience Project embodies a vision for the future of urban living, mobility, and experiential design. This multidisciplinary endeavor combined car design, UX/UI development, residential architecture, and commercial spaces to deliver an immersive, futuristic narrative.
Rooted in the adaptability and complexity of origami structures, the architectural and design elements embraced angular forms to echo flexibility, transformation, and innovation.
Key highlights include the Hologram Theater, which allowed users to experience simulated 7D vehicle movement, eliminating the need for physical test tracks. The experience center incorporated spaces such as exhibition areas, cafes, digital seating, and gardens, seamlessly integrated with a rail system that connected interior and exterior spaces.
The residential penthouse, designed for Audi's premium clientele, envisioned a luxury smart home of 2040. The use of advanced AI technology and interactive touchscreens across the residence enhanced convenience and modernity. Floor-to-ceiling glazed walls fostered a sense of openness, allowing users to engage with their environment and the cityscape actively. Lighting design, inspired by origami, created dynamic, futuristic interiors that mirrored the ethos of adaptability and innovation.








Bachelor
NATIONAL GEOGRAPHY CENTER 05
5
Type: Galerie / Cultural / Art / Office
Site: Presidio, California
Software Used: Revit + Enscape + Photoshop + Illustrator
The National Geographic Center project is inspired by the unique landscape of the Presidio in San Francisco. The design concept revolves around the idea of a "hidden place," creating a seamless connection between visitors and their environment. Drawing inspiration from the towering redwood trees and misty atmosphere of the Presidio, the project embodies the essence of discovery and adventure.
The lobby welcomes visitors with an immersive experience reminiscent of walking through a dense forest. Hanging wood details and textured stone elements at the reception desk symbolize the natural harmony of the surroundings. The adjacent exhibition area continues the narrative with frosted glass partitions and curated displays of NASA imagery, evoking the mystique of exploring the unknown. In contrast, the retail store is designed as a bright, open clearing within the space, featuring birch wood shelving and minimalist layouts that invite reflection and relaxation.
The workspace and private offices emphasize openness and flexibility while maintaining a connection to nature. Exposed ceilings and wood details bring a modern touch while echoing the organic forms of the forest. These spaces offer dynamic views and adaptable environments for productivity and collaboration. The second floor layout reinforces the "hidden place" concept, with private offices designed as secluded boxes, allowing occupants to feel immersed in their surroundings.
The café and kitchenette areas provide comfortable, inviting spaces for relaxation and informal gatherings. The clean, modern design complements the rustic tones of wood and natural materials, enhancing the overall experience for employees and visitors alike. By weaving elements of nature and functionality into every aspect of the design, the National Geographic Center creates a space that celebrates the organization's legacy of exploration and its dedication to fostering a deeper connection between people and the environment.











