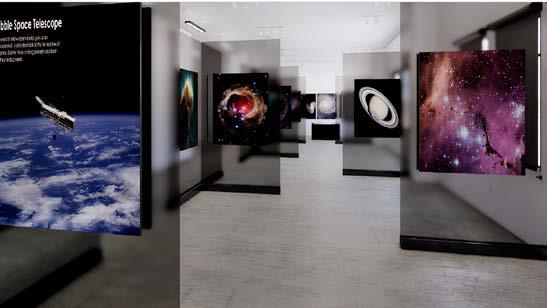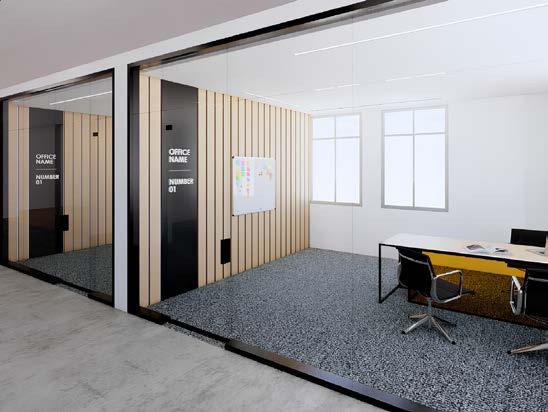Professional Work Samples
Phuc Sim Le

Phuc Sim Le
Montage Big Sky Condo
Type: Residentional
Big Sky, Montana
Software Used : AutoCAD, Illustrator, Photoshop
This project involved the interior design of a luxury condo at Big Sky Resort, Montana, emphasizing a sophisticated yet inviting retreat inspired by the natural landscape through natural materials, and earthy tones. Responsibilities included reviewing and refining preliminary concepts, collaborating with the team to finalize design drawings, designing custom furniture, and completing the final furniture plan. Additionally, managed sourcing, procurement, and material logistics to ensure project timelines, while organizing quotes, invoices, and maintaining an efficient materials library.
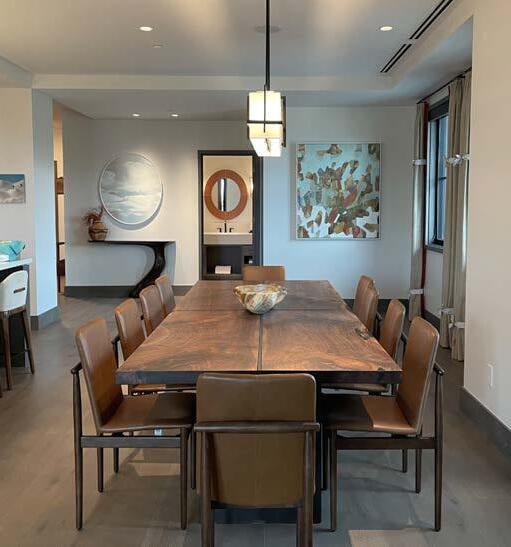


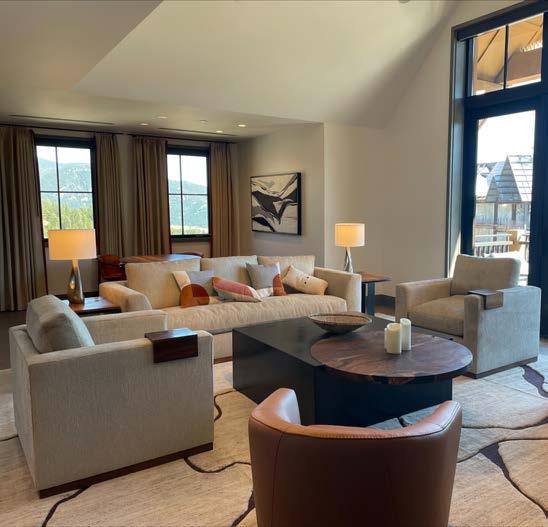
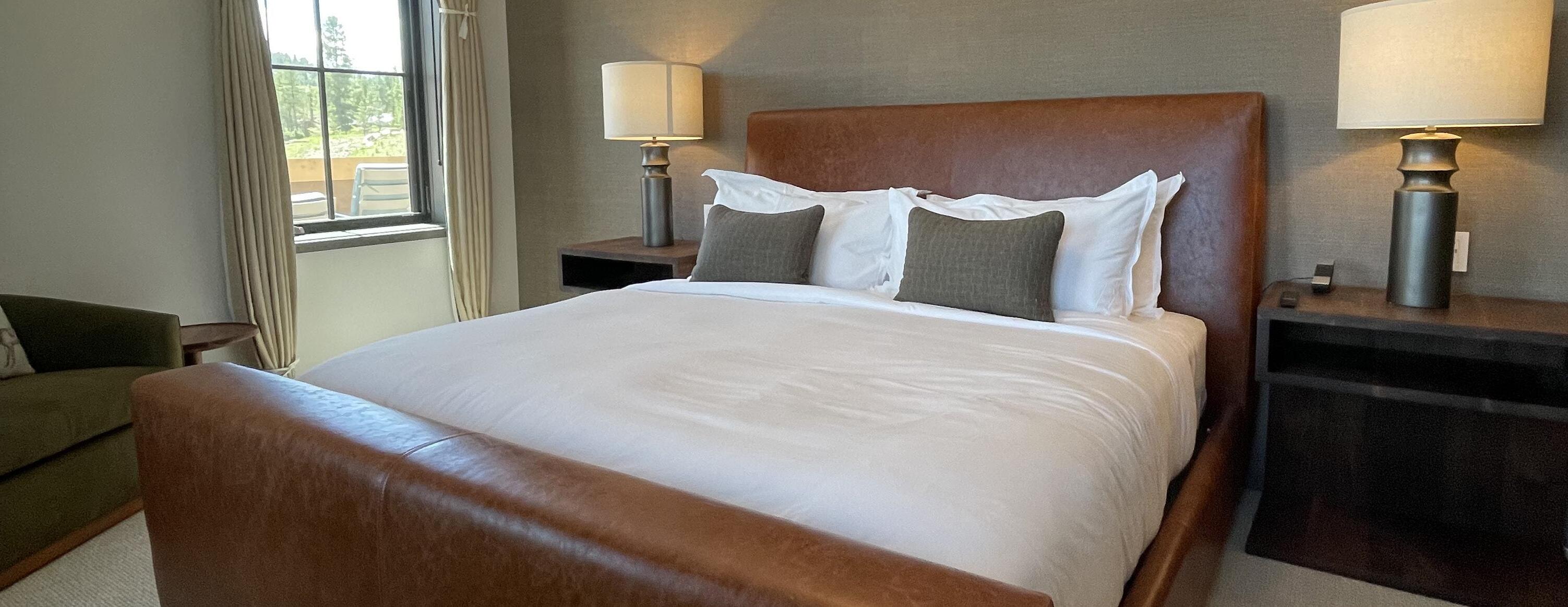
Sonoma County, California
Software Used: AutoCAD, Illustrator, Photoshop
The Sonoma Residence blends natural materials with modern design, creating a warm retreat in wine country. Collaborating with the client, a wallcovering designer, and Yondersf, the project features bespoke tiles and custom wallcoverings. Responsibilities included developing detailed interior drawings, designing and finalizing custom elements, selecting and approving materials, and managing procurement to ensure project timelines. Additionally, organized material documentation and oversaw the project from concept to completion, ensuring a cohesive design that balances modernity with cultural influences.



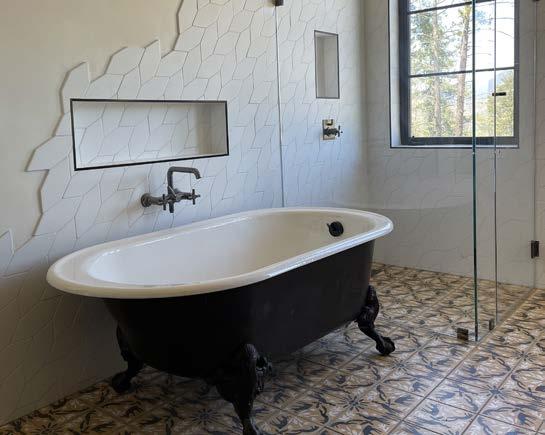
Pope Valley House
Type: Residentional
Pope Valley, California
Software Used : AutoCAD, Illustrator, Photoshop, SketchUp
Project 03.2, the Wine Country Ranch, balances rustic charm with modern sophistication through a refined mix of wood, steel, and handcrafted metal, seamlessly blending with its natural surroundings. Responsibilities included collaborating with the principal and design team to refine custom furniture and architectural drawings, coordinating permit submissions and construction documentation, and curating mood boards for client presentations. Additionally, managed procurement processes, liaised with showrooms and vendors to track materials, and maintained an organized materials library to support seamless project execution.




(Duration: 4 months)
Type: Commerial, Institutional, Residential
Mountain View, CA
Software Used : Revit, 3Dsmax, Illustrator, Photoshop, Maya, Vred
The Audi Experience Project showcases a futuristic vision of urban living, mobility, and experiential design. As part of this multidisciplinary endeavor, I contributed to architectural innovation, residential and commercial spaces, emphasizing adaptability through angular, origami-inspired forms.
I played a role in designing the luxury residential penthouse for Audi’s premium clientele, incorporating AI-driven smart home features, interactive touchscreens, and dynamic lighting inspired by origami.
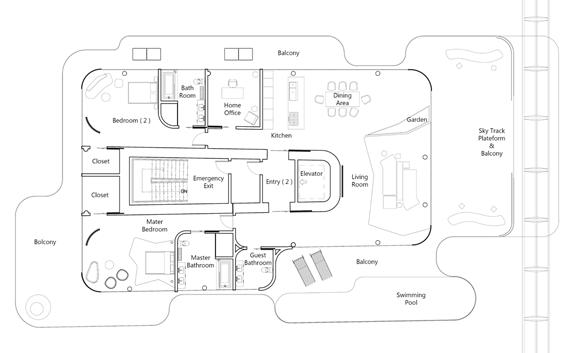


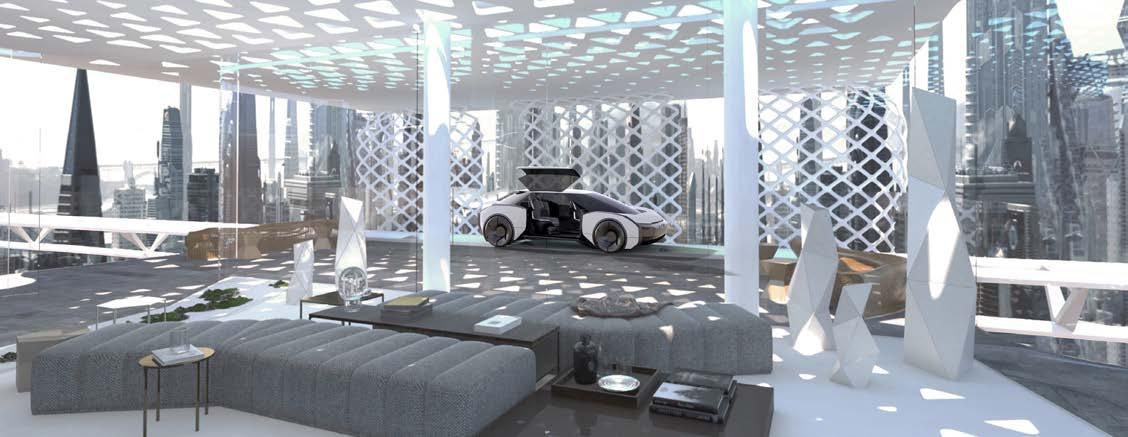
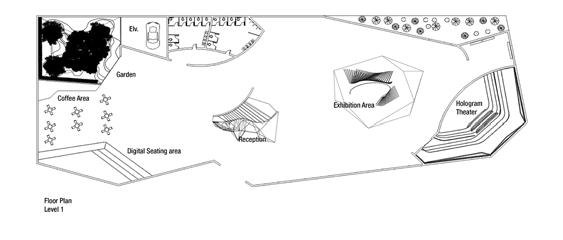
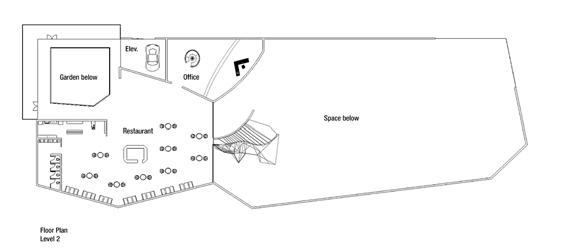

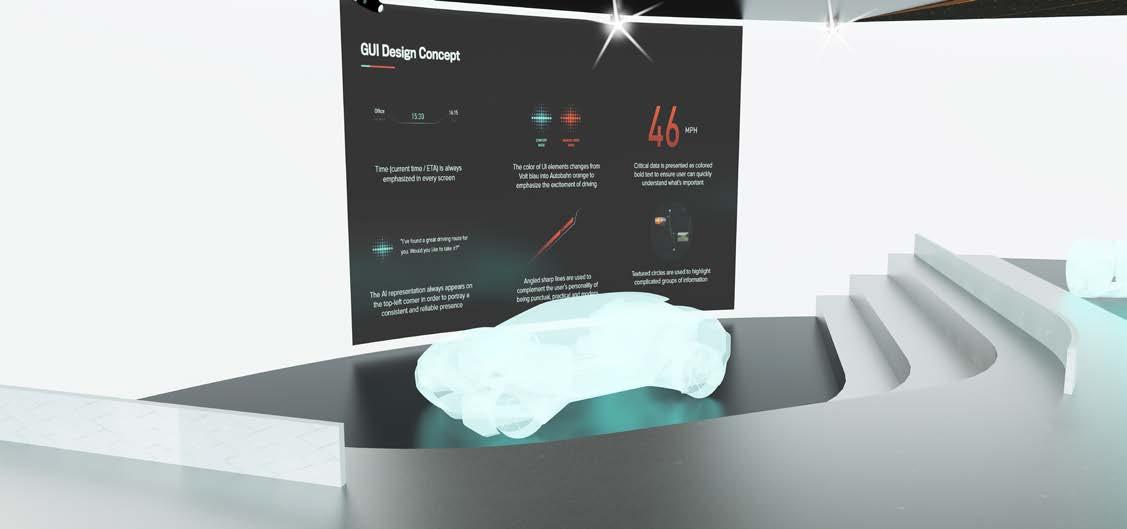
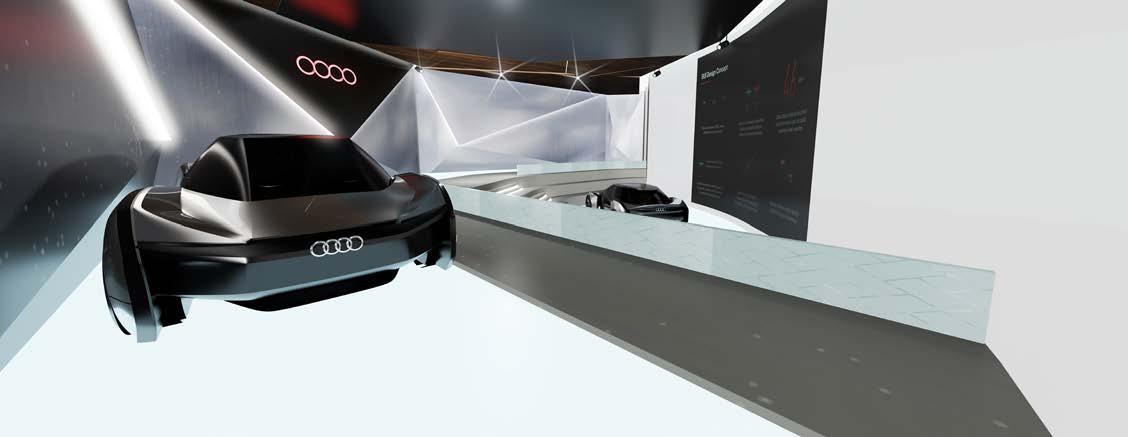
Phuc Sim Le
San Francisco, CA
Software Used : AutoCAD, Rhino, Illustrator, D5, Photoshop
Inspired by the migratory patterns of chinook salmon and striped bass, this project utilizes a triangular grid system derived from fish migration routes and nautical studies to organize the site with visual and functional clarity. The market design prioritizes fluid circulation, adaptable vendor spaces, and community-focused programming. Key features include harbor-view seating, interactive outdoor spaces, and educational exhibits.
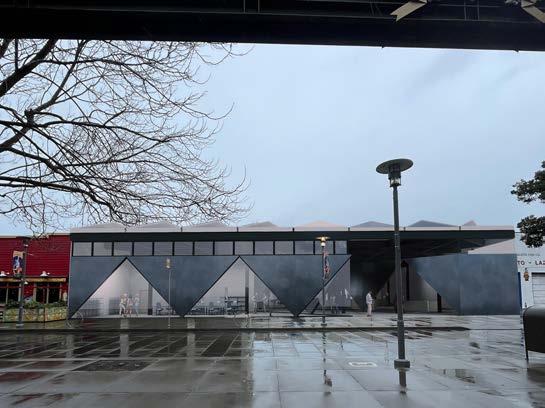







Software Used : AutoCAD, Rhino, Illustrator, D5/Twinmotion, Photoshop
The “Curiosity Cube,” located in Berlin’s cultural hub, Potsdamer Platz, reinterprets the museum concept with a 50x50x50-meter cube, symbolizing balance, order, and simplicity. Transparency and shadow puppetry define the design, featuring a transparent ground floor that connects with the urban fabric, while opal channel glass on upper levels creates dynamic light and shadow effects. A central atrium enhances natural light and ventilation, supporting adaptable gallery spaces, indoor gardens, and restoration areas. Developed through extensive massing studies and 3D modeling, the project achieves a harmonious blend of cultural significance and urban integration.











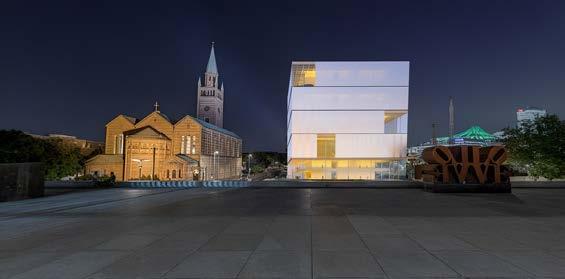
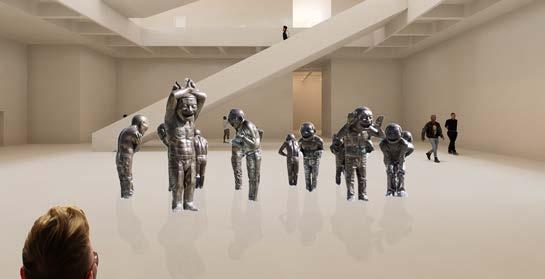
San Francisco, CA
The National Geographic Center project captures the essence of discovery and adventure, inspired by the misty redwood landscape of San Francisco’s Presidio. I contributed to designing an immersive experience that seamlessly blends nature with modern functionality.
The lobby mimics a dense forest with hanging wood details and textured stone, leading into an exhibition space featuring frosted glass partitions and NASA imagery. The retail area contrasts with an open, minimalist design, while workspaces emphasize flexibility and connection to nature through exposed ceilings and organic materials. Private offices, designed as secluded “hidden places,” enhance focus and immersion. The café and kitchenette offer inviting spaces with a balance of rustic and modern aesthetics. This project highlights my ability to integrate natural elements into functional, engaging environments.

