JONATHAN L.
Architecture | Product Design | UI/UX
Installation Projects
Illuminescence
Chinese New Year Light-Up 2022
Competitions
KYTKEÄ

Installation Projects
Illuminescence
Chinese New Year Light-Up 2022
Competitions
KYTKEÄ
Speculative Project | Unreal Engine 5
Museum of Memories | Transcendence
Architectural Projects
Wave Haus
Sanctuary
Multi-dimensional Haus
Co-Exist
Location: Tras Link Park, Singapore
Year: 2021

3.007 Design Thinking and Innovation
Category: Public Installation
Situated at a park embedded deep in the Central Business District of Singapore, the park symbolises a respite from the business of life. However, in view of a pandemic situation, gathering together in close proximity is not safe. To mitigate this situation, our design hopes to be able to socially-distance poeple in an intinsic manner, but yet provide connections and even some excitement to the park, despite this precarious day and age.


Author: Jonathan Leong Zhen Cong
Collaborators: Teo Wei Qing, Zhuo Jia, Genevieve Yun, Chua Min Pei

To achieve this, a set of glass louvers weave through the benches at the site, socially-distancing users whilst they use the benches. In addition, the louvers becomes a light installation in the evening, responding to the number of people at the site through sensors. In the spirit of recreation, we implemented swings that are evenly spaced along the louvers to activate the space in a safe and exciting manner.





Stray Lights: Many People Little Strobing Lights: Some People Many Strobing Lights: Few People Wave Strobing Lights: Few People with people on swings
Site Dimension (1:1)
L1: 29.8m, L2: 23.9m, W: 15.1m,
Site Dimension (1:10)
1.8m(L) x 0.6m(W) x 0.3m(H)

Louver dimension (1:1)

0.5m(L) x 0.06m(W) x 3.0m(H)
Louver Dimension (1:10) 0.05m(L) x 0.03m(W) x 0.3m(H)
Location: Chinatown, Singapore
Year: 2021-2022
CNY 2022 Tiger Year Committee Category: Public Installation
In this rendition of the Lunar New Year, the aim was to be able to express a narrative of regality, family and the community. Given how it was the year of the Tiger, we based the key installations to represent these narratives through a tiger family.


Author: Jonathan Leong Zhen Cong(Co-Lead)
Collaborators:
Sharmayne Lim(Co-Lead), Janelle Ho, Kong Mei Jia, Sarah Phua Rui Yi, Tan Jia Yue, Leon Puah, Justin Eng, Lyvia Anabelle Simano, Ng Ming Liang, Theresa Lam, Arturo Castillo Ugalde and Kuan Yi Heng


During this Chinese New Year Light Up display, it was split into 3 main themes, namely: Celebration, Wealth & Fortune and Growing up. The format involved having installations within the large dividers to tell a story whilst having overhangs across the roads, such that commuters will be treated to an adventure on the go. WEALTH AND



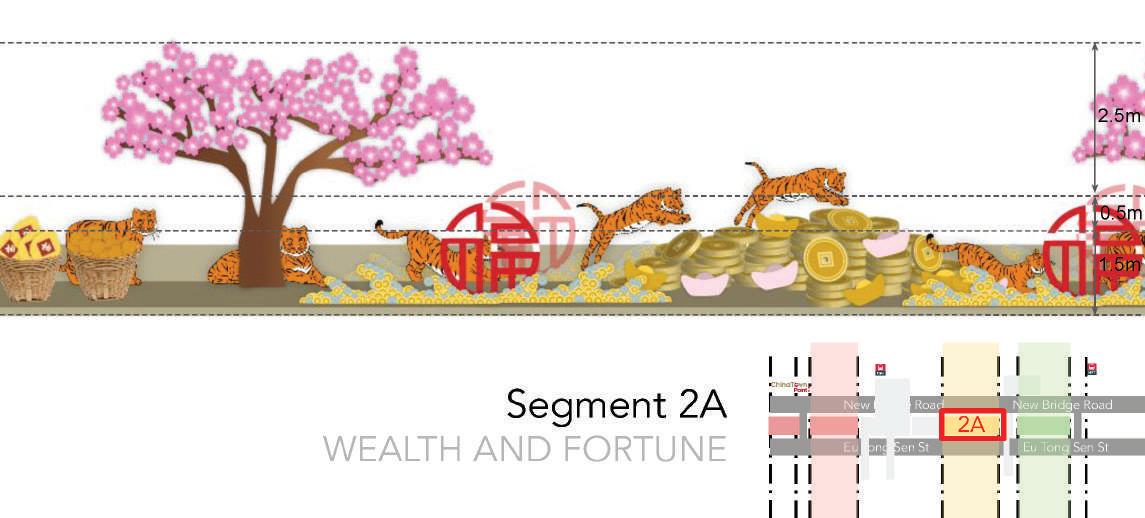
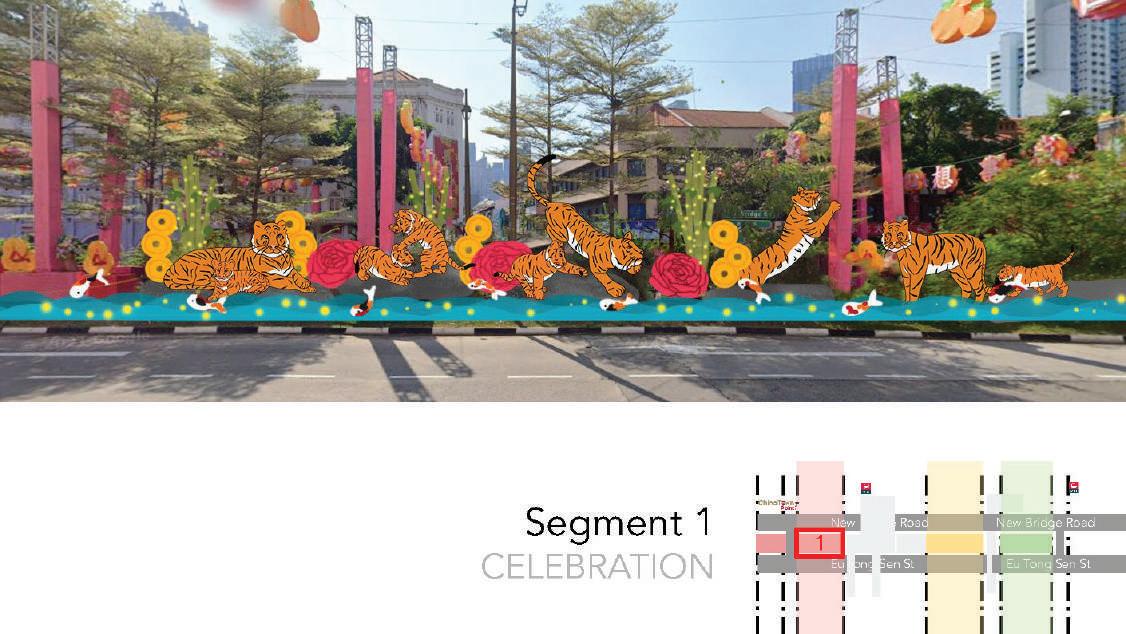
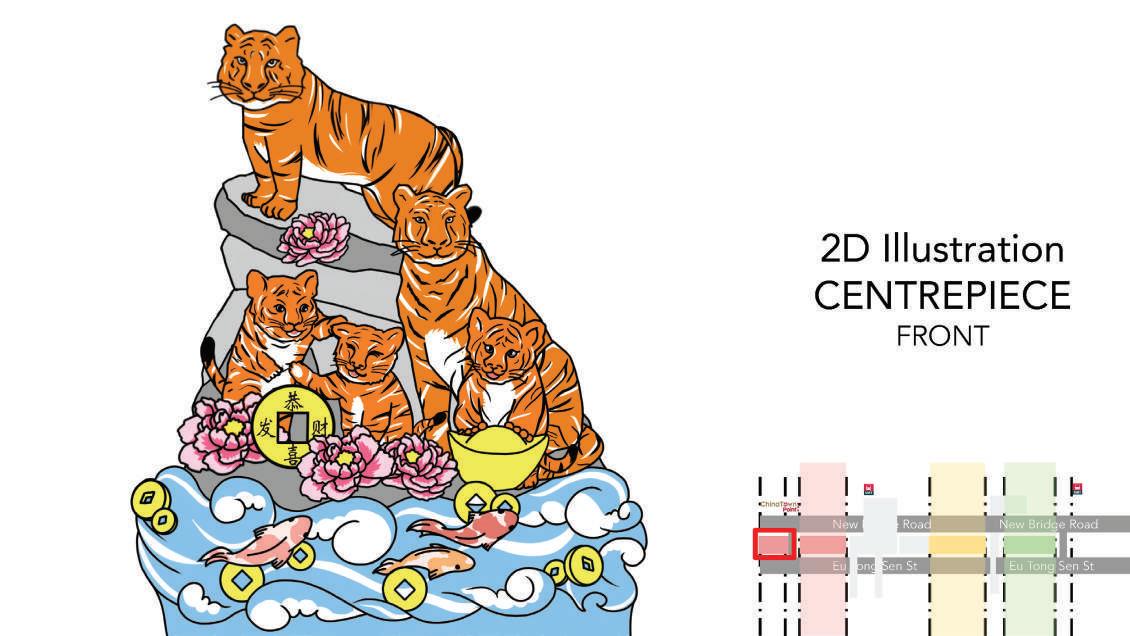

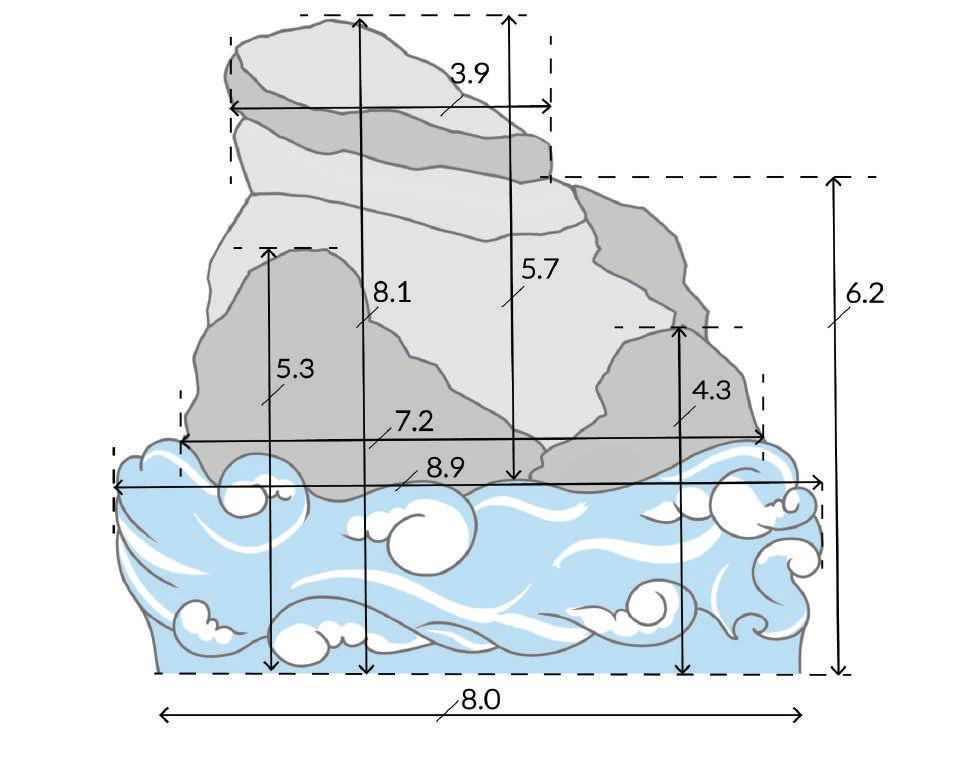
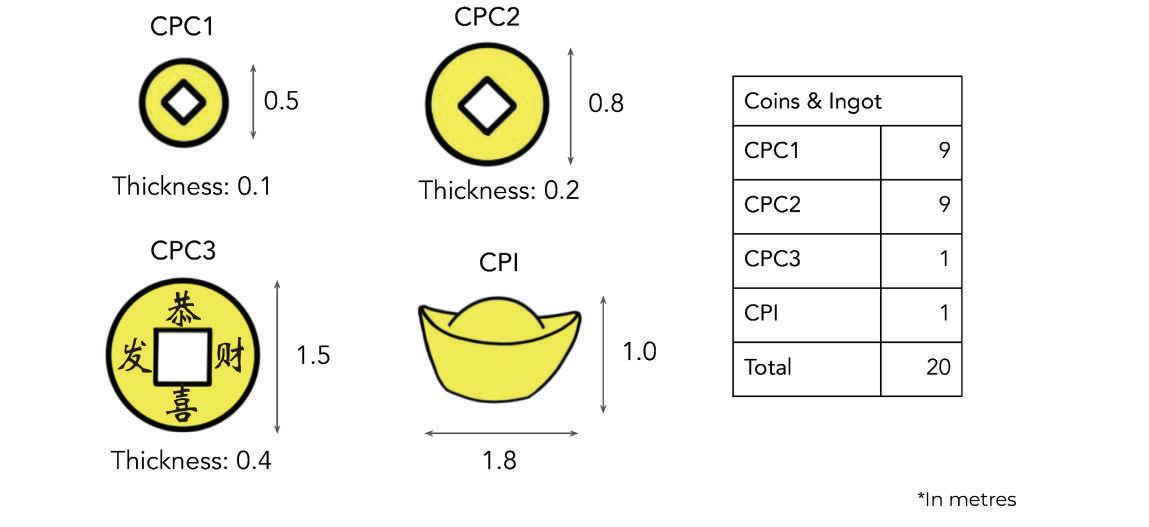
Harmony amongst family and community brings about prosperity.
A couple of tigers with two cubs Tigers are presented to embody power, royalty, and protection. Peonies known as ‘flower of riches and honour’, representing Peace and Beauty in flower language. River with flowing water, coins & fish as it is the year of Water tiger, and blue is also a lucky colour. Koi fish to represent Fame, family harmony and wealth.
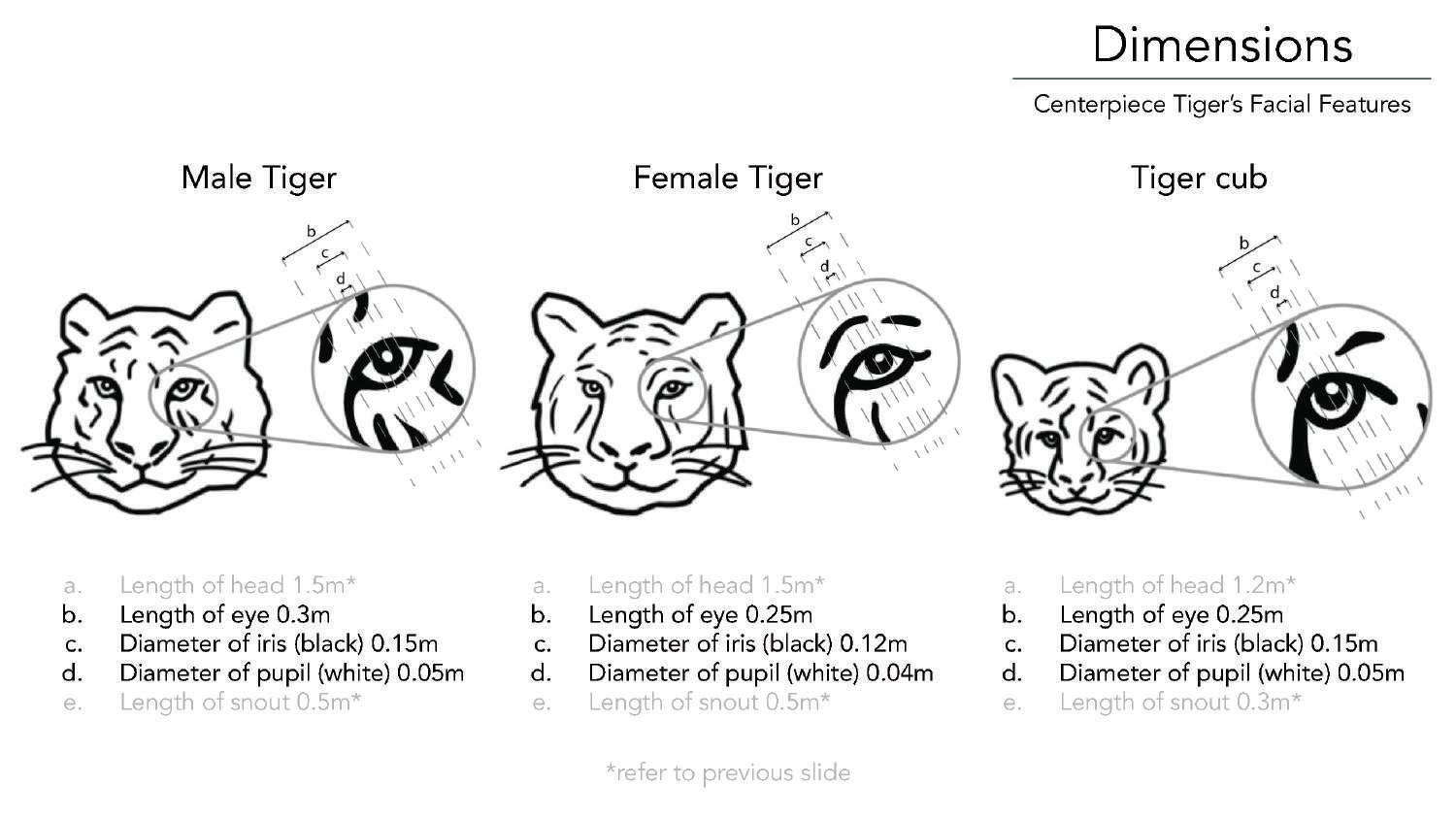
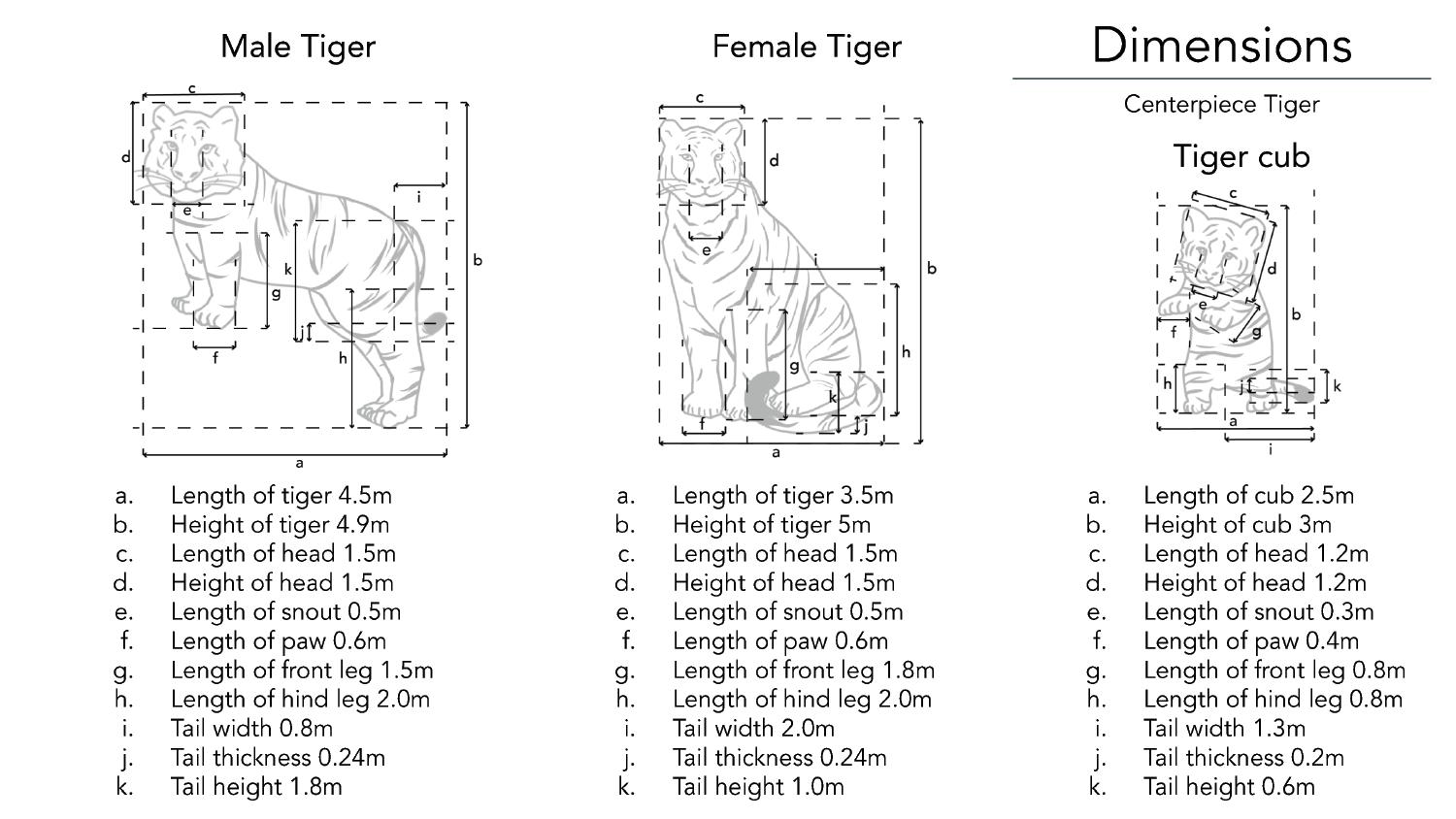


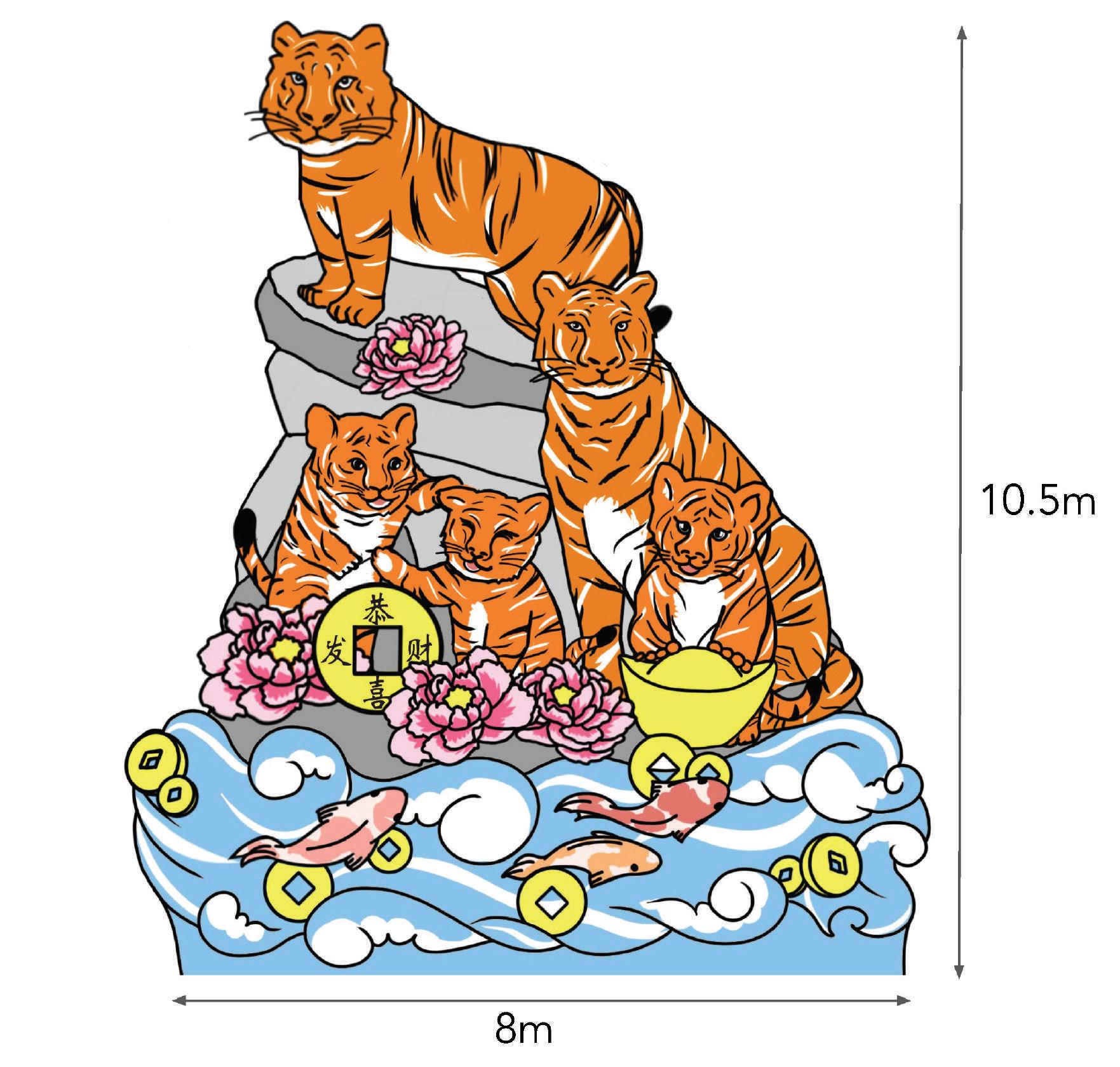 2D Illustration items - Fish and Flowers
2D Illustration items - Coins & Ingots
2D Illustration of backdrop
2D Illustration items - Fish and Flowers
2D Illustration items - Coins & Ingots
2D Illustration of backdrop



Here you will find various adult and young tigers in various poses, playing with each other and having a good time. Through this charade of an active and joyous family, we wanted to use this to portray and strong, resilience and joyous family and community. In view of the pandemic, we wanted to take this opportunity to celebrate family and its gathering, that the nation had made it through the pandemic thus far.
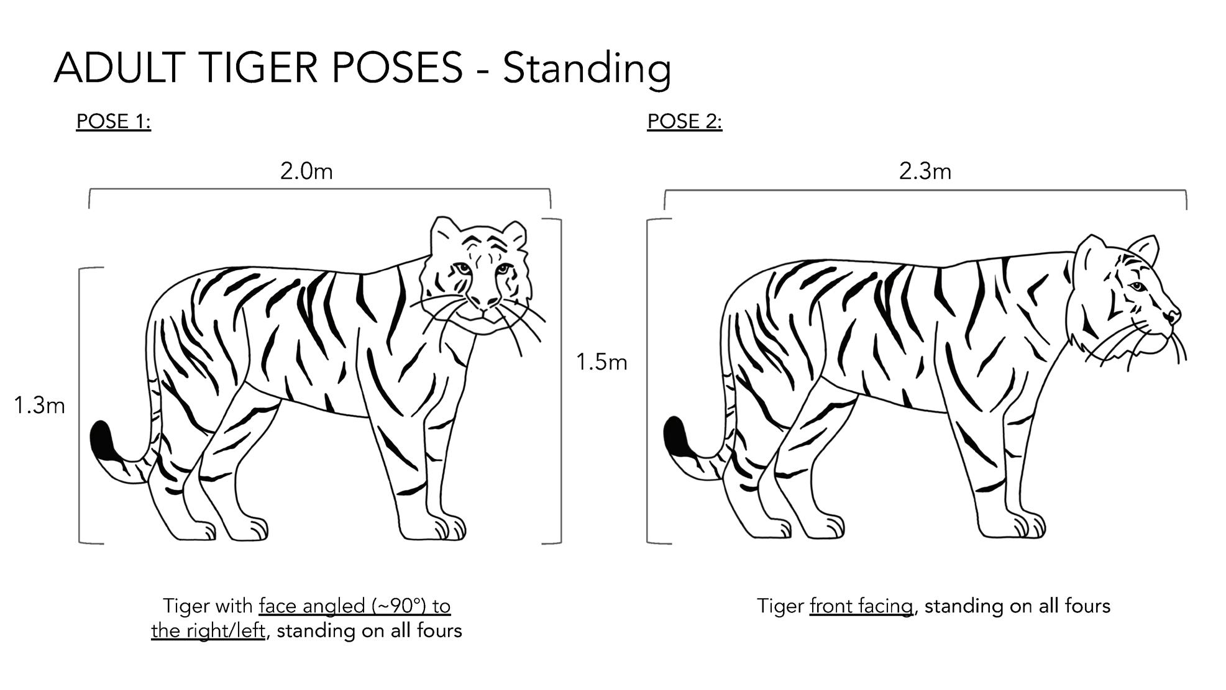
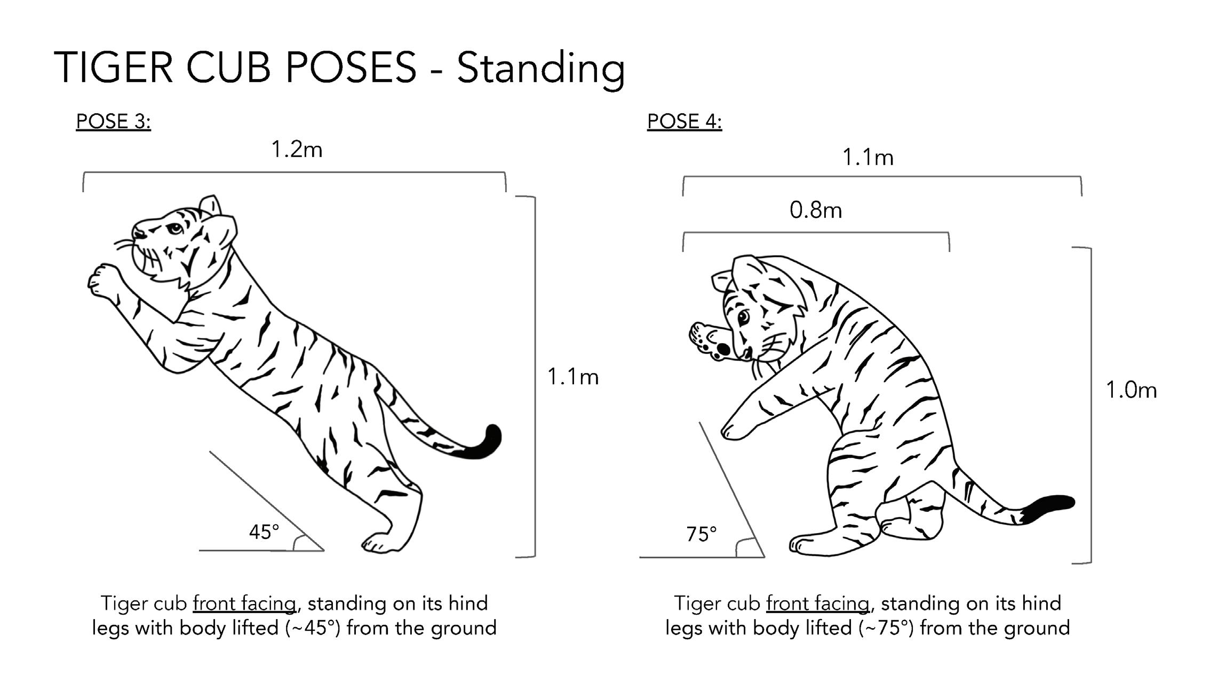
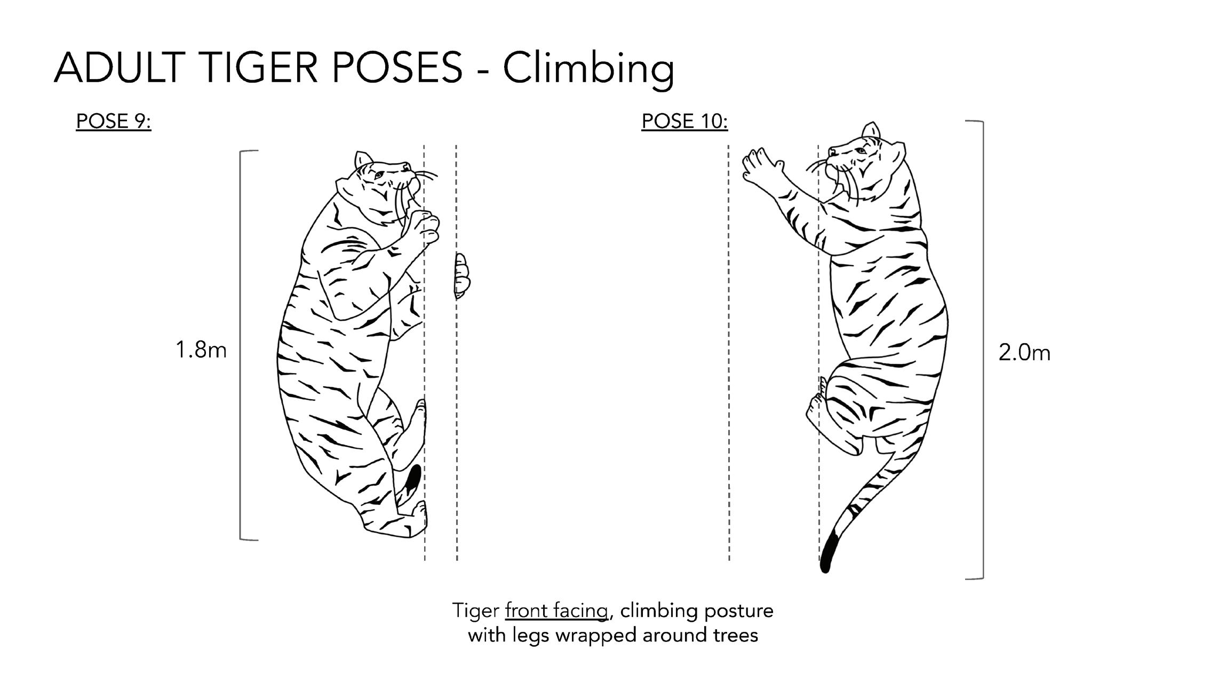
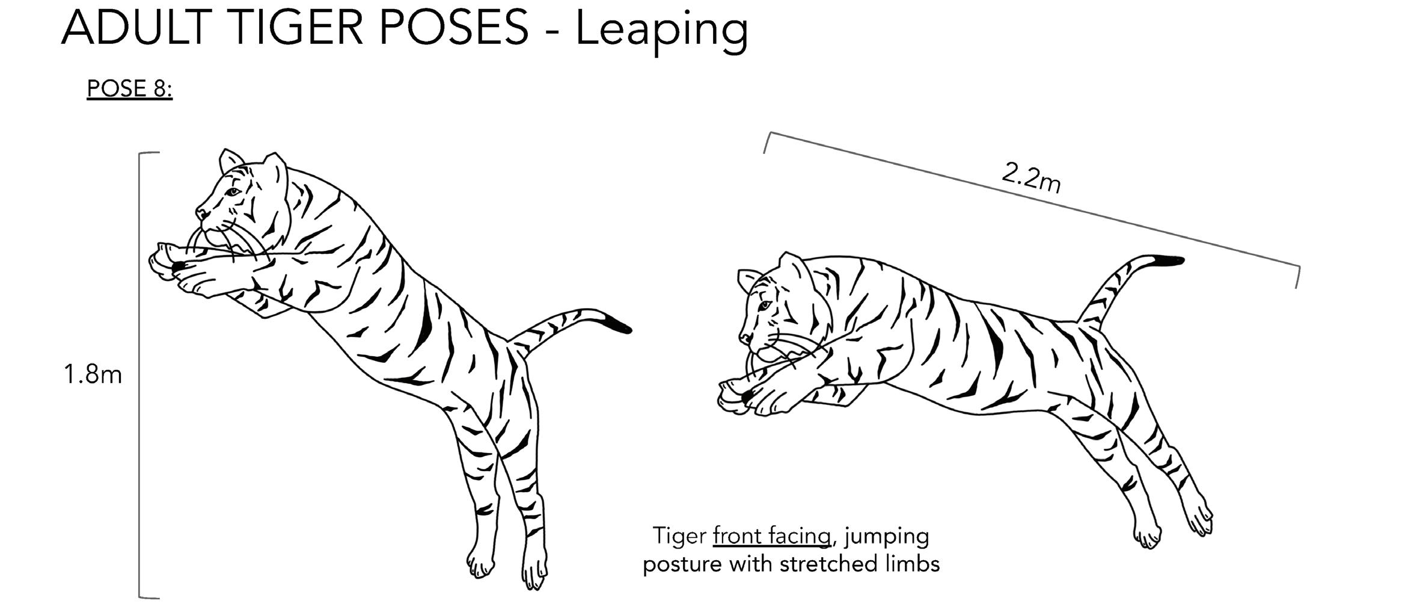
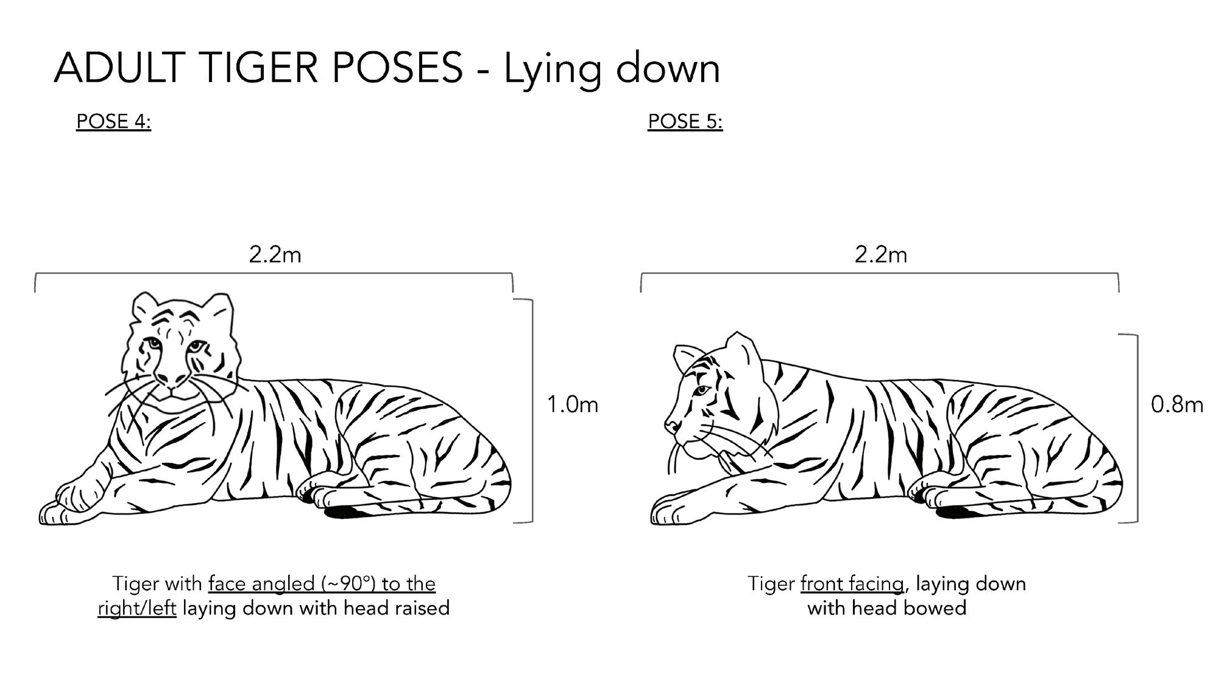
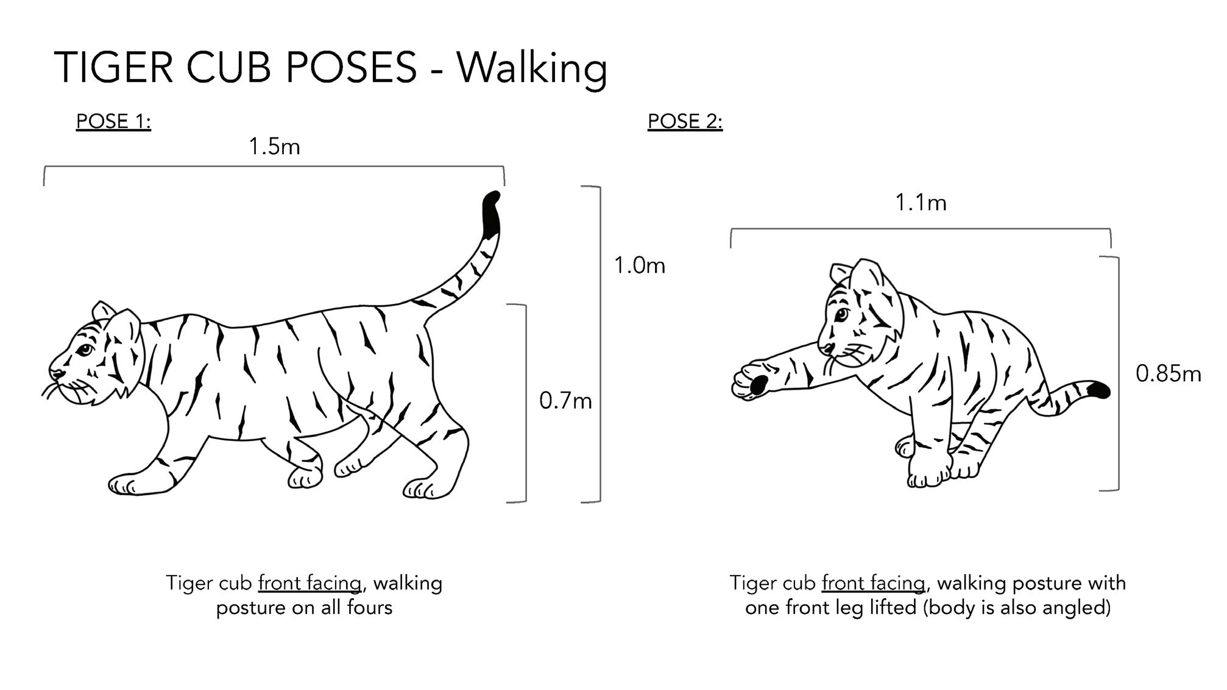
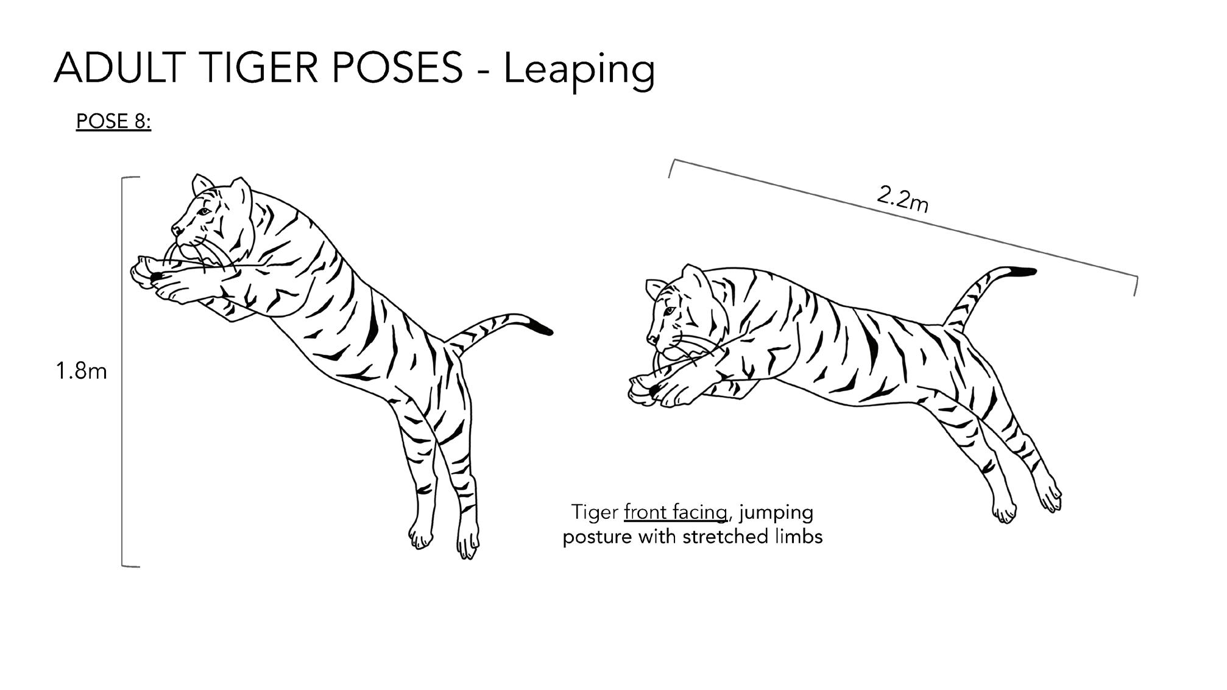
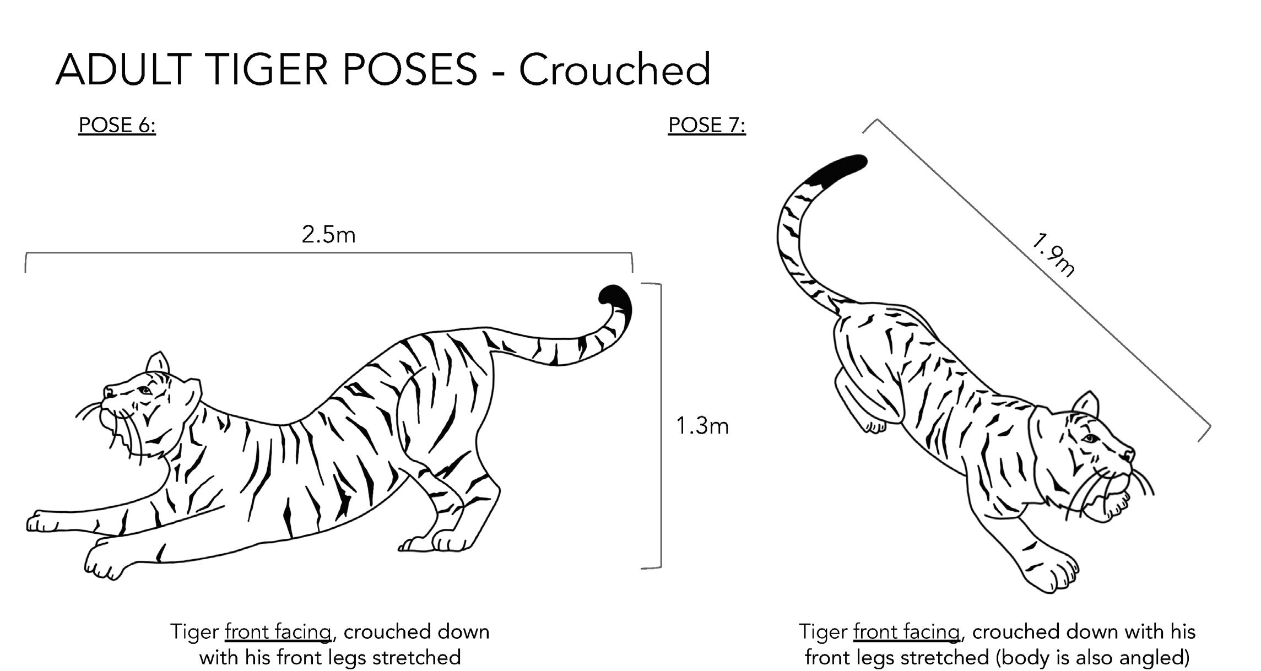


In the spirit of celebration and happiness, we wanted to create this sense of festivities through the use of various symbols of the Lunar New Year. The concept behind these lanterns is this sense of assortance and abundance.
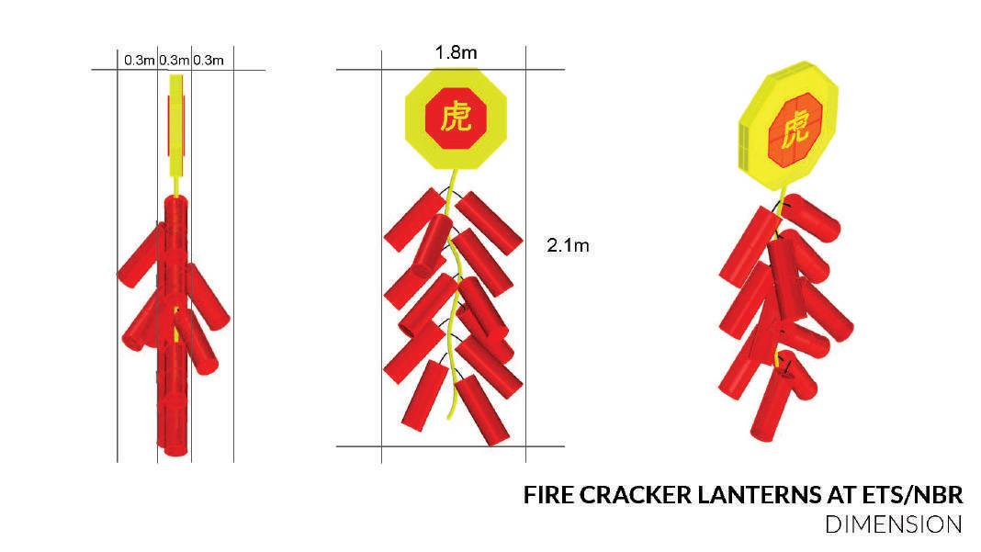

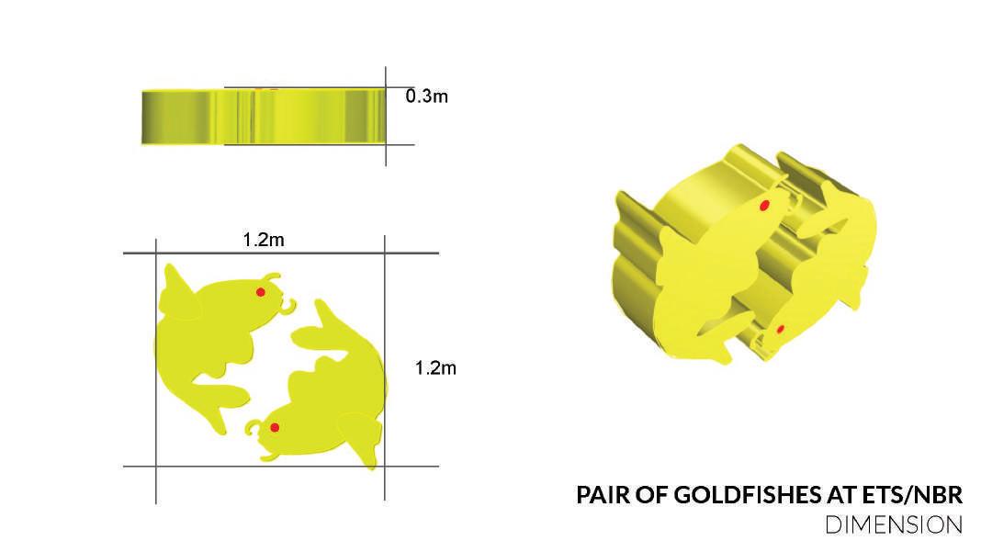

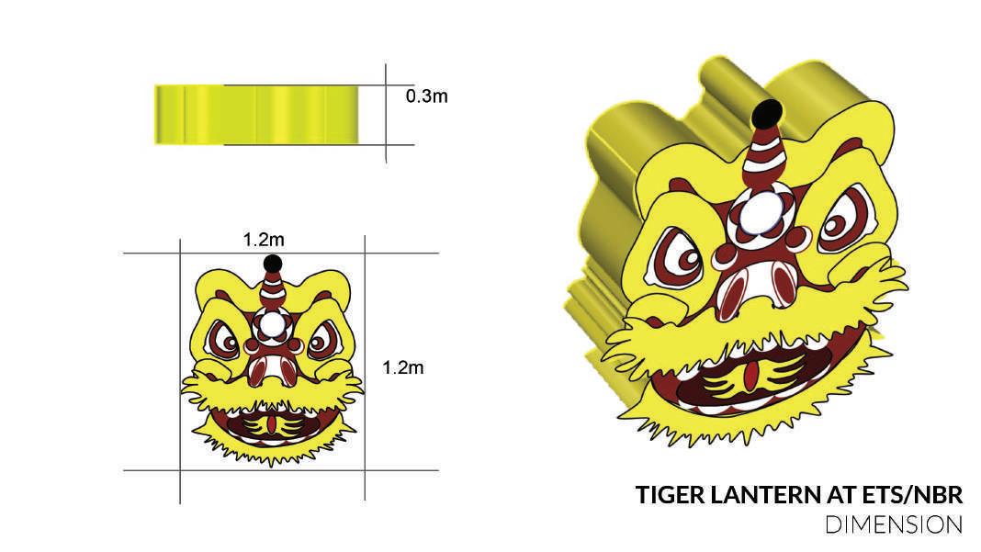
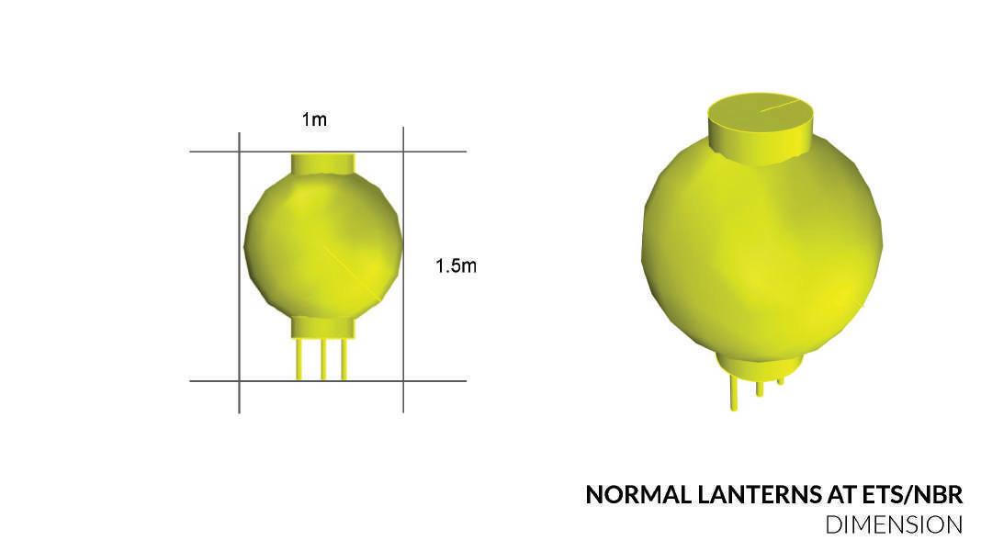
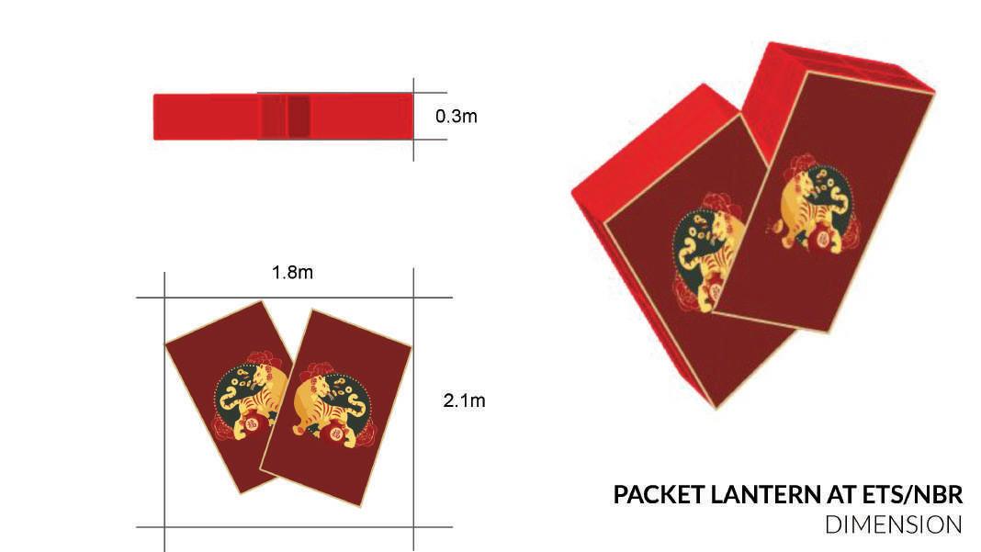
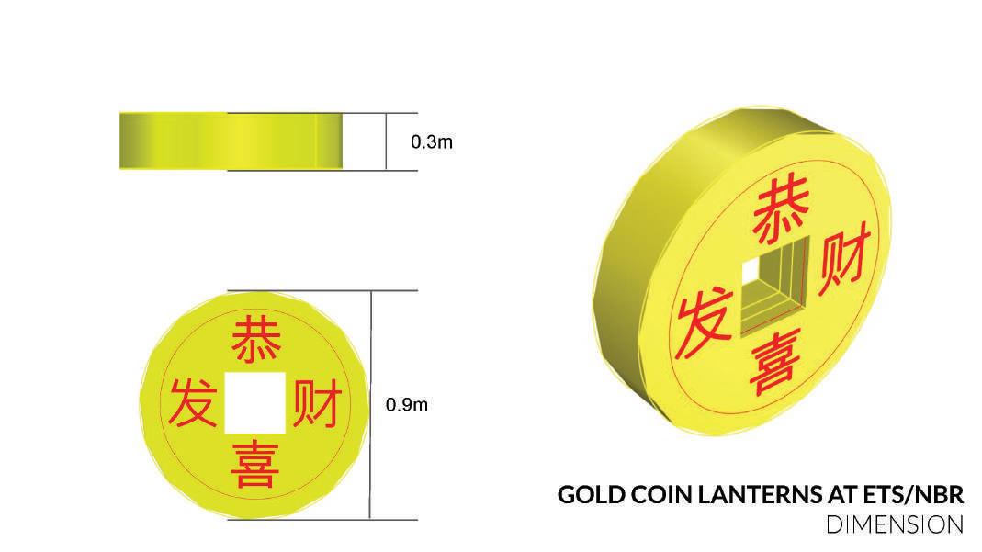
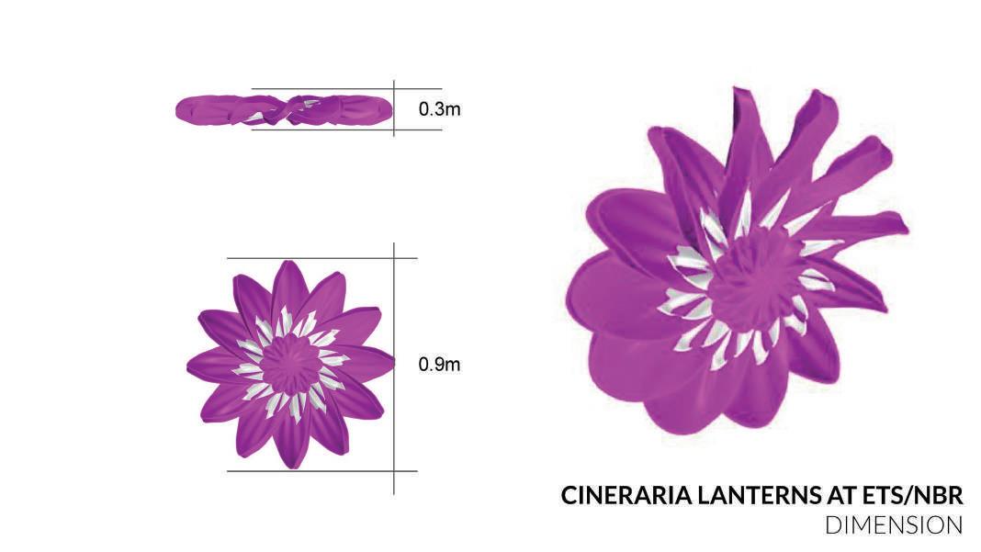
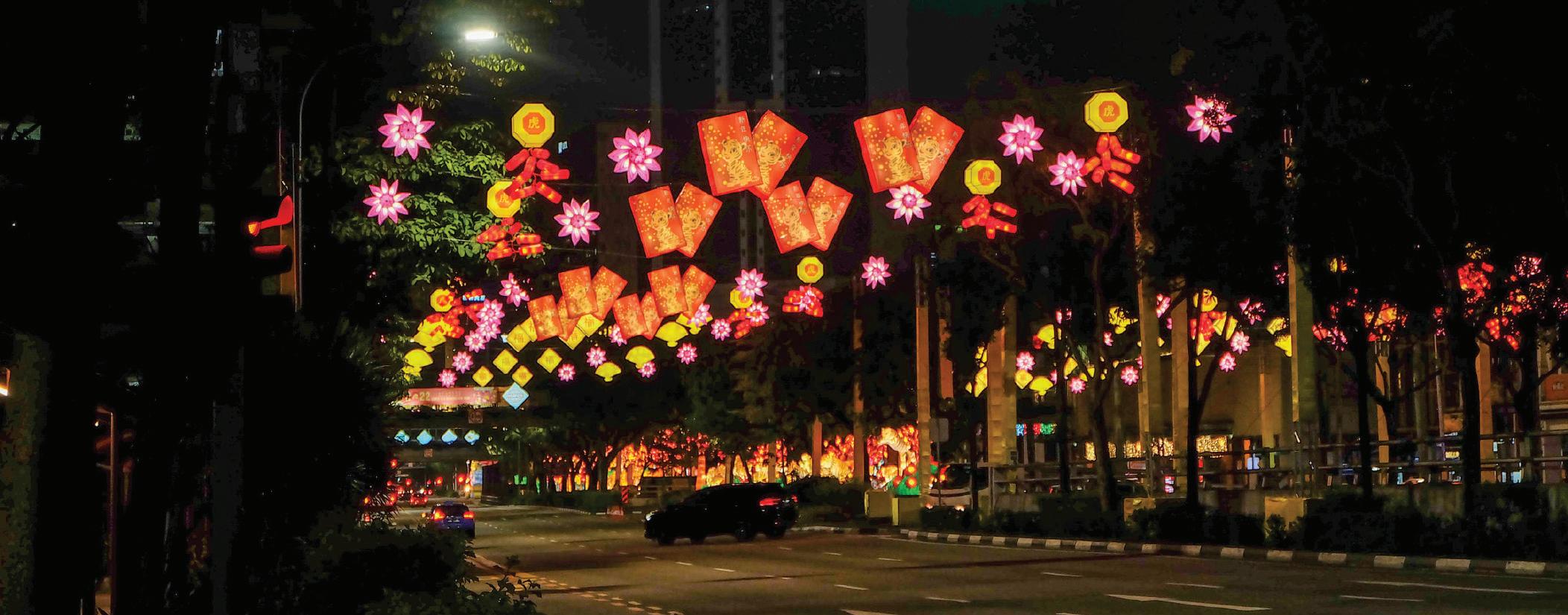
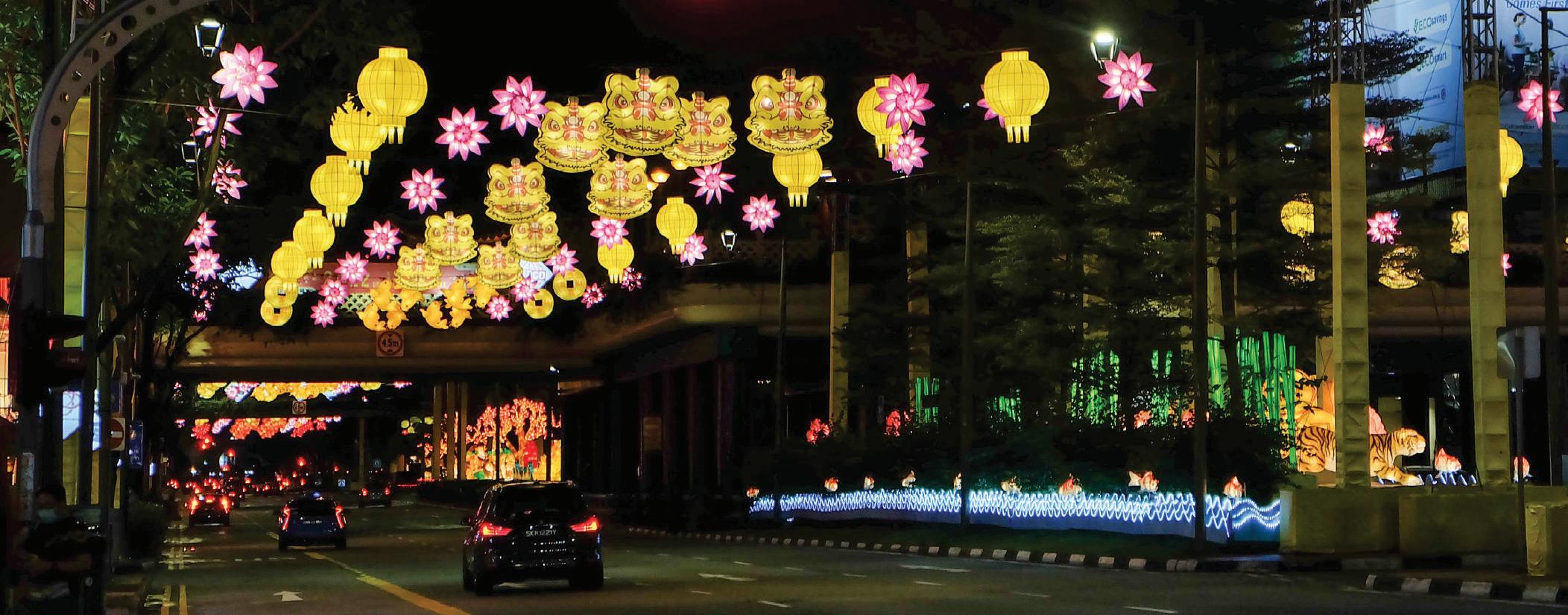
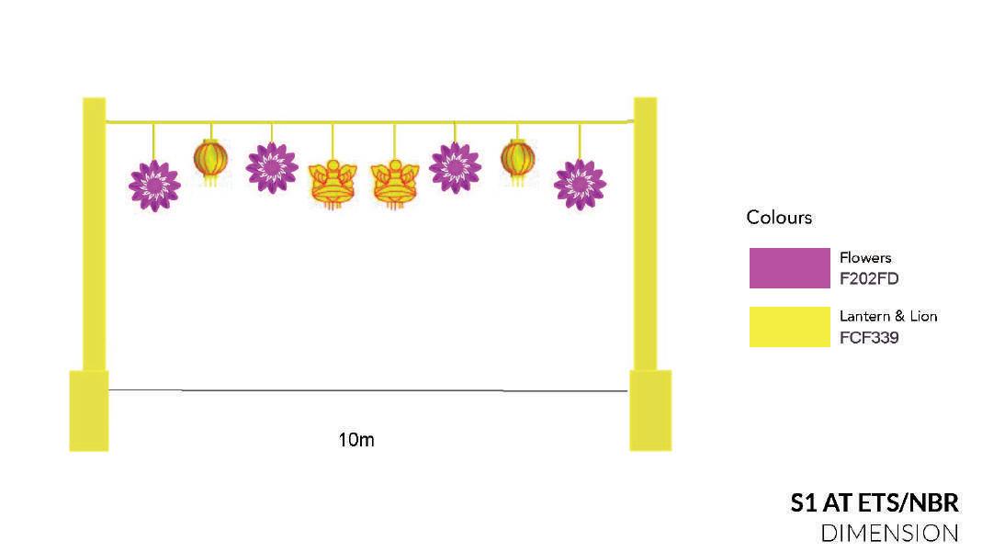
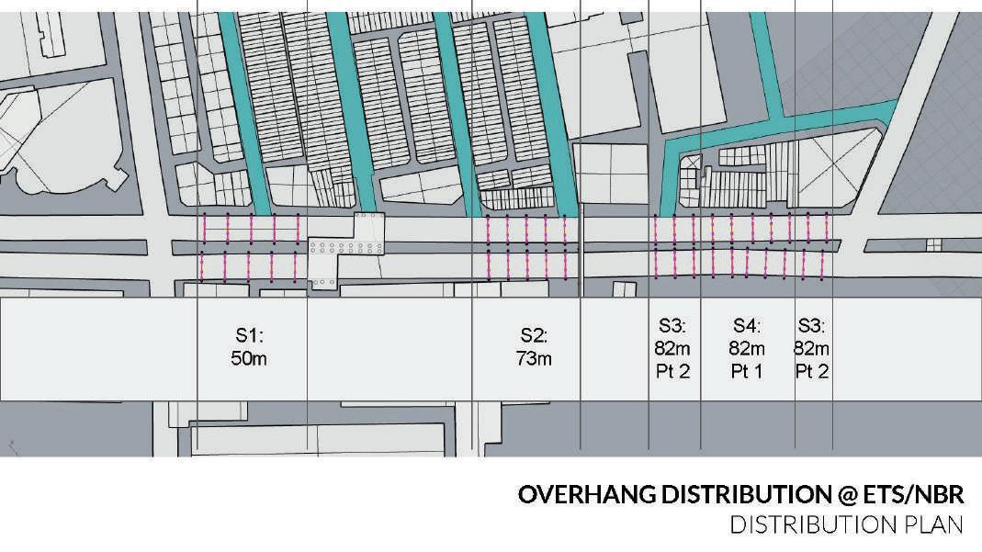
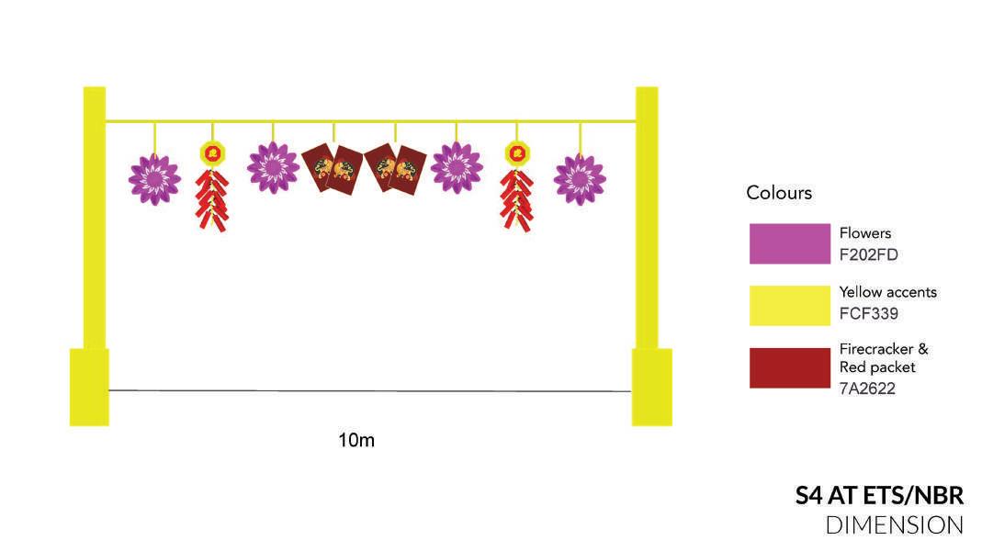
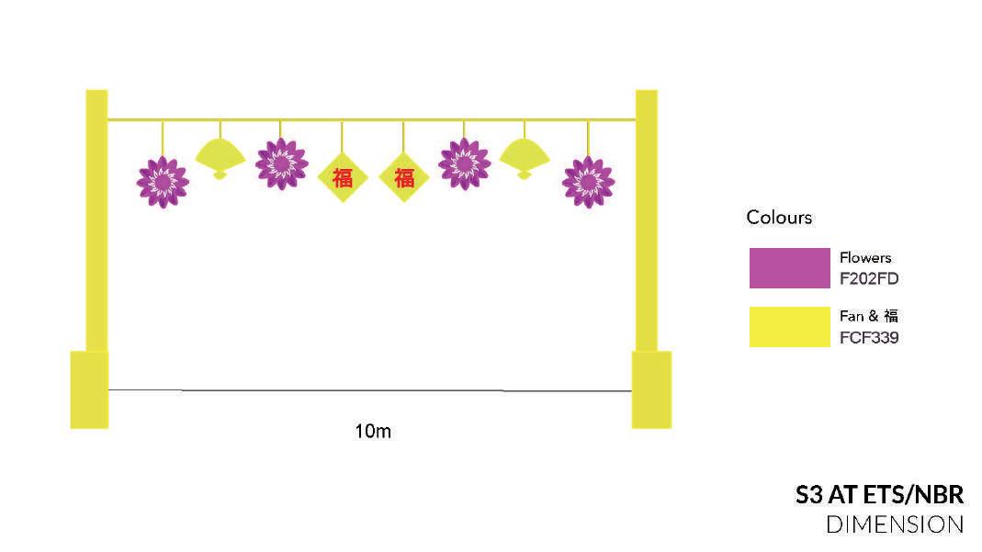
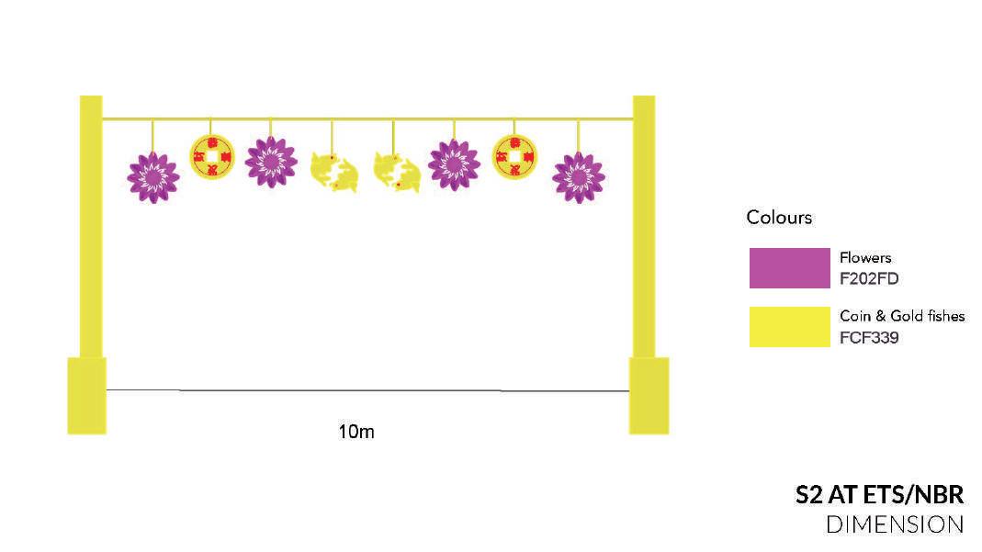
Kytkeä - the Finnish word for connect.
Location: Sungei Kadut, Singapore
Year: 2022
Scanteak HQ Design Challenge Category: Competition Special Mention

In trying to keep with the times, local furniture shop, Scanteak is looking to relocate their new headquarters in the heart of Singapore’s Furniture Hub at Sungei Kadut. They seek to realise their motto, “Feel at Home”, not just through their furniture, but also in the essence of their workspaces and office culture. With this global pandemic, our daily lives have changed drastically, particularly in how we work and where we call home.
Authors:
Jonathan Leong
Natalie Ng
Sandy Low







Kytkeä is a modern office built upon the current collaborative and interactive work culture. It leverages on the transparency of an open plan layout that fosters a visual connection between its occupants. Inspired by the spontaneous interactions along public housing corridors, staff and clients can peer through the lightwell into other zones of the building. Curious customers can walk along outdoor corridors that wrap around workshop zones to witness first-hand how products are being developed at the Scanteak HQ. The imagery softens physical segregation within office workers as well as between customers and manufacturers.












RIGHT: The Lightwell draws natural light into the building mass and creates visual connections between different levels.

BOTTOM: Programmes within the office are distributed vertically based on a public-to-private gradient. Private zones are sandwiched between the public realms to foster close realtionships bteween the staff and their clients.
REFLECTORS ARE PLACED ALONG THE LIGHTWELL TO ENHANCE THE LUMINOSITY OF THE LIGHT WELL
GREENS ARE PLACED ALONG SURFACES THAT ARE EXPOSED TO STRONG SUN AS A NATURAL SHADING DEVICE. POCKETS BETWEEN VOLUME OF SPACES ALLOW FOR PASSIVE COOLING.









(Re)member, (re)collect, (re)construct: Museum of Memory
We will be designing a “Museum of Latent Memory” set in a future scenario where people will go to (re)member, (re)collect and (re)construct their ‘past’ in order to make meaning out of present and project to future. The project will be a collective assemblage of memories of the society in the future.
The main focus of the studio will be the Environmental, Cultural and Psychological Aftermath of Climate Change in year 2200. We will investigate current pressing environmental issues of today and their effects on the future civilizations and environment from a perspective of speculative narratives. The narratives can vary from cultural, social point of view to more environmental and societal perspectives.
The studio will collectively build the scenario of ‘living on/under the ocean’ and all projects will be situated within this context. The geographical conditions will be set as hideaways for the future civilizations to survive, seek protection and strive.
We will be investigating the definition of ‘Museum as a heterotopia’ in our cultural context as well as how to archive as a way to connect our collective and individual history and keep record of our present for the future.
“The archive as the privileged place for the experience of this temporal displacement is the archive as heterotopia; in this respect, archives are collections of time slices, of anonymous language; places of different experiences, for experimentations, and places that might permit the creation of different pasts, traditions or individualities. Of a double nature, archives are at the same time that which produces and reproduces the well-known and familiar and that which allows for ruptures and breaks with the past and the advent of something new. The archive creates, and it is created.“
(Ove Eliassen Knut, “The Archives of Michel Foucault”)
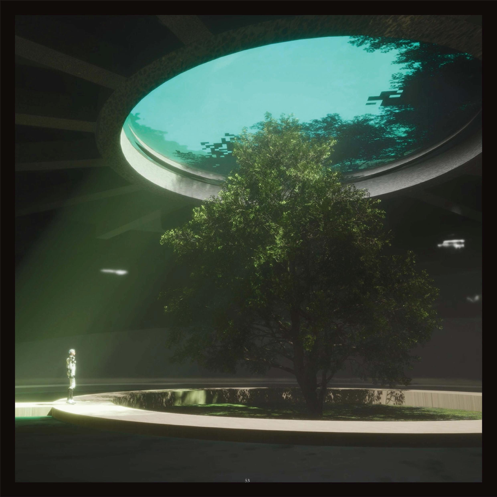
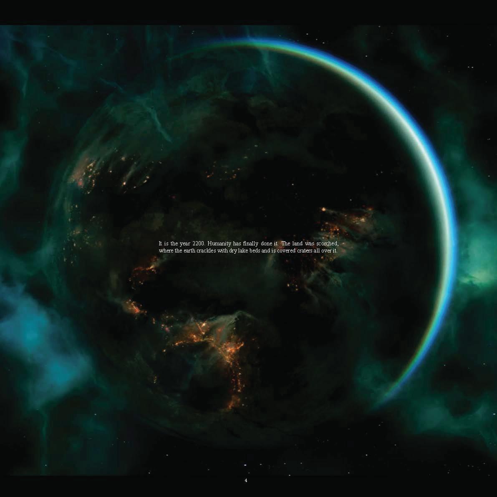
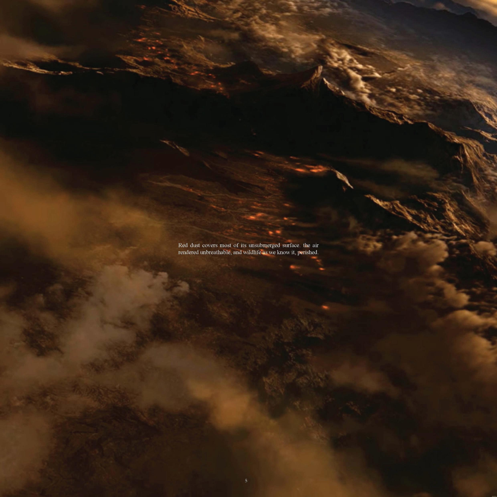
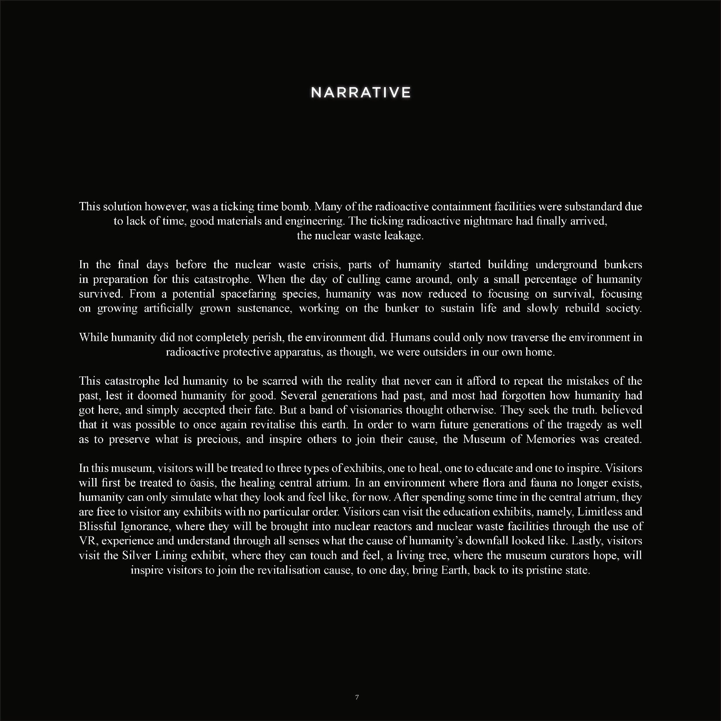
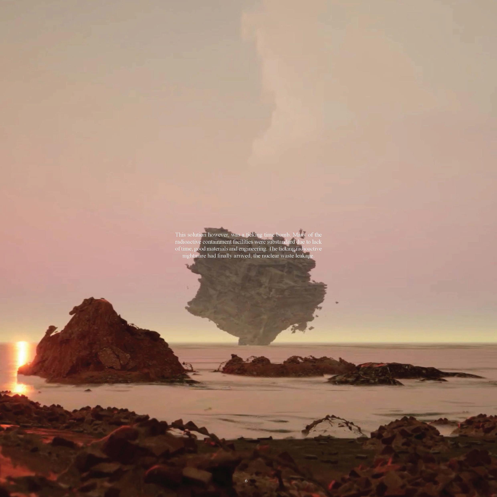
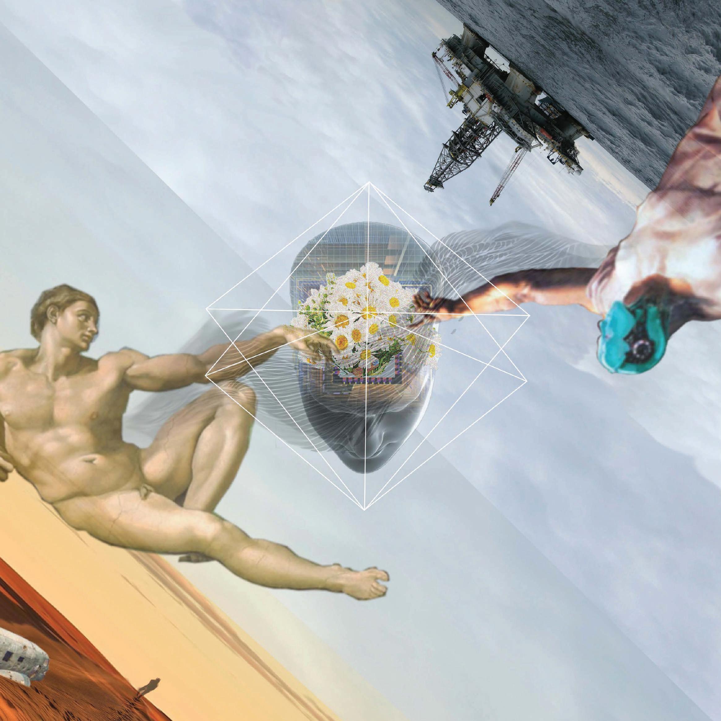
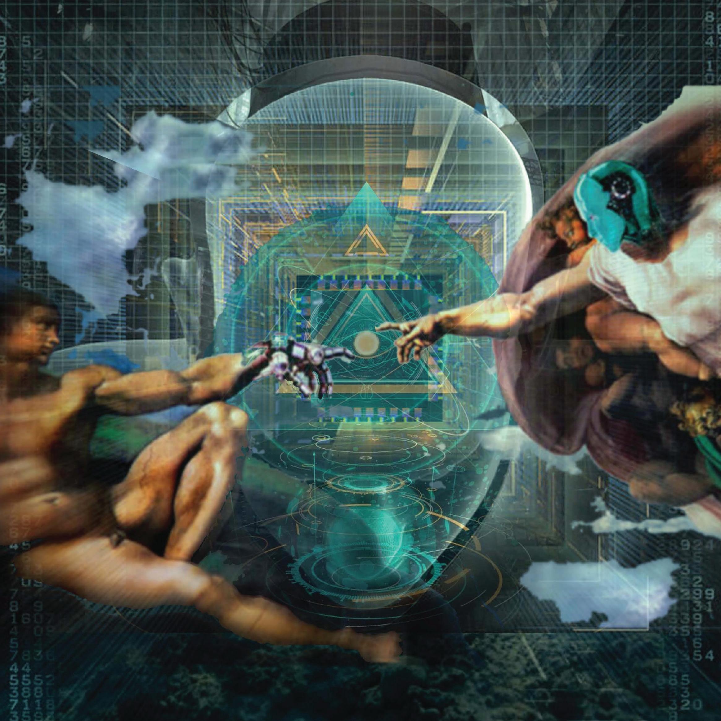
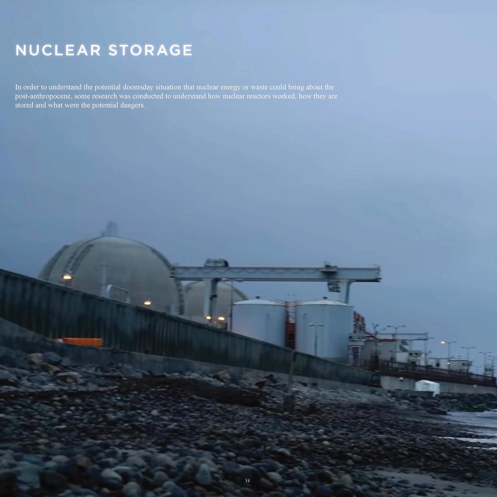
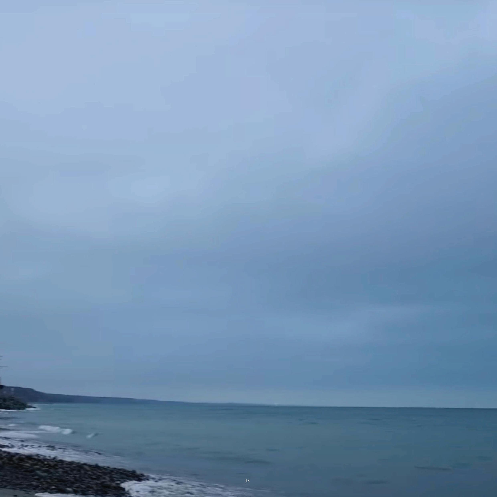
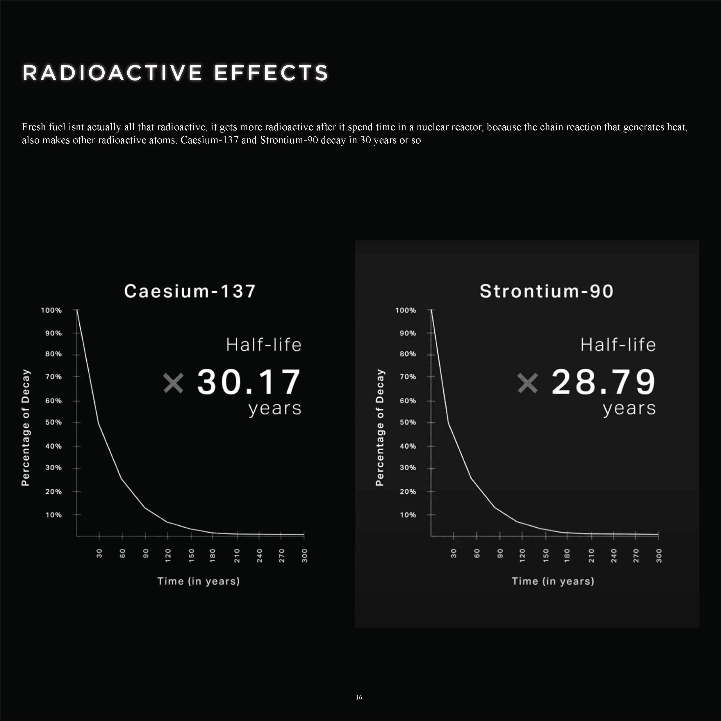
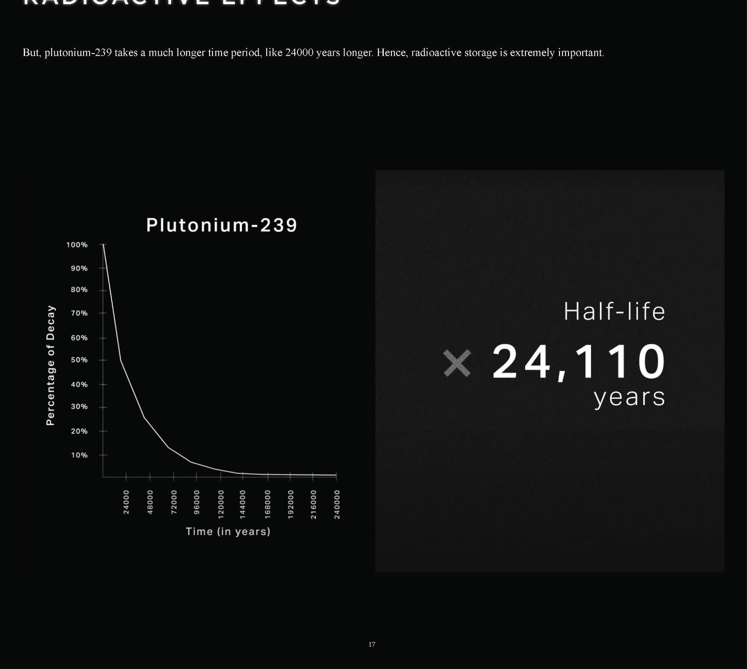
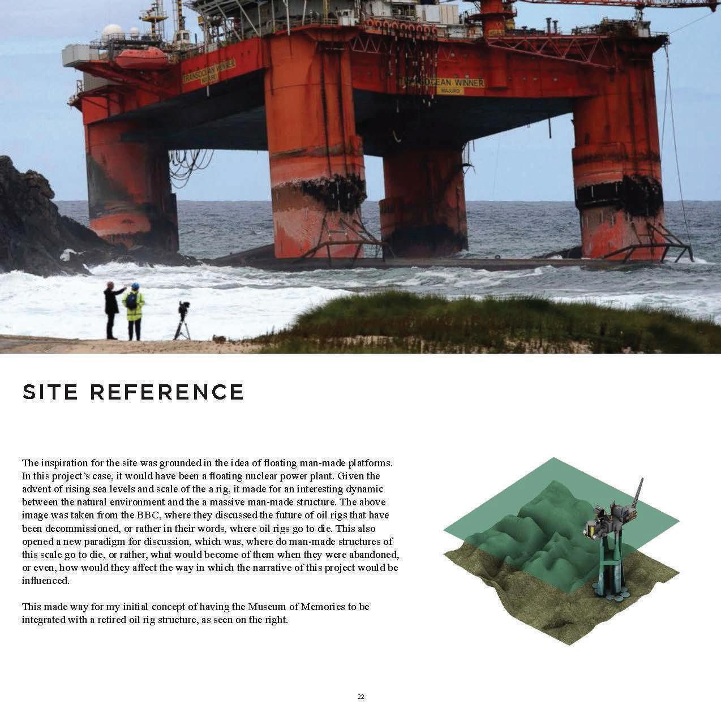
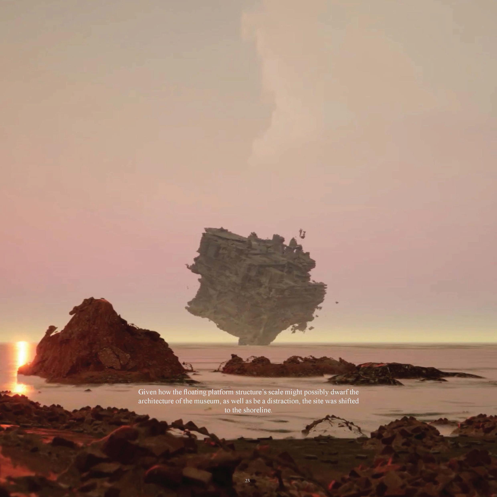
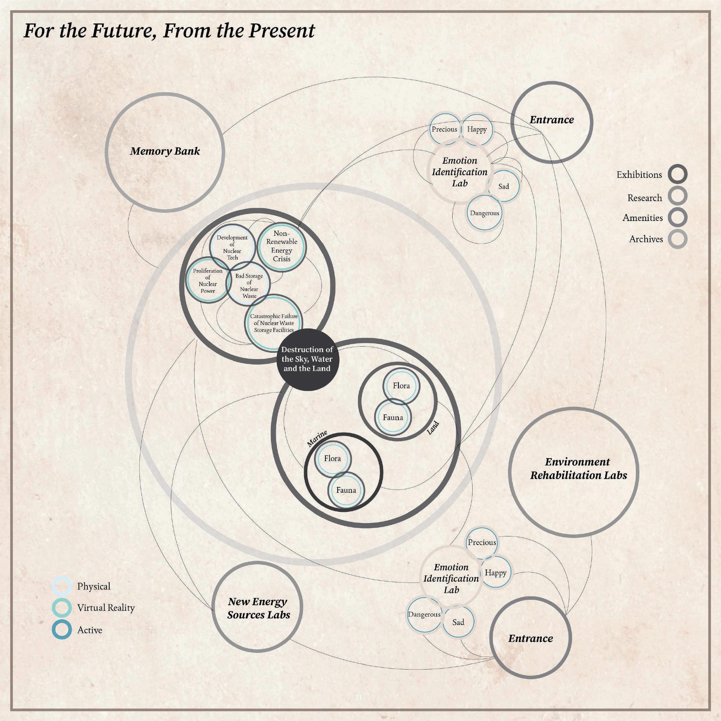
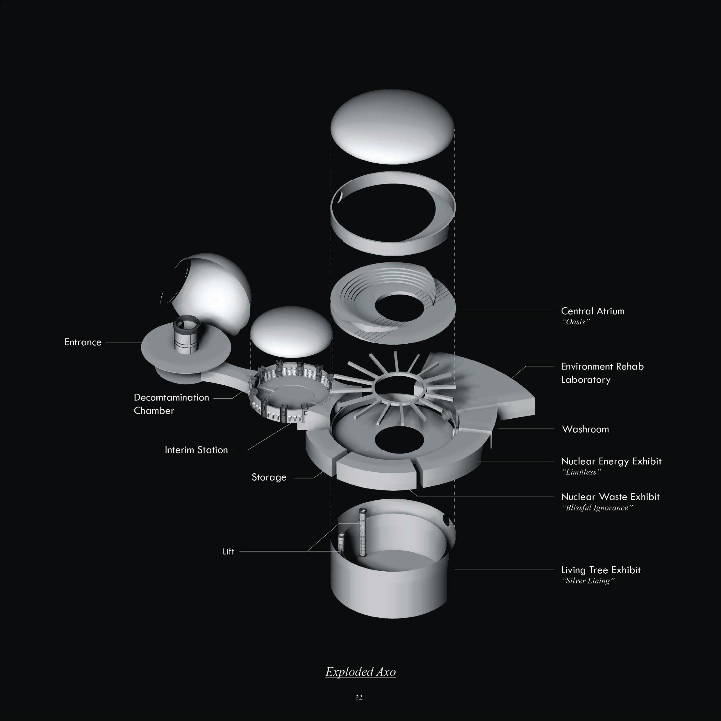

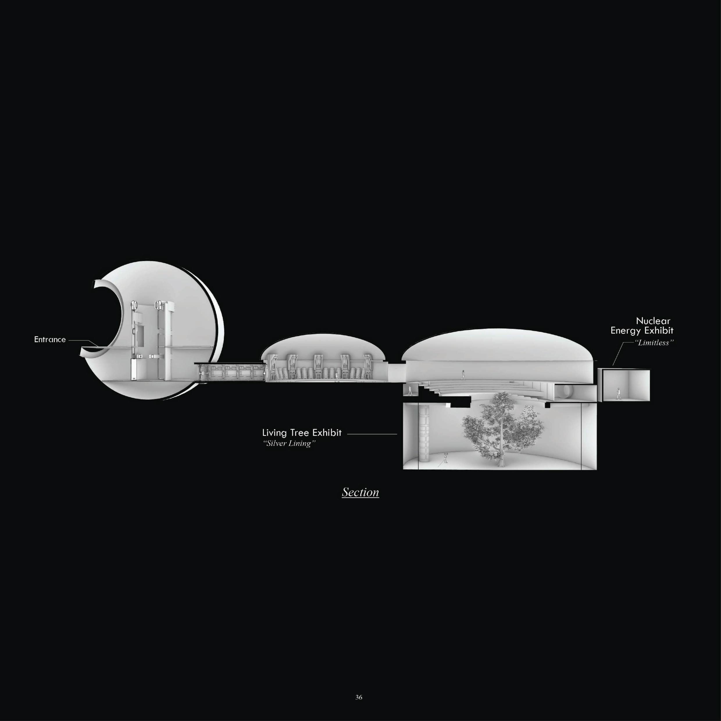
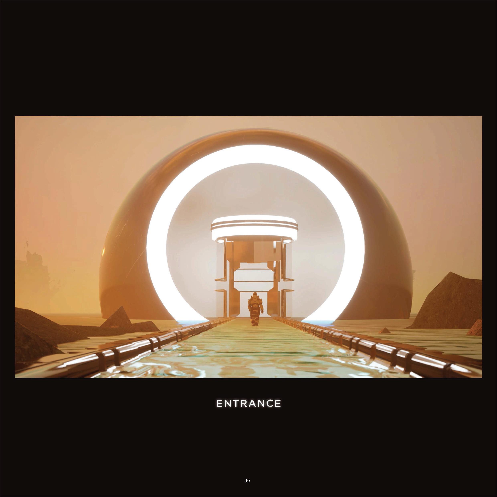
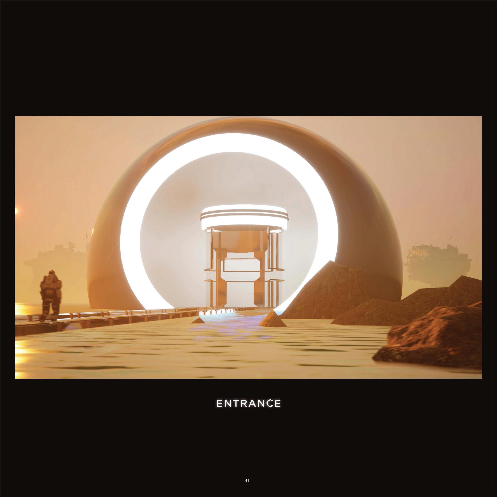
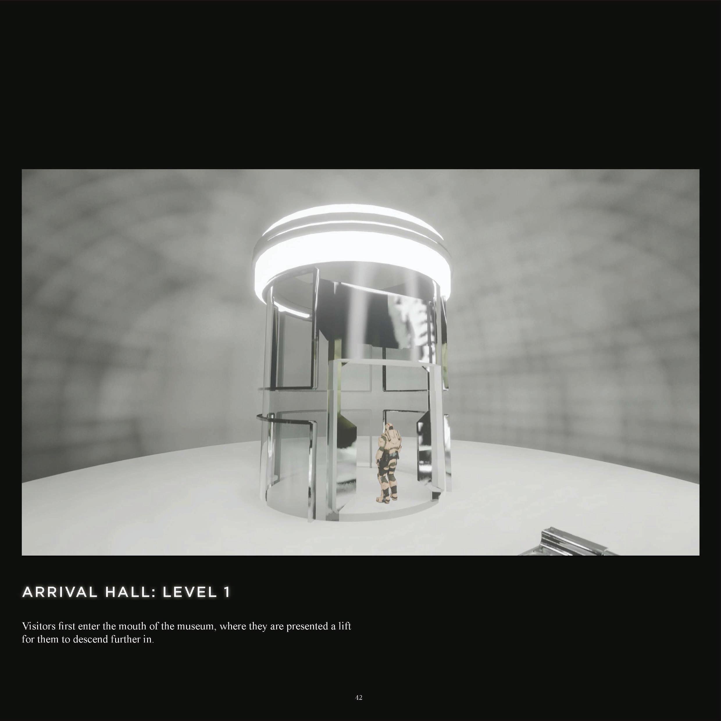
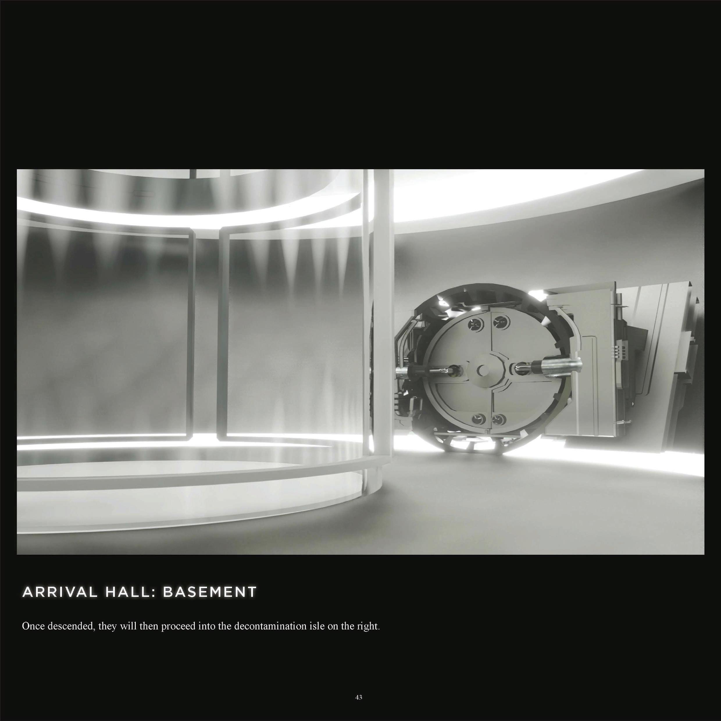
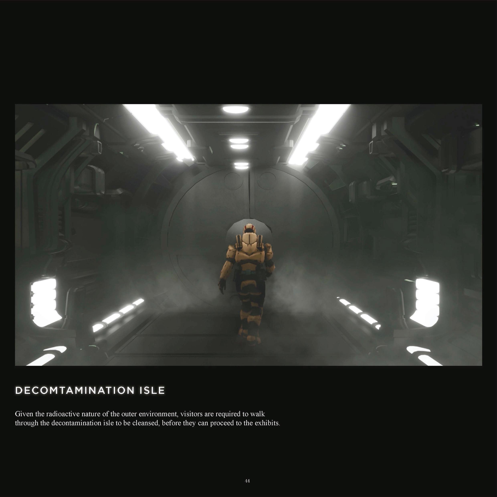


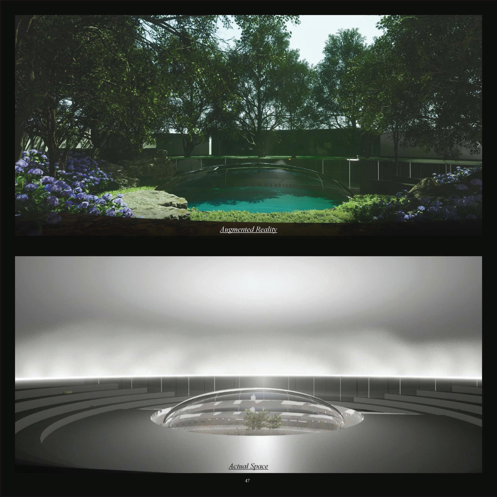
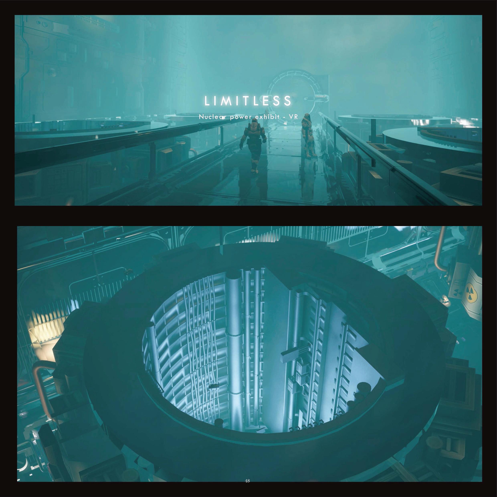
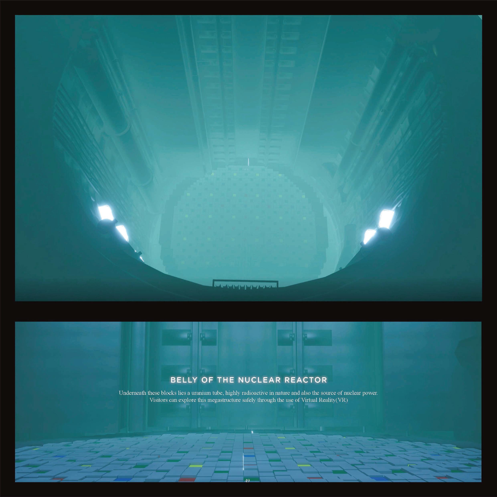
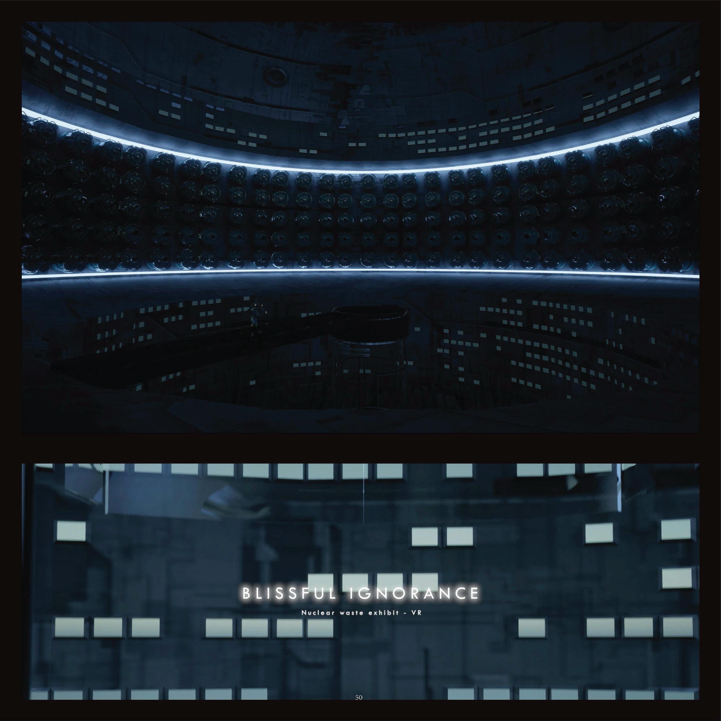
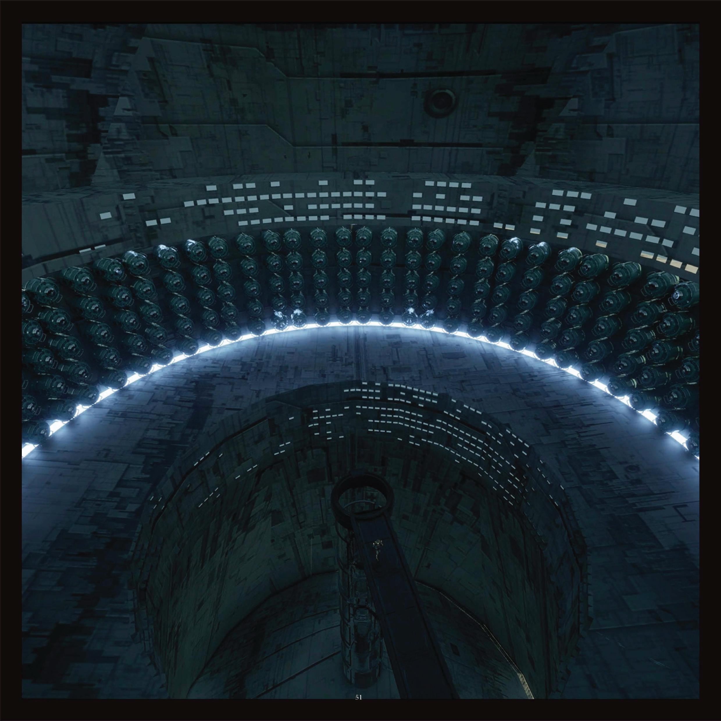
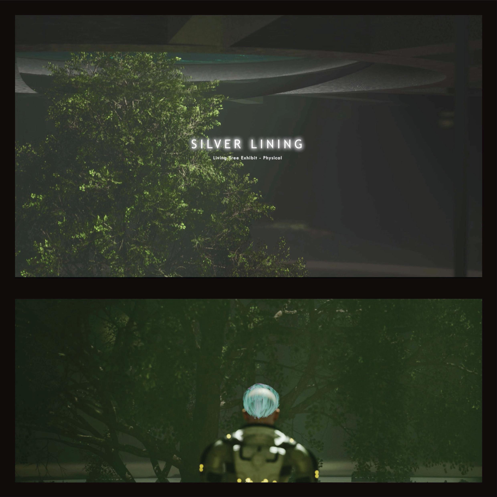

Location: Unknown
Year: 2022
Core Studio 1
Category: Housing
When one thinks about the waves of the ocean, a couple of thoughts come to mind, such as dynamism, calmness and fluidity. Given these inspiring values, sought to find ways to incorporate them into my design. By creating a couple of strips across the piece of paper and pushing it up, it allowed for the creation of wave-like modules. In order to further imbue the design with waves, extracted a waveform from a short soundtrack of ocean waves crashing and used the height of each bar to determine the depth of a particular strip. This allowed for the design to emulate ocean waves in a multi-faceted manner. Wave Haus is envisioned to be a collection of rowhouses. While housing its residents, it also provides an exciting collection of undulating surfaces for them to explore, recreate and unwind.

 Author: Jonathan Leong Zhen Cong
Author: Jonathan Leong Zhen Cong

Location: Unknown
Year: 2022
Core Studio 1
Category: Public Spaces
Deep in the recluse of the mountains lies the perfect opportunity for solace and mindfulness. In the Sanctuary, light is our key healing agent. At Daybreak, the first ray of light is channeled through a single opening, signifying the start of the day, the start of rejuvenation. As the day pasts, natural light is cascaded across the sanctuary. As visitors explore the place they are bathed in sunlight, facilitating a space of mindfulness.
In order to achieve this soulful experience, varying apertures and inclinations were experimented on a set of cuboids. By aggregating the various blocks, it allowed for the natural light to flow through these apertures, allowing for an interesting and healing spatial experience.

 Author: Jonathan Leong Zhen Cong
Author: Jonathan Leong Zhen Cong
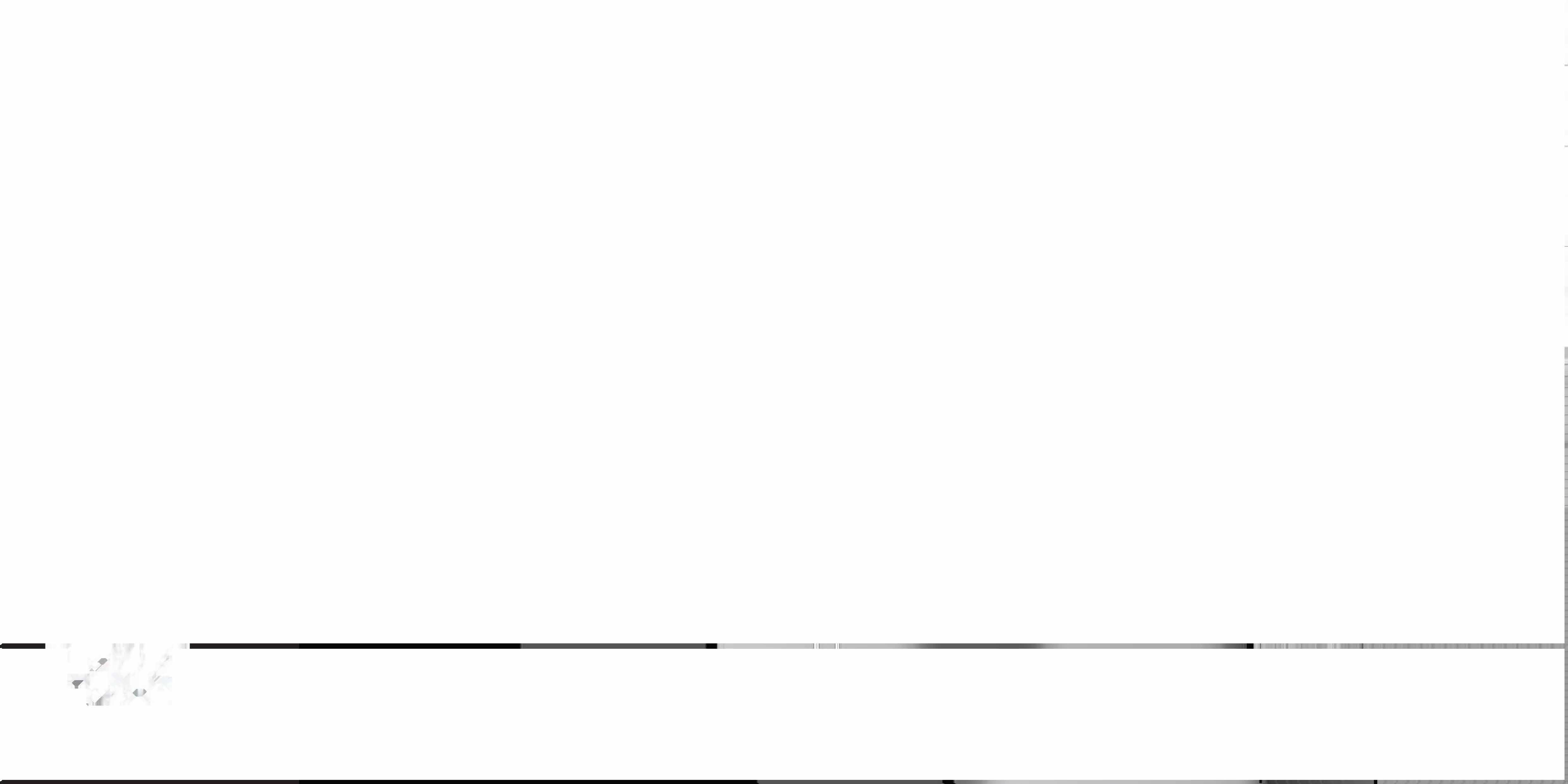





Location: Unknown
Year: 2022
Core Studio 1
Category: Residential
The haus was incepted from the need to create a getaway house for filmmaker/screenwriter Christopher Nolan, where he wrote mind-bending films such as Inception and Interstellar. His movies commonly revolve around the concept of the distortion of reality and perspectives on fundamental human experiences such as time and space.
The house was meant to be a getaway to refresh and ideate, a library came to mind, as a form of a trove of ideas. The base geometry fundamentally had a loop in its circulation incorporated in it, to signify infinite time, almost making time spent there time immemorial. Following the concepts of distorting one’s spatial experiences, the library incorporated the disjointing of its original form, in terms of its floor, walls and roof heights, despite the house being functionally a single floor. To create a multi-dimensional experience, the library was designed to have multiple layers, weaving in and out of each other, blurring yet separating public and private spaces, outdoor and indoor spaces.
In order to achieve this soulful experience, varying apertures and inclinations were experimented on a set of cuboids. By aggregating the various blocks, it allowed for the natural light to flow through these apertures, allowing for an interesting and healing spatial experience.
Author: Jonathan Leong Zhen Cong
Given 3 basic geometries, a circle, a sqaure and a rectangle, the exercise challenged us to explore the the many ways in which we could put them together via the simple operations of addition or subtraction. Through this process, it allowed us to better understand the spatial qualities of the geometries.


Location: Opposite Victoria Concert Hall, Singapore
Year: 2022
Core Studio 1 Category: Museum
Museum of Modern Art has always been about celebrating creativity, openness, tolerance, and generosity. These values are still greatly relevant, however the way that art is experienced today needs to evolve.
Given the proliferation of digital art, VR, and the web, it has never been this easy to obtain and consume art. Museums are no longer the only place in which people can view art. But that is not to say previous mediums are irrevelant.

With this, the concept of a neural network came to mind. With that, MOMA will need to bring about new value to its visitors. It has to bring about a greater community spirit, as well as greater interactions for its visitors. The idea that visitors can learn, participate and share.
Author: Jonathan Leong Zhen CongCo-exist will be a place in which various dichotomies can live, where various mediums of art intersect, where visitors are encouraged to interact with the exhibits and each other, to create a discourse and share ideas. Ultimately, inspiring new insights, greater appreciation of art and finally, a greater community.

The following page presents the full spread presented during the final presentation.



Thank