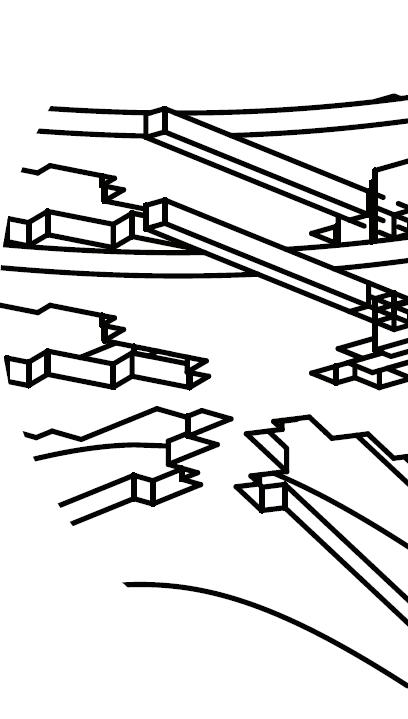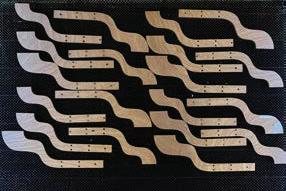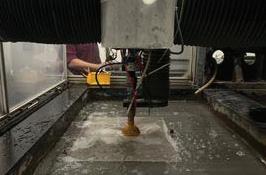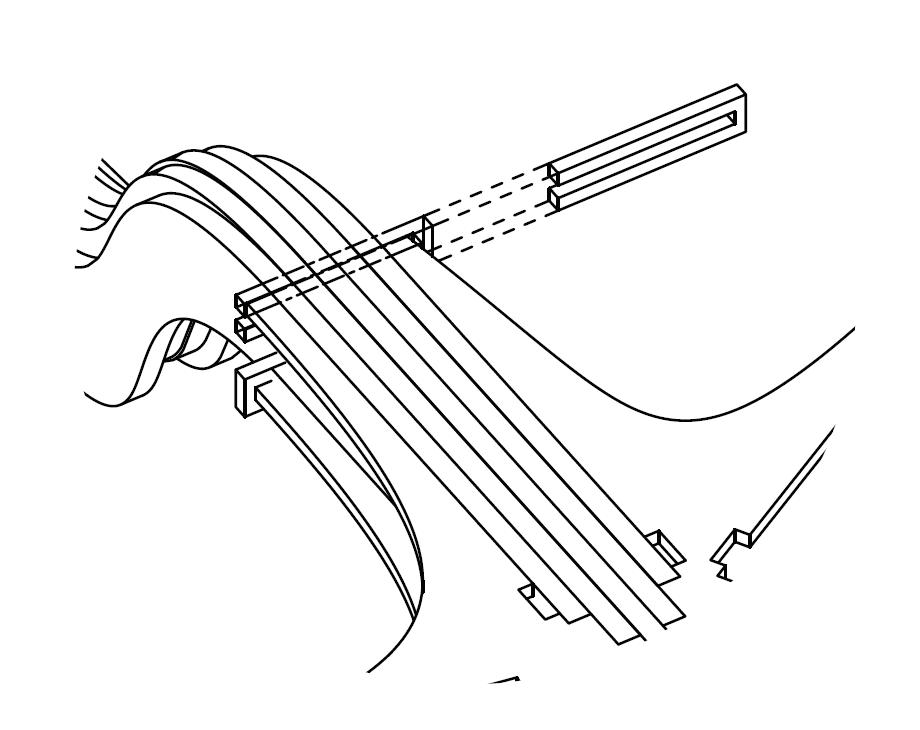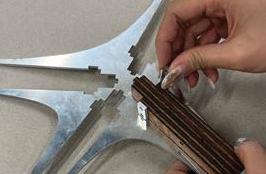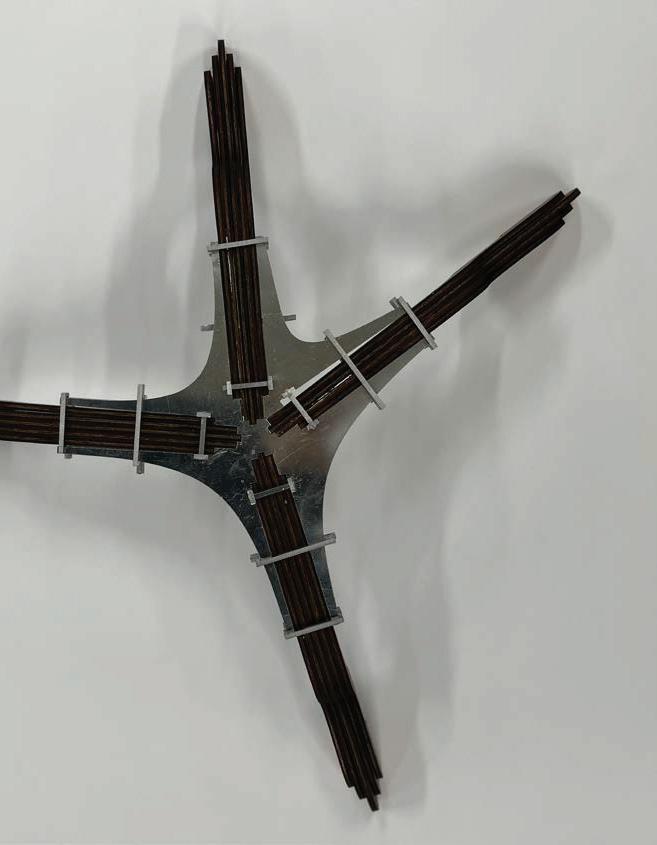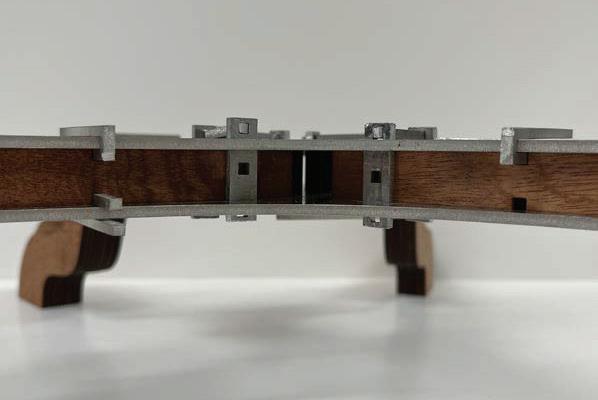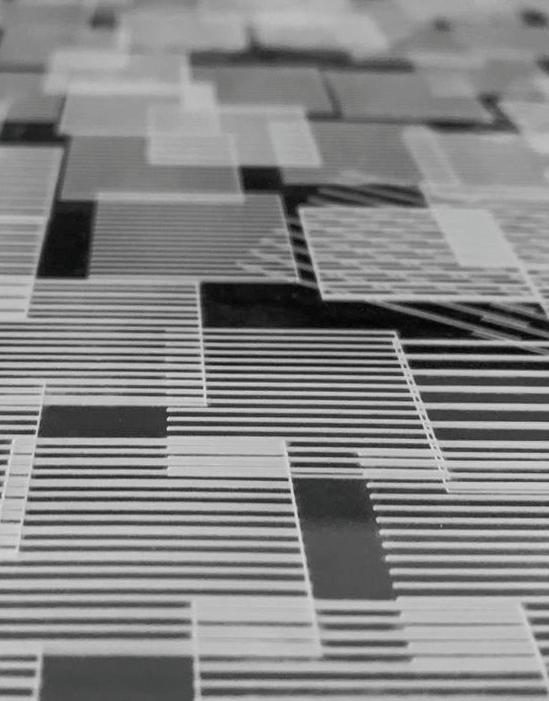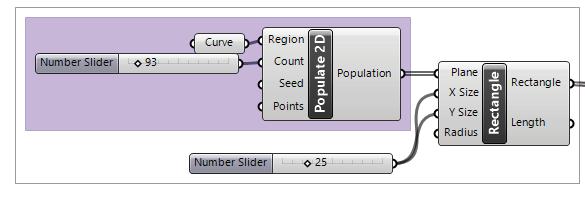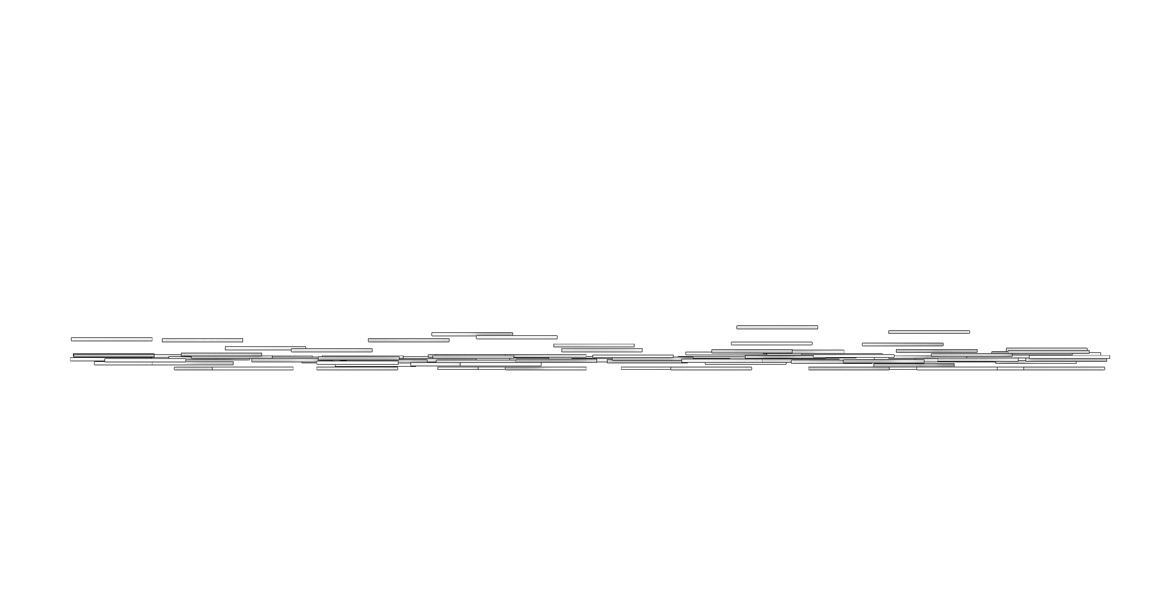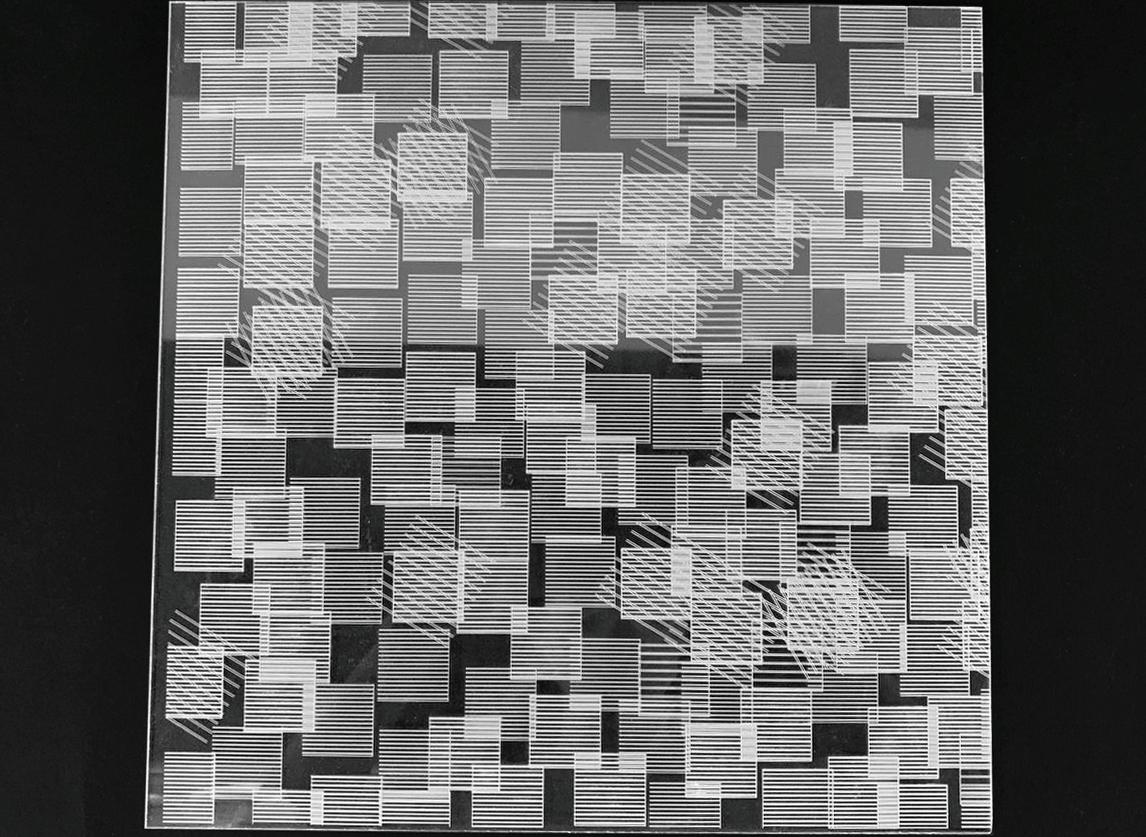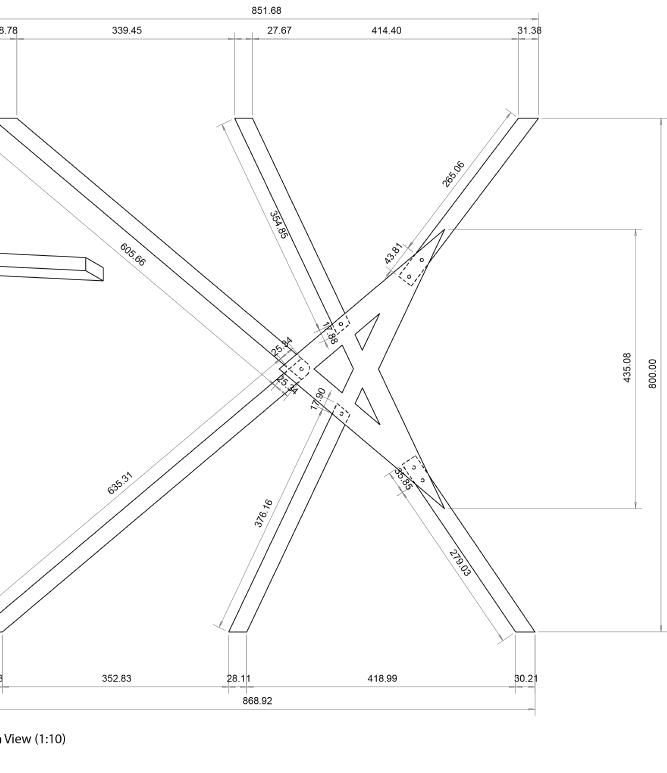JONATHAN L.
Jonathan Leong
Architectural Product Experience
Designer
jonl99.misc@gmail.com
www.linkedin.com/in/jonleong99/ +65 9455 9887
Experience
Junior Architectural Designer
WY-TO
Singapore
February 2020 - April 2020
Architectural Designer
MKPL Architects
Singapore
August 2022 - December 2022
Architectural & UX UI Designer
Drams Tech
San Francisco, CA
May 2023 - August 2023
AR/VR Consultant
BlckUnicrn
San Francisco, CA May 2023 - August 2023
Junior Researcher Programme
LKY CIC | UEH University
Ho Chi Minh City, Vietnam January 2024 - Present
Education
UC Berkeley
Entrepreneurship
Berkeley, CA
January 2023 - May 2023
Zhejiang University
Business Management
Hangzhou, Zhejiang, China
September 2023 - January 2024
Directly assisted Managing Director/Head of Design Yann Follain in various projects, ranging from architectural projects to graphic designs in magazines
Notable Project:
c40 Reinventing Cities: Bukit Timah Fire Station: Good Food, Good Life 1st Place
Assisted in the detailed design stage of the firm’s latest project involving a Library, Polyclinic and Stadium. Coordinated with M&E, C&S and ESD Consultants to deliver good design whilst assisting in contracts management with clients.
Project: Toa Payoh Integrated Project
Worked closely with CEO Al Dram working on both architectural projects as well as developing the firm’s latest product, Blueprints-AI, a GPT powered generative AI for floorplans in pre-construction documents. Additionally, I assisted in business development at AIA 2023 in San Francisco as well as with other pitches to clients.
Worked closely with Blck Unicrn, a novel interactive entertainment startup, looking to champion indie artists by bringing their music to live through an AR/VR musical experience. Worked with Unreal Engine 5 to bring about the immersive experience for various artists at the time.
Cordially invited by the Lee Kuan Yew Centre for Innovative Cities in collaboration with UEH University to participate in a research project. Based in Ho Chi Minh City, the aim is to conduct research on walkability and pedestrianisation along with local students, and by extension, hope to influence urban planning and public policy in this region towards a culturally adapted master plan on the matter.
Singapore University of Technology & Design
Bachelors of Science in Architecture and Sustainable Design Masters in Technological Entreprenuership
Singapore
September 2020 - May 2025
Notable Works
NUS IDEATE! 2021 Hackathon
2nd Runner-Up
Singapore July 2021
Lunar New Year LightUp 2022
Co-Director
Singapore June 2021 - January 2022
Notable Works
NUS IDEATE! 2021 Hackathon
Scanteak HQ: KYTKEÄ
2nd Runner-Up
Special Mention
Singapore July 2021
Singapore May 2022 - December 2022
Proposed a digital pet application named Eco-Mons, to help users cultivate good habits in a gamified and social manner, where their good habits translate to growing one’s Eco-Mon, and friends can band together to have community events to foster a strong sense of wellness and community.
In this rendition of the Lunar New Year, the aim was to be able to express a narrative of regality, family and the community. Given how it was the year of the Tiger, we based the key installations to represent these narratives through a tiger family.
Proposed a digital pet application named Eco-Mons, to help users cultivate good habits in a gamified and social manner, where their good habits translate to growing one’s Eco-Mon, and friends can band together to have community events to foster a strong sense of wellness and community.
A competition launched by scandinavian furniture maker ScanTeak in collaboration with Kyoob Architects . The aim of the competition was to design the furniture maker’s brand new headquaters. Named KYTKEÄ, it is a modern office built upon the current collaborative and interactive work culture.
Clubs
Clubs
Skills
Skills
Lunar New Year LightUp 2022
TreeHacks 2023: Signifeye
Co-Director
Participant
Singapore June 2021 - January 2022
Stanford University | Stanford, CA Feb 2023
Scanteak HQ: KYTKEÄ
LA HACKS 2023: GeroHaus
Special Mention
Best Sustainability Hack
Singapore May 2022 - December 2022
UCLA | Los Angeles, CA April 2023
TreeHacks 2023: Signifeye
Participant
Ballroom Dancing
Stanford University | Stanford, CA Feb 2023
Singapore & Berkeley, CA
September 2020 - Present
LA HACKS 2023: GeroHaus
Best Sustainability Hack
Track & Field
UCLA | Los Angeles, CA April 2023
Singapore
January 2023 - Present
Ballroom Dancing
Photoshop Illustrator InDesign
Singapore & Berkeley, CA September 2020 - Present
Premiere Pro
Track & Field
Singapore January 2023 - Present
In this rendition of the Lunar New Year, the aim was to be able to express a narrative of regality, family and the community. Given how it was the year of the Tiger, we based the key installations to represent these narratives through a tiger family.
As a selected participant from all around the world, the team and I created an eye glass for the blind to replace the blind stick, using I/O sensors that provides audio and haptic feedback to the wearer, signalling to them obstacles. Signifeye also comes with a companion app that allows caretakers to monitor and render assistance when needed.
A competition launched by scandinavian furniture maker ScanTeak in collaboration with Kyoob Architects . The aim of the competition was to design the furniture maker’s brand new headquaters. Named KYTKEÄ, it is a modern office built upon the current collaborative and interactive work culture.
GeroHaus is an intelligent and convenient solution for homeowners to achieve net zero carbon emissions for receptacle loads in their homes. Using both IOT hardware and a companion app imbued with AR homeowners can: track and analyse electricity usage, receive intelligent suggestions on how to reduce electricity consumption to offset carbon emissions.
As a selected participant from all around the world, the team and I created an eye glass for the blind to replace the blind stick, using I/O sensors that provides audio and haptic feedback to the wearer, signalling to them obstacles. Signifeye also comes with a companion app that allows caretakers to monitor and render assistance when needed.
GeroHaus is an intelligent and convenient solution for homeowners to achieve net zero carbon emissions for receptacle loads in their homes. Using both IOT hardware and a companion app imbued with AR homeowners can: track and analyse electricity usage, receive intelligent suggestions on how to reduce electricity consumption to offset carbon emissions.
After Effects Rhinoceros 3D Grasshopper
Photoshop Illustrator InDesign Premiere Pro After Effects
SketchUp Pro
Fusion 360 AutoCad
Unreal Engine 5 Enscape Lumion Vray Python
Rhinoceros 3D Grasshopper SketchUp Pro Fusion 360 AutoCad
Unreal Engine 5 Enscape Lumion Vray Python
Sheath
Location: SUTD
Year: 2022
Digital Design & Fabrication
Category: Fabrication
Inspired by traditional Chinese joineries that has a clean finish without the usage of modern nuts and bolts, this project aimed at creating a form that emulates this. The allowance in design as well as material properties like flexibility and compressibility were factors taken into consideration.

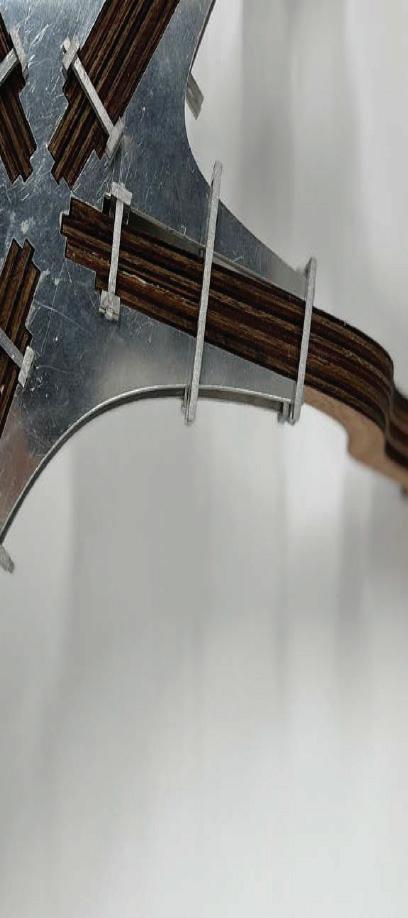
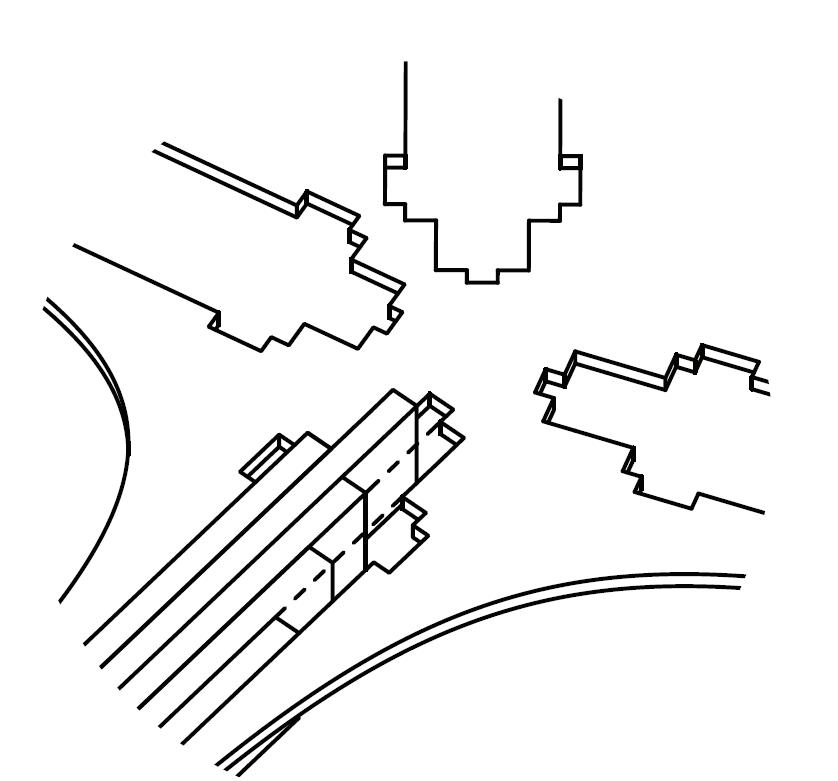
Step 1
Insert the pieces within the alloted slot.
Fabrication &
This exercise allowed us to experiment of metal as well as laser cutting
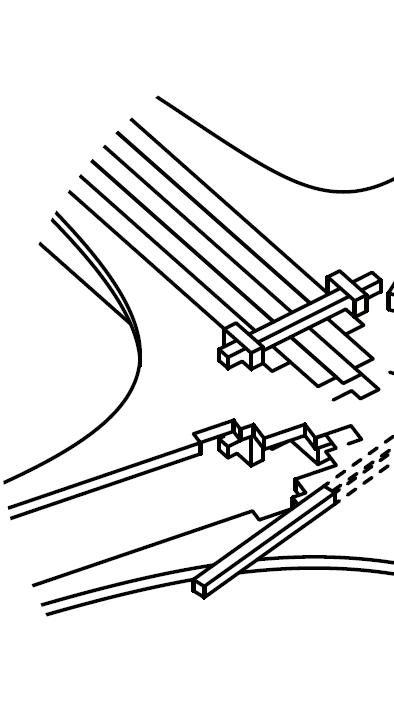
Step
Assemble the system in order the wood
