Confluence
The Synthesis of Perspectives
Location: Opp Victoria Concert Hall, Singapore
Year: 2022
Core Studio 1: MoMA Satellite
Category: Museum
Museum of Modern Art has always been about celebrating creativity, openness, tolerance, and generosity. These values are still greatly relevant, however the way that art is experienced today needs to evolve.
Given the proliferation of digital art, VR, and the web, it has never been this easy to obtain and consume art. Museums are no longer the only place in which people can view art. But that is not to say previous mediums were irrevelant.



Amalgamation of ideas
Confluence will be a place where various dichotomies can live and intersect, where visitors are encouraged to interact with the exhibits and each other, creating discourse and fresh ideas. Ultimately, inspiring new insights, greater appreciation of art and, a greater community.



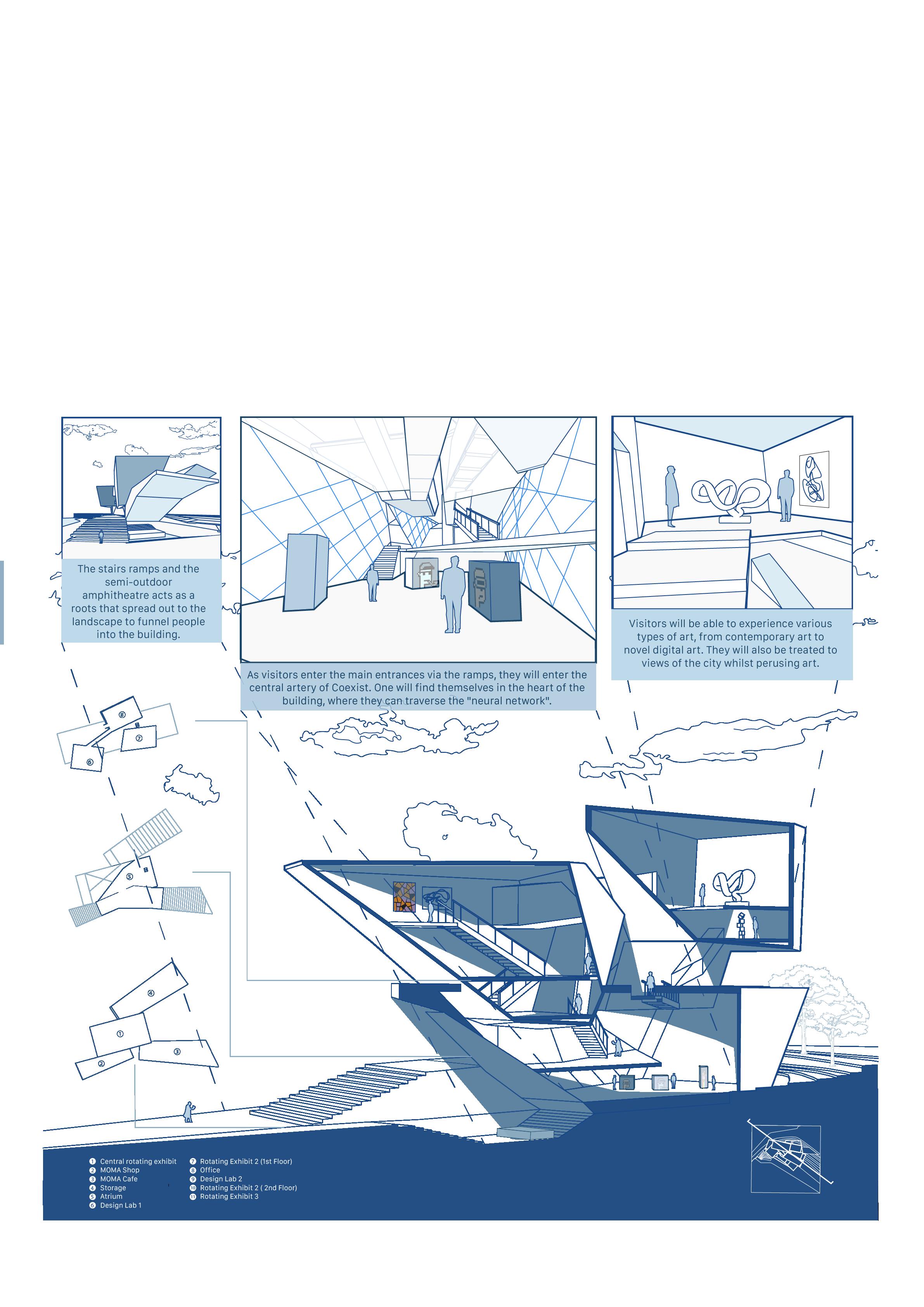

Transcendence
A gateway out of the Anthropocene.
Location: Earth
Year: 200 years from now
Core Studio 2: The Museum of Latent Memories
Category: Museum
Its the year 2200. Humanity has has finally done it. The land was scorched, where the earth crackles with dry lake beds and is covered craters all over it. While humanity didn’t perish, the environment did. The catastrophe led humanity to be scarred with the reality that never can it afford to repeat the mistakes of the past. Museum of Memories was created.


Narrative
In the final days before the nuclear waste crisis, parts of humanity started building underground bunkers in preparation for this catastrophe. When the day of culling came around, only a small percentage of humanity survived. From a potential spacefaring species, humanity was now reduced to focusing on survival, focusing on growing artificially grown sustenance, working on the bunker to sustain life and slowly rebuild society.
While humanity did not completely perish, the environment did. Humans could only now traverse the environment in radioactive protective apparatus, as though, we were outsiders in our own home.
This catastrophe led humanity to be scarred with the reality that never can it afford to repeat the mistakes of the past, lest it doomed humanity for good. Several generations had past, and most had forgotten how humanity had got here, and simply accepted their fate. But a band of visionaries thought otherwise. They seek the truth. believed that it was possible to once again revitalise this earth. In order to warn future generations of the tragedy as well as to preserve what is precious, and inspire others to join their cause, the Museum of Memories was created.
Anthropocene Earth, laid to waste.

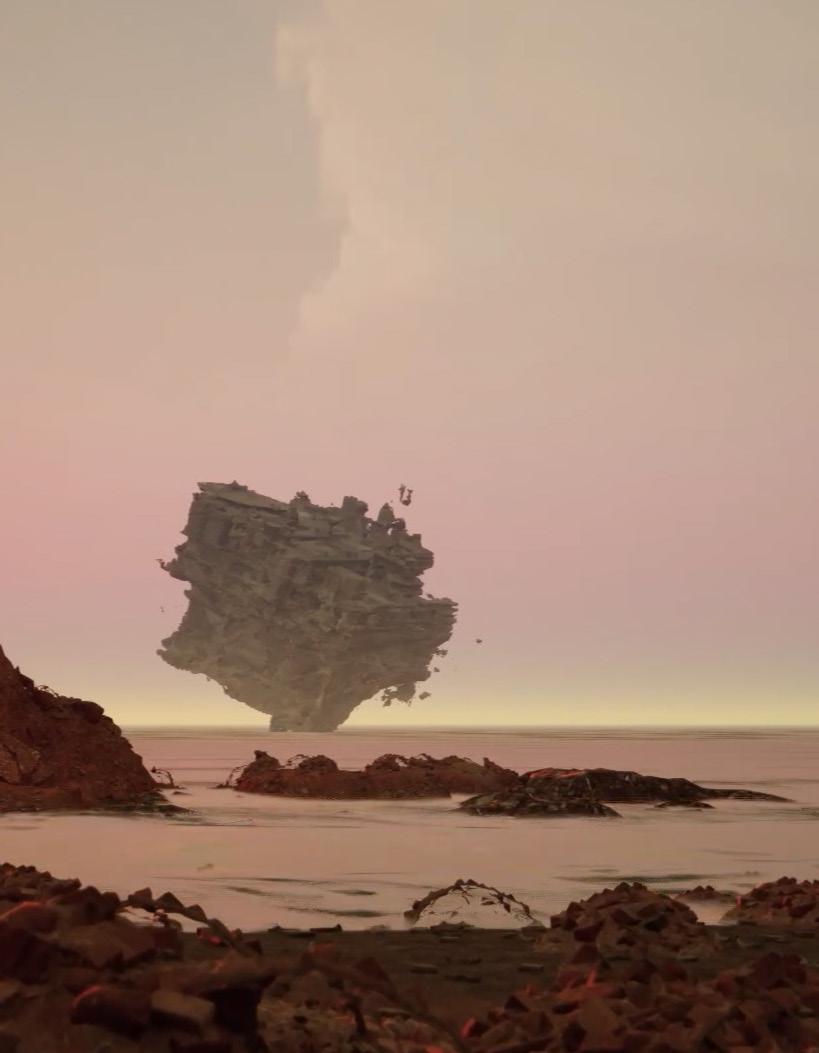
For the Future, From the Present.
In this museum, visitors will be treated to three types of exhibits, one to heal, one to educate and one to inspire. Visitors will first be treated to öasis, the healing central atrium. In an environment where flora and fauna no longer exists, humanity can only simulate what they look and feel like, for now. After spending some time in the central atrium, they are free to visitor any exhibits with no particular order. Visitors can visit the education exhibits, namely, Limitless and Blissful Ignorance, where they will be brought into nuclear reactors and nuclear waste facilities through the use of VR, experience and understand through all senses what the cause of humanity’s downfall looked like. Lastly, visitors visit the Silver Lining exhibit, where they can touch and feel, a living tree, where the museum curators hope, will inspire visitors to join the revitalisation cause, to one day, bring Earth, back to its pristine state.
Collage symbolic of humanity saving themselves from its own wrongdoings through technology and knowledge.






Entry Point
The entrance pokes out of the shoreline, serving as a portal into the museum. As visitors walk along the waters, it is meant to be a symbolic passage into a safe haven.
Once at the arrival hall, visitors will descent into the basement, where they will be treated to a decomtamination facility. Due to the harsh external environment, humans do have to wear a suit to survive the wilderness.
Past the decontamination chamber, they may finally remove their suits and store it away nicely along any of the pods, before embarking on their journey.










Central Atrium - AR
Welcome to the central atrium of the museum, the Oasis. This is the central rotating exhibition space. During this epoch, much of humanity did not experience what prestine nature on Earth looked and felt like, one could only hear it through personal accounts of the more senior members of their families. Through the use of Augmented Reality, visitors are treated to a visual exprience of what the Earth could look like. Through interacting with this exhibit, visitors are able to gain a certain hope for the future, as well as take a rest from the exhausting and harsh environment. The atrium also serves as a link way to the other exhibits.






When it comes to understanding a situation, nothing trumps being fully immersed in the experience. In this VR exhibition space, visitors are brought into the heart of humanity’s downfall: energy over-consumption. Visitors would find themselves exploring a nuclear reactor plant, strolling about the virtual facility, and even possibly entering one of the silos, exploring how nuclear power was produced. Through this, they could understand the immense power that such a method could bring about for Humanity, but also the inherent danger and risks.



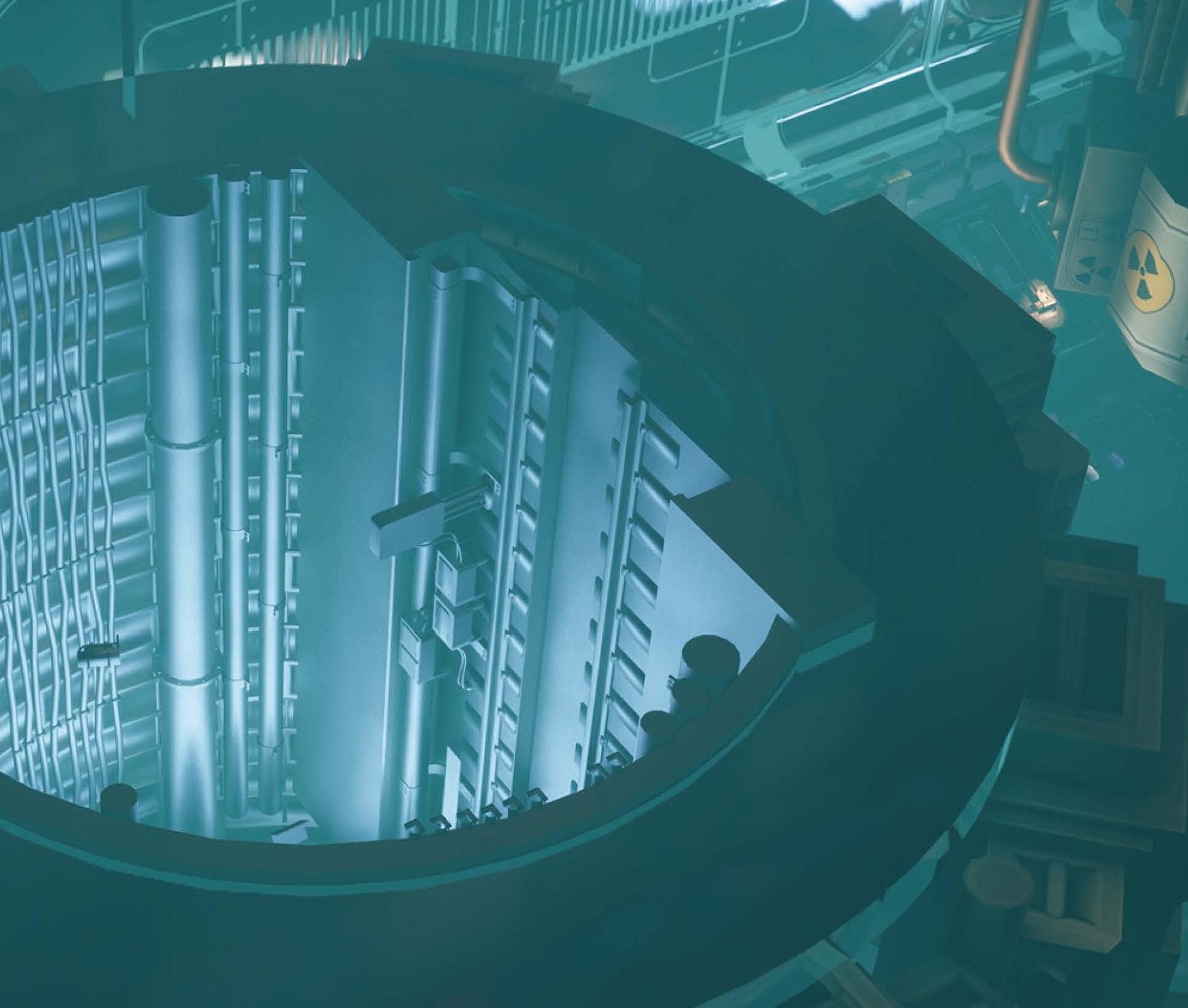


Blissful Ignorance
Though nuclear fission produced immense power, it isn’t a renewable source of energy, and there is a need to carefully store away the highly dangerous radioactive waste. Visitors will once again be treated to a VR experience, being able to explore and traverse the vast nuclear waste storage facilities. By exploring the facility they would be able to observe the scale of waste produced, the vast amount of effort put into storing them with care, but yet, best efforts aren’t enough and the nuclear leakage catastrophe occurs. This serves as a reminder of how renewable sources of energy is the future of energy and livelihood for Humanity, if we are to recuperate the environment, our Earth.





Silver Lining
Not all hope is lost, for it can be found in a living specimen of prestine greenery. This is the final and central exhibit of this museum, where visitors finish their virtual exhibits, descent to the lowest point of the facility, and witness, the last living tree. With this, is the hope that visitors can be restore their faith and motivation to restore the environment to its former glory.



Multiception
An escape from Reality
Location: Västergötland, Sweden
Year: 2022
Core Studio 1: exercise 3
Category: House
The haus was incepted from the need to create a getaway house for filmmaker/screenwriter Christopher Nolan, where he wrote mind-bending films such as Inception and Interstellar. His movies commonly revolve around the concept of the distortion of reality and perspectives on fundamental human experiences such as time and space.
The house was meant to be a getaway to refresh and ideate, a library came to mind, as a form of a trove of ideas. The base geometry fundamentally had a loop in its circulation incorporated in it, to signify infinite time, almost making time spent there time immemorial. Following the concepts of distorting one’s spatial experiences, the library incorporated the disjointing of its original form, in terms of its floor, walls and roof heights, despite the house being functionally a single floor. To create a multi-dimensional experience, the library was designed to have multiple layers, weaving in and out of each other, blurring yet separating public and private spaces, outdoor and indoor spaces.






Given 3 basic geometries, a circle, a square and a rectangle, the exercise challenged us to explore the the many ways in which we could put them together via the simple operations of addition or subtraction. Through this process, it allowed us to better understand the spatial qualities of the geometries.
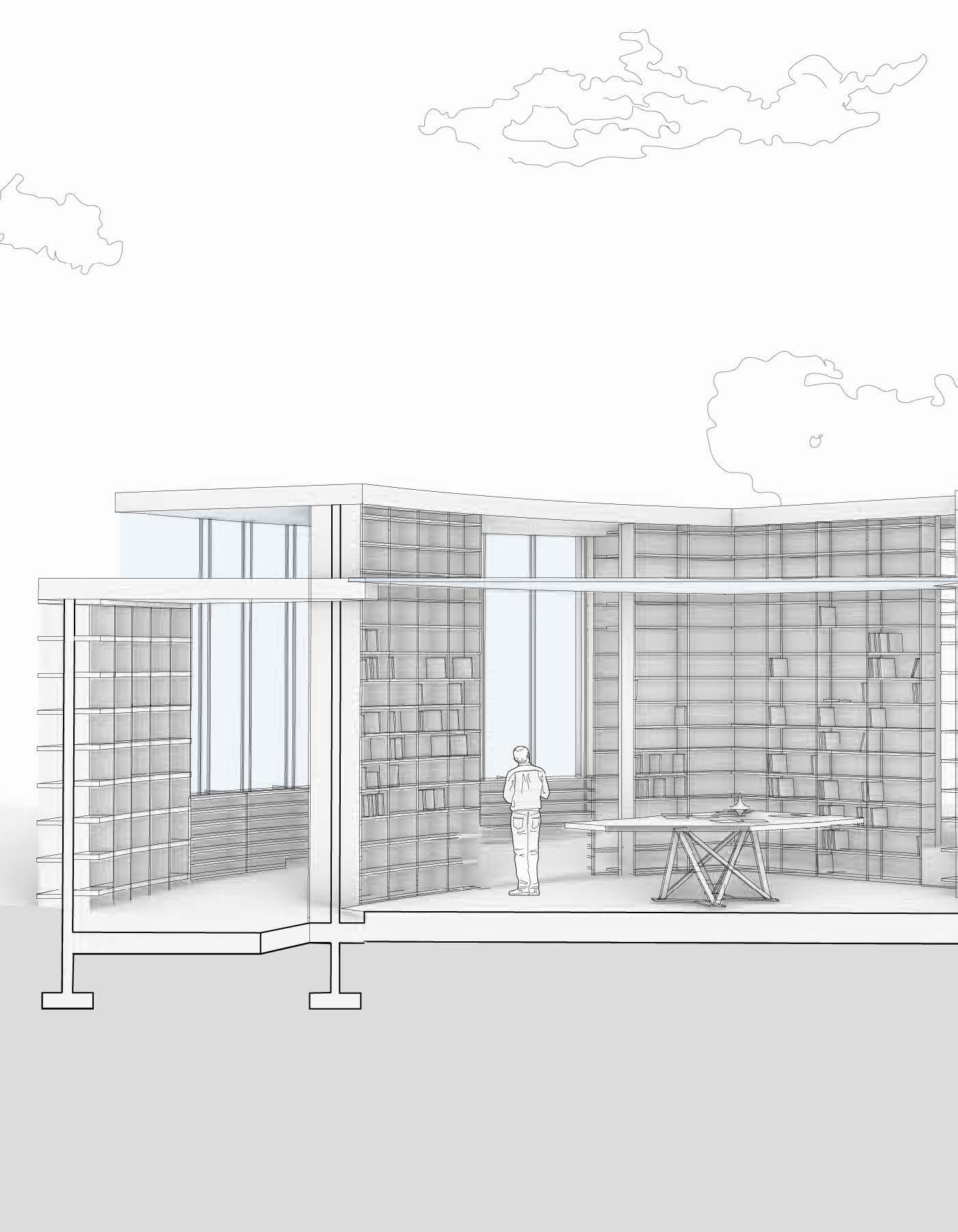

Wave Haus
Seaside Residential
Location: Lands End, San Francisco
Year: 2022
Core Studio 1: exercise 1
Category: Residential
When one thinks about the waves of the ocean, a couple of thoughts come to mind, such as dynamism, calmness and fluidity. Given these inspiring values, I sought to find ways to incorporate them into my design. By creating a couple of strips across the piece of paper and pushing it up, it allowed for the creation of wave-like modules. In order to further imbue the design with waves, I extracted a waveform from a short soundtrack of ocean waves crashing and used the height of each bar to determine the depth of a particular strip. This allowed for the design to emulate ocean waves in a multi-faceted manner. Wave Haus is envisioned to be a collection of rowhouses. While housing its residents, it also provides an exciting collection of undulating surfaces for them to explore, recreate and unwind.


Wave-Active Lifestyle
Built into this form finding exercise was the mission to intrinsically imbue the residential space with as many active landscapes as possible for residents and visitors alike to interact with. It is almost as though the facility merged with and enhanced the landscape .

Recording the sounds of shorelines, the sonic waveforms transforms into a physical one.
Recieving the two dimensional shape of the waves, the wave form is then transribed onto the paper.
1. 2. 3.
dimensional form


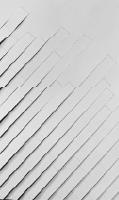

4.


Final Product.

Illuminescence
Social Distancing Paradox
Location: Tras Link Park, Singapore
Year: 2021
3.007 Design Thinking & Innovation
Category: Public Installation
Situated at a park embedded deep in the Central Business District of Singapore, the park symbolises a respite from the business of life. However, in view of a pandemic sitaution, gathering together in close proximity is not safe. To mitigate this situation, our design hopes to be able to socially-distance poeple in an intinsic manner, but yet provide connections and even some excitement to the park, despite this precarious day and age.


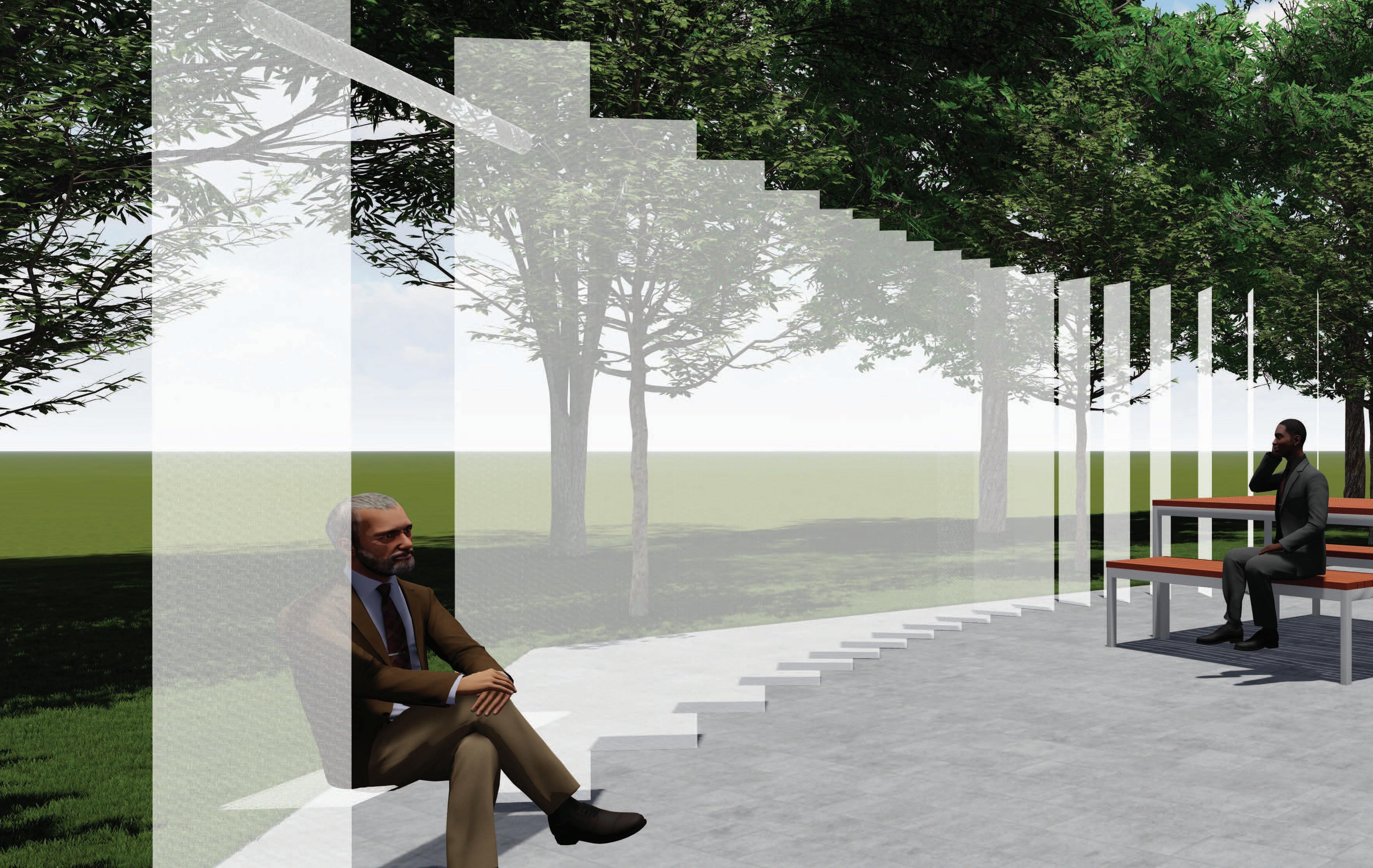
To achieve this, a set of glass louvers weave through the benches at the site, socially-distancing users whilst they use the benches. In addition, the louvers becomes a light installation in the evening, responding to the number of people at the site through sensors. In the spirit of recration, we implemented swings that are evenly spaced along the louvers to activate the space in a safe and exciting manner.



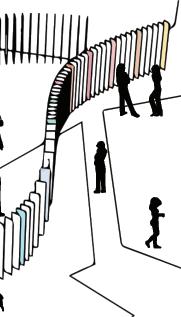


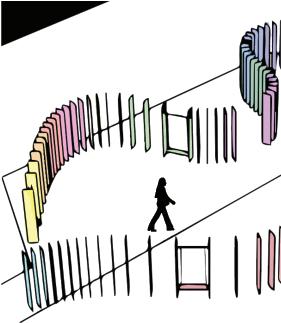

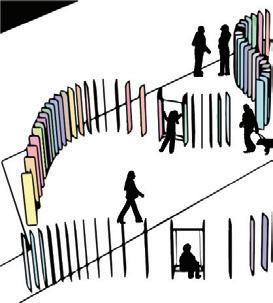

 Stray Lights: Many People
Little Strobing Lights: Some People
Many Strobing Lights: Few People
Stray Lights: Many People
Little Strobing Lights: Some People
Many Strobing Lights: Few People


Authors:
Jonathan Leong
Natalie Ng
Sandy Low
Kytkeä
Kytkeä - the Finnish word for connect.
Location: Sungei Kadut, Singapore
Year: 2022
Scanteak HQ Design Challenge
Category: Competition - Office
Brief
In trying to keep with the times, local furniture shop, Scanteak is looking to relocate their new headquarters in the heart of Singapore’s Furniture Hub at Sungei Kadut. They seek to realise their motto, “Feel at Home”, not just through their furniture, but also in the essence of their workspaces and office culture. With this global pandemic, our daily lives have changed drastically, particularly in how we work and where we call home.
Foreword
Kytkeä is a modern office built upon the current collaborative and interactive work culture. It leverages on the transparency of an open plan layout that fosters a visual connection between its occupants. Inspired by the spontaneous interactions along public housing corridors, staff and clients can peer through the lightwell into other zones of the building. Curious customers can walk along outdoor corridors that wrap around workshop zones to witness firsthand how products are being developed at the Scanteak HQ. The imagery softens physical segregation within office workers as well as between customers and manufacturers.

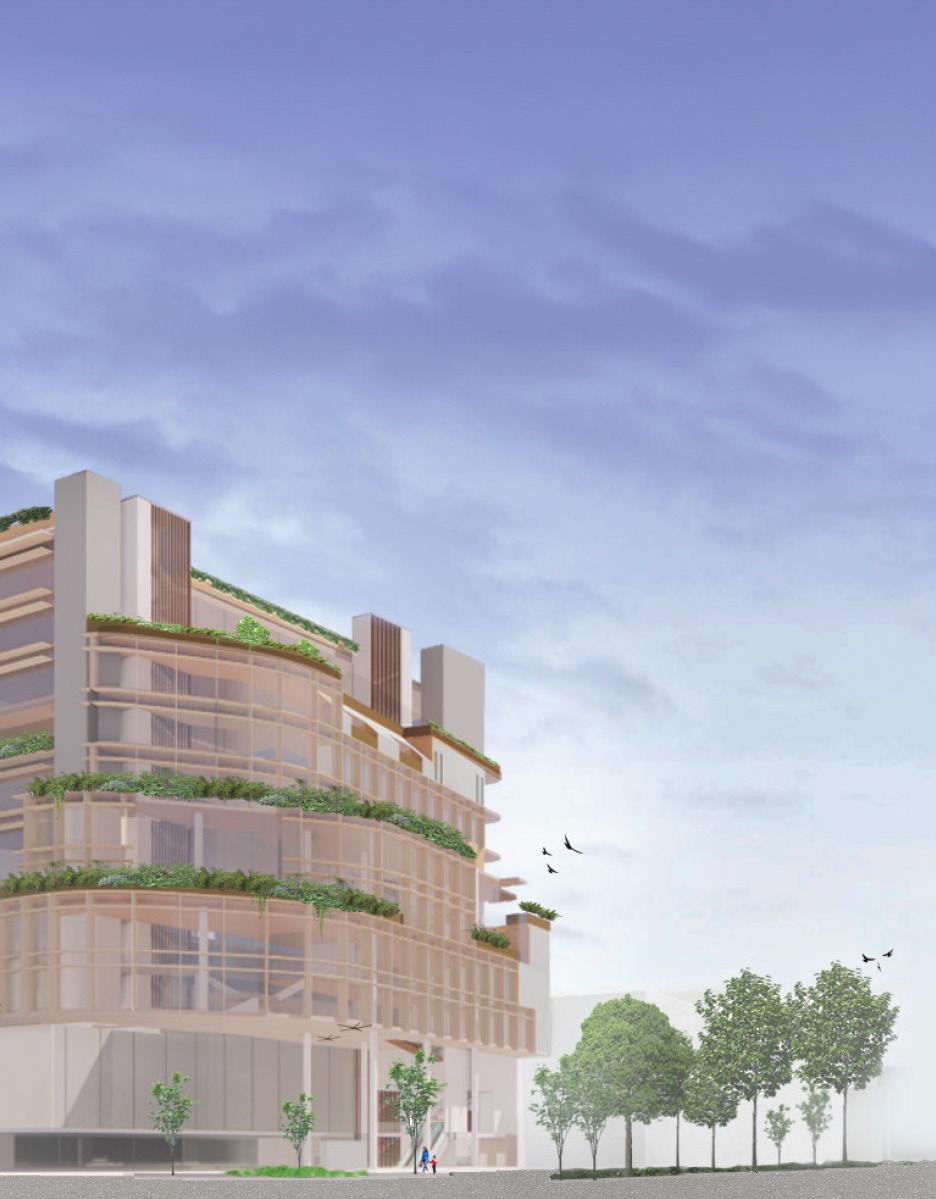
REFLECTORS ARE PLACED ALONG THE LIGHTWELL TO ENHANCE THE LUMINOSITY OF THE LIGHT WELL

GREENS ARE PLACED ALONG SURFACES THAT ARE EXPOSED TO STRONG SUN AS A NATURAL SHADING DEVICE. POCKETS
BETWEEN VOLUME OF SPACES ALLOW FOR PASSIVE COOLING.










The showroom on l4 is a mix of play and retail. families are invited to take a break at the cafe and playground while browsing through the displays.
Work & Play
The modern office is a mix of work and play. the space is designed with an elevated deck to bring a playful dynamic, wher staff can take a break.
Porous workspace
Office spaces that features a collaborative work environment that is achieved through visual conncection.
Circularity
The farm to table restaurant provides an avenue for the staff and visitors to unwind over good food and drinks, where the food is freshly grown and harvested in the backyard, cooked and brought over, to let the good conversations flow. Recreation
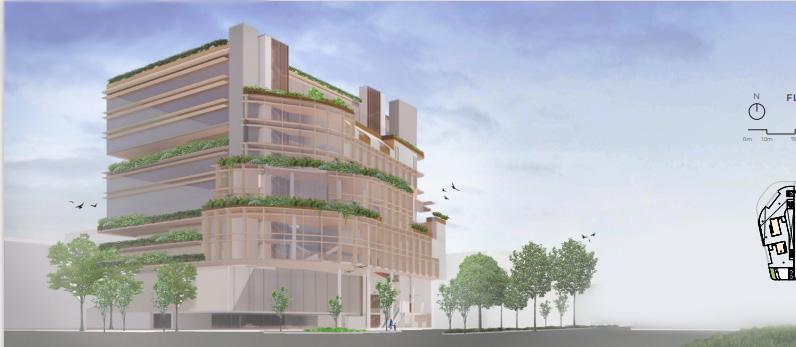






Rooftop Garden
Sustainability and Energy Efficiency enabled through solar and urban farms.



Thank you.
