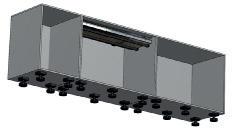
1 minute read
Requirements
by PITT cooking
Preparation Construction: checklist

Option A: 1 cabinet A1. Position the PITT module in the cabinet.


Option B: 2 cabinets B1. Remove the center wall of the cabinet and place the PITT module into the cabinet.




Option C: 2 cabinets C1. Place two individual PITT modules into the two cabinets.
Top Side: 150 mm Front Side: 200 mm

* Top Side: 89 mm - countertop height Front Side: 134 mm - countertop height

C2.1. Place the PITT module into the cabinet and maneuver it through the cutout underneath the countertop. CAUTION! Pay close attention to the height of the cutouts: min. 150 mm Top Side/200 mm Front Side from the bottom of the countertop! A2. Install the PITT module in accordance with the installation and procedure instructions.

B2. Install the PITT module in accordance with the installation and procedure instructions and then slide the center wall back in by way of a routed groove.
C1.2. Install the two PITT modules in accordance with the installation and procedure instructions.

C2.2. Install the PITT module in accordance with the installation and procedure instructions and place the divider.









