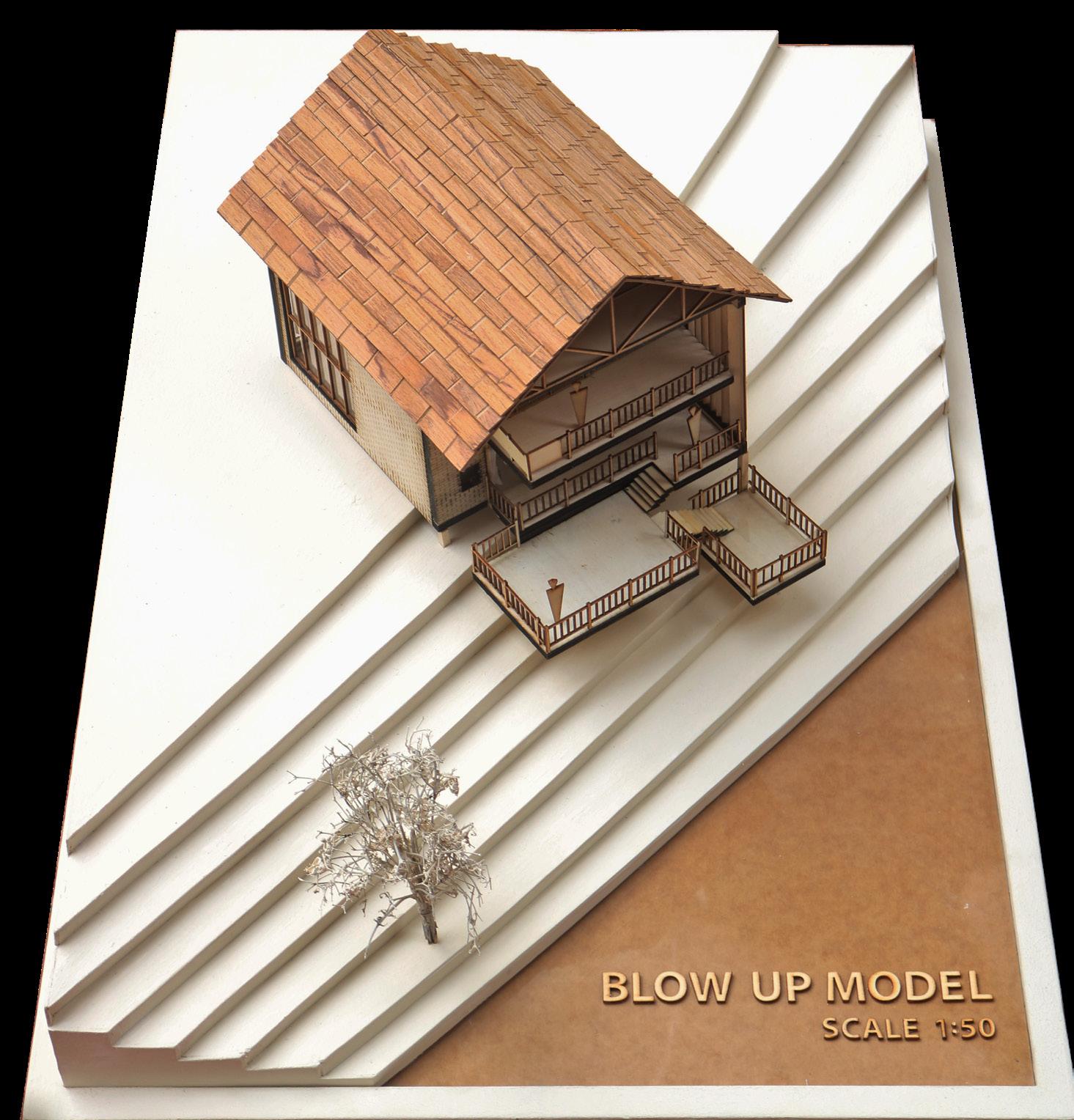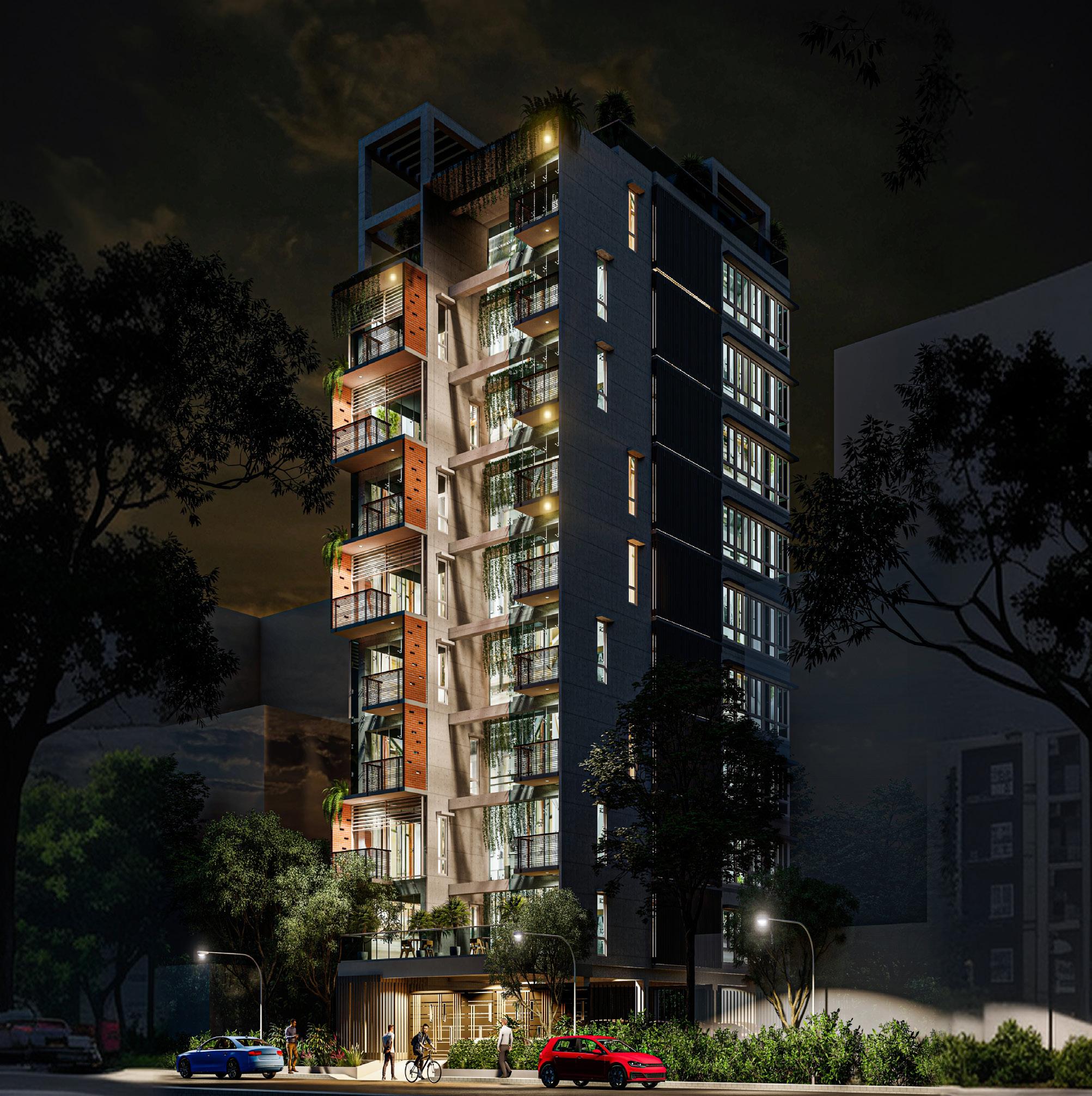

MEGHNA RIVERVIEW
RESORT
Location: Hosendi, Gazaria, Munshiganj
Site Area: 8 Acres
Built Area: 3.18 Acres


The land is situated beside the bank of Meghna that made it more adorable for resort. The client wanted to build a resort that will give open breathing space for the city dwellers as well as the people all over the country, where people can enjoy the leisure time with experiencing the nature through architecture and landscaping as a contrast to the city life
Tourism development in this site also brought a great change in the socio economic picture of the area.


Ground Floor Plan







MASTER PLAN AND LANDSCAPE CONCEPT
The island is divided by several distinct ecological zones. These zones become the basis of creating experiential programs that guides the guests through their journey of discovery and awareness creation. The Lagoon zone has a water amphitheate.
The Jungle zone has a nature discovery center and a pop-up cafe, the Coastal zone has a dive center.


Section C-C
Scale 1:500
Duplex Cottage 1st Floor Plan
Scale 1:500
Single Cottage Ground Floor Plan
Scale 1:500


Section D-D
Scale 1:500







Housing for the Middle Income Group 02
Location: Purbachol
Site Area: 1.1 Acres



Neighborhood Connectivity
Middle income people are the most introverts of the society. They want privacy. Courtyard, accessible pedestrian, community facilities like playground, mosque, school are the places where people can meet and make bonding. Visual and auditory connection between Clusters can enhance Neighborhood connectivity. The courtyard is designed as a small park, where the inhabitants can leave the chaos of the city behind, and enjoy trees and deciduous plants. The primary access gradually opens up to a large open central community space. This periphery of this space has amenities and services like clinics, Primary School, Nurseries and such. This central community space is at the meeting point of the axial spines of the primary road network.










DESIGN OF COMMUNITY HEALTHCARE CENTER
Location: Purbachal, Dhaka
Site Area: 1.1Acre


The architecture prioritizes a functional layout that ensures efficient workflows while maintaining patient privacy and comfort. The spaces are designed to be welcoming and non-intimidating, using natural light, greenery, and calming colors to create an atmosphere that promotes healing and reduces stress. Flexibility is key, allowing the facility to adapt to diverse services such as consultations, diagnostics, and wellness programs. Sustainable materials and energy-efficient systems are integrated to align with evironmetal stewardship. The design also considers future growth, allowing for seamless expansions or modifictions. Ultimately, the healthcare center embodies care, trust, and resilience, serving as a beacon of health and hope for the community it supports.






PURBACHAL INTERNATIONAL CONVENTION CENTER 04
Open Architectural Design Competition
Arranged By RAJUK & IAB
4th Commendation Award











G+9 Office Building of Mr. Mahin
Location: Aftabnagar, Dhaka
Scope of work: Design, WD, Visuals



G+9 Residential Building of Lutfa Taher
Location: Lalmatia, Dhaka
Scope of work: WD, Visuals, RAJUK Sheet



OPORAJEO Stall @ Messe
Frankfurt Exhibition 2024
Location: Germany
Scope of work: Design, WD, Visuals
















Mainatghat August













Extrior Visualizaion Lumion Render

Interior Visualizaion
VRay Render



