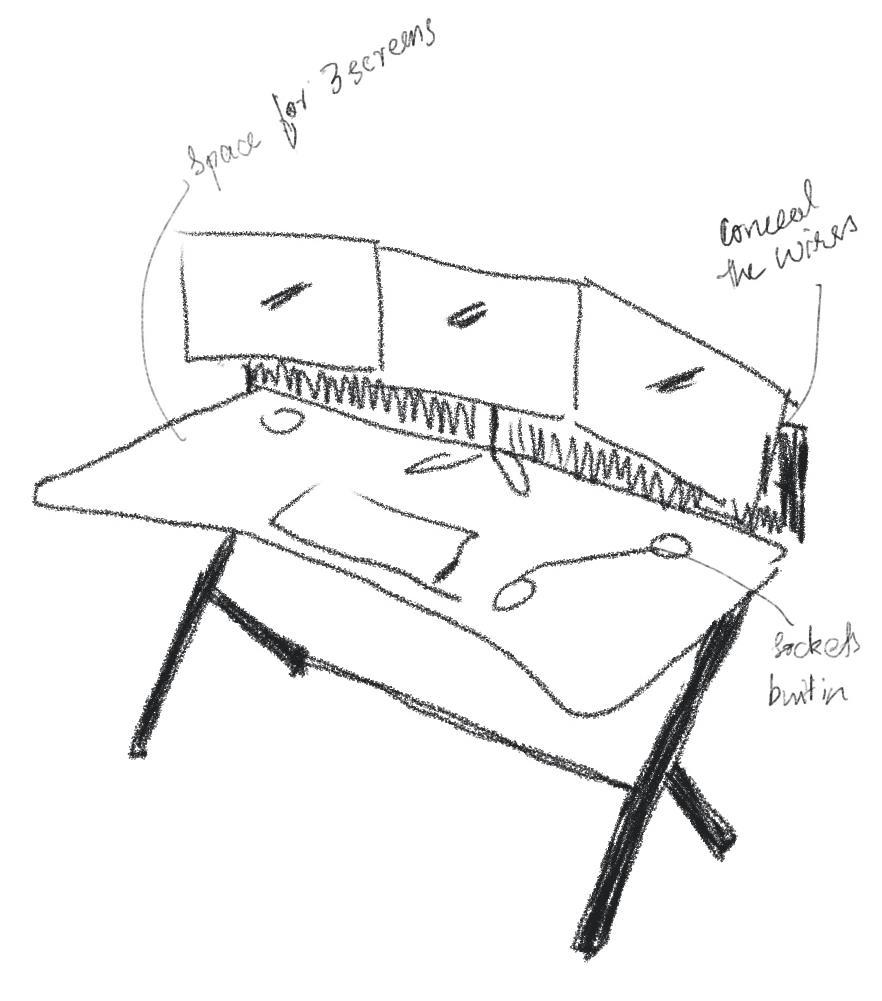
2 minute read
MASTER BEDROOM

Objective: To renovate the existing bedroom of 1225 sq.ft into a more functional space. To provide an engaging and unique experience core to the client. To design a room of deeper communication with the client himself. The project is in collaboration with a senior interior designer.
Advertisement

Concept: Inspired by the client's love for the philosophy of Wabi-Sabi. 'centered on the acceptance of transience and imperfection’
Solution: The gaming desk is the heart of the room with the main featured back wall, and then the rest of the room is subtly down and more relaxed with the color palette derived from nature, simple furnishings, and a variety of textures are used and also incorporated storage as per client's needs. We decided to break the open ceiling and puncture walls to increase the natural light and volume in the space.
1. This was the initial circulation plan for the bedroom. What we have created is a visual demarcation between the bed area and the lounge area.


2. The client had specified few details like low seating, so what I had conceptualized is a seating with a nice balcony view.

3 For the wardrobe shutters and the bathroom doors our design has been inspired from a Shoji door concept where it consists of translucent sheets on a lattice frame
4. For the bathroom, the requirement was to make it more functional The shower area before was an arched shaped and now we have changed the shower area and made it bigger. Also, we have incorporated two sinks for his and hers
5 The main element of the room is the gaming desk, and the client has asked for few specific details, and we had designed around that.

I believe materials have a soul and when put together they tell a story. Here we tried using materials like kota stone, limestone flooring & natural granite for flooring; neutral shades for furnishing and paired with wooden elements The tale is about a gamer and his serene pad


When we have removed the false ceiling, we almost got another 10 feet height to the room making it look cavernous. The simple wooden rafters along the design of sloped roof added a subtle warmth to the room

This is a study unit being design in the bedroom area. We have used the old furniture wood to design this unit.


Our heart of the room is the Gaming desk and its backwall. The stone wall cladding gives the space more organic and rawer look also feels like the heavier activity zone of the room.
These beautiful ceramic tiles are used for wall cladding in the bathroom. These were very expensive and had to be careful about the wastage. Cutting them into half was a trouble and when we did the machine cut, we achieved a clean tile.






• Customized doors and shutters

• Wabi-Sabi artwork near the bed space

• Used vibrant blue tiles in the bathroom space






