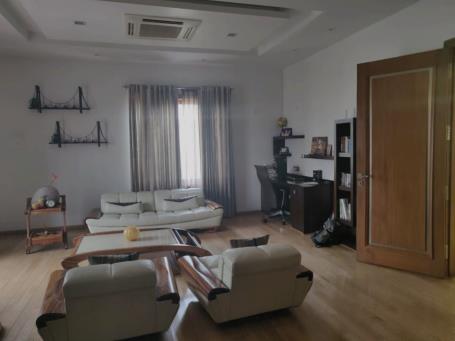
1 minute read
PROJECT 4
Library Design
Objective: The project aims to reimagine a university's existing academic library, considering the space's usage. The project was given during college coursework. (720 sq.m for 200 pax)
Advertisement
Concept: The concept is around Human engagement which is essential. Libraries are hubs of knowledge, activity, and technology that can be ambitious in scale and design.
Solution: Enriched spaces by replanning the reading and study seating units into a design conducive and collaborative learning.
The development of the design of the academic library started with reshaping gathering, studying and reading spaces into more collaborative learning spaces
1. Different spaces planned : spaces for collaboration, sanctuary, interaction and community

2. Applying passive techniques such as skylights

• The main advantage of arrangement of seating near the windows is usage of natural light for reading corners

• Keeping the main study & reading areas close to bookshelves

• Possibility to sit for cooperation and independent work
• The colors of the library trended to neutral tones


• The appropriate light grey color for walls is chosen
• Different style of chairs

• Two types of veneer: mahogany and oak
• Cement Flooring
Material Board













