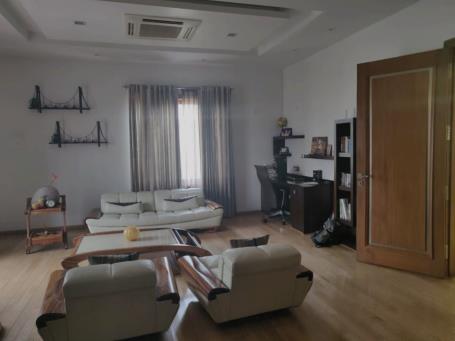
1 minute read
GABLE ROOM

Objective: The main aim of the Gable Room renovation project (400sq.ft) is to create a unique guest bedroom space that functionally and aesthetically pleases and to retain the old built-in Jacuzzi. (Done in collaboration with the senior interior designer)
Advertisement
Concept: Inspired by the medieval baths and a few of the client's handpicked artifacts, designed the concept around it.

Solution: We featured timeless, raw, earthy material to achieve the look and create a sanctuary for the client.





Concept sketches

Inspired from Moroccan interior theme, I have incorporated few elements like arches, intricate tile designs, patterned tiles, traditional chandelier and vibrant colored rug

1. Removing the previous ceiling and accentuating the existing ceiling has given a depth in character to the room.

2. The dresser unit and the storage unit have been customized according to the client requirements

3. The furniture has the arches details to sync in with the theme

Taking inspiration from the Moroccan ancient baths added details to side stone walls of the Jacuzzi Also, to create a continuous design, established a cozy seating next to this area.





The vanity is custom built in metal and black granite and houses a recessed sink. The granite also extends to the front fascia, hiding within it a concealed drawer. The vintage tile pattern adds in more drama to the look.

A combination of Fabric sandwiched panels and mirror from the door and divider to this beautiful washroom. The frames and handles are customized in solid wood, finished in black PU polish.






