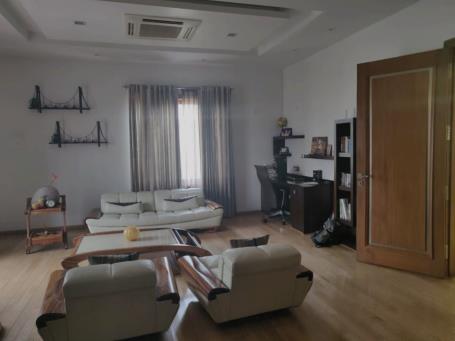
1 minute read
PROJECT 3
Retail Design
Objective: The goal of the project is to explore the available retail space to create a spacious and lavish store concept for a Wedding dress store while maintaining symmetry in the layout. The layout was provided by the college professor.
Advertisement
Concept: The interior of the store breathes style glamor, look fashion forward and ultimately impacts the hearts of the customer.
Solution: Created separate zones and ample displays, exposure to a lot of designer wear and accessories.

The project specification is to redesign the store layout for a highend wedding outfits. This was the existing façade. The facade itself stands apart and gives the grandeur and hence retained most of the elements same and designed the storefront with lettering and added golden leaf plated ornaments Creating an opulent interior which will be light and airy because of the huge glass and iron windows at the front. At the rear end proposing a grand Carrara-marble staircase that coils up to the mezzanine floor.


Inspiration
The design is based on the classical elements. The combination of curves and straight lines have been used for the planning of the store.


Focusing on the symmetry, the lighting layout has been planned out and used decorative classical lights

A beautiful French ornate iron handrail runs along both the sides of the mezzanine floor. The ceiling is vaulted and decorated with delicate relief medallions. Antique lights are placed along the store This is a dramatic interior space












