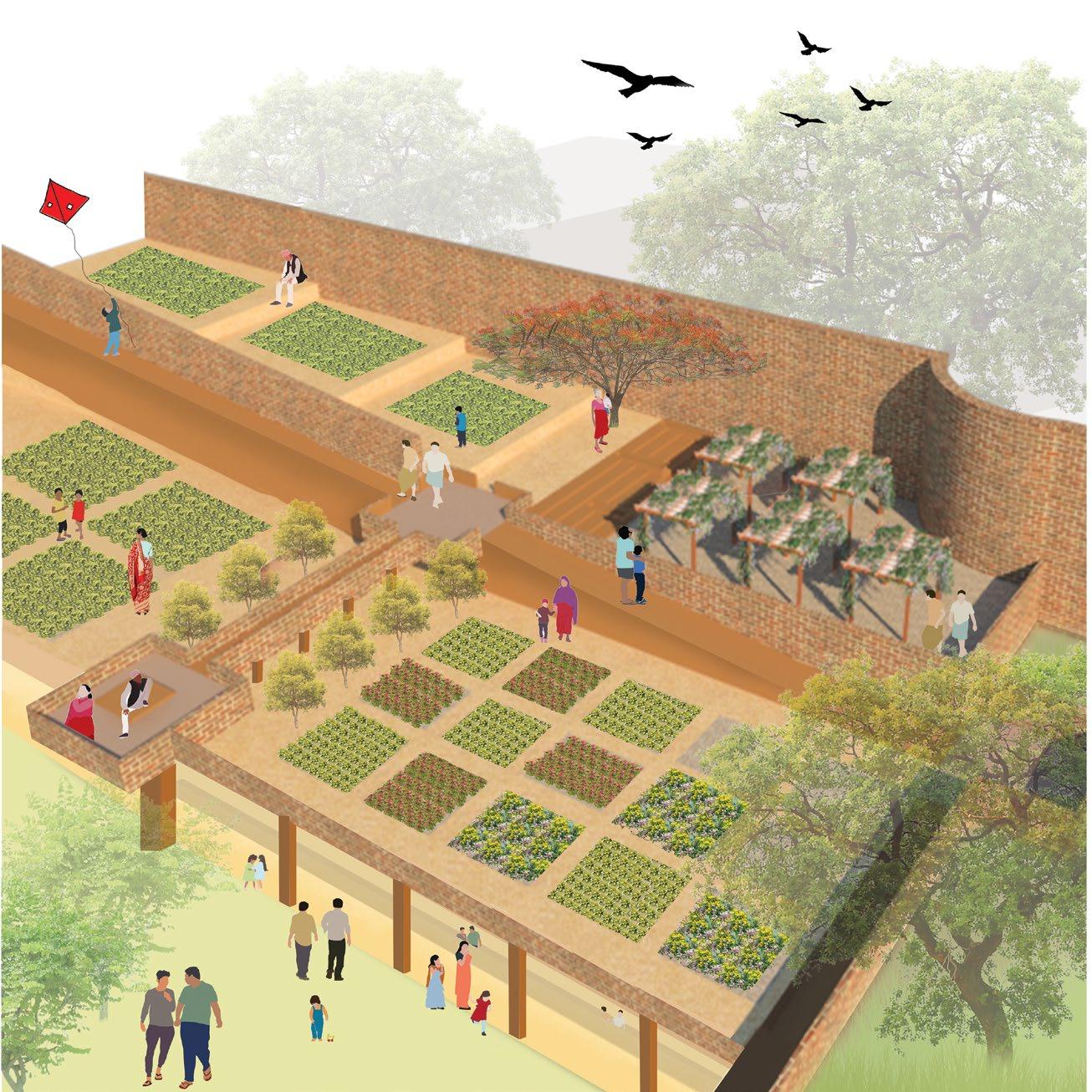
LA4009_COMMUNITY OPEN SPACE STUDIO | MONSOON 2022 COMMON GROUND COMMUNITY OPEN SPACE STUDIO | Monsoon 2022 INTEGRATING SHARED SPACES FOR ALL Prakriti S PLA21255
Tutors: Nikhil Dhar and Rujuta Ranade Teaching Associate: Viraj Bhatt
Studio
Studio Brief
Community involvement being the key emphasis of the studio, our studies will look in detail at the necessity of acknowledging and engaging with users and stakeholders of all types in their spaces. The techniques that will be used for this engagement in each individual space will be an important part of the studio.
The process of the studio will be both implicitly and explicitly emphasized as being equally, if not more important than the final design product. The studio entails the study and re-design of public open spaces in order to strengthen the connections of the communities with the public spaces and to revive and re-establish lost connections between the community and the public spaces. The students will familiarize themselves with the site through deep engagement with the community.
3
Project Brief
“A Common ground for all ” was the initiating idea behind the project. Chand Chali community has unique characteristics in culture and has been adaptive to the changes which happened around the decades. Women and children were bounded within the community as they did not have shared spaces as men in their community. The community progressed within these spheres. Therefore, the main idea of this project was to identify the overlapping spheres and blend boundaries slowly to make spaces used by all. The smaller pockets available were opened up as play and congregational zones. Women moved out from their sphere further to worship in the prayer hall. Children were educated in Madrasa; while the portal reactivated people connecting them to the Sardar baagh. Urban farming methods were introduced to generate revenue and identity to the community. The whole system of spaces were tied together, through the Mughal architectural principles such as axis and nodes. It made people move beyond their spheres, making common ground for all.
CONTENTS
Project Brief l Contents
Landing
1. Physical Study of site
• Base plan and site introduction
• Story of the community
• Figure ground and Road network
• Open space and vegetation
• Built use and Movement pattern
• Activity mapping
• Sensory mapping
• Emotional mapping
2. De-coding Community
• Ranking of Stakeholders
• Site synthesis
• Vision and strategies
3. Design Approach
• Program and Concept development
• Zoning development
4. Final design resolution
• Master plan
• Site section and Planting strategies
• Detail plan - A
• Sections and views - A
• Detail plan - B
• Sections and views - B
5. Annexure
6. Bibliography
5
10-31 34-39 42-45 48-59 62-65 67
“Crowded by trees all along, crows cawed and peacocks danced; It made me struck by the melodrama. Every step I took, meant like moving in the past; with a slow-mo song in the background. Wilderness followed me everywhere went. in between I found the water tank standing tall. Though the differences in flavours were profound, They stood united and were bound by the wall. Crowded by trees all along, Was still stuck in between.”

7 IN BETWEEN Landing
1.Physical Study of site

• Base plan and site introduction
• Story of the community
• Figure ground and Road network
• Open space and vegetation
• Built use and Movement pattern
• Activity mapping
• Sensory mapping
• Emotional mapping
9
Fig - Illustration - Emotional mapping of the Chand Chali community
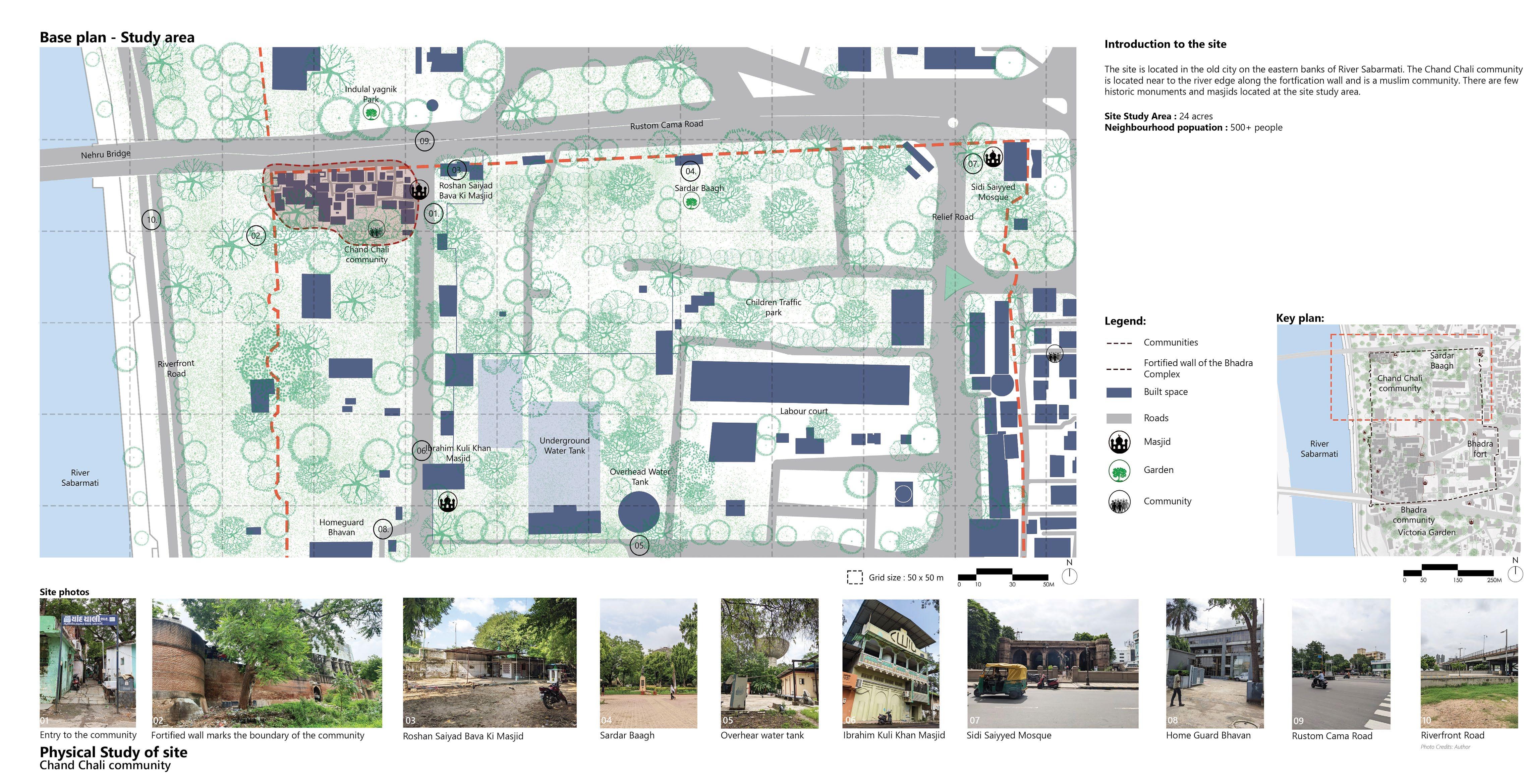
11
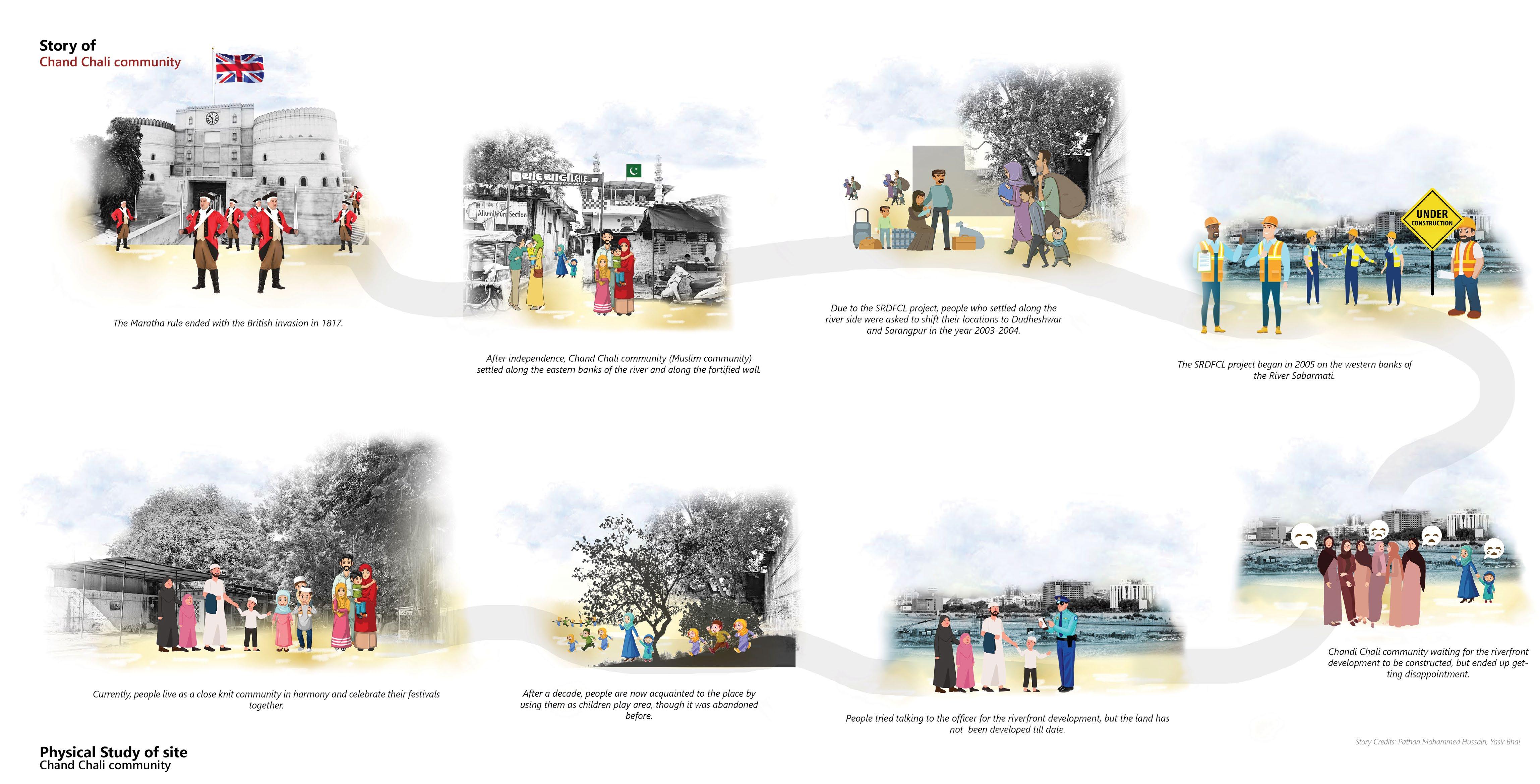
13
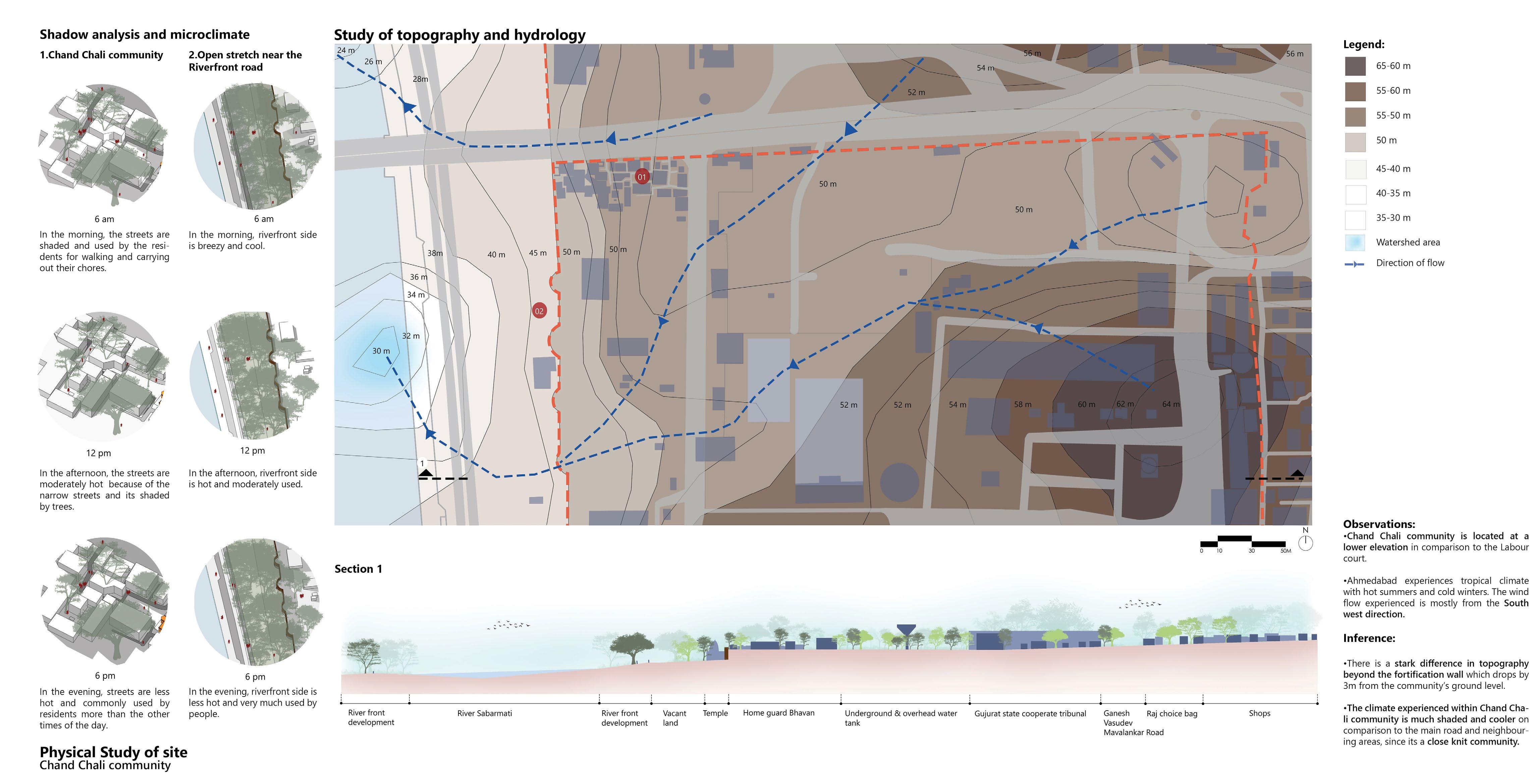
15

17
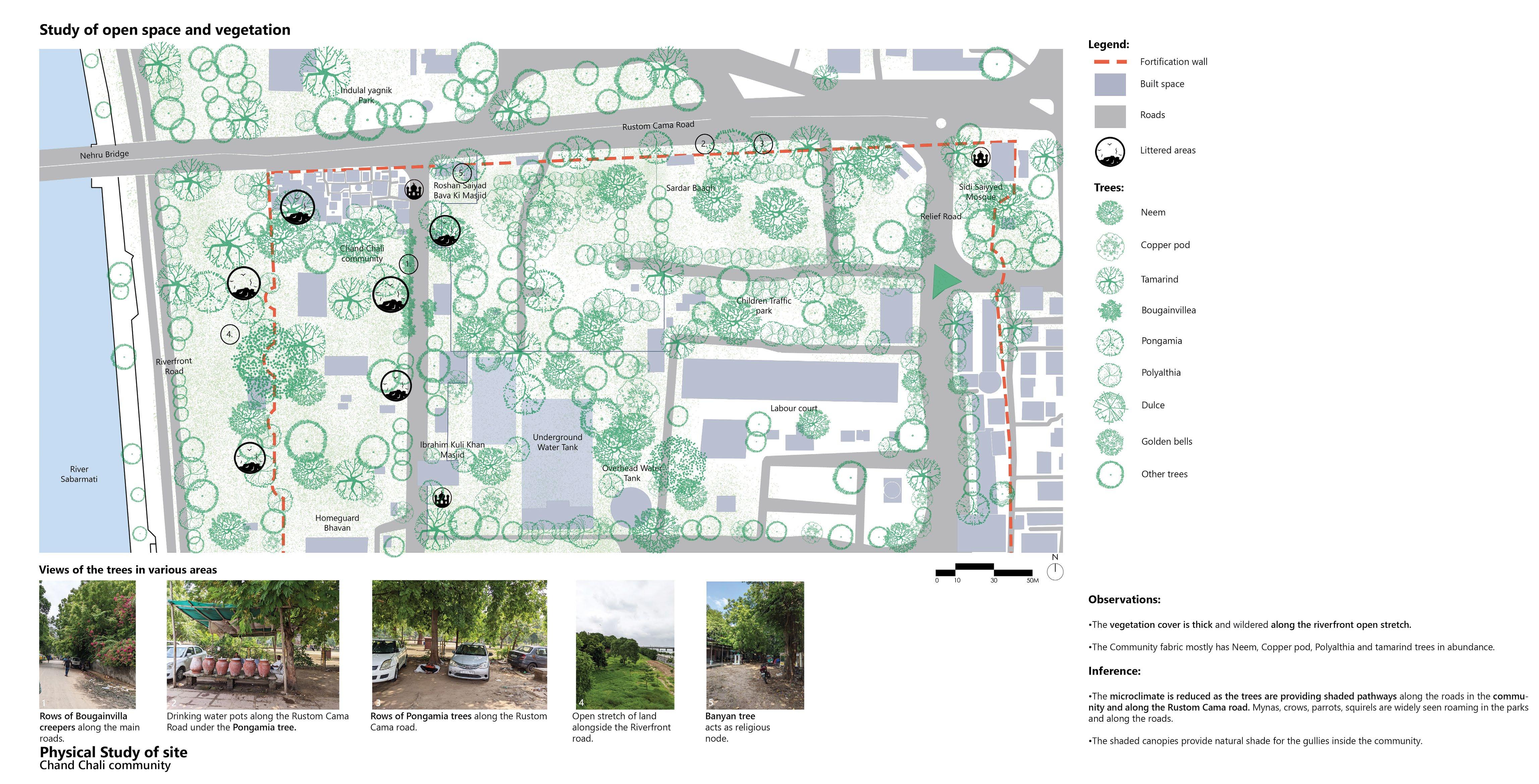
19
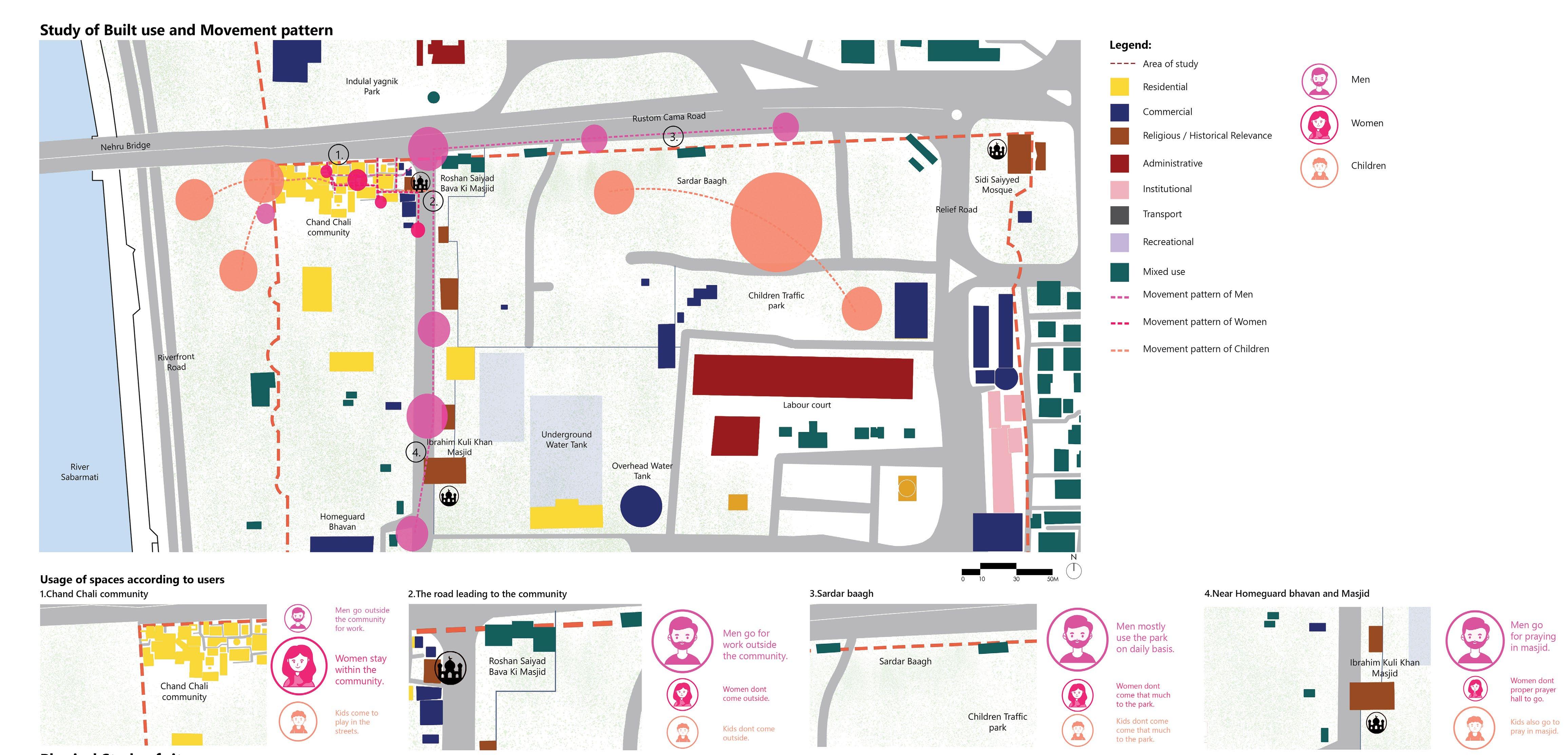
21 Physical Study of site Chand Chali community
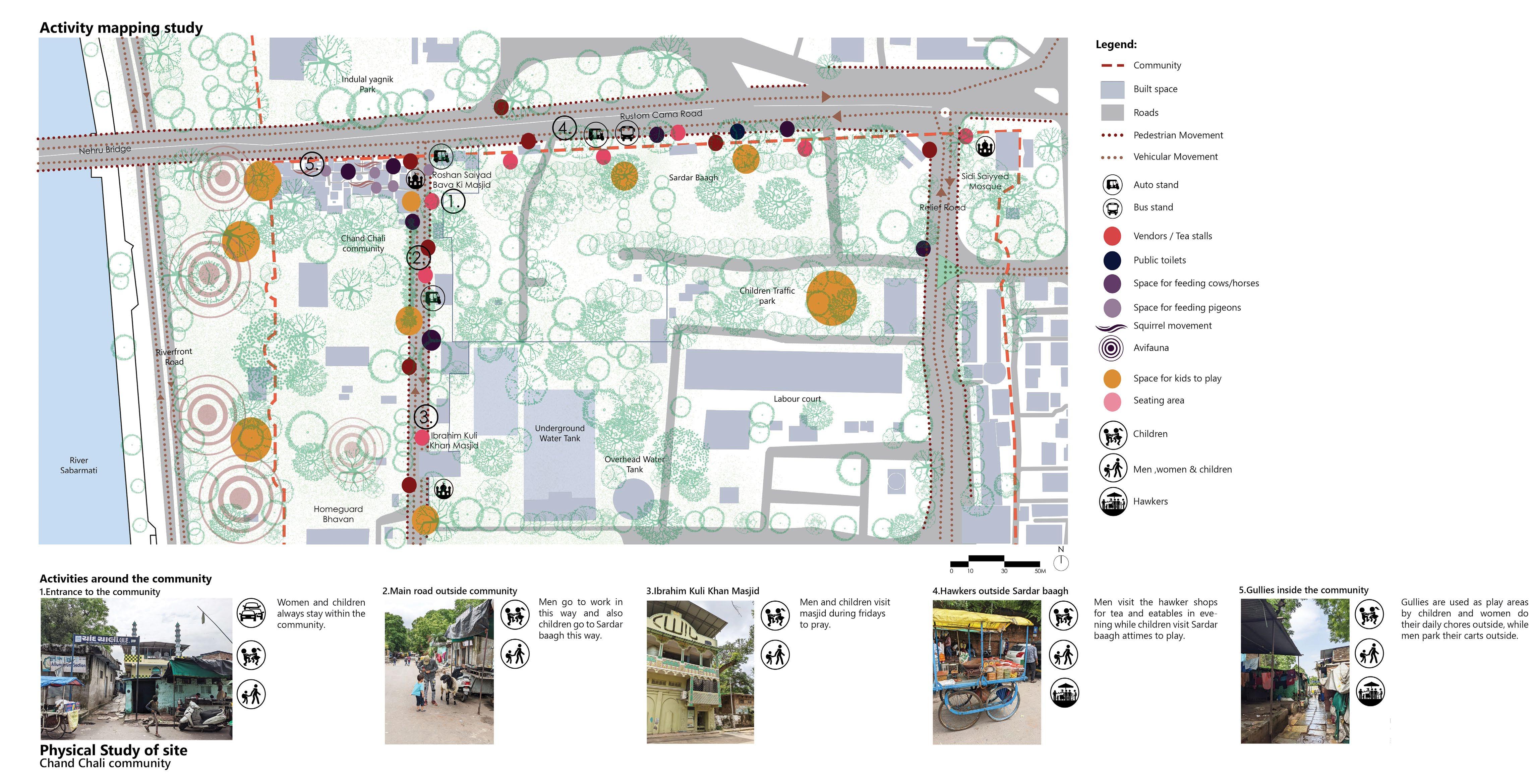
23
Men and children visit masjid during fridays to pray.
Observations:
•There is a lot of activity happening in the evenings outside the food stall in front of the Chand Chaali community. Most of the men in the community gather around to chat and we observed kids playing on the streets.
•The most of the activity is observed in the evening in the street edge of Rustom Cama road, where people gather to sit, relax and eat in the amul parlor outside Sardar Baagh.
Inference:
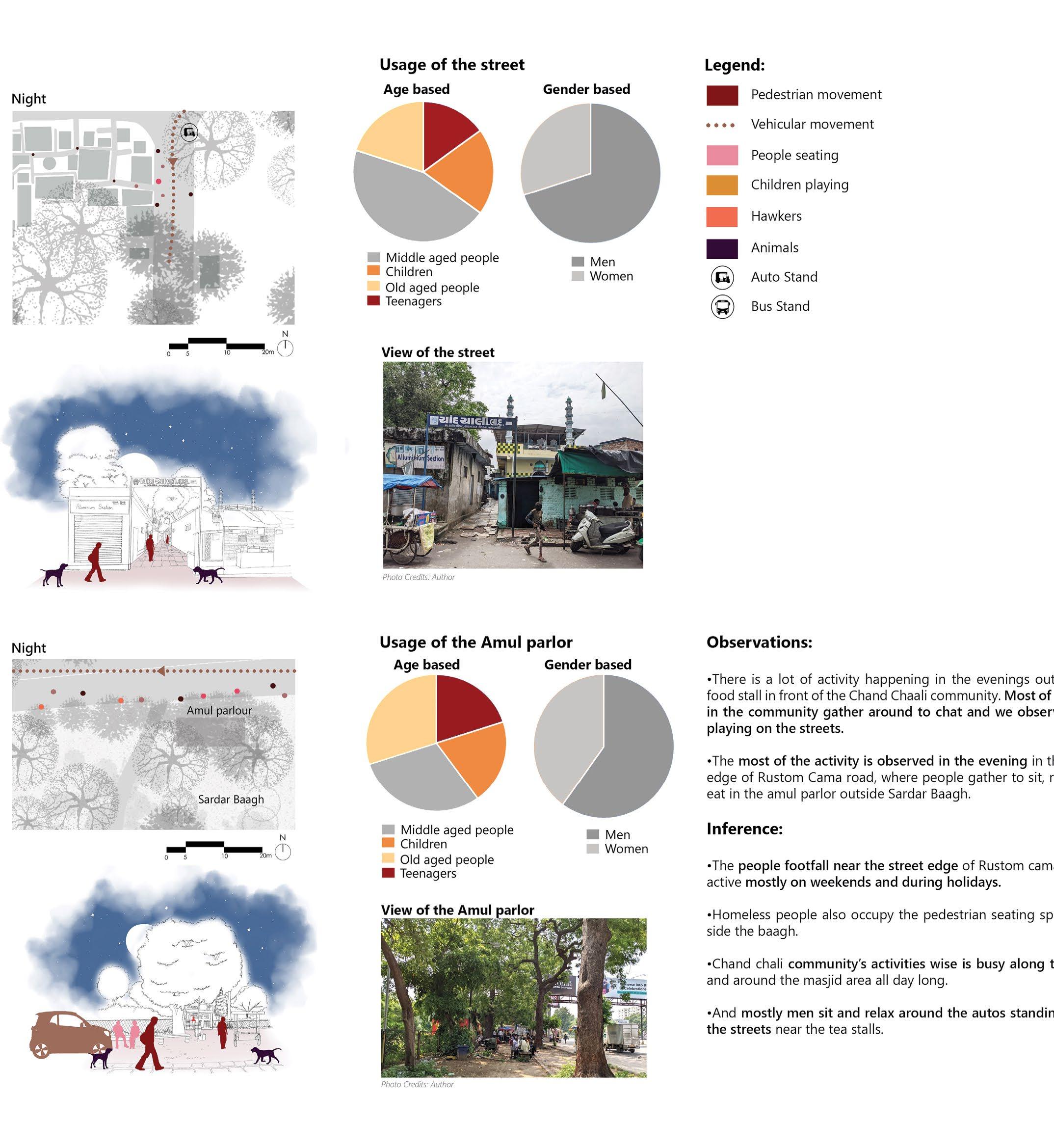
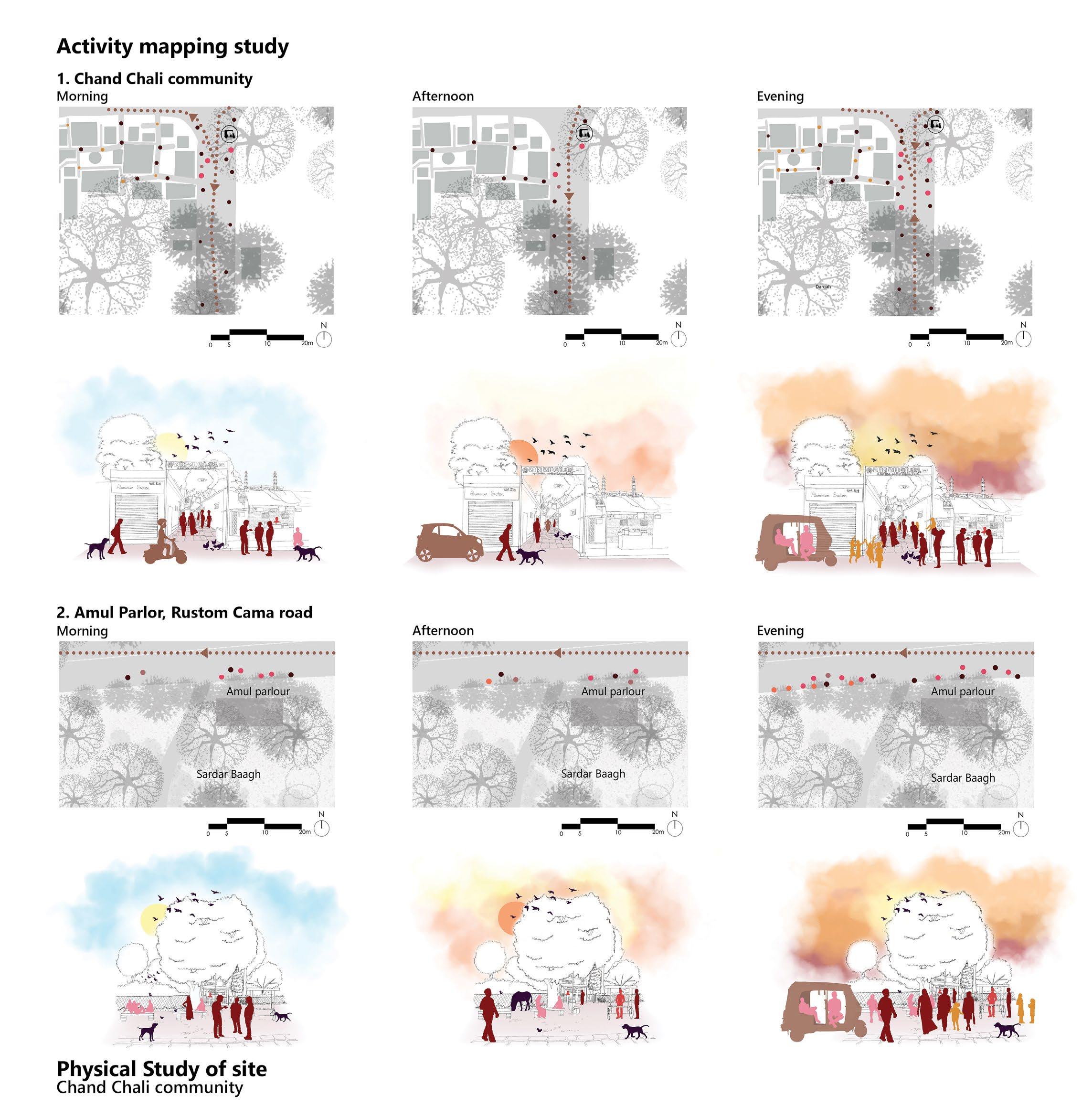
•The people footfall near the street edge of Rustom cama road is active mostly on weekends and during holidays.
•Homeless people also occupy the pedestrian seating space outside the baagh.
•Chand chali community’s activities wise is busy along tea stalls and around the masjid area all day long.
•And mostly men sit and relax around the autos standing inside the streets near the tea stalls.
25
Observations:
•There is most of the activity is happening in the evenings outside the portal. Most of the kids use the open stretch as a play ground and at times women also accompany them.
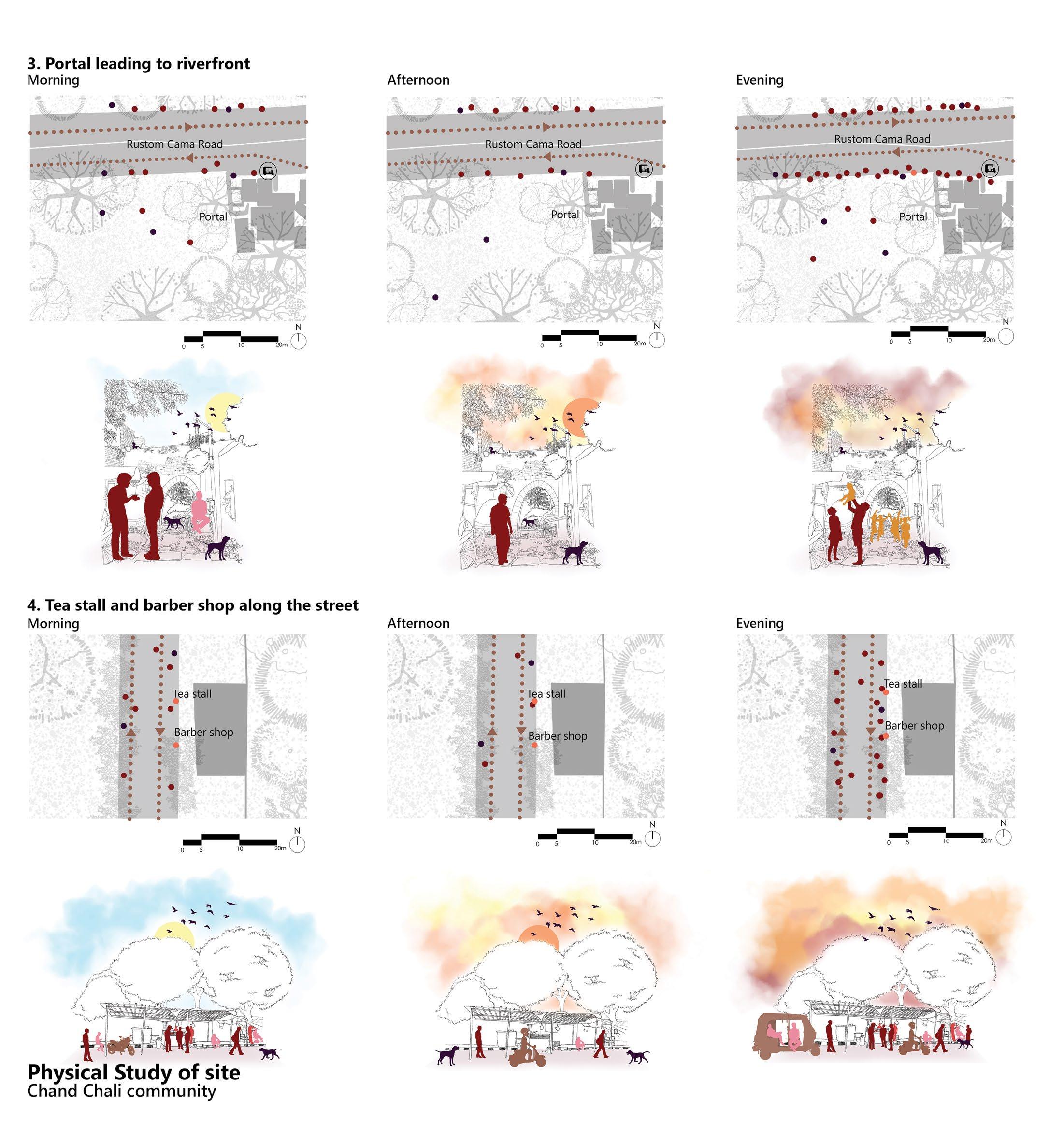
•The most of the activity is observed in the evening along the tea stall and barber shop, where men gather to sit, relax and eat.
Inference:

•The people footfall near the street edge of tea stall is active mostly on weekends and during holidays.
•Chand chali community’s actively use the portal as shortcut to go to other side of the river and as a play area by children.
•And mostly men sit and relax around the autos standing inside the streets near the tea stalls.
27

29
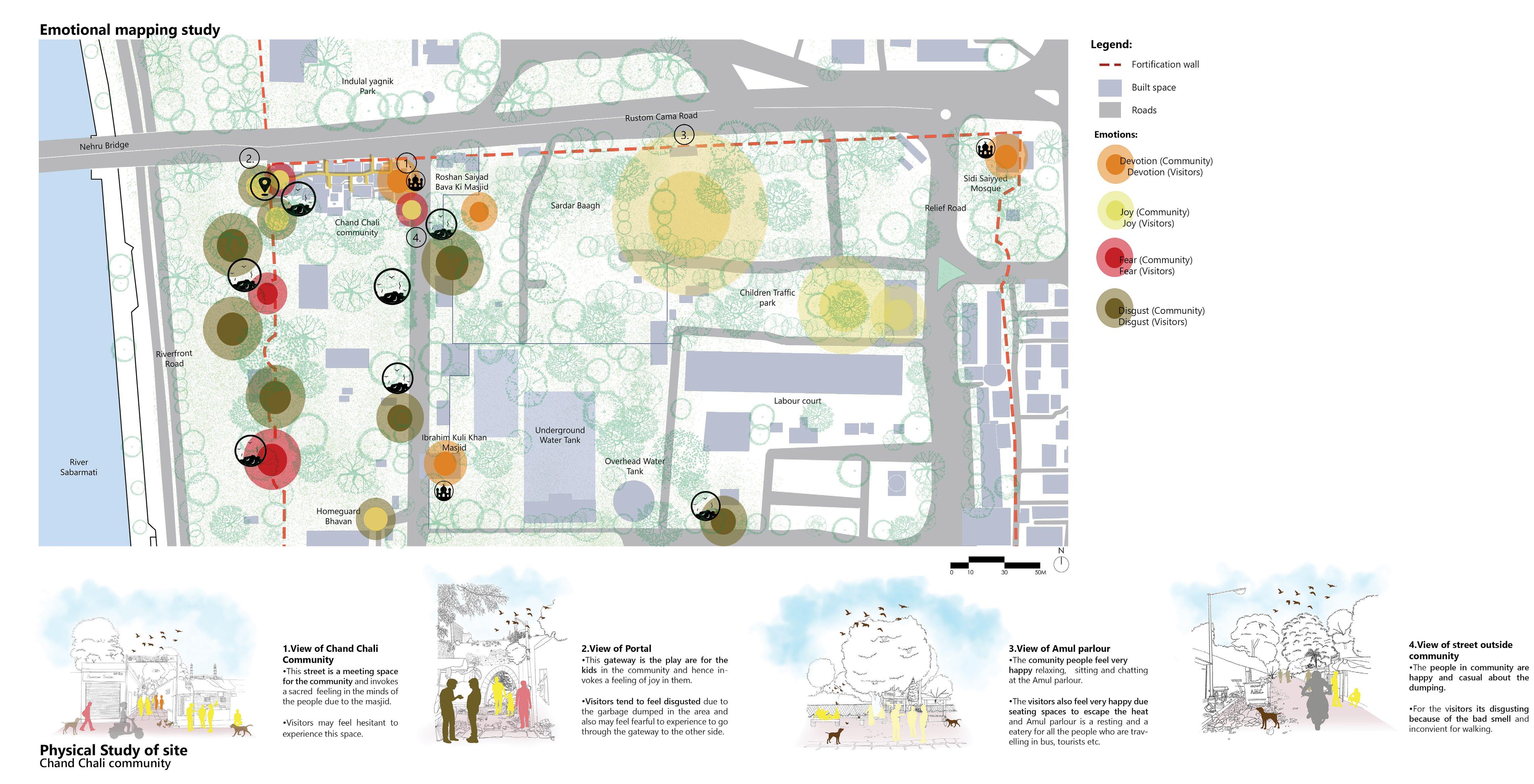
31
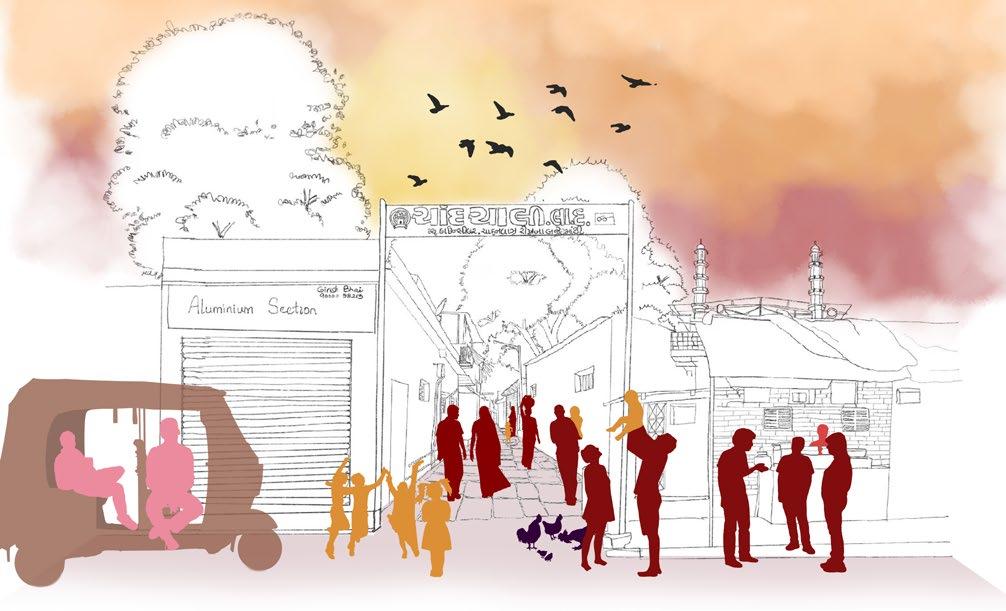
33 2.De-coding Community • Ranking of Stakeholders • Site synthesis • Vision and strategies
Figure - Illustration - Activity mapping at Chand Chali community
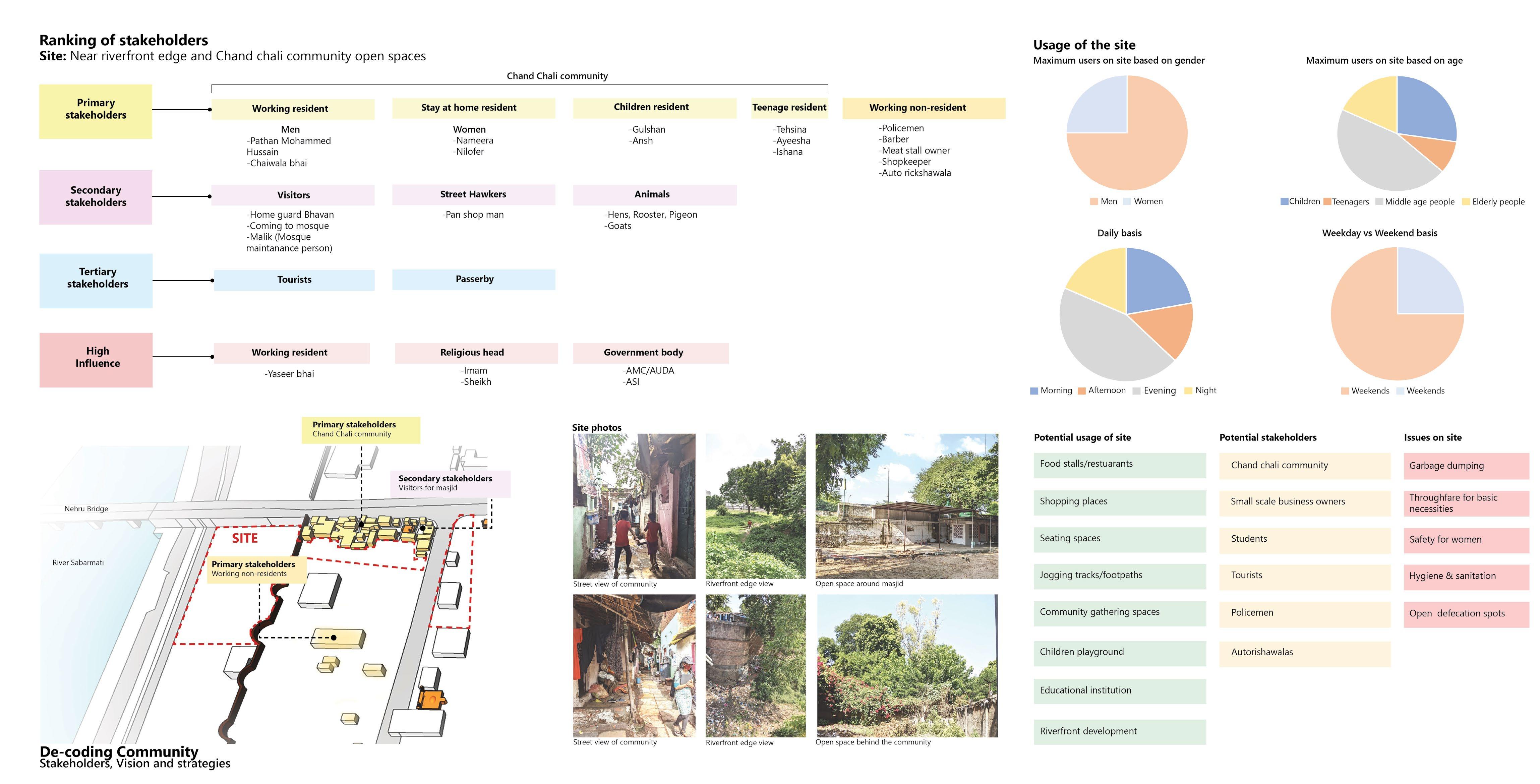
35
Riverfront edge view
Riverfront edge view
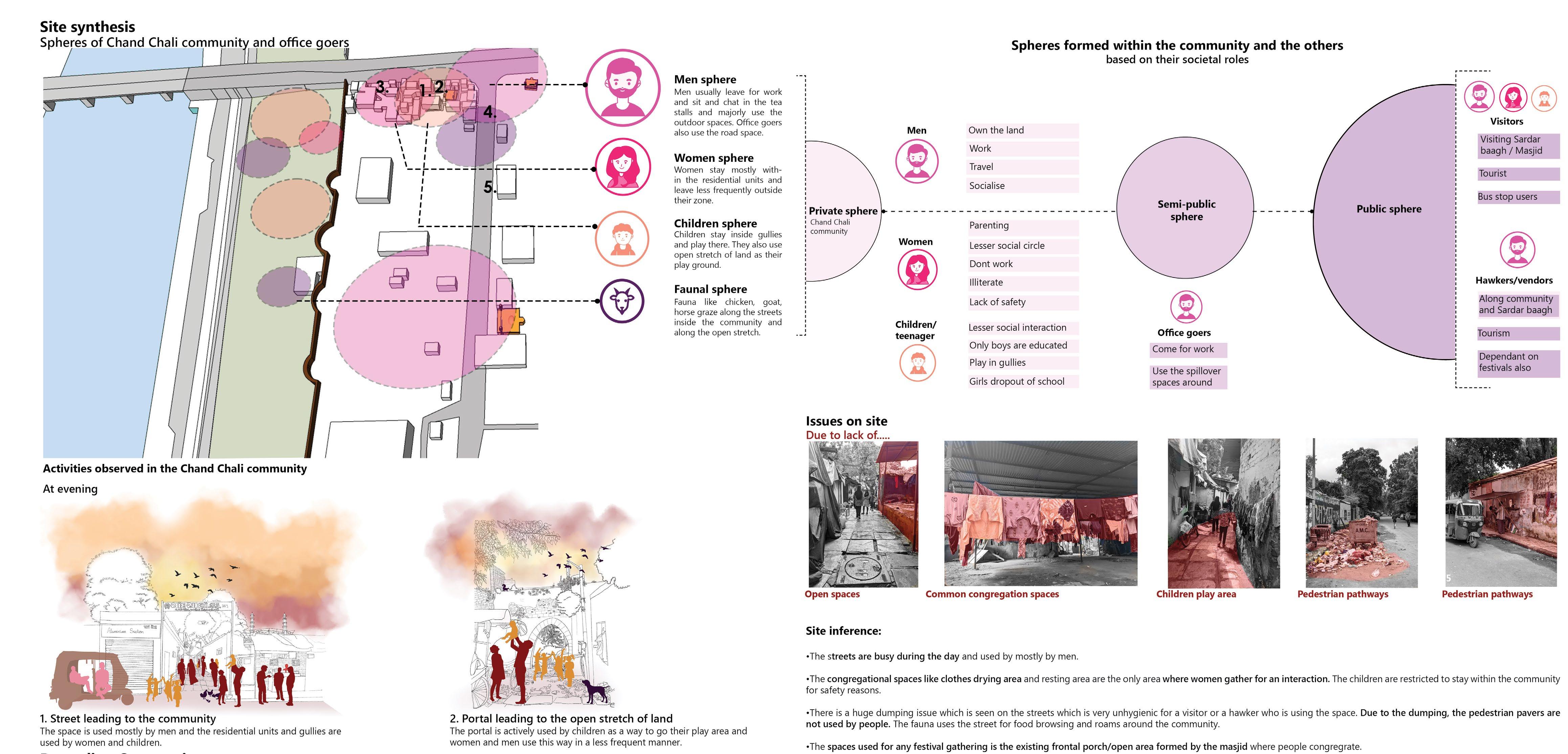
37 De-coding Community Stakeholders, Vision and strategies

39
vendors Hawkers/
•
•
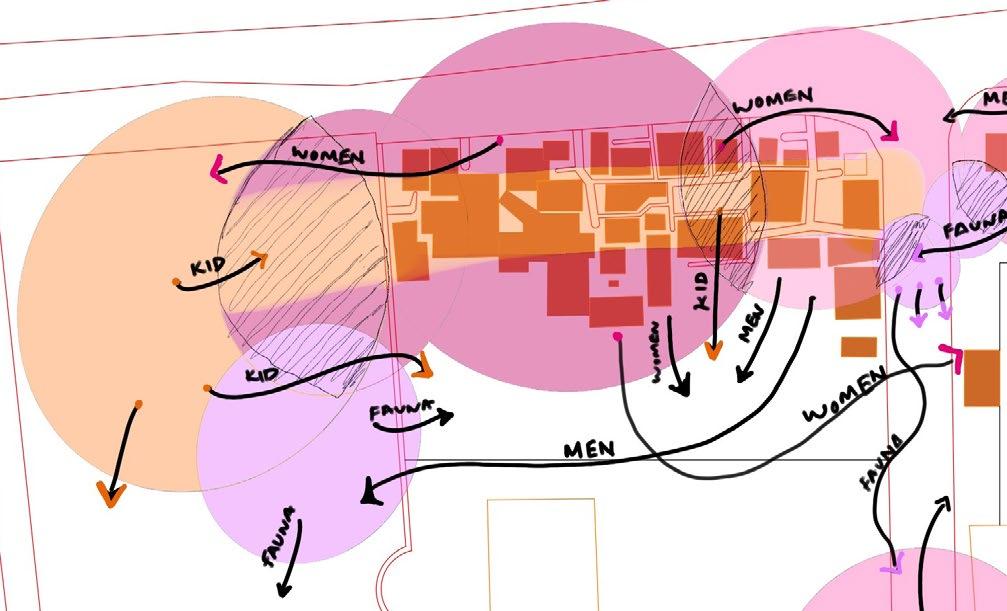
41
Program and Concept development
Zoning development
Figure - Diagram - Overlapping bonds
3.Design approach
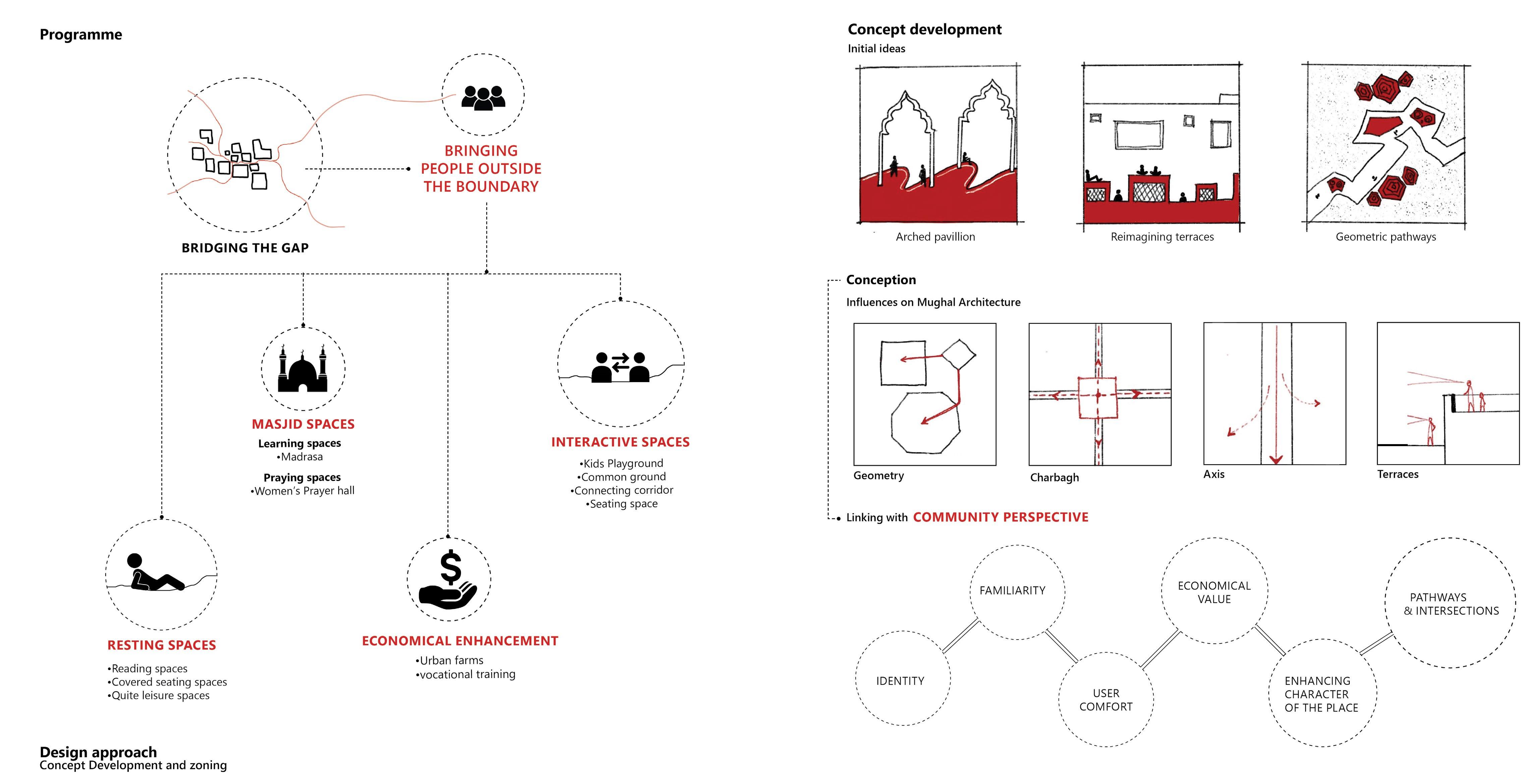
43

45
4. Final Design Resolution
• Master plan
• Site section and Planting strategies
• Detail plan - A
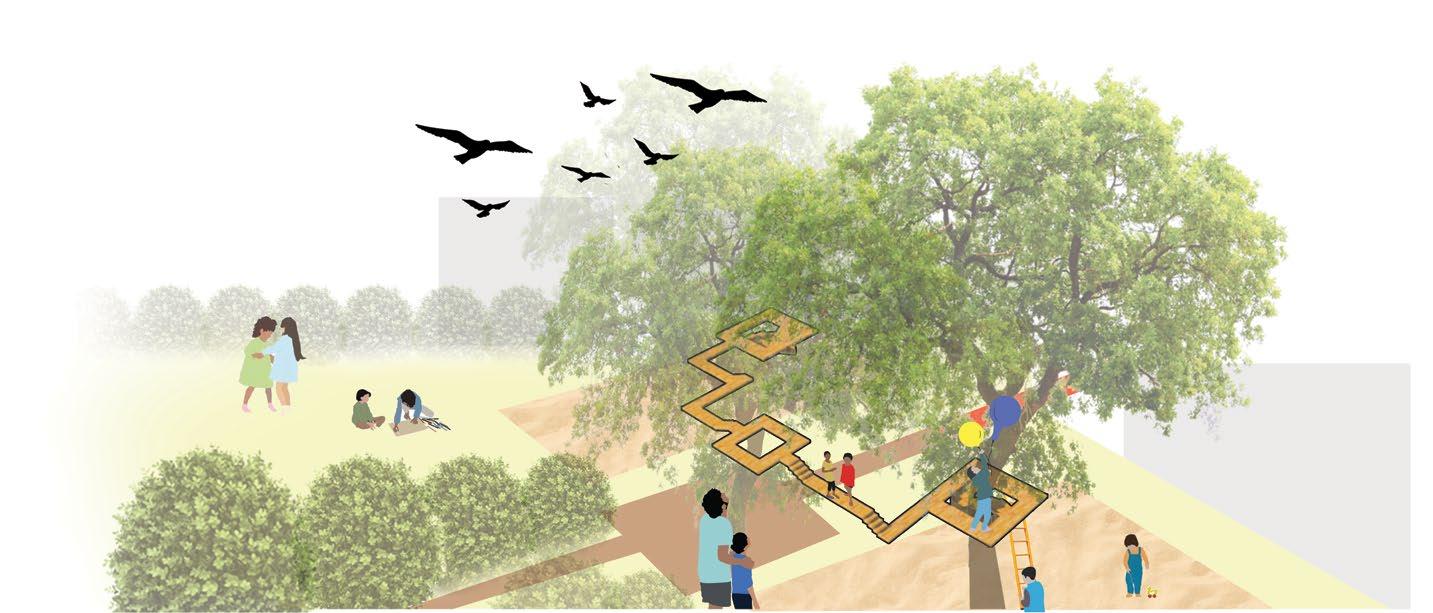
• Sections and views - A
• Detail plan - B
• Sections and views - B
47
Figure - Illustration - View of the tree house

49

51

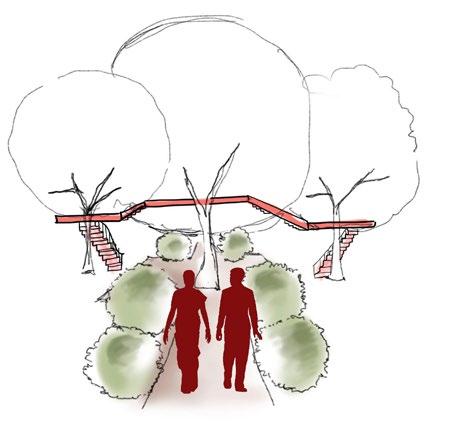
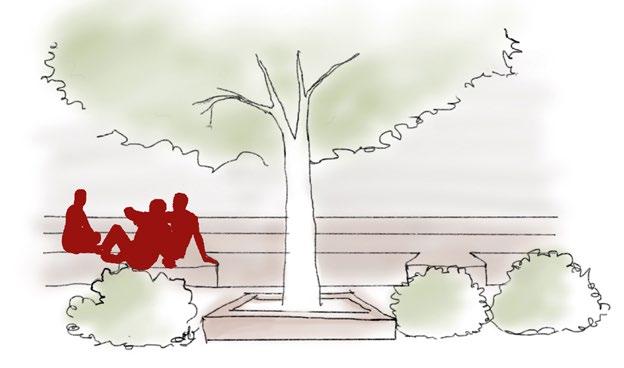

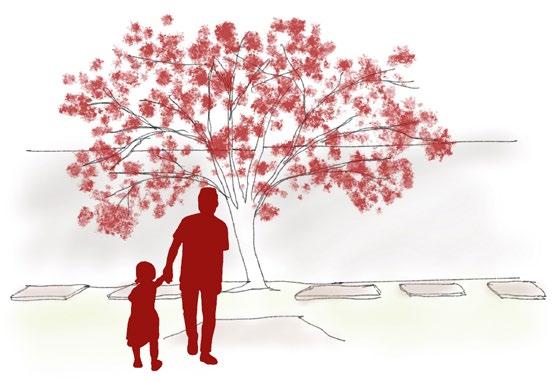
53
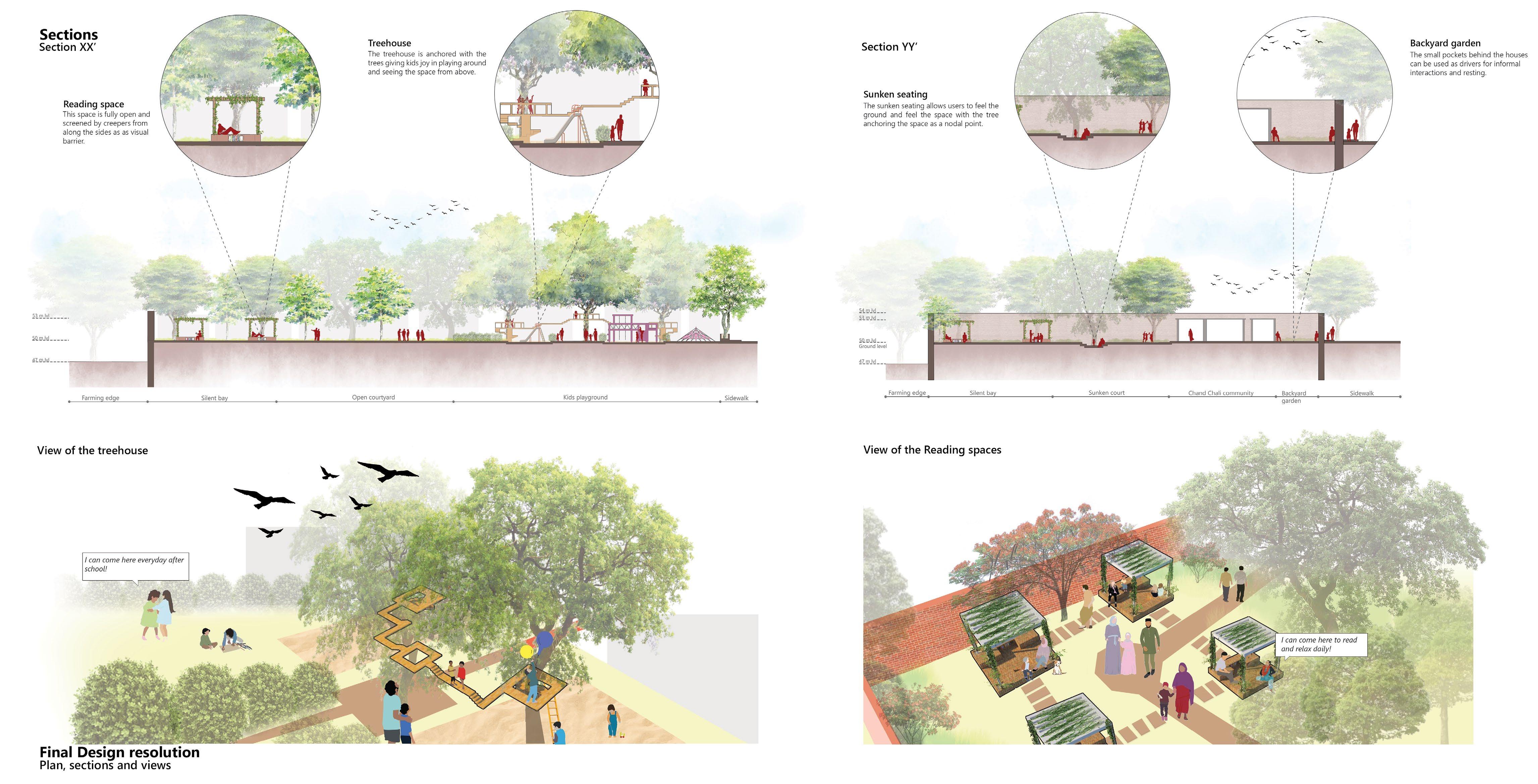
55

57
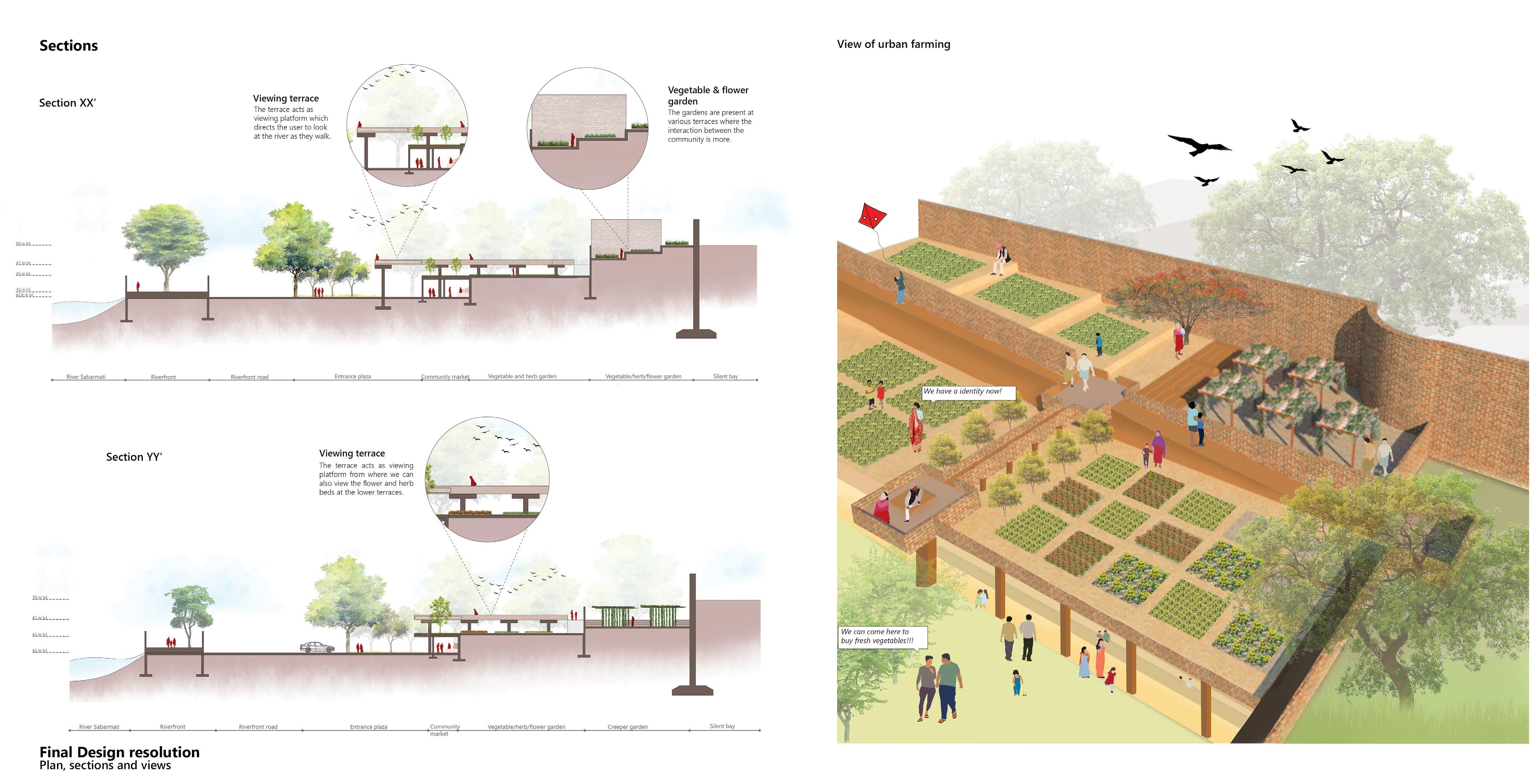
59
Annexure
• Writing about the site
i. Lal Darwaza: A life of its own
• Case studies
i. Case study 1 Fatehpur Sikri
ii. Case study 2 TURF- Thammasat university rooftop farm
61
Lal Darwaza: A life of its own
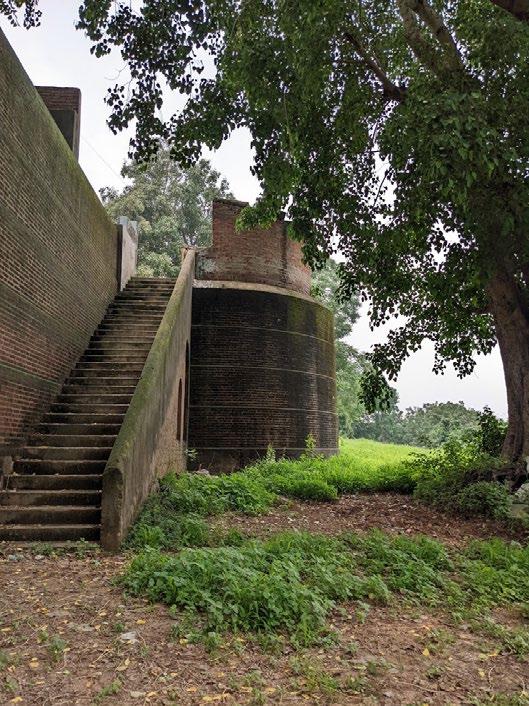


Audience: Landscape architects, Architects
Thesis statement: Lal Darwaza area is a hidden gem of a site which has several layers to unwind as we take the journey through the site. Purpose: The journey’s objective is to bring to light the true essence of the Lal Darwaza area through sensorial expression.

Introduction:
Before we get into knowing Lal Darwaja area, let us first know about the brief the history of Ahmedabad. Ahmed Shah founded Ahmedabad, also known as Ashaval, in 1411. One of the first structures built was the Bhadra citadel and fort complex. Ahmedabad was captured by the Mughals in 1572, and by the end of 1753, the Marathas had taken control. Later, it was ruled by Britishers in 1818. Mills entered into the picture in the 1870s, changing the city’s economy. In 1939, the city began to grow on the western bank of the River Sabarmati. Along the eastern bank of the River Sabarmati, there were Bhadra (Marathas) and Chand chali (Muslim) settlements. Due to development along the riverfront, the community along the riverside was shifted to different areas. The present scenario at the Lal Darwaza can now be grasped in a nutshell by travelling through both the communities.

Bhadra community:
The historical and contemporary evolution of the Bhadra community can be understood by understanding the community’s evolution. Around the 1600s, the Bhadra settlement evolved; it was a clustered type of settlement with various chowks forming within the cluster. We began our journey on Swami Vivekanda Road, where we could see the tall, fortified wall along riverfront as we crossed through the Ellis Bridge. As we entered the masjid premises A historic flavour pervaded the air; transporting us to the 14th century, when Ahmed Shah Mosque was built. Then we approached the Bhadra community via the Shivaji chowk, where the tightly knit neighbourhood awaited us. The chowk was packed with men resting and shooting the breeze. Every chowk had a neem tree that served as a focal point for us, where women sat and relaxed. The authentic aroma of a South Indian hotel greeted us as we entered Vasant Chowk. As a result, we went to the famous Udupi hotel for a quick meal break. Later, as we walked through the narrower alley, we noticed the bright yellow marigold flowers with Motichoor laddoo being sold outside the Ganapathi temple. As we arrived at the end of the road, we could see the portals which led out of, the walled city.
Portals:
The portals portrayed the entrance to the outside world, through which we can learn about the wilderness on the other side, which is completely different from the community. As we entered through the arched doorway, the terrace led us to the staircase, which had a viewpoint that showcased different from the community. As we entered through the arched doorway, the terrace led us to the staircase, which had a view point that showcased the merging silhouettes of the new city on the banks of the River Sabarmati. Beyond the fortified wall, we could see the mandir, with tall grass creating a wilderness in the space. We took a quick walk around the area; it was terrifying for a normal person because we didn’t know what we’d find among the massive bushes. The area was littered with garbage, plastic, rags, and waste. After our amazing adventure, we returned to the same Sivaji Chowk and walked straight towards the Sardar Baagh and Children’s Park.
Annexure
Writing about the site
Chand Chali community:

Knowing more about the Chand chali community will help you picture the retro-styled feeling and stark contrast in character with the Bhadra community. Chand chali is a small community along the eastern bank of River Sabarmati. The community’s strength reduced a decade ago due to the riverfront development. Sardar baagh which is in the closer vicinity to the community, was a hustling hotspot for elderly people to sit and relax; for kids to play and quite a hide spot for couples. Later we walked to the community. Entering the gullies of Chand Chali transported us thirty years back in time. From an outsider’s perspective, it was shocking to see how well-tolerated the dust, obnoxious smell, and garbage appeared to the people. Barbers were cutting hair on the sidewalk, children were playing in filthy gullies, and chickens and roosters were running around. The scene was quite rustic. While goats bleated in search of grass. A group of men were relaxing in the tea stall because their entire day had been spent there, while women were busy with household chores. The neighbourhood was packed enough and it appeared as though everyone was a familiar face. As we left the area, we were perplexed as to why it had been a happy place for them but not for us.
Conclusion:
As we travelled, we felt a range of emotions, which helped us get to know the place well. We noticed a clear distinction between communities and how the landscape changed. We chose the site because of the historic structures, the community mix, and the vibrancy which changed all along. The site grew on us and made us feel like we belonged to the community. Due to our familiarity with the locals and our status as family, the people know us quite well, now.
63
Site picture - Photos of Bhadra community
Site picture - Photos of Chand Chali community
Site picture - Photo of terrace leading to riverfront
Case study 1 : Fatehpur Sikri
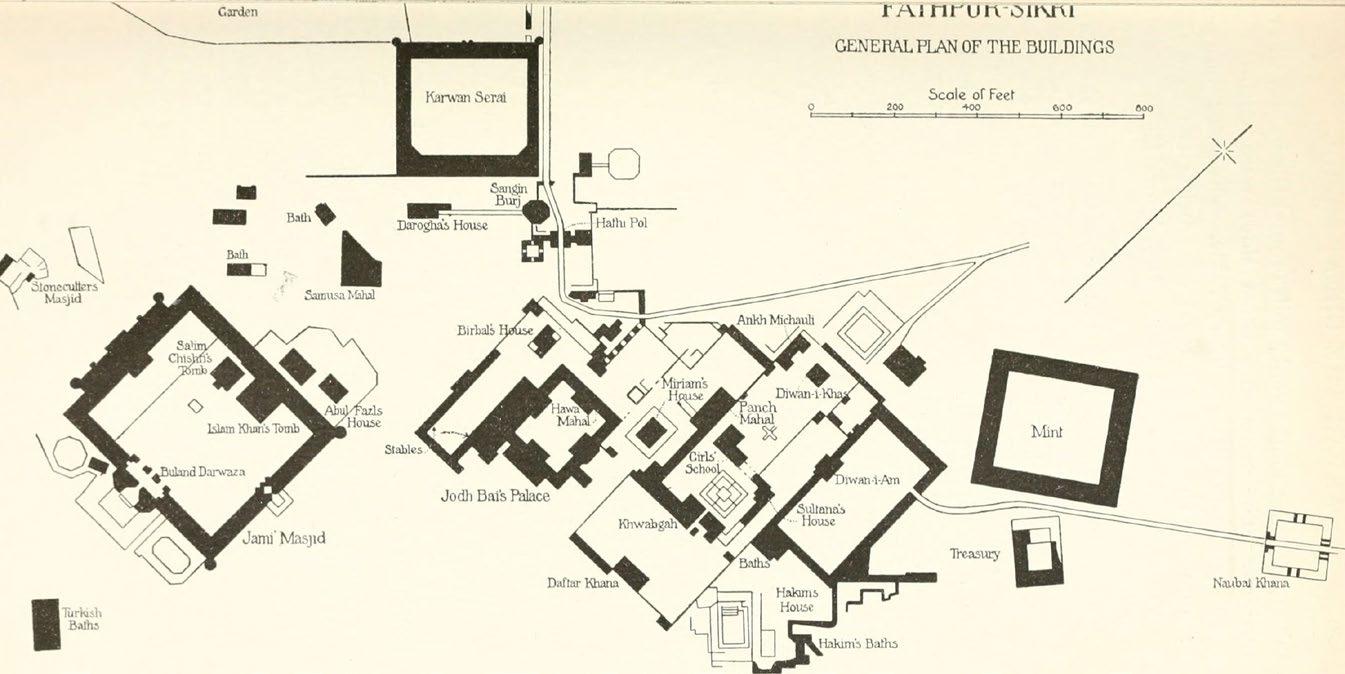

Site Introduction: In the state of Uttar Pradesh in northern India, Fatehpur Sikri is situated in the Agra District. On the sloping slopes of the outcrops of the Vindhyan hill ranges, southeast of an artificial lake, it was built. It was built between 1571 and 1573 and given the name “city of victory” by the Mughal emperor Akbar (r. 1556–1605 CE), who made it his capital. The first planned city of the Mughals, Fatehpur Sikri was distinguished by magnificent palaces, public structures, mosques, and housing quarters for the court, the army, the king’s servants, and a whole city. It also had living places for the court, the army, and the city’s inhabitants.
Factors which were inferred:
• Plan
• Architectural style
• Terraces
• Masjid
• Orientation of spaces
Site Introduction: The “Thammasat university rooftop farm” (also known as “TURF”) in the pathum thani province of Thailand has been designed by the landscape architectural firm LANDPROCESS of Bangkok in collaboration with a group of engineers and designers. The project creates Asia’s largest organic rooftop farm by reusing a sizable 236,806 ft2 of underused area. A once-forgotten location has been transformed into a beautiful public space for sustainable food production by the team using a combination of the history of rice terraces and contemporary green roof techniques.
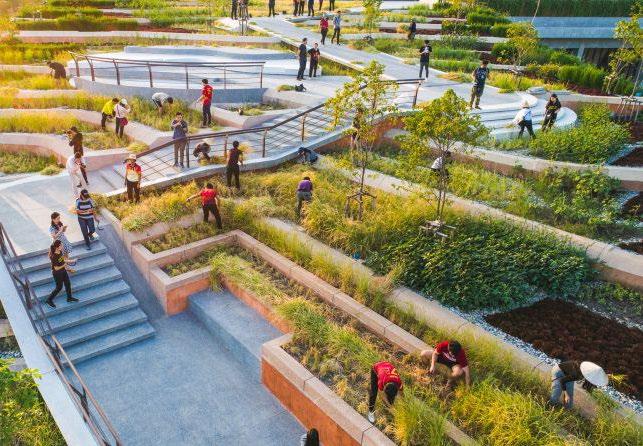

Factors which were inferred:
• Plan
• Urban farming
• Terraces
• Planting
• Circulation pattern
65 Annexure Case studies
Photo credits: Unesco.org
Photo credits: LANDPROCESS
Photo credits: Unesco.org
Case study 2 : TURF- Thammasat university rooftop farm
Bibliography
• https://www.designboom.com/architecture/landprocess-asias-largest-urban-rooftop-farm-thailand-08-20-2020/
• https://www.sgk.in/gk/the-purdah-system-in-india/
• https://www.archdaily.com/899409/lookout-path-at-the-old-gypsum-minesbatlle-i-roig-arquitectura
• http://www.space2place.ca/garden-city-play-environment
• https://landezine.com/southgate-by-macgregor-smith-landscape-architects/
• https://100architects.com/project/pegasus-trail/
• https://www.archdaily.com/928096/bridgelife-neighborhood-park-lab-dplus-h
• Form and fabric in landscape architecture a visual introduction. (Book - London Spon Press 2006 - viii,214p.) - Dee, Catherine
• Landscape design. Pt.II park. Book - Korea Archiworld Co. Ltd. 2006 - 299p.
• Garden spaces simple solutions for planning and design. (Book - London Octopus Publishing Group Ltd. 2005 - 176p.) - Carter, George
• Gender space architecture : an interdisciplinary introduction. - London & New York Routledge 2000 - xvi,432p. - Rendell, Jane & others Eds.
67












































