PORTFOLIO

PRAKRITI S LANDSCAPE ARCHITECT
Landscape Architect
About me
As a budding Landscape Architect, I am constantly experimenting and bringing out varied nuances through my designs. I enjoy expressing my thoughts and visions through illustrations and writing. It is my passion to learn and imbibe more knowledge through handling various projects and incorporating sustainable methods into my work.

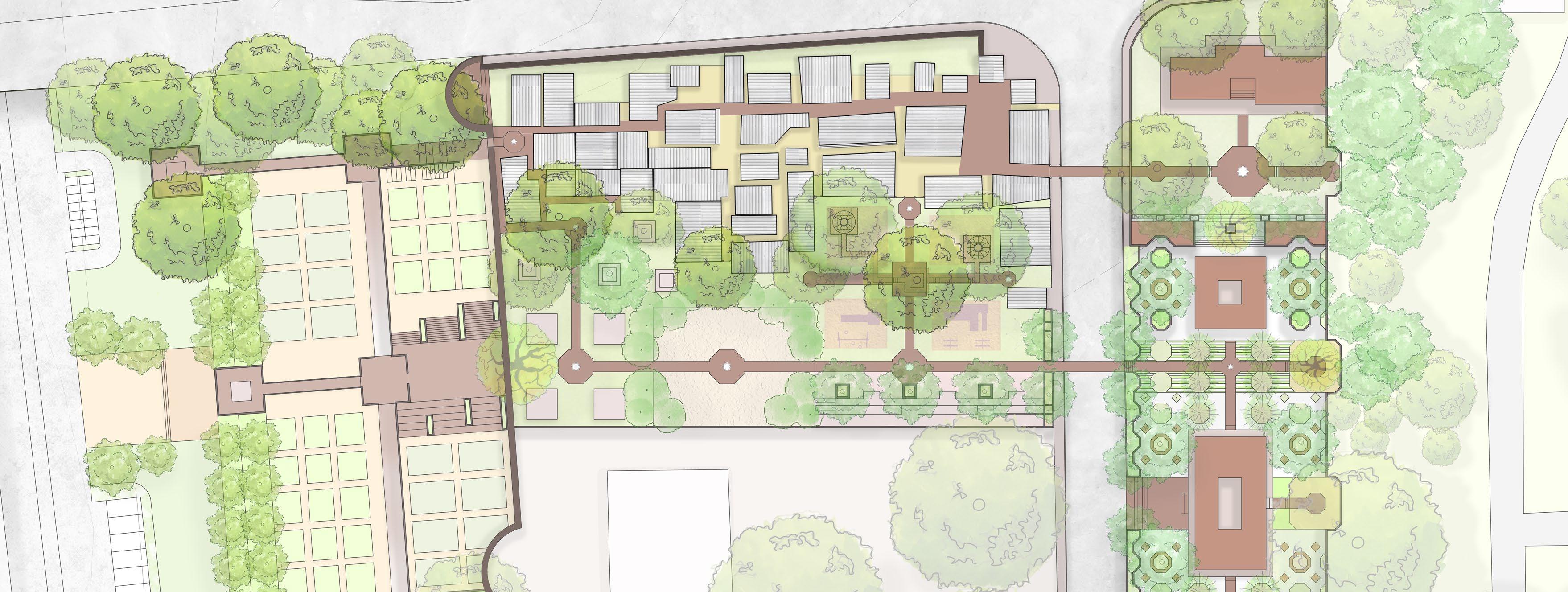
Languages
English
Tamil Hindi
French
Skills
• Hand sketching
• Hand rendering
• Research & documentation
• Writing
• Concept drawing
• Digital art
• Presentation
• Laser cut drawing
• Model making
• Team work
• Photography
• Video Editing
Date of birth
17-05-1998
Contact
Ph no.: +91 9884577666
E: l.ar.prakriti@gmail.com
IG: @perks.of.being.prak
Address
Everest house No 62/18, Mukkathal street, Purasaiwakkam, Chennai - 600007
Academics
• 2013 | S. S. C. | Holy Angels Anglo Indian Higher Secondary School | 98 %
• 2015 | H. S. C. | Holy Angels Anglo Indian Higher Secondary School | 92 %
• 2015-2020 | B. Arch | Meenakshi College of Engineering | Anna University
| 8.94 cgpa (First class with distinction)
• 2021-2023 | M. Arch | Landscape Architecture | CEPT University
Softwares
AutoCAD
Photoshop
InDesign
Illustrator
MS Word
MS Power Point
Vray / Lumion
Procreate
Sketchup
Q GIS / Global mapper
Experience
• May - October 2018 | Architectural Intern
Amutha Surabhi Architects | Chennai
Architecture + Schematic & working drawing + Rendering & Presentation
• November 2018 - May 2019 | Architectural Intern
Foaid Design Studio | Chennai
Interior design + Detailed drawing + Rendering & Presentation
• May 2020-21 | Freelance artist
Concept art | Character design | Freestyle art
• May - September 2021 | Architectural Editorial Writer
Rethinking the Future | New Delhi | WFH opportunity
Writing articles + Creative writing
Extra-curriculars
Competitions
• Zonal NASA | Reubens trophy 2015
• Annual NASA | ANDC trophy 2016, 2017
• Art competition | IDHA labs 2020
Workshops
• City Futures Transformation through Urban Design | 2020
• Genesis Architecture and evolution of Landscape Design| 2020
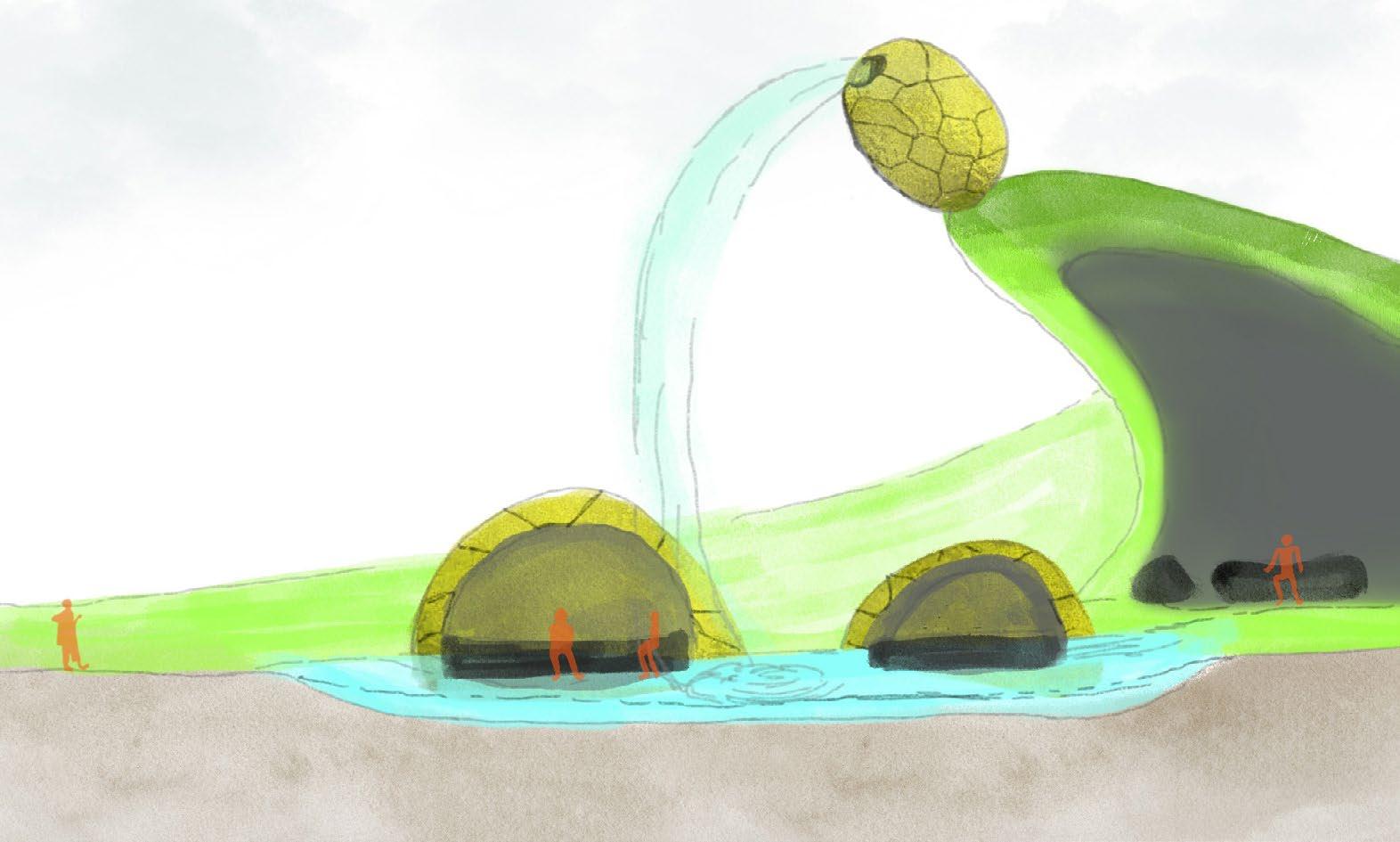

• Advanced BIM Practice in Europe | 2020
• Art of Business Development | Emerging Creativity | 2021
• Landscape legacies | ISOLA Mumbai |2021
• Guest lecture on Conceptual Landscape Design by Chandrani
Chakraborti | 2022
• Why and how we draw : building relation between thinking writing & drawing | Manchester School of Architecture | 2022
• Guest lecture on Site Survey by Ambrish Dongre | 2022
Accomplishments
• State level 6 th rank holder in B.arch, Anna University | 2020
• Rethinking the Future (published 12 articles) | 2021
• Completed Grade 1 Music exam | Trinity college, London
1 2 3
CONTENTS
Electives | Summer Winter School, CEPT University
• NAVRAS - Exploring Indian Aesthetics Through Poetry and Drama
• Traversing Ahmedabad- Sites and Sights
• Design Writing Workshop
• Reimagining the Spatial Context of Ramayana & Mahabharatha
COMMON GROUND
INTEGRATING SHARED SPACES FOR ALL

CONVERGING FRAMES
NUANCES 4
OTHER WORKS
Reimagining The Spatial Context Of Lakshman Rekha | Ramayana
Visualising the Narrative | Book: MALGUDI DAYS - R. K. Narayan
Thesis | Revival Of The Lost City : Poompuhar | Socio-Cultural Centre
Urban Design Proposal | Urban Oasis - Reviving The Jambukeshwarar Temple Tank | Korattur,Chennai
UNDERGRADUATE PROJECT POSTGRADUATE
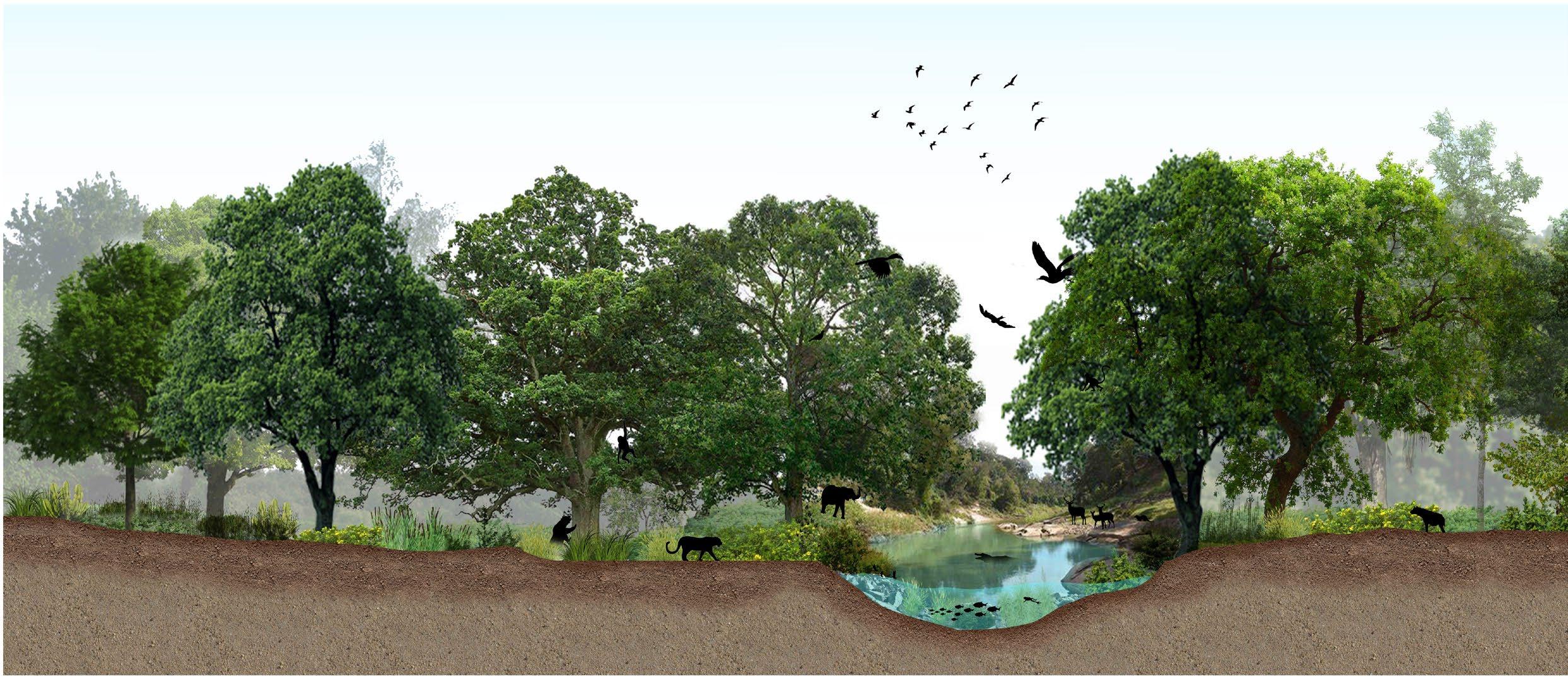 THE GOLDEN EGG
A JOURNEY THROUGH HIDDEN
THE GOLDEN EGG
A JOURNEY THROUGH HIDDEN
Landscape Details | Academic - Conceptual Irrigation System Layout | Rain Garden Detail Along The Road | Lighting design - Conceptual
PROJECT
Full portfolio link: https://portfolio.cept.ac.in/2022/M/fa/community-open-space-studio-la4009-monsoon-2022/common-ground-integrating-shared-spaces-for-allmonsoon-2022-pla21255

COMMON GROUND INTEGRATING SHARED SPACES FOR ALL 1
Chand Chali community is predominantly a Muslim based minority community located in Old city of Ahmedabad. Women and children were bounded within the community as they did not have shared spaces as men in their community. The community progressed within these spheres.
Therefore, the main idea of this project was to identify the overlapping spheres and blend boundaries slowly to make spaces used by all. As a part of the design strategies, The smaller pockets available were opened up as play and congregational zones. Women moved out from their spheres further to worship in the prayer hall. Children were educated in Madrasa; while the portal reactivated people connecting them to the Sardar baagh. Urban farming methods were introduced to generate revenue and identity to the community.
The whole system of spaces were tied together, through the Mughal architectural principles such as axis and nodes. It made people move beyond their spheres, making common ground for all.
Studio : Community
Semester 3 | Master’s in Landscape Architecture | CEPT University
Open Space Studio
Introduction to the site



The site is located in the old city on the eastern banks of River Sabarmati in the old city of Ahmedabad. The Chand Chali community is located near to the river edge along the fortfication wall and is a muslim community. There are few historic monuments and masjids located at the site study area.

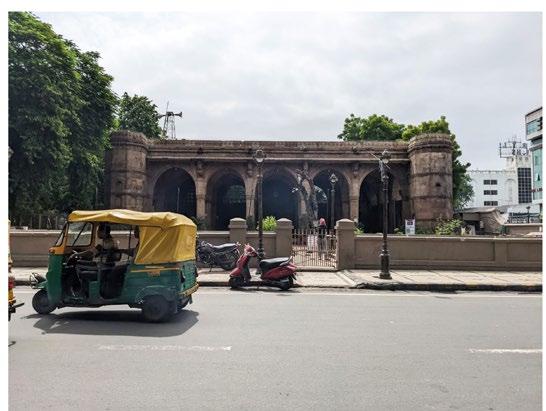
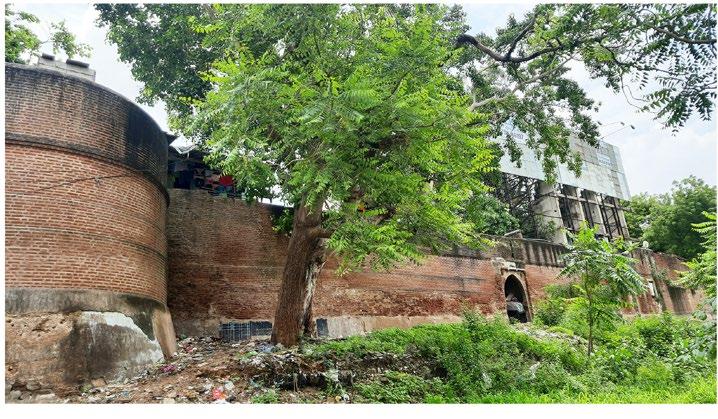
Location: Old city, Ahmedabad Site Study Area : 24 acres Neighbourhood popuation : 500+ people

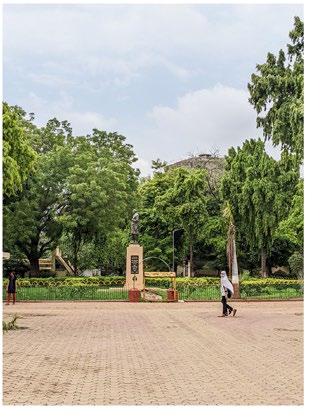
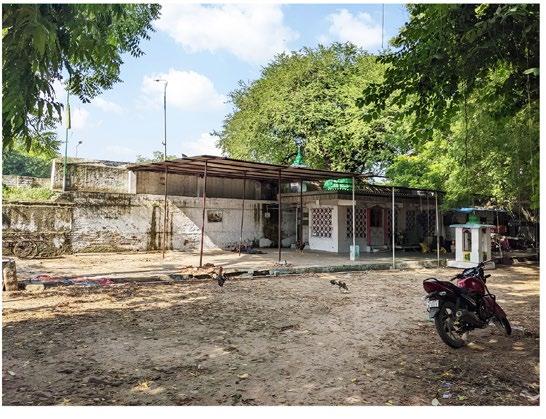
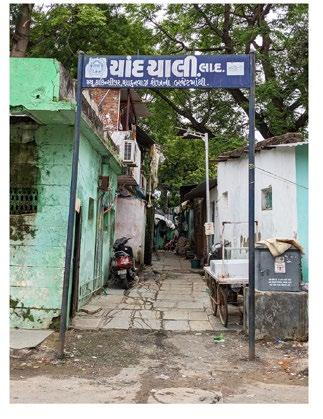

Base plan
1 3 4 5 2 6 1 2 3 4 5
Site
section Site photos
Chand Chali community
6
Fortified wall marks the boundary of the community Roshan Saiyad Bava Ki Masjid Sardar Baagh Sidi Saiyyed Mosque Portal
Community boundary
Fortified wall of the Bhadra Complex
0 40 80 120 m
River Sabarmati Site
Physical study & Analysis BUILT USE & MOVEMENT PATTERN

1.Chand Chali community
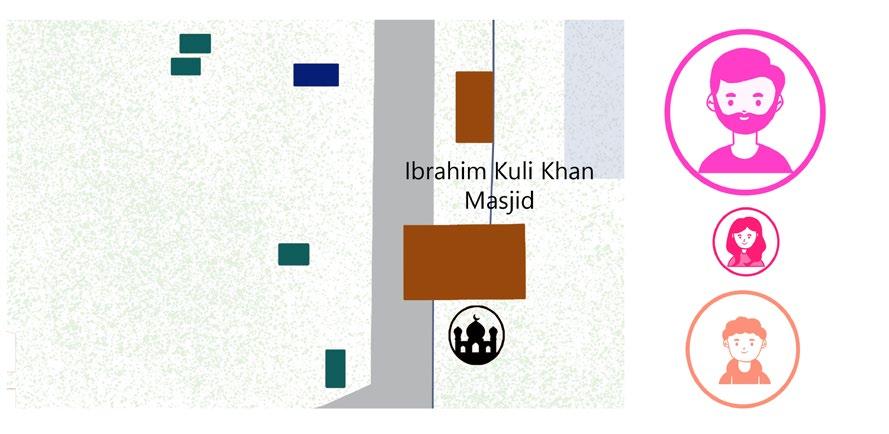
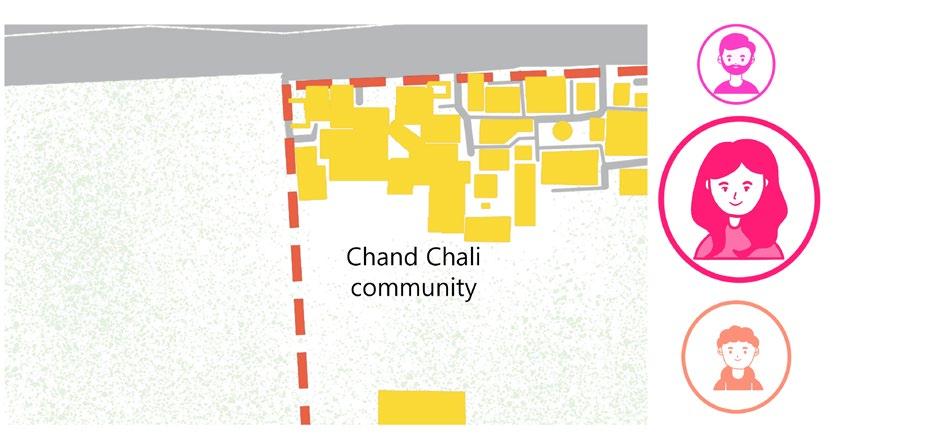

ACTIVITY MAPPING STUDY



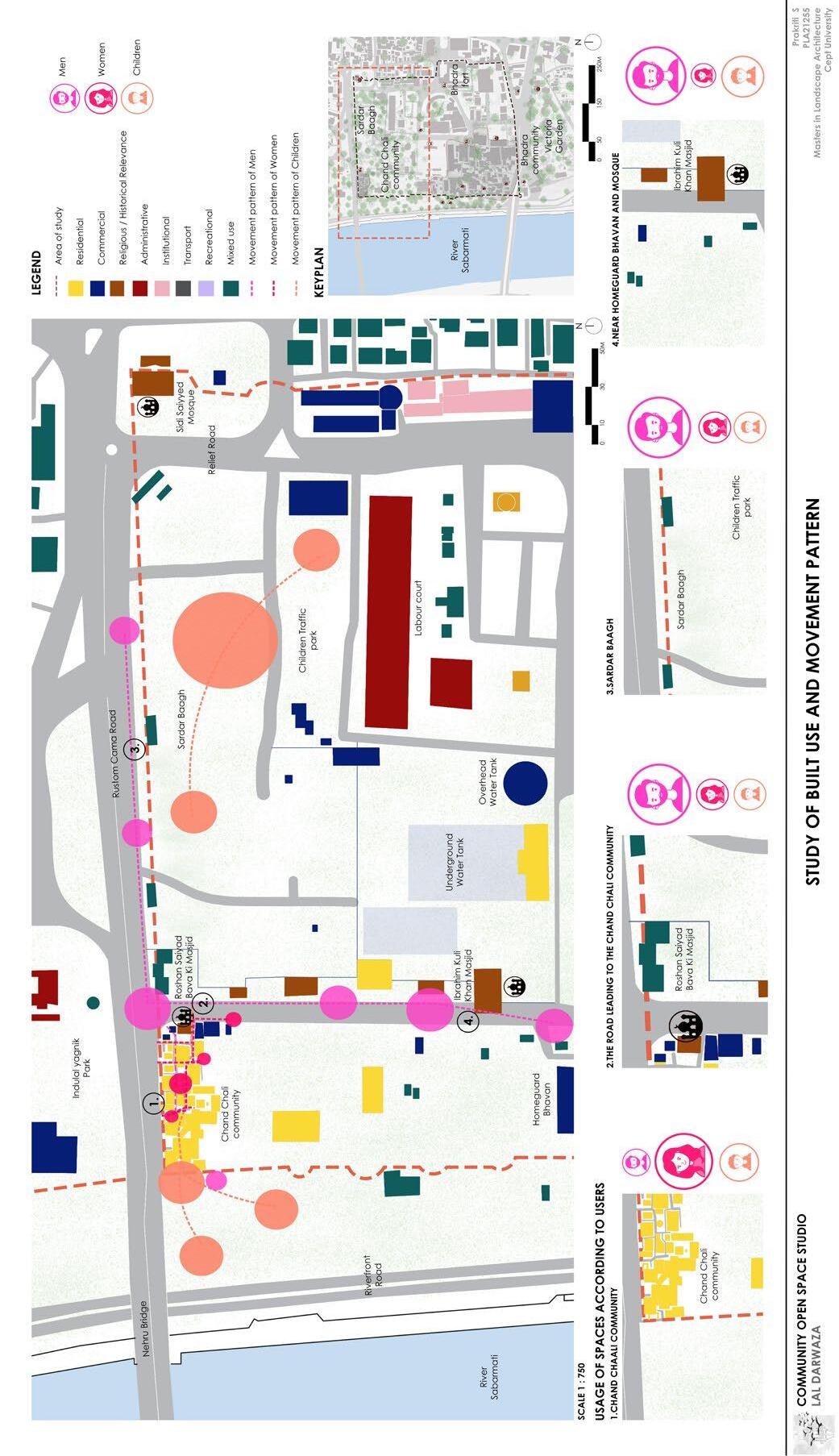
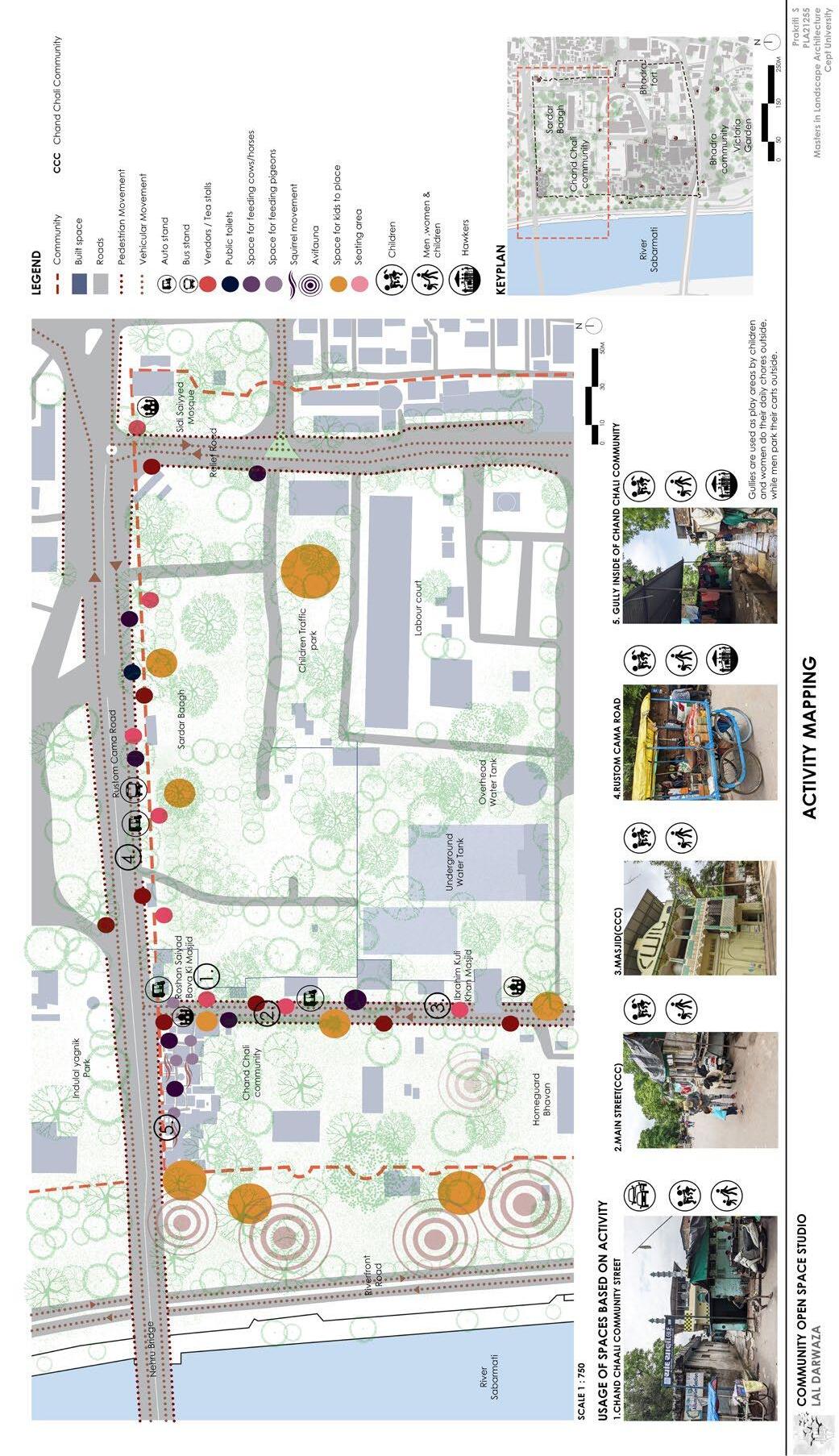
2.The road leading to the community
Men go outside the community for work.
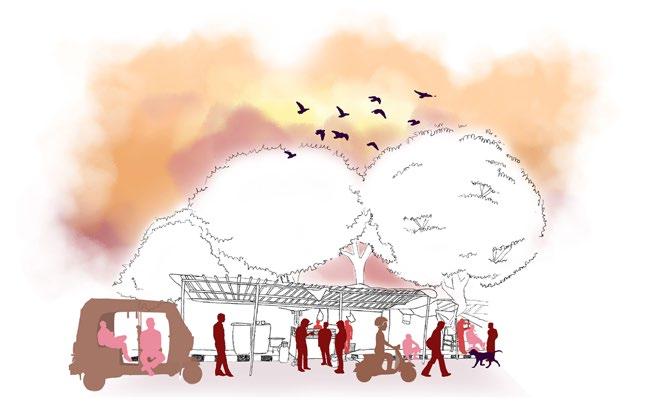
Women stay within the community.
Kids come to play in the streets.
Men go for work outside the community.
Women dont come outside.
Kids dont come outside.
3.Near Homeguard bhavan and Masjid
Men go for praying in masjid.
Women dont proper prayer hall to go.
Kids also go to pray in masjid.
Drinking water pots along the Rustom Cama Road under the Pongamia tree.

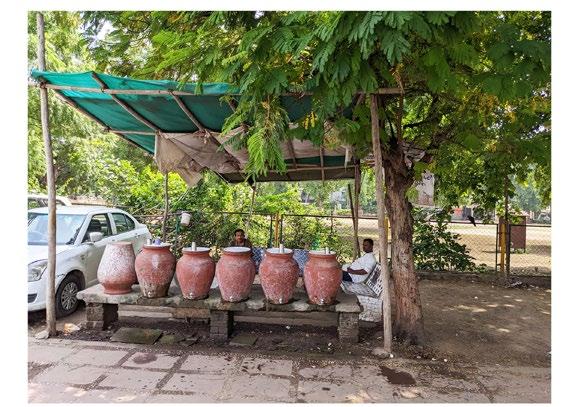
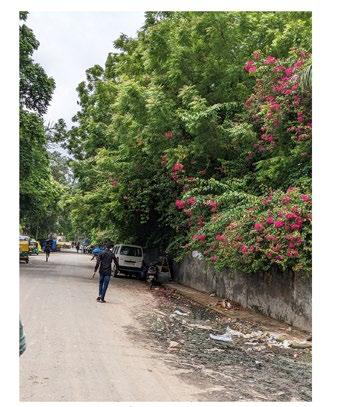
Rows of Pongamia trees along the Rustom Cama road.
Open stretch of land alongside the Riverfront road.


Chand Chali community
Banyan tree acts as religious node.
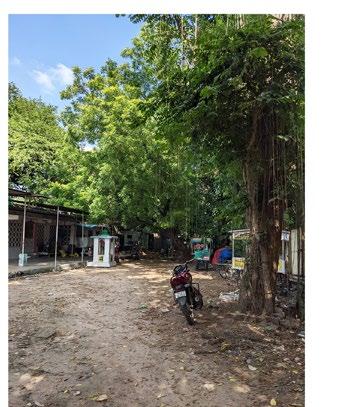

Rows of Bougainvilla creepers along the main roads.
Age based Gender based







Tea stall and barber shop

VEGETATION & OPEN SPACE
Residential Commercial Religious / Historical Relevance Administrative Institutional Transport Recreational Mixed use
areas Neem Copper pod Tamarind
Polyalthia Dulce Golden bells Vendors / Tea stalls Public toilets Space for feeding cows/horses Space for feeding pigeons Squirrel movement Avifauna Space for kids to play Seating area Men Women Children Auto stand Bus stand Pedestrian Movement Vehicular Movement
Littered
Bougainvillea Pongamia
COMMONING
CONCEPT OF PUBLICNESS
CELEBRATE
BREAKING “CHORA” LOCATION
INVISIBLE FENCE FRAGMENT ED
GENDERED SPACES
SPACES OWN POW ER
IDENTITY BONDING
V ision Statement
“Acknowledging the forgotten links to restore bonds with the community, weaving a fabric that creates places out of spaces.”
MENDING THE BONDS
Spheres of Chand Chali community and office goers

Men sphere
Men usually leave for work and sit and chat in the tea stalls and majorly use the outdoor spaces. Office goers also use the road space.
Women sphere
Women stay mostly within the residential units and leave less frequently outside their zone.
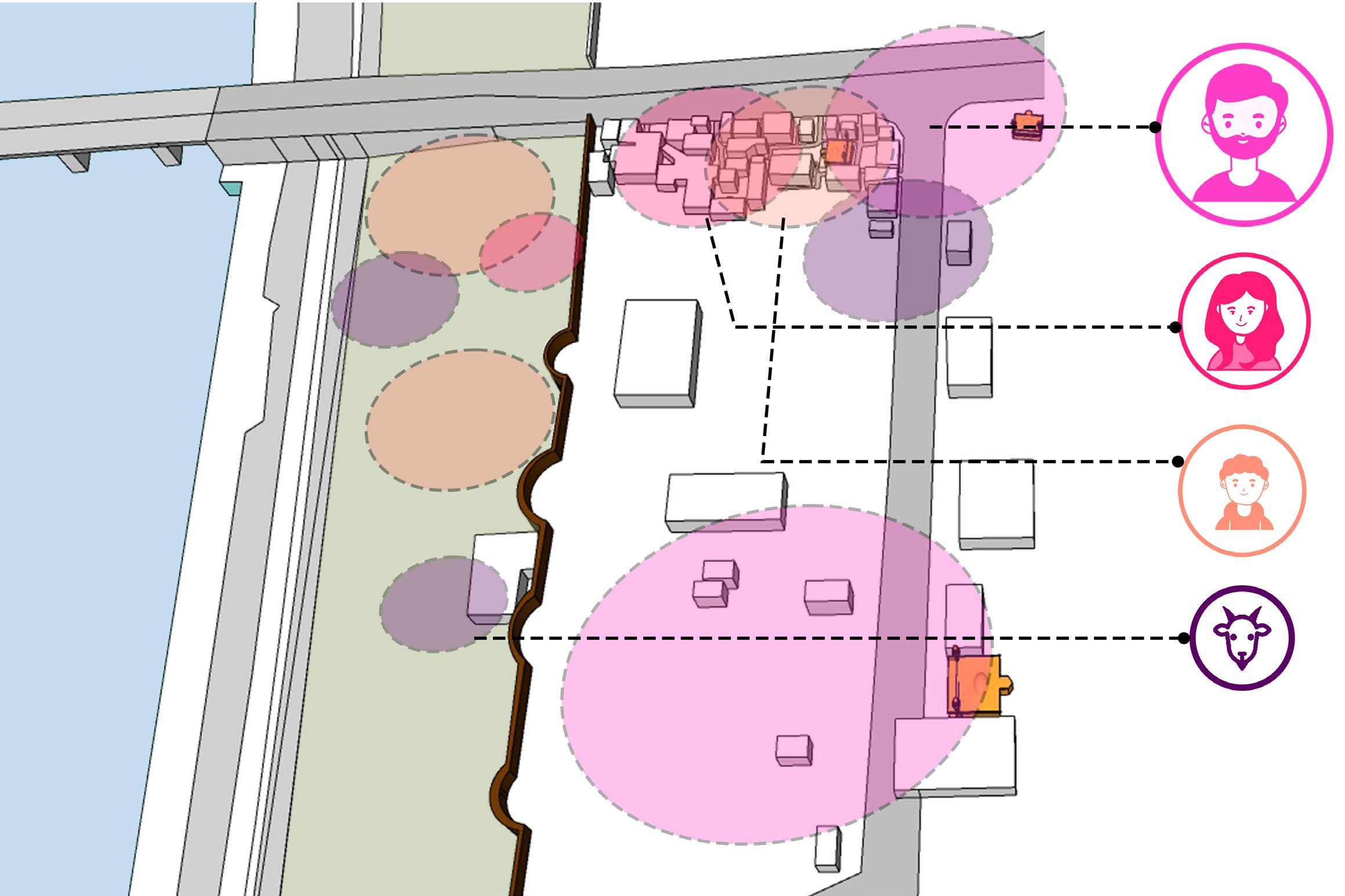
Children sphere
Children stay inside gullies and play there. They also use open stretch of land as their play ground.
Faunal sphere
Fauna like chicken, goat, horse graze along the streets inside the community and along the open stretch.
PEOPLE DEFINE SPACES
INTERTWINE PUBLIC & PRIVATE REALM
SOCIAL & PHYSICAL ATTRIBUTES
Site: Near riverfront edge and Chand chali community open spaces
Chand Chali community
Primary stakeholders
-Meat
stall owner




Secondary stakeholders
-Home guard Bhavan
-Coming to mosque
Tertiary stakeholders
High Influence
Spheres formed within the community and the others based on their societal roles
Men
Own the land
Work
Travel
Socialise
Private sphere
Chand Chali community
Parenting
Women


Lesser social circle
Dont work
Illiterate
Lack of safety
Children/ teenager


Lesser social interaction
Only boys are educated
Play in gullies
Girls dropout of school
-Pan shop
man -Hens, Rooster, Pigeon
Office goers
Come for work
Use the spillover spaces around
Public sphere
Semi-public
community and
Bus stop users
Tourist Tourism Visitors Hawkers/vendors Visiting Sardar baagh / Masjid Visitors Tourists Street Hawkers Passerby Animals Working resident Working resident Religious head Government body Working non-resident Stay at home resident Children resident Teenage resident -Yaseer bhai -Imam -Sheikh -AMC/AUDA -ASI
sphere Along
Sardar baagh
Dependant on festivals also
-Malik (Mosque maintanance person) -Goats
-Policemen
-Barber
-Shopkeeper -Auto rickshawala
Ranking of stakeholders

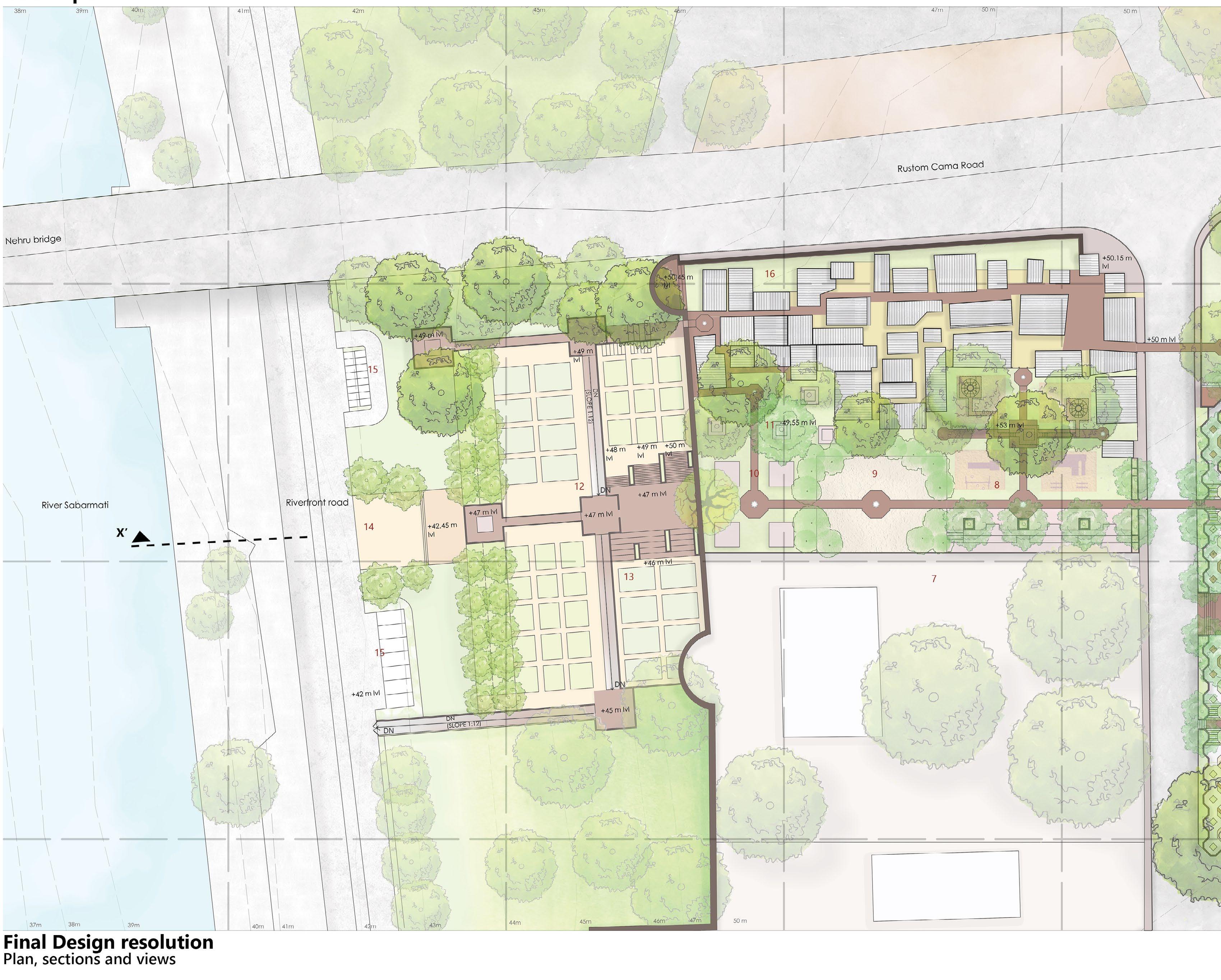
Master plan Section XX’
Legends
1. Existing Masjid 11. Sunken court
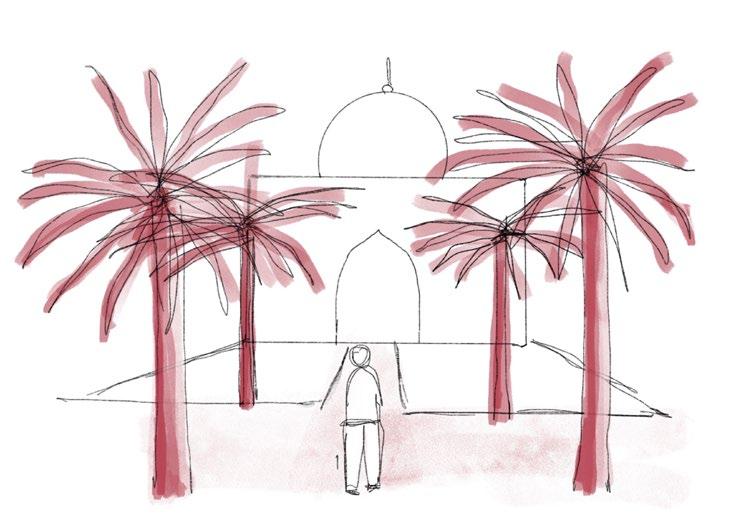
2. Shops 12. Vegetable and herb garden
3. Madrasa 13. Creeper garden

4. Connecting corridor 14.Entrance plaza
5. Viewing terrace 15.Car and bike parking
6. Women’s prayer hall 16.Backyard garden
7. Existing residence
8. Kids playground
9. Open courtyard
10. Silent bay
Planting strategies
Zone 1
Materials used
Trees acting as marker
Trees act as anchor point in between the thresholds which indicate the entry points to the space.
• Murraya koenegii or Acacia auriculiformis can be used for the this typology.
Zone 3
Trees acting as enclosure/visual barrier
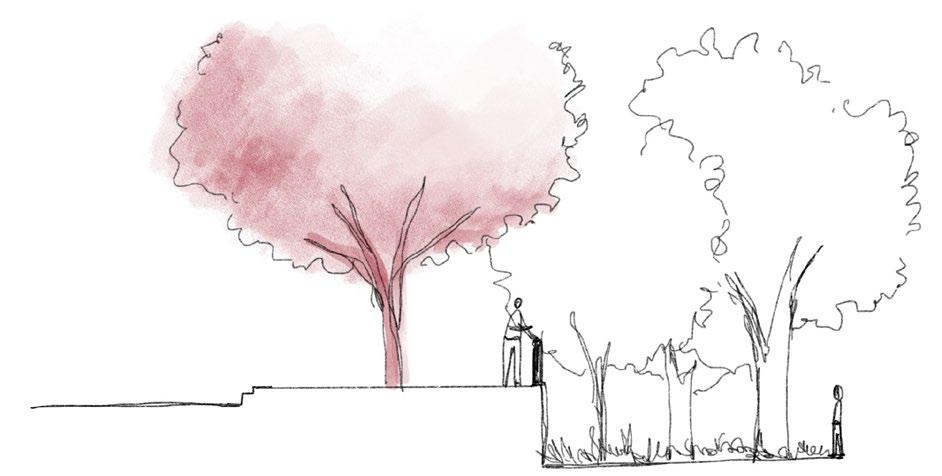
Trees with large canopy cover and can act as enclosure against the shared boundaries are used for edge buffer.
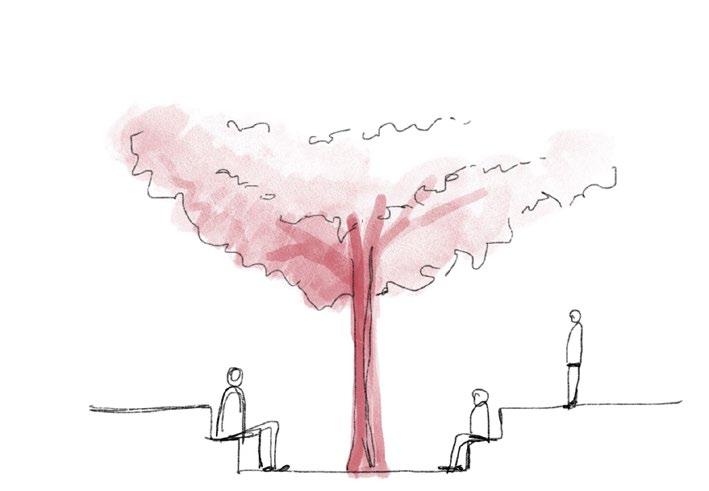
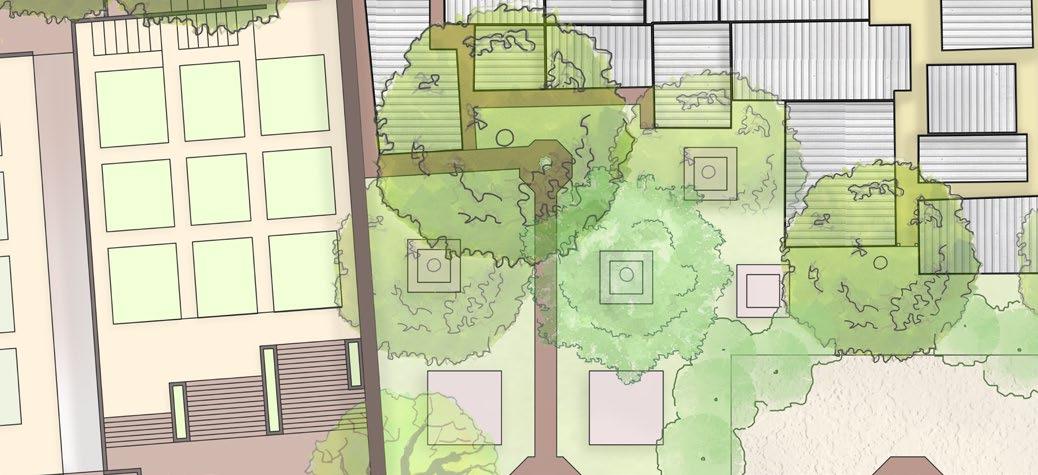

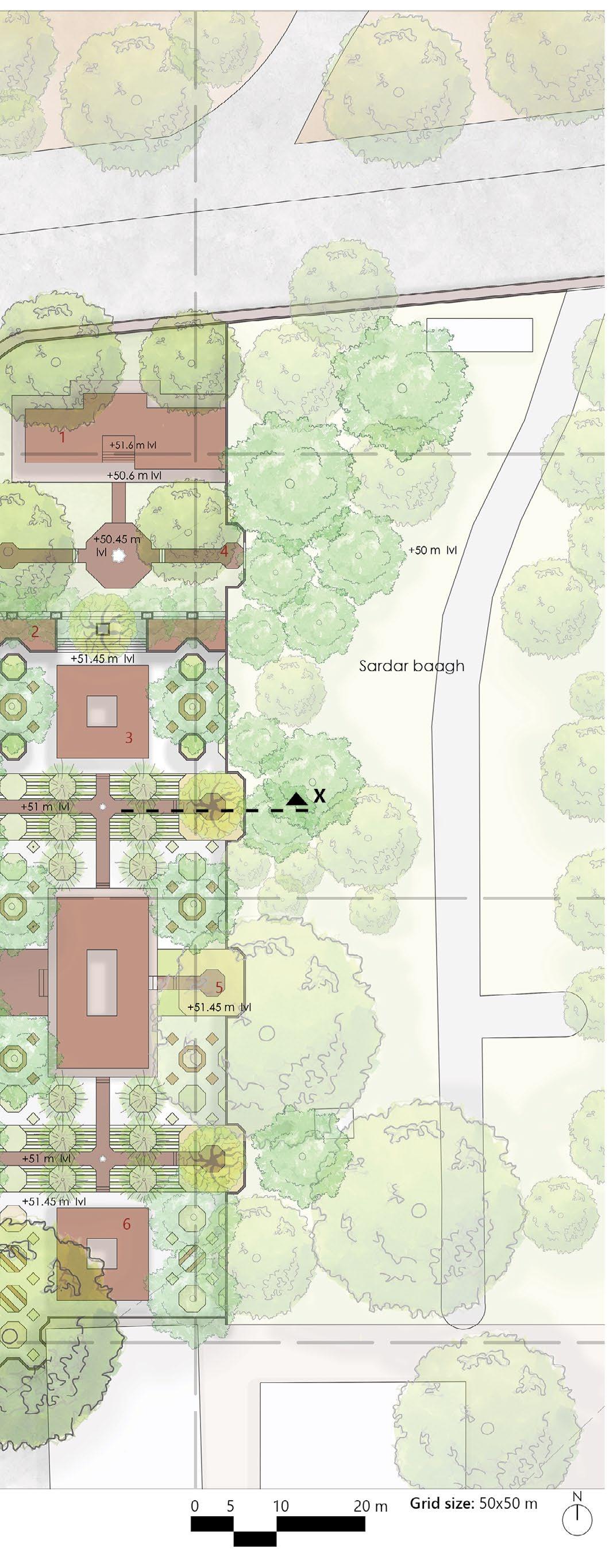

• Tamarindus indica and Peltophorum pterocarpum can be used for the edge buffer.
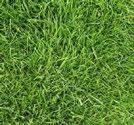
Zone 2
Red Mandana Kota Stone
Kota Brown Polished Stone


Concrete pavers

Terracotta bricks (for seating) Grass lawn

Trees as Directional element

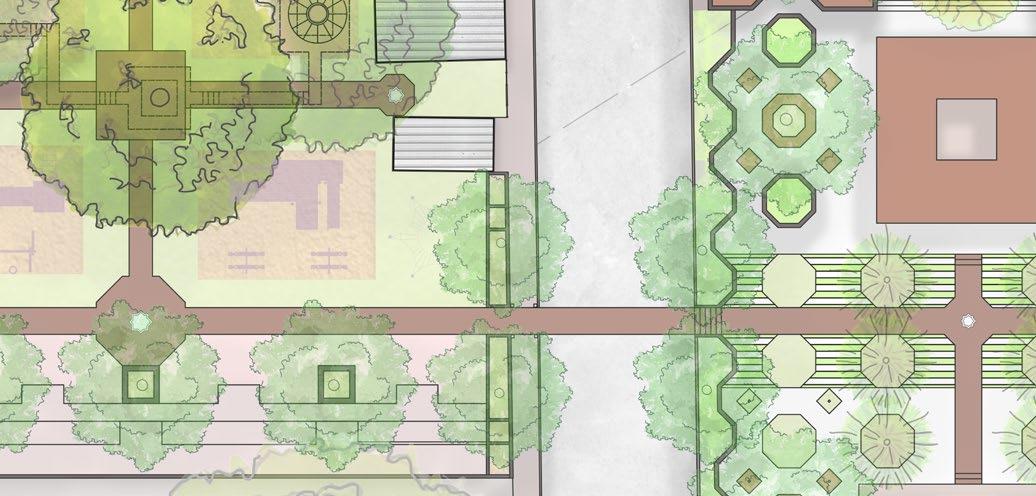
Trees with the linearity in shape and gives a clear direction to the user to move within the spaces and hence giving a monumental entry to the space.
• Phoenix dactylifera used for this typology.
Zone 4
Trees which enhance the quality of space
Trees acting as binding factor for people seating in the sunken earth seating and giving shade for them.
• Millettia pinnata is used for this typology.
View of the Reading spaces




I can come here everyday after school!

Grid size :10x10 m Y X X’ Y’ 0 2.5 5 10 m N
plan - A
Detailed
Legends 1. Backyard garden 2.Informal congregational space 3.Connecting node 4.Open courtyard 5.Silent bay 6.Sunken court 7.Kids playground 8.Open seating space 9.Treehouse Detail -A Detail -B 20 m 0 N Key plan
Sunken seating


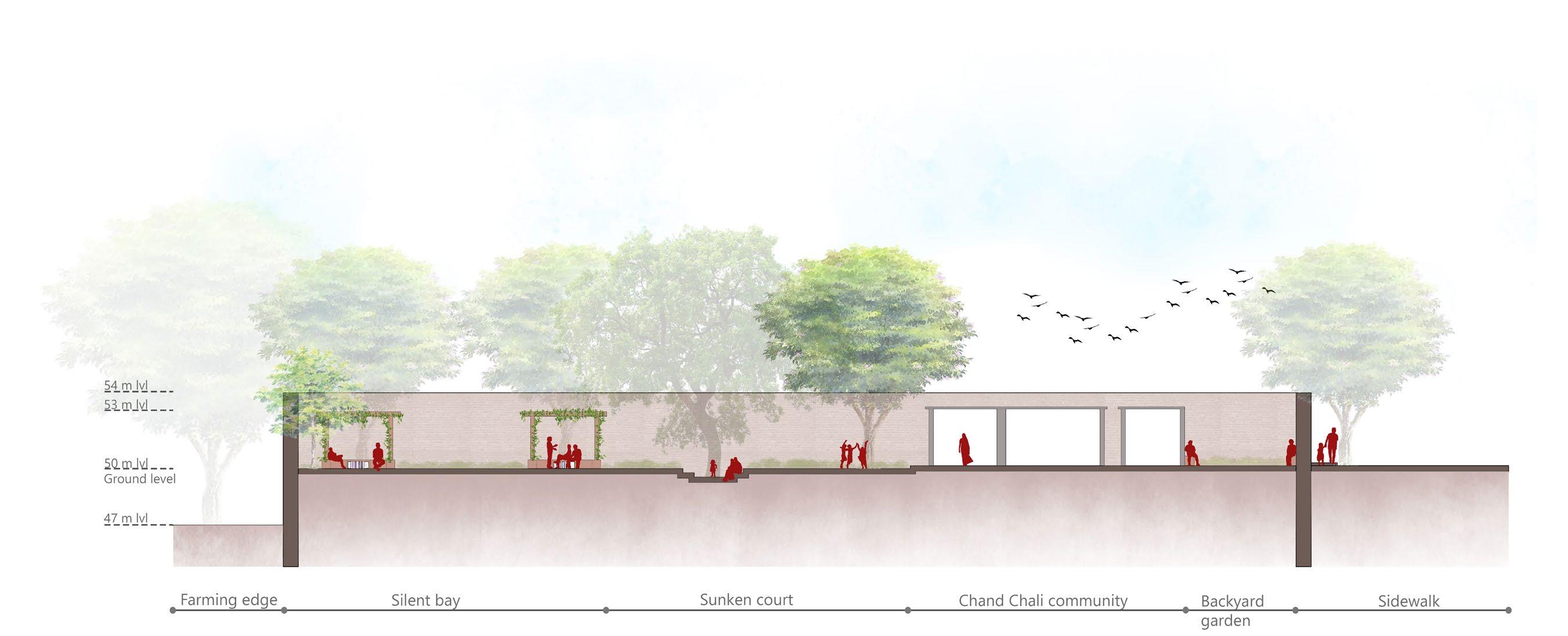
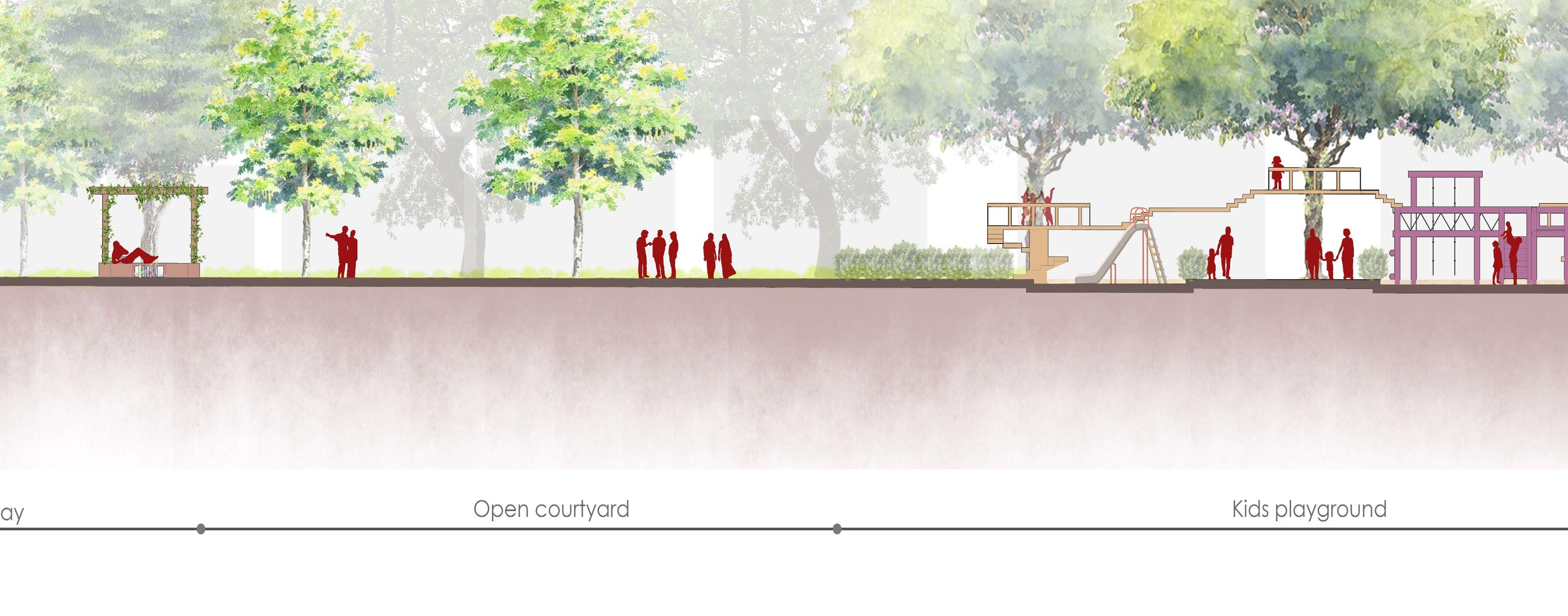
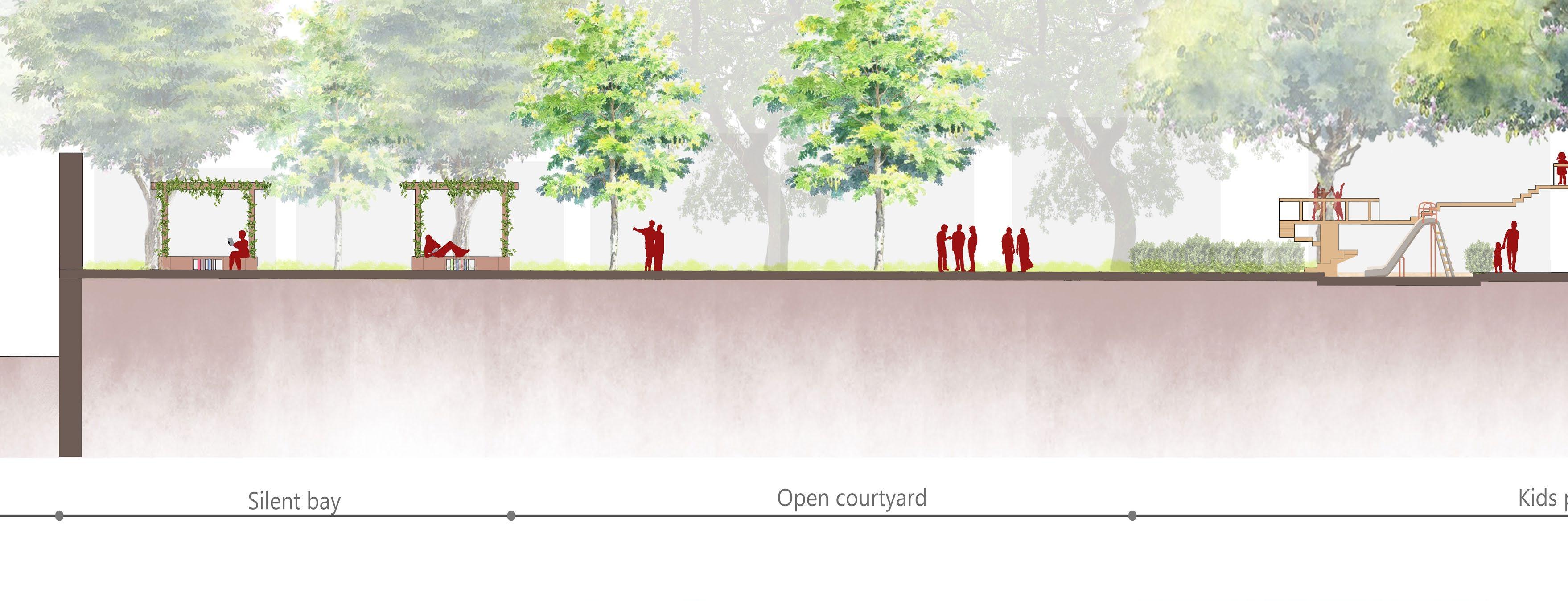
Backyard garden

Sections Section XX’
The sunken seating allows users to feel the ground and feel the space with the tree anchoring the space as a nodal point.
The small pockets behind the houses can be used as drivers for informal interactions and resting.
Section YY’
Detailed plan - B

Legends
1.Vegetable and flower garden
2.Nodal plaza
3.Terrace view point
4.Fruit orchard
5.Herb and shrub garden
6.Connecting plaza
7.Creeper garden
8.Vegetable/shrub/flower garden

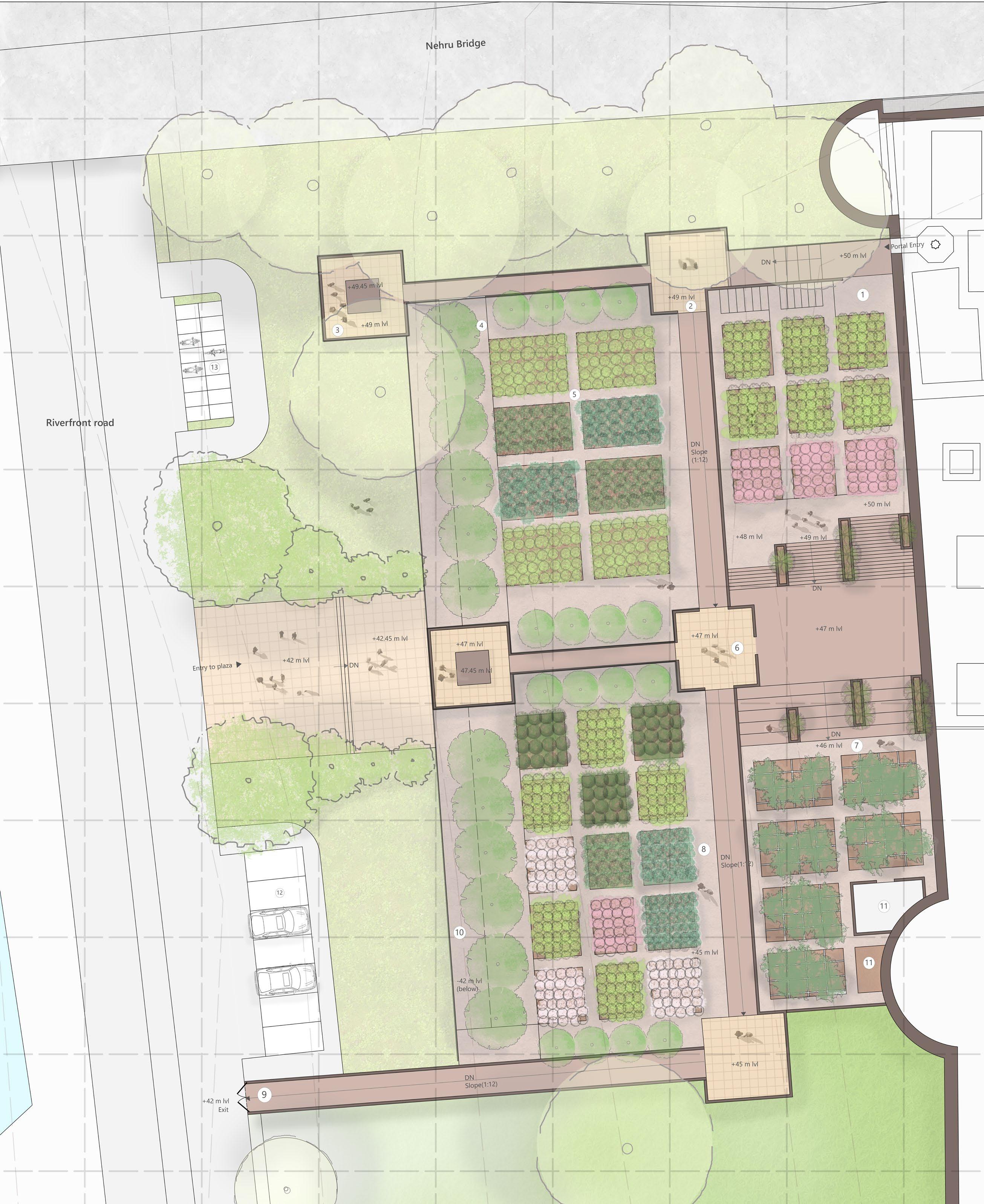
9.Exit to Riverfront road
10.Community market below
11.Storage and composting pit
12.Car parking
13.Bike parking
Materials used

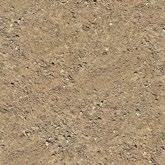


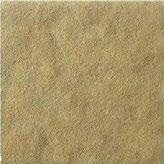
X Y X’
Y’ Kota Brown Polished Stone Red Mandana Kota Stone Soil
Terracotta bricks (for seating)
Grid size :10x10 m 0 2.5 5 10 m N
b
Viewing terrace
The terrace acts as viewing platform which directs the user to look at the river as they walk.
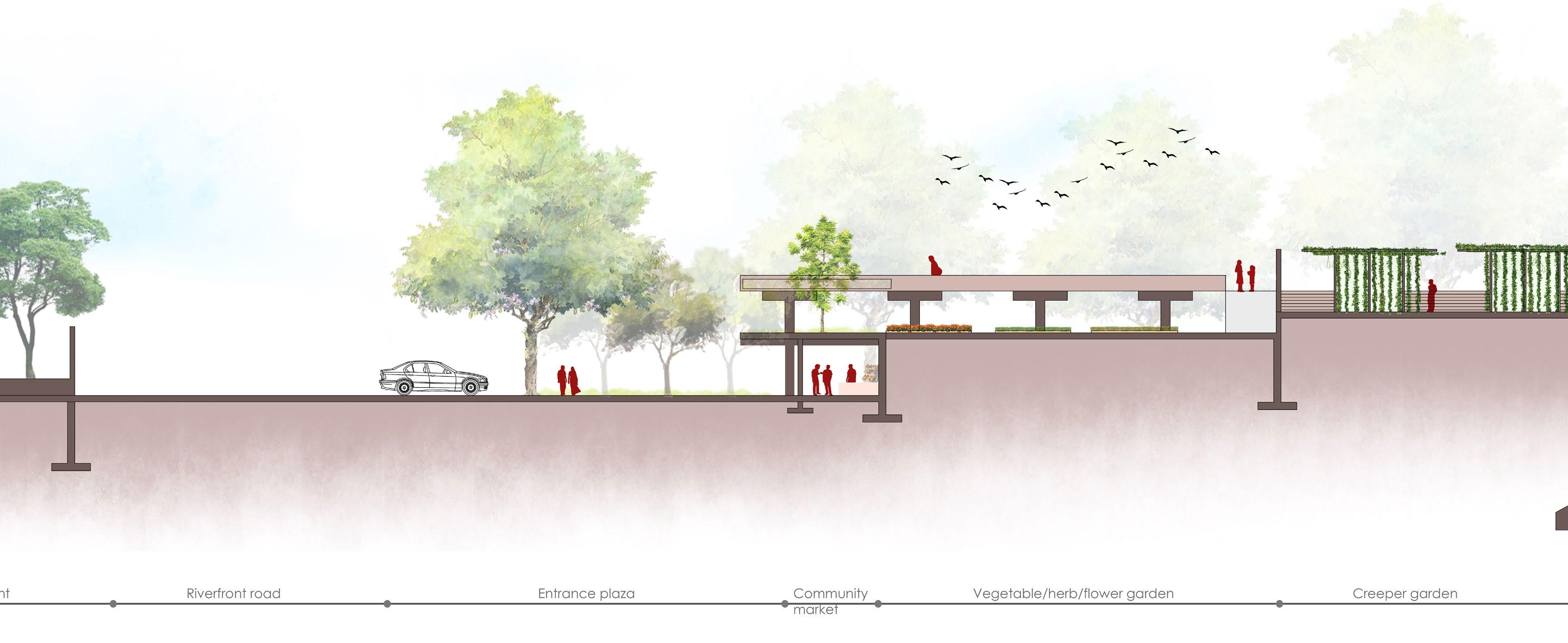
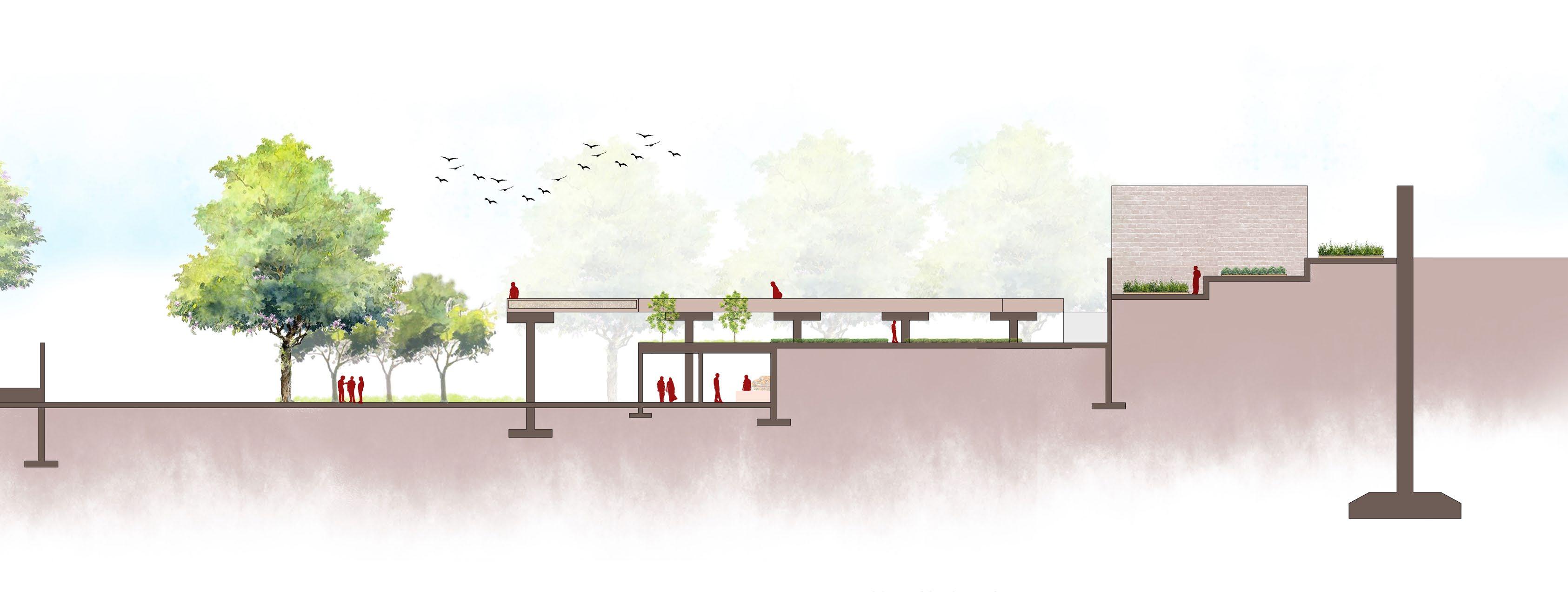



Vegetable & flower garden
The gardens are present at various terraces where the interaction between the community is more.
Viewing terrace
The terrace acts as viewing platform from where we can also view the flower and herb beds at the lower terraces.
Sections Section XX’
Section YY’
Full portfolio link: https://portfolio.cept.ac.in/2022/s/fa/routes-of-landscape-design-la4011-spring-2022/the-golden-egg-a-journey-through-hidden-nuancesspring-2022-pla21255

THE GOLDEN EGG
A JOURNEY THROUGH HIDDEN NUANCES
Phase I
The studio process began by creating quick and dirty designs that allowed us to bring out our creative side. By dwelling into sketches, readings, films and Haiku, we were able to refine our designs more which indeed cleared the fear of having clueless designs. For instance, The Golden Egg was a project which was approached through the Haiku method, that utilized poem to iterate the design narrative.
Phase II
The site was chosen in cept campus near South Canteen. Then, the four trace concepts were used as a base layer, which let us make design decisions not only experientially; but also incorporating the observations made on the site. The core of the design revolved around the mystical factor which will make the users to unravel the space through the varied nuances.
Studio
: Routes of Landscape Design
Semester
2 | Master’s in Landscape Architecture | CEPT University
2
Phase I
Haiku method
What the site is now? What the site ‘wants to be’?
hustling all along near yet serenity resounds here amidst the green clutter
Site Plan


honey comb mimicked has nature perfectly aligned still, emptiness triumphs
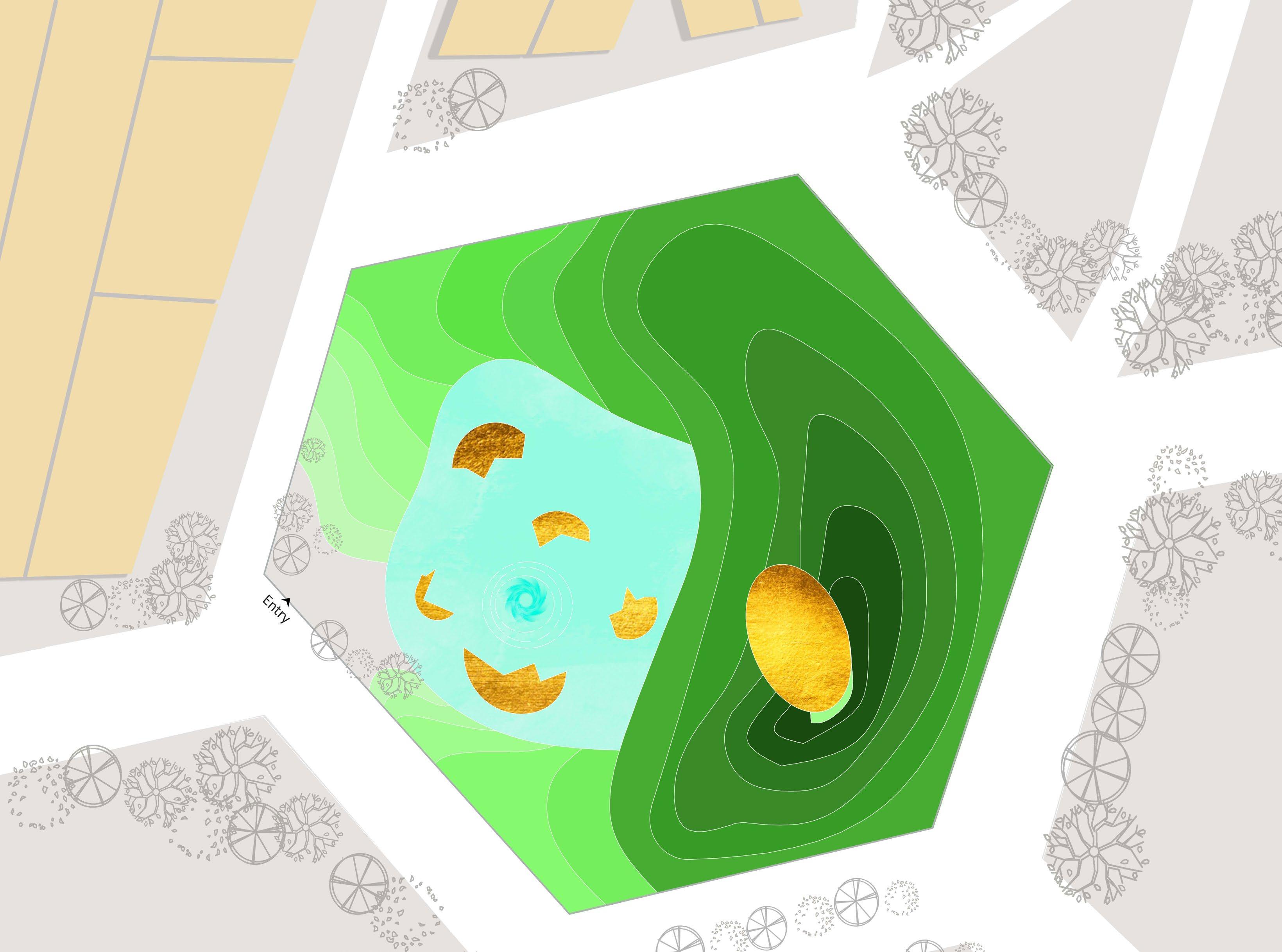
Legends: 1- Broken egg seating 2-Waterbody 3-Whirlpool effect in water 4-Mound with internal seating 1 X X Y Y 2 3 4
Grid size:20x20m Image source Google earth HIGHWAY CANAL SITE 50 m Site key plan
Site location: Science city nature park,Thaltej
Experiences:


Seating section - YY
Higher ground creating the drama.
Emphasis created by flowing water.



Water acting as a sensorial element.
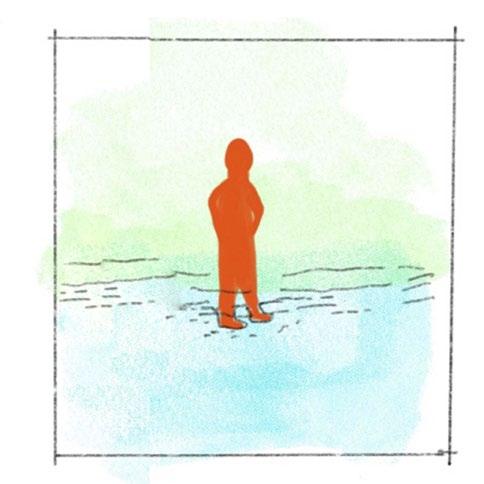
Golden egg mimics the honey comb, adding a sculptural tone.


Section - XX
Dark internal cave like setting with seating space.
The whirlpool effect in water adds the drama to the space.

The broken egg seating inside the water makes the user feel connected with the nature.
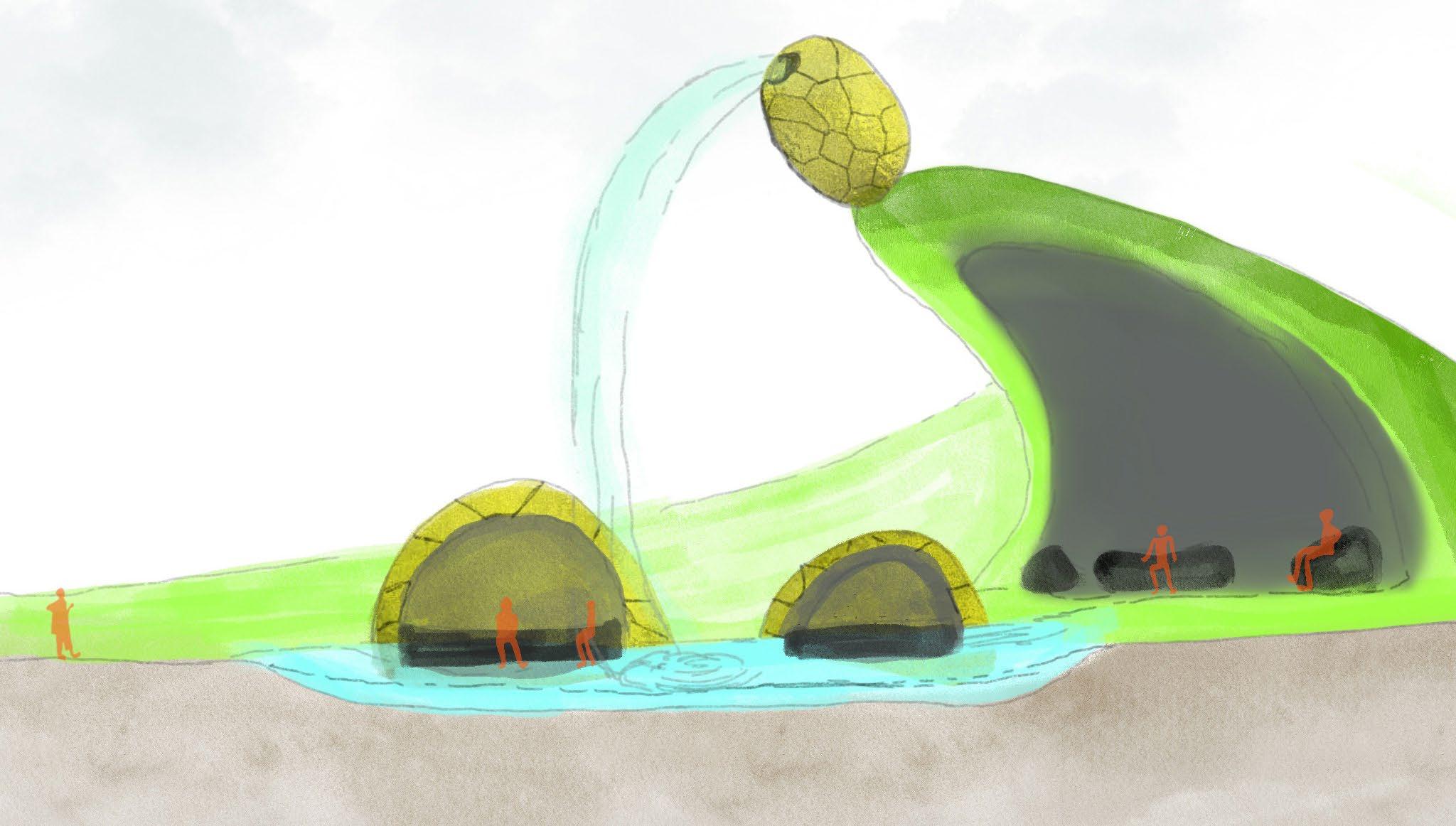 Broken egg seating Water with whirlpool
Seating inside a cave like setting inside the mound
Broken egg seating Water with whirlpool
Seating inside a cave like setting inside the mound
Phase II
1.Site location
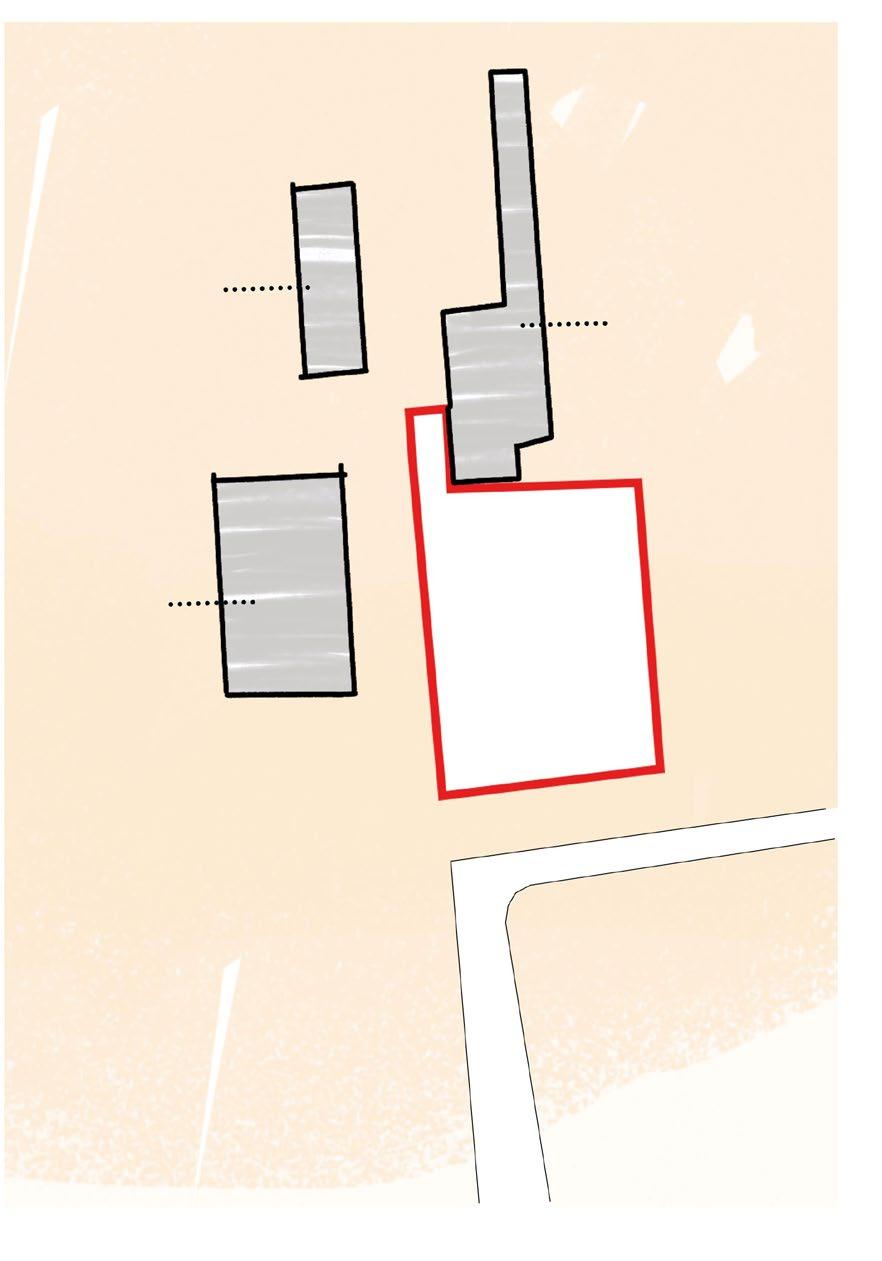

Landing
First impressions of the site
Loud
Print / Stationery
Material testing laboratory

Parking SITE
Concept ideation
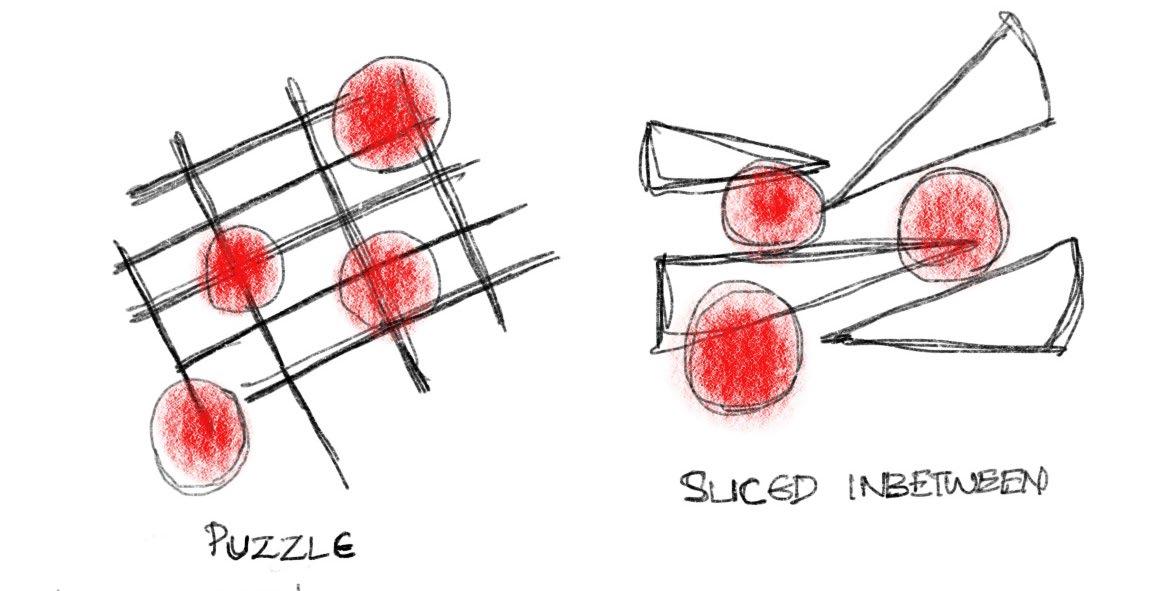
The concept is purely based on the mystical element as the key factor with all the other factors like color, texture, movement along with transition defines the making of the space.
Parti diagrams
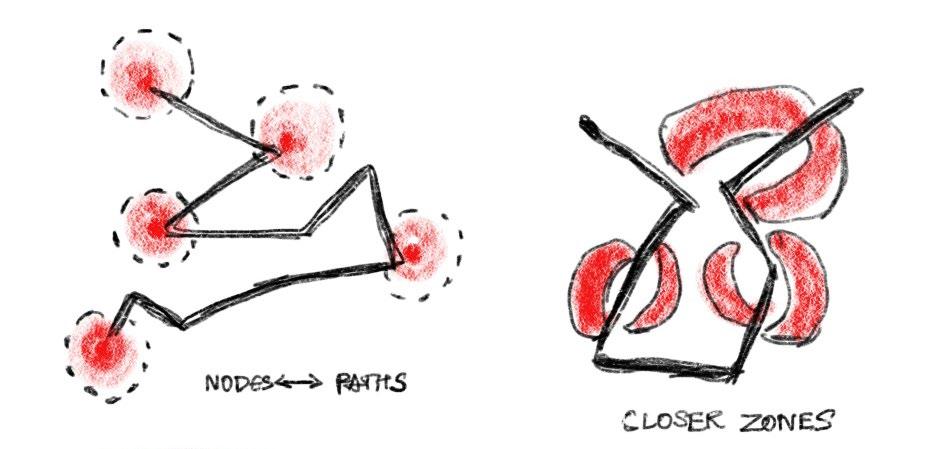

Approach
These elements are applied in various parts of the design through construction, sensorial and landscaping in spaces.
Aesthetic creation theory and Phenomenology are used together in the design approach.

Theme Observations from grounding



Mystery
 chatter opens the way.
The view is pleasant to go!
Site: Beside the Material testing laboratory, Cept University
Source : Author
chatter opens the way.
The view is pleasant to go!
Site: Beside the Material testing laboratory, Cept University
Source : Author
N
(Taken from landing)
30m 0


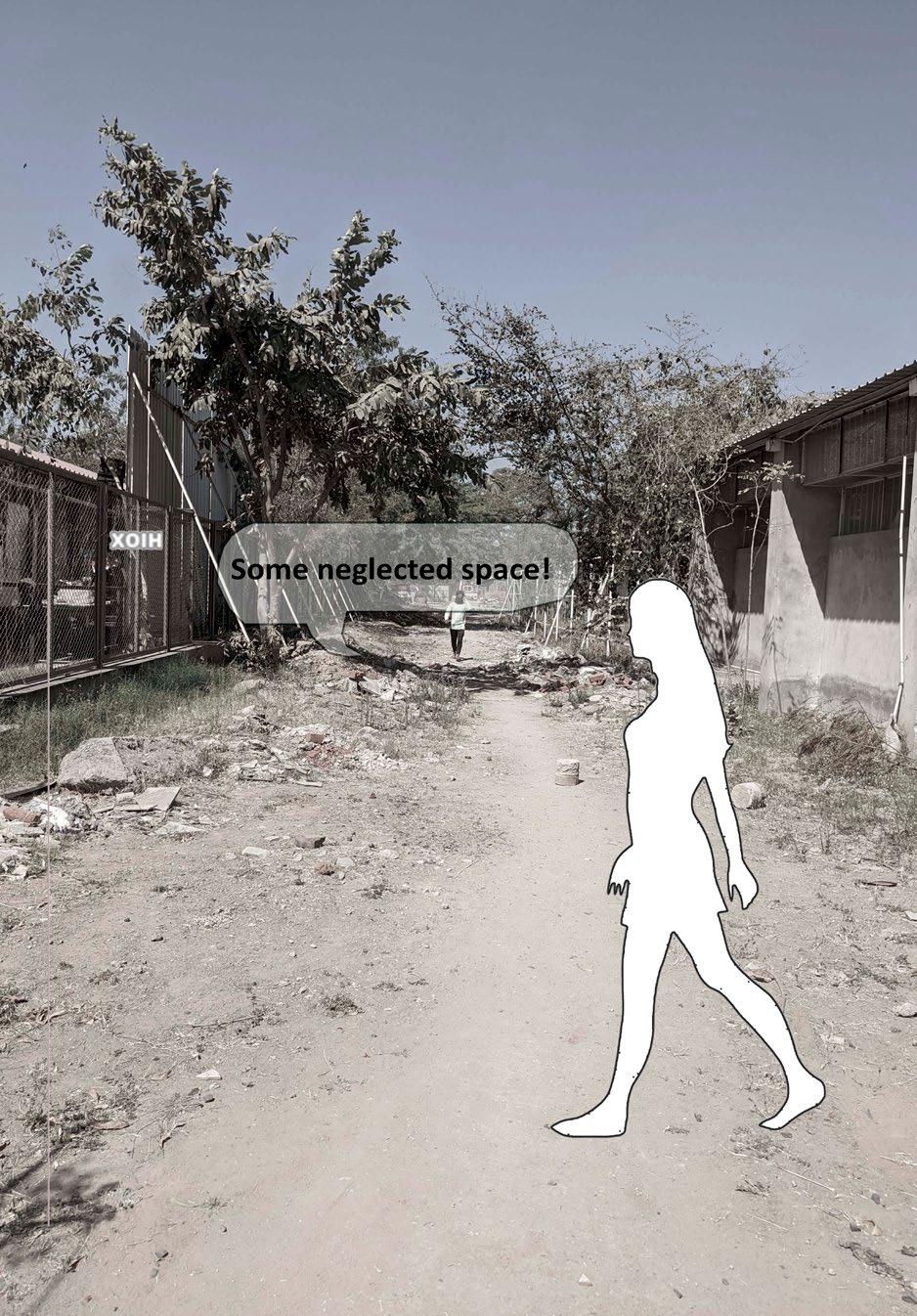
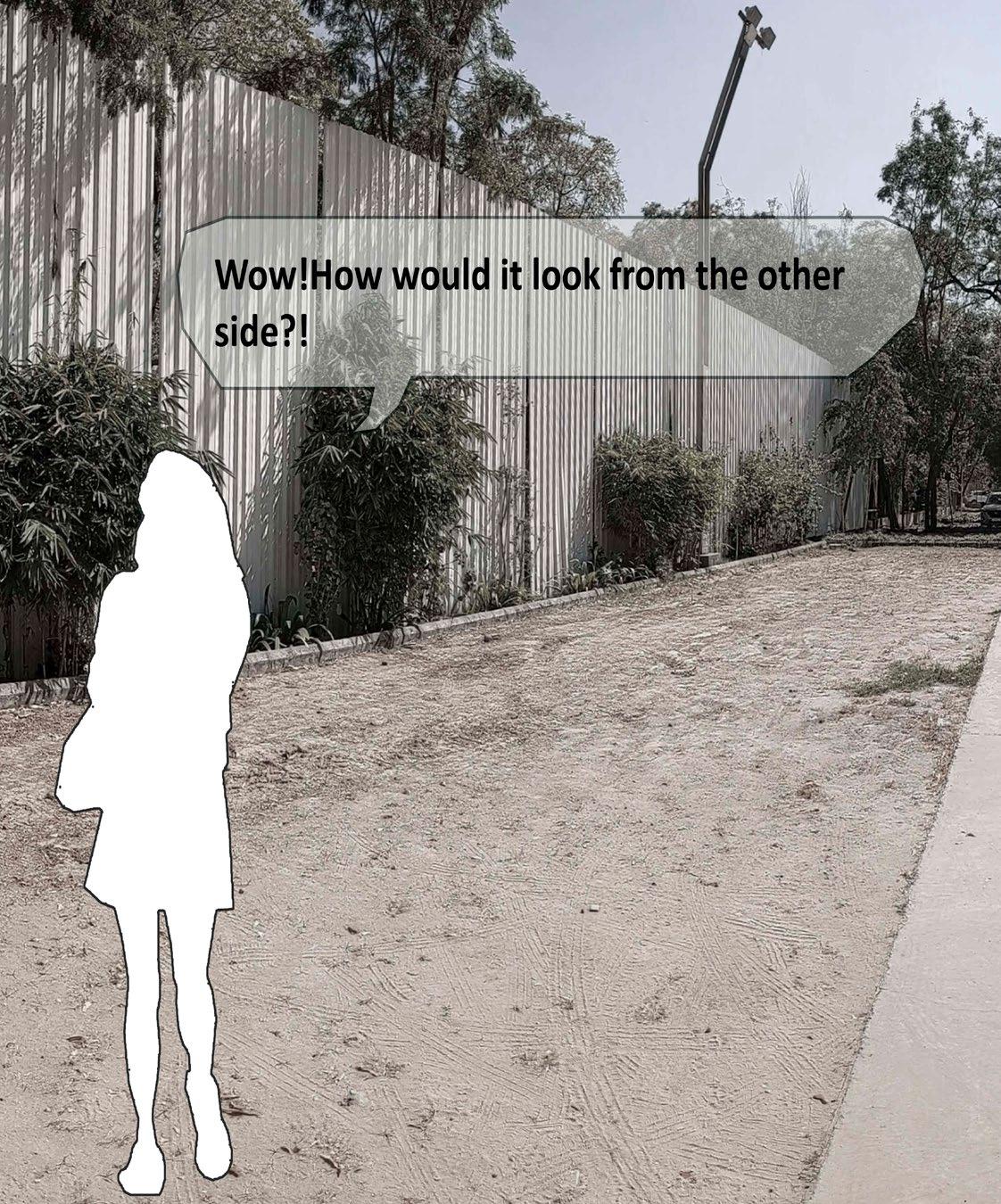


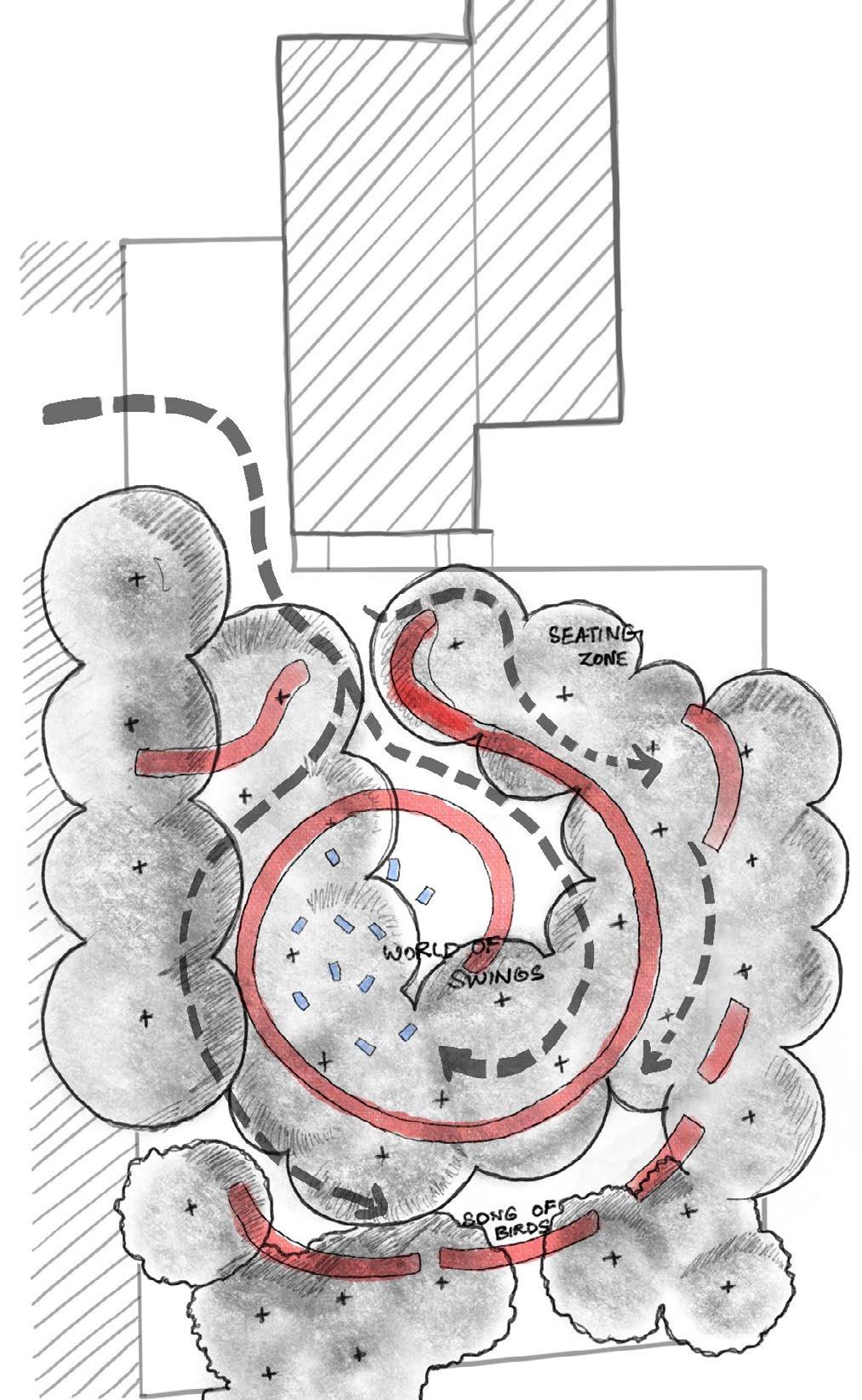






Some negligible space! How does it look from the other side! Oh! wow... There is some magic in this space.
Zoning diagrams
Material testing laboratory
Material testing laboratory
Material testing laboratory
Iteration 1
Iteration 2
Circulation Built structure (Wall/seating) Swings Ailanthus excelsa Tipuana tipu N 10 m 5 2.5 0
Iteration 3
Site plan


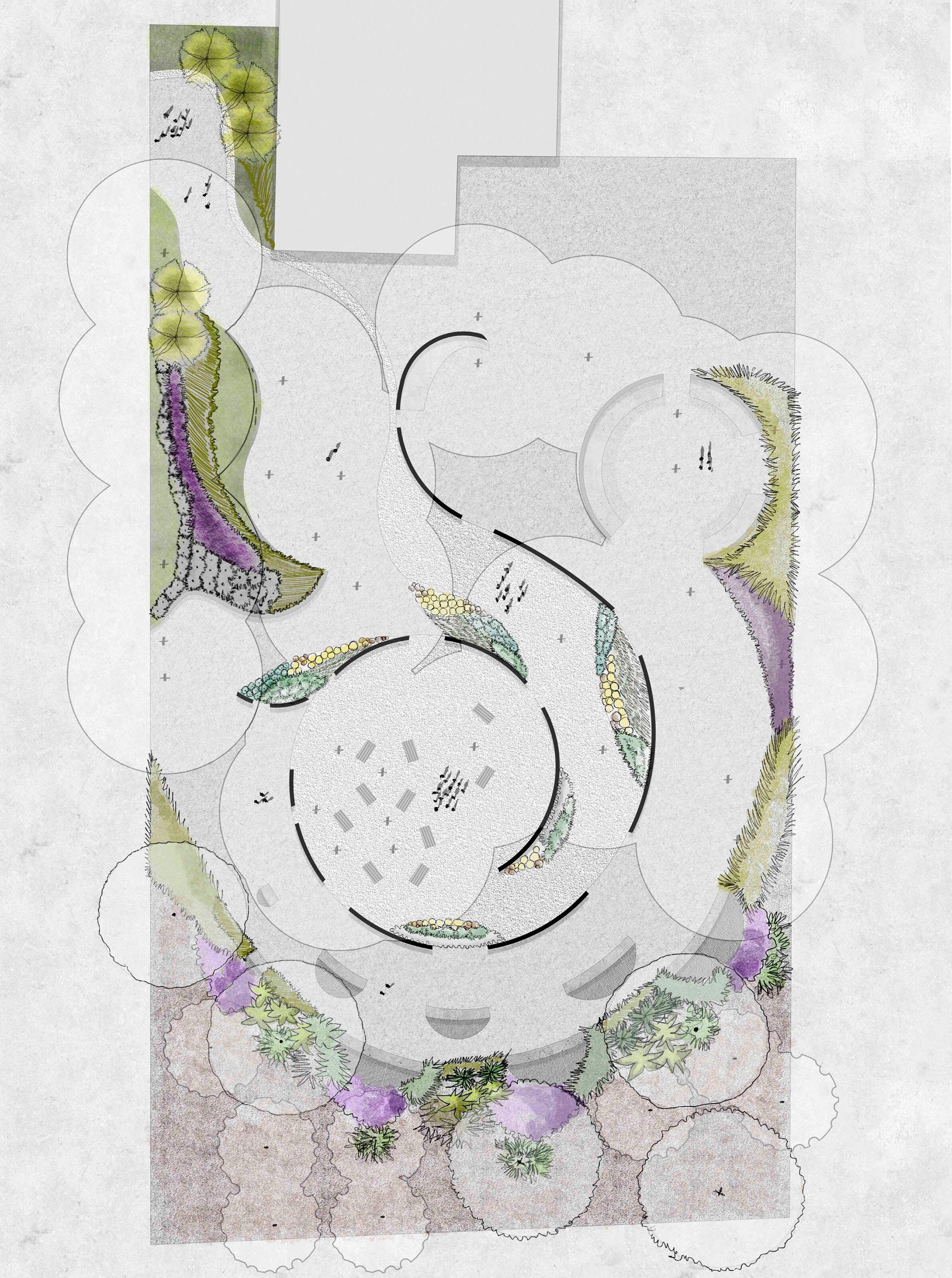

Legends:
Material palette:
Concrete wall
Brick wall
Concrete seating
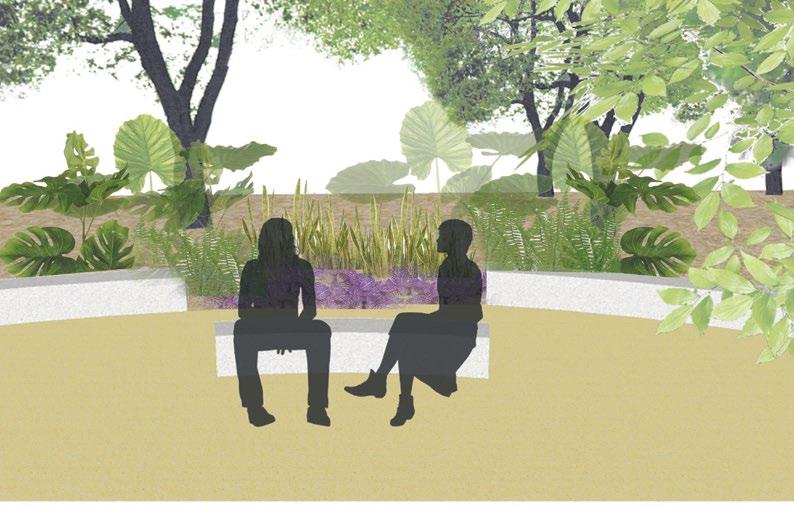
Sand
Wood chips
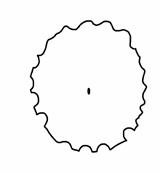

Pea gravel
Corrugated concrete
Tipuana tipu
Views:
Ailanthus excelsa
The entry pathway
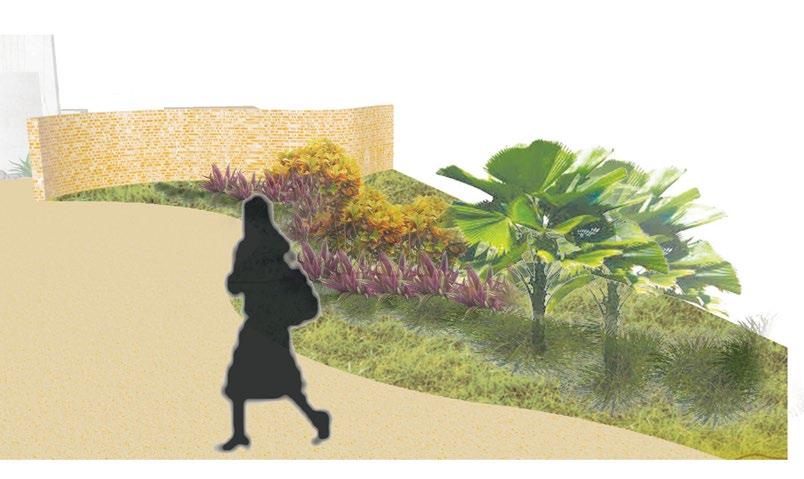
The transitional area
Seating within the wildered spaces

1 2 3
Seating space
World of swings
B A
Resting space
N 10 m 0 2.5 5
Planting Palette
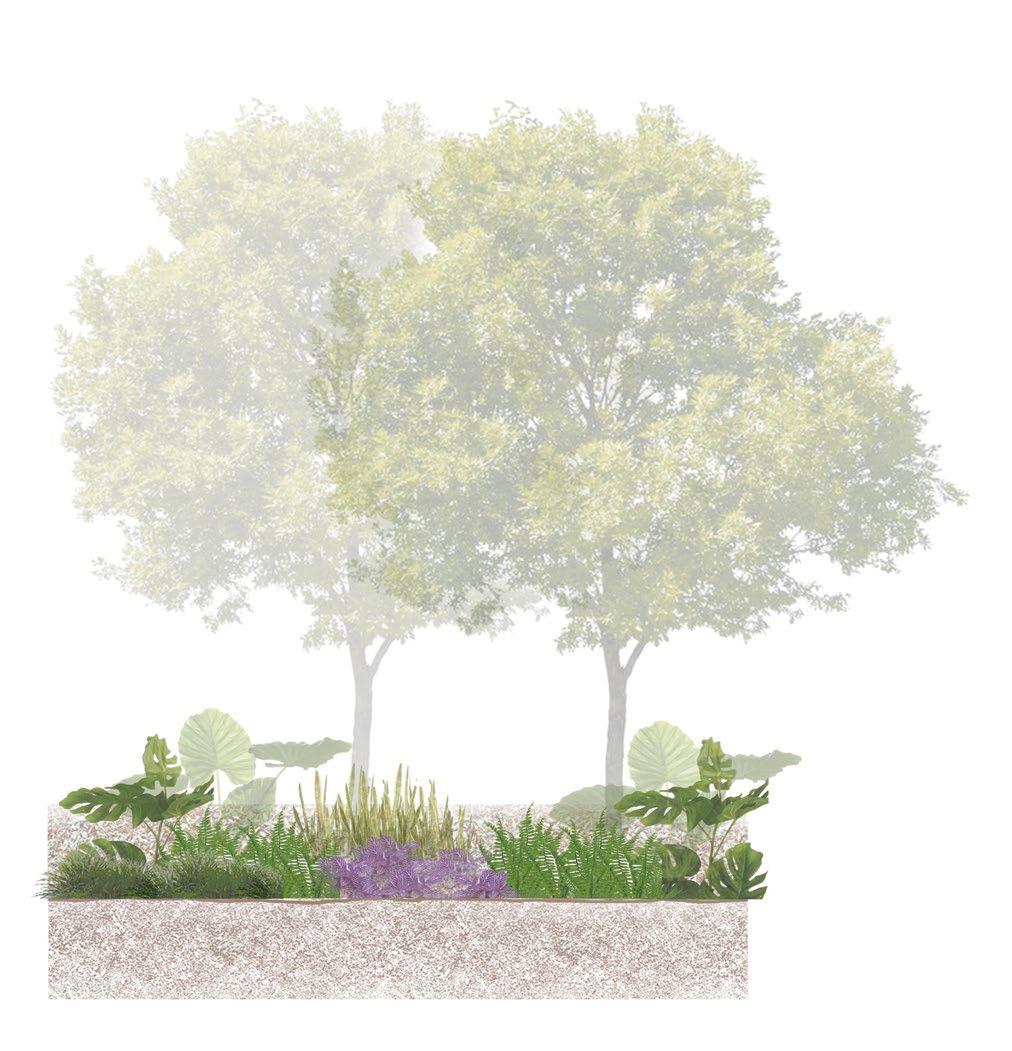
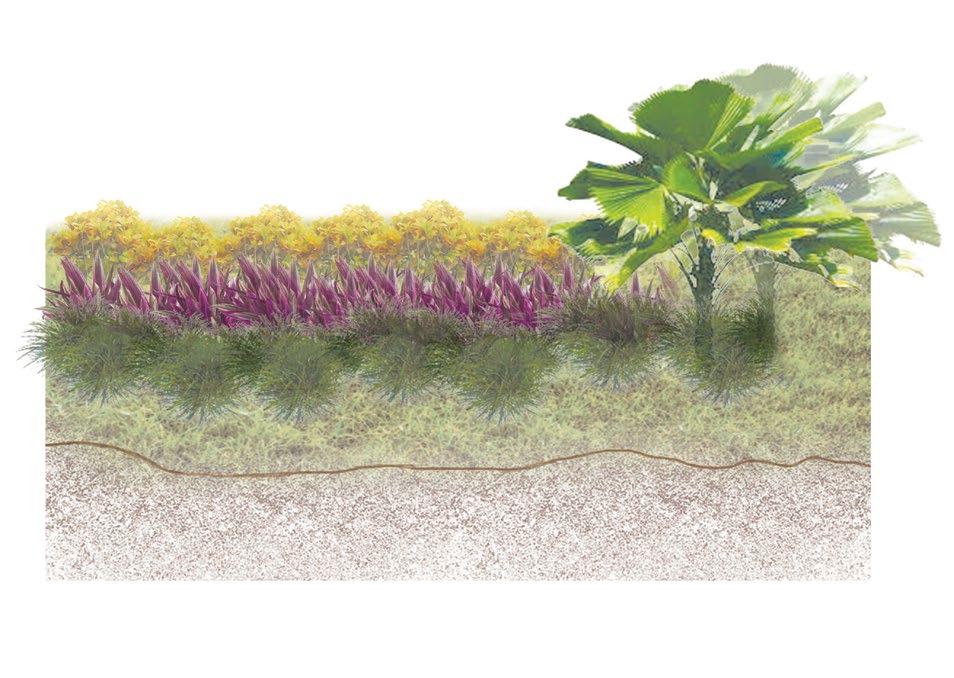

Palette 1
Palette 2
Licula grandis (2m)
Codiaeum variegatum (Golden ring) (0.9m)
Tradescantia spathacea (0.3m)
Ophiopogon japonicus (0.1m)
Cynodon dactylon (0.05m)
Palette 3
Agave striata (0.6m)
Euphorbia neriifolia (1m)
Agave potatorum (0.3m)
Echinocactus grusonii (0.6m)
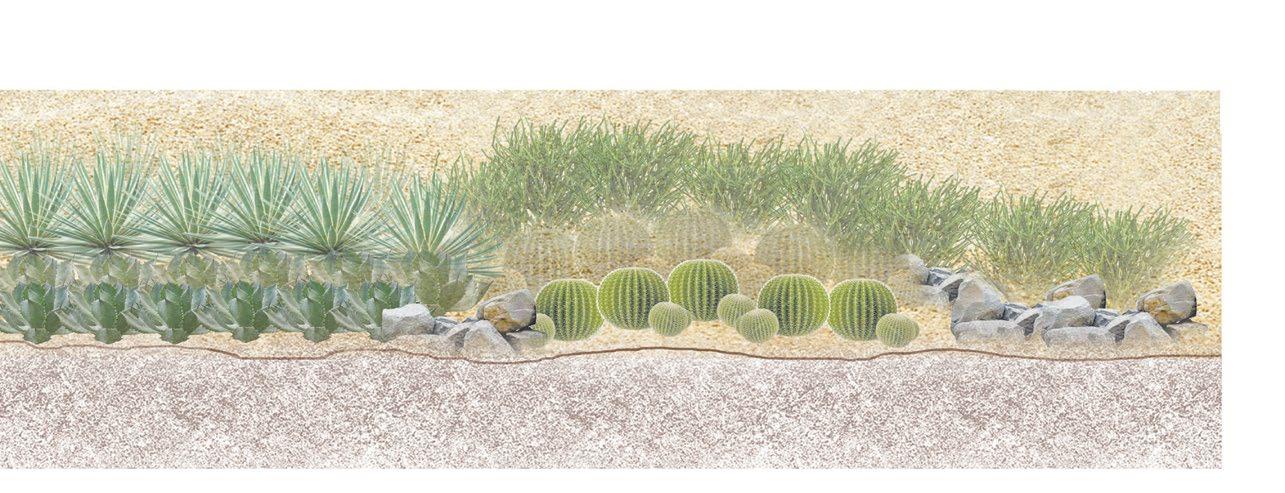
Ficus racemosa (20 m)

Alocasia macrorrhiza (3.6m)
Dracaena trifasciata (0.7m)
Tradescantia spathacea (0.3m)
Monstera deliciosa (2m)
Nephrolepis biserrata (2m)
Transitional space World of swings Resting space Song of birds GL +0.5m lvl +4.5m lvl +8m lvl +12m lvl Transitional space World of swings Resting space Resting space Song of birds GL +0.5m lvl +4.5m lvl +12m lvl
Section A
Section B
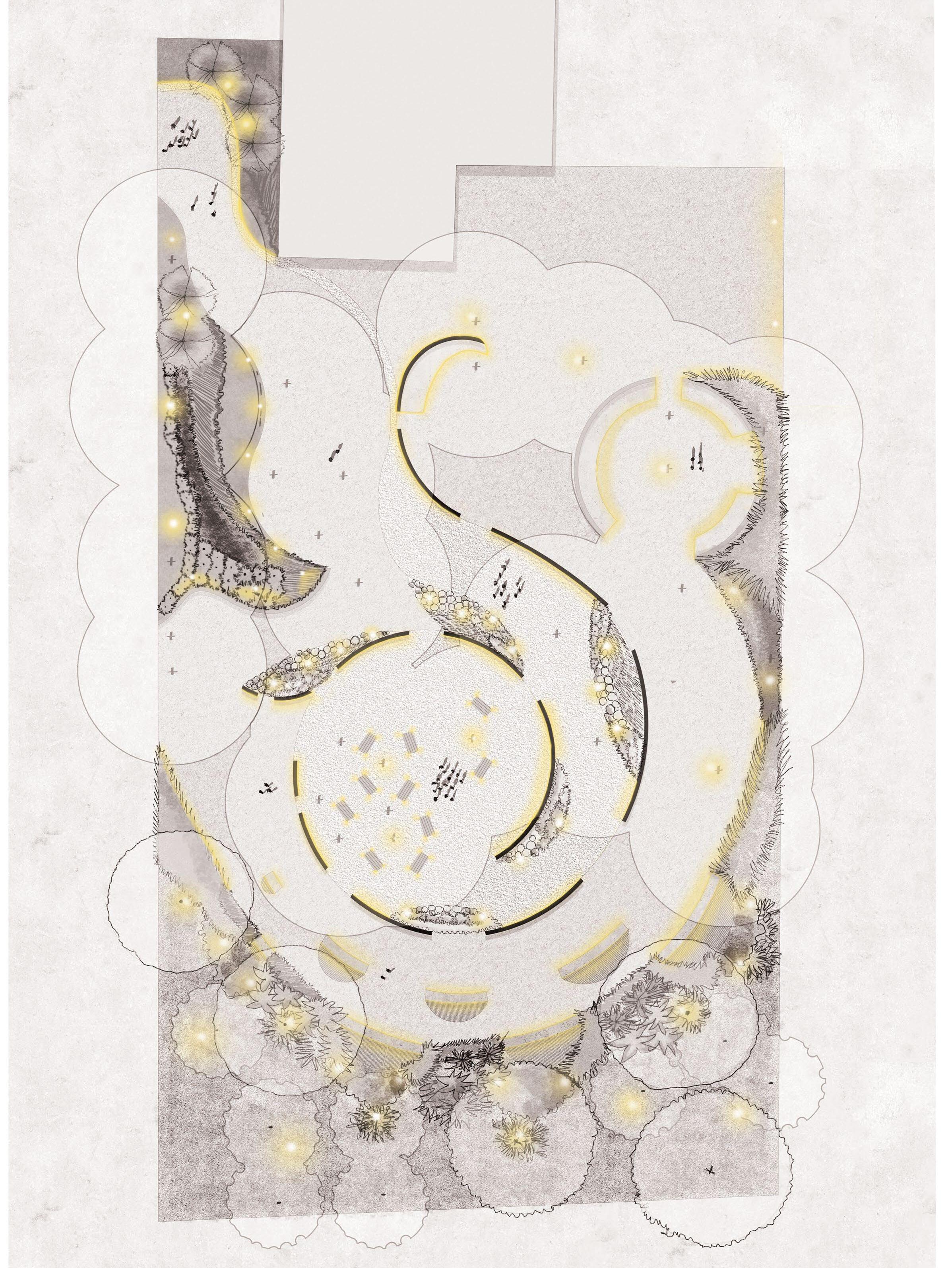
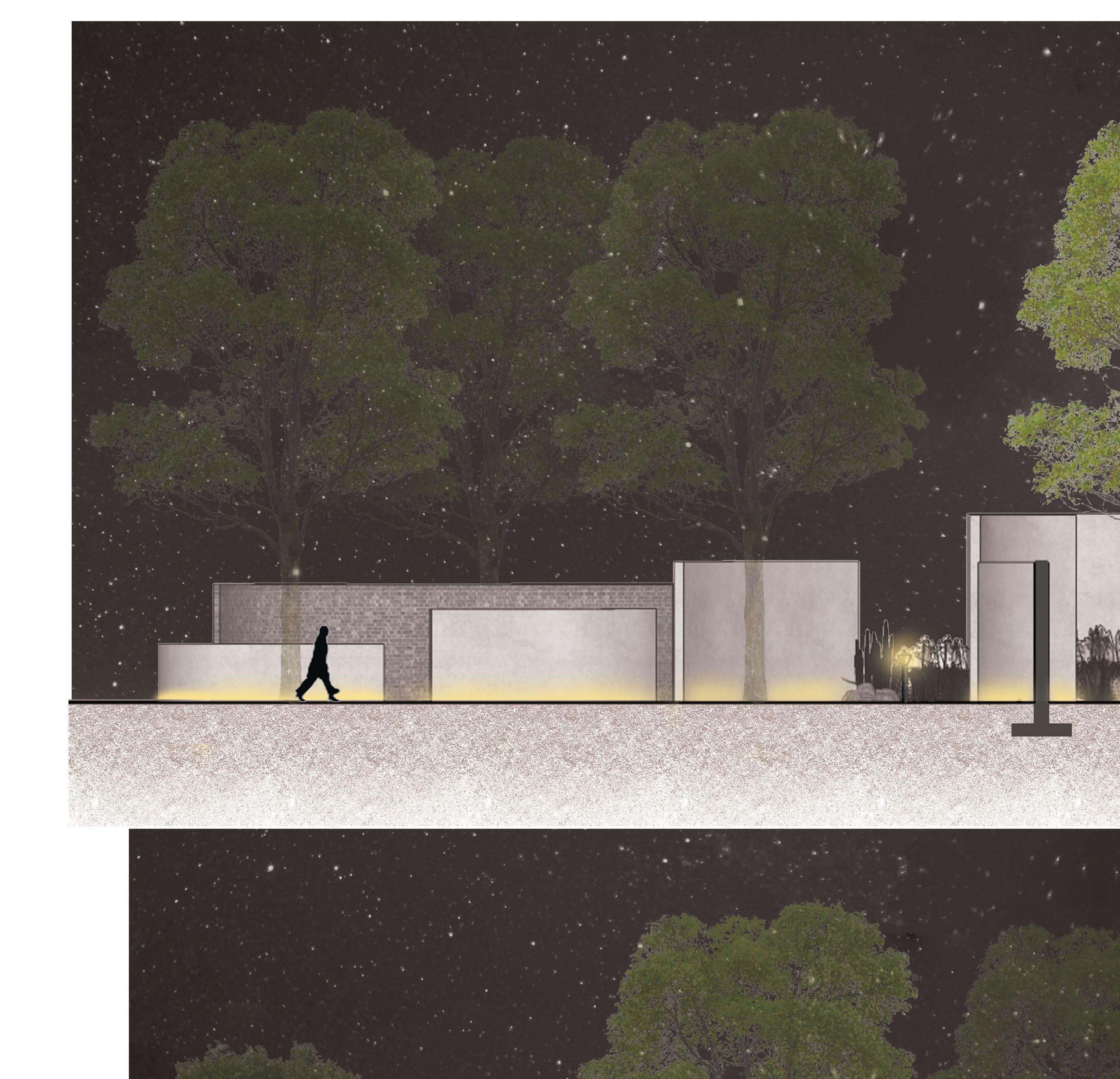
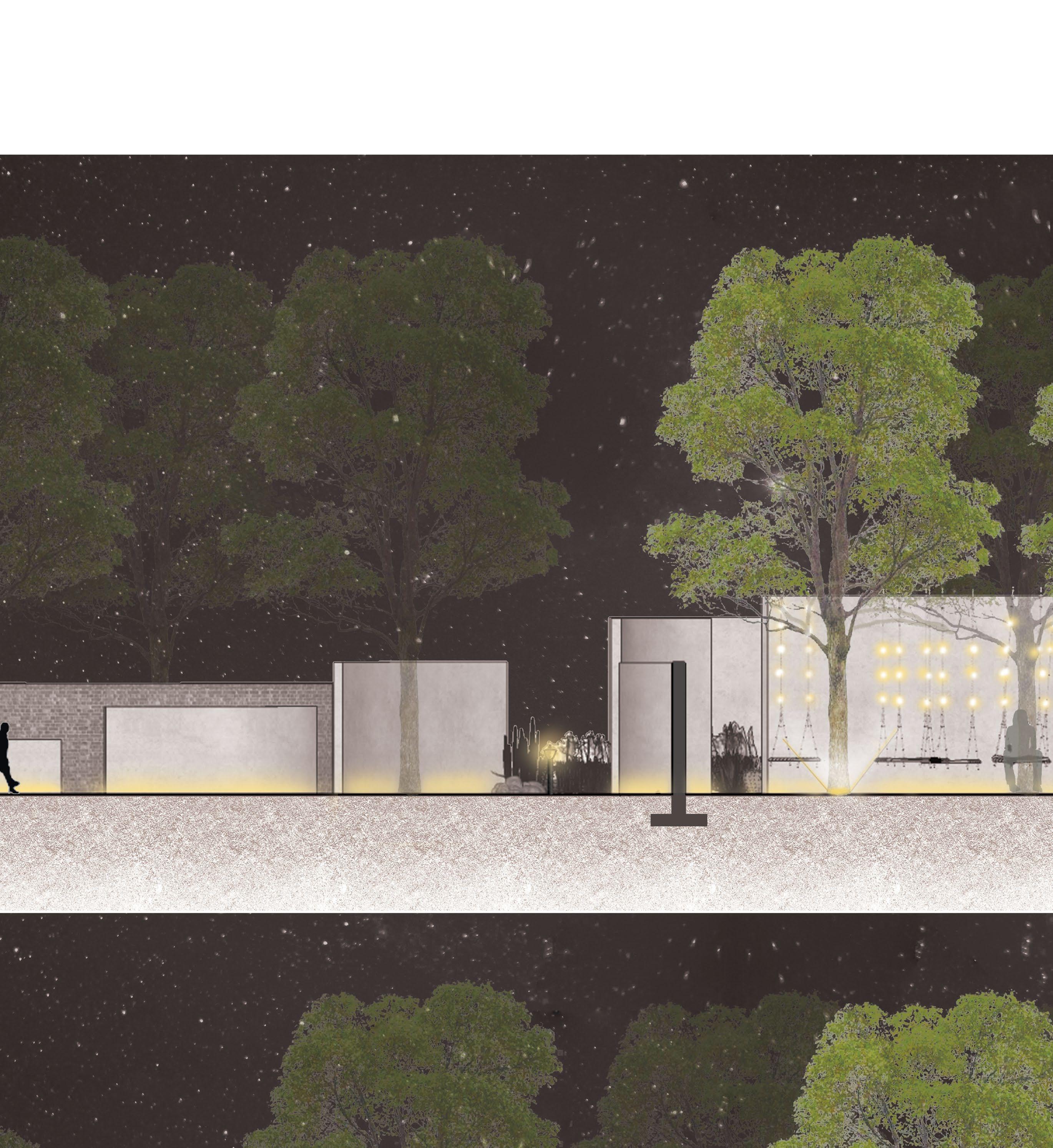

Lighting plan N 10 m 0 2.5 5 B A


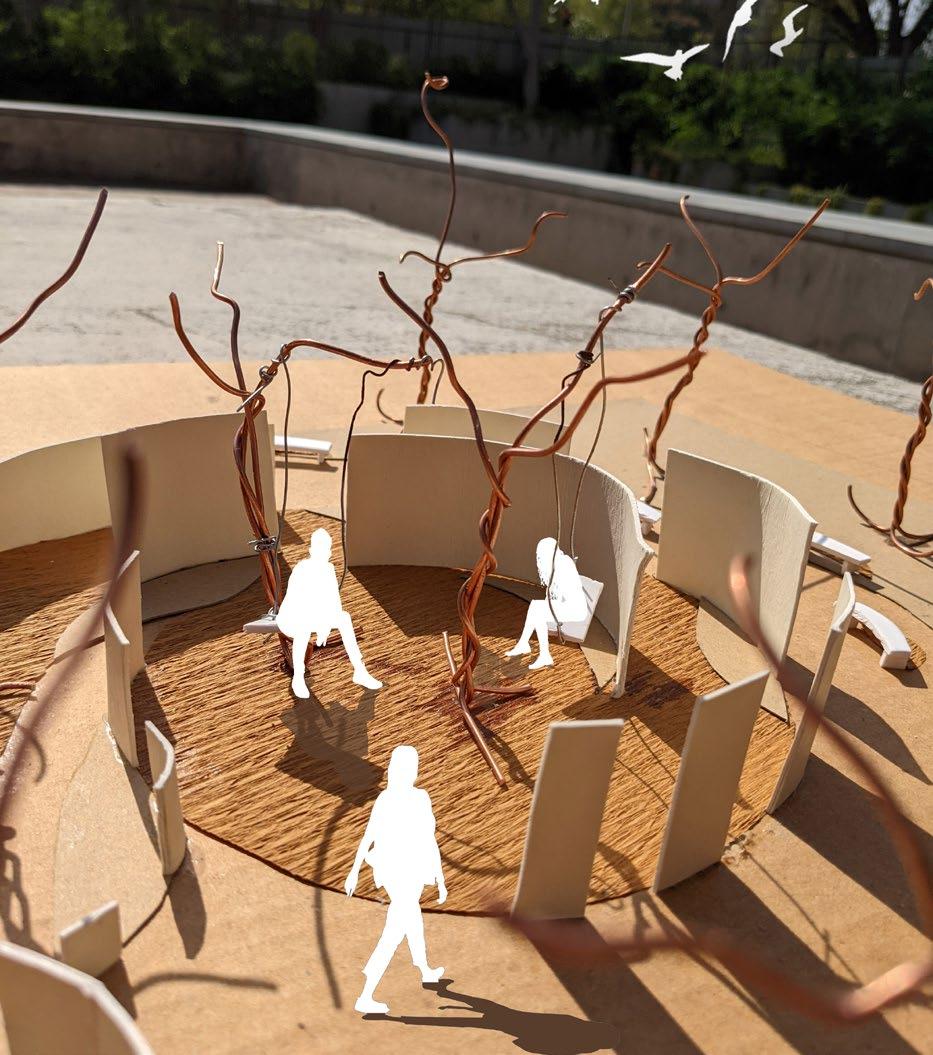

 Model images:
Hanging strip lights from the swing Uplighting
Hanging strip lights from the swing
Bollards and uplighting
Bollards and uplighting
Cove lighting in the walls of the path
Model images:
Hanging strip lights from the swing Uplighting
Hanging strip lights from the swing
Bollards and uplighting
Bollards and uplighting
Cove lighting in the walls of the path
Section A
Bollards lighting
Section B
The swing view
Top view of the site
Resting space
Full portfolio link: https://portfolio.cept.ac.in/fa/group-a-la4003-1-monsoon-2021/converging-frames-monsoon-2021-pla21255

CONVERGING FRAMES 3
Moist deciduous forest of Mudumalai tiger reserve is located in Central western ghats and is a part of the Nilgiris biosphere reserve.
The riparian corridors are indicators of the forest’s richness in the ecosystem. The project investigates the various vegetation typologies occurring along the forest of Mudumalai tiger reserve and how these species follow the path of wetness and converge at the Riverine forest, present along the stream banks and tributaries of the River Moyar. The system of the streams that originate from the Nilgiris hills and flow to the plains, forming a continuous network in interlinking the species across various systems of the forest. The major convergence of species is seen at the valley of the River Moyar, where one might pause to discover the contrast in character along changing river widths.
Studio : One Forest Semester 1 | Master’s in Landscape Architecture | CEPT University
Studying the species diversity of the riparian corridor.
Riparian corridors are bio indicators of a healthy ecosystem, thus through the study one can understand the species correlation with the riparian corridor.
What is the system?
Riparian corridors are the transitions between the semiterrestrial/semiaquatic systems which are regularly influenced by fresh water and extends its the edges along water bodies as the corridors for the upland community.
What is the extent of the system?
The extent of the system is the streams/rivers that originate from the Nilgiri hills to the plains through which they flow, forming a continuous network.

Why it is critical?
The Riverine forest contributing to the riparian corridors are convergence points of many native species of flora and fauna which are distributed across different forest typologies, following the path of wetness.

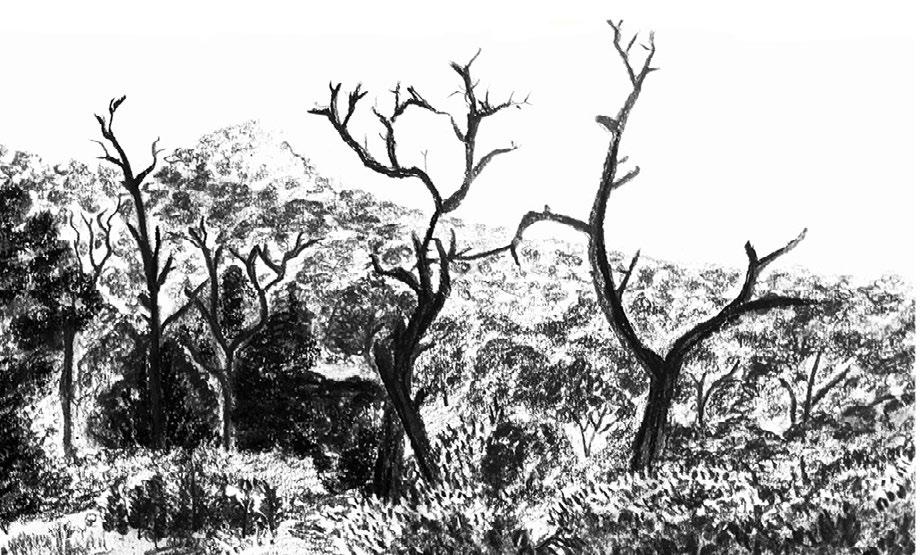
Recording landscape

Central Western Ghats
System Investigation
Nilgiris hills
Mudumalai tiger reserve
Img source: Google Earth
Img source: Google Earth
Img source: Google Earth
Dry deciduous forest
Spring
Moist deciduous forest
Correlating vegetation typologies with different stream orders







The varying vegetation typologies with respect to altitude, rainfall and its varying moisture holding capacities, few species have a great dependency towards wetness and they move along the flow of water. This contributing to the rich biodiversity in the riparian corridors.

Spring First order stream Second order stream Third order stream Fourth order stream
Riverine forest (Upto 12 m)
Riverine forest (Upto 20 m)
Riverine forest (Upto 30 m)
Moist deciduous forest Dry deciduous forest
At +1345 m lvl At +1145 m lvl At +950 m lvl At +896 m lvl At +896 m lvl 25 m
Riverine forest (Upto 50 m)
Dry thorn forest
System Investigation
The convergence of species
The critical links:
Wildlife
Mugger crocodile-Habitat
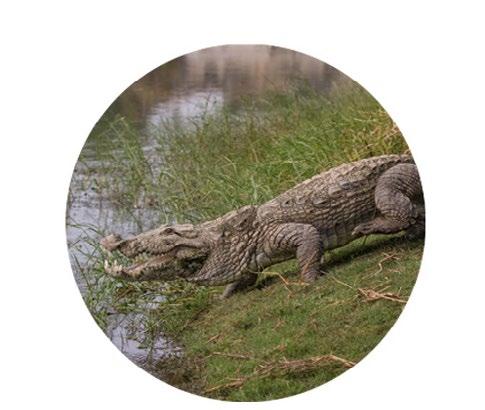
Section through the Moyar valley


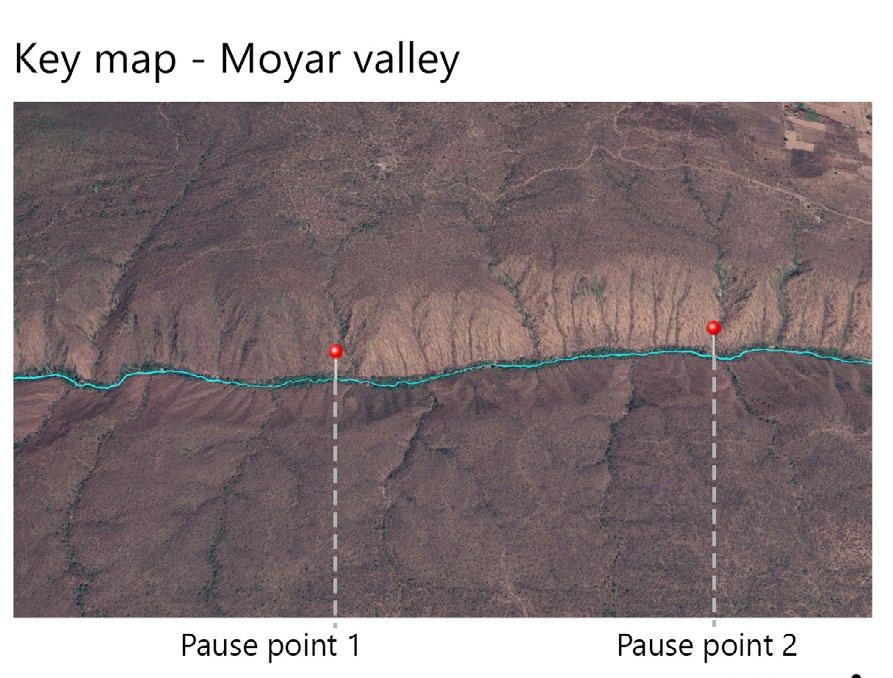

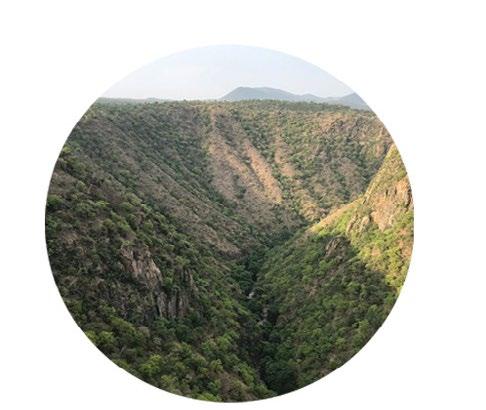
The Black buck- largest habitats.
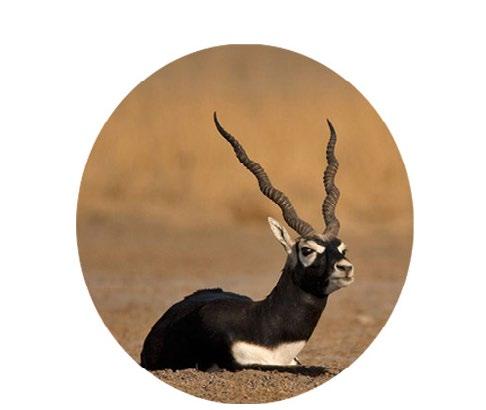
Pause points
The nesting and roosting grounds for the gyps vultures.

Invisible protected corridor
Journey through the converging frames
Invisible protected corridor
Bamboo-Mango trees
This transitory space acts as a protected corridor where the visibiltiy of spotting an animal is rare and its a dense stretch of vegetation occuring along the narrow stream.

Visible Biodiversity pocket Terminalia-Sygium-Pongamia
As the stream widens, there is lot of visbility of viewing the different species and hear their chatters. This stretch serve as as migratory route and a browsing site for many arboreal and mammalian species.
corridor route to Eastern ghats.


 Visible Biodiversity pocket
Visible Biodiversity pocket
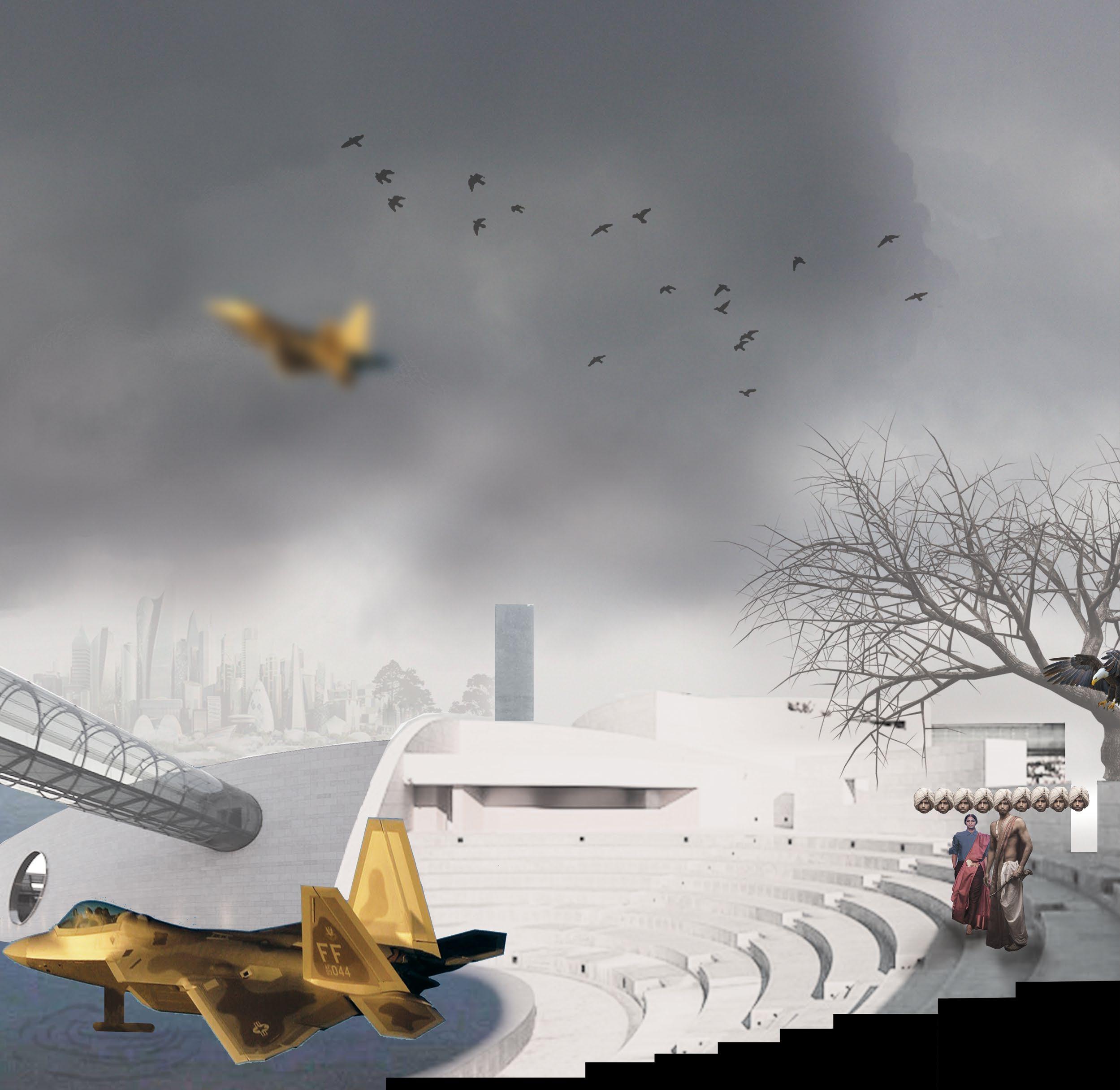
OTHER WORKS 4
REIMAGINING THE SPATIAL CONTEXT OF LAKSHMAN REKHA | RAMAYANA
VISUALISING THE NARRATIVE | BOOK: MALGUDI DAYS - R. K. NARAYAN
UNDERGRADUATE PROJECT
THESIS | REVIVAL OF THE LOST CITY : POOMPUHAR | SOCIO - CULTURAL CENTRE
URBAN DESIGN PROPOSAL | URBAN OASIS - REVIVING THE JAMBUKESHWARAR TEMPLE TANK |
KORATTUR,CHENNAI
POSTGRADUATE PROJECT
LANDSCAPE DETAILS | ACADEMIC - CONCEPTUAL IRRIGATION SYSTEM LAYOUT | RAIN GARDEN
DETAIL ALONG THE ROAD | LIGHTING DESIGN - CONCEPTUAL


DISMAY SITA HELD CAPTIVE BY RAVAN FLEE FUTURISTIC REIMAGINING THE SPATIAL CONTEXT OF LAKSHMAN REKHA | RAMAYANA
THRESHOLD
SITA LEADING
LOCATION: CHAMPALIMAUD CENTRE FOR THE UNKNOWN | CHARLES CORREA
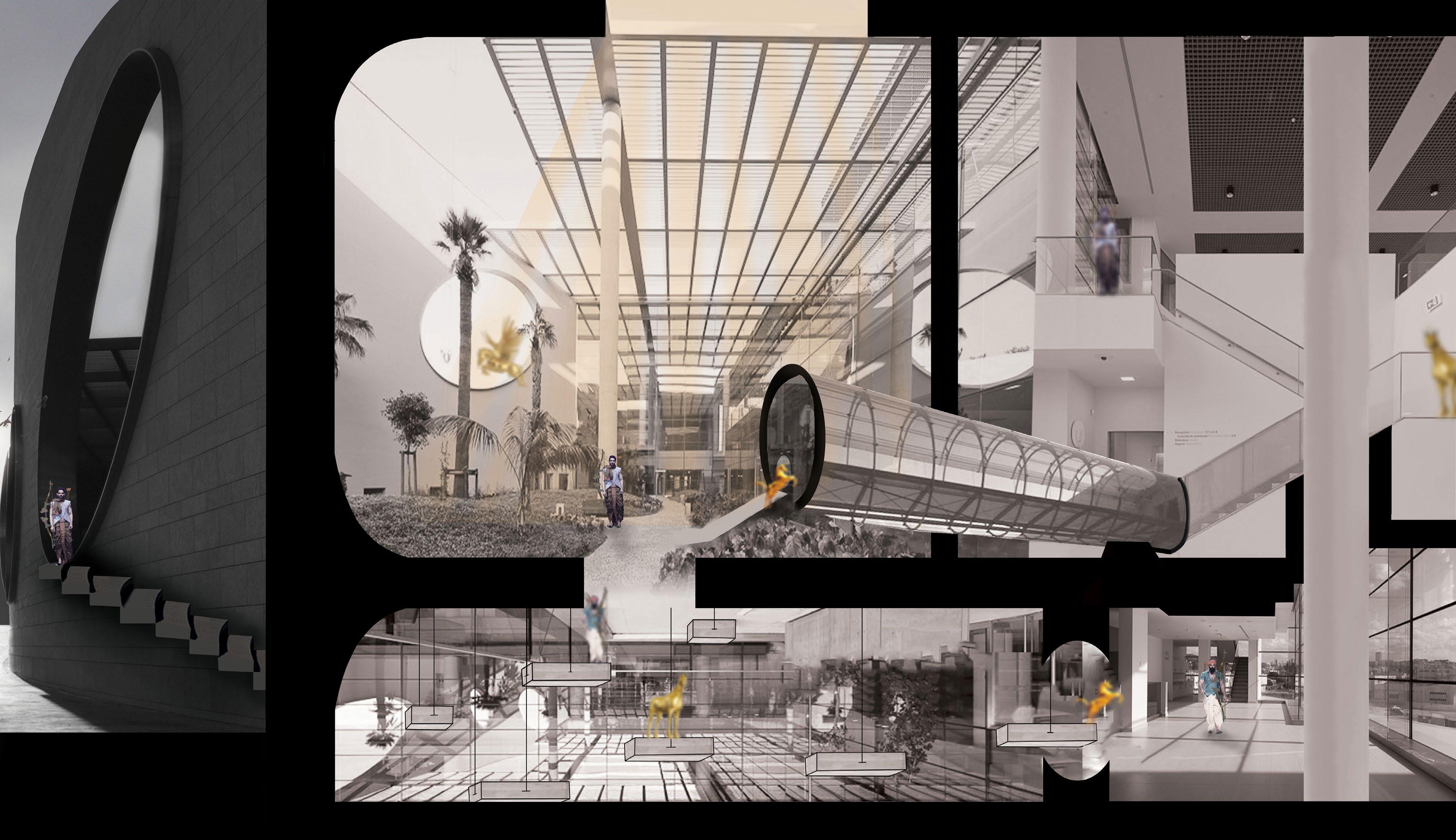
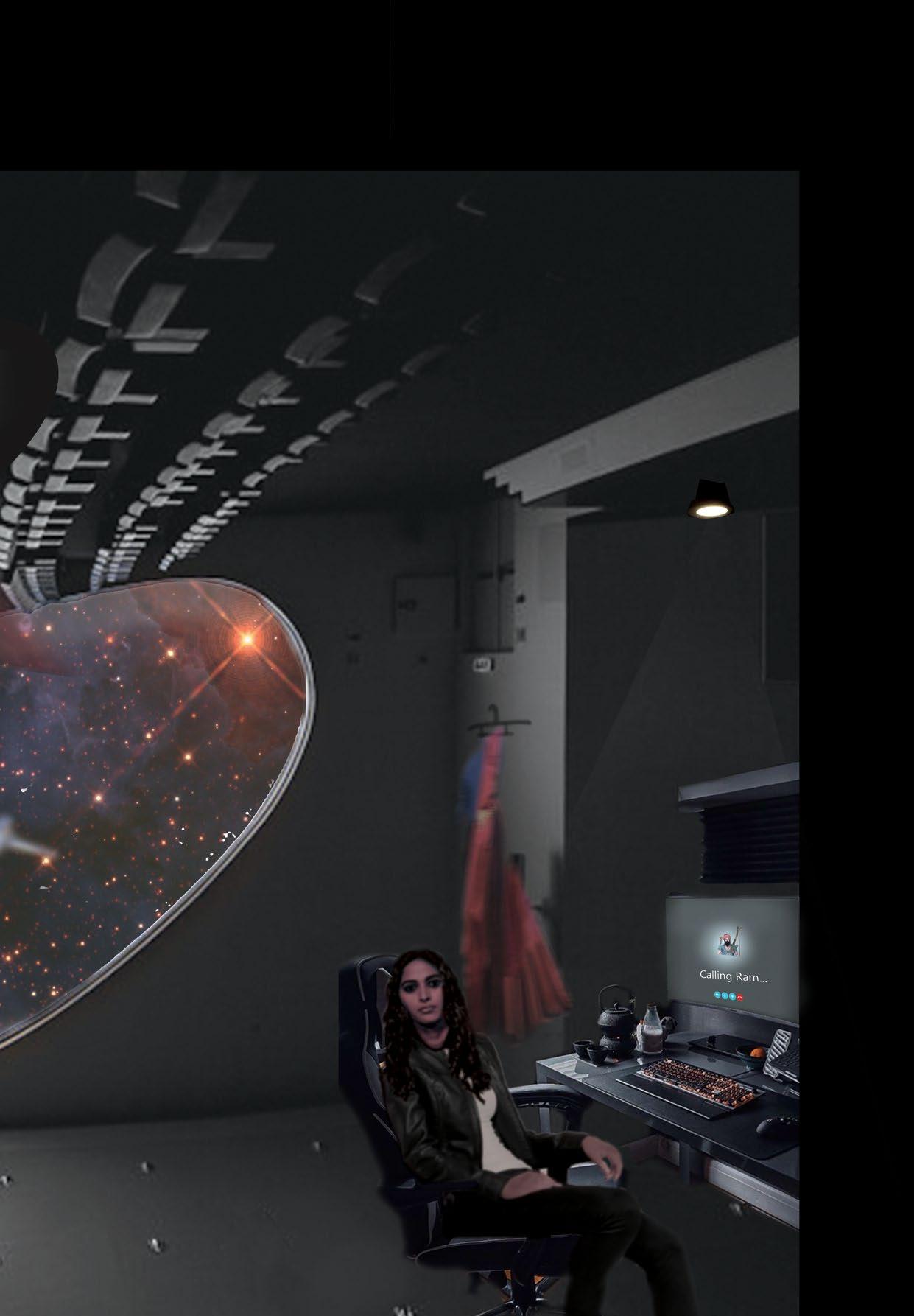
TO THE EVENTS
LAKSHMAN HELPING RAM TO CAPTURE THE DEER MAZE
AT 2050

VISUALISING THE NARRATIVE| BOOK: MALGUDI DAYS
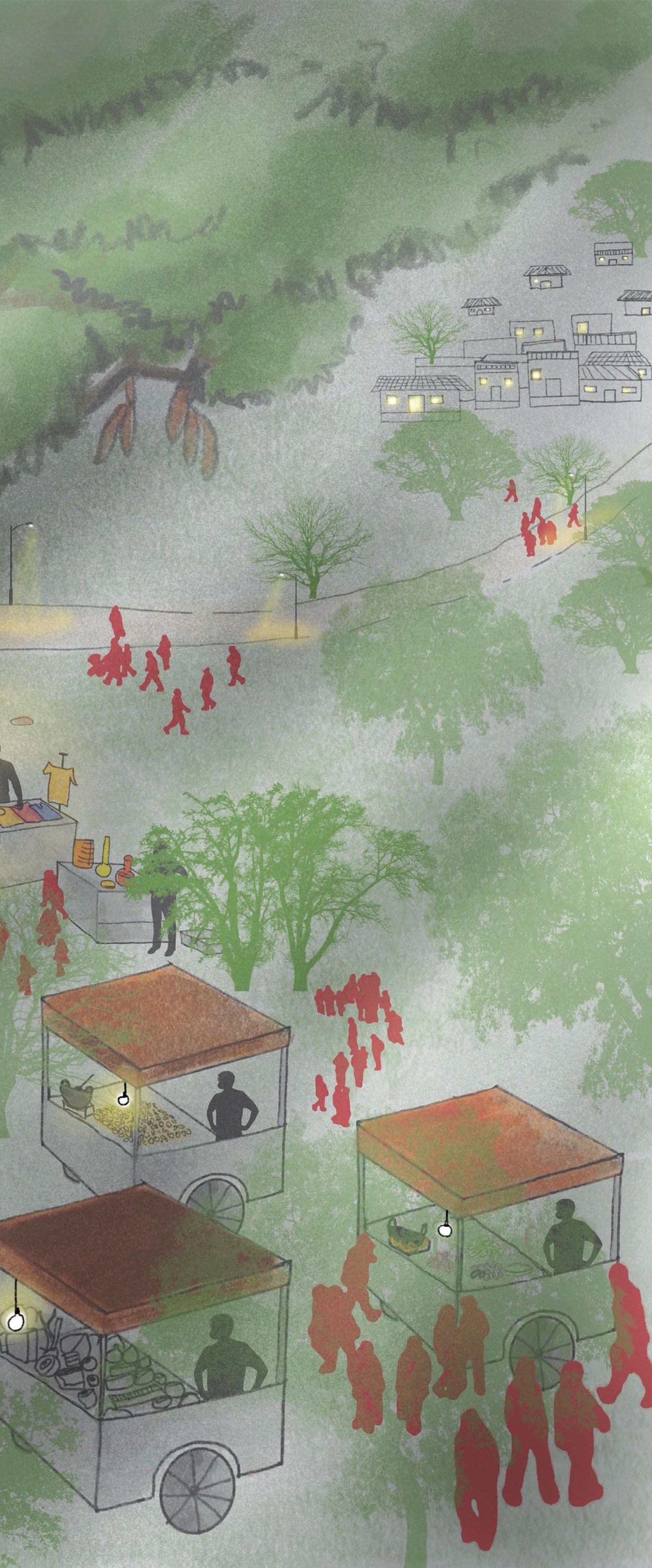
AN ASTROLOGER’S DAY
Punctually at midday he opened his bag and spread out his professional equipment, which consisted of a dozen cowrie shells, a square piece of cloth with obscure mystic charts on it, a notebook, and a bundle of palmyra writing. His forehead was resplendent with sacred ash and vermilion, and his eyes sparkled with a sharp, abnormal gleam which was really an outcome of a continual searching look for customers, but which his simple clients took to be a prophetic light and felt comforted.
The power of his eyes was considerably enhanced by their position—placed as they were between the painted forehead and the dark whiskers which streamed down his cheeks: even a half-wit’s eyes would sparkle in such a setting. To crown the effect he wound a saffron-colored turban around his head. This color scheme never failed.
People were attracted to him as bees are attracted to cosmos or dahlia stalks. He sat under the boughs of a spreading tamarind tree which flanked a path running through the town hall park. It was a remarkable place in many ways: a surging crowd was always moving up and down this narrow road morning till night. A variety of trades and occupations was represented all along its way: medicine sellers, sellers of stolen hardware and junk, magicians, and, above all, an auctioneer of cheap cloth, who created enough din all day to attract the whole town. Next to him in vociferousness came a vendor of fried groundnut, who gave his ware a fancy name each day, calling it “Bombay Ice Cream” one day, and on the next “Delhi Almond,” and on the third “Raja’s Delicacy,” and so on and so forth, and people flocked to him. A considerable portion of this crowd dallied before the astrologer too. The astrologer transacted his business by the light of a flare which crackled and smoked up above the groundnut heap nearby.
Half the enchantment of the place was due to the fact that it did not have the benefit of municipal lighting. The place was lit up by shop lights. One or two had hissing gaslights, some had naked flares stuck on poles, some were lit up by old cycle lamps, and one or two, like the astrologer’s, managed without lights of their own. It was a bewildering crisscross of light rays and moving shadows. This suited the astrologer very well, for the simple reason that he had not in the least intended to be an astrologer when he began life; and he knew no more of what was going to happen to others than he knew what was going to happen to himself next minute. He was as much a stranger to the stars as were his innocent customers. Yet he said things which pleased and astonished everyone: that was more a matter of study, practice, and shrewd guesswork. All the same, it was as much an honest man’s labor as any other, and he deserved the wages he carried home at the end of a day.
BY R. K. NARAYAN


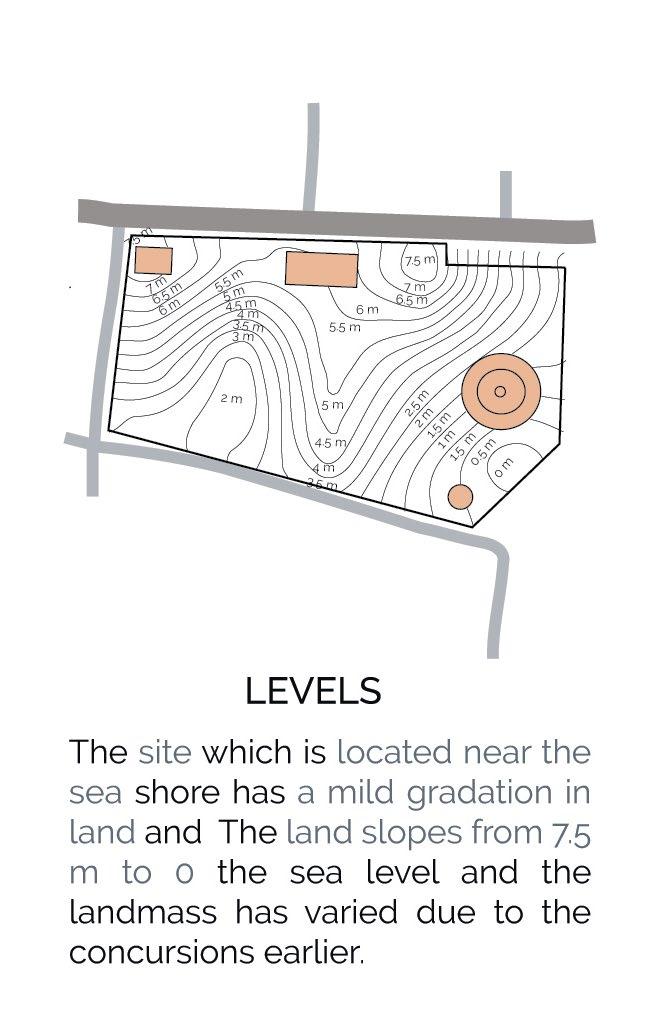
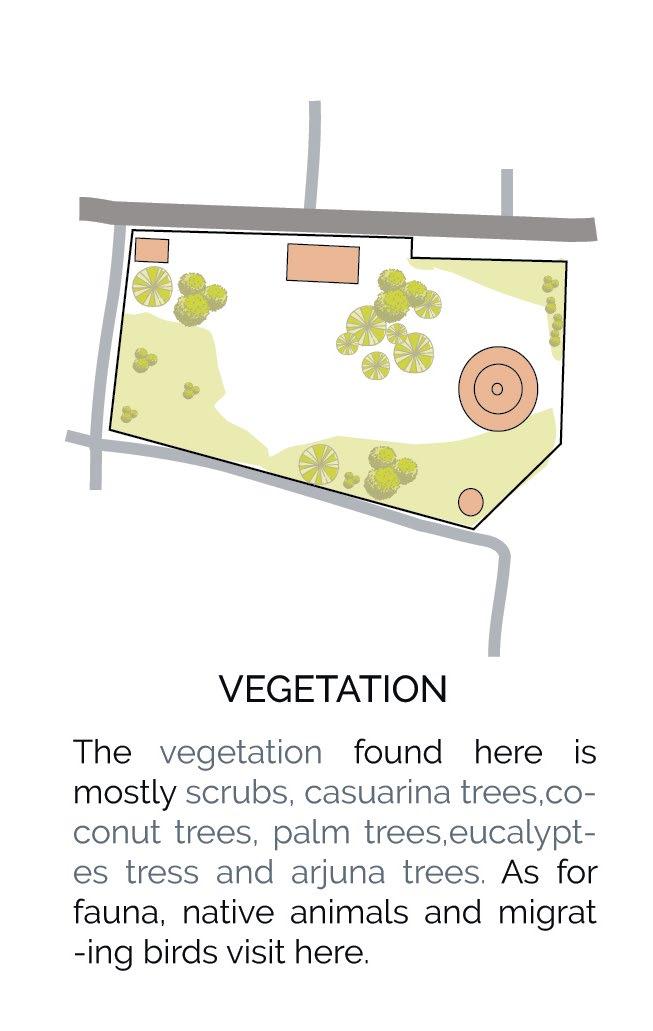
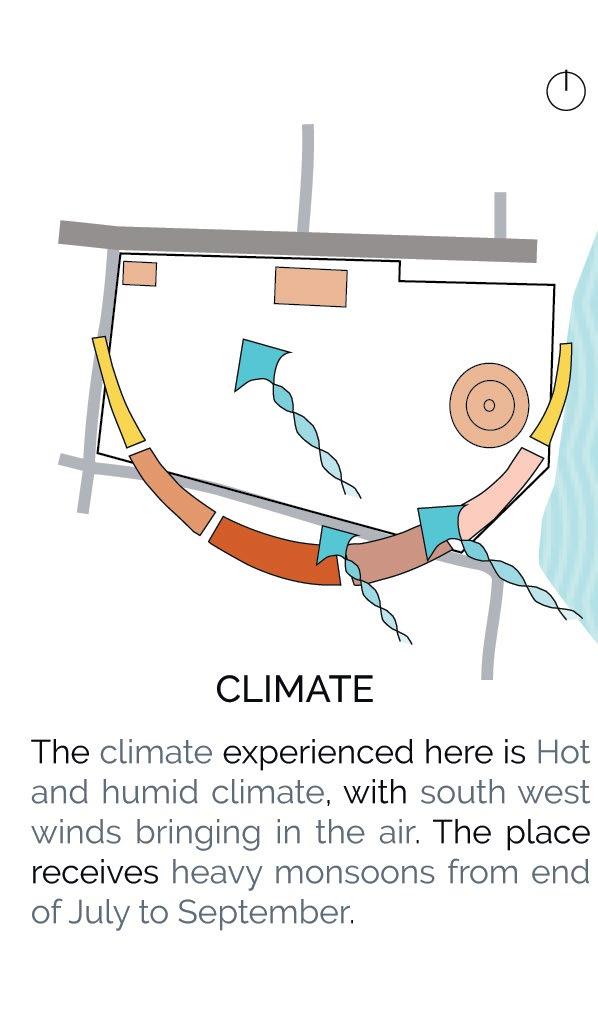
THESIS | Revival of the lost City : Poompuhar | Socio-Cultural Centre

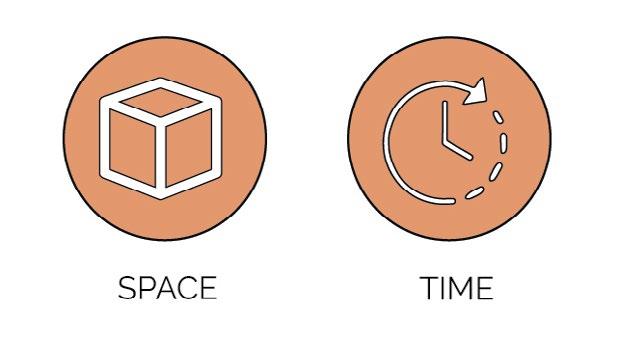


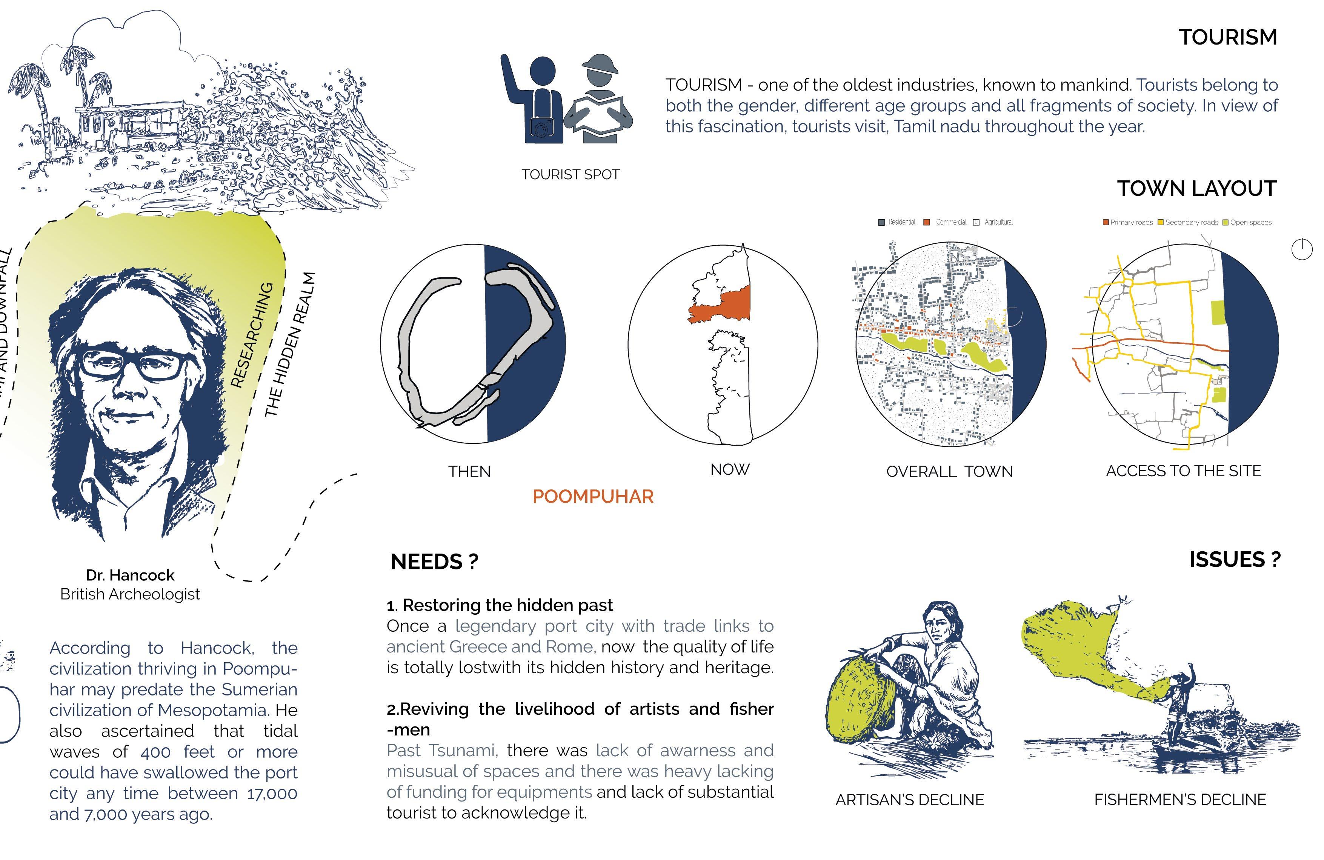
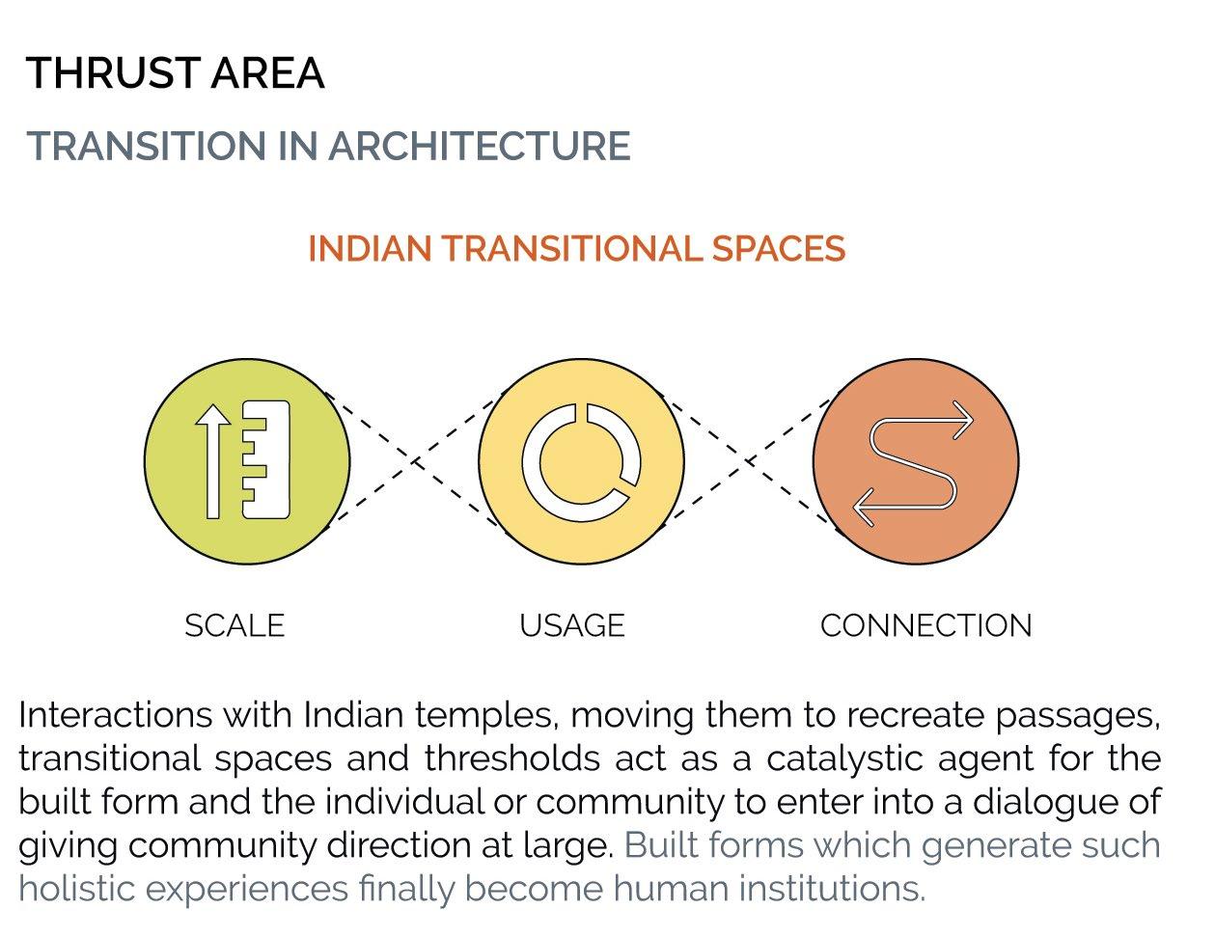

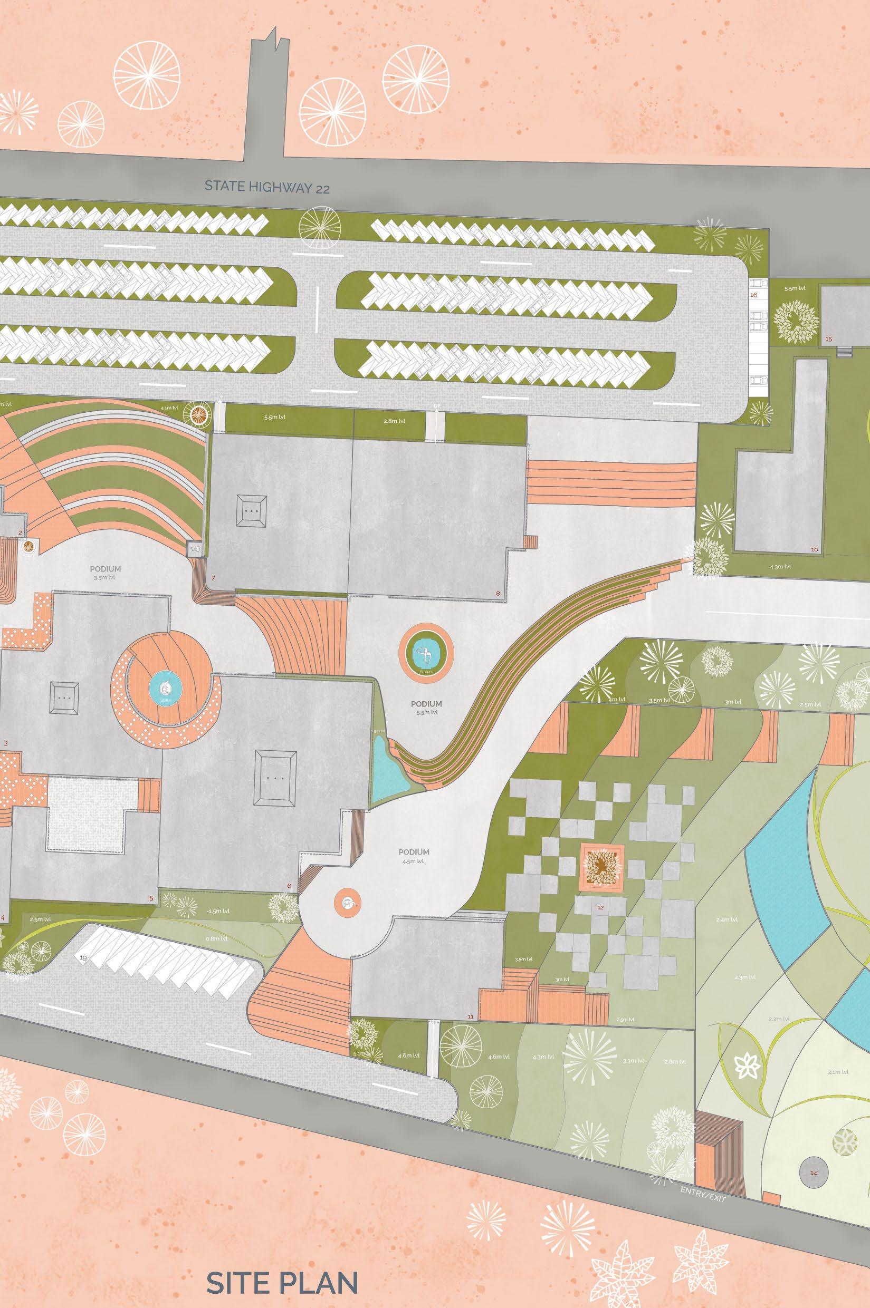
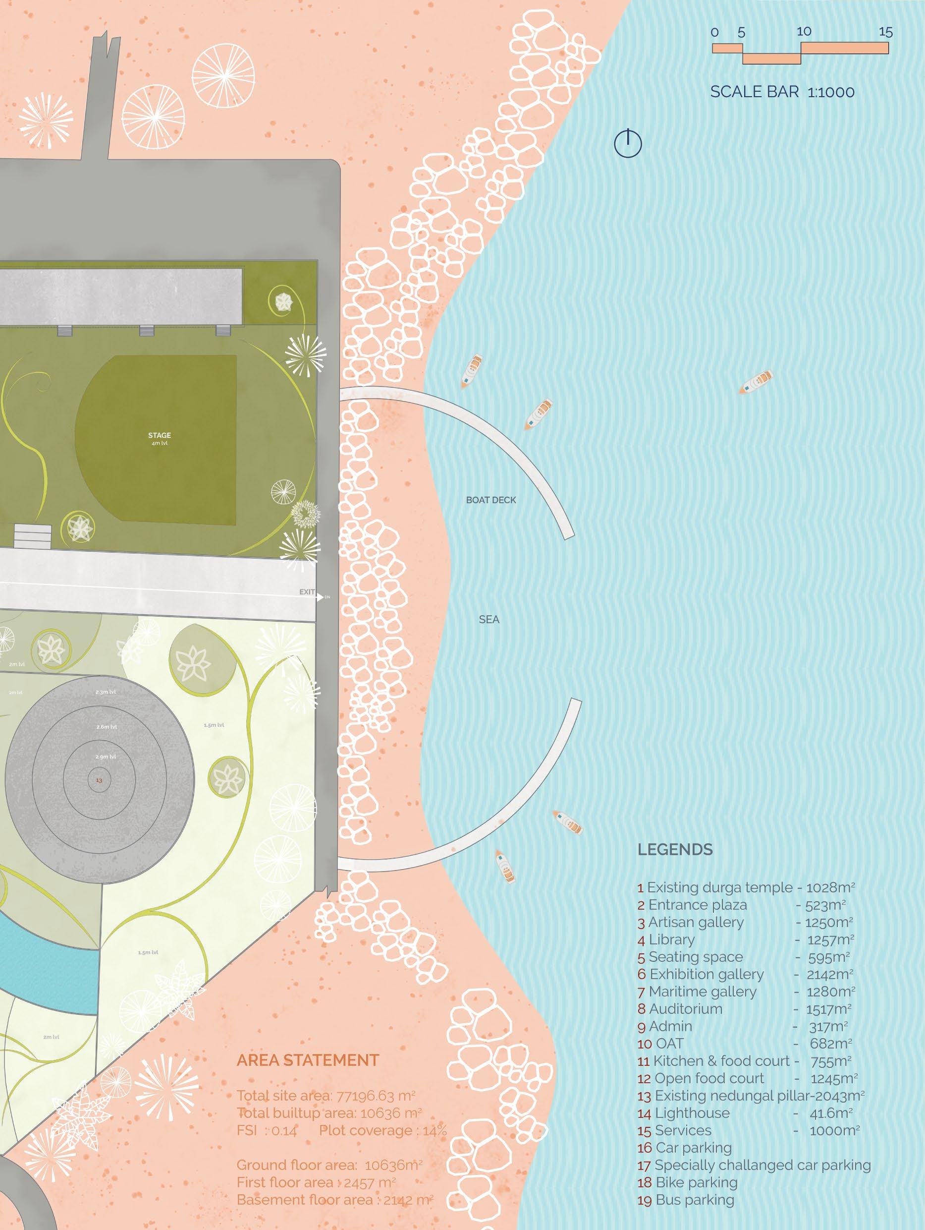
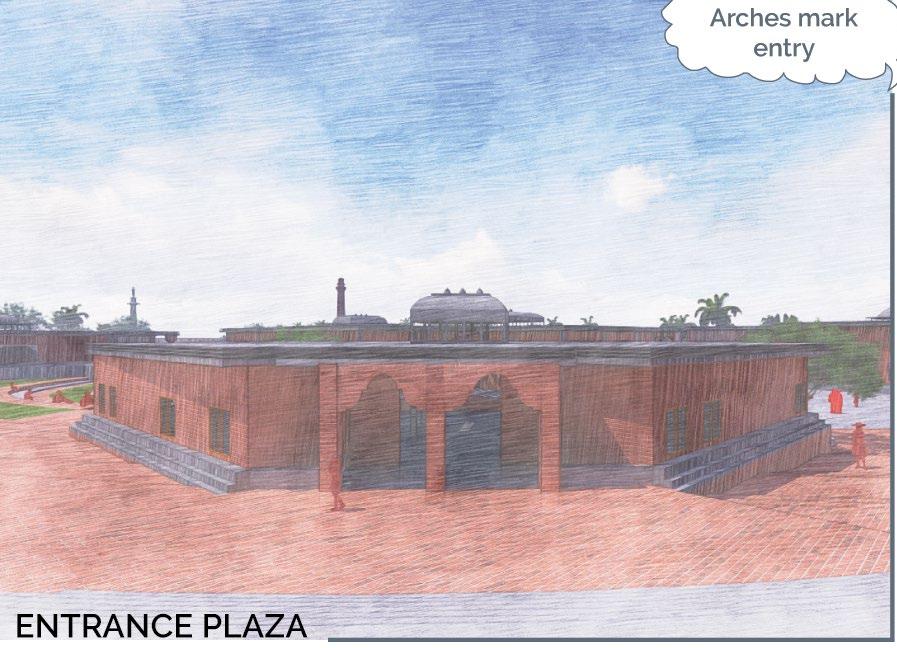
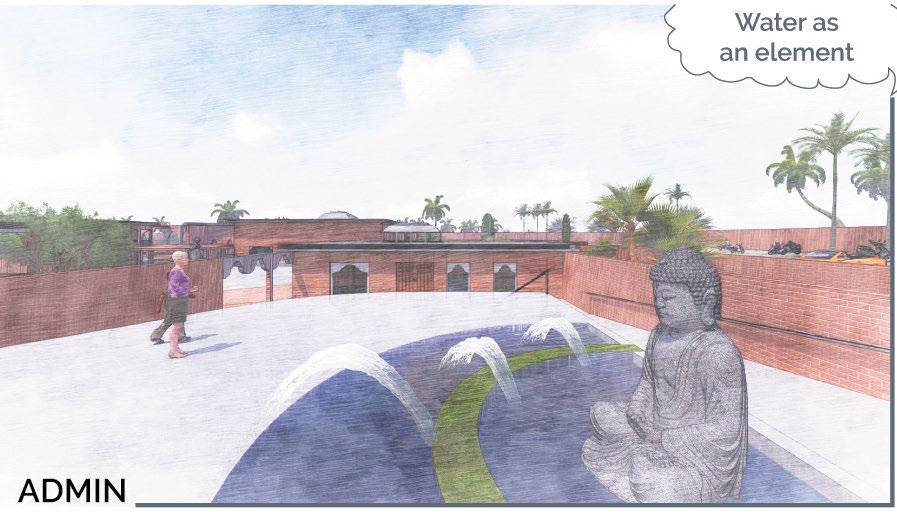


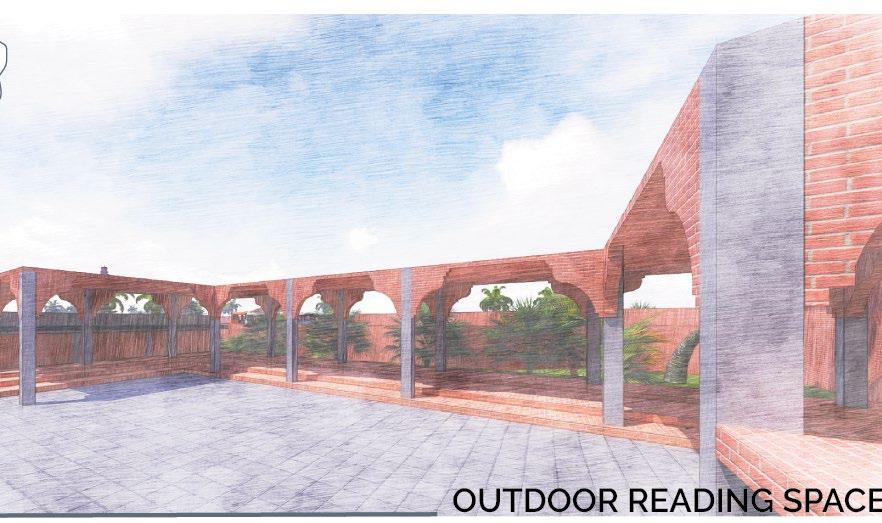
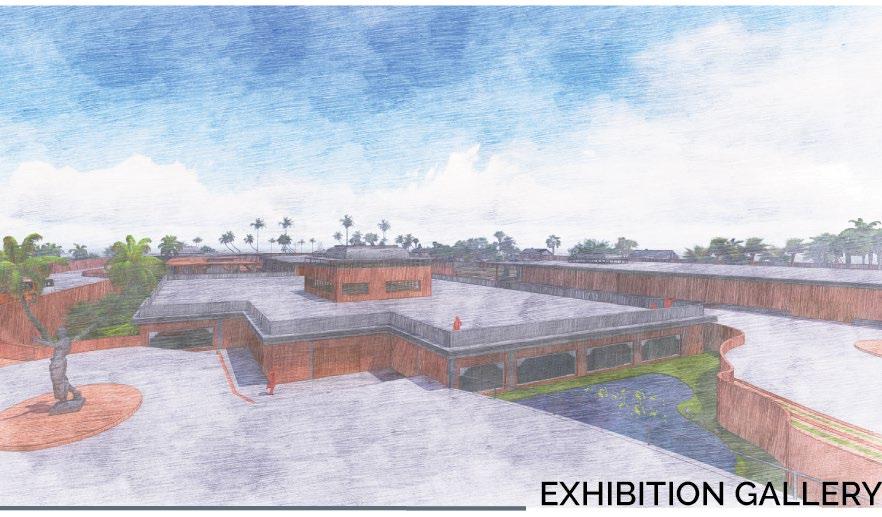
The temple complex includes a tank which is as an important site for cultural actions and the temples and tanks are inseparable. People are dependent on the temple tank for religious and daily activities in their day to day life.

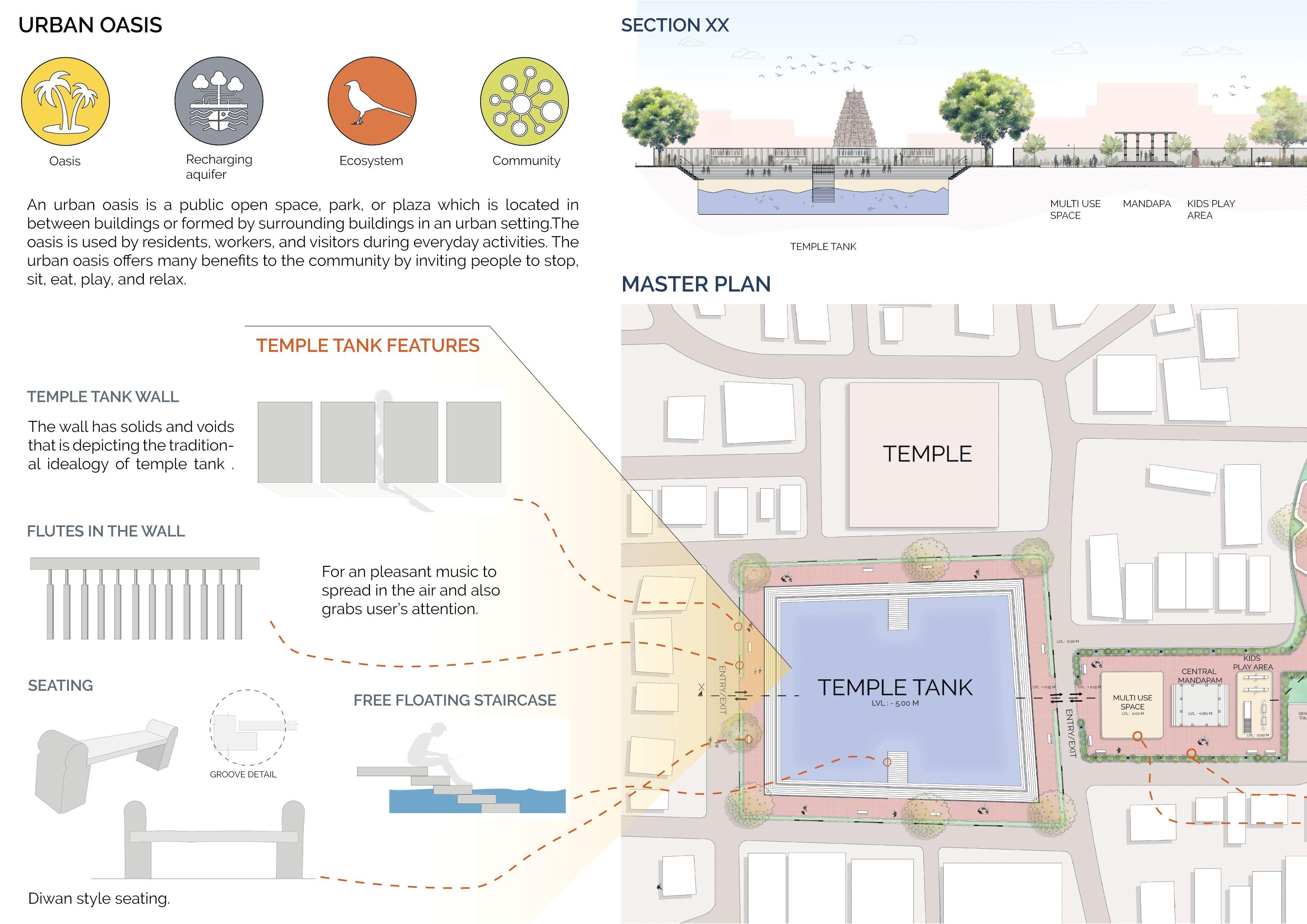
URBAN DESIGN PROPOSAL | Urban Oasis - Reviving the Jambukeshwarar temple tank | Korattur,Chennai
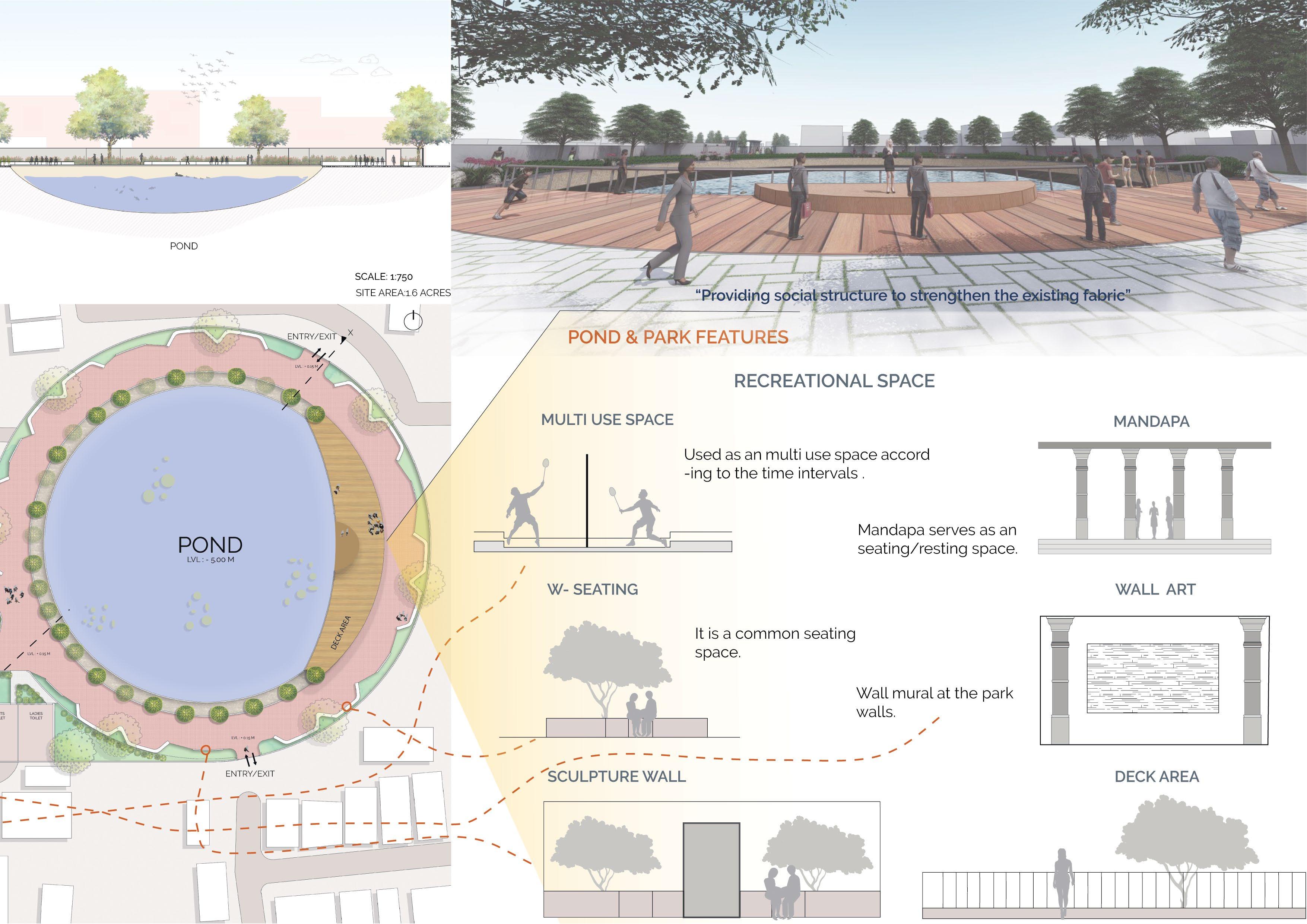
 The past and present day scenario of the temple tank is illustrated above. Due to siltation and waste thrown in the temple tank, the tank is now left abandonded.
The past and present day scenario of the temple tank is illustrated above. Due to siltation and waste thrown in the temple tank, the tank is now left abandonded.
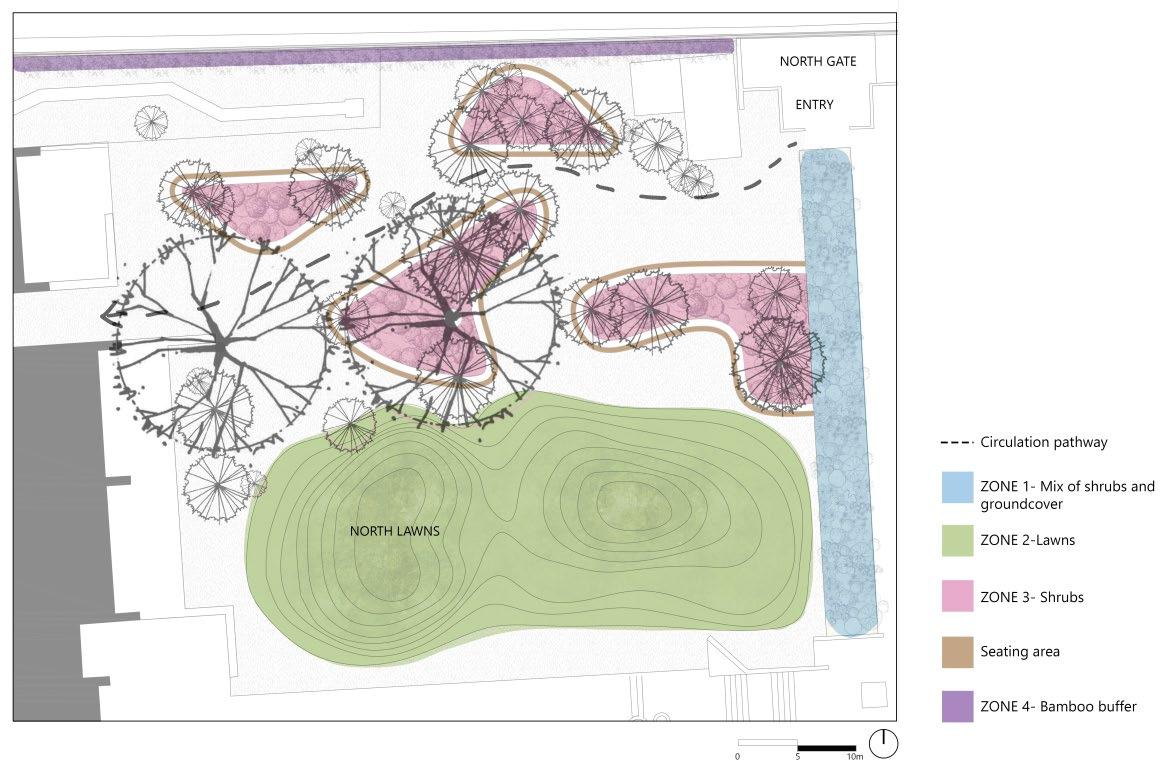
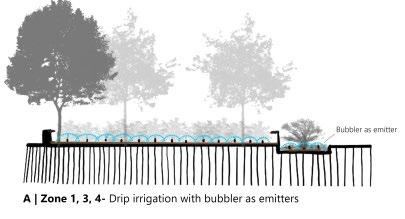
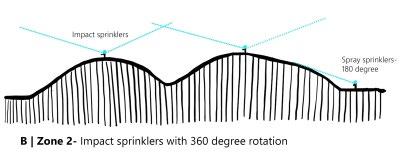
A
Zoning
IRRIGATION
LAYOUT
Cept university ,North lawns
Sections
CONCEPTUAL
SYSTEM
SITE:

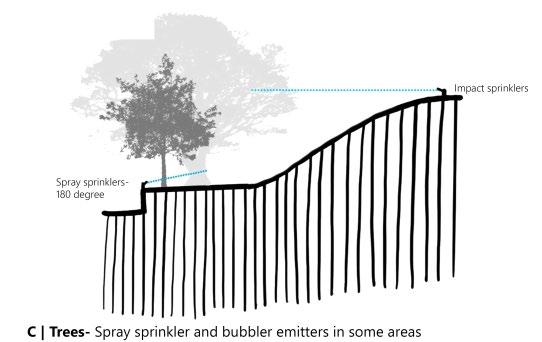
B C A Irrigation layout Plan LANDSCAPE DETAILS|ACADEMIC
RAIN GARDEN DETAIL ALONG THE ROAD
DETAIL ‘B’ : Kerb edge detail




Continue fall of channel through the kerb opening
Bullnose finish kerb block
5mm chamfer finish
Rise of rainwater level
300 mm depth
Gravel mulch
50 mm depth
Filter layer (Earth mix)
600 mm depth
Foam concrete
Drainage filter media layer
150 mm depth
Raingarden containment wallpad
Transition layer (sand)
100 mm depth
uPvc pipe
100 mm diammeter
Ground
DETAIL ‘A’ : Raingarden along the road detail
LEGEND
Rainwater
Earth mix(filter layer)
Loose soil
Cast in-situ concrete
2000 mm 500 mm 1000 mm
Footpath
Road carriageway
Kerb with flat channel
Concrete slab
Rise of rainwater level
300 mm 0 mm
B
Gravel bed
Outlet to sump
Loose soil below pit
300 mm 150 mm 800 mm 1050 mm 1350 mm
Ground
0
0
1000 2000 4000mm
300 mm depth
Detail sketch 1 :
Front Elevation of the light
Detail sketch 2 : Section of the light
Detail sketch 3 :
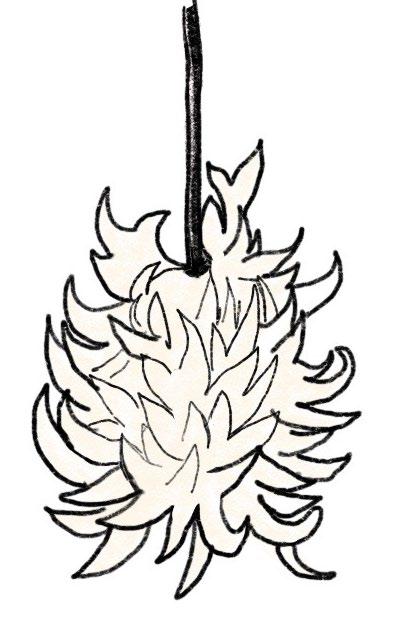
Illuminated visual of the light
Dimensions: 40 x 25 cm (including the wire attached to the light fixture)
Material
Hanging light with translucent acrylic cover
Source
LED smart lamp with bluetooth colour changing automation.
Effect
Downlighting creating the sculptural effect through the diffused lighting emitted from the translucent cover.
Visualisation of the Hanging light

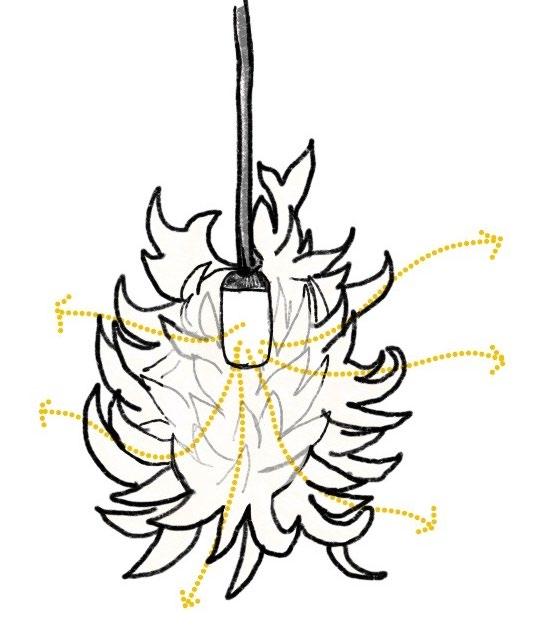
When lit up at night, it appears to be illuminating flowers, creating an ornamental effect. The lighting colour may be adjusted according to the theme/event set via automation which can be accessed through mobile phones.
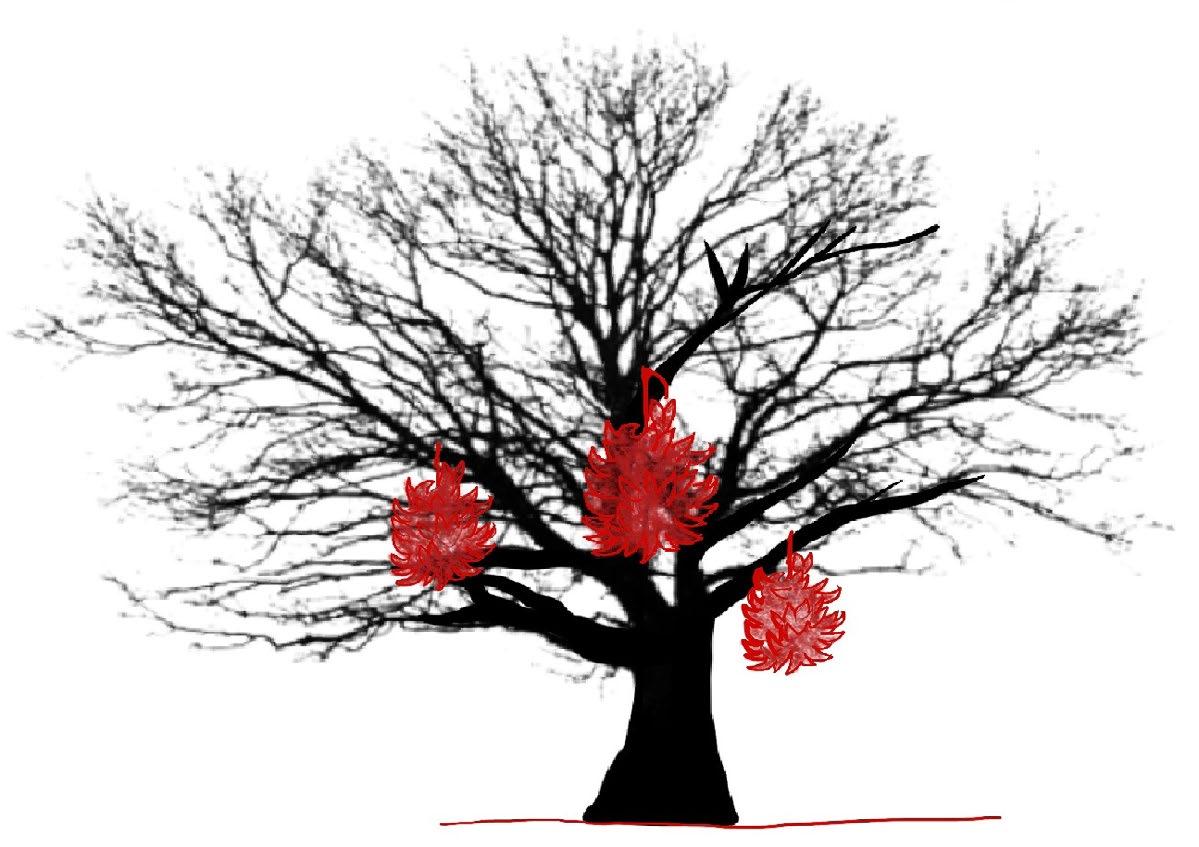
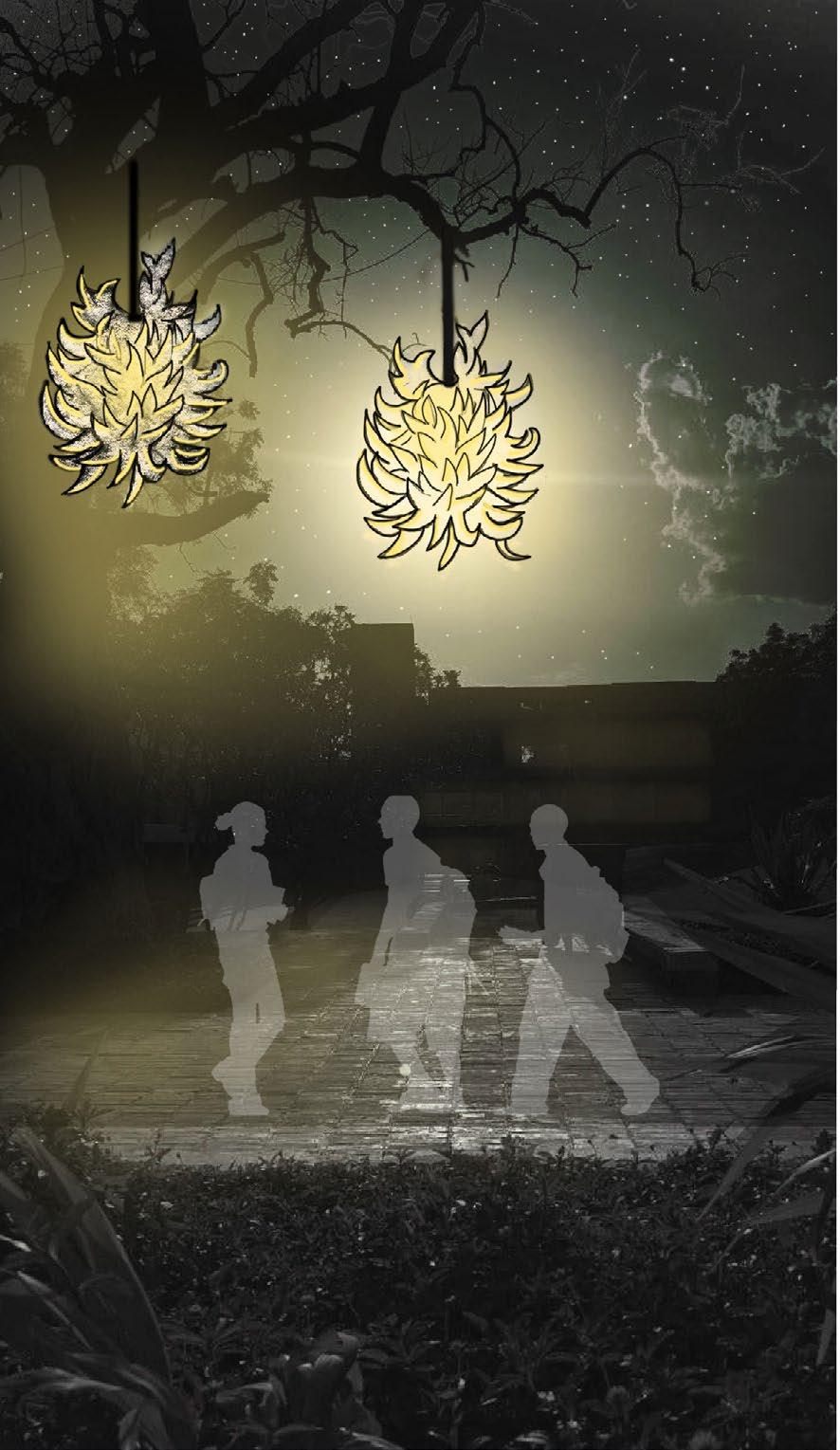
Concept note:
•Strongylodon macrobotrys, often known as jade vine, emerald vine or turquoise jade vine, is a leguminous perennial liana (woody vine) native to the tropical forests of the Philippines.
•Applying biomimicry, the lighting strategy aims to create drooping blossomed artificial lighting through the use of overhanging lighting as feature element.
•The lighting will function as flowers without being illuminated during the day and will be lit with diffused lighting at night to produce a magical effect while also changing the ambience of the space.

AT DAY TIME AT NIGHT TIME
Light acting as a drooping flower Light illuminated
View of the tree with the lighting acting as flowers drooping
CONCEPTUAL LIGHTING DESIGN LANDSCAPE DETAILS|ACADEMIC
THANK YOU Prakriti.S l.ar.prakriti@gmail.com +91 9884577666






 THE GOLDEN EGG
A JOURNEY THROUGH HIDDEN
THE GOLDEN EGG
A JOURNEY THROUGH HIDDEN



































































































 Broken egg seating Water with whirlpool
Seating inside a cave like setting inside the mound
Broken egg seating Water with whirlpool
Seating inside a cave like setting inside the mound









 chatter opens the way.
The view is pleasant to go!
Site: Beside the Material testing laboratory, Cept University
Source : Author
chatter opens the way.
The view is pleasant to go!
Site: Beside the Material testing laboratory, Cept University
Source : Author
































 Model images:
Hanging strip lights from the swing Uplighting
Hanging strip lights from the swing
Bollards and uplighting
Bollards and uplighting
Cove lighting in the walls of the path
Model images:
Hanging strip lights from the swing Uplighting
Hanging strip lights from the swing
Bollards and uplighting
Bollards and uplighting
Cove lighting in the walls of the path
























 Visible Biodiversity pocket
Visible Biodiversity pocket






























 The past and present day scenario of the temple tank is illustrated above. Due to siltation and waste thrown in the temple tank, the tank is now left abandonded.
The past and present day scenario of the temple tank is illustrated above. Due to siltation and waste thrown in the temple tank, the tank is now left abandonded.














