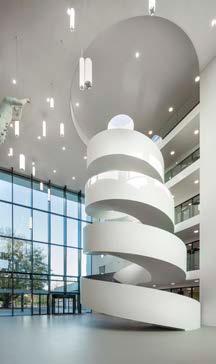U M I O N

1973 MTS Patrimonium
A school building designed by architect B.J. Ingwersen was located on Vlaardingenlaan in Amsterdam since 1973. It was designed as an secondar y technical school and clearly shows influences from the famous Swiss architect Le Corbusier.
The building can be characterized as a late example of Brutalism. In 2008 the building became a listed monument.
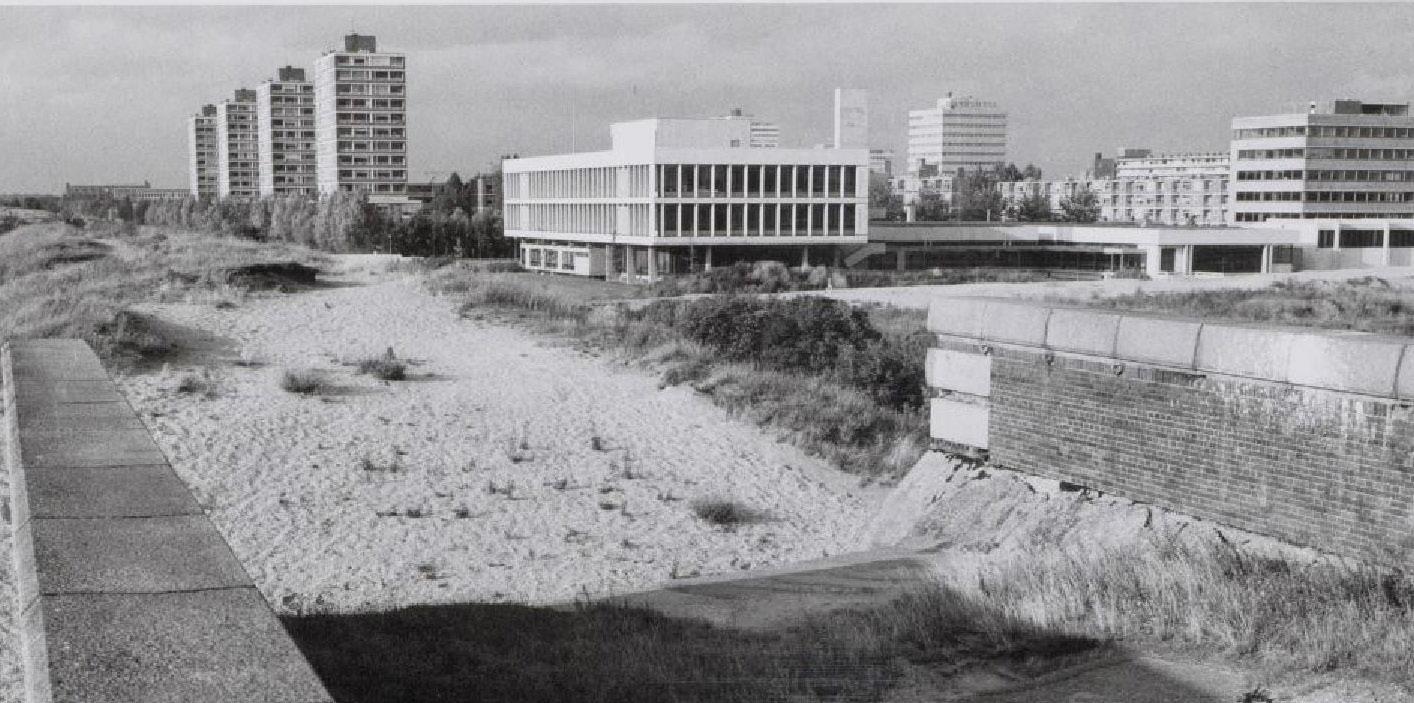
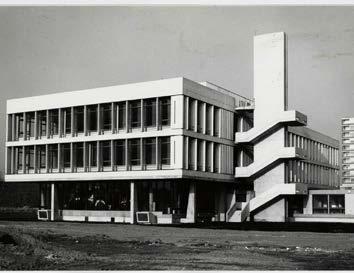


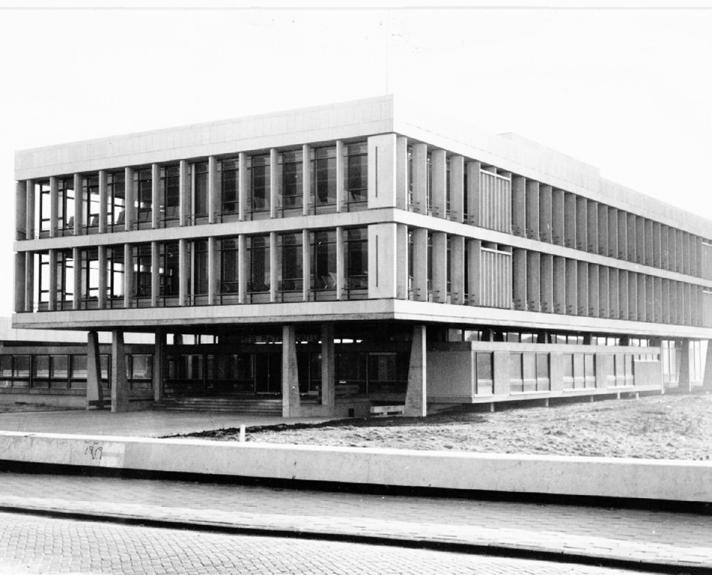
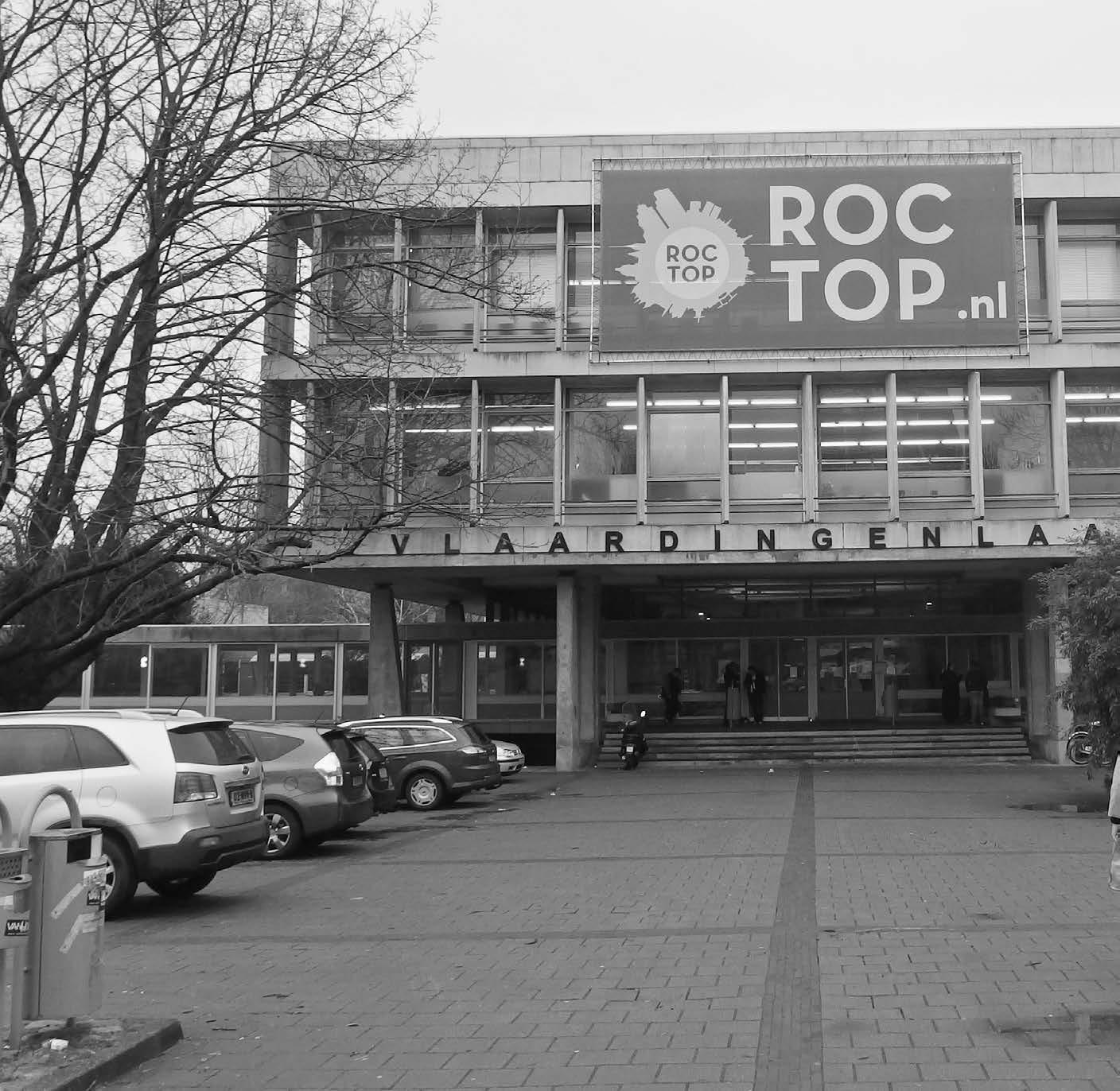

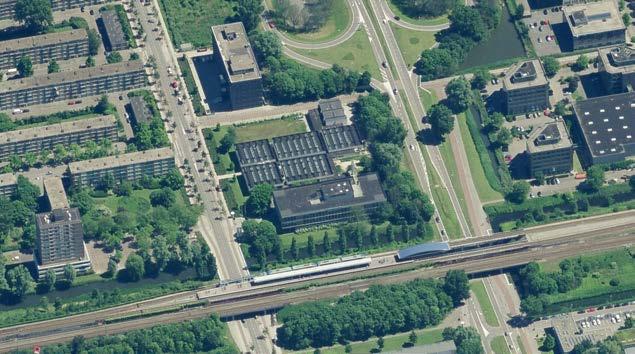
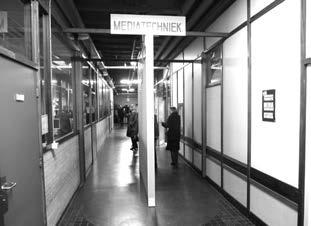
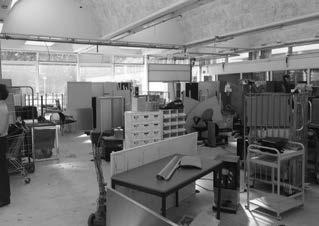
Analysis and selection
In February 2015, the Progresso Foundation organised an architect selection with the intention of developing a second school in Amsterdam named “Caland 2”. The total number of pupils at the new school was predicted at 1282 in 2030. On April 20, atelier PRO receives the good news that it has won the selection.
PROGRAMMA VAN RUIMTEN

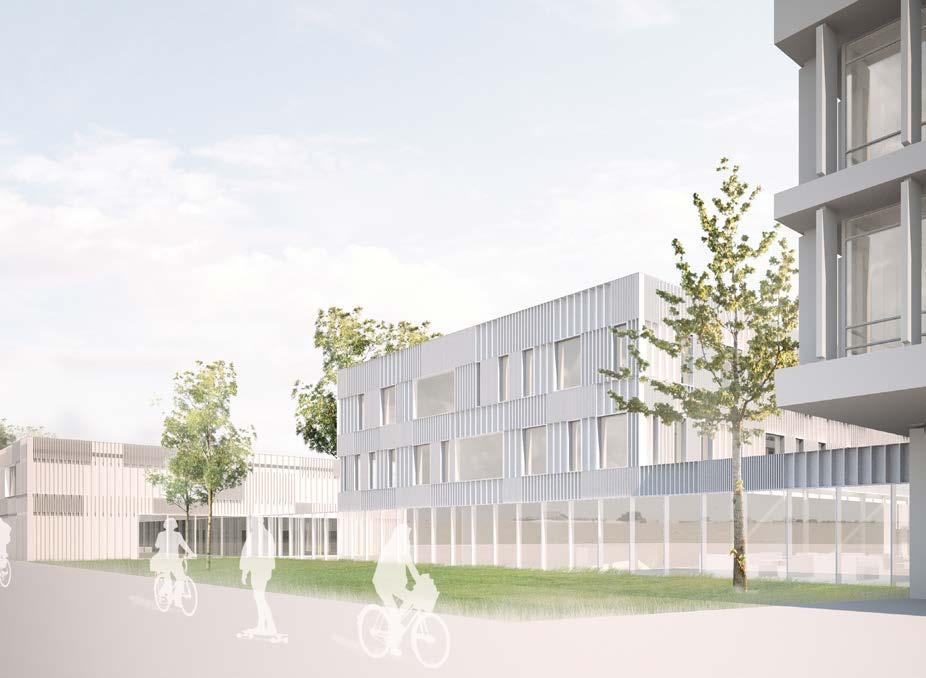

Workshops
To get the design right, many discussions and workshops have been organized.
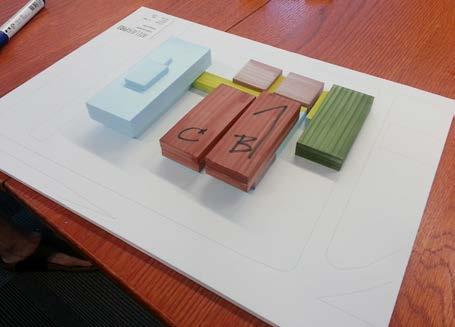


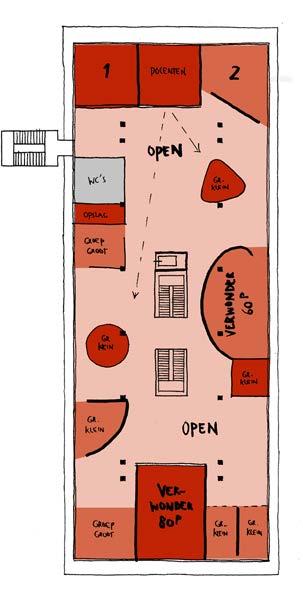

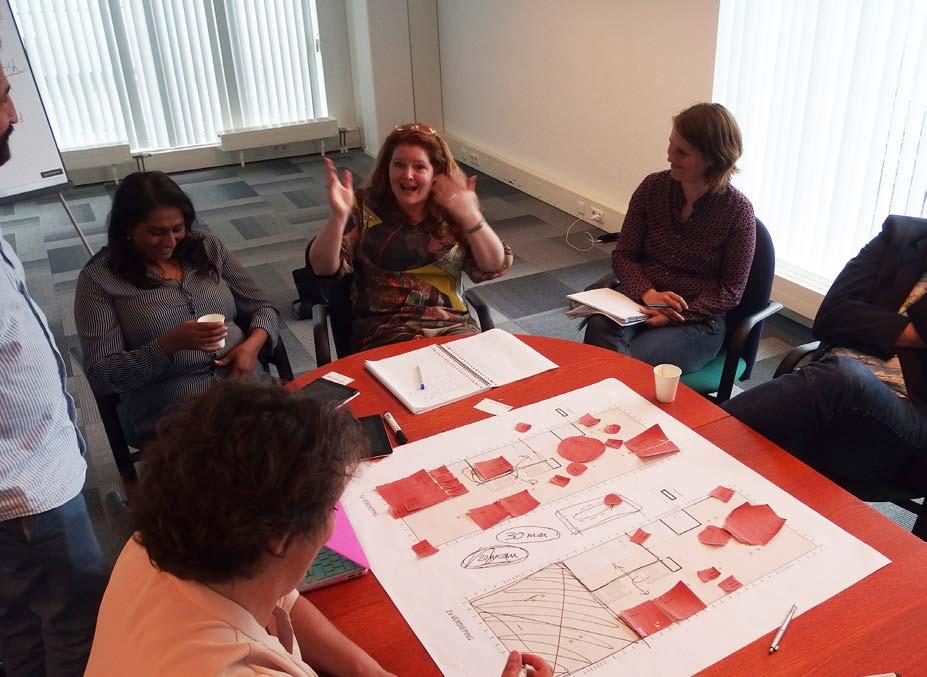
Flavours
Many possibilities have been studied.

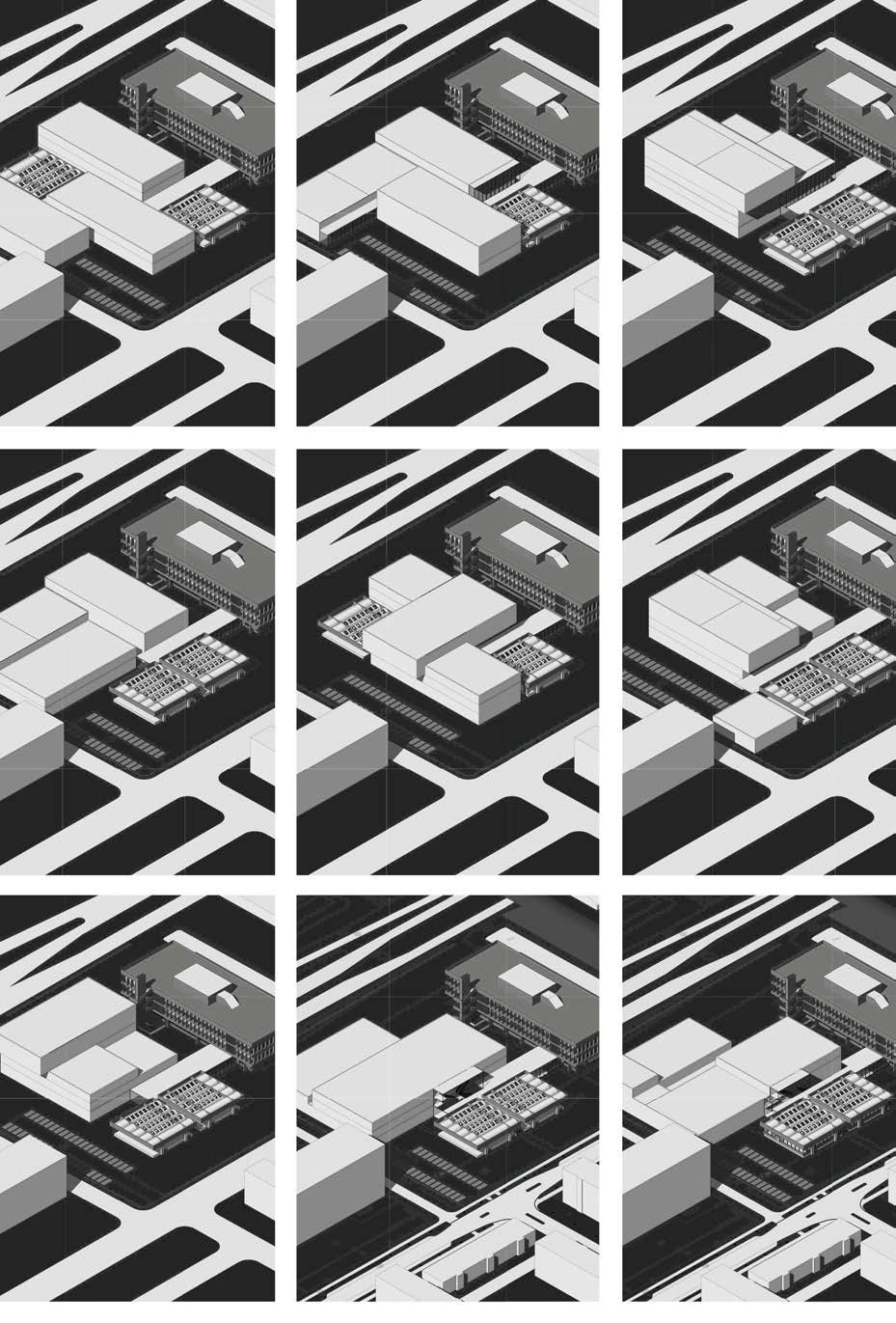
Main setup
The new school has a program of approximately 14,000 m², whereas the existing building only covered approximately 8,500 m², largely in work space halls that were not suitable for secondary education. In close consultation with the municipal heritage preser vation, it was decided to demolish part of the five practice halls in order to create sufficient space for the new school, The halls are almost identical, the original layout remains recognizable due to the preservation of two halls on the street side.
New construction
The space that became available as a result of the partial demolition was used to realize a new building. On the ground floor is a Sciencelab, a Media Lab and a Workshop (handicrafts and drawing). On top are the senior clusters. A cluster is an independent unit for approximately 160 students and their teachers. In each cluster there are classrooms, consultation rooms and a teachers room around a large open space. The philosophy behind this design is to ensure small scale private spaces for personal attention to every student within the large school.
Forum
The new par t is connected to the existing building by an atrium: the Forum. This is the central meeting place of the school. Here is the main entrance and from the Forum all parts of the school are easily accessible. A centrally placed reception desk has a view on all traffic flows. Eye-catchers are the renovated monumental façade and the spectacular spiral staircase.
Learning areas
The renovated old building houses the Creativity cluster (dance and drama), the staf f rooms and a grand café on the ground floor On the floors above, there is the space for senior grades. Only very few traditional classrooms can be found here; Group spaces, consultation rooms and socalled ‘wonder rooms’ surround large open learning areas. A wonder room is a large room where 60 to 90 students can get lessons, be inspired or be amazed.
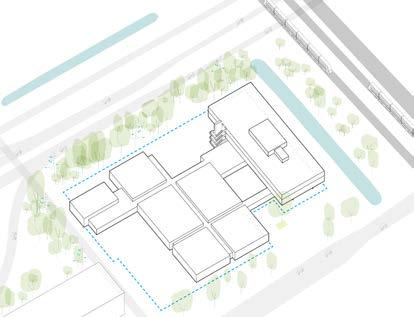
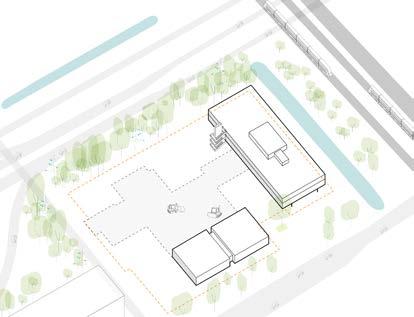
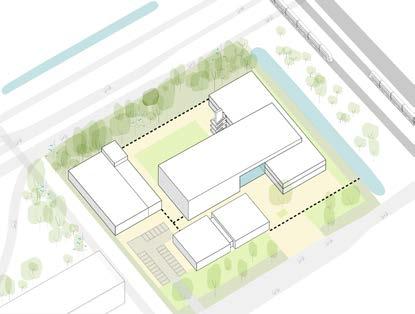
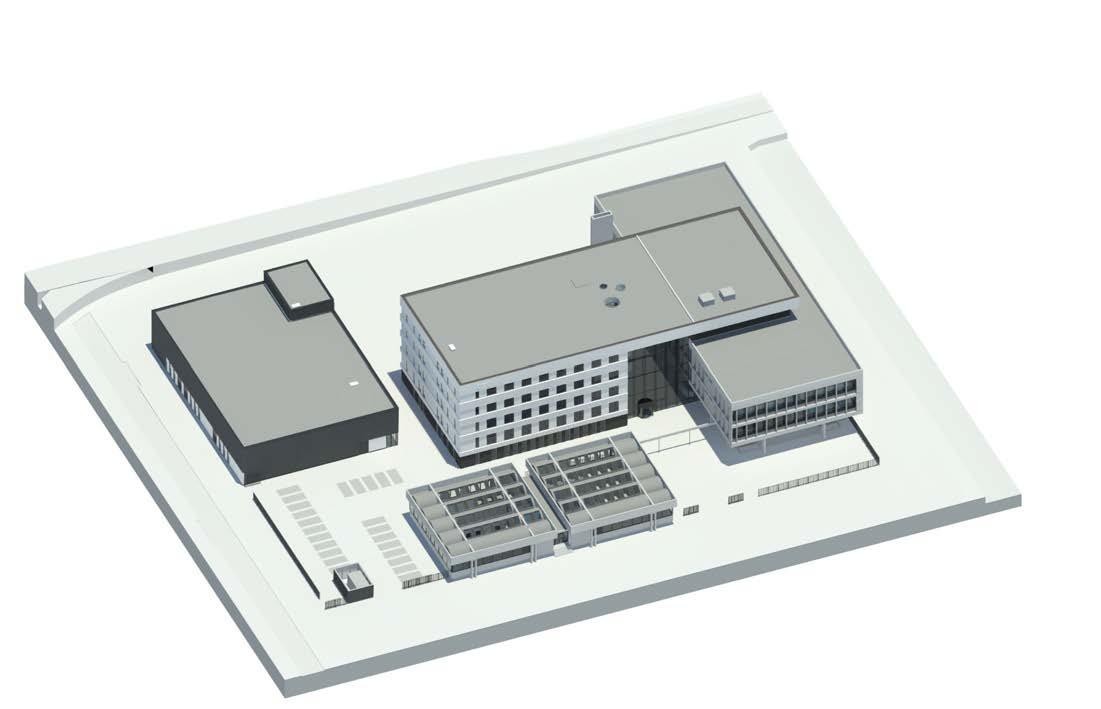
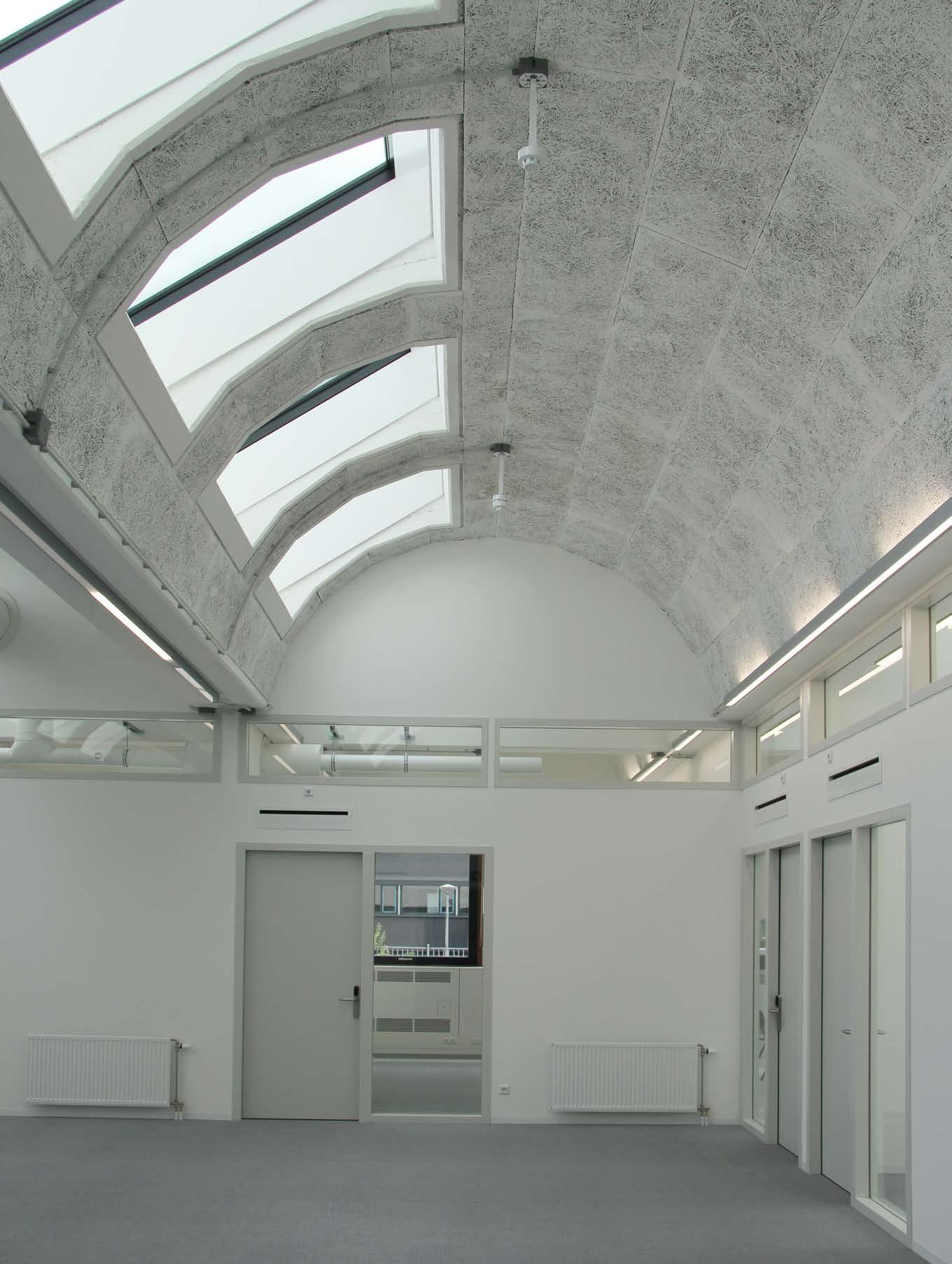
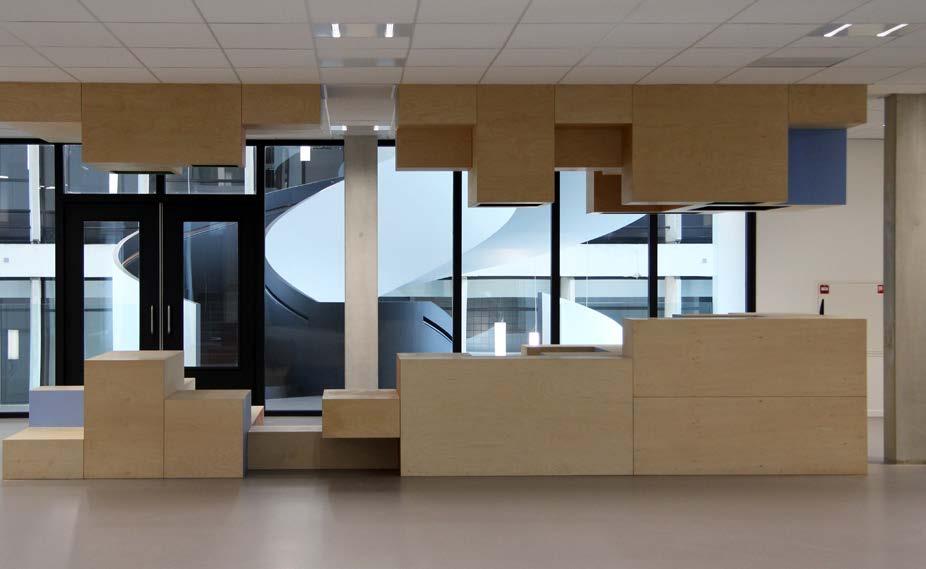
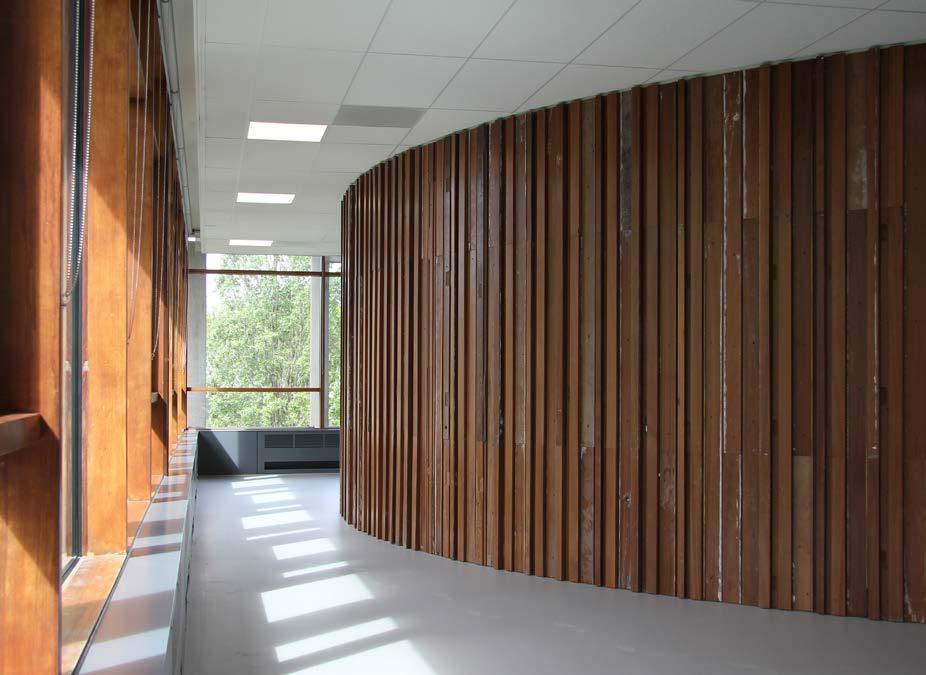



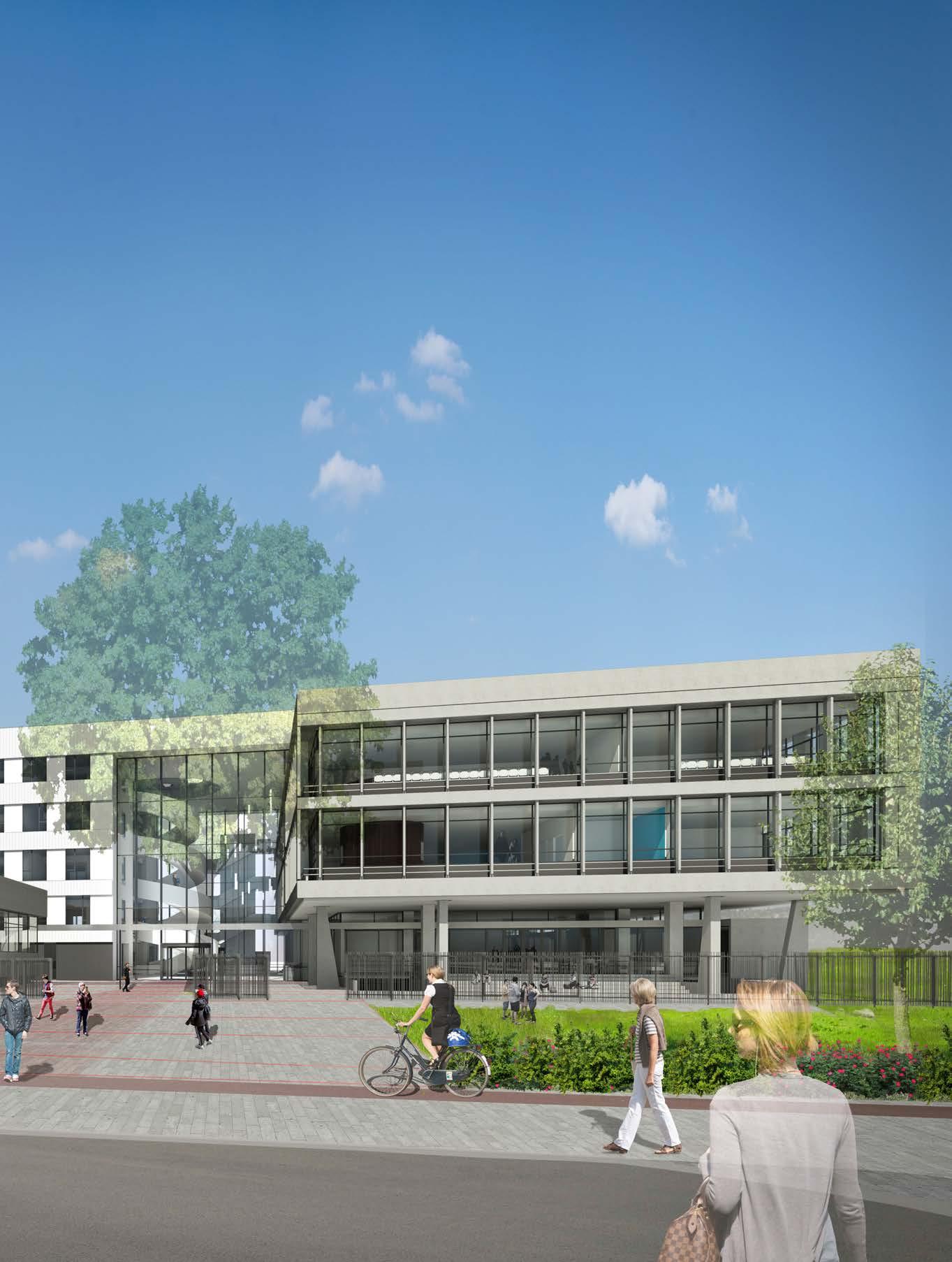
Final Interior Design
senior grade classrooms
junior grade classrooms
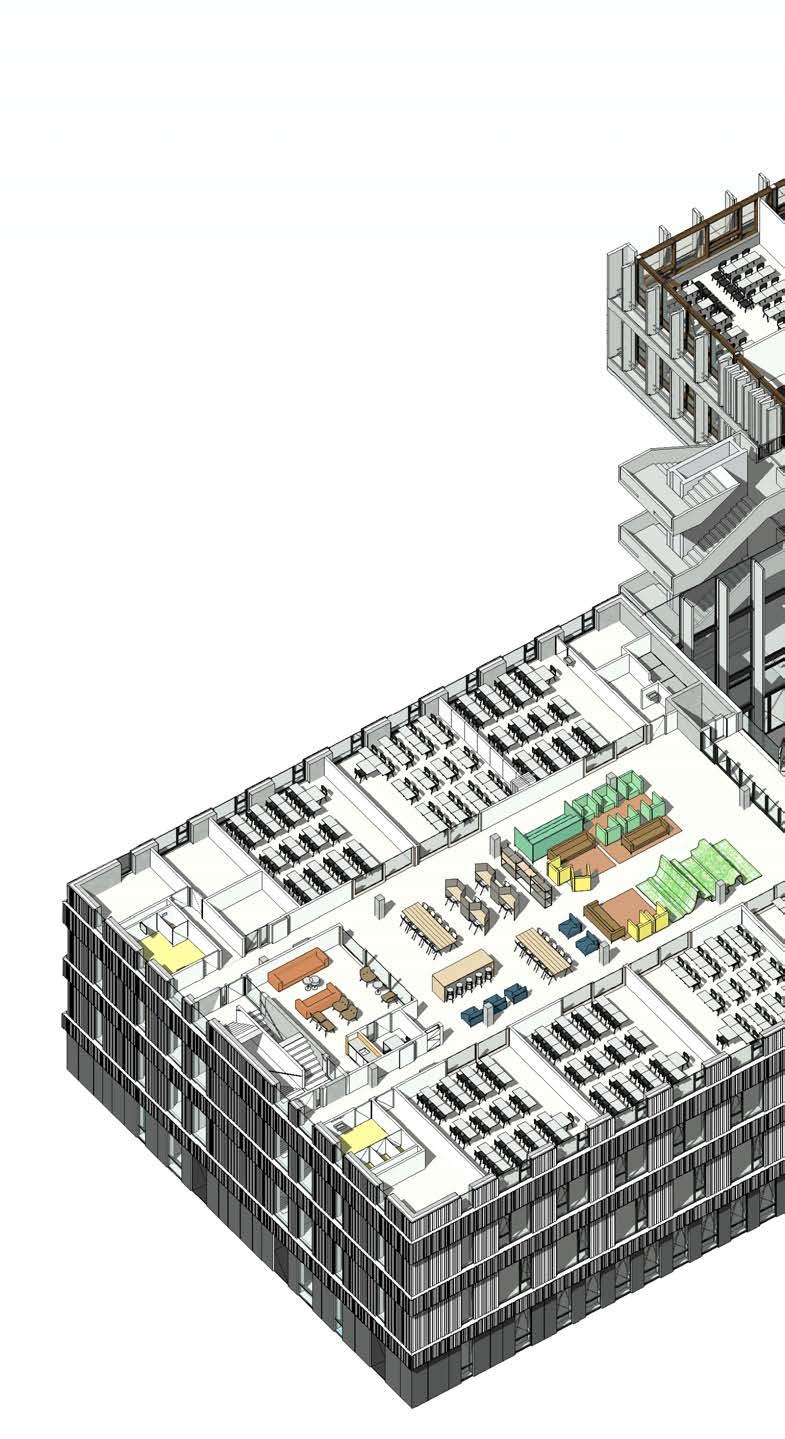




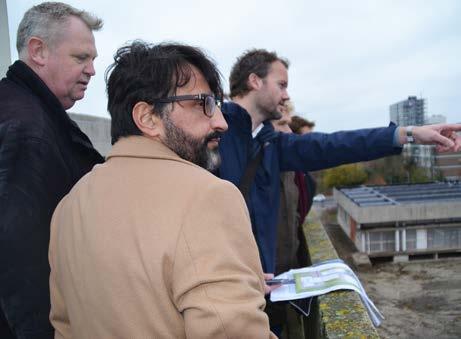
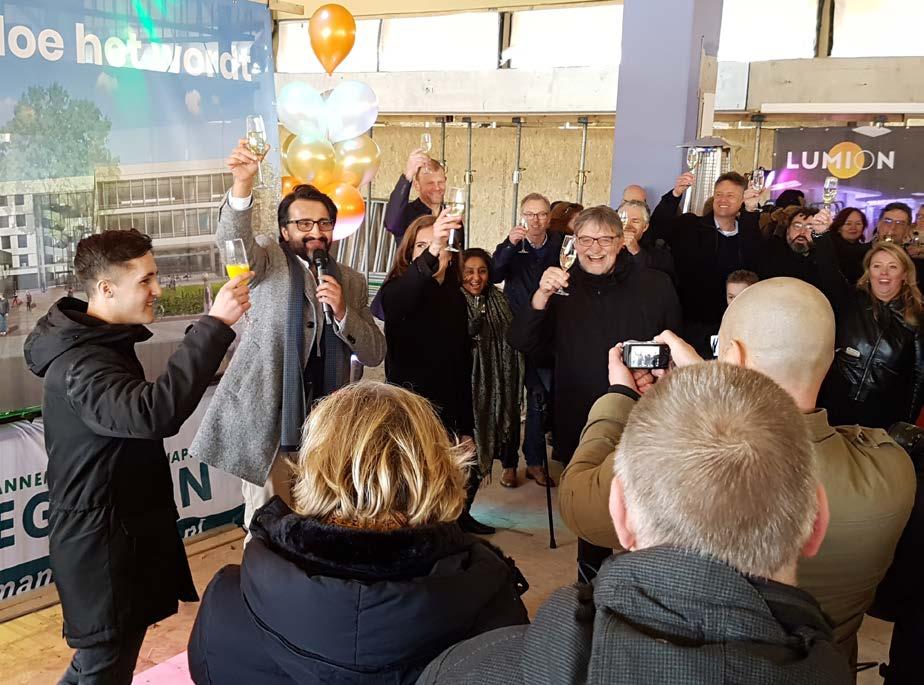


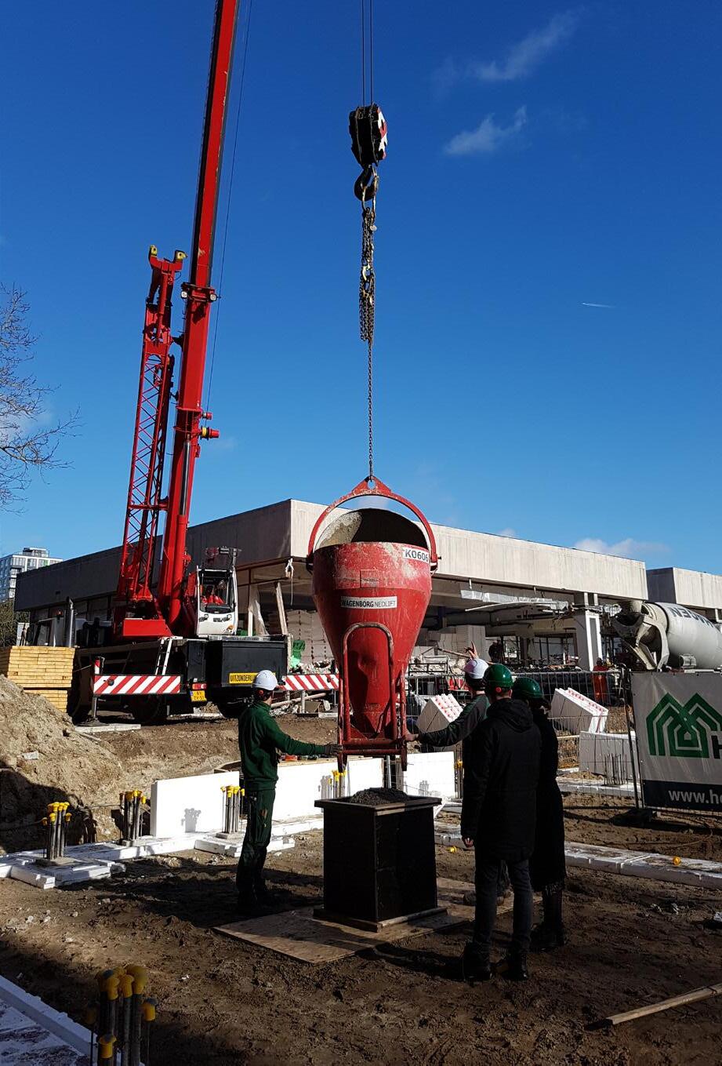
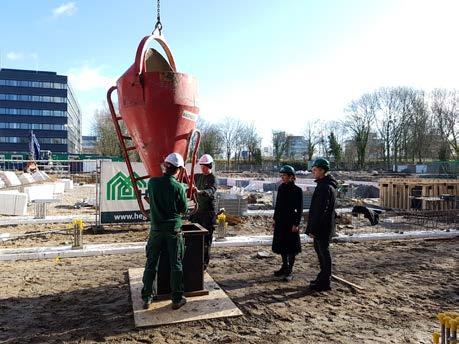

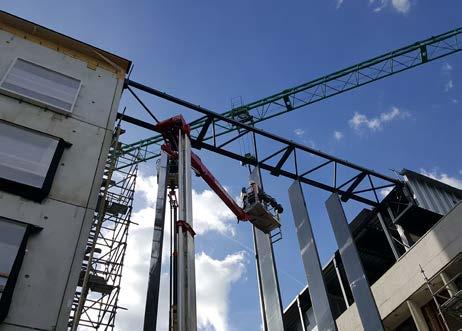
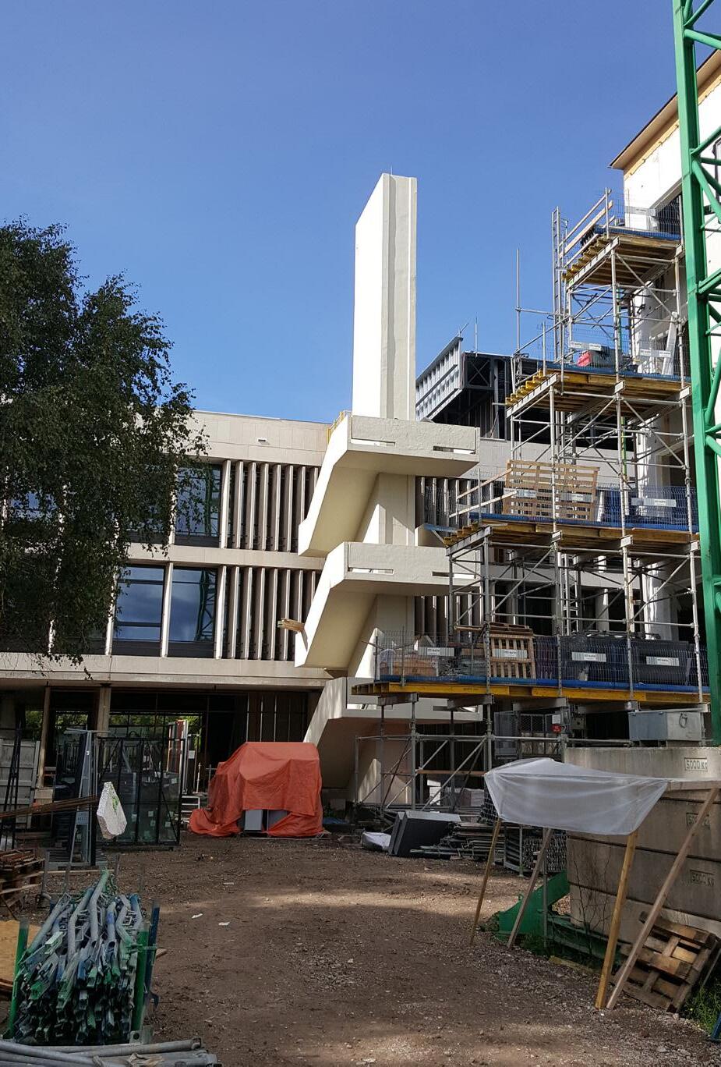
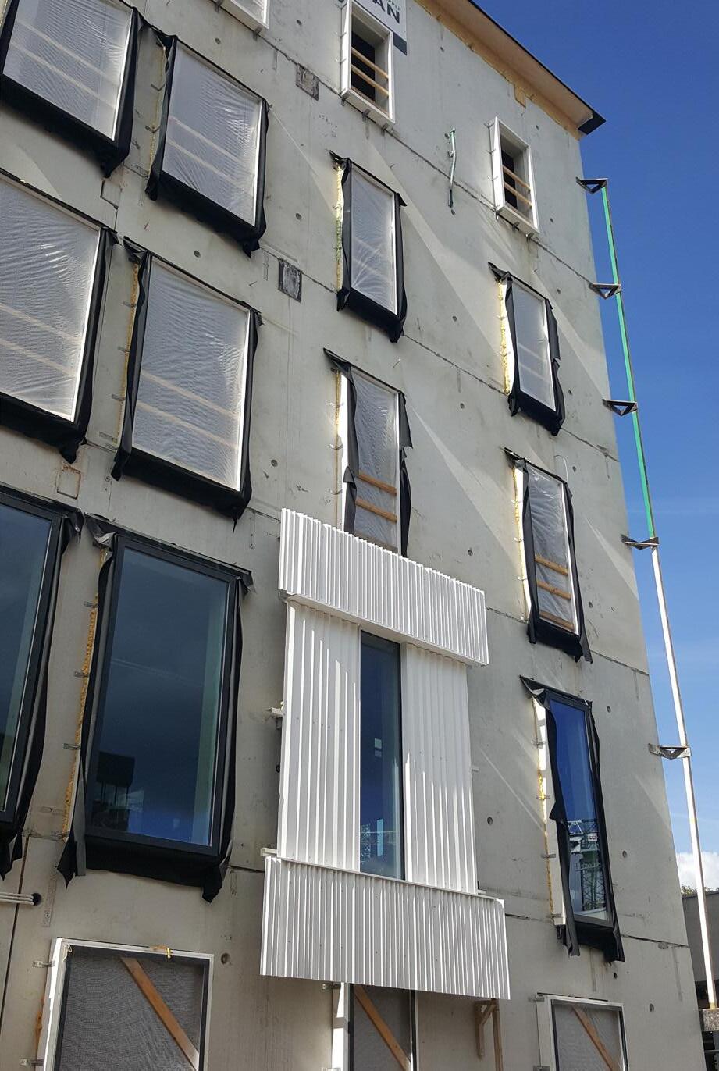

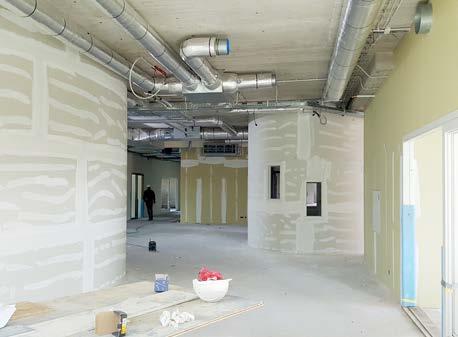
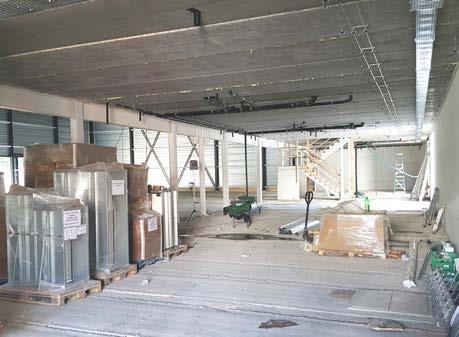

Completion May 1, 2019


Choice of material
Material selection and durability
The monumental facades have been respectfully modernized. Single glass has been replaced by HR ++ glass, whereby the old wooden frames have largely been reused. The large cantilevers are insulated as good as possible. For the new par ts, dif ferent materials have been chosen to make a clear distinction between old and new. A carefull look was taken at the rhythm of the existing façade in which vertical discs are interrupted by horizontal bands. Horizontal lines were also used in the new building and the vertical ar ticulation was introduced by aluminum panels with custom-made profiling. The new par t is white for a fresh look and as a stylish contrast to the existing concrete.
The administration of the school and a special gym facility are housed in the preser ved practice halls. Here too, the facades have been refurbished and the roof lights are fitted with HR ++ glass.
The facade of the new spor ts hall is made of the same material as the rest of the new building: profiled aluminum cladding. Only here a dark color with a few white accents has been chosen The interior is made of oak wood, which gives the room a warm atmosphere.
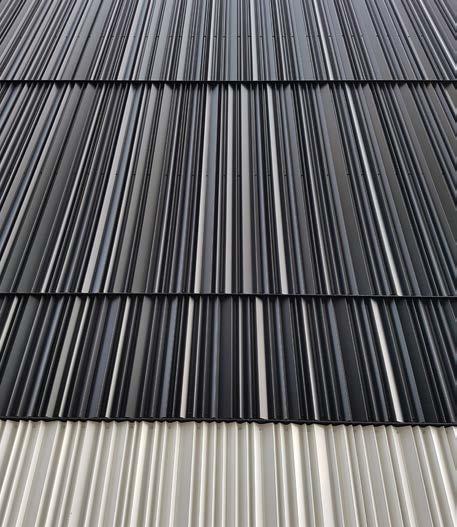
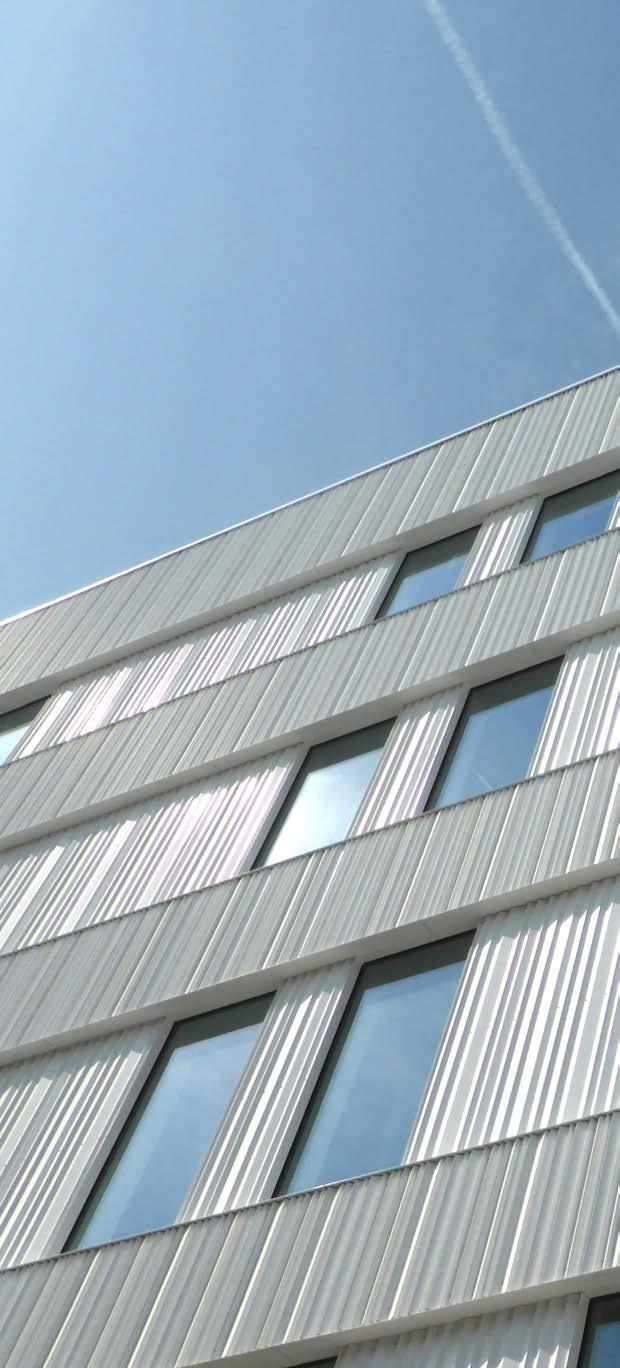
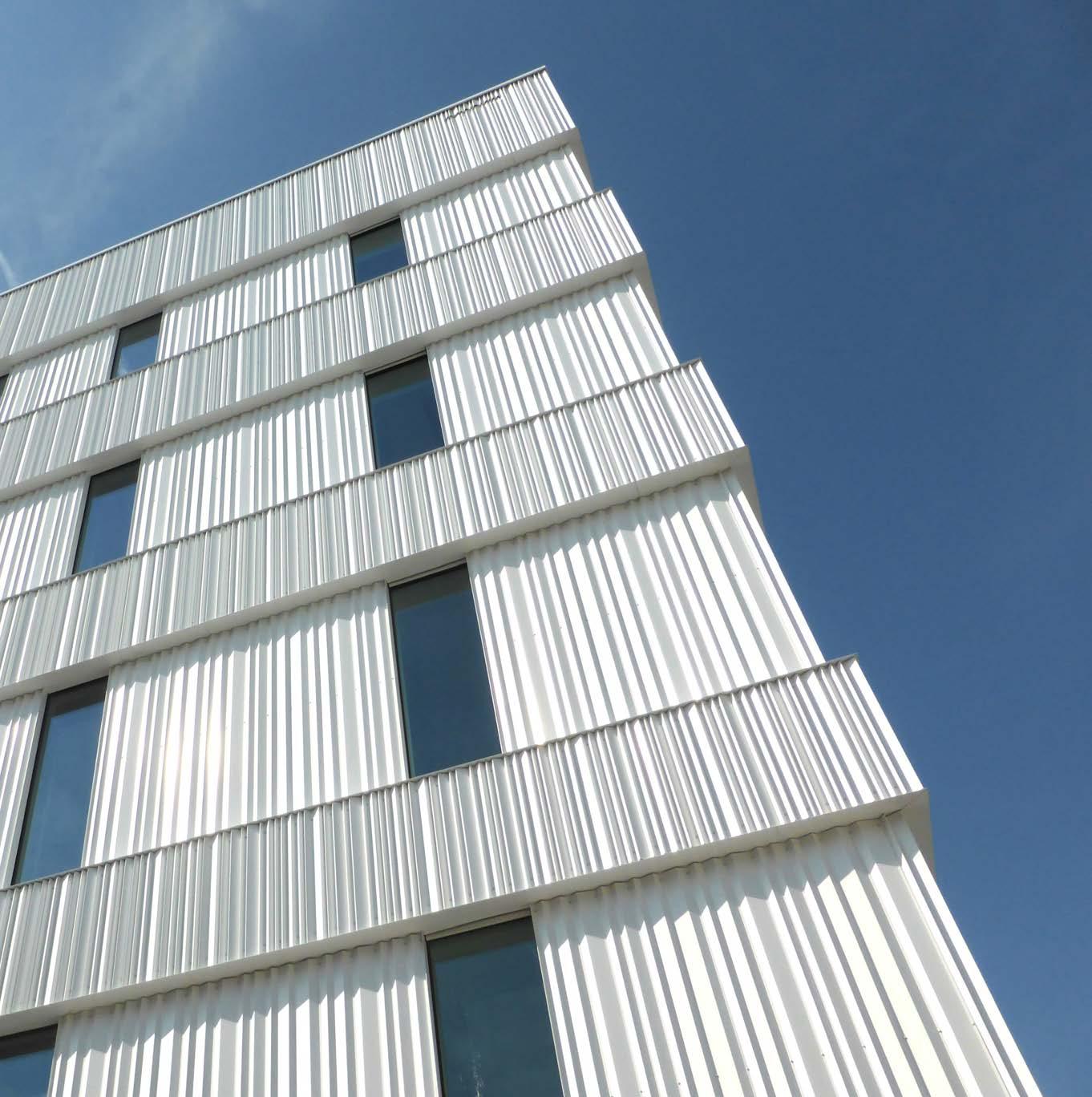
Facades
design and realisation


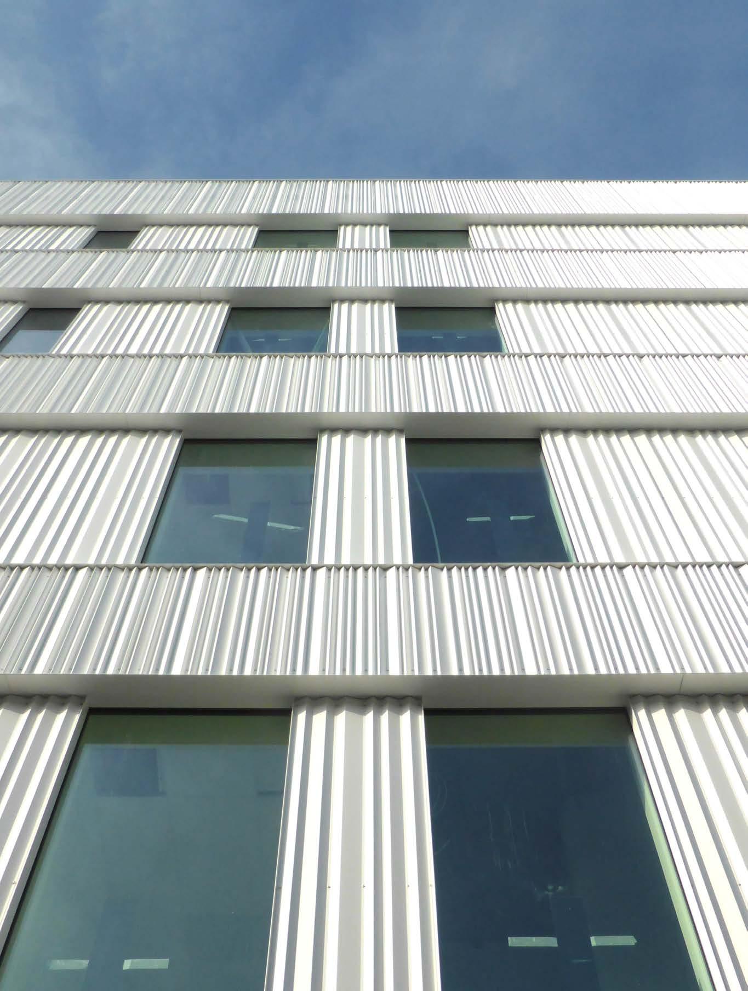


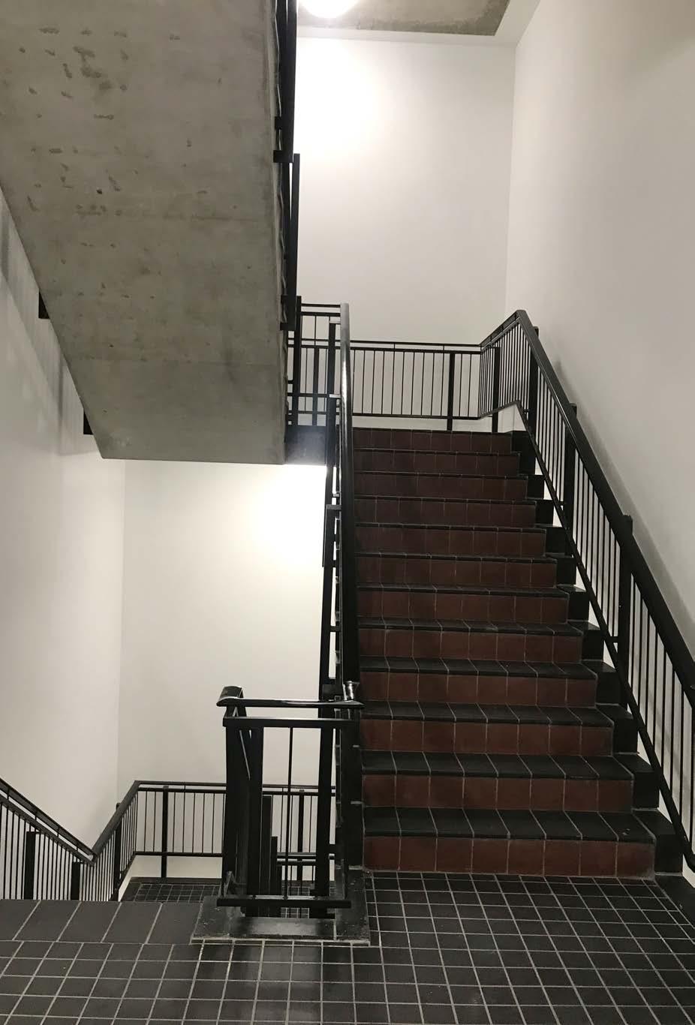
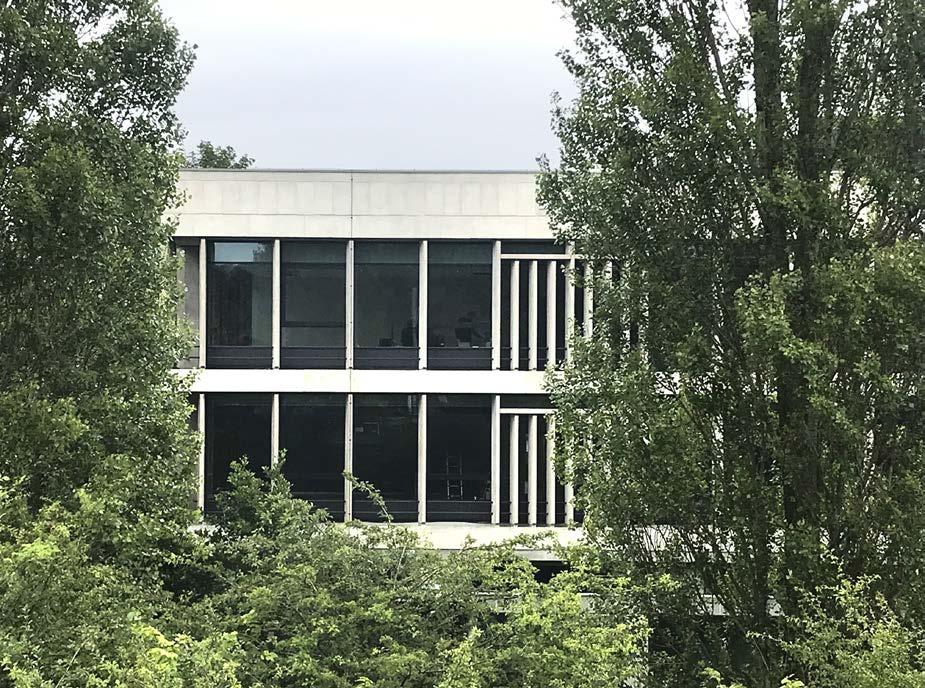
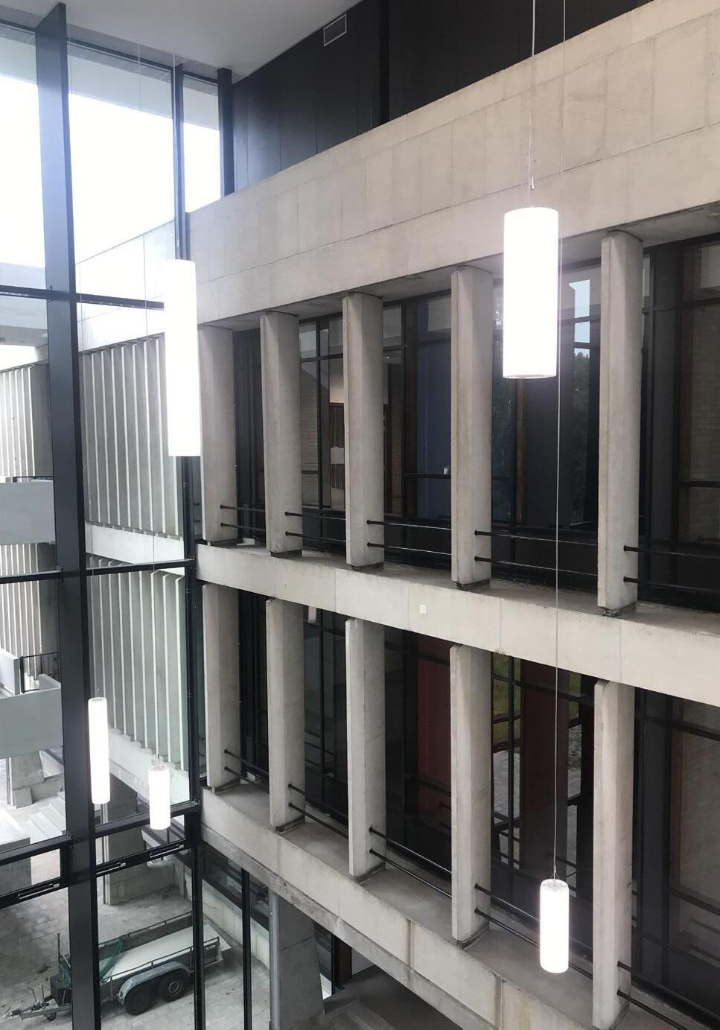
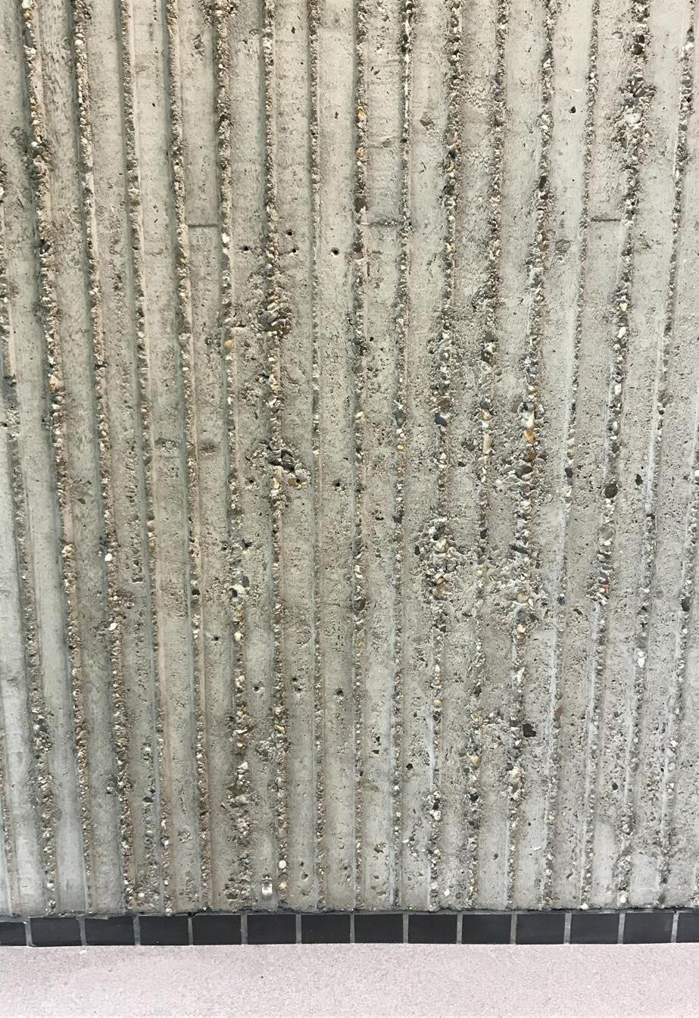
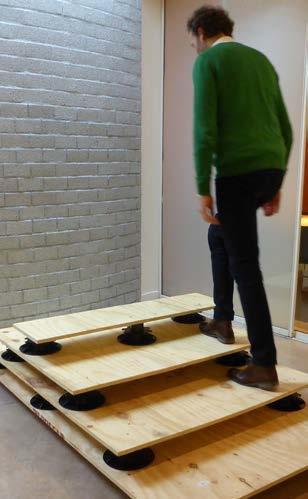






Junior grade class room
A progressive educational vision fits a modern and personal learning environment. This means few traditional classrooms and more large, open learning areas.
For the junior grade, such an open learning area is a “nest” that has a dif ferent theme on each floor A homely environment where people can work in dif ferent ways, with spatial concepts in the nest like ‘Campfire’, a place where students learn in groups listening to a teacher, ‘The Waterhole’ where students can share knowledge with each other in small groups, and ‘The Cave’, a personal place where you can reflect and learn individually




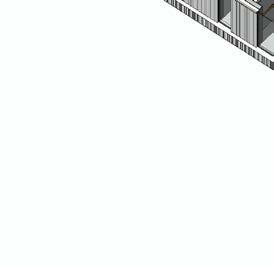






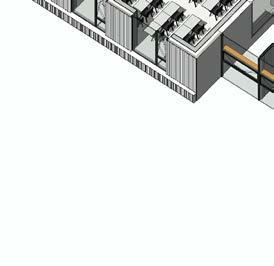






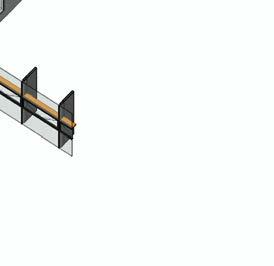


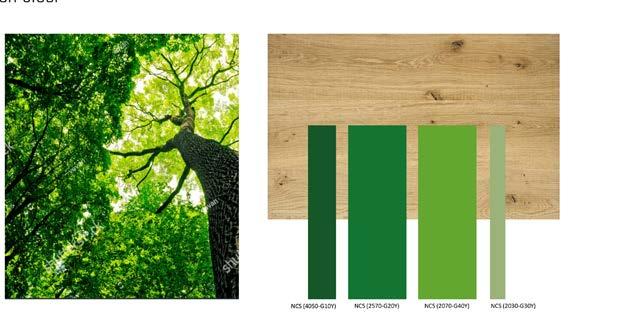


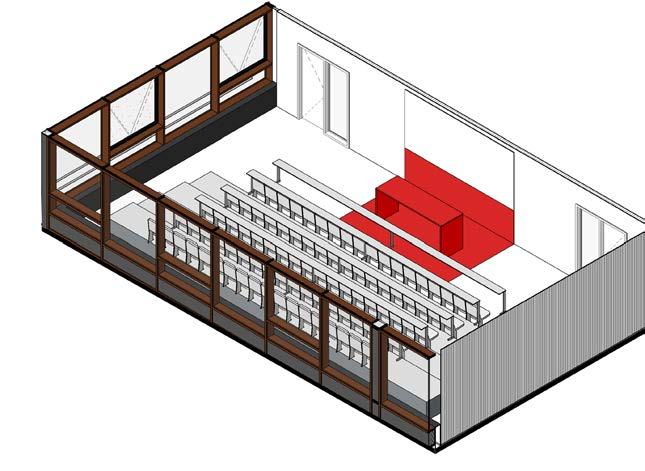


Artwork
An eye-catcher is the glass applique ar twork by Joop van de Broek - atelier ‘70 in the facade of the old building. It has been restored and put back in its original place.

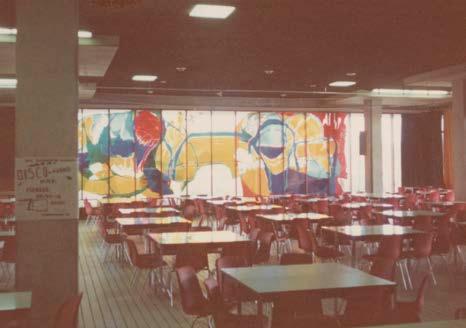

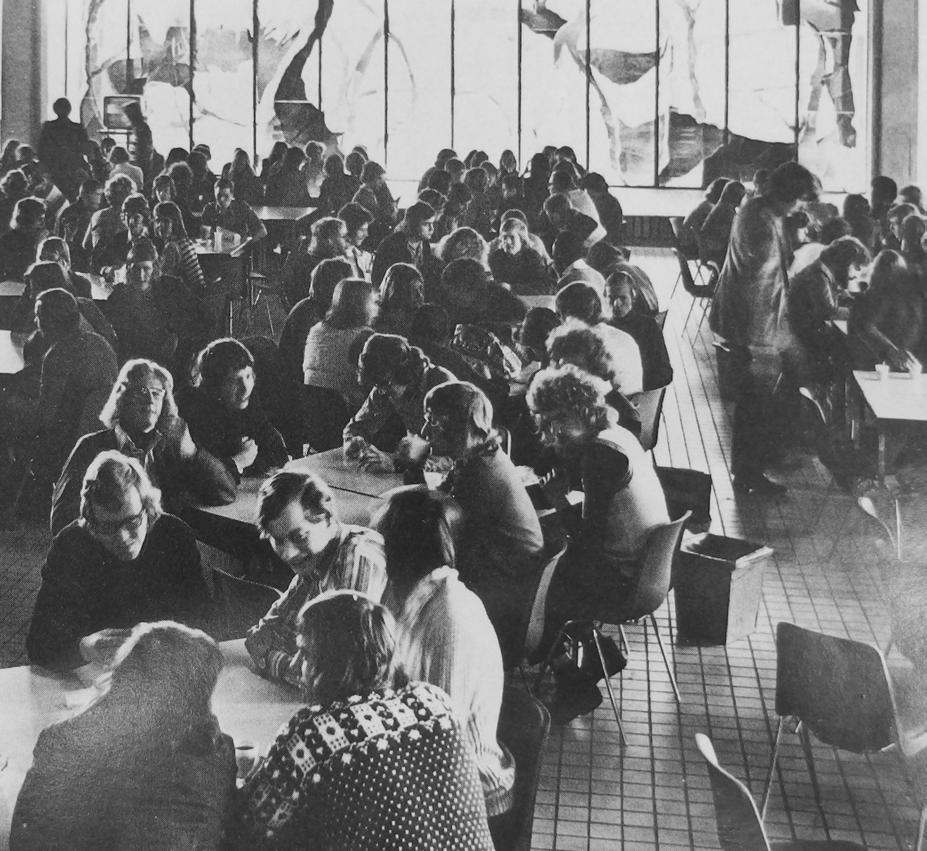
Senior grade
The renovated old building is the place for the senior grade. A freer learning environment where students are prepared for their further development. There are special rooms for dif ferent work forms here. There is a variety of non-traditional learning places in the open space. Group spaces, consultation rooms and “wonder rooms” surround the large open learning areas. These are rooms where 60 to 90 students receive education, inspiration, wonder or dream in a special setting.
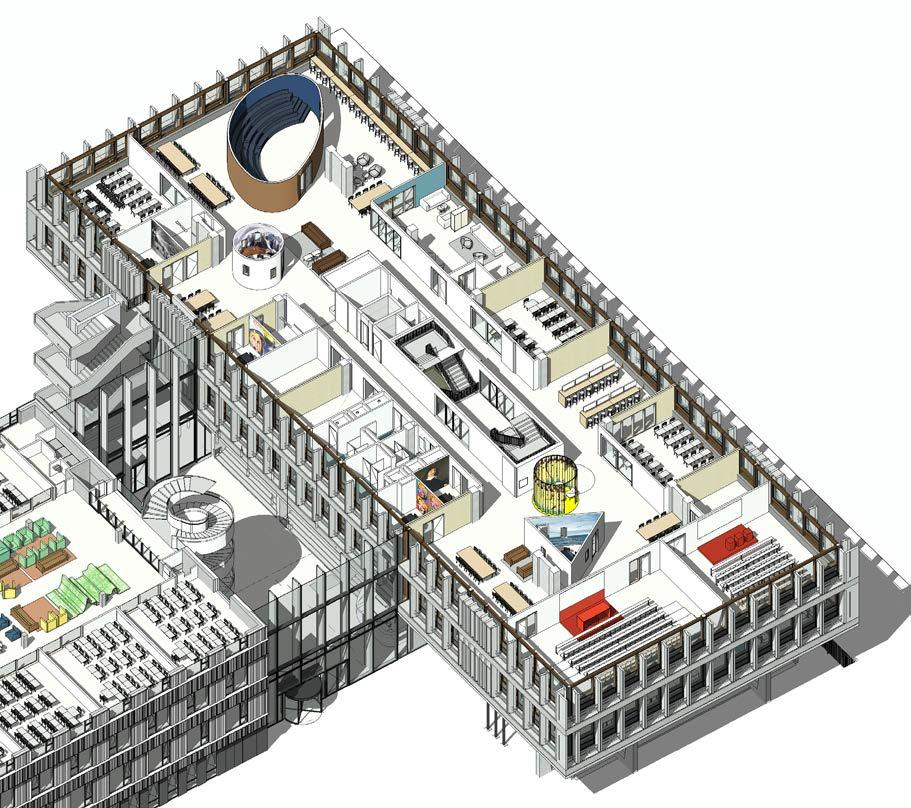

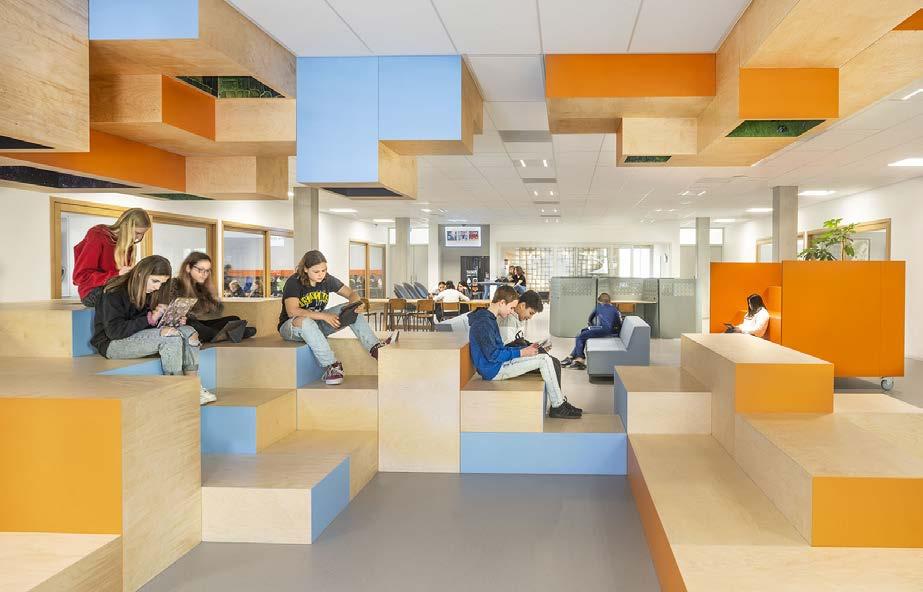
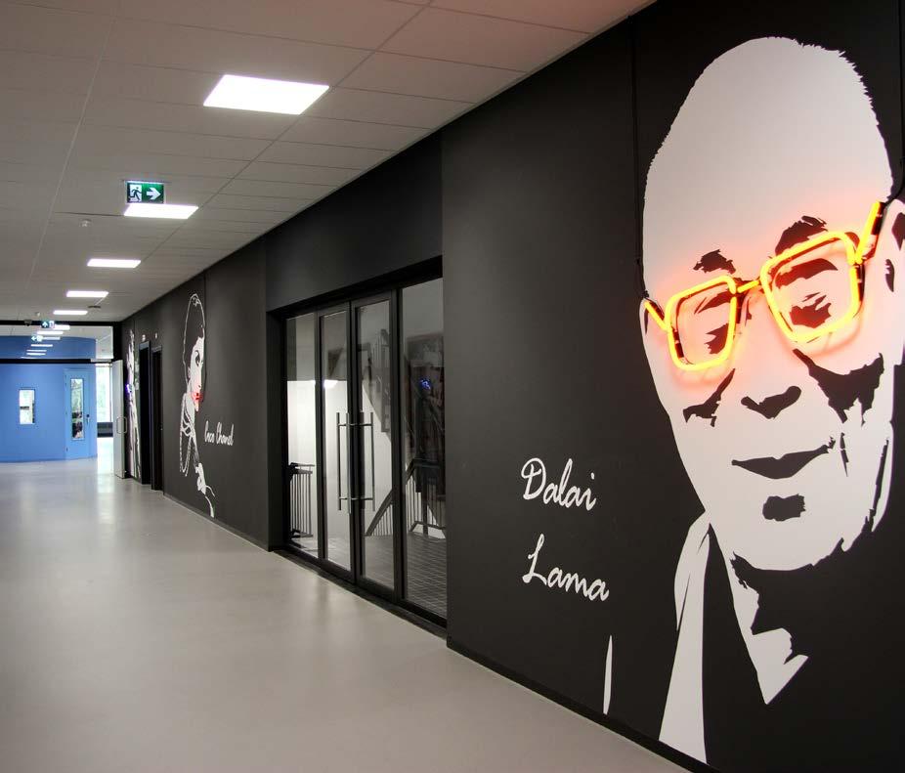





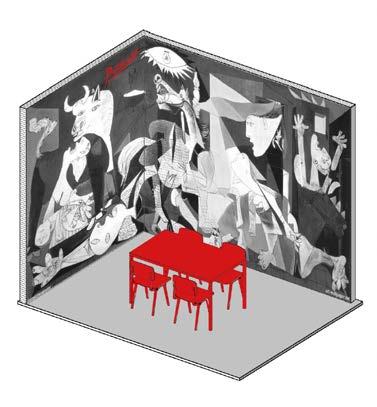

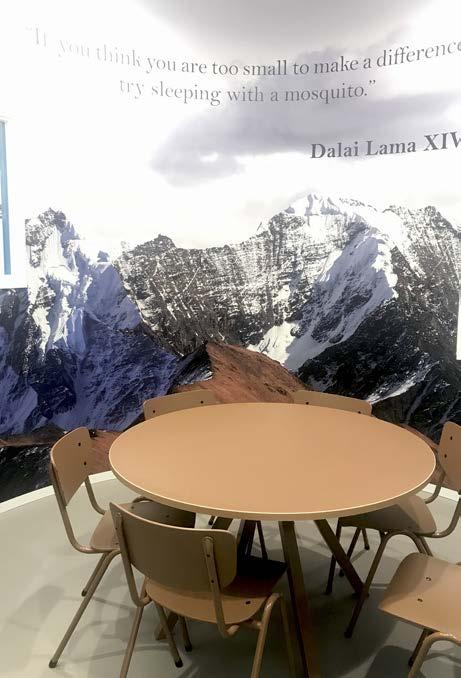
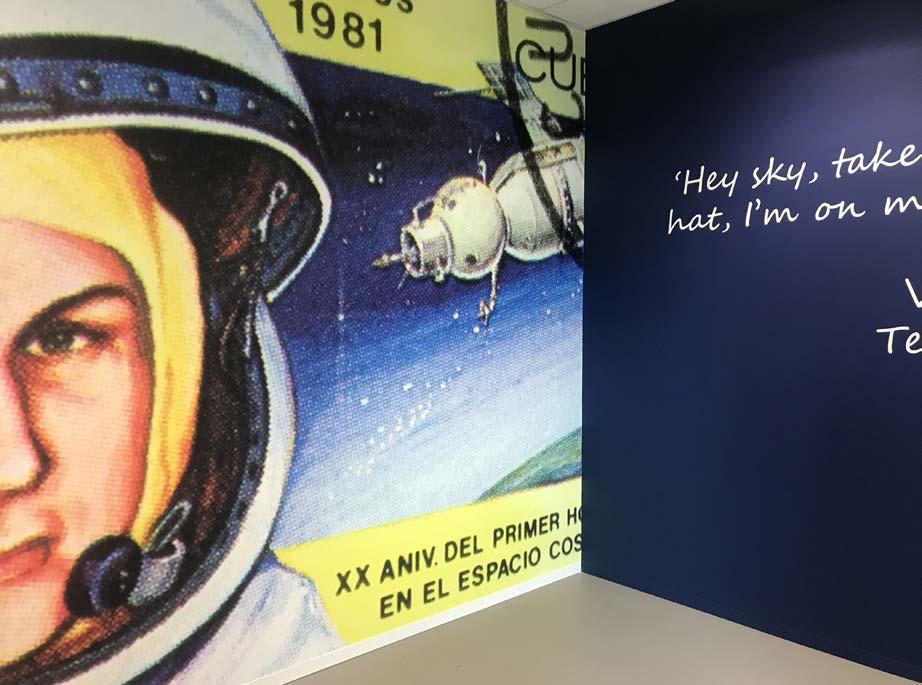

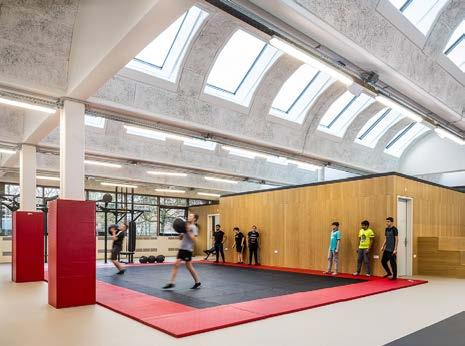
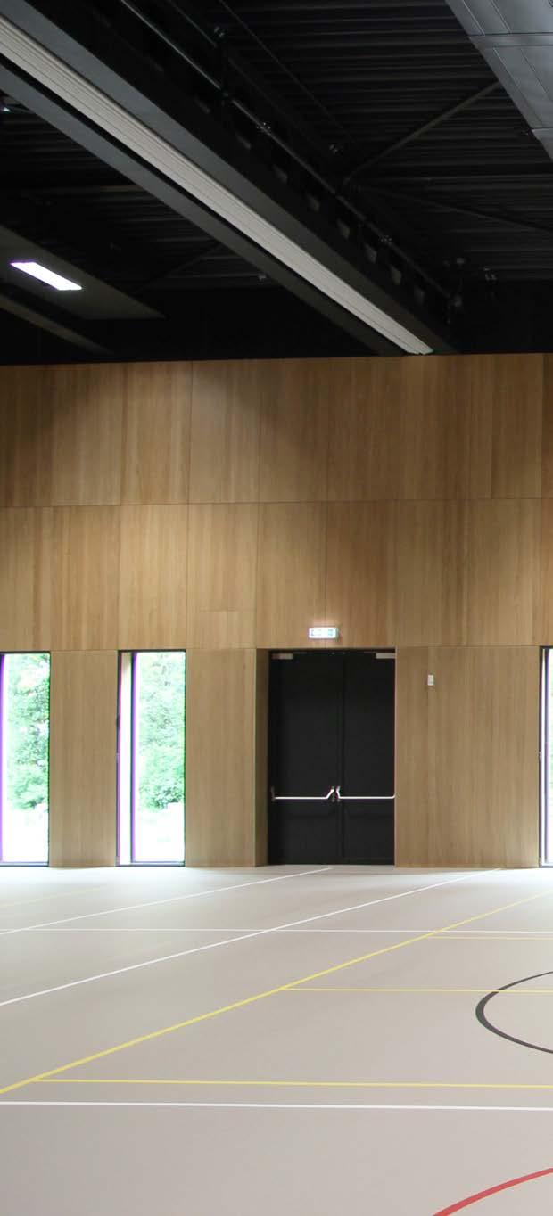
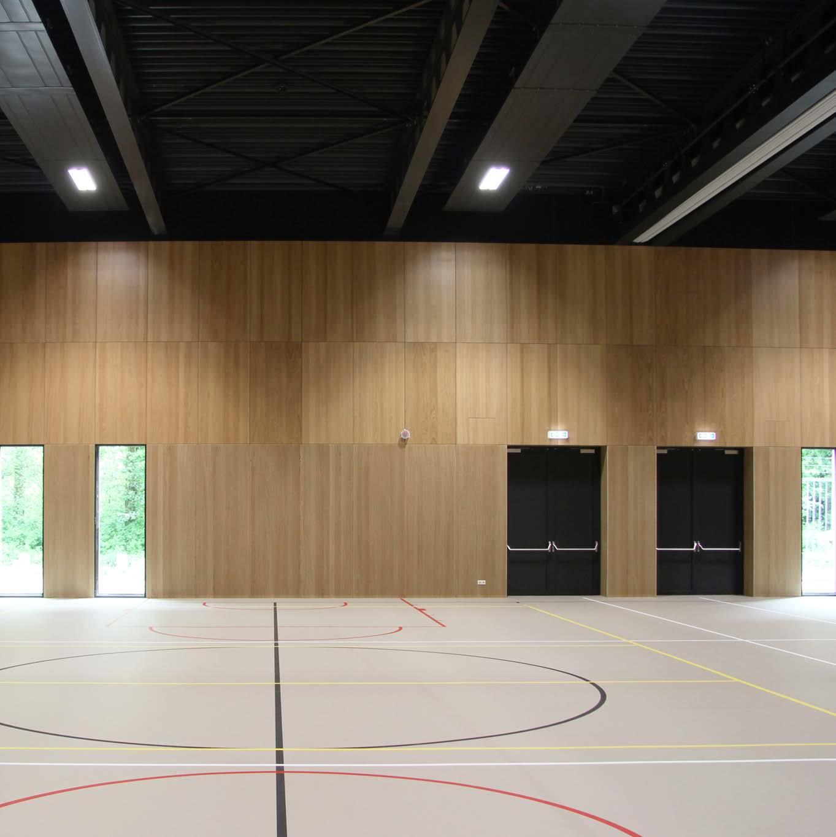


Colophon
This is a publication of Atelier PRO photography René Sou verijn, Amal Habti, Mar tijn de Visser, Atelier PRO graphic de sign Atelier PRO (Dina Mar tins, Amal Habti)
© Atelier PRO architects
The Hagu e, October 2019 www.atelierpro.nl
