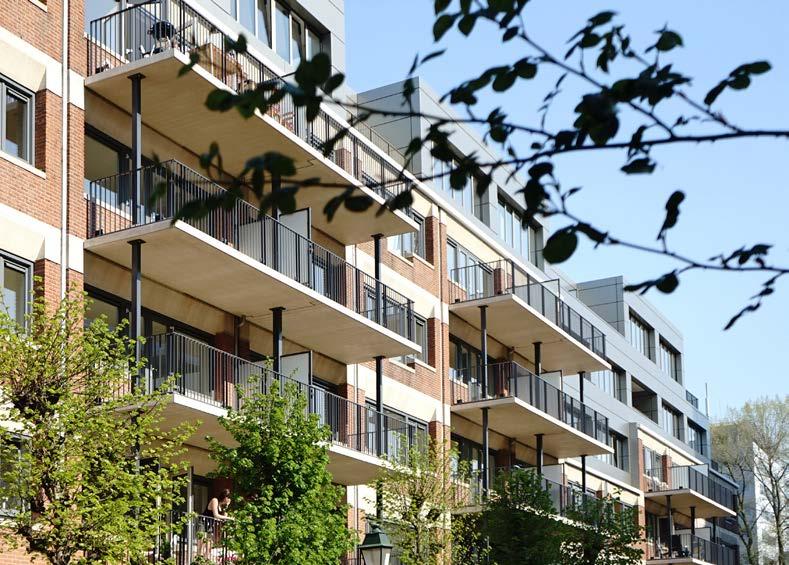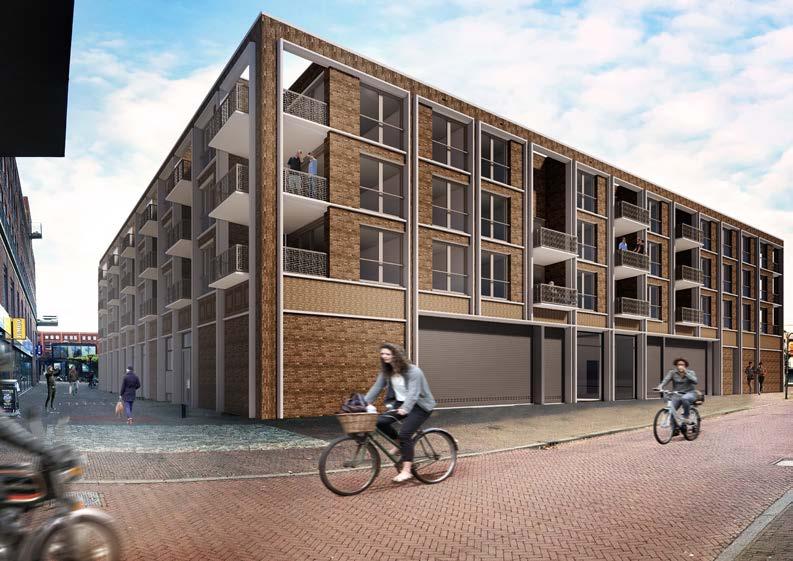
1 minute read
Bastiaanpoort Delft
Period 2016 - Client MN and Proactief Vastgoed, Pensioenfonds Metaal en Techniek Project architect Hans Kalkhoven, Alex Letteboer, Antony Laurijsen Address Bastiaanpoort, Delft Gross floor area 8,260 m²
Urban block for Delft city centre
Advertisement
Atelier PRO has been selected as architect of a project site at Bastiaanpoort in Delft. MN and Proactief Vastgoed chose Atelier PRO architects to redevelop the former V&D department store building. The existing block will be torn down to make room for new construction and a commercial plinth comprising three storeys for rental apartments.
The Bastiaanpoort property is in the centre of Delft. Although it is completely surrounded by new buildings, it is still within parts of Delft’s historical canals.
It features the transformation between the different moods like old and new and between canal and shopping centre. It also exposes the change in size and functionality: from low small scale buildings in the city centre to stacked high rises (double storey shops and apartments above).
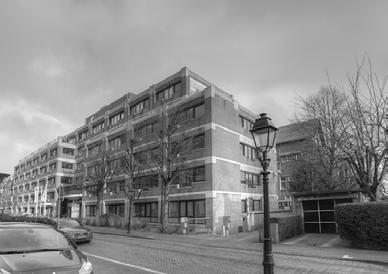
Front of existing situation Front of new situation
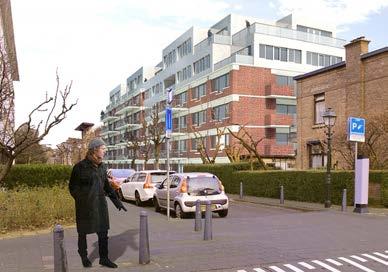
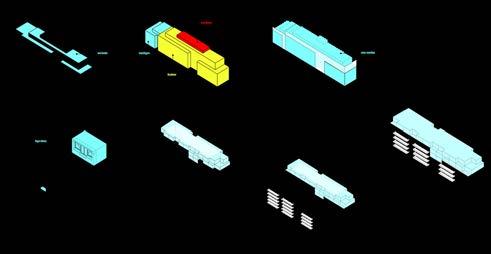
Period 2015 - 2019 Client Local/Trebbe Project architect Dorte Kristensen, Antony Laurijsen Addres s Koningin Sophiestraat, Den Haag Gross floor area 10.000 m²
