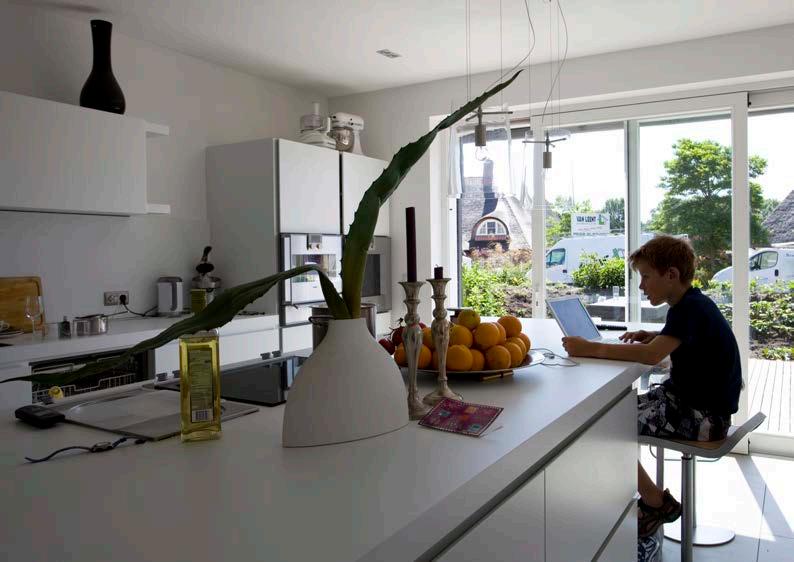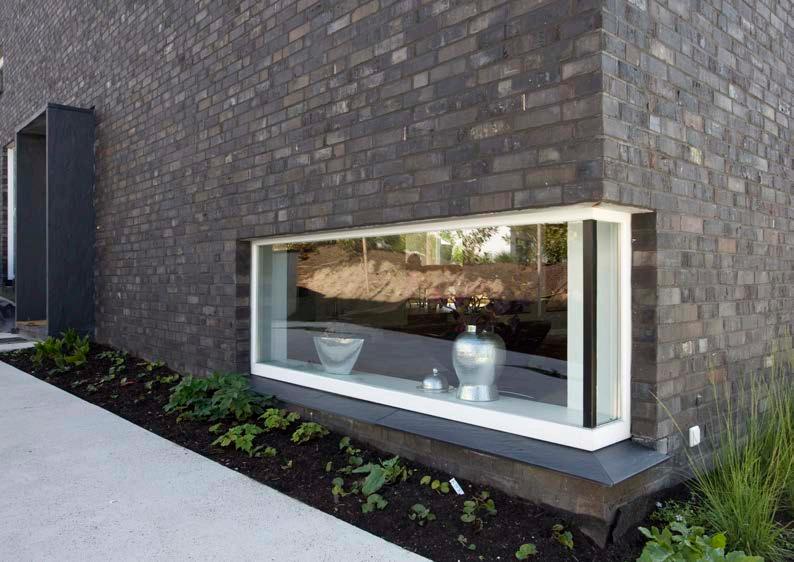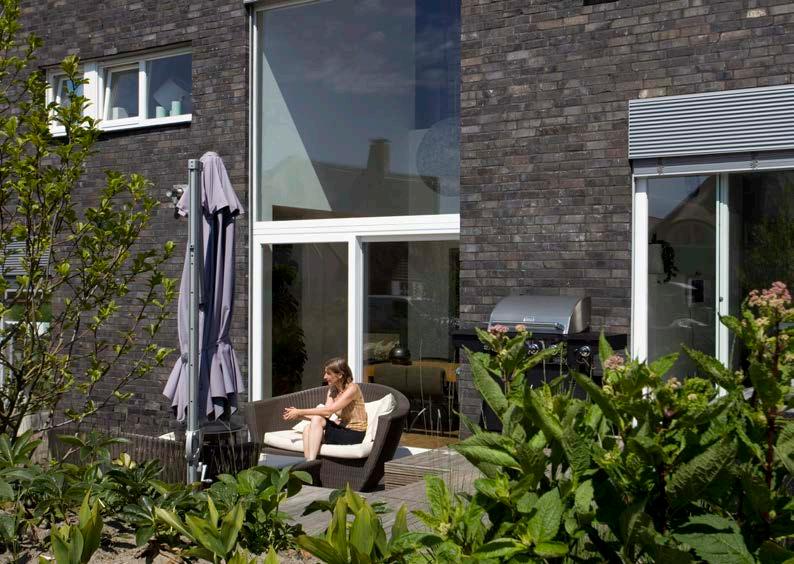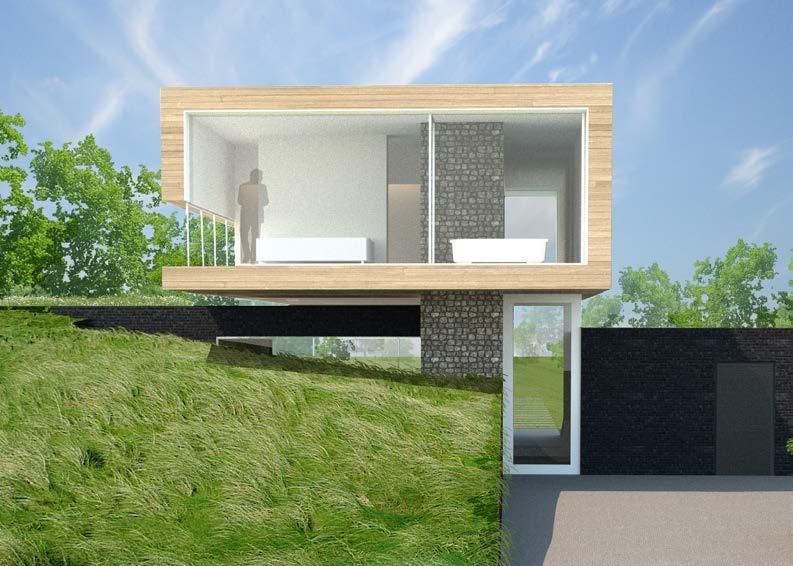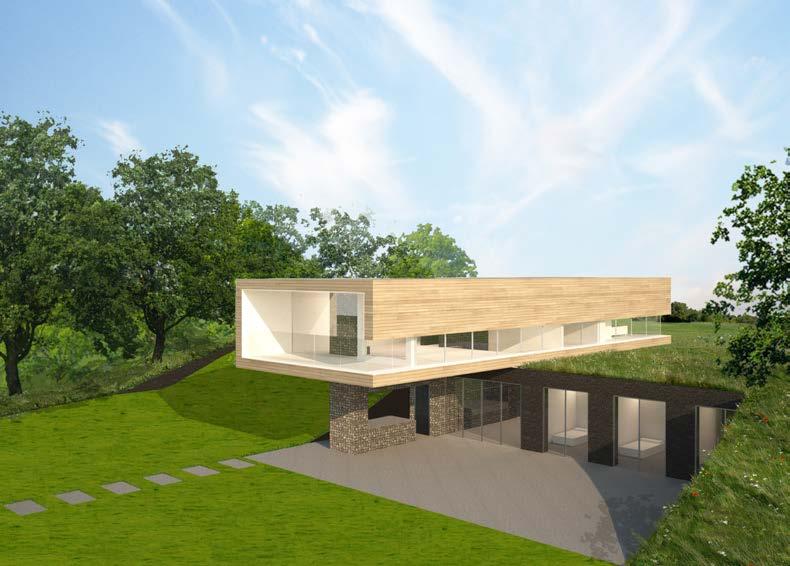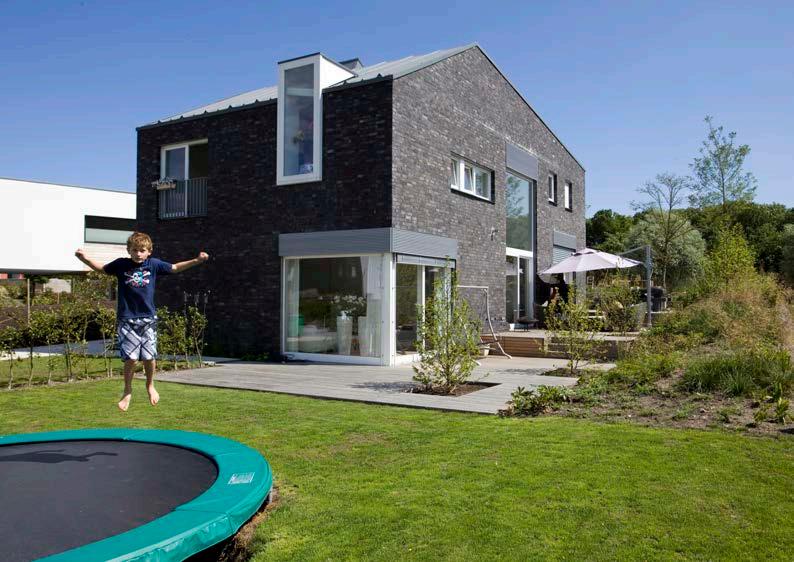
1 minute read
Villa Strating, Kijkduin
Period 2008 Client Familie Strating Project architect Dorte Kristensen with Christina Kaiser Project leader Eelko Bemener Address Vroondaal, Den Haag Gross floor area 241 m²
on and in a hill
Advertisement
Behind the dunes of The Hague, in the Vroondaal district, there are mainly stately detached villas. The district is bordered by a park and rows of dunes. The residential building is a prismatic volume that follows the soft lines of the landscape.
The black, grey and silver shaded stone and black bitumen roofing with slate chippings make the building a monolithic mass. This is reinforced by the concealed guttering and the concealed rainwater drains. The restrained, subtle colours of the brickwork merge into the colours of the tree trunks and plants.
Right: deep window overlooking the entrance. Each living area has its own level with a terrace
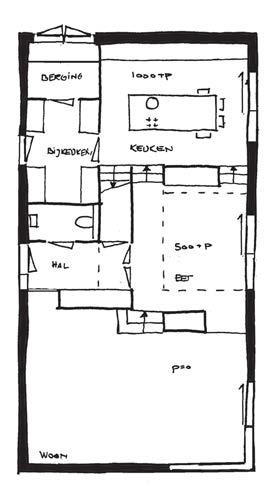
Ground floor First floor
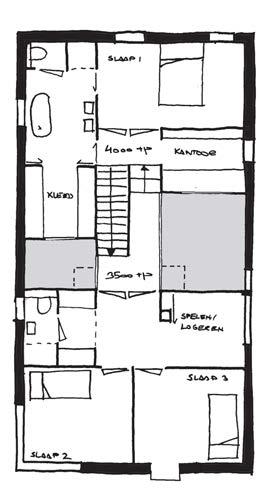
Large kitchen
