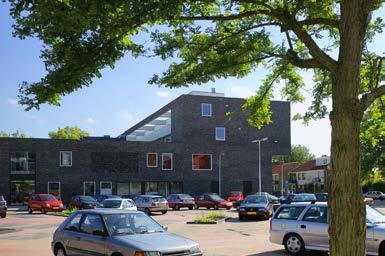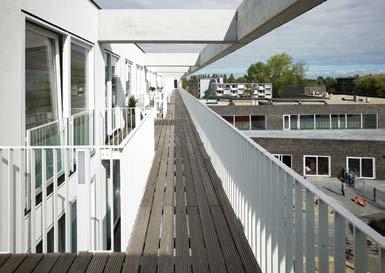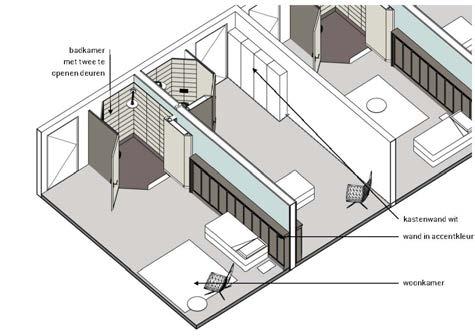
1 minute read
Nursing centre Willibrord
Psychogeriatric apartment
Housing for somatic patients
Advertisement
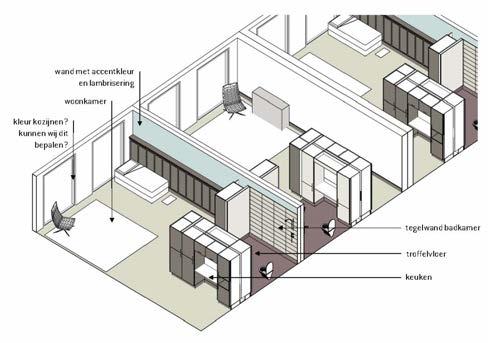
an innovative and flexible interior
In Middelburg’s old city centre, the Stichting Werkt voor Ouderen (working for the elderly association) has build a new nursing centre called Sint Willibrord. The centre houses 62 inhabitants and has a flexible lay-out which can be adjusted according to changing requirements. Atelier PRO designed the fittings of the central plaza, the meeting room with brasserie, the living rooms of the group houses and two types of houses: 39 apartments in which somatic care can be provided and 5 group houses for psychogeriatric patients. The building of this project started in the autumn of 2012 and is completed at the end of 2013.
Period 2012 - 2013 Client Stichting Werkt voor Ouderen Architect atelier PRO Project architect Dorte Kristensen and Naomi Schiphorst Interior architect Susan Vlemminx Collaborating architect Van Aken Architecten Address Bachtensteene 14, Middelburg Gross floor area 5.000 m²
Living quarters for somatic patients Room for psychogeriatric patients
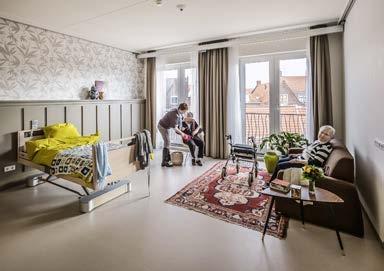

Important starting point for the interior design was the desire of the client to create ‘a home’ with a welcoming atmosphere but with professional care and in a safe environment

Living room for psycho-geriatric patients
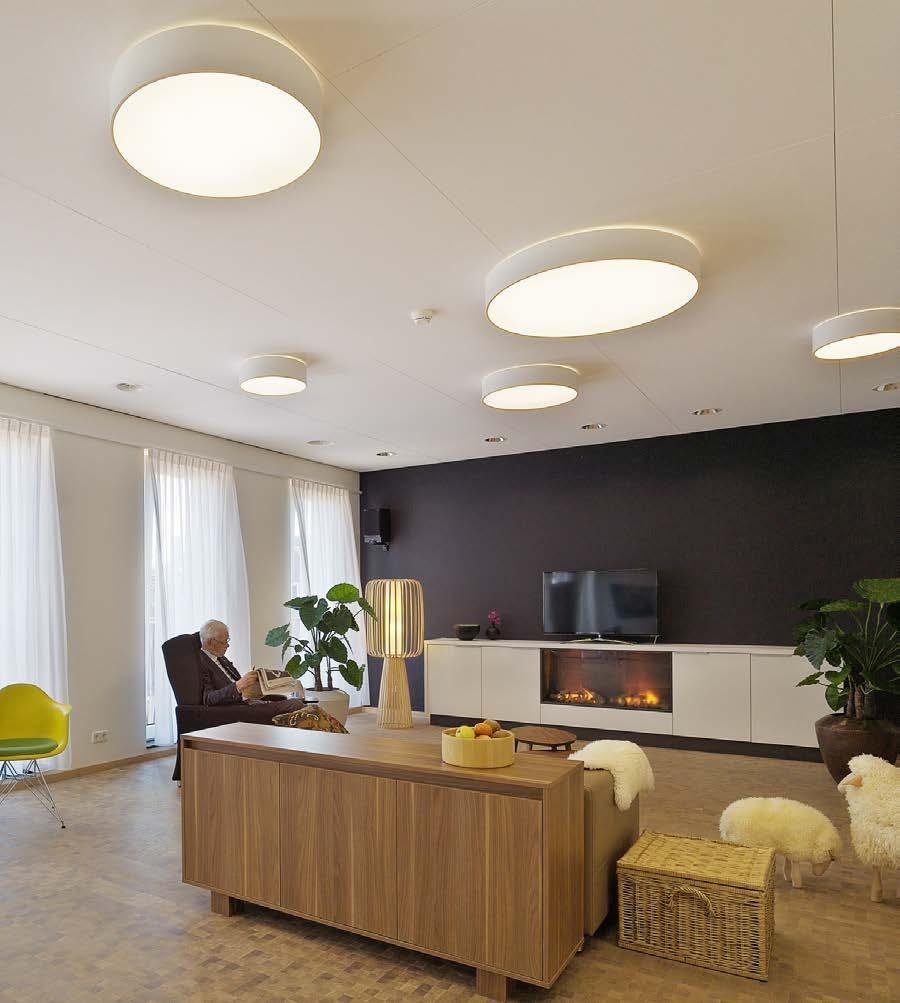
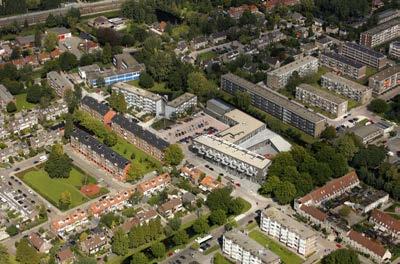
The building fits into the surroundings Period 2008 - 2011 Client Woonpartners Midden Holland in opdracht van de Gemeente Gouda Project architect Alex Letteboer and Sandrine Rointru Project leader Eelko Bemener Landscape architect Eline Keus Address Wilsonplein 1, Gouda-Oost Gross floor area MDA ca. 4.885 m² Housing ca. 1.745 m² Costs € 7.850.000,- € 1180 per m²
From left to right: entrance MFA with darÜber apartments, schoolyard with apartments, Arcade

