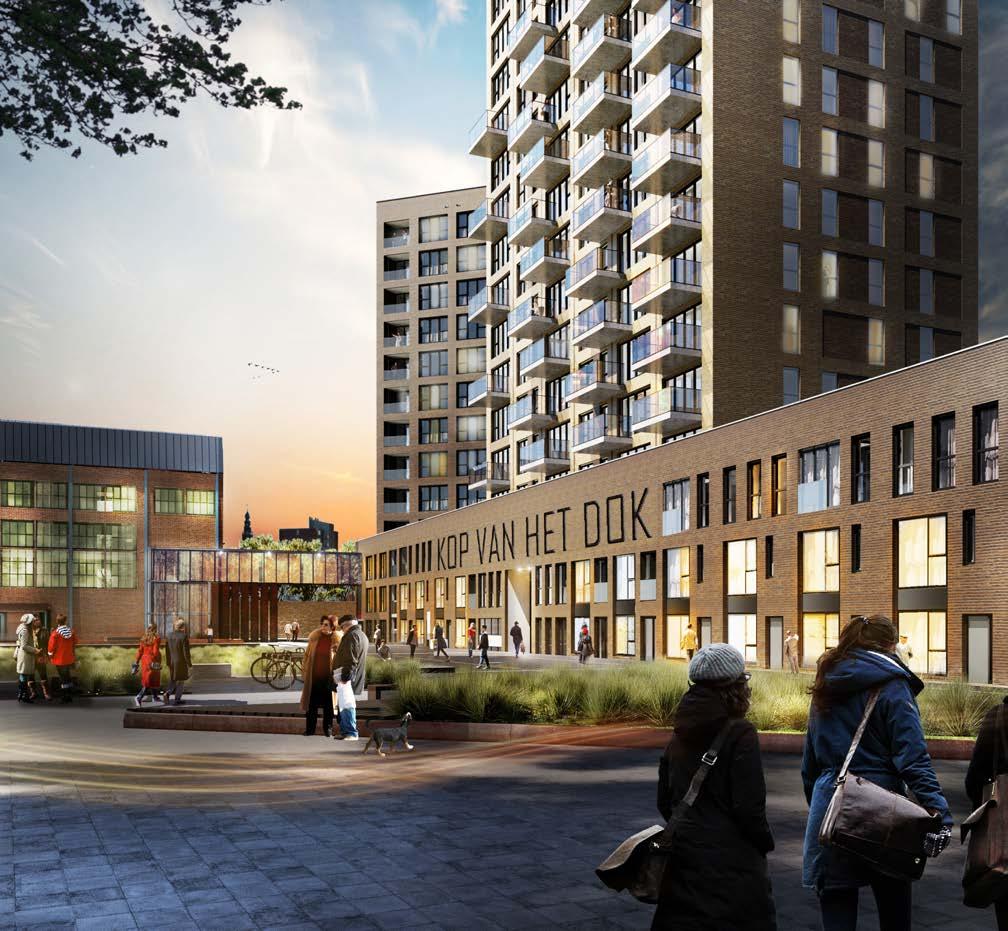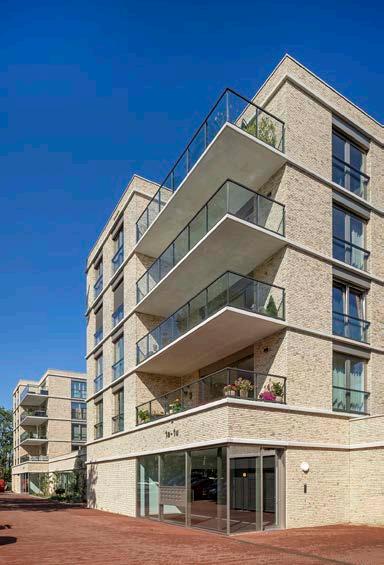
1 minute read
Zuiderduinen Den Haag
maximum living comfort In a rich landscape context
ZuiderDuinen consists of 61 owner-occupied and rental apartments of 90-120 m² with a parking garage with 63 places and a plinth with a nursery and after-school care.
Advertisement
To maintain maximum openness in the area, the houses are clustered in three residential blocks. Living in the city and in the green are incorporated in a compact all-sided building that responds dynamically to the existing qualities.
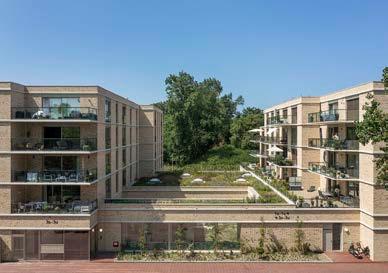
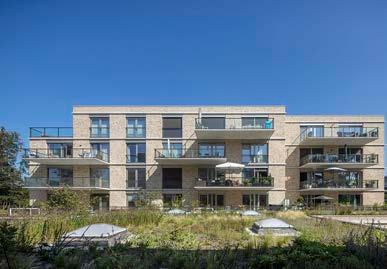
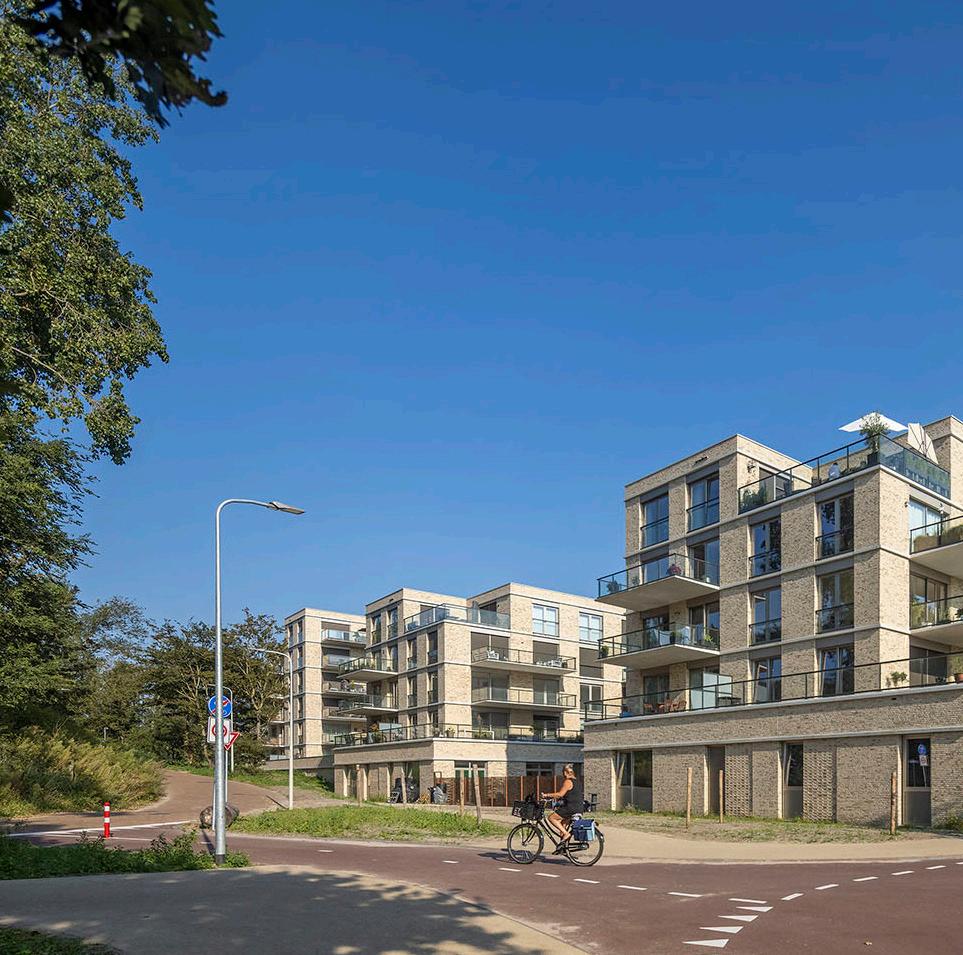
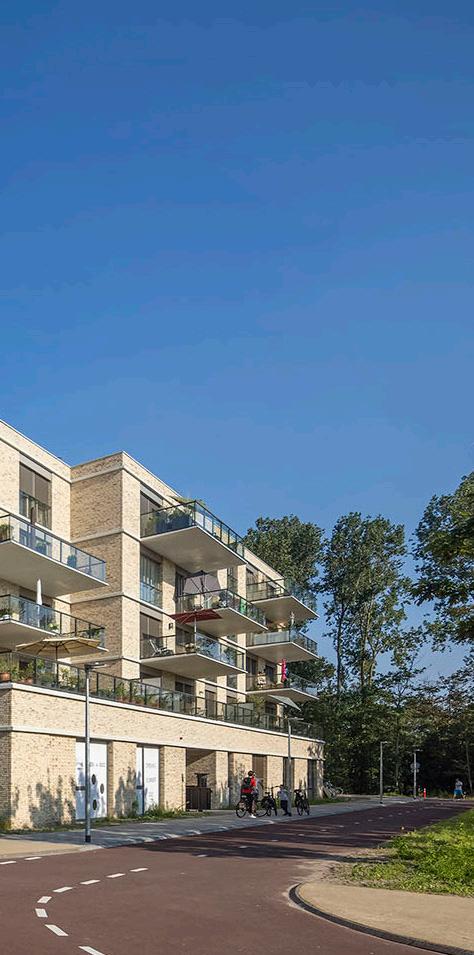
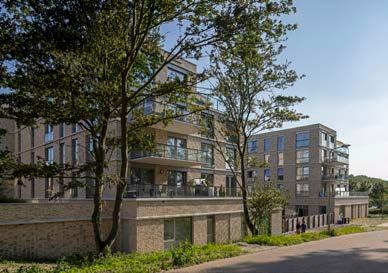
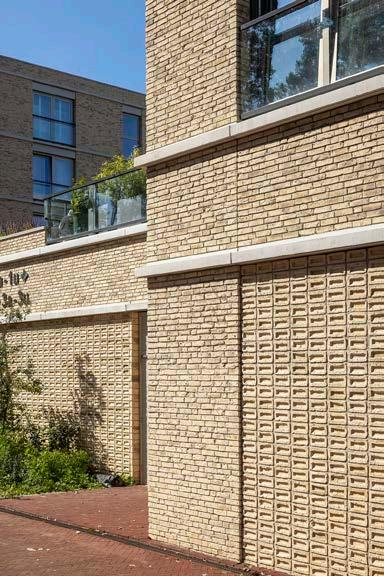
Period 2018Client WVO Zorg Project architect Dorte Kristensen and Mira van Beek Project leader Marjon MainRoetgerink Address Jan Weugkade, Vlissingen Gross floor area 25.000 m²
