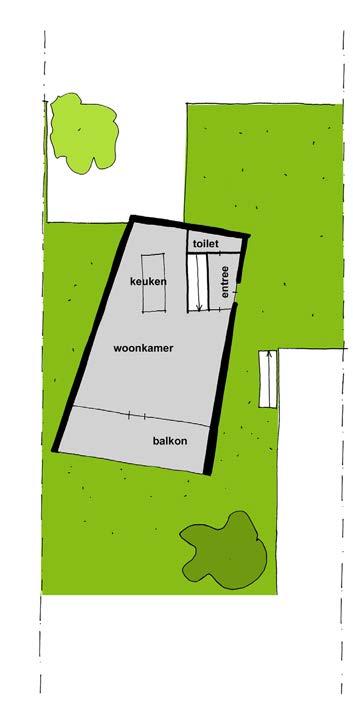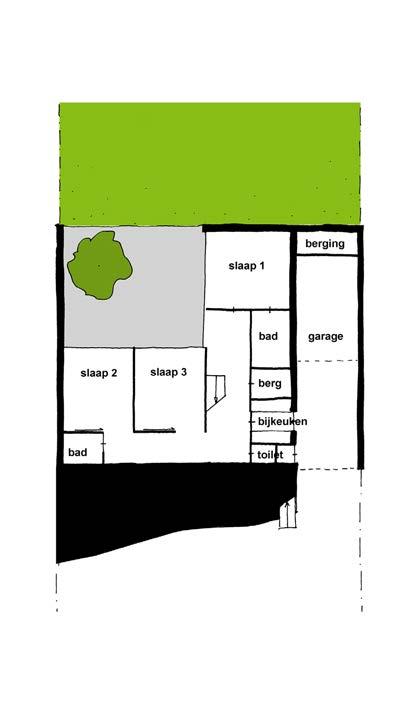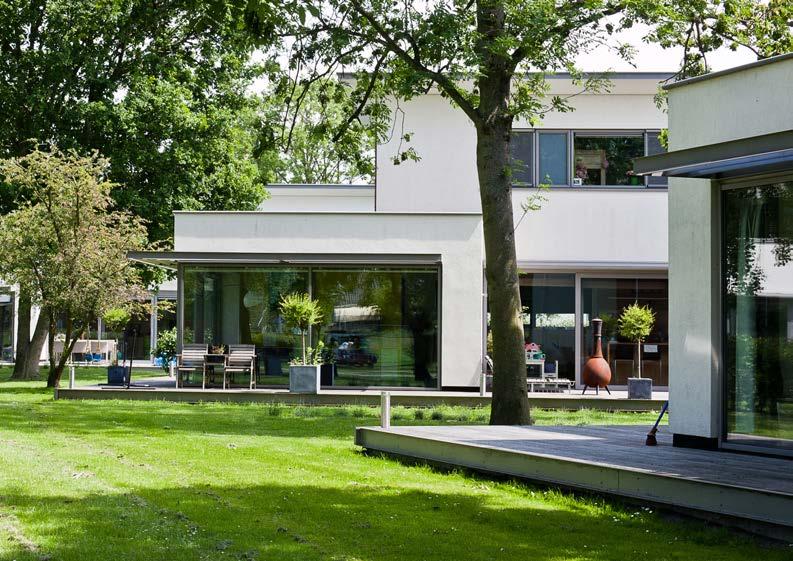
1 minute read
Parkwoningen Craeyenburch, Nootdorp
living in park-like surroundings
Park houses landscape The urban master plan for Craeyenburch was made by atelier PRO. The existing landscape qualities were the basis for the design.
Advertisement
Part of this overall plan are the park houses on the north-east side of the site. It is precisely here, too, that the existing green structure has led to a unique housing concept in which the individual garden has been exchanged for a communal park with existing trees, in which semi-detached and detached villas are accessed.
Period 2000 - 2008 Client AM Wonen, Zoetermeer (voorheen Amstelland Ontwikkeling Wonen) Project architect Hans van Beek, Hans Kalkhoven, with Marie-Jeanne Sas Project leader Eelko Bemener en Henry Schutte Address Craeyenburch, Nootdorp Gross floor area 8.943 m² Costs € 7.800.000,- € 872 per m²
Ground floor First floor
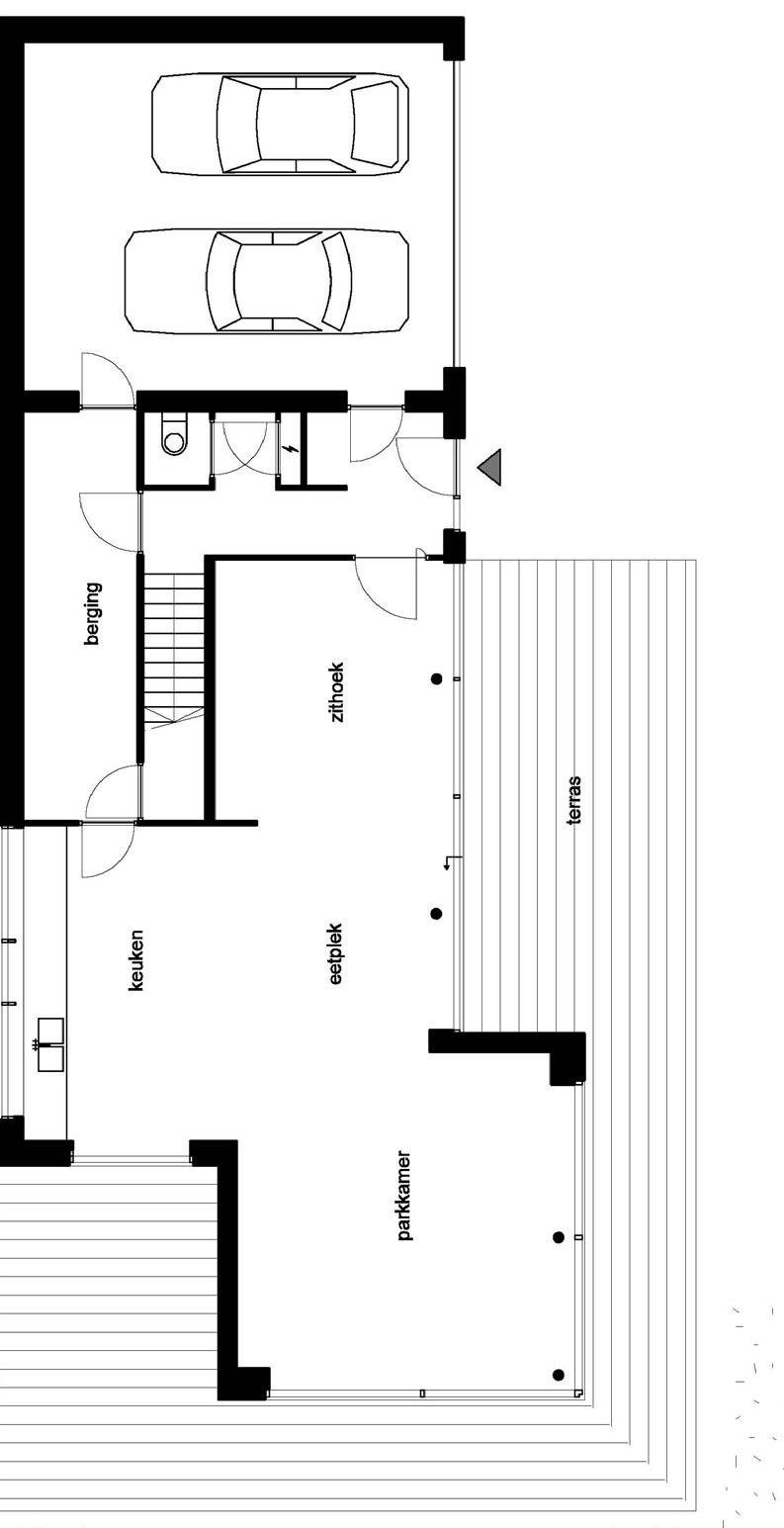
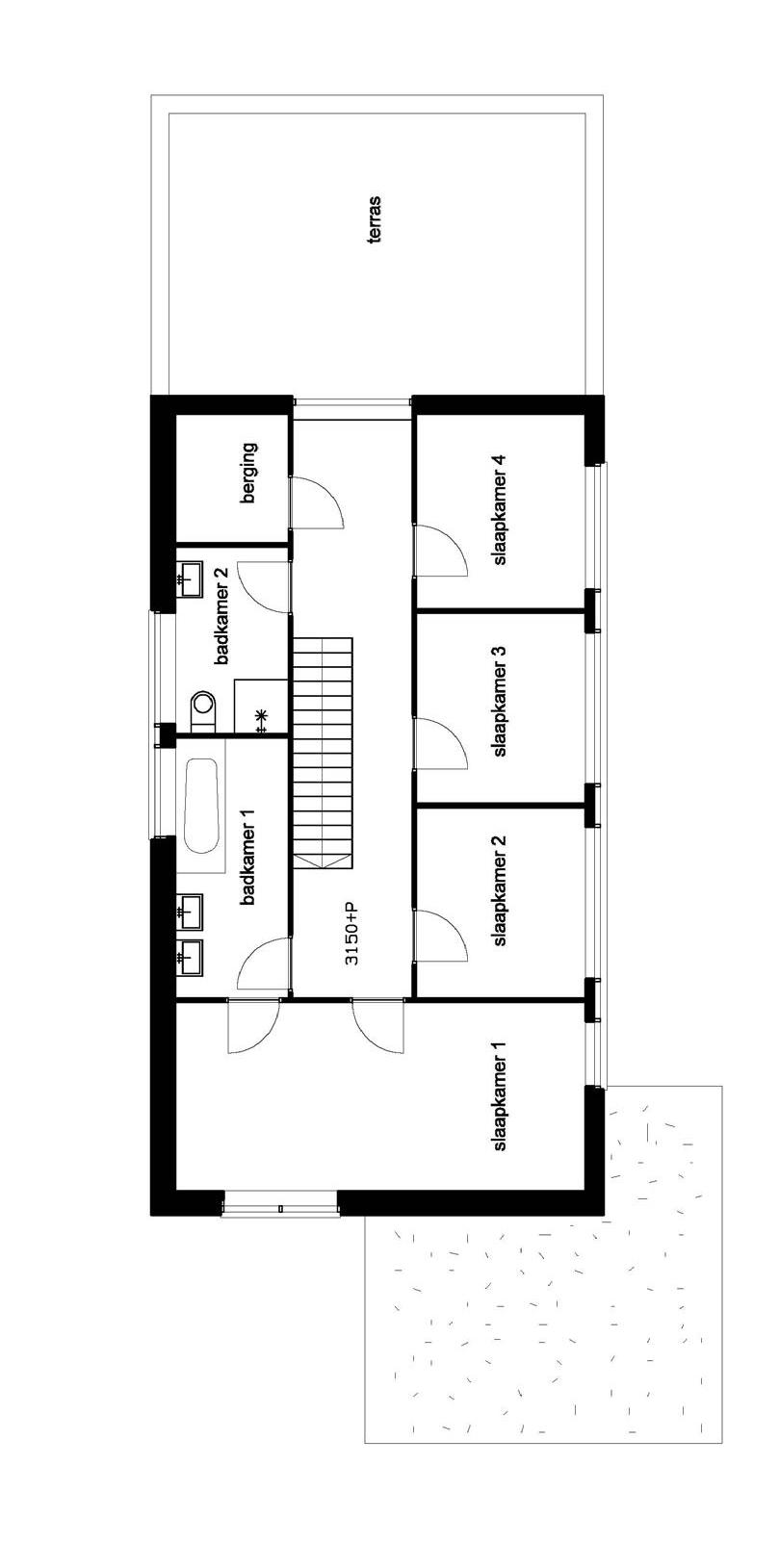
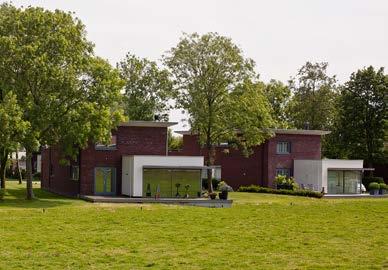
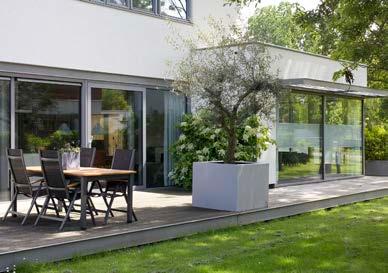
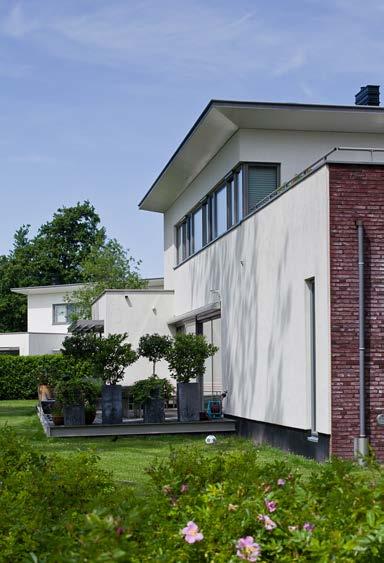
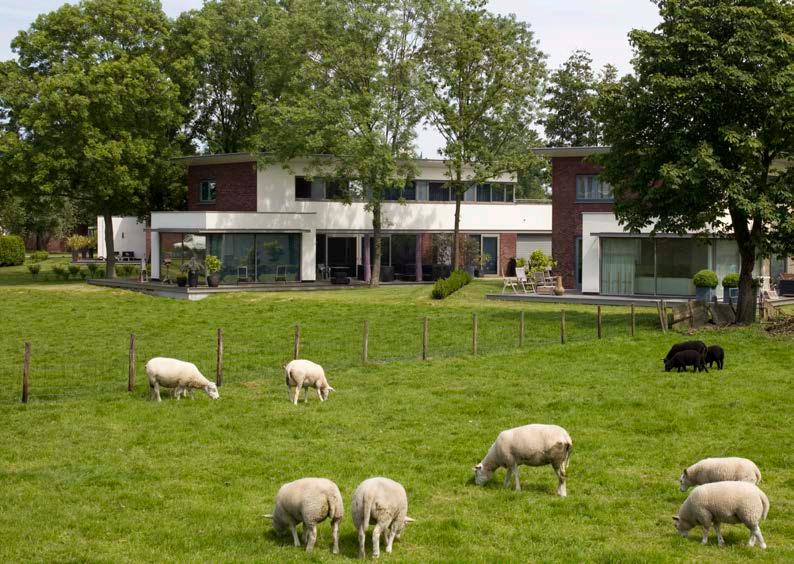
Section villa

Floor plan ground floor Period 2006 Client Johan Matser Projectontwikkeling bv Project architect Dorte Kristensen met Christina Kaiser Address Vroondaal, Den Haag
Floor plan
