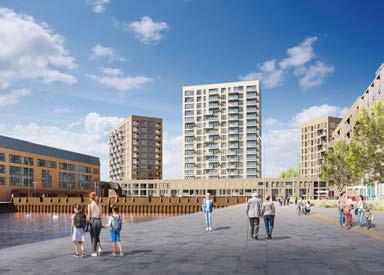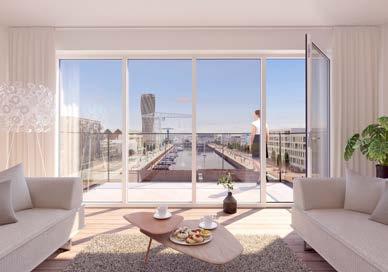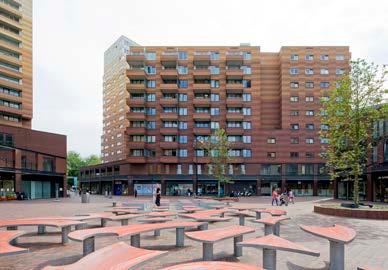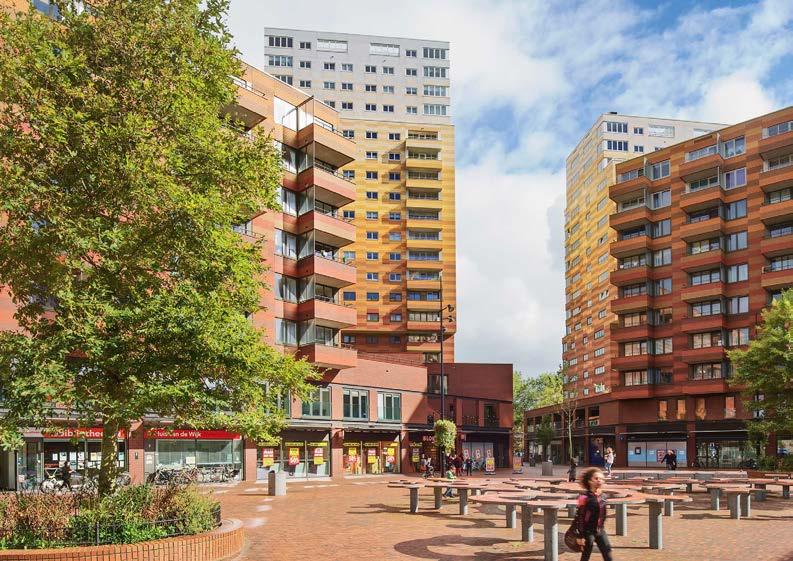
1 minute read
Housing Kop van het Dok, Vlissingen
living at the dock
The former shipyard of the Royal Society De Schelde in Vlissingen is being transformed into a new district; the Scheldt Quarter. After the renovation of the Metal sheet factory, atelier PRO now designs the adjacent Kop van het Dok.
Advertisement
The housing project consists of a plinth of three layers with dwellings and on top three residential towers. Plinth and towers form a whole but are not quite the same. The towers vary in height and house typology.


Period 2005 - 2012 Client CV Nieuw Waterlandplein (Ymere Ontwikkeling, AM Wonen) Architect atelier PRO (shops, car park, 1 residential tower, 14 maisonettes, roof gardens, health center and community center) with: DRO (public space), De Architecten CIE (5 residential towers) and Hans van Heeswijk Architectuur (3 renovation flats) Project architect Hans van Beek/Dorte Kristensen and Mira van Beek Project leader Jaco de Koning Address Waterlandplein, IJdoornlaan, Werengouw, Volendammerweg, Amsterdam Noord Gross floor area 34.000 m² (atelier PRO)












