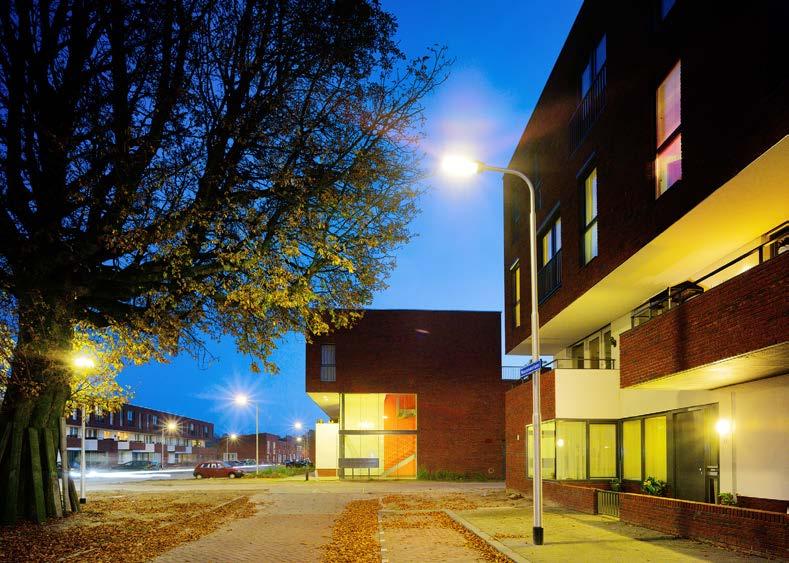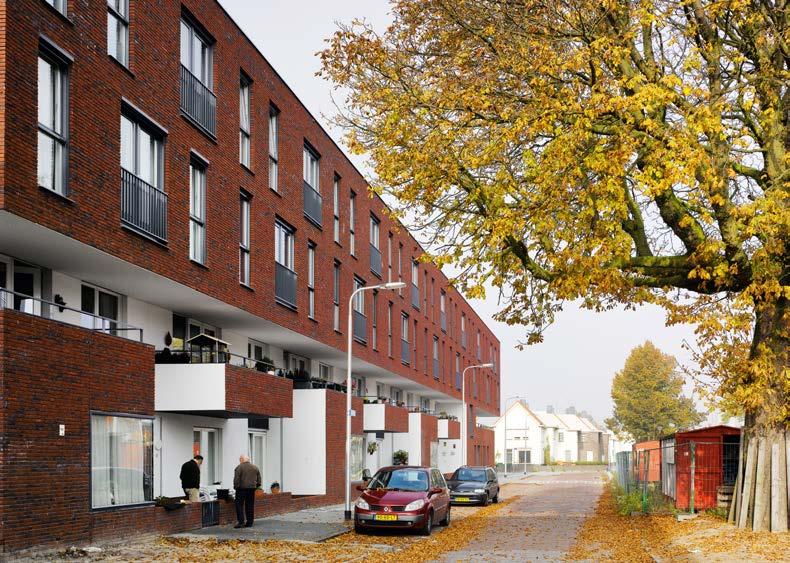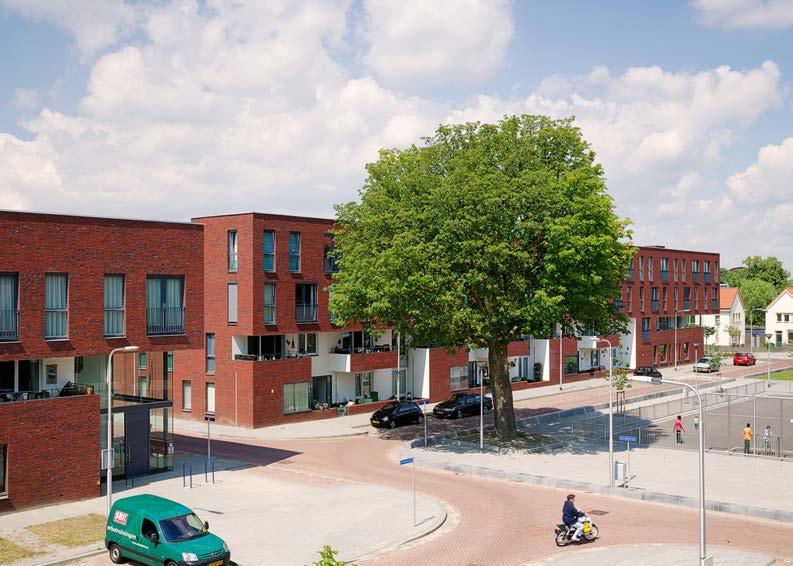
1 minute read
Housing Zeeheldenbuurt, Tilburg
sculptural front gardens give green allure
On the central Brink in the Zeeheldenbuurt in Tilburg, there are three apartment buildings with 71 flats. The block opposite the church and the MFA Zuiderkwartier & GGZ (also by atelier PRO) has four floors. The other two blocks have three. Some of the parking places have been included under the buildings.
Advertisement
Left: small private gardens attached to the house for direct contact with the street.
Below: The residential blocks form a new public space in which existing trees have been given a prominent place
Period 2005 - 2009 Client Tiwos (Tilburgse Woon Stichting) Project architect Dorte Kristensen en Martijn de Visser Project leader Eelko Bemener en Henry Schutte Address Trompstraat eo in Tilburg Gross floor area 7.937 m² Costs € 6.751.327,- € 850,- per m²
Site

Outside space in apartment buildings Before: car on the street, front and back garden Now: car in courtyard, front garden on street and front garden at gallery
Erdgeschoss
Erste Etage













