High Street, Lymington, SO41 9AF
An Historic Location

The Old Coach Yard is a superb collection of nine mews-style townhouses situated at the heart of Lymington’s Conservation Area. Features include private walled gardens, undercover parking and bright, spacious accommodation with distant views of the Solent and Isle of Wight.

A step away from Lymington’s beautiful Georgian High Street, The Old Coach Yard is within easy walking distance of local amenities, as well as the river, marinas, yacht clubs and coastal paths. The New Forest National Park is just a short drive or cycle ride away.
Lymington train station is within a five-minute walk and offers a connection to Brockenhurst Station with direct trains to London Waterloo and Southampton Airport.
Accessed via a private lane and cobbled courtyard, The Old Coach Yard is constructed within the yard of a former 17th Century coaching inn. The nine homes are laid out in a linear fashion, reflecting the site’s medieval burgage plot history that remains a feature of Lymington today.
The Old Coach Yard will have witnessed many changes throughout the generations, from Lymington’s notorious smuggling days and the use of the yard as a staging post, through to the busy High Street and internationally famed harbour town we know today. The horses and smugglers may have gone, but the history remains, and The Old Coach Yard now provides the location for nine exceptional new homes.
The Old Coach Yard
Royal Lymington Yacht Club

Lymington Town Sailing Club



Coastal Path
Lymington Yacht Haven

Berthon


1 10 2 3 7 9 8 6 4 5
Street
Grove
1 2 3 4 5 6
Marina Quay High
Wightlink Ferry Station
Gardens
7 8 9 10
Lymington Lifestyle
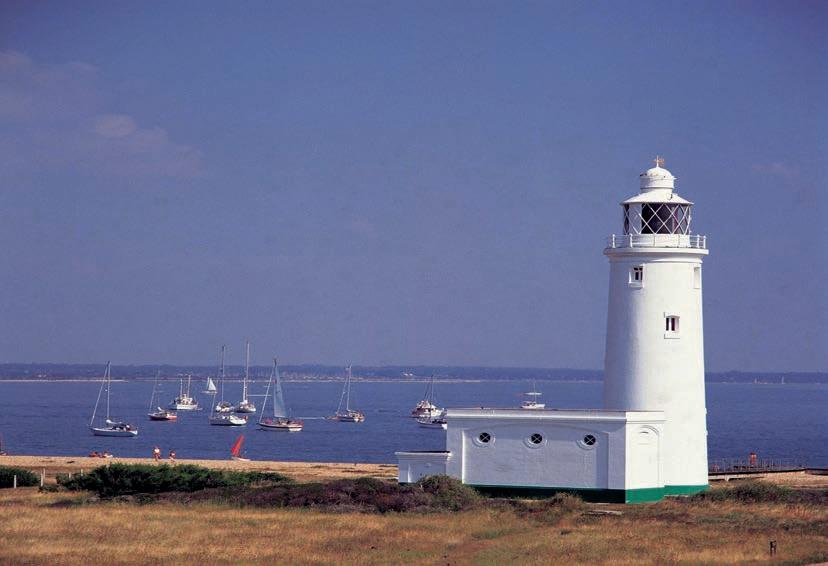
Whether it is sailing and water sports on the Solent, cycling and walking on the coastal paths and nearby New Forest, or simply exploring the many shops, cafes and restaurants Lymington has to offer, The Old Coach Yard has the key to your ideal lifestyle.
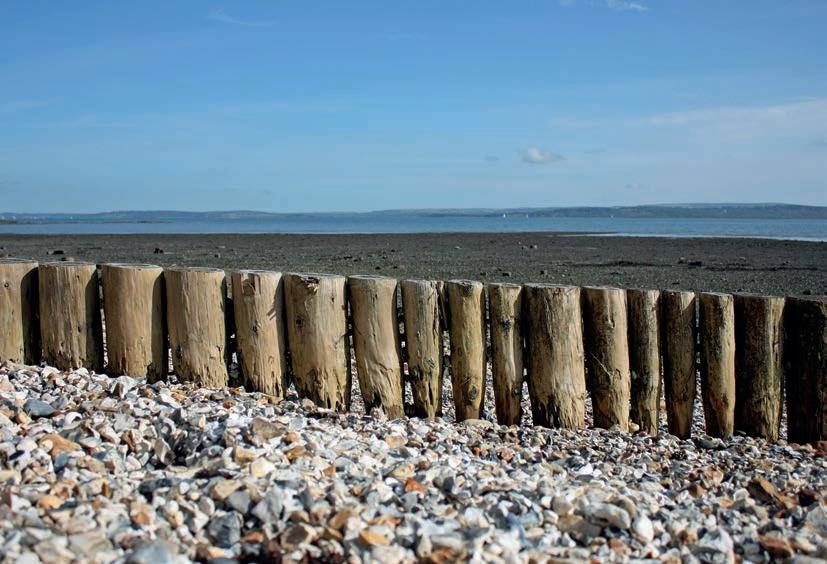
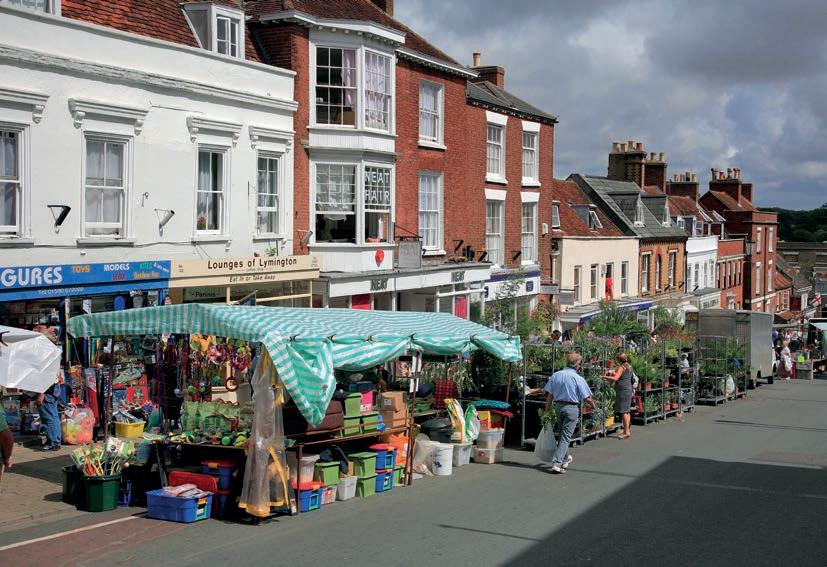
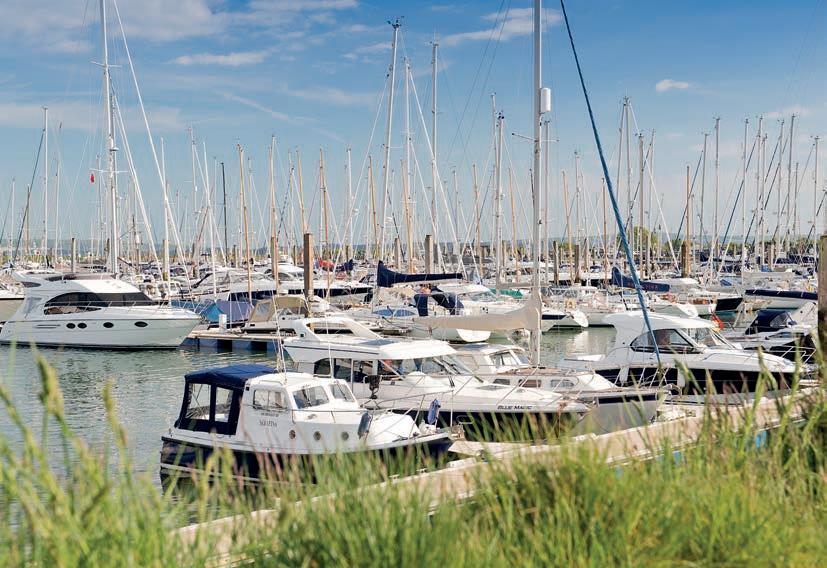
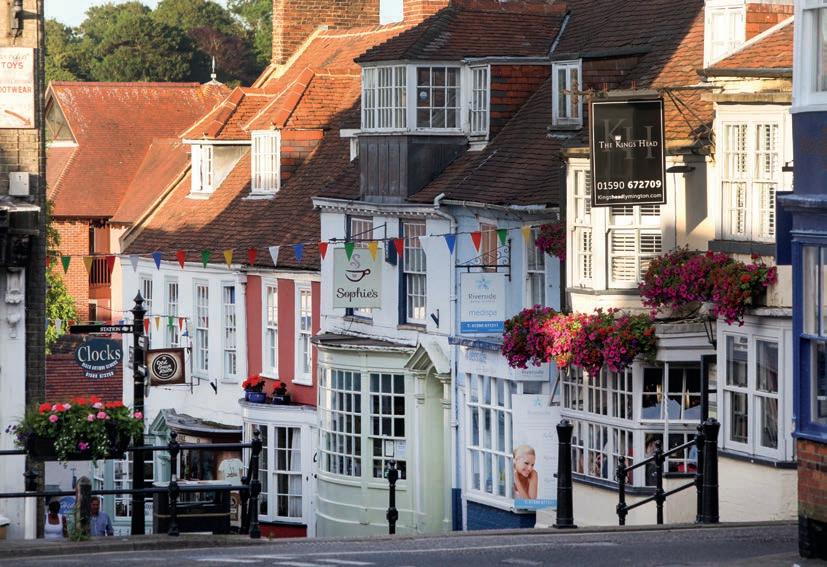
Contemporary living within an historic setting sees an open plan ground floor with full width sliding glass doors that flood the interior with light and provide level access to the walled garden. An oasis of tranquillity, with fully landscaped planters and subtle exterior lighting, these gardens are designed to provide an extension to your living area. Perfect for daytime relaxation and evening entertainment.
The high spec kitchen area featuring a large breakfast bar with integrated wine fridge, provides the ideal sociable setting for cooking and entertaining. It is complemented by a separate laundry room with washer/dryer.
An oak and glass feature staircase leads to the upper floors where there are three double bedrooms and two beautifully appointed bathrooms. Far-reaching views to the Solent and Isle of Wight can be enjoyed from the master suite on the second floor via beautiful dormer windows with glazed sides.
In addition, House One features a first floor studio accessed from the garden via an external staircase whilst Plot Nine has larger kitchen and living areas, plus a first floor gallery, third bathroom and integral garage.
Outside, the traditional architecture, building materials and characterful setting blend naturally with the heritage location. The cobbled private lane between the houses is pedestrianised but allows for emergency access if required. Each house has a car port with plots 1-8 being in an open-fronted traditional ‘barn-style’ building within the courtyard. Every bay has an electric point for car charging.
With its proximity to the High Street, the Solent and the New Forest, The Old Coach Yard offers a great lifestyle within the heart of Lymington.
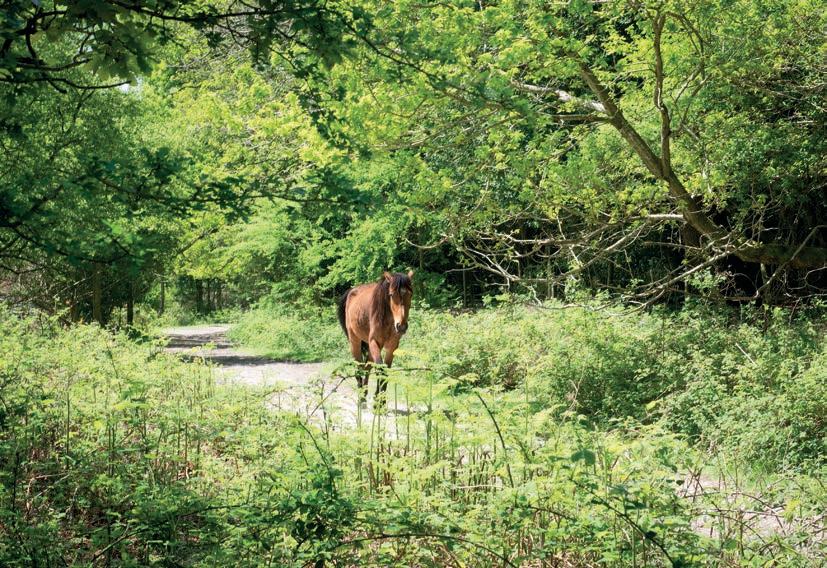
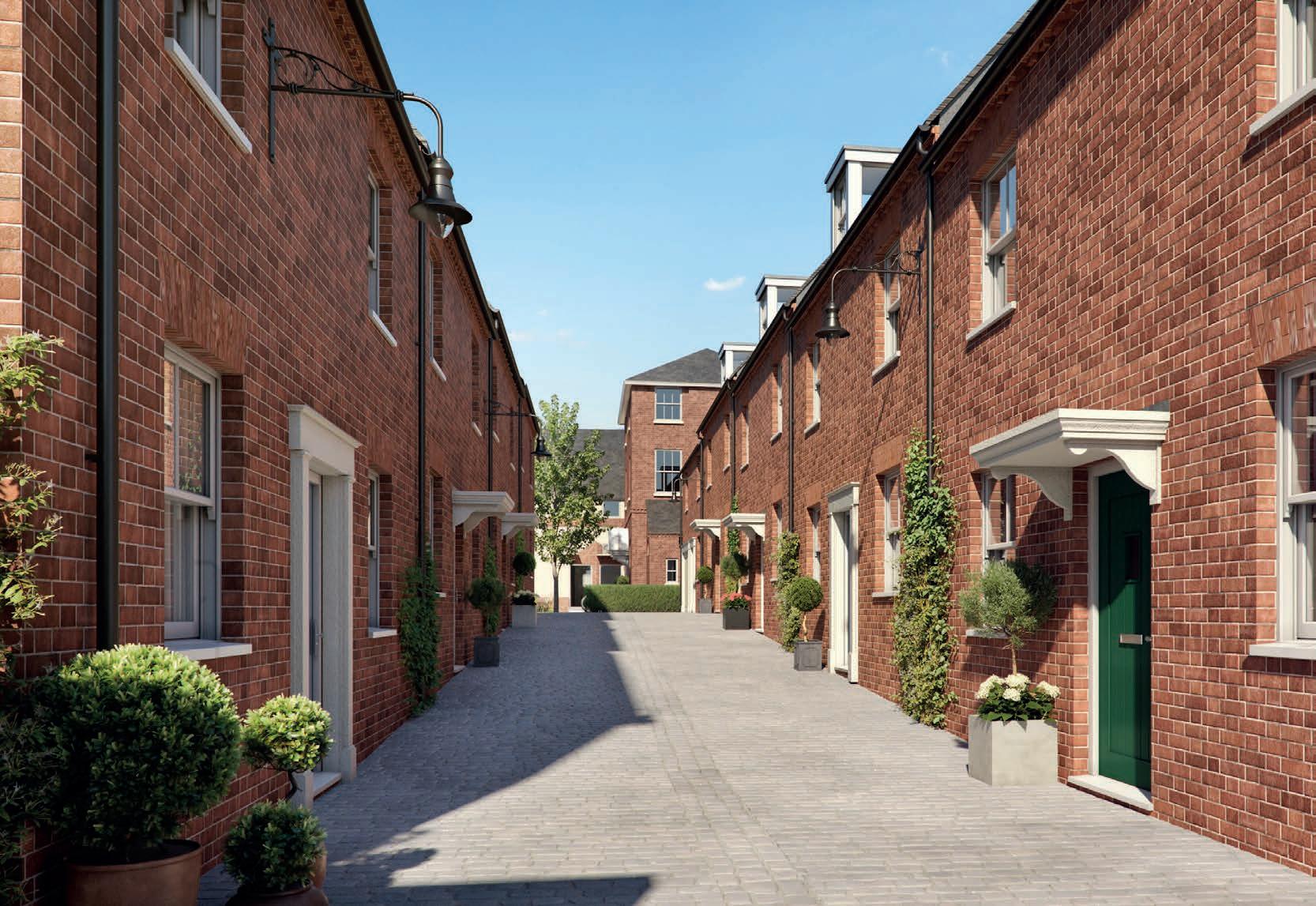
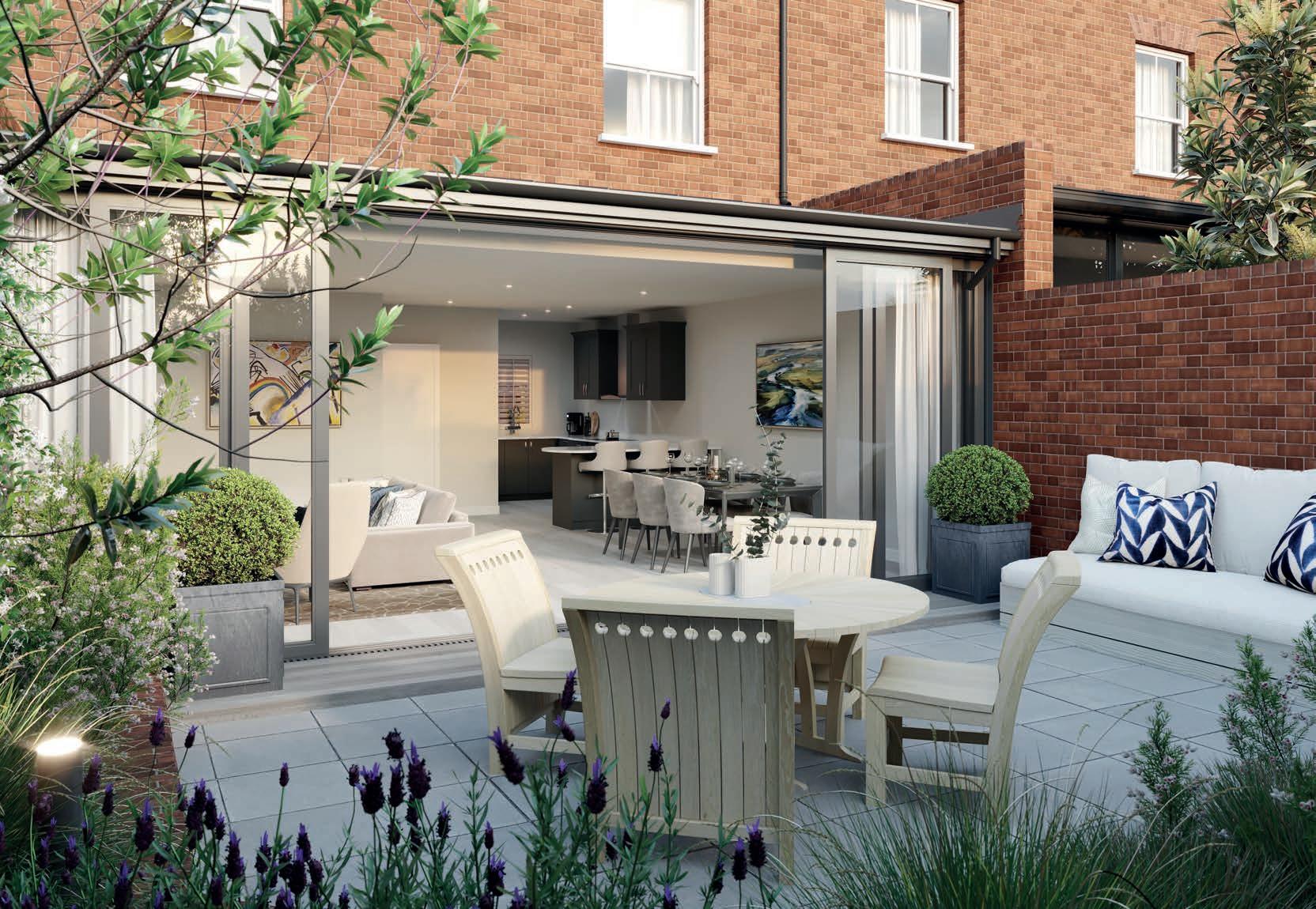 Computer Generated Image The Old Coach Yard
Computer Generated Image Garden Living Room / Kitchen
Computer Generated Image The Old Coach Yard
Computer Generated Image Garden Living Room / Kitchen
Site Plan


HIGH STREET 4 3 2 1 5 6 7 8 9 PLOT 1 STUDIO CARPORTS 1-8
Houses 1-4
Ground Floor
Second Floor
m 1,313 sq ft
Ground Floor m ft Kitchen / Dining / Living 8.19* x 6.87 26’10” x 22’6“
Max
House 1
GIA 145 sq m 1,565 sq ft
Ground Floor m ft Kitchen Dining Living 8.19 x 6.87 26’10” x 22’6”
First Floor Studio 5.50 x 4.30 18’ x 14’ (accessed via garden)
* Max
First Floor
House 1
First Floor m ft
Bedroom 2 3.42 x 3.29 11’3” x 10’9”
Bedroom 3 3.29 x 2.71 10’9” x 8’10”
Second Floor
Bedroom 1 5.8 x 3.97 19’* x 13’
* Max
En-suite Bedroom En-suite Bedroom En-suite Bedroom En-suite Landing Landing Landing Landing Bedroom Wrobe Wrobe Wrobe Wrobe Bedroom Wrobe Wrobe Wrobe Wrobe Wrobe Wrobe Wrobe Landing Bath Bedroom Bedroom 2 Landing Bath Bedroom 3 Bedroom Landing Bath Bedroom Bedroom 2 Landing Bath Bedroom 3 Laundry/WC Hall Kitchen Living Dining Laundry/WC Hall Kitchen Living Dining Laundry/WC Hall Kitchen Living Dining Laundry/WC Hall Kitchen Living Dining House 4 House 3 House House House 4 First Floor m ft Bedroom 2 3.29 x 3.29 10’9” x 10’10“ Bedroom 3 3.29 x 2.84 10’9” x 9’4“ Second Floor Bedroom 1 5.80* x 3.97 19’ x 13’ * Max House 4 GIA 122 sq m 1,313 sq ft Ground Floor m ft Kitchen Dining / Living 8.19* x 6.87 26’10”* x 22’6“ * Max House 3 First Floor m ft Bedroom 2 3.29 x 3.29 10’9” x 10’10“ Bedroom 3 3.29 x 2.84 10’9” x 9’4“ Second Floor Bedroom 1 5.80* x 3.97 19’ x 13’ Max House 3 GIA 122 sq
1,313 sq ft
Floor
Kitchen / Dining / Living 8.19* x 6.87 26’10”* x 22’6“
House
3.29
3.29 10’9”
3.29
2.84 10’9”
Bedroom
5.80*
3.97 19’*
13’ Max House 2 GIA 122
m
Ground
m ft
Max
2 First Floor m ft Bedroom 2
x
x 10’10“ Bedroom 3
x
x 9’4“ Second Floor
1
x
x
sq
4 3 2 1 4 3 2 1 Laundry/WC Hall Kitchen Living Dining Laundry/WC Hall Kitchen Living Dining Laundry/WC Hall Kitchen Living Dining Laundry/ WC Hall Kitchen Living Dining Up First Floor Studio
Houses 5-9
Ground Floor
House 5
GIA 122 sq m 1,313 sq ft
Ground Floor m ft
Kitchen Dining / Living 8.19* x 6.87 26’10”* x 22’6“
* Max
House 6
GIA 122 sq m 1,313 sq ft
Ground Floor m ft
Kitchen Dining Living 8.19 x 6.87 26’10”* x 22’6“
* Max
House 7 GIA 122 sq m 1,313 sq ft
Ground Floor m ft
Kitchen / Dining / Living 8.19* x 6.87 26’10” x 22’6“
Max
House 8
GIA 122 sq m 1,313 sq ft
Ground Floor m ft
Kitchen Dining
Living 8.19 x 6.87 26’10”* x 22’6“
* Max
House 5
First Floor m ft
Bedroom 2 3.29 x 3.29 10’9” x 10’10“
Bedroom 3 3.29 x 2.84 10’9” x 9’4“
Second Floor
Bedroom 1 5.80 x 3.97 19’* x 13’
Max
House 6
First Floor m ft
Bedroom 2 3.29 x 3.29 10’9” x 10’10“
Bedroom 3 3.29 x 2.84 10’9” x 9’4“
Second Floor
Bedroom 1 5.80* x 3.97 19’ x 13’
* Max
House 7
First Floor m ft
Bedroom 2 3.29 x 3.29 10’9” x 10’10“
Bedroom 3 3.29 x 2.84 10’9” x 9’4“
Second Floor
Bedroom 1 5.80* x 3.97 19’* x 13’
Max
House 8
First Floor m
En-suite En-suite En-suite En-suite En-suite Bedroom Bedroom Bedroom Landing Landing Landing Landing Landing Bedroom 1 Bedroom Wrobe Wrobe Wrobe Wrobe Wrobe
Floor Bedroom Landing Bath Bedroom Bedroom Landing Bath Bedroom Bedroom Landing Bath Bedroom Bedroom Bedroom Landing Landing Bath Shower Room Bedroom Bedroom Gallery Void Ensuite Wrobe Wrobe Wrobe Wrobe Wrobe Wrobe Wrobe Wrobe Wrobe Wrobe First
Laundry/WC Laundry/WC Laundry/WC Laundry/WC Hall House 5 House 6 House 7 House 8 House 9 Kitchen Living Dining Hall Kitchen Living Dining Hall Kitchen Living Dining Hall Kitchen Living Dining Laundry/WC Hall Kitchen Garage Living Dining
Second
Floor
ft Bedroom 2 3.29 x 3.29 10’9” x 10’10“ Bedroom 3 3.29 x 2.84 10’9” x 9’4“ Second Floor Bedroom 1 5.80 x 3.97 19’* x 13’ * Max House 9 GIA 170 sq m 1,829 sq ft Ground Floor m ft Kitchen / Breakfast 5.08 x 4 16’8” x 13’1” Living / Dining 6.88 x 4.94 22’6” x 16’3” Integral Garage 6.13 x 2.98 20’1” x 9’9” House 9 First Floor m Bedroom 2 3.74 x 3.10 12’3” x 10’1” Bedroom 3 3.29 x 2.71 10’9” x 8’10” Gallery 4.80 x 3.25 15’9” x 10’8” Second Floor Bedroom 1 6.21 x 3.27 20’5* x 10’9 * Max 5 6 7 8 9 5 6 7 8 9
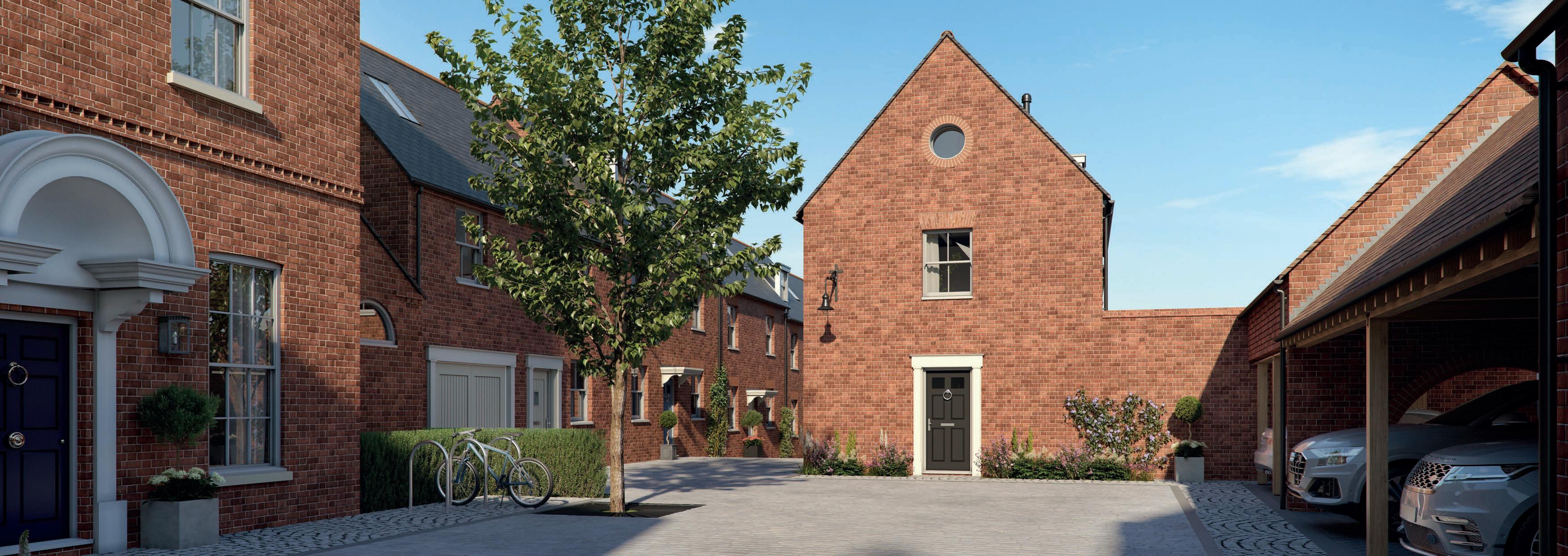
Computer
Generated Image Entrance Courtyard
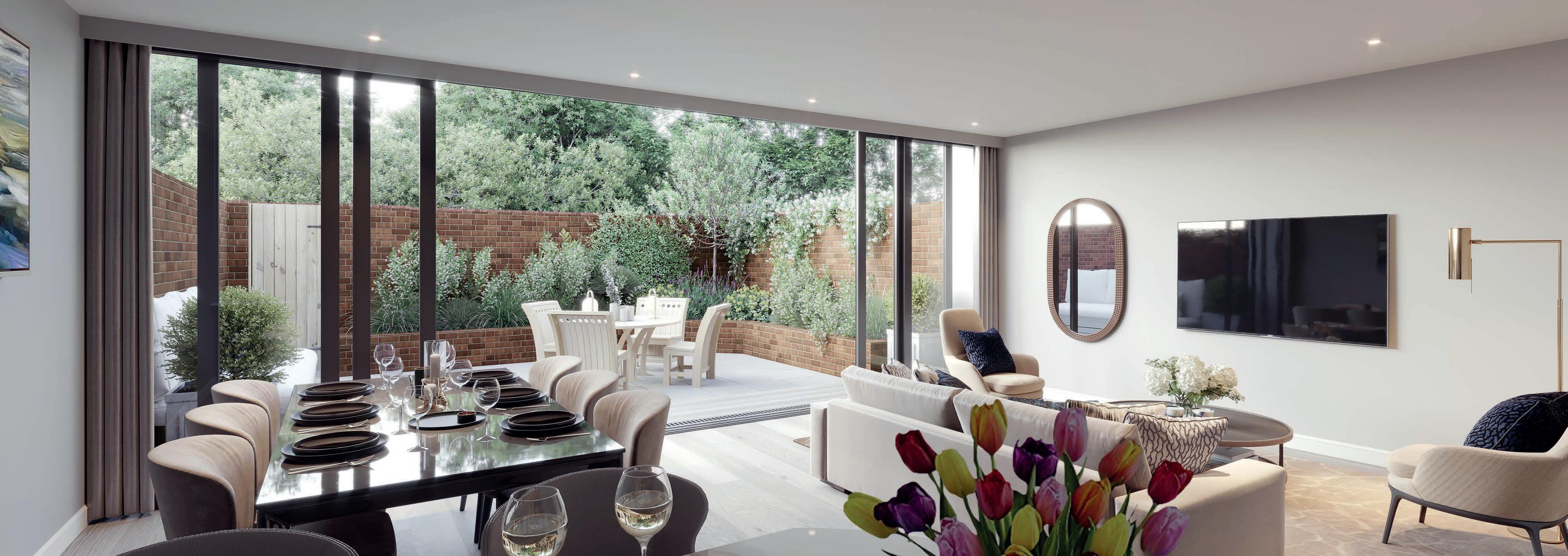
Computer Generated Image Kitchen / Living Room Garden
Specification
Materials and finishes have been carefully chosen to be appropriate to this historic Conservation Area site. Great attention to detail will ensure that these homes stand out, not just now, but for generations to come. The houses are covered by a 10-year structural warranty.
Construction:
• The houses are built using a bespoke blend of Michelmersh Charnwood handmade bricks, selected to reflect those found in the historic buildings and walled paths that can be found close to the site. A cement/lime and grit mortar combined with Flemish brick bond provide a very high-quality traditional appearance.
• Painted timber windows and front doors are by Mumford and Wood and are from their acclaimed Conservation range. Traditional vertically sliding box sash windows provide elegance and practicality.
• A mixture of natural slate and handmade clay tiles are used throughout. Rooflights are by the Conservation Rooflight Company.
• To the rear, at ground floor, a more contemporary element of the build features full width and full height aluminium sliding doors (Smarts system Visoglide), providing an abundance of light to the Living space. This area is surmounted by a standing seam VM zinc canopy.
• Rainwater goods are traditional Apex Heritage sand cast iron on rise and fall brackets.
A Prime Location
Interior:
• Entrance hall with staircase featuring newels and handrails in oak, together with glass balustrades.
• Internal doors are timber, vertically boarded and painted with stainless steel ironmongery.
• High specification fitted kitchens feature hand-painted solid ash doors, stainless steel handles, 30mm quartz worktops and large sociable breakfast bars. A full range of integrated Neff appliances includes full height fridge freezer, electric double oven, induction hob with extractor over, dishwasher and wine fridge.
• The laundry room includes an integrated Neff washer/dryer together with storage cupboards and worktop, WC and basin.
• Bathrooms are fitted out to a high standard featuring products by Vitra, Vado, Cooper and Merlyn. Carefully thought out shelves, nooks and vanity units (by Vanity Hall) are provided for storage.
• All bedrooms enjoy a range of fitted wardrobes.
• Heating and hot water via Vailant Eco Tec gas boiler. Ground floors are underfloor heated, with radiators and heated towel rails to upper floors.
• High levels of insulation throughout will ensure economical running costs throughout the year.
• Comprehensive electrical installation includes an abundance of powerpoints and downlighting, together with Sky and Cat 6 outlets to all principal rooms.
• Floor finishes, Amtico (Oak, Elm or Walnut) throughout ground floor and bathrooms, elsewhere high quality fitted carpets.
Outside:
• Every house enjoys a private walled garden with fully landscaped raised planters, either paving or timber/composite deck and an outside tap. External lighting ensures that these gardens will form a perfect outdoor living space later into the evening.
• The high level of landscaping, combined with provision of Sparrow terraces, bat tubes and Swift boxes will make a positive contribution to the biodiversity of the locality.
• The communal areas including the main courtyard and the lane are surfaced in locally quarried Purbeck stone cobbles and Purbeck stone paving.
• Within the main courtyard a range of undercover carports are located within a traditional ‘open barn’, every house will have one carport with individual electric vehicle charging point. Visitor cycle parking within courtyard.
• There is a refuse store located adjacent to the carports with adequate capacity for refuse and recycling.
Security:
• Security Alarms to all houses.
• Secured by Design multi-point locking system to external doors.
• Mains-supplied smoke detectors.
On Foot
Yacht Haven Marina 12 minutes
Royal Lymington Yacht Club 9 minutes
Lymington Town Train Station 3 minutes
By Car
New Forest National Park 5 minutes
Wightlink Ferry Station 5 minutes
Brockenhurst Train Station 12 minutes
Bournemouth Airport 36 minutes
Southampton Airport 39 minutes
By Train from Brockenhurst Station
Southampton 12 minutes
Bournemouth 14 minutes
Winchester 32 minutes
London Waterloo 1hr 33 minutes
By Ferry
Yarmouth, Isle of Wight 40 minutes
Subject to contract | Please note – statements contained within this brochure are believed to be correct. They are not to be regarded as statements o representations of fact and neither the selling agent or developer guarantee their accuracy. The artist’s impressions and floor plans are intended to serve only as a general guide to the appearance and layout of the development. However, it may be necessary and rights are reserved for the developer to make any alterations to the layout, appearance and specification of the development without formal notice. House areas are provided as gross internal areas. All dimensions are approximated having been scaled from plans. They may vary within a tolerance of 5%. All travel times and distances are approximate. This brochure does not form part of the contract. Designed and produced by Charles Roberts Studios © 01590 671800, charlesroberts.com.
BOURNEMOUTH POOLE LYMINGTON SOUTHAMPTON LYNDHURST PORTSMOUTH WINCHESTER SALISBURY THE NEW FOREST ISLE OF WIGHT M27 A3(M) M271 M275 M3 A31 A36 A338 A35 LONDON BROCKENHURST YARMOUTH A337 A337 A354 QUAY ROAD BATHROAD NELSONPL CHURCH LANE WATERFORDLANE BROAD LANE GROVEROAD QUEEN KATHERINE RD AMBLE E RD NEW STREET HIGHSTREET BERTHON MARINA QUAY CAPTAINS ROW LYMINGTON TOWN GOSPORT ST
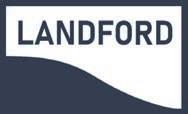
For further details please contact: 85 High Street, Lymington, Hampshire SO41 9AN 01590 675424 lymington@haywardfox.co.uk A development by: Landford New Homes Ltd 15 Angel Courtyard, High Street, Lymington, SO41 9AP 01590 688161 info@landfordestates.co.uk








 Computer Generated Image The Old Coach Yard
Computer Generated Image Garden Living Room / Kitchen
Computer Generated Image The Old Coach Yard
Computer Generated Image Garden Living Room / Kitchen






