Wentworth | Surrey
Wentworth Surrey
Dating back to the early 1920’s, the Wentworth Estate was originally home to the sister of the 1st Duke of Wellington which the visionary developer, W.G. Tarrant, purchased in order to create his dream of building substantial mansions surrounding a golf course.
A supremely elegant and classically styled mansion of natural Bath stone construction on this internationally renowned private estate.
•Ascot 4 miles
•Windsor 7 miles
•M25 (Junction 13) 2 miles
•Heathrow 12 miles
•Central London 22 miles (distances approximate)
•Grand double height reception hall
• Drawing room
• Dining room
• Kitchen / breakfast room
• Orangery
• Study
• Family TV room
• Bar
• Cloakroom
• Utility room
• Lift
•First floor galleried landing
• Master bedroom suite with his and her bathrooms, dressing room, balcony and private roof terrace
• 5 further suites with ensuite bathrooms, fitted wardrobes or dressingrooms
•Home cinema
• Entertaining room with bar and seating area
• Games room
• Wine display room
• Leisure complex with swimming pool
• Gym
• Treatment rooms
• Sauna
• Steam room
• Changing rooms
• Commercial preparation kitchen
• Laundry room
•2 staff flats
• Garaging for 8 vehicles with car turn table and car lift
• Large terrace
• Landscaped gardens and grounds with woodland and stream frontage
Gross external area approximately 22,087 sq ft (2,052 sq m)
Gross internal area approximately 20,580 sq ft (1,911 sq m) In all about 3.77 acres
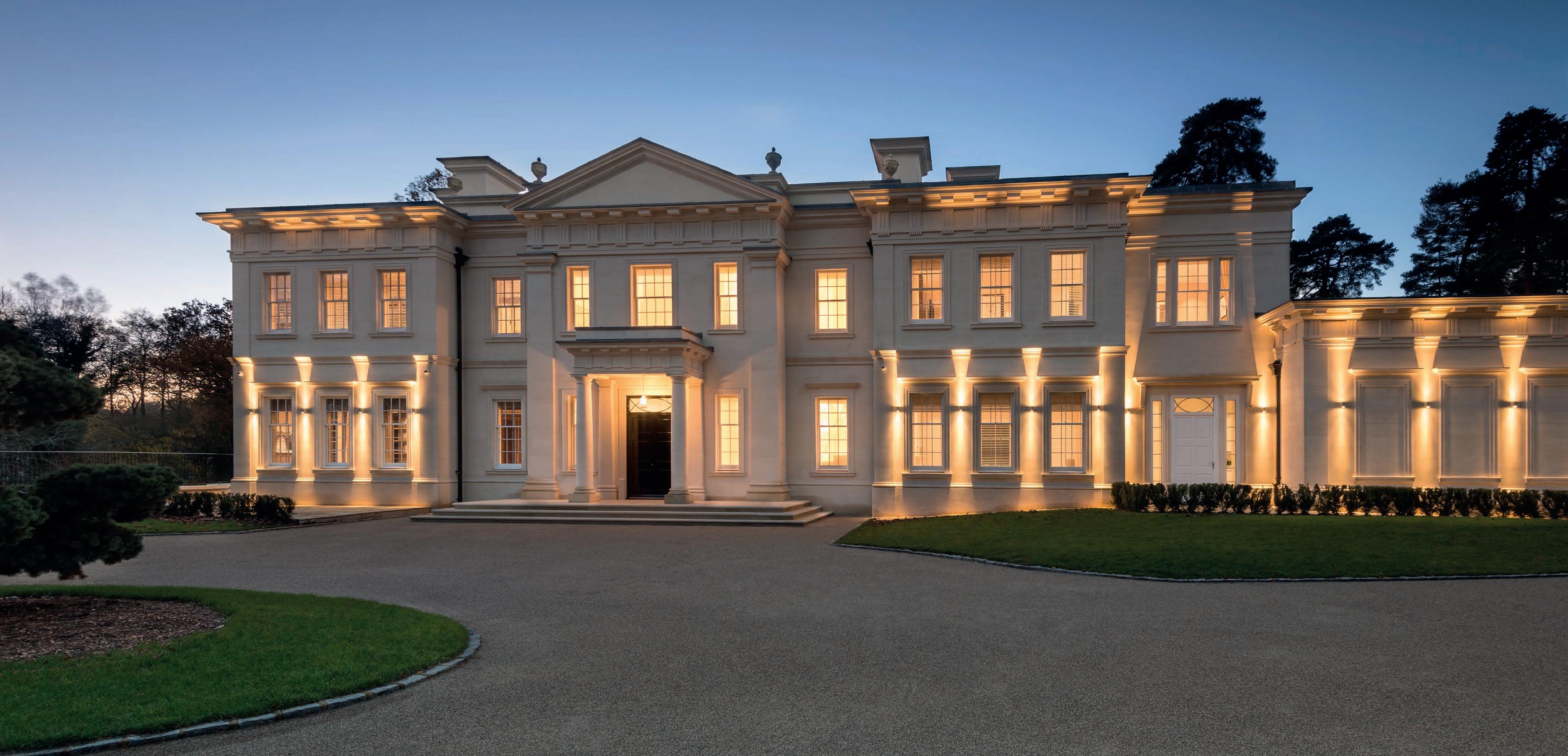 5 Front Elevation
3.
2.
5 Front Elevation
3.
2.
An Idyllic Lifestyle
Wentworth Estate
•Westbourn is set within the prestigious Wentworth Estate, a private and security patrolled residential estate located only 22 miles from Central London.
•Dating back to the early 1920’s, the Wentworth Estate was originally home to the sister of the 1st Duke of Wellington which the visionary developer, W.G. Tarrant, purchased in order to create his dream of building substantial mansions surrounding a golf course.
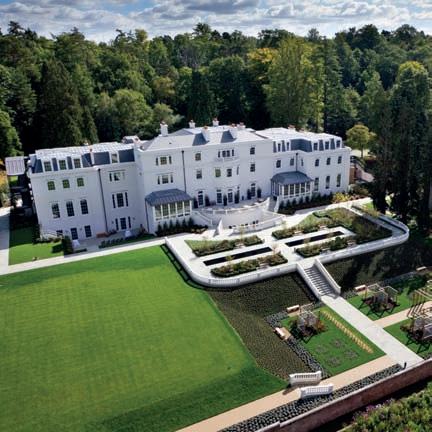
•With three of the UK’s finest golf courses, the Wentworth Estate extends to around 1750 acres in total. At its heart is the Wentworth Club with restaurants and exceptional leisure facilities including a health club, swimming pool and tennis courts.

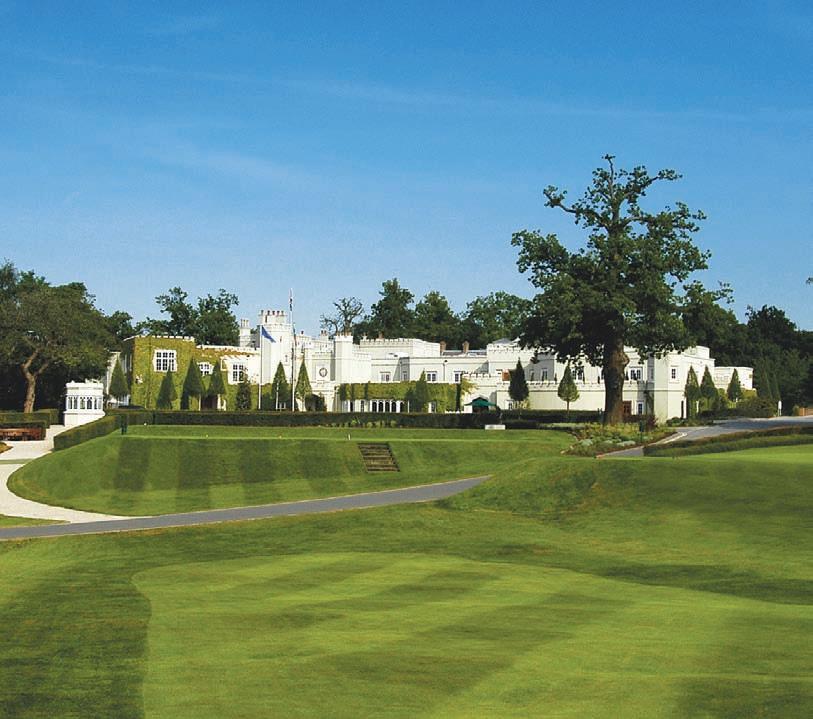
Nearby is the exclusive and luxurious country house hotel and polo grounds at Coworth Park
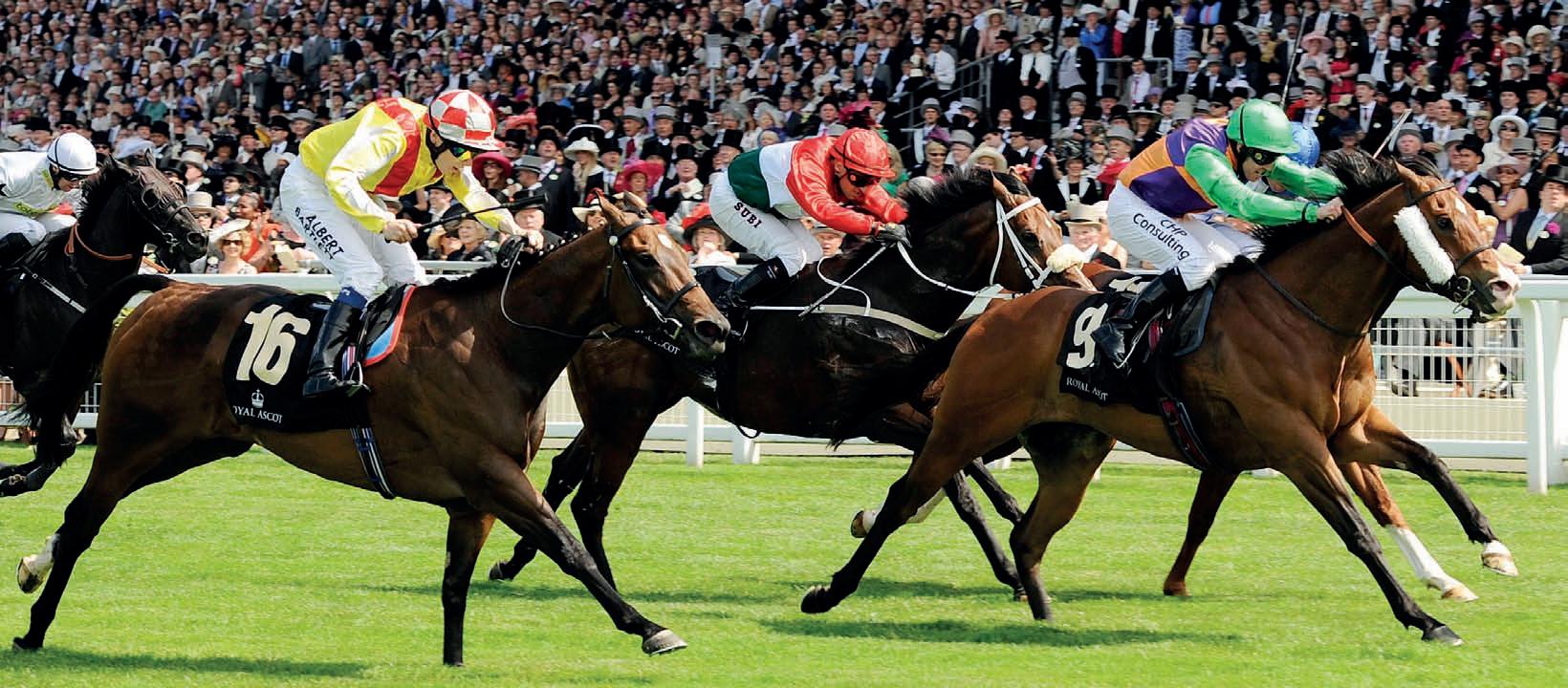
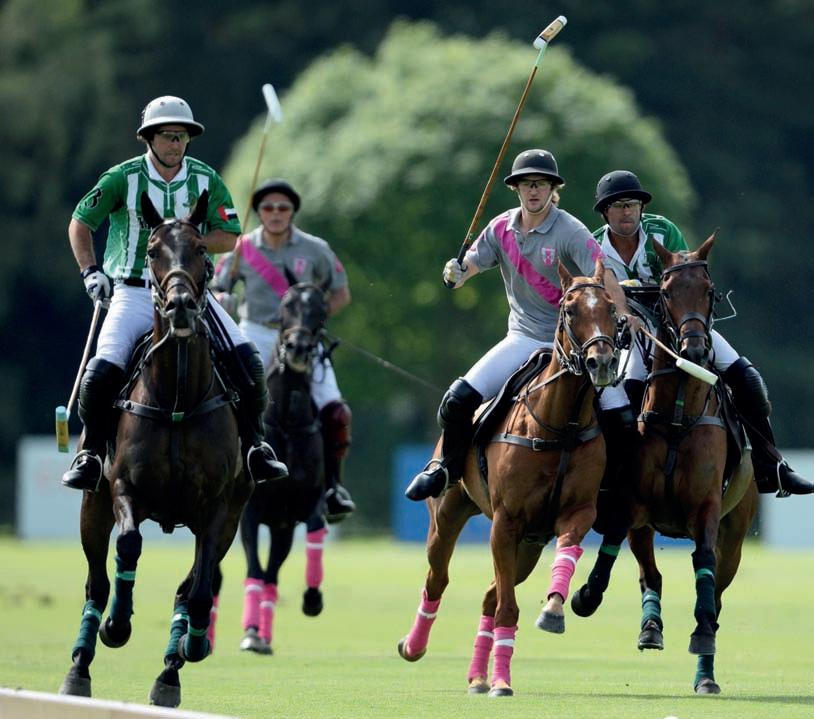
Location
•The nearby historic towns of Windsor and Ascot offer extensive shopping and dining with more local facilities available at Virginia Water. Nearby is the exclusive and luxurious country house hotel and polo grounds at Coworth Park. The area is world renowned for its royal associations, with Windsor Castle nearby, as well as prestigious sporting events including the Royal Ascot horse racing week, Royal Windsor horse show, and polo at the Royal County of Berkshire polo club, Smiths Lawn and Guards. Wentworth also hosts the annual PGA golf tournament every summer.
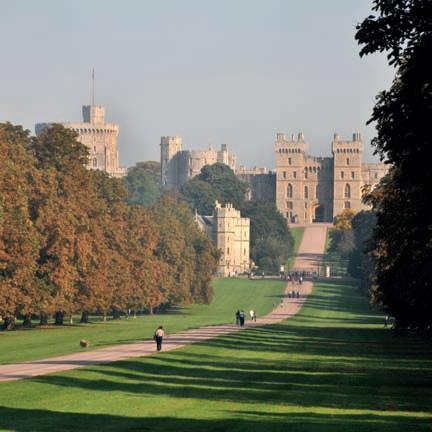
•Top schooling in the area includes Wellington College, Eton College, St George’s and St Mary’s Ascot, Papplewick School, TASIS and ACS as well as Heathfield School, Hurst Lodge, Bishopsgate and The Royal Holloway University.
•Westbourn is ideally located for major communications with Heathrow being within 13 miles, along with Fairoaks and Farnborough airfields, for private jets and helicopter charter, both within around 8 miles.
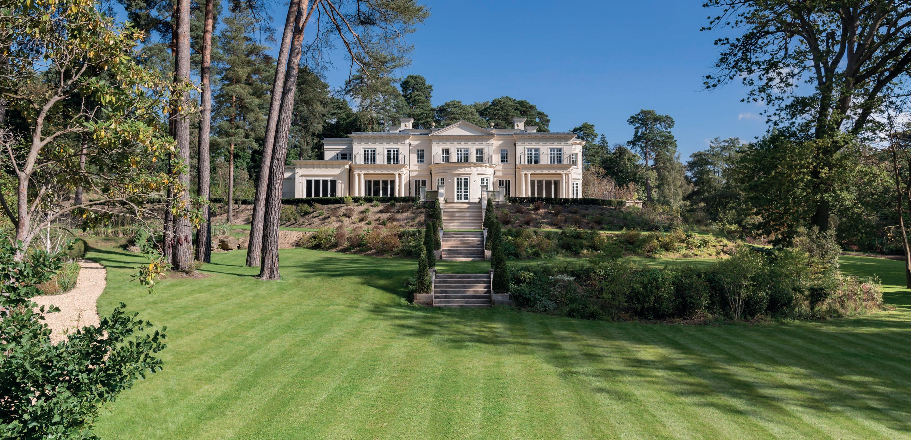
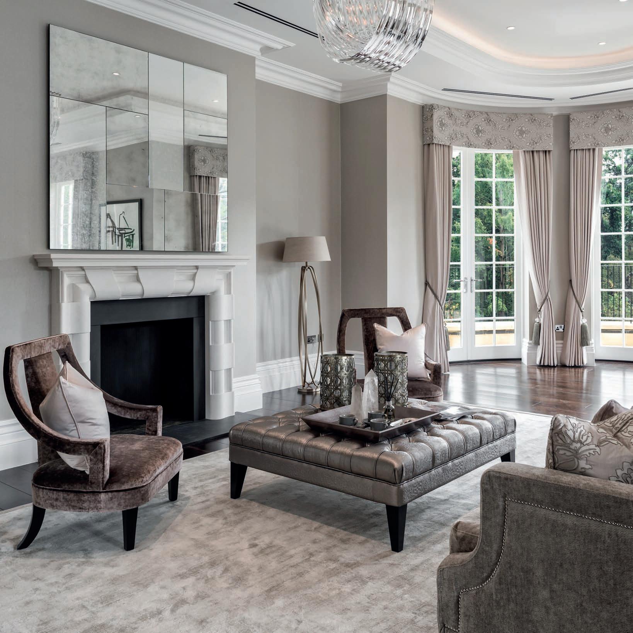
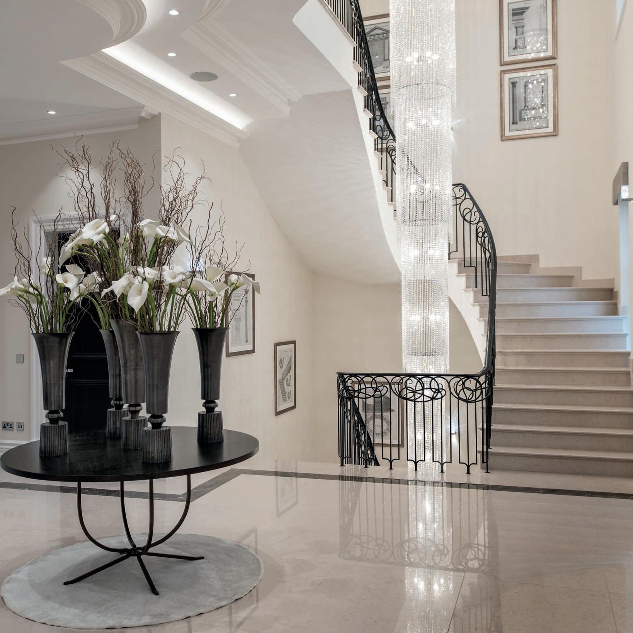
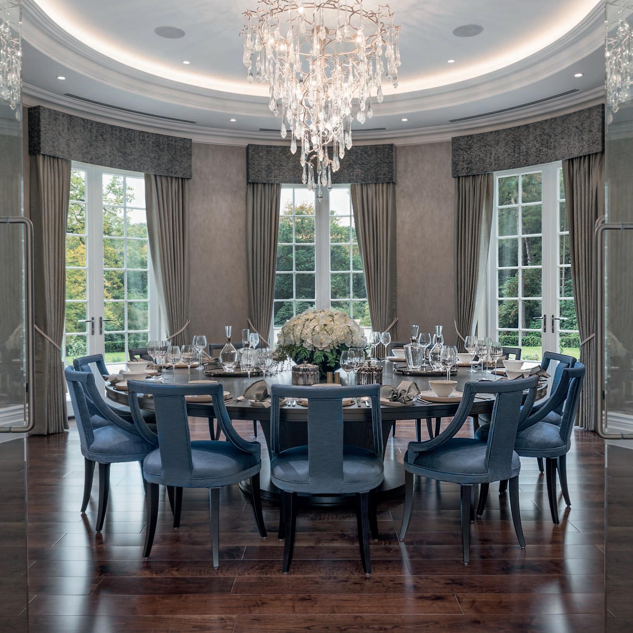
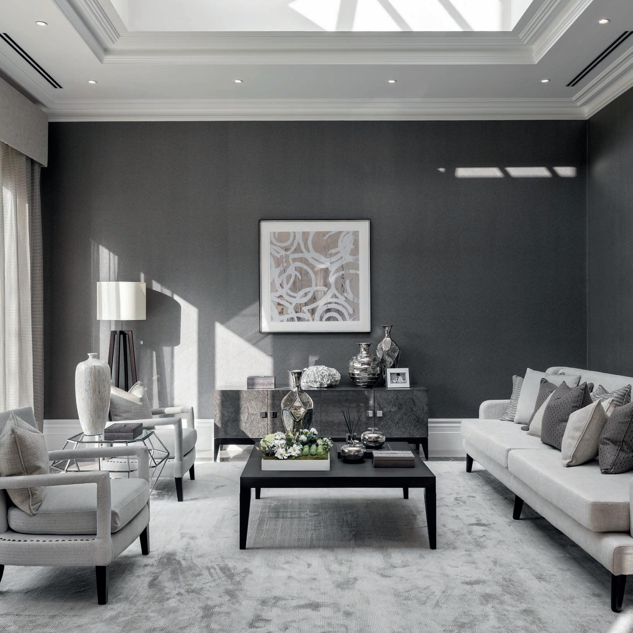
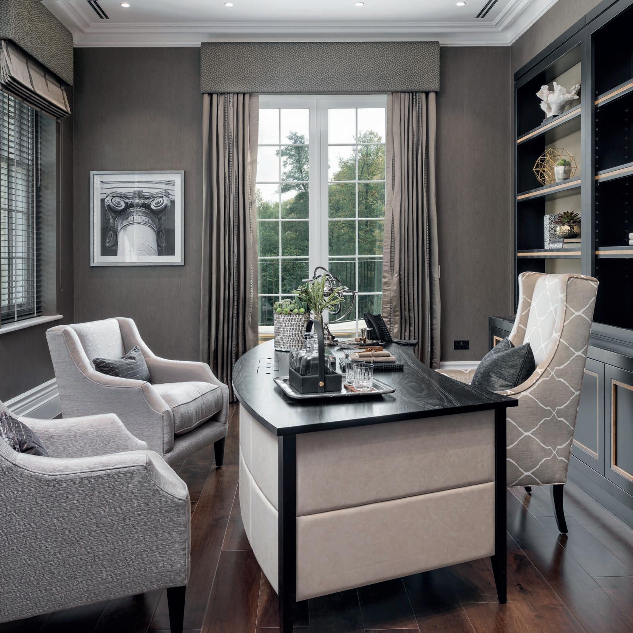
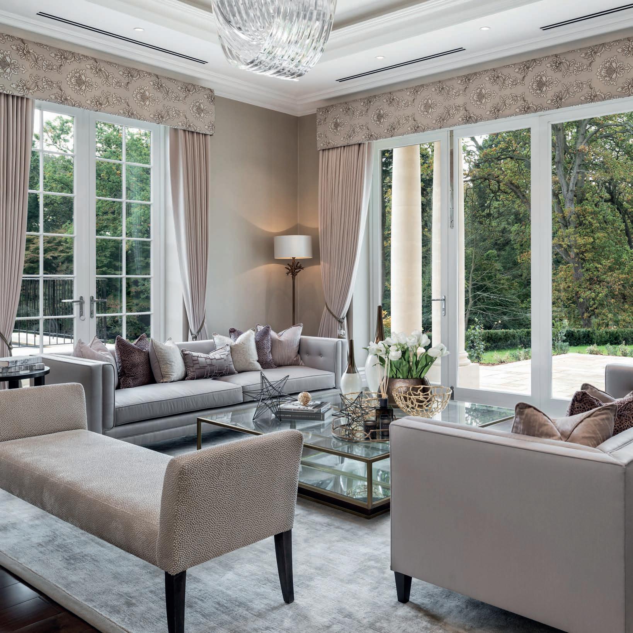
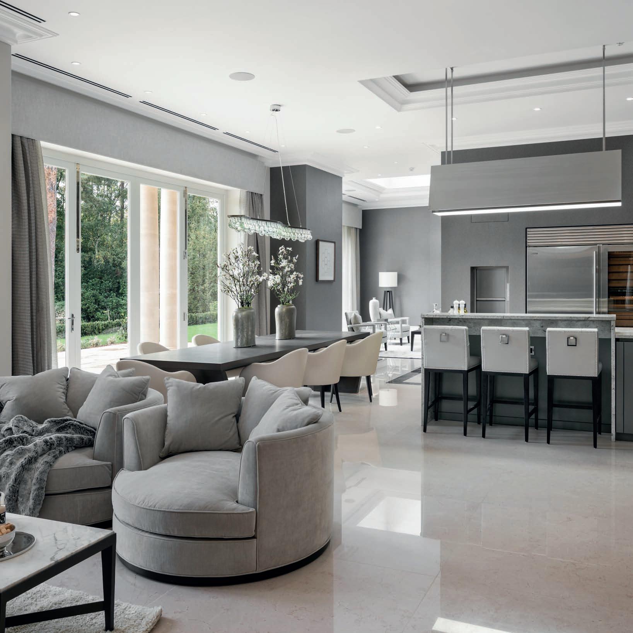
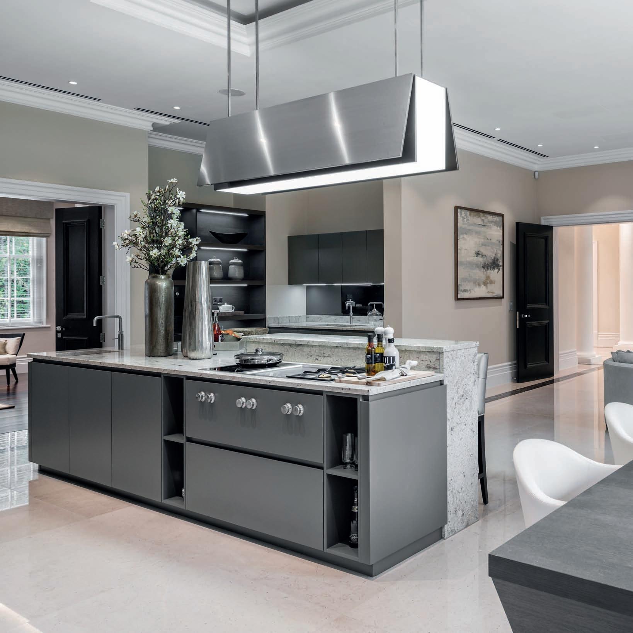
Ground Floor
This plan is for layout guidance only. Not to scale. Please check all dimensions and shapes before making any decisions reliant upon them.
Approximate Gross Internal Area

Lower Ground Floor11410 sq ft / 1060 sq m
Ground Floor5328 sq ft / 495 sq m
First Floor 3842 sq ft / 357 sq m
Total 20580 sq ft / 1912 sq m
On entering the house the double height reception hall and sweeping staircase heightens the sense of grandeur and stately proportions.
First Floor
This plan is for layout guidance only. Not to scale. Please check all dimensions and shapes before making any decisions reliant upon them.
From the double height reception hall, the sweeping stone staircase leads to the first floor galleried landing.

Lower Ground Floor
This plan is for layout guidance only. Not to scale. Please check all dimensions and shapes before making any decisions reliant upon them.

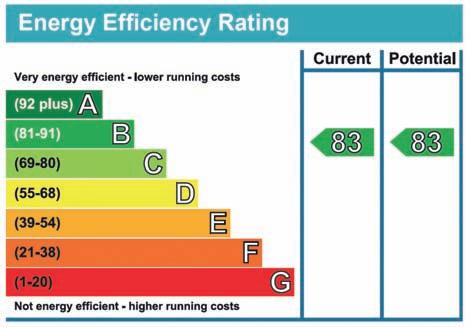
The leisure facilities at Westbourn are simply outstanding.
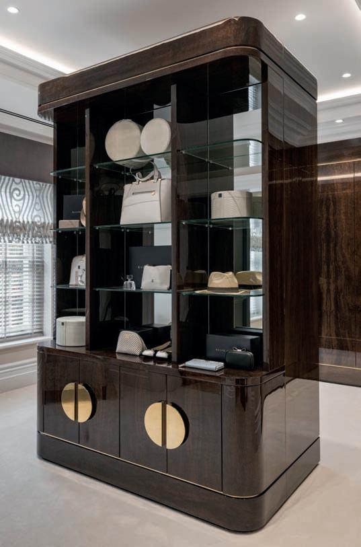
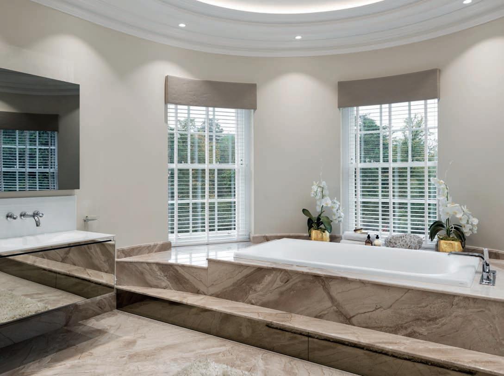
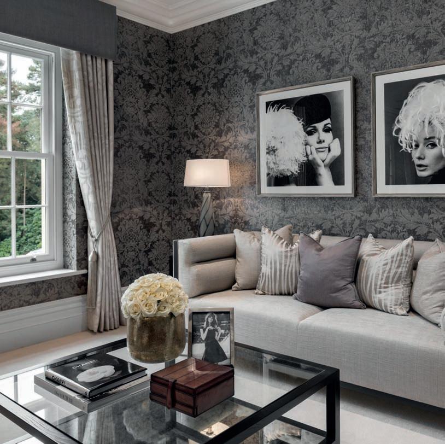
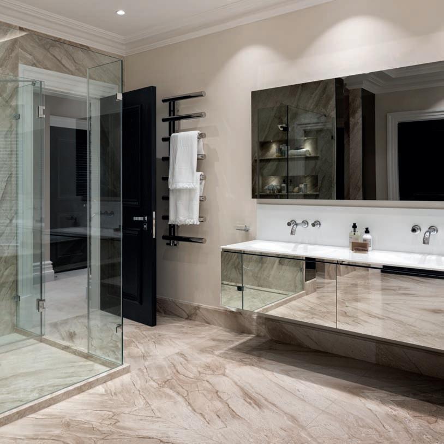
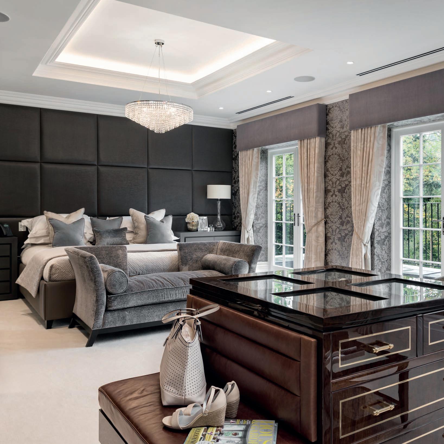
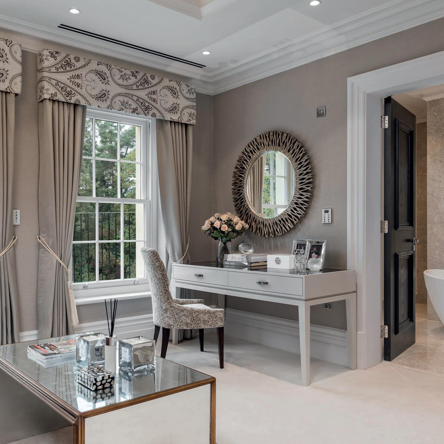
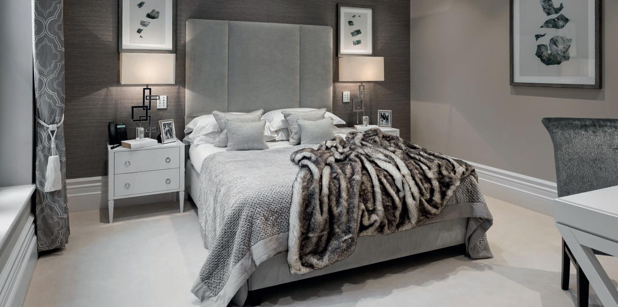
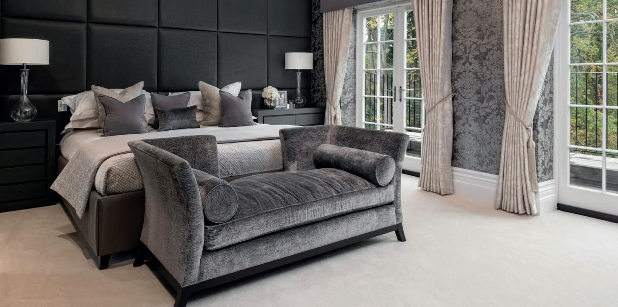
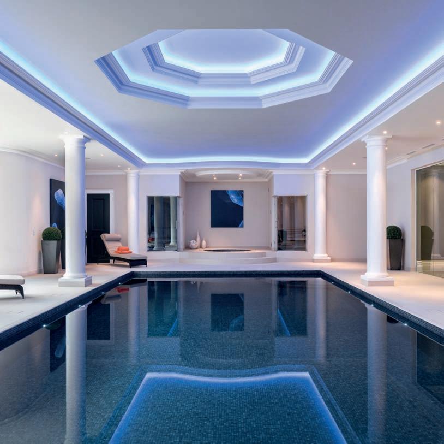
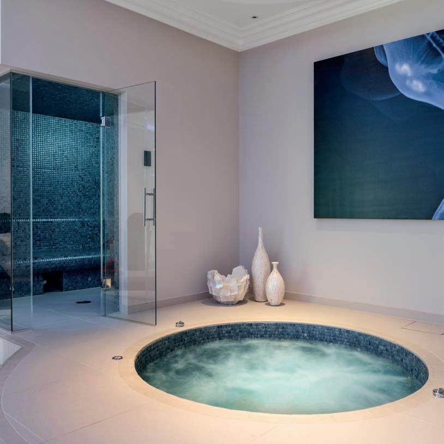
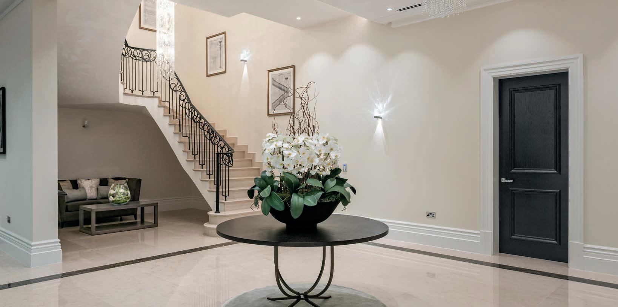
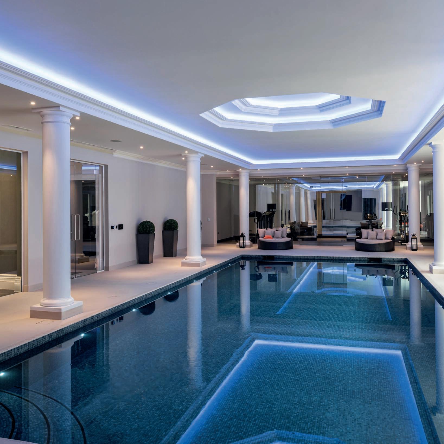
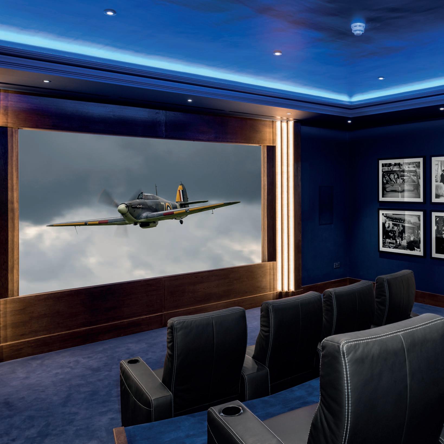
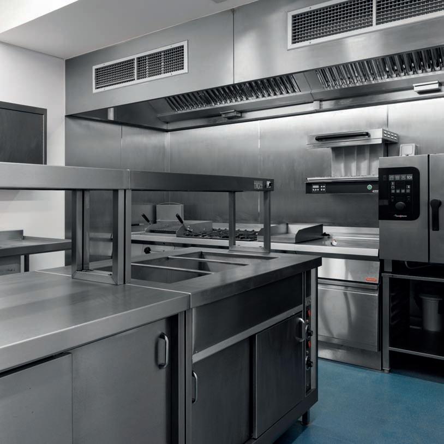
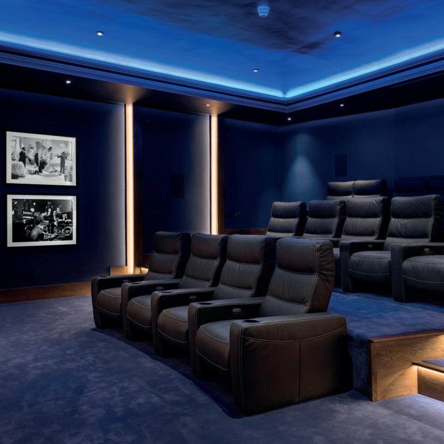
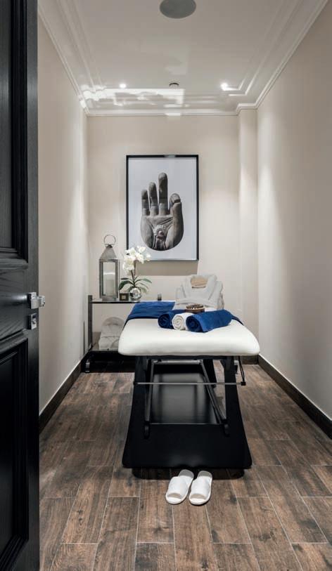
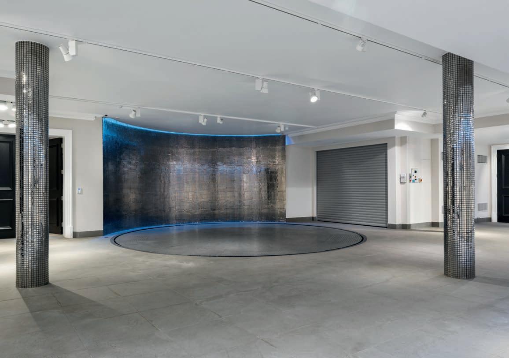
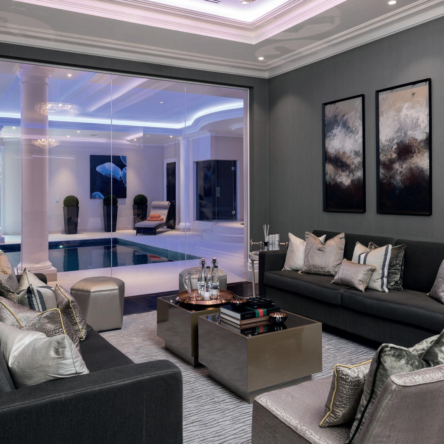
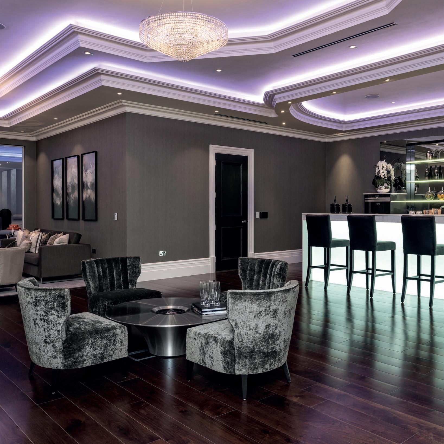
Accommodation
Ground floor
•Westbourn is a magnificent newly built English mansion house constructed in Bath stone and sitting in approximately 3.77 acres of beautifully manicured grounds. With stunning floor finishes including American walnut and Italian marble throughout, beautifully crafted Mumford & Wood windows and doors and coffered ceilings, Westbourn has been constructed to the highest specification and tailored towards the discerning buyer who appreciates the very finest materials and best design.
•On entering the house the double height reception hall and sweeping staircase heightens the sense of grandeur and stately proportions. From here the tall ceiling heights throughout the house become immediately apparent. The well laid out accommodation includes a study, a large drawing room and dining room all with magnificent views over the gardens. There is a beautiful open plan bespoke kitchen / breakfast room expertly designed and installed by Pedini Italian Kitchens to ensure optimum comfort and ease of use. The kitchen has a central island, a sitting area and dining area with access through to an orangery, overlooking the garden terrace. Off the kitchen is a separate family / TV room.
•The main reception rooms open out on to the extensive terracing overlooking the gardens, and there is a lift from the hall to all floors.
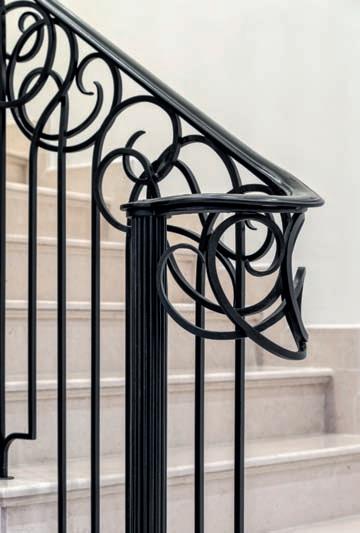
Westbourn is a magnificent newly built English mansion house constructed in Bath stone and sitting in approximately 3.77 acres of beautifully manicured grounds.
First floor
•From the double height reception hall, the sweeping stone staircase leads to the first floor galleried landing. From here the sumptuous master bedroom suite comprises a large bedroom with sitting area, private balcony and a spiral staircase up to the spectacular 1,000 sq ft roof terrace; separate his and her bathrooms and a spacious dressing room.
•In addition to the master suite, there are 5 further bedroom suites all with ensuite bathrooms / shower rooms. Each of the 6 bedrooms has beautifully crafted hand built fitted wardrobes and views of the garden.
•The bathrooms have marble or porcelain finishes and either Grohe or Villeroy & Boch fittings.
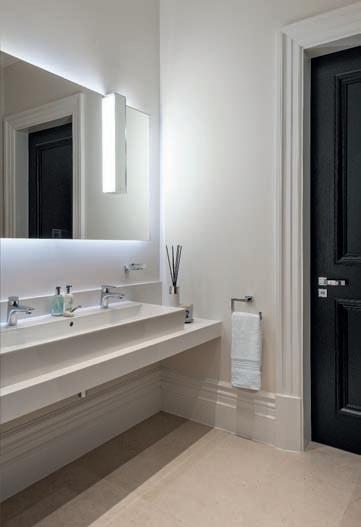
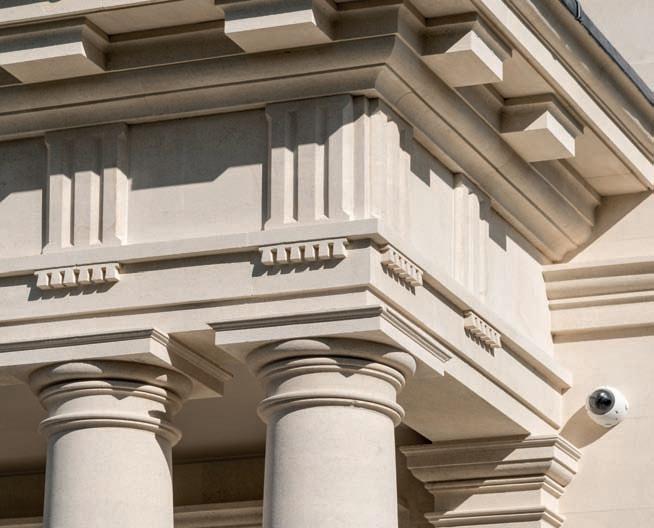
Lower ground floor
•The leisure facilities at Westbourn are simply outstanding. From the reception area of the lower ground floor, behind a floor to ceiling glazed wall, there is an outstanding entertainment room with seating areas, bar and games room as well as a wine display room.
•Doors lead through to the changing rooms and swimming pool with doors out onto the garden terrace, as well as a sauna, steam room and hot tub. At one end of the swimming pool is a gymnasium along with two treatment rooms.
•The 16 seater cinema has surround sound speakers and there is a 6 vehicle car garage / museum with a car lift and turntable ideal for those with a car collection. There are two further car spaces at ground level.
•Also, in the lower ground floor there is a commercial preparation kitchen fitted out to restaurant standard and designed to be capable of catering for up to 300 guests, also a laundry room and two integrated staff flats.
Garden and grounds
Westbourn is a classically proportioned mansion, clad with a natural Bath stone in the classical Georgian tradition, and set within mature landscaped gardens, surrounded by woodland. There is a large pond with the terrace and lawns leading down to a stream within the woodland bordering the property. There are two entrances to the property with the principal drive sweeping up to the turning circle at the front of the house and then leading on to the rear ground floor level garaging, along with a car lift to the underground garaging. The other entrance provides access for the gardens and further car parking.
Services
Mains water and electricity. Private drainage and gas fired central heating. Westbourn features the very best of audio visual and home automation with a complete integrated heating, lighting, CCTV and audio visual control system. Simple control of these systems is available from the KNX keypads located throughout the property or from iOS devices with a savant control application. There is underfloor heating to all areas and air conditioning to the principal rooms as well as a CCTV and video entry system.
Fixtures and fittings
Any fitted carpets are included in the sale but all other items known as tenant’s fixtures and fittings; including curtains, light fittings, garden ornaments and equipment are excluded from the sale though some may be available for purchase by separate negotiation.
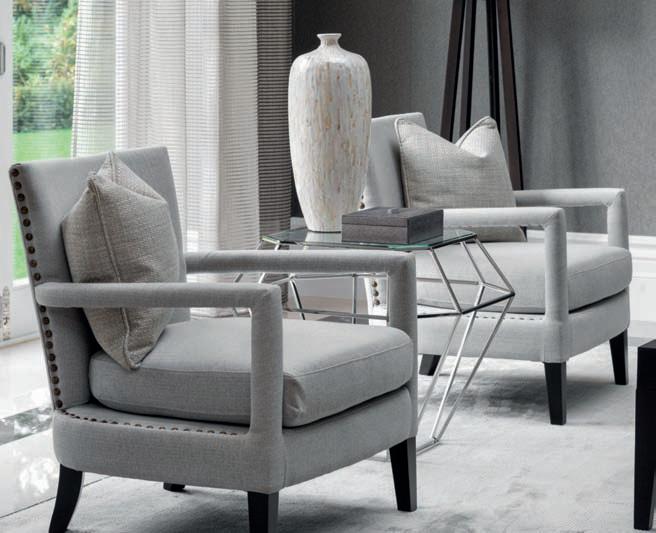
Local Authority
Runnymede Borough Council –Tel: 01932 838383
Viewings
All viewings must be made strictly by appointment only through the vendors’ joint sole selling agents.
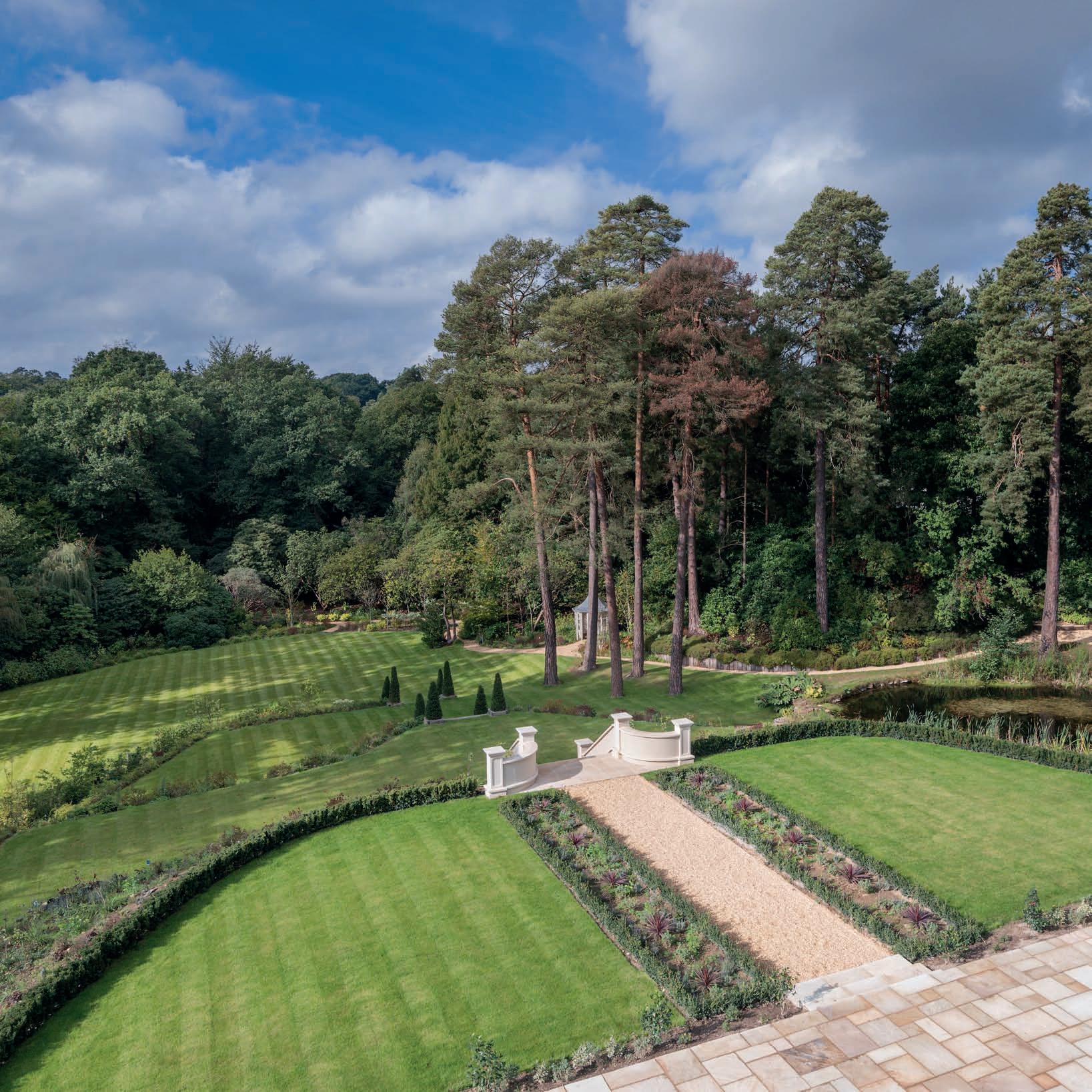
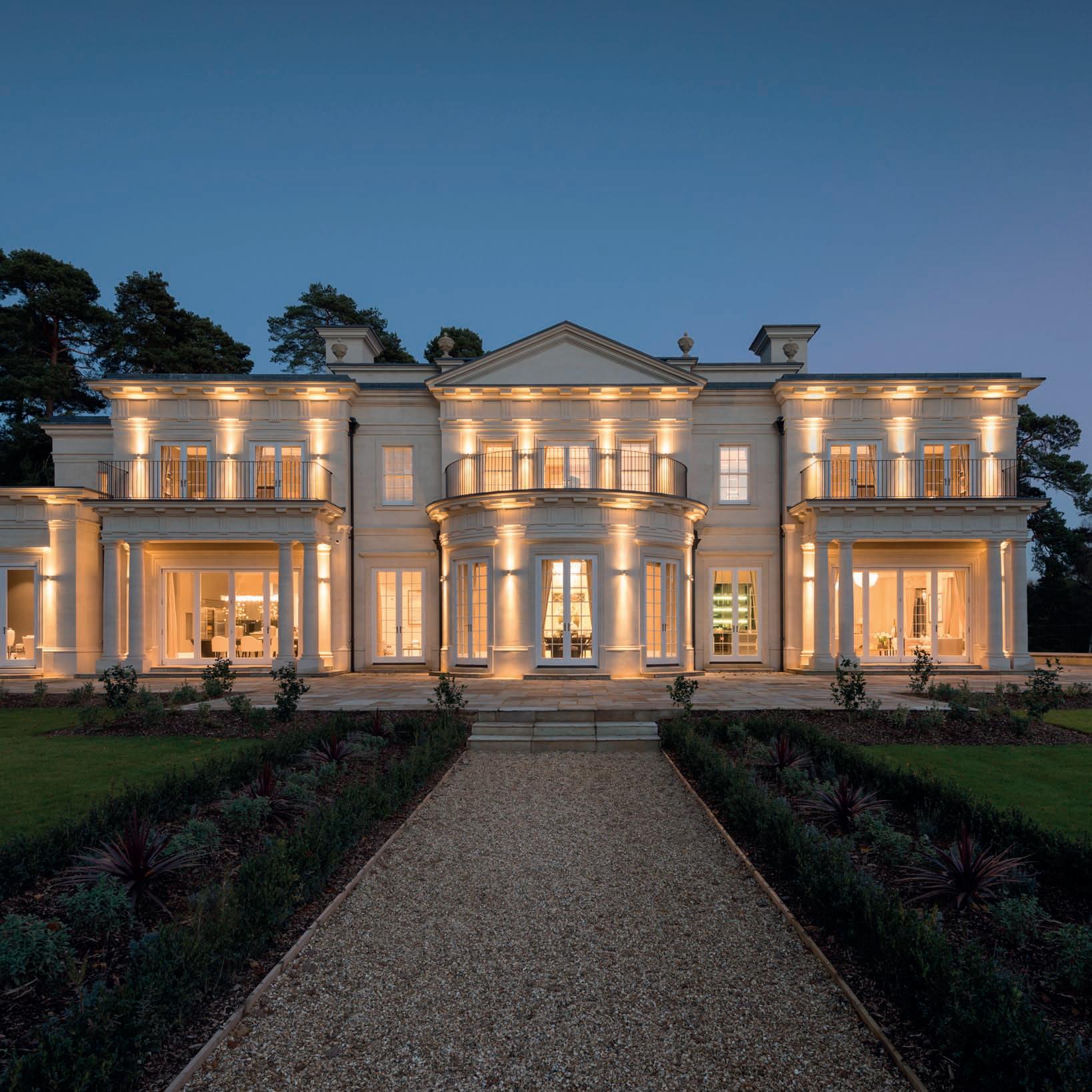
Wentworth
Directions (GU25 4PY)
From the M25 leave at Junction 13 and continue on the A30 London Road. Enter Wentworth through the main gates just after the second major set of traffic lights and the Piccolino restaurant. Proceed down Wentworth Drive and take the first left on Pinewood Road, crossing the fairway, and the gates to Westbourn will be found on the left after about 250 yards.
Important notice – 1. Particulars These particulars are not an offer or contract, nor part of one. You should not rely on statements by word of mouth or in writing (“information”) as being factually accurate about the property, its condition or its value. 2. Photos etc: The photographs show only certain parts of the property as they appeared at the time they were taken. Areas, measurements and distances given are approximate only.
Wentworth | Surrey
