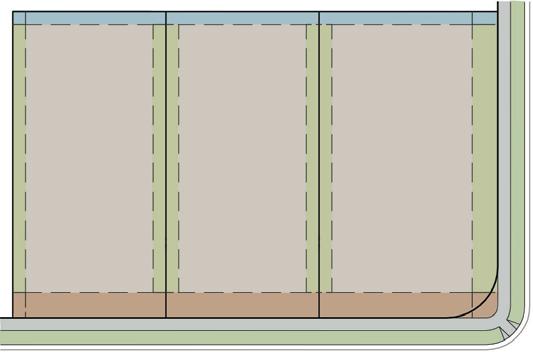
3 minute read
General Lot Requirements
DRAINAGE
Drainage considerations for individual lots play an important part in the ecological balance of the community. If feasible, each lot should be graded such that all water drains from the lot towards the street, alley, or common space. Each lot has a recorded 3’ wide drainage easement along the side lot lines to be utilized for such drainage. In no case shall water be directed onto another lot in concentrated flow. Roof and area drains shall be piped to infiltration sumps in approved locations on the lot unless common area drainage stub-outs are provided.
LANDSCAPE & IRRIGATION
Staying true to the environmentally friendly vision of Hartness, measures should be taken to reduce the amount of water used for irrigation purposes. Landscapes shall be designed utilizing drought tolerant native plants and other species. Lawn grasses shall be used minimally. Drip emitter systems shall be used for all plantings with the exception of lawn grass, which may be irrigated by pop-up stream rotor heads. Irrigation systems shall tie into the domestic water line on the downstream side of the meter. A double-check valve backflow preventer is required. Landscape plantings and irrigation systems, once installed, will be maintained by Hartness. Homeowners may request that they selfmaintain enclosed private spaces. Hartness will not maintain private pools, spas, or water features.
SCREENING OF UTILITIES & REFUSE
All heating, ventilating, and air conditioning units, utility meters, electric utility transformer boxes, apparatus and fixtures on each lot including all refuse containers stored outdoors must be screened from view from streets, alleys and from neighboring lots. Plants used as screening should be maintained by the lot owner so that the equipment, apparatus or fixture being screened is accessible (wherever possible) by service personnel and meter readers. Plant material for this purpose shall be evergreen only. Fence and masonry walls are allowed per Section C of the Hardscape & Landscape Design chapter of these guidelines.
FRONT DRIVEWAY ACCESS
To maintain a consistent pedestrian environment along the streetscape, driveway curb cuts for front loaded lots should be a maximum of 12’ wide; anything wider will need to be considered by the Architectural Review Board on a case-by-case basis.
CORNER LOTS
With regard to landscape improvements, corner lots shall treat both facades and elevations of the house which face the streets with equal care and consideration. Both facades and elevations are “public” sides of the house to the degree that both elevations front on a street. Care and consideration shall be given in selecting plant material that will lend privacy to the home’s outdoor living spaces by grouping evergreen trees and/or shrubs and walls/fences near the side property line.
OUTDOOR LIVING
All outdoor living features must be approved by the ARB. These features include but are not limited to: pools & spas, fish ponds, water fountains, trellis/overhead structures, fireplaces, and outdoor kitchens. For approved materials, please see the Hardscape & Landscape section of these guidelines.
LIGHTING
Exterior lighting will be used to illuminate the exterior spaces on each lot, providing function and security to each lot. The lighting should work to compliment the architecture without drawing attention to the source. Lighting fixture will be shrouded to reduce glare and intrusion. Landscape lighting shall be confined to the owner’s lot only with no direct illumination from such landscape lighting encroaching onto any other lot, or any other location beyond the boundaries of the lot. Hartness is a dark sky neighborhood. All light fixtures shall be reviewed by the ARB. Excess building or landscape lighting may be rejected by the ARB.
DEFINITIONS
Each lot has setback lines that define a minimum yard between houses, streets, and alleys. Lot occupancy areas have been identified in which houses shall be placed.
FRONT YARD SETBACK The front yard setback is the minimum distance between the exterior face of the structure and the front property line. Porches are allowed to encroach within this setback. Setbacks are delineated in the Lot Specific Standards.
SIDE YARD SETBACK The side yard setback is the minimum distance between the exterior face of the structure and the side property line.
REAR YARD SETBACK The rear yard setback is the minimum distance between the exterior face of the structure and the rear property line.
SIDE STREET OR SIDE ALLEY SETBACK The side street setback is the minimum distance between the structure and the street or alley right-of-way. This condition occurs only at corner lots.
ALLEY (where applicable)
REAR YARD SETBACK
LOT OCCUPANCY
SIDE YARD SETBACK SIDE YARD SETBACK
FRONT YARD SETBACK
SIDEWALK VERGE
STREET (or common area)
SIDE STREET SETBACK SIDEWALK VERGE STREET OR ALLEY










