
MASTER IN ARCHITECTURE (LAM PART II)
UNIVERSITI TEKNOLOGI MALAYSIA (UTM)
Behance - https://www.behance.net/puteranurirffan_ Issu - https://issuu.com/puteranurirffan
Mobile - +6013-2694-222
Email – puteranurirffan@gmail.com





Behance - https://www.behance.net/puteranurirffan_ Issu - https://issuu.com/puteranurirffan
Mobile - +6013-2694-222
Email – puteranurirffan@gmail.com





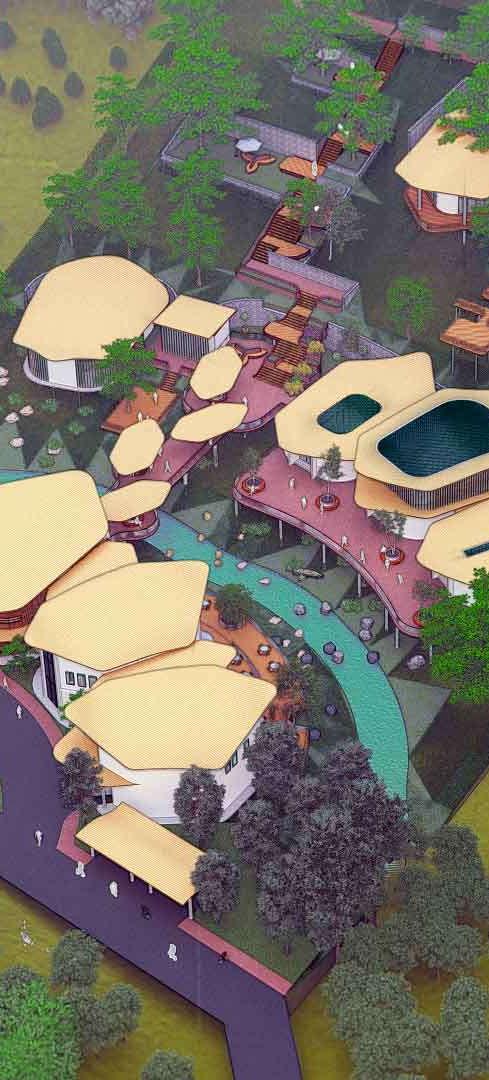
Ampang Cemetery
Discovery Centre
Exploring Necro-Tourism
Potential of Muslim Cemetery Jalan Ampang, Kuala Lumpur Through Tombstones Design
Lepidoptera Research Centre
The Study of Atrium Design on Butterfly Cage Through Daylight Centre
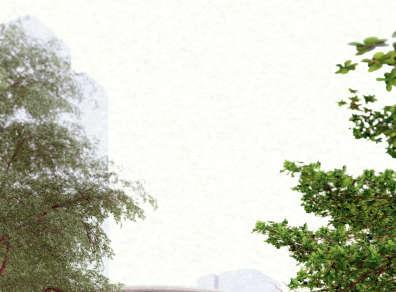
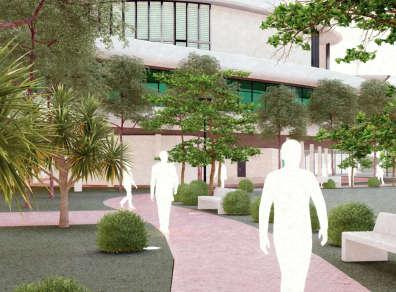
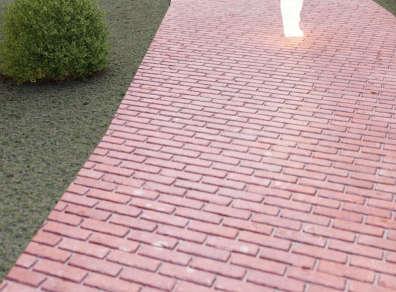
Necro Cultural Gallery & Park
Necro-Tourism as a New Tourism Industry in Kuala Lumpur
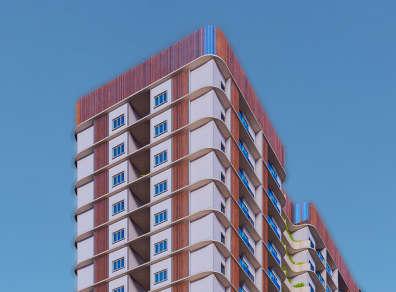

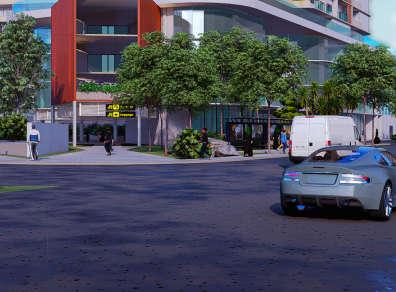
Vista Heights Residence
Redefine The Permeability Of Mixed Development For Sustainability And Adaptability
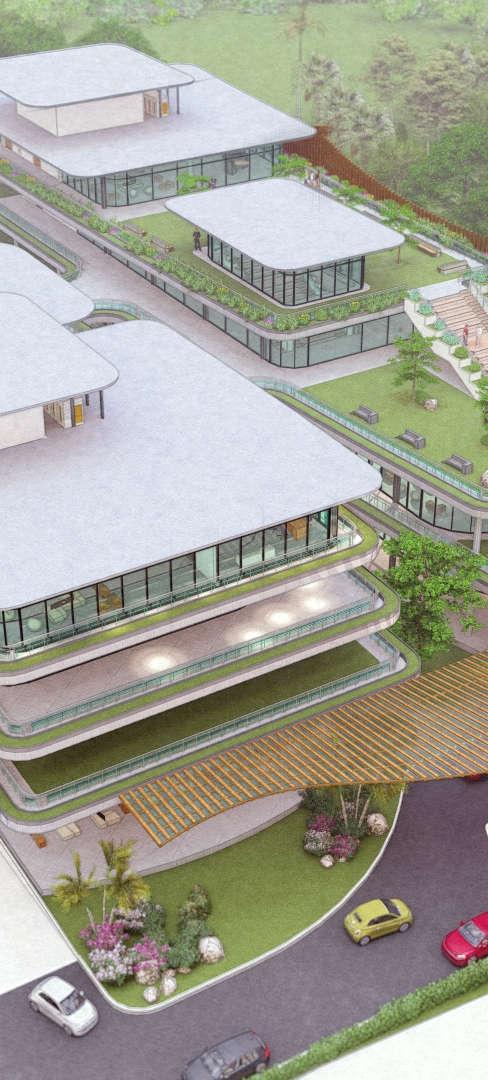
Work Experience
3D Modelling, Visualization & Drawing

Exploring Necro-Tourism Potential of Muslim Cemetery Jalan Ampang, Kuala Lumpur Through Tombstones Design
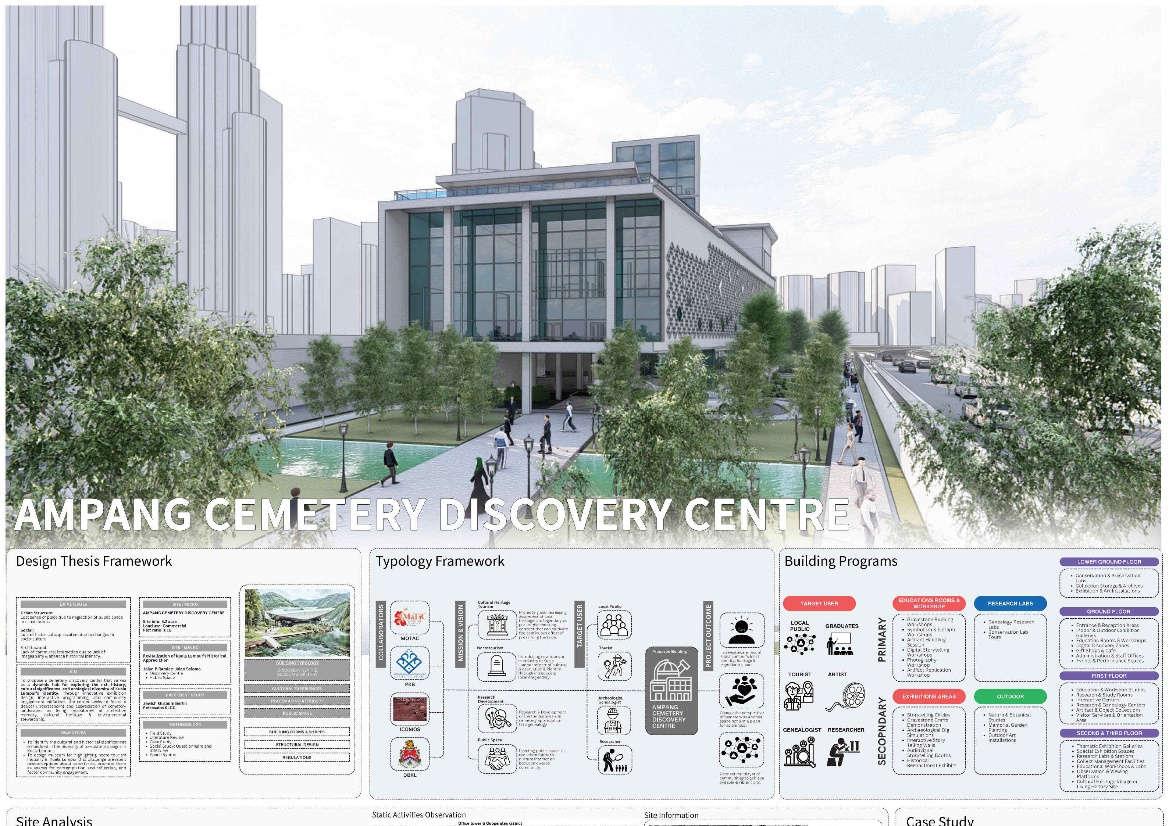
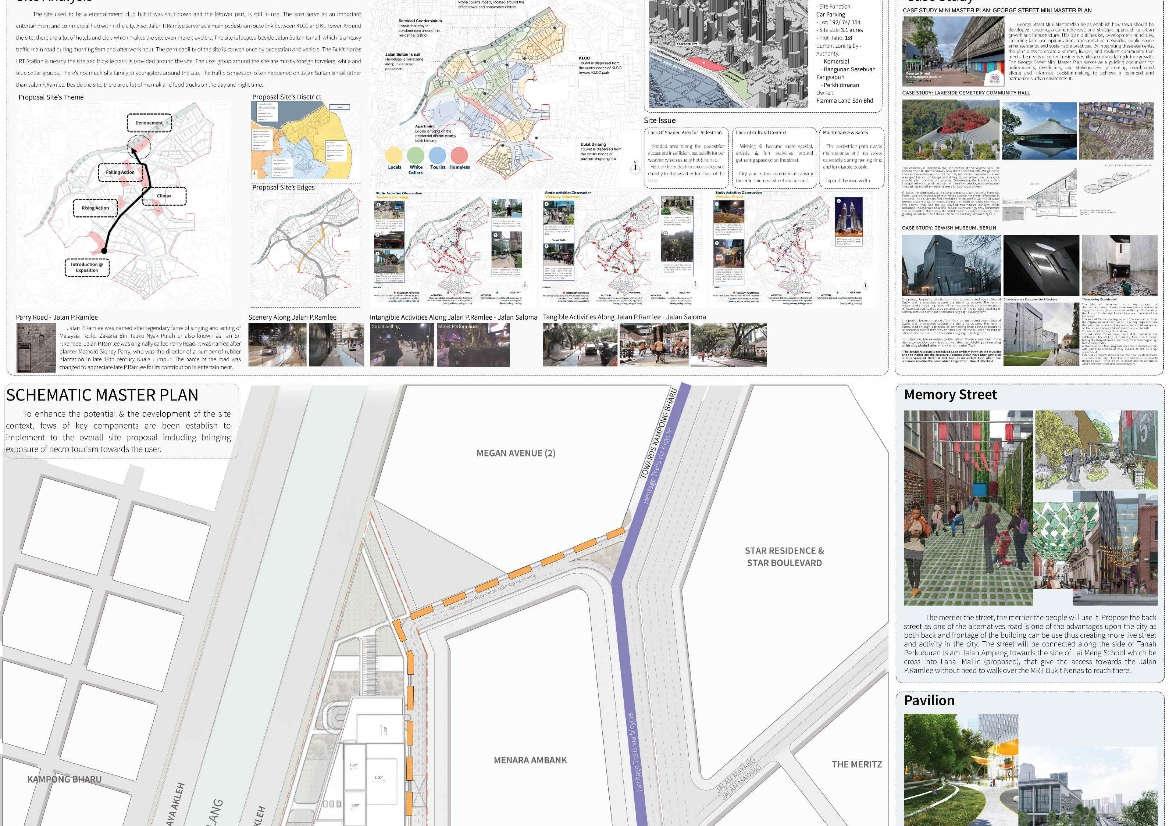

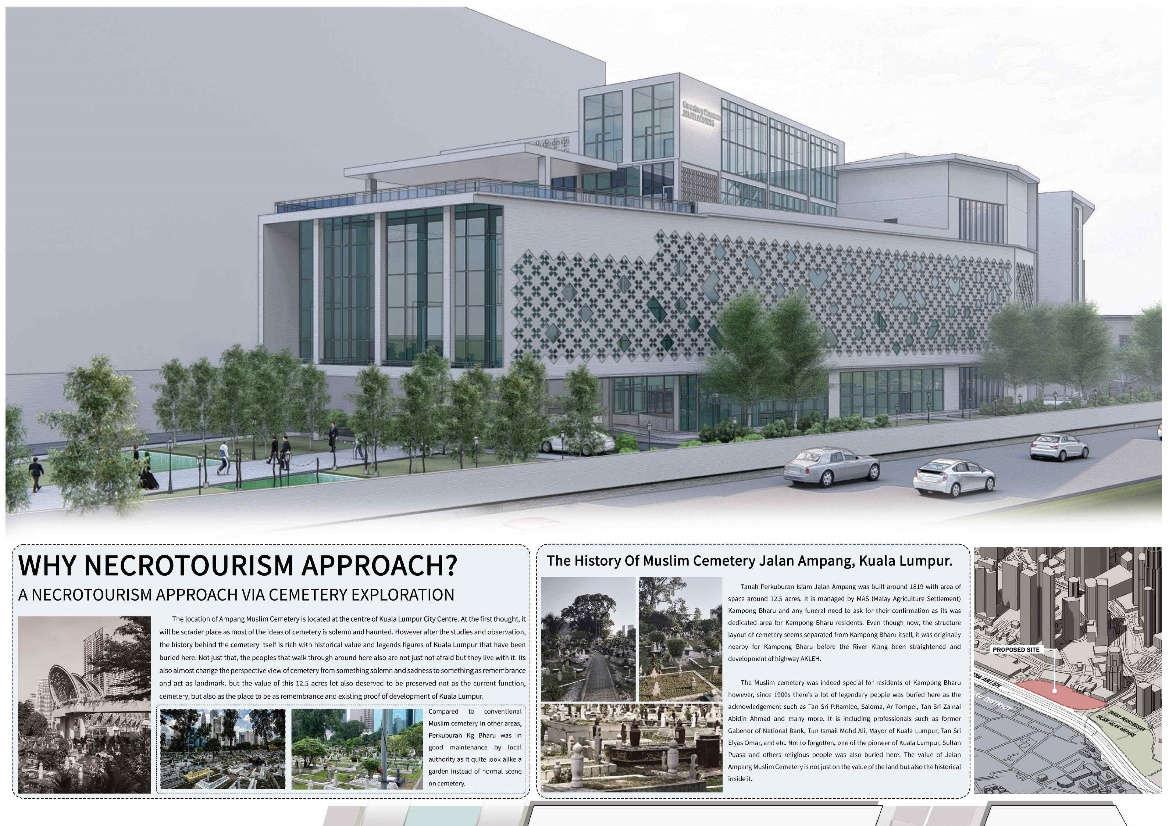

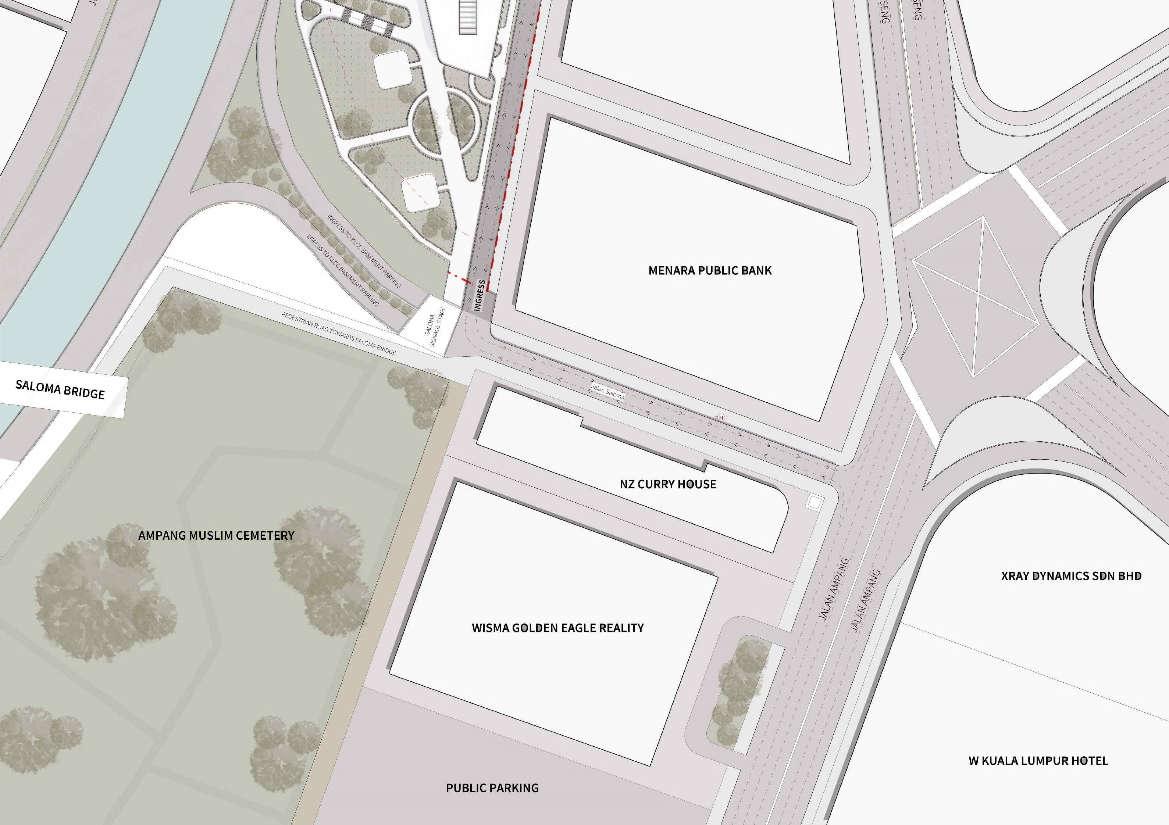
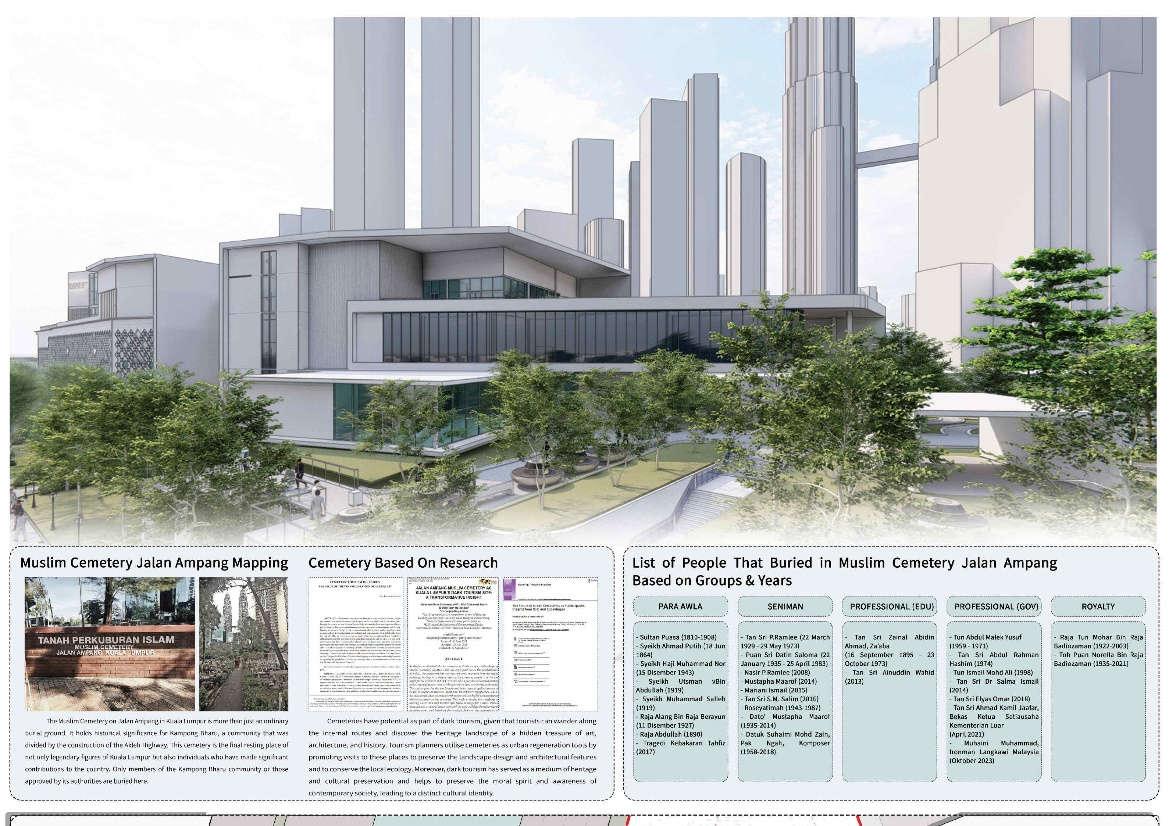
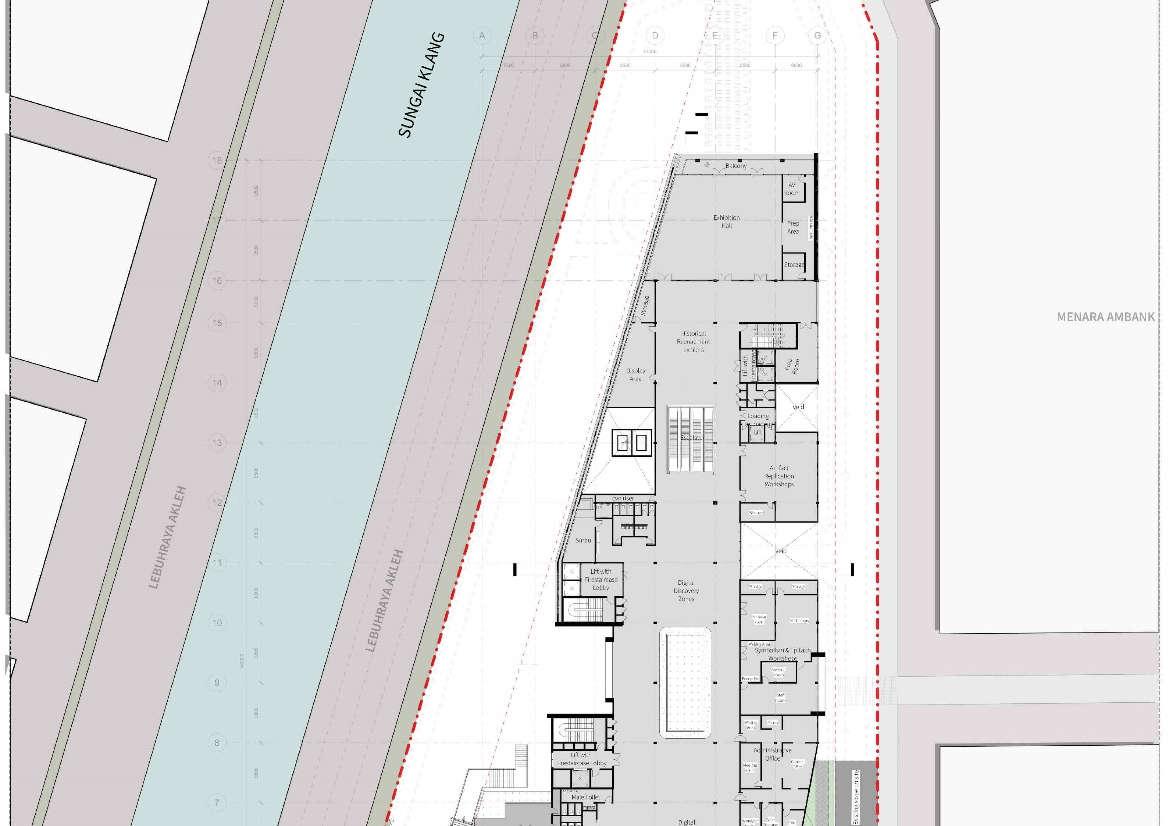

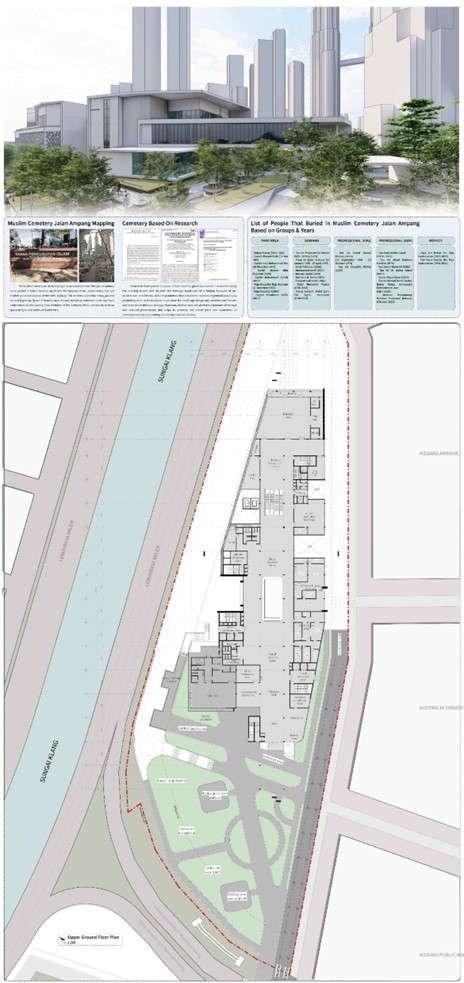
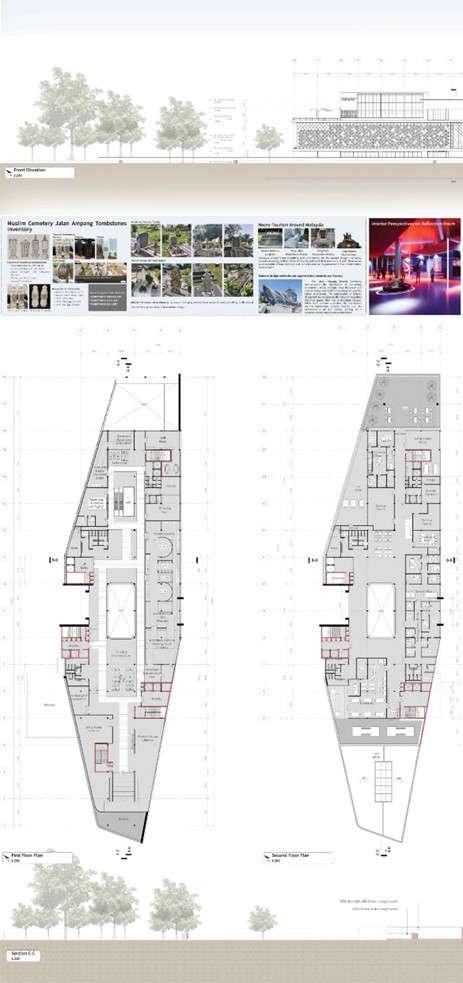

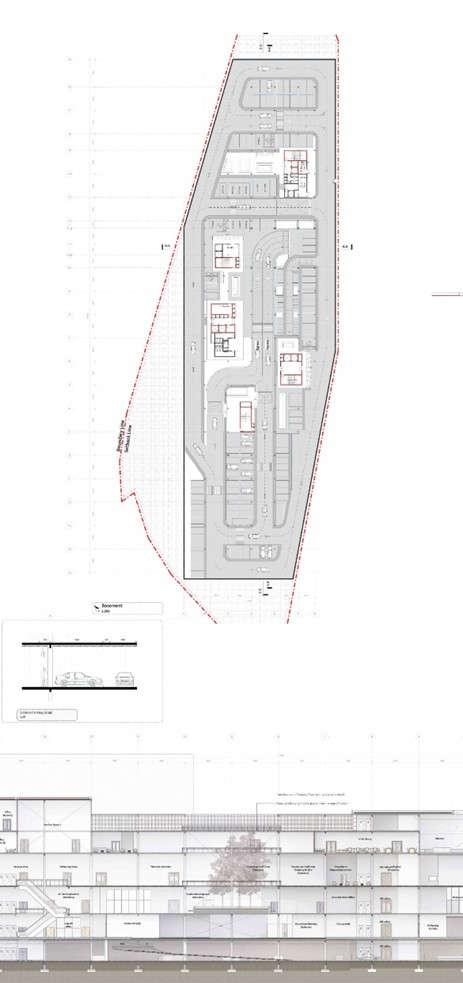



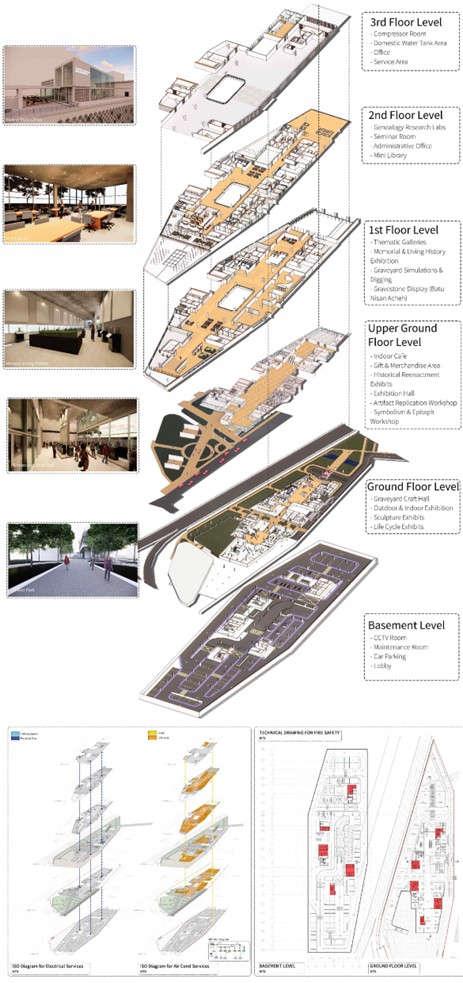
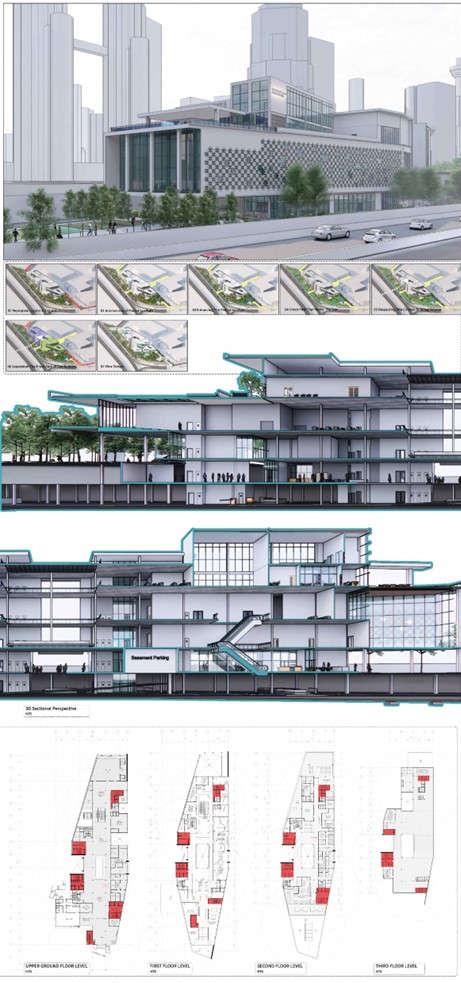

The Study of Atrium Design on Butterfly Cage Through Daylight Centre
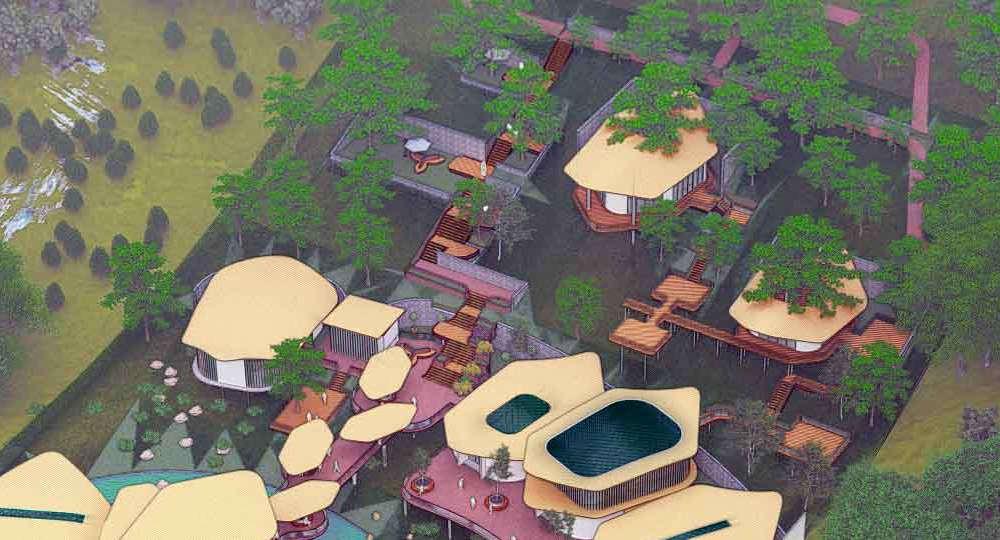
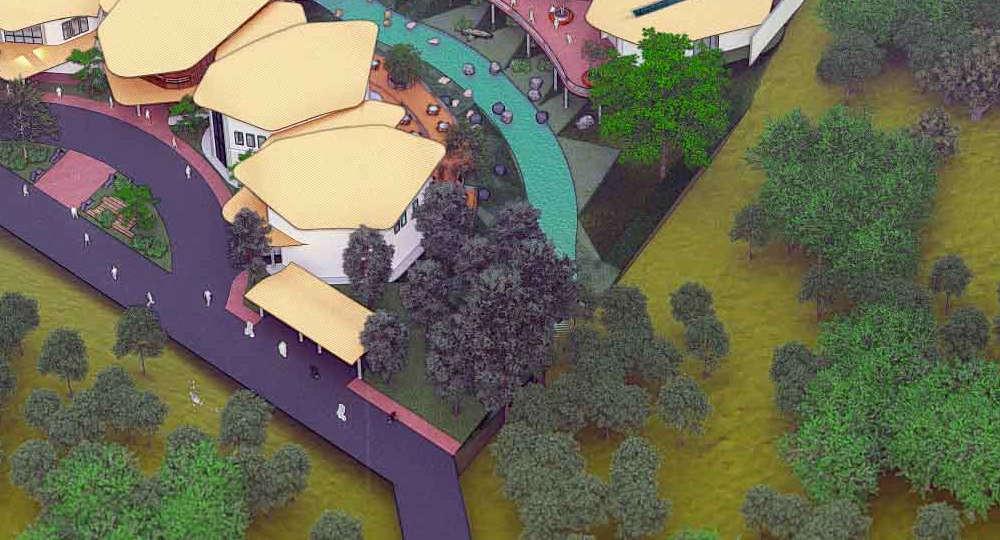
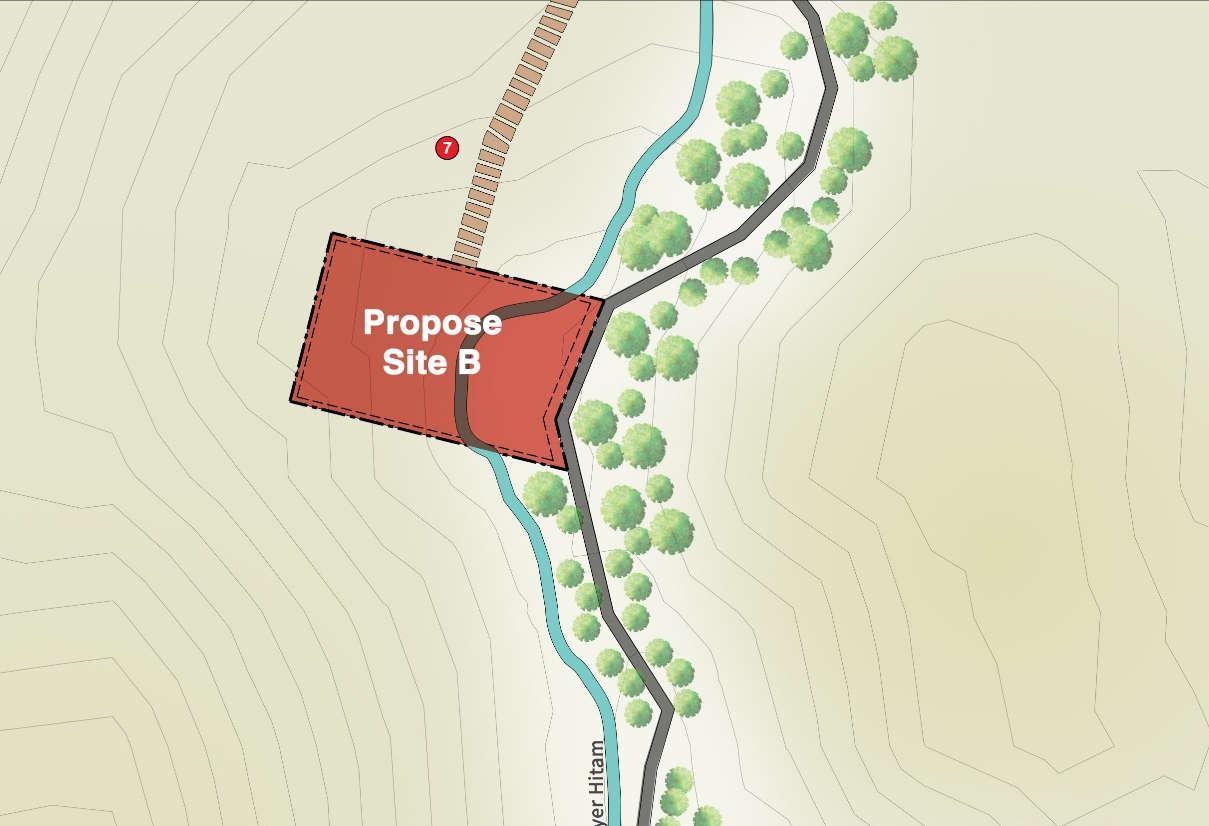
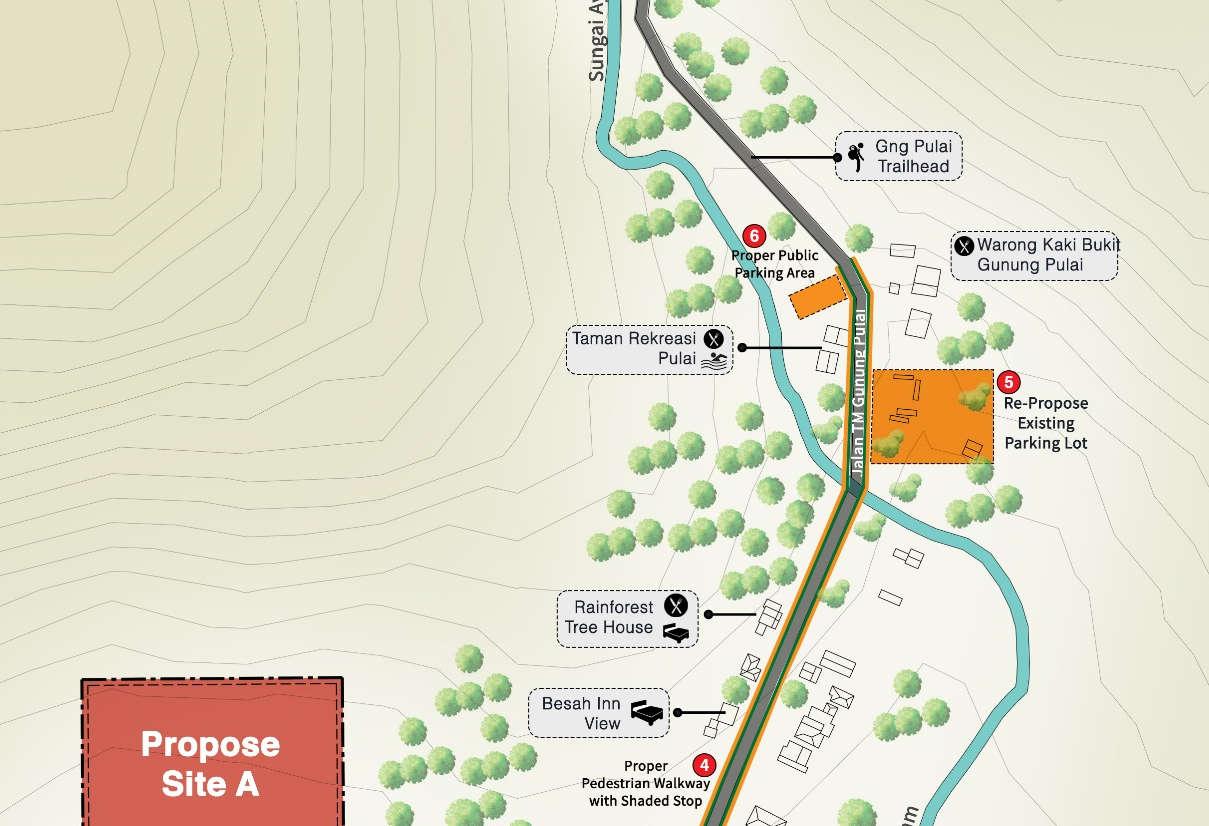
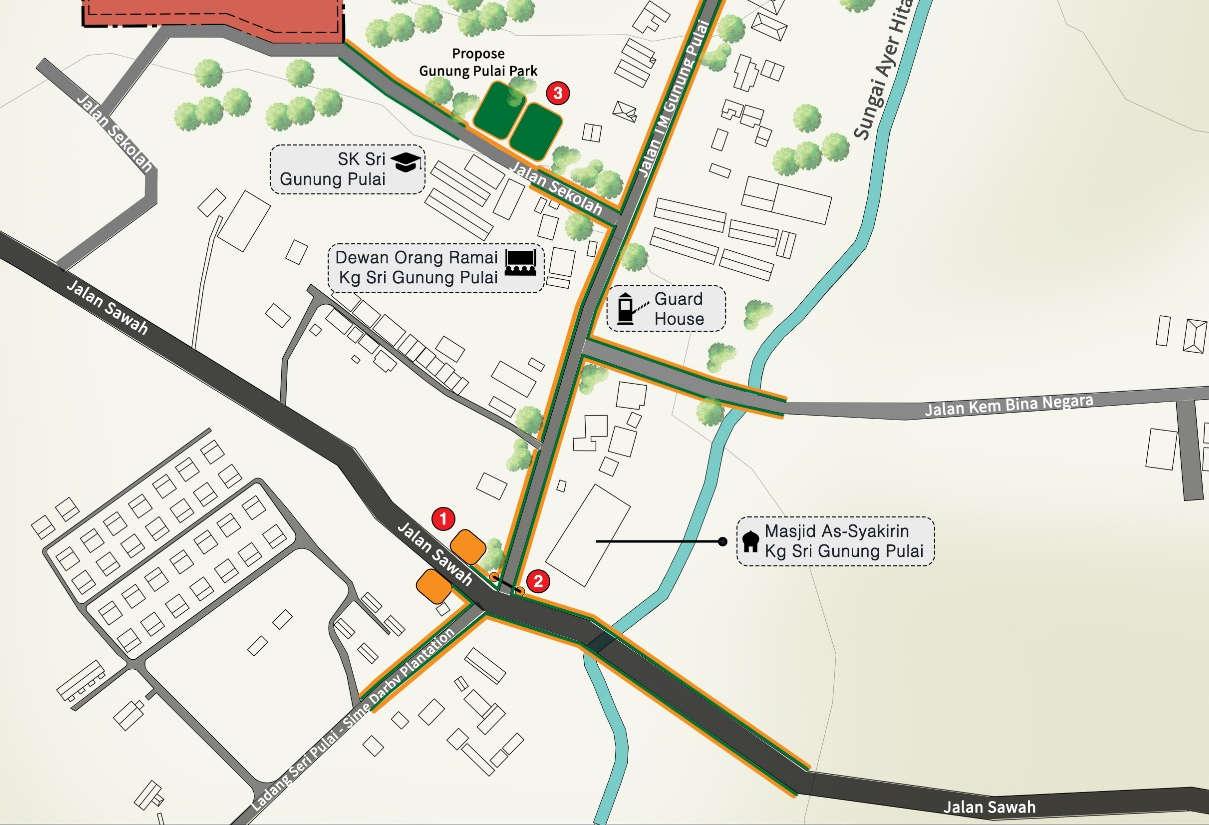
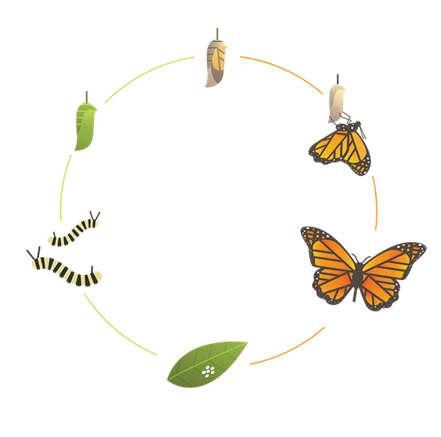
noun ENTOMOLOGY
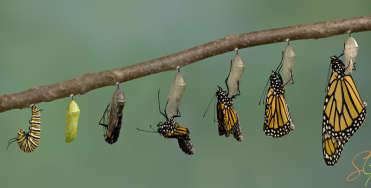
Complete Metamorphosis consists of four very distinct stages: Eggs, Caterpillar, Chrysalis & Adult.
an order of insects that comprises the butterflies and moths They have four large scale-covered wings that bear distinctive markings, and larvae that are caterpillars. Lepidoptera plays an important roles in ecosystems as pollinators & their larvae contribute to nutrient cycling by feeding on plant material. Lepidoptera plays an important roles in ecosystems as pollinators & their larvae contribute to nutrient cycling by feeding on plant material
What we design?
The Lepidoptera Research Centre is a building program that nutrient varies of lepidoptera species as a new potential growing species in the Gunung Pulai. It is also embark a new attraction for Gunung Pulai as another eco-tourism that emphasize the biological of the tropical forest in Johor
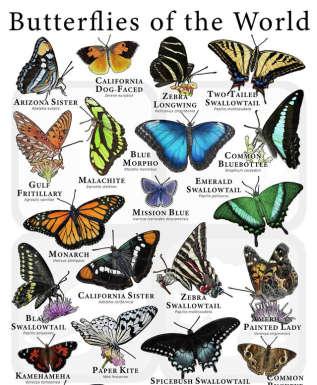
Why we design?
As a conservation effort to preserve while enhancing the biodiversity of the reserved forest through animal sanctuary as an eco-tourism product towards reducing the impact of climatic warming & environmental change on endangered flora & fauna, insects as indicators of healthy biodiversity in natural habitats at Gunung Pulai.
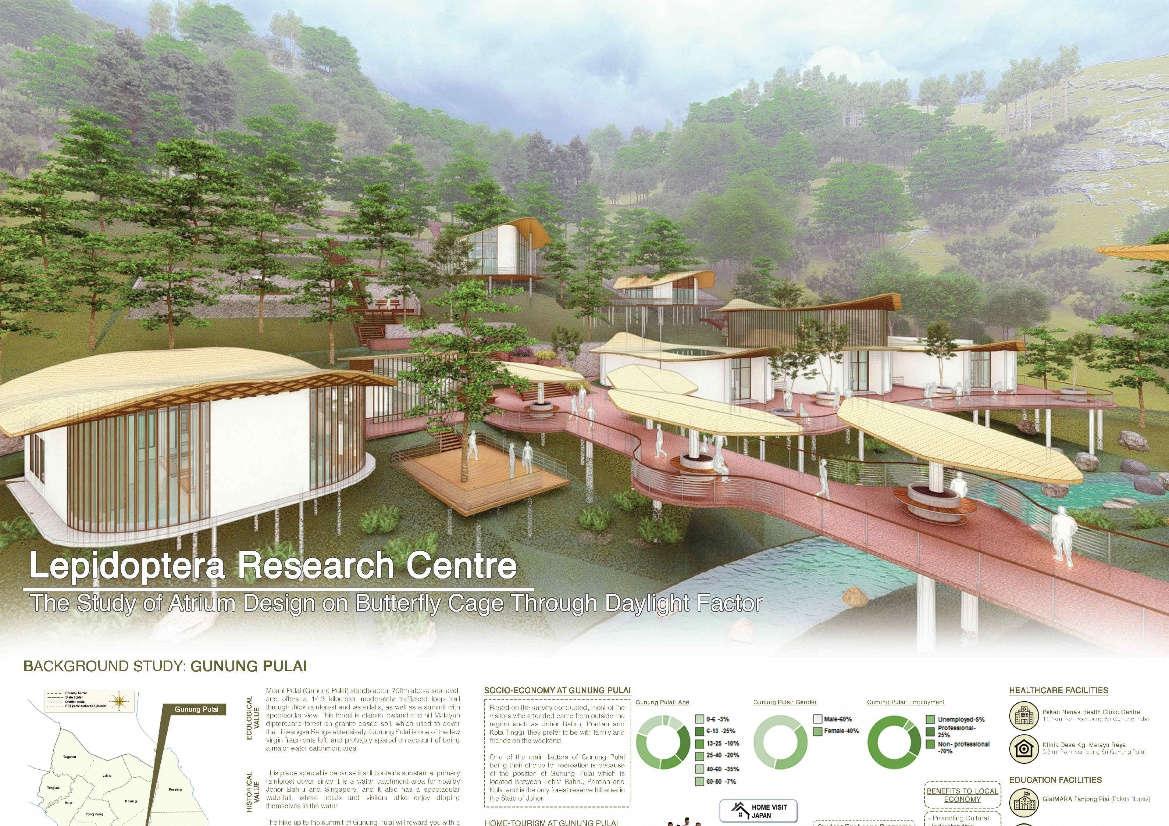

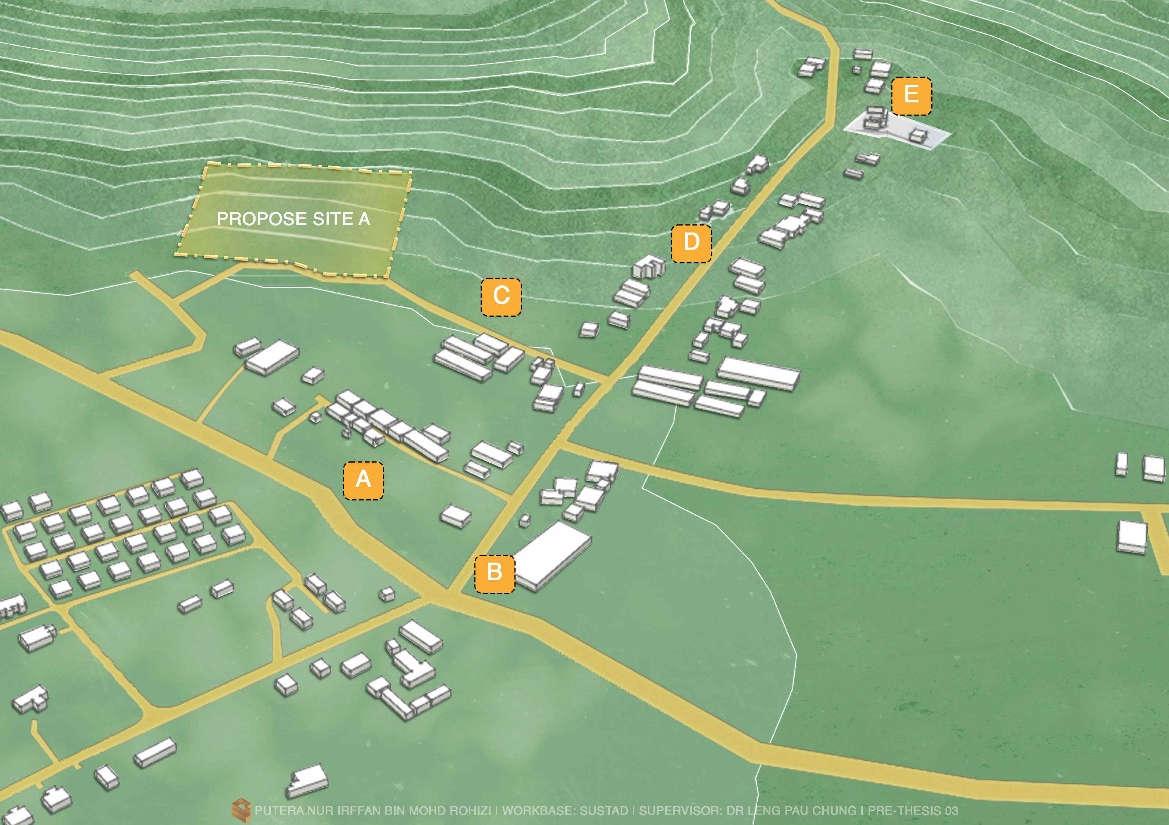
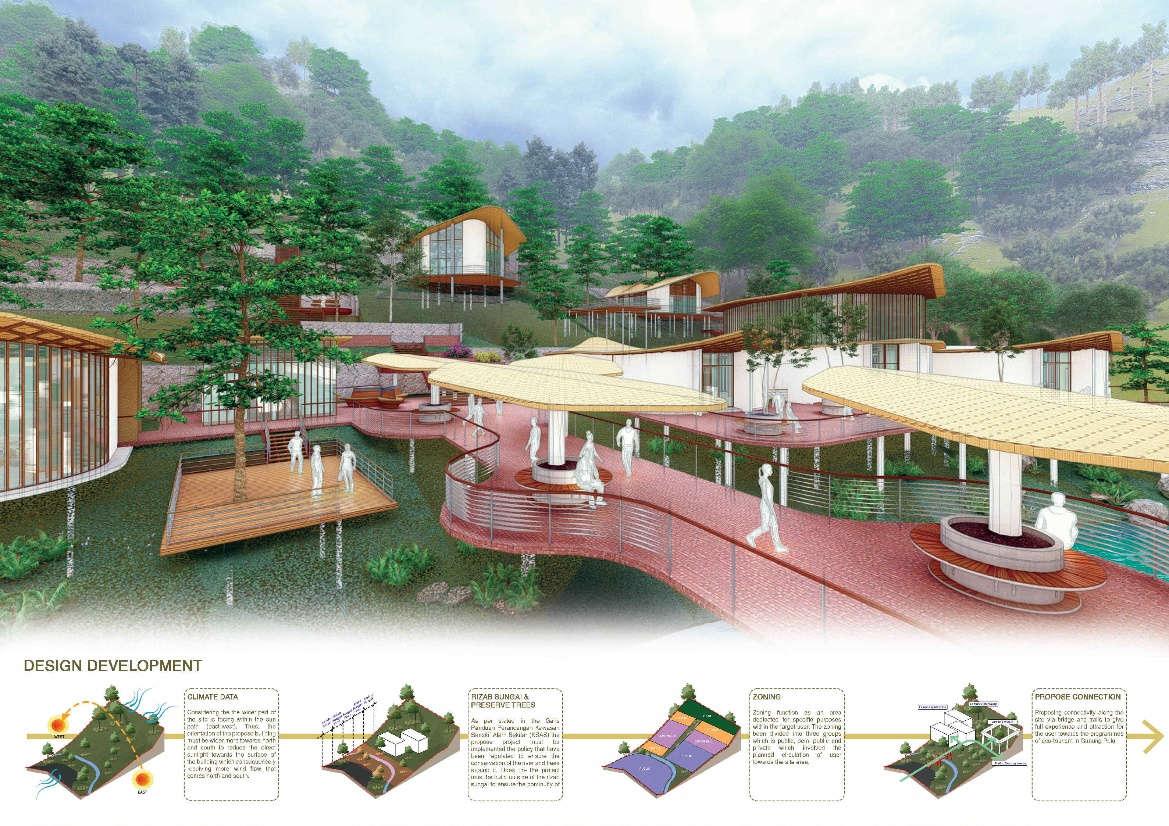
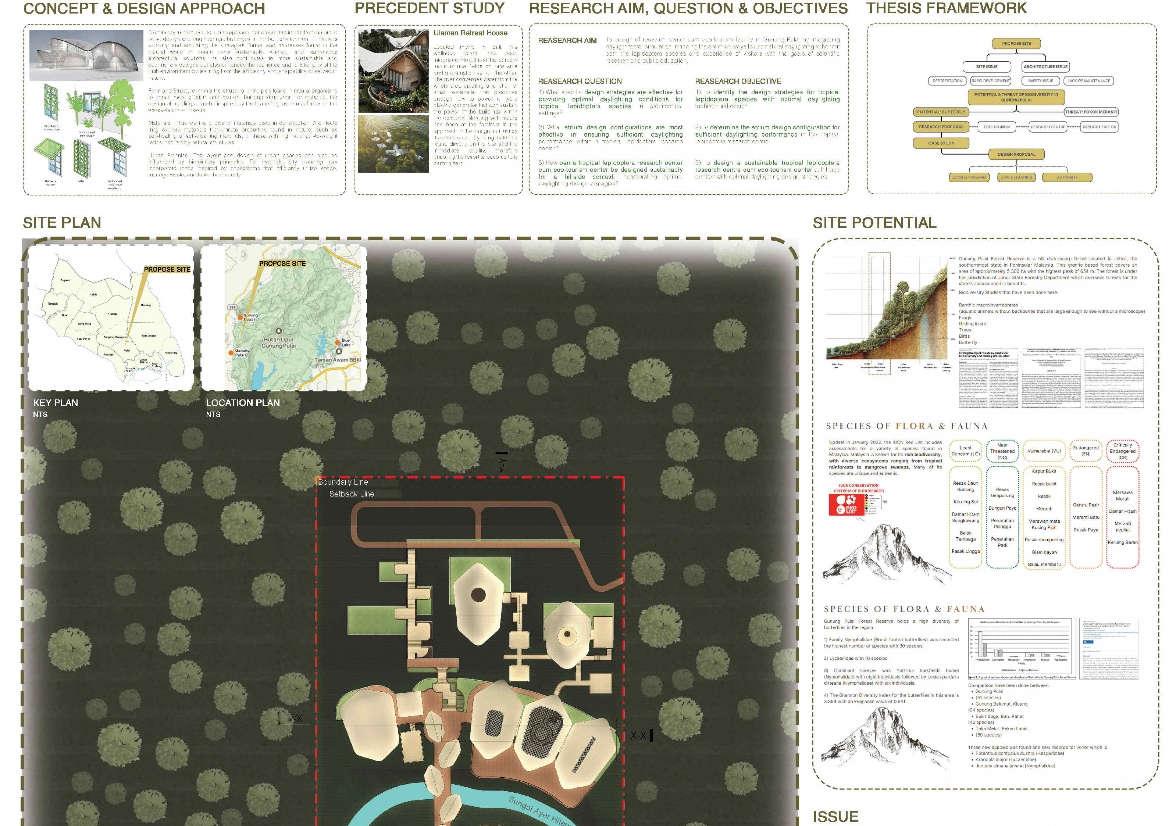
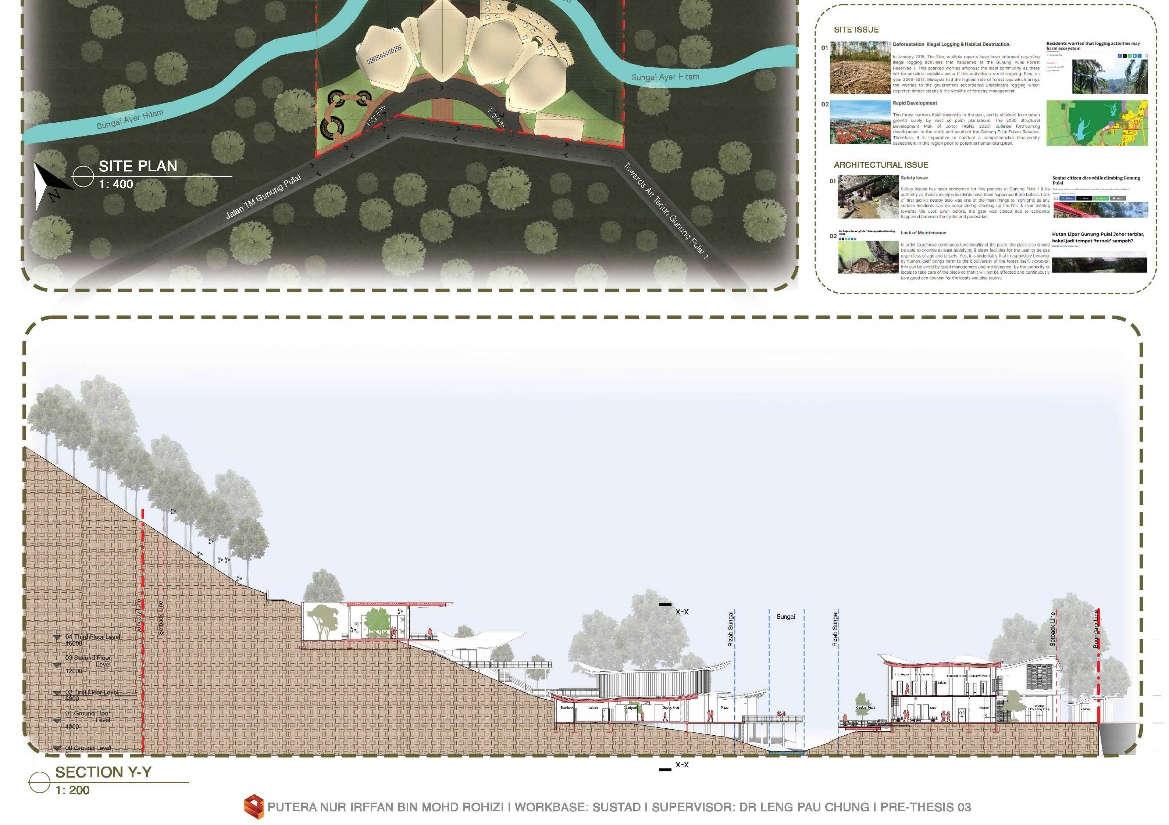
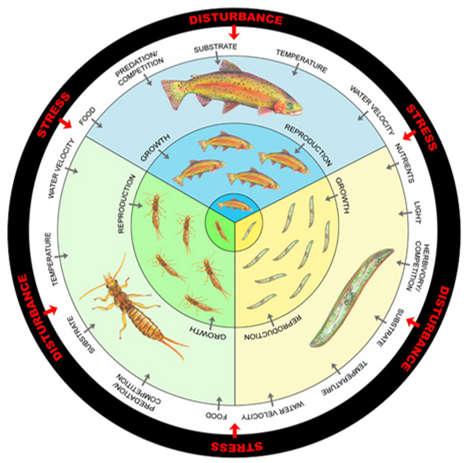
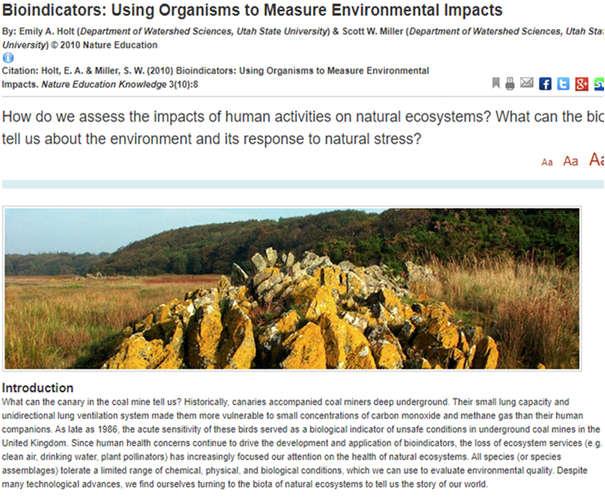
Bioindicators include biological processes, species or communities & are used to assess the quality of the environment & how it changes over time. Changes in the environment are often attributed to anthropogenic disturbances (pollution/ land use changes) or natural stressors (drought, late spring freeze). The organisms & organism associations are monitored for changes that may indicate a problem with their ecosystem The changes can be chemical, physiological or behavioral Bio-indicators are relevant for ecological health which can be reviewed in terms of ecosystems, where by structural & functional characteristics are maintained. Each organism within an ecosystem has the ability to report on the health of its environment. Amphibians are believed to be sensitive to pollutants because of their highly permeable skins which maximize their exposure.
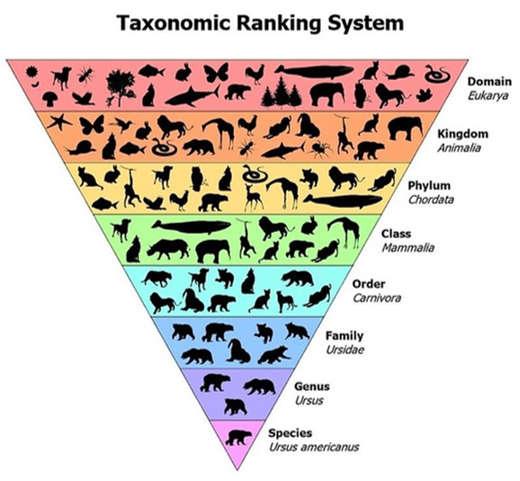
This is because they act as pollinators and food sources for other species, acting as an important connectors in a thriving ecosystem web They also have close relationship with plants and suitable for Malaysia tropical forest ecosystems as lepidoptera were sensitive to temporal variations in humidity
Lepidoptera species are highly sensitive to climate change and environmental factors such as temperature or precipitation range. If the aims is towards conserving & preserving the local tropical rainforest, then butterfly are useful as a its bio-indicators
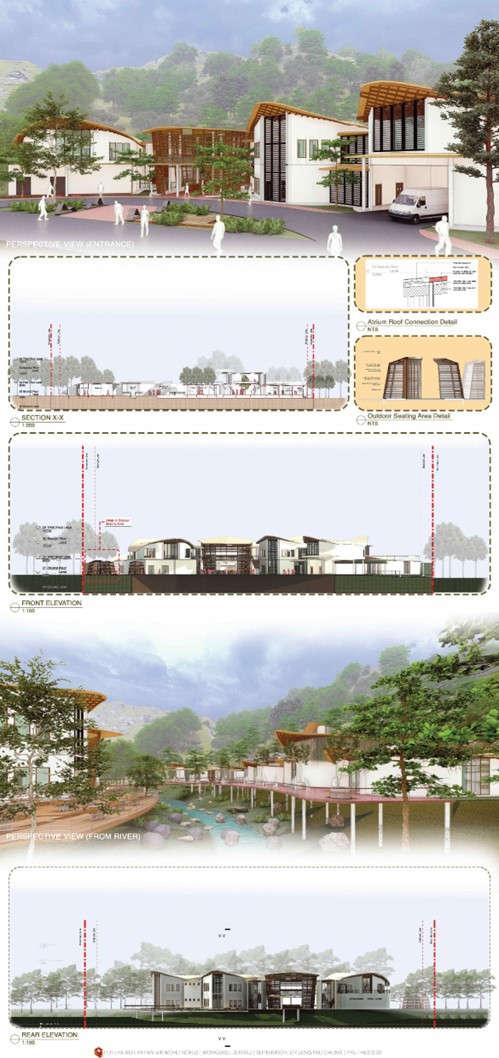
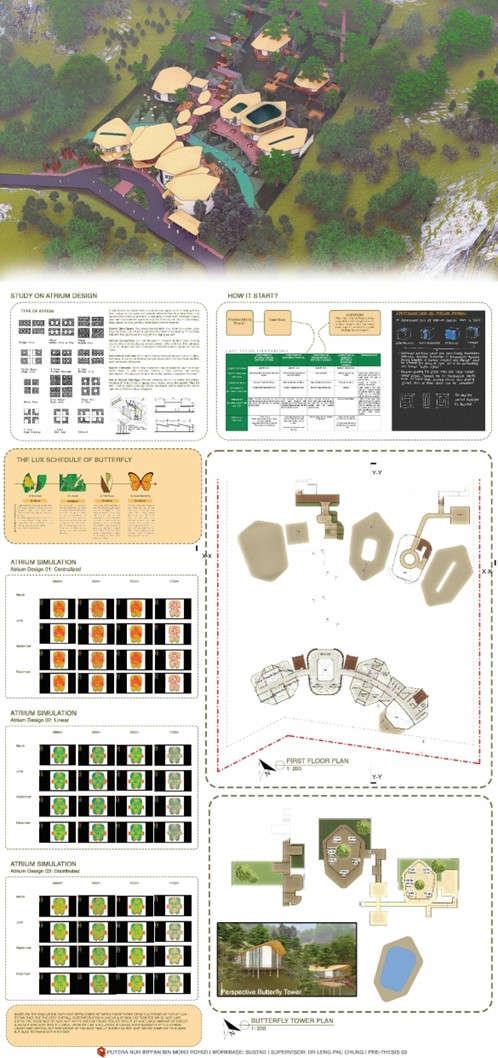

Necro-Tourism as a New Tourism Industry in Kuala Lumpur

Design driven
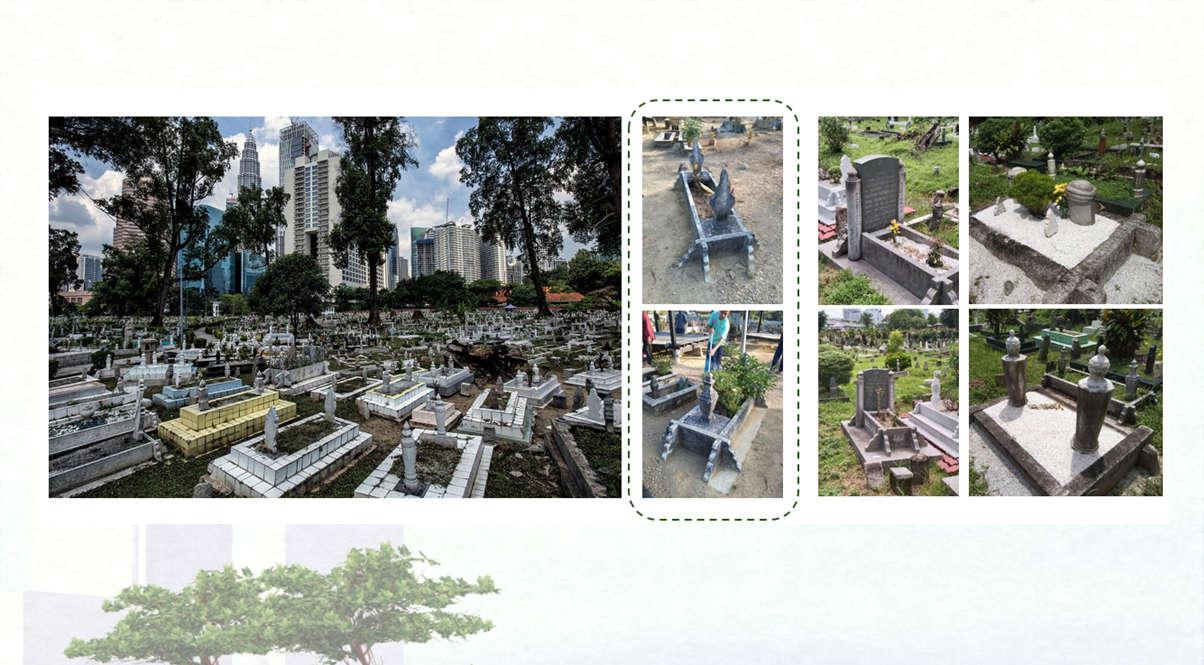
Muslim Cemetery Jalan Ampang (MCJA) successfully brings multi cultural element without provoking multi-cultural element
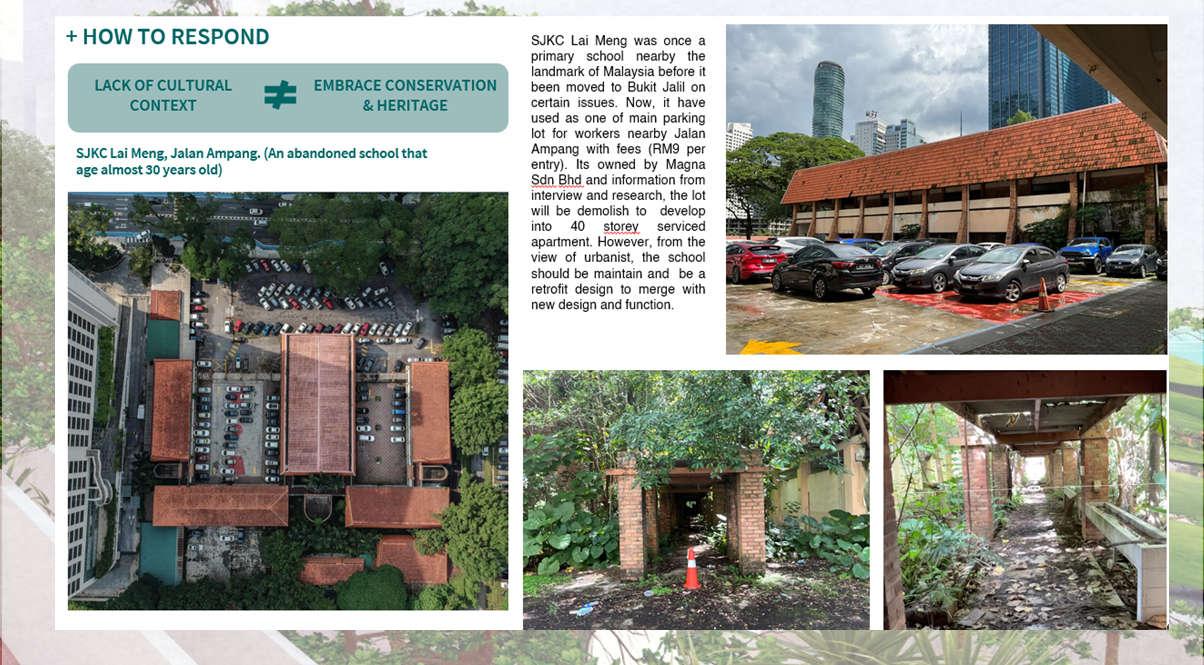
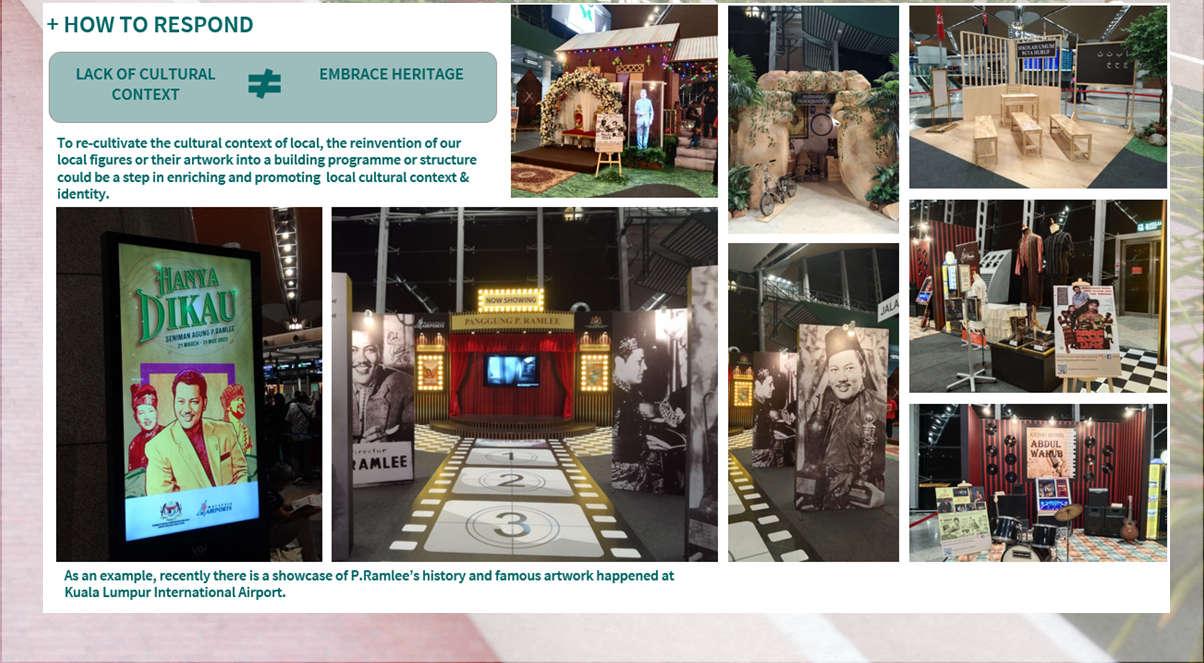
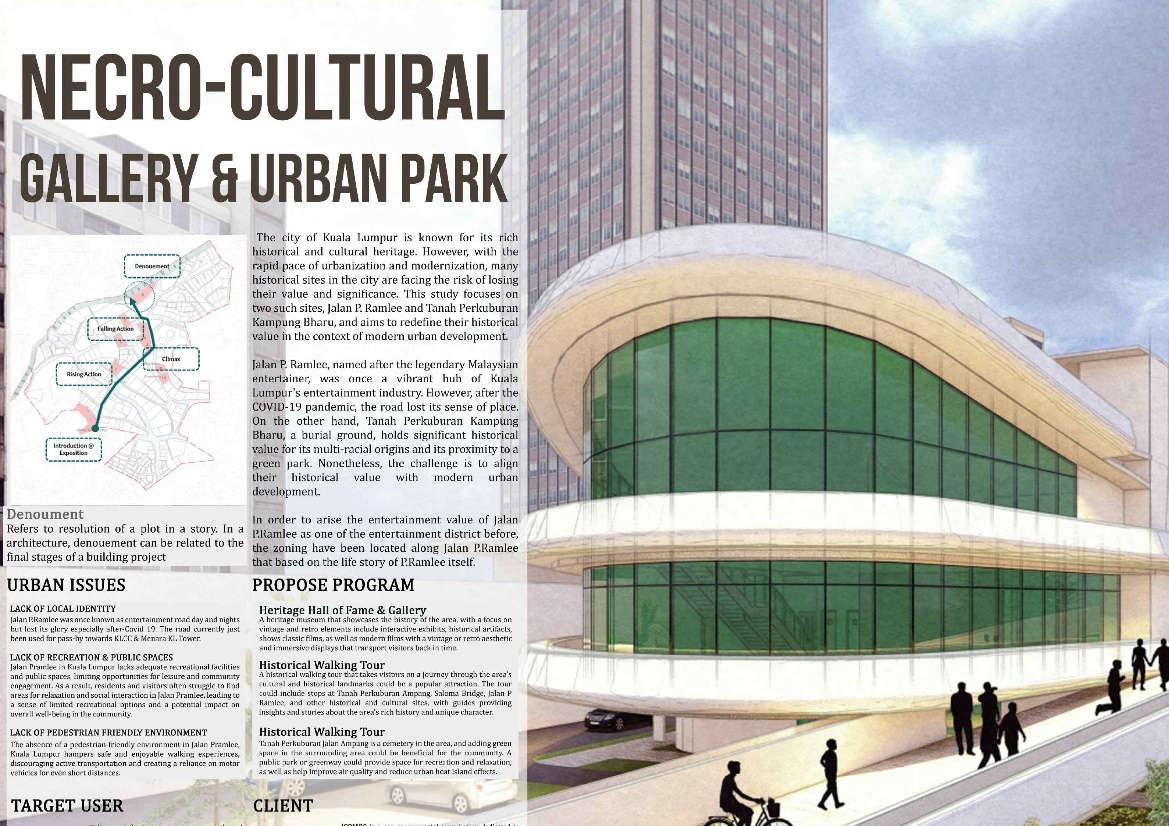
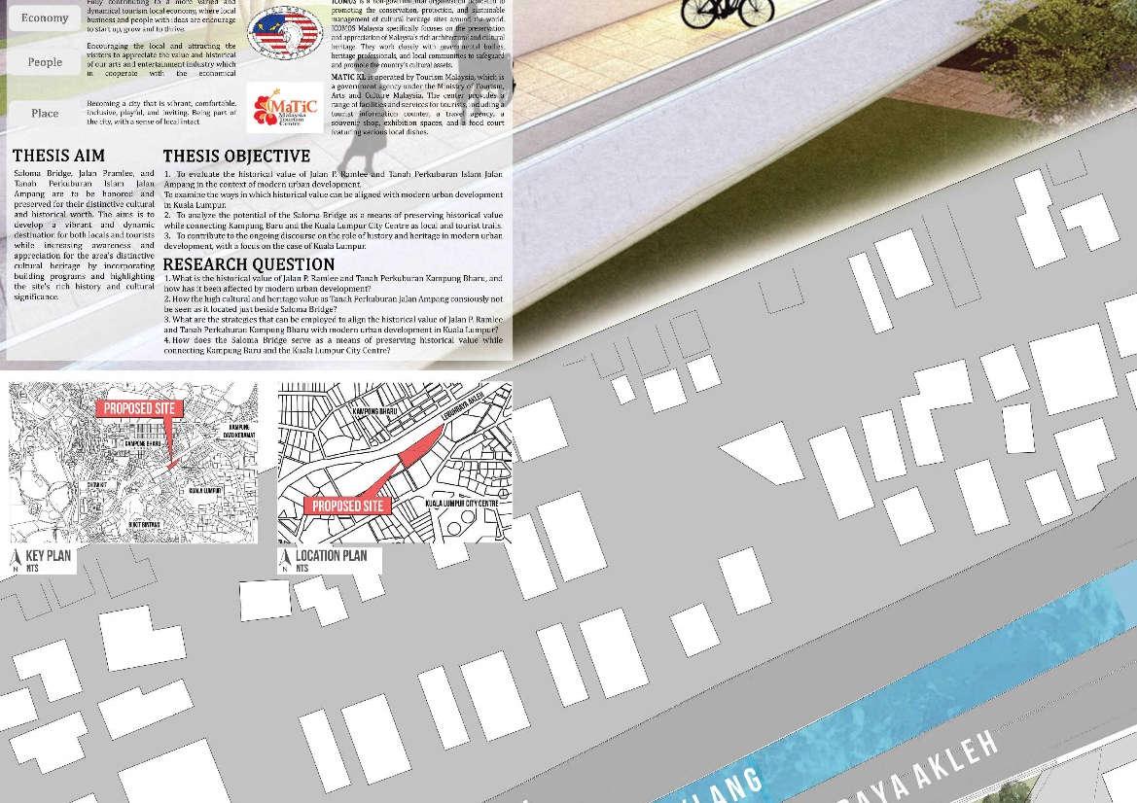
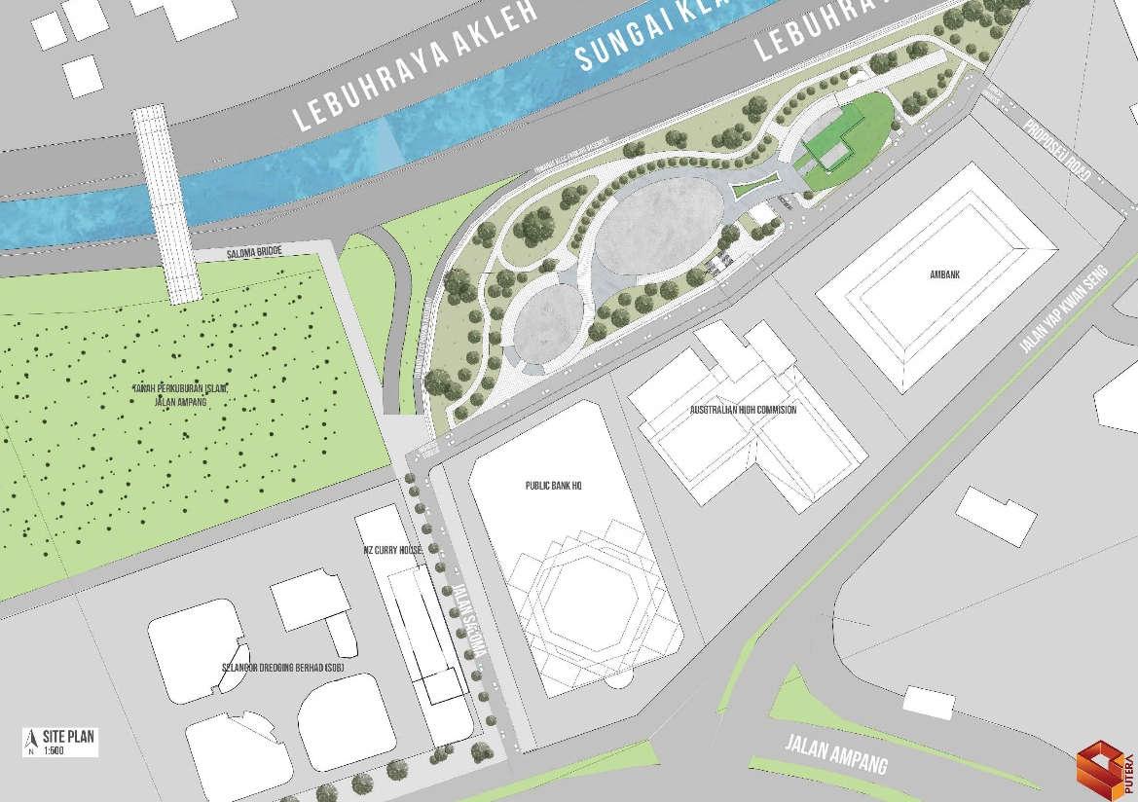
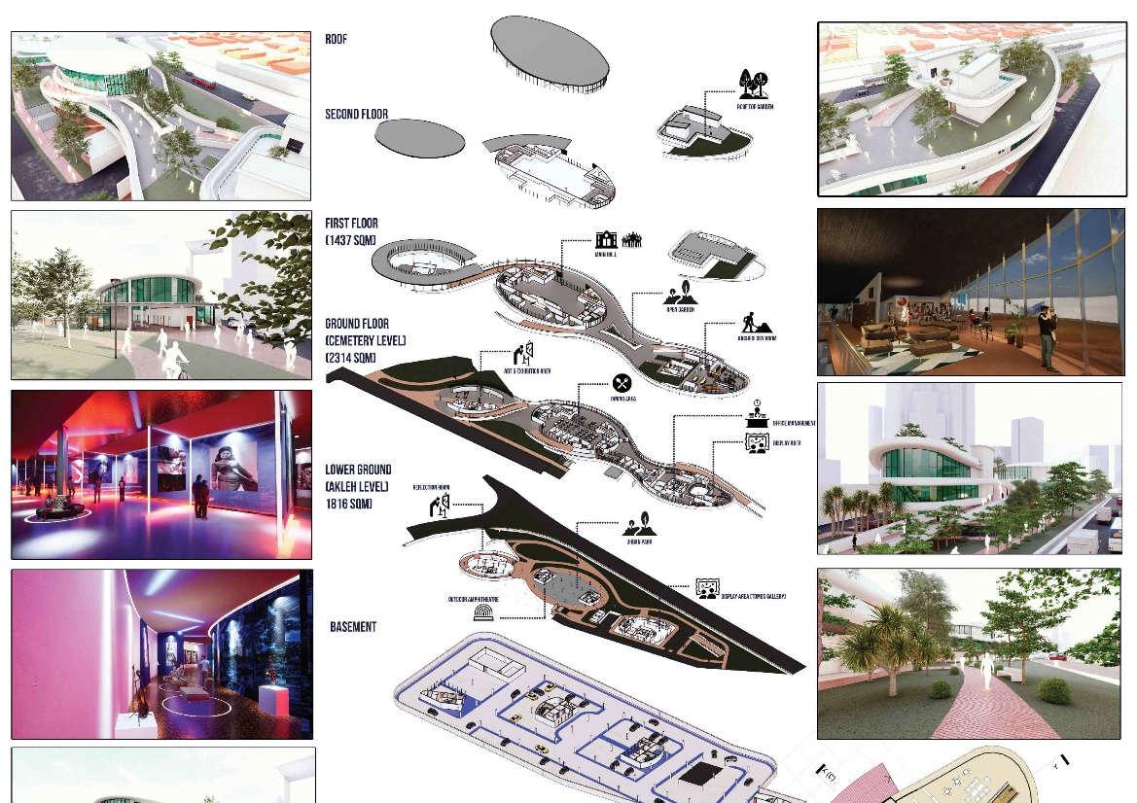
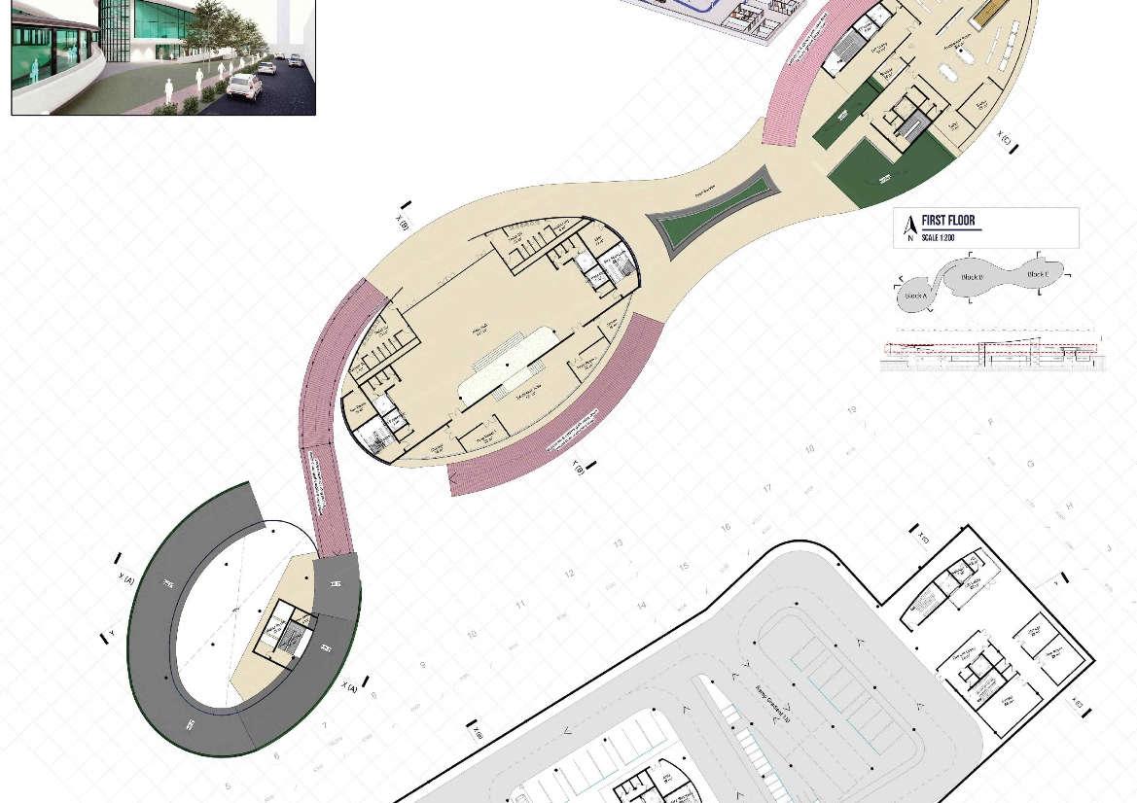
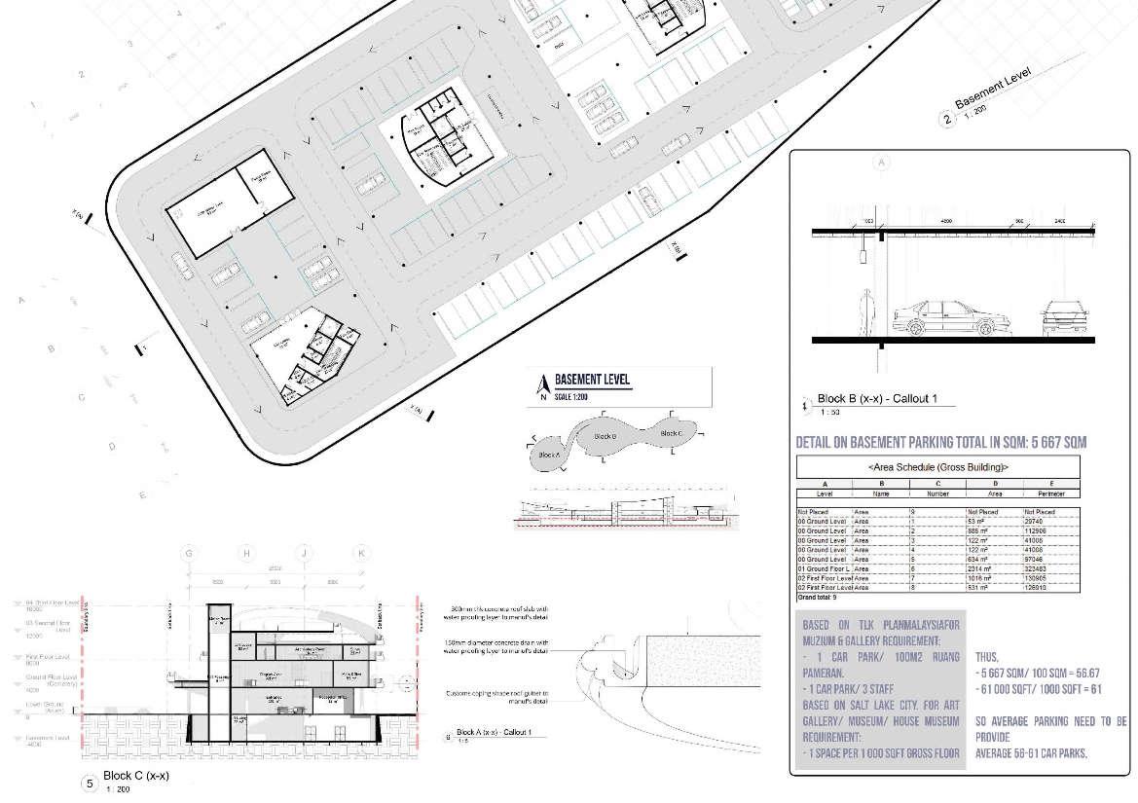
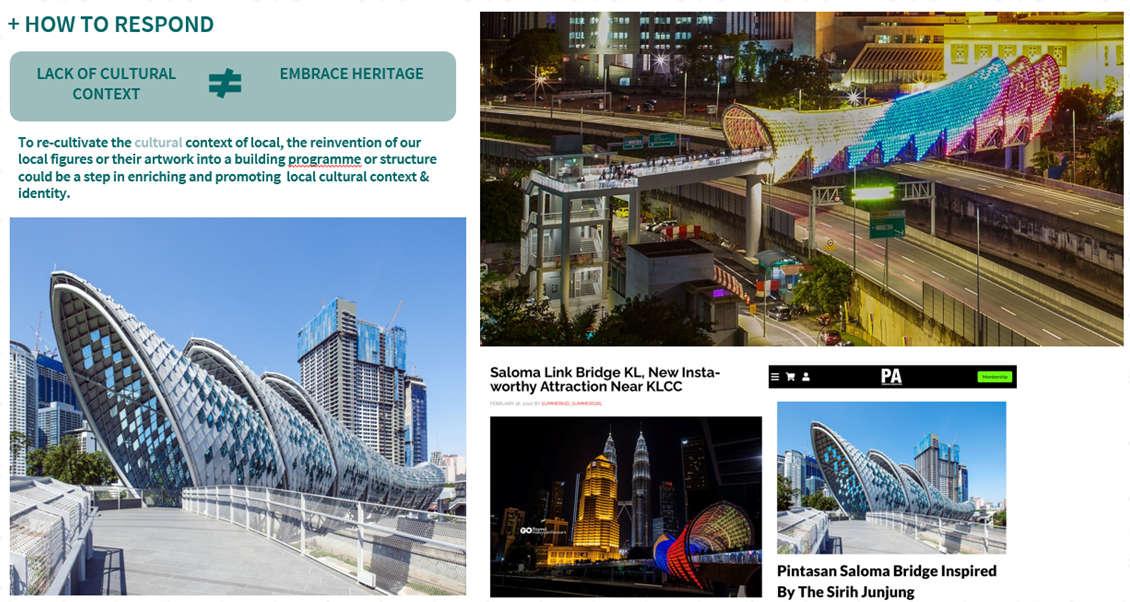
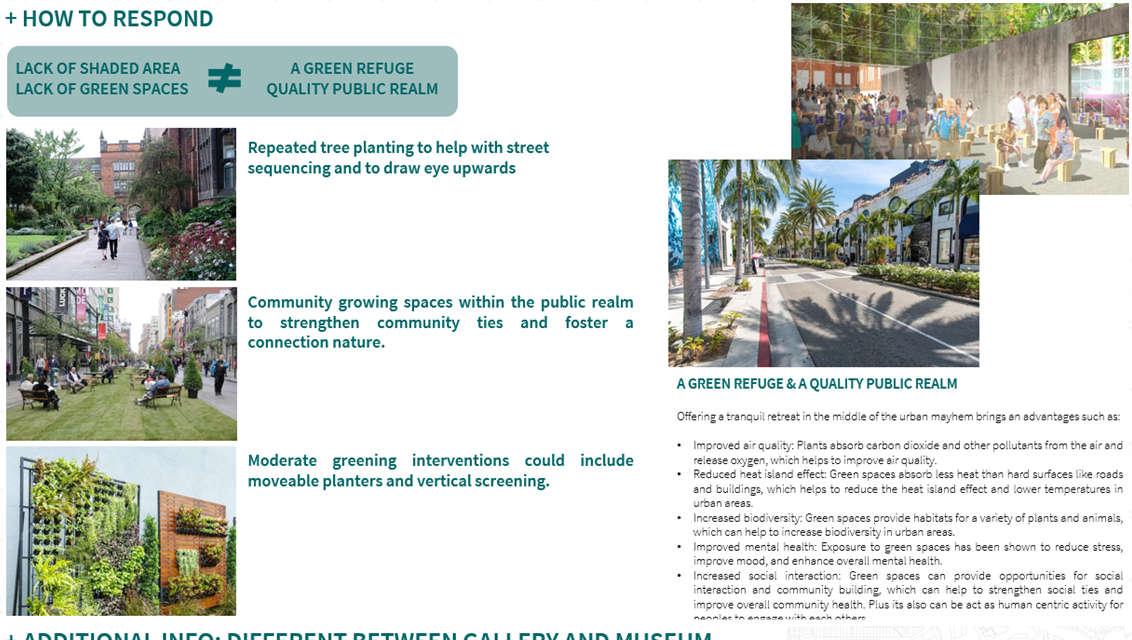
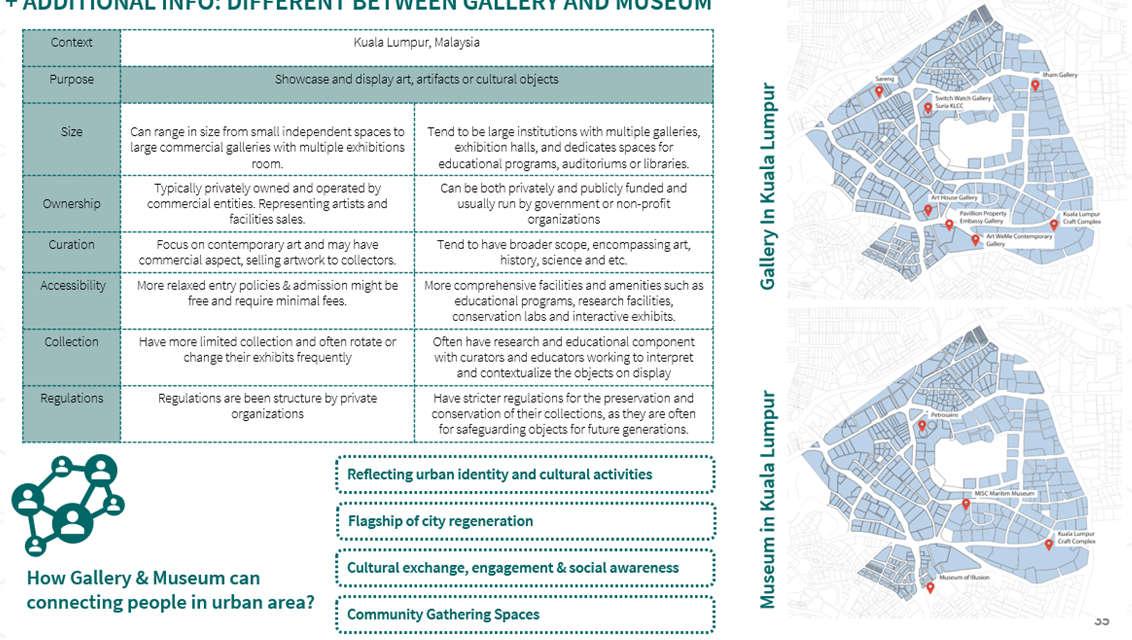
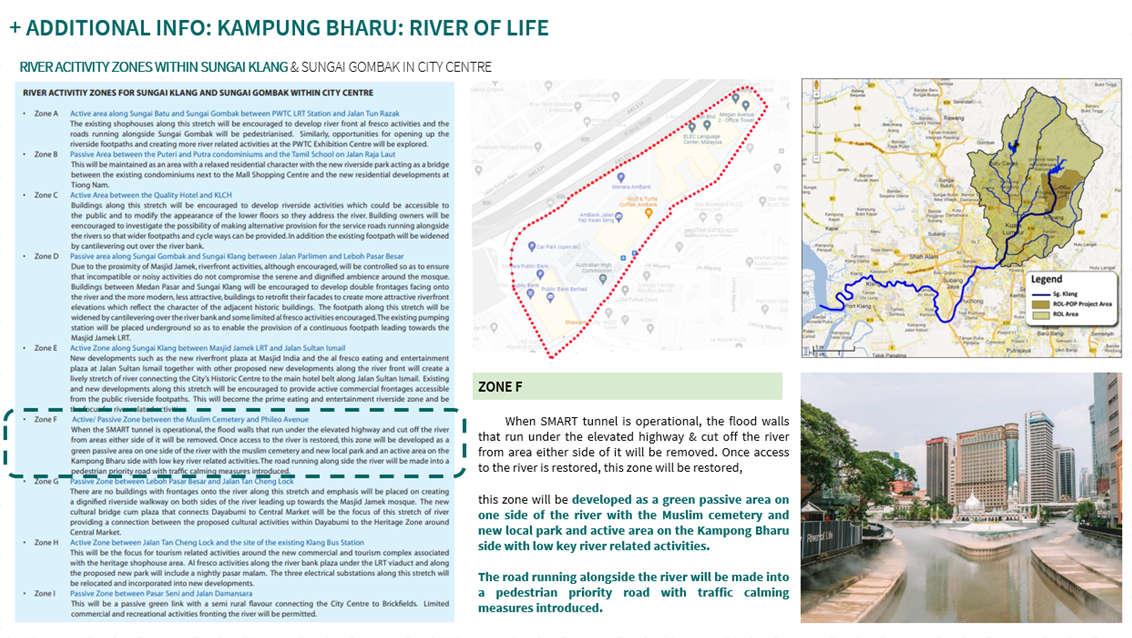


















Redefine The Permeability Of Mixed Development For Sustainability And Adaptability
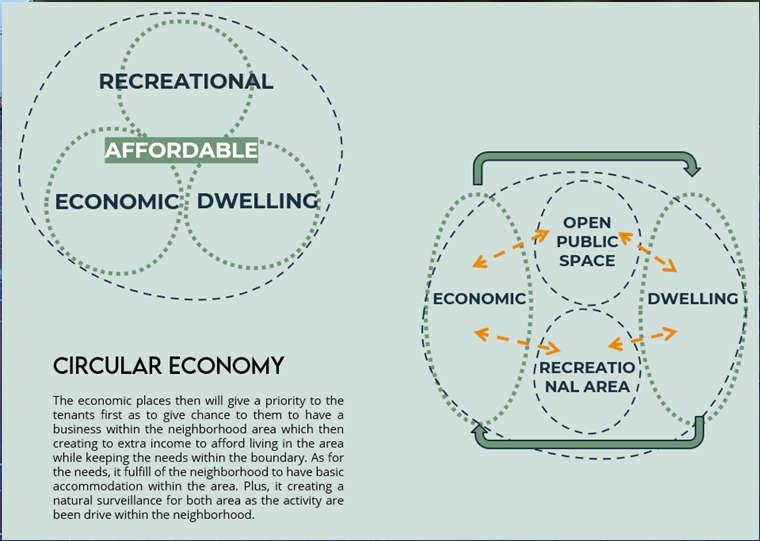
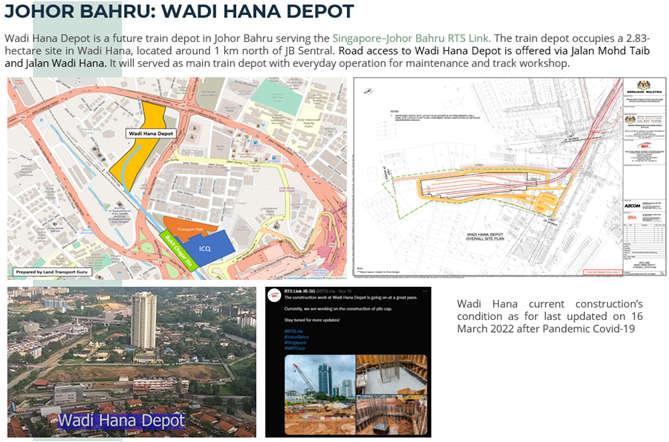
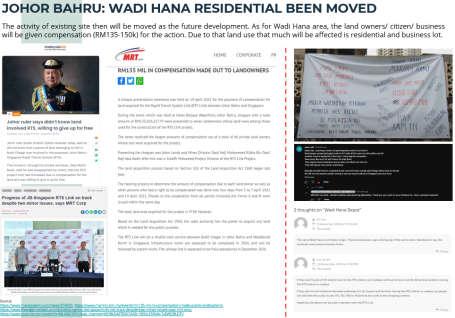
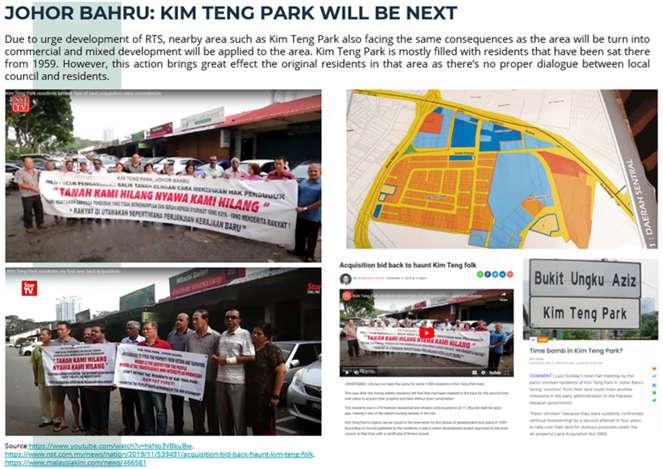
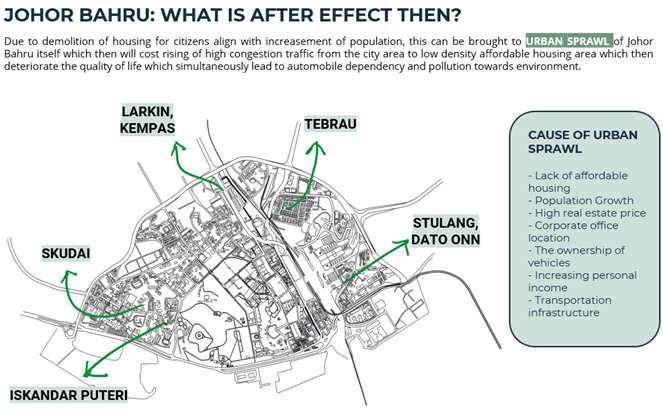






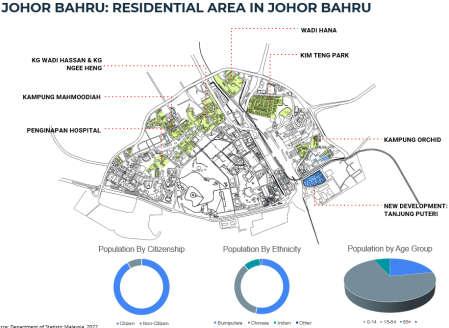
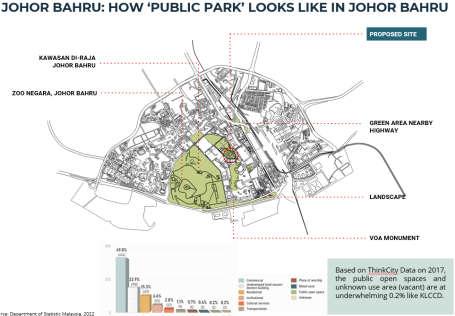
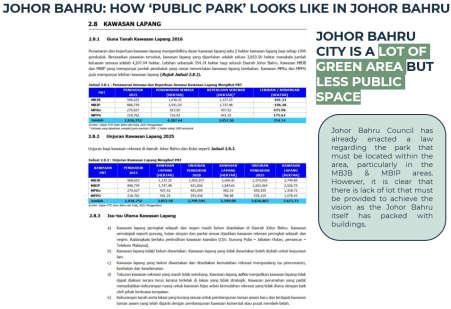
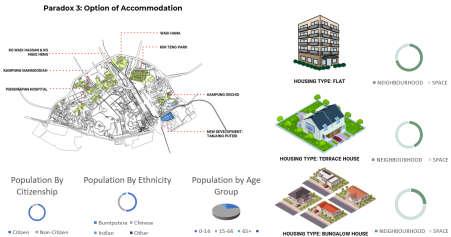






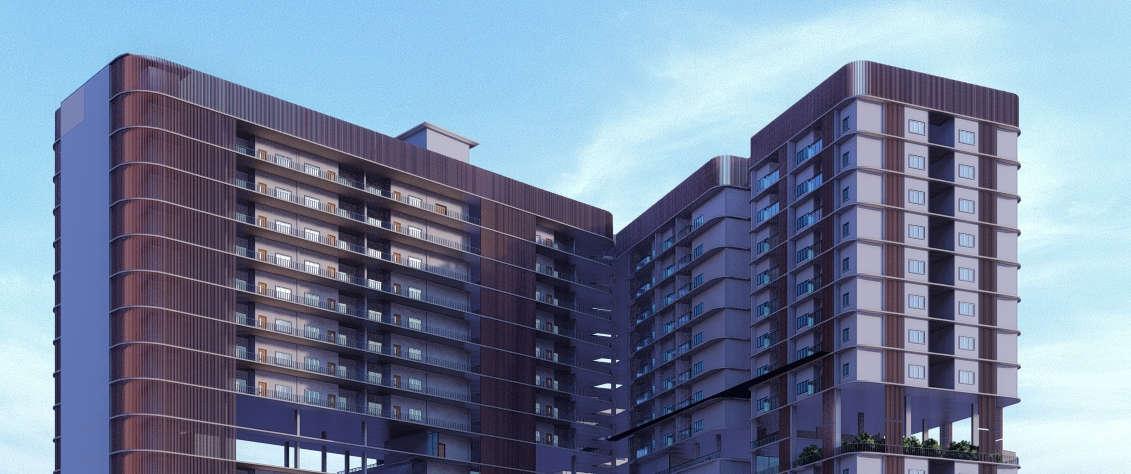
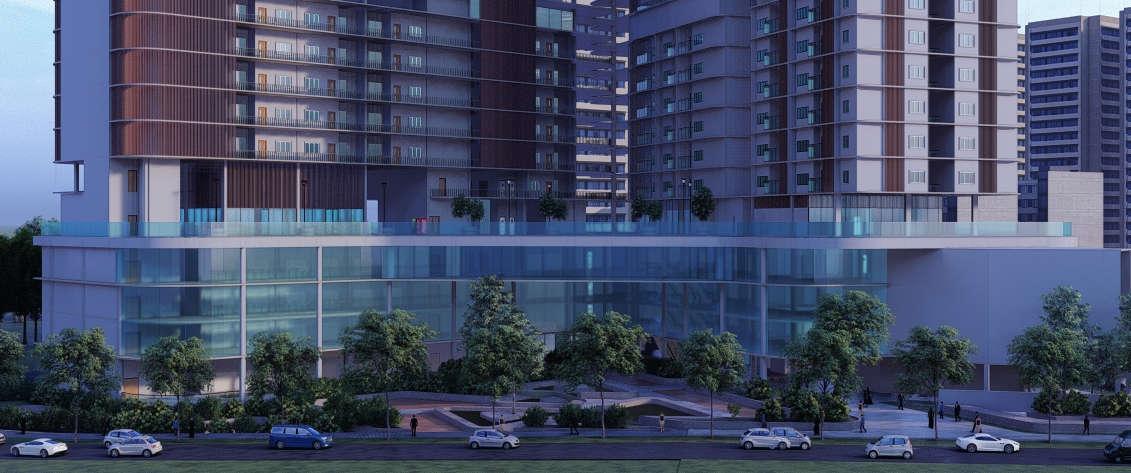











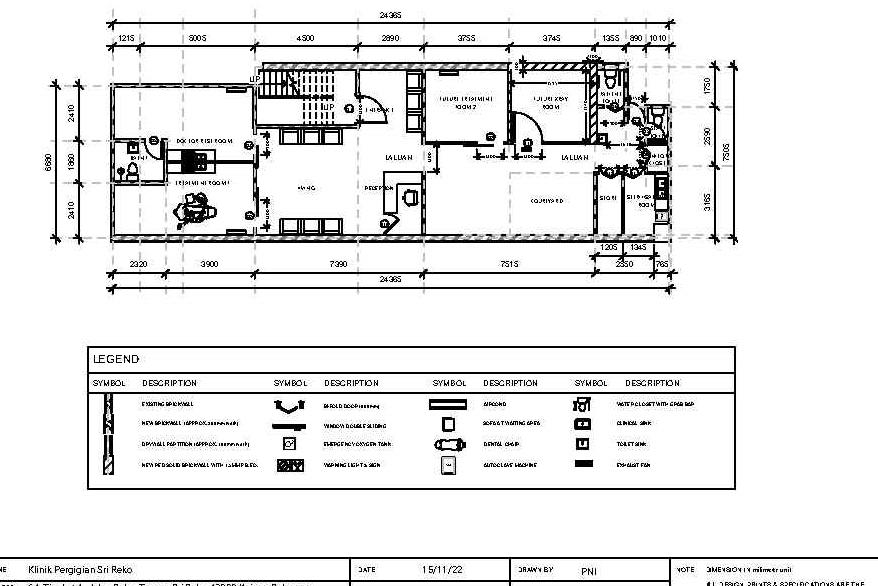




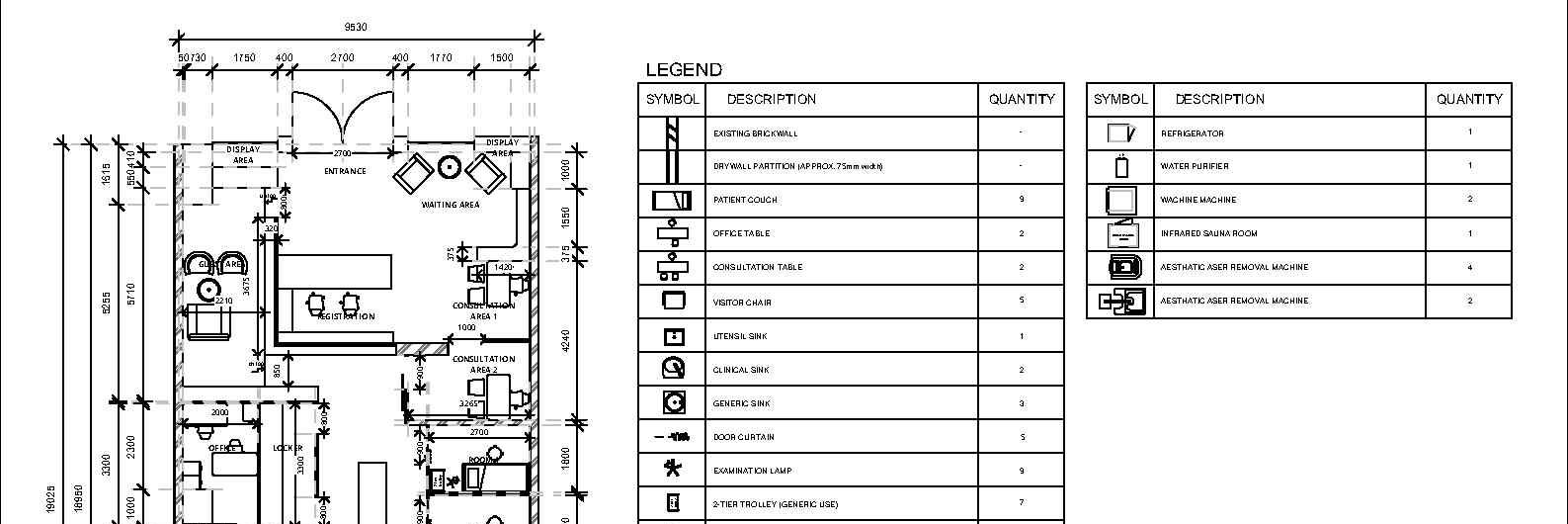



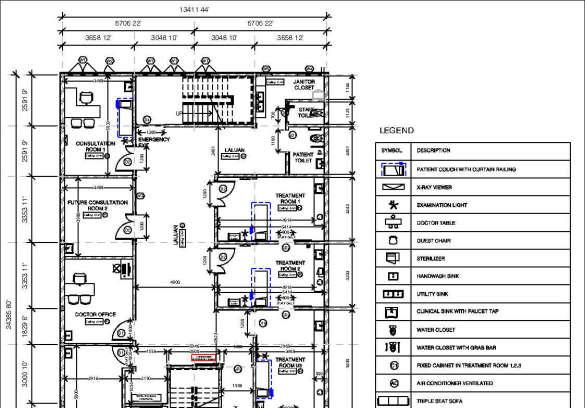
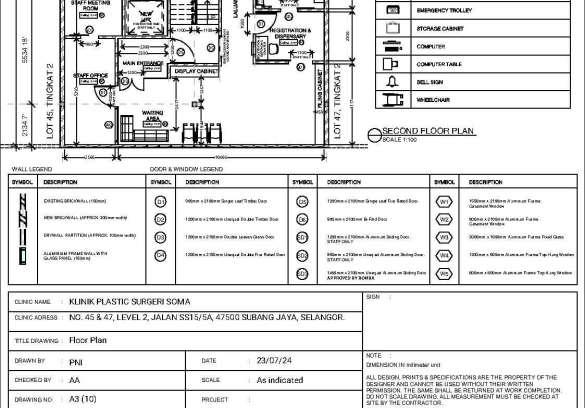
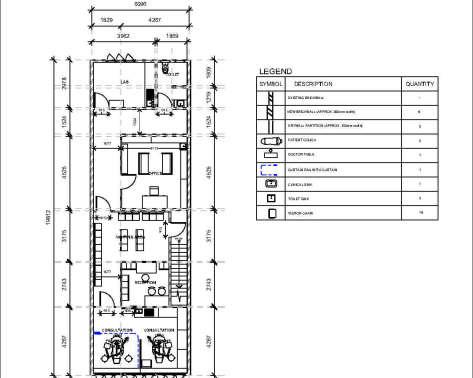
Private Clinics Floor Plan for Puan Aida Kassim
This project involves the comprehensive renovation and relayout of the floor plan for Puan Aida Kassim's private clinics The focus is on optimizing the space for better functionality, improving patient flow, and enhancing the overall environment of the clinics The redesign aims to create a more efficient and welcoming atmosphere, ensuring that both patients and staff experience improved comfort and convenience.
PROPOSAL PONDOK AL-IMAN
PROPOSAL RUMAH PONDOK AL-IMAN
PROPOSAL 3D MODELLING AND VISUALIZATION FOR PONDOK AL-IMAN, SUNGKAI, PERAK.
This project involves the development of a school dedicated to Islamic Studies, specifically focusing on Syariah & Turath Islam The initiative is led by Ustaz Arman Bin Yusop, the Mudir of Pondok AlIman
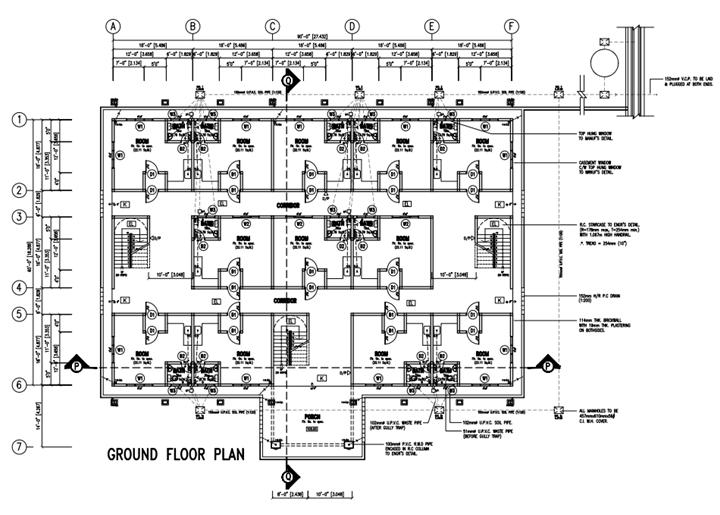

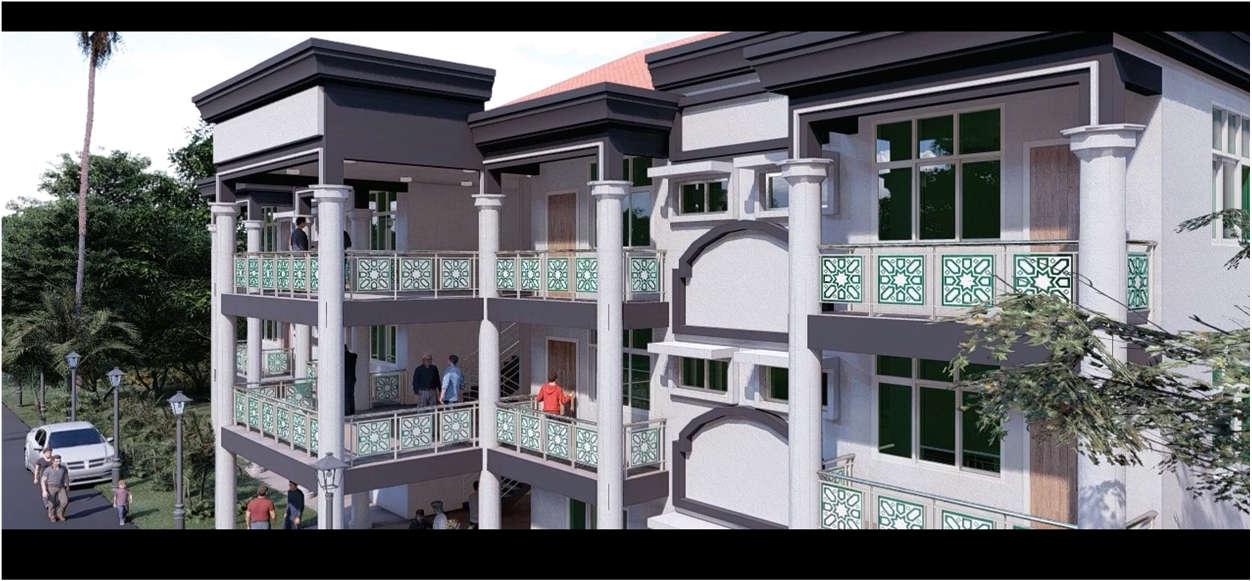
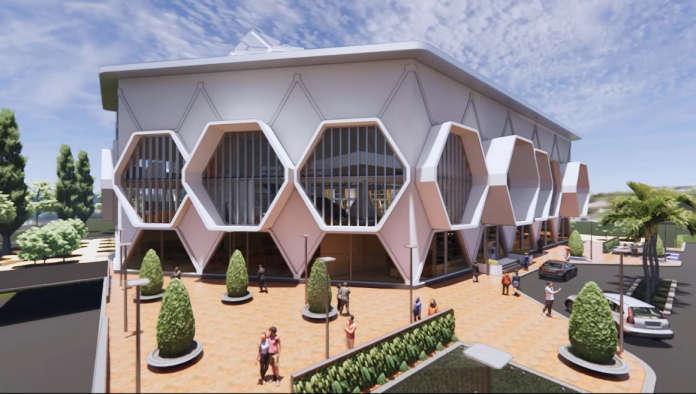
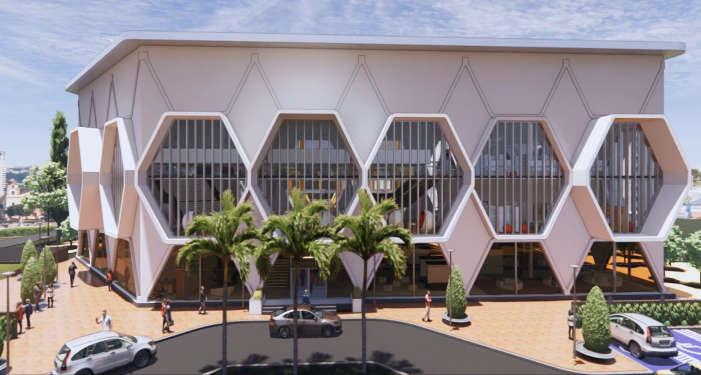
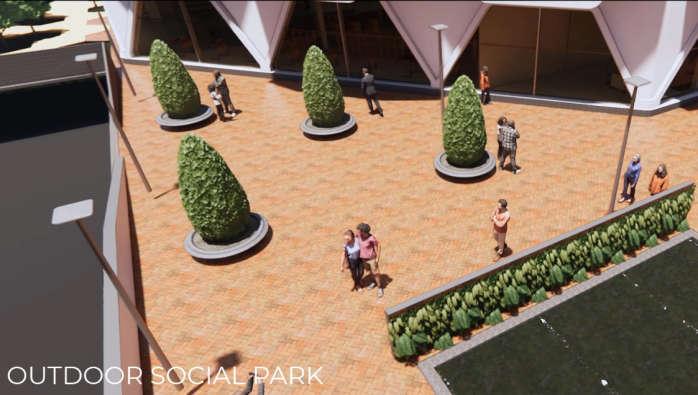
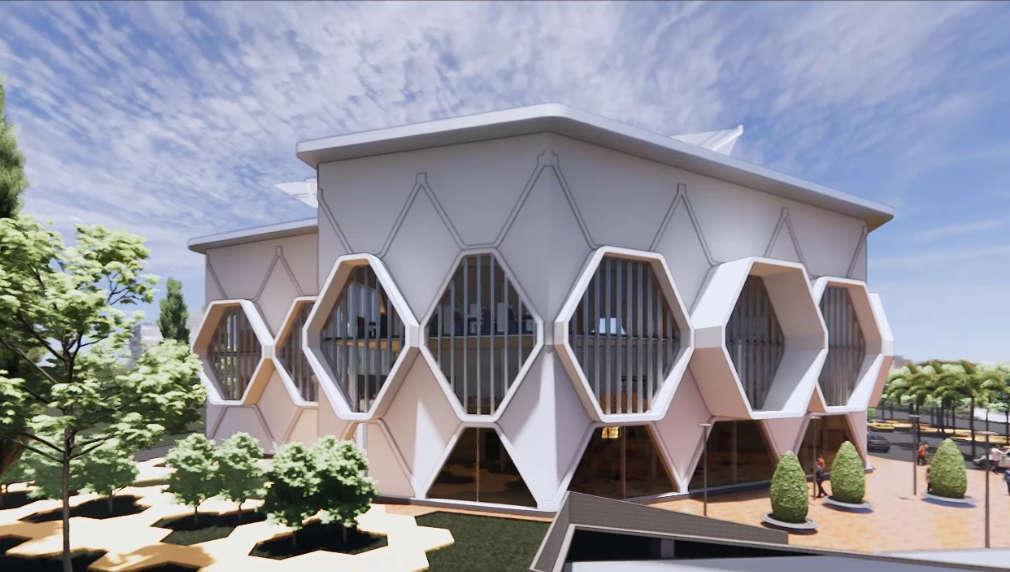
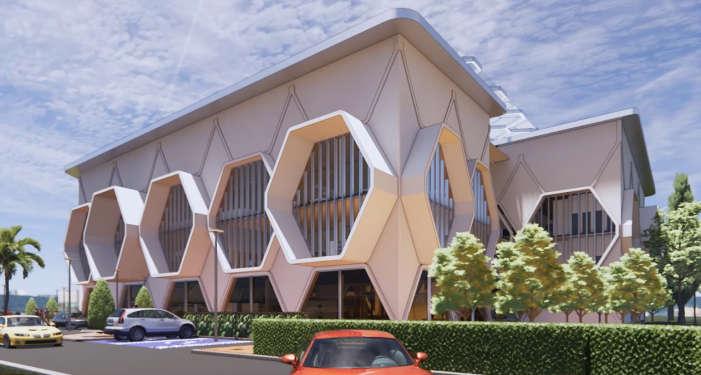
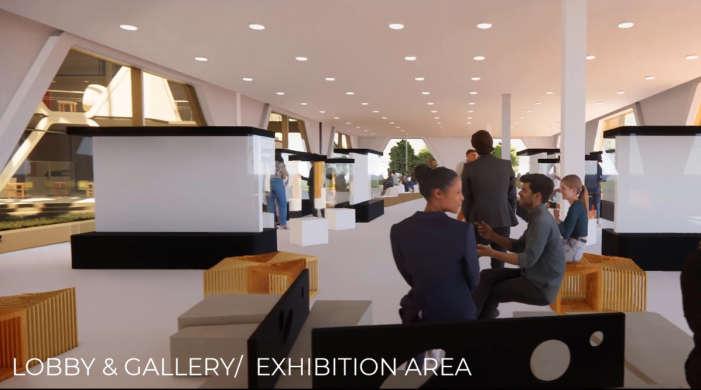
This project presents a 3D visualization proposal for the Mindscape Hub in Johor, developed as part of a Bachelor’s degree project. The Mindscape Hub is designed as a dynamic space that fosters creativity, learning, and mental well-being The 3D visualization highlights the innovative architectural design, which seamlessly blends functional areas with inspiring environments aimed at stimulating thought and innovation. This proposal encapsulates the vision of creating a hub where minds can explore, create, and grow
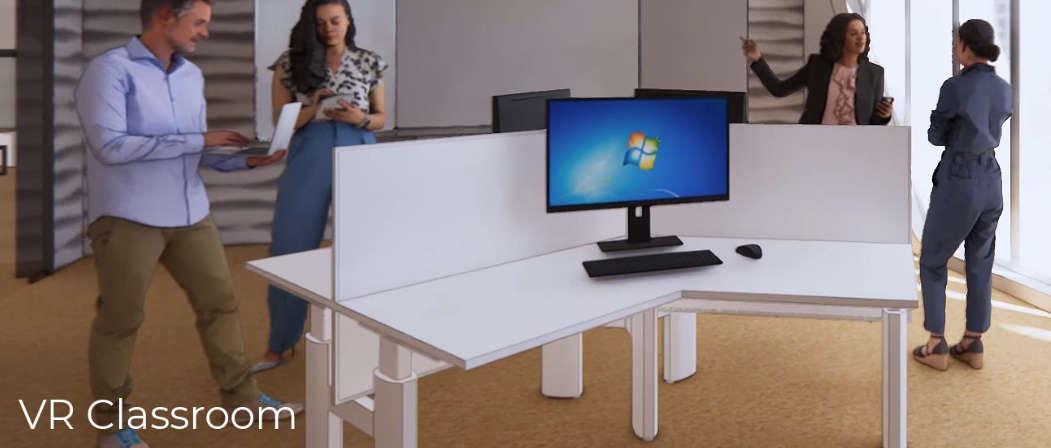
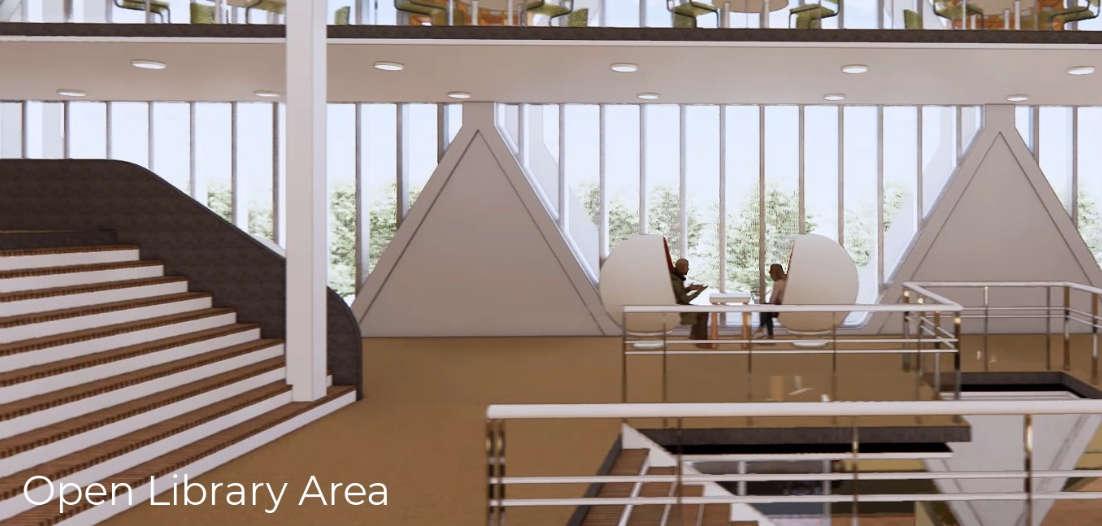












This project presents a 3D visualization proposal for a Healing Hub in Johor, as part of a Bachelor’s degree project. The Healing Hub is envisioned as a tranquil space dedicated to wellness and recovery, offering a serene environment that promotes physical and mental well-being. The 3D visualization captures the architectural design and layout of the hub, showcasing the integration of natural elements and modern amenities to create a holistic healing experience




RECEPTION LEVEL 03
SPECIALIST DENTAL ROOM
3D VISUALIZATION OF RECEPTION AREA, DENTAL ROOM AND STRELIZATION ROOM FOR HOSPITAL BANGSAR,
This project involves the creation of detailed 3D renderings for key areas within Hospital Bangsar, including the reception area, dental room, and sterilization room. These visualizations provide an indepth look at the design and layout, ensuring that each space is both functional and aesthetically pleasing. The renderings capture the modern and efficient atmosphere of the hospital, designed to enhance patient comfort and streamline healthcare operations in Kuala Lumpur
STERILIZATION ROOM
This project involved proposing ideas for the renovation of the mihrab at Masjid Mukim Kadok, Kelantan. It was an enriching experience as I gained valuable insights into mihrab design, focusing not only on the architectural understanding but also on how people perceive and connect with the mihrab.
Contemporary Design reflects the trends, aesthetics, and design philosophies of the present time. Contemporary architecture often features innovative materials, technologies, and design concepts that respond to the needs and values of the present day


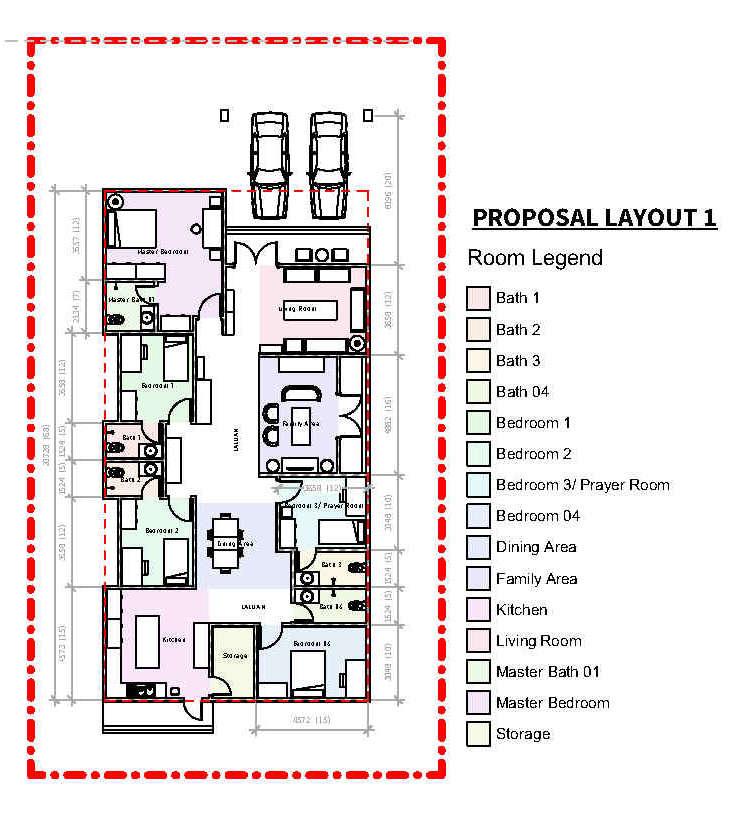
PROPOSAL 2D SINGLE STOREY HOUSE LAYOUT FOR MR AZWAN ROSDEE AT KEMAMAN, MUKIM BINJAI, TERENGGANU
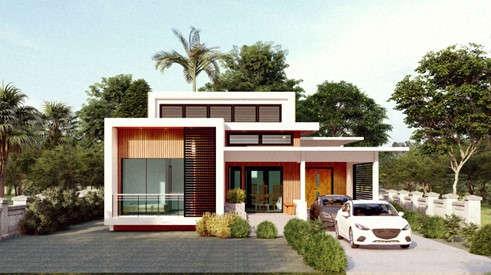
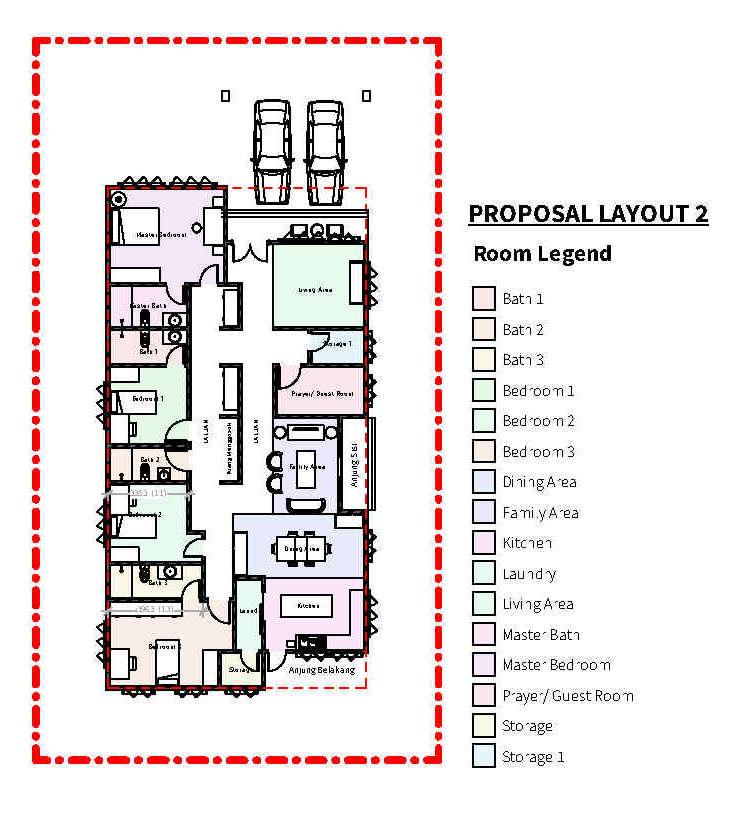

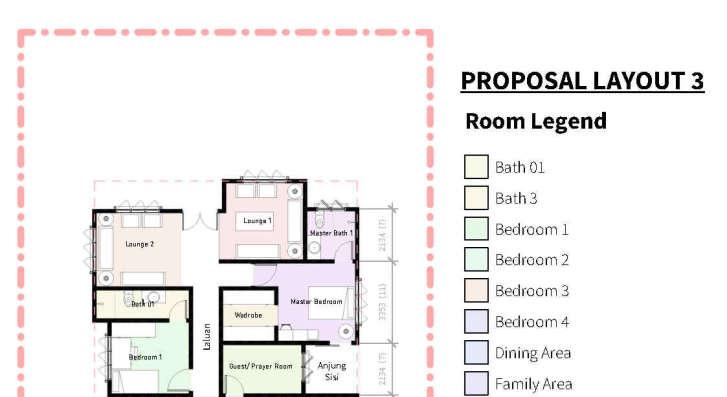
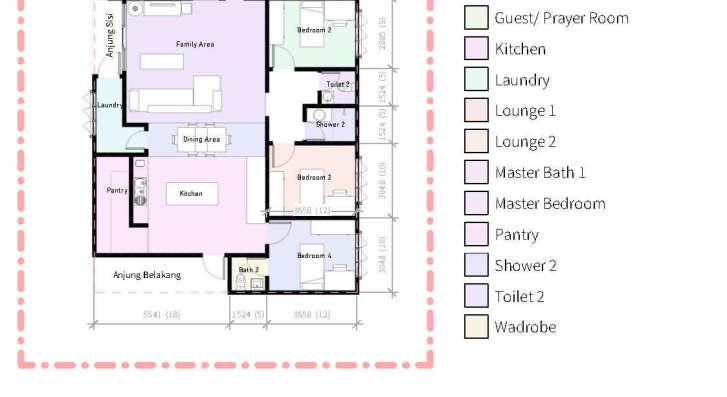
Organic Tropical Modernism is a combines several design principles to create buildings that are both modern and well-adapted to tropical environments. This style emphasizes the integration of the natural surroundings, local materials, sustainable practices, and modern aesthetics
Tropical Modern House typically has a contemporary look and uses local tropical architecture strategies such as limas roof and anjung. These characteristics allows home not just take advantage and on the local climate such rain and direcy sunlisght but also give new vibes of modern elements by using horizontal and vertical features.
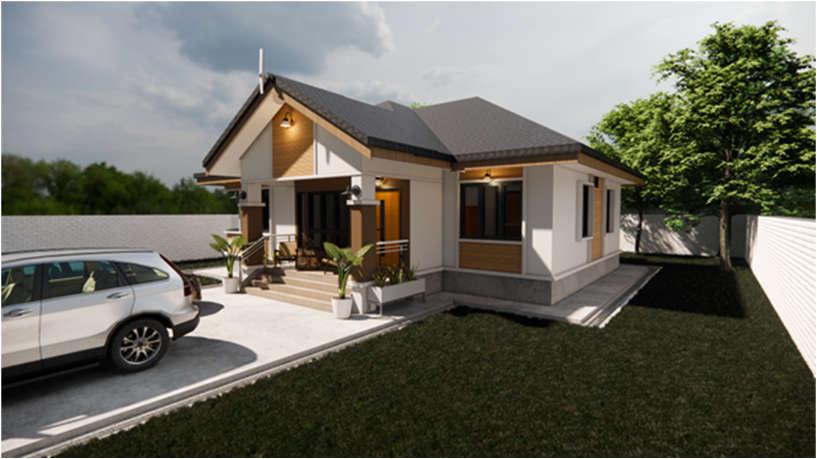
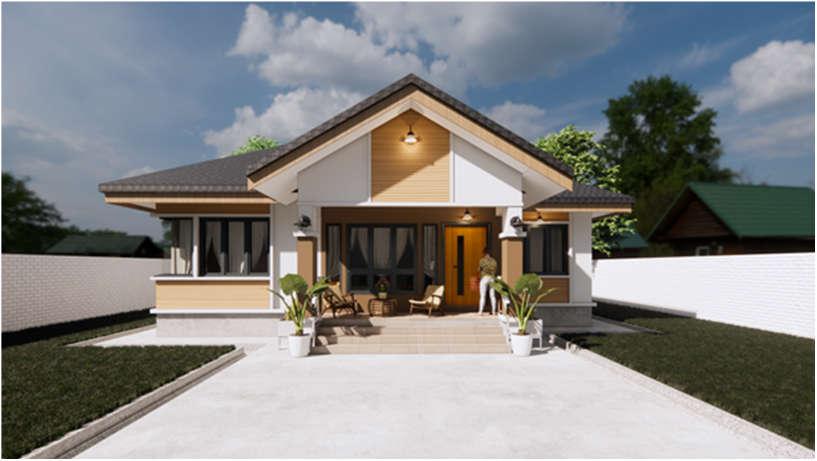

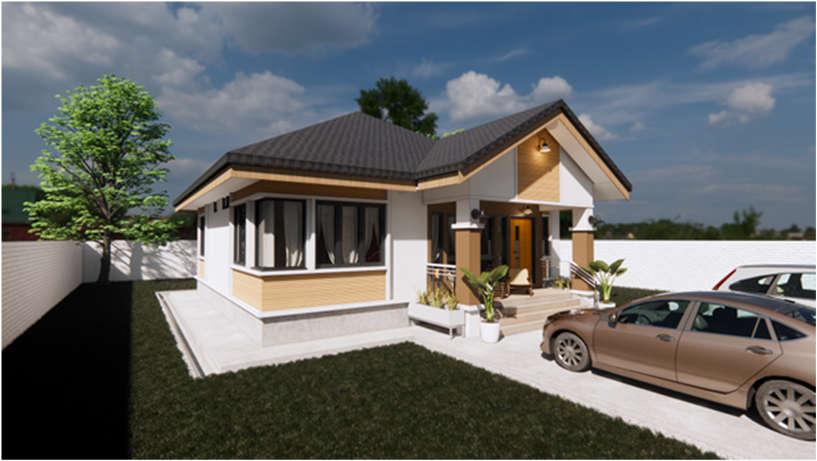
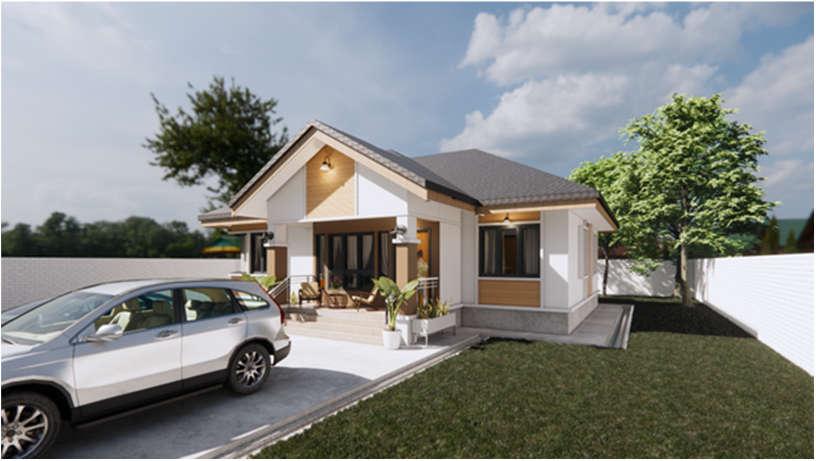
Looking to the clients behaviour and background The suggested interior design maybe modern, elegant, stylish and timeless Thus, Modern English is suit the most.

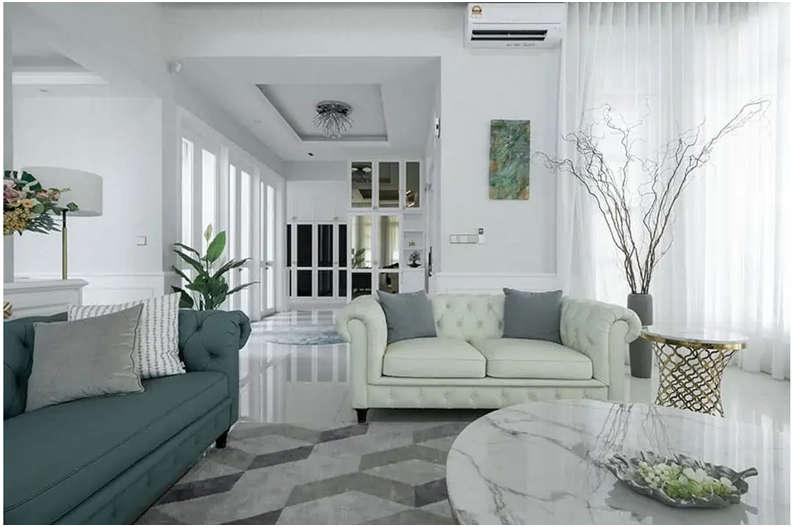
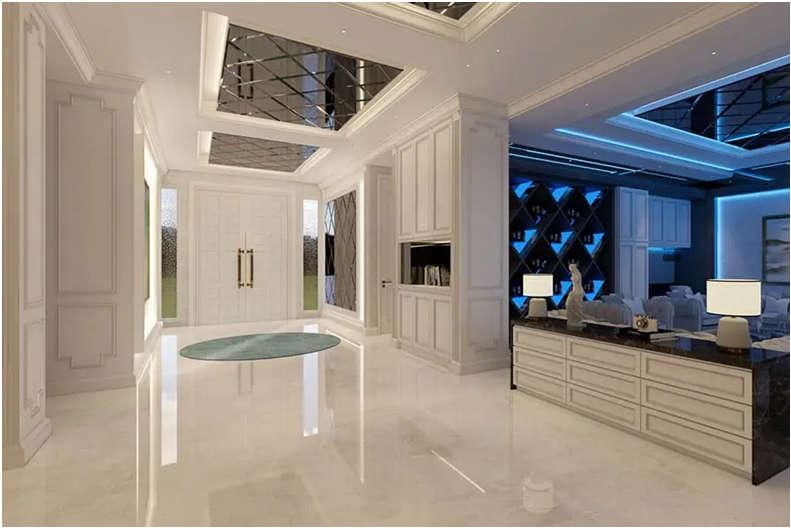
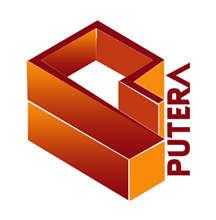
Muji interior design is all about minimalism and functionality. The goal is to create a simple and streamlined space with a minimalist aesthetic appeal. This can be achieved by using neutral colours and natural materials like wood and stone The focus is on simplicity and clean lines, which create a calm and Zen-like atmosphere.

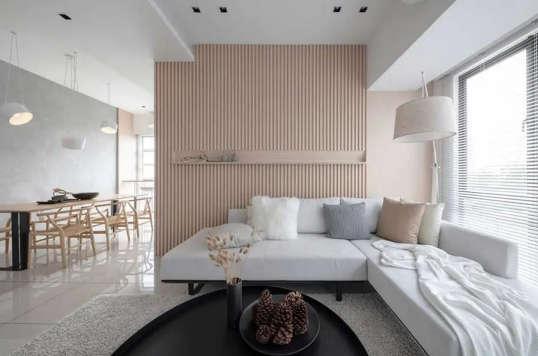
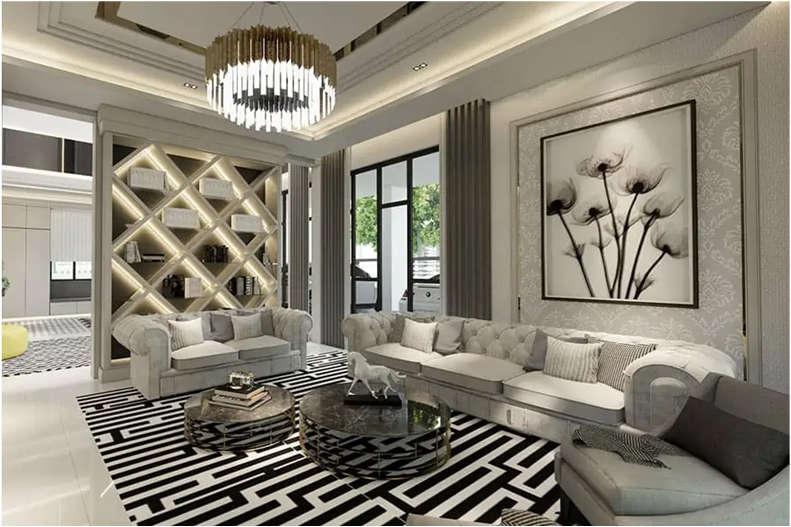
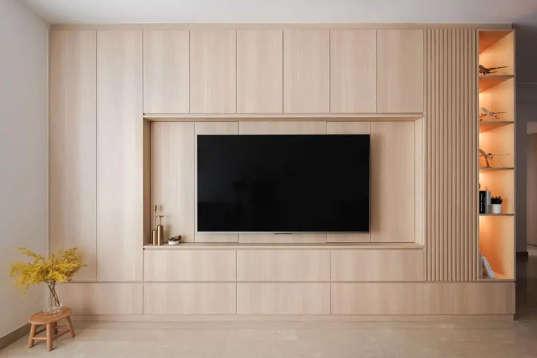
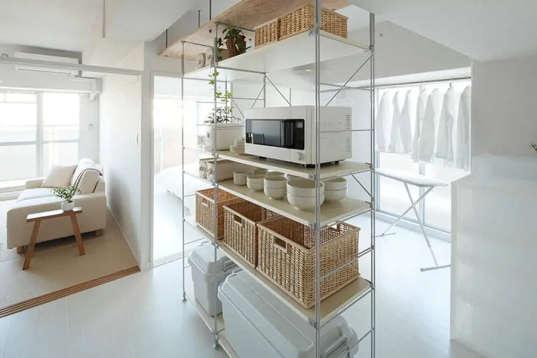
3D RENDER










This project involves the creation of a 3D visualization for the Singapore Relations Pavilion, a space designed to foster and celebrate the cultural and diplomatic ties between Singapore and its international partners Led by Mrs Nielle, this pavilion aims to be a symbol of unity and collaboration, reflecting the rich heritage and forward-thinking spirit of Singapore The 3D visualization captures the architectural essence of the pavilion, highlighting key design elements that embody the themes of connection, diplomacy, and cultural exchange.


INNOVATIVE WASHING MACHINE WITH TOUCH SCREEN












This project involves the creation of 3D models and visualizations for two innovative projects The first, led by Wan Sabilla, focuses on a groundbreaking washing machine design featuring a touchscreen interface similar to those found on smartphones and tablets The second project, spearheaded by Dr. Shahrul Izwan, centers on a 3D imaging innovation that uses a 360-degree rotating camera scanner to capture and digitize the physical human body. These visualizations bring to life the advanced technology and creativity driving these cutting-edge innovations.
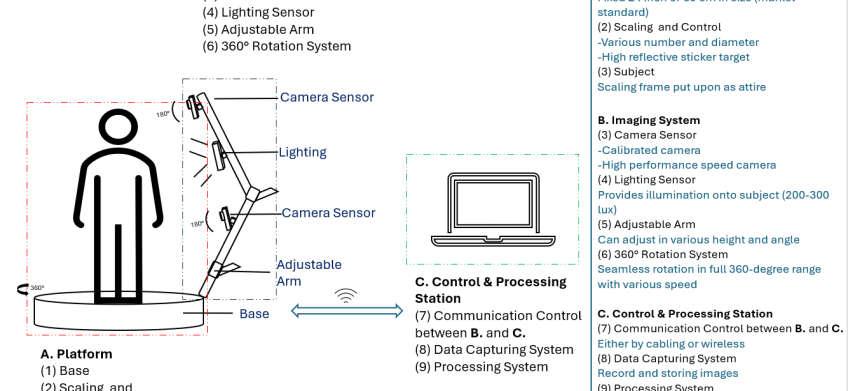


Email: puteranurirffan@gmail.com
Behance: https://www.behance.net/puteranurirffan_
Issu: https://issuu.com/puteranurirffan
Youtube: https://www.youtube.com/@ojistudioo1186