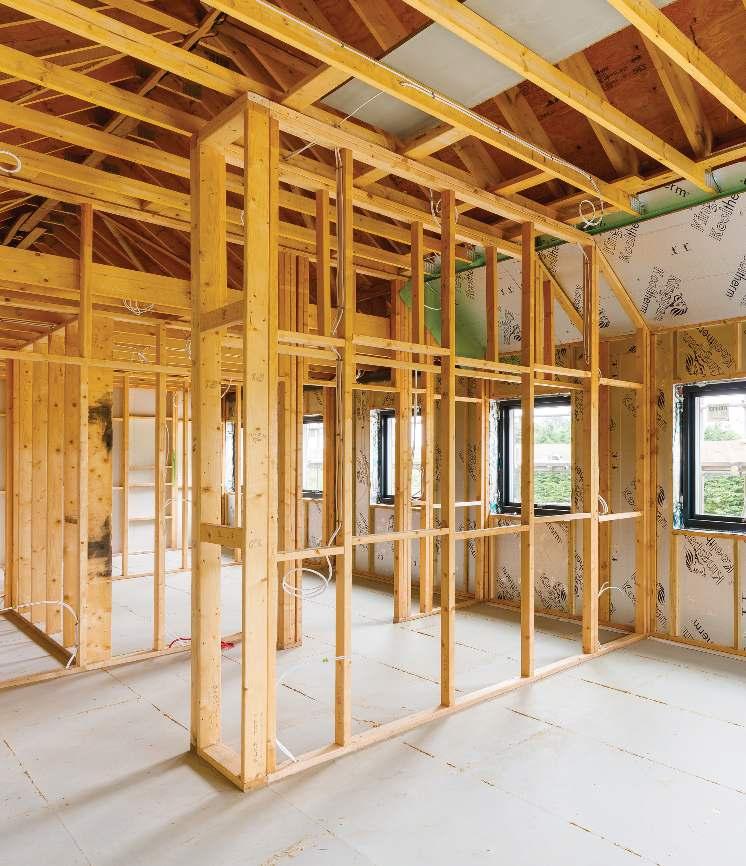
15 minute read
Guide to timber frame
Timber FRA ME
Fast, energy efficient and convenient, it's little wonder that this is a popular construction method with selfbuilders.
imber frame is the most widely used
Tconstruction method in the developed world and tends to dominate in colder climates. In Scotland, more than 75 per cent of self builds use this method, and around a quarter of new homes in England are timber framed.
Some half-timbered buildings from the 12th century are still in good repair today and a modern timberframed house is fully recognised for lending purposes by banks and building societies. From the outside, it’s often impossible to tell a timber-framed house from a masonry one, because external cladding is unaffected by the choice of internal walls. In a timberframed house, the outer decorative ‘skin’ is finished in the same way as any traditional block house, using bricks, stone, timber cladding or render.
The Structural Timber Association (structuraltimber. co.uk), which represents the timber-frame manufacturing industry, believes that no alternative building material offers the combination of sustainability, renewable, natural, recyclable, and low embodied energy.

PANEL T YPES
When people refer modern timber frames, they are usually referring to building using prefabricated panels. Open-panel systems are structurally engineered panels that form the inside load-bearing leaf of the external wall, comprising studs, rails, sheathing on one face and a breather membrane. Service runs, insulation, windows and doors are then added later on site. The open-panel system is made from treated softwood timber framing, over which a structural sheet material of either ply or OSB board is fixed. Depending on the system, U-values ranging from 0.26 down to 0.15 W/m²K can be achieved.
Closed-panel systems are usually more expensive than open panels, but faster to erect on site. Made from studs, rails and insulation, with sheathings and/or linings on the faces of the panel, closed panels also incorporate a vapour barrier on the warm side of the insulation and a breather membrane on the outer face of the panel.
If desired, closed panels may also include fitted windows and internal service zone battens, for ease of installation and construction. This will require decisions about positioning services at an early stage.
The walls, floors and sometimes even the roofs of these closed-panel systems are then delivered to site ready for erection, resulting in an airtight building envelope. Closed panels are far heavier to manoeuvre than open panels and will usually need to be craned into position.
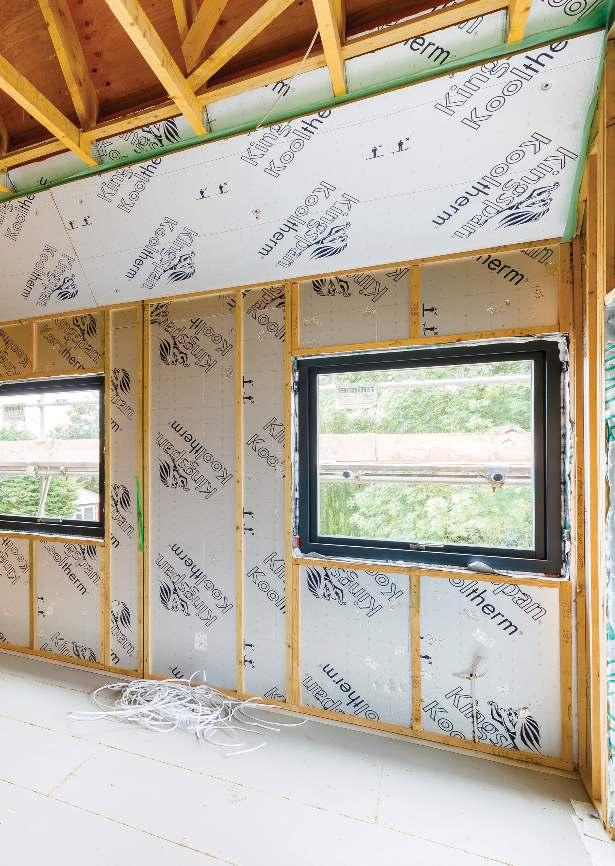
Popular in Scandinavia, this method has been adopted by some suppliers in the UK, ensuring faster build times and less reliance on good weather conditions.
These solutions have been designed to deliver excellent thermal and airtightness properties and are ideal as the basis of a modern energy-efficient home. U-values from 0.25 right down to 0.10 W/m²K can be achieved. TIMBER FRAME DESIGNS
When it comes to design a timber-frame house is quite different to a masonry one and the structural calculations are usually carried out in-house by the manufacturer. A timber-frame design is precisely engineered, which means that a timber engineer will need to prove that the structure can bear the imposed loads.
Although most timber frame manufacturers will offer a portfolio of standard designs, which may be adapted to suit individual tastes and requirements, they are also able to produce one-off bespoke houses or to work with plans from an independent architect or other designer.
The package deal is one of the highly seductive elements of buying a timber-framed home, and manufacturers can provide various levels of service depending on your location – offering anything from the design and assembly of the frame right through to a complete turnkey build where virtually everything is undertaken by the supplier's team, delivering a fully finished house.
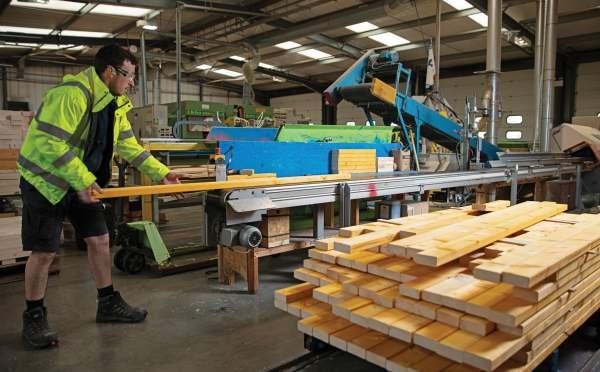
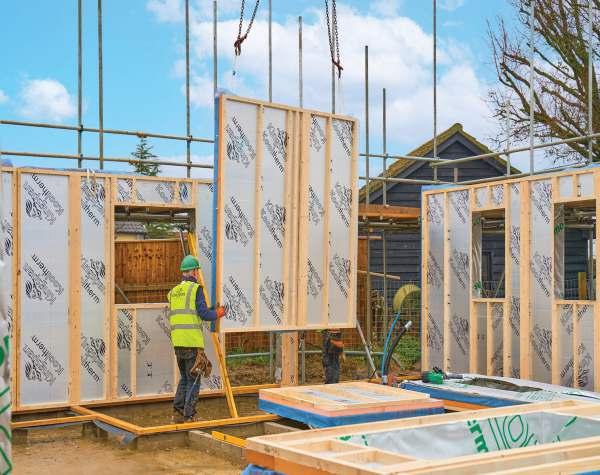
GREEN APPROACH
Timber-frame construction is seen as eco friendly, because wood is a renewable resource, while precision engineering keeps waste to a minimum. This is in addition to the good energy performance due to the airtight structure and high levels of insulation.
HOW THEY ARE MADE
Unlike a masonry wall, which is built one brick or block at a time, timber panels are lightweight and easy to manufacture and the system lends itself to being prefabricated offsite. Factory fabrication ensures precision timber engineering under controlled conditions, with individual lengths of timber cut to size and pressure-treated with preservative prior to being assembled into the various components, ready for delivery to site.
Almost all wood in UK timber-frame construction is sourced from well-managed European forests, and benefits to the environment include the fact that wood is effectively a carbon-neutral material – even allowing for transport – as living trees absorb carbon dioxide and produce oxygen. Factory-manufactured timber frames guarantee high levels of accuracy and quality, significantly simplifying on-site construction, which can often take just a few weeks. During the lead times of around eight to 12 weeks between ordering the frame to delivery, the groundworks can be completed, so it won't impact on the length of the build.
In addition to manufacturing internal partitions, roof trusses and floor and ceiling joists, suppliers are often able to provide doors, windows, staircases, and other joinery as part of the overall package, but make sure you study the small print carefully to be certain about exactly what is being provided in your quote. Frame manufacturers will usually require a deposit and pre-payment for the frame – sometimes for the entire amount.
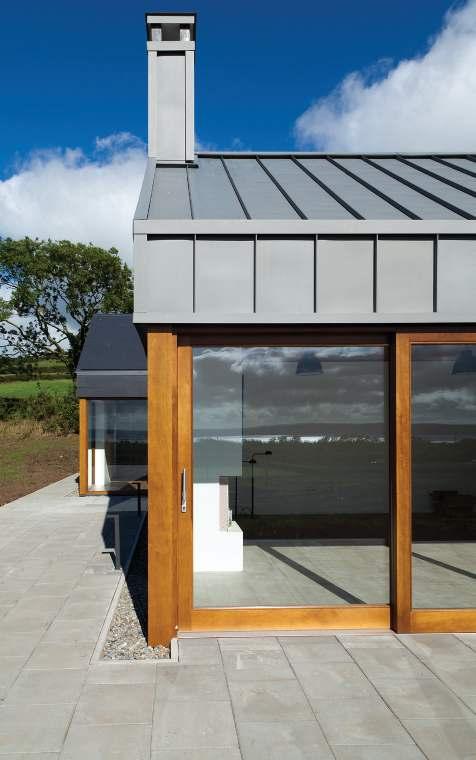
ON-SITE INSTALLERS
Putting up a timber frame is best handled by the experts and preferably someone already familiar with the chosen system. Most kits are sold on a supply-and-fix basis, and a major benefit is that both kit and labour are zero-rated for VAT.
Timber-frame suppliers usually insist that their own people, or a builder recommended by them, erect the frame, and to do otherwise may affect the warranty. Some of the larger manufacturers have teams on their permanent staff, but most employ subcontractors as they are needed.
STA represents more than 700 members supplying quality structural timber systems. Under their audited STA Assure scheme, manufacturing members can only use STA accredited erectors (structuraltimber.co.uk/ professional-development/timber-frame-competencyaward-scheme-for-timber-frame-erectors).
THE BUILD PROCESS
One of the main benefits of building with timber frame is reputedly the fast build speed which, it is claimed, can be as much as 30 per cent faster than traditional masonry construction times using standard format blocks.
Frames arrive in panel form and can be stored easily, and with less risk of damage, resulting in reduced handling of materials. Also, as structural elements are factory engineered, there’s less need to keep excess materials on site, which reduces waste and potential loss through theft, resulting in a tidier, safer site.
Factory-made frames can be difficult to modify once complete and need to be perfectly aligned with the groundfloor slab. Like their masonry counterparts, timberframe construction requires accurate, level slabs and foundations are best left to experienced groundworkers.
During construction, the frame is usually built up storey by storey and exterior wall panels are nailed together. All other components are added on site once the weatherproof shell has been erected and the exterior of the building may be finished using bricks, stone, timber or rendered blockwork.
Once the foundations are complete, the panels can be assembled on site, the roof put in place, sheathed and battened, and finally windows and external doors fitted into their openings if these are not already in place. A kit can take anything from just a few days to several weeks to erect, depending on its size, the site and weather conditions.
VERSATILE TIMBER FRAME
The zinc and slate bring a striking modernity to the simple shed-like form of Downview Farm,near Belfast. The architect advocated a timber-frame core as the most effective way of achieving the definition and shape . Timber frame was always going to be the clever choice for the exposed site. The temperature inside remains comfortable despite the large aspects of glazing. Timber-frame supplier Kudos worked with the architect throughout to achieve a high level of finish, proving that clean lines don’t just happen by chance.
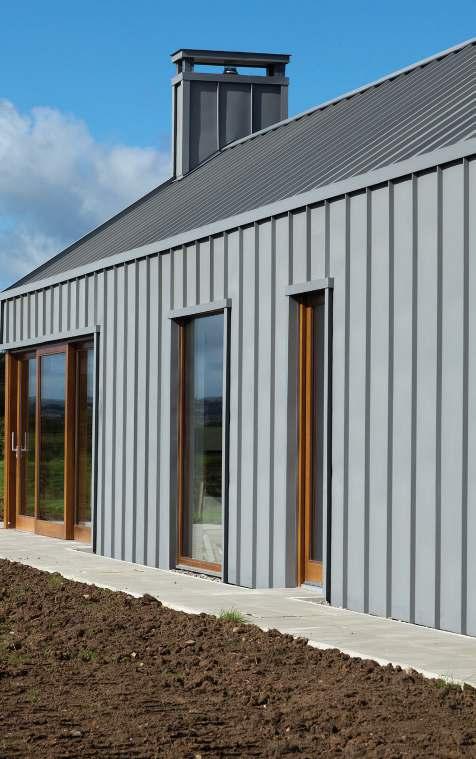
INTERIORS
With the walls and roof finished in waterproof membrane and left watertight by the erection crew, internal trades can start work quickly. In most cases, the internal dividing walls of a timber-frame house are stud partitions, insulated and finished in plasterboard, with no internal loadbearing walls, the floorplan may be open plan and may be reconfigured relatively easily in future.
As the entire inside of the house is formed by a wooden frame, the installation of internal services is very straightforward, with fewer ‘wet’ trades involved. Careful detailing in timber-frame houses can reduce the impact of airborne sound transmission and there are numerous acoustic insulations on the market, as well as heavier wall linings, which will give impressive results – although the additional cost of materials should be taken into


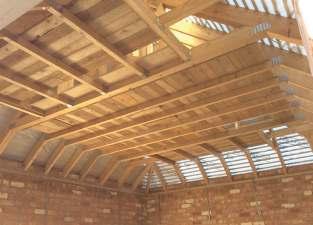
CLASSIC COT TAGE STYLE
Selfbuilder Rob Kybird achieved a classic cottage look for his new timber-frame home in Nottinghamshire. Potton supplied and erected the frame, whlle Rob completed much of the finishing work himself (see page 12).
consideration when making your budget calculations.
As timber frames are largely hollow, it is relatively easy to insulate them to a high standard while maintaining a clear cavity between the frame and the external walling material. A timber-frame house, by its very nature, has less mass than a pure block home and will therefore heat up and cool down more quickly – making it prone to fluctuations in temperature. Heat retention will therefore be a major consideration. Timber is a naturally insulating material, however, and technology has developed so that properties can be designed which require no space heating systems at all – eliminating heating bills.
An increasing number of selfbuilders want to build ultra low-energy homes that perform well above the levels required by current Building Regulations. Unlike masonry houses where there is limited capacity for cavity insulation, timber-frame homes can have thicker wall sections to accommodate more insulation between the studs.
COSTS AND MORTGAGES
Timber frame is often perceived as being more expensive than traditional masonry construction, but any additional outlay should be recovered thanks to the time savings. Project costs are reduced not because timber frame is cheap, but because factory fabrication allows for greater predictability and a faster pace.
One of the main factors to consider before going down the timber-frame route is cash flow, as manufacturers will usually require pre-payment for the frame. Selfbuilders are always taught never to pay for anything up front, but in this instance, it may be unavoidable and there are mortgages available which take this into account.
Fortunately the days of timber frame being considered too risky for lenders are well behind us. Mortgage providers recognise the reliability and quality of this form of construction. A house which can be erected quickly and made weathertight in a matter of weeks, reduces the risk of costly budget over-runs due to delays caused by inclement weather.
WHY CHOOSE TIMBER FRAME?
It’s eco friendly
Timber is not only a ‘green’ material, its high thermal insulation means that a timber-framed house is energy efficient, with low heating bills and a low carbon footprint. It’s light
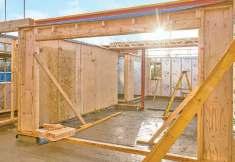
Timber frame is a light construction method compared with masonry and therefore requires comparatively less expensive foundations. It also enables larger buildings to be constructed on difficult sites. It doesn’t need good weather
The structural weatherproof shell can be erected quickly, allowing the internal fit-out team to carry on regardless of the weather. With less dependence on the weather, site planning is more predictable. Other trades can also begin work before the outer brickwork is completed. It needs less drying-out time
Internal finishing can be completed sooner with less risk of shrinkage cracks. Factory quality
Prefabrication ensures the quality is consistent and accurate. The precision-engineered units are made in the factory, before being assembled on site, so there is less dependence on the skills of on-site contractors. Less wastage and theft
Because the structural materials are all quantified in the factory there is less wastage. The size also makes theft of materials less likely. Accuracy
Precision engineering means that all walls are vertical and flat, and rooms are true and square, making decorating and installing carpets and fitted furniture easier. It’s easy to store on site
The kits are delivered with the sections labelled, so materials can be unloaded and stored in the correct order for erection.
Never a better time to consider timber frame
Rising energy costs – along with Net Zero Targets – have made it essential to consider timber frame construction, argues Frame Technologies MD Simon Orrells.
It’s been impossible to escape the news of increasing gas prices. Rising energy rates have resulted in a cost-of-living crisis unlike any thing seen before. This, alongside growing concerns over carbon emissions, has meant that more and more people are evaluating their individual impact and choosing greener ways to live.
Building energy-efficient homes is one of the crucial steps to reaching zero carbon and keeping bills low. As a provider of bespoke timber systems, I’ve long been championing sustainability in the building industry, simply by choosing the right material – timber.
Timber frame is the UK’s fastest growing construction method, and a popular route to achieving energy-efficient and environmentally conscious homes. Timber is the only organic, non-toxic, naturally renewable building material, offering design flexibility, quality and speed of build, as well as achieving excellent thermal performance.
Timber is significantly better for the environment than other building materials. Not only are more trees planted than are felled (a net increase so more carbon can be absorbed), but the embodied energy costs are considerably less than those in other forms of construction.
Energy use in homes accounts for around 14 per cent of UK greenhouse gas emissions and this is something that can easily be addressed, especially when it is considered at the initial design stage. Using timber with a fabric-first approach is one of the most cost-effective routes to reducing your carbon emissions. Timber frame delivers the most air tight and energy-efficient envelope of any building material.
As well as ticking the environmental box, high levels of insulation within the timber frame mean that these homes are ex tremely economic to run. A well-insulated timberframed building needs less energy to heat it, which means long-term savings.
Choosing renewable energy sources for your electricity and heating is also a great way to make your home greener. However, renewable energy sources can only excel when the building envelope is efficient. Solar panels, heat pumps and biomass boilers should all be considered – but if the building isn’t air tight, these products won’t run effectively.
There has never been a more impor tant time to build sustainably – both for the planet and for the pocket. I see a responsibility in championing and encouraging the use of timber frame, not only due to its reduction of embodied carbon in the built environment, but also because it’s building to best value and long-term energy investment.
More people are realising that it’s not only more energy efficient but also more cost efficient to build a sustainable home than it is to buy a house that is built to cost but costs the earth to heat – literally and figuratively. People are building with a conscience, and they’re also safeguarding their future; choosing to keep their outgoings smaller later in life and avoiding the risk of fuel poverty.

5TOP TIPS FOR SELFBUILDERS
Stick-build versus prefabrication
It may be tempting to see whether a local joiner can ‘stick-build’ your home for less than the price quoted by a recognised manufacturer, but remember that one of the main benefits of a timber frame is its off-site manufacture. Prefabrication allows for controlled, precision engineering, so the frame is produced to exacting standards and in line with quality assurance procedures. It will also be designed and manufactured for speed of erection. In contrast, a carpenter is unlikely to have a quality assurance scheme in place; ultimately, it will be their individual skills and their commitment that will determine the quality of the build and timescales. Bear in mind that delays will have a knock-on effect and could mean additional costs. Low running costs
High levels of thermal insulation are relatively easy to achieve with a timber frame, mainly because the core insulation layer is housed within the structure. In addition, multiple layers of insulation can be added to the structural fabric to increase thermal performance. Most timber-frame companies will offer a range of U-value options. The better ones will be happy to create a panel to meet your specific U-value requirements. Consider in-house design services
Wood is light and strong. It’s a highly versatile building material that lends itself to innovative design and stunning architecture, so a Grand Designs-style, architect-designed house is not a problem for timber frame. But if you’re planning to build a typical family home, you can save money by choosing a manufacturer with an in-house design service. Some offer standard design packages while others can help you design your dream home for a fraction of the cost of an architect. Some in-house design services will even work out free should you proceed with a timber-frame kit order. This can save up to 12 per cent of your total build cost. Speed can deliver dividends
A timber-frame kit can be manufactured concurrently rather than sequentially, enabling it to be delivered to site ‘just in time’ upon completion of site foundations. With just a couple of weeks required to erect the house to the wind and watertight stage, you’ll have more control over your build schedule allowing you to factor in follow-on trades soon thereafter. A reduced construction programme also has the potential to deliver cash-flow benefits if your project is designed to generate income.
Finding a good manufacturer
The Structural Timber Association (STA) is the go-to trade association for information on structural timber systems in the UK. Its Quality Assure Scheme can help you chose a timber frame supplier, confident in the knowledge that they will have been subject to a rigorous independent audit process. A list of STA members can be found at: structuraltimber.co.uk










