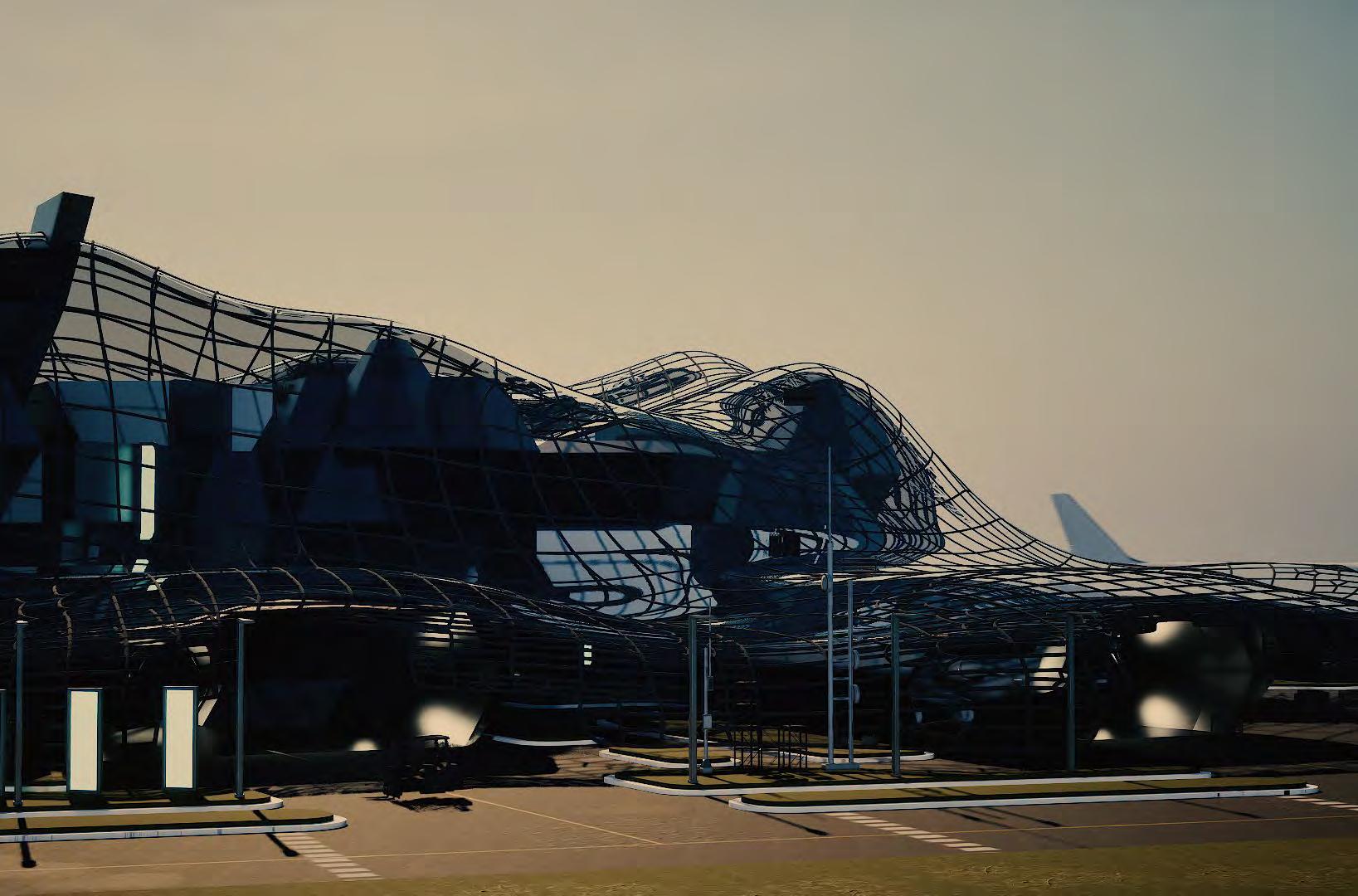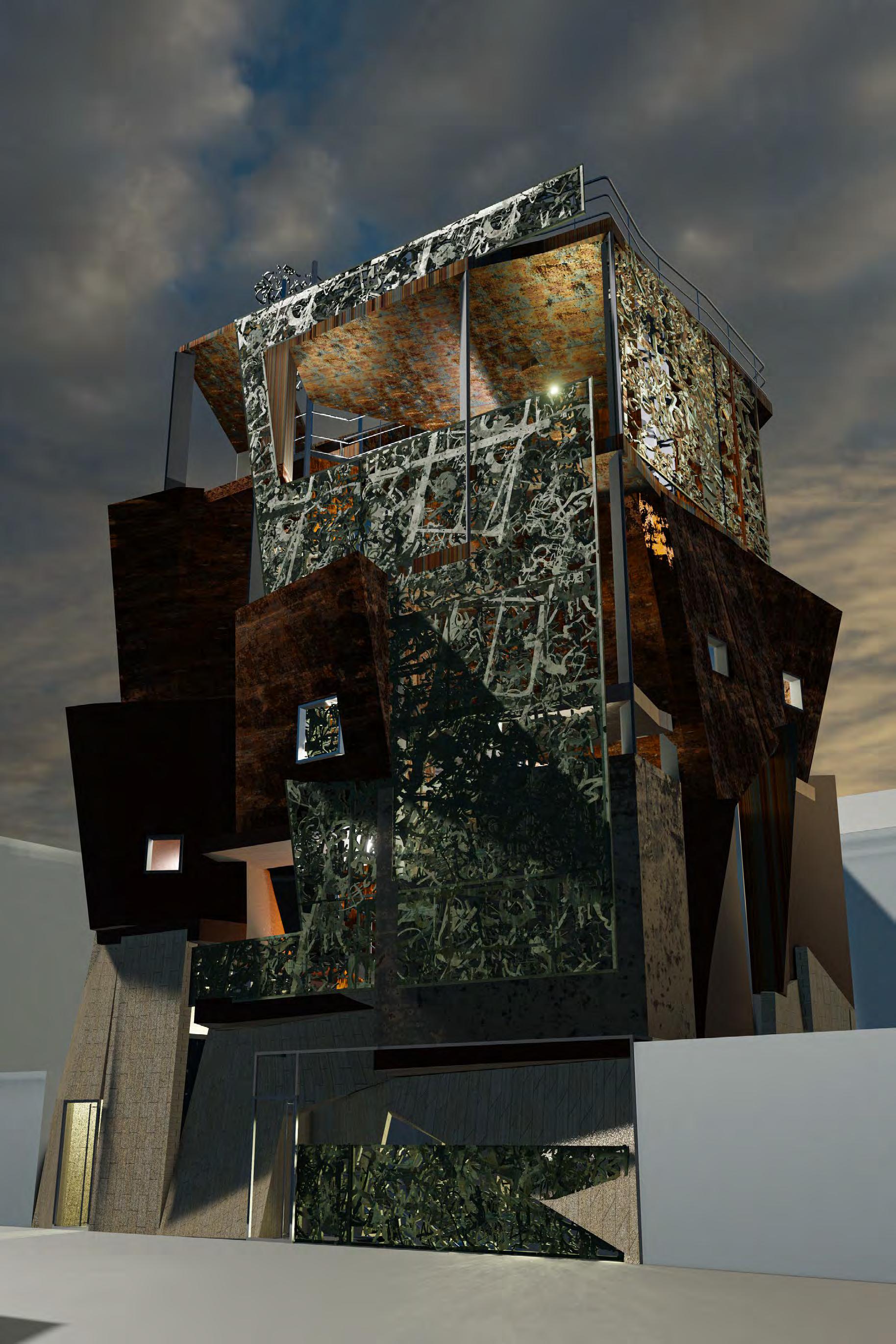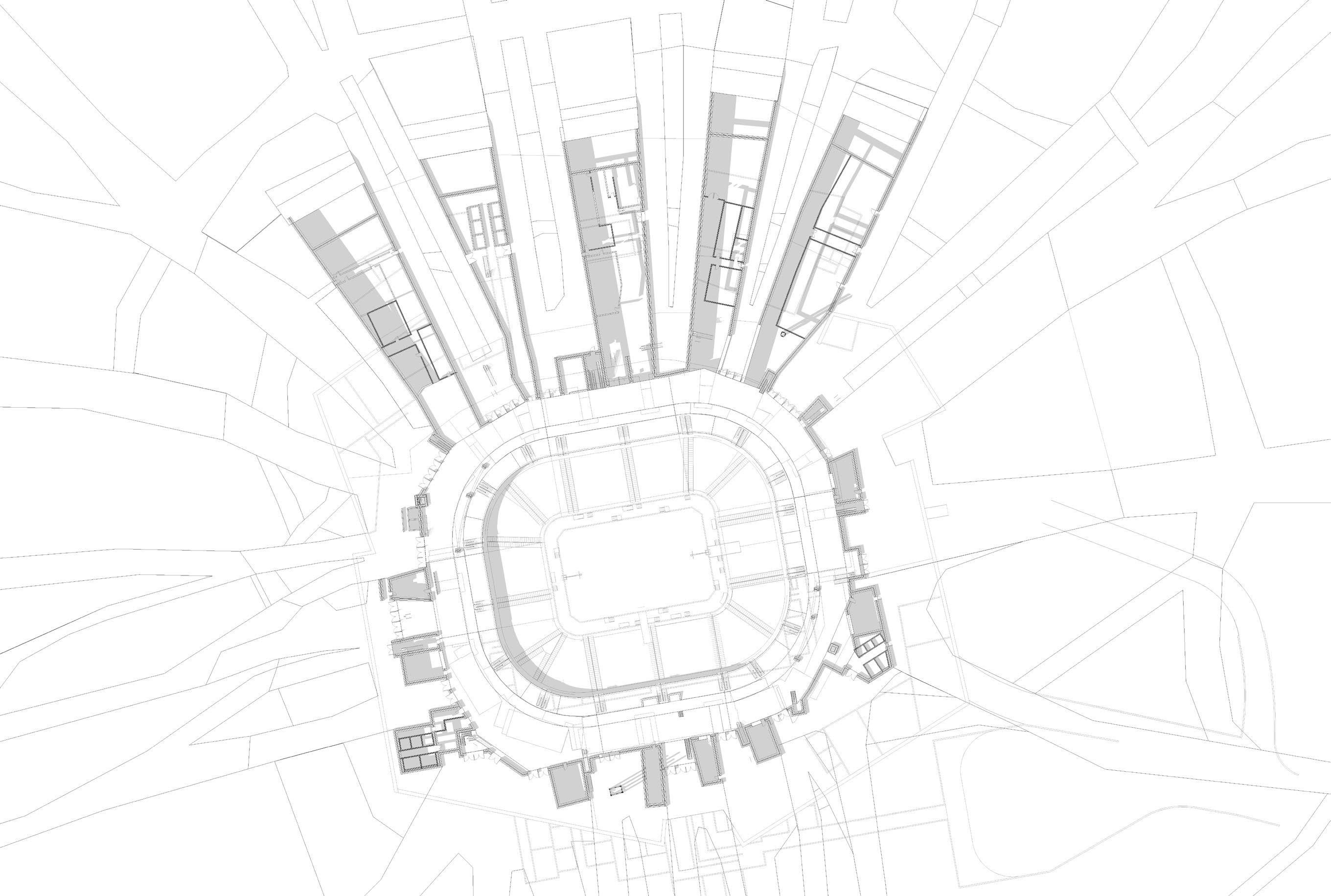ARCHITECTURE PORTFOLIO







1.MSci
Design
2.MSci
Design
3.MSci
Design






Plane Cabin Design (Ruislip, London, England)
Redesign of a CRJ-200 Cabin for the Flux Fashion Terminal
This plane, a CRJ-200 regional jet, is redesigned to allow for a more inclusive and customized experience. The cabin is made of separate seating areas, with chairs facing each other for increased communication, a bar for socialization, and a changing area.
The orthographic view shows the plane docking to the Calais gate building. The plane is held by extending arms, the nose cone splits and rotates away to open the cabin, and the arms pull the plane to the building.
Compared to the typical airport, where security is one of the first processes for passengers to experience, airport security is pushed farther in Northolt, on the outskirts of London, to allow for a similar retail experience prior to security, for those without tickets as well. Due to being closer to Ruislip residents than Oxford Street, there is a significant draw for a new shopping center that is easier for residents to access.



Plane Cabin Design (Ruislip, London, England)
Redesign of a CRJ-200 Cabin for the Flux Fashion Terminal
The terminal is laid out on 3 floors, with a progression generally from west to east. Entrances are located on the western edge of the building, accessed via an airport road.Visitors drop off their cars to be brought into one of the storage spaces. The cars are moved on tracks, and parked as densely as possible. Customers progress into the lobby, where they can collect or drop off bags and purchases. Pet-care is on the ground floor, with childcare just above. Corridors connect the pet and childcare with the 6 gates. A private dining experience is also on the ground floor, near the kitchen.
In collaboration with Yiting Wang. Floor plans in collaboration with Yiting Wang.



Building Animations (Ruislip, London, England)
Animations of aircraft movement and passenger experience
The three animations illustrate the overall experience at the Flux Fashion Terminal. The leftmost shows the movement of planes in and out of the gates during a rainstorm. The gates and ETFE shelter the planes, allowing for the nose cone to open.
The middle animation shows a passenger’s view from the plane window, moving past the building and into the gate itself.
The last animation is similar, but begins from the air, approaching the terminal. This animation was done in Blender, rather than in Unreal, and focuses on the massing rather than the texturing of the building.
The Flux Fashion Terminal operates as a new form of airport terminal which aims to re-integrate the urban density of London back into Northolt Airport. The building is split into pre- and post- airport security, with retail spaces in both halves.
Crucial to the economic viability and positive local response of the building, the retail space aims to create highly customizable and boutique shopping experiences for customers. Overhead rails allow for the movement of all internal elements: furniture, displays, goods, and products. The rails allow for a smaller retail floor area, where products that customers actually want are brought to them, rather than having to search for a coveted item.
A smaller retail floor area allows for more space allocated for novel uses, such as a private dining space; tasting bars for champagne, spirits, and caviar; and new gardens/conservatory


Engine
https://youtu.be/xNTV8eLon4Q


https://youtu.be/3TdcW5k9d3E (no audio)




https://youtu.be/BNjhKLwynds

Building Animations (Ruislip, London, England)
Animations of the Kinetics in the Building
The first animation shows the movement of the planes, luggage carts, and forklifts around the airport, allowing the Flux Fashion Terminal to operate.
https://youtu.be/47vVwyi77HU
The second animation and stills show the furniture, goods, products, cargo, and luggage being moved by the rail system within the building. Most of the storage is held in the western part of the building, away from the camera.
Northolt and Ruislip residents, who are negatively impacted by the externalities produced by the airport will see the most benefit from the new development, making the airport a local landmark and place to gather, rather than avoid.
https://youtu.be/cmXhZoqt3CU






Architectural Element Survey
Window Survey at the Bartlett
Windows provide a new way to visualize a space, and can be used for viewing towards the outside, inside a building, or both.The window’s frame acts as a limiting factor, forcing us to view a certain space while hiding others. Furthermore, it allows for the creation of a new ‘facade’, created through the window, separating the Bartlett into multiple layers. The new ‘facade’ is created through a patchwork of images into an elevation, split into 2.



Building Site Survey & Building Concept (Brixton, London, England)
Site survey and building project looking at decay, layers, and perspective
Peering through a hole in the front facade of the site, one can see into part of the main building, to the back facade of the site. Recreating the facade, then mapping and categorizing the moments of decay shows how prevalent human caused and material decay is within the site. Decay is used as a way to visualize human activity and inactivity on specific areas within a site.
Overlaying the decay within the front and rear facade shows little correlation, except for a height at about 1.8 meters, where the front and rear







Final Iteration
(Brixton, London, England)
Design and description of the final iteration of the building
Series of renders over the lifespan of the building, with the copper and iron panels patina and weathering over time. The leftmost image is at the end of construction, with the copper paneling in its pristine condition. The central image has a medium level of decay on its metal paneling, whereas the rightmost image shows the building at its final stage of decay.



Final Iteration
(Brixton, London, England)
Technical drawings of the final iteration of the building
The ground floor contains counters for ordering food, payment, and collection. These surfaces, in stainless steel, often bend out from the interior facade, reinforcing the concept of bending metal sheets. Dumbwaiters connect the kitchens above to the points of sale.
Visitors can enter through two doors, either the north door, which leads to the lift for those with mobility impairments, or through the south door, with stairs that descend 1.5 meters.The space is expansive, with up to 5 meter ceiling heights. Facades and surfaces are comprised of stainless steel, Portland stone, and timber.
The first floor contains kitchens and seating. This floor has four different split levels, providing varied ceiling heights and connections to other spaces.
The second floor also contains kitchens and seating areas. There is a standing area with tables for more customers. Planters from the first floor are visible at this height.
The third floor has the store and a very large seating area. Toilets are located on this floor, close to the majority of the dining customers. At this height, few buildings near the site meet the cut: the O2 Academy, a nearby apartment complex, and flats on the next street.
The fourth floor houses the terrace, with lift and stair access. At this elevation, double height and extra tall ceilings from the third floor are present.The triangular stair also opens onto the terrace. The terrace doubles as a space for eating and drinking when weather permits.






(Brixton, London, England)
Animations showing the decay of the steel and copper facades over time
An animation shows the decay of the metal panels and copper patchwork over time, from mostly pristine to completely rusted. In stark contrast, the stainless steel elements in the railings, window frames, and kitchens remain pure, for safety purposes.



Scan the QR code to the left for a link to the animation. Or type the link: https://youtu.be/0ayyFYBKU7M
This animation illustrates the change in the building over time, showcasing the prominent steel wall on the right, which becomes a vibrant redishorange hue. In stark contrast, the stair, stainless steel railing, and elevator shaft retain their finish.
The three rendered stills above show the progression of rusting over time.





Scan the QR code to the left for a link to the animation. Or type the link: https://youtu.be/bjWEy60OWMg
This animation illustrates the change in the building over time, showcasing the copper screen and the “burned” steel sheets, which turns a dark shade.
In stark contrast, the stair and stainless steel railing retain their finish.
The three rendered stills show the progression of rusting over time.


(Toronto, Canada)
Holcim Foundation 6th Awards Next Generation Competition Entry
Special Mention & Presentation at Holcim Next Generation Awards Lab in Cordoba, Argentina in August 2022
An abandoned fossil fuel power plant in Toronto is revitalized into a multi-use building for residents, shoppers, and visitors. Existing infrastructure is used to create a solar chimney which generates electricity, facilitates an urban farm, and breaks up harmful greenhouse gases through photocatalysis.
In partnership with Curran Neely.
Research on photocatalysis: split with Curran Neely.





The Hearn Power Station redevelopment brings back a mix of residential, commercial, and public space to a brownfield near downtown Toronto.The ground floor, bathed in natural light from the large atria above, hosts a food hall which highlights local businesses, large multifunctional spaces, for exhibition and an auditorium. At the sixth floor, a large terrace faces downtown Toronto, providing spaces for recreation and city views.
In collaboration with Curran Neely





Site & Concept Development
(Old Oak, London, England)
Concepts of impermanence, waiting, repetition, and waiting brought from Waiting for Godot to Old Oak.
Reclaiming Space [Temporarily], is a project that investigates the concepts of time, performance, waste, and reuse, using the play,Waiting for Godot, as a starting point. Samuel Beckett’s play brings about questions of remembrance, waiting, purpose, setting, and meanwhile. These topics can be brought out of the play, and into urban development in London.
Focusing on the Old Oak & Park Royal development in West London, the project looks to the future, from 2030 and beyond, with a critical view of recent development, often with inadequate ecological improvements and short lifespans. The site has historically been industrial and inaccessible, but is planned to be a dense development with jobs and homes. Can meanwhile uses be a catalyst for urban renewal, as a way to bring new residents, businesses, and jobs to a new development?
The circle diagram illustrates the different times: historical, city/urban fabric, garden, and human. At the largest scale, we see development of Great Britain and London over 500 years, the lifespan of a English Oak. At the smallest, a Primrose has the lifespan of 2-3 years. Above, the diagram illustrates a “morphing” between trees in the play “Waiting for Godot”.
Old Oak Common Station is designed as a transfer hub in West London, combining HS2, Crossrail, and National Rail services into one interchange. The area is slated for a new mixed-use development.




(Old Oak, London, England)
Concepts of impermanence, waiting, repetition, and waiting brought from Waiting for Godot to Old Oak.
Due to the short lifespan of modern buildings and meanwhile spaces, it was imperative that the structure, a theatre, was designed for assembly and disassembly. Many elements are reused from the industrial buildings and warehouses in the Old Oak & Park Royal development area. Maintenance requirements and material lifespan developed the design further. At the end of disassembly, the site is returned, not to the development, but rather to nature, becoming a park, with the trees used in the play’s set becoming the building blocks for a new use.
The theatre is in a state of rebuilding and deconstruction, moving between underused sites in the Old Oak Common development area, starting first adjacent to the new train station. At the small scale, the theatre is always in flux, compared to the buildings nearby—yet is a permanent fixture over 100 years, whereas many new construction will only last 30 years.
As an agglomeration of themes of gardening, differing time scales, concept of meanwhile, regrowth, repetition, and timelessness, I produced a semi-outdoor theatre. The theatre only performs Waiting for Godot, on repeat, yet the audience never knows if the play has just started or not.
To the right, the three renders show the theatre in three stages: built, partially deconstructed, and unbuilt. The deconstruction is showcased particularly in the third render, with construction workers, machines, and building components. Elements are cleaned, and maintained, then used for the next theatre.












YACademy Wood Architecture Project
Wood Architecture project: Information kiosk in Venice
The information kiosk, acts as a wayfinding point and totem for the interventions on the island. In form, it resembles the tower from the destroyed monastery on Certosa. The lattice work on the exterior is undulating in thickness, appearing like the tide of the lagoon nearby, and the Mediterranean beyond. The lattice is found in Venetian architecture and is thicker on the south &



Wood Architecture project: Information kiosk in Venice
To accompany, a smaller information kiosk is shown, above. These kiosks have a map of the island and a board to communicate any other messages. The structure is a copy of the Palazzo Ducale’s upper floor exterior wall pattern, with interlocking diamonds. The pergola could be used to support plant-life.






Martian Garden City: Martian habitat for long term stays
Using 3D printed martian regolith and an ultra-high-molecular-weight polyethylene (UHMWPE) inflatable dome, the Martian Garden City offers a large, expansive space for long-term residents and astronauts. Layers of Vectran within the UHMWPE offer shielding from harmful radiation.
Excavation of the soil provides regolith for crushing, while creating multiple levels for the habitat. Energy is provided by a small nuclear reactor, with hydroponic bays for food.
is
and










Young Architects Competitions: Sports Citadel Edition
Honorable Mention at theYoung Architects Competition: Sports Citadel
A stadium, in Turin, Italy, rises out of the ground in a bold architectural statement, while still maintaining an understated and elegant profile. Like how fans come together for sports, forms are joined together by a glass roof to show convergence and movement. The sport citadel is a dynamic and multi-functional complex optimized to enhance the sporting experience.
In partnership with Curran Neely.












