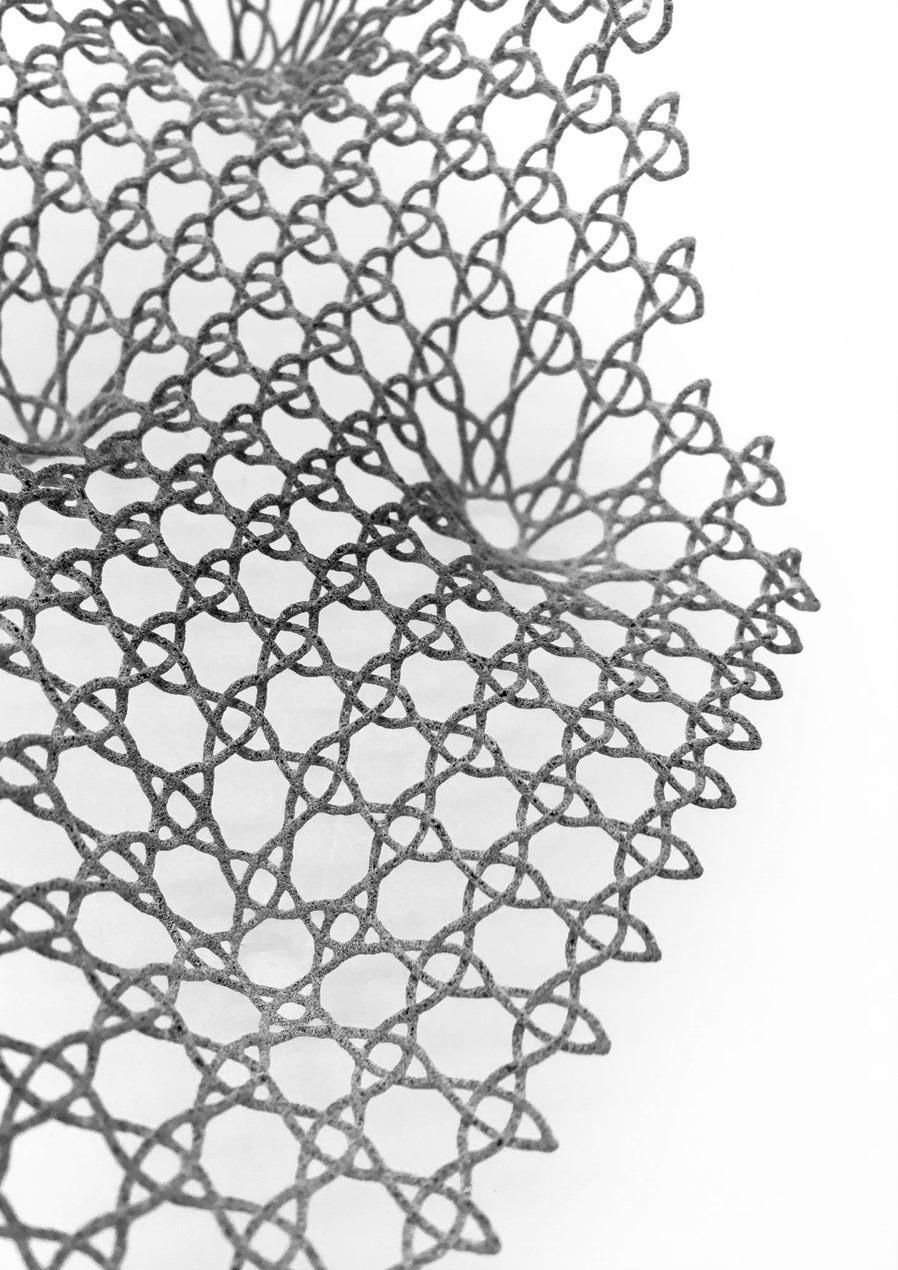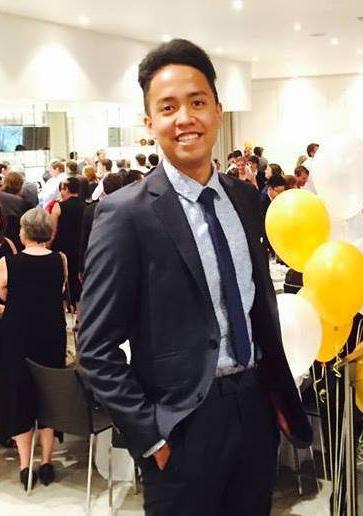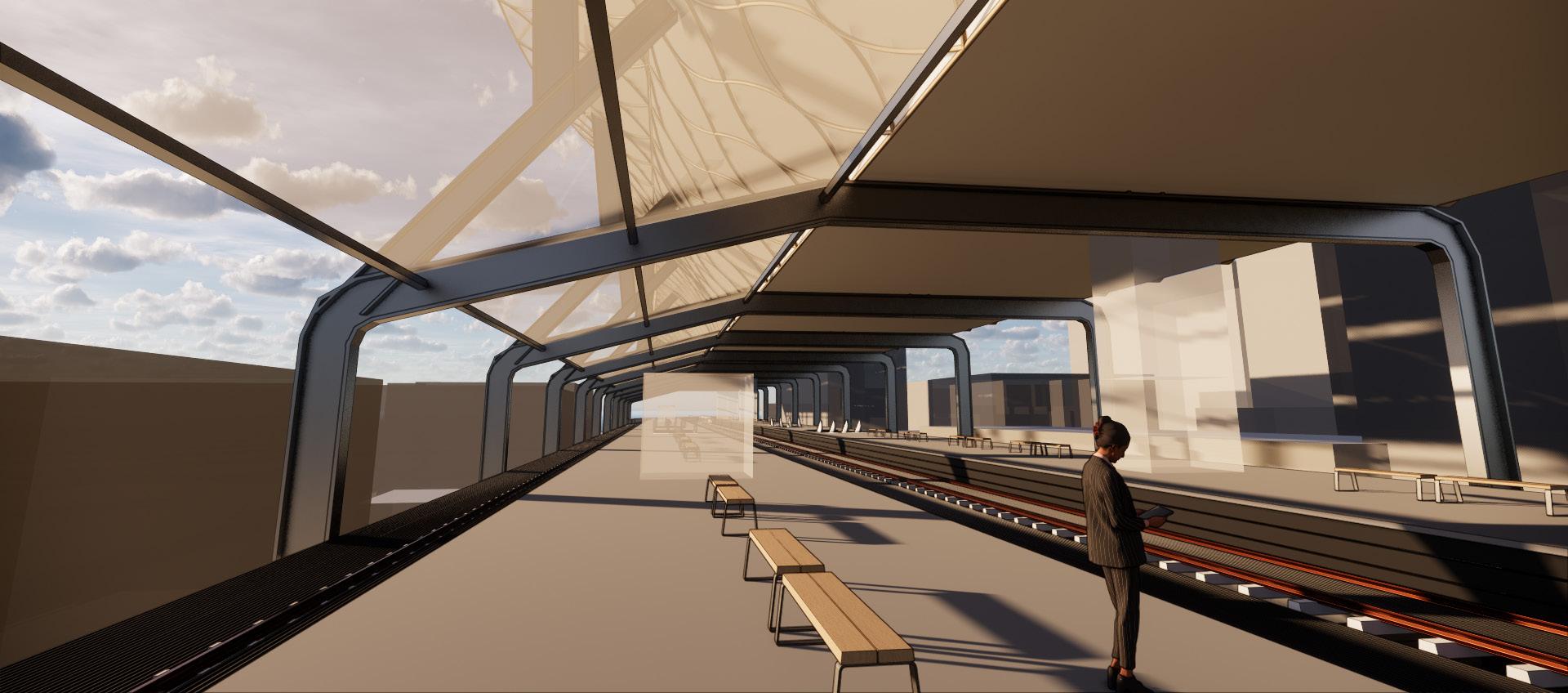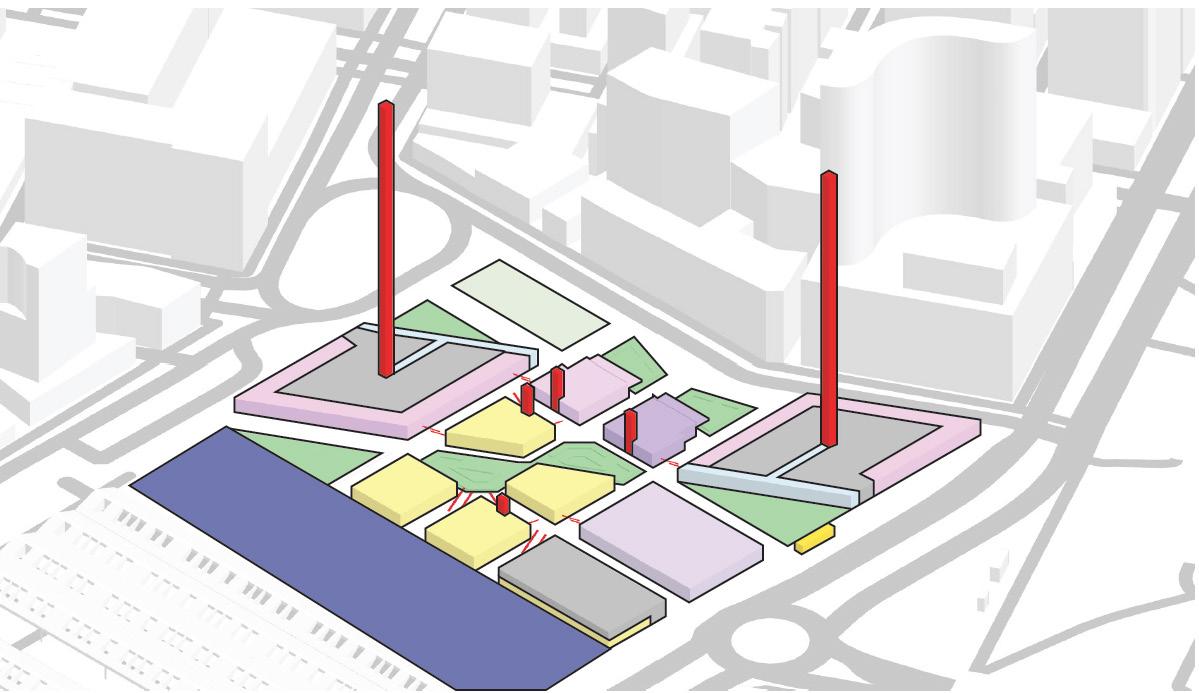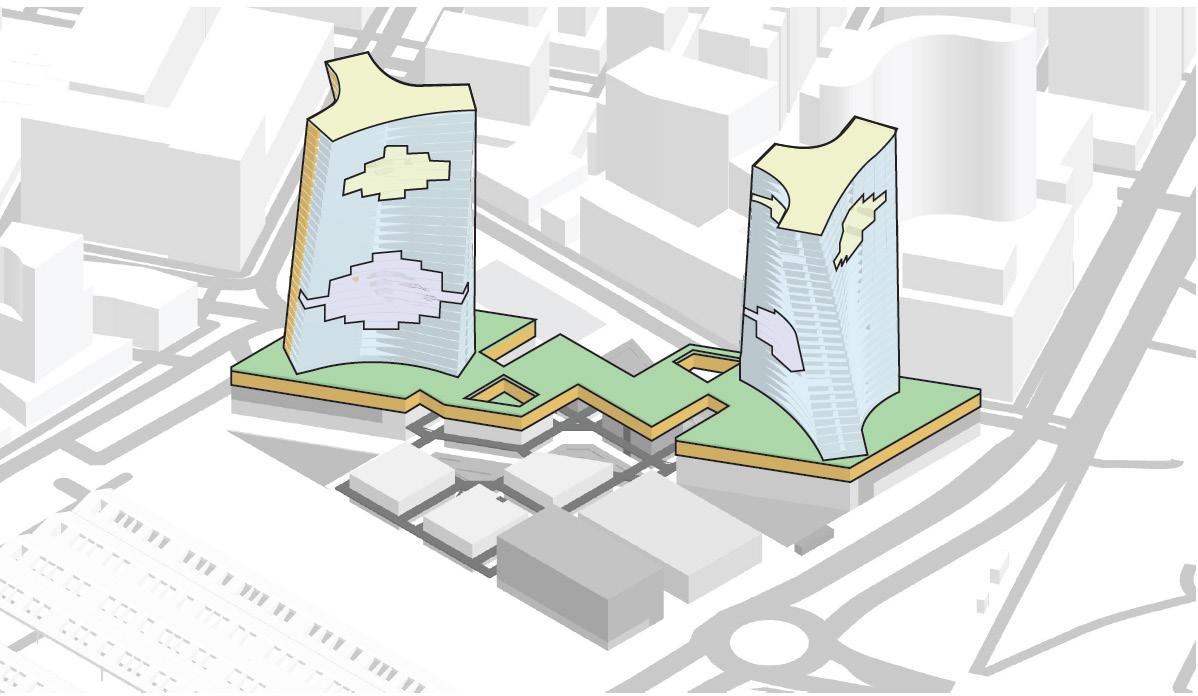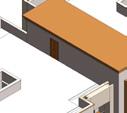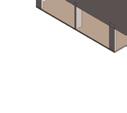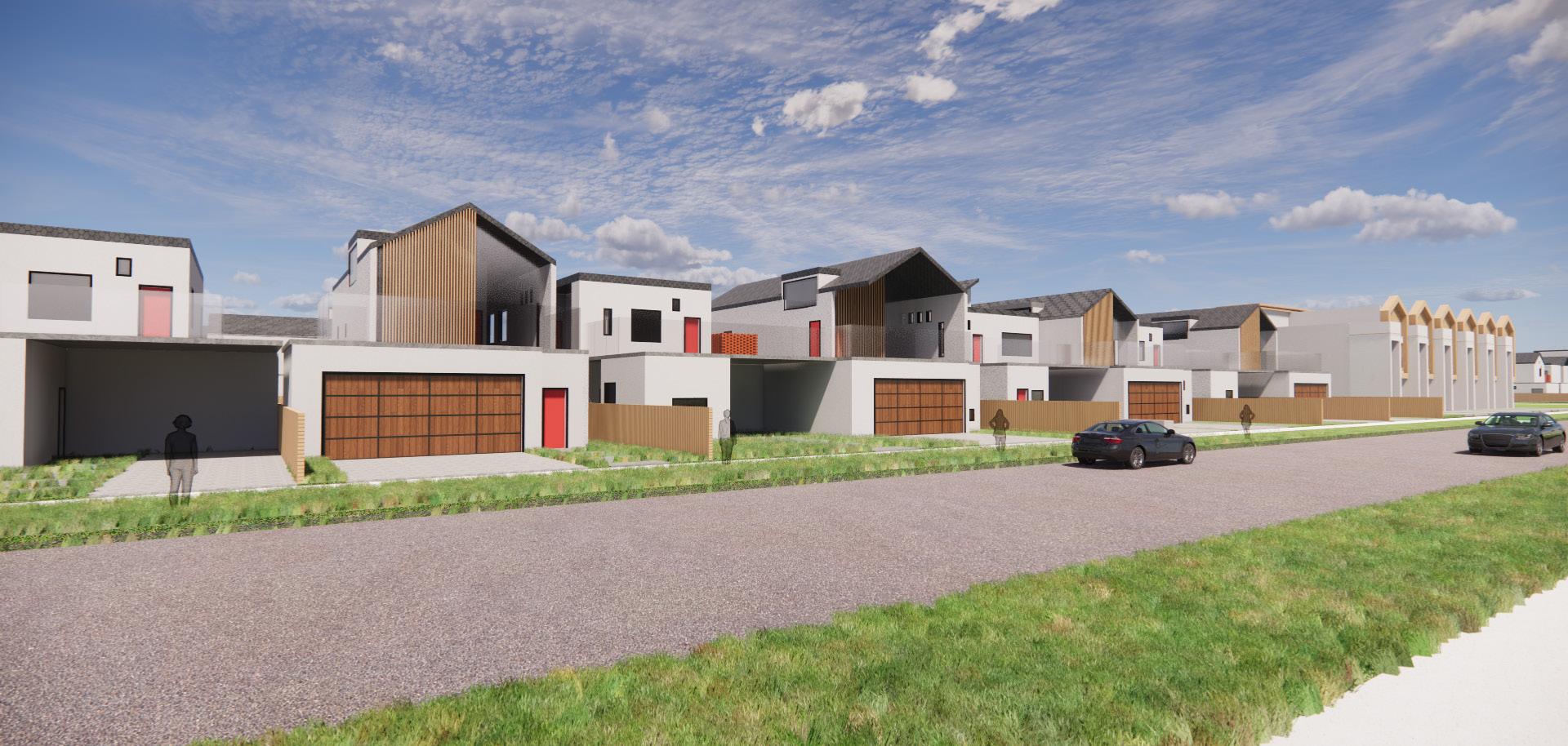RALPH SANTOS
About Me
My name is Ralph Santos, and I am a Masters of Architecture and Urban Design graduate at Swinburne University of Technology. I hold a Bachelor of Design (Architecture) and an Advanced Diploma in Building Design. I have worked as a contract Architectural Assistant with local firms, where my primary responsibilities revolve around conceptual design work and development.
I find great satisfaction in the problem-solving aspects of my work. When presented with a client’s brief, my team and I collaborate to generate innovative ideas and solutions that not only meet the requirements but also surpass the client’s expectations.
I am particularly confident in using Rhino 3D, Grasshopper, and Adobe InDesign. Additionally, I have proficiency in ArchiCAD, 3DS Max, and Enscape. Moreover, I possess the capability to prepare files for 3D printing, laser cutting, CNC milling, and have recently begun exploring fabrication using a robot arm.
Computational Construction
As I reflect on the turn of the twentieth century, I see how computing has progressively blossomed in architecture, fundamentally increasing my capabilities and broadening the scope of my repertoire.
With advancements in computational modeling techniques and simulation tools, I find that I can take more agency in my designs. The integration of design criteria, conditions, and fabrication information has opened up uncharted territories for me, allowing me to explore fields like robotics, computer science, and material science.
This newfound capability has ushered in a pilot period in architectural practice, prompting me to re-evaluate established design workflows. I’m witnessing a renewed relationship between myself and the making process, particularly in the physical production of buildings.
New Wave - Swinburne Pavillion
While these changes present exciting opportunities, they also come with challenges that necessitate the acquisition of new competencies. Through my work, especially in prototyping, I investigate how digital tools, hands-on making, and materials can complement one another. I constantly ask how to test my chosen materials and tectonic details from structural, aesthetic, and technical standpoints, alternating between the physical and the digital, making and coding, manual tools and numerically controlled machines. This process is helping me develop a deeper understanding of materials, experimental fabrication approaches, and advanced construction methods.
5:1 Prototype
300:1 3D print
300:1 3D print
Acadamia over Swinburne
To update Glenferrie Station so that it meets contemporary standards for universal access and to cater double the current patronage & To achieve the Master Plan Refresh 2017’s objectives and accommodating new programs within the rail corridor.
Master Plan Objectives
To improve:
• The relationships between educational and research precincts within [the] campus
• The efficiency of space allocations in the context of overall utilisation and loading
• The consideration of community interfaces and improving connections between campus and public spaces
• The consideration of mixed used sites that maximize commercial/ industry/retail co-location, revenue and brand opportunities
• Ongoing review of the effectiveness of way finding, identity and activation of internal and external spaces as the campuses change.
Program Diagram
Hybrid Urbanisation
As urban densification becomes a looming issue for all cities, developing and developed, land availability continues to evaporate and housing issues arise.
It is important for architects to address this inevitability and create solutions that not only provides homes for the masses but also to ensure that it is sustainable and well integrated with the urban community.
In this studio we look at the Hybrid System as a possible option for solving this problem. We observe how the integration of public and private spaces, form, diversification of programs from business districts, retail and residential, affect the public. Through this exploration, we research and analyse specific environmental parameters such as radiation, solar envelope, views, sunlight hours, and UTCI in parallel with our typical architectural typologies.
Upon collecting data through a matrix of iteration, precedent study, and background research we develop evidence based opinions on what form and spatial and programmatic arrangement is most appropriate for a specific site, audience and client base.
In this project we look at how we can redesign the Queen Victoria Market Precinct Renewal Masterplan
Increased Sun Light Hours
Increased Cross Ventilation
Reduced Shadow Impact to Key Points
Continuation of Neighbourhood Characteristics
Increased Views to Key Points
Controlled Impact to Streetscape Modular System Hybrid Program Integration
Aerial
Gentrifying Greenfields
Gentrification. Good or Bad? a Problem or a Solution?
Gentrification may come as a controversial topic when it extends beyond urban areas into suburbs. Liberals may argue that suburban gentrification brings revitalisation and economic growth. While conservatives raise concerns about displacement, loss of a sense of community and cultural decline.
GENTRIFYING GREENFIELDS explores the benefits and consequences of gentrification and strikes the balance between the progress and preservation. Through a combination of research, case studies and design proposals, It investigates and provides measures on how to encourage revitilisation and discourage displacement through architecture and urban design.
By critically analysing the complexities of gentrification in greenfield suburbs and proposing design solutions. This thesis aims to guide future architects, urban planners, developers and policymakers towards a more equal and tight-knit suburban community.
DECENTRALISED SUBURB
Independent Suburbs
We as urban designers can create independent suburbs by dispersing residential developments and essential services across different suburban nodes, communities can enjoy improved access to a variety of amenities.
By strategically planning and implementing decentralised suburban developments, cities can address amenity shortages and create more self-sustaining and livable communities.
Masterplan 2023
Initially during the design phase, the group segregated the different types of housing typologies.
However we came into conclusion that by integrating these housing types we promote social and economic diversity within neighbourhoods. Through this infrastructure we encourage interaction and understanding among residents from different backgrounds and foster a sense of community cohesion.
Integrated zoning also promotes efficient land use as it maximises the utilisation of available land.
The best and most important feature that we propose is the diverse housing typologies within the same neighbourhood. This diversity creates opportunities for individuals and families to transition between different housing options as their needs change over time, allowing for greater adaptability and long term stability.
Through this method our design can contribute to the creation of a vibrant, sustainable and socially equitable community.
Provision of a variety of housing
A variety of housing typologies is essential for gentrification to occur in an estate since it attracts a diverse residents, enhances the area’s visual appeal and meets the needs of different demographic groups.
The typologies we are proposing are housing will have features that can be subdivided into two units and housing that can be expanded through purchasing adjacent properties at the start the development period.
Housing subdivision
Subdividing houses into two units provides increased income potential, property value appreciation, flexibility for multigenerational living and more affordable housing options.
Housing expansion
Through purchasing adjacent properties at the start of development period, growing families will be able to get increased living space, design flexibility enhanced property value and increased future investment potential.
CONCLUSION
Gentrification. Good or Bad? a Problem or a Solution?
In conclusion if we design with adaptable housing options and a provide a variety of amenties, gentrification can be a positive force for future development. Adaptable housing allows for flexibility in meeting the evolving needs of the residents. Accomodating a diverse range of demographic from different socio economic backgrounds. The provision of a wide variety of amenities to the neighbourhood enhances the quality of life and attracts residents to live in the outer suburbs despite the long distance from the city centre. By embracing these principles, we can use gentrification as an opportunity for inclusive and sustainable growth, ensuring long-term success and reduce the amount of negative impacts of gentrification such as displacement of old residents.
