
Remedy II Rania Sidanta Level 02 Claire Scorpo
Remedy II
Remedy II Remedy Center: Drawings 3
Remedy II Remedy Center Ground Level Plan 1:150 @A3 Remedy Remedy Center: Drawings
Remedy II Remedy Center Second Level Plan 1:150 @A3 Remedy Level 1 Plan Remedy Center: Drawings
Remedy II Remedy Center Third Level Plan 1:150 @A3 Remedy Remedy Center: Drawings
Remedy II Remedy Center Short Section 1:100 @ A3 Rania Sidanta Remedy Center Short Section 1:100 @A3 Remedy Center: Drawings 7
Remedy II Remedy Center South East & North West Axonometric View 1:100 @A3 8
Remedy Center South East & North West Axonometric View
North West Axonometric View
Remedy Center: Drawings
Rania Sidanta
Remedy II Remedy Center The Floating Room Axonometric Views 1:100 @A4 Remedy Center: Drawings 9
Floating Room Axonometric View 1:100 @A4
Remedy Center The Floating Room Axonometric View 1:100 @A4
Rania Sidanta
Remedy II
Remedy Center Detailed Section of The Floating Room 1:100 @A4
10 Remedy Center: Drawings
The Floating Room investigates the relationship between scent and architecture by adopting the Rumford Fireplace design.
Rumford fireplace design directs the air to flow towards the center of the meditation room - where the inhabitant would be expected to sit - further establishing a multi censory experience involving scent, spatial sense, and material texture.
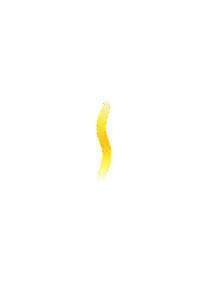






Remedy II
Remedy Center: Drawings 11
Remedy II Remedy Center The Staircase Axonometric Views 1:100 @A4 12
Remedy
Staircase Axonometric
1:100
Remedy Center: Drawings
Rania Sidanta
Center The
View
@A4
Remedy II Remedy Center: Drawings Remedy Center - Consult Room Plan 1:50 @ A4 Rania Sidanta Remedy Center - Consult Room Short & Long Section 1:50 @ A4 Rania Sidanta Remedy Center Consult Room Plan & Sections 1:100 @A4 13
Remedy II
Remedy Center Long Section 1:100 @A3
Remedy II Remedy Center: Drawings 15
Remedy II SYMMETRY Line of Symmetry NATURAL LIGHT Natural Light SOLID AND VOID Solid Void
Remedy Center, Final Key Diagrams Not to scale
Remedy Center: Diagram 16
Rania Sidanta
Remedy II Remedy Center: The Garden Remedy Center Garden Plan 1:150 @A3 Remedy


Remedy II Remedy Center: The Garden
18
Anatomy of a Healing Garden by Ulrika A. Stigsdotter
Remedy II Remedy Center: The Garden
Cultivation Garden (Active Participation)
Small Forest Garden Emotional Participation Welcoming Garden Outgoing Involvement










Remedy II Remedy Center: Physical Model Remedy Center Physical Model 1:100 @A3 1.5mm white card paper on 1.5mm boxboard





Remedy II Remedy Center: Physical Model Remedy Center Physical Model On Site Model 1:100 @A2 1.5mm white card paper on 1.5mm brown card paper
Remedy II NEW LA CLOTA GROUND PLAN 1:50 @ A3 RANIA SIDANTA S3883720 House for Emma Ground Plan 1:100 @A3 House for Emma: Drawings 22
Remedy II NEW LA CLOTA SECOND LEVEL PLAN 1:50 @ A3 RANIA SIDANTA S3883720 House for Emma Second Level Plan 1:100 @A3 House for Emma: Drawings 23
Remedy II NEW LA CLOTA MEZZANINE LEVEL PLAN 1:50 @ A3 RANIA SIDANTA S3883720 House for Emma Mezzanine Level Plan 1:100 @A3 House for Emma: Drawings 24
Remedy II House for Emma Short Section 1:100 @A3 House for Emma: Drawings 25
Remedy II
House for Emma Long Section 1:100 @A3
Remedy II House for Emma: Drawings 27


Remedy II House for Emma: Drawings
28
House for Emma Long & Short Section Not to scale
Remedy II House for Emma: Drawings House for Emma Axonometric Views Not to scale 29 1:200
@A4
House For Emma Axonometric View 1:200 @A4
Rania Sidanta































































Remedy II SYMMETRY Line of Symmetry NATURAL LIGHT Natural Light SOLID AND VOID Solid Void
House For Emma, Mid Semester
Key Diagrams Not to scale
House for Emma: Diagram 30
Rania Sidanta

Remedy II House for Emma: Day in The Life 31






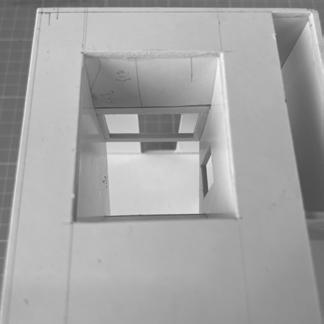

Remedy II House for Emma: Physical Model House for Emma Physical Model 1:100 @A3 1.5mm white card paper on 1.5mm boxboard 32
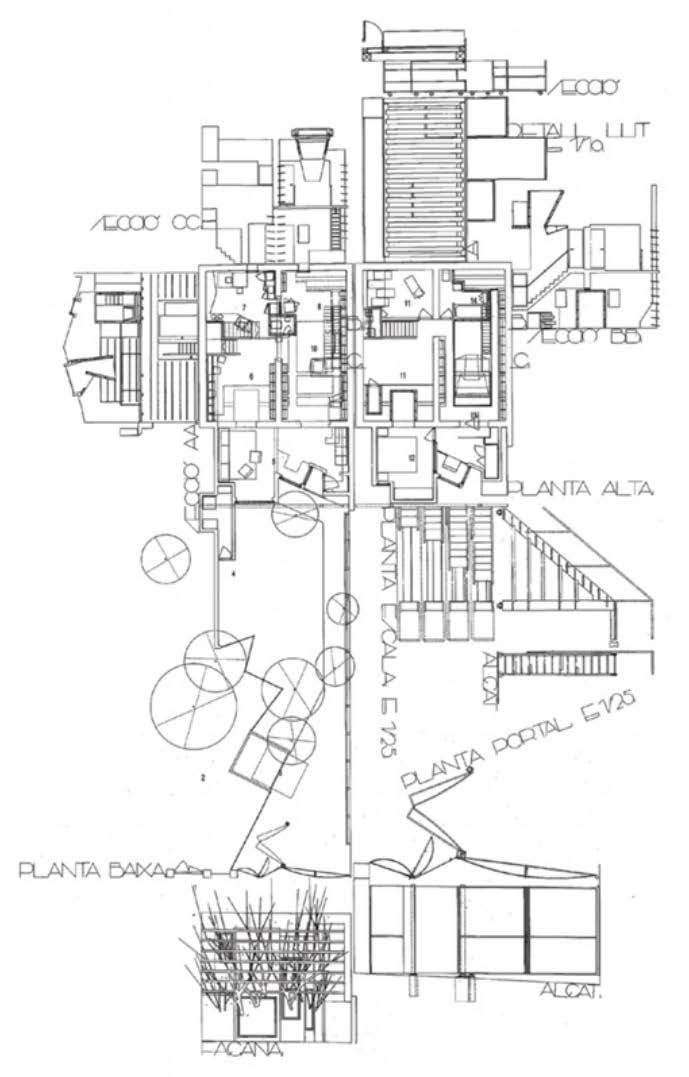
Remedy II La Clota House: Research La Clota House, Plans and Sections, EMBT, Barcelona 1999 33
Remedy II LA CLOTA HOUSE, EMBT GROUND FLOOR PLAN INHABITATION PREVIEW 1:50 @ A3 RANIA SIDANTA S3883720 RANIA SIDANTA S3883720 La Clota House, Inhabited by Rania Sidanta Ground Floor Plan 1:50 @A3
Remedy II La Clota House: Drawings LA CLOTA HOUSE, EMBT SECOND FLOOR PLAN INHABITATION PREVIEW 1:50 @ A3 RANIA SIDANTA S3883720 RANIA SIDANTA S3883720 La Clota House, Inhabited by Rania Sidanta Second Floor Plan 1:50 @A3 35

Remedy II
La Clota House, Inhabited by Rania Sidanta Long Section 1:50 @A3

Remedy II La Clota House: Drawings 37









Remedy II La Clota House: Physical Model La Clota House Physical Model 1:50 @A4 1.5mm white card paper on 1.5mm boxboard 38

Remedy II Week 02: Introduction to Inhabiting Drawings
39
Rania’s Bedroom Floor Plan 1:50 @A4

Remedy II Week 02: Introduction to Inhabiting Drawings
40
Rania’s Bedroom Short Section 1:50 @A4


Remedy II Week 03: Room For Woman of Leisure ROOM FOR WOMAN OF LEISURE SECTION 1:50 @ A4 RANIA
S3883720 Room For Woman of Leisure Floor Plan & Long Section 1:50 @A4 41
SIDANTA



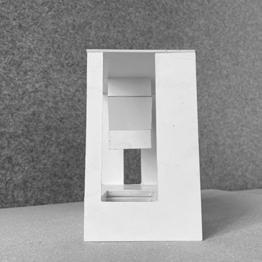






Remedy II Week 03: Room For Woman of Leisure Room For Woman of Leisure Physical Model 1:50 @A4 1.5mm white card paper on 1.5mm boxboard 42

Remedy II Week 04: The Waiting Hall
Hand drawing of a place I like to sit and wait
43
Pencil on A4 paper
Remedy II Week 04: The Waiting Hall WAITING ROOM PLAN 1:50 @ A4 RANIA SIDANTA S3883720 WAITING ROOM SECTION 1:50 @ A4 RANIA SIDANTA S3883720 WAITING ROOM PLAN 1:50 @ A4 RANIA SIDANTA S3883720 The Waiting Hall Floor Plan & Long Section 1:50 @A4 44





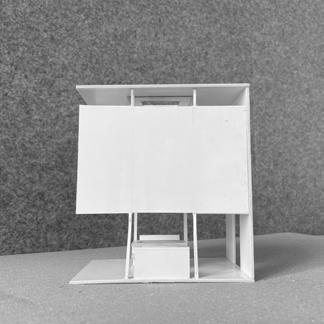


Remedy II The Waiting Hall Physical Model 1:50 @A4 1.5mm white card paper on 1.5mm boxboard Week 04: The Waiting Hall
Remedy II PLAN 1:100 @ A3 SPACE SECTION 1:100 @ A3 Entry Exit Entry Exit Plan & Long Section 1:100 @A3 Week 05: Double Entrance 46







Remedy II Entry Exit Entry Exit Physical Model 1:100 @A3 1.5mm white card paper on 1.5mm boxboard Week 05: Double Entrance

Remedy II Remedy Center: In The Making 48

Remedy II
Remedy II
