

RASHIKA JUMDE
Composition of works
2019-2024

EXPIRIENCE
RASHIKA S. JUMDE
Architecture student


Hello,
I have completed a bachelor’s in architecture from the Institute of Design Education and Architectural Studies, Nagpur, India. This portfolio is an introduction to some of my selected undergraduate work.
Architecture is a medium through which I bring my ideas and creativity to life. I find myself keen on the details that bring architecture to life and am eager to further expand my expertise in a master’s program and contribute to progressive architectural solutions.
FREELANCE
EDUCATION
CERTIFICATION
SKILLS
PERSONAL LANGUAGE
Email Contact
DOB
Origin
(+91) 7972938198
05. 03. 02
Nagpur, Maharashtra, INDIA.
EXPIRIENCE Intern Architect
Sankalp designers, Pune.
Feb 2023- Oct 2023
(8 months)
Project name: Multimodal transportation hub
FREELANCE
EDUCATION
CERTIFICATION
1. Farmhouse project for Mr. Nandanwar Saoner, Nagpur (Feb 2021)
2. Submission drawing for Mr. Sanjay Jumde.
3. Residential house plan options for Mr. Amabagade (July 2021)
Institute of design education and architectural studies, Nagpur.
Bachelors of Architecture
Thesis: bus terminal with commercial complex; a redevelopment project for Ganeshpeth bus terminal.
Repot: https://issuu.com/rashikajumde6483/docs/rashika_jumde_repot
Dr. M. K. Umathe college, Nagpur.
12th std (67%)
Mount Carmel Girls High School, Ajni.
10TH std (83%)
1. ARCHDAIS
The Dharavi Project Sept 2021
2. THE DRAWING BOARD
Charles Chorea Memorial Project Oct 2022
BIM | CADD Revit AutoCAD
MODELLING Revit| SketchUp | rhino
RENDERING VRay| escape | Lumion
ADOBE Photoshop | InDesign | Illustrator
MS OFFICE Word | PowerPoint | Excel
Presentation skills
Communication skills
Leadership
Management
Teamwork
Bus terminal with commercial complex
Thesis project 2024.
Drive-inn VIIth semester project 2023
Context design Vth semester project



Internship work 2023
Selected work from internship
work



BUS TERMINAL CUM COMMERCIAL
A redevelopment project for GaneshPeth bus station, Nagpur
This thesis revolves around the transformation of the century a multifunctional hub of transportation and commerce Recognizing both the urban development and increasing aims to reimagine the site as it integrates the functions with a seamless travel experience and dynamic commercial will mark an iconic development in the city of Nagpur
Key objectives


• To understand the concept of TOD and its principals
• To provide a space that is easy to access for a seamless
• To create a pedestrian and vehicular-friendly network
• To develop an iconic and aesthetically pleasing and contextual identity of the locality that is reflected






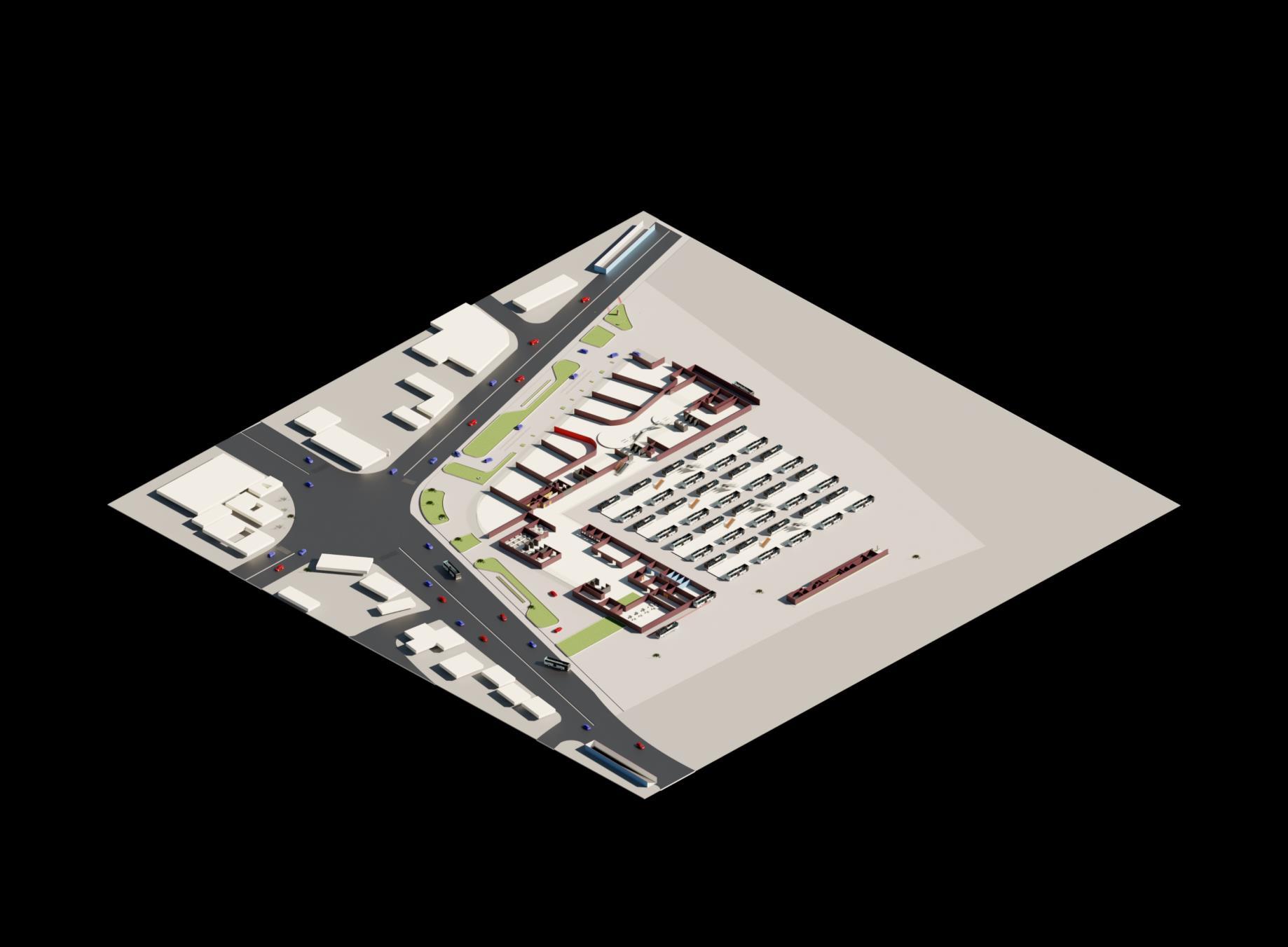







3rd floor
• Game zone
• Retails
• Food court

• Restaurants/cafes

2nd floor
• Retails
• Multiplex
• kiosks
• Restaurants/cafes
1st floor
1. Bus terminal
• Foot bridge
2. Commercial Complex
• Retails
• Restaurants/cafes
-I
this project, I’ve designed a bus terminal that efficiently handles buses at a time.
terminal includes a well-organized administrative office, a spacious waiting lounge, accessible restrooms, a canteen for refreshments, dormitories for bus drivers, a designated drop-off point, and a fully equipped bus depot for maintenance and repairs.


Basement
Ground floor (10207.31 sq.m. )
1. Bus terminal
• Platforms
• Bus terminal office
• Depot
• Dormitory
• Ancillary building
• Canteen for bus terminal
• Toilets
• Drinking water
• Waiting lounge
• Ticket, enquiry counters

2. Commercial Complex
• Retails
goal was to create a seamless and comfortable experience for passengers and drivers
-I
Building on this foundation, the second phase of the project expands into a dynamic commercial complex.
phase features large retail spaces, a variety of restaurants cafes, a vibrant game zone, multiplex cinemas, and showrooms.
idea is to provide not just a transit hub but a lively destination where travelers and visitors can enjoy shopping, dining, and entertainment, all in one integrated location.
Parking for 2 and 4-wheelers


DESIGN STRATEGIES





ISSUE
Traffic congestion
While the bus enters or exits the premises, it intersects with vehicles from the other lane, causing traffic congestion on the site's main road.
FOOT OVER BRIDGE
By proposing a foot-over bridge, the passengers can directly reach their platform without crossing the bus route

By proposing subways for the road the circulation becomes seamless without disturbing the traffic outside the site. It solves the issue of traffic congestion










 SECTION AT AA’
SECTION AT BB’
SECTION AT CC’
SECTION AT AA’
SECTION AT BB’
SECTION AT CC’
DRIV-INN
Highway side amenity 02.
In my 7th-semester project, I designed a comprehensive highwayside amenities complex featuring facilities essential for travelers. The project includes bus parking, designated areas for 2- and 4wheeler parking, a motel, dormitories, an automobile workshop for vehicle repairs, food courts with a children's play area, a petrol pump, medical services, washrooms, restrooms baby care area and a general store.
All planning was executed in a very linear manner to avoid vehicle intersections, promoting a seamless travel experience. This design aimed to provide a functional and convenient stopover that enhances the overall travel experience by integrating essential services into a single, easily accessible location









FABRIC MEMBRANE
The fabric membrane is made up of pvc (polyvinyl chloride) polyester, which can be glued or heat-welded.
INTERIOR SUPPORTS/ ROPE

Rope is laced through the grommets and tie rod within channels
BALE RING / MAST SUPPORT
Bale ring is used at the top opening to attach the fabric to structural elements.
STRUCTURAL SUPPORT
The columns are reinforced in the concrete foundation. The base plate is then connected to the columns.
Tensile structure used for the covering of petrol pump for large span using less column for barrier free space





Section through motel shows that how butterfly roof enhances a motel's aesthetic appeal and improves rainwater management by channeling water efficiently. It also optimizes natural light and ventilation, creating a more comfortable and energy-efficient environment for guests.












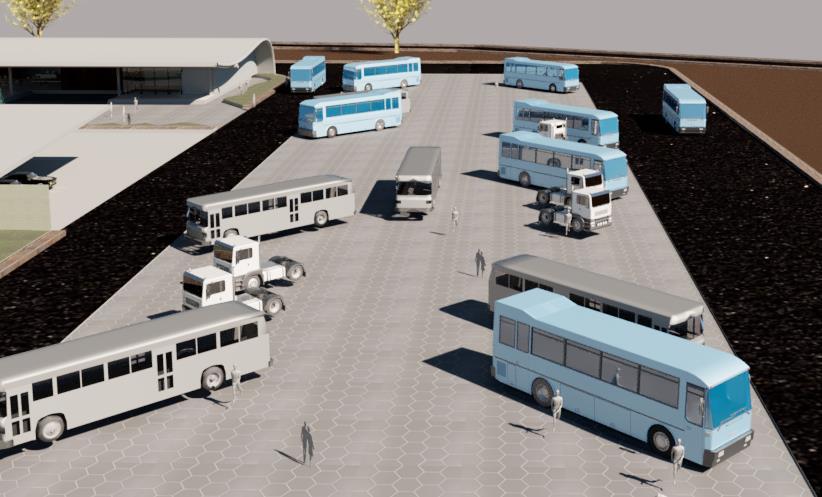





SITE



Restaurant 01
Landscaping
Kitchen
Washroom
Restaurant 02
Cafe
Children’s play area BUS PARKING


Bale ring / mast support
Bale ring is used at the top opening to attach the fabric It is the link between the fabric and structural elements
Fabric membrane
The fabric membrane forms the enclosure of the structure. The connection can be glued or heat-welded. The fabric is made up of pvc (polyvinyl chloride) polyester
Rope
Rope is laced through the grommets and to a tie rod within channels
Structural support
The columns are reinforced in the concrete foundation. The base plate is then connected to the columns. GAZEBO

 Admins office
Village hatt
Admins office
Village hatt
AANGNO A CONTEXTUAL
RESIDENTIAL DESIGN,JODHPUR
My approach to this project was guided by the principles of sustainability, functionality, and cultural sensitivity. The design seamlessly integrates traditional architectural elements with modern innovations to create a comfortable and environmentally conscious house.

JHAROKHAS
ARCHITECTURAL IMPLEMENTATION

RAJASTHANI MAIN DOOR

RAJASTHANI WOODEN RAILING

RAJASTHANI WINDOW

CENTRAL OPEN COURTYARD
Based on the context, the house was designed according to the need and habitat of the people of khabra-khurd village.
Rajasthan is the most visited state and is an iconic landmark that catches the eye with the royalty, traditional forts mahala rich culture, and diversities, architecturally rich elements such as Jharokhas, Jalis, Mayur arches, royal carpets, etc. Khabra-Khurd village is located at 65km on the north side of jodhpur, it is characterized by deserts on the west and south sides

DAILY ACTIVITY PERFORMED MY THE NATIVES









Aangno is a sustainable residential project which was designed for a family of 6 (parents, grandparents, and kids). The main challenge was to make a space which prioritize climate responsiveness, cultural context, and community engagement. A central courtyard in a dry, arid region enhances natural ventilation and cooling, creating a comfortable microclimate. It provides shaded outdoor space that reduces heat gain and supports greenery, improving air quality and aesthetics.




BEDROOM



































INTERNSHIP WORK
Project name: Multimodal Transportation Hub, Swargate, Pune.
4.1 SECTIONS AND ELEVATION
In the following section, you’ll find a detailed overview of my internship experience at SANKALP DESIGNERS, Pune. My 8-month internship involved working on the Multimodal Transportation Hub project. During which I significantly enriched my understanding and deepened my knowledge of the practical workings of architecture.



4.2 TOILET LAYOUT
In my internship, I was responsible for designing the toilet layouts across four floors, each with two different toilet blocks. This task enhanced my skills in spatial planning and functional design.


4.3.1





4.4 3D MODELING
4.4.1 SKYLIGHT DESIGN



ELEVATION SECTION PLAN

4.4.3 INTERIOR WORK

DETAIL OF PANNEL
I developed three skylight design options during my internship, and one was chosen and is now under construction 4.4.2





I also designed the interior for an office project, focusing on creating a functional and visually appealing workspace. This role allowed me to apply my interior design knowledge and enhance my skills in creating practical office environments





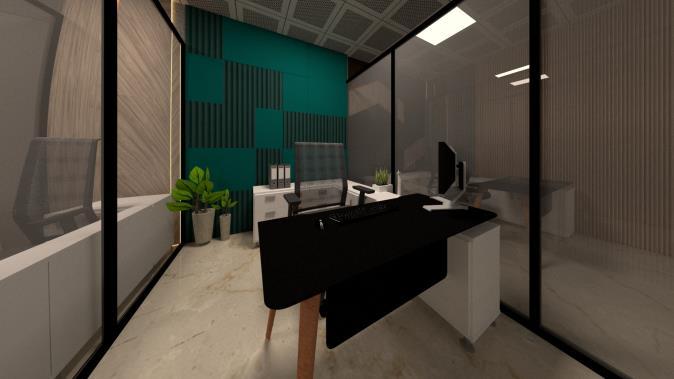







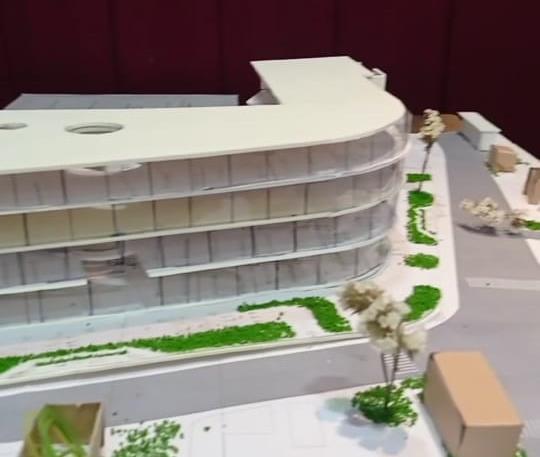

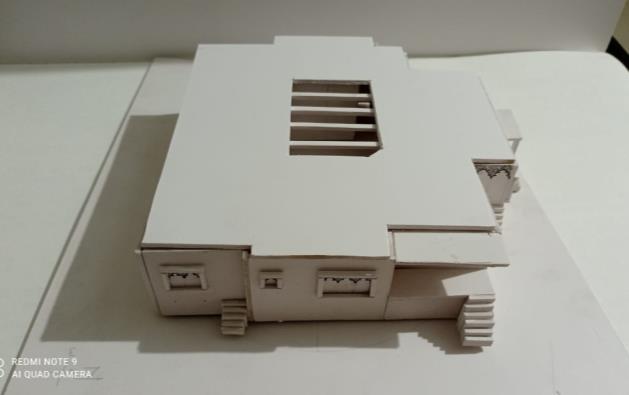

Thank you !
