PROJECT REPORT
BUS TERMINAL WITH COMMERCIAL COMPLEX
A REDEVELOPMENT PROJECT FOR THE GANESHPETH BUS STAND
SUBMITTED IN PARTIAL FULFILLMENT OF THE REQUIREMENT OF THE DEGREE OF BACHELOR OF ARCHITECTURE BY
Ms. RASHIKA SANJAY JUMDE
Enrollment No 20201020331179
GUIDE: PROF. ABHISHEK DESHMUKH
SESSION 2023-2024

RASHTRASANT TUKDOJI MAHARAJ NAGPR UNIVERSITY, NAGPUR

INSTITUTE OF DESIGN EDUCATION AND ARCHITECTURAL STUDIES, NAGPUR
1
`
PROJECT REPORT
BUS TERMINAL WITH COMMERCIAL COMPLEX
A REDEVELOPMENT PROJECT FOR THE GANESHPETH BUS STAND
SUBMITTED IN PARTIAL FULFILLMENT OF THE REQUIREMENT OF THE DEGREE OF BACHELOR OF ARCHITECTURE BY
Ms. RASHIKA SANJAY JUMDE
Enrollment No 20201020331179
GUIDE: PROF. ABHISHEK DESHMUKH
SESSION 2023-2024

RASHTRASANT TUKDOJI MAHARAJ NAGPR UNIVERSITY, NAGPUR

INSTITUTE OF DESIGN EDUCATION AND ARCHITECTURAL STUDIES, NAGPUR
2

Institute of Design Education and Architectural Studies, Nagpur
DECLARATION
I, the undersigned, do hereby solemnly promise and declare that the accompanying work (Report & Drawings) submitted by me towards the partial requirements of a Degree of Bachelor of Architecture, Nagpur University is my own/original work, in idea and details and not-copied from anyone else work, unless otherwise specified/referred and/or adequately cited in the references, at the end of the report.
I have sincerely adhered to the moral/ethical norms of academic honesty and integrity without altering/fabricating /falsifying the data/idea/facts from the original source.
I am also given to understand that any violation in the above declaration would lead to penal/disciplinary action against me, as deemed fit, by the Competent Authority.
(Rashika Sanjay Jumde)
Enrollment No.: 20201020331179
Place: Nagpur
Date: 19/05/24
3
_________________________

Institute of Design Education and Architectural Studies, Nagpur
CERTIFICATE
This is to certify that the Project work entitled ‘BUS TERMINAL WITH COMMERCIAL COMPLEX: A REDEVELOPMENT PROJECT FOR GANESHPETH BUS STAND has been carriedout byMs. RashikaSanjayJumdeas partialfulfillmentof thedegreeof Bachelor of Architecture, in the academic year 2023-24 of IDEAS - Institute of Design Education and Architectural Studies, Nagpur affiliated to RTM Nagpur University.
Project guide
Prof. Abhishek Deshmukh
Head of Department
Prof. Milind Gujarkar
Principal
Prof. Abhay Purohit
Date: 19/05/24
4
A
C K N O W L E D G E M E N T S
I wish to express my gratitude towards my mentor, colleagues, family, friends, and IDEAS Nagpur for their invaluable guidance and support in completing this thesis project. Their mentorship has been indispensable, shaping my academics and fostering my intellectual growth.
The collaborative spirit and insightful discussions with my colleagues haveenriched my understanding and enhanced the overall outcome of this study.
I am deeply indebted to both my professor and college for their unwavering contribution, which profoundly influenced my academic journey and the successful completion of this thesis.
5
1. INTRODUCTION
6 Content
1.1 Abstract……………………………………………………………………………8 1.2 Aim………………………………………………………………………………...9 1.3 Objectives………………………………………………………………………….9 1.4 Methodology……………………………………………………………………....9 1.5 Typology …………………………………………………………………….......10 1.6 Scope and limitations………….…………………………………………….......10 1.7 Need …………...…………………………………………………………….......10 2. LITERATURE 2.1 ABOUT THE PROJECT………… ..11 2.1.1. TRANSPORTTATION IN NGAPUR ………………………………….………...11 2.1.2. MSRTC 12 2.1.3. GANESHPETH BUS STAND………………………………….………………….12 2.1.4. WHAT IS A BUS TERMINAL …………......12 2.2 CASE STUDY ……………………………….…………………………………...13 2.2.1 KASHMERE GATE ISBT 13 2.2.2. SECTOR 43, CHANDIGARH ISBT ……………………………………………..20 3. SITE 22 3.1. SITE DETAILS……………………………………………………………………. 22 3.2. SITE CONNECTIVITY 22 3.3. CURRENT SITE SCENARIO ……………...……………………………………. 23 3.4 CLIMATE 24 4. AREA PROGRAMMING 25 4.1 USERS ……………...………………………………...……………………………...….25
7 4.2 PLANNING ASSUMPTIONS ……………...…………………………………...………27 4.2.1. AREA 27 4.2.2. PARKING …………...……………………………………………...……………...28 5. DESIGN CONSIDERATION AND STANDARDS……………...………………………31 5.1 TYPES OF BUSES ………………………………………………………………….31 5.2 BUS SIZES 32 5.3 TURNING RADIUS ……………...…………………………...…………………….32 5.4 TYPES OF BUS BAYS 32 5.5 DEPOT STANDARDS ……………...……………………………………………....34 5.5.1. WASHING PIT ……………...…………………………………………………....34 5.5.2 FUELING AREA……………...…………………..……………………………....35 6. DESIGN PROGRAM ……………...……………………………………………….…....36 6.1 CIRCULATION DAIGRAM ……………...………………….……………….…....36 6.2 VERTICAL ZONING 7. DRAWINGS 38 8. REFERENCE……………...………………………………………………………….…...40
CHAPTER 1: INTRODUCTION
1.1 ABSTRACT
Rapid economic growth and urbanization have led to the problem of traffic congestion pollution load on infrastructure etc. Public transport holds center stage in the urban transport agenda. A well-functioning and sustainable city cannot be achieved without strengthening its public transport system. Hence a sustainable strategy is required to maintain economic growth and reduce the problems arising due to growth the new TOD (Transit-oriented development) strategy in India includes immersing density development around transit or stations contributing to critical transportation instructors and improving traffic transportation and parking management. TOD revolves around the idea of-
1. compact, higher-density development
2. mixed uses.
3. good pedestrian environment.
4. public amenities.
5. parking management.
6. good transit service.
7. strong connectivity between transit and development.
Nagpur like many other growing cities faces various urban challenges including traffic congestion inadequate public transportation inadequate packing space and sprawl.
One such example is the Ganeshpeth bus station which faces the above problem. this project aims to design an Intercity bus terminal in Nagpur (Ganeshpet) to be integrated with commercial development overhead in preparation for an iconic Centre for the residents of the city. carefully attention is given to the integration in the surrounding urban environment with the goals of minimizing traffic congestion and accidents or injuries and the impact of noise and air pollution on the pedestrian environment and supporting successful commercial development for higher quality live work and play bus are also rationally treated to minimize the impact on surrounding Street and intersections.
8
1.2 AIM
To design an interstate bus terminal for Nagpur city and integrate it with large-scale commercial development.
1.3 OBJECTIVES
1. To ensure synchronized and functional interaction between passengers, buses/operators as well as feeder modes such as intermediate public transport.
2. To understand and study the various guidelines for ISBT and providing efficient access and egress to and from the terminal, for both passengers and buses
3. To develop planned and streamlined traffic circulation, and provision of amenities for passengers, rest areas, and other facilities for bus drivers, as well as workshop and workshop space for operators.
1.4 METHODOLOGY

SITEANALYSIS

CASE STUDY

CONCEPT

To analyze case studies, literature studies, and academic articles that explore successful strategies and challenges related to bus facilities.
To perform a detailed analysis of the project site, considering site area, FSI, context, climate, topography, roads and entry points.
To develop a design concept that refers to the aim and objectives of the project w.r.t. the localities cultural and contextual identity
AREAANALYSIS To calculate area of each space and design accordingly.

FORM DEVELOPMENT

DRAWINGS
To develop a form after all the areas are finalized keeping in mind the need of the surrounding
Document the design in form of plan section elevation and details
9
1.5 TYPOLOGY
This project will serve as transit-oriented development integrated with large-scale commercial and retail development. The bus terminal is a public infrastructural building and commercial and retail development comes under the commercial zone
1.6 SCOPE OF STUDY
• Circulation pattern for not only vehicular but also pedestrian activity.
• Idle parking for bus, 4wheelers, 2 wheelers, cabs.
• Entry exits for local and interstate buses.
• To study by laws of transit-oriented development.
• To understand the working on commercial buildings.
• Studyingthevariousadvancements in thefield of surveillancesystems, communication systems, firefighting systems, etc.
1.7 IDENTIFIED ISSUES
• Traffic congestion
• Insufficient parking spaces
• Poorly planned pedestrian movement.
1.8
NEED
The need for the project is as follows
• Because of Insufficient capacity
• Due to aging infrastructure
• Inadequate facilities
• More efficient traffic management
10
CHAPTER 2: LITERATURE
2.1 ABOUT THE PROJECT
This thesis revolves around the transformation of the redevelopment of the centuryold bus terminal into a multifunctional hub of transportation and commerce. Recognizing both the urban development and increasing demand, the project aims to reimagine the site as integrates functions of modern bus terminals with seamless travel experience and dynamic commercial spaces. The project will mark an iconic development in the city of
2.1.1 TRANSPORTATION IN NAGPUR
RAIL: The railway started in Nagpur way back in 1867 total of 254 train stops at Nagpur railway station, of which 65 are daily trains and 22 terminate from Nagpur. Almost 160,000 passengers board/leave Nagpur station

ROAD: Nagpur is a major junction for roadways as India’s 2 major national highways (NH44 and NH53) pass through the city.

AIR: Dr. Baba Saheb Ambedkar International Airport is operated by MIHAN and owned by theAirportAuthority of India.

11
METRO: Nagpur Metro is a rapid transit system operated by Maharashtra Metro Rail Corporation Limited and started its operations on 8 March 2019. Nagpur Metro made the record for single-day ridership of 2,02,608 passengers.

2.1.2. MSRTC (Intercity)
Nagpur is the divisional headquarters of the Maharashtra State Road Transport Corporation (MSRTC) and has one of the state's three bus workshops. The MSRTC has intercity and interstate routes, with two bus stations in Nagpur: Nagpur Bus Sthanak (CBS-1) at Ganesh Peth and Mor Bhawan (CBS-2) at Jhansi Rani Square, Sitabuldi.
2.1.3 GANESHPETH BUS STAND
It operates 1,600 daily long- and short-distance routes from CBS-1 in Maharashtra and surrounding states, and 750 daily short-distance routes from CBS-2 in Vidarbha. Buses include semi-luxury 2+2 NEEM AARAAM, Parivartan 2+2, Asiad 2+2, and ordinary ST 2+3. Bus service is available to major cities in and around the state, including Bhopal, Indore, Jabalpur, Raipur, Chhindwara, Satna, Rewa, Raipur, Panna, Amravati, Raipur, Jagdalpur, Bilaspur, Mandla, Katni, Pune, Aurangabad, Jalna, Nashik, Mumbai, Nanded, Akola, Jalgaon, Bhusawal, Rajnandgaon, Parbhani and Gondia.
2.1.4. WHAT IS A BUS TERMINAL?
A bus terminal is the point at the start/end of a bus route, where the vehicles stop, reverse, and wait, before departing on the return journey. It also serves as a station for passengers to board and alight. Evidently, at a bus terminal, parameters addressing passenger and operator requirements overlap. It is the site for interchange between large volumes of bus and passenger traffic. This demands that the facilities at a bus terminal be planned systematically and that user requirements be addressed in such planning, or else the lack of an efficient and functional environment will leadto friction,ultimatelycompromising theattractiveness ofthebus system.
12
2.2 CASE STUDY
2.2.1. KASMERE GATE ISBT
The Maharana Pratap Interstate Bus Terminus (also known as Kashmere Gate Interstate BusTerminus)is located in Delhi.It is theoldest and oneofIndia'slargest InterState Bus Terminals.
It offers bus services between Delhi and the neighboring states and union territories such as Haryana, Jammu and Kashmir, Ladakh, Punjab, Himachal Pradesh, Uttar Pradesh, Rajasthan, and Uttarakhand. The terminal covers an area of approximately 5.3 acres and handles over 1,800 buses per day.
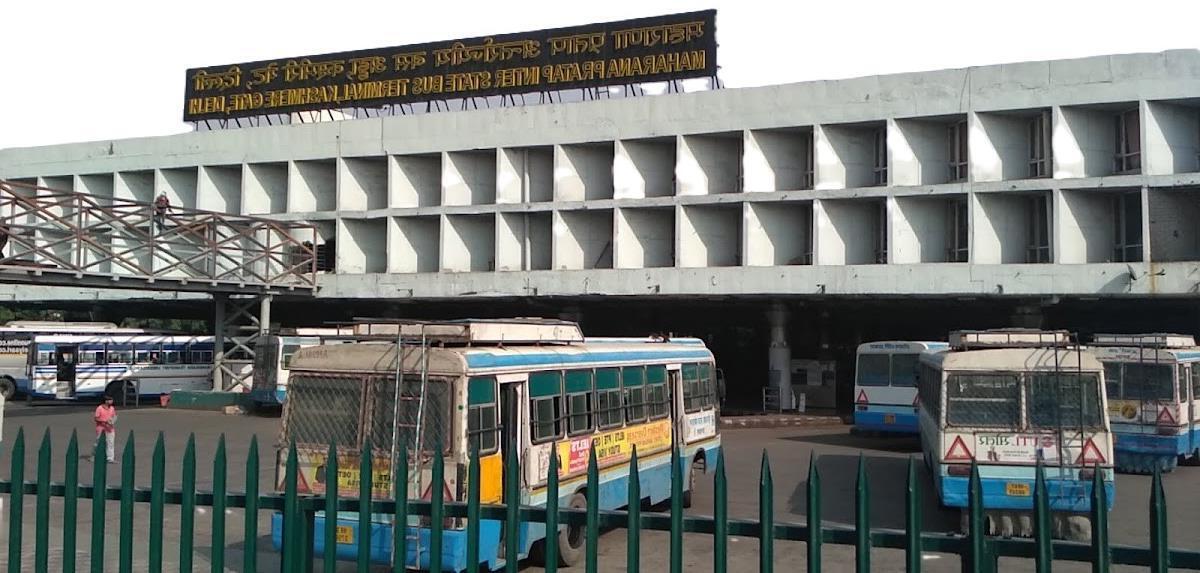
• Architect: Mr. Rajendra Kumar
• Year of completion: 1971
• Site area: 11 acres
• Capacity: 1.5 lac passengers daily
Per day distribution
• Buses: 2500
• Footfall: 1.5 lac
• Peak hour load: 20,000
13
Area statement
1. Plot area
=53127.00sq. M.
2. Permissible ground coverage area =13282.oo sq. M.
3. Existing ground coverage area =10676.00 sq. m.
4. Balance ground coverage area =2606.00 sq. m.
5. F.S.I. = 1.00
6. Existing built-up area =30169 sq. m.
7. Balance built-up area
i. 70% for ISBT & DTC = 37189.00 sq. m.
ii. 30% for commercial development =15938 sq. m.
SITE











Location: KASHMERE GATE is a locality or a place in the Old Delhi area in North Delhi. It has been an important road junction for the Red Fort, ISBT, and Delhi Junction railway station lie in its vicinity.
Approaching road: Maharana Pratap ISBT Kashmere Gate lies at the junction of National Highway 24, to its north, and Ring Road, to its east. S
14
Regional buildings
building Metro station Parks
Waterbody Hospitals
Commercial
Collectors road Highway Arterial road
It was the area around the North gate of the Laal Quila, the Red Fort of Delhi, the gate was facing towards Kashmir, so it was named as Kashmere Gate. The monument can still be seen.
ISBT:
The Maharana Pratap Inter-state bus terminus or I.S.B.T is the oldest and the biggest interstate bus terminal in India, operating bus services between Delhi and 6 states viz. Jammu &Kashmir, Punjab, Himachal Pradesh & Uttar Pradesh, Rajasthan
15 Sr. no. Service provider No. of trips 1 UP roadways 390 2 Uttarakhand 166 3 Punjab 123 4 Rajasthan 100 5 Himachal Pradesh 68 6 Haryana 647 7 dtc 230 8 Jammu Kashmir 20 9 Chandigarh 33 10 Pvt 35 11 pvt 35 12 other 23 1850
HISTORICAL IMPORTANCE


MAIN BUILDING
PARKING
BUS BAYS
OTHER BUILDING
METRO STATION
FEATURES
• Separate provision for intra-city and intercity bus services has been provided.
• Integration of ISBT with Metro Station.
• Pedestrian linkage has been provided.
• The design factors in all necessary basic space requirements, passenger traffic requirements and Engineering Details for various aspects and functions of the ISBT.
• Provision of escalators and sufficient capacity elevators.
• Provision of ventilation and air conditioning of the Terminal.
• Separate provision for buses, taxis, cars, and 2-wheelers.
• Separate arrival and departure blocks.
16
• Also has some commercial development in the terminal.
Floor Area (Sq. M.) Activity
Mezanine floor
Ground floor
1st floor 31112
2nd floor 17789
3rd floor 28406
1. Arrival block having unloading platforms.
2. 15 angular bays are provided for the unloading operation.
3. There are sufficient number of public amenities provided in the area.
1. 1st floor is used for the waiting and interstate ticketing area. Level is further connected to the office block.
2. Facilities like a cloakroom, post office, and police station are provided at this area.
3. Office space (state bank of india, rural development office, dimts office)
The second floor is provided for maintenance and administrative staff.
Third floor provides various office transport companies, bus operators office
4th floor 28406 DPCC office, floor control dep.
5th floor 32549
6th floor 14617
DPCC, child welfare office, DIMTS office
The fifth floor was designed to accommodate TOD hotel for overnight passengers but now the complete floor is used as child welfare and DPCC.
On the sixth floor, dormitories are provided for office and terminal staff.
17
Departure block
• The departure block is divided into two levels.
• The lower one for the use of outgoing passengers and buses.
• The upper level for waiting out seating purposes. Amezzanine is also provided to offices and rest rooms of bus crew the upper level is not being used. Hence creating congestion at lower level.
• Kiosk and stalls have been located between the bus bays and waiting area attract lot of passengers to come.
Link block
• The link block is connecting block between arrival and departure at the first-floor level.
• This block was designed for ticket booths for each parking berth
• Small inquiry offices of different tourism and small security cells are provided in the center.
• This block has a large waiting area to facilitate passengers.
• The waiting area is the link block is used as much because passengers tend to wait near the departure platform of buses.
DESIGN INFERENCES
Positive aspects
• The connectivity for ISBT is well-defined using the metro, city buses, and RRTS
• It is located at intersection of NH28 and NH24, which makes the terminal easier to approach by road
• There are separate arrival and departure blocks to cater crowd.
• Different circulation for different types of vehicles
• The building is disabled friendly
Negative aspects
• There is a marked absence of good signage
• There is an echo in various spaces
• Four-wheeler parking is much less in no. w.r.t. footfall
18
Site photographs

Entrance foyer
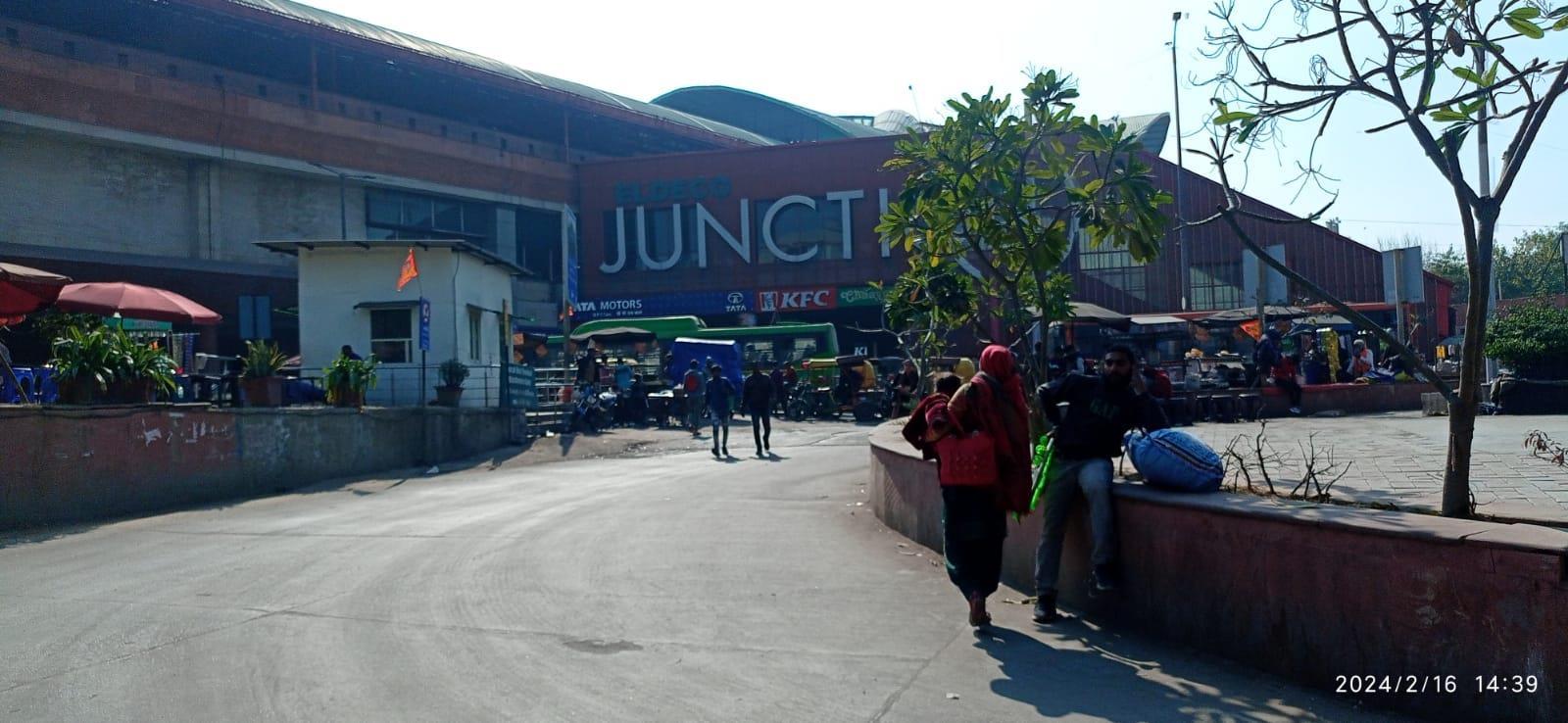
Drop-off

Entrance
2.2.2. SECTOR 43, CHANDIGARH ISBT
INTRODUCTION
Sector 43 ISBT was recently developed on a 21-acre south-east Chandigarh site between junctions 58and 59onVikas Marg.As presented,thesiteis adjacent to DistrictCourtComplex and near Judicial Academy, opposite Kajheri Village.
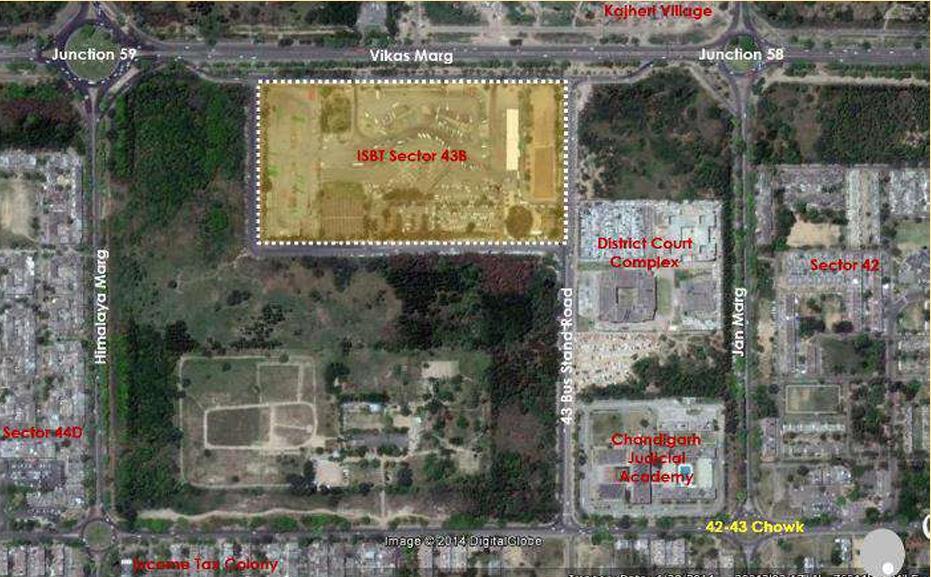
The terminal provides interstate bus connections for Punjab, Haryana, Uttarakhand, Himachal Pradesh, and Jammu and Kashmir; and intra-city as well as sub-urban connections. Bus services include A/C and non-A/C services for inter-city and sub-urban routes. Currently, the terminal serves over 80,000 passenger trips per day with an average occupancy of 45 per bus.

20

1.TERMINAL BUILDING 2. PARKING 3. ARAE FOR BUSES 4. CITY BUS
TEMINAL 5. DEPOT
The existing terminal premises comprise five sections (Figure). Passenger volume during peak operation hours is estimated at 8,000, based on average passenger stay duration at 20 mins. Daily, buses ply over ap proximately 91 routes (37 long, 47 local, 7 sub-urban). On average, 2 buses enter the terminal premises per minute, i.e. 120 per hour. The average bus frequency is 3-5 mins, averageidlebus parking20 mins, averageoffloadingtime1min, andaverageloading time 6 mins.

BUILT FORM
• Use of both straight and curved lines on major road of the site
• While both ends of the building are placed parallel to the road.
• There are two wings created at the center and mirrored.
• This is used to create balance and symmetry in the terminal
21
CHAPTER 3: SITE
3.1 SITE DETAILS
The site measures 10.8 acres in area and is situated in Ganesh Peth, Nagpur. Maharashtra. The site is owned by NMC. It is trapezoidal; it is surrounded by road from two sides; 24M wide on the west side and 15M on the north side

Site area: 43802.99sq.m. 10.8 acres
F.S.I. : 4
Maximum permissible built-up area:1,75,211.96sq.m.
Total Builtup area= 42,307.53sq.m.
The current land use is Public Semi-Public (PSP), with a base FSI 1.25. The land use for the site is proposed to be changed to Transit Oriented Development (TOD) which allows for a maximum of 4 FSI.
3.2 SITE CONNECTIVITY







22
Airport 9.9km Railway station 2.0km Hospital 650m Metro station 2.1km Gandhinagar lake 1.5km
3.3 CURRENT SITE SCENERIO




















3.3.1. ACCESSIBILITY: The site is surrounded by two abutting roads on the north and west sides and can be accessed from both sides
Currently the entry-exit is from the west side
The north side road is 15 M wide and the north side road is 24 M
3.3.2. TOPOGRAPHY AND SOIL CONDITION: The site is relatively plain, no contour is present on the site
The soil type is clayey soil.
3.3.3. VEGETATION: Dense vegetation is present northern west side of the site.
23
Bus movement 9M wide two wheeler parking Bus depot Bus terminal
MSRTC office
MSRTC officers quarters North
3.4 CLIMATE
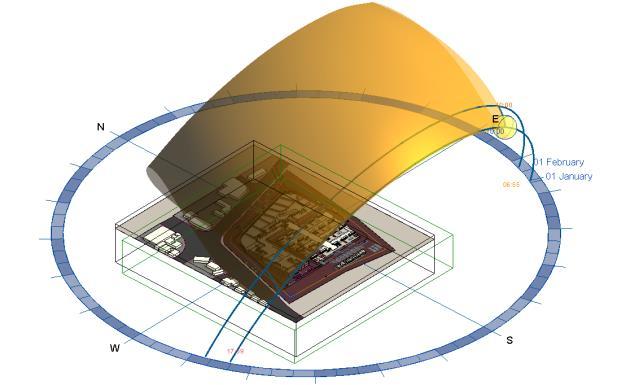

Nagpur, located in the central part of India, experiences a subtropical climate with distinct seasons. Here's a brief overview:
Summer (March - June): Summers in Nagpur are extremely hot and dry, with temperatures soaring well above 40°C (104°F). Heatwaves are common during this time, making it uncomfortable for outdoor activities.
Monsoon (June - September): Nagpur receives the bulk of its annual rainfall during the monsoon season. Heavy rainfall, accompanied by thunderstorms, helps alleviate the scorching heat of summer. However, occasional flooding and waterlogging can occur, impacting urban infrastructure.
Post-Monsoon (October - November): After the monsoon season, Nagpur experiences a transitional period characterized by decreasing temperatures and humidity. The weather becomes relatively pleasant during this time.
Winter (December - February): Winters in Nagpur are mild and dry, with temperatures droppingtoaround10-15°C(50-59°F).Foggyconditionsmayoccurduringtheearlymornings, but overall, it's a comfortable season with sunny days.
24
WINTER SOLICETILE
SUMMER SOLICETILE
CHAPTER 4: AREA PROGRAMMING
THE FOLLOWING INFORMATION SHOULD BE KEPT IN MIND FOR THE DESIGN OF THE ISBT: -
• The ISBT is to be designed for 1600 trips per day
• Peak hour 10% of daily flow
• Bus at unloading bays = 50%of total buses i.e. 800 buses
• Buses at loading bays = 50%of total buses i.e. 800 buses
• Occupancy at peak hour = 50 person per bus
• Total passenger per day = 1600x40 = 80,000 passenger per day
• Total no of bays=
As per the above data:
No. of buses at peak hour = 40
No. of passenger at peat hour = 40 x 50= 2,000
Based on this data, it can be concluded that the bus terminal should be designed to handle 40 buses and 2000 passengers during peak hours.
4.1 USERS
Primary elements to be considered about a bus terminal’s infrastructure development can be classified into three different user types.
These include passengers, terminal staff, and bus staff.
1. Passenger areas
a. Ticketing and queuing
b. Passenger waiting areas
c. Passenger conveniences (drinking water facilities and toilets)
d. Passenger circulation
e. Boarding/Departing areas
f. Facility entry
25
����������������������������������������ℎ������ ��������������������������������ℎ������
g. Tourist information
h. Security, including CCTV cameras
i. Retail, concessions and lease space
j. Dormitories and lodging (if required)
k. Cloak room
l. Railway reservation
2. Areas for terminal staff
a. Revenue office
b. Security and information
c. Ticketing booth
d. Resting room
e. Staff conveniences (drinking water facilities and toilets)
f. Canteen
g. Maintenance staff (chairs and lockers)
h. Control room (CCTV surveillance)
3. Areas for bus staff
a. Canteen
b. Resting areas
c. Lodging areas (if required) d. Bus staff conveniences (drinking water facilities and toilets)
26
4.2 PLANNING ASSUMPTIONS
4.2.1. AREA
1. FOYER
It is expected that 50% of passengers from peak hour will use the foyer.
2000/2=1000 people at a time
0.9pp x 1000= 900 sq.m.
The foyer should be designed to handle 1000 people at a time
2. PASSANGER INFORMATION CENTER
Two booths of 9sq.m.
7% Out of total passengers ae expected to visit the information centre.
7 X 2000/100 = 140 sq.m. queuing area +18sq. Booth area
3. TICKET BOOTHS
Two booths of 9 sq.m.
7% Out of total passengers ae expected to visit the information centre.
7 X 2000/100 = 140 sq.m. queuing area +18sq. Booth area
4. TICKET BOOTHS
Ancillary facilities
ATM=12 SQ.M.
5. WAITING LONGE
10% of passengers will use the waiting lounge
10x2000/100= 200 person.
2 sq.m. per person x 200= 400sq.m.
6. VENDORS
Fruit shop = 5sq.
Bookstall = 5sq.
Food stall = 5sq. on each platform
27
4.2.2. PARKING
FOR BUS TERMINAL:
For every 1 car 12 scooters 2 cycles = 65 cars 780 scooters and 145cycles FOR COMMERCIAL:
A. Retail
For every 100 sq.m. 1car and 6 scooters = 386 cars and 1263 scooters
B. multiplex
For every 40 seats 5 cars and 14 scooters. = 536 seats 27cars and 187 scooters
PASSENGER REQUIREMENT
28
SR. NO. ACTIVITY UNIT AREA NO. OF UNITS TOTAL AREA
1. Foyer 1 1 900 2. Passenger information centre+(Queuing area) 18+140 1 158 3. Ticket booth 18+140 1 158 4. Security check 20 1 20 5. ATM 12 1 12 6. Waiting room 3 400 7. Fruit Vendors 5 4 20 8. Books stalls 5 4 20
ADMINISTRATION STAFF REQUIREMENT
29 9. Food stalls 5 4 20 10. Medical room 20 1 20 11. Toilets 65 1 65 12. Feeding room 4 1 4 Total
(50 person) 1. Supervisor 40 1 40 2. Traffic supervisor 40 1 40 3. Control manager 40 1 40 4. General manager 40 1 40 5. Hr manager 50 1 50 6. Station manager 25 1 25 7. Account manager 25 1 25 8. Canteen 70 1 70 9. Toilet 65 1 65
1. Dormitory 100 1 100 2. Canteen + kitchen 200 1 200 3. Toilets 30 1 30 4. Changing rooms 8 3 24 PARKING REQUIREMENT
BUS STAFF REQUIREMENT
Sr no. Activity Car Scooter Area
1. Bus terminal passengers 65 780
30
2. Bus terminal staff
3. Commercial parking 386 1340
CHAPTER 5: DESIGN CONSIDERATIONS AND STANDARDS
5.1 TYPES OF BUSES
Buses include semi-luxury 2+2 neem aaraam, Parivartan 2+2, asiad 2+2, and ordinary st 2+3.
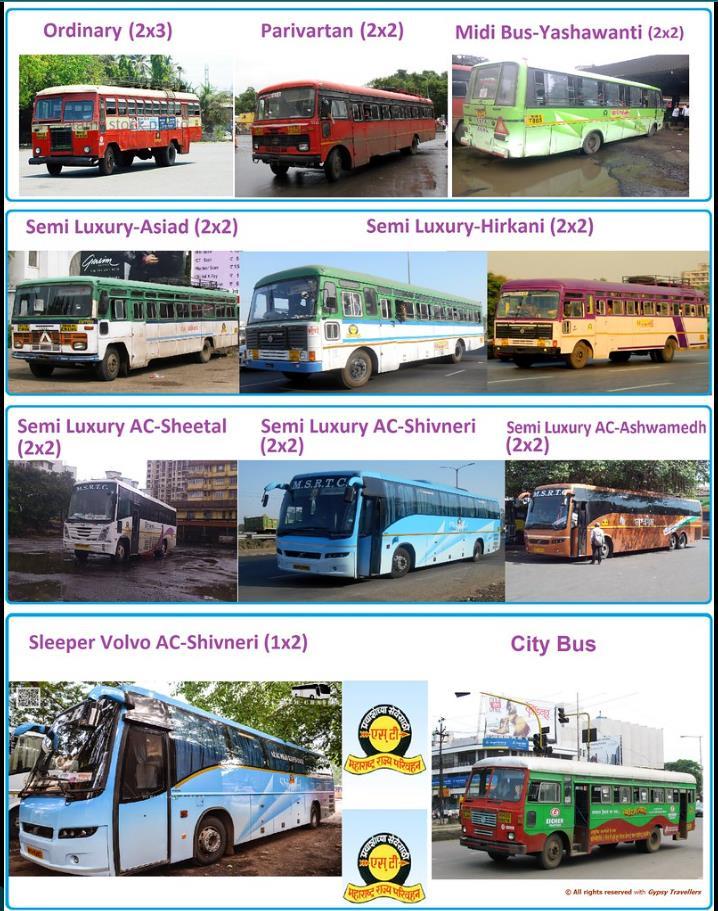
31
5.2 BUS SIZE


32
5.3 TURNING RADIUS
5.4 TYPES OF BUS BAYS (90*,60*,45*,30*)
5.4.1. ANGLED BAY: These work well with a one-way driveway and allow easy pulling in, but require reversing while pulling out. A reduced angle of bay minimizes driveway width requirement but increases curb length requirement.




ANGLED BAY (45*)
33
ANGLED BAY (90*)
ANGLED BAY (60*)
ANGLED BAY (45*)
5.4.2.
SAWTOOTH BAYS
Saw tooth bays: This arrangement works well with one-way driveway (along the bays), and allows easy pulling in and pull ing out of buses, without the need to re verse. Additionally, it ensures reduced gap between bus and platform while docking.

5.4.3. PARRALLEL BAYS
Linear/parallel bays: A long linear platform serves multiple buses. Linear bays usually include an overtaking lane that acts as a driveway. They work with a one-way driveway, and occupy long curb length per bus, but require minimal driveway width. Linear bays find it difficult to allow drivers to reduce gaps between the bus and the platform while docking.

5.5 DEPOT STANDARDS
5.5.1. WASHING PIT

34
5 5.2 FUELING AREA
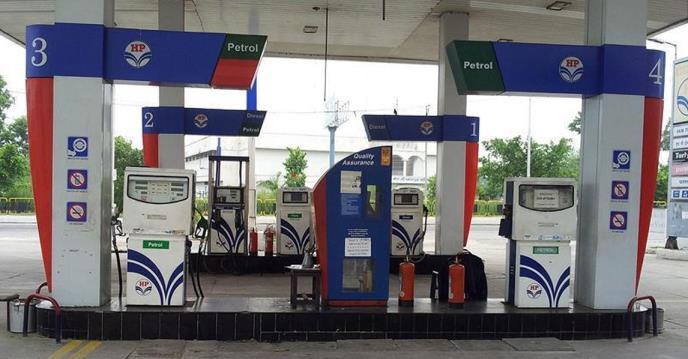
AREA REQUIRED FOR FUELING: Length (l) 2m Breadth (b) 1 m
35
CHAPTER 6: DESIGN PROGRAM
6.1 CIRCULATION DAIGRAM
Circulation is crucial in bus terminal architecture because it ensures efficient movement of passengers and vehicles, enhances safety and accessibility, improves comfort, and facilitates the smooth functioning of terminal facilities
6.1.1 BUS TERMINAL

36
6.1.2. COMMERCIAL CIRCULATION

6.1.3.
DEPOT CIRCULATION

37
REFERENCES
1. https://shaktifoundation.in/wp-content/uploads/2017/06/Bus-TerminalDesign-Guidelines-comp.pdf
2. https://shaktifoundation.in/wp-content/uploads/2017/11/Bus-DepotDesign-Guidelines.pdf
3. https://en.wikipedia.org/wiki/Maharashtra_State_Road_Transport_Corpor ation
4. https://en.wikipedia.org/wiki/Transport_in_Nagpur
38






























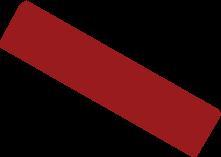


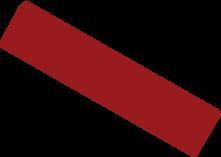








B CD E F G H J K M NO PQ R S T U 1 2 3 1000 4 5 6 7 8 9 10 11 12 13 14 15 16 17 18 19 20 21 A 8400 8400 8400 8400 8400 8400 8400 8400 8400 8400 8400 8400 8400 8400 8400 8400 8400 8400 8400 8400 2.00MWIDE AUTO-RIKSHAW EXIT SECURITY CABIN 2.20X2.50 4-WHEELER DROP-OFF LANE 2-WHEELER DROP-OFFEXITLANE 2.50MWIDE 2-WHEELERDROP-OFF 3.10M 4-WHEELERDROP-OFF VEHICULAR ENTRY 3.00MWIDE 4-WHEELERDROP-OFFLANE EXIT UP 3.00M AUTO-RIKSHAWLANE UNLOADING BAYS AUTO-RIKSHAW2.00MAUTO-RIKSHAW ENTRYRAMP BASEMENT EXITRAMP LIFTLOBBY BASEMENT ENTRYRAMP VEHICULAR EXIT EXIT 4-WHEELERDROP-OFFLANE2-WHEELERDROP-OFF WIDE 2-WHEELER DROP-OFF LANE 3.10M 4-WHEELER DROP-OFF VEHICULARENTRY WIDE 4-WHEELER DROP-OFF LANE SLOPE DROP-OFF DROP-OFF FEEDERSDROP-OFF ANCHOR RETAIL ANCHOR RETAIL ANCHOR RETAIL ANCHOR RETAIL ANCHOR RETAIL ANCHOR RETAIL PREMIUMLOUNGE COMMAN FEMALE LOUNGE INQUIRY COUNTER TICKET COUNTER TOILET(F) TOILET(M) DRINKING WATER TOILET (H) CARE RETAIL RETAIL RETAIL RETAIL TOILET(F)TOILET(M) PLATFORM PLATFORM PLATFORM PLATFORM ADMIN BLOCK TOILET(F) TOILET(M) LIFTLOBBY LIFTLOBBY LIFTLOBBY DRIVERS DORMITORY OFFICE CANTEEN CANTEEN DROP-OFF FEEDERS DROP-OFF DROP-OFF BUSTERMINALFOYER CANTEEN ANCHOR RETAIL FROM SUBWAY SUBWAY SPACEFOR MSRTC'sOFFICERS QUARTERS RASHIKAJUMDE ALLDIMENSION AREINMM 1:1100 GROUNDFLOORPLAN (1:1100)









































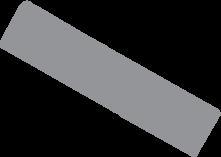





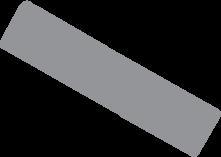
B C D E F G H K M NO PQ R S U 8400 8400 8400 8400 8400 8400 8400 8400 8400 8400 8400 8400 8400 8400 8400 8400 1 2 3 8400 8400 8400 8400 1000 4 5 6 7 8 9 10 11 12 13 14 15 16 17 18 19 20 21 A 8400 8400 8400 8400 8400 8400 8400 8400 8400 8400 8400 8400 8400 8400 8400 8400 8400 8400 8400 8400 A B' B' C' C' RETAIL RETAIL TOILETFORSTAFF ANCHOR RETAIL ANCHOR RETAIL RESTAURANT/CAFE ATTRIUM RETAIL RETAIL RETAIL RETAIL RETAIL RETAIL RETAIL RETAIL RETAIL RETAIL RETAIL RETAIL RETAIL BABYCARE ATTRIUM FOOTBRIDGE LIFTLOBBY DUCT DUCT LIFTLOBBY LIFTLOBBY RETAIL RETAIL FOOTBRIDGE TOILET(F) TOILET(M) BABY CARE ATTRIUM RESTAURANT/CAFE RASHIKAJUMDE ALLDIMENSION AREINMM 1:1100 FIRSTFLOORPLAN (1:1100)

B C D E F G H J KLM NO PQ R T U 8400 8400 8400 8400 8400 8400 8400 8400 8400 8400 8400 8400 8400 8400 8400 8400 1 2 3 8400 8400 8400 8400 1000 4 5 6 7 8 9 10 11 12 13 14 15 16 17 18 19 20 21 A 8400 8400 8400 8400 8400 8400 8400 8400 8400 8400 8400 8400 8400 8400 8400 8400 8400 8400 8400 8400 A A' B' B' C' C' LIFTLOBBY LIFTLOBBY LIFTLOBBY ANCHOR RETAIL ANCHOR RETAIL RETAIL ANCHOR RETAIL ANCHOR RETAILANCHOR RETAIL RETAILANCHOR RETAIL RESTAURANTCAFE RESTAURANTCAFE TOILET(F) TOILET(M) TOILET (H) CARE ATTRIUM TOILET TOILET(M) KIOSK FOODCOUNTERS CONCESSIONAREA RETAIL RETAIL RETAIL RETAIL RETAIL ATTRIUM RESTAURANT/CAFE MUILTIPLEX MUILTIPLEX EXITLOBBY EXITLOBBY RASHIKAJUMDE ALLDIMENSION AREINMM 1:1100 SECONDFLOORPLAN (1:1100)

B CD E F G H J KLM NO PQ R S T U 8400 8400 8400 8400 8400 8400 8400 8400 8400 8400 8400 8400 8400 8400 8400 8400 1 2 3 8400 8400 8400 8400 1000 4 5 6 7 8 9 10 11 12 13 14 15 16 17 18 19 20 21 A 8400 8400 8400 8400 8400 8400 8400 8400 8400 8400 8400 8400 8400 8400 8400 8400 8400 8400 8400 8400 A A' B' B' C' C' LIFTLOBBY LIFTLOBBY LIFTLOBBY ATTRIUM RESTAURANT/CAFE ANCHOR RETAIL ANCHOR RETAIL RETAIL GAMEZONE GAMEZONE GAMEZONE GAMEZONE RETAIL RETAIL RETAIL RETAIL RETAIL RETAIL RETAIL RETAIL MUILTIPLEX RASHIKAJUMDE ALLDIMENSION AREINMM 1:1100 THIRDFLOORPLAN (1:1100)























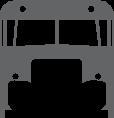







SECTIONATAA' (1:500)























GROUNDFLOORLVL S.S.L+0.00M LOWERGROUNDFLOORLVL S.S.L-4.20M FIRSTFLOORLVL S.S.L+4.00M SECONDFLOORLVL S.S.L+8.00M THIRDFLOORLVL S.S.L+12.00M TERRACEFLOORLVL S.S.L+16.00M 4200 4000 4000 4000 4000 5 4 3 2 1 8400 8400 8400 8400 8400 6 8 7 8400 8400 8400 9 PLATFORM PLATFORM PLATFORM PLATFORM PARKING PARKING PARKING PARKING PARKING FOOTBRIDGE FOOTBRIDGE FOOTBRIDGE FOOTBRIDGE RETAIL RETAIL RETAIL RETAIL RETAIL RETAIL GROUNDFLOORLVL S.S.L+0.00M LOWERGROUNDFLOORLVL S.S.L-4.20M FIRSTFLOORLVL S.S.L+4.00M SECONDFLOORLVL S.S.L+8.00M THIRDFLOORLVL S.S.L+12.00M TERRACEFLOORLVL S.S.L+16.00M 4200 4000 4000 4000 4000 B C D E F 8400 8400 8400 8400 8400 A MULTIPLEX KIOSK RETAIL RETAIL CORRIDOR BUSTERMINAL CANTEEN BUSTERMINAL ENTRANCE BUSTERMINAL BUSTERMINAL BUSTERMINAL FOOTBRIDGE PLATFORM PLATFORM PARKING PARKING PARKING PARKING PARKING PARKING
RASHIKAJUMDE ALLDIMENSION AREINMM 1:1100
SECTIONATBB' (1:500)

















































































FRONTELEVATION






































GROUNDFLOORLVL S.S.L+0.00M FIRSTFLOORLVL S.S.L+4.00M SECONDFLOORLVL S.S.L+8.00M THIRDFLOORLVL S.S.L+12.00M TERRACEFLOORLVL S.S.L+16.00M 4000 4000 4000 4000 GROUNDFLOORLVL S.S.L+0.00M LOWERGROUNDFLOORLVL S.S.L-4.20M FIRSTFLOORLVL S.S.L+4.00M SECONDFLOORLVL S.S.L+8.00M THIRDFLOORLVL S.S.L+12.00M TERRACEFLOORLVL S.S.L+16.00M 4200 4000 4000 4000 4000 8400 8400 8400 8400 8400 8400 8400 8400 8400 8400 8400 8400 8400 8400 8400 8400 8400 8400 8400 1000 B C D E F G H J K L M N O P Q R S T U A GAMEZONE PARKING SUBWAY RETAIL RETAIL RETAIL PARKING PARKING PARKING PARKING PARKING PARKING PARKING PARKING PARKING RETAIL RETAIL RETAIL RETAIL RETAIL RETAIL RESTAURANT RESTAURANT RESTAURANT
(1:500) RASHIKAJUMDE ALLDIMENSION AREINMM 1:1100 SECTIONATCC' (1:500)
A bus depot (or bus garage) is where buses are sheltered, maintained, and parked. It is comprised of facilities for service/repair, washing, and fueling of buses; offices for administrative functions; and parking spaces for buses, and vehicles of staff.
It also includes amenities like changing rooms, resting rooms, and other necessary facilities for the depot crew (drivers, conductors, and office and workshop staff).
COMPONENTS
OF DEPOT
The following are the components integral to a bus depot:
1. Entrance/Exit: Separate entry-exit point
2. Internal Parking (bus) : parking for at least 5 buses
3 External Parking (private vehicles) : parking space for depot workers and officers
4. Fueling: Fueling of the buses is a daily bus servicing activity at a depot and usually, fueling stations are located inside the depot premises.
5. Cleaning/Washing: The main components in a bus washing facility are an automated brush washing machine, recycling plant, and underground storage tank.
6. Maintenance
7. Storage: tire storage, oil tank storage, spare part storage, scrape storage, battery storage
8. Administrative Facility: staff facility including toilets, changing rooms, restrooms, canteen, medical and dispensary facility
BUS DEPOT & ANCILLARY SERVICES
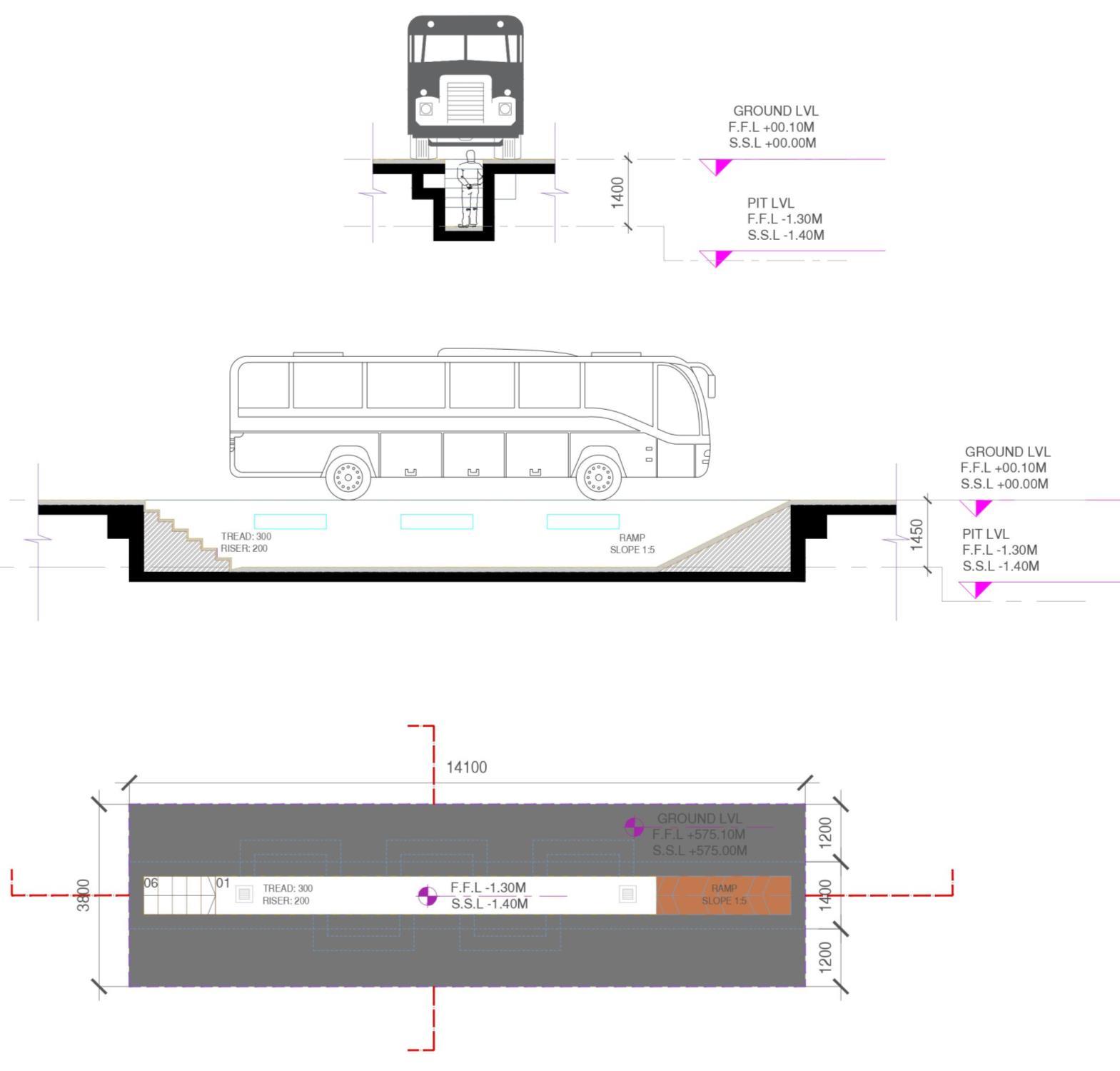


CANTEEN TOILET (F) KITCHEN DRINKING WATER PASSAGE TOILET (M) OFFICE MANAGER’S CABIN PASSAGE REST ROOM STORE ROOM
OVERVIEW OF DEPOT
TOILET (F) KITCHEN DRINKING WATER PASSAGE TOILET (M) OFFICE MANAGER’S CABIN PASSAGE REST ROOM STORE ROOM PASSAGE PASSAGE RASHIKA JUMDE
OVERVIEW
Multiplex is located on the 3rd floor of the commercial complex. There are a total of 4 theaters in total with each 191-capacity. Out of with normal and recliners.

MULTIPLEX DETAIL


RASHIKA JUMDE
PLAN AT 4TH FLOOR LVL FLOOR PLAN AT 3RD FLOOR LVL 1: 150 All the dimensions are in MM
AT AA’ SECTION AT BB’
OF MUILTPLEX
FLOOR
SECTION

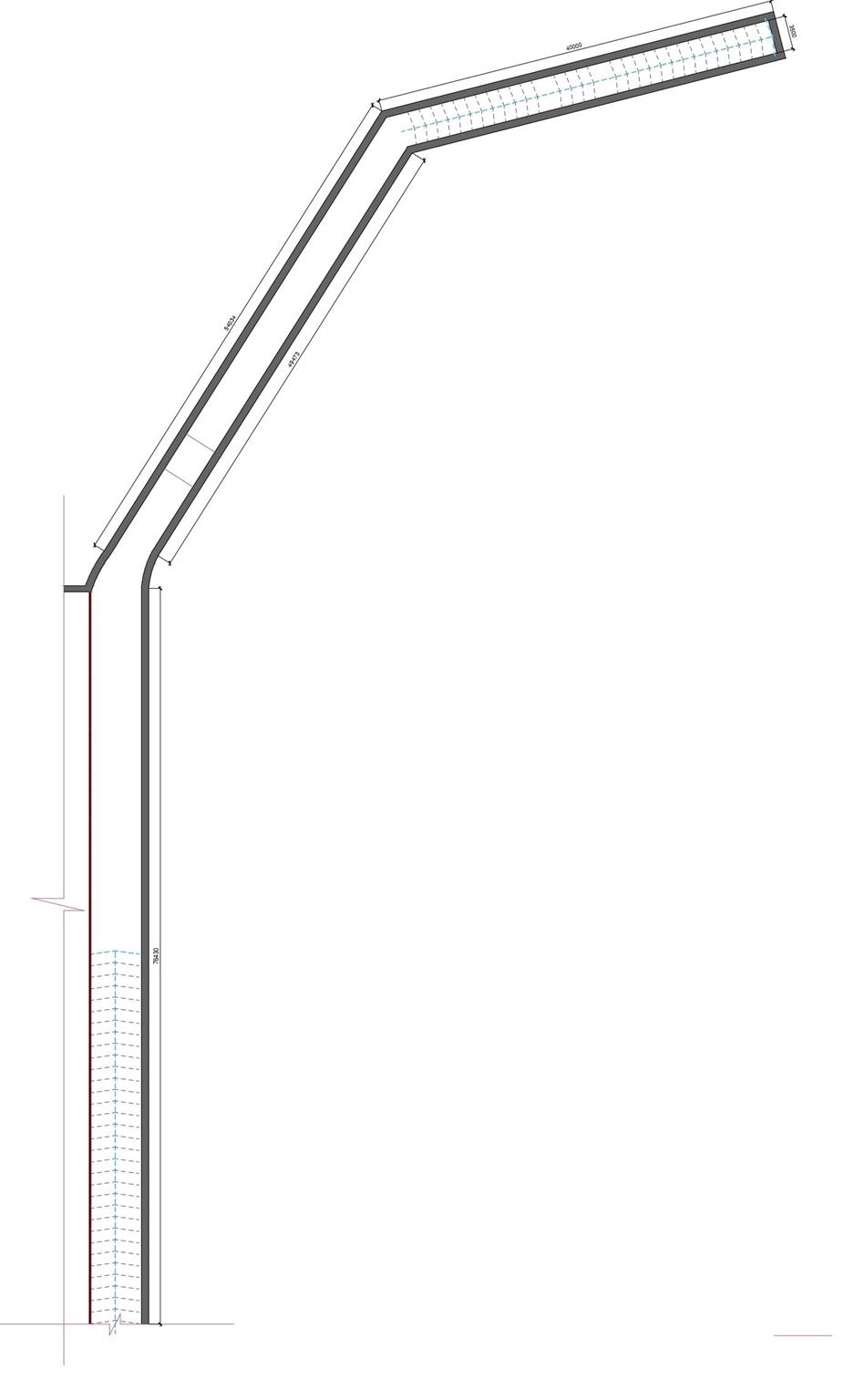







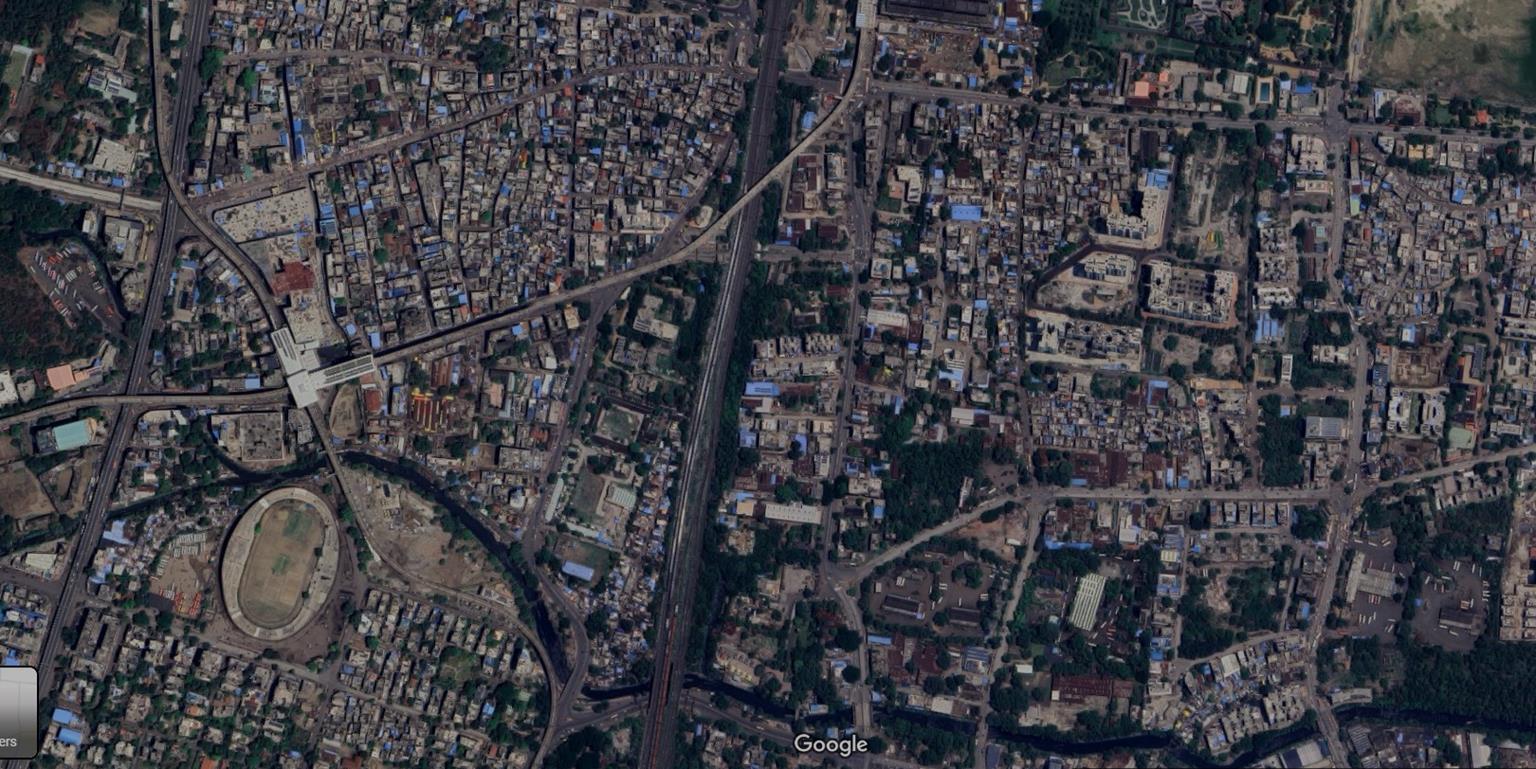


SUBWAY DETAIL SITE
PROPOSED SUBWAY RASHIKA JUMDE SECTION AA’ All the dimensions are in MM
BB’
PLAN PLAN AT
Mor Bhava n bus stand
SECTION
PLAN AT GROUND FLOOR LVL SITE
LOWER GROUND LVL




























































































































































