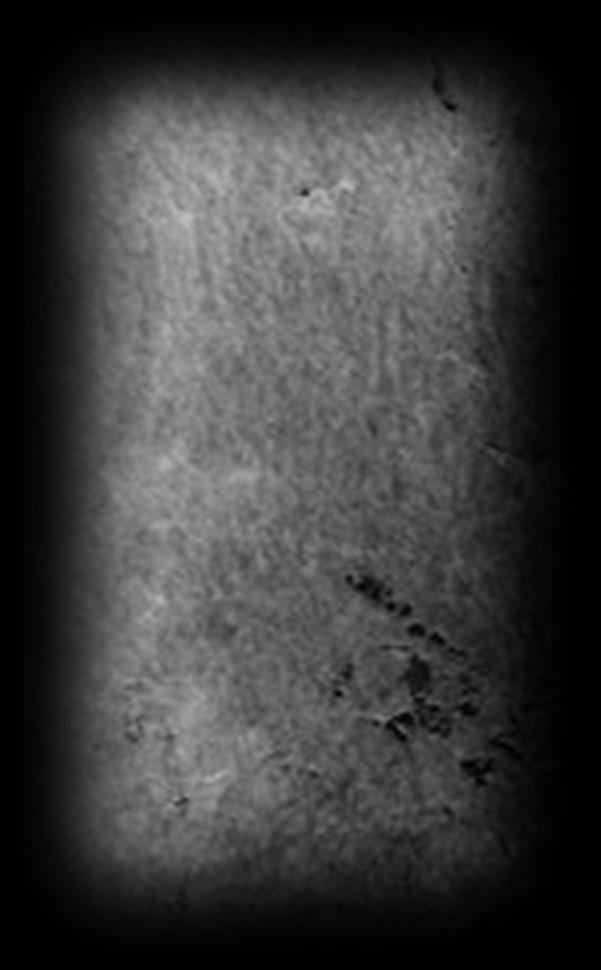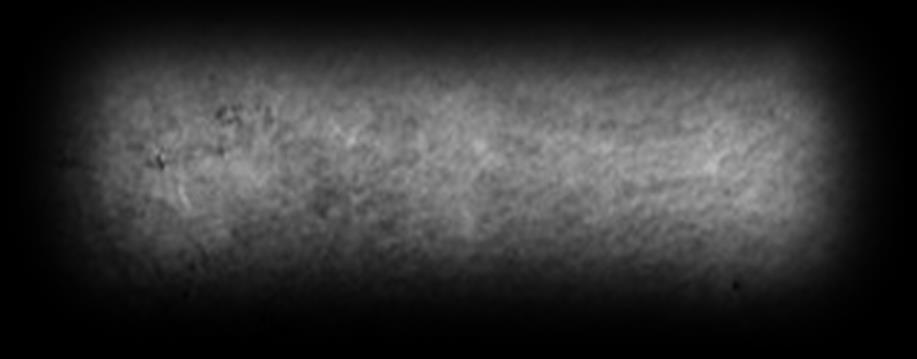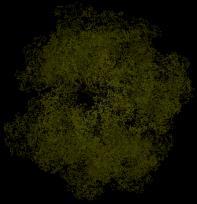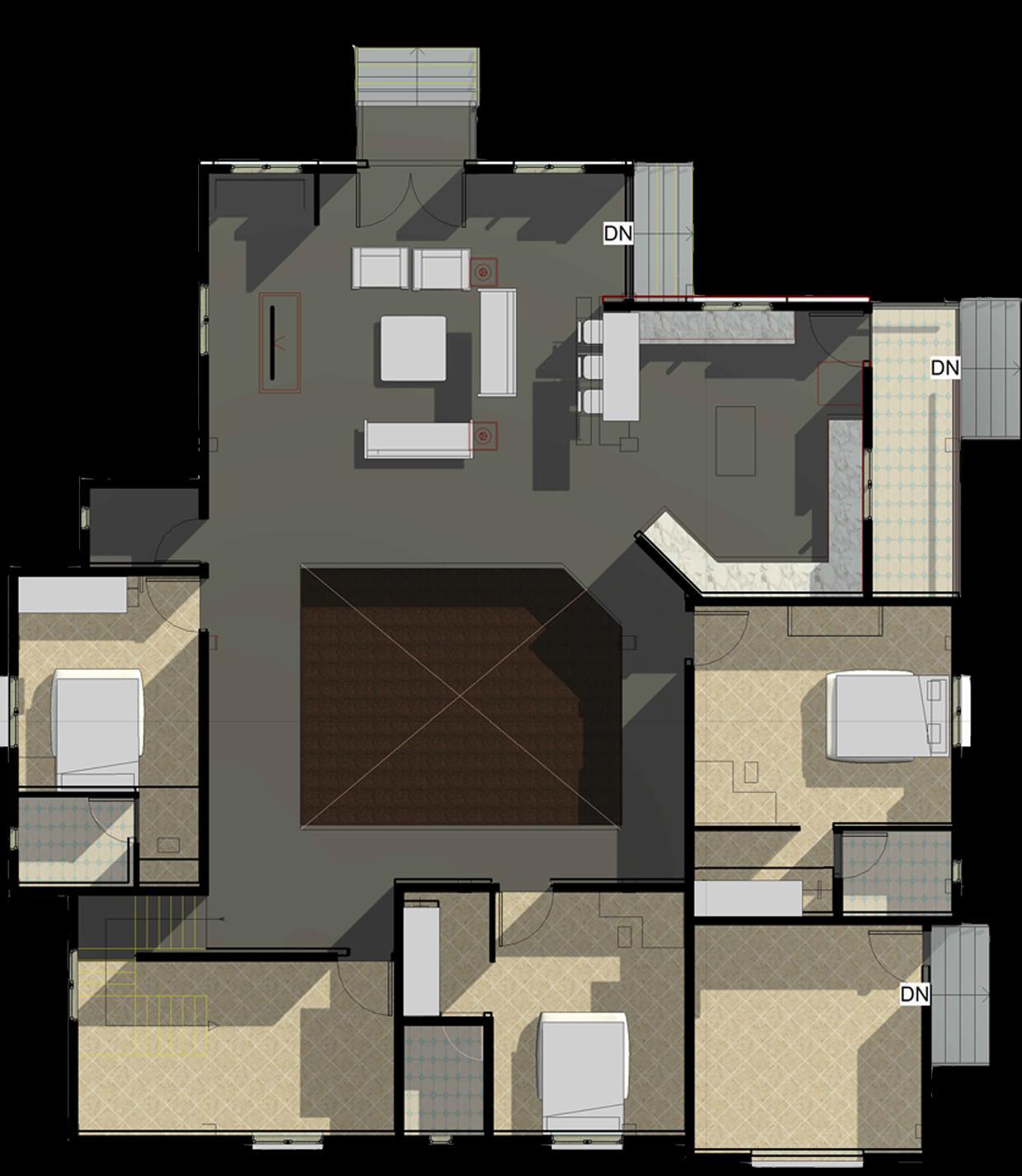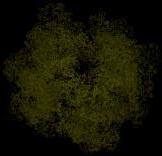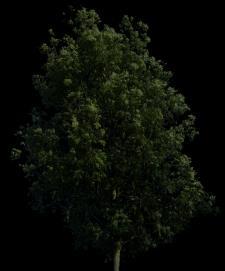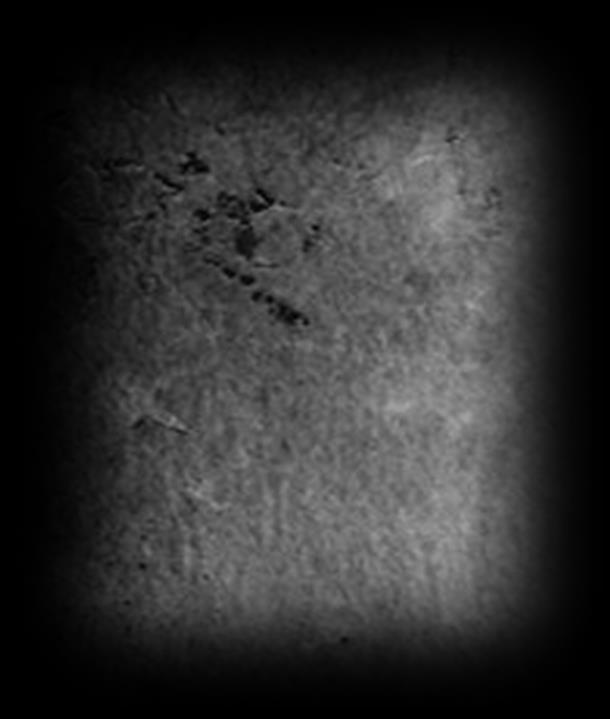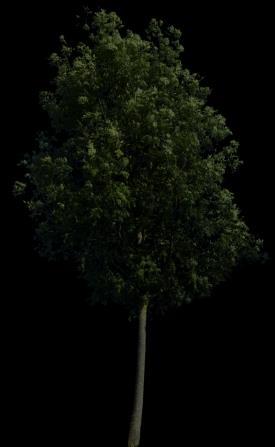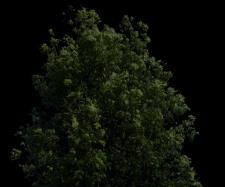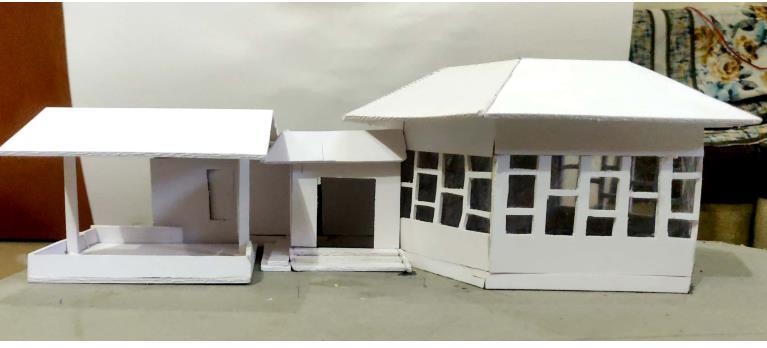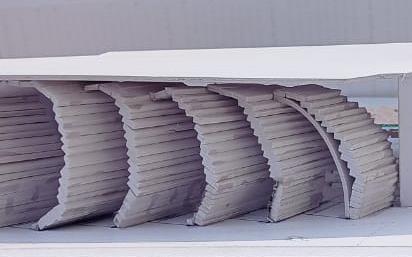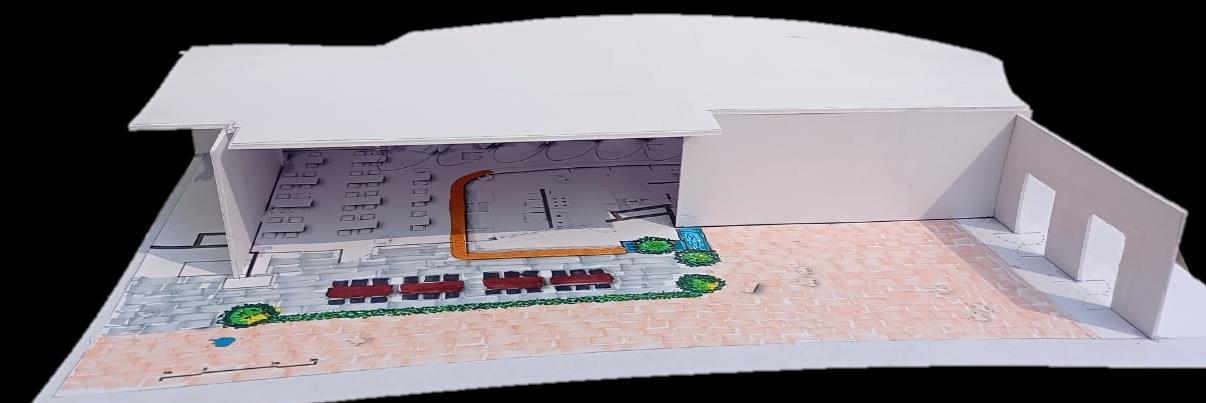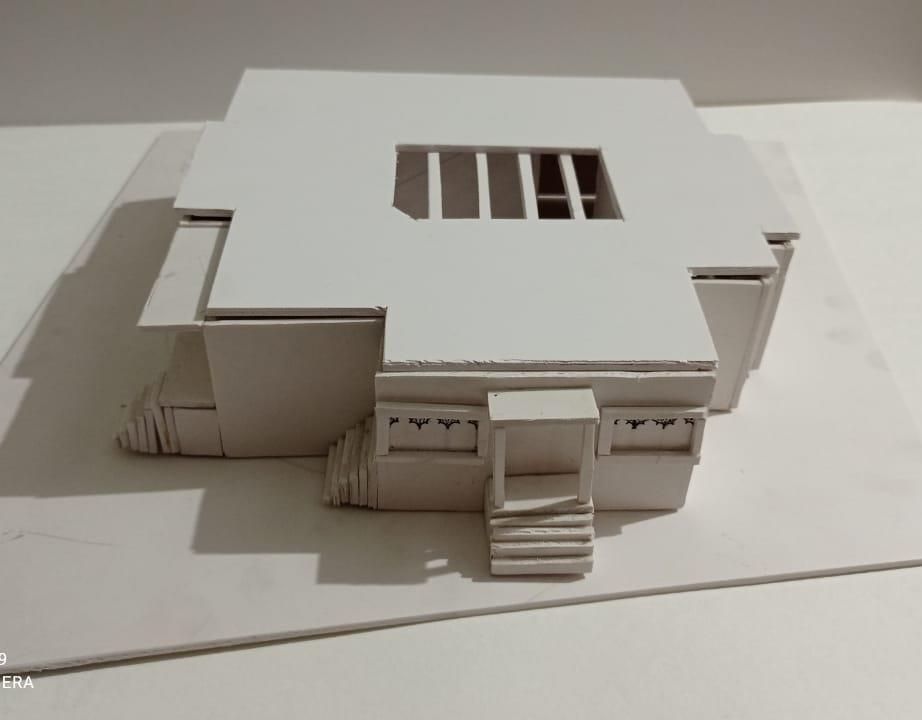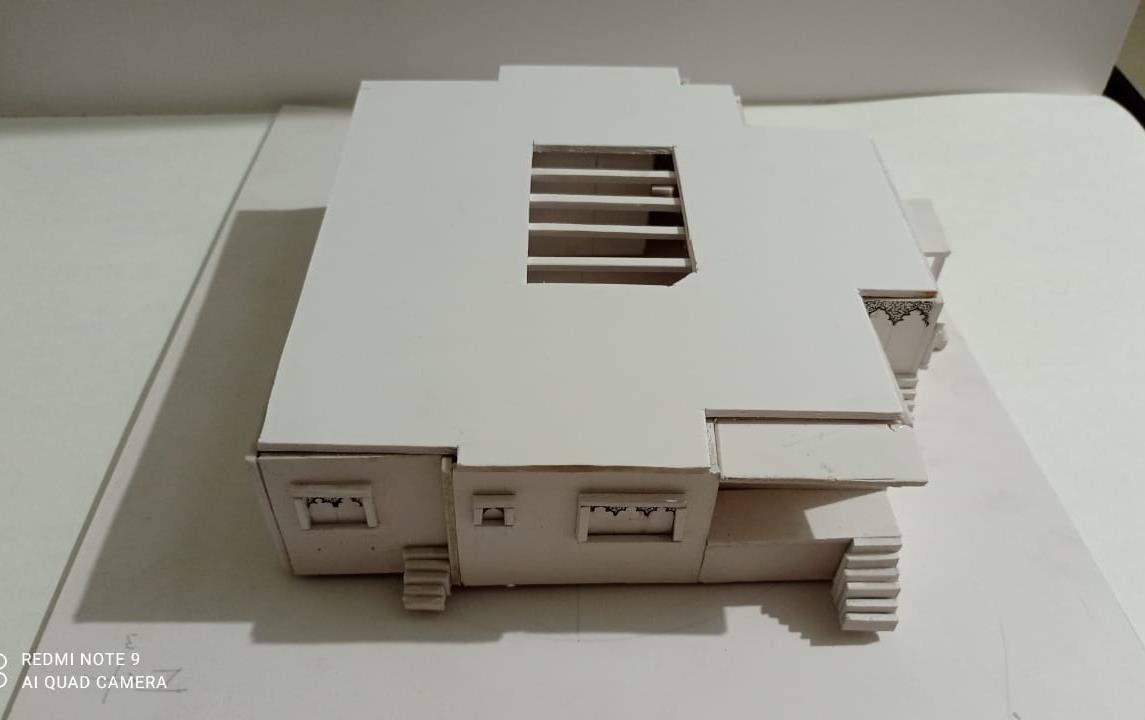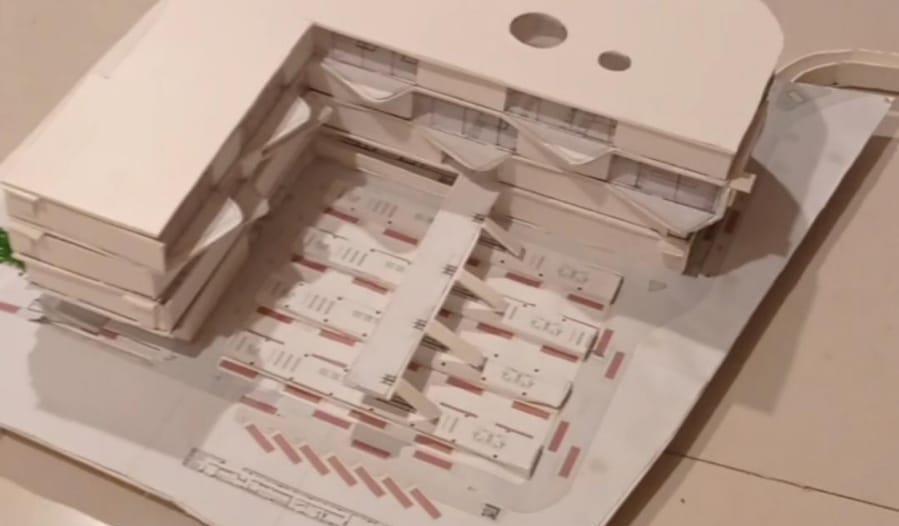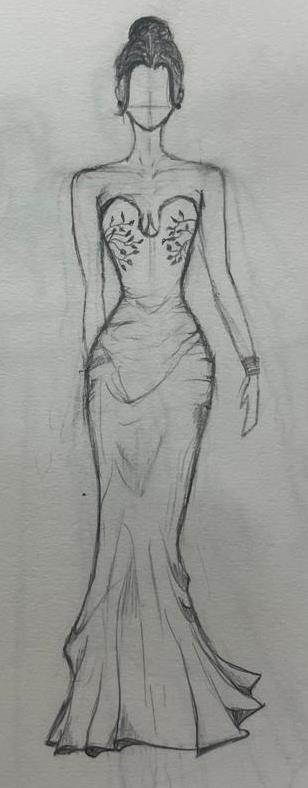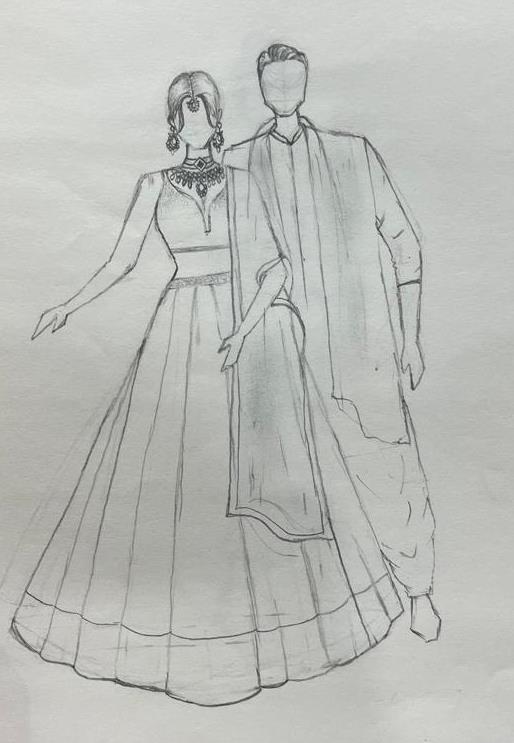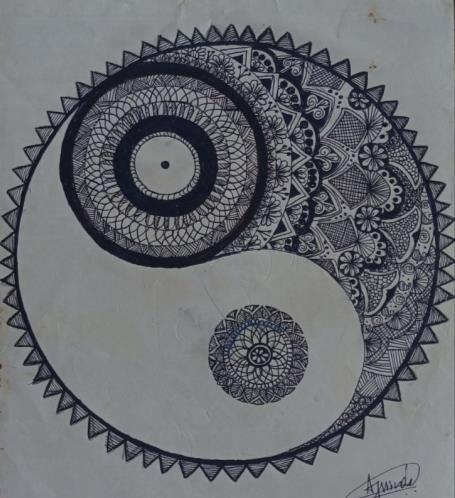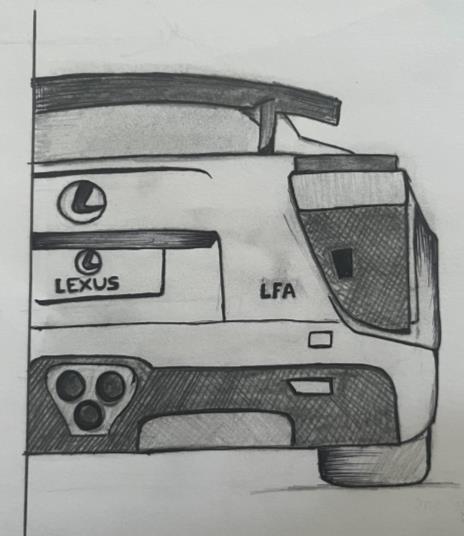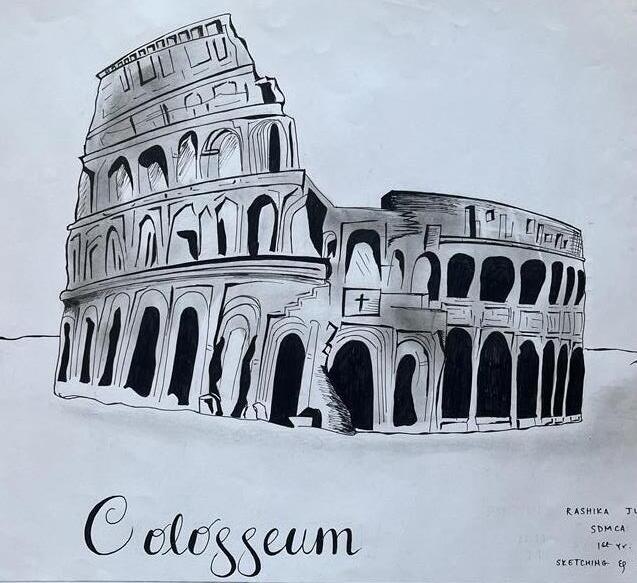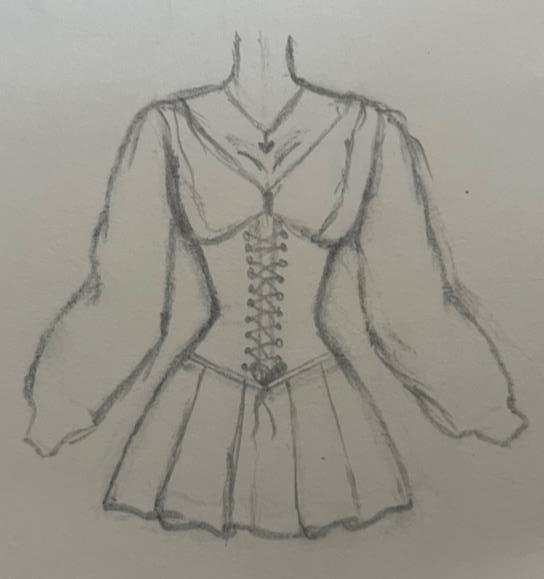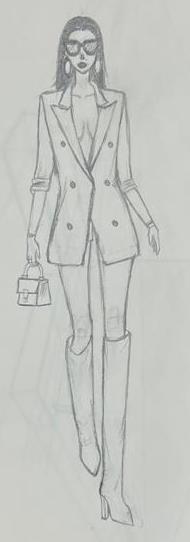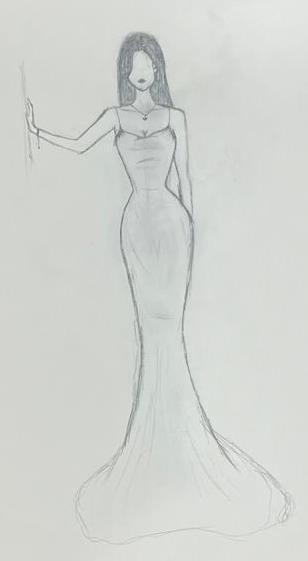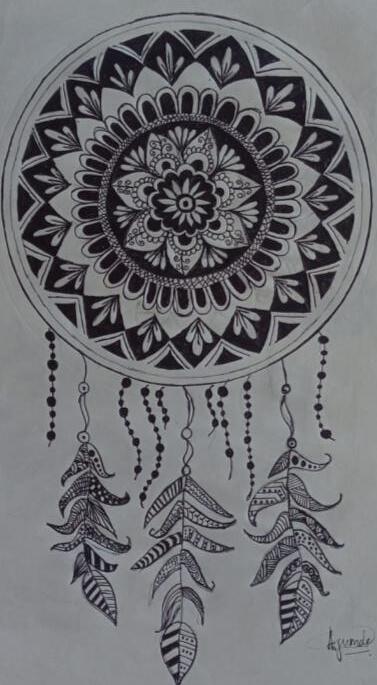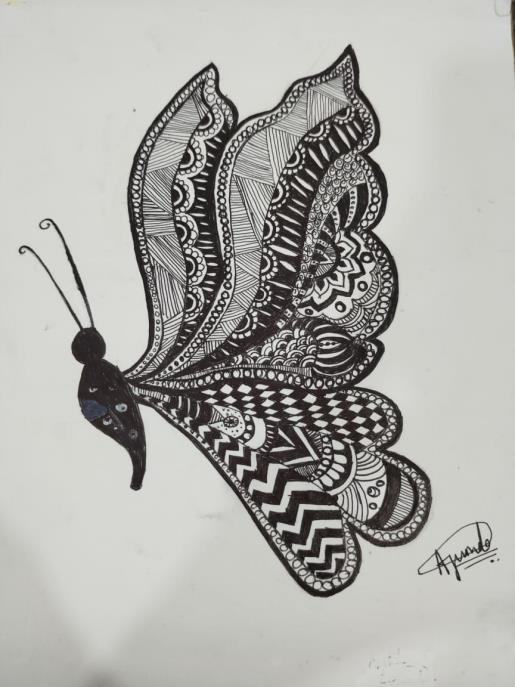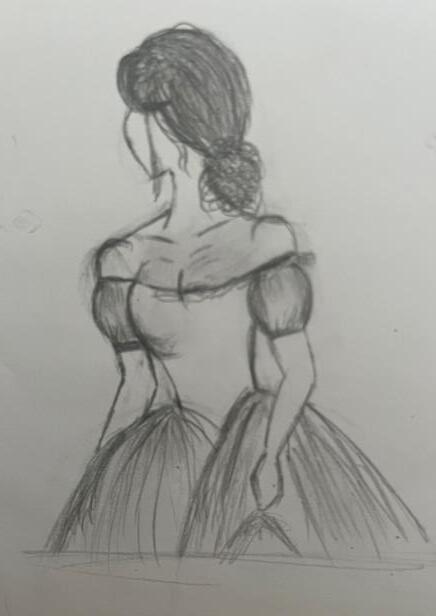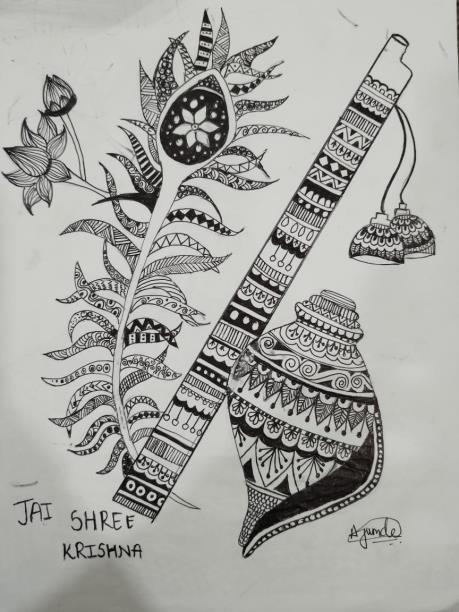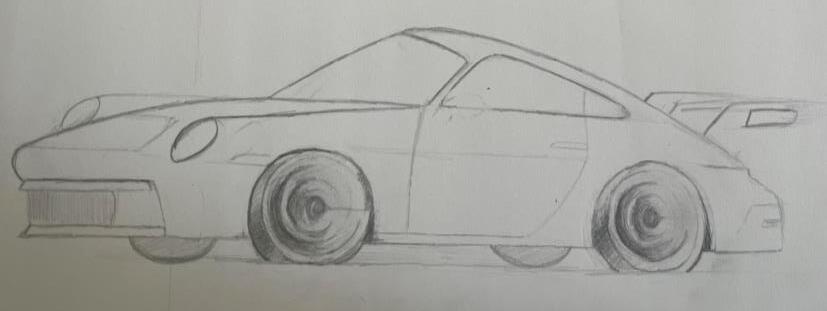PORTFOLIO







B.ARCH 2019-2024
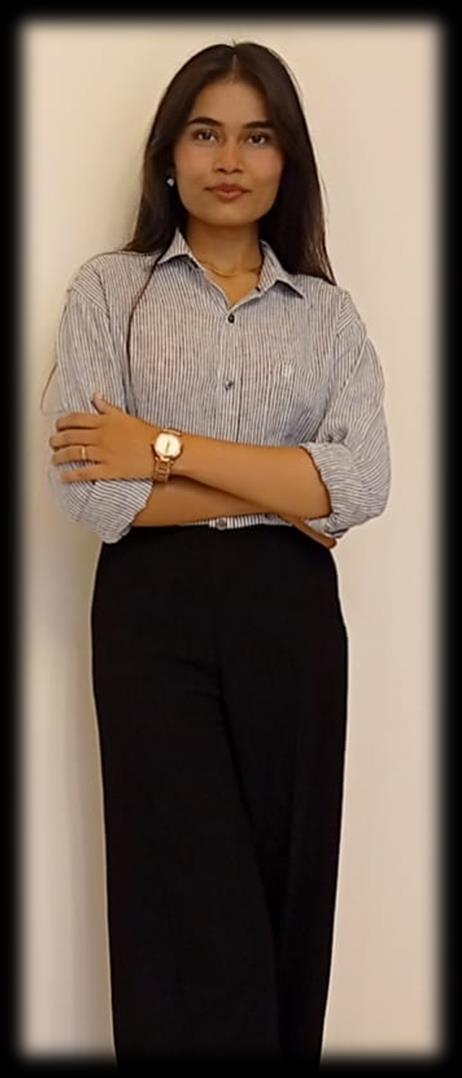

Hello,
I have completed a bachelor’s in architecture from the Institute of Design Education and Architectural Studies, Nagpur, India. This portfolio is an introduction to some of my selected undergraduate work.
Architecture is a medium through which I bring my ideas and creativity to life. I find myself keen on the details that bring architecture to life and am eager to further expand my expertise.
EXPIRIENCE
FREELANCE
EDUCATION
CERTIFICATION
SKILLS
PERSONAL SKILLS
Email Contact
DOB
Origin
LANGUAGE
rashikajumde@gmail.com
(+91) 7972938198
05. 03. 02
Nagpur, Maharashtra, INDIA.
Intern Architect
Sankalp designers, Pune.
Feb 2023- Oct 2023 (8 months)
Project name: Multimodal transportation hub
1. Farmhouse project for Mr. Nandanwar Saoner, Nagpur (Feb 2021)
2. Submission drawing for Mr. Sanjay Jumde.
3. Residential house plan options for Mr. Amabagade (July 2021)
Institute of design education and architectural studies, Nagpur.
Bachelors of Architecture
Thesis: bus terminal with commercial complex; a redevelopment project for Ganeshpeth bus terminal.
Repot: https://issuu.com/rashikajumde6483/docs/rashika_jumde_repot
Dr. M. K. Umathe college, Nagpur.
12th std (67%)
Mount Carmel Girls High School, Ajni.
10TH std (83%) 2019-24
1. ARCHDAIS
The Dharavi Project Sept 2021
2. THE DRAWING BOARD
Charles Chorea Memorial Project Oct 2022
BIM | CADD
Revit AutoCAD
MODELLING Revit| SketchUp | rhino
RENDERING VRay| escape | Lumion
ADOBE Photoshop | InDesign | Illustrator
MS OFFICE Word | PowerPoint | Excel
Presentation skills
Communication skills
Leadership
Management
Teamwork
English (IELTS 7.0)
Hindi
Marathi
Internship work.
Feb 2023 – Oct 2023 (8months)
Bus terminal with commercial complex
Thesis project 2024
Drive-inn
VIIth semester project 2023
Context design
Vth semester project 2022
Miscellanies work
Model, Sketches
1.1
In the following section, you’ll find a detailed overview of my internship experience at SANKALP DESIGNERS, Pune.
My 8-month internship involved working on the Multimodal Transportation Hub project. During which I significantly enriched my understanding and deepened my knowledge of the practical workings of architecture My role was to assist the senior architects in creating the project brief, schematic drawings, client presentations, 2d and 3d, site visits.
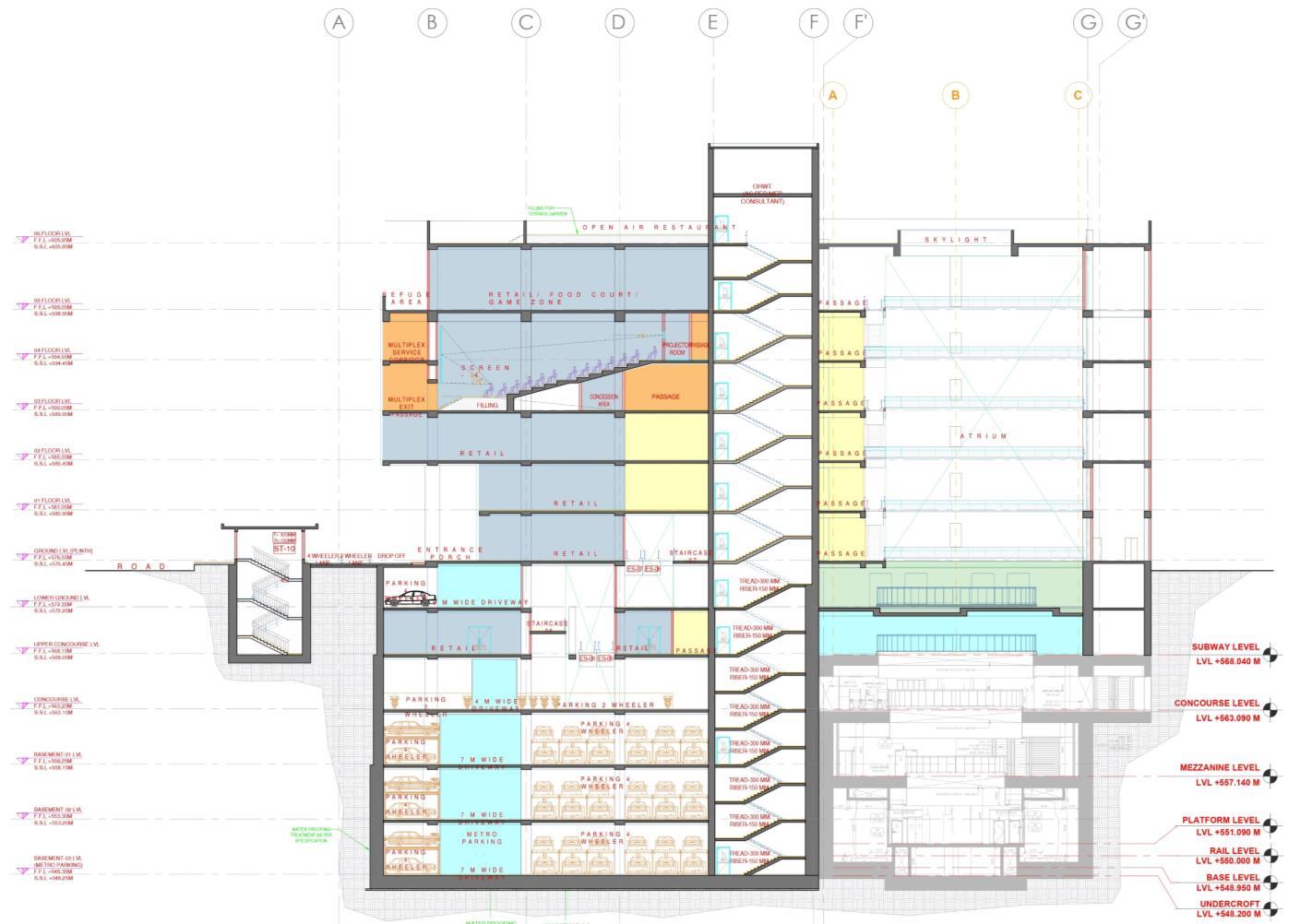

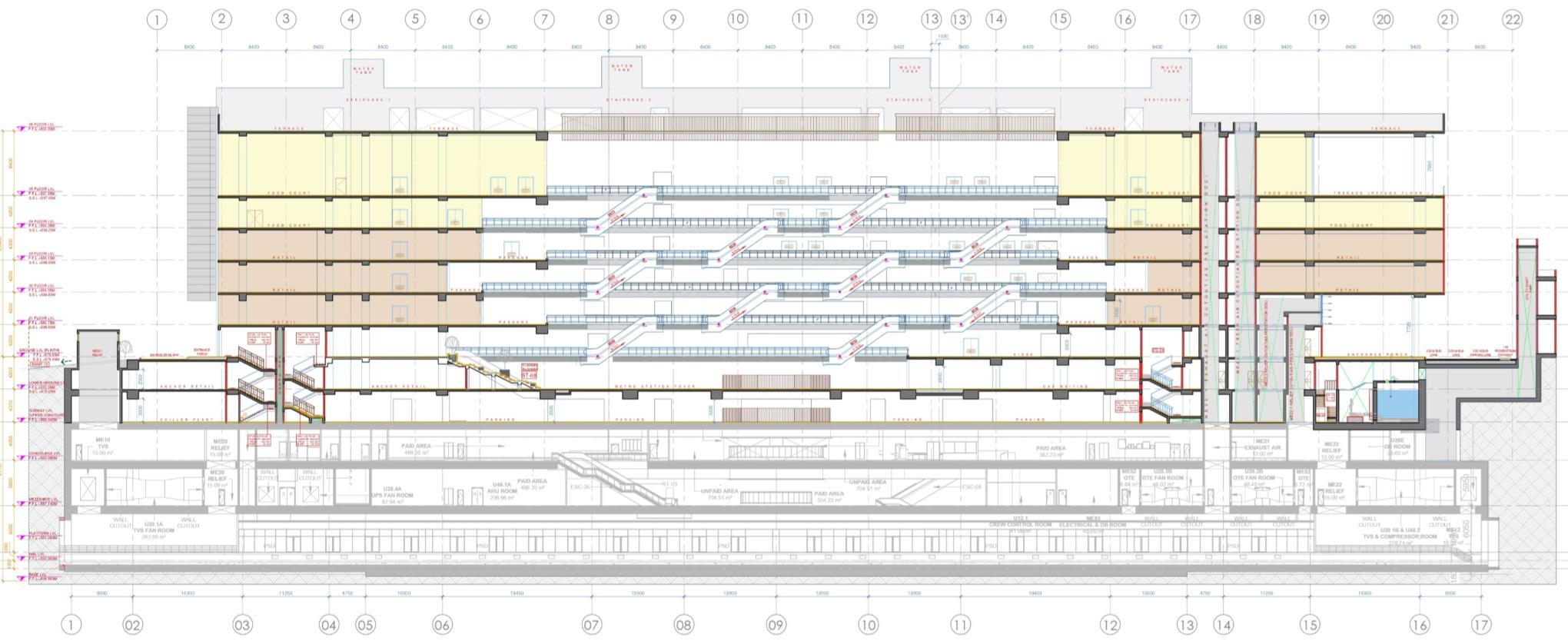
In my internship, I was responsible for designing the toilet layouts across four floors, each with two different toilet blocks. This task enhanced my skills in spatial planning and functional design.

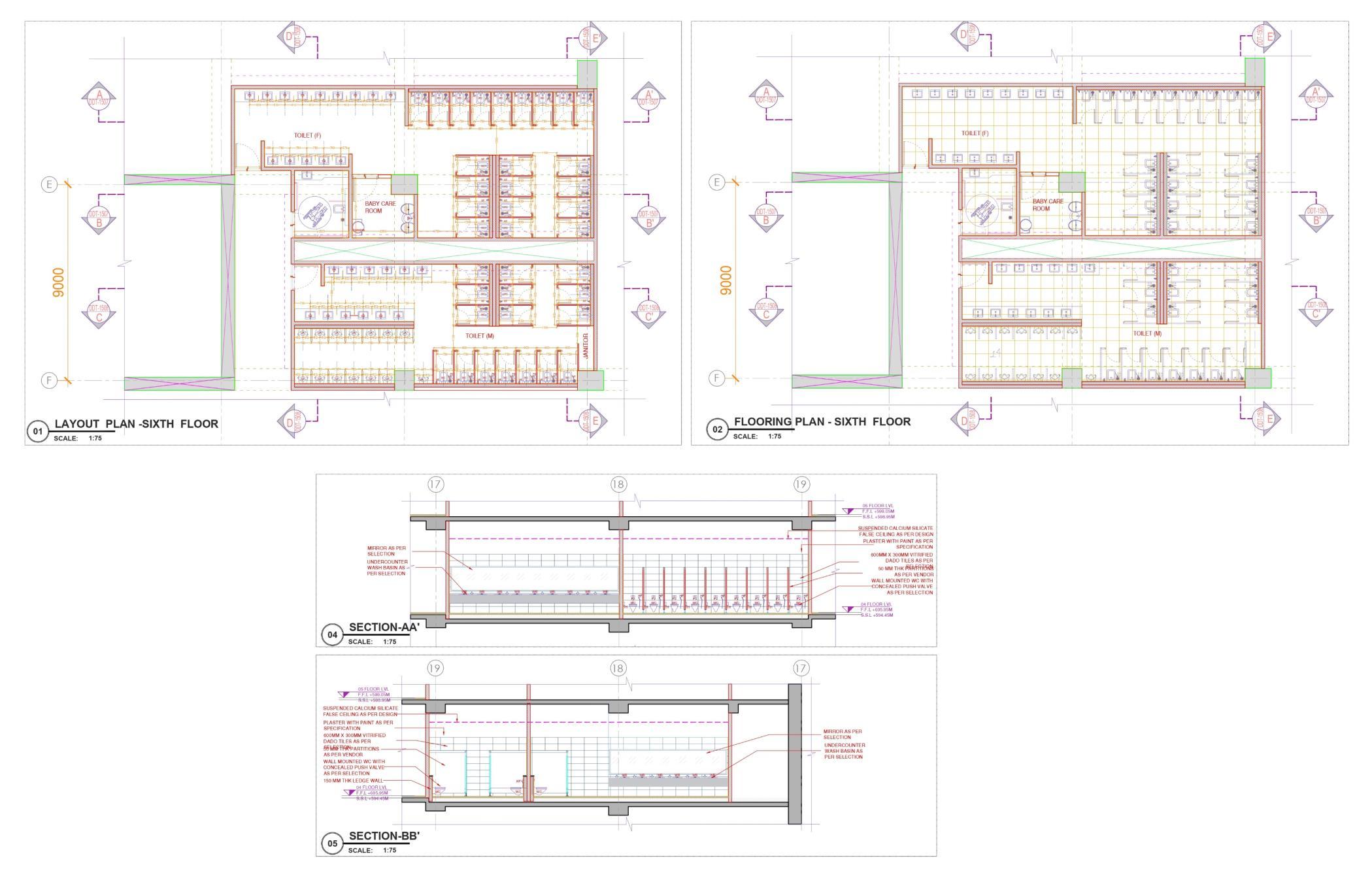
1.3.1 CARLIFT SECTION

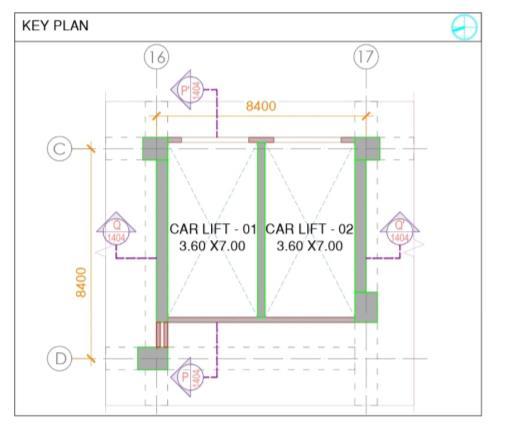
1.3.2
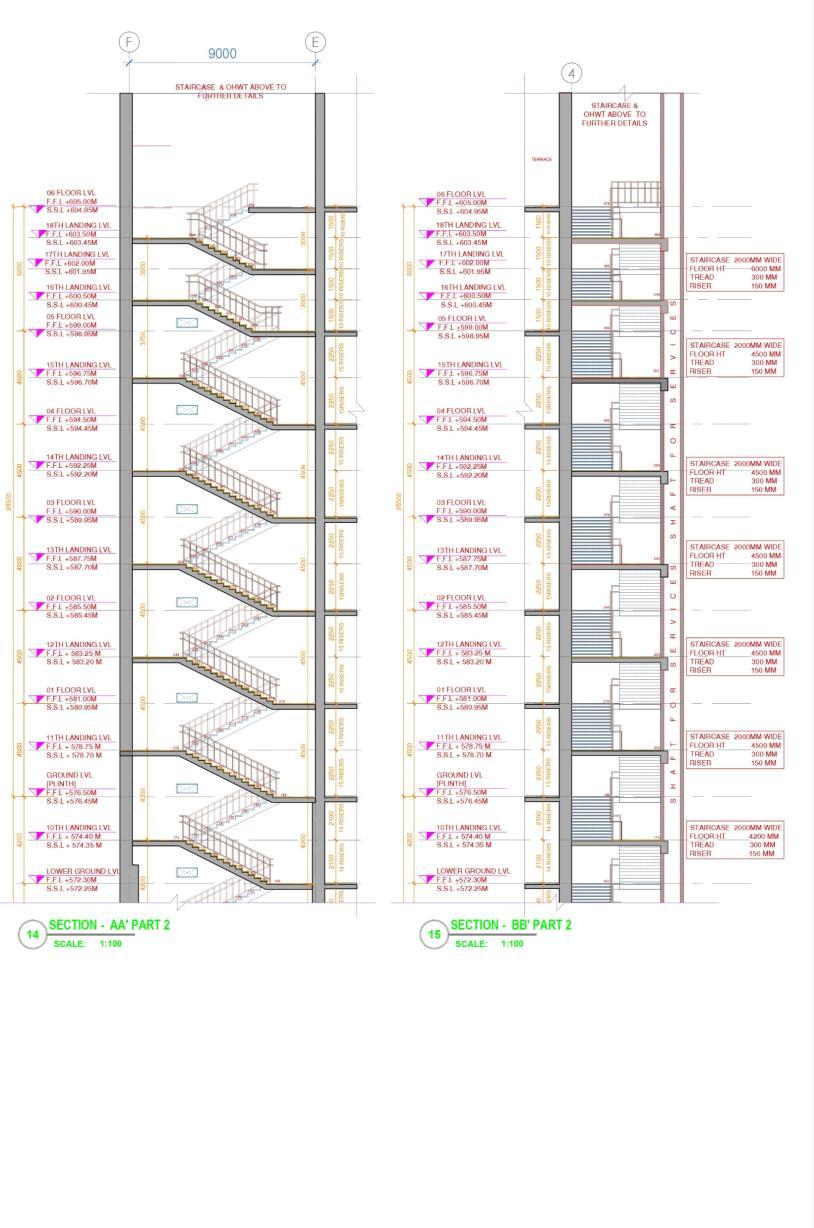
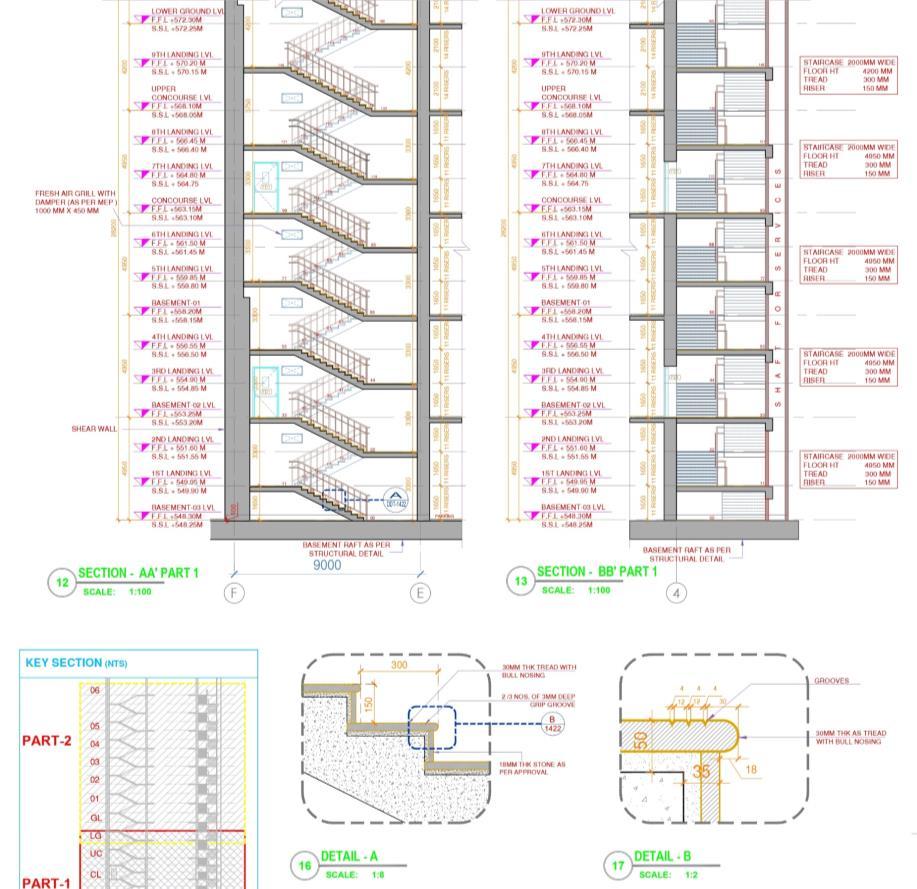
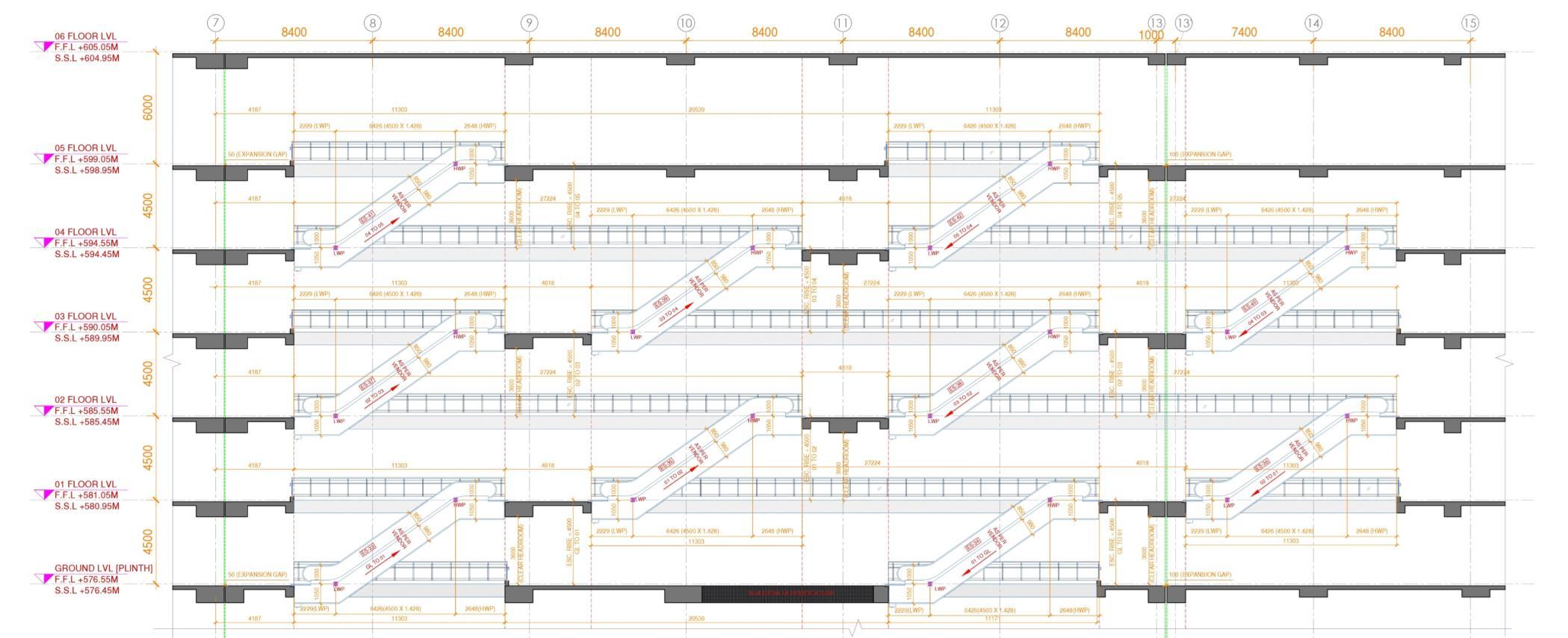
One of the most engaging experiences during my internship was I got to work on various projects and got to do various intersesting things one of which was multiple designs. Working on the multiplex detail was particularly interesting as it required a deep understanding of user experience, acoustic considerations, and the integration of technology.
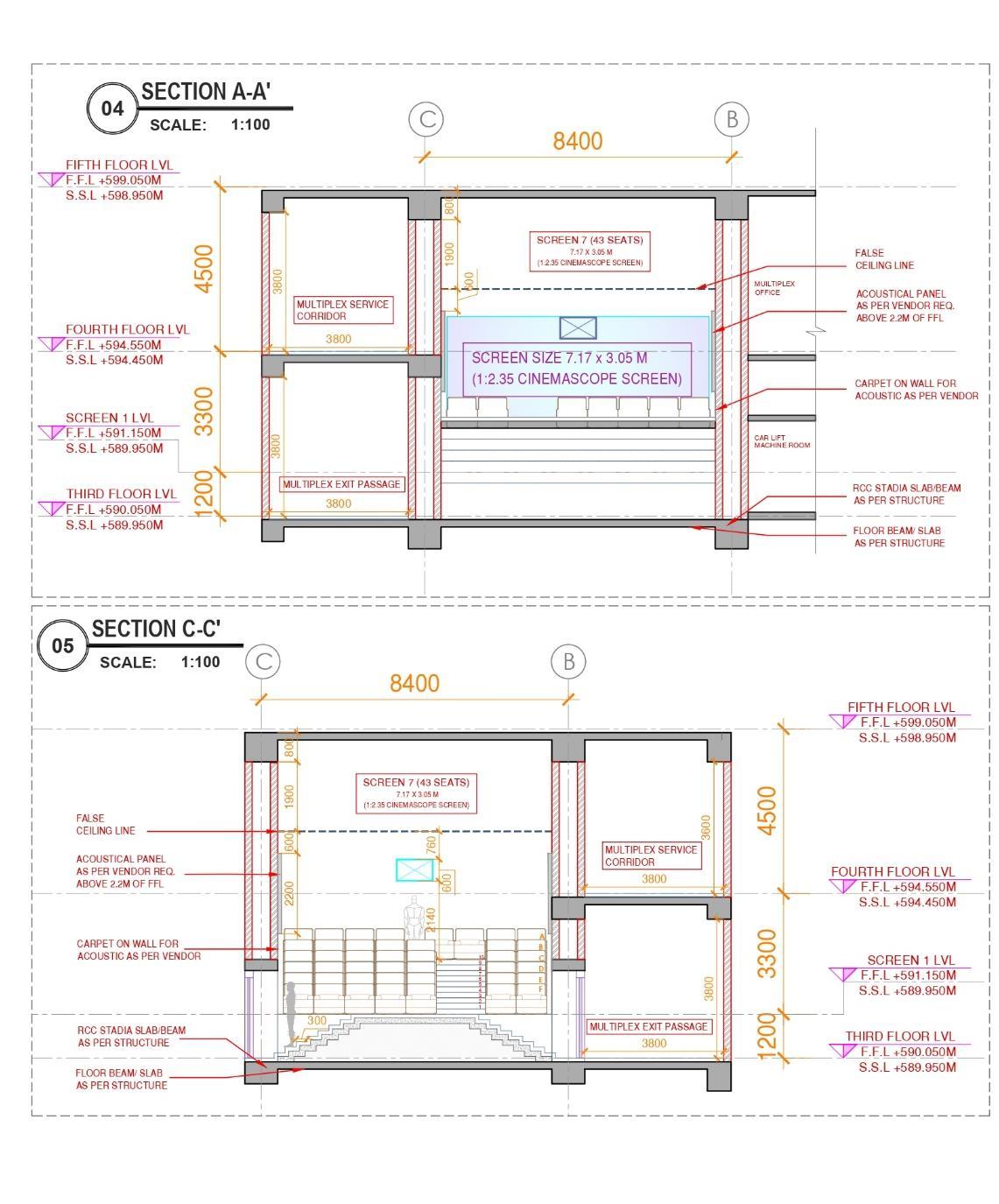
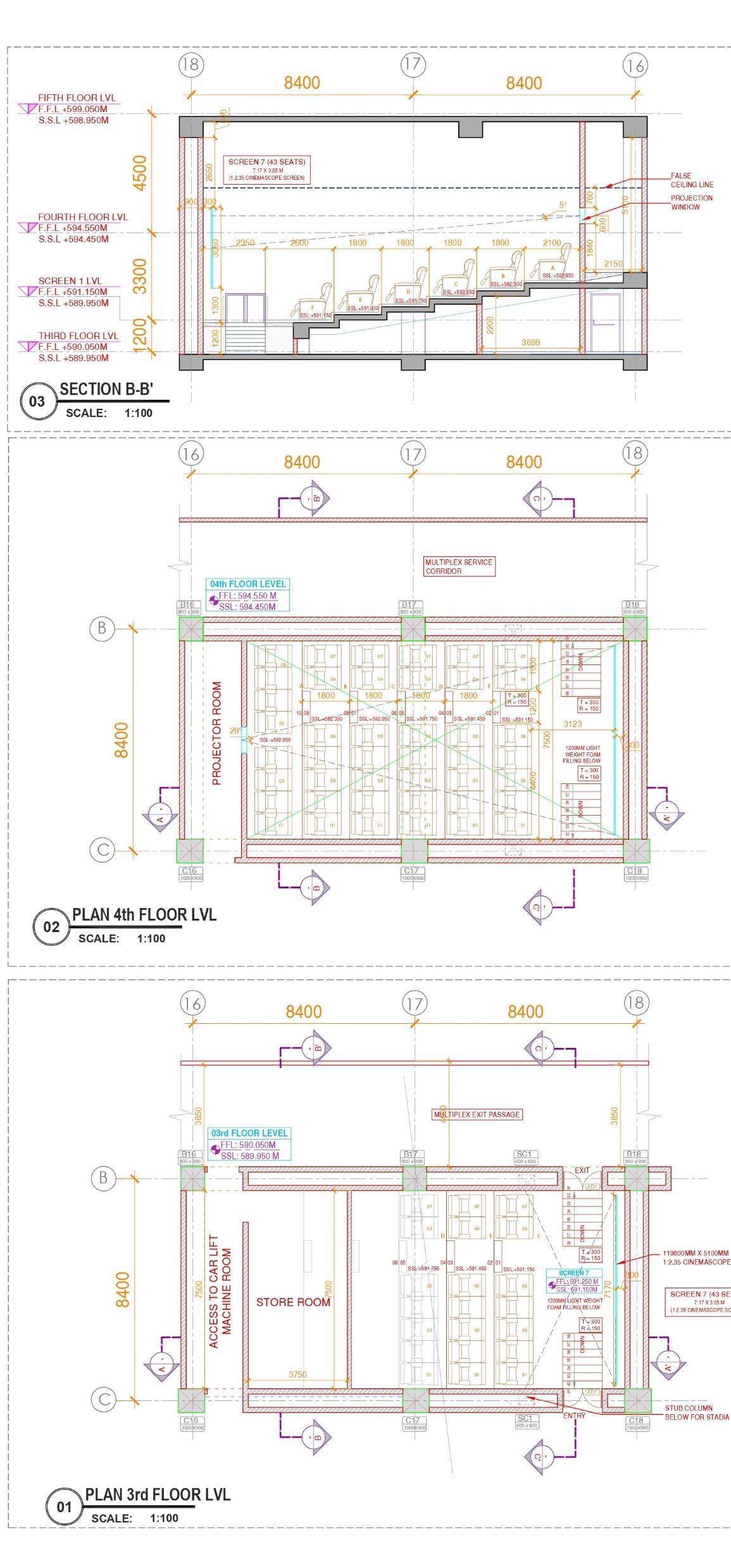
During my internship I got the exciting opportunity to design a skylight, I developed three skylight design options focusing on enhancing natural light and complementing the architectural style of the space, and one was selected by the seniors and is now under construction


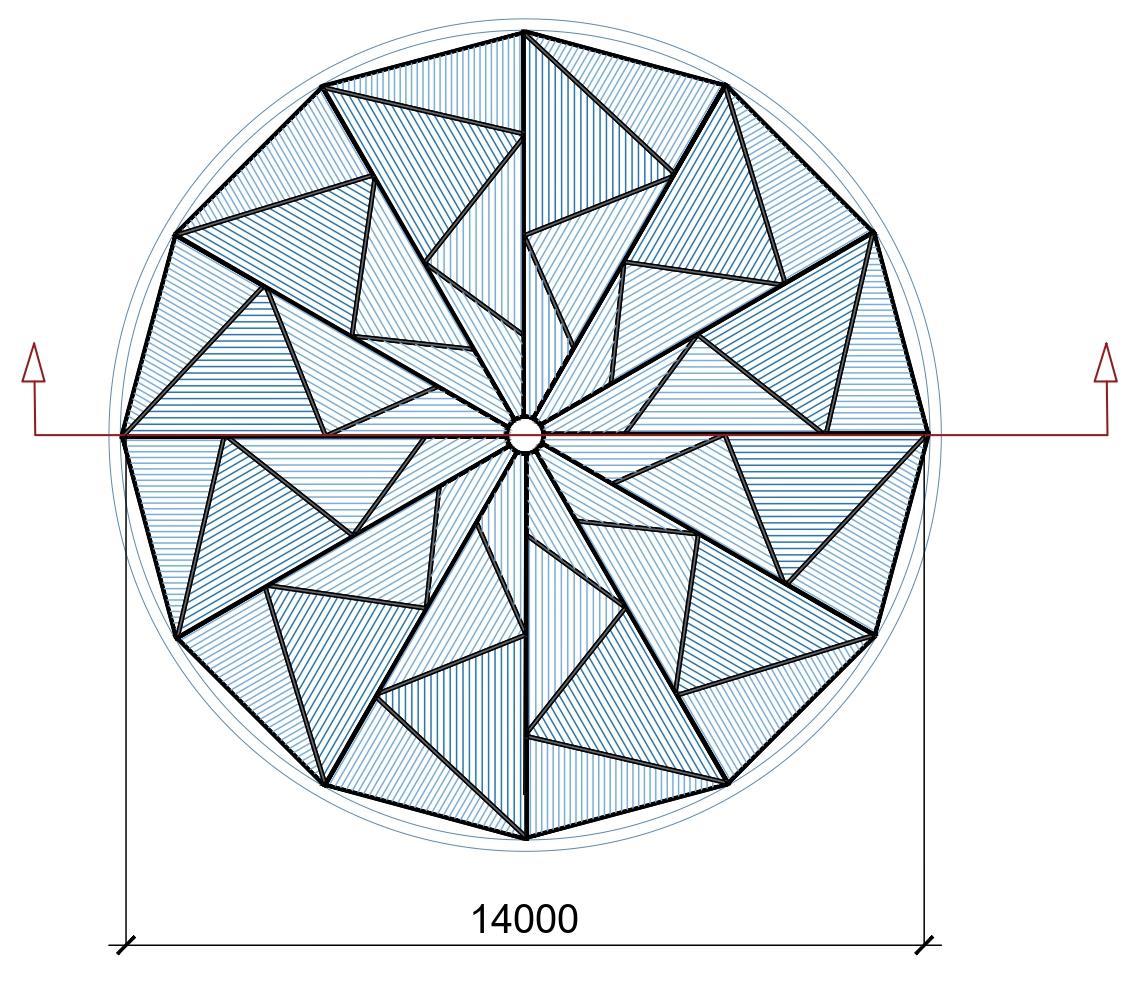
SECTION
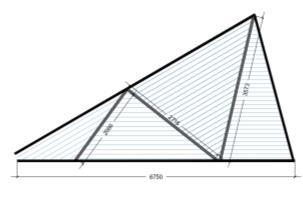
DETAIL OF PANNEL
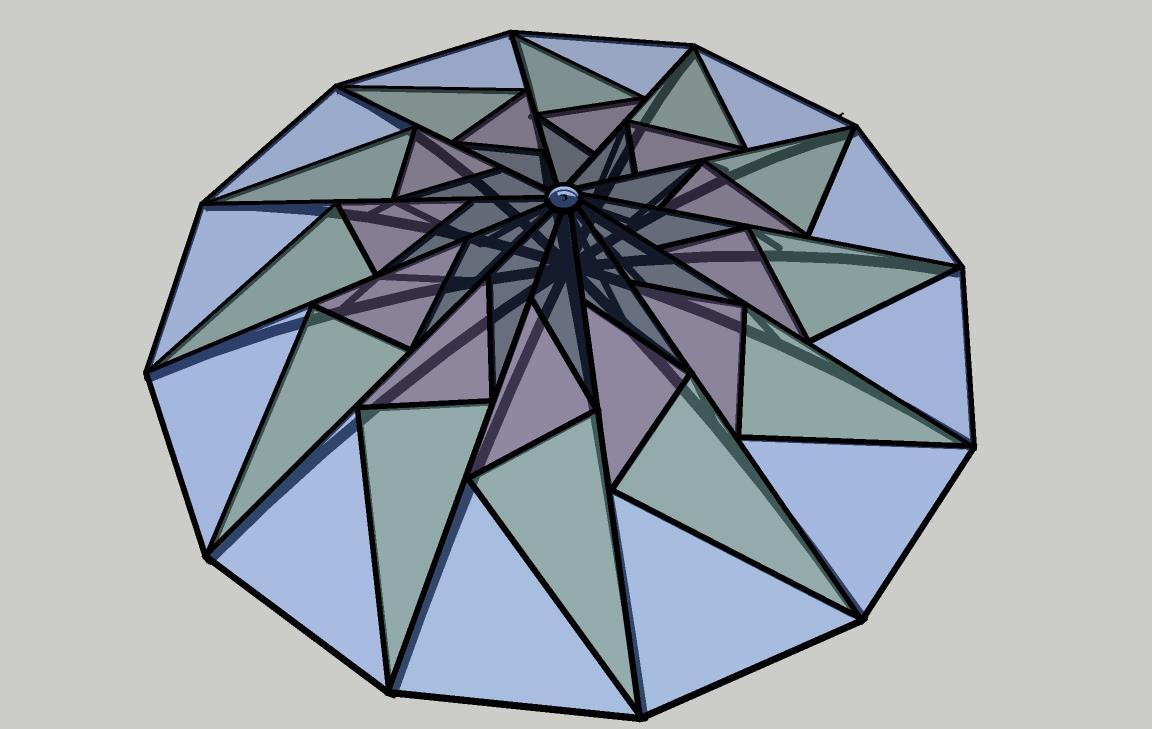

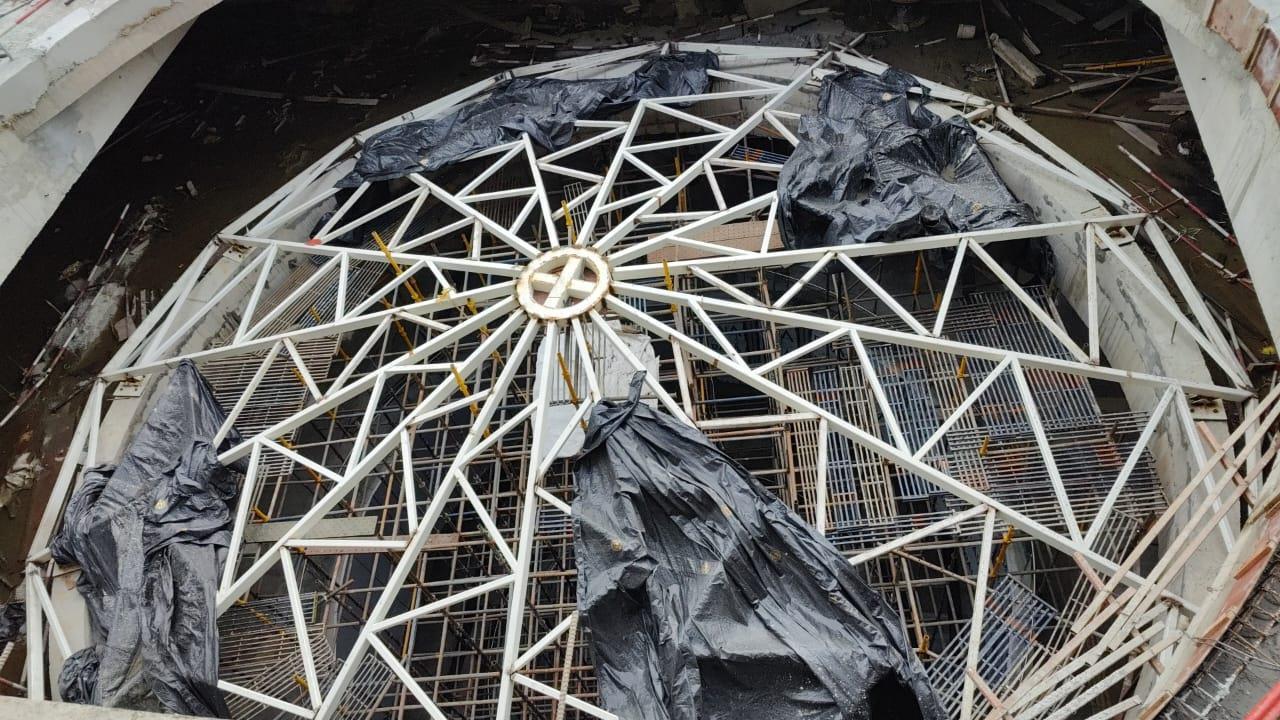
I creating a 3D model of a project and rendering it using V-Ray for client presentations. This task allowed me to apply my technical skills in modeling and rendering, ensuring that the design was visually compelling and accurately represented. The process involved careful attention to detail and a deep understanding of material properties, lighting, and textures to create realistic and engaging visuals. Presenting these renderings to clients was a valuable experience in communicating design intent and showcasing the potential of a project.
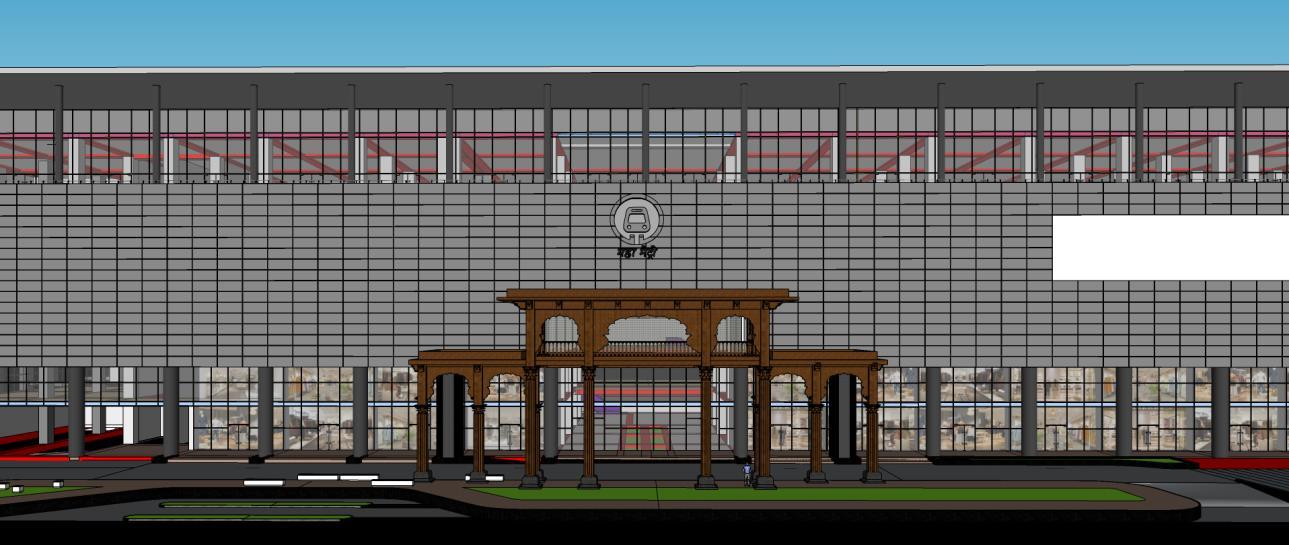
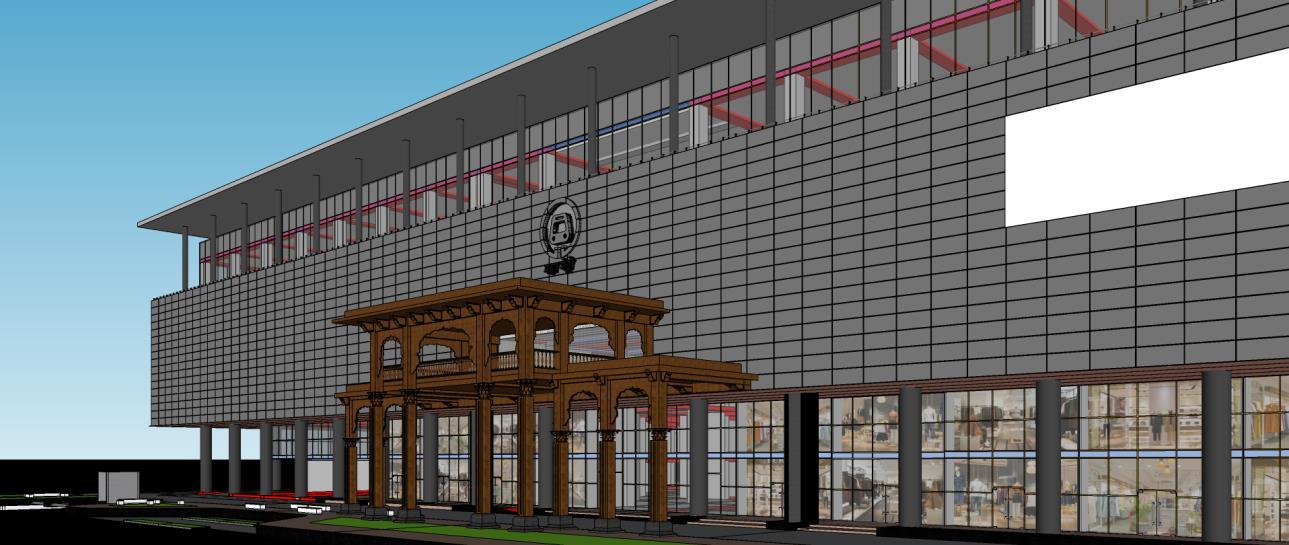
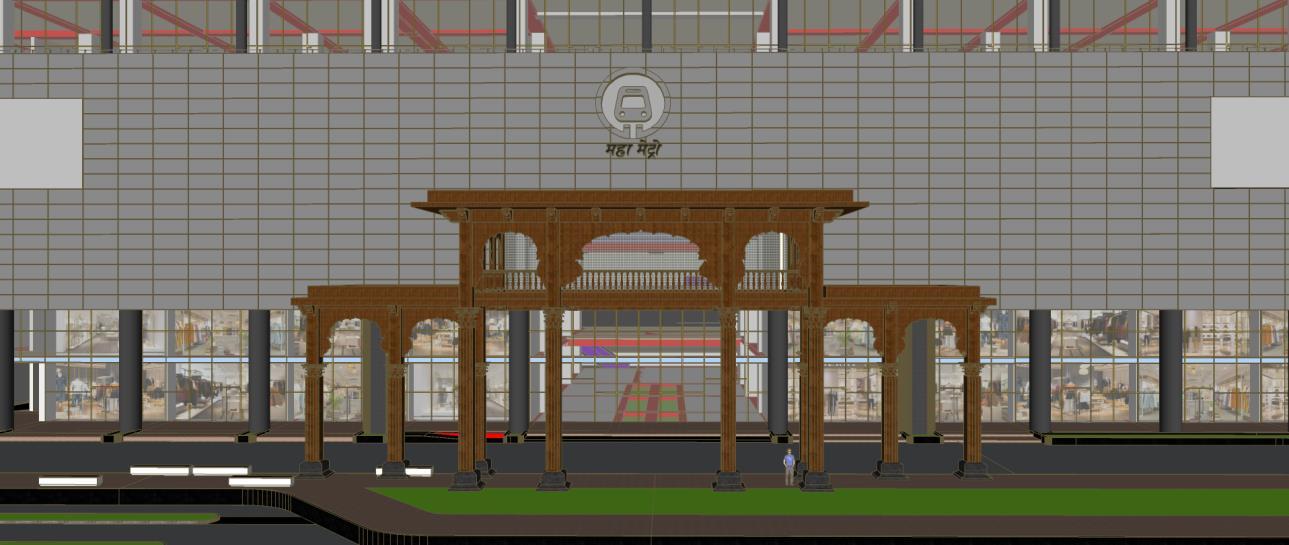
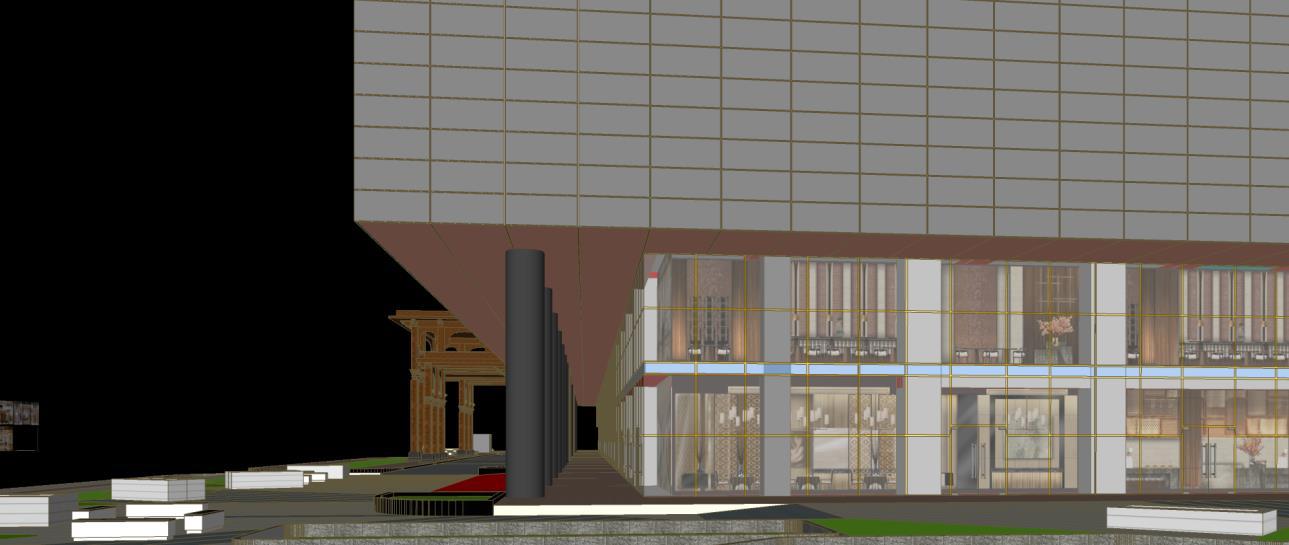
I also designed the interior for an office project, focusing on creating a functional and visually appealing workspace. This role allowed me to apply my interior design knowledge and enhance my skills in creating practical office environments
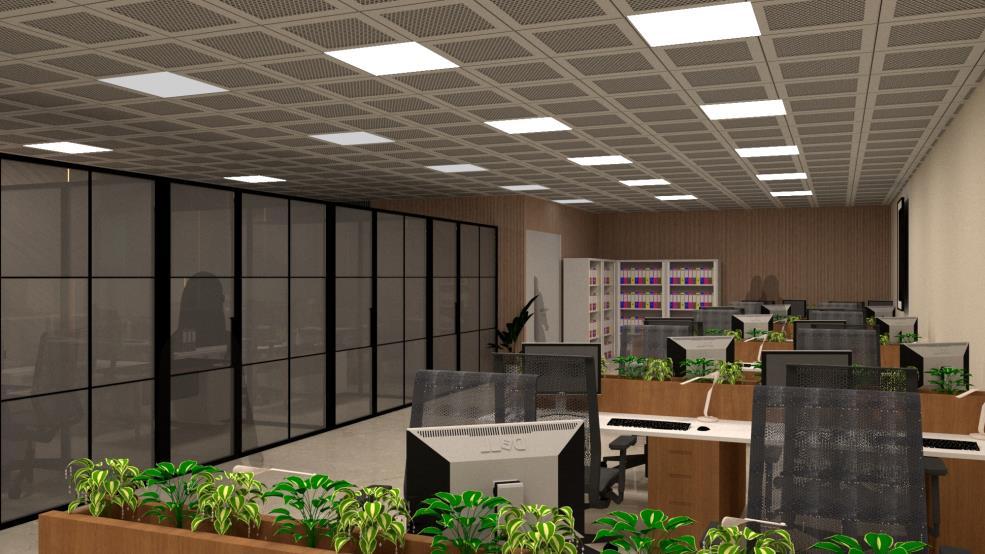
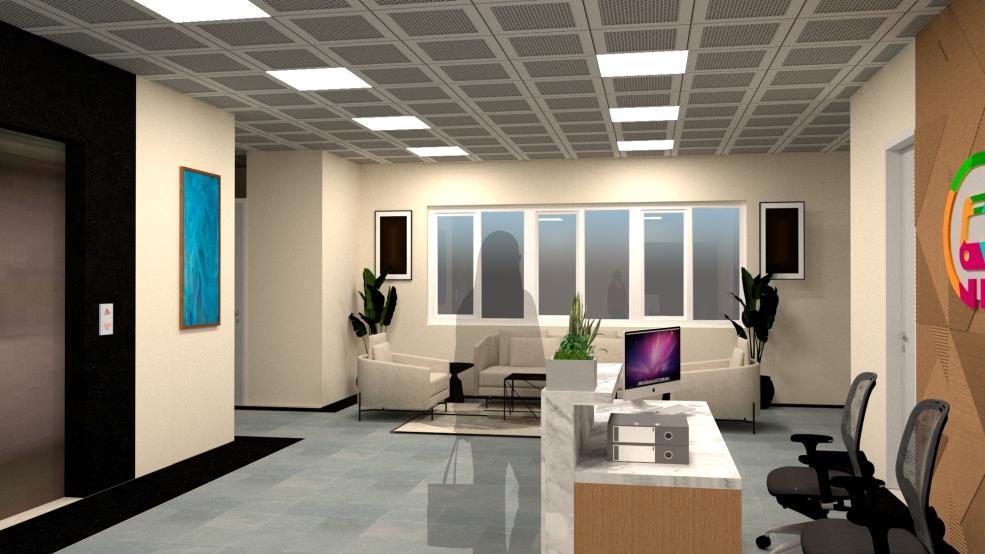
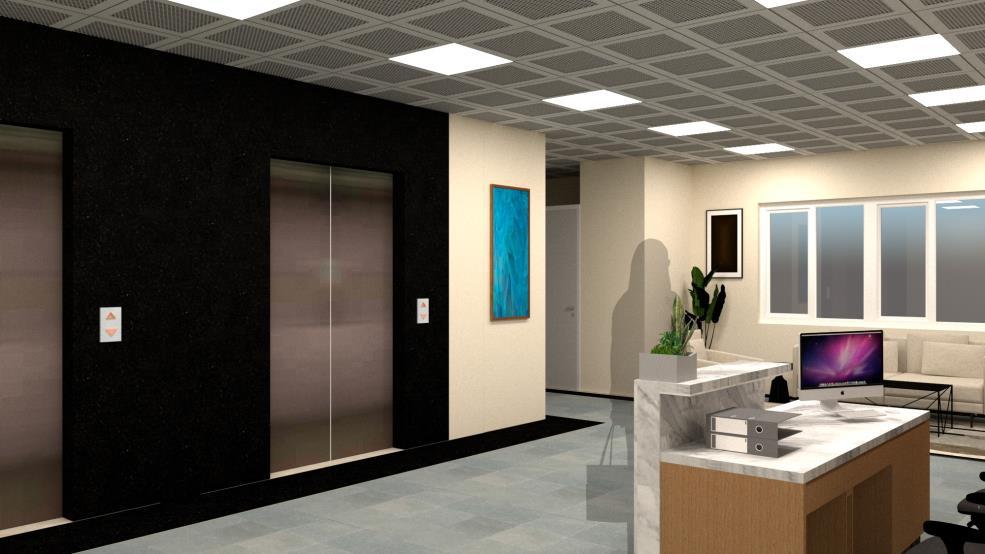
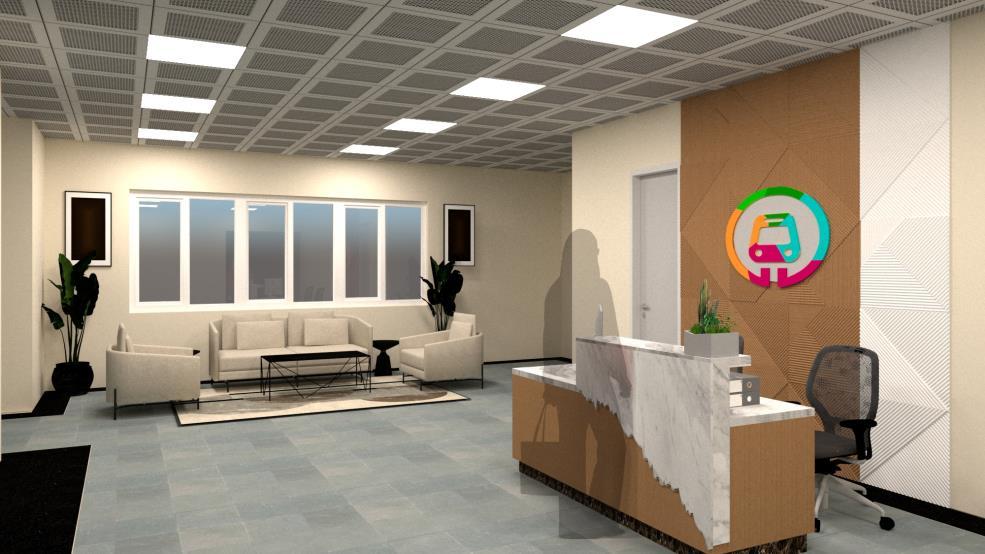
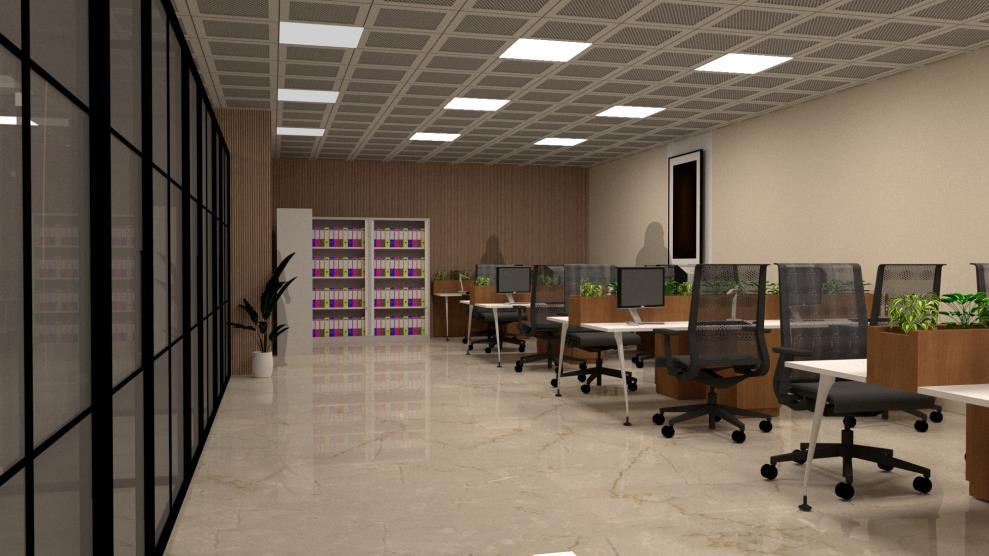
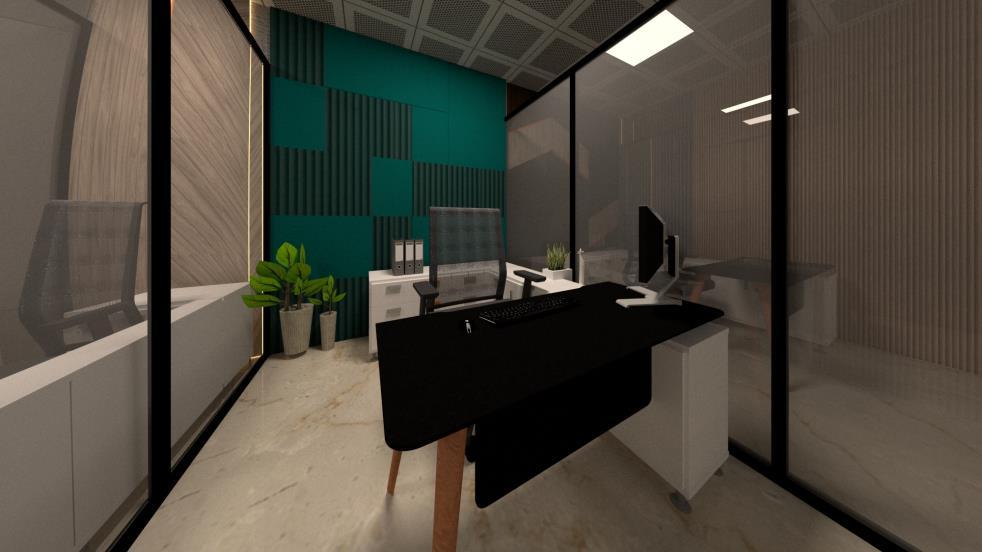
A redevelopment project for Ganesh Peth bus station, Nagpur
This thesis revolves around the transformation of the century-old bus terminal into a multifunctional hub of transportation and commerce. The objective of the design was to address the site issues which included a lot of site study and research Recognizing both the urban development and increasing demand, the project aims to reimagine the site as it integrates the functions of modern bus terminals with a seamless travel experience and dynamic commercial spaces. The project will mark an iconic development in the city of Nagpur
• To understand the concept of TOD and its principals in India and implement it.
• To provide a space that is easy to access for a seamless user experience.
• To create a pedestrian and vehicular-friendly network
• To develop an iconic and aesthetically pleasing design considering the cultural and contextual identity of the locality that is reflected in the structure.
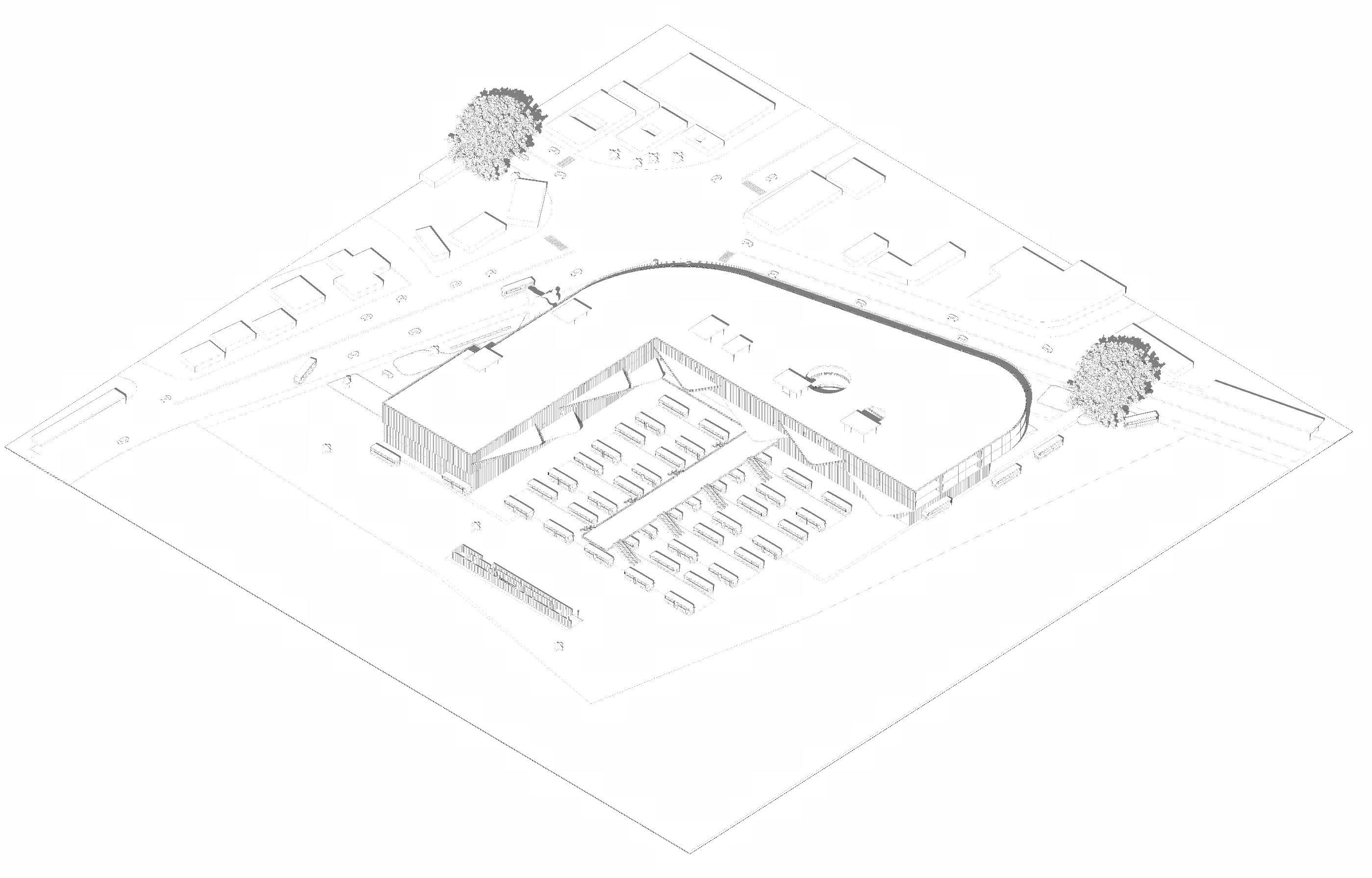
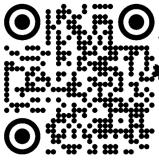
Over time, the existing bus terminal has become outdated and unable to meet the growing demands of the increasing population and changing transportation needs.
The existing bus stand may not have adequate capacity to handle the increasing number of buses, passengers, and routes
The existing bus terminal lacks the modern amenities and facilities required for the comfort and convenience of passengers
Connectivity in a bus terminal is crucial as it ensures a seamless travel experience for passengers Efficient connectivity allows for easy transfer between different modes of transportation




The site is located in GANESHPETH, Nagpur, Maharashtra The site comes under govt property under the development plan of NMC
The site measures 10 8 acres in area and is situated in Ganeshpeth, Nagpur Maharashtra The site is owned by NMC
It is trapezoidal in shape, it is surrounded by road from two sides;24M wide on the west side and 15M on the north side.
Site area: 43802.9966
F.S.I. : 4
Maximum permissible built-up area:
EFFICIENT TRAFFIC MANAGEMENT
An outed bus terminal might not be designed to optimize traffic flow and minimize congestion in the surrounding area
The user experience of a bus terminal should prioritize efficiency, comfort, and convenience Passengers should encounter clear signage and an intuitive layout.
A sense of belonging in a bus terminal creates a welcoming environment where passengers feel connected to their community and its history. It fosters comfort and safety and encourages positive interaction
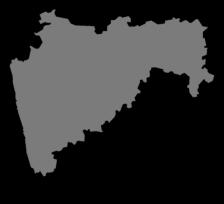

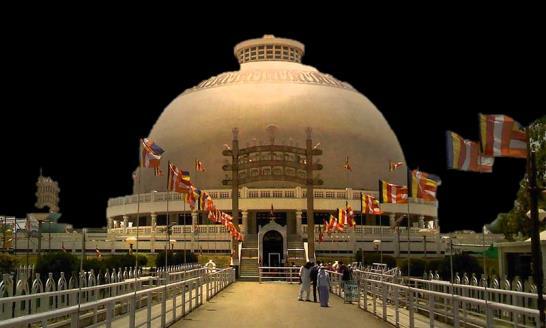
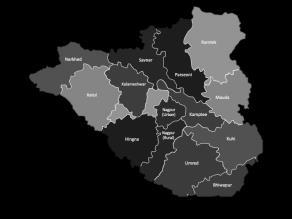
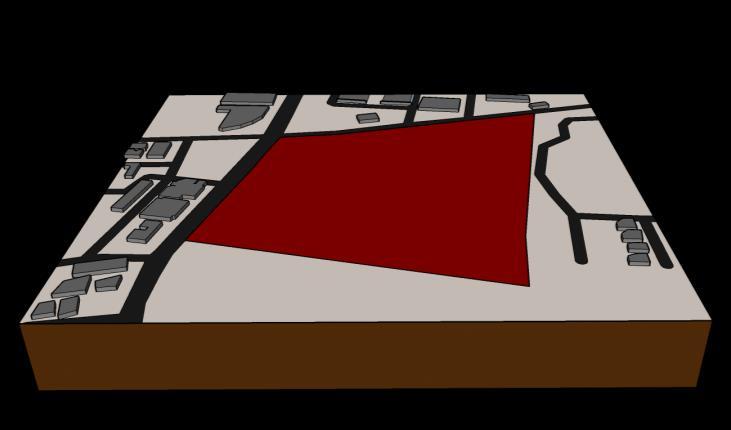

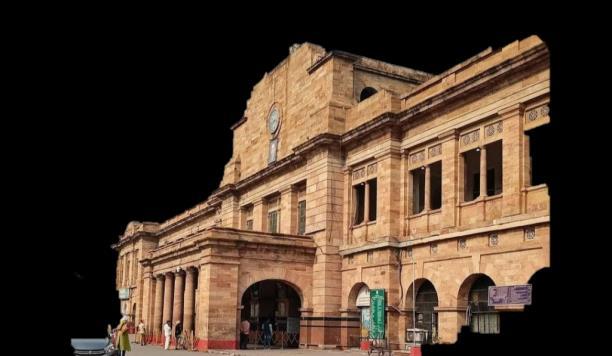
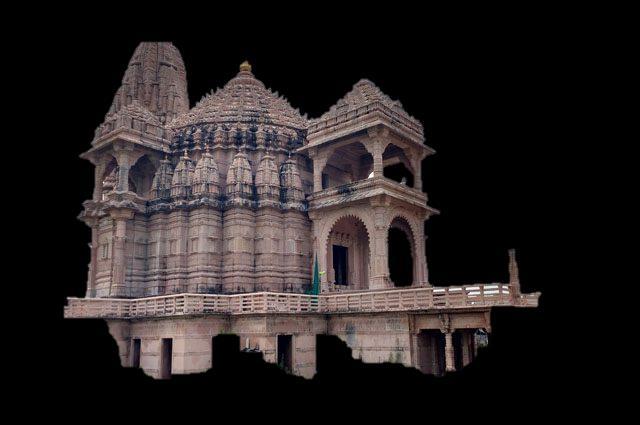
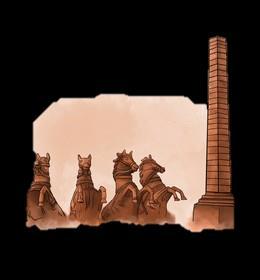
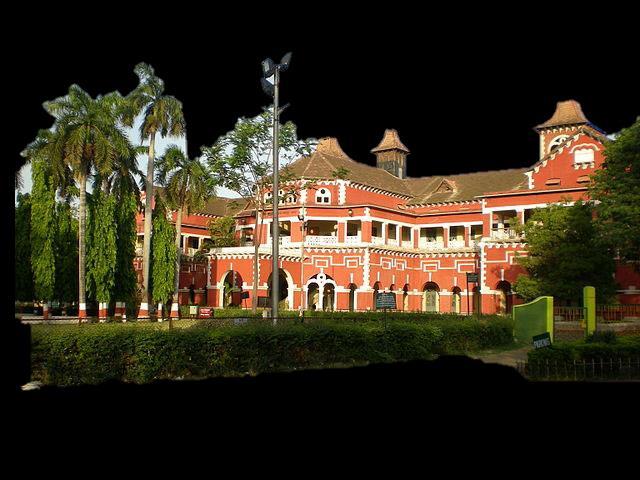
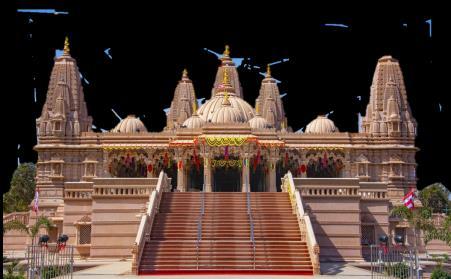
• In this project, I’ve designed a bus terminal that efficiently 40 buses at a time.
• The terminal includes a well-organized administrative spacious waiting lounge, accessible restrooms, a canteen refreshments, dormitories for bus drivers, a designated point, and a fully equipped bus depot for maintenance repairs.
• My goal was to create for both passengers and
• Building on this foundation, expands into a dynamic
• This phase features large and cafes, a vibrant showrooms.
• The idea is to provide where travelers and entertainment, all in one
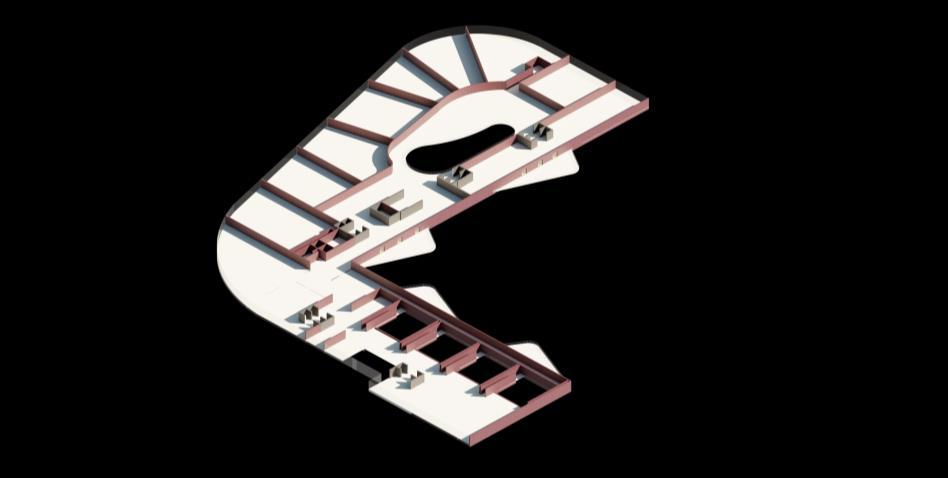

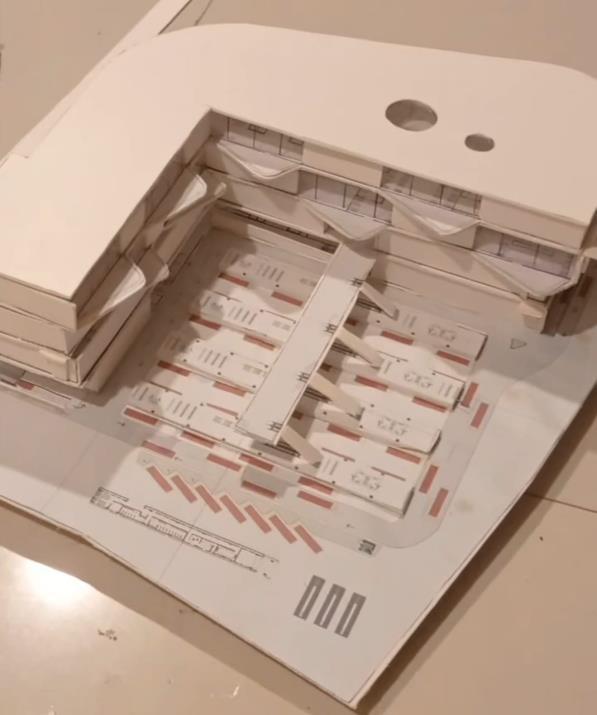





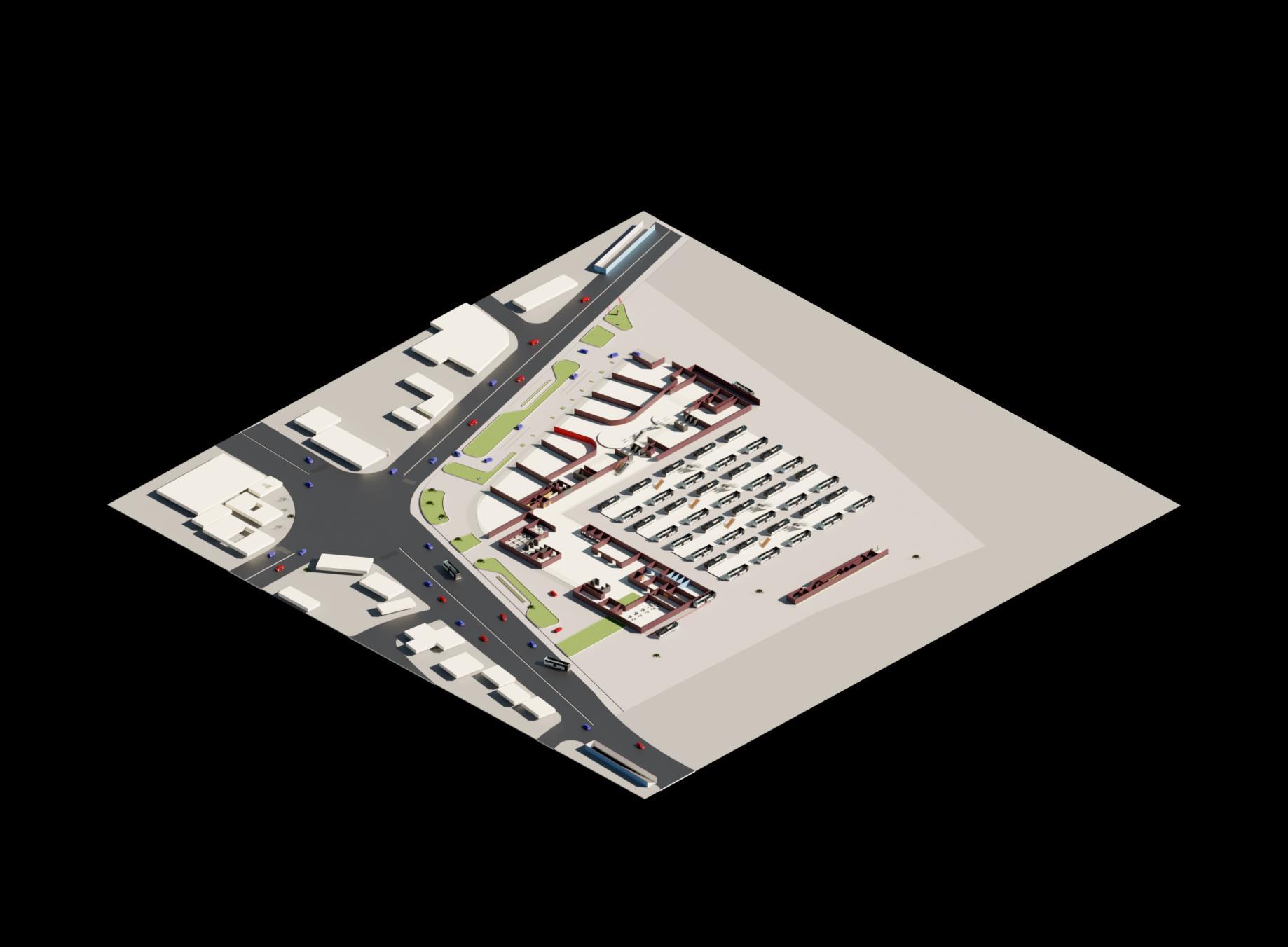
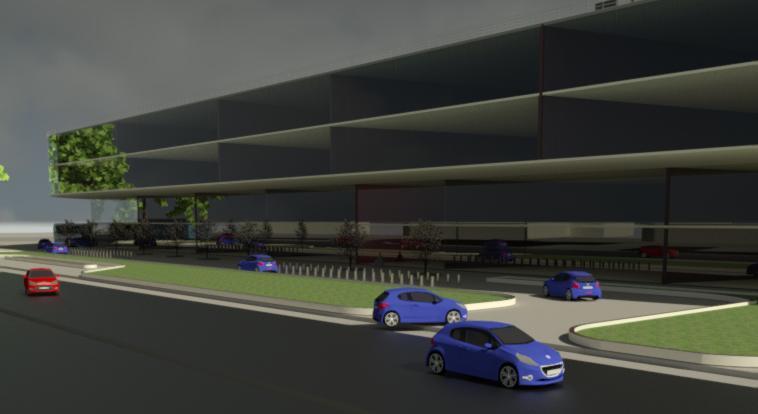











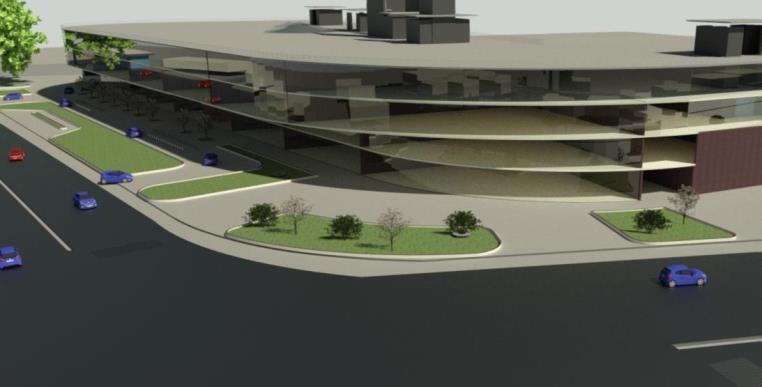

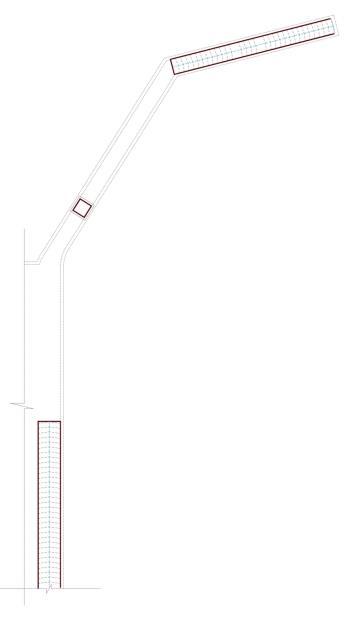
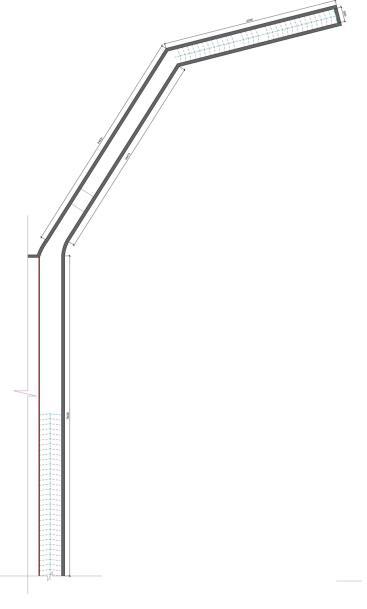
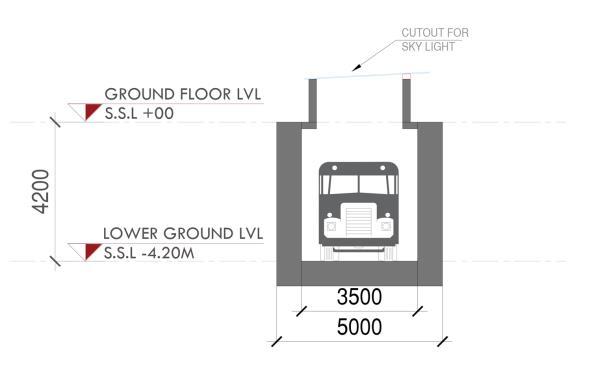
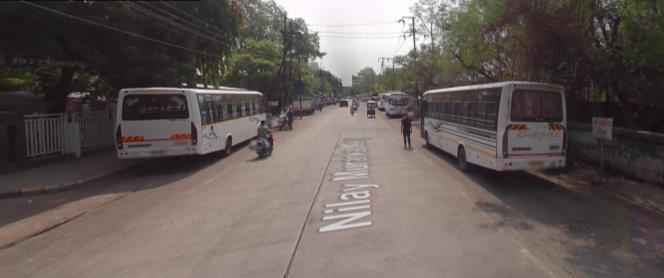

While the bus enters or exits the premises, it intersects with vehicles from the other lane, causing traffic congestion on the site's main road.
By proposing a foot-over bridge, the passengers can directly reach their platform without crossing the bus route
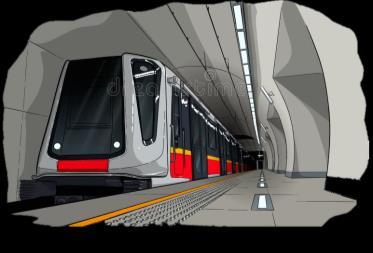
By proposing subways for the road the circulation becomes seamless without disturbing the traffic outside the site. It solves the issue of traffic congestion

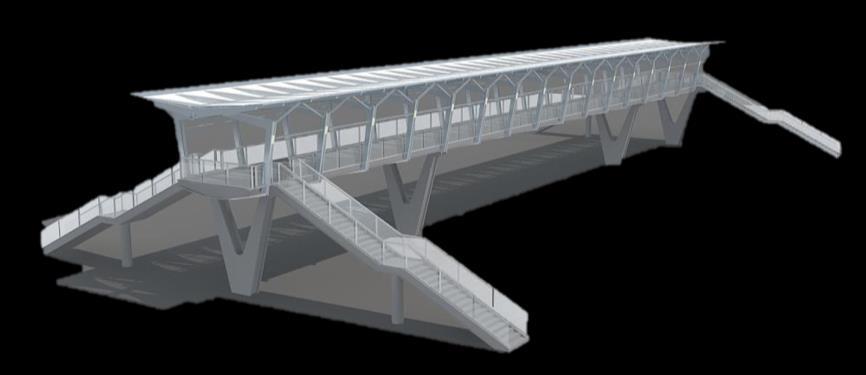
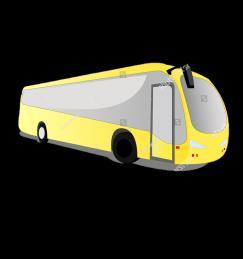


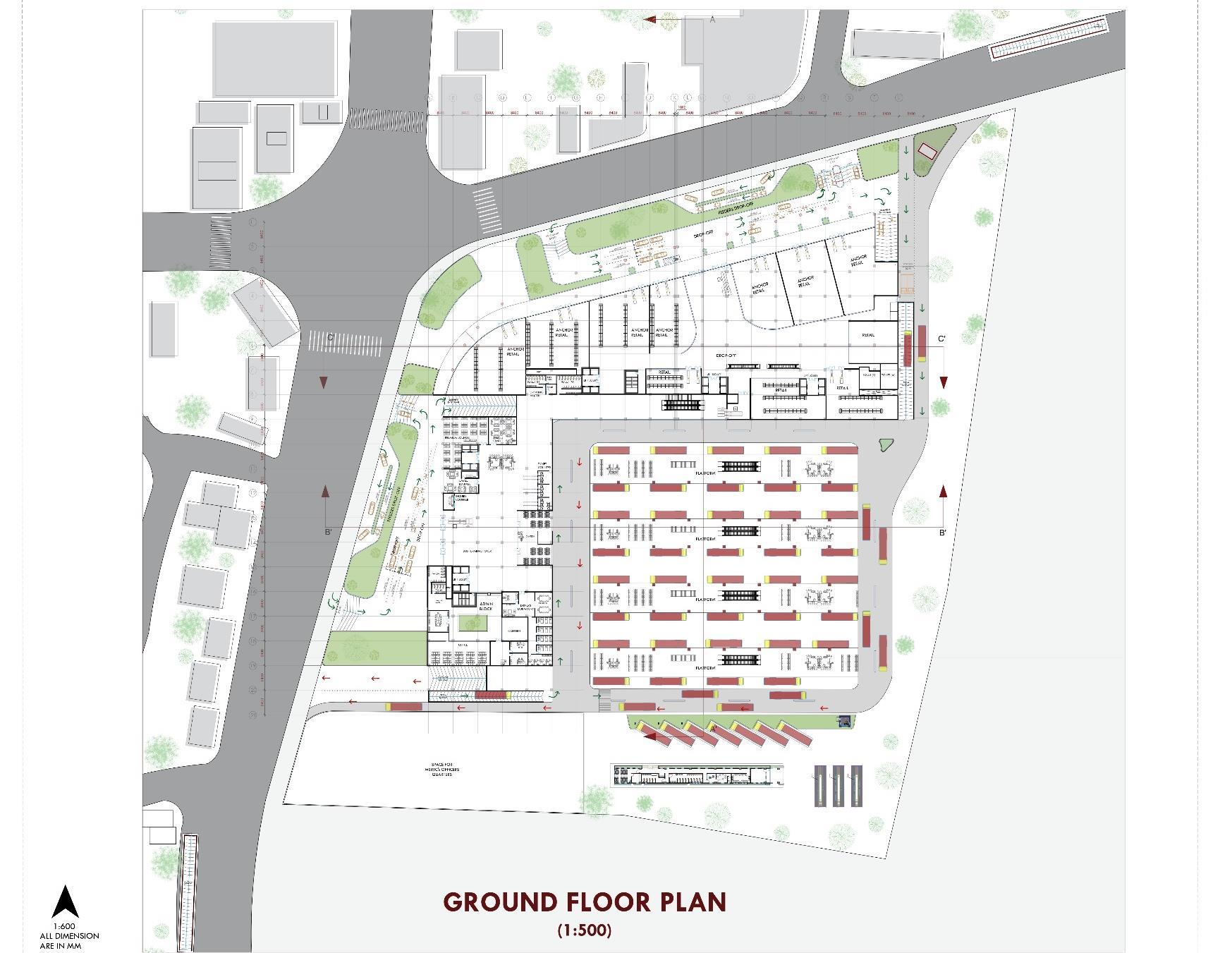




In my 7th-semester project, I designed a comprehensive highwayside amenities complex featuring facilities essential for travelers. The project includes bus parking, designated areas for 2- and 4wheeler parking, a motel, dormitories, an automobile workshop for vehicle repairs, food courts with a children's play area, a petrol pump, medical services, washrooms, restrooms baby care area and a general store.
All planning was executed in a very linear manner to avoid vehicle intersections, promoting a seamless travel experience This design aimed to provide a functional and convenient stopover that enhances the overall travel experience by integrating essential services into a single, easily accessible location


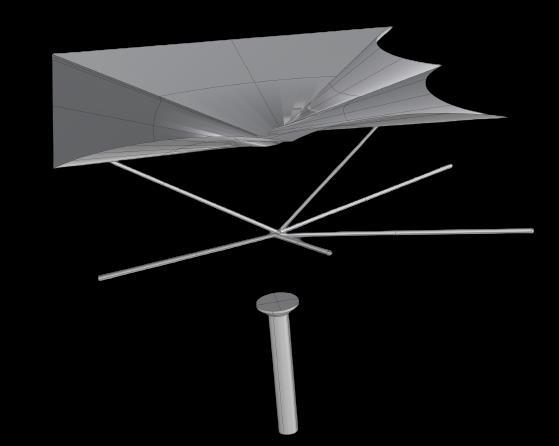
FABRIC MEMBRANE
The fabric membrane is made up of pvc (polyvinyl chloride) polyester, which can be glued or heat-welded.
INTERIOR SUPPORTS/ ROPE
Rope is laced through the grommets and tie rod within channels
BALE RING / MAST SUPPORT

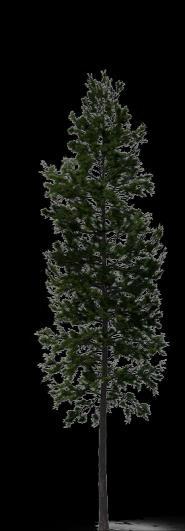
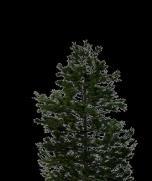

Bale ring is used at the top opening to attach the fabric to structural elements.
STRUCTURAL SUPPORT
The columns are reinforced in the concrete foundation. The base plate is then connected to the columns.
Tensile structure used for the covering of petrol pump for large span using less column for barrier free space

Section through motel shows that how butterfly roof enhances a motel's aesthetic appeal and improves rainwater management by channeling water efficiently. It also optimizes natural light and ventilation, creating a more comfortable and energy-efficient environment for guests.
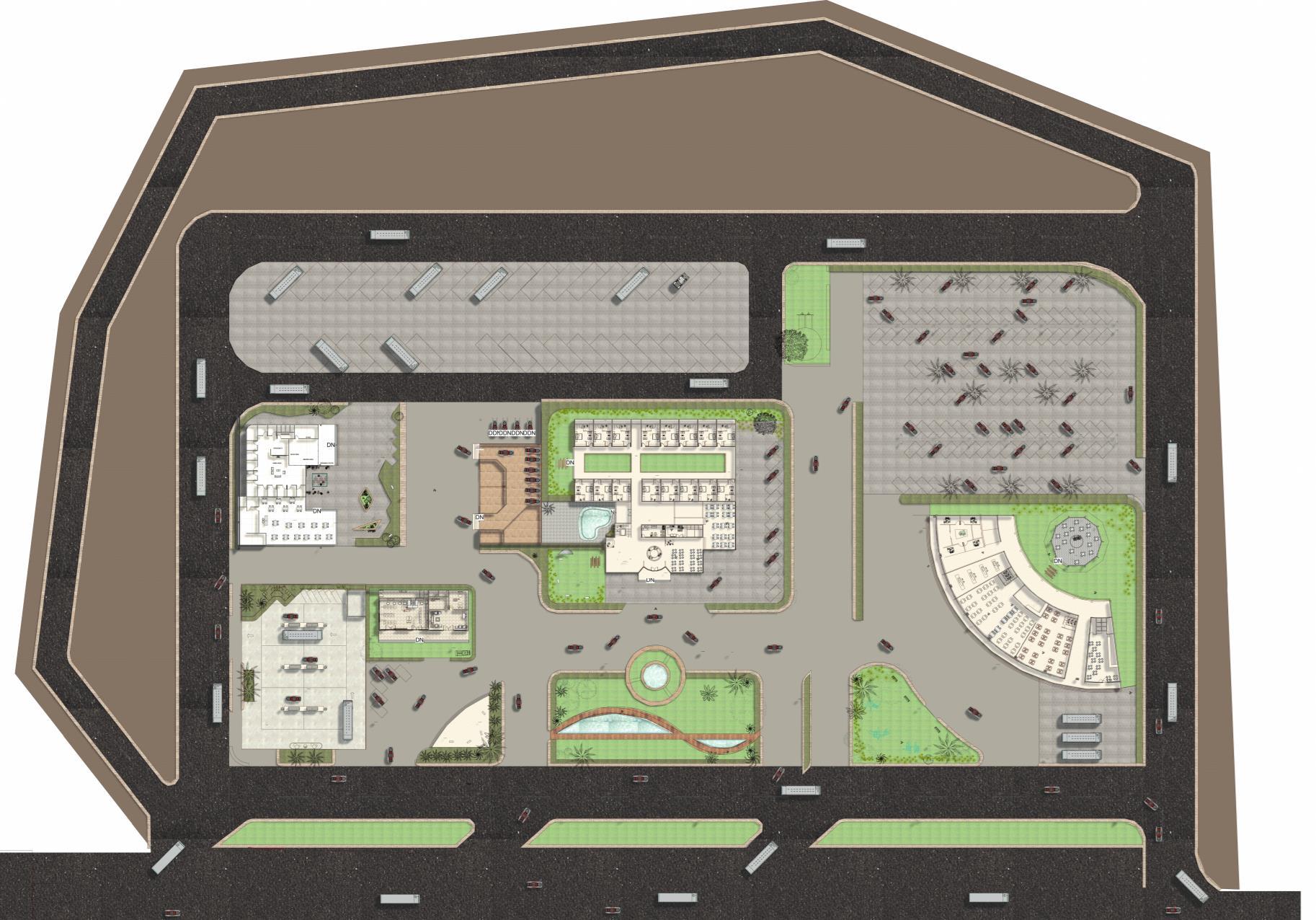



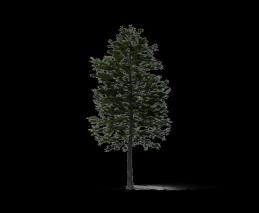








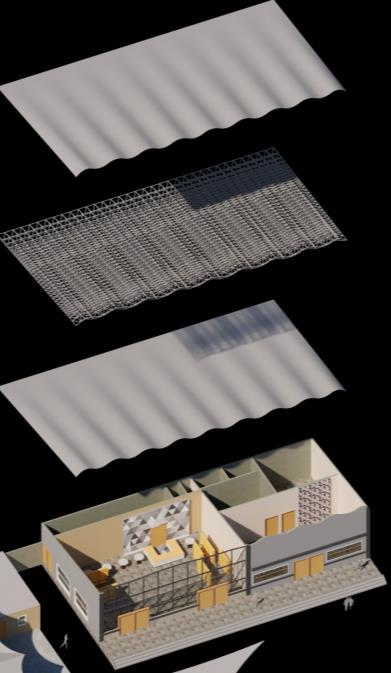
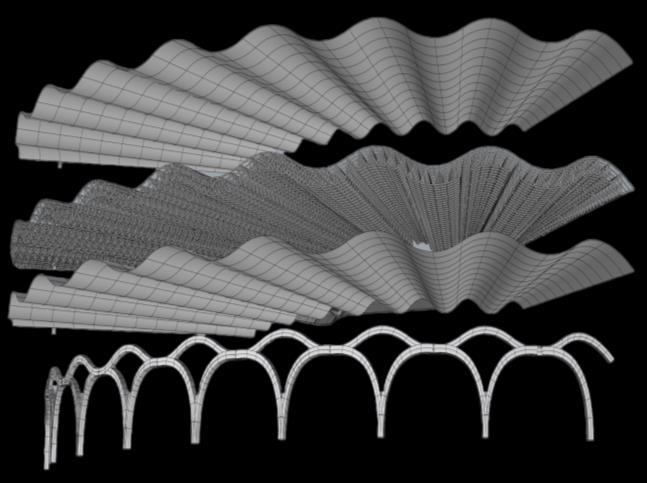

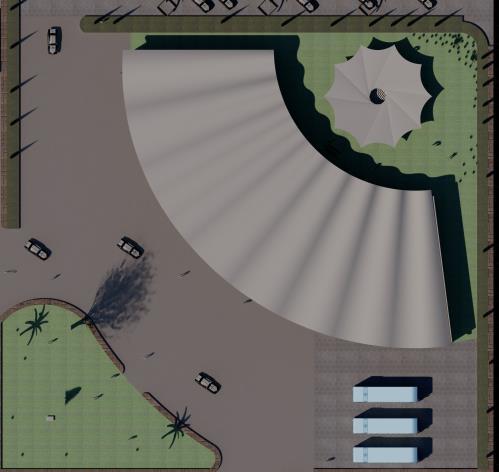



Restaurant 01
Landscaping
Kitchen
Washroom
Restaurant 02
Cafe
Children’s play area BUS PARKING

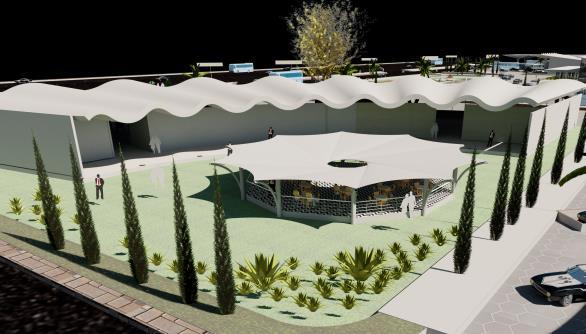
Bale ring / mast support
Bale ring is used at the top opening to attach the fabric It is the link between the fabric and structural elements
Fabric membrane
The fabric membrane forms the enclosure of the structure. The connection can be glued or heat-welded. The fabric is made up of pvc (polyvinyl chloride) polyester
Rope
Rope is laced through the grommets and to a tie rod within channels
Structural support
The columns are reinforced in the concrete foundation. The base plate is then connected to the columns. GAZEBO

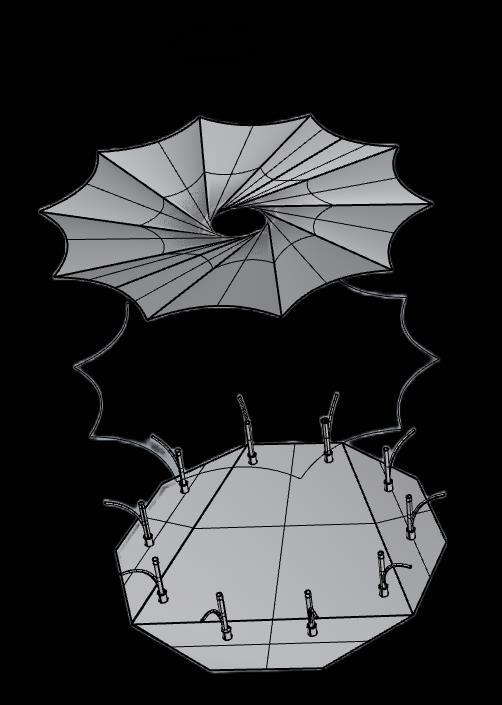
▪ The plan was executed in linear form to ensure maximum surface area utilization. Almost 10 m A wide aisle is provided to ensure the least traffic jam

▪ According to the study, the amenity center gives a break from the monotonous highway journey therefore, the pavilion is designed near the general store as a relaxation point for passengers'

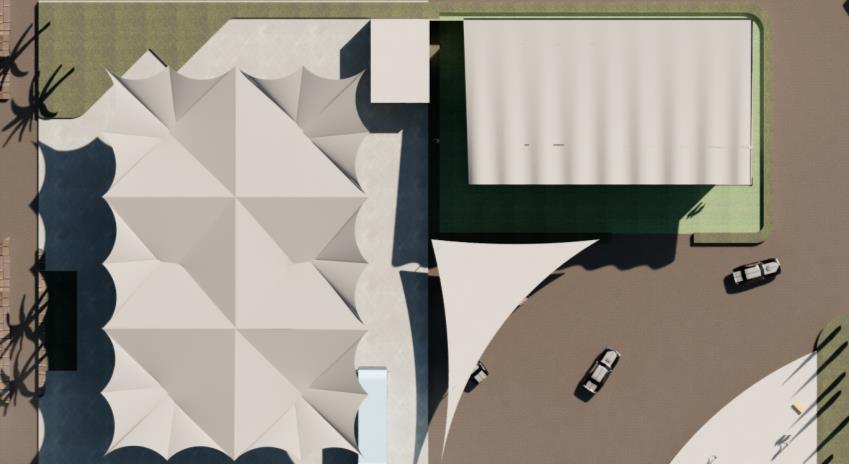

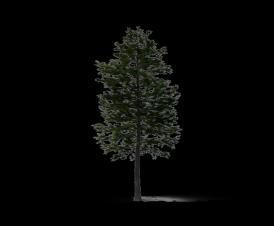
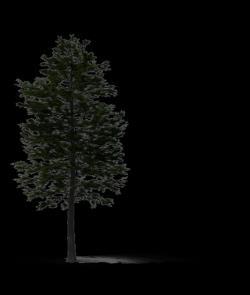




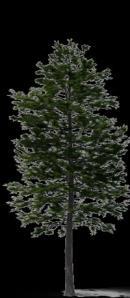





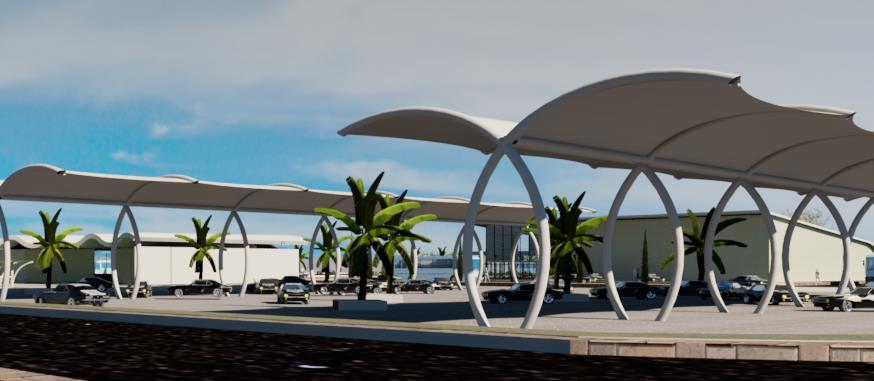
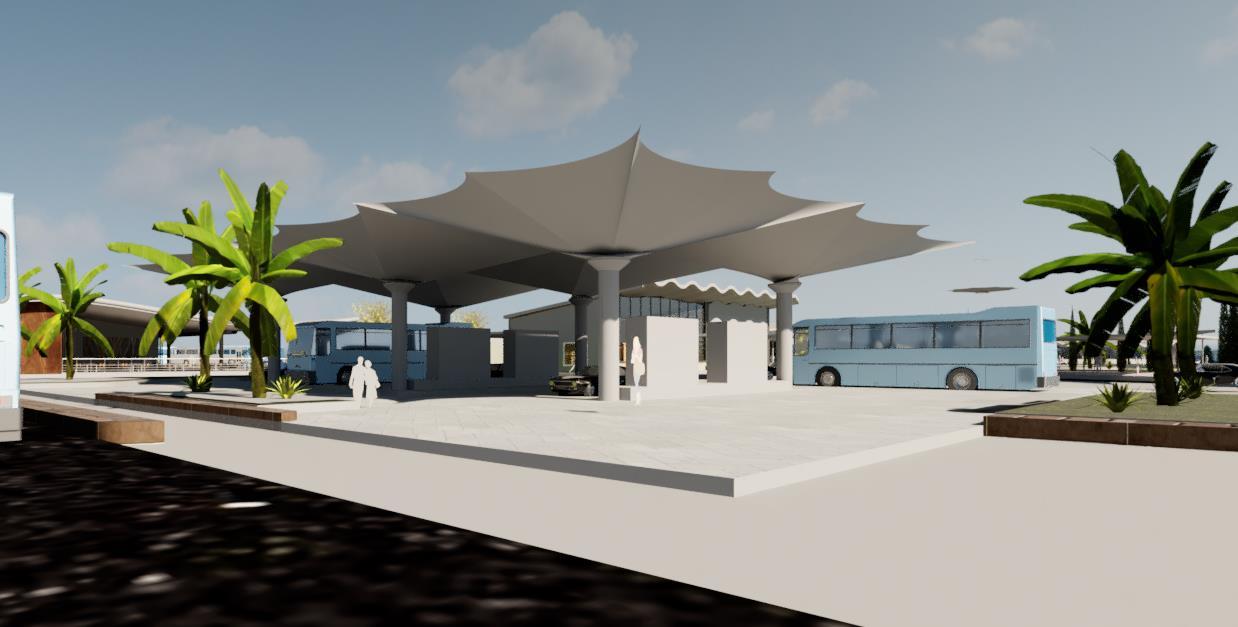
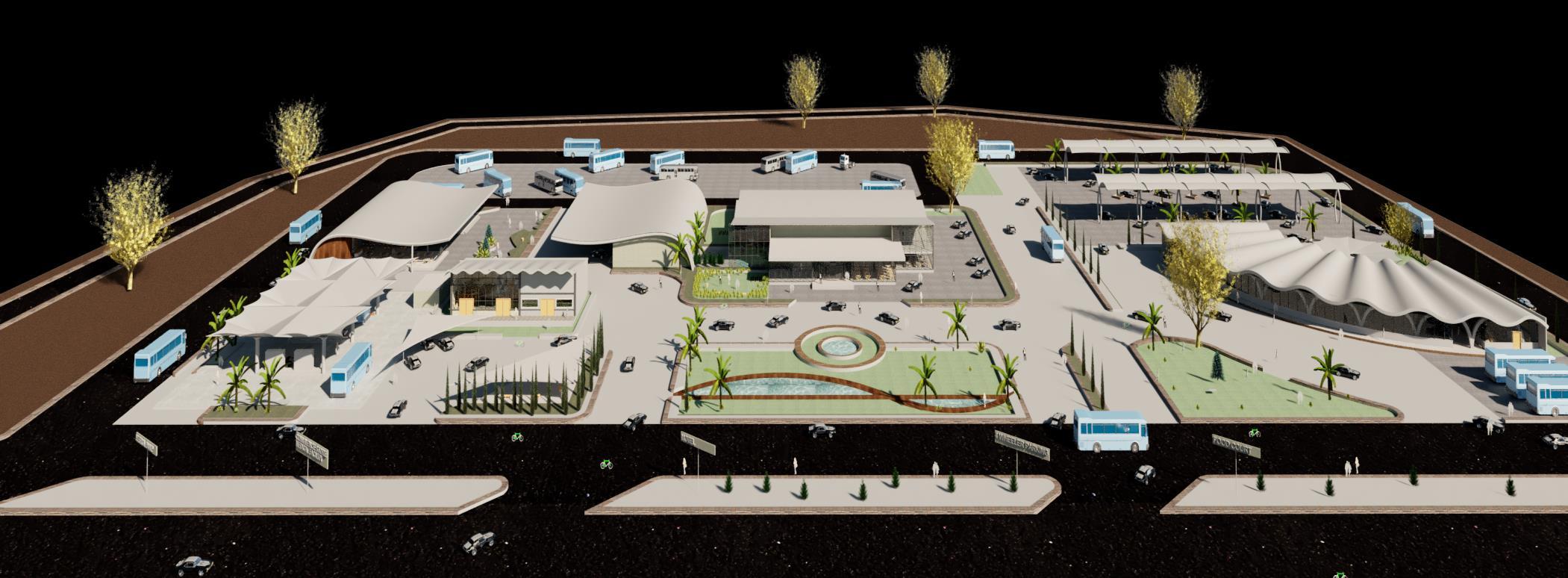
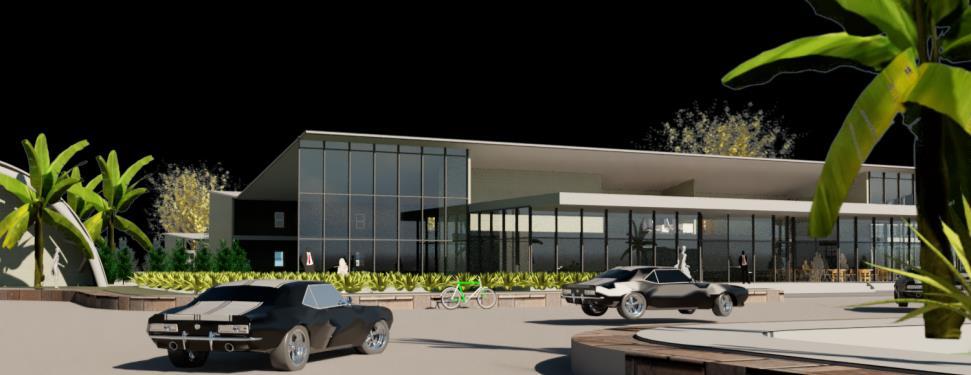
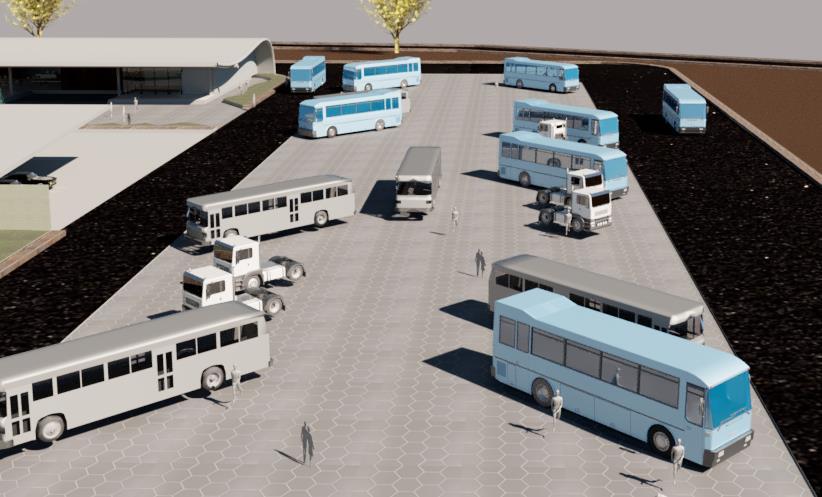
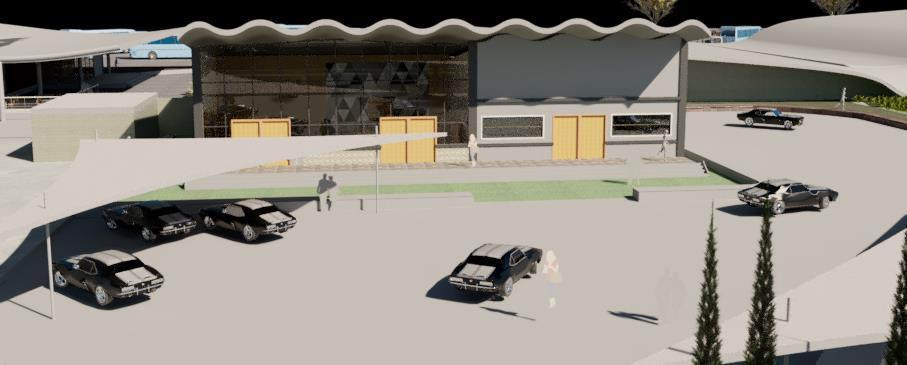
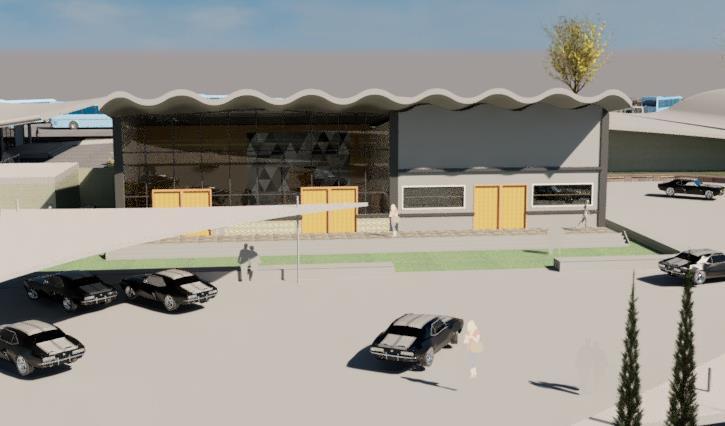
My approach to this project was guided by the principles of sustainability, functionality, and cultural sensitivity. The design seamlessly integrates traditional architectural elements with modern innovations to create a comfortable and environmentally conscious house.
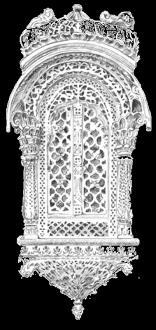
JHAROKHAS
ARCHITECTURAL IMPLEMENTATION
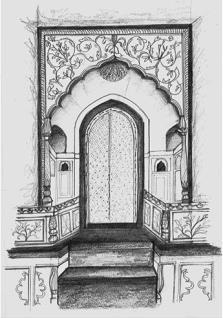
RAJASTHANI MAIN DOOR
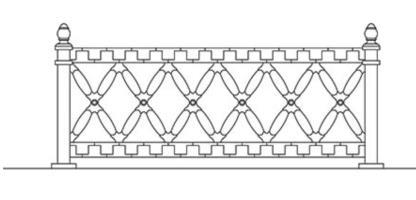
RAJASTHANI WOODEN RAILING
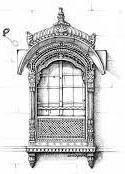
RAJASTHANI WINDOW

CENTRAL OPEN COURTYARD
Based on the context, the house was designed according to the need and habitat of the people of khabra-khurd village.
Rajasthan is the most visited state and is an iconic landmark that catches the eye with the royalty, traditional forts mahala rich culture, and diversities, architecturally rich elements such as Jharokhas, Jalis, Mayur arches, royal carpets, etc. Khabra-Khurd village is located at 65km on the north side of jodhpur, it is characterized by deserts on the west and south sides

DAILY ACTIVITY PERFORMED MY THE NATIVES
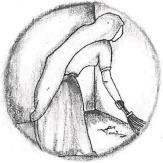
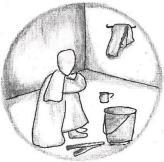
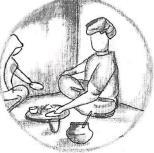

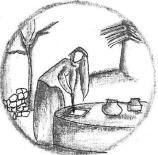

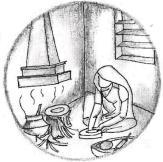

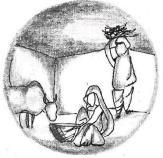
Aangno is a sustainable residential project which was designed for a family of 6 (parents, grandparents, and kids). The main challenge was to make a space which prioritize climate responsiveness, cultural context, and community engagement. A central courtyard in a dry, arid region enhances natural ventilation and cooling, creating a comfortable microclimate. It provides shaded outdoor space that reduces heat gain and supports greenery, improving air quality and aesthetics.
