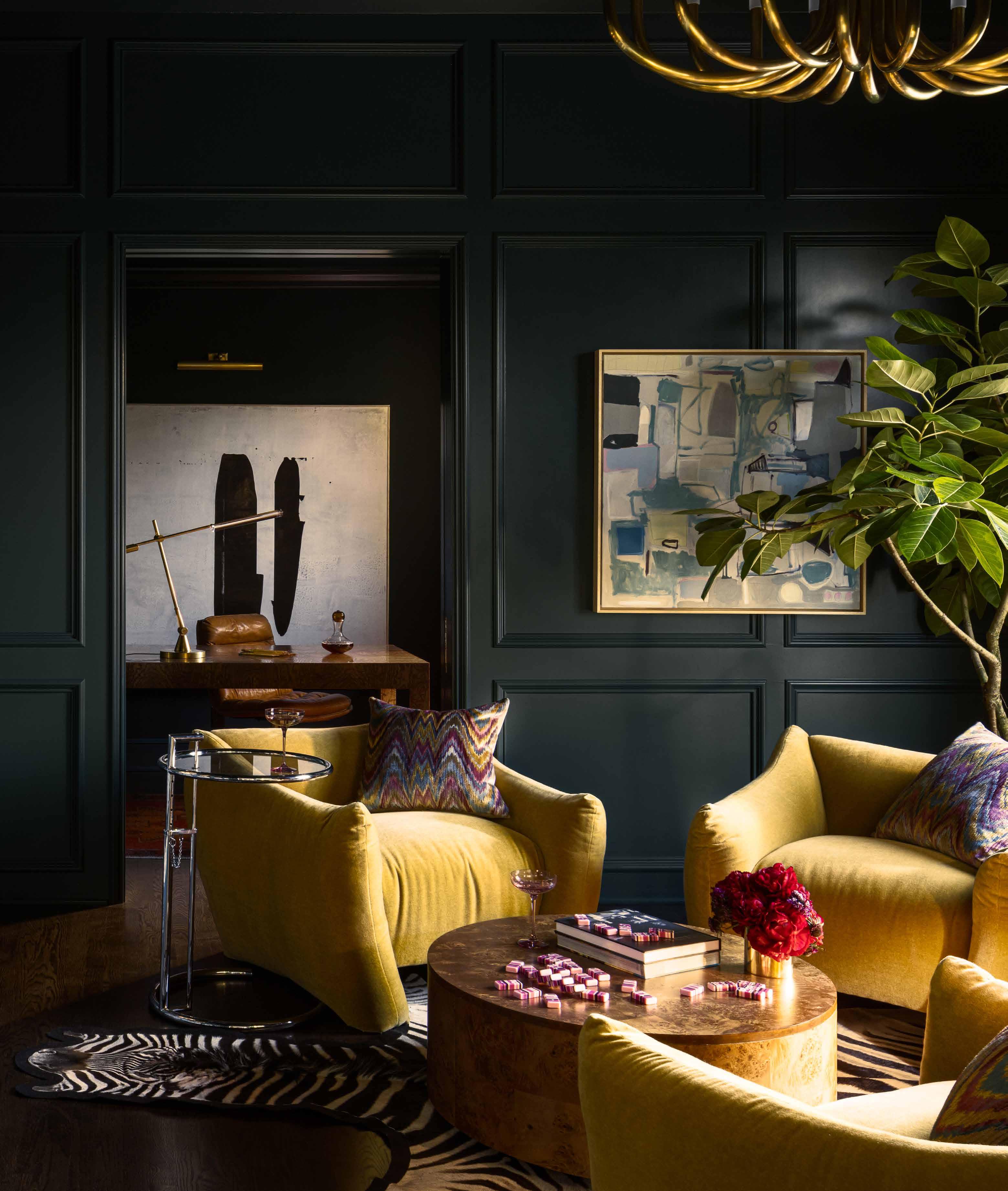
Display until December 20, 2023 FALL 2023 TM
ARTFUL LIVING
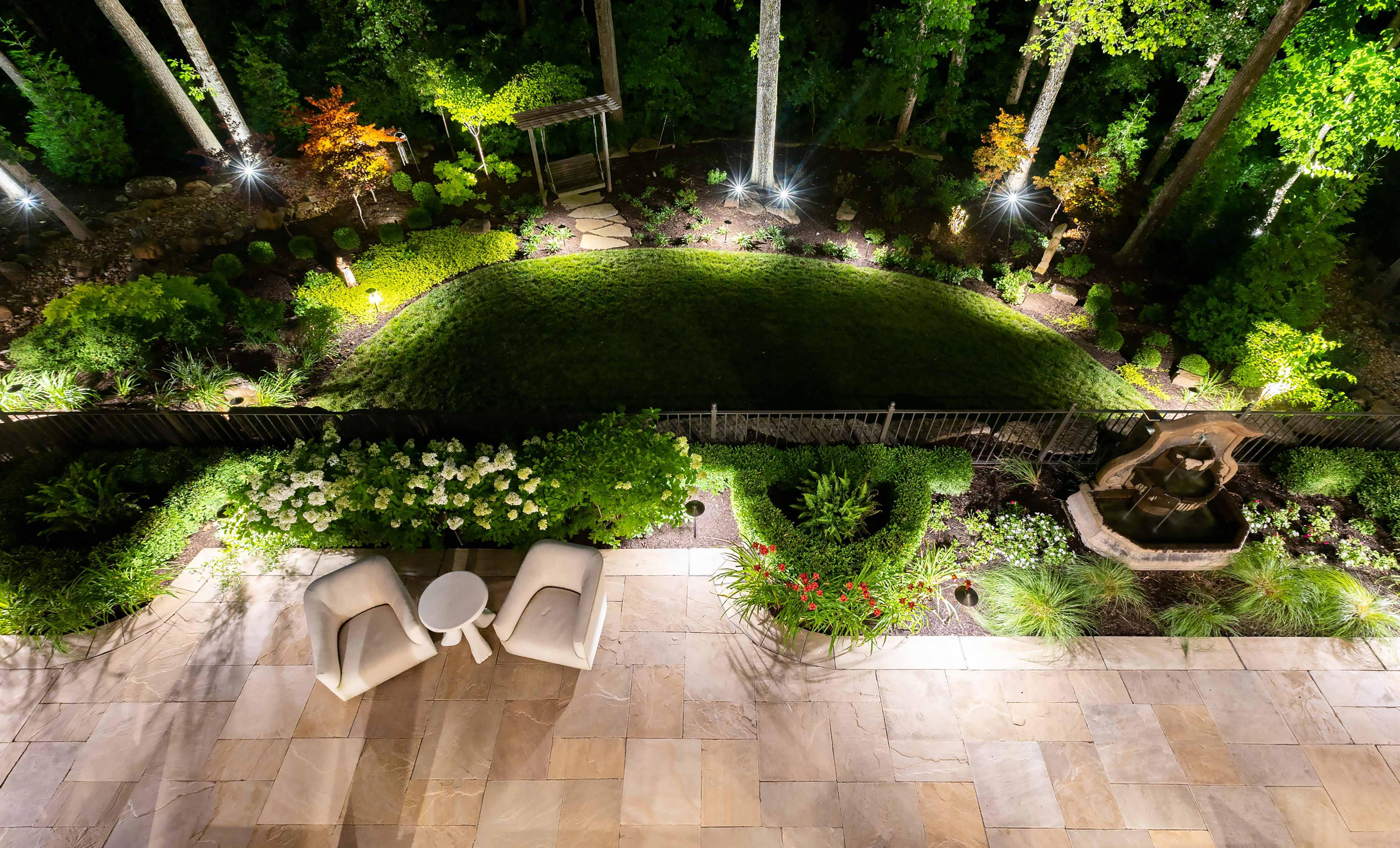


(816) 398-2902 / www.gohplg.com VISIT OUR SHOWROOM: 6116 JOHNSON DRIVE • MISSION, KS 66202 Nobody Remembers Their Best Night of Television

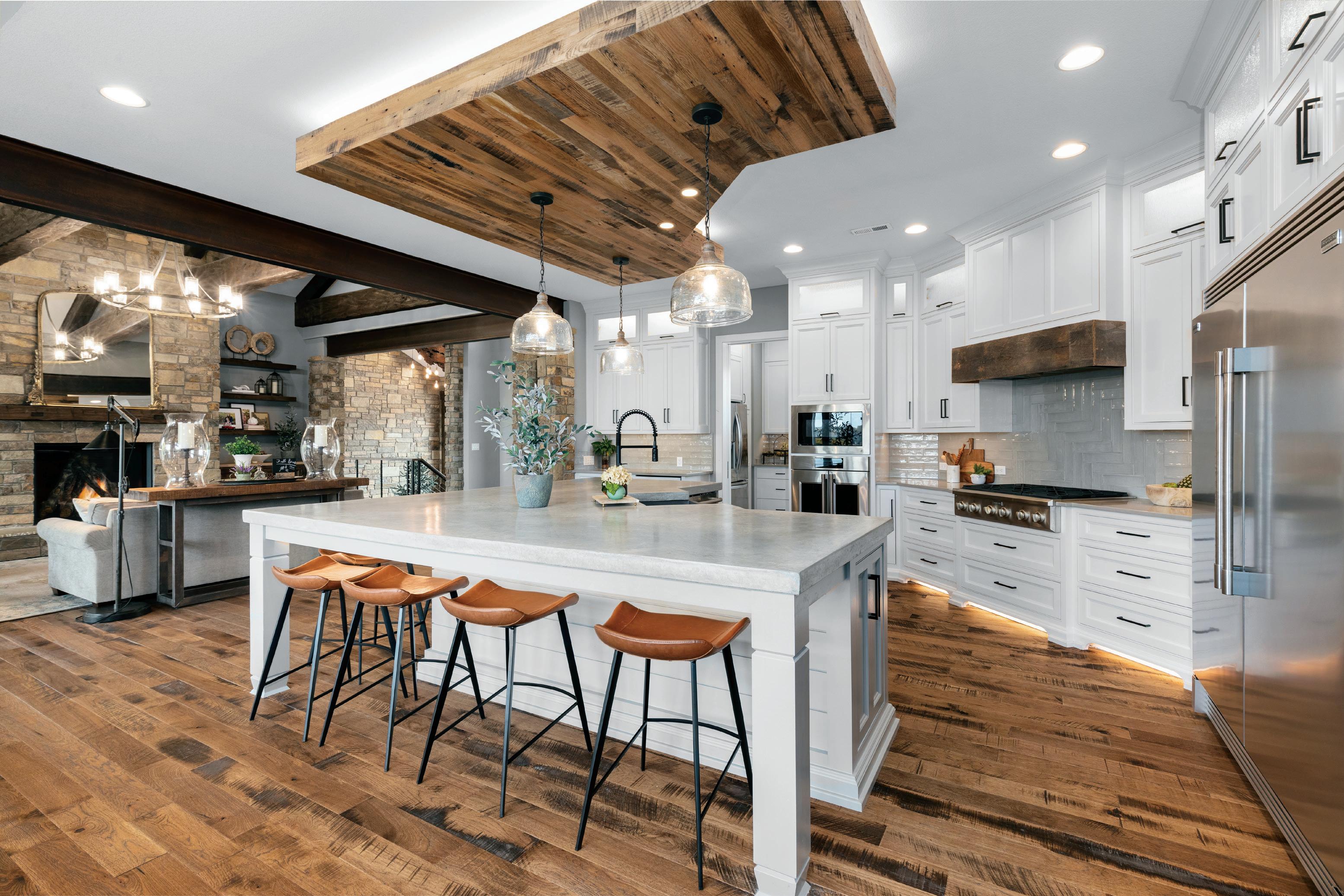
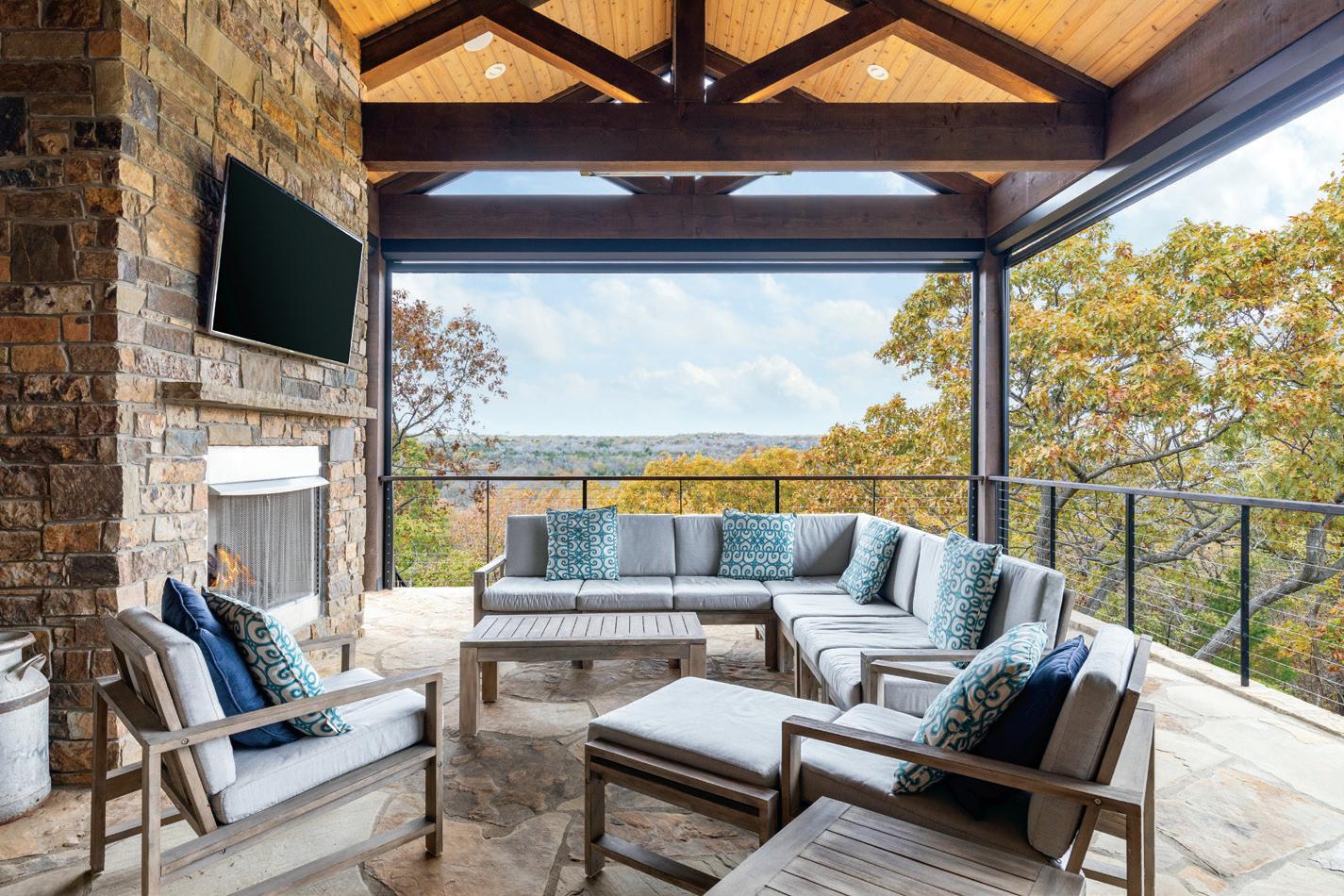
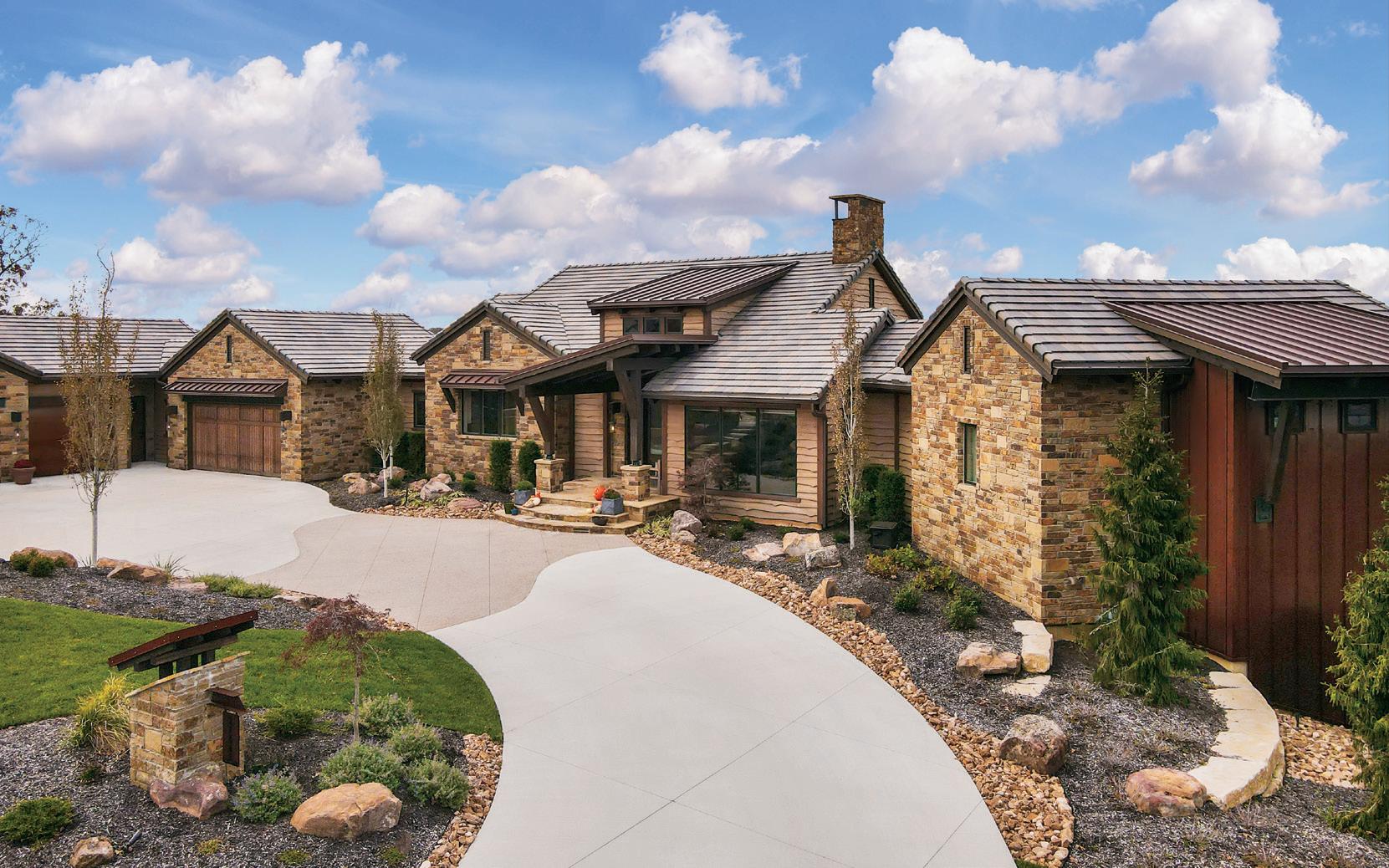
BLRieke.com | @blriekecustomhomes | @timberrockks
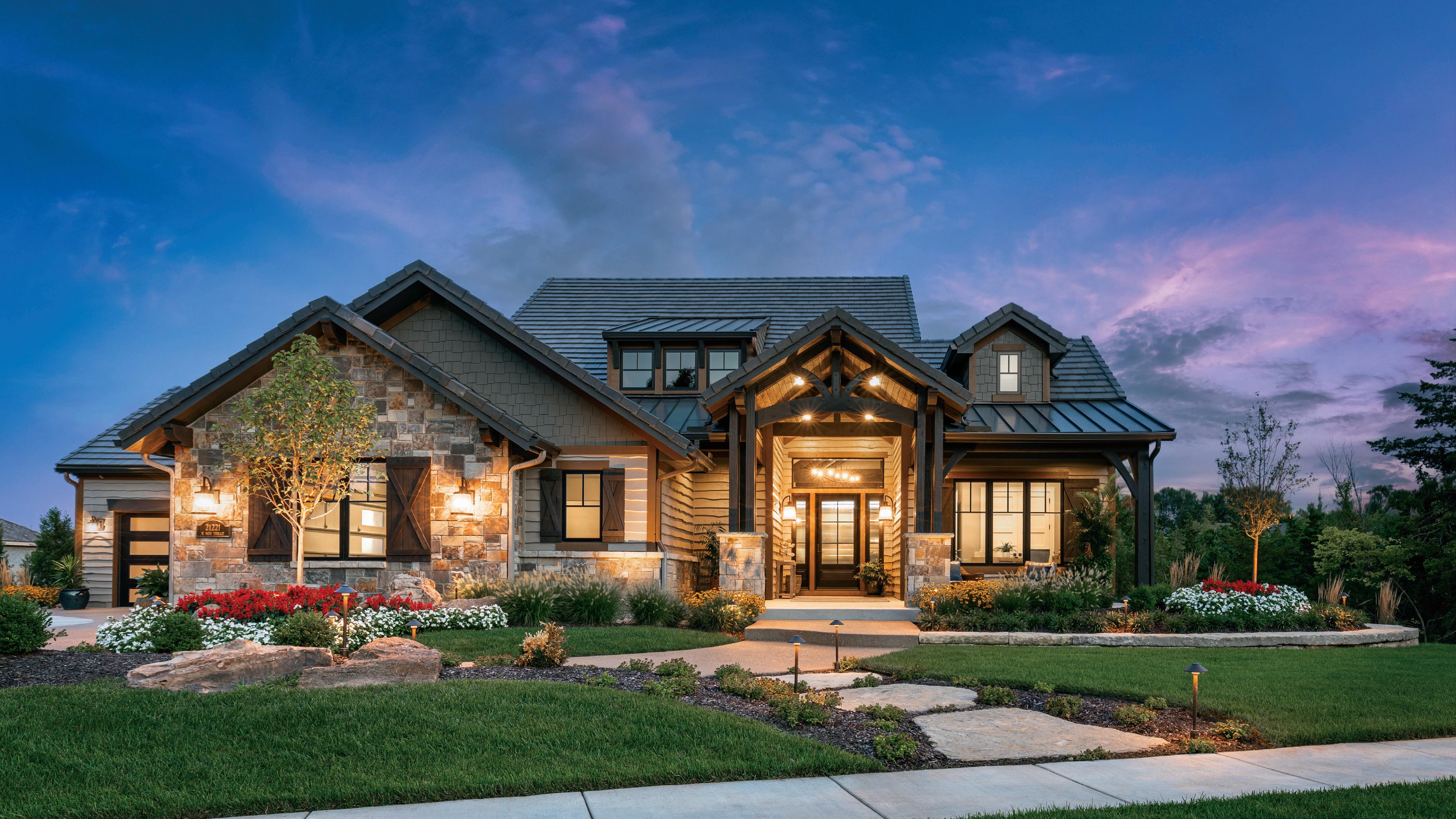
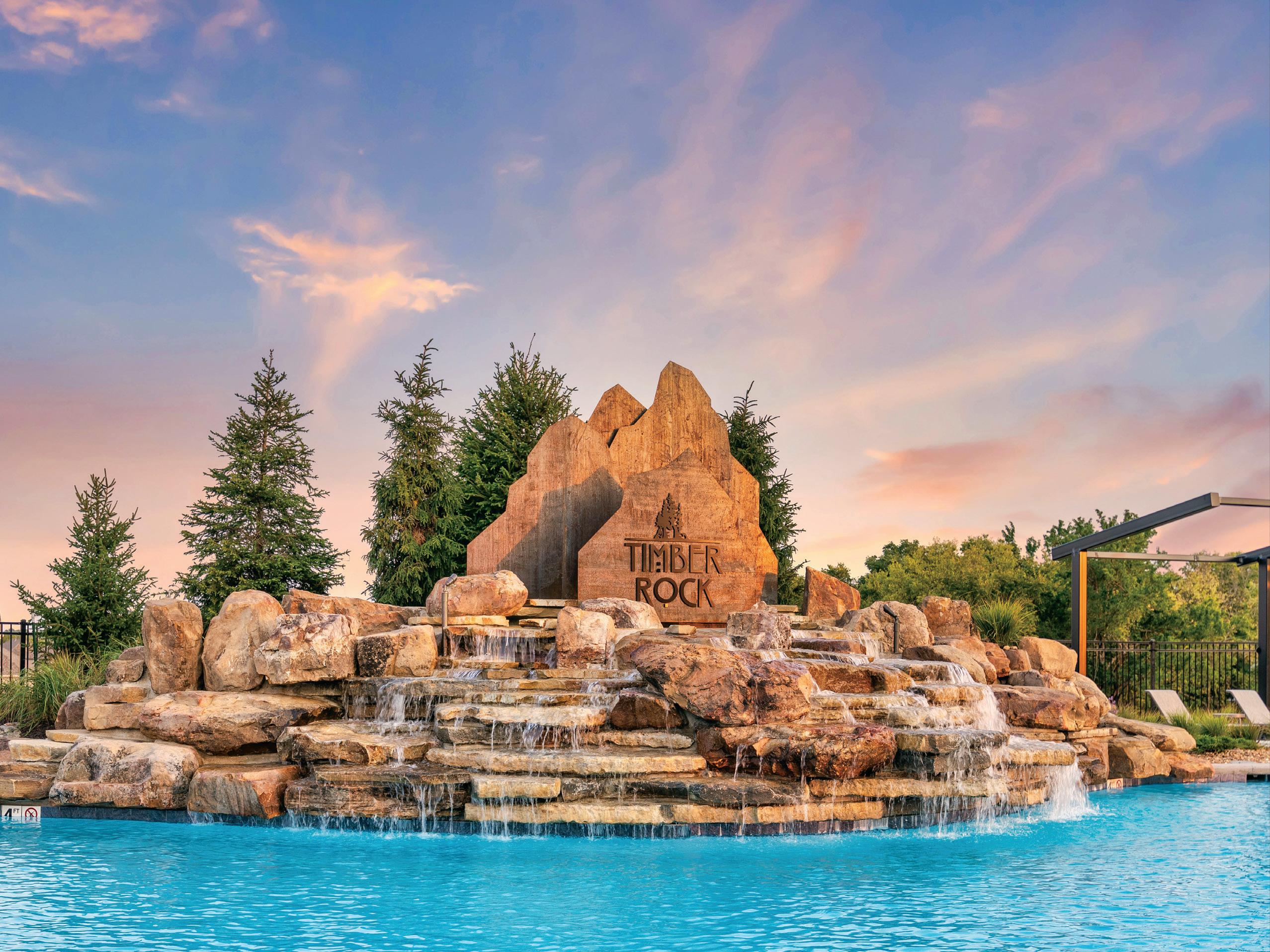


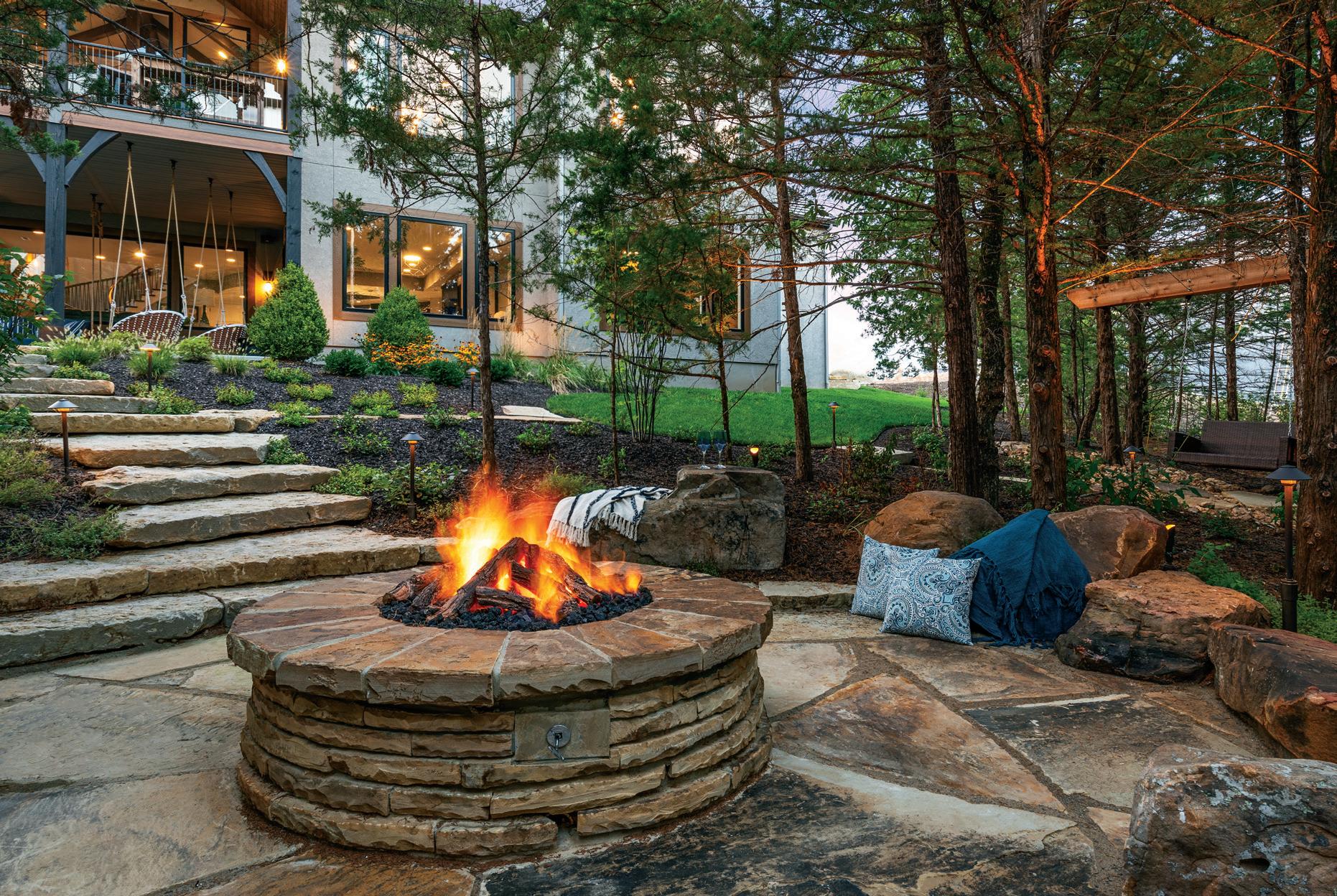
THE EXPERIENCE IS REAL FOR MORE INFORMATION John Kroeker (913) 963-4480 kroejo@gmail.com Bridget Brown Kiggins (913) 231-6129 bridgetbrownrealestate@gmail.com TimberRockKS.com 95th & Lone Elm | Lenexa, KS (913)660-2226 from $900s to $2+ Mil PRIME HOMESITES AVAILABLE • ALL PHASES NOW OPEN @blriekecustomhomes | @timberrockks
Preferred by Kansas City’s Top Designers and open to everyone . . .
• 25 years of local, family-owned leadership in luxury home furnishings
• Boutique-level service combined with an expansive in-stock collection
• Significant retail savings from the most celebrated American furniture makers
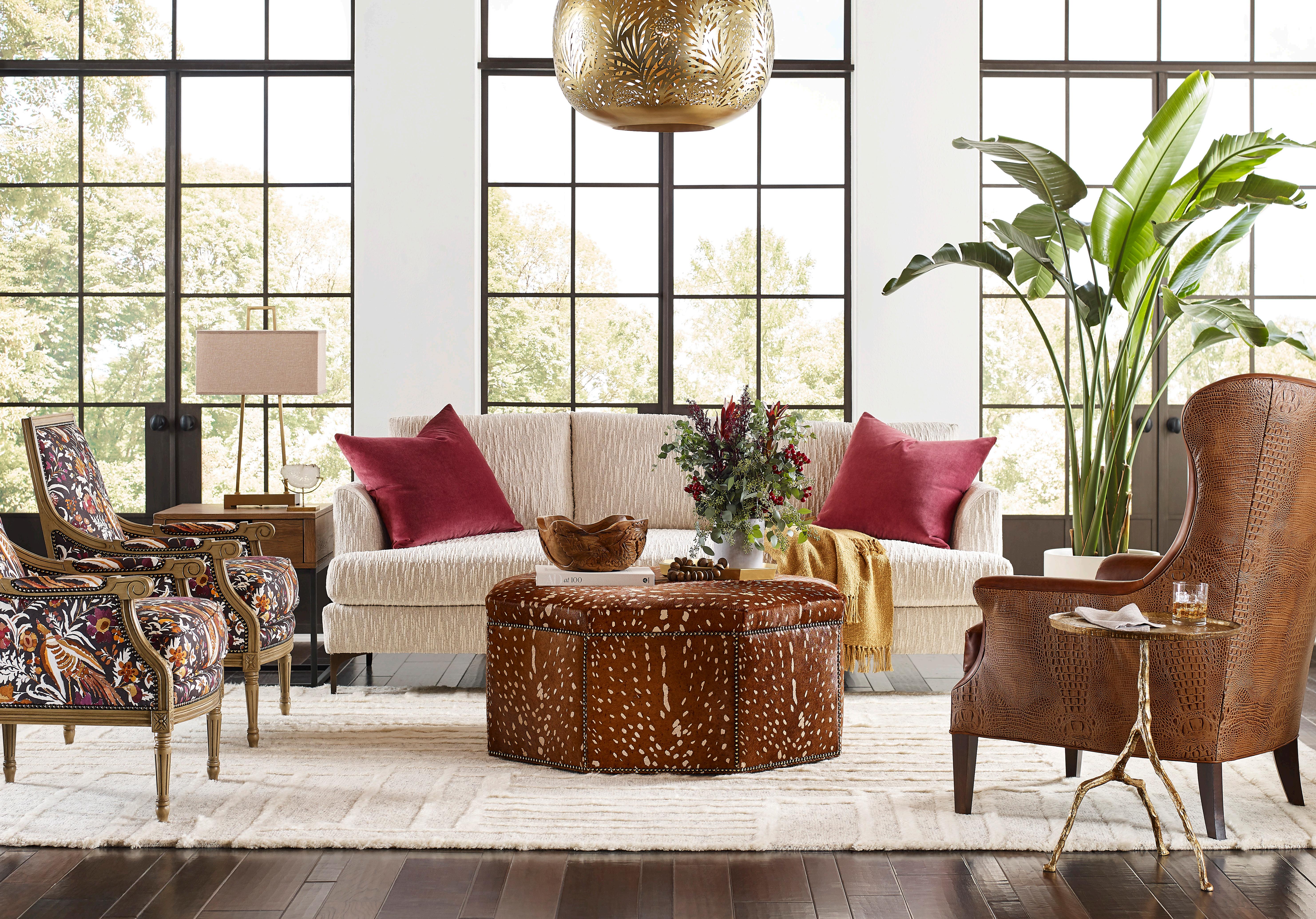
• Substantial designer fabric library to support custom orders down to the last detail
• Complete designer services – including in-home consultations – at no extra charge
• Generous advantages to professional designers thru our Designer Partner Program
By Designers and Open To Everyone
Partner Program details @ SevilleHome.com/Partner
Preferred
Designer




At Seville Home, We Partner With the Finest 135th & Nall | Leawood | SevilleHome.com | 913-663-4663
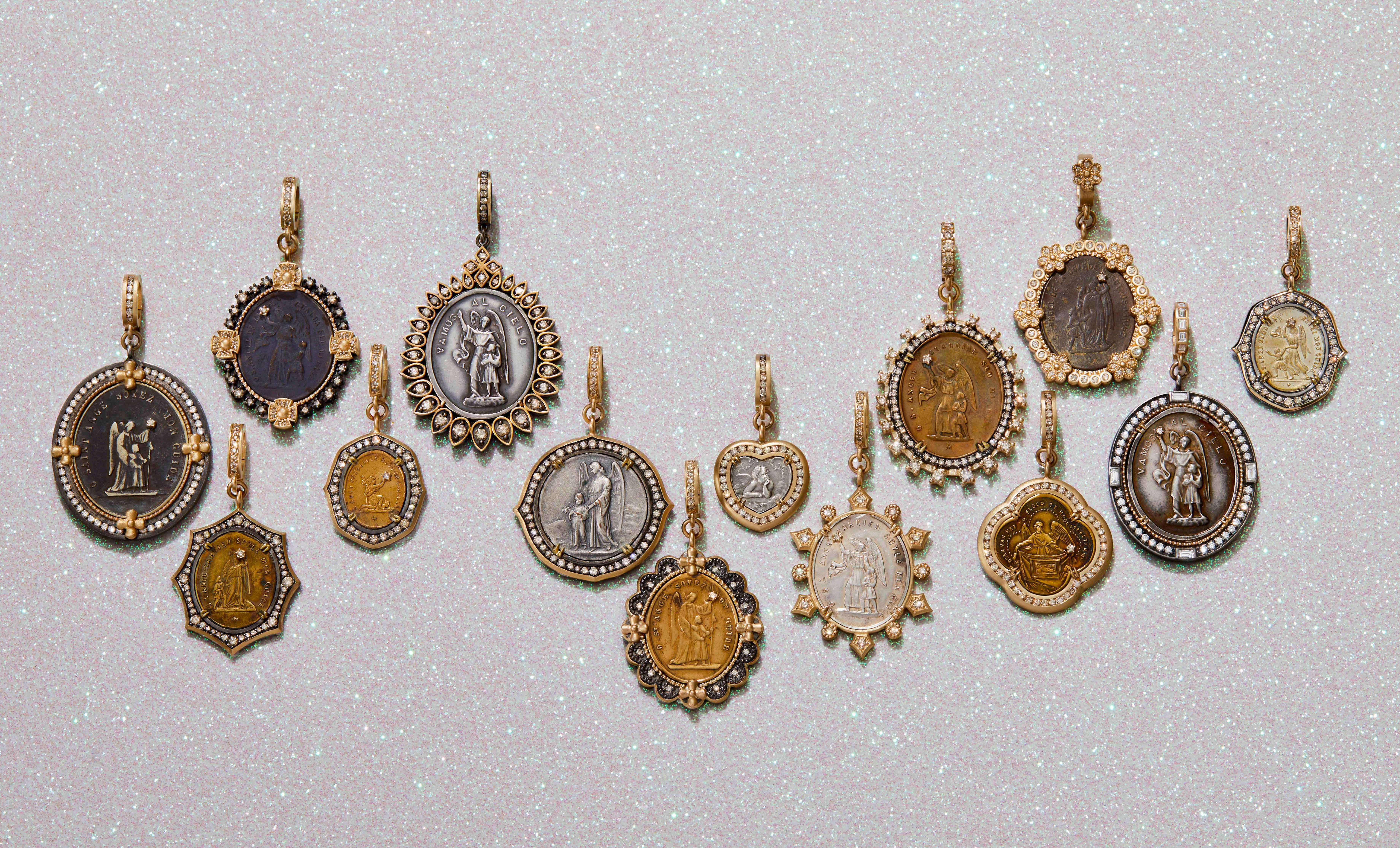


NOW AVAILABLE AT
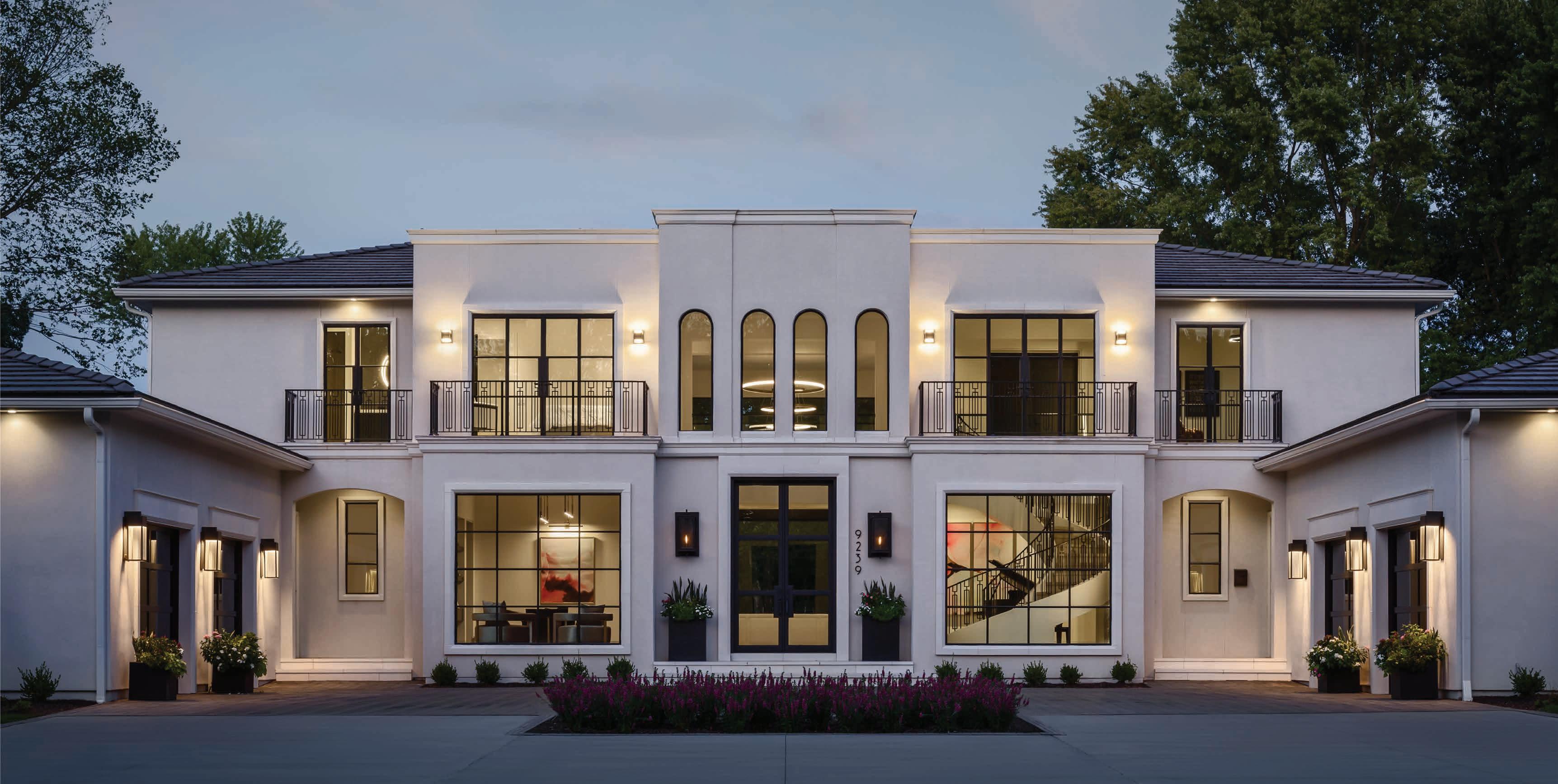
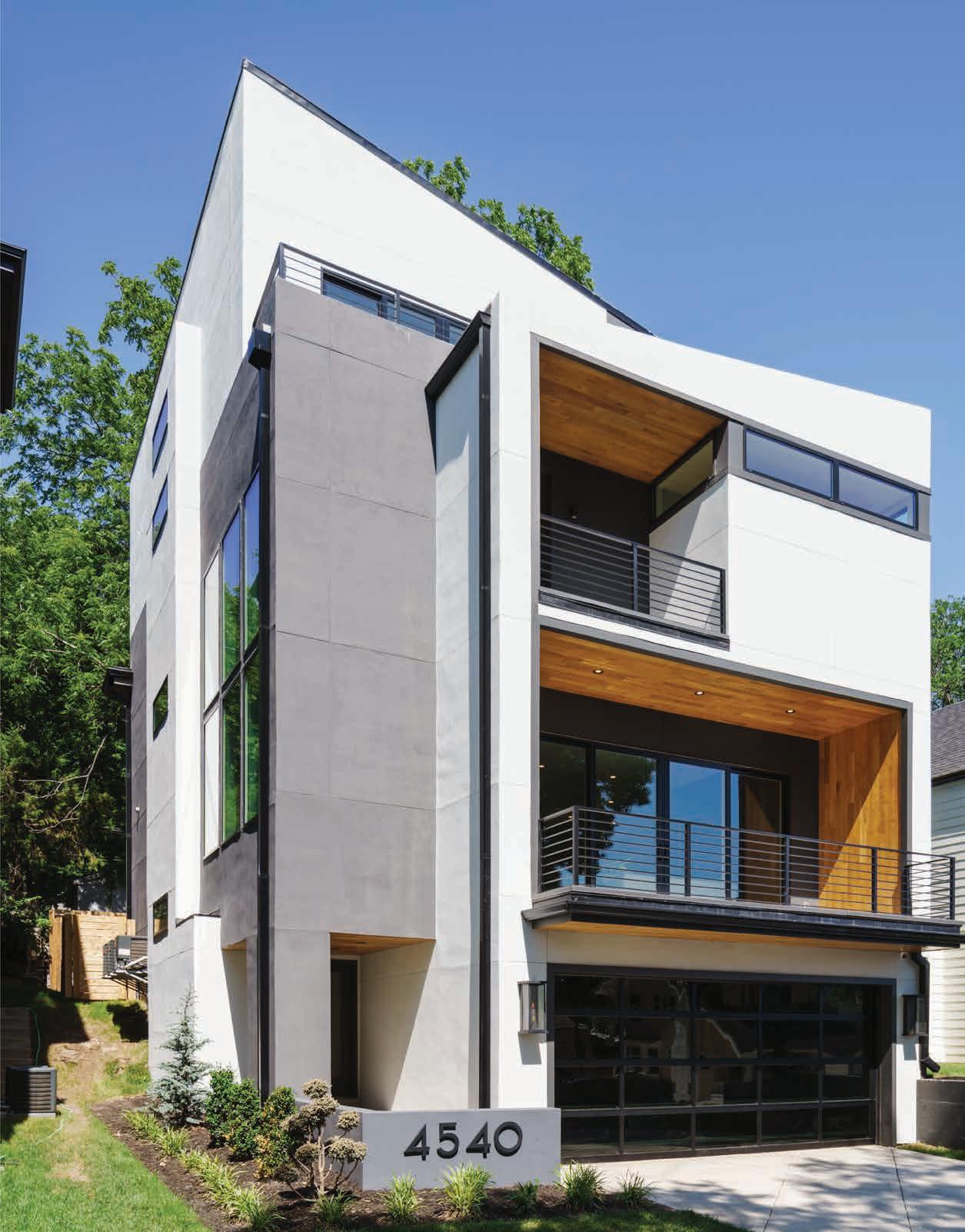

COMMERCIAL | LANDSCAPE ARCHITECTURE | LAND PLANNING | SUSTAINABLE DESIGN
Our design work is inspired, holistic, and innovative with unmatched expertise in residential-focused environments.
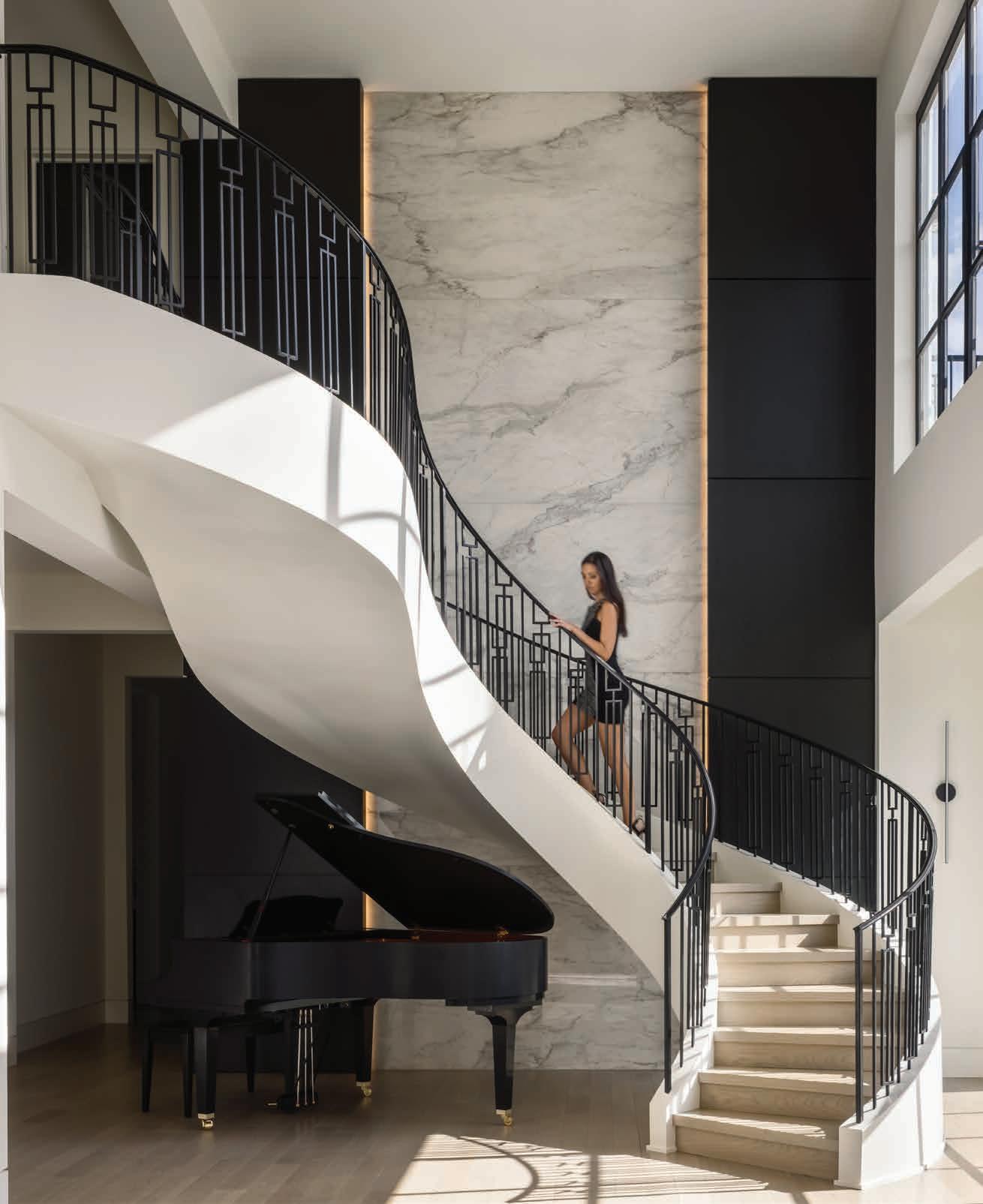

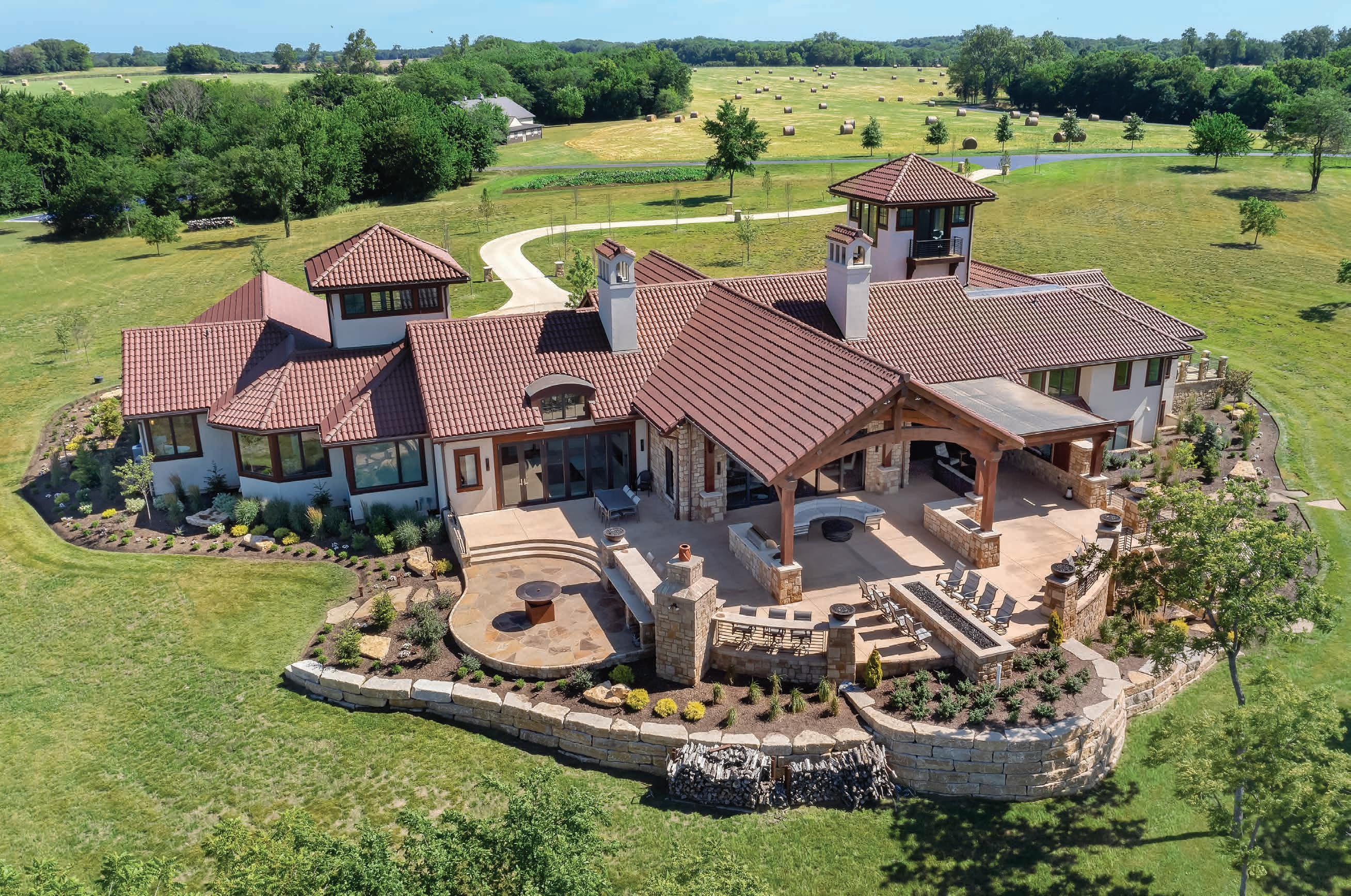

MIXED-USE | REGIONAL CUSTOM RESIDENTIAL & LAKE HOMES | MULTIFAMILY | SENIOR LIVING 3515 W. 75th St. #201 Prairie Village, KS 66208 913.831.1415 | NSPJARCH.COM AWARD-WINNING ARCHITECTS WITH A LEGACY OF DESIGN EXCELLENCE.



















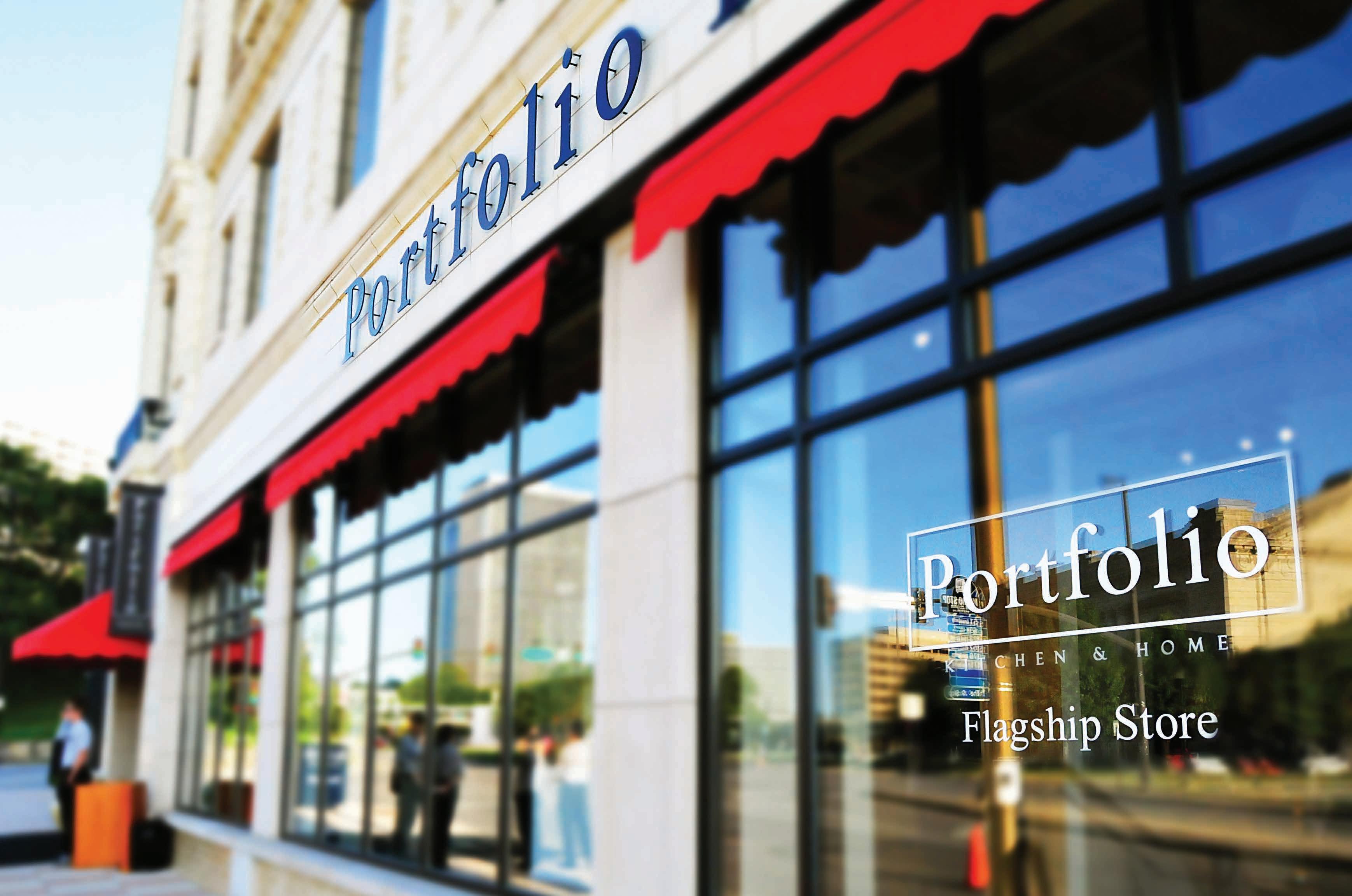



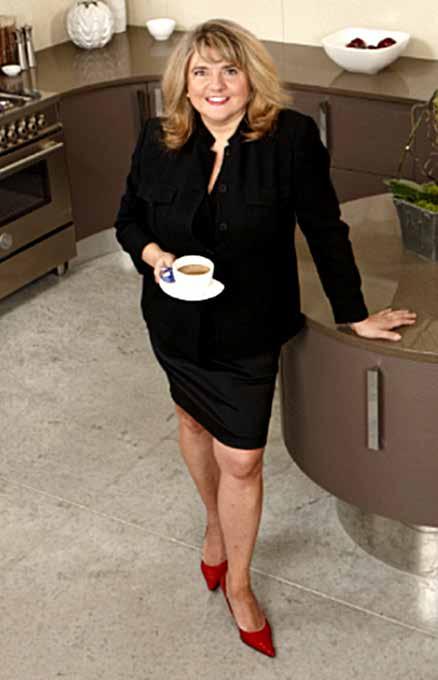
Kansas City’s Ultimate Design Resource • Lighting • Hardware • Countertop • Backsplash • Cabinetry • Tile • Plumbing • Flooring kitchen | bath | home 215 W. Pershing Road Kansas City • Missouri • 64108 816-363-5300 ���.���������-����.��� Award Winning Design
WHEN YOU CHOOSE TO PLANT, PLANT RIGHT.
WHEN YOU CHOOSE TO PLANT, PLANT RIGHT.


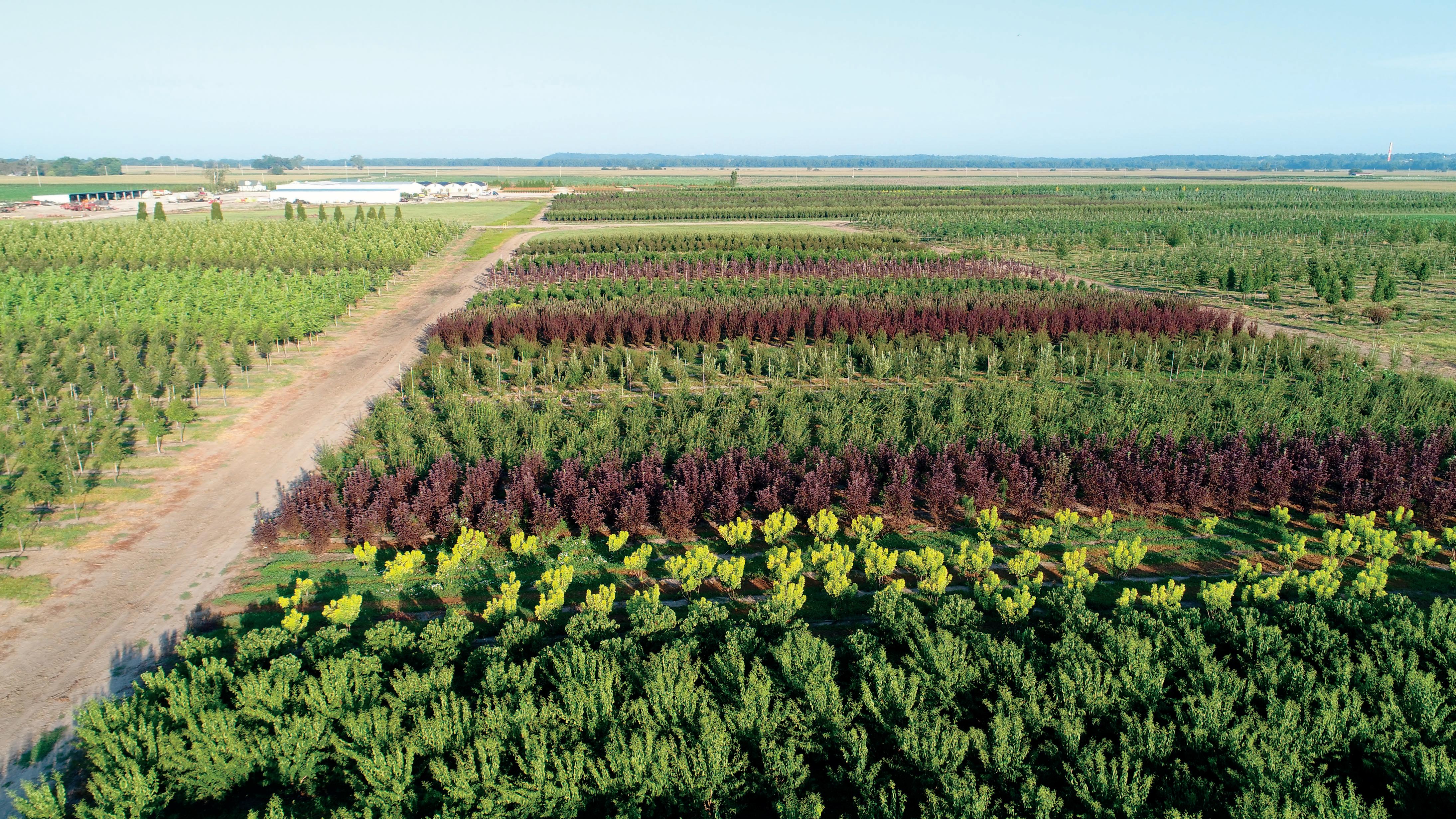
SCAN NOWTO
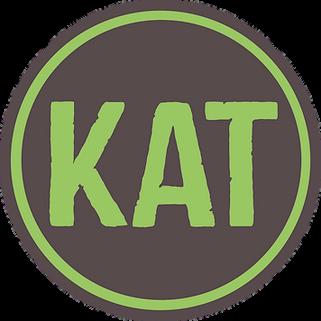



PREORDER TREES
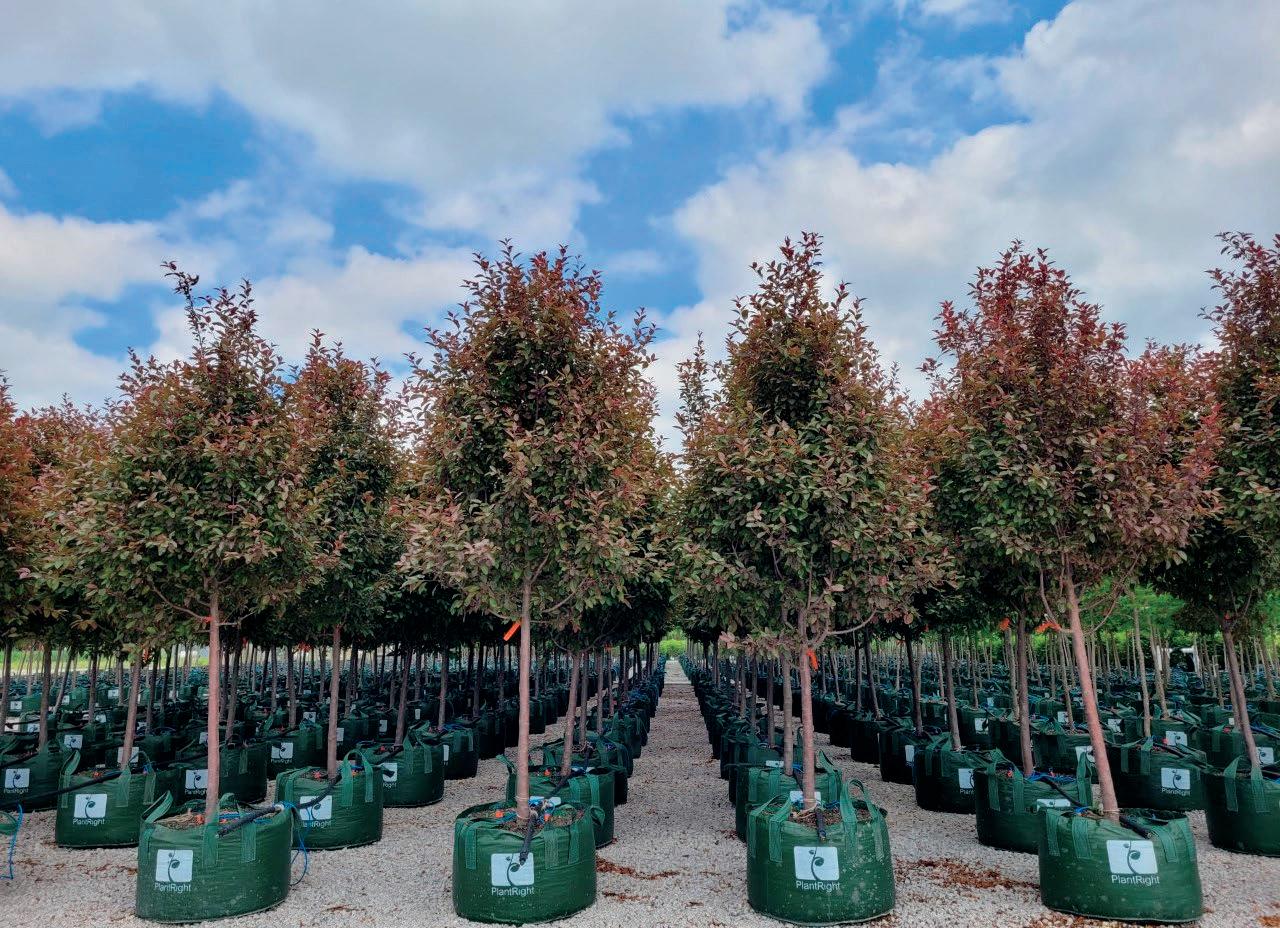
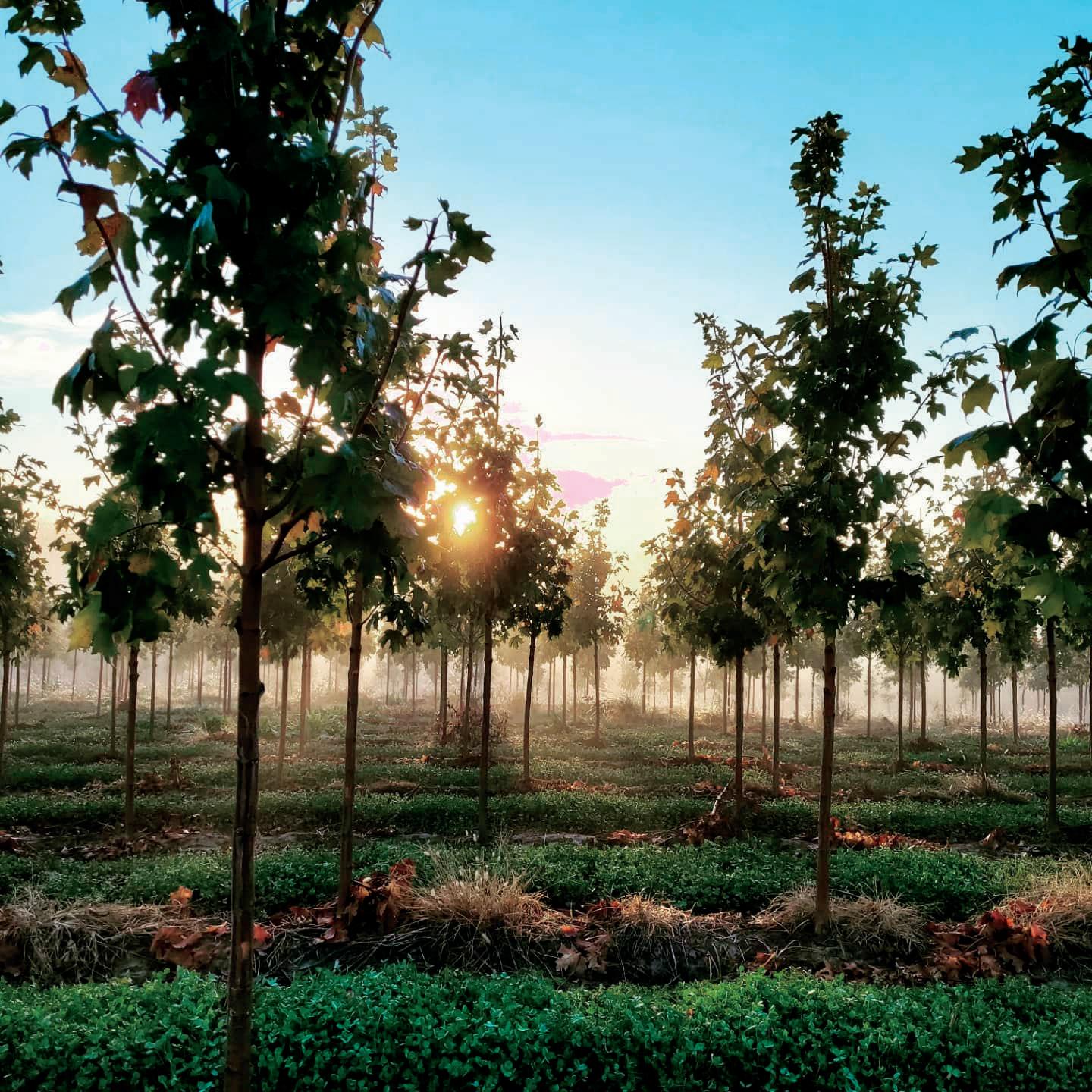
h o l e s a l e O u t d o o r
W
COLONIAL
KANSAS CITY'S LARGEST SUPPLIER OF LANDSCAPE READY TREES


G A R D E N S
B A R E R O O T T R E E S
PRE-FINISHED TREES IN PREMIUM GRADES WITH UNIFORM BRANCHING AND GOOD LADDERING
FIBROUS ROOT SYSTEMS THAT LEAD TO HIGH LIVABILITY RATES ROOTS MANIPULATED BEGINNING WHEN THE PLANTS ARE YOUNG OUR SORTING, STACKING & SHIPPING METHODS REDUCE TRANSPLANT SHOCK FINISH IN PLANTRIGHT PACKAGE TO ENSURE CONTINUOUS SUPPLY OF TREES
P A
C K A G
B&B QUALITY FINISHED TREE WITH DENSE FIBROUS ROOT SYSTEMS
UV-TREATED PLANTRIGHT PACKAGE AIR PRUNES ROOTS TO PREVENT GIRDLING LITTLE OR NO PRUNING NEEDED STANDS UP BETTER TO WIND THAN STANDARD CONTAINERS
816-229-1277 | 27610 E WYATT RD, BLUE SPRINGS, MO

REINFORCED HANDLES MEANS THEY ARE EASY TO MOVE NO MORE BLACK PLASTIC POTS & LOSING TREES TO ROOT WRAP! E
D
T R E E S
OUR TREES LIVE | PLANT THIS FALL!
DRESSING KC’S MOST ENVIED SPACES SINCE 2005
Exterior Shades | Motorization | Fabric
 Acre Restaurant Parkville, Missouri
Acre Restaurant Parkville, Missouri

Window Treatments | Bedding | Pillows & Cushions WeaveGotchaCovered.com Trade Accounts Welcome 816-746-7405
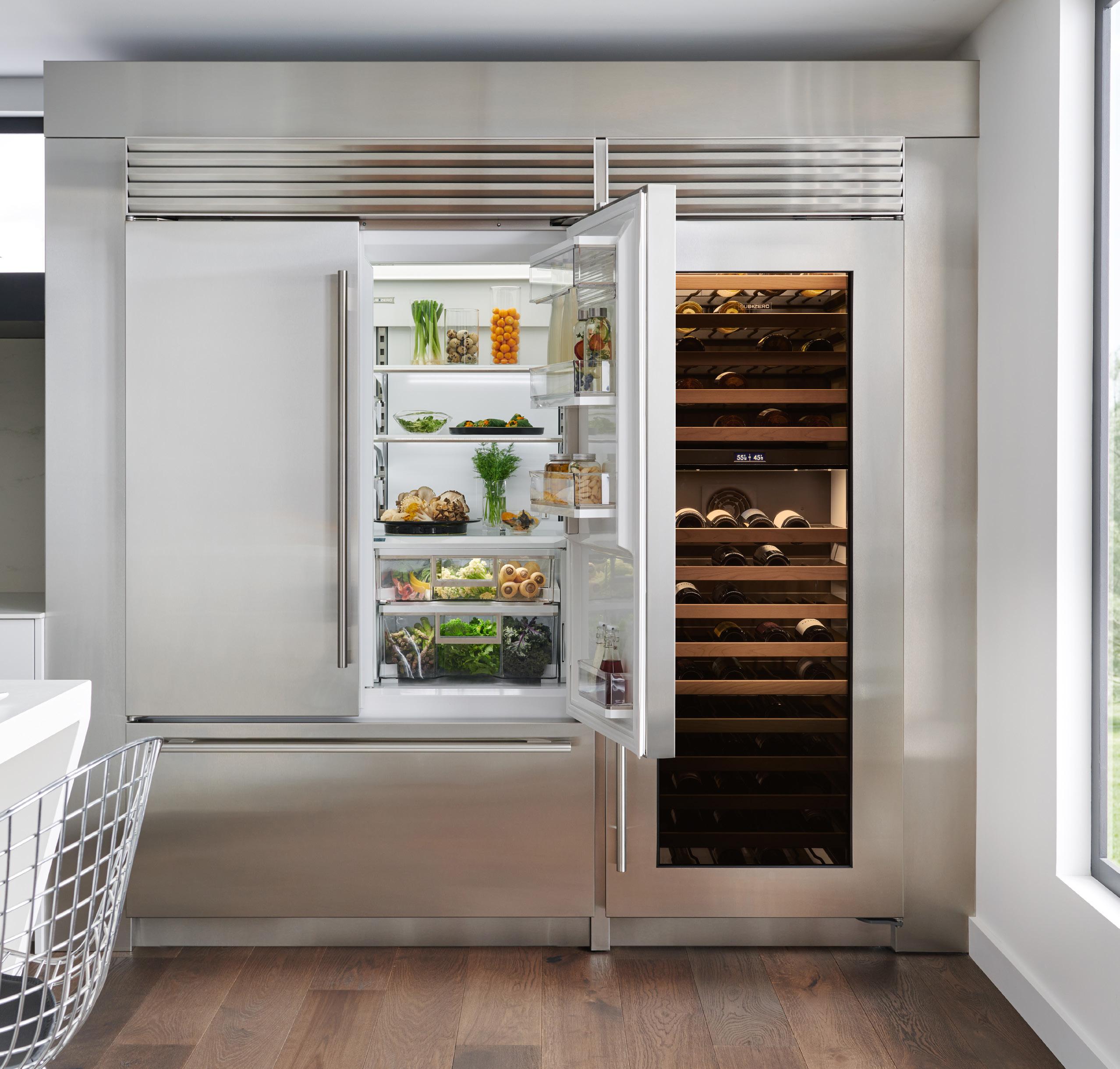

601 W 47th Street, Kansas City, MO 64112 www.rothliving.com | 816.556.3322 | rsvpkcy@rothliving.com THE POSSIBILITIES ARE YOURS TO DEFINE . Schedule a showroom appointment at Roth Living to curate your luxury Sub-Zero, Wolf, and Cove appliance suite.
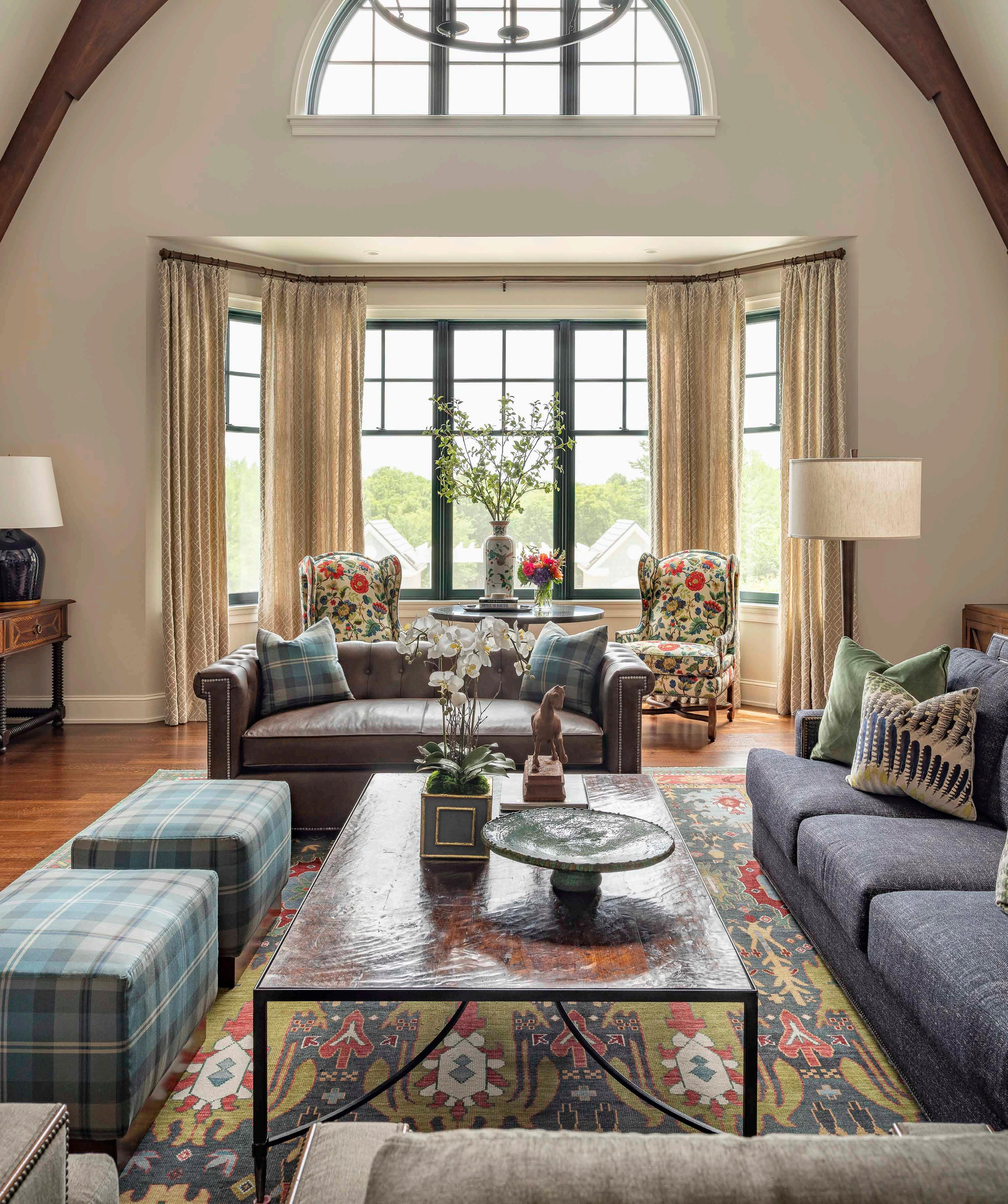
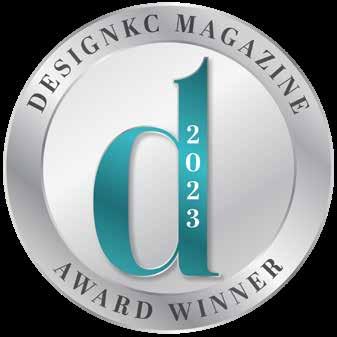
VERELLEN | ALFONSO MARINA | CENTURY | BAKER | LEE | CHADDOCK | ARTERIORS | MADE GOODS 1812 W 45th St., Kansas City, MO | www.sidandcompany.com | www.msudermann.com | 816.321.2363 | Tues - Fri: 11-5 Sat: 12-4 SHOP HOURS:
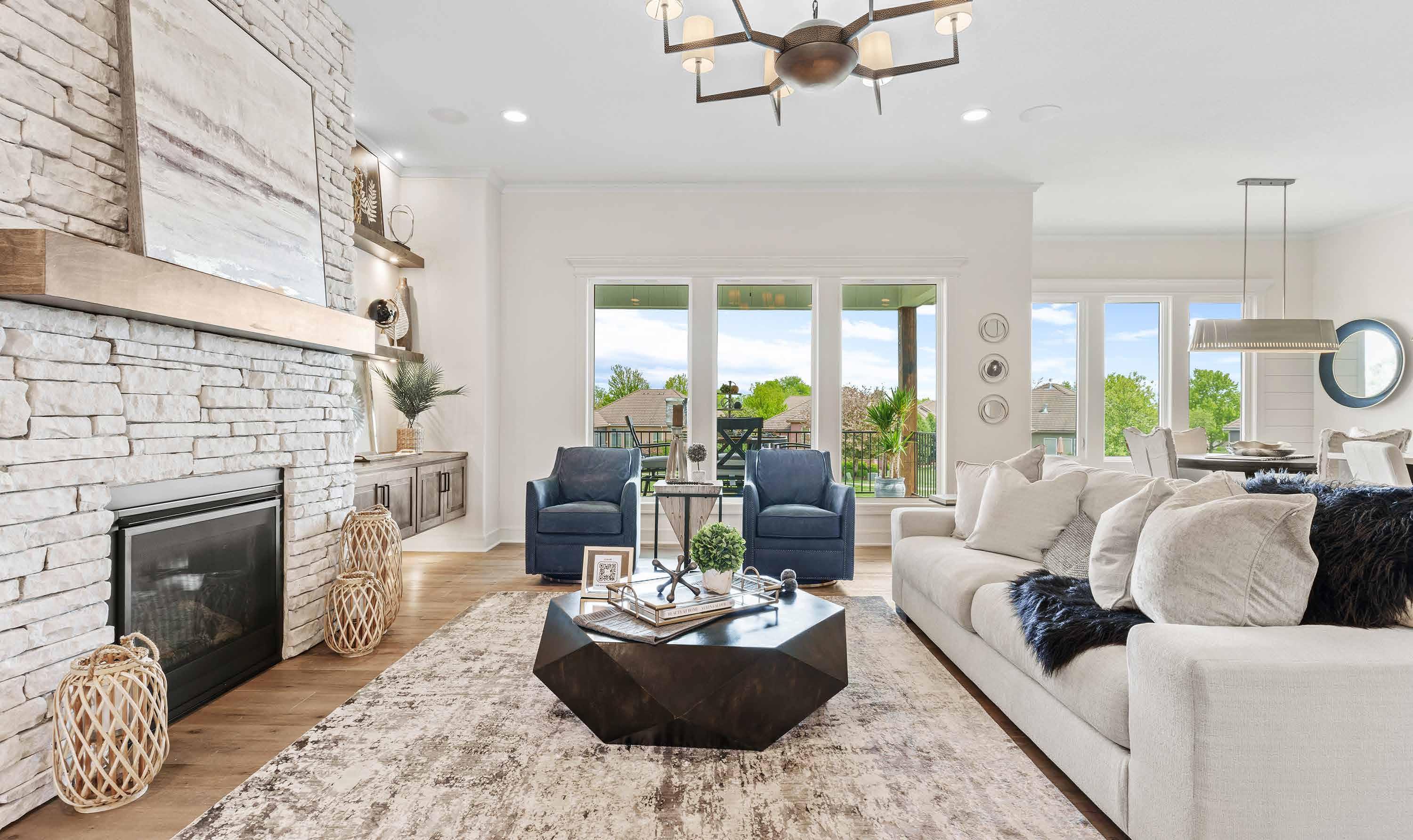



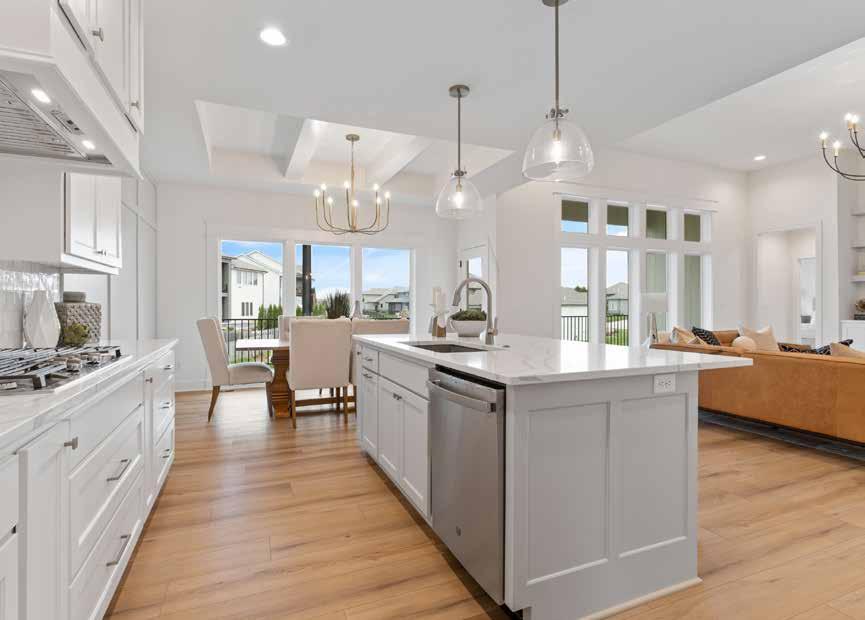
4309 NE Park Ridge Blvd, Lee’s Summit, MO LOCATED just east of I–470 and M291 Highway on Woods Chapel Road in Lee’s Summit PARKRIDGECOMMUNITIES.COM RIGHT SIZING, NOT DOWNSIZING • Walking trails • Tennis courts • Landmark clubhouse • Swimming pools • Fitness center • Blue springs schools • Maintenance provided options Exclusively Marketed By Chartwell Kansas City Realty Brandon Gregersen & Amber Shawhan Open Wednesday - Monday from 11-4pm or by appointment MAINTENANCE PROVIDED SINGLE FAMILY HOMES
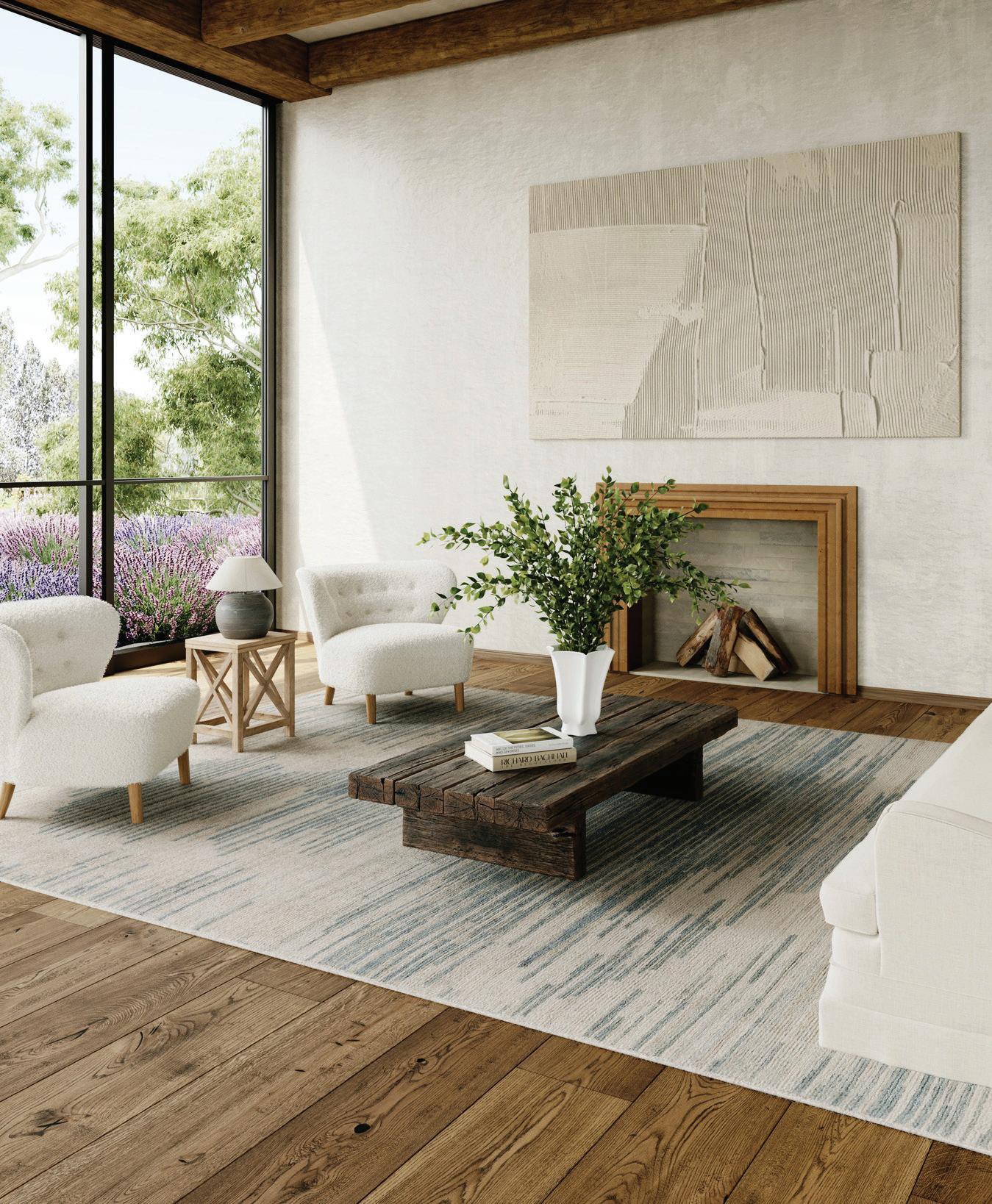
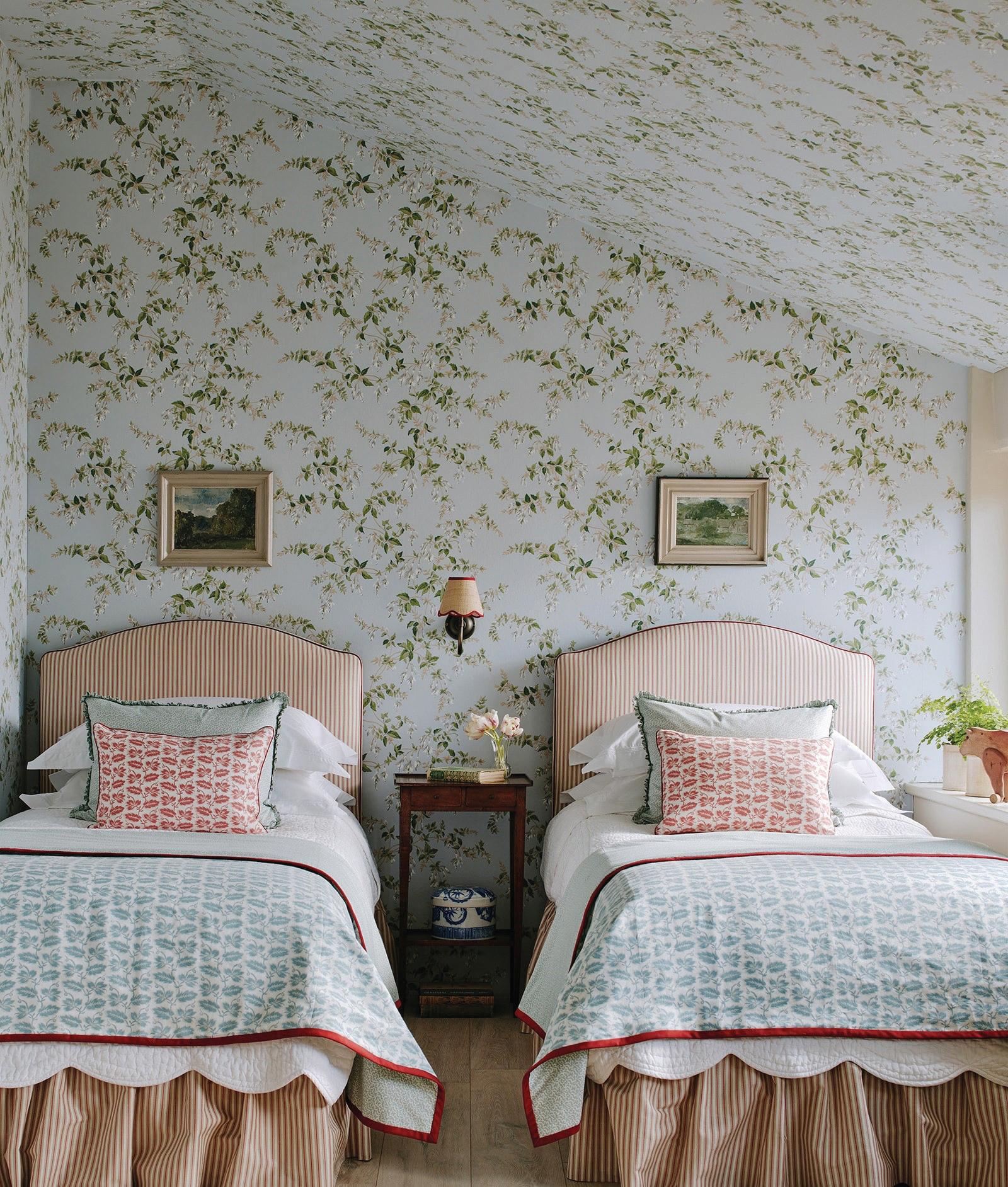
COLEFAX AND FOWLER Luxe environments created here. Celebrate your home. 8510 Marshall Drive | Lenexa, KS kdrshowrooms.com
STARK CARPET
At Noble Designs, our passion is designing homes and spaces for our clients that re ect their needs in a style that lasts. We are a full service interior design rm ready to help with your new build, renovation or just simple updates to make your home beautiful.
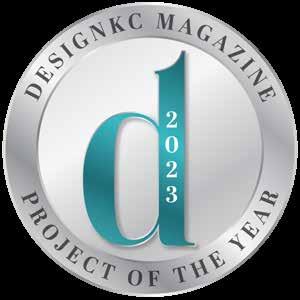
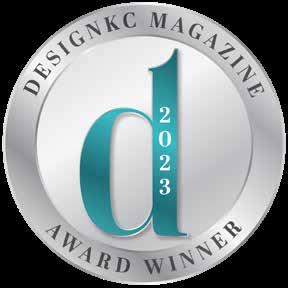
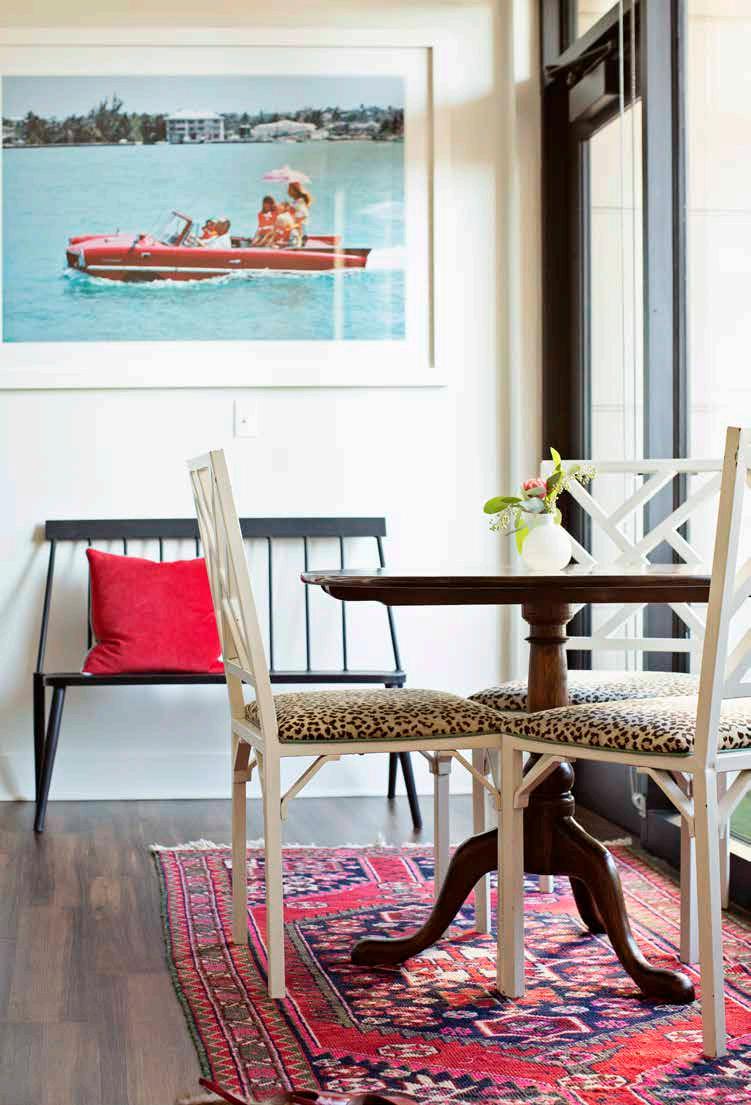
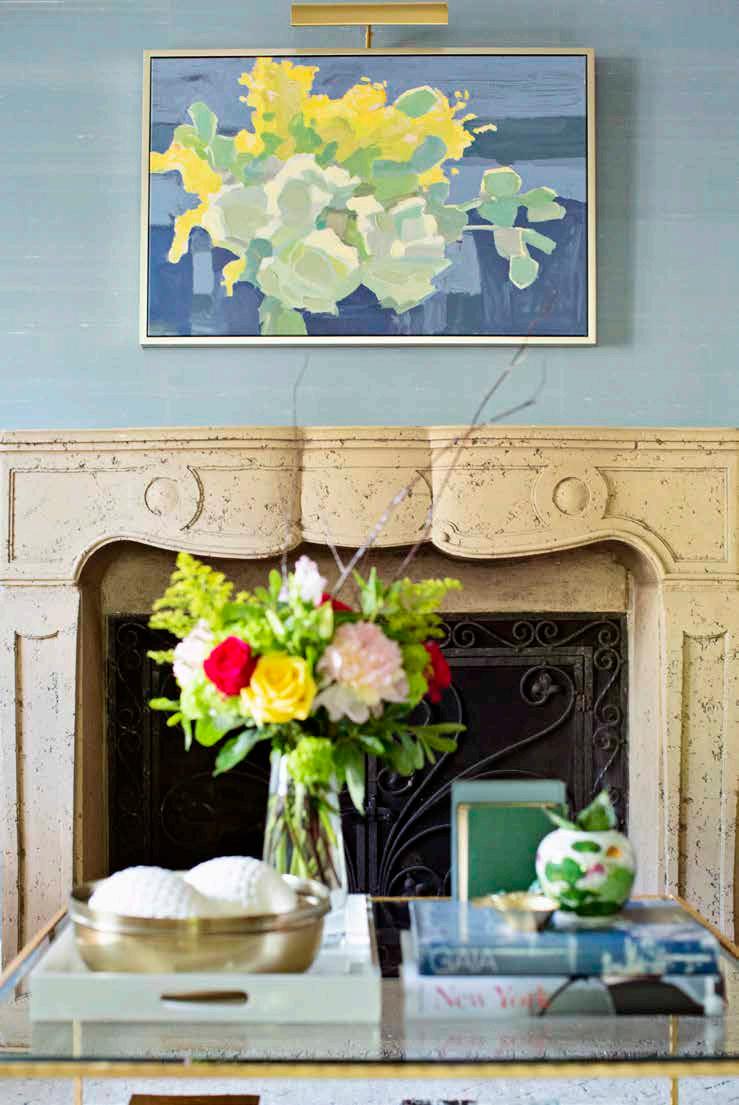
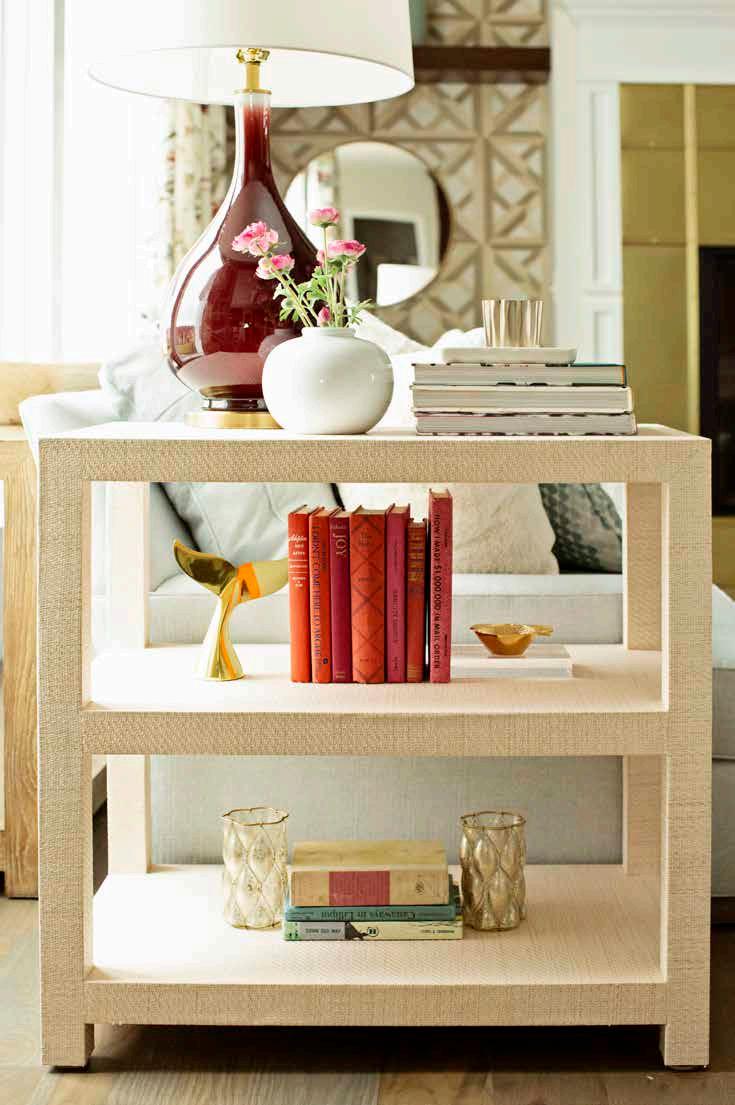
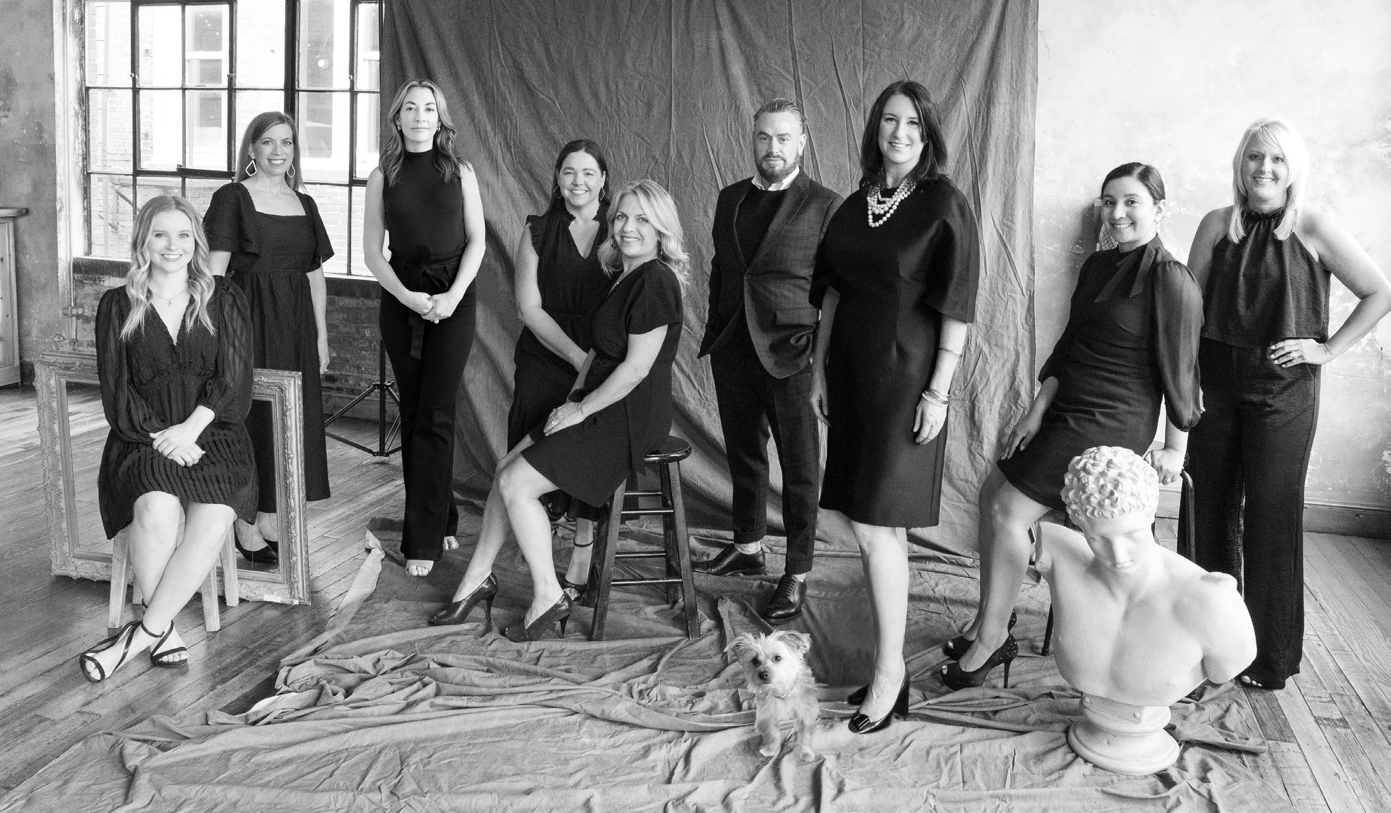
12260 State Line Road, Leawood, KS 66209 | 913-218-0001 | www.saranobledesigns.com

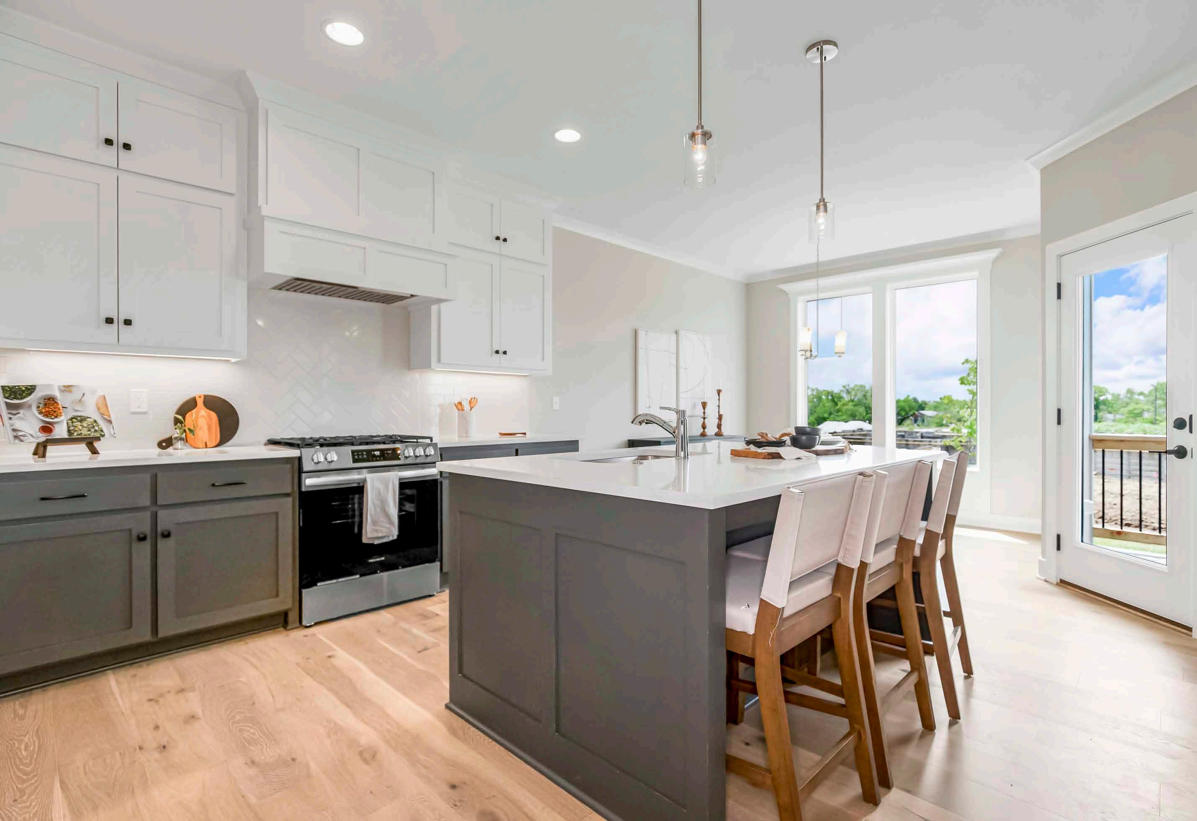

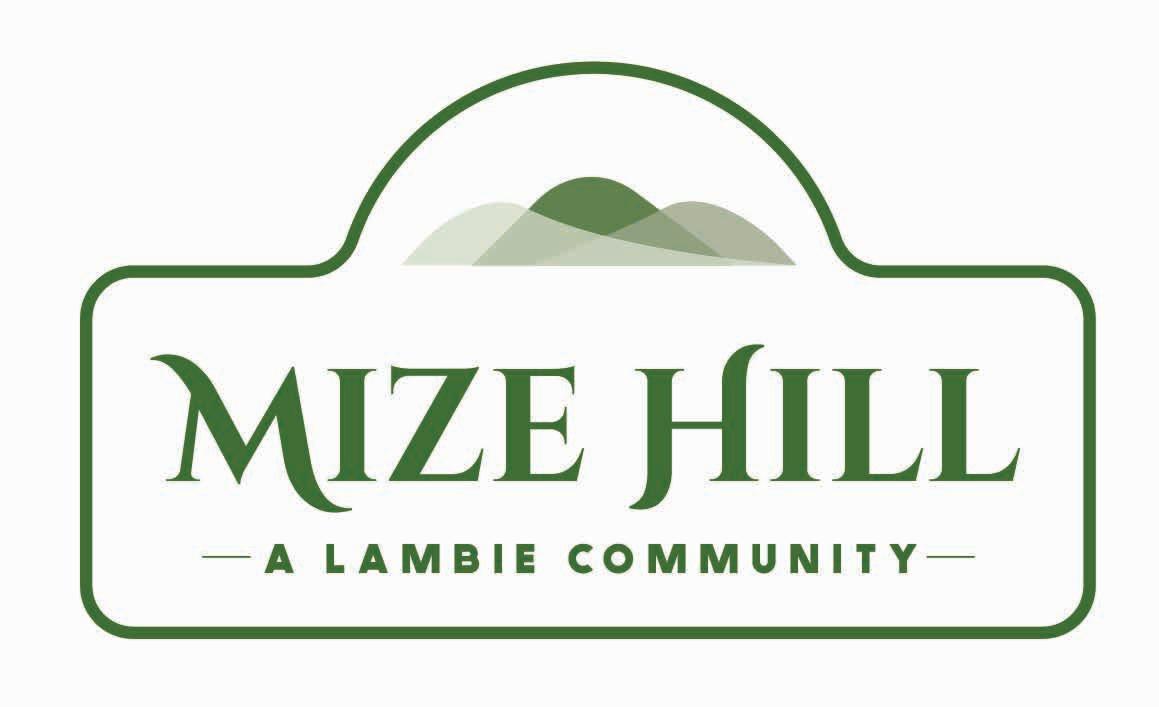
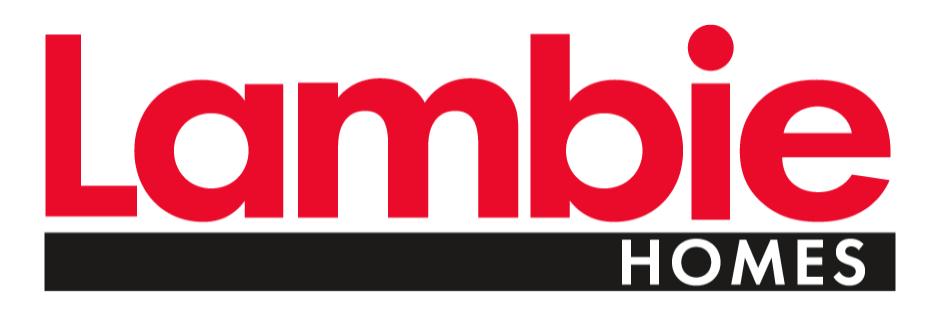
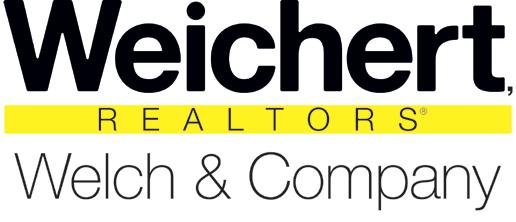
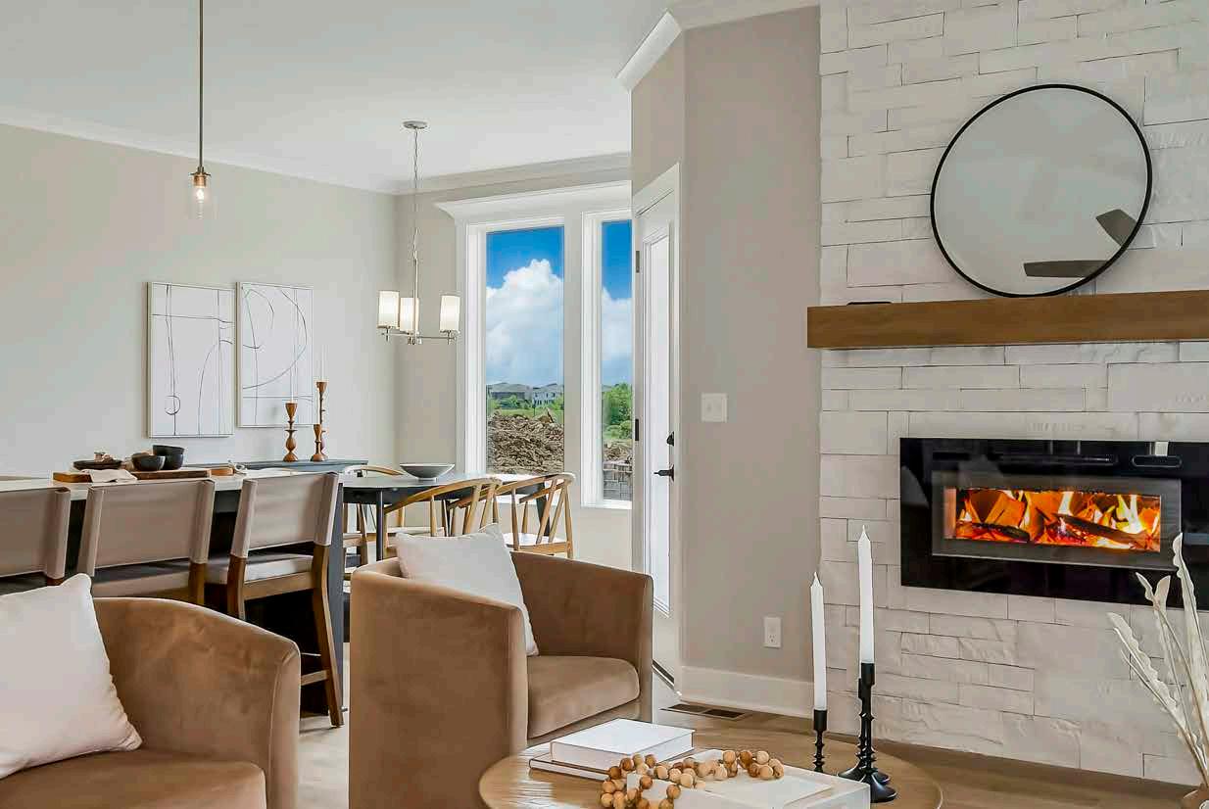
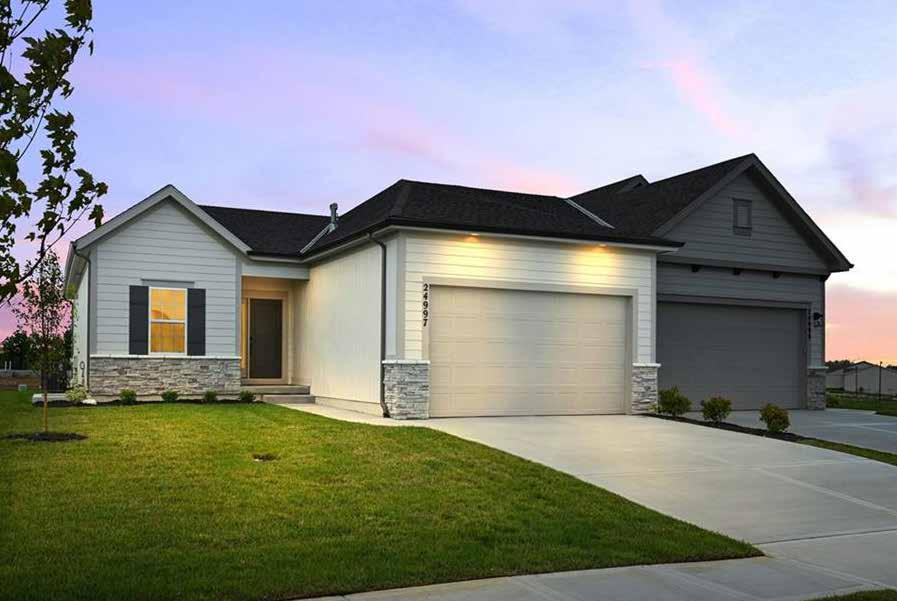
913-897-0040 LambieHomes.com Maintenance Provided A ached Vi as Located at Prairie Star Parkway and Shady Bend Road
KANSAS CITY’S PREFERRED COUNTERTOP FABRICATOR & INSTALLER

GRANITE | QUARTZ | MARBLE | SOLID SURFACE
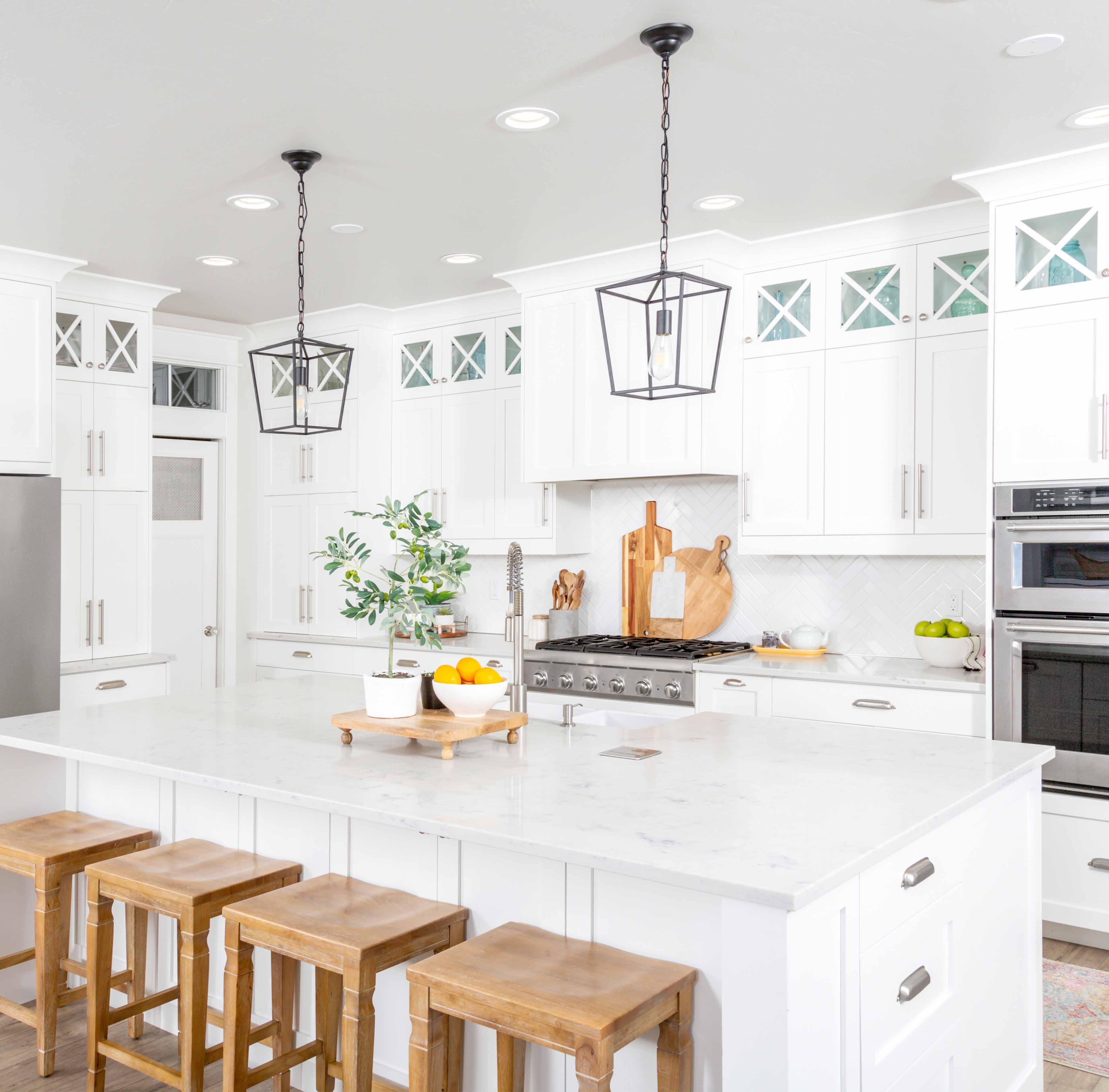
SCI-SURFACES.COM | 913.422.0500
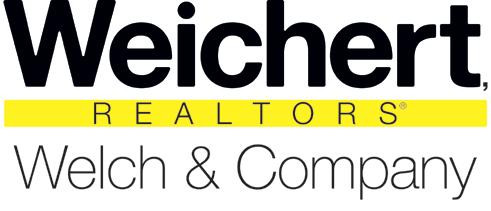




HIGH DR 135TH ST 135TH ST FUTURE RETAIL & LUXURY APARTMENTS FUTURE LUXURY TOWNHOMES KENNETH RD PEMBROKE LN 137TH ST 137THST BELINDER R D MANOR RD REGENTS PARK MODEL RESERVED SOLD AVAILABLE HOME Updated 6/29/2023 AVAILABLE LOT RPLEAWOOD.COM | 913-209-3459 1 2 3 4 5 6 7 8 9 10 11 12 13 14 15 16 17 18 19 20 21 22 23 24 25 26 28 29 30 31 32 33 34 35 36 37 38 39 40 41 42 43 44 47 48 49 50 51 52 53 54 55 56 57 58 59 60 61 62 63 64 65 66 67 68 69 70 71 72 73 74 75 76 77 78 79 80 81 45 46 27 LUXURY ATTACHED VILLAS - 135TH AND KENNETH RD - LEAWOOD KS LambieHomes.com 913-228-1600 TAKING RESERVATIONS NOW Leawood ’s Newest Neighborhood
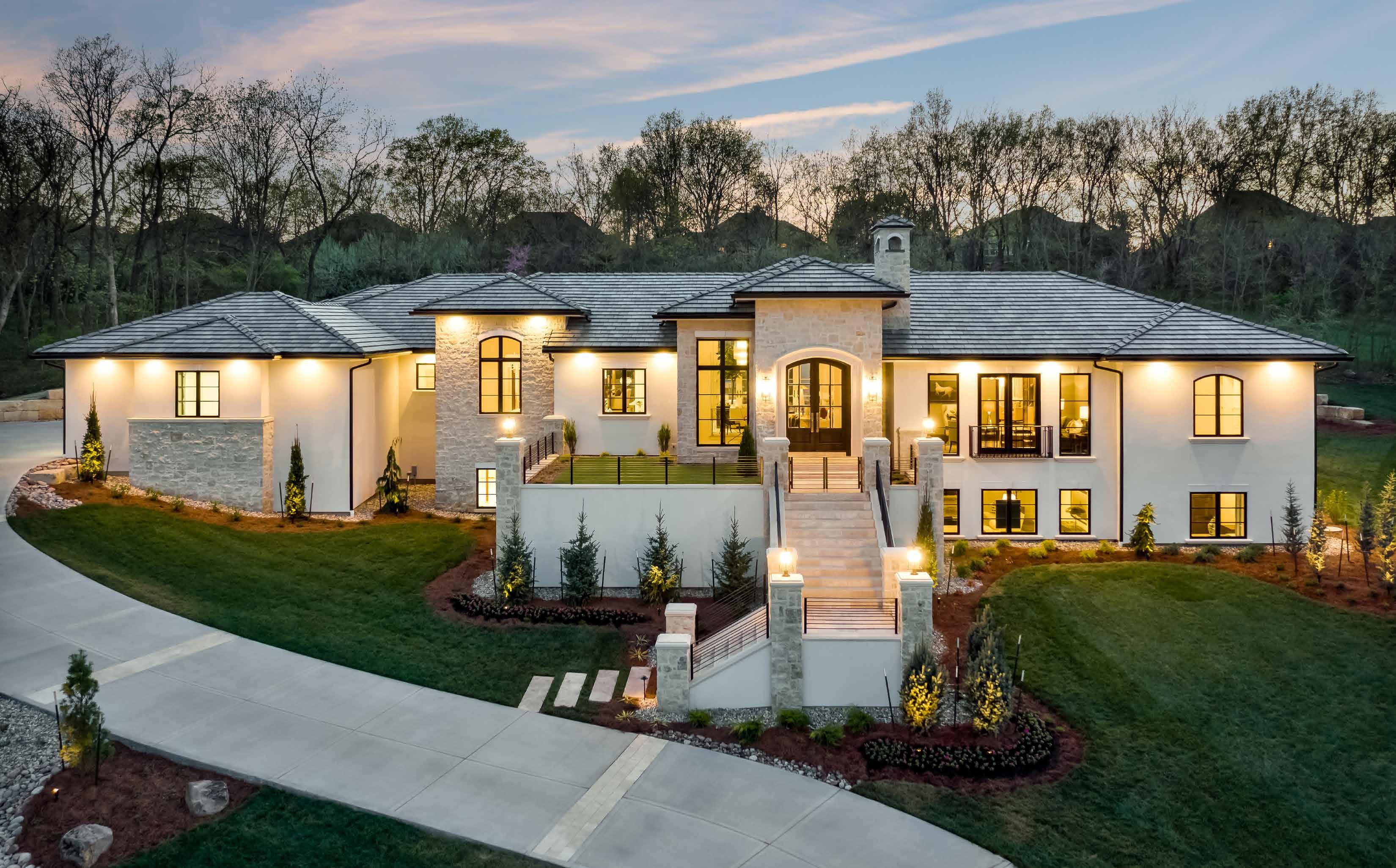
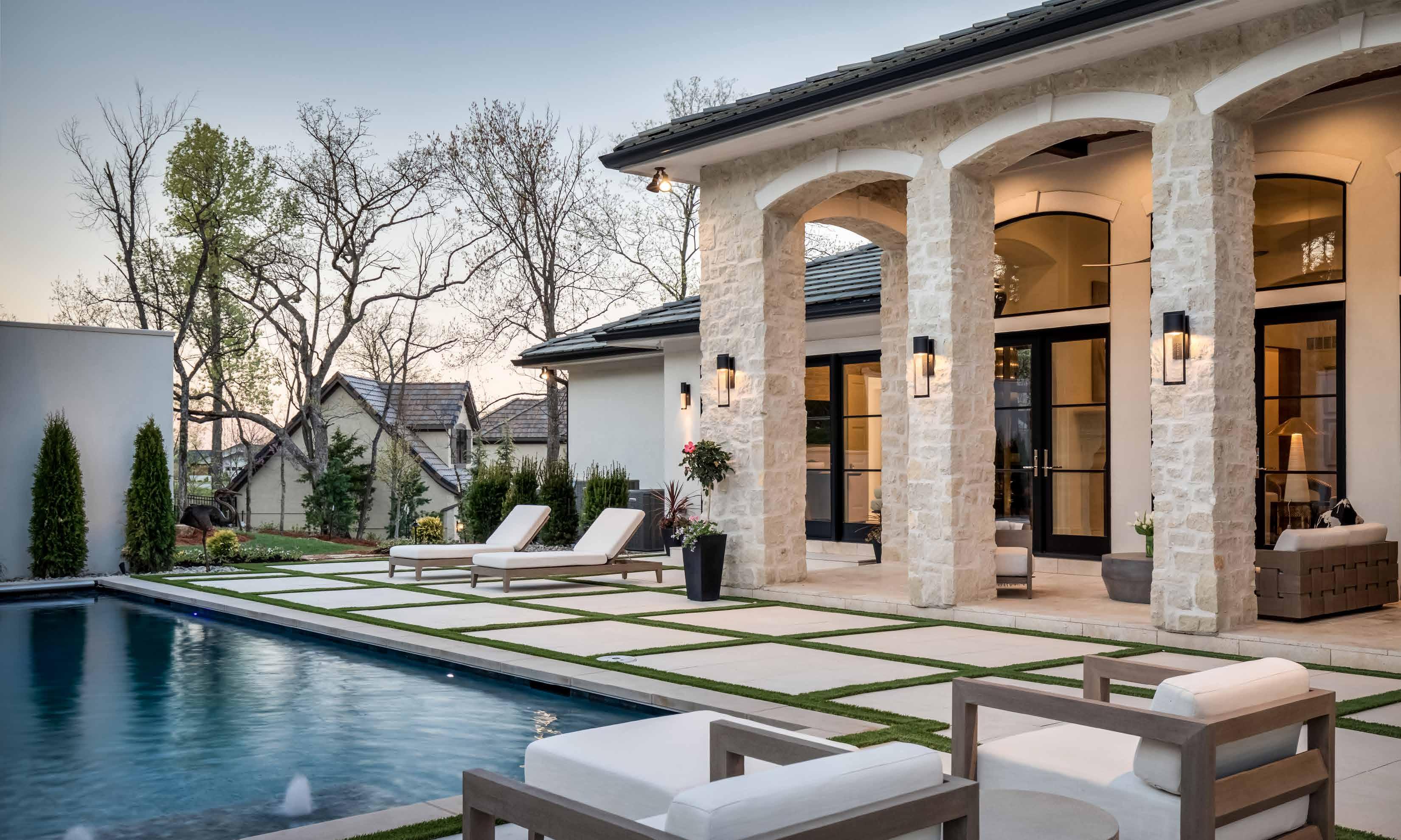
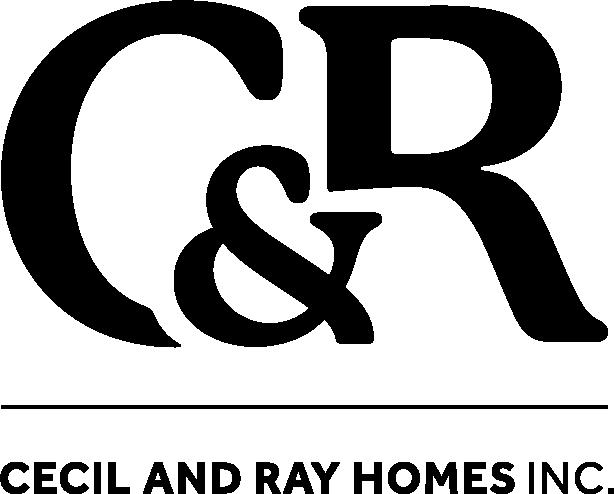
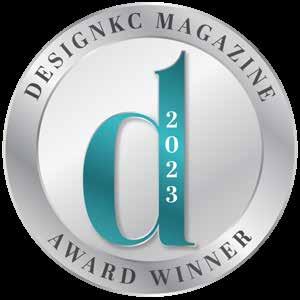

Building superior quality custom homes and performing whole house remodels as unique as the people who live in them. Each Cecil and Ray project brings together a trusted network of local artisans and a caring, hands on approach to every project. Experience the Award-Winning Cecil and Ray Di erence www.cecilandrayhomes.com | (913) 927-5235

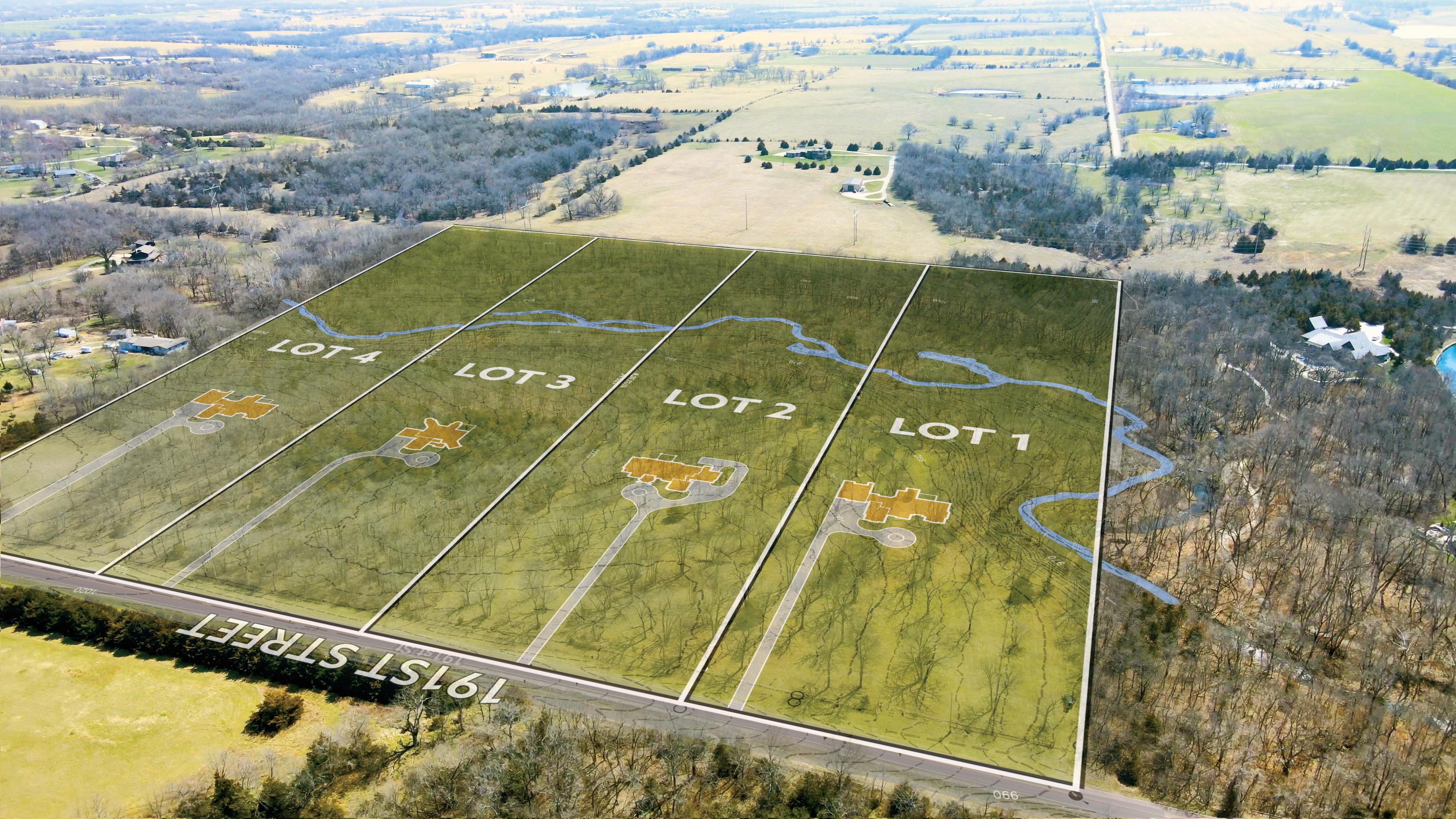





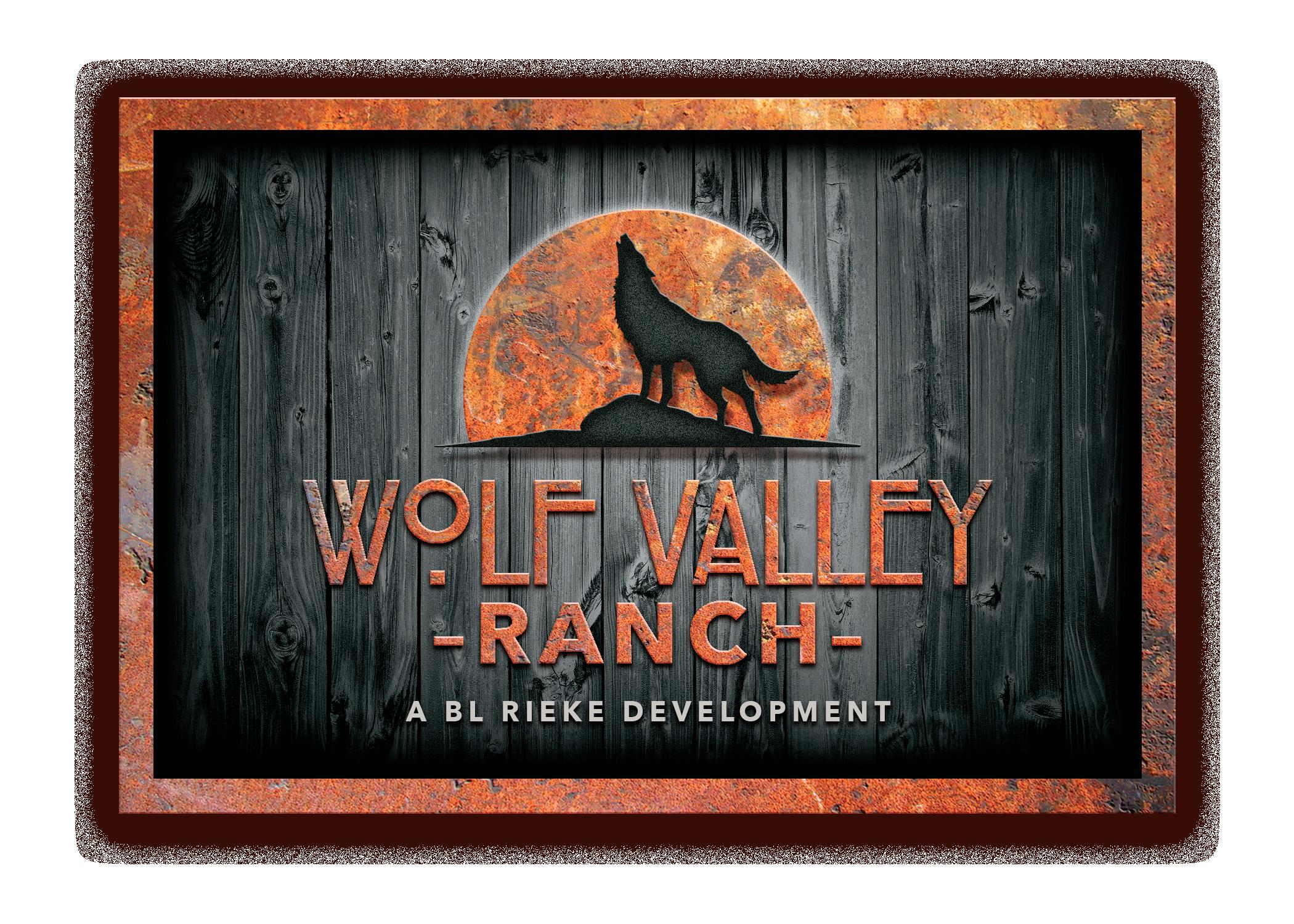
TONI RIEKE 913-915-7475 arieke@blrieke.com SOUTH JOHNSON COUNTY, KANSAS DEVELOPMENT BLUE VALLEY SCHOOL DISTRICT Discover Your Wooded 10 Acres+/- Homesite. The Perfect Blend of City Living and Country Charm. @blriekecustomhomes EXPERIENCE TRUE TRANQUILITY. ®
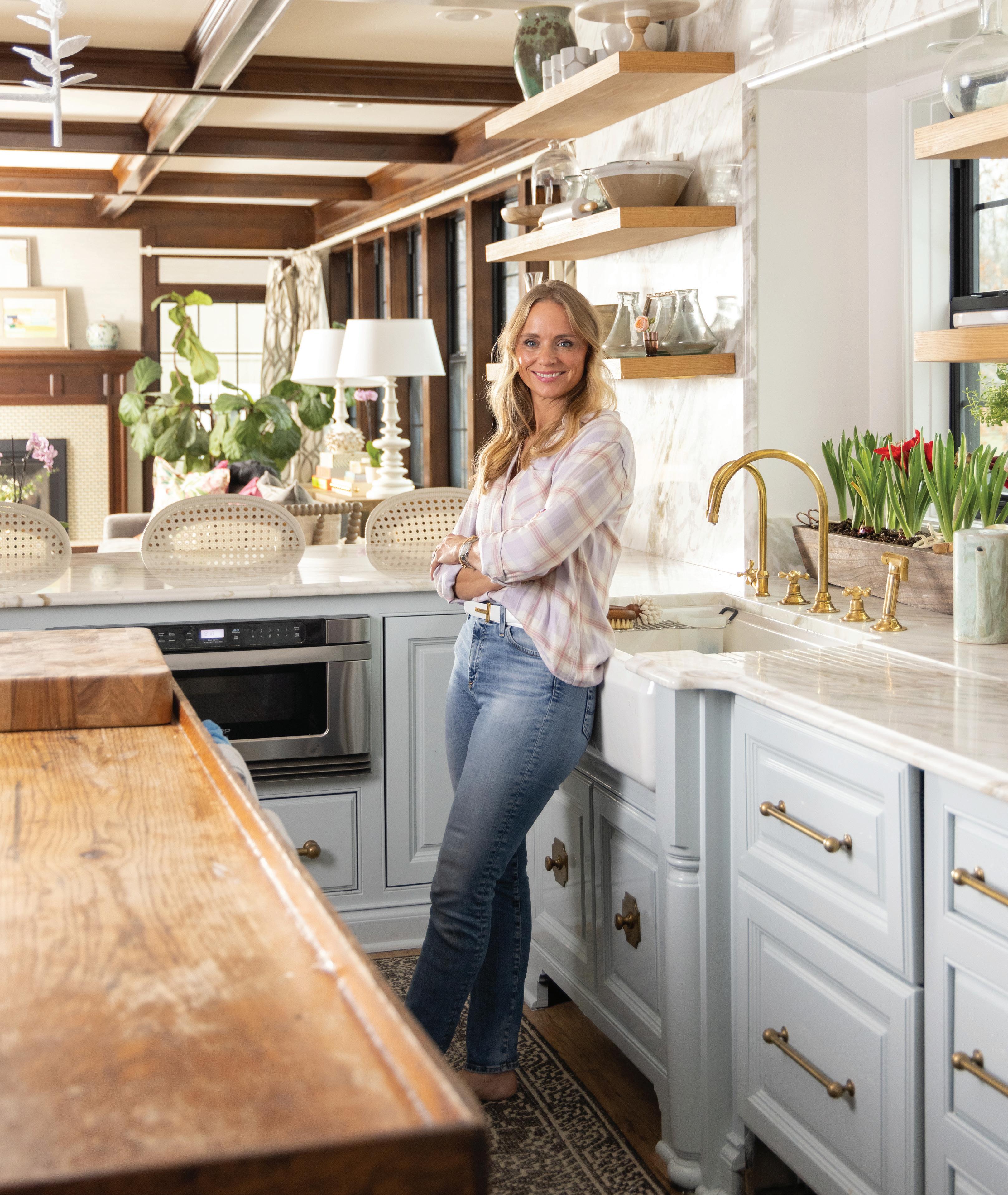
“I can’t believe how beautiful,
-
913.782.0802 | 1140 S. ENTERPRISE ST. | OLATHE, KS ROCKTOPSKC.COM
it looks even better than I hoped!”
Tamara Day ~ Designer & TV Host


Furniture • Fabric • Wallcovering • Lighting • Flooring Inspiring Trade Professionals For Over 40 Years DesignersLibraryKC.com

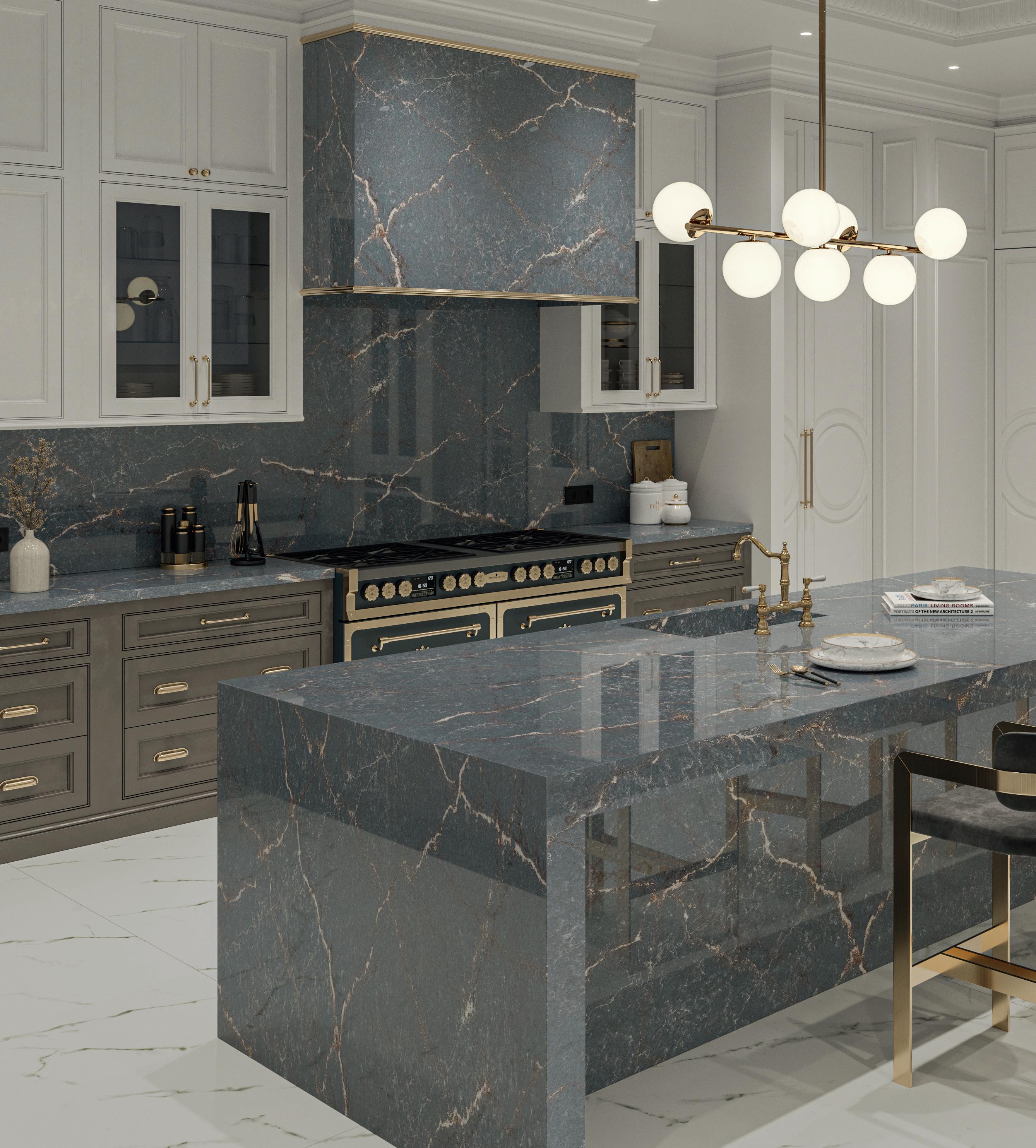


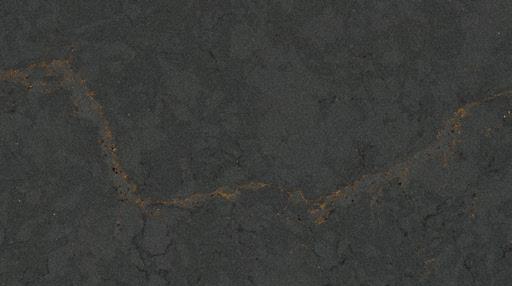


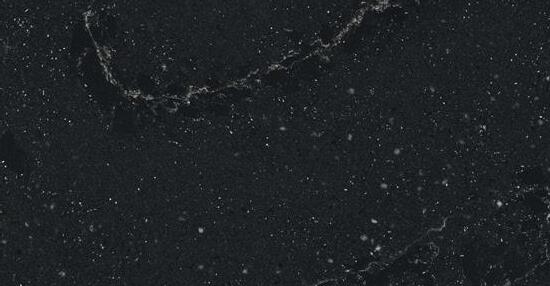
#SilestoneLeChic Countertop & Island Parisien Bleu Le Chic Series Veined Patterns. Reborn. Cosentino Center Kansas City 15403 W 100th Terrace, Lenexa, KS 66219 913.888.0935 cosentino.com | ô @cosentinousa
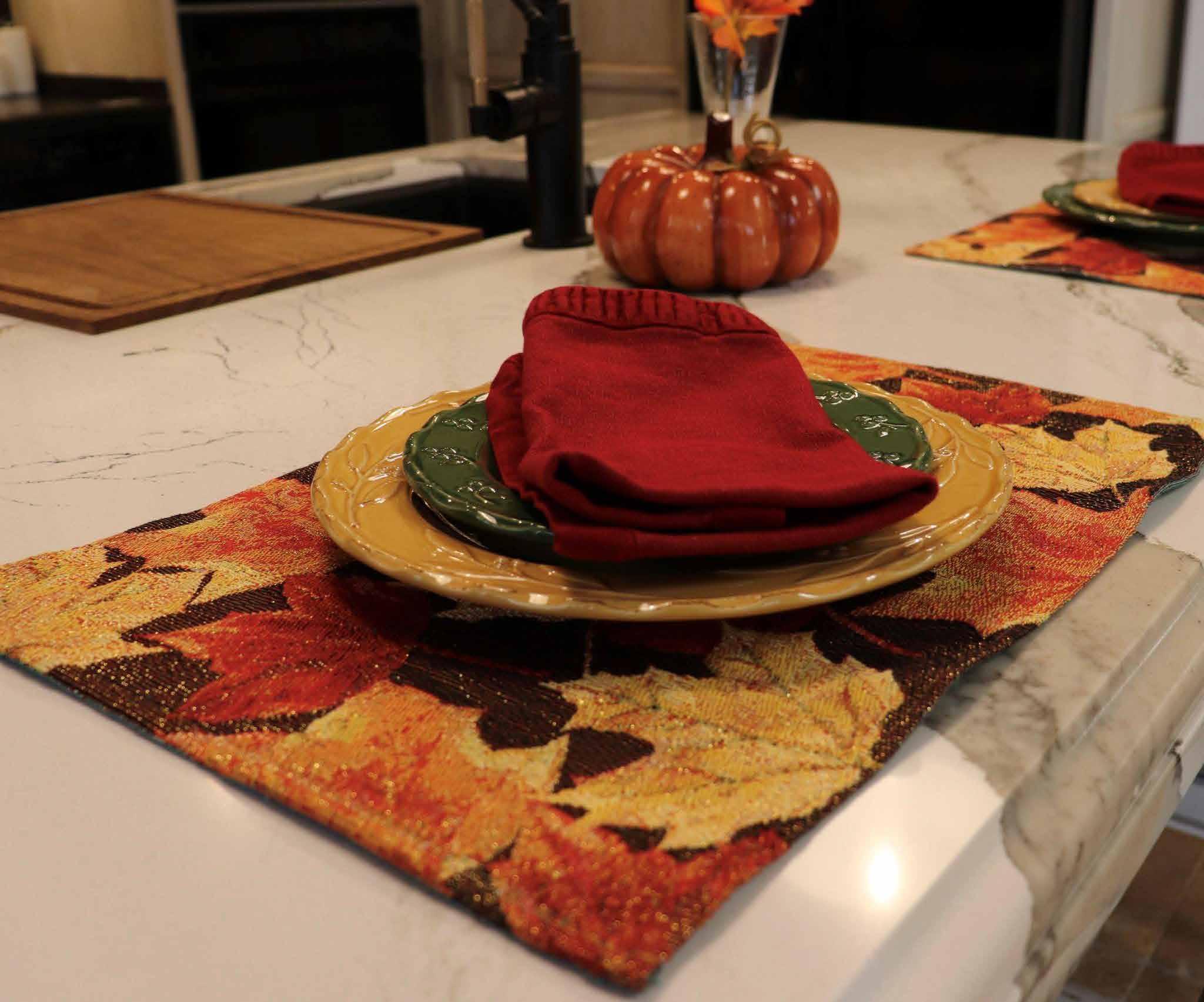

Is your countertop ready for the demands of the holidays? 816.847.8228 • GaumatsInternational.com 1251 NW Granite Drive, Grain Valley, MO 64029
BRING YOUR VISION TO US
The experts at Ferguson | Factory Direct are here to help create a home that’s as extraordinary as you are. Bring your vision to us at Ferguson | Factory Direct. Visit build.com/ferguson or kcfda.com to discover more and find your nearest showroom.

©2023 Ferguson Enterprises LLC 0723 5616899
YOUR LOCAL SHOWROOMS: LENEXA, KS NORTH KANSAS CITY, MO LEE’S SUMMIT, MO
Collection
Eryn
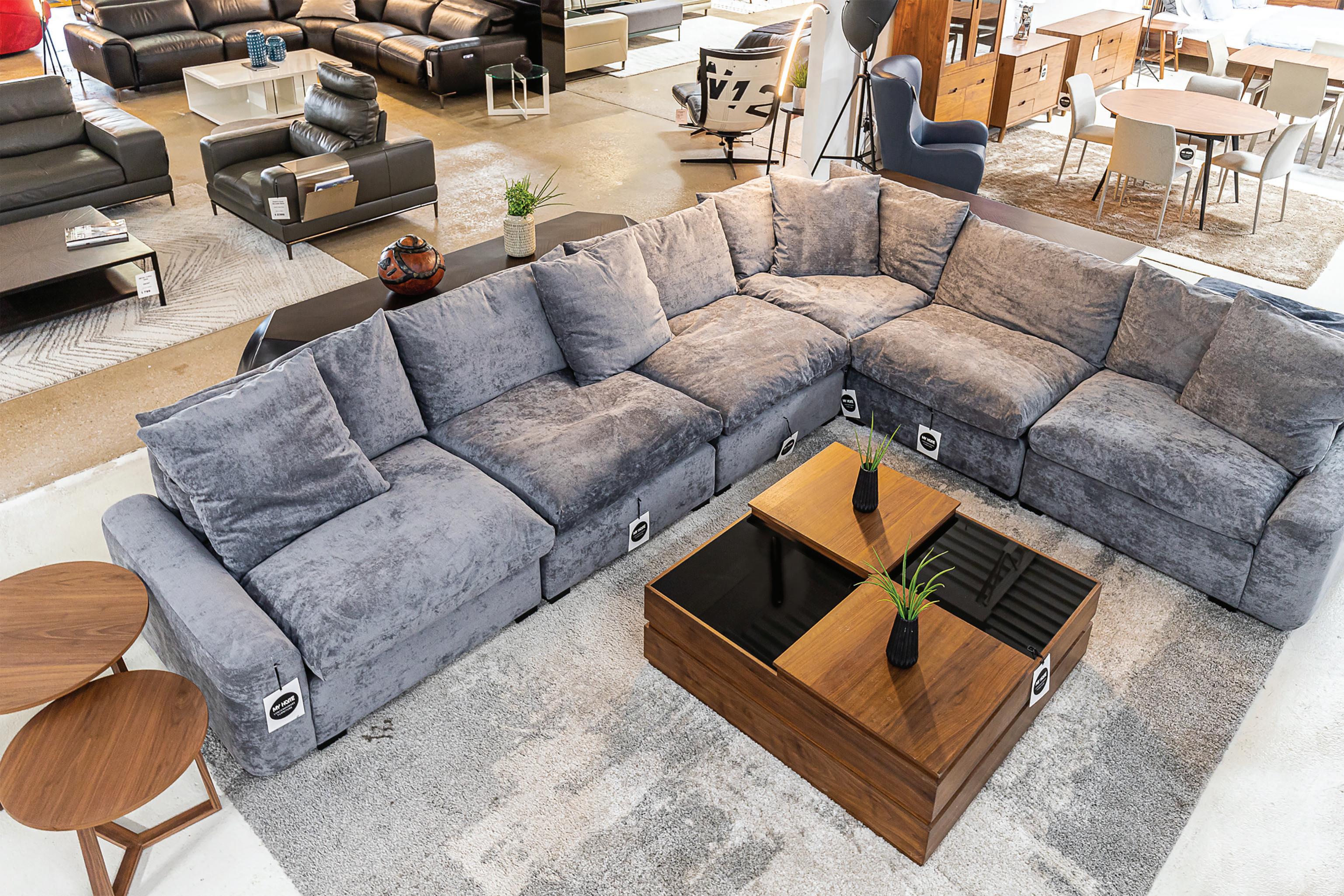

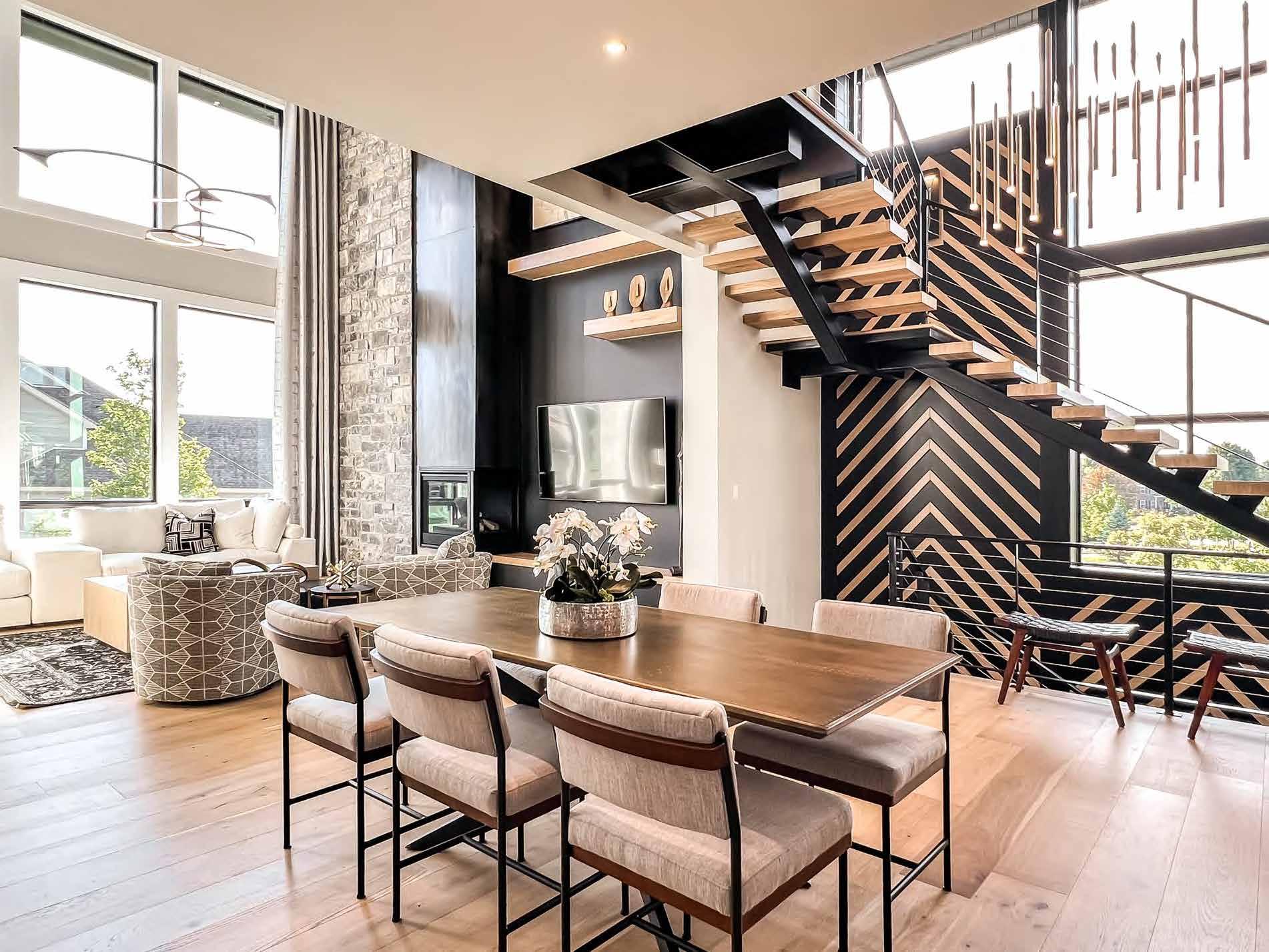



TerrybrookFarms.com | Manor 913-424-2263 | Enclave, Estates & Stone Creek 913-424-3002 | 175th & Switzer Road
Life REALTORS THE ENCLAVE & THE ESTATES HOMES FROM $1M-$2M+ STONE CREEK HOMES FROM THE $800's-$1.1+ THE MANOR HOMES FROM THE UPPER $600's-$900'S MAINTENANCE PROVIDED
Enjoy Life Enjoy
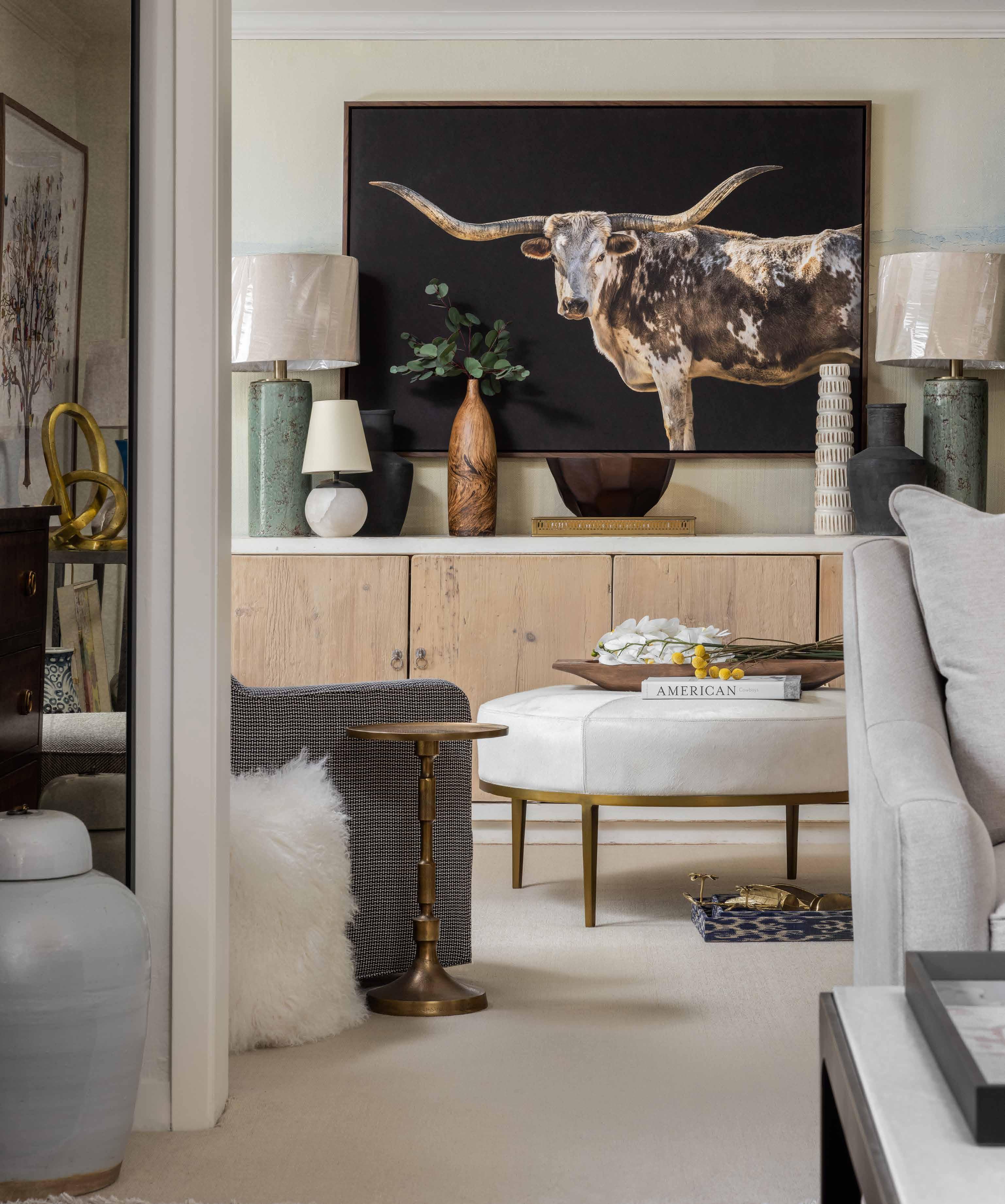
Leawood, KS | maddenmcfarland.com
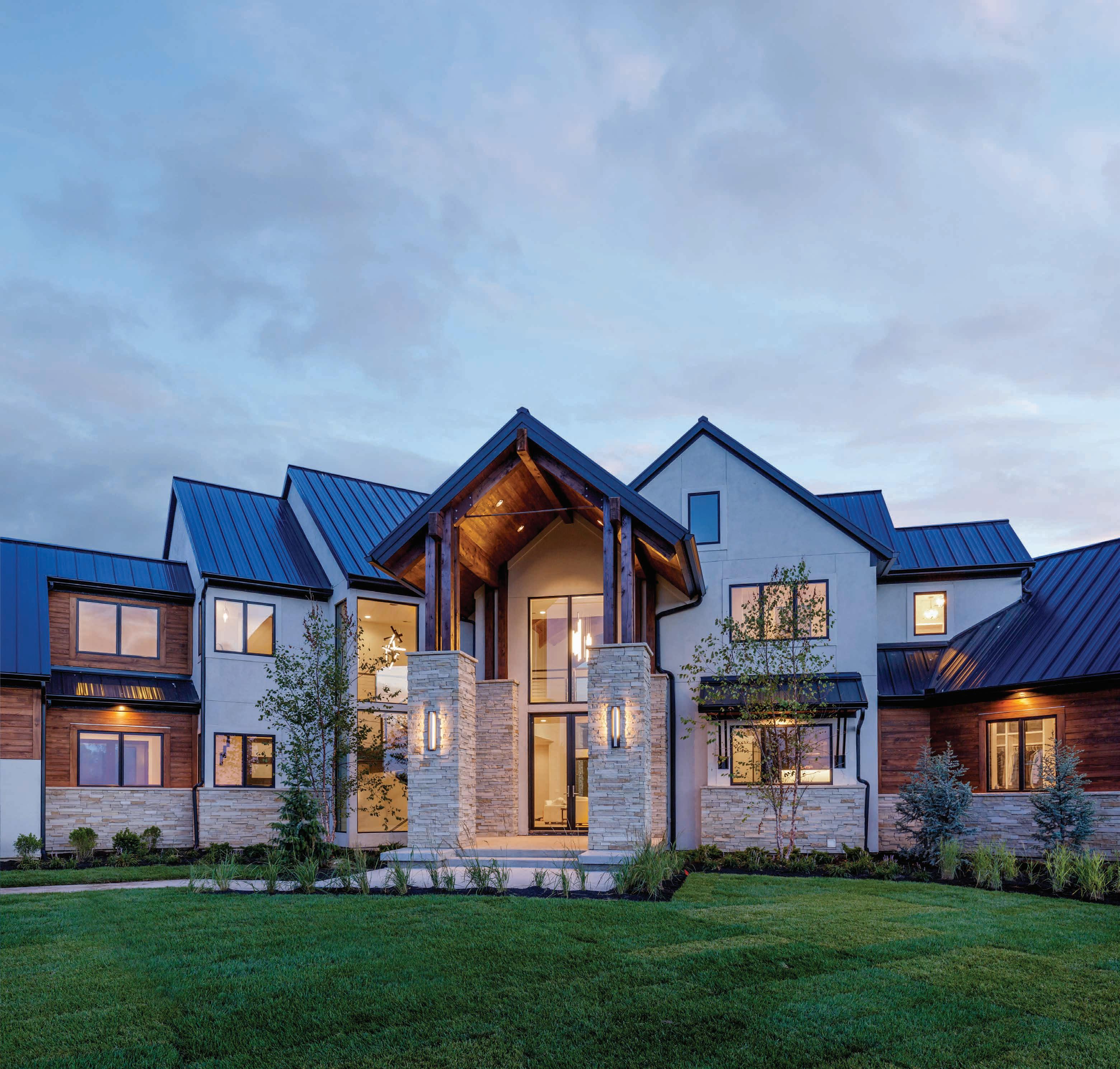

The Sanc tuar y is Matt Adam Development ’s most recent luxur y community. Located at 173rd and Quivira / thesanctuarykc.com For waitlist information, please contact thesanctuary@kansascityhomes.com or call (913) 239-8799. Peaceful, elevated living, surrounded by nature in South Johnson County. Home shown by Todd Hill Homes S AN CT U A R Y t h e I NTROD U CI N G
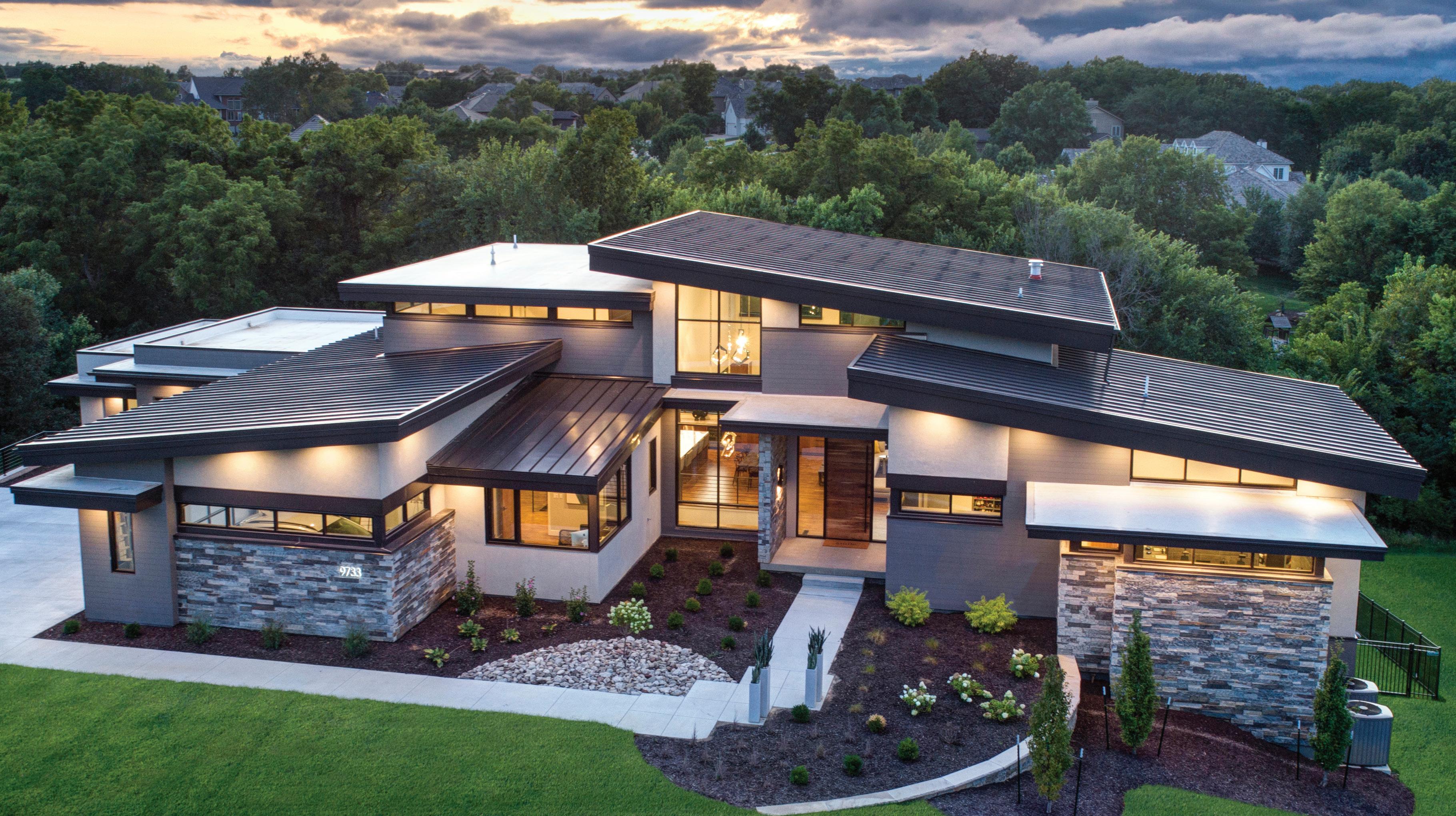
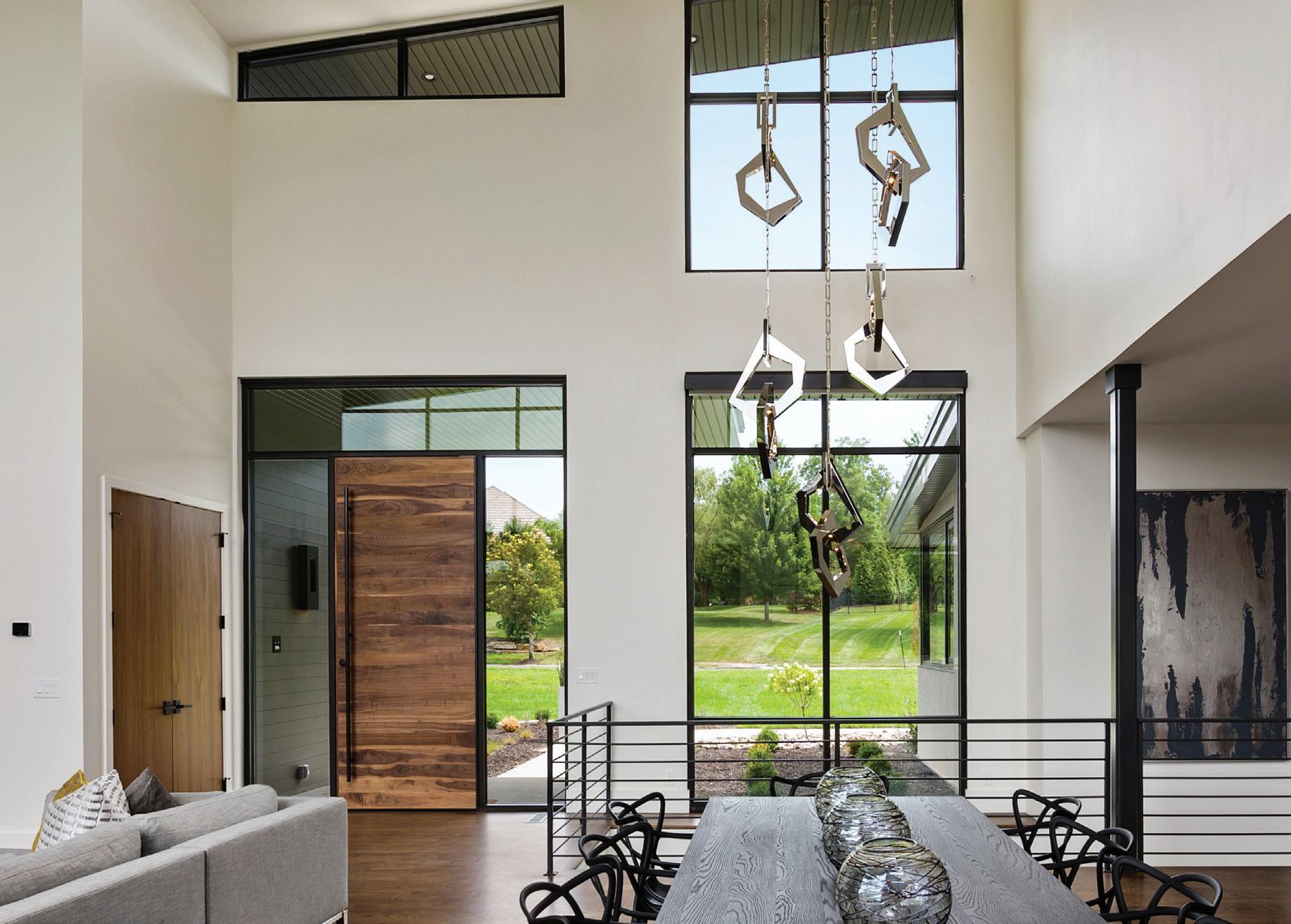
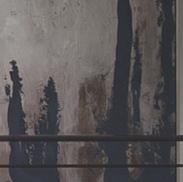
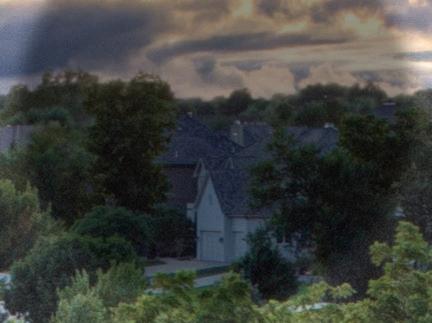






www.bick.com | 913.451.1480
Built by Homoly Construction
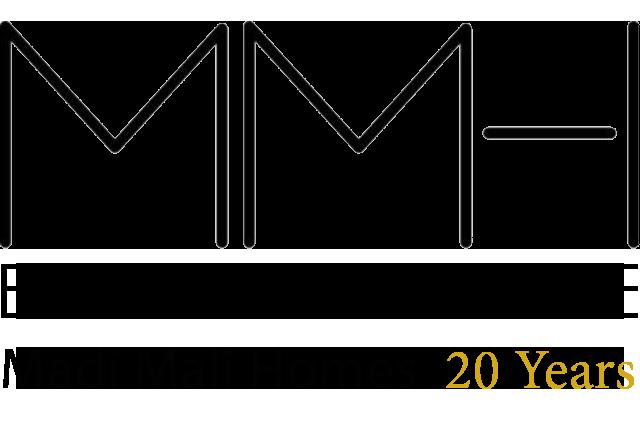
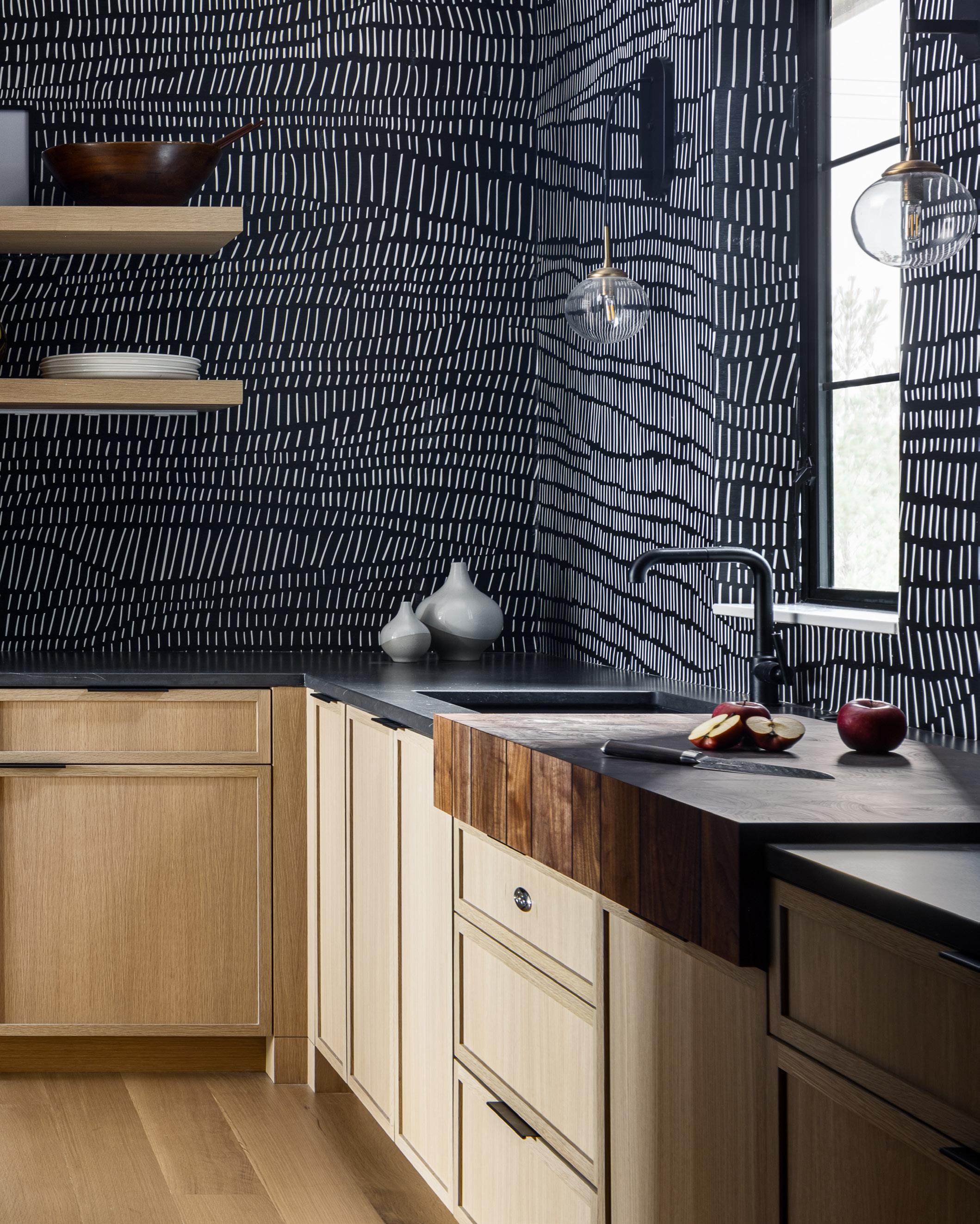
Troy
1741 Jefferson Street | Kansas City, MO 64108 P| 816.214.6062 W| www.madimalihomes.com a cut above dream. design. build.
Moore | Designer, Builder, Chief Experience Officer
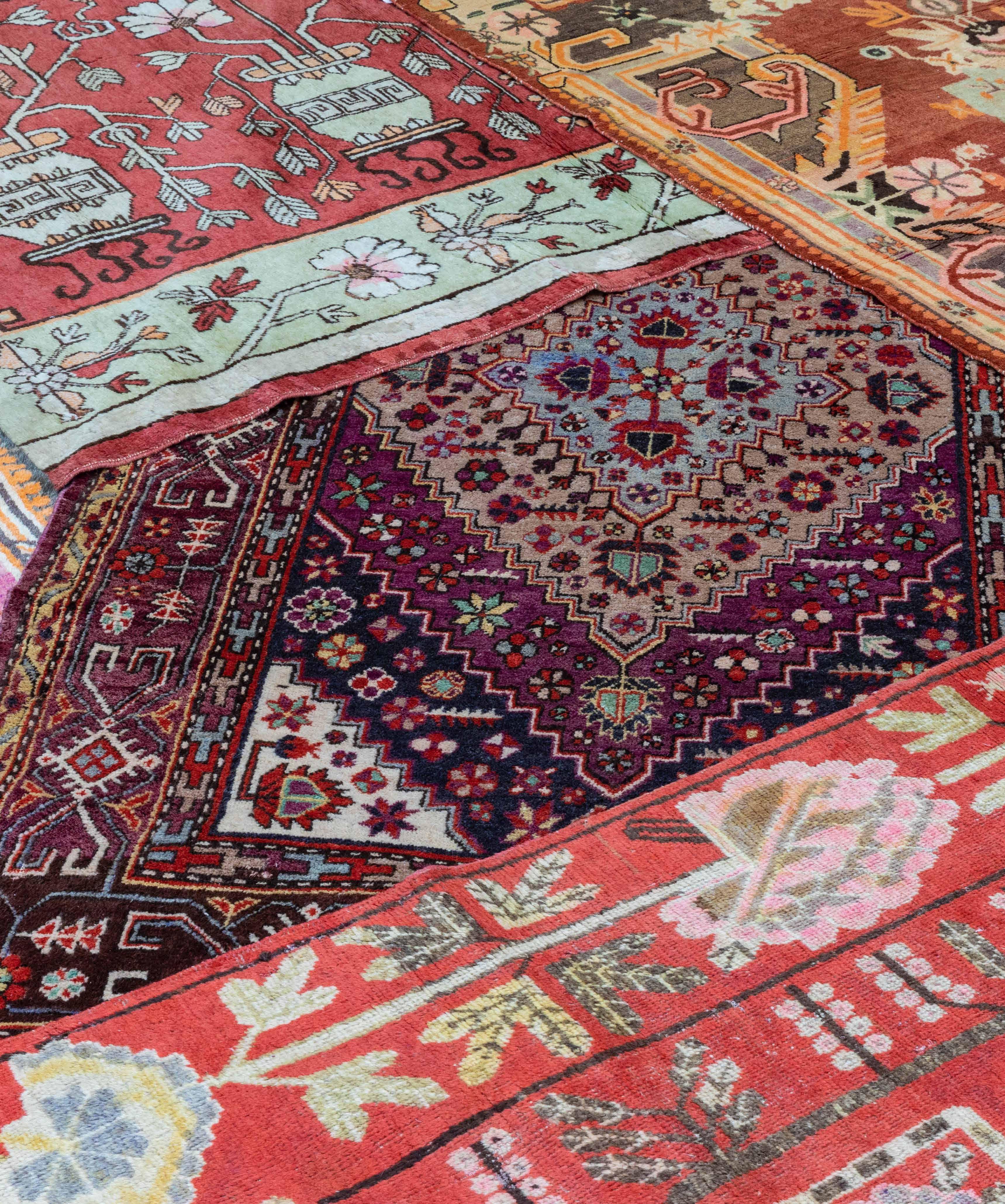
One of America’s Most Selective Dealers in Antique Oriental Rugs ✣ Rug Washing ✣ Rug Repair & Restoration ✣ Appraisal ✣ Padding Aladdin Oriental Rug Gallery 46 Years of Experience 4118 BROADWAY, KANSAS CITY, MO / DESIGNERS WELCOMED Serving Kansas City Metro Area and Other States 816-931-0872 KCRUGMAN@YAHOO.COM ALADDINORIENTALRUGS.NET ALADDINORIENTALRUG ALADDIN ORIENTAL RUG COMPANY

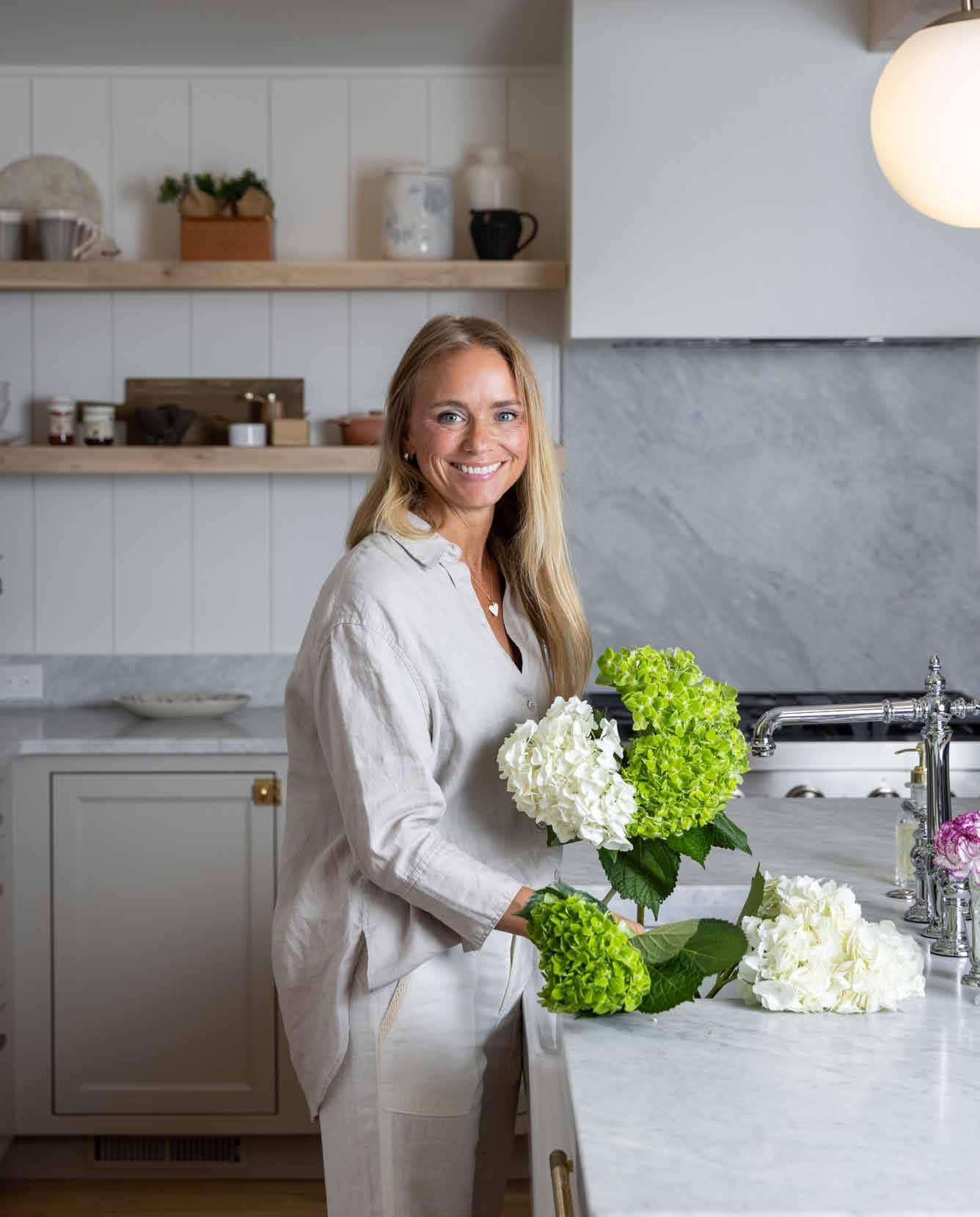
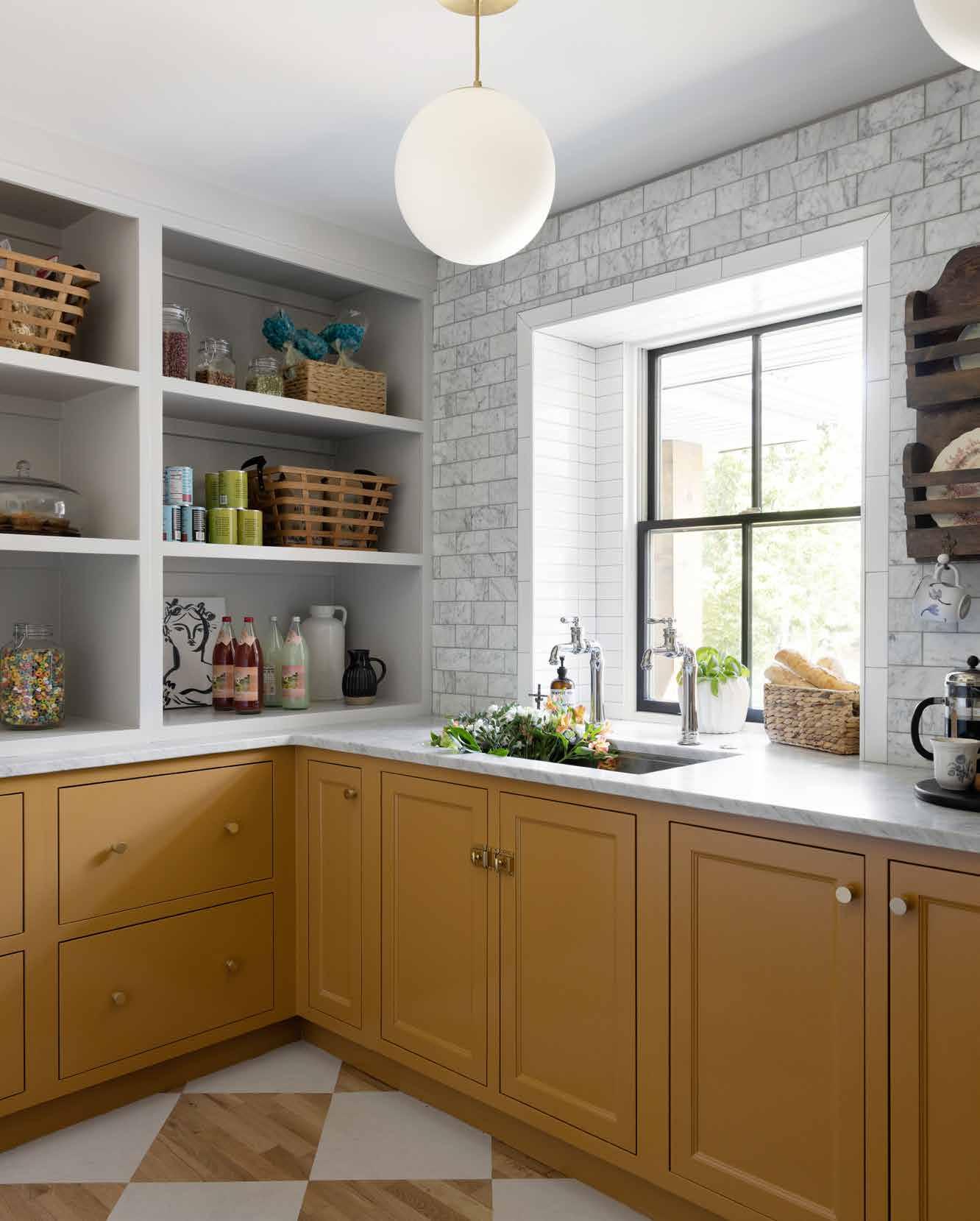

@tamaraday / @tamaradaydesign / www.tamaraday.com
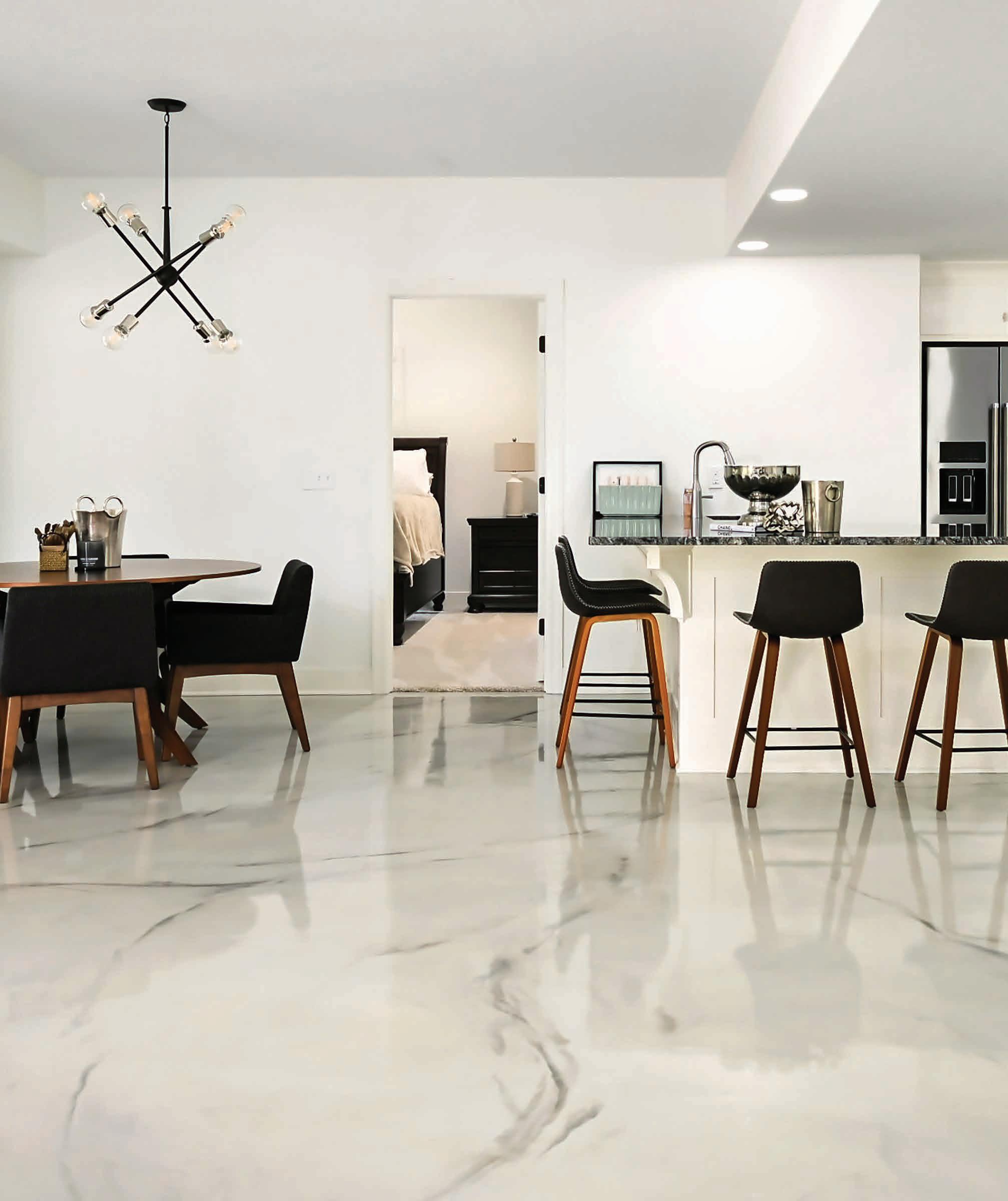

ConKreteInk.com 816-805-1809 Designer Epoxy Flooring Creator
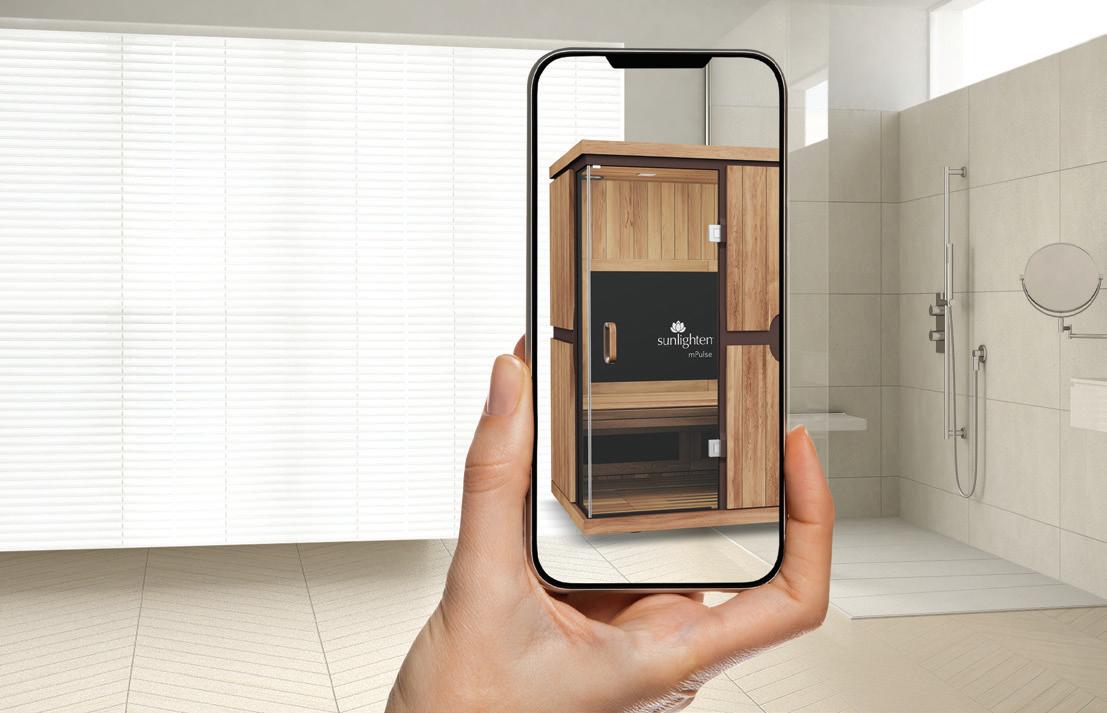
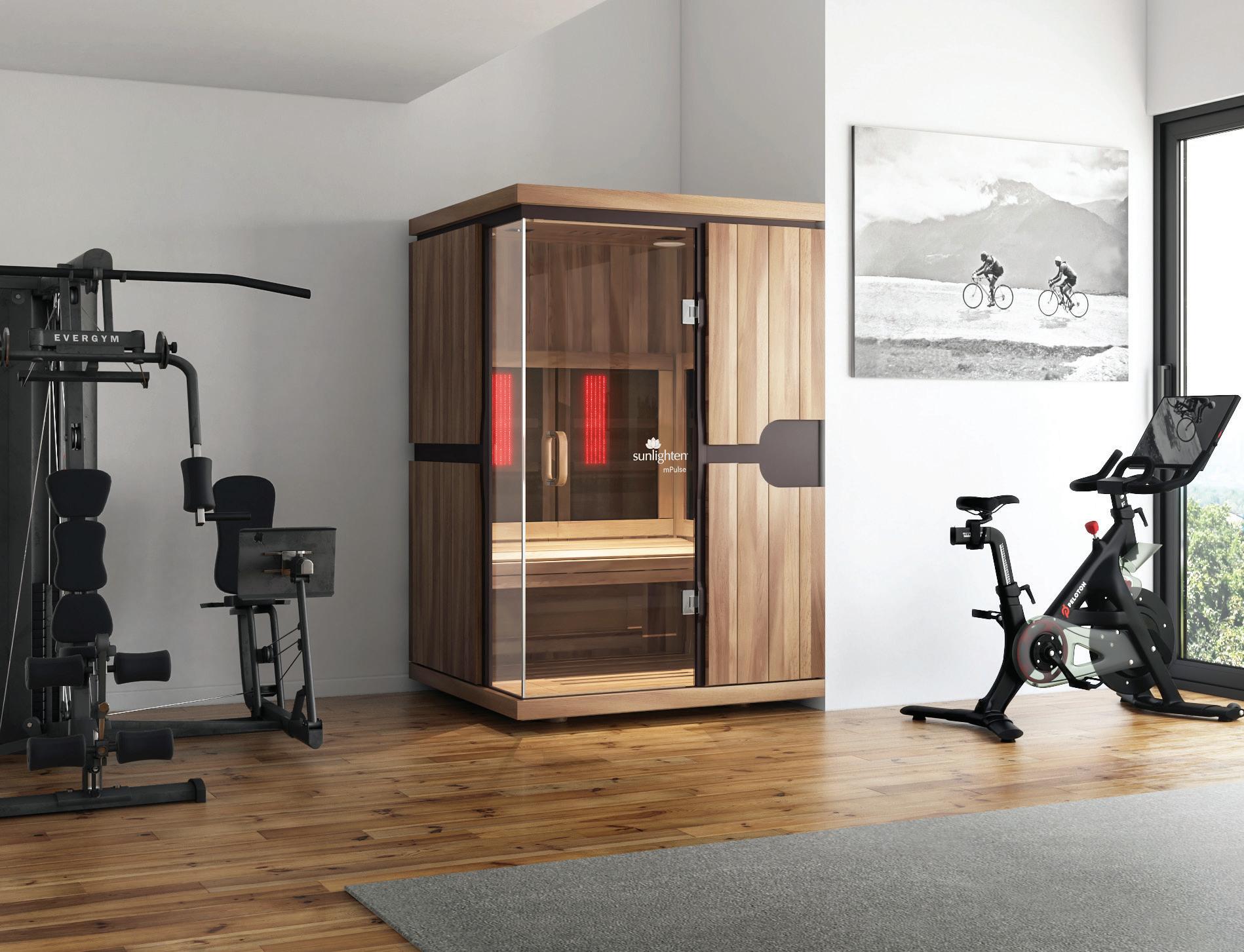

Your wellness oasis awaits. Perfect your home gym with an infrared sauna. Sunlighten’s elegant modern design gives you the ultimate self-care stack before or after an at-home workout. Cabin and custom saunas available from the world’s premier manufacturer right here in Kansas City. See this sauna in your space Scan the QR code to eng age our product visualizer on your phone. Open your camera and follow the prompts to see what a sauna will look like in any room in your home. Visit Sunlighten.com/designKC to learn and see more.
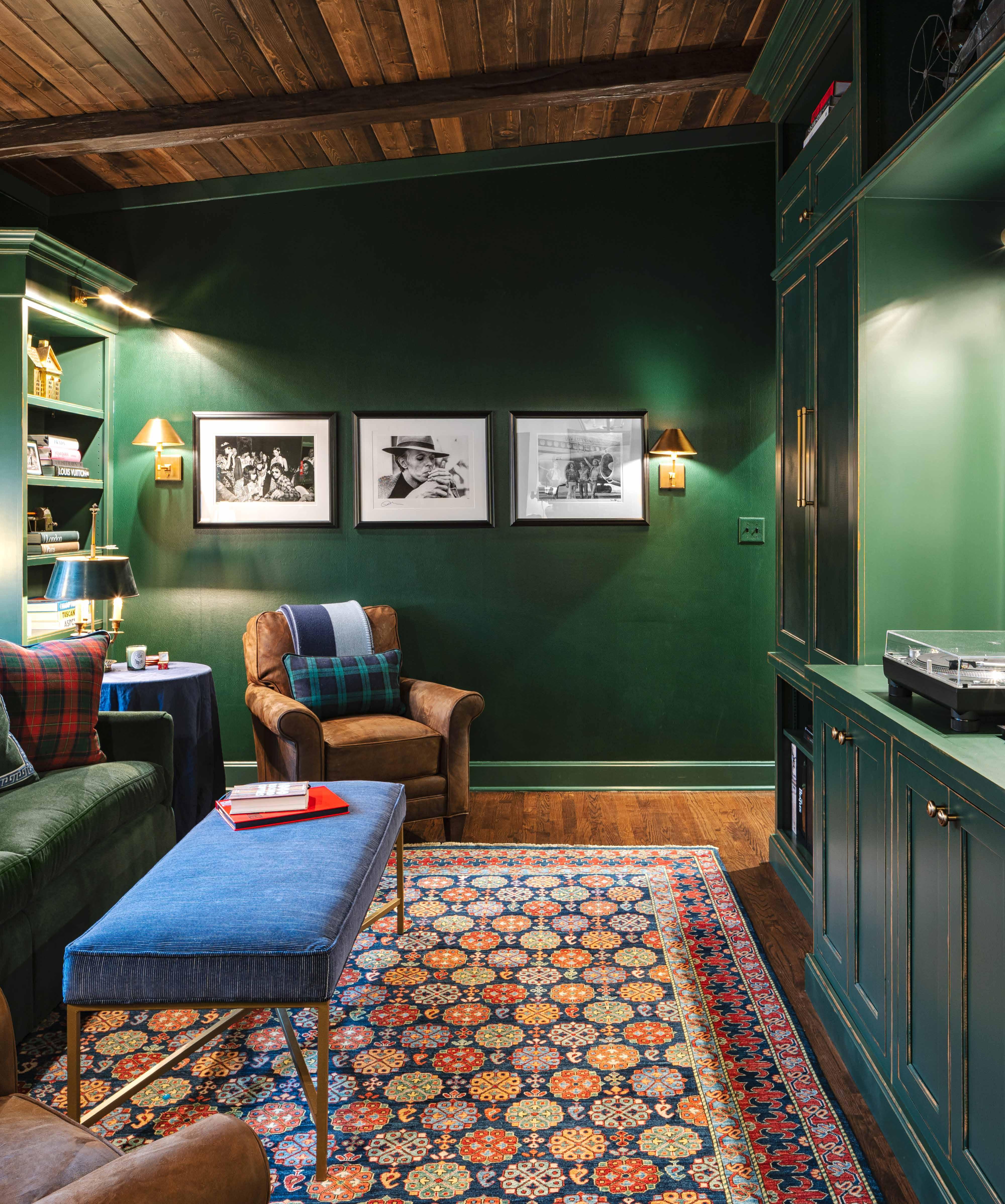
816-361-9669 RemodelAgain.com
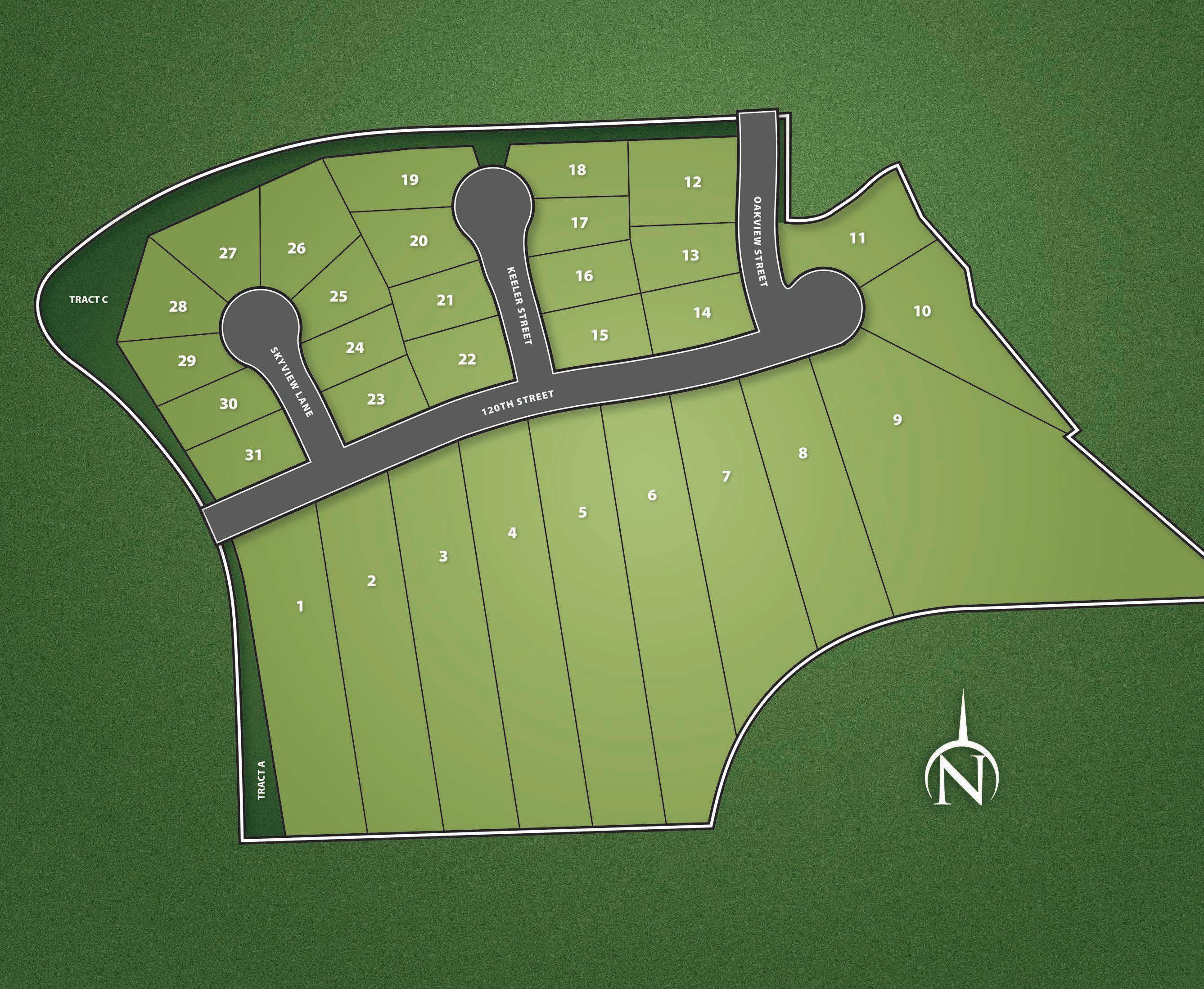
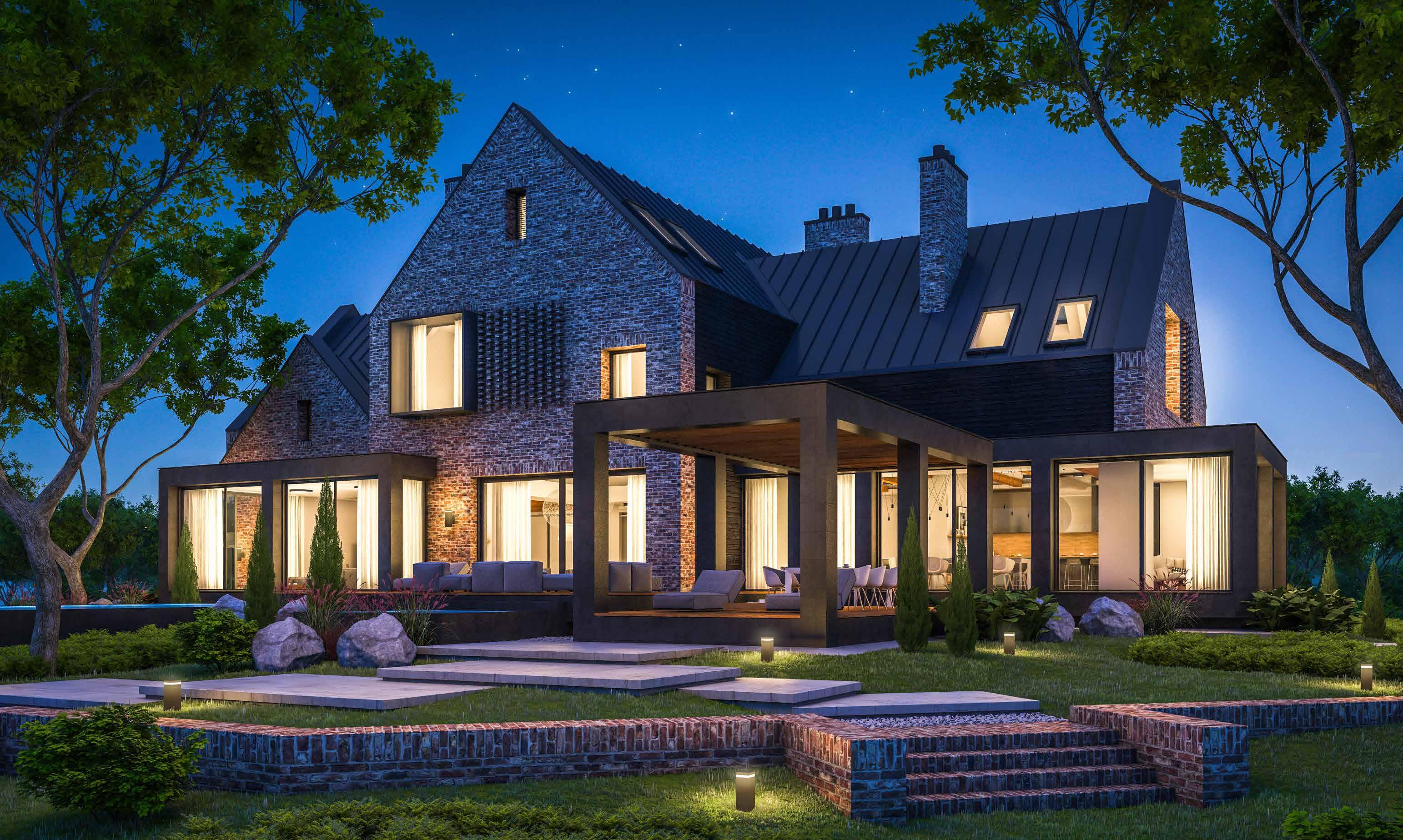
B A T T L E C R E E K COMING 2024 Brokerage: 913-491-1001 119TH STREET & NELSON ROAD OLATHE, KANSAS HOMES FROM $1.295 MILLION BRING YOUR OWN BUILDER 913-333-7830 BATTLECREEK.INFO
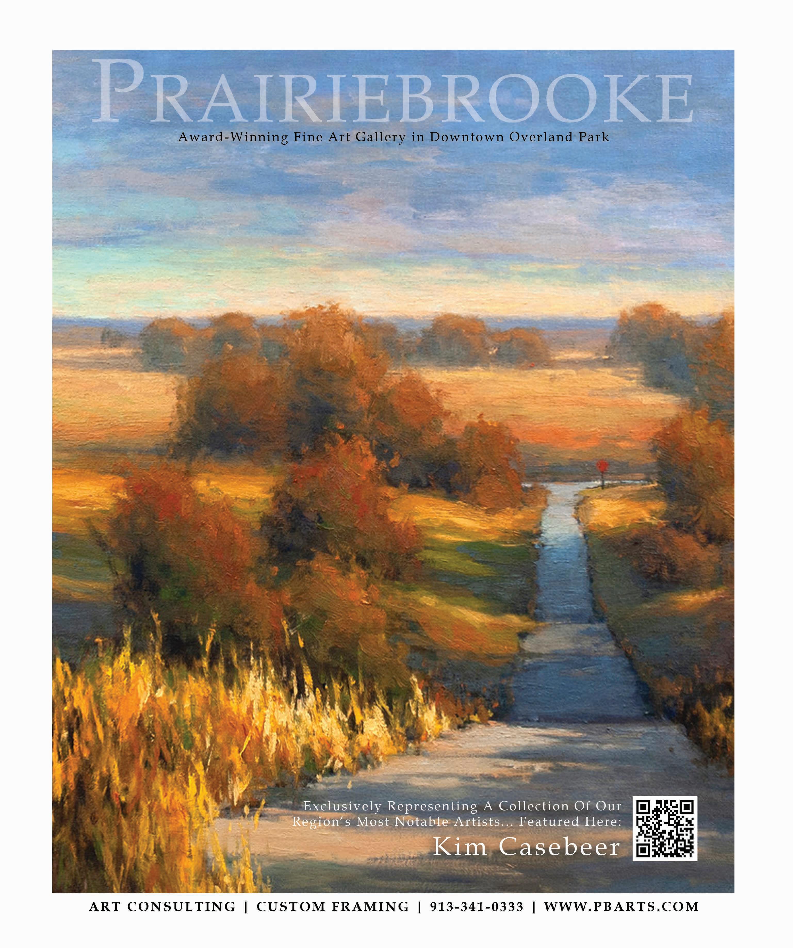
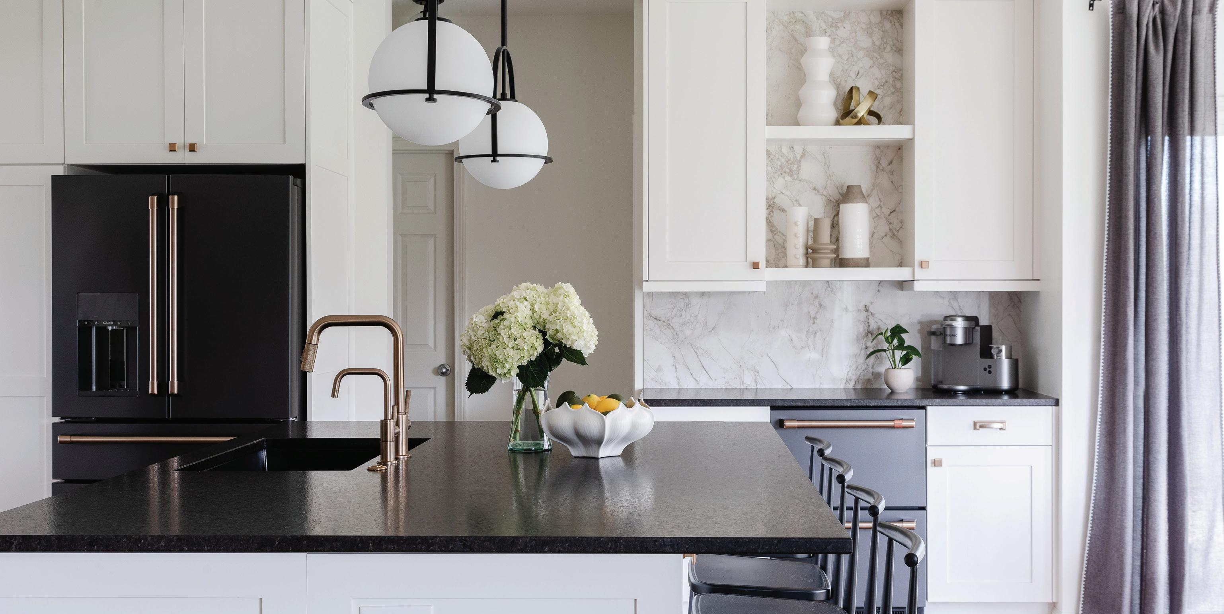
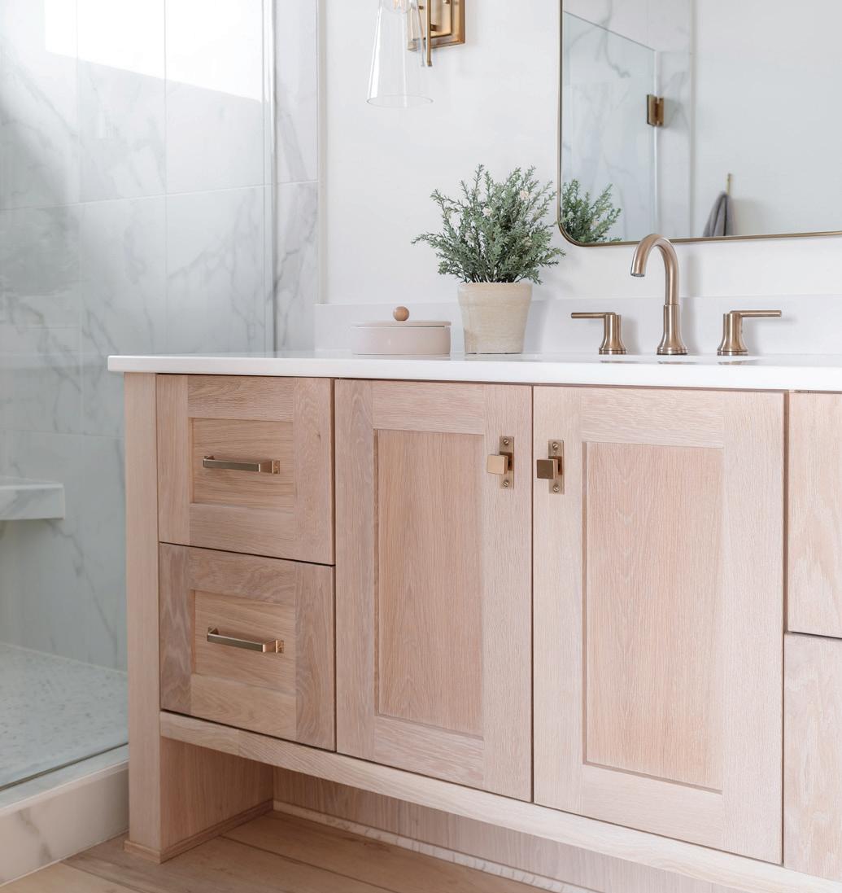
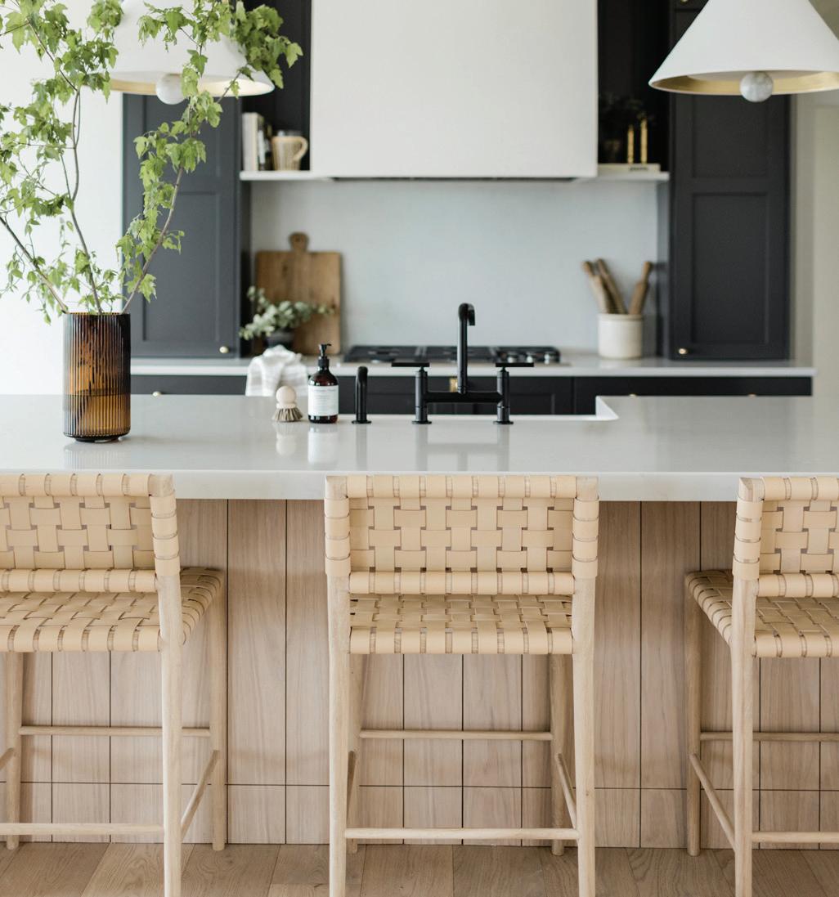
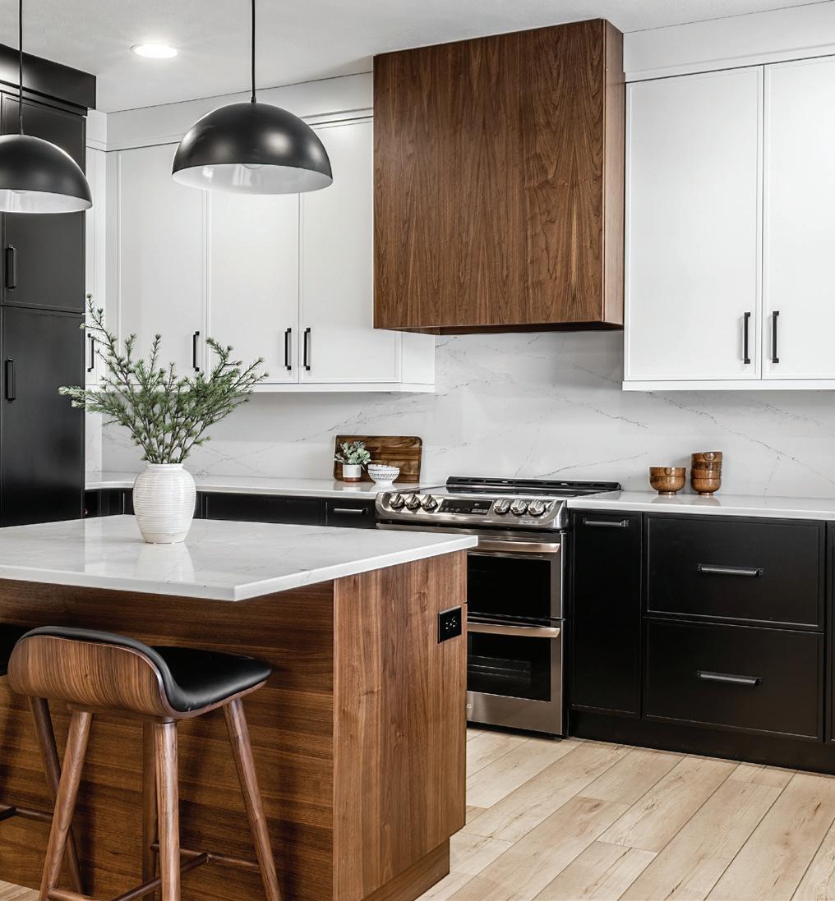
















VISIT OUR SHOWROOM AT 10821 LAKEVIEW AVE., LENEXA, KS 66219 YOUR LOCAL SOURCE FOR CABINETS & COUNTERTOPS OF B U S I NESS 100 YEARS • PROUD TO C E LEBRATE • CKFCO.COM

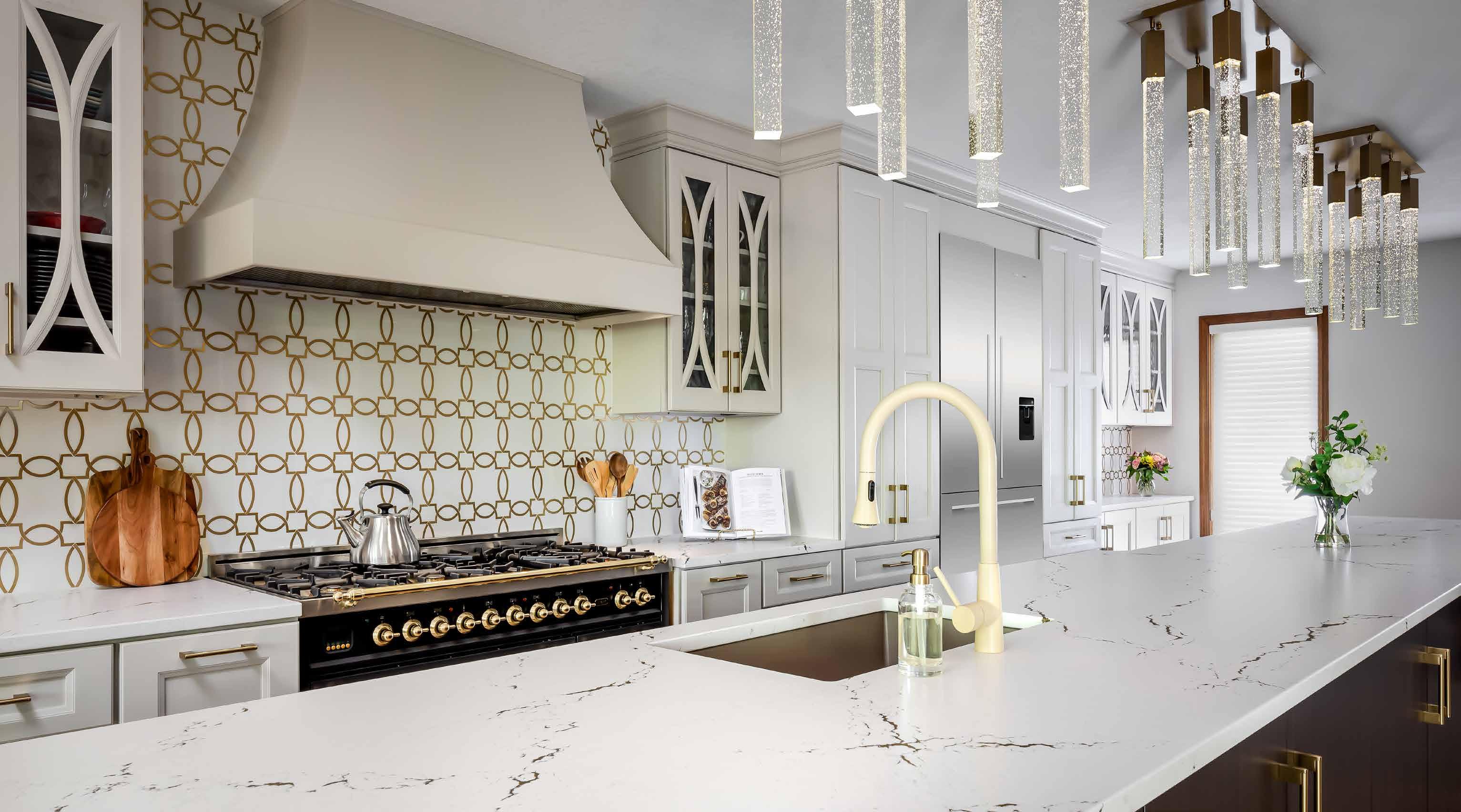
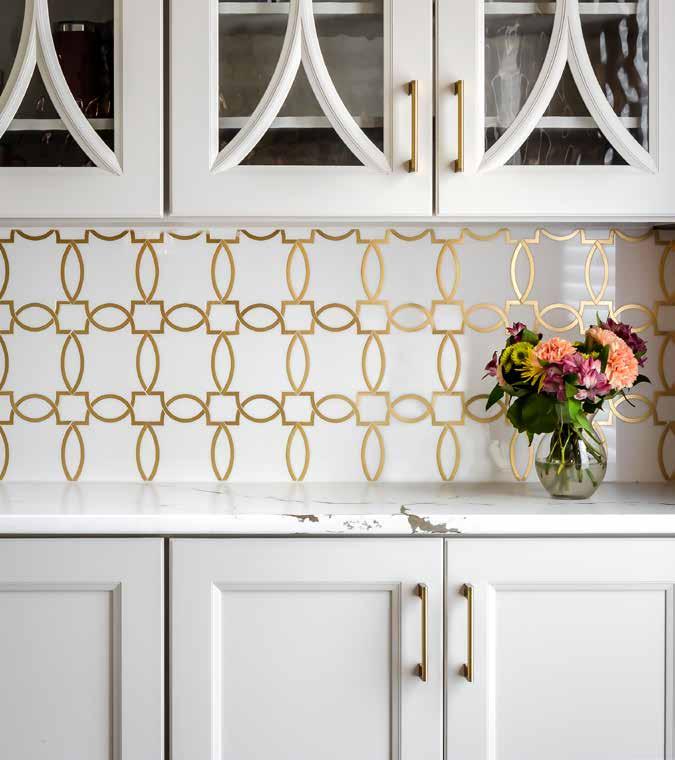
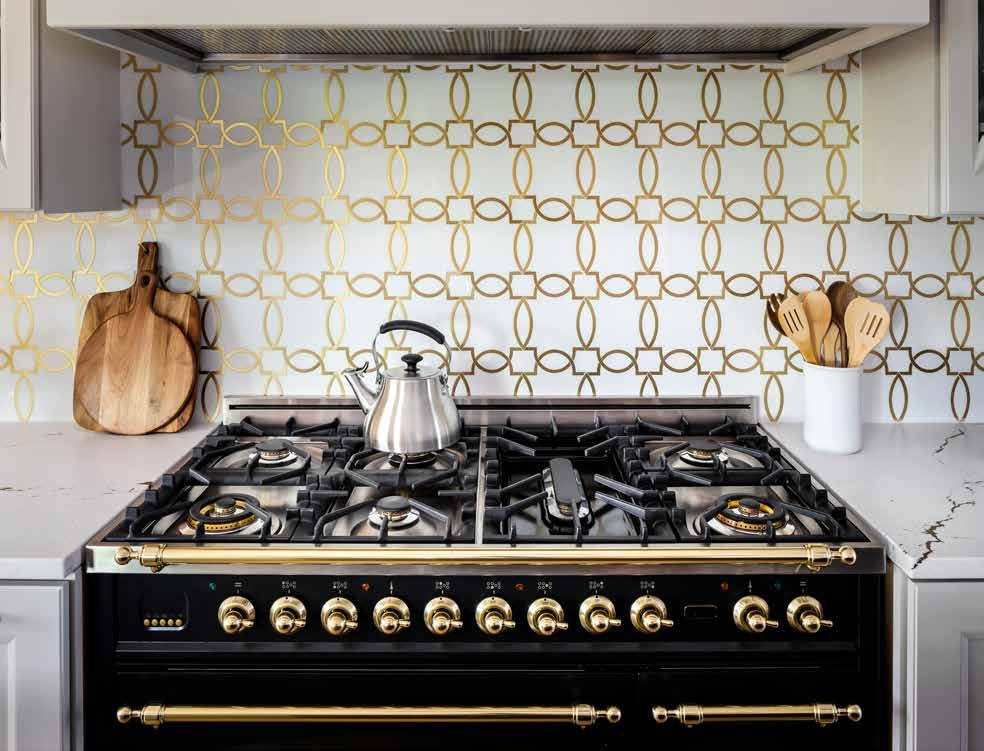

ELEGANT-UNIQUE-FUNCTIONAL BATHROOMS • KITCHENS • MASTER SUITES KARINROSSDESIGNS.COM FREE CONSULTATION (816) 425-2815 1260 NW SLOAN LEE’S SUMMIT, MO 64086
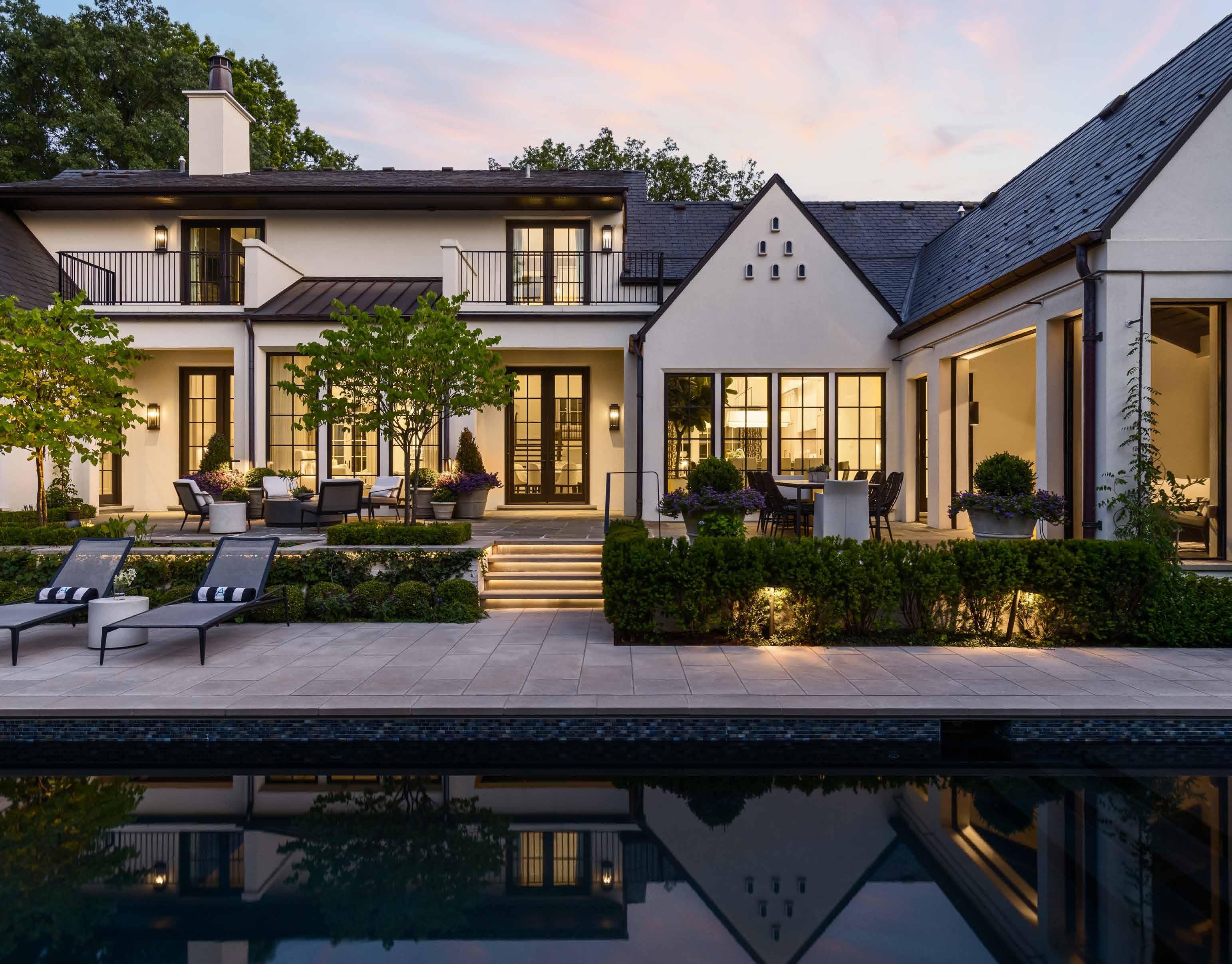

TRUSTED FOR 50+ YEARS A Hands on Approach to HIGH-END CONSTRUCTION 913.469.5585 www.rmstandard.com Building luxury custom homes has been RM Standard’s specialty since 1972. Every element is crafted with integrity and reflects profoundly personal details only possible through exceptional communication.
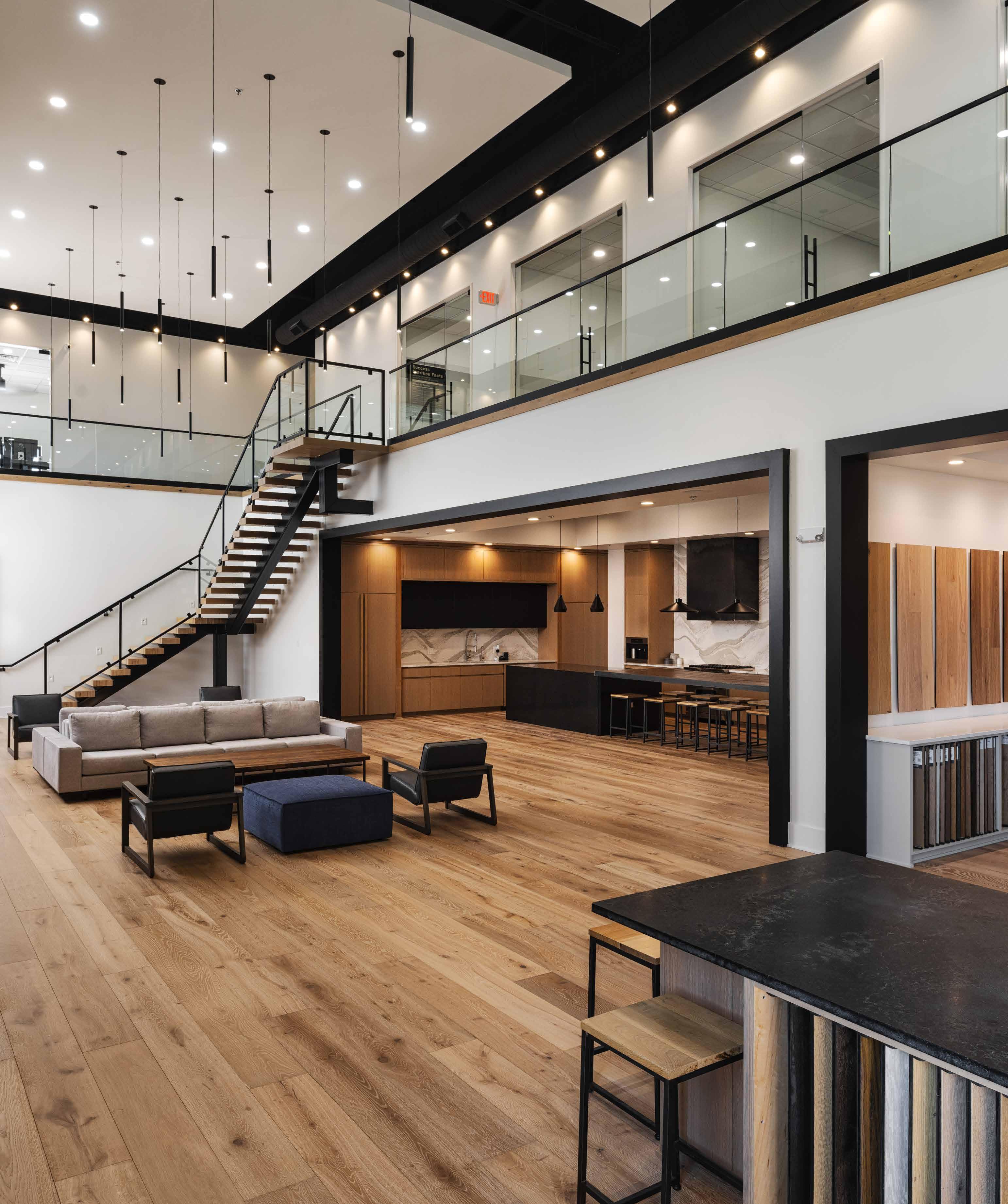

12,000VISITUSATOURNEW SQFTSHOWROOM 816-965-8655 | SVBWOODFLOORS.COM NEW SHOWROOM 14101 NORBY ROAD, GRANDVIEW, MO 64030
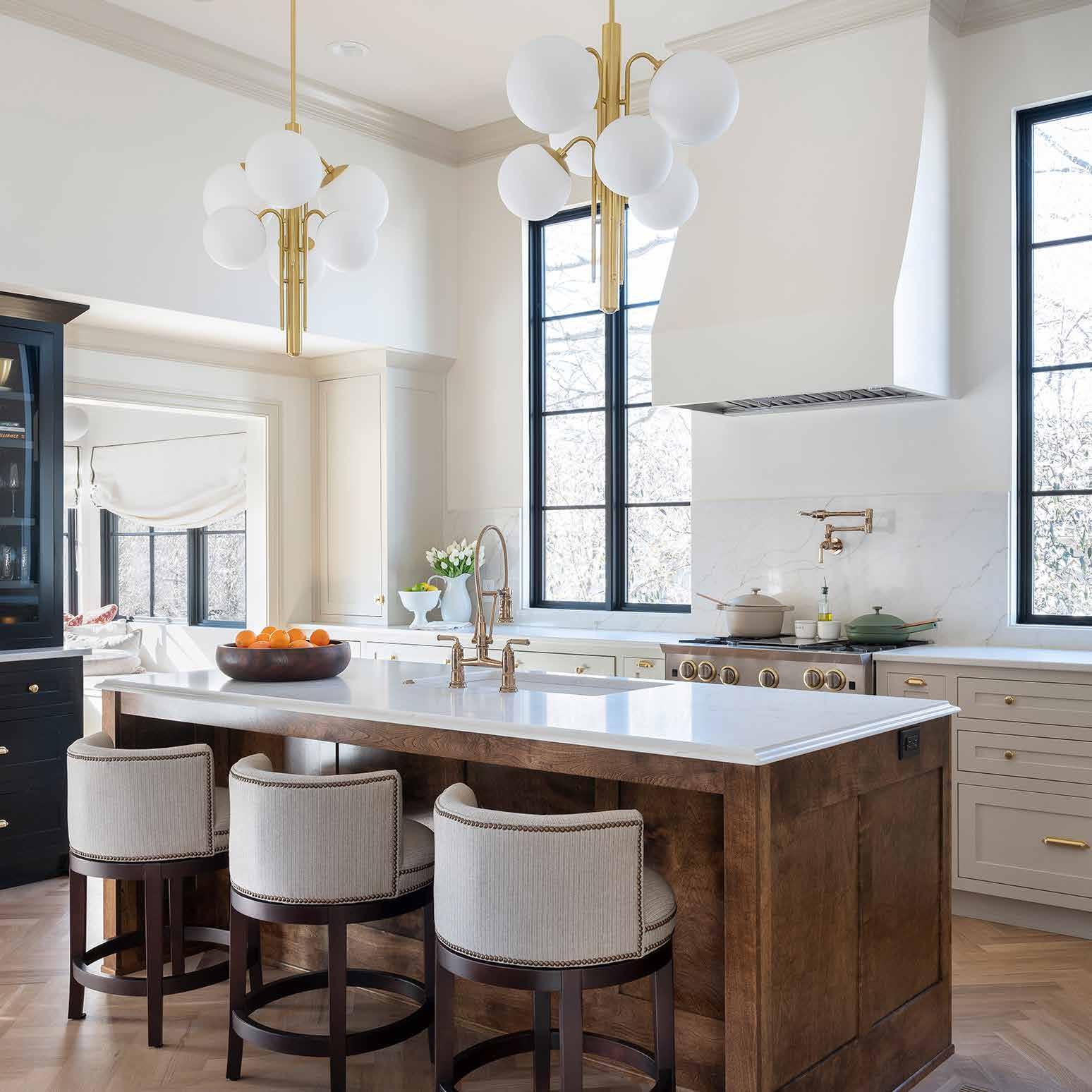

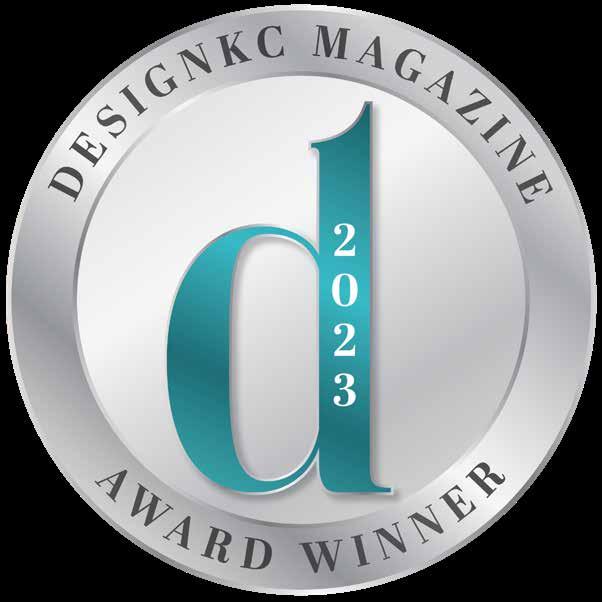

“#1 Custom Home Builder in Kansas City” -HOME BUILDER DIGEST 913-205-5398 www.homoly.com
228 Eurostar
A Hallbrook home shines bright with a French-inspired kitchen, rich layers and several “jewel box” moments.
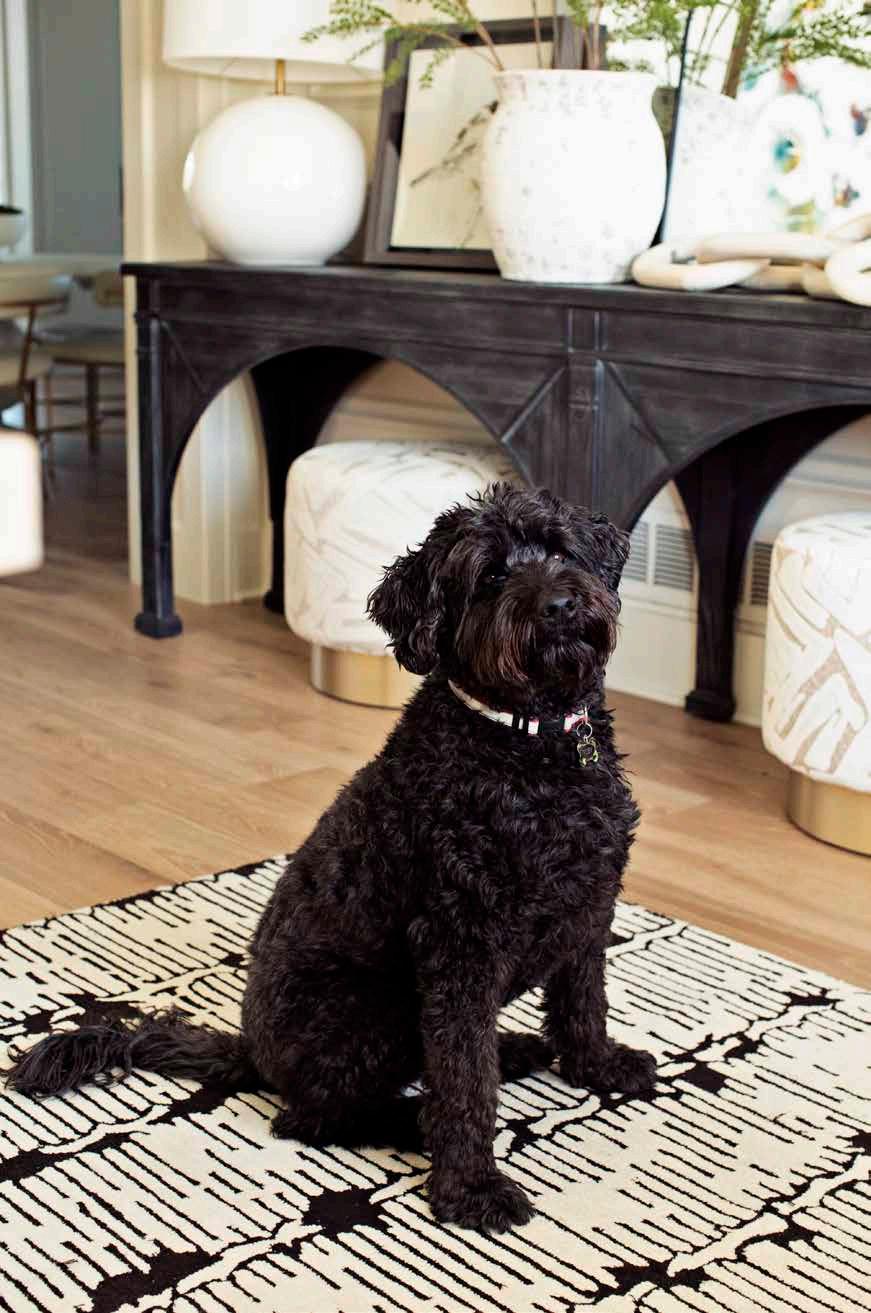
200 Black and White
“Bright and airy” meets “moody and shiny” in a new build that grounds itself in duality.
66
SHOP LOCAL
Art is the it-factor of any swoon-worthy space. Read our roundup of four galleries to visit; plus, shop the look at the Little Black Dresser fundraiser event at Starr Homes’ Fall Parade house.
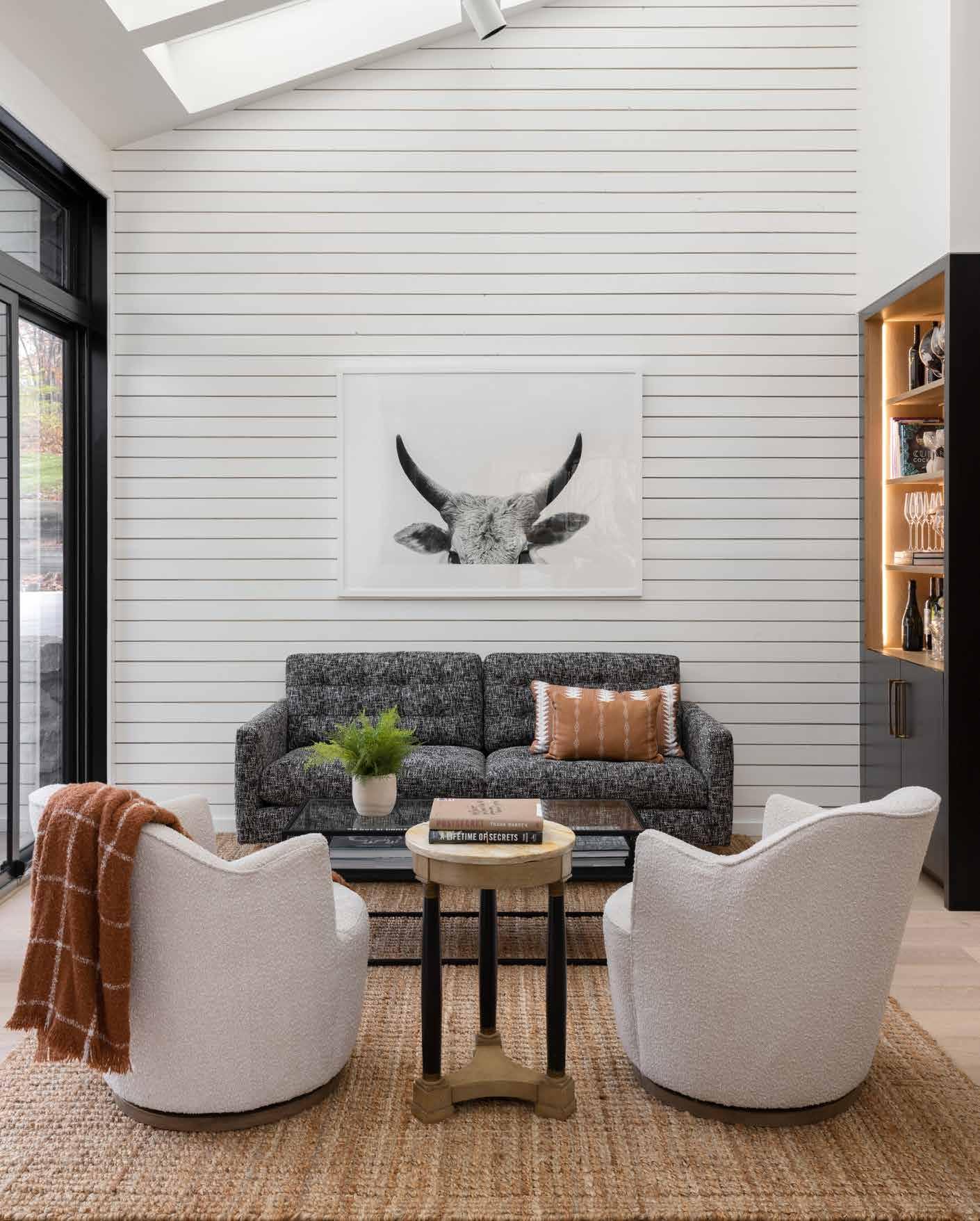
82 LIVE + STAY + PLAY
KCI’s new single terminal and its world-class art collection; plus, two converted schoolhouses get makeovers—and new purposes.
109 COMMUNITY CULTURE
I like Lenexa! This city’s longtime slogan—built on an already exceptional quality of life—is buoyed by continued improvements.
120 THE WELL-LIVED LIFE
A refined ranch, curated for context amid the prairie, serves as a comfortable getaway along the Santa Fe Trail.
133 CREATIVE TYPE
Custom iron accents from artistic metalworkers add substance to new home and renovation projects.
192 Eclectic Modernism
A refreshed ’80s-era MCM-style home at Lake Quivira melds minimalist tendencies with Hollywood glam.
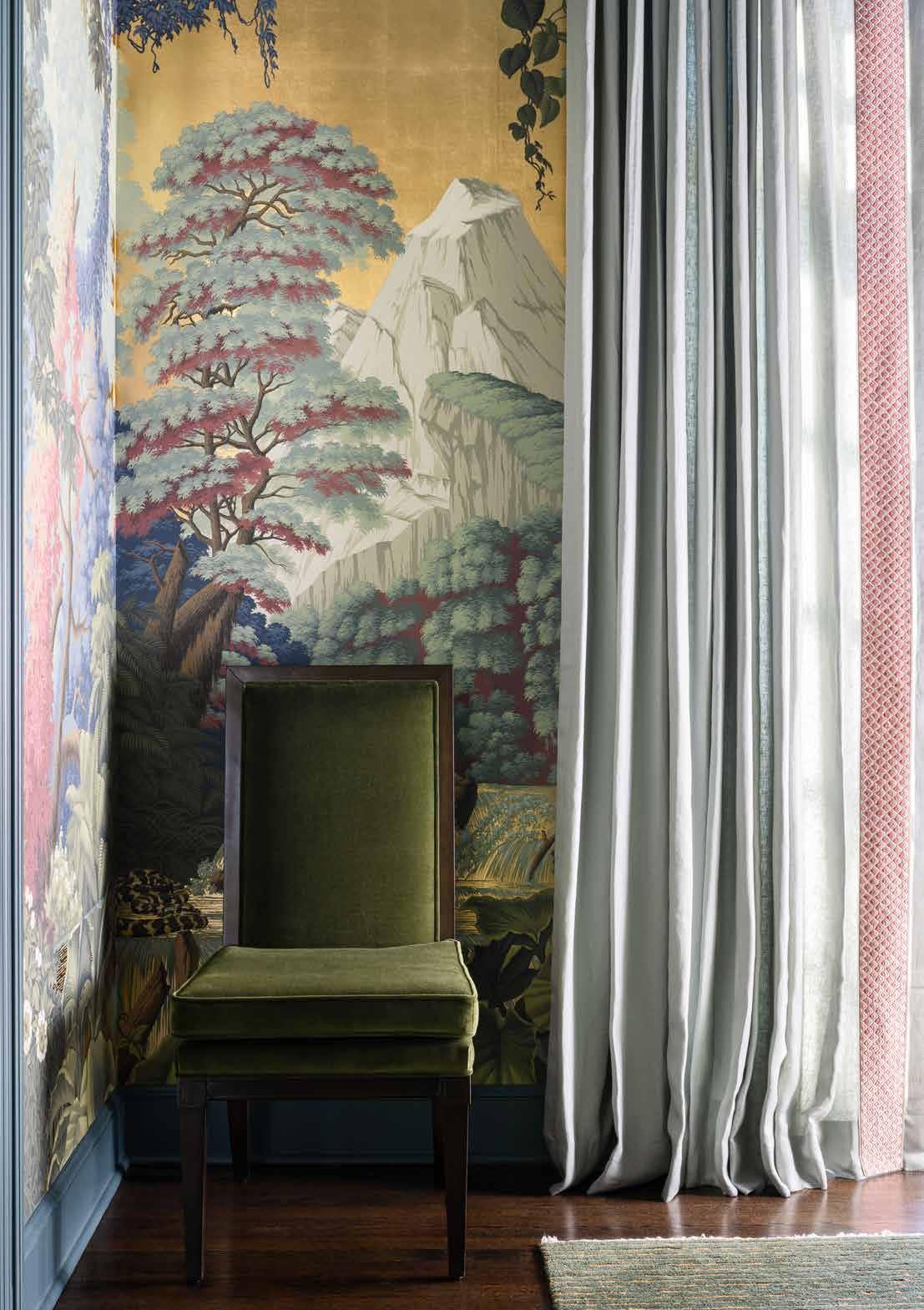
54 | mydesignkc.com | Fall 2023
216 A Home to Grow Into
A traditional home with modern flair is staged to patina gracefully for a young Prairie Village family.
112 Living Large
A custom home relishes in generous proportions— and small details that make big impressions.
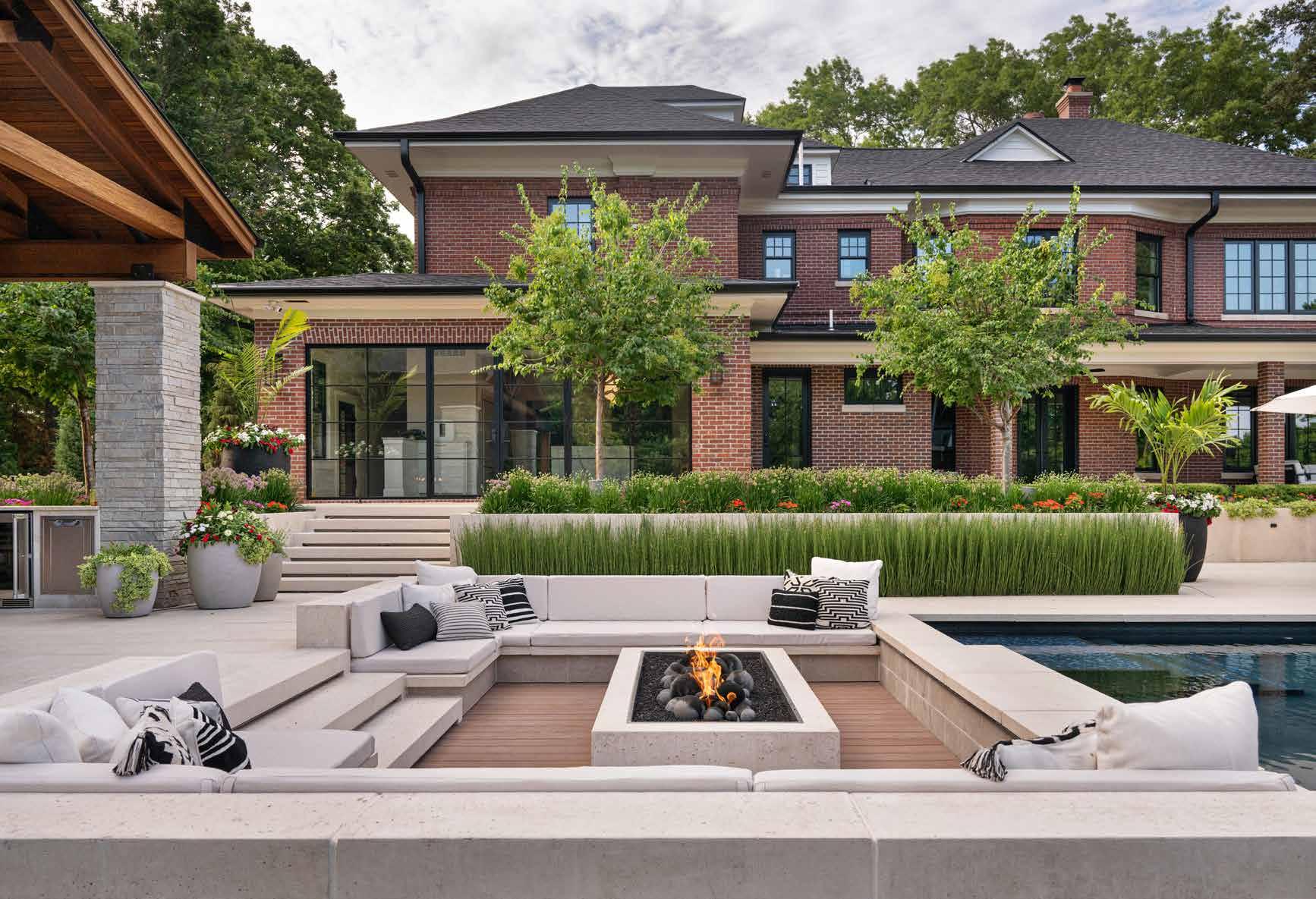
208 Elevated Entertainment
A hundred-year-old brick Colonial home in St. Joseph, Missouri, looks like business in the front, but it’s a party in the back.
THE FALL ISSUE 2023
143 ROOMS WE LOVE
Three homes impress with stunning entries and staircases.
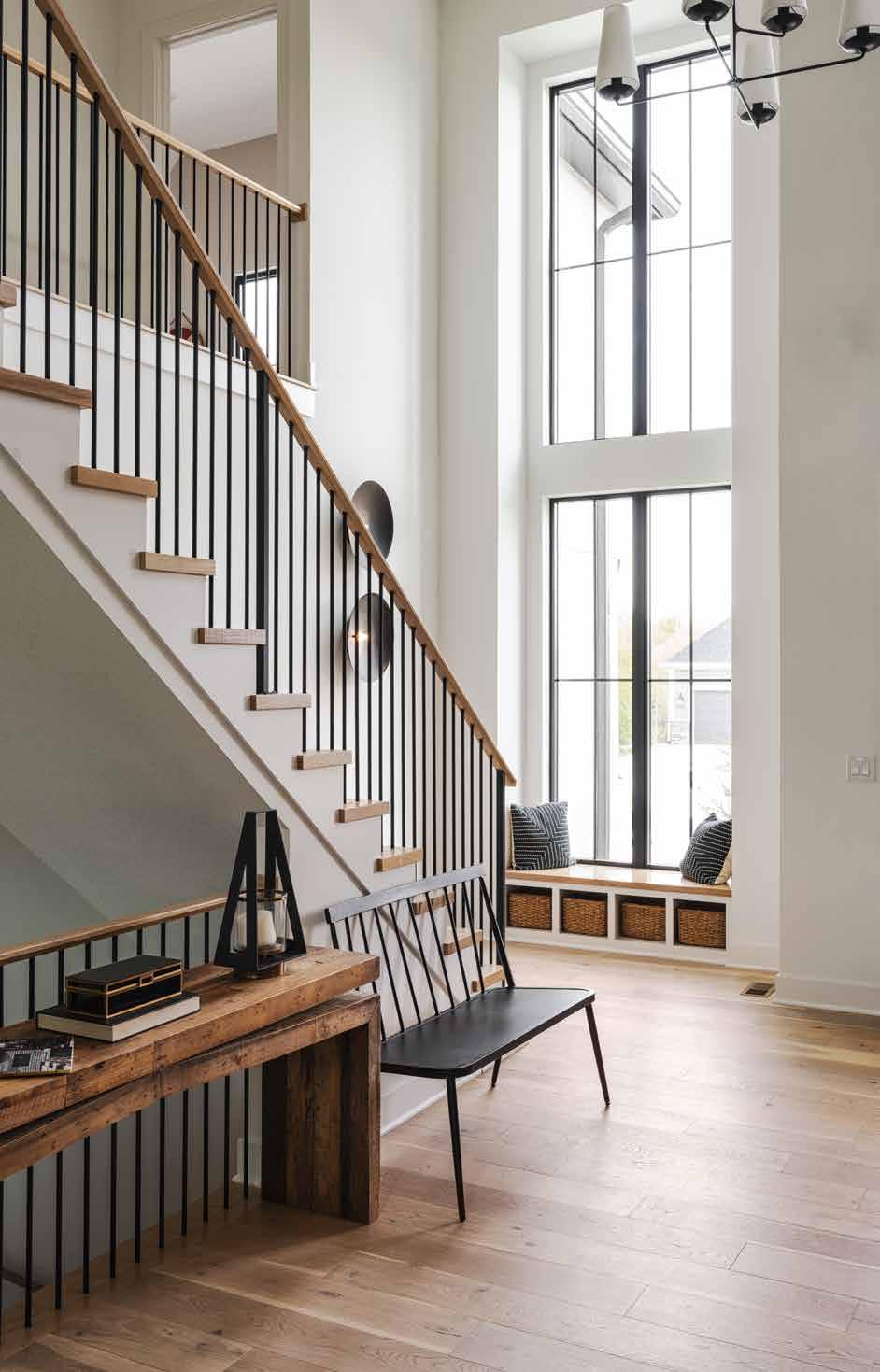
168 KITCHEN + BATH
A warm, vintage-inspired kitchen renovation keeps a Leawood family (and a company) close; plus, Modern Organic meets Farmhouse in an Instagram-friendly bathroom.
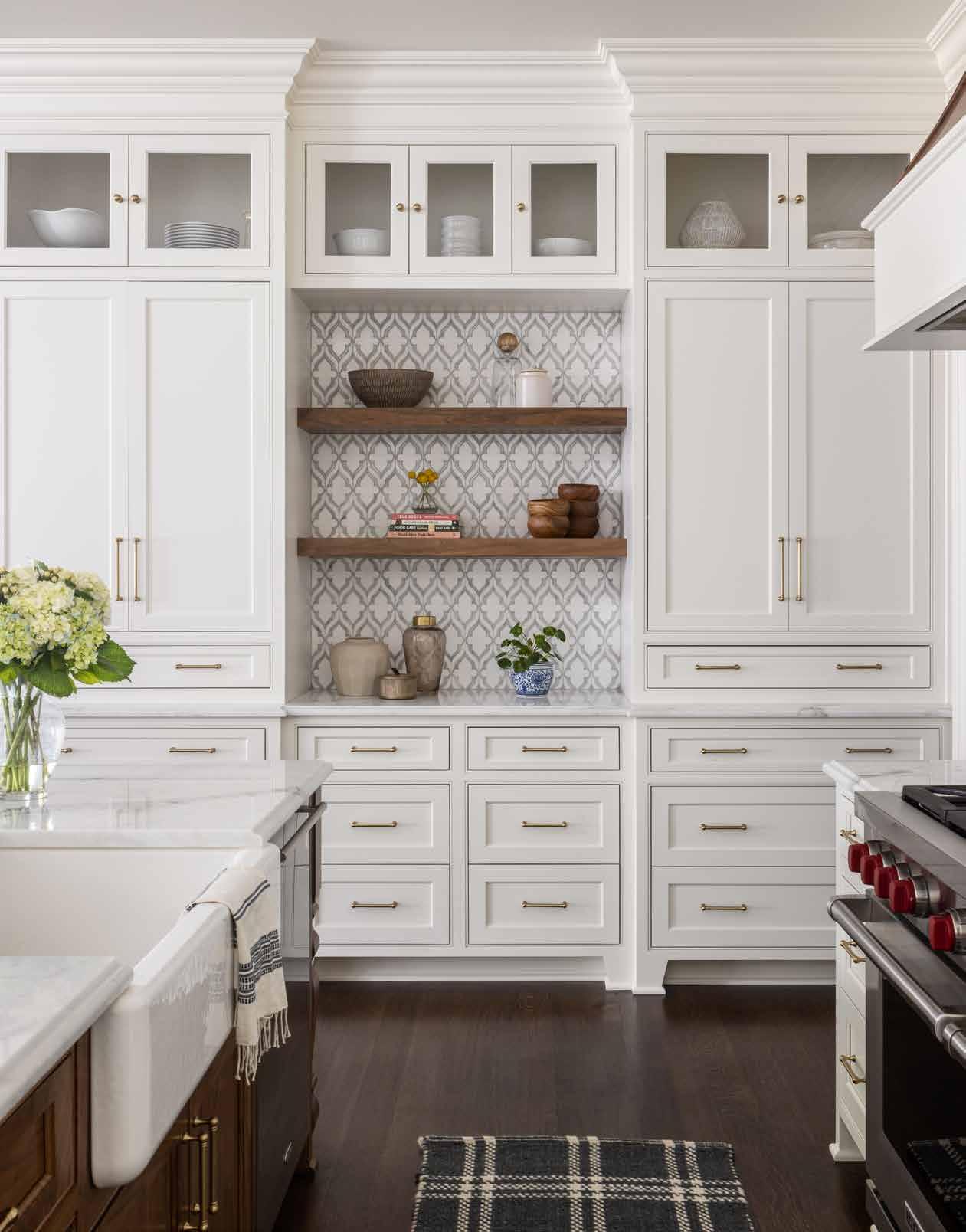
182 PAST PERFECT
An Overland Park designer embraces Colonial Williamsburg style and finds it still a fit for modern life.
244 RESOURCES
248 ADVERTISERS
256 SANCTUARY
A steep hill presents the perfect natural condition for a multihead waterfall in Weston.
Online Exclusive Fall 2023 | mydesignkc.com | 55
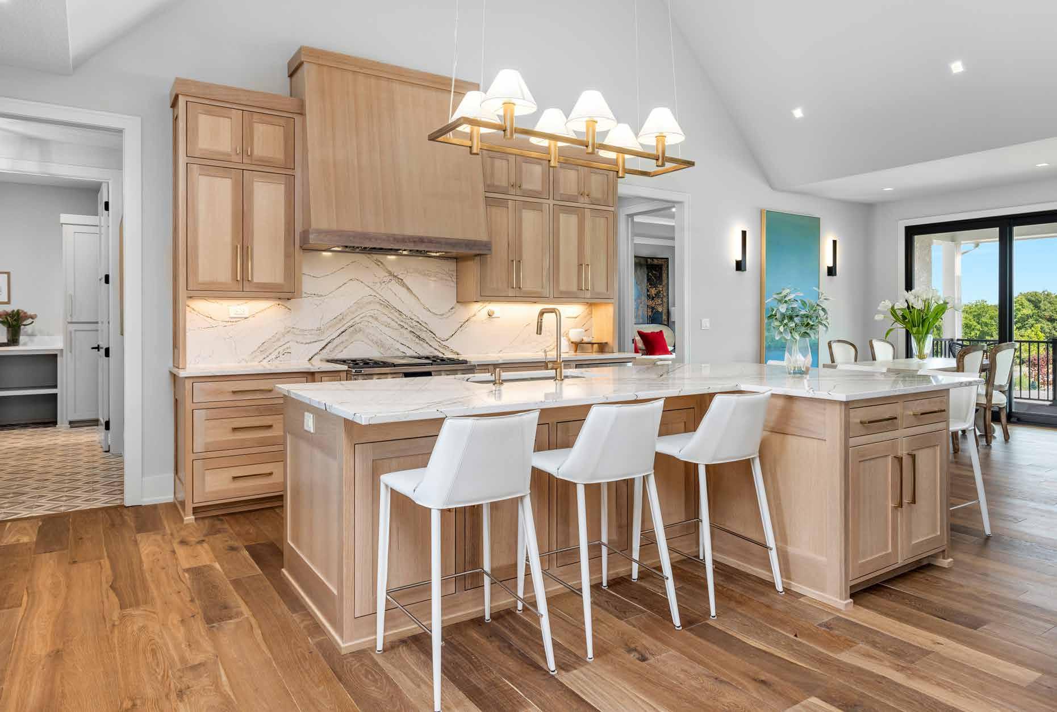
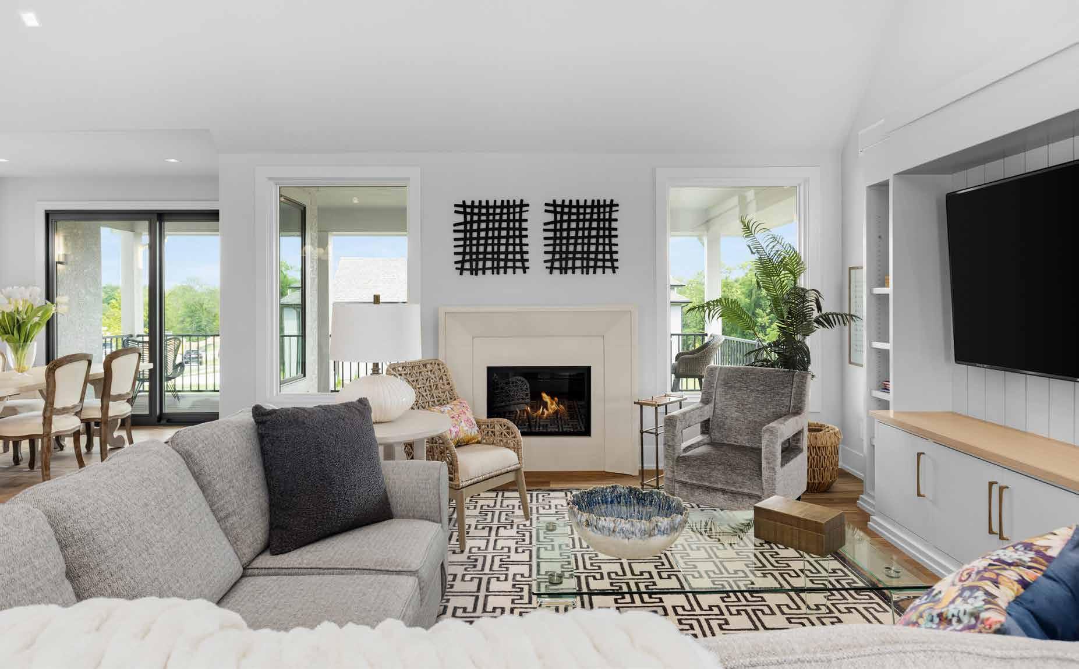

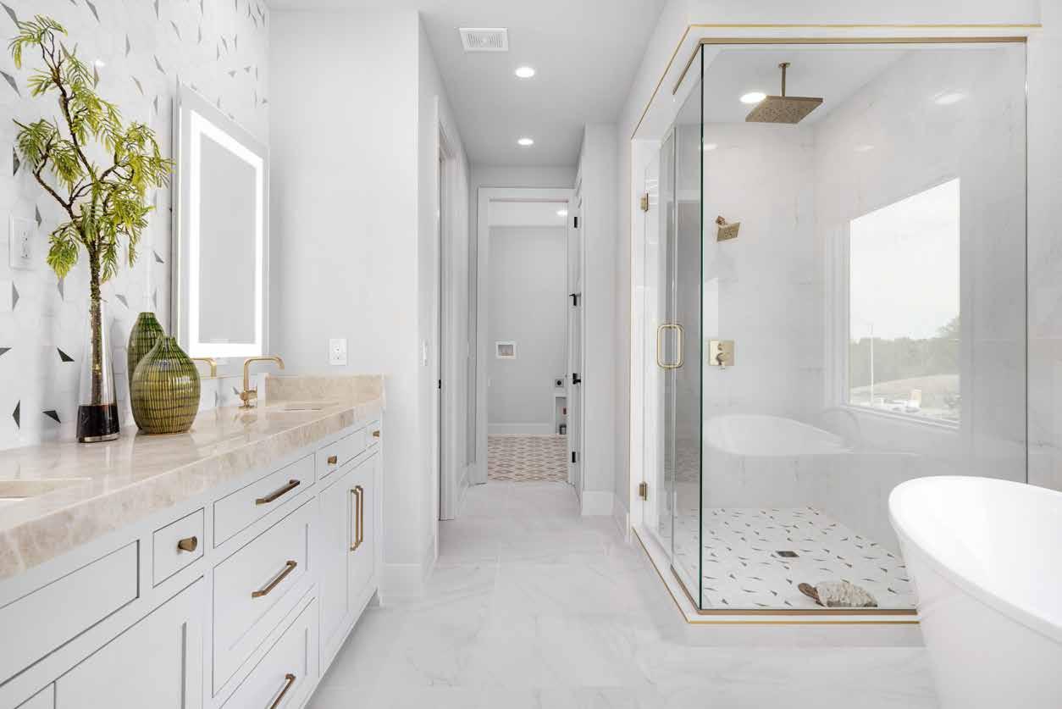
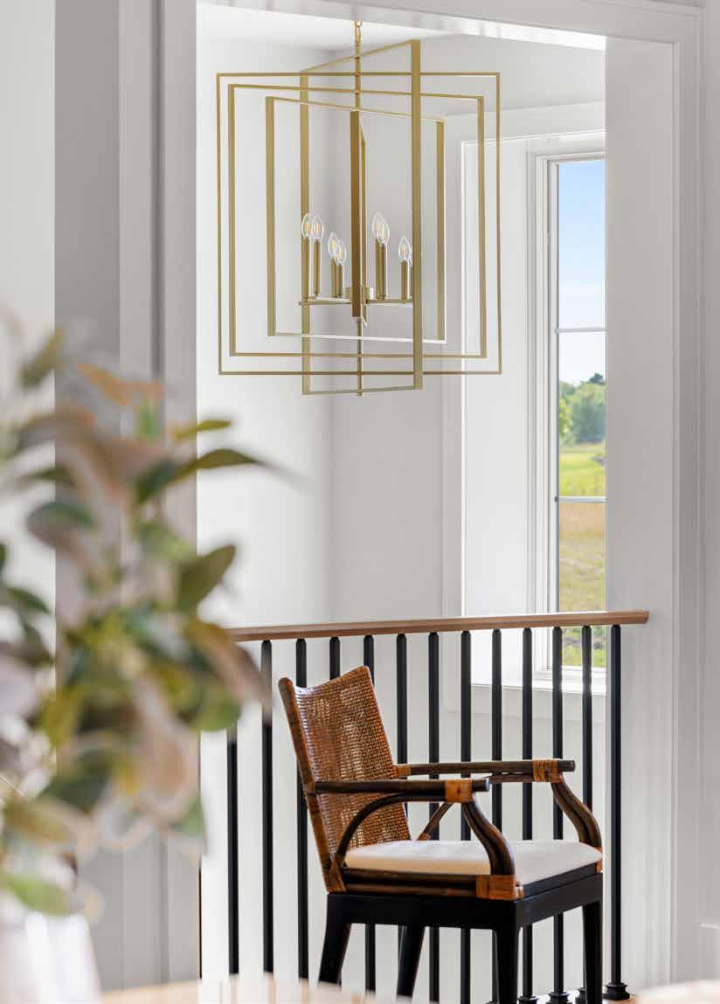
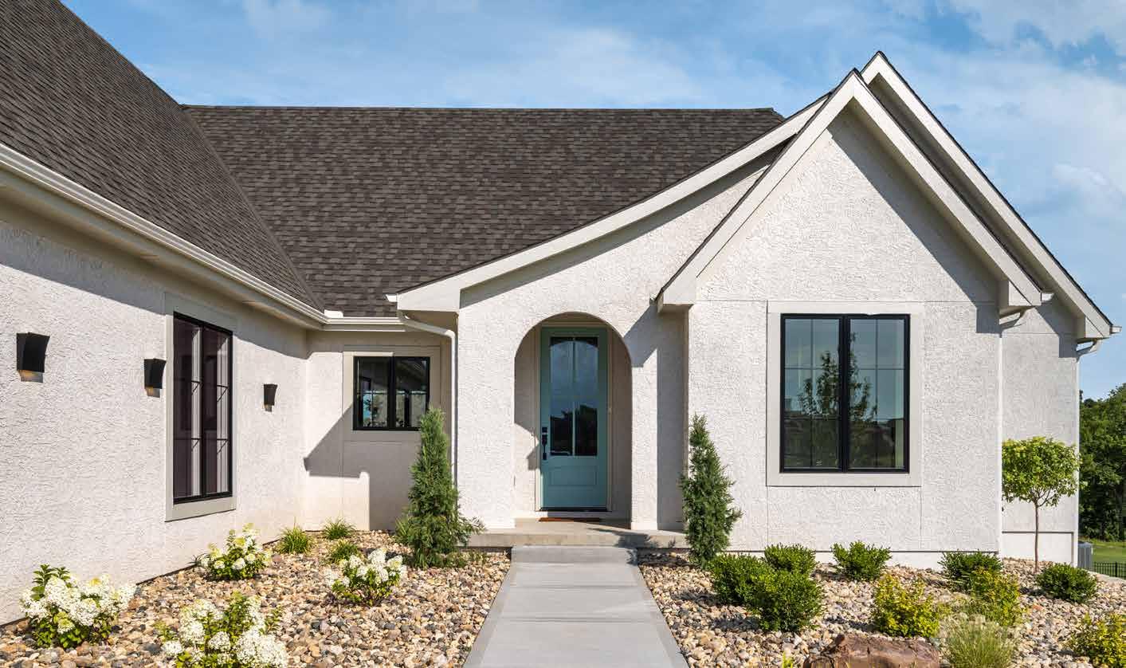
A BIG HUGE THANK YOU!
Ferguson/Factory Direct Appliance
McCray Lumber and Millwork
Precision Woods, Inc
ProSource Flooring
RockTops Granite and Stone Fabrication
Pella Windows and Doors
Toney’s Drywall, Inc.
Wilson Lighting
Northland Ready-mix
ML Crose Foundation
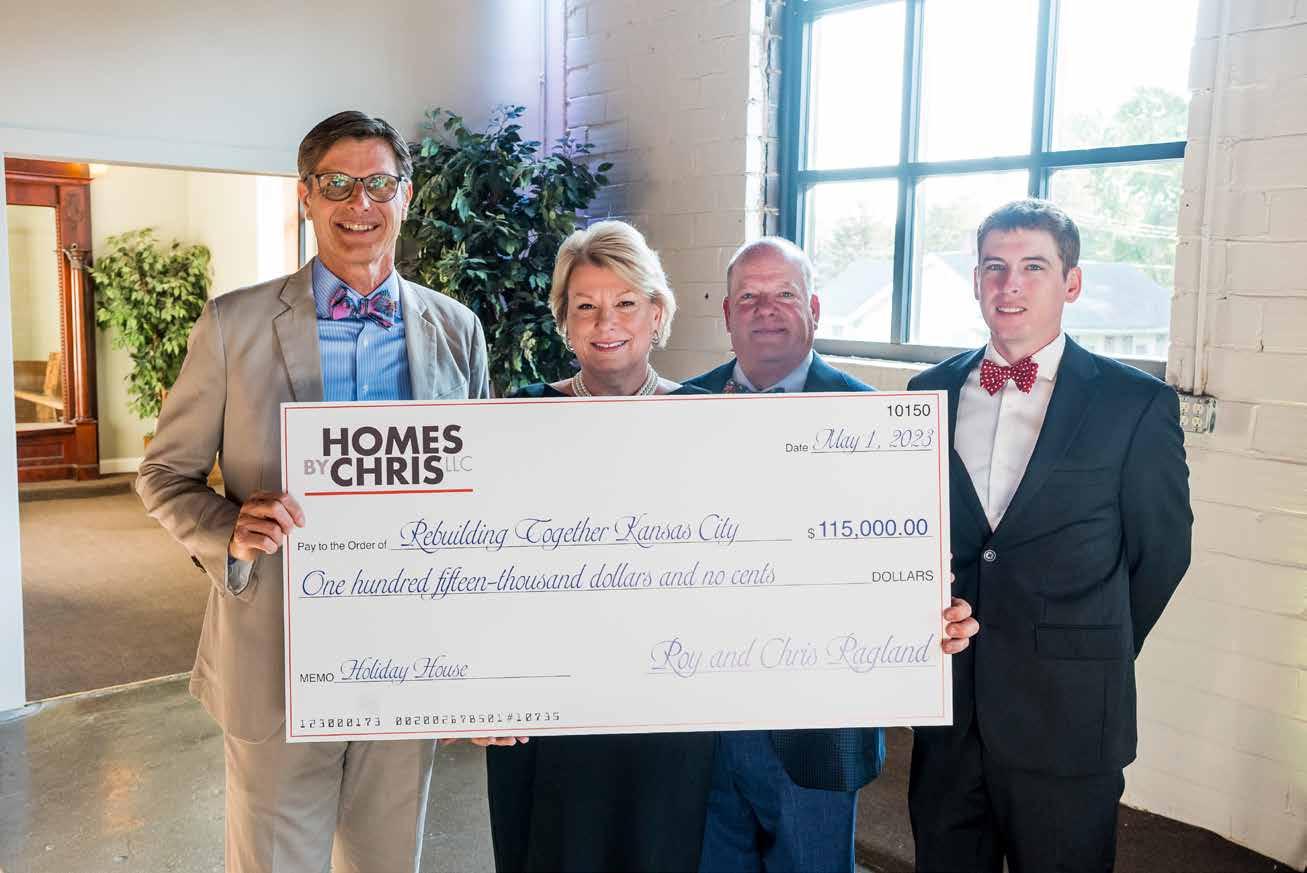
Accent Garage Doors
Armstrong-Citywide, Inc
Buckner’s Heating and Cooling
Murray Home Insulation LLC
Immaculate Lawn Care
Fountain Glass Inc
Spectrum Paint
Winn Nelson Kearney
Miller Roofing and Construction LLC
XO Exteriors and Outdoors LLC Residential
K.C. Tile and Flooring
Secured Title
Budget Blinds of the Northland
Rob Ellerman Team
The Tile Shop
Collins Concrete and Construction
Scott Swift Custom Trim
Delta Plumbing
Kearney Trust Bank
Etek Custom Coatings
T & P Painting LLC
Inspired Closets
Ameriglass Cleaning, Inc.
Larry Brown Excavating
Catherine’s Dance Studio
JMC Landscaping
First Federal Bank
Gladstone Sewer and Plumbing
The Hayes Company
Belcher Electric LLC
Hanson Resurfacing Inc
Guaranteed Guttering
Northland Irrigations Inc
Outback Decks
You to all our vendor partners that helped make the 2022 Homes by Chris’ Home for the Holidays Home a success. Together we raised $115,000 for the non-profit Rebuilding Together Kansas City
Thank
COMPANIES:
THANK YOU TO THESE
From the beginning, I always thought this would be The Art Issue. Of course, we have dedicated art stories, including our Shop Local department (page 66), where we feature four local galleries you should visit, plus a brief look at the airport’s new collection that’s put KC—and its selected local artists—on the map (page 82). But as each featured project fell into place, a larger picture emerged. Art is everywhere throughout this issue. And it often makes a room what it is, taking a well-designed space and elevating it even higher. Art can turn a narrow hallway into prime real estate for a showpiece— like Edward Franklin’s giant tic-tac-toe installation at the entry of their Westside spec home (page 152)—and graphic pillows become a canvas for a cozy, sunny spot in a tricked-out pool house (page 208).
Interior designer Jen Wood weaved her favorite artwork throughout her Lake Quivira home on page 192, while designer Kristyn Iman got a pro involved for her client’s home, which we feature on page 143.
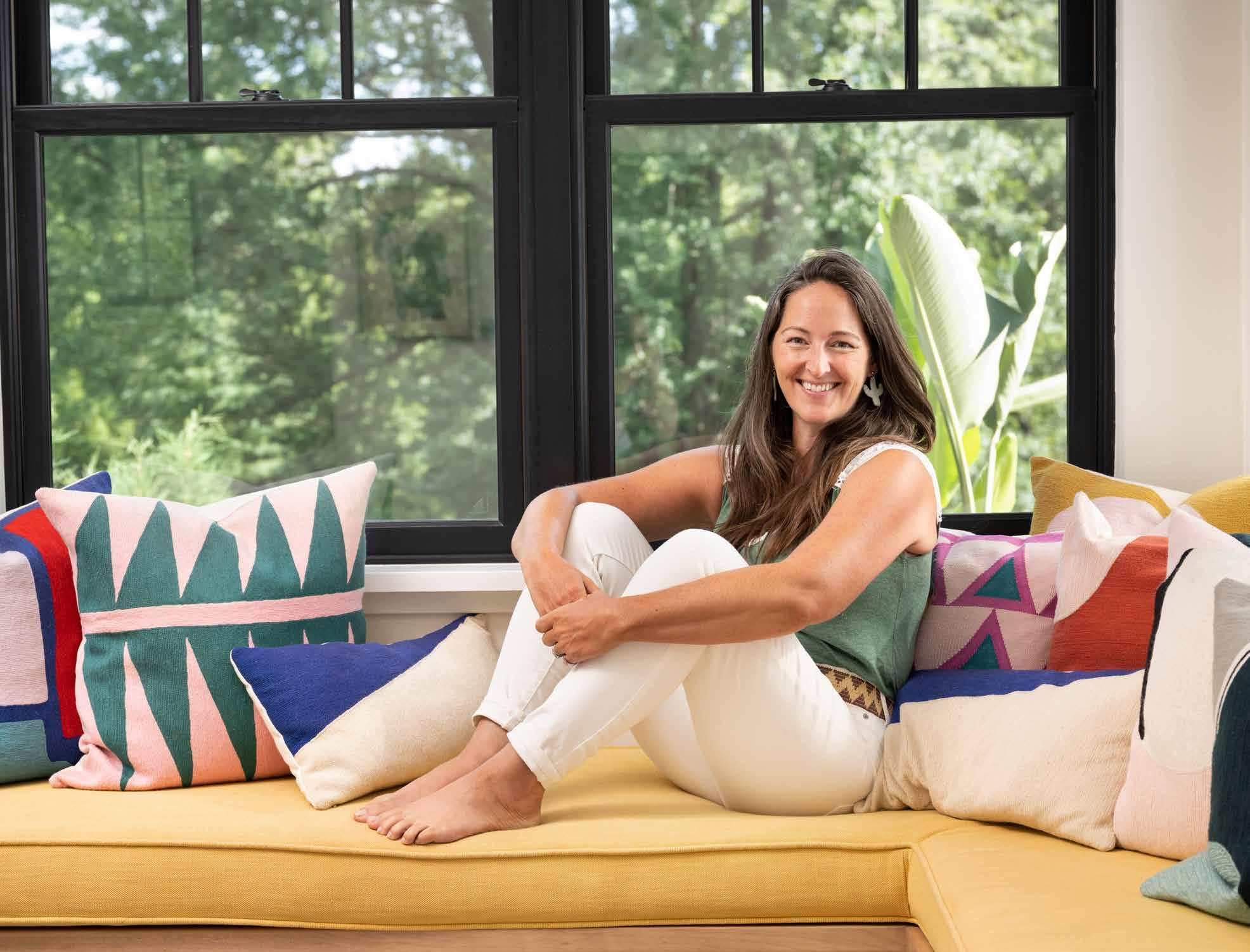
Selecting the right paint color can be considered an art form. It certainly takes a trained eye to see the undertones of any color–even (and maybe especially) black and white. Designers Nicole Henson and Marci Gutheil nail those toughies on pages 176 and 200, respectively. We also see fab color selections in Designer Anne Golliher’s use of Farrow & Ball’s minty green Arsenic on her fireplace surround (page 182), as well as Schloegel Design Remodel’s use of Sherwin-Williams’ lush Laurel Woods on a kitchen island and bar (page 168).
While scouting projects for this issue and beyond, I’ve also noticed the artistry of subcontractors who contribute their unique set of skills to homes. In particular, I’ve been impressed with custom metalwork, a topic we cover on page 133. It’s a natural segue into our Rooms We Love department, which follows with three well-executed entries—all with staircases that make a wowser of a first impression.
Then, sometimes, it’s the simple things that stick with me. In the home Mallory Robins and Elizabeth Bennett of Kobel + Co designed for
their Hallbrook client (page 228), I love every single detail, yet a typographic poster in a child’s room has resonated with me most: “I like it. What is it?”
It's a reminder to stay curious about the world. We just adopted a puppy in our family, and I’m vicariously experiencing her adventure and joy. Grass! Blankets! Treats! And so much snuggling and love.
From our hearts to yours—enjoy this issue and all the beautiful things in your life.
LETTER FROM THE EDITOR WEBSITE mydesignkc.com PINTEREST DesignKC Magazine FACEBOOK /DesignKCMagazine INSTAGRAM @designkc_magazine LINKEDIN DesignKC Magazine YOUTUBE @designkcmag andrea@mydesignkc.com
58 | mydesignkc.com | Fall 2023
Photo by Matt Kocourek
YOU DECIDE… OUR TEAM WILL DELIVER.


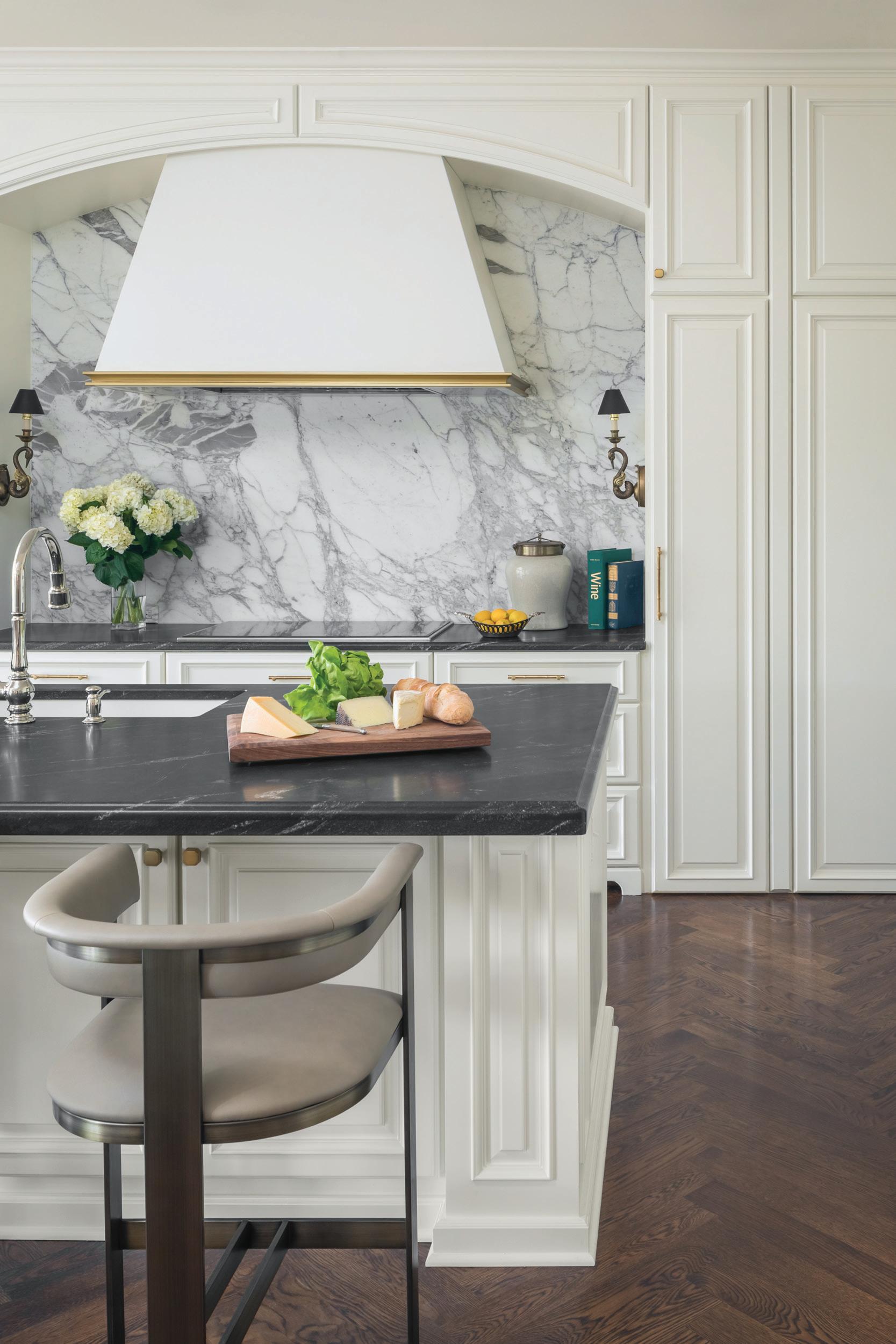
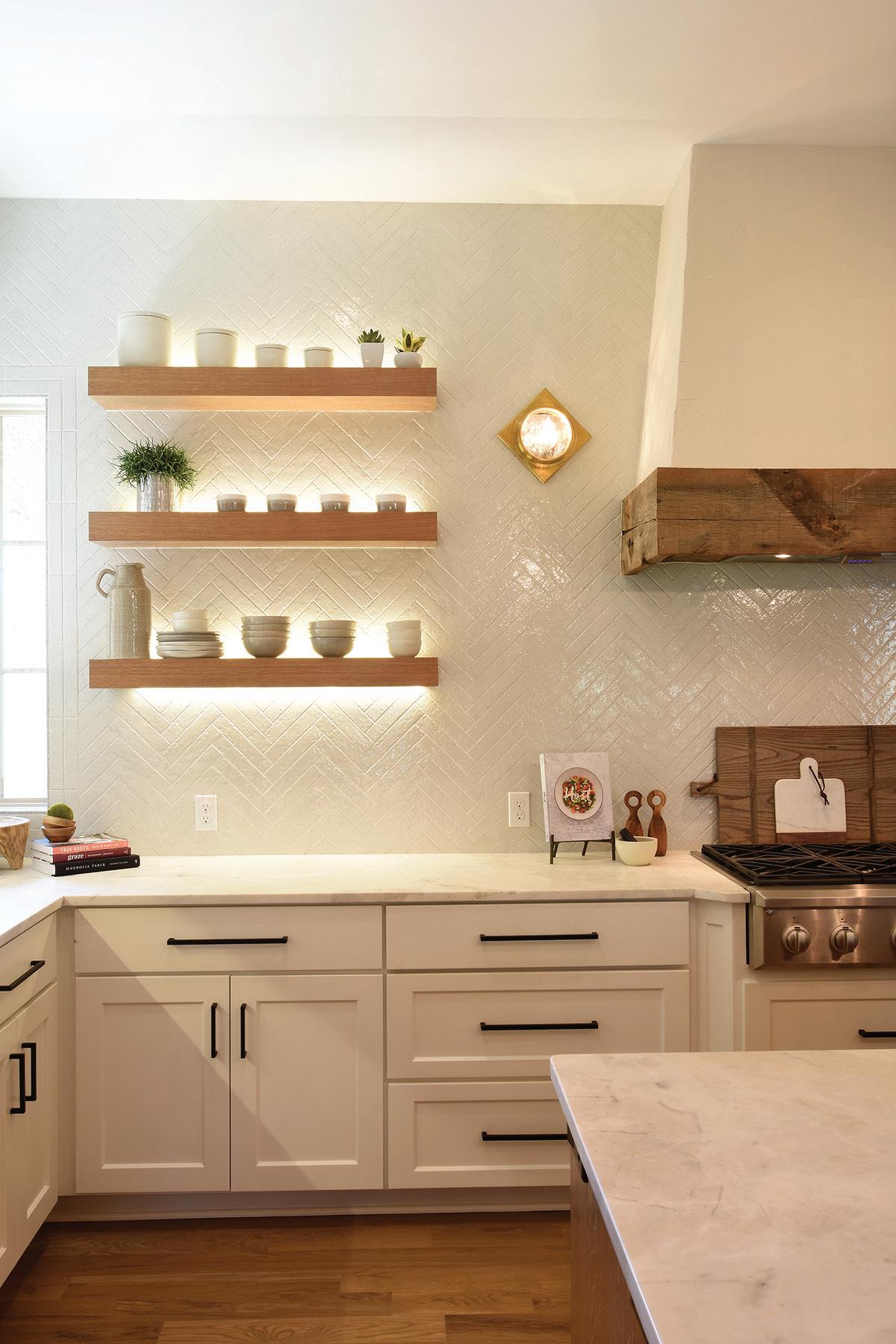
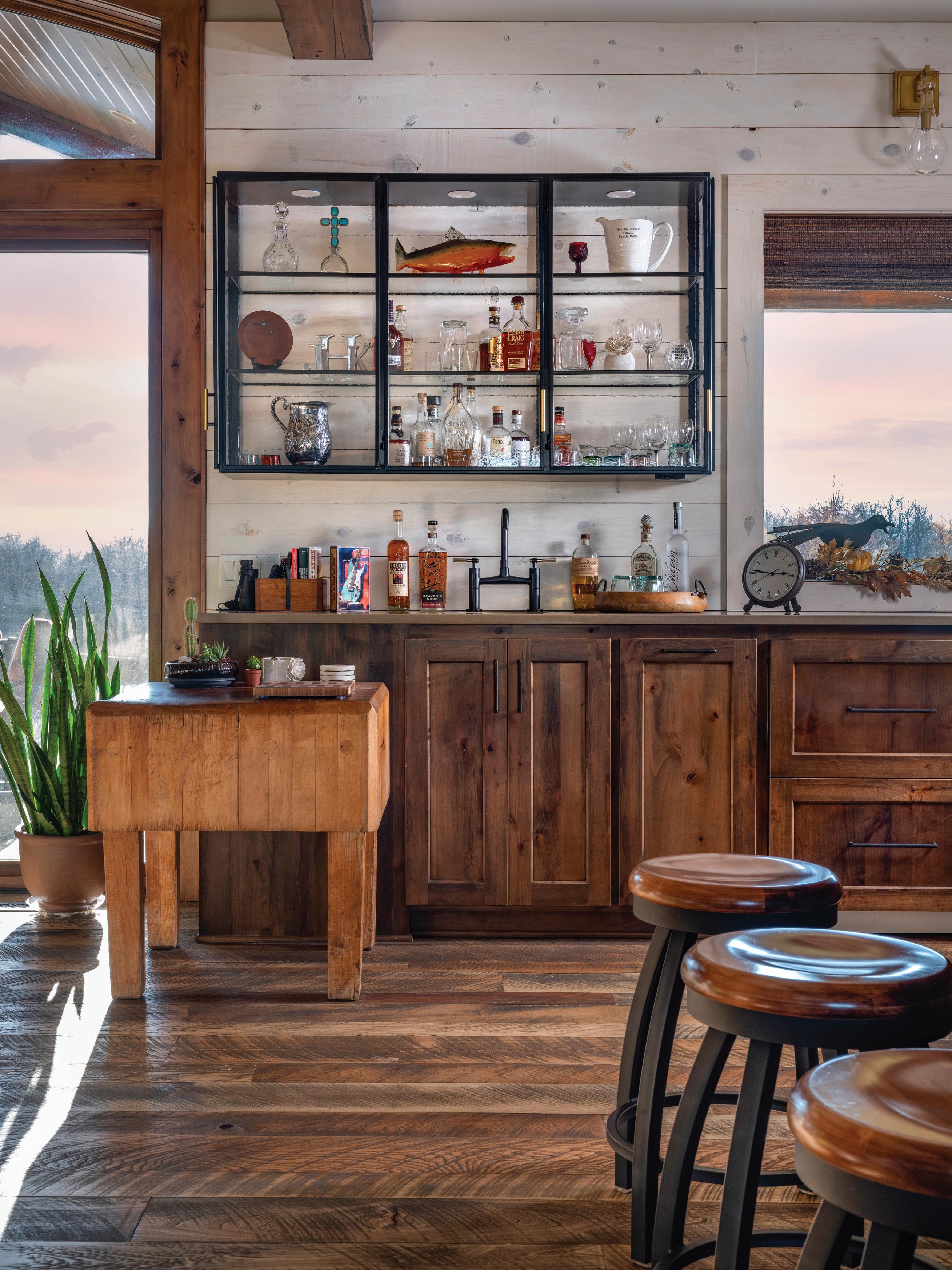
SCAN FOR MORE INFOMATION ON BUILDER


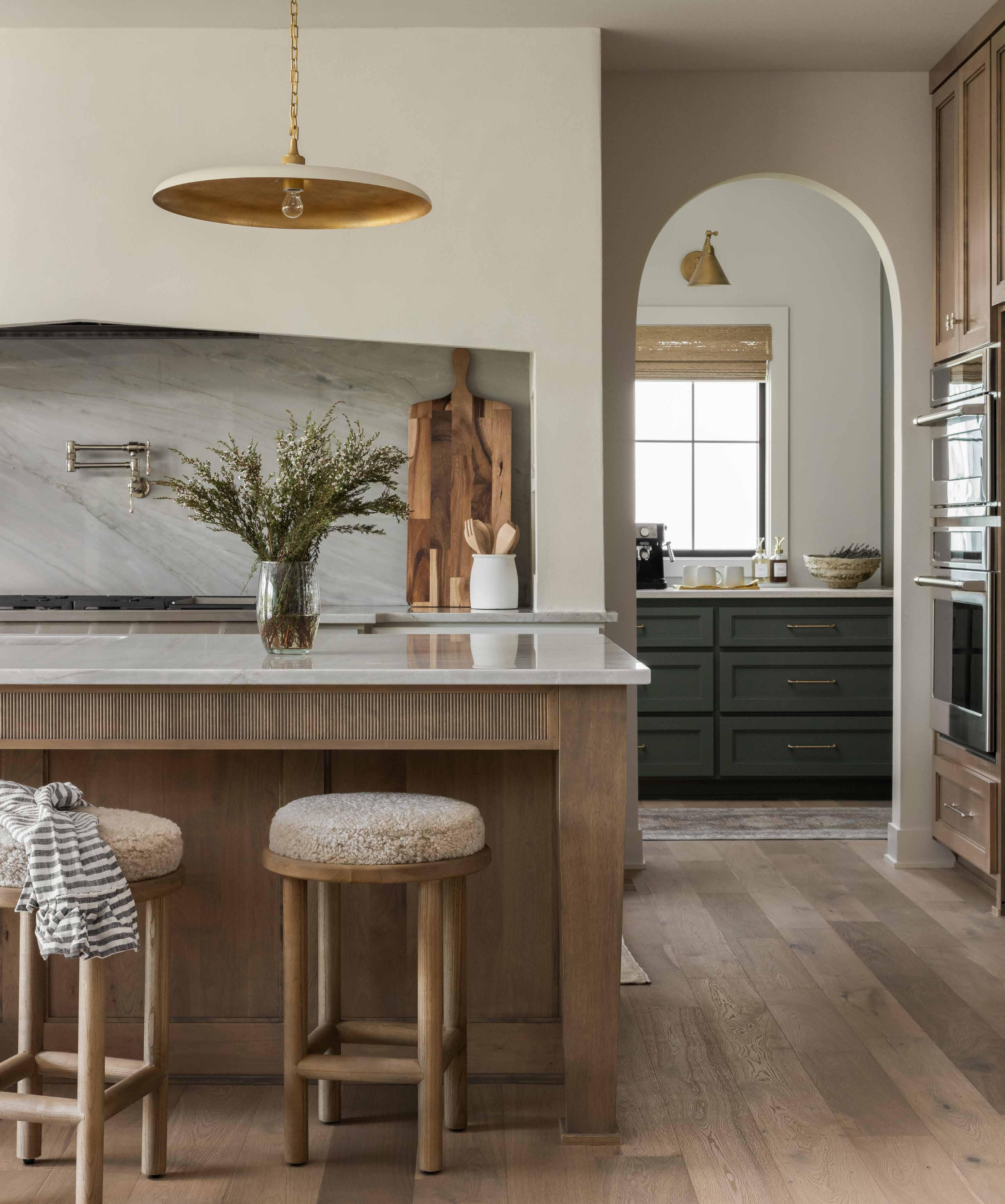
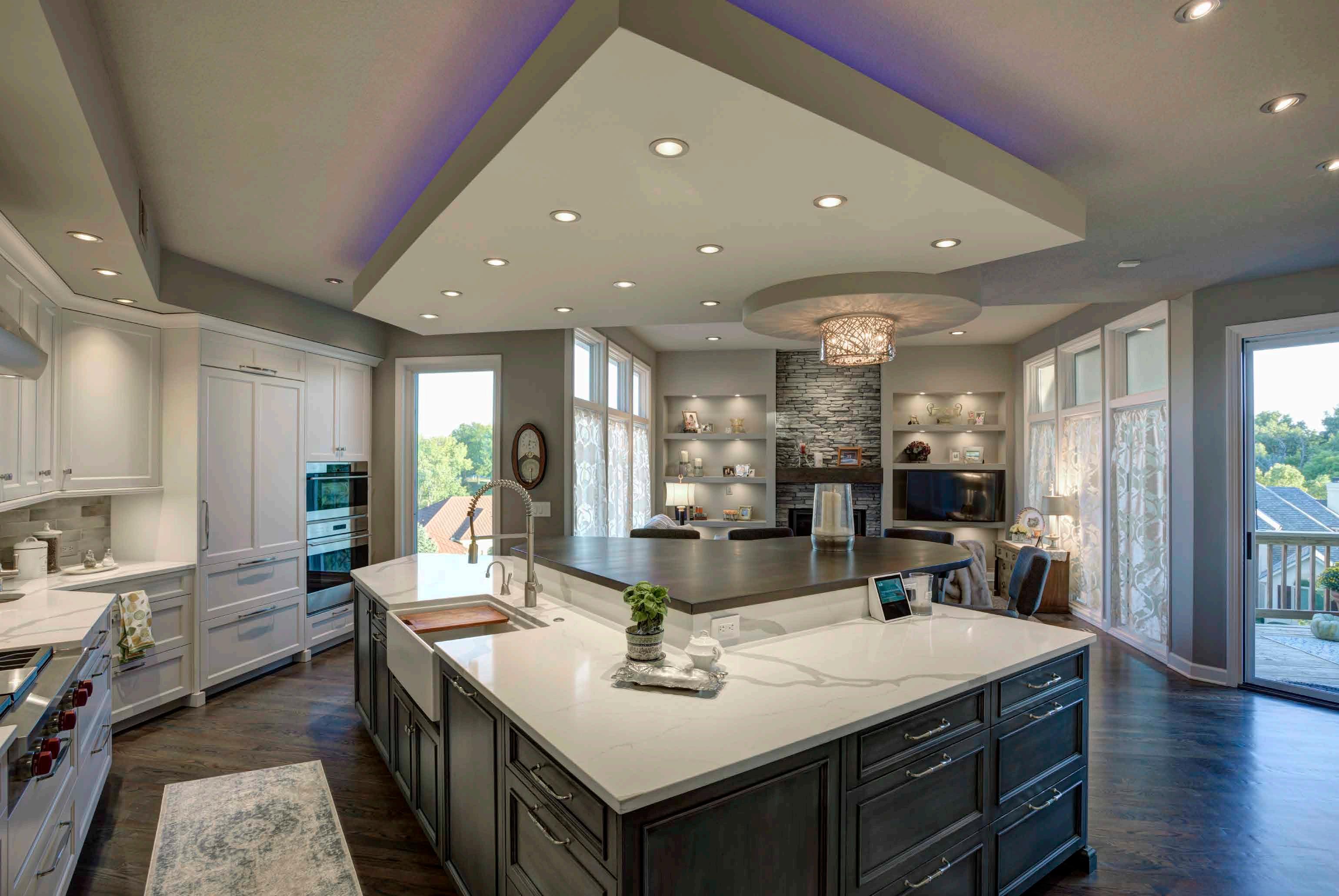
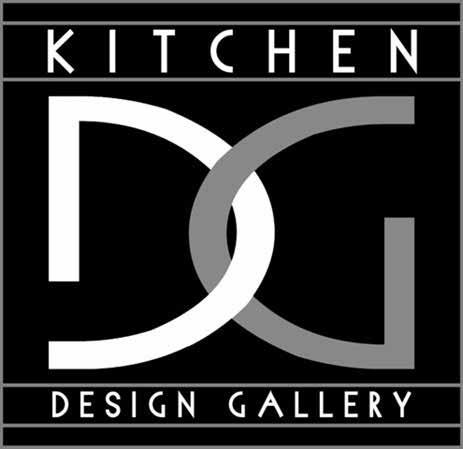

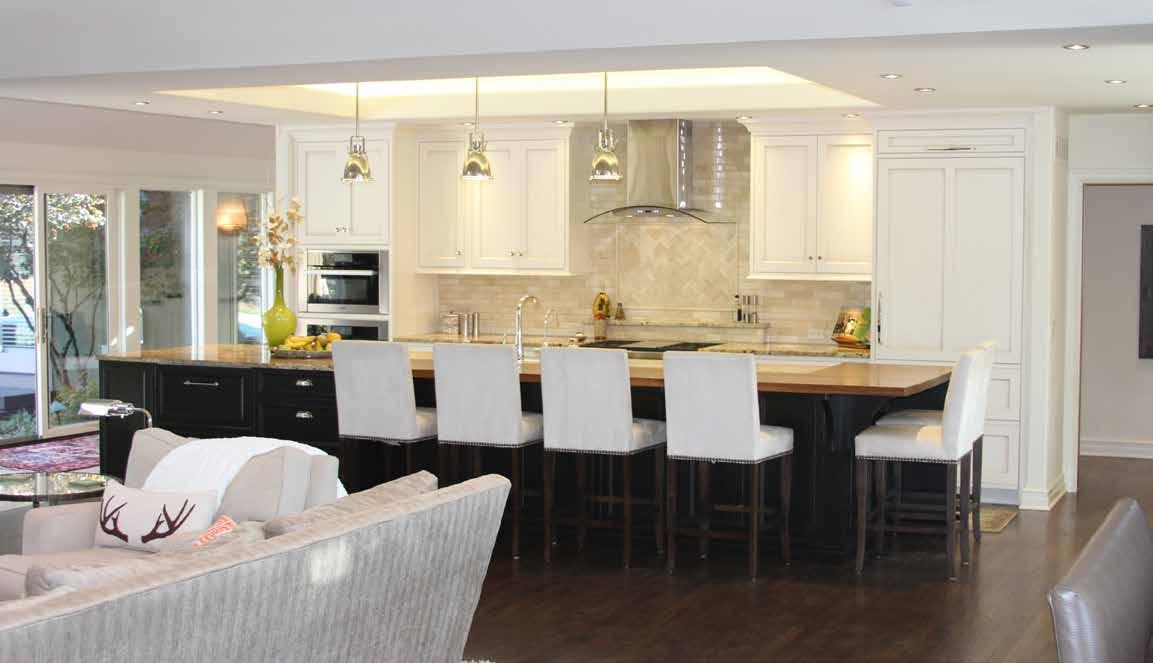
Attention To Detail Makes All the Di erence Kitchens \ Baths \ Bedrooms \ Home O ces \ Media Centers \ Man Caves & more Shawn McCune, CKD 913.492.8887 kitchendg.com Visit Our Showroom: 13406 Santa Fe Trail Drive Lenexa, KS 66215
OVERLAND PARK
KANSAS CITY NORTH
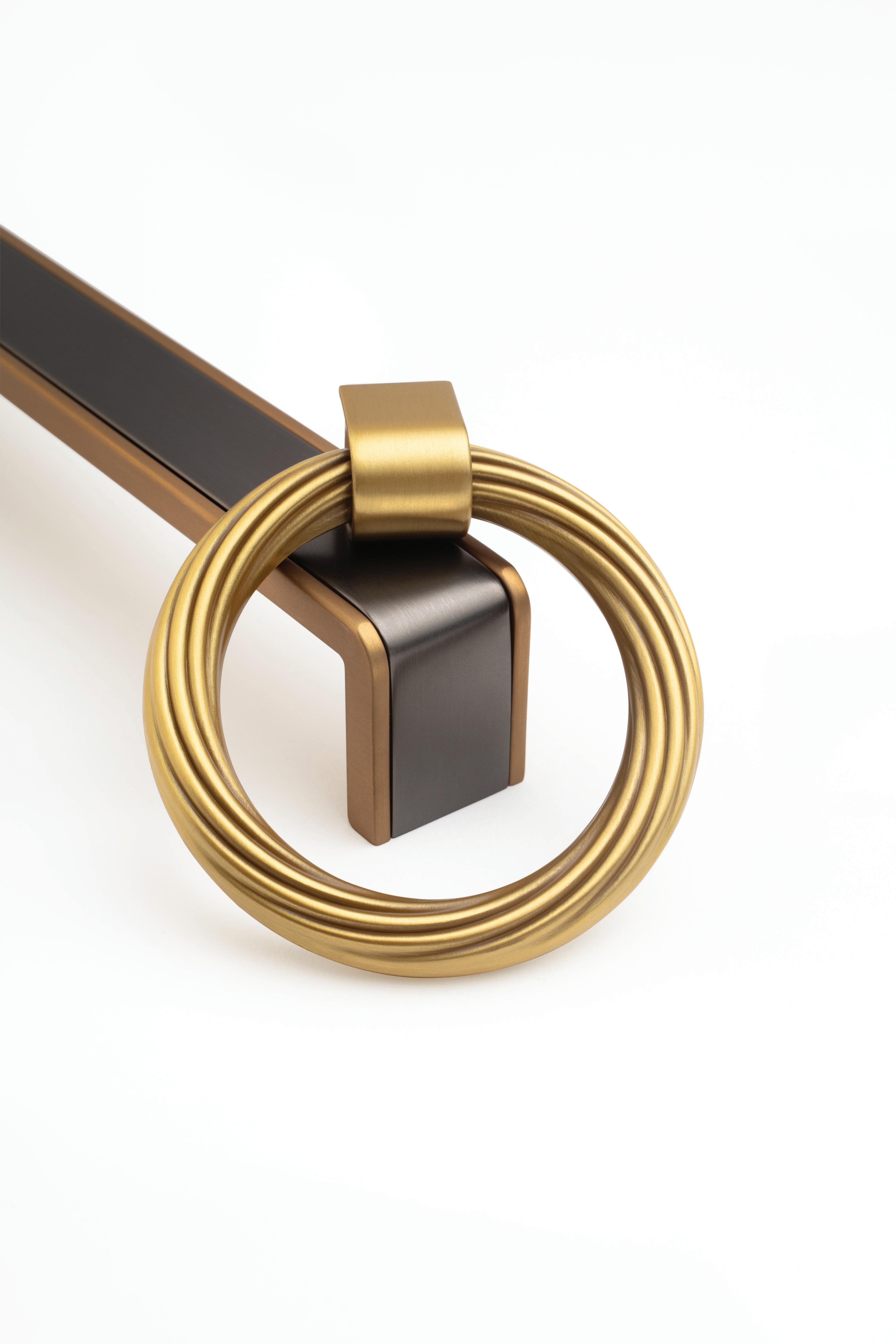
62 | mydesignkc.com | Fall 2023
LOCKSANDPULLSKC.COM
We represent the top vendors and offer the best design resources in the industry.

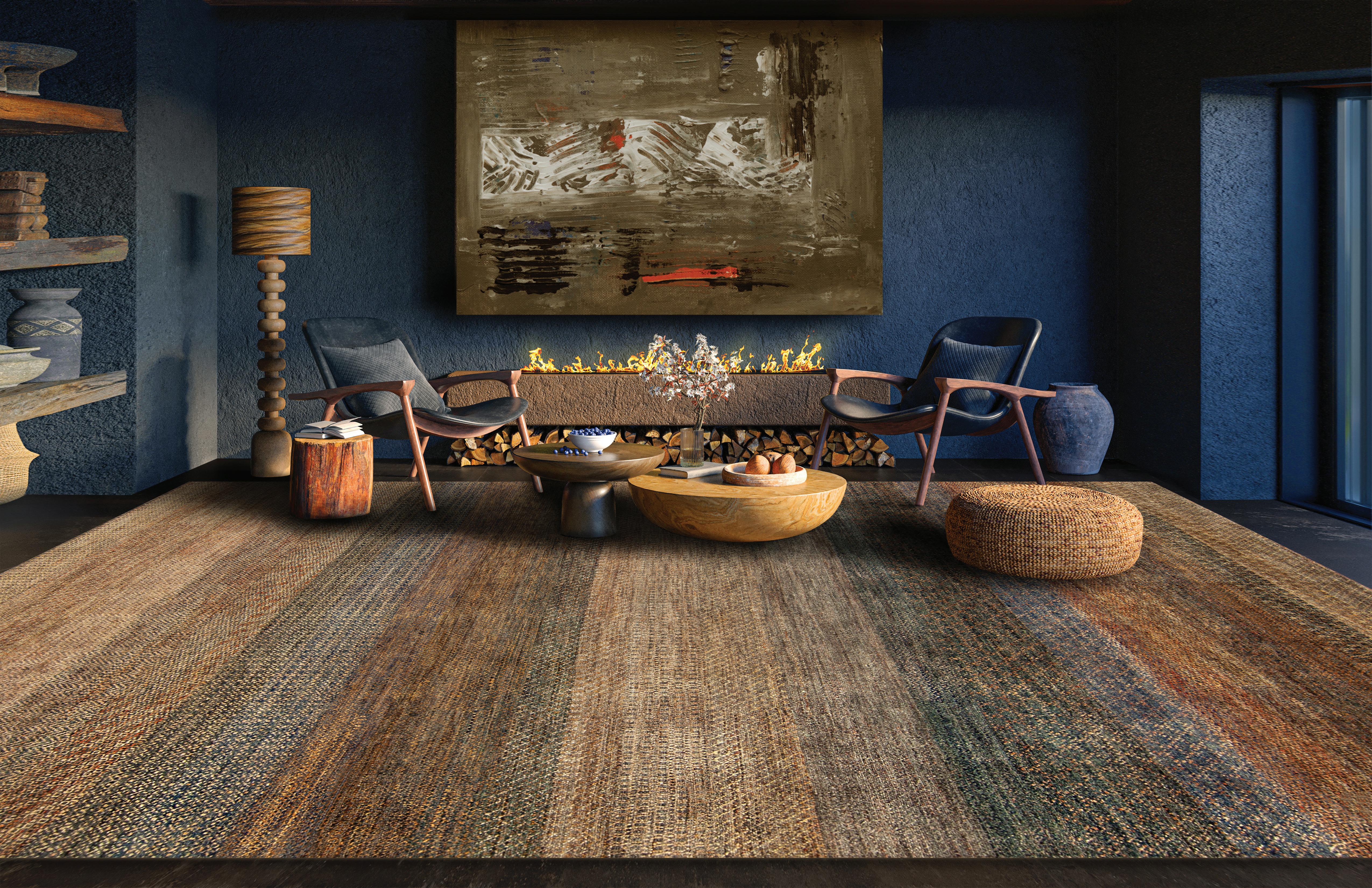
We design and build meaningful outdoor spaces connecting you with those you love.


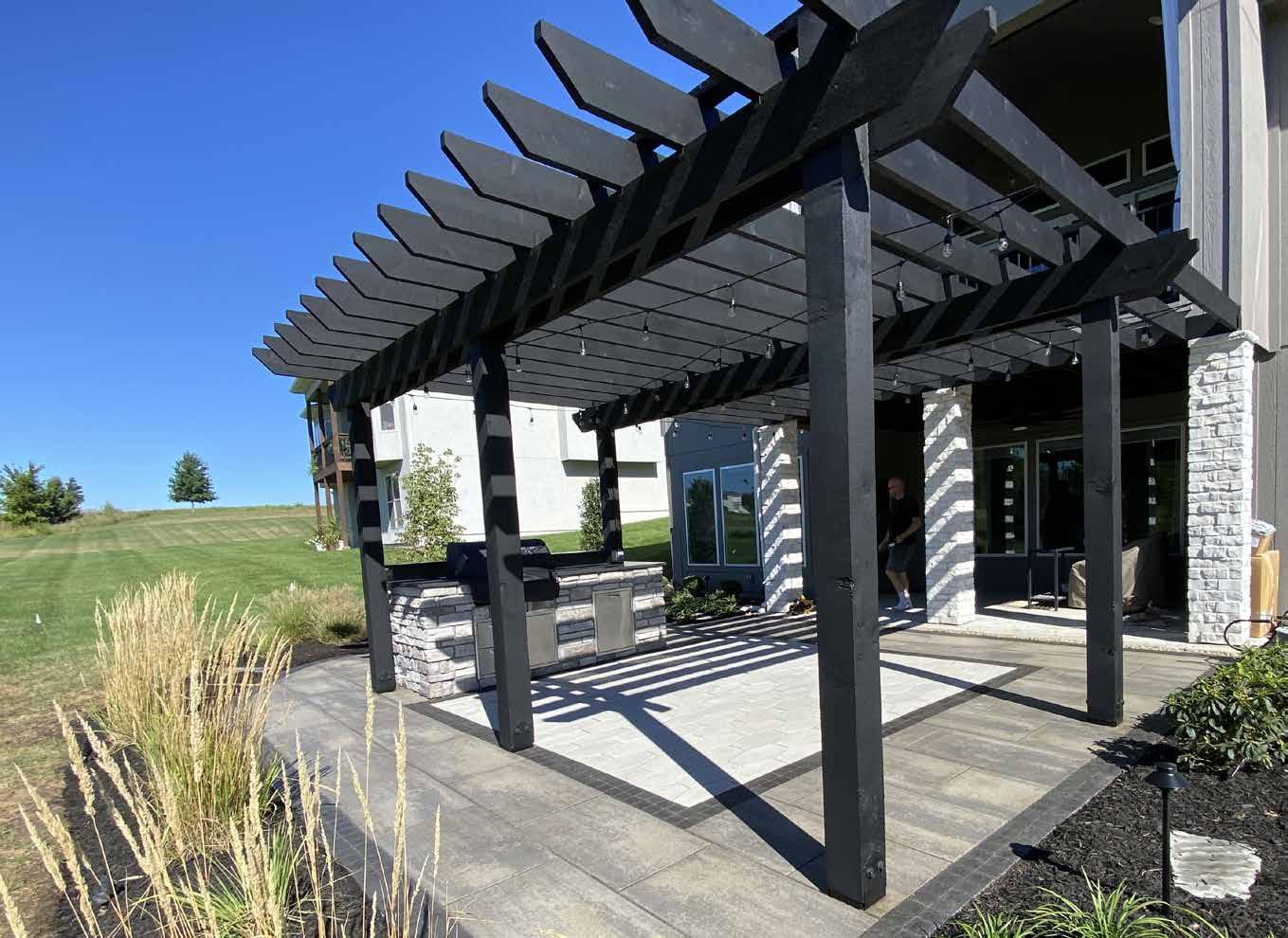
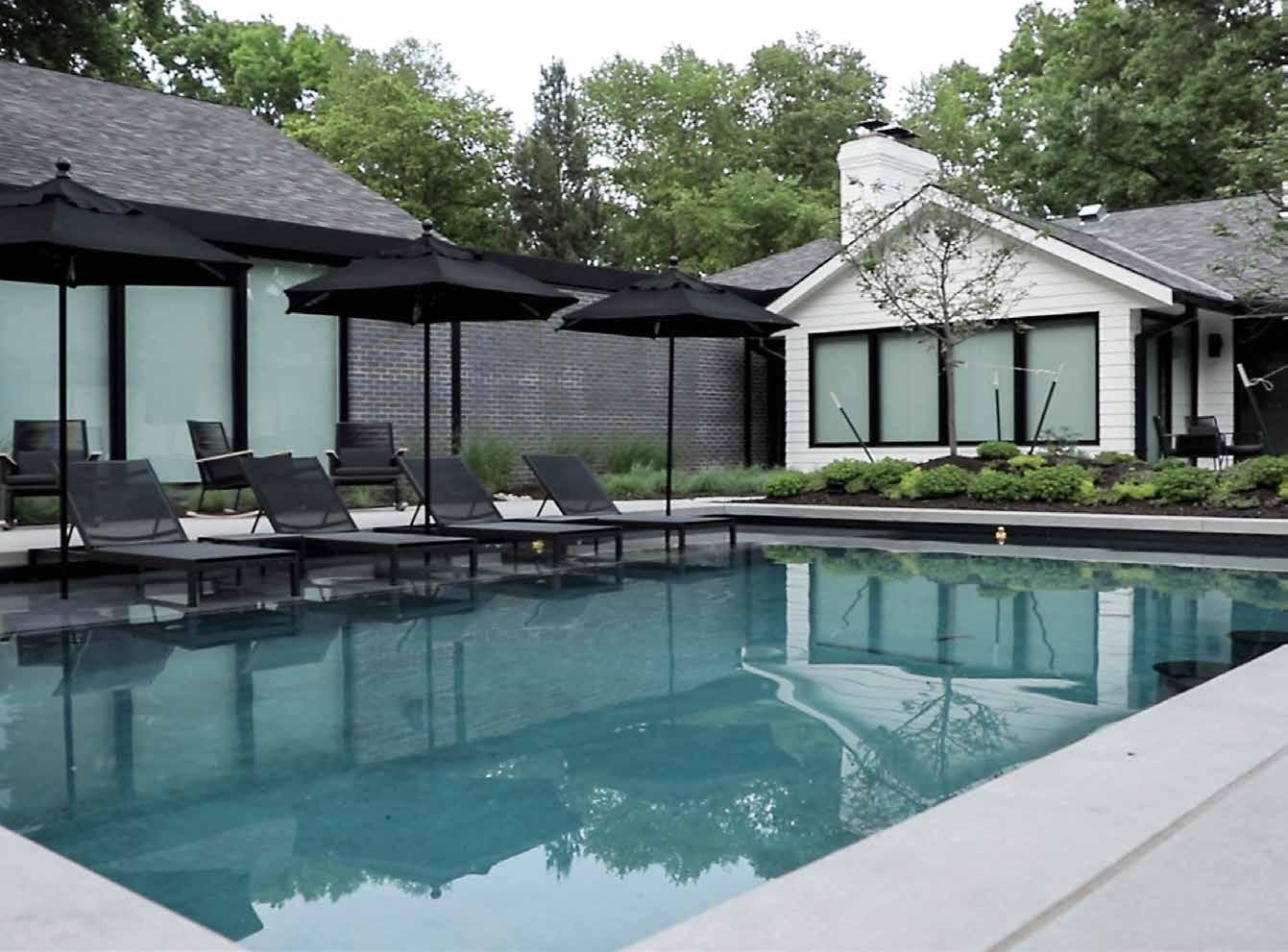
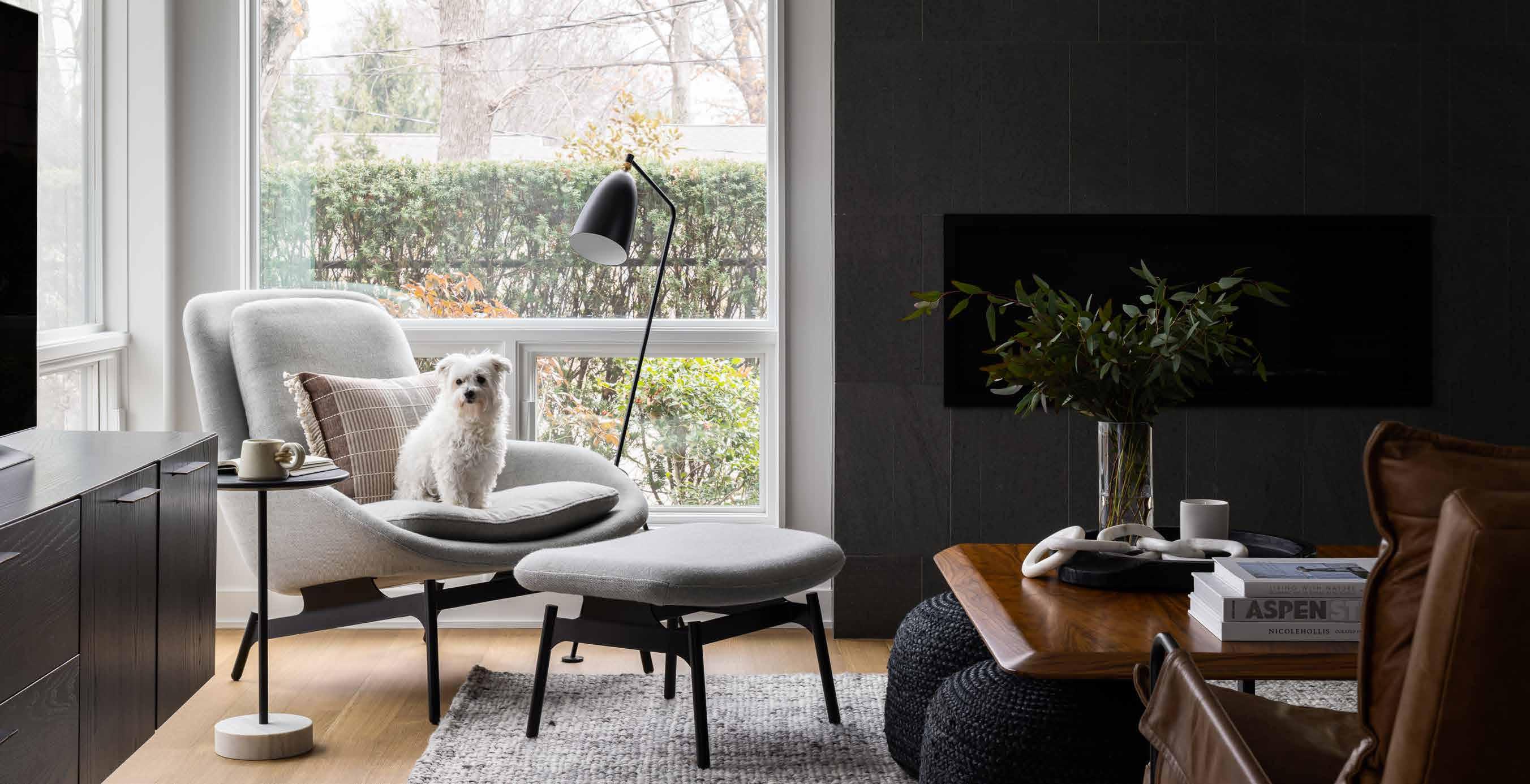
CONNECT + RECHARGE + ENJOY ThirdSpaceKC | www.ThirdSpaceKC.com | 913-717-9281
64 | mydesignkc.com | Fall 2023
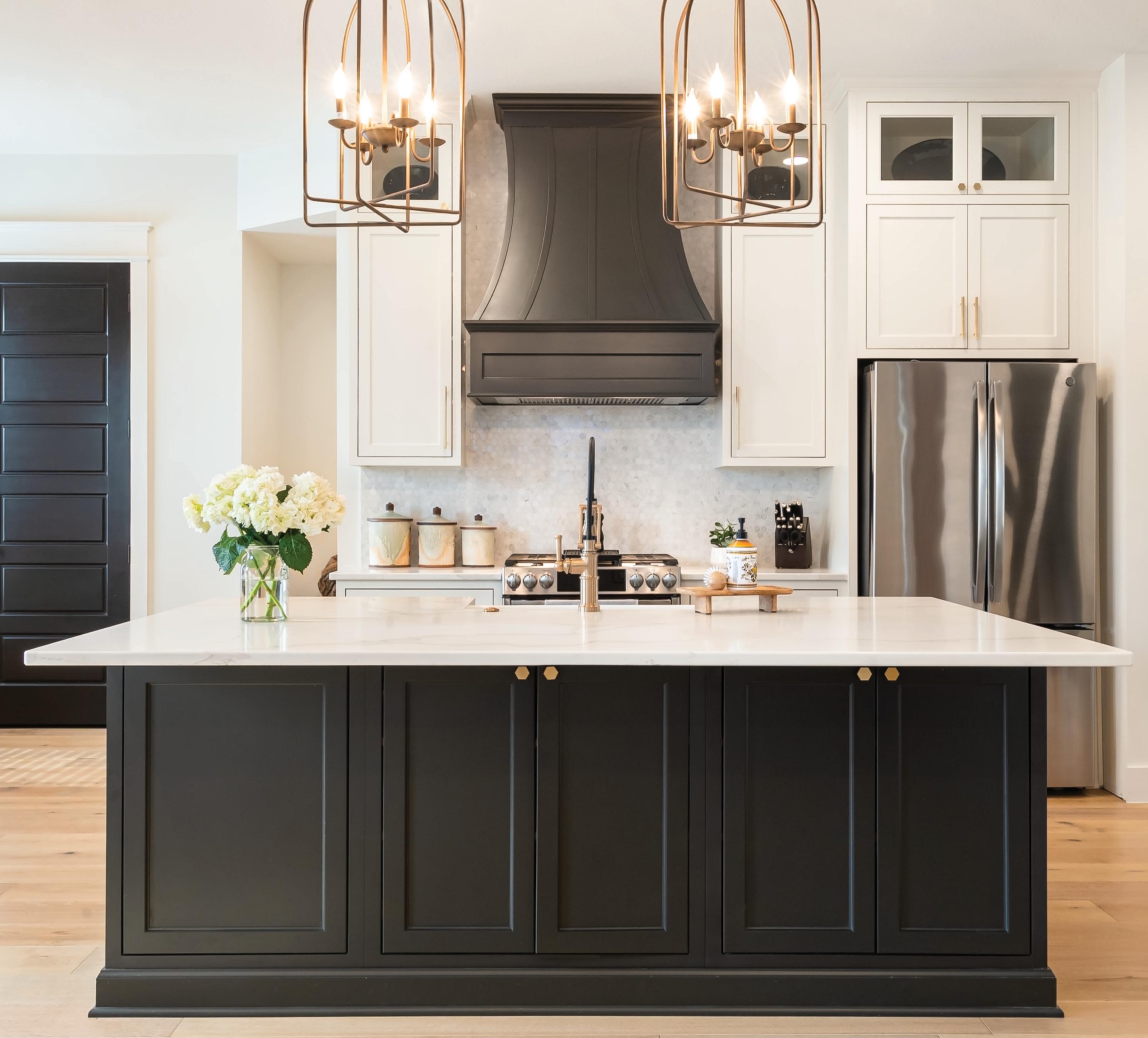
WALL COLORS & LIGHT FIXTURES WILL CHANGE OVER THE YEARS but the cabinetry is here to stay CABINETRY FINE CUSTOM CABINETRY & REFACING MATERIAL 816-988-7230 | CabinetsByCrown.com CUSTOM CABINETRY THAT WITHSTANDS THE TEST OF TIME
First the Art, Then the Sofa
Words by Gloria
Have you ever experienced the futility of moving your furniture around and around again with no satisfying result? It’s absurd. However, your furniture placement might not be the only reason why you’re still not loving your personal space.
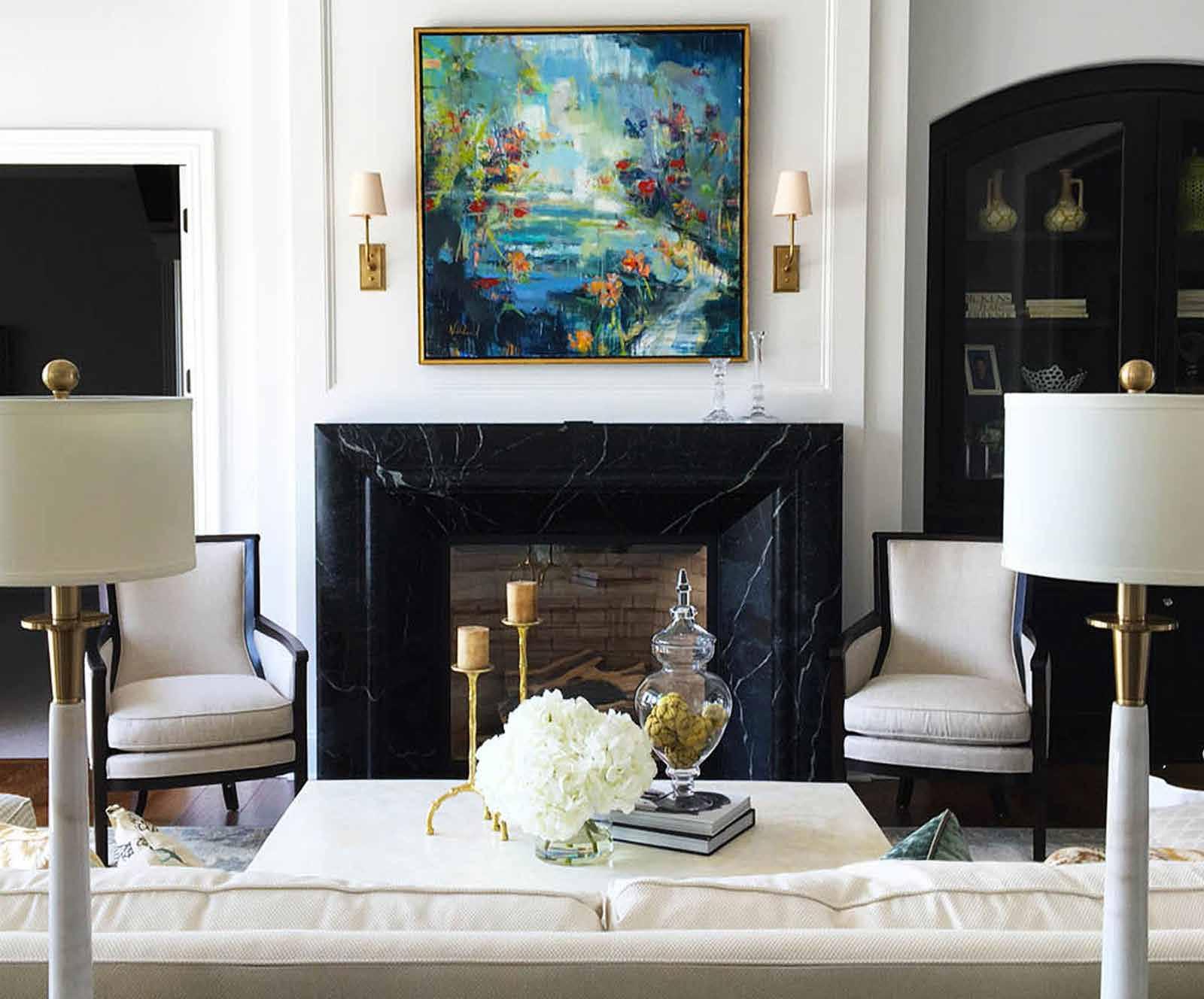
We’re hardwired to move toward a visual reference that makes us feel good. Even early civilizations drew on the walls of their caves, oftentimes to enhance and add meaning to their dwellings.
Now as a more advanced civilization, we have realized that art conjures emotion through color, composition and a sense of place or memory.
The cultural base in Kansas City that fostered Disney Studios, Thomas Hart Benton and a thriving Crossroads Arts District is a lasting legacy, one that still sustains talent to this day. The results? Beautifully adorned spaces rich with art. Why quibble? The pros at local galleries make it easy for you. They’ll partner and guide you with a sure hand.
SHOP LOCAL
That ‘it’ factor that makes a space swoon-worthy? It’s art.
of art can make a space
truly
66 | mydesignkc.com | Fall 2023
Gale
A great piece
feel
original. Photo courtesy of Prairiebrooke Arts.


127th 6 Metcalf ★ 12619 Metcalf Ave., Overland Park, KS 66213 913-327-1361 ★ KCWholesaleCarpetStores.com Have a little one at home? IT MIGHT BE TIME TO REPLACE YOUR CARPET.
Below: Often, there’s more to telling a story than one piece can provide. That's why when selecting artwork—whether it's a single canvas or a series of pieces—an art consultant can help guide you in the selection, sizing and placement.
Prairiebrooke Arts
A mainstay in Historic Downtown Overland Park, the 6,000-square-foot gallery space includes a collection of original artworks from renowned artists. Blessed with that high visibility, passersby can mull over rotating works always on display.
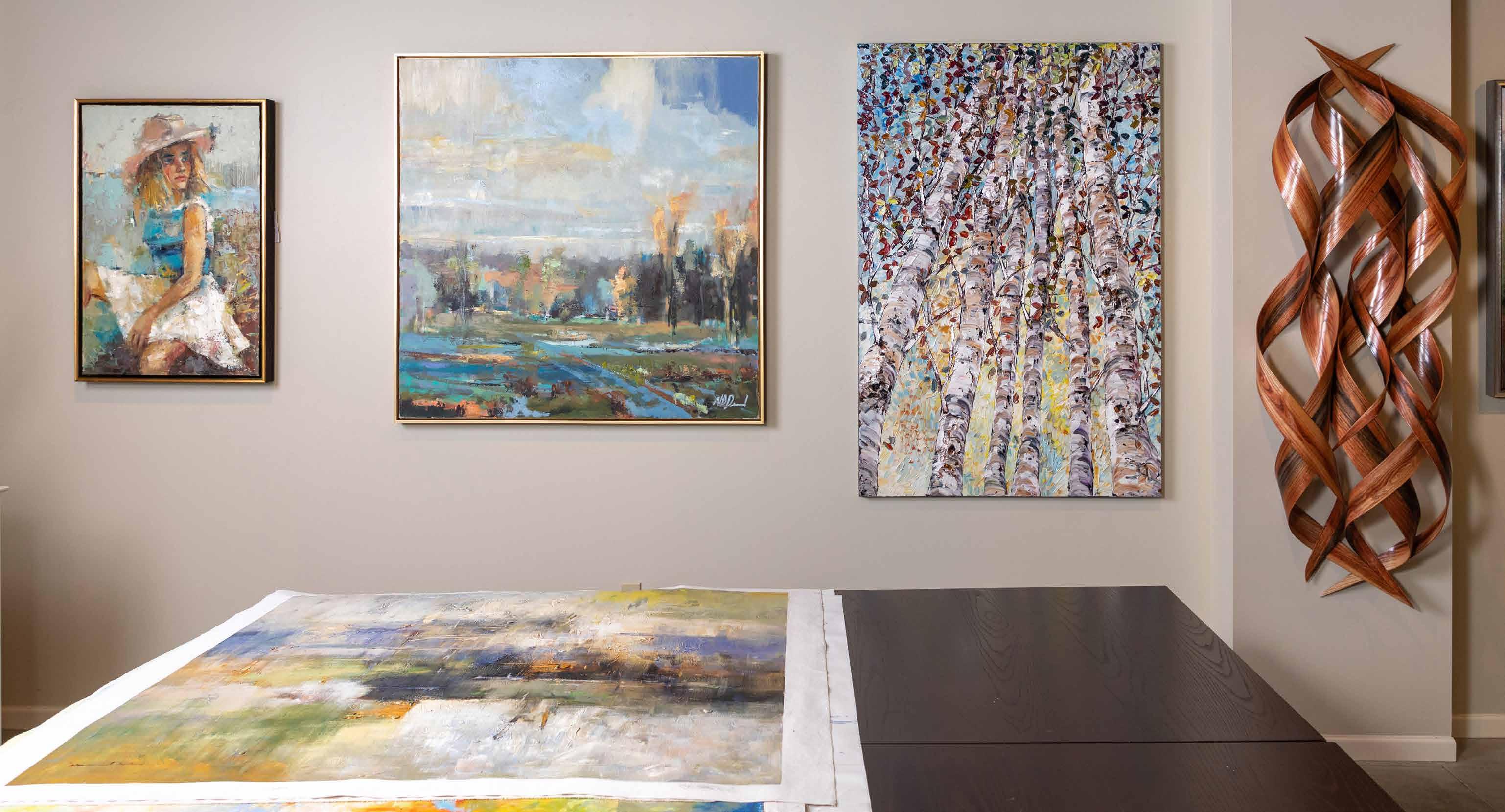
Leading the family business as a second-generation owner, Megan Hoban picked up the mantle to grow an enterprise that encompasses both custom framing and commercial and residential art. Founded by her mother in 1990, the gallery’s reputation—and offerings—have continued to grow over the past 33 years. Corporate and residential art consulting, conservation framing, delivery and installation make buying artwork at Prairiebrooke a full-service experience.
“We are passionate about the service our team provides when working with clients to find the perfect piece of artwork for their space,” Megan says.
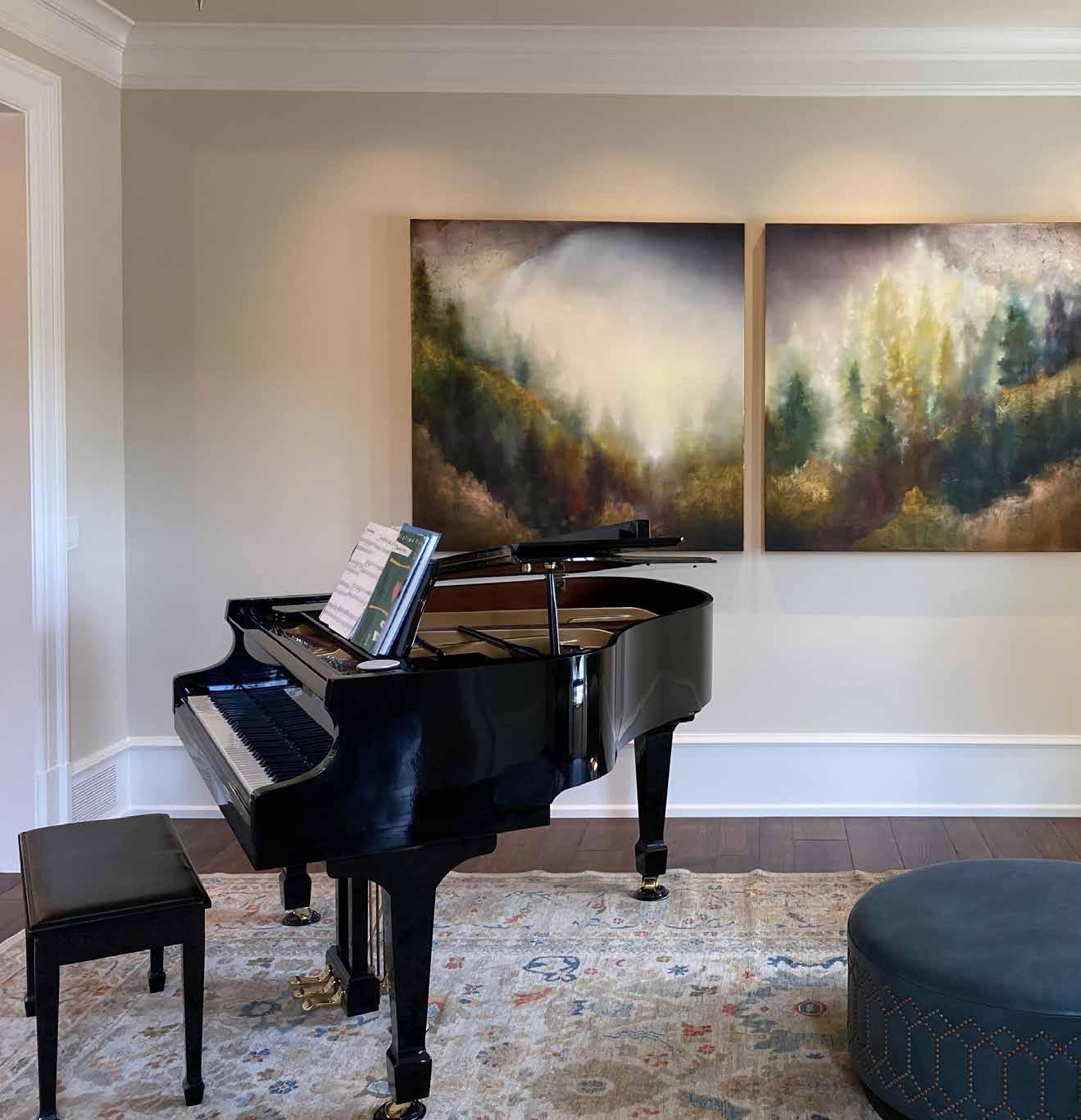
SHOP LOCAL
A valued painting or print needs a frame. “This is where we shine,” Megan says. “We’re known for our conservation framing, so you don’t have to search for the right frame. We have you covered.”
7900 Santa Fe, Overland Park, Kansas pbarts.com
Photo by Paul Versluis
68 | mydesignkc.com | Fall 2023
Photo courtesy of Prairiebrooke Arts.
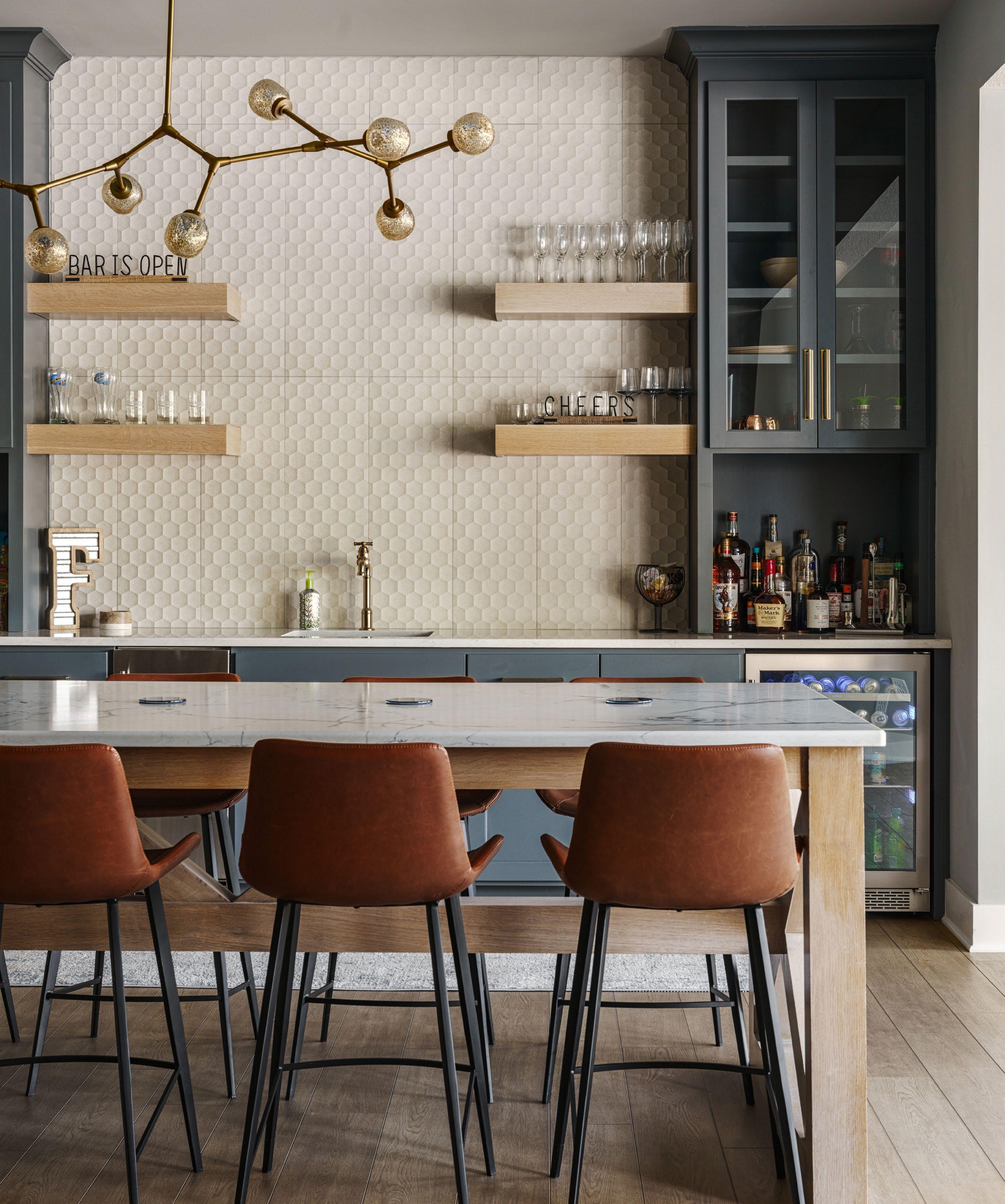

www.starrhomes.net 913.481.2680 E XCEPTIONAL D ESIGNS . E XTRAORDINARY H OMES .
Blue Gallery
Experience counts. Kelly Kuhn—the seasoned gallerist, curator and owner of this venerable gallery—has maintained her discerning point of view for more than 20 years. And it’s served her clients well.
Blue Gallery, located on Southwest Boulevard, is an anchor for the Crossroads Arts District.
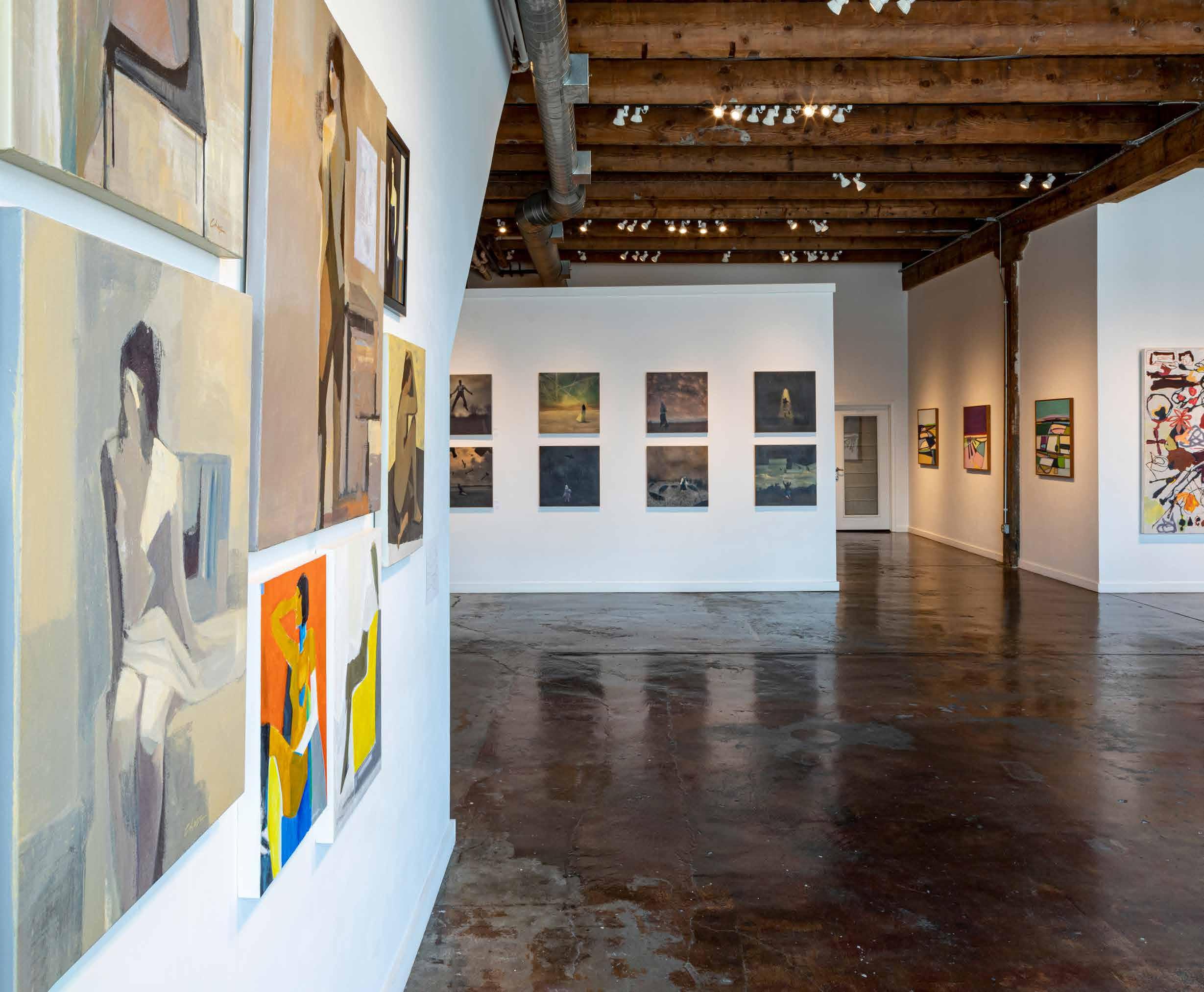
Routinely working with a carefully chosen talent of 45 artists, collectors realize that Kelly and her husband, David, will suggest the right art for their clients with laser-like focus. “You want a piece to linger in your memory,” she says.
“If you just can’t shake the image in your mind’s eye, it’s probably time to revisit the piece.”
Kelly loves working with artists, making sure they’re nurtured and driven to constantly improve their work. She is a companion to her artists, guiding them to excel. It’s a testament to her keen leadership, considering some who’ve been with her since she opened.
“I want both clients and my artists to have passion about choosing and creating art,” she says. “I will be with clients from start to finish.”
Blue Gallery offers one-on-one and virtual appointments for home and business.
SHOP LOCAL
As a tribute, many of the featured artists are locally based. The summer exhibition featured original new works from Jamie Chase, Joe Ramiro Garcia, Brooke Golightly, Karen Matheis, Kelly Porter, William Rainey and Eric Zener. Photo by Kelly Kuhn/Blue Gallery.
118 Southwest Blvd., Kansas City, Missouri bluegalleryonline.com
70 | mydesignkc.com | Fall 2023
SHATTERING EXPECTATIONS.
At Wilson, we know design rules. And we know when to break them. Like this non-conformist chandelier. You get to choose the configuration of its five brass rings— then watch as they become glowing halos after dark.
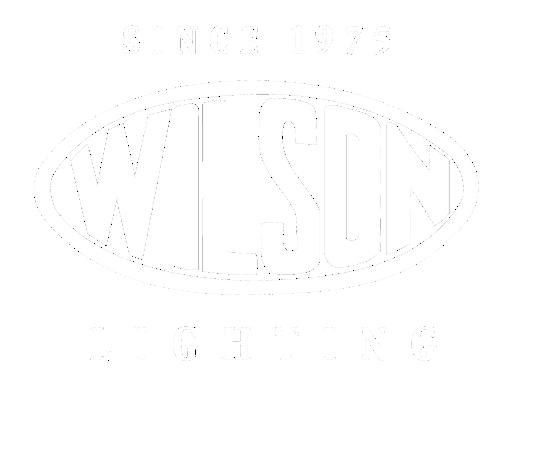
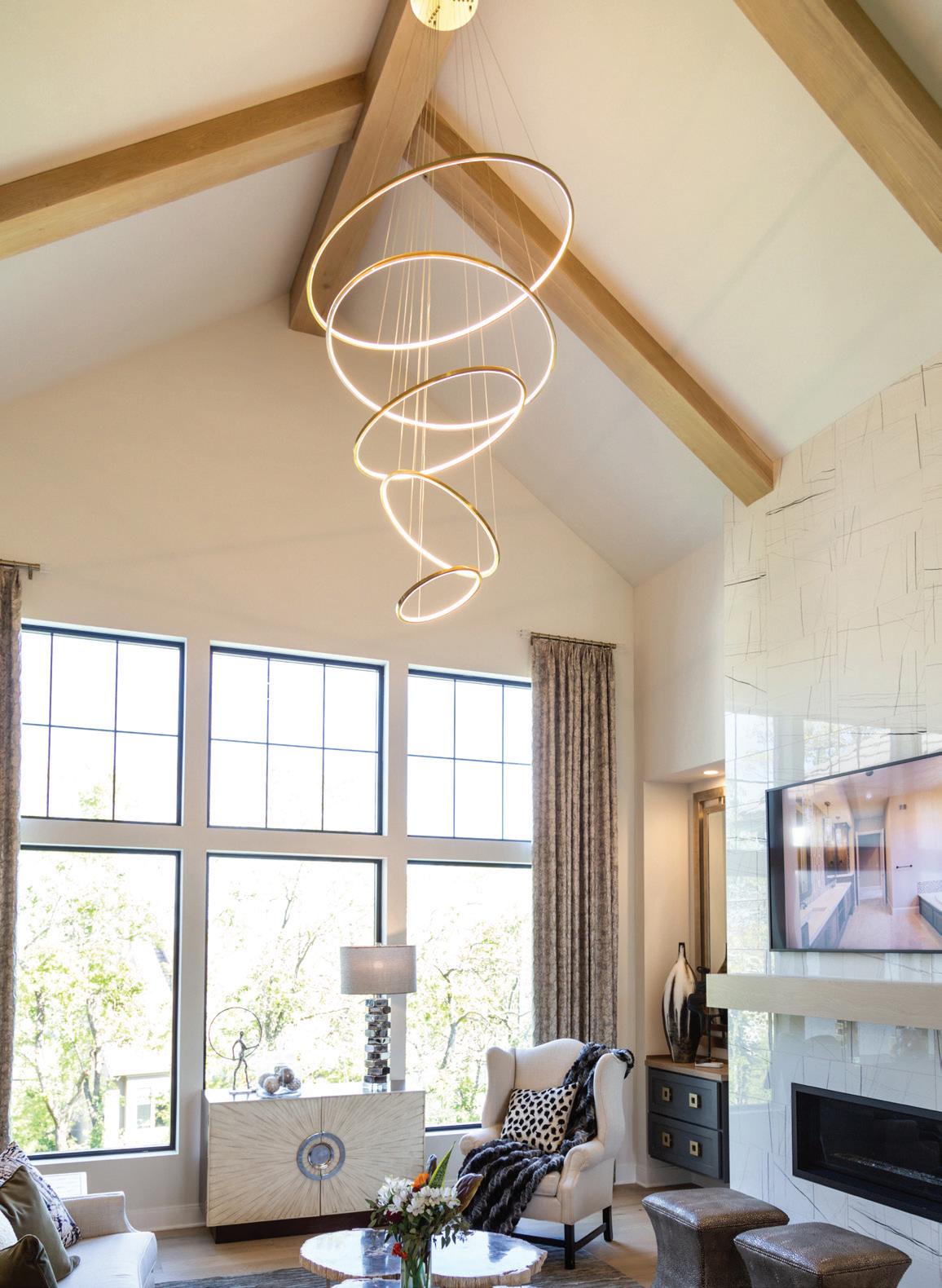
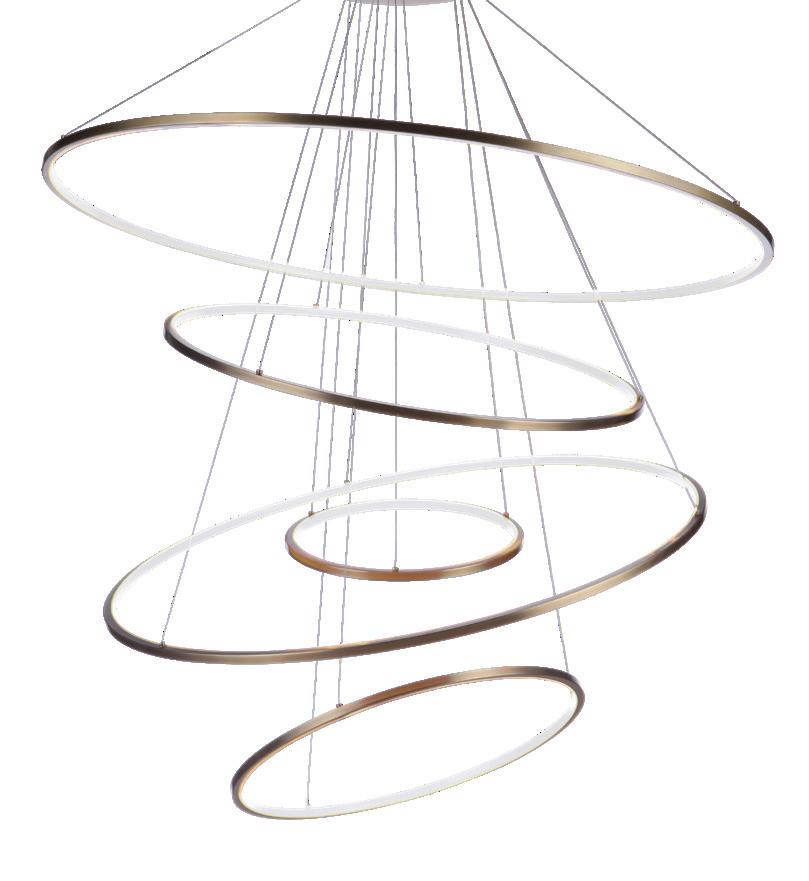
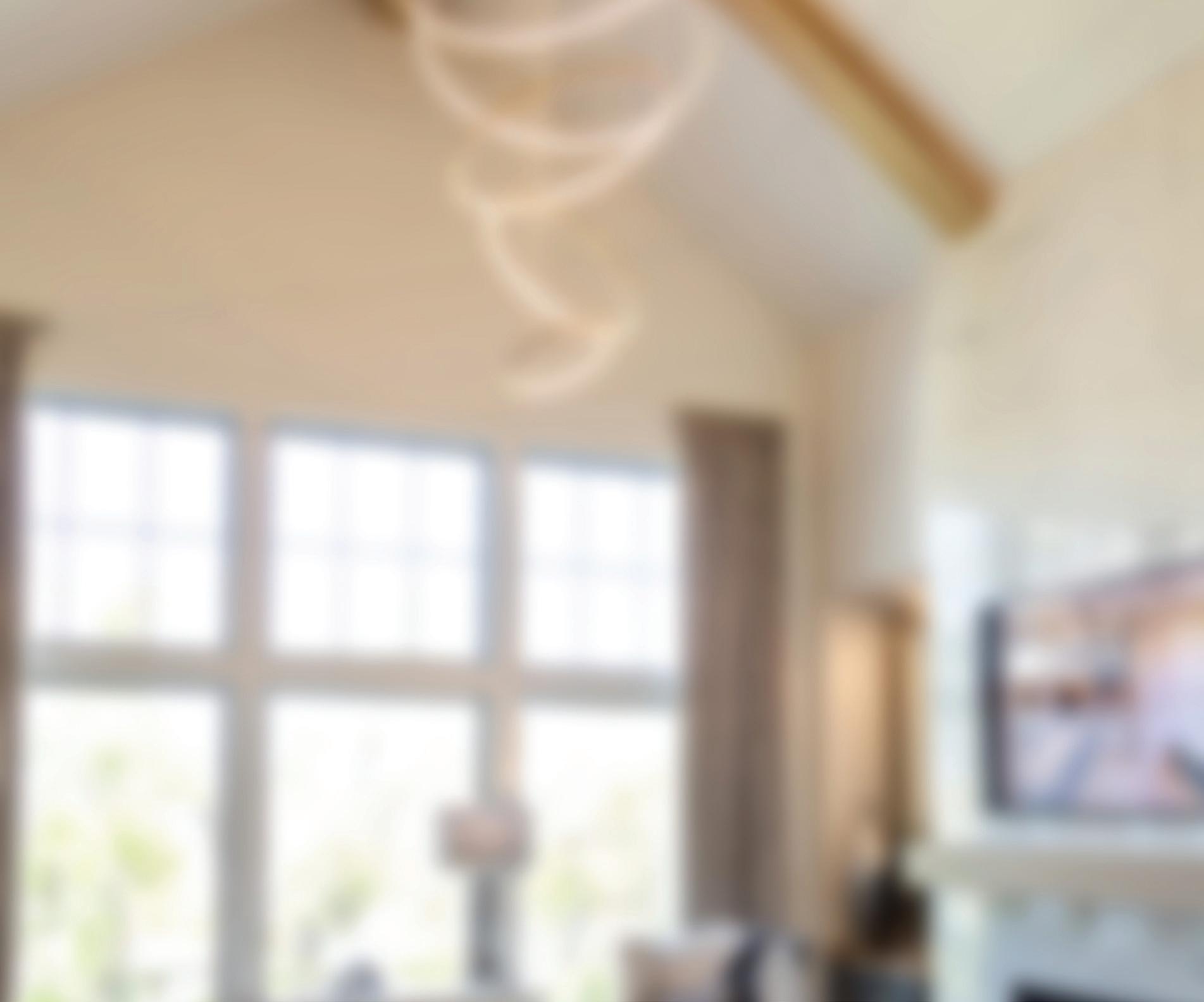
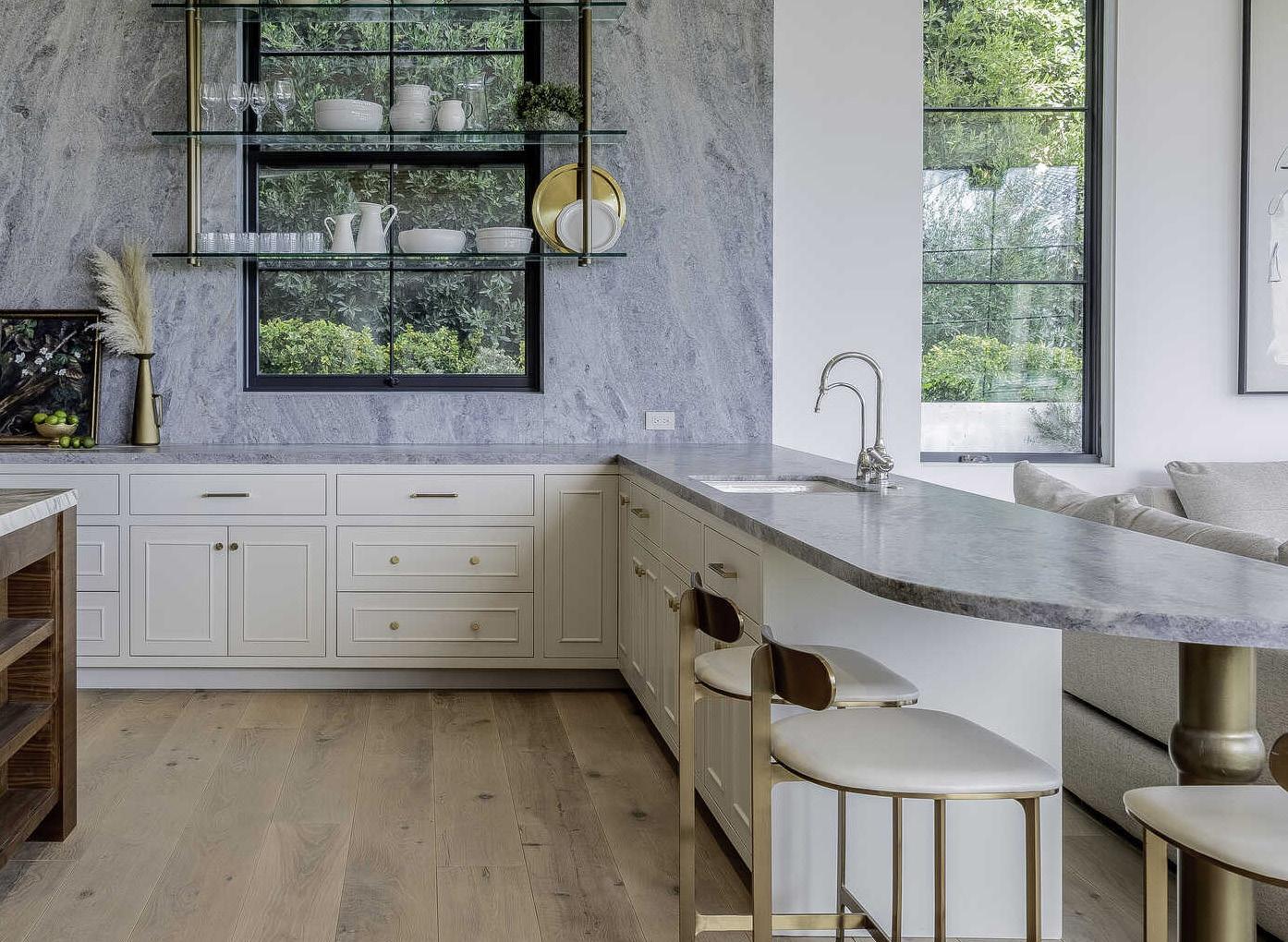
Hoke Ley


hoke-ley.com Architecture & interiors that live as good as they look.
PARK 10530 Marty St. 913.642.1500
9 to 6
Sat 10 to
#134842 Fall 2023 | mydesignkc.com | 71
OVERLAND
Mon-Fri
|
5 Item
Haw Contemporary

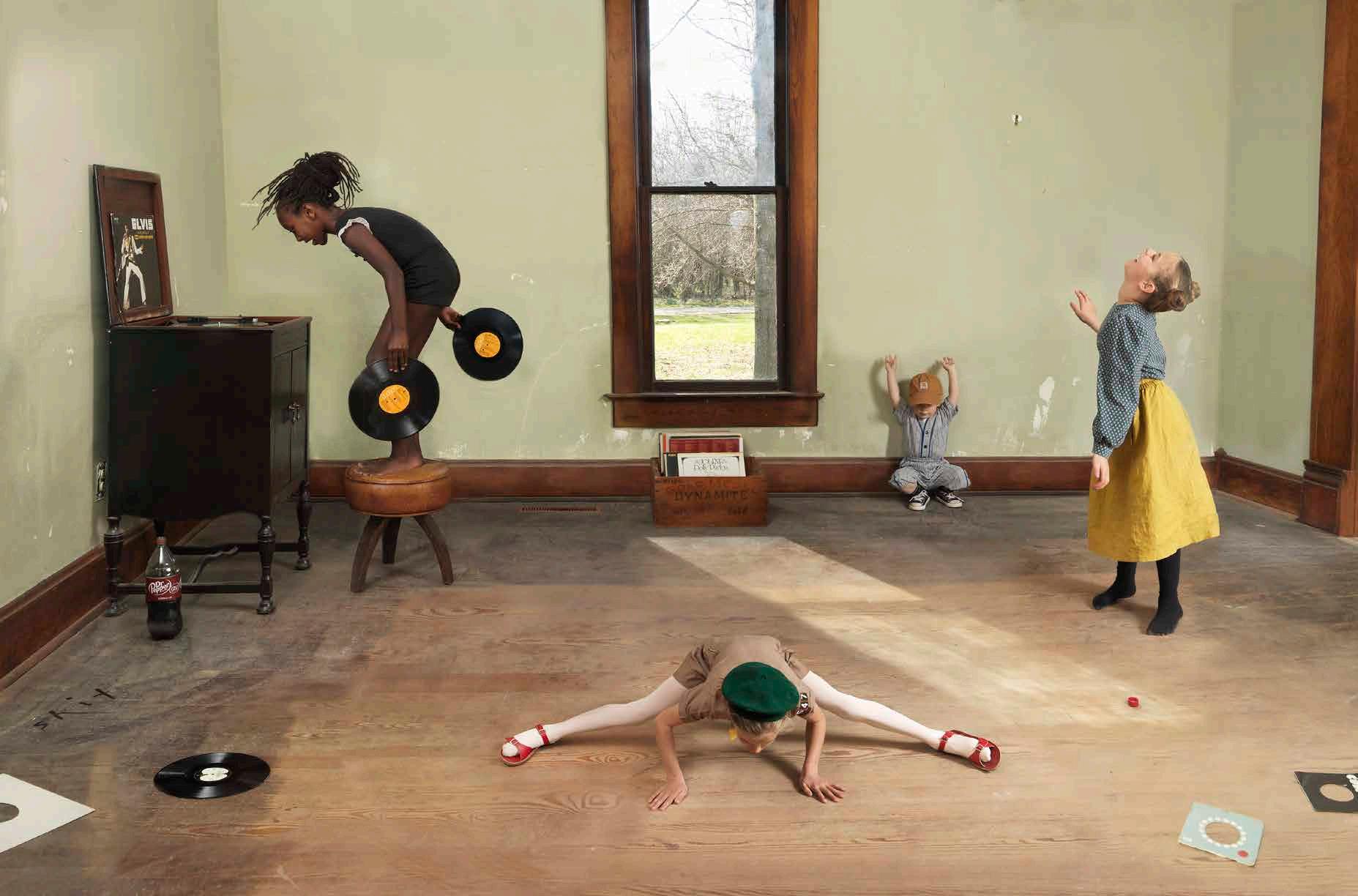
Businessman, gallerist and art collector Bill Haw often thinks of his ownership of his West Bottoms gallery as serendipity. Committed to community awareness and establishing the location as a premier gallery, Bill’s reputation has steadily grown since he bought the business—formerly Dolphin Gallery—from founder John O’Brien in 2013.
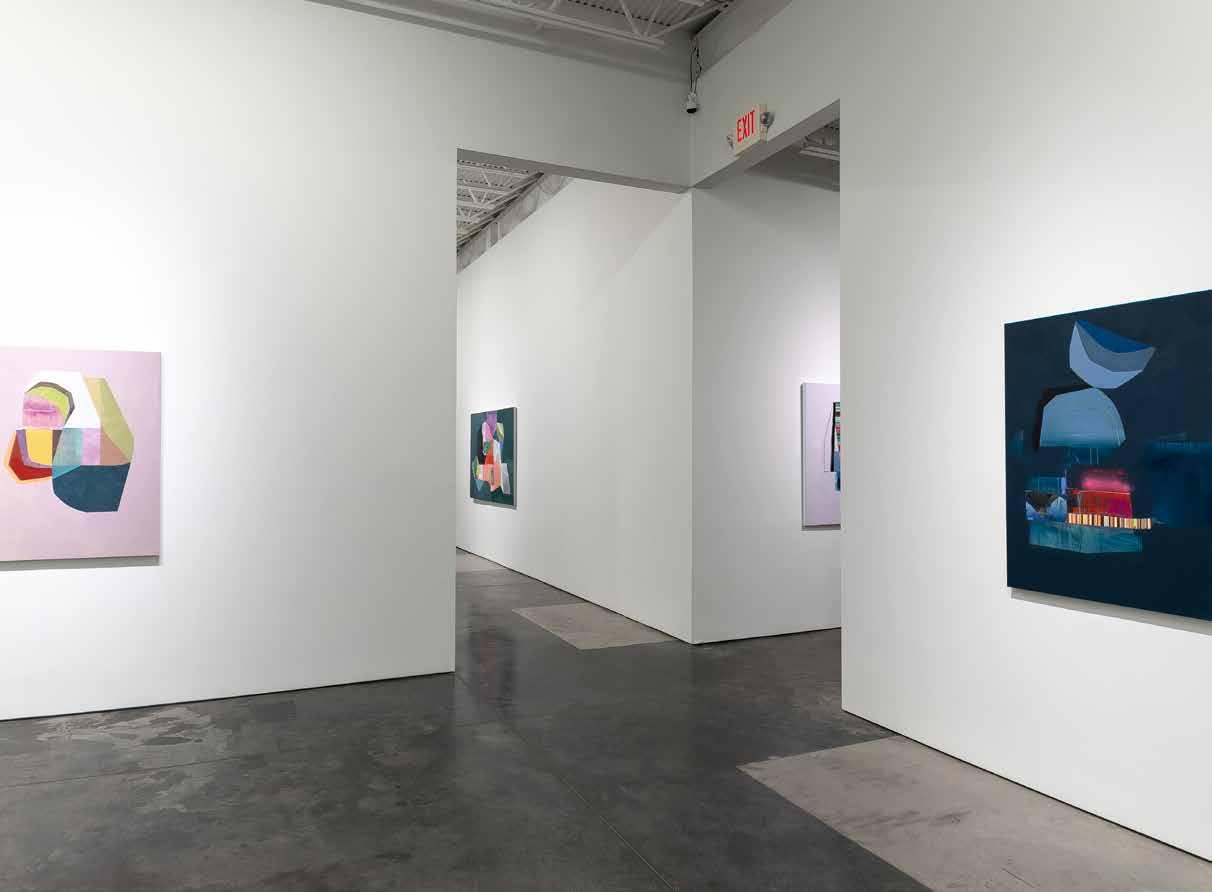
Long involved in family real estate, Bill has been instrumental in boosting the Stockyards District in the Bottoms—a contribution to continued growth and visibility for local artists. The Livestock Building, which his family owns, is a perfect example, housing artists’ studios in the classic building.
“Our gallery is big,” he says. “We present talent that is in line with our program.”
This inclusive notion means Haw Contemporary isn’t limiting its target clientele to high-end buyers only. “There’s great art you can buy for $700; that’s affordable,” Bill says. “There’s good art at any price.”
He’s also a proponent of representing women artists. Regardless of gender identity, showcasing contemporary art is the goal at Haw—securing Kansas City’s reputation for nurturing exceptional talent. The West and East coasts have numerous resources, but the artists Haw selects create cutting-edge art that measures up—putting KC squarely on the map.
SHOP LOCAL
1600 Liberty Street, Kansas City, Missouri hawcontemporary.com
Canadian artist Alayne Spafford renders the ephemeral in her work. With painting as her primary medium, she now incorporates torn bits of paper and fabric, yielding 3-D collages. Photo by Kyle McGuire.
Julie Blackmon, 2021, archival pigment print. As an American photographer growing up in a large Midwestern family, Blackmon reflects on the cacophony of everyday life she experienced. The oldest of nine siblings, she creates photographs using extended family members, including her three children, to deliver intriguing glimpses into her world.
72 | mydesignkc.com | Fall 2023
Lisa Grossman, Flux Flow, 2023, oil on canvas. Lawrencebased artist Lisa Grossman is known for her aerial interpretation of our area’s vast landscapes. Grossman, a plein-air painter, is intrigued with the Kaw River, leading her to continue painting its ever-evolving meanderings. She is widely represented in national collections.
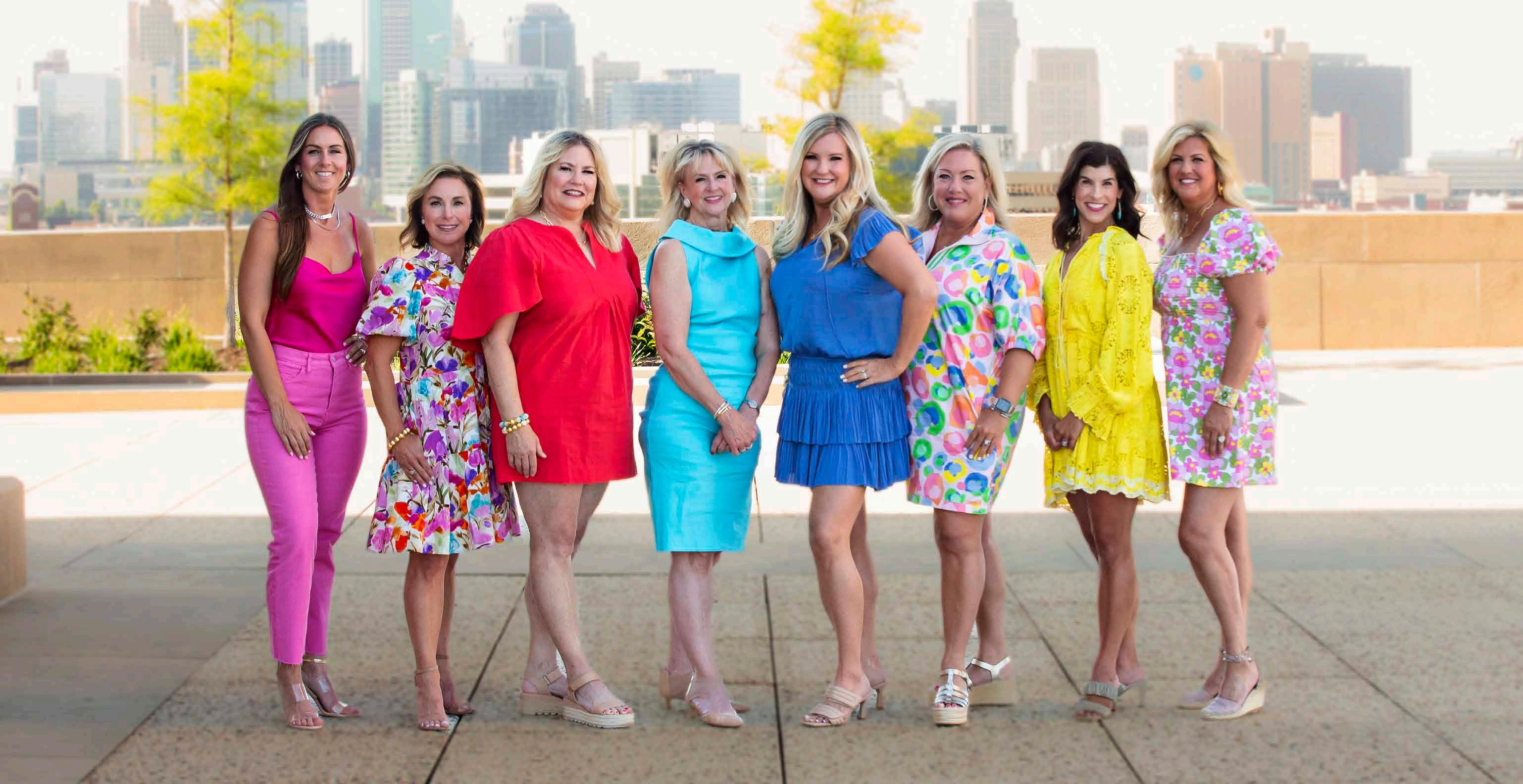
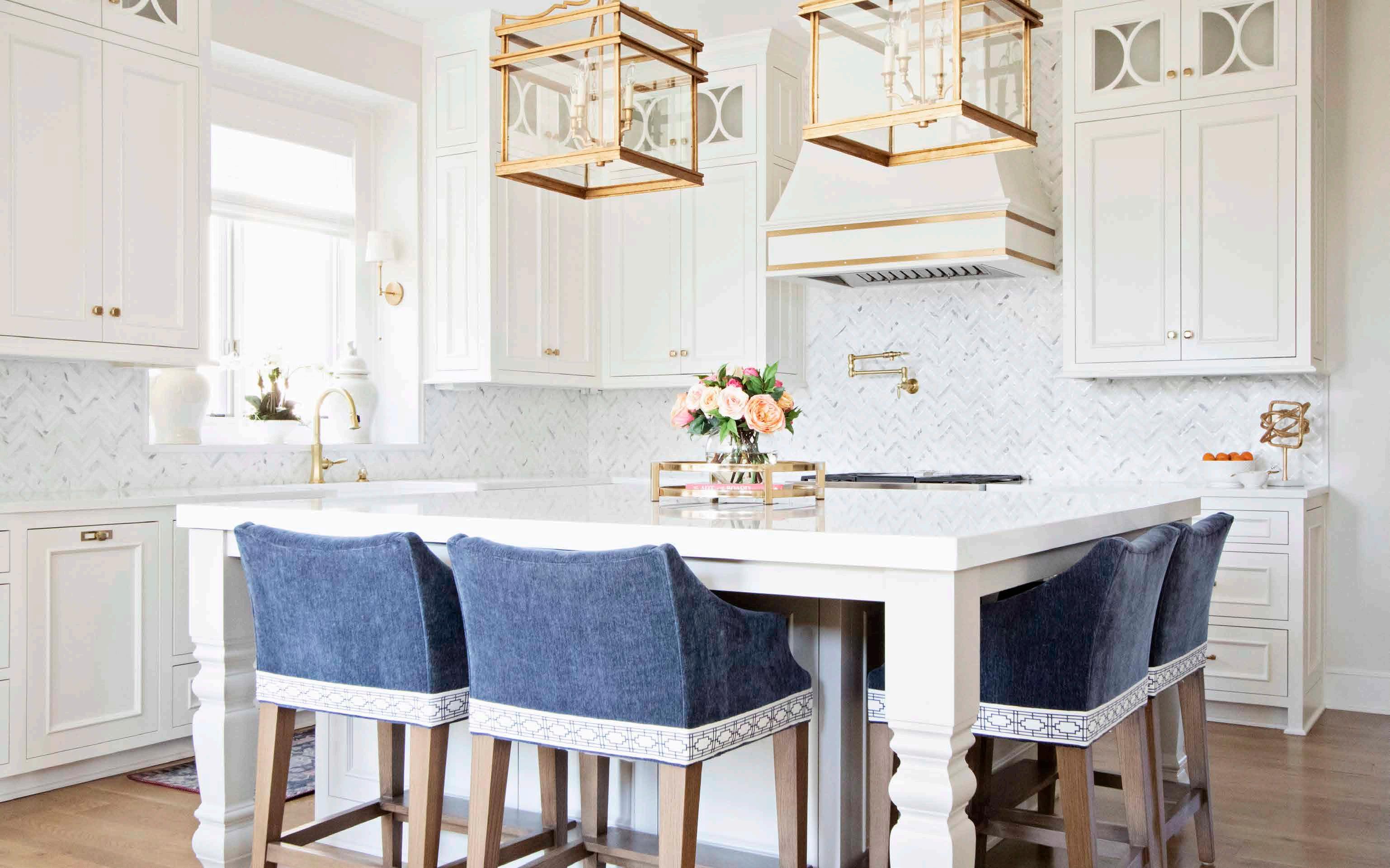
14221 Metcalf Avenue, Suite #101 Overland Park, KS www.mldesignskc.com mldesignskc 913-413-0088
Best known for his huge Neo-expressionist oil paintings, Hunt Slonem is adept at painting birds, bunnies and butterflies. Referencing notables like Andy Warhol, Slonem uses similar Warhol-like repetition as a form of creative meditation.
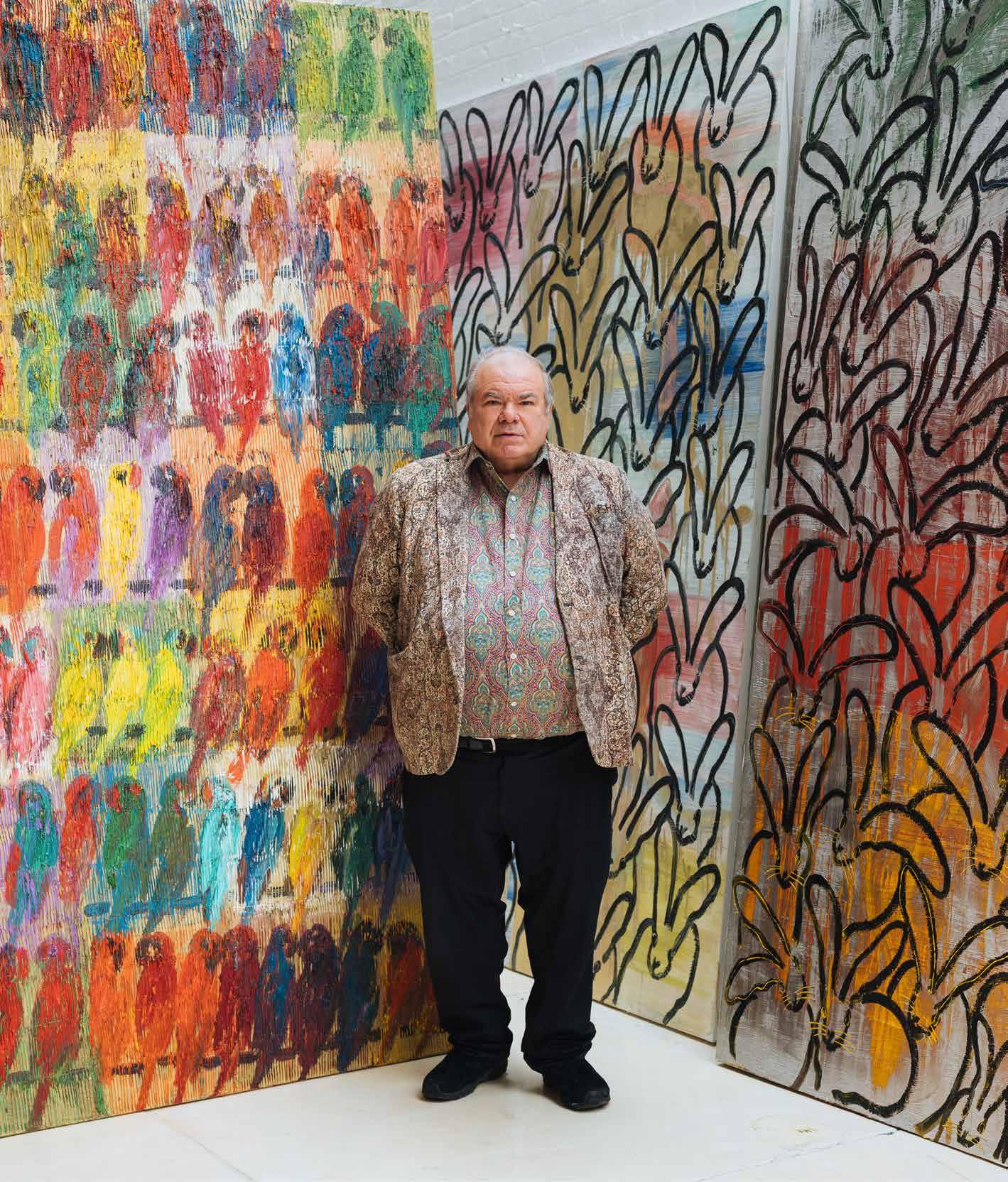
Weinberger Fine Art

Who wants to wake up and see beautiful art illuminating their space? “Most,” says Kim Weinberger, curator, businesswoman and—like her gallery peers—benevolent shepherd to her stable of talent.
Friendly and welcoming is the ambiance that prevails inside Weinberger Fine Art on Southwest Boulevard. “A diversity of visitors generates an insightful diversity of questions,” she says. “We enjoy working with first-time buyers, well-established collectors, interior designers and large-scale architectural projects.”
How do buyers learn about how to buy art? “That’s a well-worn dilemma,” Kim says. “We will explain the artist’s background and how their market
value is established or select the right piece that works for a buyer’s taste. We offer every buyer our advice on how to start a collection based on their individual needs. We also work with an art financing company called Art Money that offers 10-month financing with no interest. This allows the buyer to take their art home immediately. It’s a great option for all buyers, actually.”
Regardless, Kim says her gallery showcases a wider range of artists than most galleries. Emerging artists, such as Lily Mueller, or the well-collected Hunt Slonem, are equally valued.

“We will support and guide each client who considers artists throughout their career,” Kim says.
114 Southwest Blvd, Kansas City, Missouri weinbergerfineart.com
SHOP LOCAL
Photo by Charlie Rubin.
Kansas City-based artist Lily Mueller’s highly original paintings and quilts are adorned with a rainbow of color and abstract formality. Her quilts, like her paintings, are inventive and modern, inspired by psychedelia, music and architecture.
74 | mydesignkc.com | Fall 2023
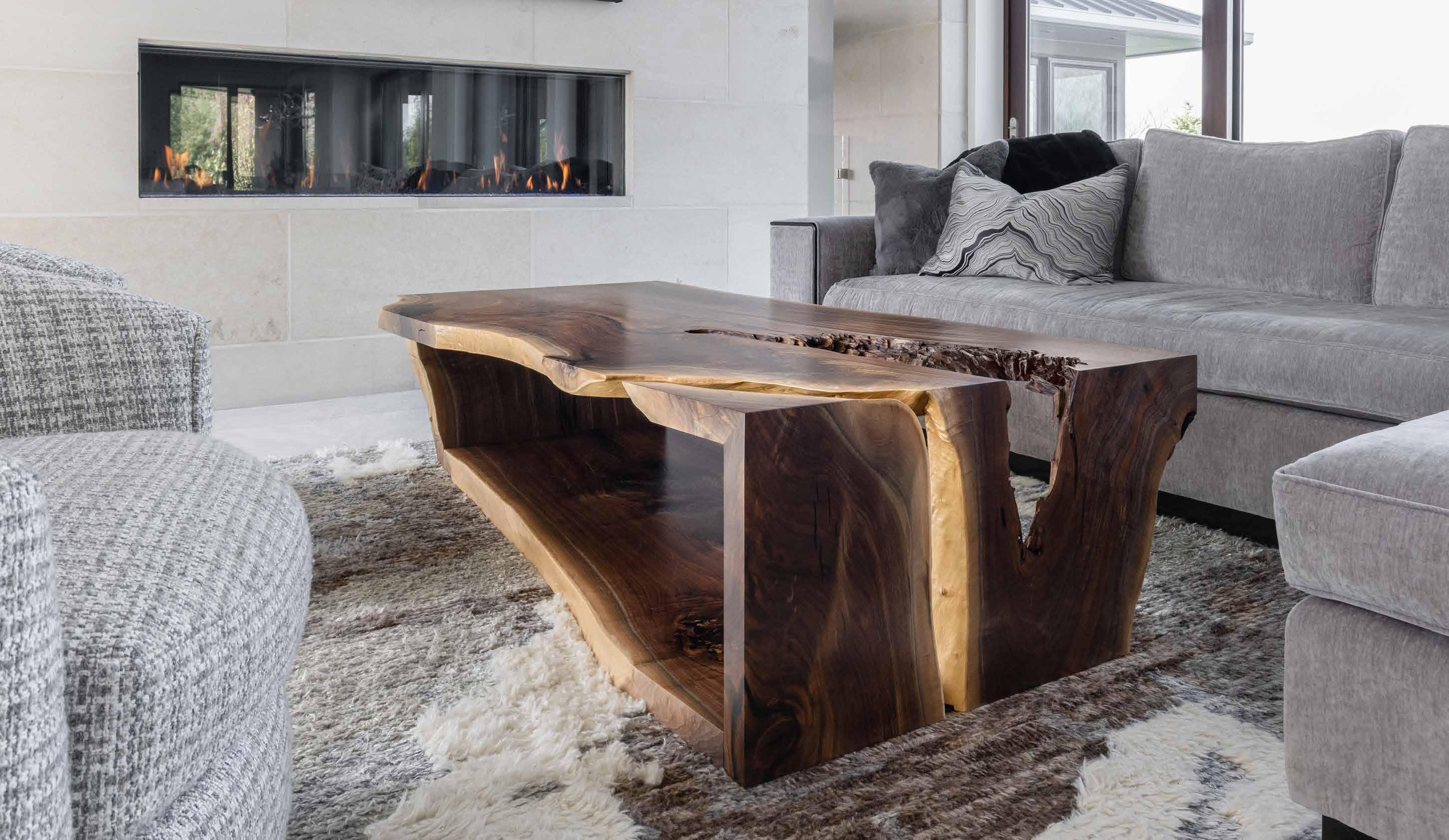
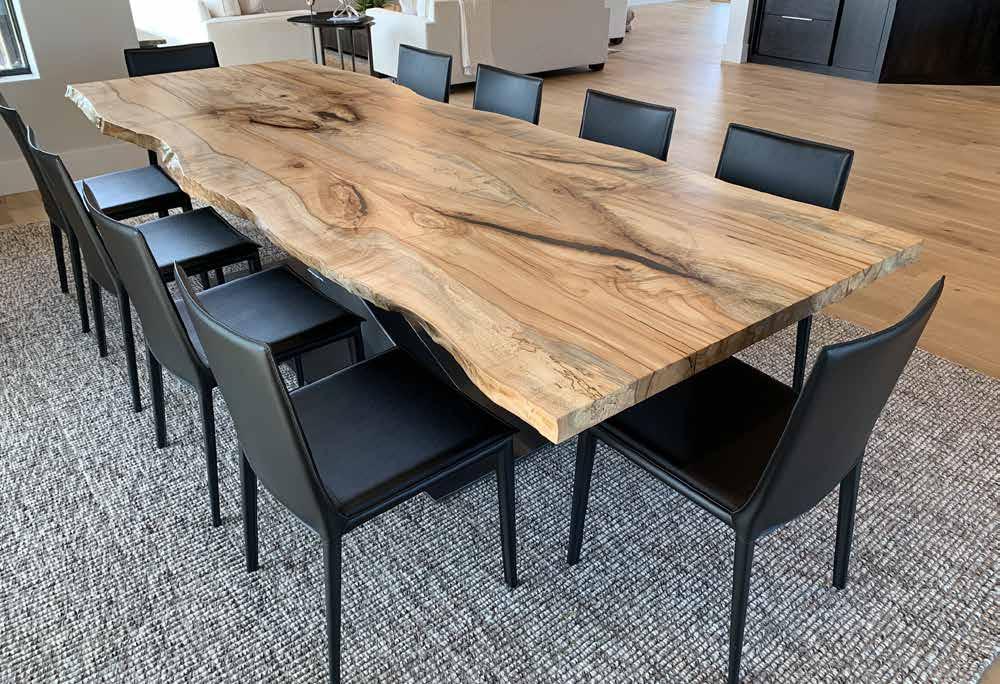
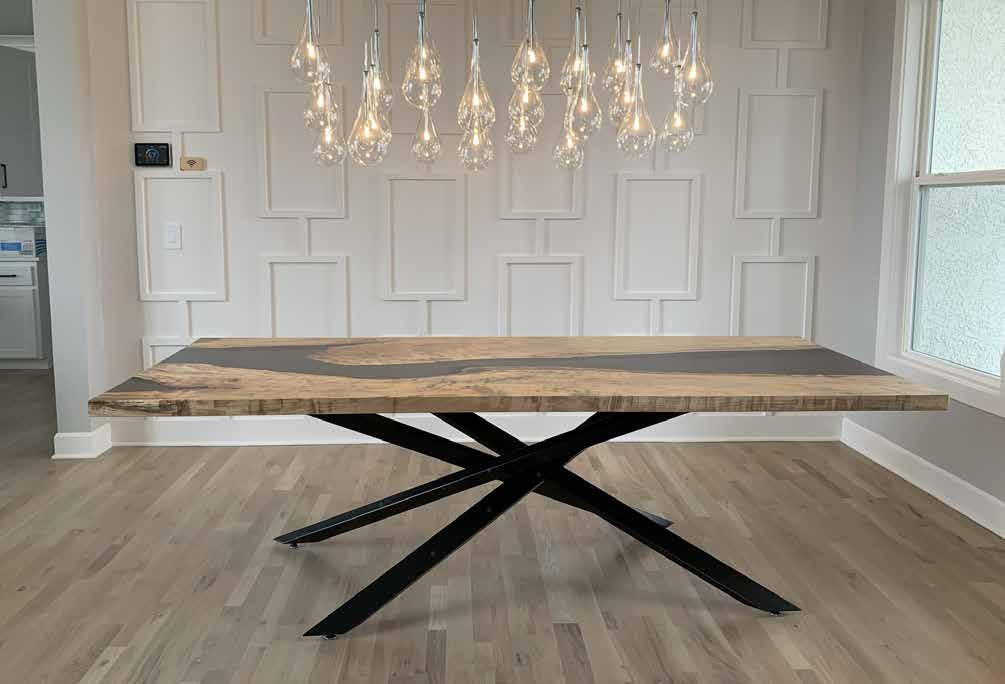
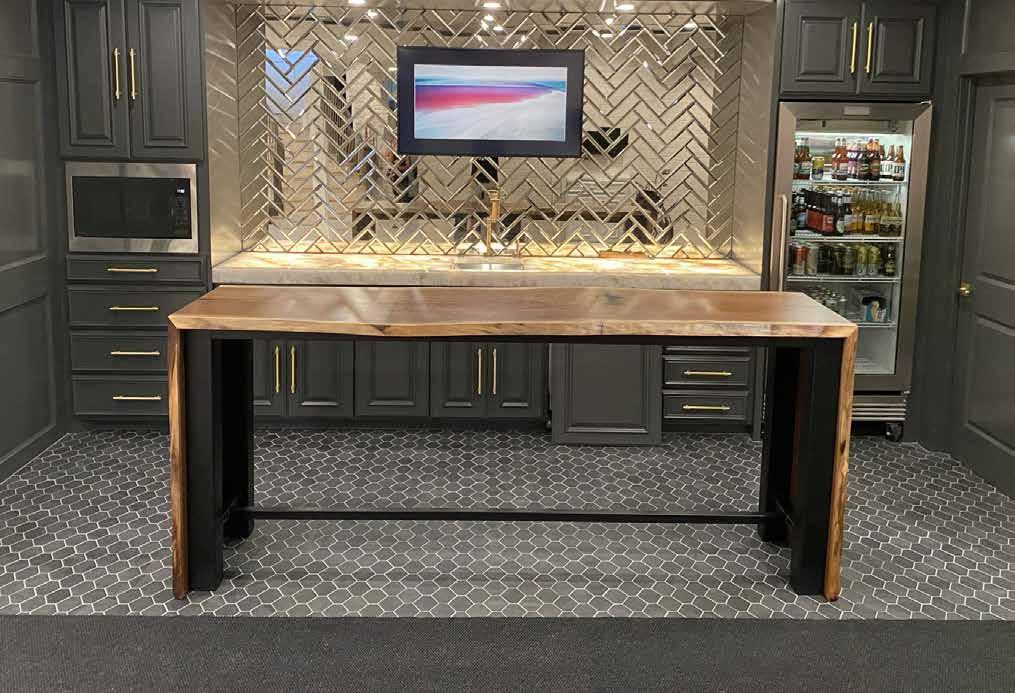
DESIGNED WITH YOU. BUILT FOR YOU. HANDMADE IN KANSAS CITY. • Dining Tables • Credenzas • Sofa Tables • Coff ee Tables • End Tables DESIGN GALLERY I SHOWROOM NOW OPEN in South Johnson County 913.735.0123 7500 W. 160th Street Stilwell, KS 66085 info@kccustomhardwoods.com • Headboards/Nightstands • Counter Tops • Bar Tops • Kitchen Islands • Bathroom Vanities • Charcuterie/Cutting Boards • Media Centers and Cabinets • Mantels • Shelves • Desks • Wall Art • Benches • Boardroom Tables • Conference Tables • Hardwood Wall Coverings • Stair Treads • Landings RESIDENTIAL & COMMERCIAL DESIGNS www.kccustomhardwoods.com
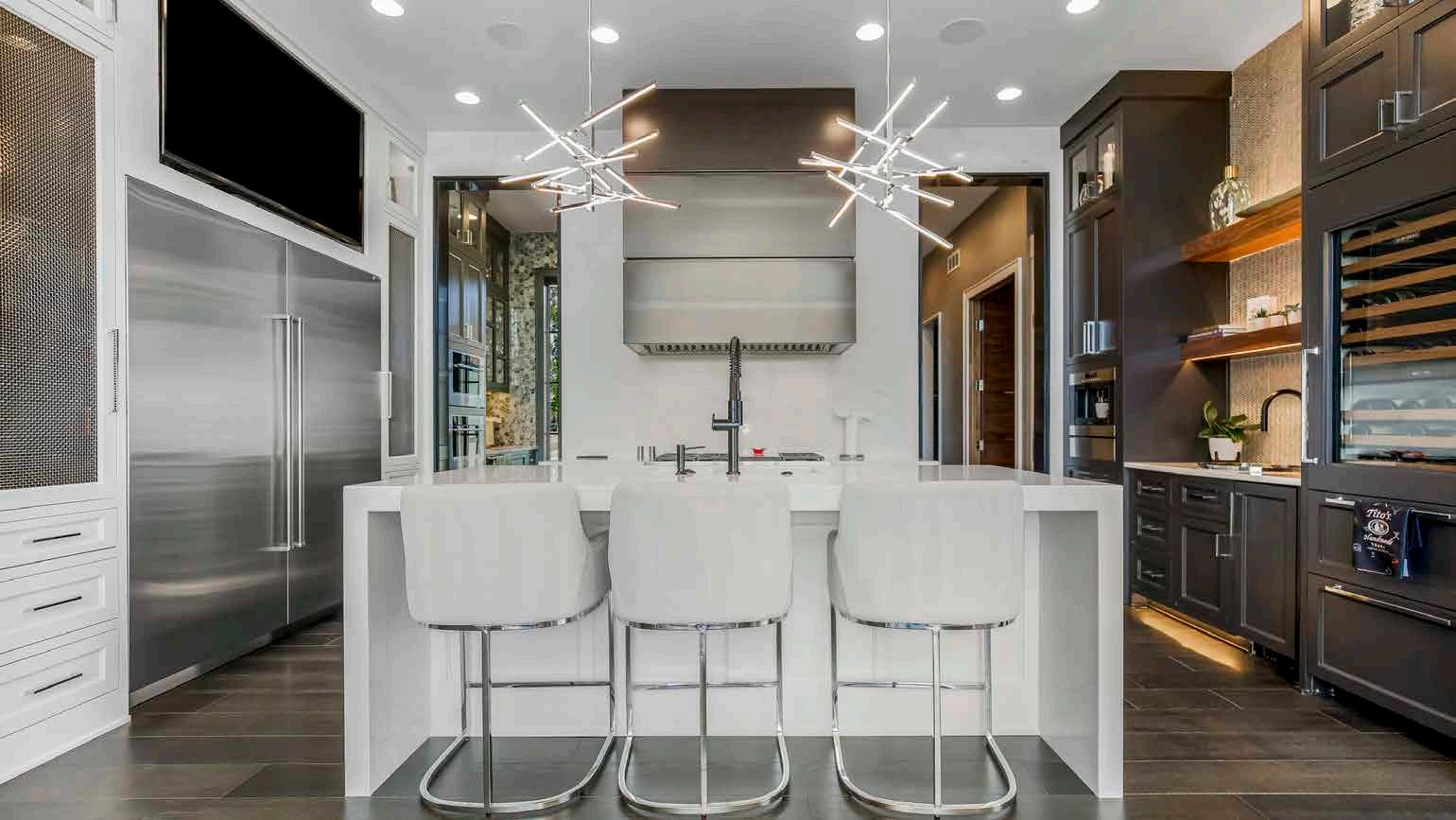
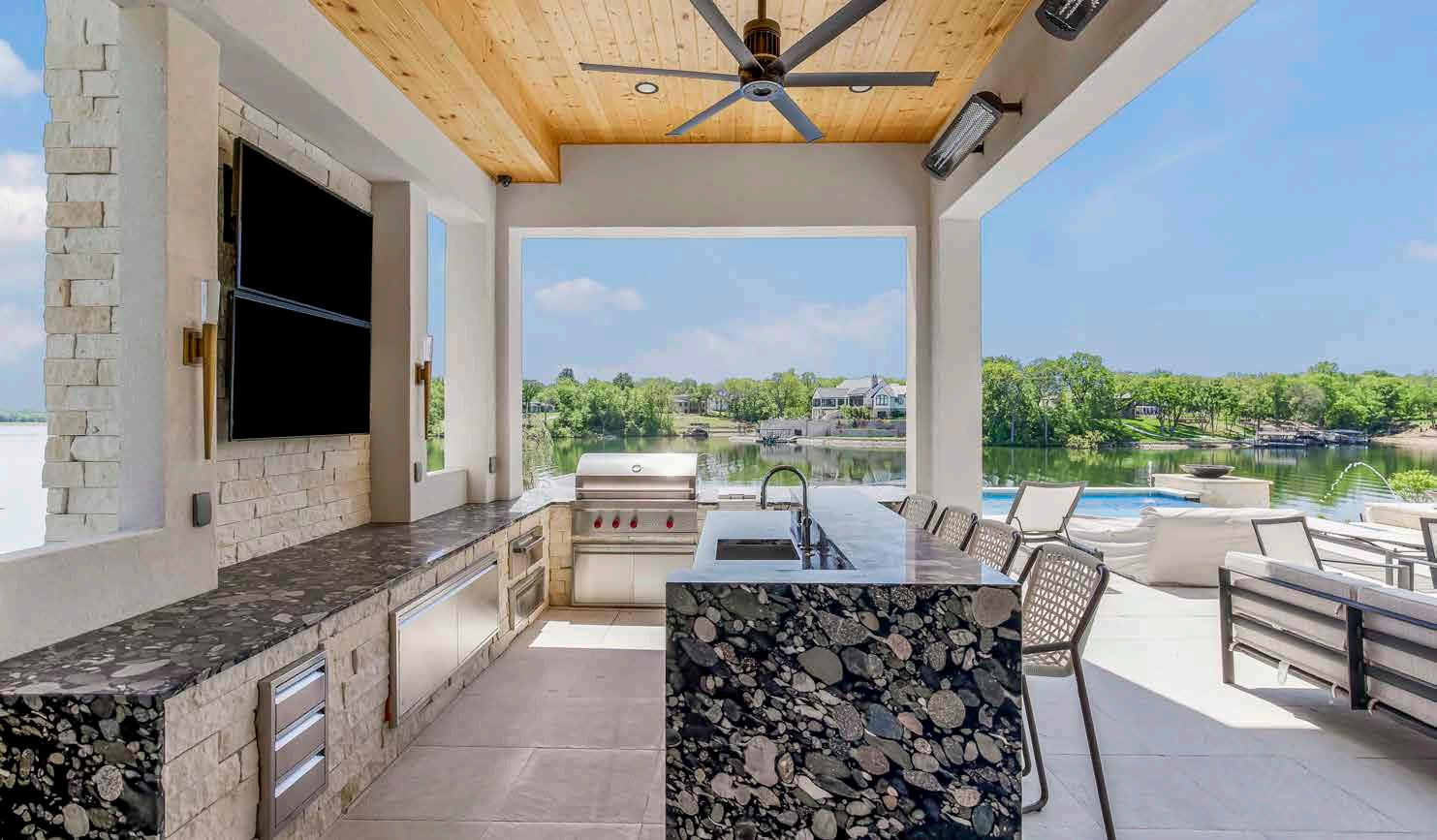
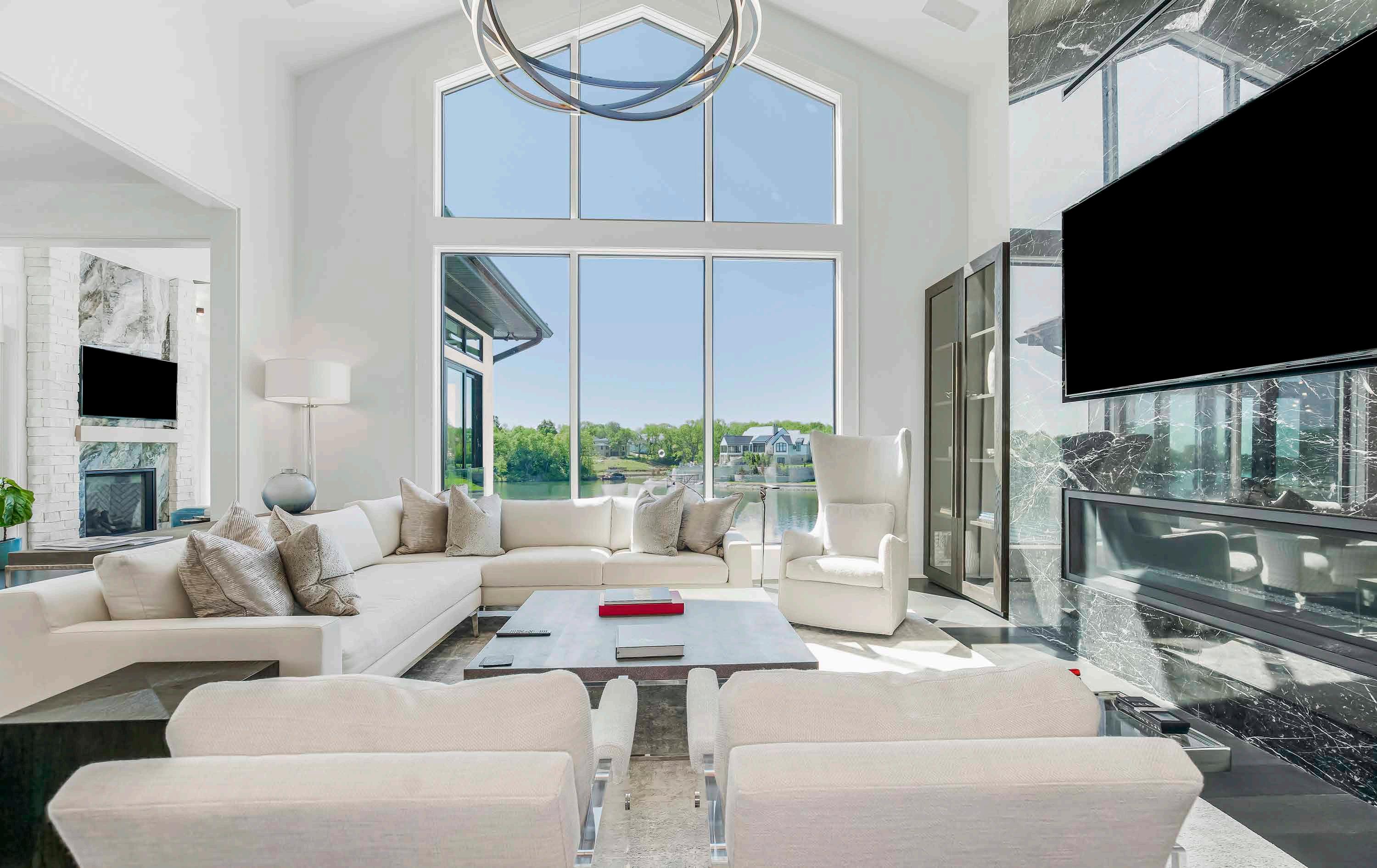

From Our Family to Yours FAMILY OWNED SINCE 1957 THREE GENERATIONS OF QUALITY CONSTRUCTION AND OUTSTANDING ARCHITECTURAL DESIGN kkbcinc@sbcglobal.net (913) 491-6565 koehlerbuildingcoinc.com KOEHLER UILDING O., NC. B C I 12912 State Line, Leawood, Kansas 66209
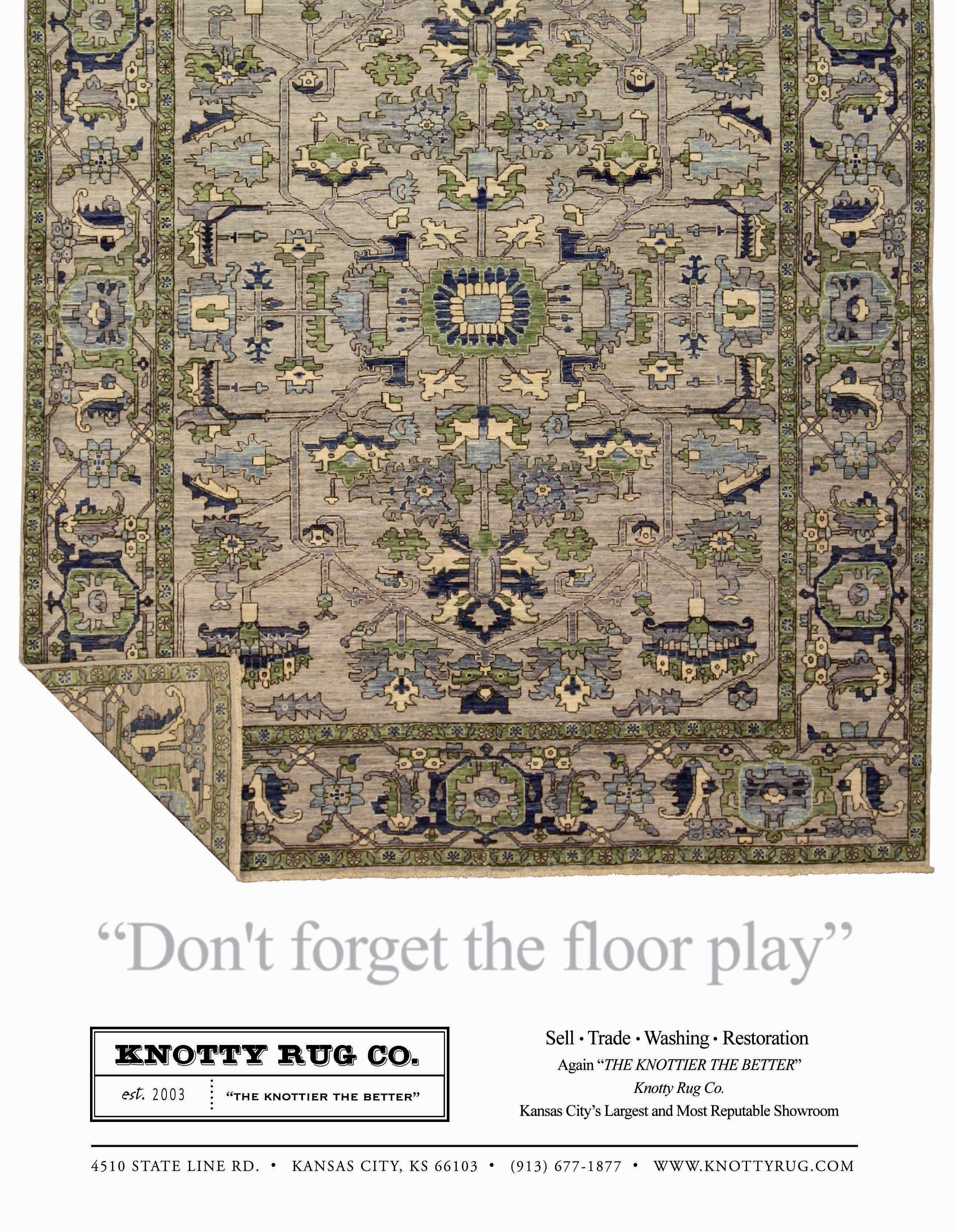

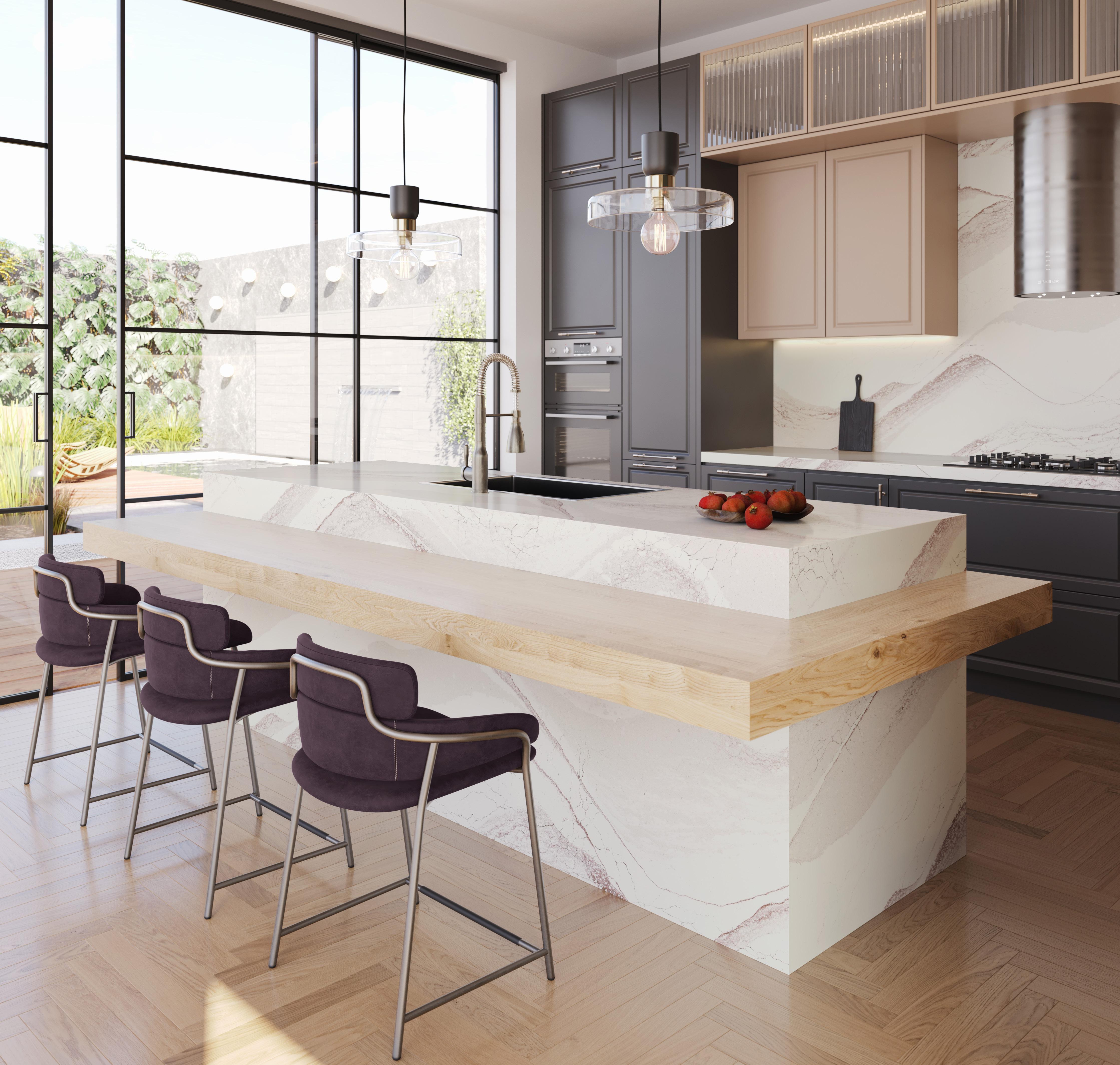
DRAMATIC BY DESIGN
© 2023 CAMBRIA || 1424201_AD CambriaUSA.com Cambria Showroom 8500 Hedge Lane Terrace Kansas City, KS 66227 HAILEY ™
Be iconic with Cambria quartz surfaces
Event Details

Shop the Look
Tour Starr Homes’ Fall 2023 Parade Model Home between September 23-October 8, then return for a special holiday event.
November 3-5 Public Hours: 12-5 p.m.
Christmas-lovers have a brand new event to put on their holiday-season schedules!
Twin sisters Emily Contrucci and Elizabeth Van Maanen, the duo behind Little Black Dresser (LBD), have not only fully designed Starr Homes’ new model at Terrybrook Farms Estates, they will be accessorizing it, not just once, but twice!
First, as a full-service design team, LBD is preparing the model with big ideas and gorgeous pieces, from rugs and lighting to furnishings and accessories. Then, between the end of the Fall Parade and the first week of November, they will transform the home for the holidays, so you can come back and shop your favorite finds from the Parade tour, plus get an early start on your Christmas shopping, holiday decorating and hosting must-haves.
LBD has a passion for design, and they work from their hearts.

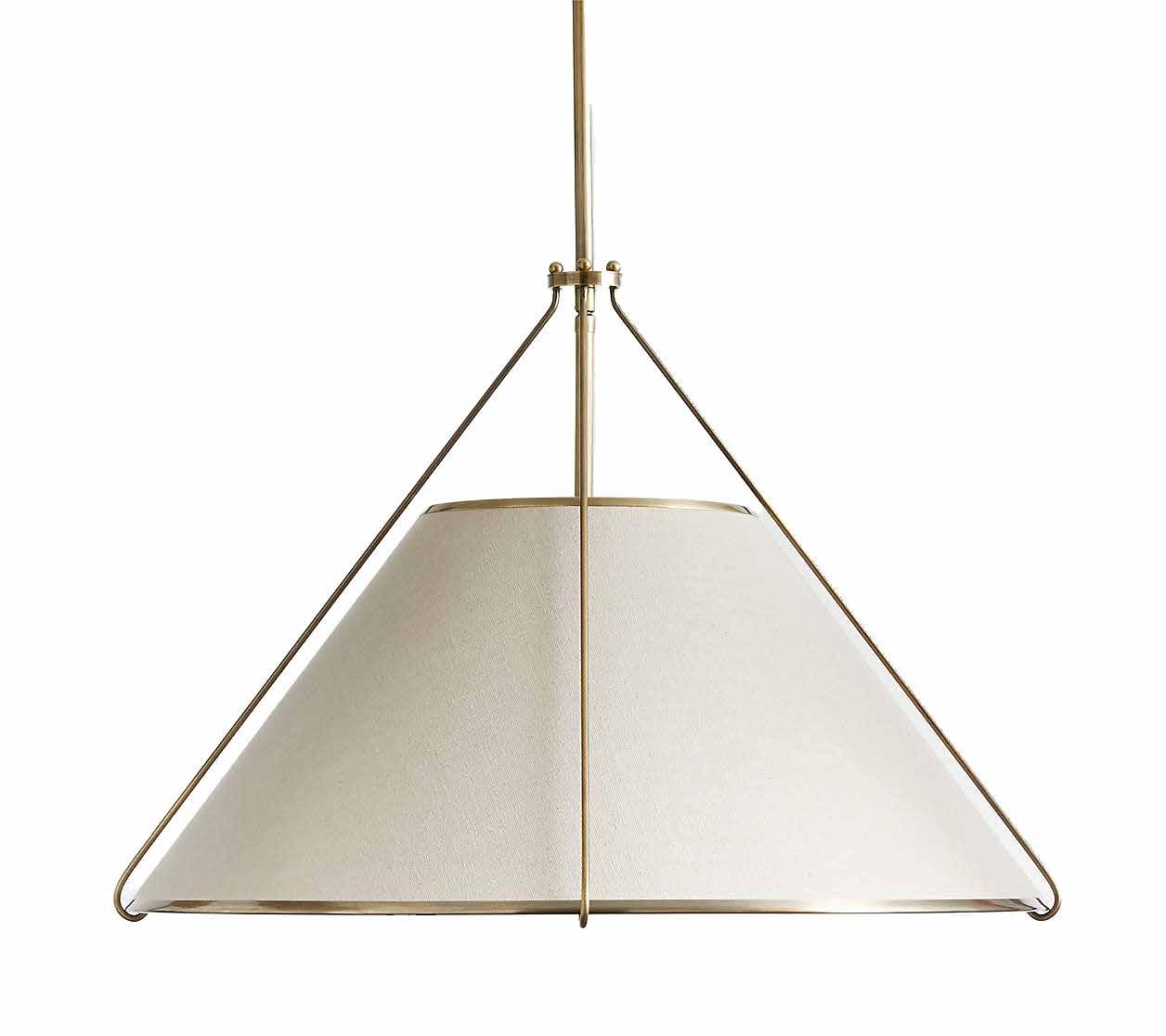
“We want our kids to see that you can dream and do what you love, but that it’s not truly fulfilling unless you are also sharing your talent, time and energy with others who may be in a tough spot and just need a little extra love,” they say.
Proceeds from the event will be used to upgrade various areas of Mother’s Refuge, an organization whose mission is to “provide shelter and educate homeless pregnant, and parenting young women by providing comprehensive services that empower them to make successful life decisions for themselves and their babies.”
LBD will personally donate their time to the design and remodeling of the home.
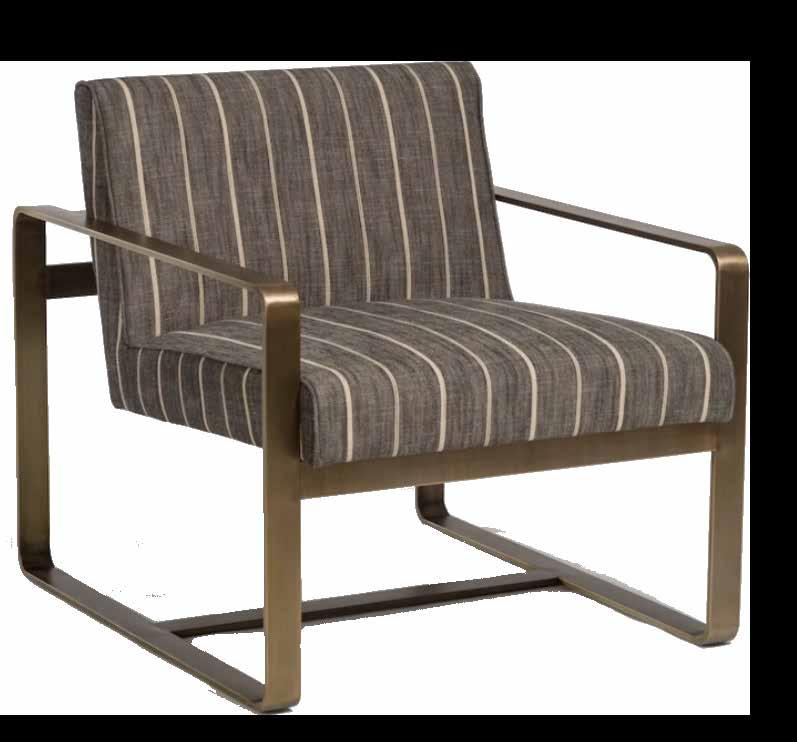
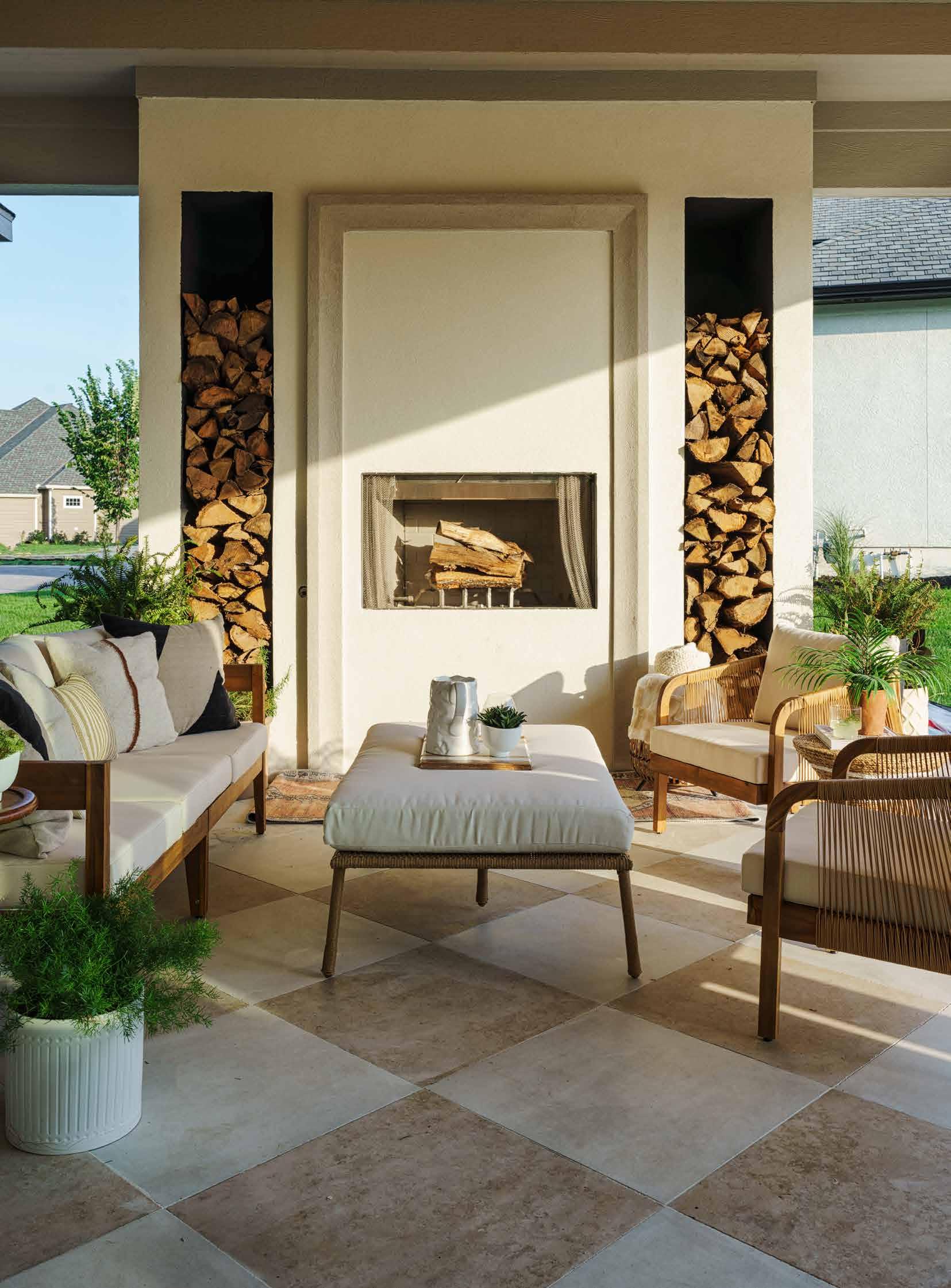
ONLINE EXCLUSIVE
Scan here to see inside the home.
Scan here for tickets for this special night including cocktails, hors d'oeuvres and access to shop.
Photo by Matthew Anderson
10803 W. 173rd Terrace, Overland Park, Kansas
Many of the pieces are locally sourced from Charmed House. Find items like these and more on a first-come, first-served basis. Some items may be ordered.
Fall 2023 | mydesignkc.com | 79
November 2, 5-8 p.m. "VIP Early Access"

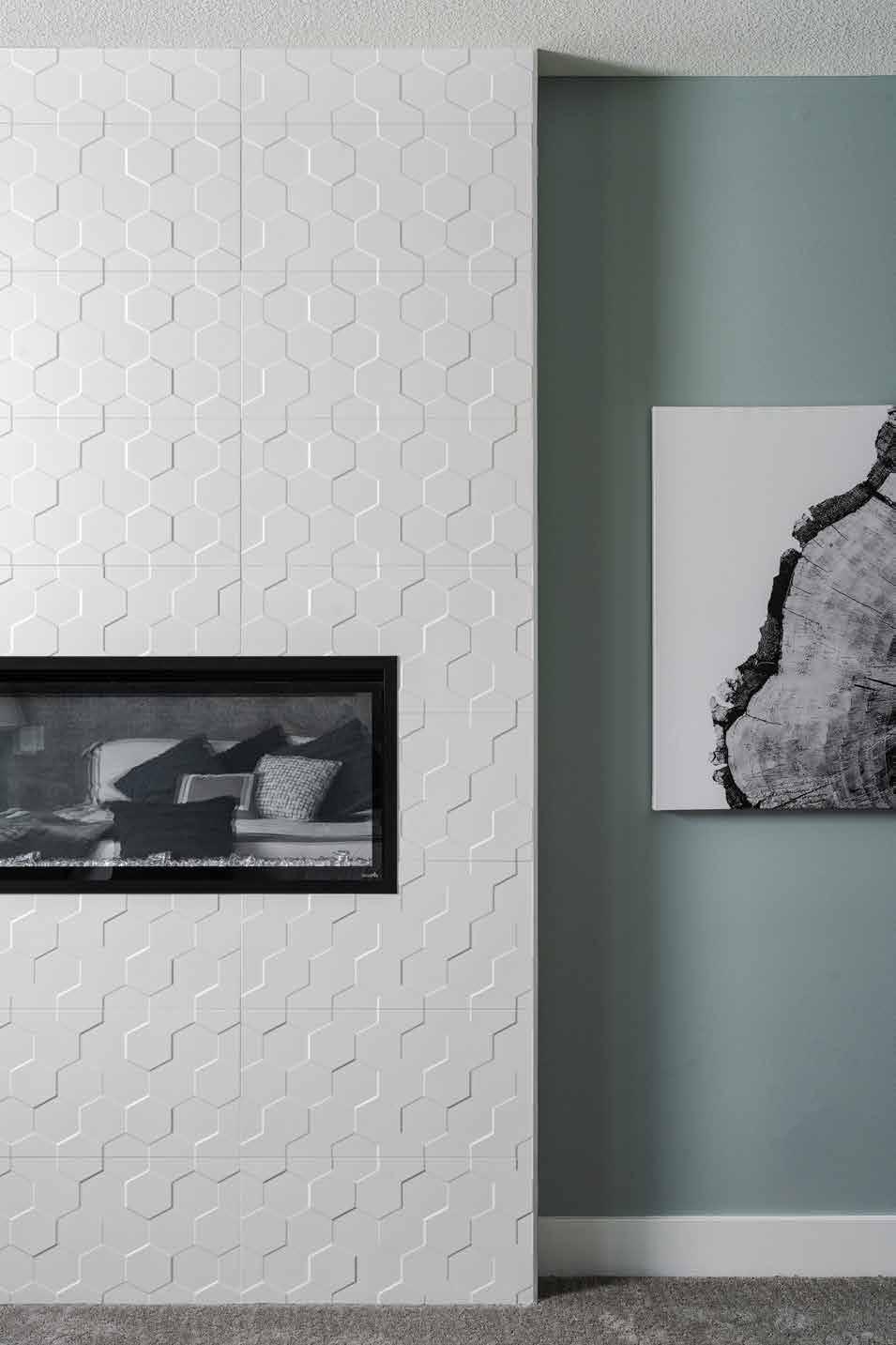
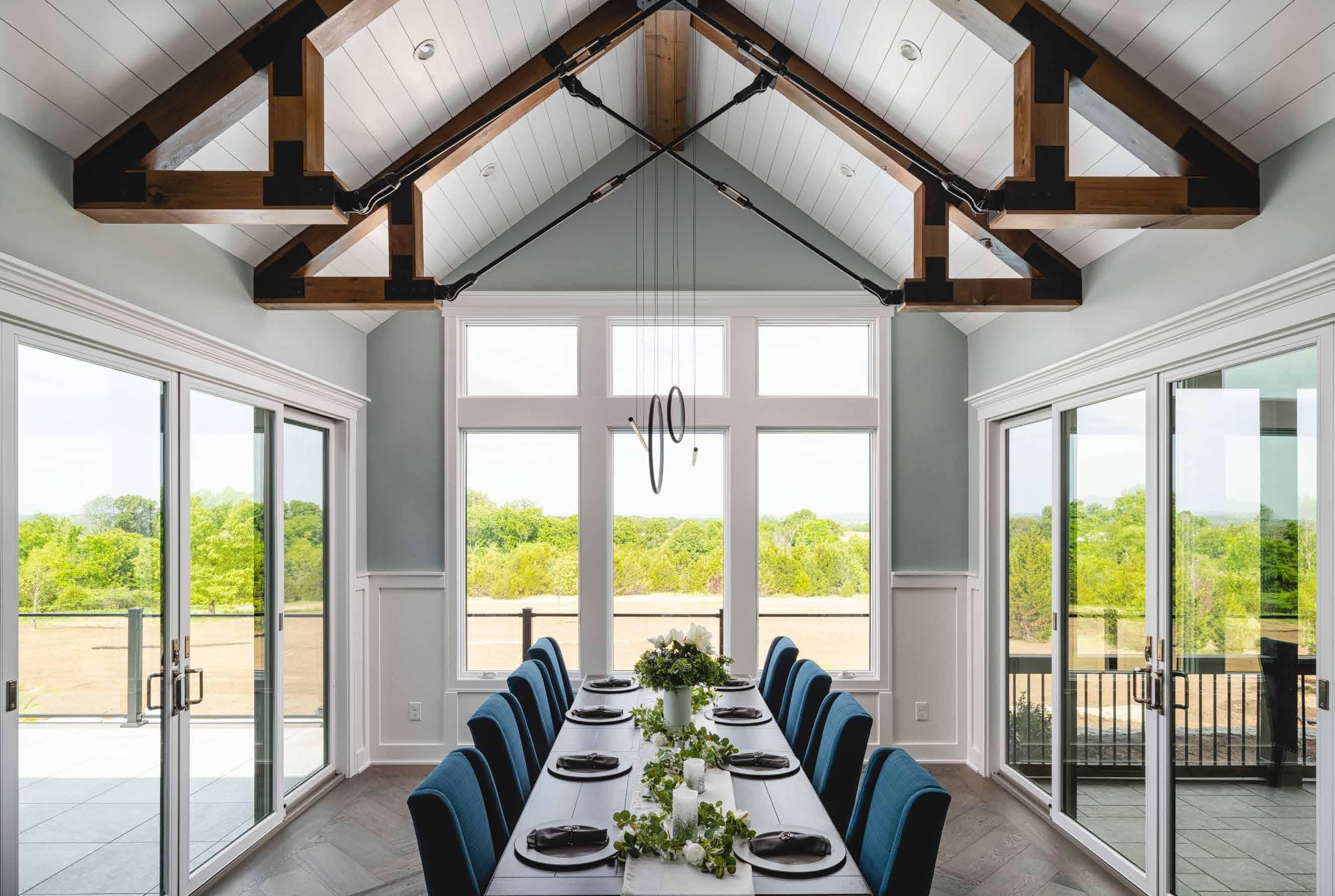
WWW.PCDIHOMES.COM CUSTOM DESIGN CUSTOM BUILD NEW 1 ACRE & 2.5 ACRE LOTS NOW AVAILABLE Basehor-Linwood School District
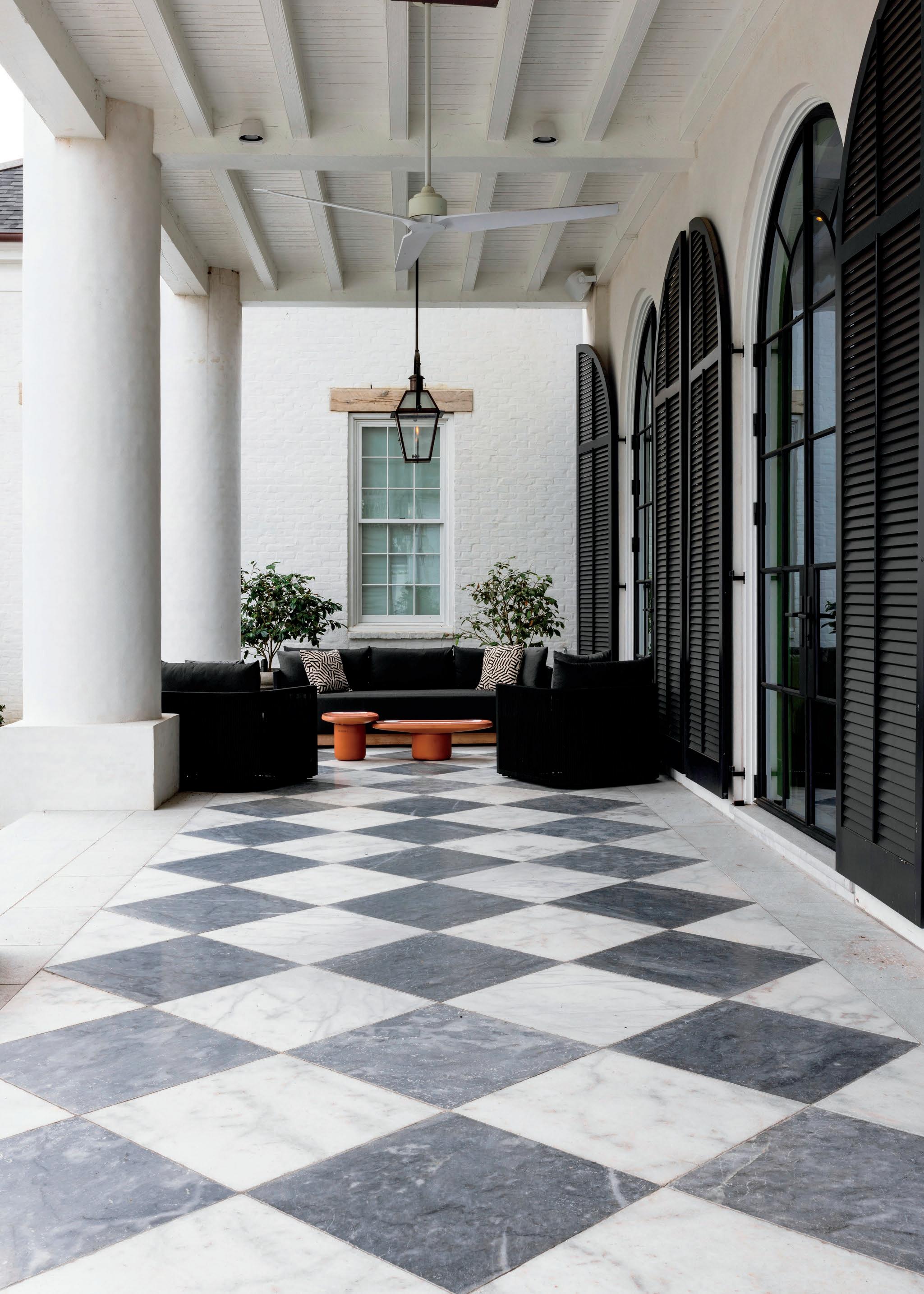

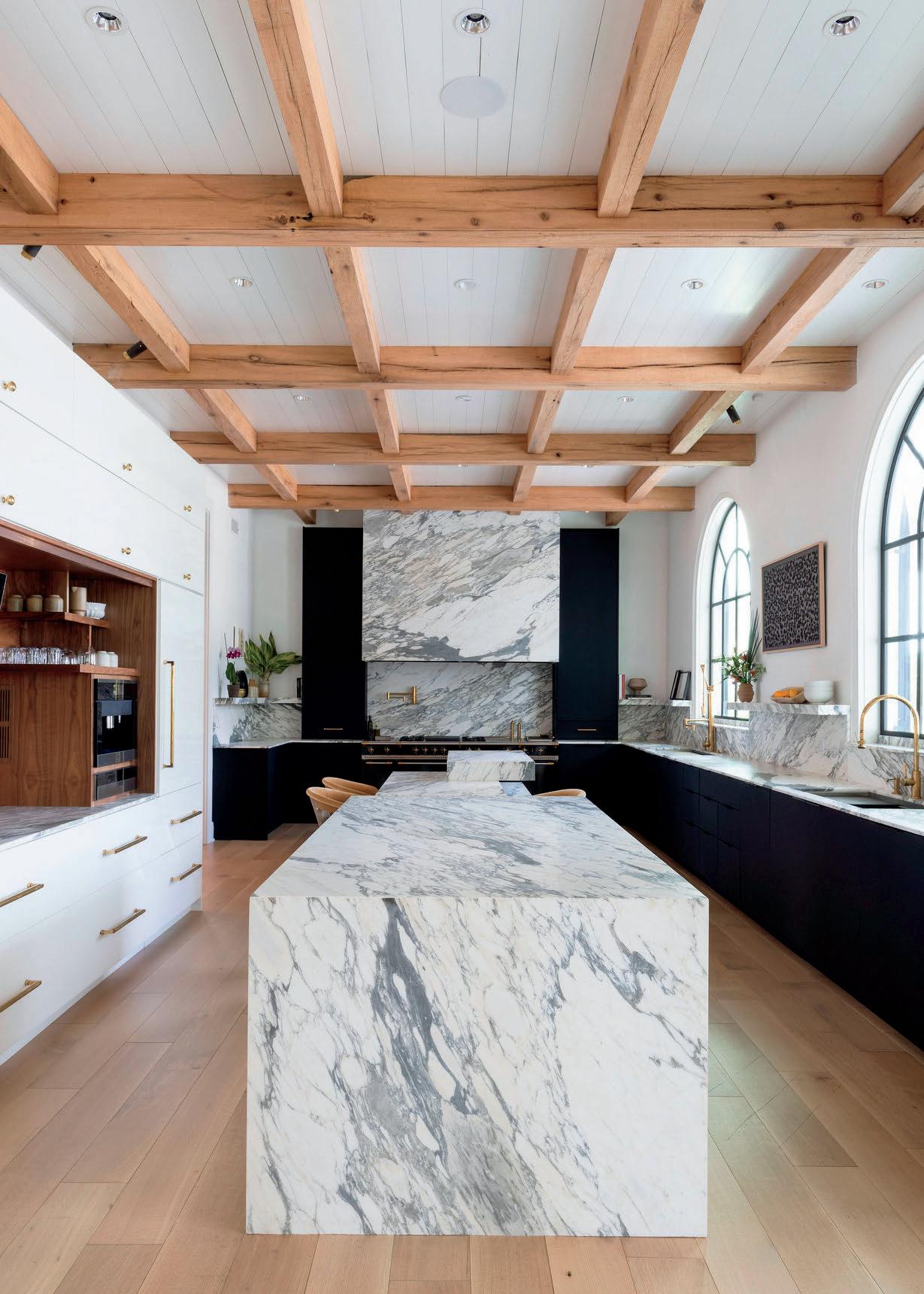
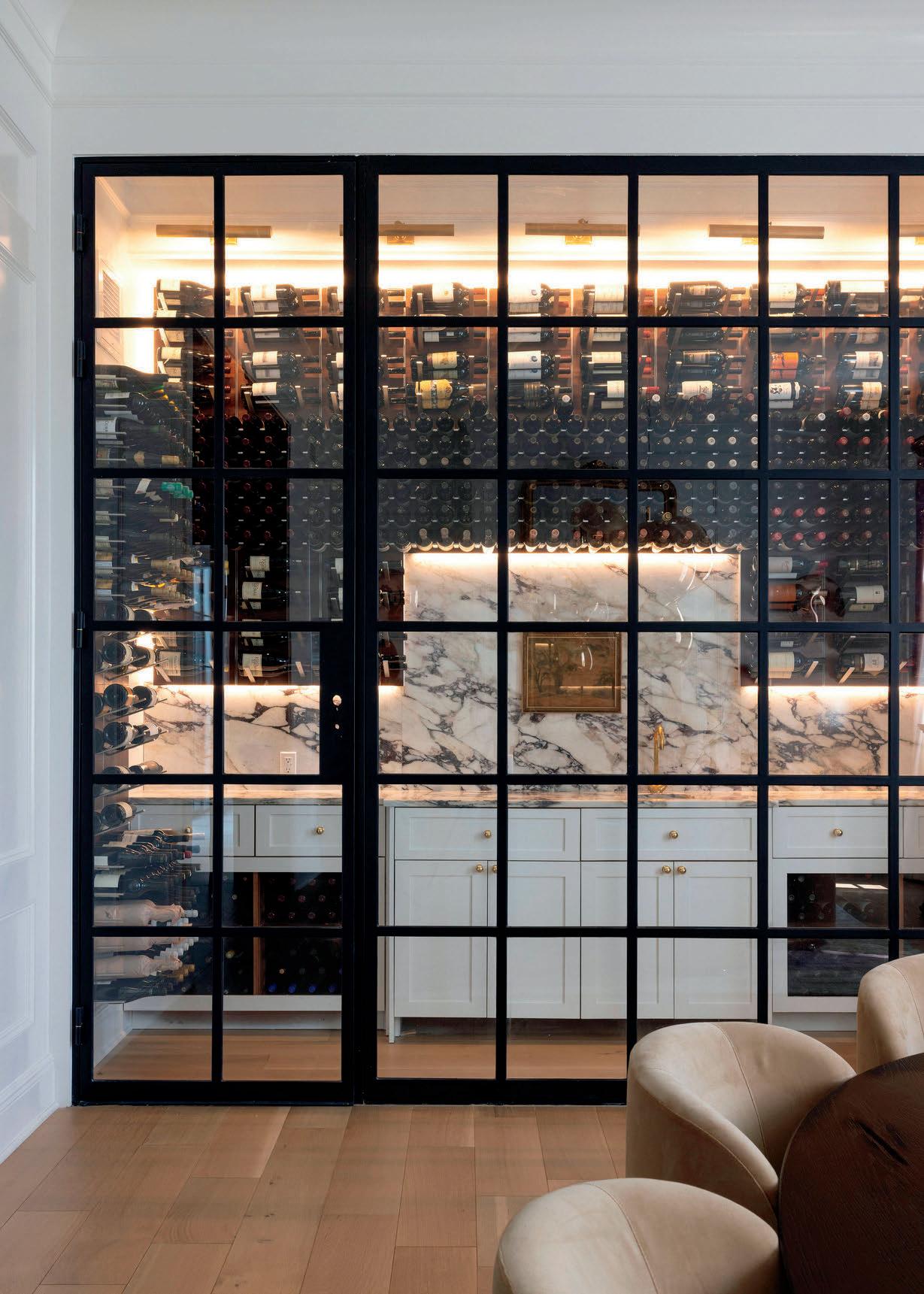



S L A B S . T I L E . S I N K S . 9801 Commerce Pkwy, Lenexa, KS 66219 Visit our Kansas City Showroom:
Touchdown, Kansas City!
KCI’s new terminal debuts–all spiffed up with a soaring design and inspired experience.
Words by Gloria Gale
“Toto, there really is an Emerald City,” Dorothy may well have exclaimed upon discovering the new KCI airport. She shouldn’t be surprised.
Kansas City’s always been blessed with an abundance of power and light—even more so now as it touts its prismatic and polished new terminal that’s finally taking a bow after several years of careful planning and development.
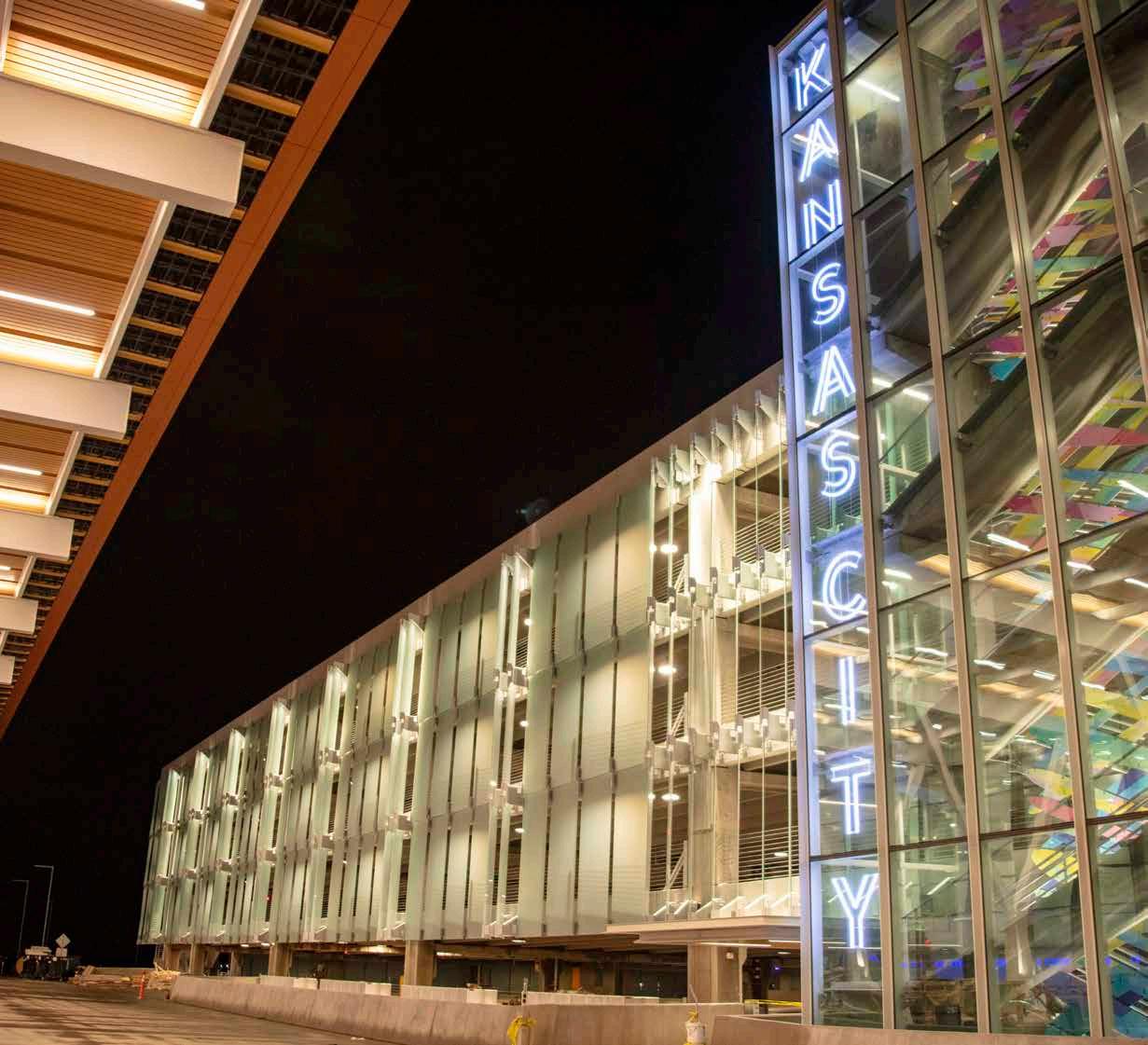
From start to finish, literally thousands of people have helped produce this $1.5 billion jewel investment, undoubtedly the largest single infrastructure project in Kansas City history. The designers, builders, craftspeople and artists—all forward-thinkers—contributed to a public project that’s as efficient as it is beautiful.
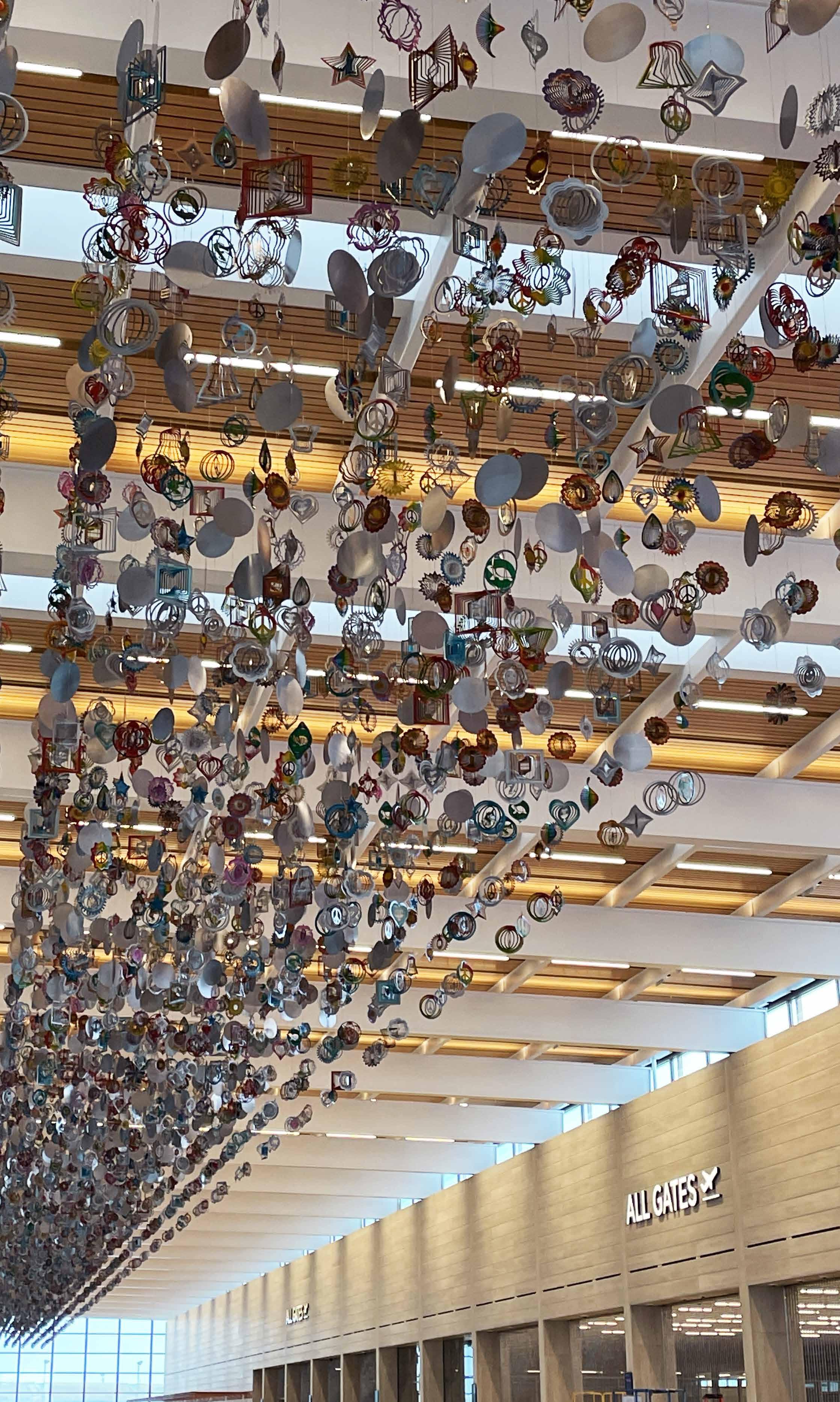
LIVE+STAY+PLAY
The traveler’s first impression starts right from the check-in hall. Native Missourian and internationally known artist Nick Cave wows with his whimsical wind-spinner installation, The Air Up There. This $1 million scintillating artwork dangling from the rafters is his amuse-bouche to a journey ahead. Photo by From the Ground Up Photography.
82 | mydesignkc.com | Fall 2023
Designed locally by BNIM and built by JE Dunn, the new parking garage next to the KCI terminal features colorful creations by Hou de Sousa and Jill Anholt Studio. Photo by From the Ground Up Photography.
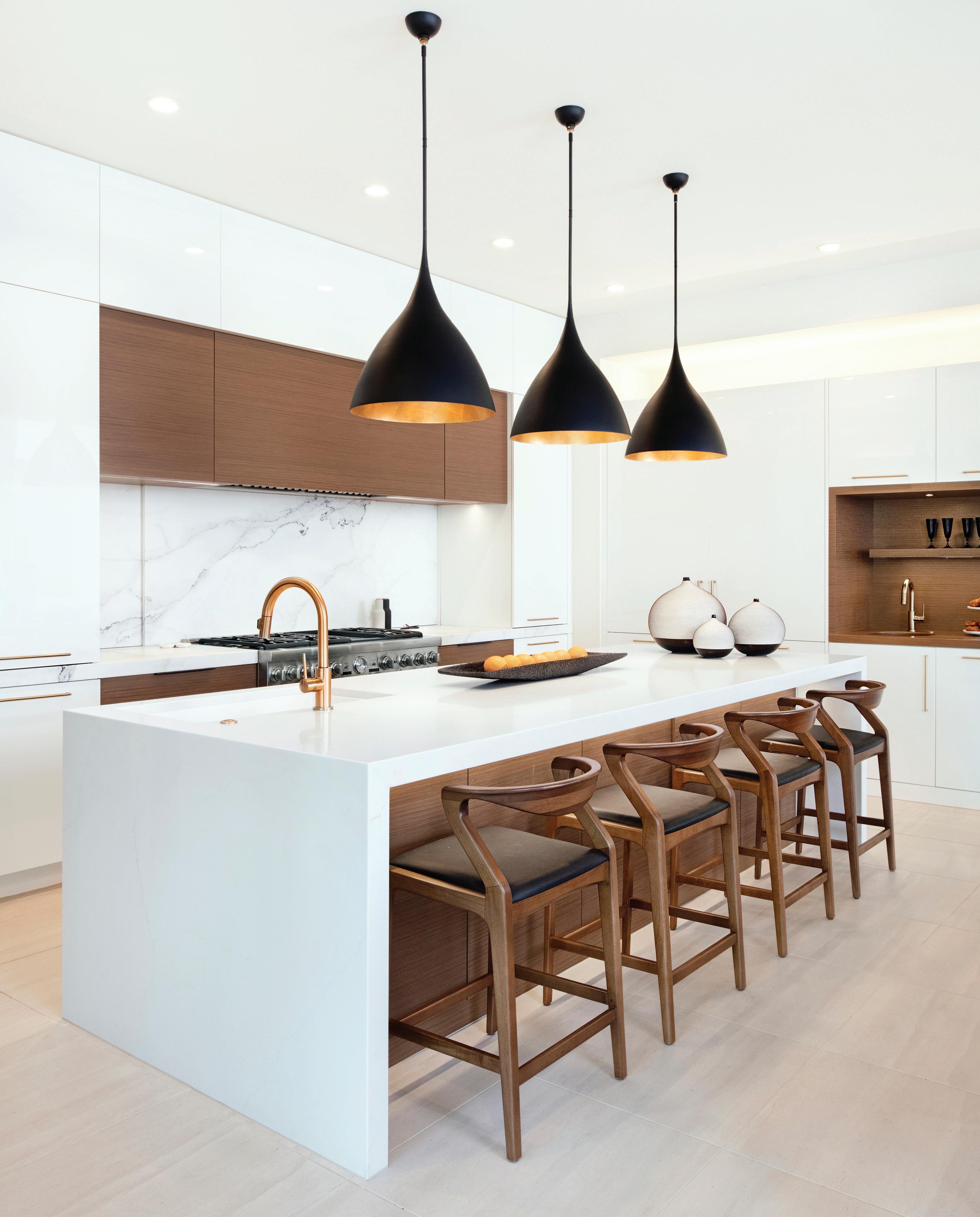
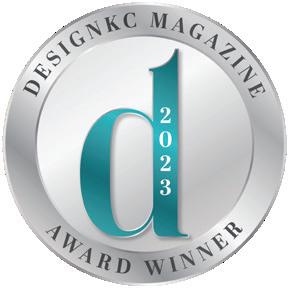
KITCHEN STUDIO :KC
kitchenstudiokc.com
According to the principal architects at Skidmore, Owings & Merrill (SOM), a driving force behind the design is a commitment to giving passengers an easy journey.
The simple, I-shaped building design yields two levels—one for departures and one for arrival—all meant to reduce traveler confusion. Check-in and security are housed in the upper level’s expansive departure lobby.
Situated on the lower level: baggage claims, customs and an outdoor public garden.
“Once cleared through security, two parallel concourses with retail at the center are linked by a pedestrian passage. All post-security spaces are on the same level—a design move that creates an easier journey for all passengers,” the architects state.
Unlike the former three circular terminals, the new airport now boasts a singular building. Featuring a generous canopy complemented by a glass and aluminum facade, the terminal’s
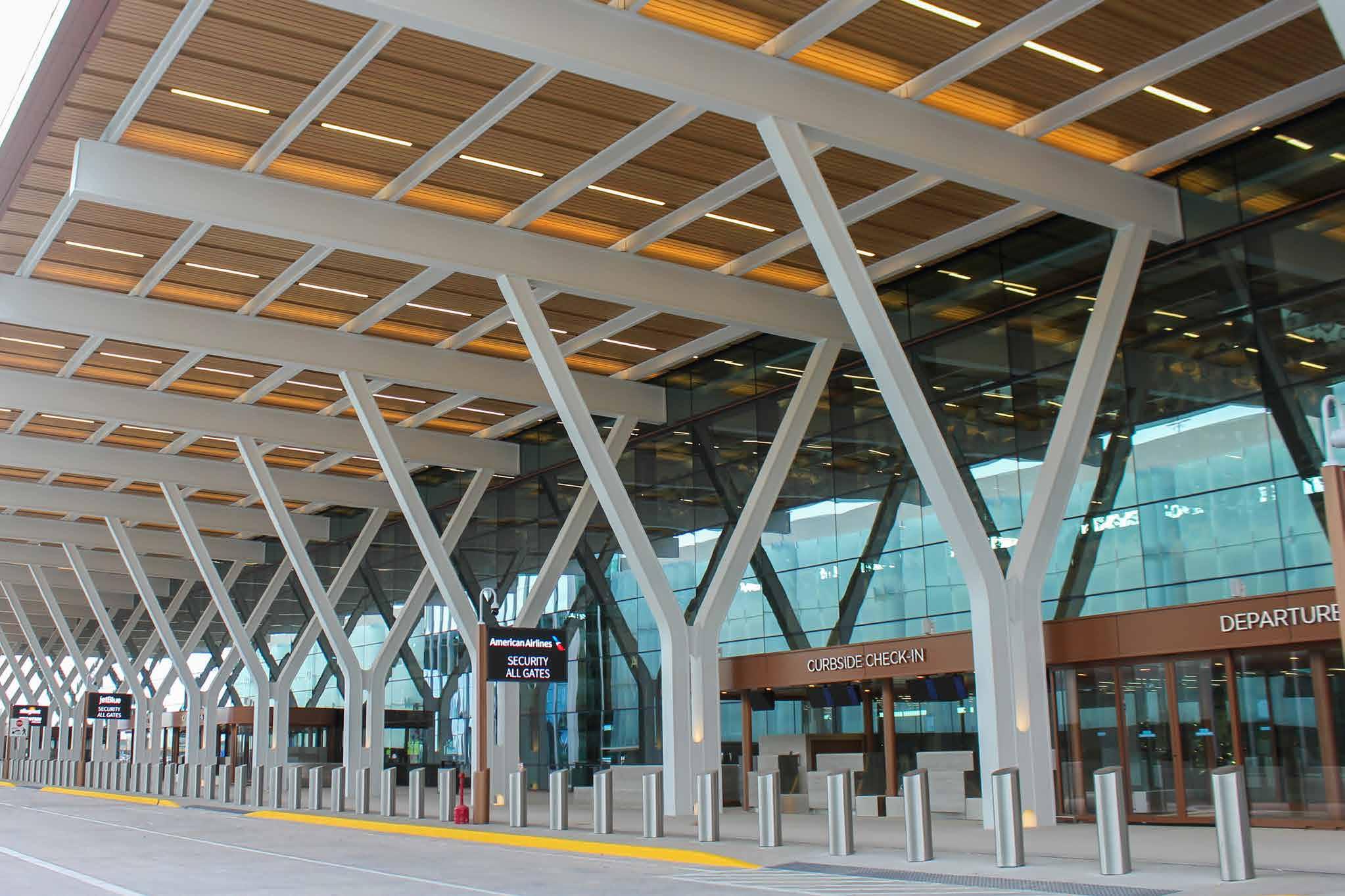
sleek exterior is accented with rows of Y-shaped columns. In contrast to these traditional construction materials, the interior is designed with warm, natural materials, from the hemlock ceiling down to the marble terrazzo floors.
Architect: Skidmore, Owings & Merrill, @skidmoreowingsmerrill
Contractor: Clark Construction Group, @clarkbuilds
Above: Surprise! No more 1970's circular terminals. Now you pull straight up to a functional drive to drop off passengers. Identified by repetitions of a simple steel design, there's no hassle for an easy walk to check-in. Photo by Michael Robinson Photography/Clark Construction Group.
Left: The 500-foot people mover linking Concourse A to Concourse B is effectively realized with Cloud Gazing. Cloud-like forms suspended from the ceiling is SOFTlab’s interpretation of the rolling regional landscape. Photo by Alan Tansey.
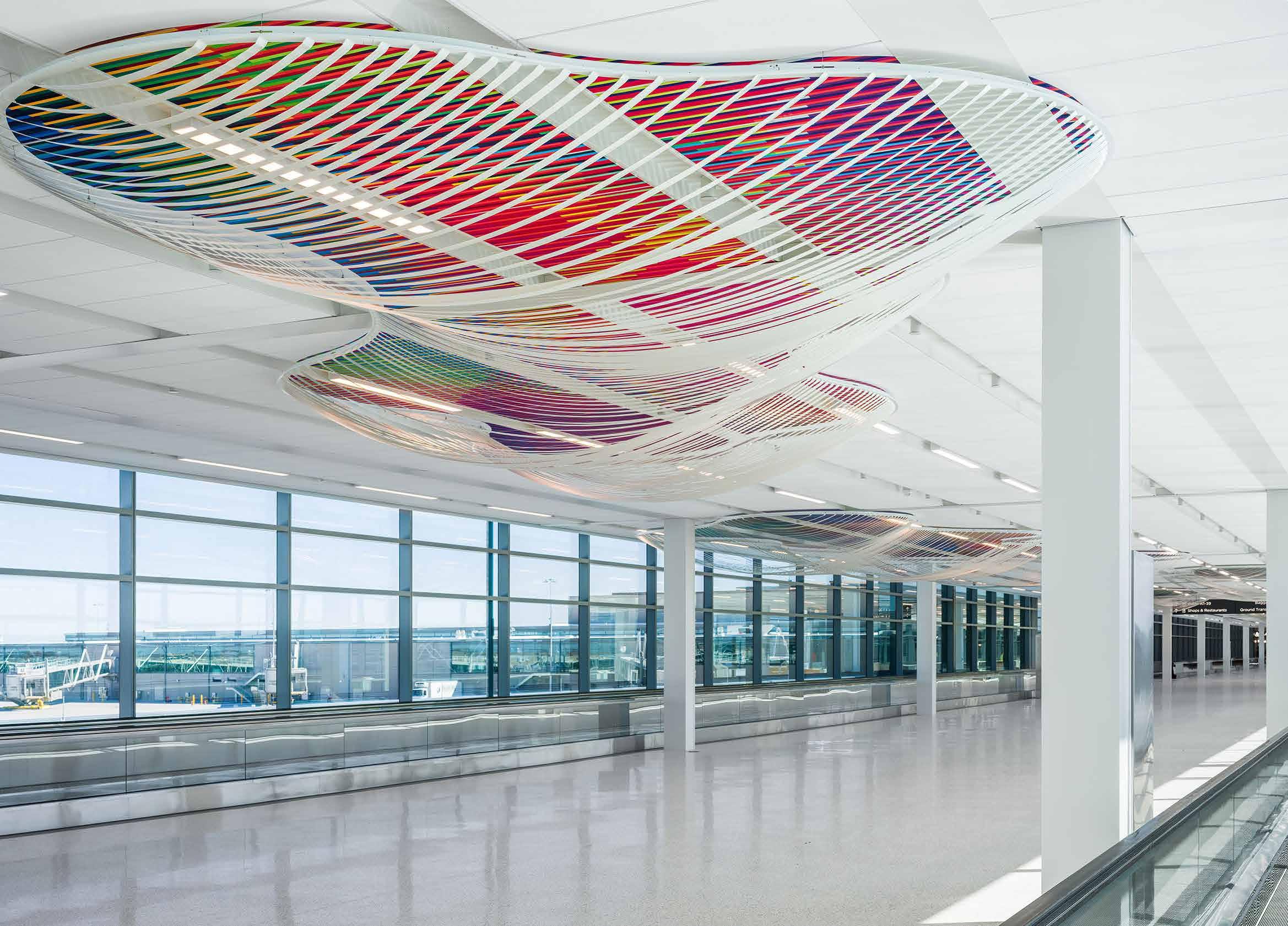
Below: Back down to earth, Leo Villareal’s Fountain is a salute to Kansas City’s designation as "The City of Fountains." Arching metallic forms paired with effervescent LED lighting simulate The City of Fountains’ identity without spilling a drop.
by James Ewing.

LIVE+STAY+PLAY
84 | mydesignkc.com | Fall 2023
Photo
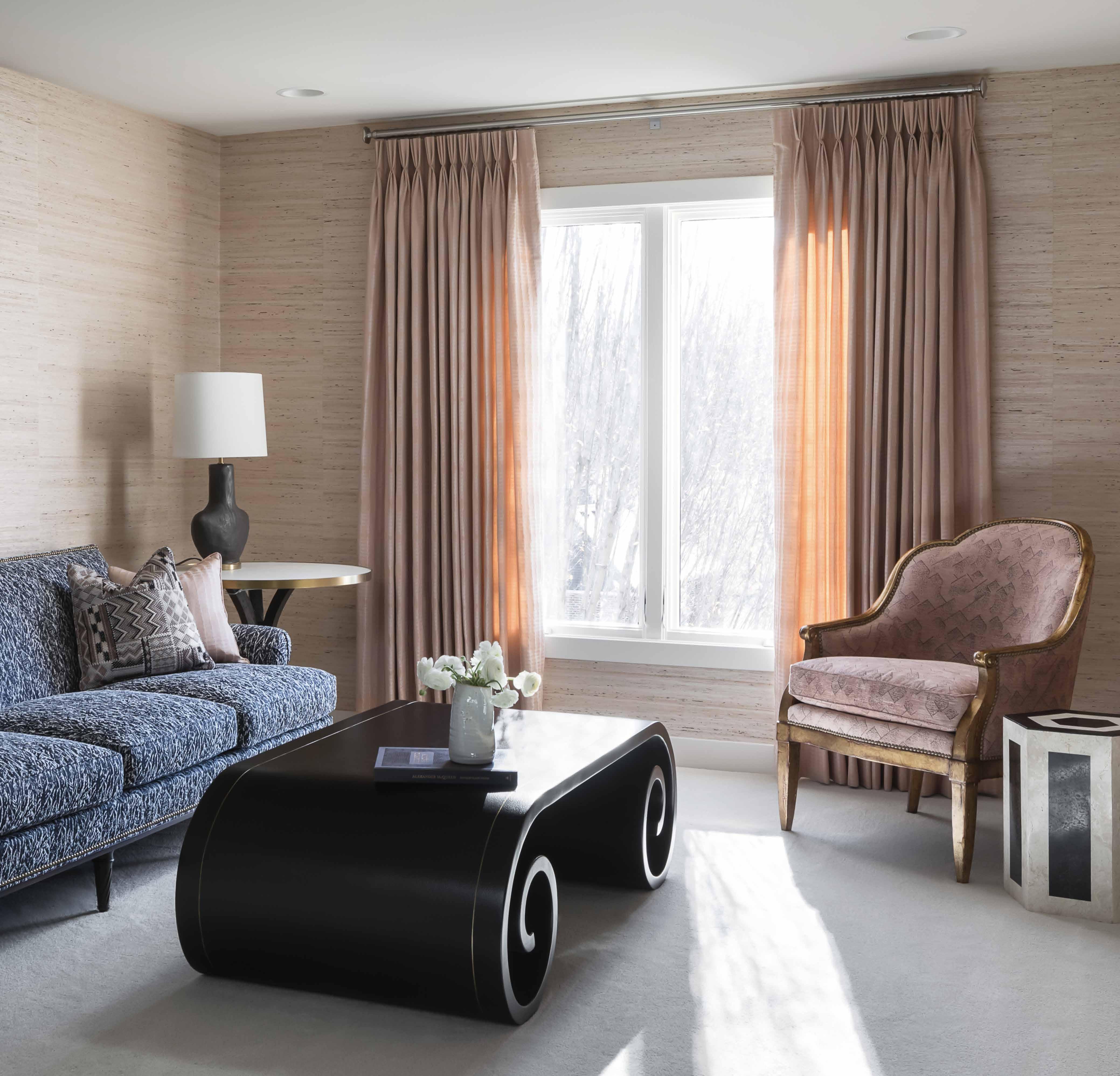
RESIDENTIAL + COMMERCIAL • INTERIOR DESIGN + FURNITURE TRANTHOMASDESIGN.COM • 913.268.9595 • INFO@TRANTHOMASDESIGN.COM
Exceptional aesthetics married with KCMO's One Percent for Art program
Airports have become a canvas for creativity and character.
Coast to coast, newly built airports aim to distinguish themselves with artistic talent worldwide. Kansas City is no exception, seeking meaningful art sourced locally to internationally.

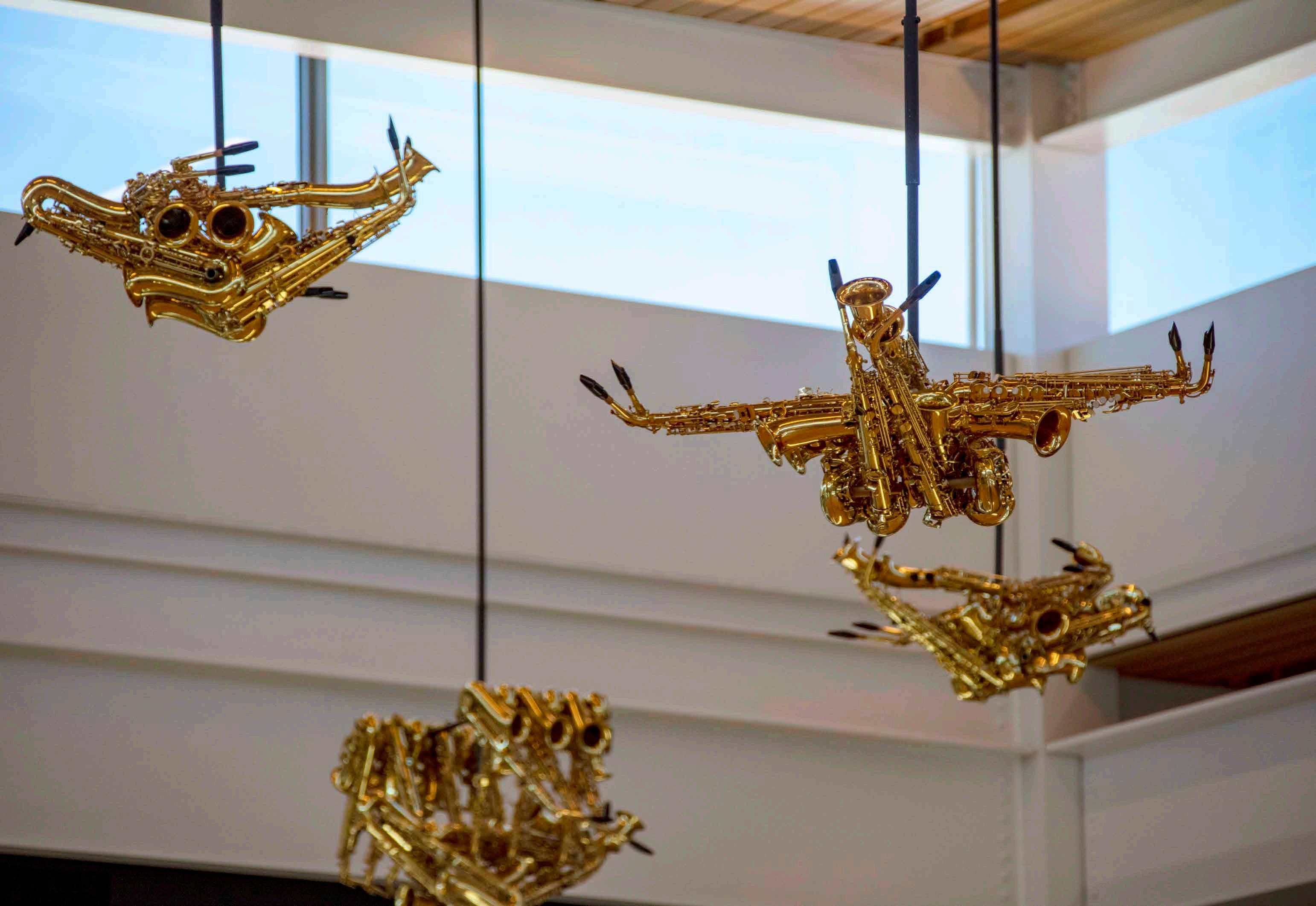
“We were in this call for artwork representing diversity, equity and inclusion from the very beginning,” says James Martin, Kansas City’s public art administrator.

Inspired by the scope and prestige of the largest public art program in Kansas City’s history—with a $5.6 million budget—a field of 1,900 applicants was culled through a rigorous selection process, granting final commissions to 28 standout artists.
The result of this new airport speaks for itself. As Mayor Quinton Lucas stated on opening day, “This is a city in motion.”
Wheels up!
LIVE+STAY+PLAY
Yet another reason to look up. Willie Cole pays homage to Kansas City’s jazz legend, Charlie Yardbird Parker. The floating sculpture, Ornithology, is cleverly designed with brass alto saxophones reconfigured into birds.
Photo by From the Ground Up Photography.
Left: Experience, memory and place are depicted in painter Kathy Liao’s Hello and Goodbye. Her 2-D painting reveals the fluidity of travel. “When traveling, I think of both the past where I’ve been and the future that’s still unknown,” she says.
Bottom left: Local muralist and activist JT Daniels can’t resist a blank wall. As one of the city’s most prolific artists, he likes to uplift art within an urban community. This three-panel acrylic painting, Midwestern Meanderings, depicts the area’s diverse types of people you could meet in Kansas City.
86 | mydesignkc.com | Fall 2023
Photos by From the Ground Up Photography
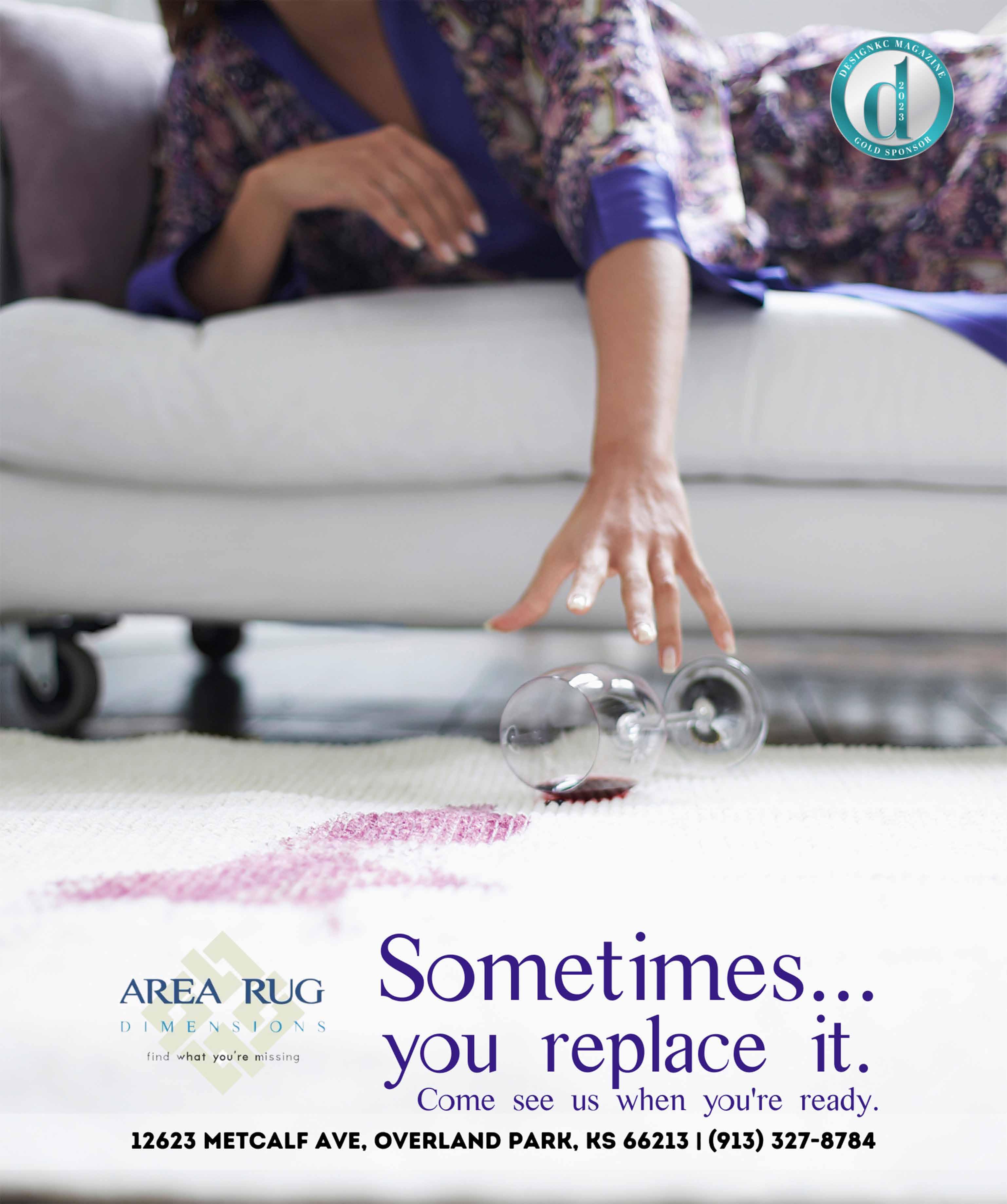

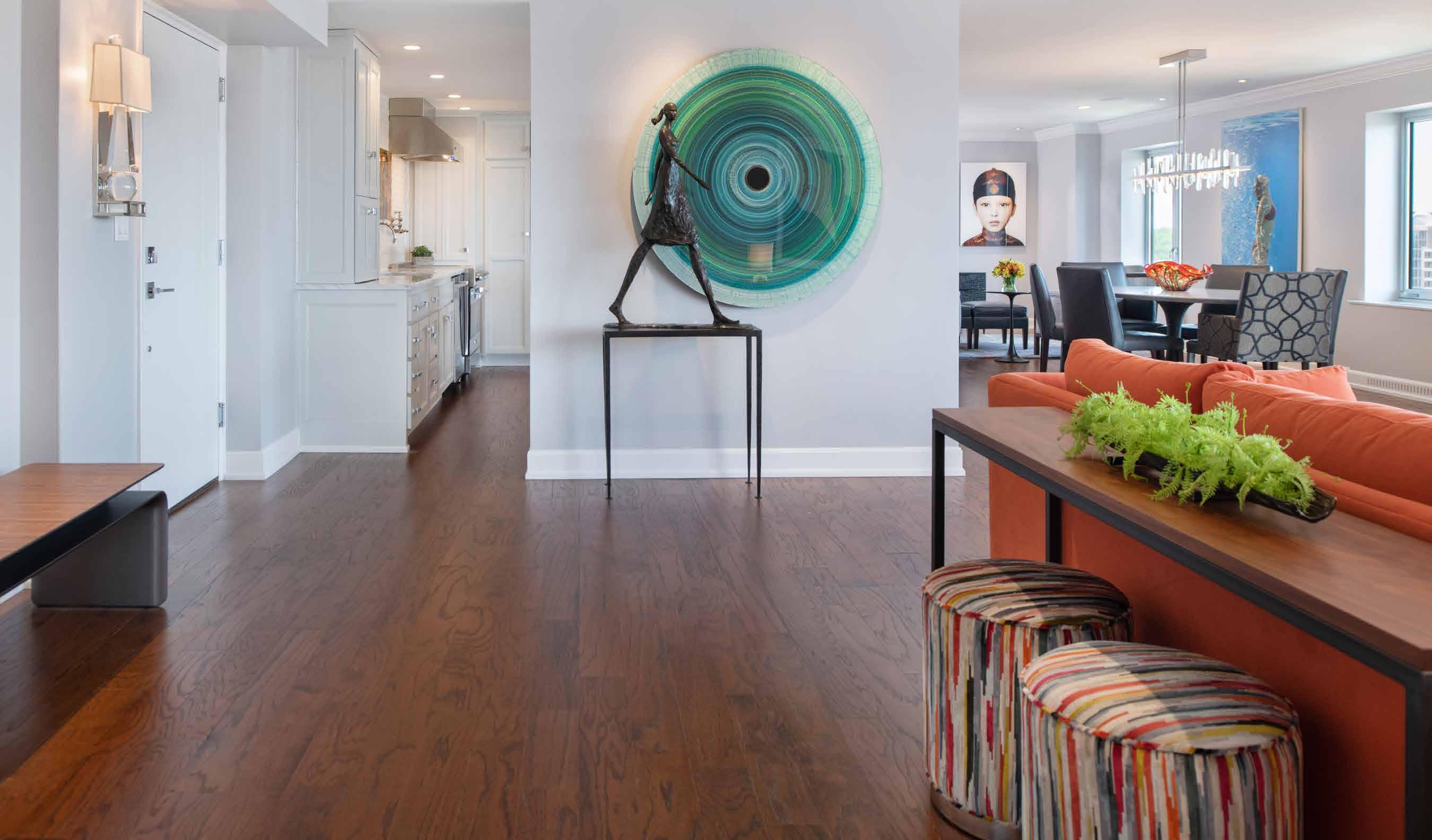

“Interiors that re-energize, inspire and comfort.” (913) 449-4925 www.ramseyinteriors.com View my full gallery online. Award-Winning Designs Kathleen Ramsey | Allied ASID, CAPS 88 | mydesignkc.com | Fall 2023
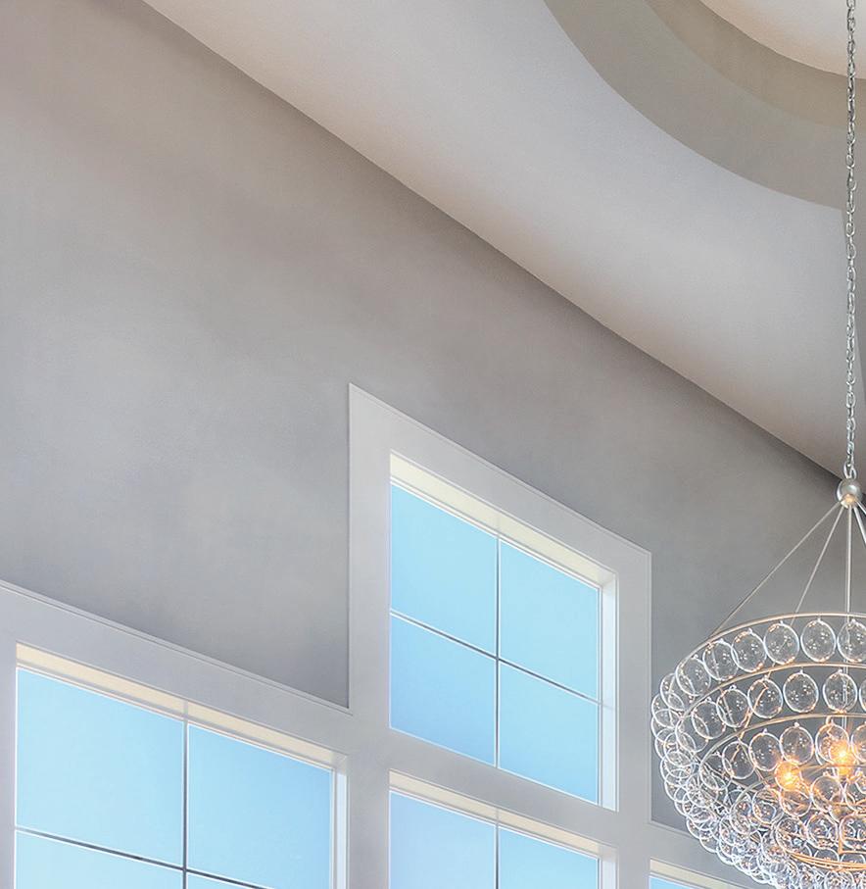


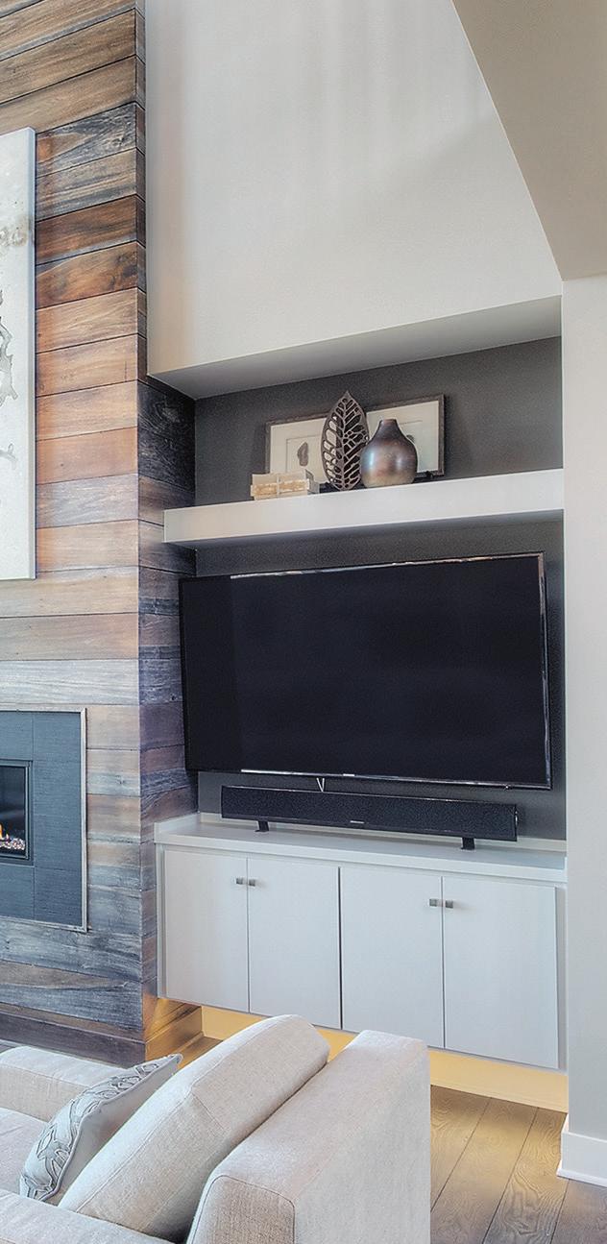
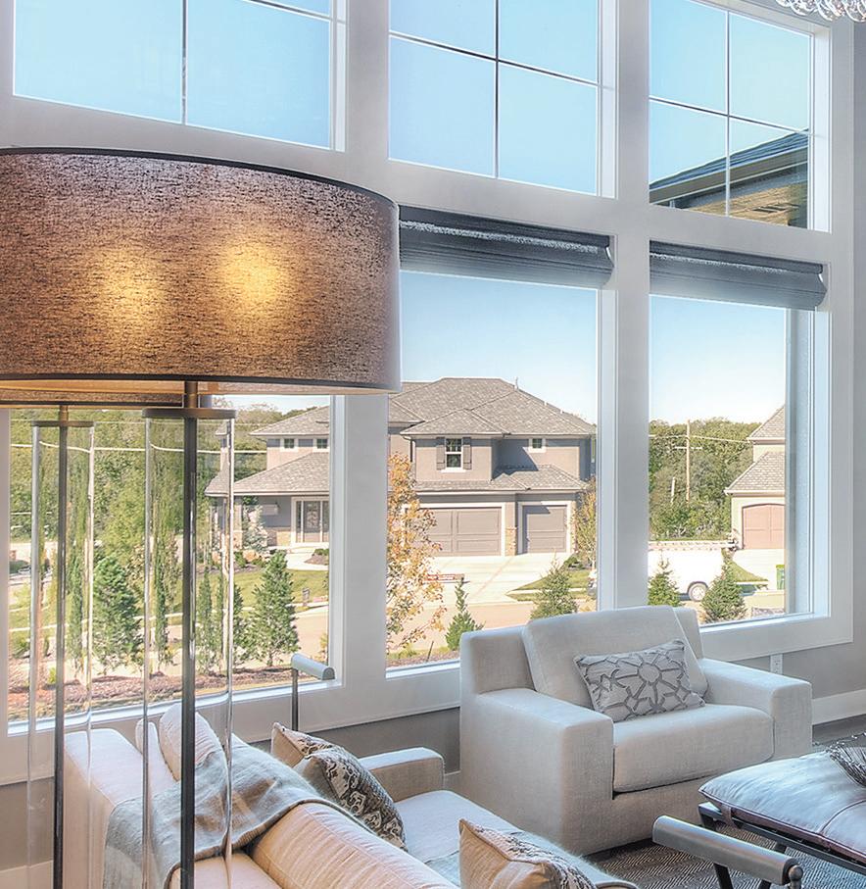

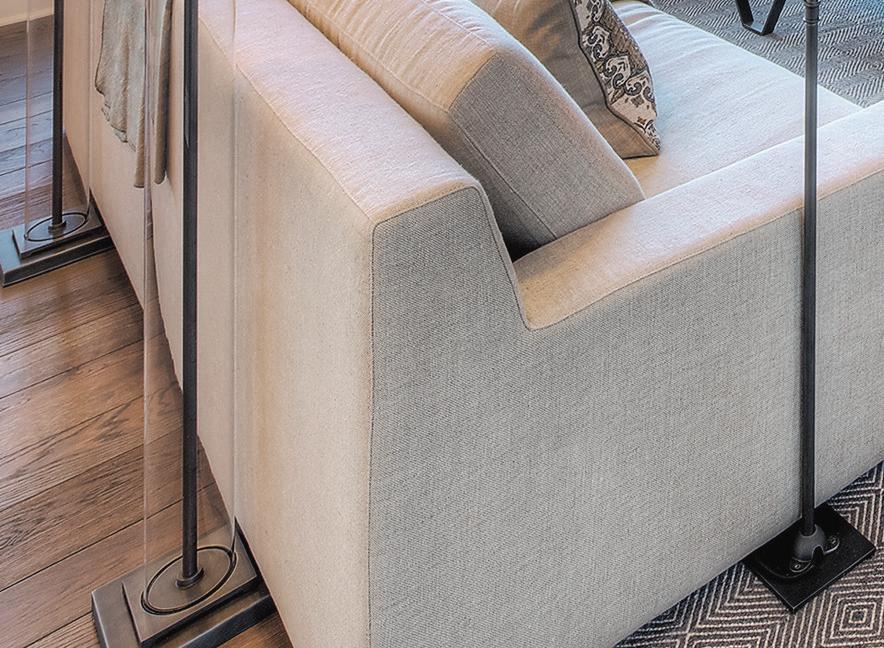
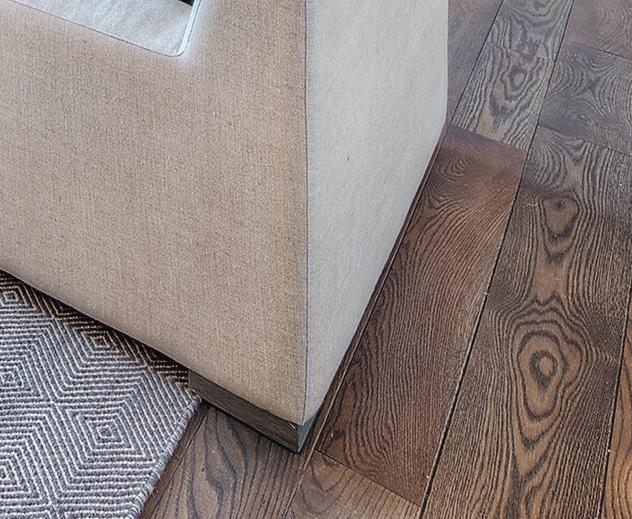
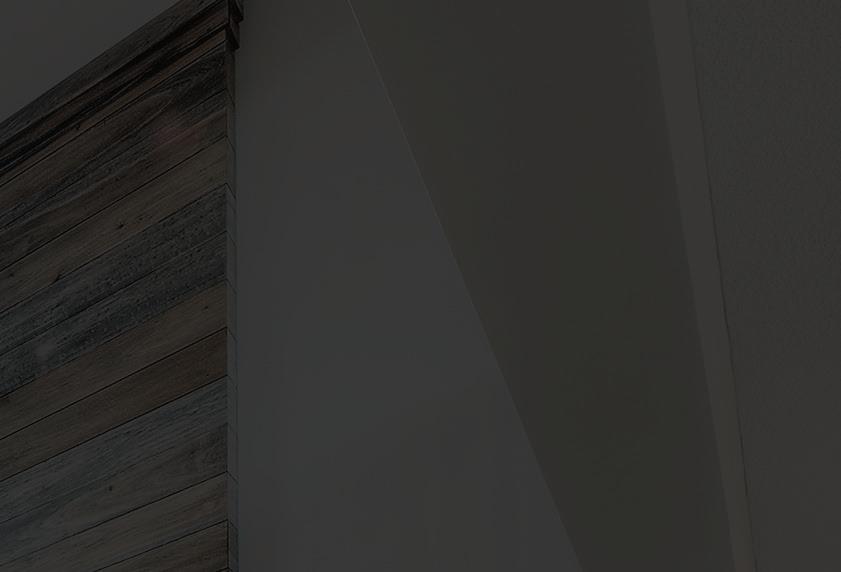
Back to School(house)
Two historic buildings undergo renovations for a new era and purpose.
Words by Andrea Darr
Eighty-four rural and one-room schoolhouses were built in Douglas County. More than 40 still exist in some format today.
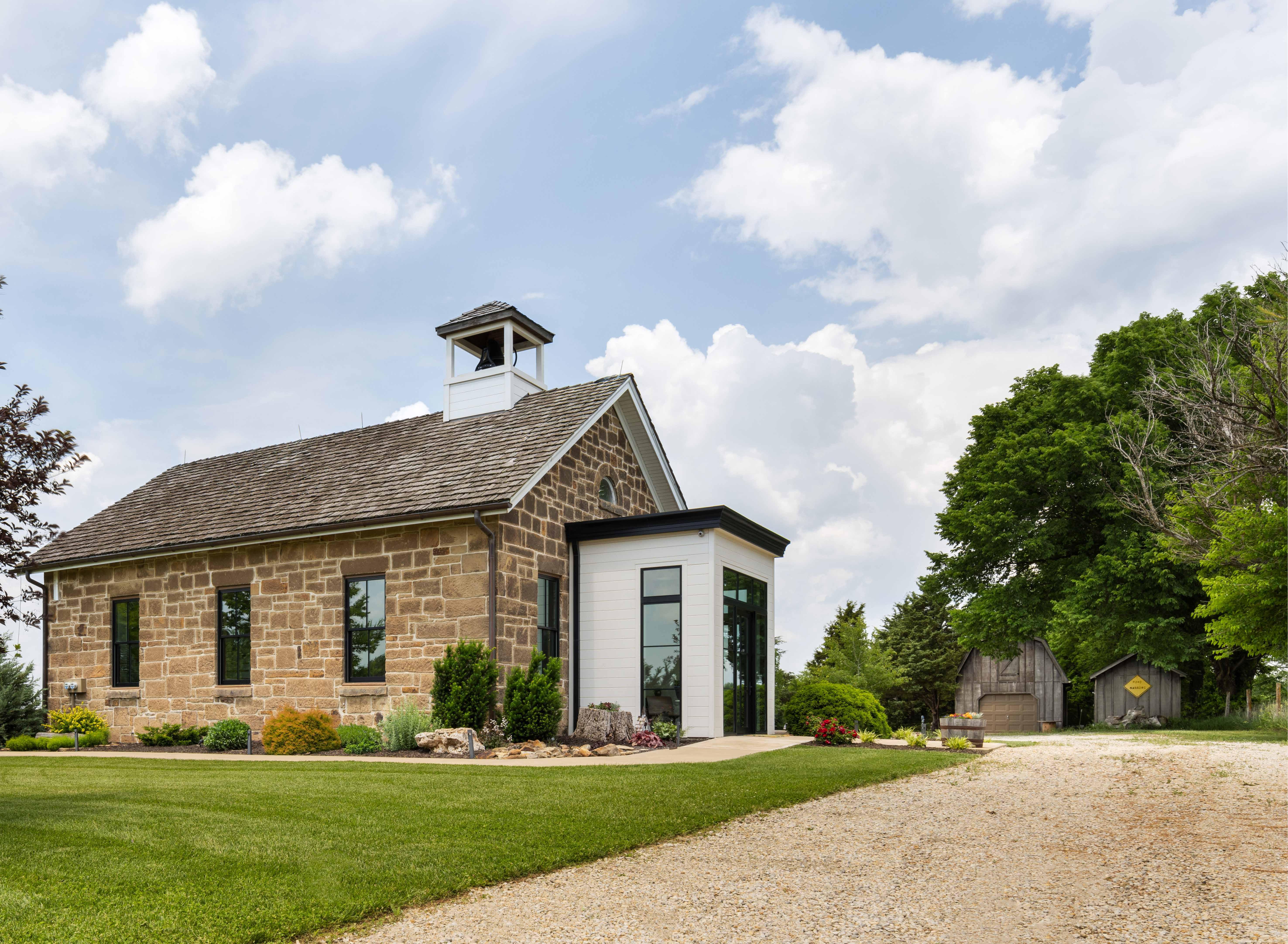
90 | mydesignkc.com | Fall 2023
Douglas County Schoolhouse No. 57
Twenty years ago, Brandon Yates bought a house to impress a girl. More specifically, he bought an 1871 stone schoolhouse on 20 acres that had been converted into living space.
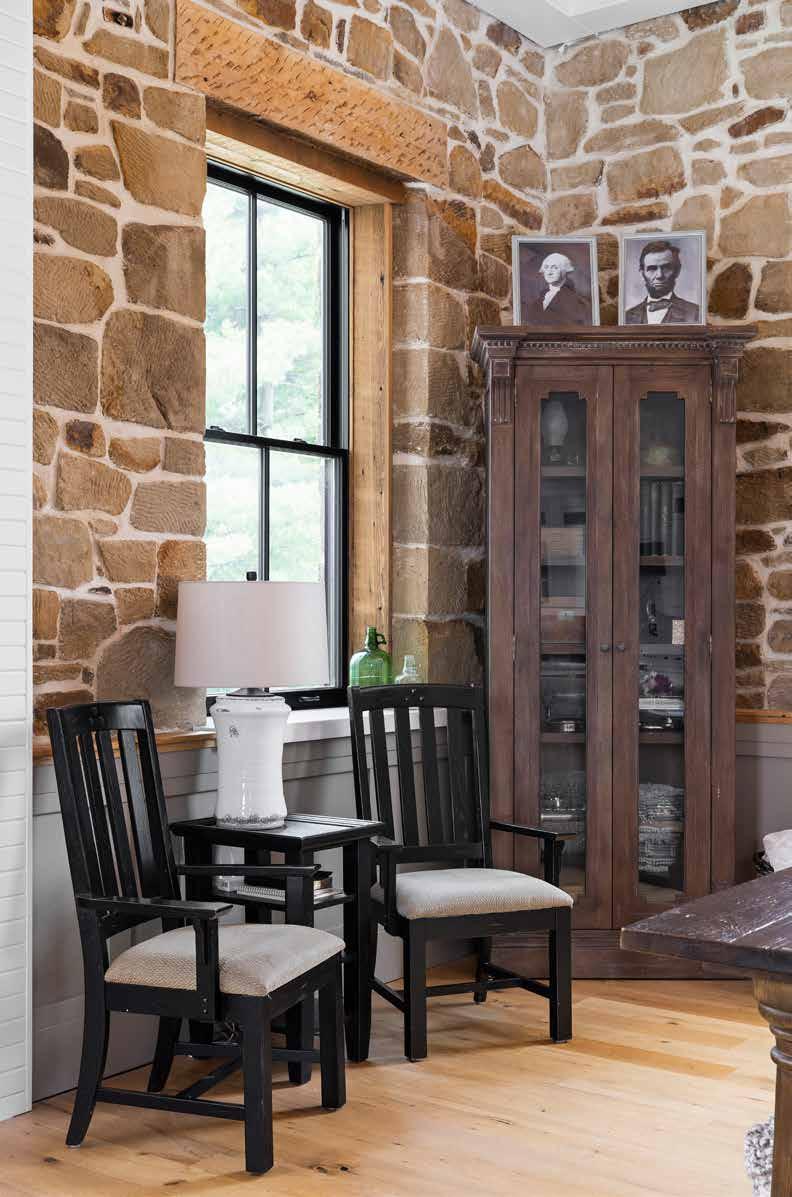

A real estate agent friend had sent him the listing.
“Honestly, I don’t know why,” Brandon says with a shrug. “But I thought it was unique.”
His plan worked. That girlfriend—Julie—became his wife. The two of them lived at the Eudora, Kansas, residence for a few years while Brandon ran his electrical contracting business from a newly constructed metal barn on the site. But it wasn’t long before he realized the impracticality of driving from the rural outskirts into town every day. So they bought a family home in Merriam and rented out the schoolhouse.
More than a decade later, when the last renter was ready to move on, Brandon and Julie were ready to reinvest their time and energy in the place—as a weekend retreat.
The building had been converted into a home in the 1980s with two bedrooms, a bath, a kitchen and a living space. That had been enough for a young
LIVE+STAY+PLAY
Photos by Josie Henderson
Harmony School, built by a Minnesota mason, was in session from 1871 to 1946—just after the Civil War through World War II.
Fall 2023 | mydesignkc.com | 91
Right: Antique wood chairs and a display cabinet make historical sense in this space. “Most schoolhouses had pictures of Washington and Lincoln,” Julie says, referencing the portraits atop the cabinet.
couple with no kids, but four extra family members had come along since then. It was time for an update.
“It was almost on a whim,” Brandon says, recalling the demo party they organized.
Inside, they wanted to remove the lime mortar covering the walls and expose the original stonework for a warm and rustic look. Striping the walls down was a messy job—but worth it, Brandon says.
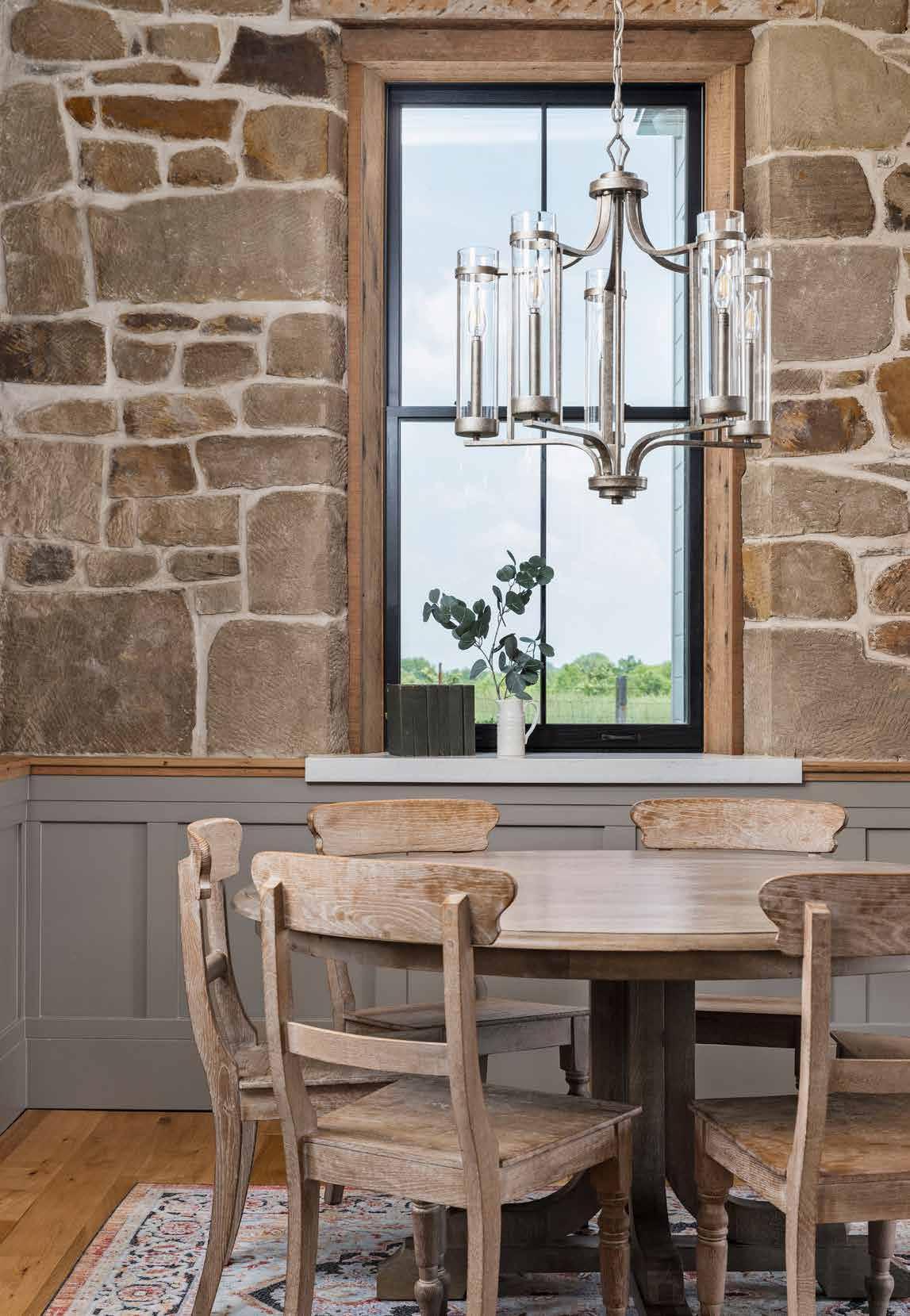
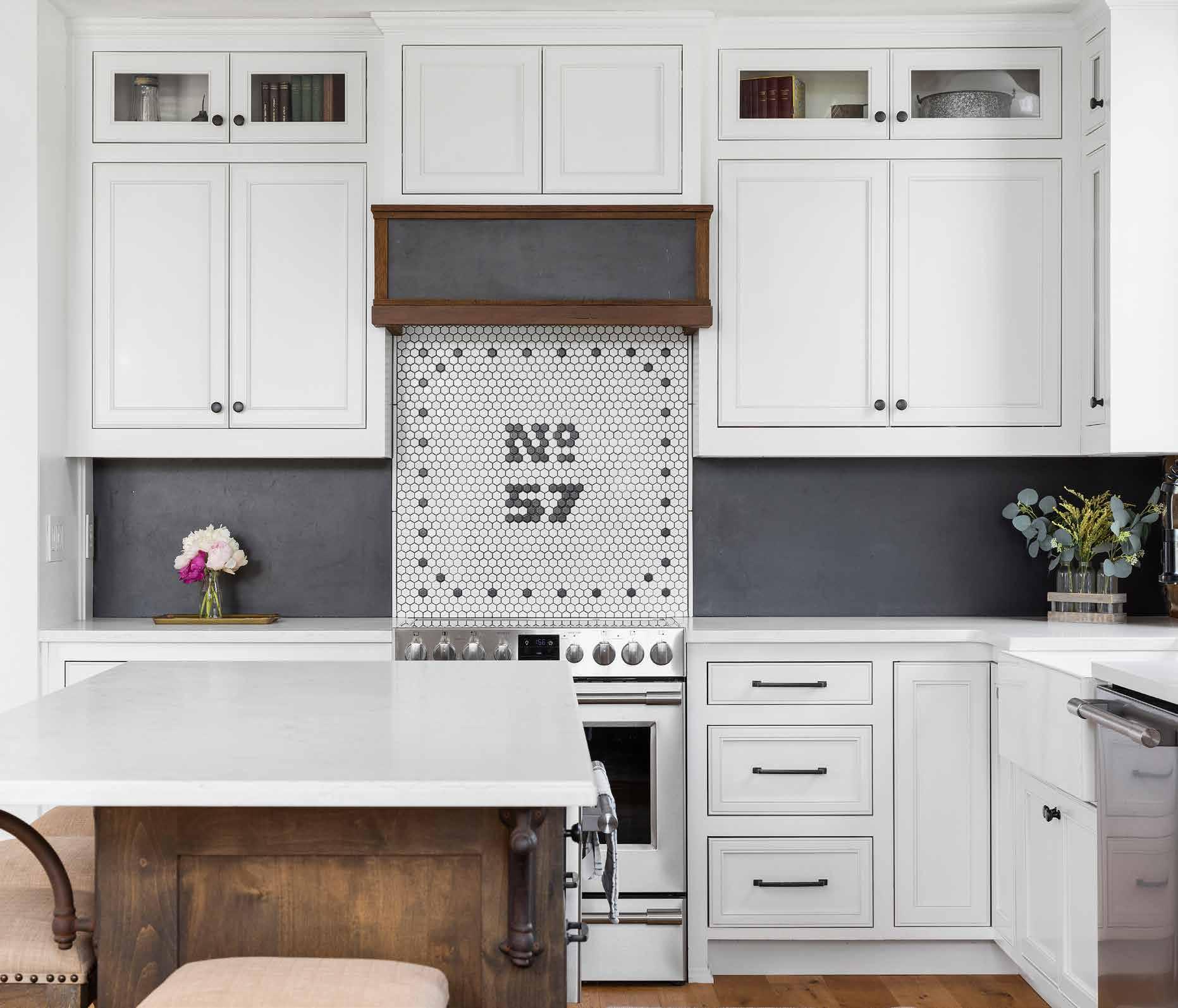
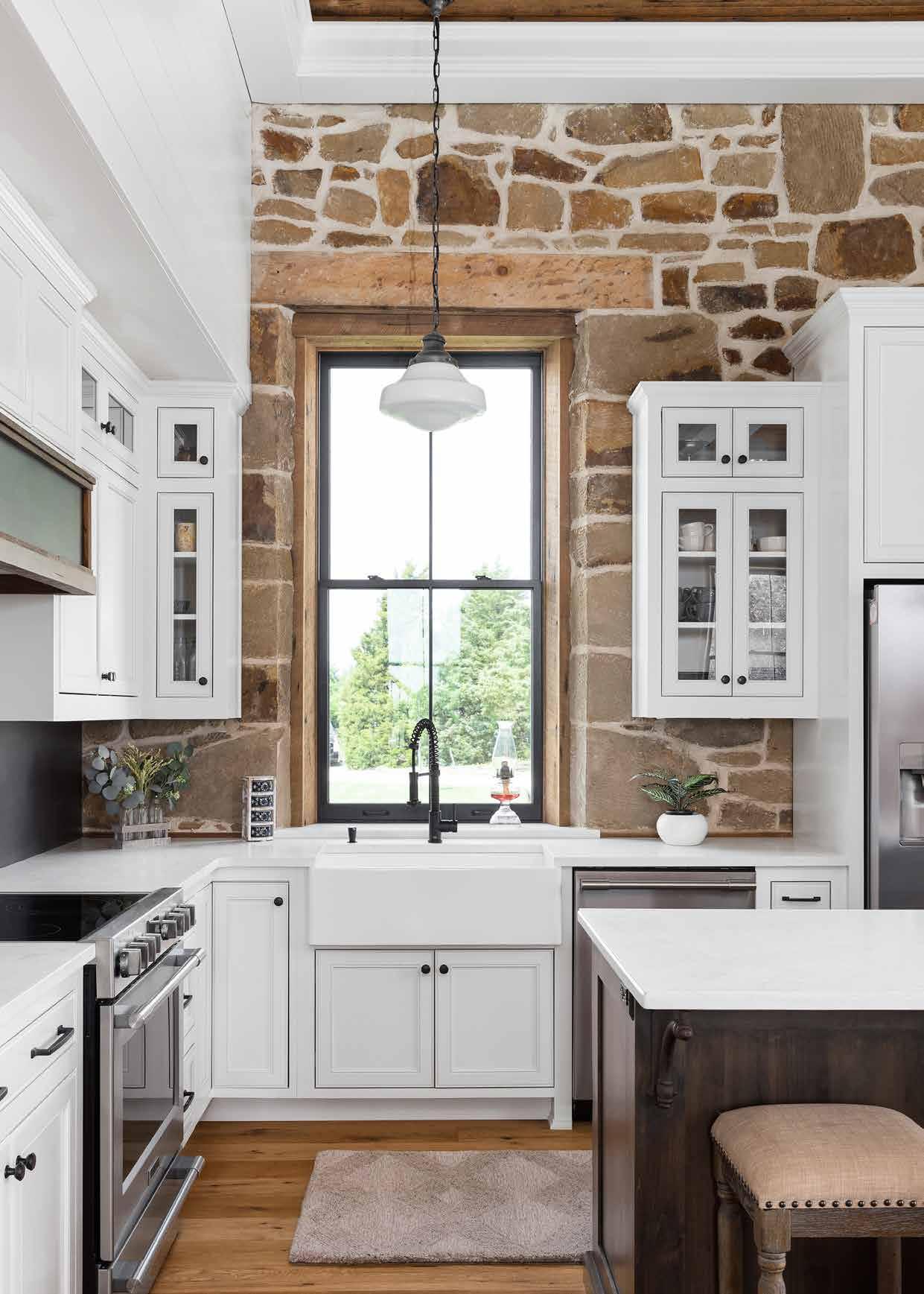
“We didn’t know what we’d find underneath,” he recalls. “But you can see how good the level of craftsmanship was.”
The 30- by 40-foot stone structure with 1.5-footthick sandstone walls remained in excellent condition more than 150 years later; it only needed a fresh tuck-point job.
“It’s one of a kind,” Brandon adds. “Every mason looked at it as kind of a masonry marvel.”
In addition to reviving the stone, Brandon salvaged the floors by lifting a couple of layers off (as well as
LIVE+STAY+PLAY
Above: No. 57 laid out in penny tile is a tribute to Harmony School being the 57th school in Douglas County. The backsplash is made of slate, in honor of the old chalkboards in the schoolhouse.
The cabinets required extra effort to level on the old floors, but the plentiful kitchen now provides a beautiful, functional space for cooking, gathering and eating.
92 | mydesignkc.com | Fall 2023
Chair-height wainscot walls hide the electrical work and break up the expanse of stone; marble window sills offer a place to display items.
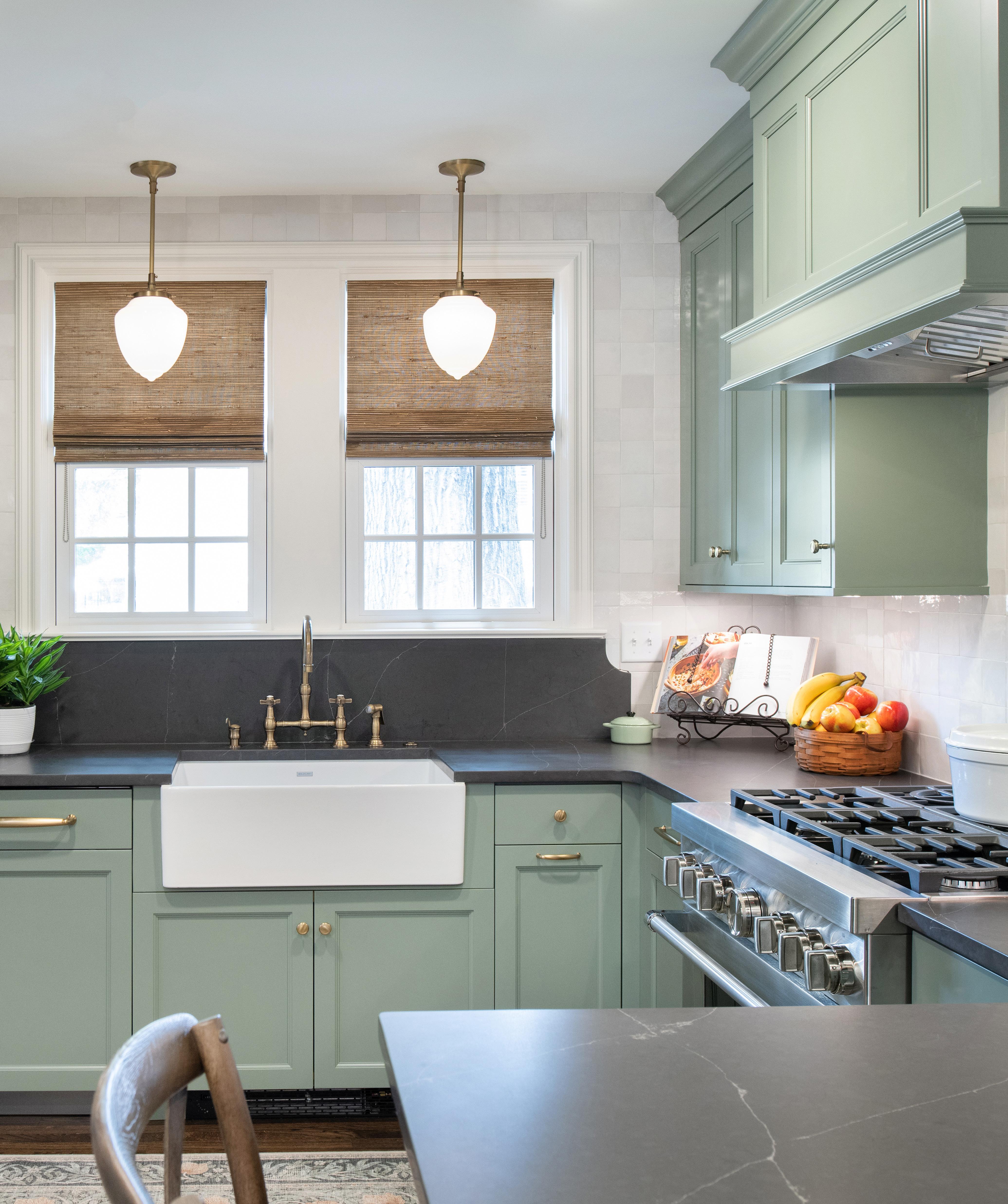

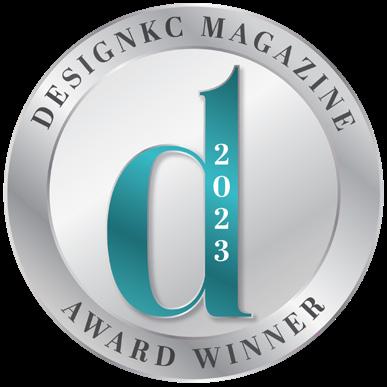
www.designbyorion.com
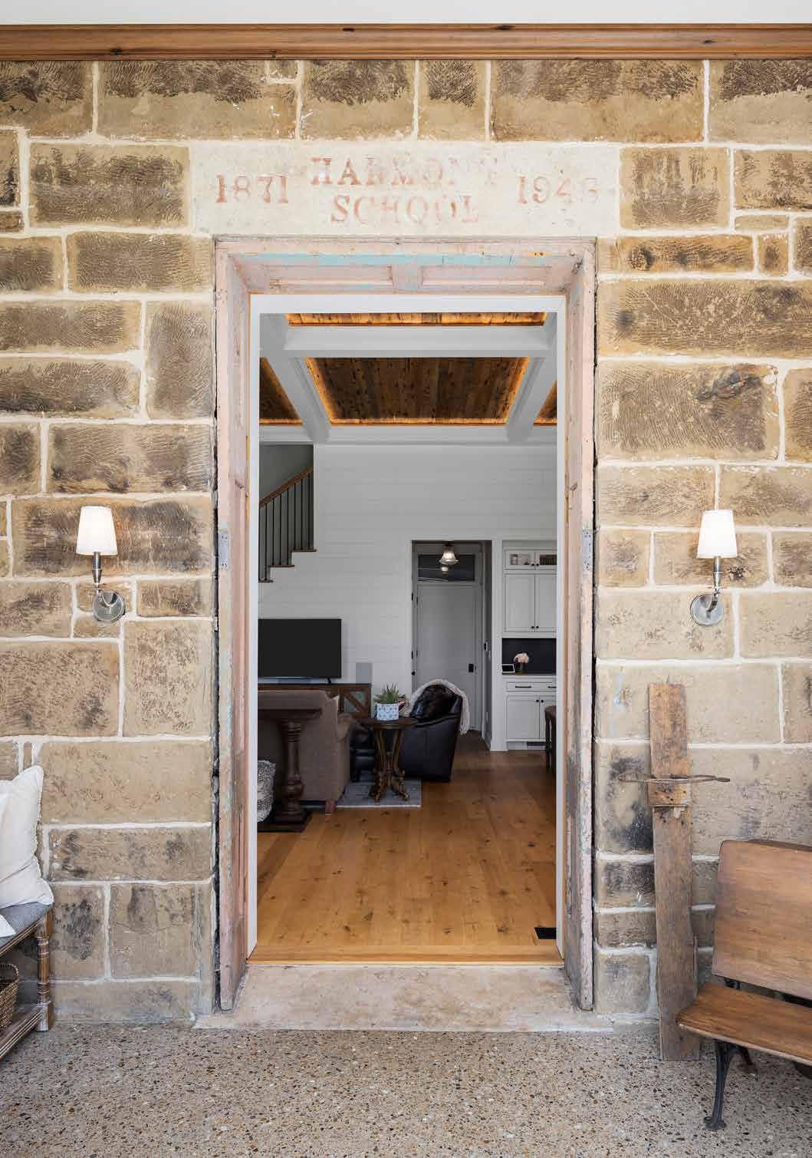
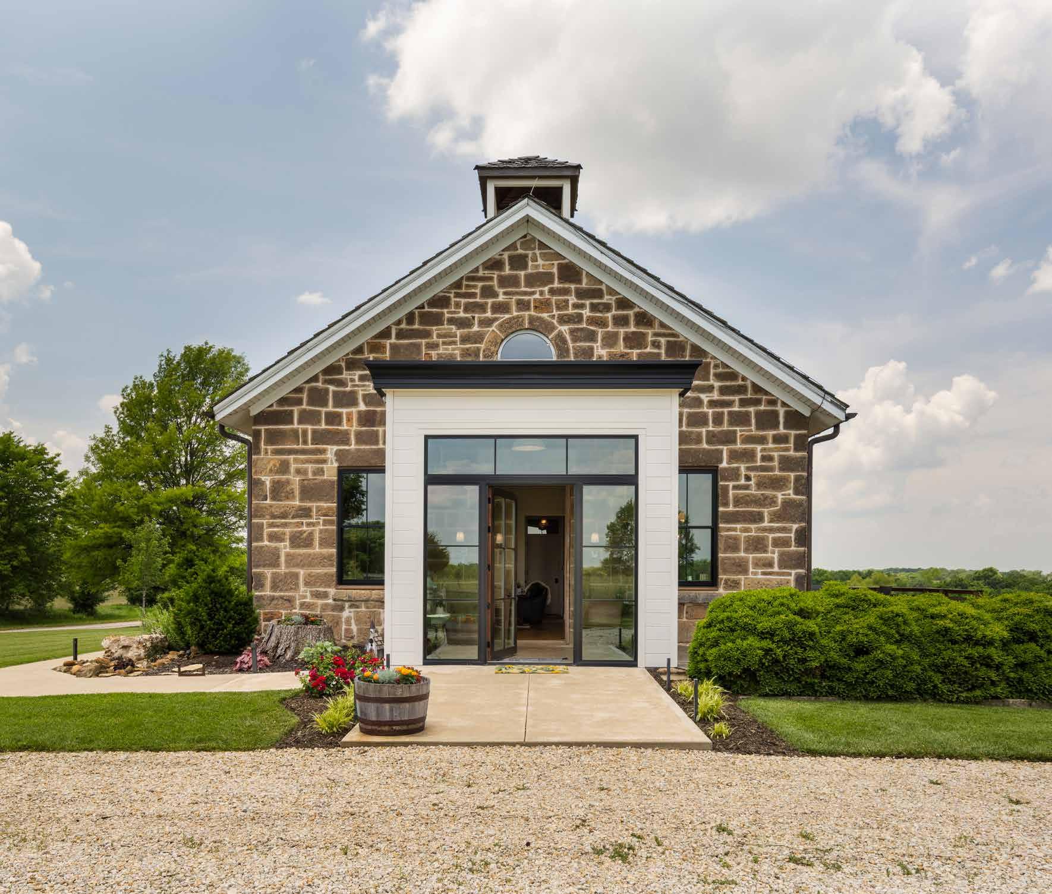
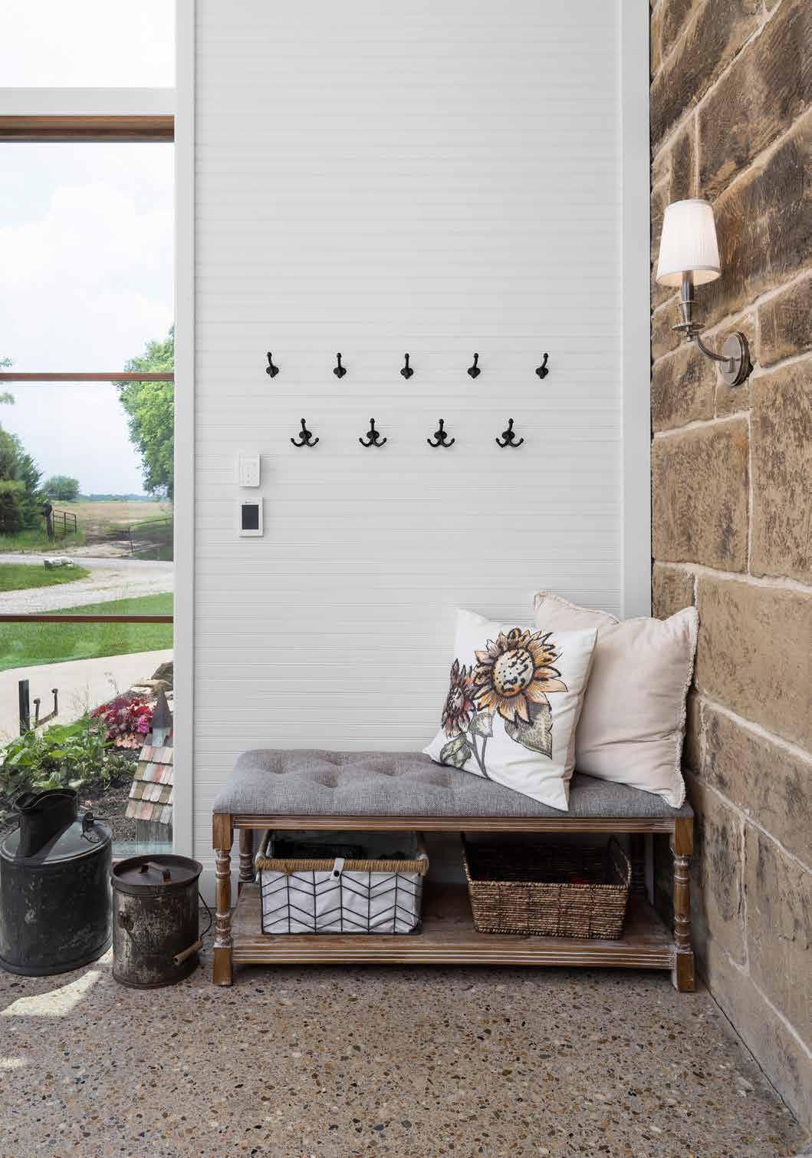
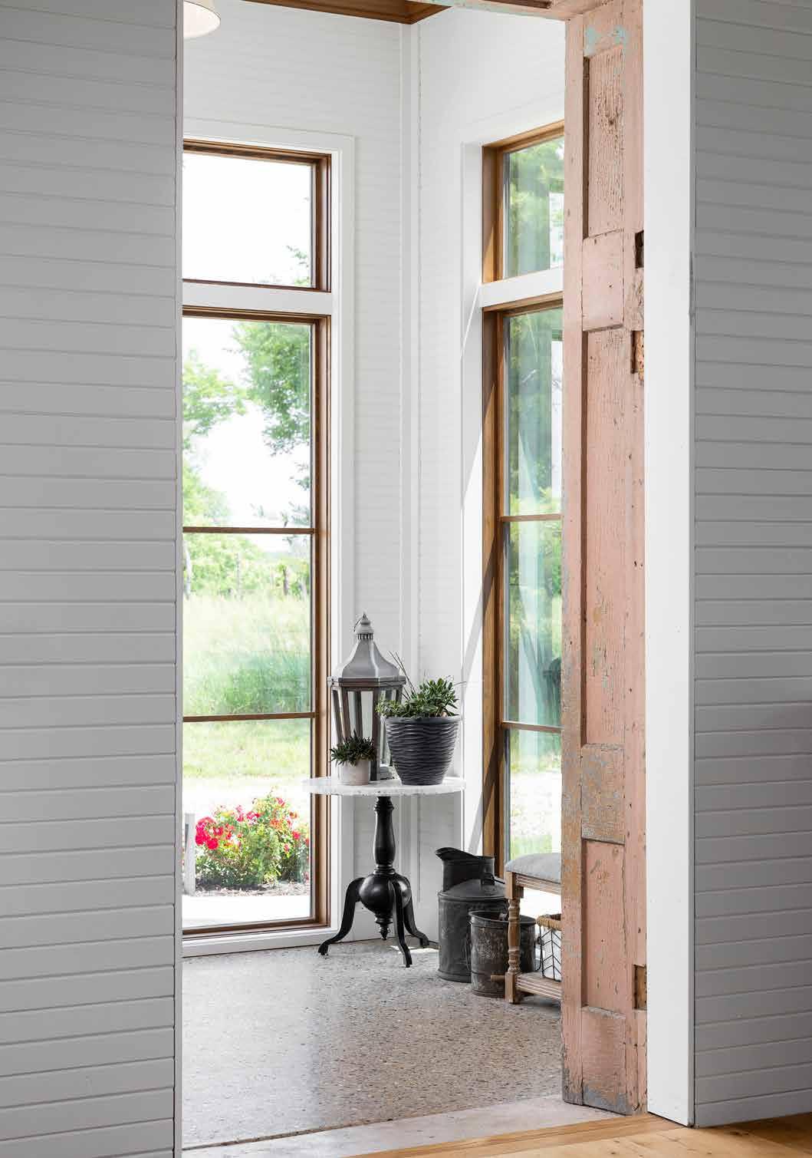
LIVE+STAY+PLAY
Above: Students etched their names into the stone walls. An old-school basketball hoop dug up from the yard rests prominently in the entry. Inside, you can get a glimpse of reclaimed wood in a boxed ceiling design, enhanced by color-changing LEDs.
Top right: A coat closet was always a part of the schoolhouse design as a lean-to structure affixed to the stone. Brandon rebuilt the space and raised the ceiling height.
Right: Horizontal beadboard reflects the era appropriately; a polished concrete floor is easy to maintain. The original coat hooks were touched up.
94 | mydesignkc.com | Fall 2023
Bottom right: Brandon uncovered the raised panel door jambs, showcasing a melange of past paint colors—pink, gray and teal.
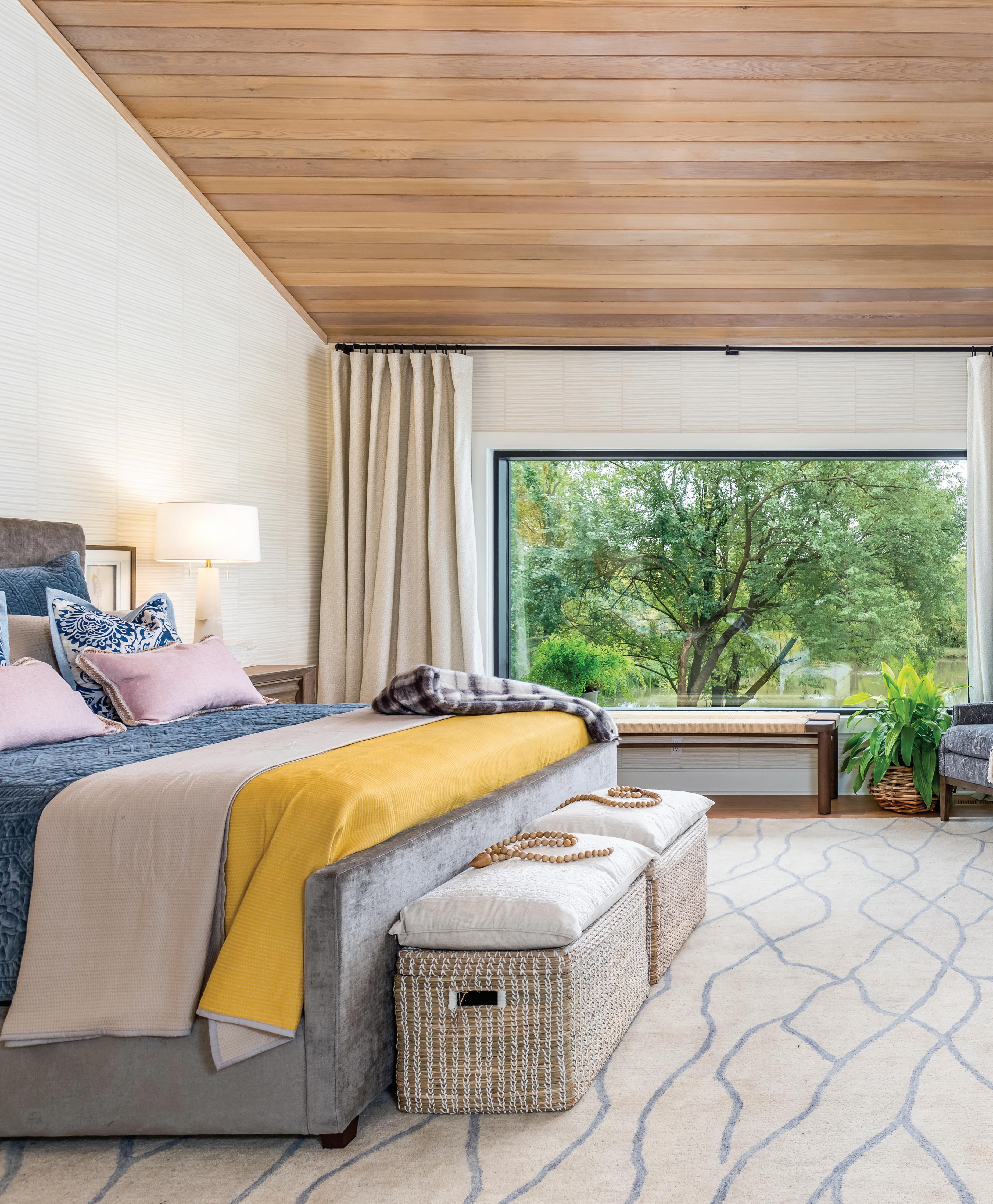

WELCOME HOME 520 W. PENNWAY ST, KANSAS CITY, MO 64108 | CENTRIC.BUILD | 816-389-8300
leftover wheat chaff from when the building was used as a grain barn) to get down to the subfloor. The tongue-and-groove system was worn out long ago, so Brandon refinished the planks and used them decoratively on the living room ceiling. He also salvaged the subfloor, which was used as window trim, decorative moldings and a wall display in the primary bedroom.
“I got firsthand experience understanding why reclaimed wood is so expensive—it’s a lot of work,” Brandon says.
He rebuilt the old coat room—constructed outside of the stone structure—where you can still see students’ names etched into the sandstone.
“The new design is a tribute to the original structure and an attempt to make it a modern transitional piece,” Brandon says. “The extra square footage obviously helps, too.”
The biggest transformation occurred in the space plan. The previous owner didn’t utilize the attic, leaving only the main floor for two bedrooms and a skinny bathroom. Nicole Curry of Studio A Architecture drafted a new plan that turned the main-level bedroom into a suite with an adjacent powder bathroom and finished the attic with a bunk room, a
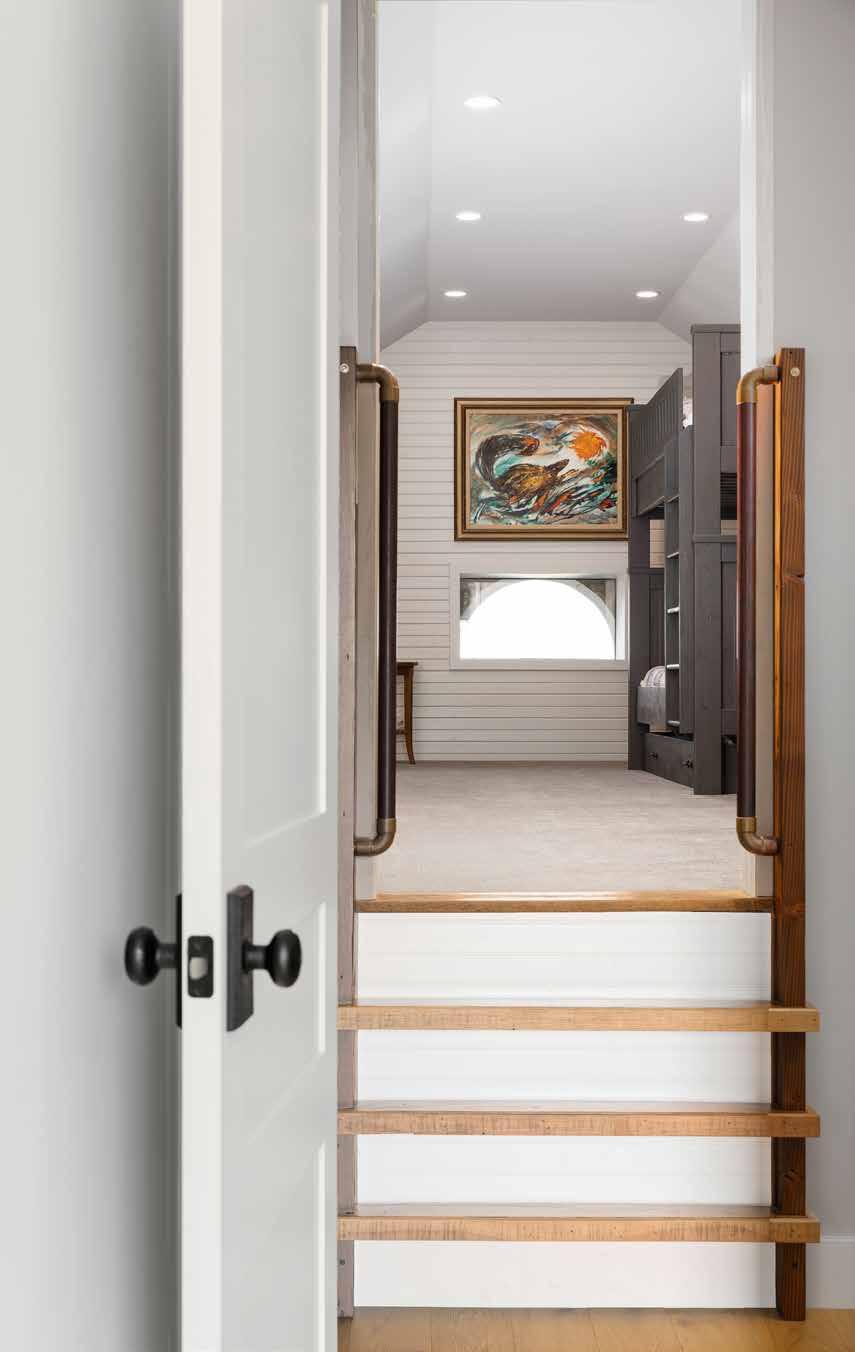
guest room and a full bath. Moreover, she was able to capture that space upstairs and raise the ceiling height downstairs by three feet, offering a feeling of expansiveness in a relatively small 1,200 square feet.
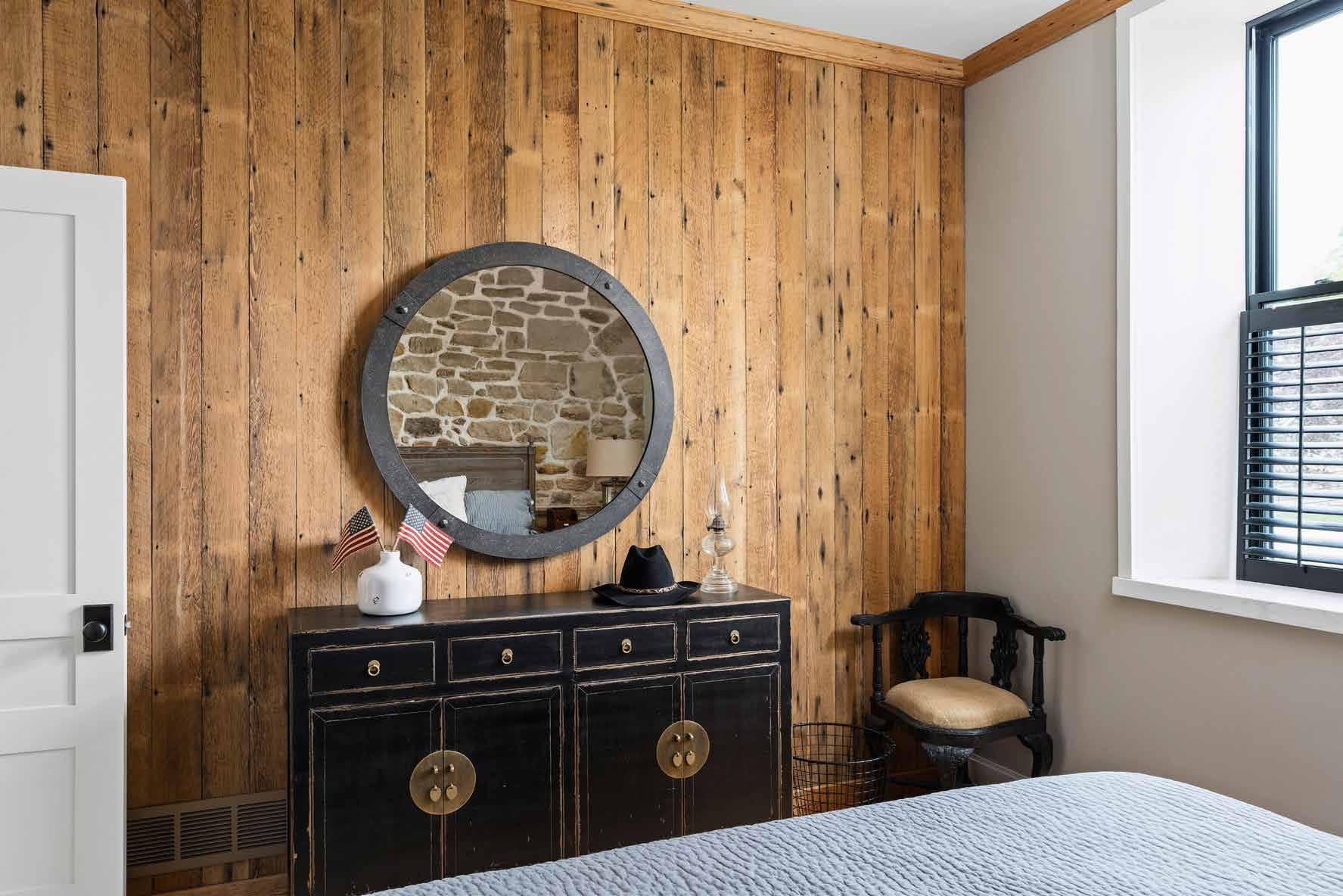
Julie’s favorite part of the new floor plan is a closeted stacked washer/dryer set that’s easily
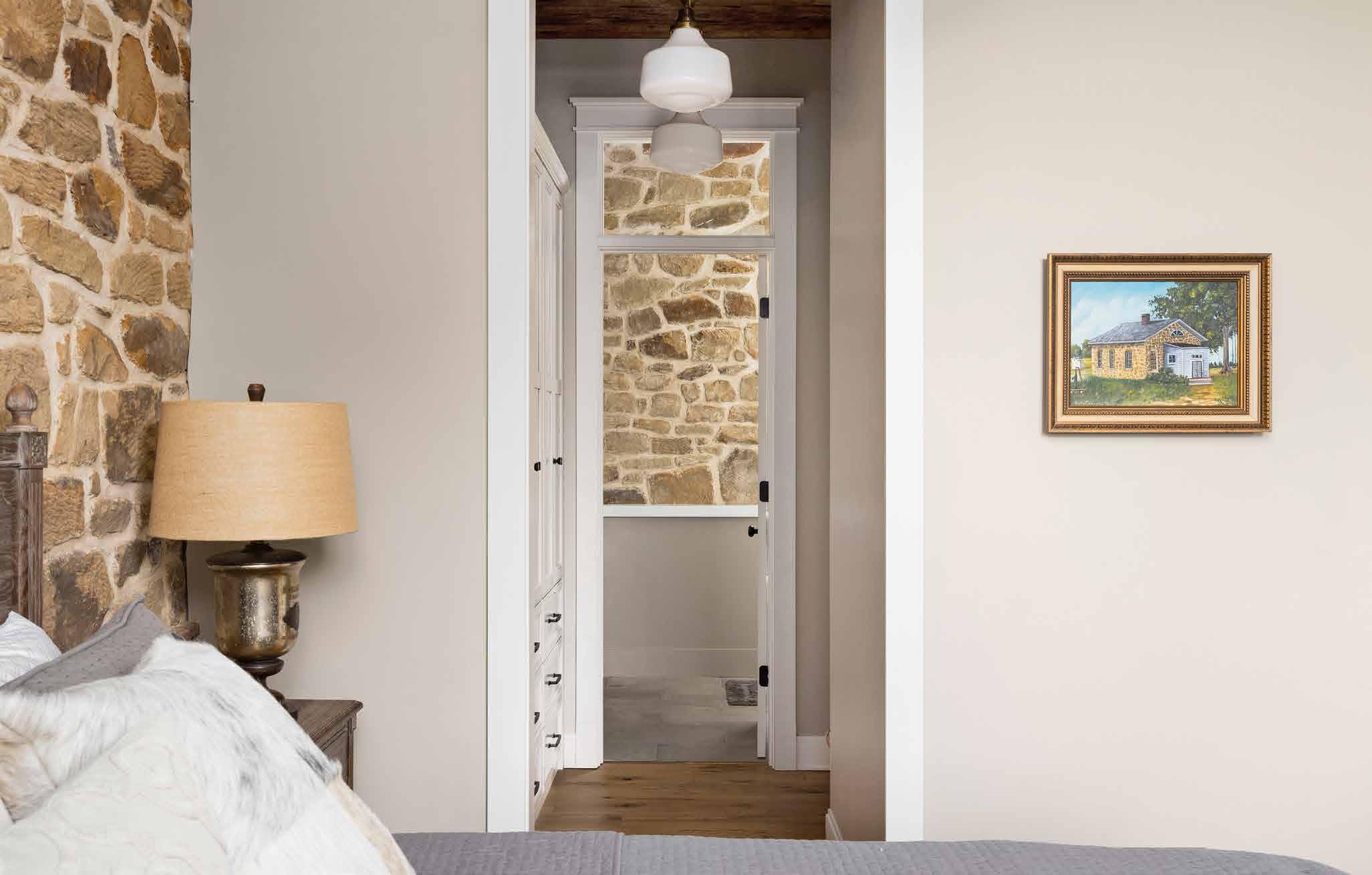
LIVE+STAY+PLAY
Salvaged wood warms the restful primary bedroom.
The revamped floor plan includes a built-in closet on the way to the primary bathroom. One of three paintings of the schoolhouse hangs on the bedroom wall.
96 | mydesignkc.com | Fall 2023
Finished attic space includes a bunk room (shown here), along with a full bathroom and a guest room.
From traditional to modern, Rensen House of Lights offers the very best selection of on-trend lighting, ceiling fans, furniture, art and decorative accessories.

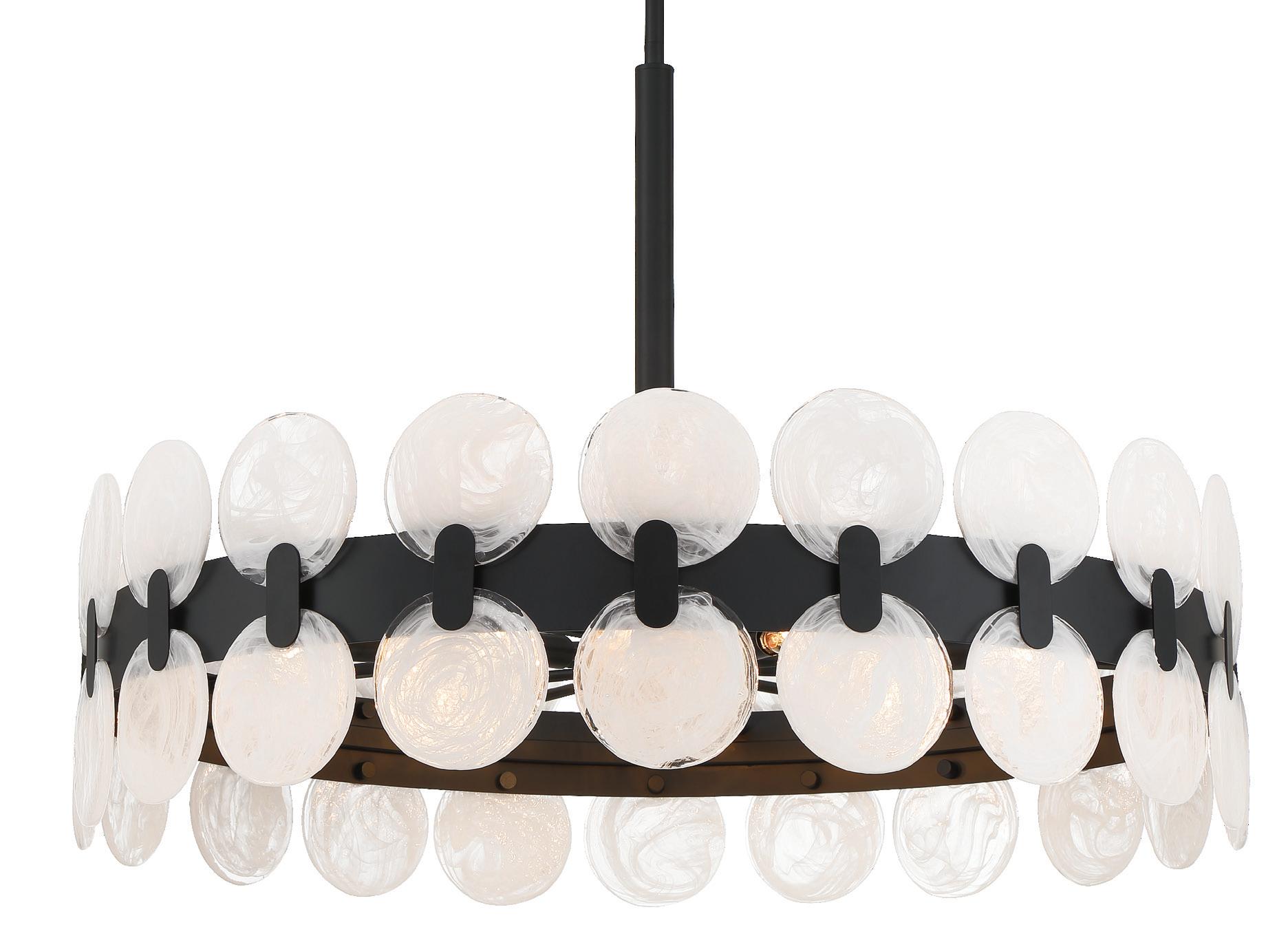
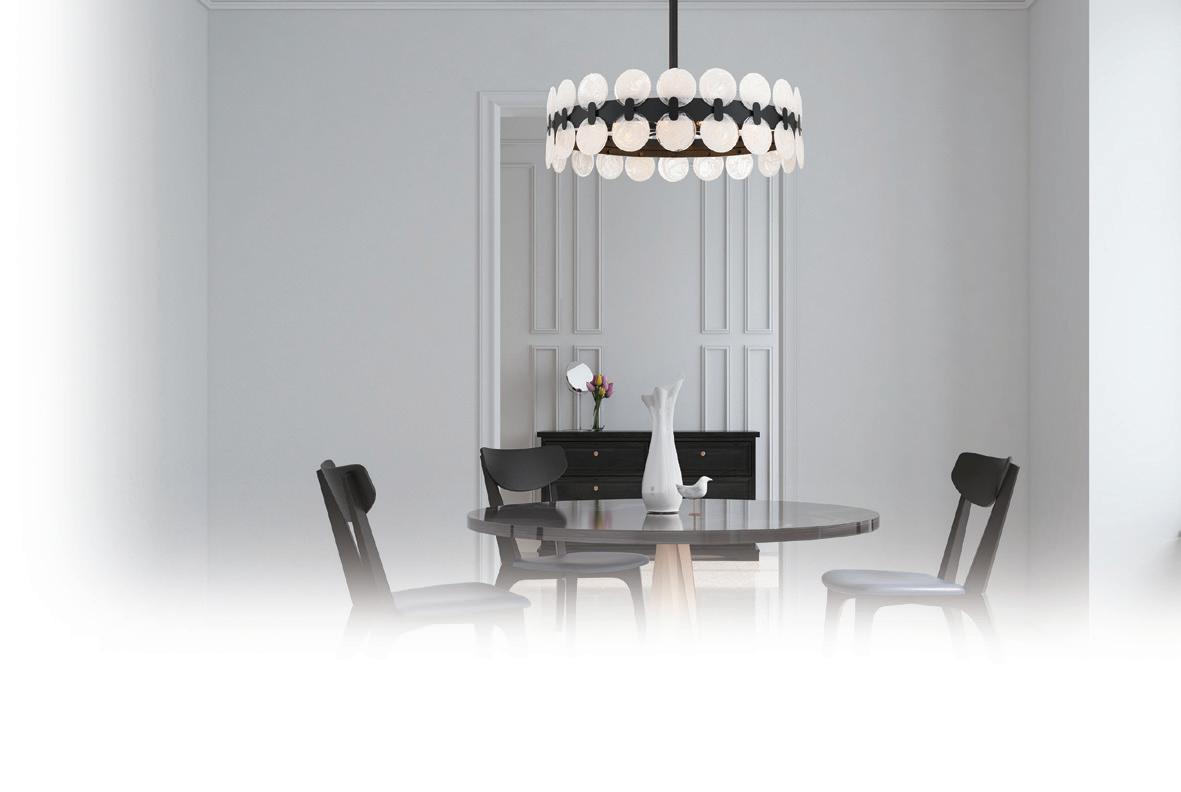
There’s something for everyone who dreams of creating a home they will love. Best of all, we stock thousands of lights that you can SEE, TOUCH and TAKE HOME today!
Kansas City’s Most Recognized Name in Lighting

Your Home. Your Vision. OUR SOLUTIONS. Lenexa • 913-888-0888 9212 Marshall Dr. (92nd & I-35) Hours: Mon-Fri 9 to 7pm, Sat 10 to 6pm, Sun 12 to 5pm Visit our website: RensenHouseofLights.com
RENSEN HOUSE OF LIGHTS
P h o t o M a t h e w A n d e r s o n P h o t o g r a p h y J A M I M E E K D E S I G N S I N T E R I O R D E S I G N S T U D I O J A M I M E E K D E S I G N S C O M Fall 2023 | mydesignkc.com | 97
accessible near the kitchen. Previously, she had to take dirty laundry down to the cellar, where she would occasionally encounter a snake or two.
“That was really roughing it,” she says.
Even better for everyone, the house is equipped with smart-home technology and responds to functions by voice command and phone app.
Considering all the upgrades in functionality, there was one addition made just for fun.
“The bell was the one thing I took artistic liberty adding,” Brandon notes.
“But,” Julie adds, “you have to climb up to ring it.”
The wary parents could have attached a rope to the bell but feared the kids would ring it nonstop. Instead, the children can busy themselves with four-wheelers and fishing all day, not even allowed inside until it’s dark.
What an old-school idea!
“I’ve done projects over the years,” Brandon says. “This one was on my bucket list until I could do it right. I’m grateful that the opportunity finally came along.”
Architect: Studio A Architecture (now a part of BRR Architecture), @brrarchitecture
Interior Designer: ISOM Collective, @isomcollective
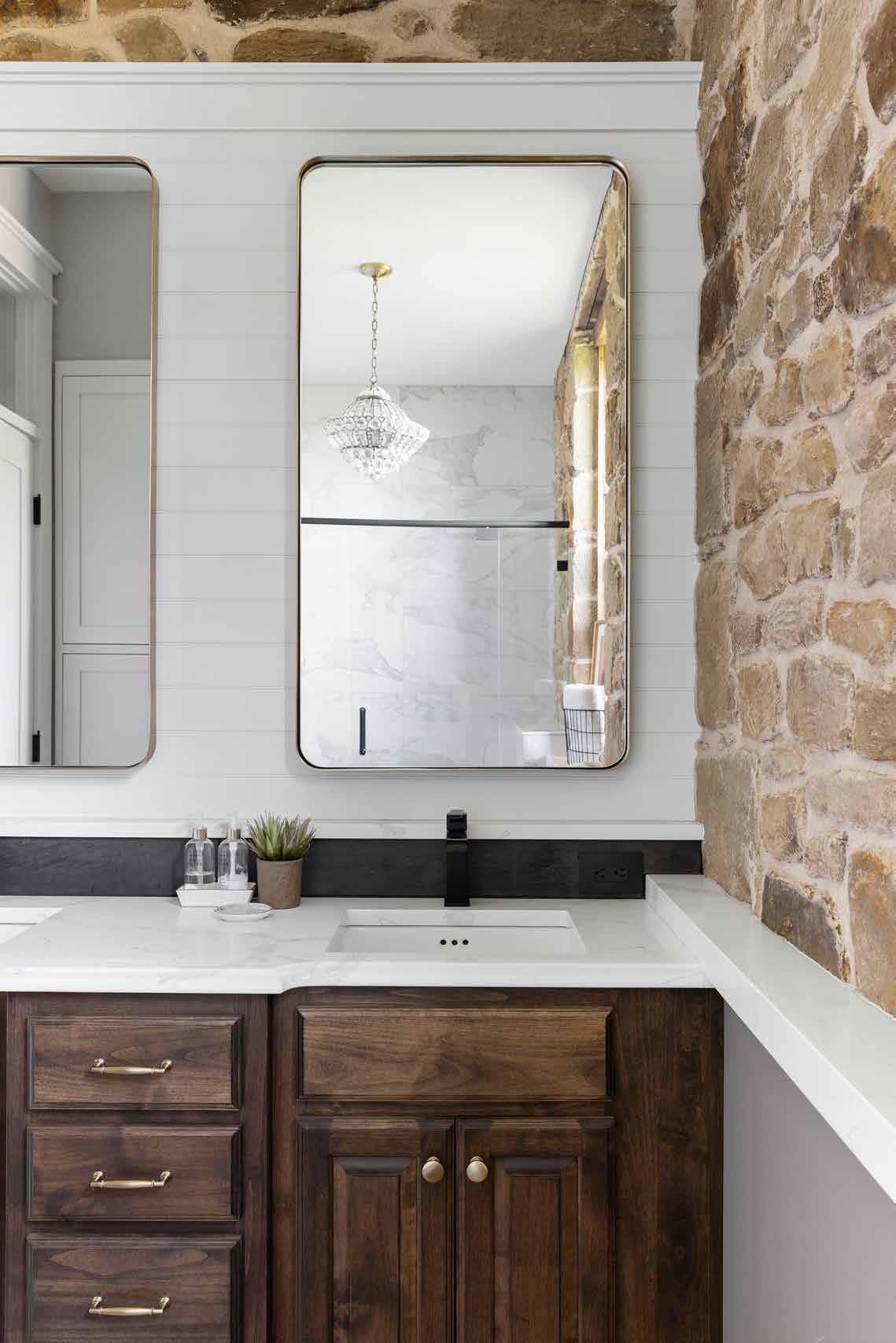
General Construction: GSR Construction
Electrical, plumbing, mechanical, lighting and select design/build features:
KC One Service Company, kconeservice.com
Custom millwork and furniture: Castilleja Furniture, @mattcastilleja
Tall ceilings and an open floor plan make an ideal gathering space, whether it’s the nuclear family of six on weekends or full-scale family blowouts during holidays. On the staircase landing, a new chalkboard pays homage to the past.
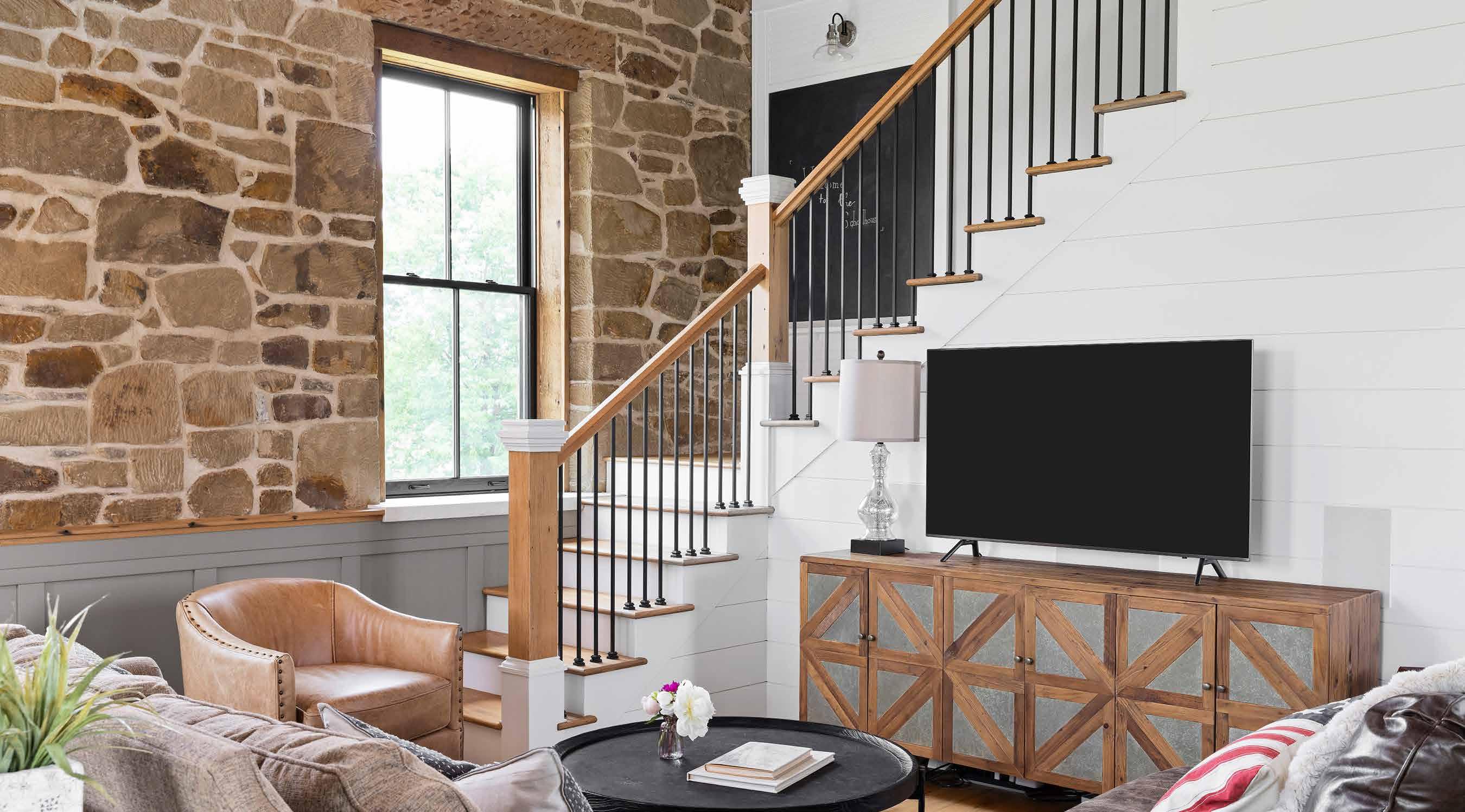
LIVE+STAY+PLAY
98 | mydesignkc.com | Fall 2023
Far from its day before running water existed in homes, the primary bath is now a luxurious oasis. The backsplash is a fragment of the original chalkboards from the school.
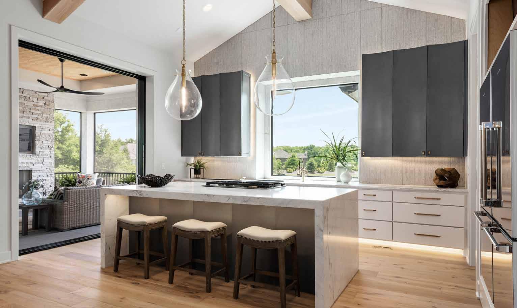
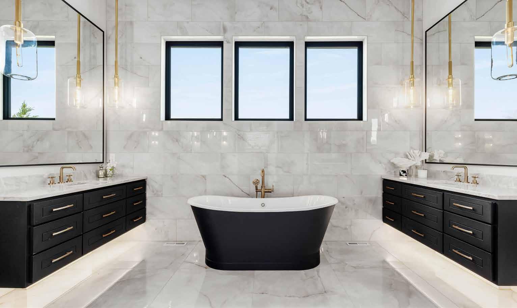
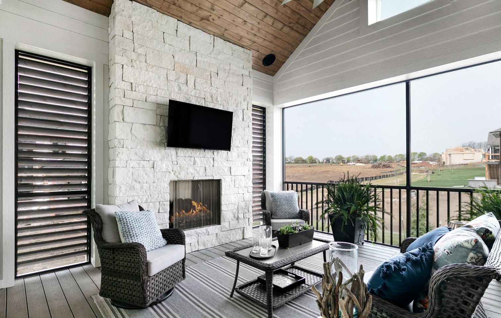
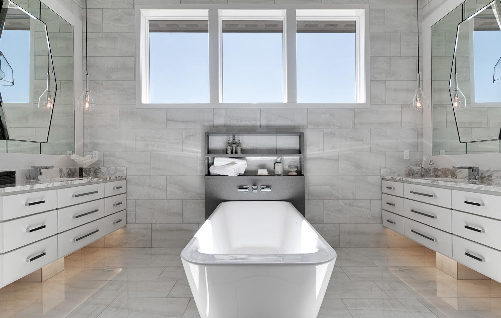
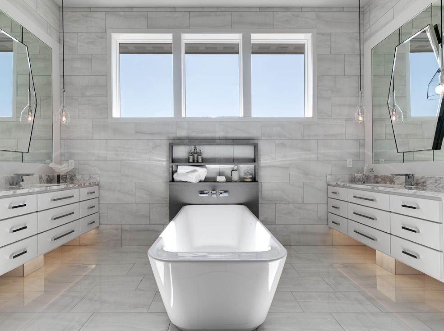
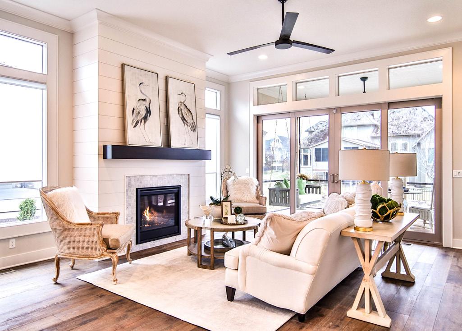
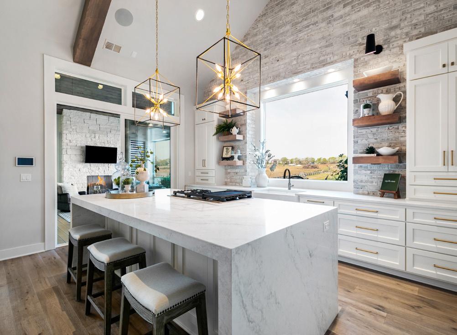
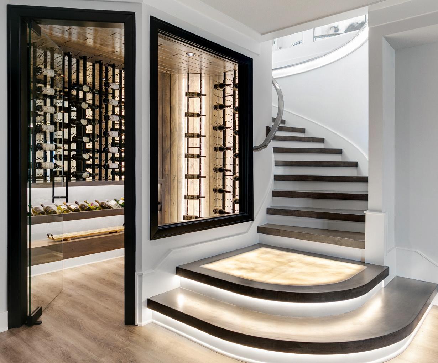
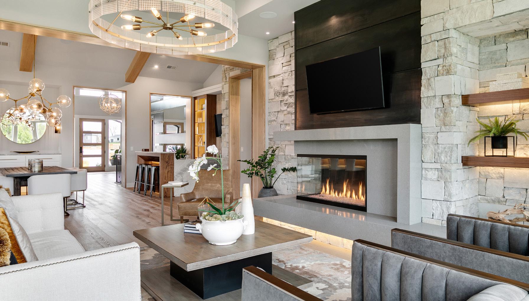

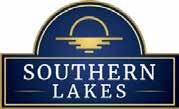
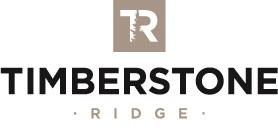
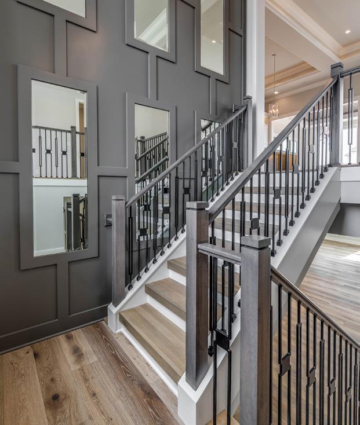

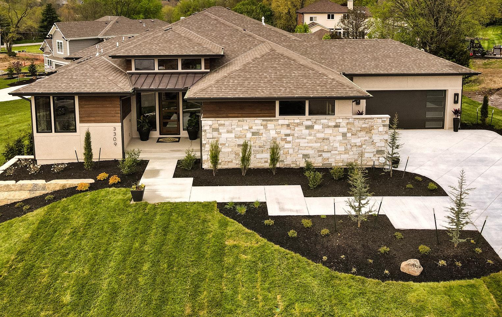
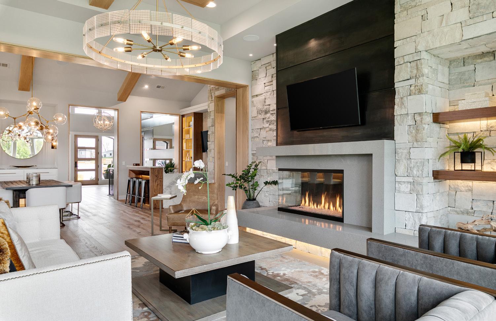
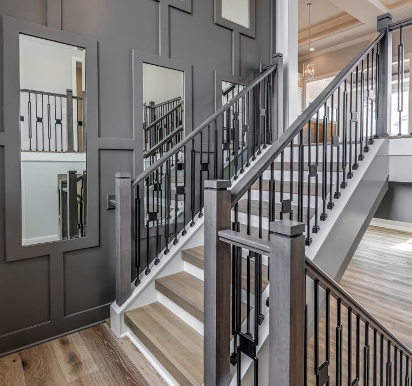
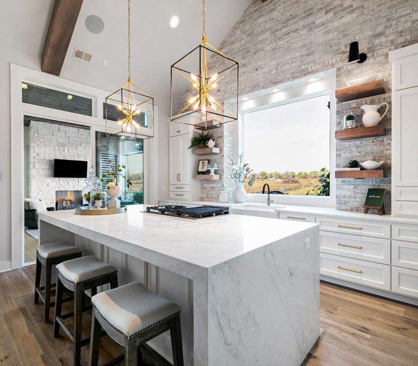
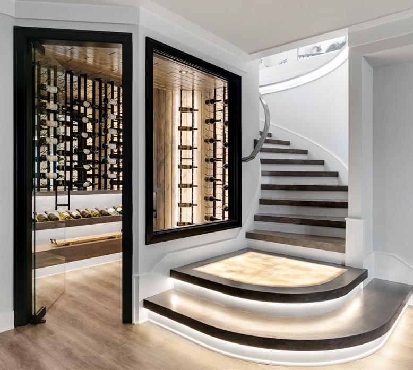
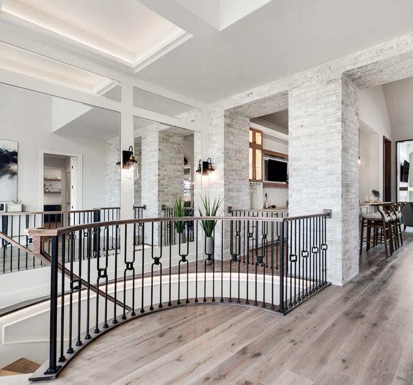


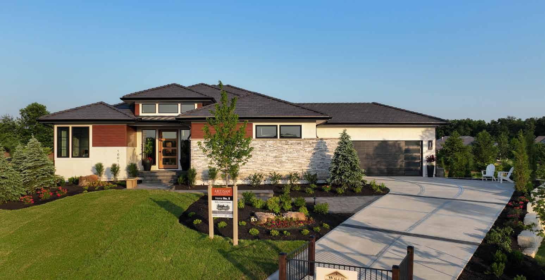
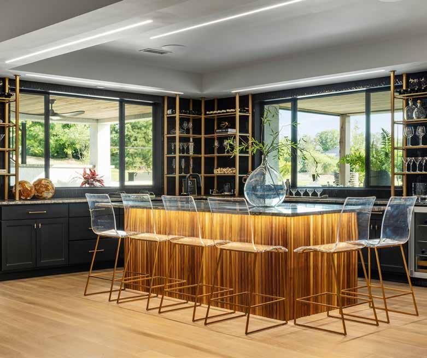

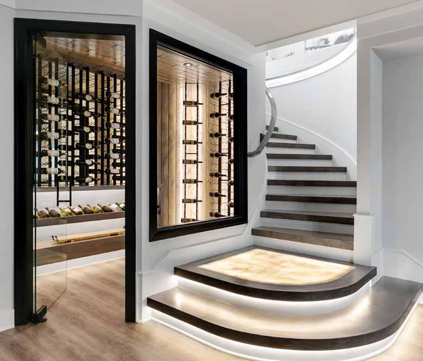
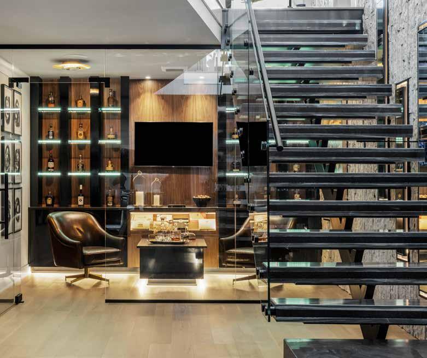












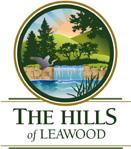




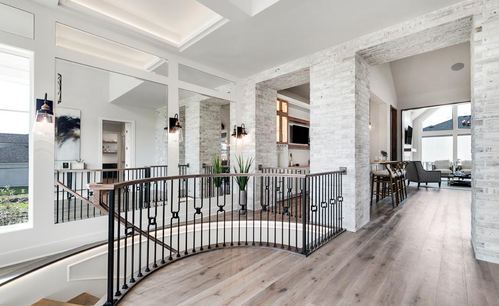









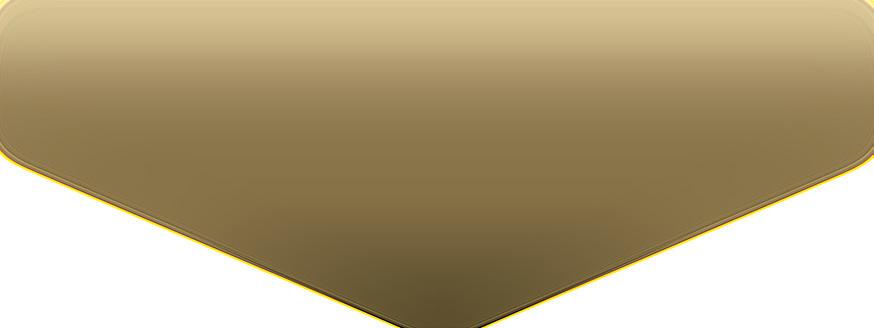





































































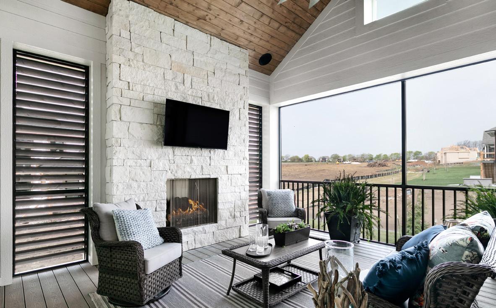












Build with us in a location of your choice. (913) 685-8300 | WillisCustomHomes.com D E A Q b Build with us in a location of your choice. (913) 685-8300 | WillisCustomHomes.com D E A Q b 55 YEARS AND COUNTING Build with us in a location of your choice. (913) 685-8300 | WillisCustomHomes.com D E A Q b AWARD WINNING and many more! uxury Custom Homes AWARD WINNING Luxury Custom Homes uxury Custom Homes Build with us in a location of your choice. (913) 685-8300 | WillisCustomHomes.com D E A Q b 55 YEARS AND COUNTING Build with us in a location of your choice. (913) 685-8300 | WillisCustomHomes.com D E A Q b AWARD WINNING and many more! Luxury Custom Homes 55 YEARS AND COUNTING AWARD WINNING Luxury Custom Homes Build with us in a location of your choice. (913) 685-8300 | WillisCustomHomes.com D E A Q b 55 YEARS AND COUNTING Build with us in a location of your choice. (913) 685-8300 | WillisCustomHomes.com D E A Q b AWARD WINNING and many more! Luxury Custom Homes 55 YEARS AND COUNTING AWARD WINNING Luxury Custom Homes Build with us in a location of your choice. (913) 685-8300 | WillisCustomHomes.com D E A Q b 55 YEARS AND COUNTING Build with us in a location of your choice. (913) 685-8300 | WillisCustomHomes.com D E A Q b AWARD WINNING and many more! Luxury Custom Homes 55 YEARS AND COUNTING AWARD WINNING Luxury Custom Homes Build with us in a location of your choice. (913) 685-8300 | WillisCustomHomes.com D E A Q b 55 YEARS AND COUNTING Build with us in a location of your choice. (913) 685-8300 | WillisCustomHomes.com D E A Q b AWARD WINNING and many more! Luxury Custom Homes 55 YEARS AND COUNTING AWARD WINNING Luxury Custom Homes NEW MODELS AND INVENTORY COMING TO AVENTINO, CENTURY FARMS, LOCH LLOYD, THE SANCTUARY AND EAST VILLAGE. VISIT US ONLINE AND TAKE A VIRTUAL TOUR THROUGH OUR AWARD-WINNING MODELS AND PLANS! WWW.WILLISCUSTOMHOMES.COM
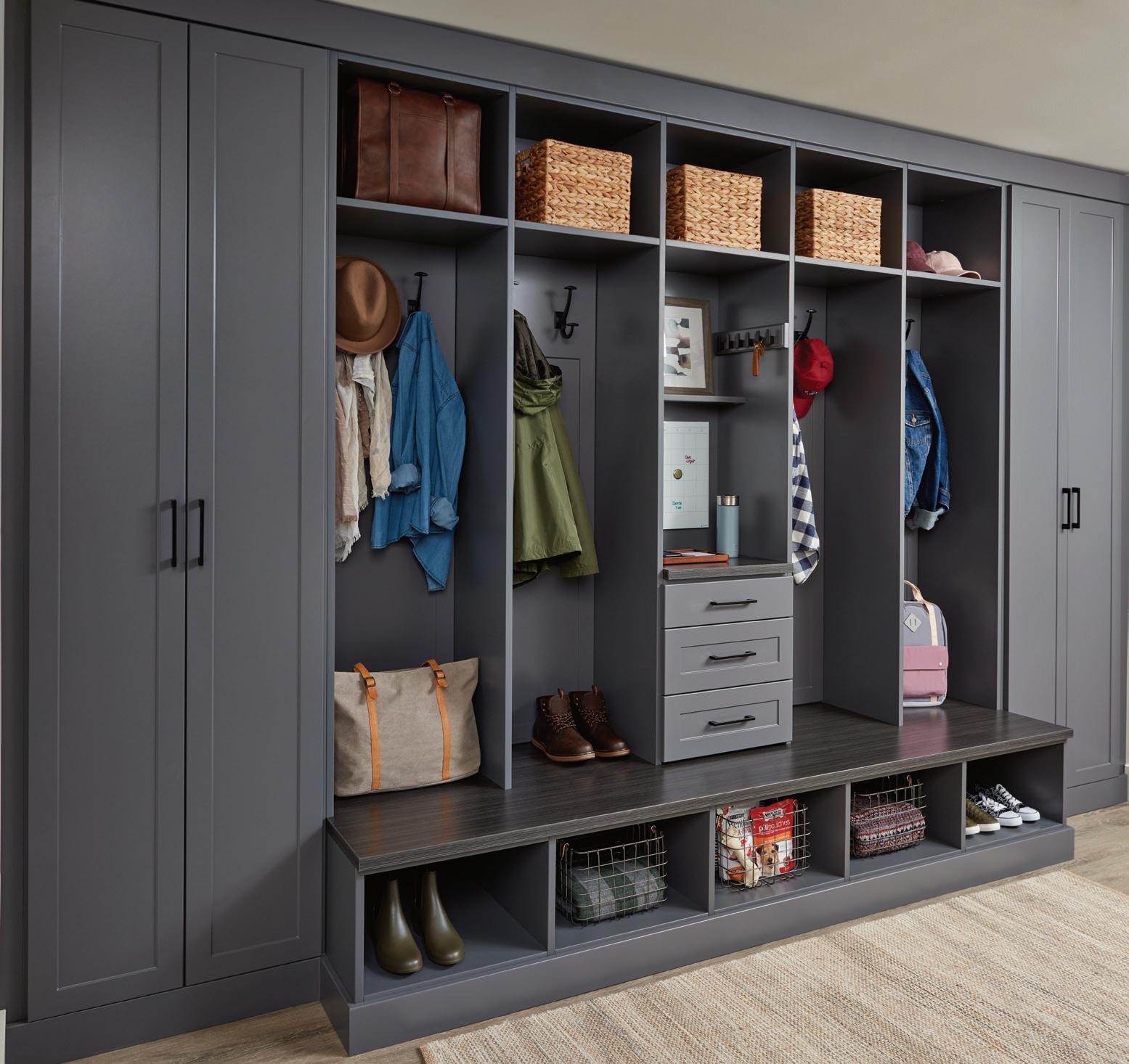
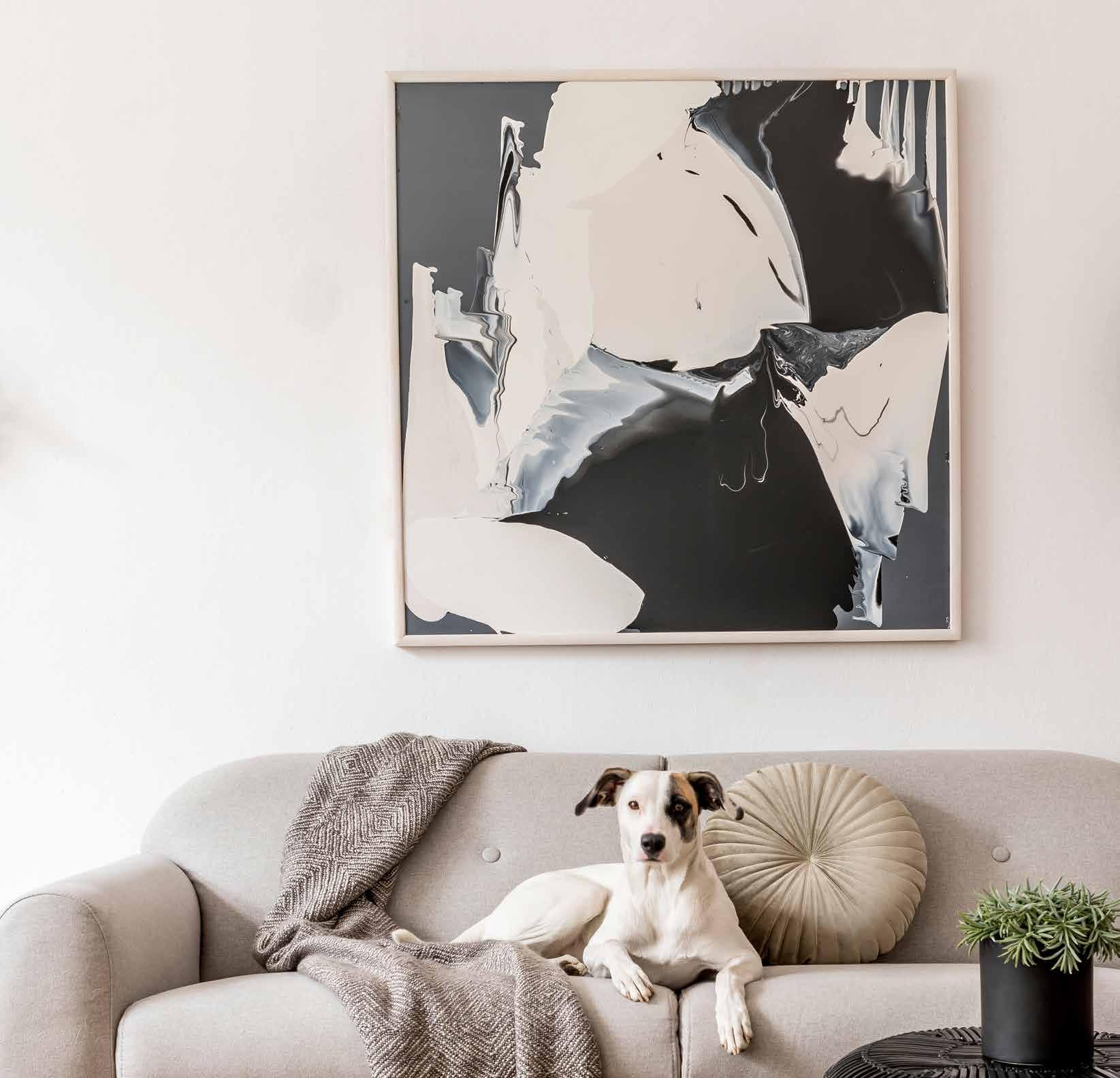


Inspired Closets Kansas City Call Now For A Free Consultation: 913-730-3000 Visit our Showroom: 11886 West 91st Street, Overland Park, KS 66214 With Inspired Closets, every space is designed around you—the moment you walk in the door. Providing everything you need for you and your family to efficiently and easily get in, get out, and get on with your day. Wherever it may take you. Get inspired at InspiredClosetsKC.com. EASY COME . EASY GO. LAZY SUMMER” Original Oil 40 x 40 Available at Maison De Marnie Decor Studio Park Place, Leawood Contemporary / Alchemy Artist Leawood, Kansas HEATHER L. LOWE @elementcstudio heatherllowe.com 307-267-1683 11709 ROE AVE, LEAWOOD, KS, 66211 FIND LOWES’ WORK PRIVATE COMMISSIONS AVAILABLE 5261 W. 116TH PLACE LEAWOOD, KANSAS 100 | mydesignkc.com | Fall 2023
From History Lessons to Whiskey Classes
Words by Andrea Darr | Photos by Brynn Burns
Entrepreneur Lesli Baker got an itch that she just couldn’t scratch during the COVID-19 pandemic. The only way to move past it was to start something entirely new.
“Something I have learned about myself over the years of owning businesses is that I enjoy the creativity and challenge of starting a new business,” she says.
She grew up in the tiny town of Somerset, Kansas, between Paola and Louisburg, an area often thought of as our local wine country. But Lesli wanted to give visitors another option.
Many of us might have drunk more than usual during those unusual times, but a refreshing cocktail shared with neighborhood friends and strangers-yet-to-be-friends sure sounded good to her.
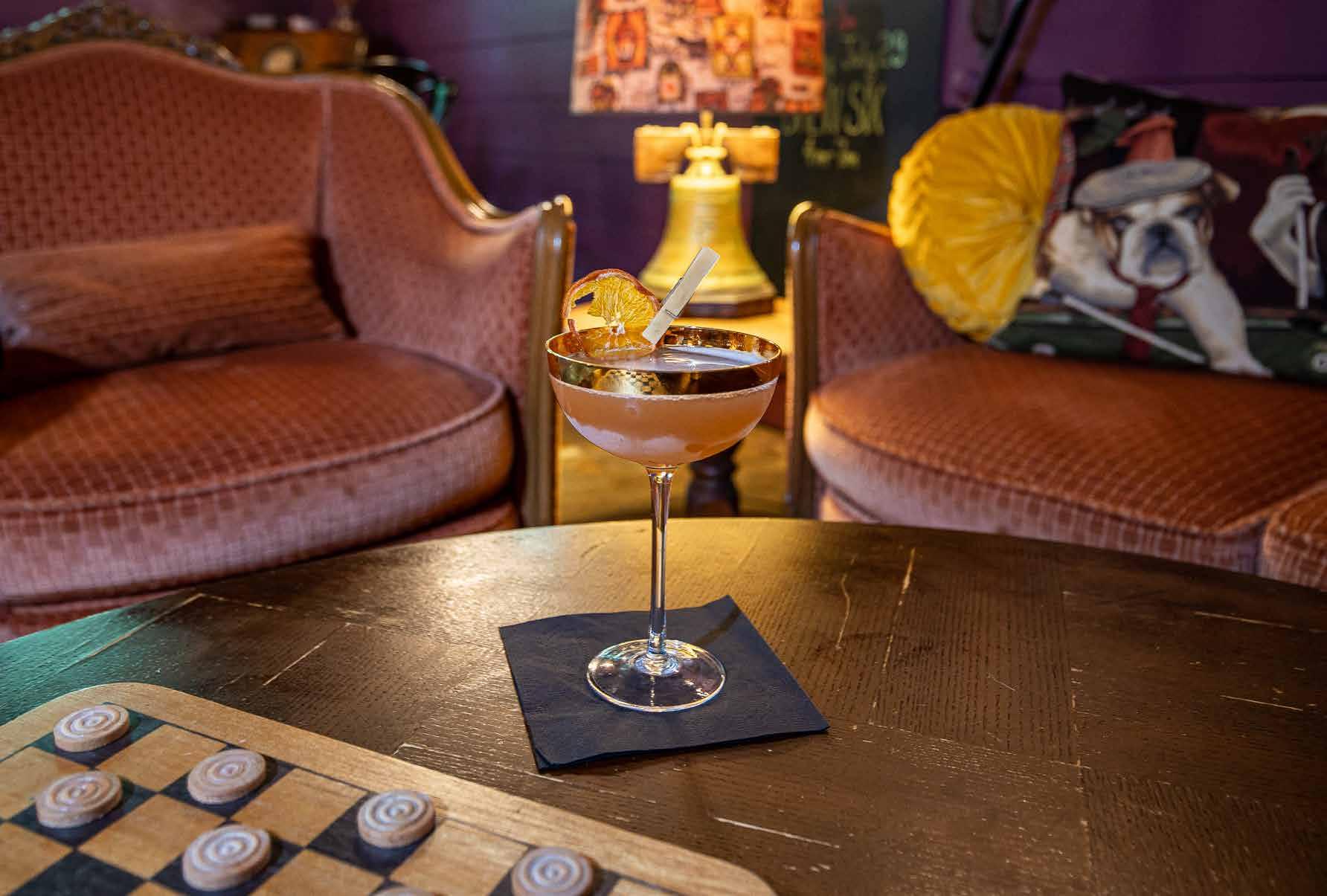
What better place to do that than in a longstanding place of community? During the 1920s to 1960s, Somerset Schoolhouse was central in the small town, which also boasted
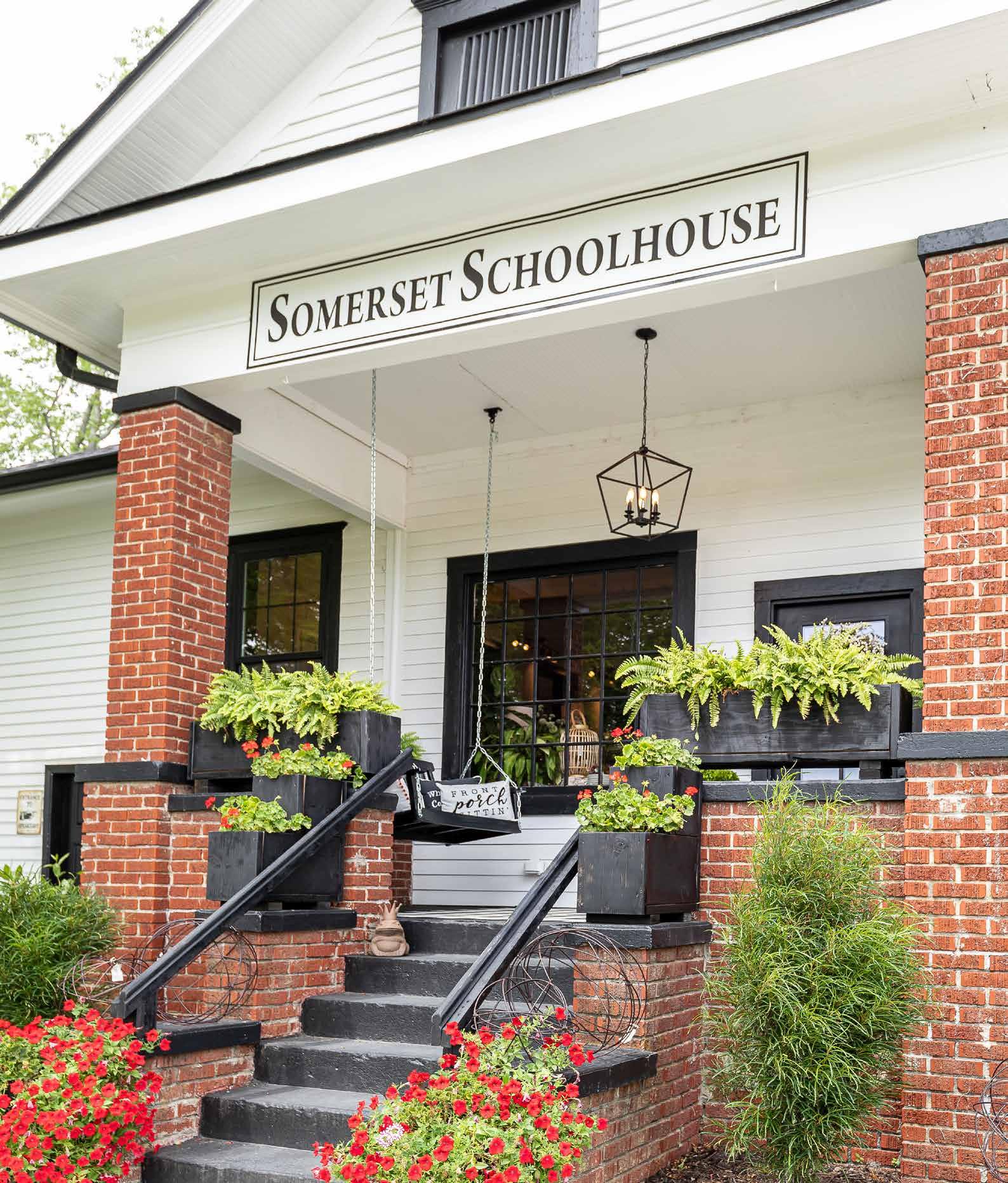
a post offi ce, market and railroad depot. More importantly to Lesli’s family, both her grandfather and father met their lifelong loves at the school.
“There’s so much history in that old building,” Lesli says. “The ability to give this schoolhouse life again was the challenge I had been looking for for some time.”
School was out forever after 1964, and the building was converted into living quarters. It had nearly disappeared behind unmanaged overgrowth when Lesli found it again in 2021 and bought it.
“I had no idea what to do with it at first,” she recalls. “I wanted a place where there was something for everyone. I love to shop and have a cocktail, and my husband, Jimmy, loves to
LIVE+STAY+PLAY
Somerset Schoolhouse was built in the 1920s. A recent renovation to the exterior and an update to the interior have transformed its purpose.
Fall 2023 | mydesignkc.com | 101
Delightful schoolhouse-themed cocktails are available in the basement-level speakeasy. Jeff Borker of The Classic Dram specializes in pairing premium bourbons with confectionery and offers private whiskey tastings for groups of six or more.
catch a game and enjoy a glass of whiskey. I was hopeful that other people enjoyed this, too."
Lesli and her family rolled up their sleeves and gutted the space down to the original walls, exposing the old siding and brick.
“We tried to keep as much of the original as possible,” she notes.
After diligently preserving the basic structure, the upper level became a home decor shop filled with locally sourced items. The basement transformed into The Faculty Lounge—a speakeasy with Whiskey Ambassador Jeff Borker at the helm. Surrounded by eggplant-colored walls and low wood ceilings, guests can sit back on vintage furnishings with a cleverly named cocktail or local beer and play board games.
There’s more action on the back patio, decked out with black-and-white umbrellas to match the building’s new paint and trim colors. Yard games and a fire pit extend the outdoor season— and the reason—that people come to Somerset Schoolhouse. Lesli has hosted the return of past graduates (of which the eldest is now 96), as well as current teachers and administrators of local schools who can partake in libations unseen by students.
The times a visitor has told Lesli: “My mother went to a school like this…” have made the journey worth it.
“The best part of this is that it starts a conversation,” Lesli says. “We are bringing you to a rural area where you can be at ease, talk to your neighbors and meet new friends. We want you to feel as if you are stepping back in time and feel like you are part of this small community.”
Above: Live music, cornhole and horseshoes are popular reasons to visit. A new outbuilding— The Bus Stop—is being added for the growing number of large gatherings, such as their annual Kentucky Derby party. “We have a lot of fun over here,” Lesli says.
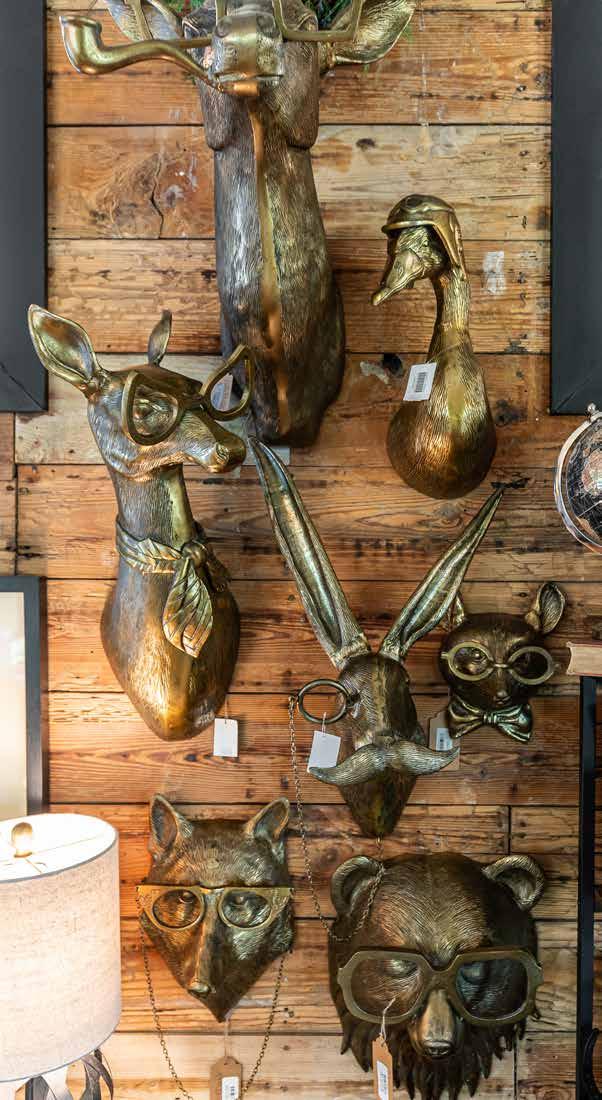
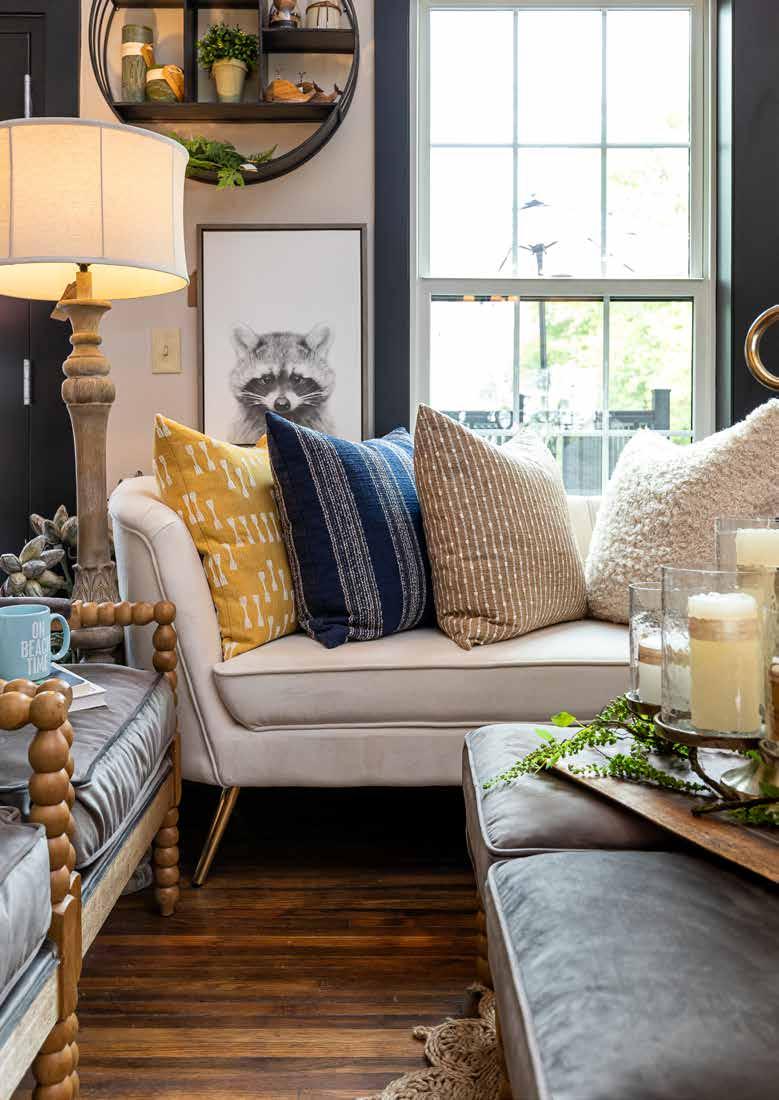

Below: Home goods and gifts are for sale on the main level of the schoolhouse. "I love finding unique local products that customers might not know about," Lesli says.
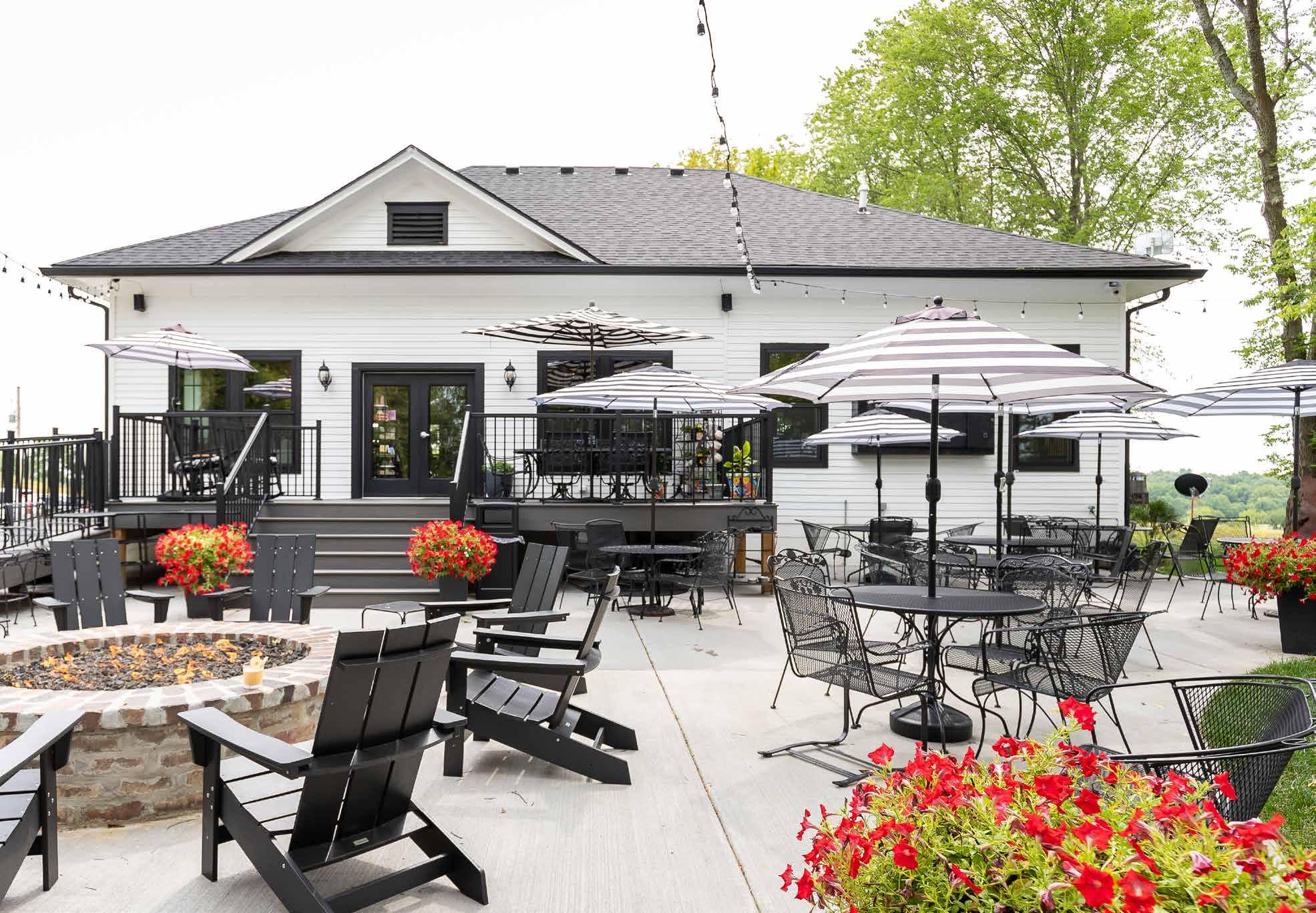
LIVE+STAY+PLAY
28740 Somerset Road, Paola, Kansas somersetschoolhouse.com
Far from its day before running water existed in homes, the primary bath is a luxurious oasis awaiting the Yateses after spending their days working or playing outside.
102 | mydesignkc.com | Fall 2023
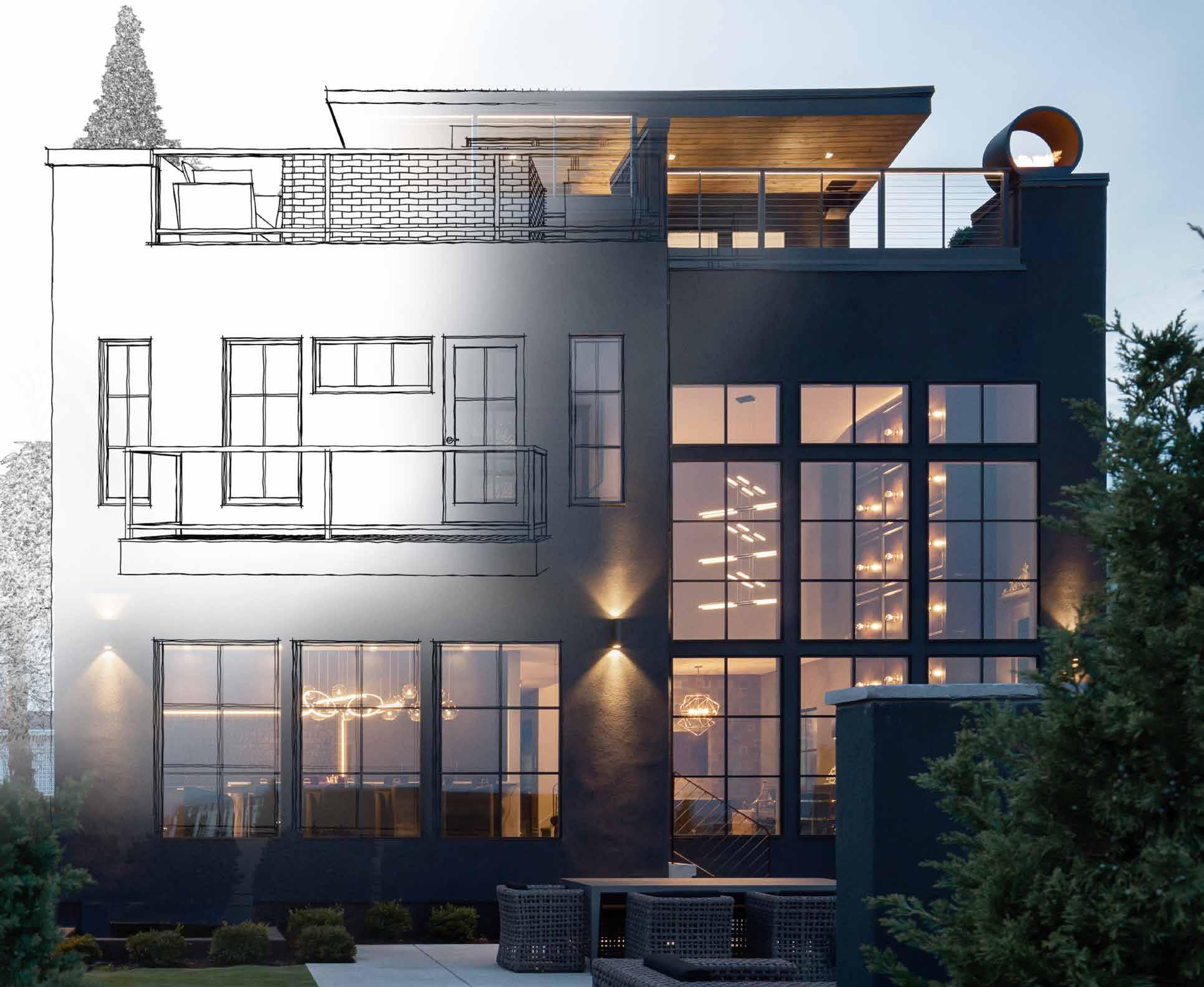
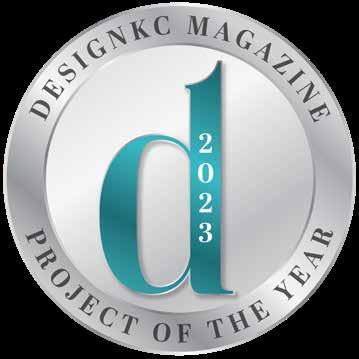
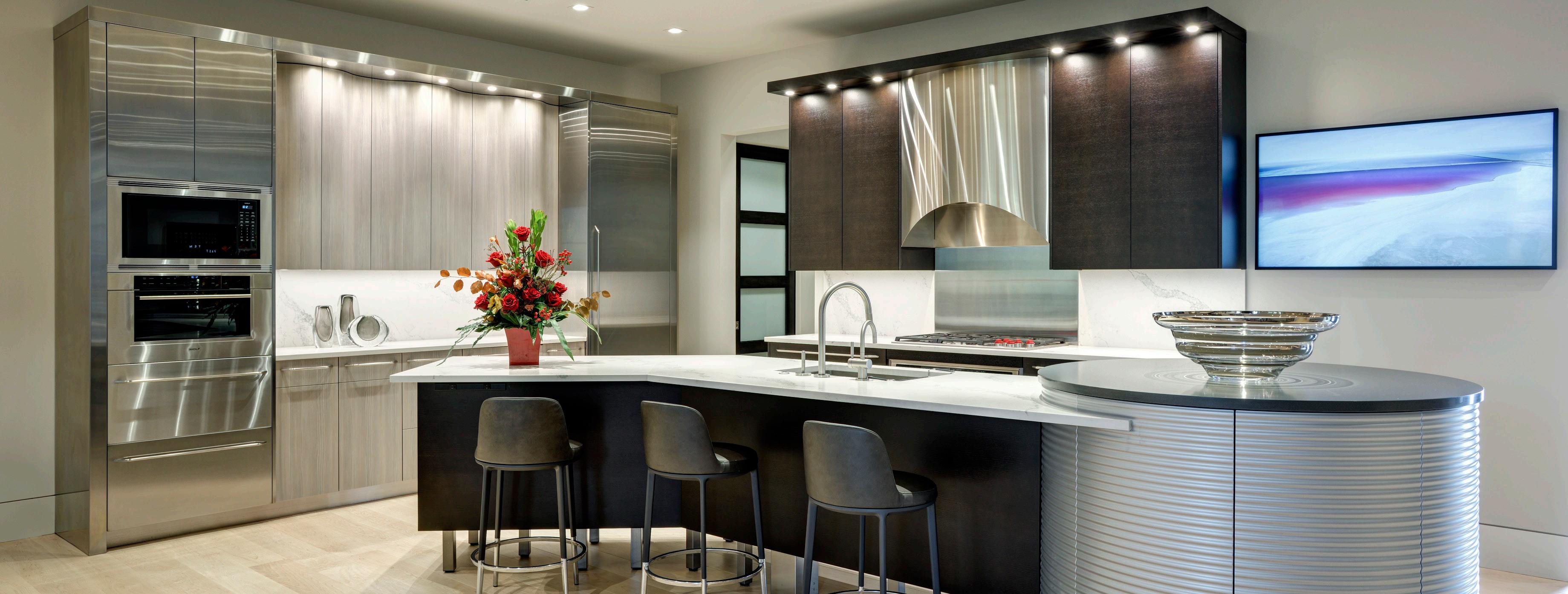
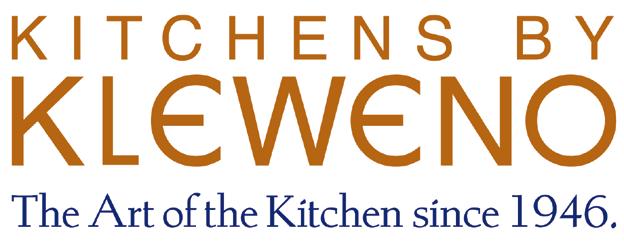
EXCELLENCE IN DESIGN 913-279-0900 / brhdesign.com The Fine Art of Living. Served Up Daily. See the difference at Kleweno.com or call 816.531.3968 Fall 2023 | mydesignkc.com | 103


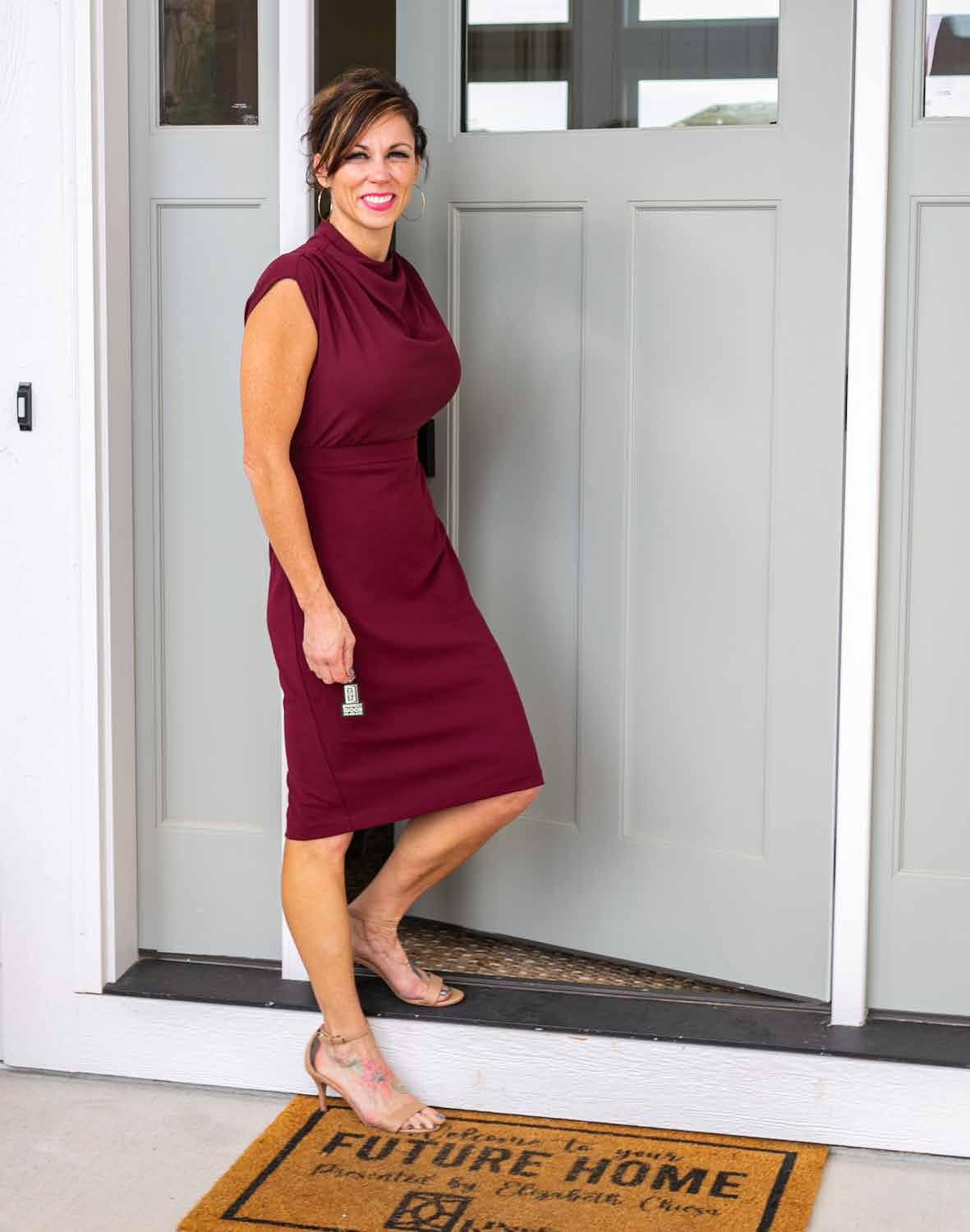
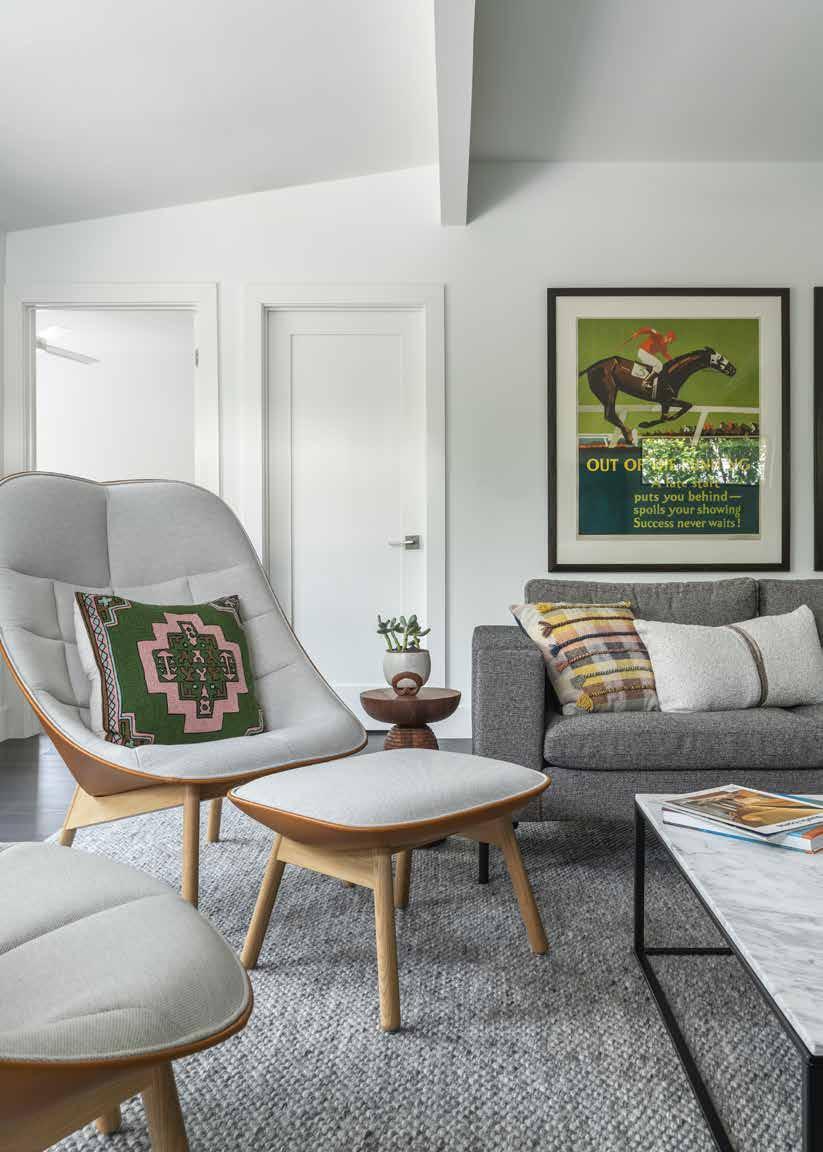
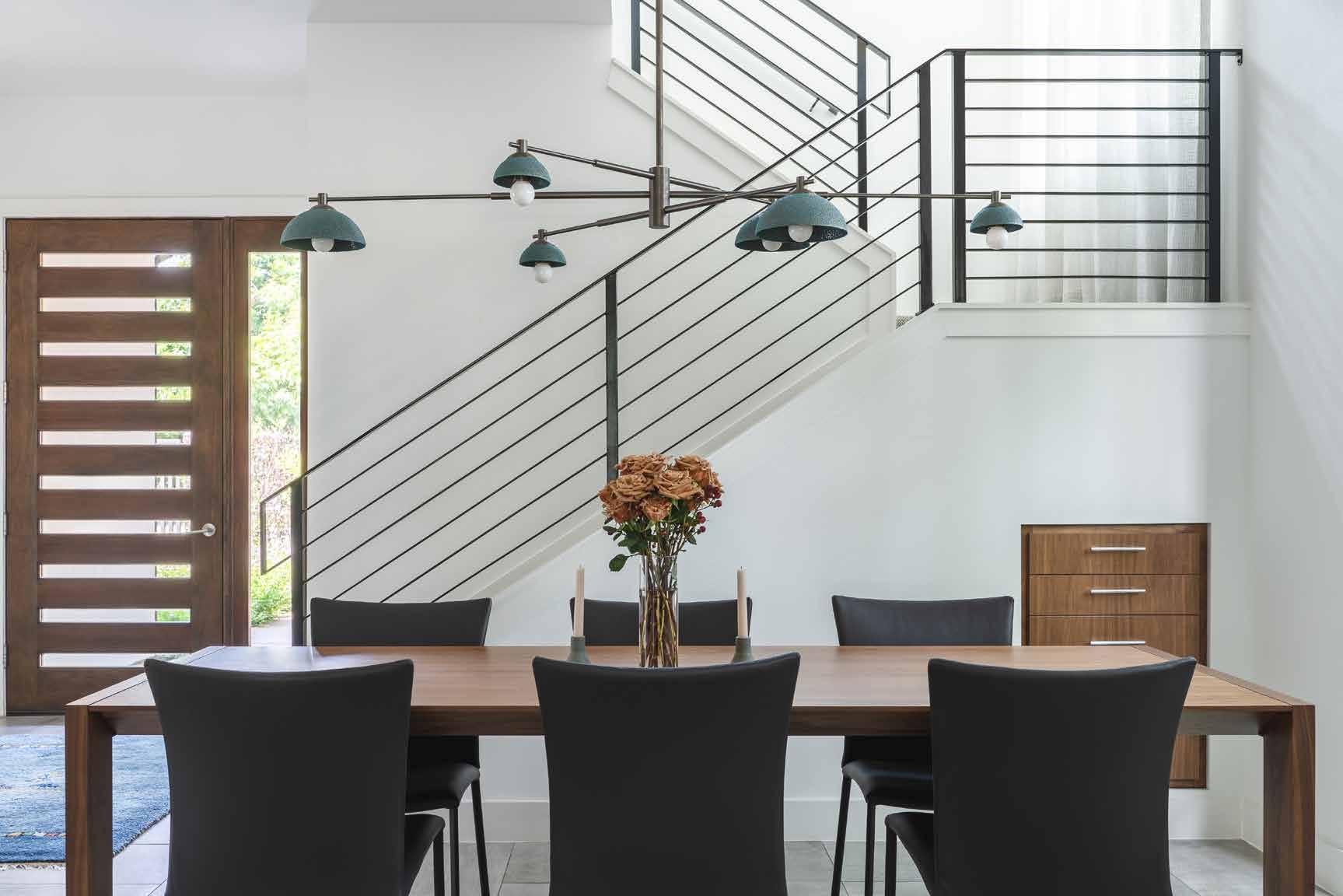

Your #1 Trusted Broker In All Seasons! BUYING A HOME IN THE FALL: • Less Competition • Potential Discounts • Seeing the Property in Fall Conditions 01 SELLING A HOME IN THE FALL: • Motivated Buyers • Showcasing Cozy Features • Less Inventory 02 *SERVING CLIENTS IN MISSOURI, KANSAS, LAKE OF THE OZARKS, BRANSON, GREATER SPRINGFIELD AND MORE. ASK ABOUT 1PD'S REAL ESTATE SCOUTING SERVICES! www.1perfectdoor.com elizabeth@1perfectdoor.com @1perfectdoor @AskElizabeth It’s crucial to work with a brokerage who can guide you through the process effectively and painlessly, while saving you money and time! REAL ESTATE BROKER/OWNER 816-682-6315 CALL ME TODAY IF YOU WOULD LIKE A FREE MARKET ANALYSIS LET’S CHAT Elizabeth Chiesa Glinn Interiors glinninteriors.com | 816.309.7681 104 | mydesignkc.com | Fall 2023
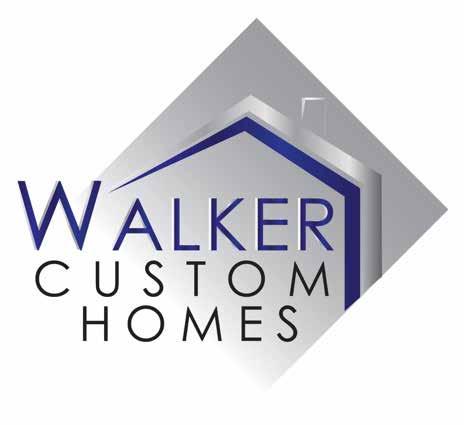
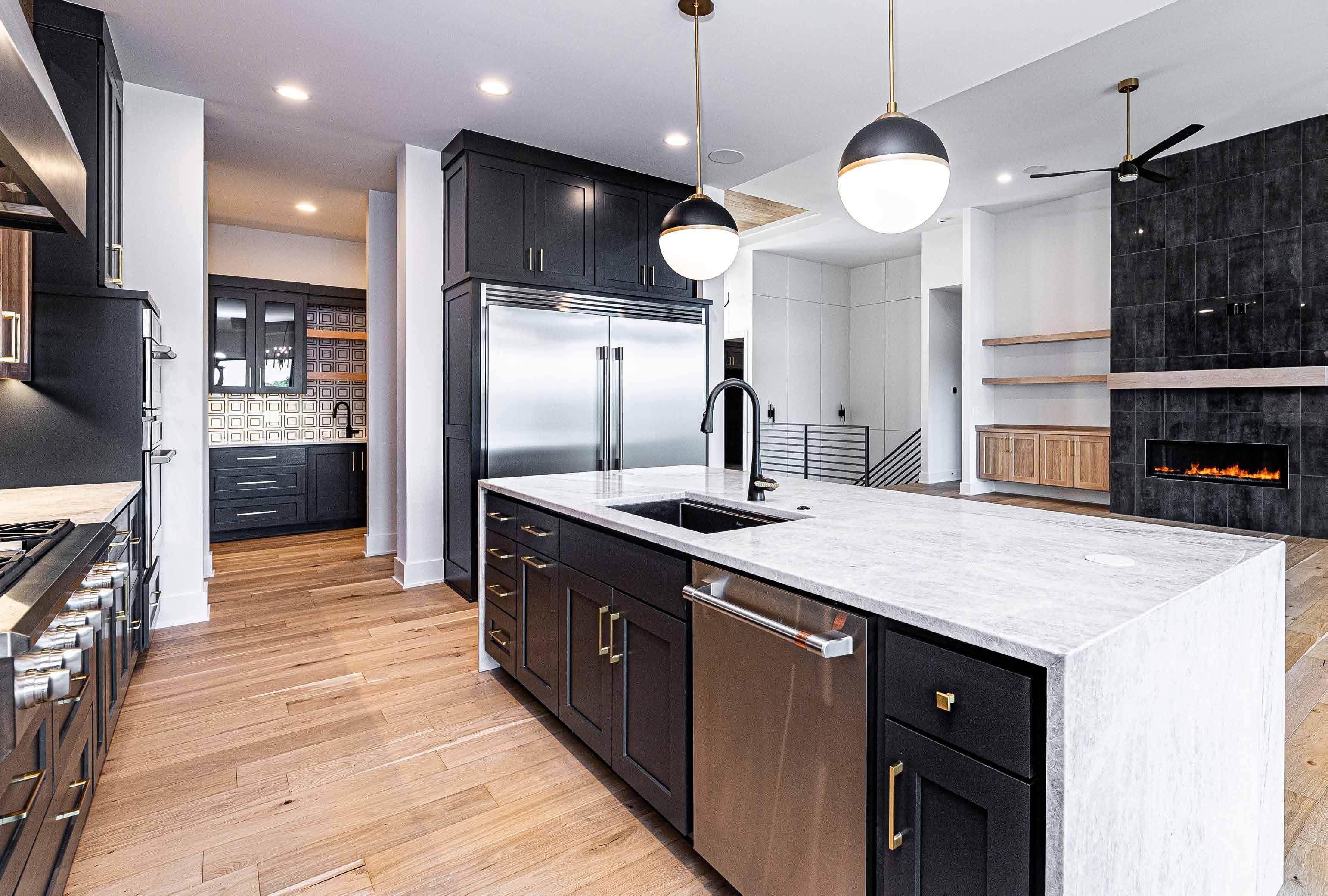
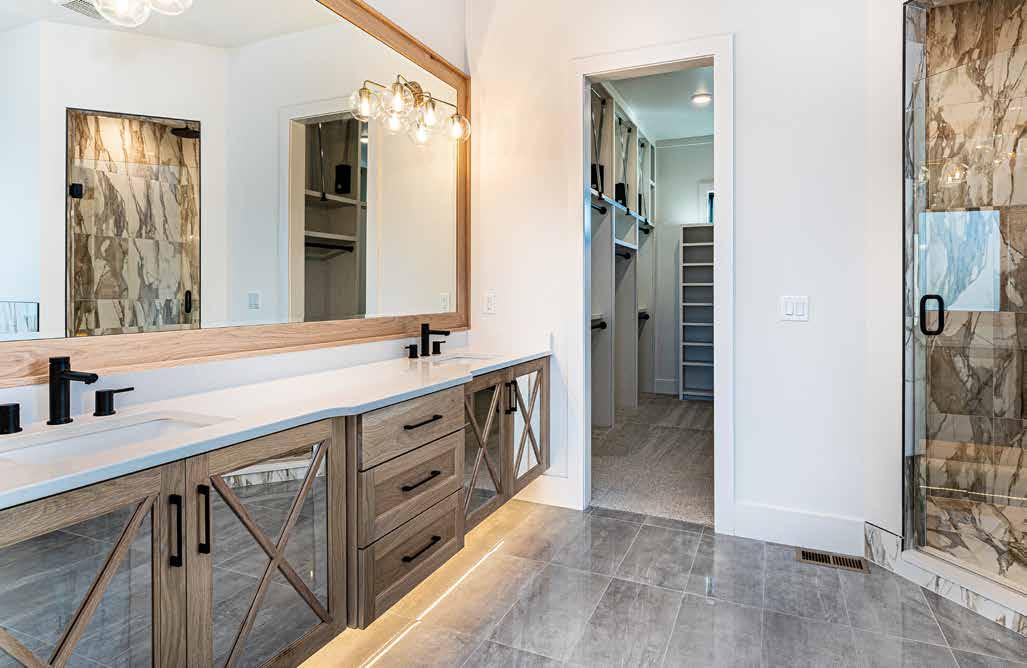
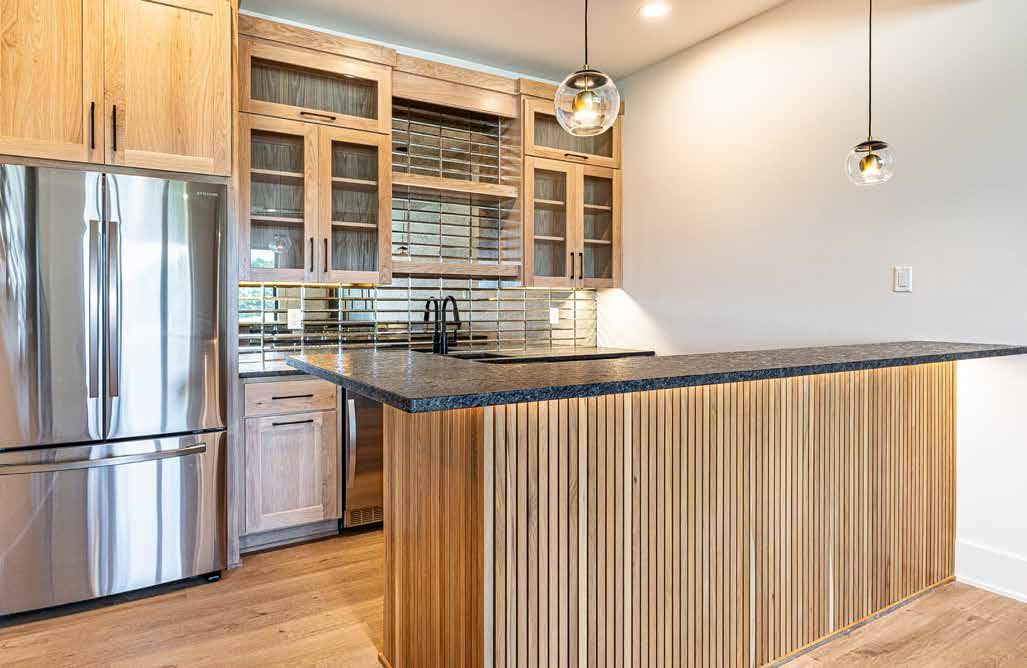
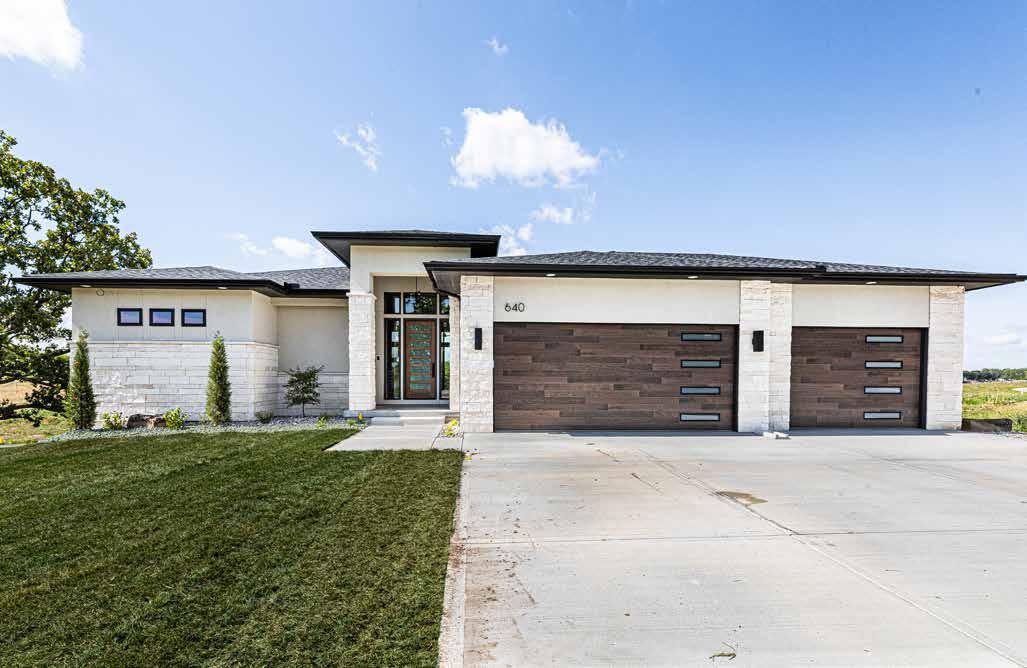
913-208-2026 | walkercustomhomeskc.com Walker Custom Homes offer a wide range of customizable home building services. Each project is lead by experienced professionals that will manage your project with detail and care every step of the way. BUILD THE CUSTOM HOME OF YOUR DREAMS
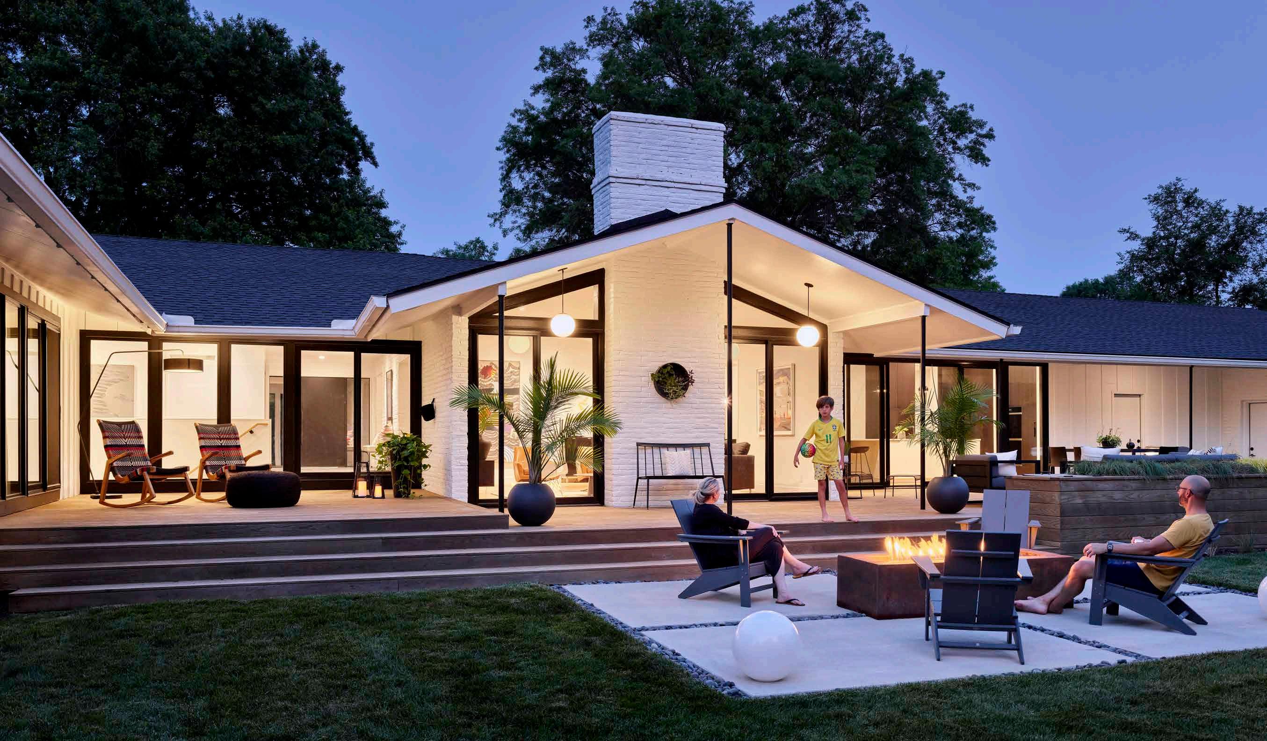
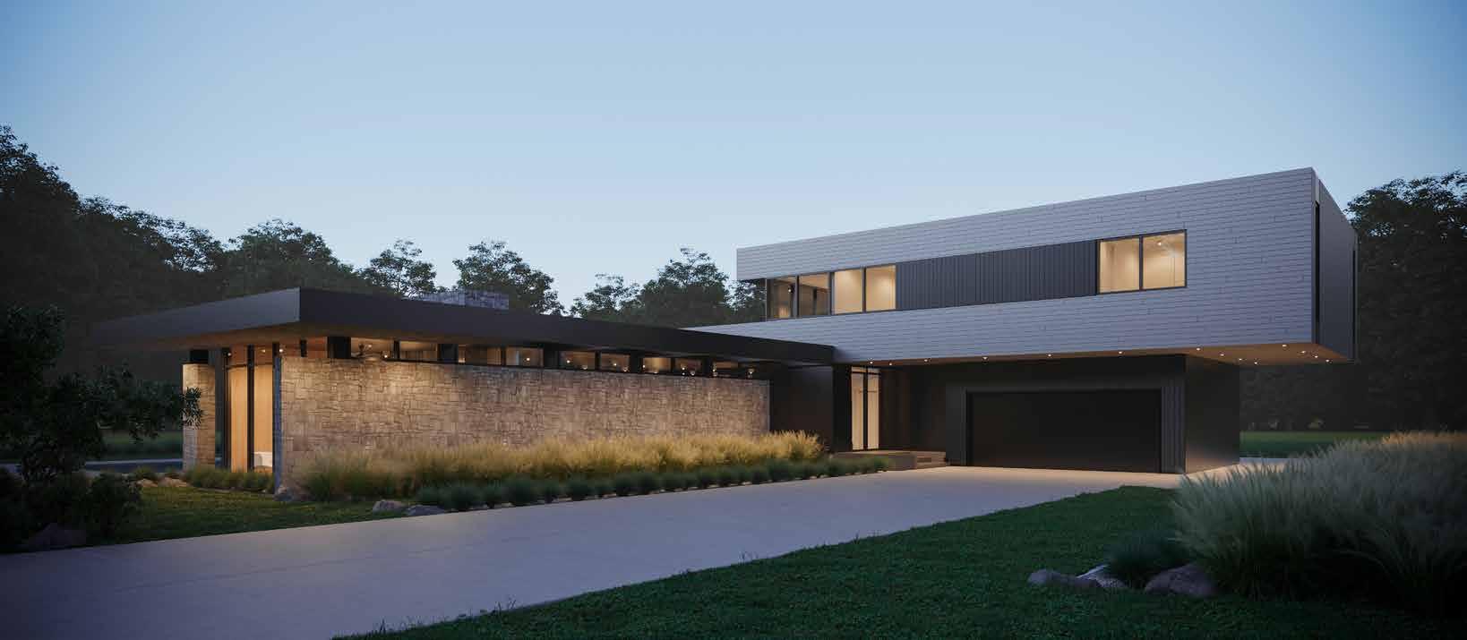
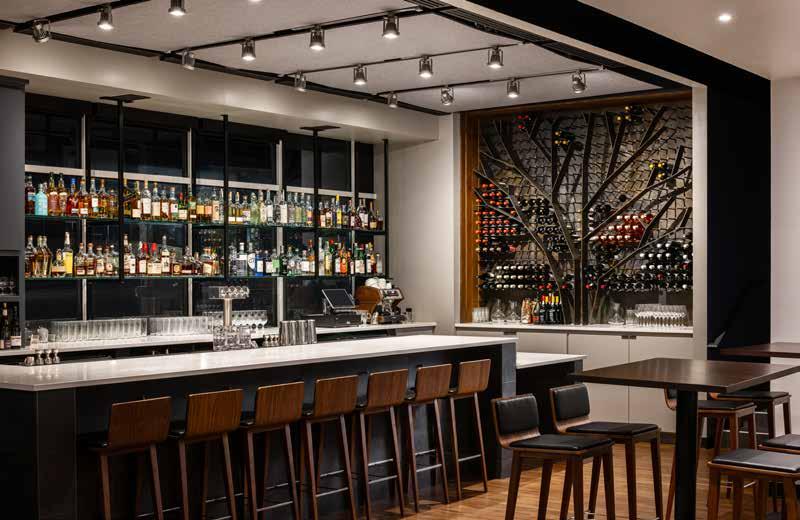
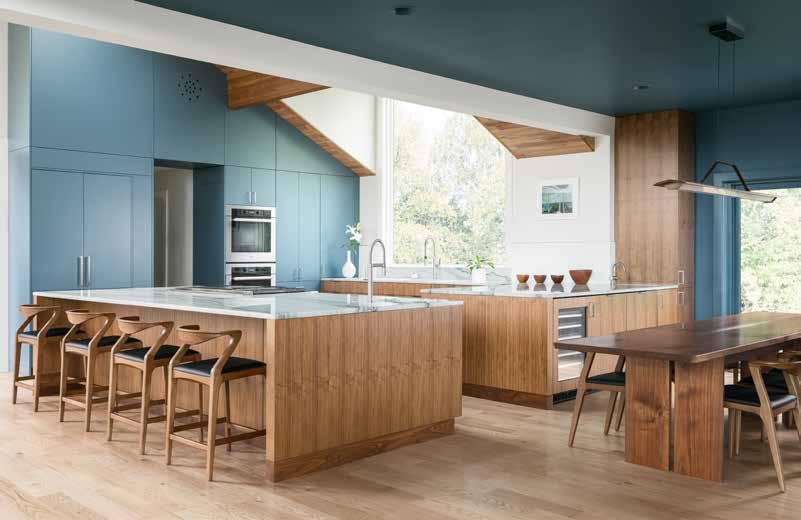
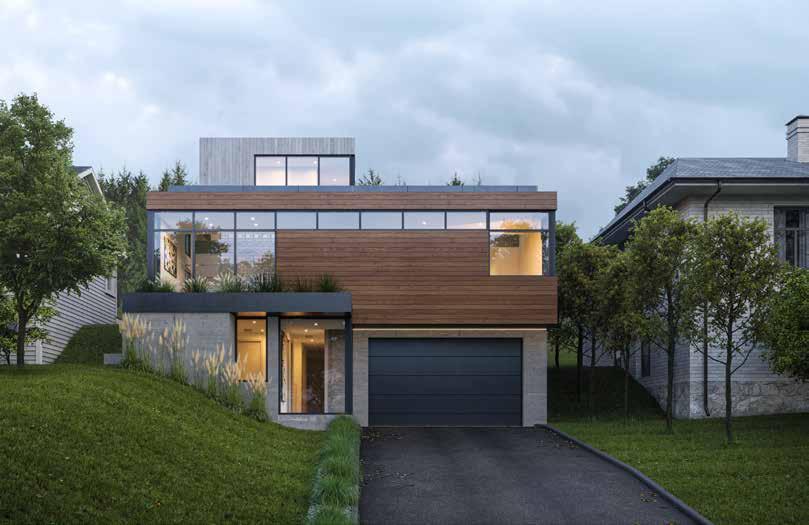
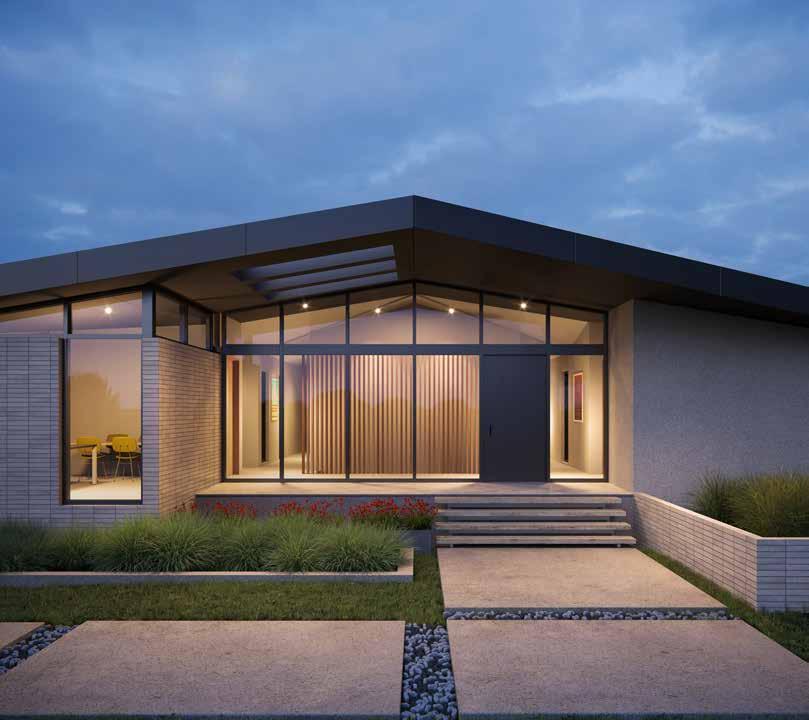
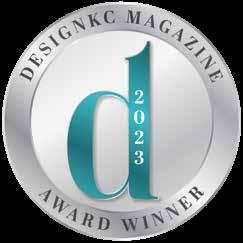
OUR CORNERSTONES: QUALITY & INTEGRITY DESIGN - BUILD - ENJOY! FAUSTCONSTRUCTION.COM | 816-217-7663 SPECIALIZING IN UNIQUE NEW HOME CONSTRUCTION & FULL HOUSE REMODEL RENOVATIONS. herron + partners architecture + design | herronandpartners.com 106 | mydesignkc.com | Fall 2023
Design: Trove Homes
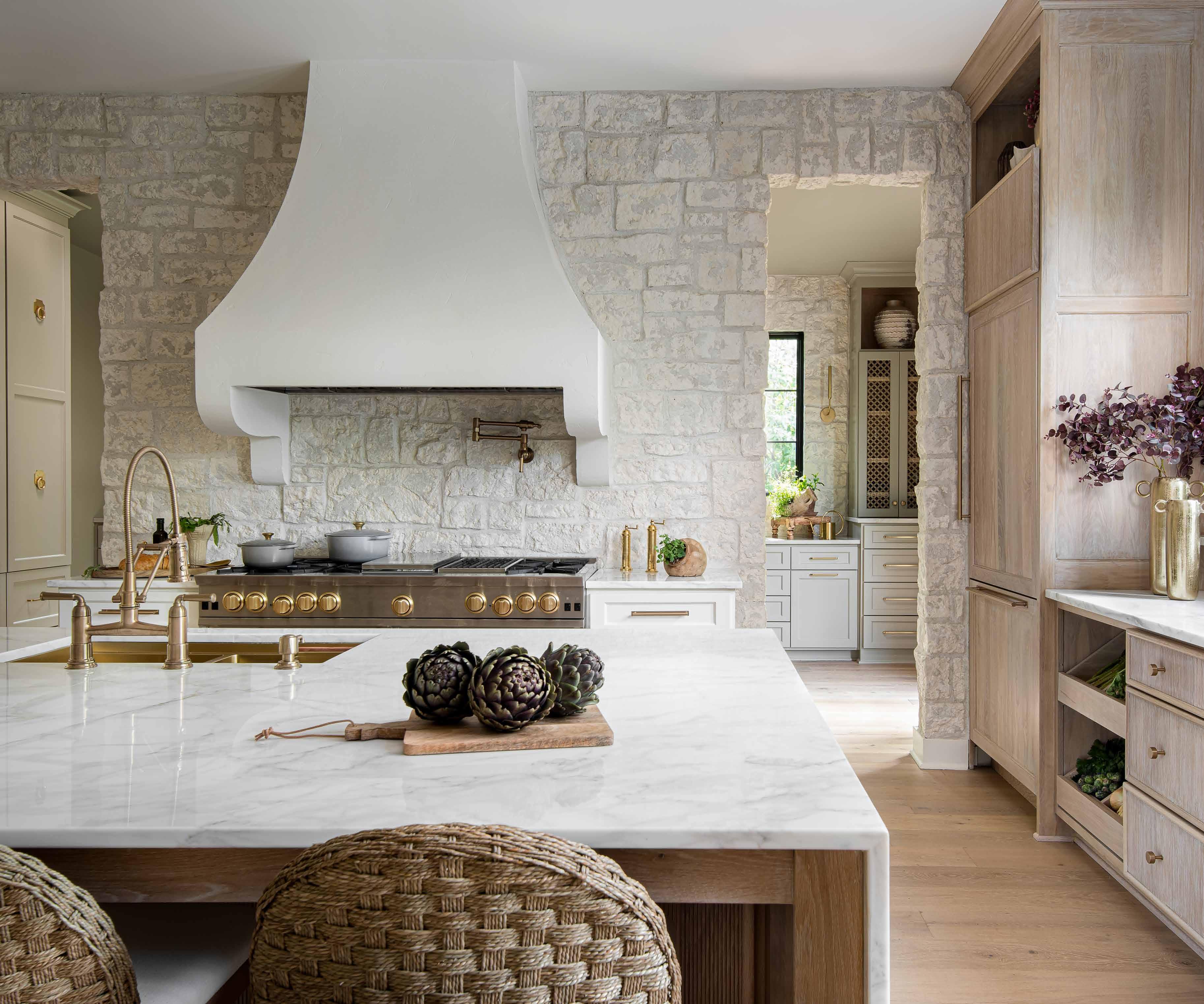
Countertops: Central Surfaces
Material: Calacatta Sponda Marble
CENTRAL TO EVERY PLACE
QUARTZ � QUARTZITE � MARBLE � PORCELAIN � GRANITE � SOLID SURFACE
CENTRAL SURFACES

www.centralsurfaces.com
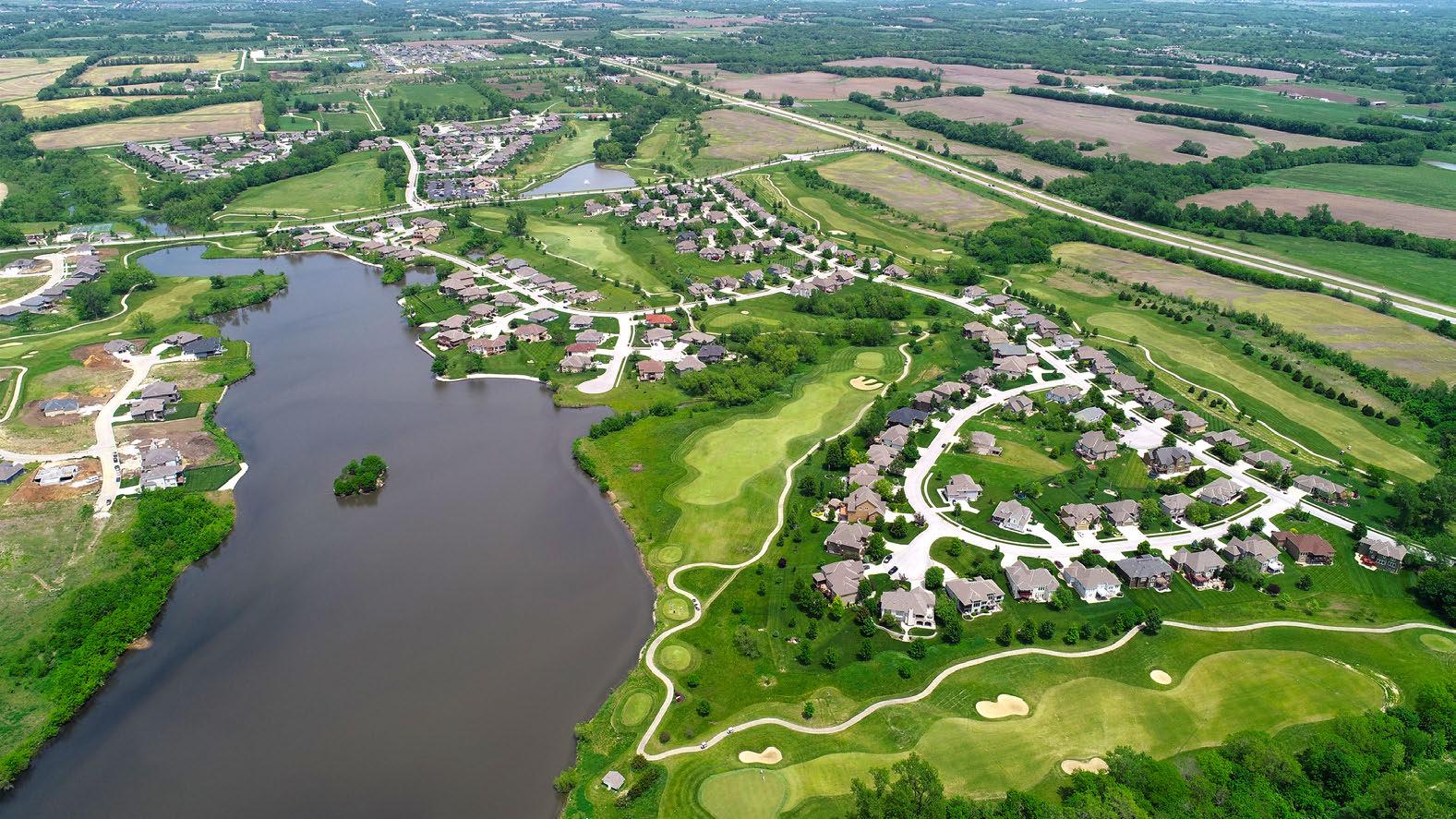
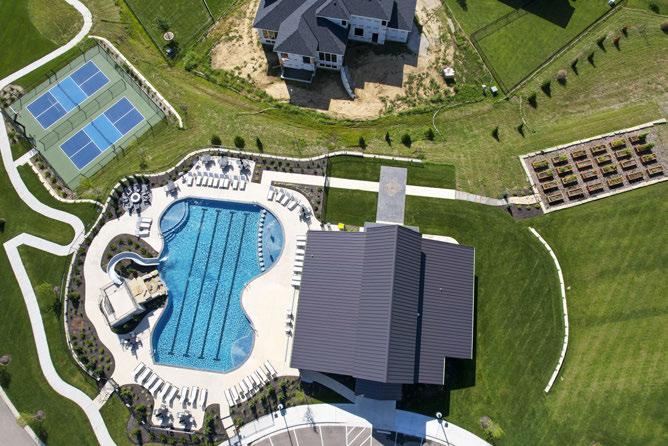

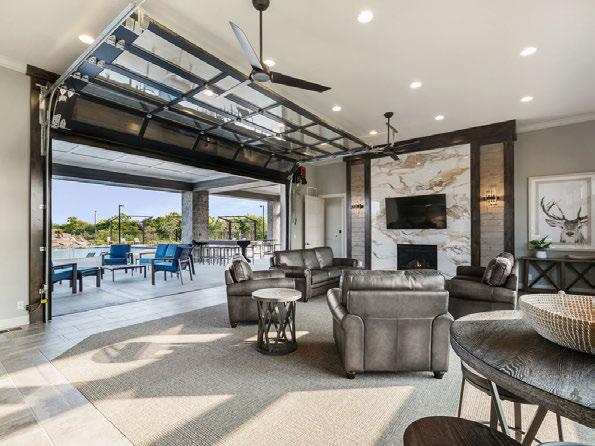
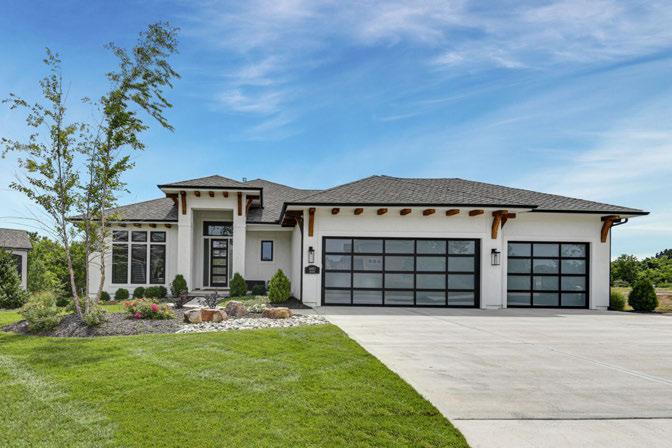
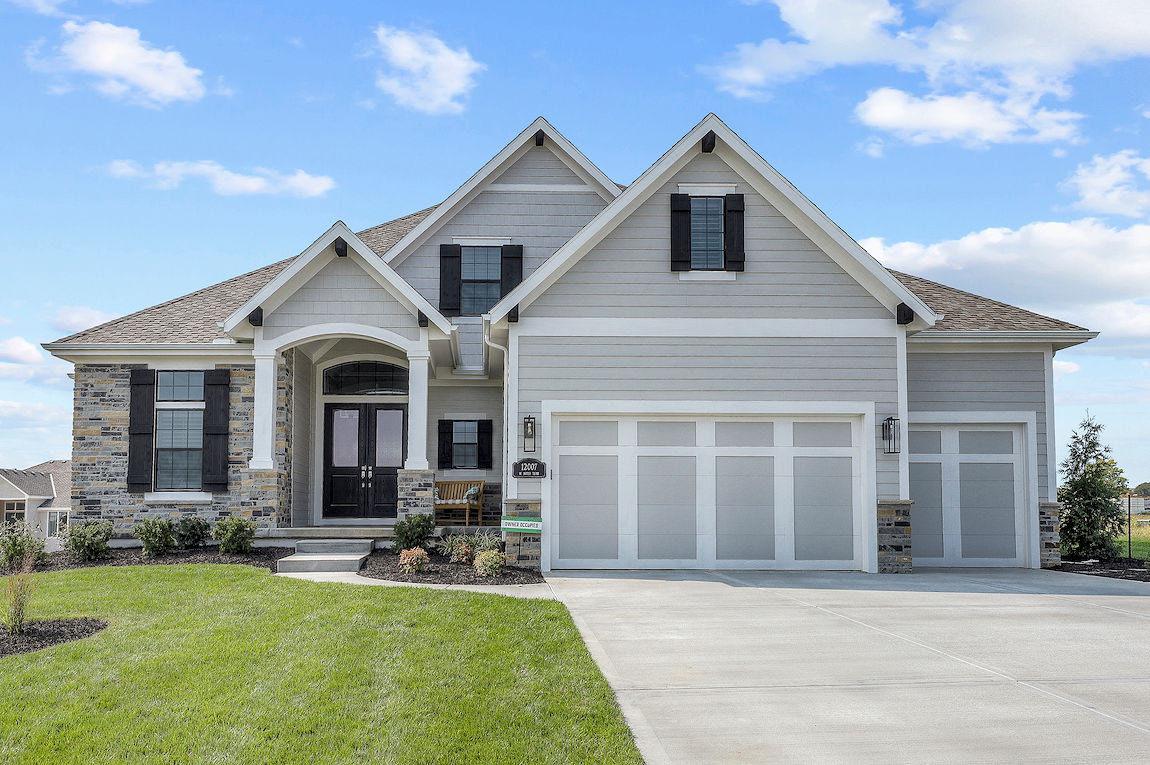


REALTORS ® REALTORS ® WEICHERTHOMESKC.COM | 913-647-5700 | 15245 METCALF AVE, OVERLAND PARK KS 66223 FUTURE HOMES 5000 NEW HOME COMMUNITIES 35 11 CITIES 100+ REAL ESTATE AGENTS 100+ REASONS WHY YOU SHOULD CHOOSE US Everyone * *Available now and future homesites combined
“I Like Lenexa”
ATthe heart of Johnson County, Kansas, lies Lenexa’s peaceful and picturesque suburbia—a welcome escape from the hustle and bustle of the surrounding metro. Known for its manicured neighborhoods, abundant greenscapes and friendly hometown vibes, Lenexa’s wellestablished charms have drawn many new residents and businesses to the area for decades. And many have never left.
“It’s a great place to raise a family and to retire,” says builder and developer Bruce L. Rieke. “Once people move here, they don’t want to leave.”
As a Lenexa native and local business owner, Bruce has experienced firsthand the city’s growth—and its dedication to serving and enriching the tight-knit community. “Those who are looking for a new home want the smalltown atmosphere with all the amenities of a downtown metro… Lenexa has it all,” he adds. From the festivals and farmers market to the 30-plus pristine parks and 45 miles of trails, there’s a wealth of recreational, healthyliving activities to enjoy, all within city limits.
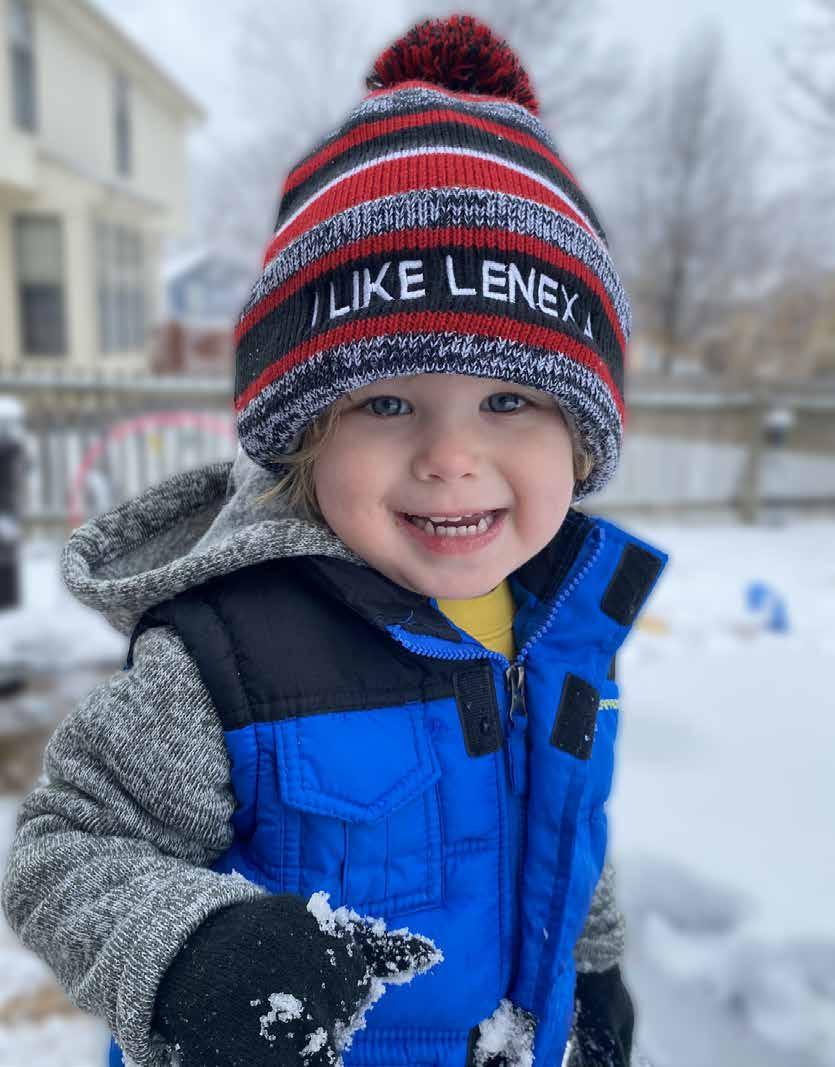
Nicknamed the “City of Festivals,” Lenexa hosts an eclectic variety of fun events, such as the
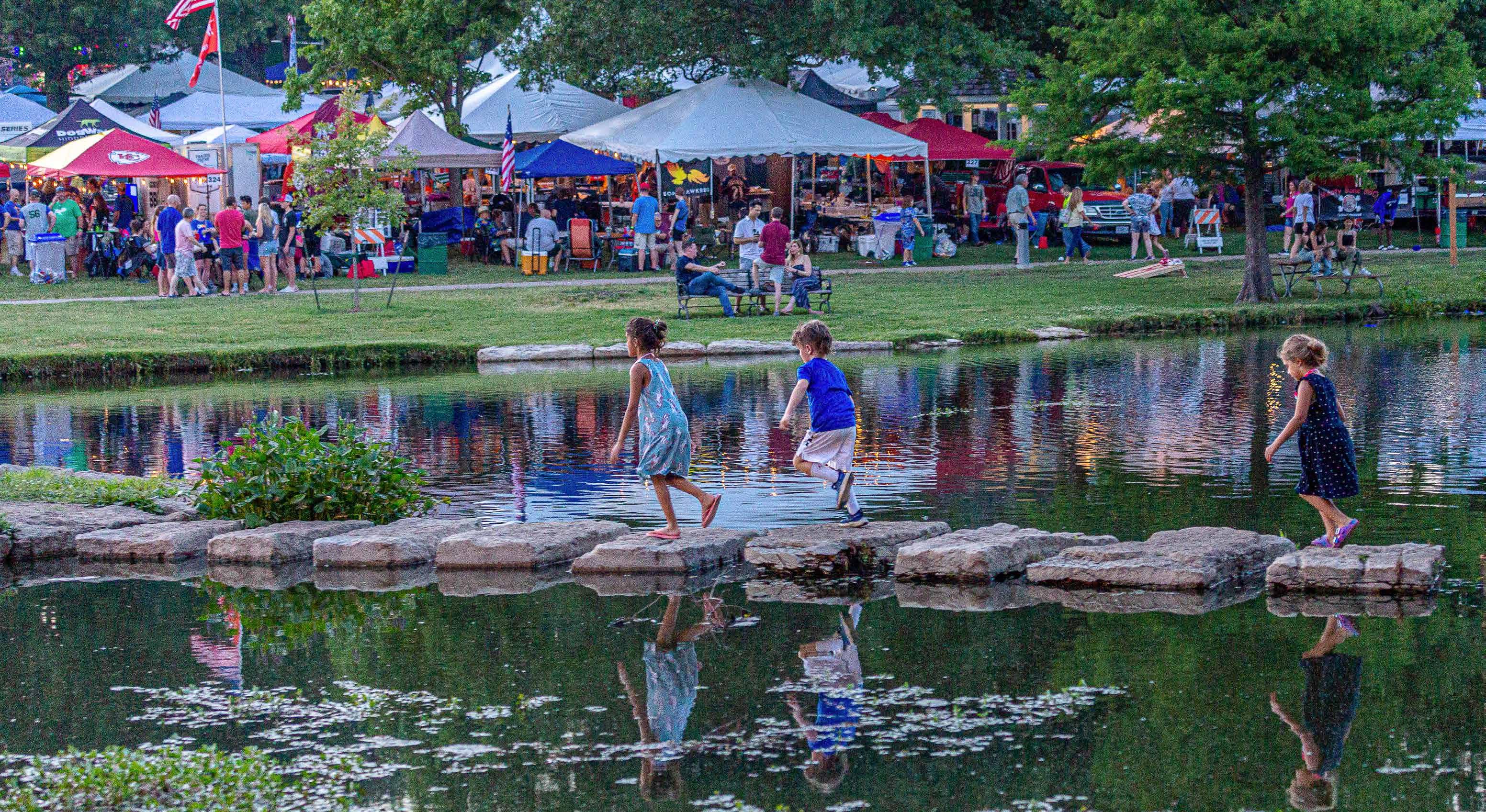
COMMUNITY CULTURE
This city’s longtime slogan—built on an already exceptional quality of life—is buoyed by continued improvements.
Words by Savannah Rieke Newson
Fun for the whole family at the Great Lenexa BBQ Battle 2022.
Photo by Bill Harrison.
Fall 2023 | mydesignkc.com | 109
Photo courtesy of the City of Lenexa
READY TO CALL LENEXA HOME? CHECK OUT THESE NEW-HOME COMMUNITIES.
Cottonwood Canyon
Discover maintenance-free bliss and panoramic views of nature at Cottonwood Canyon. Hidden in the hills near Lenexa City Center and Canyon Farms Golf Course, this distinguished development is the perfect blend of natural settings and urban convenience. It boasts premium homesites and top-quality homes ranging from $600,000 to over $1 million—most with private golfcourse and waterfront views. Found just north of Prairie Star Parkway and Ridgeview Road, Cottonwood Canyon is only minutes away from stores, restaurants, recreation and highways. On-site amenities also include the HOA pool and clubhouse, with the best scenery in Kansas City.
At Cottonwood Canyon, builders include B.L. Rieke Custom Homes, Don Julian Builders and J.S. Robinson Fine Homes. Three specs are currently available from John Moffitt and Kevin Stallings. There is also potential for future resale opportunities.
cottonwoodcanyonks.com
Mize Hill
Developed by Lambie Custom Homes, this maintenance-provided community features fine-quality, Lambie-built twin villas starting in the $400,000s. Located at Prairie Star Parkway and Clare Road, Mize Hill is adjacent to scenic Mize Lake and Cedar Station Park—a 74-acre preserve featuring paved trails, wildlife and more. It’s conveniently close to Lenexa City Center, various highways and Olathe schools.
The newly opened development is in its first phase, with many lots and villas for sale. Available floor plans include the four-bedroom Lakewood and the threebedroom Newberry. Mize Hill also offers multiple elevation options, including sloped, level, daylight and walkout lots. Visitors can stop by the community's new model and sales offi ce for more information. mizehillks.com
Spinach Festival, Great Lenexa BBQ Battle and Sar-Ko Aglow. Niche hobbyists, art lovers and food-and-drink connoisseurs will also find plenty of things to do—and plenty of options to explore when in the market for a new home.
“Lenexa has affordable living, especially compared to other similar communities,” says local real estate agent Stephanie Bulcock. “There are living options for everyone. Luxury-home living, golf-course views, apartments, lofts, twin villas, single-
family homes, retirement communities… So many people from other communities are seeking homes in Lenexa.”
Another major appeal is the city’s shining gem, Lenexa City Center: a live-workplay hotspot for those seeking a hip-andhappening downtown urbanite experience. Located just west of I-435 and 87th Street, the 69-acre, mixed-use development is a rapidly growing, well-polished mini-metropolis—a vision more than 20 years in the making.
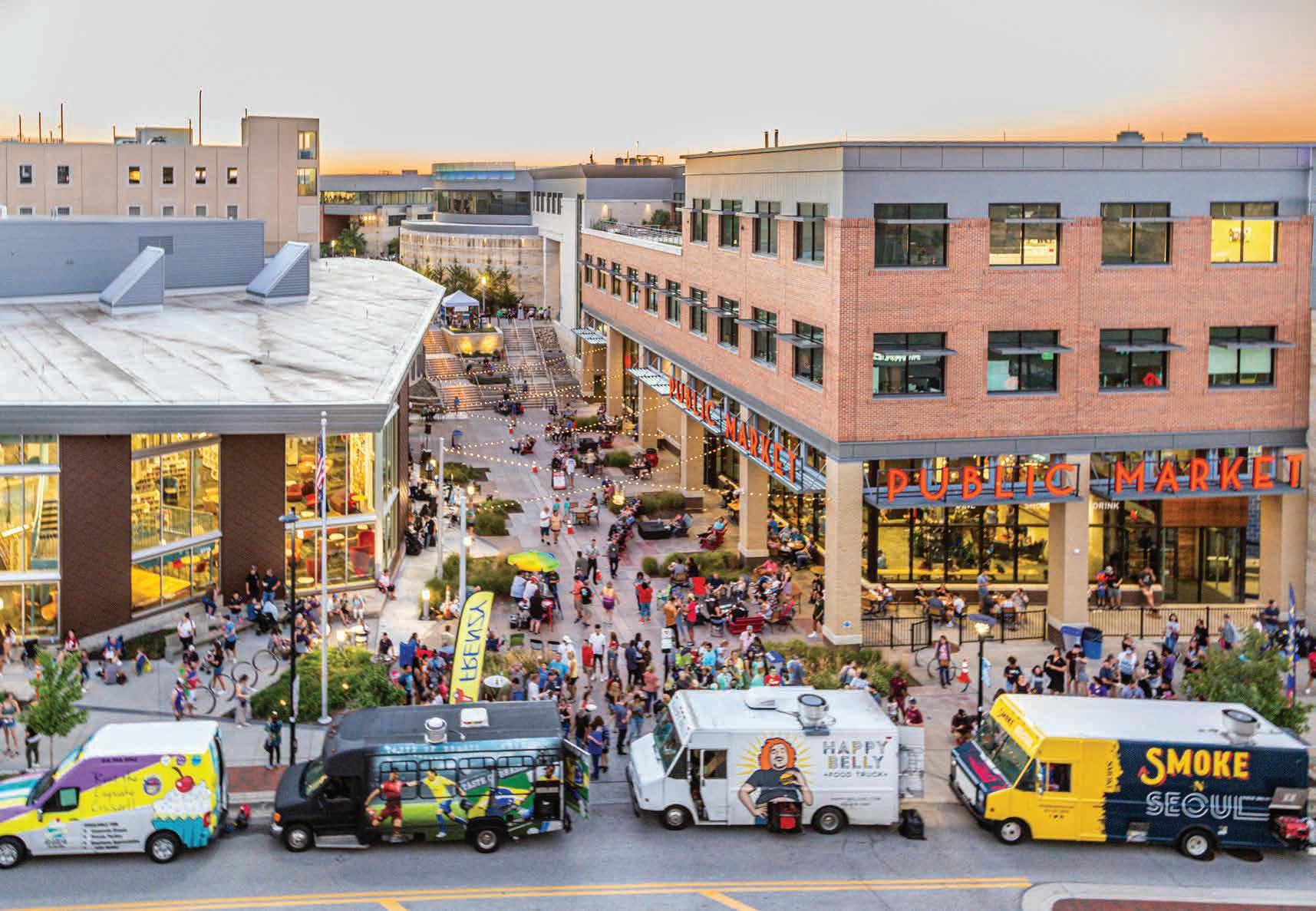
“[Lenexa City Center] turned out greater than we could have ever imagined,” says Michael Boehm, Lenexa’s beloved and wellaccomplished mayor of nearly 21 years. “It went from a field in the middle of nowhere to a prime destination.”
Born from the landmark Lenexa Vision 2020 plan of 1997, the stunning urban-modern campus—along with many other target areas of development—was a multi-decade commitment upheld by strong communitygovernment cooperation, leadership and common purpose.
John Kroeker, a West Lenexa-based resident and real estate agent, has witnessed tremendous growth over the past two decades. "[W]e've seen three award-winning golf courses, city parks, walking trails, lakes and so much more come along and thrive during this time," he explains. The miles of picturesque trails around Lake Lenexa and Black Hoof Park (pictured here) are one such amenity.
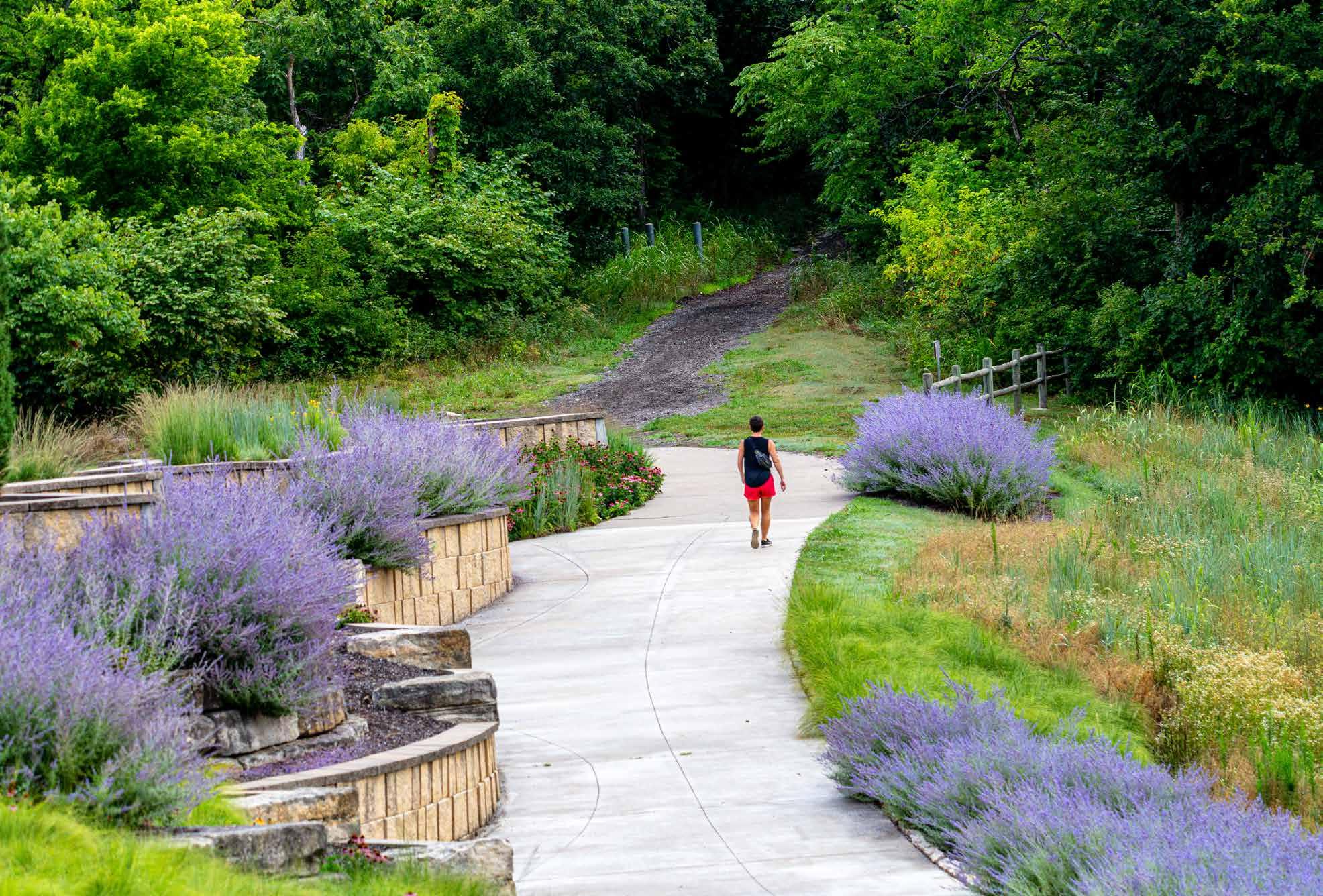
COMMUNITY CULTURE
Food Truck Frenzy is a favorite local event at the new City Center campus. "Residents seem to love the level of convenience and activities in the area," says Bridget Kiggins, a real estate agent. Photo by Bill Harrison.
110 | mydesignkc.com | Fall 2023
Photo by Bill Harrison.
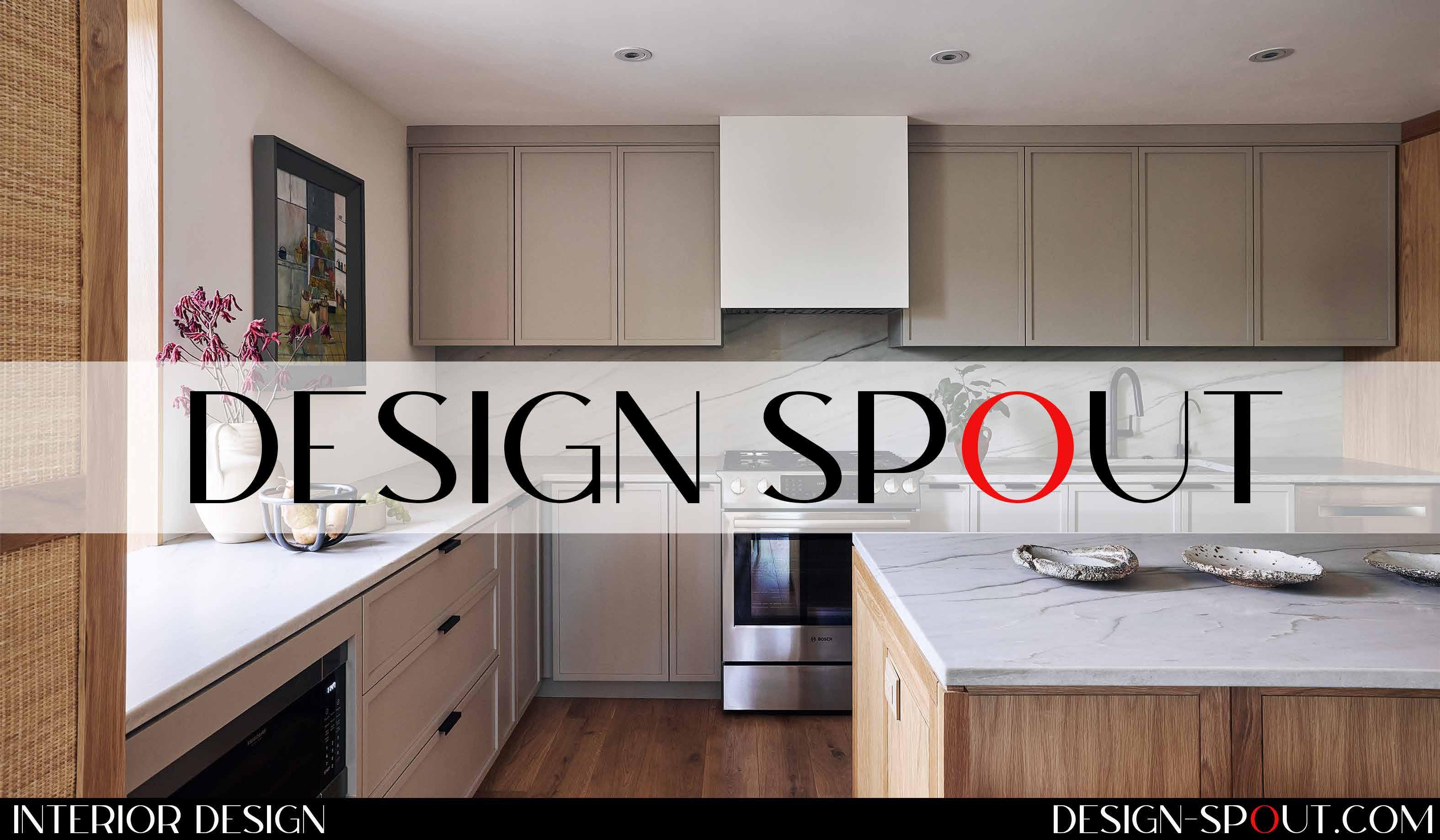



Timber Rock
Enjoy lush woodland views and resort-style amenities at Timber Rock, a B.L. Rieke Community. Conveniently located just north of Prairie Star Parkway and Lone Elm Road, this premier new-home community boasts easy highway access, well-maintained natural landscapes and paved walking trails with access to Lake Lenexa’s own trail system. Its upscale amenity center consists of a clubhouse, pool, kitchen, indoor-outdoor living area, playground and sports court. Students can also attend the Olathe School District.
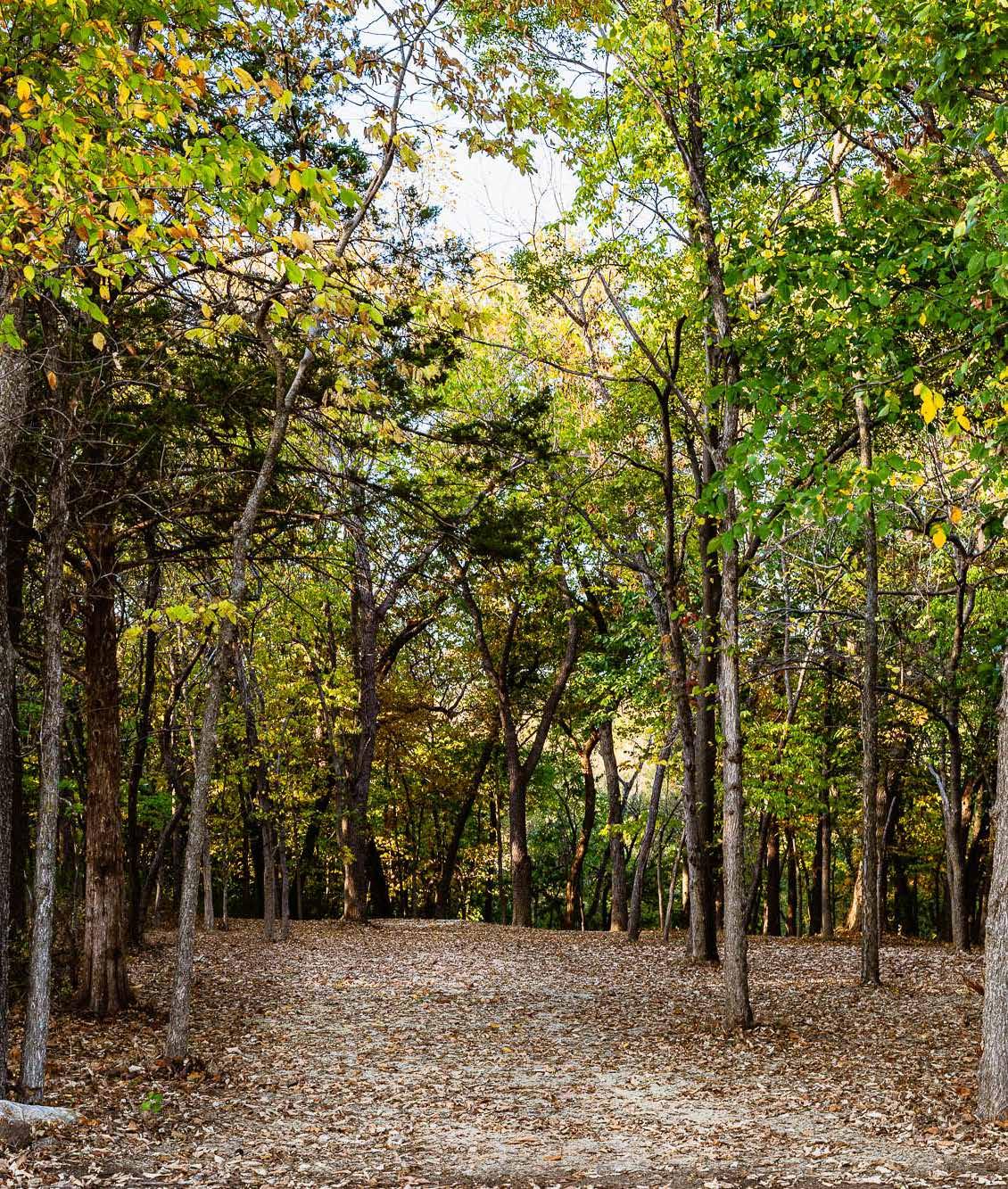
Prices start at $1 million, and several lots are currently available for purchase. Prospective buyers can bring their own builder and custom plan, or the Timber Rock team can help match them with a builder and floor plan. Two new spec homes—one by B.L. Rieke Custom Homes and the other by Helm Construction—are now underway, as well.
timberrockks.com
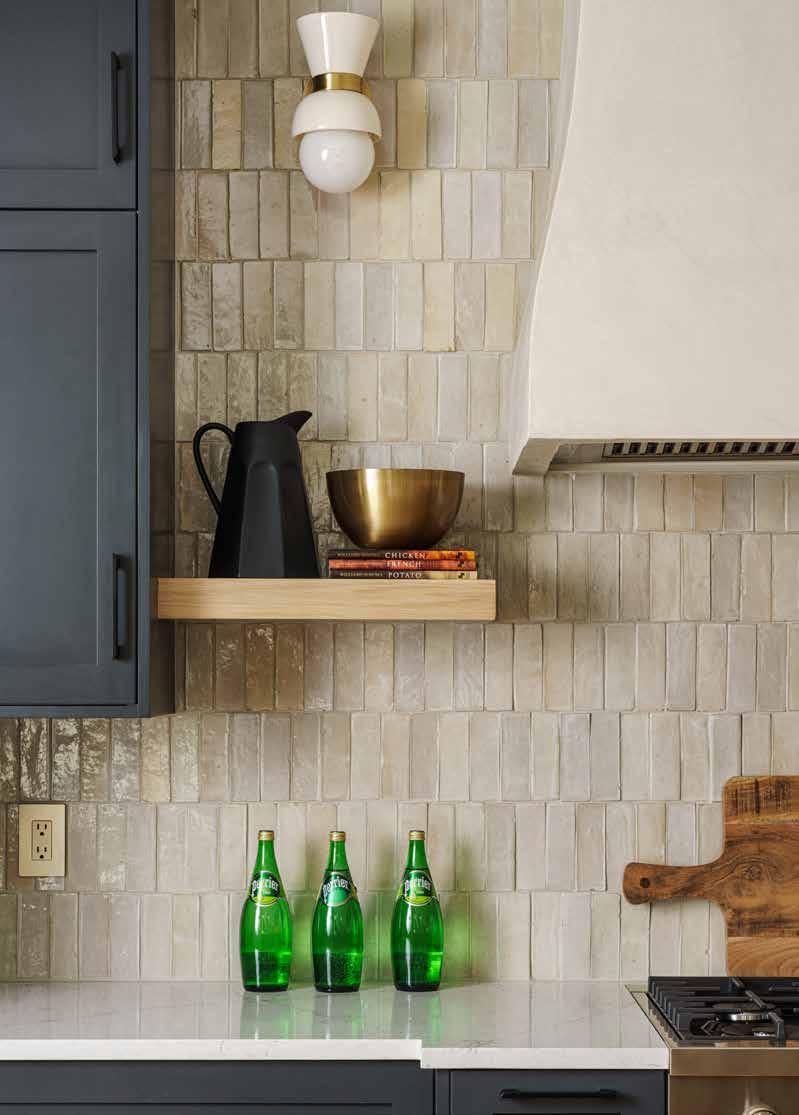
WaterCrest Landing
Experience easy-living and affordable luxury in this new-home community at 90th Street and Monticello Road—right across the street from Lake Lenexa. Managed by Kennedy Group Realty, this multi-phase development offers single-family, villa and patio housing options. Its impressive selection of floor plans, spec homes and model homes are built by top builders, such as Spiess Custom Homes, Rob Washam Homes and Comerio Homes. Many highly desirable lots are also available, from wooded walkouts to lake and park views—all within the Olathe School District.
WaterCrest's model row and welcome center are now open daily to visitors. The forthcoming amenity center will provide resident-exclusive access to a pool and cabana, pickleball and basketball courts, a mini-golf course and a catch-and-release fishing lake.
watercrestlandingkc.com
ONLINE EXCLUSIVE
Builder: Helm Construction, @helmconstructionkc
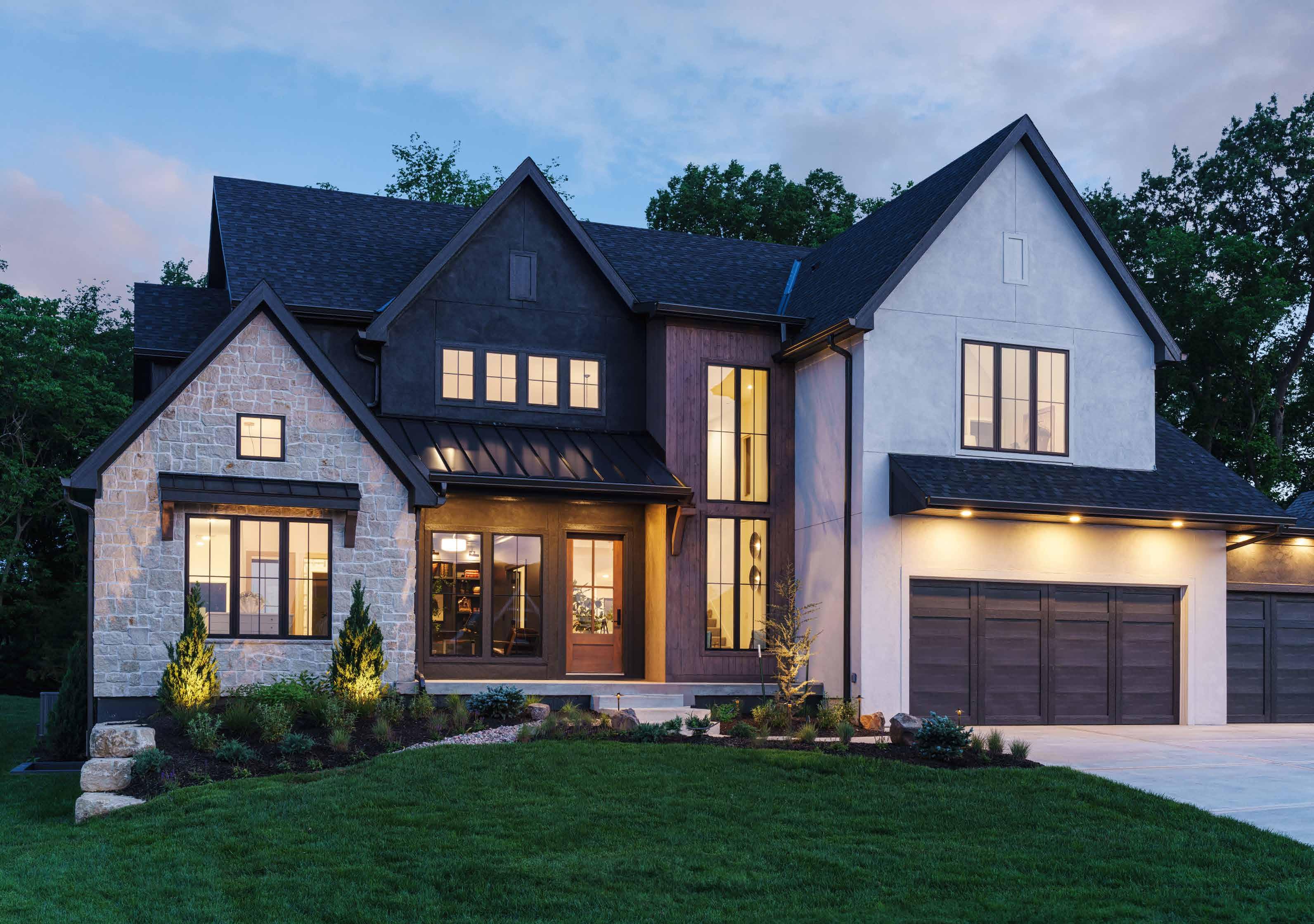
Designer: Regan Romero Design, @reganromerodesign
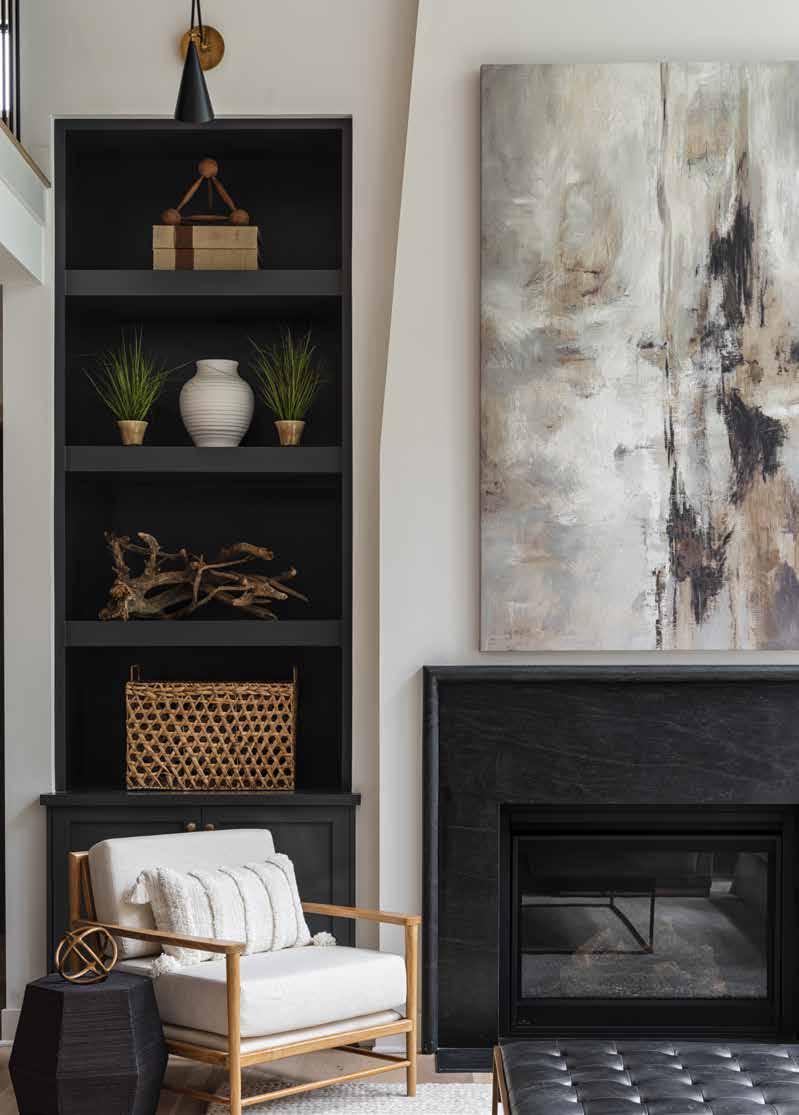
112 | mydesignkc.com | Fall 2023
Photo by Nancy Armstrong
Living Large
A custom home relishes in generous proportions— and small details that make big impressions.
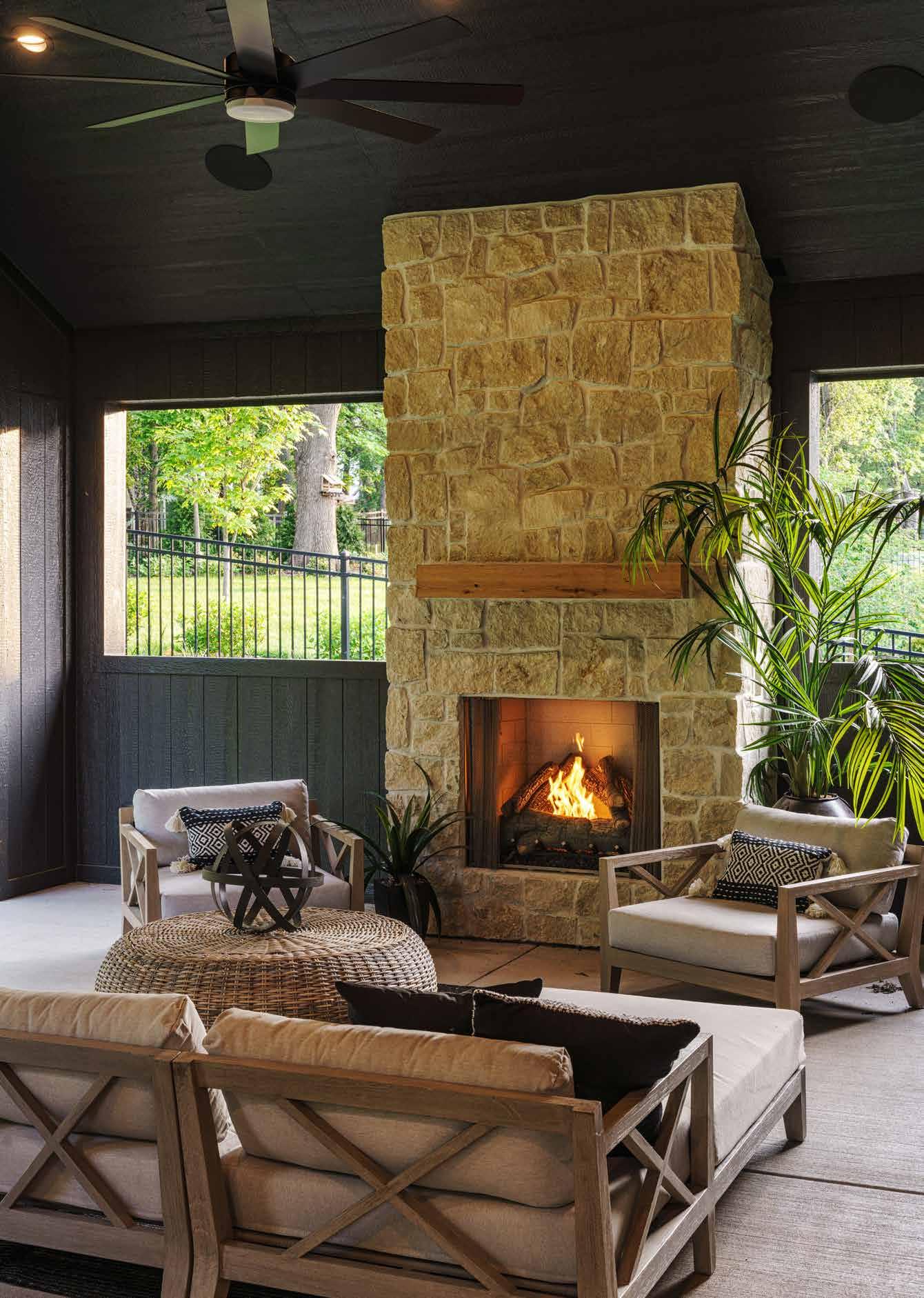
Words by Megan Felling | Photos by Matthew Anderson
David Helm of Helm Construction is a self-described maximizer. His custom 1.5-story home in Lenexa’s Timber Rock subdivision isn’t just about size—with six bedrooms and six and a half baths—it’s dialed into details that elevate the experience of living.

For example? “The average house is around 3,000 square feet, but 3,500 just feels better,” David explains.
He has come to that conclusion after 20 years in the
industry. And he has made other discoveries about what works, what feels good and what could be done better.
“Three-foot-wide doors are typical, but a three-foot-six opening makes it easier to maneuver,” he notes, adding, “And there’s a full five feet between the cooktop and the island in this home.”
Scan the QR code above to see all the details inside this visionary house.
COMMUNITY CULTURE
Fall 2023 | mydesignkc.com | 113
The Enclave at Manchester Park
Find suburban tranquility at The Enclave at Manchester Park, a new single-family home community in West Lenexa—established just south of the Manchester Park Elementary School on Prairie Creek Road. This highly anticipated development will feature 60 premium homesites, with all homes being built by prestigious builders Bickimer Homes and James Engle Custom Homes. Prices will start at $650,000.
Phase One is now open, with multiple spec homes under construction; prospective buyers can choose their preferred lot, builder and floor plan or select from the Enclave’s available inventory. The many available, awardwinning floor plans range from two to single stories and can be customized to the homebuyers’ preferences. In addition, two model homes—one by each builder—are finished and open to visitors.
enclaveatmanchesterpark.com
Silverleaf
Explore the picturesque and well-planned Prime Development community of Silverleaf, one of West Lenexa’s premier maintenance-provided developments. Bordering the south side of Black Hoof Park along Monticello Road, this growing neighborhood of 62 luxury villas features an abundance of streamways, berms and landscaping—all prudently placed to ensure every home in every phase will back to green space. The community’s pedestrian trail also connects to public sidewalks and park trails. Other amenities around the community include Lake Lenexa, Lenexa City Center and the Olathe School District.
The Silverleaf team of builders—JFE Construction, Crown Builders, Prairie Homes, Hilmann Home Building and Pauli Homes—offer several floor plans for prospective buyers. A model row will feature five models, one for each builder.

silverleafks.com
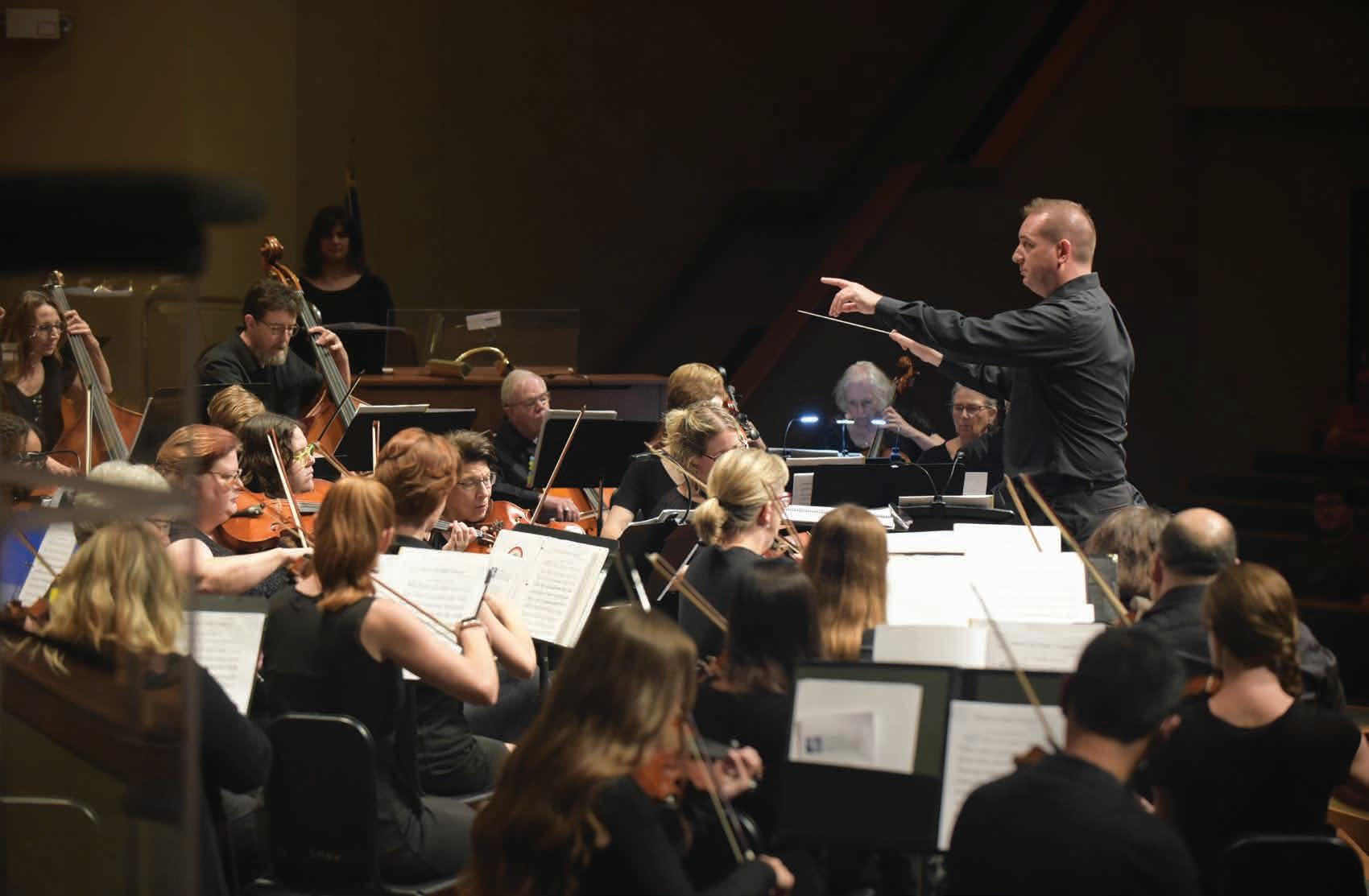
Prairie View at Creekside Woods
Tour exceptional lots and incredible homes in Prairie View at Creekside Woods. This older yet revitalized community by DCB Development on the west side of K-7 Highway is thriving and attracting a lot of new residents from a broader demographic. It accommodates all types of homes, from ranches to larger layouts, and a wide range of budgets. Creekside’s team of builders—DCB Homes, New Mark Homes, Gabriel Homes, Pauli Homes and Classic Homes—also provide prospective buyers with a large selection of floor plans. Amenity-wise, the community enjoys an updated pool, easy highway access and proximity to Lenexa’s best amenities and top-ranking schools.
The current phase, the fourth plat, has 77 lots and a price range of $575,000 to over $900,000; it also features an abundance of green space, native trees and natural landscaping. The fifth plat, containing 29 lots, is expected to open late this year.
creeksidewoodskc.com
“City commitment empowered private investment,” Mayor Boehm explains, reflecting on the rewarding endeavor. “It was the citizens’ vision… The residents and voters believed we would make it happen.”
A vision fulfilled with 20/20 clarity, Lenexa City Center now features an array of unique shops, restaurants, hotels, living and recreation options, office spaces and more, with continued plans to expand and evolve. A cultural and communal gathering place, the campus also houses the new Lenexa City Hall, Lenexa Rec Center and Lenexa Public Market—the first multicultural food hall in Kansas City.
COMMUNITY CULTURE
The Lenexa Farmers Market, located on the shaded bottom floor of the parking garage at the civic campus, takes place on Saturdays, April to October, and also on Tuesdays, Memorial Day weekend to Labor Day weekend. Photo by Bill Harrison.
114 | mydesignkc.com | Fall 2023
Community orchestra. Photo by Yanping Zhu.
KNOWS WHEN TO SAY “NO,” BUT STILL HASN’T SAID IT. HAS A SERVANT’S HEART AND A UNRELENTING WILL TO USE IT.
MAY NOT KNOW THE ANSWER BUT DEFINITELY KNOWS SOMEONE WHO DOES.
LAST: NEGOTIATOR
We don’t sell things, we serve people. Our job is to take the ‘un’ out of the word ‘unknown’ so you can be as informed, prepared, and comfortable as possible with the home buying or home selling process. If you need it, we can find it. Especially if what you need is shaped like a house.

ON SPEED DIAL UNDER, “THE ANSWER.”
NEXT: ADVOCATE
RESOURCEFUL CAPABLE KNOWLEDGEABLE DISCREET NETWORKER SAVVY CREATIVE THOUGHTFUL ATTENTIVE SERVICE-ORIENTED
REALTORS ® TAKE ON MANY ROLES. WWW.WHICHROLE.COM
{
THE GO-TO PERSON THAT EVEN GO-TO PEOPLE GO TO.
Other major projects underway in and around City Center include the AdventHealth wellness campus, Restaurant Row, Kiewit office expansion and the mixeduse Reflections at City Center office and residential development. Plans for an 88,000-square-foot double hotel and retail space at City Center’s central block are also forging ahead.
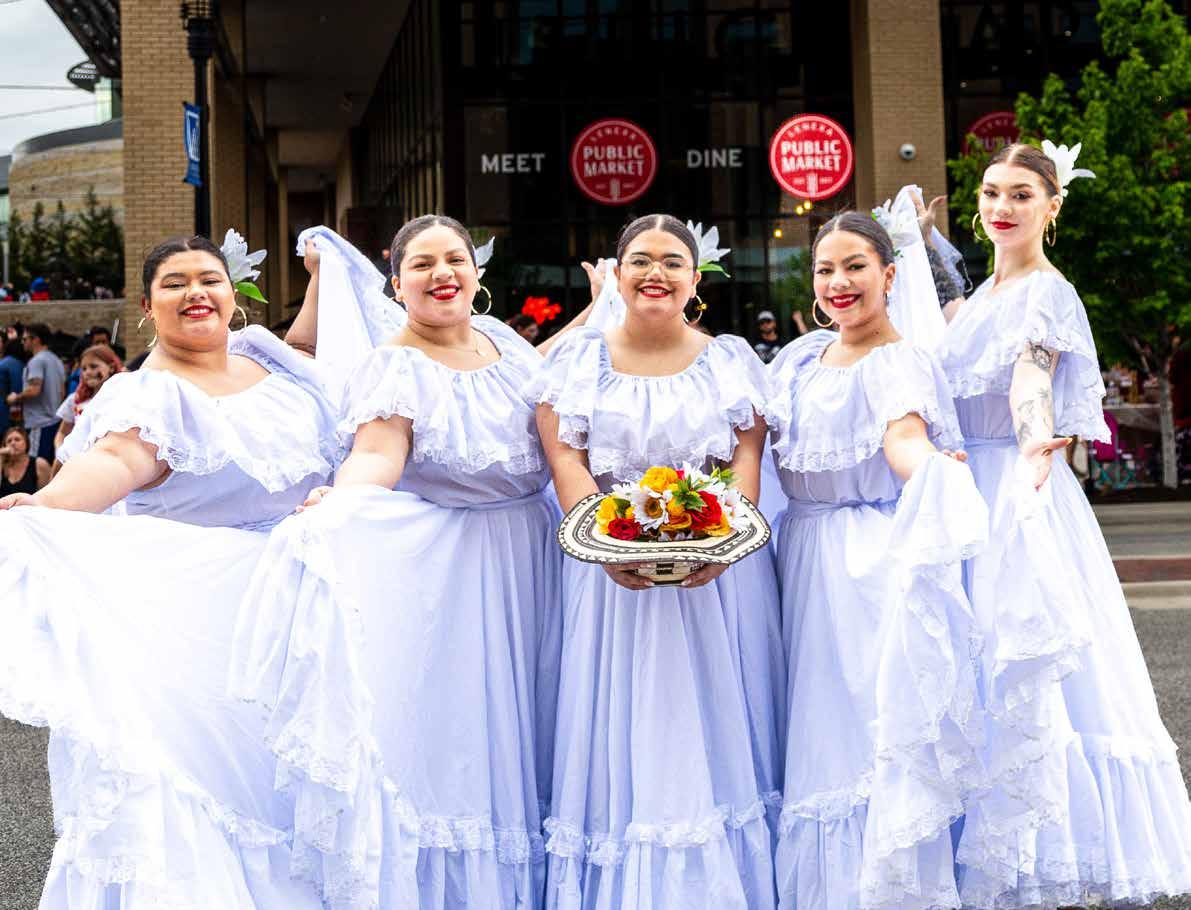
“There’s development happening in all corners of Lenexa,” says CEO Ashley Sherard of the Lenexa Chamber of Commerce. In 2022 alone, Lenexa issued around $332 million in new-construction permits, making it one of the top years for construction in the city’s history. This economic boom—guided by the community-driven Vision 2040 plan—will help pave the way for more development, resulting in a higher tax base and more quality-of-life enhancements for the entire community.

“We’ve had a great 20 years, and the momentum is there for another great 20 years,” Ashley says. “If we all stay committed to the hard work of planning what decisions need to be made now to ensure Lenexa remains a community of choice in the future, Lenexa will be unstoppable.”
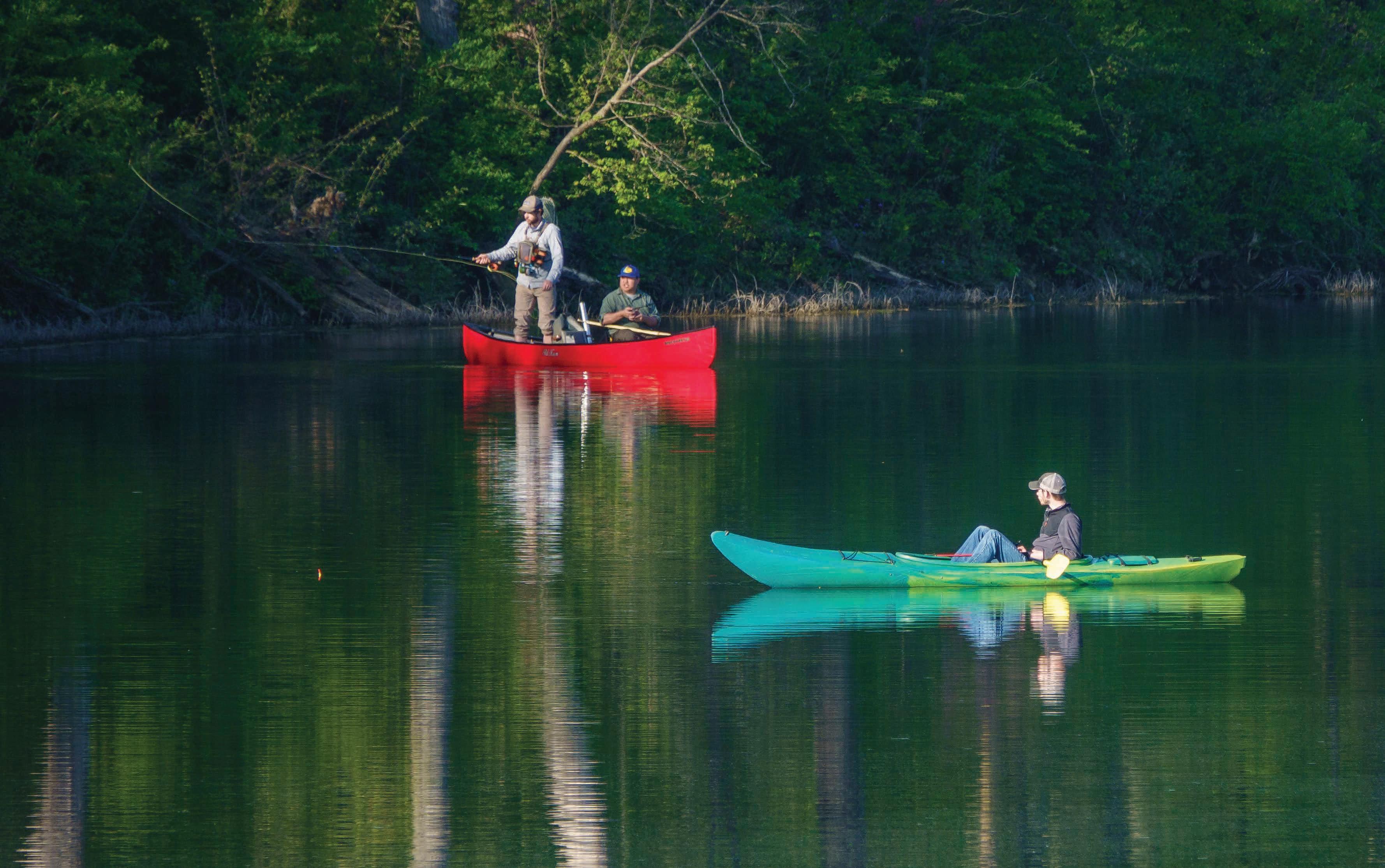
COMMUNITY CULTURE
Far from its day before running water existed in homes, the primary bath is a luxurious oasis awaiting the Yateses after spending their days working or playing outside.
Chili Challenge 2022. Photo by Bill Harrison.
Cinco de Mayo Friday Night Sound Bites 2023. Photo by Bill Harrison.
@ cityoflenexa 116 | mydesignkc.com | Fall 2023
Fishing is a popular pastime at Lake Lenexa—a 35-acre, deep-water reservoir with a nationally acclaimed dam and spillway facility. Photo by Kerry Erington.
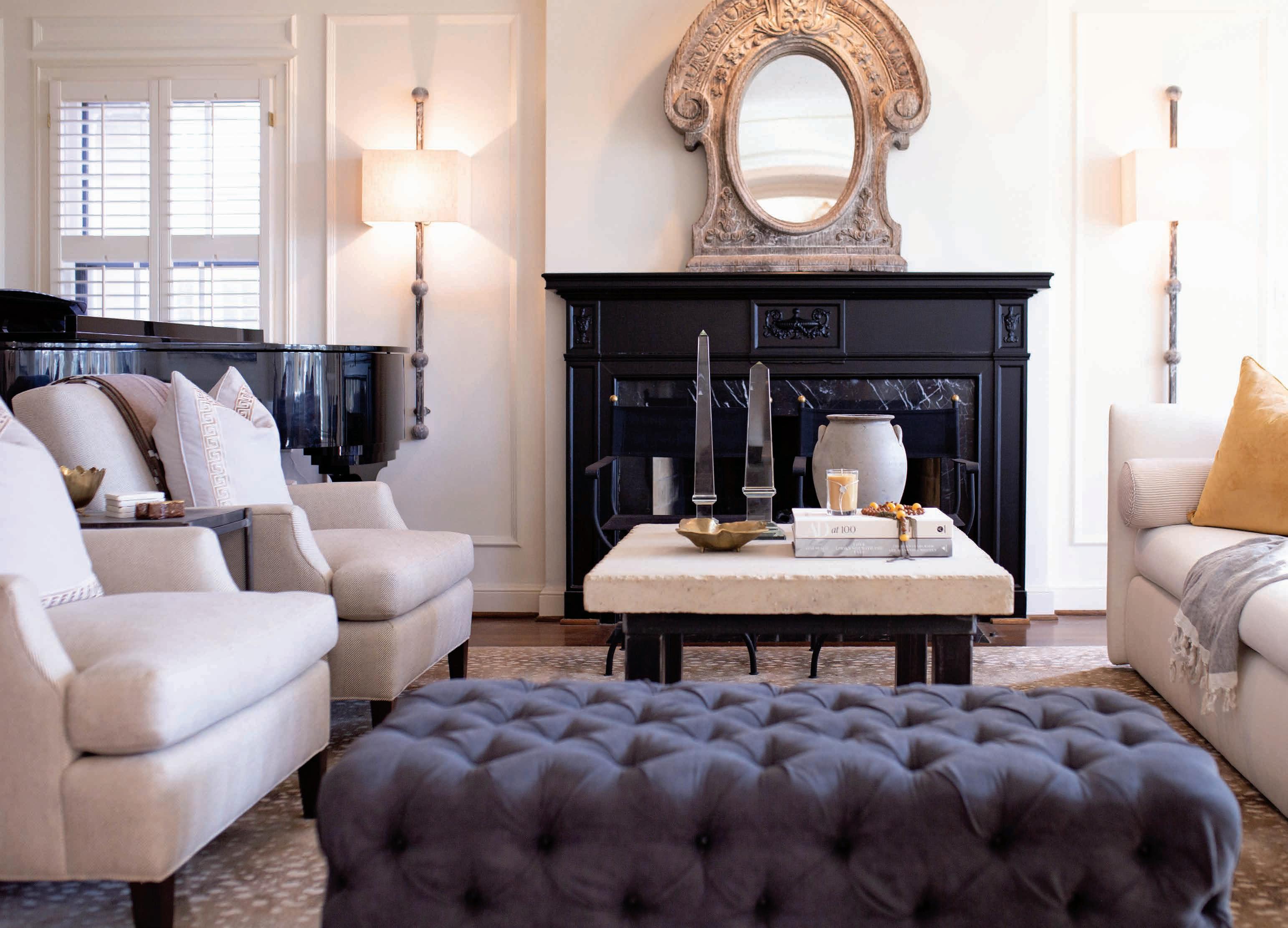

WE ARE THE NEW LOOK OF YOUR REAL ESTATE EXPERIENCE. ❱ parkwayre.com ❱ 8201 Mission Road, Ste 104, Prairie Village, KS 66208 ❱ 913.283.7907 Parkway Real Estate is Kansas City’s newest boutique real estate agency with big brokerage service and the most personal style.
CUSTOM BUILDING FOR OVER 40 YEARS
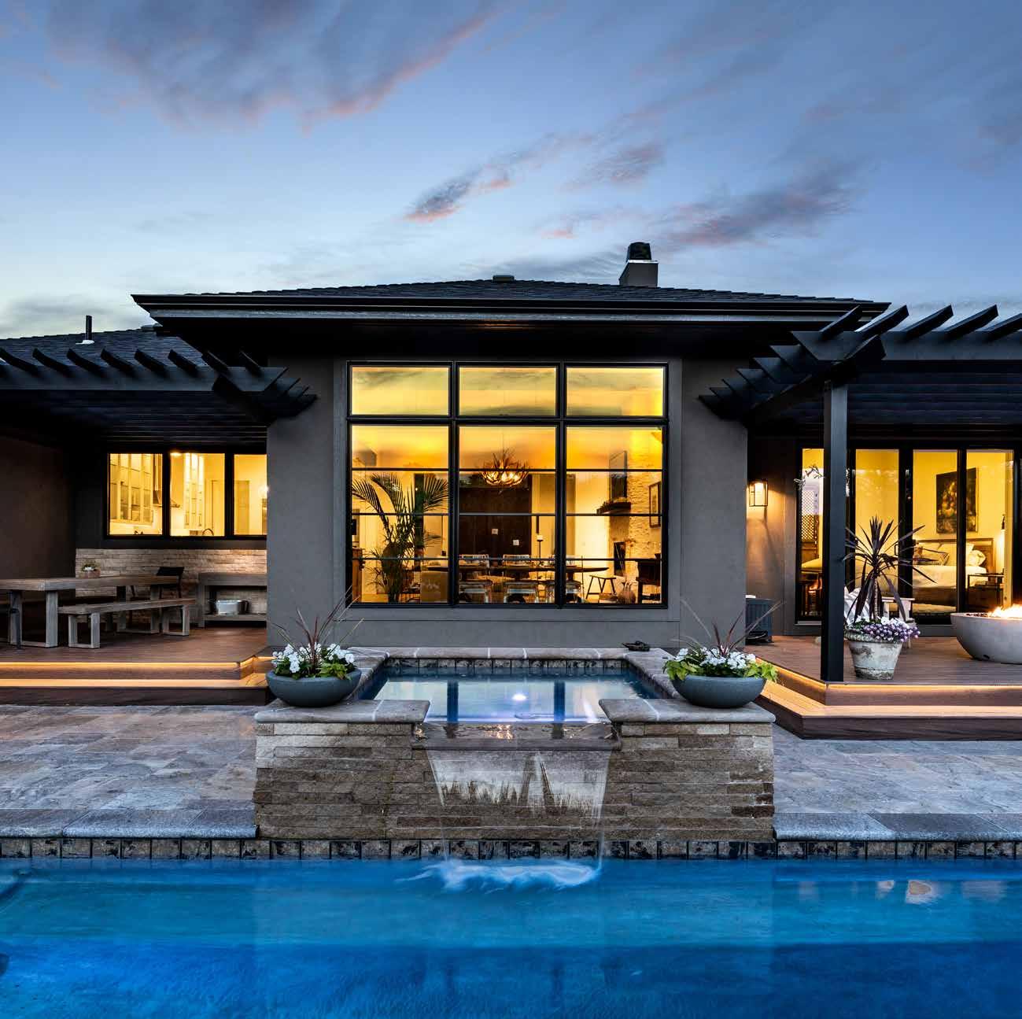
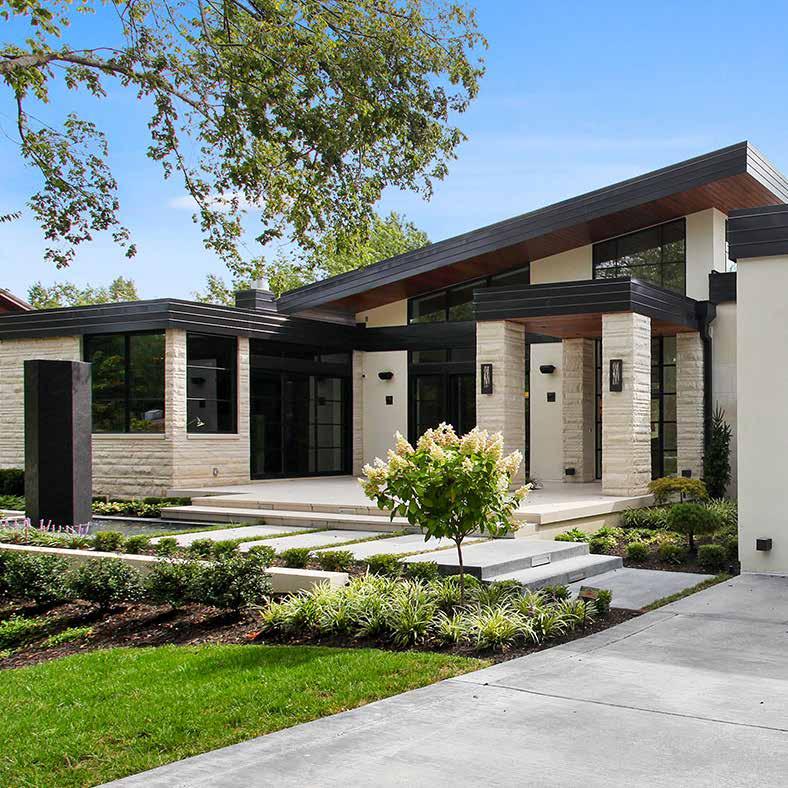
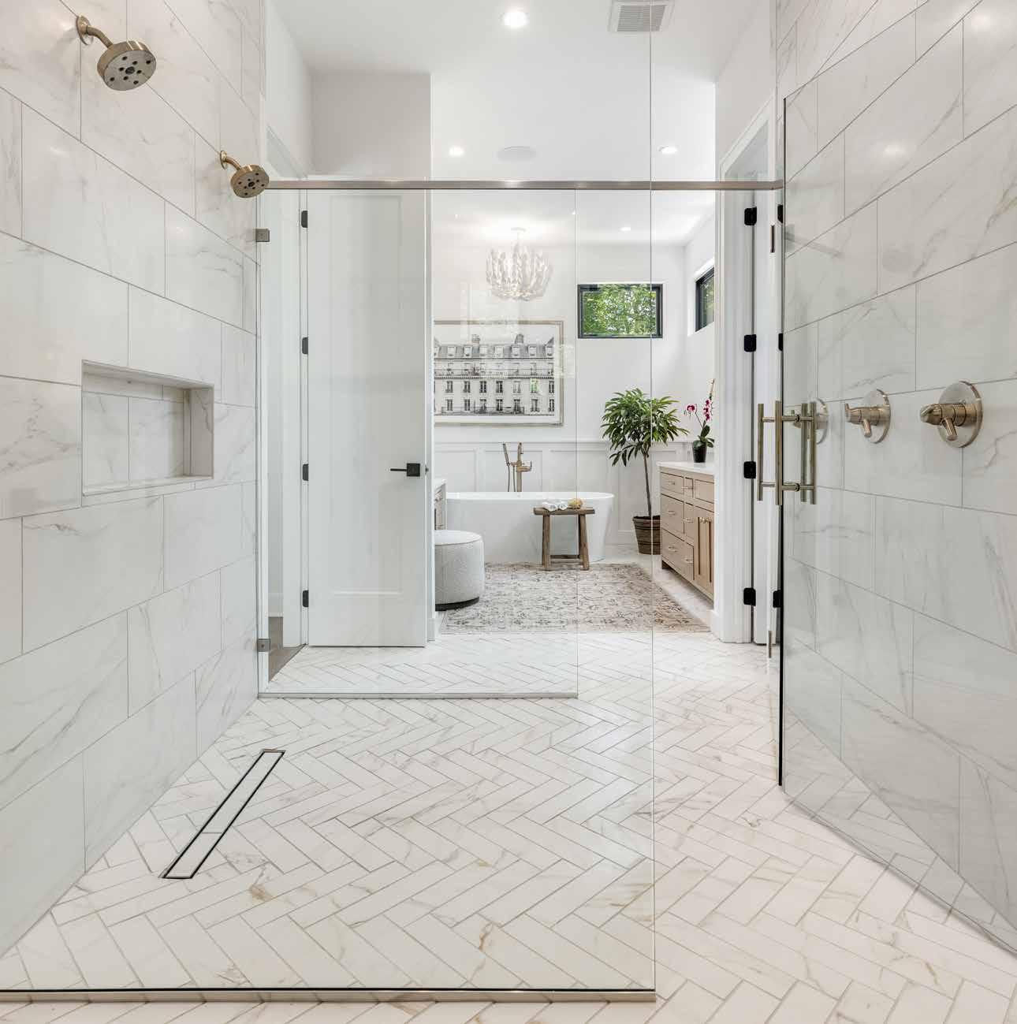
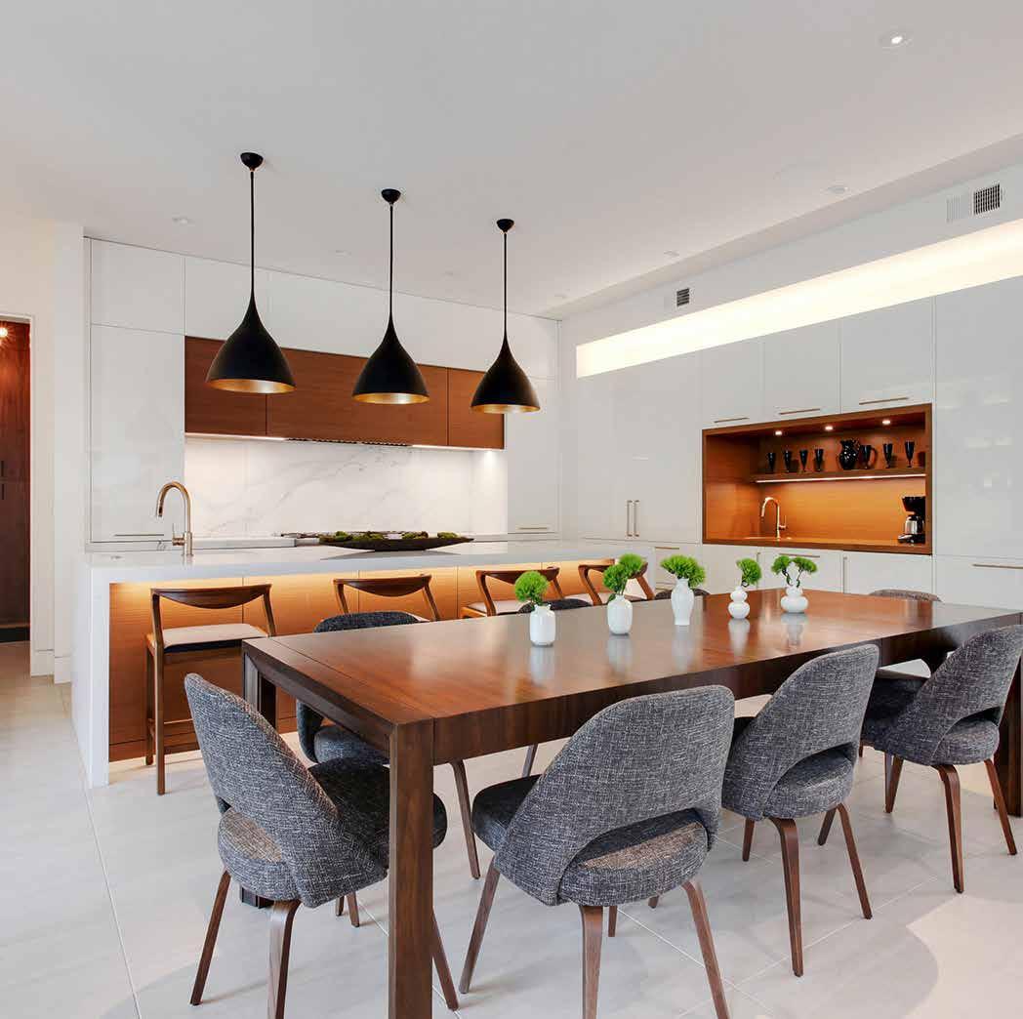

WWW.MOJOBUILT.COM
OF CUSTOM?
THINKING
A COMMITTED PARTNER YOU CAN TRUST.
A COMMITED PARTNER YOU CAN TRUST.
Proudly serving Kansas City homebuilders for over 30 years, we’re dedicated to providing your business with industry expertise, efficient service and exceptional products you can count on—for every home project.
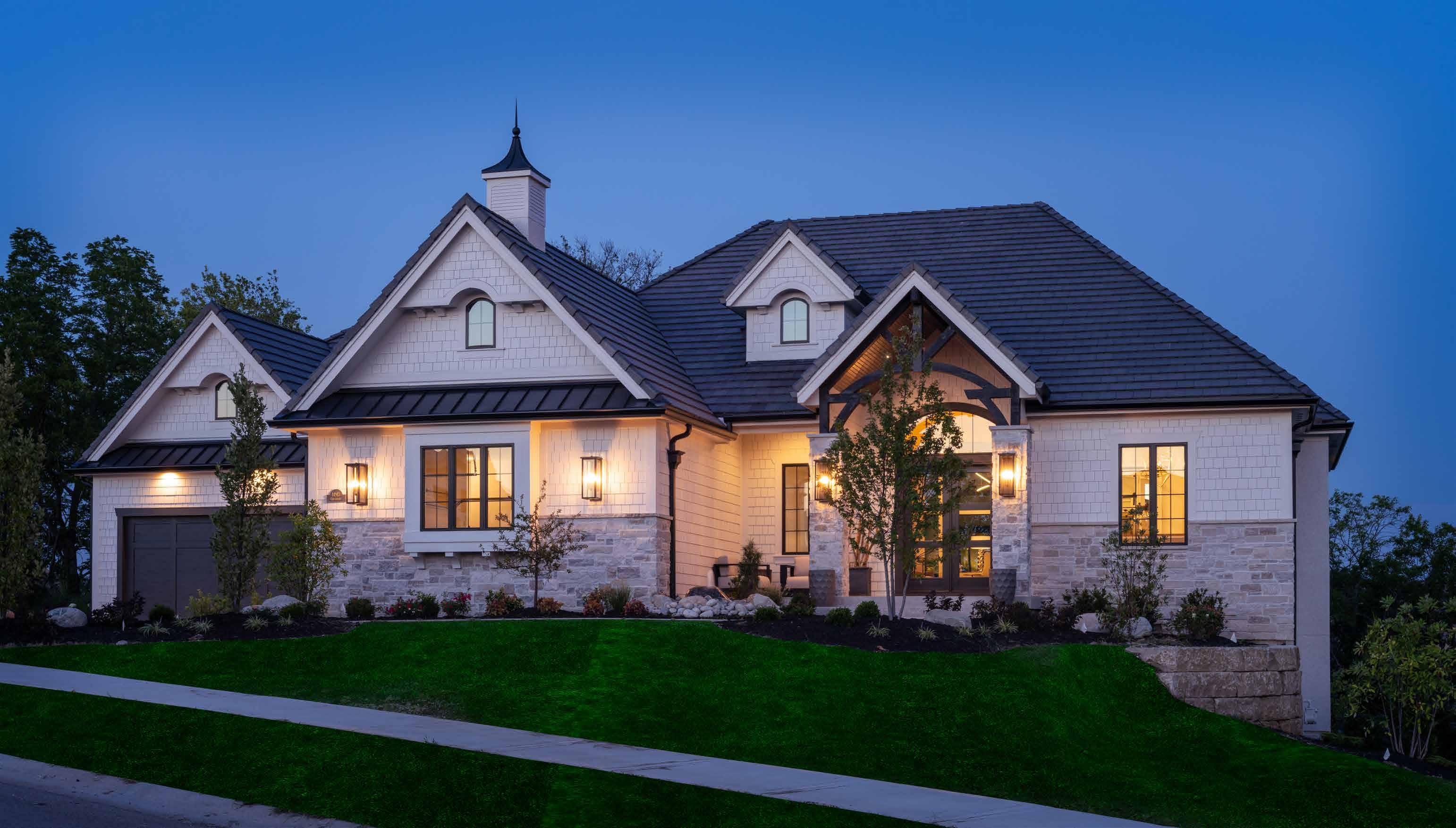
Your customers love our brand and look for Pella® products for their window & door needs needs. *Based
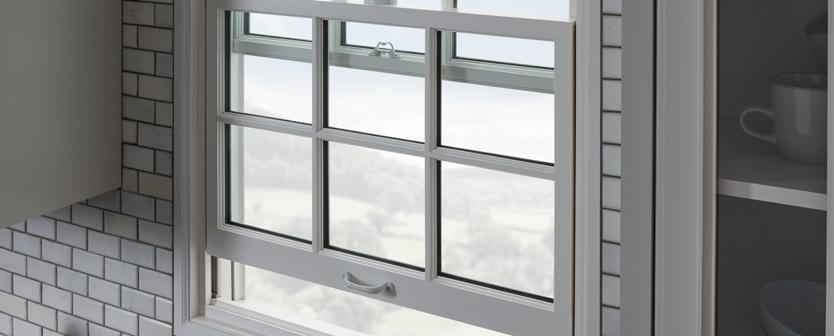
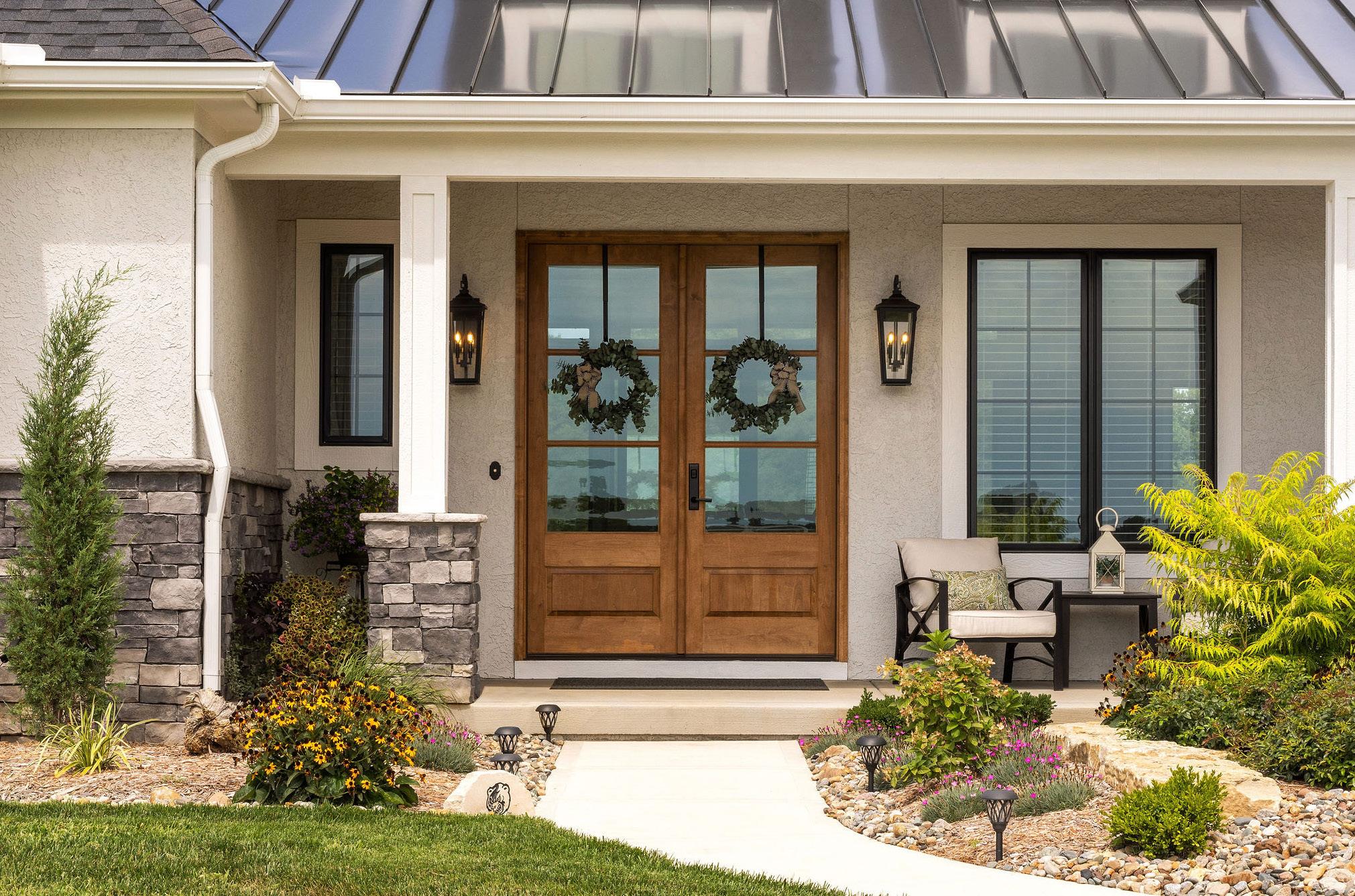 Pella is rated #1 by Kansas City homeowners as the window brand that can improve the value of your home.*
#1
Pella windows are rated #1 by Kansas City homeowners for highest quality.* #1
Pella® is the most preferred window brand by homeowners in Kansas City.*
Pella is rated #1 by Kansas City homeowners as the window brand that can improve the value of your home.*
#1
Pella windows are rated #1 by Kansas City homeowners for highest quality.* #1
Pella® is the most preferred window brand by homeowners in Kansas City.*
on a 2022 survey of leading window brands among homeowners. Get Your Quote Today! PellaKC.com 11333 Strang Line Road, Lenexa, Kansas Windows & Doors of Kansas City H H H H H “I wanted a good product and I got it.” — Diane S., Lenexa, KS
Home by: @homes_by_chris
Photo by: @josiedell_photo
Home by: Koehler Building Company |
Photo by: Matthew Anderson
Flint Hills Finery
A rustic-modern ranch, curated for context amid the prairie, serves as a comfortable getaway along the Santa Fe Trail.
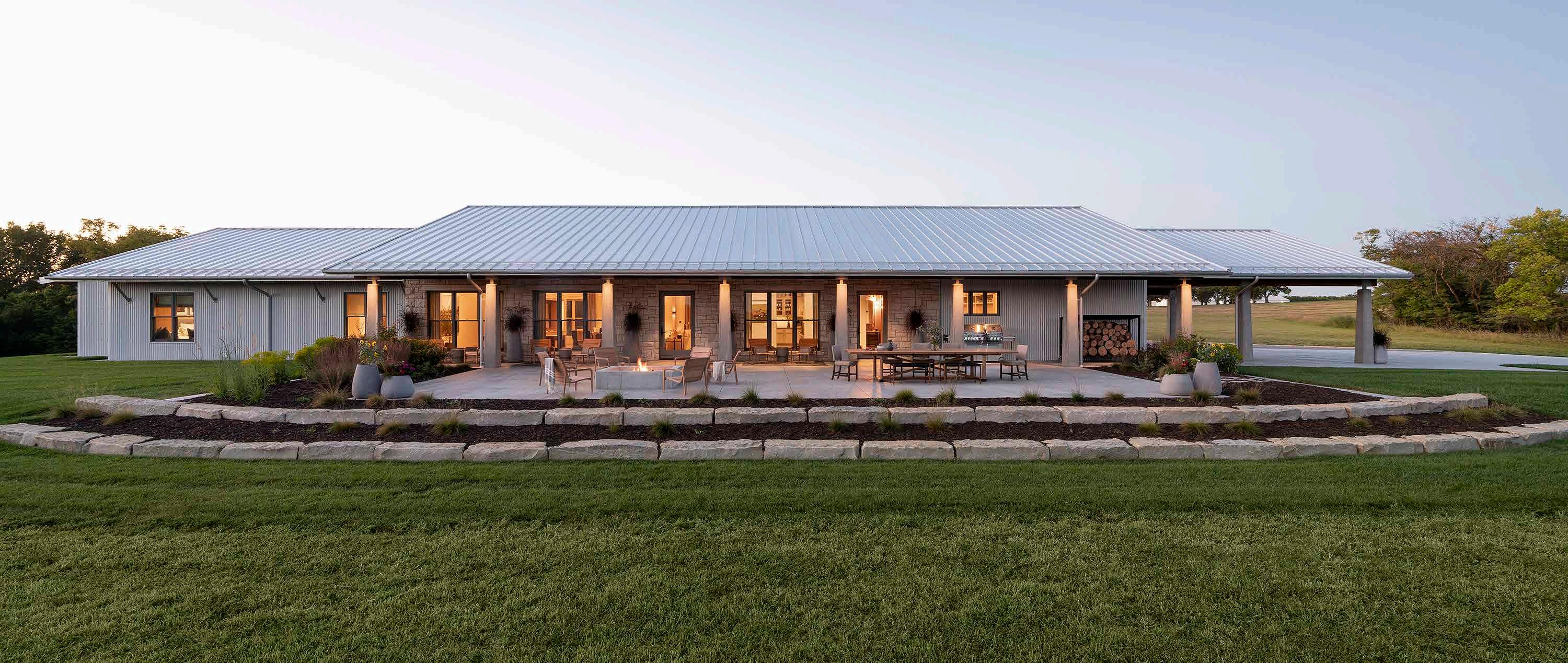
Words by Jessica Bahr | Photos by Ryann Ford
Anyone who says the drive across Kansas is boring has obviously missed the Flint Hills. The rocky band of native prairie, rolling from eastern Kansas to northern Oklahoma, is beautiful and unexpected as it rises from the Great Plains. At some points along the major interstates that cross the hills, there’s nothing but tallgrass as far as the eye can see.
But beyond the view of the highway, near an original site off the Sante Fe Trail, there’s a grand rustic-modern ranch nestled between sky and prairie. It’s the vision of a homeowner who
desired a remote escape, not just for himself and his hurried urban life but also for a wealth of family and friends to enjoy.
The architect for the project, Aaron Dyck with BBN Architects, described the scene as you approach: “Imagine visiting this remote corner of the Flint Hills... The vast prairie, the sun and wind, the fresh air. You drive—preferably windows down—on gravel roads past fields, orchards, creeks and meadows…”
And there it stands, inviting you with a broad covered patio, as its steel roof and siding reflect
The warm glow of the lodge at twilight is an inviting sight. Its sleek standingseam metal roof is the perfect union of form and function, reflecting the vast blue Kansas sky. “The long east-west orientation and broad roof overhang optimize solar exposure and create sheltered space,” Aaron explains.


Below: The ranch home features a large back patio where the family and guests relax on David Sutherland teak chairs around the cast concrete fire pit after a day of outdoor adventuring on the rural estate. Wild turkey, fox and deer have been known to saunter past the custom dining set by Richard Wrightman.
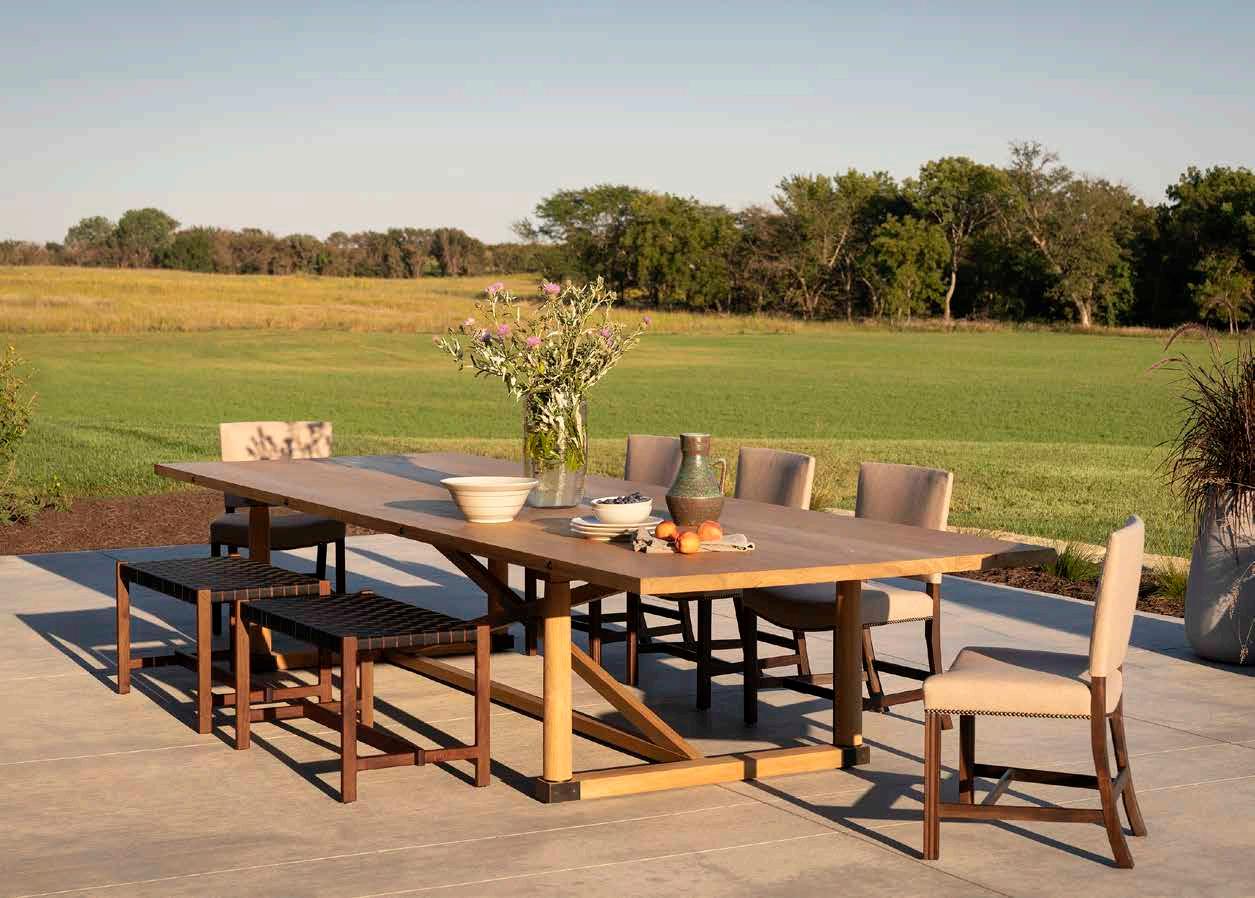
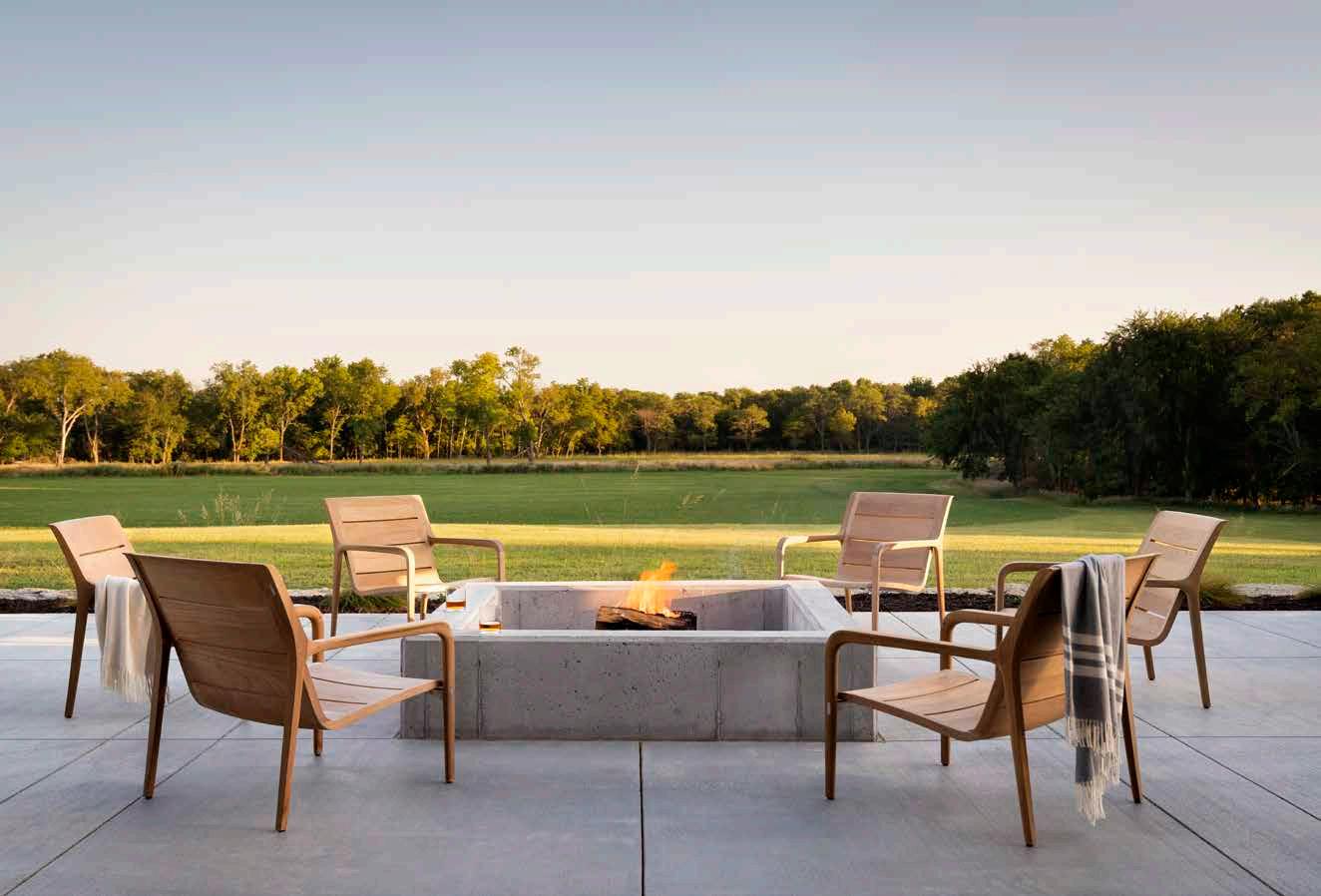
THE WELL-LIVED LIFE
“There’s a real honesty and truth of the materials used here. If it’s wood, it’s really wood. If it’s meant to be stone, it’s solid, thick stone, not a veneer.”
- Interior Designer Laura Britt
Fall 2023 | mydesignkc.com | 121
the surrounding beauty. The thoughtful gardens and landscaping further settle and soften the home into its natural setting.
Plans for the 6,000-square-foot home began in the spring of 2017 when the homeowner coldcalled BBN’s founding principal, Brent Bowman. Initially, Brent took the lead on the project, as Aaron worked alongside him to collaborate with the homeowner and create something refined and elegant yet comfortable. Brent, who retired before the project was completed, recalled the project with fondness.
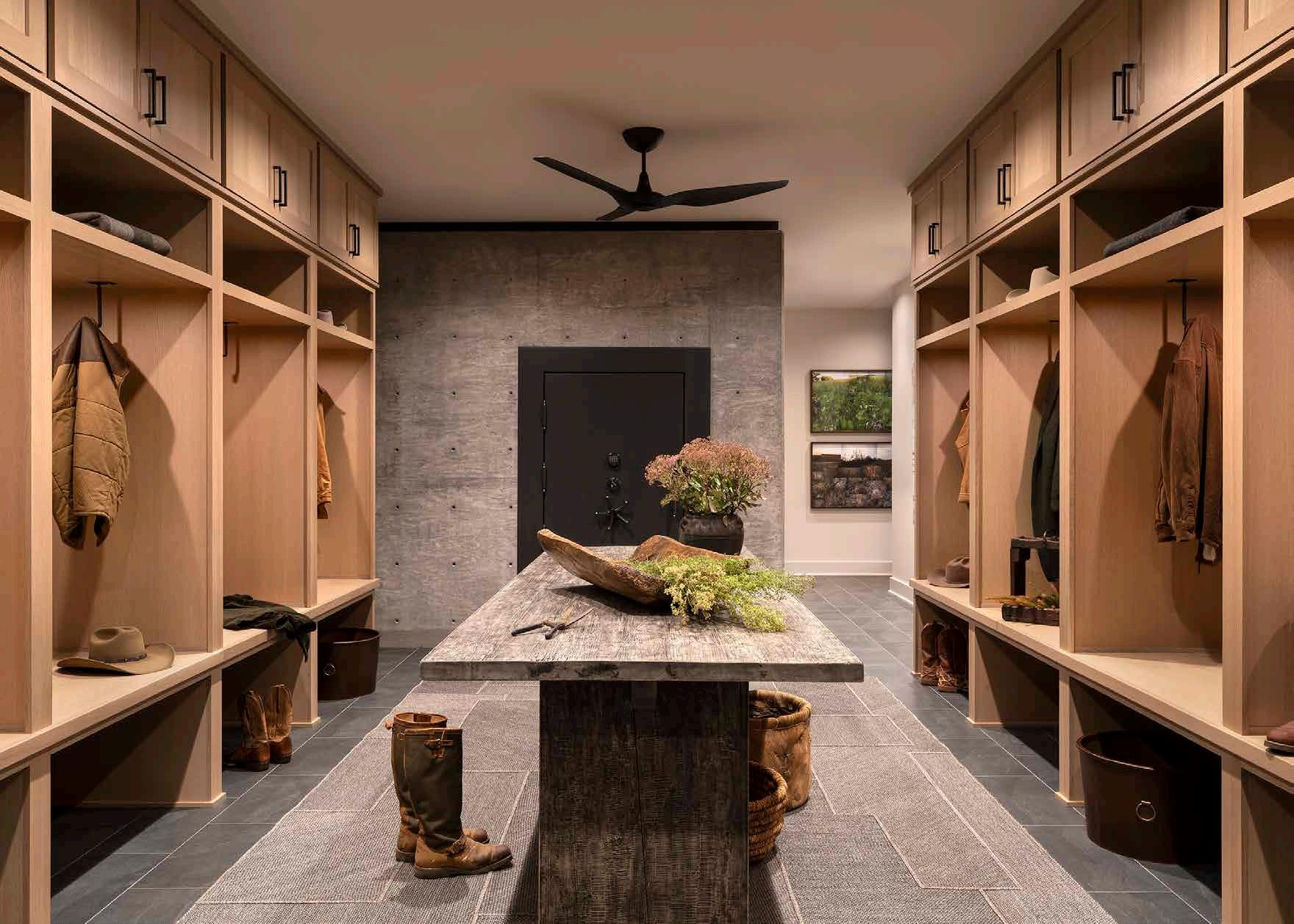
“We recognized in each other a mutual respect for the landscape and context,” Brent says. “The homeowner had deeply researched the history of the property and sought us out in part because of our passion for the Flint Hills. This shared vision made working together a real joy and privilege. It was clear from the very first phone call that this was a special project.”
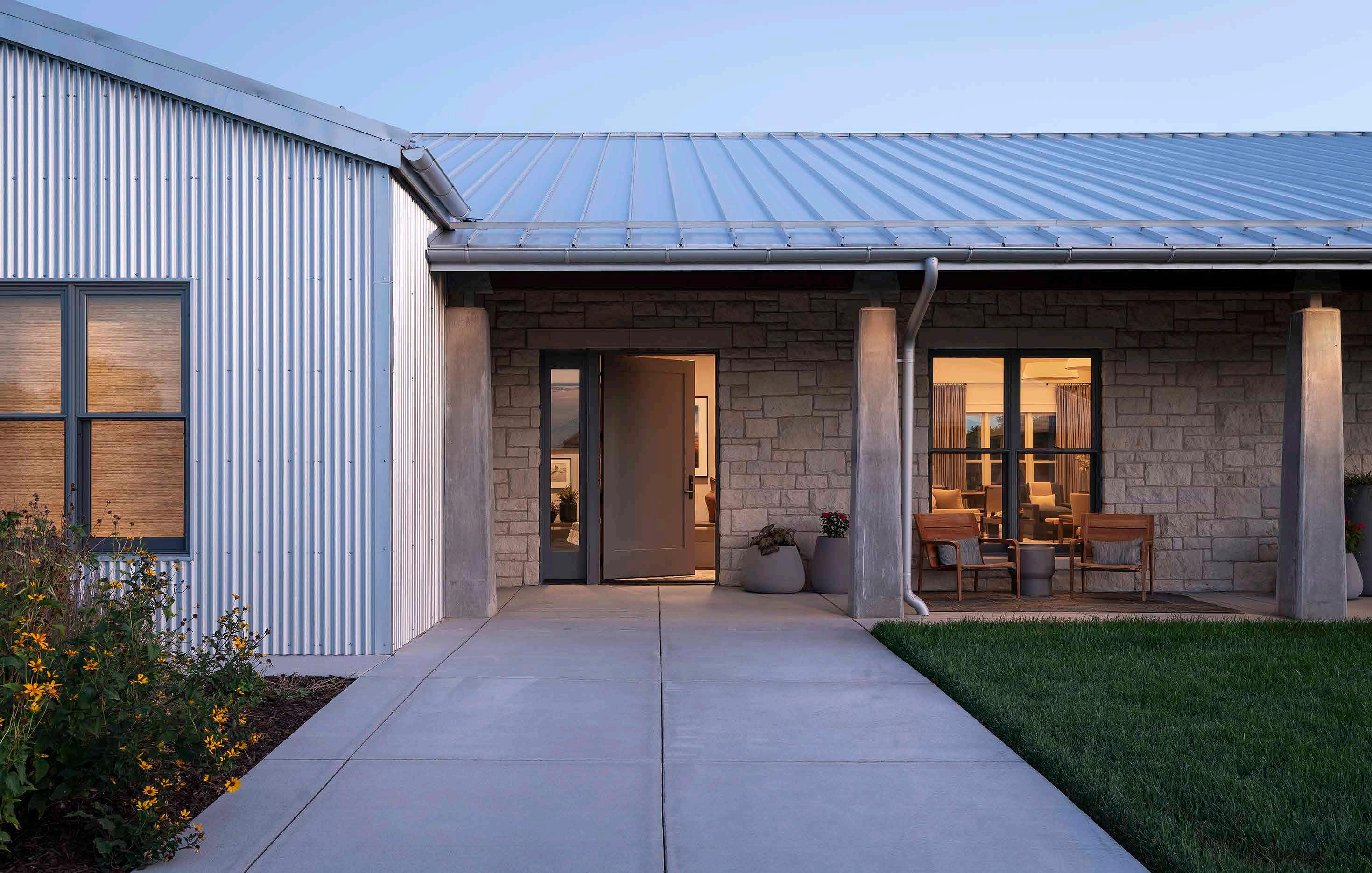
THE WELL-LIVED LIFE
This spacious “grown-up” mudroom suits the homeowner’s active outdoor lifestyle, with wide cubbies that allow them to sit down and put on boots, and the hooks inside can hold bows, arrows and other equipment. The custom-made amenities table by Clubcu centers the room and is equally perfect for cleaning equipment as it is for cutting florals.
122 | mydesignkc.com | Fall 2023
Highlighting the use of mixed materials, the welcoming front patio also showcases the beauty of simple finishing touches.
DESIGN + BUILD + LIVING
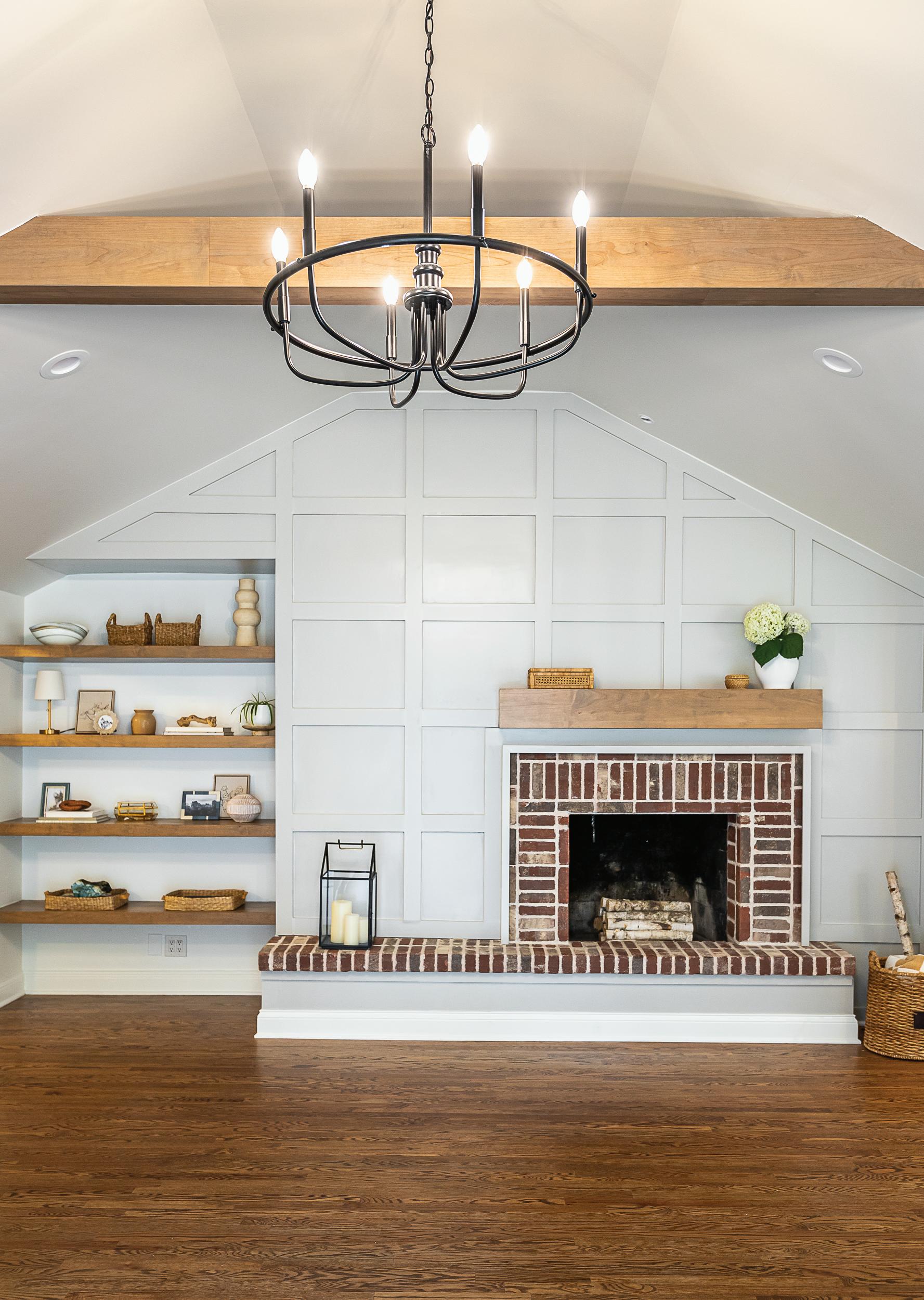
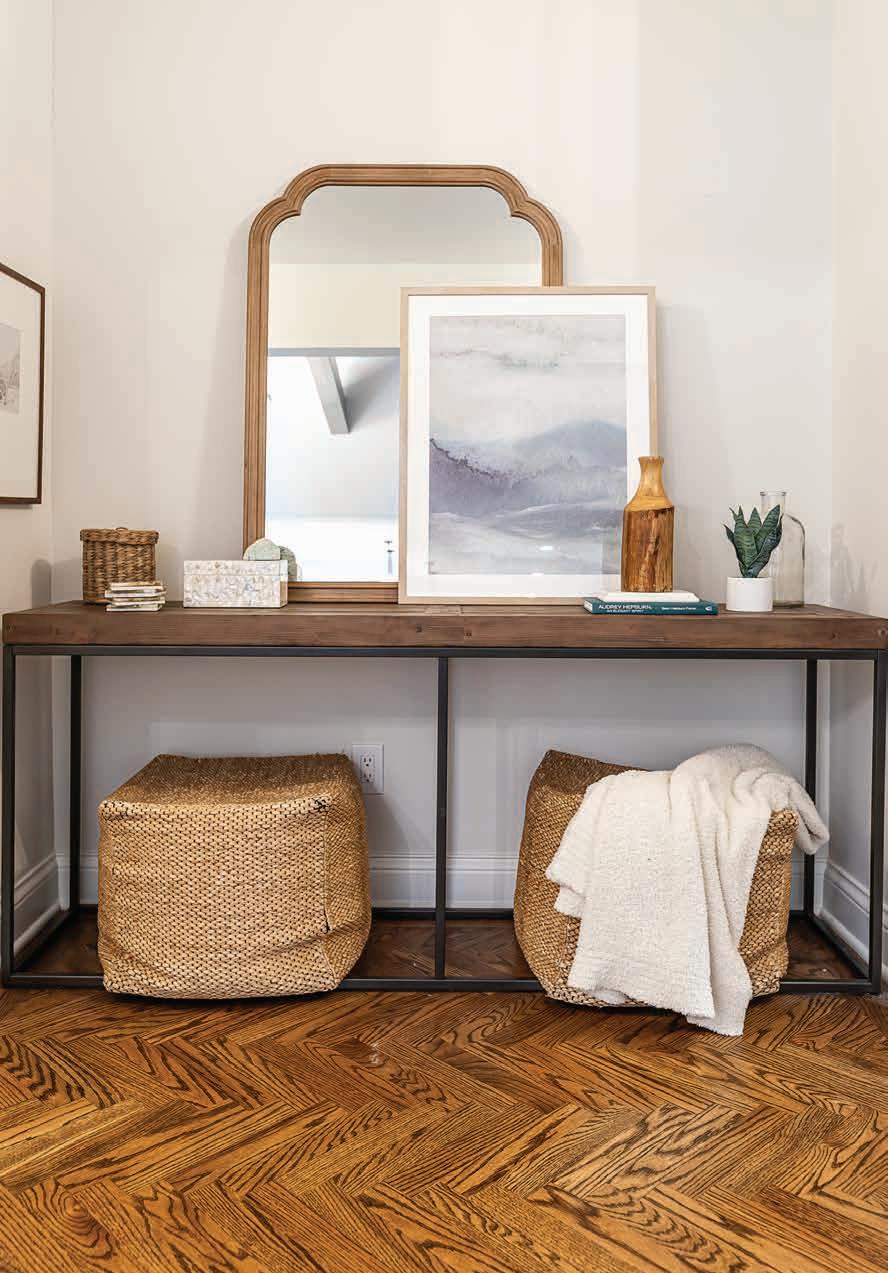
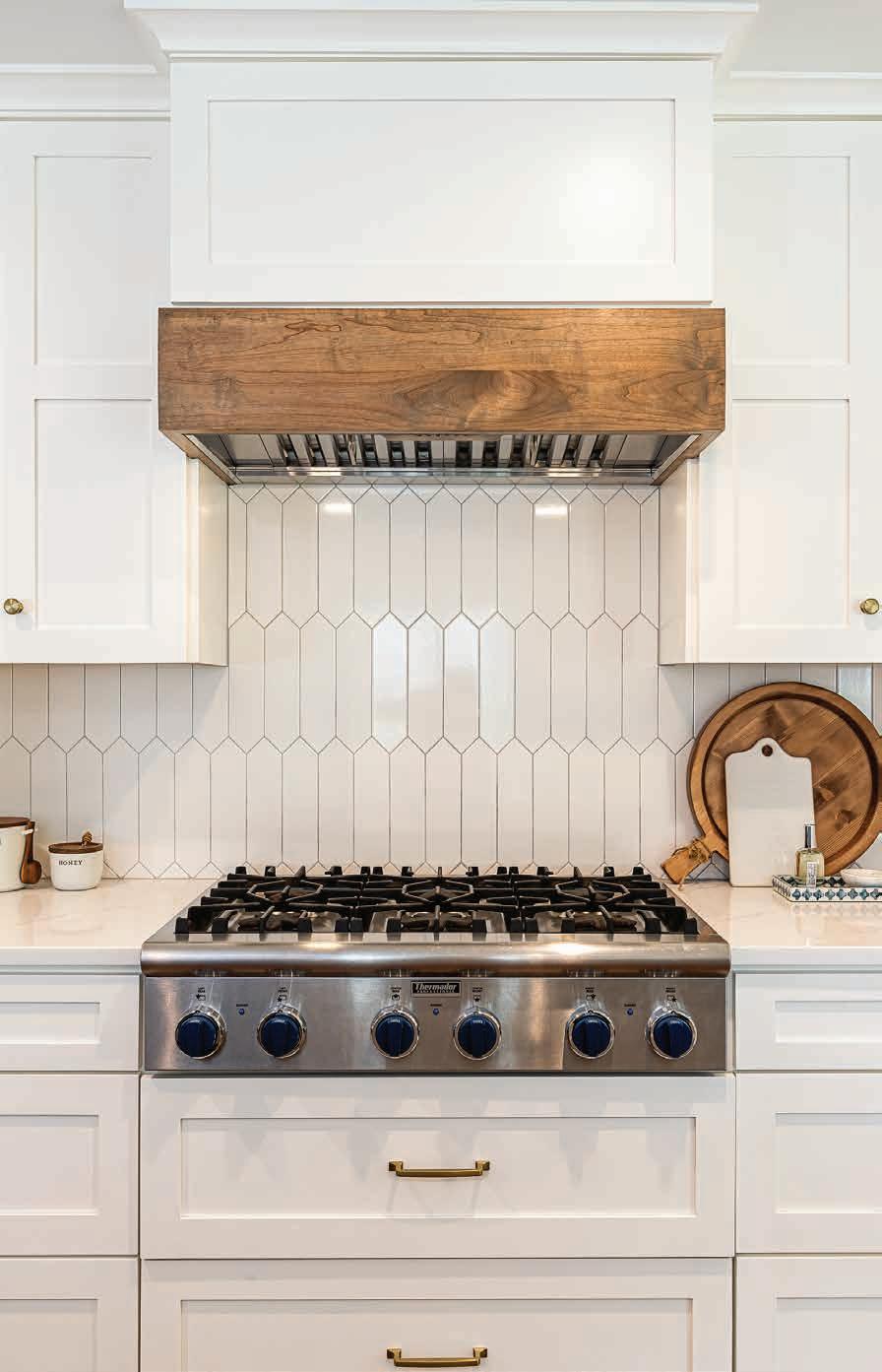
As it started, Brent, Aaron and the homeowner worked together to develop the master plan for the whole of the rural estate. This plan included agricultural and ranching operations, land managed for recreational hunting, utility buildings, nature trails, restored native habitats, gardens, creeks and springs—not to mention the main retreat house now known as “The Lodge.”
“We partnered with the homeowner in choosing from among four or five other possible locations around the property,” Aaron explains. “The site chosen is at the head of a gently sloping hill with panoramic views to the south over a vast meadow that has been restored to native prairie and wildflowers.”
With the perfect setting chosen and the build set in motion by BHS Construction, interior designer Laura Britt of the Austin-based Britt Design Group

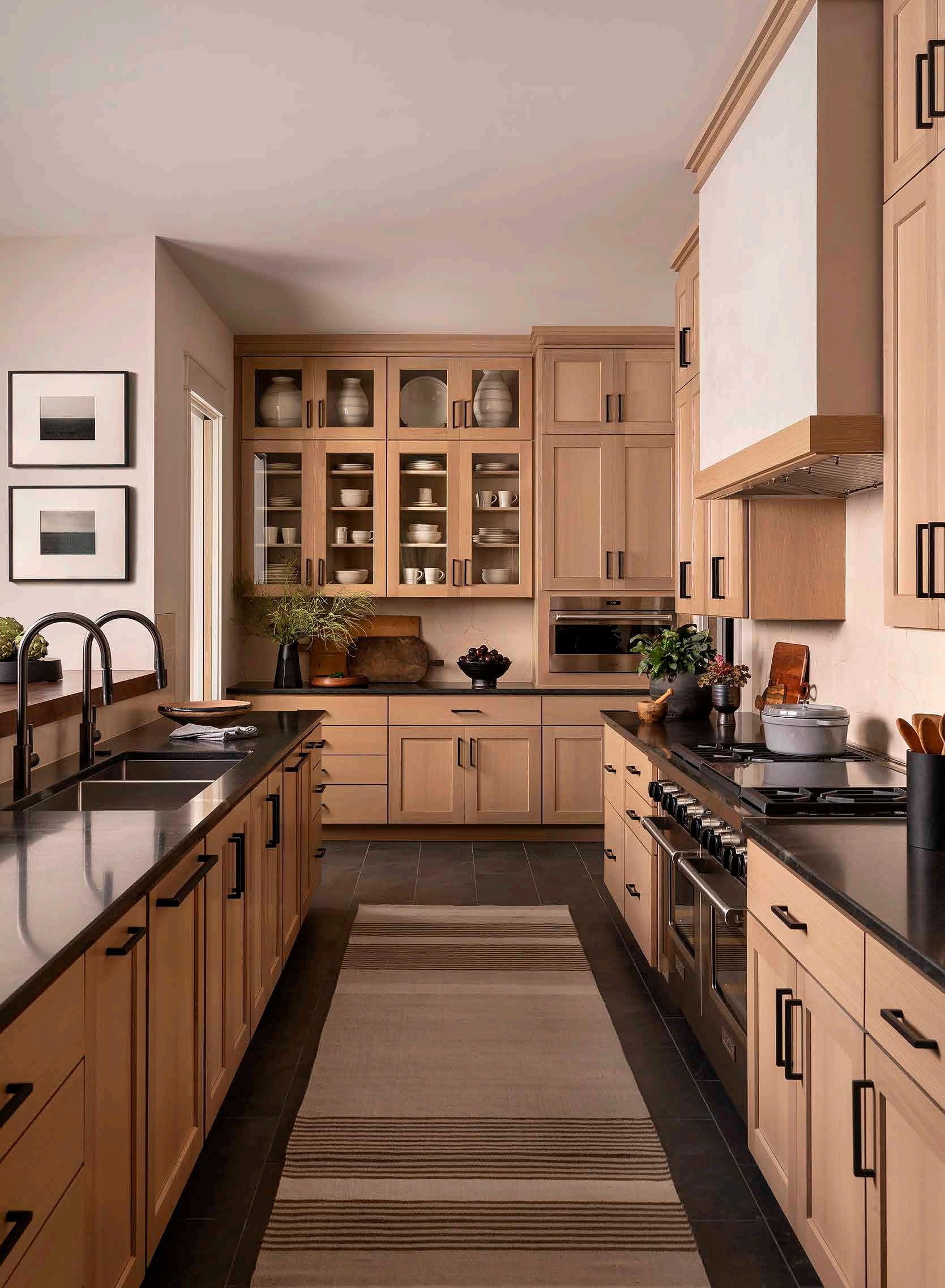
A gallery wall featuring some of the homeowner’s priceless art collection greets visitors upon entry. “We worked with a gallerist who shipped all the art to the site and coordinated the installation,” Laura says. “Then we felt like it needed something to ground the space, so we designed this custom bench.” The long walnut bench, with its metal straps and expressed joinery, is a one-piece illustration of the whole home’s solid, simple and enduring sensibility.
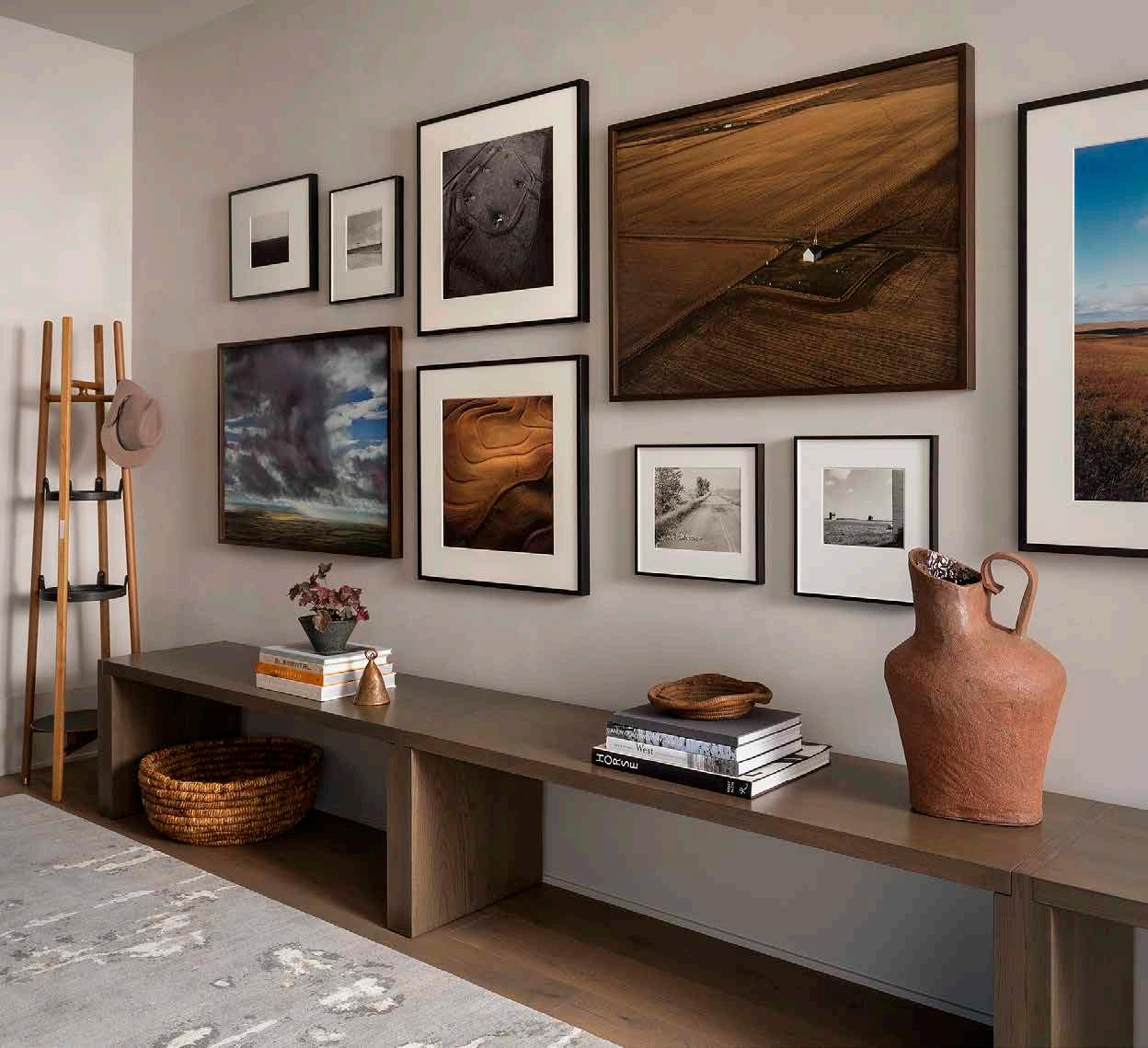
THE WELL-LIVED LIFE
The chef-quality galley kitchen features white oak cabinets and long spans of honed black granite. The double Dornbracht faucets and Julien sink allow multiple cooks to prepare meals while others can watch from the wood bar-height counter. The glass cabinet at the far end holds bespoke, hand-thrown pottery from Austin-based potter Keith Kreeger.
124 | mydesignkc.com | Fall 2023
A cast-bronze mirror bears the prints of its handmade quality and is the centerpiece of the lodge’s powder room. Its solid stature is balanced by the playfulness of the apparatus-style lighting fixture to the right, complete with hand-carved stone finials to add texture and color.
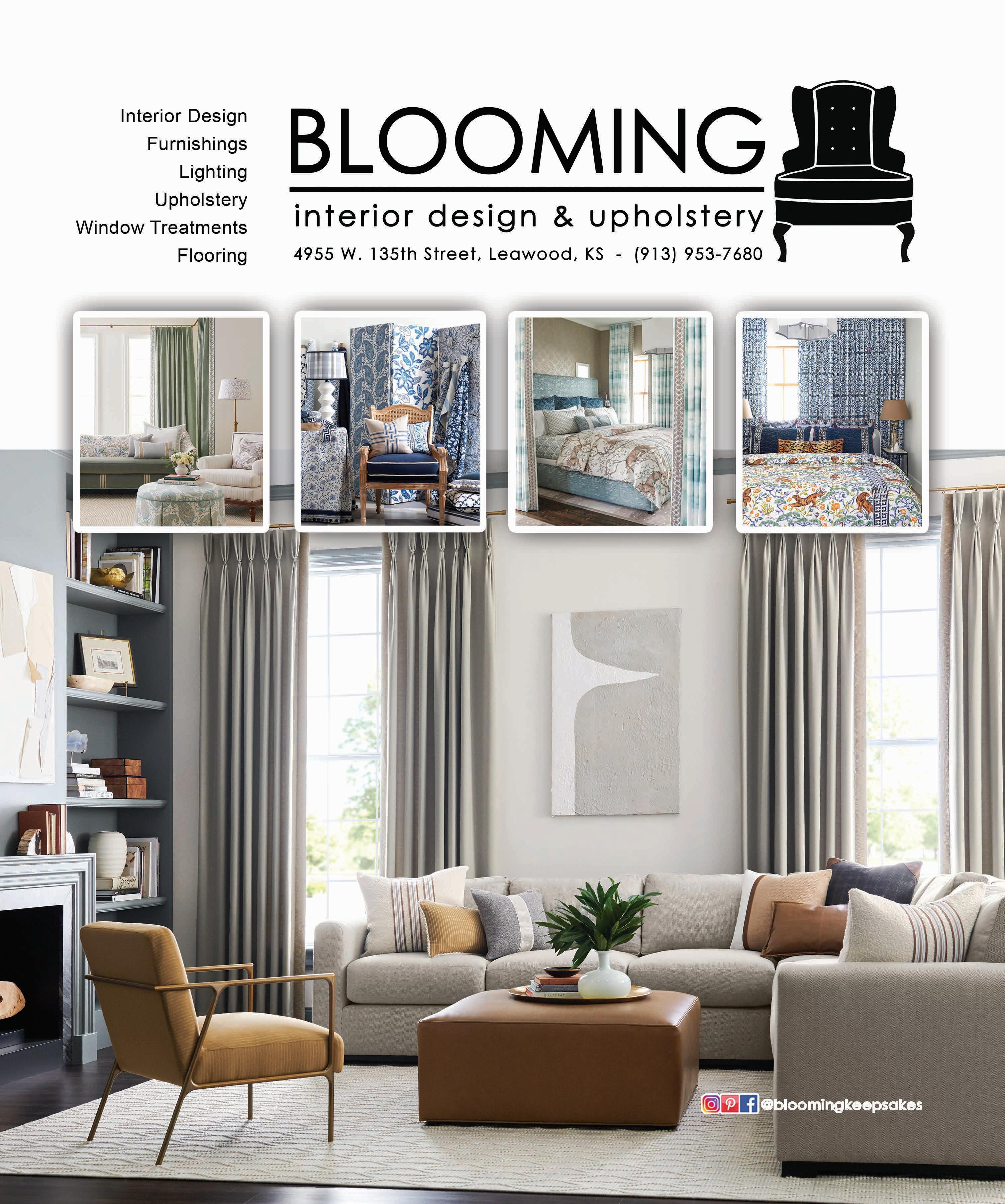
“The exposed timber structure in the great room is a real feature,” Aaron says. “The lighting was sensitively designed to highlight the structure in the evenings, and the added height and detail make the space feel grand.”
joined the team in the summer of 2019. For Laura, whose work tends toward a modern aesthetic in urban or suburban settings, the pairing of rustic character was a welcome departure.
“There’s a real honesty and truth of the materials used here,” Laura says. “If it’s wood, it’s really wood. If it’s meant to be stone, it’s solid, thick stone, not a veneer. It’s real leather, wool or silk—no faux products. The genuine materials give you beautiful texture and pattern, but also a sense of durability.”
The architecture and design team’s choice of lasting materials for the lodge’s exterior and interior upholds the original intention that, however elevated and refined, the home should be appropriate to the rural context. These materials include local limestone, formed concrete walls and columns, metal cladding, finely crafted oak cabinets and an exposed timber structure.
As envisioned, the home fully takes advantage of the view, with large windows and glass doors spanning each side of the house. Inside, the lodge’s living space is generous, with a chefquality kitchen that’s enjoyed by family, staff and guests. The home also includes a private office for the busy homeowner, as well as sleeping rooms with specific features added for different family members.
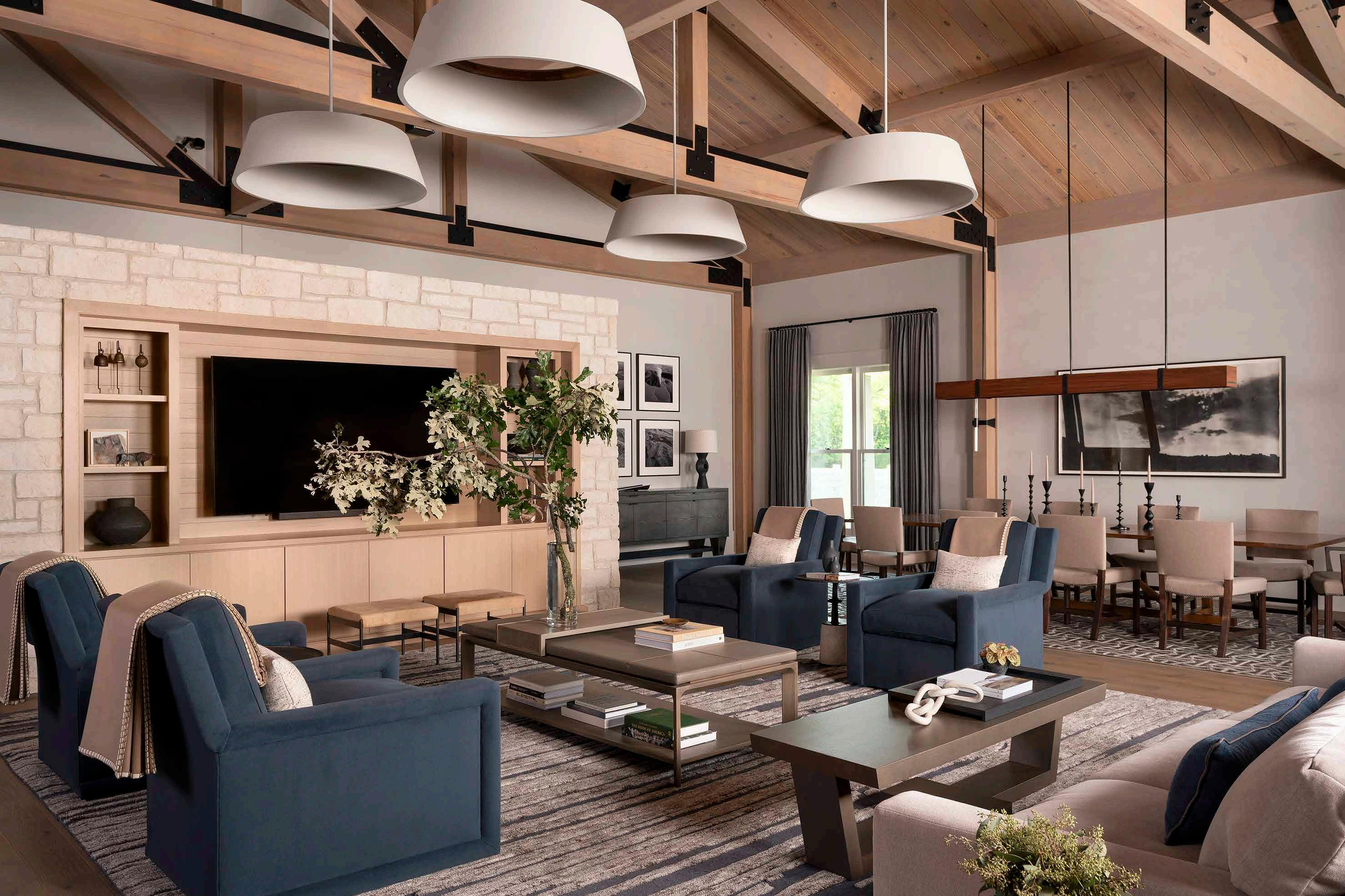
126 | mydesignkc.com | Fall 2023
Cashmere Loro Piana throws, wool Jonas lounge chairs and a sumptuous A. Rudin sofa soften the space with their natural textiles. The leather-topped coffee table was custom-sized for the room, then fabricated and finished by Liaigre and Troscan.


THE WELL-LIVED LIFE THE WELL-LIVED LIFE Fall 2023 | mydesignkc.com | 127
really simple and functional.”
Brent, Aaron and Laura agreed that there were practical challenges related to the estate’s remoteness. “Sourcing reliable, clean water was one of our first critical decision points,” Brent says. “Several existing water wells needed to be rehabilitated and cleaned of contaminants, and a new well was drilled to serve the lodge.”
Additionally, one of the architects’ conservation efforts included designing a water collection and storage system. This underground cistern used for landscape irrigation also provides a water reserve to fight wildfires.
For Laura, who procured every finishing touch— from furniture and chandeliers to fl atware and bath towels—the remote location presented a transportation and delivery challenge. But one that was well worth it.
“It was really a fully turnkey installation,” Laura says. “Sometimes, as a designer, you don’t get to see that level of detail and completion, so I really appreciated that.”
Architect: BBN Architects, @bbnarchitects
Interior Designer: Britt Design Group, @brittdesign.group
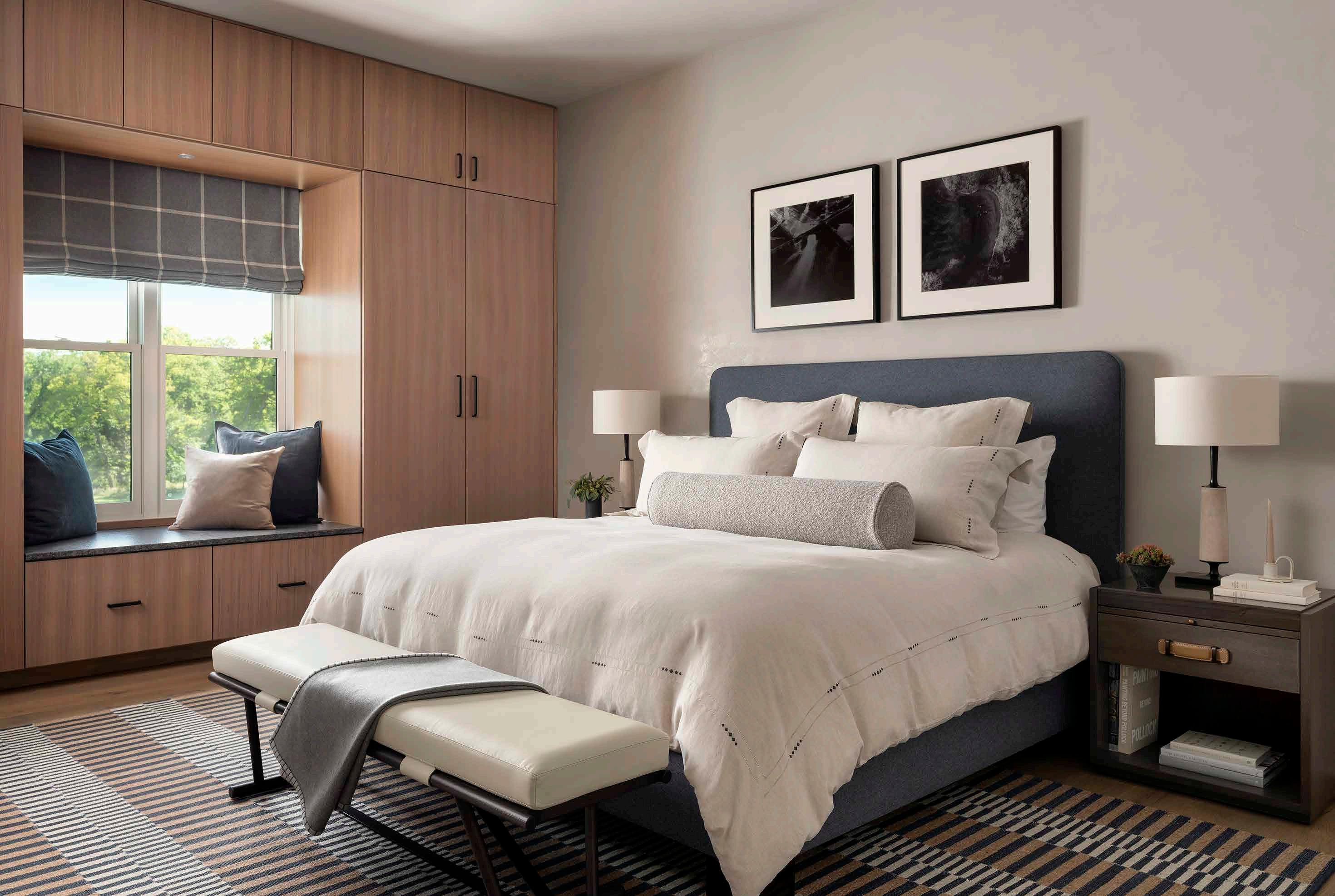
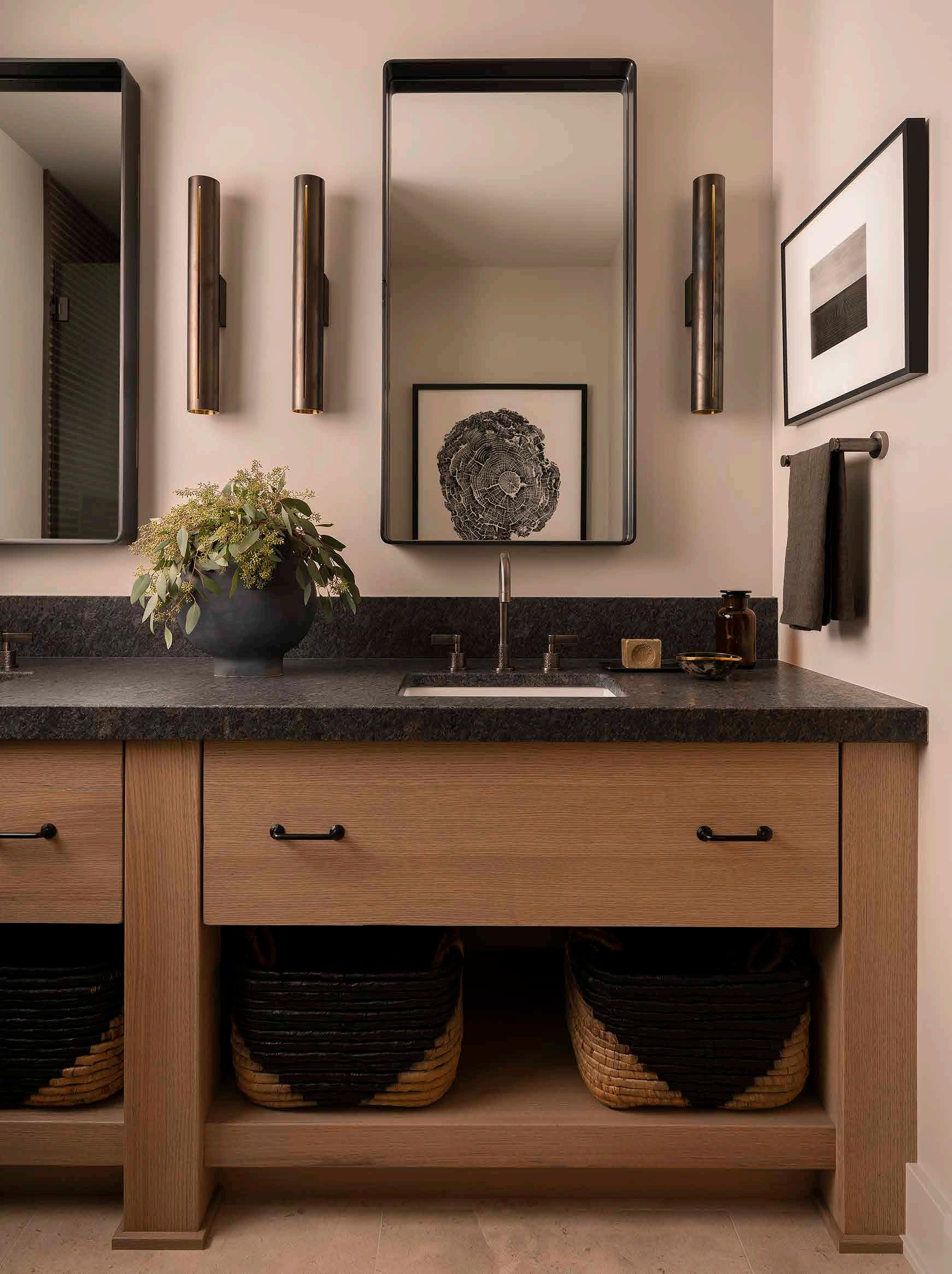
Builder: BHS Construction, @bhsconstruction
playing outside.
THE WELL-LIVED LIFE
128 | mydesignkc.com | Fall 2023
Above: In the primary bath, the white oak cabinetry topped with dark-gray leathered granite echoes the main living area and kitchen. Cast-bronze mirrors by Holly Hunt are centered over each sink and reflect art by Bryan Nash Gill. Perforated metal wall sconces hang on either side and offer interesting light patterns when illuminated. Custom millwork frames the view from the primary bedroom window. “We used this beautiful wool plaid, almost like men’s suiting fabrics, for the shade,” Laura explains. “And the window seat also functions as your suitcase ledge. We left it stone so that it would be
The bed linens incorporate the custom logo of the ranch; the bed itself was hand-stitched on-site by a master craftsman who traveled across the country to personally manage the upholstery details for this project.
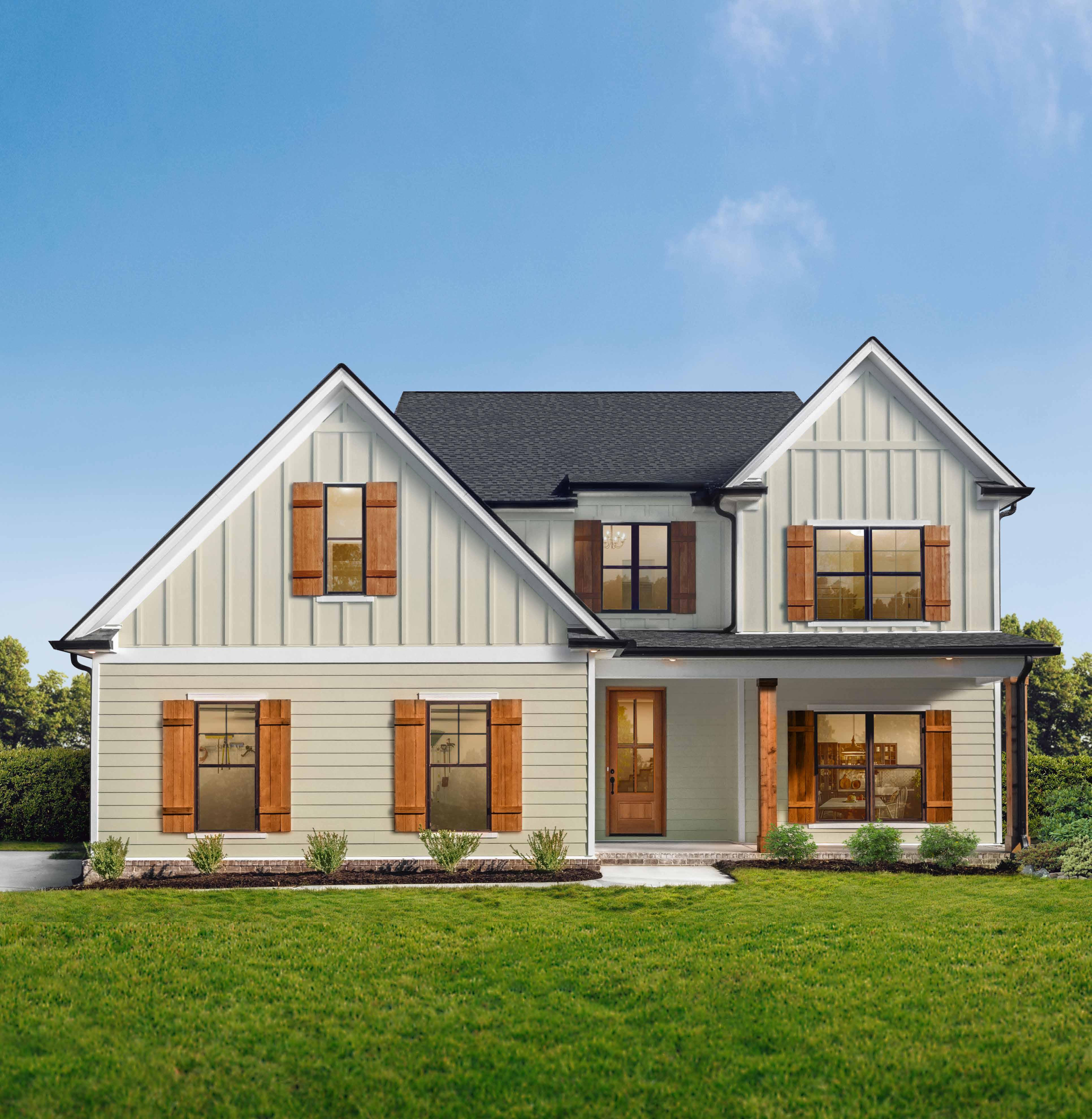





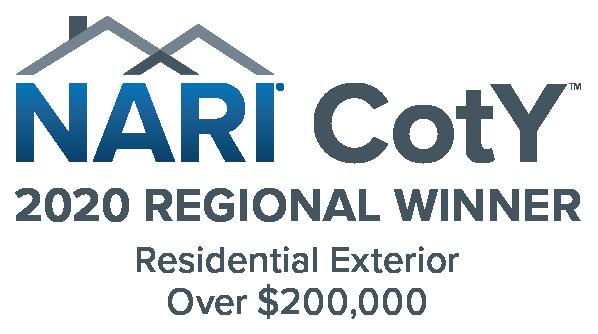
SAVE 20% on James Hardie Siding CONTACT US FOR DETAILS. Transform Your Home’s Exterior JoCoSiding.com 913-782-2878 James Hardie Siding | ProVia Stone | Acrylic Stucco | Andersen/Marvin Windows | ProVia Doors 47 YEARS
1. To grow roots or a root.
2. To become rmly established or settled.

We are ROOTED in the belief that woodworking can inspire emotion in the process of creation, and in the end product. We believe that happens with exceptional design, craftsmanship, and technology. Through that, we will strive to continue to build a company known for excellence in woodworking of all types, ability to solve problems, and done with integrity.
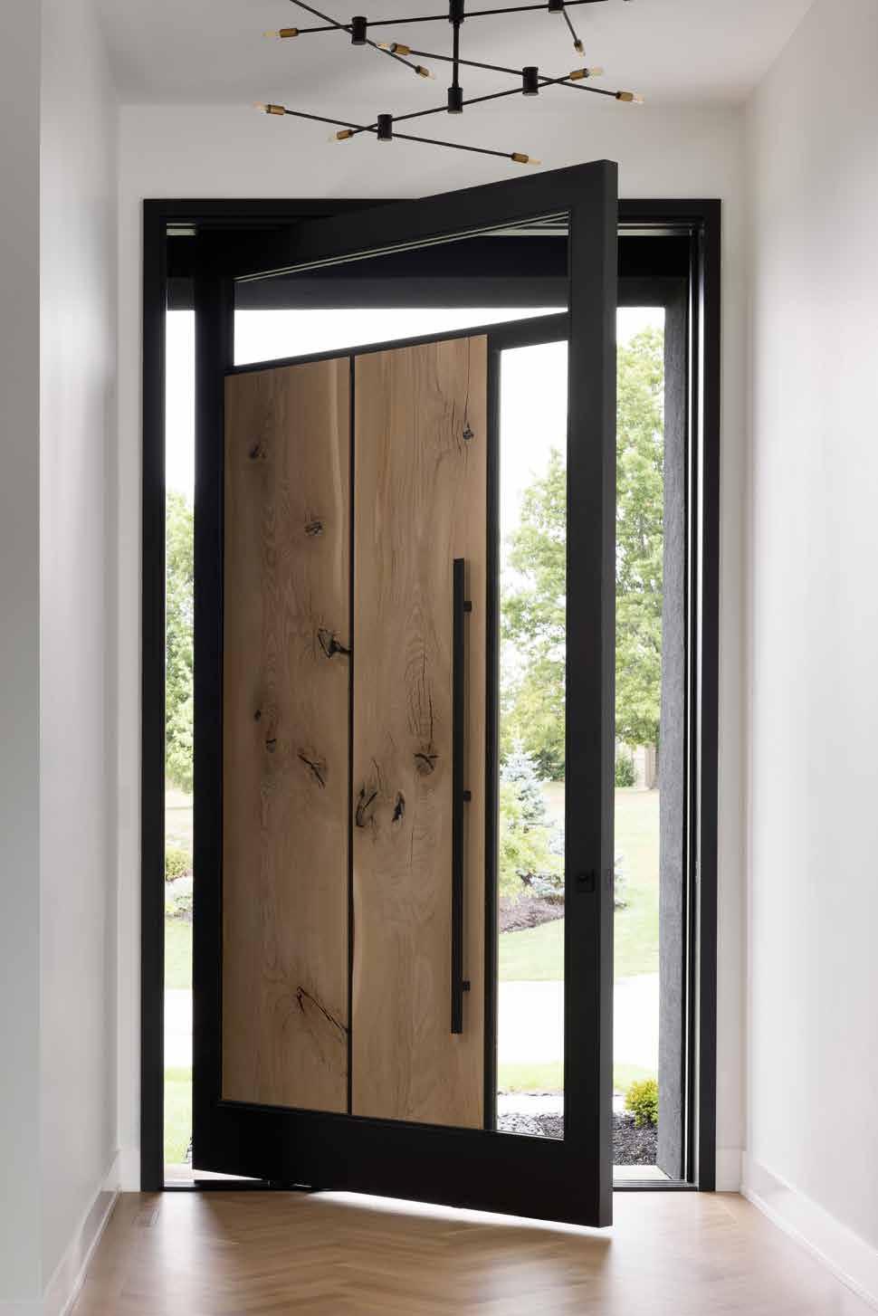
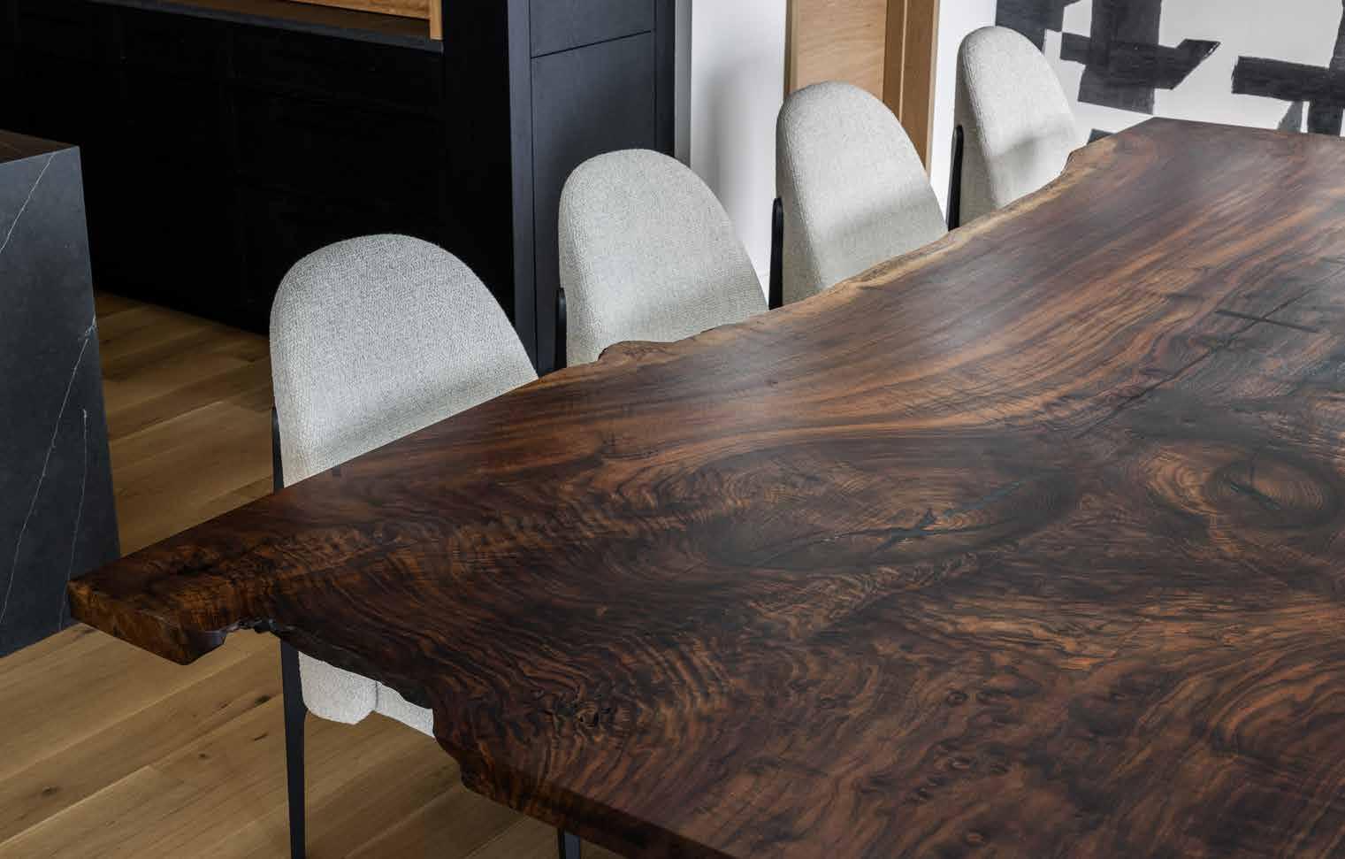
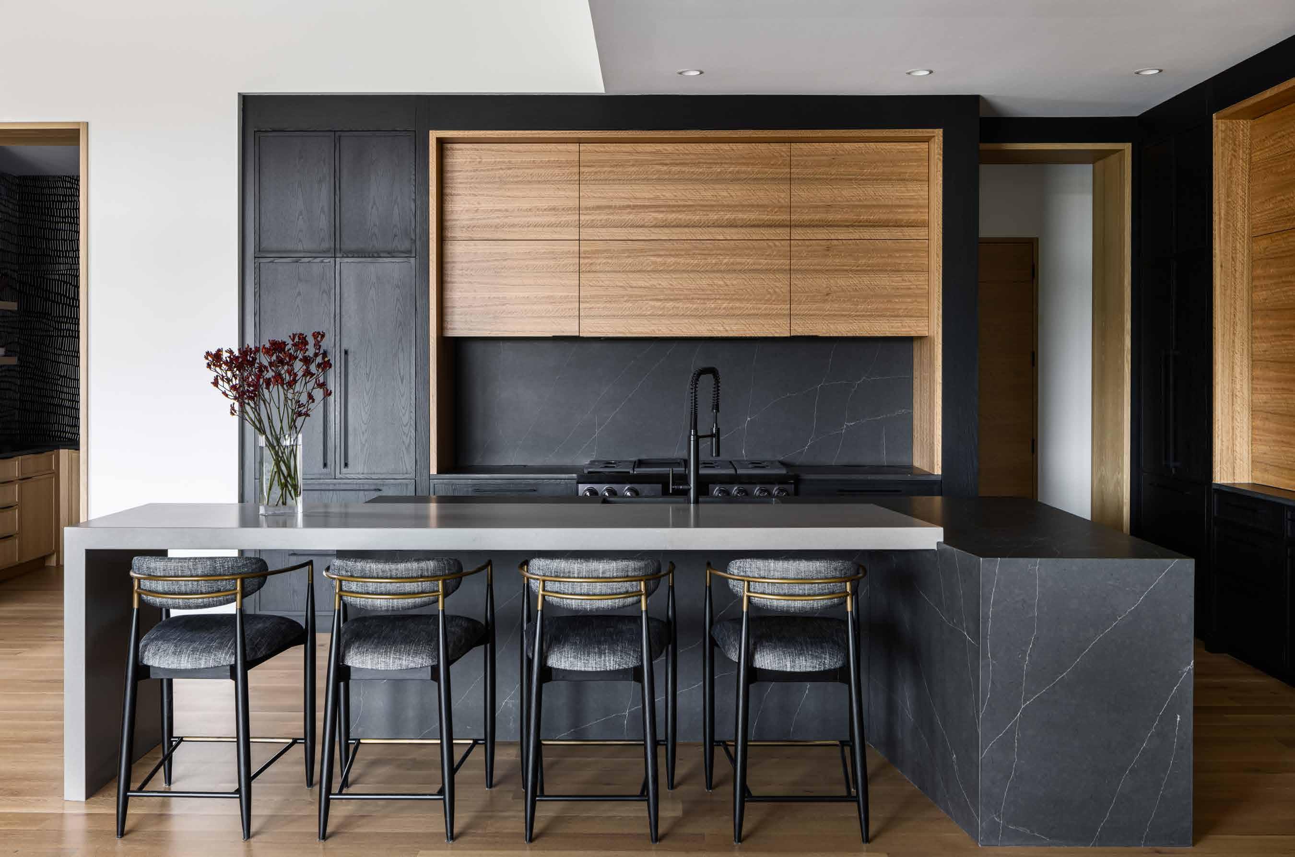
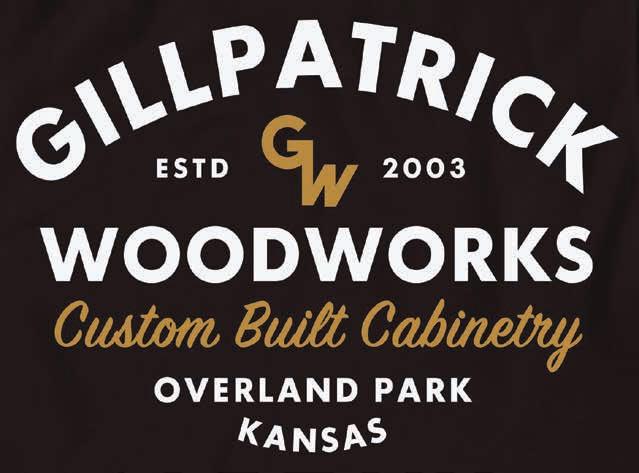
Rooted v. root·ed, root·ing, roots v.intr.
gwoodllc.com 913.871.0756
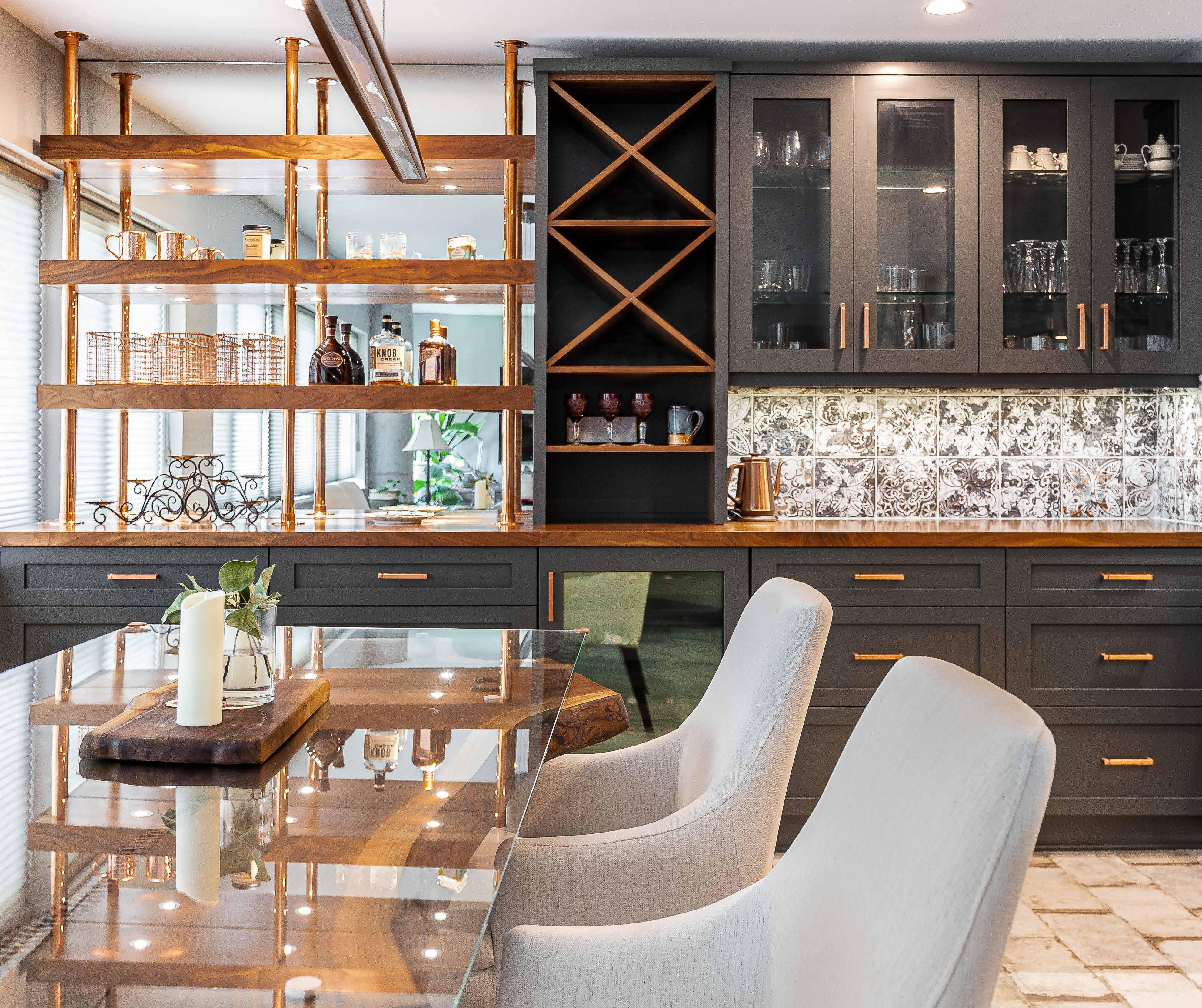
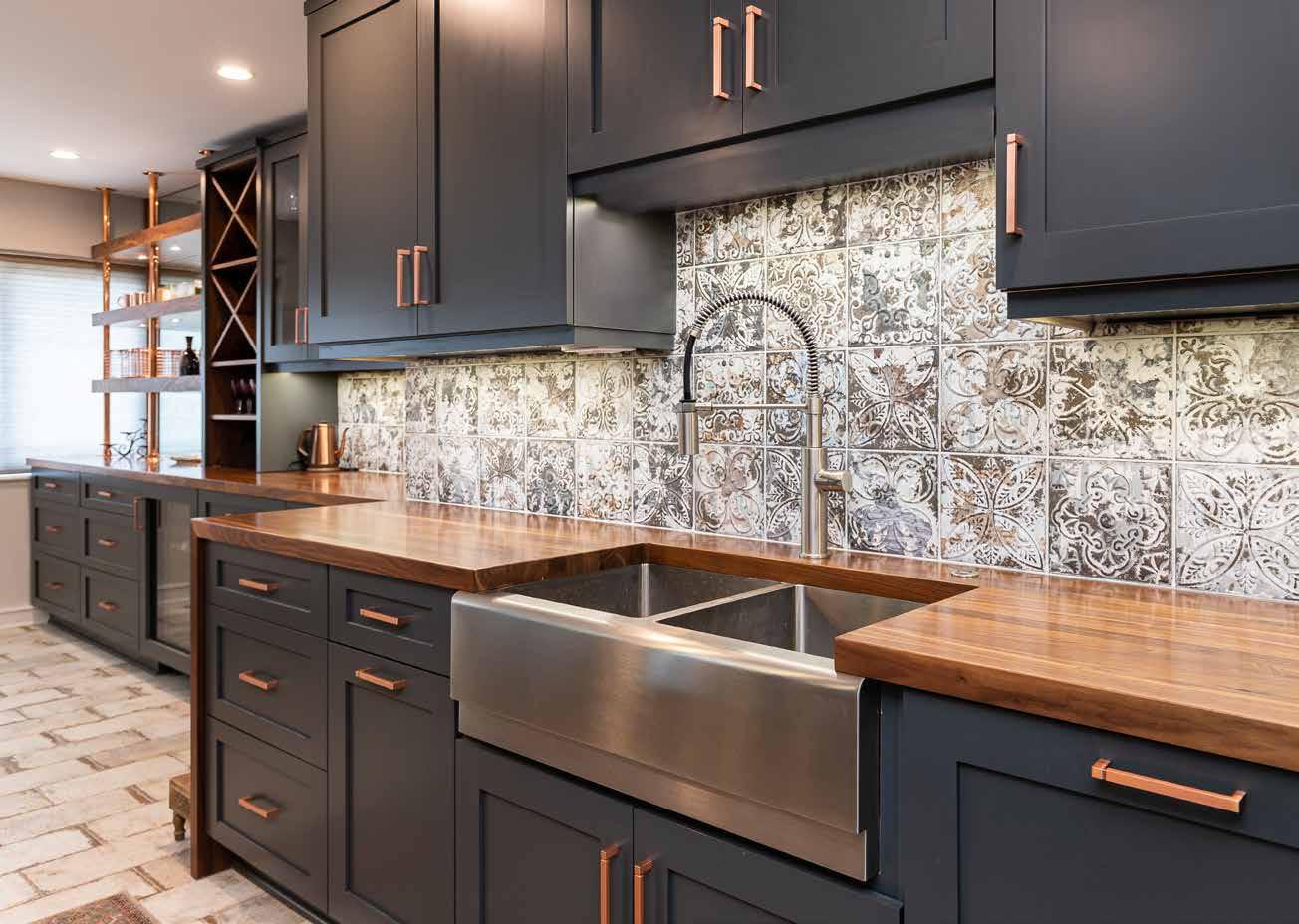
THE DIFFERENCE IS IN THE DETAILS 913.642.6184 REGARDINGKITCHENS.COM ✦ Kitchens and Baths, Complete Remodels ✦ Kitchen and Baths Facelifts ✦ Countertop Replacements ✦ Room Additions ✦ Finished Lower Levels ✦ Laundry Rooms ✦ Attic Conversions ✦ Home Office/Library
TO GET AN ORIGINAL, YOU HAVE TO GO WITH AN ORIGINAL
BUILDING A HOME AS UNIQUE AS YOU, BEGINS WITH COSTAIN CONSTRUCTION
As one of Kansas City’s premier custom home builders, Costain Construction creates exceptional one-of-a-kind homes. From the initial meeting to the nal walk through, you’ll experience the seamless Costain process that takes your vision and makes it a reality.

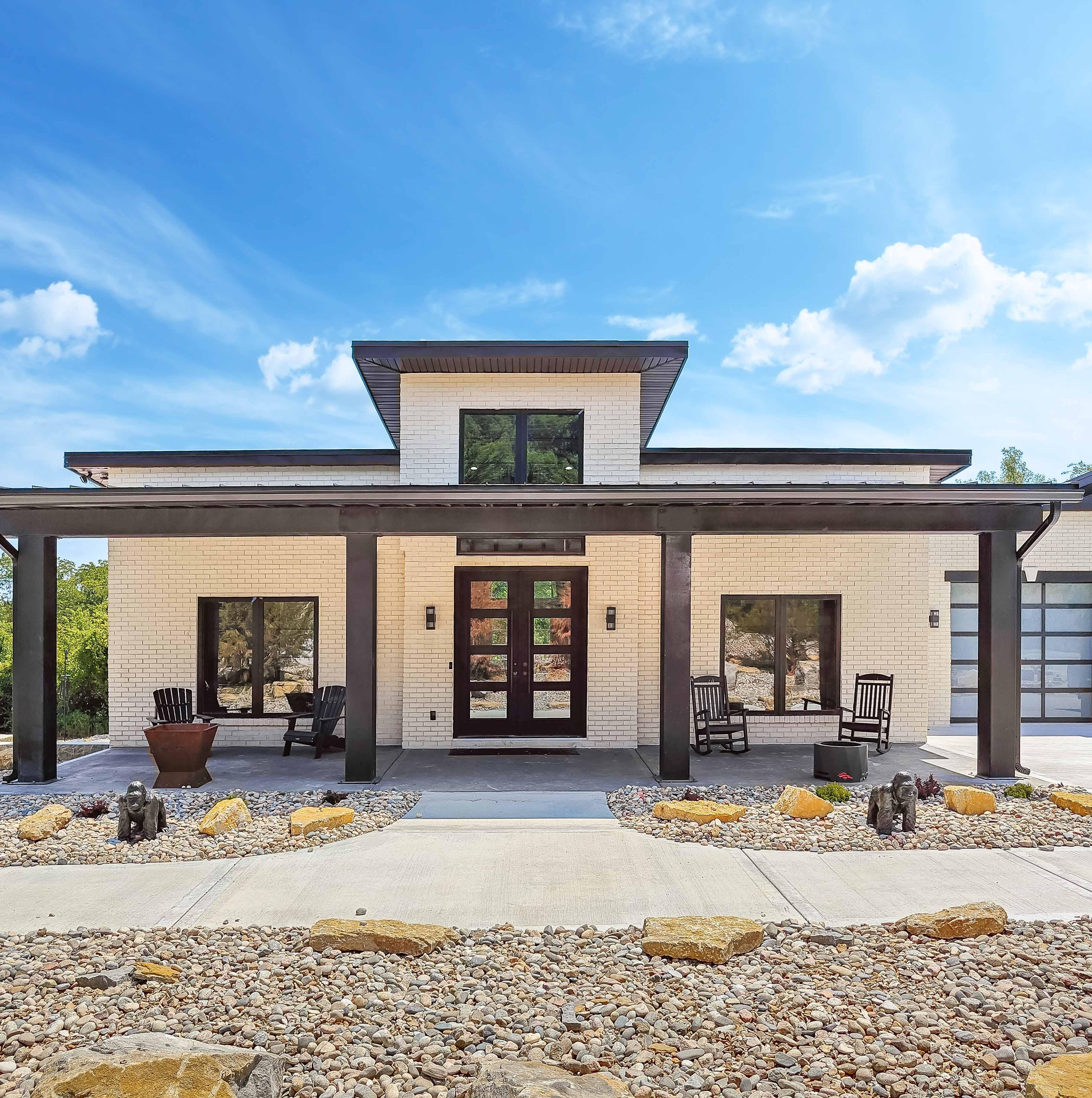
913.839.9125 • CostainConstruction.com
ICF Home in Kansas
Malleable Ideas
Words by Andrea Glinn | Photos by Craig Keene
Wheat & Waves
Phillipe Leitner is an easy-going artist and fabricator, a Southern California native, surfer and entrepreneur who has called Kansas home for the last 15 years. When Phillipe’s children were first born, he was a stay-at-home dad while his wife, Krystal—also an entrepreneur— ran and grew her boutique barbershop business, Buffalo Mane. While home, Phillipe tinkered, did some design-build work and decided to learn to weld. With the help of YouTube, Phillipe was able
to pick up the basics and do a few small projects around the house.
His neighbors, who happen to be Kevin and Molly Jarvis, founders of Brasstacks Design + Build, were eager to test his newly acquired skills and asked if he could build a sink base for one of their projects. Thrilled with the results, they realized he had quite the knack for metalwork and continued to offer him increasingly challenging and larger-scale jobs.
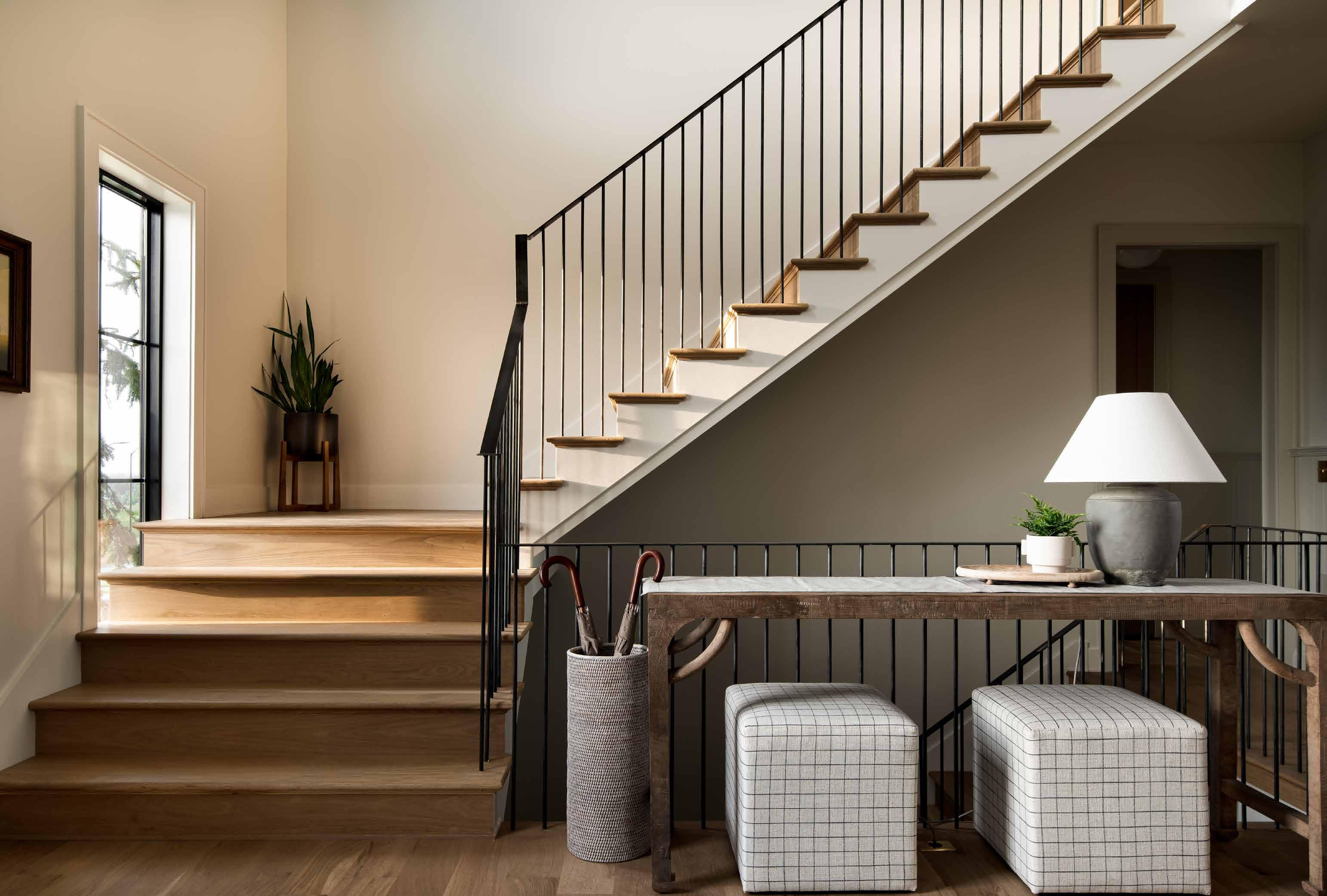
CREATIVE TYPE
From handrails to glass-and-steel walls, custom iron accents make an appearance in many new homes and renovation projects. Meet two metalsmiths who are not only handy but artistic.
This custom Wheat & Waves handrail makes a refined addition at the 2022 Artisan home built by Cardinal Crest Homes. Phillipe usually collaborates with the interior designer on the design and will create a mock-up, if necessary for approval.
Fall 2023 | mydesignkc.com | 133
Stair handrails and guardrails became a common request, and other contractors and builders started approaching him for welding work, too, including Cardinal Crest Homes, Cicada Co., Erickson Build Co. and Centric Homes.
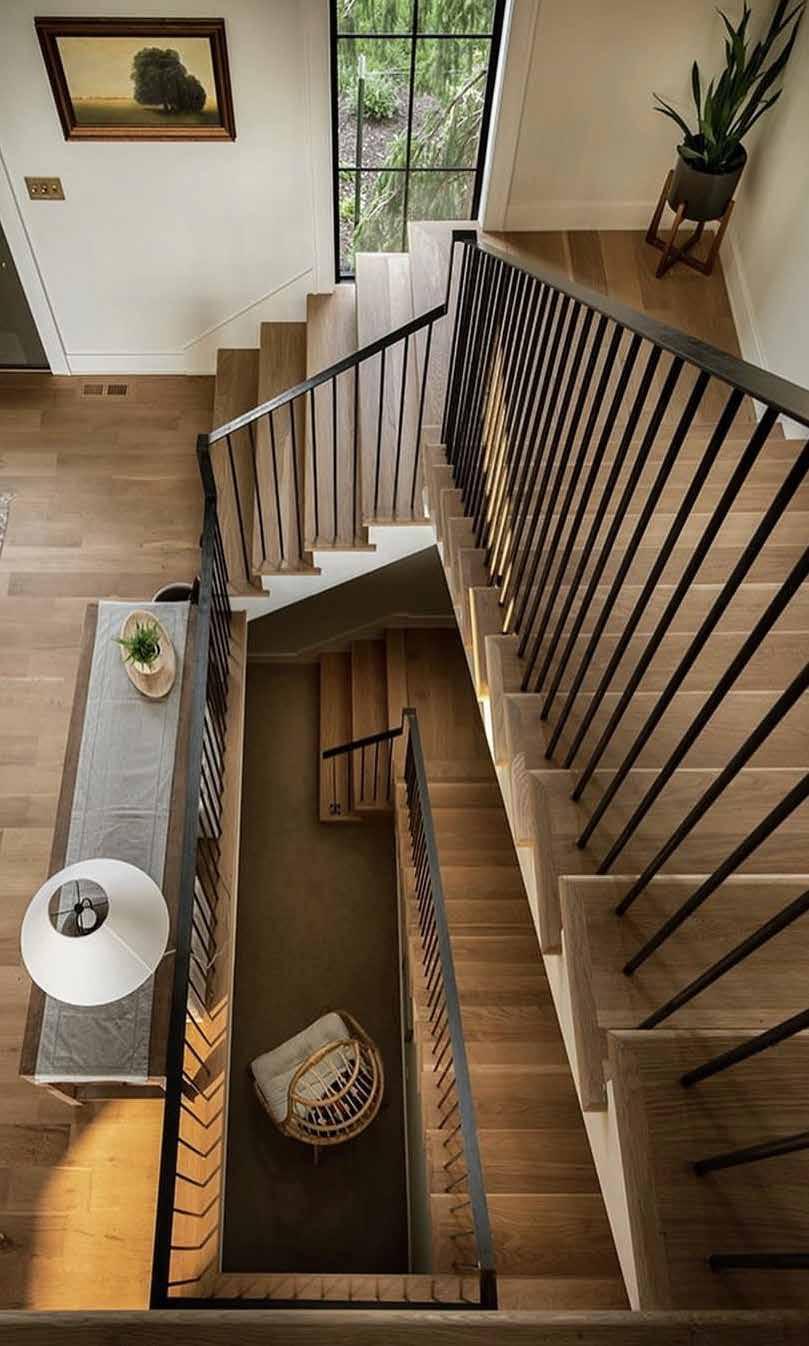
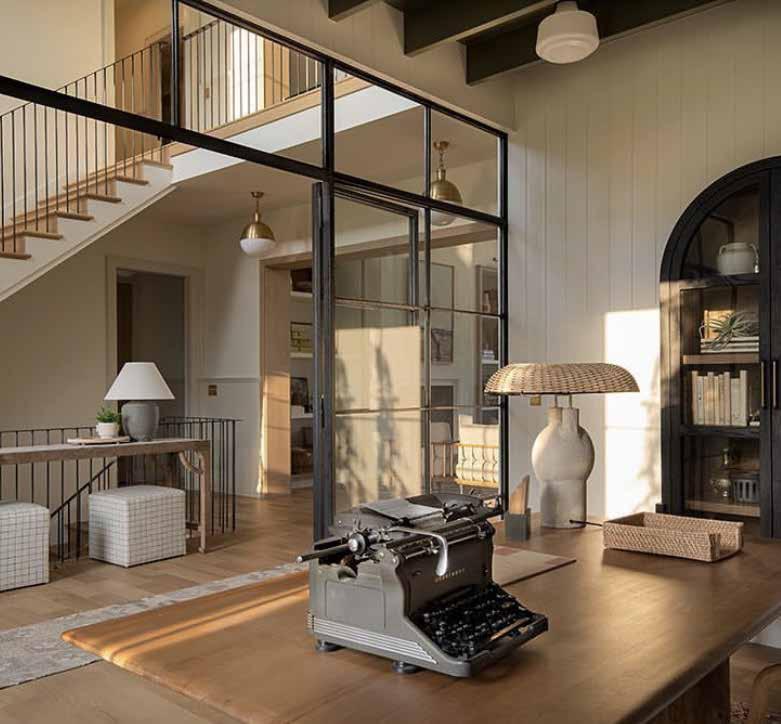
His business—Wheat & Waves—has evolved, with interior glass-and-steel storefronts, doors, windows and partitions now being the largest sector of his fabrication business.
In addition to fabricating items for builders and interior designers, Phillipe is often hired by private clients. He loves working directly with homeowners who give him an
opportunity to do the design work alongside the welding and fabrication work.
Phillipe considers himself more of an artist than a tradesperson—beyond metalworking, he is a painter. He paints on canvas in his spare time for fun but will also do commissioned work for clients and projects.
And, as if raising a family, running a small business and being a painter all weren’t enough to keep him busy, Phillipe is also a dreamer with big ideas. His current efforts are on the development side of things, which allow him to think creatively, continue to challenge himself and bring the things he loves to the place he calls home.
CREATIVE TYPE
Above: This continuous handrail connects three levels of open stairs.
Right: In this Northland home, Phillipe fabricated a custom glassand-steel storefront to separate the office from the primary living space. Interior storefronts have become his most popular fabrication item.
134 | mydesignkc.com | Fall 2023
Wheat & Waves, @wheatandwaves
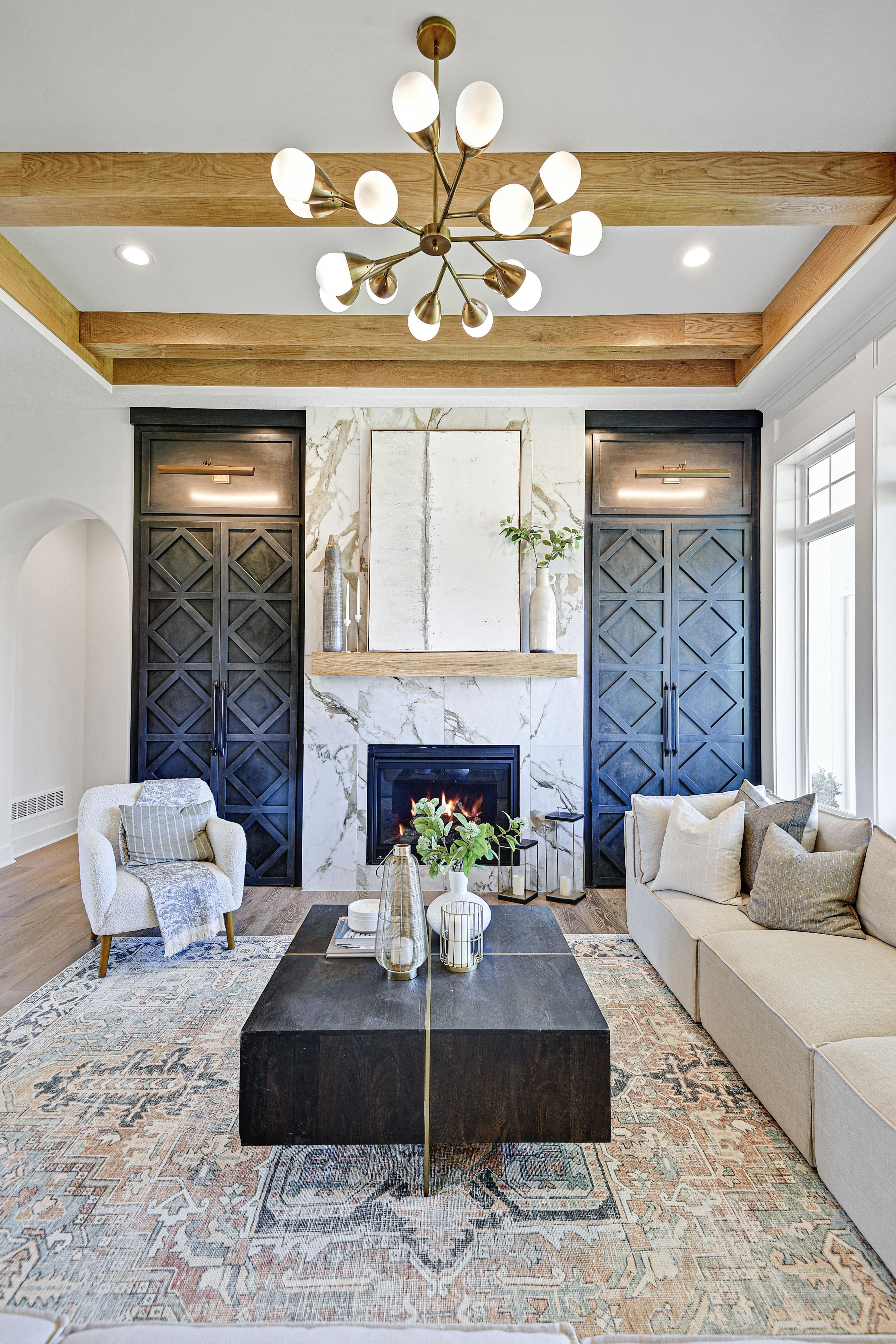







ChapelHillKC.com | 913-681-8383 | 175th Street & Noland Rd | Overland Park, KS CHAPEL HILL NEW HOMES HIGH $600’s-$1M SOUTH OVERLAND PARK AWARD WINNING DISTINGUISHED HOMES BY James Engle Custom Homes Don Julian Builders Doyle Construction Rob Washam Homes New Mark Homes Suma Design John Stewart Custom Homes Inspired Homes Ryan Homes United Engineers Comerio Homes Hilmann Homes Classic Homes C&M Homes Zvacek NZC Construction MAINTENANCE PROVIDED HOMES BY JAMES ENGLE CUSTOM HOMES & HILMANN HOME BUILDING www.ChapelHill.Villas | 913-278-1010 PHASE 8 NOW OPEN Final Plat Single Family Home Site Selection for Custom Homes Love Wh e You Live Love Wh e You Live The Arcadia 1.5 by Rob Washam Homes
by CC Photography
Photo

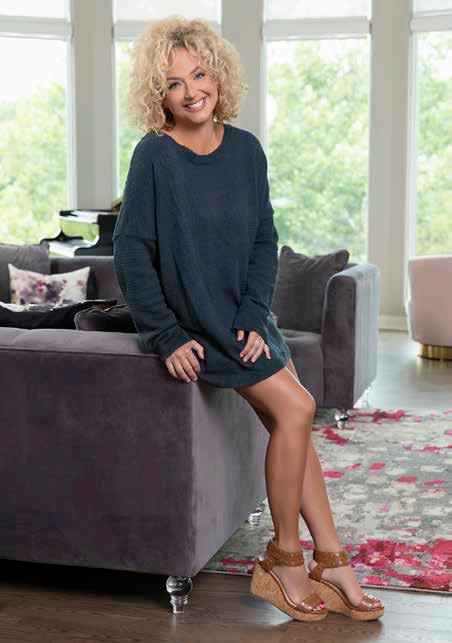

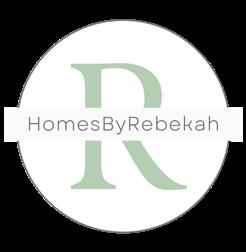


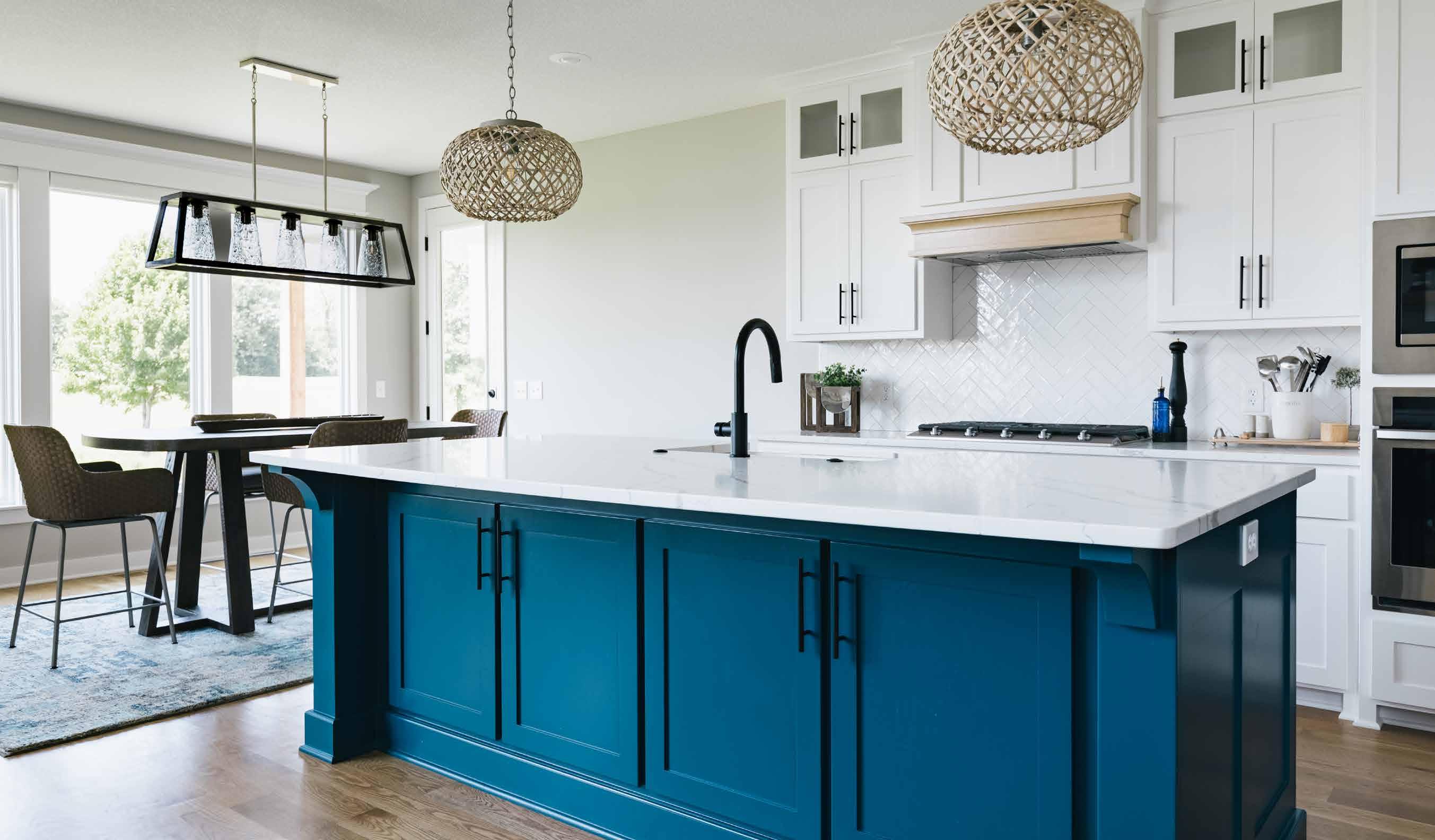
(0) 913-905-7600 Residential Real Estate Expert Rebekah Schaaf REECE NICHOLS 913-707-7957 rschaaf@reecenichols.com Licensed in KS & MO Jacqui Chapman 913-274-8117 Jacqui.Chapman@Stewart.com Committed to Excellence www.Stewart.com/Kansas-City SOLD By Homes By Rebekah, y r local Loch Lloyd Real Estate p t! Contact Rebekah at 913-707-7957 if you are thinking of buying or selling. www.bleugrace.com 136 | mydesignkc.com | Fall 2023
Kansas City Metalworks
Asheer Akram founded Kansas City Metalworks in 2008, only two years after graduating from the Kansas City Art Institute with a BFA in Sculpture. When a local architect wandered into his shop in 2007 and asked him to collaborate on a project, Asheer embraced the opportunity and established his own company.
He hired his first workers in 2008, and for the first few years, he ran a small operation with only a couple of employees. But Asheer
has proven himself a competent businessman who has grown Kansas City Metalworks into a thriving enterprise, employing a handful of talented fabricators, full-time draftsmen and several office admins. Today, the company produces miscellaneous architectural metal components, including handrails, steel doors and windows, fences,
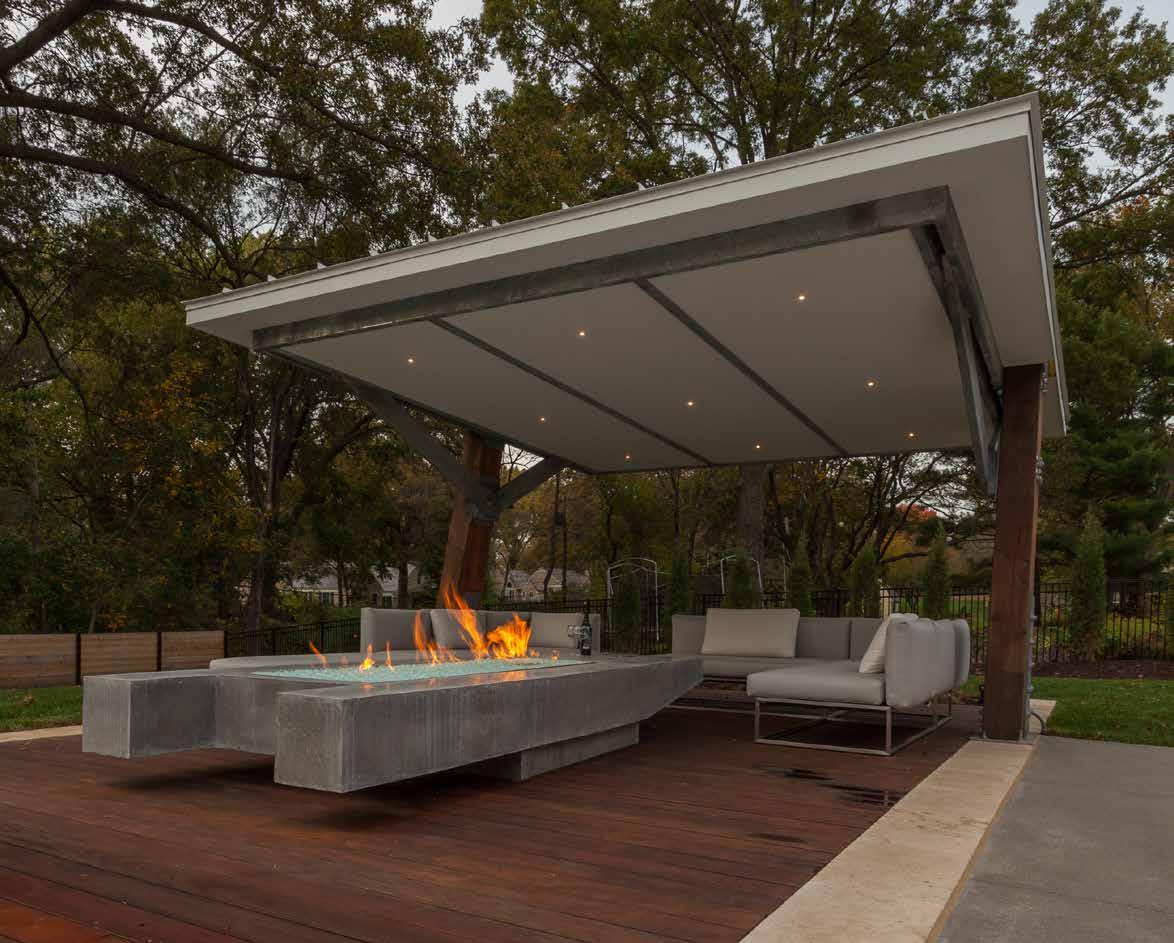
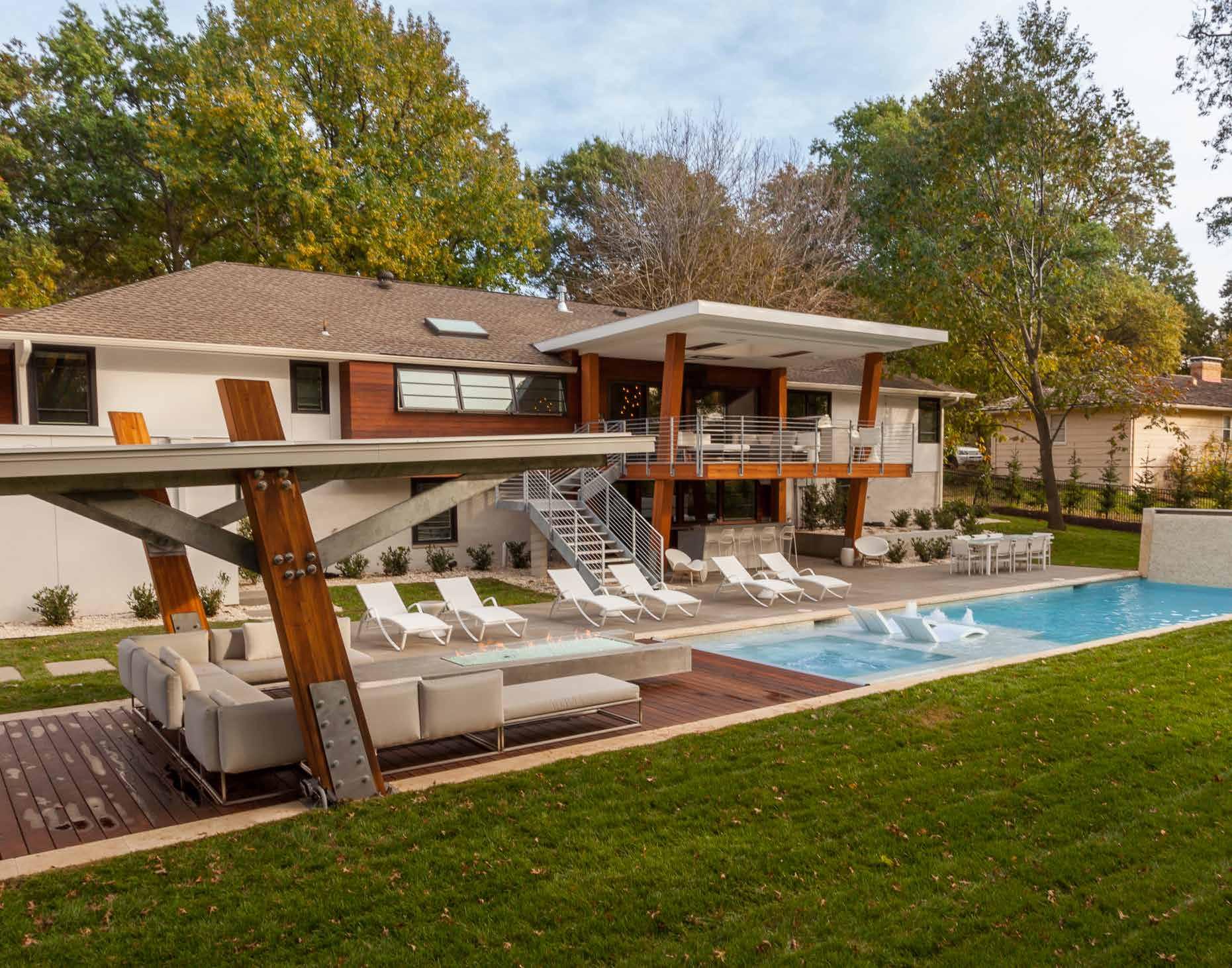
CREATIVE TYPE
Fall 2023 | mydesignkc.com | 137
In this 2015 remodel on Lee Boulevard, Asheer Akram designed and fabricated the guardrails, gate, exterior stairs and canopy structure in collaboration with Lorax Design Group and Kara Kersten Design. Photos by Travis Bechtel.
gates, pergolas, fire pits and public art. A sliver of their work is commercial, but primarily they work in the residential market on million-dollarplus homes.
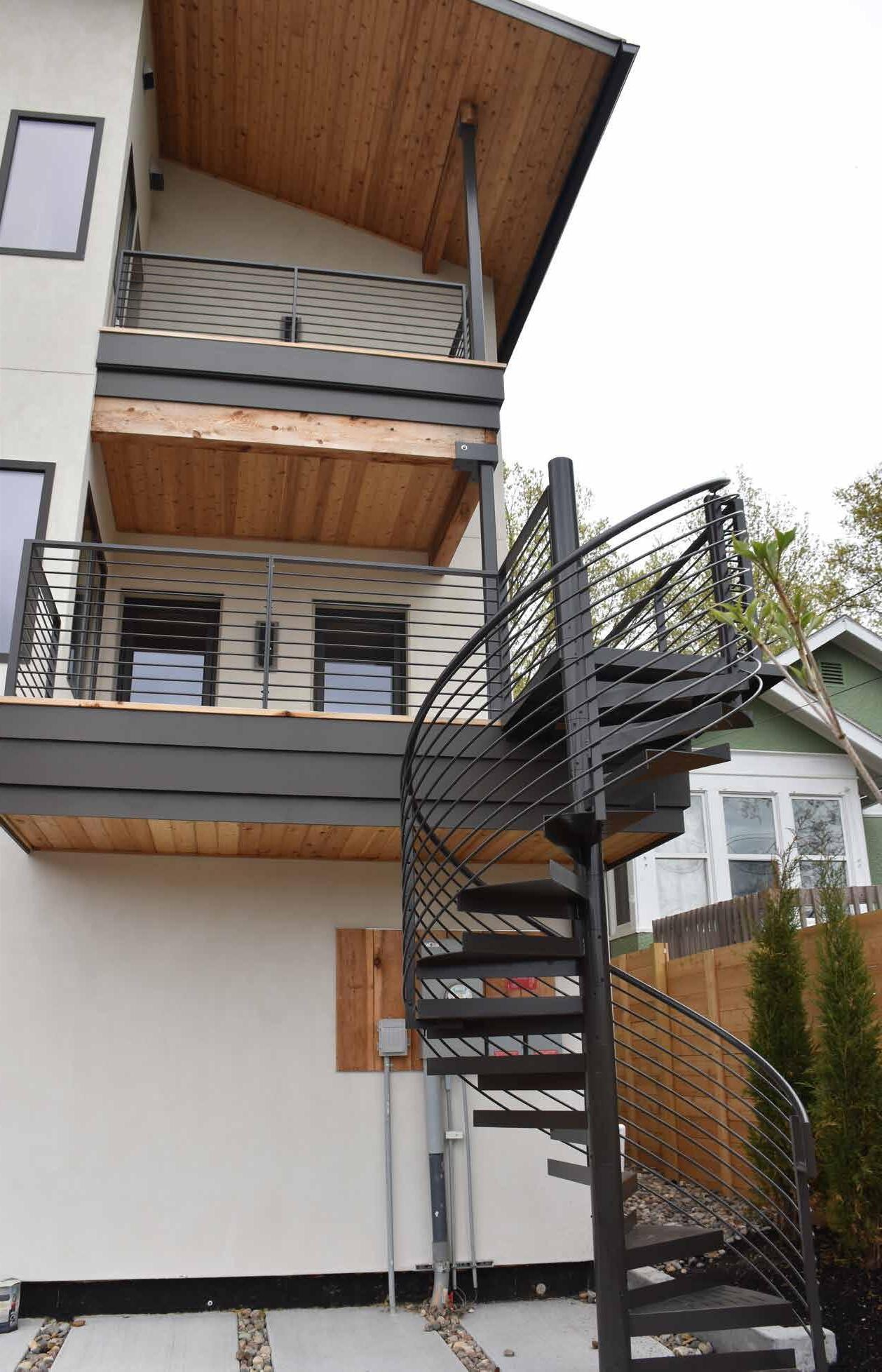
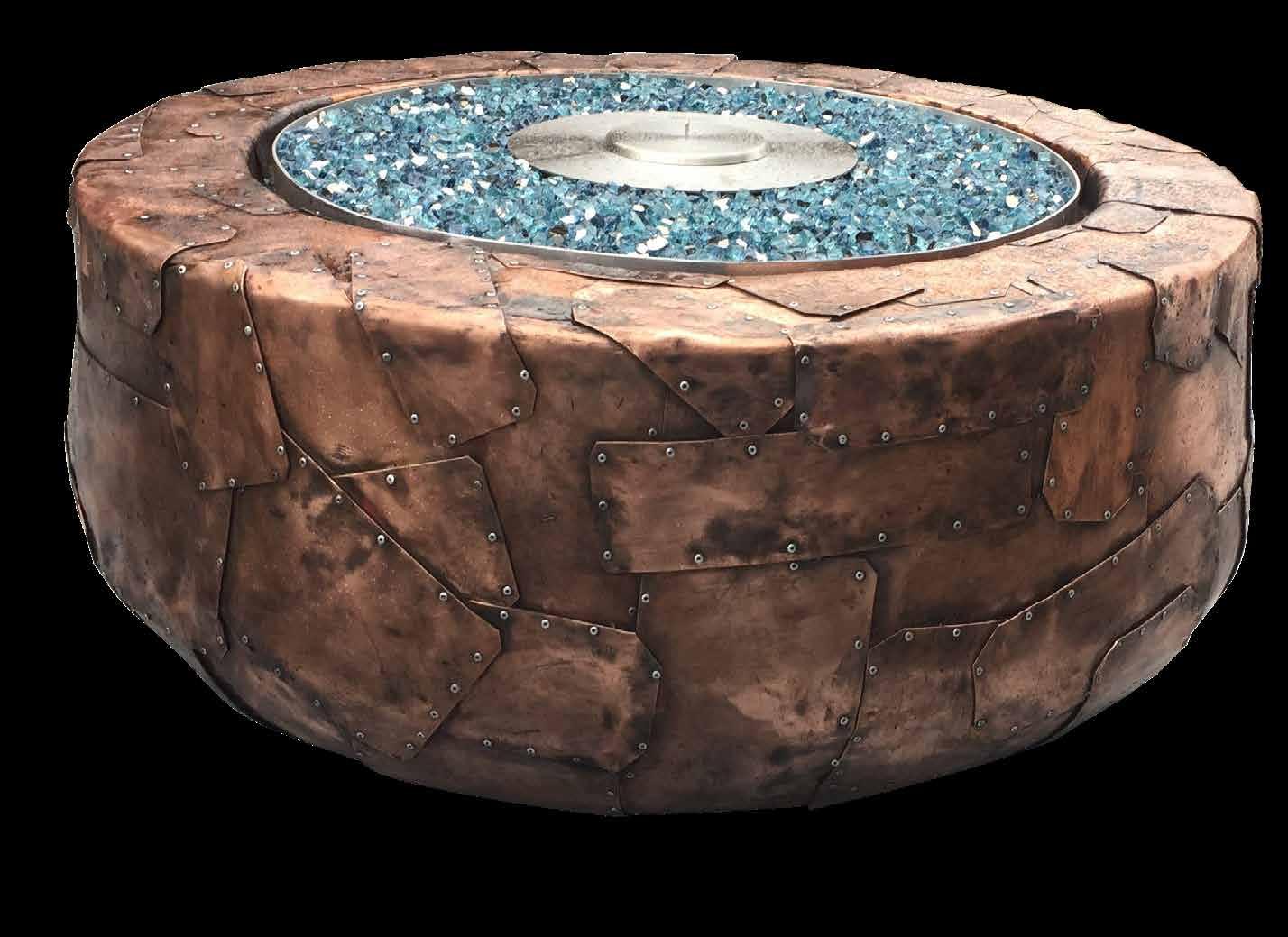
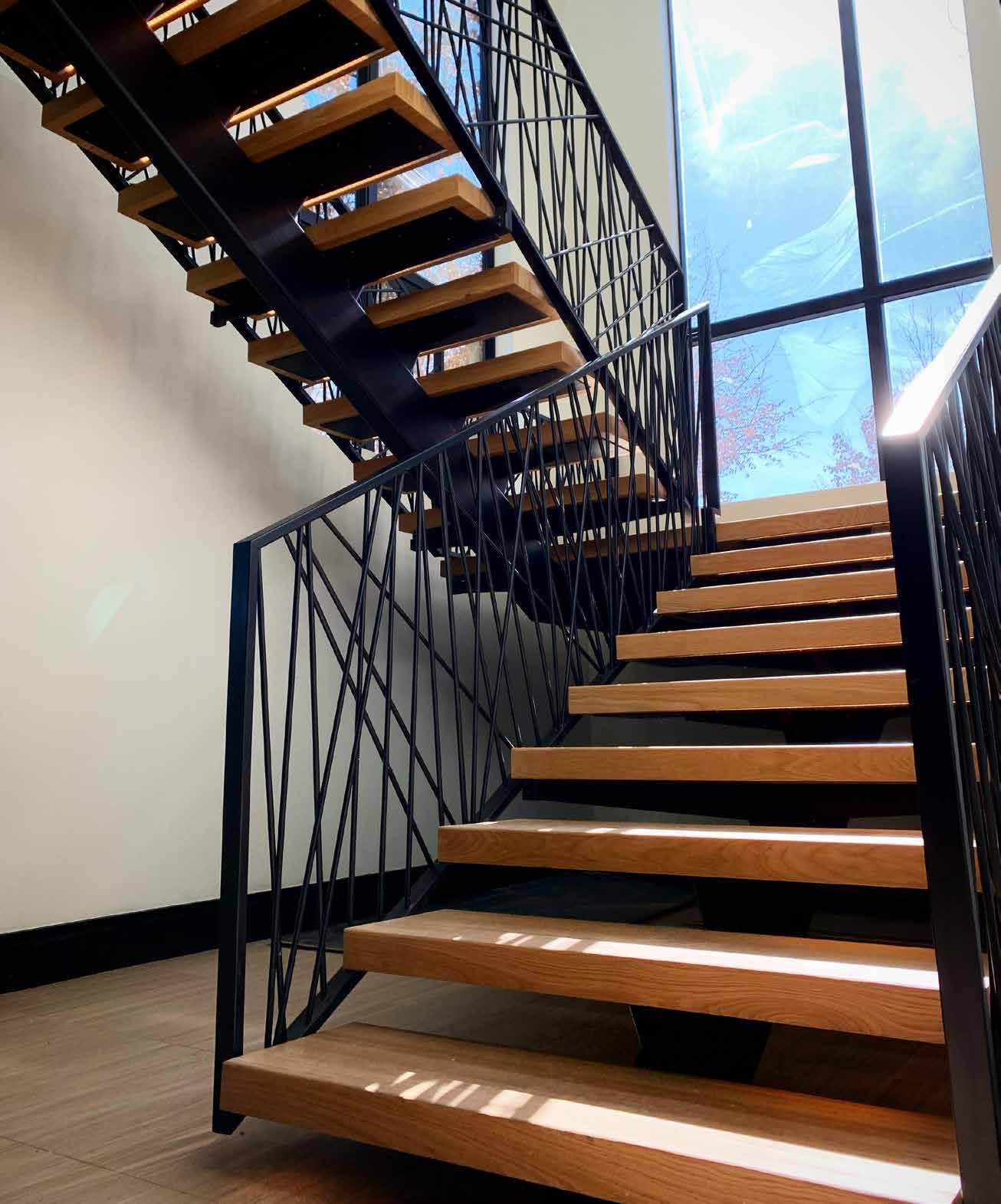
Asheer’s business continues to grow as local development booms, but unfortunately, he can’t take on every project in the city. There are limits to how much work a small business can handle, and there are not enough fabricators to meet local demands.
This situation is a bit surprising, considering that the grandfather of architectural metals—A. Zahner Company—has been headquartered in Kansas City for more than 125 years; one would think there would be plenty of skilled tradesmen around. But those workers tend to stay at Zahner, a unionized company that pays well, so the need for trained metalsmiths persists.
“There is a lot of opportunity for the smaller one- and two-man operations to scale up,”
Asheer says, to fill the void in the market and keep the jobs local. Even though that would potentially create more competition for him, Asheer hopes some aspiring entrepreneurs will seize the opportunity and help the local industry flourish.
He admits that his own transition from independent artist to small-business owner has not been easy, but he has no plans to slow down. Yet, as his company takes on larger architectural projects, he becomes more removed from the fabrication process, instead spending his time managing the business, estimating projects and meeting with clients— and he realizes this isn’t for everyone.
“The only time I actually touch metal anymore is when I make sculpture,” Asheer admits. Which, luckily, he gets to do for clients from time to time. Creating abstract sculptures in cast bronze, aluminum or ceramic stokes his deep-rooted passion for working with metal and reignites his creativity. Returning to his roots replenishes the reserves he needs to lead his team. For that, he does very well.
CREATIVE TYPE
Kansas City Metalworks, @kcmetalworks
This home included 350 feet of railing, a custom 10-foot vent hood, sculpture, custom lighting and more. Asheer designed and fabricated the handrail and stair structure in conjunction with Noble Designs, Wolfgang Trost Architects and Cecil & Ray Homes.
Photo by Asheer Akram.
Below: Asheer designed this outdoor copper, stainless steel and aluminum fire pit for Lorax’s Overland Park office in collaboration with owner Kurt Kraisinger. Photo by Asheer Akram.
This spiral staircase railing and structural steel were designed with Urban Prairie Architectural Collaborative for Kala Performance Homes.
138 | mydesignkc.com | Fall 2023
Photo by Asheer Akram.
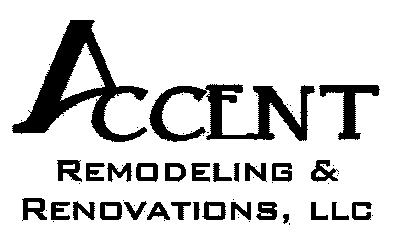
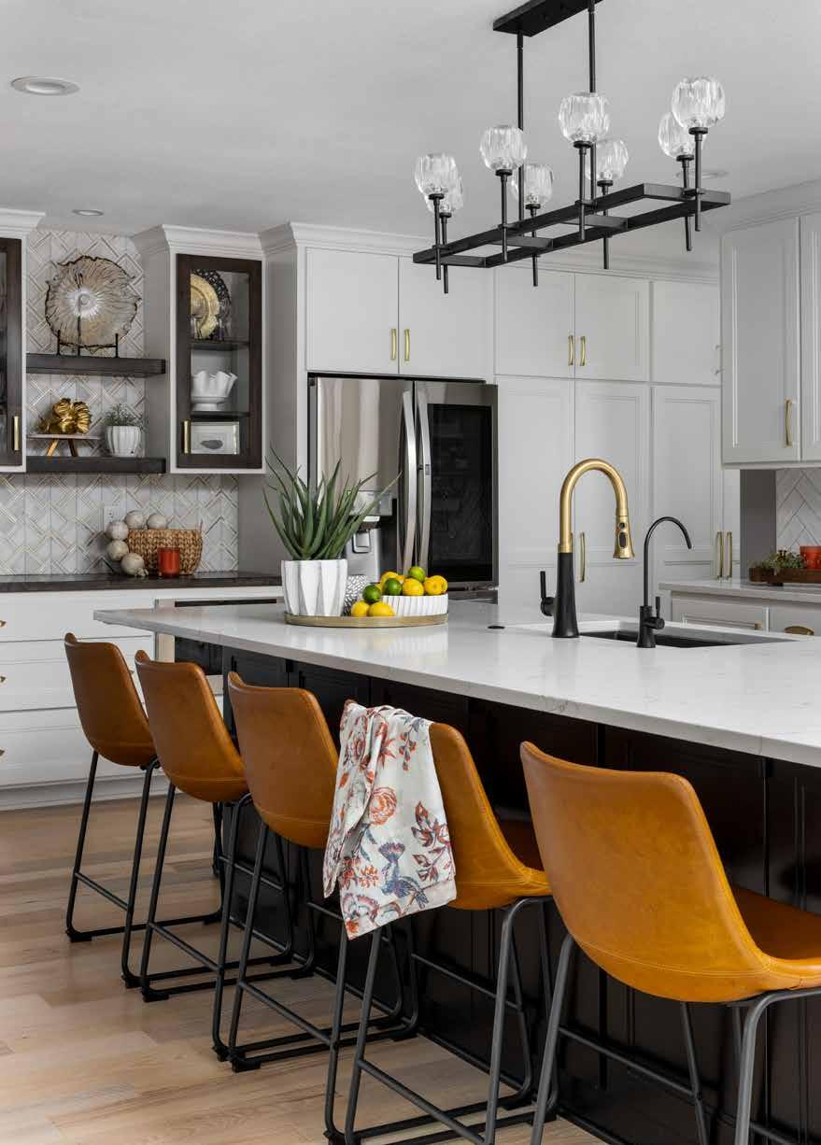
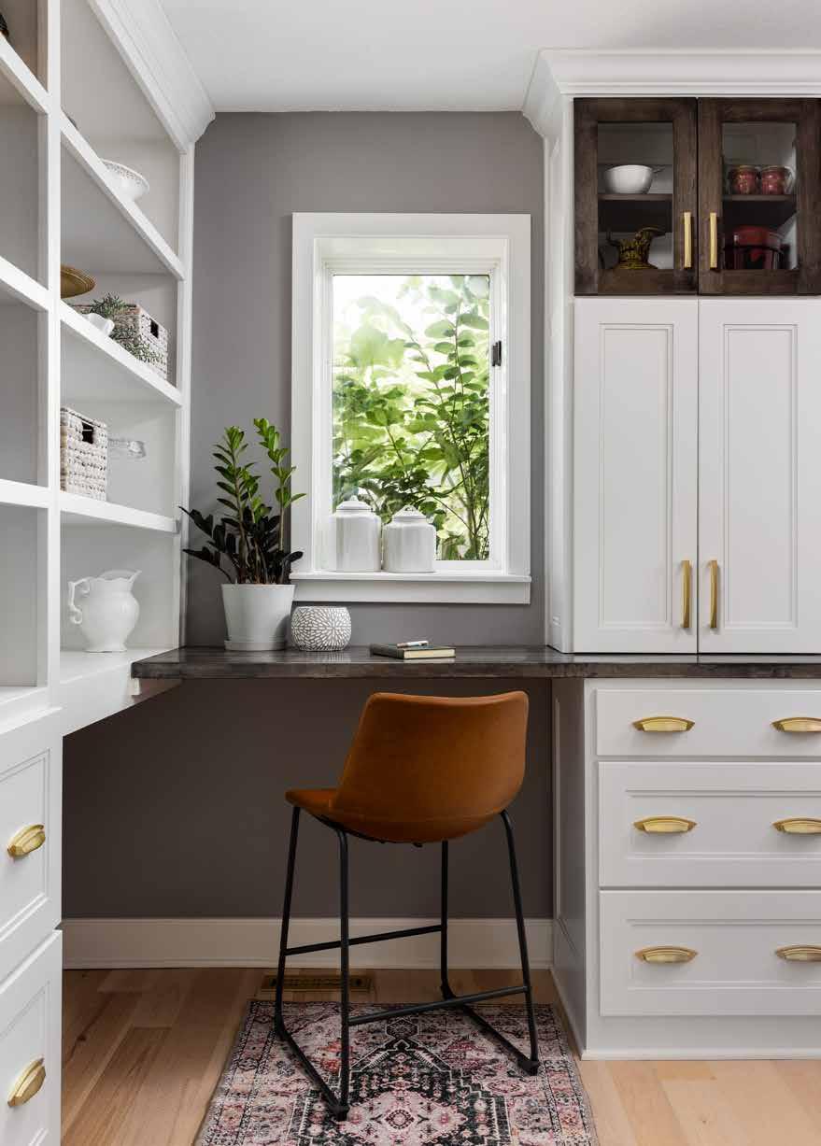
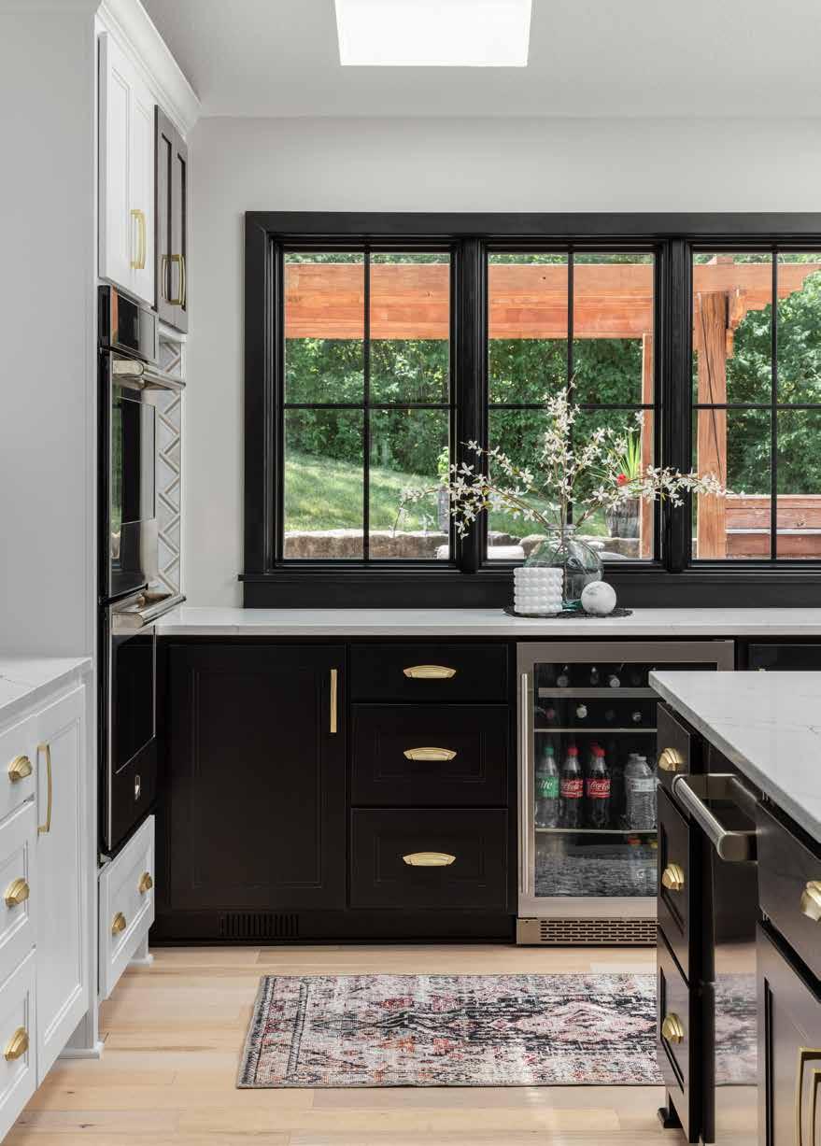
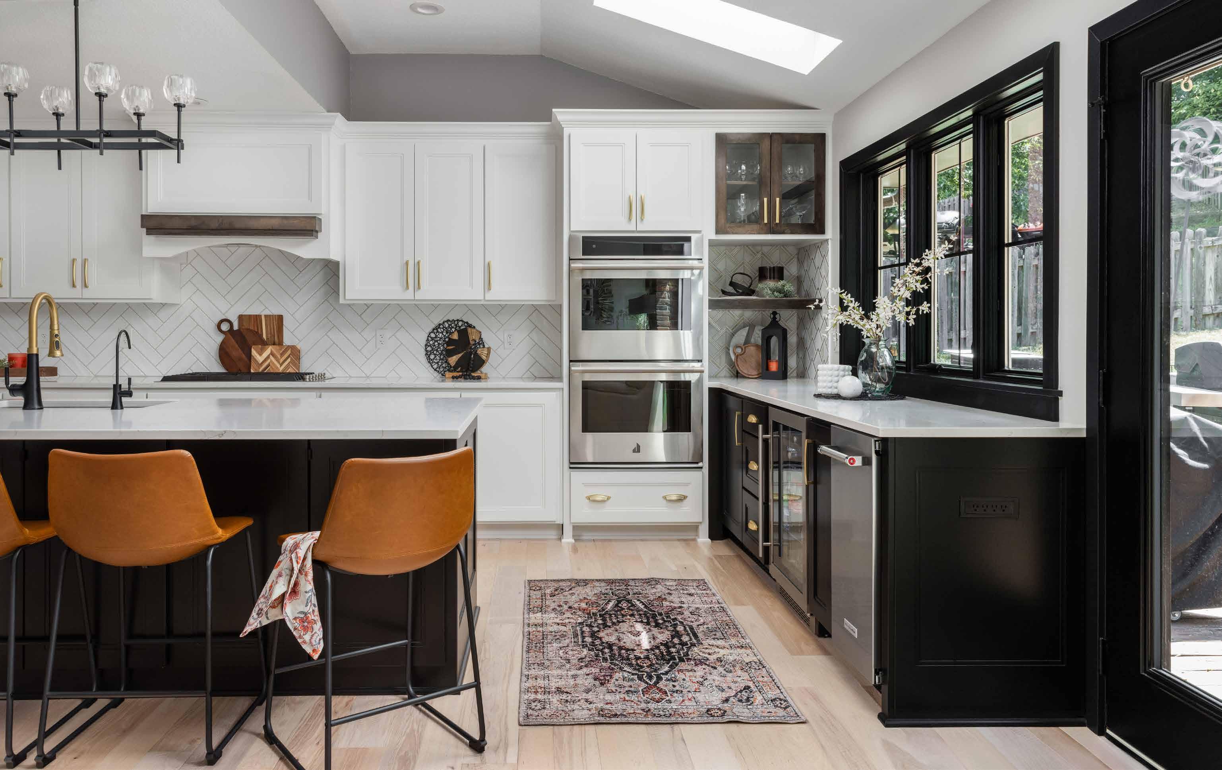
Design-Build-Architectural Services KITCHENS • BATHS • BASEMENTS • HOME ADDITIONS • FULL SERVICE REMODELING (913) 827-7376 / AccentRemodelingLLC.com Designs by Natalie M. INTERIOR DESIGN LEAVING LASTING IMPRESSIONS Designsbynataliem@gmail.com / 913.242.1488
Designed by Natalie Merrill
LOCALLY OWNED

Established in 1989, Central States Tile is a stocking distributor who has been supplying the Kansas City Metro with a wide range of products including porcelain, ceramic, natural stone, metal, glass tiles and more. 8301 West 125th St. Suite 110 Overland Park, KS 66213

Visit our showroom or schedule an appointment with our in house designers today.
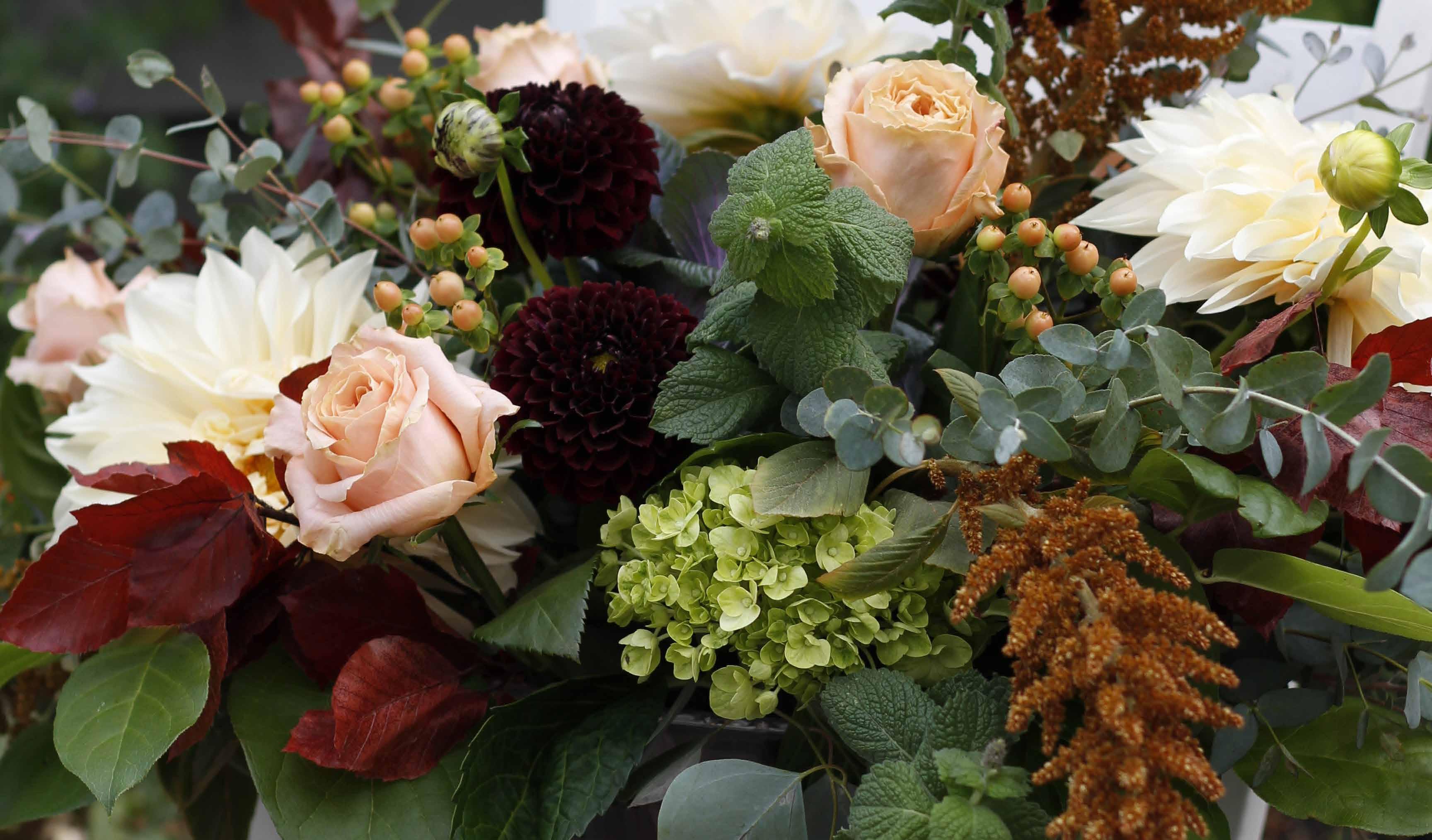
Monday - Friday 8:00-4:30 913-681-6629 csttile.com
Pictured: Brazilian Slate Porcelain Tile
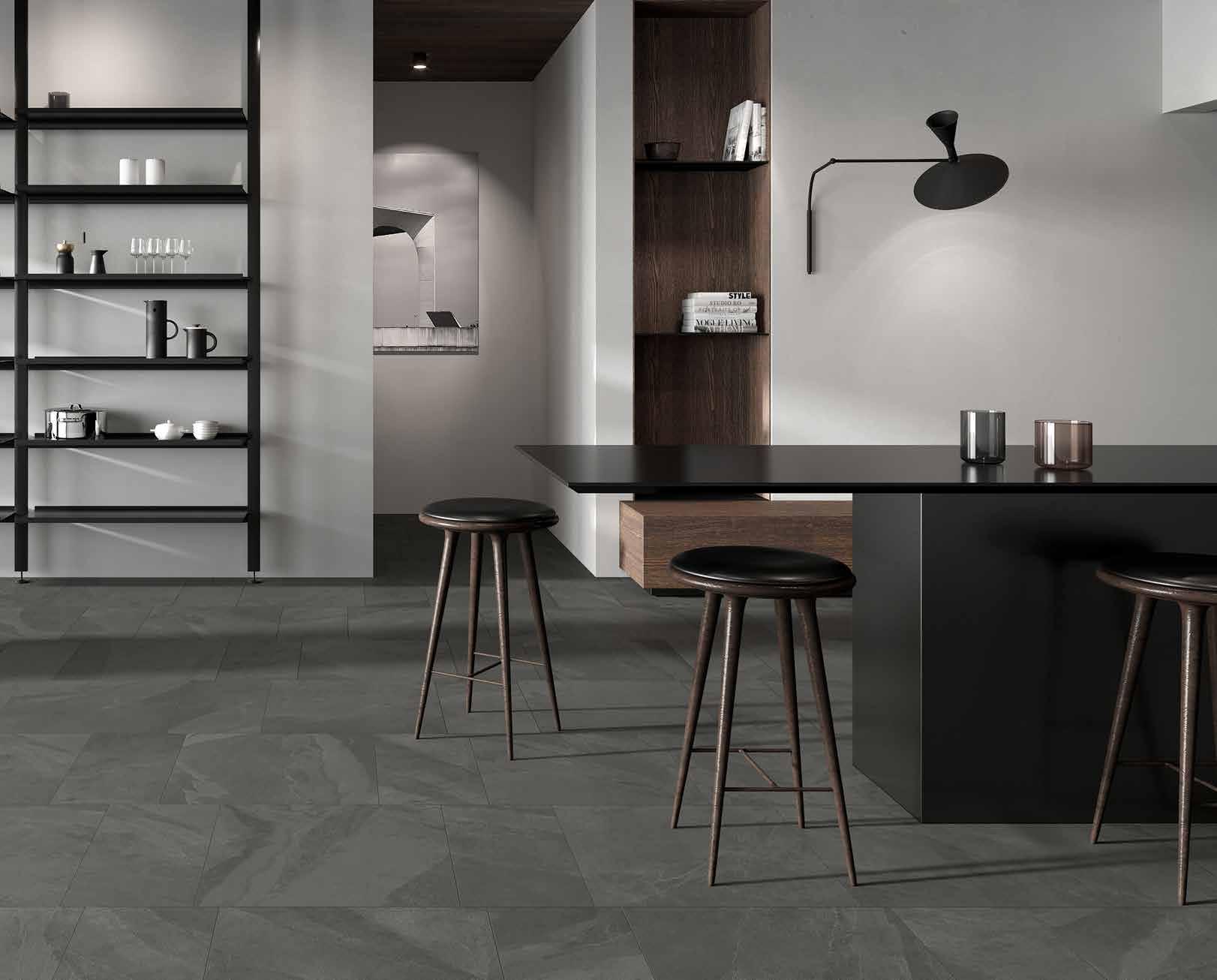
Color: Pencil Grey
Format Size: 24”×24”and 12”×12”
Brazilian Slate also available in Rail Black and Oxford White Colors.
913-492-1600 / www.EdenFloralAndEvents.com POETIC 140 | mydesignkc.com | Fall 2023




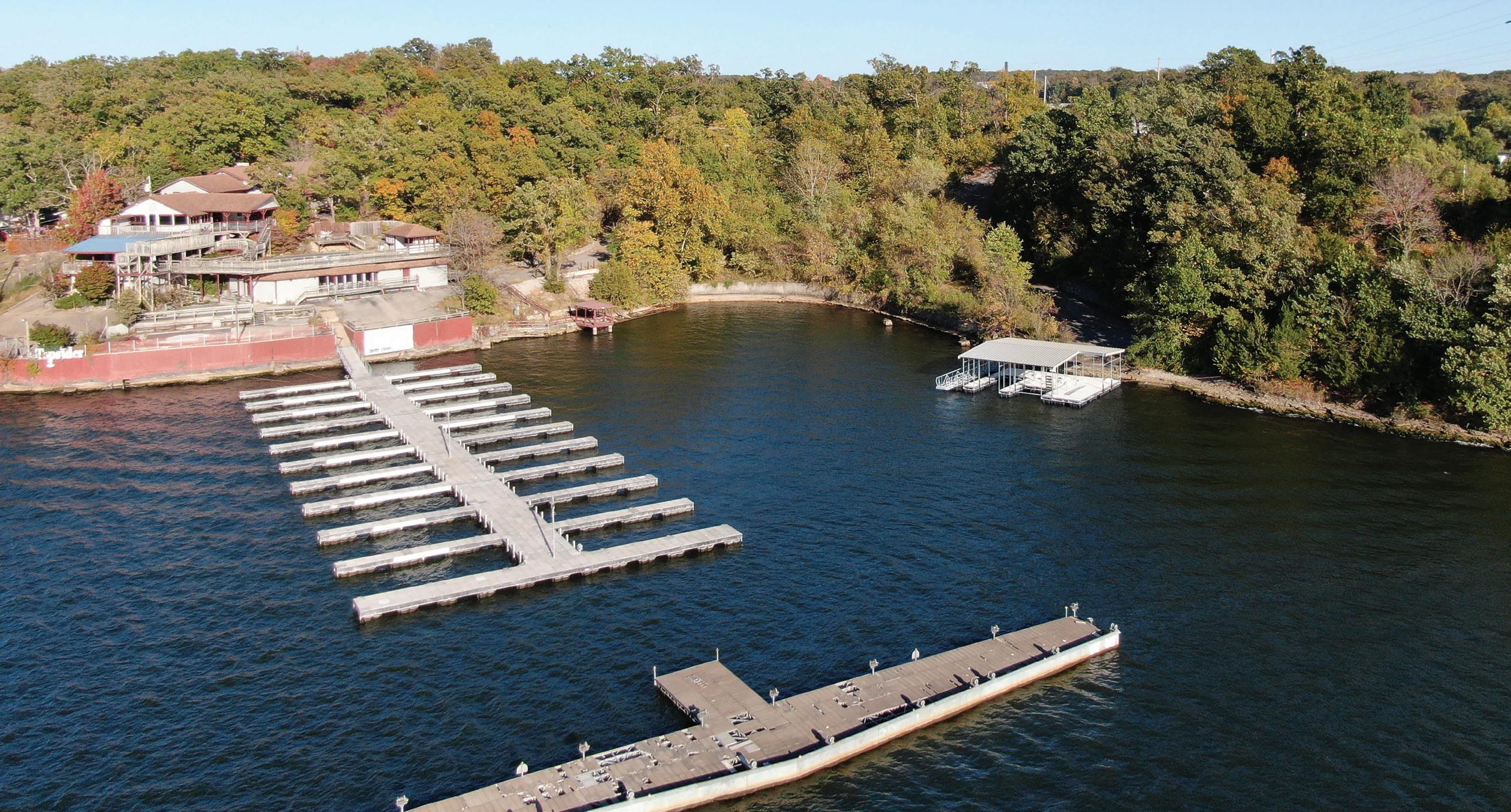

www.luxurylakerealty.com • 573.480.9866 • jr@villagessb.com Broker / Associate Experience. True. Customer Service. 4877 Osage Beach Pkwy Osage Beach, MO 65065 Topsider Condominiums is coming to beautiful Lake of the Ozarks in 2021. A “new generation” of Topsider has arrived, and here is your opportunity to enjoy it. Rising from the world famous Topsider Nightclub, Poop Deck and Clown Restaurant adjacent to Hwy 54 Grand Glaize Bridge. Conveniently located near shopping, fine dining, and entertainment in the heart of Osage Beach. Lake of the Ozarks newest condominiums will stand alone because of their quality construction, and because each unit will have its own unobstructed, breathtaking lake views. Topsider Condominiums will consist of five story buildings, four community docks, club house, two swimming pools, plenty of green space and parking. Each unit will be 1,550 square feet, 3 BR | 2 BA, and will include top of the line finishes, appliances, an elevator to each floor, and screened-in decks. Call today to design your Topsider Condominium: 573.74 5.1930 | topsidercondos.com For more information, contact: Coming 2021! Lots Available Now East Village Estates EXCLUSIVE NEW SUBDIVISION in the Lake’s most prestigious development T HE V ILLAGES ◆ Large lakefront estate lots ◆ Gentle topography ◆ Never before offered and long awaited ◆ Fantastic views main channel and cove at Shawnee Bend villageslakelots.com
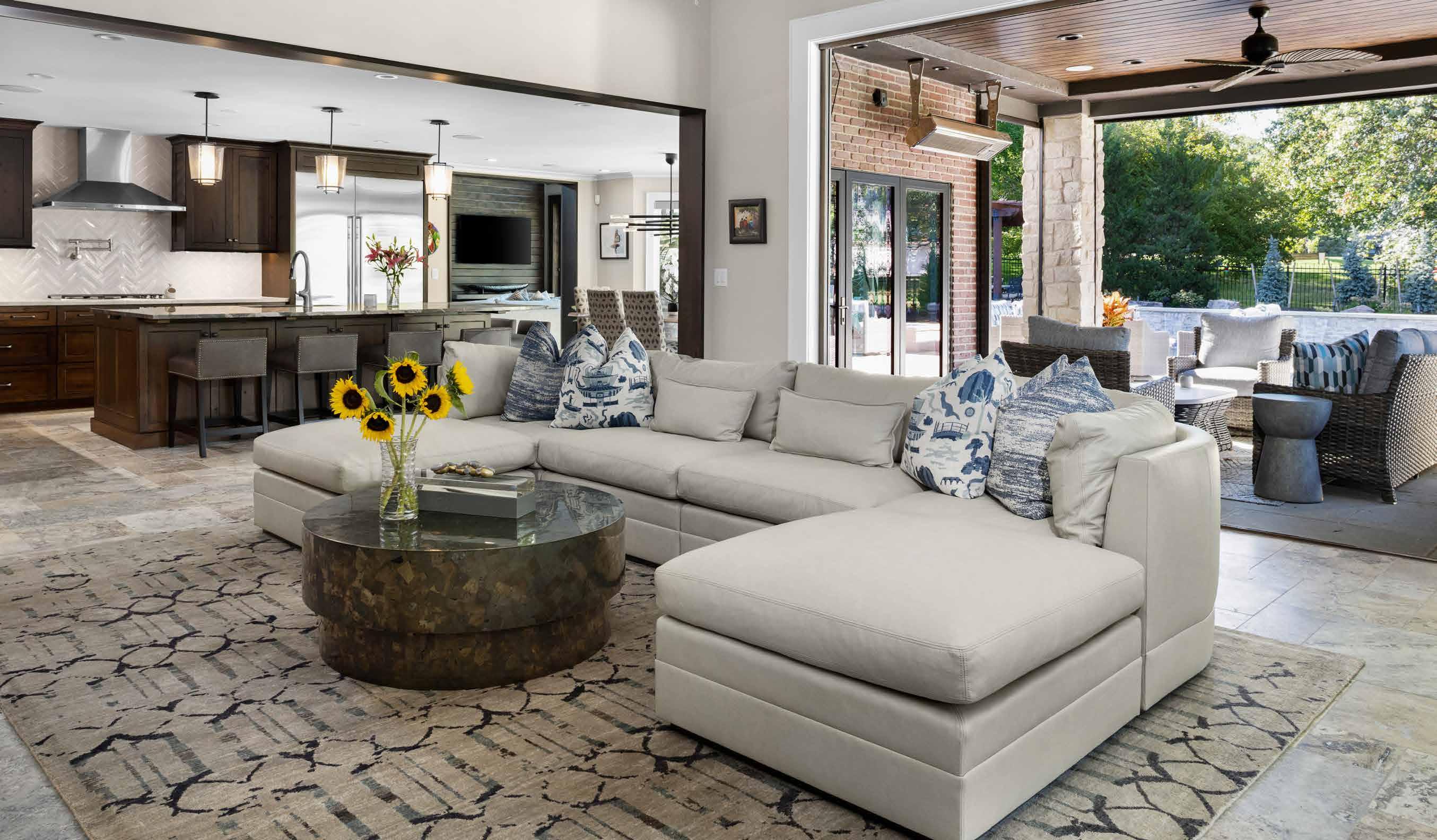

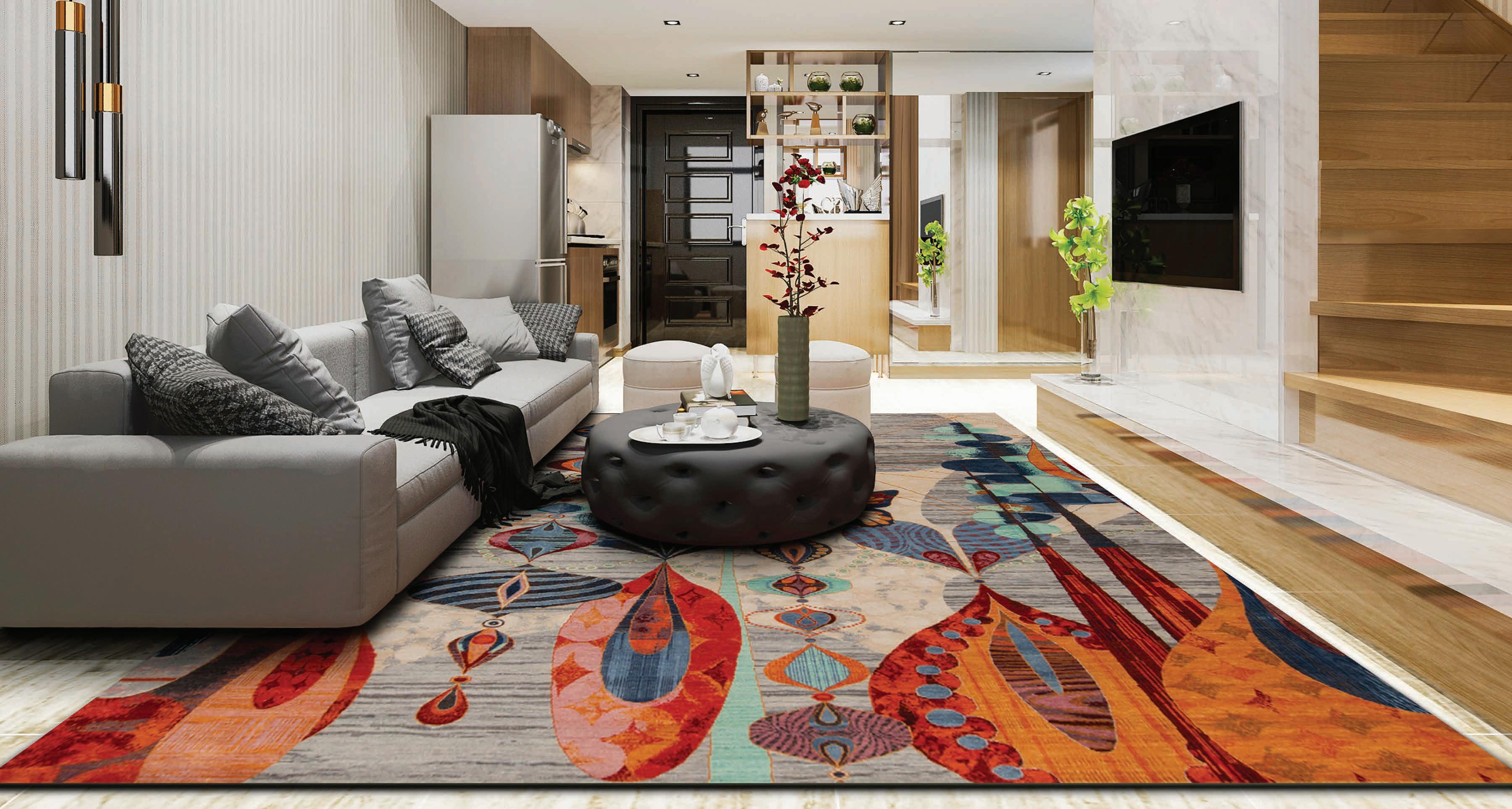

inside out 816.520.9267 seadesign@kc.rr.com 142 | mydesignkc.com | Fall 2023
At the entry sits a platform bench, designed by George Nelson in 1947 and purchased via DWR. Custom cabinetry throughout home fabricated by Bootlace Design & Build, featuring pulls from Tom Kundig’s 12th Avenue Iron. Painting by Jenny Sharaf (via Art Consultant Toma Wolff with Byron Cohen Gallery); candlesticks from CB2.
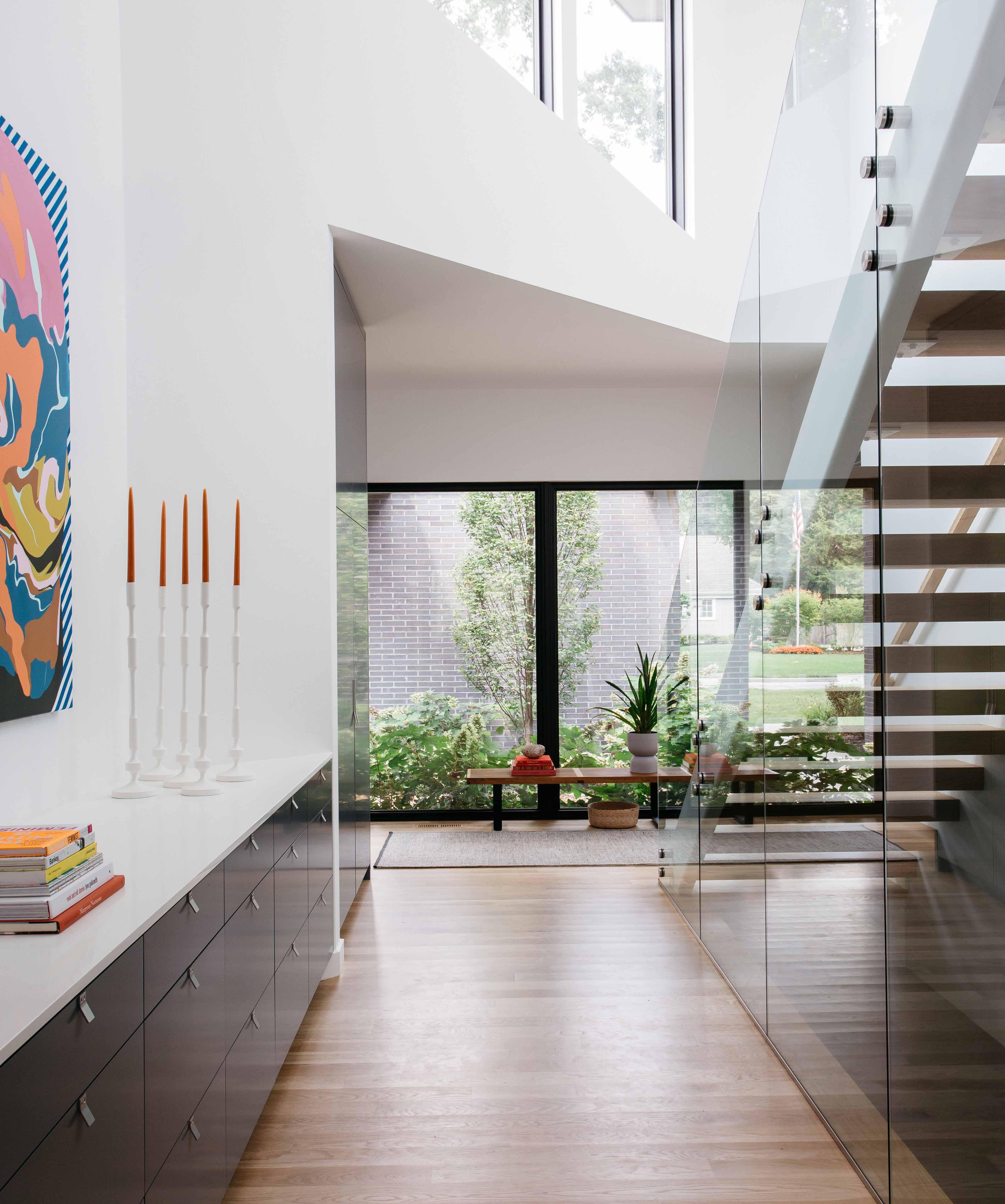
Making an Entrance
Three homes impress with stunning entries and staircases.
ROOMS WE LOVE
Words by Savannah Rieke Newson | Photos by Jessica Cain
Fall 2023 | mydesignkc.com | 143
The light-filled kitchen is purposely devoid of upper cabinets, allowing Mosa's mural collection wall tile, sourced from Virginia Tile, to shine. Cacti from High and Dry Cactus Co.

Below: The front facade of this home is mysterious from the street. Brick walls create a private front courtyard. An opening in the courtyard roof allows light to flood the large kitchen window and front door. A modern take on the Adirondack chair, seating by Loll Designs encircles a Blu Dot coffee table that Kristyn had powder-coated in blue.
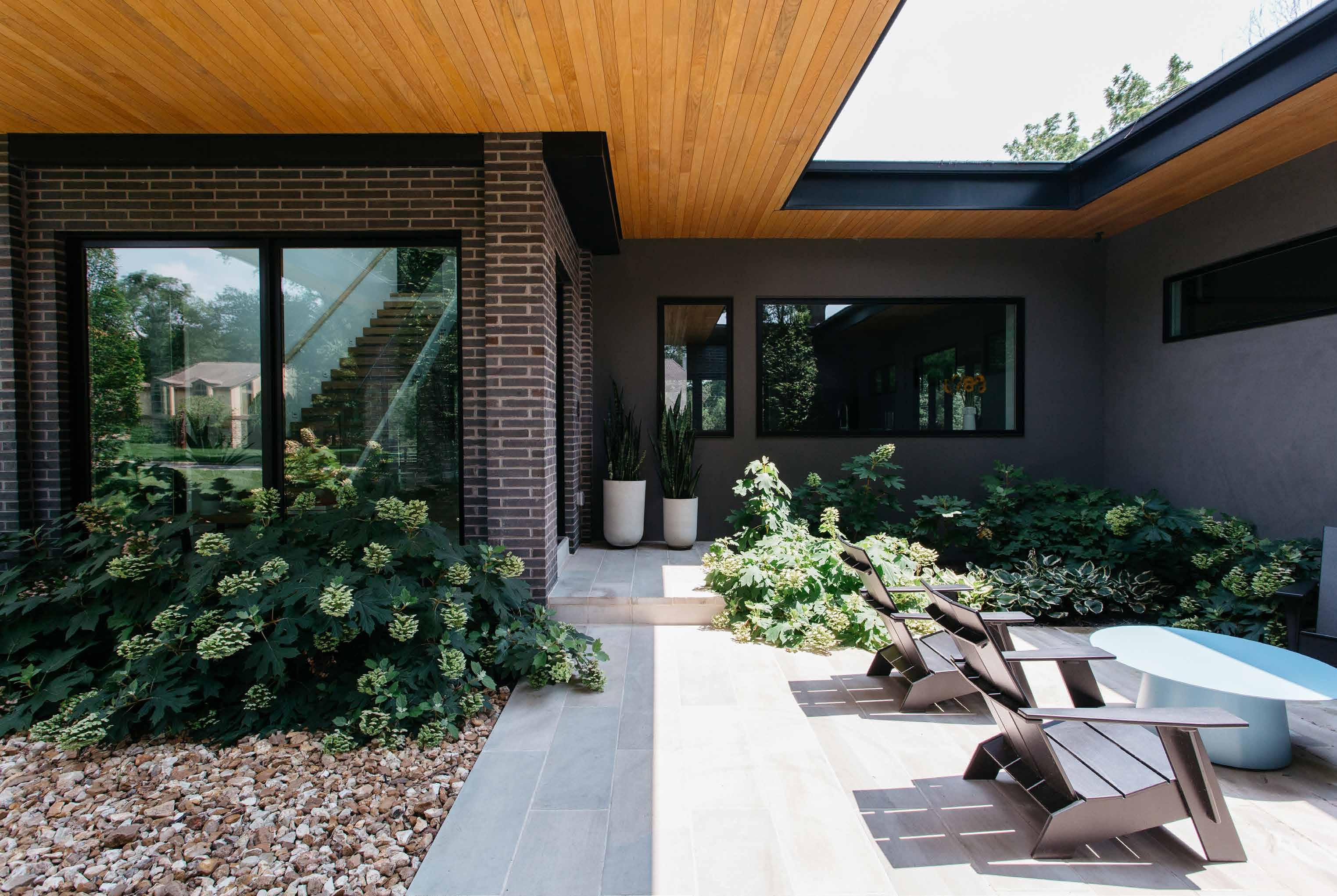
144 | mydesignkc.com | Fall 2023
Client-Requested Courtyard
Home design is an art form. A practice of patience and diligence, the act of creating a beautiful and unique design that works demands imagination and experimentation.
Kristyn Iman, the owner and founder of Design Spout, is a pro designer with an exceptional eye for finding the perfect balance—a talent showcased in this custom home with big architectural elements and colorful curiosities.

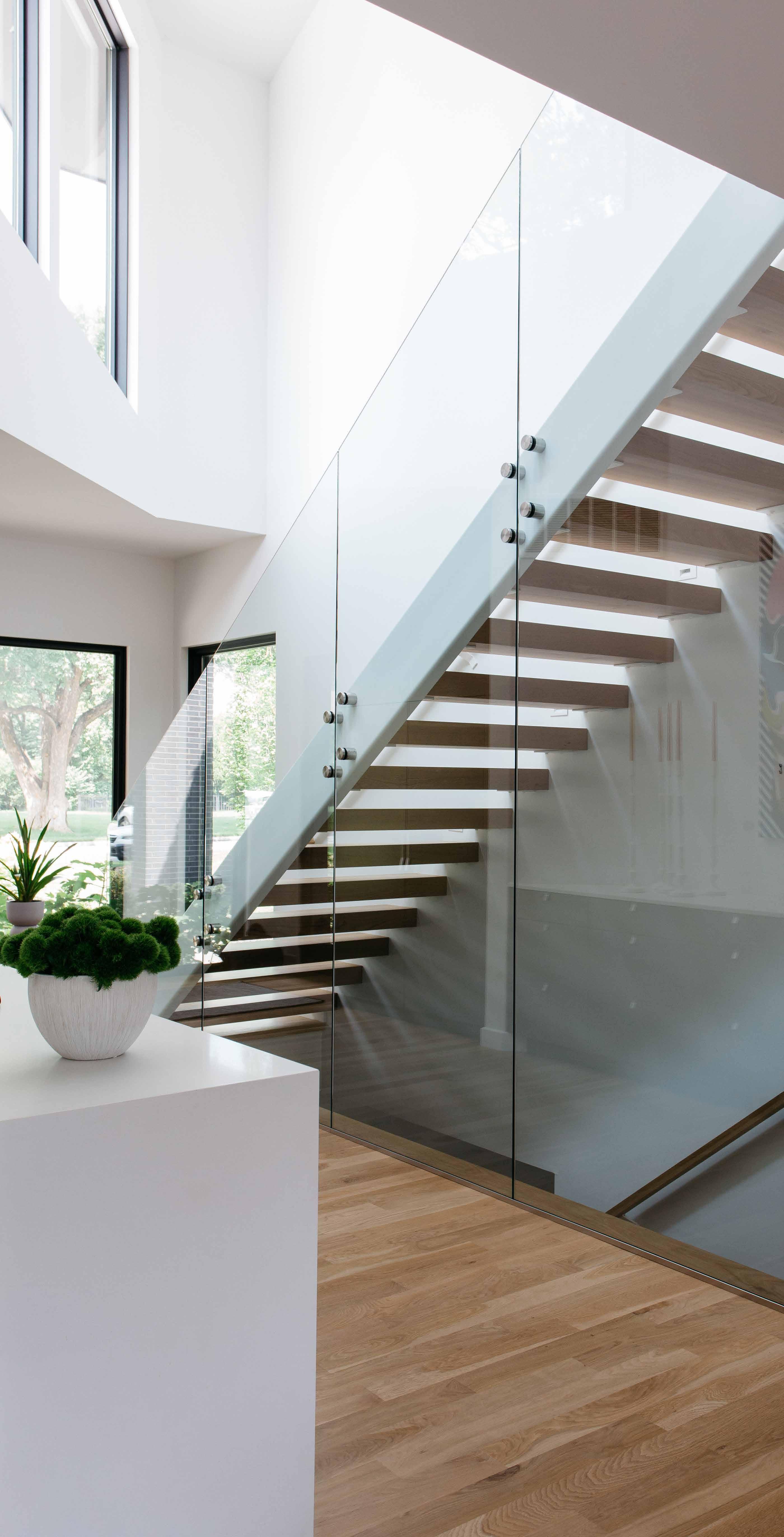
Built by RM Standard Construction in collaboration with architecture firms Huff t and Bickford & Company, ‘Fairway Modern’ is a brick residence exuding clean-lined modern style with casual-chic fl air. Architecturally, it features an open-concept floor plan, numerous oversized picture windows—framed in black— tall and angled ceilings and a courtyard entryway concept.
“To enter the home, you walk between the tall, narrow brick walls along the slate path with courtyards to the left and right,” Kristyn explains, noting how the front entrance feels special and unique.
ROOMS WE LOVE
Fall 2023 | mydesignkc.com | 145
A stunning yet light-as-air staircase greets all at the front entry.
The surrounding charcoal brick walls and landscaping provide a nice balance of privacy and airflow. Meanwhile, the intimate, stained wood-slat roof contrasts beautifully with the brick exterior. The roof also has an opening cut above each courtyard space, which, according to Kristyn, “allows light to flood the large kitchen window and front door.”
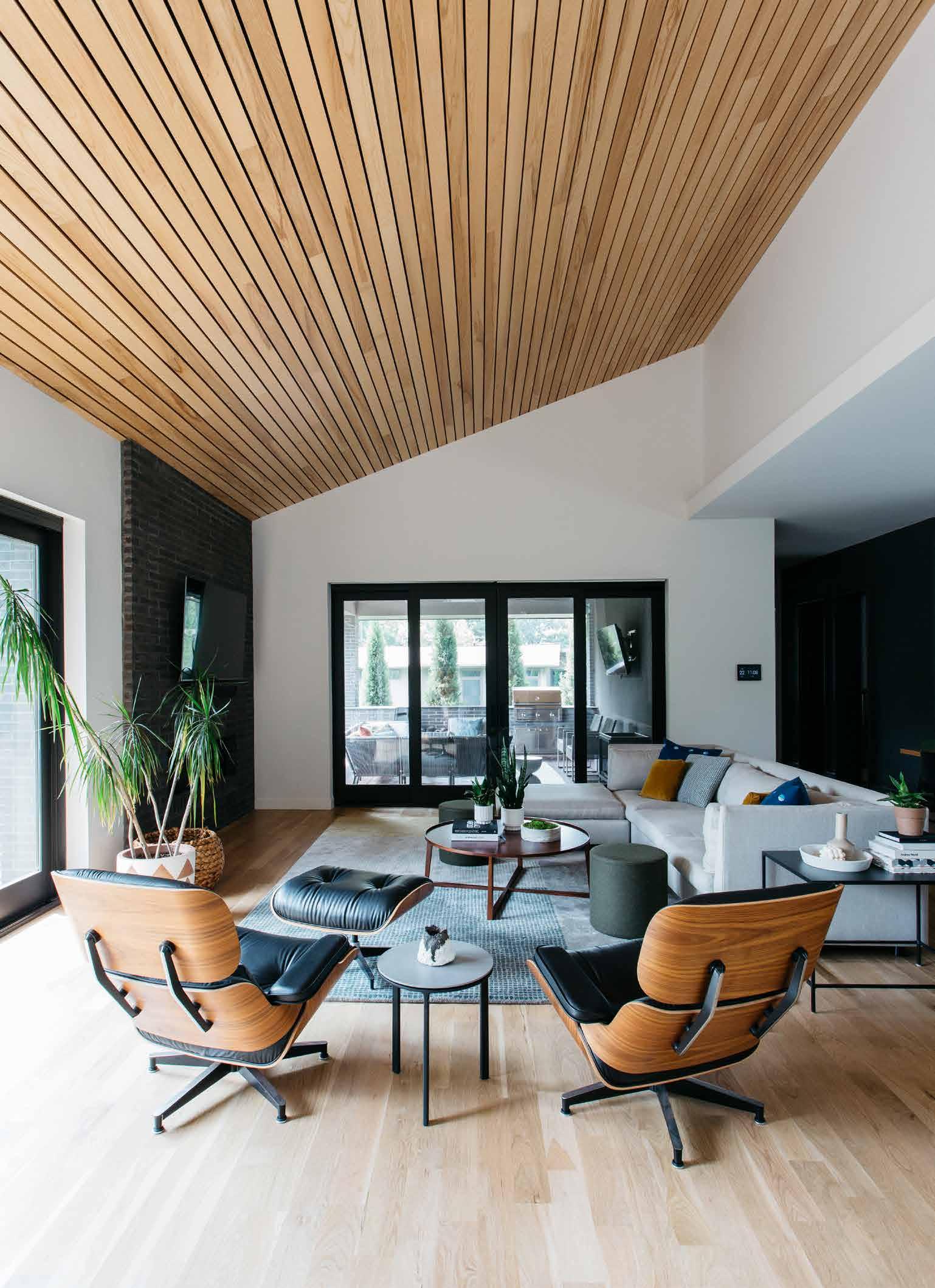
Inside, a sizable foyer reveals a row of gray cabinets with a white waterfall-edge top, a delightful abstract painting by Jenny Sharaf— and a jaw-dropping open staircase.
“The staircase is the ‘wow factor’ in the home,” Kristyn says. “We love the juxtaposition of the stout details in the stair treads and steel
“The Fairway home is open and casual, has great volumes and pretty views,” Kristyn says. The easy-going living area overlooks the courtyard patio, which she says is an awesome spot for lounging with your morning coffee. The ceiling’s natural ash wood-slat design—similar in tone to the white oak floors—helps soften the space. A handsome yet comfortable sofa from Mitchell Gold + Bob Williams faces a charcoal-colored brick fireplace surround. Coffee table by Bernhardt Design.
Below: The art-friendly dining rooms stimulates conversation. The dining table is by Matt Castilleja; the dining chairs are Laclasica by DWR. The painting is by Michael Kruger (via Art Consultant Toma Wolff with Byron Cohen Gallery), and the platter on the table is by Emily Reinhardt with The Object Enthusiast.
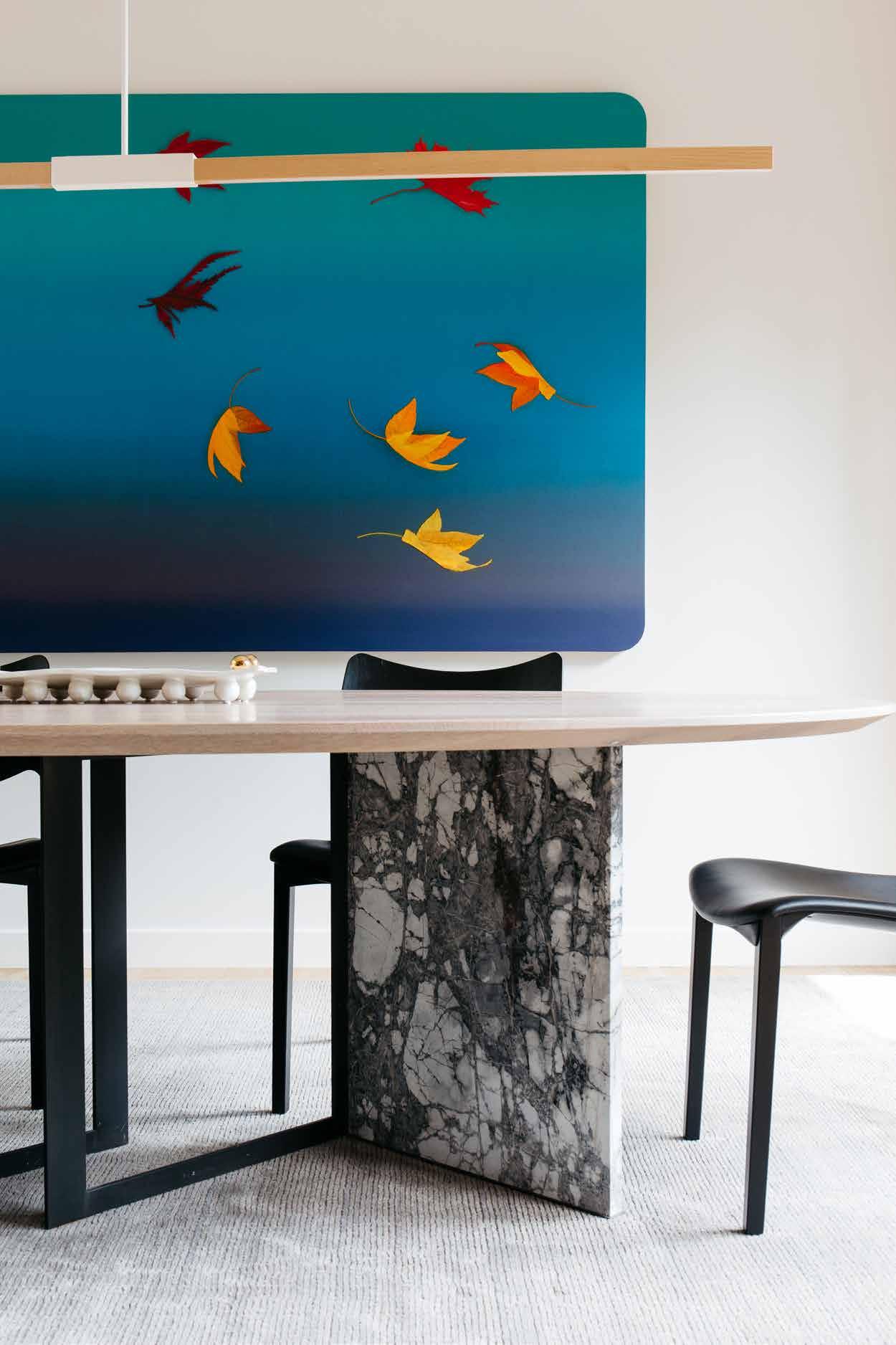
ROOMS WE LOVE
146 | mydesignkc.com | Fall 2023
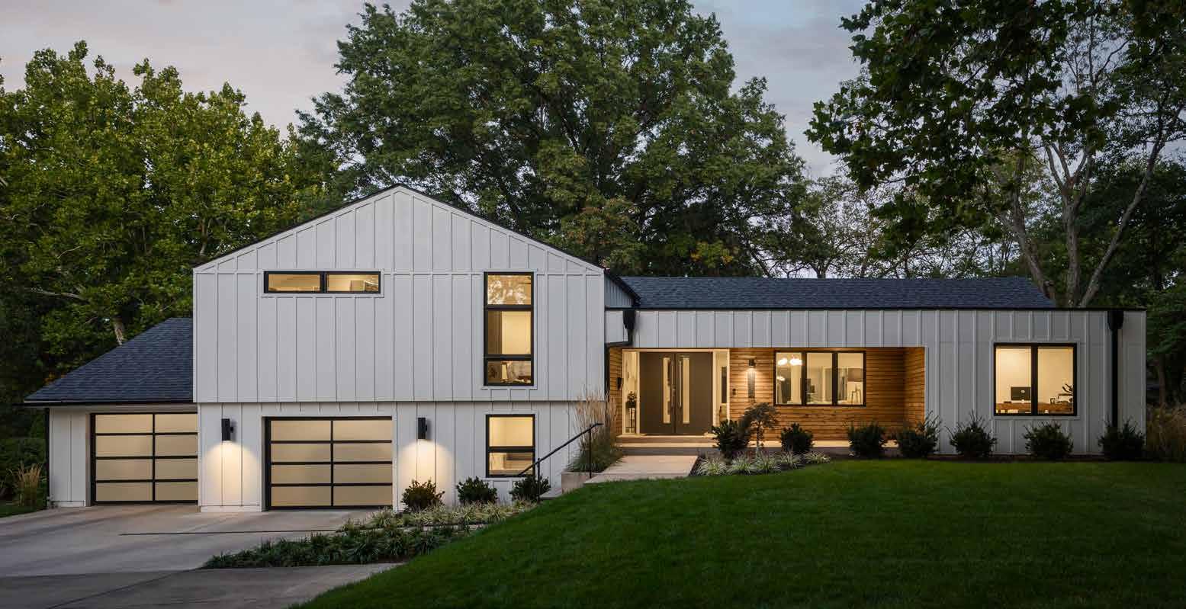
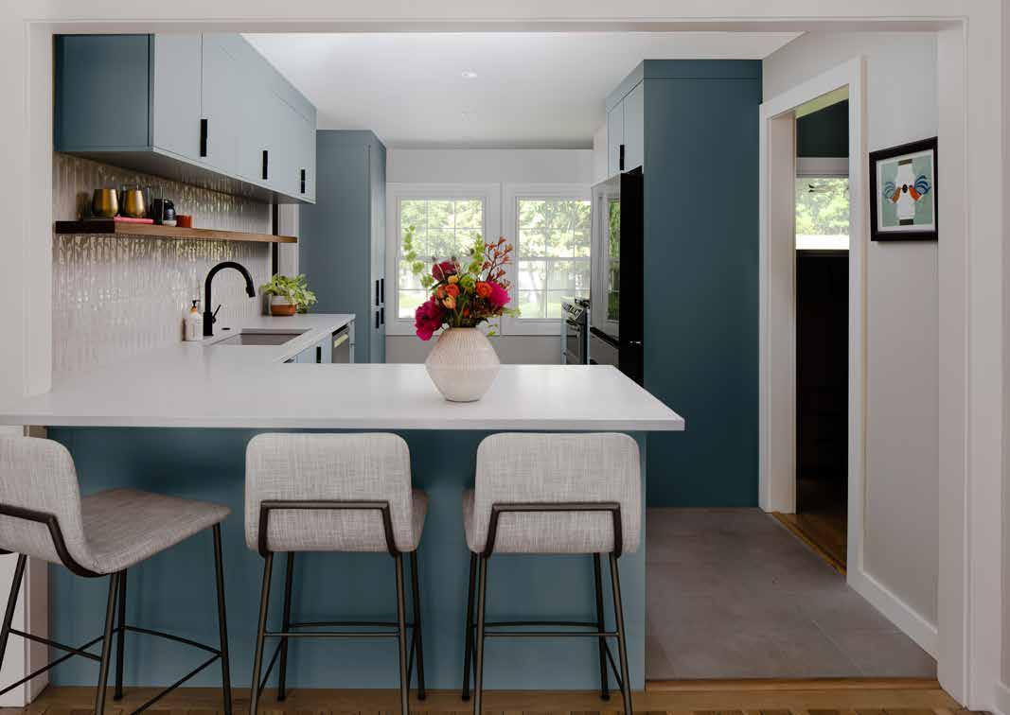
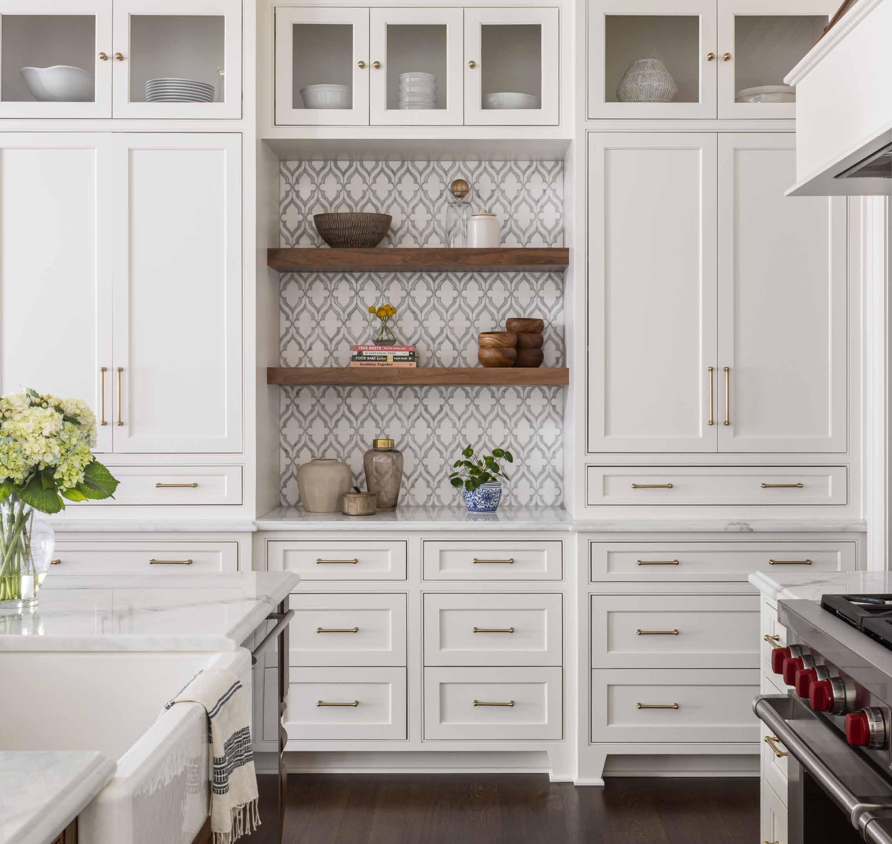
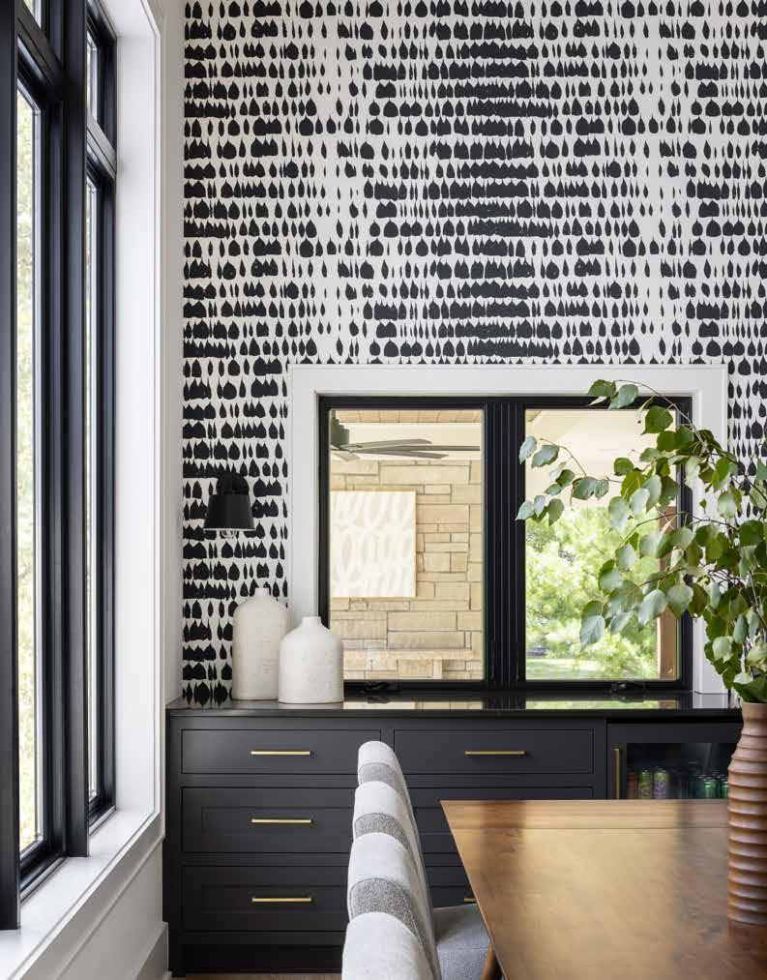


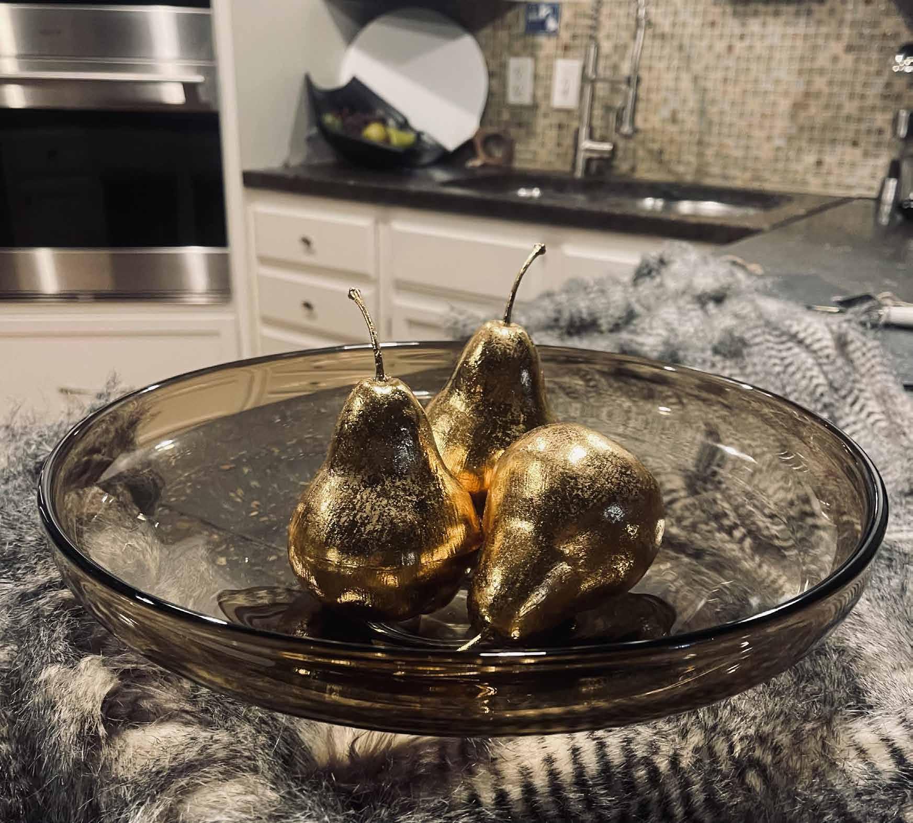
Deeply personal, highly customized interiors that let you live your best, most authentic life. www.karakerstendesign.com Renovations | New Construction Design | Furnishings athymeforeverything.com 816.554.3755 A THYME FOR EVERYTHING Unique Kitchen Shop, o ering interesting Tabletop and Gift Items, Cooking Classes, Gourmet Chocolates and a Great Gluten Free Selection in Historic Downtown Lee’s Summit! 229B SE Main Street | Lee’s Summit, MO Fall 2023 | mydesignkc.com | 147
stringer with the airy, trim-less glass. The contrast of these materials brings balance to the architecture of the stairs.”
Though a hefty feature, the open staircase appears almost weightless—a feeling produced by the selection of materials, abundant natural light and white-painted walls.
“Fairway Modern is a bright and beautiful family home, especially on a sunny day,” Kristyn commented in a recent Instagram post. “The taller ceilings make the space feel so nice.”
This light-and-bright feeling is not only present in the entryway. Kristyn also incorporated a clean, minimalist palette of white walls and ceilings, white countertops and custom fl at-panel cabinetry universally throughout the home, with only a few exceptions.
Though the color white is abundant, the accessorizing is minimal. Kristyn stayed true to the modern-minimalist vibe by selecting a few key accent pieces for each space. She focused

ROOMS WE LOVE
148 | mydesignkc.com | Fall 2023
Located not far from the kitchen, the wet bar is an ideal party-hosting accessory. Anonymous Women | Really Reading, a photo by Patty Carroll, captures the eye and the imagination in the small space.
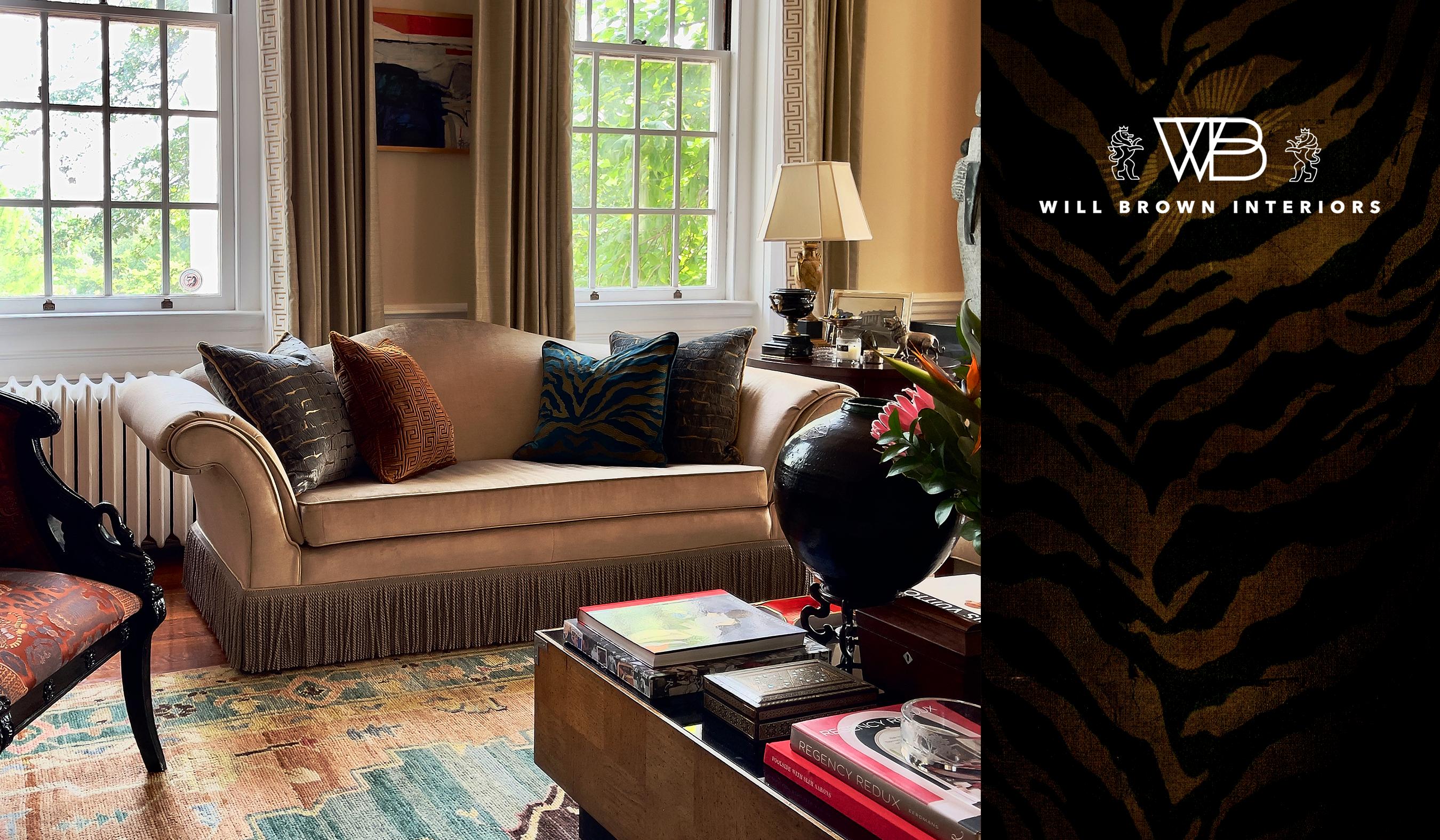


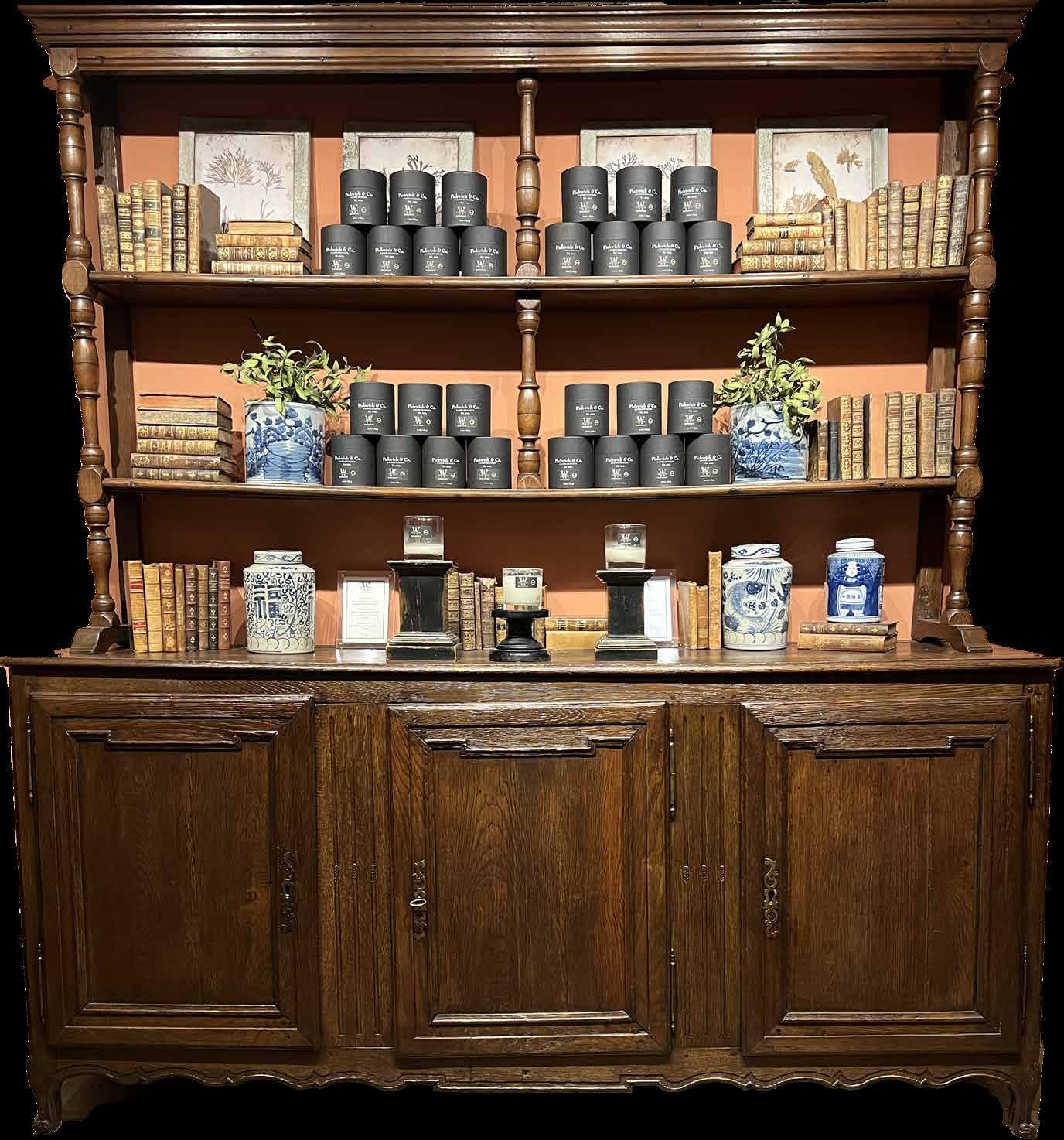
woodsonantiques.com 816.331.2701 318 West Walnut Street Raymore, MO 64083
IMPORTER OF EUROPEAN ANTIQUES ✥
DIRECT
FRENCH VASSILIER
C. 1780
Fall 2023 | mydesignkc.com | 149
79.5 X 18 X 85.5””H”
The laundry/mudroom is efficiently designed as the main entry off the garage, with open lockers and hooks, a desk area and a display for kids' accomplishments. "We took advantage of the tall ceilings with a stacked washer and dryer and a surplus of storage to the ceiling," Kristyn adds.
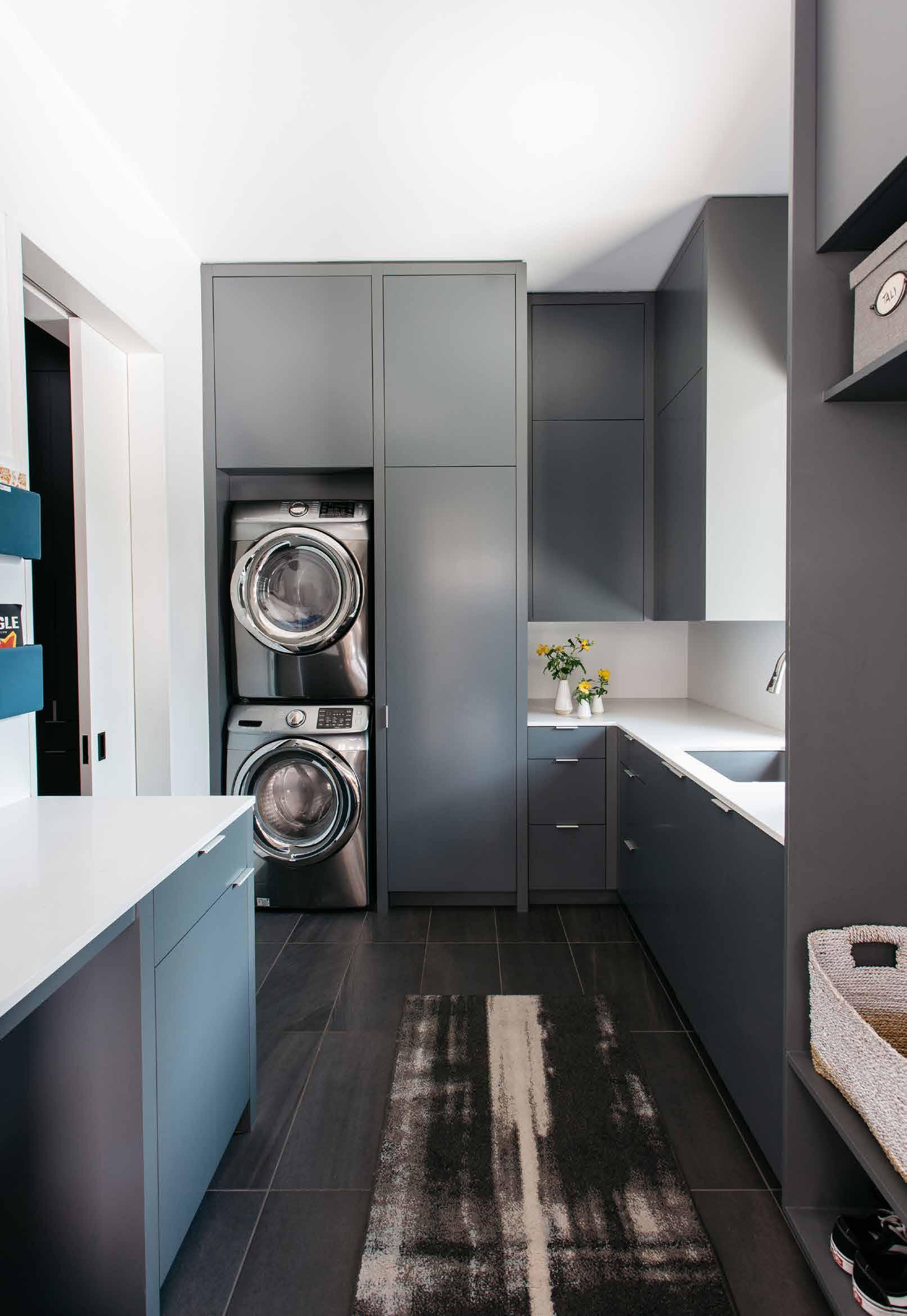
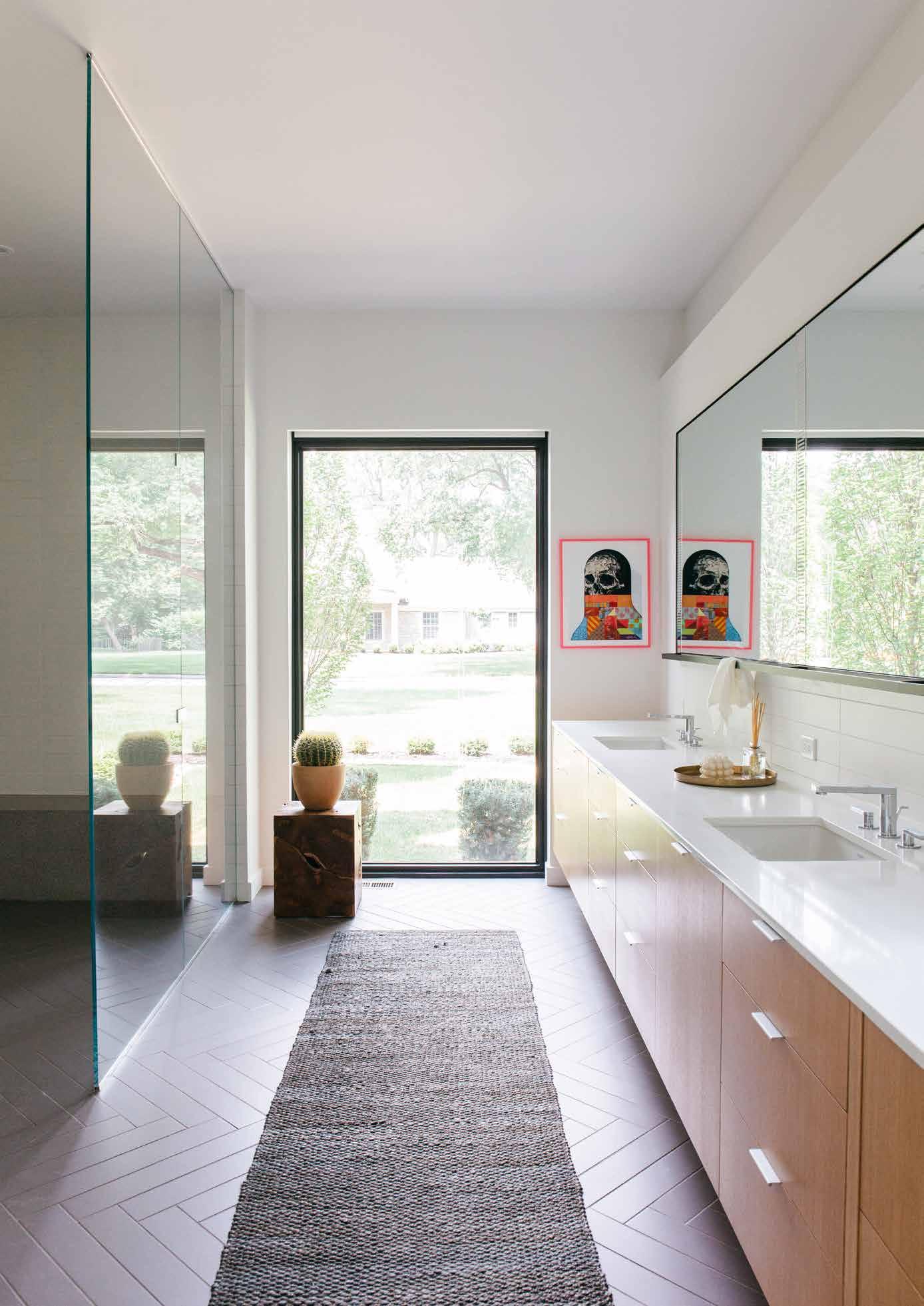
on color and texture, strategically formulating a fun yet comfortable balance. From cacti in terracotta pots in the kitchen and a pair of Eames chairs in the living room to the wood-and-marble dining table custom-made by Matt Castilleja, the eclectic range of conversation-starter pieces is intriguingly diverse. Though Kristyn clearly excels at mixing and editing, she finds the most joy from working with clients.
“Designing for families and catching glimpses of them enjoying their home is what it’s all about,” she says.
Interior Designer: Design Spout, @designspout
Architect of Record: Bickford & Company, @bickymon
Design Architect: Huff t, @_huff t
Contractor: RM Standard Construction, @rmstandardconstruction
Resources: Page 244
ROOMS WE LOVE
150 | mydesignkc.com | Fall 2023
Below: A black-framed window draws the eye forward into the primary bathroom. On one side is a custom mirror fabricated by Keegan FitzGerald. On the other is a frameless glass shower showcasing Crossville Retro Active tile and a shower bench made of recycled resin.
Buying or Selling, We Can Be Your Guide
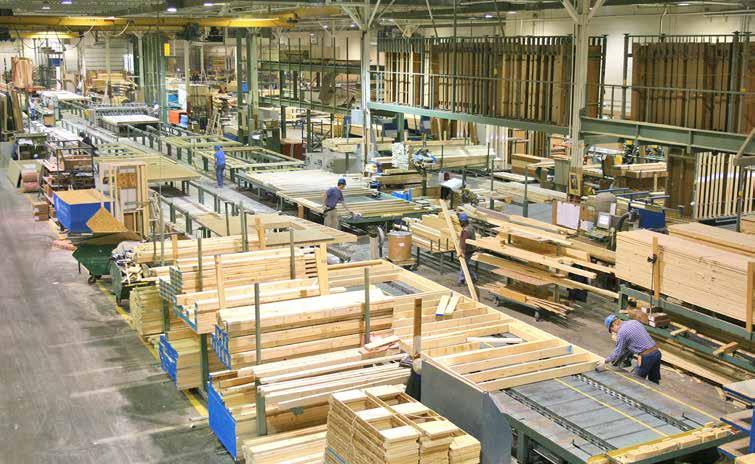
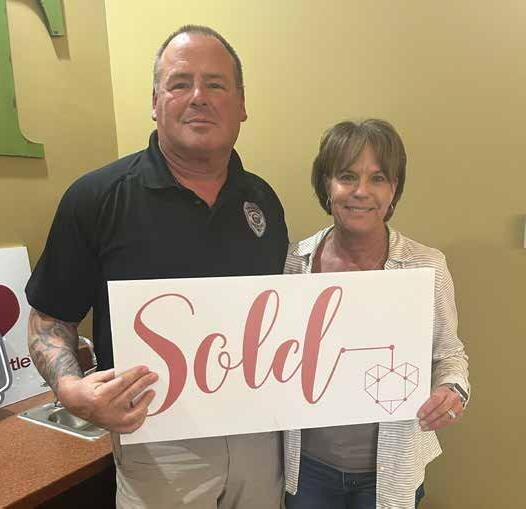
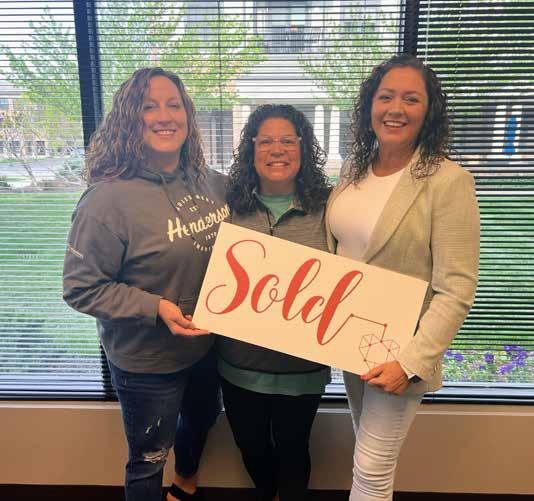
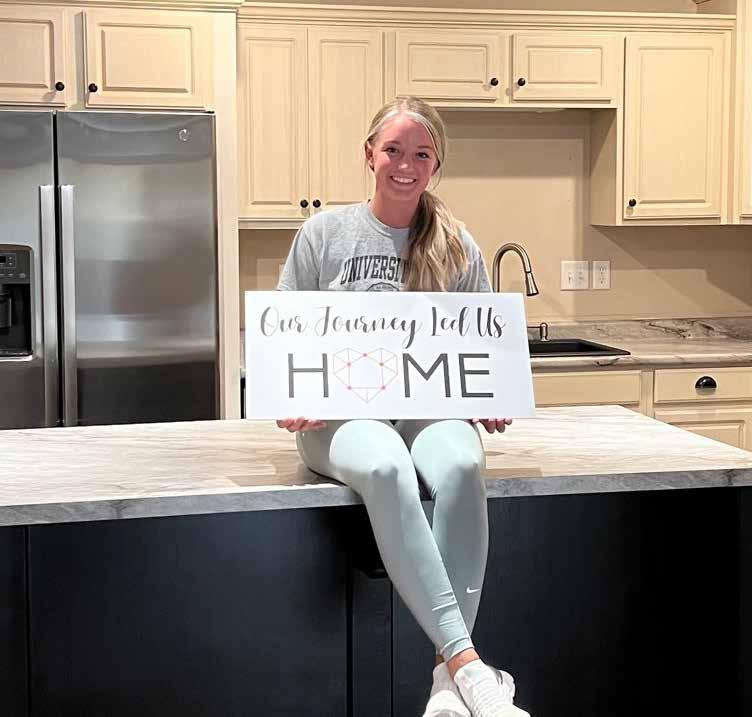

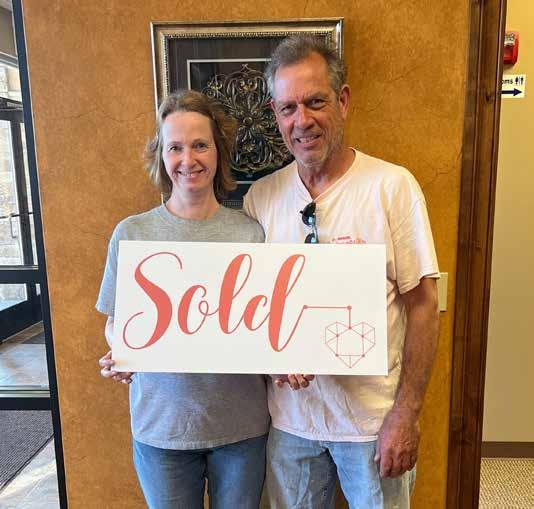
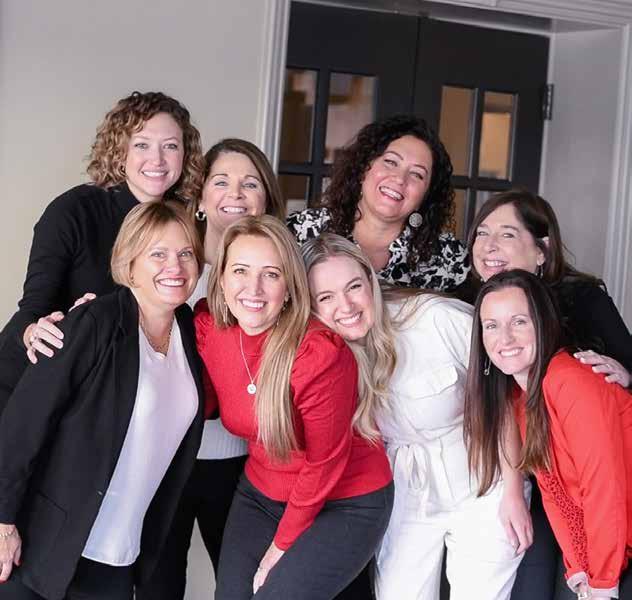

The Wausau Homes building method lets you completely customize your dream home while staying on budget, on schedule, and to the highest building standards. See how our custom-built homes are different from stick-built homes, prefab homes, and modular homes.

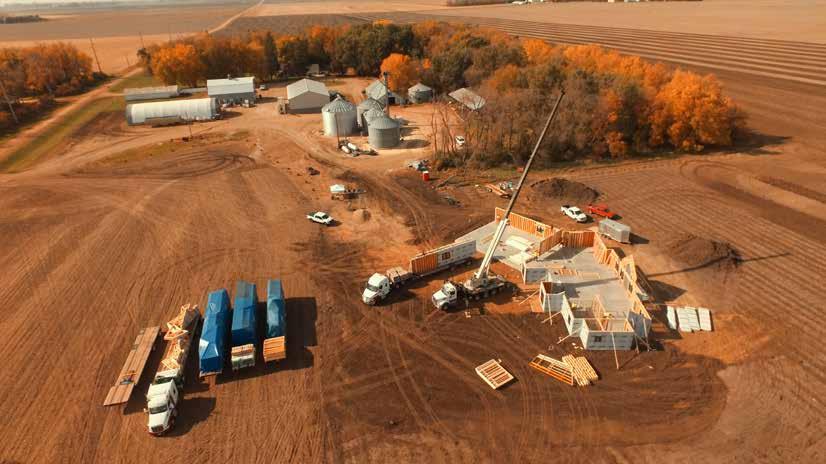
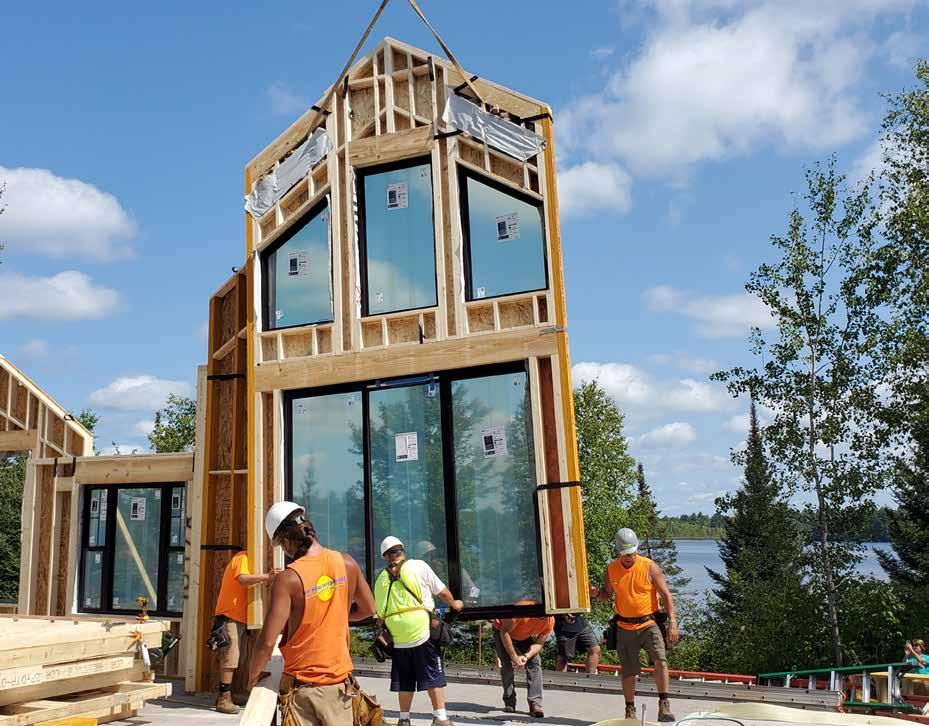
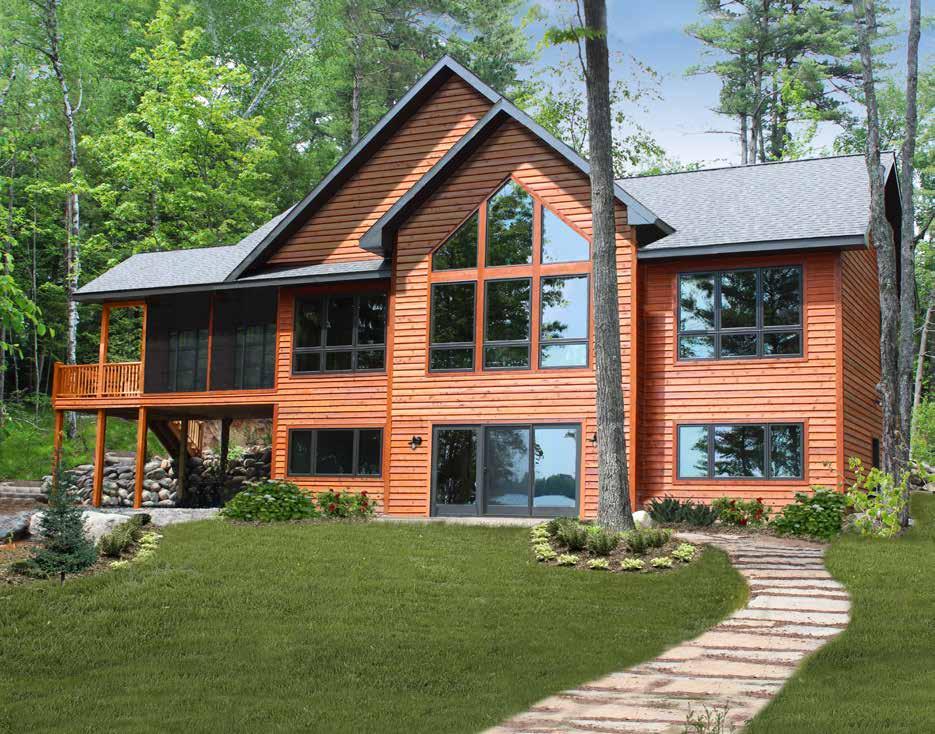
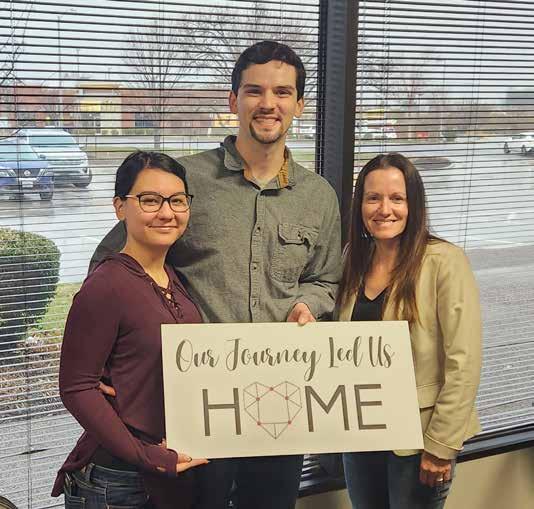

Journey Home Begins with Us. Journey Home team is a team of real estate agents affiliated with Compass Realty Group a licensed real estate broker and abides by Equal Housing Opportunity laws. Journey Home Team M: 913.221.8863 O: 913.382.6711 JHTKC@compass.com journeyhometeamkc.com REDEFINING THE BUILDING EXPERIENCE Adam Campbell . 816-651-7009 . wausauhomes.com (Smithville, MO) POWERED BY SCAN TIME LAPSE CONSTRUCTION
Your
Fall 2023 | mydesignkc.com | 151
The garden level encompasses all the home’s living spaces, including the gourmet kitchen, dining room, living room and access to the outdoor patio. “The garden level is open across all 24 feet of the floor plate, allowing ample daylight and views at every corner of the space,” says Dan Brown, AIA.
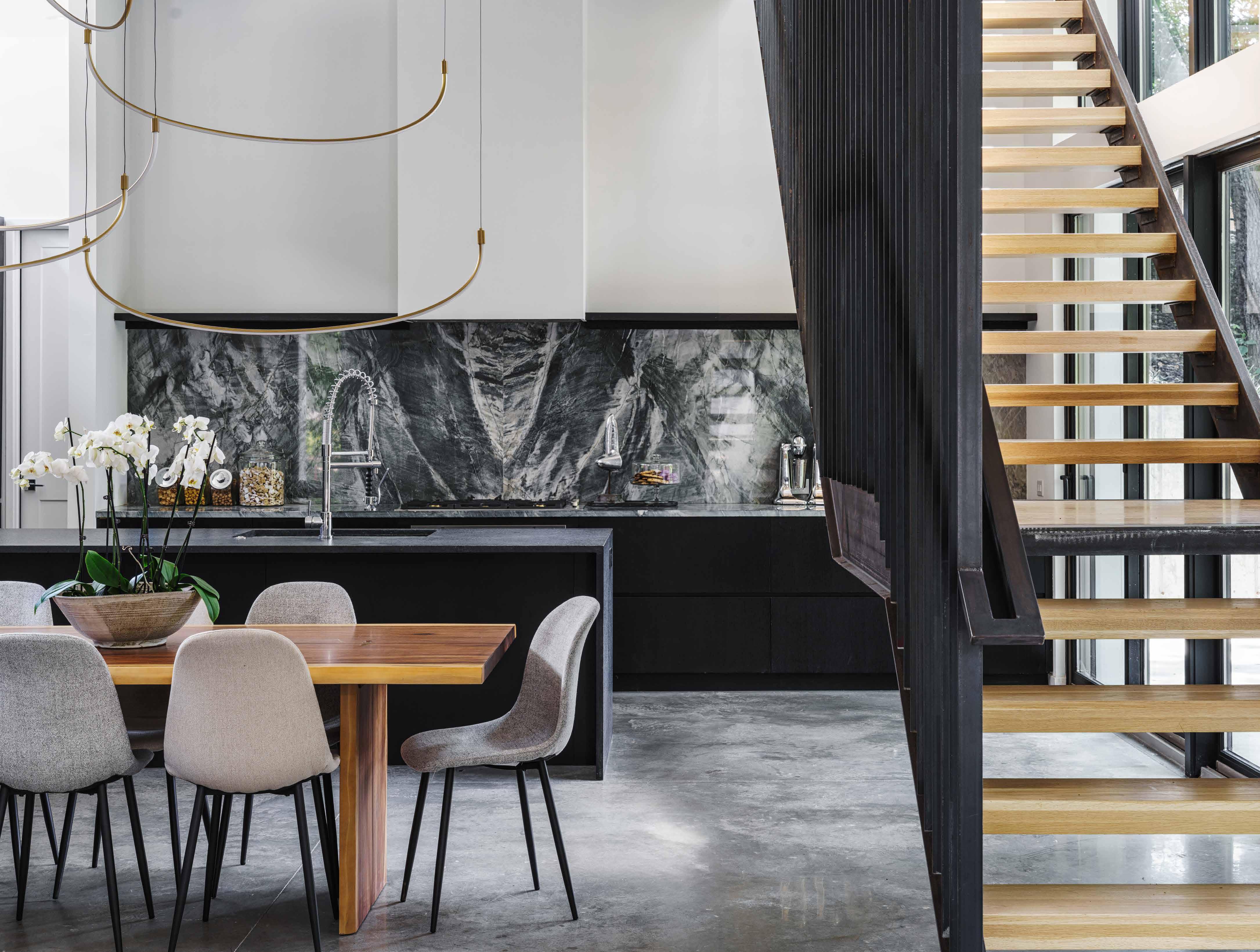
152 | mydesignkc.com | Fall 2023
Westside Context
Words
Amulticultural gem, the vibrant Kansas City neighborhood of Westside is brimming with diverse artistry, history and heritage. Though a modern addition to this traditional neighborhood, the Summit Ridge 2— one part of a twin home project—still fits right in.
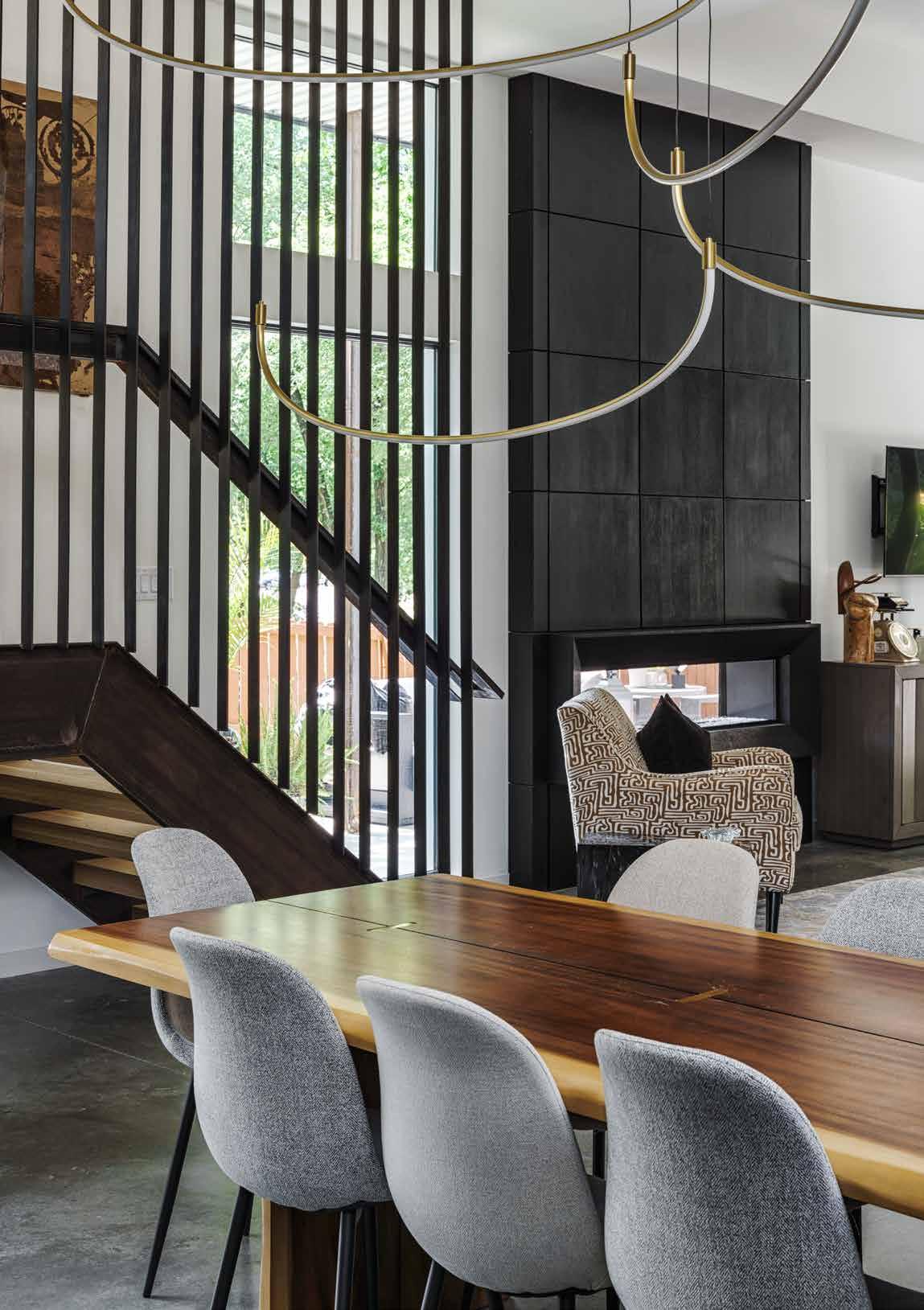

“The style is best described as ‘contextual modern,’” says Dan Brown, the co-founder of SixTwentyOne, who collaborated with developer Edward Franklin Building Co. on the project. “We believe that a successful design fits into its context, respecting the rich history of the neighborhood and its existing architecture.”

ROOMS WE LOVE
by Savannah Rieke Newson | Photos by Matthew Anderson
Fall 2023 | mydesignkc.com | 153
Encased by steel railings and a wall of windows, the suspended open staircase is a custom masterpiece from Iron Path Steel and Dane Fabrication. White oak treads balance the metal-heavy design with a lighter textural element that visually ties to the upper level’s hardwood flooring.
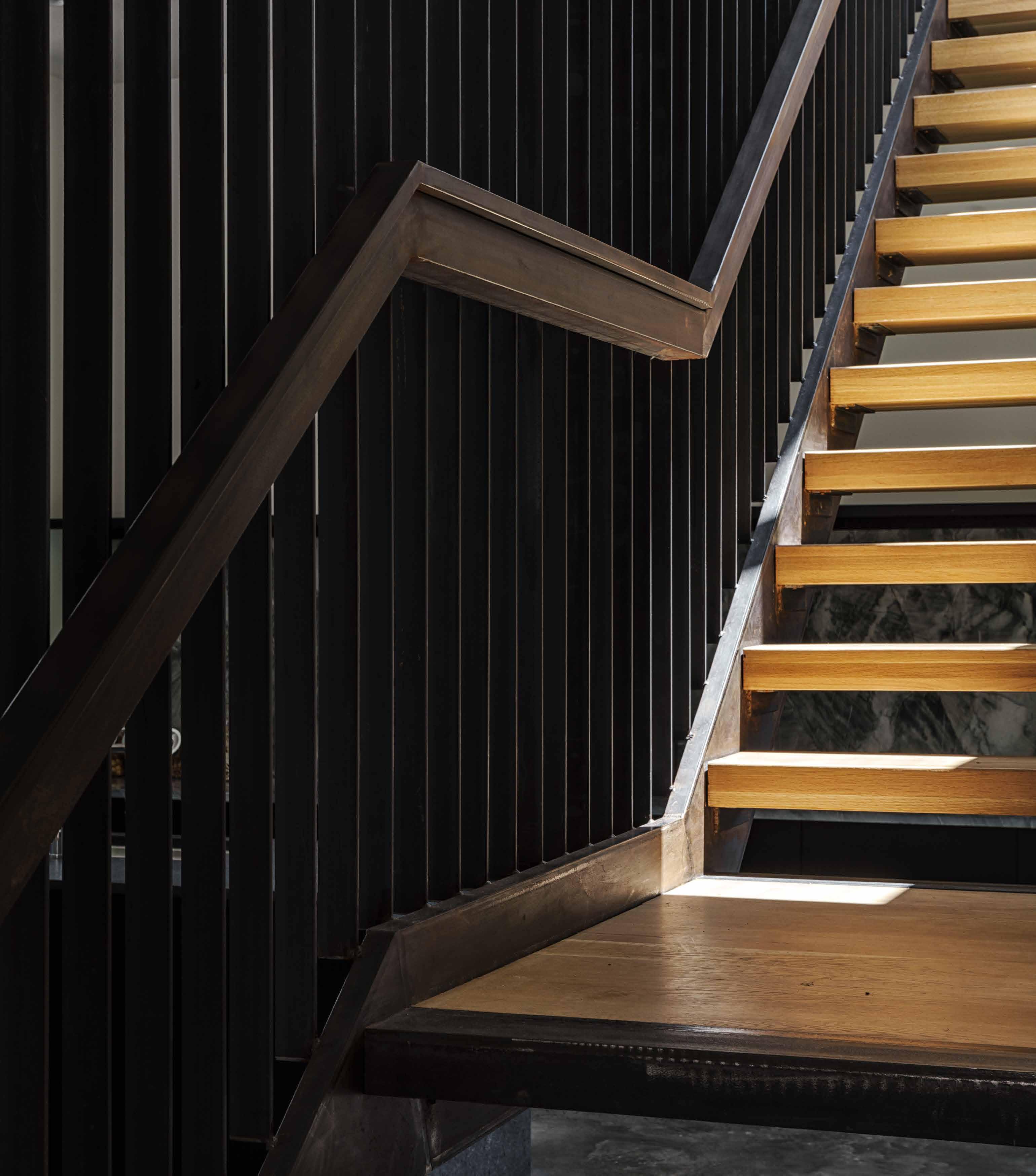
The team drew inspiration from the area’s single-story homes, which feature narrow lots and, as Dan eloquently puts it, an “intimate adjacency to the street.” With a compact width and a daunting 14-foot drop only 10 feet from the curb, the lots presented some architectural hurdles.
“[Both] lots sat vacant for years because individuals and developers could not envision how to successfully navigate the strange terrain,” Dan explains. “We saw an opportunity to embrace this unique aspect as a design feature and create a reverse two-story plan where living spaces occupied the garden level and private bedroom spaces were elevated at street level.”
At its streetside entrance, a wide, floating bridge-style walkway extends to the wood-slat front porch with an industrial hot-rolled steel pivot door.
ROOMS WE LOVE
154 | mydesignkc.com | Fall 2023
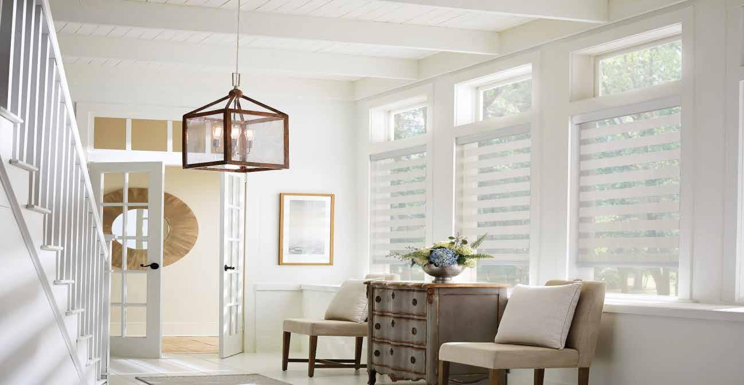
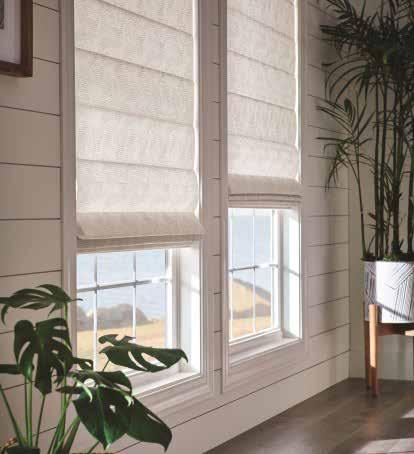
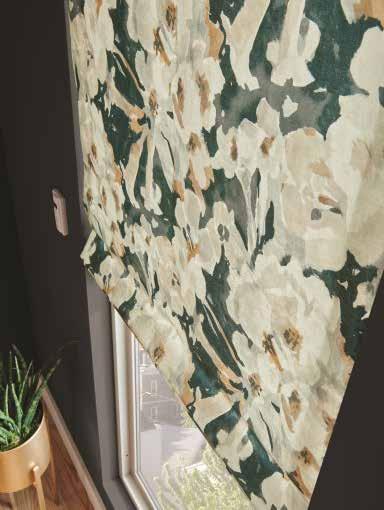
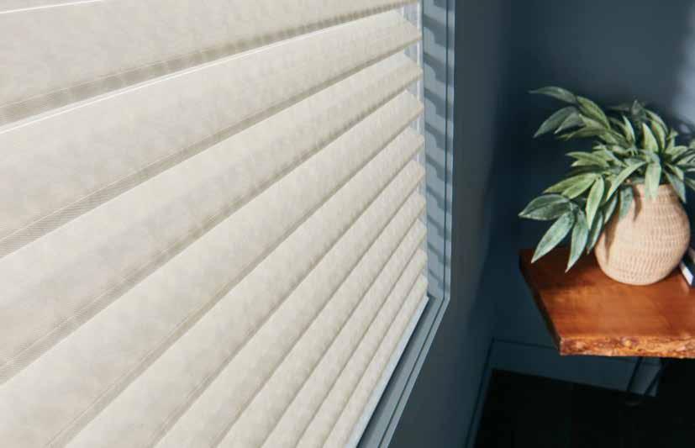

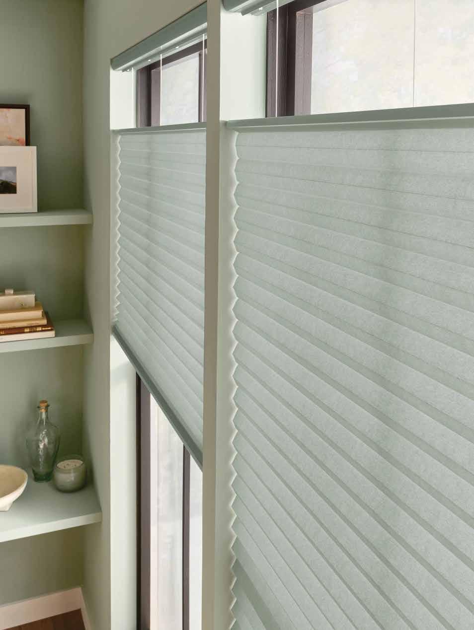
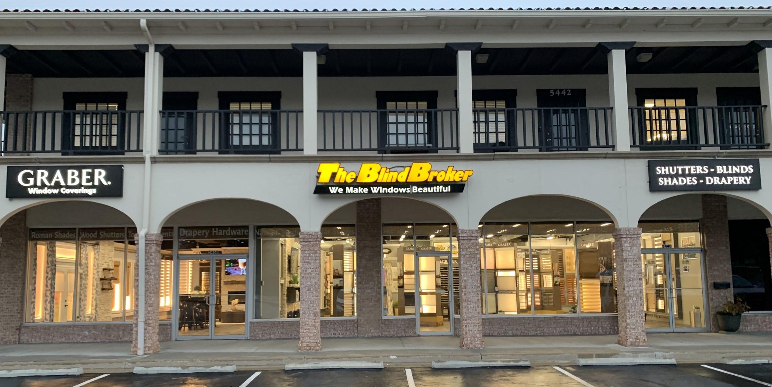
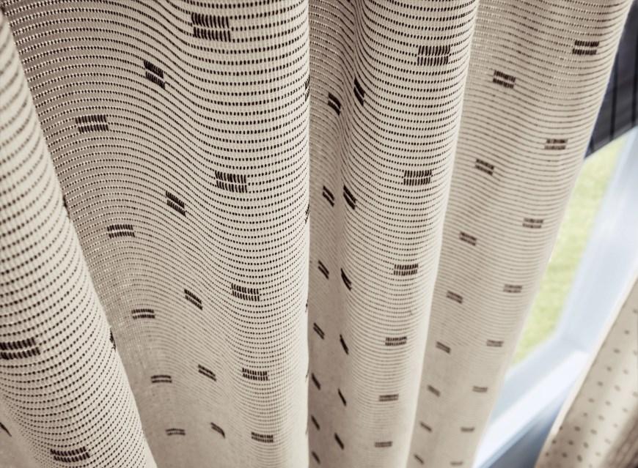
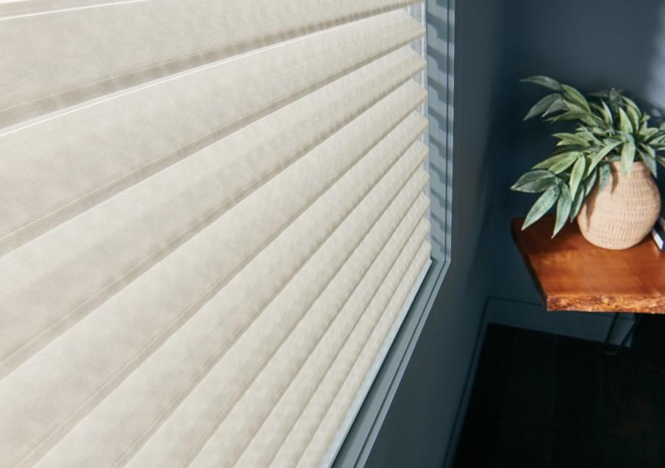
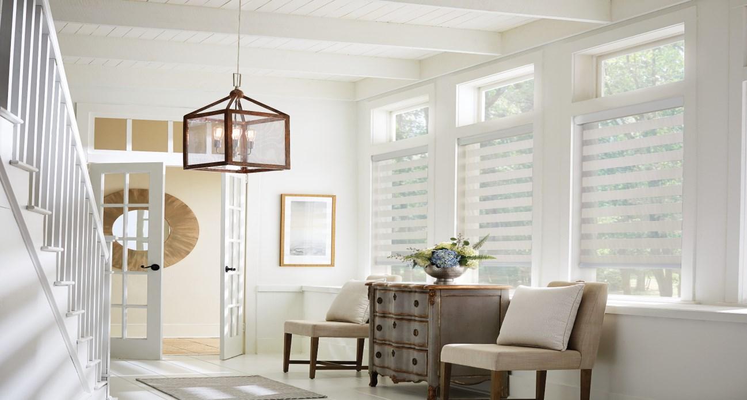
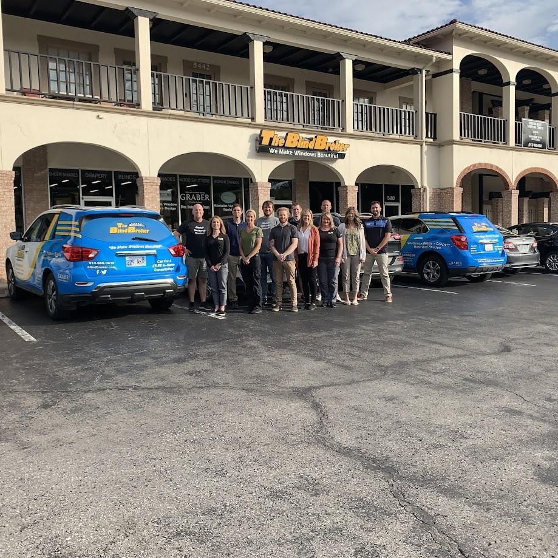


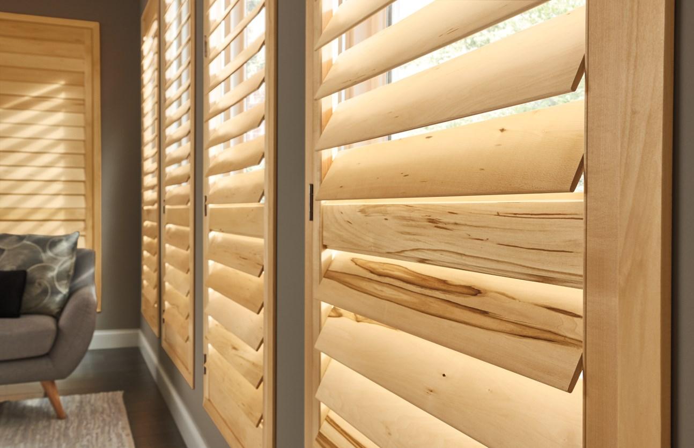
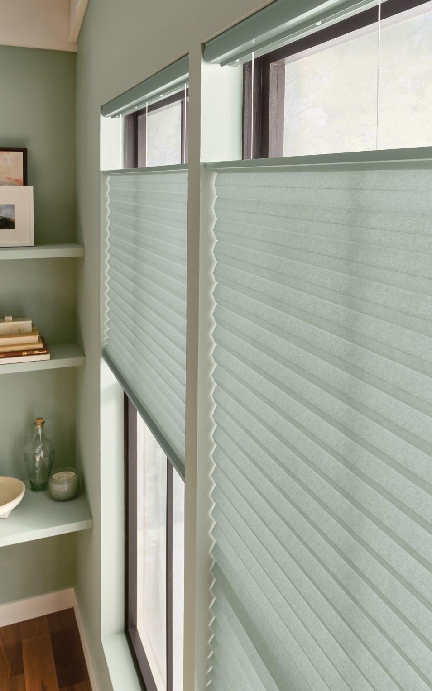

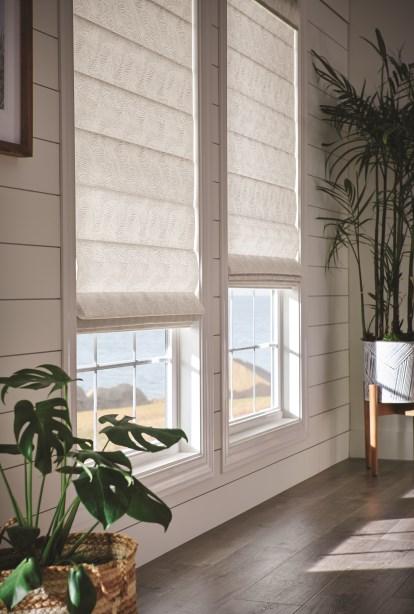


Come Visit The Largest Custom Window Covering Showroom in Kansas City Today! (913) 669 0616 SHOWROOM 5440 Martway, Mission KS 66205 Mon Fri 9:00am 5:00pm Saturday 10:00am 5:00pm BlindBroker.com
Far Left: The upper-level foyer serves as the home’s street-level front entrance. The walls— painted white and naturally lit— form a natural art gallery.
Left: The study's black walls anchor the space from the lightfilled entry. The backlit built-in shelves glow through the front window at night. This flexible space can be converted into another bedroom.
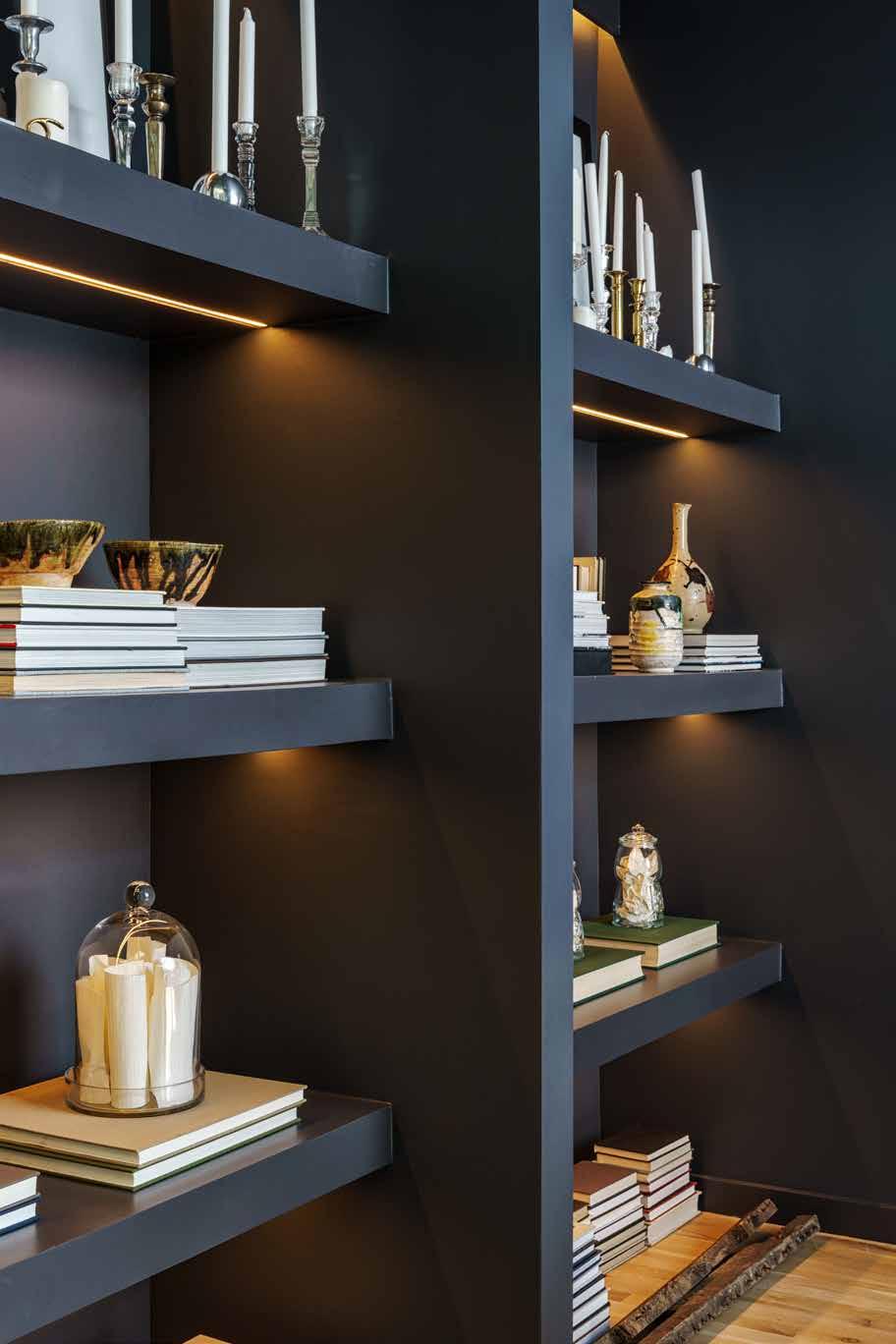
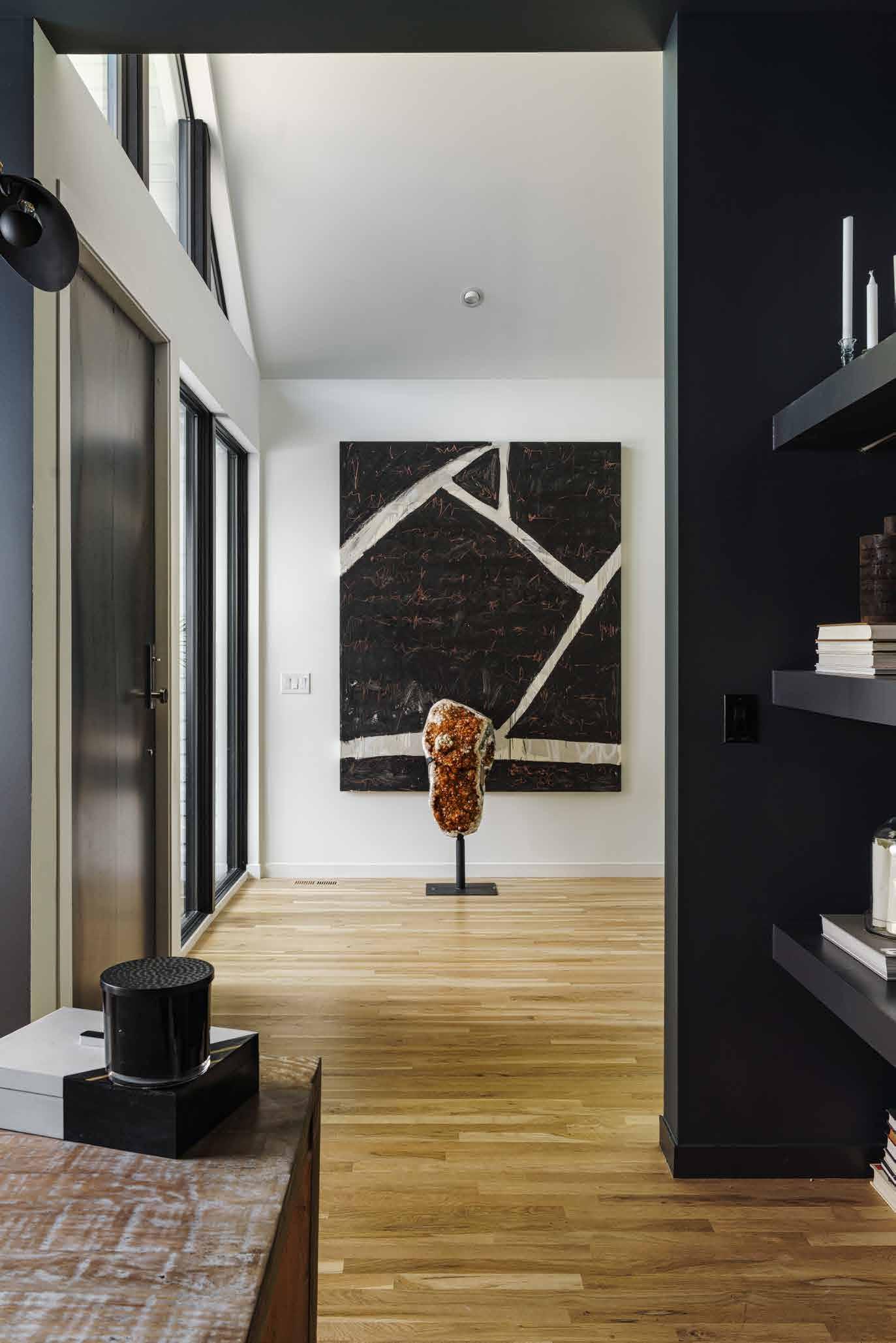
Below: “When you step inside the front door, you’re greeted by a bright, open foyer, then you immediately descend next to a wall of windows into the open living space below,” Dan says, explaining the home’s out-ofthe-ordinary entry sequence.
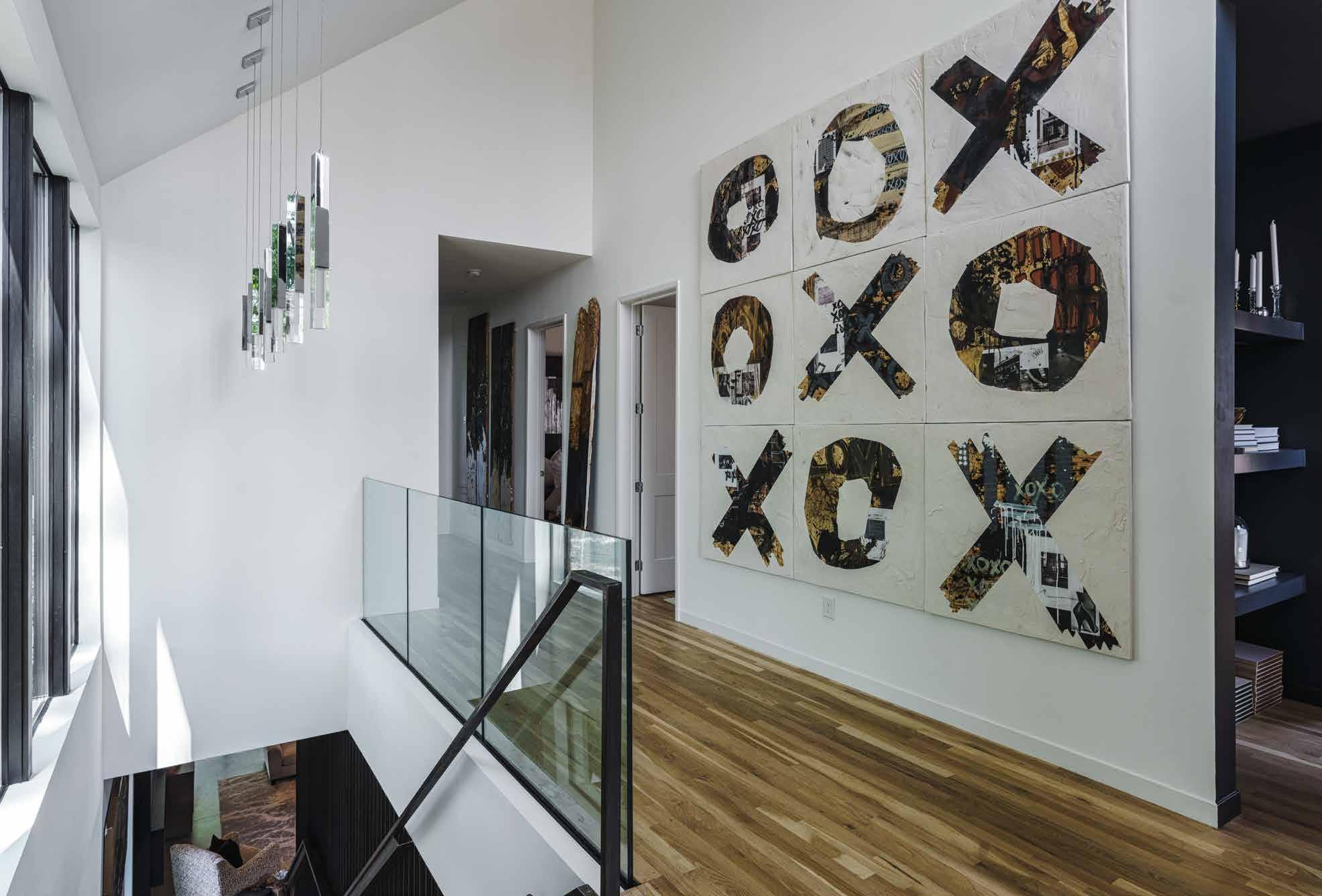
The open foyer leads to three bedrooms, two full bathrooms and a study, while a pristine glass-panel railing presents the descending staircase. A geometric work of art, the dramatic open staircase is suspended on the interior side by custom-fabricated black steel rails—a striking contrast to the white oak treads and light-neutral walls.
Similarly styled, the living room’s doublesided linear fireplace is surrounded by blackhued cast stone arranged in a checkered pattern. Covered patio space on the outside provides a private and peaceful connection to nature in the midst of city life—a rare find in downtown Kansas City.
ROOMS WE LOVE
156 | mydesignkc.com | Fall 2023
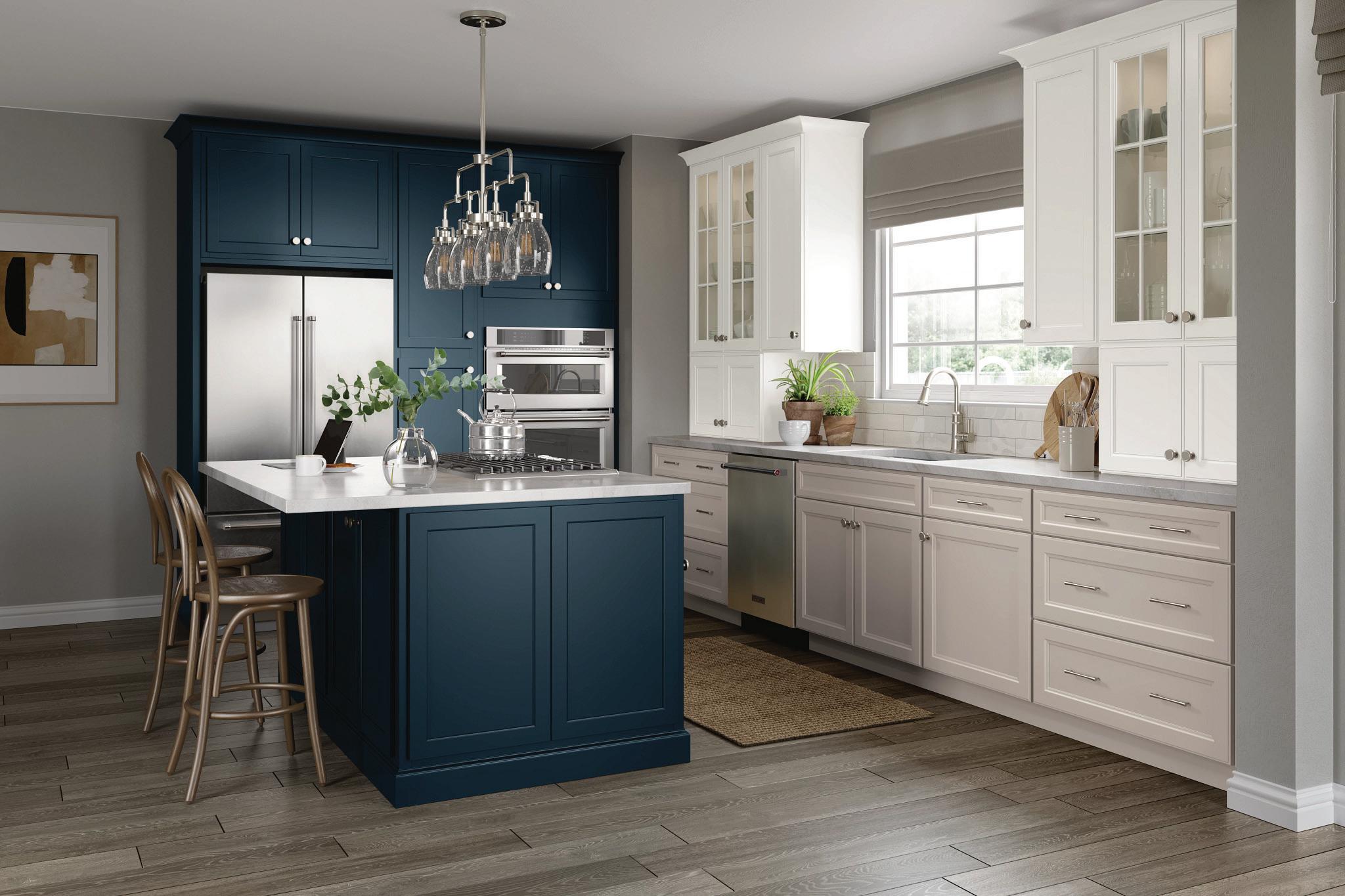
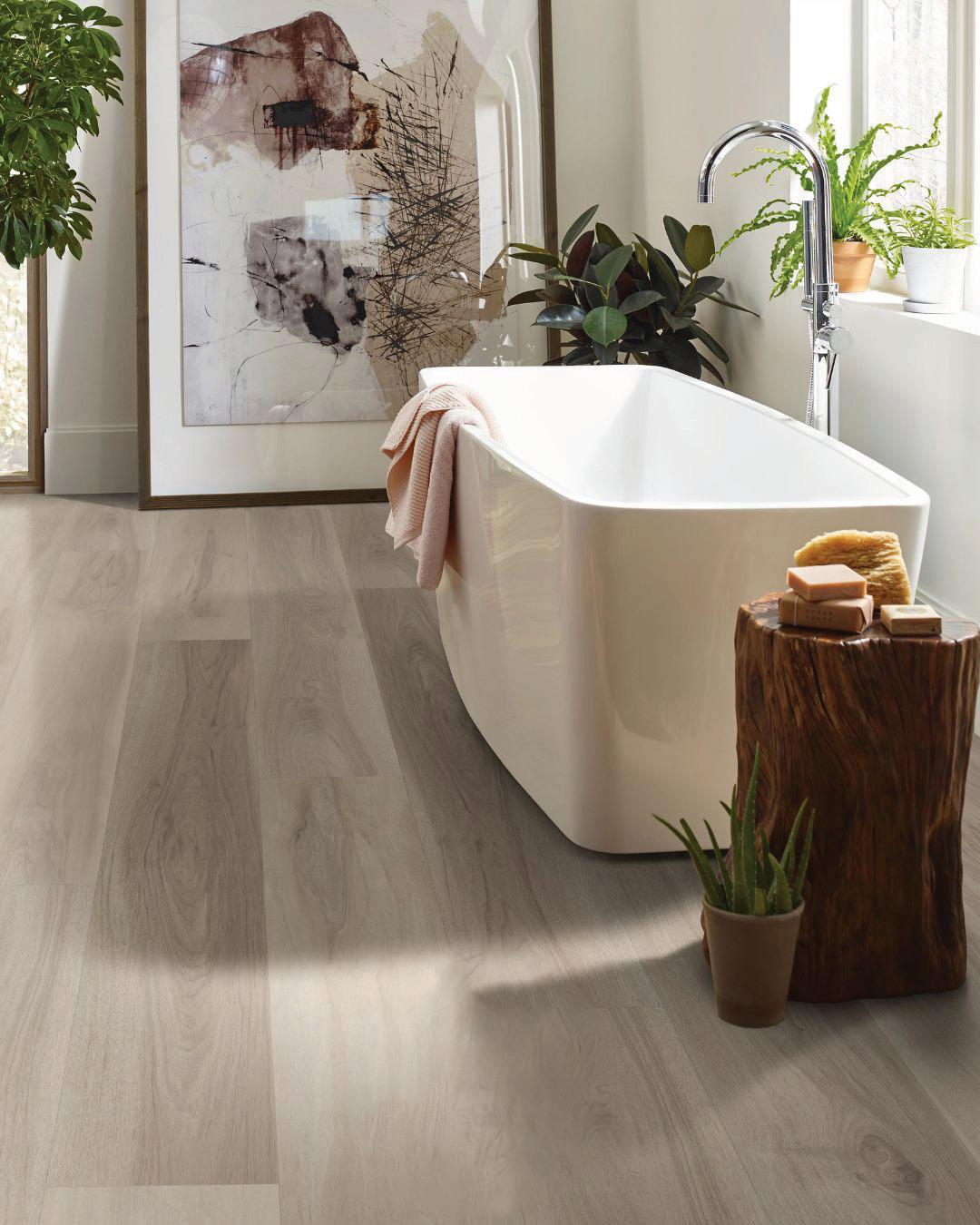


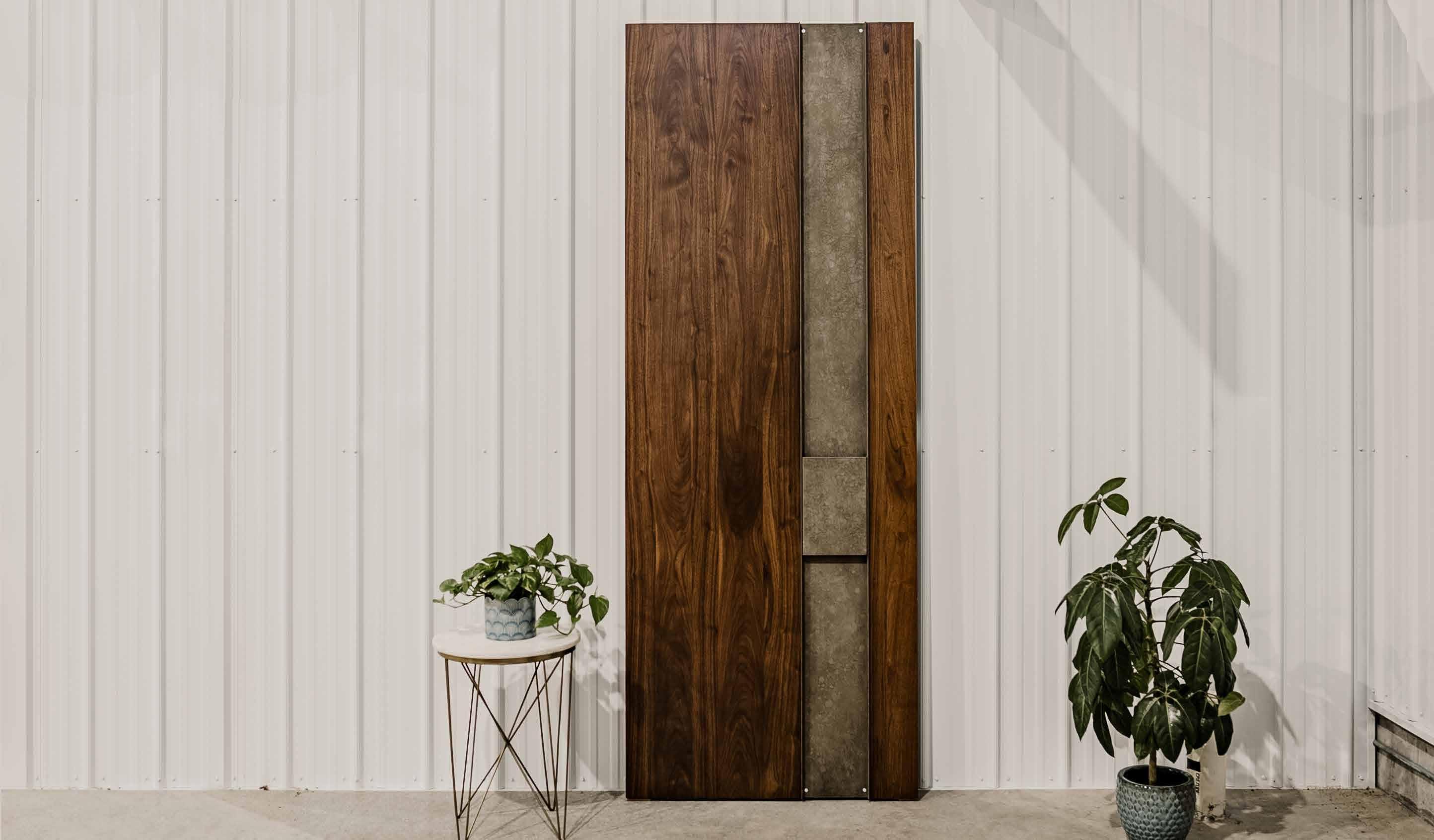
Best Selection of Flooring, Cabinets, & Countertops at Wholesale Prices KC West | 7240 W Frontage Rd. | Merriam, KS 66203 | (913) 599-4488 Lee’s Summit | 1150 SE Century Dr. | Lee’s Summit, MO 64081 | (816) 524-8998 SAVE 10% Doors • Moulding • Millwork 785.615.8119 @tallgrassww Fall 2023 | mydesignkc.com | 157
The rest of the garden level comprises a spacious kitchen and a living room with a minimalist dining area floating in the space between them. Expansive black cabinets, quartzite tops and backsplashes, and a cool and composed concrete floor give an urban edge to the space.
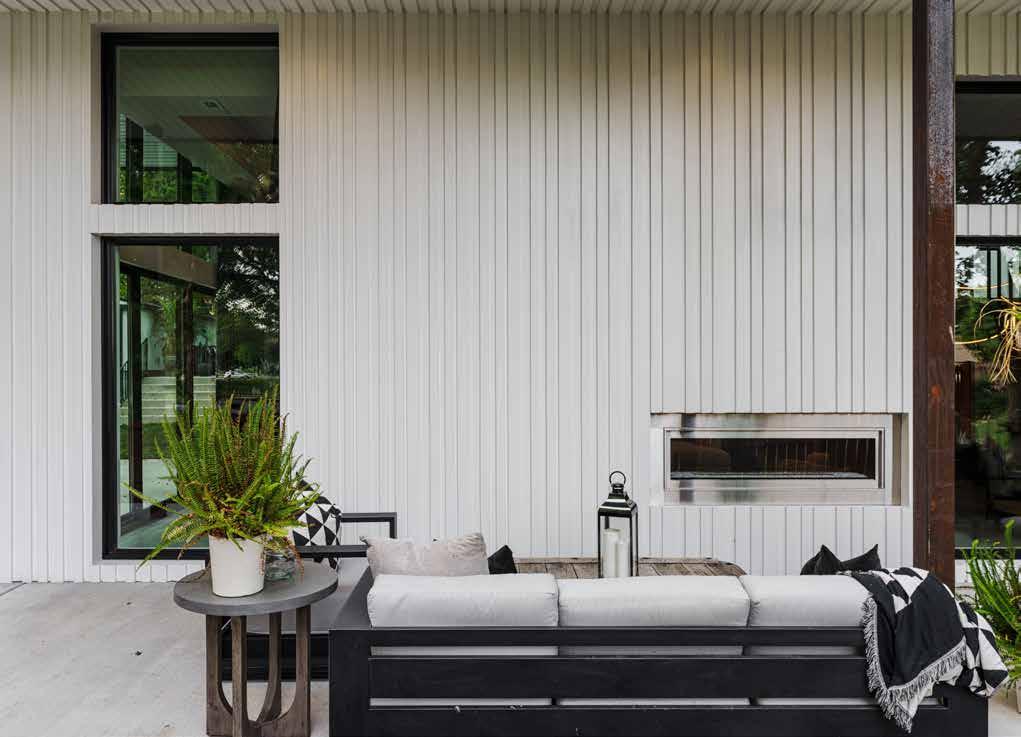
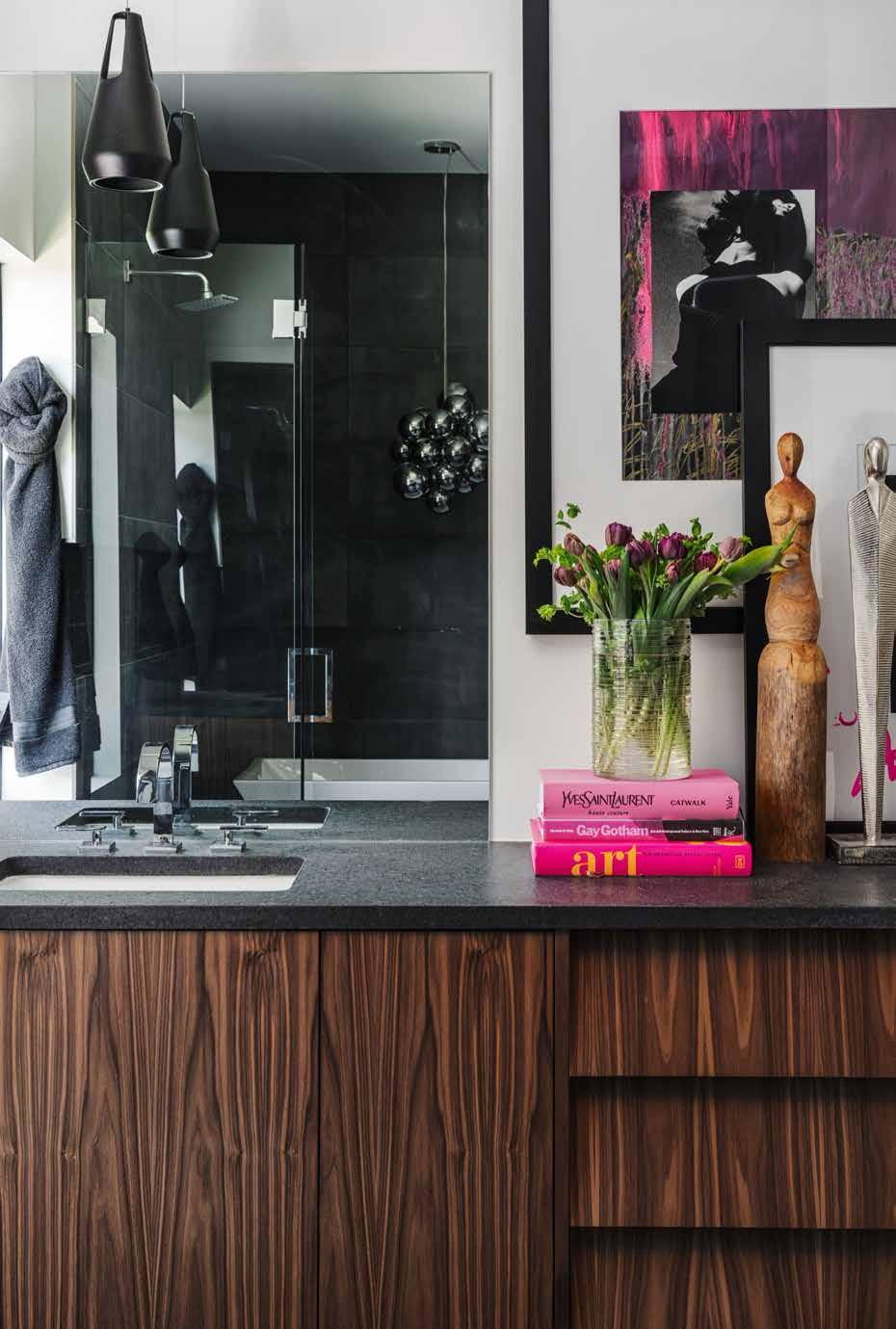
Beautifully unconventional and introspective, the award-winning Summit Ridge 2 is an achievement of harmonious and locally meaningful urban-modern design, making it a well-suited neighbor to the one-ofa-kind Westside home community.
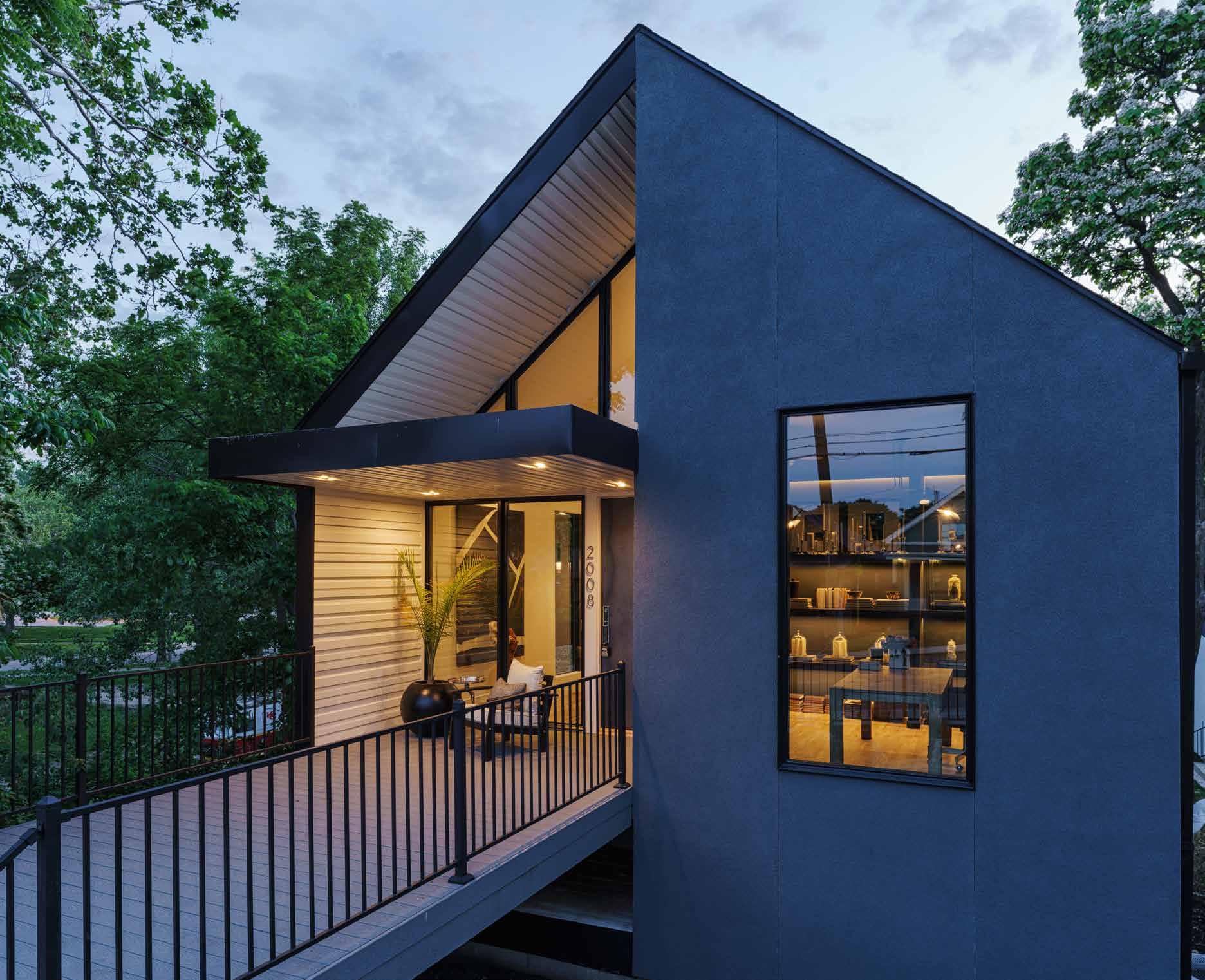
Architect: SixTwentyOne, @sixtwentyone_
Developer/Contractor/Interior Designer: Edward Franklin Building Co., @edwardfranklinbuildingco
Resources: Page 244
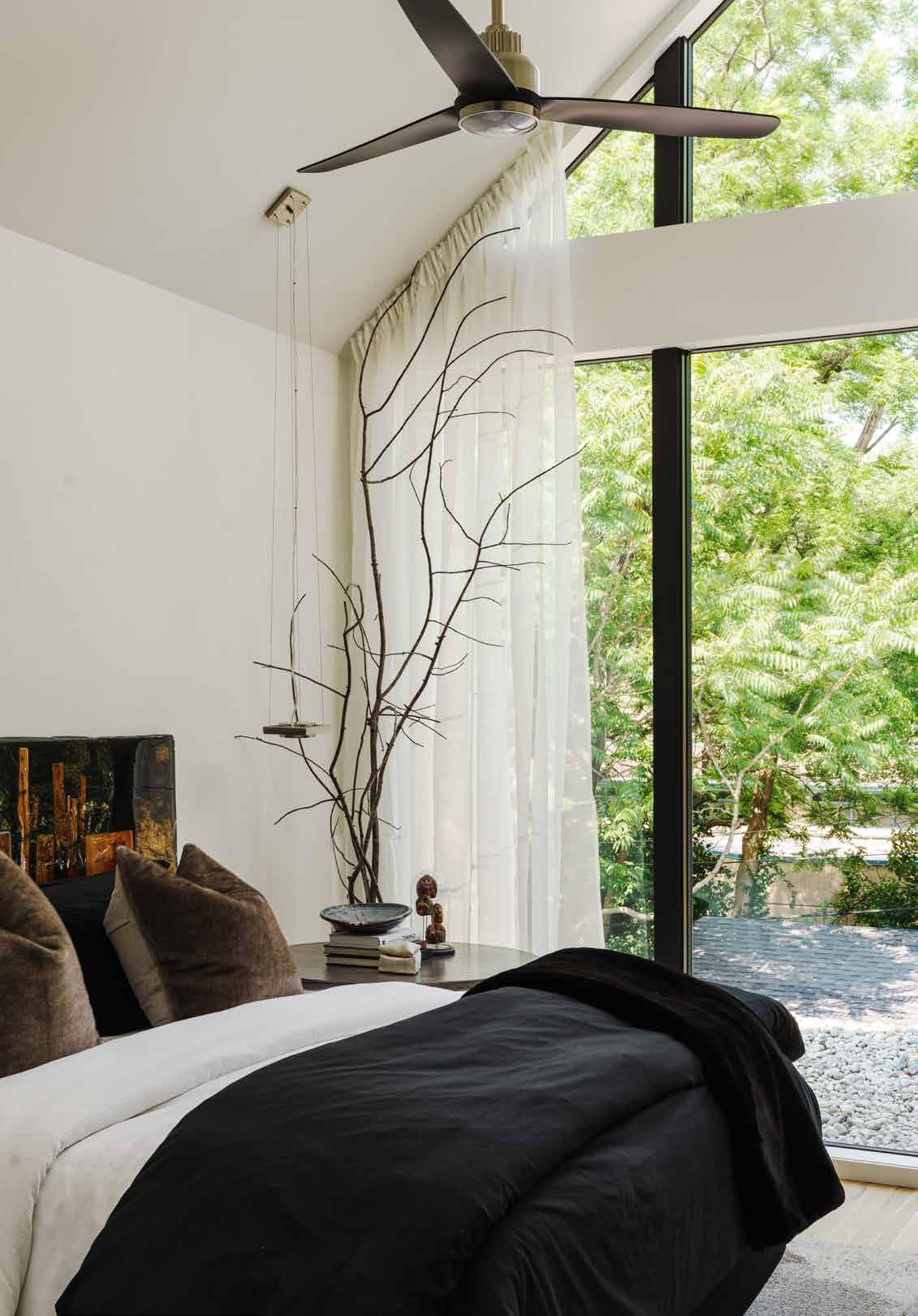
ROOMS WE LOVE
Serene and secluded under the roof canopy, the covered wraparound patio is ideal for yearround entertainment and relaxation.
The facade is striking with a novel, modern design that pays homage to the traditional neighborhood's roots.
158 | mydesign kc.com | Fall 2023
Above: The top level's primary bathroom. Below: A window wall at the back of the house mimics the wall at the front. The intimate setting of the top-floor primary bedroom offers privacy and treetop views.
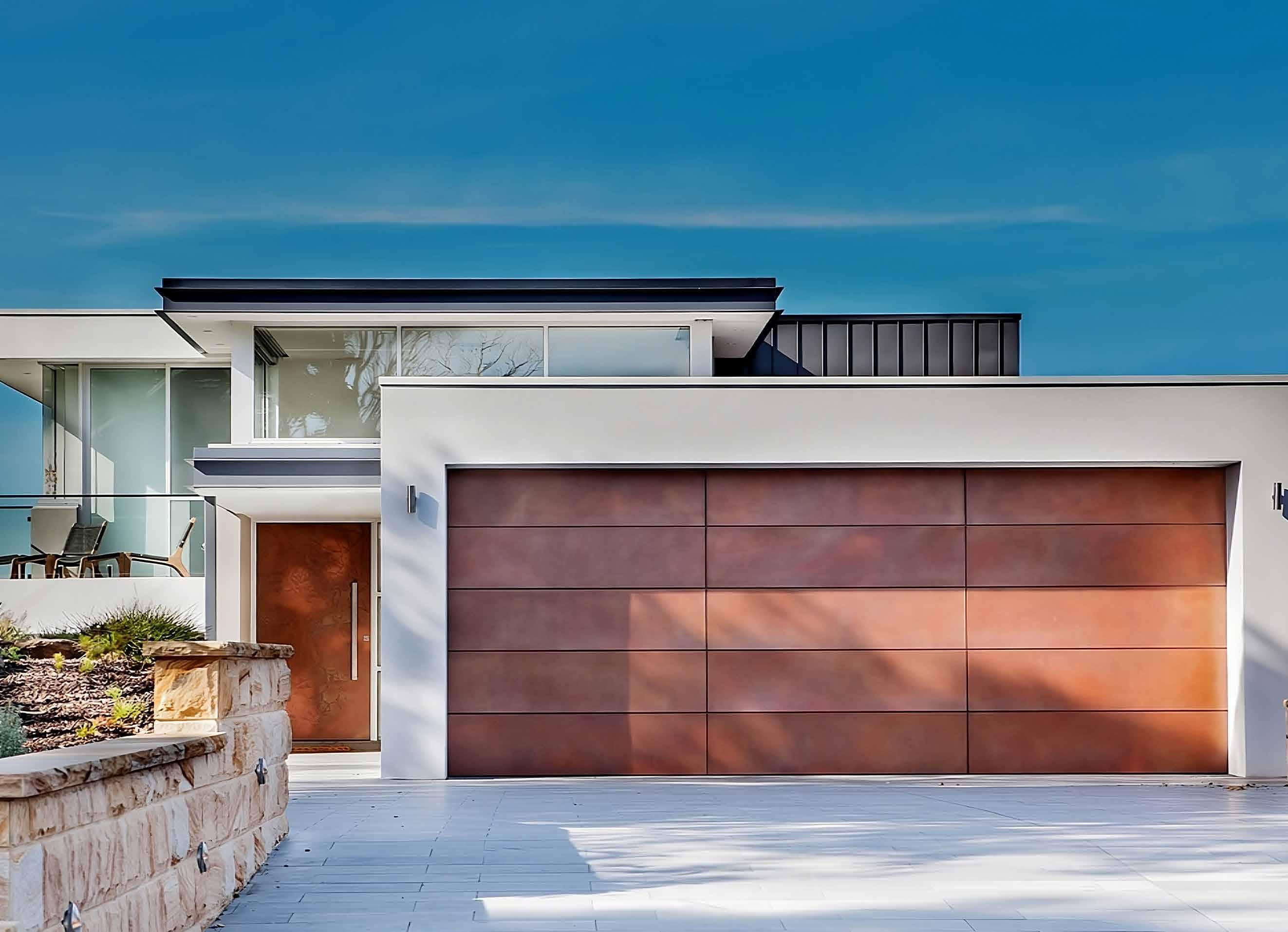
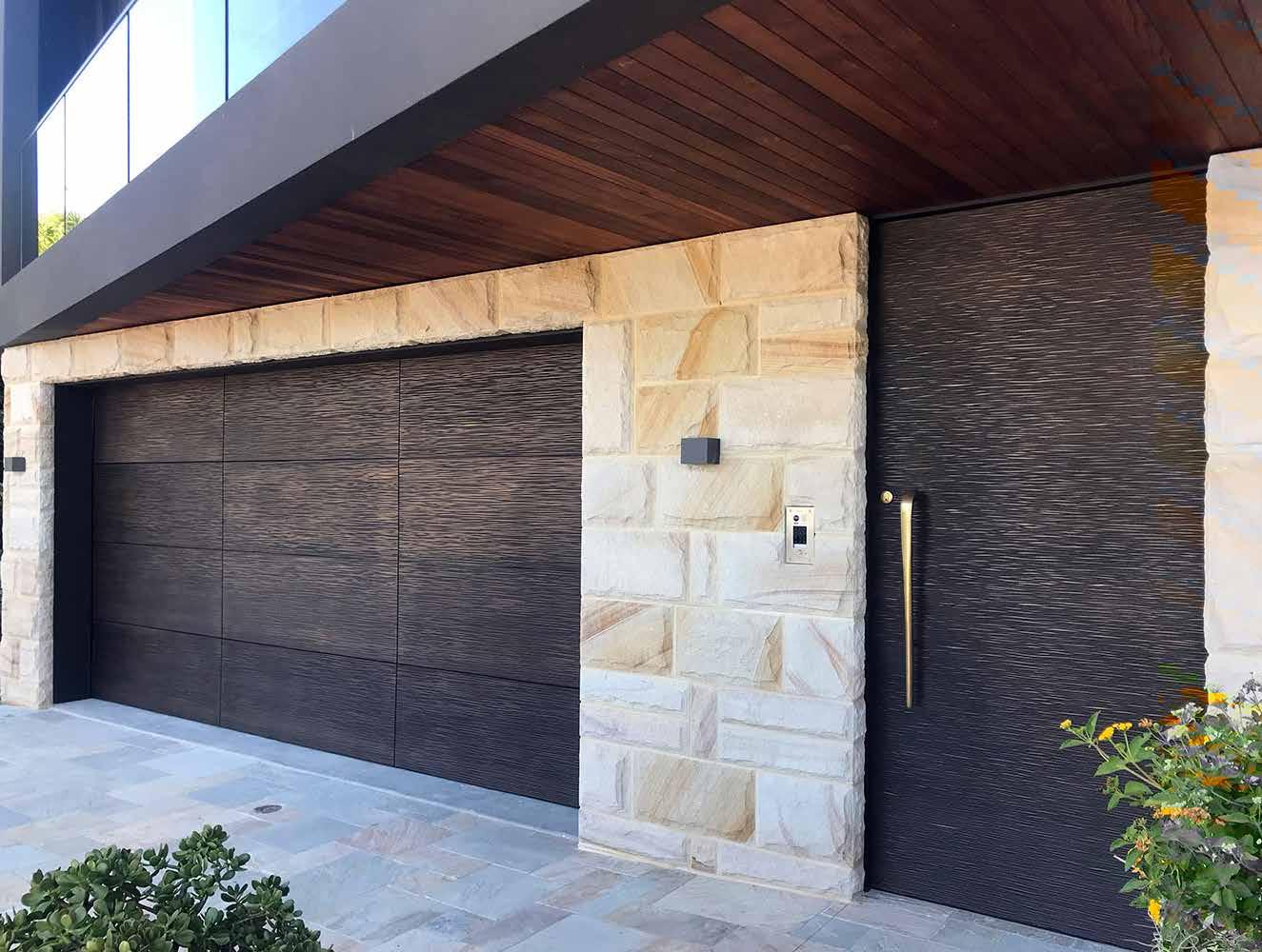


✪ 913-236-6440 ✪ info@atotaldoor.com ✪ www.ATotalDoor.com 1200 W Old 56 Hwy, Ste A Olathe, KS 66061 WE NOW OFFER AXOLOTL FRONT DOORS AND GARAGE DOORS FOR YOUR HOME.
Photo: Axolotl Cortex –Surface Bronze Black Florentine
Photo: Axolotl Cast Metal –Sentinel Copper
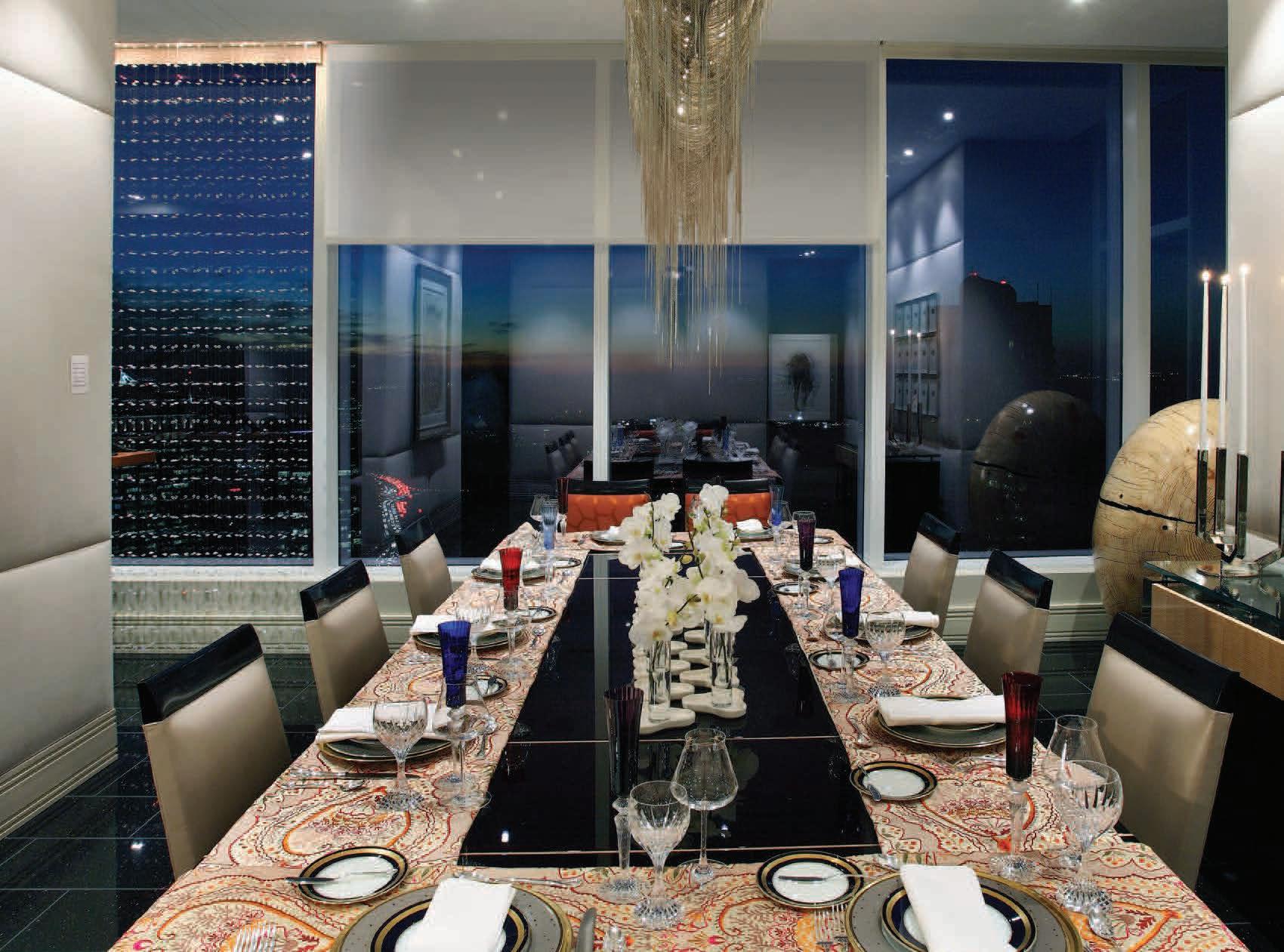
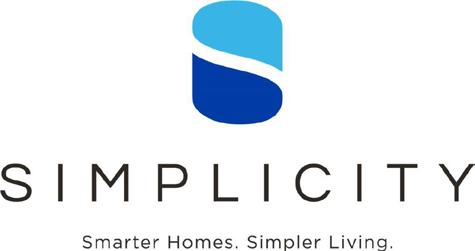



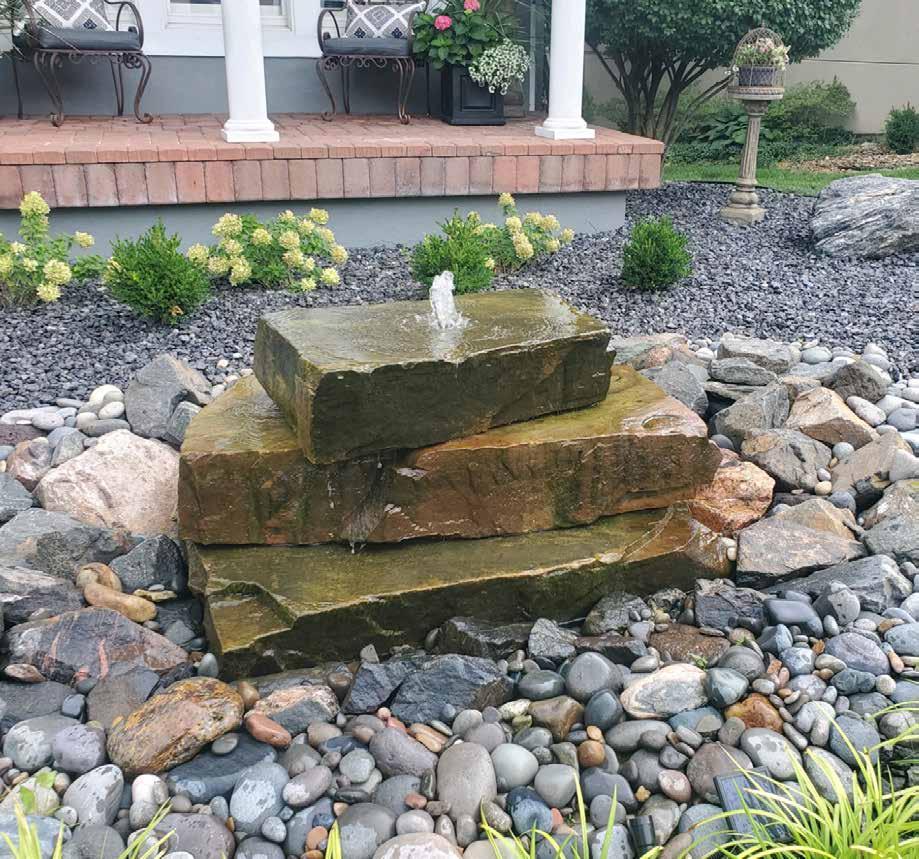
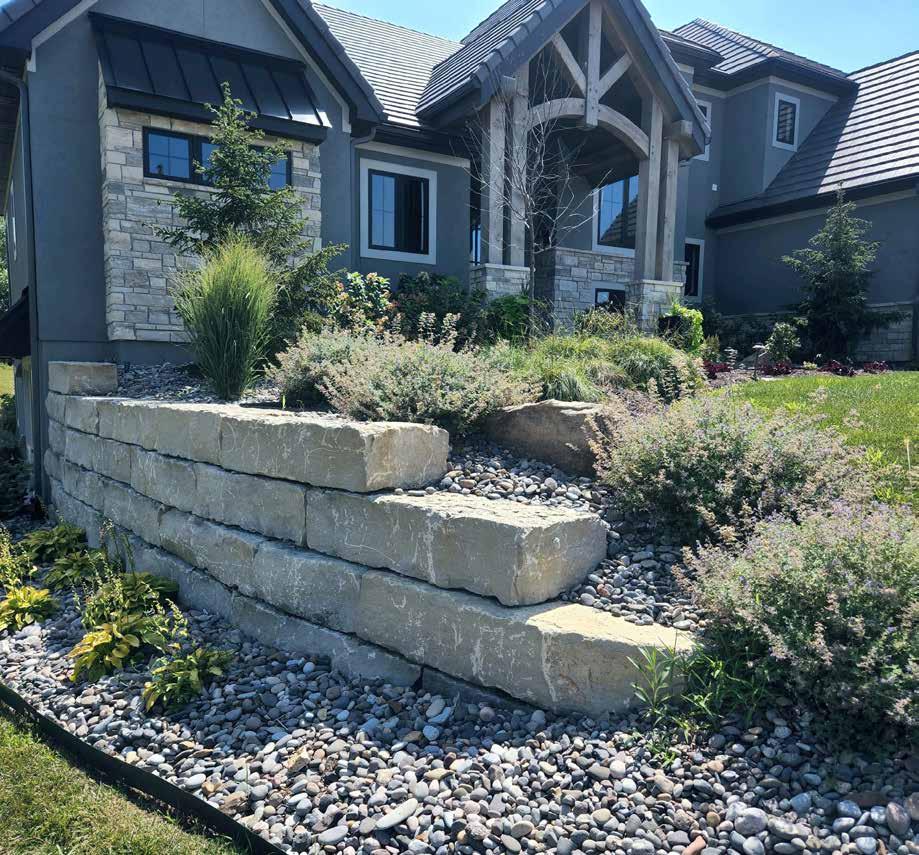
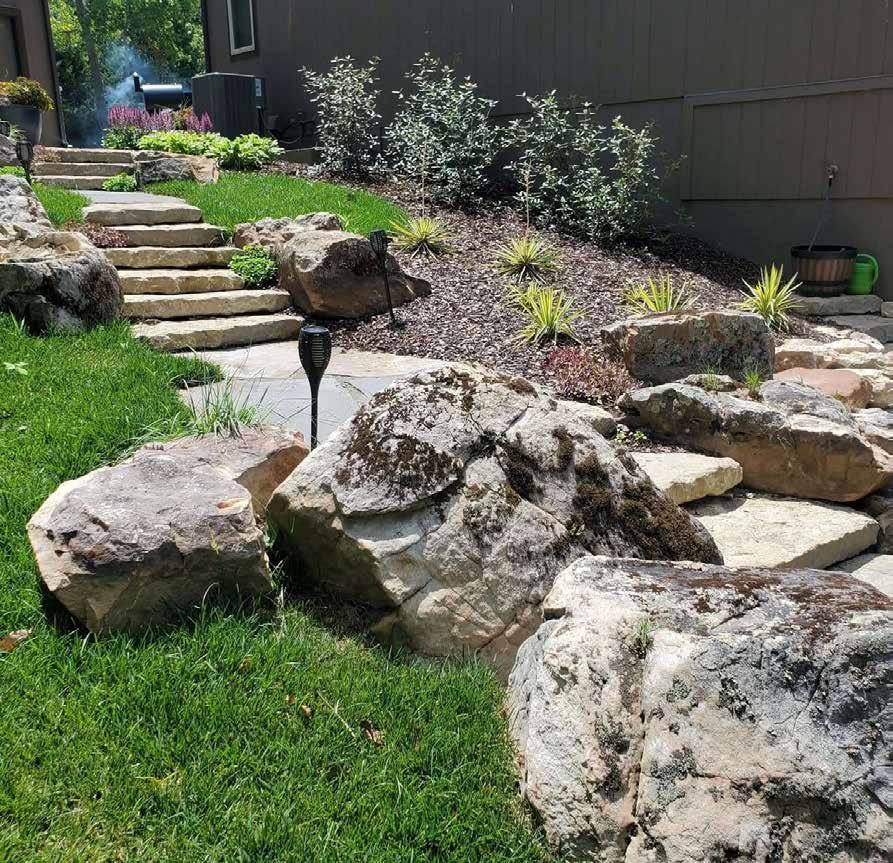


Home Theaters Audio/Visual Solutions Smart Home Automation Smart Home Security Simplicity KC provides smart home technology solutions that simply make your life simpler! (866) 691-7754 SimplicityKC.com SETTING UP FOR HOLIDAYS COULD NOT BE MORE SIMPLE QUALITY & VALUE IS OUR GOAL STONE & LANDSCAPE SUPPLIES FROM OVER 15 STATES 913-837-6729 / AmbornStone.com Flagstone & Slabs • River Rock • Cobbles • Moss Boulders • Rocky Mountain Boulders • Feature Boulders • Retaining Wall Stone • Dimensional Stone Block • Rosetta Hardscapes Products • Stone Edging • Stone Steps • Bulk Mulch • Dirt & Topsoil • Delivery Available 8811 West 247th Street Louisburg, KS 66053 MIDWEST DISTRIBUTION CENTER KC STONE & LANDSCAPE SUPPLY YARD 160 | mydesignkc.com | Fall 2023
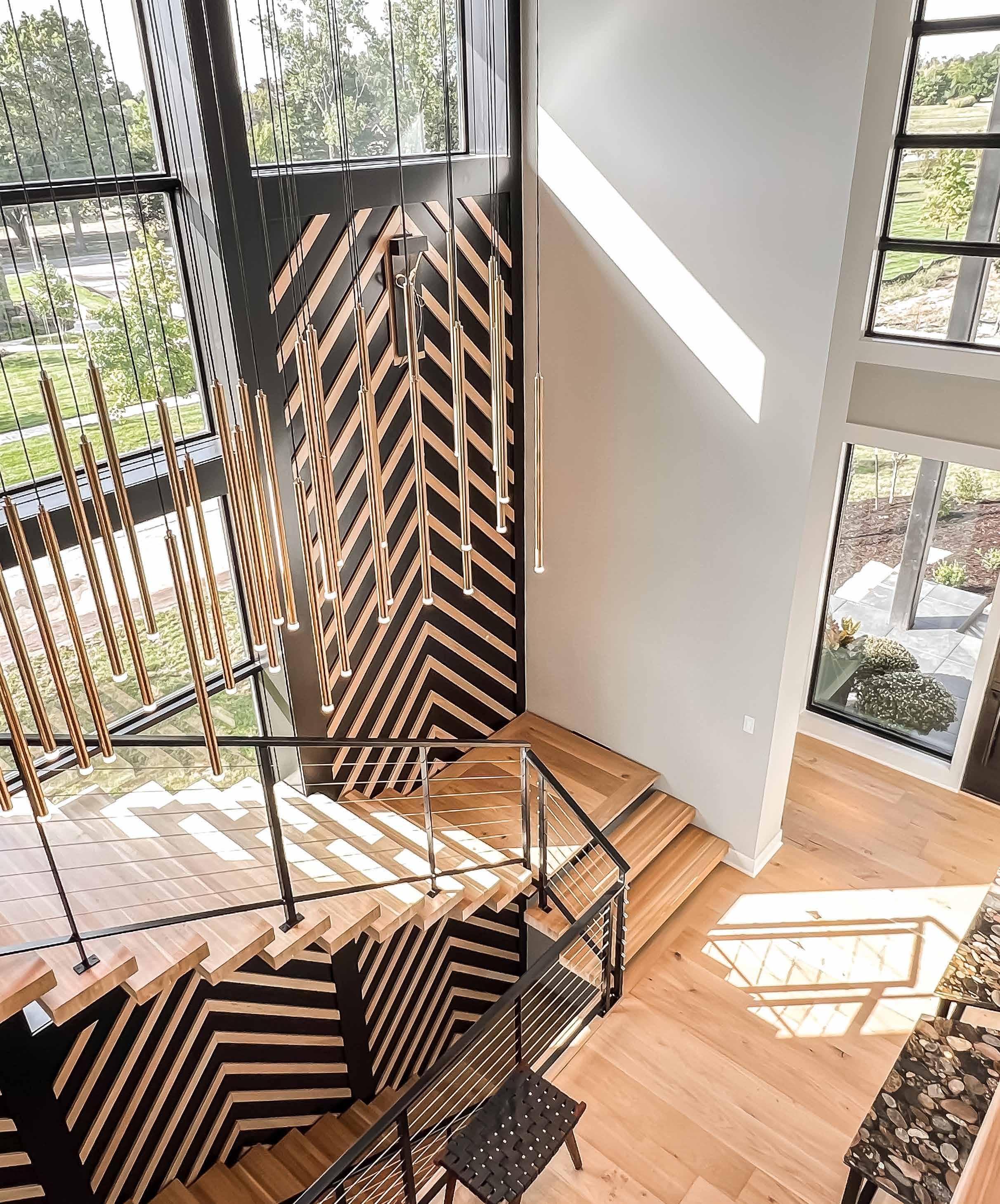
ROOMS WE LOV E
Words by Savannah Rieke Newson
Contemporary Modern Momentum The floating metal staircase just beyond the threshold—created by Custom Products LLC— features a sleek black cable railing system, elegant gold light fixtures and a handcrafted stair wall. Fall 2023 | mydesignkc.com | 161
Photos by Erin Curry
INlife and in science, consistency is key to maintaining momentum and making progress. For the “Godfather of Kansas City Builders,” Don Julian Builders, the motto became ‘Keep Moving Forward’ on their ambitious Bayside model home at Terrybrook Farms in Overland Park. Despite the COVID-19-related turbulence on the way to the finish line, Teri Stolz, Don Julian’s in-house designer, says, “The vision of the artistry being developed in this home inspired everyone to find a way to get it done.”
Teri—in collaboration with Jeff Julian and Architect Scott Bickford—paid special attention to how the more modernized style would be perceived by the local market.
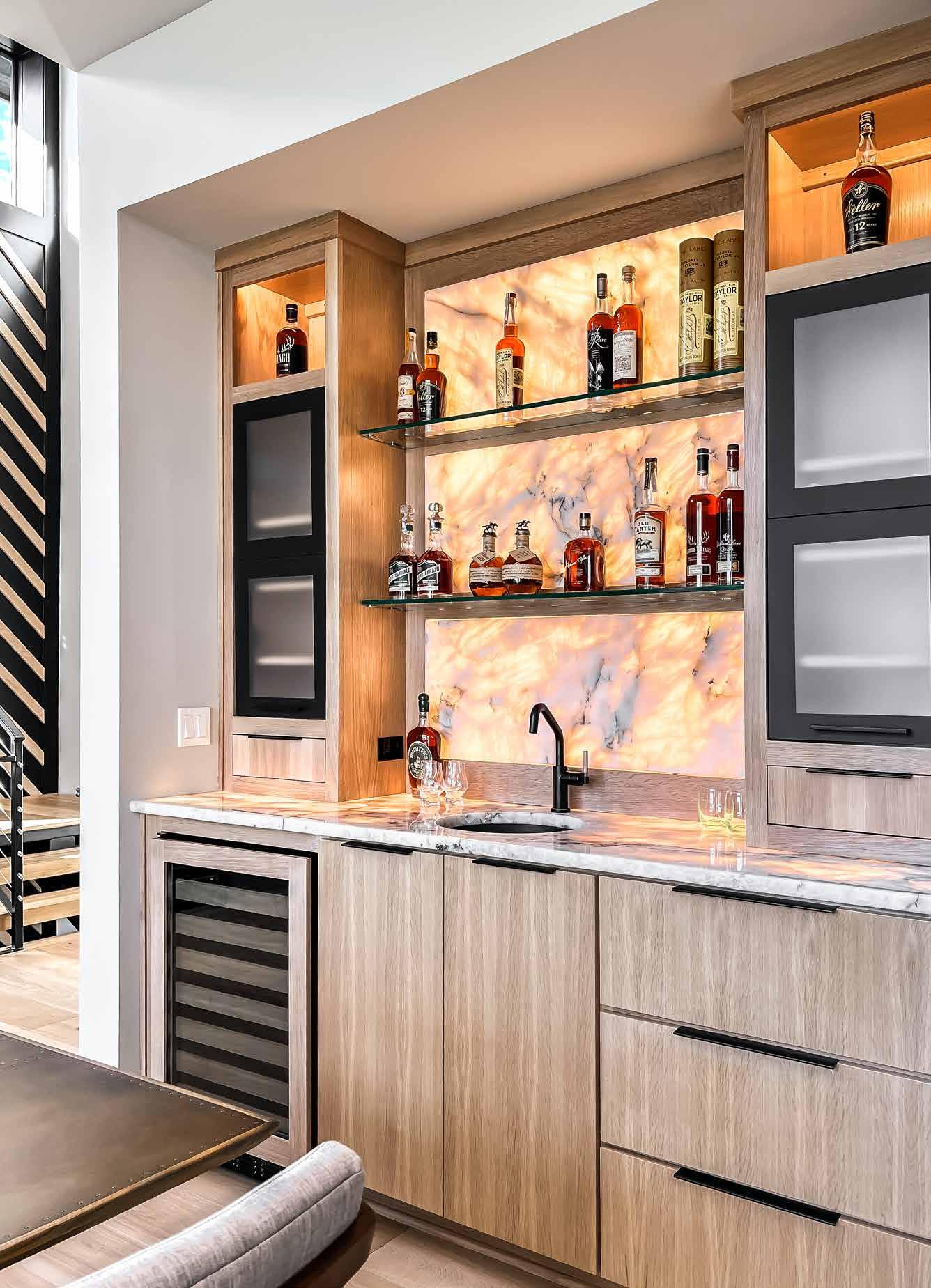
“I believe Kansas City is like no other housing market in America,” she explains. “We demand custom

162 | mydesignkc.com | Fall 2023
Above: An entertainment-ready extension of the kitchen, the wet bar boasts floating glass shelves and a swanky illuminated backsplash. The bar top is Cristallo quartzite—the same material used in the kitchen’s second island.
The main level delivers high livability and luxury with elements such as the two-tiered kitchen island and the unique steel-and-stone fireplace. The house—named the Bayside—won the 2022 Pick of the Parade Gold and Distinctive Plan and Design First Place awards.

ROOMS WE LOVE
Fall 2023 | mydesignkc.com | 163
standards. Therefore, this home was meant to give exploration to a fuller expression of contemporary without the sterility that some contemporary designs bring.”
Viewable from nearly every angle of the floor plan one of the home’s many crown jewels: a floating metal staircase with white oak treads, complemented by a linear chandelier with 30 hanging gold tubes. Behind them, a T-shaped assortment of windows is framed by 29-foottall chevron-patterned, white-oak-trimmed accent walls. Above, on the top landing, a bridge connects to the second-floor loft, which offers a unique vantage point and an additional lounge area.
Beyond the stairs lies the main living area, flooded with natural light. The two-story-
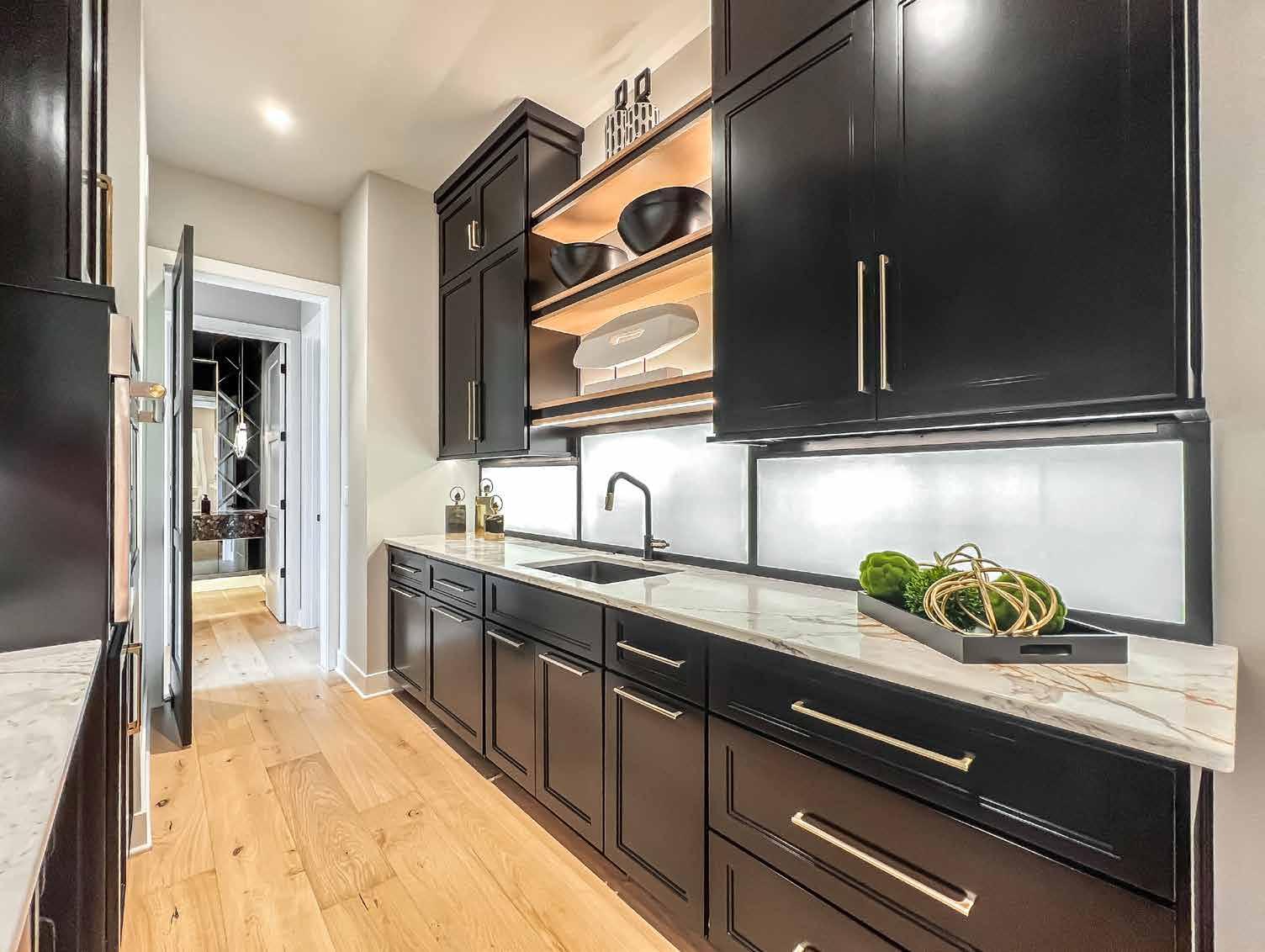
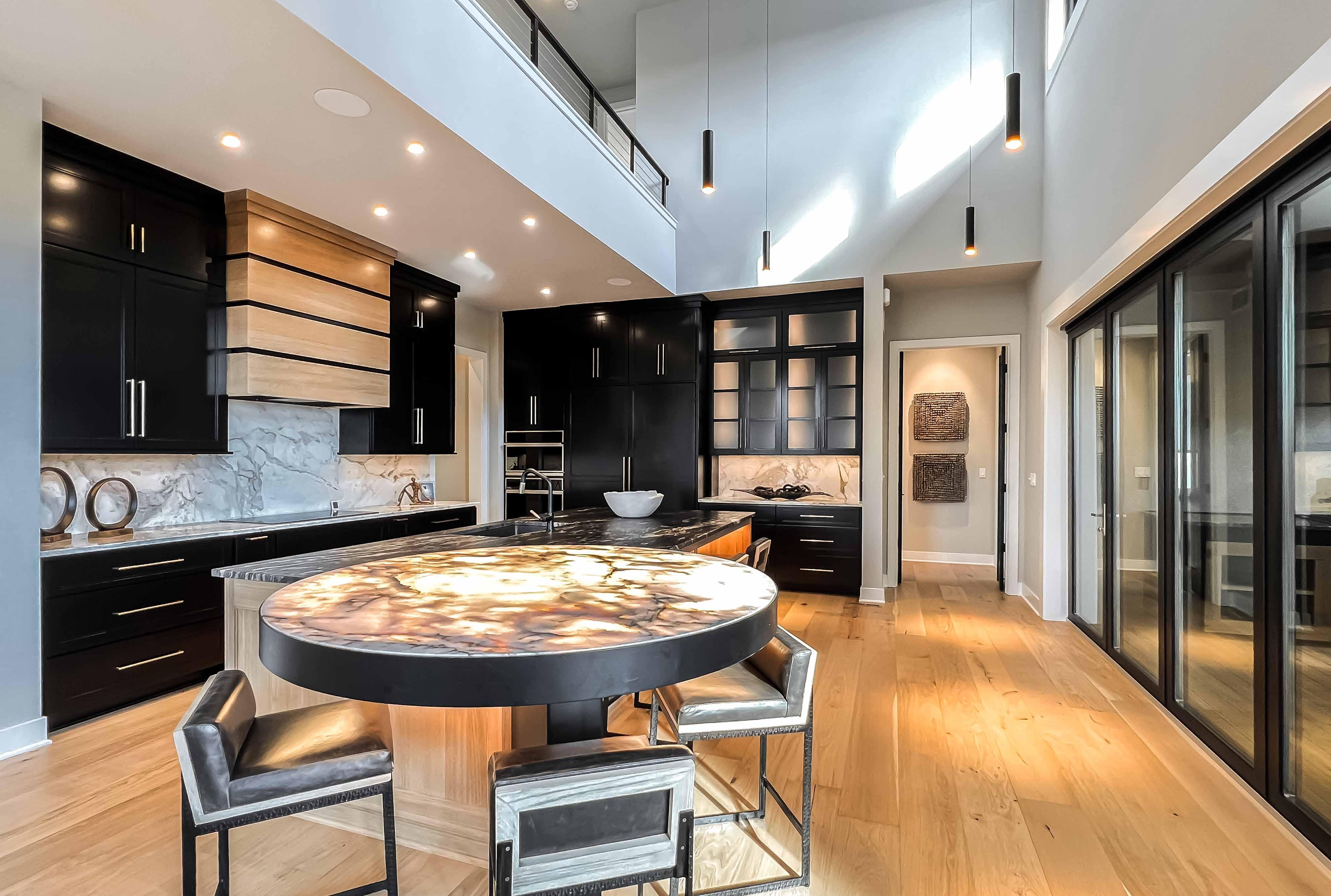
ROOMS WE LOVE
Ideal for food prep and minimizing meal-related messes, the tucked-away caterer’s kitchen shares the main kitchen’s style but in a more streamlined approach. Designer Teri Stolz loves this room’s metal-framed backsplash—custom-made by Scott Vick Masonry Co.—that secures the backlit white glass.
164 | mydesignkc.com | Fall 2023
Black custom cabinetry balances the brightly lit kitchen opposite an enclosed lanai. A two-toned wood range hood warms the space above a white Perana Nuvolato quartzite countertop and backsplash. The main island features black granite—Titanium Extra Leather—accented by illuminated Cristallo quartzite in a round metal table housing.
A style for every space
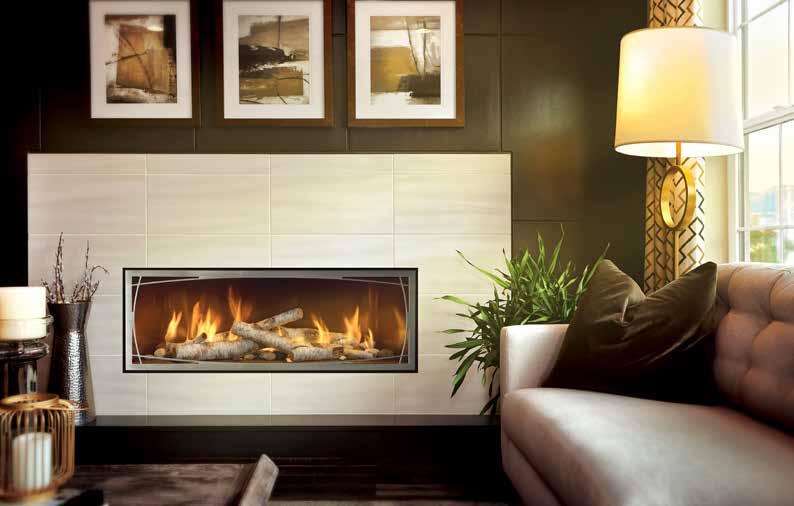
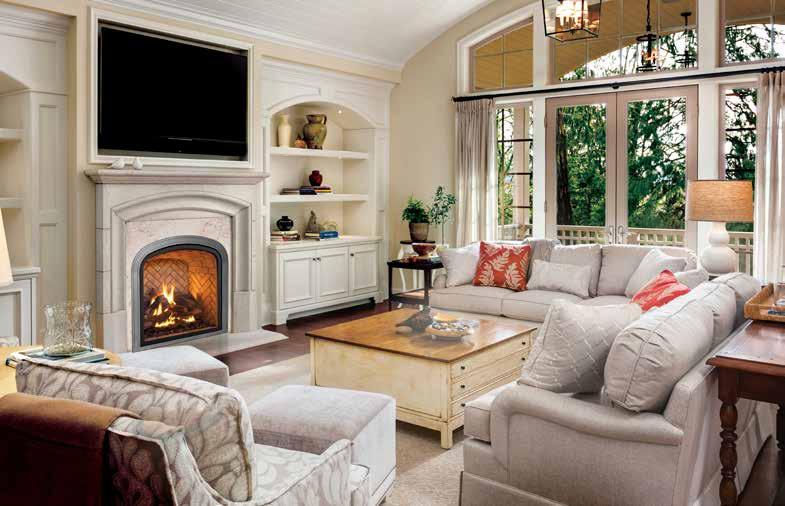
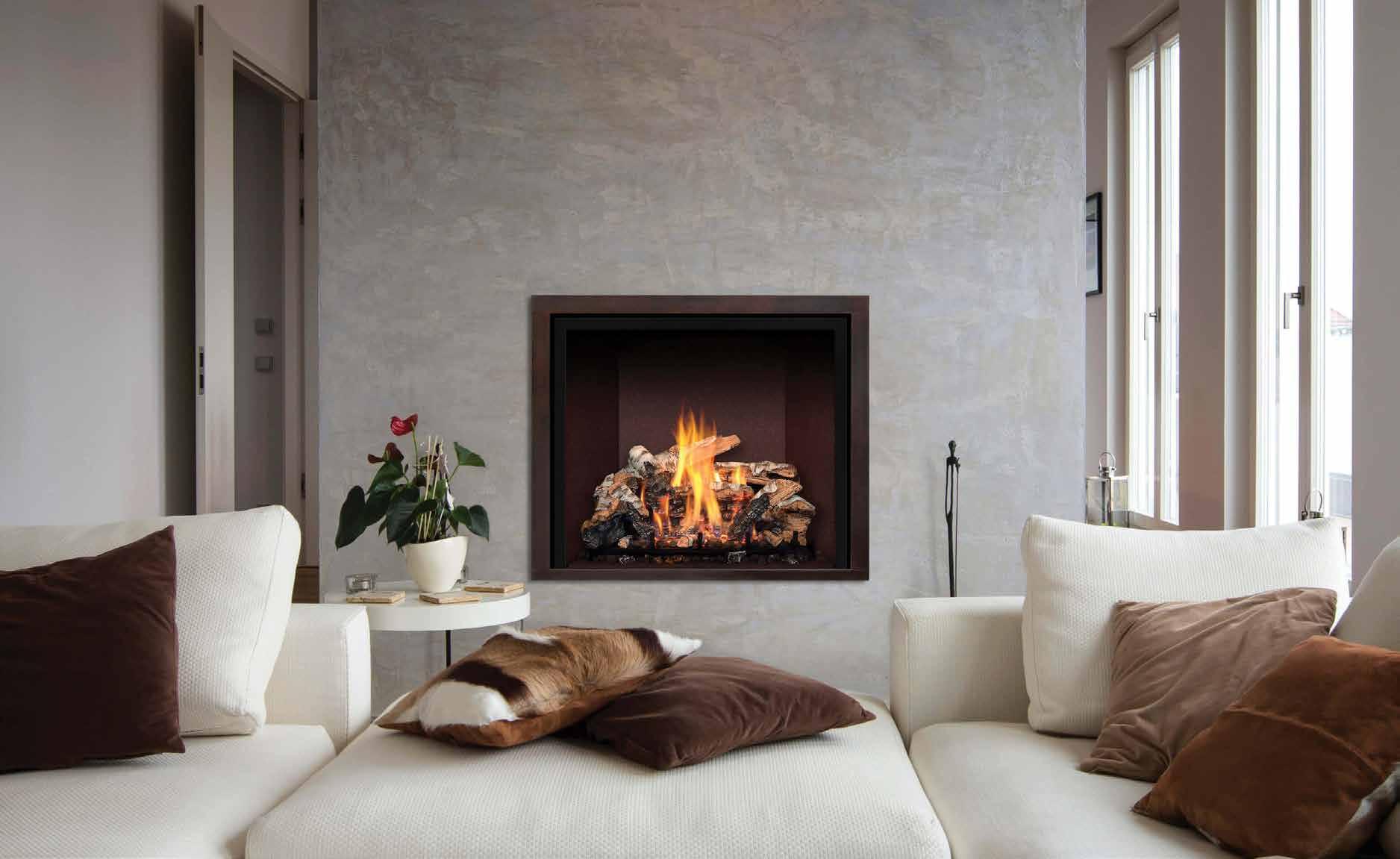
Contemporary, traditional, or rustic–Mendota luxury fireplaces are built to last a lifetime but don’t limit your style choices. With hundreds of configurations at your fingertips, you can enjoy endless design possibilities. Create the look that perfectly reflects your lifestyle. Design it online at www.mendotahearth.com
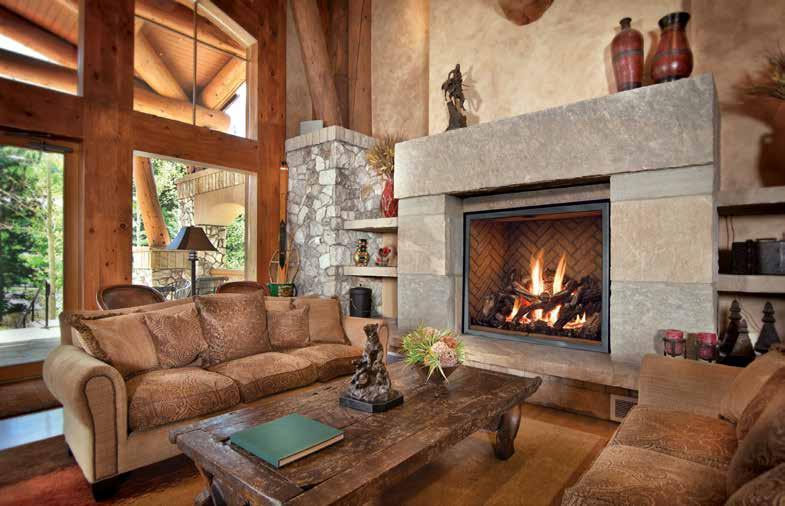
Simple, modern, architecture and interior design.
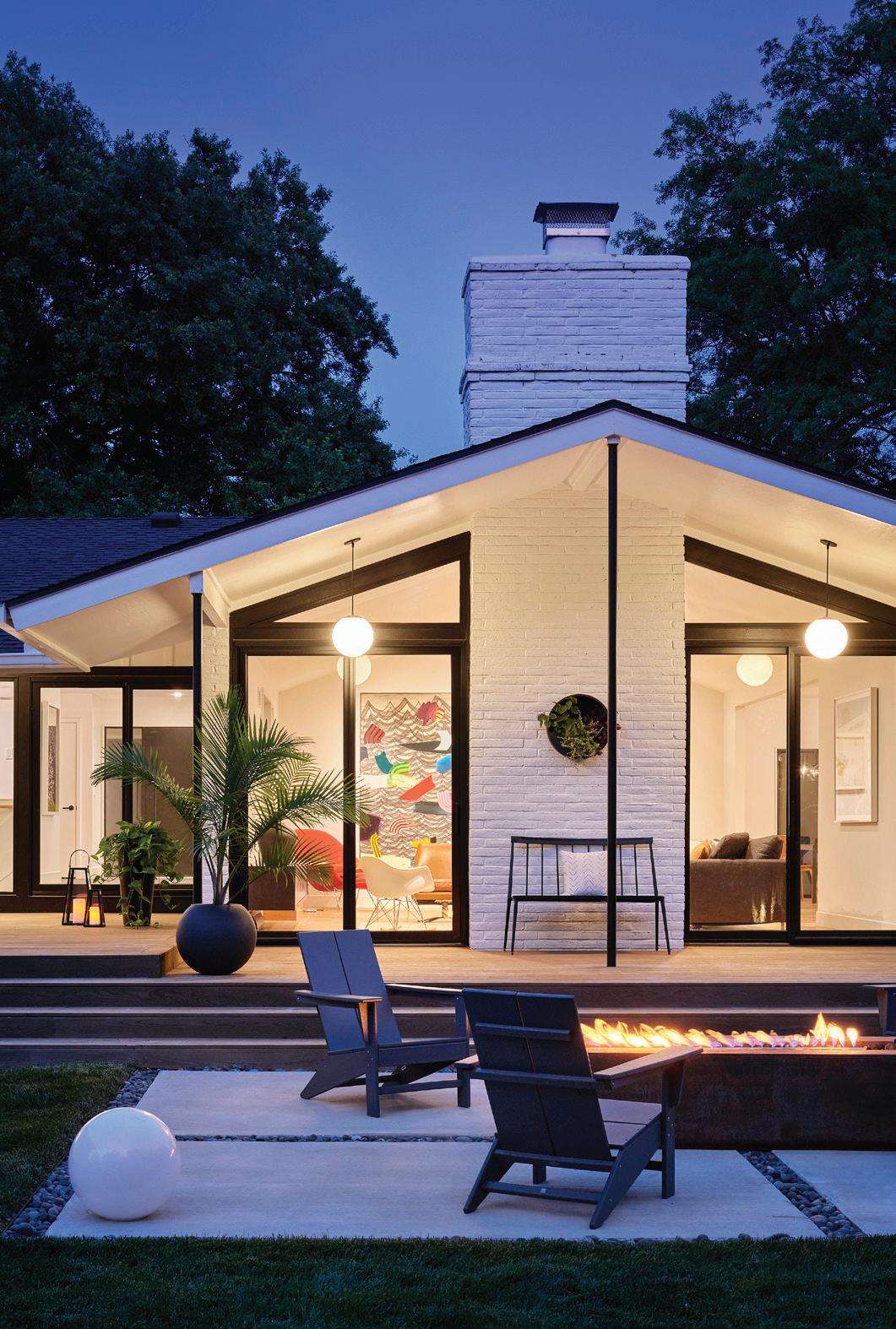
SixTwentyOne is a design studio dedicated to creating modern, lasting spaces that promote living a joyful life. Because everyone deserves to love where they live.
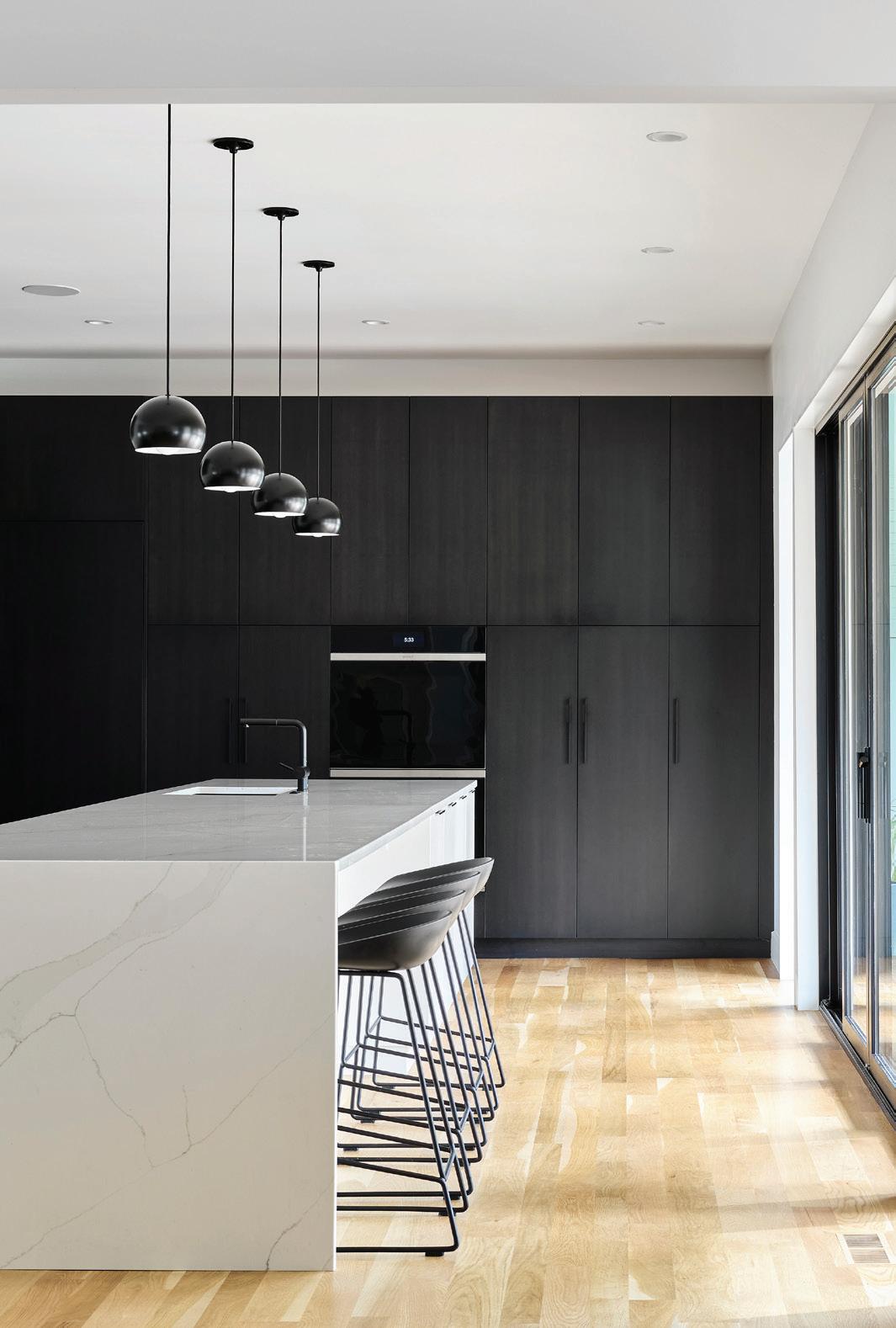
sixtwentyone.com

sixtwentyone_

FireplaceCenterKC.com 913.383.2286 AV A I L A B L E AT
Fall 2023 | mydesignkc.com | 165
“[This] one-of-a-kind, ‘melting’ matte-white freestanding tub imported from Italy,” Teri describes, “is a central focal point that grabs your desire to relax in the beautiful shape.”
Below: The zen-like primary suite maintains the home’s contemporary-modern flow—albeit in a more subtle manner—by incorporating neutral tones, white oak floors and a ceiling treatment reminiscent of the staircase’s chevron wall design.
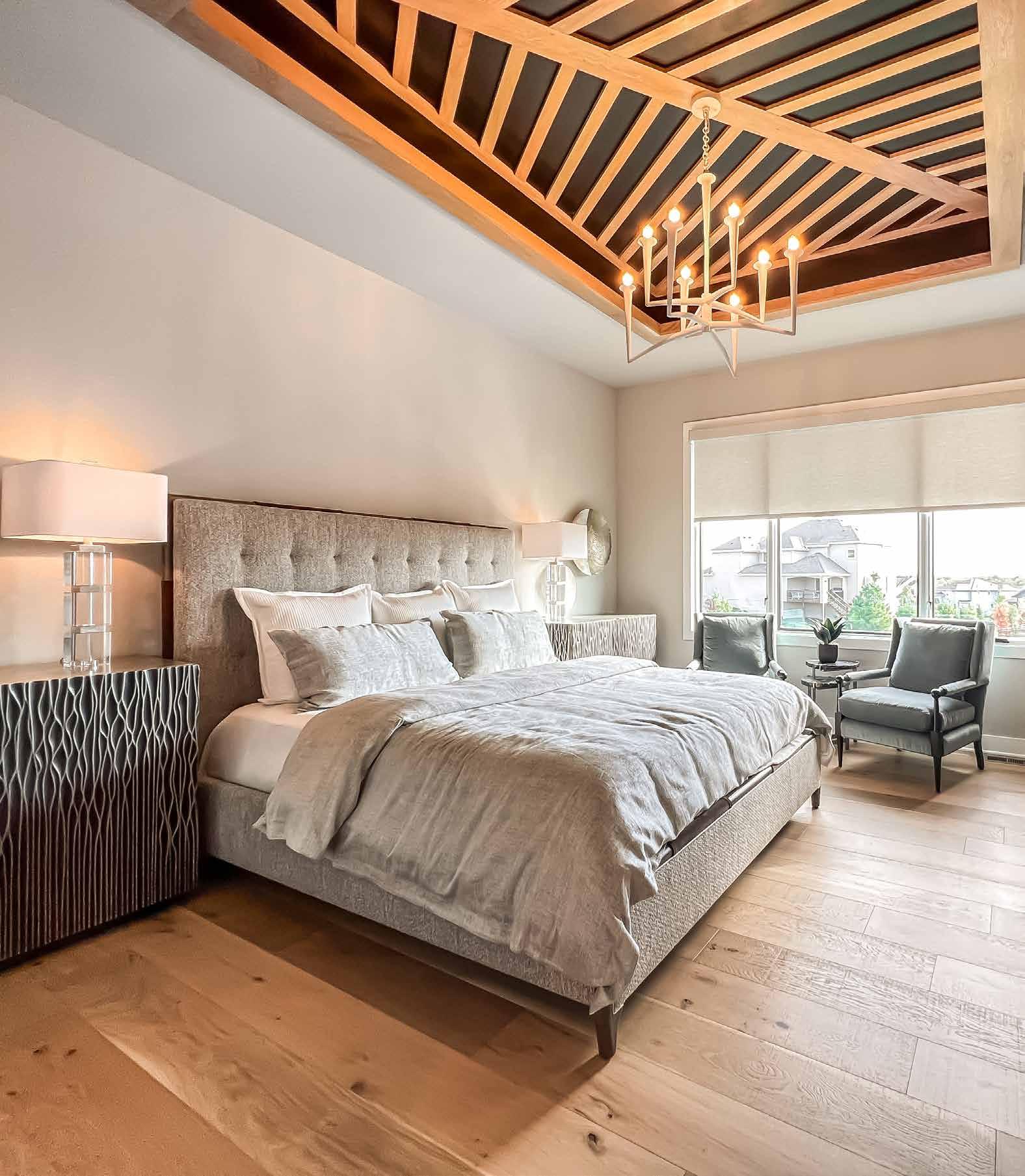
tall living area showcases a two-sided fireplace fl anked by natural stone and hot-rolled steel facing columns. It shares the wall with a pair of floating white oak mantels and an underlit hearth ideal for extra seating.
“My favorite features are the items that were completely built from scratch with careful designing, planning and execution,” Teri says.
In the kitchen, black accents and white oak continue to make a presence. The practical yet creative space has a standout feature—the “second island,” a 60-inch round metal table housing an illuminated quartzite countertop. The same underlit quartzite is installed on top of and behind the nearby wet bar.
A quiet neighbor to the kitchen area, the primary suite is a welcome retreat from the entertainmentready core of the home. The “melting” freestanding tub imported from Italy is a highlight, along with the Italian Neolith porcelain-wrapped shower and tub area walls. The on-theme bedroom ceiling treatment riffs off the entry’s design, creating a pattern of consistency that brings a finishing touch to the home.
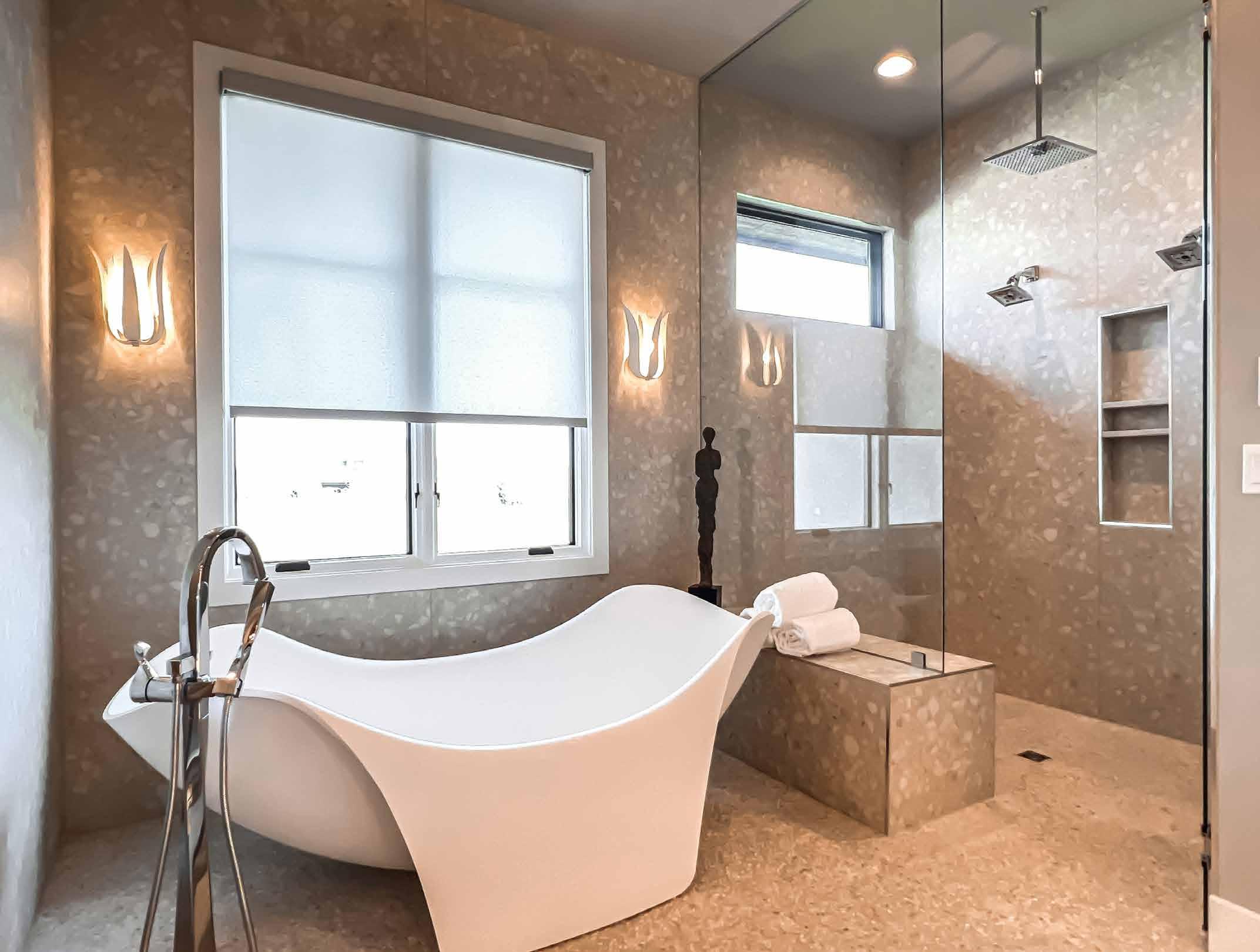
Builder: Don Julian Builders, @donjulianbuilders
Interior Designer: Teri Stolz, @teristolz
Architect: Bickford & Company, @bickymon
Resources: Page 244
ROOMS WE LOVE
166 | mydesignkc.com | Fall 2023
UPGRADE YOUR HOME DESIGN
SUBSCRIBE TODAY!
If you want more, subscribe today to take advantage of our special offer
1 YEAR (4 SEASONAL ISSUES + 1 BONUS AWARD ISSUE) enter code designkc1 - $15
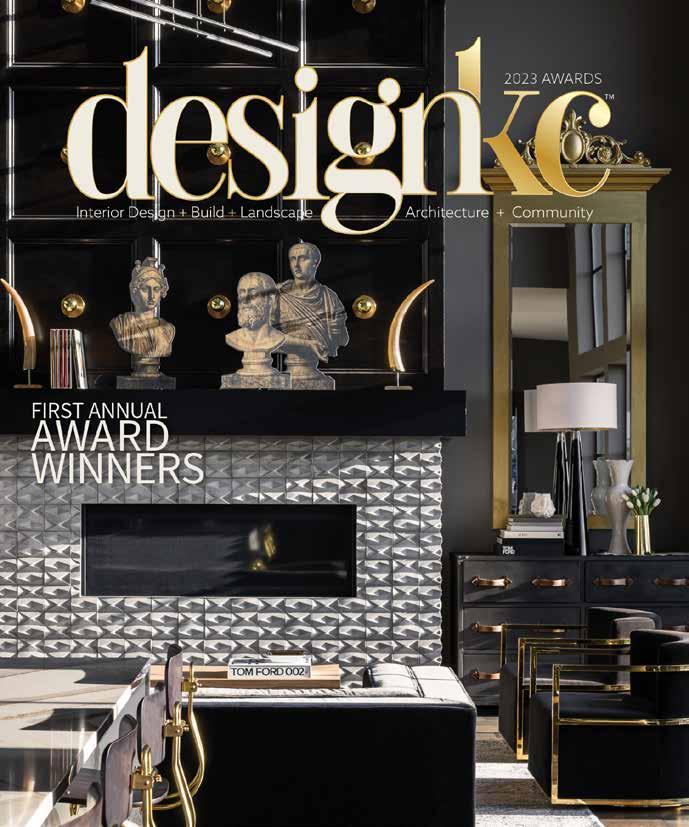
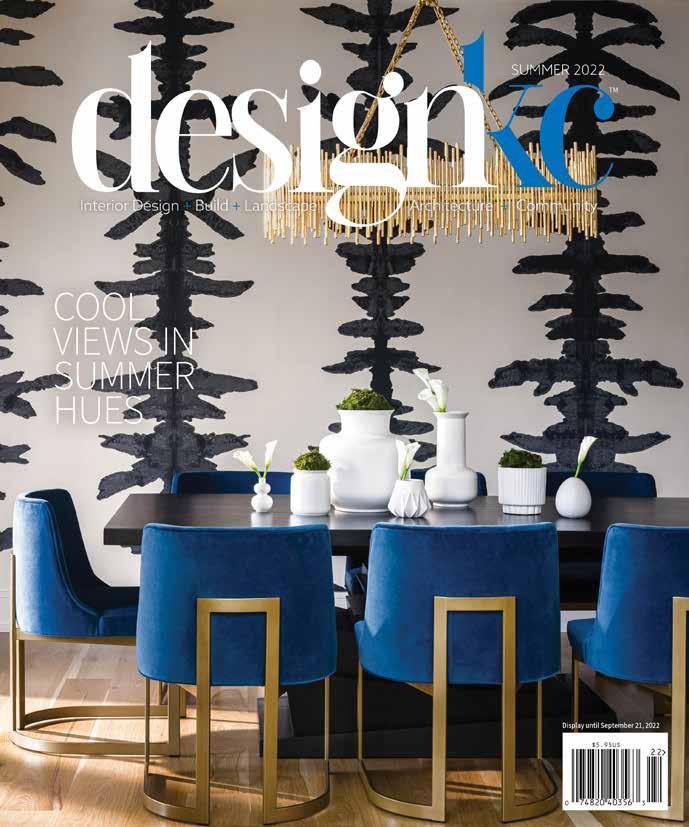
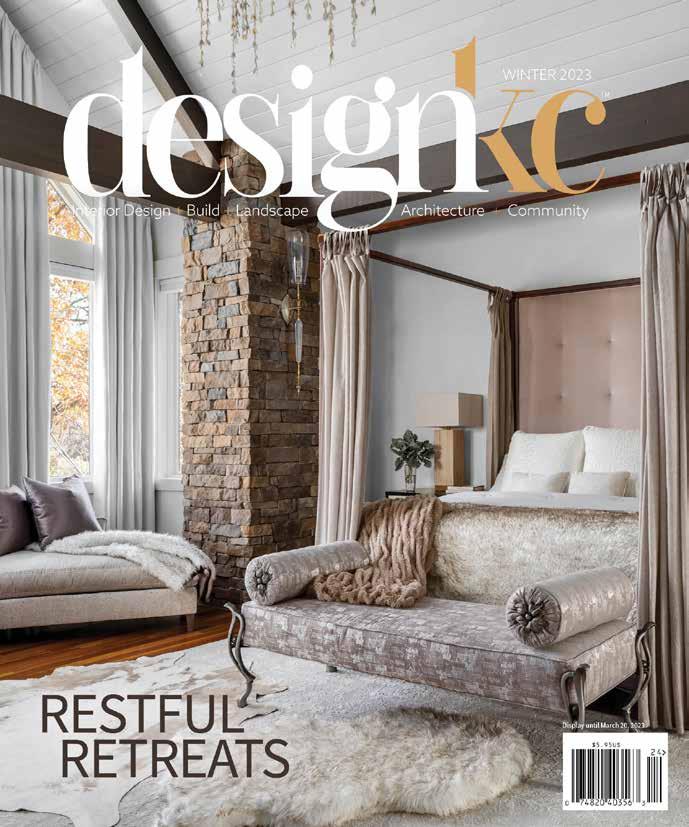
2 YEAR (8 SEASONAL ISSUES + 2 BONUS AWARD ISSUES) enter code designkc2 - $20
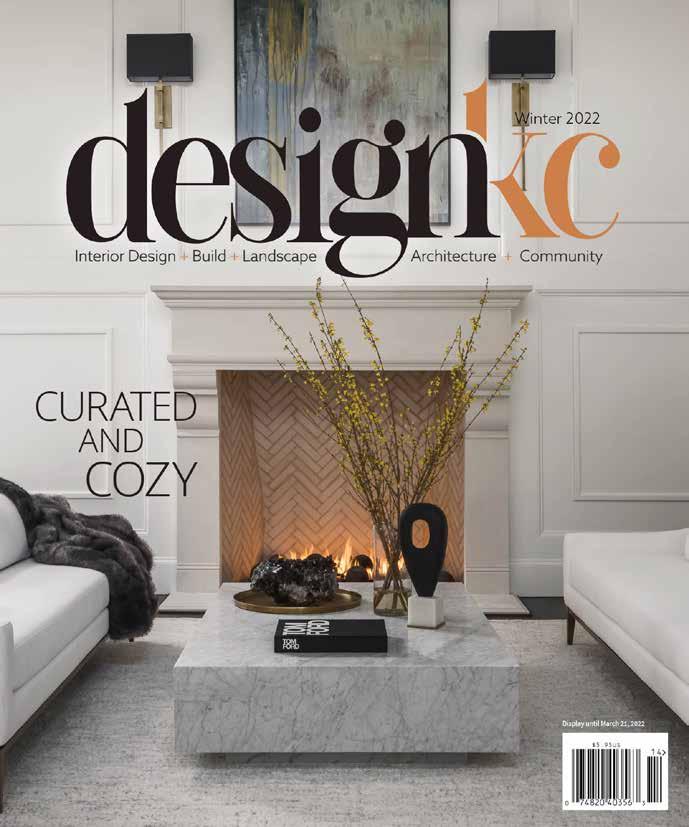

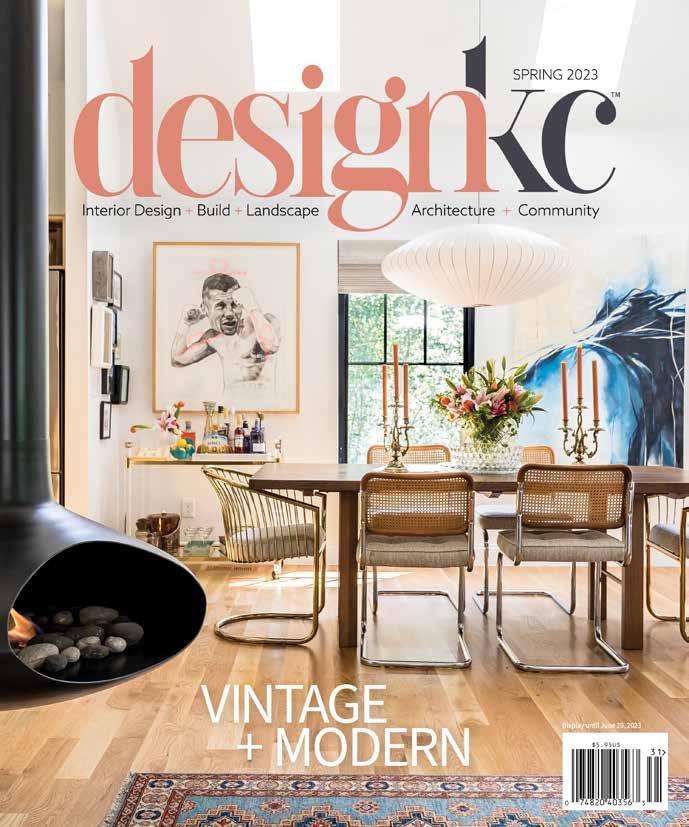
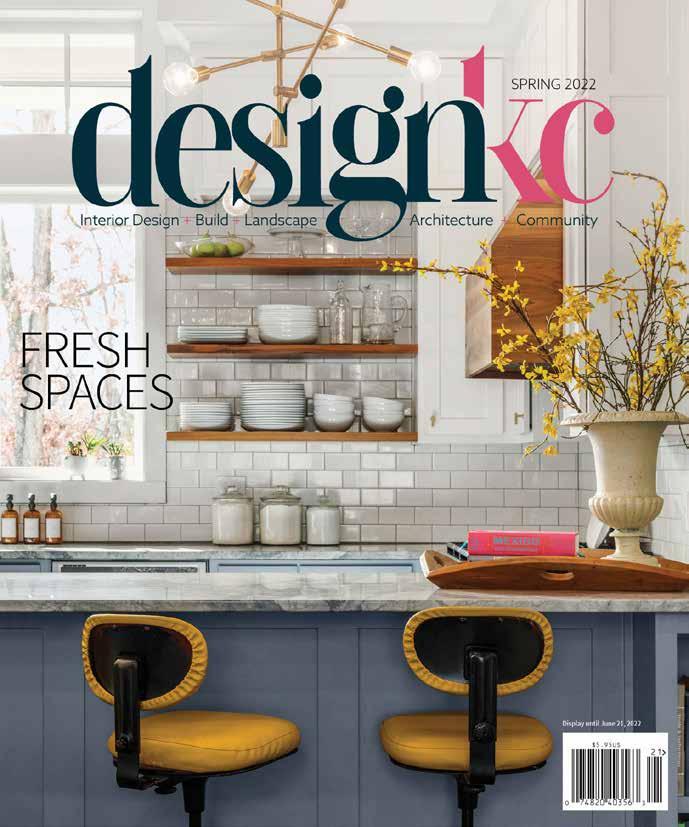
SUBSCRIBE ONLINE
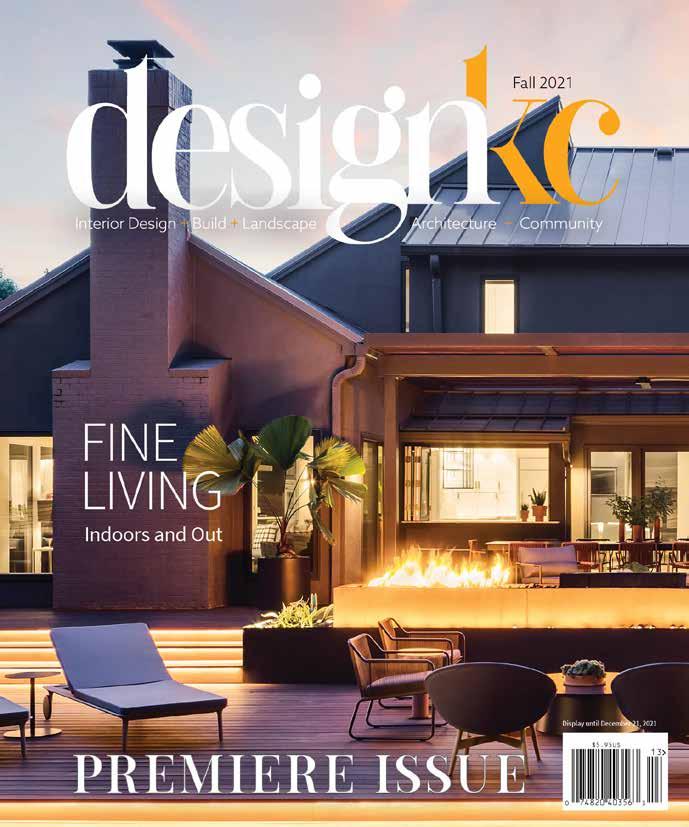
mydesignkc.com/subscriptions
When Amy Girard decided to remodel her kitchen, there was only one company she would consider—the one she worked for: Schloegel Design Remodel.
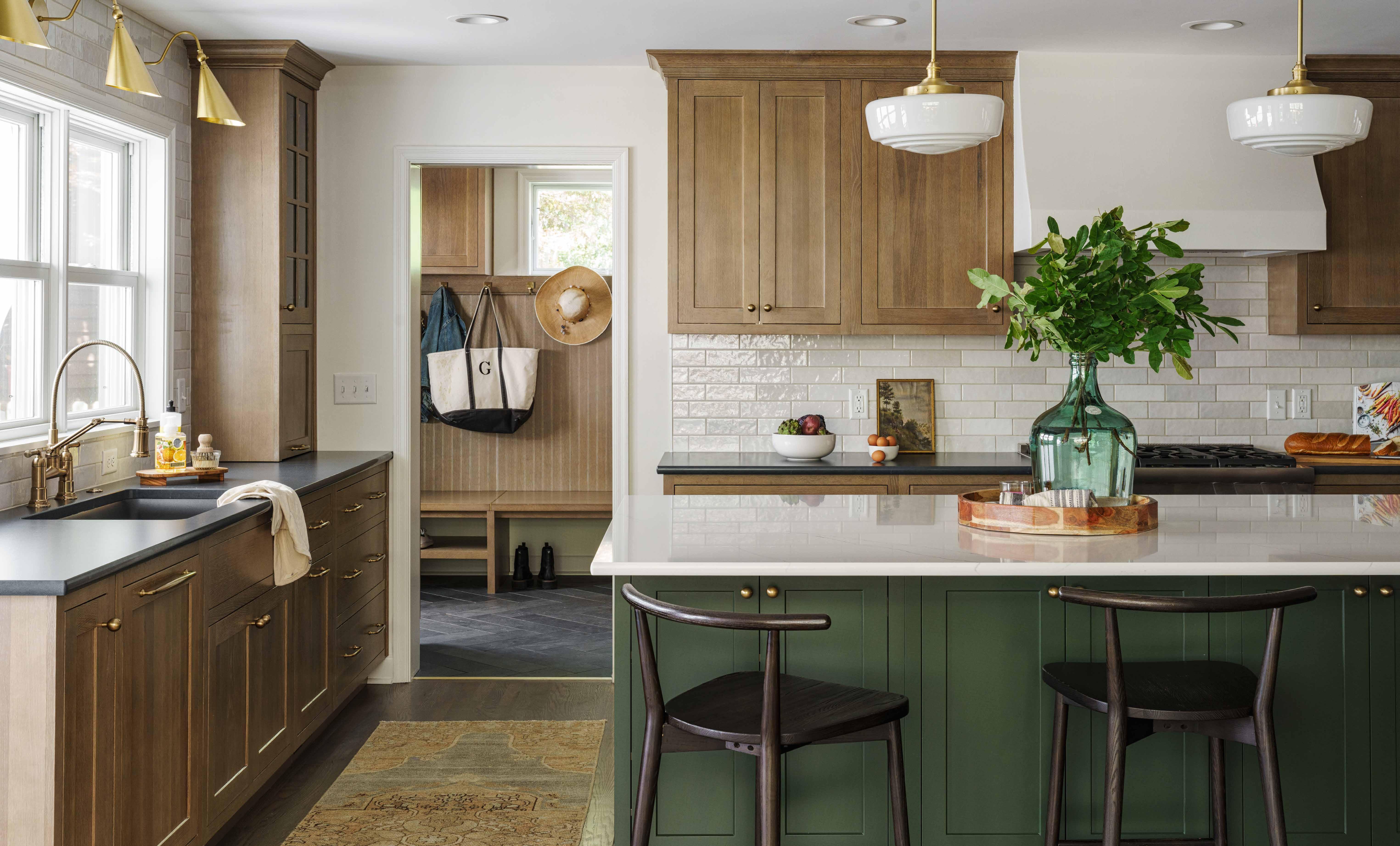
“Just because I worked for Schloegel didn’t guarantee I would use Schloegel,” says the company’s marketing director. “But for this type of project, I wouldn’t trust anyone else.”
The Girards—including Amy, her husband, Calvin, and their two kids—lived in their 1952-built Leawood home for years, knowing that a renovation was in their future.
“We love this home,” Amy says. “We intended to stay and make this our own.”
That love was tested when things in the kitchen started to fail. Dust sprinkled down when they opened cabinets. Their old Thermador range was on its way out. A major plumbing repair was required. And the space was just so small
“It all came to a head,” Amy says. “We were ready to remodel, and the kitchen was ready to remodel.”
Yet there were a couple of kinks to come: The COVID-19 pandemic, of course, was one, delaying the start of the project for more than a year; the other was that their designer at the beginning of the process went into preterm labor and then left her job to stay home with the baby. That’s when
Nina Schmidt, CKBR,
168 | mydesignkc.com | Fall 2023
The existing kitchen ended where the vent hood is now—doubling the size of the space. The hood is perfectly matched to meet the crown molding and has a powerful 600 CFM exhaust fan under its slim profile to sweep away all smells. The design palette offers natural organic hues contrasting with crisp whites, seen in the island’s white quartz counter and the differing shades of white in the backsplash tile. Brass hardware and plumbing provide a vintage touch. The pendants from Olde Brick Lighting are new fixtures using old molds.
Green Goddess
A warm, vintage-inspired kitchen renovation keeps a Leawood family (and a company) close.

KITCHEN+BATH Fall 2023 | mydesignkc.com | 169
Words by Andrea Darr | Photos by Matthew Anderson



stepped in, joining up with Leslie Hatfield, Schloegel’s director of design and inhouse degreed architect.
Their first priority was an expansion, pushing out the exterior wall along the back of the house and combining it with the existing kitchen space—doubling the workable area.
That additional 240 square feet would be a game changer for the family’s lifestyle. It included space for a mudroom, which also redirected flow from the garage into a dedicated drop zone instead of directly into the kitchen, the way it used to. A large island with seating for six became the family’s favorite spot to eat and hang out together. And all that storage!
“Nina and Leslie did our home justice,” Amy says.
More than just an increased amount of storage space, the cabinets also include “fun things” like a pull-out trash bin, a builtin knife block, hidden drawers and pegged
Far Left: The quartz countertop has a tall splash and a picture ledge for a vintage feel. The Girards wanted a pocket door installed to close off any mess, so the wall had to be thickened and account for the plumbing for the Brizo fixture.
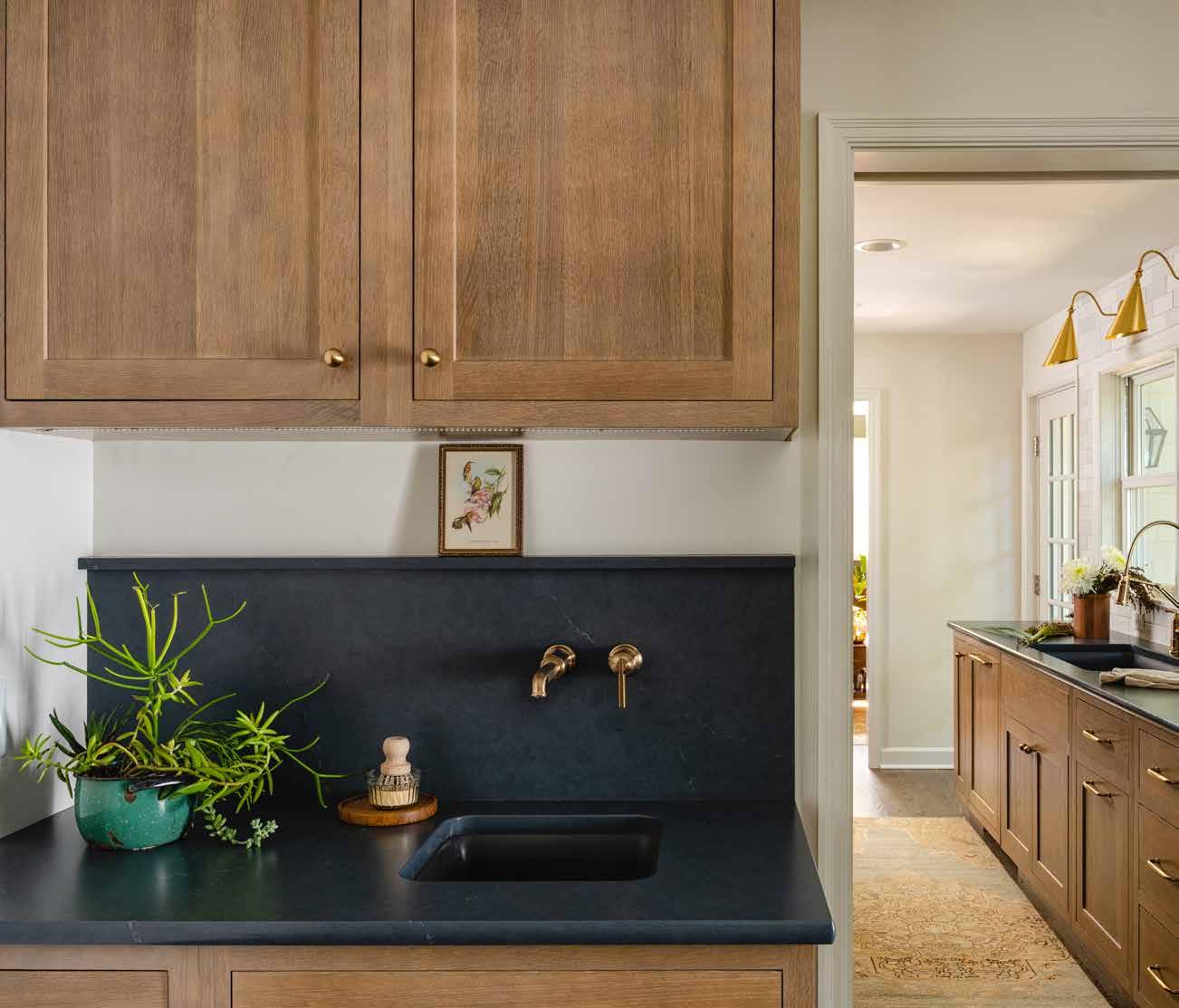
The rift-sawn white oak cabinets have an Almond stain, topped with Charcoal Soapstone quartz. “There’s white in the wood grain, which gives it an antique vibe,” Amy notes. This section differs from the others with a glass front and appliance garage. The vintage runner is from Etsy.
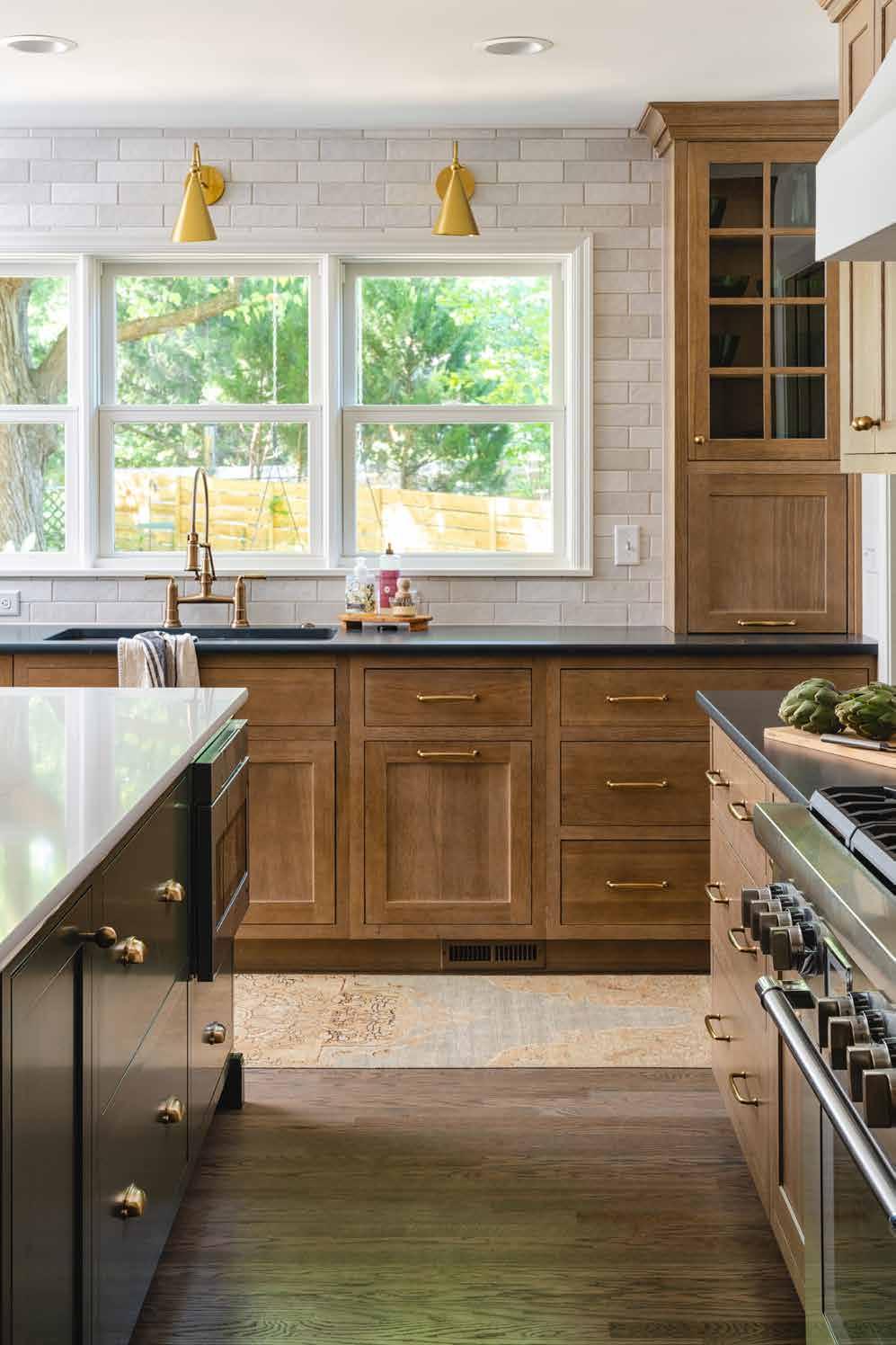
dividers for dishes. Nina specifically designed cabinet drawers so Amy could easily access her heavy Le Creuset cookware. And because Amy bakes often, Nina additionally devised a station with a mixer lifter—for a green mixer, of course. Green is Amy’s favorite color.
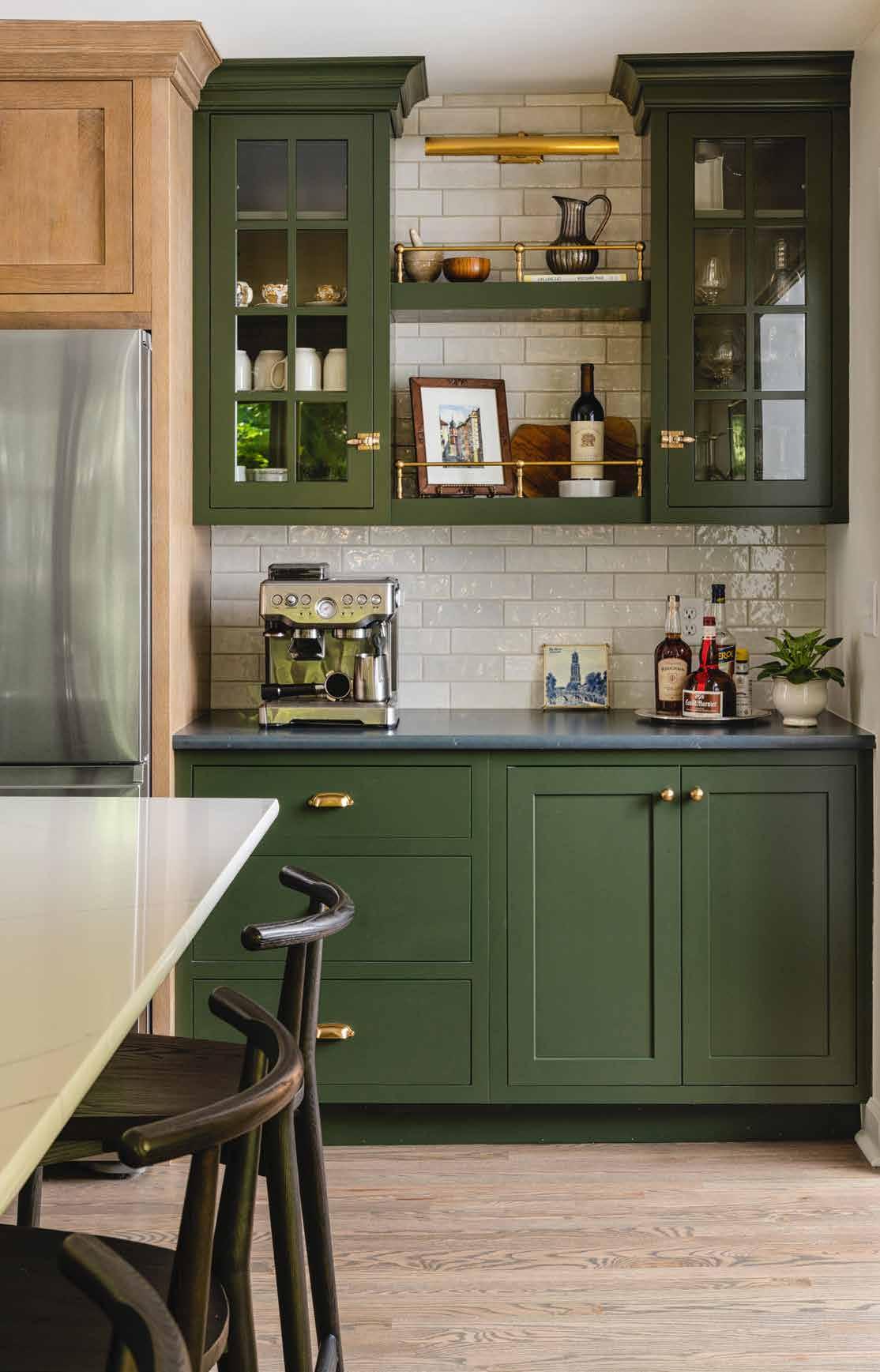
“My toes are painted green; my purse is green,” Amy says. “I can’t get enough of the color!”
They selected Sherwin-Williams’ Laurel Woods as the accent color for the island base and the bar area.
The color green is carried through into the adjoining family room, which underwent its own upgrades in sync with the kitchen. As a previous addition to the house in the 1970s, the floors were uneven, and the windows weren’t insulated—leaving the room bitterly cold and unusable in the winter.
After removing the walls to insulate and re-drywall, the couple caulked every seam themselves.
KITCHEN+BATH
The bar serves up beverages and style, painted in Sherwin-Williams’ Laurel Woods, with a library light from Visual Comfort. A windmill print on the ledge honors Amy’s Dutch heritage. The couple opted to keep the laundry chute to the basement, for old-time's sake, hidden inside the base cabinet.
Fall 2023 | mydesignkc.com | 171
Scan here to watch the video interview.
“It's so cozy now,” Amy says. That’s also partly because of the new-to-them, vintage, buttery yellow sofa positioned under the new draft-free windows. Amy is an avid antique collector who can’t pass up a Brown Button estate sale. And she’s gotten everyone in the family to collect their favorite color of Depression glass; the collection is displayed on the original bookshelves in the dining room, alongside the mint-condition 1950s Thomasville table she scooped up from Facebook Marketplace—still in its original box.
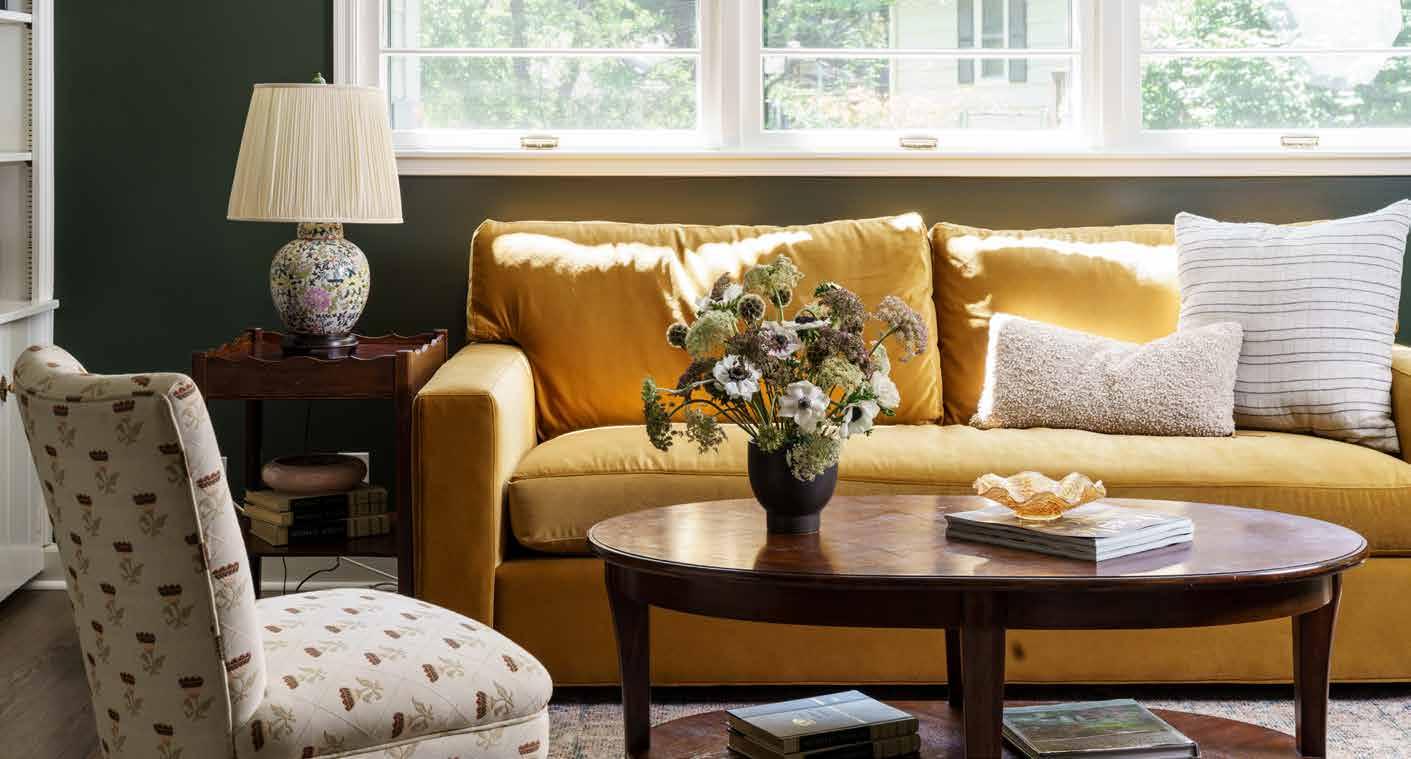
“Amy has such an amazing sense of style,” Nina praises.
Amy and Calvin were also hands-on in the dining room, hanging the wallpaper.
They also like to get outside and garden, especially now that they have easy access through the three new sets of doors. A stamped concrete patio just outside the kitchen is ideal for hosting dinner al fresco—where they can also admire the dual peaks of the new roof line and the matching lanterns.
“Schloegel made the back of the house so much prettier than the front,” Amy muses.
Beauty and function are always a winning combination for any designer and homeowner. Fortunately, Amy keeping her company close worked out well for both parties.
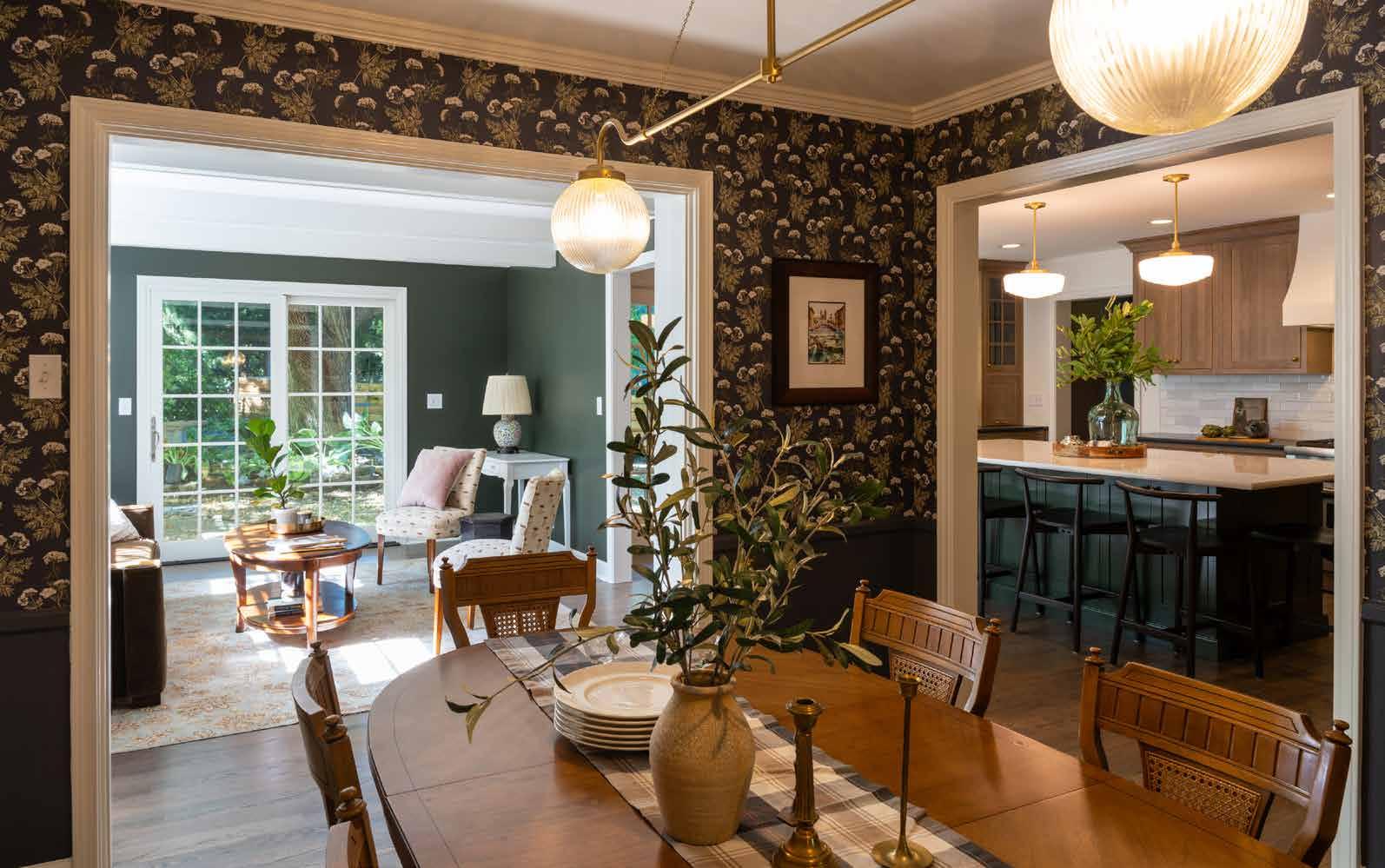
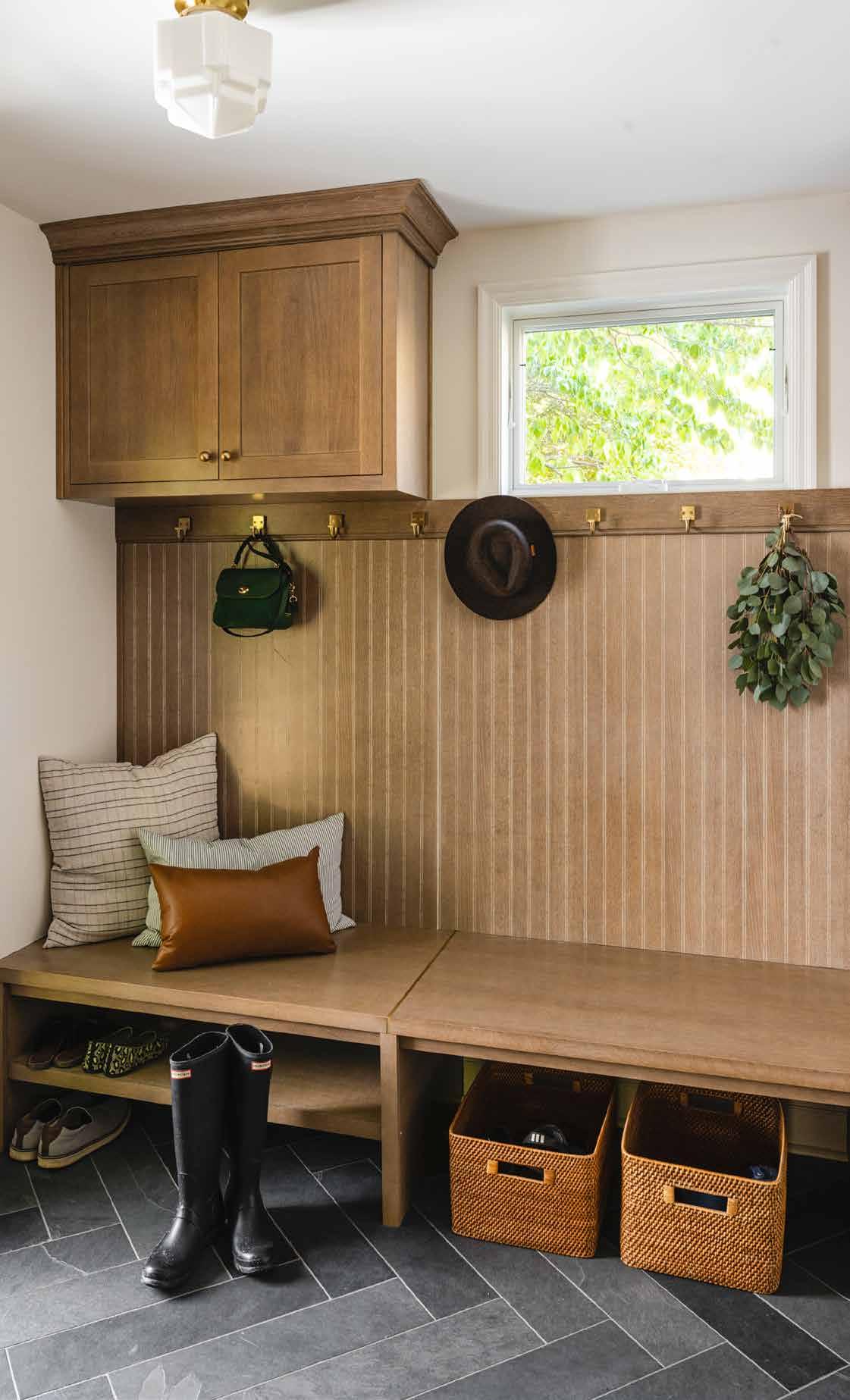
“There’s not one thing I would change,” Amy says. “I feel I worked through every detail with Nina. Hands-down, I believe it’s beautiful, but it’s just so functional. Cooking is not only more fun, it’s easier and quicker. Everything is easy; even cleanup is easy.”
Resources: Page 244
KITCHEN+BATH
Architect/Contractor/Interior Designer: Schloegel Design Remodel, @remodelagain
A kitchen renovation affects all adjoining spaces, so other rooms were elevated alongside the main project. The dining room coordinates in green with an umbel pattern wallpaper from Milton & King. The 1950s table and chairs were a eureka moment on one of Amy’s vintage treasure hunts.
Hooks and cabinets capture the family’s belongings when entering from the garage before stuff can clutter up the kitchen. A brass inlay between the kitchen’s wood floor and the mudroom’s tile accounts for the wood’s tendency to expand in different weather. Nina carried that design detail into the built-in bench, which is connected in three even sections.
172 | mydesignkc.com | Fall 2023
The adjoining family room is filled with vintage artwork, furniture pieces and heirlooms, so the new kitchen incorporates that feel with its design selections.
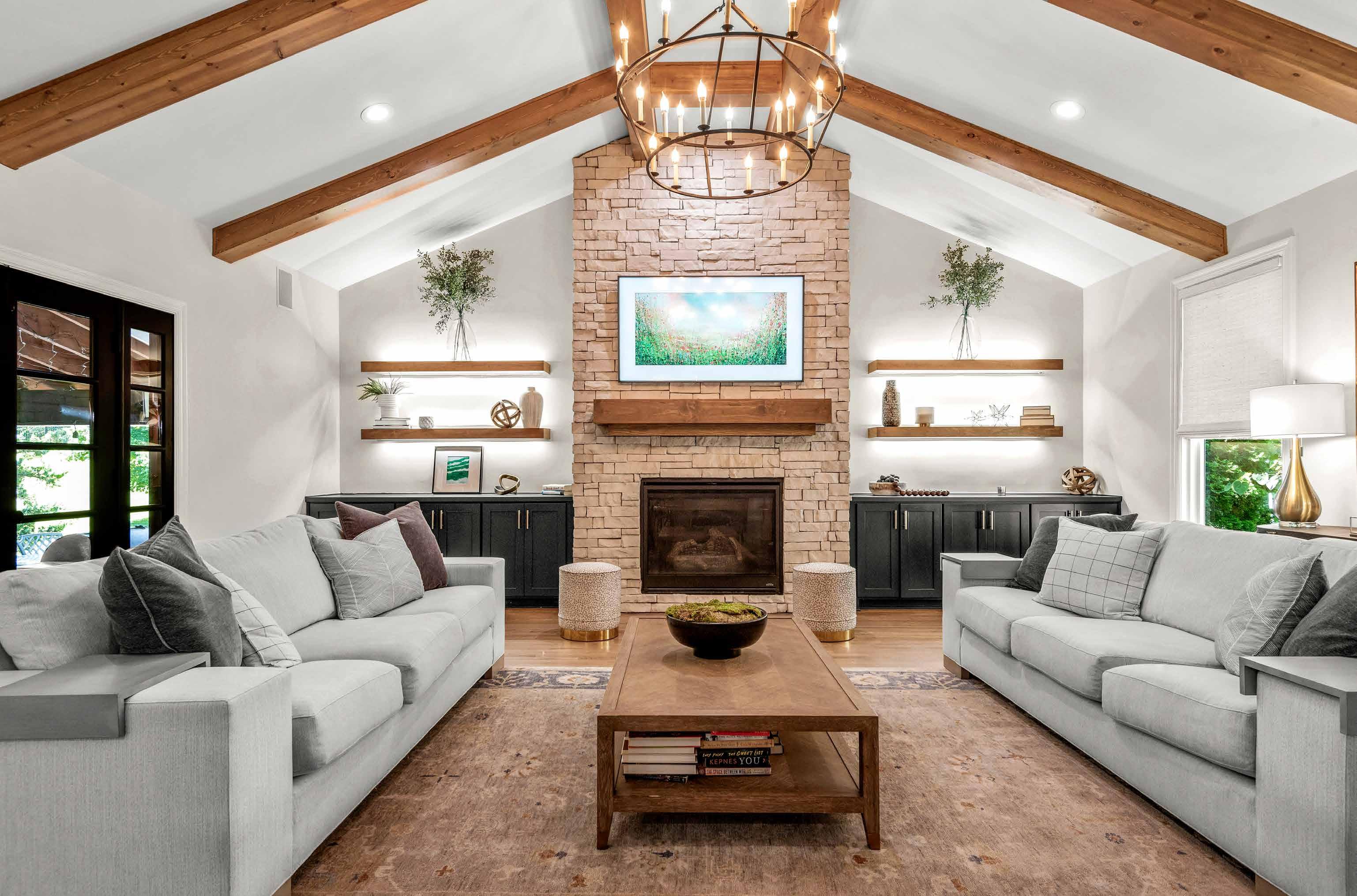
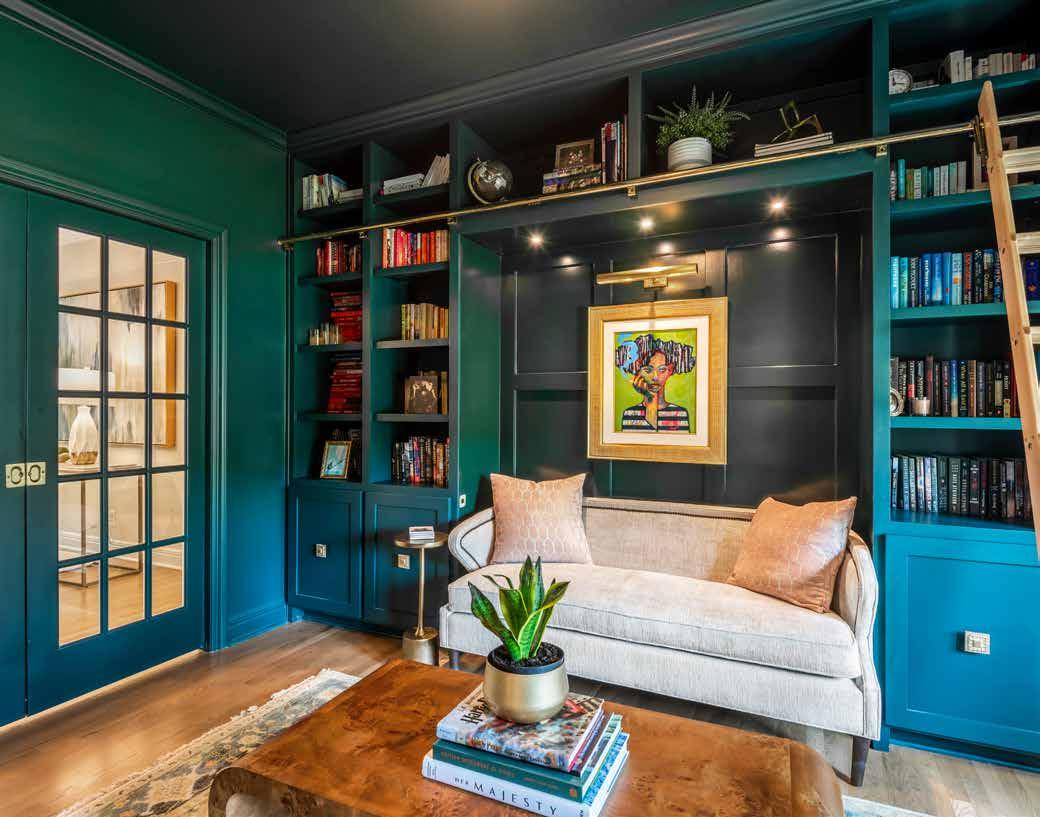
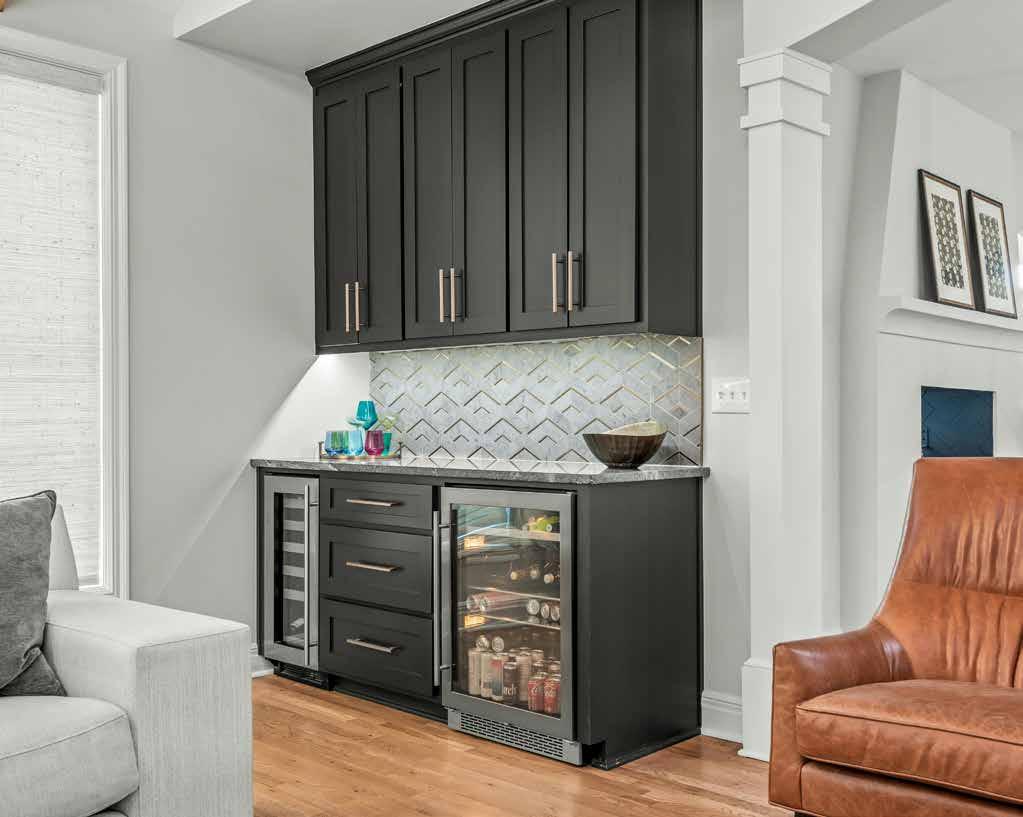
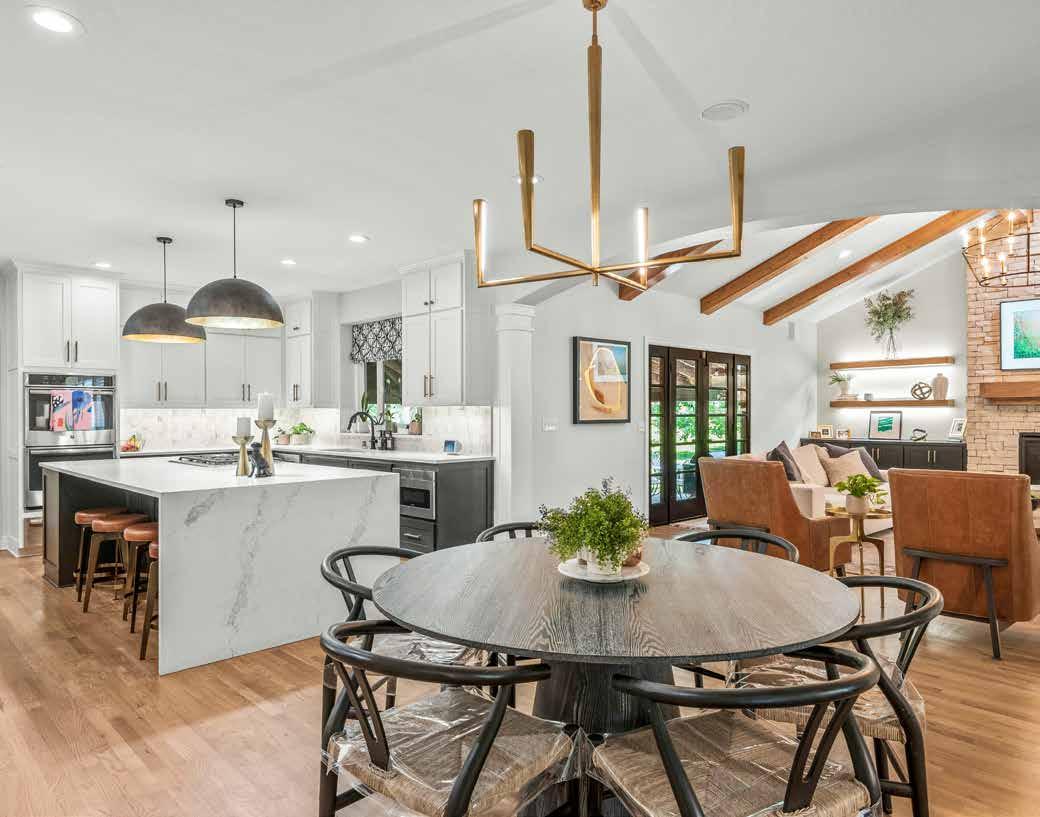
Small enough to listen, Big enough to deliver. 913-815-3969 KochConstructionKC.com KITCHENS - BATHROOMS - BASEMENTS - ADDITIONS - FULL HOME REMODELS


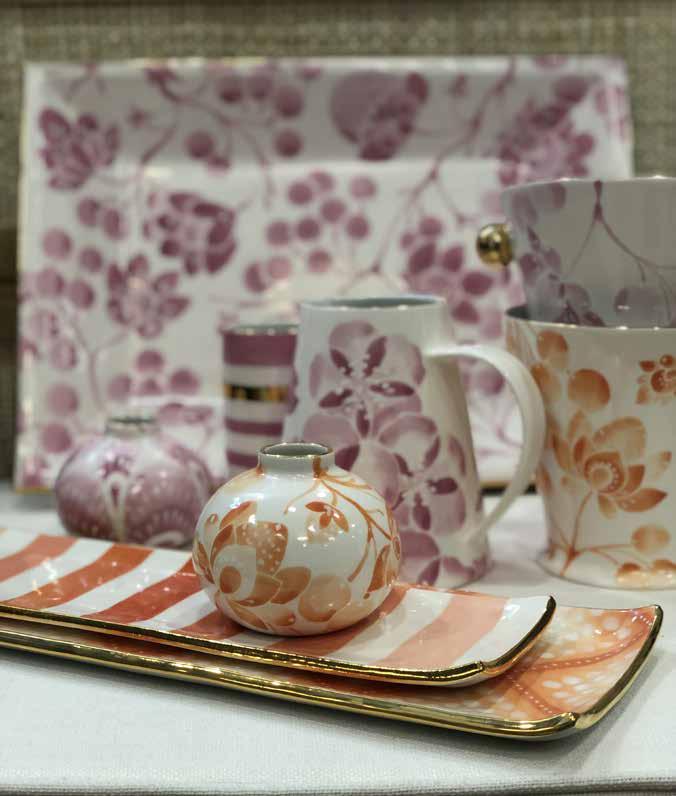
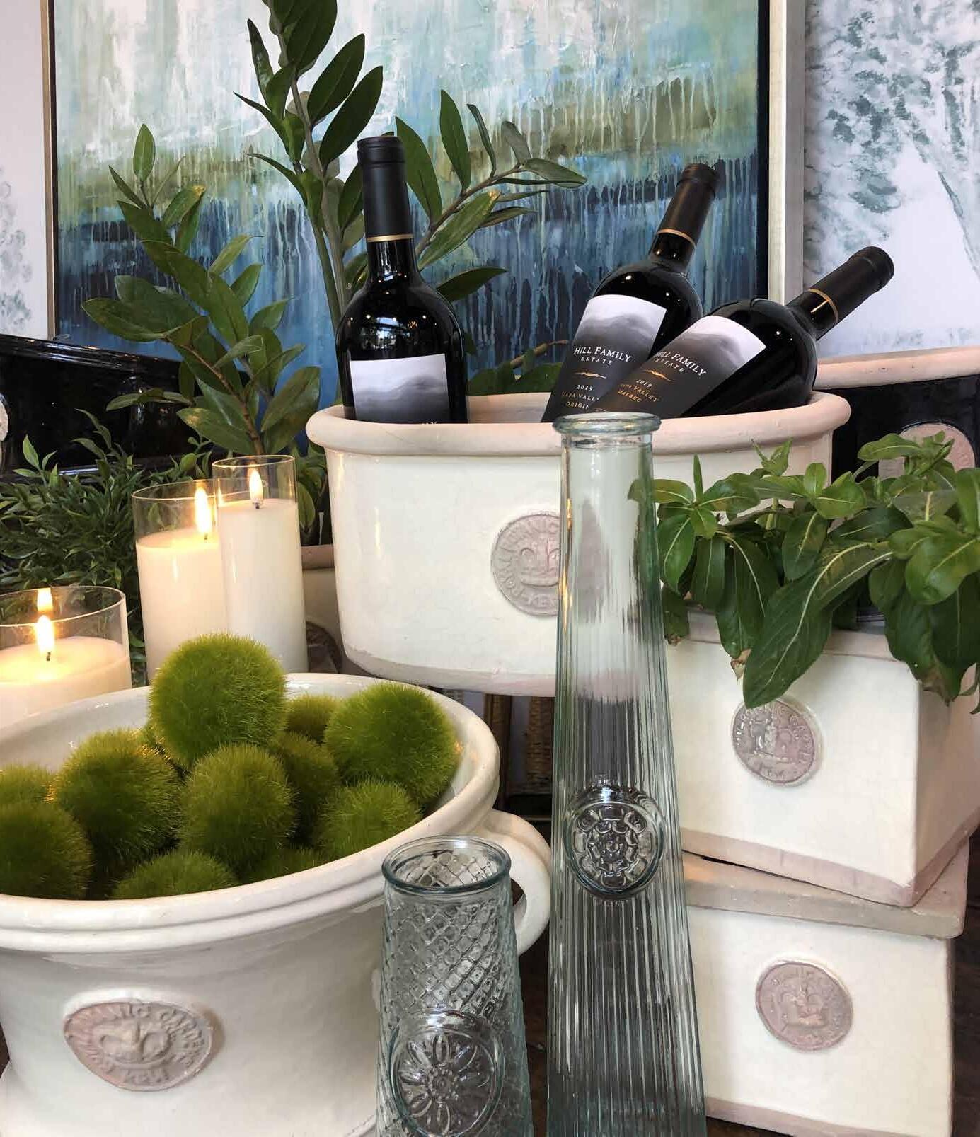
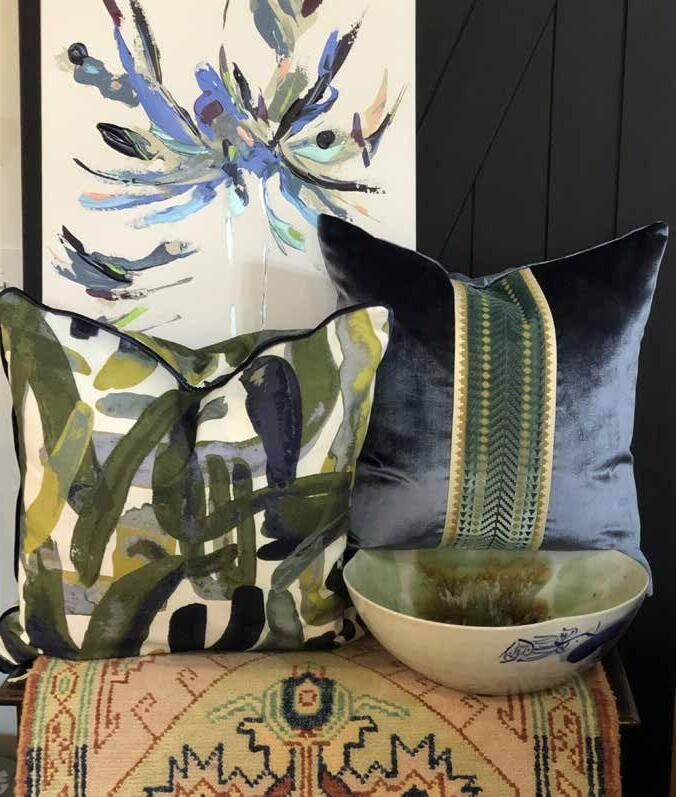

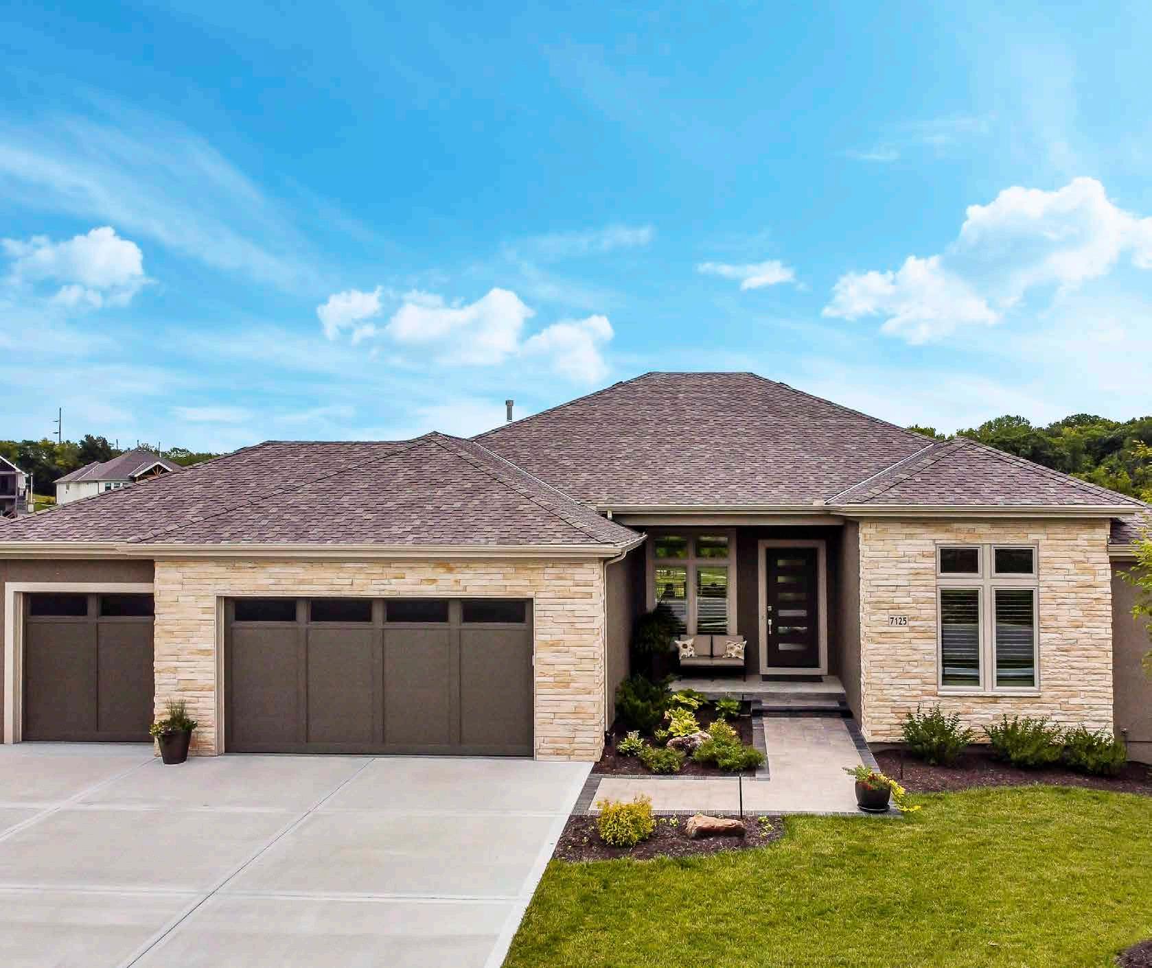
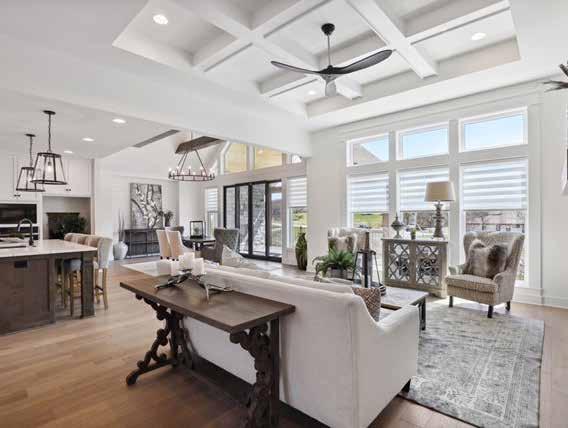
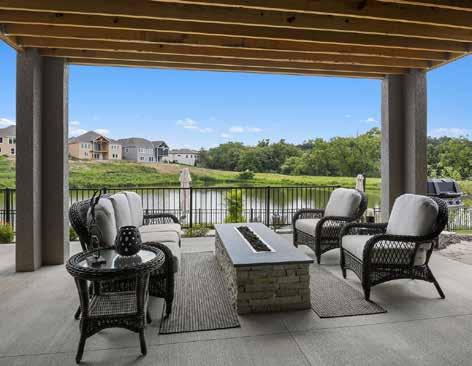
located in The Shops at Park Place | 913.515.8059 | @maison_de_marnie 913.340.3962 • KENNETHESTATES.COM INSIDE THE I-435 LOOP | SOUTH SIDE OF 71ST ST. (BETWEEN PFLUMM & QUIVIRA), SHAWNEE, KS Brokerage: 913-491-1001 HOMES FROM THE $ 800S+ 19 ESTATE HOMESITES WITH HILLTOP VIEWS, WATER VIEWS AND WOODED GREENSPACE. ONLY 11 REMAIN—RESERVE YOUR LOT TODAY! OUTSIDE BUILDERS WELCOME the most beautiful homesites IN JOHNSON COUNTY 174 | mydesignkc.com | Fall 2023
COOKING IS A CELEBRATION OF DETAILS
After reinventing the indoor kitchen, Hestan’s engineers have now redefined outdoor cooking. Hestan Outdoor products deliver award-winning performance, innovative features and the options to build the oasis of your dreams. This beautiful outdoor kitchen includes components accented in Hestan’s Bora Bora Turquoise color (one of eleven color options). Included are a 30” wide Refreshment Center, a 42” Built-In Gas Grill, 12” Dual Side Burners, a 36” Double Drawer/Storage Door Combination, a 24” Refrigerator/Wine Cooler, a 24” double tap Beer Dispenser and a 24” Drop-In Cooler. VISIT
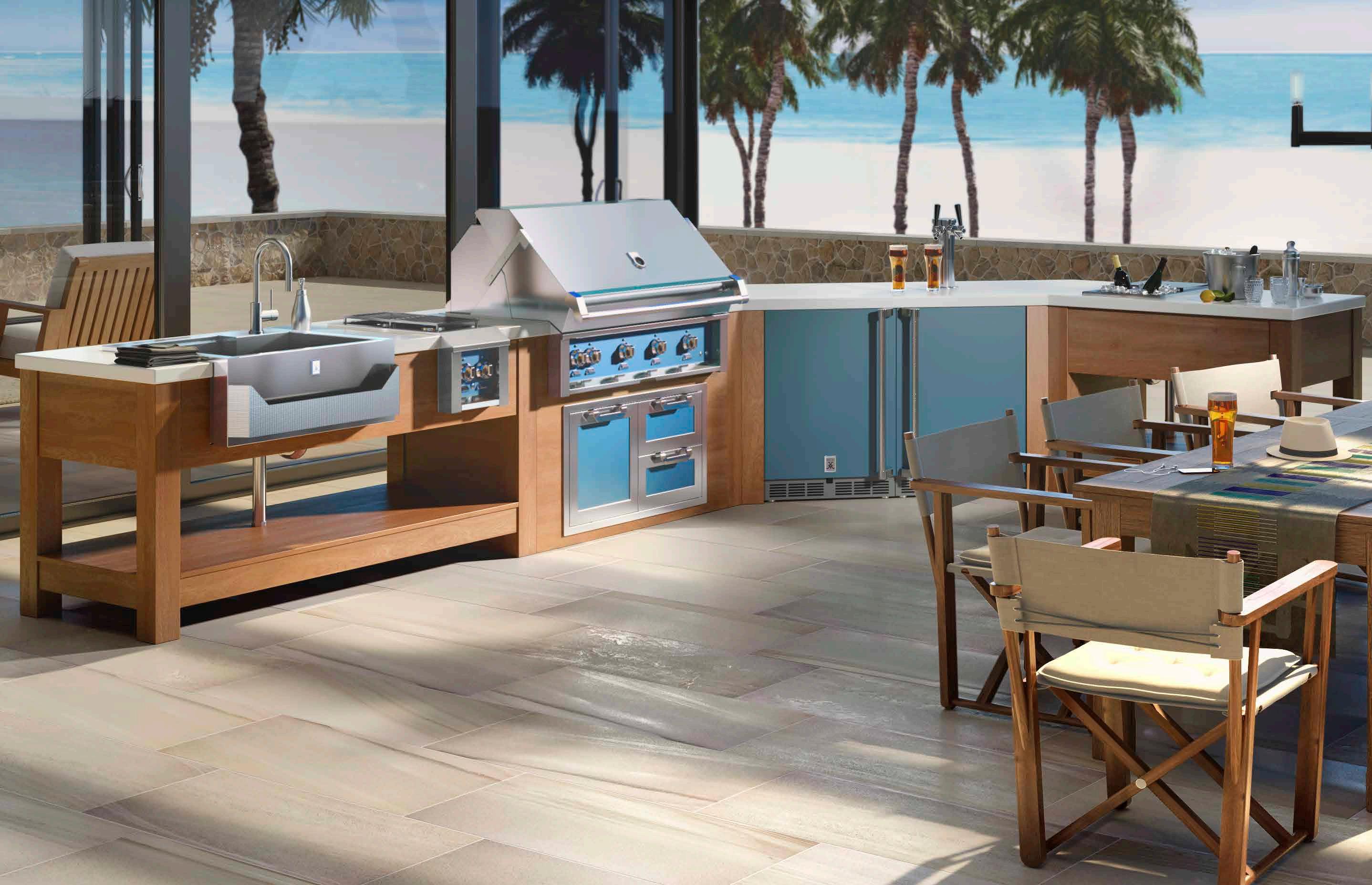
14105 Marshall Dr. Lenexa, KS 66215

SHOWROOMS AT THESE FOLLOWING LOCAL RETAILERS www.ddius.com 14125 W 95th St., Lenexa, KS 66215 913.888.7820
Appliance
Factory Direct
www.kcfda.com
KC Grilling Company www.kcgrillingco.com 16509 W. 159th Terrace Olathe, KS 66062 913.393.1506
913.888.8028 Complete Home Concepts completehomeconcepts.com 4380 Belgium Blvd. Riverside, MO 64150 816.471.4663
Texture and Tone
Modern Organic meets Farmhouse in this Instagram-friendly bathroom.
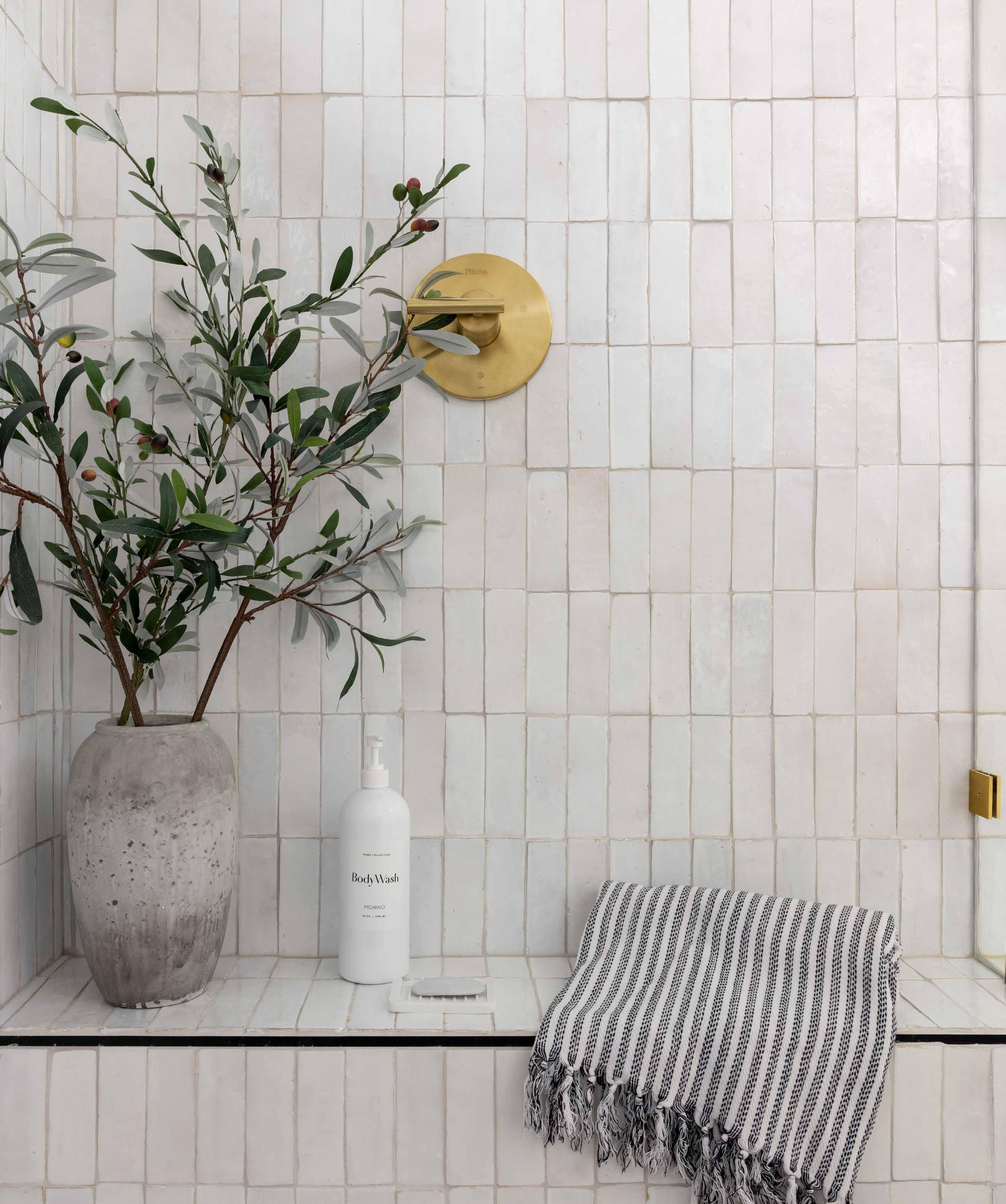
With a brand new house comes a golden opportunity to create whatever you want. The possibilities are endless, but for designer Nicole Henson of KC Interior Co., less is definitely more in this minimalistic interpretation.
Builder Rhonda Holland of IHB Homes built a beautiful home for her client in the Northland’s Fountain Hills community. Nicole was brought in to help the client bring character into the blank spaces. For one thing, the client wanted a Venetian plaster fireplace surround rather than stucco—a product outside of IHB’s standard package. Nicole hired Italian Plasterworks to rework the mantle in the sleek yet timeless treatment.
KITCHEN + BATH
Words by Andrea Darr | Photos by Josie Henderson
176 | mydesignkc.com | Fall 2023
Zellige tile installed vertically makes the space feel tall. A black Schluter edge defines the bench seat.

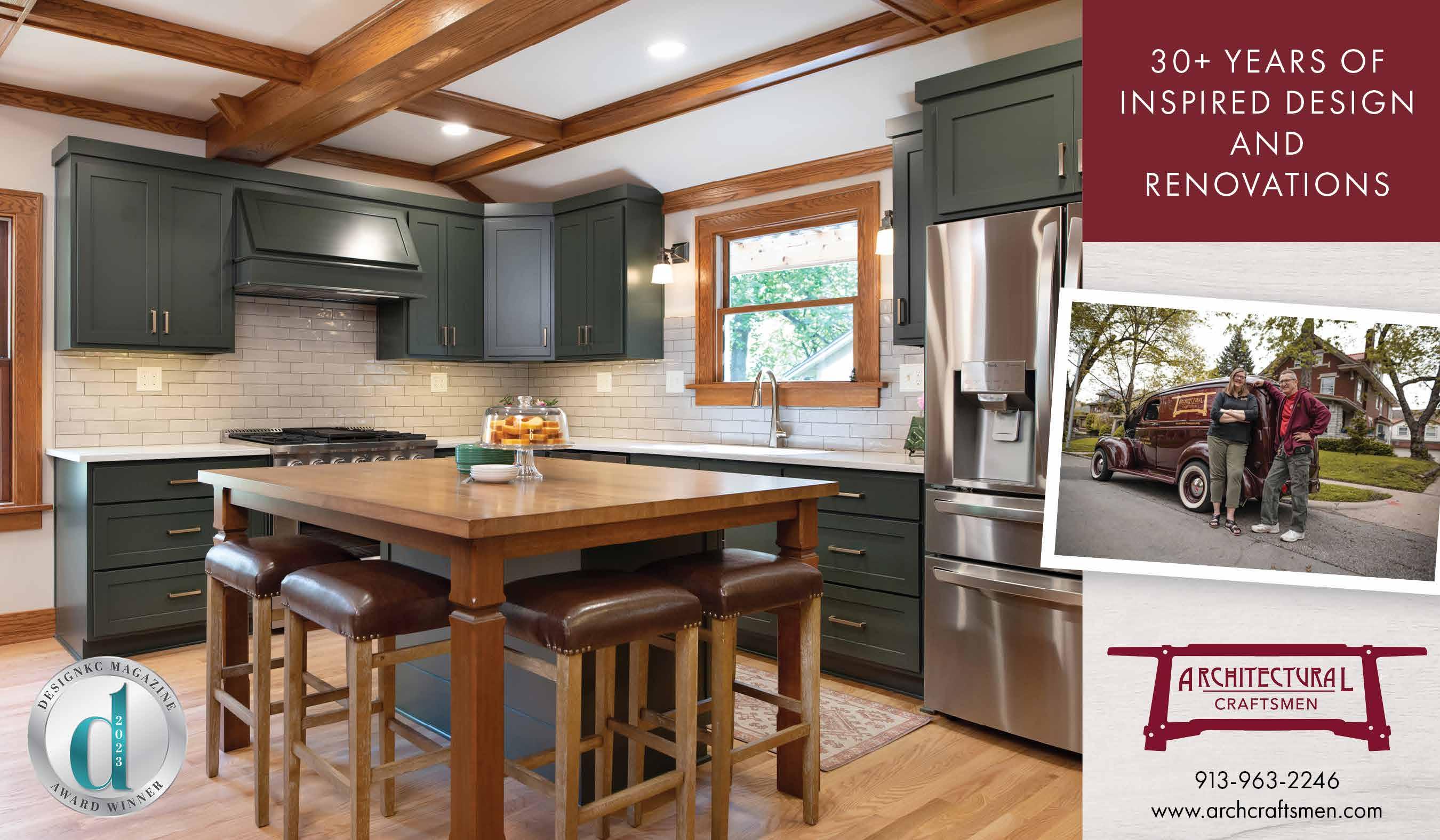
KC’s premiere house manager & concierge service godfreyandme.com | 913-406-6333 | michele@godfreyandme.com Fall 2023 | mydesignkc.com | 177
That textural simplicity was the starting point for the client’s bathroom, as well.
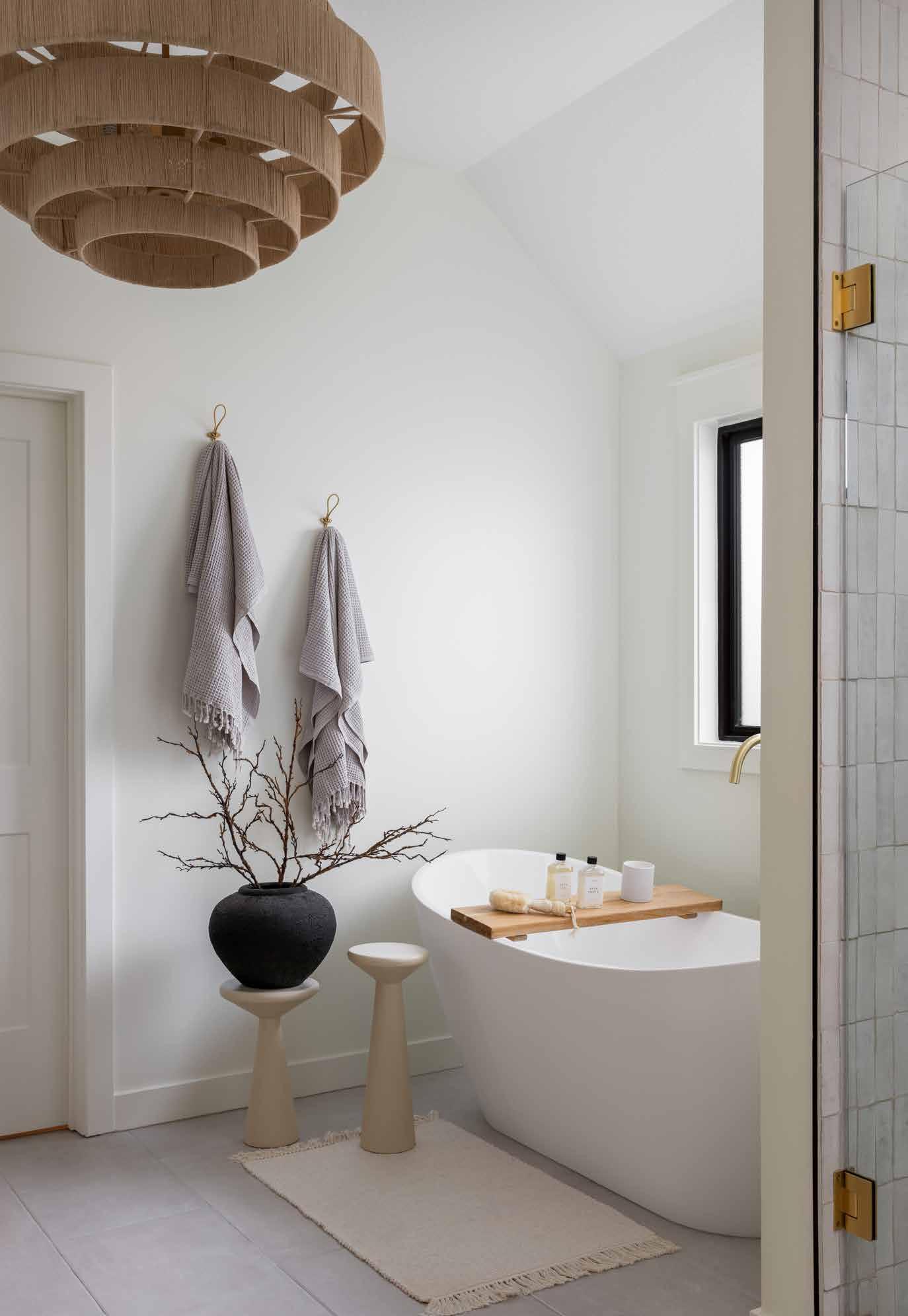
“We wanted the feel to be ‘modern organic meets farmhouse,’ so it’s minimalistic,” Nicole says.
Her mood board was an Instagrammer’s dream—bright and airy, yet grounded.
The pervasive white-on-white-on-white trend is a bit warmer in Nicole’s version.
“This is more creamy warm tones—and I’m here for it,” says Nicole, who selected Simply White from Benjamin Moore for the walls. “Playing it safe feels sterile. My job is to make it feel cozy, like a warm hug.”
The black-framed windows helped in the effort, and Nicole balanced them in the room
with a trio of thin, black-framed mirrors and black fixtures at the vanity.
“I love black,” Nicole says. “A little bit of contrast is needed to make the magic happen in this space.”
Natural elements soften the contrast. White oak cabinets and brass hardware form a consistently pleasing pairing. The Taj Mahal quartzite countertops are honed, not polished. The Zellige tile in the shower is similar in nature, adding organic texture.
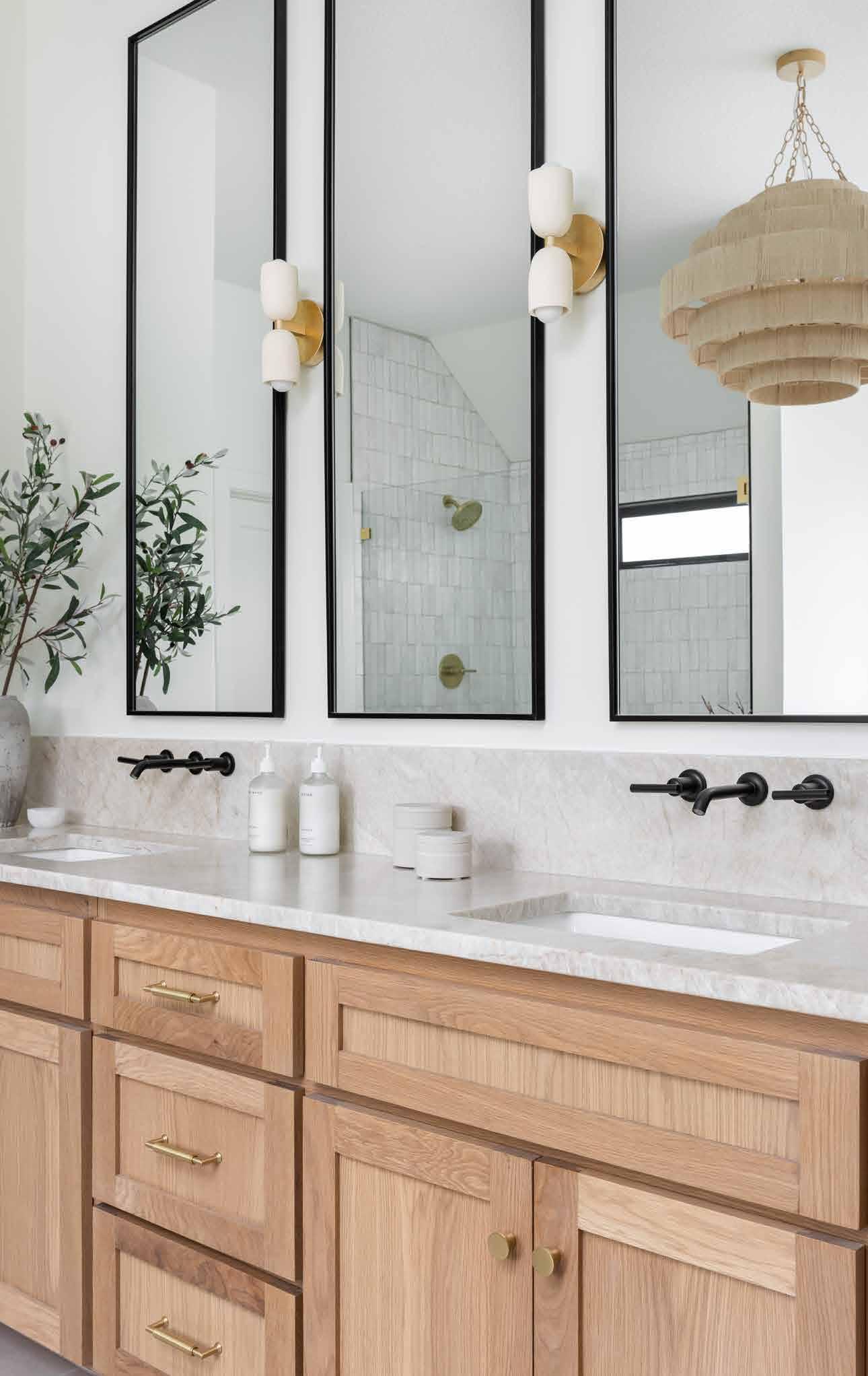
“It’s expensive, but we had to have the real deal for the feel of it,” Nicole adds.
In the shower, she again incorporated a touch of black—in the Schluter trim—forming a crisp, clean edge on the bench.
“I honestly believe it’s the little things in design,” Nicole says. “You might think, ‘Do I really need to do that?’ But watch; you really do.”
This well-defined space has become the client’s sanctuary.
“She wanted a staycation at home—a place to shut the door, pour a glass of champagne and relax,” Nicole says.
Done—fill the tub.
KITCHEN + BATH
Interior Designer: KC Interior Co., @kcinteriorco Builder: IHB Homes, @ihbhomeskc
The vintage-European-style tub slopes at both ends. The natural woven hemp fixture—the same tone as the white oak—is from House of Nomad. “The room needed that moment in the middle,” Nicole says.
178 | mydesignkc.com | Fall 2023
The room features mixed metals, using black and brass plumbing and lighting fixtures. “It helps bring in that warmth when using a super neutral look,” Nicole adds.

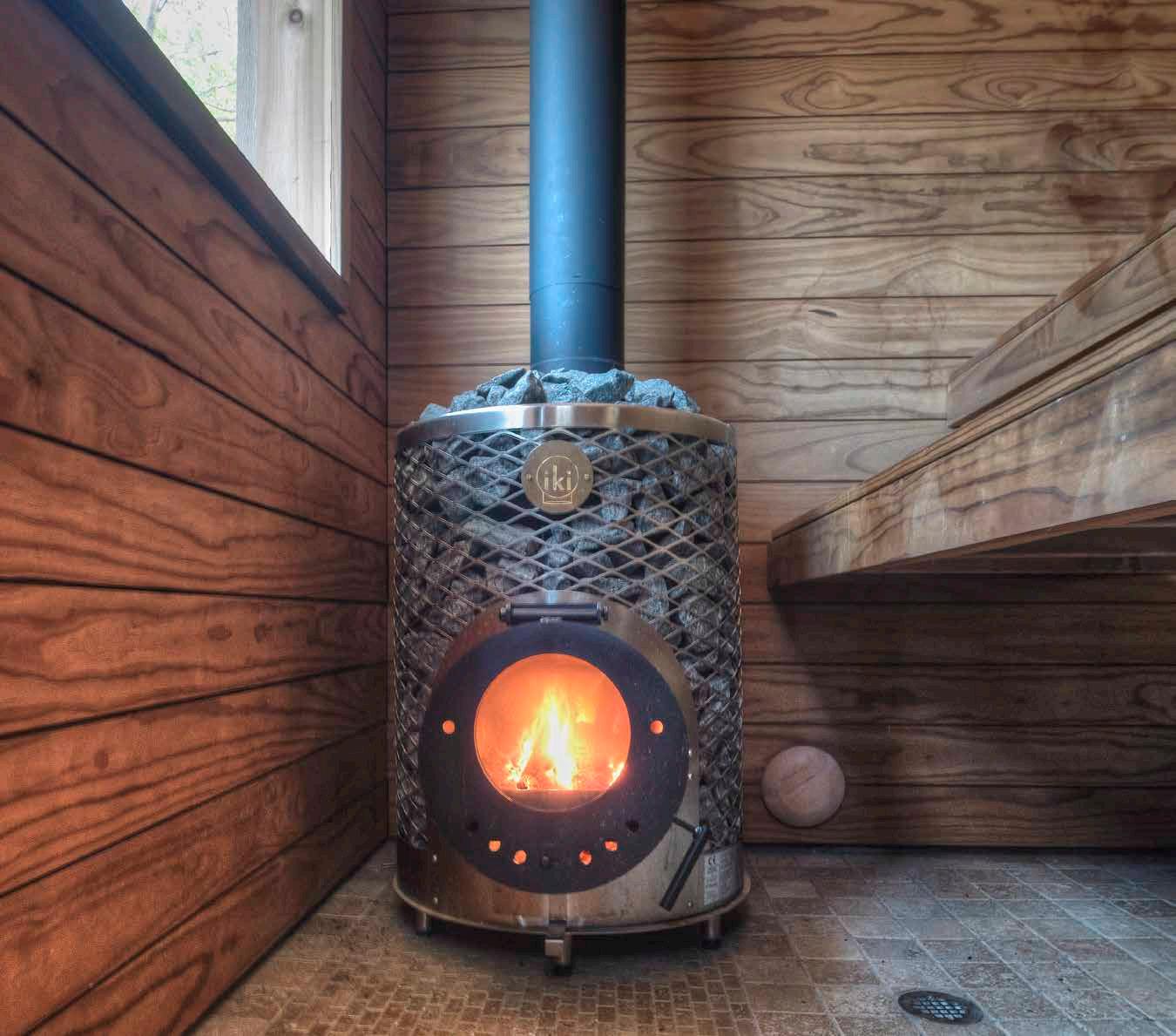
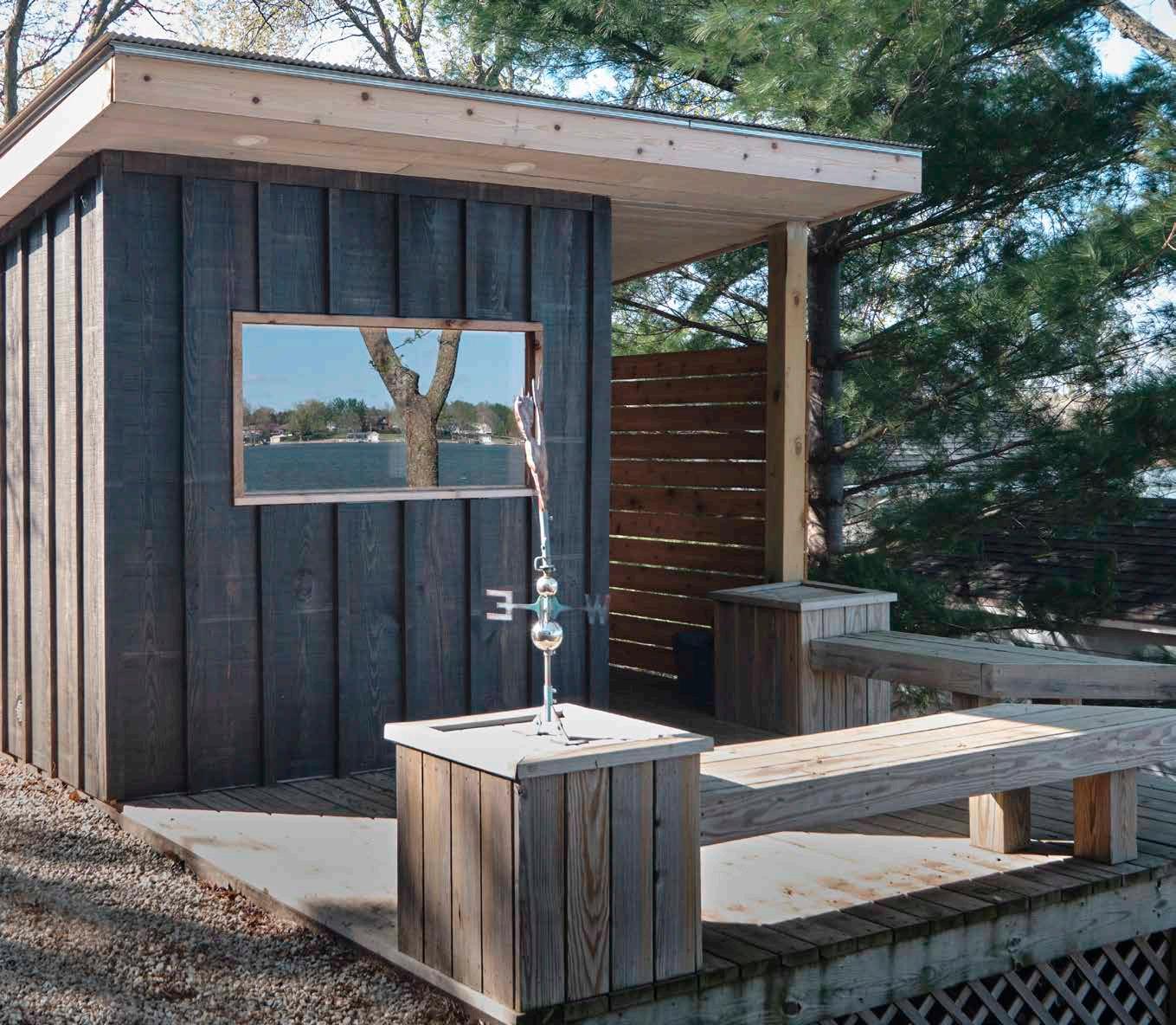
(913) 428-9955 storied-interiors.com FALL IN WITH YOUR HOME AGAIN Love bisonhut.com Email: brad@bisonhut.com Phone: 913.543.0340 We weave a balance of the elements into one’s own sanctuary, to hold, nurture, rejuvenate, and heal our clients. Your stress dissolves. Your anxiety vanishes. Your body relaxes. Your mind is freed, and with newfound space you feel enlightened with inspiration. Your heart fills with joy and peace. Your life awakens… energized, wise, empowered, and fervent. Fall 2023 | mydesignkc.com | 179
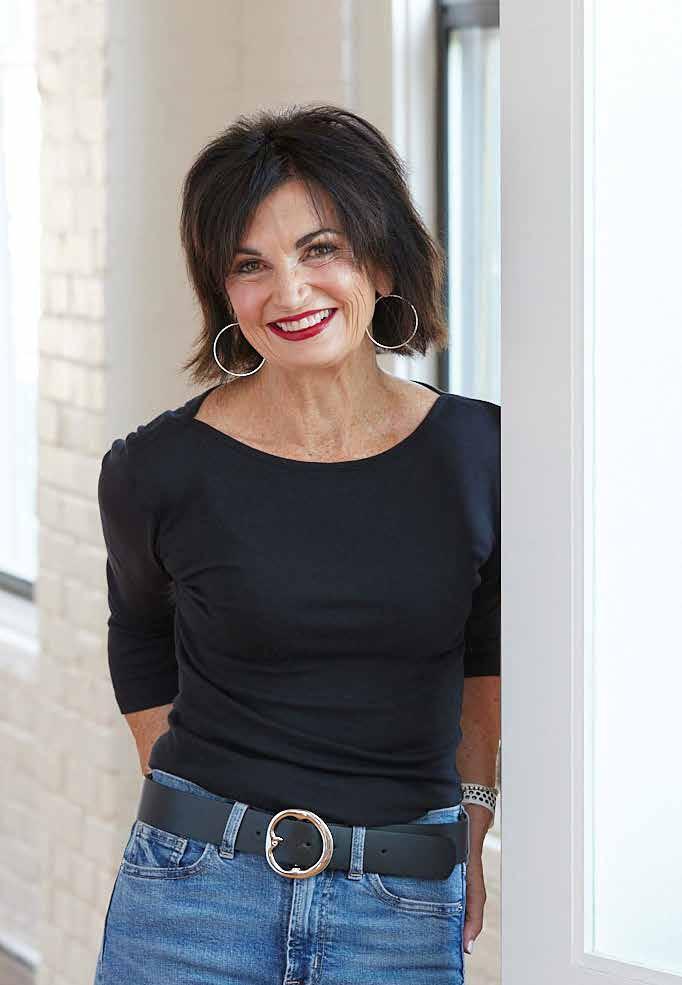




there are often more than 30 steps to successfully closing a home sale? I have partnered with hundreds of families to buy and sell their homes with ease. Office: (913.652.0400) Address: 2210 W. 75th Prairie Village, KS Maggie Doolittle 913.909.4419 Maggie.doolittle@finelivingkc.com (Licensed in both Kansas and Missouri) did you know, YourBankforthe21stCentury.® Philip Lawson Senior Vice-President Phone 816.731.1300 Fax 816.220.9992 plawson@bank21.com • Construction Lending for Consumers and Builders • Permanent Financing after Construction • Full Land and Construction Planning • Refinancing with Great Low Rates 3301 SW Highway Seven, Blue Springs, MO 64014 NMLS MLO #623606 • NMLSR 421482 • www.bank21.com 180 | mydesignkc.com | Fall 2023
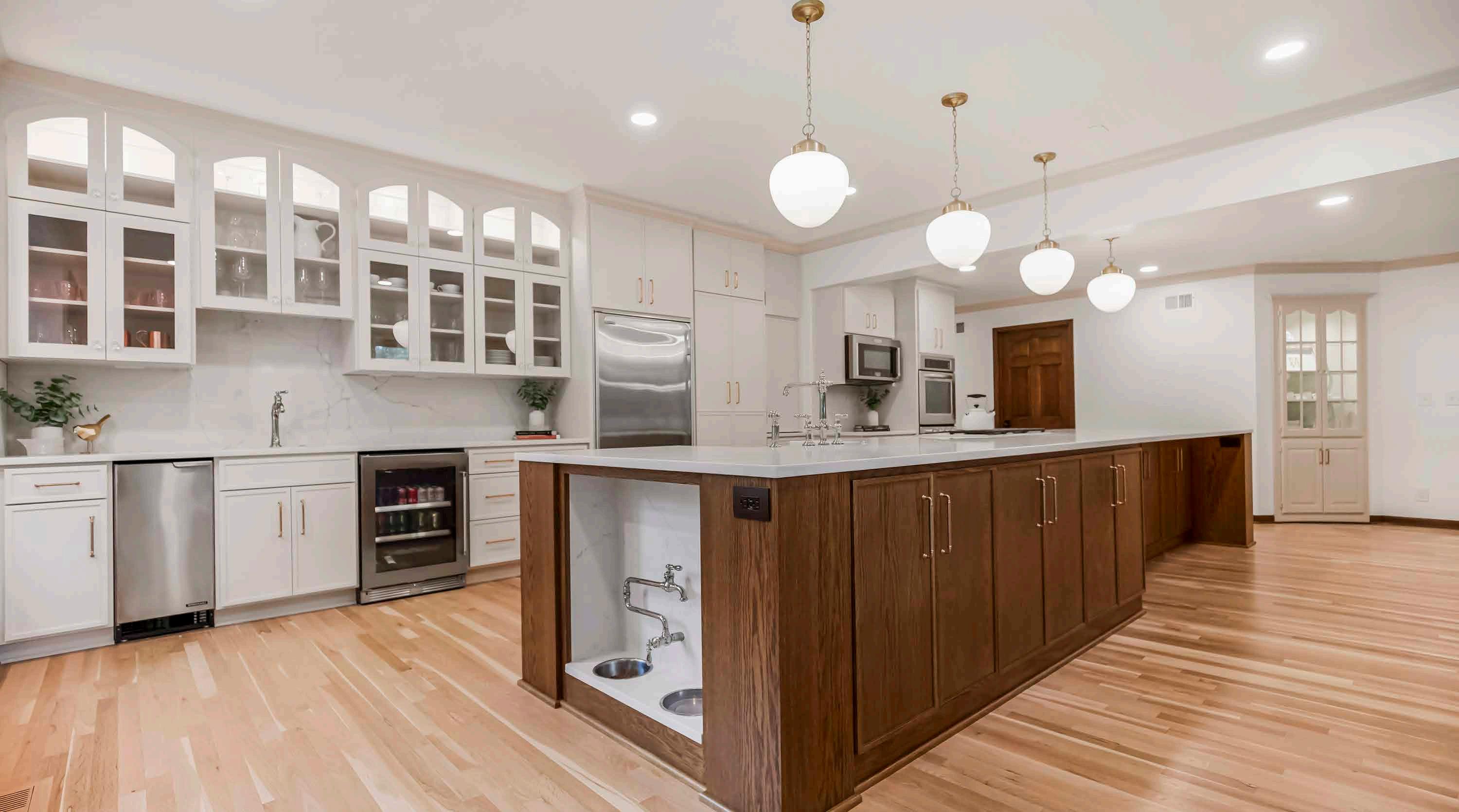
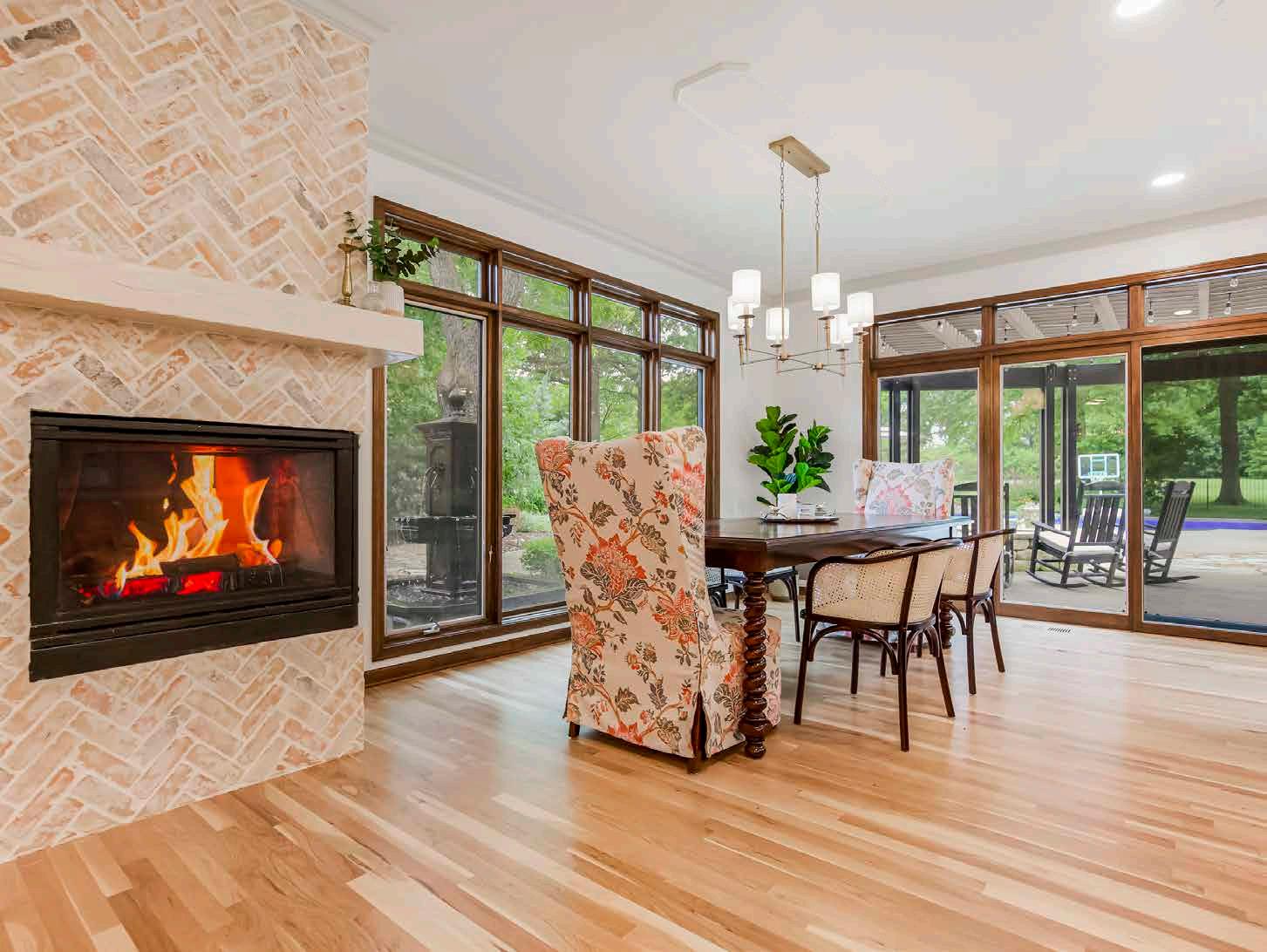


Additions + Whole Homes + Kitchen & Baths + Basements 913-484-1299 | MartanneConstruction.com our craftsman, our service, your masterpiece.
Historic Color
An Overland Park designer embraces Colonial Williamsburg style and finds it still a fit for modern life.
Words by Veronica Toney | Photos by Justin Salem Meyer
When Anne Golliher and her family moved to the Kansas City Metro seven years ago, she and her husband were looking for a home that felt welcoming and familiar. As the owner and principal designer of Storied Interiors, she also knew she wanted something different from the modern design styles that she regularly sees in home renovations.
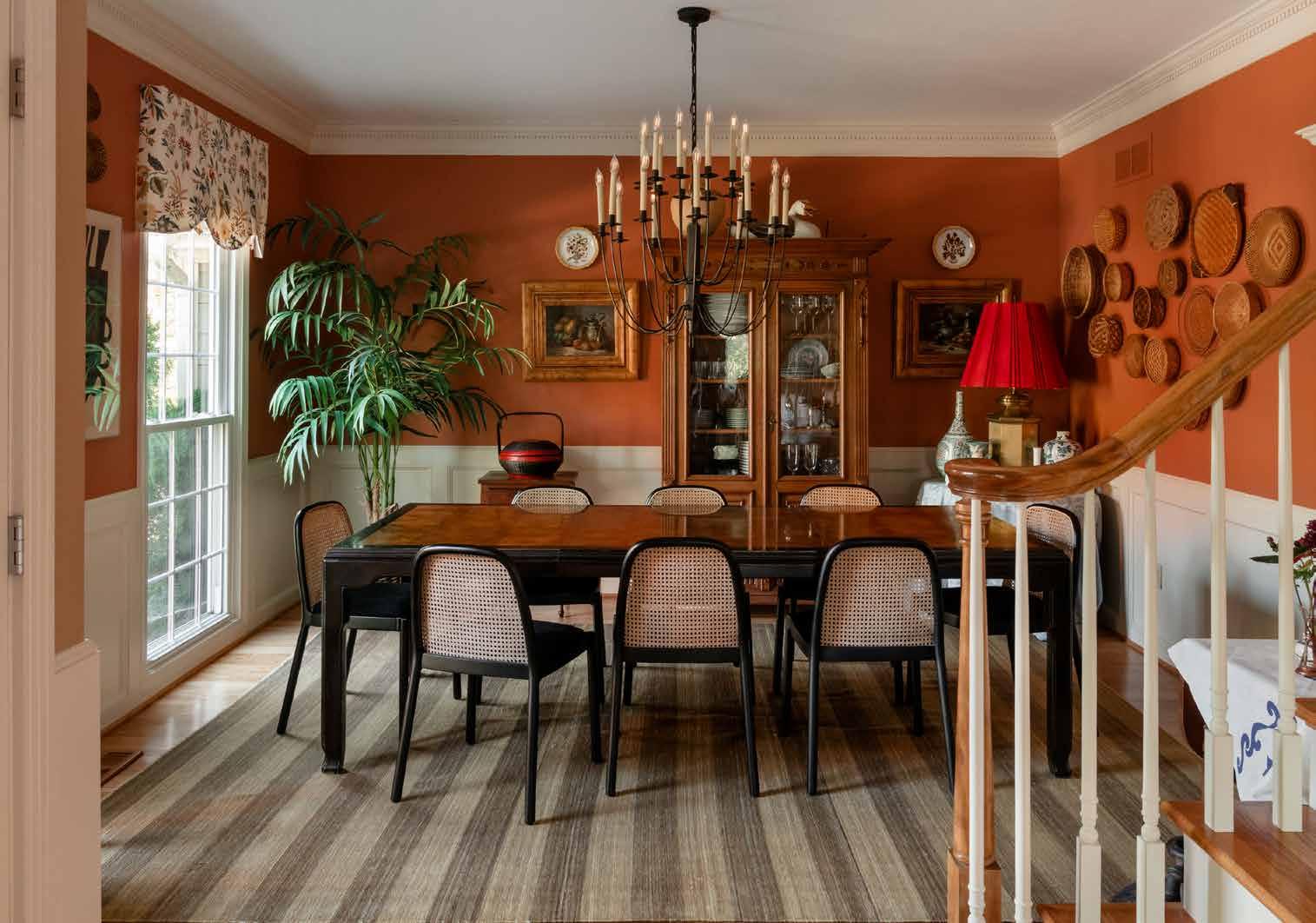
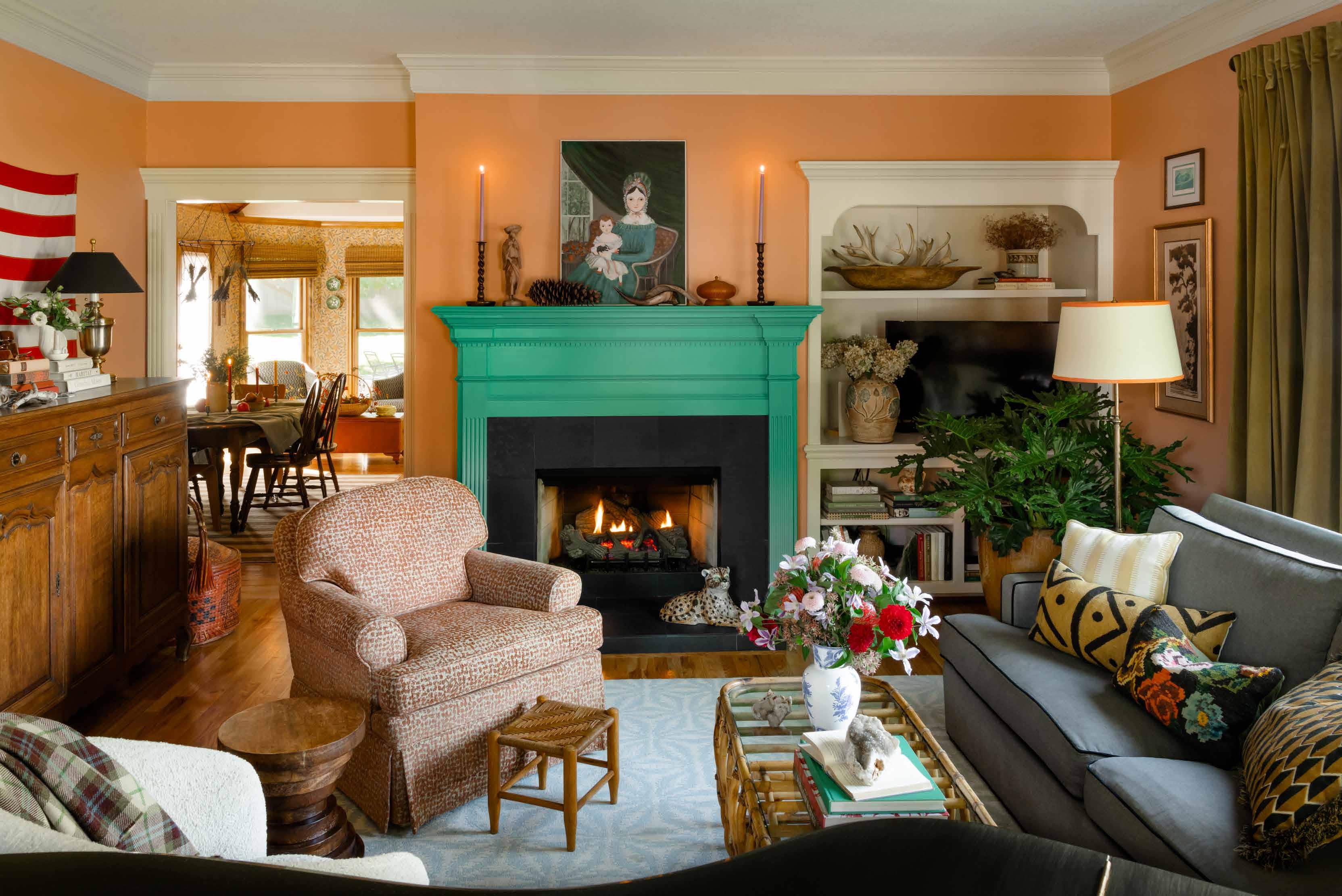
PAST PERFECT
Anne embraced the colors and feel of Colonial Williamsburg, some chosen by the previous homeowner. “I wanted to bring the Americana feel but didn’t want to go completely down that road and have flags and stars hanging everywhere,” she says.
182 | mydesignkc.com | Fall 2023
In the dining room, Benjamin Moore’s Audubon Russet is a rusty red. “Red is conducive to eating and having gatherings,” Anne explains. The ironwork chandelier from Visual Comfort is a standout in this room thanks to its massive scale and nod to 1800s craftsmanship.
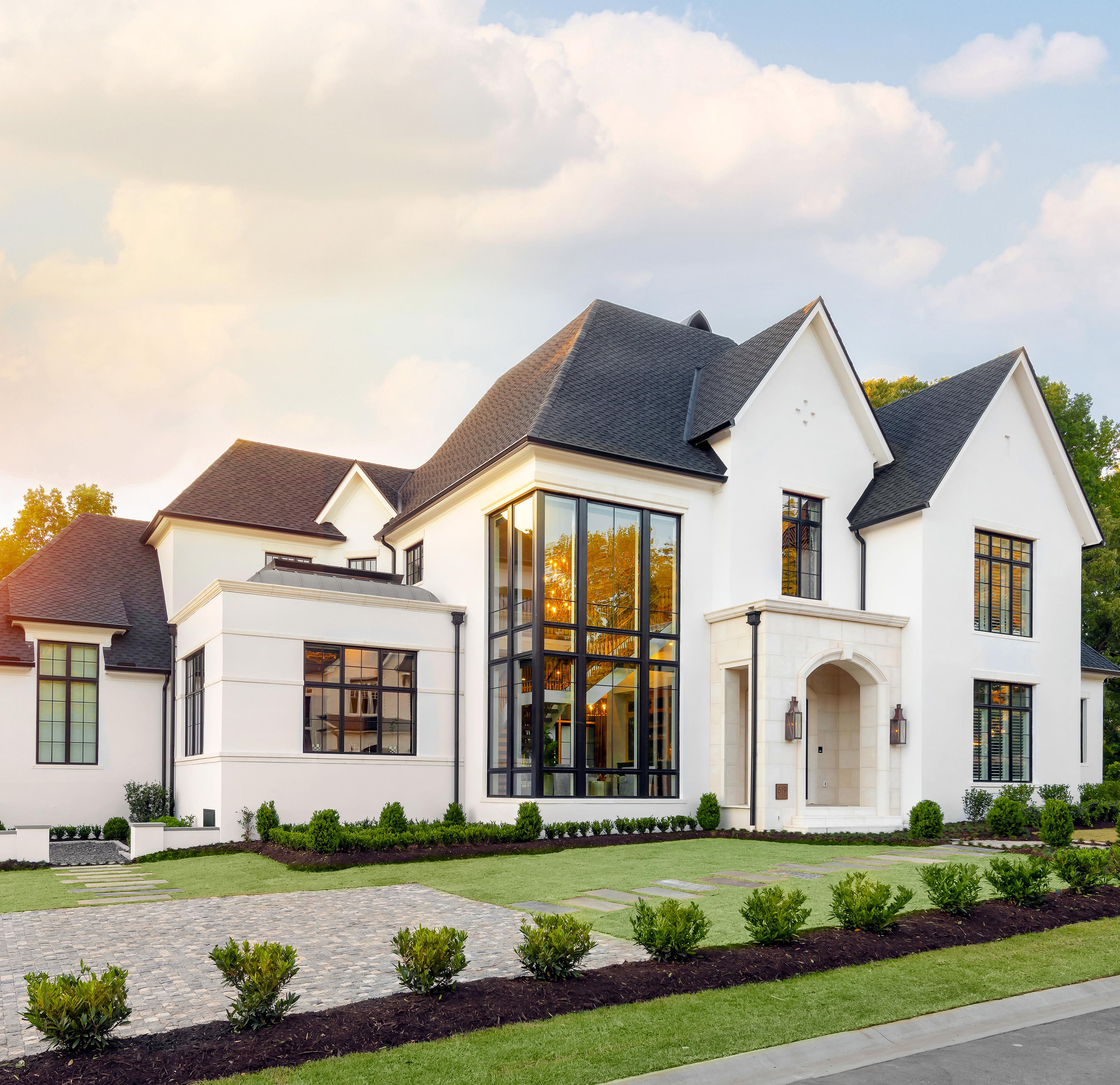
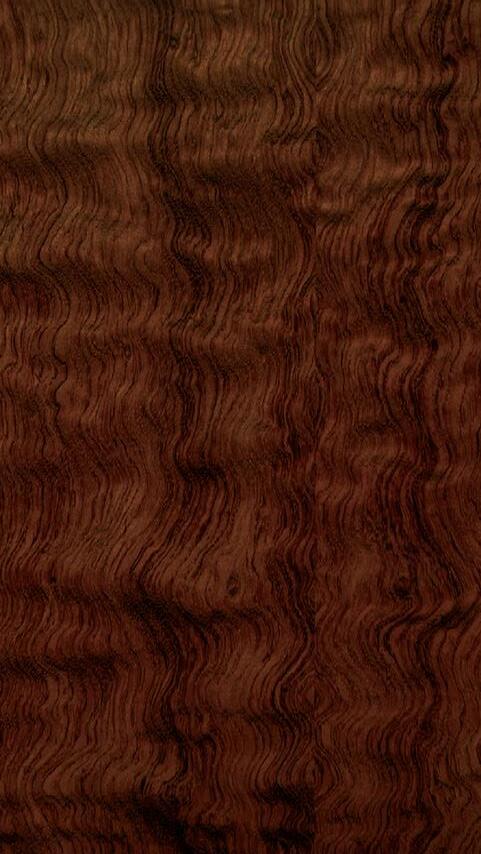

Proudly Serving the Kansas City Area With Sierra Pacific’s Premium Windows & Doors mccraylumber.com Contact Us Today! A leading provider to the building community since 1947. Kevin Culhan Architect & Stoneledge Luxury Homes
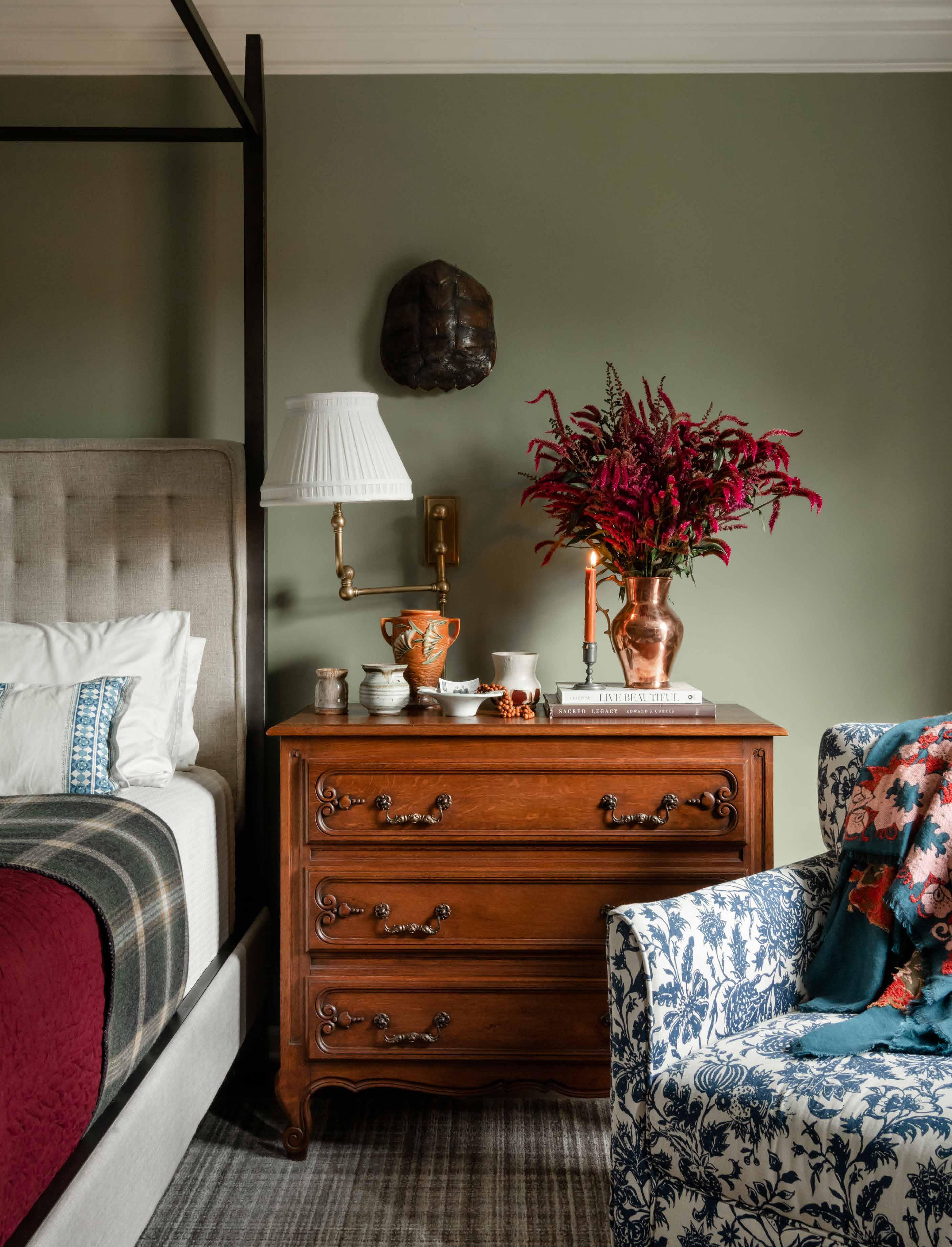
184 | mydesign kc.com | Fall 2023
The two antique side dressers are different sizes, adding to the home’s antique style. “I was able to create balance in the room by using the two sconces. It tricks the eye into thinking there’s symmetry there,” Anne says.
When they found this 1980s-era Colonial home in Overland Park, the simplicity of it felt very familiar. “The wooden beams [in the kitchen] were a big selling point in purchasing the home,” Anne says. “I was born and raised in Alaska… and we lived in Minneapolis for 16 years. The space evokes the cabin feel, which feels like home.”
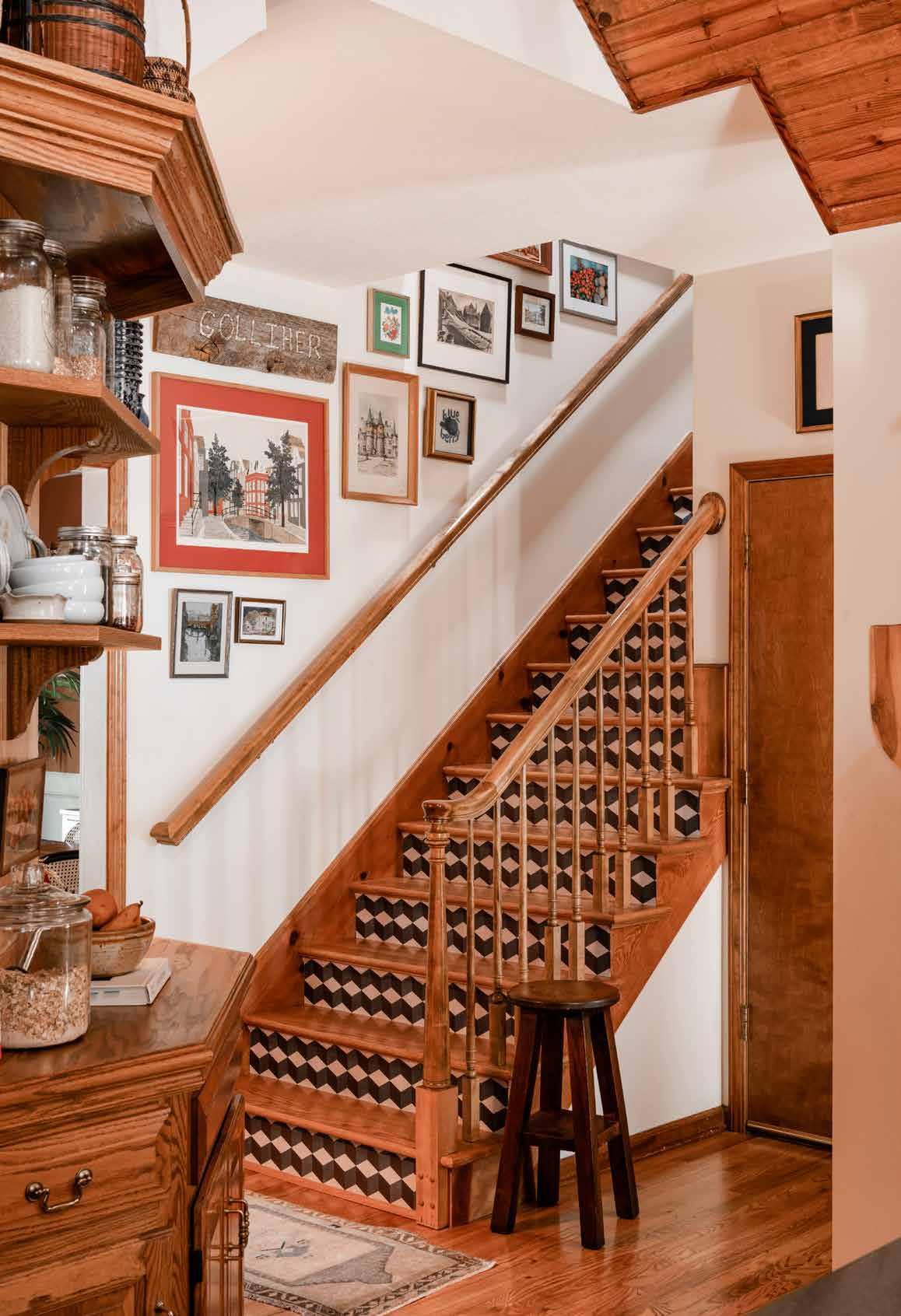
She used the home’s Colonial architecture as inspiration for the interior decor. Throughout, a mix of Colonial Williamsburg-inspired color palettes and antiques give the home a worn-in feel. “We didn’t want to do a gut job in the kitchen or other areas in the house, so I emphasized the good parts and deemphasized [the ugly parts] with design and antiques,” Anne says.
In the main living spaces, the bold colors are classic choices from the Colonial period. “My love of Colonial Williamsburg started when
I was a little girl,” Anne says. “I love history and different times and eras that people have experienced. Looking back, I see such beauty and creativity and want to have that in my own life and home.”
The living room walls are painted in Benjamin Moore’s Casabella, a warm peach color; meanwhile, Farrow & Ball’s Arsenic—a minty green—adds a surprising pop of color to the fireplace. “It’s so warm and inviting. The room glows at all hours of the day,” Anne says. “People are surprised that [the Arsenic color] leans historic. Mount Vernon has lots of extraordinary yellows and blues throughout it.”
In the kitchen, she kept the ’80s backsplash tile but added some wood trim in SherwinWilliams' Dutch Tile Blue. “The trim along the tile added that Williamsburg-inspired color into the oak-laden room,” she explains.
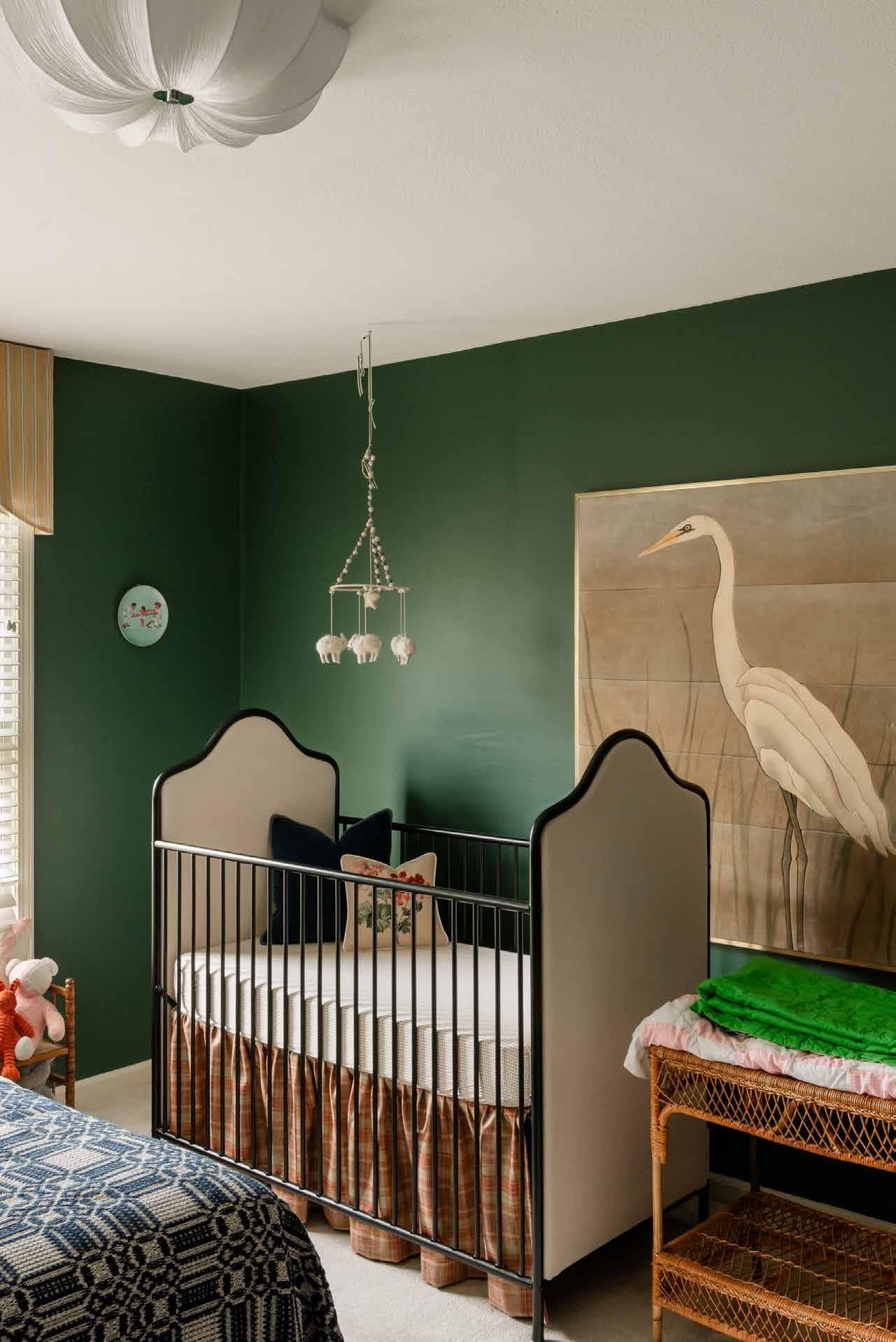
PAST PERFECT
“The space evokes the cabin feel, which feels like home.”
- Anne Golliher, interior designer and homeowner
Benjamin Moore’s Goodwin Green gives the daughter’s bedroom a sophisticated, cozy feel—a pleasant surprise for a child’s room. The vintage suede crane artwork provides the space with feminine flair. The jacquard wool blanket on the bed features an old style of weaving.
Fall 2023 | mydesignkc.com | 185
Peel-and-stick wallpaper on the stair risers adds a modern touch to the space. “As much as I love the color [of the oak wood], the kitchen just needed some tone-on-tone breakup. The classic geometric element works well,” Anne says.
For the dining room walls, she chose Audubon Russet, a charming red terracotta, from Benjamin Moore. “I think dining rooms are one of the hardest rooms to design because there aren’t many elements,” Anne explains. “It’s hard to get creative with the functional side of it.” To add an antique flair to the space, she created an art installation with baskets she’s collected over the years—a mix of thrift and estate finds—that remind her of the basketweaving traditions of Alaska Natives.
Many of the antiques in each room are a mix of family heirlooms and antique finds. “We have quite a few that have been passed down from my husband’s side of the family,” Anne says. Her husband’s great-great-great uncle built the side table in the dining room. The red chest in the kitchen area came from her inlaws’ house.
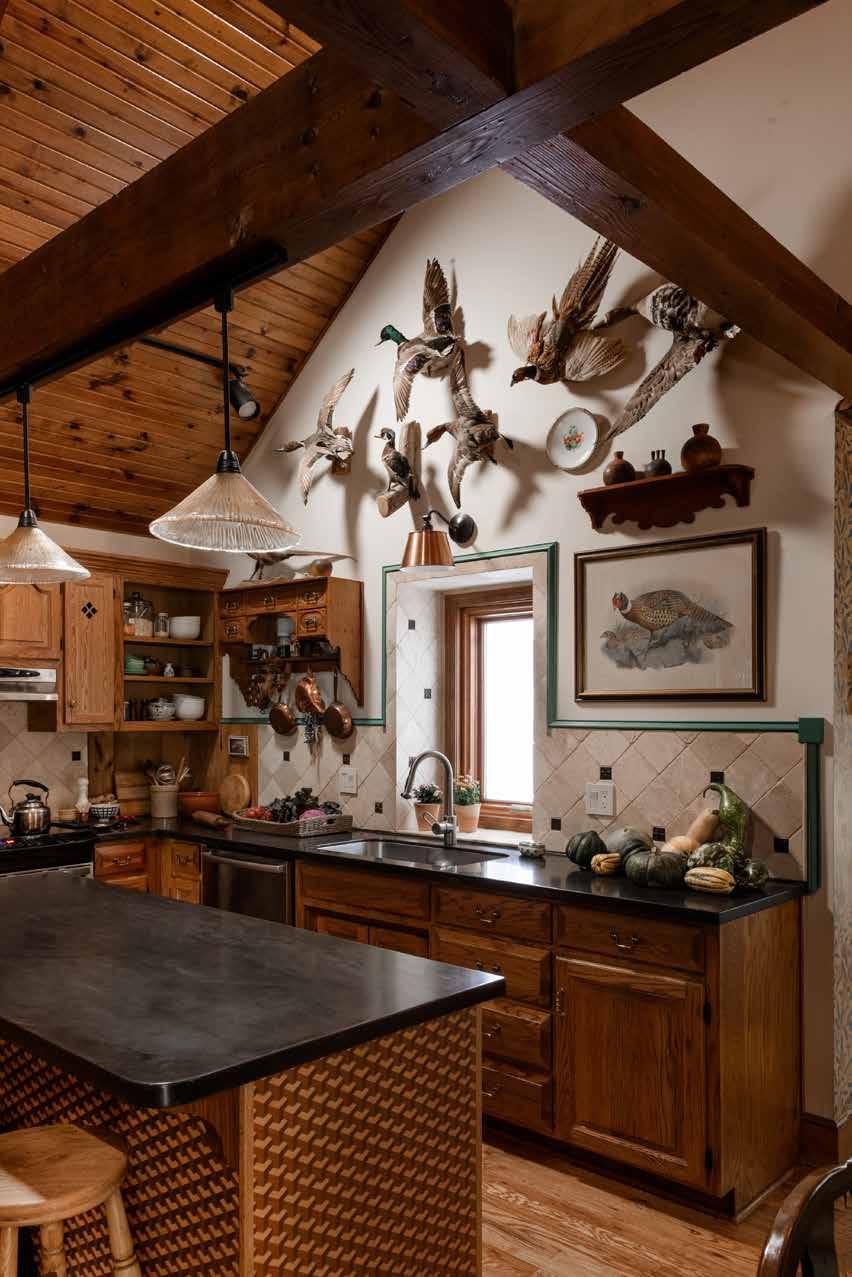
However, the larger pieces tend to be items she scoured for at antique stores—mostly Woodson Antiques & Interiors in Raymore.
Far left: In the sitting area, William Morris wallpaper adds an organic feel to the space and draws the eye toward the garden outside the windows. The red chest—a piece inherited from Anne’s husband’s parents—serves double duty as a storage and table option.
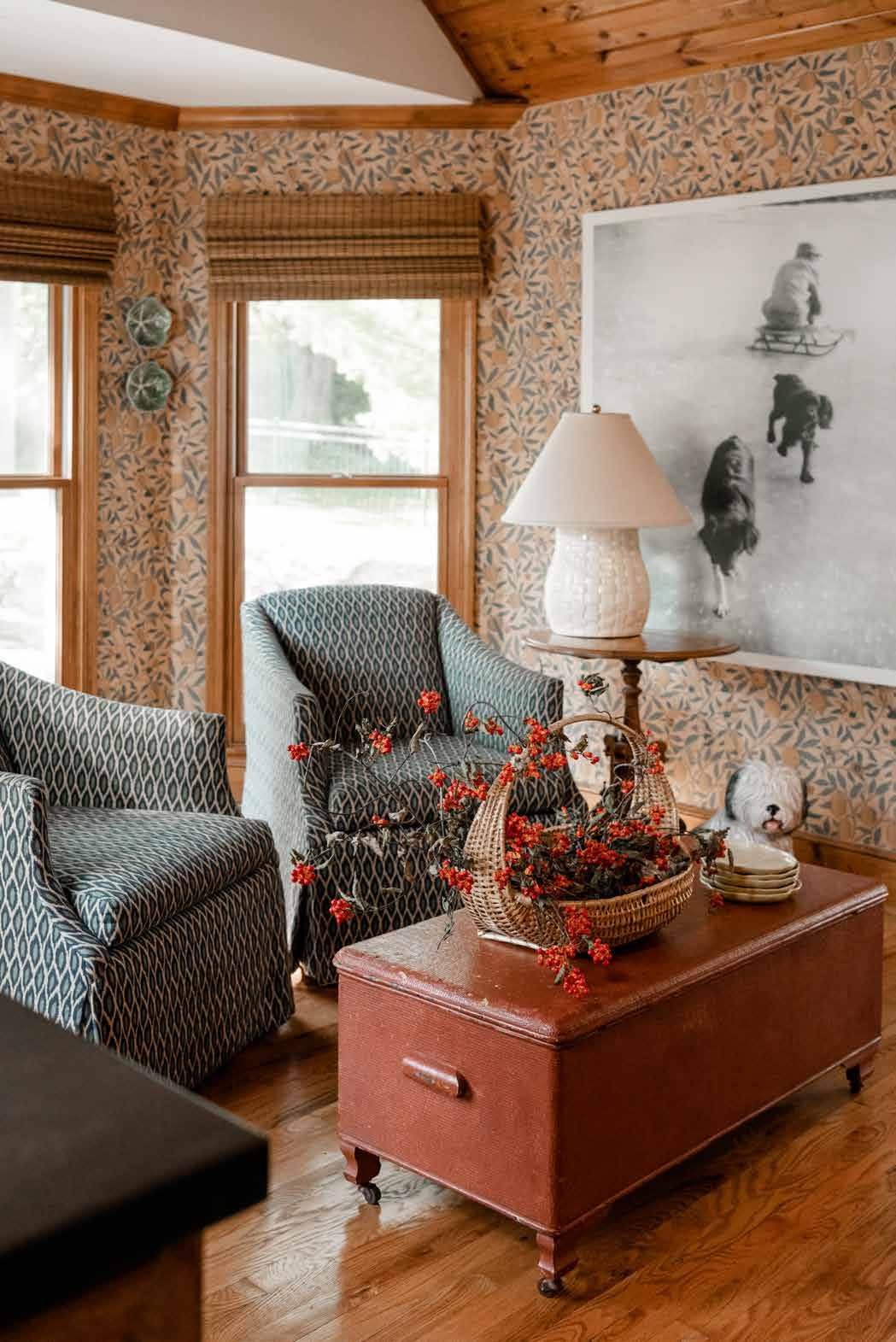
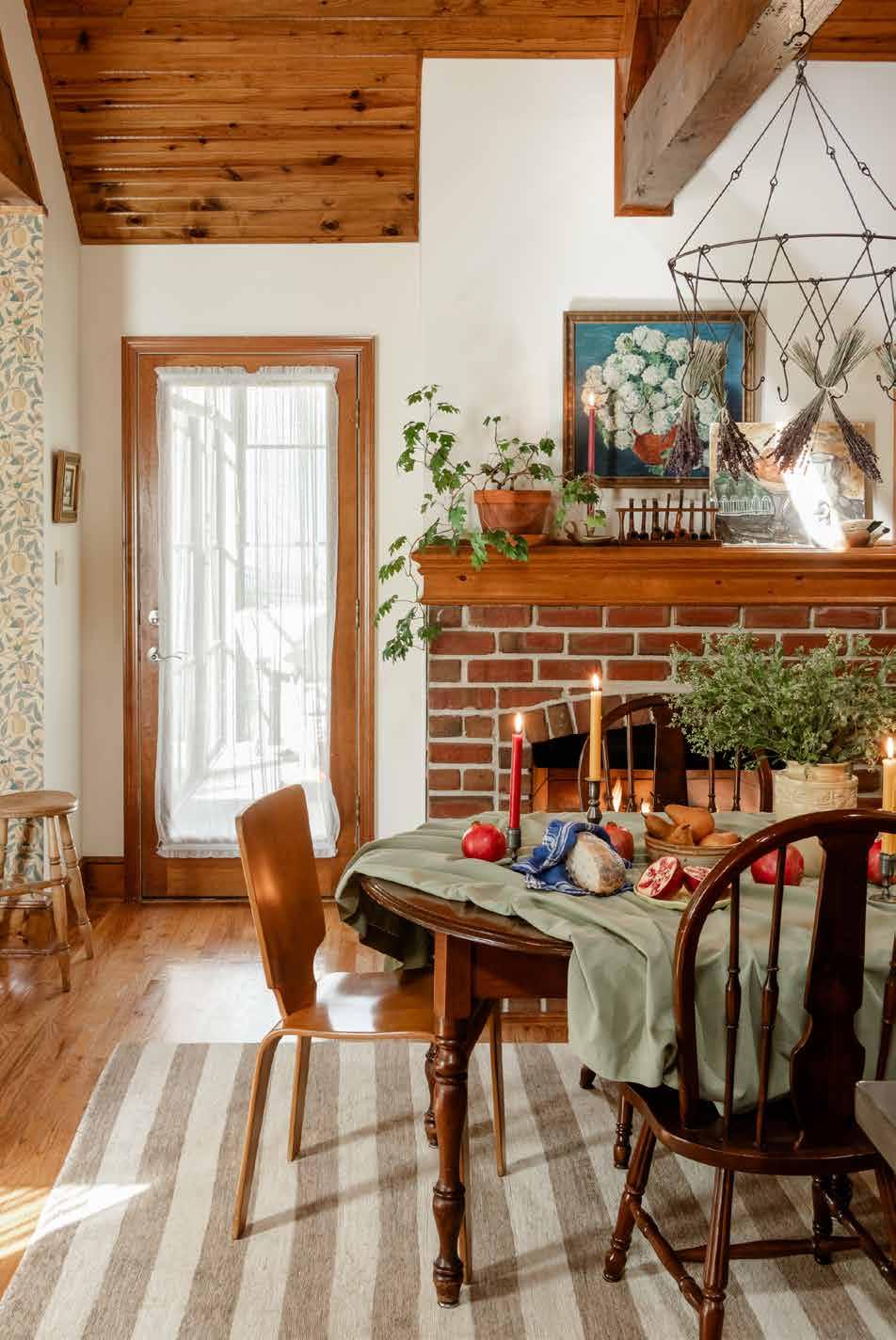
A warm white on the kitchen walls lets the wood of the ceiling, trim and cabinets stand out. It also reflects the light from the windows to brighten the space. Antique decor and artwork are on display throughout the space, including an oil painting by Anton Pearson that hangs above the fireplace. “Hydrangeas were in my wedding bouquet, so I wanted to have that [painting] front and center in our home,” Anne says.
The game cabinet in the living room is an 1800s-era cabinet with initials carved into the side. The panettiere cabinet in the primary bedroom was originally intended to hold bread but now holds quilts and blankets. An Art Deco style spice cabinet replaced overhead cabinets in the kitchen.
“In my dream world, I’d have English antiques, but I can’t afford them,” Anne laughs.
“It was brought to my attention that I could get antiques from an area of the French-Belgium border [with a similar look], and I fell in love with this style and location of antiques.”
This combination of bold colors, natural elements and antique finds come together in each room to create a welcoming home. “I always embrace a lot of pieces from nature and am collecting things along the way as I explore the world,” Anne says. “It feels good in the space and feels like a nod to the past with a fresh perspective.”
Far from its day before running water existed in homes, the primary bath is a luxurious oasis awaiting the Yateses after spending their days working or playing outside.
PAST PERFECT
Interior Designer: Storied Interiors, @storied_interiors
186 | mydesignkc.com | Fall 2023
Anne covered the island base with a patterned wood-veneer wallpaper by Schumacher to hide the mismatched tone. “As a decorator, I’m always collecting wallpaper samples. When I saw this one from Italy, I thought it’d work well in the kitchen,” Anne says. “It helps to distinguish the island without painting it.”
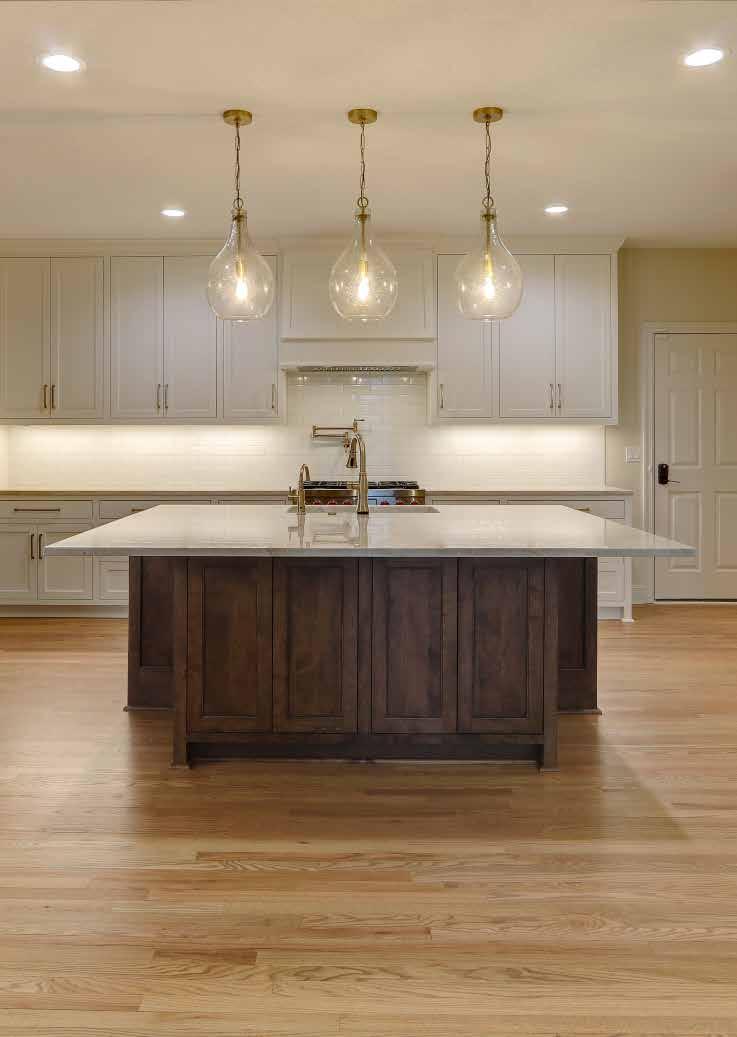
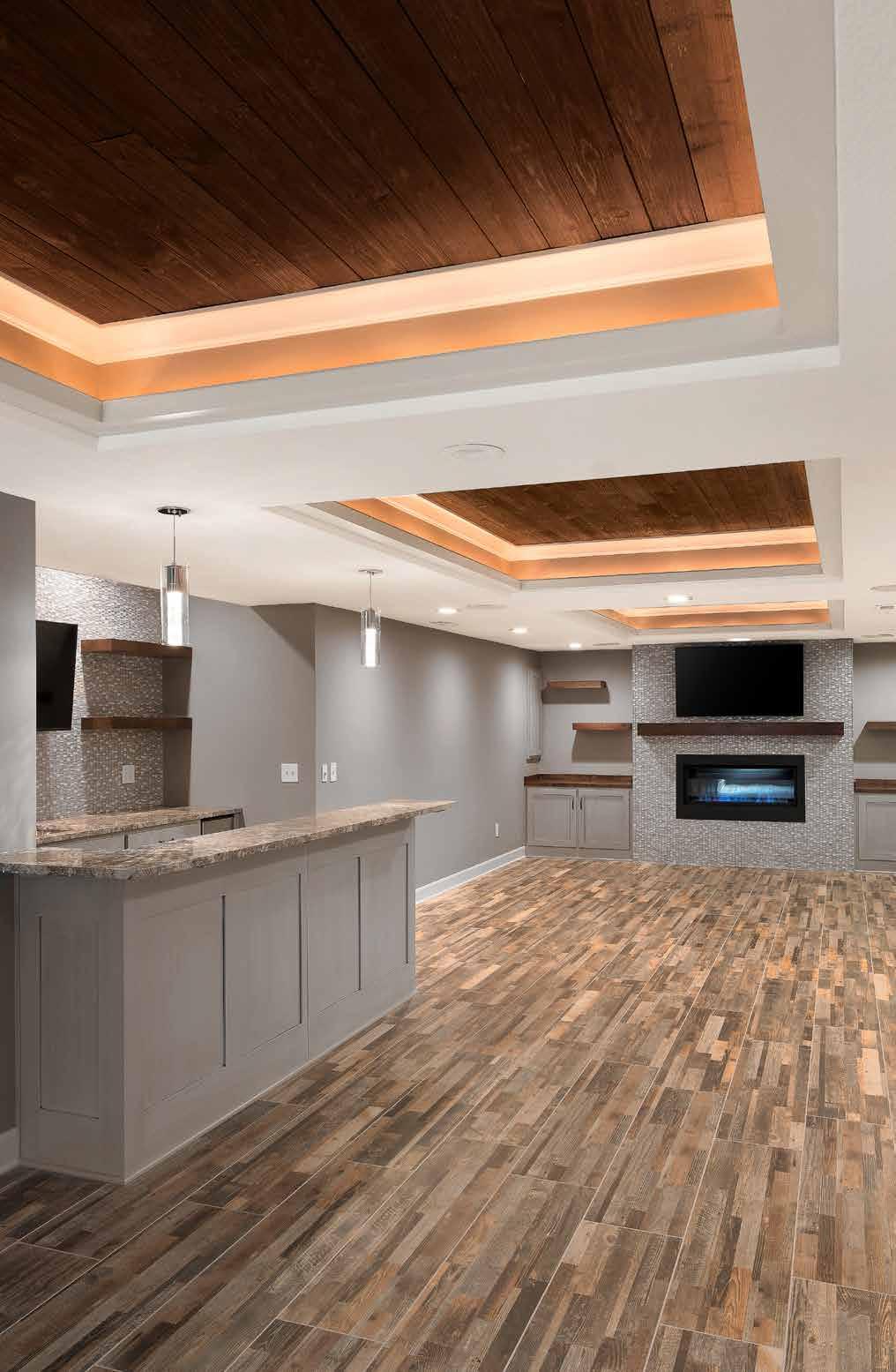
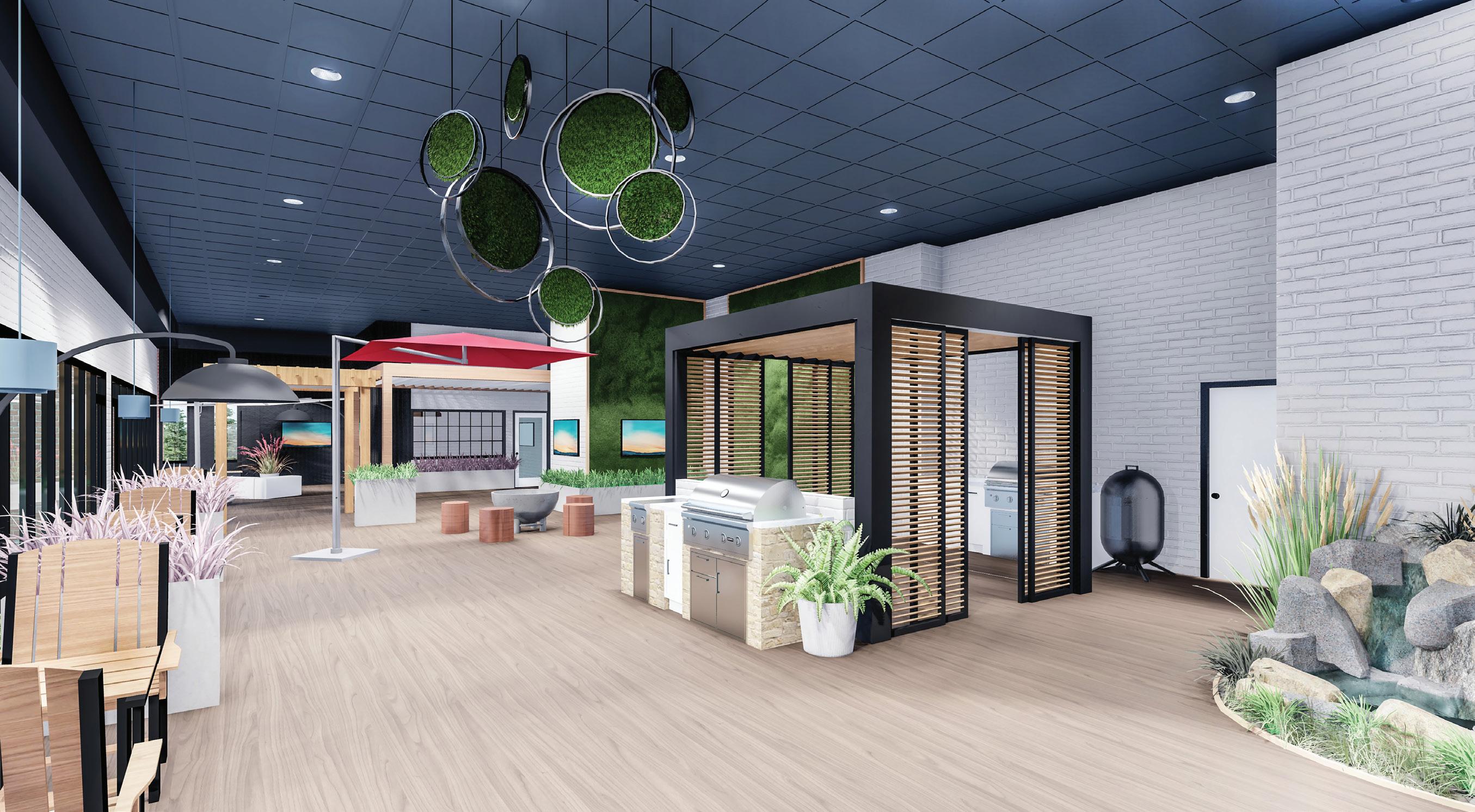


HOME REMODELS KITCHENS BATHROOMS BASEMENTS ROOM ADDITIONS www.reliancekc.com FULL SERVICE GENERAL CONTRACTOR We Make Remodeling Simple 23760 W. 82nd Terrace Shawnee, Kansas 66227 913-220-2004 info@reliancekc.com SHOWROOM COMING 2023 RROUTDOORLIVING.COM | 913.568.3855 Fall 2023 | mydesignkc.com | 187
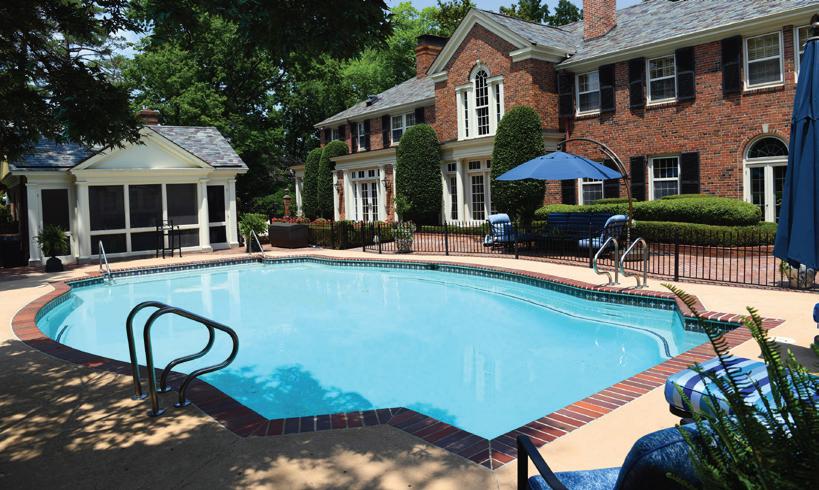
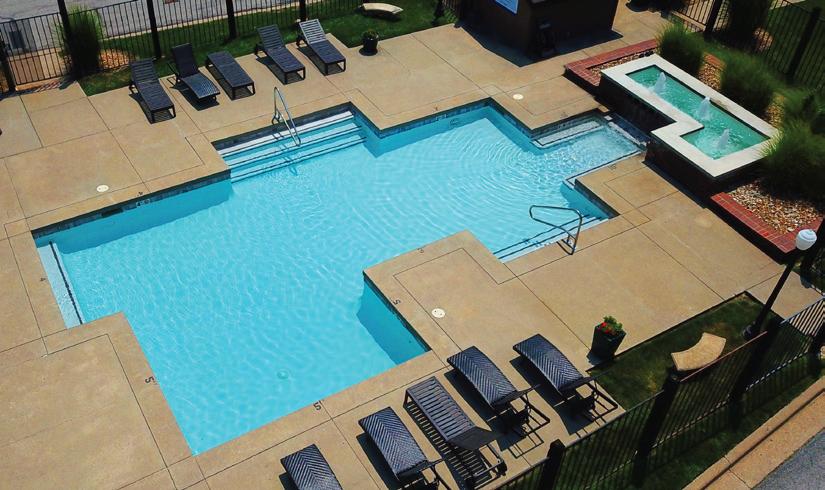
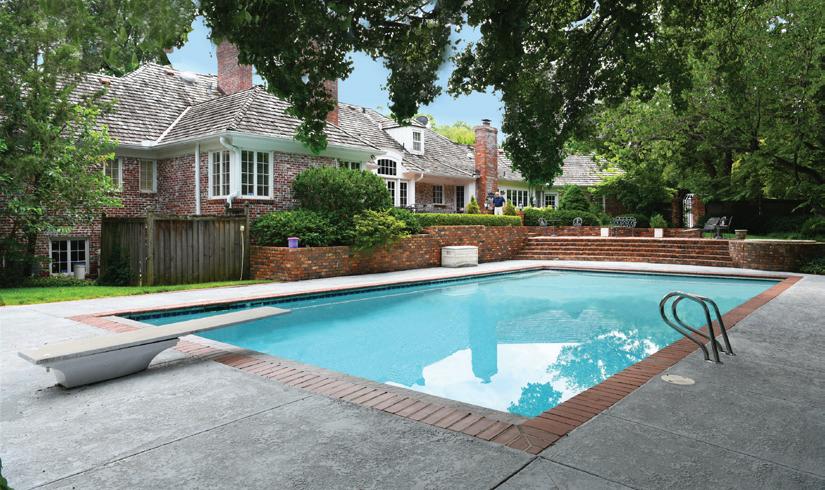
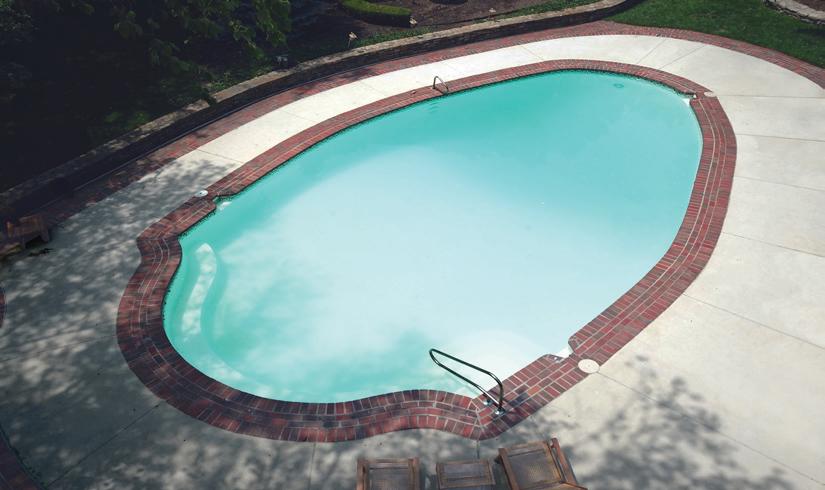
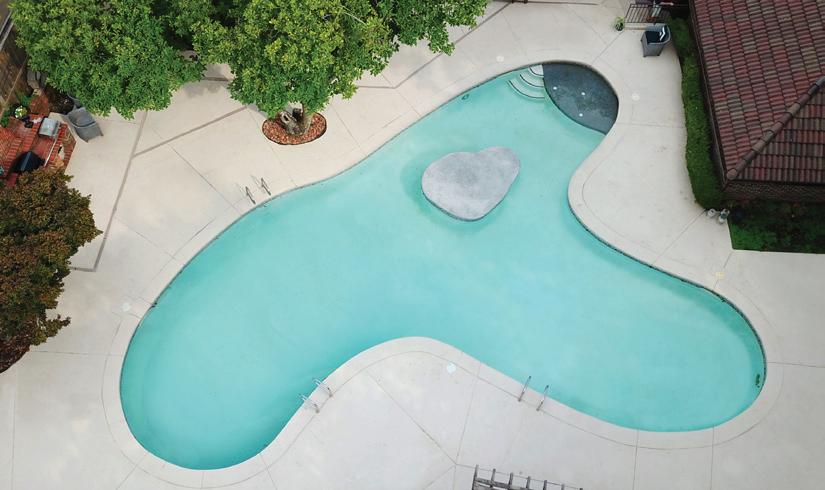
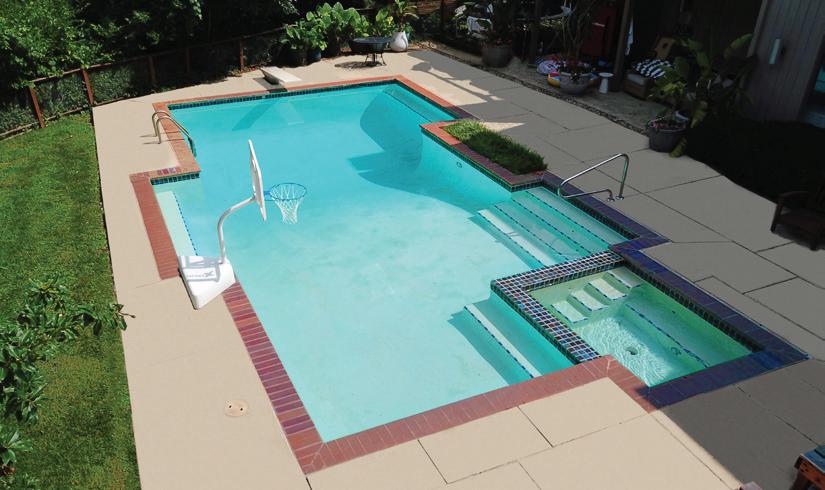

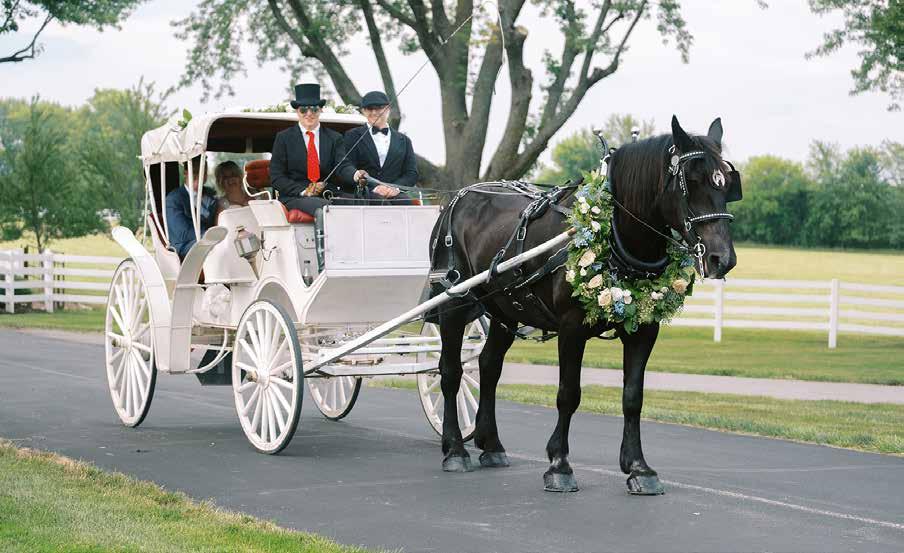

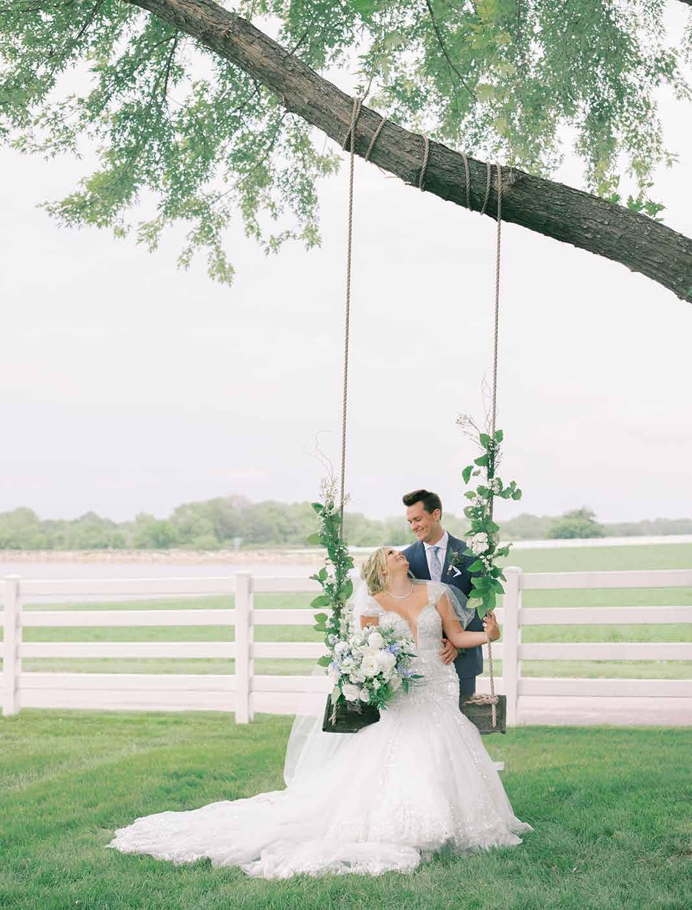
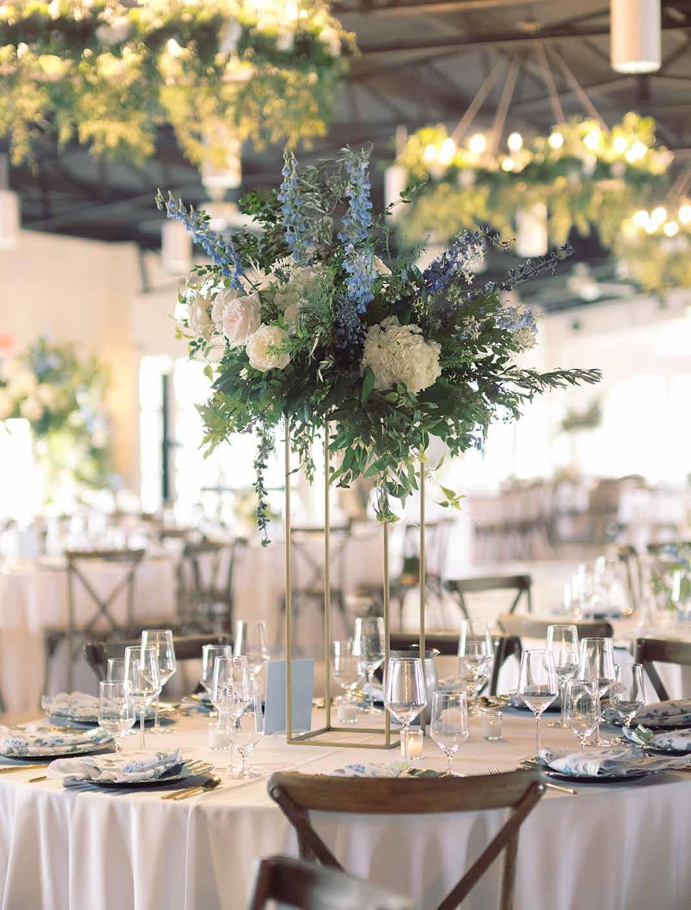
Award Winning Custom Shotcrete Pools and Renovations of Existing Pools Before calling a pool contractor, contact Curt Straub, 913-362-3332 - aquaticconsultantsinc.us Providing the leading disipline for sustainable custom pools with time resilient functionality. Trusted Pool Consulting Services in the Midwest Since 1993 Aquatic Consultants, Inc. L ELEGANT ESTATE SETTING LIKE NO OTHER IN THE KANSAS CITY AREA 816-582-8013 lindasallee123@gmail.com 28701 East Old U.S. 50 Highway, Lake Lotawana, MO 64086 oneSummitRanchEvents.com Lone Summit Ranch …Where Dreams Come True . L 188 | mydesignkc.com | Fall 2023











YOUR REAL ESTATE EXPERTS AT THE LAKE www . GIBSONGREIN . com www . GIBSONGREIN . com LAKEFRONT SATELLITE OFFICE The Cliffside Centre 2140 Bagnell Dam Blvd. Suite 204 Lake Ozark, MO 65049 CAMDENTON OFFICE Stone Castle Centre 404 W. Hwy 54 Camdenton, MO 65020 MAIN BROKERAGE OFFICE Keller Williams Lake Ozarks Realty 109 Horseshoe Bend Lake Ozarks, MO 65049 Voted Missouri’s Best Real Estate Agents & Real Estate Team for 2022, 2023, & 2024! All offices of Keller Williams are Independenly Owned CIERRA GREIN BROKER • ASSOCIATE c: 573-280-7473 o: 573-286-9754 cierra@gibsongrein.com ANDY GIBSON BROKER • ASSOCIATE c: 573-286-5907 o: 573-286-9754 andy@gibsongrein.com
Viewable from three sides, the ultramodern Bay configuration is a window to a ribbon of beautiful flame, drawing the eye like no other architectural feature.
• Over 1,000 custom Fireplace combinations

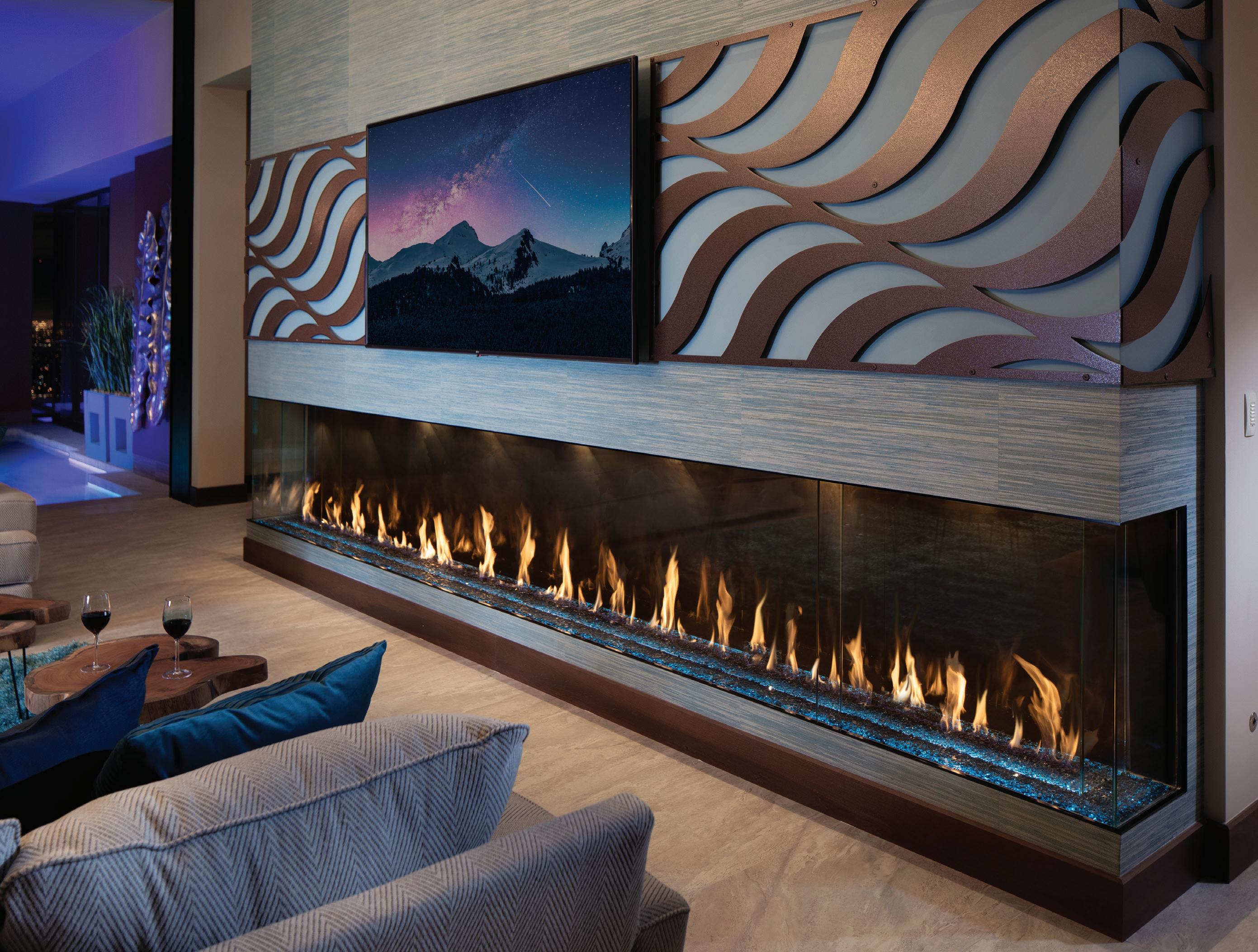
• Frameless SafeTouch™ glass, no screen required

• Zero clearance to combustibles
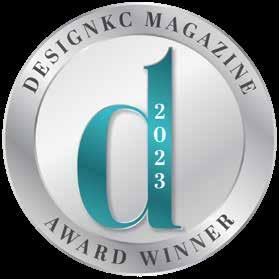
We have certified and trained technicians who repair, install and maintain your factory-built fireplaces. Everything is done in-house by our own professionals. We are the local experts with over 30 years of knowledge and experience.
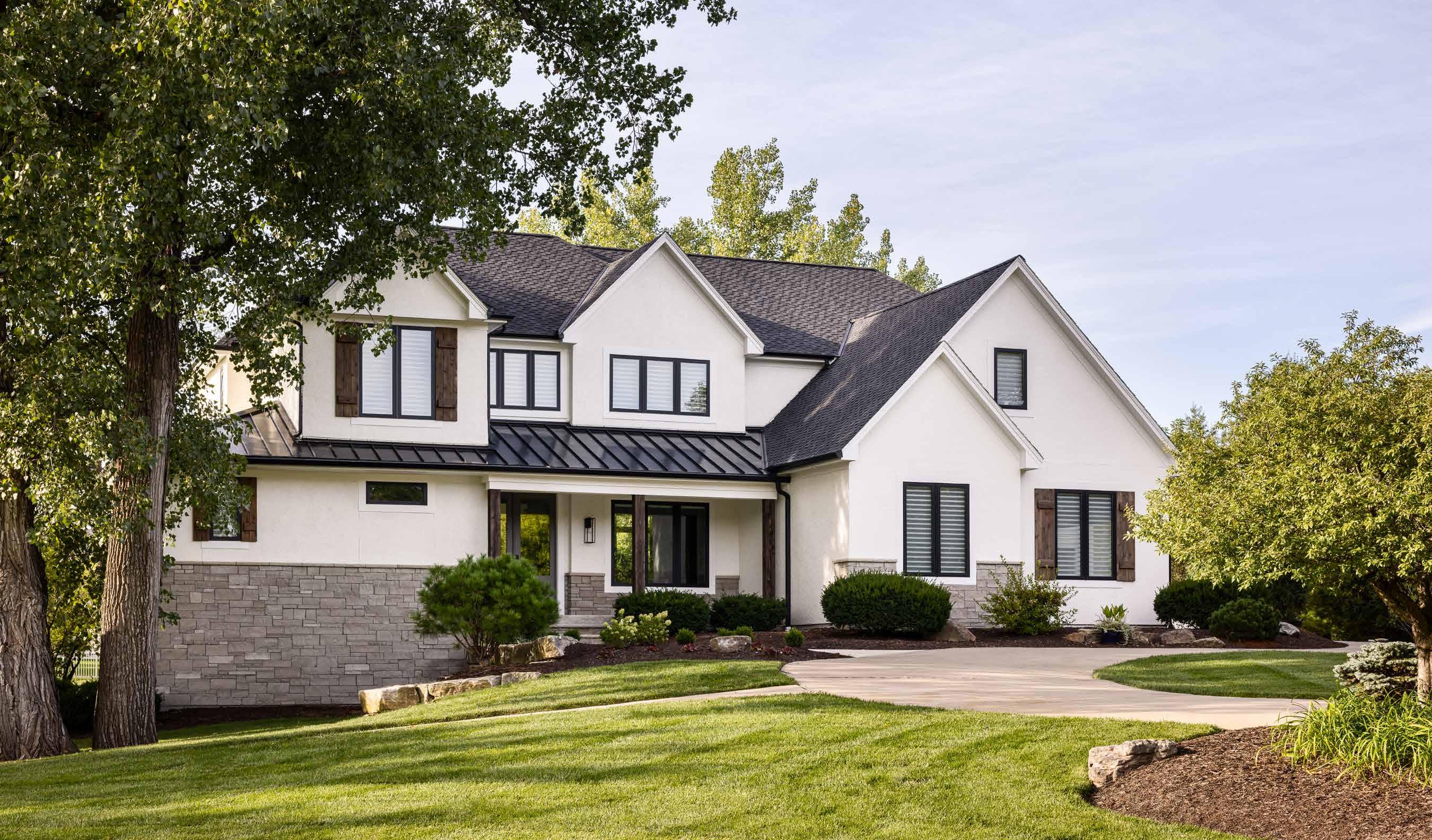
Though�ul Architecture & Design for new builds, addi�ons, and renova�ons
204” WIDE X 30” BAY FIREPLACE; BY DAVINCI CUSTOM FIREPLACE™ Let Us Show You What We Can Do With Fire! Let Us Show You What We Can Do With Fire!
www.oak-designstudio.com oak.designstudio
1351 a. Old 56 Highway, Olathe, KS 66061 (913) 764-5575 midwestfireplacekc.com 190 | mydesignkc.com | Fall 2023
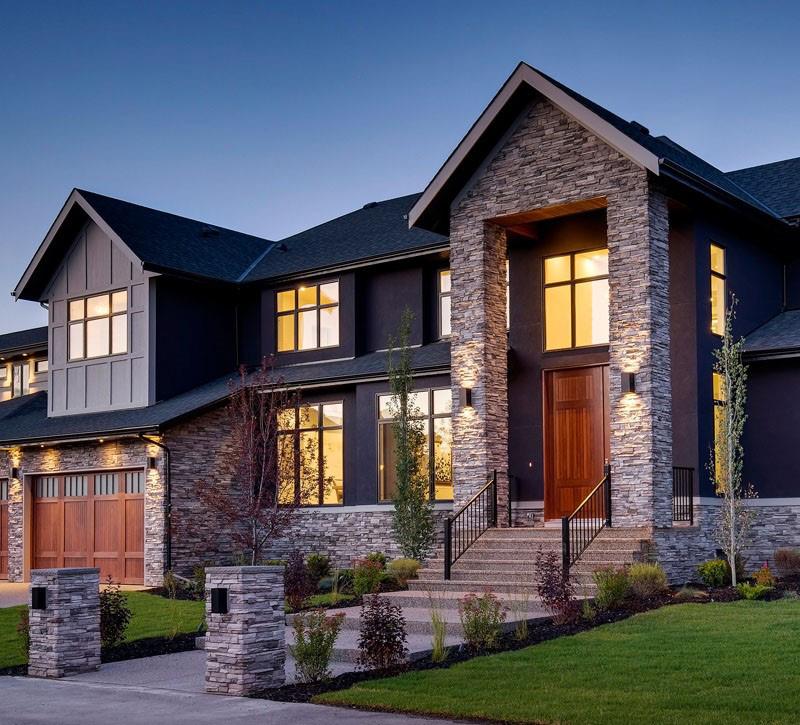
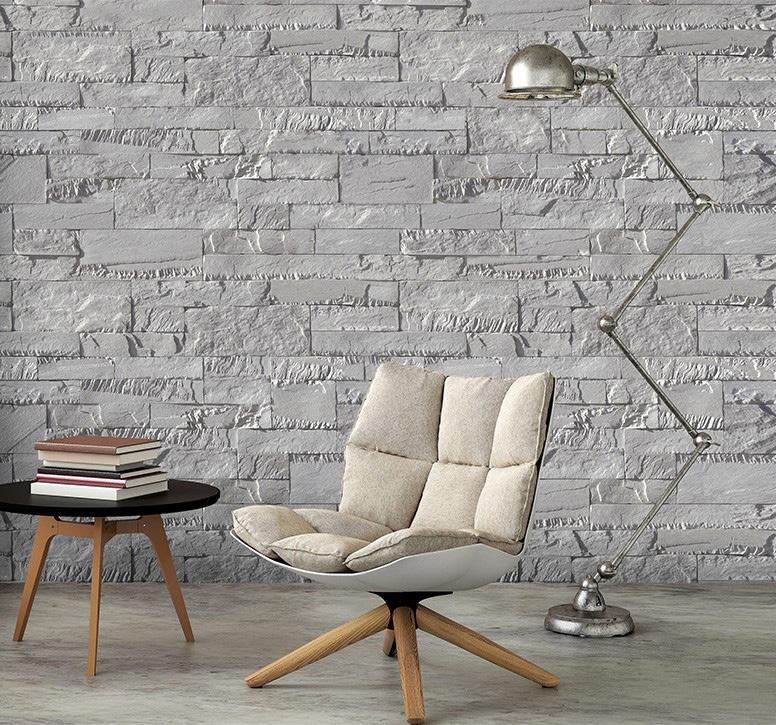

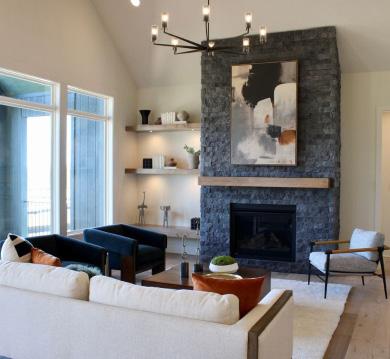
WWW.XOEXTERIORS.COM | 9801 LEGLER RD, LENEXA, KS 66219 | 913-764-4330 Featuring
Jen and Justin Wood have established a pattern of buying and remodeling a home every five years at Lake Quivira with this—their third—home makeover. But they claim this time is their last.
When we featured their modern farmhouse in our Spring 2022 issue (see it on the cover in the bookcase below), they had already sold that house and were near closing on this one—a mid-1980s gem built in the mid-century-modern style. They hadn’t intended to fl ip their previous house, but when a neighborhood friend informed them of the possibility of this home— with its connection between the indoors and outdoors, maximal daylight and mix of glass, steel and natural materials—coming on the market, the couple quickly switched gears.
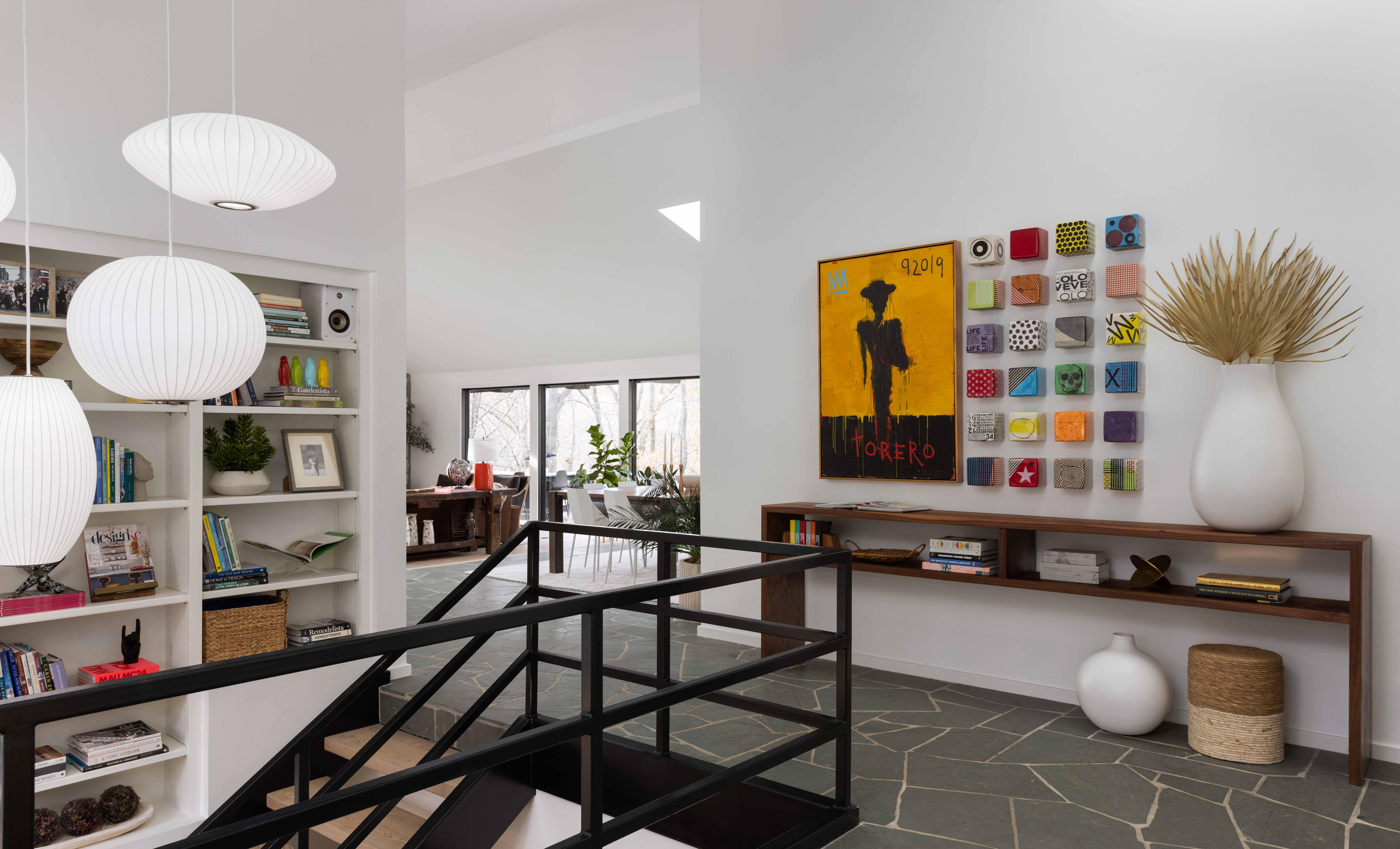

192 | mydesignkc.com | Fall 2023
Eclectic Modernism

A refreshed ’80s-era MCM-style home at Lake Quivira melds minimalist tendencies with Hollywood glam.
Words
by Andrea Glinn | Photos by Josie Henderson
Fall 2023 | mydesignkc.com | 193
In the entry foyer, many of the key features remain, including the irregular slate flooring, floor-toceiling bookshelves and the steel guardrail. Jen complemented the existing design with new MCM Nelson pendant lights and a minimal custom wood console by Dimensional Innovations.
With the home’s horizontal lines, wraparound porches and copious amounts of glass (that allow a visitor to see straight through the home), its fundamental design was already compelling. The Woods bought it from the children of the original owner, and—while it was well-maintained and had great bones— the couple envisioned making the home better for entertaining and more livable by today’s standards.
The original home included a sunken living room, an open entryway stair, irregular slate flooring, vaulted main-level living spaces and ample floor-to-ceiling bookshelves. Plus, it touted nearly two dozen sliding doors. Though they reduced the number of sliding doors to a mere fourteen, all of the notable design features remain.
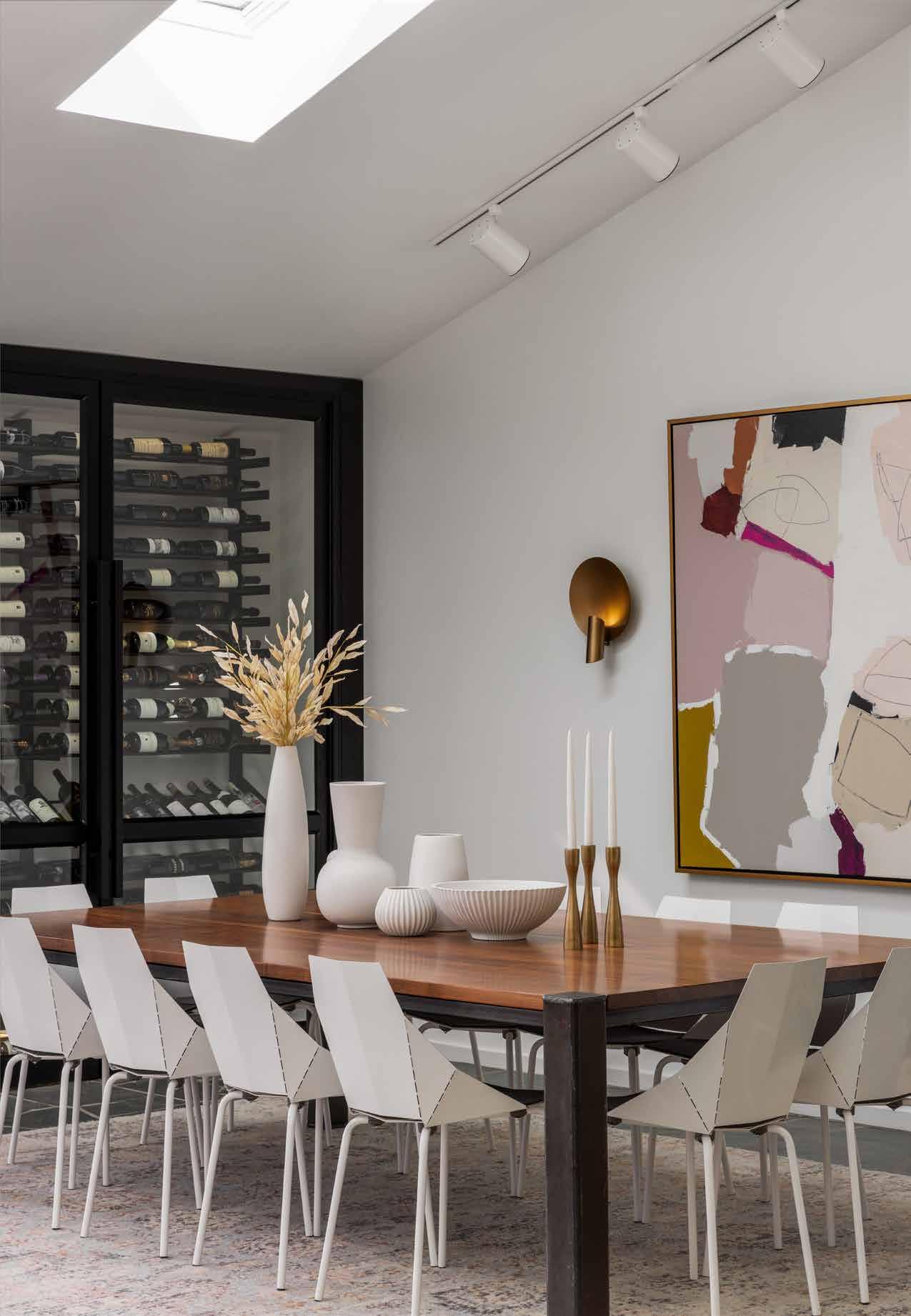
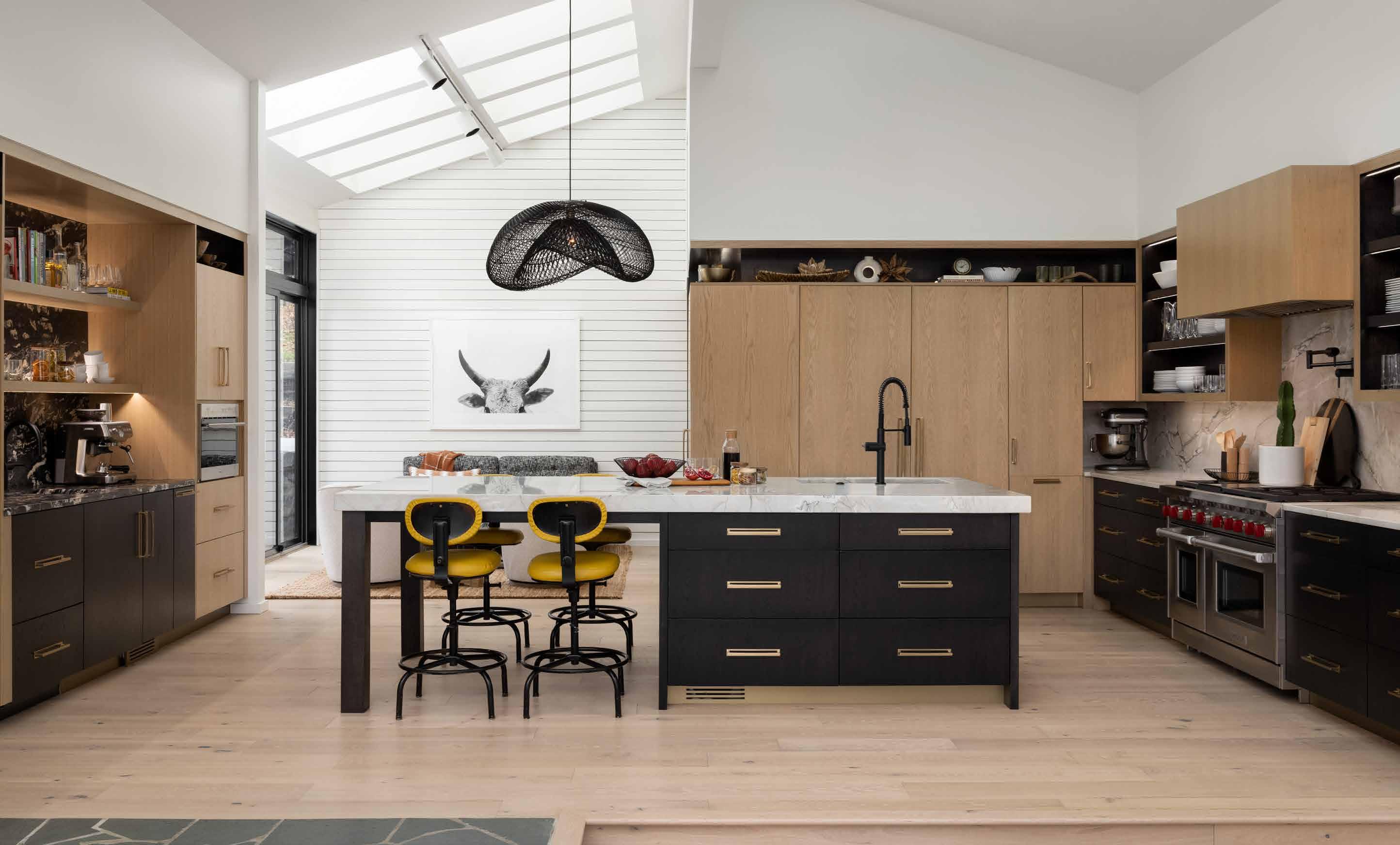 The dining room features a new wine storage display wall and updated lighting. The featured artwork by Glenna Adkins, Blu Dot dining chairs and custom dining table were featured in their previous home.
The dining room features a new wine storage display wall and updated lighting. The featured artwork by Glenna Adkins, Blu Dot dining chairs and custom dining table were featured in their previous home.
194 | mydesignkc.com | Fall 2023
The kitchen might be the most drastically changed room in the house, with an open, modernized layout that features a center dining island, coffee bar and ample space for entertaining. One of Jen’s favorite details is the shallow, open cabinet for displaying objects above the fridge, which turns the corner into the adjacent sitting room.
Local architect Brandon Froelich of McHenry Shaffer Architecture spearheaded the architectural design of the renovation. His priority was to figure out how to completely open the kitchen to the living and dining rooms, which involved removing walls and a structural column as well as reinforcing the roof structure with a laminated beam. Brandon also enhanced the exterior living spaces by adding another level of outdoor terrace that features a custom, Corten-steel wood-burning stove (crafted by
Justin’s company, Dimensional Innovations) and a beautiful, board-formed concrete wall that mimics the horizontal lines of the home beyond. For the interior, Jen wasn’t too worried about being true to the mid-century design aesthetic, given that the home was built in the 1980s and also that she has more of an eclectic, loose decorating style than a rigid, purist approach. However, she did respect the original architecture and incorporated the MCM style into some of the furnishings. In the entry foyer,
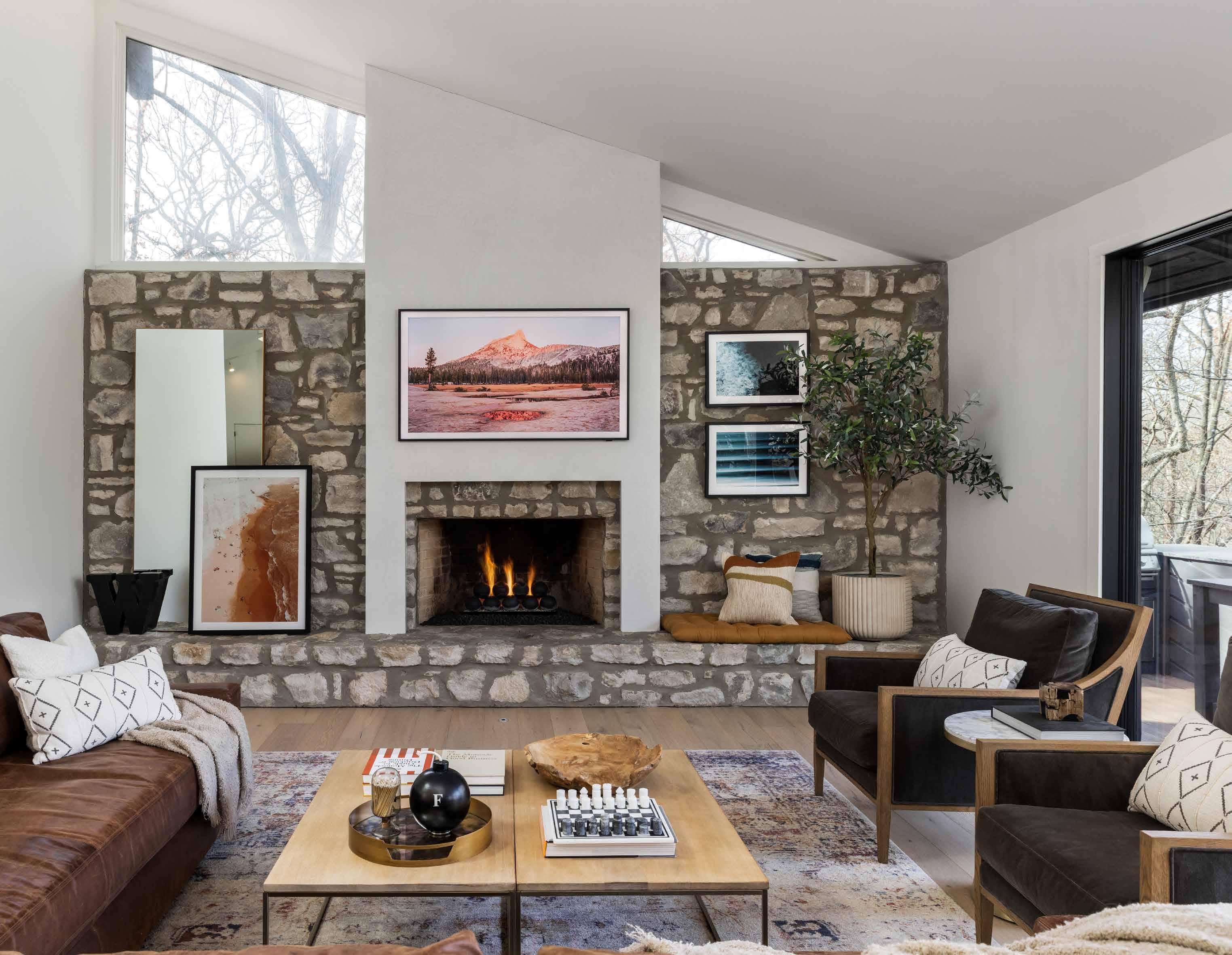
Fall 2023 | mydesignkc.com | 195
Modernizing the living room hearth was one of the design challenges of the renovation. Although the framed gypsum-board solution appears simple, Jen and Justin admit that it took a lot of coordination with the architect to detail and express elegantly.
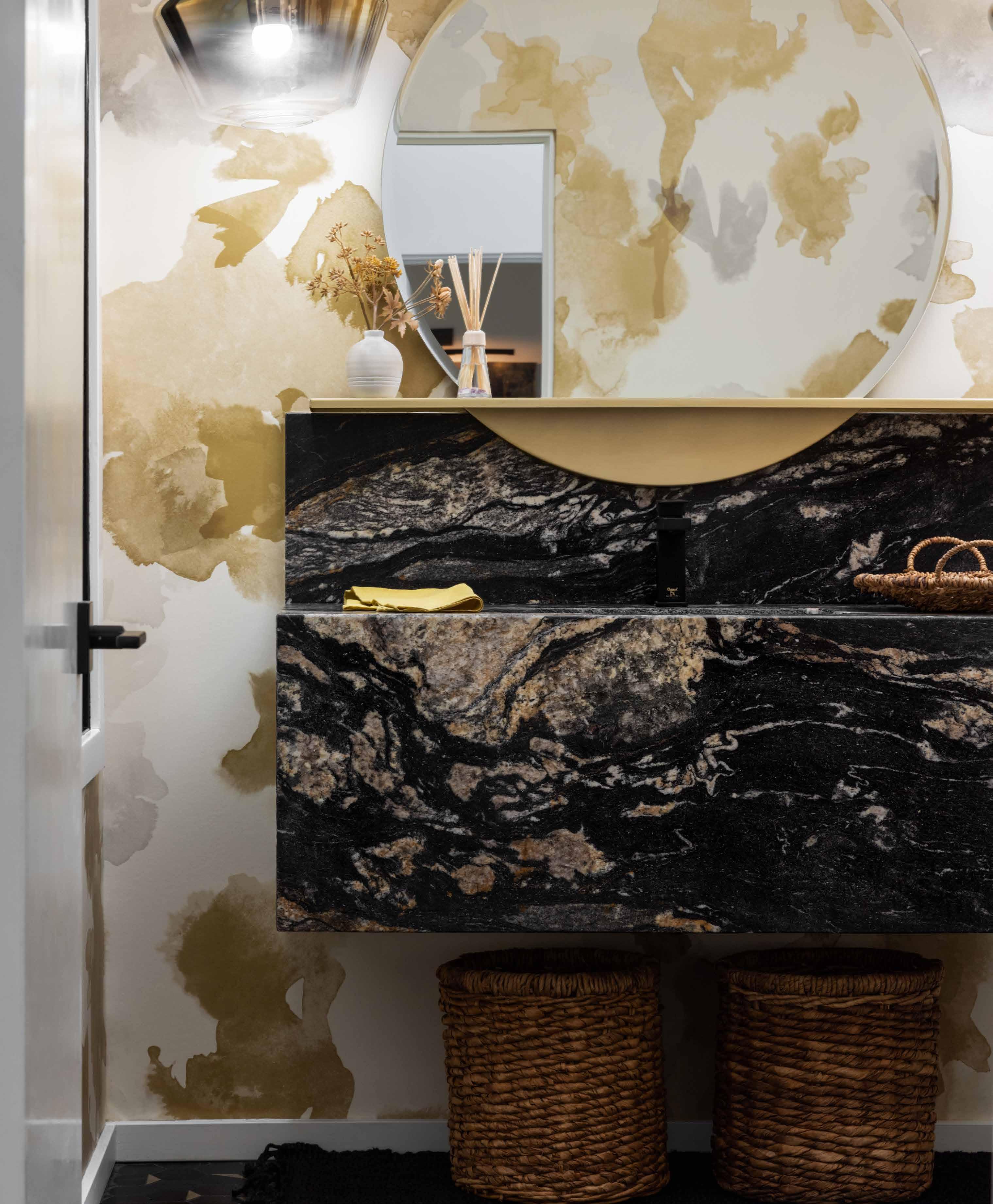
196 | mydesignkc.com | Fall 2023
The powder room illustrates Jen’s preference for glam, with polished stone slabs and gilded-gold floral wallpaper.
for example, Jen added a cluster of period-true Nelson bubble pendants and kept the floor-toceiling built-in bookshelves intact.
On the other hand, the living and sitting rooms have a distinct farmhouse feel, exemplified by the natural cleft limestone hearth and shiplap wall boards. And most of the rest of the house— namely the kitchen, dining room, primary bedroom, powder room and office—exudes a notably glamorous vibe, with the dramatic use of color, heavily figured and polished stone slabs, floor-to-ceiling velvet drapes, and gold light fixtures and hardware throughout. In other words, Jen took liberties to make the space her own and had fun doing it.
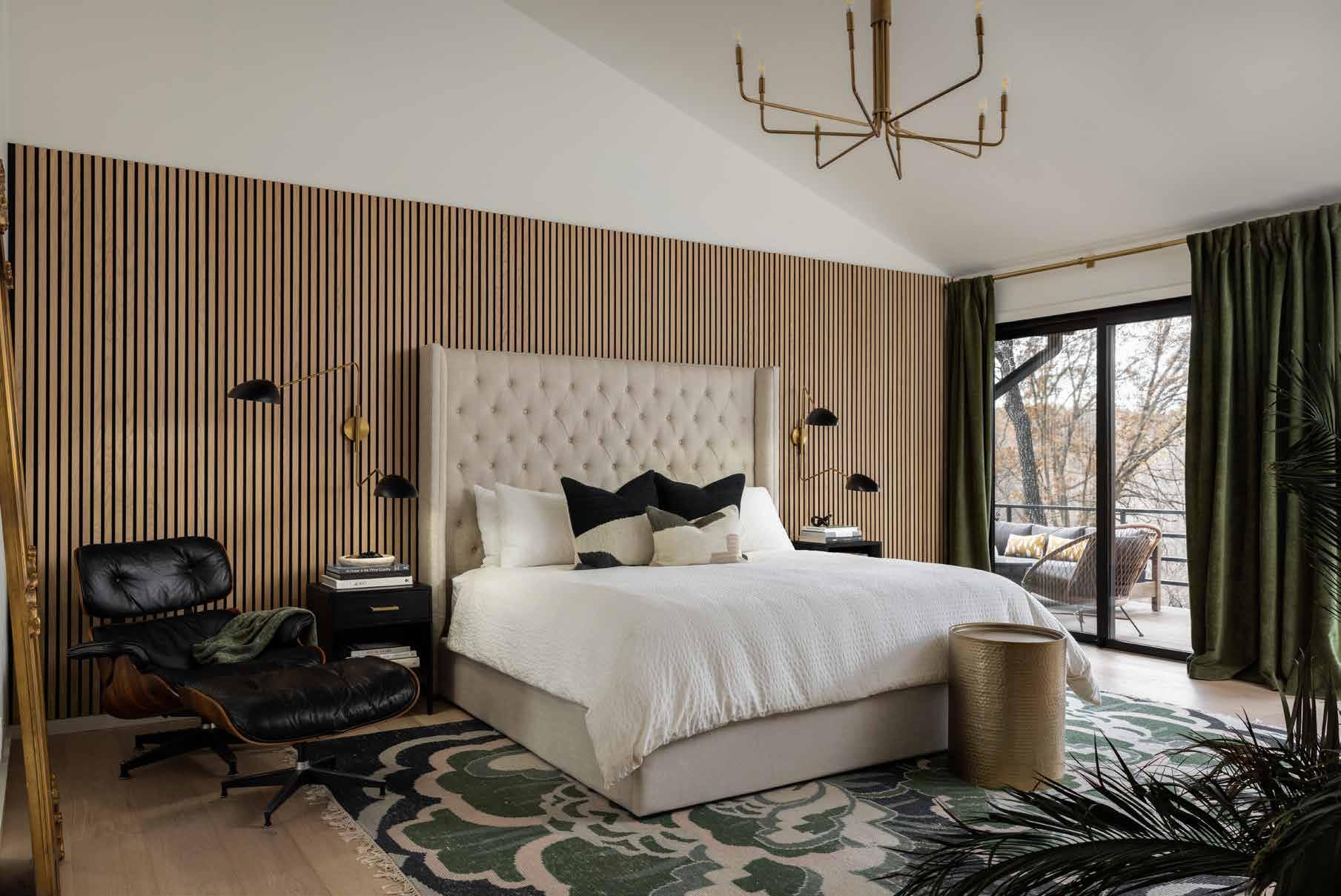
The kitchen—which was previously a bit sad, drab and sparse—became the heart of the home when Jen opened it up to the surrounding spaces and designed it to meet her family’s specific needs. She replaced some of the perimeter casework with a central island, where the whole family can sit and play a game or share a meal. She also added a wet bar and coffee station
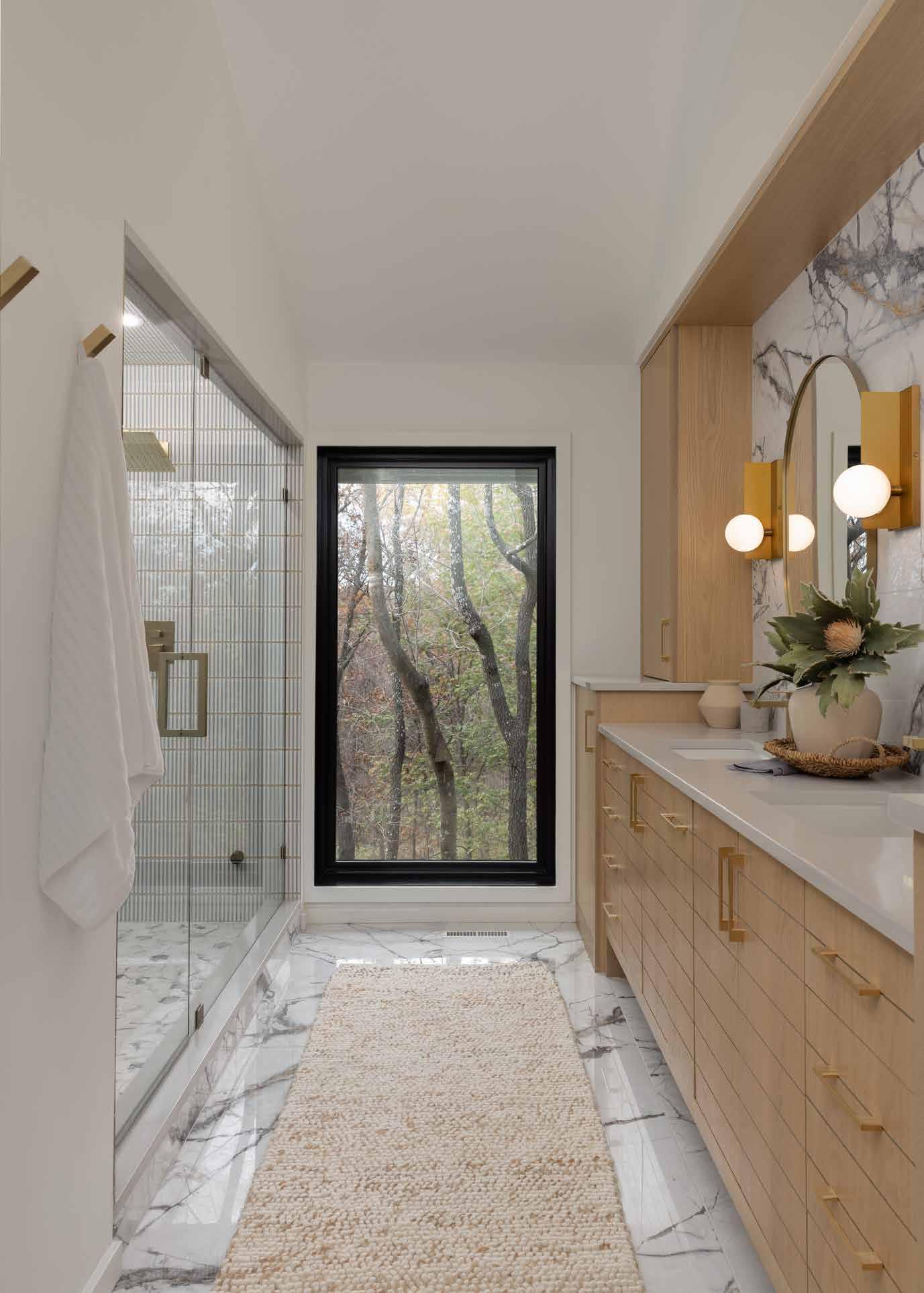 Scan here to see how the Woods styled their previous home using many of these same items!
The primary bedroom marries mid-century style with Jen’s inclination toward glam. While the Eames MCM classic lounge chair and machinedwood wall panels could be serious enough for a corporate conference room, the gildedgold accents and velvet drapery add a bit of drama and mood to the space.
Scan here to see how the Woods styled their previous home using many of these same items!
The primary bedroom marries mid-century style with Jen’s inclination toward glam. While the Eames MCM classic lounge chair and machinedwood wall panels could be serious enough for a corporate conference room, the gildedgold accents and velvet drapery add a bit of drama and mood to the space.
Fall 2023 | mydesignkc.com | 197
The primary bath was enlarged by carving space out of the oversized primary bedroom and stands out with its framed forest view and steam shower.
that features a black granite backsplash and countertop, contrasting the rest of the kitchen’s light quartzite surfaces and making it feel like a separate space within the space.
But often, it is the small moments that bring us joy, and one of Jen’s favorite design elements in the kitchen is the open shelf running the length of the refrigerator wall and around the corner into the adjacent sitting room. The objects on display are her way of adding a personal layer to the home and interest to the space.
Organic decor juxtaposes the vintage, industrial vibe of the yellow counter stools, as well as the high-contrast stone and wood cabinets and gold-accented cabinet hardware and light fixtures—all reinforcing the eclectic design language used consistently throughout the house.
Another highlight of the remodel—the primary suite—involved downsizing the bedroom to enlarge the bathroom and walk-in closet to enhance functionality. Aesthetically, both rooms are equal parts minimalist modern and Hollywood drama. In the bedroom, a set of
Designer: Jen Wood Interiors, @jenwoodinteriors
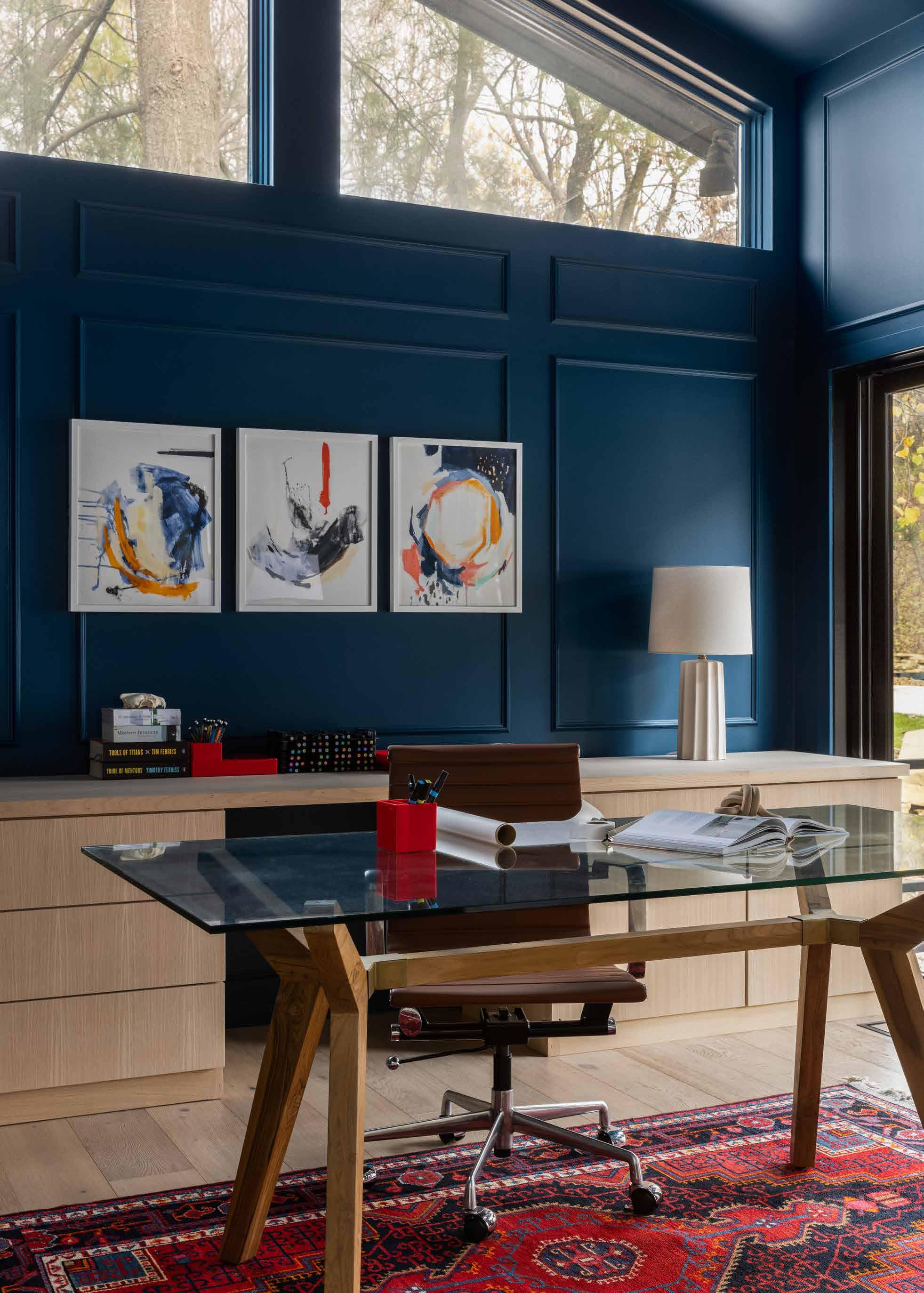
Architect: McHenry Shaffer Architecture, @mchenryshafferarchitecture
Contractor: Schmitt Remodeling
Resources: Page 244
198 | mydesignkc.com | Fall 2023
The office includes the only furnishing purchased from the previous homeowner—a vintage Oriental rug. While the origin of the rug is unknown, its rich color inspired the palette of the room. It also reminds Jen of the history of the house and its evolution.
repeating, oak acoustic wall panels and an Eames lounge chair represent the machined aspect of the modern age. Meanwhile, the fulllength velvet drapery, gilded-gold accents and emerald jewel-toned color palette suggest a more decadent side of contemporary life.
The gold-adorned ensuite features an ample, frameless-glass steam shower, porcelain fauxmarble flooring and custom wood cabinets with reveals cut into the face to mimic slat panels. The organization of the space is straightforward and anchored by a view into the woods, while the decor trends more maximalist and femme, creating a place where minimalist modern mixes with opulence and ease.
With masterful precision, Jen has created a home that is welcoming and warm, modern without being cold, and luxurious without being ostentatious. And, most importantly, she has designed a home that accommodates the lifestyle of her young, social, ever-busy family and looks good, too.
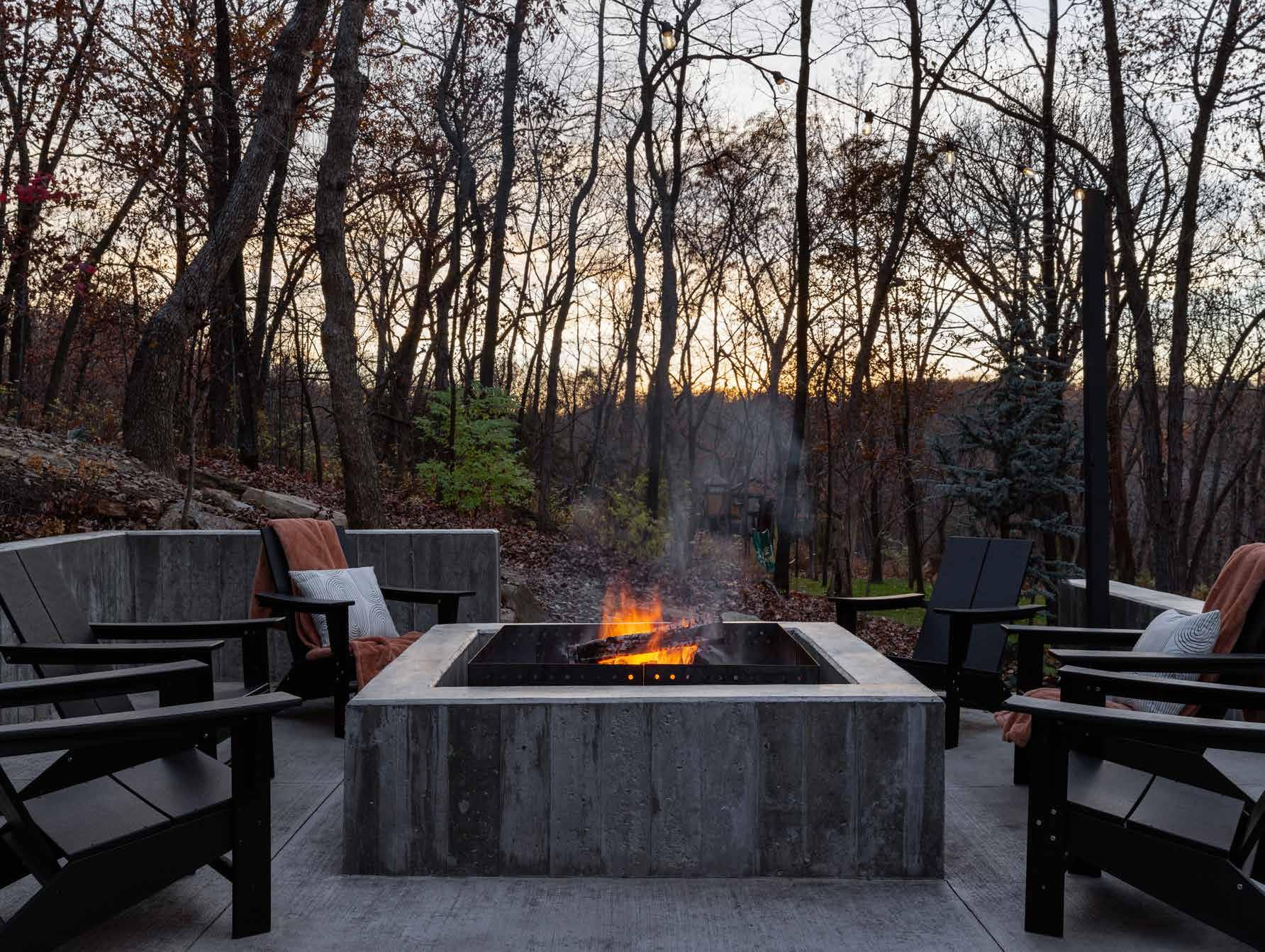
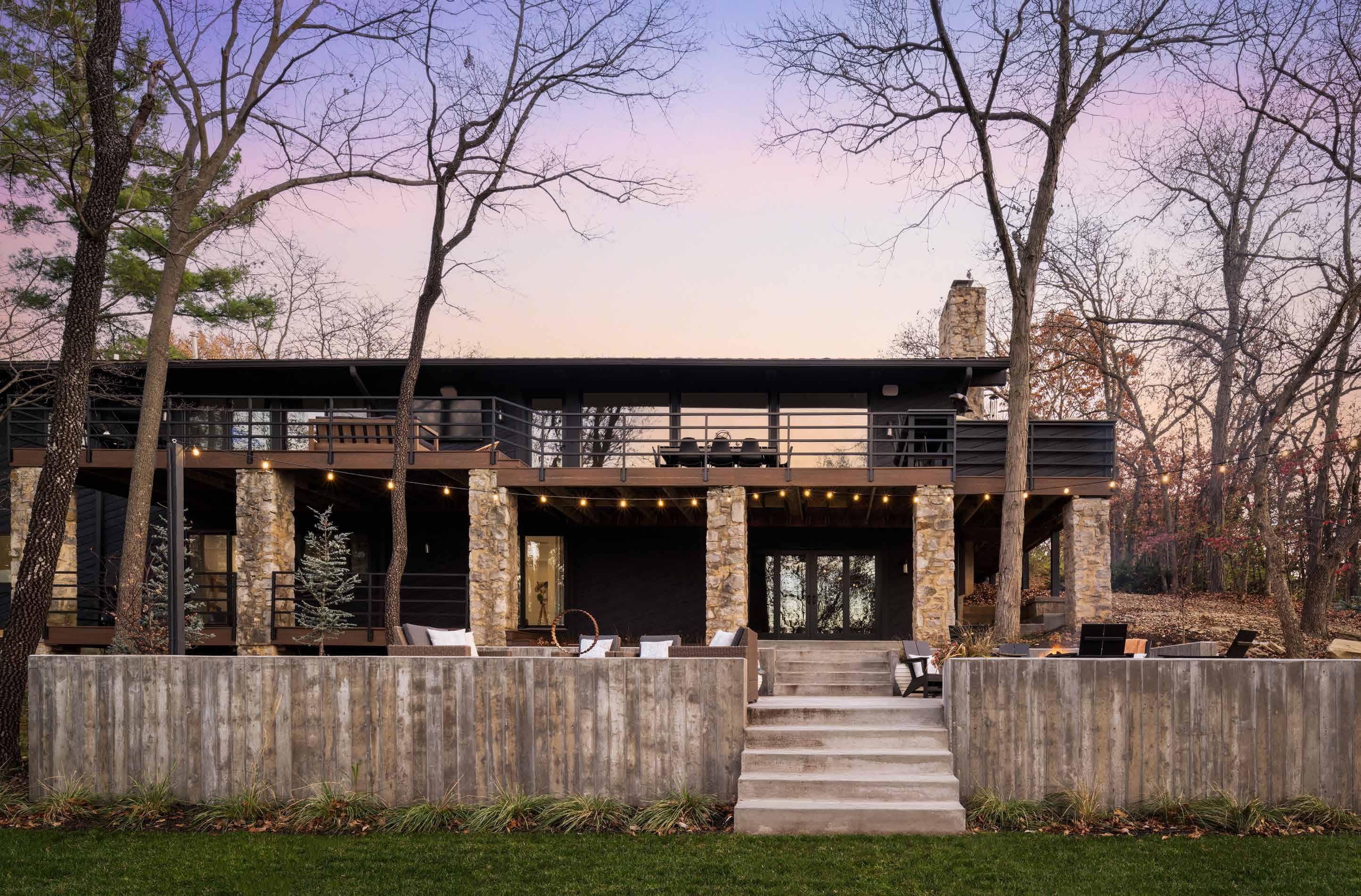 The horizontal lines of the home and the connection to the outdoors are two of the architectural characteristics that made the Woods fall for this home. Brandon Froelich at McHenry Shaffer Architecture reinforced these two elements by adding an outdoor terrace with board-formed concrete retaining walls that emphasize the existing architecture and create additional living spaces to draw people outdoors.
The horizontal lines of the home and the connection to the outdoors are two of the architectural characteristics that made the Woods fall for this home. Brandon Froelich at McHenry Shaffer Architecture reinforced these two elements by adding an outdoor terrace with board-formed concrete retaining walls that emphasize the existing architecture and create additional living spaces to draw people outdoors.
Fall 2023 | mydesignkc.com | 199
The custom wood-burning fire pit was crafted by Justin’s company—Dimensional Innovations—and is fabricated of Corten steel and board-formed concrete that match the surrounding retaining walls.
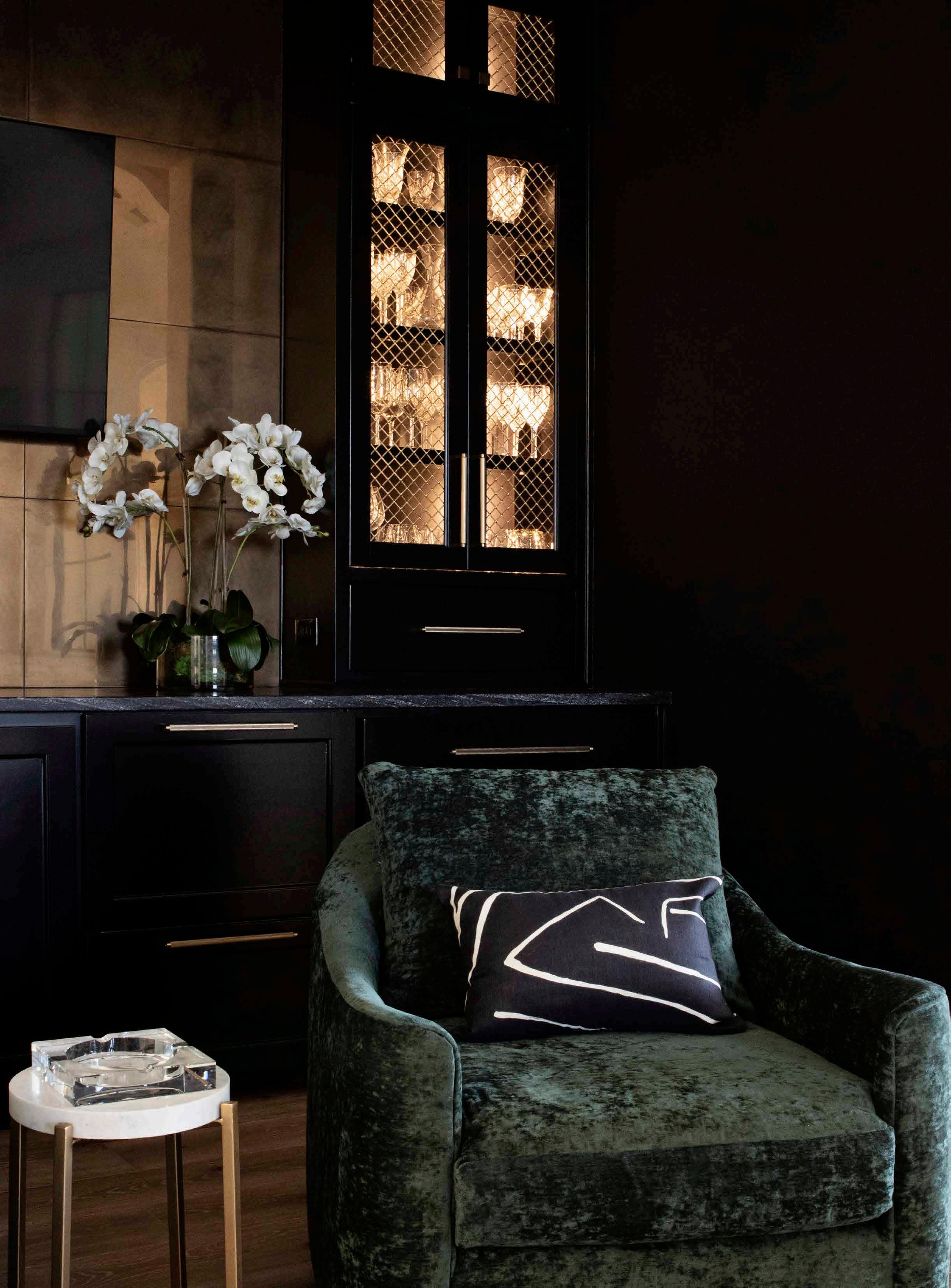
200 | mydesignkc.com | Fall 2023
The bourbon lounge, just off the dining room, is fronted by a pair of greenvelvet swivel chairs. Lighted cabinets featuring banker wire glow next to the Italian porcelain tile backsplash. The countertops are honed black granite.
White
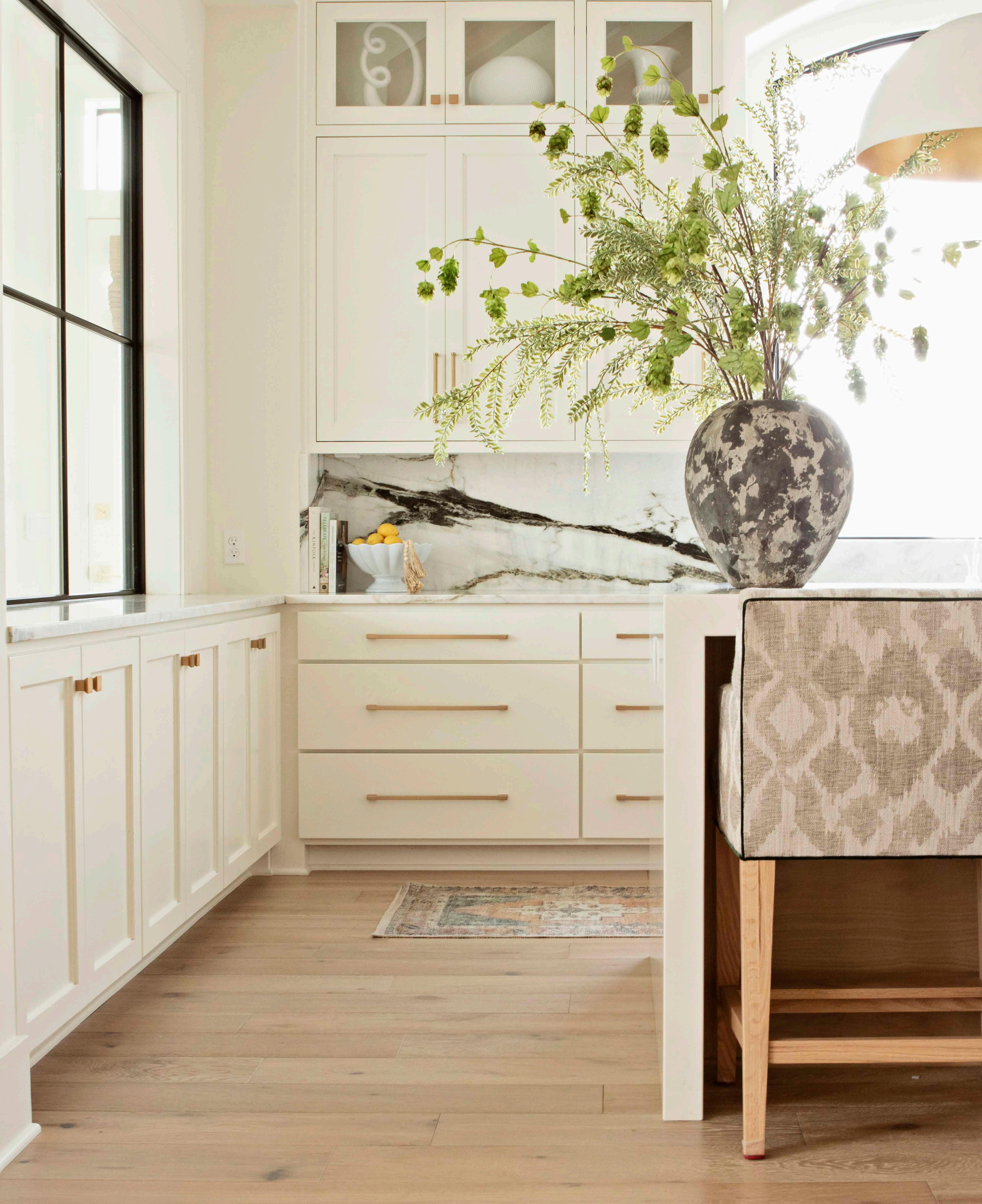
“Bright and airy” meets “moody and shiny” in a new build that grounds itself in duality.
Da Vinci veined marble makes a splash in the gleaming white kitchen. The island comprises a white-oak base and a pure white quartz waterfall countertop. Fall 2023 | mydesignkc.com | 201
Words by Cynthia Billhartz Gregorian | Photos by Laurie Kilgore
and
The ink had barely dried on the contract for Willis Custom Homes to build near the sixth hole of the Loch Lloyd golf course when interior designer Marci Gutheil’s phone rang. It was the couple who had just signed that contract. They wanted her to help them make their future home light, airy and timeless for entertaining.
They knew that getting Marci's input early—before breaking ground—was key to tweaking the floor plan and meeting their stylistic vision through their choices in flooring, cabinetry, paint colors, wall coverings and lighting.
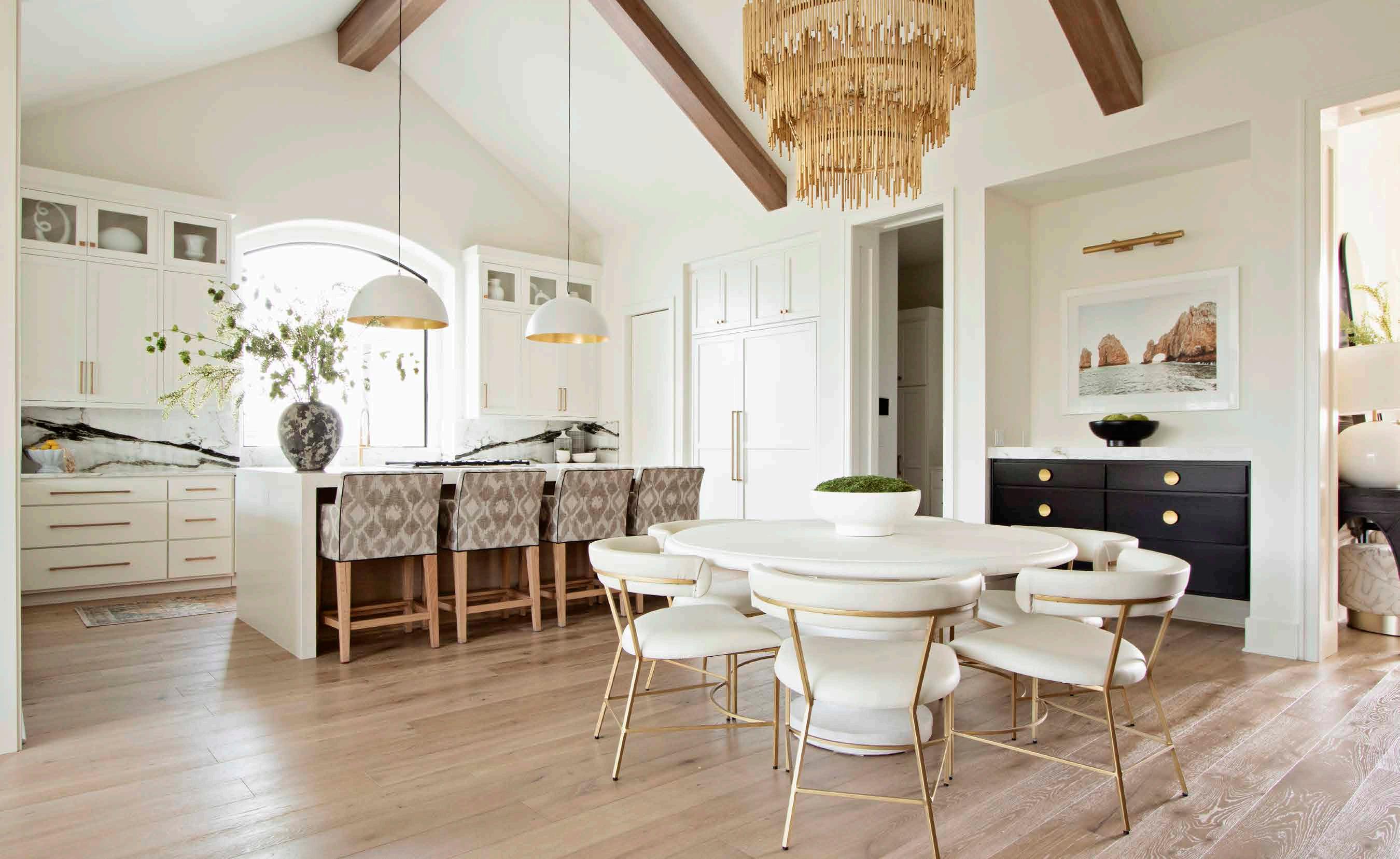
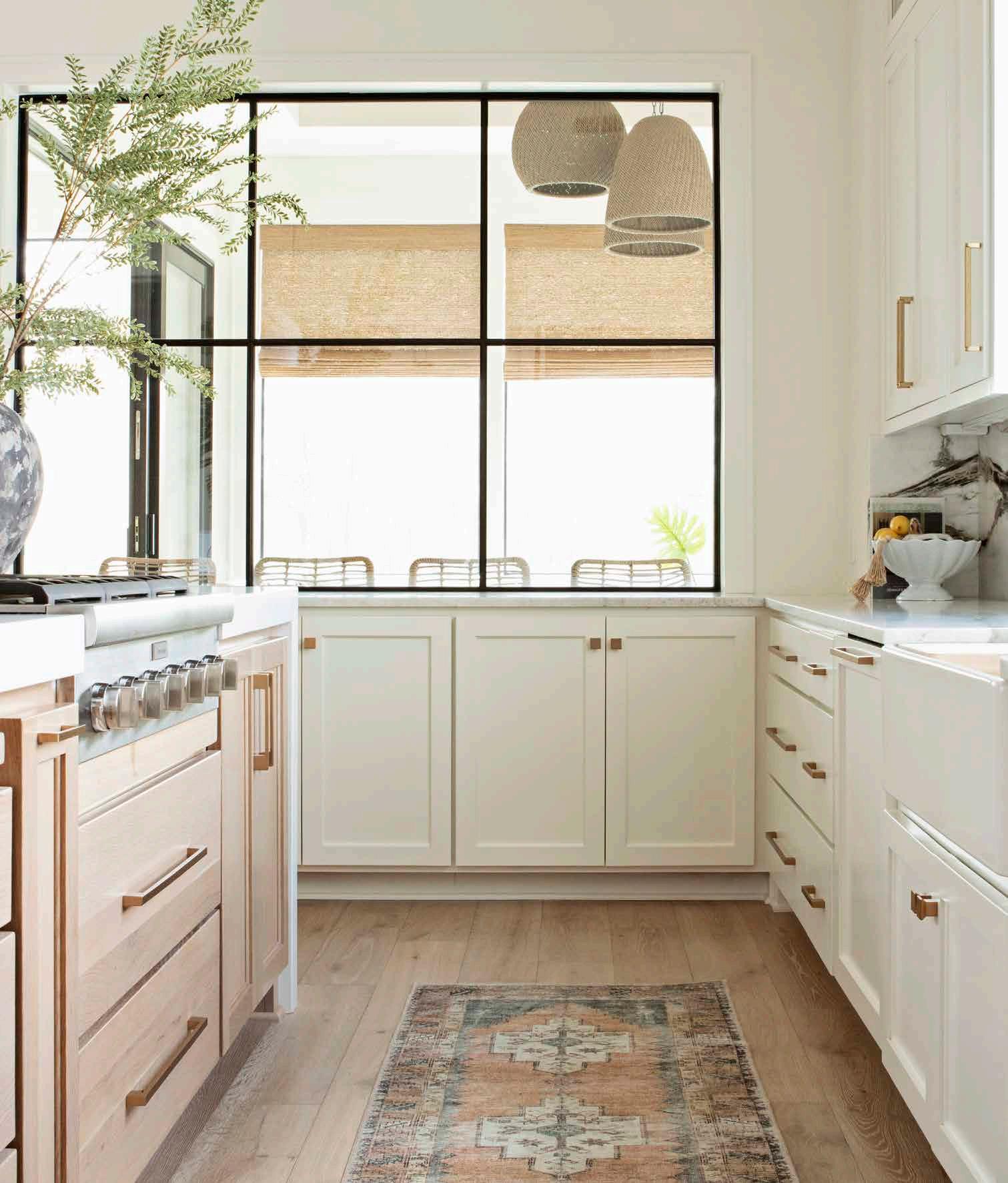
The homeowner and Marci gave a tour of the living and entertaining areas of the nowcompleted four-bedroom, four-bath, reverselevel home one afternoon.
“I wanted something clean, and I love black and white with pops of color,” the
A large picture window above the cabinets offers views into the sunroom. The original floor plans called for this wall to have glass doors instead.
202 | mydesignkc.com | Fall 2023
Scale is important to designer Marci Gutheil, so she chose large, statement lighting to fill the airy kitchen and dining space. The triple-tier, gold-leaf iron chandelier over the dining table is the Prescott by Arteriors. It coordinates with the pair of gold-lined dome pendants over the island.
homeowner says. “But I also wanted ‘cozy and comfortable.’ A lot of Patrick Willis’ homes are very contemporary, very modern, and Marci and I worked together just to make it more timeless.”
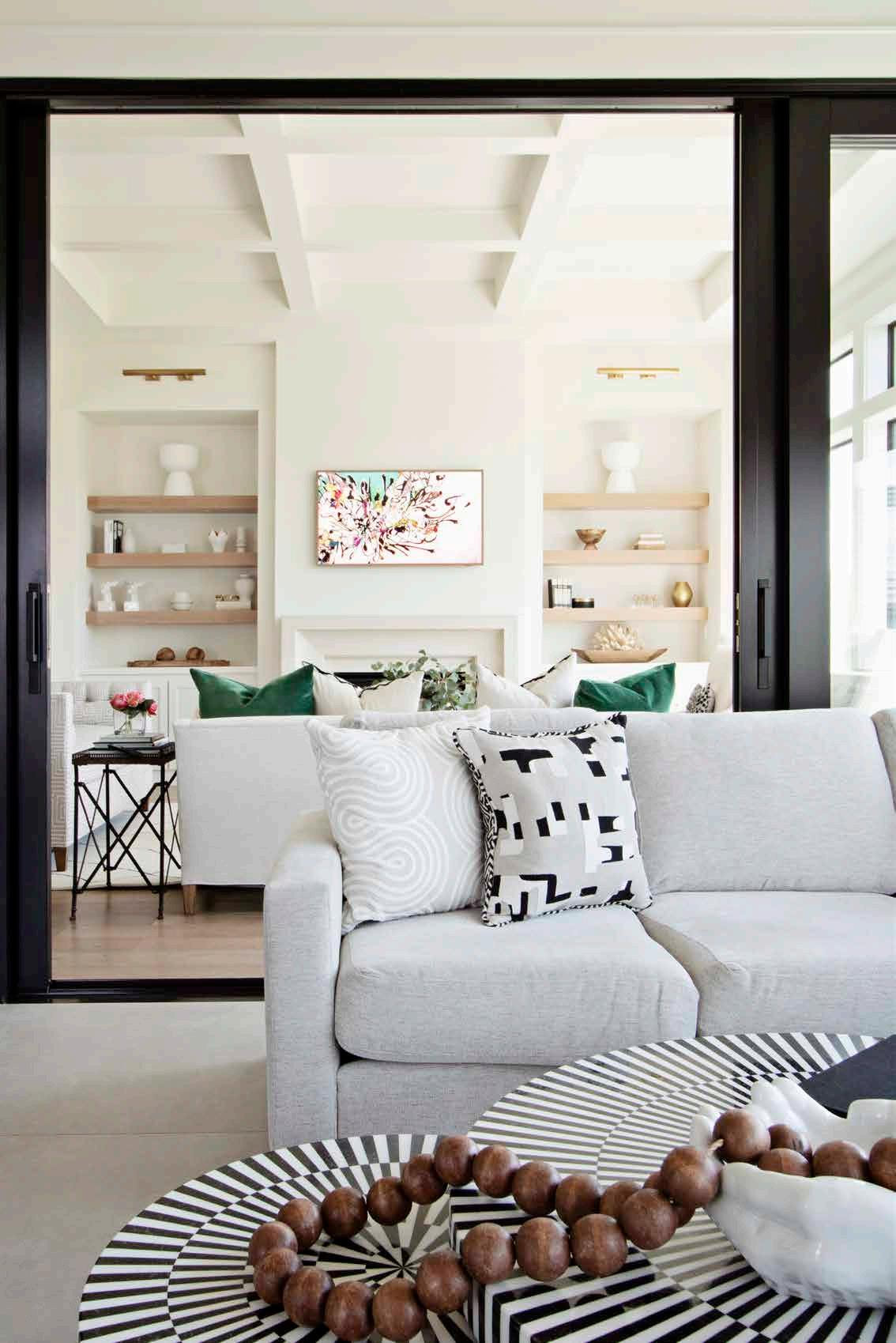
Marci, who was working with ML Designs at the time but has since spun off into Luna Interiors, wanted to go big with certain details and accessories. After all, she jokes, she is from Texas (where bigger is always better). The homeowner, who felt an instant connection with Marci, was fully on board and ready to follow the designer’s lead.
The more extensive design modifications began at the home’s front entrance.
Left: The Taylor King tightback sofa in the living room is upholstered in a performance tweed fabric. Wood, wicker and seagrass lend the more informal sunroom, in the background, a tropical, earthy vibe.
Below: Black and white elements continue through all rooms in the home, bridging the design gap between the formal and informal.
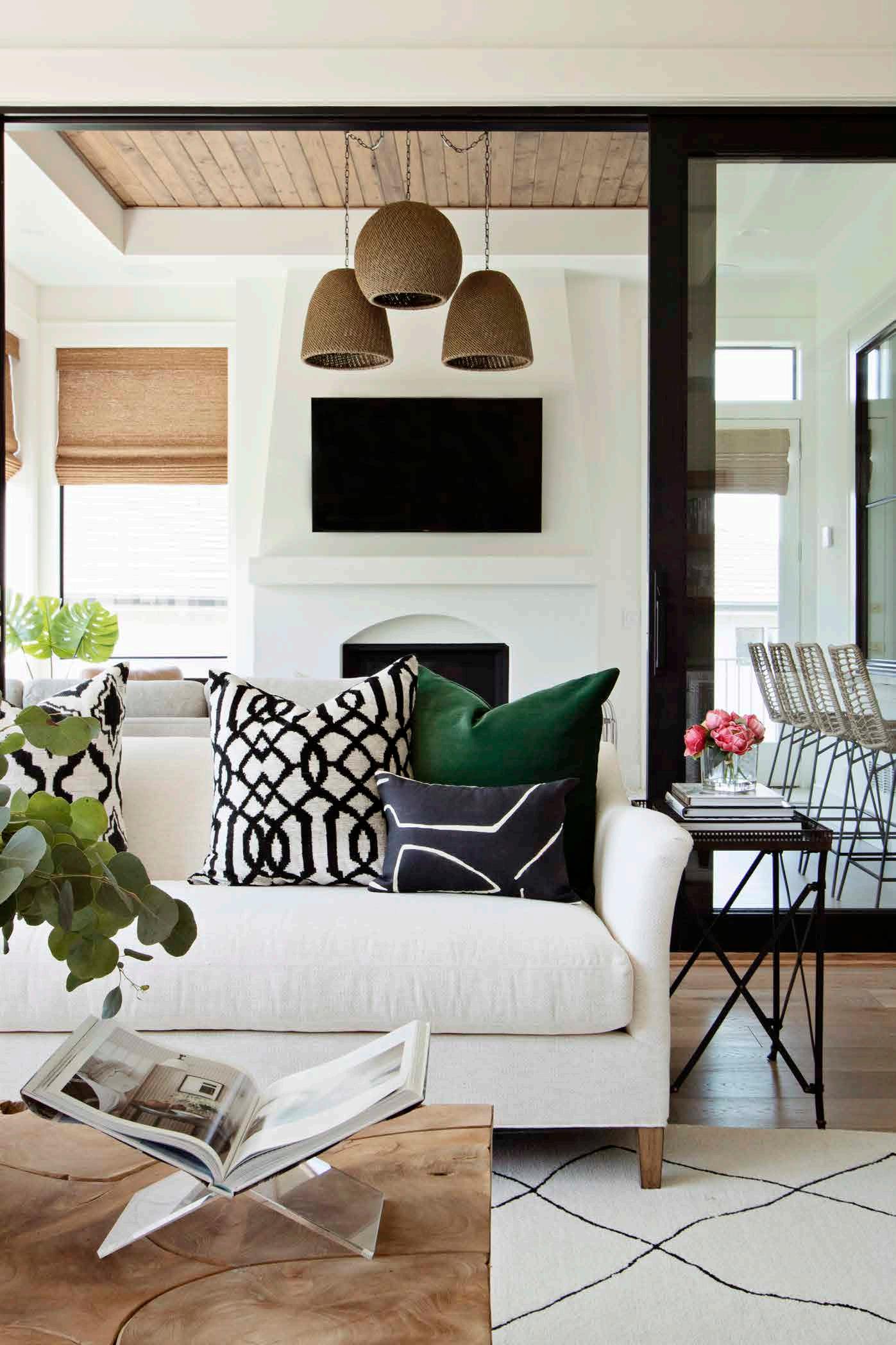
Fall 2023 | mydesignkc.com | 203
The original plans called for a pair of standard-sized doors with a transom window. Instead, they opted for grand, 10-foot-tall arched alder wood doors, lending the space an added layer of substance and elegance.
Inside the foyer, what would otherwise be large blank walls are now trimmed with picture molding, while an iron stair railing runs to the lower level. It features a graphic pattern that plays well with a large, graphic blackand-ivory rug adorning the hardwood floor.
A charcoal-gray Hooker console table along one wall exhibits a “medieval meets modern” style. It’s topped by a pair of large white table lamps by Gabby, arched mirrors from Amazon, branches of greenery in a large white vessel and a chunky ornamental wooden chain. A pair of round ottomans from Arteriors, covered in a gray sculpted velvet tucked beneath the console, can be rolled into the main living space to help accommodate large parties.
Marci sourced many of the home’s luxury furnishings at trade showroom Designer’s Library in Overland Park but explains that she’s a believer in high-low mixes—hence those Amazon mirrors.
Throughout the home, touches of gold and a host of natural materials complement the black-and-white color scheme and light oak plank floors.
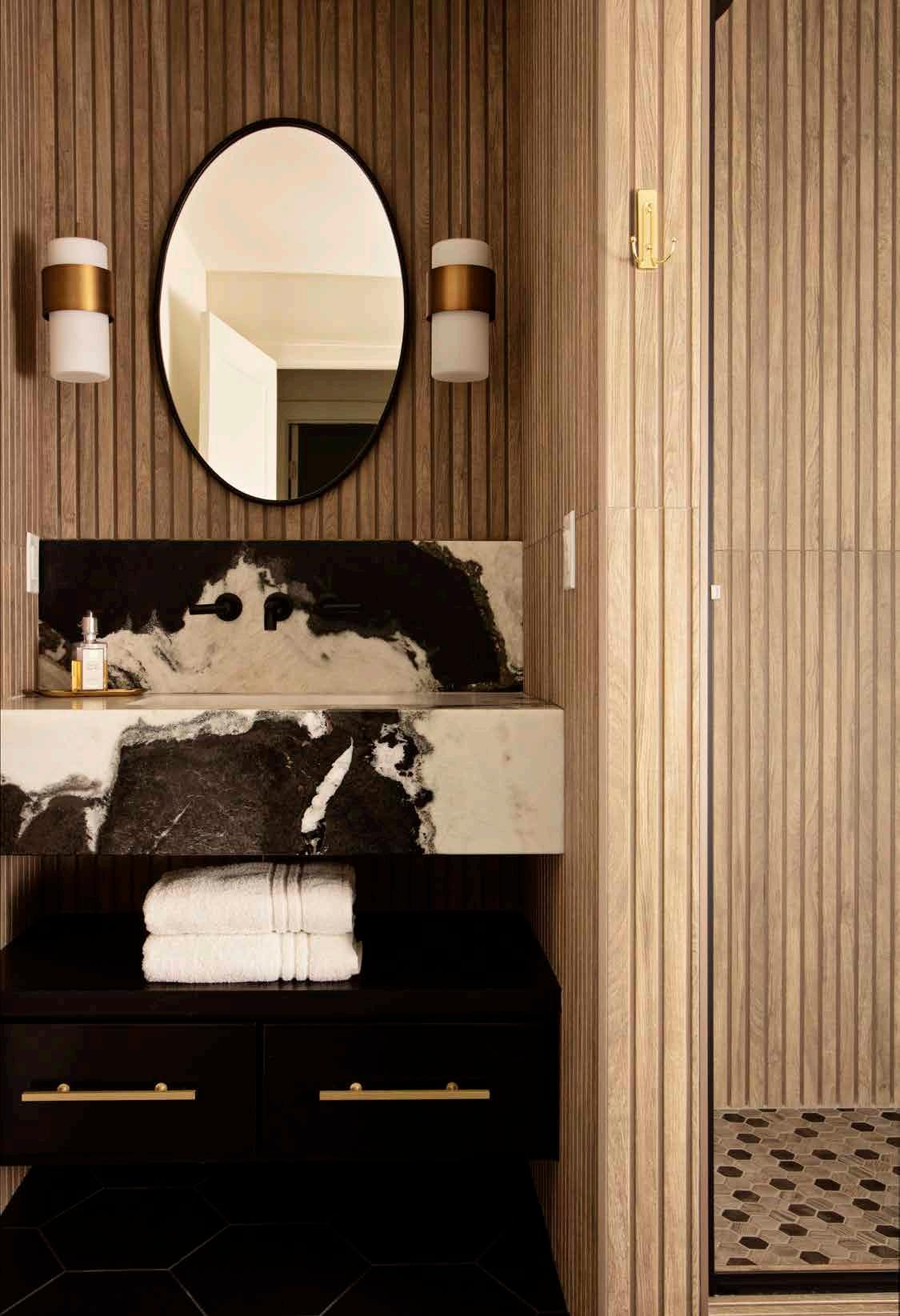
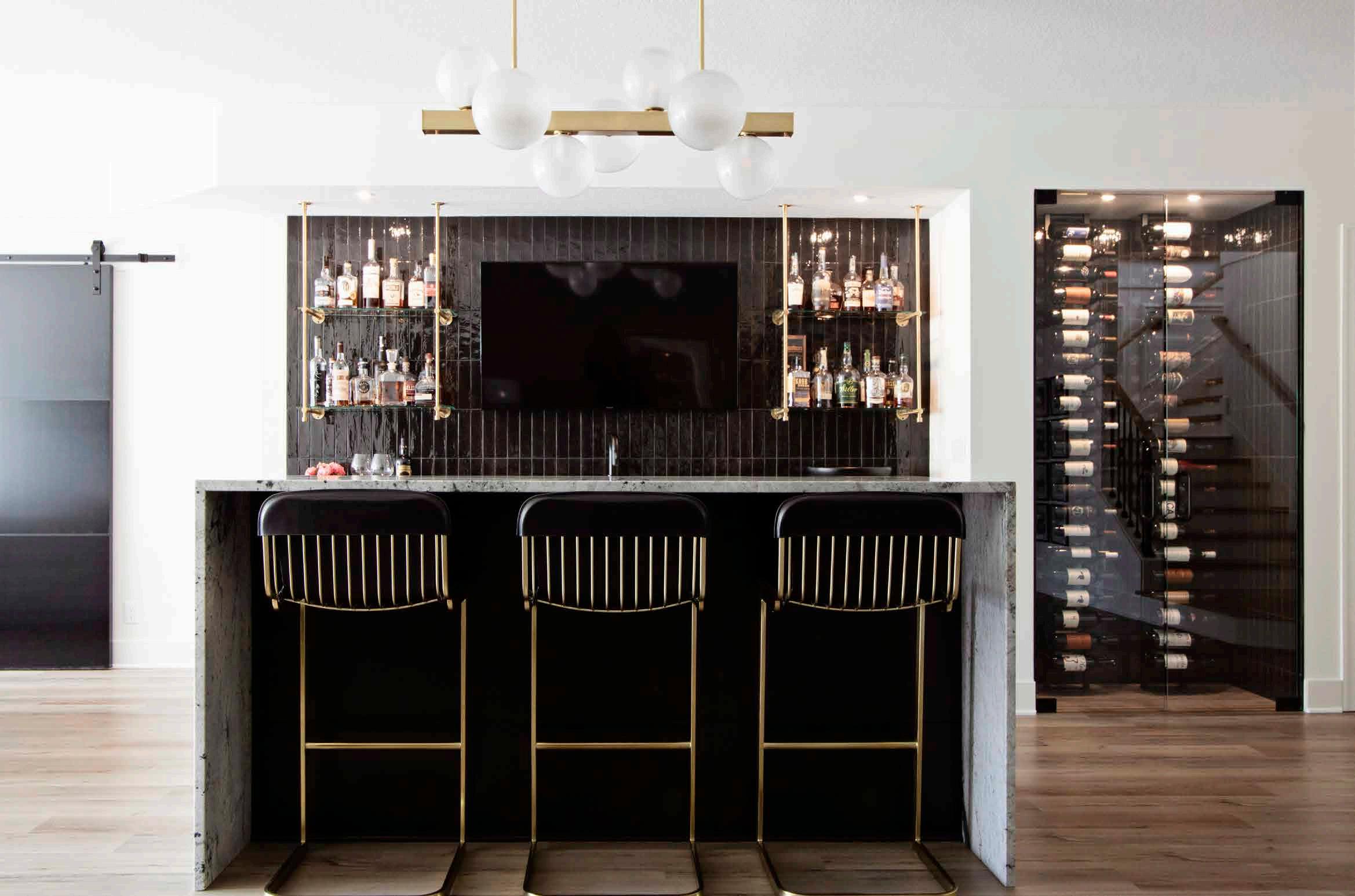
The main living space is an open concept, comprising a kitchen, dining area and formal living room featuring light neutral tones, luxury finishes and big, bold light fixtures. The only exception to the airy palette is a “bourbon lounge” tucked into an alcove off the dining area.
It’s a moody cocoon of floor-to-ceiling cabinets painted in Benjamin Moore’s inky Tricorn Black and punctuated by a backsplash of large, soft mottled gold tiles that were delayed for months by a workers’ strike in Italy. Banker wire is affixed to the fronts of
The panda granite is carried over to the waterfall top on the lower-level recreation room's bar-height table. Custom brass Palmer shelves float in front of vertically installed black subway tile on the bar's backsplash and wine room.
204 | mydesignkc.com | Fall 2023
The graphic, leather-finished panda granite on the floating vanity offers a striking contrast to the wood-look porcelain tile in the home's lower-level bathroom.
the upper cabinets, allowing lit displays of glass and crystal drinkware to sparkle. Conversely, the lower cabinets conceal a refrigerator and dishwasher.
A bar with stools in front of the alcove—a feature on the original floor plans—was eliminated. Instead, Marci added a pair of green velvet swivel armchairs facing the lounge.
The dining area features a round table beneath an Arteriors triple-tier Prescott chandelier of gold-leaf iron. This luxe fixture complements the gleaming gold interiors of the sizeable white dome-shaded pendants above the kitchen island.
Marci wanted to add personalized art to the dining area as well, so she asked the homeowner to name her favorite place or thing. The result?
A large, framed color photo of The Arch of Cabo San Lucas hanging above a black floating buffet cabinet underlit by LEDs and topped with a chunk of graphic black-and-white marble. The image is printed on metallic paper, giving the 2-D water a realistic shimmer.
“Without having a ton of wall space in this area, we knew that this was going to have to be eyecatching,” Marci notes.
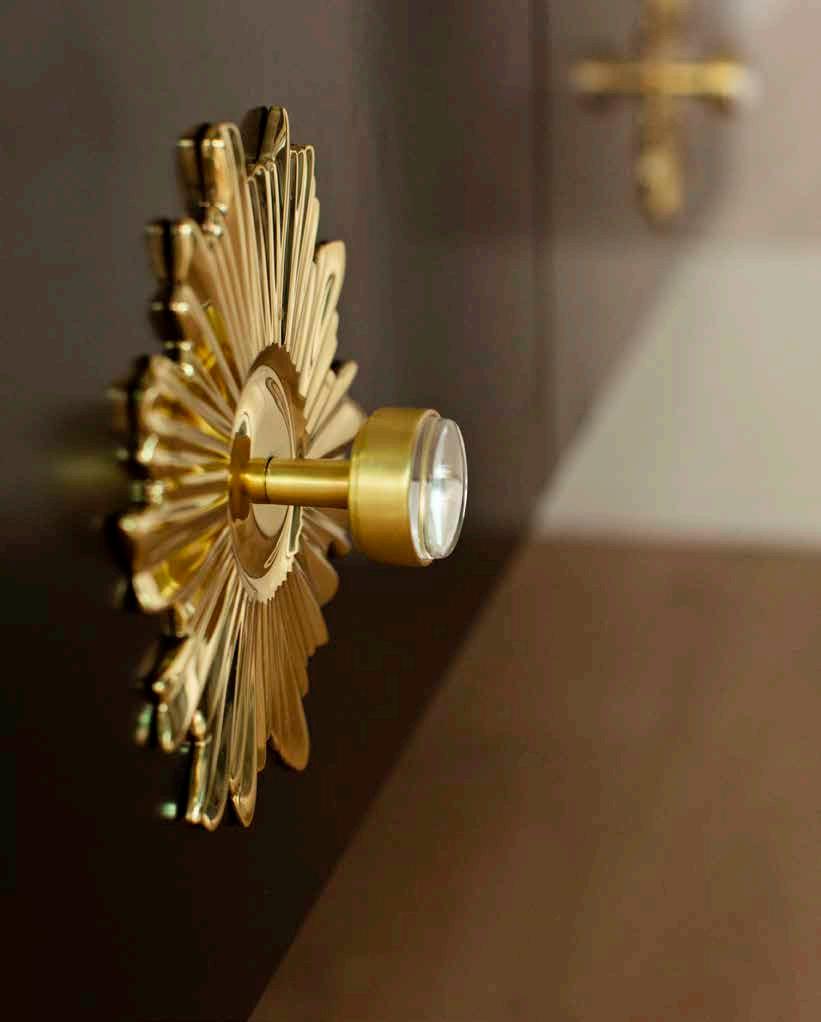
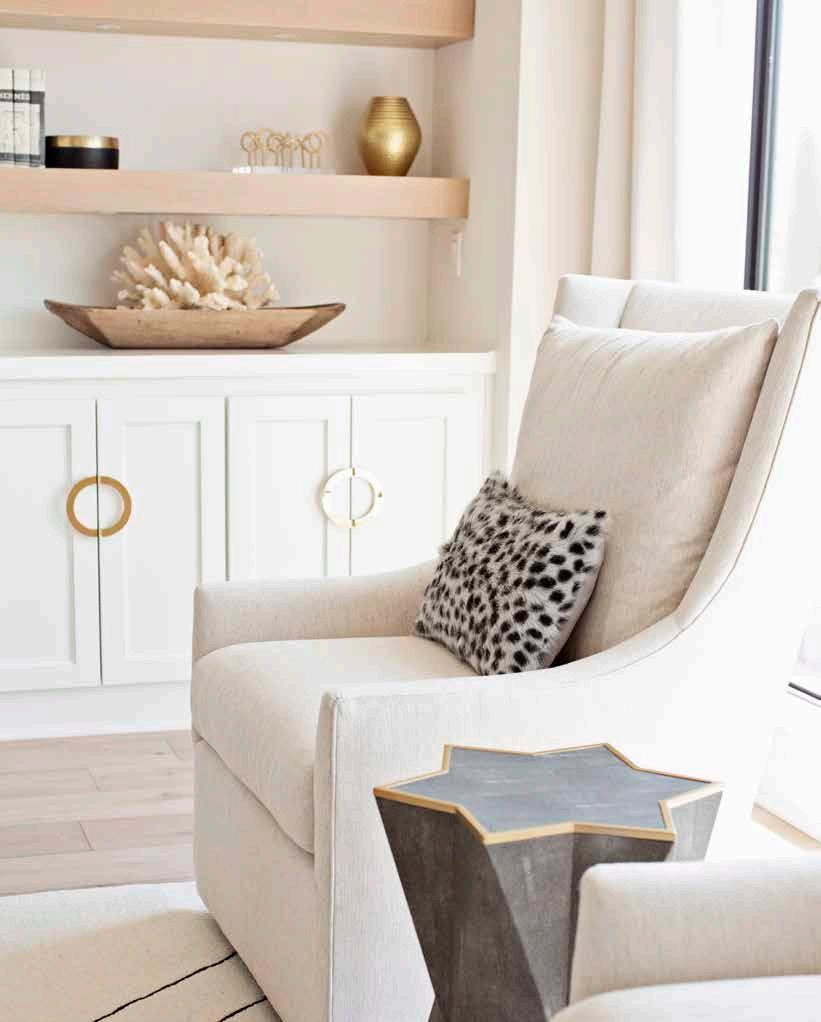
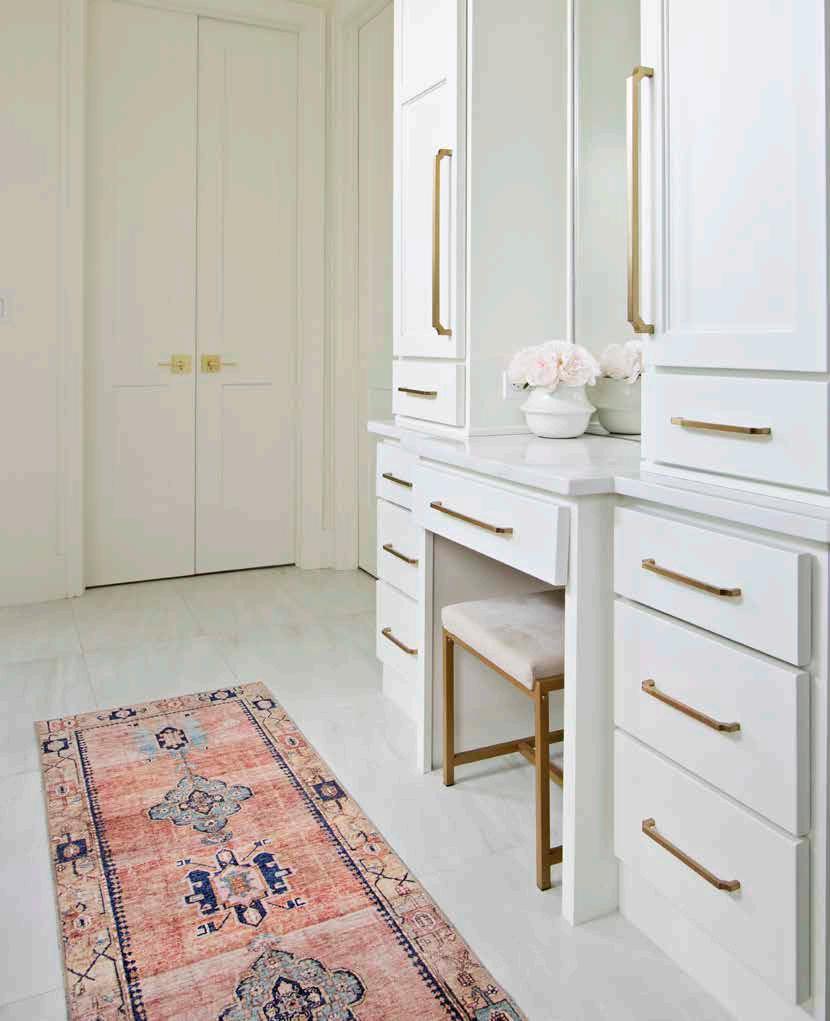
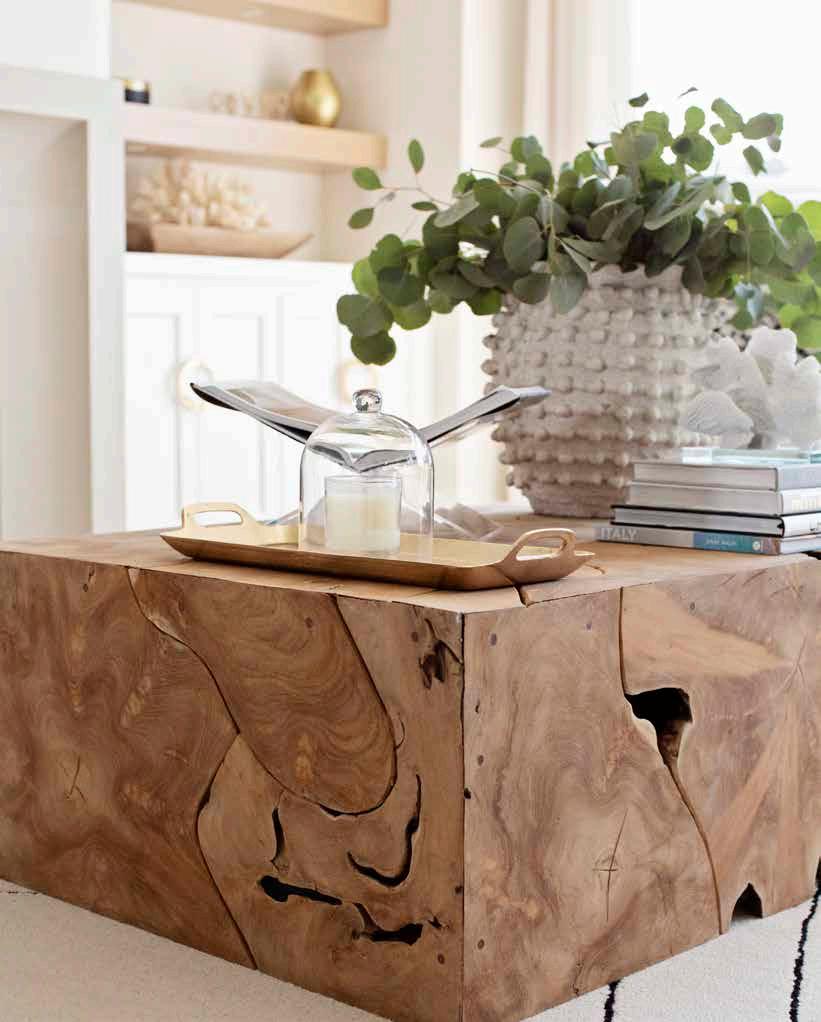
The vast kitchen island is constructed of white oak cabinets and a Silestone Miami White waterfall countertop that can withstand the rigors of the homeowners’ love for entertaining and cooking. A pull-out spice cabinet and built-in wood cutting board next to the stove demonstrate the kitchen’s high level of functionality—a musthave when cooking regularly for family and friends.
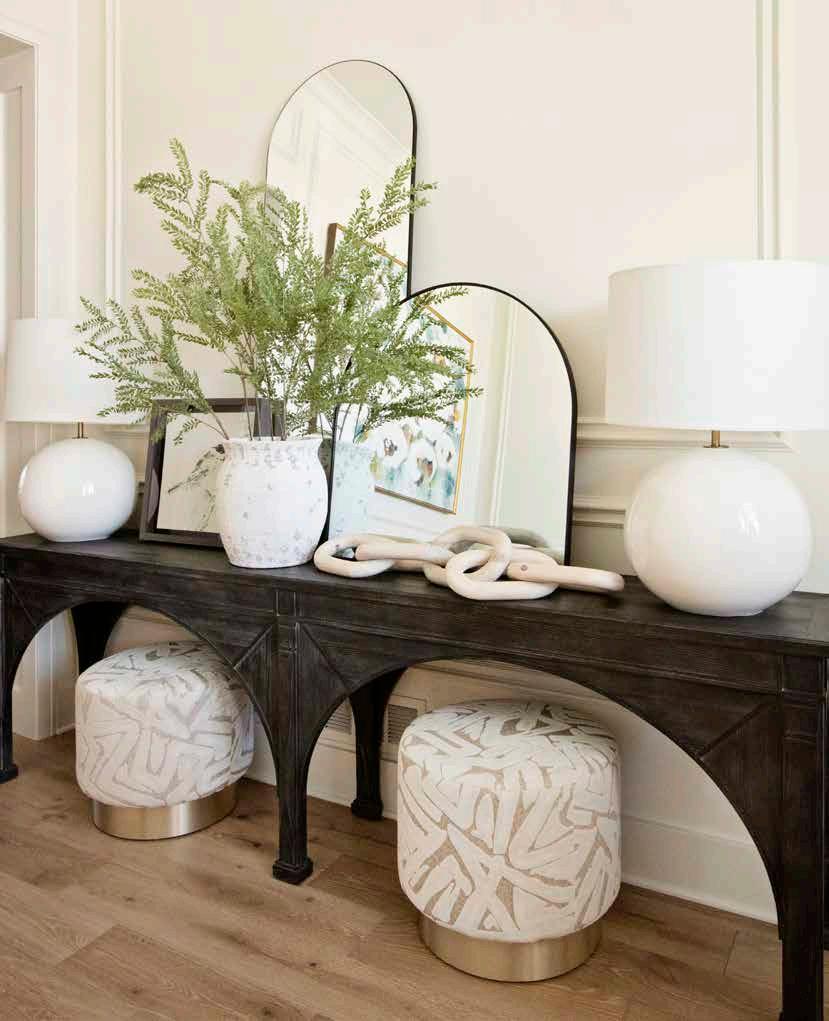 Above, top to bottom: The light, airy finishes and brass hardware continue into the primary bathroom.
A teak coffee table adds rustic contrast to the living room's formal vibe.
The polished brass hardware on the powder bath vanity is from Modern Matter.
Ottomans tucked under the entry table provide extra seating in a pinch.
Above, top to bottom: The light, airy finishes and brass hardware continue into the primary bathroom.
A teak coffee table adds rustic contrast to the living room's formal vibe.
The polished brass hardware on the powder bath vanity is from Modern Matter.
Ottomans tucked under the entry table provide extra seating in a pinch.
Fall 2023 | mydesignkc.com | 205
The formal chairs in the living room are by Taylor King.
The remaining kitchen cabinets are white and paired with a countertop and backsplash of thickly veined black-and-white marble. The space is rounded out by Thermador appliances, including a cabinet-concealed refrigerator freezer.
An adjacent cabinet- and counter-lined room serves as a convenient butler’s pantry. It even has a door to hide clutter.
Overall, one of the more eye-catching parts of the kitchen is the wall of lower cabinets topped by a large window that overlooks a sunroom. The original house plans called for the wall to feature a sliding glass door, but there’s already a sliding glass door around the corner.
The formal living room is outfitted with white upholstered furnishings—all in performance fabrics. With its generous use of black-and-white textiles and natural materials, the adjacent sunroom has a bit of a safari vibe, Marci notes. She and the homeowners changed the space from a screened-in porch with a stone fireplace to a walled-in sunroom surrounded by windows and a sleek stucco fireplace. The window coverings, shades on a multi-tier ceiling light, baskets and barstools are made of seagrass and rattan.
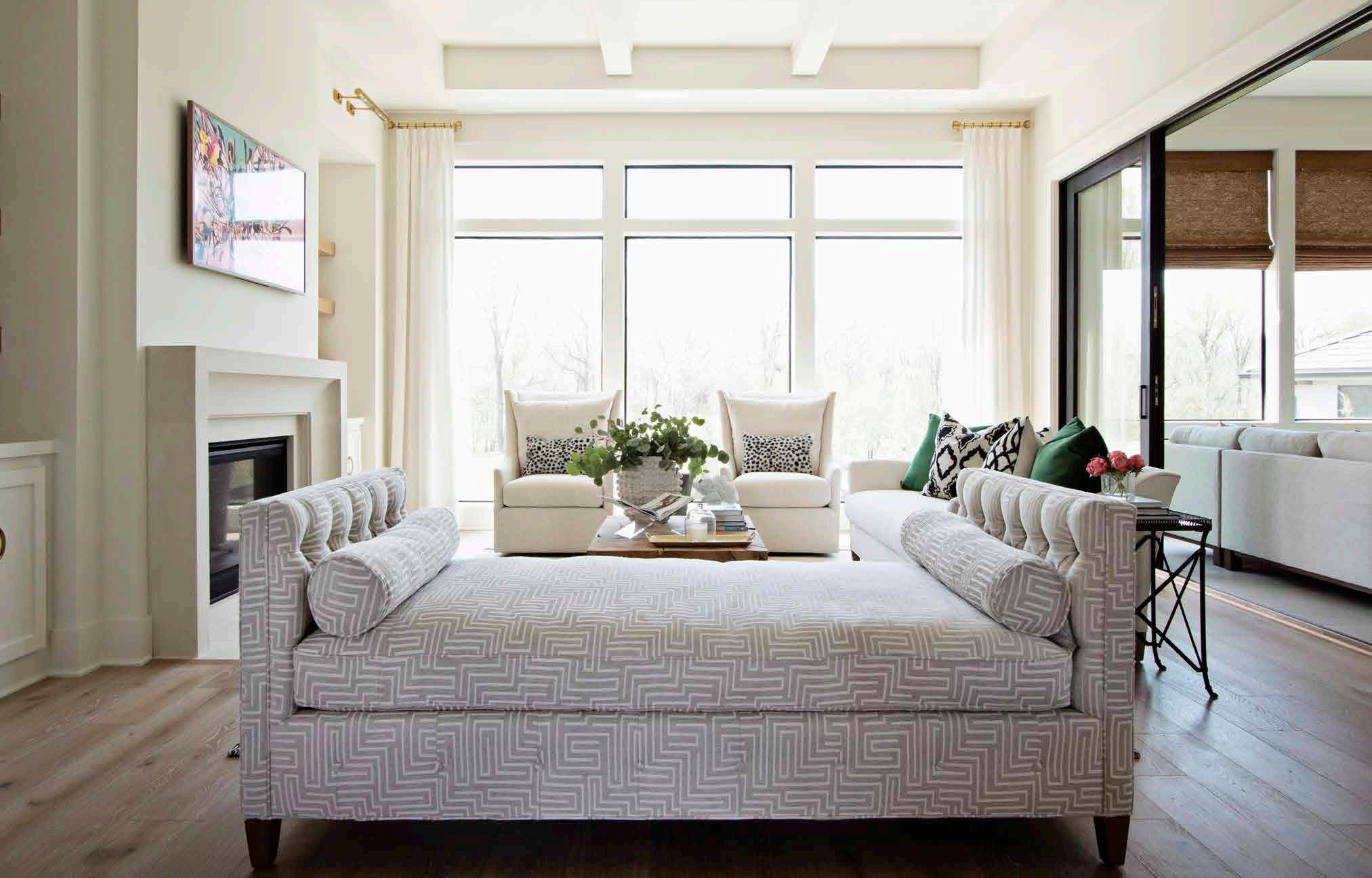
The cohesive design scheme continues on the lower level, which features a family room with a striking,
Interior Designer: Luna Interiors, @lunainteriorstyle
Builder: Willis Custom Homes, @williscustomhomeskc
Resources: Page 244
counter-height table that seats six and is outfitted with a waterfall top of black-and-white marble.
“I didn’t want a traditional bar because my boys like to have friends over to play cards, so they can sit on both sides and play,” the homeowner says.
The table fronts another bar with a gleaming black tile backsplash and solid brass-and-glass Palmer shelves laden with liquor bottles. A nearby, glass-doored wine display lights up to show off the homeowners’ wine collection.
The homeowner's favorite bathroom in the house is just off the family room. It features an underlit, black floating vanity made of black-and-white panda marble with a waterfall front. The bathroom and walk-in shower walls are sheathed in a porcelain tile molded and colored to resemble raw beadboard. The homeowner loves the interplay of contrasting patterns and how it still manages to reference the style of the rest of the home. She’s amazed and satisfied with the boldness and cohesiveness of the project.
“She and I really tried to keep the warmth of the house but then put these modern touches in,” Marci says. “That's something that we were very mindful of while we were designing the house.”
206 | mydesignkc.com | Fall 2023
A daybed separates the dining area from the living room and provides seating for both spaces while entertaining.
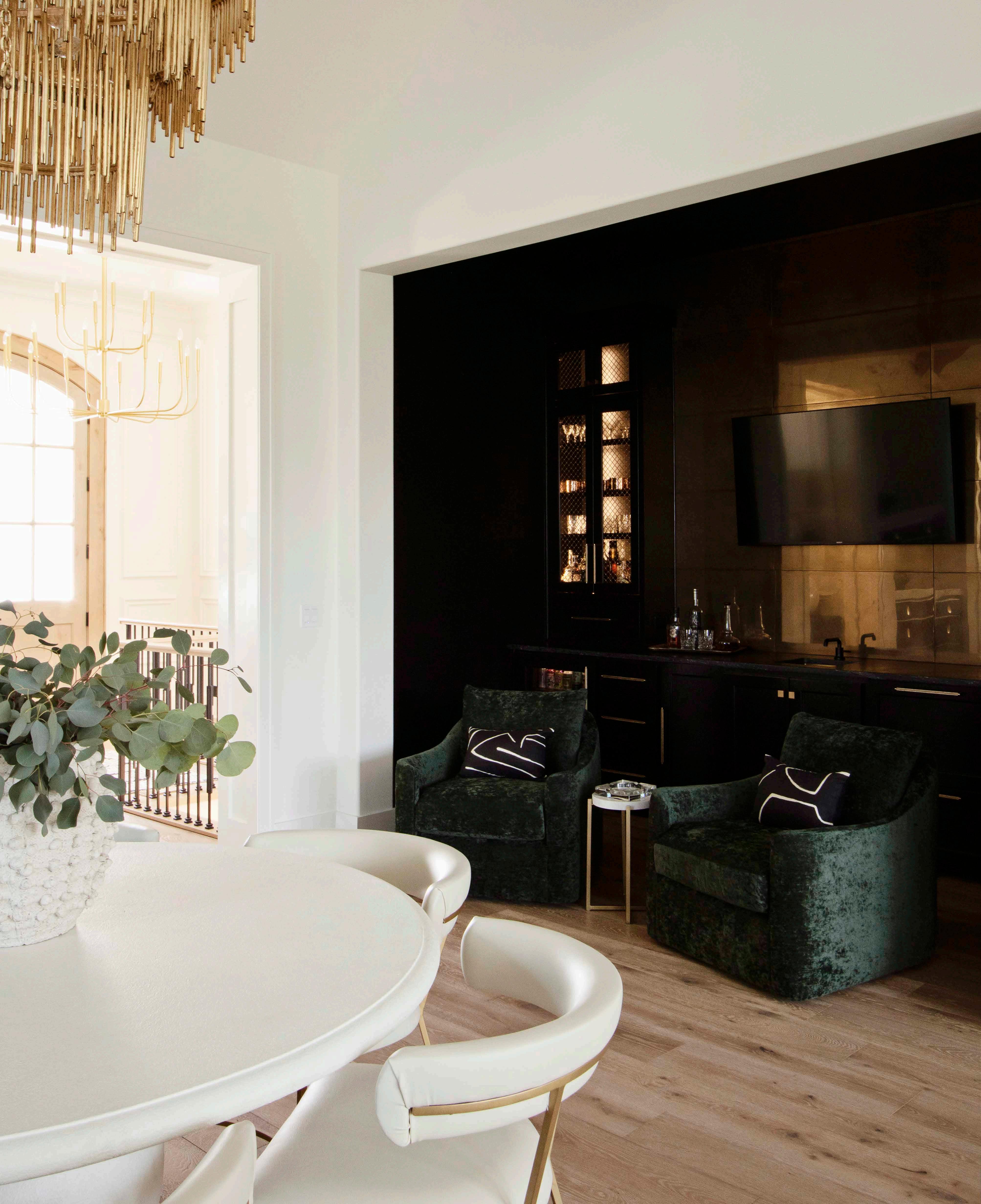
Fall 2023 | mydesignkc.com | 207
The original floor plans called for a bar separating the lounge from the dining area, but Marci and the homeowner changed it to save space and get a direct sightline into the moody, clubby space.
ELEVATED ENTERTAINMENT
A hundred-year-old brick Colonial home in St. Joseph, Missouri, looks like business in the front, but it’s a party in the back.
Homeowners Karri and Chris Habiger knew that making their steeply sloped backyard functional for entertaining wouldn’t be a simple endeavor. But Lorax Design Group, with the help of designer Amy Thurston and more than 16 subcontractors, was up to the challenge.
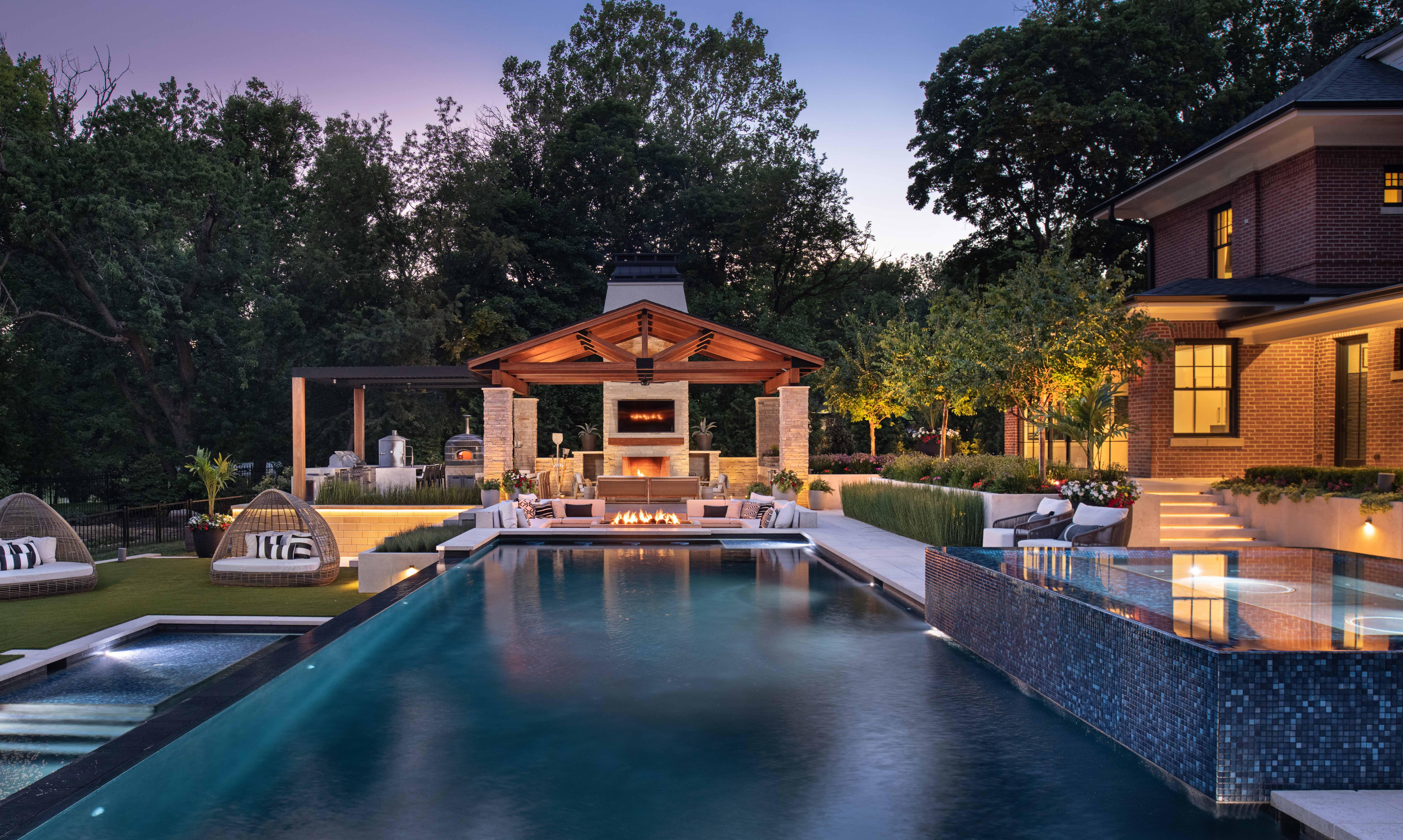
The Habigers purchased their 1911 St. Joseph home in 2013 because they loved its history and location.
“We were really taken by the property,” Chris says. “It sits on five acres. There are large trees. It’s in the middle of town, so you don’t usually find a piece of property like this.”
Words by Cynthia Billhartz Gregorian | Photos by Matt Kocourek
208 | mydesignkc.com | Fall 2023

Scan here to see more photos of this project. Fall 2023 | mydesignkc.com | 209
The pavilion anchors one end of the main terrace. Water from an infinity spa glides over the edge first into an upper pool then into a lower pool. Inset lighting on the stairs glows at night and makes a safe descent down the three terrace levels. Precast planter boxes soften the hardscape with bountiful greenery and color.
The couple was determined to properly restore and redesign the property, which meant first repairing and replacing boring things like sewer and water lines. Finally, five years ago, they decided to turn their attention to that sharply slanted terrain behind their home.
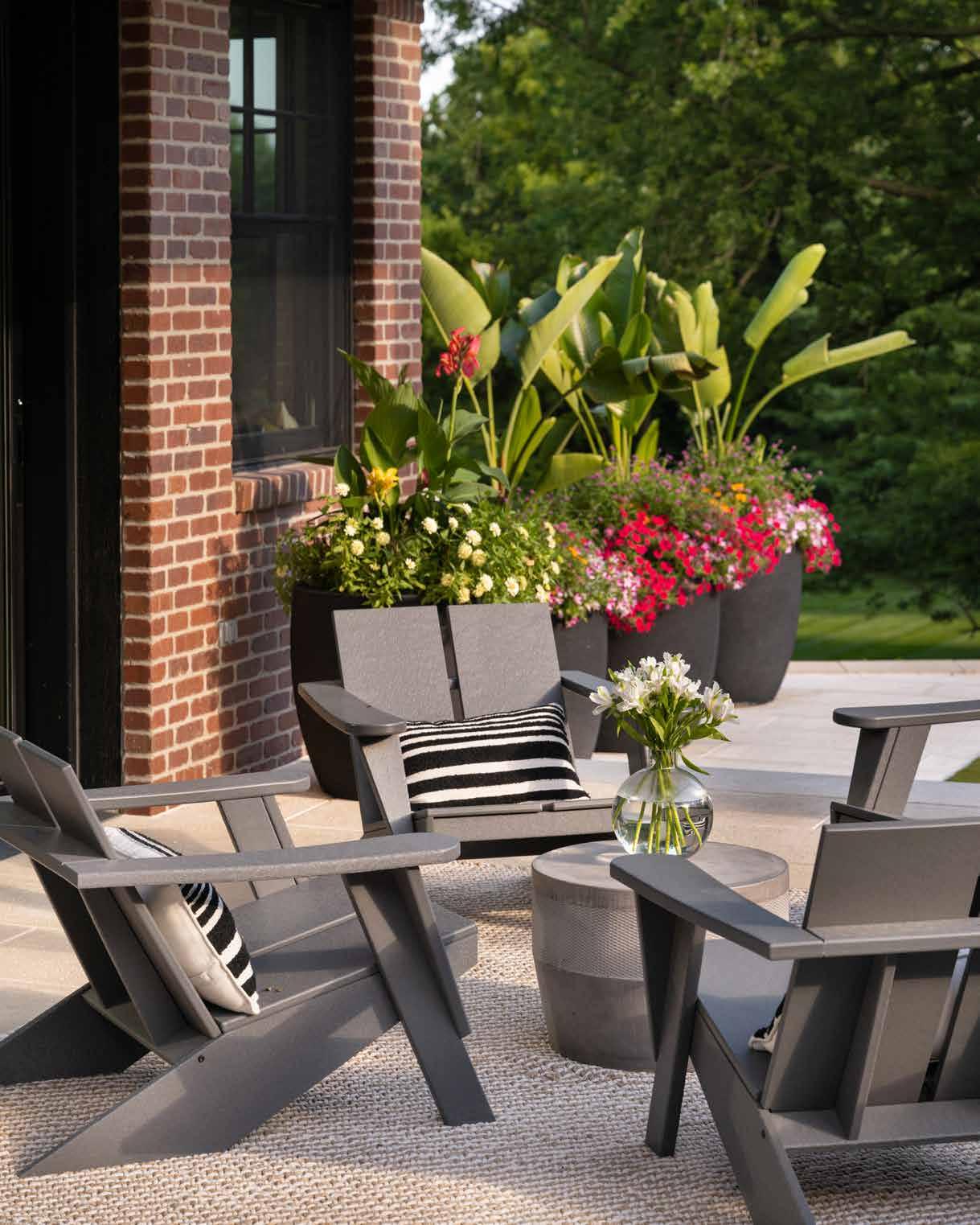
Kurt Kraisinger, the owner of Lorax, saw a bevy of design possibilities for it. He and his team drew up plans then set to work terracing mounds of earth, installing yards of precast Atelier Vals stone tiles and constructing—on opposite ends of the multi-tiered pool area—a two-bedroom pool house and outdoor pavilion. Today, the once nearly useless backyard is a singular, luxurious oasis for year-round use.
Layers and levels reveal themselves when entering the backyard from the side of the house. First, on the top terrace, there’s a square, blue-glass mosaic-tiled spa pool with a built-in bench. The spa’s warm water flows over into the main lagoon: a large, rectangular infinity-edge pool featuring a diving platform on one end and
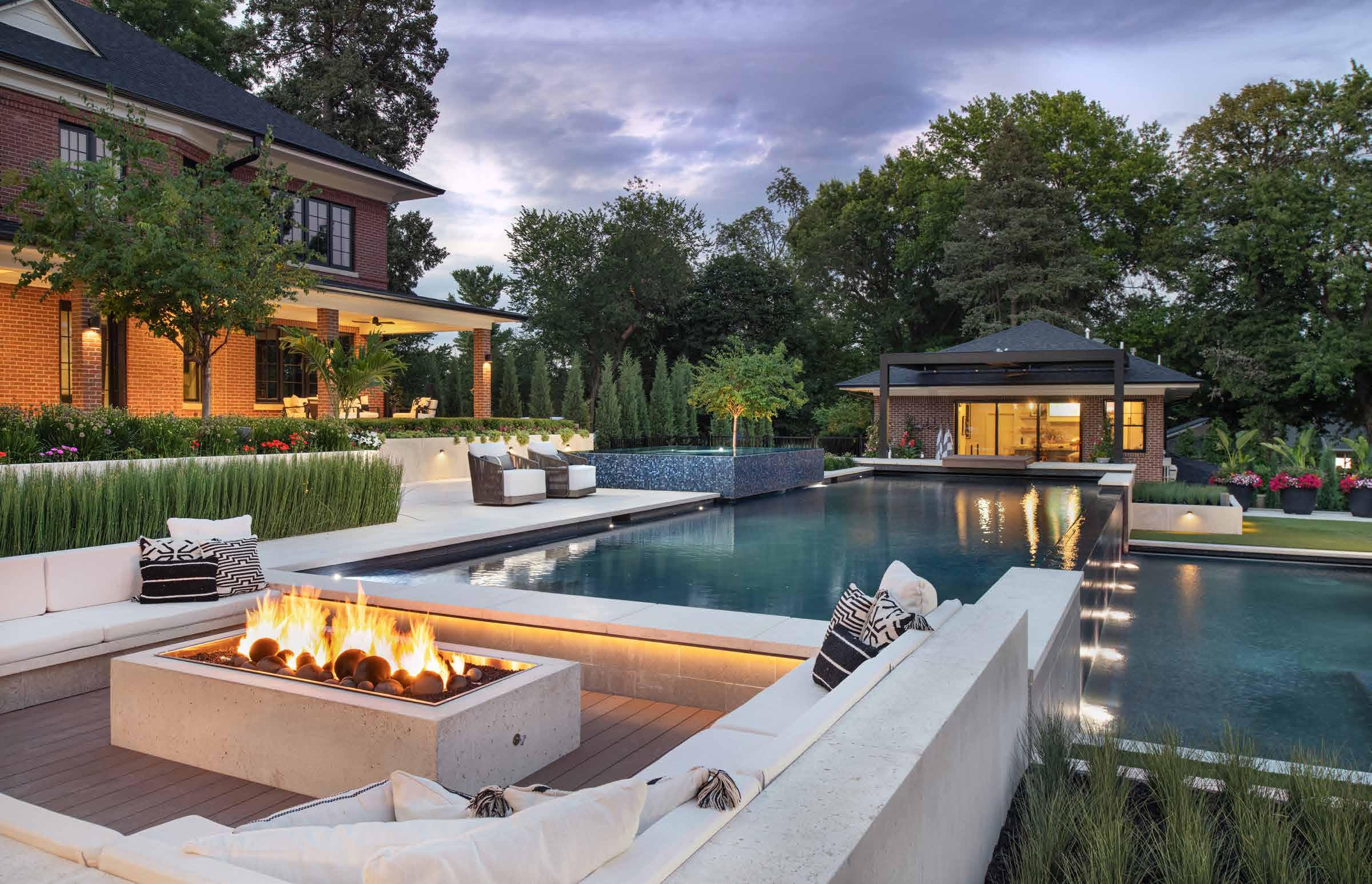 A sunken fire pit in front of the pavilion overlooks the upper and lower pools, as well as the pool house at the other end.
A sunken fire pit in front of the pavilion overlooks the upper and lower pools, as well as the pool house at the other end.
210 | mydesignkc.com | Fall 2023
Below: Casual seating outside the pool house extended the living space for the family while the main house was being renovated.
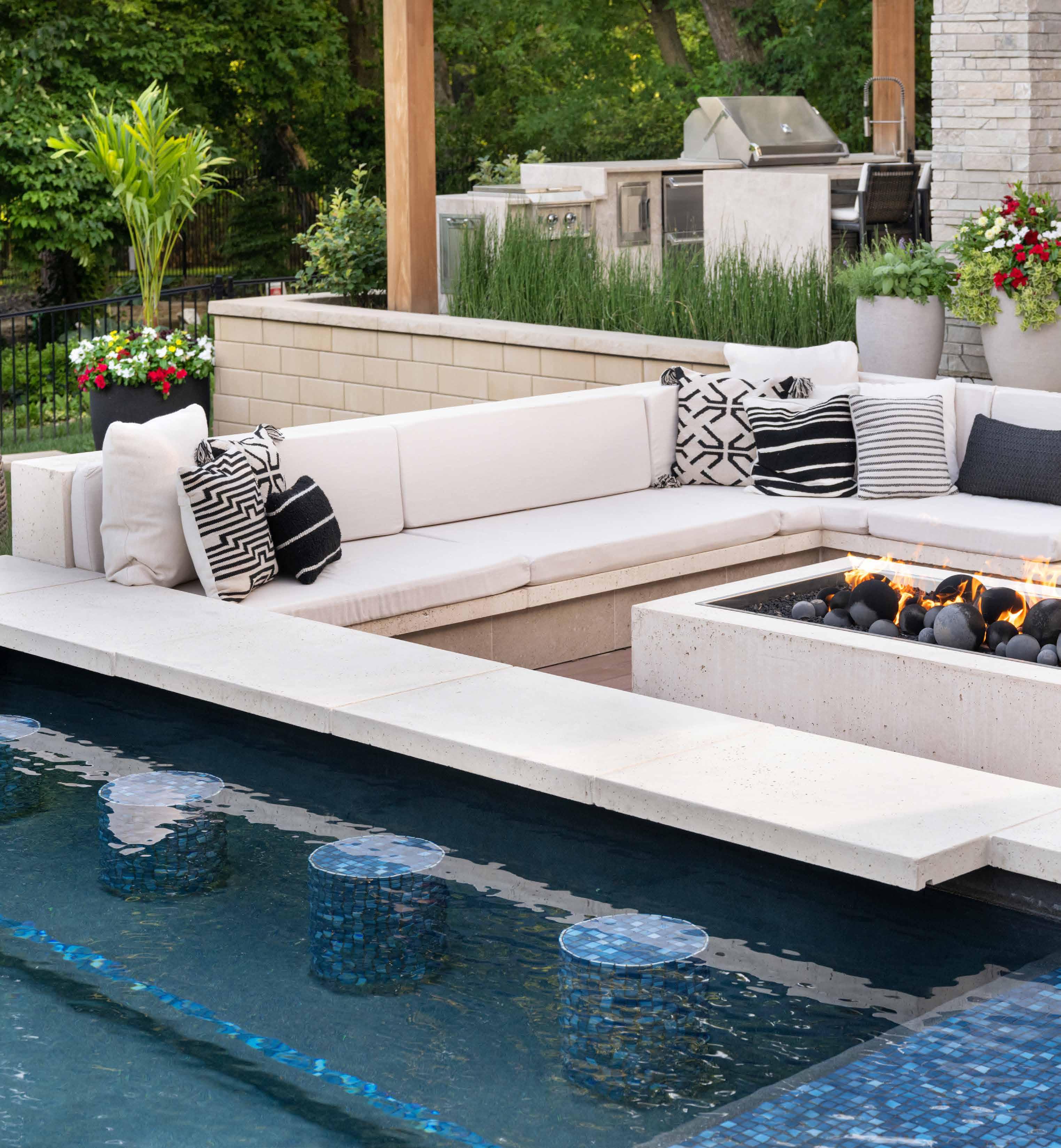
Fall 2023 | mydesignkc.com | 211
Underwater seating at a swim-up bar is a popular feature in the pool. The precast stonework around the pool is from Swiss Alps studio, Atelier Vals.
underwater barstools on the other. A basketball hoop supports active play on this level, while the infinity edge spills over into a basin below that Kurt suggested be expanded into a secondary pool. That’s where the adults like to sit and sip cocktails while the kids dive and shoot hoops above, Karri says.
The lower terrace’s turf-covered pool deck features lounge chairs and umbrellas from RH. A few feet away, and down on another terrace, is the pickleball court.
For her part, Amy took a cue from the pool walls’ dark-gray porcelain tile—which gives the water a black hue—and emphasized a black-and-white palette atop natural-material furnishing selections.
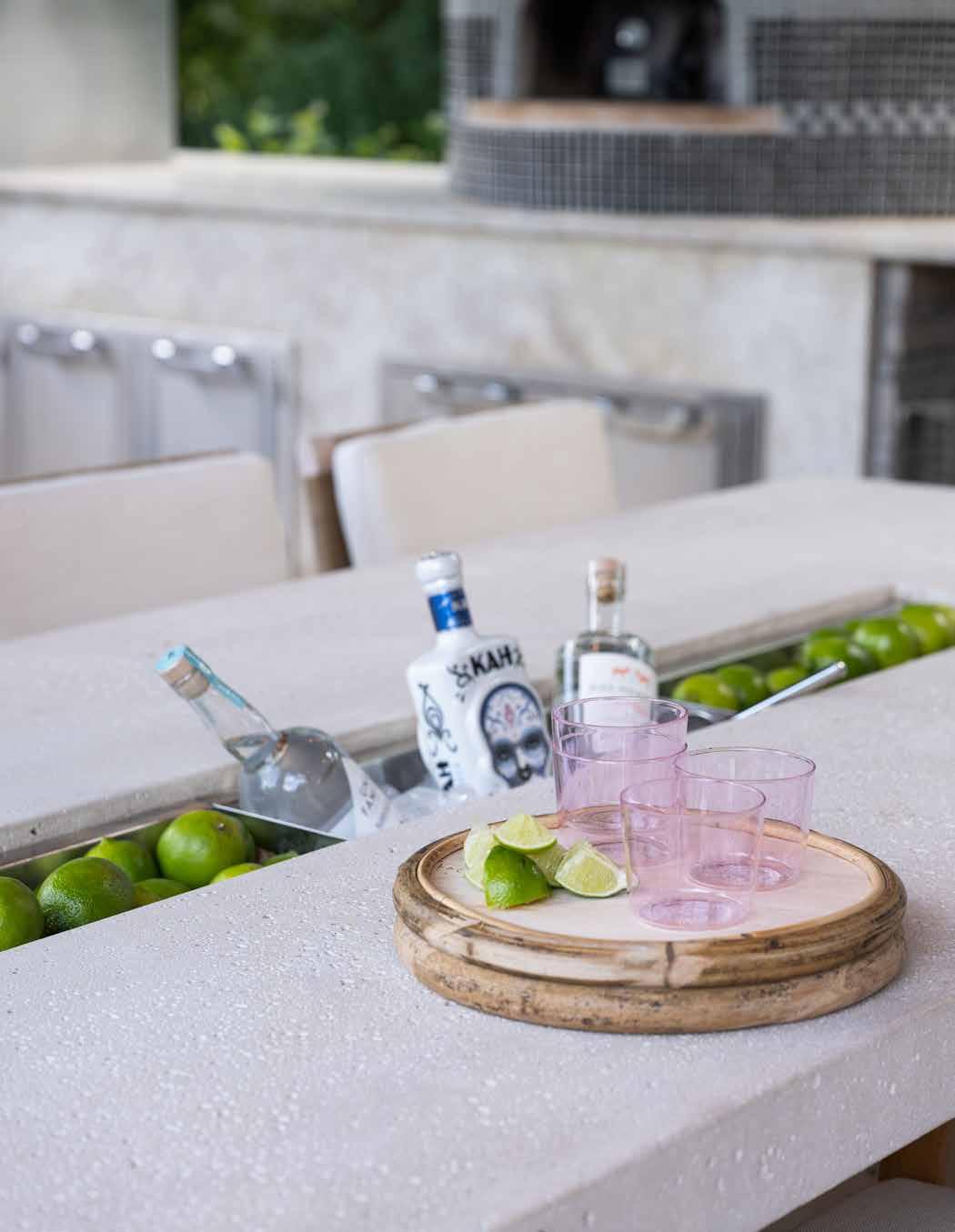
Additionally, her goal was to help the Habigers make ultra-refined material decisions so the grand space wouldn’t feel ‘loud.’ For instance, as Amy points out, she steered the couple toward using stone spheres—instead of shiny glass—for the material in the sunken fire pit area.
 The custom dining table from Atelier Vals has a built-in trough for cooling beverages and snacks. "Everything about this project is custom," Amy notes.
The custom dining table from Atelier Vals has a built-in trough for cooling beverages and snacks. "Everything about this project is custom," Amy notes.
212 | mydesignkc.com | Fall 2023
The pavilion has distinct areas for cooking, dining and relaxing by a fire while watching a sports game on TV. The seating and chandelier are from RH's Mesa and Camino collections, respectively.
“Glass in the fire pit would have been beautiful, but it can also read a little bit like ‘Vegas,’” she explains. “We did the spheres just to calm it down, give it texture and also give it height and scale. So, even when there’s no fire burning, it still looks like something substantial.”
The pool house at one end of the main pool, located where a carriage house once sat, served as the family’s home while the main house was undergoing renovations. The initial pool house plans were brought to Kurt, who tweaked the design by modifying the roof lines and exterior materials to better match those on the main house.
“You’re looking at all the different design basics—proportion, scale, rhythm, harmony— these are the types of things that we look at as landscape architects,” Kurt says.
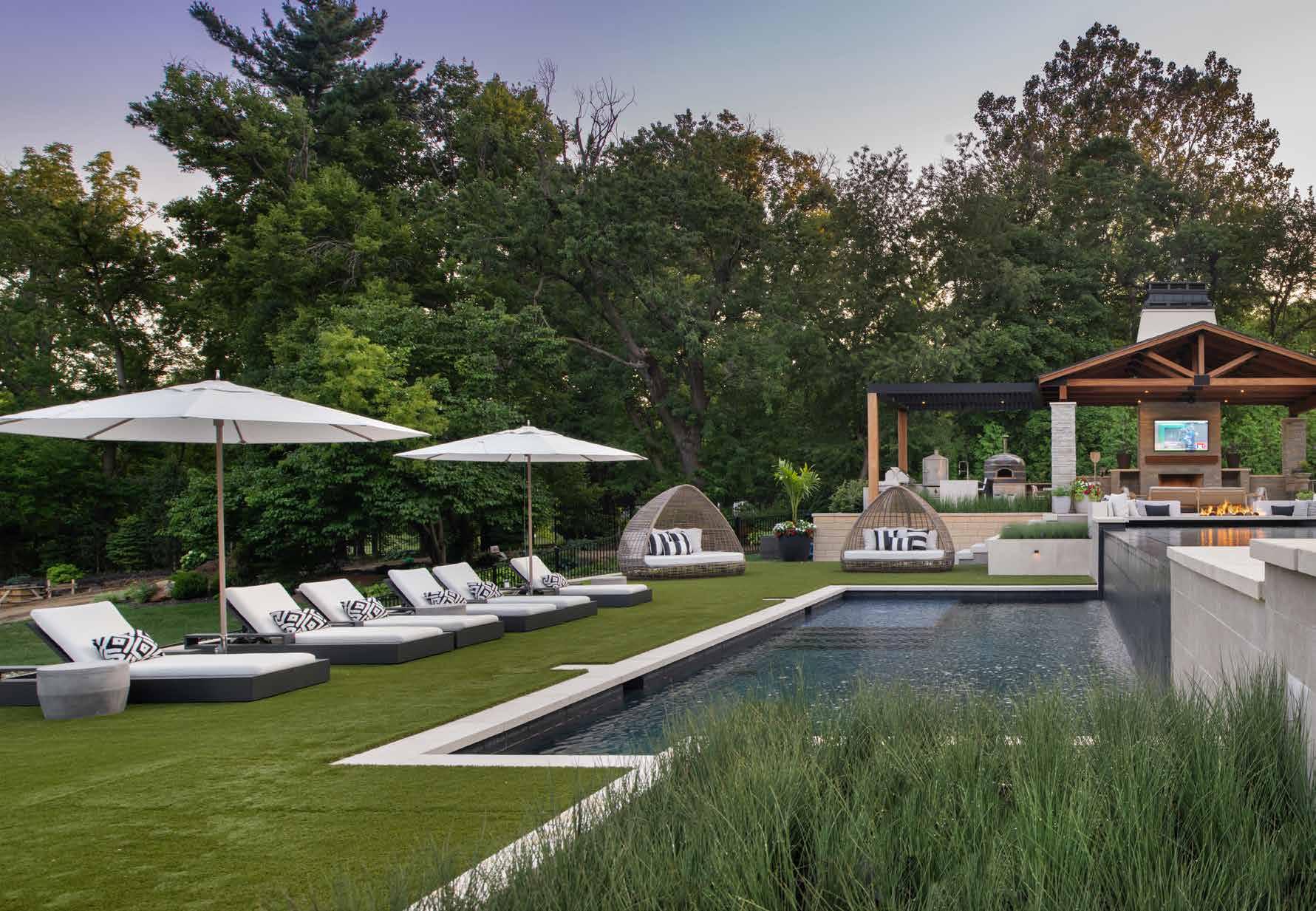
With a full kitchen, built-in seating area and bathroom on the main level, it’s a divine weekend
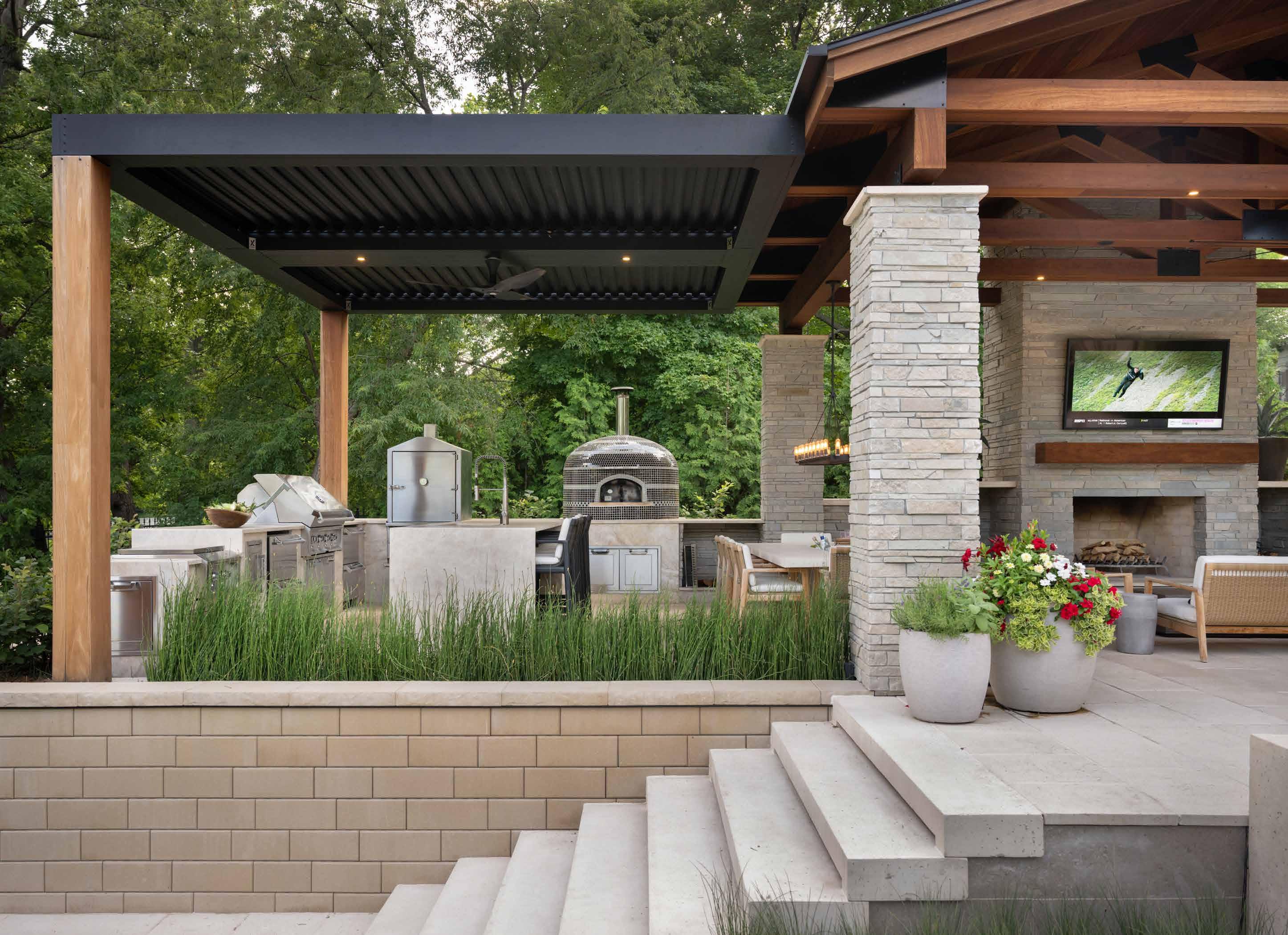 A louvered metal roof attaches to the vaulted cedar roof of the pavilion. The louvers open to allow heat to rise away from the outdoor kitchen, which includes Hestan appliances and a Forno Bravo pizza oven. A bed of horsetail reed makes a striking definition between the spaces.
A louvered metal roof attaches to the vaulted cedar roof of the pavilion. The louvers open to allow heat to rise away from the outdoor kitchen, which includes Hestan appliances and a Forno Bravo pizza oven. A bed of horsetail reed makes a striking definition between the spaces.
Fall 2023 | mydesignkc.com | 213
The lower terrace has low-maintenance turf for a soft step. Lounge chairs and umbrellas from RH make a striking contrast against the treed backdrop.
Architect: WSKF Architects, wskfarch.com
Interior Designer: Amy Thurston Interiors, @amytkc
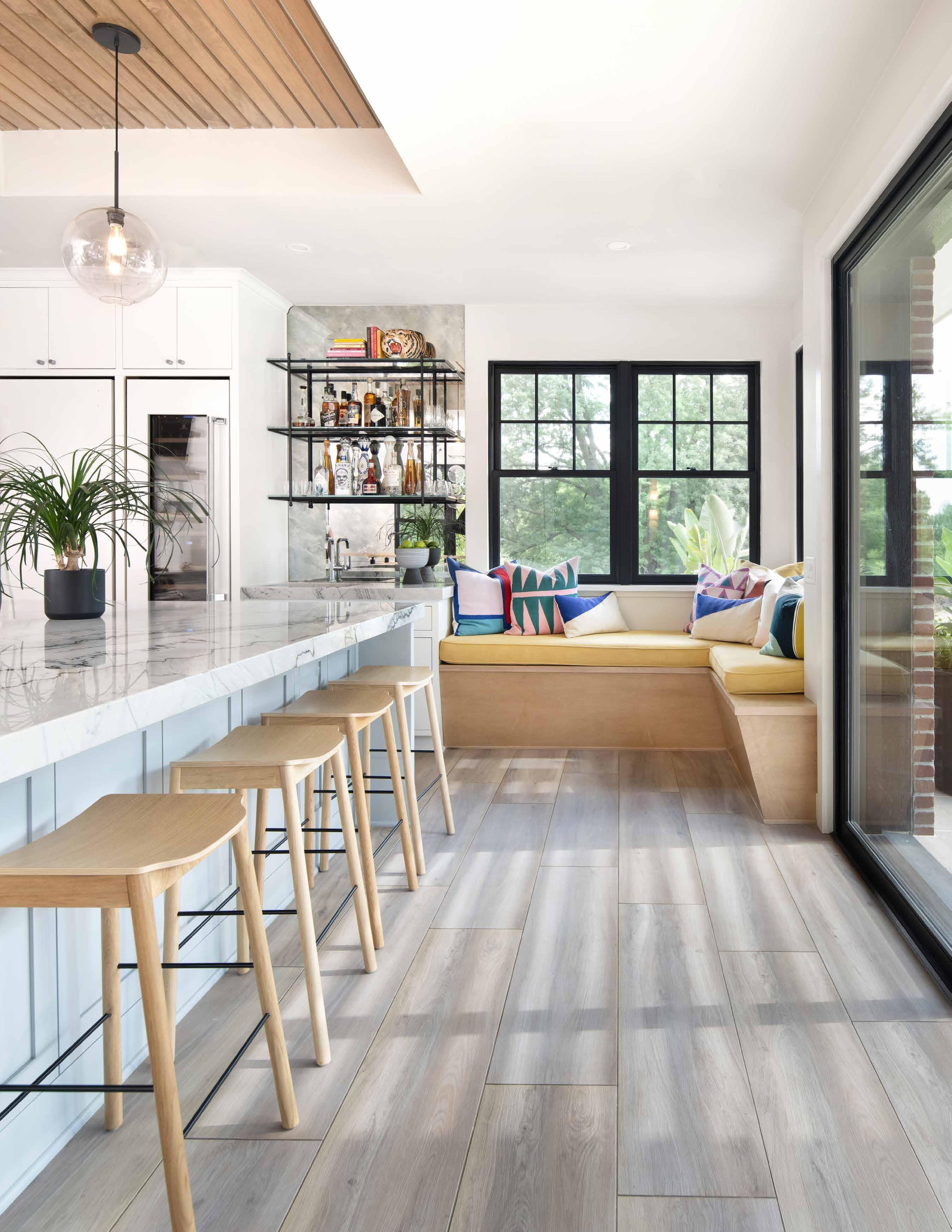
Contractor: Scott Gann Construction, @scottgannconstruction
Landscape Architect/Pool Designer: Lorax Design Group, @loraxdesigngroup
Landscape Contractor: Embassy Landscape Group, @embassylandscapegroupinc
Resources: Page 244
A luxury kitchen in the pool house connects to the outdoors through a sliding glass door. "Every single part of that kitchen has a purpose," Amy says. "We kept it very light and very clean."
214 | mydesignkc.com | Fall 2023
space. However, the family of five humans and two dogs holed up there for nearly two years, utilizing the walk-out lower-level living space, second bathroom, bunk room and primary en suite—rather comfortably.
Amy imbued the pool house with a sense of luxurious timelessness, using her signatures of bold color and art that suits the young family.
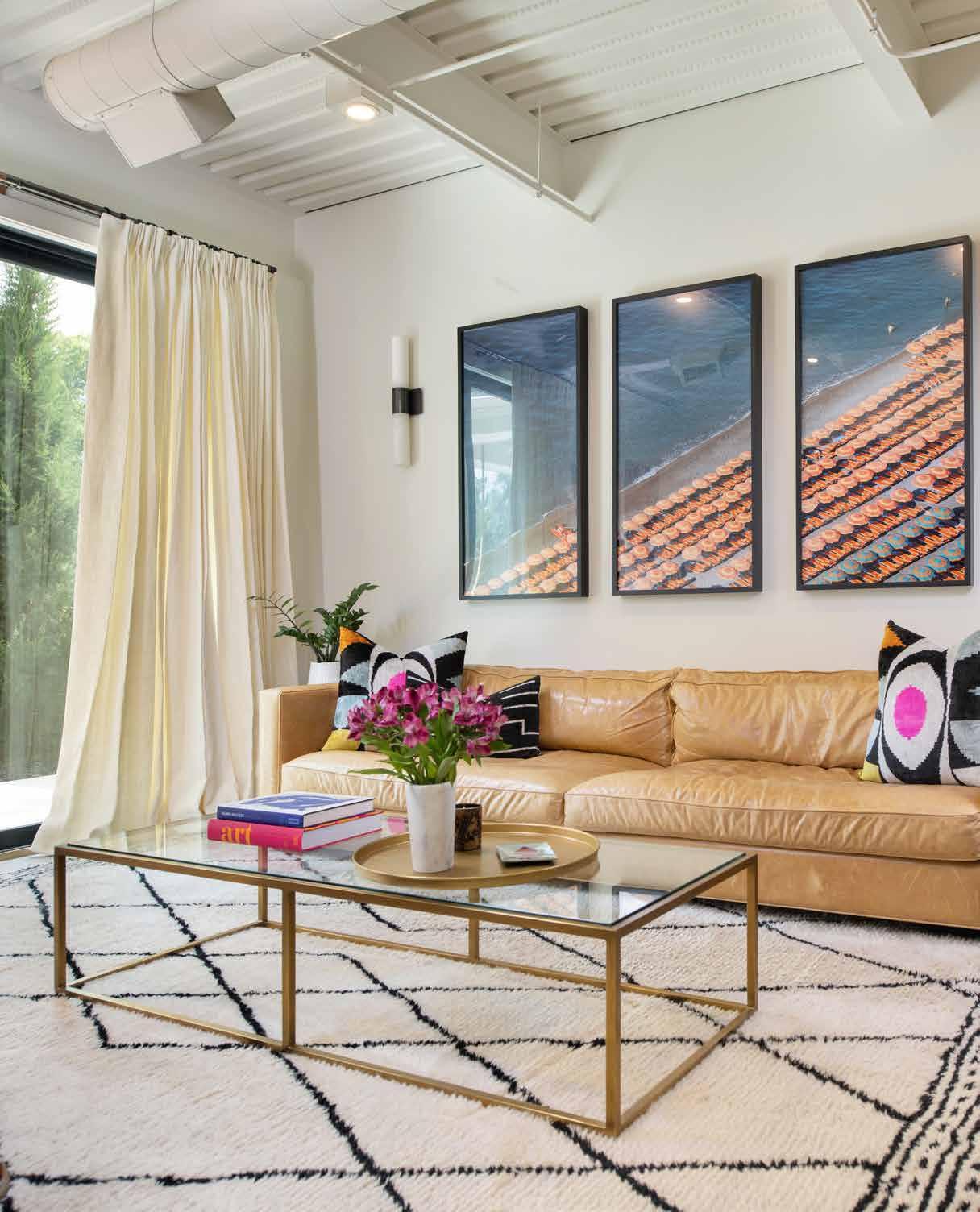
A sliding glass door under a louvered pavilion roof allows natural light to flood the main floor, comprising the kitchen and sunny seating nook. A large island base—painted soft blue and topped with a marble countertop— fits well with the traditional-modern mix the owners wanted. Hestan appliances round out the high-end feel.
In the downstairs bunk room, each bed has a built-in shelf, light, charging station and curtain, granting the three kids added privacy while temporarily sharing the room. “And it’ll be fun for guests,” Amy adds.
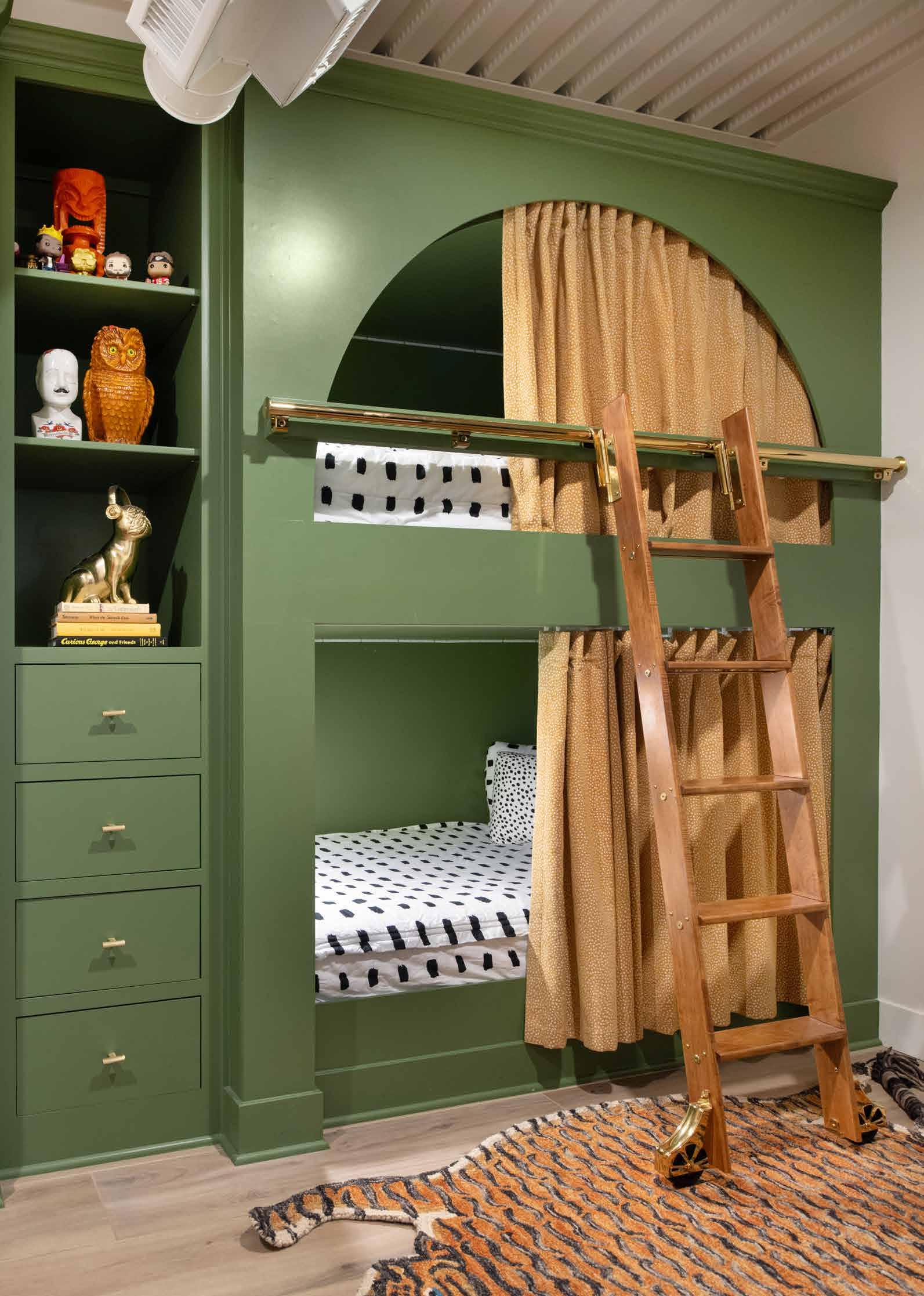
Back outside, across the terrace, a large pavilion counterbalances the pool house—a necessary effect in good design, Kurt says.
"When you look at a large outdoor environment like this, you don’t want to build a heavy structure on one end and then have the other end that’s bookending it become too light because it’s off balance,” he explains. “So what we tried to accomplish was building a good bookend to fl ank the other end of the pool to harmonize the space.”
There are three distinct zones under the pavilion’s cover. A sofa and chairs facing the large stone fireplace—and the sunken fire pit seating area just behind it—offer cozy places to watch a football game on TV on a brisk fall day. A large dining table under a chandelier features a central channel ice basin for cooling drinks. And the fullscale outdoor kitchen is complete with a pizza oven, a smoker, a grill and a bevy of other stateof-the-art Hestan appliances. The Habigers’ career in food service and their love of outdoor cooking served as inspiration for the space.
The backyard has a total of seven seating areas, perfect for entertaining large crowds— really large crowds—which the Habigers are eager to do now that the main house is ready to move in.
“If you were to put 50 people back here, it wouldn't look like it,” Kurt says. “People disperse to different locations, and you could add another 50 people.”
A set of four built-ins in the lower-level bunk room housed the three Habiger children for two years while the house was under construction, and it will be a great space for sleepovers in the future. Curtains make each space feel private, and each bunk has its own shelf and light.
Fall 2023 | mydesignkc.com | 215
The reverse-level design of the pool house features a light, airy lower-level living room, with access to a hanging bed and the grassy backyard. Sourcing art was a big part of Amy's job, and she had fun finding colorful and engaging pieces.
A Home to Grow Into
A traditional home with modern flair is staged to patina gracefully for a young Prairie Village family.
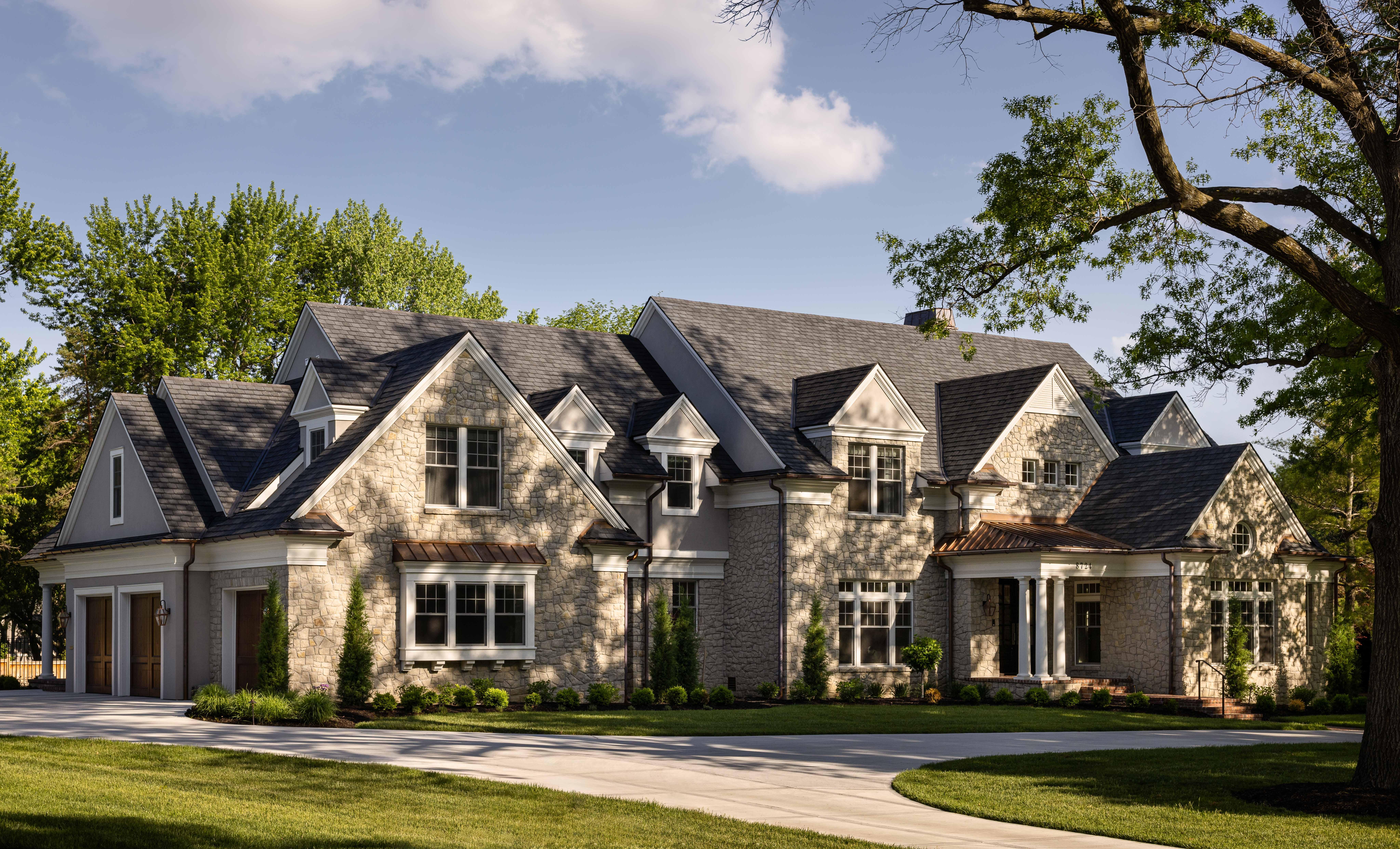
216 | mydesignkc.com | Fall 2023
Words by Veronica Toney | Photos by Nate Sheets

Fall 2023 | mydesignkc.com | 217
“We wanted stone and copper as part of the exterior aesthetic of the home, both for [their] beauty and minimal maintenance,” the homeowners say.
here are many factors that turn a new home into a forever home. It could be the location, the number of bathrooms or the size of the kitchen. But for many homeowners, the difference between a starter home and a forever home comes down to whether they can see their children living there from preschool to adulthood.
That’s the exact challenge the owners of this Prairie Village home gave their architect, contractors and designer when building this home from the ground up. “We wanted to create a home that we could enjoy living in now, as well as grow into as a family and not have to paint or tile every few years as our children and family grow,” the homeowners explain.
To help them achieve this goal, they hired Wendlandt & Stallbaumer Architects and Kara Kersten Design. “A whole-home project is super exciting but can be overwhelming with all the decisions you have to make at one time,” says
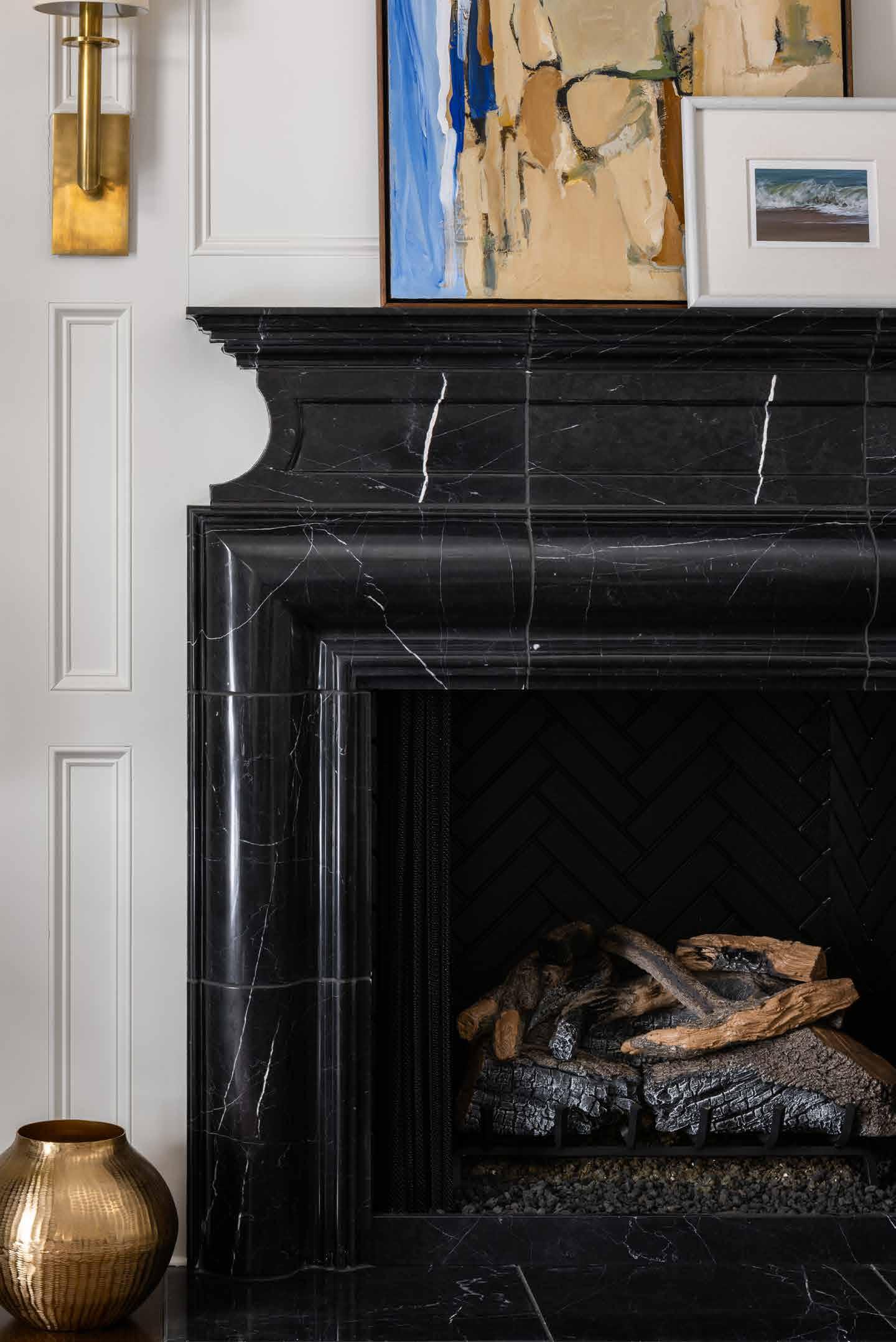
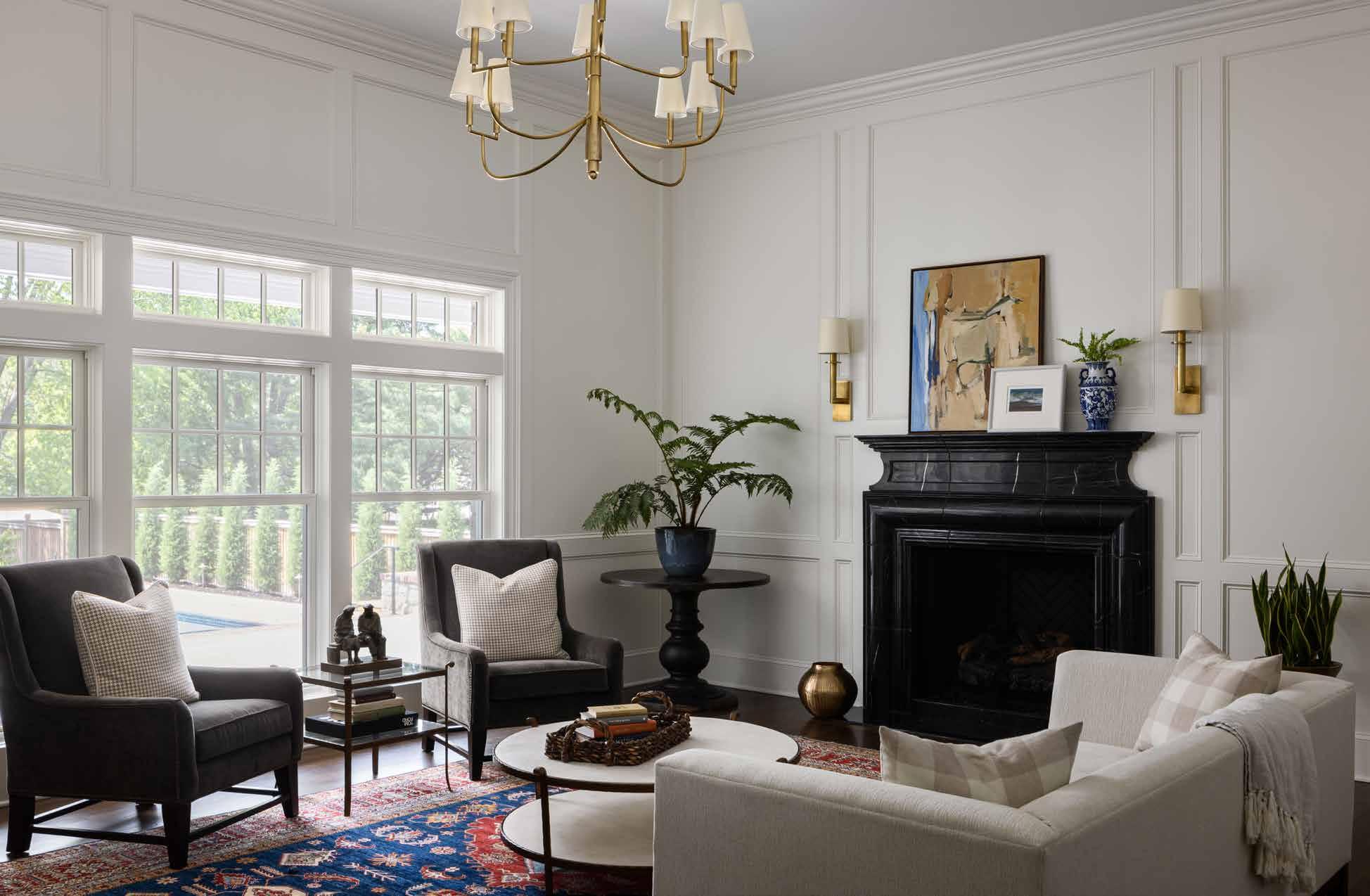 The marble fireplace surround in the formal living room gives the space the traditional design style found in many of the homeowners' inspiration photos. The black marble creates a more dramatic look than the white marble tile used in other spaces throughout the home.
The marble fireplace surround in the formal living room gives the space the traditional design style found in many of the homeowners' inspiration photos. The black marble creates a more dramatic look than the white marble tile used in other spaces throughout the home.
218 | mydesignkc.com | Fall 2023
“Marble is classic to the traditional style of the home and adds a wow factor to the design. Its beauty is to age and patina over time,” Kara says.
Oak hardwood floors run throughout the main level. Oak is the most traditional wood species used for flooring in the Midwest. The medium brown stain hides dirt and helps maintain the home’s classic design. In the foyer, the hardwood planks are laid in a herringbone design to add interest to the space without requiring a different design element.
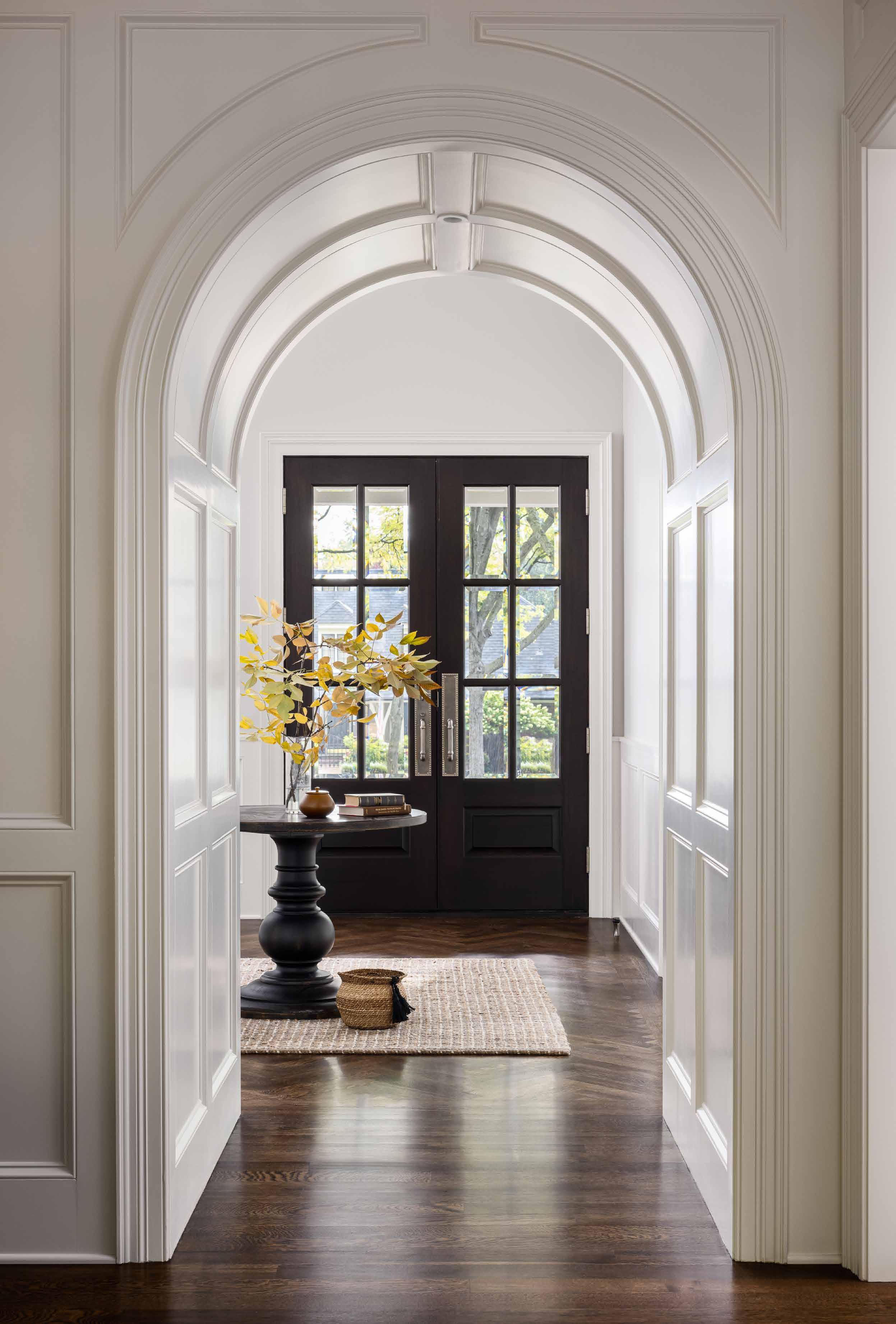
Fall 2023 | mydesignkc.com | 219
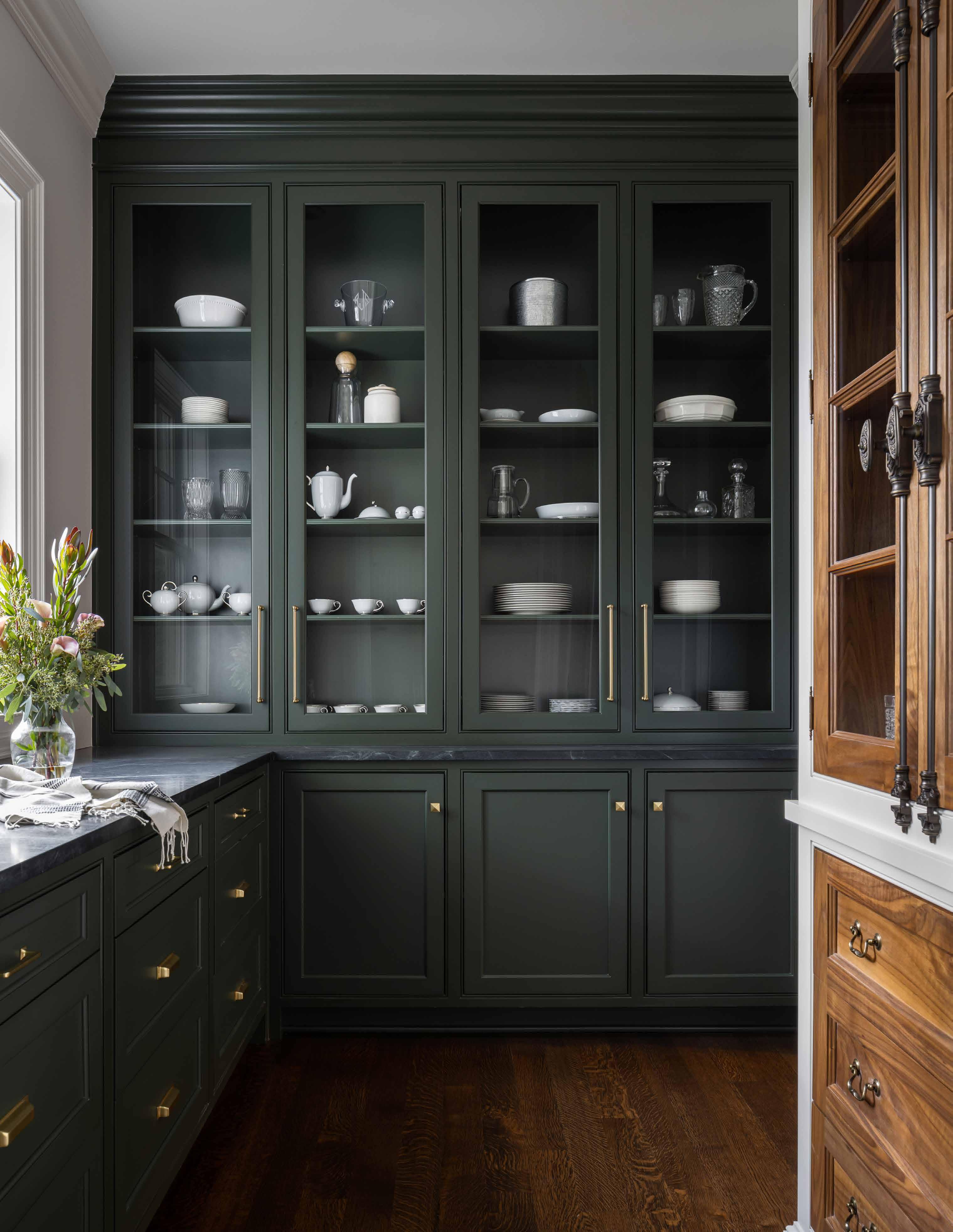
220 | mydesignkc.com | Fall 2023
The luxe green cabinets in the butler-y are the main focal point in the space and can be seen from the dining room and foyer. The walnut wood and white cabinets are meant to look like an accent piece of furniture. Ornate knobs add to the furniture-like appearance. This cabinetry is where the homeowners display entertaining essentials and heirlooms.
Kara, owner and principal designer. “They really wanted personalized spaces for all their kids to grow in. Plus space to entertain friends and family and lots of outdoor space.”
The homeowners also wanted the home to fit their traditional style but with a modern fl air. Kara met this challenge with a mix of durable materials and unexpected colors. “We were very practical but tried to make decisions that were classic but have longevity,” she says.
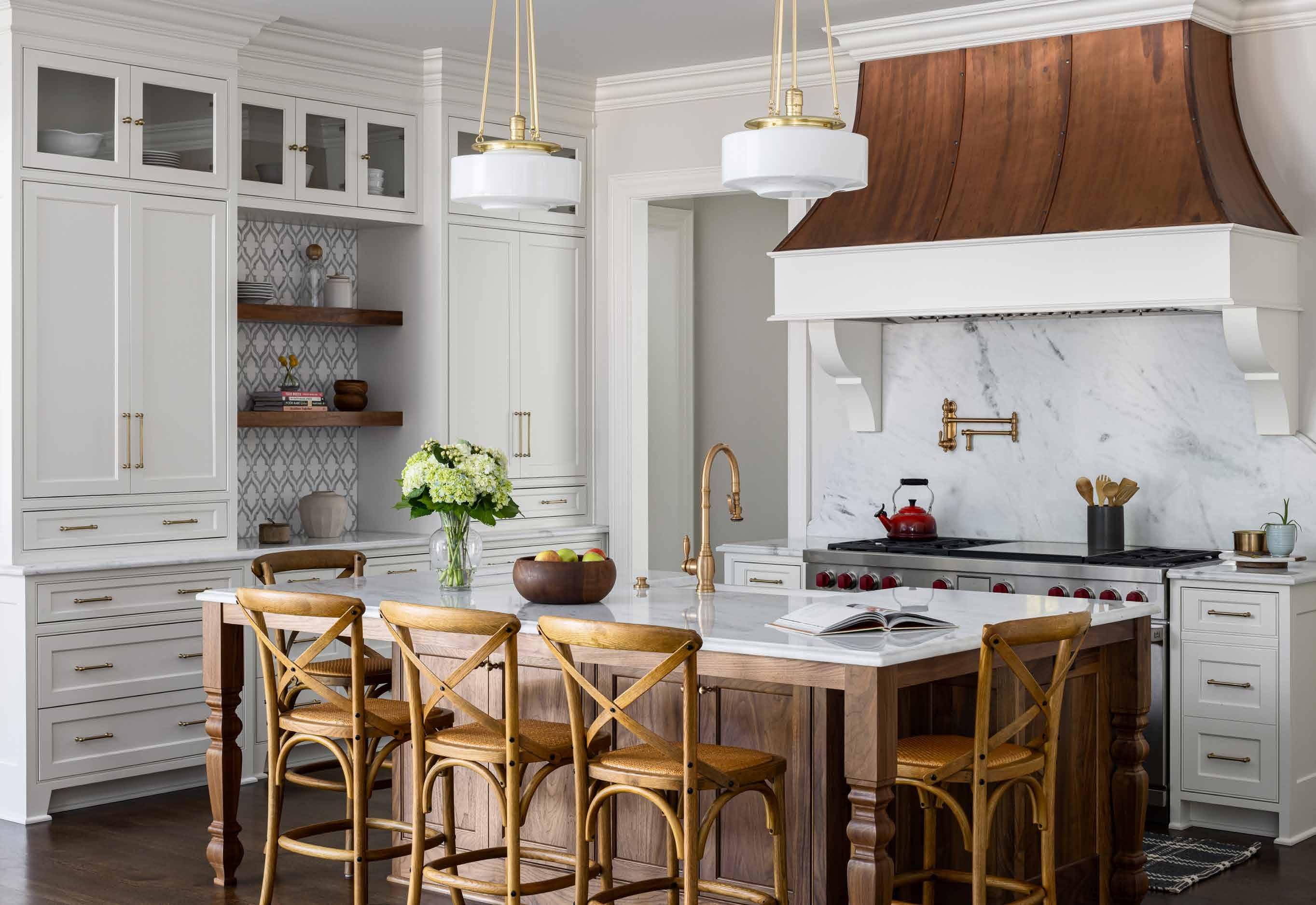
Many of the homeowners’ inspiration images featured marble, so she incorporated the material into many areas of the home. Marble tiles in the basement steam shower, upstairs bathrooms, kitchen and even the fireplace surrounds help create that classic look of traditional homes.
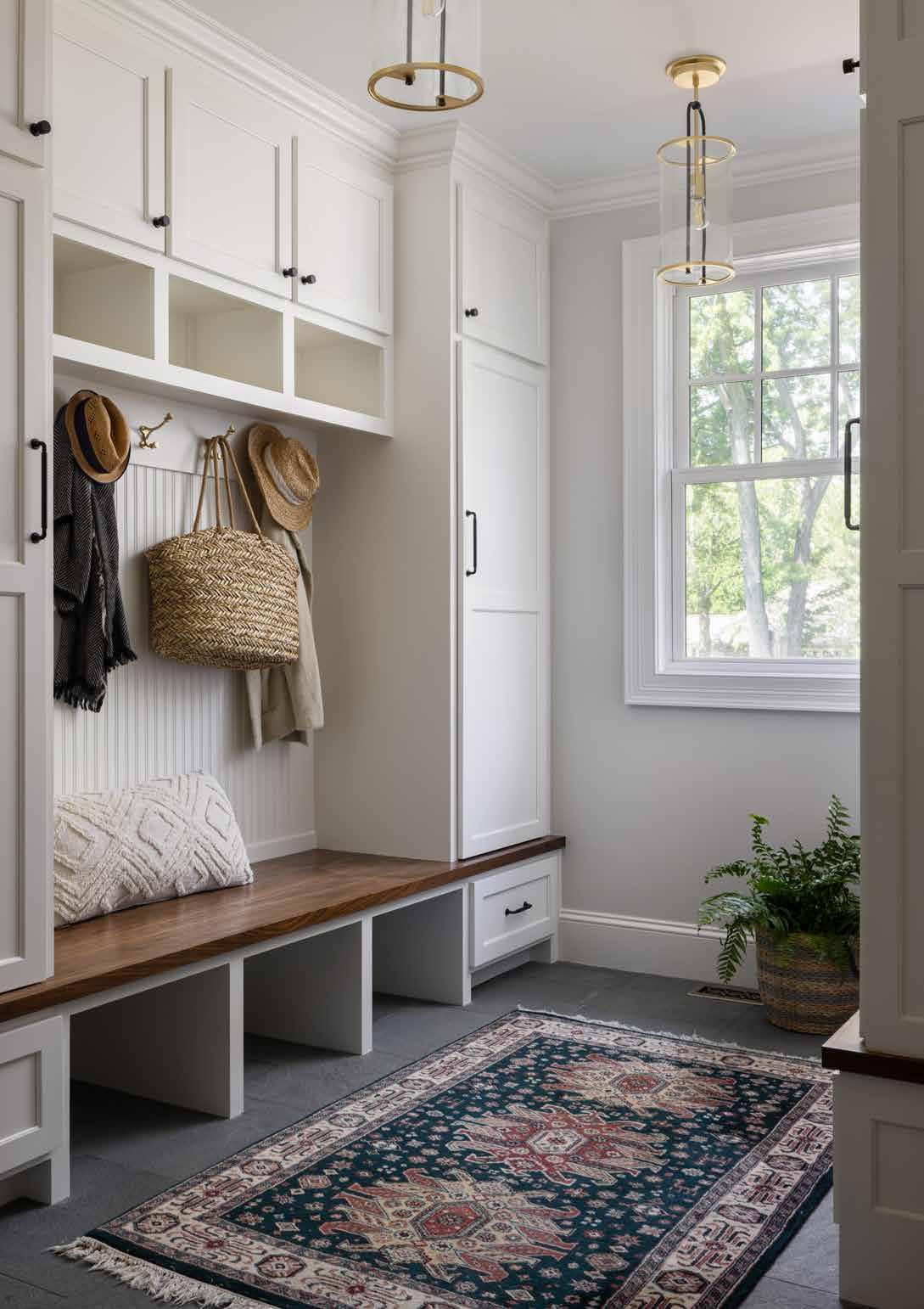 Above: The marble countertops and backsplash add traditional glamour to the space; a deep-penetrating sealant helps protect it from wear and tear. Above the range, paint gives the hood a coppery look. “Originally, it was planned to be white, but as construction got going and pieces started coming in, [the homeowners] wanted more design elements,” Kara says.
Above: The marble countertops and backsplash add traditional glamour to the space; a deep-penetrating sealant helps protect it from wear and tear. Above the range, paint gives the hood a coppery look. “Originally, it was planned to be white, but as construction got going and pieces started coming in, [the homeowners] wanted more design elements,” Kara says.
Fall 2023 | mydesignkc.com | 221
Right: The blue stone tiles carry through from the exterior patio to the floor in the mudroom. This connects the interior to the exterior and also requires little maintenance in these high-traffic spots.
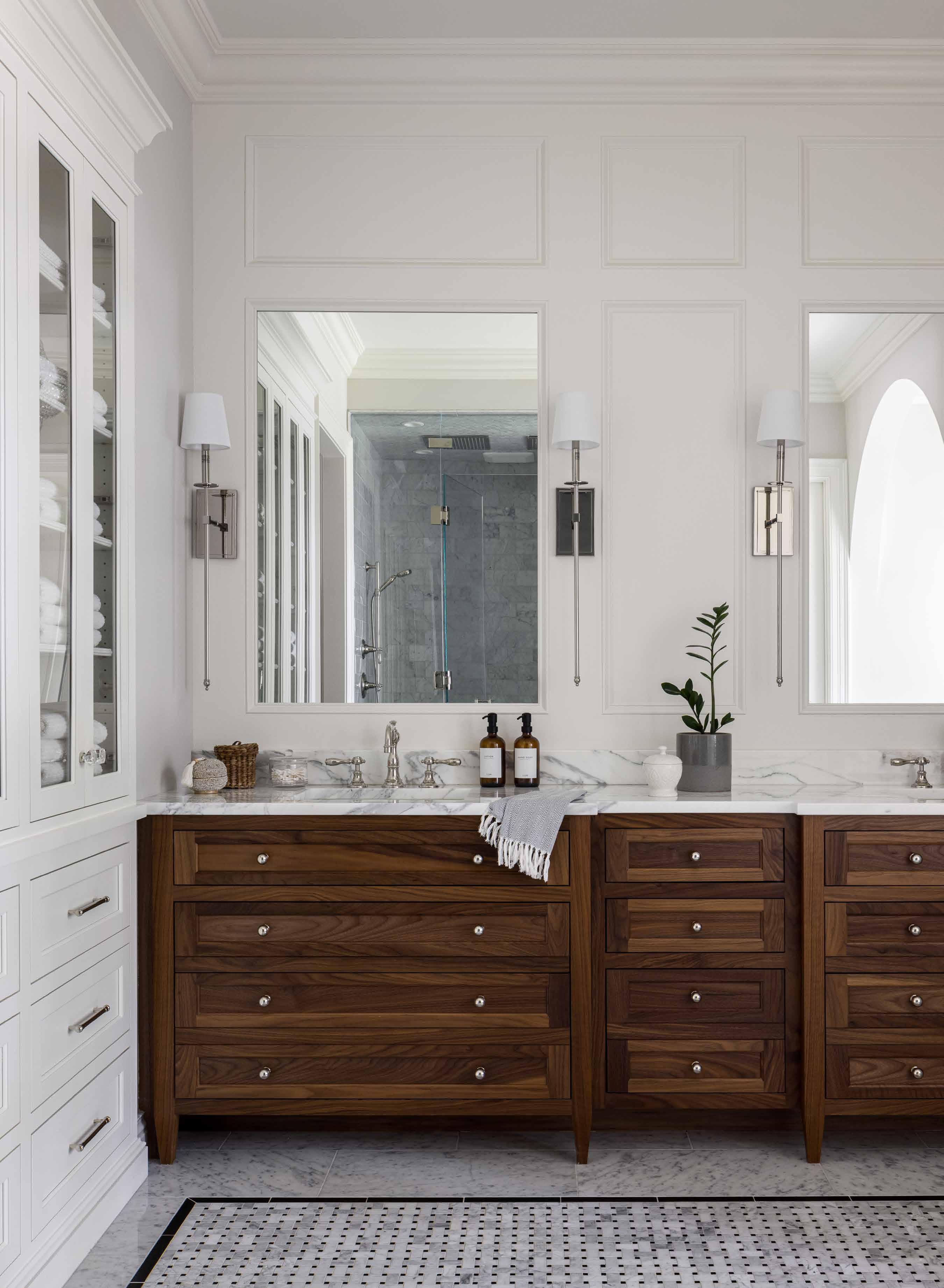
222 | mydesignkc.com | Fall 2023
The dual vanity in the primary bathroom looks just like fine furniture. The homeowners preferred the classic style of long dainty drawers with two knobs. Kara added hardware to give the appearance of four drawers; however, the bottom two are actually one big, deep drawer. The vanity mirrors are set within the woodwork for a clean design.
“Marble is classic to the traditional style of the home and adds a wow factor to the design,” Kara says. “Its beauty is to age and patina over time.”
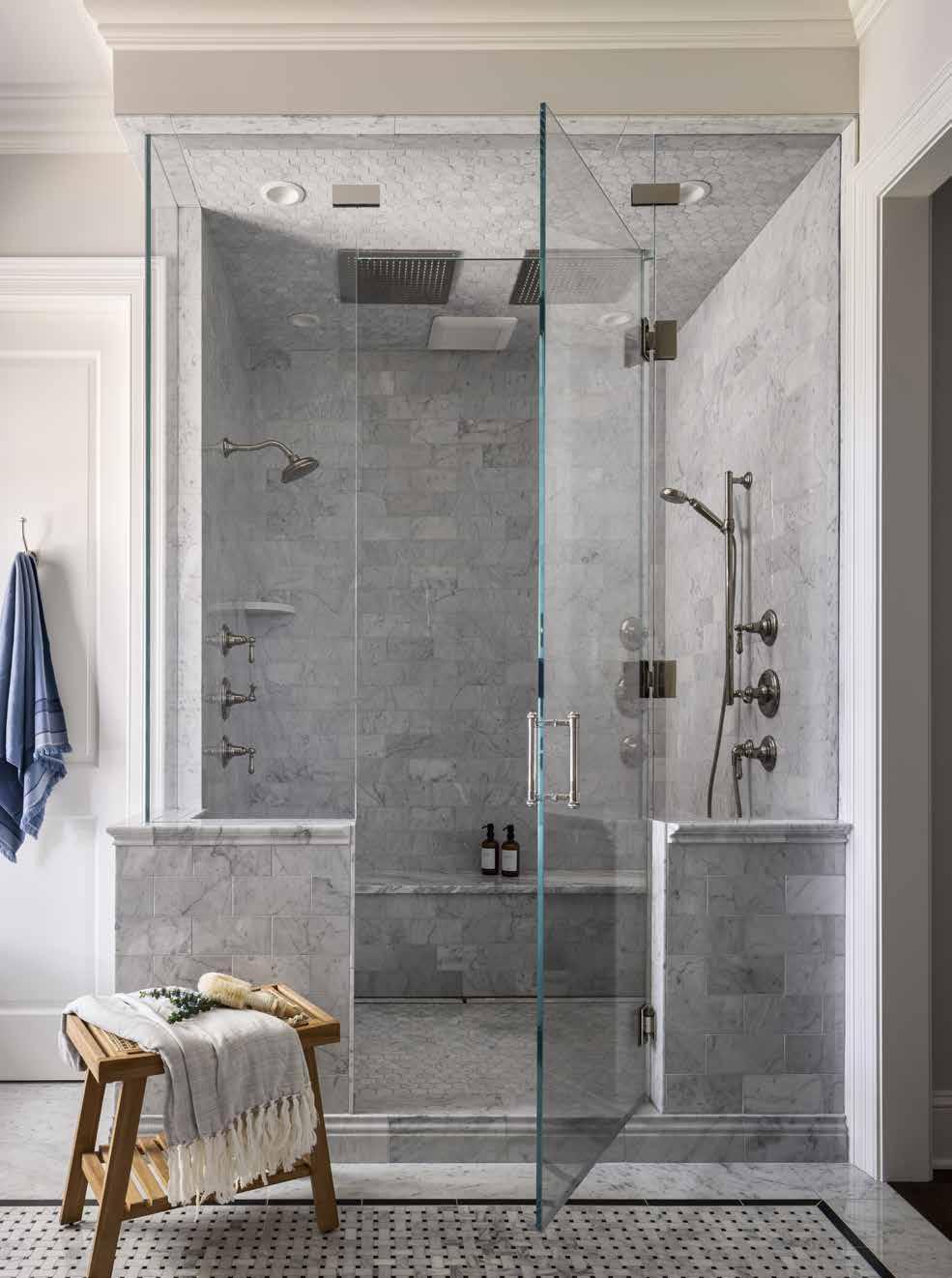
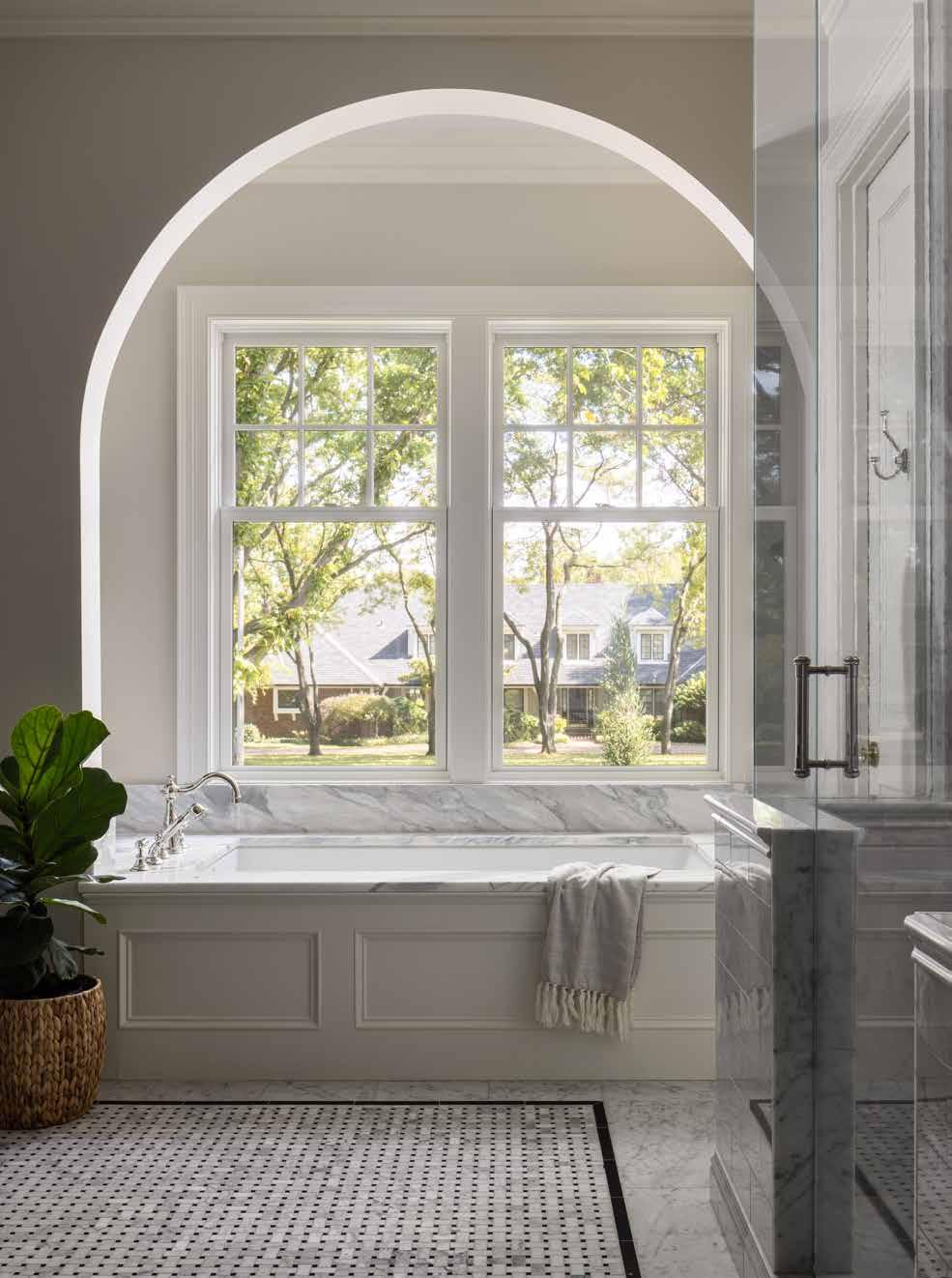
Color adds modern fl air to the home’s traditional design elements and gives each space its own personality.
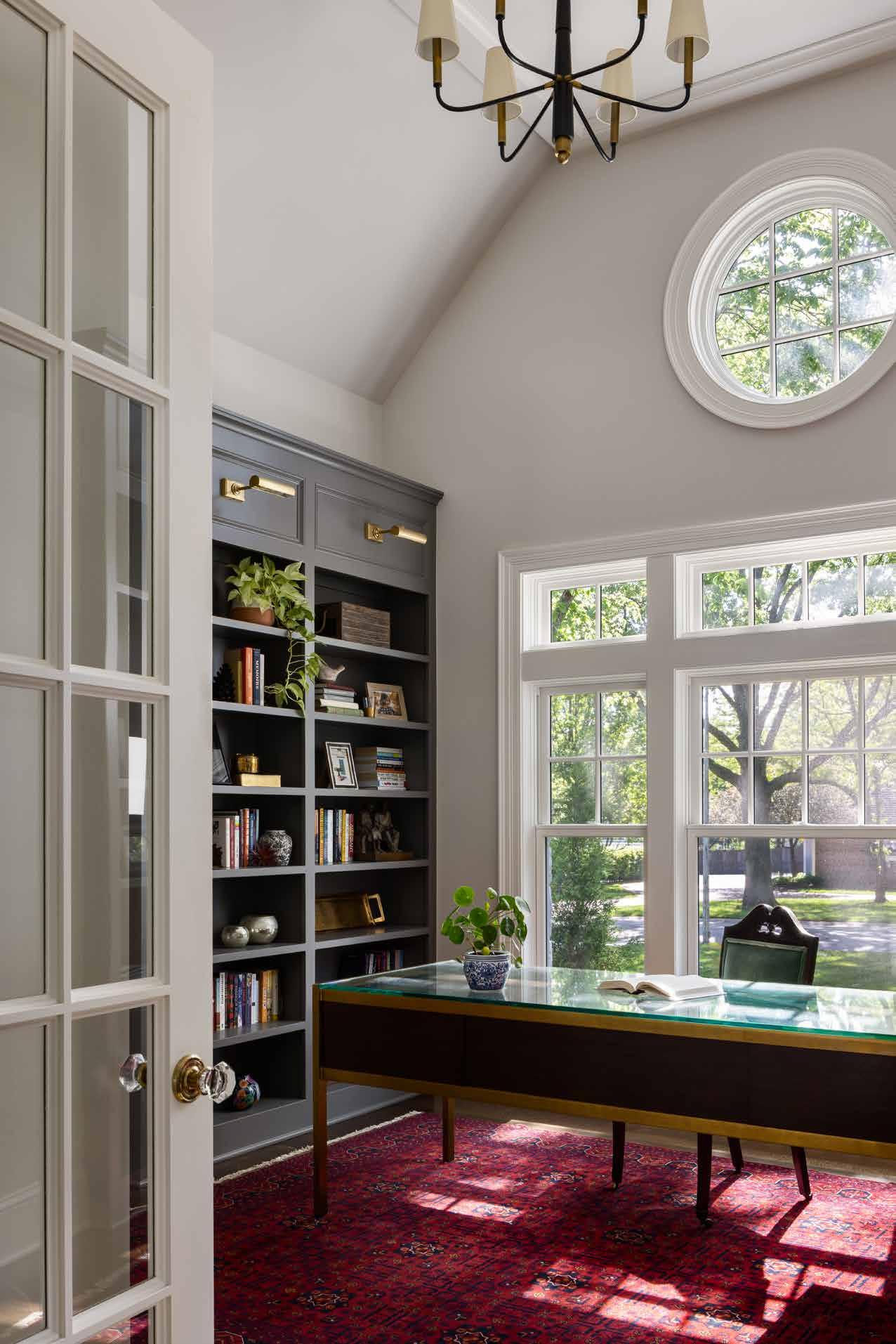
“All the colors we chose in the home look like extravagant neutrals,” Kara says. “Instead of a bold navy, there’s some gray in it. In the green, there’s some gray in it. It helps give everything more interest, so it’s not just white or stained cabinets everywhere.”
These fresh color choices are very prominent in the main-level “butler-y,” which is a clever amalgamation of a butler’s pantry and a China cabinet. This unique room is visible from the dining room and the foyer. Here, the green cabinetry establishes a bold, modernistic focal point, complemented by the aged and traditional look of the soapstone countertops and walnut cabinets.
Far left: The spa-like primary shower is all marble tile. It features dual shower heads on the sides, a rain shower head above and a steam shower head. The half walls hide storage nooks.
Left: The undermount tub provides the family with extra space to sit with the kids during bathtime or set a glass down while soaking in the tub.
Fall 2023 | mydesignkc.com | 223
A staircase goes from the primary bedroom straight to the home office. This separate entrance enhances the work-from-home experience by providing a physical boundary between home and office life.
The living room is a welcoming space where the kids can play, and the family can spend time together. The fireplace stone is the same as the exterior of the house. The stained wood ceiling and the sloped roof scale down the space to create more intimacy. Large windows along each wall keep it light and airy and offer views of the covered patio and pool. The large-scale chandelier is a modern take on a traditional design element. Its clean lines disguise how massive the light fixture is, while the candelabra bulbs maintain its classic feel.
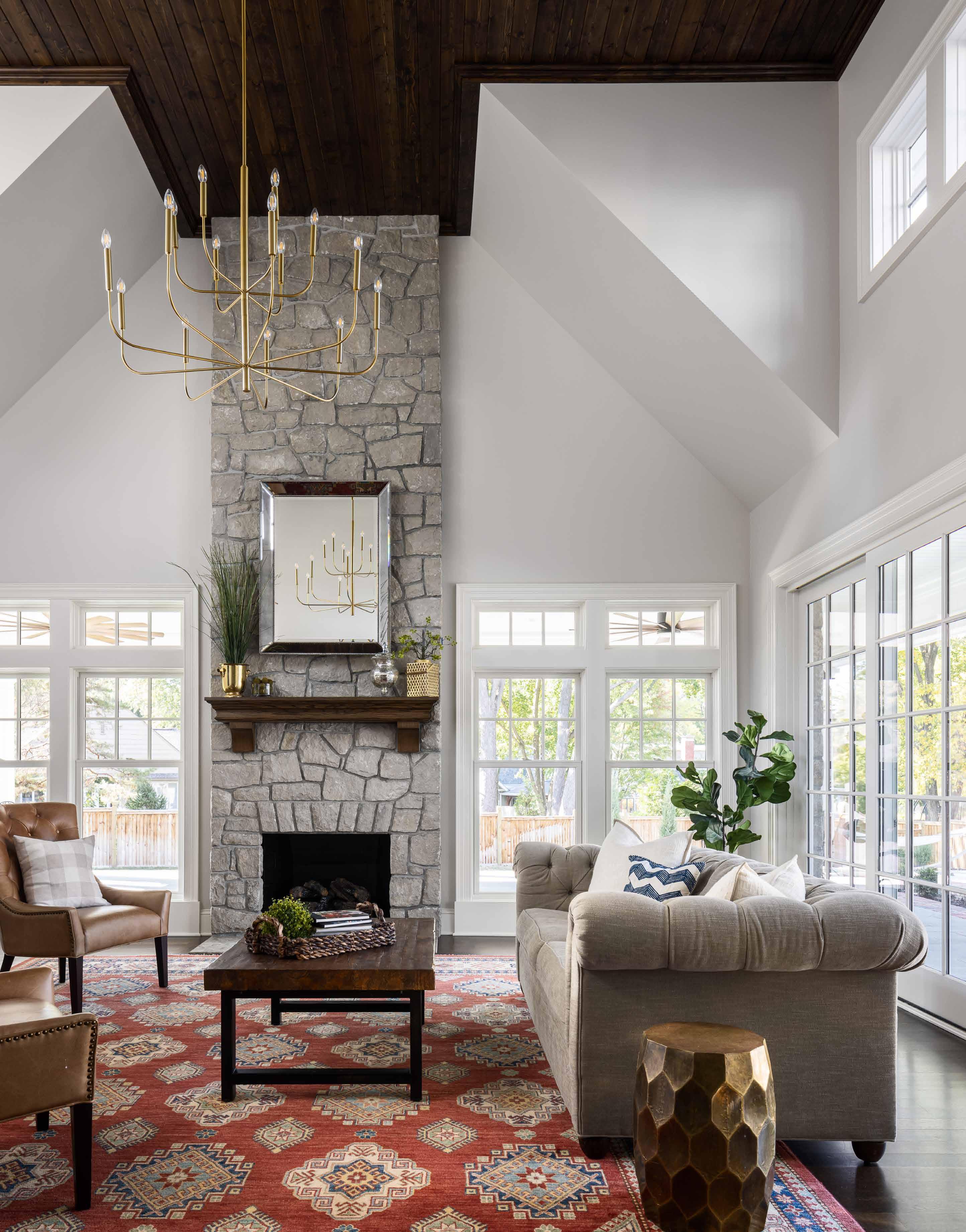
224 | mydesignkc.com | Fall 2023
“The beautiful butler-y off the dining room pushed us out of our comfort zone,” say the homeowners. “We get compliments every time someone comes into the house.”
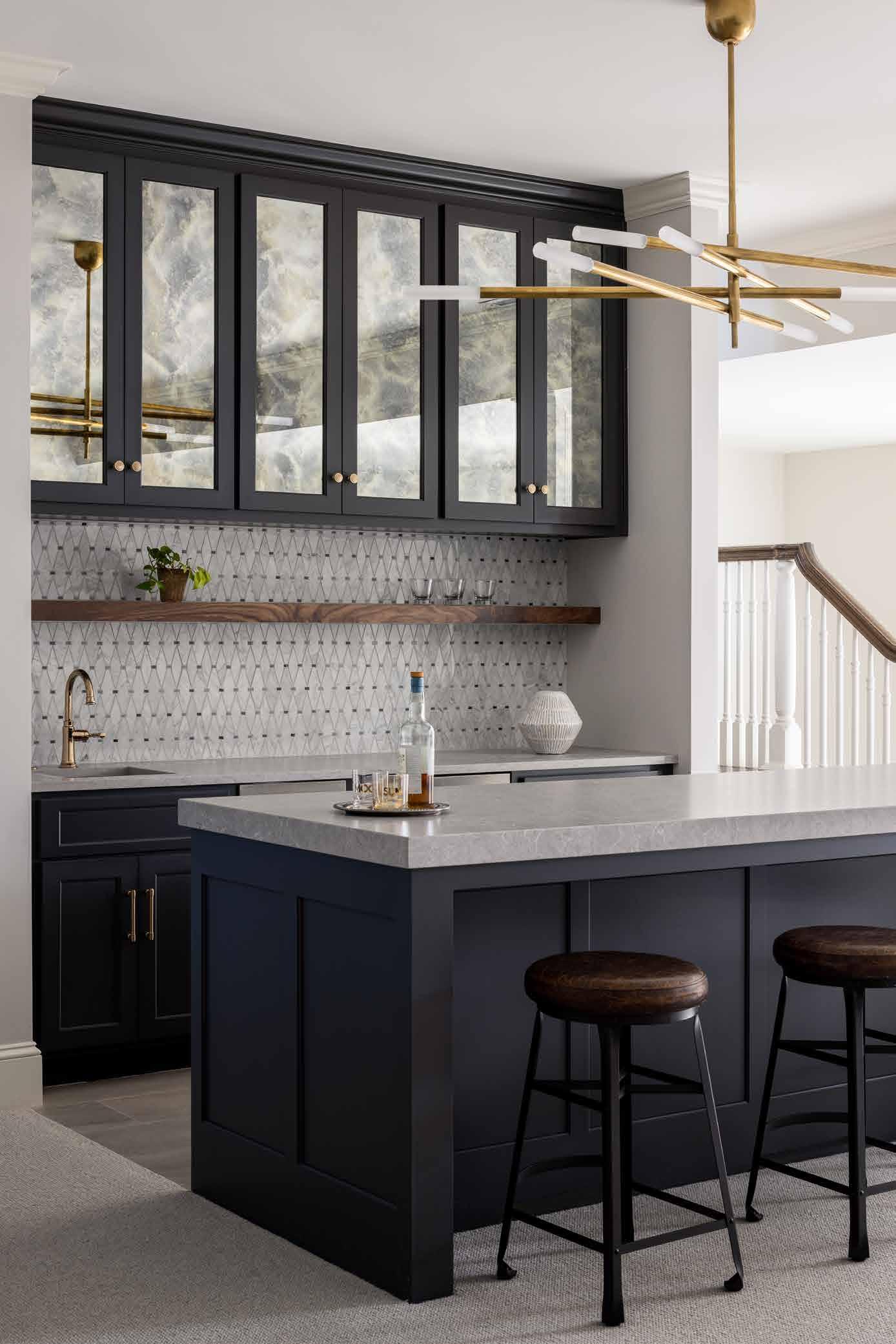
“You don’t notice that the colors change from room to room, but it still works as a whole family,” Kara says. “I repeated colors in different rooms and spaces to tie it together.” The color palette from the main level shows up again on each level of the house. This is really on display in the children’s bedrooms.
Even though their three kids are under the age of seven, the homeowners knew they didn’t want these bedrooms to feel juvenile. “We wanted them to all be adult kids’ rooms,” they say. “Down the road, when we have three college-age kids, they’ll have spaces that they can come home [to] and be home in.”

“All the colors we chose in the home look like extravagant neutrals. Instead of a bold navy, there’s some gray in it. In the green, there’s some gray in it. It helps give everything more interest.”
- Kara Kersten, interior designer
The basement kitchenette needed to be practical for kids and guests, so the cabinet doors have an antique-mirror glass that conveniently hides smudges. Both counters are quartz, but the island has a thicker mitered edge.
Fall 2023 | mydesignkc.com | 225
The two-level steam shower in the basement is the homeowners’ favorite spot in the house. They use it almost daily to relax after a workout or a pool day. Large-format porcelain tiles meet the slanted ceiling, which helps condensation run down the walls instead of dripping on them.
They salvaged bricks from the house that originally sat on the lot and used them to create the exterior brickwork for the home. The architect suggested recycling the material because the bricks were well-made and fit with the homeowner’s request for a low-maintenance exterior.
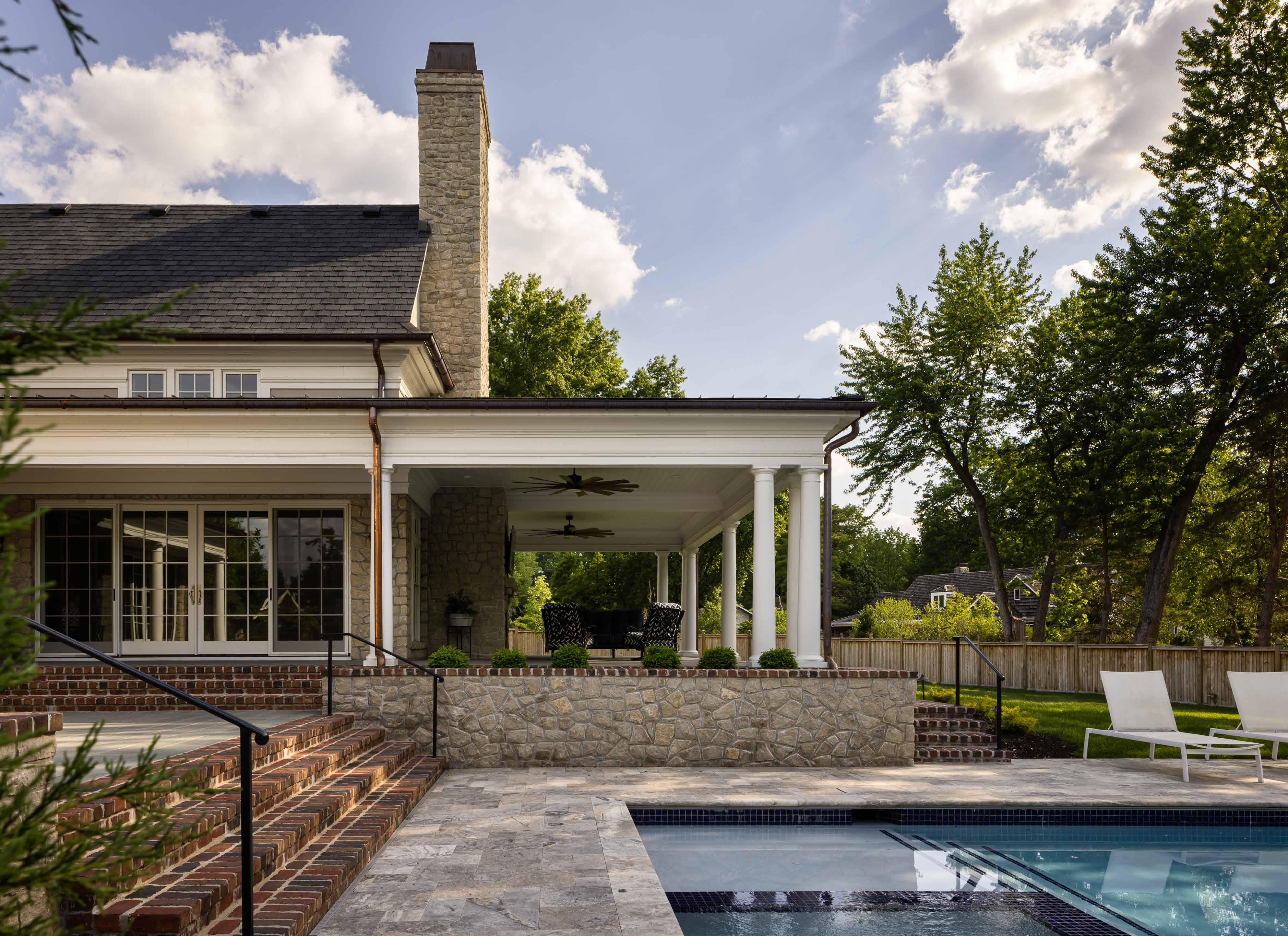
Interior Designer: Kara Kersten Design, @karakerstendesign
Architect: Wendlandt & Stallbaumer Architects, @wendlandtstallbaumerarchitects
Contractor: Ambassador Homes, theambassadorcompanies.com
Resources: Page 244
Scan here to see more photos of this home.
226 | mydesignkc.com | Fall 2023
Each bedroom and connected bathroom features paint colors, wallpaper, light fixtures and tile that relate to the home’s color palette yet still allow each room to develop a unique aesthetic.
In the basement, they debated whether to finish it now or later. “They knew they wanted to us to use it as a space to entertain and gave me more creative freedom,” Kara says.
She designed the space to grow with the family and picked more durable materials, such as quartz countertops and carpet, for the area. The home office, kitchenette and steam shower are the standouts of the space. Right now, this floor is the adults’ favorite room in the house, but in a few years, the homeowners expect it to become their future teenagers’ favorite hangout spot—which is by design.
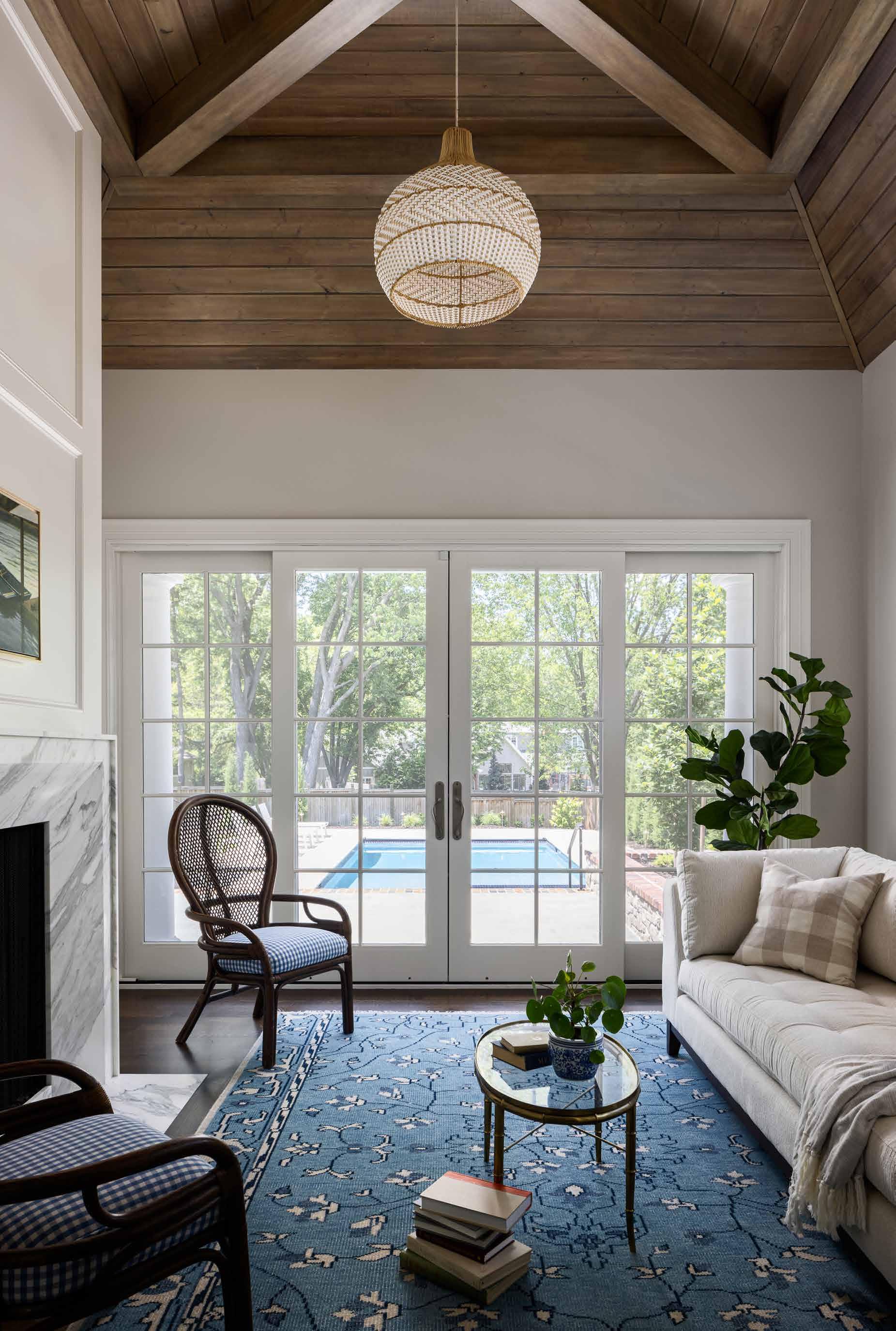

Fall 2023 | mydesignkc.com | 227
The all-season room connects to the primary bedroom through a set of French doors. It has a fireplace and excellent views of the pool.
Eurostar
A Hallbrook home shines bright with a French-inspired kitchen, rich layers and several "jewel box" moments.
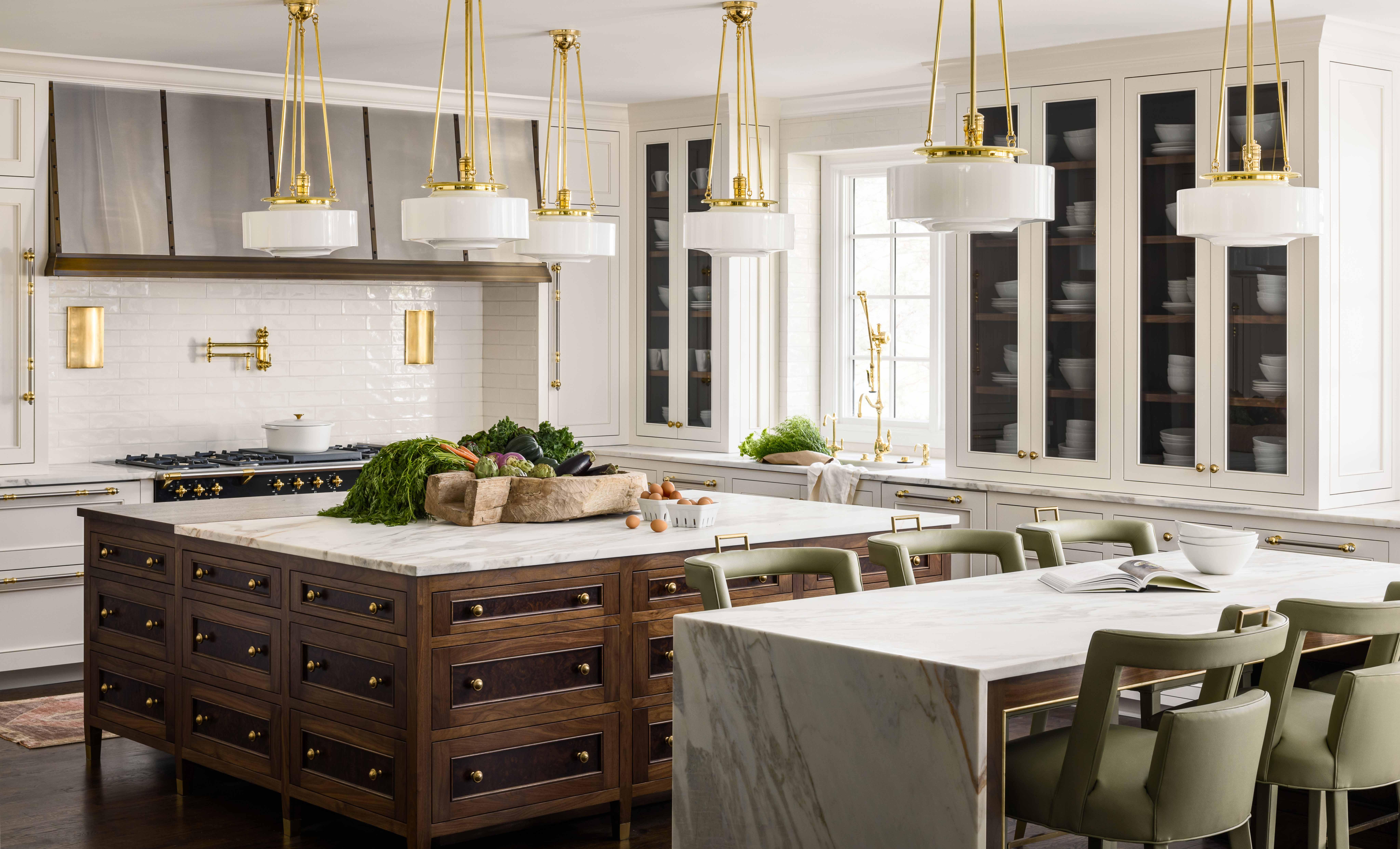
228 | mydesignkc.com | Fall 2023
Words by Jessica Bahr | Photos by Nate Sheets
All design choices flow from the kitchen, which served as the anchor for the whole-home renovation. Conceived from an idea that the design team calls their "wildcard," the generous walnut and burl-inlay island pairs easily with the secondary island. It’s topped in Alba Tiara marble and serves as the family’s central dining spot. Rejuvenation’s Hood Classic pendants unify the two spaces.

Fall 2023 | mydesignkc.com | 229
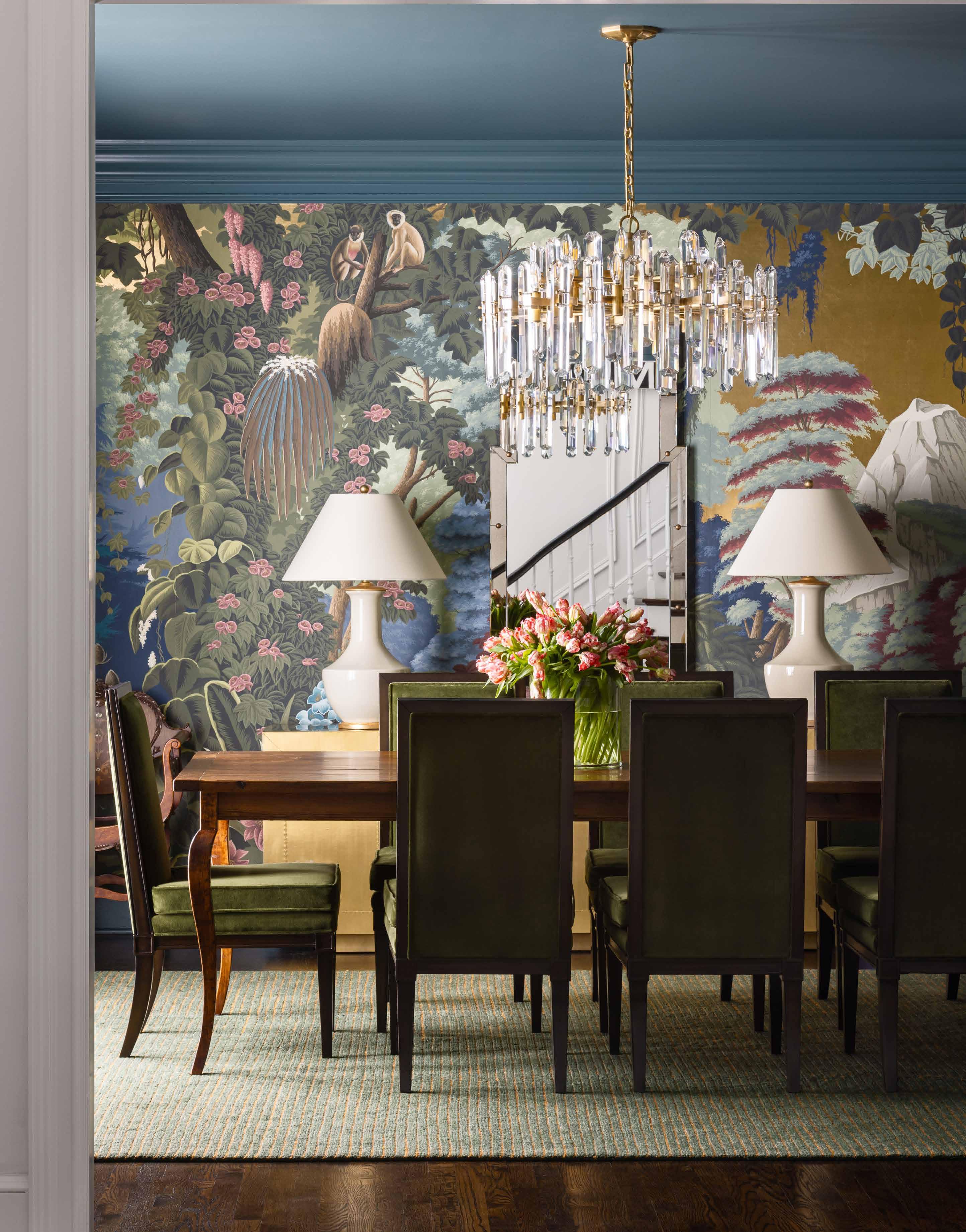
230 | mydesignkc.com | Fall 2023
The dining room is saturated with color from the wall mural to the rich blue trim and ceiling color (Still Water by Sherwin-Williams). A dining table custom-made of antique wood is illuminated by a Bonnington crystal round chandelier.
Most renovations update homes. Very few actually change a home’s DNA. In the case of this 1990s Colonial, evolution seems to have happened at a cellular level. From the boring and expected to the enduring and inspired, a Eurostar is born.
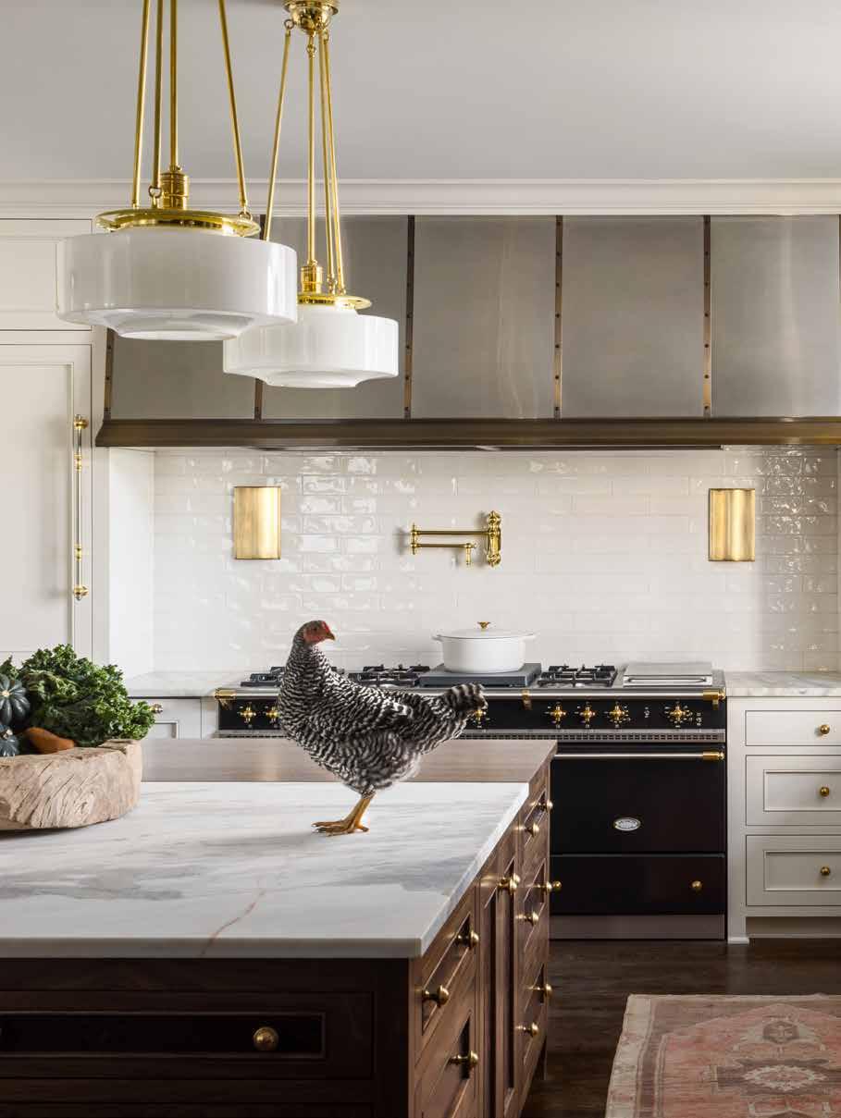
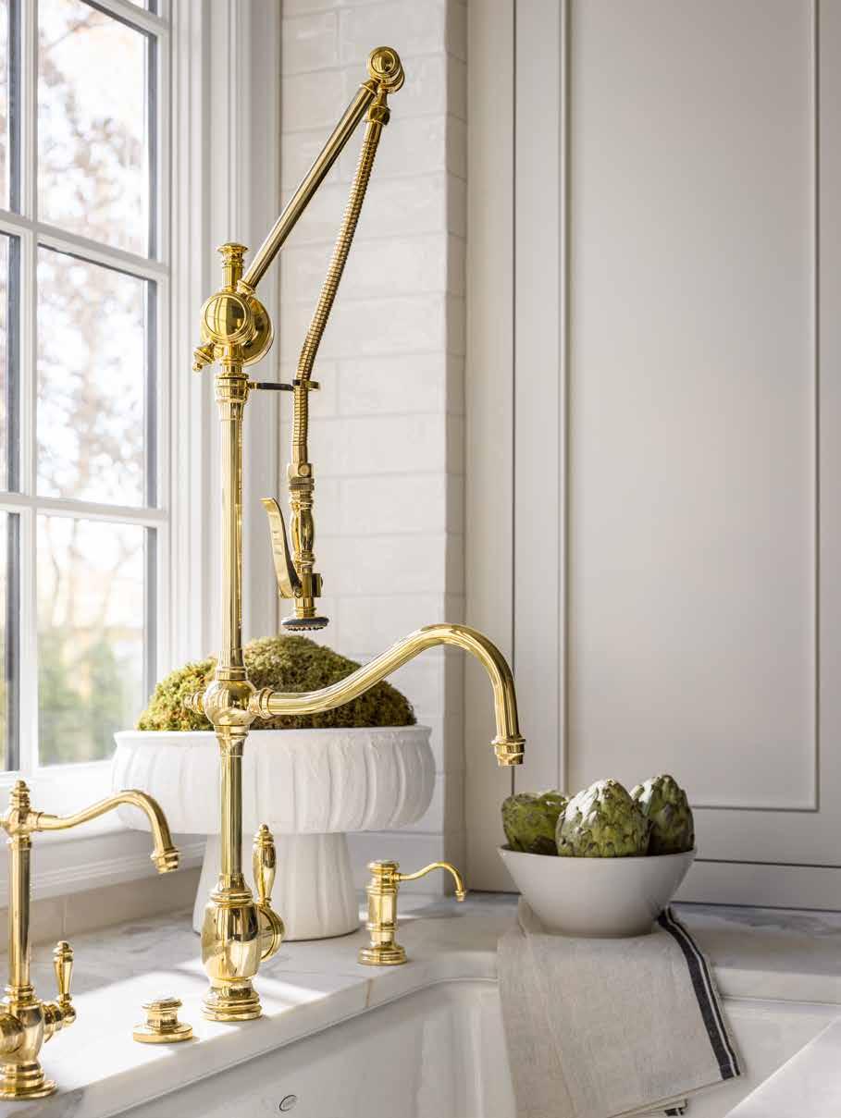
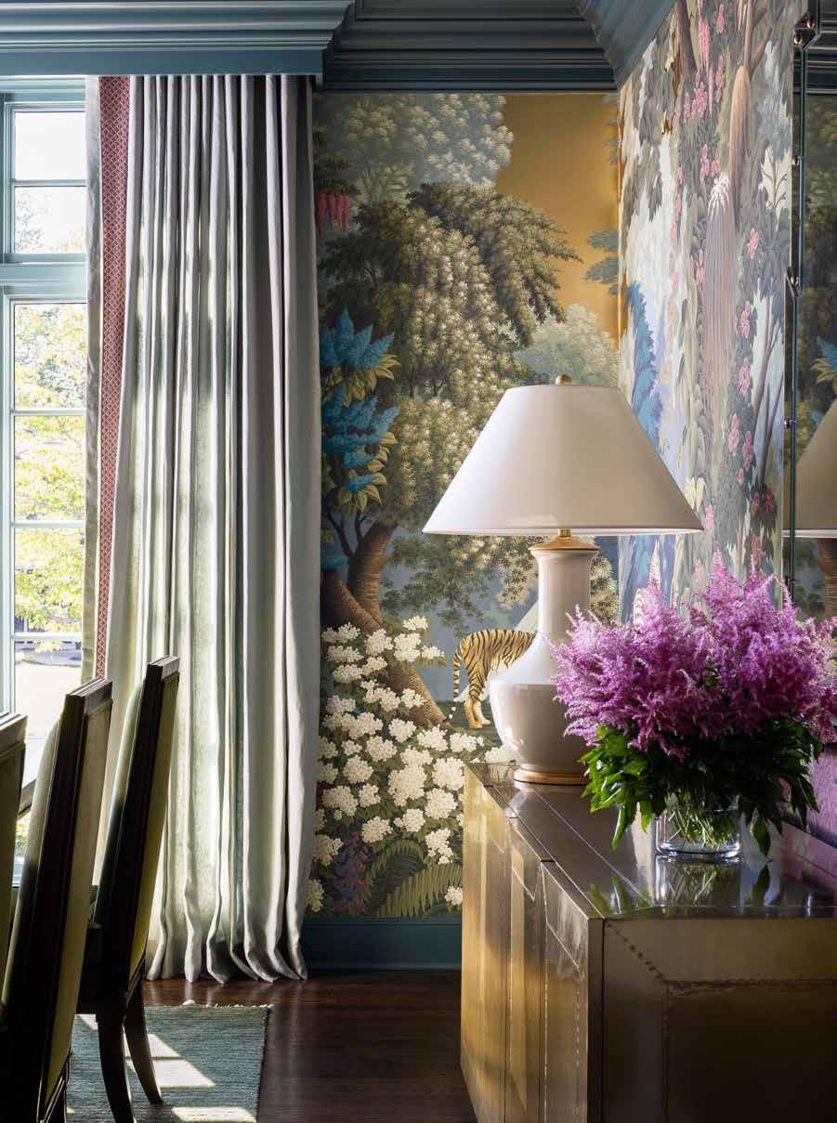
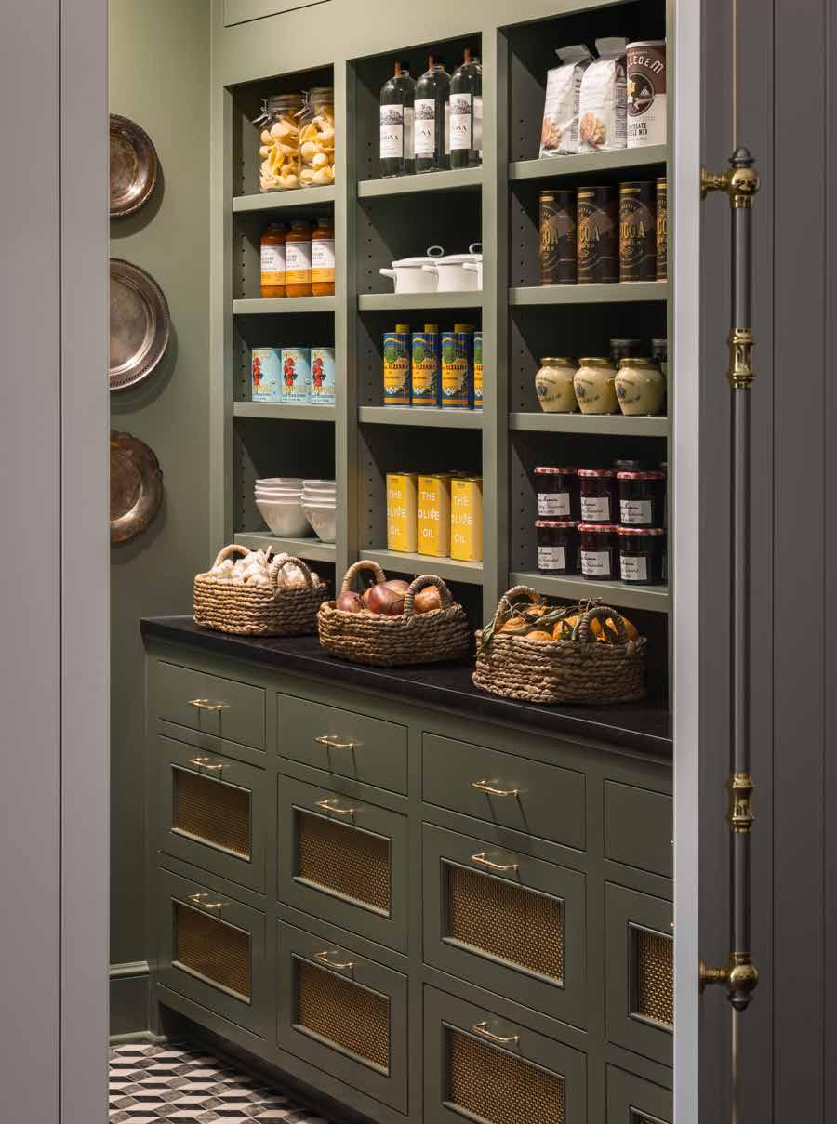
Maybe this transformation is a sign of its time: a project undertaken at the height of COVID-19 when lockdown compelled creativity. Or perhaps it’s the pairing of an intrepid homeowner with the dynamic design duo behind Kobel + Co: Elizabeth Bennett and Mallory Robins. Whatever the catalyst, the conditions were just right.
“I think we just saw a potential to glow it up,” Mallory says. “They’re a young family; they’re fun and playful. They like this sort of old European feel but also very much want a livable house that’s welcoming and inviting to their friends, their kids’ friends. The client trusted our ability to interpret her personal aesthetic and run with it. She let us try things that were out of the box and that she hadn’t seen before.”
The homeowner saw the Waterstone Gantry faucet while watching a home tour for Taylor Swift and made a note for her own future renovation.
The professional-grade kitchen is complete with a built-in coldstorage wall, as well as this hidden pantry featuring substantial pulls by Waterstone.
A peek into the dining room reveals a custom wallpaper mural. The family chose about a dozen animals with significant meaning to them to be tucked among the rich botanical print.
Fall 2023 | mydesignkc.com | 231
With its bright, modern take on traditional European kitchens, this space is light-years from its “before” photos. Yes, that's a real chicken on the countertop!
Far left: The black-green color of this secondary living space seems to shift with the light and strike the appropriate mood for the family as it evolves from daytime home office to family game night to after-hours cocktails.
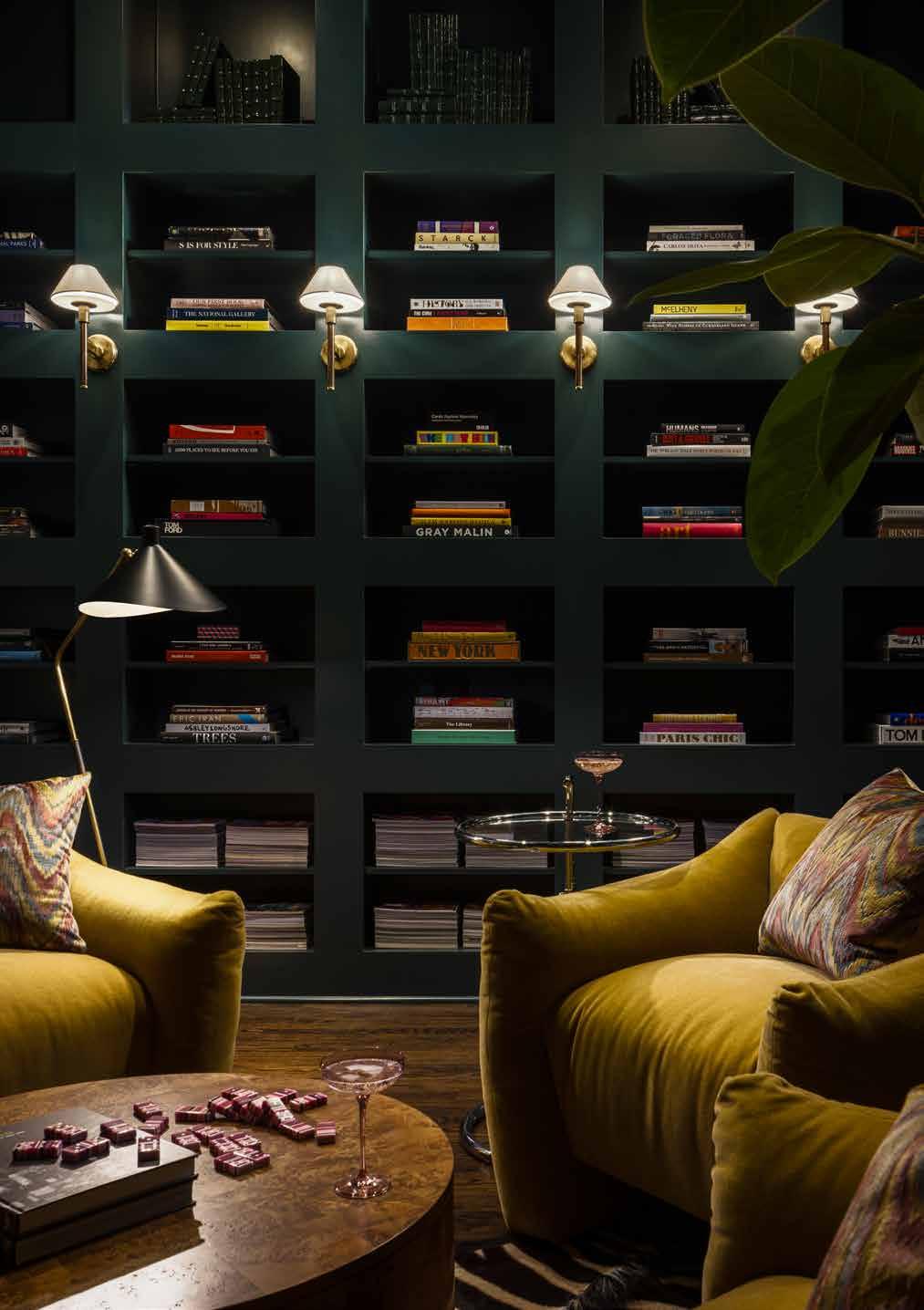
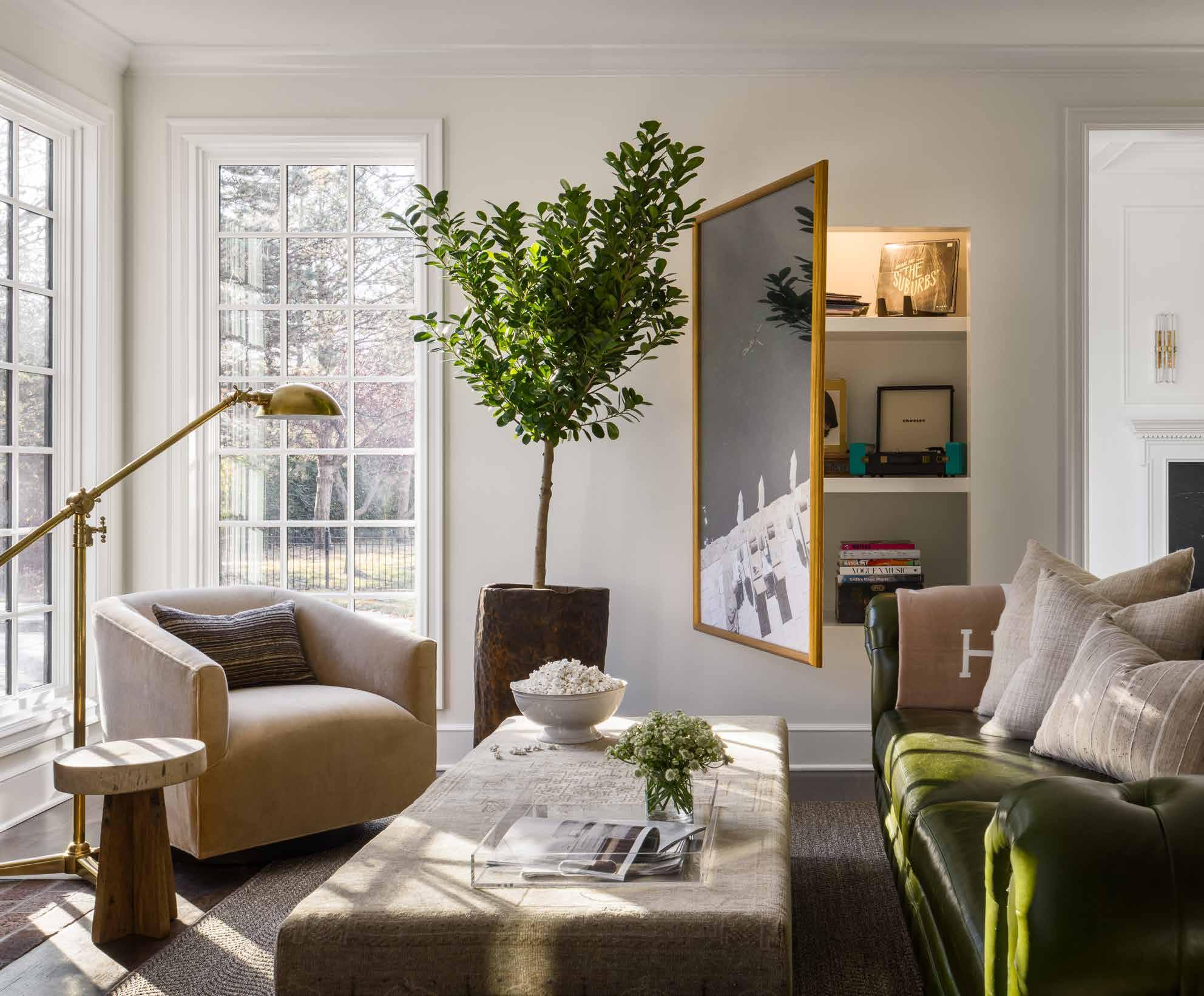
Left: The powder room in glossy Framboise (Sherwin-Williams) is now everything the homeowner hoped for as a “jewel-box moment.” The homeowner chose the Latin phrase, which roughly translates as “caught red-handed.”
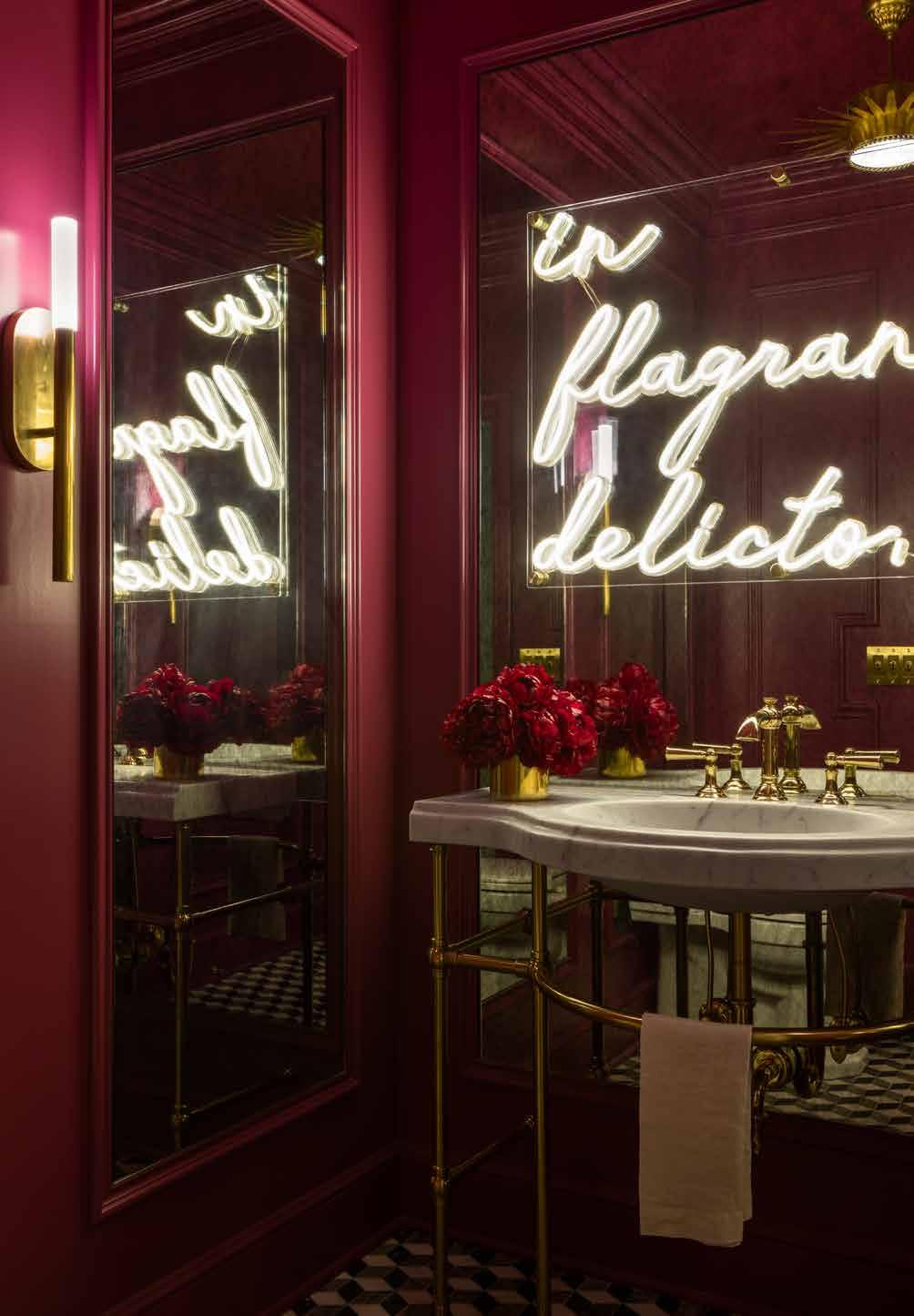
The home’s aesthetic reflects a consistency among other Kobel + Co projects. It’s collected and layered. It plays with genre, mixing and matching traditional elements with modern touches. But this particular homeowner’s vision is what distinguishes it from other projects.
“This client knew her personal aesthetic, less to do with maker or brands or any kind of affiliation, just more that she knew how she wanted her house to feel,” Elizabeth explains. “She knew she did not want her whole house to feel whitewashed, like with Belgian linen and lots of neutrals. She wanted jewel tones and rich color.”
Familiar with their client’s vision and working style, Elizabeth and Mallory knew this project would be an exciting one. They’d previously worked with the homeowner on a “massive” Christmas install, as they did for many homes in Hallbrook in the early days of their business. The three eventually formed a friendship.
The homeowner had a record player that she really wanted to incorporate into the family room. A hidden shelf gives the best of both worlds: a space for records and games to be easily accessible but also hidden and out of sight. A print by Natalie Obradovich, framed in warm brass, keeps the secret.
232 | mydesignkc.com | Fall 2023
The black-and-white floor, staircase and high ceilings were existing elements of the house, "but it wasn’t as interesting as it could be,” Mallory explains. “We added the millwork and a fresh coat of paint and freshened the staircase.” Eric Stefanski's Alice in Wonderland tribute makes a bold welcome.
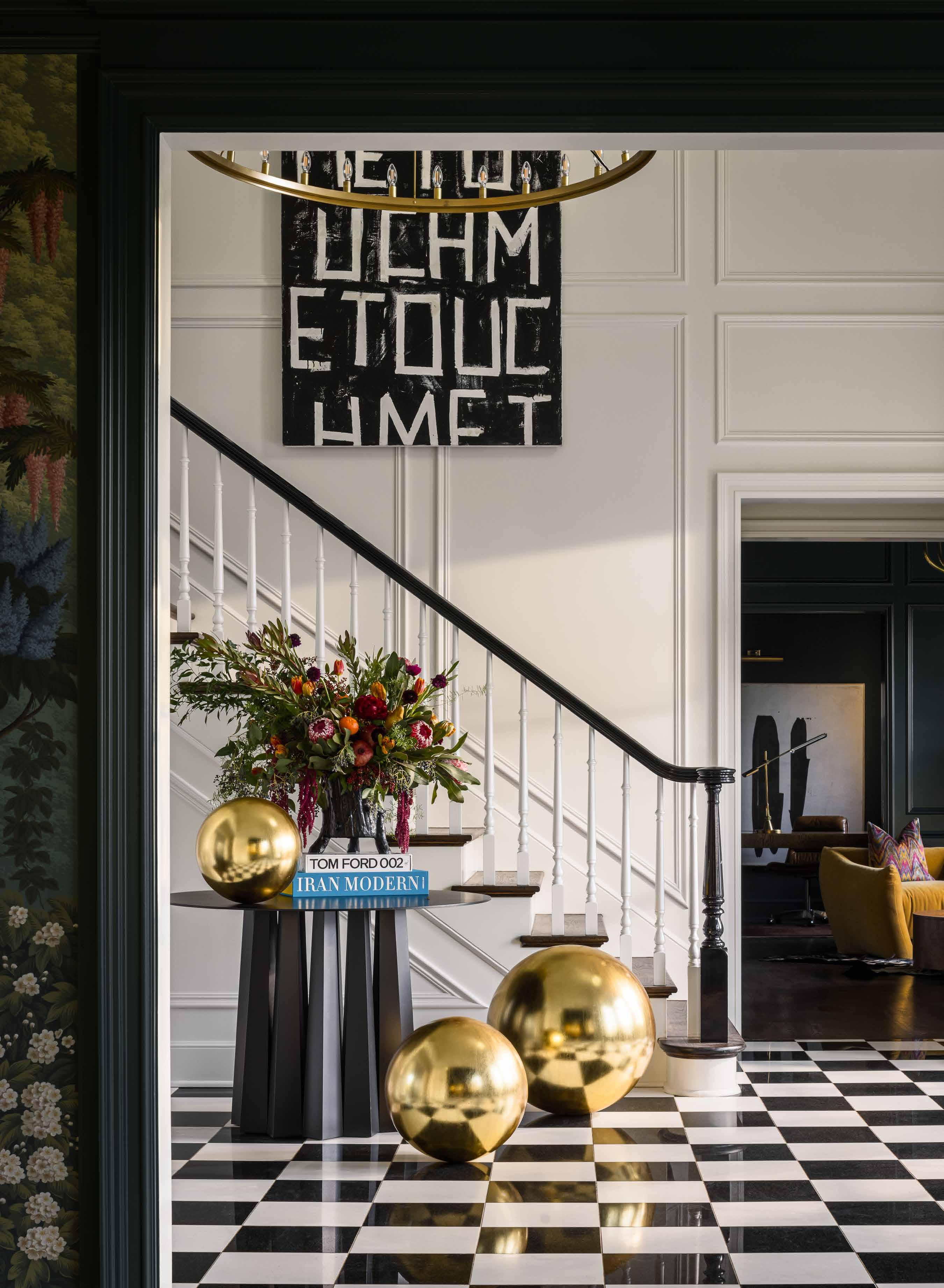
Fall 2023 | mydesignkc.com | 233
When it was time for a large-scale renovation, the homeowner knew exactly who to call for design vision. Nearly every room in the house was to be transformed, plus exterior projects, including a pool, new finish and paint on the house and landscape lighting.
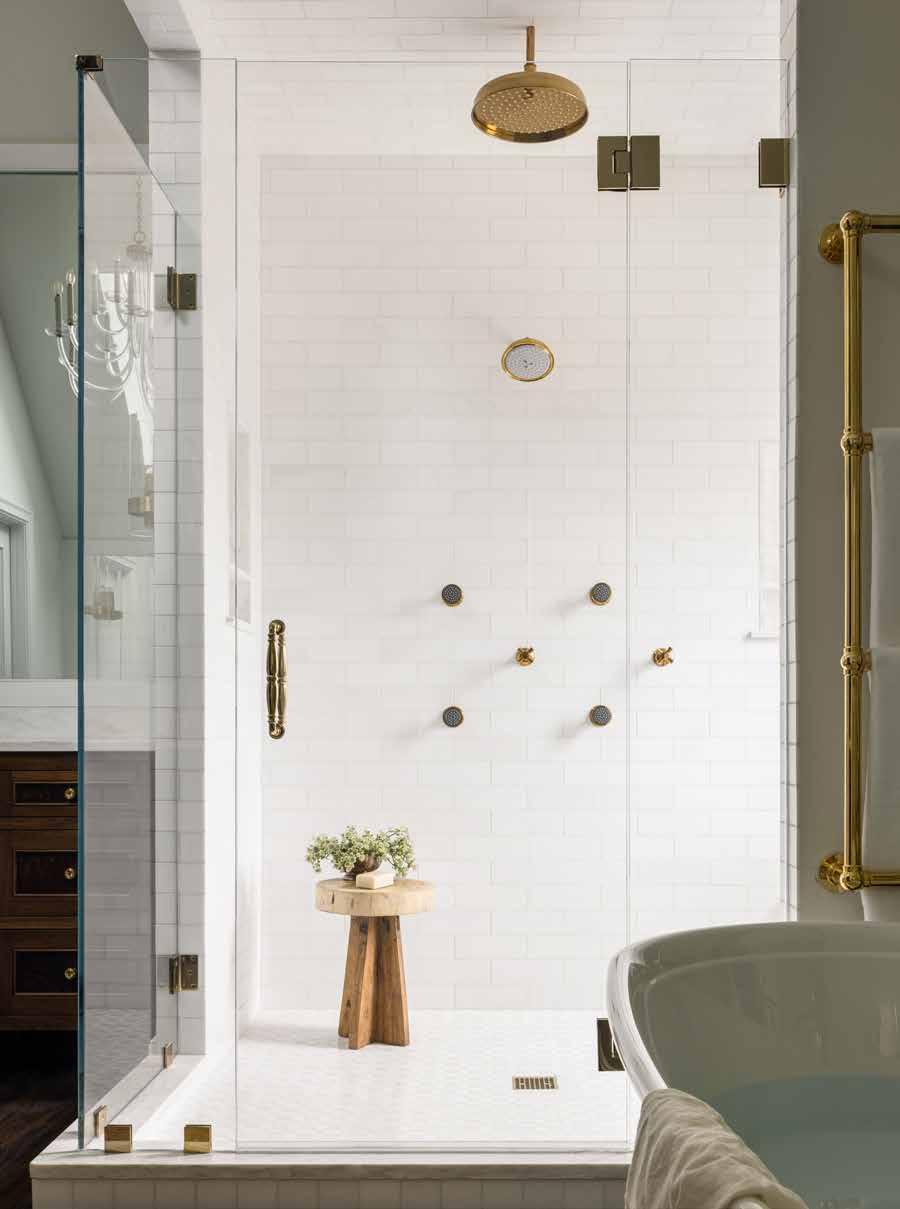
To begin, Gerald Janssen of ESC Architects reimagined the home’s tired spaces. Its overall layout is still very much the same as the original. For the most part, the homeowner wasn’t interested in changing the footprint, and its solid stature didn’t demand it.
Bringing those plans to life, contractor Brett Standard of RM Standard Construction was an invaluable partner to the design team as they worked together to troubleshoot some of the more challenging spaces. The kitchen, in particular, provided the biggest opportunity for change.
As with many large homes of this locale and era, the original kitchen had diminutive proportions, a low ceiling and poor lighting. So it was here that Elizabeth and Mallory “dropped anchor,” as they say, to focus on getting the kitchen right and allow other decisions to flow from there.
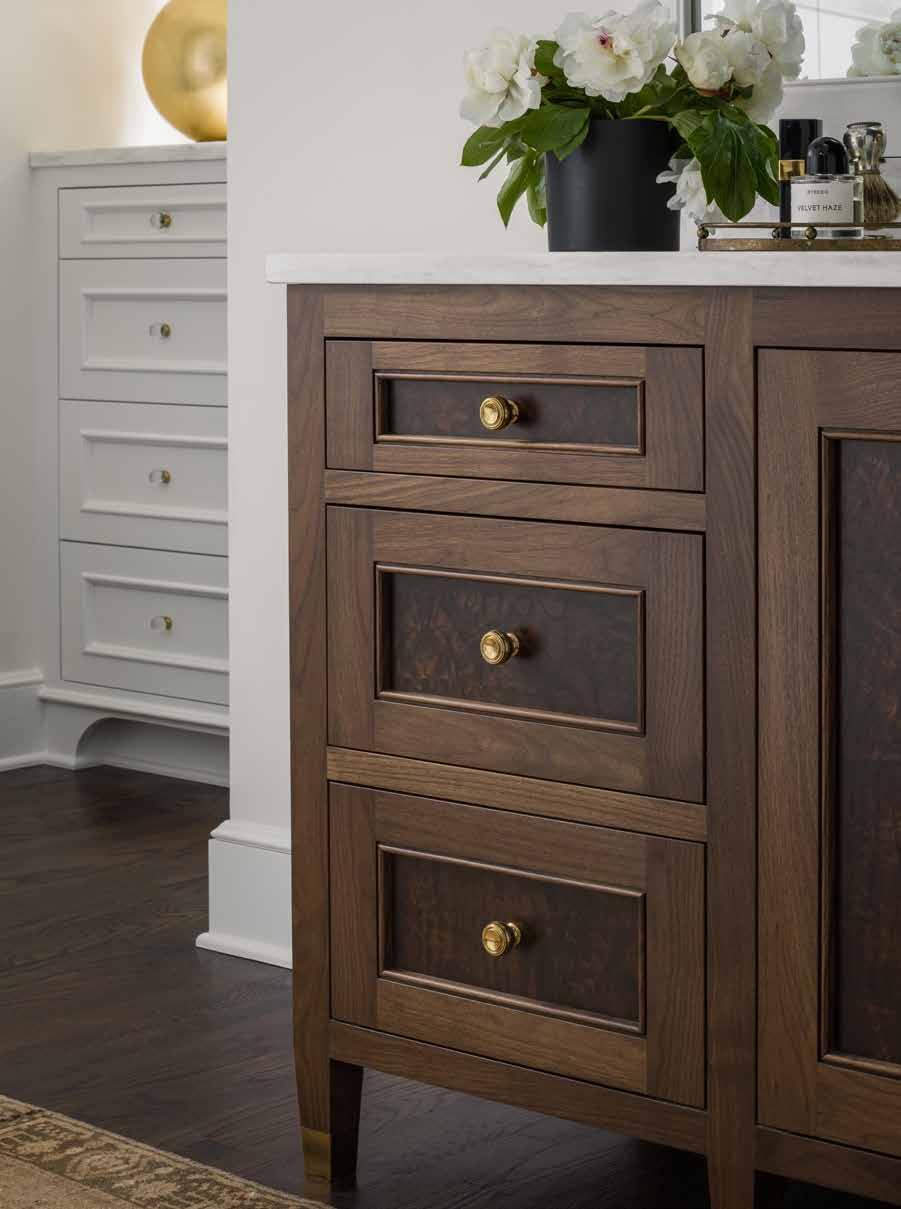
 Mirrored doors in the closet now make the most of the crystal chandelier lighting, and along with the rich hues of Rosepine (Benjamin Moore) and a chocolate-brown leather ottoman, the space now feels like an upscale boutique.
Natural light energizes the large walk-in shower.
Mirrored doors in the closet now make the most of the crystal chandelier lighting, and along with the rich hues of Rosepine (Benjamin Moore) and a chocolate-brown leather ottoman, the space now feels like an upscale boutique.
Natural light energizes the large walk-in shower.
234 | mydesignkc.com | Fall 2023
Far right: Fine cabinetry has a furniture-quality look.
The light-filled serenity of the primary bath is an example of the designers’ imaginations at work. Early in the design process, they were trying to figure out how to make this space work. There was a large closet with natural light, a large bathroom with no light and an awkward walk-through between them. “We finally suggested to the client and the contractor: ‘Can we just switch them?’” Elizabeth says. Mallory adds: “In swapping, we got bucketfuls of natural light in this bathroom space, and it honestly revolutionized that whole scene.”
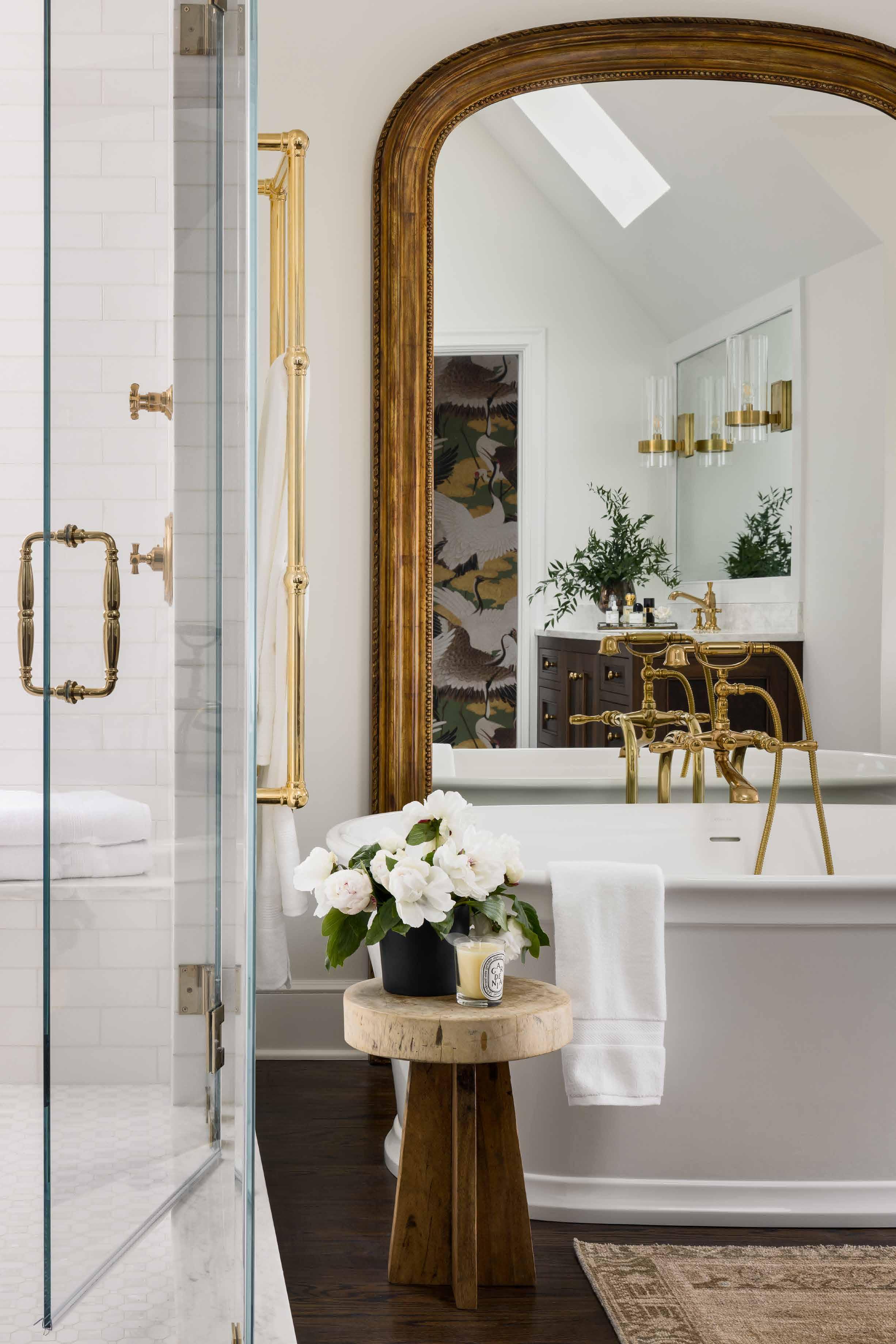
Fall 2023 | mydesignkc.com | 235
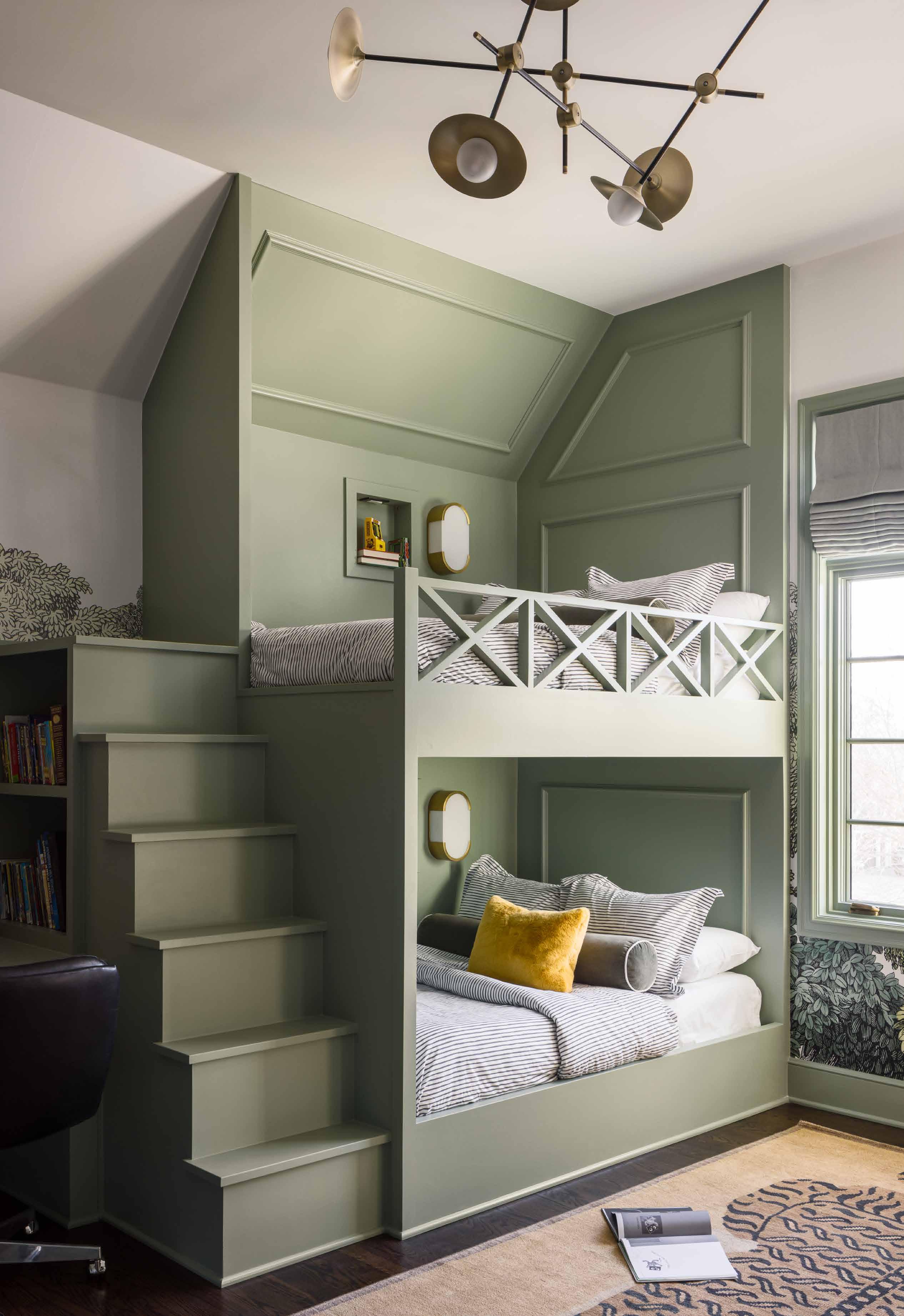
236 | mydesignkc.com | Fall 2023
Nearly every child dreams of the perfect bunk-bed situation—and this boy’s room is it. Taking full advantage of the tallest ceilings in the house, the bunks are custommade and tied to a built-in desk beside the bookshelf.
The partners specify a foundational room, element or mood for nearly every project. The anchor can differ client-to-client, but Elizabeth and Mallory typically like to start in the kitchen, which informs so many decisions about a client’s budget, preferred palette and lifestyle. And in this kitchen, sights were set around one element in particular: the premium black Lacanche range.
On the homeowner’s dream list from day one, the range from the storied French company puts the “Euro” in this aptly named home. Its high-performance quality—coupled
with the timeless beauty of clean lines and mixed-metal design—is as at home in this Hallbrook residence as it would be in an 18thcentury Parisian château. The kitchen design took shape around the stately range, with the custom minimalist hood, creamy white walls and impressive double island as the supporting ensemble.
With the well-appointed kitchen serving as the steadying anchor, every other room of the house could take on an uninhibited personality of its own. Where color is used, it’s saturated. Textiles are rich and invitingly
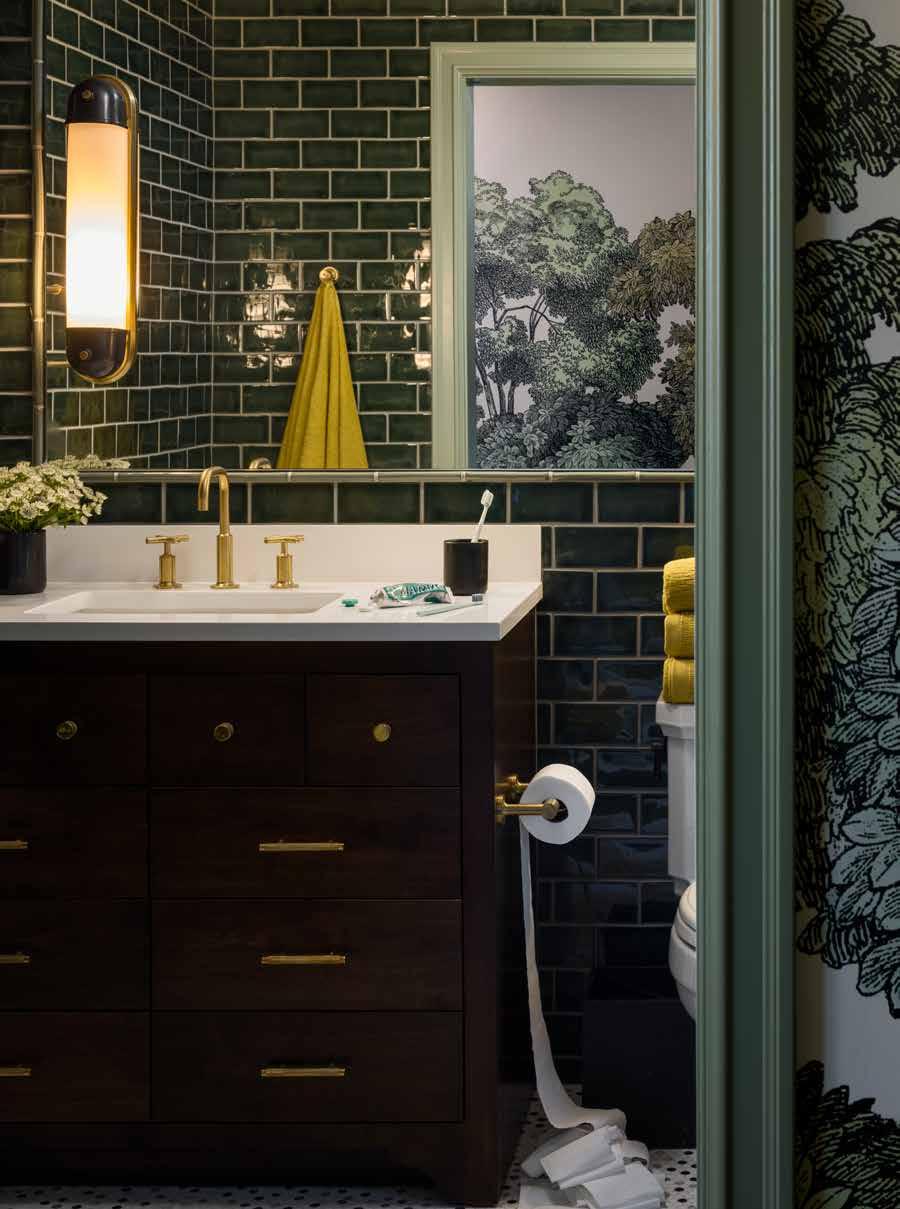
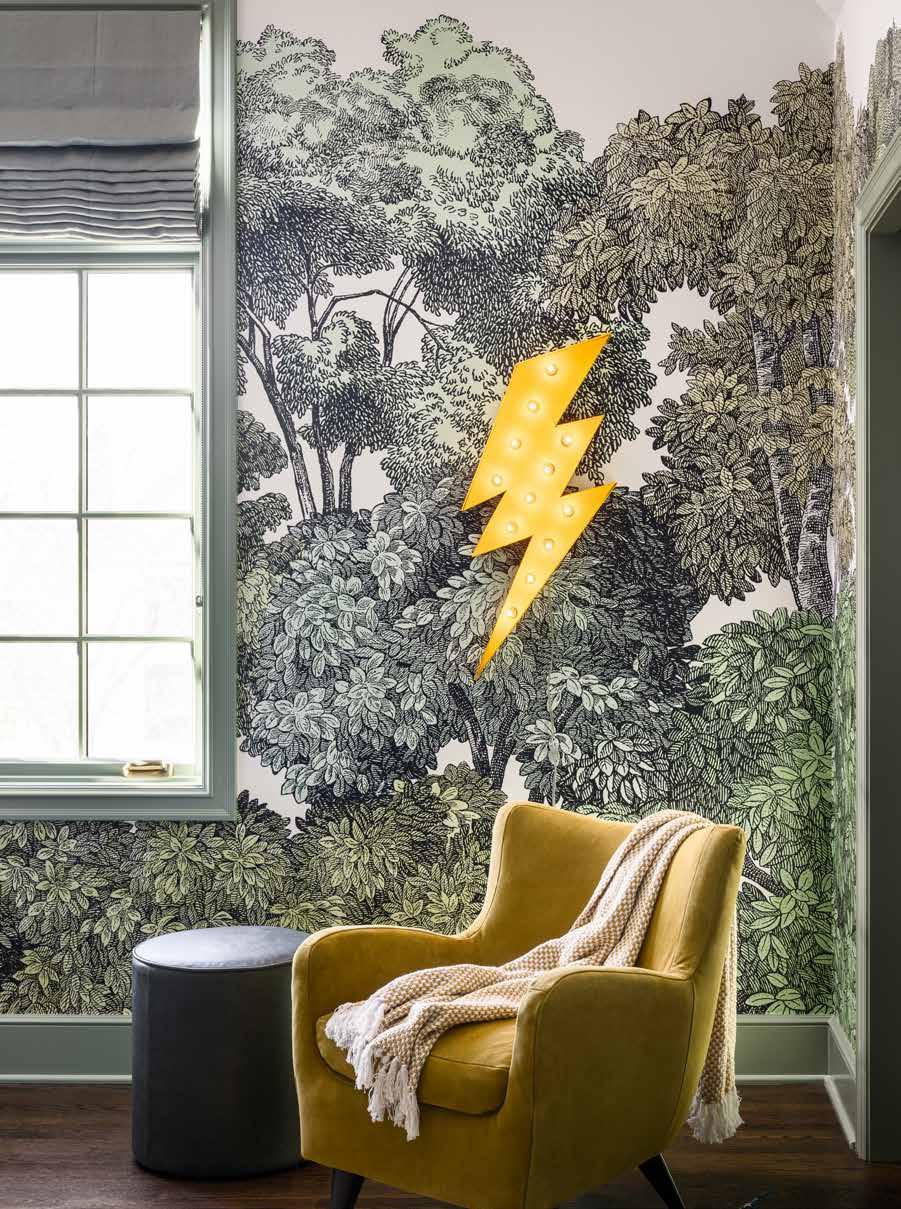
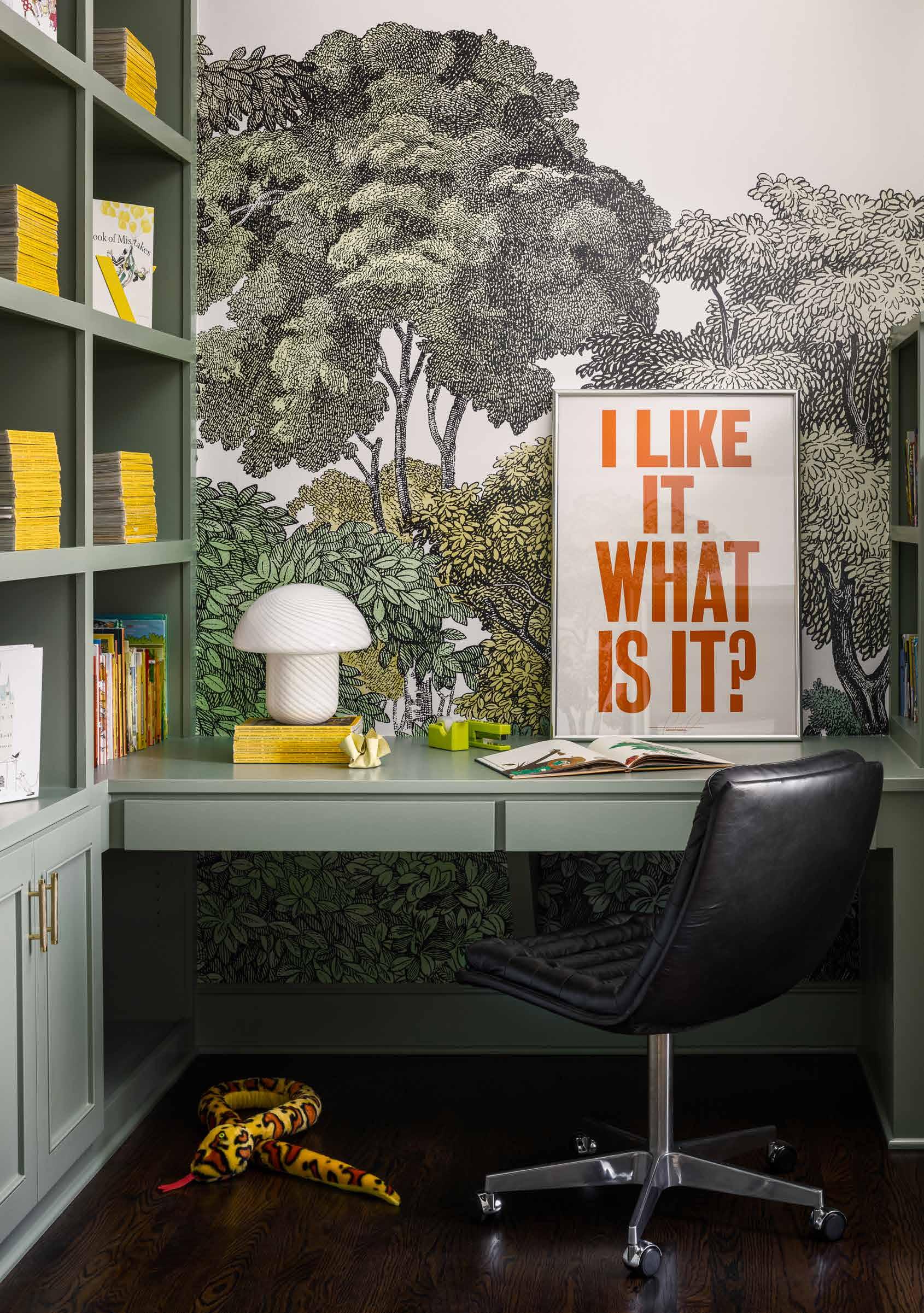
Fall 2023 | mydesignkc.com | 237
“Bellewood” by Rebel Walls wraps the room in a treehouse feel, while the lightning bolt marque light strikes a quirky balance to the wallpaper and a subtle nod to the Harry Potter-loving family.
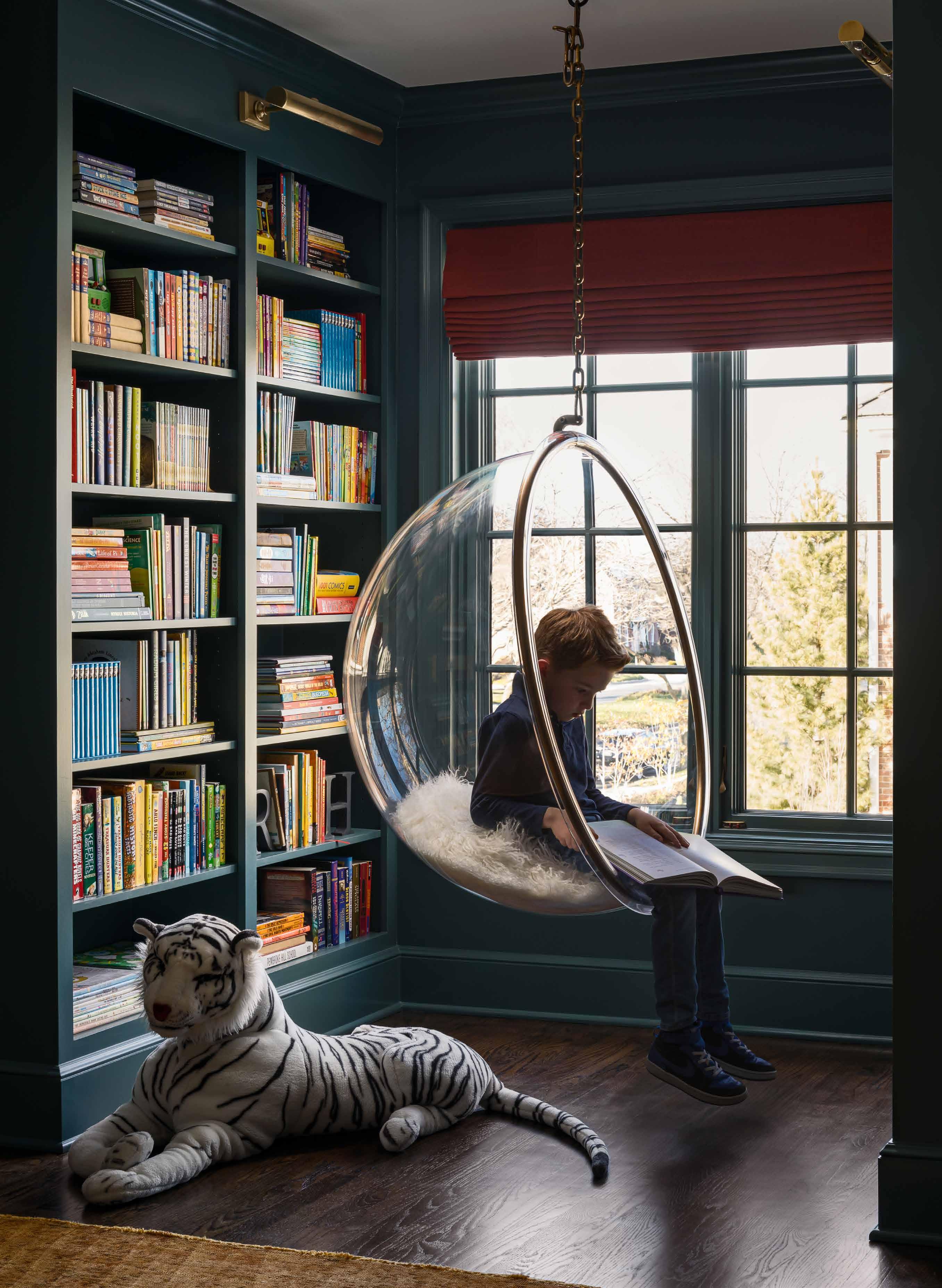
238 | mydesignkc.com | Fall 2023
Tucked away in a reading nook of his very own, the homeowners’ oldest son enjoys the hanging bubble chair from RH. The homeowner chose to dedicate this upper-level alcove to a children’s library, adding built-in bookcases with a study desk on the opposite end.
tactile. And while an elevated lifestyle is evident throughout, playful touches are skillfully layered in each room, keeping the overall tone relaxed.
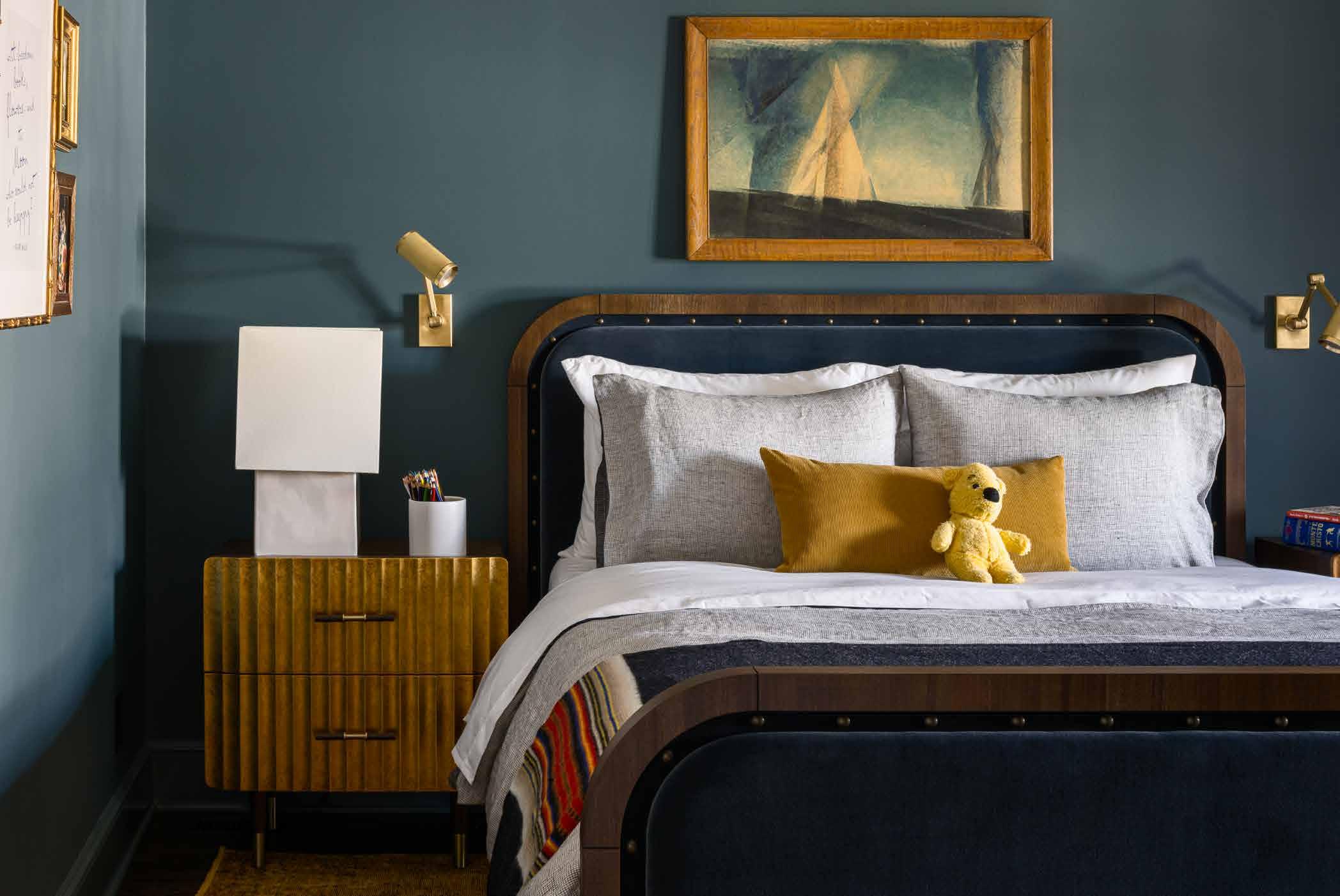
From the Eric Stefanski Touch Me oil painting in the entry to the hidden bookshelf in the hearth room to custom-made bunks in a son’s bedroom, intentionally unique choices are everywhere.
“We wanted every space to feel welcoming, and not precious, but really tailored and welldesigned,” Elizabeth says. “But we don’t ever want to sit in a box of one particular aesthetic… I think big ideas are also the ones that pay off the most.”
Once an awkward 1990s throwback, this home’s metamorphosis from bland to bright is complete. Why settle for “updated” when you have the chance to shine?
Interior Designer: Kobel + Co, @kobelandco
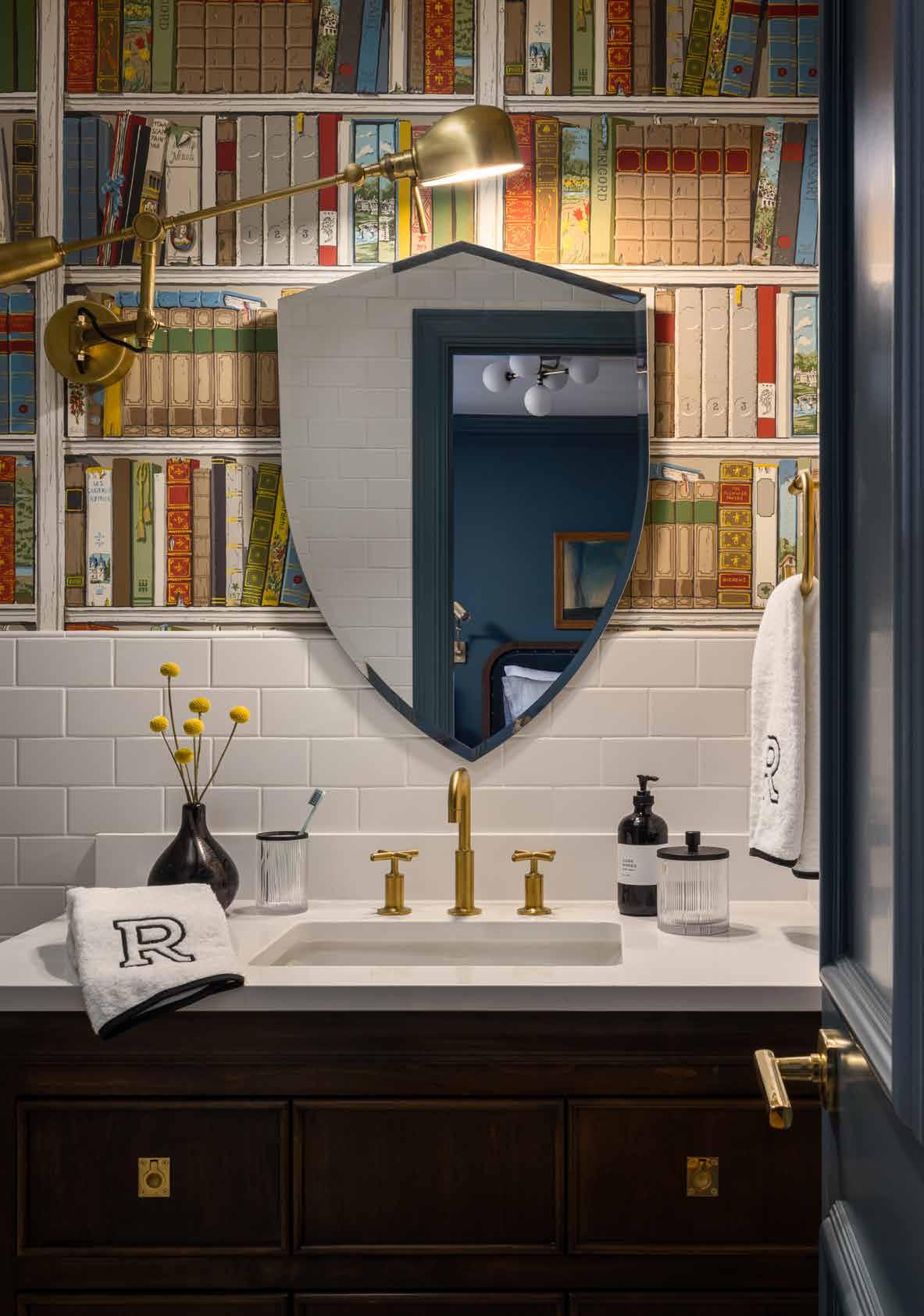
Architect: ESC Architects, @escarchitects
Contractor: RM Standard Construction, @rmstandardconstruction
Resources: Page 244
A handsome tableau in the second bedroom holds space for both childhood play and more mature pursuits to come. The curved edge and rivets on the bed from CB2 tie in with the subtle nautical feel of the painting above.
Fall 2023 | mydesignkc.com | 239
This bedroom’s bathroom carries the studious theme with its “Bibliotheque” wallcovering by Brunschwig & Fils. The crest mirror and swing-arm sconce round out the "Ivy League" feel.

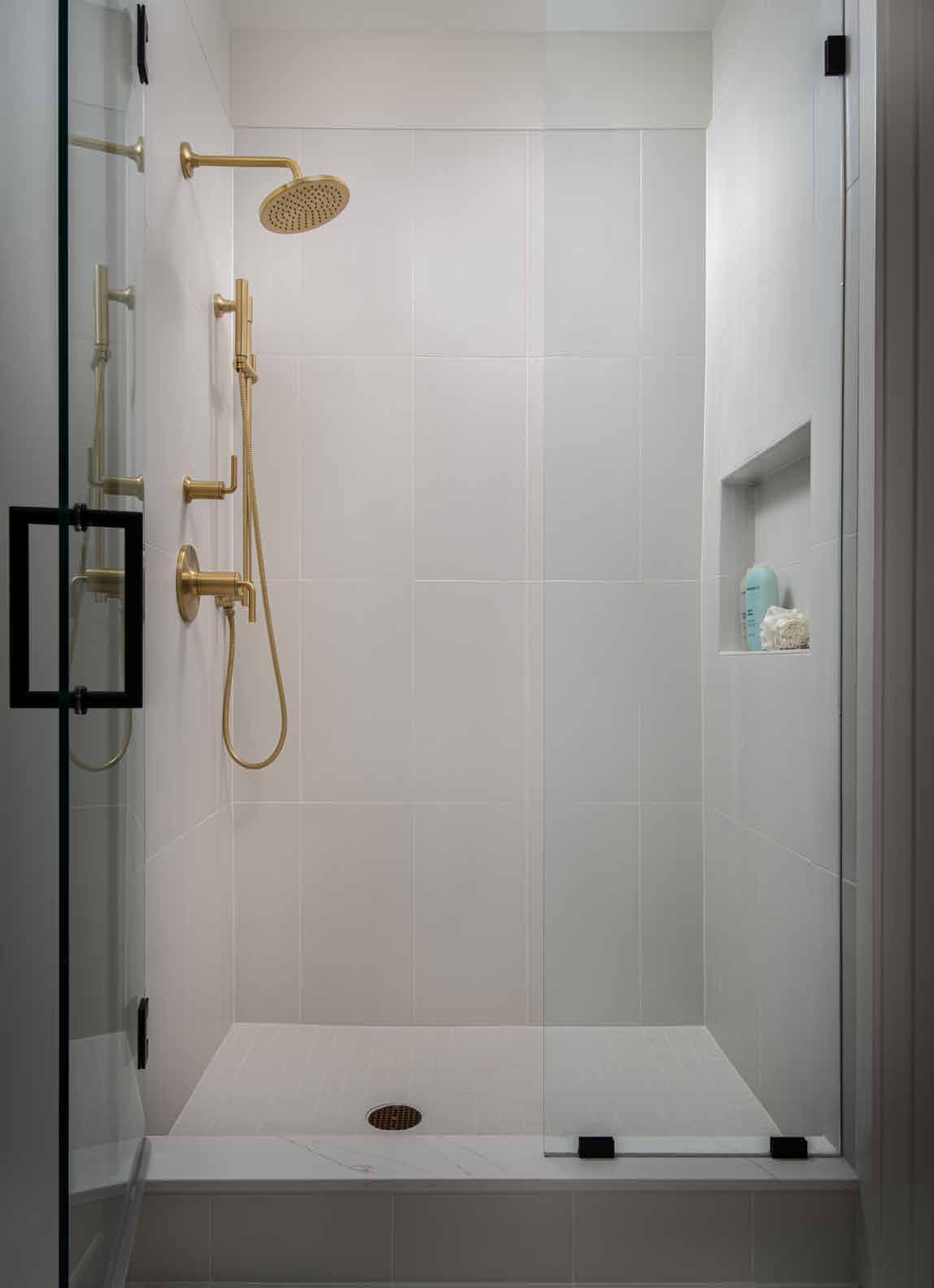


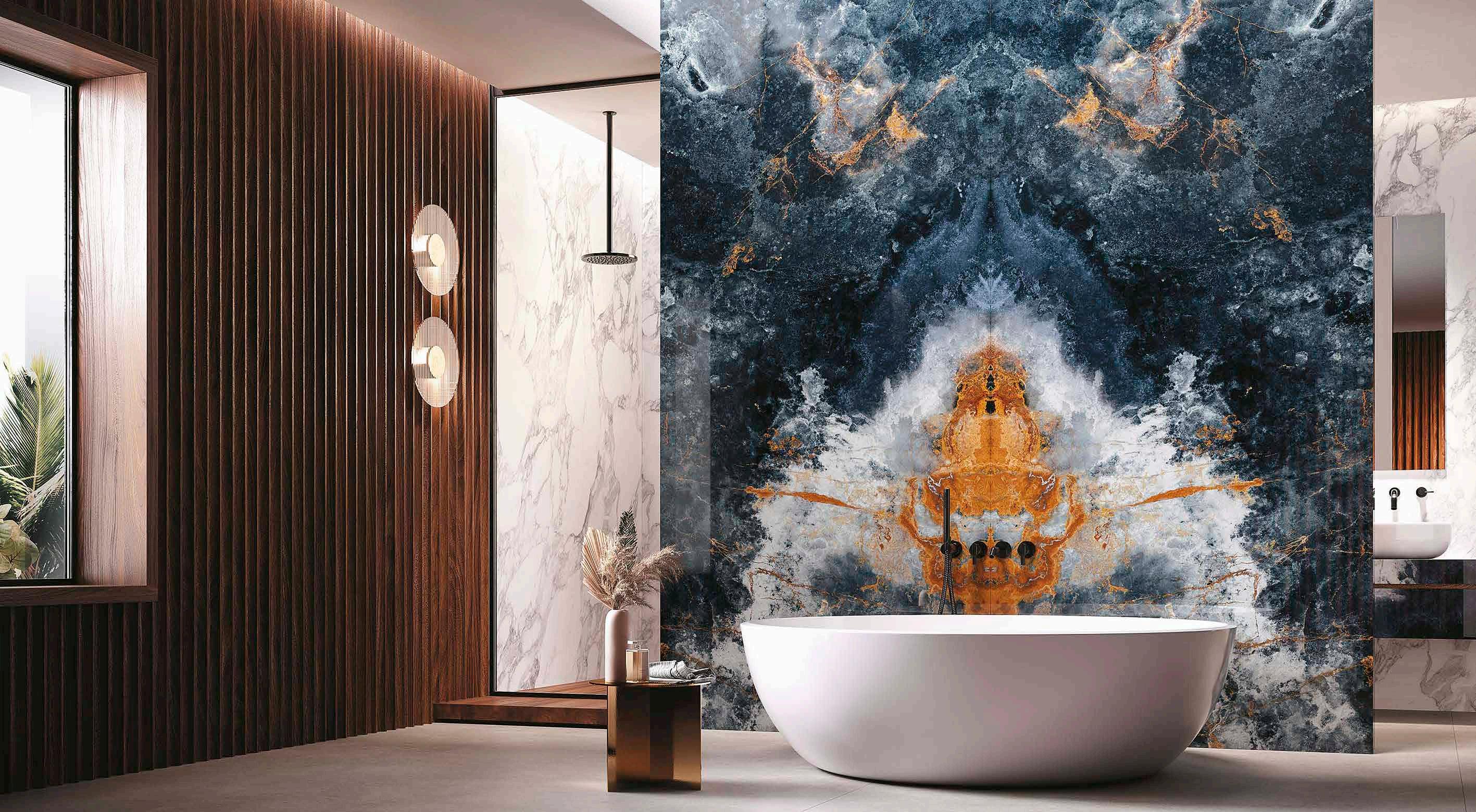
PROFESSIONAL REMODELING SINCE 2011 design.build / stumpffhomeworks.com Building Art & Luxury Through Porcelain Porcelain Slab Sales, Design and Installation www.lussoporcelain.com | Info@lussoporcelain.com | 660.464.1014 SHOWROOM: 11870 W. 91st St. Overland Park, KS 240 | mydesignkc.com | Fall 2023
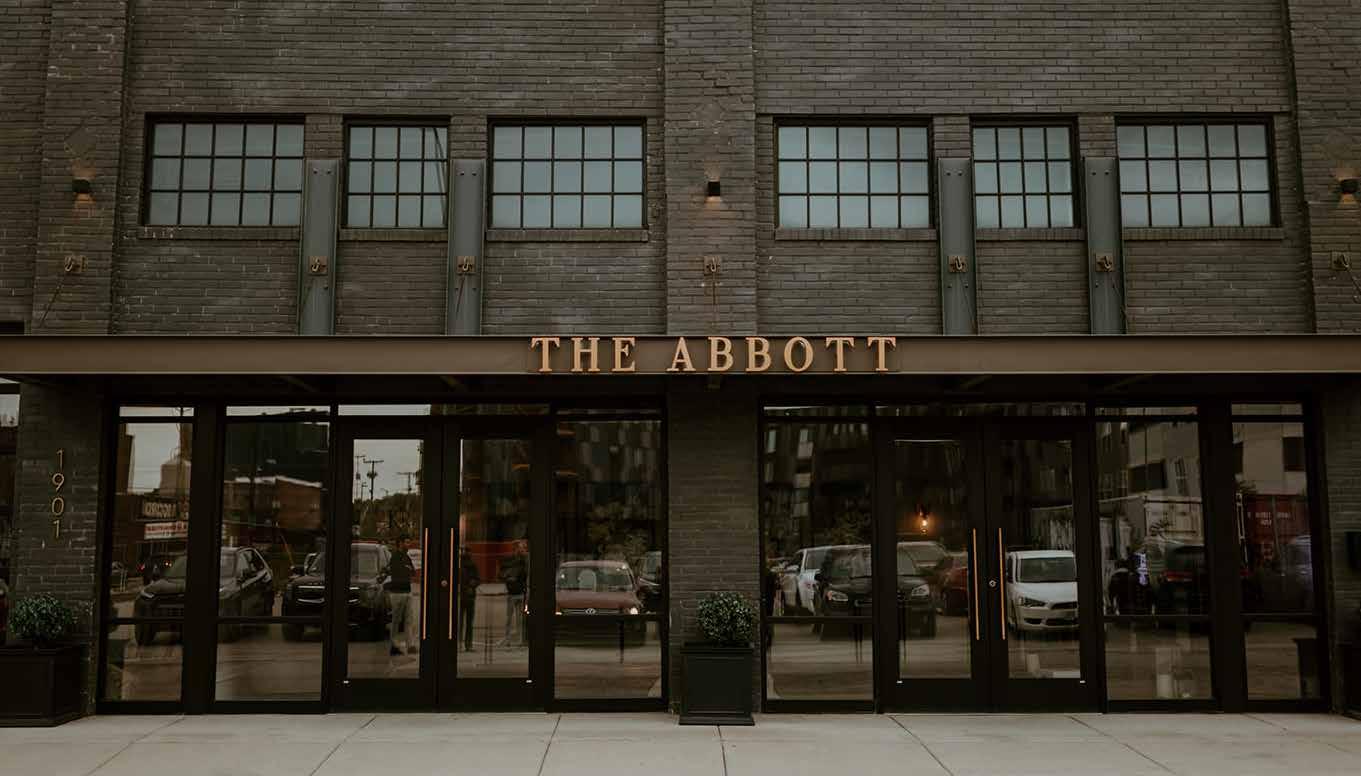

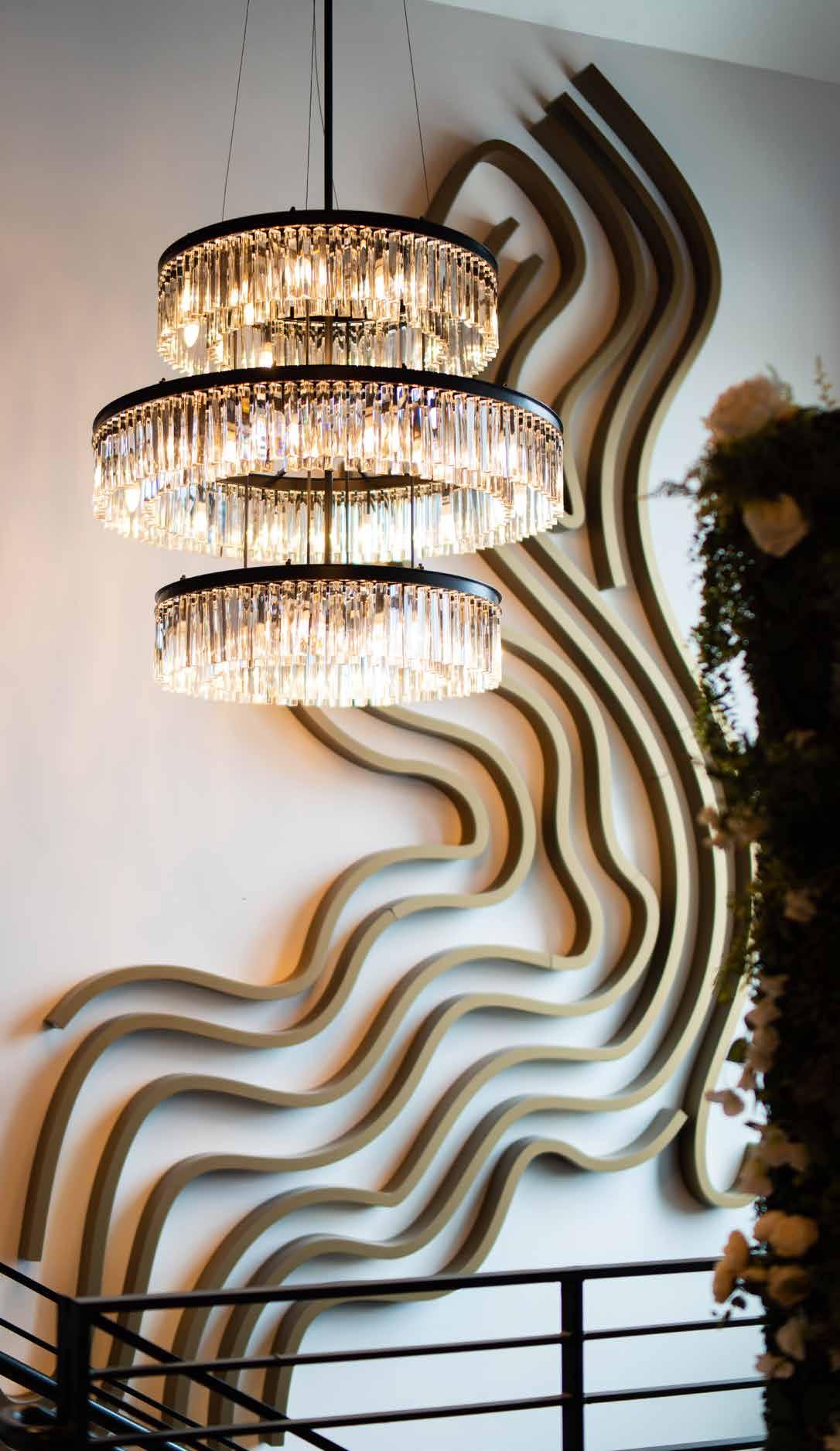
Unforgettable moments meet unparalleled luxury
Hospitality is the premier provider of private event venues. Elegant, refined, and confident; we pride ourselves on being more than just a space to host. We are visionaries, and true believers in the power of togetherness abbotthospitality.com • @theabbottkc
Abbott
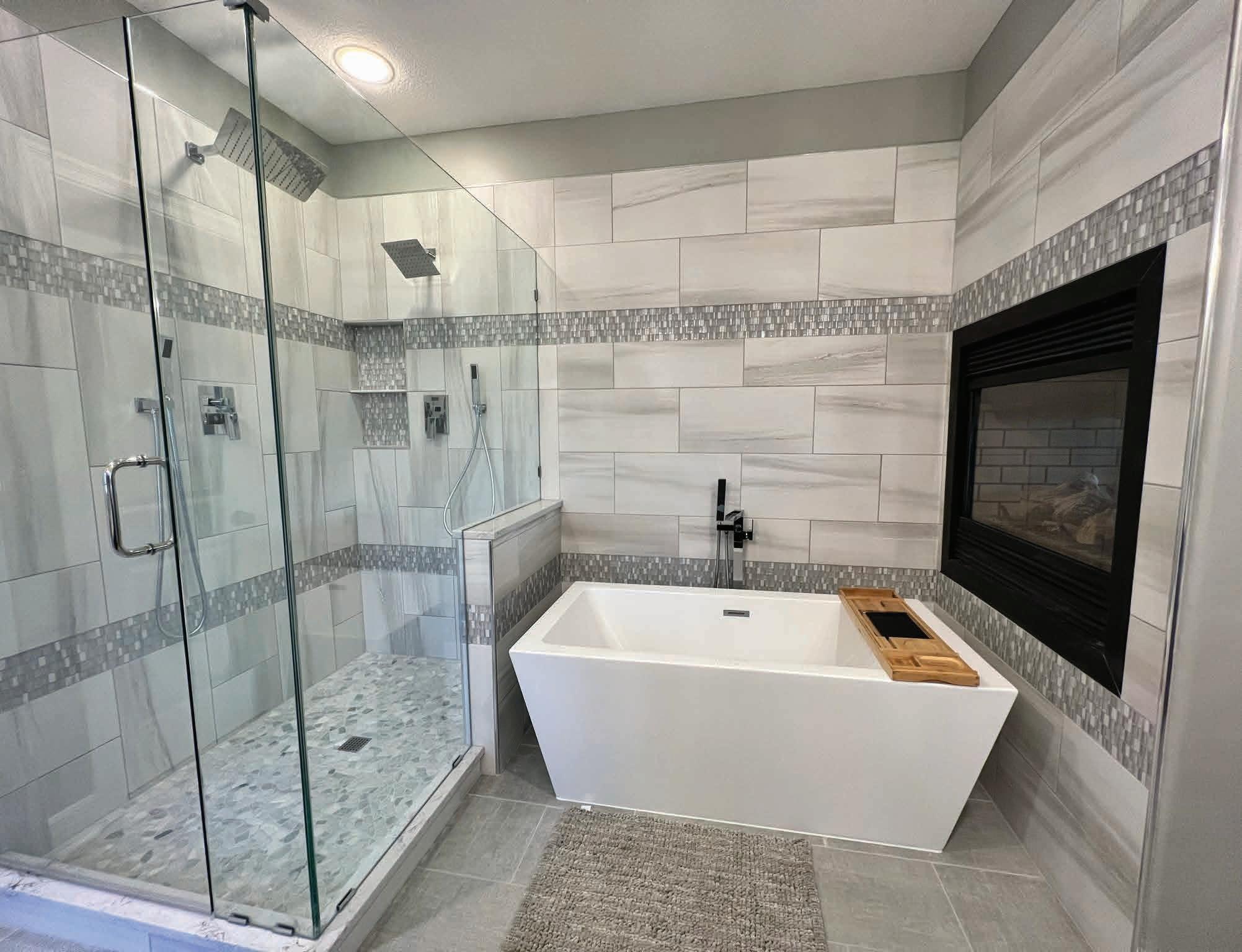
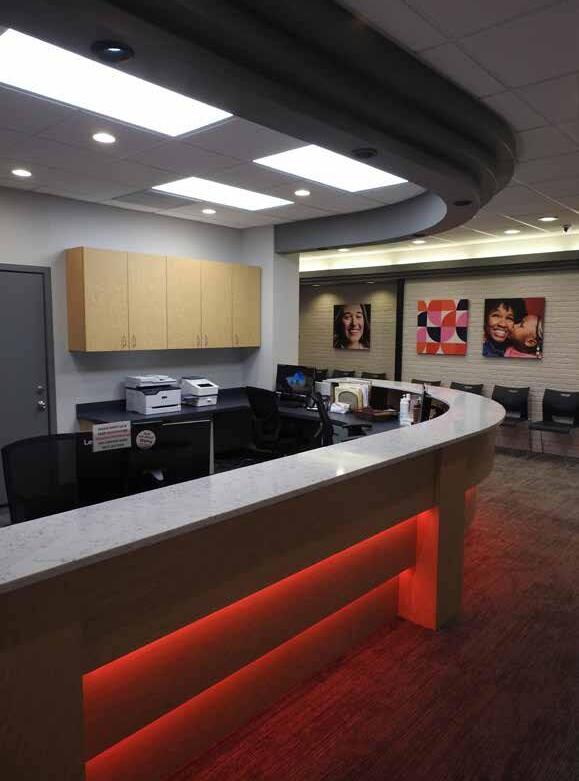
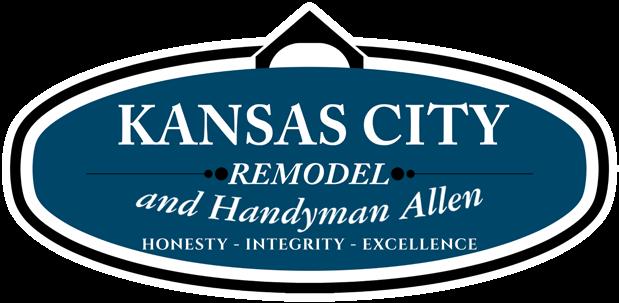

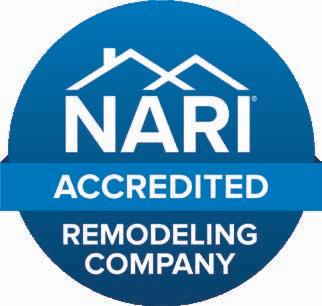
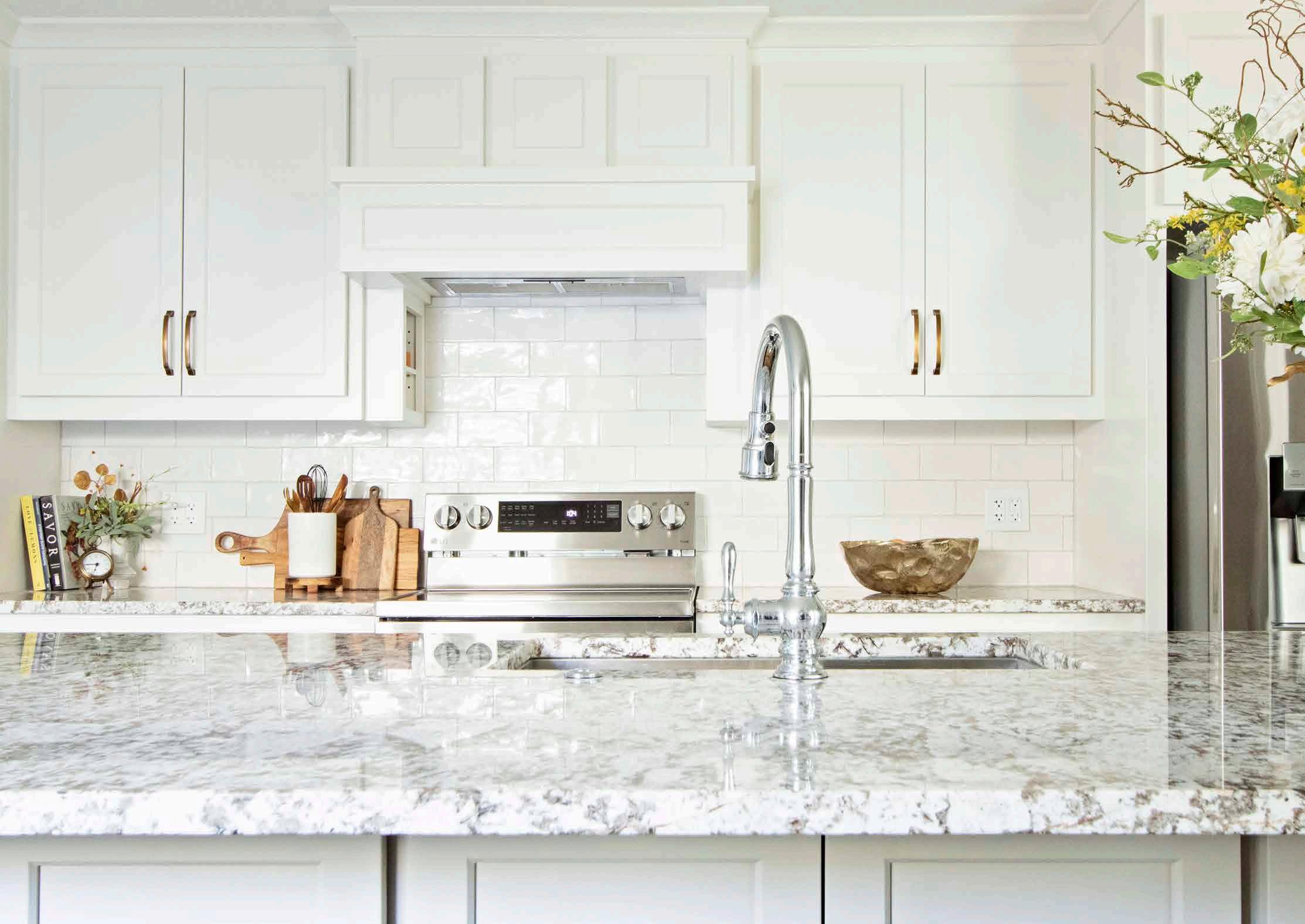
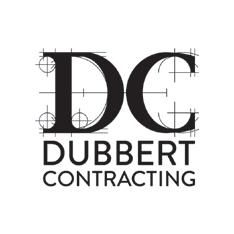
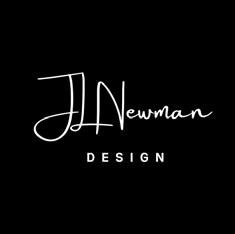
RESIDENTIAL & COMMERCIAL REMODELING REACHING A HIGHER STANDARD AS A NARI ACCREDITED REMODELING COMPANY (913) 808-5518 MIX IT UP CUSTOM PAINTING CABINET PAINTING AND STAINING COUNTERTOPS TILE HARDWARE of Industry Experience 913-205-5892 20YEARS mixitupcustompainting.com 242 | mydesignkc.com | Fall 2023


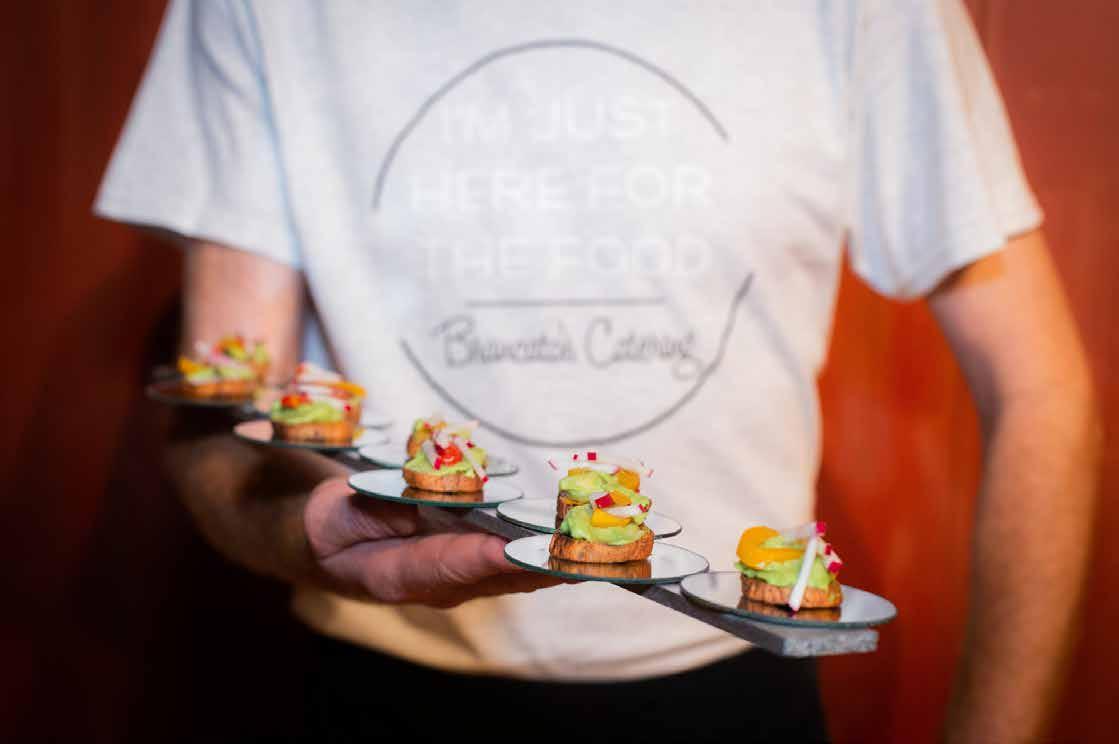
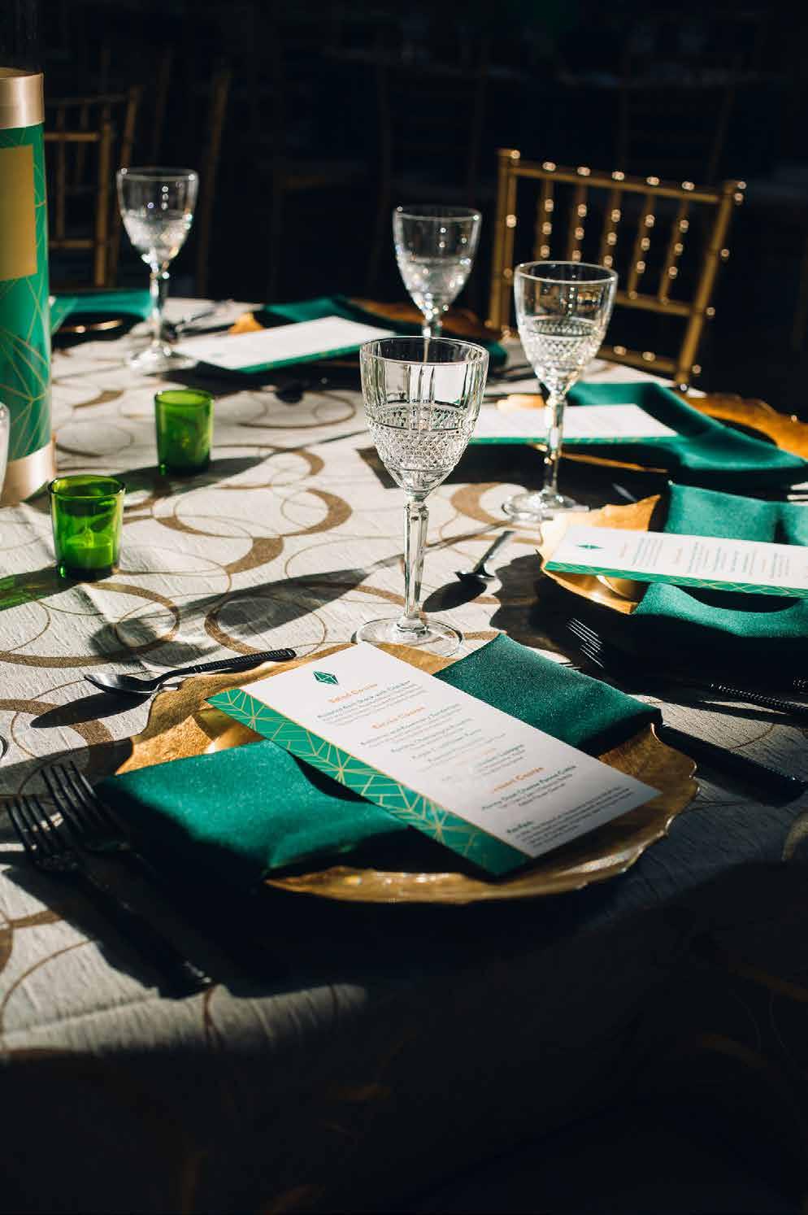
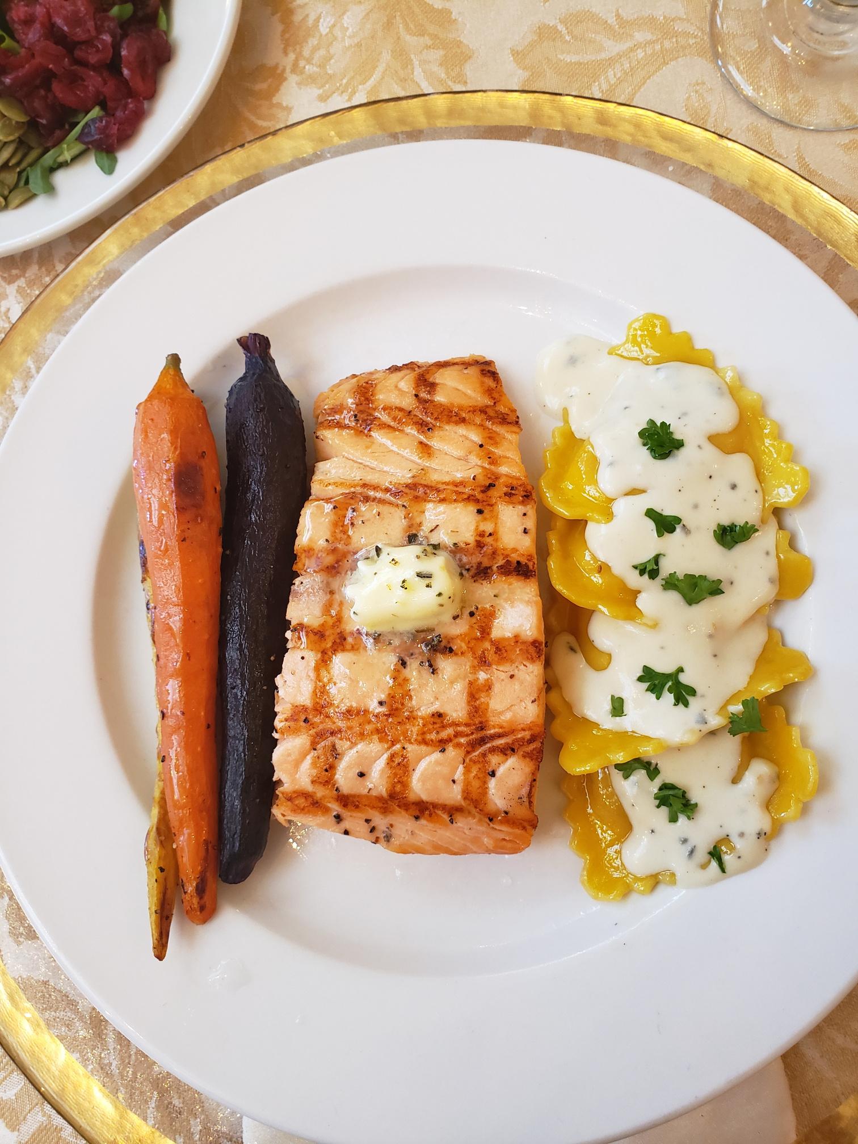
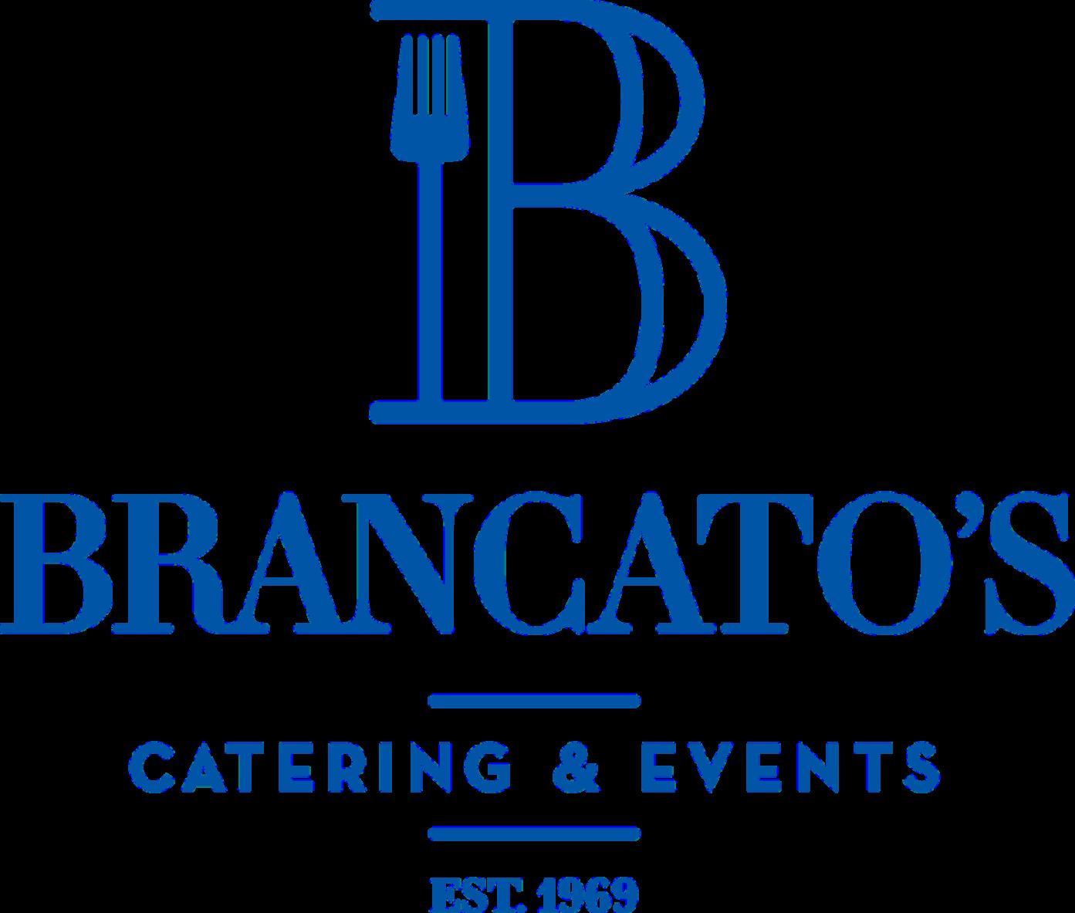






B R A N C A T O S C A T E R I N G . C O M
CLIENT-REQUESTED COURTYARD
Interior Designer: Design Spout Architect of Record:
Bickford & Co. Design Architect: Huff t Contractor: RM
Standard Construction Art Consulting: Toma Wolff of Byron
Cohen Gallery Cabinets: Bootlace Design & Build Dining
Table: Matt Castilleja Dining Chairs: Design Within Reach
Outdoor Chairs: Loll Designs Coff ee Table: Blu Dot Planters:
Rejuvenation; Golden & Pine Candlesticks: CB2 Flooring:
Acme Floor Company Staircase and Shower Glass: Westport
Glass & Mirror Pulls: Tom Kundig’s 12th Avenue Iron Tile:
Virginia Tile Kitchen Counter Stools: Kristalia
WESTSIDE CONTEXT
Architect: SixTwentyOne Developer/Contractor/Interior
Designer: Edward Franklin Building Co. Structural Engineer: Stand Structural Engineering Real Estate Agent: Andrew Bash,
Sotheby’s International Realty Staircase Design: Iron Path
Steel; Dane Fabrication Landscaper: ALLCAT Landscaping
Appliances: Dacor and Bertazzoni Cabinets and Closet:
HD Modern Countertops: Any Top Shop Electronics: Four
Lanes TECH Fireplace: Woodland Direct; HD Modern Rugs:
Surya Hardware: Tiburon Hardware Lighting Fixtures: Kuzco
Lighting Plumbing Fixtures: Kohler; ProFlow Roofi ng: Royal
Roofing & Solar Windows: Andersen Windows & Doors
CONTEMPORARY MODERN MOMENTUM
Architect: Bickford & Company Builder: Don Julian Builders
Interior Designer: Teri Stoltz Interior Trim Carpenter:
Bullseye Trim Fireplace Units: Complete Home Concepts
Metal Floating Staircase with Wood Treads: Custom
Products LLC Plumbing Fixtures: Ferguson Mirrors and
Shower Doors: Fountain Glass Master Tub, Neolith Shower
Walls, Tile, Hardwood, Carpet, Countertops: Kenny’s
Tile Painting: Kreimendahl Painting Interior Trim Material
Supplier: Morgan Wightman Windows: Pella Products of Kansas City Cabinets: Profile Cabinet Plumbing Installer: R & R Plumbing Stone And Hot Rolled Steel: Scott Vick
Masonry Custom Draperies and Window Treatments:
Superior Drapery & Interiors Electrician: Teague Electric
Lighting: Wilson Lighting
ELEVATED ENTERTAINMENT
Architect: WSKF Architects Interior Designer: Amy Thurston
Interiors Contractor: Scott Gann Construction Structural
Engineer: Wallace Design Collective Landscape Contractor: Embassy Landscape Group Landscape Architect/Pool
Designer: Lorax Design Group Pool Contractor: Clearwater
Pools & Spas Lighting Designer: Lighthouse Landscape & Design Precast Concrete (coping, pool deck, walls): Blue Ocean Stone Wood Decking: Geolam Appliances: Hestan/Forno
Bravo Pizza Oven Art: Sage Barnes Cabinets: Custom Wood
Products Closet: The Container Store; Neatly Done Countertops and Fabrication: Canaan Stone Works Rugs and Lighting: RH
Furnishings: RH; custom Hardware: Rejuvenation Plumbing
Fixtures: Delta; Kohler Windows: Pella Windows & Doors
A HOME TO GROW INTO
Architect: Wendlandt & Stallbaumer Architects Interior Designer: Kara Kersten Design Builder: Ambassador Homes
Plumbing & Appliances: Ferguson Tile: International Materials of Design; ProSource; Fireclay Installation: Eddie Cummings Tile Co. Hardwoods: Acme Floor Company Fireplace Stone/ Countertops: Carthage Stoneworks Cabinetry: Profile Cabinet
Lighting: Western Chandelier; Rejuvenation Hardware: Builders
FirstSource; Rejuvenation Trimwork: Borger Construction
Wallpaper: Phillip Jeffries; Wallquest; Hygge & West Installation: Wood Wallcovering
EUROSTAR
Architect: ESC Architects Interior Designer: KOBEL + CO
Contractor: RM Standard Construction Appliances: Lacanche range; Sub-Zero/Wolf Vintage Art Sourced from Chairish: Eric Stefanski; Natalie Obradovich; Rebecca Jack Antiques and Accessories: Prize Home + Garden Cabinets and Closets: Built to Fit Custom Cabinets Kitchen Countertops: Triton Stone Group; Dimensional Stoneworks Hardware Pulls: Waterworks
Lighting Fixtures: Relative Lighting Kitchen Plumbing Fixtures: Waterstone from Ferguson Wall Coverings: Brunschwig & Fils–”Bibliotheque”; Rebel Walls–”Bellewood” Flowers: Bergamot & Ivy
Soo Sunny Park’s shimmering Molten Swing looks ethereal. Suspended in flight down to baggage claim, the undulating facets of glass and plastic manipulate the light as it twines through chain link fencing. Park’s research led her to construct this piece as an ode to Bennie Molten’s big band history in Kansas City. Photo courtesy of BuildKCI and Kansas City Aviation Department.

GREEN GODDESS
Architect/Interior Designer/Contractor: Schloegel Design
Remodel Engineer: Bob D. Campbell & Co. Appliances: Ferguson; Nebraska Furniture Mart Cabinets: W. W.
Wood Products Countertops: Silestone By Cosentino; MSI Surfaces Couch: Crate & Barrel Flooring: SVB Wood
Floors Fabrication: CKF To-The-Trade Showroom: Neenan Company Hardware: Top Knobs Plumbing Fixtures: Brizo faucets/Kohler sinks (all from Neenan) Lighting Fixtures: Olde Brick Lighting; Mitzi; Visual Comfort Lumber: McCray
Lumber Paint: R & S Paint Roofi ng: Larry L. Vaught Roofing Windows, Doors and Trim: Marvin; Kansas City Millwork
ECLECTIC MODERNISM
Architect: McHenry Shaffer Architecture Interior Designer: Jen Wood Interiors Contractor: Schmitt Remodeling Engineer: Apex Engineers, Inc. Landscaper: Justin Wood; PLAID collaborative; KC Concrete; Dimensional Innovations; Standard Sheet Metal Appliances: Factory Direct (Sub-Zero and Wolf) Art: Michael Snodgrass; Glenna Adkins; Julie Wood; Jane Gallagher; Kaiser Suidan; Mike Dargas Cabinets: Parks Cabinets Countertops: Stone Surface Inc. Electronics: Fuzion Audio Video–Brandon Brooks Flooring: Acme Floor Company Fabrication: Wine
Rack–Janssen Glass and VintageView; Custom Dining Table and Entry Console–Dimensional Innovations Rugs: CB2; West Elm; FLOR; Vintage Oriental Furnishings: RH; West Elm; Golden & Pine; Design Within Reach; Crate & Barrel Accessories: Golden & Pine; Virginia Sin; Etsy; Family Tree Nursery; Crate & Barrel
Hardware: Top Knobs Plumbing Fixtures: Ferguson–Kohler
Lighting Fixtures: Design Within Reach; Arhaus; Crate & Barrel; West Elm Wall Coverings: Drop It Modern Windows: Andersen
Windows & Doors
BLACK AND WHITE
Interior Designer: Luna Interiors Contractor: Willis Custom Homes New Home Community: Loch Lloyd Appliances: Thermador Art: Custom artwork arranged by designer, framed at Art & Frame Warehouse Cabinets: Harris Cabinet Design
Countertops: Stone Surface Inc. Flooring: ProSource Furniture: KDR Designer Showrooms To-The-Trade Showrooms: Designer’s Library; KDR Designer Showrooms Hardware: Modern Matter
Lighting Fixtures: Wilson Lighting Plumbing Fixtures: Ferguson
Wall Coverings: Schumacher Paint: Sherwin-Williams Windows: Pella Windows & Doors Window Coverings: Fabricut
244 | mydesignkc.com | Fall 2023 RESOURCES
Give
5025 W 119th St
Overland Park, KS 66209




Give us a call! (913) 335-6110




Simple Sophistication
Simple Sophistication
Simple Sophistication
Clean has never looked so good. KOHLER brings their best to all their new looks, including the Statement and Anthem collections. A sophisticated combination of technology and minimalism that echoes beauty throughout your next project.
Simple Sophistication
Clean has never looked so good. KOHLER brings their best to all their new looks, including the Statement and Anthem collections. A sophisticated combination of technology and minimalism that echoes beauty throughout your next project.
Clean has never looked so good. KOHLER brings their best to all their new looks, including the Statement and Anthem collections. A sophisticated combination of technology and minimalism that echoes beauty throughout your next project.
Customize your dream bath at our exclusive KOHLER Signature Store located in Overland Park, Kansas
Customize your dream bath at our exclusive KOHLER Signature Store located in Overland Park, Kansas
Customize your dream bath at our exclusive KOHLER Signature Store located in Overland Park, Kansas
Clean has never looked so good. KOHLER brings their best to all their new looks, including the Statement and Anthem collections. A sophisticated combination of technology and minimalism that echoes beauty throughout your next project.
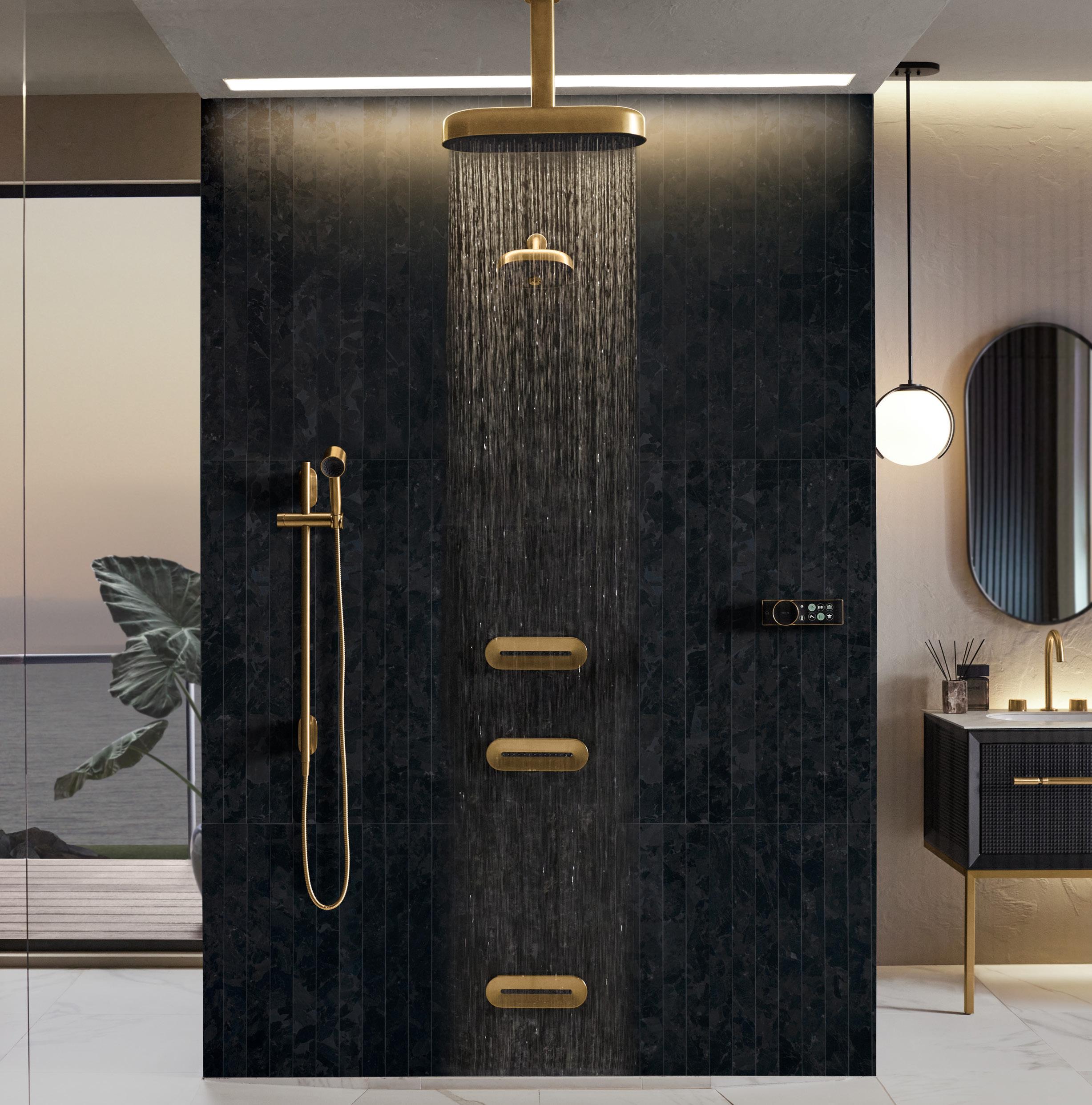

Customize your dream bath at our exclusive KOHLER Signature
 Store located
Store located
in Overland Park, Kansas 5025 W 119th St Overland Park, KS 66209
us a call! (913) 335-6110
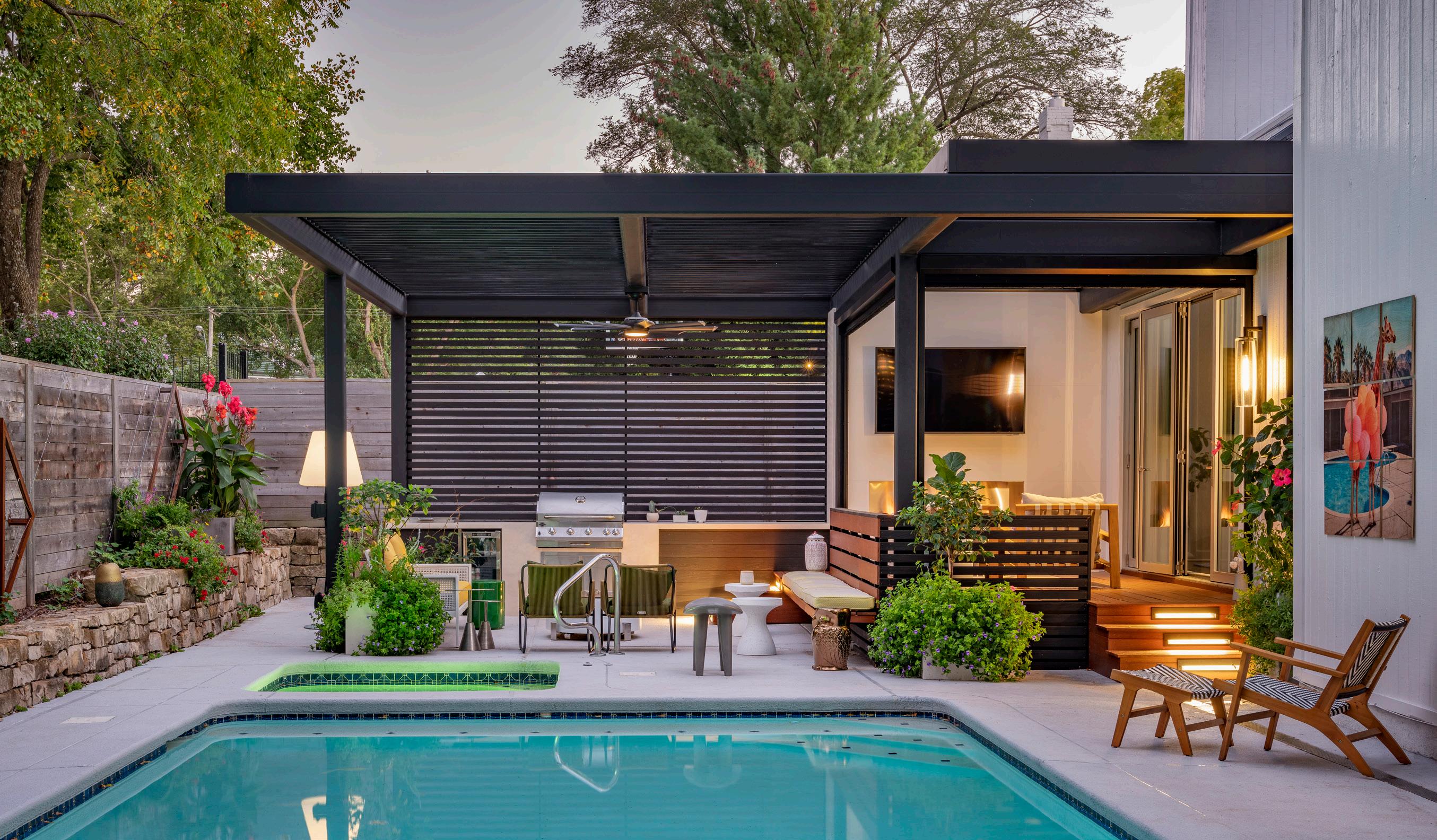


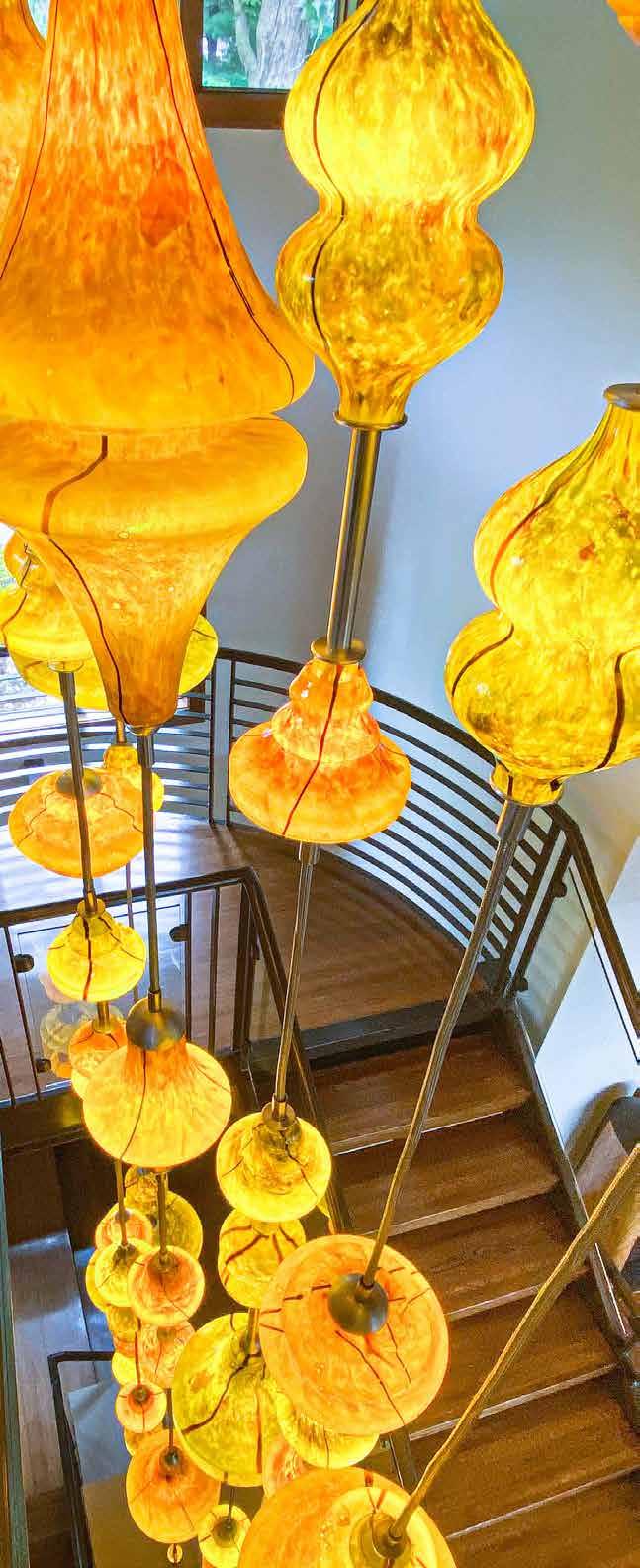
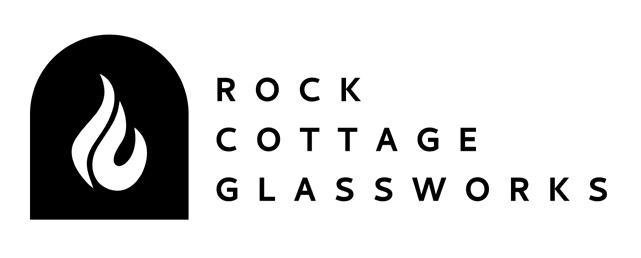
Finely Crafted Custom Homes + Remodels + Renovations www.hurst.build Professionally Staffing Events Since 1995 CALL TODAY FOR A QUOTE 816-506-1143 | celbedil@aol.com ASSURED WAITSTAFF Make Service a Priority and Success Will Follow WEDDINGS CORPORATE EVENTS PRIVATE PARTIES Open House Halloween Party October 28 12 - 9pm October 29 12 - 7pm Glassblowing Demonstrations, Bon Fire and artist friends show. Refreshments served. Dierk Van Keppel info@rockcottageglassworks.com @rockcottageglassworks 913-634-2762 9829 W 67th St, Merriam, KS 66203 By Appointment Join Us 246 | mydesignkc.com | Fall 2023
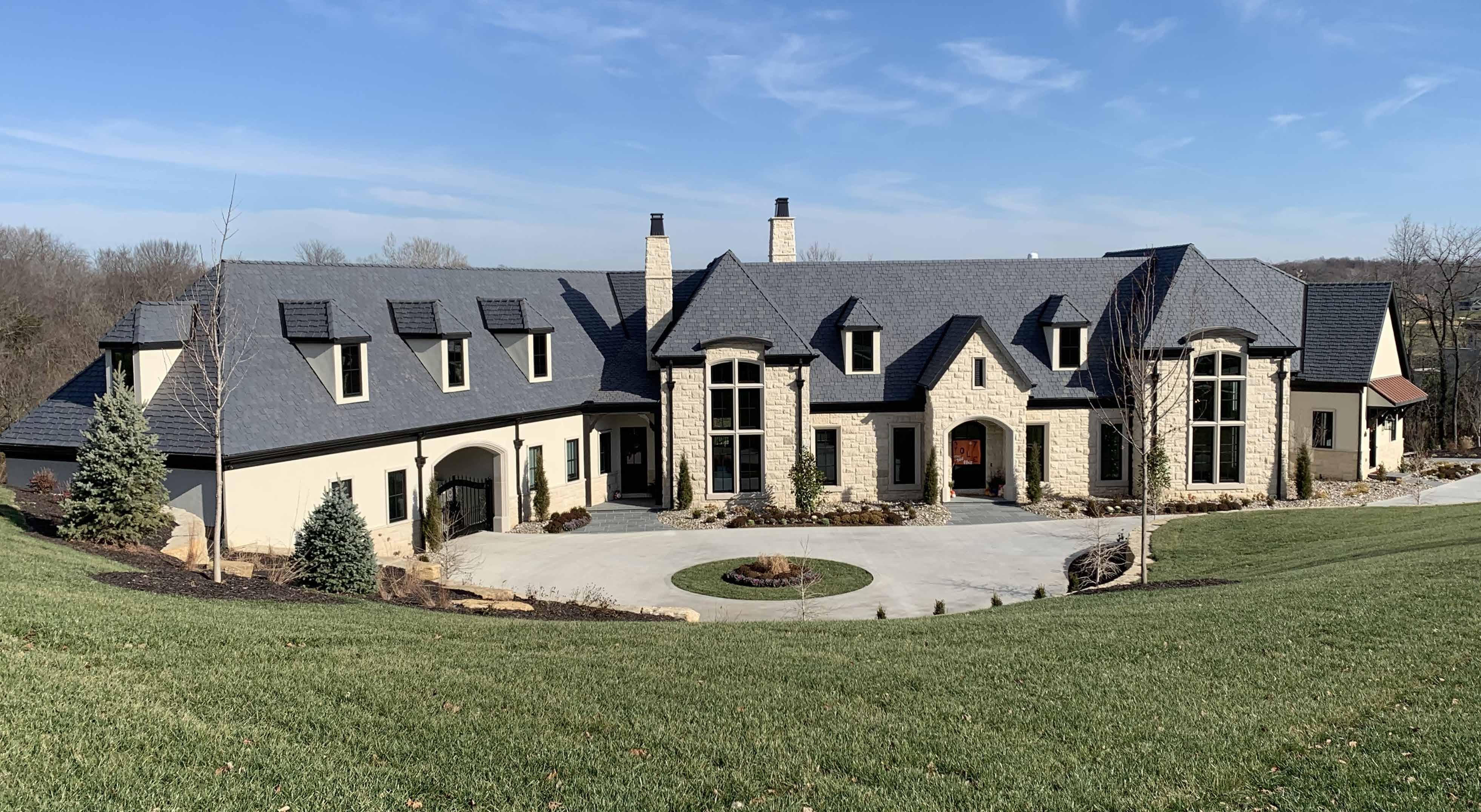



Buying or Selling a Home in Kansas City? Make Sure Your Roof Protects Your Biggest Asset FOR A FREE FREE ESTIMATES CALL 816-605-1591 IMPERIALROOFINGKC.COM 3017 N.E. HWY 10, AVONDALE, MO. 64117 COMMERCIAL | RESIDENTIAL | EMERGENCY | ROOF REPAIR STORM/HAIL DAMAGE RE-ROOF | NEW CONSTRUCTION | REAL ESTATE TRANSACTIONS PROUD ROOFING CONTRACTOR FOR THESE 2022 ARTISAN HOME BUILDERS
Luxury Resource Directory
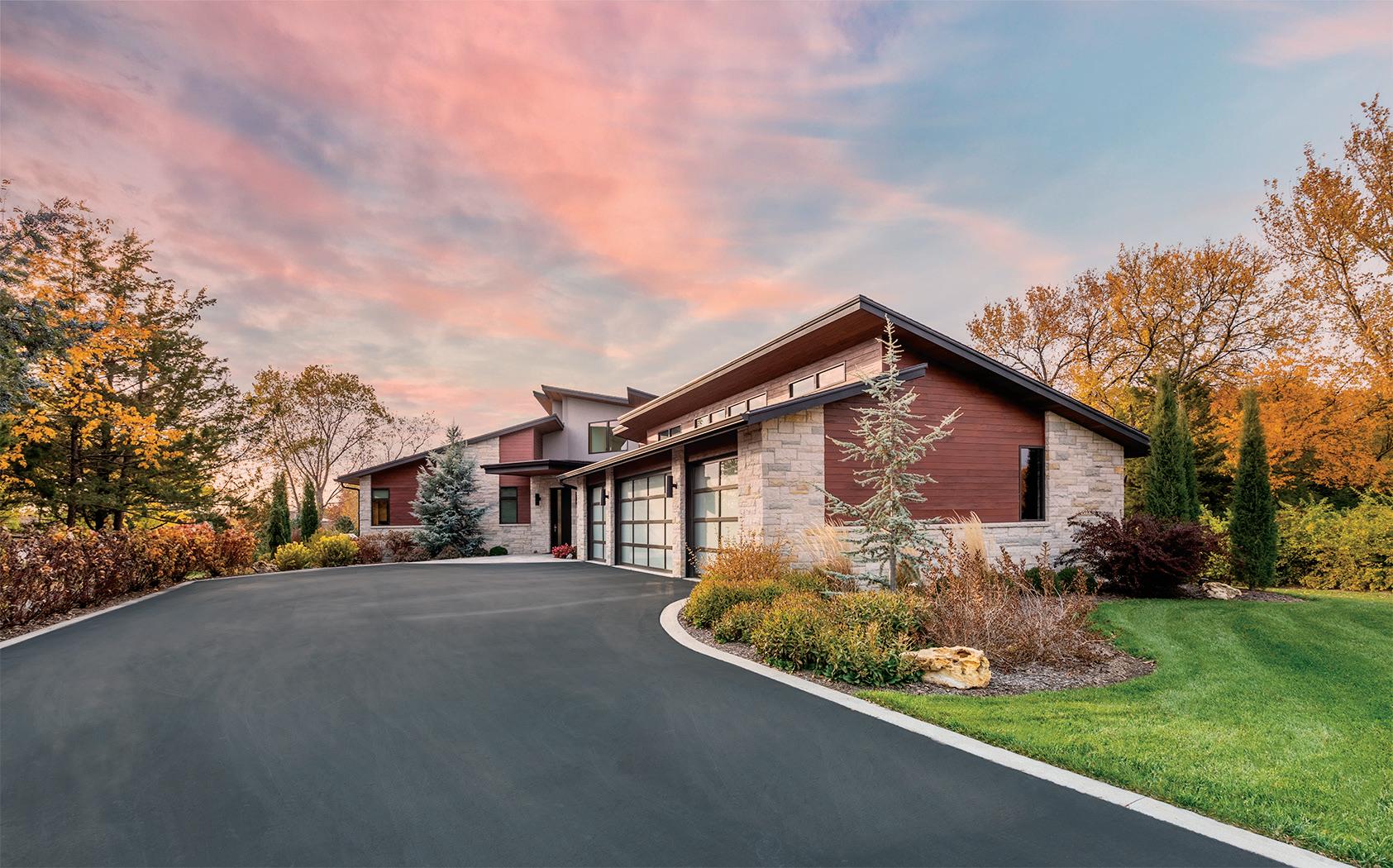
Complete Architectural Services New Residences | Remodels & Additions architechnique.com | 913.642.9559 It All Begins With Design 248 | mydesignkc.com | Fall 2023
1 Perfect Door - Elizabeth Chiesa 104 1perfectdoor.com A Thyme for Everything 147 athymeforeverything.com A Total Door 159 atotaldoor.com The Abbott 241 abbotteventskc.com Accent Remodeling & Renovation 139 accentremodelingllc.com Aladdin Oriental Rug Company 41 aladdinorientalrugs.net Amborn Stone 160 ambornstone.com Aquatic Consultants 188 aquaticconsultantsinc.us Architectural Craftsmen 177 archcraftsmen.com Area Rug Dimensions 87 arearugdimensions.com Ashner Construction Company 59 ashnerconstruction.com Assured Waitstaff 246 celbedil@aol.com The Bison Hut Company 179 bisonhut.com/sauna B.L. Rieke Custom Homes 2 blrieke.com Bank 21 180 onlinebanking.bank21.com Battle Creek 46 battlecreek.info Berkshire Hathaway Lake of the Ozarks 255 searchlakeozarkshomes.com Bickford & Company 39 bick.com Bickimer Homes 60 bickimerhomes.com Bleu Grace Designs 136 bleugrace.com The Blind Broker 155 blindbroker.com Blooming Interior Design & Upholstery 125 bloomingkeepsakes.com ADVERTISERS
VIEW OUR INTERACTIVE LUXURY RESOURCE DIRECTORY BY TRADE CATEGORY
Bordner Home Improvement IBC thinkbordner.com Brancato’s Catering 243 brancatoscatering.com BRH Design 103 brhdesign.com Cambria 78 cambriausa.com Cecil & Ray Homes 26 cecilandrayhomes.com Central States Tile 140 csttile.com Central Surfaces 107 centralsurfaces.com Centric Build 95 centric.build Chapel Hill 135 chapelhillkc.com Cicada Co. 31 cicadaco.com CKF 48 ckfco.com Colonial Gardens 14-15 colonialgardenskc.com Conkrete Ink 43 conkreteink.com Cosentino 32 cosentino.com Costain Construction 132 costainconstruction.com Crown Cabinetry 65 cabinetsbycrown.com Design & Detail to the Trade 63 designanddetailstl.com Design Spout 111 design-spout.com Designer’s Library 30 designerslibrarykc.com Dimensional Stoneworks 251 dimensionalstoneworks.com Don Julian Builders 49 donjulianbuilders.com Doolittle Distributing 175 ddius.com Eden Floral + Events 140 edenfloralandevents.com Faust Construction 106 faustconstruction.com Ferguson Bath, Kitchen & Lighting Gallery 34 build.com Fireplace & BBQ Center 165 fireplacecenterkc.com Gaumats International 33 gaumatsinternational.com The Gibson Grein Team - KW Lake of the Ozarks 189 gibsongrein.com Gillpatrick Woodworks 130 gwoodllc.com Glinn Interiors 104 glinninteriors.com Godfrey & Me 177 godfreyandme.com Good Earth Water Gardens 111 goodearthwatergardens.com Gutter Cover Kansas City 252 guttercoverkc.com Heather L. Lowe 100 heatherllowe.com Herron + Partners 106 herronandpartners.com High Prairie Landscape Group IFC-1 highprairieoutdoors.com Hoke Ley Architecture & Design 71 hoke-ley.com Home Builders Association of Greater Kansas City 254 kchba.org Homes By Chris 56-57 hbcbuilder.com Homoly Construction 53 homoly.com Hurst Construction 246 hurst.build Imperial Roofing 247 imperialroofingkc.com Inspired Closets KC 100 inspiredclosets.com Jami Meek Designs 97 jamimeekdesigns.com JCLC Homes 123 jclchomes.com Johnson County Siding & Window Company 129 jocosiding.com Journey Home Team - Compass Realty Group 151 jenniferharveyteam.com Kanas City Remodel & Handyman Allen 242 kansascityremodel.com Kansas City Regional Association of Realtors 115 kcrar.com Kara Kersten Design 147 karakerstendesign.com Karin Ross Designs 50 karinrossdesigns.com KC Custom Hardwoods 75 kccustomhardwoods.com KC Wholesale Carpet 67 kcwholesalecarpetstores.com KDR Designer Showrooms 21 kdrshowrooms.com Kenneth Estates 174 kennethestates.com Kitchen Design Gallery 61 kitchendg.com Kitchen Studio: KC 83 kitchenstudiokc.com Kitchens by Kleweno 103 kleweno.com Knotty Rug Company 77 knottyrug.com Koch Construction 173 kochconstructionkc.com Koehler Building Company 76 koehlerbuildingcoinc.com Kohler Signature Store by First Supply 245 stores.kohler.com Continued on p. 252
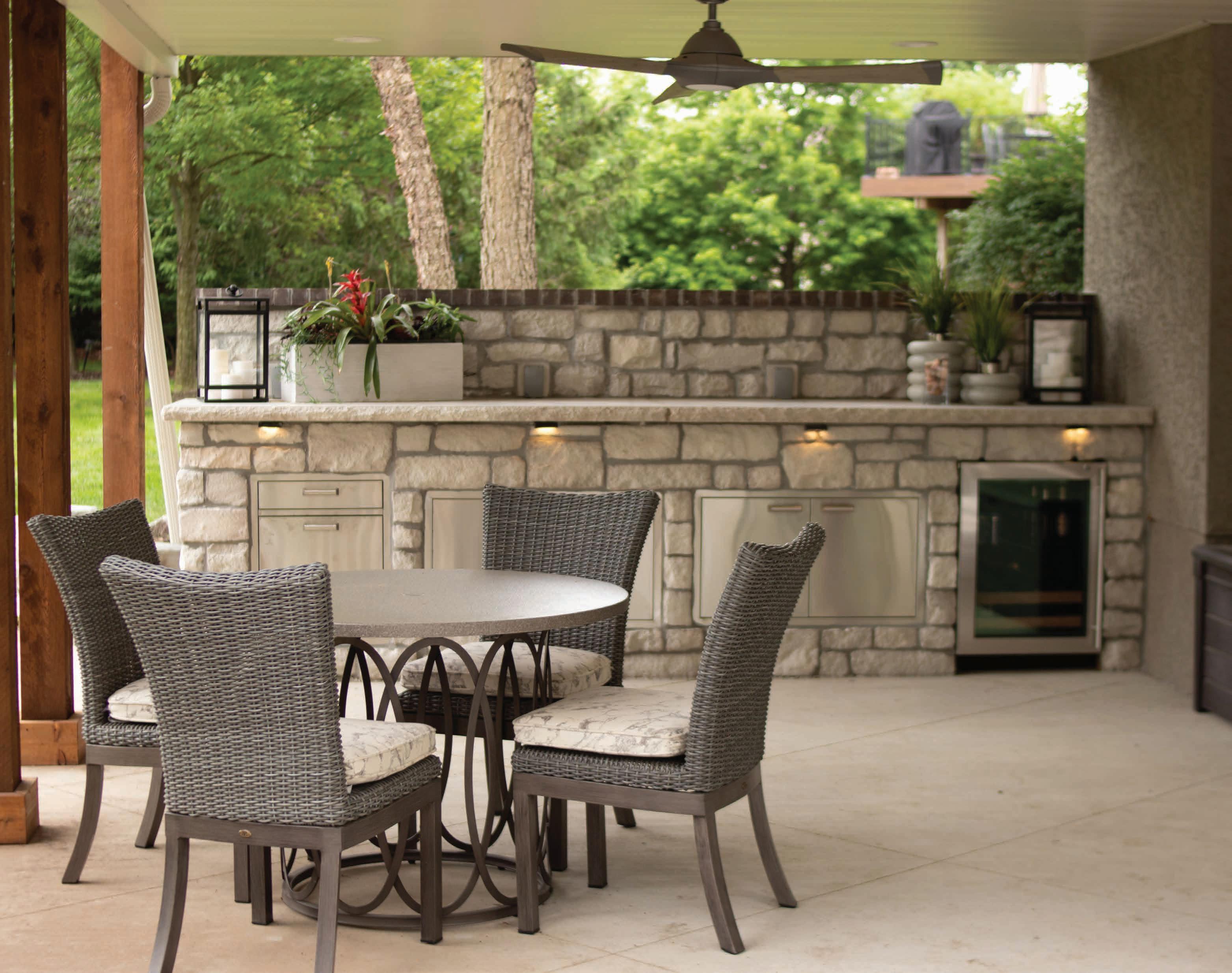
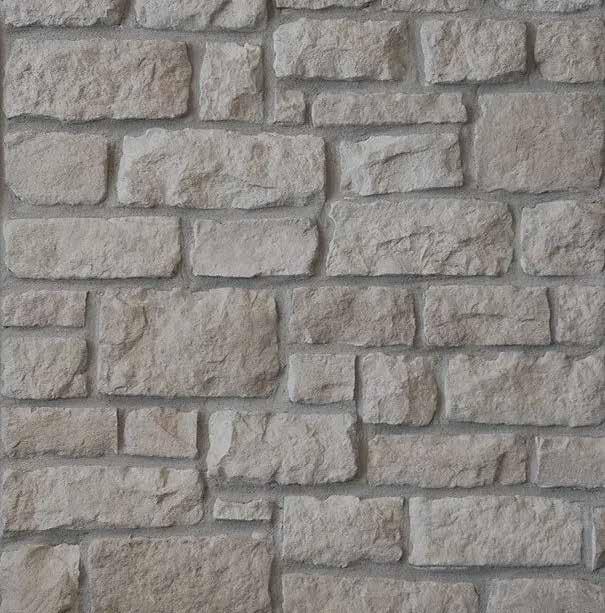
RESIDENTIAL � COMMERCIAL � TRADE • Exterior / Interior Stone • Wine Cellars • Accent Walls • Fireplaces • Retaining Walls • Acrylic & Traditional Stucco • Outdoor Kitchens • Firepits & Grills stonecreekmidwest.com 913.400.3400 STONE SO REALISTIC, EVEN MOTHER NATURE WON'T KNOW THE DIFFERENCE!
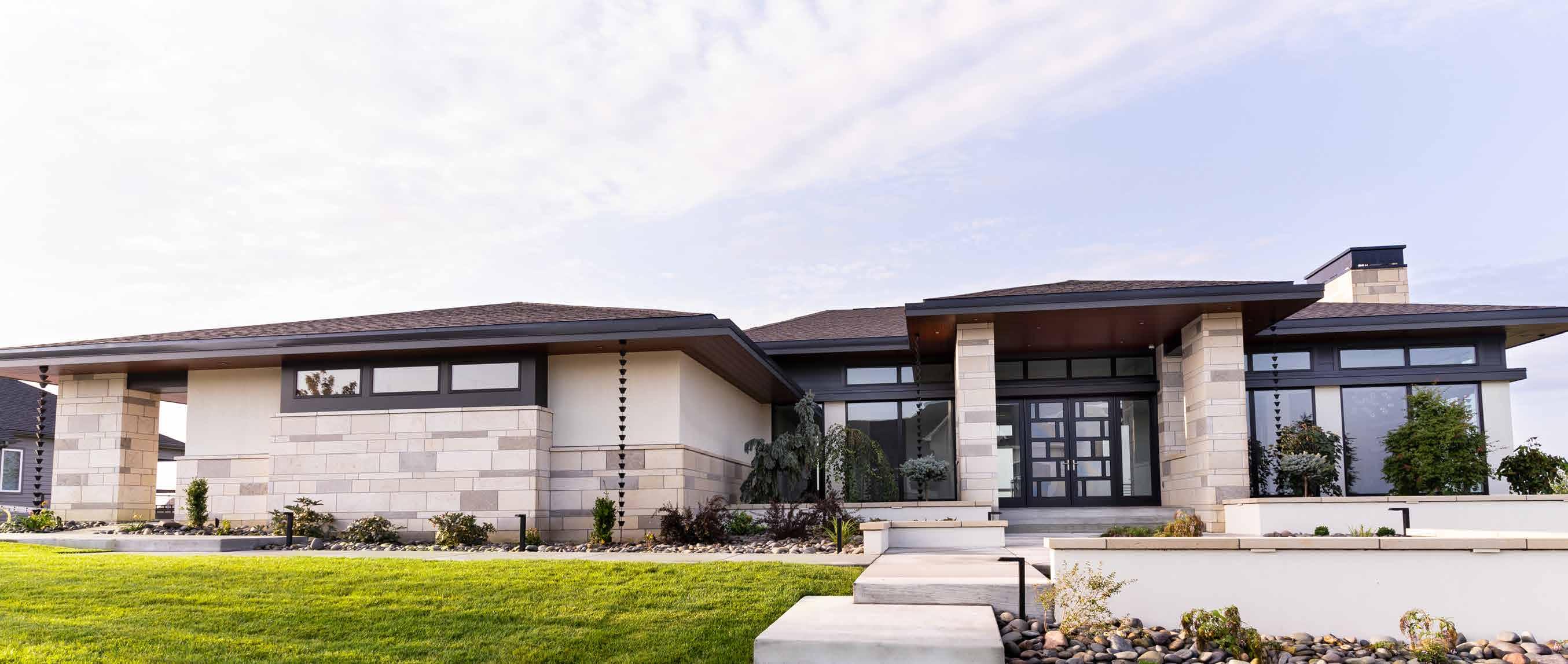
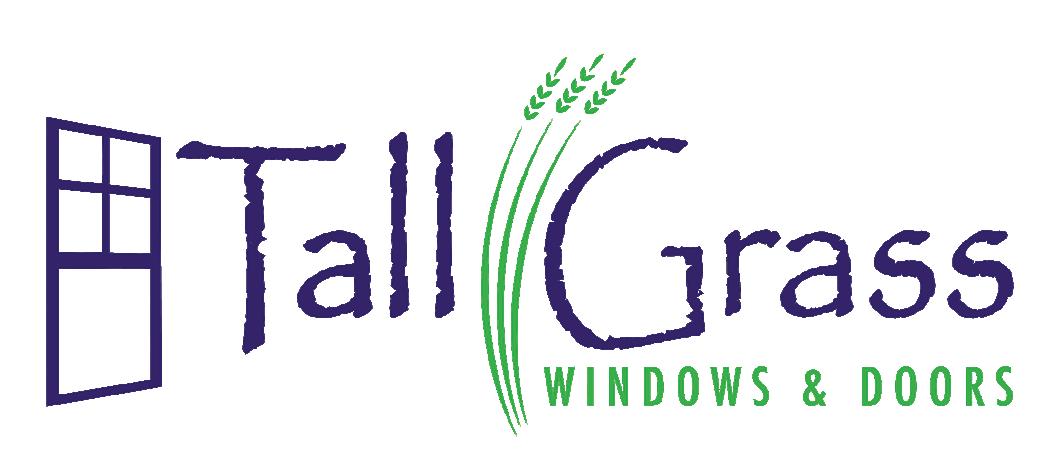
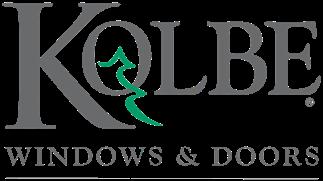

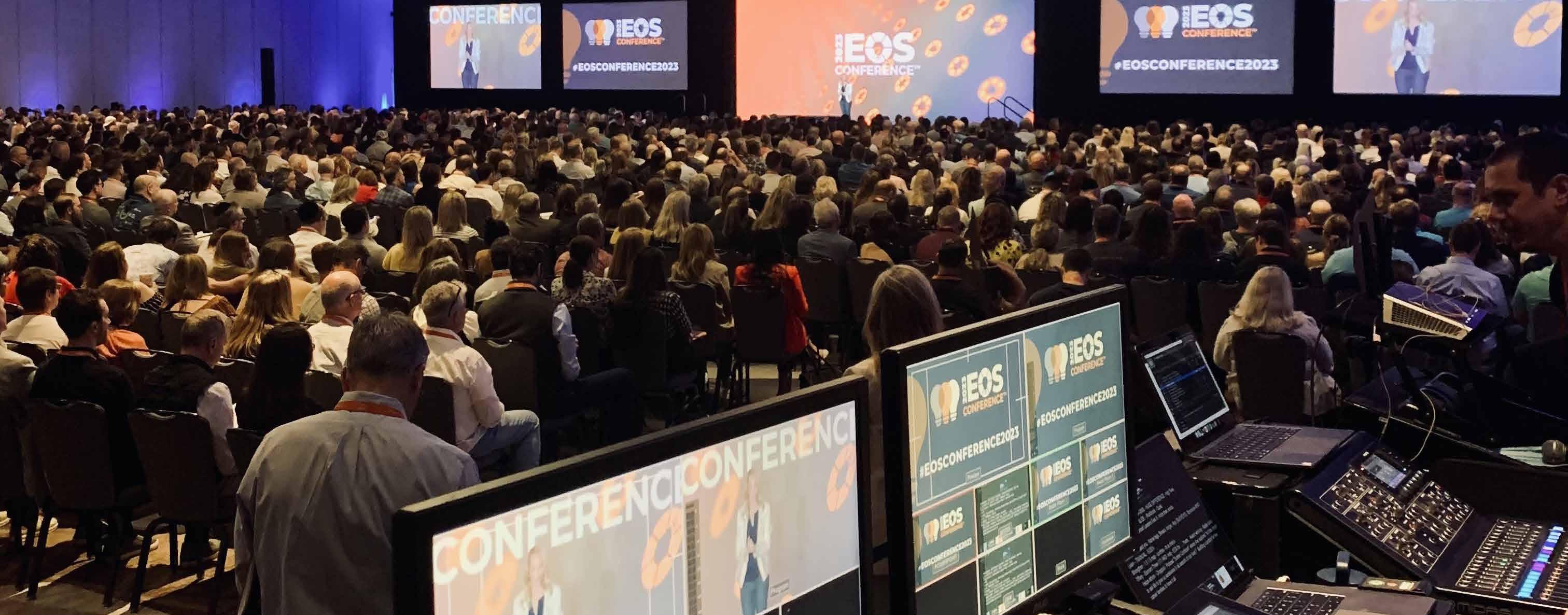
SERVING ALL OF KANSAS AND THE METRO 855-839-4636 | TALLGRASSWINDOWS.COM PLANNING NEXT LEVEL EVENTS A SINGLE-SOURCE, FULL-SERVICE EVENT PLANNING AGENCY 816-536-0550 | info@platinumxp.com | www.platinumxp.com 250 | mydesignkc.com | Fall 2023
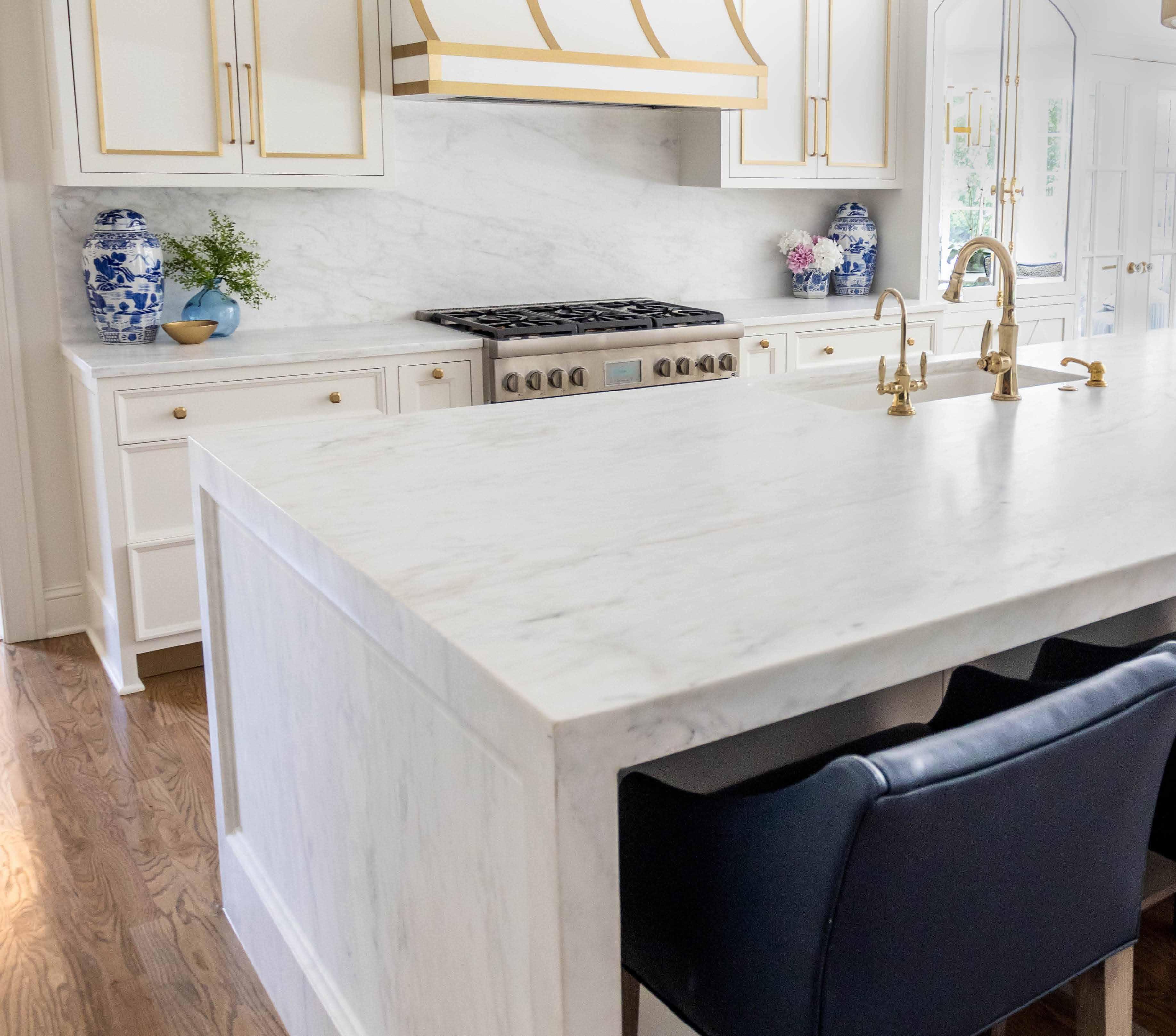
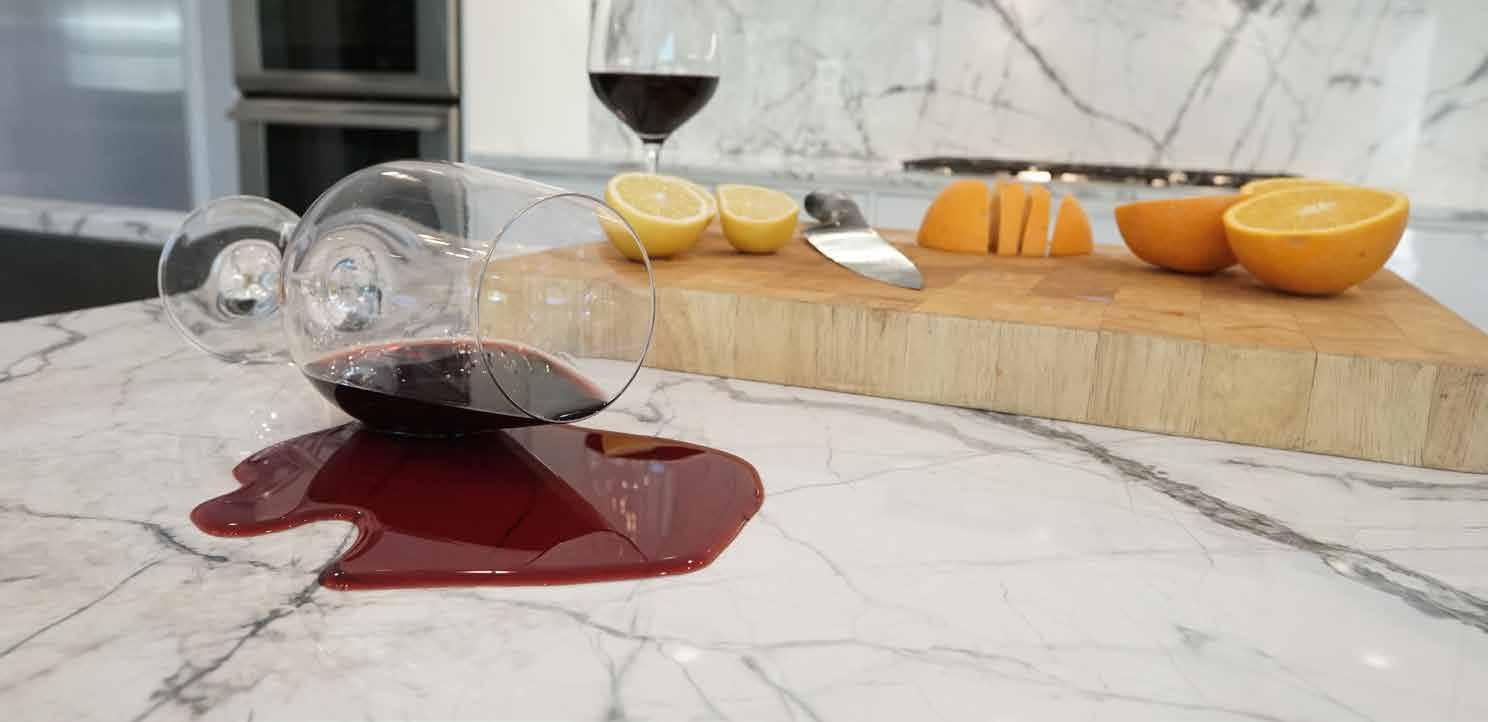
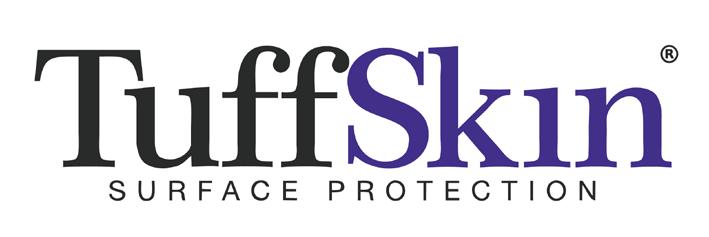

Dekton Certified Fabricator (816) 318-9099 | dimensionalstoneworks.com TuffSkin your premier marble protection
Luxury Resource Directory
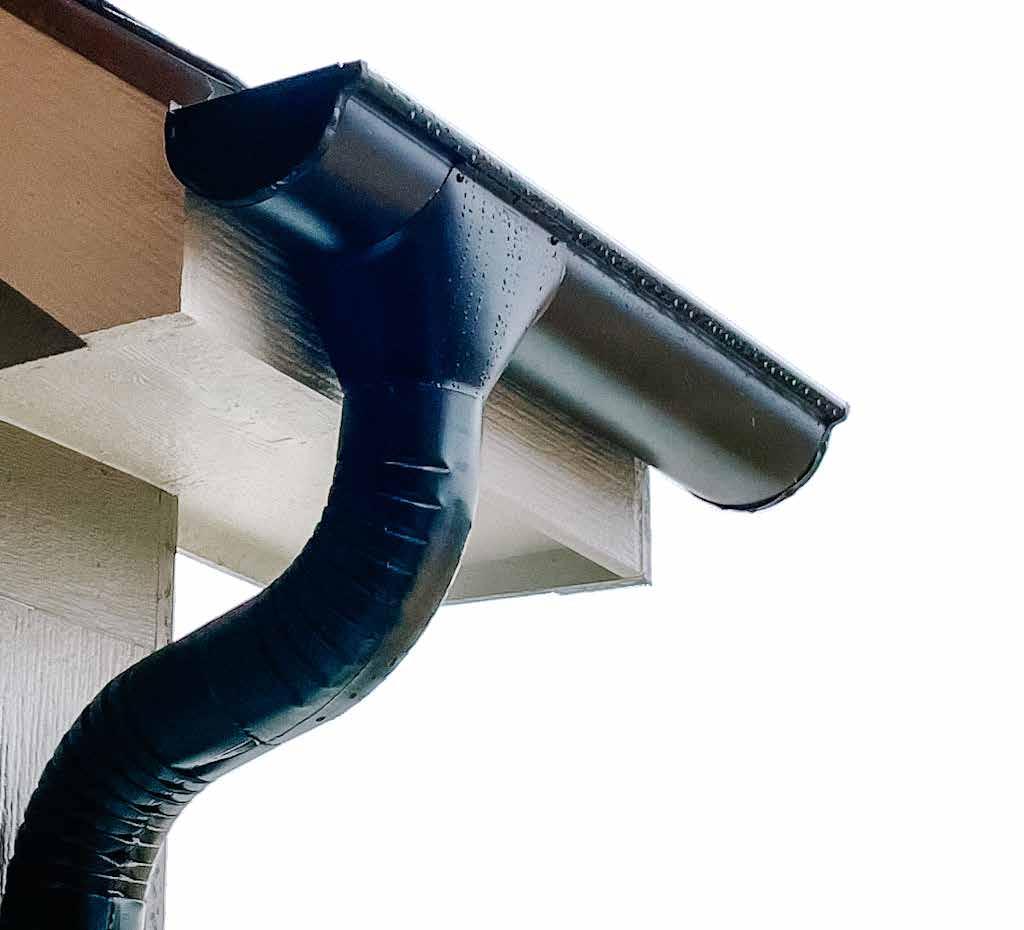
Seamless European half-round gutters combine strength and function with art and curb appeal. 816 379-4309 • guttercoverkc.com • @guttercoverkc Gutters That Make a Statement. • Fully customizable • Aluminum in 34 colors • Copper • Vintage brackets • Decorative downspouts 252 | mydesignkc.com | Fall 2023 Lambie Homes - Mize Hills 23 mizehillks.com Lambie Homes - Regents Park 25 lambiehomes.com Lisa Schmitz Interior Design 64 lisaschmitzinteriordesign.com Loch Lloyd BC lochlloyd.com Locks & Pulls 62 locksandpullskc.com Lone Summit Ranch 188 lonesummitranchevents.com Lorax Design Group 88 loraxdesigngroup.com Lusso Porcelain & Design 240 lussoporcelain.com M. Sudermann Interior Design | Sid & Co. 19 msudermann.com Madden-McFarland Interiors 37 maddenmcfarland.com Maggie O’Connor Doolittle ~ ReMax Premier Realty 180 maggie-doolittle.remax-midstates.com Maison de Marnie 174 maisondemarnie.com Martanne Construction 181 martanneconstruction.com McCray Lumber 183 mccraylumber.com Meierotto Jewelers 6-7 mjewelry.com Midwest Fireplace 190 midwestfireplacekc.com Mix It Up Painting 242 mixitupcustompainting.com ML Designs 73 mldesignskc.com MMH - Madi Mali Homes 40 madimalihomes.com MOJO Built 118 mojobuilt.com My Home Contemporary Furniture 35 myhomecontemporaryfurniture.com Noble Designs 22 saranobledesigns.com ADVERTISERS
NSPJ Architects 8-9 nspjarch.com OAK Design Studio 190 oak-designstudio.com One Stop Decorating 27 onestopdecorating.com Orion Design 93 designbyorion.com Park Ridge Communities 20 parkridgecommunities.com Parkway Real Estate 117 parkwayre.com PCDI 80 pcdihomes.com Pella Windows & Doors 119 pellabranch.com/kansas-city Platinum XP 250 platinumxp.com Portfolio Kitchen & Home 12-13 portfolio-home.com Prairiebrook Arts 47 pbarts.com ProSource Wholesale 157 prosourcewholesale.com R & R Outdoor Living 187 rroutdoorliving.com Ramsey Interiors 88 ramseyinteriors.com ReeceNichols - Rebekah Schaaf 136 rschaaf.reecenichols.com Regarding Kitchens 131 regardingkitchens.com Reliance Construction Group 187 reliancekc.com Rensen House of Lights 97 rensenhouseoflights.com Rio Granite 253 riogranite.com RM Standard Construction 51 rmstandard.com Rock Cottage Glassworks 246 rockcottageglassworks.com Rock Tops 29 rocktopskc.com Rodrock Development - Terrybrook Farms 36 terrybrookfarms.com Rodrock Development - Sundance Ridge 89 rodrock.com Roth Living 18 rothliving.com The Rug Studio 142 rugskc.com The Sanctuary - Matt Adam Development 38 mattadamdevelopment.com Schloegel Design Remodel 45 remodelagain.com SCI - Surface Center Interiors 24 sci-surfaces.com SEA Design 142 seadesign@kc.rr.com Seville Home 4-5 sevillehome.com Simplicity KC 160 simplicitykc.com Six Twenty One 165 sixtwentyone.com Solar Shield Blinds. Shades. Solutions. 170 kcmoblinds.com Starr Homes 69 starrhomes.net Stone Creek Midwest 249 stonecreekmidwest.com Storied Interiors 179 storied-interiors.com Stumpff Homeworks 240 stumpff homeworks.com Sunlighten 44 sunlighten.com SVB Wood Floors 52 svbwoodfloors.com Tall Grass Windows & Doors 250 tallgrasswindows.com Tallgrass Woodworks 157 instagram.com/tallgrassww Tamara Day 42 tamaraday.com Third Space Design Build 64 thirdspacekc.com Timber Rock 3 timberrockks.com Tivol 10-11 tivol.com Tran + Thomas Design Studio 85 tranthomasdesign.com Triton Stone Group 81 tritonstone.com The Villages at Shawnee Bend 141 villageslakelots.com Walker Custom Homes 105 walkercustomhomeskc.com Wausau Homes 151 wausauhomes.com/find-a-builderindexviewid48 Weave Gotcha Covered 16-17 weavegotchacovered.com Weichert Realtors, Welch & Co. 108 weicherthomeskc.com Wendlandt & Stallbaumer Architects 248 architechnique.com Will Brown Interiors 149 willbrowninteriors.com Willis Custom Homes 99 williscustomhomes.com Wilson Lighting 71 wilsonlighting.com Wolf Valley Ranch - B.L. Rieke Development 28 blrieke.com Woodson Antiques & Interiors 149 woodsonantiques.com XO Exterior & Outdoors 191 xoexteriors.com VIEW OUR INTERACTIVE LUXURY RESOURCE DIRECTORY BY TRADE CATEGORY
HOMES!
QUALITY STONE FOR KC’S FINEST
Countertops | Backsplashes | Wet Rooms Areas

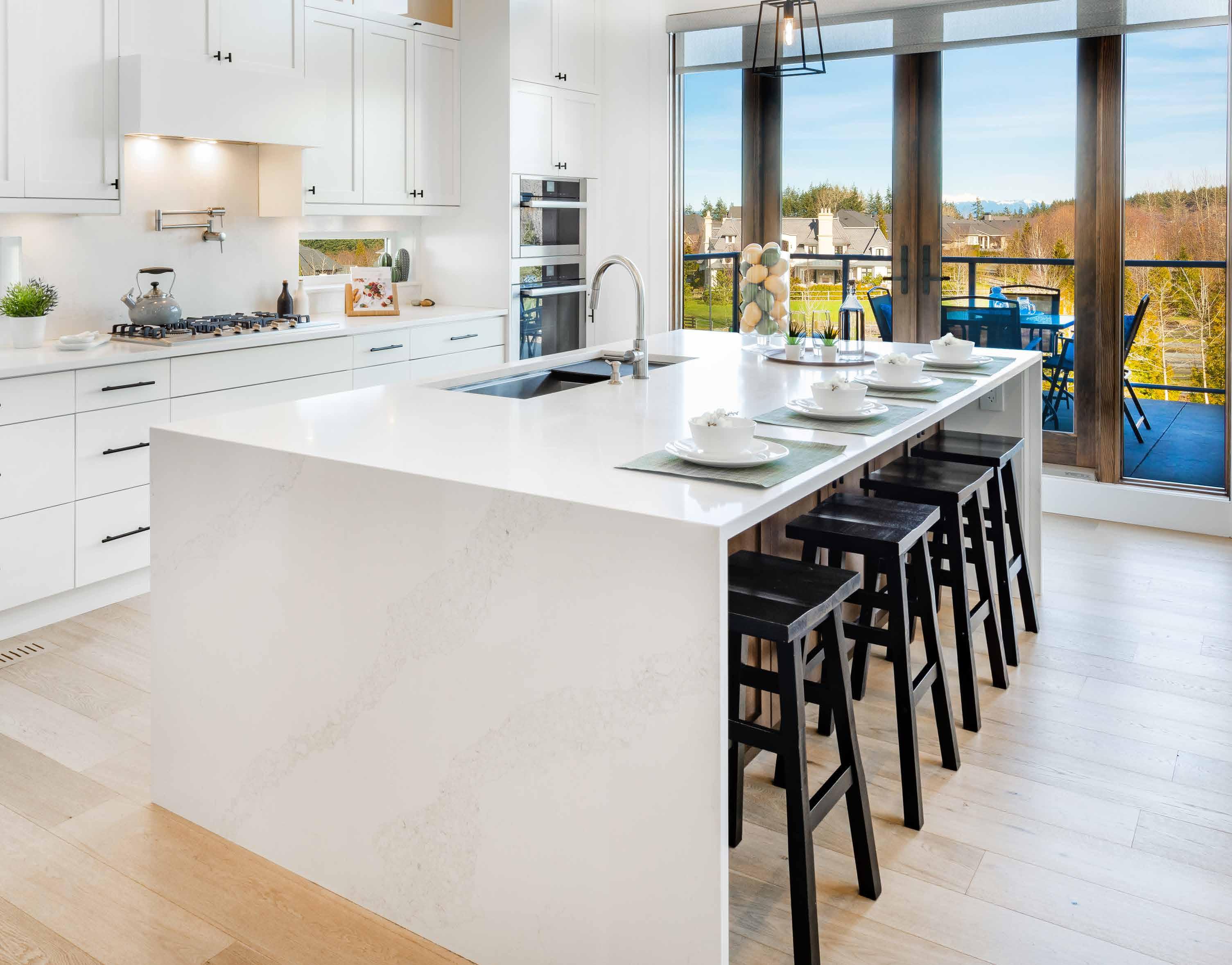
The finest selcetion of Granite, Quartz, and Quartzite imported from Brazil and other parts of the world.
 Owner Erilio Silva
Owner Erilio Silva
913-244-2009 | RioGranite.com
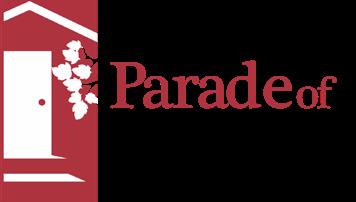
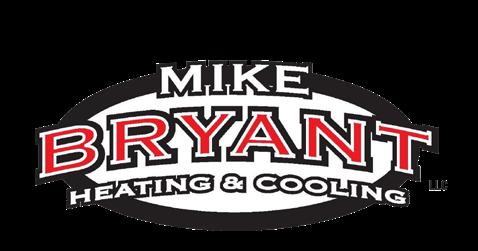
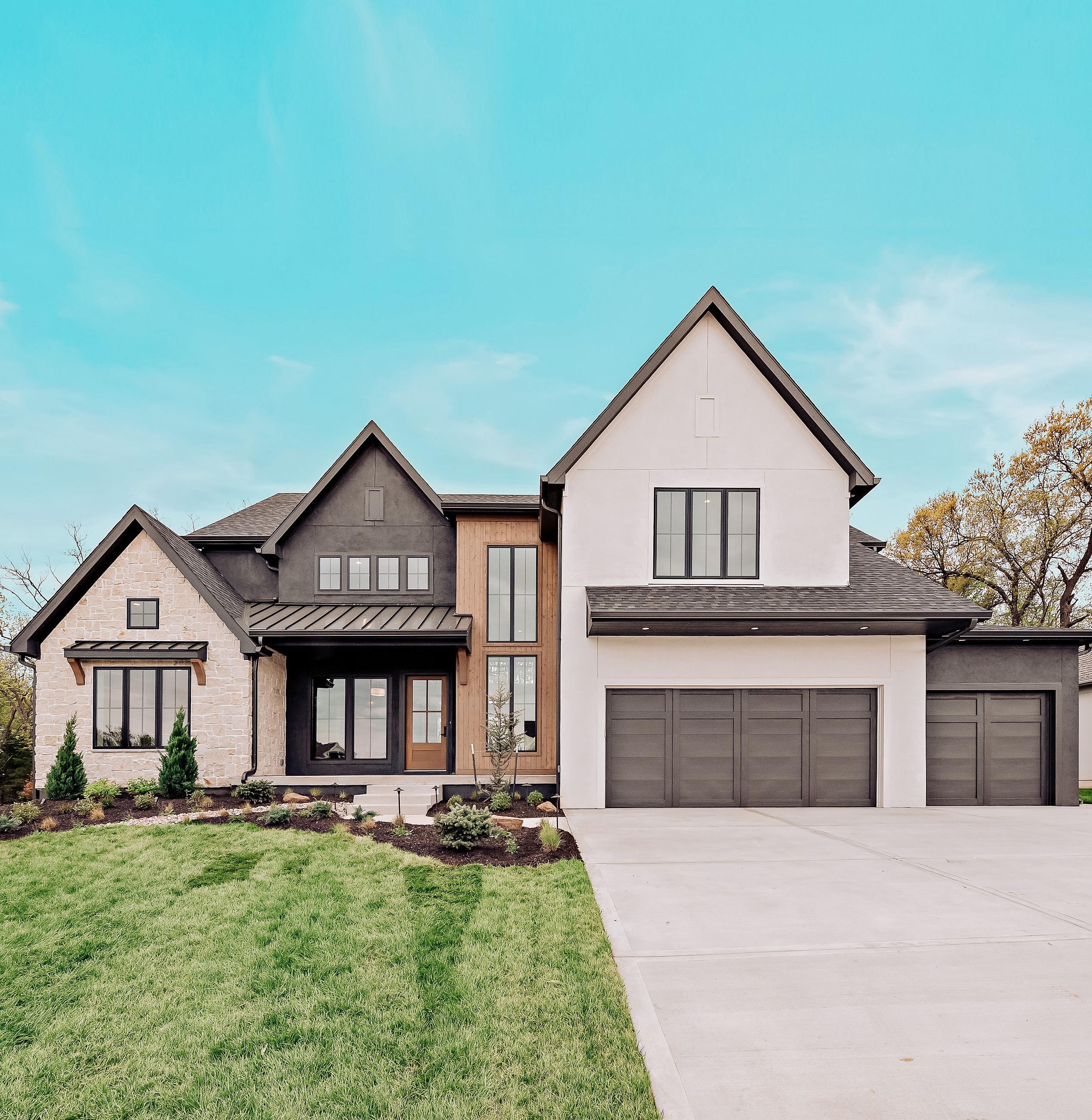
KCPARADEOFHOMES.COM HOMES OPEN DAILY 11 AM - 6 PM | FREE ADMISSION DOWNLOAD THE MOBILE APP SPONSORED BY Parade Homesof ENTER THE DOOR TO YOUR NEW HOME FALL 2023 | SEPTEMBER 23 - OCTOBER 8
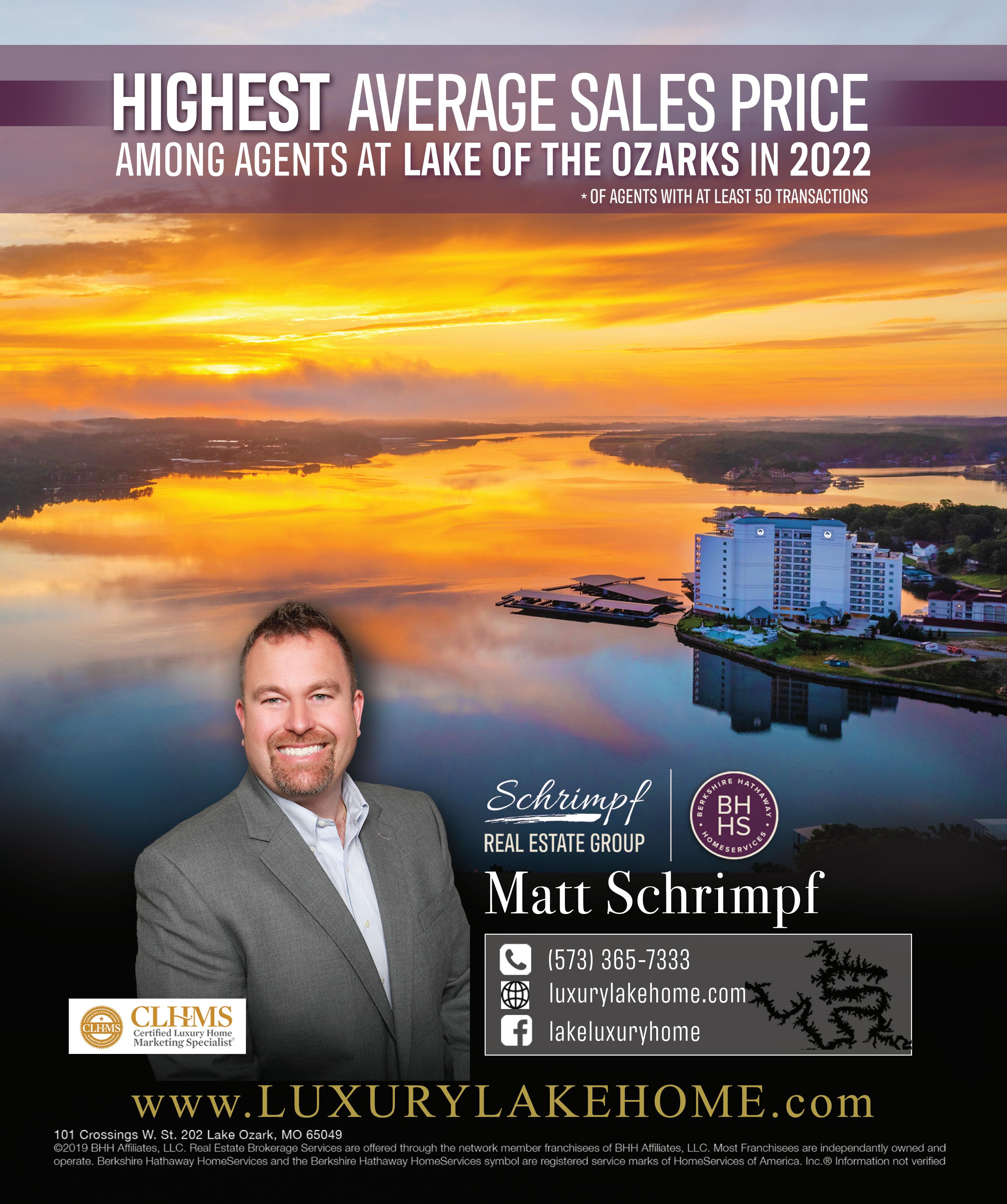
Moving Monument
Words by Andrea Darr |
Zondi and Duane Krehbiel—a Reece & ReeceNichols real estate duo—weren’t scared off by a rundown property in the hills of Weston. Other buyers were, but the Krehbiels saw a gem in the rough, and they had ideas on how to polish it up beyond compare.
Zondi envisioned transforming the slope alongside the driveway into a full sensory experience with a monumental water feature. After stopping by Good Earth Water Gardens' showroom for a DIY workshop on how to install a fountain on her patio, Zondi reconsidered the scope and decided to go bigger.
“I have this hillside…,” she said to Dan Stanza, who helped the couple transform their front yard. Co-owned by his brother, Kevin, the company specializes solely in water gardens, from installation to maintenance.
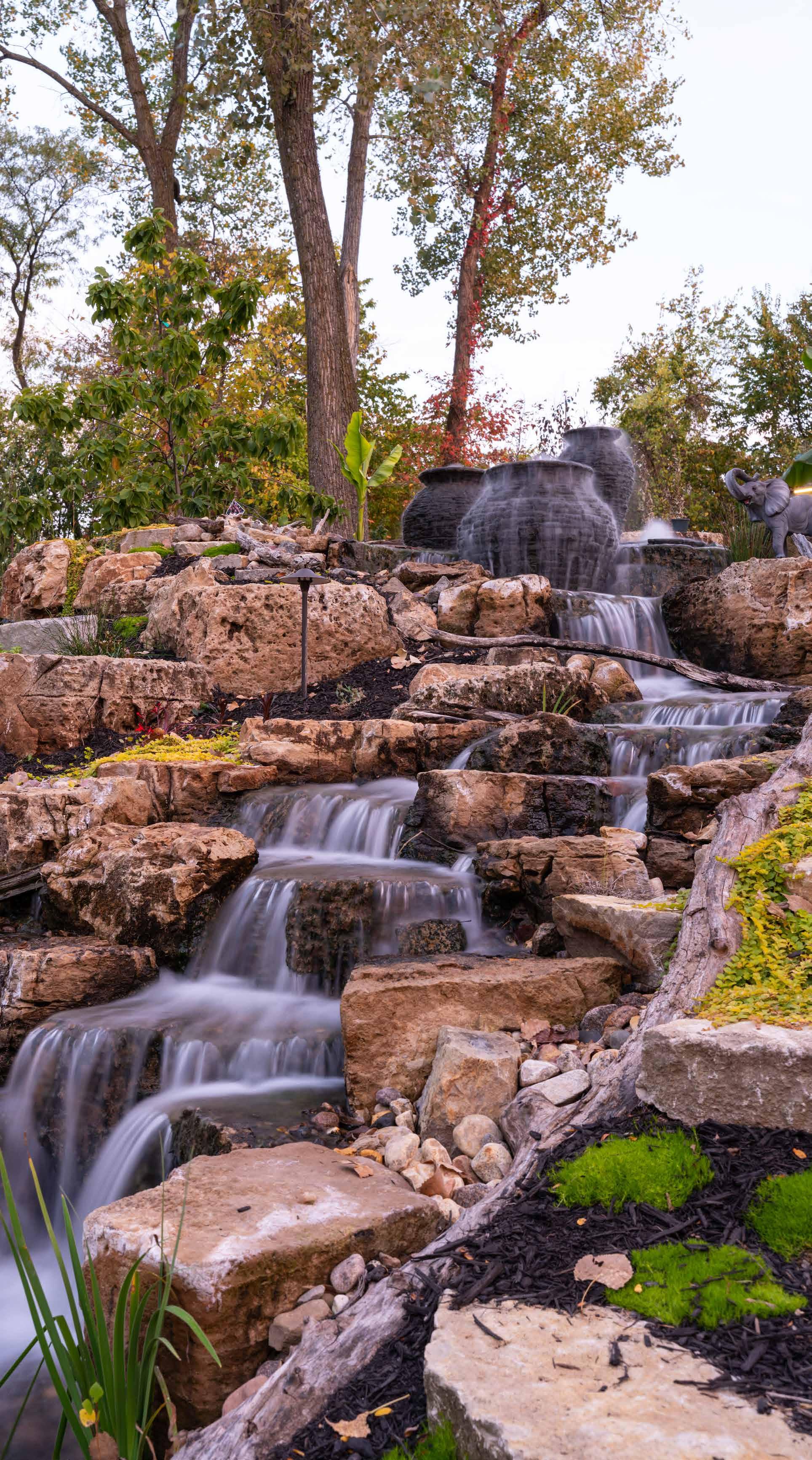
After removing a jungle’s worth of trees and overgrowth, they grabbed a couple of cans of spray paint and laid out two lines that would become the foundation of the large-scale project.
“We had no formal design plans; she trusted our vision,” Dan says.
Good Earth built up the soil and sourced 30 tons of weathered limestone from Southeast Missouri— the kind that won’t disintegrate over time.
Water bubbles up over the top of a trio of urns and cascades downhill into an underground reservoir, where it then gets pumped back up to the top.
“Water adds a living element to the landscape, often in a way that a tree or fire pit can’t,” Dan says. “It creates so much movement, and it’s something you can look at for hours.”
Zondi and Duane participated in the process— planting the trees, bushes and plants. Groundcovers, tropicals and sweet potato vines flourish in the lush environment. A native of South Africa, Zondi also brought an element of her native continent—an elephant—onto the site, seen in a statuette at the top.
Lighting adds another dimension. “It’s a whole new way to engage with the space and use it every day and into the evening,” Dan says.
“Guests see it and feel like they are at a resort,” he adds. But more than for guests, the Krehbiels get to come home every day to a living landscape, with the sights and sounds to put them at ease.
SANCTUARY
A steep hill presents the perfect natural condition for a multi-head waterfall in Weston.
Photo by Matthew Anderson
Contractor: Good Earth Water Gardens, @goodearthwatergardens
256 | mydesignkc.com | Fall 2023
Scan here to watch the project video.
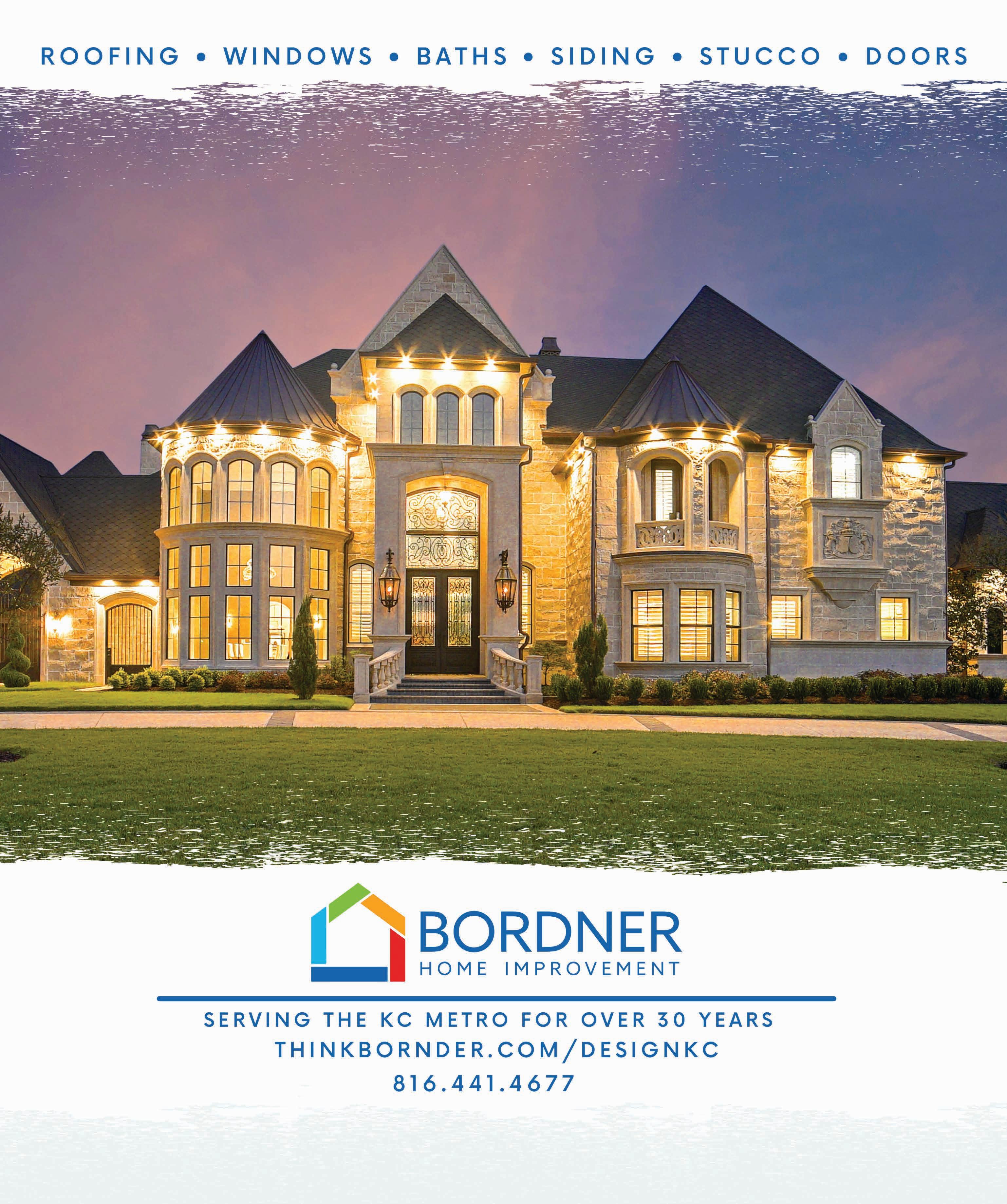
Coming Fall 2023
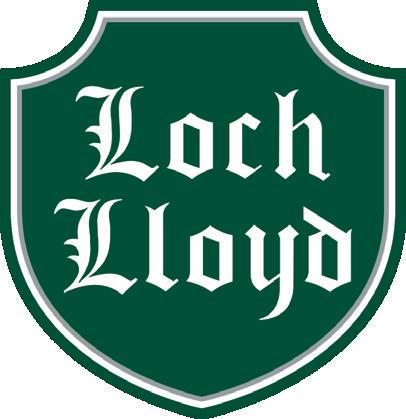



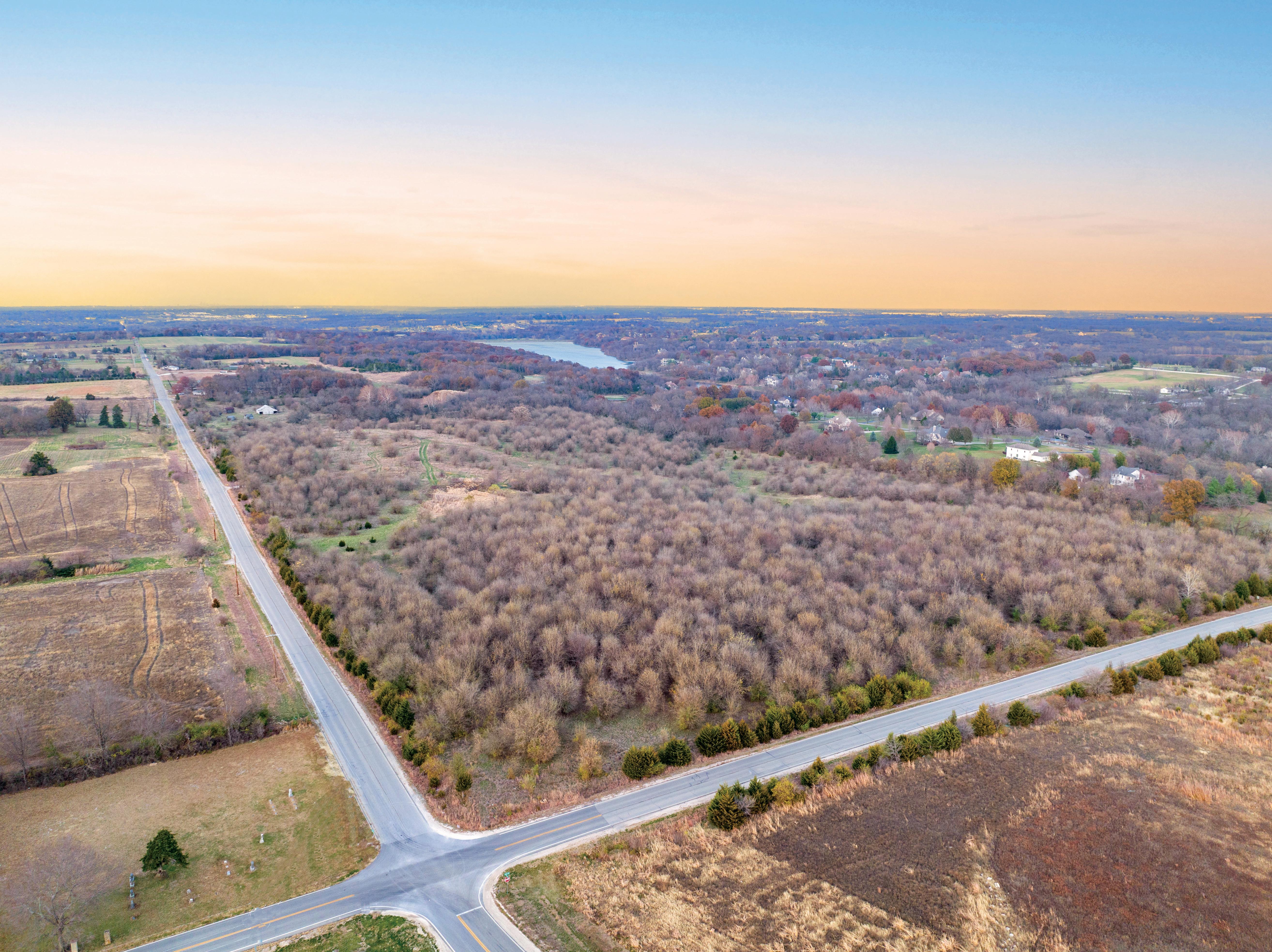
realestate@lochlloyd.com | (816) 331-9500 | LochLloyd.com
Blue Valley at Loch Lloyd offers a new ownership experience in the area’s most sought-after community. 23 acreage lots comprise this new neighborhood located exclusively in Johnson County, Kansas.
BLUE VALLEY At Loch Lloyd






























































 Acre Restaurant Parkville, Missouri
Acre Restaurant Parkville, Missouri












































































































































































































































































































































































 Pella is rated #1 by Kansas City homeowners as the window brand that can improve the value of your home.*
#1
Pella windows are rated #1 by Kansas City homeowners for highest quality.* #1
Pella® is the most preferred window brand by homeowners in Kansas City.*
Pella is rated #1 by Kansas City homeowners as the window brand that can improve the value of your home.*
#1
Pella windows are rated #1 by Kansas City homeowners for highest quality.* #1
Pella® is the most preferred window brand by homeowners in Kansas City.*









































































































































































































































































 The dining room features a new wine storage display wall and updated lighting. The featured artwork by Glenna Adkins, Blu Dot dining chairs and custom dining table were featured in their previous home.
The dining room features a new wine storage display wall and updated lighting. The featured artwork by Glenna Adkins, Blu Dot dining chairs and custom dining table were featured in their previous home.



 Scan here to see how the Woods styled their previous home using many of these same items!
The primary bedroom marries mid-century style with Jen’s inclination toward glam. While the Eames MCM classic lounge chair and machinedwood wall panels could be serious enough for a corporate conference room, the gildedgold accents and velvet drapery add a bit of drama and mood to the space.
Scan here to see how the Woods styled their previous home using many of these same items!
The primary bedroom marries mid-century style with Jen’s inclination toward glam. While the Eames MCM classic lounge chair and machinedwood wall panels could be serious enough for a corporate conference room, the gildedgold accents and velvet drapery add a bit of drama and mood to the space.


 The horizontal lines of the home and the connection to the outdoors are two of the architectural characteristics that made the Woods fall for this home. Brandon Froelich at McHenry Shaffer Architecture reinforced these two elements by adding an outdoor terrace with board-formed concrete retaining walls that emphasize the existing architecture and create additional living spaces to draw people outdoors.
The horizontal lines of the home and the connection to the outdoors are two of the architectural characteristics that made the Woods fall for this home. Brandon Froelich at McHenry Shaffer Architecture reinforced these two elements by adding an outdoor terrace with board-formed concrete retaining walls that emphasize the existing architecture and create additional living spaces to draw people outdoors.












 Above, top to bottom: The light, airy finishes and brass hardware continue into the primary bathroom.
A teak coffee table adds rustic contrast to the living room's formal vibe.
The polished brass hardware on the powder bath vanity is from Modern Matter.
Ottomans tucked under the entry table provide extra seating in a pinch.
Above, top to bottom: The light, airy finishes and brass hardware continue into the primary bathroom.
A teak coffee table adds rustic contrast to the living room's formal vibe.
The polished brass hardware on the powder bath vanity is from Modern Matter.
Ottomans tucked under the entry table provide extra seating in a pinch.




 A sunken fire pit in front of the pavilion overlooks the upper and lower pools, as well as the pool house at the other end.
A sunken fire pit in front of the pavilion overlooks the upper and lower pools, as well as the pool house at the other end.


 The custom dining table from Atelier Vals has a built-in trough for cooling beverages and snacks. "Everything about this project is custom," Amy notes.
The custom dining table from Atelier Vals has a built-in trough for cooling beverages and snacks. "Everything about this project is custom," Amy notes.

 A louvered metal roof attaches to the vaulted cedar roof of the pavilion. The louvers open to allow heat to rise away from the outdoor kitchen, which includes Hestan appliances and a Forno Bravo pizza oven. A bed of horsetail reed makes a striking definition between the spaces.
A louvered metal roof attaches to the vaulted cedar roof of the pavilion. The louvers open to allow heat to rise away from the outdoor kitchen, which includes Hestan appliances and a Forno Bravo pizza oven. A bed of horsetail reed makes a striking definition between the spaces.





 The marble fireplace surround in the formal living room gives the space the traditional design style found in many of the homeowners' inspiration photos. The black marble creates a more dramatic look than the white marble tile used in other spaces throughout the home.
The marble fireplace surround in the formal living room gives the space the traditional design style found in many of the homeowners' inspiration photos. The black marble creates a more dramatic look than the white marble tile used in other spaces throughout the home.



 Above: The marble countertops and backsplash add traditional glamour to the space; a deep-penetrating sealant helps protect it from wear and tear. Above the range, paint gives the hood a coppery look. “Originally, it was planned to be white, but as construction got going and pieces started coming in, [the homeowners] wanted more design elements,” Kara says.
Above: The marble countertops and backsplash add traditional glamour to the space; a deep-penetrating sealant helps protect it from wear and tear. Above the range, paint gives the hood a coppery look. “Originally, it was planned to be white, but as construction got going and pieces started coming in, [the homeowners] wanted more design elements,” Kara says.





















 Mirrored doors in the closet now make the most of the crystal chandelier lighting, and along with the rich hues of Rosepine (Benjamin Moore) and a chocolate-brown leather ottoman, the space now feels like an upscale boutique.
Natural light energizes the large walk-in shower.
Mirrored doors in the closet now make the most of the crystal chandelier lighting, and along with the rich hues of Rosepine (Benjamin Moore) and a chocolate-brown leather ottoman, the space now feels like an upscale boutique.
Natural light energizes the large walk-in shower.
































































 Owner Erilio Silva
Owner Erilio Silva















