

PARKS & RECREATION FIVE - YEAR PLAN 2023 - 2027



PARKS & RECREATION FIVE - YEAR PLAN 2023 - 2027
It is with gratitude that we acknowledge the many individuals from the Evansville community who helped develop this plan:
City of Evansville
1 NW Martin Luther King Jr. Boulevard
Evansville, IN 47708
812.435.5000
Office of the Mayor
Lloyd Winnecke, Mayor
Steve Schaefer, Deputy Mayor
Noah Stubbs, Director of Communications
Annette Ussery, Administrative Assistant
City Council
Ben Trockman, Ward 1
Missy Mosby, Ward 2
Zac Heronemus, Ward 3
Alex Burton, Ward 4
Angela Koehler Lindsey, Ward 5
Jim Brinkmeyer, Ward 6
Ron Beane, At-Large
Kaitlin Moore, At-Large
Jonathan Weaver, At-Large
Laura Windhorst, City Clerk
Steering Committee
Andrea Halbig
Andrea Hays
Brian Wildeman
Brent Jackson
Candace Chapman
James Mosley
Jennifer Brown
Kelley Coures
Larry Samples
Lorie Van Hook
Matthew Karges
Stephanie Terry
Steve Schaefer
Ted McCreary
Zach Garcia
Board of Park Commissioners
Derrick Cleon
Jerome Stewart
Michelle Peterlin
Sarah Dauer
Wayne Kinney
Department of Parks & Recreation
Steve Schaefer, Interim Director
Danielle Crook, Deputy Director
Scott Fankhouser, Superintendent of Parks
Maintenance
Hanna Bedwell, Sports Director
Lisa A Foster, Finance Officer
Julie Reinbrecht, Revenue Clerk
Sheila Whitaker, Office Manager
Consulting Team
RUNDELL ERNSTBERGER ASSOCIATES
ENVIROKINETICS
HAFER

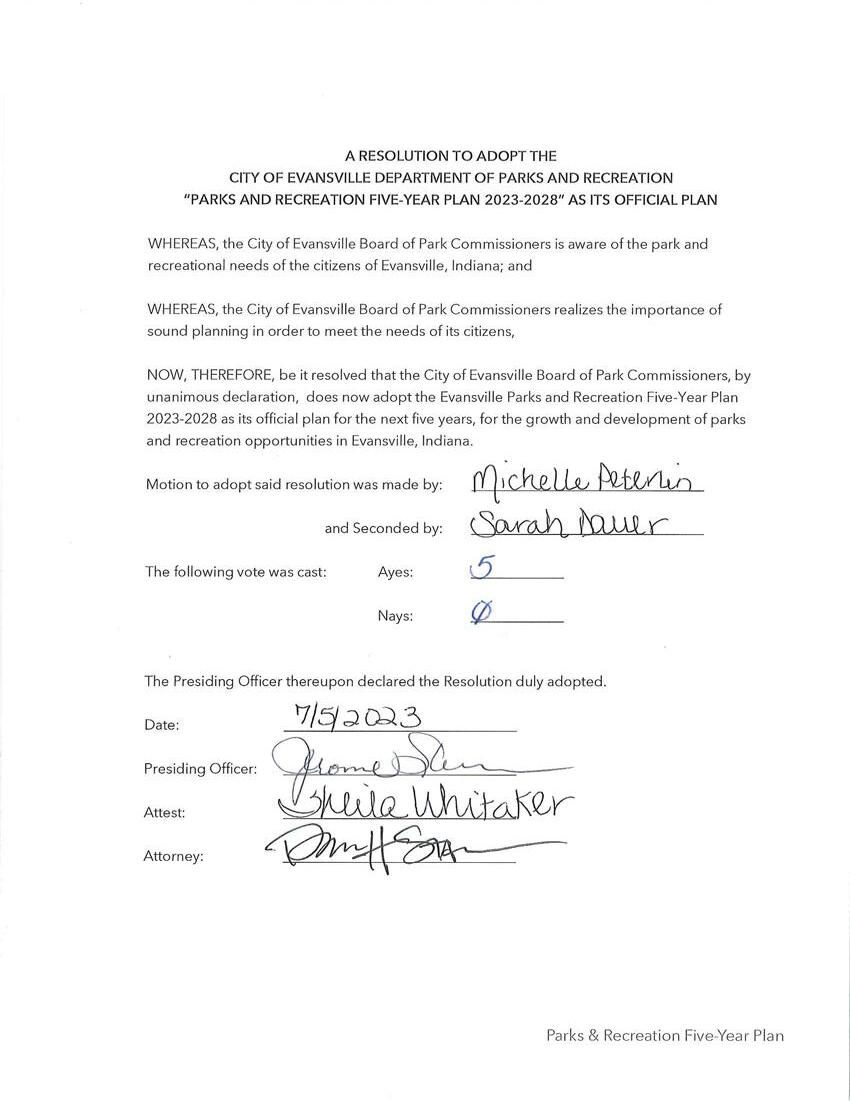
 Downtown Evansville - photo by TYMEALLO Studios
Downtown Evansville - photo by TYMEALLO Studios
Welcome to the City of Evansville!
Evansville is a thriving community that serves as the commercial, medical, educational, and social hub for the Indiana/Kentucky/ Illinois tri-state region. The city is the third largest city in the state of Indiana, but has been experiencing population decline since the 1960s. This trend has stabilized in recent years due to ongoing reinvestment in the downtown and efforts to attract a talented young workforce.
The Department of Parks and Recreation has faced unique challenges in recent years, including changes in leadership and a significant department restructuring. Budget shortfalls, the COVID pandemic, and a deferred maintenance backlog have led to community frustration with the state of parks.
The newly installed leadership has utilized this planning process to reconnect with the community and demonstrate their commitment to meeting the needs of the citizens in a fiscally responsible manner. The department will focus on reinvesting in existing resources, restoring parks facilities, and reinventing the public face of parks and recreation.
The City of Evansville Department of Parks and Recreation undertook this master planning process in order to update the previous five-year master plan. The plan is needed to ensure that the Department remains relevant while also meeting update requirements of the Indiana Department of Natural Resources (INDNR). The plan was prepared to ensure that the Department of Parks & Recreation continues its work prioritizing community park and recreational needs, responsibly maintaining and enhancing the natural and man-made recreational resources of the city, assuring that the greatest benefit is achieved from each dollar spent, and exploring multiple funding opportunities. This update will help the department establish the current baseline, their future desired state, and create a structure to achieve goals, and monitor accomplishments.
The proposed recommendations will serve as a guide for the development of recreational resources and amenities for the next five years and will prioritize improvements to the park facilities and recreation programs that will most benefit the citizens of Evansville.
At the outset of the planning process, the following approach was outlined:
• Gather feedback from a diverse group of stakeholders, residents, and park users to determine strengths, opportunities, and weaknesses
• Set achievable and actionable goals and objectives that reflect current challenges and opportunities
• Inventory and evaluate the physical condition of existing parks and amenities
• Provide a road map for reinvestment inand restoration of existing facilities and amenities
• Improve the perception of parks and recreation as a whole
• Expand opportunities to obtain funding for parks system projects and programming

After gathering community and stakeholder input, inventorying the existing parks facilities, and reviewing recommendations with Parks & Recreation staff, the following goals and objectives emerged:
• Maintenance - improving maintenance and upkeep of existing facilities was the top response on the community survey, at the open house, and a topic of discussion at all focus groups.
• Improve Existing Facilities - re-invest in what already exists: modernize playgrounds, maintain sport courts and fields, modernize and maintain facilities.
• Connectivity - expand the system of walking paths within parks, from neighborhoods to parks, and from park to park.
• Restrooms - provide clean and accessible restroom facilities, add more restroom facilities, and make new restrooms fourseason buildings.
• Safety - increase the sense of safety within parks by providing additional lighting and emergency call stations.
• Community Events - provide additional programming and events that appeal to all ages.
The master plan update should be used as a guiding document for the future of the parks and recreation system. The recommendations of the plan are outlined in the implementation chapter. As with all planning documents, this master plan should be reviewed by staff on an annual basis to identify shifts in public needs and changes in funding sources. The plan should be viewed as a flexible document that can respond to opportunities as they arise, including new funding sources, financial and land donations, and private/public partnerships.
The land along the Ohio River where Evansville stands today has been continuously inhabited by humans since at least 8,000 BC. Indigenous groups that have inhabited the area over the centuries include the Miami, Shawnee, Plankeshaw, Wyandot, and Delaware. There are numerous archaeological and cultural sites throughout the region, the most notable being Angel Mounds State Historic Site, located immediately southeast of modern city limits. Angel Mounds was inhabited until about 1450 AD, shortly before the arrival of Europeans.
Situated on a bend in the Ohio River, the City of Evansville, Indiana was founded in 1812 and incorporated in 1817. It became the county seat of Vanderburgh County in 1818. The city’s early development was jump started in the 1830s when the State announced plans to build the Wabash and Erie Canal, which would connect to the Ohio River at Evansville. The canal project was not successful - by the time it was completed in 1853, railroads had already become the preferred way to transport overland cargo. Portions of the canal within the city were filled in, becoming Canal Street and Fifth Street. The Vanderburgh County Courthouse was built on the site of the original canal turning basin in 1891.
The city experienced rapid growth following the Civil War as steamboat traffic on the Ohio River increased. Coal mining, manufacturing, and hardwood lumber were the major industries. Manufacturing took off in the early 1900s, with hardwood furniture, automobiles, and refrigerators becoming major commodities. In 1937, the Ohio River flooded the city, causing catastrophic damage. Following the flood, levees and floodwalls were built, cutting the city off from its riverfront.
During World War II, Evansville’s economy shifted to wartime production, manufacturing oceangoing LSTs (Landing Ship-Tanks), ammunition, and P-47 Thunderbolt fighter aircraft. After the war, manufacturing remained strong as post-war demand for consumer goods increased. The city continued to grow in population and size. The city’s population peaked at 141,500 in the 1960s, at the same time many of the largest parks in the system were created: Wesselman, Howell, and Kleymeyer.
Beginning in the 1970s, the industrial and manufacturing sectors began to decline. Over the last 30 years, a substantial medical and service industry has emerged to serve the tri-state region. Despite losses, manufacturing of automobiles and plastics remains a part of Evansville’s economy. Today, Evansville is a commercial, educational, and medical hub with a population of 117,258 people who enjoy the city's parks and recreation programming.


Map of the Study Area.
The City of Evansville is located in south central Vanderburgh County in southwestern Indiana along the Ohio River. It is the third largest city in the state of Indiana. The city spans four townships: the downtown is Pigeon Township, the east side is Knight Township, north side is Center Township, and the west side is Perry Township.
Evansville is located approximately:
• 120 miles west of Louisville, KY
• 170 miles southwest of Indianapolis, IN
• 170 miles east of St. Louis, MO
• 150 miles north of Nashville, TN
The geographic boundary of this planning process is defined by the city limits. The city limits contain 47.8 square miles of land with a population of 117,258 persons according to the 2020 U.S. Census.
The Department of Parks and Recreation operates and manages 46 parks and 22 recreational facilities and 1600 acres of land within the study area.
Although the focus of this planning effort is on the jurisdictional boundaries of the City of Evansville and the Department of Parks and Recreation, the plan has sought and received input from users outside the planning boundary. Five percent of the community survey respondents (n=55) were from areas outside the jurisdictional boundary. Regional recreation facilities located near but not within the planning area include Angel Mounds State Historic Site, Burdette Park (part of Vanderburgh County Parks), Friedman Park in Newburgh, Indiana (part of Warrick County Parks), John James Audubon State Park in Henderson, Kentucky, and Smothers Park on the Owensboro, Kentucky riverfront. All these facilities were mentioned during the public engagement process.
Over the last decade, the economy of the State of Indiana has shifted from one where people followed jobs to one where increasingly people are locating where they want, and jobs are moving to follow the people. This trend has expanded since the pandemic and the growth of remote work. As a result, people are moving to places with high quality of life, and businesses are following.
Places with high quality recreation and wellness amenities - such as trails, parks, playgrounds, and programs - are attracting more young people to live. Increasingly, young people are choosing lower wages paired with a high quality of life, compared to higher wages and low quality of life. A 2022 survey by Project for Public Spaces found that about 80% of respondents would sacrifice salary for an ideal community. This same survey found that 70% of business owners found their community first, then created their business. More than ever, quality of place, including recreation and wellness infrastructure, determines where people are moving.
Cities throughout Indiana are investing in recreation and wellness amenities to spur private investment. A 2017 study by the Americans for the Arts estimated up to a $7 return-on-investment for each municipal dollar spent on quality of life improvements.
A 2022 report by the Brookings Institution posits that civic leaders should prioritize improving their quality of life strategiesnot offering business tax incentives and lax regulation - as the best path for Midwestern rejuvenation. Evansville could benefit economically and socially from increased quality of life spending.
As defined by the Indiana Geological Survey, Vanderburgh County is located within the Boonville Hills physiographic region, which is part of the Southern Hills and Lowlands Region of Indiana. The Southern Hills and Lowlands run through the southern third of Indiana, generally parallel to the Ohio River.
This region is the only portion of Indiana that has never been glaciated. Because it was never glaciated, it is somewhat hillier than the Wabash Lowlands to the north. Within the Boonville Hills region, the City of Evansville sits in a strip of bottomlands along the Ohio River. These bottomlands are underlain primarily by sandy outwash deposits.
The ordinary low water level of the Ohio River at Evansville is approximately 350 feet above sea level. Elevations within city limits range from 350 (at Bee Slough) to 480 (at Mesker Park) feet above sea level. The high water elevation of the 1937 flood was approximately 383 feet above sea level. The downtown riverfront levee is 385 feet above sea level.
Most of the city is located in the floodplain of the Ohio River and reliant on the US Army Corps of Engineers (USACE) floodwalls and levee to protect it from flooding. The exception is the area west of Pigeon Creek, which has rolling to steep hills that rise to form a ridgeline from Reitz Hill to Mesker Park. Outside of this area, the city is generally very flat, with steep slopes only along the Ohio River and Pigeon Creek.

Digital Elevation Model of the Evansville AreaSurficial geologic map of the Evansville, Indiana, and Henderson, Kentucky, area: U.S. Geological Survey Scientific Investigations Map 3069
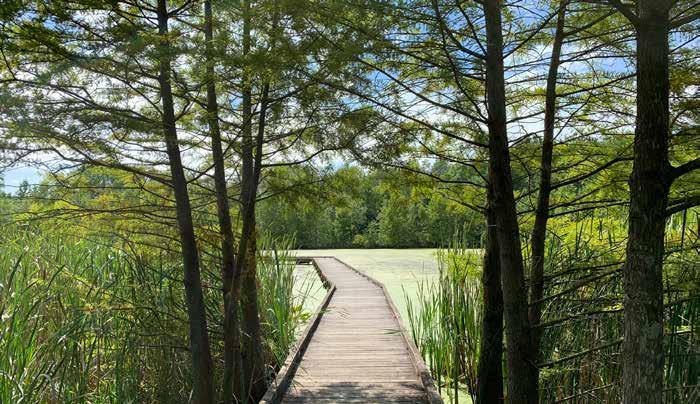
The dominant soil types in Evansville are silty loam and silty clays, formed by glacial runoff during the Wisconsin Glacial Era. These soils drain fair to poorly, depending on the ratio of sand to clay. Generally, the central portion of the city near the bend in the Ohio River consists of poorly-drained silty loams such as the Weinbach Silt Loam. More welldrained silty loam is prevalent on the north and east sides of the city. All of these areas are characterized by a high water table. The bedrock throughout the city is 250-300 feet above sea level.
West of Pigeon Creek, there is an upland area of deeper well-drained silt loams along the ridgeline. Slopes in this area are correspondingly steeper.
Silt loams in general are characterized as having smaller particle sizes and slower permeability rate than sands but larger particle sizes and faster permeability rate than clay. When considering sport fields and building sites, silt loam’s moderately slow permeability rate could provide drainage
challenges, however, should still perform better than most clay type soils.
The soils in Evansville parks tend to be either nearly flat or steeply sloped hills, with little park land existing between the two extremes. The poorly-drained silty loam of the east and central city has low bearing capacity, requiring more extensive foundations for any building construction and undercut with stabilization for any athletic courts or pavements. Drainage is typically handled via swales and ditches that retain stormwater. The deeper well-drained silt loams on the west side of the city have better bearing capacity, but the irregular topography makes it difficult to place large buildings or sports fields without extensive earthwork. Steep slopes make retaining stormwater difficult in this area.
More detailed information regarding the various soil types throughout the city may be found by utilizing the USDA's “web soil survey” tool online at: https://websoilsurvey. sc.egov.usda.gov/ App/WebSoilSurvey.aspx.
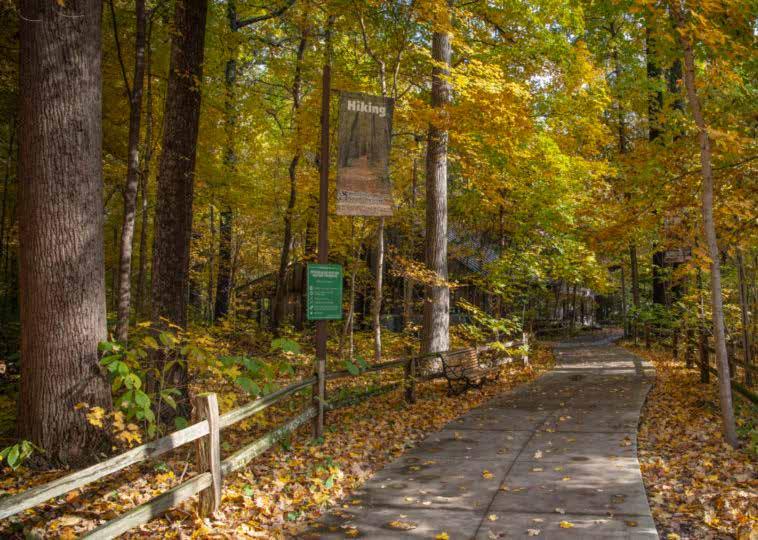
Forests, bayous, and sloughs were the predominant ecosystems in the Ohio River and Pigeon Creek watersheds before European settlement. Bottomland hardwood forests, swamps, and beech forests once dominated the poorly-drained near-level floodplains. Upland areas were covered with beech forests and oak-hickory forests.
Over time, development and agriculture have removed most of the natural communities. Most land has been cleared and drained for corn, soybean, and livestock farming. Small remnants of upland forests can be found at Mesker Park and Golfmoor Park where steep slopes prevented other land uses. Howell Wetlands contains an oxbow lake and lowland forest, though the hydrology of this area was impacted by construction of the USACE levee and West Wastewater Treatment Plant.
Wesselman Woods Nature Preserve is the most notable remnant of natural ecosystem in the study area. This 200 acre plot of land is the largest tract of virgin old-growth forest within any city limits in the USA. It is an Indiana Nature Preserve and a National Natural Landmark. The preserve is owned by the City of Evansville Department of Parks & Recreation, but is managed by Wesselman Woods, a 501c3 not-for-profit environmental organization.
Currently, there is no active management of the tree canopy within Evansville’s parks. The Department once had staff and equipment for this purpose but shrinking budgets and turnover have eliminated the positions and equipment. The City has a Certified Arborist on staff within the Urban Forestry Department who manages a tree nursery and can assist with plantings and plan review, but the Urban Forestry Department also lacks the staff and funding to actively
manage the tree canopy of all park properties.
The Department of Urban Forestry has worked with the DNR Division of Forestry Community and Urban Forestry (CUF) program in the past and hopes to do so again in the near future to perform a tree canopy analysis. Several parks that have lost significant tree canopy over time include Akin, West Side Library, Bayard, Vann, Vann Pollack, and Wesselman.
During the public input process, removing dead/dying trees, planting new trees to refill the canopy, and keeping better maintenance of turf areas were frequently mentioned as desired areas of parks improvement. The Department currently lacks the staff and equipment to be proactive in management of the tree canopy. Tree maintenance is reactive only, responding to fallen limbs and downed trees as they occur. Additional funds have been made available by city council
for maintenance beginning in late 2022, so improvements to mowing and response times should be noticeable in beginning in 2023.
Vanderburgh County has a Cooperative Invasive Species Management Area (CISMA) volunteer program, but the City of Evansville does not, nor does the Department have any staff dedicated to this task. The Vanderburgh County CISMA actively works with Wesselman Woods, Howell Wetlands, and Igleheart Park to remove invasive plant species. There is a desire to expand the efforts of CISMA into Wesselman Park and Howell Park, but a lack of funding to do so. A rough estimate of effort at Wessleman Woods alone includes four staff and 45 volunteers contributing over 3,500 hours annually to remove invasive plant species.

The Ohio River is the defining hydrological feature of the "River City". A recreation and scenic asset that provides many opportunities to the community, this waterway also presents a regular flooding threat to city infrastructure and several parks. Pigeon Creek, the second most prominent waterway, is also subject to annual flooding. Other minor waterways within the study area include Carpenter Creek, Locust Creek, and Little Pigeon Creek. The east and southeast areas of the city are drained by a series of drainage ditches including Akin Ditch, Kolb Ditch, Lockwood Ditch, and Stockfleigh Ditch.
Most of the central and eastern city is within the floodplain of the Ohio River and/or Pigeon Creek. The USACE maintains a series of levees, floodwalls, and pumping stations around the city to keep the community safe from floodwaters. The USACE has been a cooperative partner with the Department of Parks & Recreation, allowing many miles of greenways to be built on their land.
Both Howell Park and Fendrich Golf Course have ongoing drainage issues that will
require engineering solutions and/or longterm relocation of facilities. Additionally, The Sunset Park Pavilion (The Pagoda) on the Riverfront has drainage issues in its lower level that need to be addressed. Several parks located outside the levee along Pigeon Creek experience partial flooding regularly, including Lamasco Park and Kleymeyer Park. The south side of Roberts Park along the Lloyd Expressway also floods during heavy rain events. Stormwater wetlands and retention are proposed for this area.
For water-based recreation opportunities, residents have direct access to Pigeon Creek at two canoe launches: the Heidelbach Canoe Launch and the Green River Road Canoe Launch. Two boat ramps provide access to the Ohio River: Angel Mounds Boat Ramp southeast of the city, and Dogtown Boat Ramp located about 2.5 miles southwest of the city. The canoe launches and boat ramps are maintained by the Department of Parks & Recreation.
Many areas of the city are subject to flash flooding during heavy rain events due to the extremely flat topography and increasingly intense precipitation.


The climate of Evansville is characterized by hot hazy summers and mild winters. The summers are long enough to enjoy plenty of water play and summer sports. Spring and fall are mild enough to extend the outdoor play season for several months on either side of summer. Peak season for outdoor recreation programming is typically five months long, from May to September. On average, July is the hottest month of the year and January the coldest.
• July: Low 66, High 92 degrees F
• January: Low 24, High 46 degrees F
Evansville averages 45 inches of rainfall per year, and 12 inches of snow in winter. Cold temperatures paired with low snowfall make winters difficult for outdoor recreation programming. There is not enough snow to ensure consistent viability of outdoor winter sports like cross-country skiing and sledding.
According to a 2021 report by non-profit Climate Central, which sought to document
the urban heat island effect, urban areas of Evansville averaged temperatures that were 6 degrees hotter than surrounding rural areas.
Changes in climate, such as reduced snowfall and increased ice accumulation in winter, increased high-intensity shortduration rainfall in summer, and higher average temperatures year-round have required the City to adjust planning efforts and maintenance efforts and schedules. Additional focus is being placed on creating new tree canopy to reduce urban heat island effect, replacing lost tree canopy due to storm damage, and reducing stormwater runoff to reduce flooding and prevent combined sewer overflows.
In 2020, the City developed a Climate Action Plan (CAP) in partnership with the Indiana University Environmental Resilience Institute. The CAP is organized into four impact areas: transportation; buildings and energy; waste; local food, agriculture, and green space. Actions items in each of the impact areas are designed to reduce greenhouse gas emissions 15% by 2030, and 50% by 2050.
Evansville remains a manufacturing hub in the tri-state region. In addition to precision manufacturing, other prominent industries in the area include healthcare and life sciences, logistics and transportation, and education. Several of the largest precision manufacturing employers are Toyota, Berry Global, and Koch Enterprises. These three employers account for over 13,000 jobs. The city is also home to several hospitals, including Deaconess Health and Ascension St. Vincent, who combined employ over 9,500 people. The Evansville Vanderburgh School Corporation, which has the largest transportation network in southwest Indiana, employs 3,450 people.
The University of Southern Indiana, the University of Evansville, and Ivy Tech also
provide a large employment base. In addition to medical and education, there are several large corporations located in the region who offer many employment opportunities to Evansville residents.
Employers with more than 1,000 employees:
• Toyota Motor Manufacturing (Gibson Co)
• Deaconess Health System
• Evansville Vanderburgh School Corp
• Ascension St. Vincent Health
• Berry Global
• Koch Enterprises, Inc.
• TJ Maxx Distribution Center
• University of Southern Indiana
• One Main Financial
• Sabic Innovative Plastics (Posey Co)
• Metronet Communications
• Skanska
• CenterPoint Energy

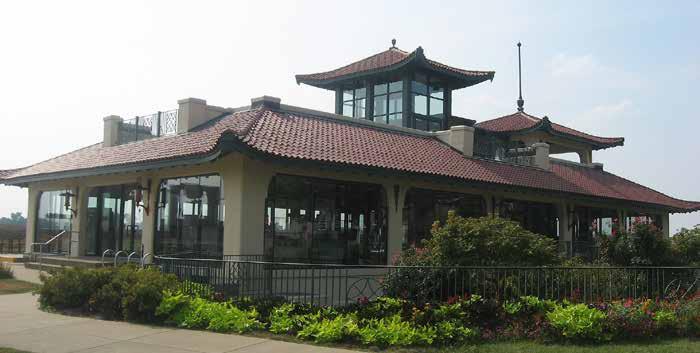
The City of Evansville's cultural and historic assets include several large historic districts of national significance:
• Bayard Park Historic District
• Culver Historic District
• Downtown Historic District
• Hebron Meadows Historic District
• Independence Historic District (Lamasco)
• Lincolnshire Historic District
• Riverside Historic District
• Washington Ave Historic District
In addition to these districts, there are over 80 properties within the city individually listed on the National Register of Historic Places. Of note among these properties is Garvin Park, the only park directly listed. Built in 1915 in the picturesque style, this park was the genesis of Evansville's parks system. The architect of record was Myron Howard West, who worked from a design by American Park Builders of Chicago.
Other notable historic buildings located in or adjacent to parks include:
• Alhambra Theater, located adjacent to Haynie's Corner
• Bosse Field, located at the entrance to Garvin Park
• East Branch Library, located in Bayard Park
• Sunset Park Pavilion, known locally as "the Pagoda", located on the Riverfront
• USS LST 325 Memorial, located on the Riverfront
• Willard Public Library, located in Willard Library Park
• West Branch Library, located in West Side Library Park
Although not located within the city limits, Angel Mounds State Historic Site attracts many visitors to Evansville. The site is one of the best preserved pre-contact indigenous sites in North America. The Mississippian culture settlement was occupied by more than 1,000 people from 1000 AD until 1450.
Evansville is home to several museums and cultural facilities including:
• Children's Museum of Evanville
• Evansville African American Museum
• Evansville Museum of Arts, History, and Science
• Evansville Wartime Museum
• Peters-Margedant House
• Reitz Home Museum
• USS LST-325 Memorial

Below is a list of festivals and events held annually in Evansville. While they are not all sponsored by the city itself, a number of community organizations contribute to their planning and success. Festivals and events include:
• Fantasy of Lights
• Fiesta Evansville
• Fitness Week
• Food Truck Festival
• Four Winds Native American Show
• Franklin Street Bazaar
• Frog Follies - classic car show
• Hadi Shrine Circus
• July 4th Firework on the Ohio
• Labor Day Run
• Memorial Day Run
• Music Fest
• Music in the Park
• National Night Out
• Oktoberfest
• Pridefest
• Resolution Run
• River City Rodeo
• River City Pride Festival
• Shrinersfest
• Vanderburgh County Fair
• West Side Nut Club Cruise-In Car Show
• West Side Nut Club Fall Festival
• Zombie 5k Events in bold text above take place in parks or partly within parks.
The pandemic temporarily halted most outdoor events held in parks. The number of events being scheduled in parks is now increasing year after year. There are expanding opportunities for events to take place in parks, including but not limited to concerts, food truck events, movie nights, festivals, theater performances, farmers markets, LARPs, and art/craft fairs. Outdoor concerts were the most requested activity in the previous Parks & Recreation Plan. The festival grounds and stage at Roberts Park were planned to accommodate this unmet need.
The Evansville Vanderburgh Public Library serves the residents of Evansville and Vanderburgh County with eight locations. The Library runs over 20 programs and initiatives annually, including Early Literacy Programs, STEAM Initiative, seasonal reading programs, and SPEAK. The library eliminated all fines in 2018 to reduce barriers to community participation.
The eight library locations are:
• Central
• East - in Bayard Park
• McCullough
• North Park
• Oaklyn
• Red Bank
• Stringtown
• West - in West Side Library Park
While only two of the library branches are located within parks, most of the libraries have public grounds that are park-like. North Park Branch, which was designed to resemble a National Park Lodge, has a large rustic patio. Oaklyn Branch has a green roof, meadows, and hosts a summer concert series.
In addition to the EVPL, there are two private libraries within the City of Evansville. The Willard Library, incorporated in 1881, has been free to all since its founding. It houses a trove of local archives and genealogical materials. The Clifford Memorial Library at the University of Evansville provides information and research services.

Road Network
Evansville is served by an expanding network of interstates, highways, and local streets. A network of local city streets provides easy access to these major thoroughfares as well as to all of the city’s neighborhoods, businesses, parks, and cultural and historic amenities.
Interstate 69 forms the eastern and southern boundary of the city limits, before it terminates at US 41. Interstate 64 is located 11 miles north of Evansville, providing connections to Louisville, KY and St. Louis, MO.
I-69 is still being expanded. The north connection to Indianapolis is under construction and scheduled for completion in late 2024. The three-phase I-69 Ohio River Crossing project (I-69-ORX) is underway. Section 1: Kentucky is under construction
and scheduled to complete in 2025. Section 2: Bridge is expected to begin construction in 2027 and complete in 2030. Section 3: Indiana is scheduled to begin construction in 2023 and complete in 2026.
US Highway 41 serves as the primary northsouth highway through Evansville, running north to Princeton and Vincennes, and south to Henderson, KY. US Highway 66 - the Lloyd Expressway - is the major east-west connector through Evansville. US 66 extends east to Rockport and Tell City, and west to New Harmony. US Highway 62 also crosses the city east-west, connecting to Boonville to the east and west to Mt. Vernon.
Trail Network
The City of Evansville began developing their trail and greenway network in the late 1990s. The Riverfront Corridor of the greenway was the first to be completed in 2004. The trail and greenway network includes a wide variety of trail types, including paved multi-use paths, natural soft trails, boardwalks, sidewalks, and greenways.
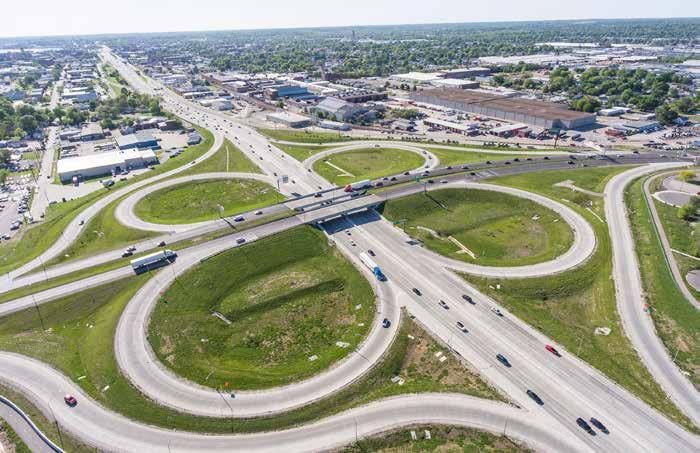
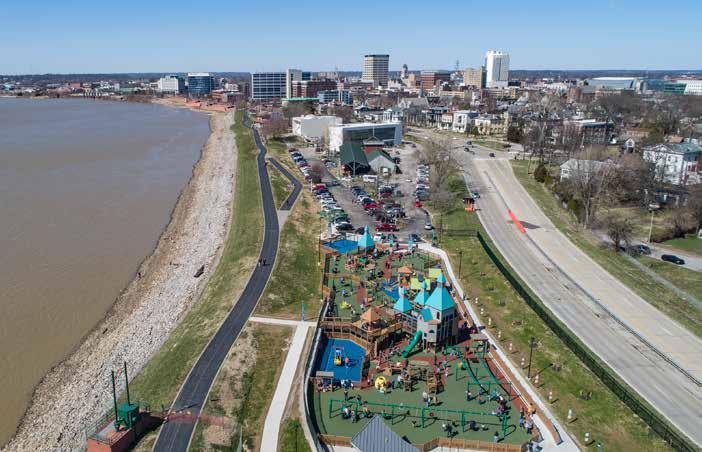
Significant amounts of the city are connected by a greenway network, providing connections between neighborhoods and to parks and other city amenities. The greenway network has 11.6 miles of paved multi-modal trails and over 6 miles of natural soft trails within the park system. Additionally, there are 13.3 miles of on-street bicycle lanes in Evansville and Vanderburgh County.
Evansville is a car-dependent city. The city’s average Walkability Score is 44 out of 100. Individual neighborhoods have scores ranging from 75 (Helfrich Park) to as low as 21 (Eastview). Generally, the most walkable neighborhoods are those surrounding downtown, and the least walkable neighborhoods are on the south and east suburban edges of the city. There are several notable physical barriers to walking and bicycling in Evansville. Pigeon Creek (limited bridges), the Lloyd Expressway (limited crossings), and US 41 (limited crossings) are the three physical features that most disrupt non-vehicular transportation. The volume of traffic on these highways precludes atgrade crossings in most locations, requiring pedestrian overpasses. In addition, there are numerous other railroads, creeks, and highways that limit, but do not preclude, pedestrian crossing locations.
Currently, there are three community parks that are accessible only by vehicle: Moutoux Park, Price Park, and Howell Wetlands. These three parks have no sidewalks or pedestrian facilities connecting to them. Additionally, Homestead Park and Sheridan Park are located in neighborhoods without sidewalks, though the vehicular traffic volume in these locations is very low. Golfmoor Park, Howell Park, Igleheart Park, Mesker Park, Stockwell Park, and Vann Pollack Park exist at or near the outer limits of the city sidewalk network, making pedestrian access limited and easily disrupted. Lamasco Park is in the urban core but is not connected to the city sidewalk network. It is accessible only by vehicle or by the greenway.
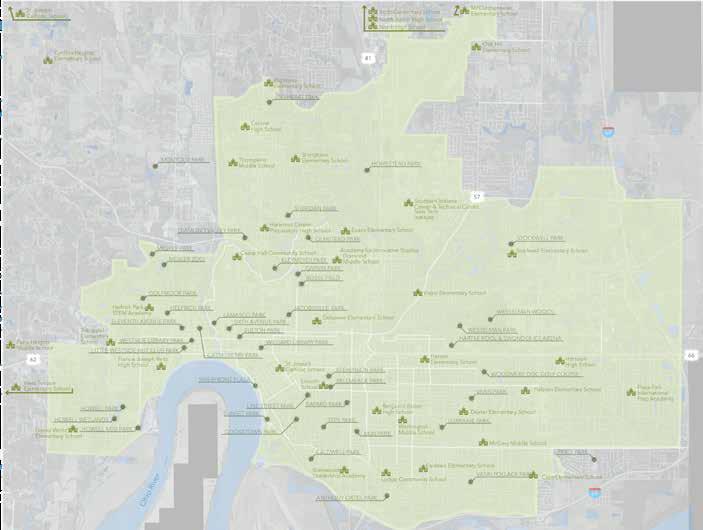
It is important to understand the makeup of education facilities in the community, not only for what they offer in terms of recreational facilities, but also because of their connections to neighborhoods. Many times, the trail network that is created for the parks network ends up being utilized by children commuting to and from school and for various school activities, including educational and athletic programs.
Public schools within Evansville are operated by the Evansville Vanderburgh School Corporation. The schools are spread throughout the community with several accessible by bicycle from adjacent neighborhoods. In addition to the public schools there are a number of private schools for all ages K-12.
Schools offer a variety of sports, activities, and amenities. While the school’s facilities may not be open to the public, the playgrounds and outdoor recreation amenities do receive regular use by the students.
A few of the amenities that complement the Parks & Recreation facilities include:
• Baseball/Softball
• Basketball
• Cross Country, Track and Field
• Football
• Golf
• Lacrosse
• Rugby
• Soccer
• Swimming and Diving
• Tennis
• Volleyball
• Playgrounds
• Variety of After-School Activities
Caze Elementary School 2013 S. Green River Rd.
Cynthia Heights Elementary School 7225 Big Cynthiana Rd.
Daniel Wertz Elementary School 1701 S. Red Bank Rd.
Delaware Elementary School 700 N. Garvin St.
Dexter Elementary School 917 S. Dexter Ave.
Evans Elementary School 2727 N. Evans Ave
Fairlawn Elementary School 2021 S. Alvord Blvd.
Harper Elementary School 21 S.Alvord Blvd.
Hebron Elementary School 4400 Bellemeade Ave.
Highland Elementary School 6701 Darmstadt Rd.
McCutchanville Elementary School 10701 Petersburg Rd.
Oak Hill Elementary School 7700 Oak Hill Rd.
Scott Elementary School 14940 Old State Rd.
Stockwell Elementary School 2501 N. Stockwell Rd.
Stringtown Elementary School 4720 Stringtown Rd.
Tekoppel Elementary School 111 N. Tekoppel Ave.
Vogel Elementary School 1500 Oak Hill Rd.
West Terrace Elementary School 8000 West Terrace Dr.
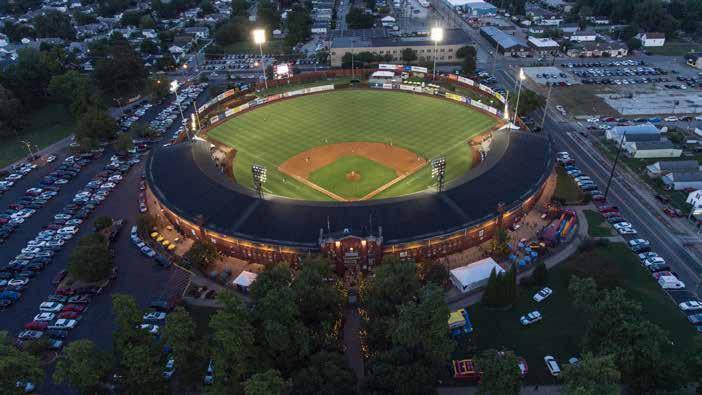
Cedar Hall Community School
2100 N. Fulton Ave
Glenwood Leadership Academy 901 Sweetser Ave.
Lincoln School 635 Lincoln Ave.
Lodge Community School 2000 Lodge Ave.
Helfrich Park STEM Academy Middle School 2603 W. Maryland St.
McGary Middle School 1535 S. Joyce Ave.
North Jr. High School 15325 Highway 41 N.
Perry Heights Middle School 5800 Hogue Rd.
Plaza Park International Prep Academy School 7301 Lincoln Ave.
Thompkins Middle School 1300 W. Mill Rd.
Washington Middle School 1801 Washington Ave.
Bosse High School 1300 Washington Ave.
Central High School 5400 First Ave.
Harrison High School 211 Fielding Rd.
New Tech Institute High School 1901 Lynch Rd.
North High School 15331 Highway 14 N.
Reitz High School 350 Drier Blvd.


Evansville is home to the University of Evansville, an NCAA Division I private university offering over 80 different majors. The school is affiliated with the United Methodist Church. Annual enrollment of all students in 2021 was 2,078.
Although not located in Evansville, the University of Southern Indiana is three miles west of the city, and has students that reside in Evansville and commute to campus. USI is a NCAA Division I university which enrolls over 9,000 total students in 130 programs.
University of Evansville
1800 Lincoln Ave. Evansville, IN 47722
University of Southern Indiana
8600 University Blvd. Evansville, IN 47712
Ivy Tech Community College Evansville 3501 N First Ave. Evansville, IN 47710
In addition to local universities, Evansville is also home to several remote programs offered by accredited universities.
• Indiana University School of Medicine, Evansville
• Oakland City University, Downtown Evansville
• Ross Medical Education Center
• Indiana Tech
Government of the City of Evansville is divided between the Mayor's Office and the City Council. Indiana has what is called a “strong mayor” system, so the mayor has most of the executive and administrative power over the city’s daily operations. The mayor appoints or removes department heads and has veto power over ordinances passed by the council. Nevertheless, the council has the ultimate authority for funding and all money spent on behalf of taxpayers.
Mayor Lloyd Winnecke
Deputy Mayor Steve Schaefer
Director of Communications Noah Stubbs
Administrative Assistant Annette Ussery

The Common Council of Evansville (often referred to as the city council) is the legislative and fiscal body for city government. The council’s nine members are made up of one representative from each of the city’s six Council districts and three at-large members. Members are elected officials who serve for four-year terms.
As the legislative body, the council has the responsibility of passing or changing local laws (known as ordinances), resolutions, orders, and motions for the city’s government. As the fiscal body, the council has the authority to levy certain taxes and it has the responsibility of adopting a city budget each year. The council also appoints members to over 20 local boards and commissions that serve the community in various areas.
Regular council meetings occur on the second and fourth Monday of each month at 5:30 p.m. in Room 301 of the Civic Center. All business before the council must be filed with the Office of the City Clerk. The clerk is the keeper of the record for the council and maintains the City Code of Ordinances.
Ward 1 Ben Trockman
Ward 2 Missy Mosby
Ward 3 Zac Heronemus
Ward 4 Alex Burton
Ward 5 Angela Koehler Lindsey
Ward 6 Jim Brinkmeyer
At-Large Ron Beane
At-Large Kaitlin Moore
At-Large Jonathan Weaver
City Clerk Laura Windhorst
The City of Evansville Board of Park Commissioners is made up of five citizens; three are appointed on a bipartisan basis by the Mayor for a four-year overlapping term. Two members are appointed by the Vanderburgh County Commissioners.
The Board of Park Commissioners oversees the Department of Parks & Recreation and Mesker Park Zoo & Botanic Garden. The board establishes policies, decides financial allocations, and approves special projects. Additional public hearings and special task force committees are frequently utilized to receive public input on specific projects and community needs.
This board meets the first and third Wednesday of each month at noon in Room 301 of the Civic Center.
Derrick Cleon 1st Term
Jerome Stewart, President 3rd Term
Michelle Peterlin 2nd Term
Sarah Dauer 4th Term
Wayne Kinney 1st Term
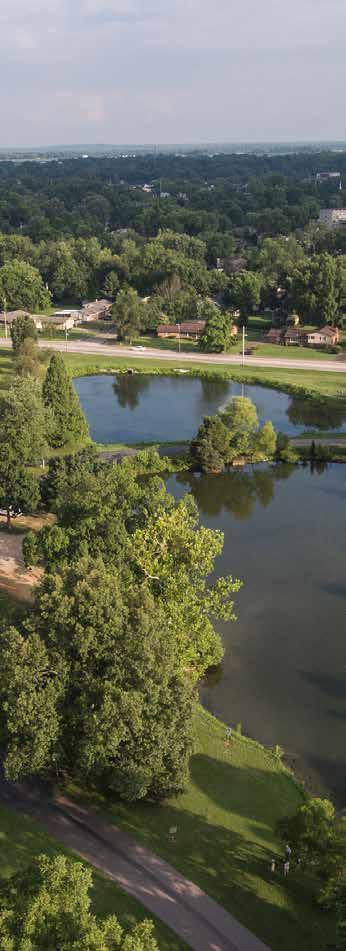
To create quality of life opportunities by providing safe environments and affordable programs to enhance fun, fitness, and education for residents of all ages in our community.
The Department of Parks & Recreation has 38 full-time and 150 seasonal and part-time employees. The Department is responsible for managing 1600 acres of recreational areas, picnic grounds, nature trails, and accessible playgrounds. The staff organize a wide range of community events, activities, and classes year-round.
Steve Schaefer, Interim Director
Danielle Crook, Deputy Director
Scott Fankhouser, Supt. of Parks Maintenance
Hanna Bedwell, Sports Director
Lisa A Foster, Finance Officer
Julie Reinbrecht, Revenue Clerk
Sheila Whitaker, Office Manager
The Department of Parks & Recreation funds are generated by taxes and allocated by the city council as part of the budget process. Funds are used to build new improvements and for maintenance and repairs for the parks and trails. In 2022 the adopted expense budget for the Department of Parks & Recreation was $10,397,032.
The funding allocation covers the expenses for district maintenance, administrative costs, all parks, five pools, Swonder Ice Arena, CK Newsome Community Center, and Mesker Park Zoo & Botanic Garden.
Improvements can also occur through monetary donations or donations of land. Additionally, the Board of Park Commissioners can request additional funds from the city council on an as-needed basis to cover the costs of improvements.

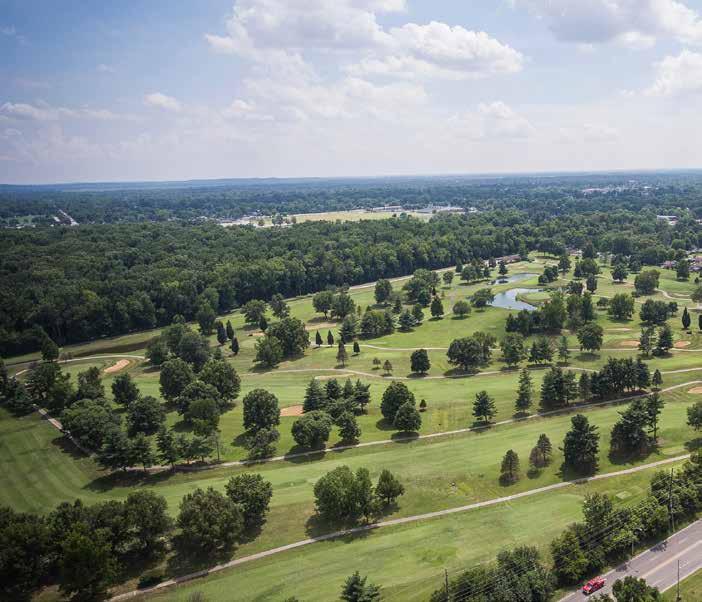
The Evansville Parks Foundation is a 501c3 non-profit organization committed to improving, protecting, and revitalizing Evansville’s parks, open spaces, and recreational facilities for everyone.
Officers of the Evansville Parks Foundation: Kevin Axsom - President
Brooke Althaus - Executive Secretary
Ryan Clark - Treasurer
Tina Spears - Assistant Treasurer
Jill Trautvetter - Executive Director
The mission of the Evansville Trails Coalition is to connect people and places, promote active living, and advocate for the development of multi-use trails.
Officers of the Evansville Trails Coalition:
Jeremy Kunz - President
Christopher Robinson - Vice President
Lorie A. Van Hook - Executive Director
Jayne Buthod - Secretary
 Garvin Park Cyclists - photo by Alex Morgan Imaging
Garvin Park Cyclists - photo by Alex Morgan Imaging
The demographic and lifestyle analysis was created to better understand Evansville’s characteristics and trends and to compare the City’s demographic makeup to the County and State. This demographic analysis is quantitative and provides insight into the City and County based on data obtained from the U.S. Census for 2020 and the American Community Survey (ACS).
Between 2000 and 2020, Evansville’s population declined, continuing a 60 year trend. Over two decades, the population dropped by 4,300 persons, or 3.6 percent. By comparison, Vanderburgh County’s population increased by over 10,000 persons over the same time period.
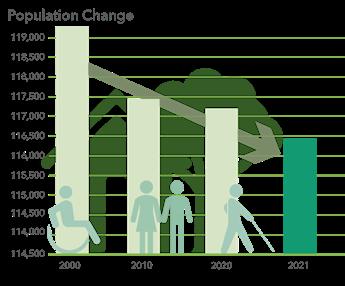
Evansville Population per U.S. Census:
2000 121,582
2010 117,429
2020 117,298
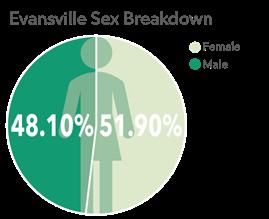
85 years and over
80 to 84 years
75 to 79 years
70 to 74 years
65 to 69 years
60 to 64 years
55 to 59 years
50 to 54 years
45 to 49 years
40 to 44 years
35 to 39 years
30 to 34 years
25 to 29 years
20 to 24 years
15 to 19 years
10 to 14 years
5 to 9 years
Under 5 years
85 years and over
80 to 84 years
75 to 79 years
70 to 74 years
65 to 69 years
60 to 64 years
55 to 59 years
50 to 54 years
45 to 49 years
40 to 44 years
35 to 39 years
30 to 34 years
25 to 29 years
20 to 24 years
15 to 19 years
10 to 14 years
5 to 9 years
Under 5 years
Both the City and County have a robust range of people of all ages. There are notable bands at the 50-65 year brackets - the baby boomers - and at the 20-30 bracket - millennials. This indicates that there is an aging-in-place older population and a younger generation that have chosen to live in Evansville. Some portion of the age 20-30 bracket includes students at the University of Evansville and University of Southern Indiana. People including families, young professionals, and empty-nesters are choosing to stay within the area.
Evansville’s median age has increased by six percent in the last decade, from 35.5 in 2010 to 37.7 in 2020. The median age for County residents is higher still at 38.6. The student population at both the University of Evansville and the University of Southern Indiana affects the median age in both
the City and County – excluding students the median age would be higher still. This increase in median age of the population supports an increasing need for seniororiented programs, amenities, and services. Example programs and amenities include, but are not limited to: pickleball, paved walking paths within parks with frequent benches, outdoor social spaces, bocce courts, and more passive nature parks and recreation. These types of improvements are planned at Igleheart Park, Roberts Park, Sunset Park, and Wesselman Park. This increase in median age can be expected to continue for the next ten to twenty years.

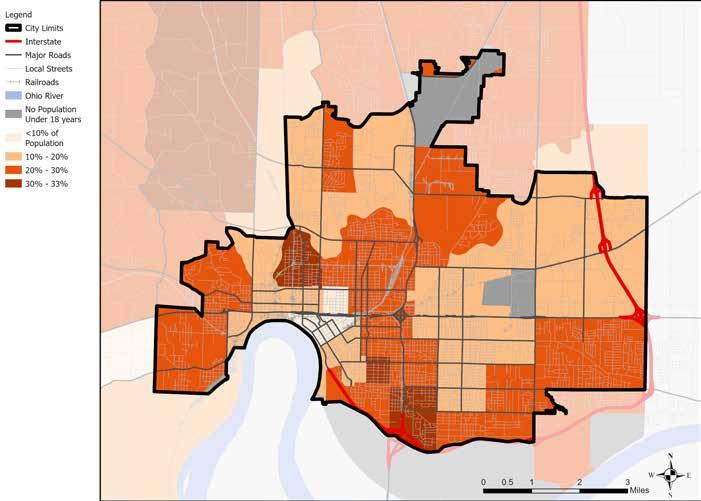


Evansville is a more diverse city compared to neighboring communities such as Henderson and Owensboro, Kentucky and Jasper, Indiana.
The majority of the population in Evansville and Vanderburgh County are White alone. The next leading group is Black or African American alone. Between 2010 and 2020, the number of people reporting Native Hawaiian and Pacific Islander saw the most significant change, with an 819% increasethough the baseline was very low. Hispanic or Latinx also saw a 166% increase over the same period. The number of persons reporting two or more races more than doubled.
While the increase in diversity is a positive indicator of the overall health of the community, the overall decline in population remains a concern.

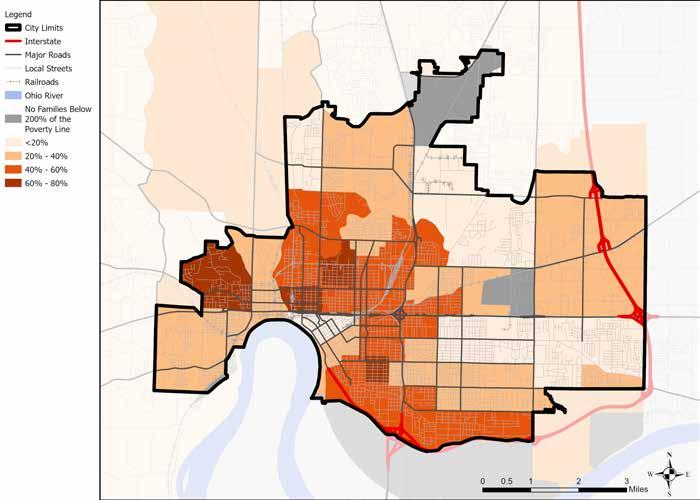
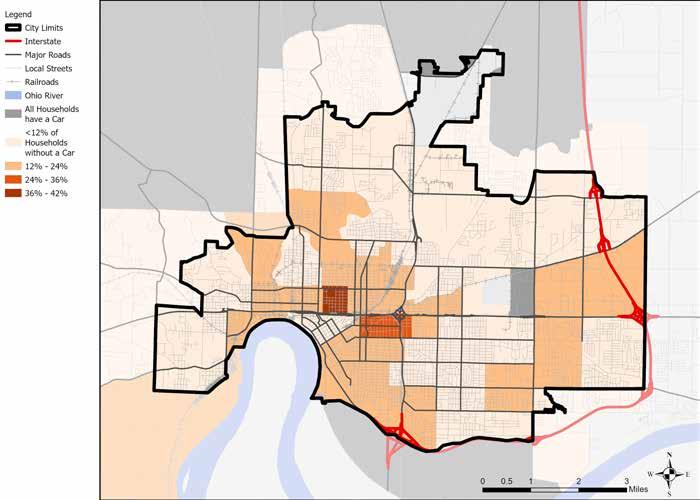
Since 2010, the median household income for both Vanderburgh County and the City of Evansville have increased. In 2010, the median household income for the County was $40,290; in 2020 it was $51,179 which is a 27% increase in ten years (not adjusted for inflation). For Evansville, the median household income was $33,039 in 2010 and increased to $42,623 in 2020. This is a 29% increase, but is around $18,000 lower than the State of Indiana’s average of $58,235.
Per capita income increased from 2010 to 2020 for both for Vanderburgh County and the City of Evansville. In 2010, the County’s per capita income was $23,945 and in 2020 was $29,731 (24% increase). For Evansville, the per capita income amount was $21,153 and by 2020 increased to $25,476 which is a 20% increase. Both city and county remain lower than the state average of $30,693.
Overall the jobs market is steady and wages appear to be increasing. These numbers are comparable to nearby communities such as Henderson, Kentucky but are lower than others such as Boonville and Jasper, Indiana.
Coinciding with those lower incomes, Evansville also has a higher poverty rate than its Hoosier neighbors, who have rates around 10-11%. Evansville’s poverty rate is closer to adjacent communities in Kentucky, such as Henderson and Owensboro.
With 21% poverty rate; higher than average unemployment; and lower than average household incomes; the City of Evansville is struggling to collect revenue to pay for parks maintenance and improvements. This can also create an issue with providing grant match money and initial payments for reimbursement-type grants. This has also contributed to the significant parks maintenance backlog that needs to be addressed.
Median Household $40,178 Income 2016-2020
Per Capita Income $25,476 in Past 12 Months
Poverty Rate ty Rate 21.0%
Evansville and Vanderburgh County do not rate favorably in matters of health and wellness. The 2016 Indiana Healthy, Wealthy, Wise Index ranked Vanderburgh County in the second quartile (between 25% and 50%, out of 100%) on their Health Index. This study ranked overall health by measuring fifteen indicators to construct a model of community health. Vanderburgh County scored 44 out of 100 points, compared to the state average of 52 out of 100 points. The city rates worse than both the state and national averages in many areas including obesity, premature death, preventable hospital stays, and physical inactivity.
The 2022 Community Health Needs Assessment prepared by Deaconess Health and five health partners identified five priorities for Vanderburgh County:
• COVID 19 Response
• Behavioral Care (includes mental health and substance abuse)
• Access to Care
• Maternal Child Health (including early childhood care)
• Exercise, Weight, and Nutrition (including food insecurity)
In summary, there is a critical need for behavioral health care paired with a lack of providers, and declining maternal care, early childhood care, exercise, and nutrition across the county.

Around 15,000 of Evansville’s residents have a disability, informing a need for increased accessibility in public spaces for all residents.
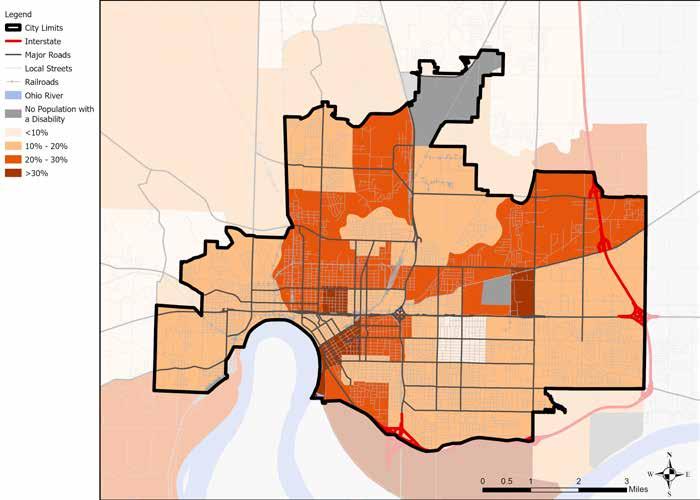
Evansville’s high school graduation rate of 88% is on par with neighboring communities. 78.5% of high-school graduates go on to attain degrees in higher education, helping secure differently skilled jobs and boosting the local economy.
The 2016 Indiana Healthy, Wealthy, Wise Index ranked Vanderburgh County in the fourth quartile (between 75% and 100%) on their Wise Index.
Evansville is ranked as one of the most diverse school districts in the state: #22 out of 291 and the second most diverse within the region. With 33 schools in total to service 22,000 students as well as the GAIN, Growth in Academics through Innovation and Neruoreducation, program Evansville’s schools are on the rise for academic success.

Educational Attainment in Evansville and Vanderburgh Co., 2020
Both the City of Evansville and Vanderburgh County have more owner-occupied housing units than rental housing units. Within the city, the number of rental units has increased by more than 1,000 since 2010, while the number of owner-occupied units has stayed the basically the same.
Overall, the total number of occupied units increased across both the county and city from 2010-2020. The number of vacant housing units decreased in both over the same period. Vacancy rates are consistent between the city and county, averaging 90% occupied and 10% vacant, +/- 1%. These rates are higher than in surrounding counties and communities, but identical to the state average of 10% vacancy.
The majority of the housing structures in the city were built in 1960 or earlier. The median year built for all housing (owner/renter occupied and vacant) is 1956.
Demand for new owner-occupied housing, especially affordable housing, is exceeding supply throughout the region. A 2019 report by US HUD estimated a demand of 500 new housing units per year for the foreseeable future, but on average only 240 are being built annually. Most new construction is happening in Warrick County and Vanderburgh County, east and north of Evansville respectively. The same report estimates rental demand of 215 units annually, with an average of 60 new units completed annually.
Promise Zone designation of several areas in the city by the federal government has helped low-income families purchase homes. In 2019, Habitat for Humanity completed 14 single-family homes in the Bayard Park neighborhood, and funding has been provided for approximately 20 new homes to be built in the Jacobsville neighborhood by 2024.
51,706
Total Households
Household Owner Occupancy Rate Owner Occupied Households Households Not Owner Occupied Median Home Value
$98,600
$797
2.21 Median Monthly Rent
People Per Household
According to the American Community Survey, Evansville has a total labor force of 94, 696 persons, with a participation rate of 63.45% and an unemployment rate of 5.7%. This translates to 56,600 employed people. Unemployment in Evansville is higher than the state average of 3.2%, but has been steadily declining since its height of 15% during the pandemic.
The largest industries by workforce are as follows:
• Education & Health
• Manufacturing
• Arts & Entertainment
• Retail
The highest salary occupations in Evansville are in descending order:
• Legal Occupations
• Law Enforcement (inc. Supervisors)
• Health Diagnosing & Treating Practitioners
• Architecture & Engineering
• Computer Engineering & Science
• Other Healthcare and Technicians
The average commute to work for Evansville residents is just under 20 minutes, a number on par with most surrounding communities such as Henderson, Kentucky and Boonville, Indiana.
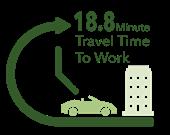


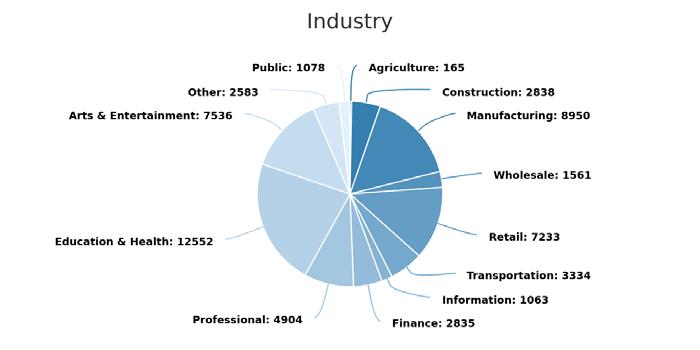
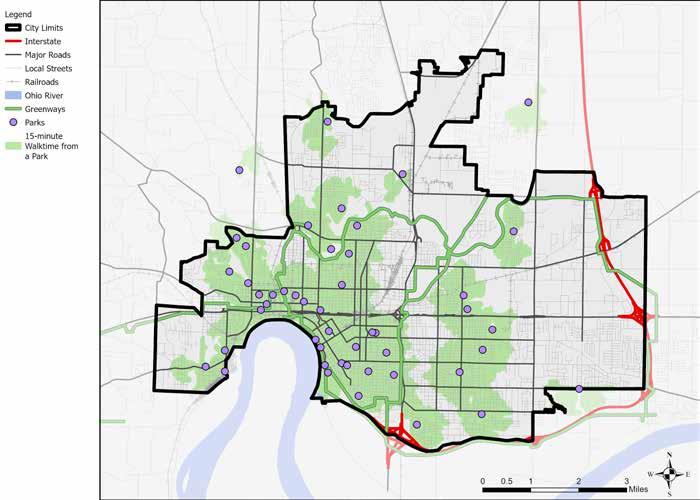
The Department of Parks and Recreation maintains and operates 46 parks and 22 special use facilities, and over 12 miles of paved trails. These facilities occupy 1,600 acres of land and encompass everything from individual commemorative monuments to a 200+ acre nature preserve. The Department of Parks and Recreation oversees a wide variety of programming and events including: sports, aquatics, exercise and fitness, nature education, and golf.
The consultant team visited every facility of the Evansville Department of Parks and Recreation to understand the baseline of current facilities, assess the condition, identify the potential for possible improvements, and evaluate and address any issues related to accessibility to and within the parks. This chapter contains an assessment summary of each of the facilities as broken down by park typology.
The overall condition of the built facilities in Evansville’s parks is fair to poor. There is a significant deferred maintenance backlog due to limited budget over multiple decades. Some facilities are in such an advanced state of disrepair that demolition is the only viable option. Several park facilities have not seen significant investment since the 1980s, including the baseball fields at Kleymeyer Park and Evansmere – the lake at Garvin Park – last renovated in 1984. Playground equipment in some parks is over 30 years old.
During the public input process, the overwhelming majority of feedback was in regard to maintenance and upkeep. The most frequent “if I could change one thing” comment in the community survey - with over 200 write-in comments - was a call for increased maintenance, upkeep of facilities,
and replacement of aging equipment and structures. For comparison, the next most frequent write-in topic was extending and completing the greenway system, with 35 comments.
The assessed parks and facilities were categorized using a nationally recognized standard published by the National Recreation and Parks Association. This classification system provides a simple grouping of parks and facilities based on their size, service area, and/or special amenity offerings. As the focus of this study is limited to the parks and facilities of the City of Evansville, there was no evaluation of Burdette Park in Vanderburgh County or Deaconess Sports Park, which is owned and operated by the CVB.
The five categories include:
• Pocket Park
• Neighborhood Park
• Community Park
• Regional Park
• Special Use Facility
The NRPA acknowledges that each community is unique in its geographic, cultural, and socio-economic make-up. These broad definitions have been adapted to meet the demographics of Evansville.
Pocket parks, also called mini-parks, are small outdoor spaces, typically no more than one acre in size. They are usually found in older urban environments that previously had little or no public open space. These parks offer localized places for people to gather, socialize, and enjoy the outdoors. They offer amenities usually affiliated with families and small community groups such as playgrounds, flexible green space, picnic areas, and limited athletic facilities, most commonly horseshoes and basketball. Because of their size, pocket parks typically do not have dedicated parking and rely on foot-traffic from a limited service area of onequarter mile.
Neighborhood parks have many of the same characteristics as pocket parks, but serve a larger area and offer more amenities. Neighborhood parks typically draw visitors from up to a one-mile service area, and are anywhere from one to ten acres in size. Neighborhood parks will normally contain playgrounds, picnic shelters, flexible green space, and a few athletic facilities. The most common facilities include basketball, tennis, soccer, and softball. Still situated within walkable neighborhood streets, these parks rely on on-street parking but sometimes have supplemental parking lots.
Community parks are programmed and sized to serve a greater percentage of the city’s population. They often house facilities and amenities for community-wide activity and/or specific uses that may only be available at a limited number of locations within the city. These parks are typically 10 to 75 acres in size, and have a service area of up to three miles. Community parks often house one or more athletic complexes, aquatic facilities, public restrooms, passive open space, and other site-specific amenities such as lakes or a riverfront. Because programs and amenities at these parks are geared for larger audiences, these parks should be easily accessible by road, sidewalk, and multi-use trail.
The largest parks in any municipal system, regional parks serve the recreational needs of the entire community, and also often serve the needs of surrounding smaller communities. These parks are normally 75 acres or more in area, often encompassing maintained lawns, natural areas, forests, lakes, and creeks. In addition to all of the amenities offered at community parks, regional parks often offer nature centers, concession buildings, multiple athletic complexes, and significant natural areas.
As indicated by the name, a special use facility is a locale or amenity that provides a unique opportunity or setting for a specific activity that is not located anywhere else within a park system. These are not classified by size, but rather specific intended use. They may be stand-alone facilities, or located within parks. Examples include skate parks, ice rinks, boat ramps, and golf courses.
Park Name
Akin Park
Anthony Oates Park
Bayard Park
Bellemeade Park
Caldwell Park
Casselberry Park
Diamond Valley Park X
Eleventh Ave Park X
4th and Main Park
Fulton Park
Garvin Park
Goebel Soccer Complex
Golfmoor Park
Goosetown Park
Haynie's Corner
Helfrich Park Homestead Park
Olmstead Park
Park
Roberts Park Sheridan Park
Sixth Ave Park
Vann Pollack Park
Wesselman Park
Wesselman Woods
Westside Library Park
West Side Nut Club Park
Willard Library Park
Multiple "X"s indicates multiple pieces of play equipment and/or multiple types of safety surface.
Condition Descriptions:
Excellent Less than 5 years old, in like-new condition
Good 5-10 years old, some minor wear and tear
Fair 10-15 years old, noticable wear and tear, some chips and scuffs
Poor 15-20 years old, broken or missing components, peeling paint, rust
Bad 20+ years old, potential health and safety concerns, liability risk


Caldwell Park
Casselberry Park
Fourth and Main Park
Goosetown Park
Haynie’s Corner
Homestead Park
Howell Mini Park
Jacobsville Park
Line Street Park
Olmstead Park
Sixth Avenue Park
Stevenson Park
West Side Nut Club Park
• 1.03 acres
• 450 Sweetser Ave
Caldwell Park has multiple small play structures of moderate age. There is a basketball court and half-court. There is no accessible route or ADA entrance.
• 0.95 acre
• 551 Casselberry Ave
Casselberry Park has a single wooden play structure with pea gravel mulch. There are sidewalks on some, but not all edges of the park. There are no picnic tables, and no accessible routes.
• 0.58 acre
• 400 Main St
This park has not been constructed yet. A schematic design was previously completed. It is anticipated that the park will be constructed in conjunction with an adjacent multi-use infill development.
• 0.61 acre
• 50 Jefferson Ave
Goosetown Park has two halves - one has a gazebo and many mature trees, the other half has several newer pieces of play equipment. The park is partially accessible.

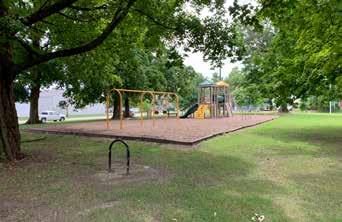


• 0.86 acre
• 1100 Second St
Haynie’s Corner is a plaza bisected by Adams Street. It is the heart of the Haynie’s Corner Arts District. The south half of the plaza has a water feature. Many festivals are held here.
• 0.88 acre
• 4041 Evergreen Ave
Homestead Park has a wooden play structure with pea gravel mulch and a swing set with EWF mulch. There is no accessible route. There are a few mid-sized trees, but it could use more.
• 0.37 acre
• 2901 Emerson St
Howell Mini Park contains a single aging play structure and a swing set with EWF mulch. The mulch is weedy and play structure has been vandalized. There is no accessible route.
• 0.44 acre
• 101 W Maryland St
Jacobsville Park has new play equipment and swings, but inadequate EWF mulch. There is a partial accessible route, but it does not connect to all amenities.
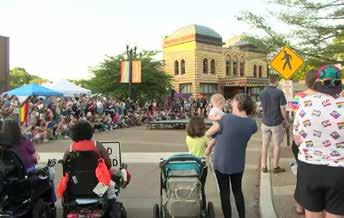
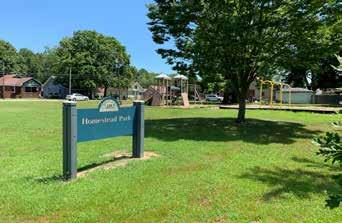
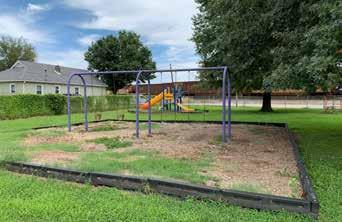

• 0.57 acre
• 761 Line St
Line Street Park has a single dated play structure and very dated swing set. There is a shelter with picnic tables and benches. The park is shaded by mature tree canopy.
• 0.56 acre
• 2645 N Heidelbach Ave
Olmsted Park is located in an easement under electric transmission lines. It has two swing sets and dated climbing bars. There is no accessible route.
• 0.57 acre
• 1339 W Virginia St
Sixth Avenue Park has a single wooden play structure and swing set, both with pea gravel mulch. There is a picnic shelter. There is no accessible route.
• 0.72 Acre
• 701 E Cherry St
Stevenson Park has a play structure, swing set, and climbing structure all of moderate age. There are no picnic tables. There is no accessible route.
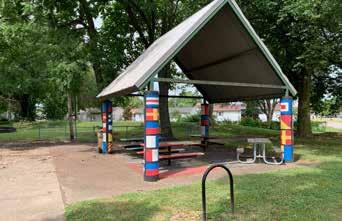
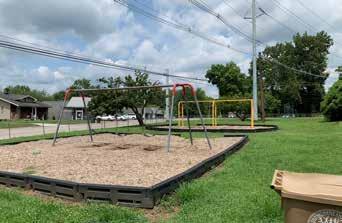


• 0.81 acre
• 2200 W Indiana St
Westside Nut Club Park (also known as Stop Light City) has eight separate play areas, each with EWF mulch. The age varies from new to extremely dated. It has multiple basketball half-courts. There is no accessible route to the play equipment.


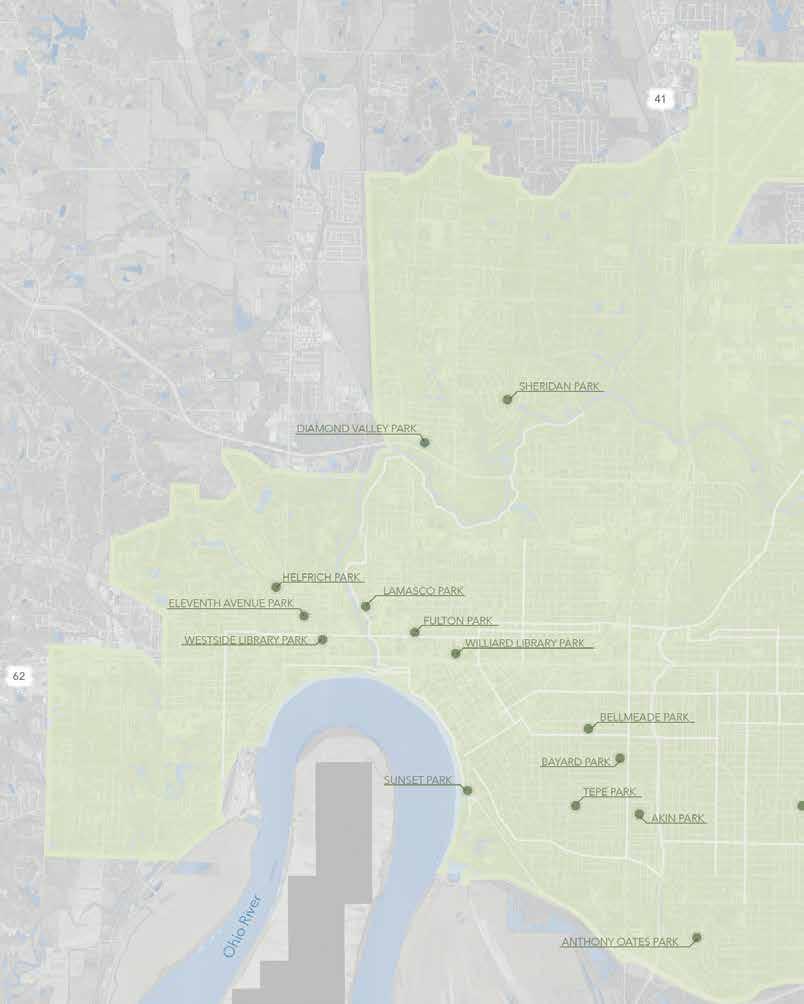
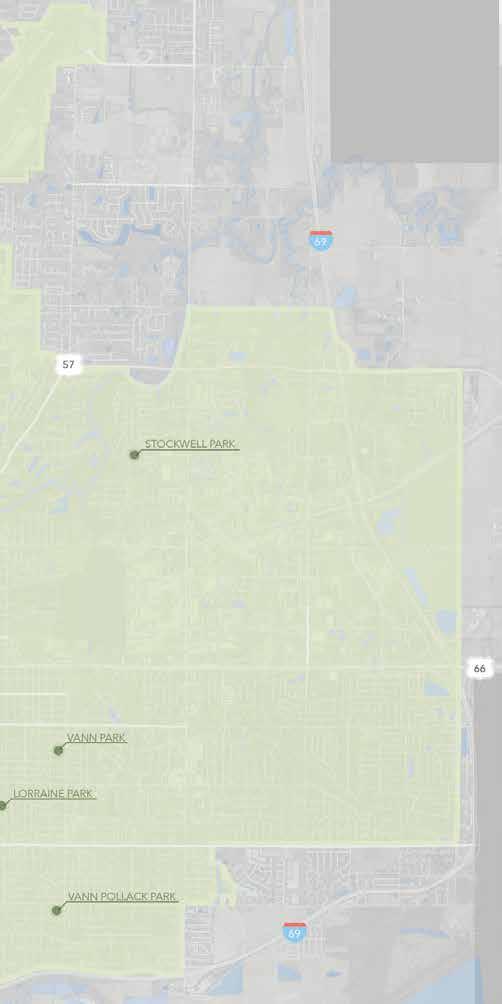
Akin Park
Anthony Oates Park
Bayard Park
Bellmeade Park
Diamond Valley Park
Eleventh Avenue Park
Fulton Park
Helfrich Park
Lamasco Park
Lorraine Park
Sheridan Park
Stockwell Park
Sunset Park
Tepe Park
Vann Park
Vann Pollack Park
Westside Library Park
Willard Library Park
• 9.72 acre
• 1301 Parkside Dr
Akin Park is one of the oldest parks in Evansville. It has many mature trees, two play structures, a swing set, and a basketball halfcourt. There are no sidewalks or accessible routes.
• 6.76 acres
• 2400 Sunburst Blvd
Anthony Oates Park has two play structures and swings in good condition. There is a shelter in severe disrepair, basketball courts with no goals, broken light fixtures, and heaved sidewalks.
• 10.73 acres
• 889 Bayard Park Dr
Bayard Park is one of the oldest parks in Evansville. It has a large play structure, very old climbing bars, and two swing sets. There are picnic tables but no trash cans. There are many mature trees. There is no accessible route.
• 7.05 acres
• 750 Bellemeade Ave
Bellemeade Park has many newly renovated amenities as a result of an agreement with the adjacent Boys and Girls Club: playground, shelter, restrooms, synthetic turf softball field, basketball court, and futsol court. The Rochelle-Landers Pool is adjacent.




• 6.23 acres
• 1100 Fulton Pkwy
Diamond Valley Park has a new playground with EWF mulch. There are basketball courts, a shelter house, and a lake with a walking loop. There are several fishing piers in the lake, one of which has been modernized to ADA compliance.
• 1.75 acres
• 503 N Eleventh Ave
Eleventh Avenue Park has a play structure, a slide, a swing set, and a basketball court. There is a mature tree canopy. There is an unimproved grass lot across Eleventh Ave that is part of the park. There is no accessible route.
• 1.85 acres
• 301 N Fulton Ave
Fulton Park has multiple play areas in poor condition and a deteriorated shelter. There is a basketball court and an overgrown dedication garden. There is no accessible route.
• 6.51 acres
• 2525 W Maryland St
Helfrich Park has an aging pool and historic pool house. There are softball fields, soccer fields, swings, restrooms at the ball fields and pool, and a well-maintained historic gateway. It is adjacent to a STEM school and Helfrich Golf Course.

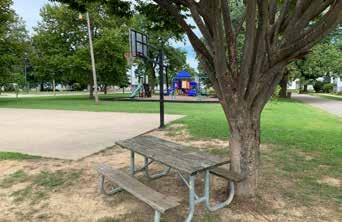


• 9.35 acres
• 1601 Iowa St
Lamasco Park has one baseball diamond, a deteriorated skate park, one play structure, and swing set. There is no accessible route. There is an accessible trailhead for the Pigeon Creek Greenway.
• 3.33 acres
• 1201 S Boeke Rd
Lorraine Park has an aging pool and bath house, and many mature trees. There is a newer shelter, wooden play structure with pea gravel mulch, older play structure with EWF mulch, swing set, and a Walk of Pride.
• 1.51 acres
• 3403 Sheridan Rd
Sheridan Park has an old play structure, climbing wall, and swing set. There is a severely eroded drainage ditch. There is no accessible route.
• 9.29 acres
• 2701 N Stockwell Rd
Stockwell Park has a gravel parking lot, tennis courts in disrepair, and two soccer fields. There is no accessible route. It is adjacent to Stockwell Elementary School.
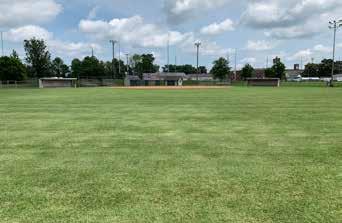
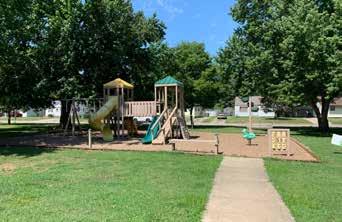
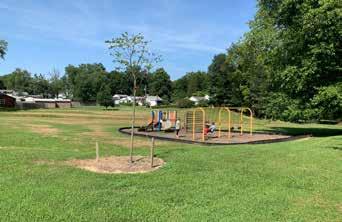

• 8.3 acres
• 801 Sunset Ave
Sunset Park has a very old play structure and swing set. There is no accessible route currently. There are plans in place to add gardens and a dog park.
• 1.23 acres
• 1212 S Garvin St
Tepe Park has a large play structure of moderate age, a large newer shelter, a basketball court, and a youth center in a historic home.
• 3.96 acres
• 751 Vann Ave
Vann Park has a new playground with EWF mulch, and an old swing set with pea gravel mulch. There are many mature trees. There are sidewalks, but they are old and deteriorating. There is no accessible route.
• 9.43 acres
• 3197 Pollack Ave
Vann Pollack Park has a newer playground and swing set, small shelter, basketball court, three softball fields, and restrooms. The ball fields are in disrepair. There is no accessible route.
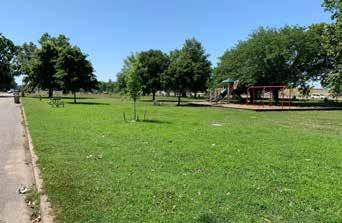
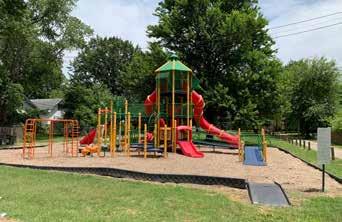

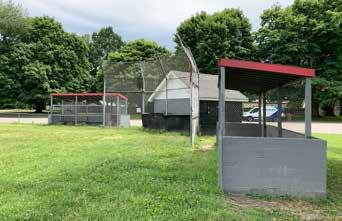
• 2.82 acres
• 2000 W Franklin St
Westside Library Park is home to a Carnegie Library. The park has several mature trees, but no younger trees. The walking paths to the library are accessible.
• 4.64 acres
• 21 N First Ave
Willard Library is the oldest library in Evansville. The Library Park has mature trees and walking paths. There is a formal garden. There is a temporary stage for theater and programs in the park.


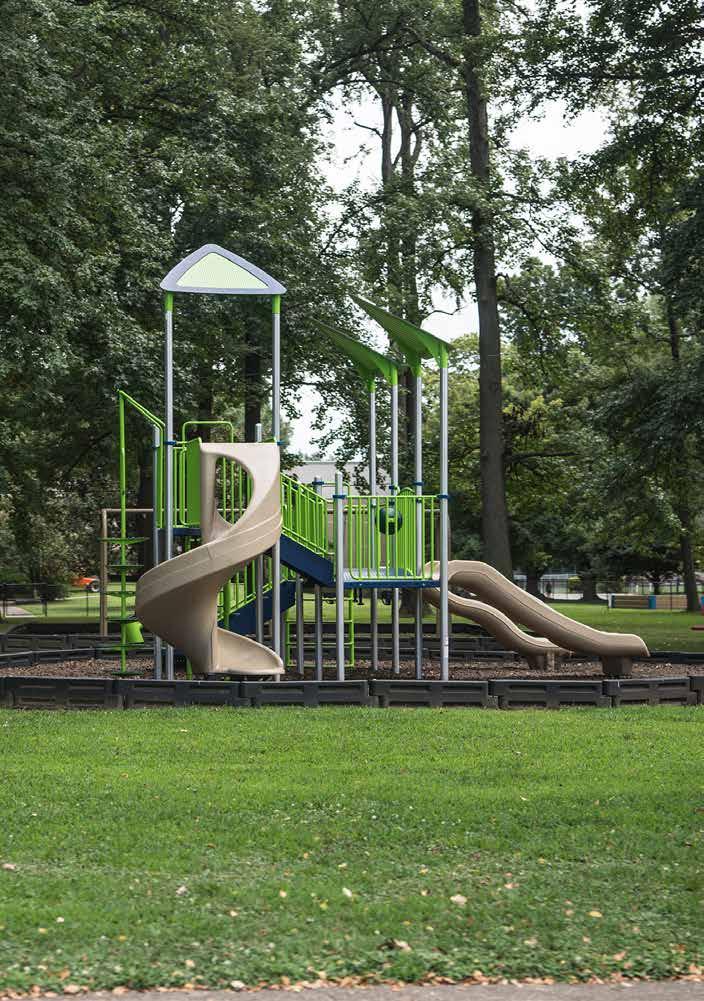


Garvin Park
Golfmoor Park
Igleheart Park
Kleymeyer Park
Mesker Park
Moutoux Park
Price Park
Riverfront
Roberts Park
State Hospital Grounds
• 40.64 acres
• 45 Don Mattingly Way
Designed in 1915, Garvin Park is the oldest park in Evansville and is listed on the National Register of Historic Places. It is unique among Evansville’s Parks for its picturesque design style. It has a formal fountain at its entry and a one-way meandering drive that circles “Evansmere”, the park’s central pond.
It has a small older play structure and swing set, a historic bandstand, a deteriorating modern shelter, an outdated restroom building, and a walking path around the pond with picturesque bridges. There are two baseball fields which were not part of the historic plan.
The Pigeon Creek Greenway runs along the west edge of the park. There is a trailhead at the northwest corner of the park.
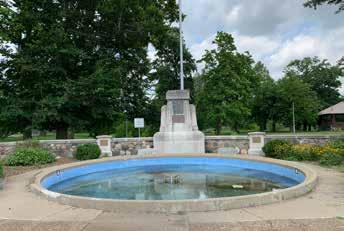
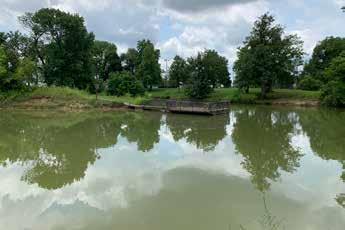

• 28.75 acres
• 2700 Golfmoor Rd
Golfmoor Park sits on some of the steepest sloped land in Evansville. As such, much of the park’s acreage is inaccessible. The built facilities at Golfmoor Park occupy three different unconnected areas.
The eastern and lowest area includes six baseball and softball fields, concession buildings, and restrooms. This area is wellmaintained, accessible, and heavily used.
The central upland area includes two basketball courts, four handball courts, and two tennis courts. This area is isolated, deteriorated, and inaccessible.
The western and highest area includes two tennis courts. This area is accessible and modestly used.
• 45.03 acres
• 6101 N First Ave
Igleheart Park is an “L” shaped parcel with a central developed area and natural wooded areas to the north and east.
The developed area includes a large older but well-used play structure and swings, a baseball field, basketball court, three tennis courts, and outdated restrooms. The Lloyd Pool, permanently closed and scheduled for demolition, is located here as well.
The natural areas include soft surface hiking trails, overlooks, and interpretive signage.
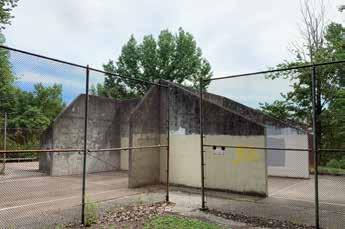
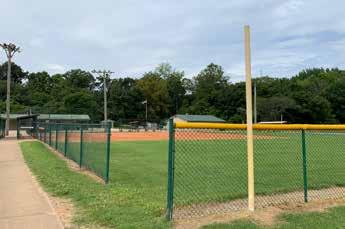


• 72.35 acres
• 2301 N First Ave
Kleymeyer Park is in a state of disrepair. The park contains a football field, three baseball diamonds, a shelter, swing set, gravel parking, concession and restroom buildings, and a small dog park. Siding and soffit is falling off the football field support building, and a stoop has collapsed, exposing the crawlspace of the baseball support building.
The “Central Bark” dog park is modestly used and well-maintained by a separate organization. The northwest corner of the property is a leased golf driving range that is well used. Roughly half of the park’s total acreage is underutilized wooded areas along Pigeon Creek.
• 50.19 acres
• 2160 Mesker Park Dr
Mesker Park is a scenic park with mature forests, grassy glades, and dispersed amenities. There are four shelter houses, two of which have restrooms and are are enclosed. The park is adjacent to the amphitheater and zoo. Two of the shelters are accessible from these facilities.
There is one small very old play structure and swings with pea gravel mulch. A popular disc golf course runs through the property. A one-way driving loop is heavily used by walkers. There are no dedicated walking paths.
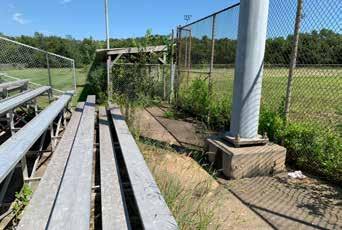



• 104.26 acres
• 4800 N St Joseph Ave
Known primarily as a soccer park, Moutoux Park has eight soccer fields, a shelter and restroom building, one play structure, a climbing structure, and a swing set.
South of the soccer fields, there is a pedestrian bridge over a creek and a soft surface hiking trail around a lake.
North of the soccer fields and west of the entry drive, there are approximately 40 acres of undeveloped park land that is currently fallow field.
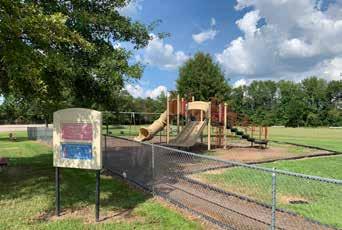
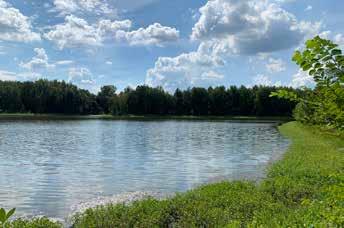
• 24.21 acres
• 1620 Seasons Ridge Rd
Price Park is known primarily as a soccer park. It has eight soccer fields, multiple shelters, and multiple restrooms. The soccer fields which occupy the southern 2/3 of the property are maintained and operated by a separate organization via a land-lease agreement. This area is fenced and not accessible to the public.
At the north end of the park, there is a very old play structure, one shelter, and restrooms that are open to the public.
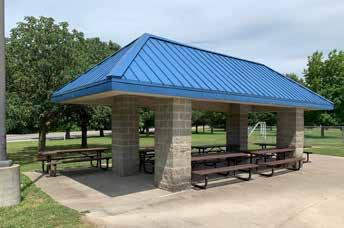

• 37.16 acres
• 411 SE Riverside Drive
The Riverfront Corridor can be divided into three segments based on character and width. The greenway runs through all segments.
The west segment, from Fulton Ave to Court St, runs past the USS LST 325 Museum, Bally’s Casino, and several hotels and restaurants. There are several small plazas and gathering spaces in this segment.
The central segment, from Court St to Walnut St, is the narrowest at city level consisting of only the greenway esplanade. The Dress Plaza allows vehicular and pedestrian access to the river level. This area floods annually.
The east segment, from Walnut St to Shawnee Dr, is widest and contains numerous monuments and memorials, the historic “Pagoda”, the Evansville Museum and Planetarium, Mickey’s Kingdom, and the site of the future Riverfront Skatepark.
Mickey’s Kingdom, completed in 2018, is a 21,000 square foot playground for children of all abilities. The structures are painted steel and composites for durability with PIP rubber safety surfacing. Mickey’s Kingdom also has public restrooms.
There have been numerous planning and design studies conducted on activating and expanding the Riverfront over the past decade. It was identified as one of the four “Transformative Ideas” in the 2016 Evansville Downtown Master Plan update, and further developing the “River Vision” was a key goal in the mayor’s most recent State of the City address.
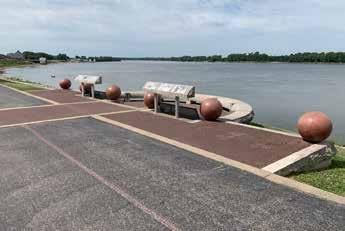
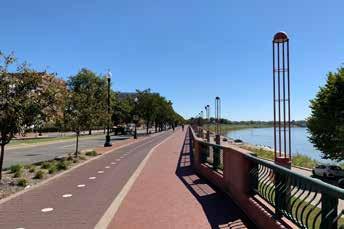


• 40.87 acres
• 211 N Boeke Rd
Located on the former site of Roberts Stadium, and adjacent to Wesselman Park, this park has not been implemented. A master plan was completed in 2014 and a master plan update is currently being developed.
The current site consists of a large parking lot remnant, a grassy field frequently used as an ad-hoc dog park, and reforestation areas.
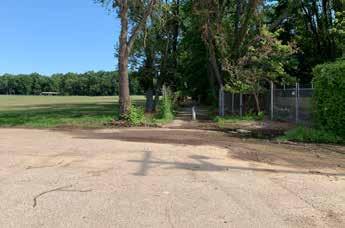

• 57.11 acres
• 3396 Lincoln Ave
The Department of Parks & Recreation owns and maintains the western 1/3 of the Indiana State Hospital grounds. Historically known as Woodmere Park, today it is home to four baseball diamonds, eight soccer fields, and a disc golf course.
A partially paved trail wraps most of the property, and includes a story trail. The city intends to pursue grants to upgrade and expand this trail to become part of the Evansville Greenways.




Howell Park & Wetlands Wesselman Park & Woods
Park
• 77.74 acres
• 1101 S Barker Ave Wetlands
• 23.09 acres
• 1400 S Tekoppel Ave
Howell Park is the largest park on the west side of Evansville. It is home to the Norman “Red” Mosby Pool and four shelters, one of which is enclosed. It has an outdated restroom building and multiple pieces of play equipment, most of which are dated. The park has basketball courts, football fields, and baseball fields.
There is also a nine hole Par 3 and mini golf course operated by the Friends of Howell park, a civic booster group. The park is well maintained, but the facilities and equipment are aging. The park has a maintenance barn. Some areas are accessible, but not all.
Howell Wetlands has a separate vehicular entrance, but connects to Howell Park via walking trails and boardwalks.
Howell Wetlands is an urban wetland park. It has soft surface hiking trails and boardwalks which pass through marshland, a bald cypress slough, oxbow lake, upland meadow and lowland hardwood forest.
There is a shelter and nature center on site, but it is not staffed full time. Howell Wetlands is maintained by the Wesselman Nature Society, a 501c3 not-for-profit environmental organization.

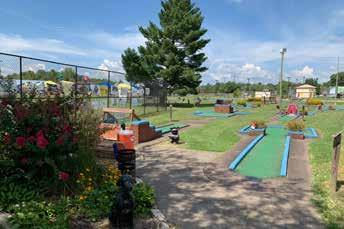


Park
• 99.2 acres
• 551 N Boeke Rd
Woods
• 232.4 acres
• 551 N Boeke Rd
Wesselman Park is Evansville’s largest park. Established in 1963, the park has sports fields and courts, large shelters, playgrounds, and until recently a Par 3 golf course. The Par 3 course was permanently closed in 2020 after years of declining use. The park does not have much pedestrian infrastructure, but the one-way driving loop is used by walkers more than cars.
The playground includes an aging fully accessible play area with several play structures and swings. There are outdated restrooms near the playground. The park also has two large open-air shelters with restrooms. Recreation fields include four basketball courts, handball, five baseball/ softball fields, six sand volleyball courts, and a tennis complex with 12 courts. Plans for 16 pickleball courts are completed but not yet constructed.
Wesselman Woods is the largest tract of virgin old-growth forest within any city limits in the USA. The Nature Preserve is managed by the Wesselman Nature Society, a 501c3 not-for-profit environmental organization.
Amenities include a Nature Center (built in 1972) four miles of soft-surface hiking trails and boardwalks, a nature playscape, sugar shack, and a raptor rehabilitation area. Programming at the Woods includes adult and youth education, group outings, and summer camps.
The Nature Society is beginning to develop plans to convert the old Par 3 course into a successional meadow and forest.



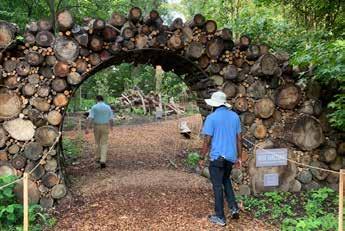
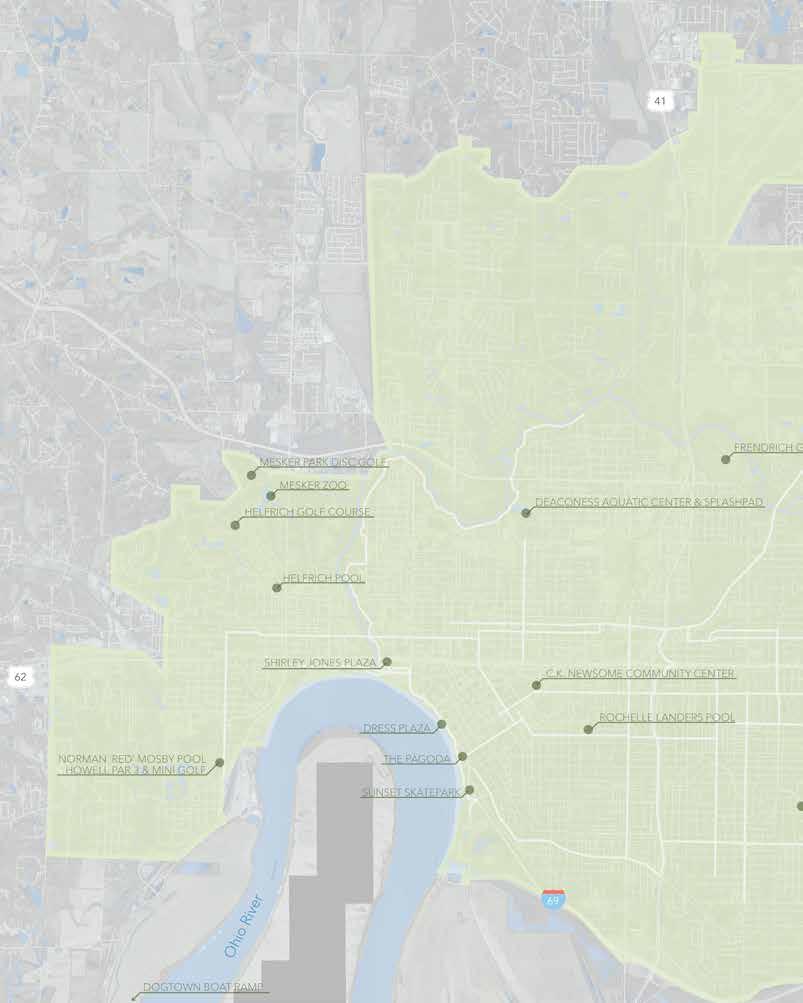
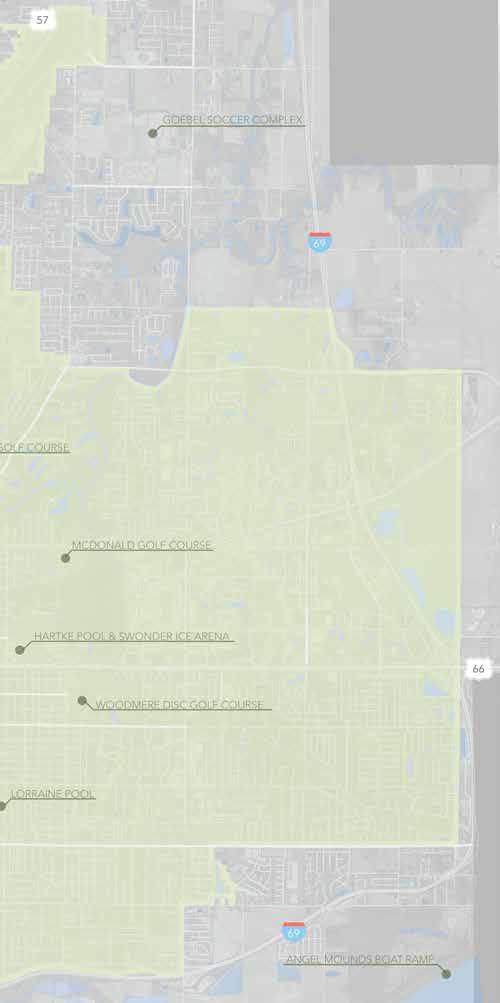
City Pools
• Deaconess Aquatic Center and CenterPoint Energy splash pad at Garvin Park
• Hartke Pool at Roberts Park
• Helfrich Pool at Helfrich Park
• Lorraine Pool at Lorraine Park
• Norman “Red” Mosby Pool at Howell Park
• Rochelle Landers Pool at Bellemeade Park
Golf Courses
• Helfrich Golf Course
• Howell Par 3 and Mini Golf
• Fendrich Golf Course
• McDonald Golf Course
Disc Golf Courses
• Mesker Park Disc Golf
• Woodmere Disc Golf at State Hospital Grounds
Facilities
• Angel Mounds Boat Ramp
• Dress Plaza & Riverfront
• CK Newsome Community Center
• Dogtown Boat Ramp
• Goebel Soccer Complex
• Mesker Park Zoo
• The Pagoda
• Sunset Skatepark
• Shirley James Plaza
• Swonder Ice Arena
Located in downtown Evansville, the CK Newsome Community Center hosts a variety of community activities and events, room rentals, the Southwestern Indiana Law Enforcement Academy, and the offices of the Department of Parks & Recreation.
The center has a 10,000 square foot gymnasium which offers indoor pickleball, volleyball, table tennis, and shuffleboard. The Carver Community Organization provides after-school care and youth programs at the Community Center.
The Community Center has a small play structure and swing set outside. A future phase of the greenway will pass the center along Walnut Street, making it a trailhead.
• Angel Mounds Boat Ramp
• Dogtown Boat Ramp
• Dress Plaza
The Ohio River boat ramps at Angel Mounds and Dogtown are both owned and maintained by the Department of Parks & Recreation. Both are operated by concession with a vendor.
The facilities contain boat launches, picnic areas, trailer parking, and portable restrooms.
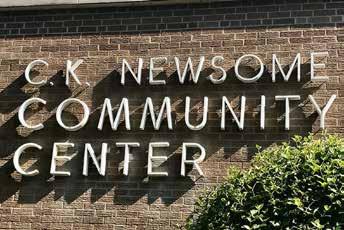

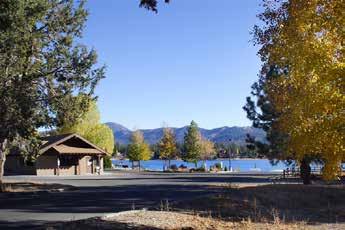

• Deaconess Aquatic Center
• Hartke Pool
• Helfrich Pool
• Lorraine Pool
• Norman Red Mosby Pool
• Rochelle Landers Pool
The Department of Parks & Recreation owns six pools in the city. Hartke, Helfrich, and Lorraine are all more than 50 years old and are at or beyond their expected life cycle. Red Mosby and Rochelle Landers were opened in 2010.
Helfrich and Lorraine Pools are used for swim team practices only. Hartke, Red Mosby, and Rochelle-Landers are open for public admission and offer swim lessons.
The $27 million Deaconess Aquatic Center opened in 2021. It features separate indoor pools for recreational and competitive swimming, diving wells, and an outdoor splash pad. The aquatic center is managed by the YMCA for the city.
• Helfrich Golf Course
• Howell Par 3 and Mini Golf
• Fendrich Golf Course
• McDonald Golf Course
The Department of Parks & Recreation owns four golf facilities in the city. Howell Par 3 is managed by the Friends of Howell Park, a civic booster organization. The other courses are operated by concession with golf pros. McDonald is a nine-hole course, while Helfrich and Fendrich are 18-hole courses.
The golf system recently completed a review by National Golf Foundation Consulting, so it is not covered in depth in this five-year plan.




• Opened 2002
• Two NHL sized ice sheets
Swonder Ice Arena is an indoor ice rink with two NHL sized ice sheets. At least one sheet of ice is open year-round. Activities offered include adult and youth hockey, figure skating, and open skating. The facility also features a fitness center with outdated equipment and indoor walking track.
Camp Swonder is operated from the arena every summer. In addition to skating lessons, the summer camp offers swimming, nature walks, arts & crafts, and more programming all through the parks system.

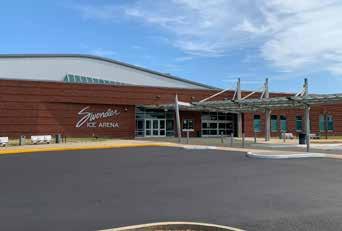
• Opened 1928
• 45 acres
Mesker Park Zoo and Botanic Garden is home to hundreds of animals from around the globe. The zoo’s exhibits are grouped geographically by region and include animals from North America, South America, Africa, Asia, and Australia. The zoo also contains a playground, cafe, gift shop, and tram.
The zoo is operated by the city through the Board of Park Commissioners, and is responsible for the management of Mesker Amphitheater. The zoo is currently updating its own strategic plan, so it is not covered in depth in this five-year plan.

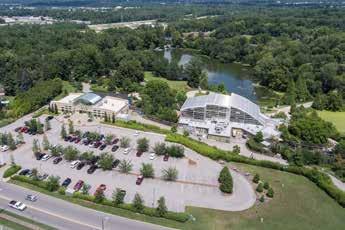
Goebel Soccer Complex is a 60 acre tournament soccer complex featuring 10 soccer/lacrosse fields, two of which are synthetic turf. It is managed by the Convention & Visitors Bureau, but owned by the Department of Parks and Recreation, who is responsible for maintenance and capital improvements. It is open for events only.
The Shirley James Gateway Plaza is a major trailhead on the Pigeon Creek Greenway near the confluence with the Ohio River. It is named after one of the greenway’s most dedicated advocates and features a large artwork depicting six different forms of transportation and contains information about the history of the site.
Sunset Skatepark (under construction)
This new concrete skate park will be located on the riverfront south of Mickey’s Kingdom. The skate park will include bike zones, bowls for skating, as well as seating and benches.
The skatepark will be an accessible, allwheel park, including wheelchairs, bikes, rollerblades and skateboards. Construction began in December 2022.
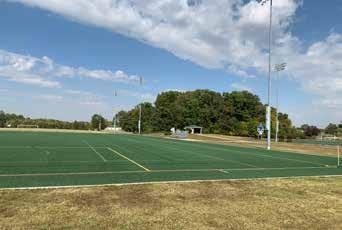
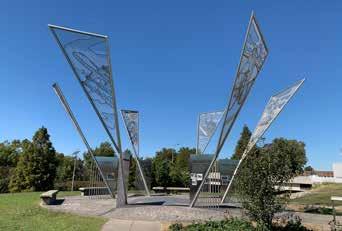



Evansville Greenways is the name for the city’s trail system network. There are many corridors and segments built within the system, and many segments still planned.
Evansville’s current Bicycle and Pedestrian Connectivity Master Plan was completed in 2015. Goals of that plan were to:
• Connect residents and visitors to one another and to destinations
• Make bicycling and walking safe and accessible for all
• Support active lifestyles and increase transportation equity
• Value bicycling and walking and integrate them into planning and policy
• Support bicycling and walking through monitoring, evaluation, and planning
• 7.7 miles planned
• 5.2 miles built as of 2022
The Pigeon Creek Greenway is continuous a multi-use trail that follows Pigeon Creek from the Ohio River to Stringtown Road. Future plans include extending the Greenway to US 41 and eventually to Green River Road.
• 1.3 miles
• completed 2004
A multi-use trail along the Ohio River running from Fulon Ave to Shawnee Drive. Future plans include a road diet on Riverside Drive and expansion of pedestrian zone along the Riverfront Corridor.
• 2.5 miles
• completed 2018
The Hi-Rail Trail is a multi-use rail-to-trail path which parallels US 41 from Riverside Drive, past the Walnut Street Connector, across a pedestrian bridge over the Lloyd Expressway, ending at Oak Hill Road.
• 1.0 mile
• completed 2018
The North Main Trail is a two-way cycletrack which begins at Garvin Park and extends south to Division Street. A future segment should connect from Division Street, under the Lloyd Expressway, to the Walnut Street Connector.
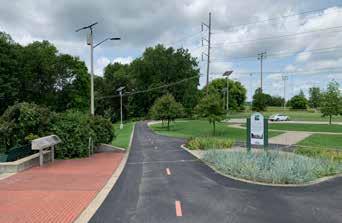

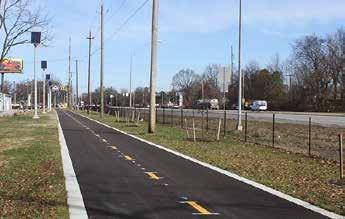

• 0.6 mile
• completed 2018
The Virginia St multi-use trail runs from North Main Street to First Ave. A future extension should cross First Ave and connect south to the Franklin St bike route.
• 2.3 miles announced 2021
• 0.0 miles built as of 2022
Funded by the Next Level Trails program, this trail will add 2.3 miles of side path on Green River Road from Lenape Lane to Millersburg Road.
• 3.1 miles planned
• 0.75 miles built as of 2022
The Walnut Street Connector is a gradeseparated two-way cycletrack that parallels Walnut Street from downtown to the State Hospital Grounds.
• 1.25 miles planned
• 0.25 miles built as of 2022
The Downtown Loop, first presented in the Downtown Landscape and Beautification Plan, will be a two-way grade-separated cycletrack that runs along Vine St, Martin Luther King Jr Blvd, and Walnut St /Bob Jones Way connecting to the Riverfront.


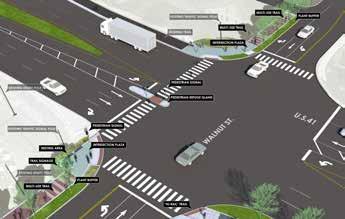
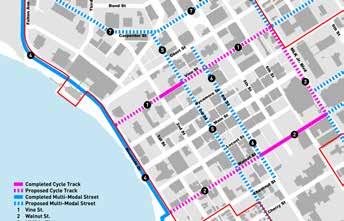
According to a report issued by the U.S. Census Bureau in 2021, approximately 19%, of non-institutionalized citizens reported having some form of a disability in 2010. The report defines a person with a disability would have difficulty performing a specific activity as seeing, hearing, bathing, or doing light housework, or has a specific condition such as Alzheimer’s disease or autism.
Creating universal accessibility throughout a park system can be challenging. As people age, more and more people will acquire some level of disability, whether temporary or permanent. There are a number of ways the Parks Department can provide access to park lands, facilities, and programs to the most user groups possible.
The City of Evansville does not have a fulltime ADA Coordinator. The Human Relations Commission investigates discrimination complaints in the areas of employment, housing, public accommodations, and education. The Human Relations Commission law states that it is the public policy of the City of Evansville and Vanderburgh County to provide all its citizens equal opportunity based on race, religion, color, sex, disability, national origin, ancestry, familial status (housing), sexual orientation, and gender identity. Any person claiming to be aggrieved by a discriminatory practice or act contrary to the provisions of the city-county law may file a complaint with the Evansville-Vanderburgh County Human Relations Commission. A complaint must be filed within ninety (90) days from the date of occurrence of the discriminatory act (except in housing cases). Complaints may be filed in-person, by mail, or fax. If needed, the EVHRC staff will aid in drafting and filing the complaint. The complaint should be in writing and signed.
For additional information on filing a complaint of discrimination, call (812) 4364927 or email hrc@evansville.in.gov.
Evansville-Vanderburgh County Human Relations Commission
Diana Clements, Executive Director
The City of Evansville completed its most recent ADA Transition Plan in 2015. The plan was focused primarily on public right-ofway and civic buildings. Little information or guidance on city parks can be found therein.
The plan did provide an ADA assessment of Burdette Park in Vanderburgh County. The assessment was thorough and can be used as a basis for future assessment of city parks.
The Department of Parks and Recreation has not performed an ADA self-evaluation of their programs, services, and facilities in recent years due to staff turnover. The site assessment portion of this plan provided a baseline assessment of physical facilities and incorporates accessible route improvements into the recommendations. Further selfevaluation is needed with regard to programs and services. Completing the selfevaluation should be a priority goal of the early years of the five-year plan.
Similarly, public notice of ADA requirements, and public information about accessible facilities, amenities, programs and services in the park system has fallen off schedule in recent years. As new park improvements are made and the self-evaluation is completed, public notice should be given both in traditional formats such as newspapers and through online outlets such as the department website and social media.
The consultant team visited every facility of the City of Evansville Department of Parks and Recreation to understand the condition of current facilities, assess any shortcomings, and identify the potential for possible improvements related to accessibility to and within the parks. This chapter contains an assessment summary of the facilities broken down by common deficiencies.
In the Community Survey we asked respondents to rate the accessibility of Evansville’s parks. More than 50% of those responding (excluding “not applicable”) stated that it Needs Improvement.
The survey asked “What barriers prevent you from visiting and utilizing the parks?” More than 10% responded “A lack of accessible parking and ramps” and 13% responded “a lack of accessible play equipment”.
300 respondents out of 1083 (28%) stated that they would like to see more accessible amenities and play equipment.
Several of the larger parks have dedicated parking lots which do not have the minimum necessary number of accessible parking spaces or color delineation (blue). In some cases, these can be easily added, others will require more intensive curb and walk modifications. Some areas can be corrected with added/new striping and signage.
Most of the pocket parks located within neighborhoods do not have off-street parking. While the majority of park visitors are traveling to the park by foot or bike, accessible spaces should be designated within on-street parking. An accessible route should then be provided from the accessible space to the main elements of the parks, including buildings and playgrounds.


The most common deficiency observed was lack of accessible routes connecting the various amenities within parks. Many times there is no curb cut or accessible paved walk from the road/parking area to the playground or shelter.
There are many instances of sidewalks with afixed benches nearby, but the bench is not connected to the pavement. Benches should be located on paved accessible routes and 25% of benches in a given park should have companion spaces for persons in wheelchairs.
The use of engineered wood fiber mulch as a playground surface is not ideal, but acceptable. This material requires routine replenishment as the wood breaks down and settles. Weeds must also be maintained. A number of the play areas had low mulch elevations, which made transfer platforms inaccessible for children in mobility devices.
A few of the playgrounds still have pea gravel as a safety surface. While this material can meet impact attenuation requirements for fall heights, it can never be an accessible material. This material should be replaced.
Last, many of the playgrounds have plastic mulch containment edging. This material does require ongoing maintenance as it is prone to heave and can break loose over time.

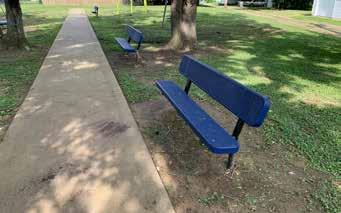

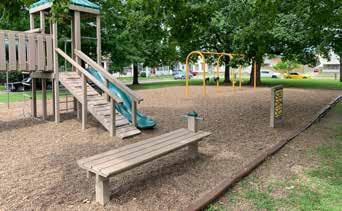
As accessible routes age, elevation gaps greater than 1/4” can appear, causing accessible routes to fall out of compliance with ADA regulations. The Department should monitor accessible routes and develop a schedule for regular replacement of these hard surfaces as they age.
Park signage is not always mounted at the proper heights to be ADA compliant. A more detailed ADA assessment would be necessary to identify signage that can be modified to be in compliance. This includes exterior and interior signage.
Some park sites and facilities are not accessible by public transportation, and therefore not available to users who rely on public transit. The Department should work with METS to extend routes to all parks and expanded service to the Community Center.
The majority of the parks have older drinking fountains which do not meet current ADA guidelines. These should be replaced with new fountains which meet the requirement for drinking spout height of 36” maximum and 27” vertical clearance exactly.
New guidance also requires dual height drinking bowls, one at ADA height and one higher. Care must be taken to orient the ADA fountain correctly to the accessible route approach.

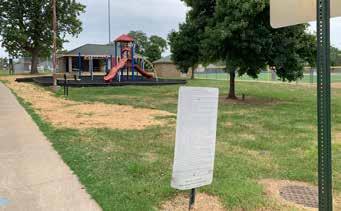
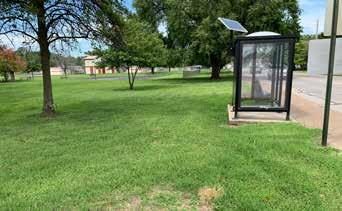
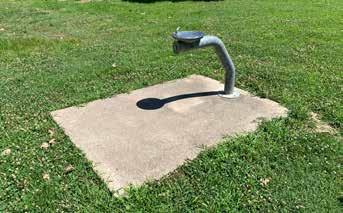
Park Name
Right-of-Way Accessible Route Observations
Akin Park No sidewalks or crosswalks into park at all. No accessibility.
Anthony Oates Park
Bayard Park
Bellemeade Park
Caldwell Park
Curb ramps on Sunburst Blvd need to be modernized. Perimeter sidewalk noticeably heaved in several locations.
Curb ramps on Kentucky Ave need to be modernized. No sidewalk on Kentucky Ave.
Casselberry Park No sidewalk on 9th Ave.
Diamond Valley Park
Eleventh Ave Park Curb ramps at 11th Ave and West Virginia St need to be modernized.
4th and Main Park
Fulton Park Curb ramps on Fulton need to be modernized. Strain pole and utility pole blocking sidewalk, NE corner of Fulton & Franklin.
Garvin Park No sidewalk on Heidelbach Ave. No crosswalks at Herndon Dr or Reis Ave.
Curb ramps at Heidelbach & Maxwell need to be modernized.
Goebel Soccer Complex
Golfmoor Park
Goosetown Park
Haynie's Corner
Helfrich Park
Homestead Park No sidewalk; no parking.
Howell Mini Park No sidewalk; no parking.
Howell Park No crosswalk at entrance on Barker Ave, near Floyd St.
Howell Wetlands
Iglehart Park No crosswalk at entrance on First Ave, near Rueger Dr.
Jacobsville Park Curb ramps at Maryland & Baker need to be modernized.
Kleymeyer Park Curb ramps at entrance on First Ave need to be modernized.
Lamasco Park
Line Street Park Curb ramps at Line St & Gum St need to be modernized.
Lorraine Park Curb ramps at Boeke Rd & Adams Ave need to be modernized. Curb ramp at entrance to pool on Adams needs to be modernized. No crosswalk near entrance on Boeke Road.
Mesker Park
Moutoux Park
Olmstead Park No curb ramps at Heidelback & Van Dusen Ave.
Price Park
Riverfront
Roberts Park
Sheridan Park No sidewalks.
Sixth Ave Park No sidewalk along Sixth Ave.
State Hospital Grounds
Stevenson Park Curb ramps at Cherry & Morton and Cherry & Linwood need to be modernized.
Stockwell Park No crosswalk near entrance on Stockwell Road.
Sunset Park
Tepe Park Curb ramps at Garvin & Monroe and Garvin & Madison need to be modernized. Curb ramps at park road need to be modernized, apron installed.
Vann Park Curb ramps at Bayard Park Dr & Dexter need to be modernized.
Vann Pollack Park No sidewalks.
Wesselman Park RRFB at Boeke Rd & Iowa St.
Wesselman Woods No sidewalks.
Westside Library Park Curb ramps on Illinois Street need modernizing.
West Side Nut Club Park
Willard Library Park
REA
List of observed ADA deficiencies within the public right-of-way adjacent to parks.
Feb 24, 2023
Name
Haynie's Corner
The City of Evansville Department of Parks and Recreation provides residents with a wide variety of recreational opportunities. These programs help advance the Department’s mission by bringing visitors into the many parks and facilities throughout the city. The programs offered by the Department include opportunities to learn, exercise, explore, socialize, and connect with nature.
The lowest cost for a program was $5 in 2022, with several programs offered for free. The highest priced programs were $500 for season long sports leagues. The cost for a one week summer camp program ranges between $100 and $125. Financial assistance is available.
The three golf courses managed by the city aim to provide the best value for citizens. Costs range from $11 for a nine-hole round to $1,000 for an unlimited season pass.
Recreational programs are held throughout the parks system, municipal pools, and special use facilities. The majority of indoor programs occur at the CK Newsome Community Center and at Swonder Ice Arena. The chart on the following page includes a summary of program locations.
The Sports Department offers women’s, men’s, and co-ed adult recreational programs in different skill levels for:
• Flag Football
• Indoor Volleyball
• Sand Volleyball
• Soccer
• Softball
• Pickleball
The Sports Department schedules and manages more than 1,200 teams every year with an estimated 10,000 program participants for all leagues. Most leagues are played in the evening, although softball, soccer and flag football are also played on Sunday afternoons.
A variety of swim lessons are provided for children at Norman “Red” Mosby Pool, Helfrich Pool, and Lorraine Pool. Deaconess Aquatic Center also offers swimming and diving lessons.
The Carver Community Organization runs a variety of youth programs at the CK Newsome Community Center:
• After School Program
• Summer Camps
YOUTH
LOCATION
Garvin Park, Golfmoor Park, Helfrich Park, Highland Park, State Hospital Park, Vann-Pollack Park
Goebel Soccer Complex
Golfmoor Park, Howell Park
Howell Park
Kleymeyer Park
Price Park, State Hospital Park
Swonder Ice Arena offers multiple recreation programs, including:
• Learn to skate
• Learn to play hockey
• Figure Skating lessons
• Yoga and Zumba classes
Wesselman Woods has an environmental education department whose goal is to enrich understanding of the environmental and ecological importance and integrity of Southwestern Indiana. Programs range from pop-up programs happening once a day to monthly programs focusing on environmental science for all-ages.
• On-site Group Programs
• Off-site Group Programs
• Junior Forest League
• Little Eco-Scholars
• Summer Camps
 Haynie’s Corner - photo by TYMEALLO Studios
Haynie’s Corner - photo by TYMEALLO Studios
The needs assessment process is necessary to better define and understand the needs and priorities of a community. Through a series of evaluation and analysis processes, including public input, the needs and priorities of the community are identified and become the foundational framework for the recommendations of the plan.
This chapter includes a summary of the public engagement process, level of service study, and benchmark analysis for the City of Evansville Department of Parks and Recreation. Information can be found in the appendix for full results of the public input meetings and community survey.
Public involvement in the planning process informs the recommendations for the future of the parks system. Recommendations must reflect the needs and expectations of the public to remain current. Engagement is also important to show the intentional planning of the Department of Parks and Recreation and to share the goals and vision for future improvements. Public outreach efforts build trust and show that the public has a stake in park planning and that their opinions and perspectives are valued.
Delivering a community-oriented system of parks and recreation programs requires that the plan is well supported by the community. Public engagement strategies are executed to gain an understanding of what the community perceives as important to improve the system. Several methods of outreach were complete to involve the community in the process. These included:
• Project Website
• Steering Committee Meetings
• Focus Group Meetings
• Community Survey
• Public Open House #1
• Virtual Open House #1
• Public Open House #2
• Virtual Open House #2
• Focused Outreach by EnviroKinetics
• Final Public Comment Period
The website for the master plan process was updated as the project progressed. There were multiple opportunities on the website for the public to engage or respond to the questions and ideas presented as a part of the planning process. The community survey and virtual open houses were hosted on the project website. Input received through the website was incorporated with other input received throughout the process.
• Site launched July 26, 2022
• Total site visits: 7,520
• Unique users: 2,288


As part of the virtual open house, users were asked to drop points and draw on a map of Evansville to offer their thoughts and opinions. This online mapping tool was an opportunity for users to share their thoughts and ideas about the study area with city staff and the consultant team. Users could drop as many pins and make as many comments as they liked.
Comment Pins included:
• Something I like about the Park System
• Something I dislike about the Park System
• Barrier to using the Parks
• Connection Missing
• Favorite Park in the City
• Leave a Comment
The full list of submitted comments is included in the Appendices.
“Connect US 41 corridor trail to river front”
“Wesselman Woods is a treasure! The largest old growth stand in city limits! We need to showcase it better and build the habitat around the woods to keep it as intact and healthy as is possible.”
“Actively replace hardwood trees with new hardwoods through a consistent replacement plan.”
“Stringtown is lacking sidewalks or pathsdoes not allow access to the greenway.”
“The bathrooms at Wesselman Woods are not open enough.”
“Helfrich Golf Course is an absolute gem!!!”
“Improve riverfront by adding more “park space” rather than thousands of outdoor seating for attractions that no longer exist.”
Another part of the virtual open house was the Idea Wall. Users were asked to add their ideas for Evansville Parks and Recreation and react to comments from other participants. Users could “like” comments left by others and add as many comments as they liked, grouped in the following categories:
• Programs
• Ideas
• Facilities
• General
• Funding
The full list of submitted comments is included in the Appendices.
“Evansville has some of the least accessible park bathrooms of anywhere I have ever lived. They are often closed when use is high and the sun is still out. I understand worries about vandalism, but if every other town can find a way to make sure humans and their basic needs count at the park, surely we can too. Especially for kids or people with disabilities, no bathroom deeply limits access” (4 likes)
“The out of service rail road track that goes behind Wesselman Woods could be utilized as part of the greenway system to divert people walking on Morgan Ave where no path exists” (5 likes)

A Steering Committee of community members was formed to guide the master plan process. Meetings were held throughout the process to update the committee and gather input on topics.
The Steering Committee was made up of 12 people invested in the parks system including representatives from:
• Evansville Trails Coalition
• Children’s Museum of Evansville
• Wesselman Nature Society
• Dept. Of Metropolitan Development
• Downtown Evansville
• YMCA
• Welborn Foundation
• United Neighborhoods of Evansville
• Evansville Police Department
• Southern Indiana Mentoring Academy
The primary focus of this group was to share their knowledge and experience with the parks system. Discussions centered around what was most valued and what elements or programs were missing in the parks system. This group was also charged with reaching out to members of the community to share the planning process but also to gather opinions on what improvements are needed for the parks system. This group was responsible for helping get the word out into the community for the project, including where they could provide feedback and information on the community survey and public meetings. The Steering Committee was involved in developing and prioritizing plan recommendations later in the plan process.
Meeting #1 - July 12, 2022
CK Newsome Community Center
Discussed plan purpose, schedule, community survey content, focus group attendees, and plan goals.
Meeting #2 - September 20, 2022
Zoom Meeting
Discussed community survey, open house #1, and key takeaways
Meeting #3 - October 18, 2022
CK Newsome Community Center
Discussed number of facilities and acreage, benchmark study, level of service standards, and open house #2 materials
Meeting #4 - November 29, 2022
Zoom Meeting
Discussed community engagement, systemwide recommendations, open house #2
Agendas from Steering Committee meetings are included in the Appendices.
Small group, or focus group, meetings were also used to gather input. The focus groups were conducted over the course of one day through a series of meetings at the Community Center. A variety of community members were invited to participate. In total 19 attendees signed in (more attended but did not sign in). These meetings had people from the following community groups: Trails Coalition, Mesker Zoo, Swonder Ice Arena, Community One, Welborn Foundation, Evansville Vanderburgh School Corporation, Convention and Visitors Bureau, Evansville Regional Economic Partnership, Economic Improvement District, Keep Evansville Beautiful, Parks Foundation, and Healthy Communities.
Those invited to participate in the meetings received the following questions in advance:
• What do you like about the existing park system in terms of facilities and programs. (What are the assets of the parks?)
• Which parks and what facilities do you use?
• Which programs do you or your family participate in?
• Imagine for a moment what your ideal park would look like and have in it. A park in Evansville, what would that park include?
• Of parks that you have visited elsewhere, what have you seen that you would like to have in the Evansville parks?
• What improvements, if any, are needed at any of the parks?
• How do you receive information about park programs and activities?
• What types of community activities do you participate in at the parks? What kinds of community activities would you like to have in the parks?
All meetings were held August 25, 2022 at the CK Newsome Community Center.
Meeting #1 - 9am-10am
Discussed accessibility and lack thereof, maintenance, greenways, events, and a branding refresh.
Meeting #2 - 10am-11am
Discussed COVID, connectivity, lack of horticulture, maintenance, decline of sports participation, volunteer opportunities.
Meeting #3 - 11am-noon
Discussed Swonder arena needs, pools, information and advertising, quality of place, and maintenance
Meeting #4 - 1pm-2pm
Discussed greenway, condition of sports facilities, lack of charm, golf courses, riverfront, parks as economic driver, information sharing
Meeting #5 - 2pm-3pm
Discussed lack of exercise, soft trails, safety, concerts, marathons, restrooms, splash pads, and partnerships.
Notes and sign-in sheets from Focus Group meetings are included in the Appendices.
In an effort to ensure that minority groups, particularly youth, were engaged in the parks planning process, the Department of Parks and Recreation teamed with the Department of Metropolitan Development to fund additional direct targeted outreach to minority communities. EnviroKinetics, Inc. was retained to provide a public engagement strategy for minority and underserved populations to meet them “where they are” - in a comfortable setting with familiar surroundings while also providing opportunity for input at the Public Open Houses.
Meeting locations and surveyed groups were chosen based on proximity to and relationship with targeted community members and neighborhoods. These groups included, but were not limited to:
• Akin Park Neighborhood Association
• Bellemeade Bayard Park Neighborhood Association
• Glenwood Neighborhood Association
• Goosetown Neighborhood Association
• Southern Indiana Mentoring Academy (SIMA)
Attendance at meetings varied from one-onone sessions to forums with 100 participants. One hundred youth were surveyed at Bosse High School with more than 70 responses collected. The input solicited has been incorporated into the recommendations in the next chapter.
The full EnviroKinetics, Inc. report is included in the Appendices.

The community survey was administered online through the project website. It was advertised through the Department of Parks and Recreation website, advertised on social media, and distributed through email lists. Signs with QR codes that took users directly to the survey were used at the public open houses.
In addition to the online advertising, physical copies of the community survey were available at Public Open House #1 for guests to complete. These results were collated with the online responses. Two laptops were set up for visitors to take the community survey online at Public Open House #1 as well.
The survey received 1,236 responses with 95% of those respondents living in Evansville. A wide range of age groups participated in the survey with 50% between 31 and 50 years old. The survey included questions asking participants what facilities they perceived as needing improvements along with what new facilities and programs are desired. The survey also included questions regarding the preferred source of funding for new improvements and programs. A summary of survey results is provided here with the full survey results available in the appendices.
• Survey launched July 26, 2022
• Survey closed Dec 7, 2022
Full reporting from the Community Survey is included in the Appendices.

Replace Garvin Park Playground and increase accessibility

Use out of service rail line as a new greenway connection
Improve lighting on/between Walnut St. & Lincoln Ave.
Create more park-spaces along riverfront, not just places to sit
Add seating throughout trails and park as well as increase accessibility
Update lighting to increase safety
General Comments:
Ensure bathrooms are open longer/year-round
Take care of existing trees and plant next generation’s canopy
Ensure full parks & trails accessibility
Support public pools as a necessity for communities
Additional trail/system of trails to link the University of Evansville to Angel Mounds
When asked how often participants visit Evansville parks, 36% responded weekly, with 30% visiting parks 2-3 times per month.
The most visited parks were:
Wesselman Park 58%
Wesselman Woods 65%
Riverfront 50%
Garvin Park 48%
Mesker Park 38%
Howell Wetlands 25%
The most visited special facilities were:
Mesker Zoo 61%
Pigeon Creek Greenway 31%
The majority of respondents (54%) thought the physical condition of parks needs improvement, with a smaller percentage (39%) viewing the condition of parks as average.
Respondents identified the facilities they most utilized in the parks as:
Paths
Q: WOULD YOU LIKE EVANSVILLE TO INVEST MORE MONEY IN PARKS AND RECREATION?
Q: WHICH FACILITIES DO YOU USE IN EVANSVILLE PARKS AND RECREATION DEPARTMENT’S PARKS?
WALKING PATHS TRAILS
ZOO PLAYGROUND
PICNIC SHELTERS
OPEN SPACE
POOL
AQUATIC CENTER
DISC GOLF COURSE
TENNIS COURTS
DISC GOLF COURSE
ICE SKATING
BASEBALL/ SOFTBALL
BASKETBALL SOCCER
FISHING OVERLOOKS

- 95 RESPONSES
HORSESHOE PITS

Q: HOW WOULD YOU RATE THE PHYSICAL CONDITION OF EVANSVILLE PARKS AND RECREATION DEPARTMENT’S PARKS AND FACILITIES? EXCELLENT
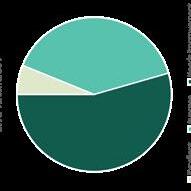
- 36 RESPONSES
When respondents were asked what they would like to see added to the parks network, restrooms received the most responses with 55%. Additional Trails and Paths received 52%.
Public gardens, improved lighting, benches, picnic shelter, splash pad, fitness stations, and accessible play equipment all received responses in the 25-50% range. To meet these needs, the Department should focus on facility types that do not currently exist in addition to adding more of those facilities that are in highest demand.
When respondents were asked what activities they would like to see added to parks programming, year-round recreation activities received the most responses with 46%. More community events received 44%. Outdoor fitness and wellness classes and outdoor adventure programming were close follow-ups.
A resounding 87% of respondents support more investment into Evansville’s parks.
Q: IF YOU OR SOMEONE YOU KNOW HAS A DISABILITY, PLEASE RATE THE ACCESSIBILITY OF PARKS AND FACILITIES IN EVANSVILLE FOR PEOPLE IN WHEEL CHAIRS OR WITH LIMITED MOBILITY?
Q: WHICH OF THE FOLLOWING WOULD YOU LIKE THE EVANSVILLE PARKS AND RECREATION DEPARTMENT TO ADD?
RESTROOMS ADDITIONAL TRAILS& PATHS
IMPROVED LIGHTING
BENCHES SHELTERS
PUBLIC GARDEN(S) PASSIVE GREEN SPACE
SPLASH PAD ACCESSIBLE PLAY
COVERED PICNIC OUTDOOR ADULT
EXERCISE EQUIPMENT
NINJA WARRIOR/
OBSTACLE COURSE
TEMPORARY/ EQUIPMENT
YOUTH PROGRAMS/ PERMANENT STAGE
ACTIVITIES
CLIMBING WALL
IMPROVED PARKING
TENNIS/PICKLEBALL
OTHER COURTS
BAR-B-QUE GRILLS
FRISBEE GOLF COURSE
SAND VOLLEYBALL COURT
SHUFFLE BOARD COURTS
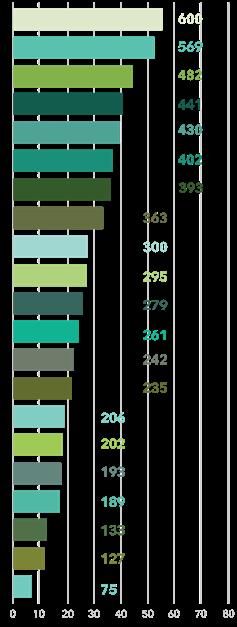

Date: August 25, 2022
Location: CK Newsome Center
Time: 4:00 to 8:00 pm
Attendees: 58 signed in
A public open house was held on August 25, 2022, from 4:00-8:00 p.m. at the CK Newsome Community Center in Evansville. A virtual open house was held concurrently through the project website.
Announcements for the public meetings were distributed through the Department of Parks and Recreation website, through the project website, email lists compiled by the steering committee, and social media. The open house was attended by over 60 community members.
The open-house format was utilized for the first public meeting and included several exercises to engage the public. The focus of this public meeting was to determine
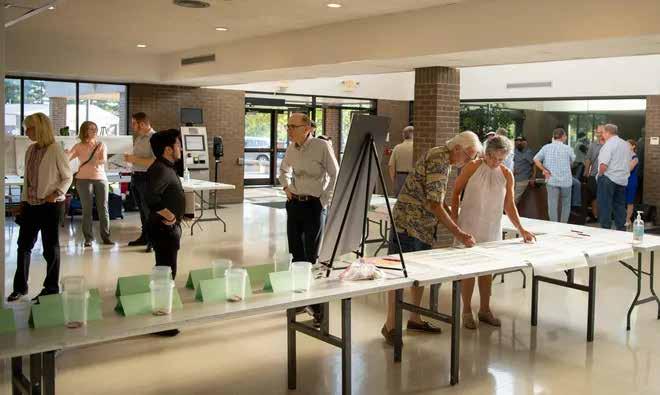

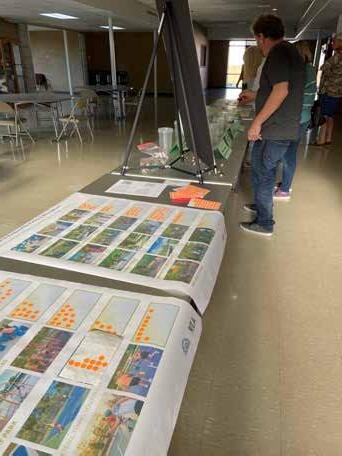
existing parks that might need improvement, proposed facilities that were missing or lacking in the existing network, and ideas for new recreational programming. Existing conditions, including aerial maps and photographs for each park, were utilized at stations. Project staff engaged with residents to gather input on how residents viewed the current parks system.
A voting station was utilized to ask attendees to spend their “coins” to fund different parks priorities. In addition, comment sheets were provided for residents to record their individual comments. Two “white board” exercises were utilized to ask for other ideas or priorities that might not have been shown in the exercises.
Overall, the public was sympathetic to the staff and budget limitations and turnover which have led to the deferred maintenance backlog. Most attendees were positive about the outlook for parks and recreation and appreciated the open house format. Aside
from maintenance and upkeep, negative feedback was limited to dissatisfaction with a previously selected pickleball facility location.
Comments from the public open house correlated closely with the comments that were heard at the Stakeholder and Focus Group meetings including:
• Need for increased maintenance budget and staff
• Re-invest in what currently exists - less emphasis on expansion
• Additional trails with focus on priority connections that need to be made within the existing trail network
• Additional restrooms and longer hours / season for existing restrooms
• Additional safety features in parks - more lighting, emergency call stations
• More community events in parks, and more year-round events
Full reporting from the Public Open House is included in the Appendices.
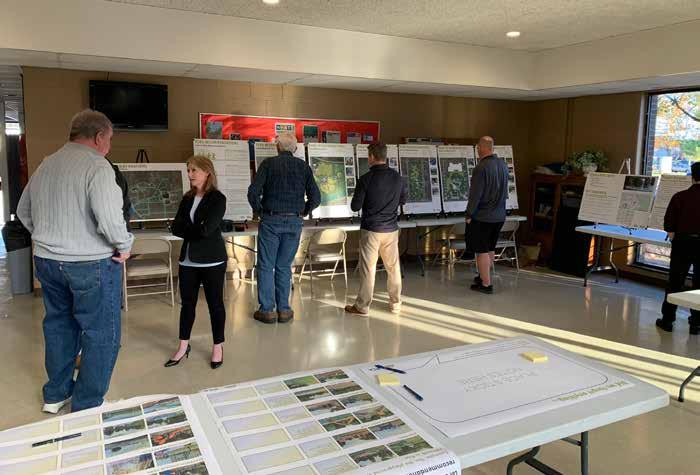

Date: October 27, 2022
Location: CK Newsome Center
Time: 4:00 to 7:00 pm
Attendees: 11 signed in
A second public open house was held on October 27, 2022, from 4:00-7:00 p.m. at the CK Newsome Community Center. The open-house format was utilized again for the public meeting, allowing people to come anytime during the time period. Interactive exercise stations were again set up around the room to engage residents.
The focus of the second open house was to gather input on proposed recommendations for the parks network. System-wide recommendations for the entire parks system and all individual parks were on display. Additionally, typical illustrations showing potential improvements to multiple park types were provided.
Pocket Parks
• Jacobsville Park
Neighborhood Parks
• Akin Park
• Fulton Park
Community Park
• Igleheart Park
• Kleymeyer Park
Regional Parks
• Wesselman & Roberts Park
Typical improvements to Pocket and Neighborhood parks included increased accessibility, upgraded playground safety surfacing, trash corrals, walking paths, more seating, and increased connectivity to neighborhoods. Recommendations for larger parks included spray park/splash pad, dog parks, and new restrooms.
Attendees of the meeting provided input for the improvements in individual parks while also commenting on the typical illustrative plans. A “white board” station was again provided for additional comments or impressions of the recommendations illustrated at the public meeting.
Overall, the response towards the proposed recommendations was positive. Participants agreed with the proposed accessibility and equipment improvements and were enthusiastic about the potential changes. The one piece of negative feedback was regarding a pickleball facility location.
Full reporting from the Public Open House is included in the Appendices.

Seven common themes emerged from the public engagement process. Elements from each of the common themes were folded into the recommendations vetted at the second public meeting. The responses from the open houses further emphasized the desires expressed in the community survey to include the following themes in future park planning.
By far the most requested comment at the steering committee meetings, focus groups, community survey, and public open house was increased maintenance. The public by and large is sympathetic to the budget and staffing limitations of the maintenance team, but everyone agrees that more maintenance is required than is currently funded.
The most common complaints were directed at mowing and weed trimming schedules. In the eyes of the public, it is taking too long for crews to visit each park, and things look weedy more than they look maintained. Other comments addressed aging and deteriorating play structures, and the number of play areas in some parks. The amount of trash in some parks was brought up as well.
The second most common topic was a desire to renovate and re-invest in what exists, rather than expand or create new facilities. Much of the infrastructure in Evansville’s parks system was built in the 1960s and 1970s, and remains original. These restrooms, shelters, and other structures are well past their expected life cycle and need to be renovated or replaced in kind.
Many sports facilities are lacking nets or goals, and an even greater number need a fresh coat of paint.
The most frequently requested new and expanded facility was increased trails and walking paths within parks, from neighborhoods to parks, and from park to park. Some parks, like Igleheart Park and Howell Wetlands, have well developed trail systems, but others like Wesselman Park surprisingly do not.
The Evansville Greenways are a beloved community amenity, and residents are eager to see the various segments become more fully connected into a comprehensive trail system. Beyond the greenways, the network of streets with dedicated bicycle lanes continues to grow, but not fast enough for the public.

Restrooms were the second most requested new and expanded facility type. Many of the restroom buildings in the parks were built before the ADA was passed into law. Their advanced age makes them more prone to plumbing problems and resultant shutdowns. Another common comment was that the restroom facilities that do exist are often closed during daylight summer hours. There is a strong desire for clean, open, accessible restrooms in parks.
Safety was a frequently mentioned topic, being brought up in the survey, in focus groups, and in comments at the first public meeting. In the community survey 48% of respondents stated that they felt safe in the parks, and an additional 36% stated that they sometimes felt safe in the parks.
The most common request was for additional lighting in the parks, with many residents stating that they would only visit parks during daylight hours. The second most frequent request was for additional emergency call stations along the greenway.
Another common request was for more police/park ranger presence in the parks, both as part of active patrolling and as community outreach and goodwill ambassadors.
Parks programming is always in demand. The most frequently requested program element according to the community survey and the first public meeting was for more community events, and more events for all ages. Some examples cited included music in the park, movies in the park, and theater in the park. Several respondents mentioned a desire for a community wide spring festival to compliment the West Side Fall Festival.
After the Greenway, the Riverfront received the second-most number of public write-in comments, with more than twice as many as any other single location. Residents would like to see the city invest more into the Riverfront - expanding it if possible and making it a destination park space within the region with more shade, swings, programming, restrooms, and family events.
How do we want to allocate funds for our Parks & Recreation System?
Take 5 coins - each coin is worth $ $20.
If you had $ $100 to spend to the E Evansville Parks and Recr ea tion Depar tment, which of these items on the table would you like to see your m money invested in?
More Natural Areas with Ecology Focus
More Active/Expanded Riverfront Park
Convert Underused Golf Course to Park
Maintain what we have
Connect parks via walking and biking trails.
Indoor/Outdoor pool
Maintain existing parks. Keep them mowed, trees trimmed.
Improve maintenance at Garvin Park: -landscaping -dog waste stations -dog water stations -fix fountain
Mow the grass often and keep the trees and weeds trimmed. Look at Vann and Lloyd, what an embaresment.
Cleaner parks trash/debree clean-ups? volunteer Disc Golf CoursesAce Eagle Disc Golf is available to help
To have more organized activities at the parks during summer and after school hours
All parks in the city to close @ dusk!
Mickeys Kingdome and skatepark - noise. Mow parks we have! Extend bike paths.
Please maintain our parks. Price Park - given away and fenced inpublic can’t use.
That every neighborhood looks as good of care as the Gateway Gardens at St. Joe and Maryland.
To foster the community and better promote usage of outdoors/protection of these spaces.
My wish is for Tepe Park basketball court to have lights, like other kids, on the north, west, and eastside. I have been back home in Evansville for 2 year. I no one is hearing my wish. Please let them see to play.
Better access for pedestrians.
Good restrooms, well lit and well maintained. Not porta pots. Single stall withn locks for safety.
Training kids in the inner city. From age of 5 year to 18 year. Different sports.
Maintain our existing parks - make them a relaxing place for a walk or picnic. Beautify what we have.
Fix the Garvin Park fountains.
Keep green space green - plant more trees (but take care of them)
More parks, more dog friendly
A safer place for people to be outside
Dog amenities in current parks. Waste stations, water stations, dog friendly, community signage.
Dog Friendlywater stations waste stations activities for people and pets Dog Parks Maintain neighborhood parks
More trash cans and dog waste stations. More recycling contianers.
If this plan can only accomplish one thing, what would you like it to be? Please use a sticky note to record your idea and add it to the board.
Make parks user friendly with convienent parking, shelters, restrooms and security.
To have more music festivals. Music raises the vibrations, if done correctly. We all can come together in love and maybe some of the violecne would go down
Maintain our existing parks. Make them safe, comfortable natural place with sanitary facilites.
Work with other entities to secure one 41 bridge for a pedestrian bridge that could connect the greenway to Audubon, preserve the Twins
Cultivate environment for a flourishing city by raising relational conneciton in public green spaces.
Maintain what you have, no need more! A reallocation of fund to ensure better, consistent maintenance.
Do you feel safe when you are visiting parks and trails in Evansville?
Use a dot to mark your response:
Please explain your answer:
Only visit Garvin during daytime hours
Please explain your answer: No, I don’t.
Use a dot to mark your response:
Limited security on greenway
Tepe Park, no lighting, we need cameras in the parks
Please explain your answer: I do sometimes.
Use a dot to mark your response: Yes, I do!
Use dots to show your response and use the post-it notes to explain your response!
Depends on the time of day and crowd utilizing the park
Smaller parks need to be considered closed at night in high risk areas Greenway in areas are to secluded - will not walk or bike it alone
A final public comment period was held from April 5, 2023 until April 12, 2023. The public was provided one final opportunity to provide feedback and comment on the draft plan prior to its adoption by the park board.
Adoption is anticipated to occur in either May or June 2023, after any final comments from DNR are received and incorporated.
The following methods for gathering final public comments were used:
• An overview of the plan process and findings was presented at the April 5, 2023 Board of Park Commissioners meeting. Public notice was given for the meeting, and multiple local news sources, including television and newspaper, covered the meeting and ran followup stories mentioning the final public comment period.
• A physical copy of the Draft Plan was available at the Department of Parks and Recreation office at the CK Newsome Community Center for review. Blank comment sheets were provided at this location, as well as QR codes to the project website, where final comments could be submitted.
• A PDF of the Draft Plan and Appendices were posted on the project website for review. Links were shared across social media, the city website, and local media outlets. The project website allowed final written comments to be submitted via comment form or via direct comment annotation in the Draft Plan PDF.
In total, 111 comments were received during the final public comment period.
• One hard-copy written comment was submitted at the CK Newsome Community Center.
• 32 written comments were submitted via comment form on the project website.
• 78 written comments were annotated directly into the Draft Plan PDF by a total of ten reviewers.
In general, most reviewers submitted one or two comments, typically about a single location. One reviewer made 53 comments. Common topics of the feedback include but are not limited to: maintenance concerns, safety issues, dissatisfaction with a previously selected pickleball location, support for the same pickleball location, and concerns about the possible removal of a handball court.
Sample Comments:
“What is needed is continuing maintenance and upkeep of the parks. Improvements are great, but for far too long basic maintenance has been neglected.”
“Please repair curbing around the park as you provide accessible paths. Plant grass and maintain the parks once upgrades are made. New playground equipment is needed with the rubberized surfaces. Park lamp lighting along the new proposed paths.”
“I agree, all parks need attention. The Plan for Wesselman/Roberts Park are spot on. I would like to see Evansville citizens taking a more active role in cleaning up our parks.”
“Please do not tear down the handball courts at Golfmoor Park. It is still frequently used by the Evansville Handball Club several times weekly.”
“Homestead Park: add both trees and shade structure. Besides youngsters playing, many adult walkers use the park as a resting point in the circuit around this neighborhood.”
Full reporting from the final public comment period is included in the Appendices.
The benchmark study was used to compare the Evansville Department of Parks and Recreation system with other Indiana communities which have common geographic characteristics. Geographic characteristics can include cities which have significant area within the floodplain, relative location to major metropolitan areas, and cities with a large university. The results of the benchmark study are shown on the next page.
The results of the benchmark study indicate that the city of Evansville compares well with the benchmark communities in areas of acreage and total number of parks. At a glance, the annual operating budget appears to be reasonably close to the City of Fort Wayne, and to the national average. A deeper look at the budget reveals that is not the case.
At first glance, Evansville appears to be spending $86.87 per capita annually on parks and recreation, which is practically identical to the City of Fort Wayne, which spends $86.52 per capita. This is within 8% of the national average of $93.01 per capita.
However, unlike the vast majority of cities nationwide, Evansville still includes a zoo within its parks and recreation annual operating budget. When funding for the zoo is excluded, Evansville is funding the remainder of its parks and recreation department at a rate of $43.09 per capita. This is less than half the national average and well below other cities in Indiana.
The majority of public zoos in the USA have been reorganized as 501c3 zoological society organizations, which still receive annual city funding, but exist independent from parks and recreation. As a case study, South Bend, Indiana reorganized their zoo from the parks & recreation department to a zoological society in 2014.
Based on NRPA’s national average index, a city the size of Evansville should expect to have an average annual operating budget of +/- $11 million for parks and recreation, not including any zoo expenses. This baseline number would still place Evansville behind other Indiana cities in parks spending per capita.
Evansville’s parks and recreation staffing is on par with the national average but low compared to other Indiana cities. Evansville employs 38 full-time employees and 150 part-time employees, for an average of 113 full-time equivalent employees.
Based on the NRPA’s national average index, a city the size of Evansville should expect to employ 104 full-time equivalent parks and recreation employees. Evansville falls above that average. However, comparable cities in Indiana have over 200 full-time equivalent employees.
On average, operations and maintenance accounts for nearly 50% of full-time equivalent staffing in parks and recreation departments. Based on these findings, it is not surprising that Evansville’s park facilities are so far behind on maintenance and upkeep.
(2) These numbers include Mesker Zoo expenses as well. Excluding Mesker Zoo, the annual operating budget for only Parks & Recreation is $5,054,824.00. This translates to an operating budget of $43.09 per capita - less than half the national average. Per NRPA, less than 5% of Parks and Recreation Agencies in the country currently manage a zoo. Most zoos are now 501c3 public/private partnerships.
The Level of Service (LOS) Analysis was developed to determine standards for the Department of Parks and Recreation to strive for in serving the community’s recreational needs. Although this study can be helpful in determining the LOS for Evansville, it should only be one of the considerations. Parks and recreation facilities are very specific to each individual community. Determining the wants and needs of the community is a large part of developing LOS standards. Updating the parks plan on a regular basis allows the LOS standards to also be updated to meet the changing needs of residents.
National Recreation and Park Association offers data standards and insights for park and recreation agencies. Based on the 2022 NRPA Agency Performance Review and NRPA Park Metrics, the typical park and recreation agency in the USA offers:
• One park for every 2,323 residents served
• 10.4 acres of park land per 1,000 residents
• Operating expenditure per capita of $93.01/year
• Revenue to Operating Expenditure of 23.6%
• 8.9 full-time equivalent employees per 10,000 residents
• 49.4 full-time equivalent employees
Level of Service standards can be developed using a variety of metrics, including land per capita, facilities, and access. The LOS standards utilized in this plan include land per capita and permanent outdoor facilities and amenities. Parks within the city are well distributed, but the LOS Study alone cannot determine if a given neighborhood is being adequately serviced.
It is important to keep in mind that Level of Service is a guideline, not a fixed rule for expansion. It does not account for local preferences, nor for facility distribution.
Acreage LOS is one of the most commonly utilized metrics in parks and recreation planning. It is generally thought that the higher the amount of acreage, the higher the quality-of-life for the community’s residents. However, this doesn’t take into account the amenities that are provided throughout the community, or the location of the parks in relation to residents. As with the amenity LOS, the acreage LOS should take into account the needs of the citizens and should be reviewed on a regular basis.
The Indiana State Comprehensive Outdoor Recreation Plan (SCORP) recommends a goal of 20 acres of outdoor recreation land per 1,000 local residents. The current LOS for Evansville Parks is 13.6 acres per 1,000 residents, meaning the city has significanly fewer acres than the state recommends. The city would need a total of 2,346 acres of park land to satisfy state recommendations.
The 2022 NRPA Park Metrics determined the national average Acreage LOS to be 10.4 acres of park land per 1,000 residents. The current LOS for Evansville Parks is 13.6 acres per 1,000 residents, meaning that by this metric, the parks system has a slight surplus of acreage in comparison with the national average.
The 2022 NRPA Park Metrics determined the average number of residents per park to be 2,323 residents. The current LOS for Evansville Parks is 2,550, meaning the parks system has a slightly low number of total parks in comparison with the national average.
* Does not include Deaconess Sports Park or Goebel Soccer Park. This report is based on national averages compiled in the 2022 NRPA Agency Performance Review. It does not account for local preferences and trends, only national averages.
The Amenity LOS is outlined above. Target number ratios were developed utilizing data from the benchmark study and the 2022 NRPA Park Metrics.
Evansville Parks & Recreation as a whole appears over-built for baseball, softball, and soccer when compared to national averages. To a lesser extent golf, outdoor pools, playgrounds, and tennis are slightly over national averages. These facilities should generally receive lower priority for new facility construction.
Evansville has a notable deficit of outdoor performance venues, pickleball courts, splash pads, and dog parks. To a lesser extent paved trails, skate parks, basketball, and football are slightly below national averages. These amenities should generally receive higher priority for future facilities.
Indoor athletic facilities, including aquatic centers and community centers, also appear slightly underserved compared to national averages. However, both Deaconess Aquatic Center and CK Newsome Community Center are larger-than-average facilities.
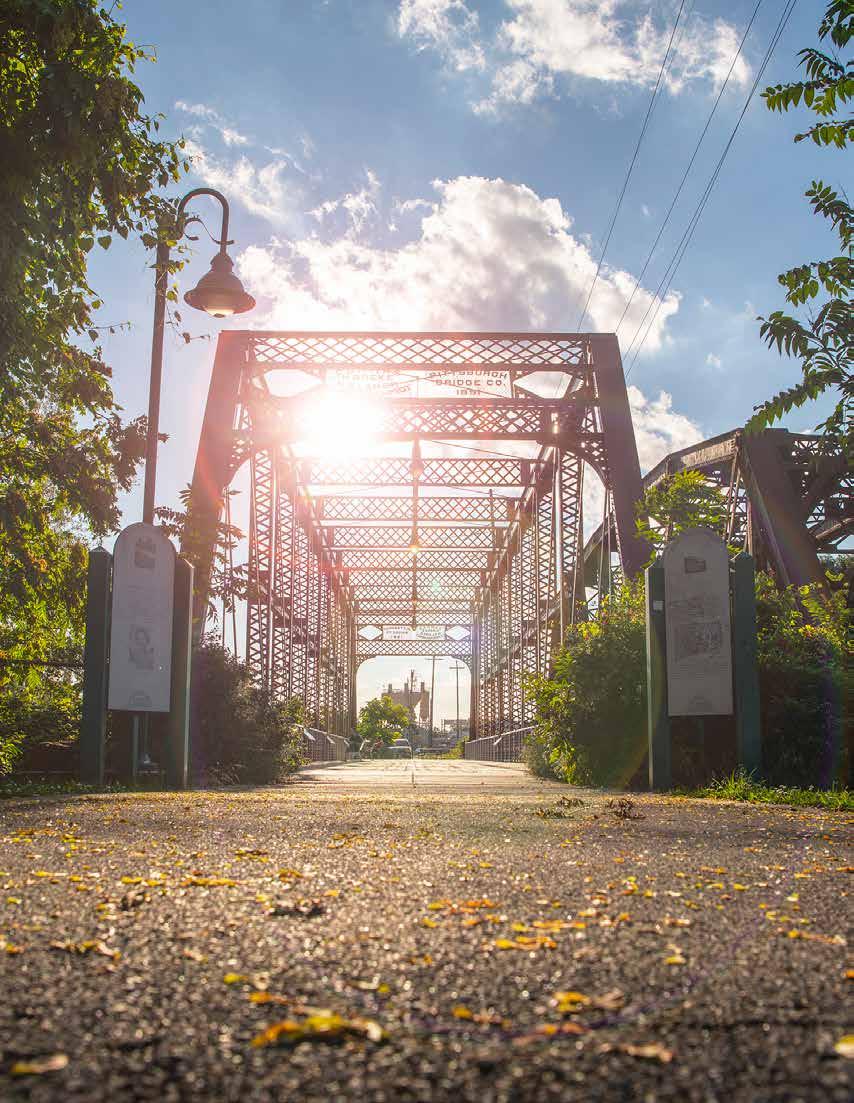 Marchand Bridge Overlook - photo by Alex Morgan Imaging
Marchand Bridge Overlook - photo by Alex Morgan Imaging
The recommendations for the fiveyear plan include priority based on the existing conditions inventory, public input, benchmark analysis, and level of service study. The recommendations are divided into specific park and trail projects, systemwide improvements, and recreation programming improvements.
As improvements are implementedespecially to playgrounds - it is critical to seek community input and buy-in of the proposed recommendations as part of the planning process. Some questions that should be posed to the neighborhood association before any park improvements occur could include:
• What type of play equipment and sport courts would you like to see in your park?
• Are swings still desired?
• If budget is limited, which is more important: a play structure for ages 2-5 or a play structure for ages 6-12?
• Are there any features or amenities that are missing that you would like to see?
The recommendations outlined in this chapter far exceed what is possible in a five-year period given current funding. The action plan included in the following chapter lists the priority projects and programs for the next five years. Not all recommendations in this chapter appear in the action plan. As more funding becomes available, additional recommendations can be implemented.
The mission statement for the City of Evansville Department of Parks and Recreation Department is “To create quality of life opportunities by providing safe environments and affordable programs to enhance fun, fitness, and education for residents of all ages in the community.”
• eplaceR aep avelrg mulch telyaimmedi for ADA yaccessibilit
• emoveR and/or eplacer older oundrplayg equipment to eventrp altheh and safety issues and educer maintenance.
• Install edrpou in place surface on new and erfutu facilities to aseerinc accessibility and educer maintenance.
During the needs assessment process, several system-wide improvements were identified.
• eplaceRte/aUpd park lighting to erensu .ysafet
• orkW with enterpointC gyrEne to eplacer burnedout eetrst lights oundra all s.kpar
• aderUpg and/or add lighting to tsrspo ts.rcou
• teaerC signage ageknetwork/pac ta all scales.
• Install gencyreme call tionsast ta all community and egionalr park facilites.
Ensure Access to R estroom Facilities Lighting & Signage
• aderUpg or eplacer failing e.rastructurinf
• erEnsu oomsrestr era open for public use.
• erEnsu facilities era ADA accessibile.
Playgrounds are often the most visible and well-used amenity within a park. The playgrounds within Evansville’s park system vary widely in age and physical condition. Mickey’s Kingdom on the Riverfront is the newest playground and is also the most inclusive. It is one of the only play areas with poured-in-place (PIP) rubber safety surfacing. The majority of parks have engineered wood fiber (EWF) mulch safety surfacing at playgrounds. A few parks still have play equipment with pea gravel mulch as their safety surface. There are no current installations of play artificial turf (PAT).
While pea gravel can meet the impact attenuation requirements for fall distances, it is not and cannot be an ADA accessible surface. Accessibility is critical not just for children playing on the equipment, but also for caregivers who may need to enter the play area to attend to a child. All pea gravel mulch areas need to be removed and replaced with either EWF or PIP safety surfacing to allow ADA accessibility.
Increase arksP Maintenance
• Add additional mowing ewrc to educer service time to one week maximum between mowing in rsumme
• opT ffo wood-fiber mulch ta all oundsrplayg every two arsey minimum.
• eplaceR older play equipment .yannuall woT oundsrplayg per arey age.rave
• Install ashrt can alsrcor in s.kpar
evoem and R eplant reesT
• emoveR aded and dying ertuam ,eesrt with priority on eesrt afflicted by aldreme ash ,rerbo oak ,galls tedtspo ,ylanternfl and other invasive asitesrpa
Moving forward, all new playgrounds should be installed with PIP or PAT safety surfacing. This will result in a higher initial installation costs, but reduced long-term maintenance costs. PIP surfacing tends to wear down in specific areas, such as the base of slides and under swings, which allows targeted replacement in the form of patching. PIP and PAT eliminate the need for annual mulch replenishment, and remain fully accessible over time.
• tnerraP with Urban estryroF to continue to plant young eesrt in skpar on an annual basis
• Establish a baseline minimum annual planting goal fo planting 50 eesrt per arey in s!kpar
Update & Upgrade Playgrounds
Several of the playgrounds around the city are at an advanced age - over 30 years old. These play structures and equipment need to be removed and replaced promptly. As play equipment reaches ages past 20 years, it can become a potential health and safety hazard. Mechanical connections wear out, steel components rust, and coatings begin to fail. Additionally, safety codes change over time, rendering some of this equipment noncompliant. Replacing these play structures will eliminate those risks, reduce liability, and reduce maintenance.
Lighting & Signage
Another trend observed throughout the parks system was a pattern of installing new play equipment and structures adjacent to older equipment, while leaving the old in place. This practice has doubled, and in some cases tripled, the volume of EWF mulch in a given park that has to be maintained annually. Moving forward, when new play equipment is installed, older outdated equipment should be removed, both to reduce safety risks and also to keep the net area of safety surfacing generally equal.
Ensure Access to R estroom Facilities
Increase arksP Maintenance
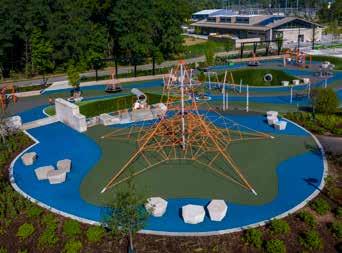
Ensure Access to R estroom Facilities
Increase Parks Maintenance
R emove and R eplant Trees
By far the most frequent comment received during the public input process was a desire for increased parks maintenance. More than 50% of survey respondents responded that the physical condition of parks needs improvement. To that end, several steps have been proposed, and some steps have already been taken by the Department.
The Board of Parks Commissioners has already approved funding for additional year-round full-time maintenance staff to be added to the schedule. This action will reduce service times to one week maximum between mowing visits to each park in summer, weather permitting. Weed trimming is also happening on the same schedule now, whereas before it often lagged several days.
Another recommendation put forward is to create trash bin corrals at parks. Like many communities, the City of Evansville utilizes rolling two-wheel “toter” bins for trash collection. Parks has these bins at nearly every facility. Not surprisingly, parks with fewer bins had more trash and refuse on the ground. However, these bins are located erratically and have no “home”. Creating simple corrals for the bins to be returned to when not in use would clean up the appearance of parks and provide an ease of maintenance that is currently lacking. Currently, workers have to walk or drive throughout the parks to collect the bins, wherever they might be located.
Lighting & Signage
Increase Parks Maintenance
• Add additional mowing crew to reduce service time to one week maximum between mowing in summer
• Top off wood-fiber mulch at all playgrounds every two years minimum.
• Replace older play equipment annually Two playgrounds per year average.
• Install trash can corrals in parks.
Ensure Access to R estroom Facilities
R emove and R eplant Trees
• Remove dead and dying mature trees, with priority on trees afflicted by emerald ash borer, oak galls, spotted lanternfly, and other invasive parasites
• Partner with Urban Forestry to continue to plant young trees in parks on an annual basis
Increase Parks Maintenance
• Establish a baseline minimum annual planting goal of planting 50 trees per year in parks!
The existing restroom facilities at many of the parks are outdated, in some cases having been built before the ADA existed. These faculties should be renovated or replaced, bringing them into full compliance with the ADA. This includes connecting the facilities to accessible routes that lead to all park amenities.
R emove and R eplant Trees
In addition to being accessible, during operational months the restrooms should be open and usable to the public during park hours. Most existing restrooms are not heated, as such they cannot remain open during winter months. New restrooms should be built as four-season buildings, allowing Parks more flexibility in determining months of operation.
As a goal, all community parks should have public restroom facilities, and all regional parks should have multiple restroom facilities.

The Americans with Disabilities Act (ADA) was signed into law on July 26, 1990. The ADA gave a legal mandate for park and recreation departments to serve people with a disability. The law requires program access through inclusive policies and procedures, and through physical access to parks and facilities. In 2013 the “Outdoor Developed Areas Guidelines” were published, providing additional guidance for outdoor recreation.
During the field inventory process, one of the most common deficiencies that we observed in the parks was a lack of paved accessible routes connecting the various amenities to one another. It is not enough to have a ramp from a playground area into turf grass. The ramp from the play area should connect to a paved walk that connects to the city street or accessible parking area. All amenities within a park should be connected to an accessible route, including play areas, shelters, drinking fountains, seating areas, picnic areas, and other special features.
Beyond accessibility, integration and inclusion should be the goal of future playground design. An accessible site - or portion thereof - may comply with minimum accessibility standards, but often results in segregating a portion of the users. Integration aims to fulfill the needs of all users with different equipment in the same space. Inclusion aims to meet the needs of all users with the same equipment, regardless of physical ability.
Ensure Access to R estroom Facilities
During the public outreach, we heard repeatedly that there was not enough lighting in the parks. At parks that do have lighting, it is viewed that they do not have enough lighting or the lighting is non-functional. Park facilities should be individually assessed to determine if they need area lighting or not. If they do, that lighting should be updated and modernized to ensure public safety.
The Department has begun working with CenterPoint Energy and the City Engineer to identify and replace burned-out street lights within the right-of-way around all parks.
Increase Parks Maintenance R emove and R eplant Trees
Emergency call stations can generate a sense of security in parks that are isolated, allowing the public to make more regular use of these facilities. To help ensure park users safety, emergency call stations should be installed at all community and regional park facilities, and at all restroom locations. Last year, the Department replaced three non-functioning stations and added two new stations.
R emove and R eplant Trees
Many of the parks in Evansville benefit from a healthy mature tree canopy. This canopy has been diminished over the decades by the Dutch elm disease, the emerald ash borer, spotted oak gall, and wind damage inflicted during storms. Compounding this matter, many parks have not had a new tree planted in them for decades. As a result, some parks that were once heavily shaded and forestlike now have sparse tree cover.
The Department of Parks and Recreation should partner with Urban Forestry to renew the effort to plant new native trees in parks on an annual basis. Establish a minimum annual planting goal of planting 50 trees in parks per year.
Trees should be planted in a variety of sizes, from bare-root seedlings to balled and burlapped 3” caliper or larger nursery stock. Trees planted should be native species - or cultivars thereof. Exotic tree species should only be utilized in limited quantities where site conditions preclude natives. In those situations, sterile cultivars should be used.
• Install trash can corrals in parks.
R emove and R eplant Trees
• Remove dead and dying mature trees, with priority on trees afflicted by emerald ash borer, oak galls, spotted lanternfly, and other invasive parasites
• Partner with Urban Forestry to continue to plant young trees in parks on an annual basis
• Establish a baseline minimum annual planting goal of planting 50 trees per year in parks!
The City of Evansville needs to make a renewed commitment to funding parks and recreation. The benchmark study has shown that the city generally has the right amount of park land and amenities, but the Department of Parks & Recreation has been given insufficient funding to adequately maintain, renovate, and replace those facilities regularly. This has resulted in a significant amount of deferred maintenance and an inability to “keep with the times”.
Dispersing funds around the entirety of the park system provides broader equity to the various neighborhoods and communities throughout the city. Funds should be distributed across the city geographically and also to parks of all size categories.
A goal would be to identify solutions for each park typology, and to not rely on the “one size fits all” methodology. Through sizeappropriate solutions, improvements at the pocket, neighborhood, and community park levels are more easily generated.
Last, given the recent turnover of staff and the maintenance backlog that is now being addressed, there is a need to reintroduce the Department of Parks and Recreation to the public. Efforts to refresh the Department’s image could include: updating promotional materials, increasing program awareness, more frequent project updates and announcements, meet-and-greet events with staff in parks, replacing aged signage, and refreshing the department’s logo.


Caldwell Park
Casselberry Park
Fourth and Main Park
Goosetown Park
Haynie’s Corner
Homestead Park
Howell Mini Park
Jacobsville Park
Line Street Park
Olmstead Park
Sixth Avenue Park
Stevenson Park
West Side Nut Club Park
Pocket parks offer localized places for people to gather, socialize, and enjoy the outdoors. They offer amenities usually affiliated with families and small community groups such as playgrounds, flexible green space, picnic areas, and limited athletic facilities, such as basketball and children’s soccer.
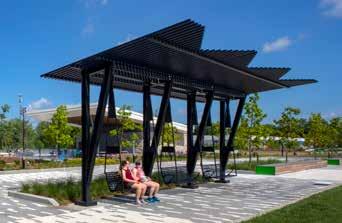



Jacobsville Park is a pocket park in a dense walkable neighborhood. The park has new play equipment and benches, but the play equipment has rutted EWF mulch and the benches are not accessible.
• Upgrade playground surface to poured-in-place rubber with concrete containment band.
• Provide a paved accessible route to all park amenities including benches with companion spaces.
• Re-establish landscape plantings at intersection in conjunction with updated signage.
• Provide picnic tables and trash receptacles at all parks.

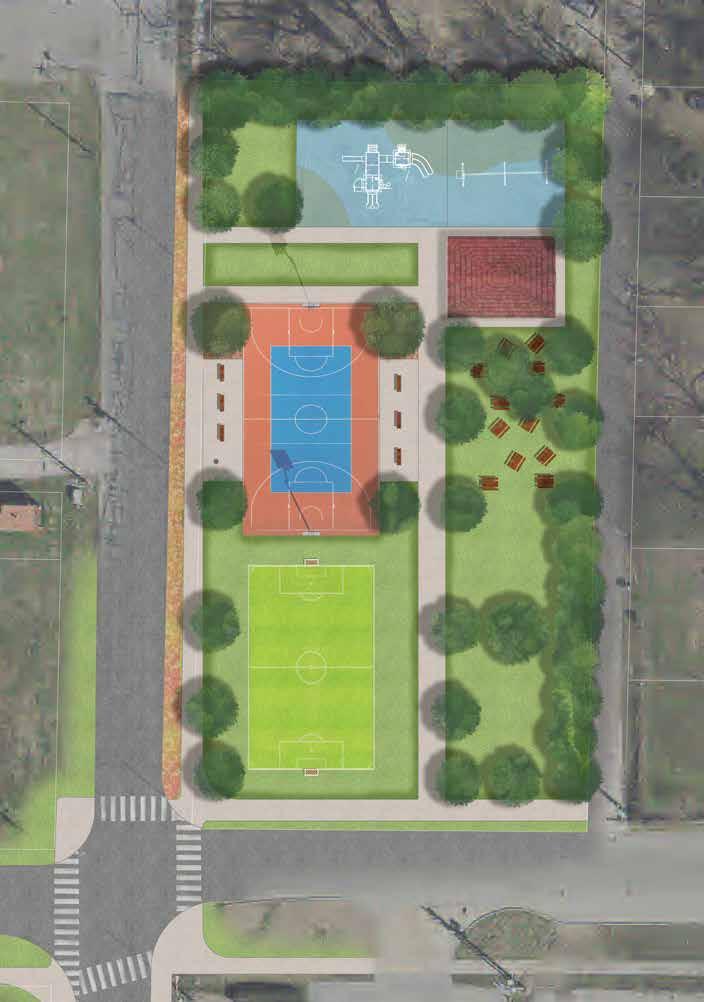
Caldwell Park is a larger pocket park in a walkable neighborhood. The park has a hodge-podge of play equipment and two basketball half-courts. The play equipment has pea gravel mulch and there is no accessible route in the park.
• Consolidate play equipment and remove older non-compliant equipment.
• Install poured-in-place rubber safety surface with concrete containment band.
• Provide a paved accessible route to all park amenities including benches with companion spaces.
• Provide full-court basketball and futsol or children’s soccer.
• Provide picnic tables and trash receptacles at all parks.

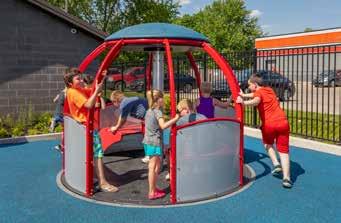
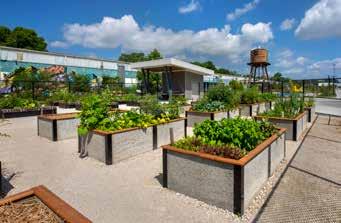
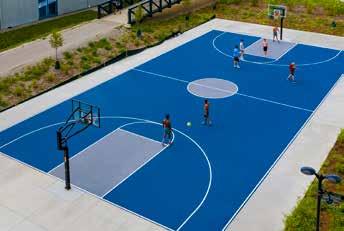
Recommendations:
• Replace pea gravel mulch at playground.
• Work with Street Department to add sidewalk on 9th Ave.
• Add picnic tables.
• Evaluate whether playground is necessary given proximity to 11th Ave Park.
(CenterPoint Energy Square)
Recommendations:
• Proceed with construction when developer secured.
• Should be managed by EID/EDC.
Recommendations:
• Work with neighborhood association and adjacent businesses to maintain raised plant beds.
• Continue to program events to activate the green space.
Recommendations:
• Replace pea gravel mulch at playground.
• Plant more trees to provide shade.
• Work with neighborhood to determine if a shelter or shade structure is desired.
Recommendations:
• Expand safety surface to meet code requirements at swings and slide.
• Work with neighborhood association to maintain raised plant beds.
• Maintain the gazebo.
Recommendations:
• Remove or restore old play equipment.
• Spray weeds and re-establish EWF mulch around swings and play structure.
• Work with Street Department to replace sidewalks and curbs around park.
• Assess whether to keep park or sell land.
Recommendations:
• Remove old non-compliant playground features.
• Playground structure looks very dated. Priority for replacement or downgrade to age 2-5 structure only.
• Current swings do not have adequate safety surface.
Recommendations:
• Lacks shade. Appropriate tree planting or shade structure.
• Remove old climbing bars with no safety surface.
• Provide accessible route.
Recommendations:
• Replace pea gravel mulch at playground.
• More tree plantings.
• Paved accessible route to shelter house. Extend pavement around shelter to include posts to prolong life.
• Work with Street Department to replace sidewalks and curbs around park.
• Assess whether to keep park or sell land.
Recommendations:
• Add picnic tables and trash cans.
• Paved accessible route to playground.
• Playground structure is getting dated. Medium priority replacement.
• Install fence along alley at south edge of property.
(Stop Light City)
Recommendations:
• Remove old/outdated play equipment to reduce maintenance requirements.
• Extend paved accessible walks to new play equipment.
• Resurface basketball half-courts/street or replace.
• Remove old backstop now facing new playground.
• Repair/replace fencing along the Lloyd Expressway.


Akin Park
Anthony Oates Park
Bayard Park
Bellemeade Park
Diamond Valley Park
Eleventh Avenue Park
Fulton Park
Helfrich Park
Lamasco Park
Lorraine Park
Sheridan Park
Stockwell Park
Sunset Park
Tepe Park
Vann Park
Vann Pollack Park
Westside Library Park
Willard Library Park
Neighborhood parks offer active and passive recreational facilities serving nearby residential neighborhoods. They offer amenities geared toward large family groups and midsized community events. Typically, a neighborhood park includes playground equipment, play fields, and picnic facilities. Larger neighborhood parks may include tennis courts, volleyball courts, basketball courts, shelter houses, and restroom facilities.
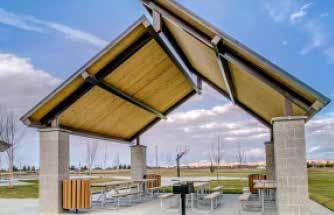



Fulton Park is one of the city’s oldest parks. It is located at the edge of a residential neighborhood and a commercial area. The park has several amenities, but many are near the end of their life-cycle and are in need of reinvestment. There are no accessible routes in the park today.
• Consolidate playground equipment into age 2-5 area and age 5-12 area.
• Upgrade playground surface to poured-in-place rubber with concrete containment band.
• Provide an accessible route to all park amenities.
• Replace/upgrade shelters.
• Provide new park and informational signage.
• Enhance landscape at existing dedication garden.
• Resurface basketball court
• Encourage activation of park space in partnership with Fire Station #3.

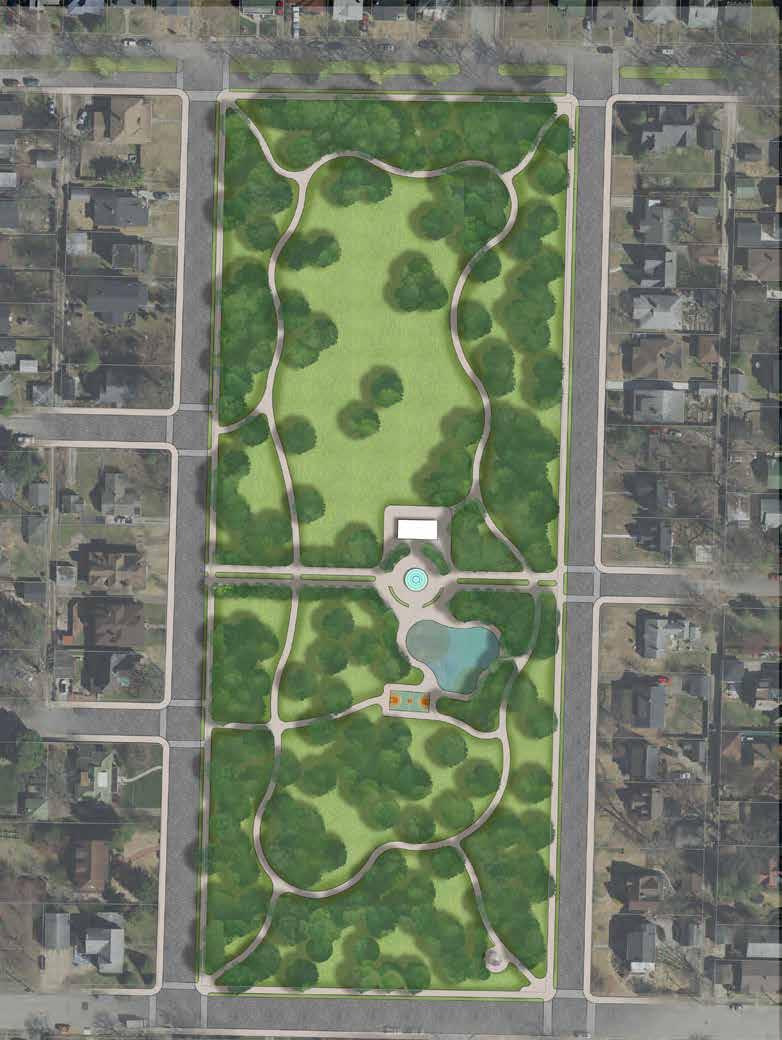
Akin Park is a large neighborhood park surrounded by dense neighborhoods with walkable streets. The park is largely pastoral, with turf and mature trees and minimal amenities. There is a playground, basketball half-court, and gazebo. There are no accessible routes in the park today.
• Upgrade playground safety surface to poured-in-place rubber.
• Install perimeter sidewalks and crosswalks.
• Provide an accessible route to all park amenities.
• Remove excess lighting.
• Increase tree planting.
• Provide soft-surface accessible internal walking path with benches.
• Add a shelter house. Consider adding restrooms.
• Sculpture and/or fountain installation.
• Expand basketball to full-court.


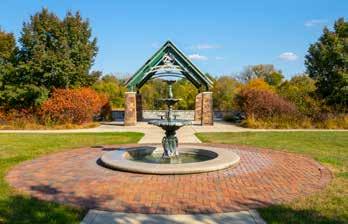

Recommendations:
• Replace heaved/inaccessible sidewalk at perimeter.
• Modernize basketball courts.
• Install accessible walk to playground equipment (+/-2012).
• Remove non-functional old lights.
• Renovate or replace shelter house.
• Consider adding restrooms.
Recommendations:
• Add accessible walking loop.
• Work with Street department to add sidewalk to Kentucky Ave.
• Add accessible path to playground.
• Remove old geodesic dome structure.
• Add safety surface to all swings.
• Work with EVPL to restore sport courts.
• Consider adding restrooms.
Recommendations:
• Resurface and renovate basketball courts with murals.
• Confirm number of accessible parking spaces. Four are required based on lot size.
Recommendations:
• Replace lighting and goals at basketball courts. Fill in sidewalk gaps behind goals.
• Install PIP surface at new playground.
• Renovate or replace shelter. Remove excess pavement.
• Add code compliant railings to piers and leaping bridges.
Recommendations:
• Remove older equipment; reduce safety surface footprint.
• Install swings on empty frame.
• Install paved recovery zone around basketball court.
• Provide accessible route to playground.
Recommendations:
• Complete a study to determine future viability of pool and look at all options.
• Convert pool house into modern restrooms/storage.
• Provide accessible route from parking to baseball facility.
• Good location for an age 2-5 playground.
• Remove unused backstop.
Recommendations:
• Consider what becomes of skate park area when new skate park is complete.
• Refurbish ball field buildings.
• Coordinate with EWSU to stabilize sloughing slopes down to outfall structures to stop erosion.
• Convert turf areas at south low land to meadow to reduce maintenance.
Recommendations:
• Replace stone mulch with EWF immediately.
• Remove old non-compliant play structures and reduce mulch requirements.
• Provide paved accessible route to shelter house.
Recommendations:
• Paved accessible path to playground.
• Modernize playground as a priority.
• Increase tree plantings.
• Rebuild storm drainage outfalls and V-ditch into flat bottom swale with native plantings/dry streambed.
• Provide pedestrian path around park with (bridges/culverts) over stream.
Recommendations:
• Install futsol on old tennis courts. Provide accessible route.
• Pave gravel parking areas.
• Update park signage.
Recommendations:
• Play equipment is getting old. Assess if needed and plan replacement.
• Work with neighborhood association to implement resident-driven park plan.
• Work with Street Department for sidewalk upgrades along Sunset and Shawnee.
Recommendations:
• Install paved accessible route to shelter and playground.
• Provide seating and lighting at basketball court.
• Consider adding restrooms.
Recommendations:
• Remove pea gravel from swings. Replace with EWF surface.
• Remove or replace tree tour markers, which are no longer legible.
• Paved accessible route to playground.
• Install more seating, chess/checkers tables, trash cans.
Recommendations:
• Install paved accessible route from parking to restrooms, playground, and shelter.
• Repair baseball/softball fences, buildings, batting cages.
• Add lighting for basketball court.
Recommendations:
• Plant more trees as a priority.
• Coordinate with Street Department to update ADA curb ramps around property.
• Enhance shrub/perennial plantings in front of library. Possibly remove some concrete.
Recommendations:
• Install paved accessible route to library from First Ave.
• Plant more trees as a priority.
• Construct a better parking configuration.


Garvin Park
Golfmoor Park
Igleheart Park
Kleymeyer Park
Mesker Park
Moutoux Park
Price Park
Riverfront
Roberts Park
State Hospital Grounds
Community parks are large parks which serve a geographic area larger than a single surrounding neighborhood. These parks are designed to engage families and visitors for an entire day with multiple and diverse activities and amenities throughout. They serve a broader purpose than neighborhood parks and focus on meeting a wide variety of community-based recreation needs. These parks are typically accessed by both pedestrian and vehicular traffic.


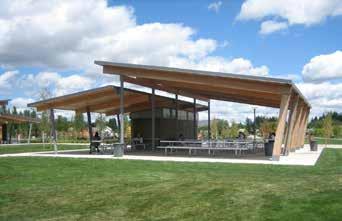
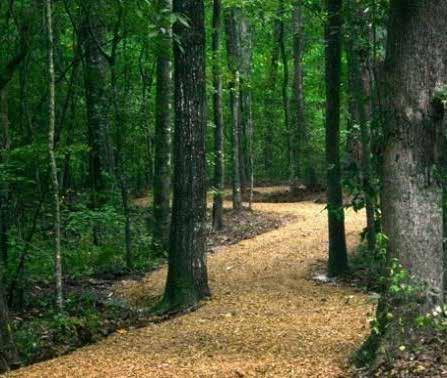
Igleheart Park is a community park on the city’s north side located near Central High School and Highland Elementary School. The park offers a variety of sports fields and softsurface hiking trails through wooded hills. Igleheart was formerly home to Lloyd Pool, now permanently closed. The North Woods Playground is located near the trailhead and former pool site.
• Upgrade playground surface to poured-in-place rubber with concrete containment edge.
• Provide accessible route to all park amenities.
• Add new spray park, restrooms, and shelter house at former pool location.
• Resurface sports courts.
• Improve connections to surrounding neighborhoods.
• Expand soft-surface trail system into east property.

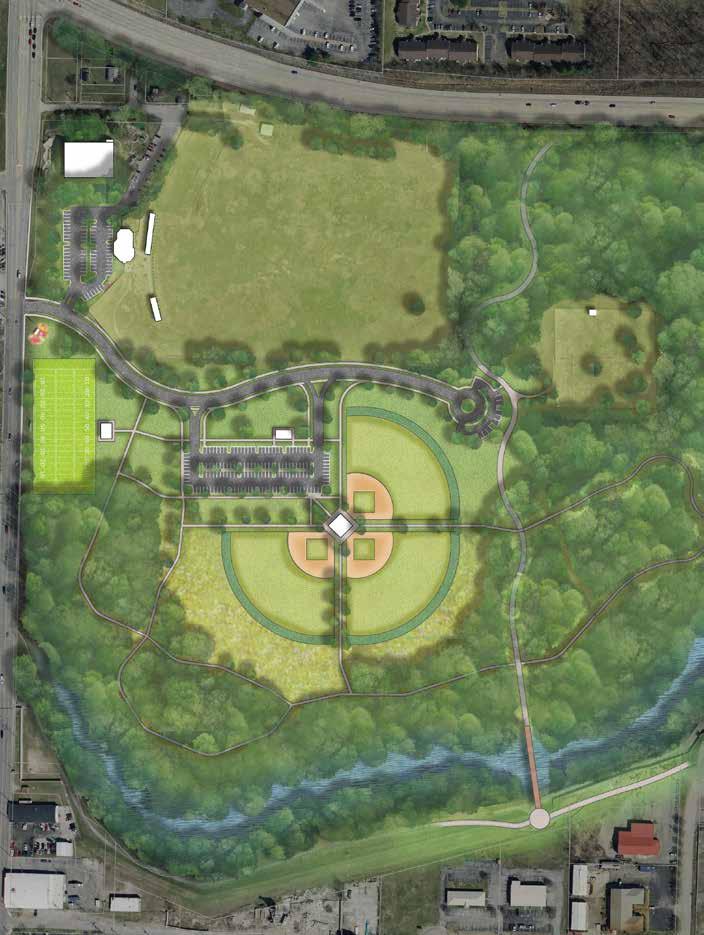
Kleymeyer Park is a large athletic park on the city’s near north side. Established in 1951, it is home to baseball fields, football fields, the Central Bark dog park, and a leased golf driving range. In addition to these amenities, the park contains significant undeveloped wooded acreage within and above the Pigeon Creek floodway.
• Establish entrance road and install new park signage.
• Separate golf course parking lot from roadway.
• Provide accessible route to all park amenities.
• Repair and modernize existing baseball fields and support buildings.
• Pave the park road, parking lots, and install sidewalk parallel to road.
• Replace or upgrade shelters.
• More locations for seating and gathering.
• Add restroom and concession facilities at baseball fields.
• Install soft-surface walking trails in the wooded areas.
• Install new pedestrian bridge and trail to Garvin Park.
• Install protected pedestrian side path on Diamond Avenue.

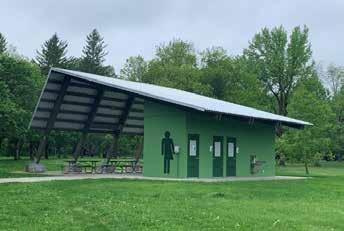


Recommendations:
• Complete master plan for Garvin Park.
• Repair/renovate fountain at main entry.
• Add dog waste stations.
• Add drinking fountain(s).
• Complete lake restoration project with erosion control, shoreline restoration, accessible walks, bridge repair, fountain replace.
• Remove existing north restroom, north shelter, and playground. Replace with new accessible restroom, shelter, and playground near Heidelbach & Herndon.
• Add sidewalk/side path along Heidelbach and Herndon.
• Possibly connect to Kleymeyer Park with pedestrian bridge.
Recommendations:
• Remove some or all remote tennis, basketball, and parking lot. Restore to natural condition.
• Provide accessible route from parking lot to handball courts.
• Improve handball courts.
• Resurface west tennis courts and parking at Lakeview Blvd and Dorothy Beard Lane.
• Resurface and stripe Golfmoor Road parking lot.
Recommendations:
• Remove stone mulch at playground. Check swing compliance.
• Refurbish shelter houses and modernize restrooms where they exist.
• Evaluate narrow road and determine if reinforcement is needed.
• Reinforce gravel shoulders on roads and side-slopes. Dangerous drop-offs developing.
• Add public restrooms.
• Pave gravel parking lot.
• Maintain the disc golf course.
• Work with Zoo leadership to determine future of Mesker Amphitheater.
Recommendations:
• Infill concrete pavement at shelter where electric service was cut in.
• Infill EWF surface at playground.
• Path to lake is almost, but not quite, accessible. Adjust pavement at parking lot, both sides of pedestrian bridge, and add a node at lake path.
• Improve soft surface trail around lake.
• Install fall-protection railings on both sides of pedestrian bridge approach.
Recommendations:
• Fencing should be replaced with knuckleselvage fencing. Existing barbed fencing is a safety hazard.
• Playground is past life span. Plan for priority replacement.
• Repair and update restrooms.
• Adjust fencing location and install a perimeter trail.
• Work with CenterPoint Energy to utilize easement for trail access from Pollack Ave.
• Further develop soccer fields to enhance programming opportunities.
Recommendations:
• Make the greenway connections identified in the Wesselman/Roberts Master Plan (2023). There is the potential to be a major north/south pedestrian connector.
• Phase in master plan recommendations including festival grounds, lake, picnic areas, restrooms, reforestation, and shelters as funding allows.
• Re-brand as “Roberts Festival Grounds at Wesselman Park”.
Recommendations:
• Opportunities for more programming.
• Add more public restrooms.
• Add dog waste stations and trash cans.
• Remove and/or replace red stone spheres, many cracked and falling apart.
• Continue to work with EID/ERC to study viability of Riverfront improvements.
Recommendations:
• Upgrade walking loop around property to 10’ wide asphalt path. Close gap south of the BSA property.
• Pave gravel parking lots. Align entrances with cross streets.
• Coordinate with future EWSU project at north end of property.
• Continue working with volunteer group to develop Woodmere Dog Park.
• Maintain disc golf course.


Howell Park & Wetlands
Wesselman Park & Woods
It is worth noting that the parks system has two other contiguous land masses that would qualify as regional parks if they were better connected. These facilities already have regional amenities, but they lack overall organizing systems and pedestrian connectivity.
The first area consists of Garvin Park and Kleymeyer Park, two large community parks on the city’s nearnorth side. These two parks are adjacent to each other with only the Pigeon Creek floodplain separating them. If these parks were connected with a pedestrian bridge and/or side paths on adjacent roads, they could be considered a regional facility.
The second area consists of: Mesker Park, Mesker Zoo, Helfrich Golf Course, Helfrich Park, and Golfmoor Park. These facilities are all geographically contiguous on the city’s west side, but lack connectivity and basic pedestrian circulation. A planning study to look at large scale pedestrian connectivity of these facilities is recommended.



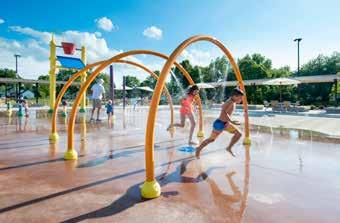
Wesselman Park is a large regional park on the city’s east side. It is adjacent to Wesselman Woods Nature Preserve (managed by a 501c3 organization), McDonald Golf Course, Roberts Park, Swonder Ice Arena, and Hartke Pool. The master plan recommends folding Roberts park into Wesselman Park and treating them as one facility.
Wesselman Park is poised to act as a pedestrian hub in an expanded greenway system. A greenway loop is proposed for the north end of the park, with connections to a potential future rail-trail. The greenway extends south through Roberts Park, across a pedestrian bridge over the Lloyd Expressway, and into the State Hospital Grounds. The State Hospital Grounds includes another greenway loop and a connection to the Walnut Street cycletrack, which extends to downtown.
Expanded and refurbished recreation facilities are planned throughout the park. New pickleball courts are planned adjacent to the existing tennis courts. The baseball and softball fields are reorganized into a half-cloverleaf with new parking adjacent. Basketball courts, sand volleyball, and parkour are grouped together in an athletic complex with restrooms and concessions.
A new integrated playground and zerodepth splashpad with adjacent restrooms and shelter is planned. The Roberts Festival Grounds includes a 10-acre lawn, stage, restrooms, and concessions. South of the festival grounds is a new four acre lake with multiple picnic areas and two new shelters. The lake is ringed with stormwater wetlands to improve drainage and reforestation areas. A boardwalk traverses the wetlands and south lake edge.
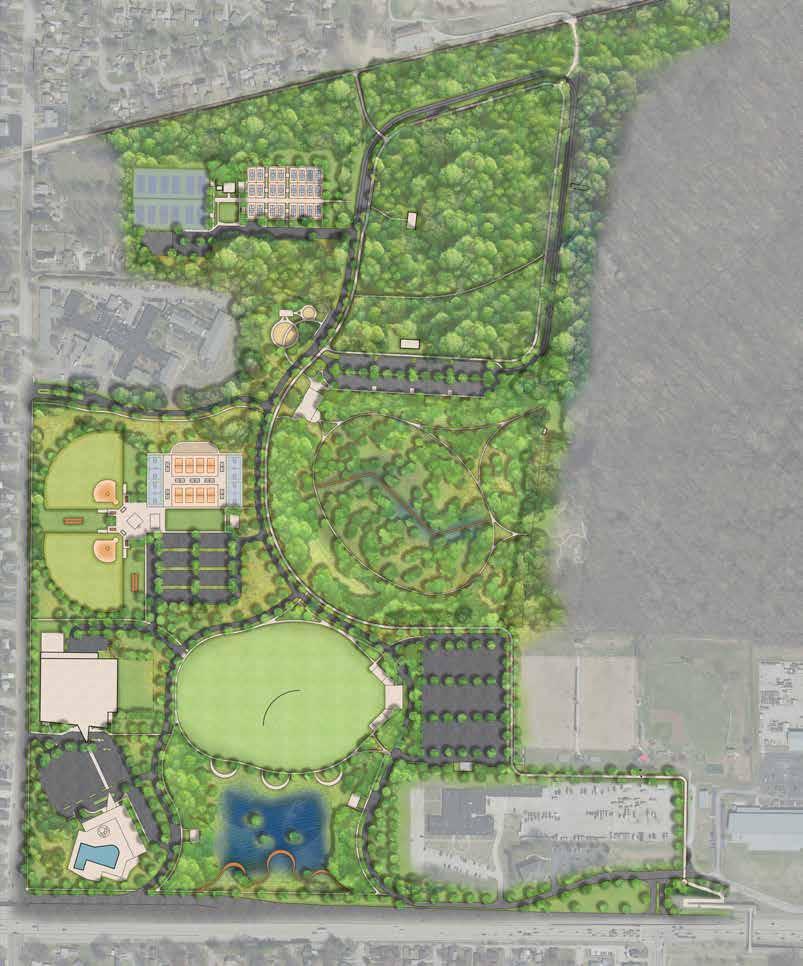
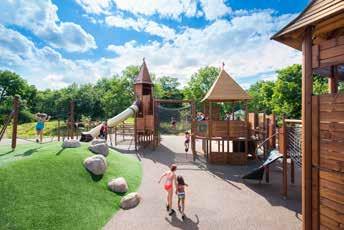



Park Recommendations:
• Remove old, outdated play equipment. Reduce to one age 2-5 structure and one age 5-12 structure.
• Modernize or replace restrooms.
• Provide paved accessible paths to all shelters.
• Confirm number of accessible parking spaces in main parking lot. Five are required based on 130 spaces.
• Ideal dog park location for the west side of the city.
• Replace damaged signage.
Wetland Recommendations:
• Provide paved accessible path to shelter.
• Replace boardwalks as they age, before they fail.
• Repair building gutters and install drainage to prevent washouts.
• Repair building railings.
• Nature center like Wesselman Woods with focus on prairie and wetlands.
Park Recommendations:
• Clean up entry with new signage and improve crosswalks on Boeke Road.
• Provide greenway connection from State Hospital to possible future Rail Trail and Morgan Ave.
• Construct internal walking paths and loops through park – connect to Swonder and Hartke.
• Update park lighting.
• Provide more shelters to rent.
• Modernize all restrooms and drinking fountains.
• Install pickleball courts.
• Reorganize and modernize field sports into intentional arrangement.
• Add parkour/challenge course.
Woods Recommendations:
• Plan expansion into former Par 3 golf course area.
• Develop successional reforestation plan to convert Par 3 area into native forest.
• New nature center with restrooms to serve as front door to property.
Refer to 2023 Wesselman Park Master Plan Update and 2022 Wesselman Woods Strategic Plan for additional information.
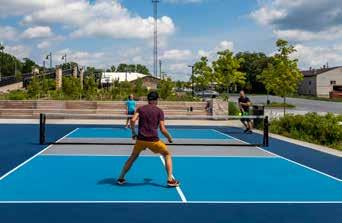

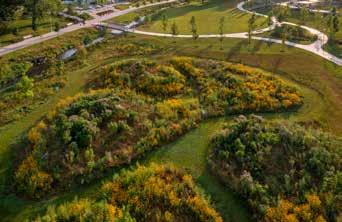
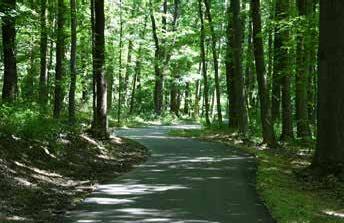
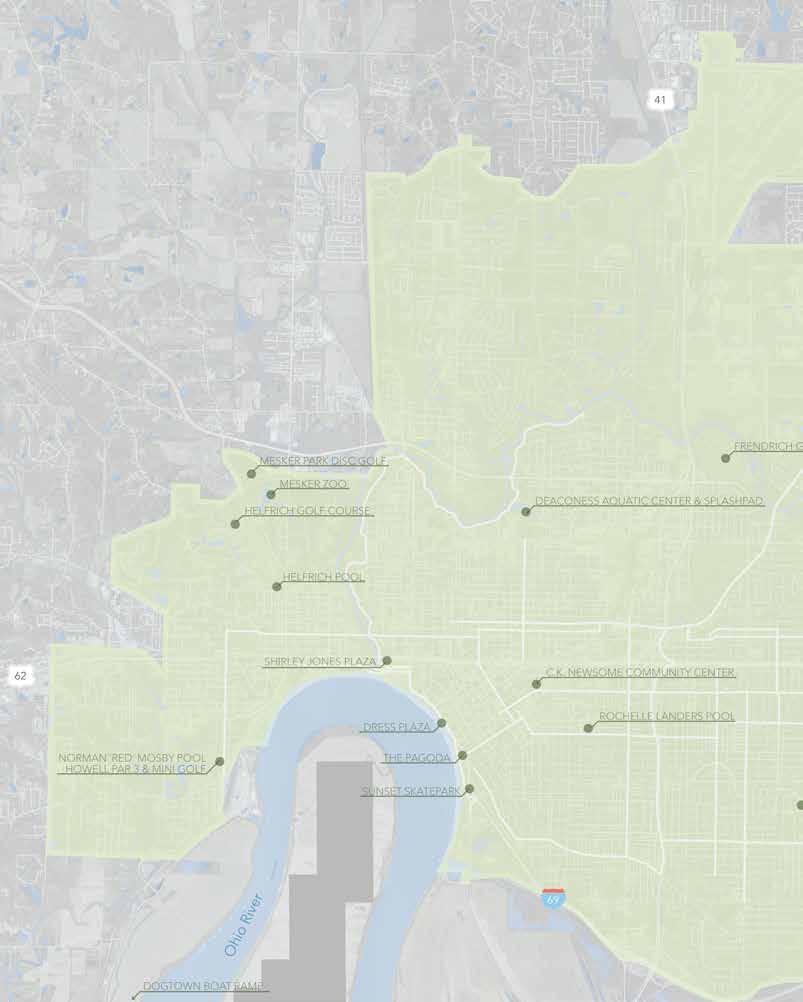

City Pools
• Deaconess Aquatic Center and CenterPoint Energy splash pad at Garvin Park
• Hartke Pool at Roberts Park
• Helfrich Pool at Helfrich Park
• Lorraine Pool at Lorraine Park
• Norman “Red” Mosby Pool at Howell Park
• Rochelle Landers Pool at Bellemeade Park
Golf Courses
• Helfrich Golf Course
• Howell Par 3 and Mini Golf
• Fendrich Golf Course
• McDonald Golf Course
Disc Golf Courses
• Mesker Park Disc Golf
• Woodmere Disc Golf at State Hospital Grounds
Facilities
• Angel Mounds Boat Ramp
• CK Newsome Community Center
• Dress Plaza, Four Freedoms Monument, & Riverfront
• Dogtown Boat Ramp
• Goebel Soccer Complex
• Mesker Park Zoo
• The Pagoda
• Sunset Skatepark
• Shirley James Plaza
• Swonder Ice Arena
Recommendations:
• Provide more activities and programming, including tutoring for school-age children and adult health and fitness.
• Facility needs to be renovated/ remodeled. Improved modernized aesthetics.
• Add shade sail or canopy at outside playground.
• Build trailhead along Walnut Street connector trail and accessible route from trail to front doors.
• Develop community kitchen in partnership with Feed Evansville.
A new program director will be added to the staff in 2023.
Recommendations:
• Re-pave Angel Mounds parking lot.
• Reduce maintenance by allowing excessive turf areas to become meadow.
• Plant more trees in medians and along drives.
• Update the building at Angel Mounds boat ramp.
Recommendations:
• Demolish the Lloyd Pool facility (permanently closed) in Igleheart Park.
• Renovate the Hartke Pool bath house.
• Prepare an ADA assessment of the Lorraine Pool bath house.
• Prepare a facility renovation study of the Helfrich Pool to review all options for the facility in 2023.
• Plan and budget for major mechanical refurbishment at Norman “Red” Mosby and Rochelle-Landers in 2030. Both built in 2010.
• Replace or refurbish rusting furnishings and fixtures at Norman “Red” Mosby and Rochelle-Landers pools.
Recommendations:
• Replace irrigation system at Fendrich and Helfrich.
• Complete drainage improvements at Fendrich.
• Complete roof repairs and clubhouse improvements at Fendrich.
• Repave cart paths at all courses.
• Update bunkers at all courses.
Golf has declined significantly in popularity,over the last two decades. The pandemic saw a resurgence in golfing, but it remains to be seen if this is a lasting trend. The department should continue to assess the ongoing viability of maintaining three courses and develop scenarios for potential re-use. One model that has seen success is conversion of the course into a nature park and the clubhouse into a conference center.
Recommendations:
• Replace cooling tower.
• Add heaters to stands if possible.
• Renovate locker rooms.
• Review options for more storage.
• Explore potential re-use of second floor fitness area.
• Expand to east and add a third sheet of ice (long term goal).
Goebel Soccer Complex
Recommendations:
• Renovate existing restrooms.
• Connect sidewalk at parking lot to new side paths on Green River Road.
• Connect sidewalks at parking lot to walking path in Deaconess Sports Park (owned and operated by CVB).
• Install additional field lighting.
Sunset Skatepark
Recommendations:
• Complete construction and open to the public.
• Connect to Riverfront Greenway.
Recommendations:
• Investigate the feasibility of transferring management and financial obligation of the zoo to the Zoological Society (a 501c3 charitable organization) and away from the Board of Park Commissioners.
Per NRPA, less than 5% of zoos in the country are managed by a park board or department. The vast majority are 501c3 public/private partnerships.
The zoo is currently updating its strategic plan. It is expected that additional recommendations will come from that plan.


State Hospital Grounds
The City of Evansville completed their most recent Bicycle and Pedestrian Master Plan in 2015. This plan update is not intended to serve as a bicycle and pedestrian master plan update. However, this plan does take broad look at the trail network that is maintained and developed by the Department and the Trails Coalition. These trails provide important multi-modal connections between neighborhoods and parks. They also provide a network of recreational facilities for walkers, runners, and cyclists.
The city has made great strides in providing a connected and comprehensive trail network for all residents. This network includes greenways, on-street bike lanes, and paved trails and soft-surface trails within parks. The city recognizes that there are still many connections to be made and there is still a lot of work to be done. Public input confirmed the high demand for more trails and connectivity within the network.
The map on the prior pages shows existing and proposed trails and on-street bicycle lanes. Although smaller neighborhood spurs or connections should continue to be analyzed and added, priority completion of the network outline on the map will provide connections for residents wishing to reach different areas of the city by foot or bike.
After hearing from the public of the ongoing importance of trails, it is recommended that the Department of Parks and Recreation continue to work with the City Engineer and Metropolitan Planning Organization, as well as the Trails Coalition, to realize the connections identified in the 2015 Bicycle and Pedestrian Master Plan.
The Department is responsible for maintenance and operations of the greenway network. As new trails are being planned, budget increases should be included for the Department to account for increased maintenance and operation costs.
• Continue to install emergency call stations where appropriate.
• Continue to pursue grant programs to complete planned segments.
• Begin to budget for annual maintenance of existing greenway and trail facilities.
• Continue to look for opportunities to expand the proposed system, such as the abandoned Norfolk Southern railroad, which extends from downtown near the CK Newsome Community Center past Wesselman Woods to the city limits.

One of the responsibilities of the Department of Parks and Recreation is to provide recreational resources for the city’s residents. This includes not only the physical facilities within parks but also recreational programming. The Department offers a variety of programs, including free offerings. The Department recognizes that they need to continue to grow their recreational programs to meet the needs of residents and to provide better quality of life for an aging population. Adding recreational programs requires additional resources from the Department and should be planned and implemented in a sustainable manner.
Along with adding new programs, the Department should continue to evaluate existing programs. Popular programs should be expanded via more time offerings and less popular programs should be altered or advertised better. This may require adding more staff and may also necessitate adding more locations or partnering with community facilities.
Recommendations:
• Proceed with plans to add a Community Engagement position that will develop additional programming for all the underserved age groups, including creating additional programming in the parks for Children, Families, and Seniors. Programming should include things such as movies or music in the park, concerts, family friendly activities, fitness activities etc.
• Review community survey participant responses in terms of what programming those surveyed want to see in the parks and determine how the department can offer new programs that meet those needs.
• Parks staff will evaluate how to promote both existing and new programming and sports opportunities more efficiently through community engagement, social media, city website, and networking with community groups.
• Include a partnership with local community organizations to educate about healthy food options.
• Plan classes that seek to improve community health and wellness such as Zumba, yoga, Pilates, cooking, nutrition, gardening/community gardens.
• Implement a free Fitness in the Parks program with local fitness parters.
• Increase programming offered at the CK Newsome Center for seniors, including but not limited to both physically active and social programs. Begin to utilize the Pagoda for community programs and events as well as fitness programs.
• Work with local neighborhood associations and community groups to put on events in as many of the parks as possible.
• Implement new cultural programming in areas of the community where it is currently lacking.
• Create programming or opportunities in the parks that incorporate interaction with emergency personnel, including but not limited to members of the EPD and EFD. This could be one-time events, reoccurring events, or an ongoing collaboration to have these employees at parks events/increase their presence in parks.
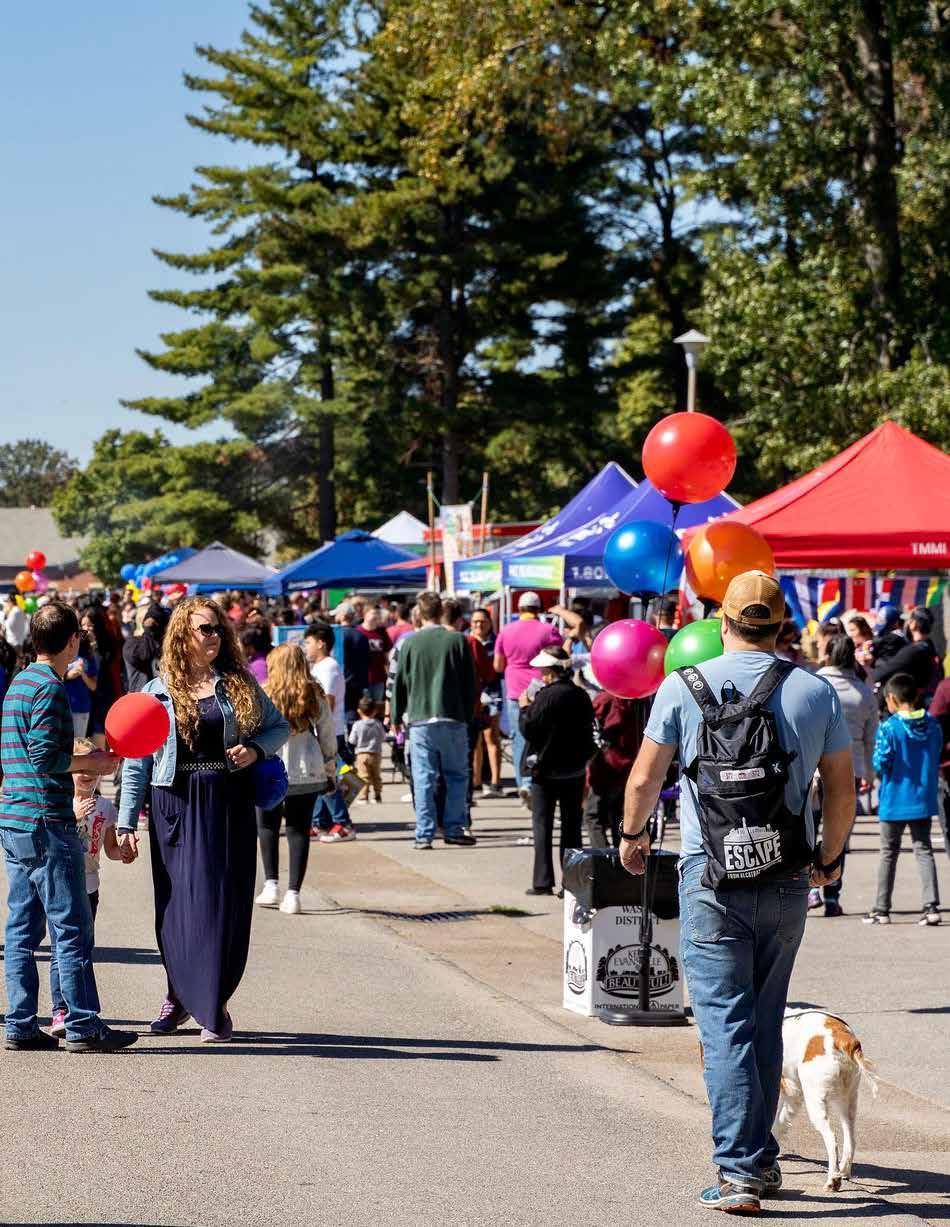 Fiesta Evansville - photo by TYMEALLO Studios
Fiesta Evansville - photo by TYMEALLO Studios
The priority action plan on the following pages has been developed to guide the Department of Parks and Recreation over the next five years. Recommendations include administrative actions, along with physical improvements and land acquisition goals. The recommendations presented are attainable but will require the support of the Mayor’s Office, City Council, Redevelopment Commission, Board of Park Commissioners, and community partners.
Recommendations include a planned timeline for projects to begin. However, as donations and grant funds are made available these priorities may shift. The Action Matrix is intended as a guide and should not limit the ability of the Department of Parks and Recreation to take advantage of opportunities such as grants or targeted donations.
It is important for the Department of Parks and Recreation to review the Action Matrix on a regular basis. As funding opportunities become available, priorities may rearrange. This review is also important in terms of keeping future projects relevant and in the minds of City leaders to continue to have adequate funds dedicated to the Department for improvements.
Potential funding sources have been included in the Action Matrix. Projects will likely require a combination of public and private revenue sources. Public/private partnerships will be key to implementing the projects and programs included in this master plan update. Potential key partners include, but are not limited to:
• Evansville Trails Coalition
• Evansville Convention & Visitors Bureau
• Evansville Regional Economic Partnership
• Evansville Parks Foundation
• Community Foundation Alliance
• Wesselman Nature Society
• Howell Booster Club
• Downtown Evansville
• University of Evansville
• Evansville Vanderburgh School Corporation
• YMCA & YWCA
• Vanderburgh County Parks
• CenterPoint Energy Foundation
• Deaconess Foundation
• Welborn Foundation
• Southern Indiana Mentoring Academy
• Southwestern Indiana Master Gardener Association
• Clubs such as Rotary Club, Lions Club, and West Side Nut Club
• Private program providers and leagues
The projects included in the following Action Matrix will require traditional funding typically used by the Department of Parks and Recreation to build, maintain, and operate parks. These funds should be supplemented with other funding mechanisms through partnerships, grants, and bonds. The following provides a summary of alternative funding sources.
Creating new partnerships is more vital than ever. Public/private partnerships are arrangements between government and private sector institutions. These usually involve initial private funding and long-term payoff from revenue.
Private gifts from individuals, corporations, or endowments are still a common method for people and organizations to give back to their community.
Sometimes called Park Impact Fees, these are fees paid by developers to the city to help cover the added costs of providing infrastructure and services to the new development.
Volunteer activities bring enthusiastic public helpers into parks and recreation programs to assist staff. Trained, passionate volunteers can free up paid staff to work elsewhere and accomplish more for less labor cost.
A bond is a debt security issued by a municipality that is typically used to finance large-scale capital improvements. The financing cost of the bond is then paid for over a predetermined time period by the city’s tax-paying residents. Bonding is the most common form of funding used by municipalities to fund capital projects.
There are two primary types of bonds commonly used for parks and recreation improvements, each differentiated by its means of guarantee. General obligation bonds, which are issued by governmental entities, are not backed by revenue funds from a specific project, but instead by the credit and taxing capacity of the issuer. In contrast, revenue bonds are guaranteed by a specific revenue source (such as utilities, TIF funds, etc.) generated by the issuer.


Applying for and managing grants can require a significant amount of time. The applications often require lengthy justification rationales. This master plan update can help with the application process by utilizing the goals and vision that have been established within the plan. In addition, graphics can be removed from the plan and submitted along with grant applications.
Following is a list of commonly used grant sources which are administered by the Indiana Department of Natural Resources (IN DNR). This list is not comprehensive. Grants opportunities change frequently and will require additional research from the Department to determine specific requirements and deadlines for each. The Department might also consider working with a grant writer to assist in grant applications.
The Indiana Trails Program (ITP) replaced the Recreational Trails Program (RTP) in 2021. Previously RTP funds were provided through federal dollars. The new Indiana Trails Program will include state funds but will other wise be very similar to the RTP program. The ITP will provide a minimum of $50,000 and maximum of $250,000 in grant assistance with a 20% local match requirement. Projects will include construction of trails, development of trailheads, construction of bridges and acquisition of easement or property for trails.
Next Level Trails has invested $150 million toward the development of regionally and locally significant trails throughout Indiana. The initial Next Level Trails program included three rounds of grants. The state government
might provide additional funding for future rounds of grants. Grant amounts range from $200,000 to $2 million for locally significant projects, and $250,000 to $5 million for regionally significant projects. All grants require 20% local match.
NLT grants can fund multi-use public trails (but not sidewalks or bicycle lanes) that connect schools, parks, neighborhoods, and attractions. Eligible costs include trail construction, land acquisition, design and engineering, and basic trail amenities.
The Land and Water Conservation Fund (LWCF) is a grant program that will reimburse up to 50% of the cost for acquisition and/or development of outdoor recreation facilities for approved projects. The municipality must fund 100% of the cost initially. Amenities that are potentially eligible include, but are not limited to: spray pads, playgrounds, picnic areas, natural areas, ball fields, and dog parks. LWCF Grants range from $50,000 to $250,000. Applications are typically due on June 1st.
The President Benjamin Harrison Conservation Trust Fund (HCT) - formerly the Indiana Heritage Trust - was established in 1992 to assist in the acquisition and protection of lands that represent outstanding natural resources and habitats, or have recreational, historical, or archaeological significance.
The Next Level Conservation Trust (NLCT) replaces the Indiana Bicentennial Nature Trust. The program provides funds only to acquire land for conservation, recreation, and historic preservation. Property acquired with this fund will become part of the public trust to ensure that the land is protected for future generations.
Each project requires a 3:1 match ($3 NLCT funds to $1 local match). The minimum project size is $100,000 for the NLCT portion. Submission deadlines are Feb. 1, May 1, Aug. 1, and Nov. 1 (IN DNR, 2022).
The BIL supersedes and continues the Transportation Alternatives from prior STBG, MAP-21, and TE programs. This legislation encompasses a wide variety of projects such as pedestrian and bicycle facilities, recreational trails, safe routes to school projects, community improvements such as historic preservation and vegetation management, and environmental mitigation related to stormwater and habitat connectivity.
The Department should stay informed of what BIL funds are being allocated to the State of Indiana on an annual basis, and for what uses. Federal funding is allocated through 2026.
Akin Park
Upgrade playground safety surface to PIP or PAT.
$100,000$150,000 Operating budget
Install perimeter sidewalks. • $150,000$200,000 Operating budget
Install crosswalks and phase one accessible route to all amenities (Jackson St to Monroe Ave). ADA compliance.
Install soft-surface internal walking trail loop.
Plant more trees to enhance canopy.
Anthony Oates Park
Modernize curb ramps on Sunburst Blvd.
Replace heaved/inaccessible sidewalk at perimeter. ADA compliance.
Install accessible route to playgrounds. ADA compliance.
Modernize basketball courts.
Demolish and replace shelter house.
Bayard Park
Modernize curb ramps at park perimeter.
Install accessible route to playgrounds ADA compliance.
Remove old playground equipment (geodesic dome).
Install EWF mulch at all swings.
Complete public engagement and park master plan.
Plant more trees to enhance canopy.
Bellemeade Park
Replace chain-link fence at northeast neighbors.
Resurface and renovate basketball courts.
Add fourth ADA parking space in parking lot .
$25,000$50,000 Operating budget
$75,000$100,000 Operating budget
$25,000 Operating budget
$5,000 Operating budget, Donations
$50,000$75,000 Operating budget, LWCF Grant
$25,000 Operating budget
Parks Dept labor
$0 Parks Dept labor
$25,000$50,000 Operating budget, Foundations
$5,000 City Arborist
$20,000 Operating budget
$10,000 Operating budget, Donations
$1,000 Parks Dept labor
Site Action
Caldwell Park
Replace pea gravel mulch at playground with EWF mulch.
Remove older play equipment (yellow/ blue structure).
$0 Parks Dept labor
$0 Parks Dept labor
Install accessible route to all park amenities. ADA compliance. • $10,000$15,000 Operating budget
Install full-court basketball and/or futsal.
Replace pea gravel mulch at playground with EWF mulch.
Install sidewalk on 9th Ave.
• $50,000$75,000 Operating budget
$0 Parks Dept labor
ADA compliance. • $15,000$20,000 Operating budget
Add picnic tables. • $0 Parks Dept labor
Evaluate if playground should be replaced (remove only) due to proximity to 11th Ave Park).
Diamond Valley Park
Upgrade playground safety surface to PIP or PAT.
Replace lighting and goals at basketball courts.
Renovate or replace shelter. Remove excess pavement.
Add code-compliant railings to fishing piers and leaping bridges.
Eleventh Avenue Park
$0 Parks Dept staff
• $75,000$100,000 Operating budget
• $10,000 Operating budget, Parks Foundation
• $50,000$75,000 Operating budget, LWCF Grant
• $75,000$100,000 Operating budget, Parks Foundation
Upgrade playground safety surface to PIP or PAT. • $100,000$150,000 Operating budget
Install accessible route to all park amenities. ADA compliance. • $10,000$15,000 Operating budget
Install pavement recovery zone around basketball court. • $5,000 Operating budget
Modernize curb ramps at 11th Ave & W Virginia St.
$0 City Engineer budget
Complete design and construction documents.
Proceed with construction when property developer secured.
Develop management & programming agreement with Downtown Evansville.
Fulton Park
• $450,000$500,000 Operating budget, RDC budget
• $4 million$5 million Capital Improvements, Bond Issue, Developer
• $0 Downtown Evansville
Modernize curb ramps on Fulton Ave. • $0 City Engineer budget
Modernize basketball court with mural. • $5,000 Donations
Install accessible route to all park amenities. ADA compliance.
Complete public engagement and park master plan.
Replace old play structures with new equipment and PIP or PAT safety surface.
Garvin Park
Complete public engagement and park master plan.
• $25,000$50,000 Operating budget
• $25,000$50,000 Operating budget
• $250,000$500,000 Operating budget, LWCF Grant
• $25,000$50,000 Deaconess Foundation
Repair fountain at Main St entrance. • $150,000$200,000 Operating budget, Donations
Demolish north shelter, restrooms, and old playground equipment.
Complete design and construction documents for new restrooms, shelter, and playground.
Bid and construct restrooms, shelter, and playground project.
Complete design and construction documents for lake restoration including shoreline treatments, accessible lake walk, bridge restoration/replacement, and lake water circulation and drainage.
Bid and construct lake restoration project.
Add sidewalks/side path along Heidelbach and Herndon.
• $150,000$250,000 Operating budget
• $250,000$350,000 Operating budget
• $2 million$3 million Capital Improvements, Bond Issue, LWCF Grant
• $250,000$350,000 Operating budget
• $2 million$3 million Capital Improvements, Bond Issue, LWCF Grant
• $200,000$250,000 Operating budget, ITP Grant
Site Action
Golfmoor Park
Remove some or all tennis and basketball and associated parking. Restore to natural condition. • $150,000$250,000 Operating budget
Install accessible route from parking to handball courts. ADA compliance. • $10,000$15,000 Operating budget
Resurface and re-stripe Golfmoor Road parking lot. • $10,000$15,000 Operating budget, Donations
Goosetown Park
Upgrade playground safety surface to PIP or PAT.
Coordinate with volunteers to plant and maintain raised planter.
Haynie’s Corner
Coordinate with volunteers to plant and maintain raised planters.
Helfrich Park
Complete study to determine future of Helfrich Pool.
Install accessible route from parking to baseball fields, restrooms, shelter, and concessions. ADA compliance.
Complete public engagement to assess need for age 2-5 playground.
Homestead Park
Replace pea gravel mulch at playground with EWF mulch.
Plant more trees to provide shade.
Complete public engagement to assess need for shade structure/ shelter.
Howell Mini Park
Remove older play equipment (tractor climber).
Remove older play equipment (orange/blue structure).
Complete assessment to keep or sell park land.
$75,000$100,000 Operating budget
$0 Neighborhood Association
$0 Neighborhood Association
$15,000$20,000 Operating budget
$5,000$10,000 Operating budget
Dept labor
Dept labor
$5,000 City Arborist
$0
Dept labor
Dept labor
Dept labor
Dept labor
Howell Park
Remove older play equipment (geodesic dome & misc).
Complete public engagement and park master plan.
Replace old play structures with new equipment (age 2-5, age 5-12) and install PIP or PAT safety surface.
Modernize or replace restrooms.
Install accessible route to all park amenities. ADA compliance.
Paint, stripe, and sign two ADA parking spaces in main parking lot near restrooms and playgrounds.
Paint, stripe, and sign two ADA parking spaces in south parking lot for shelter house.
Install RRFB crosswalk on Barker Ave at park entrance.
Howell Wetlands
Install accessible route from parking to shelter. ADA compliance.
Replace boardwalks as they age, before they fail.
Open part-time nature center at shelter with focus on prairie and wetland.
Igleheart Park
Replace sand mulch at playground with EWF mulch.
Install accessible route from parking to all park amenities. ADA compliance.
Demolish Lloyd Pool.
Complete design and construction documents for new spray park, restrooms and shelter.
Resurface sports courts. Assess number of each court needed.
Expand soft-surface walking trails in east property.
Install RRFB crosswalk on Barker Ave at park entrance.
• $0 Parks Dept labor
• $25,000$50,000 Operating budget, Foundations
• $500,000$750,000 Capital Improvements, Bond Issue, LWCF Grant
• $500,000$750,000 Capital Improvements, Bond Issue, LWCF Grant
• $25,000$50,000 Operating budget
• $1,000 Parks Dept labor
• $1,000 Parks Dept labor
• $25,000$50,000 City Engineer budget, TE grants
• $5,000$7,500 Wesselman Nature Society
• • $175,000$250,000 Wesselman Nature Society
• $0 Wesselman Nature Society
• $0 Parks Dept labor
• $10,000$15,000 Operating budget
• $450,000 Operating budget
• $175,000$250,000 Operating budget
• $25,000$50,000 Operating budget Donations
• $0 Donations
• $25,000$50,000 City Engineer budget, TE grants
Site Action
Jacobsville Park
Upgrade playground safety surface to PIP or PAT with concrete containment.
Install accessible route to all park amenities including benches with companion spaces. ADA compliance.
• $75,000$100,000 Operating budget
• $5,000$10,000 Operating budget
Add picnic tables. • $0 Parks Dept labor
Modernize curb ramps at Maryland St & Baker Ave.
Kleymeyer Park
$0 City Engineer budget
Remove old play equipment (swings). • $0 Parks Dept labor
Complete public engagement and park master plan.
Complete design and construction documents for new baseball complex including restrooms and concessions. Modernize fields and lighting, park entry, signage, parking lots, park road, and side path.
Bid and construct improvement projects. ADA compliance.
• $50,000$75,000 Operating budget, Foundations
• $600,000$700,000 Operating budget, Foundations
• $6 million$7 million Capital Improvements, Bond Issue, LWCF Grant
Expand soft-surface walking trails in east and south property. • $0 Donations
Lamasco Park
Determine future use of existing skate park area.
Refurbish baseball field buildings. Install accessible route to all park amenities. ADA compliance.
$0 Parks Dept labor
• $100,000$125,000 Operating budget
Coordinate with EWSU to stop erosion of hillside toward outfall structure. • $0 EWSU funding
Convert turf area at southwest low land to meadow to reduce mowing.
Line Street Park
$0 Parks Dept / EWSU labor
Remove old play equipment (arch climber) and safety surface. • $0 Parks Dept labor
Replace old play structures with new equipment (swings, age 2-5 structure) and install PIP or PAT safety surface.
• $250,000$500,000 Operating budget, LWCF Grant
Modernize curb ramps at Line St & Gum St. • $0 City Engineer budget
Lorraine Park
Replace pea gravel mulch at playground with EWF mulch.
Remove old play structure (blue/ orange) and safety surface.
Parks Dept labor
$0 Parks Dept labor
Install accessible route to all park amenities. ADA compliance. • $20,000$30,000 Operating budget
Prepare an ADA assessment of the Lorraine Pool bath house.
Modernize curb ramps at Boeke & Adams, and at entrance to pool.
Mesker Park
Replace pea gravel mulch at playground with EWF mulch.
Install accessible route to all park amenities. ADA compliance.
Reinforce gravel shoulders along park roads to eliminate drop-offs.
Renovate shelters and modernize restrooms. Ensure ADA access.
Moutoux Park
Repair accessible route from south end of parking lot to lake node. Provide bench with companion space at lake. ADA compliance.
Install guardrails at both approaches to pedestrian bridge. Required wherever drop is greater than 30”.
• $15,000$20,000 Operating budget
$0 Parks Dept labor
• $10,000$15,000 Operating budget
• $40,000$50,000 Operating budget
• $500,000 Operating budget, Donations, Foundations
• $10,000$15,000 Operating budget
• $2,500$5,000 Operating budget
Improve soft surface trail around lake. • $0 Parks Dept labor
Olmstead Park
Remove old play equipment (climbing bars).
Replace swings and install PIP or PAT safety surface.
Install accessible route to all park amenities with benches. ADA compliance.
Plant more trees to provide shade.
$0 Parks Dept labor
• $75,000$100,000 Operating budget
• $10,000$15,000 Operating budget
• $5,000 City Arborist
Modernize curb ramps at Heidelbach and Van Dusen Ave. • $0 City Engineer budget
Site Action
Replace old play structure with new structures (age 2-5 and 5-12) and PIP or PAT safety surface.
• $250,000$500,000 Operating budget, LWCF Grant
Repair and renovate restrooms. •
Replace fencing with knuckle-selvage chain link (existing barbed fence is a safety hazard).
Install paved perimeter walking trail, ideally using CenterPoint easement.
Prepare River Vision master plan with community and stakeholder input. Address facilities, program space, restrooms, and Riverside Dr road diet.
$50,000$75,000 Operating budget, LWCF Grant
• $50,000$75,000 Operating budget
• $750,000$1 million CenterPoint Energy Foundation, ITP Grant
• $50,000$75,000 Operating budget, CVB, Downtown Evansville, E-REP, Foundations
Study opportunities for additional programming and activation. • $0 Downtown Evansville
Resurface asphalt segments of greenway (installed 2003).
Construction of skate park.
Re-brand the property as part of Wesselman Park. Individual areas within the park, such as the festival grounds, can carry the “Roberts” name.
Replace old play structure with new structure (age 2-5) and PIP or PAT safety surface. Refurbish swings.
Install accessible route from street to playground. ADA compliance.
• $125,000$175,000 Operating budget, ITP Grant
• $1 million Operating budget, Bond Issue
• $0 Parks Dept labor
• $250,000$300,000 Operating budget, LWCF Grant
• $10,000 Operating budget
Plant more trees to provide shade. • $5,000 City Arborist Drainage improvements at ditch.
• $50,000$75,000 Operating budget
Sixth Avenue Park
Replace pea gravel mulch at playground with EWF mulch.
$0 Parks Dept labor
Install accessible route to all park amenities. ADA compliance. • $10,000 Operating budget
Complete assessment to keep or sell park land.
State Hospital Grounds
Prepare design and construction documents for greenway segment.
Construction of greenway.
Pave gravel parking areas. Align entrances with cross streets.
Construction of dog park.
Stevenson Park
Add picnic tables.
Replace old play structures with new equipment (age 5-12 structure) and install PIP or PAT safety surface. Refurbish swings.
Install accessible route to all park amenities. ADA compliance.
Install EWF mulch at all swings and climbing structures.
Modernize curb ramps at Cherry & Morton and Cherry & Linwood.
Stockwell Park
Install RRFB crosswalk on Stockwell Road near park entrance/school.
Install futsal court at old tennis courts and accesible route. ADA compliance.
Pave gravel parking areas.
$0 Parks Dept labor
• $75,000$100,000 Operating budget, ITP Grant
• $750,000$1 million Operating budget, ITP Grant
• $500,000$600,000 Operating budget
• $250,000$500,000 Parks Foundation, Donations
• $0 Parks Dept labor
• $250,000$300,000 Operating budget, LWCF Grant
• $10,000 Operating budget
$0 Parks Dept labor
$0 City Engineer budget
• $25,000$50,000 City Engineer budget, TE grants
• $30,000$50,000 Operating budget, LWCF Grant, Donations
• $300,000$400,000 Operating budget
Site Action
Sunset Park
Remove old play structure and safety surface.
$0 Parks Dept labor
Install planned improvements including gardens. • $50,000 Neighborhood Association, Donations
Tepe Park
Install accessible route from parking lot to shelter and playground. Mark and sign one accessible space in lot.
ADA compliance. • $5,000$10,000 Operating budget
Modernize curb ramps at Garvin & Monroe and Garvin & Madison.
Modernize curb ramps at park road with concrete apron.
$0 City Engineer budget
$0 City Engineer budget
Install lighting and accessible seating at basketball court. • $10,000 Operating budget, Parks Foundations
Vann Park
Modernize curb ramps at Bayard Park Dr & Dexter Ave.
Replace pea gravel mulch at swings with EWF mulch.
$0 City Engineer budget
$0 Parks Dept labor
Install accessible route to playground and swings. ADA compliance. • $10,000$15,000 Operating budget
Upgrade playground safety surface to PIP or PAT. • $75,000$100,000 Operating budget
Plant more trees to restore canopy. • $5,000 City Arborist
Renovate or replace baseball fences, batting cages, fields, and buildings.
Add two ADA spaces to parking lot and install accessible route from parking lot to restrooms, playground, basketball and shelter.
ADA compliance.
• $200,000$300,000 Operating budget, Donations
• $15,000 Operating budget
Upgrade playground safety surface to PIP or PAT. • $100,000$150,000 Operating budget
Add lighting at basketball court.
• $10,000 Operating budget
Wesselman Park
Install RRFB crosswalk on Boeke Road near park entrance.
Complete design and construction documents for new entry and signage.
Construct new entrance and signage improvements.
Prepare design and construction documents for greenway segment from Lloyd Exp pedestrian bridge to abandoned railroad.
Construction of greenway.
Prepare design and construction documents for infrastructure including park roads, drainage, and lighting.
Construction of park infrastructure.
Prepare design and construction documents for park improvements including: playground and splash pad, athletic fields, restrooms, and shelters.
Construction of park improvements in phases as funding allows.
Wesselman Woods Nature Preserve
Complete design and construction documents for expansion into former Par 3 area.
Construction of successional meadow.
Complete design and construction documents for new nature center.
Construction of nature center.
• $25,000$50,000 Operating budget, City Engineer budget
• $75,000 Operating budget
• $750,000 Operating budget, Bond Issue
• $150,000 Operating budget, ITP Grant
• $1.5 million Operating budget, ITP Grant
• $700,000$800,000 Operating budget
• $7 million$8 million Operating budget, Bond Issue
• $1.3 million $1.5 million Operating budget, Foundations
• $16 million $18 million Operating budget, Bond Issue, LWCF Grant, Foundations, Philanthropy
• Wesselman Nature Society
Wesselman Nature Society
• Wesselman Nature Society
• Wesselman Nature Society
Site Action
Westside Library Park
Plant more trees to provide shade. • $5,000 City Arborist
Modernize curb ramps on Illinois St. • $0 City Engineer budget
Coordinate with volunteers to plant and maintain plant beds in front of library. Possibly remove pavement.
West Side Nut Club Park
Remove old play structure (lavender and yellow) and safety surface and old backstop facing new play equipment.
• $0 Neighborhood Association
• $0 Parks Dept labor
Repair fence along Lloyd Expressway • $3,000 Operating budget
Install accessible route to all park amenities. ADA compliance.
Upgrade playground safety surface to PIP or PAT.
Resurface or replace old street/ basketball courts.
Willard Library Park
Plant more trees to provide shade.
Install accessible route from First Ave to library. ADA compliance.
• $10,000 Operating budget
• $100,000$150,000 Operating budget, Stop Light City
• $10,000 Operating budget
• $5,000 City Arborist
• $15,000$20,000 Operating budget
Goal Action Timeline (Term)
Add a Community Engagement position that will develop additional programming for underserved groups
Review community survey participant responses regarding programming in the parks and determine how to meet those needs.
Promote both existing and new programming more efficiently through community engagement, social media, city website, and networking with community groups.
Partner with local community organizations to educate about healthy food options, nutrition, cooking, and community gardens.
Plan classes that seek to improve community health and wellness such as Zumba, yoga, Pilates.
Implement a free Fitness in the Parks program with local fitness parters (B Fit by Bob’s, Tri State Athletic Club, and/or the YMCA).
Increase programming offered at the CK Newsome Center for seniors including both physically active and social programs.
Begin to utilize the Pagoda for community programs and events as well as fitness programs.
Work with local neighborhood associations and community groups to hold as many events in the parks as possible.
Implement new cultural programming in areas of the community where it is currently lacking.
Create programming or opportunities in the parks that incorporate interaction with emergency personnel.
• Salary TBD Operating budget
• $0 Parks Dept
• • $0 Parks Dept
• • $0 Parks Dept, Foundations, Volunteers
• $0 Parks Dept
• $0 Parks Dept, Volunteers
• • $0 Parks Dept, Volunteers
• $0 Parks Dept
• • $0 Parks Dept, Volunteers
• • $0 Parks Dept, Foundations
• $0 Parks Dept, Volunteers
Update map, logos, wayfinding, and signage along greenways with clear corridor names.
Continue to pursue grant opportunities to construct future phases and “finish the loop”.
Request annual funding to begin maintenance and repair on aging greenway segments (20 years old).
Purchase and develop rail-trail on Norfolk-Southern corridor from CK Newsome past Wesselman Park to county line to connect to Boonville.
Coordinate with other city departments to ensure that Evansville Greenways are part of the next Bicycle and Pedestrian Plan update.
Conduct ADA self-evaluation of programs, activities, policies, and practices to determine what barriers exist and what actions need to be taken. Make available for public review.
Coordinate with other city departments to ensure that parks are included in the City’s next ADA Transition Plan.
Increase community engagement efforts and promote activities and programs.
Celebrate small victories and announce incremental improvements as they occur system-wide.
Update parks logo and website. Begin replacing park signs as funding allows.
• $50,000$100,000 Operating budget, Trails Coalition
• • $0 Trails Coalition (Will require 20% local match)
• $250,000 /year Operating budget
• $6 million ($1mil per mile) Operating budget, ITP Grant
• $0 MPO Budget
• $0 In-house effort repeating every 2.5 years in sync with Five-Year Plan.
• $0 MPO Budget
• • $0 Parks Dept
• $0 Parks Dept
• • $100,000$200,000 Operating budget, Parks Foundation
Continue to monitor performance of golf courses and update golf course assessment in 2024. If decline in users continues, look for other land uses such as nature park (course) and conference center (clubhouse).
Work as a partner with Zoo to implement their Strategic Plan.
Determine if Zoo is to remain part of Parks & Recreation or become a separate entity.
Work as a partner with Wesselman Nature Society to implement their Strategic Plan.
Hire a consultant to analyze connectivity options within Mesker Park, Mesker Zoo, Helfrich Golf Course, Golfmoor Park, and Helfrich Park.
Look for opportunities to connect Kleymeyer Park and Garvin Park via pedestrian bridge over Pigeon Creek, side-path on First Ave bridge, and side-path on Diamond Ave bridge.
Coordinate with Downtown Evansville and CVB on the River Vision Plan.
Hire consultant in Jan 2027 to begin planning for 2028-2032 Parks and Recreation Five-Year Plan.
• $25,000$50,000 Operating budget
• • $0 Zoological Society
• $0 Parks Dept, Zoological Society
• • $0 Wesselman Woods
• $25,000$50,000 Operating budget
• $0 INDOT (Diamond Ave (US 66)) Trails Grants (ped bridge) MPO (First Ave bridge)
• $0 Downtown Evansville, CVB, Redevelopment Commission
• $75,000$100,000 Operating budget