Downtown Economic Development Plan
DRAFT PLAN - 4 DECEMBER 2023
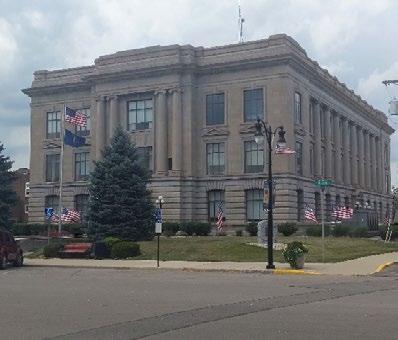









DRAFT PLAN - 4 DECEMBER 2023









The Portland Downtown Economic Development Plan would not have been possible without the many residents, business owners, and other stakeholders who generously devoted their time and ideas in the hopes of building a stronger and more vibrant community.
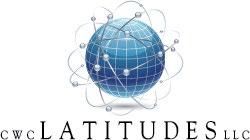

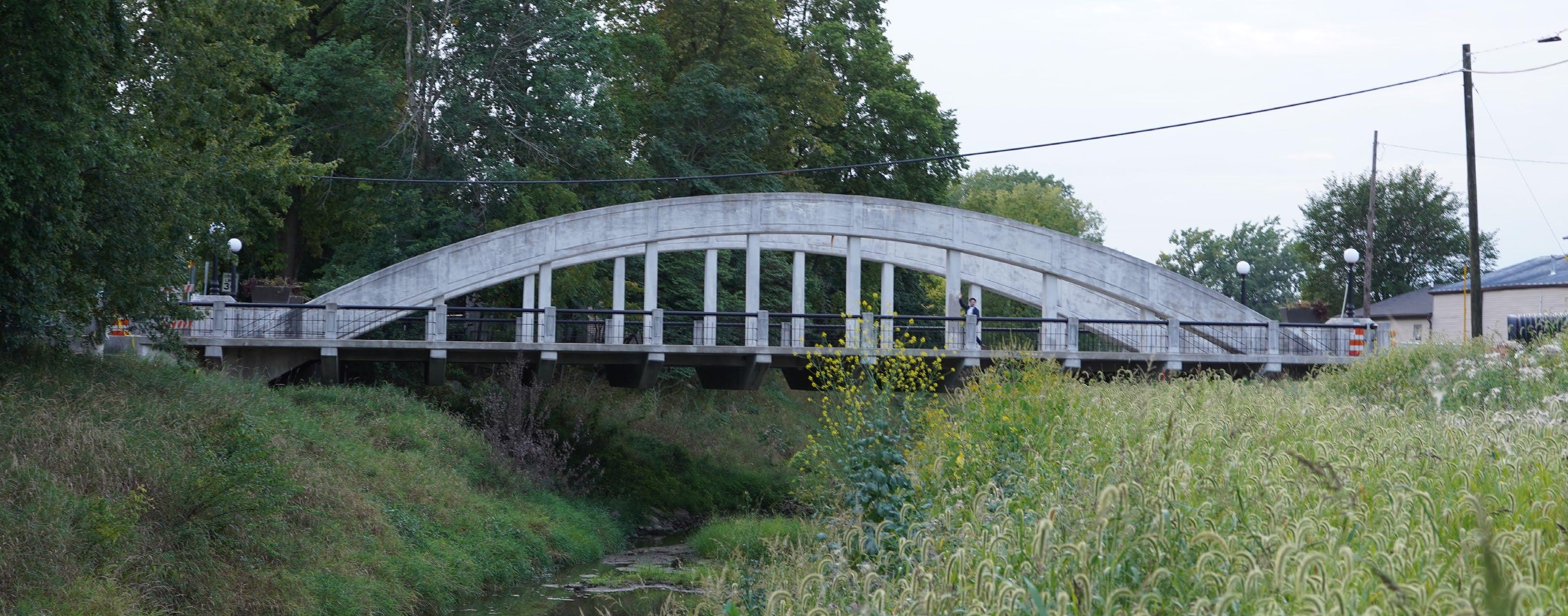

The purpose of this plan is to construct a planning document that coordinates and guides public investment, and how city staff, government officials, and other partner organizations can enhance Downtown Portland, strengthen/support local businesses, and attract more customers.
The Downtown Portland Revitalization Plan is a result of a process that brought together community members and stakeholders to discuss the existing conditions of the area, trends, and opportunities and constraints to develop a vision, goals, and recommendations. Multiple meetings were held throughout the planning process including meetings with a task force, focus groups, working groups, and the general public.
The comprehensive planning process was organized into four phases as seen in the following figure:
A set of overall guiding principles were created to establish a baseline of what the plan would accomplish and influence the visioning process. These principles included:
• Enhance the visual appearance
• Stabilize and refurbish buildings
• Support business creation, retention, and growth
• Attract and increase traffic

The following issues and weaknesses have been identified through the information gathered within the stakeholder interviews, the public open house, and internal findings. The issues identified include:
• Vacant or Dilapidated Buildings
• Parking Perceptions
• Lack of Programmable Gathering Spaces
• Need for More Walkability & Bikeability
• Lack of Consistent Downtown Internet
• Barriers to Entry for Small Businesses
• Lack of Civic Pride & Loyalty
• Lack of Housing Options
• Truck Traffic Downtown
• Lack of Consistent & Coordinated Programming
• Flooding Downtown
Vacant or Dilapidated Buildings
The Portland Downtown Economic Development Plan is organized into three sections:
• Vision Statement
• Goals
• Objectives
Downtown Portland is the heart of the City and a hub of uses, activities, recreation, education, art, and culture that bring people together to live, work, shop, and play.
There is a strong sense of place because of its charm, historical architecture, eclectic murals, activated streets, and its multigenerational spaces providing opportunities to support a diversifying population, thriving businesses, forward thinkers, and visionary leaders.
Beautify the City & distinguish it as a place to live, work, play, or visit, while preserving it’s history and character
Create an entrepreneurial environment that supports and fosters small business opportunities
Create, diversify, and expand employment opportunities
Promote orderly growth within the City and its jurisdictional area in cooperation with the County
Support Portland’s transformation by enhancing it’s physical and visual assets
Sustain, increase, and enhance tourism
Enhance the economic health and vitality of Portland
Improve connectivity and transportation corridors to reduce congestion, increase safety, and improve appearance
Increase housing opportunities across all socioeconomic sectors
Increase transparency and encourage more citizen input into downtown revitalization
Encourage the preservation of the natural areas & open space, including streams, rivers and wooded lots in the City’s jurisdictional area

the study area that will entice private development, improve local
and establish the study area as a place to live, work, shop, and


Portland has long recognized the important roles that the geography, nature, art, and recreation plays in the overall economic health of the community and as a destination location. Many businesses leverage those assets to attract customers and residents. Despite these efforts and improvement projects that Portland has implemented, the economy in Portland continues to face challenges. Retail faces increasing competition from internet and concentrated retail developments in communities surrounding Portland. The infrastructure downtown is aging, and Portland must compete for a workforce to fill job vacancies.
Portland officials know that a healthy, vibrant community is vital to the City’s ability to attract new economic growth. A successful community also offers shopping, dining, and entertainment opportunities for residents, and visitors, and affordable workforce housing. These are important in employee recruitment tools. Continued improvements will help the community attract new businesses and foster existing businesses to grow.
The study area of the plan includes several special regulatory districts, including:
1. Downtown TIF District
2. Commercial Historic District (national and local)
3. Riverfront District
Major regional and local connections to downtown are:
1. Votaw Street/State Road 26
2. Meridian Street/State Road 67
3. Main Street
4. Ship Street/Bridge Street
5. Wayne Street
6. Greyhound Bus Stop at McDonalds
Tax Increment Financing (TIF) is a powerful financing tool used to fund economic development and investment in infrastructure. The principal behind TIF is based on “capturing” future increased tax dollars that are generated due to development. Portland Indiana currently has a TIF district located in its downtown that is further outlined by the following maps:



The primary goal of an economic development plan is to provide a guide for public investment and decision-making that strengthens the local economy and informs how city staff, government officials, and other organizations can enhance Downtown Portland, strengthen/support local businesses, and attract customers. This plan is prepared in accordance with IC 36-7-14-41 to promote economic development in Downtown Portland. This area encompasses the commercial and business area of Portland. In accordance with IC 36-7-14-15, property acquisition is anticipated as part of this plan.
A set of overall guiding principles were created to establish a baseline of what the plan would accomplish and influence the visioning process. These principles included:
Enhance the visual appearance
• Planters
• Benches
• Banners
• Flags
Stabilize and refurbish buildings
• Identify key buildings/areas
• Incentivize owners to upgrade/ renovate
• Funding programs, ordinance and enforcement
• Take ownership and stabilize buildings as needed
Support business creation, retention, and growth
• Identify businesses to grow and attract
• Incentivize growth through local and state programs
Attract and increase traffic
• Events – Veteran Banner Dedication, Main Street Fall Festival, Locals Market
• Business patronage – more businesses, business that draws different customer bases
• Increase housing in the downtown
The Downtown Portland Revitalization Plan is a result of a process that brought together community members and stakeholders to discuss the existing conditions of the area, trends, and opportunities and constraints to develop a vision, goals, and recommendations. Multiple meetings were held throughout the planning process including meetings with a task force, focus groups, working groups, and the general public. The planning team used these meetings to present research, draft findings and solicit input. Additionally, a project website was created as a clearinghouse for project information and updates. Meeting materials were posted on the project website and available for viewing with an opportunity for online feedback.
The comprehensive planning process was organized into four phases as seen in the following figure

• Project Management
• Public Engagement
• Steering Committee Meetings
• Stakeholder Meetings
• Focus Group Meetings
• Site Visit
• Information Gathering
• Project Website
• Design Charrette
• Refine Design Concept
• Public Forum
• Preferred Concept
• Recommendations
• Project Identification
• Implementation Plan
• Analysis and Phasing
• Incentives and Public –
Private Partnerships
• Funding • Draft Plan
• Public Open House
• Redevelopment Commission
• Plan Commission • City Council • Redevelopment Commission Adoption • Implementation


A zoning ordinance or unified development ordinance (UDO) is one of the main ways in which a municipality regulates the built environment. Some aspects of the built environment that are typically regulated through zoning include land use, building height, building design, and how and where buildings should be constructed on a parcel of land.
There are currently five zoning districts within Downtown Portland:
• CB: Central Business District
• NB: Neighborhood Business District
• R10: High Density Residential District
• R8: Medium Density Residential District
• IND: Industrial District
The two largest districts are the CB and R8 districts. The CB district focuses the commercial and other business enterprises along Meridian St. and Water St. while the R8 district designates denser, more urban neighborhood areas around the CB to support those businesses. The CB district, according to the Portland Zoning Ordinance, is “established to promote and regulate a variety of urban uses within the downtown area, which will preserve and promote a level of vitality necessary for the regional attraction of commerce.” Most of the permitted uses in the district are for businesses or public facilities.

Historic Building Survey
Downtown Portland contains the largest collection of historic buildings in Jay County. These unique buildings not only preserve Portland’s history and charm but are also important in the social, cultural, and architectural heritage of the city. Many of them, however, are aging and beginning to need maintenance to lengthen their lifespan.
The Indiana Department of Natural Resources catalogues and ranks historic buildings throughout the state from “non-contributing” to “outstanding” examples of local archaeology. Some outstanding examples in downtown Portland are Jay County Courthouse, the building at 320 Meridian St, John Jay Center, and row of buildings at the southwest corner of Meridian Street/Main Street.
For in-depth documentations of historic buildings in the downtown, access the State Historic Architectural and Archaeological Research Database and Structures Map, or SHAARD, at this URL: https://secure.in.gov/apps/dnr/shaard/welcome.html.

In 1900, the Decennial Census counted 4,798 people lived in Portland. According to the Jay County Historical Society, the population had boomed after the first railroad was constructed through the city in 1871. Portland reached its population peak in 1970 at the beginning of the rapid growth of suburbs across the United States. Rapid suburbanization around metropolitan areas in the US is one of the main reasons cited for the decline in rural population centers, such as Portland, along with access to more amenities and a variety of jobs and educational opportunities. Since 1970, the population has continuously declined to 6,223 people at the 2010 Decennial Census. In a reversal of this trend, the latest census in 2020 counted 6,320 people living in the city, or a 1.6% increase since 2010. While this growth is slower compared to the state (which saw a
4.7% increase), Portland has started to grow again as the surrounding Jay Count has continued to decrease in population.


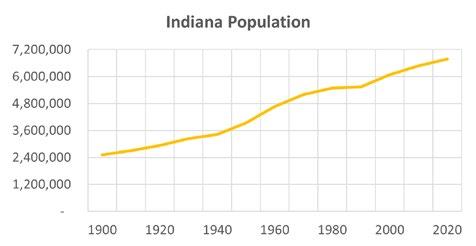
The age composition of Portland generally aligns with state and county trends where the older generations, such as Baby Boomers, are becoming a larger percent age of the population faster than new babies are being born. Unique to Portland, the city’s population is generally older than both the county and the state. According to the 2020 Decennial Census, 19.8% of residents are 65 years or older compared to 18.1% in Jay County and 15.7% throughout Indiana. However, the county is aging at a quicker rate than the city. Between 2010 and 2020, the median age in the county increased from 39 to 39.9 while the city’s median age only increased from 39.4 to 39.8. A reason for this may be that younger generations are generally choosing to live within the city, where there are comparatively more amenities and a diversity of jobs.

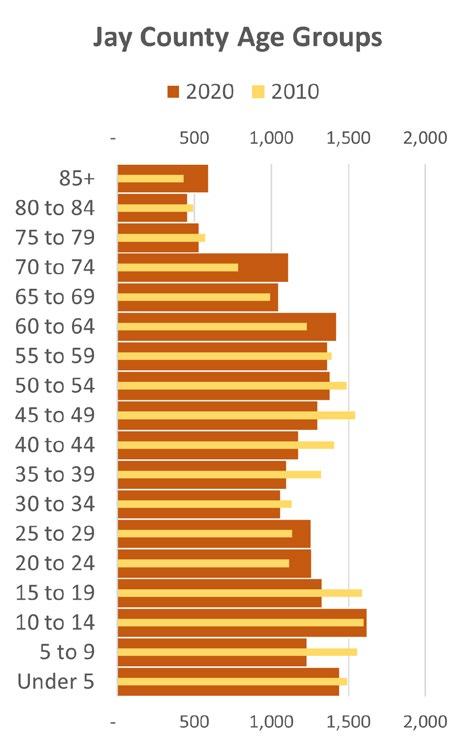

According to the 2020 Decennial Census, about 87.8% of Portland’s population identify as White. The next largest group are people who identify with two or more races, at 4.7% of the population. A notable characteristic is the comparatively large Hispanic population which makes up 10.9% of the population in Portland. The diversity of cultures in Portland has begun to produce a more diverse range of food and amenities in the city, including a locally owned Mexican grocery store, which can attract customers from nearby communities to the area.


The city’s housing stock is generally older than homes in both Jay County and throughout state. According to estimates from the American Community Survey (ACS) for 2020, the median year in which a home was built is 1952 in Portland, 1960 in Jay County, and 1974 throughout Indiana. Additionally, nearly 1,100 homes (37.2% of the housing stock) were built before 1940. Throughout the nation, the US Environmental
Protection Agency estimates that about 87% of homes built before 1940 contain lead-based paint, which is likely the case for Portland, though a thorough investigation in the future may be needed for confirmation.
Generally, housing construction in Portland has followed county and state trends, where the numbers of units being built per decade peaked around the 1970s and has continuously declined since then.
This trend is shown in the “Housing Stock by Decade Built” chart, which compares the percent age of structures built by decade in Portland, Jay County, and Indiana.
Regarding the types of housing, the housing stock in Portland skews toward single-family homes, which is common across the state. Singlefamily homes account for 72.2% of Portland’s housing stock, 81.3% in Jay County, and 73.1% in Indiana. However, the city’s housing stock is somewhat more diverse than Jay County and throughout Indiana, which means people generally have more housing options in Portland and can choose what option best fits their needs, income, lifestyle, etc.

A majority of housing units in Portland are owner-occupied (62.6%), although renter-occupied units (36.4%) are continuing to grow while homeownership rates decrease in the city, county, and state. Since 2010, the homeownership rate in Portland has dropped by two percent age points from 66.5% to 62.6% in 2020, which is about 200 fewer owner-occupied units. Meanwhile, renter-occupied units have grown at a rate of 7.1% (or about 30 units), increasing by 3.9 percent age points.
However, the change in homeownership rates for Portland has not been as large as the county nor the state, which have seen a 9.8% and 19.1% increase, respectively. This data supports the notion that housing is generally more affordable in the city, which can be a regional draw for continued population growth.
According to ACS estimates for 2020, the city’s workforce (residents who are 16 years or older) is generally employed by two main industries: manufacturing (43.7%), healthcare/ social assistance (10.9%). When combined, these two industries employ more than half of the city’s workforce. In line with these industries, the largest employers in the county include FCC Indiana Inc. and IU Health Jay Hospital, according to STATS Indiana. Each other industry comprises less than 7% of employment, which include:
• Educational services (6.6%)
• Retail trade (6.5%)
• Transportation and warehousing (5.8%)
• Accommodation and food services (5.8%)
• Agriculture, forestry, fishing, and hunting (4.9%)
• Construction (3.3%)
• Public administration (3.4%)
• Wholesale trade (2.7%)
• All other industries (7.5%)
Regarding income, the median earnings for workers is $31,894, which is less than the county ($37,487) and significantly less than the state ($46,149). These differences in pay mean other places in the state have more competitive wages, though the lower housing costs in the city somewhat balance out the disparity in earnings. The difference in earnings by gender within the city is also stark, with females earning about $27,316/year, which is about 29% less than their male counterparts who earn $38,527/year. This difference is smaller but still prevalent for Jay County residents (25%) and throughout the state (24%).
Households, which are generally comprised of one or two workers, in Portland bring home a median annual income of $47,499. Comparatively,
the median household income for Jay County is $54,621 and $63,598 throughout Indiana. While the difference in incomes might be large, there is an inverse correlation between housing costs. By using the median multiple method, Portland has a housing affordability score 1.92 compared with 2.56 for Indiana, which means Portland is about 25% more affordable than other places in the state.
According to the US Census Bureau’s OnTheMap webservice (onthemap. ces.census.gov), 3,092 people commute into Portland for work, which accounts for 77.4% of all jobs in the city, while only 22.6% (901 people) live in the city (i.e. they are residents living and employed in Portland). Meanwhile, 67.4% of the city’s workforce (residents who are 16+ years old) commute outside the city for work, which totals to 1,861
people. The large percent ages of people commuting into and residents commuting out of the city indicates there may be a mismatch between housing options for commuters and job opportunities for residents.
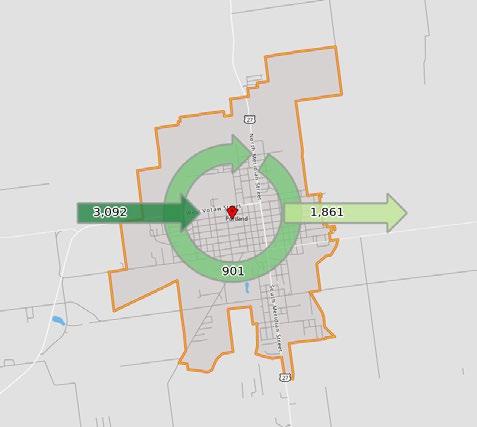
Additionally, there may be a gap in educational or skill levels between residents and jobs within the city. Compared to the 42.4% of people commuting to Portland with a high school education or lower educational attainment, 39.8% of the city’s
workforce has the same educational attainment. This means, generally, residents with higher degrees of education must look for work outside of Portland that matches their university-earned skill sets. As a result, it may be more difficult for the city to retain its younger generations as more urban areas, such as Muncie or Fort Wayne, Indiana, provide these types of jobs. It is important to note, though, that this data does not have details about trade jobs or educational programs. As shown in the county map, the darker blue that a county is, the larger the number of Portland residents that commute there. While Jay County, where Portland is located, still accounts for where 44.1% of the city’s workforce (1,217 people) commutes in 2020, this number is down from 50.3% (1,395 people) in 2010.
Businesses in Downtown Portland service most of Jay County, including but not limited to the towns of Pennville and Salamonia. However, the Muncie Metropolitan Statistical Area provides a more abundant number of goods and services to people throughout the East Central Indiana (ECI) region, which includes Portland. Although the ECI Region is a collaborative economic development effort, Portland businesses still must compete with other major commercial hubs in the region, which includes Muncie. Based on the distance that people in rural areas typically travel for businesses, the trade area for Downtown Portland will be defined as the area within a 25-minute drive. The boundaries, demographics, and economic characteristics of the trade were found using ESRI’s Community Analyst tool, which pulls from data sources such as the US Census Bureau,

the American Community Survey, the Consumer Price Index, and the US Bureau of Labor Statistics. The trade area is also where most customers live that typically travel to Downtown Portland for its services and shopping. This data can help businesses determine what the trade area’s customer base are, how they can best market to these customers, and what
types of products and services may do well in this market.
The population of the trade area

is estimated to be 45,584 people in 2020, a decrease of 1.7% from 46,378 people in 2010. Projections for 2028 from ESRI show a continued but slower decline in population to 45,126 people. Compared with the recent increase in the city’s
population, businesses in the more rural areas of the trade area may choose to relocate to Portland or within another one of the cities/towns in or near the trade area.
According to ESRI estimates for 2023, about 27.4% of the population who are 25+ years old have some type of college degree, which is higher than Portland with 19.4%. Additionally, there are fewer people in the trade area without a high school diploma (9.6%) than in the city (12.1%).

Along with general demographic data, tapestry segments also help characterize certain portions of the population in the trade area. The 2019 Tapestry Segmentation Methodology report from ESRI describes tapestry segments as a “geodemographic segmentation system that integrates consumer traits with residential characteristics to identify markets and classify US neighborhoods… [they] combine the “who” of lifestyle demography with the “where” of local geography to create a classification model with 67 distinct, behavioral market segments.”
According to ESRI’s Community Analyst, the three largest tapestry segments in the trade are:
1. Heartland Communities (30.2%),
2. Salt of the Earth (27.8%), and 3. Traditional Living (14.5%)
Together, these segments account for 72.5% of households in the trade area.
Households in the “Heartland Communities” category are generally seniors or retired and have children that have moved away, but they themselves do not plan to leave their homes. These households typically live in a rural setting and provide employment in the manufacturing, construction, utilities, healthcare, and agriculture industries. A few defining market characteristics are that they:
1. Support their local community by participating public activities,
2. Lead traditional lifestyles, such as choosing pay bills in-person though most have access to highspeed internet,
3. Enjoy motorcycling, hunting, fishing, and walking as popular outdoor recreation activities.
4. Live in owner-occupied, singlefamily homes.
Households in the “Salt of the Earth” category, are very similar to “Heartland Communities” households, both of which lead more traditional
lifestyles and live in rural settings. Most “Salt of the Earth” people have gained skills through their employment in the manufacturing and related industries, but the latest technology is not typically their strong suit.
Much like “Heartland Communities” households, they seek out in-person instead of online activities, especially outdoor recreation. A few defining market characteristics are that they:
1. Enjoy sports and activities, such as fishing, boating, camping, and hunting,
2. Often tackle home remodeling and improvements jobs themselves,
3. Live in owner-occupied, singlefamily homes.
4. Have a high ownership rate of trucks and may own an ATV.
Households in the “Traditional Living” category are somewhat similar to the previous two segments but differ in a few defining ways, such as:
1. Households are a mix of
married-couple families and singles,
2. They are generally a younger market and opt more for “youthful interests in style and fun.”
Generally, this tapestry segment is employed in the same industries as the previous two segments, but also includes the retail trade industry. Most households live in single-family homes. A few more defining characteristics of this segment are:
1. Cost-conscious are loyal to a brand unless the price is too high,
2. Connected and comfortable with the internet, such as participating in online games and social media,
3. A third of households have incomes augmented by some type of public assistance.
4. Enjoy outdoor activities such as fishing.
5. Typically shop for groceries at discount and big-box stores.
There are estimated to be 230 businesses in the trade area. The types and number of businesses can be seen in the chart “Businesses in the Trade Area,” where “Food & Beverage Stores”, “Sporting Goods, Hobby, Book, & Music Stores,” and “General Merchandise Stores” are three largest categories of businesses. Additionally, certain businesses
employ comparatively more people than other businesses. For example, general merchandise stores in the trade area, on average, have about 15.5 employees. This average can also be called the employee-business ratio, which can be a useful aspect for economic development officials to decide mix of businesses that the city wants to attract.


A field survey takes inventory and provides an assessment of the existing conditions within an area. In other words, it is collecting data “in the field.” This type of survey helps inform researchers, or in this case, the project team and the public about the existing conditions with the most upto-date information.
The data for the field survey was collected using the app ArcGIS Field maps. It collected the following characteristics about the area:
• Land use: the activity or activities taking place on a plot of land.
• Building condition: the level of maintenance needed for a structure based on exterior features, from shifting in the structure’s foundation to missing guardrails on a front porch.
• Occupancy: a survey of whether a plot of land was used/occupied if there was clear evidence of activity or vacant.

Downtown Portland follows a common land use pattern, where commercial uses are concentrated along a major thoroughfare (Meridian Street), while residential uses are located away from the thoroughfare on quieter local streets. Generally, Downtown Portland has a greater variety of housing types than the rest of the city. Many of its commercial buildings have retained their historic architectural elements but not their historic aboveground residential uses.
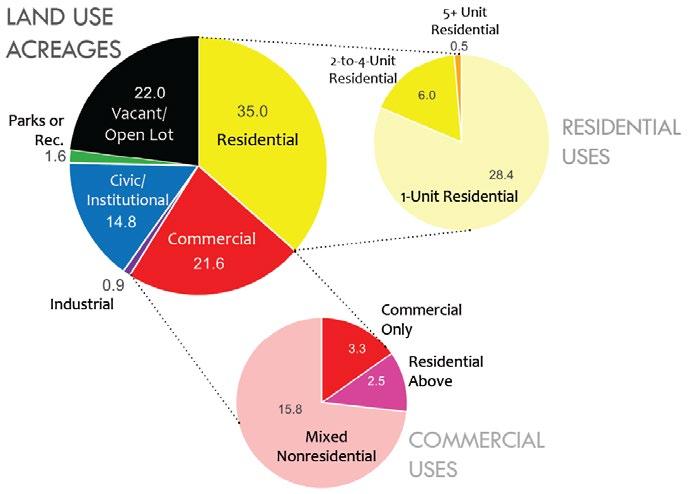

Along with land use, building conditions were surveyed using an in-depth matrix based on the maintenance of the building’s exterior features. This matrix is available in Appendix A.
About 47% of buildings (148 of 312) in Downtown Portland are well- or moderately well-maintained. On the other hand, only 7% of buildings need major repairs and 1 building is unsalvageable. Buildings needing minor or moderate repairs comprise 45% of the downtown. The uses of these buildings are largely single-family homes or commercial mixed-use buildings (e.g. businesses on the ground floor and residential uses above).

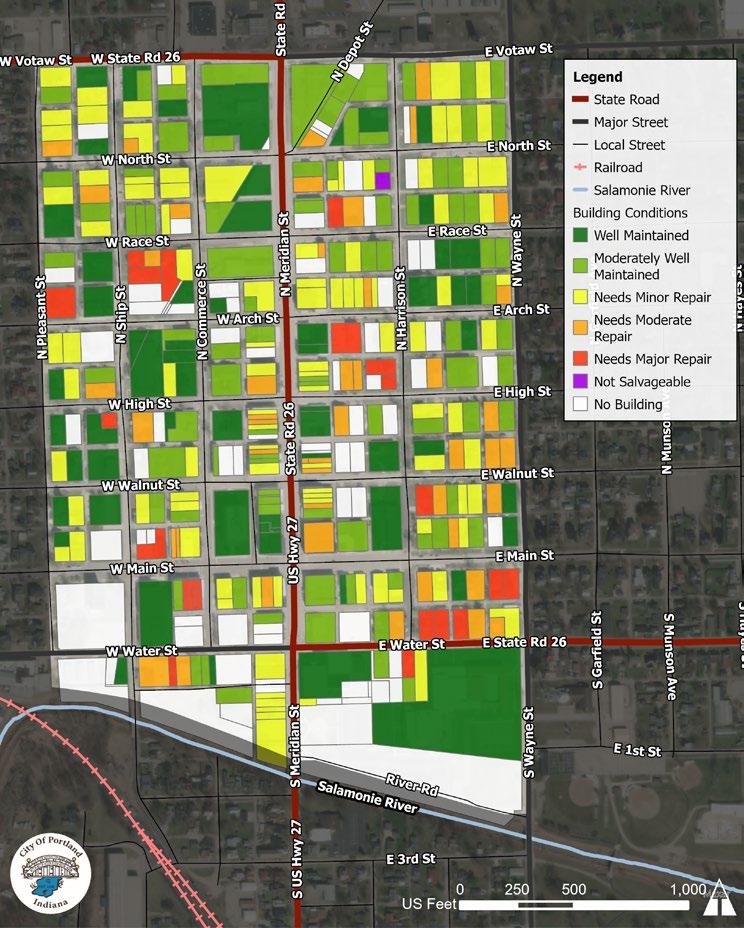
While most of Downtown Portland is occupied, almost a quarter of lots are either vacant/parking lots (77 total) or have a vacant building on site (29 total). There are several concentrations of these vacancies seen in the map to the right, most notably along Salamonie River adjacent to the Hudson Park Trail of Trees. These vacancies represent opportunities for infill development, (re)development, and more.


Several focus group meetings were held with business owners, tourism, resident, representatives of various groups, government officials, and property owners to provide their thoughts and opinions about Portland. Several issues and opportunities were discussed throughout the day about downtown Portland involving the need for new development, especially commercial, retail, and entertainment opportunities, new housing, support of rehabilitation of buildings and new building development, and creation of gathering spaces.
The following focus groups were met with:
• Downtown Business Owners
• Tourism and Portland Main Street
• City Staff
• Elected Officials
• Youth Organizations
• The Redevelopment Commission
Many common themes emerged from the focus group discussions and consisted of the following:
• Barriers to entry for small businesses
• Lack of civic pride and loyalty to local businesses
• Need more diversity of retail, service, entertainment, and office spaces
• Need for more housing, especially for the workforce
• Truck traffic creates noise and uncomfortable walking/biking environment on Meridian Street,
• Unclear parking lot signage (public or private) and wayfinding,
• Desire for more walkability and bikeability in and through downtown
• Excitement about the new Riverfront District
In addition to the key focus group interviews, a public open house was held to gather additional public feedback using a set of interactive boards.
This open house was held for 1.5 hours with 27 total participants and 260+ votes cast across the five interactive boards.
The results of these interactive boards are seen on the following pages.

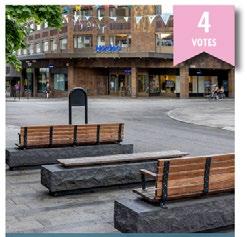






A SWOT analysis identifies the strengths, weaknesses, opportunities and threats to Portland’s economy.
The items identified below highlights the strengths and weaknesses related to internal City factors and the opportunities and threats related to external factors.
Influenced by internal factors
• Transportation connections
• Quality of schools
• Low crime
• Perceived as a safe community
• Arts Place
• John Jay Center
• City of Portland incentive policies
Caused by internal factors
• Infrastructure must be expanded to accommodate growth.
• Workforce housing supply needs to grow
• Skilled workforce needed to fill labor demands
• Must retain and provide support for small businesses in Portland
• Expanding and maintaining public infrastructure
Relies on external factors
• Leveraging the natural resources of the region.
• Quality of life attracts and retains residents and businesses.
• Investment in infrastructure
Influenced by external factors
• Changing shopping and traveling patterns
• Shifting demographics as population ages
• Need to attract workforce to meet the needs of business
• Reliance on tourism for success
• Need for City’s tax base to diversify


The following issues and weaknesses have been identified through the information gathered within the stakeholder interviews, the public open house, and internal findings. The issues identified include:
• Vacant or Dilapidated Buildings
• Parking Perceptions
• Lack of Programmable Gathering Spaces
• Need for More Walkability & Bikeability
• Lack of Consistent Downtown Internet
• Barriers to Entry for Small Businesses
• Lack of Civic Pride & Loyalty
• Lack of Housing Options
• Truck Traffic Downtown
• Lack of Consistent & Coordinated Programming
• Flooding Downtown
There are approximately 29 vacant/ dilapidated buildings within the downtown. Vacant and dilapidated buildings pose an issue creating a perception of blight and decay, deterring potential investors, businesses, and visitors. Their presence can contribute to a cycle of decline, as they decrease property values and discourage further development. Furthermore, vacant buildings may attract vandalism, illegal activities, and safety concerns, exacerbating the overall decline of the downtown area. Addressing this issue is crucial for successful revitalization efforts, as rejuvenating these spaces can breathe new life into the heart of a city and help attract a diverse range of businesses and residents.
The lack of convenient parking near key businesses significantly contributes to the perception of whether there is enough parking in downtown. When vital commercial establishments, such as shops, restaurants, or offices, lack nearby parking options, it can lead to congestion and competition for limited spaces. This, in turn, gives the impression that parking is scarce and challenging to find, even if there may be ample parking available slightly farther away. The perceived inconvenience can deter potential visitors and customers, impacting the overall economic vitality of the downtown.
The absence programmable public spaces can be a significant hindrance to its vibrancy and revitalization efforts. These spaces, such as parks, plazas, and event venues, play a crucial role in fostering a sense of community and attracting residents and visitors alike. Without such areas, the downtown environment can become lackluster, lacking opportunities for social interaction, cultural events, and recreation. This absence can deter businesses from establishing a presence in the area and dissuade people from spending time and money downtown. Programmable public spaces are not only aesthetically pleasing but also serve as focal points for community engagement and entertainment, making them essential for a thriving and revitalized downtown.
The absence of adequate bike and pedestrian connectivity represents a notable weakness in connectivity. A vibrant and revitalized downtown should prioritize accessibility, sustainability, and a healthy lifestyle for its residents and visitors. When streets lack safe bike lanes and sidewalks, it discourages alternative modes of transportation, leading to increased traffic congestion and impacts safety. Moreover, it limits the potential for foot traffic, which is essential for supporting local businesses and creating a sense of community.
Internet connectivity is critical in today’s age. First, it supports the growth of businesses, enabling them to connect with customers, manage operations, and access online markets. In an increasingly digital world, a strong online presence is vital for the success of local businesses. Additionally, robust internet connectivity is essential for attracting remote workers and digital nomads, who contribute to the local economy and bring fresh perspectives to the community. Furthermore, it enhances the overall quality of life by providing access to educational resources, telehealth services, and entertainment options.
Downtown revitalization efforts can inadvertently create barriers to entry for small businesses. One significant barrier is rising property costs, including rent and real estate prices, as revitalization often attracts larger, wealthier investors and chain businesses that can outbid smaller enterprises. Zoning and regulatory requirements, such as complex permitting processes and stringent building codes, can also be challenging for small businesses to navigate and afford. Furthermore, increased competition from established businesses and the need for substantial upfront investments in infrastructure, marketing, and staff can be daunting for startups. In some cases, gentrification and changes in the local customer base may not align with the niche or affordability level of small businesses.
When residents and community members take pride in their downtown area, they are more likely to support and engage in revitalization efforts. Civic pride fosters a sense of ownership and responsibility for the well-being of the downtown district, leading to increased volunteerism, participation in local events, and support for local businesses. Moreover, it can attract tourists and new residents, as a vibrant and proud community often has a more inviting and positive atmosphere. This, in turn, can boost the local economy and help create a self-sustaining cycle of revitalization. In essence, the emotional attachment and loyalty of residents to their downtown area can be a powerful catalyst for positive change and growth.
Housing is a key component of a thriving downtown, as it fosters a sense of community and supports a round-the-clock population that can sustain local businesses and cultural activities. When there’s a shortage of housing, potential residents are forced to look elsewhere for accommodation, often choosing outlying areas. This can result in a decrease in foot traffic, less patronage for downtown businesses, and a lack of local residents who contribute to the vibrancy of the area. Additionally, the lack of affordable and housing choice may lead to higher property prices and gentrification, making it even more challenging for small businesses and lower-income residents to find affordable spaces.
Truck traffic downtown can impede downtown revitalization in several ways. First, it poses safety concerns for pedestrians and cyclists, making the area less attractive and less accessible. The noise and pollution generated by heavy truck traffic can deter visitors, residents, and potential investors, diminishing the overall appeal of the downtown. The wear and tear on roads caused by heavy trucks can lead to increased maintenance costs, diverting resources that could otherwise be used for revitalization projects.
Without consistent and coordinated programming in a downtown, several negative consequences can arise. First, the area may lack a clear identity or purpose, making it less appealing to visitors, residents, and businesses. The absence of regular activities can lead to a perception of dullness or stagnation, driving potential customers and investors elsewhere. This can hinder the economic growth and vitality of the downtown, resulting in vacant storefronts and underutilized public spaces. Additionally, a lack of programming can make it challenging for the community to develop a shared sense of identity and pride in their downtown. In essence, without consistent and coordinated programming, a downtown may struggle fulfill its potential as a vibrant, welcoming, and economically prosperous urban center.
Flooding can have significant and detrimental impacts on downtown. Some of the consequences include:
1. Property Damage
2. Disruption of Business
3. Safety Hazards
4. Economic Impact
5. Infrastructure Damage
6. Increased Insurance Costs
7. Health Concerns
8. Displacement of Residents
9. Loss of Cultural Heritage


The Portland Downtown Economic Development Plan is organized into three sections:
• Vision Statement
• Goals
• Objectives
Vision Statement
A plan’s vision statement articulates where the community intends to be in the coming years.
It focuses on community identity, shared values, and is both inspirational and aspirational. The vision statement is written as a forecast and is developed early in the planning process to shape the conclusions reached in the plan.
The vision is big, bold, complex, and requires thoughtful planning and decision making over many years to achieve.
Goals target specific issues and opportunities for topical areas.
The goals are a desired result that the city wishes to achieve in the future. They will help guide government officials and the various boards when making decisions about future development and redevelopment within the downtown.
Objectives support the goals and are guided by the vision statement.

Downtown Portland is the heart of the City and a hub of uses, activities, recreation, education, art, and culture that bring people together to live, work, shop, and play.
There is a strong sense of place because of its charm, historical architecture, eclectic murals, activated streets, and its multi-generational spaces providing opportunities to support a diversifying population, thriving businesses, forward thinkers, and visionary leaders.
To address current issues the Portland Redevelopment Commission has developed eleven overall goals:
1. Beautify the City and distinguish it as a place to live, work, play, or visit, while preserving it’s history and character.
2. Create an entrepreneurial environment that supports and fosters small business opportunities.
3. Create, diversify, and expand employment opportunities.
4. Enhance the economic health and vitality of Portland.
5. Improve connectivity and transportation corridors to reduce congestion, increase safety, and improve appearance.
6. Increase housing opportunities across all socioeconomic sectors.
7. Promote orderly growth within the City and its jurisdictional area in
cooperation with the County.
8. Support Portland’s transformation by enhancing it’s physical and visual assets.
9. Sustain, increase, and enhance tourism
10. Increase transparency and encourage more citizen input into downtown revitalization.
11. Encourage the preservation of the natural areas and open space, including streams, rivers and wooded lots in the City’s jurisdictional area.
Central to the achievement of those overarching goals are the following objectives: Objectives
• Maintain and enhance community assets that attract visitors, businesses, residents and workers.
• Continue to provide attractive parks and open space.
• Continue to provide diverse recreational opportunities.
• Continue to provide diverse shopping and dining experiences.
• Maintain a vibrant, active, attractive downtown.
• Provide the full range of highquality infrastructure elements necessary to support business retention and growth.
• Provide the full range of quality of life elements necessary to support resident retention and growth.
• Provide diverse housing opportunities.
• Provide a pedestrian friendly environment.
• Provide connectivity throughout the community.
• Use available tools to grow diverse housing opportunities
• Grow recreational tourism
Create an entrepreneurial environment that supports and fosters small business opportunities
Beautify the City & distinguish it as a place to live, work, play, or visit, while preserving it’s history and character
Encourage the preservation of the natural areas & open space, including streams, rivers and wooded lots in the City’s jurisdictional area
Increase transparency and encourage more citizen input into downtown revitalization
Sustain, increase, and enhance tourism
Support Portland’s transformation by enhancing it’s physical and visual assets
Create, diversify, and expand employment opportunities
Enhance the economic health and vitality of Portland

Improve connectivity and transportation corridors to reduce congestion, increase safety, and improve appearance
Increase housing opportunities across all socioeconomic sectors
Promote orderly growth within the City and its jurisdictional area in cooperation with the County
Beautify the City and distinguish it as a place to live, work, play, or visit, while preserving it’s history and character.
1. Lead a city-wide beautification effort.
2. Improve and maintain the economic viability and competitive position of the central business district.
3. Develop and follow a collective Economic Plan that encourages concentrated new business recruitment, and current business enhancement within the context of a designated small town design guidelines that discourage scattered, sprawling development throughout the City area.
4. Develop and build upon a Marketing/ Tourism campaign that highlights the Portland small town character; should
be directed to enhance community pride, sense of place while supporting a collective effort to draw new residents and business to this ‘ideal’ small town community.
5. Survey the conditions of the downtown buildings.
6. Enhance/support/fund new tourist attractions that will extend tourist stays in Portland, i.e., museums, to house Tractor & Engine units, Ag Displays, vintage Bicycles, etc.
7. Designate a group such as the City or Main Street Program to serve as a coordinator of all groups undertaking projects, to curtail duplication of efforts and enable groups to join forces and jointly accomplishing a common goal.
8. Promote and celebrate the historic, architectural and cultural resources of the community.
9. Form a downtown investment grup that focuses on (1) creating funding mechanisms, (2) promoting downtown amenities and events, and (3) coordinating strategic land purposes with the Portland Redevelopment Commission.
10. Establish working relatoinships with property and business owners and the City to create opportunities for investment and programming in Downtown.
11. Develop a long term funding strategy to fund various programs and projecs like facade programs, programming, plaza development, and trails.
Create an entrepreneurial environment that supports and fosters small business opportunities.
1. Attract and provide diverse shopping and dining experiences.
2. Actively pursue retail/commercial businesses to downtown.
3. Identify funding sources to establish new businesses.
4. Forming a entrepreneurial/small business mentorship program.
5. Provide a full range of high-quality infrastructure elements necessary to support business retention and growth.
Create, diversify, and expand employment opportunities.
1. Develop and follow a collective Economic Plan that encourages concentrated new business recruitment, and current business enhancement within the context of a designated small town design guidelines that discourage scattered, sprawling development throughout the City area.
2. Develop and build upon a Marketing/ Tourism campaign that highlights the Portland small town character; should be directed to enhance community pride, sense of place while supporting a collective effort to draw new residents and business to this “ideal” small town community.
3. Enhance communication with the Chamber of Commerce to facilitate
a detailed and thorough community awareness program that collectively supports all area public, non-profit and private organizations that seek to offer community services, events, cultural affairs, educational and lifelong learning programs, children’s community pride and awareness to yield and efficient source for information that reduces duplication of services.
4. Identifiy locations for new businesses within downtown based on square footages.
5. Collaborate with John Jay Center and Higher Education to expand workforce training opportunities.
6. Develop an co-working space downtown.
7. Develop a business incubator downtown.
Enhance the economic health and vitality of Portland.
1. Reform zoning regulations in the Central Business District to eliminate barriers to (re) development.
2. Change minimum lot area in CDB
3. Change parking standards in the CBD
4. Develop the riverfront with mixed uses.
5. Annually update inventory of buildings and businesses
6. Create a marketing and promotions plan for the downtown.
7. Maintain the building conditions survey created during the economic development plan process.
8. The City will work closely with the Economic Development Corporation to promote specific areas suitable for new and enhanced commercial and industrial development.
9. The City will encourage commercial development in planned, concentrated clusters.
10. Work to promote the retention and expansion of local employees.
11. Provide training sessions for small business owners about available funding and successful marketing.
12. Identify locations for new businesses within downtown based
13. Change zoning code to allow single and multifamily apartments as permitted uses.
Improve connectivity and transportation corridors to reduce congestion, increase safety, and improve appearance.
1. Leverage the riverfront for additional trails.
2. Improve walkability by filling gaps in sidewalks.
3. Connect existing amenities within the City.
4. Connect downtown with neighborhoods.
5. Develop and implement a Community Pathway Plan for safe pedestrian and bicycle accessibility
6. Provide transportation alternative in the form of transit, bicycle and pedestrian facilities and services.
7. Inventory appearance problems
along major corridors and develop an improvement plan and a set of development guidelines.
8. Encourage public and private investment in corridor appearance improvement projects, such as tree planting.
Increase housing opportunities across all socioeconomic sectors.
1. Designate areas for new residential development along currently “builtup” areas and in cluster or PUD configurations conforming with established community design.
2. City will develop standards for replacement dwelling structures in existing residential areas.
3. Review existing zoning ordinance and propose amendments that will remove procedures not needed and add provisions to encourage new housing developments.
4. Advise developers of the housing needed and areas where City development can occur.
5. Change zoning regulations to allow diverse housing options within the downtown area.
6. Use available tools to promote diverse housing opportunities.
7. Provide incentives to increase density or provide second floor housing within the downtown area.
8. Change residential parking standards to allowing more housing within the downtown area.
9. Seek funding opportunities from HUD and OCRA to expanding housing opportunities in Portland.
Promote orderly growth within the City and its jurisdictional area in cooperation with the County.
1. Create a vacant building ordinance.
2. Address run down / dilapidated buildings in downtown
3. Target underdeveloped or vacant land for new development
4. Update zoning code to increase density within the downtown
5. Indentify and target unsafe buildings for demolition or acquisition and redevelopment.
6. Discourage urban development outside the Portland services area.
7. Consider the existing pattern of development when reviewing new development proposals.
8. Restrict scattered, small-scale
development within the Portland services area.
9. Encourage development within the Portland services area to locate where sufficient community services and infrastructure currently existing or can easily be extended.
10. Consider the extent of undeveloped or currently unused commercial and industrial properties before recommending rezoning for these uses in the immediate area.
11. Coordinate land use and economic development planning.
12. Promote the revitalization of aging or blighted neighborhoods in the City.
Support Portland’s transformation by enhancing it’s physical and visual assets.
1. Better utilize highly visible spaces in downtown, such as Main Street, for community events and other programming.
2. Continue to work to create downtown as a pedestrian friendly environment.
3. Implement a catalyst pilot project.
4. Continue placemaking / beautification projects downtown.
5. Create pop Up stores/restaurants along Meridian or Main Street to create an active street front.
6. Provide parks, open spaces, plazas, and gathering areas to create areas of activity and vibrancy.
Sustain, increase, and enhance tourism
Increase transparency and encourage more citizen input into downtown revitalization.
1. Develop a downtown marketing strategy with key partner organizations.
2. Organize an on-going event series that could include but are not limited to concerts, outdoor movie screenings, food trucks, and a Farmers’ Market.
3. Implement architectural tours.
4. Grow recreational tourism.
5. Attract a 5-G broadband provider downtown to provide wifi services to downtown visitors for free.
1. Improve government trasnpoarency and accessibility to documents and informaton about major development downtown, community meetings, and future downtown plans by posting them online.
Encourage the preservation of the natural areas and open space, including streams, rivers and wooded lots in the City’s jurisdictional area.
1. Identify and designate areas suitable for residential, commercial and industrial development where such development has already occurred.
2. Encourage the development and implementation of a Community Path plan.
Supporting Policies
• Growth and revitalization of existing commercial areas within the county should be encouraged.
• New commercial areas should be developed with: limitations on curb cuts, use of sign controls, landscaping, setbacks, off-street parking, common service areas, pedestrian/vehicle separation, and buffers between commercial and residential areas.
• Commercial development should be encouraged only in areas where both approved water supply and approved sewage handling facilities can be provided.
• Commercial development standards should at least meet the minimum State of Indiana’s guidelines for construction permits within100-year-flood hazard areas. Commercial development should have minimal impact on
adjoining property, neighbors or public roads.
• Construction should follow acceptable erosion control and soil conservation techniques.
The Portland Redevelopment Commission intends to capture tax increments from new and expanded development within the Portland Allocation Area for the purpose of undertaking public improvement projects that will help ensure a healthy business climate for the companies that locate within the area and promotes, enhances and grows recreation tourism.
• Buildings are occupied & taken care of
• There is clear & consistent parking conditions
• There is an abundance of programmable space
• Portland is walkable and bikeable
• There is consistent downtown internet connection
• Small businesses are supported & can thrive
• People are prideful & loyal to portland
• There is an abundance of housing options
• Truck traffic is slower
• There is consistent & coordinated programming
• Successful flood mitigation
Occupied, well-kept, and wellmaintained create a positive perception of the downtown and the City attracting tourists and potential investors. Occupied and well-maintained buildings enhance the overall aesthetic appeal of the downtown area, contributing to the overall safety of downtown, and preserving the city’s cultural heritage and sense of history. Wellmaintained structures can stimulate economic growth and job creation in the downtown district while leading to increased property values, benefiting property owners and the local tax base. Thriving businesses attract foot traffic, leading to more people frequenting the downtown and supporting the local businesses.
Well-managed parking ensures that visitors and customers can easily access businesses and amenities, making the downtown area more accessible to a broader range of people. Parking needs to be convenient and reliable to encourage people to visit and spend time downtown, leading to increased business activity and revenue for local businesses. By providing clear and organized parking options, downtown areas can reduce traffic congestion and improve the overall flow of vehicles. A hassle-free parking experience contributes to a positive visitor experience, which can lead to repeat visits and a better reputation for the downtown.
There is an
Programmable spaces provide opportunities for residents and visitors to engage in cultural events, social activities, and community gatherings, fostering a sense of belonging and connectedness. These spaces help create a unique sense of place and can help shape the image and branding of the downtown, positioning it as a vibrant urban center. Ensuring there is enough accessible programmable space is critical as it enhances the overall wellbeing of the community, providing spaces for recreation, relaxation, and entertainment. Vibrant and well-designed spaces attract more visitors and events which often lead to increased economic activity and support for local businesses, boosting the area’s economic growth.
Walkability and bikeability are crucial components of downtown revitalization. Walkable and bikeable downtown areas attract more pedestrians and cyclists, leading to increased foot traffic, which benefits local businesses and fosters economic growth. Pedestrianfriendly streetscapes and bike lanes can enhance the aesthetic appeal of downtown areas, making them more attractive to residents and visitors. Downtowns that are more walkable and bikeable often see increased patronage for local businesses, as customers can easily access shops and restaurants. This also fosters a sense of community, as people interact more with their neighbors and experience a closer connection to the area and a higher quality of life.
Reliable internet connectivity downtown supports the growth and development of businesses, especially technologydriven startups, which can contribute to economic revitalization. For some small businesses this is critical as it enables e-commerce and online transactions, expanding the reach and customer base of downtown businesses, which is particularly relevant in today’s digital economy. As downtown begins to offer more residential options, high-quality internet access facilitates remote work opportunities, attracting remote workers and digital nomads to the downtown area, boosting the local economy. Additionally, a wellconnected downtown is attractive to tech companies and entrepreneurs, fostering innovation and job creation to help downtown grow and thrive.
Attention should be given to small businesses to ensure that an environment is created where small businesses and entrepreneurs are supported and can thrive. Small businesses are the backbone of downtown and often bring unique and specialized offerings that can stand out, attracting niche markets. Revitalization efforts often attract more people to the downtown area, providing a larger customer base for small businesses. However, revitalization can also create barriers for small businesses. Revitalization initiatives can include incentives for affordable commercial spaces, making it easier for small businesses to establish a presence, offering support services, such as mentoring, networking opportunities, and training.
When residents have a say in how their downtown evolves, they are more likely to feel a sense of ownership and pride in the outcomes. Portland will continue to evolve to establish a new identity or character that distinguishes itself from other places. This can give residents a sense of pride in Portland, and they become more attached to the downtown as a result. Additionally, Portland’s historical past and the preservation of historic buildings, landmarks, and cultural institutions are a part of that identity and can evoke a sense of connection to the community’s history and traditions, fostering pride. This collective pride and support can further strengthen the sense of loyalty among residents.
A variety of housing options downtown can attract a diverse range of residents, leading to an increase in the downtown’s resident population. More residents living in the downtown area contribute to a vibrant street life, making the district livelier and more appealing. A higher resident population means more potential customers for local businesses, leading to increased economic activity. An increase in residents living in the downtown area can drive revitalization efforts and encourage further investment downtown. A mix of housing options often leads to a more diverse and inclusive community, enriching the social fabric of the downtown. A higher resident presence can contribute to improved safety and security in the downtown area.
The ability to slow traffic or re-route it makes the streets more pedestrianfriendly, promoting walkability, reducing the risk of accidents or collisions, and encouraging people to explore the downtown on foot. A more appealing, pedestrian-friendly downtown is likely to attract investors, businesses, and developers interested in contributing to revitalization efforts. Slowing down or rerouting trucks can alleviate traffic congestion, making the downtown area more accessible to all types of vehicles. Safer and less congested streets attract more pedestrians, boosting foot traffic and patronage for local businesses. Reduced truck traffic can lead to a quieter and less polluted environment, improving the quality of life for residents and visitors.
Coordinated programming fosters a sense of community and encourages residents to actively participate in events, fostering a stronger sense of belonging and creating a lively atmosphere downtown, making it more appealing and memorable. More visitors attend events and activities that can boost economic activity downtown, supporting local businesses. A downtown with an active event schedule can attract investors and businesses looking to capitalize on the revitalization. Access to diverse programming enhances the overall quality of life for residents by providing recreational and cultural opportunities.
A flood-resilient downtown projects a positive image of stability and security, which can encourage tourism and promote a sense of community pride. Downtown has dealt with damage from floods and successful flood mitigation techniques will increase safety, help preserve infrastructure, and reduce maintenance and repair costs long term. It will also be more attractive to investors and businesses looking for stable and secure locations thereby ensuring continuity of local business. Successful flood mitigation tactics will also lead to increased property values, benefiting property owners and the local tax base and preventing or minimizing disruption due to flood events. Overall, residents and business owners benefit from an improved quality of life, knowing their properties and livelihoods are secure.


The Redevelopment Commission makes the following findings with regard to the Economic Development Plan for Central Portland:
1. The plan promotes significant opportunities for gainful employment of Portland Citizens.
The City’s current economic development strategy calls for an emphasis on value-added jobs. To help assist companies that will provide these kinds of jobs, Portland needs diverse housing options and adequate infrastructure for growth. The improvements that have been made are not sufficient to attract and retain a workforce necessary for maintaining and growing businesses.
• Promotes significant opportunities for the gainful employment of its citizens;
• Attracts a major new business
enterprise to the unit;
• Retains or expands a significant business enterprise existing in the boundaries of the unit;
• Attracts diverse housing to meet workforce needs; or
• Meets other purposes of section 41 and sections 2.5 and 43 of IC 36-7-14;
2. The plan for the Central Portland Area cannot be achieved by regulatory process or by the ordinary operation of private enterprise without resorting to the powers allowed the Redevelopment Commission under IC 36-7-14 because of:
• A lack of local public improvements in the area.
• Existence of improvements or conditions that lower the value of the land below that of nearby land;
• Multiple ownership of land; or
• Other similar conditions;
The Central Portland Area lacks the infrastructure needed to implement the economic development strategy. The combined water, sanitary, and storm sewer systems are aging or inadequate and will need to be improved and / or rehabilitated. Improvements to these and other facilities are needed to ensure successful businesses, which in turn will help stimulate and retain economic growth in the entire Central Portland Area.
Portland has long recognized that “downtown is everybody’s neighborhood,” but this is a neighborhood in need of economic revitalization. Development in the Central Portland Area has been hampered by the City’s inability to fund the needed
public improvements and provide adequate connectivity.
3. The public health and welfare will be benefited by the accomplishment of the Economic Development Plan for the Economic Development Area. Implementation of this plan will lead to job creation across a broad spectrum, from low skilled to highly skilled and in a variety of pay scales. These jobs include office, sales, financial, and support service jobs in the community itself as well as in the outlying areas that are influenced by a vibrant community. These jobs will improve the standard of living in the community and thus will benefit the public health and welfare.
4. The accomplishment of the Economic Development Plan for the Central Portland Area will
be a public utility and benefit as measured by:
• the attraction of permanent jobs,
• an increase in the property tax base,
• improved diversity of the economic base,
• increase in recreation tourism and activities
• increase in housing across socioeconomic sectors
• other similar public benefits; and
This plan is aimed specifically at adding new jobs expanding workforce housing and diversifying the Portland economy. The new businesses that will be attracted to the Central Portland Area will invest in new buildings which will increase the property tax base for the city.
This plan is also intended to improve the quality of life, attract tourists, residents, and businesses through quality facilities and activities.
5. The Economic Development Plan for the Economic Development Area conforms to other development and redevelopment plans for the governmental unit.
The City of Portland has an adopted Comprehensive Plan. The portions of that plan that relate to the Central Portland Area are hereby incorporated as part of this plan.
6. The Central Portland Area is an appropriate geographic area to be designated as an Economic Development Area.
A successful community is critical to a successful economy. Portland’s influence extends well beyond any defined boundaries of the City itself, as its vitality is an important factor in the locational decisions of business enterprises. The capture of tax increments from the new development will enable the City to provide the public improvements necessary to make the downtown a thriving hub of economic activity to benefit the entire community.
7. Estimated Cost of Redevelopment Activities.
Based on the assumption that the Redevelopment Commission could receive $3,600,000in increment over the life of the Tax Increment
Financing area, the Commission could spend approximately $3,600,000 on infrastructure in or serving the area.


The Redevelopment Commission may use tax increment revenues from the Allocation Area or other sources of funds available to the Redevelopment Commission to finance the cost of infrastructure improvements that benefit, serve or are in the Allocation Area. These improvements include without limitation:
a. Acquisition and/or construction of projects and/or properties to enhance the cultural attractiveness of the entire unit, and/or invest in development including in the Economic Development Area.
b. Eligible efficiency projects as permitted under I.C. 36-7-1439(b)(3)(L);
c. Enhance the public safety of the entire unit, including the Economic Development Area.
d. Financial Incentives to new and
existing businesses locating in the Economic Development Area as permitted by law including targeted incentives to encourage the reuse and redevelopment of commercial structures in the Economic Development Area.
e. Initiate and facilitate the update of zoning and associated ordinances to be business and entrepreneur friendly.
f. Job training and assistance as permitted under I.C. 36-7-1439(b)(3)(K) and I.C. 36-7-25-7;
g. Projects and / or incentives that attract workforce housing;
h. Projects identified in The City of Portland’s Long-Term Control Plan’ for drinking water, sanitary and storm sewer.
i. Public amenities construction and implementation projects such as gathering space, green space, street trees, street furniture and wayfinding signage.
j. Public park improvements and recreational equipment;
k. Replace aging water lines throughout the system.
l. Sidewalk/Streetscape improvements in the City.
m. Tourism attraction and enhancement projects;
n. Transportation enhancement projects - curbs, gutters, shoulders, street paving and construction, bridge improvements, sidewalks, multi-use pathway improvements, street lighting, traffic signals, trails, signage, parking lot improvements, landscape buffers and site improvements;
o. Utility infrastructure projects –fire protection, connectivity, utility relocation, water lines, water wells, water towers, lift stations, wastewater lines, storm water lines, retention ponds, ditches, and storm
water basin improvements;
p. All projects related to any of the foregoing projects and all other purposes permitted by law.
q. Any structure within the TIF area may be considered for acquisition and/or investment for revitalization.
The availability of adequate infrastructure is considered fundamental in attracting and retaining economic development to the Allocation Area. Therefore, the exact nature of specific projects may vary from time to time depending on the needs of the particular development opportunities.
Tax increment revenues from the Allocation Area and / or other fund sources that are available to the Redevelopment Commission may also be used to offset payments
by developers on promissory notes in connection with economic development revenue bond financings undertaken by the unit, or to pay principal and interest on economic development revenue bonds issued by the unit to provide incentives to developers, in the furtherance of the economic or redevelopment purposes of the Allocation Area.
The provision of the incentives by the application of tax increment revenues to offset developer promissory notes that secure economic development revenue bonds, or to pay the principal and interest on economic development revenue bonds issued by the unit to provide incentives to developers, in the furtherance of the economic development or redevelopment purposes of the Allocation Area, has
become an established financing tool and an increasingly common form of incentive for attracting economic development and redevelopment.
The following pages outline individual projects and initiatives that work in concert towards the larger vision and goals outlined in the plan. A comprehensive view of the projects is shown in the image on page 68. The projects are broken down into two phases.
The first phase focuses on programming, use of existing spaces, and establishing, or revising, existing ordinances and regulations to support the long-term goals of the plan and eliminate any existing barriers to new development.
The second phase focuses on physical projects and capital investments within the study area that will entice private development, improve local quality of life, and establish the study area as a place to live, work, shop, and play.
Each project sheet provides a brief project description, the anticipated phase for development or execution, an estimated project cost, and supporting graphics where applicable.
Downtown Portland is the heart of the City and a hub of uses, activities, recreation, education, art, and culture that bring people together to live, work, shop, and play.
There is a strong sense of place because of its charm, historical architecture, eclectic murals, activated streets, and its multigenerational spaces providing opportunities to support a diversifying population, thriving businesses, forward thinkers, and visionary leaders.

A. Program Existing Spaces
B. Implement Pilot/Temporary Projects to Streetscape
C. Identify/Hire Downtown Coordinator
D. Audit/Update Zoning Ordinance
E. Review/Update Historic District Design Guidelines
F. Implement a Vacancy Ordinance
G. Bike Route Striping on Harrison and Ship Streets
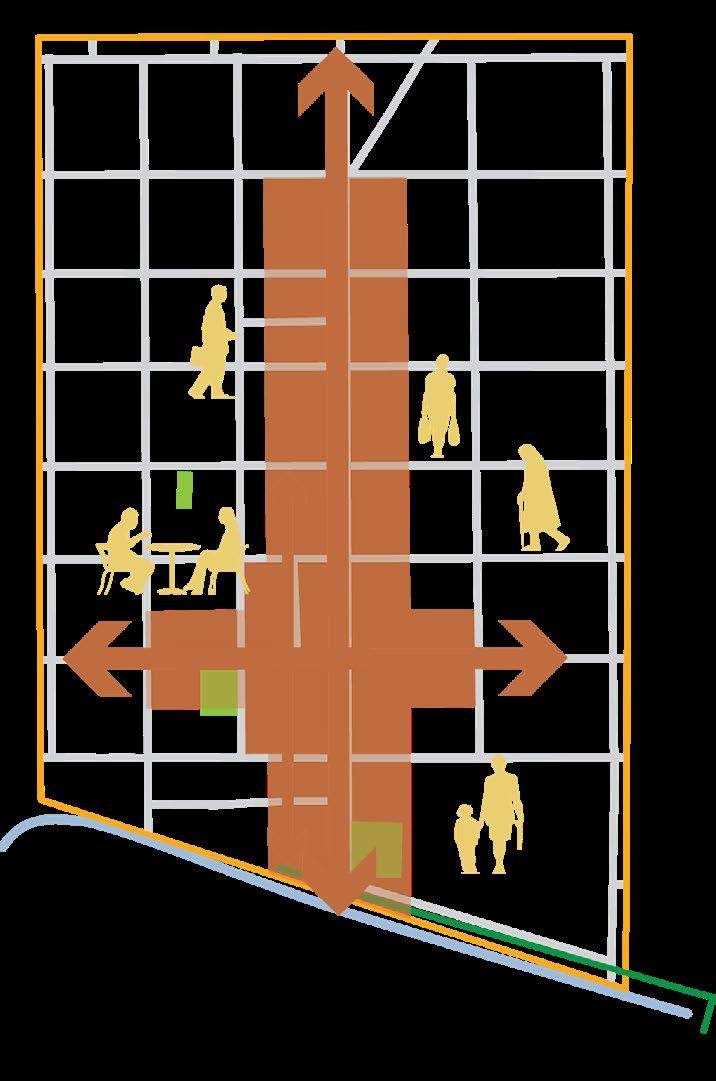
A. Key Building/Property Investment
B. Façade Improvement Grant Project
C. Downtown Park
D. Main Street Improvements
E. Meridian Street Improvements
F. Water Street Improvements
G. Harrison Street Trail Improvements
H. Ship Street Trail Improvements
I. Votaw Street Trail Projects

A successful strategy for attracting people downtown, supporting businesses, and building local pride is to sponsor local events and program existing spaces.
This can take a variety of forms, but may include temporarily shutting down downtown streets to support local markets and festivals; hosting regular concerts and movies in downtown open spaces; supporting food trucks in the downtown; and encouraging temporary, or “pop-up” stores, in underutilized building storefronts.
These types of activities help attract people into the downtown which, in turn, creates a demand for more retail and dining establishments, as well as housing and entertainment options.
PHASE 1
Estimated Cost
$50,000

Main Street: Programming Option 1

Main Street: Programming Option 2
Project Description
Temporary streetscape improvements are a relatively inexpensive way of improving local pride through beautification and testing ideas for permanent improvements.
Incorporation of public art, planters, and marketing materials can help provide initial beautification.
Additionally, select parking spaces and alleys can be temporarily shutdown and turned into parklets, or on-street dining opportunities, where programming can occur and local businesses, and their patrons, can occupy the streets.
Planning Phase
PHASE 1
Estimated Cost
$50,000
Alley & Street Activation
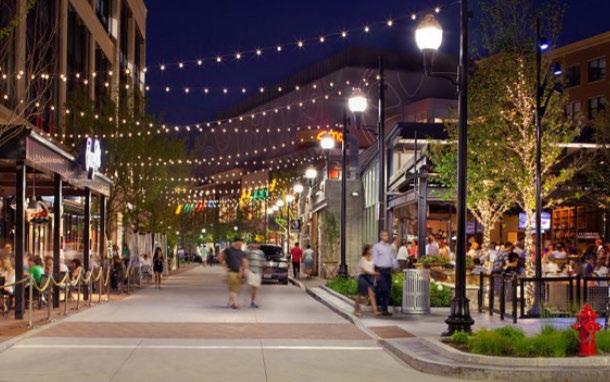
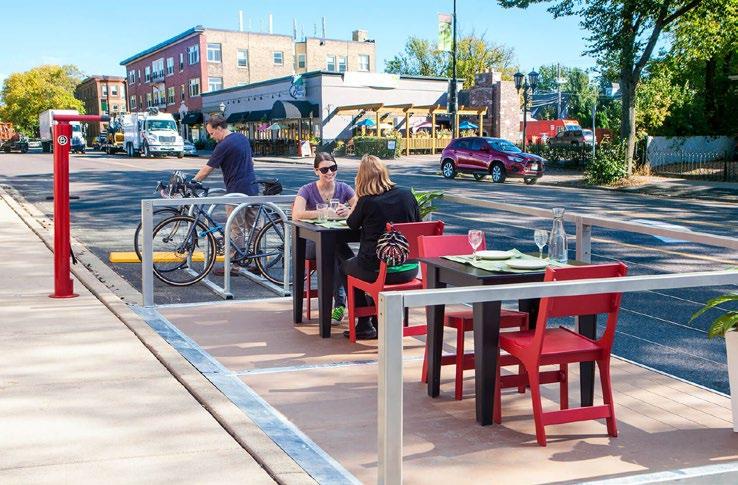
Street Beautification


The City of Portland has a lot going on. It can be a daunting task for local agencies, volunteer groups, businesses, and philanthropic organizations to try to coordinate with one another and work towards a unified marketing strategy for the City and downtown, as well as promote their own events.
Establishing a downtown marketing coordinator’s position could help alleviate some of the difficulty.
This individual could serve as a liaison between the various groups in the community and help organize local efforts and events.
This individual would be integral in establishing a unified vision for the City and orchestrating all stakeholders toward a common goal.
Planning Phase
PHASE 1
Estimated Cost
$60,000
Often a community’s zoning ordinance can create unintended, negative consequences towards new development or redevelopment. Within Portland, for example, the zoning within the downtown establishes a minimum lot area that is too large to allow redevelopment of many historic properties. Similarly, minimum parking standards require more parking than can be provided on many lots which eliminates the ability to provide affordable housing options on smaller properties.
A comprehensive analysis of the existing zoning code is recommended to help identify, and ultimately, update, and eliminate barriers, to desired development within Portland.
Planning Phase
PHASE 1
Estimated Cost
$100,000
Arch & Meridian

Min. Lot Area in CB District is 0.25 acres:
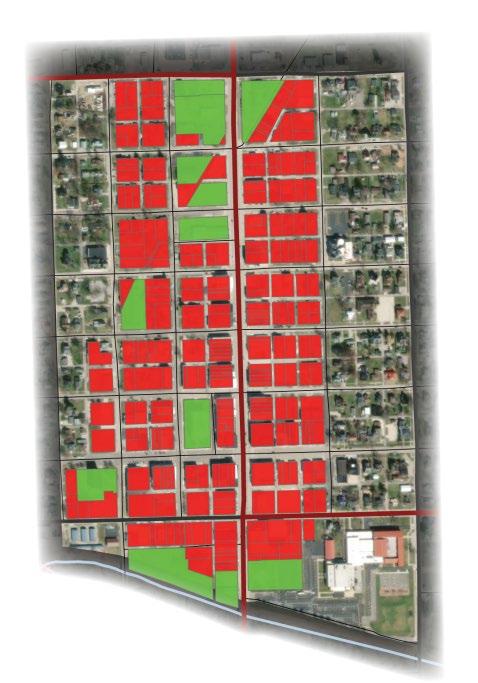
Project Description
Historic District Design Guidelines serve to protect the historical character of a community, however, requirements can sometimes be cumbersome and restrictive through material requirements and limited use changes.
It is important to provide a balance within the guidelines that encourage the buildings to be renovated and protected, while allowing them to be adapted for modern use and needs.
An analysis of the existing guidelines should be conducted and adjustments should be made that will allow more affordable and appropriate building renovations.
Planning Phase
Estimated Cost
$0

Historic Building Survey
Portland Post Office


Absentee, and/or inactive building ownership is a major issue within communities.
This can lead to dilapidated structures that are both eyesores and structurally unsound.
Some communities throughout the country have begun implementing vacancy ordinances that provide fines and penalties for building owners who are not actively maintaining and occupying their buildings.
Vacancy ordinances can help encourage building investment, change of ownership if needed, or ultimately, public transfer of property if no action is taken.
Estimated Cost
Description
Bicycle and pedestrian mobility is an important quality of life amenity that helps promote active and healthy living, economic development, and alternative transportation for those without reliable automobile access. The community within Portland has expressed a desire for increased bicycle and pedestrian mobility that connects to existing bicycle infrastructure such as the Hudson Park Trail of Trees. Establishing north/south bicycle and pedestrian connections is an important tool for providing connectivity between the existing trail and Salamonie River, downtown, existing residential neighborhoods, and the commercial development to the north. Harrison Street, east of Meridian St. (US 27), and Ship Street, west of Meridian St. (US 27), offer large right-of-ways that could be retrofitted with bike lane striping and provide transportation routes north and south through the community. As use increases, additional infrastructure may be considered to help promote family biking and recreation.
Estimated Cost Planning Phase PHASE 1
$60,000
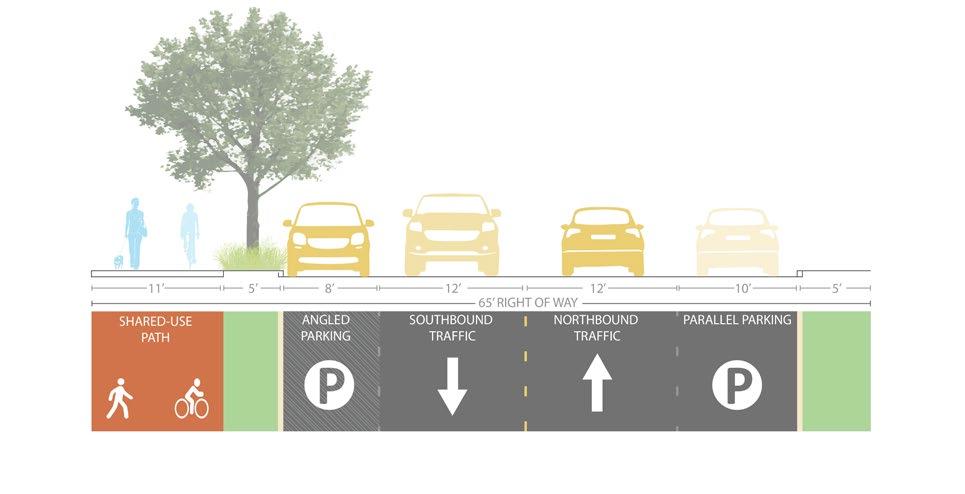

Investing in key real estate within Portland can assist in the removal of blighted areas, protection of key architectural assets, and attracting developers. This can be accomplished by establishing a funding source for property acquisition. Investments should target key areas within the community that are a part of a larger strategy and vision. Within Portland, key investment opportunities may include:
• Historic downtown structures in need of repair or which are underutilized and are prime for redevelopment
• Vacant lots and underutilized structures are currently situated on corner lots and valuable street frontage
• Underutilized property within the riverfront district
• Blighted areas in need of housing redevelopment
Estimated Cost
$200,000
Race & Meridian: Before
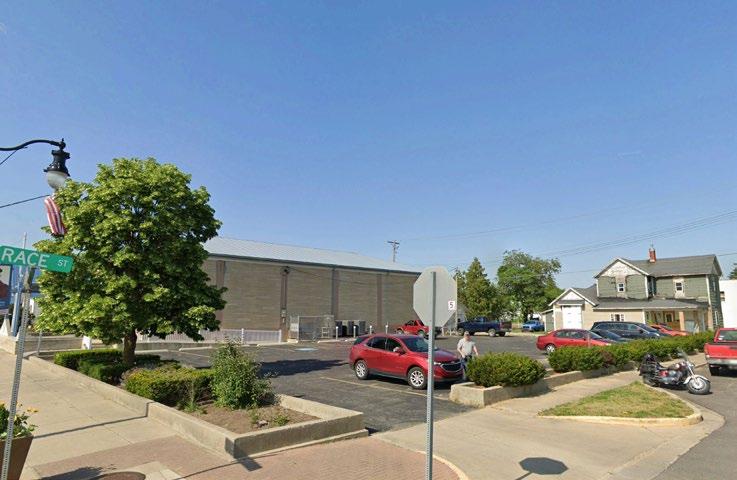

Race & Meridian: Single Family

Race & Meridian: Duplexes

Race & Meridian: Townhomes
Facades of historic structures are critical to downtown charm and appeal, however, renovating historic buildings can be very cost prohibitive.
The City has assisted building owners in the past with funding building improvements. In order to further encourage private investment in downtown buildings, the City may consider incentivizing investment through a formal, low-interest loan, or grant program, advertised to local building owners in the downtown.
These resources can provide the necessary funds to make a project feasible where it may not be otherwise, and where bank loans are not an option.
Estimated Cost
$0

Programmable, civic gathering space within downtowns serve as catalysts for activity, investment, and redevelopment when designed correctly. Amenities such as performance stages provide opportunities for weekly concerts, movies on the lawn, and other programming, while amenities such as water features provide play opportunities for children and families. Coupled with shading, seating, botanical display, and access to food and drink, downtown parks encourage (re) development, support downtown beautification and nearby retail, and provide a place of centralized activity.
A new downtown park is recommended for development near Main and Commerce Streets. In combination with improvements to Main Street and proximity to nearby businesses, redevelopment opportunities, and the Salamonie River and Trail, this location provides and ideal setting for creating a downtown park that will help support Portland’s downtown economy.
Estimated Cost Planning Phase
$1,550,000

The intersection of Main and Meridian Streets has been described as the heart of Portland because of its prominent location and historical significance within the center of the community, its proximity to amenities such as the John Jay Center for Learning, and due to the number of activities and events that occur at the location throughout the year. Main Street is comprised of a very large right-of way that supports angle parking on both sides of the road, multiple lanes of traffic, and pedestrian sidewalks. Whereas Meridian Street is within Indiana Department of Transportation (INDOT) right-ofway and requires significant State coordination for changes, Main Street is locally owned and has the ability to be altered as desired by the City.
Main Street is recommended for long-term improvements within the downtown that will allow it to function more flexibly and support new (re) development. Recommended improvements include reconstruction as a curbless street, use of permeable pavers, new lighting, street plantings and furnishings, and incorporation of multi-modal trail facilities.
These improvements will not only improve the aesthetic appeal of the street, but they will give prominence to the pedestrian, remove barriers to accessibility, improve local stormwater management, and create spaces that can be easily programmed and used by the City and adjacent businesses for onstreet dining, retail, and local events.
PHASE 2
$4,150,000

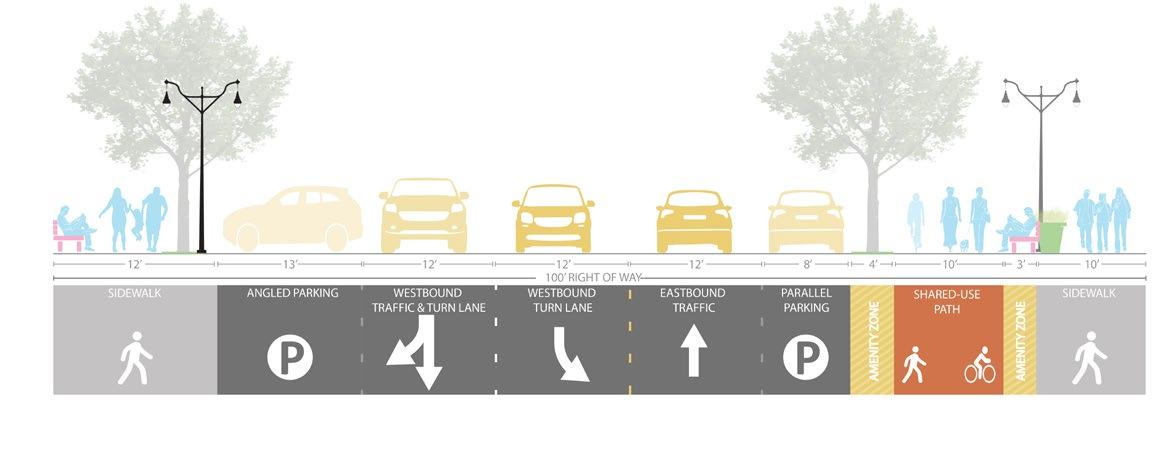
Meridian Street (US 27) is within the jurisdiction of the Indiana Department of Transportation (INDOT) and alterations to the roadway require significant coordination with State agencies. While large alterations to the roadway may be difficult, significant improvements can be made through minor alterations and adjustments within the existing streetscape.
Recommended improvements to Meridian Street include the construction of curb bump outs at intersections to slow traffic and reduce the crosswalk distance for pedestrians. Additionally, new street lighting, decorative crosswalks, wayfinding signage, planters, and perennial plantings could help contribute to downtown beautification and support private investment.
Estimated Cost Planning
$1,450,000


Redevelopment along the Salamonie River is an important strategy to encouraging downtown (re) development and significant opportunity exists along Water Street.
In order to support future development, improvements to Water Street are recommended. Existing Water Street is narrow with two travel lanes and sidewalks on each side.
Long-term recommendations for Water Street include right-of-way acquisition to allow street expansion that supports on-street parking, as well as amenity zones, widened sidewalks, and pedestrian and vehicular lighting. These improvements will help establish the type of street character that will attract private development.
Estimated Cost Planning
$300,000
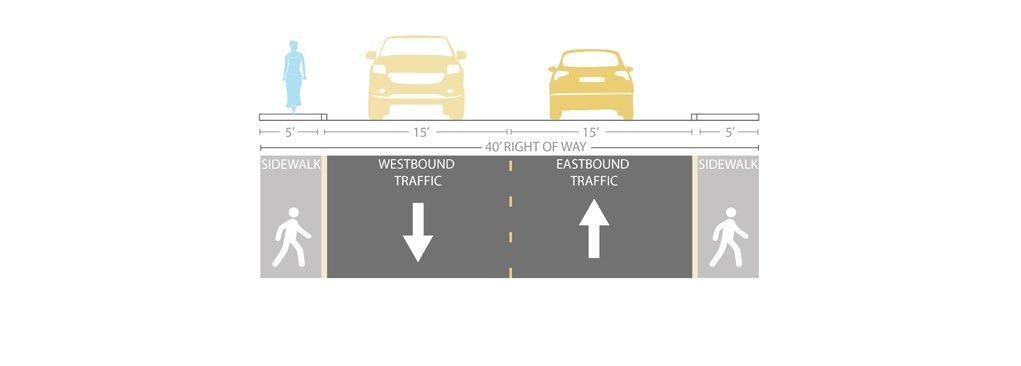

As described earlier, bicycle and pedestrian infrastructure improvements are important quality of life amenities that can help support (re)development and investment in communities. Trails are one of the most widely popular amenities in the United States and promote healthy living, recreation, and mobility for young populations and those without reliable automobile transportation. The long-term goal for Portland should be to connect key amenities, such as parks, trails, neighborhoods, schools, the river, and other points of interest within the community, through trails. When possible, trails should be connected to one another and should provide circuits that allow users to get on an off of trail systems at the same location and provide measured walking and biking distances along the way.
Harrison Street is a key north/south corridor east of Meridian Street recommended for trail improvements that has the potential to connect the Salamonie River, Hudson Park Trail of Trees, downtown, residential neighborhoods, and commercial development to the
north, including Votaw Street. A trail along Harrison Street could be accommodated by shifting one curb line of the street and reducing the travel lane, and tree lawn, widths. This would require shifting utilities along the impacted side of the street, however, costs would be significantly less than complete street reconstruction. An investment in trail infrastructure along this corridor would help support housing in the surrounding neighborhoods.
PHASE 2
$750,000


Similar to Harrison Street, Ship Street is a key north/south corridor west of Meridian Street recommended for trail improvements that has the potential to connect the Salamonie River, Hudson Park Trail of Trees, downtown, residential neighborhoods, the Jay County Library, local churches, and restaurants.
Similar to Harrison Street, a trail along Ship Street could be accommodated by shifting one curb line of the street and reducing the travel lane, and tree lawn, widths. This would require shifting utilities along the impacted side of the street, however, costs would be significantly less than complete street reconstruction.
Estimated Cost Planning Phase
PHASE 2
$700,000

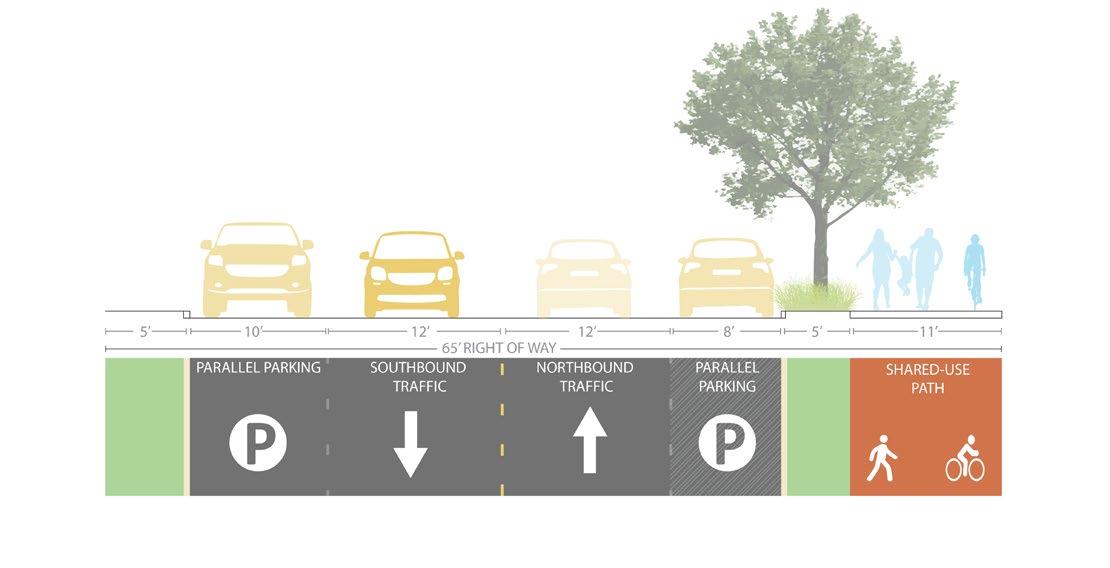
Votaw Street (SR 67) is a major east/west corridor through Portland that connects the county fairgrounds, hospital, Haynes Park, and commercial development to the rest of the community. It also serves as the northern terminus to Harrison and Ship Streets.
Long-term recommendations for Votaw Street include the incorporation of a multi-use trail. Once completed in conjunction with Harrison Street, Ship Street, and the Hudson Park Trail of Trees, a circuit will be established that will allow users of all ages to safely navigate the community through walking and bicycling. Accommodating a trail along Votaw Street will require coordination with the Indiana Department of Transportation (INDOT) and may require right-of-way acquisition in order to establish a multi-use path adjacent to the state highway.
Estimated Cost Planning Phase
$300,000
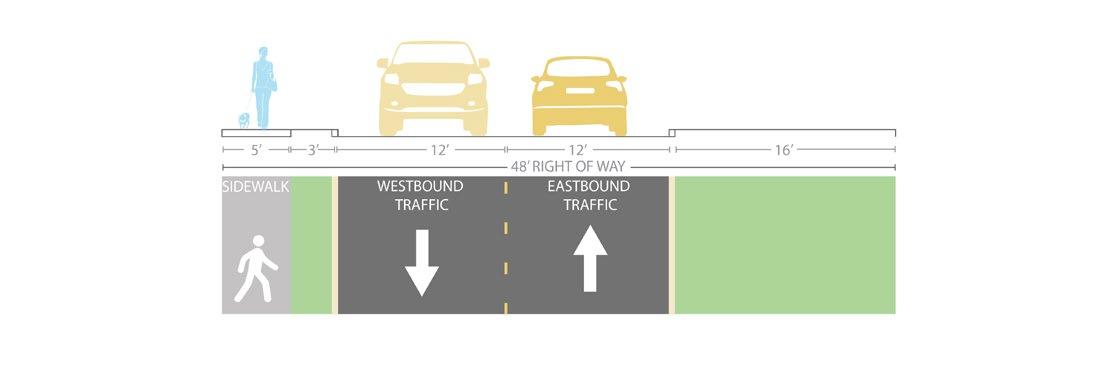



Elements
Foundation Does not need immediate maintenance
There are five ratings for the conditions of buildings in this survey. This rating should be based on the following characteristics.
Some peeling/ cracking over a small portion
Stairs, rails, and porches
Does not need immediate maintenance Paint needs minor touch ups.
Some cracks; small amoung of missing mortar; small hole over a small area
Cracks, missing mortar; loose/broken surface over a moderate portion. NO evidence of setting or vertical alignment.
Cracks; missing mortar; loose/broken surface over a moderate portion. SOME evidence of setting or vertical alignment.
Cracks; missing mortar; loose/broken surface over a moderate portion. MAJOR evidence of setting or vertical alignment.
One stair/rail is missing/broken/ cracked step, handrail; needs minor repairs or paint.
Several stairs/rails are missing/broken/cracked step, handrail; needs minor repairs or paint. NOT a serious safety concern.
1/4 to 1/2 of steps/ rails are missing/ broken/cracked/rotting. HAZARD of tripping or falling because of disrepair.
Most steps/rails are missing/broken/rotting/ cracked. HAZARD of ripping or falling because of disrepair.
Does not need immediate maintenance
Small leaves on the roof or gutters to be cleaned out. Need minor repairs to correct a missing/sagging shingle, gutter or downspout; cracked/missing parts of chimney; or moss growing on roof.
Several missing/ sagging shingle, gutter, or downspout; cracked/missing brick from chimney; rotting fascia affecting less than 1/4 of the roof and chimney.
Several missing/sagging shingles; holes in the roof or chimney; missing/loose gutters or downsprouts; chimney is settling/leaning; cracked/rotting fascia affecting 1/4 to 1/2 of the roof and/or chimney.

Exterior surfaces
(paint, siding, or other elements that bear weight or insulate the structure)
Does not need immediate maintenance
Isolated areas where some touch up is needed.
Paint/siding need some repair work but NO evidence of structural decay.
Paint/siding need some repair work with SOME evidence of structural decay, such as dry rot, affecting up to 1/4 of the surface area.
Most shingles are buckling/snagging/ missing; holes in the roof or chimney; missing/ loose gutteres or downsprouts; chimney is settling/leaning; cracked/rotting fascia affecting the majority of the roof and/or chimney.
Most of the protective surface is missing/loose/ rotten/broken, which allows weather to reach the structural elements of the building.
Paint/siding need major repair work to much of the surface area; there are areas of structural decay affecting up to 1/2 of the surface area.
Most of the protective surface is missing/loose/ rotten/broken, which allows weather to reach the structural elements of the building.
Windows and doors Does not need immediate maintenance
All doors, frames, and glass present; may have an isolated instance of needing a touch up, such as replacing a latch or other hardwear.
Need minor repairs to correct a broken or cracked frame, re-hang a doo, or other small hole related to a door or window.
Missing/broken panes; broken/rotting window or door frames; holes related to a door or window failure affecting up to 1/4 of all windows and doors.
Missing/broken panes; broken/rotting window or door frames; holes related to a door or window failure affecting 1/4 to 1/2 of all windows and doors.
Most windows or doors are failing/broken/rotting including their frames; many broken panes; other holes related to a door or window.


Goal 1 - Portland will beautify the City in ways that distinguish it as a quality place to live, work, play, or visit, while preserving it’s historic and friendly character.
A. Lead a city-wide beautification effort.
B. Improve and maintain the economic viability and competitive position of the central business district.
C. Develop and follow a collective Economic Plan that encourages concentrated new business recruitment, and current business enhancement within the context of a designated small town design guidelines that discourage scattered, sprawling development throughout the City area.
D. Develop and build upon a Marketing/ Tourism campaign that highlights the Portland small town character; should be directed to
enhance community pride, sense of place while supporting a collective effort to draw new residents and business to this ‘ideal’ small town community.
F. Limit the number of commercial/ retail variances in order to encourage these establishments to be members and contributors to the central Business District.
H. Survey the conditions of the downtown buildings.
I. Enhance/support/fund new tourist attractions that will extend tourist stays in Portland, i.e., museums, to house Tractor & Engine units, Ag Displays, vintage Bicycles, etc.
J. The City will serve as a coordinator of all groups undertaking projects, to curtail duplication of efforts and enable groups to join forces and focus jointly on accomplishing a common goal.
K. Promote and celebrate the historic,
architectural and cultural resources of the community.
Goal 2 - Portland will encourage the preservation of the natural areas and open space, including streams, rivers and woodlots in the City’s jurisdictional area.
A. Identify and designate areas suitable for residential, commercial and industrial development where such development has already occurred.
Goal 3 - Portland will improve existing and purchase new park and recreation areas for active and passive use.
A. Encourage the development and implementation of a Community Path plan.
Goal 4 - Portland will work with state entities to provide and improve transportation corridors to reduce congestion, increase public safety, and improve their appearance.
A. Develop and implement a Community Pathway Plan for safe pedestrian and bicycle accessibility, in conjunction with the streetscape element of a City Beautification program.
B. Provide transportation alternative in the form of transit, bicycle and pedestrian facilities and services for persons who cannot or choose not to use automobiles.
C. Inventory appearance problems along major corridors and develop an improvement plan to upgrade appearance.
D. Develop a set of development guidelines to improve the appearance of corridors.
E. Encourage public and private investment in corridor appearance
improvement projects, such as tree planting.
Goal 5 - Portland will encourage new single-family housing and housing for senior citizens.
A. Designate areas for new residential development along currently “builtup” areas and in cluster or PUD configurations conforming with established community design.
B. City will develop standards for replacement dwelling structures in existing residential areas.
C. Review existing zoning ordinance and propose amendments that will remove procedures not needed and add provisions to encourage new housing developments.
D. Advise developers of the housing needed and areas where City development can occur.
Goal 6 - Portland will encourage commercial and industrial
development in appropriately zoned areas to facilitate enhanced economic growth and stability.
A. Develop and follow a collective Economic Plan that encourages concentrated new business recruitment, and current business enhancement within the context of a designated small town design guidelines that discourage scattered, sprawling development throughout the City area.
B. Develop and build upon a Marketing/Tourism campaign that highlights the Portland small town character; should be directed to enhance community pride, sense of place while supporting a collective effort to draw new residents and business to this “ideal” small town community.
C. Enhance communication with the Chamber of Commerce to facilitate a detailed and thorough community awareness program that collectively
supports all area public, non-profit and private organizations that seek to offer community services, events, cultural affairs, educational and life-long learning programs, children’s community pride and awareness to yield and efficient source for information that reduces duplication of services.
D. The City will work closely with the Economic Development Corporation to promote specific areas suitable for new and enhanced commercial and industrial development.
E. The City will encourage commercial development in planned, concentrated clusters.
F. Work to promote the retention and expansion of local employees.
Goal 7 - Portland will continue to enforce City zoning ordinances and cooperate with the Portland Planning Department to promote a safe and attractive community.
A. City will regularly review the existing ordinances to ensure they meet the community’s needs.
B. The City will create and implement codes to protect the historic character and integrity of the National Historic Register central commercial district, and its surrounding historic neighborhoods. Building owner will be required to respect the necessity for their historic structures to be adequately maintained, roofed, and safe for the public to enter.
C. The City will protect and provide for expansion of the Portland Municipal Airport.
Goal 9 - Portland will promote the orderly progression of growth within the City and, in cooperation with the County, in its jurisdictional area.
A. Discourage urban development outside the Portland services area.
B. Consider the existing pattern of development when reviewing new development proposals.
C. Restrict scattered, small-scale development within the Portland services area.
D. Encourage development within the Portland services area to locate where sufficient community services and infrastructure currently existing or can easily be extended.
E. Consider the extent of undeveloped or currently unused commercial and industrial properties before recommending rezoning for these uses in the immediate area.
F. Coordinate land use and economic development planning.
G. Promote the revitalization of aging or blighted neighborhoods in the City.