

O pen
P repare to sell in 2024
Now is the prime opportunity to prepare your home for a successful 2024 sale.
Begin by discovering your home’s true worth with an updated appraisal, revealing its current market value and providing valuable insights to maximise your sale’s potential.

Arrange a specialist appraisal with the Marshall White team today.







Crumb Prawn Fried
from Moonhouse
invitation to Norsu Cabin
White Projects
339 Wattletree Road, Malvern East
Edwardian Elegance

This grand c1913 Edwardian has been cleverly transformed into a stunning family home. Spacious indoor and outdoor entertaining areas have created a lifestyle for all seasons. With the favoured northern orientation and 1278sqm (approx.) of land, a home like this is a rare find.
Fiona Ansell-Jones, Marshall White Associate Director
Within a serene 1,278sqm (approx.) north-facing enclave, this Edwardian masterpiece is a testament to architectural brilliance. Designed by the esteemed Walter Butler in 1913, the residence has recently undergone a meticulous renovation, seamlessly merging its historical charm with modern luxuries.
The property’s exterior, adorned with a high-walled garden and broad tessellated verandah, hints at the grandeur within. Original rooms feature elaborate pressed metal ceilings, leadlight windows, and timber-panelled walls, while the entrance hall leads to elegant formal spaces, each graced with its own fireplace.
The heart of the home unfolds in a spectacular open-plan living area featuring wide oak floors, a bespoke dining table, and wine cellar. The kitchen is appointed with premium Wolf appliances and exquisite finishes, including Abu Dhabi porcelain benches, a butler’s pantry, integrated drinks fridge and cocktail cabinet.

Outside, a private oasis awaits, complete with a solar/ gas-heated pool, spa, in-ground trampoline, and bluestonepaved alfresco terrace with full BBQ kitchen. The opulent main bedroom suite downstairs features a marble fireplace, luxurious dressing room, and designer ensuite. Upstairs, a children's zone offers three double bedrooms with ensuites, built-in robes, and desks, complemented by a retreat and a versatile space serving as either a playroom or fifth bedroom.
Situated mere steps from Central Park and its vibrant village, this remarkable home offers the perfect blend of Edwardian elegance and contemporary comfort. ■
For enquiries contact
Fiona Ansell-Jones 0410 325 240
Jack Moss 0439 378 954
John Manton 0411 444 930 VIEW LISTING
An invitation to
norsucabin

The charm of a stylish log cabin has been reimagined through the lens of Scandinavian design at the norsu cabin.
Photo Credit Nick Skinner
Ever since norsu founders Nat Wheeler and Kristy Sadlier opened the doors to their very first norsu store, the dream of purchasing their very own norsu property was born. Customers would visit the store and enthuse about how much they loved the store and how being there made them feel so calm and ‘at home’. It birthed the idea of a place they could design themselves in which guests could stay and truly unwind, meanwhile immersing themselves in norsu’s famed Scandi-style products.
Nat’s real estate husband Dan (Wheeler, of Marshall White Armadale) shared the Macedon listing with them one evening and it was love at first sight for the business owners, who had first met in mothers’ group years before. After spontaneously making an offer moments after the initial inspection, by that evening it was secured, and the dream of making norsu short stay accommodation, soon to be the norsu Cabin, was about to become reality.
‘The uniqueness of this property really stood out to us, I mean, how many log cabins do you see in Australia?’, says Kristy.
‘We loved that it reminded us of a quaint retreat in the heart of Scandinavia - a nod to the ‘Scandi’ roots of our retail business, and the fact that it was located less than an hour’s drive from Melbourne had us sold!’
The duo picked up the keys on a Monday and had the builders onsite the next day. They were already in reno-mode with Nat’s home renovation taking place concurrently which was the perfect synergy, as they were able to piggyback off the stages and selections and knew exactly what needed to take place in what order. Being able to streamline this process helped enormously and in total the renovation took just four months to complete.
Believed to have been built in the mid-1990s, the retro-inspired home featured a quirky A-frame design with timber log walls, pitched ceilings and landscaped gardens.
‘The biggest challenge we faced was the logs themselves,’ says Kristy.


Neither the external or internal log walls could be moved, so they were unable adjust the floorplan and needed to work within the home’s existing footprint. The exterior was eventually painted black for a modern touch, while the existing logs inside were carefully sanded back by hand, before being treated to a lime wash to reveal a restful blonde timber.
The magic of the norsu Cabin is unmistakeable.
There’s enough room for up to eight people across the three bedrooms and there’s even a concrete bath overlooking the rows of silver birch trees in the gardens.
‘There are some homes that just have that ‘feeling’ that you can’t quite explain - you need to experience it to understand - and this Cabin has it in spades!’ explains Kristy.
Not surprisingly, the Cabin has been in high demand since listing for short term rental, and Nat and Kristy’s families too enjoy the Macedon retreat.
‘We’ve had the pleasure of spending several precious weekends there with our families together so far,’ says Kristy. ‘Watching the kids make memories by exploring the gardens and toasting marshmallows while the adults enjoy great conversation by the fire over a cheese board and a nice bottle of red is what really puts a smile on our faces.’
The norsu Cabin features design and styling by Norsu Design. The Cabin sleeps up to eight guests and is now available to book. ■
LEARN MORE
Sculptural Shapeshifter Hans Arp

In a coup for Australian art enthusiasts, the National Gallery of Victoria (NGV) International has unveiled a groundbreaking exhibition featuring twenty-four sculptures by the influential German-French artist Hans Arp. This inaugural display, comprising twenty-one plasters and three bronzes, celebrates a generous gift from the artist’s estate, Stiftung Arp e.V., positioning the NGV as the leading repository of Arp’s work in the Asia-Pacific region.


Hans Peter Wilhelm Arp, born in 1886 in Strasbourg, was a revolutionary figure in 20th-century art. Co-founding the Dada movement in Zurich, Arp’s artistic journey led him to become a pioneer of ‘biomorphic’ abstraction in the 1930s. This revolutionary style, departing from traditional figurative representation, instead drew inspiration from the organic, fluid forms found in nature.
Tony Ellwood AM, Director of NGV, said of Arp’s significance: ‘Through his contributions to Dadaism, Surrealism and abstract art, Hans Arp had an indelible impact on the trajectory of sculpture in the early twentieth century.’ Ellwood emphasised the transformative nature of this gift, enabling the NGV to share Arp’s important contribution to art history and his continuing influence on contemporary culture with Australian audiences.
Arp’s sculptures, with their ability to be rotated and viewed from multiple angles, offer a unique, ever-changing visual experience. His experimental techniques, particularly evident in his plaster works, showcase a relentless pursuit of novel forms. Arp would often fuse separate sculptures, sawing them apart and rejoining them in entirely new configurations, creating endless hybrids of a single idea.
The timing of this exhibition is particularly poignant, coinciding with the centenary of Surrealism, with the publication of André Breton’s ‘Surrealist Manifesto’ in 1924. Arp’s involvement in the Surrealist movement is highlighted by his participation in the first exhibition of Surrealist art at the Paris Galerie Pierre in 1925, alongside luminaries such as Giorgio de Chirico, Max Ernst, and Pablo Picasso.
To celebrate this landmark display, the NGV is offering several educational opportunities. Associate Professor Ken Wach, a world-leading expert in Dada and Surrealism, will present an illustrated talk on ‘Surrealism and the Art of Hans Arp’ as part of NGV’s Scholars Series. Additionally, art enthusiasts can enrol in a self-guided online course, ‘Surrealism – 1920s to Now,’ to delve deeper into Arp’s relationship with Surrealism. Arp’s influence extended far beyond Europe. He held his first US retrospective at the Museum of Modern Art in New York in 1958 and exhibited large-scale monumental sculptures internationally, including at the University of Caracas in Venezuela and the Harvard Graduate Center in Cambridge. His artistic prowess was recognised with the Grand Prize for Sculpture at the 1954 Venice Biennale.
As these fluid, organic forms take up residence in Melbourne, they invite visitors to reconsider their perceptions of shape, space, and the very nature of sculpture itself. The exhibition celebrates the artistic genius of Hans Arp and offers a rare glimpse into the evolution of abstract art in the 20th century, further solidifying NGV International’s position as a premier destination for modern art. ■

Shelter rumb rawn Fried ice P C R from Moonhouse
Moonhouse brings Chinese cuisine to life by intersecting flavours in contemporary ways.
Head Chef Chris Cann shares his recipe for Shelter Crumb Prawn Fried Rice, a dish that exemplifies the restaurant’s innovative approach to traditional Chinese cooking.
Ingredients
80g prawn cutlets
280g cooked/dried jasmine rice
(equal parts water and rice)
20g chilli paste
10ml seasoning
Chopped chives (for garnish)
Prawn Seasoning
40g chives, chopped
5ml kombu
2g sea salt flakes
2g white sugar
5ml Annatto oil
Shelter Crumb
5g garlic flakes
80g panko breadcrumbs
5g smoked paprika
10g castor sugar
10g onion powder
50ml Annatto oil
40g prawn paste
20g Korean chili powder
Moonhouse Chilli Paste
280g long red chillies
180g ginger
380g garlic
380g brown onion
600ml shallot oil
300ml Annatto oil
40g prawn paste
80g sugar
Method
Shelter Crumb Preparation
Combine all ingredients in a bowl.
Mix and set aside.
Moonhouse Chilli Paste Preparation
Pulse all ingredients until slightly chunky.
Place the mixture in a wok and caramelise, stirring constantly and scraping all the flavour off the wok.
Allow the mixture to caramelise multiple times.
Once well caramelised, add 40g prawn paste and 80g sugar.
Cook for an additional 10 minutes.
Store appropriately.
Cook the Fried Rice
Heat a wok or large frying pan over medium-high heat and add the Annatto oil.
Add the prawn cutlets and stir-fry until they are just cooked.
Add the cooked/dried jasmine rice and stir-fry until well combined with the prawns.
Add 20g of the Moonhouse Chilli Paste and 10ml of seasoning.
Continue to stir-fry until the rice is well-coated and heated through.
Combine and Serve
Add the chopped chives, kombu, sea salt flakes, and white sugar to the rice mixture. Stir well to combine.
Serve the fried rice on plates.
Garnish with chopped chives and Shelter Crumb.
Moonhouse
282 Carlisle Street, Balaclava

As we move through 2024, architectural design continues to be influenced by technological advancements, environmental considerations, and changing social needs. These factors are redefining how we conceive and construct spaces for living, working, and leisure.
Regenerative Architecture: Beyond Sustainability
Regenerative design is at the forefront of architectural innovation. This approach goes beyond sustainability, aiming to create buildings that actively contribute to the environment. Architects are designing structures that generate more energy than they consume, purify air and water, and enhance biodiversity. Living walls, rooftop gardens, and integrated ecosystems are becoming common features, transforming buildings into urban oases that support local flora and fauna.
Adaptive and Resilient Design
With climate change impacts becoming more pronounced, resilient design is gaining prominence. Architects are creating structures capable of withstanding extreme weather events and adapting to changing environmental conditions. This includes features like flood-resistant foundations, hurricane-proof windows, and passive cooling systems. The focus is on long-term durability and flexibility, ensuring buildings can evolve with changing needs and environmental challenges.
AI-Powered Architecture
Artificial Intelligence is revolutionising the architectural process. AI algorithms are being used to optimise building designs for energy efficiency, space utilisation, and cost-effectiveness. Machine learning is also enhancing construction processes, predicting potential issues and streamlining project management. This integration of AI is leading to more efficient, innovative, and precisely tailored architectural solutions.
Circular Economy in Architecture
The principles of circular economy are being increasingly applied to architecture. This involves designing buildings with their entire lifecycle in mind, from construction to eventual deconstruction. Materials are chosen for their durability, recyclability, and potential for reuse. Modular construction techniques are gaining popularity, allowing for easy disassembly and reconfiguration of spaces. This approach minimises waste and reduces the environmental impact of construction.
DESIGN DISRUPTION
Neuroscience-Informed Spaces
The intersection of neuroscience and architecture is leading to the creation of spaces that improve cognitive function and emotional well-being. Designers are incorporating elements known to positively affect brain function, such as specific colour schemes, lighting patterns, and spatial arrangements. This direction is particularly evident in workplaces and educational institutions, where environments are being optimised for focus, creativity, and learning.
Virtual and Augmented Reality Integration
Virtual and Augmented Reality technologies are transforming both the design process and the lived experience of architecture. Architects are using VR to create immersive 3D models, allowing clients to experience spaces before they are built. AR is being integrated into buildings themselves, offering interactive experiences and information overlays within physical spaces. This merging of digital and physical realms is opening new possibilities for interactive and dynamic architecture.
Hyper-Local and Culturally Responsive Design
There is a growing emphasis on architecture that reflects and respects local culture, climate, and resources. This approach moves away from globalised, homogeneous styles towards designs that are uniquely tailored to their specific context. Architects are collaborating with local artisans, using indigenous materials, and incorporating traditional building techniques. This results in structures that are not only more sustainable but also cultivate a strong sense of place and cultural identity.
Acoustic Design for Well-being
As awareness of sound’s impact on health and productivity grows, acoustic design is becoming a crucial consideration. Architects are creating spaces with optimal sound environments, using advanced materials and technologies to control noise levels and enhance desirable sounds. This is particularly important in urban environments, where noise pollution is a significant concern.
The architectural trends of 2024 reflect a holistic approachto design, integrating environmental responsibility, technological innovation, and well-being. From regenerative architecture to AI-driven design and culturally responsive buildings, these directions are shaping spaces that are not only aesthetically pleasing but also sustainable, resilient, and deeply attuned to human needs. As these innovations continue to develop, they promise to create built environments that are more harmonious, efficient, and enriching for both people and the planet. ■

From $4,150,000 A homage to the rich and deeply textured neighbourhood of Armadale, Mercer presents an exclusive collection of luxurious townhomes curated by one of Australia’s most esteemed design studios, Conrad Architects.


Architecture by Developed by Built by Gardens by
Striking Urban Sanctuary

An
and
design























































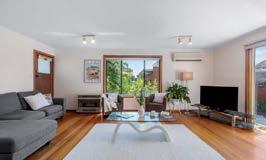

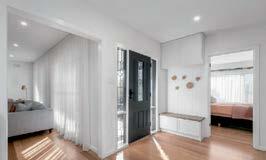


































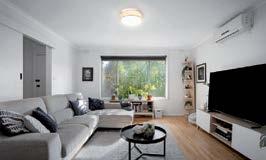




















































































































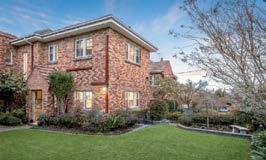






































































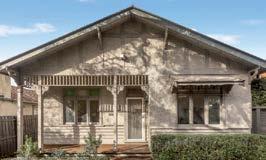
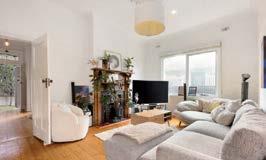















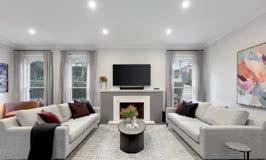






































































































































































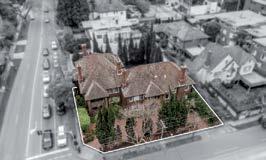


























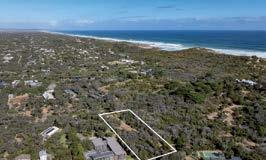














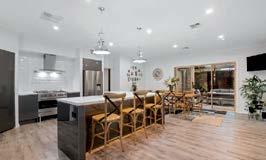






































































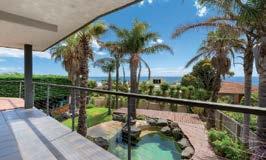


































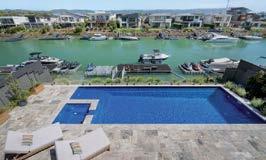

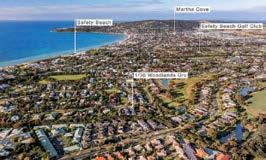









Contact your local team to experience the Marshall White difference.
801 Glenferrie Road, Hawthorn VIC 3122 (03) 9822 9999 Our Locations
Brighton
225 Bay Street, Brighton VIC 3186 (03) 9822 9999
Sandringham
22 Bay Road, Sandringham VIC 3191 (03) 9822 9999
Balwyn
Level 2/379-381 Whitehorse Road, Balwyn VIC 3103 (03) 9822 9999
Hawthorn
Doncaster
908 Doncaster Road, Doncaster East VIC 3109 (03) 9822 9999
Flinders
10/33 Cook Street, Flinders VIC 3929 (03) 8564 2464
Mt Eliza
98 Mount Eliza Way, Mount Eliza VIC 3930 (03) 9787 6650
Sorrento
60 Ocean Beach Road, Sorrento VIC 3943 (03) 5981 3000
Albert Park
110 Bridport Street, Albert Park (03) 9822 9999
Armadale
1111 High Street, Armadale VIC 3143 (03) 9822 9999

