1273 Old Bridle Path
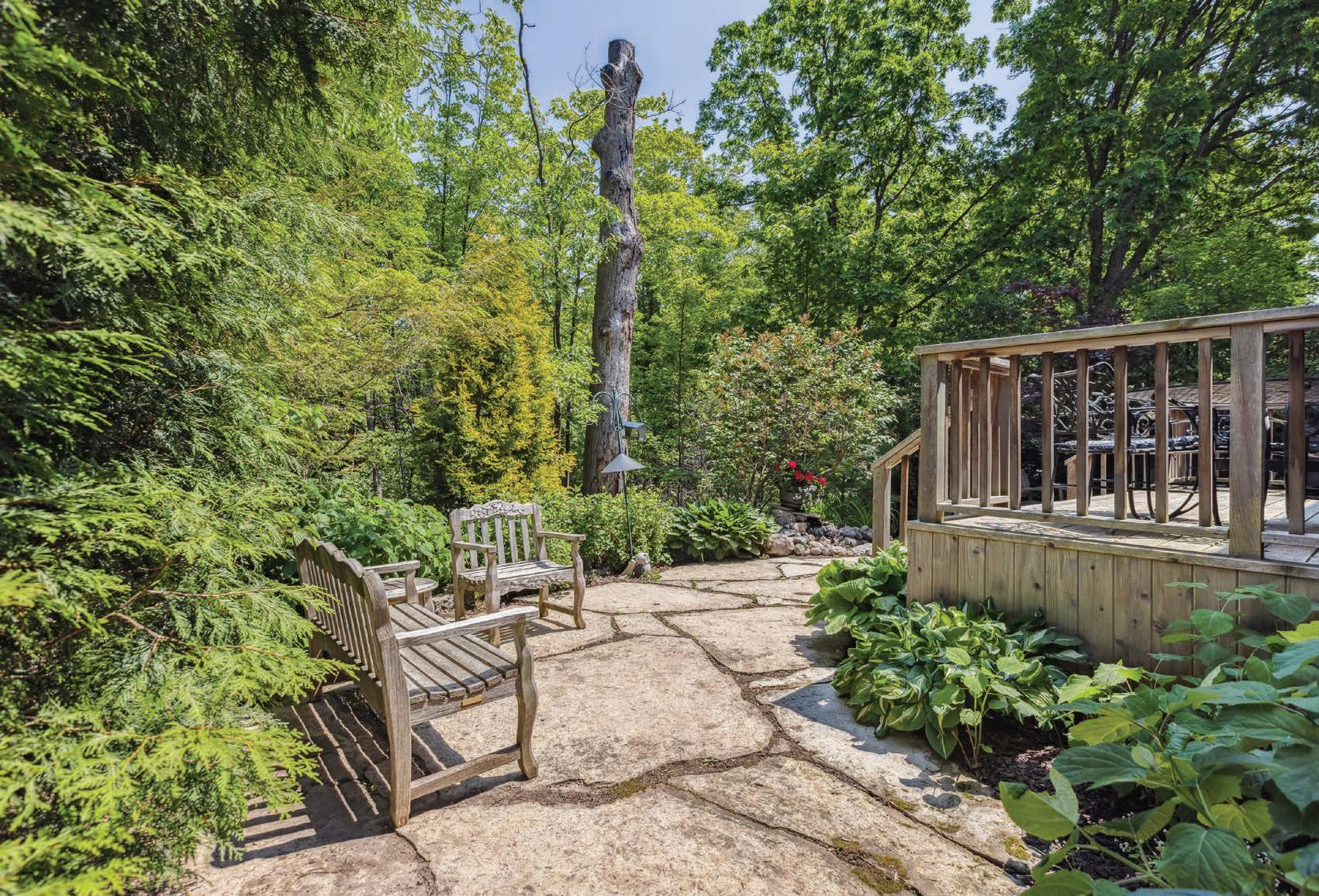 JOAKIM
Linda
Sales Representative
JOAKIM
Linda
Sales Representative
OAKVILLE
Welcome to 1273 Old Bridle Path


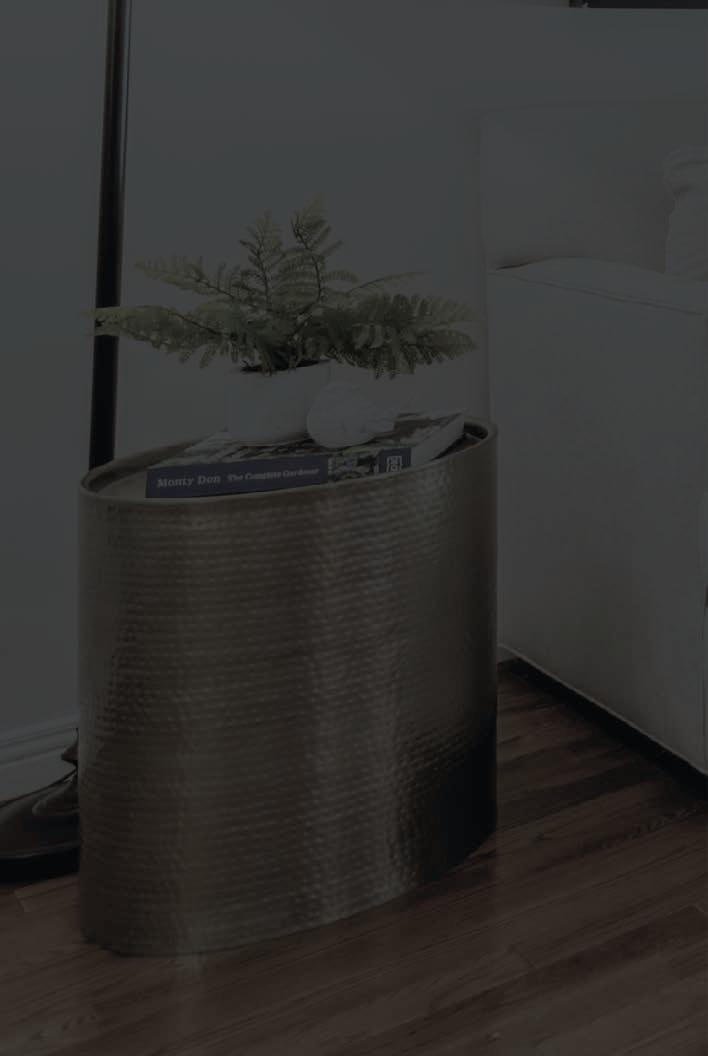
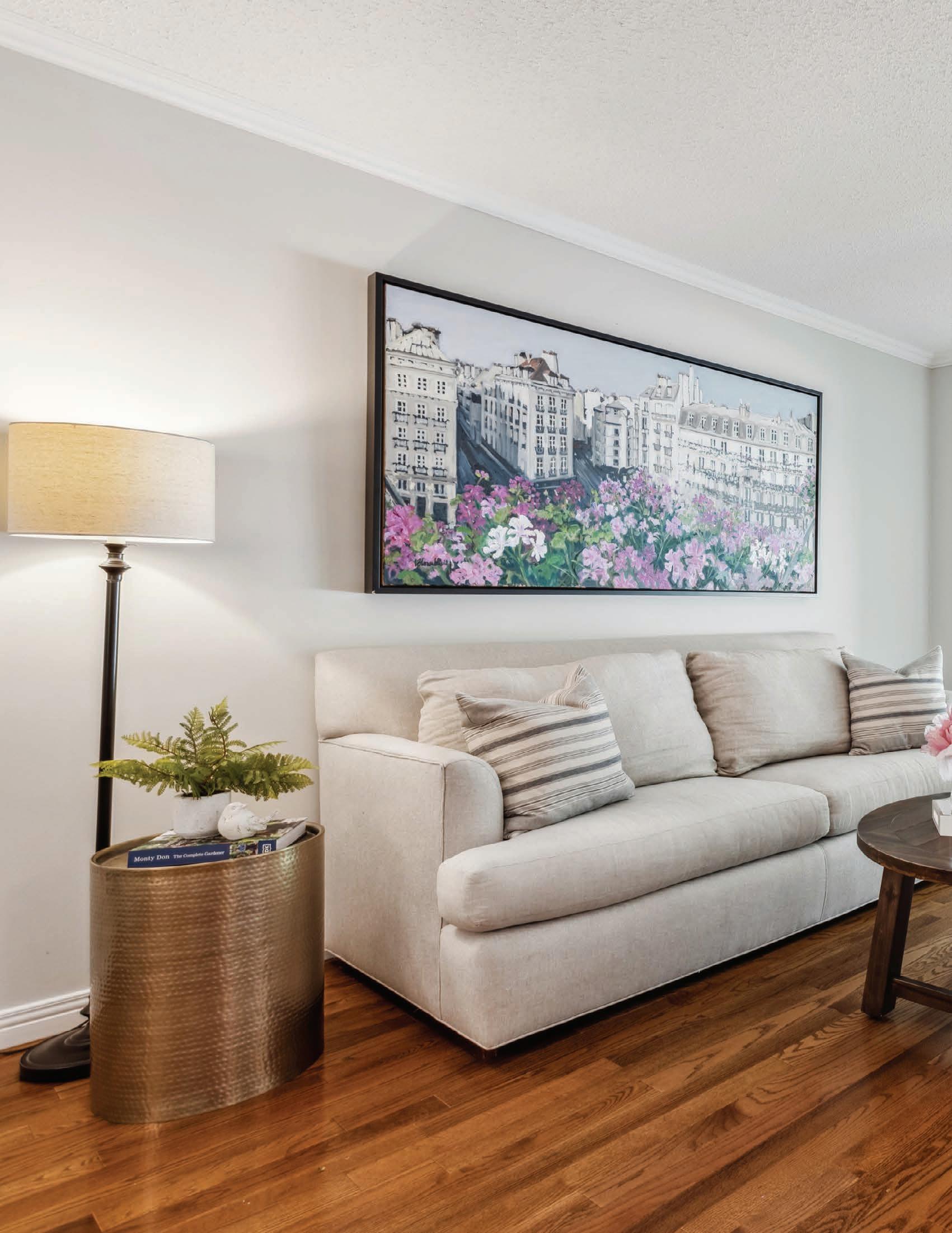
Oakville

is spacious Oakville home is on one of the prettiest and most desirable streets in Glen Abbey. Pride of ownership is evident on this private enclave of Arthur Blakely homes. Private ravine lot with professional landscaping, hardscaping, deck and waterfall! Heavily treed ravine lot is a nature lover’s paradise. e four plus two-bedroom home is perfect for a growing family. Main oor o ce too! Renovated kitchen is open to family room with gas replace and custom built-in shelves. Both kitchen and family room have access to backyard deck and overlook the private treed backyard. Main oor laundry has access to side yard and garage. Oak hardwood oor throughout main and second oor. Primary bedroom has two walk -in closets and a fully renovated bathroom with double sinks, shower stall and soaker tub. ere are three other spacious bedrooms and renovated main bathroom on the second oor. Fully nished basement has two extra bedrooms, 3-piece bathroom, large recreational room and plenty of storage. Plenty of room to work remotely with the two extra bedrooms in basement and a main oor o ce! Quiet court has quick access to Abbey Lane Park and school as well as playground and toboggan hill in winter. Amazing location close to trails, highly rated schools, parks, shopping, transit, quick access to major highways, Oakville hospital, Glen Abbey Golf course and the famous Monastery Bakery.
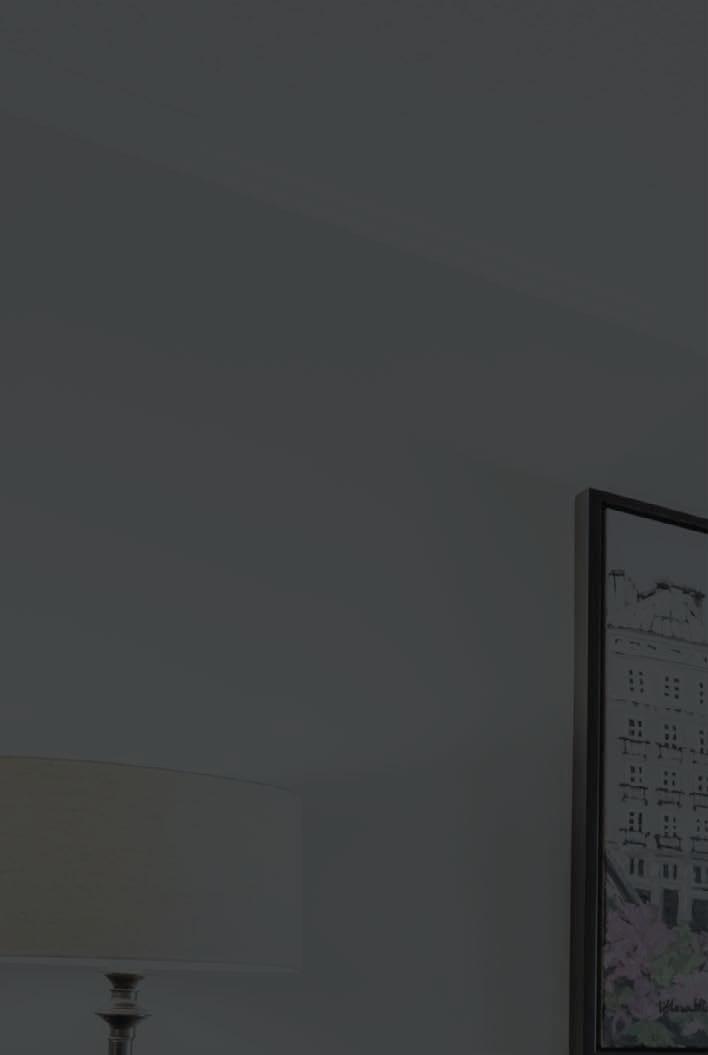
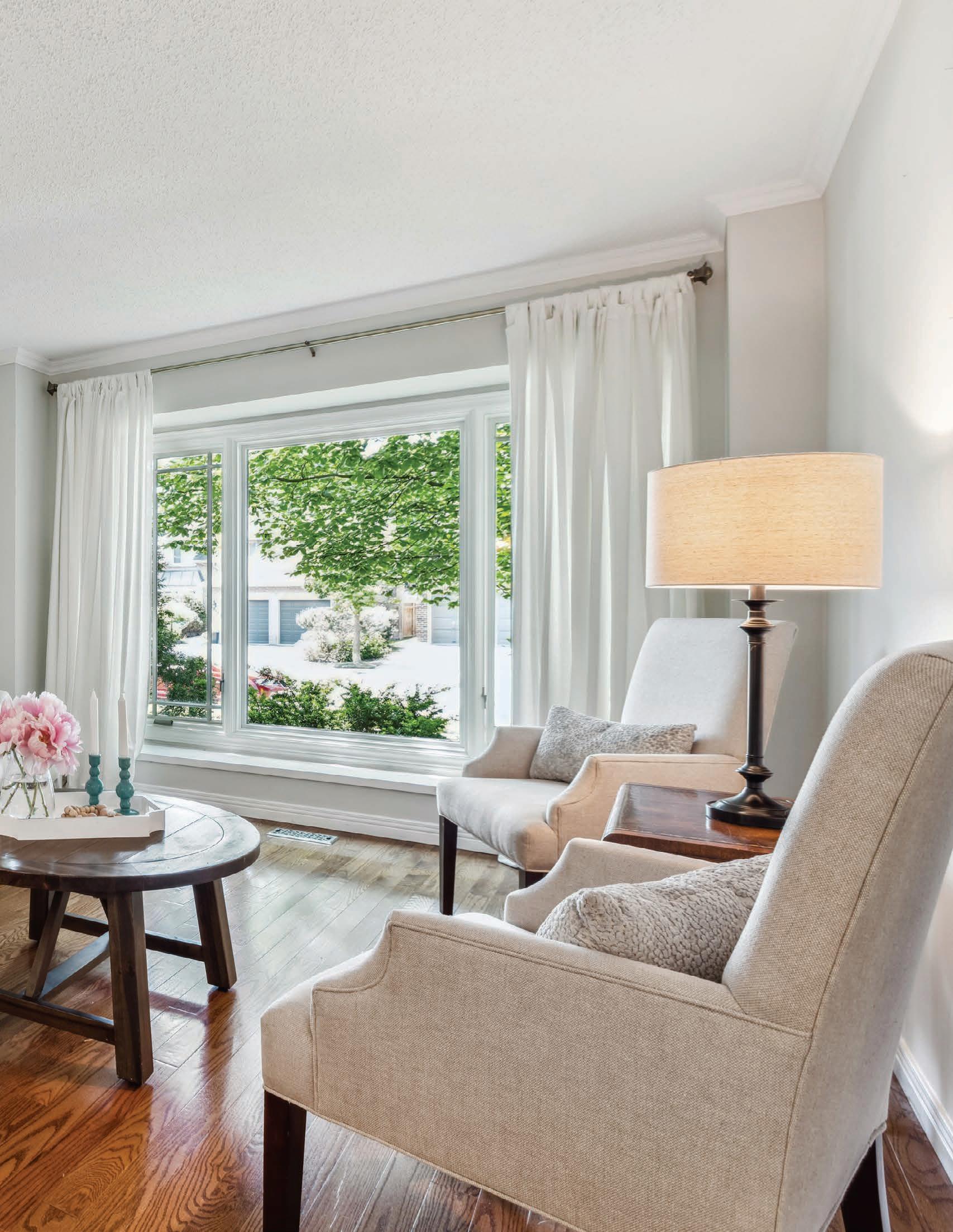
Front Entrance
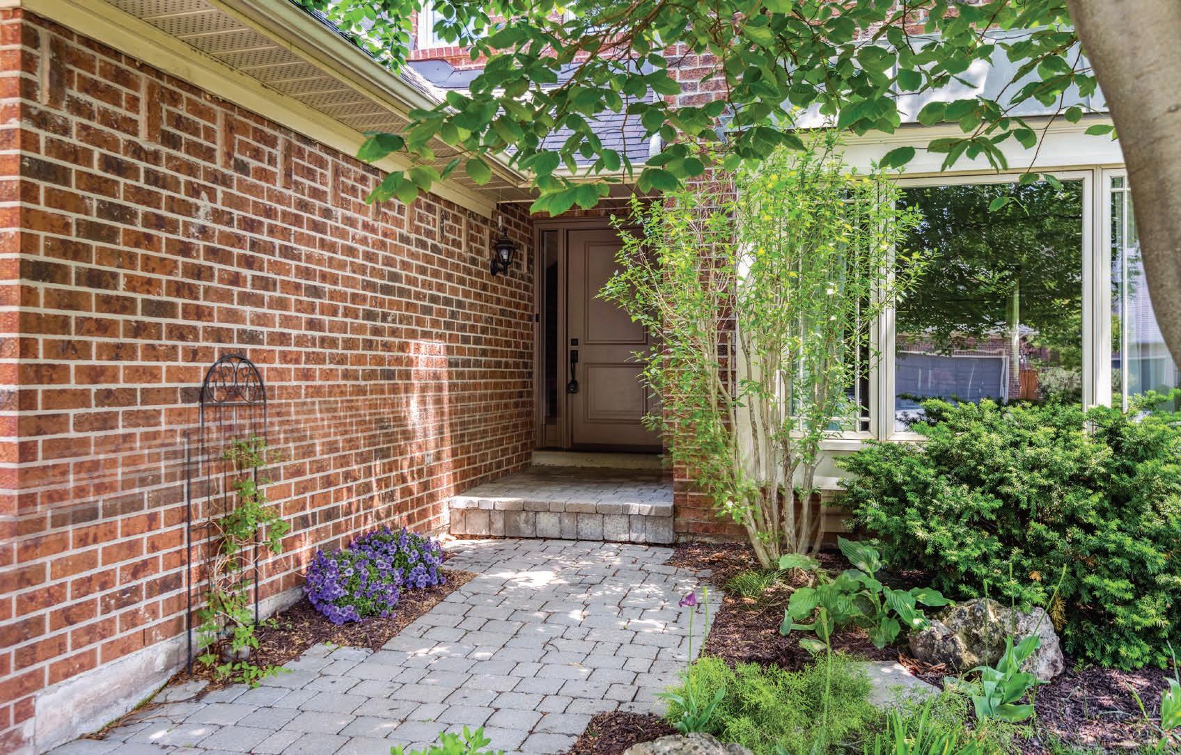
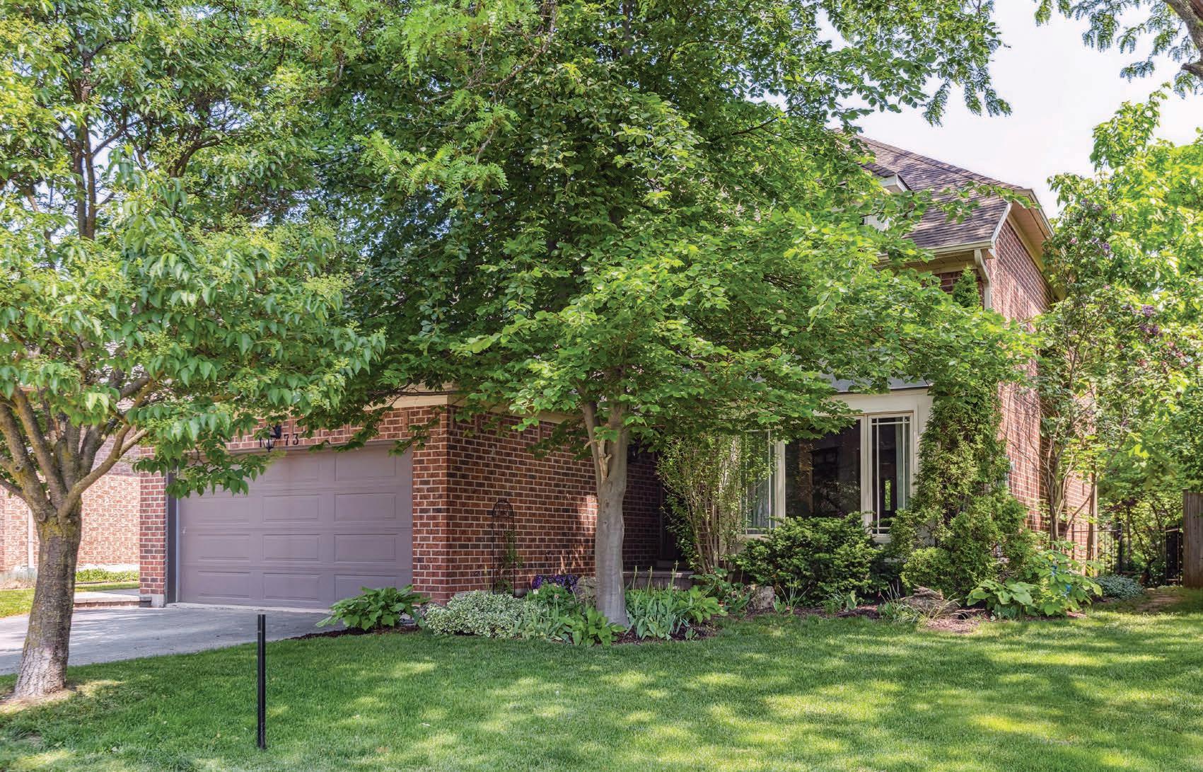
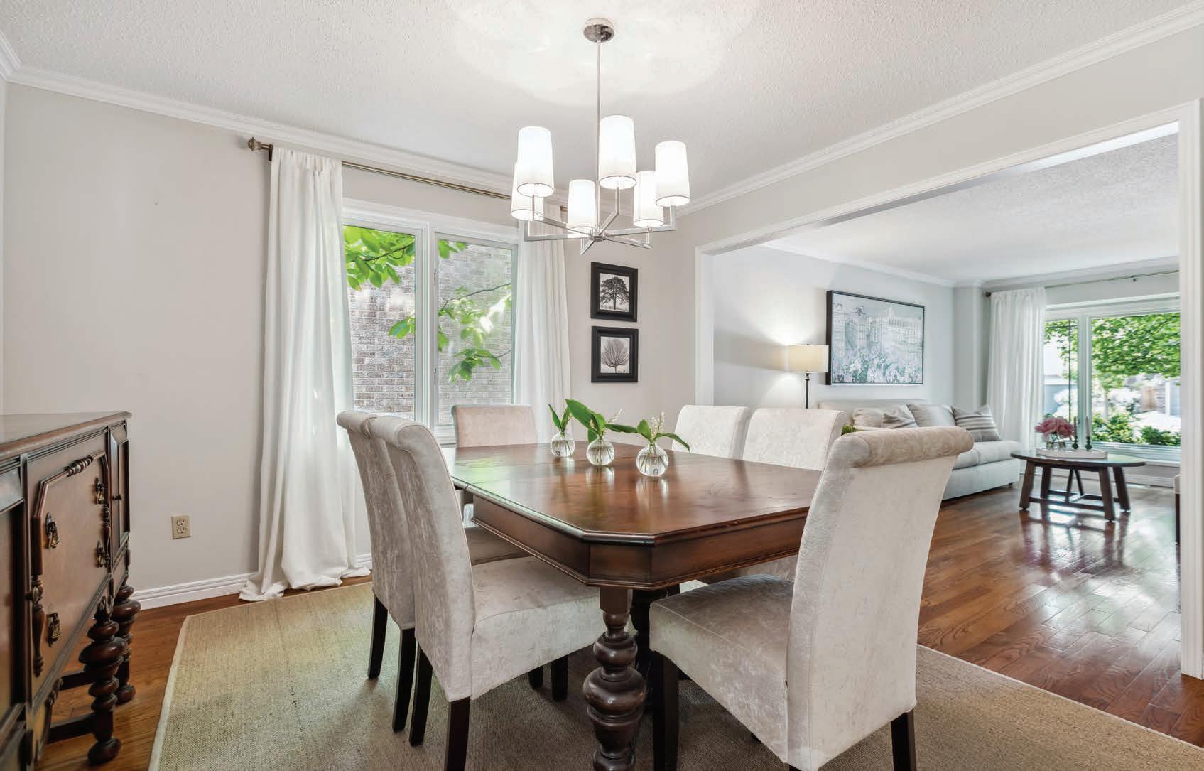
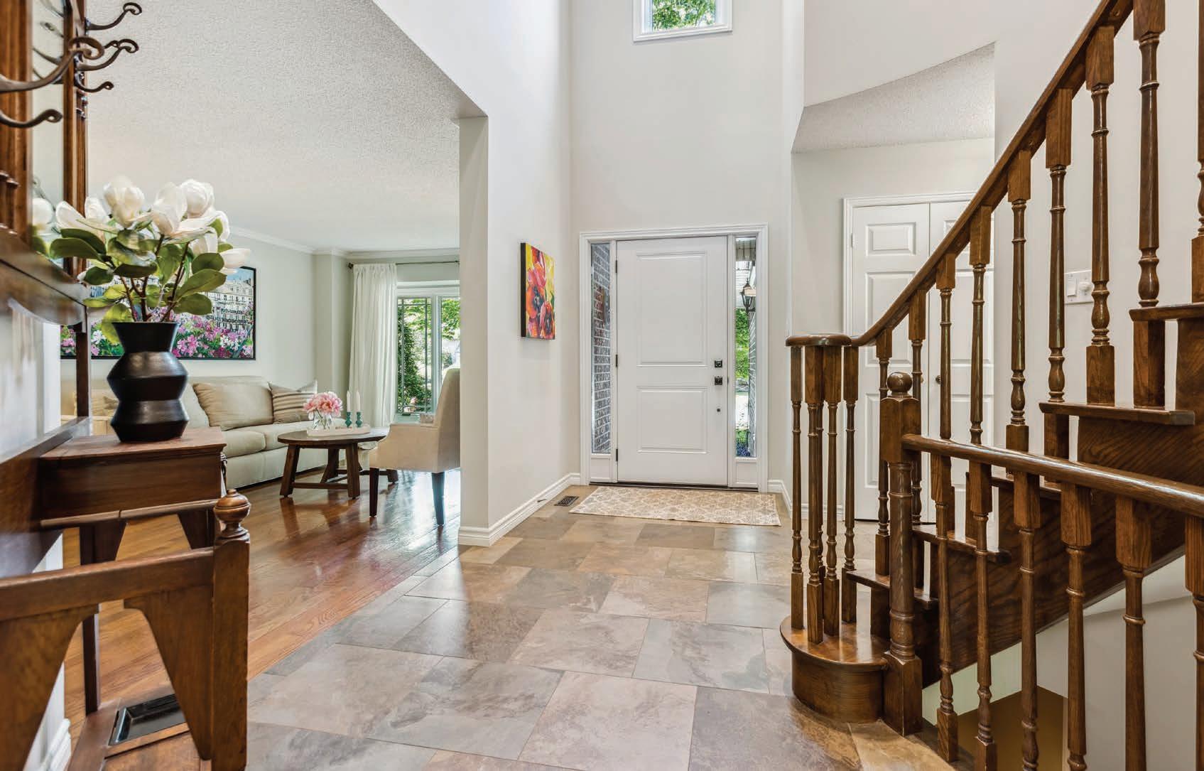
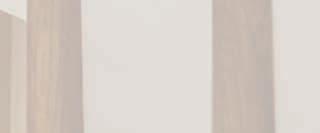

Foyer Living/ Dining
Kitchen & Breakfast Area
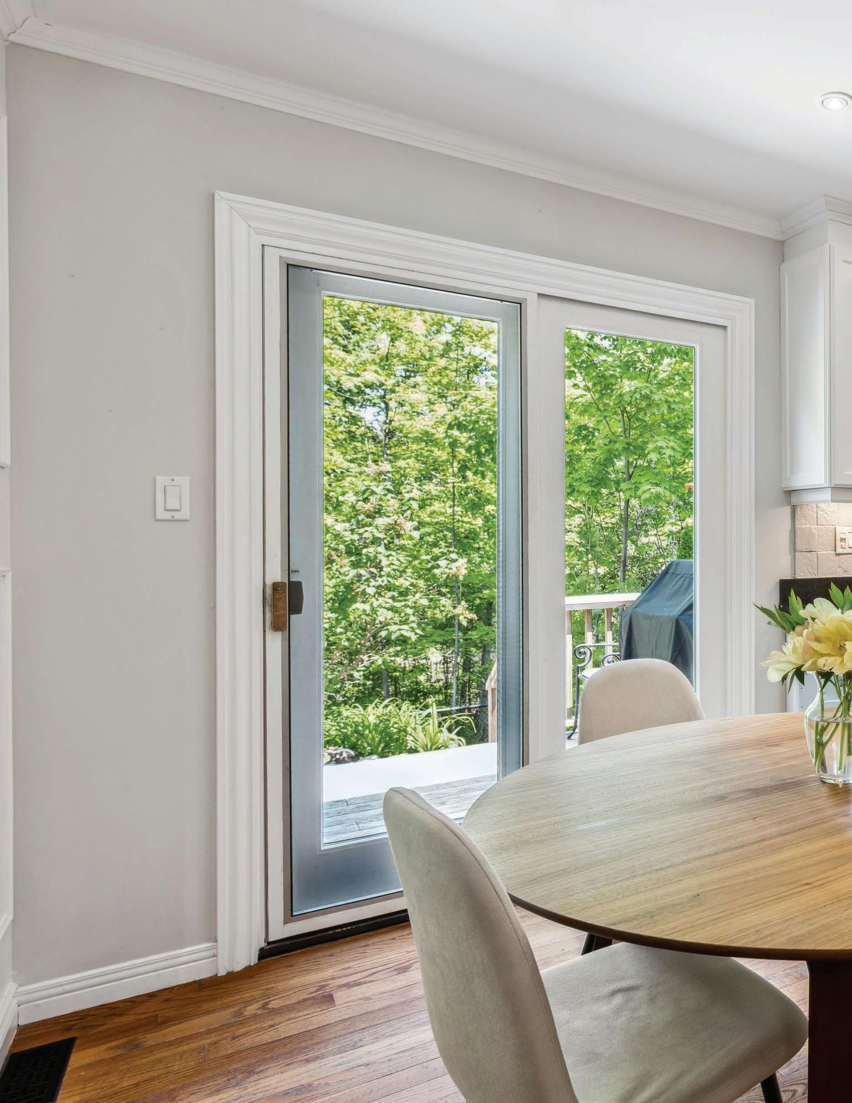
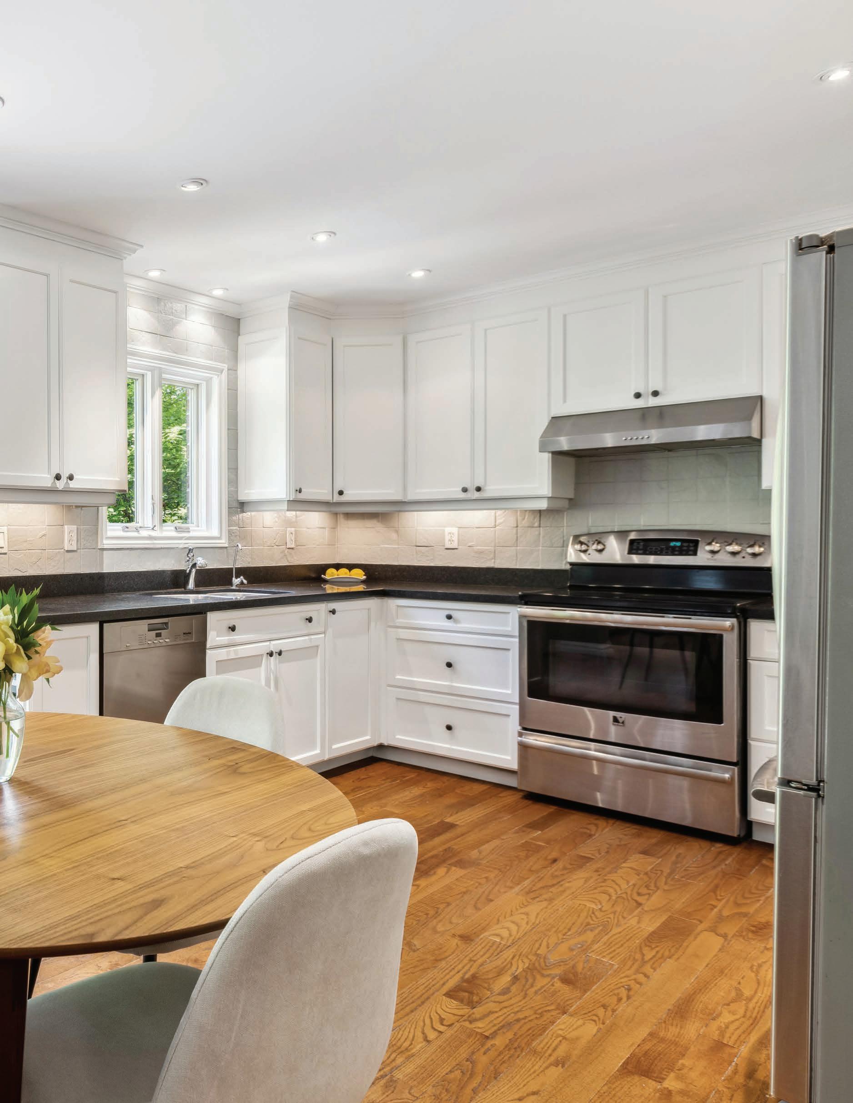
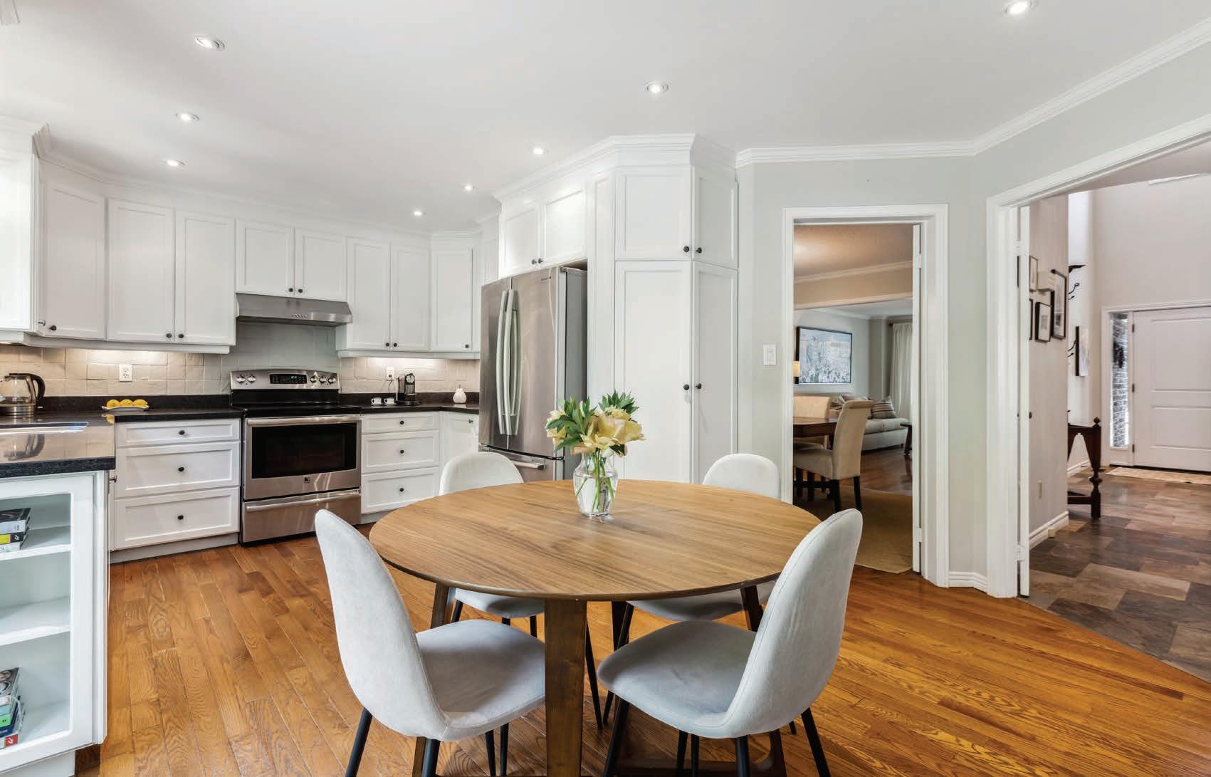
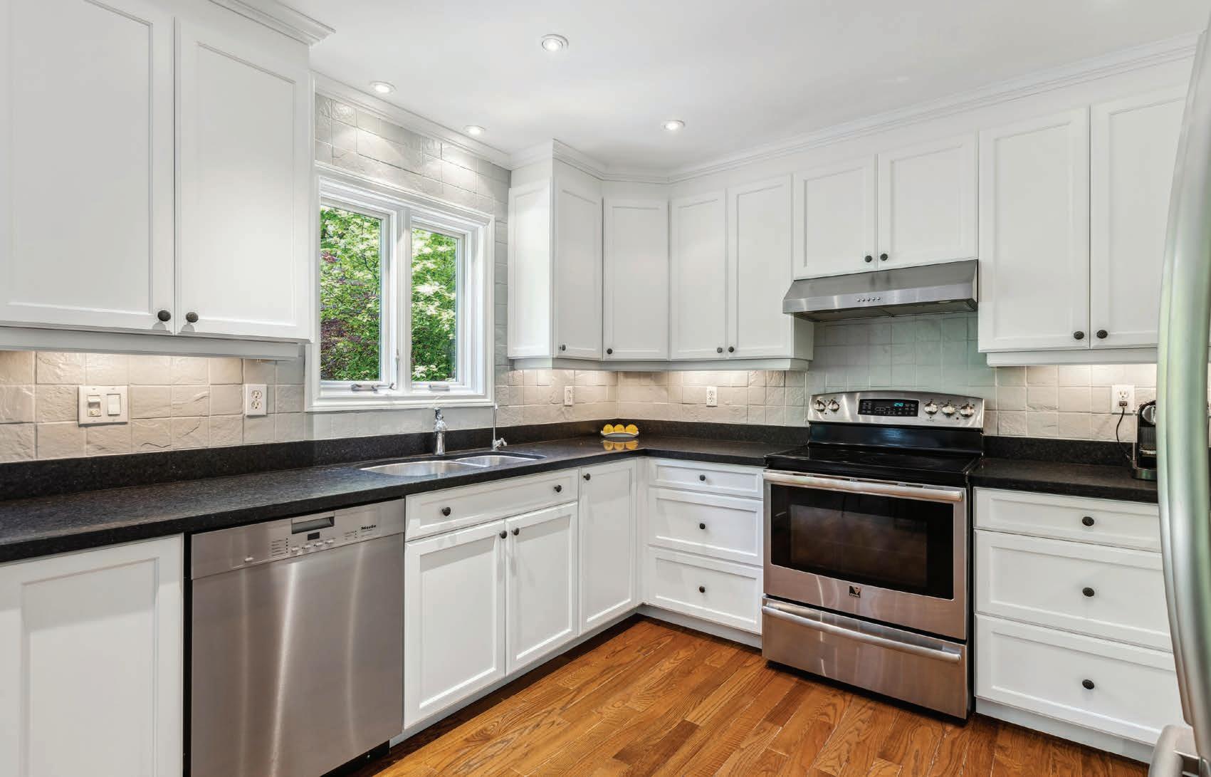


Family Room

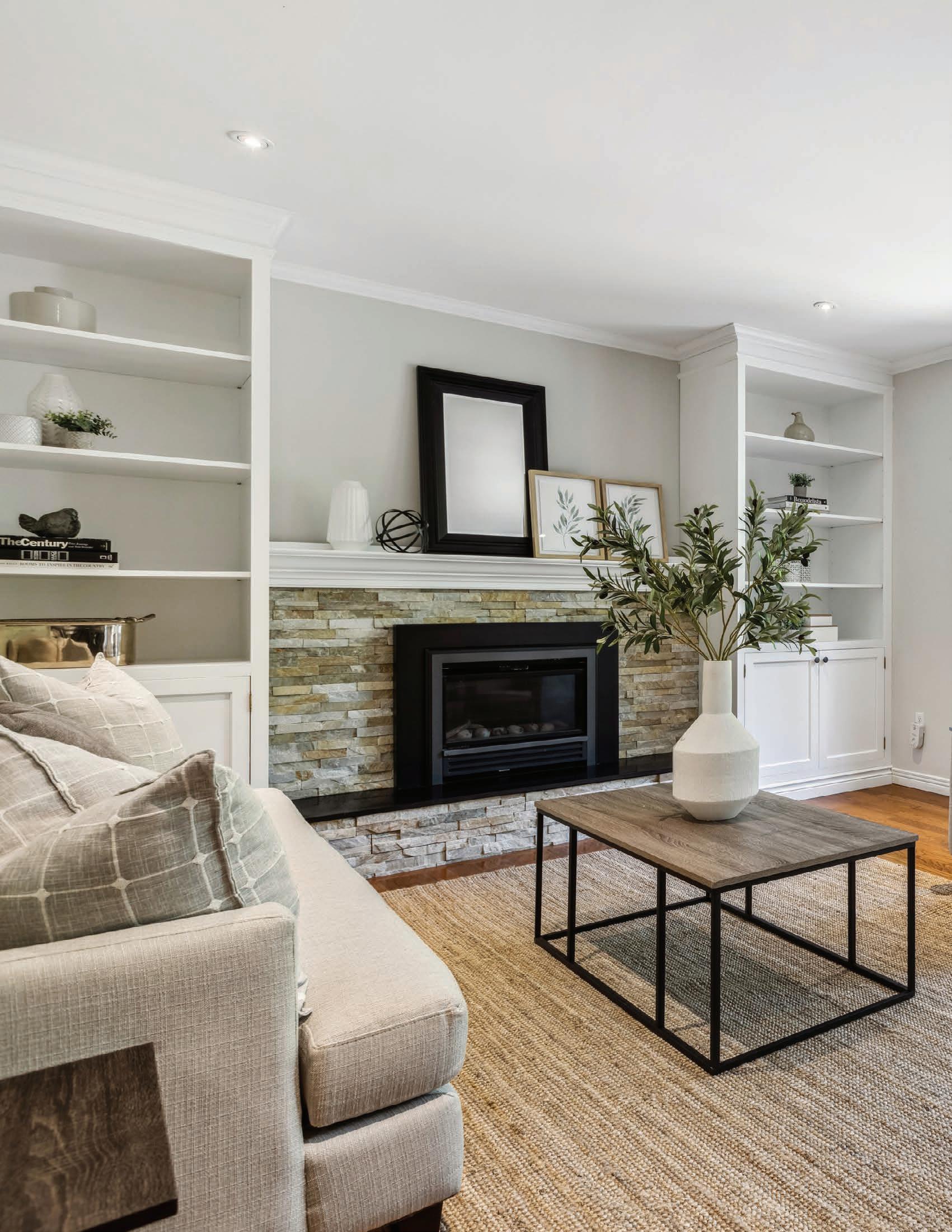




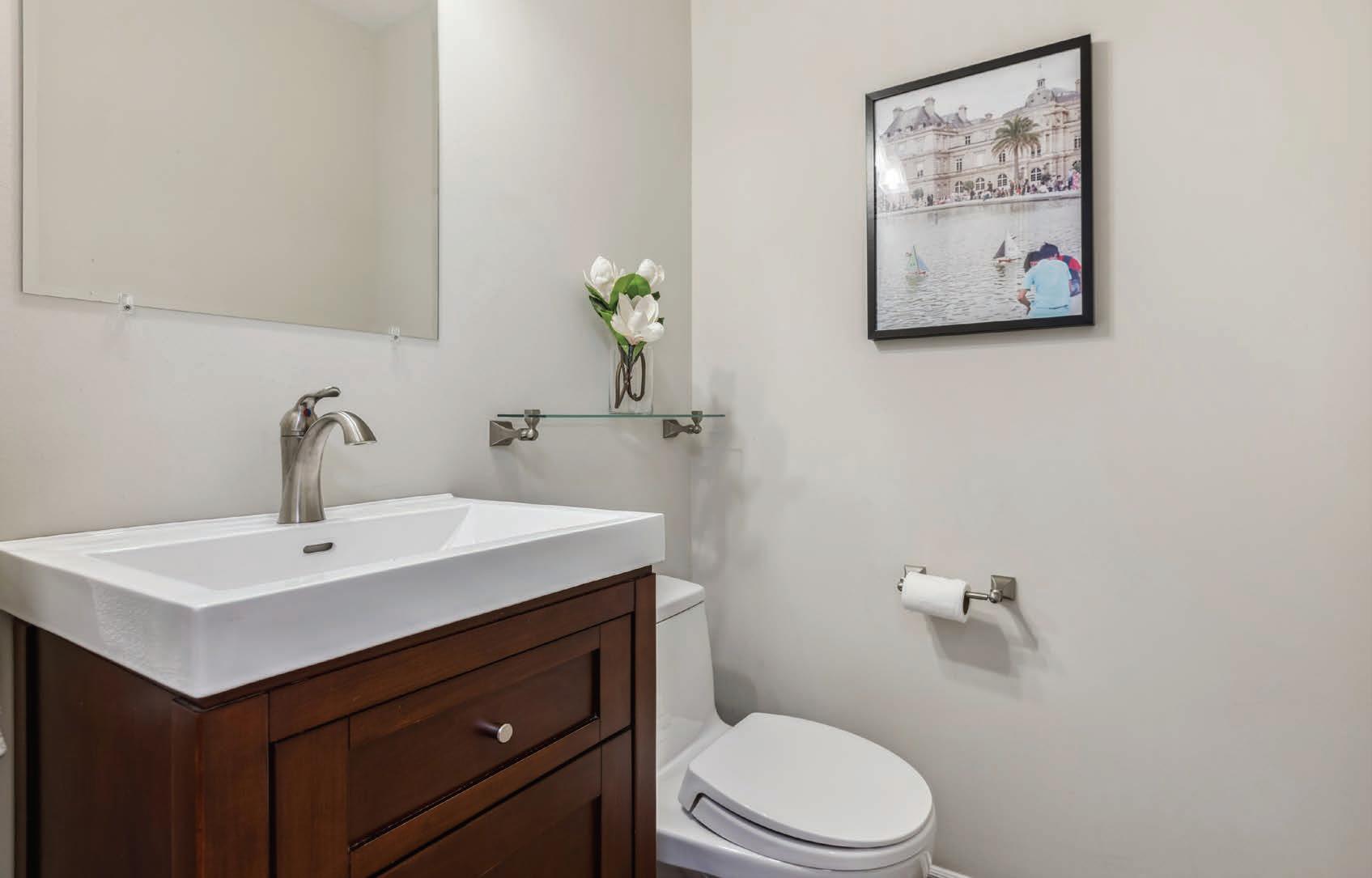



Powder Room O ce
Primary Bedroom


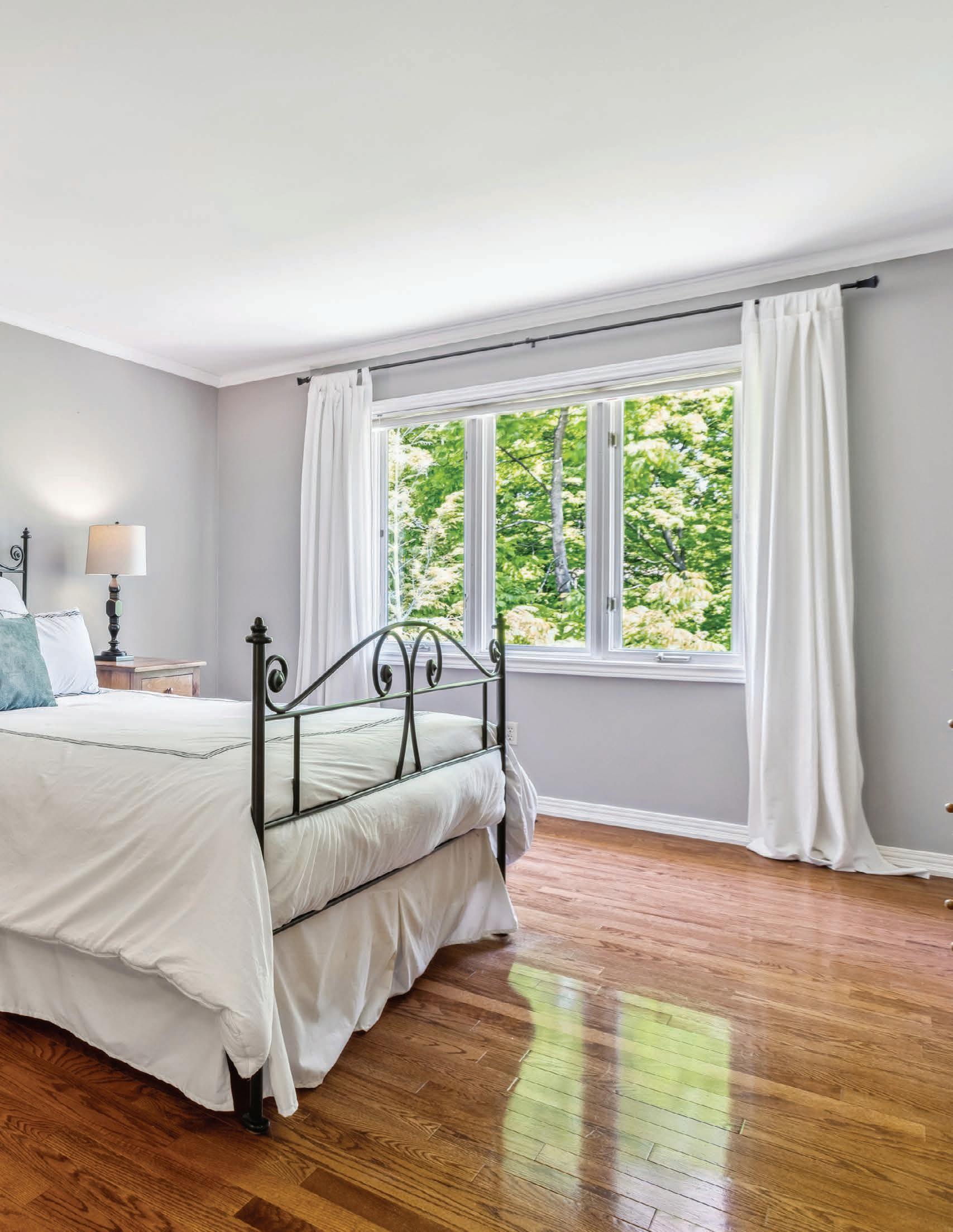
Primary Ensuite


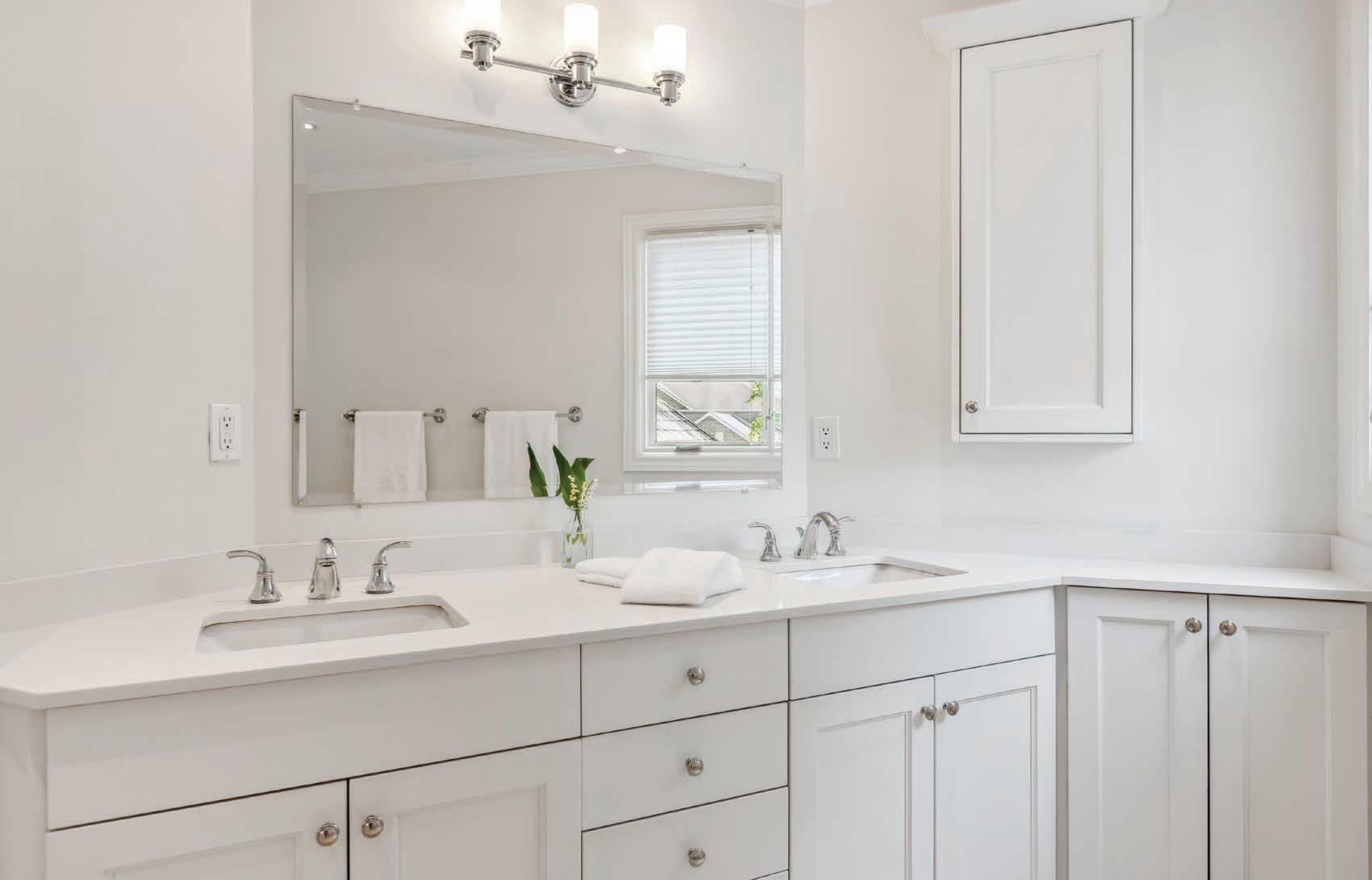

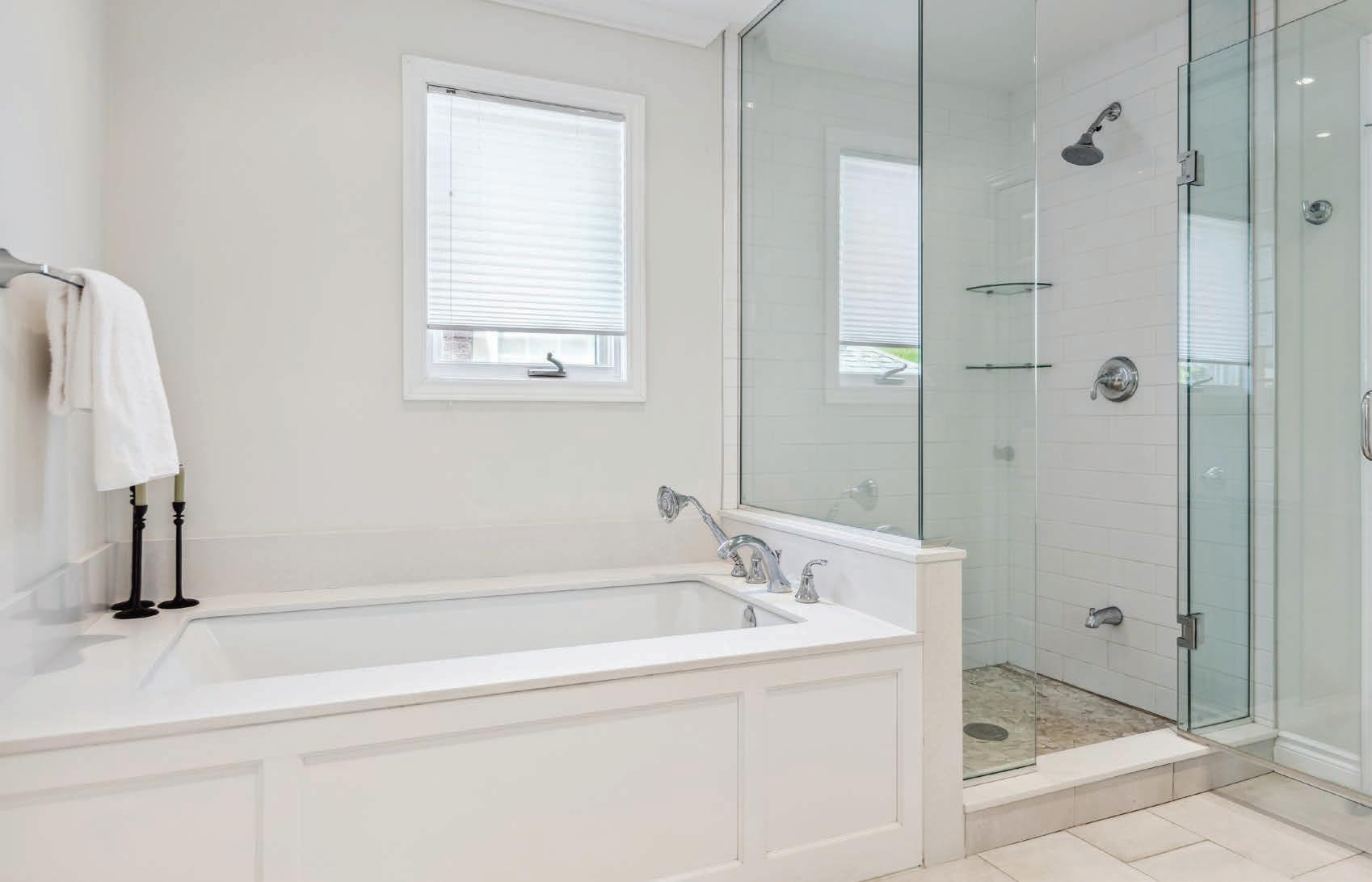
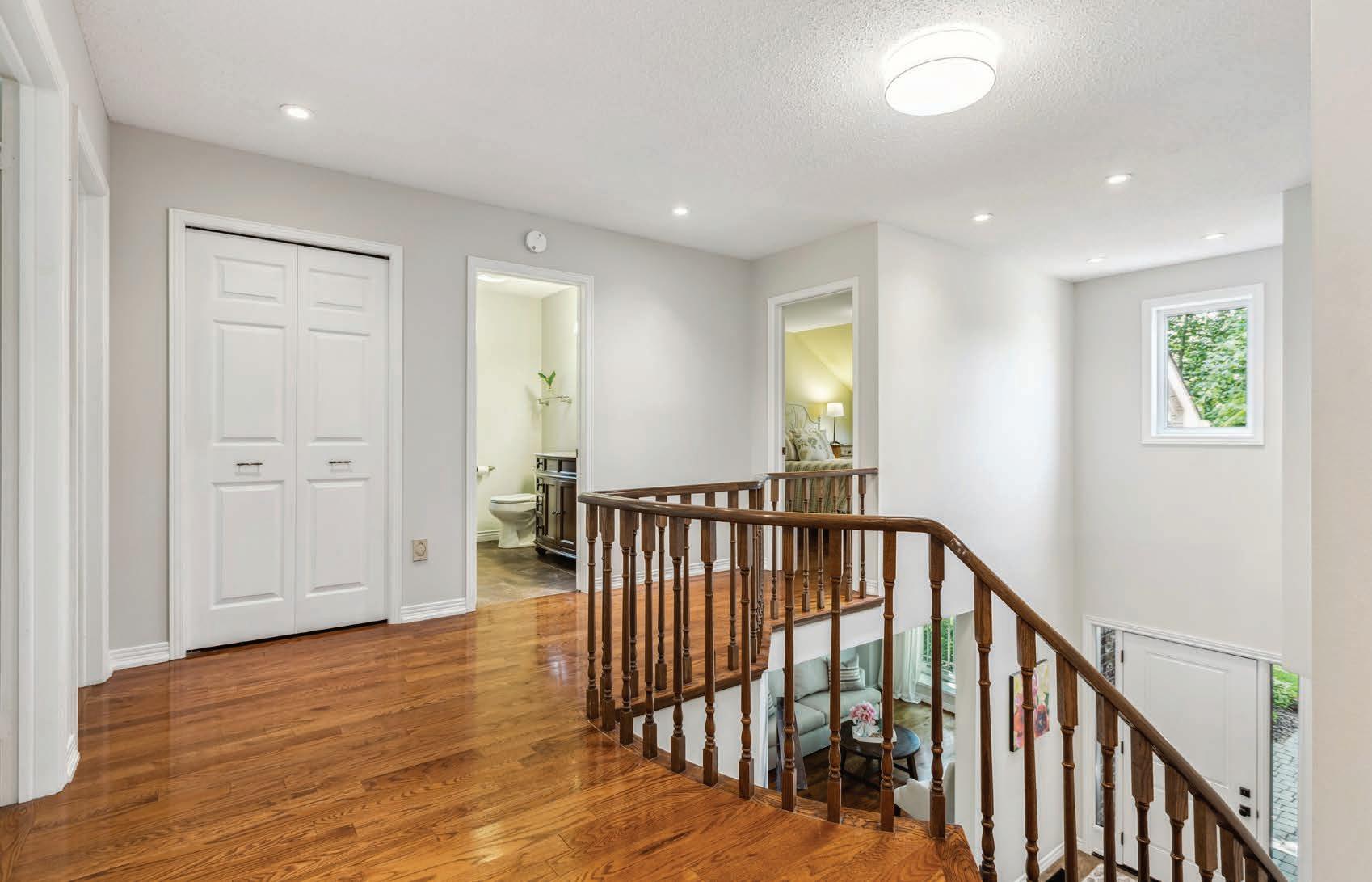
Bedroom 2

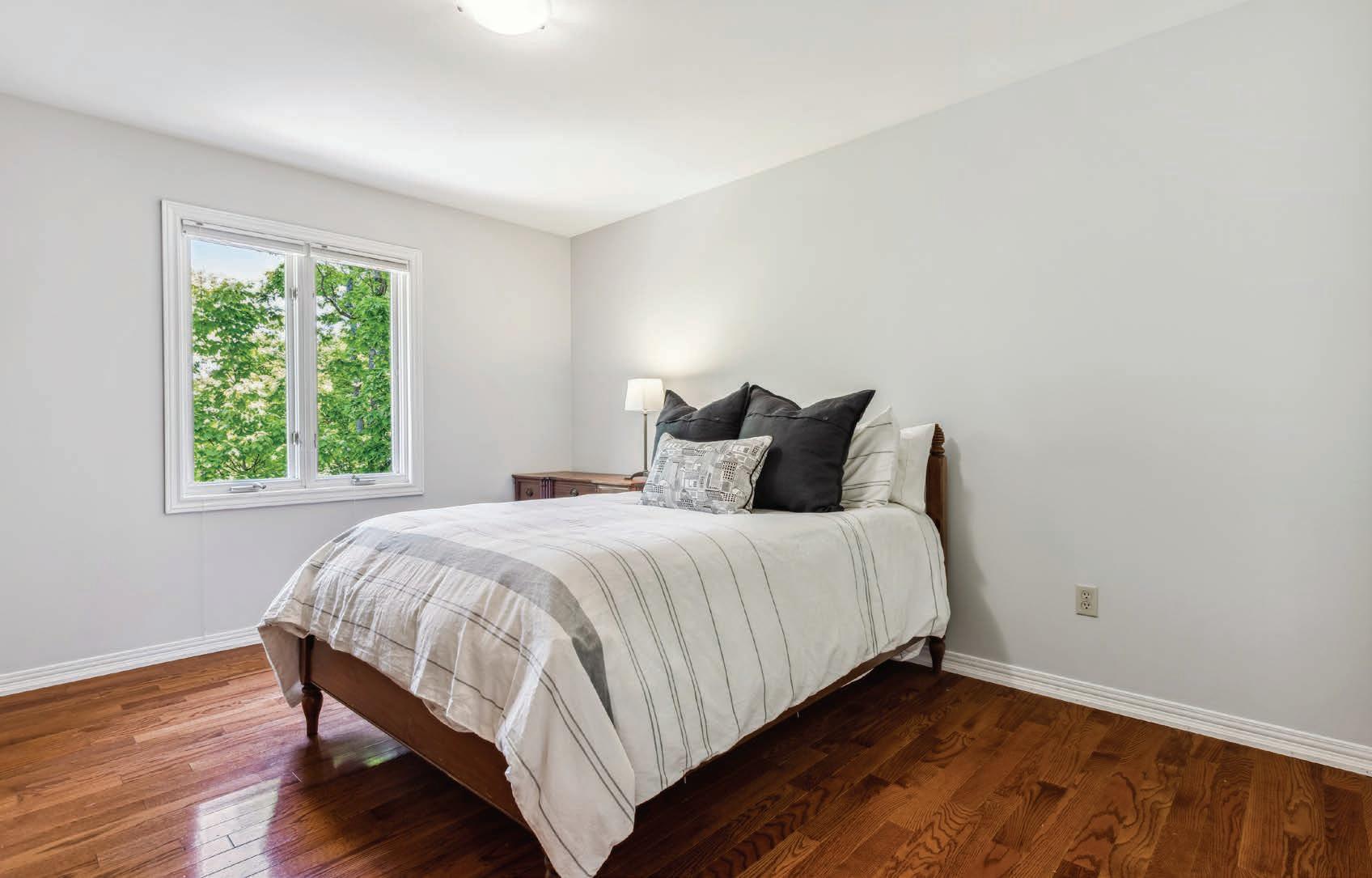
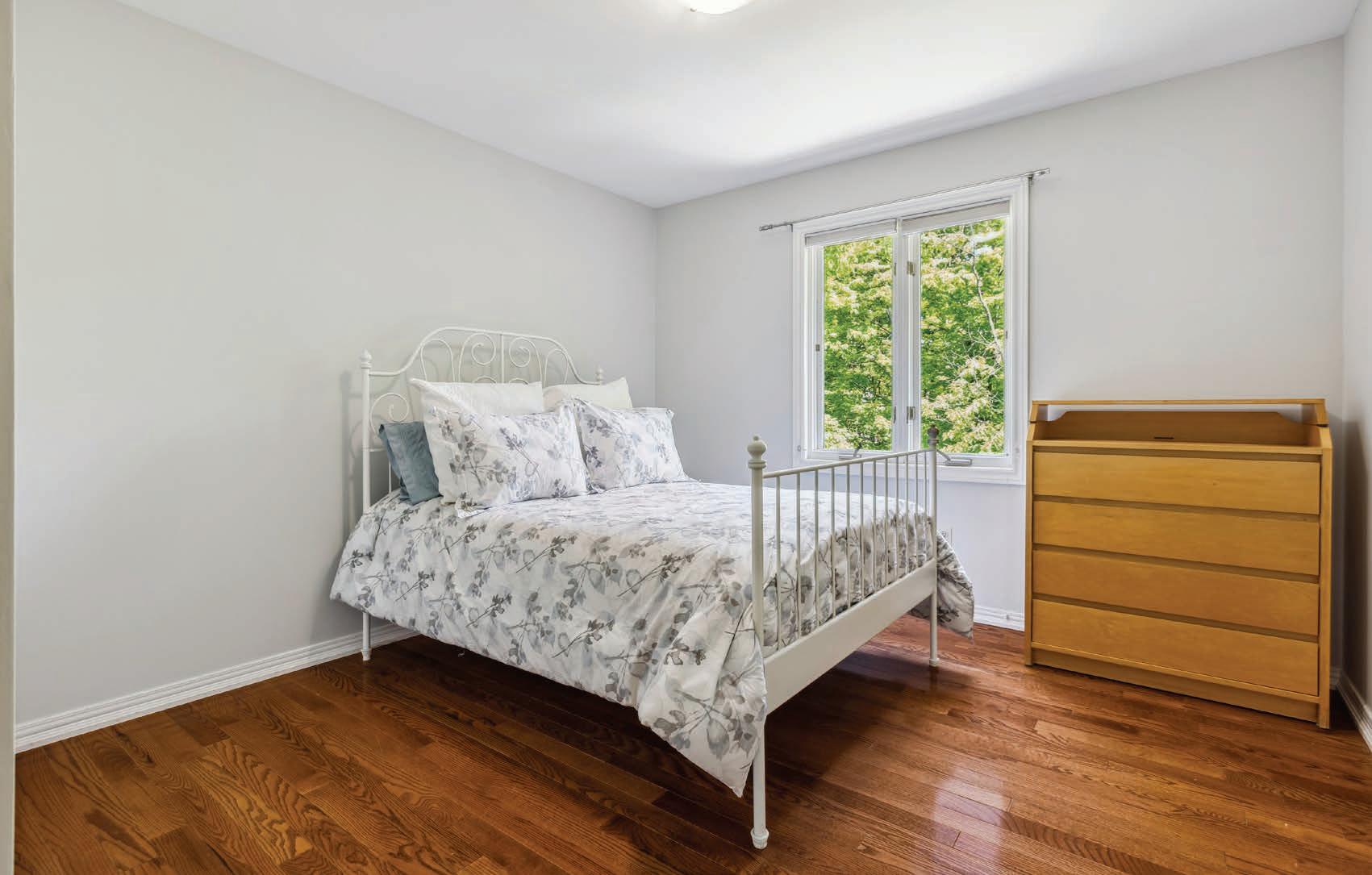
Bedroom 3


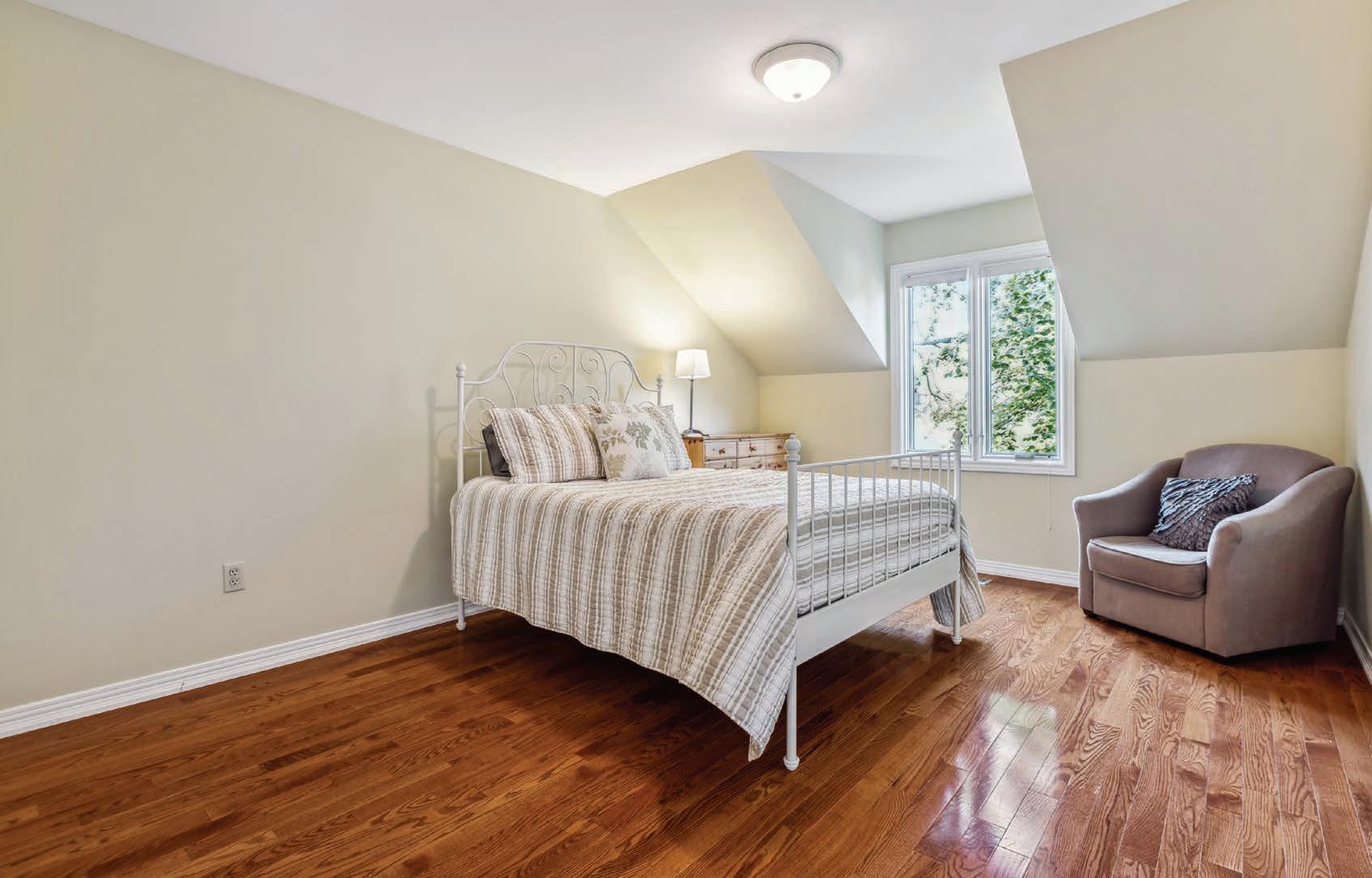



Bedroom 4 Main Bathroom
Lower Level

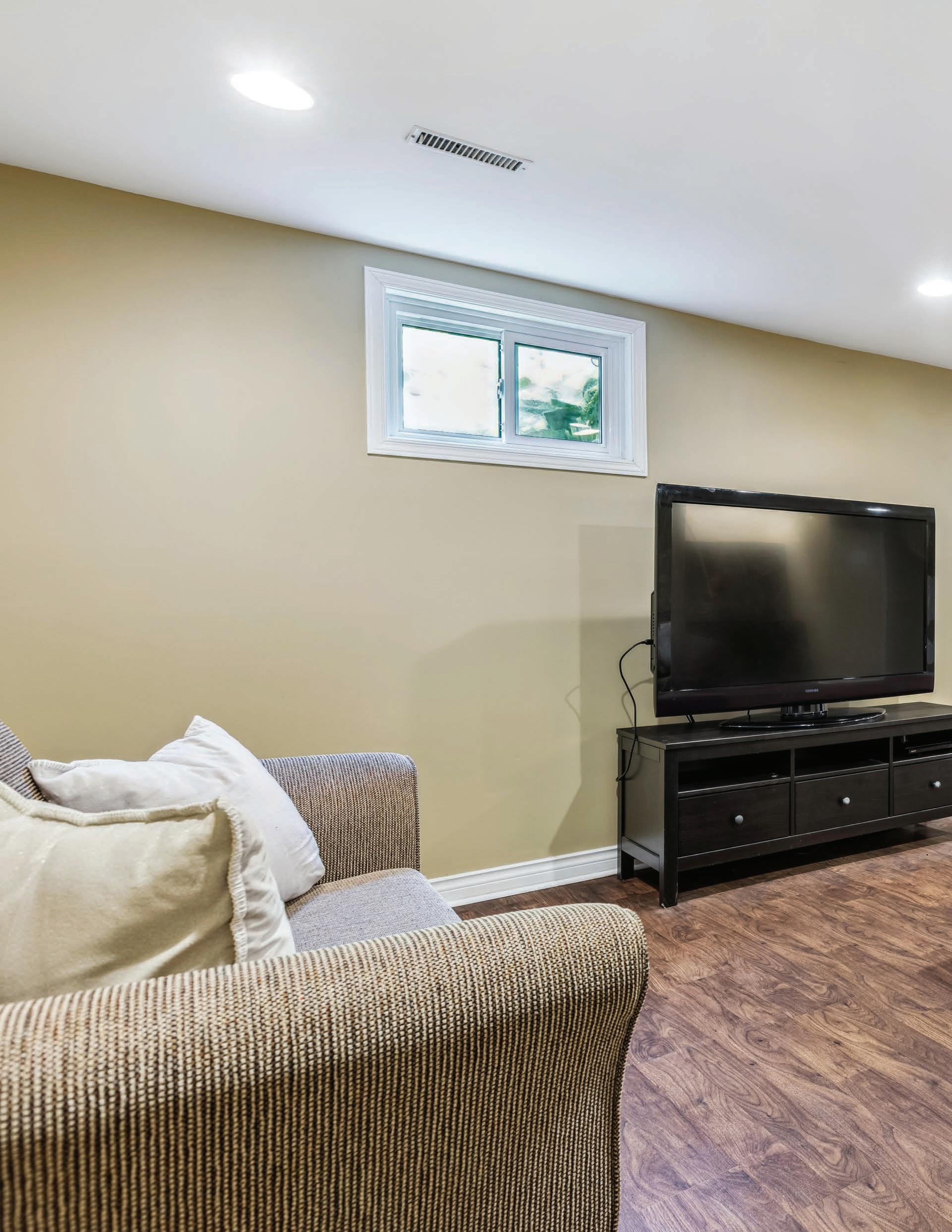

Private Backyard

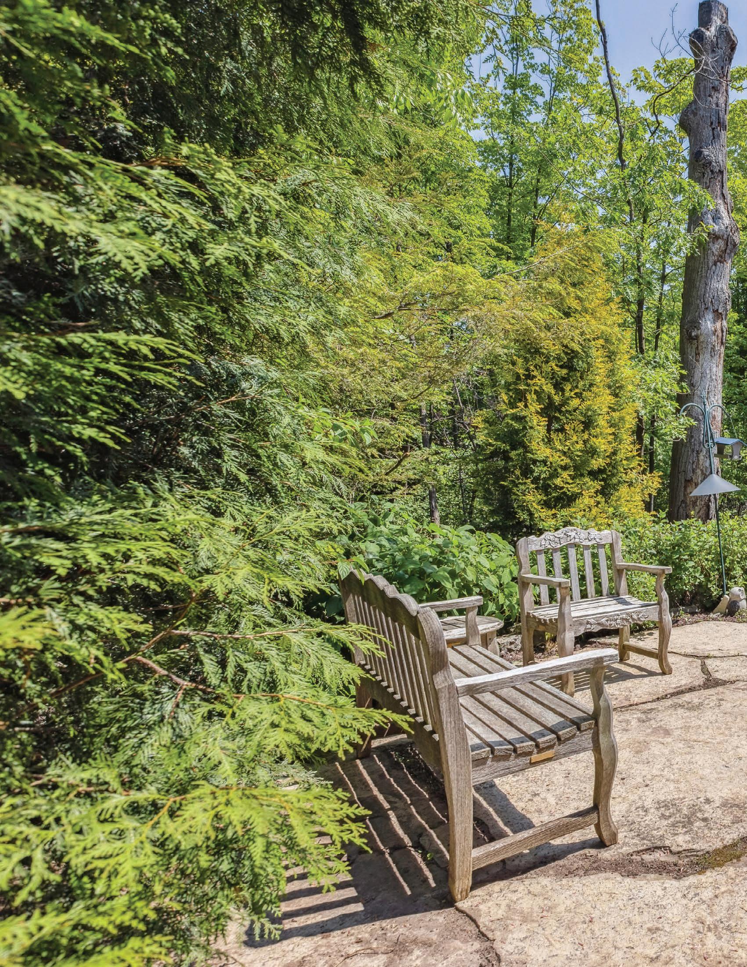
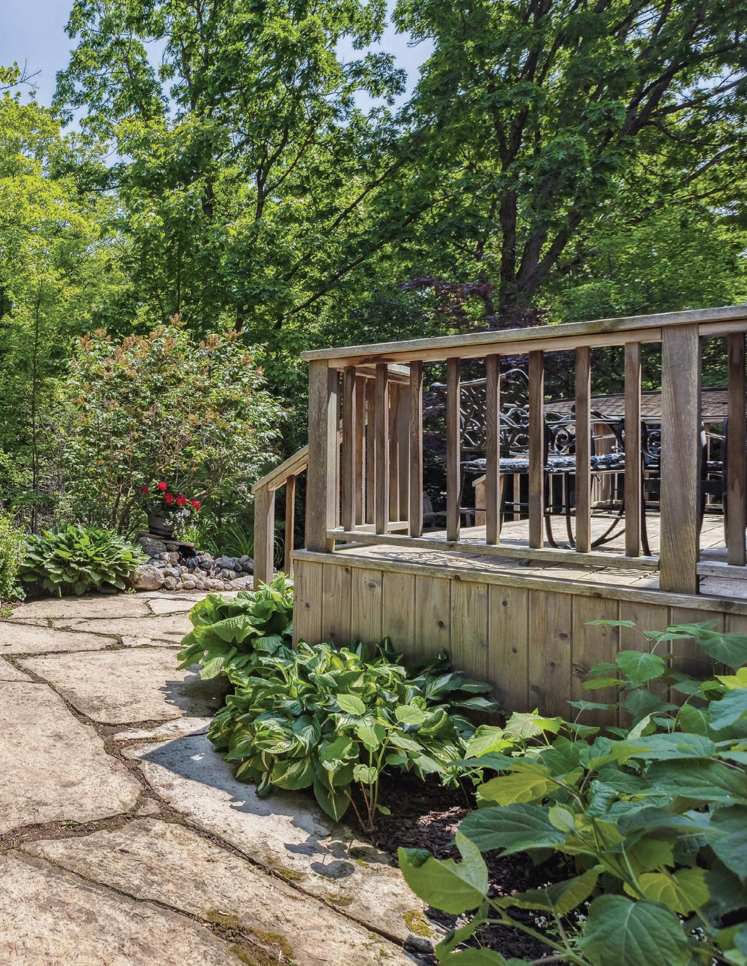
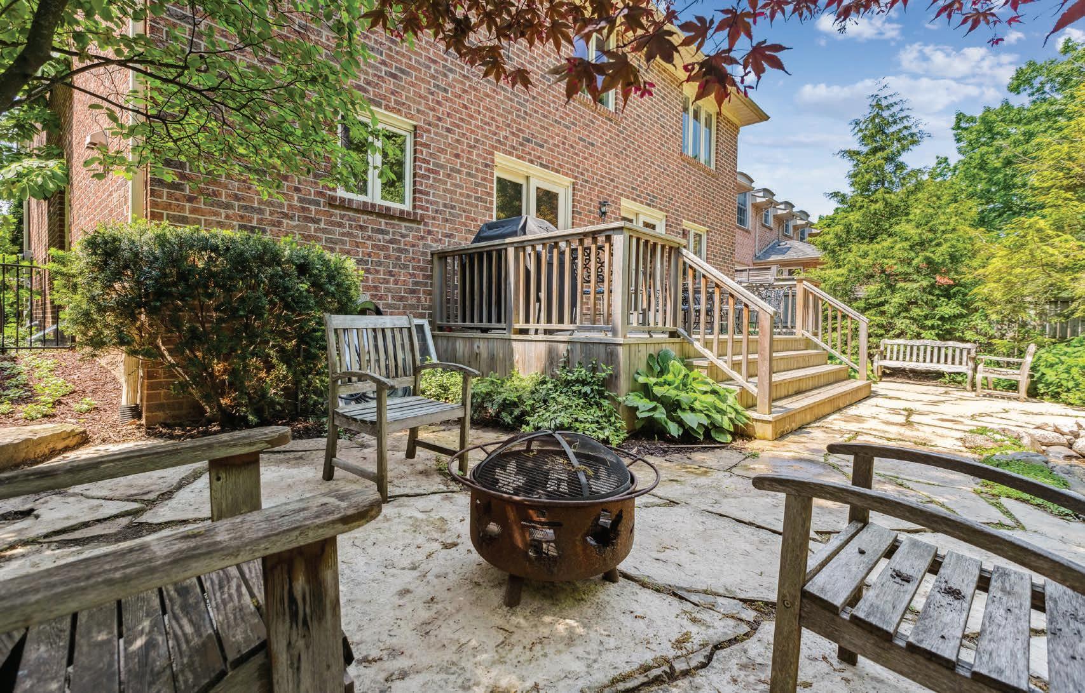
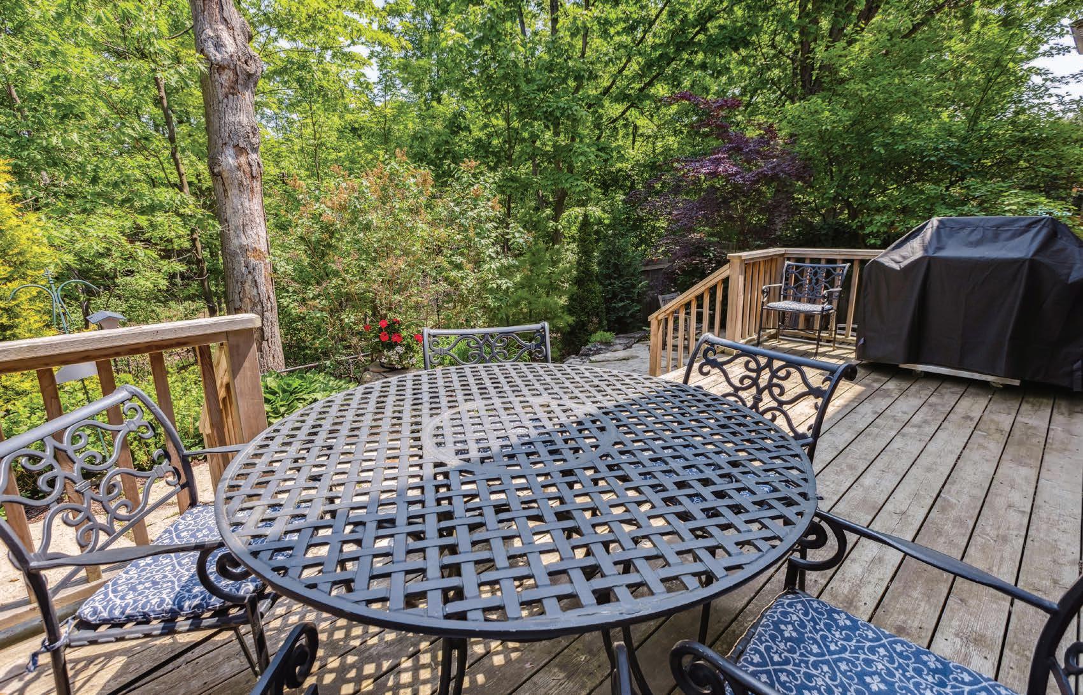
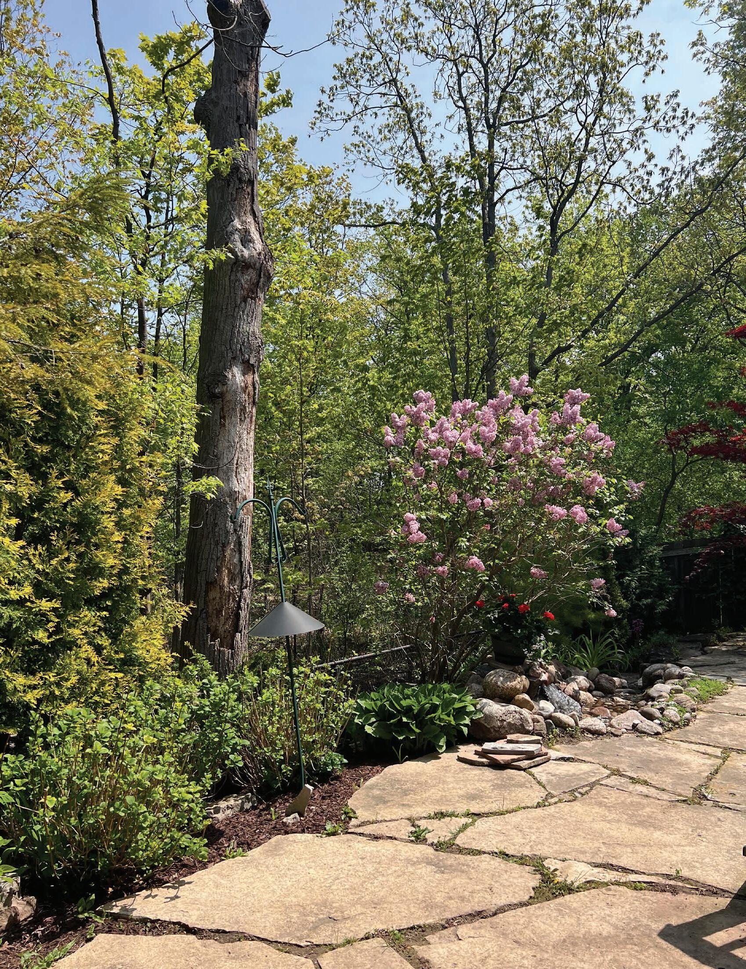
Main Level Floor Plan
be used as guidelines only
and Calculations are approximate www.measuredup.ca Garage 20'3" x 17'2" W D Eat In Kitchen 18'8" x 11'3" Fireplace Dining Room 12'11" x 12'0" Living Room 17'3" x 11'4" 2 pc Dn Up Up CL CL Office 12'2" x 10'1" Family Room 16'7" x 12'10" Laundry 9'1" x 8'5" Foyer 22'0" x 14'6"
Square Feet + 388 Garage Main Floor
1273 Old Bridle Path To
Measurements
1424
Second Level Floor Plan
1273 Old Bridle Path
Second Floor
1364 Square Feet
Dn 5 pc CL CL CL CL Primary Bedroom 18'1" x 12'2" Second Bedroom 10'11" x 10'10" Third Bedroom 13'1" x 11'5" Fourth Bedroom 14'10" x 11'6" Walk In Closet Walk In Closet Open To Below
To be used as guidelines only Measurements and Calculations are approximate www.measuredup.ca
Lower Level Floor Plan
1273 Old Bridle Path
3 pc CL CL Up Recreation Room 31'4" x 12'11" CL Utility 17'2" x 13'2" Fifth Bedroom 12'2" x 11'3" Sixth Bedroom 12'2" x 11'0" Cold Cellar 5'3" x 5'0"
Level 1467
To be used as guidelines only Measurements and Calculations are approximate www.measuredup.ca
Lower
Square Feet
Property Features
MAIN FLOOR
FRONT FOYER
• Front door with side lights
• 2-storey ceiling with window above door
• Pot-lights
• 17 X 17 porcelain tile ooring
• Dark stained oak staircase and spindles, open to upper and lower levels
• Double door closet
LIVING ROOM
• Large (Pella) window overlooking front yard
• Oak strip wood ooring
• Crown moulding
• Open to dining room
DINING ROOM
• Open to living room
• French door to kitchen
• Oak strip wood ooring
• Crown moulding
• Updated chandelier
• Window overlooking side yard
KITCHEN
• Oak strip wood ooring
• Open to family room
• French door to dining room
• French door to main hallway
• Top Notch Cabinets cupboards, drawers and pantry – updated (2023) professionally sprayed out
• Pot lights
• Crown moulding
• Granite countertop
• Double undermount sink with reverse osmosis water system
• Window (Pella) over sink overlooking backyard
• Sliding door (Pella) to backyard deck
• Samsung stainless steel French door fridge and bottom freezer drawer
• Viking stainless steel electric stove (gas line installed for future use)
• Stainless steel range hood
• Miele stainless steel dishwasher
FAMILY ROOM
• Located o kitchen
• Room divider cabinet separating kitchen and family room.
• (Professionally sprayed out 2023)
• Oak strip wood ooring
• Gas replace with stone surround
• Custom shelving and cupboards on both sides of mantle
• (Professionally sprayed out 2023)
• Pot lights on dimmer
• French doors leading to backyard
• Window (Pella) overlooking backyard
• Sliding door (Pella) to backyard deck
• French door to main hallway
OFFICE
• Located o main hallway next to family room
• French doors
• Oak strip wood ooring
• Freshly painted
• Window overlooking side yard
POWDER ROOM
• Located o main hallway
• Cabinet with sink
• 17 X 17 porcelain tile ooring
LAUNDRY / MUDROOM
• Located o main hallway next to powder room
• Access to double car garage
• Door with window leads to side yard
• Sink with cabinet under and cabinets across wall above
• Kenmore washer and dryer
Property Features
SECOND FLOOR
• Dark stained oak staircase
• Oak strip wood ooring throughout hallway and bedrooms
• Light xture
• Pot lights
• Linen closet
PRIMARY SUITE
• Double doors
• Oak strip wood ooring
• Window overlooking backyard/ravine.
• Crown moulding
• Hallway with two walk-in closets leads to en-suite bathroom.
EN-SUITE BATHROOM
• Large and spacious, recently renovated
• 12 x 24 ceramic tile ooring
• Deep soaker tub with quartz surround
• Window overlooking side yard
• Glassed-in shower with ceramic subway tiles
• Pot lights
• Large wrap-around vanity with two undermount double sinks, quartz countertop, ample storage
• Upgraded light xture
• Window overlooking front yard
BEDROOM 2
• Oak strip wood ooring
• Closet
• Window overlooks backyard
• Light xture
BEDROOM 3
• Oak strip wood ooring
• Closet
• Window overlooks backyard
• Light xture
BEDROOM 4
• Oak strip wood ooring
• Closet
• Window overlooks front yard
• Light xture
• Sloped ceilings
MAIN BATHROOM
• Ceramic tile ooring
• Wood vanity with undermount sink
• Upgraded light xture and mirror
• Walk-in shower with ceramic tile surround and glass
sliding doors
• Hand-held shower head
• Window overlooking side yard
LOWER LEVEL
• Open staircase from main hallway
• Runner on staircase
• Pot lights
• Laminate ooring throughout lower level
• Bedroom 5 –window, closet,
• Bedroom 6 –window, closet, freshly painted
• Either bedroom could be used as o ce/den
• Recreation room - two large closets, built-in shelving, two windows, large furnace/utility/storage room
• Bathroom – large 3 piece, freshly painted, ceramic tile ooring, cabinet with sink, shower stall, pot lights
FRONT EXTERIOR
• Brick house
• Interlocking stone walkway
• Double car garage
• Front door and sidelights
• Beautifully landscaped
BACK EXTERIOR
• Tranquil and serene with waterfall feature and backs onto ravine
• Wooden deck with sliding doors from kitchen and family room
• Large agstone patio with sitting area
• Mature trees
• Fully fenced
Property Features + Survey
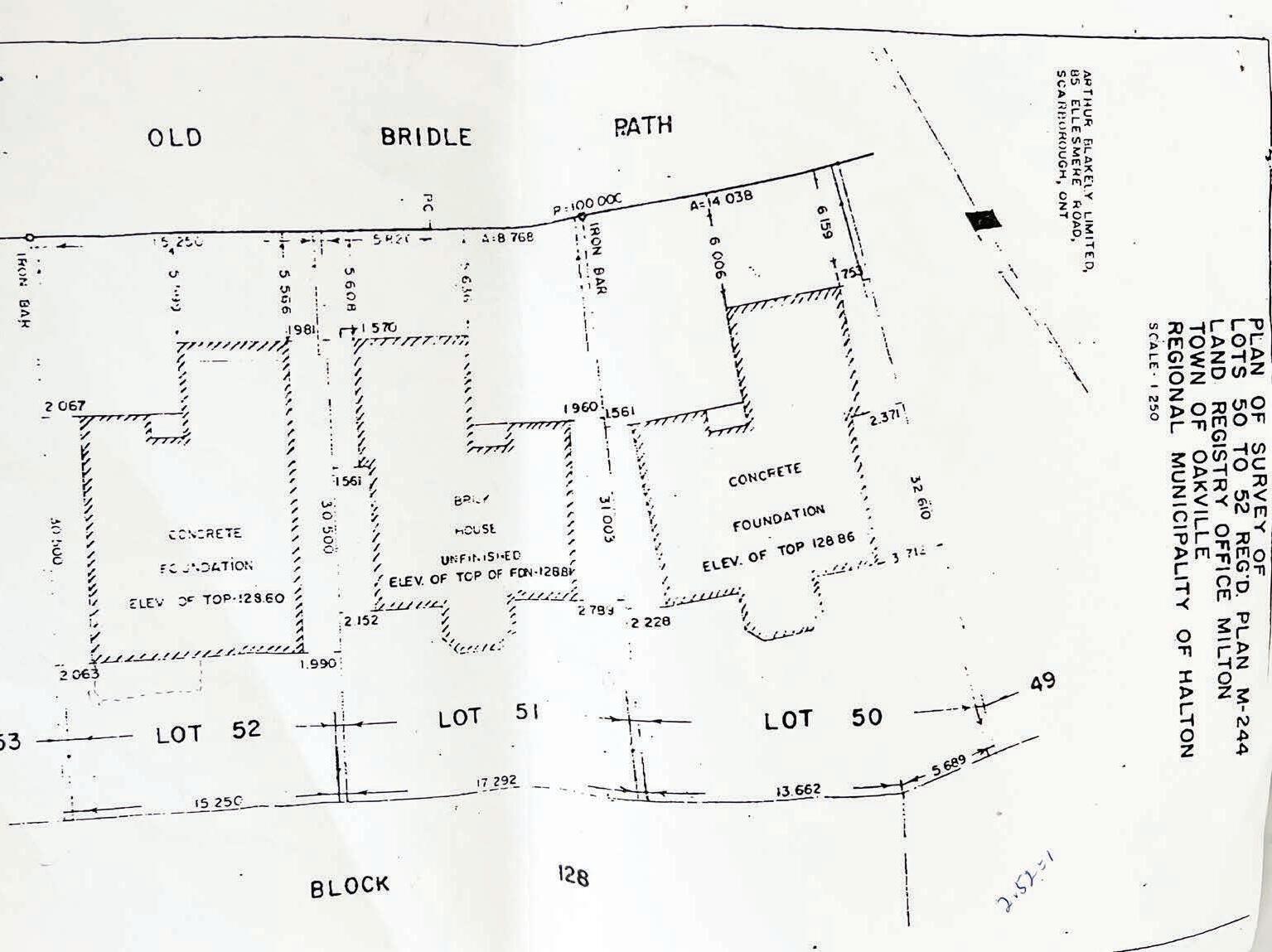
EXTRAS AND IMPROVEMENTS
2023 – kitchen cupboards professionally sprayed out
2023 – Family room cabinets and room divider professionally sprayed out
2020 – range hood
2020 – reverse osmosis water system
2019 – water heater (owned)
2018 – air-conditioner
2018 – Miele dishwasher
2018 – front door
2016 – Viking stove
2016 – gas replace (family room)
2016 – furnace
2002 - roof










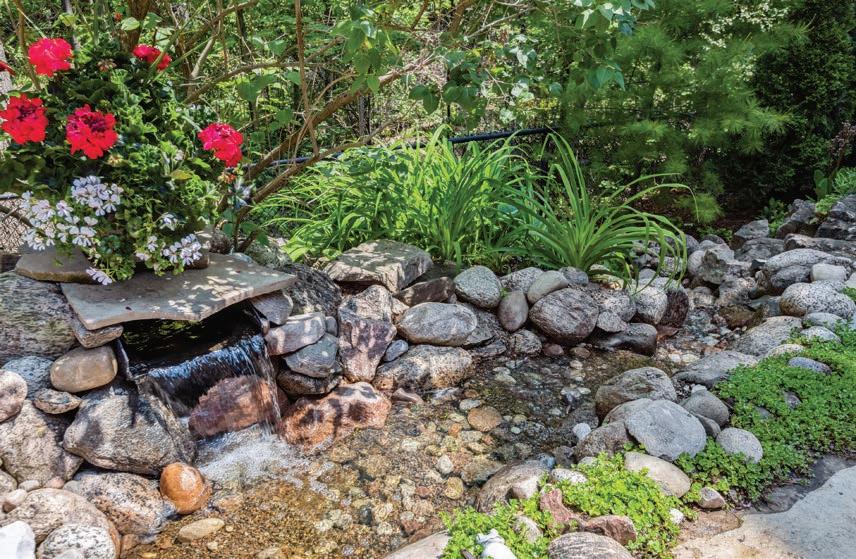
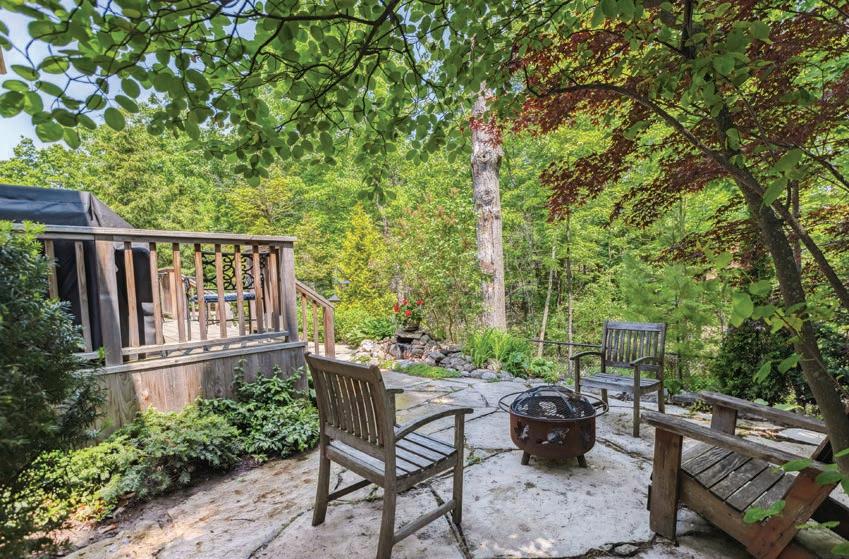
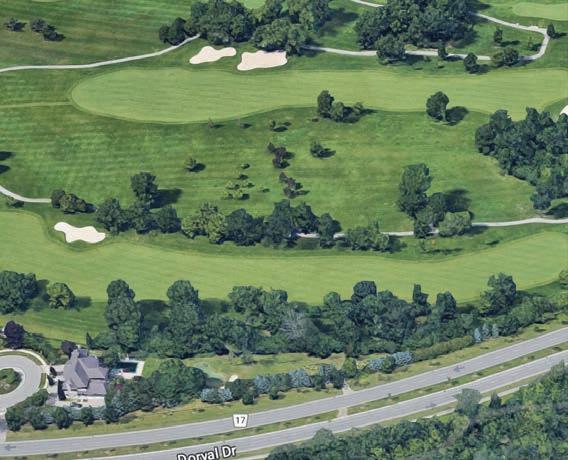
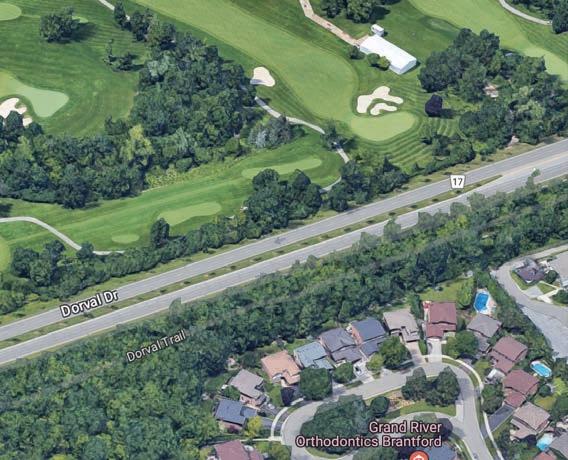
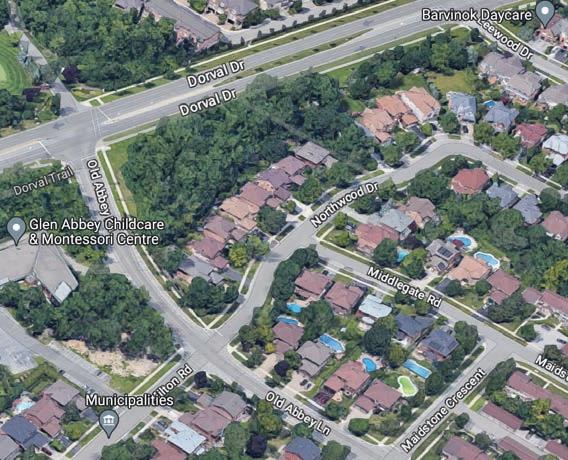
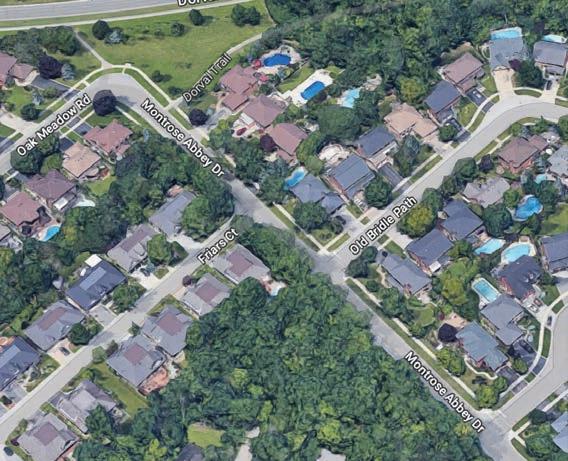

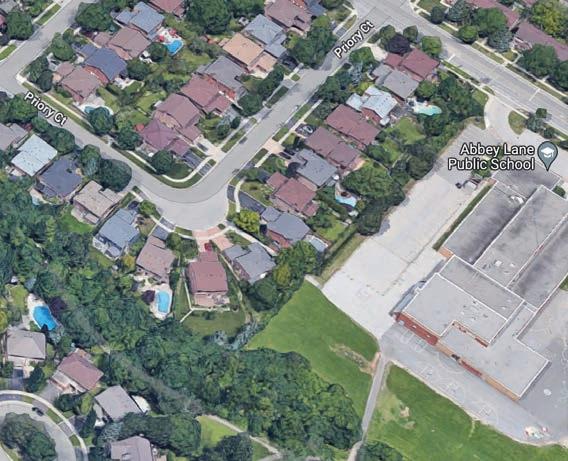


RE/MAX Aboutowne Realty Corp., Brokerage 309-A Lakeshore Rd. E., Oakville ON, L6J 1J3 ABOUTOWNE REALTY CORP., BROKERAGE. INDEPENDENTLY O GE. INDEPENDENTL WNED AND OPERATED 416.524.7426 905.338.9000 905.338.3411 d o f l.joakim@sympatico.ca www.lindajoakim.ca JOAKIM Linda Sales Representative 2017 - 2022 2016
 JOAKIM
Linda
Sales Representative
JOAKIM
Linda
Sales Representative








































































