1290 Old Bridle Path
 JOAKIM
Linda
Sales Representative
JOAKIM
Linda
Sales Representative
OAKVILLE

Welcome to 1290 Old Bridle Path
Oakville
This fabulous Oakville home is on one of the most desirable streets in Glen Abbey. Creatively transformed from the standard floor plan it has been renovated top to bottom in modern custom finishes and details. All the “wants” for a busy family with open concept kitchen and family room with top-of-the-line appliances, quartz counters on large island, plenty of prep and cabinet space, built in banquette seating all overlooking private backyard with mature trees, professional landscaping and salt-water pool with all new components. Primary dream suite overlooking backyard with 5 large windows, tv area, double sided fireplace to spacious ensuite with large soaker tub, separate water closet and glassed in shower. Top it all off with huge walk-in custom closet by California closets with island, pull down laundry hampers, coffee counter and window for natural light. All bathrooms have been recently renovated. All bedrooms have custom closets. The lower level is perfect for family members of all ages finished in a contemporary fun style, complete with wine cellar, custom bar, loads of storage, built-in banquette games area, large television area, gas fireplace, and gym. Amazing location close to highly rated schools, parks, shopping, transit, quick access to major highways, Oakville hospital, Glen Abbey Golf course and of course the famous Monastery Bakery.

Living Room
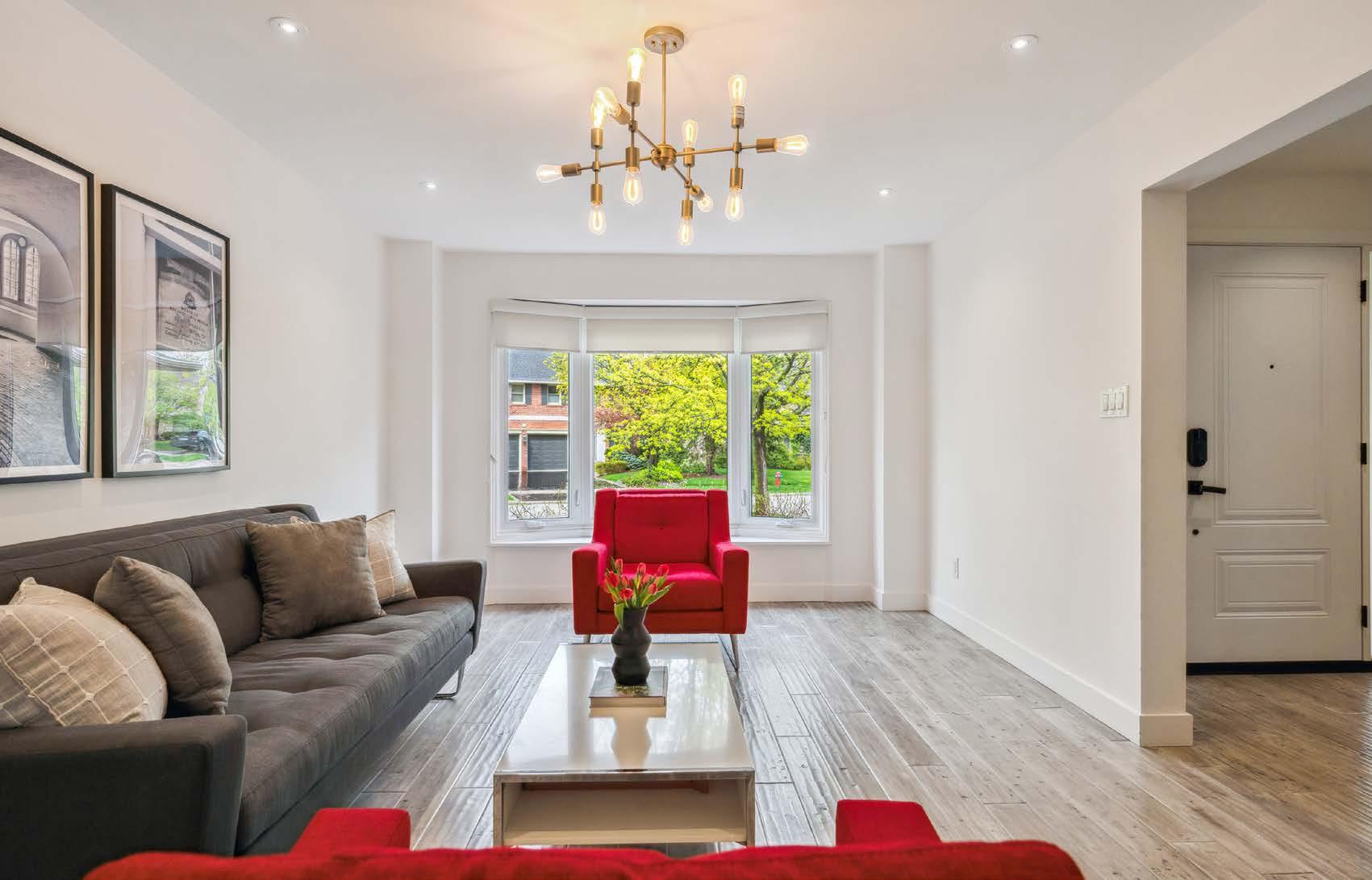

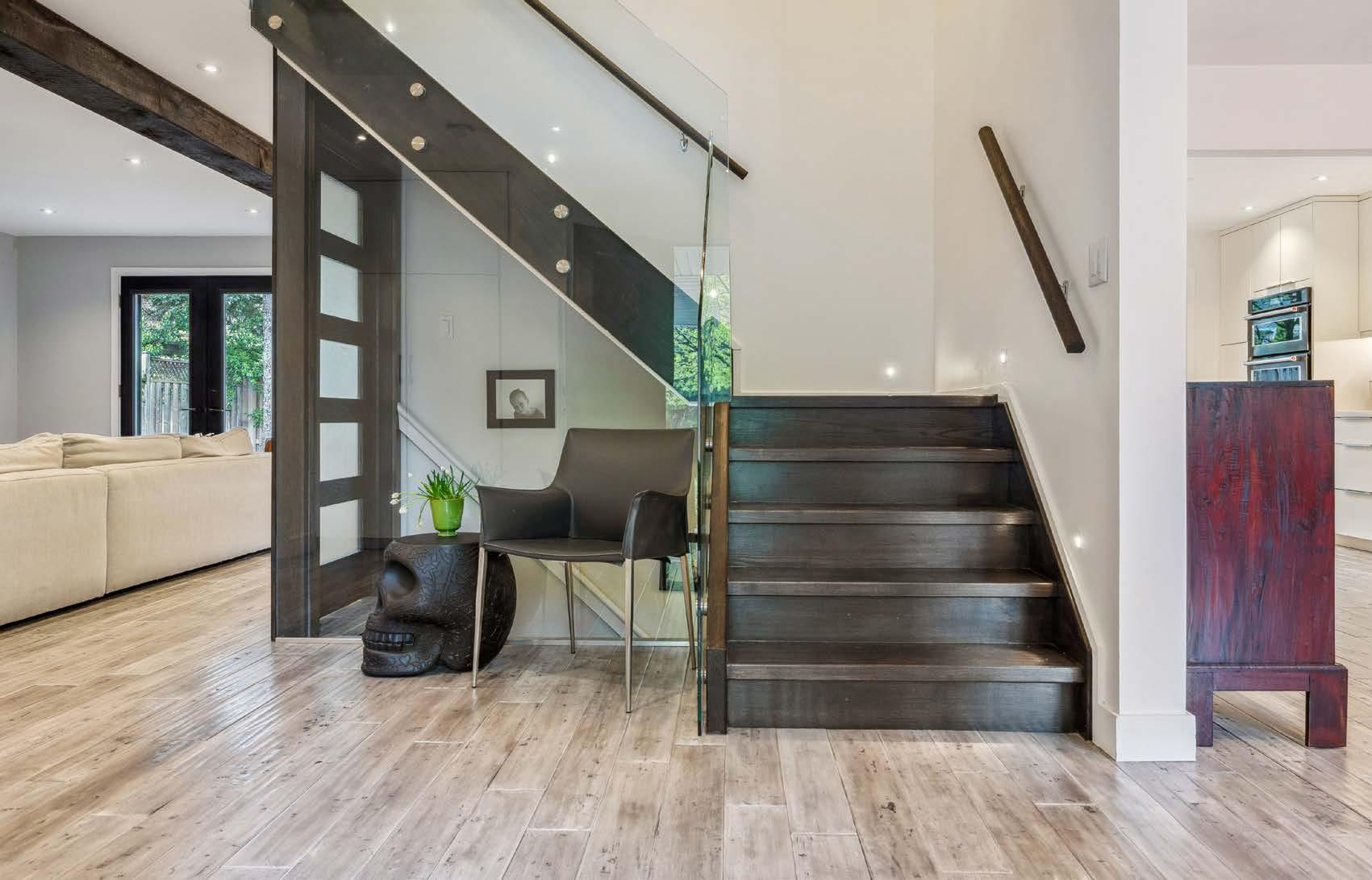

Breakfast Area Staircase
Kitchen & Breakfast Area
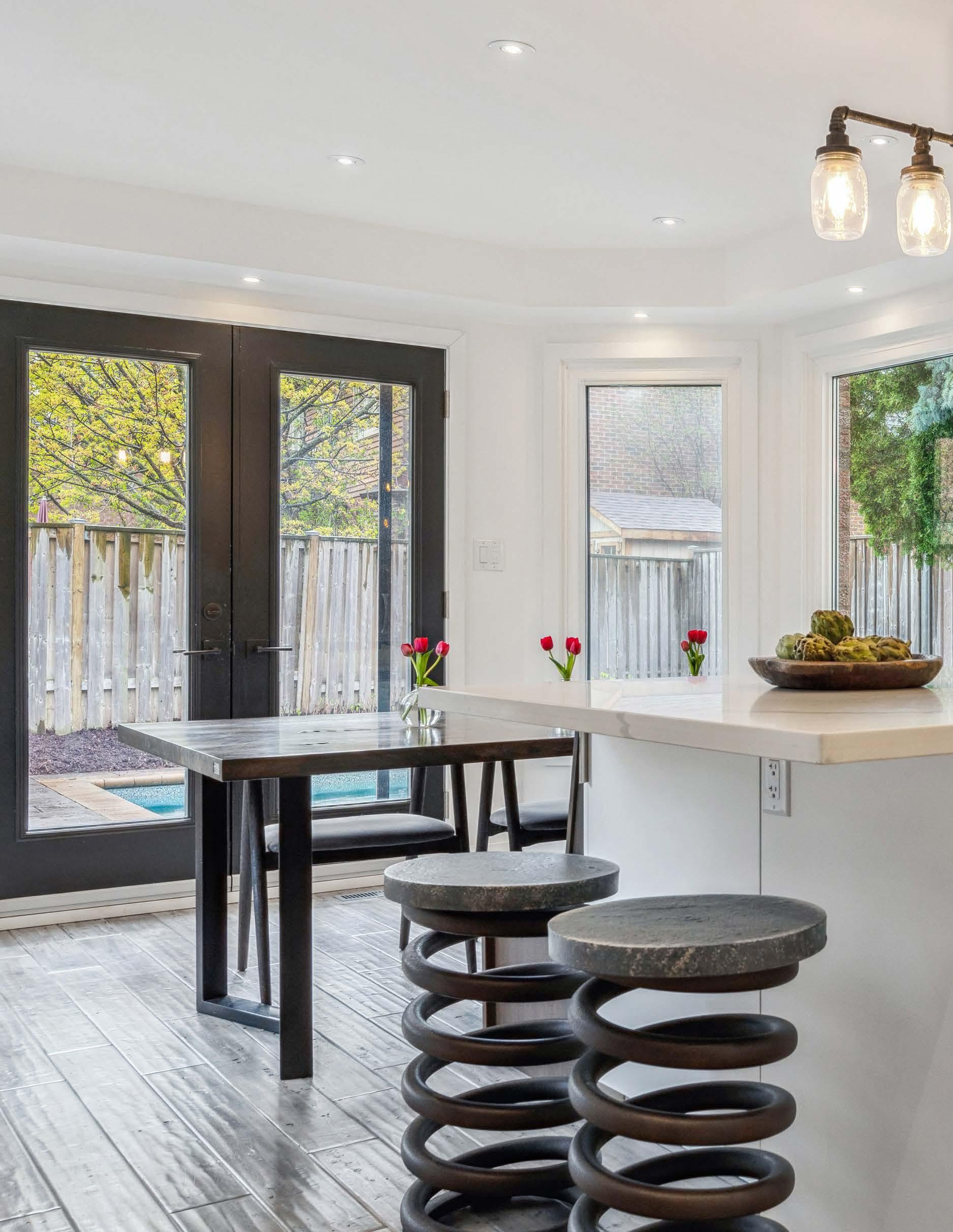
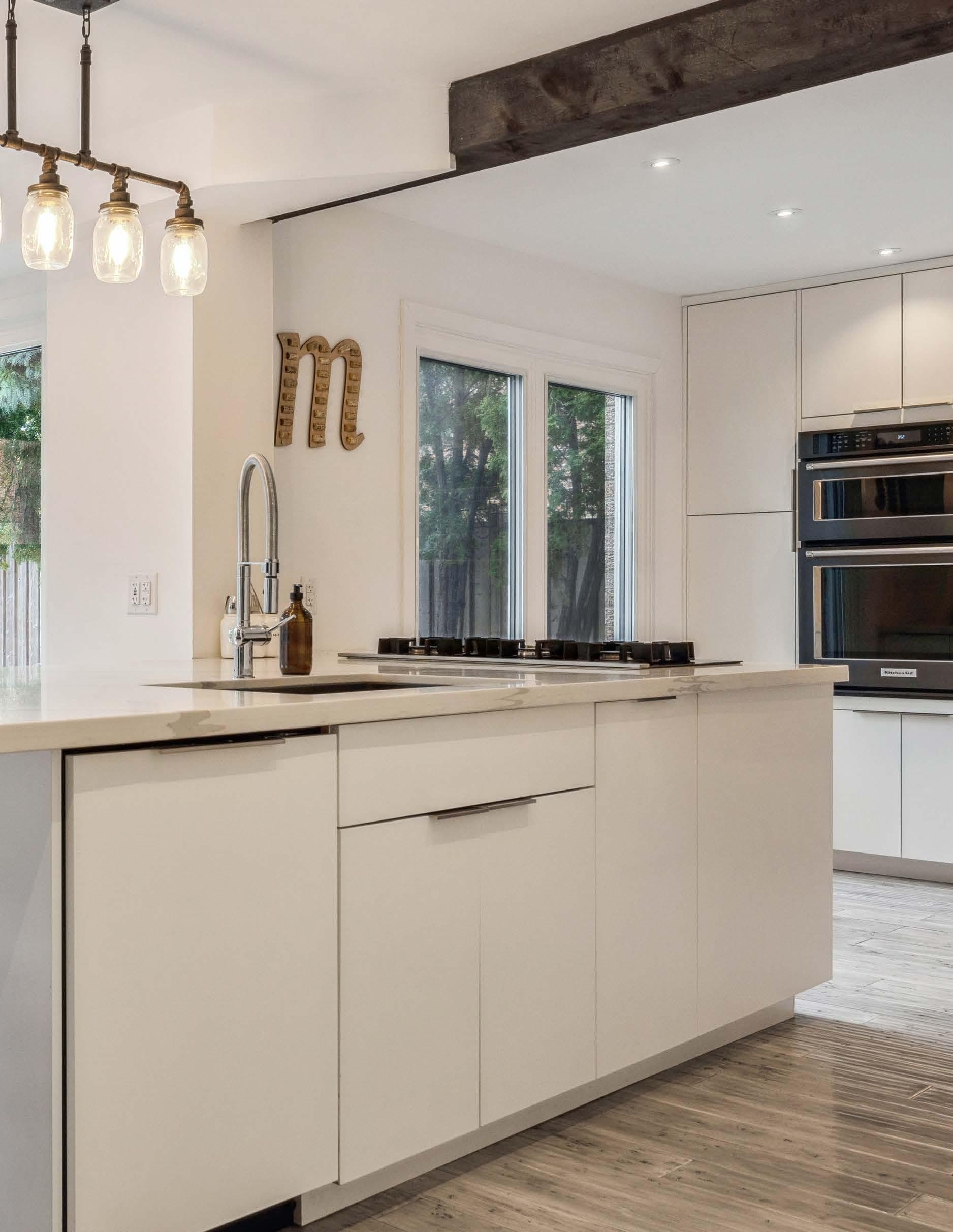




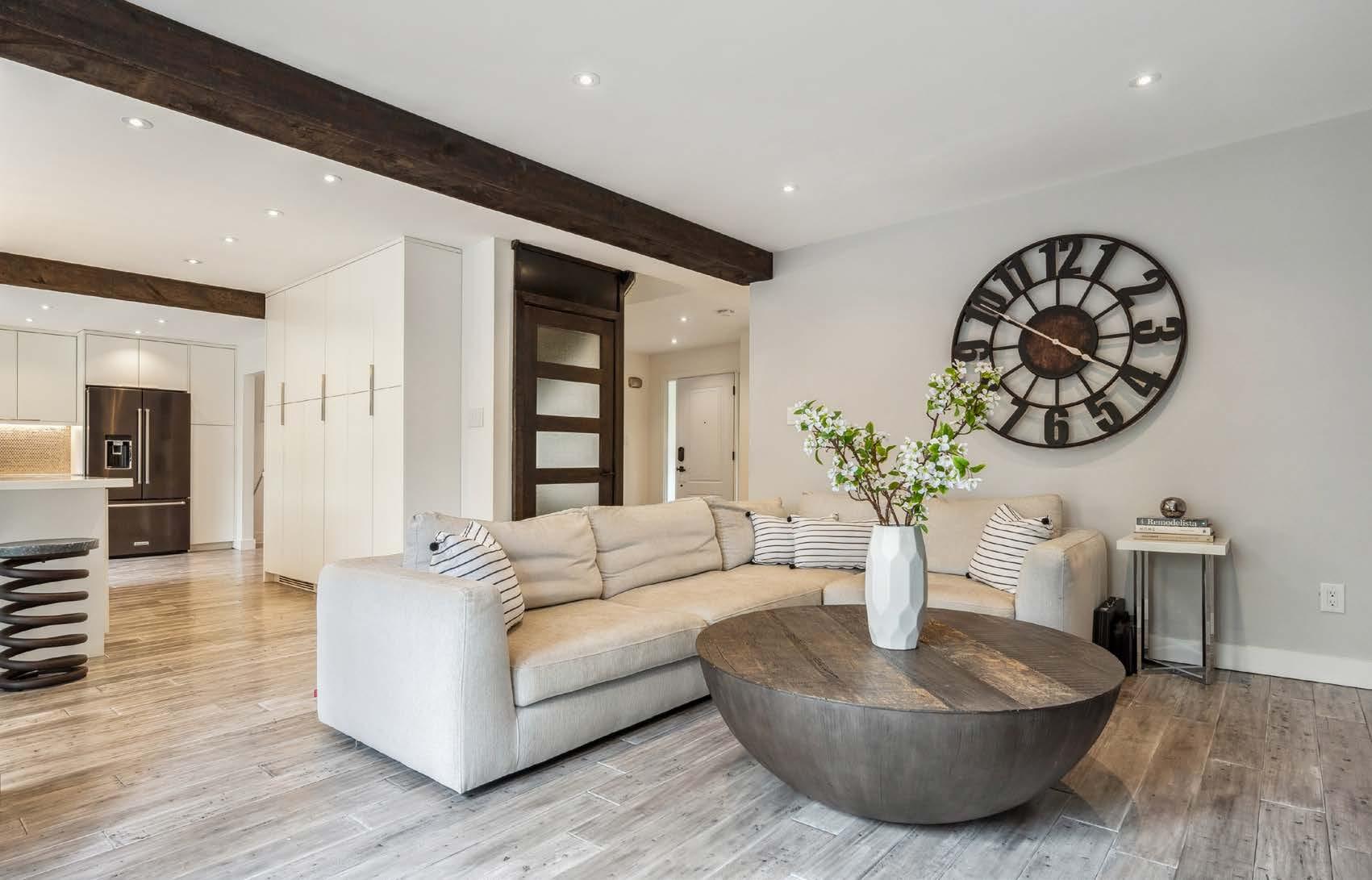 Powder Room
Powder Room
Laundry/ Mud Room

Family Room
Primary Bedroom


Primary Bedroom
Primary Walk-In Closet/ Dressing Room


Primary Ensuite


Bedroom 2
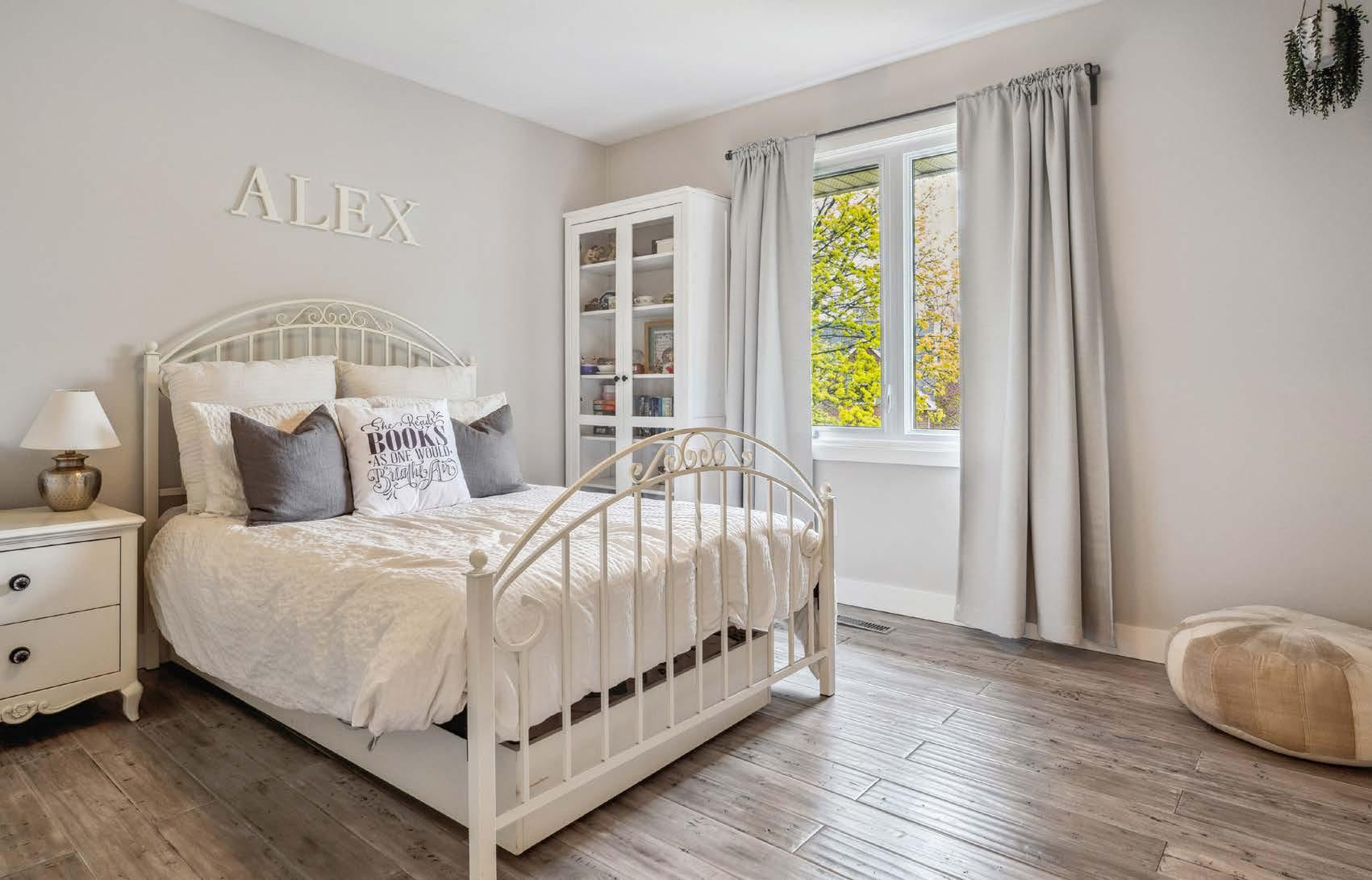
Bedroom 3
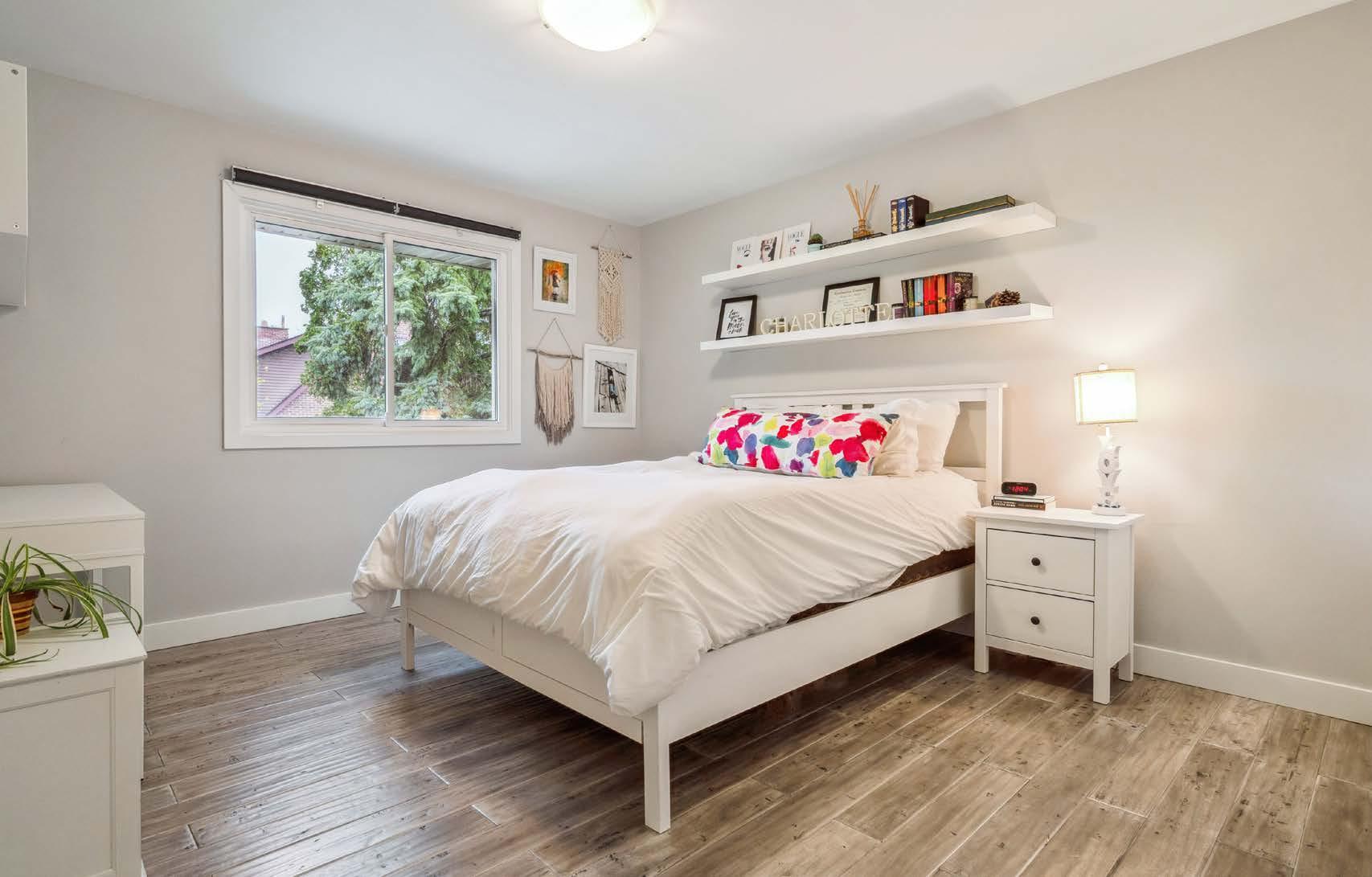


Main Bathroom Lower Level
Rec Room

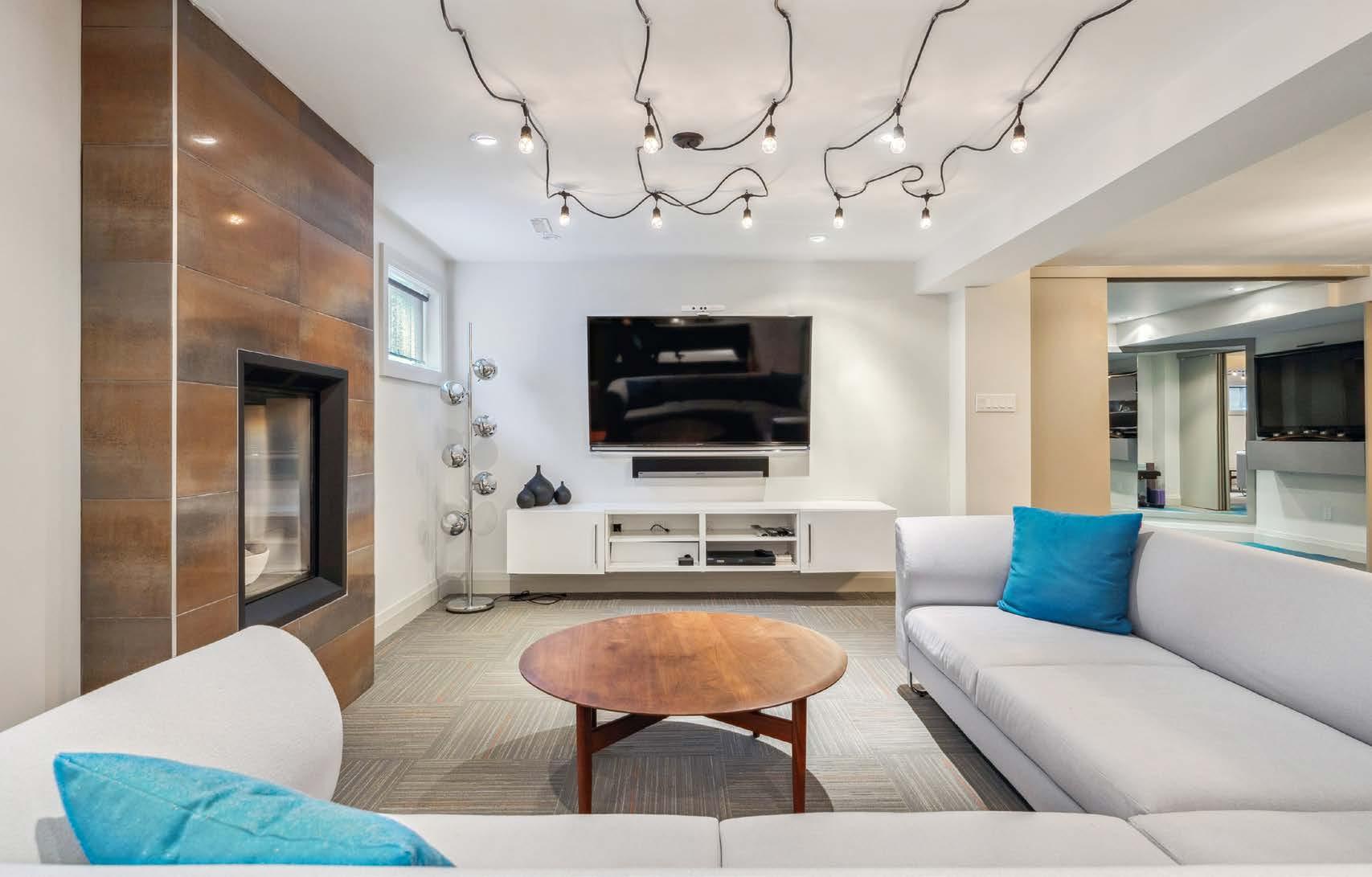
Gym
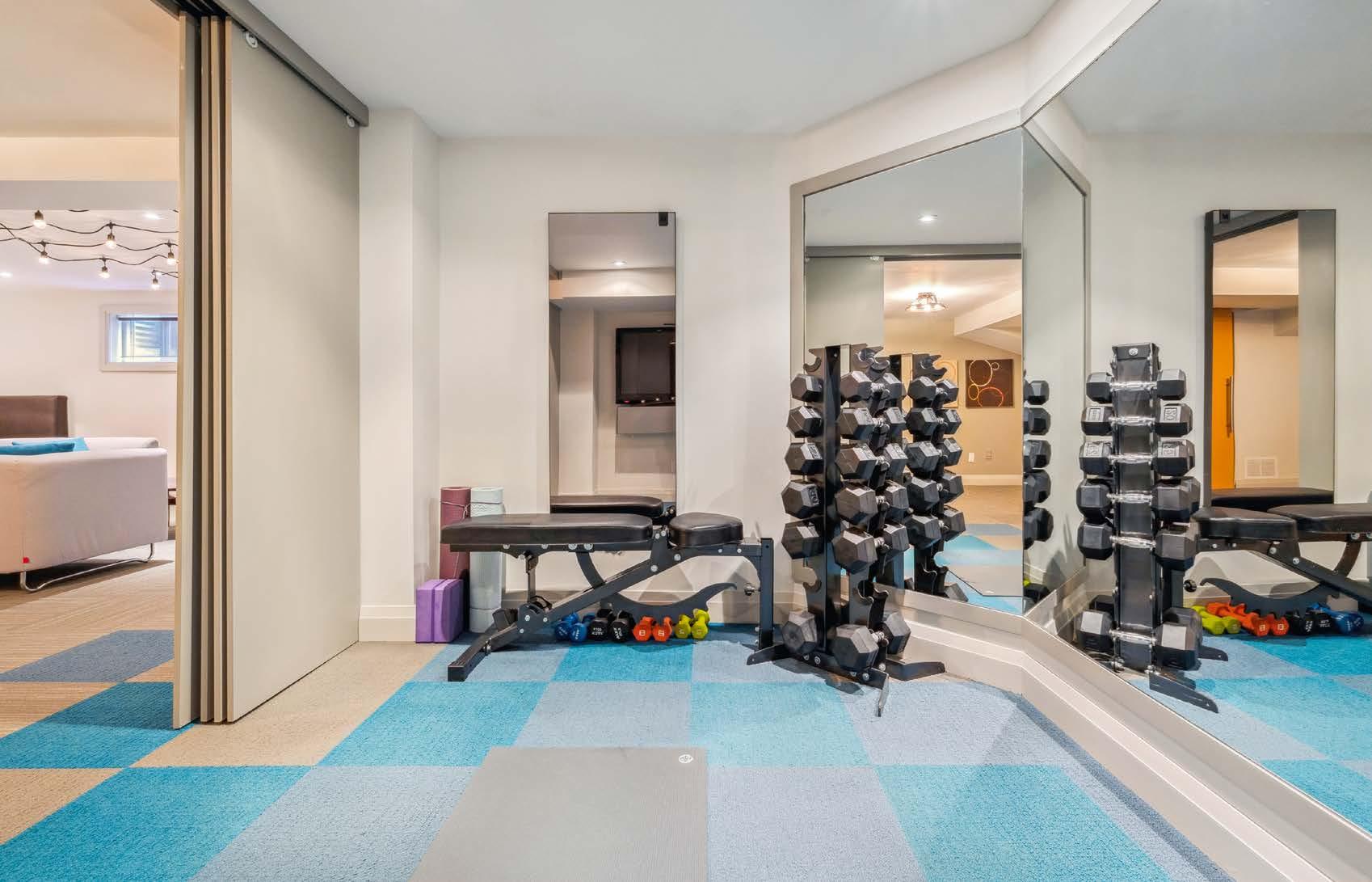
Wine Cellar
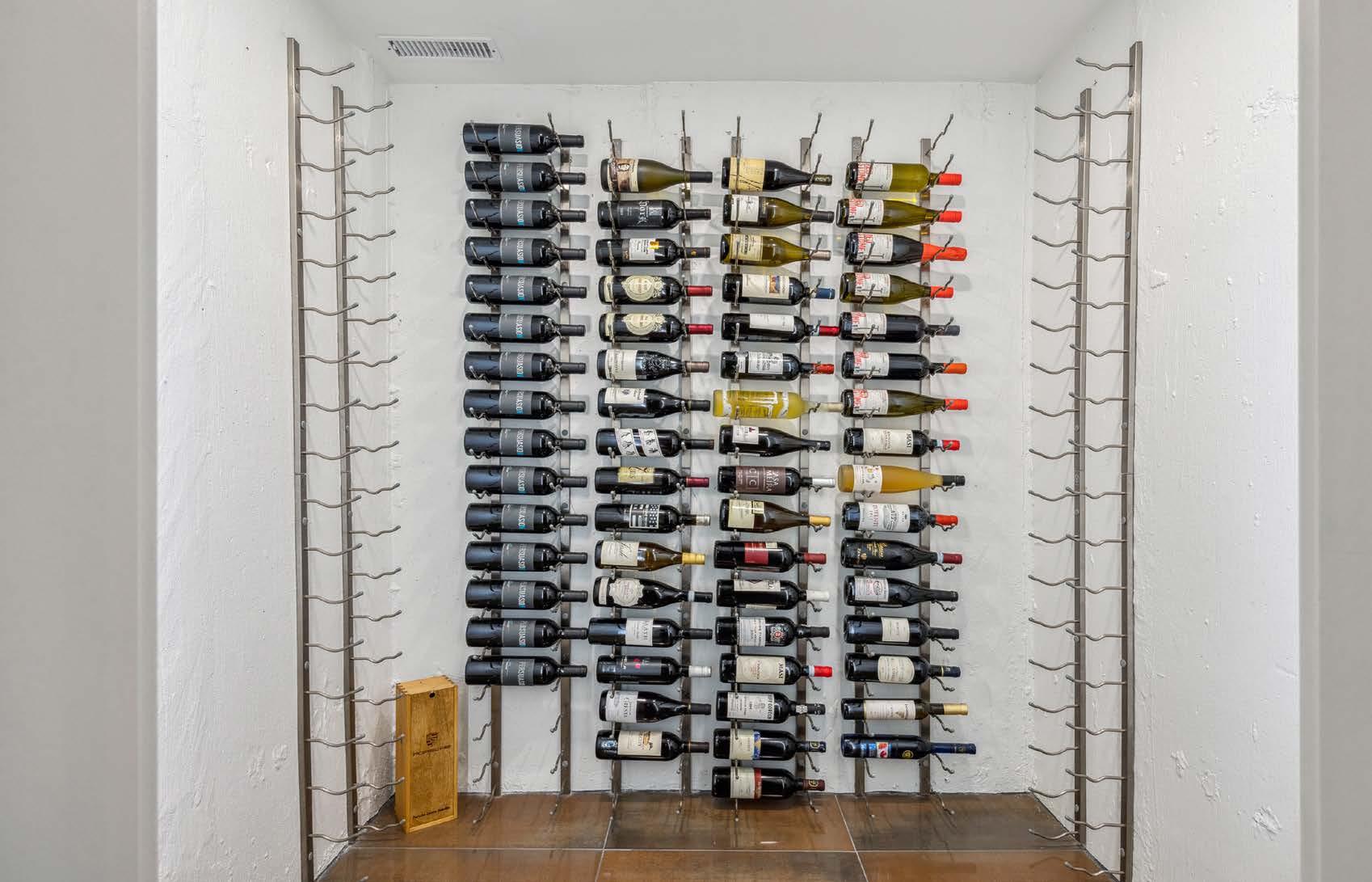
Backyard Summer View



Backyard in Spring
Main Level Floor Plan
1290 Old Bridle Path
W/D Garage 20'7" x 18'11" CH 10'8" Dn Up Fireplace Family Room 15'9" x 11'2" Breakfast Area 12'2" x 8'7" Kitchen 24'5" x 10'11" Living Room 19'2" x 11'9" Laundry/Mudroom 11'1" x 8'8" 2 pc CL Foyer 12'2" x 10'7"
Square Feet + 453 Garage Main Floor Dining /
1224
be used as guidelines only
and Calculations are approximate www.measuredup.ca
To
Measurements
Second Level Floor Plan
1290 Old Bridle Path
Walk In Closet Dn 4 pc
Third Bedroom 13'4" x 11'9"
5 pc
Second Bedroom 12'9" x 11'11" Primary Bedroom 19'6" x 12'2"
Second Floor 1220 Square Feet
To be used as guidelines only Measurements and Calculations are approximate www.measuredup.ca
To be used as guidelines only Measurements and Calculations are approximate www.measuredup.ca 3 pc CL Bedroom 11'9" x 8'4" Fireplace Recreation Room 23'7" x 23'7" Storage Up Storage / Utility 16'3" x 11'9" Gym 11'10" x 8'5" Wine Cellar 5'10" x 4'11"
Level
Lower Level Floor Plan 1290 Old Bridle Path
Lower
1274 Square Feet
Property Features
MAIN FLOOR
FRONT FOYER
• New front door with side lights
• Alcove in front hall w/ buttons to operate garage door and key storage
• LED pot lights
• Modern engineered grey flooring
• Custom Built-in front closet
• Completely new dark oak staircase with contemporary glass sides and chrome
LIVING ROOM/DINING ROOM
• New windows with roller blinds overlooking front yard.Modern grey engineered flooring
• New light fixture with Edison bulbs
• Eco bee thermostat
KITCHEN
• Recently renovated.
• Open to family room
• Modern engineered grey flooring
• White custom cabinetry with ample cupboards, large drawers and pantry
• Many pull outs as well as pull-out spice cabinet and utensil holder on either side of gas cooktop
• Stainless Steel dot backsplash
• Under cabinet lighting
• Pot lights
• Quartz countertop
• Large island with quartz countertop, extra cupboards, new modern light fixture
• Built-in Kitchen-Aid Convection oven and Microwave/Convection oven
• Kitchen-Aid Matte Black French door fridge with water and ice maker and bottom mount freezer drawer
• Jenn-Air Gas on glass 5-burner cook top stove located on island.
• Built-in retractable pop-up vent
• Blanco black double sink located on island.
• Kitchen-Aid paneled front dishwasher.
• Built-in bench in eating area
• New French doors with retractable screens leading to backyard surrounded by large windows.
• Built-in bench with storage against window
• Built-in I-pad for Lutron Smart System
FAMILY ROOM
• Located off kitchen.
• Custom wood beam between kitchen and family room
• Stone wall with gas fireplace
• Pot lighting on dimmer
• French doors with retractable screens leading to backyard.
• Television excluded; TV Mount will stay.
LAUNDRY / MUDROOM
• Panel pocket door
• Sink with granite countertop and cabinets above.
• Glass subway tile backsplash
• Maytag stacking front load washer and dryer.
• Grey strip tile flooring
• Custom built-in cabinets, and bench industrial style coat racks
• Door with privacy glass opens to backyard.
POWDER ROOM
• Recently renovated.
• New Vanity with light strip around top edge
• New light fixture
SECOND FLOOR
• Dark stained oak staircase with glass panels
• Custom stair lighting
• Modern engineered grey flooring throughout hallway and bedrooms
PRIMARY SUITE
• New door with glass panels
• Five windows with roller blinds overlooks backyard.
• Hanging cabinets and television
• Pot lights
• Drum light fixture
• Two-sided fireplace between primary suite and ensuite bathroom
Property Features
EN-SUITE BATHROOM
• 12 x 24 ceramic tile flooring
• Stand-alone soaker tub
• Separate glassed-in water closet
• Window with privacy glass overlooks backyard.
• Skylight
• Pot lights
• Glassed-in and tiled shower stall with alcove shelf, rain-head and hand-held faucet
• Euro-style vanity with double sink, quartz countertop and ample cupboards and storage
• Pocket door opens to walk-in closet room.
CLOSET ROOM
• Custom room by California Closets
• Window
• Two built in laundry hampers.
• Island with drawers
• Herringbone strip tile flooring
• Ceiling fixture with rope design
• Window and skylight
MAIN BATHROOM
• 12 X 24 tile on flooring
• New vanity with quartz countertop
• New bathtub and faucets with glass tile surround
BEDROOM 2
• Modern grey engineered flooring
• Window with roller blind overlooks backyard
• Suspended shelf
• Custom built-in closet and drawers
• Light fixture
BEDROOM 3
• Modern grey engineered flooring
• Window with roller blind overlooks front yard
• Custom built-in closet and drawers on wall
• Light fixture
LOWER LEVEL
• Glass wall from front hallway to lower level
• New carpet on stairs
• Custom carpet tiles on lower level
BEDROOM/OFFICE
• Sliding hanging door at entrance
• Barrel light fixture
• Window and closet
• 3-piece ensuite bathroom
WINE CELLAR
• Wine racks
• Glass doors
• Pot lights
WET BAR
• Built-in beverage fridge
• Quartz countertop
• Stainless steel cupboards below
• Suspended cabinet and shelves above
GAMES AREA
• Custom banquette seating with storage
• Stainless steel alcove shelf
• Pot lights
TELEVISION AREA
• Modern Light fixture
• Napoleon gas fireplace
• Built-in suspended shelf
• (Television and Sonos speaker are excluded – TV Wall mount is included)
GYM
• Television in included,
• Lululemon mirror is excluded.
• Suspended shelf and custom mirrors
• 4-panel sliding pocket door
Property Features
UTILITY/STORAGE ROOM
• Regular door plus a modern sliding door,
• Built-in shelving and closet organizers
• Fridge is excluded.
FRONT EXTERIOR
• Brick house
• Professionally landscaped.
• Interlocking stone walkway
• Double car garage with new doors
• New front door and sidelights
• New light fixtures
• Irrigation system
BACK EXTERIOR
• Professionally landscaped pie-shaped backyard
• L-shape salt-water pool and landscaping by Ian McClelland
• Interlocking stone patio
• Many mature trees make for private yard.
• Fully fenced.
• Irrigation system
EXTRAS AND IMPROVEMENTS
• Furnace and Air conditioner (2012) Serviced annually.
• Garage doors
• Front door and sidelights
• Roof (2018)
• Eavestrough and fascia (2018)
POOL EQUIPMENT
• Salt Cell Chlorinator -2021
• Heater – 2020
• Liner – 2019
• Filter Cartridges 2021
LUTRON SYSTEM
• Smart home enabled with “Smart Hub” from Caséta. This system is the perfect foundation for creating a connected home, and can be operated through Apple HomeKit. Lutron smart switches are installed throughout the home allowing you to control lights from any connected device. In addition, the system is connected to Smoke Detectors, Eco bee Thermostat and the Primary Suite fireplace.
INCLUSIONS
• All kitchen appliances including fridge, built-in double wall oven/microwave, 5 burner gas cooktop, built-in dishwasher. Washer, Dryer, all bathroom mirrors, all electric light fixtures except as excluded below, central vacuum and attachments, Lutron smart home system, pool and related equipment, (one pool light is “as is”) lower-level beverage fridge in bar, primary bedroom television, gym television, television brackets for family room and lower-level recreation room televisions.
EXCLUSIONS
• Family Room television, Lower-level recreation room television and Sonos sound bar, lower level storage room fridge, lululemon mirror in basement gym, small fridge in primary bedroom closet, stairwell hanging light fixture;

Property Survey Disclaimer:See https://www.oakville.ca/residents/property-survey-disclaimer.html
Property Location




RE/MAX Aboutowne Realty Corp., Brokerage 309-A Lakeshore Rd. E., Oakville ON, L6J 1J3 ABOUTOWNE REALTY CORP., BROKERAGE. INDEPENDENTLY OWNED AND OPERATED 416.524.7426 905.338.9000 905.338.3411 d o f l.joakim@sympatico.ca www.lindajoakim.ca JOAKIM Linda Sales Representative 2017 - 2022 2016
 JOAKIM
Linda
Sales Representative
JOAKIM
Linda
Sales Representative












 Powder Room
Powder Room























