
1414






1414




This stunning custom home combines a contemporary style with a fabulous floor plan for entertaining and family living. With over 6,000 square feet of living space a growing family will find this home the perfect balance of elegance and function. A very well thought out open concept floor plan centers on a floating, brushed steel and walnut staircase encased in floor-to-ceiling glass. The kitchen with an oversized island is open to the family room, which has soaring ceilings and a floor-to-ceiling fireplace. The back of the home offers floor-to-ceiling windows and glass doors that open to a large covered porch and in-ground pool with a waterfall. Professional landscaping adds to the resort like feel of the outdoor space. The main level offers a light filled office/living room, formal dining area with gas fireplace, large mud/laundry room. Upstairs the primary suite features a large walk-in closet as well as a spa-like primary ensuite. The three additional bedrooms are generous in size and feature private ensuites with heated floors. The lower level is fully finished with heated floors, extensive custom-built ins in the large recreation room, nanny suite, gym, and more. Great location within walking distance to Oakville Trafalgar High School and short drive to shops and GO Transit. Don’t miss this wonderful opportunity to be in one of the best neighbourhoods in Southeast Oakville.
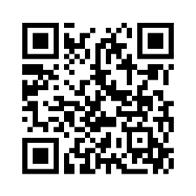
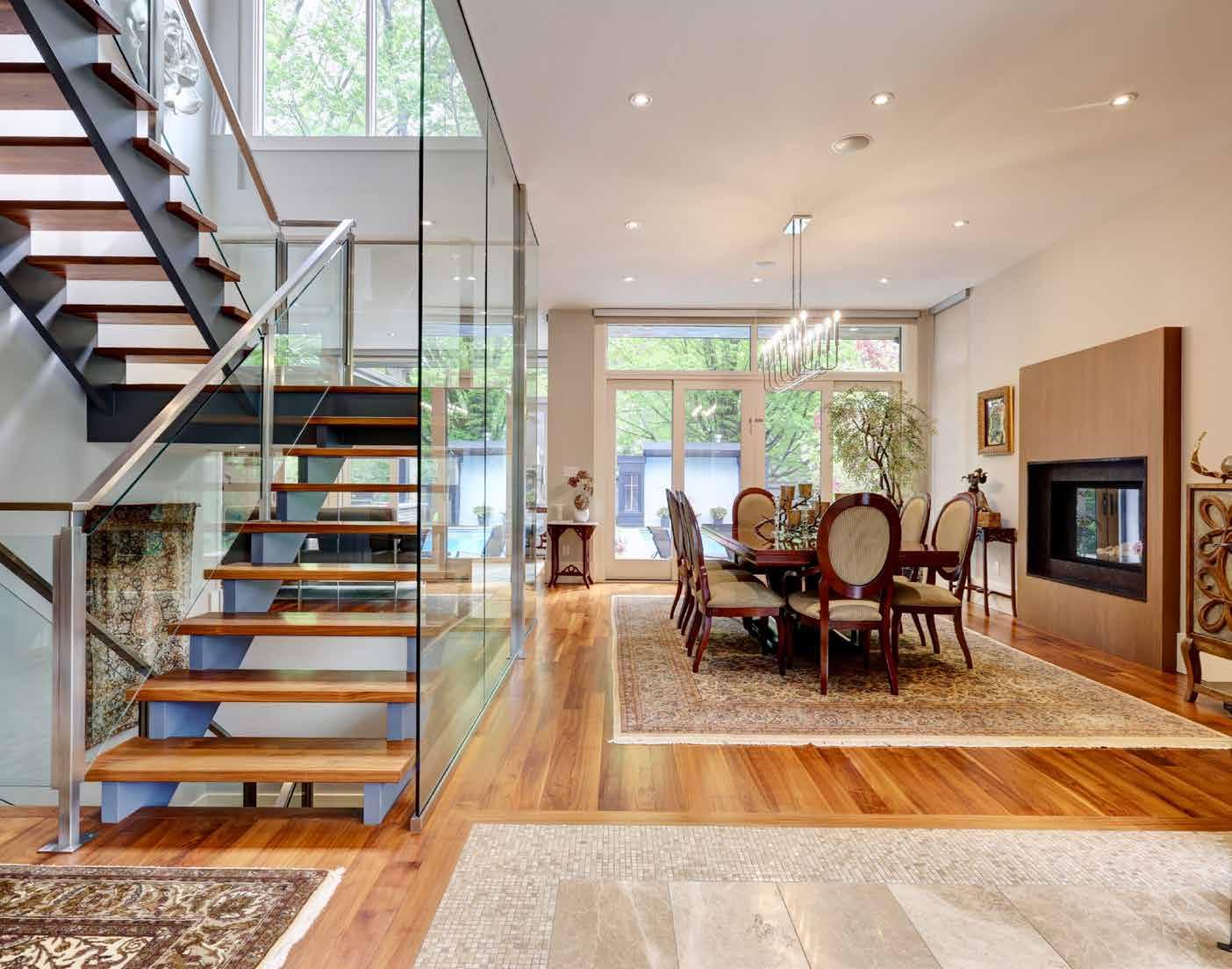
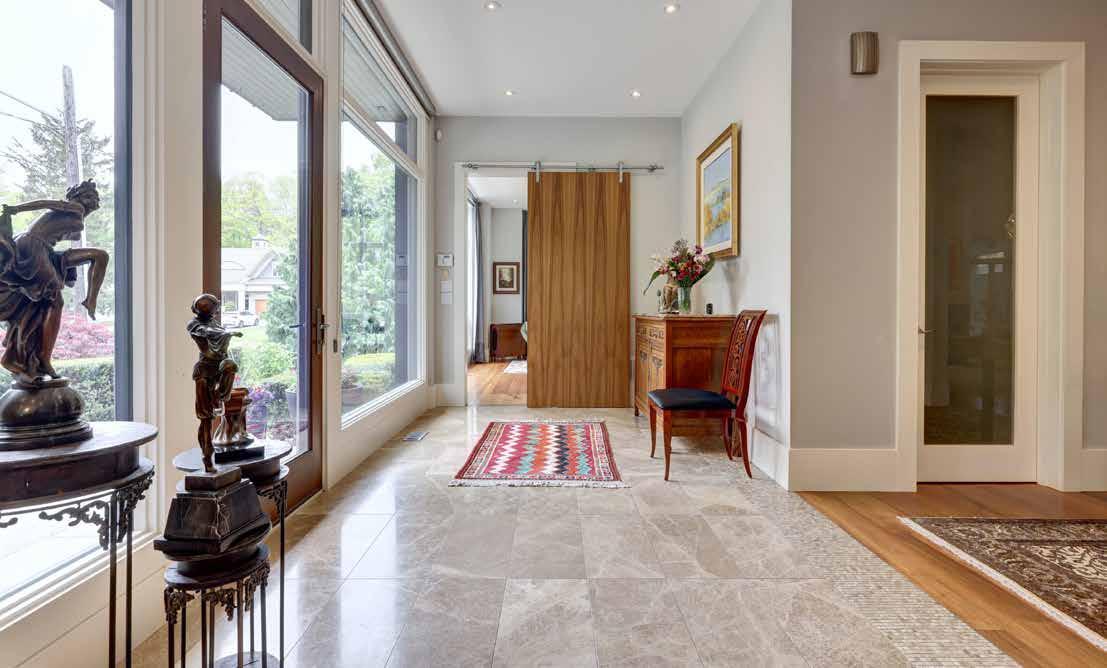
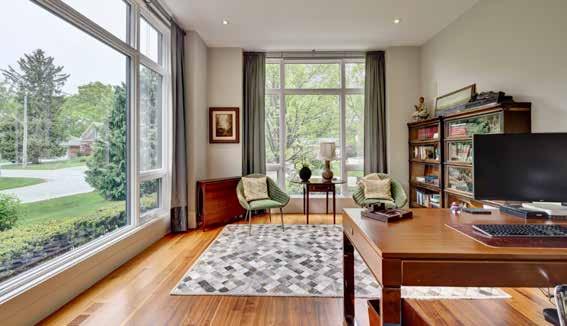
entrance into the foyer, dining room and office


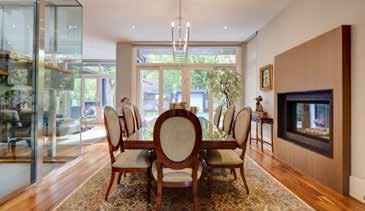
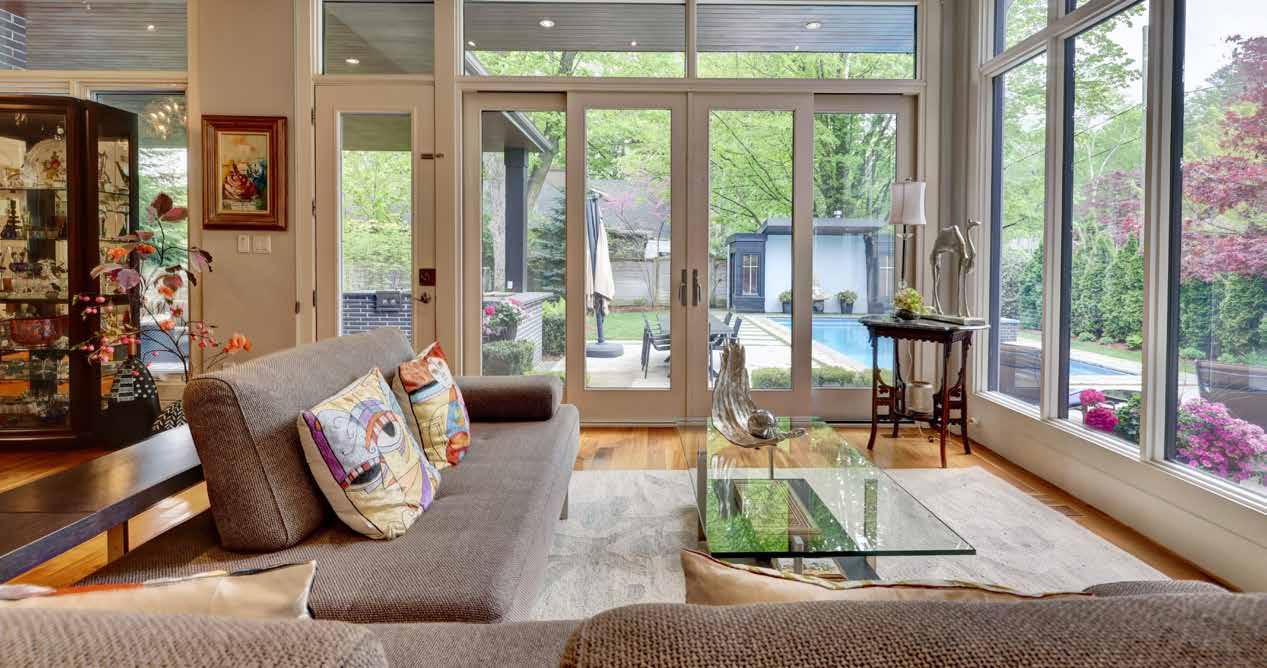
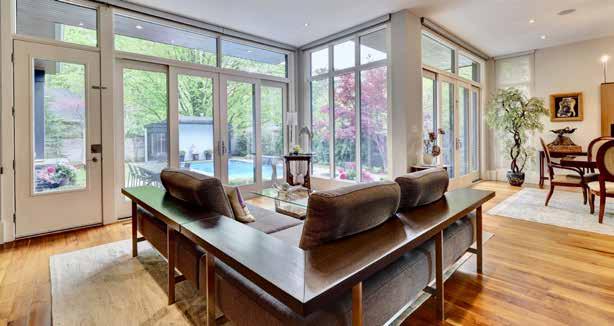
family room leading to a covered porch and outdoor oasis.
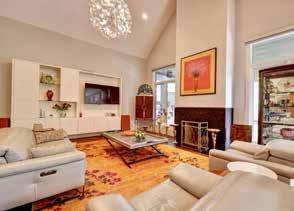
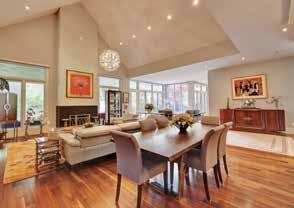
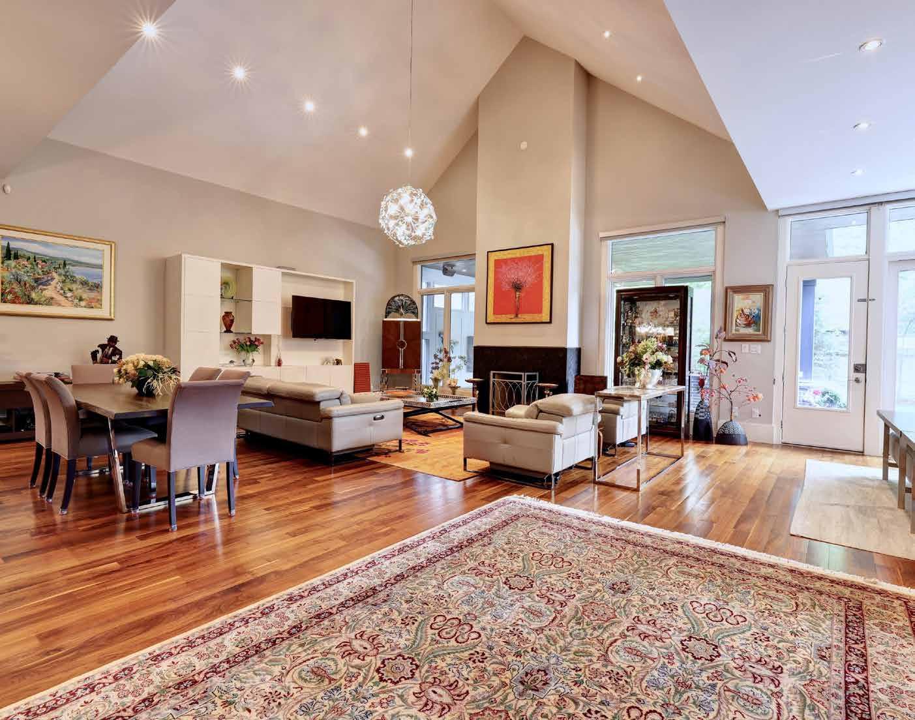
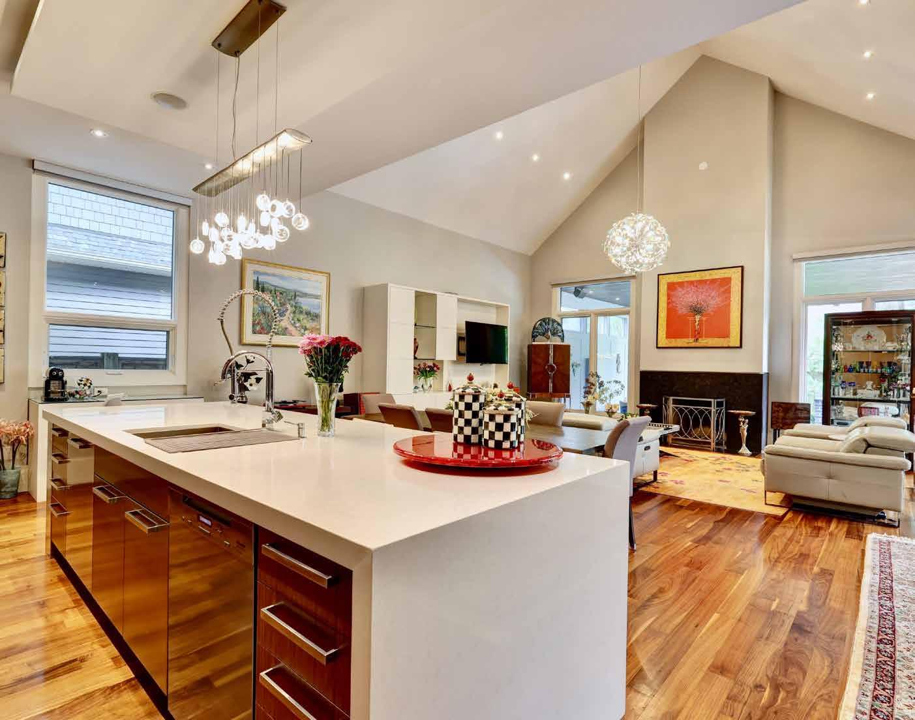
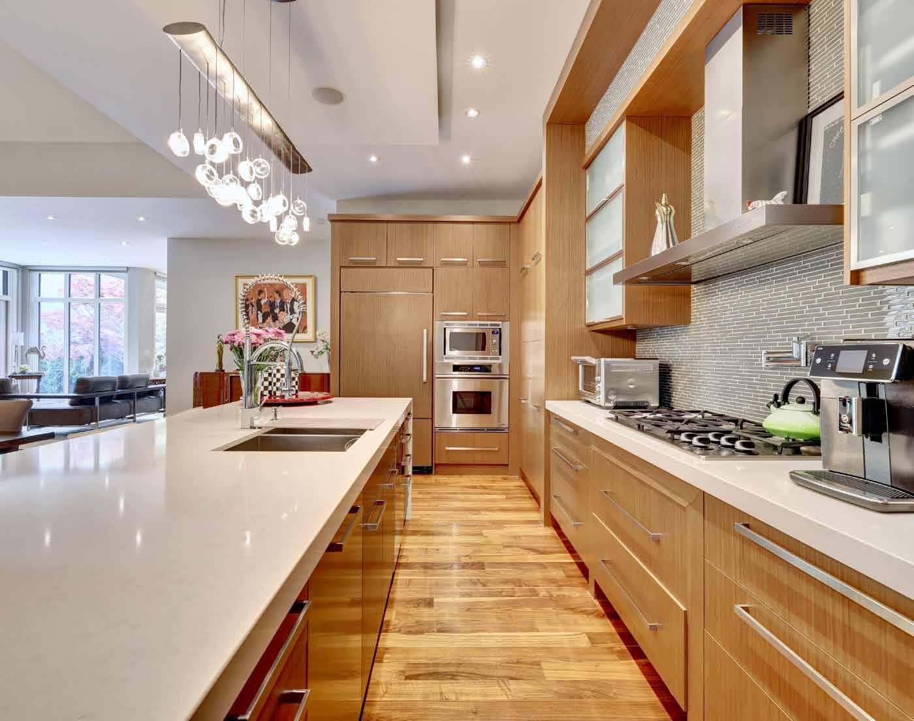
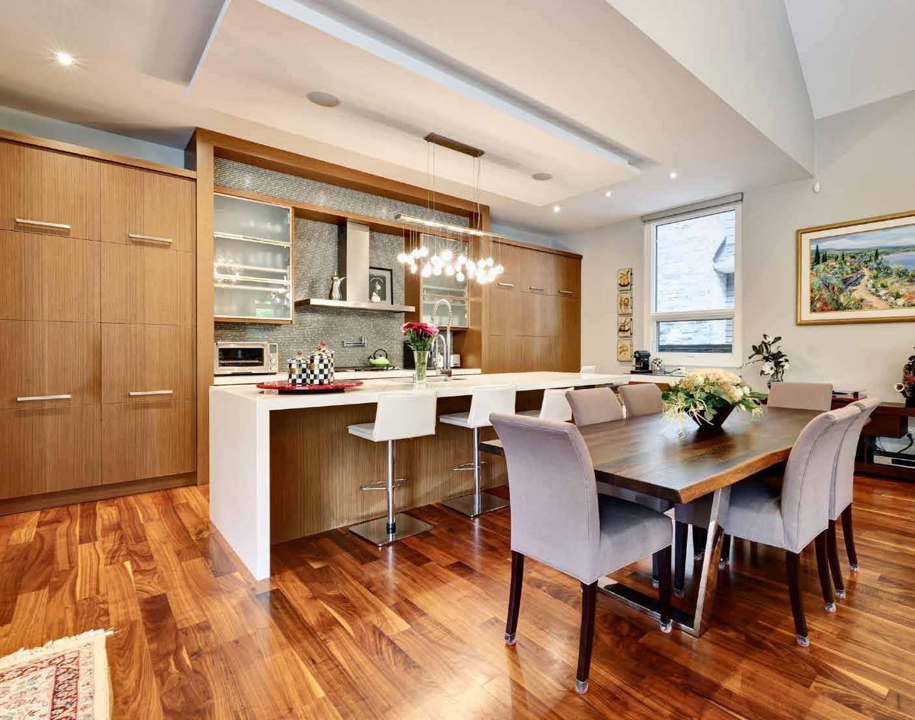
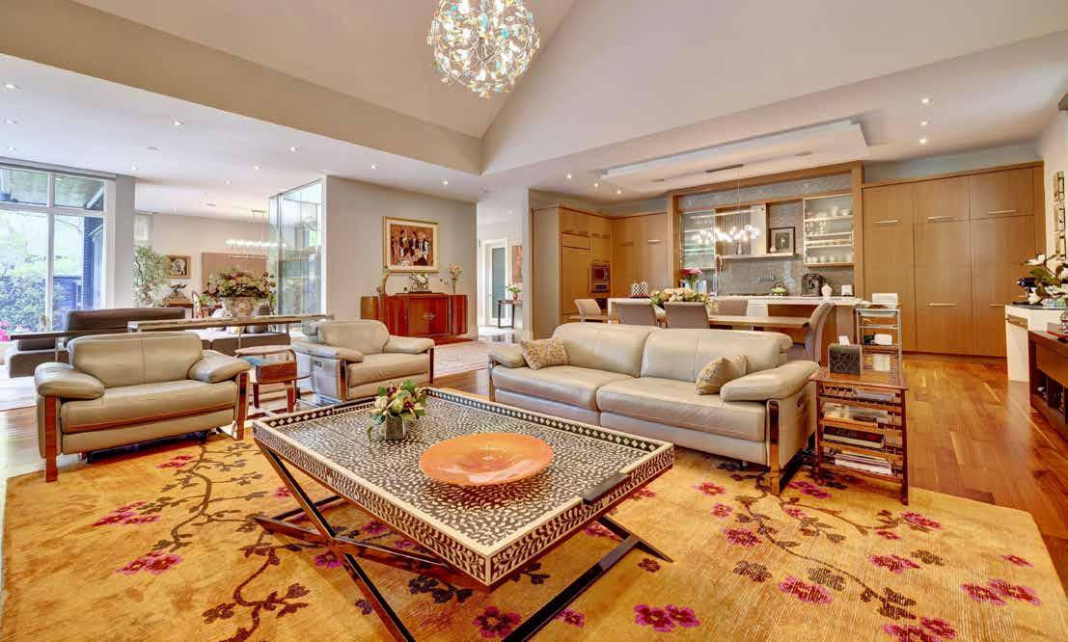
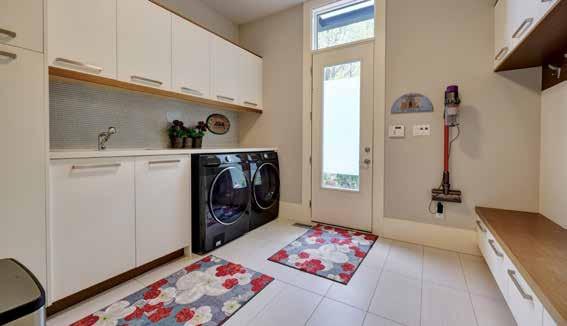
overlooking expansive family room. Laundry/mud room and powder room complete the main level


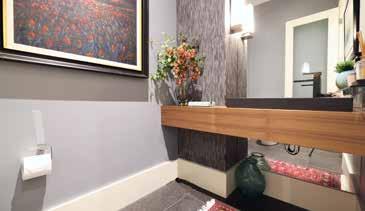
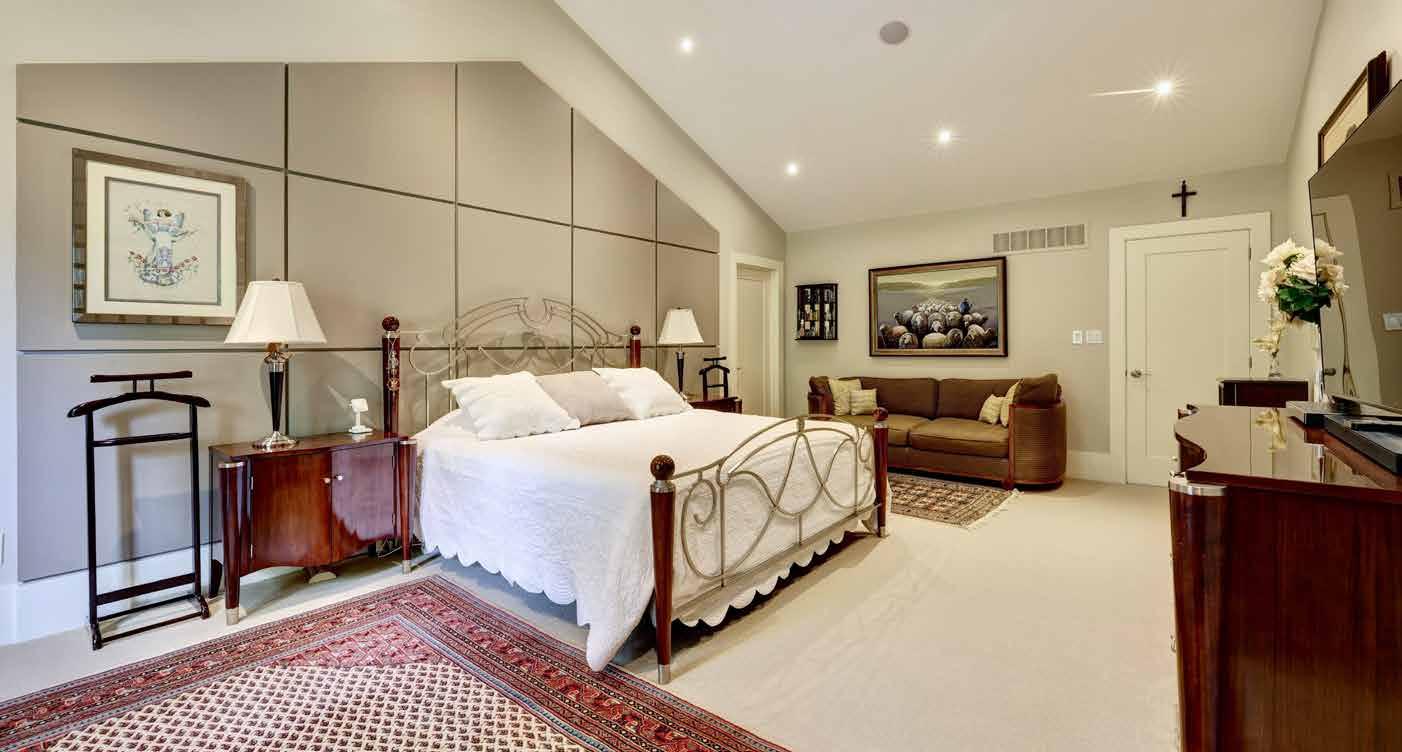
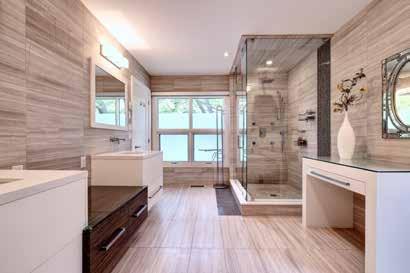
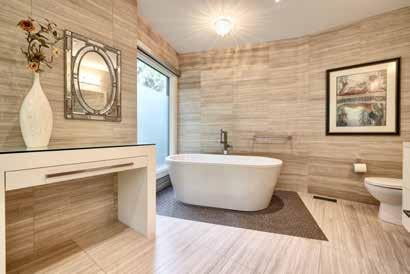
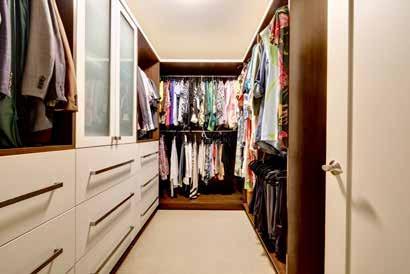 5-piece ensuite and walk-in closet
5-piece ensuite and walk-in closet
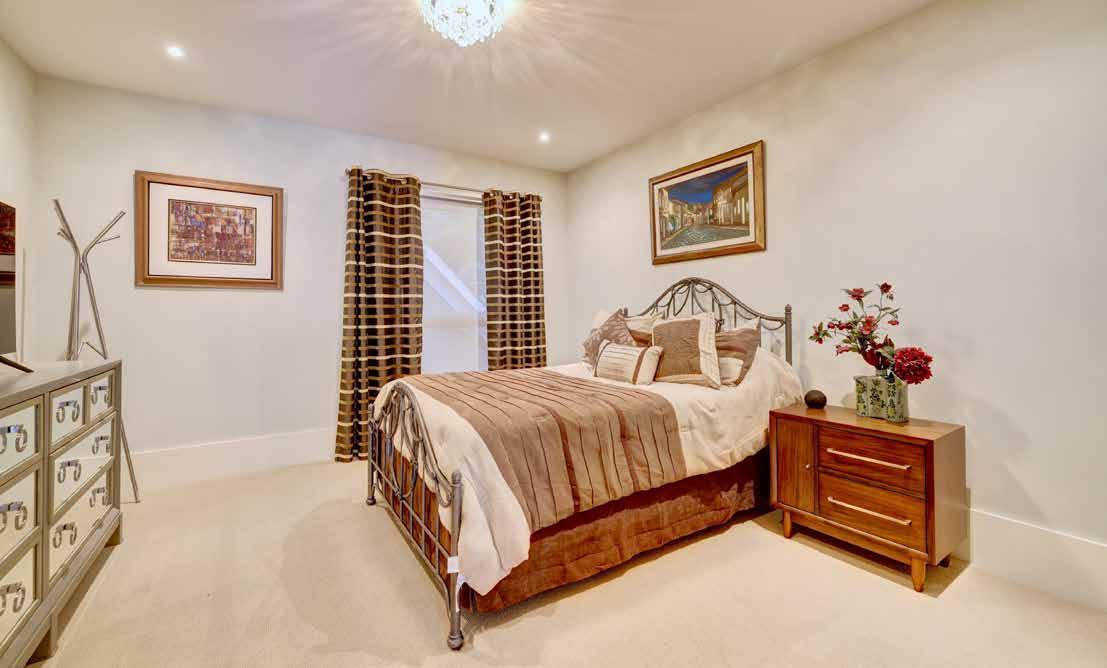
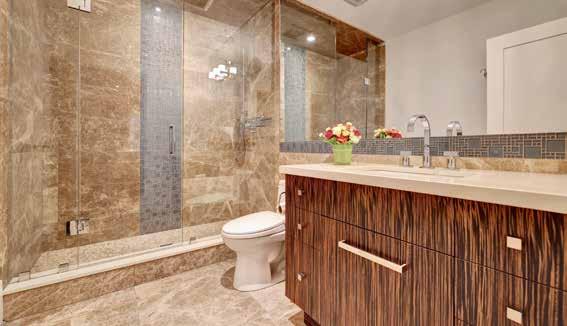


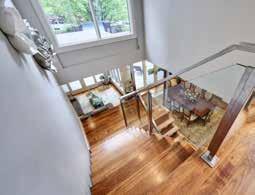
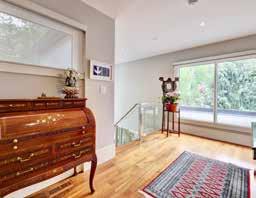
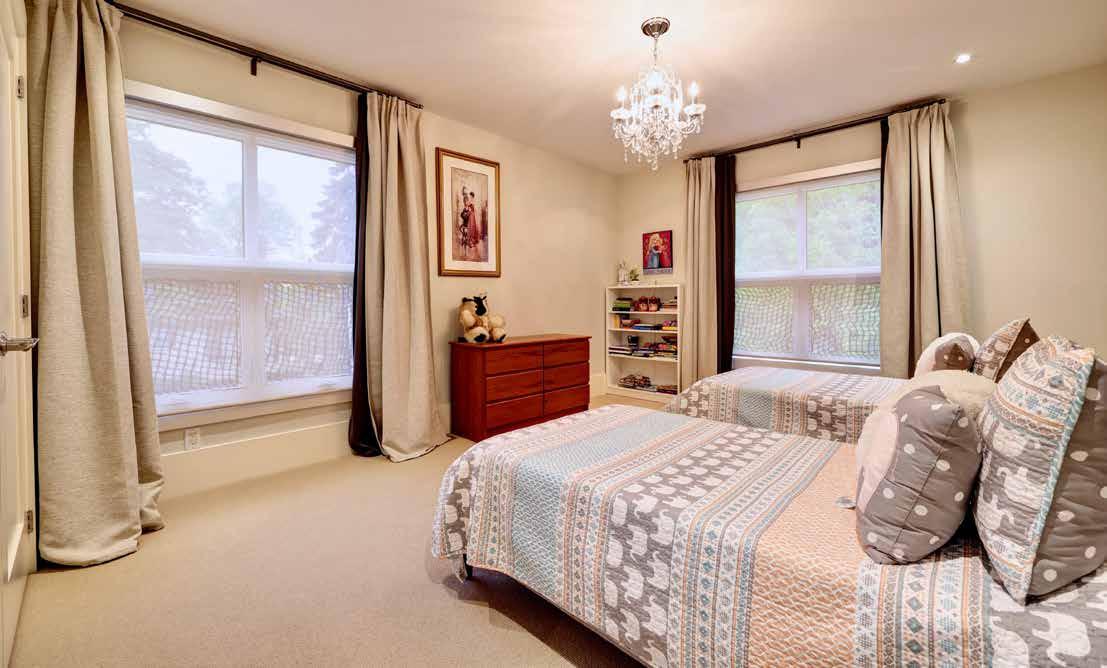
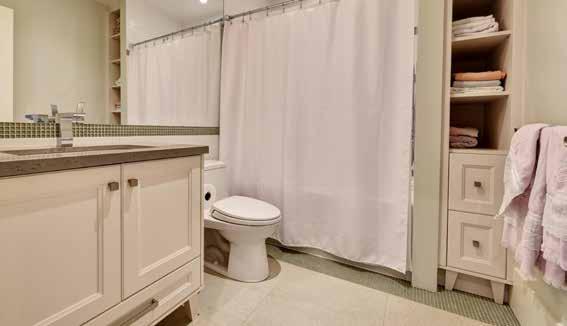

 Bedroom three with 4-piece ensuite
Bedroom three with 4-piece ensuite
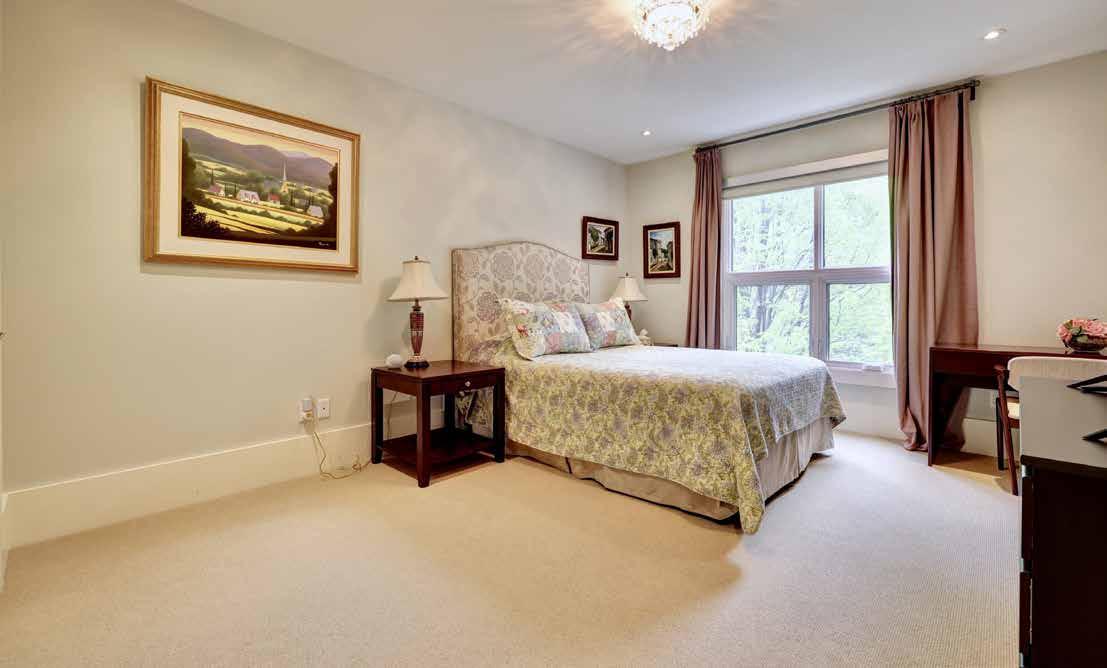
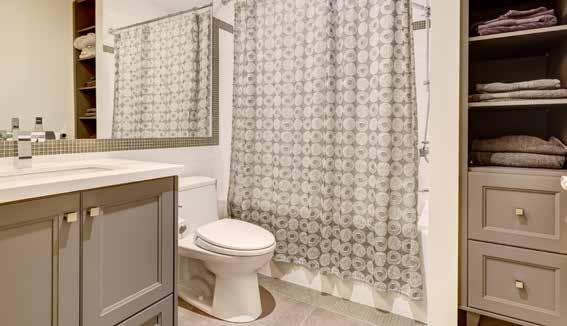


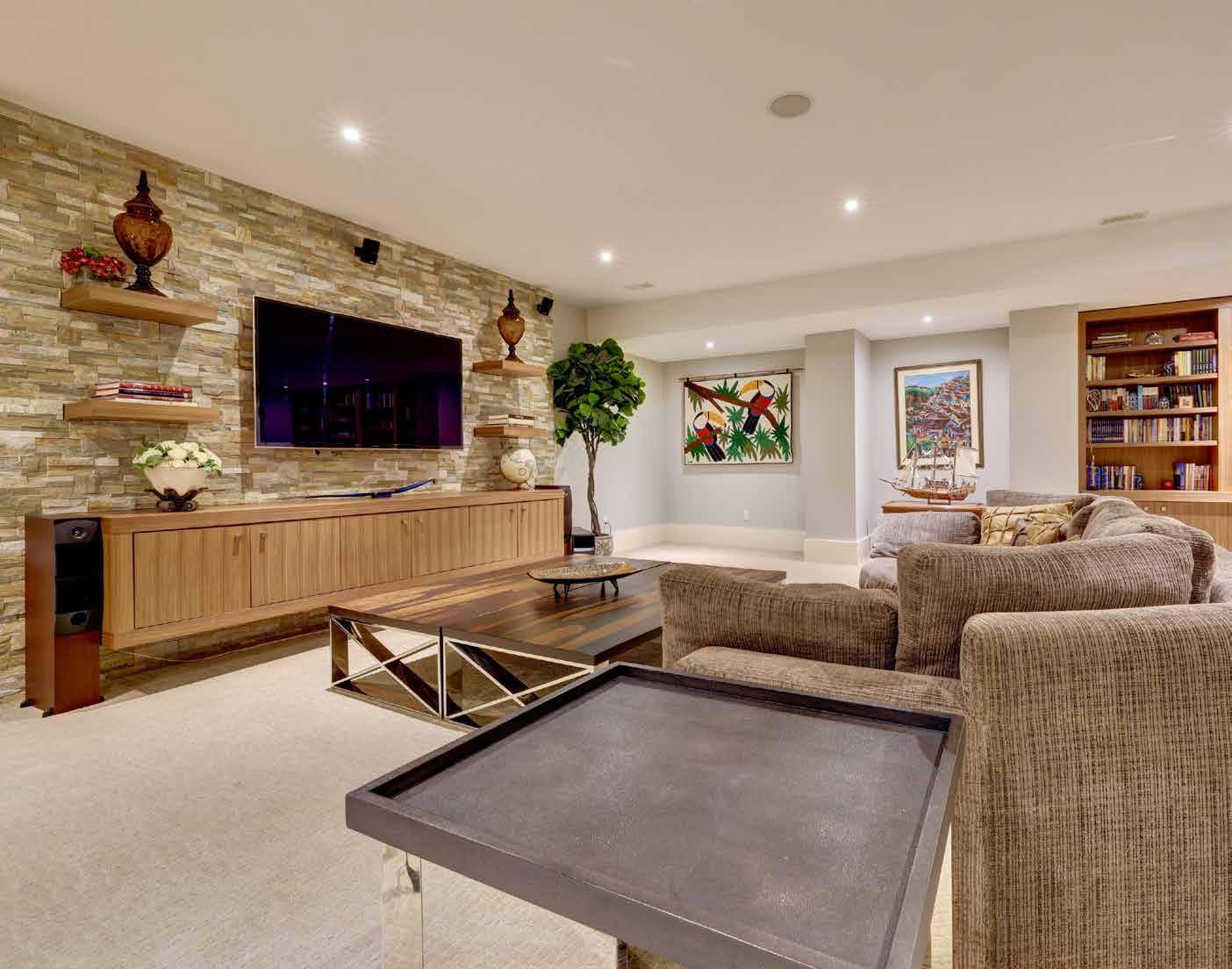
Recreation and exercise room, guest bedroom plus two bathrooms.

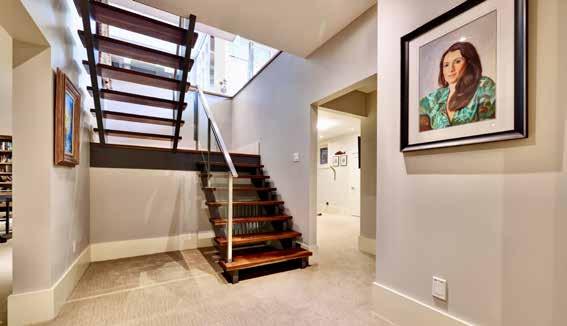
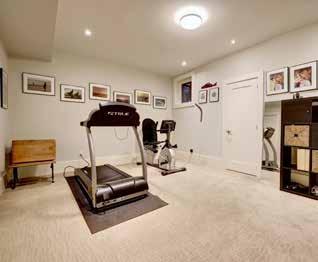
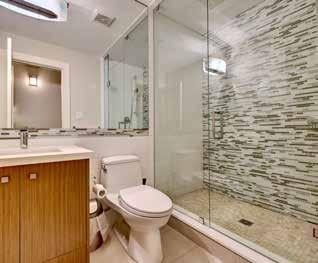
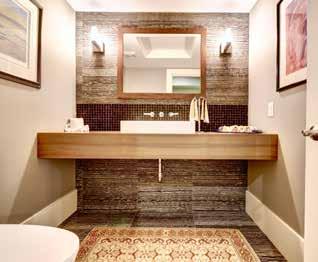
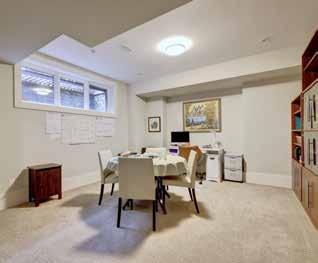
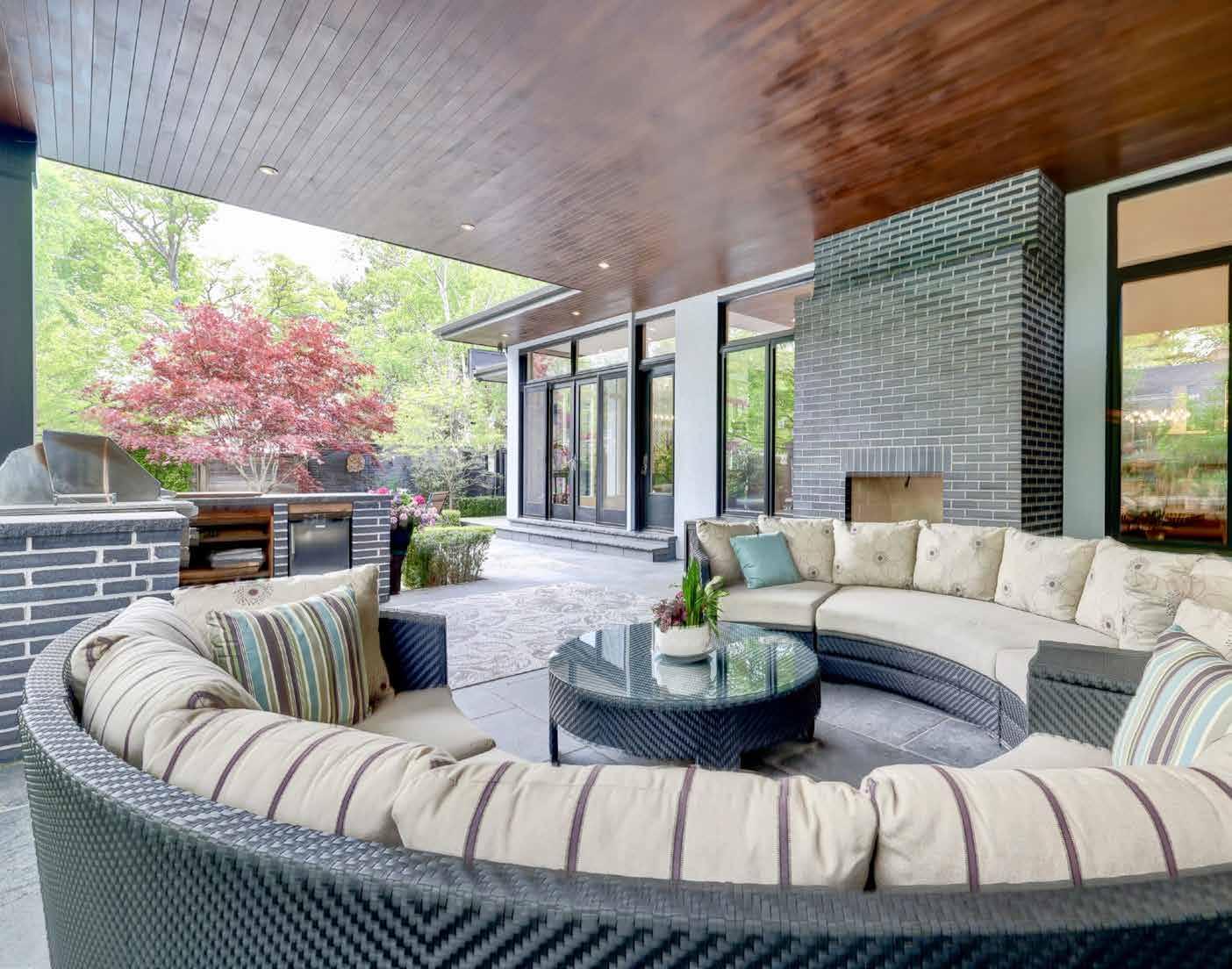
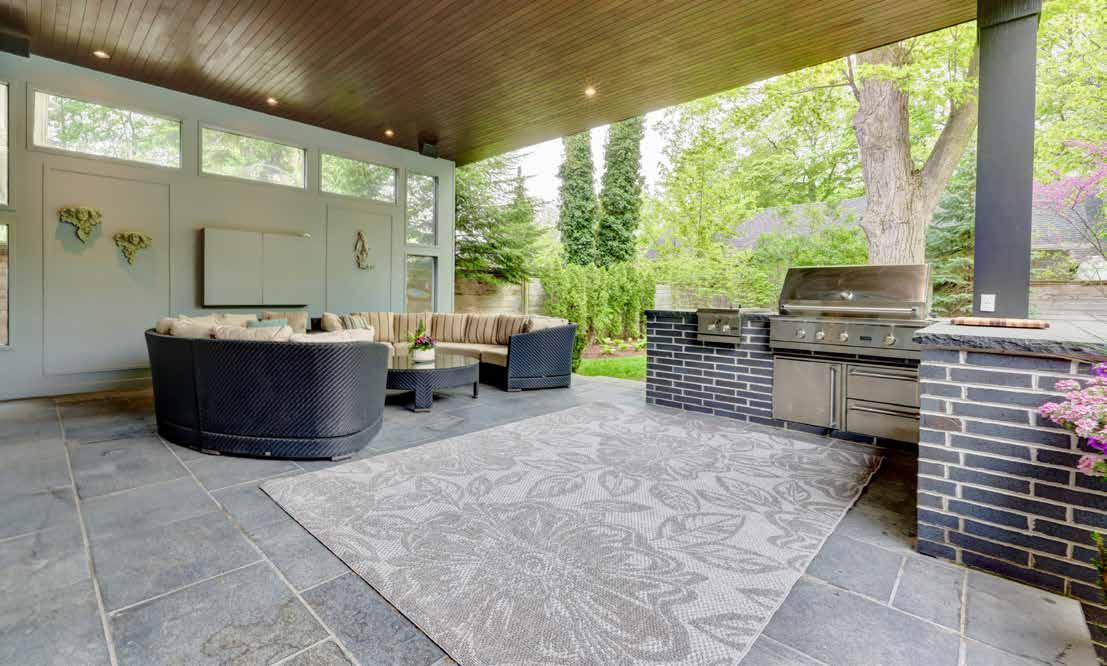
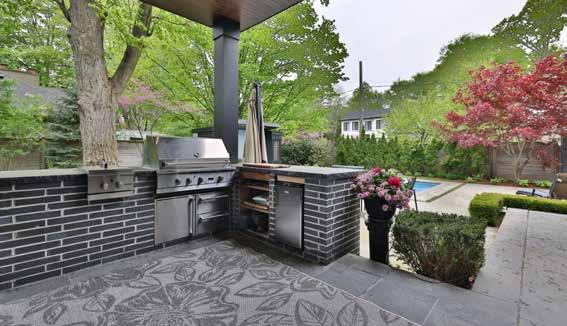
covered terrace with fireplace and built-in kitchen


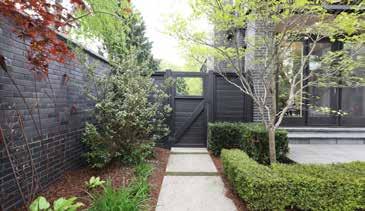
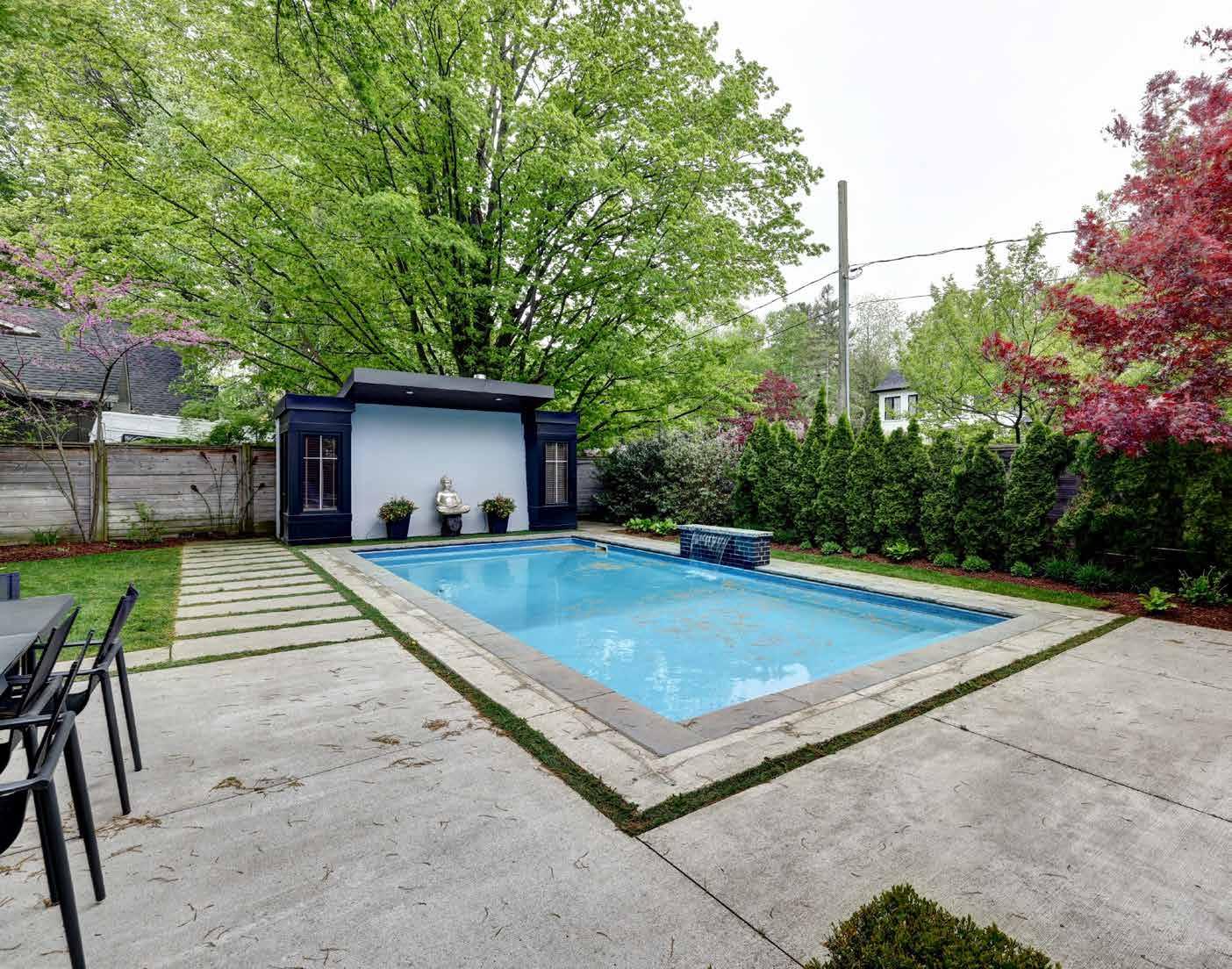
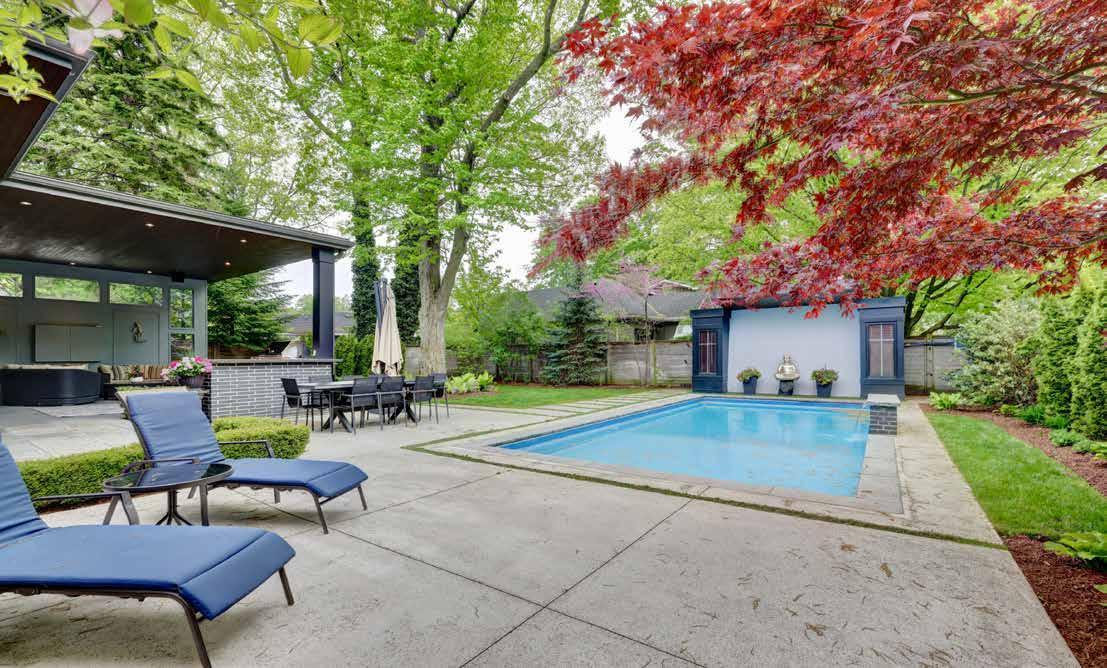
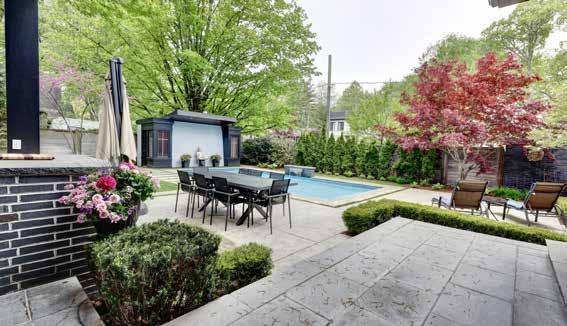


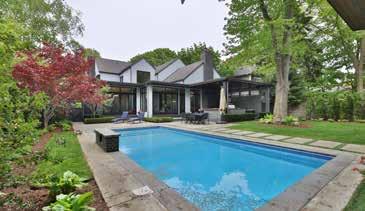
Note: Measurements & Area are approximate. Povided as guidance only.
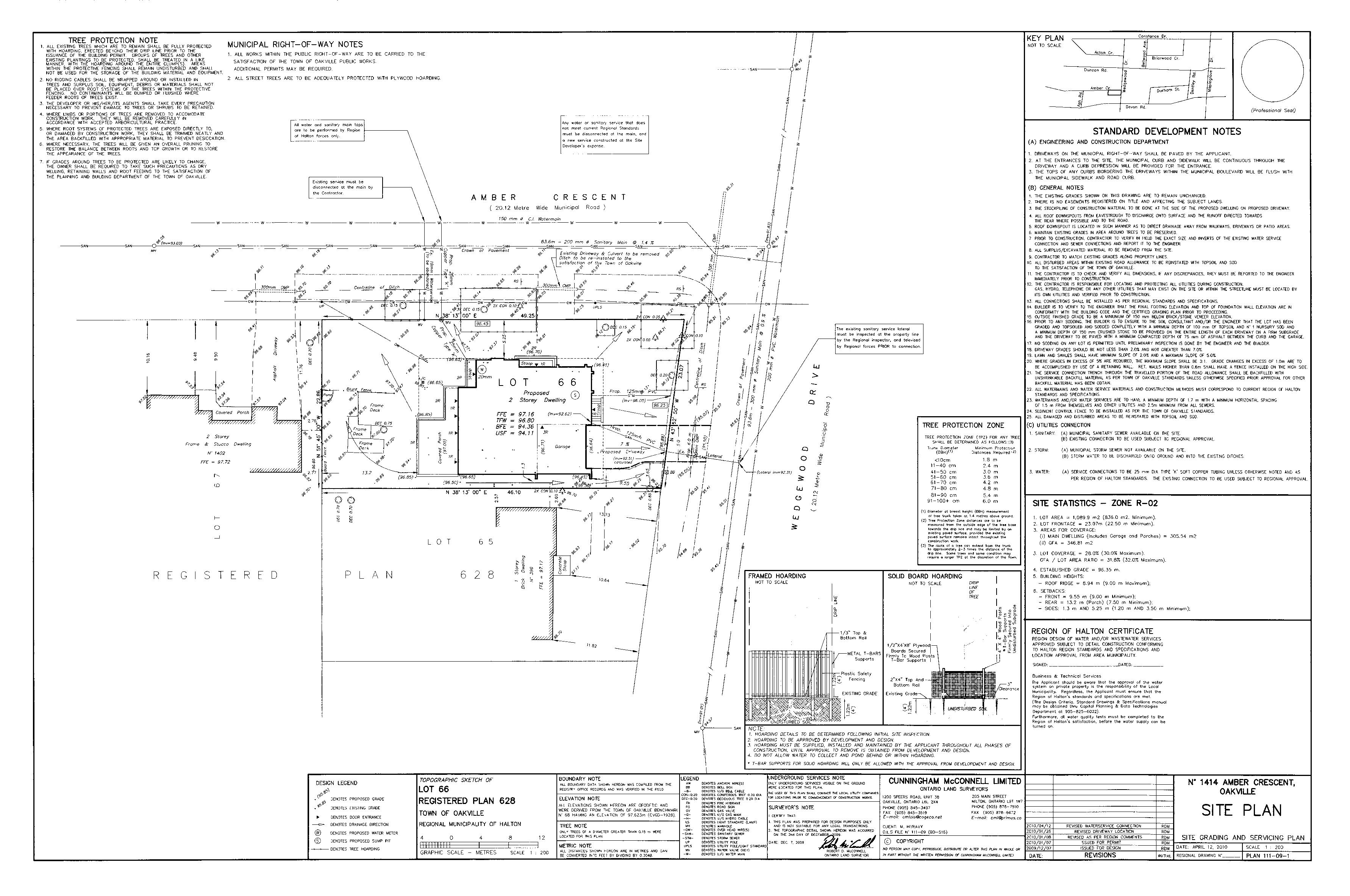
• Automated Hunter Douglas shades
• Telus Home Security with indoor/outdoor cameras
• Upgraded electrical (dimmers and smart switches)
• Upgraded ceiling lights to LED
• Newly painted interior/exterior in 2021
• New appliances in 2020 (washer/dryer, dishwasher)
• Built-in bookcases in lower level
• Built-in cabinets in laundry room
• Leaf-filter gutter protection
• Upgraded pool pump
• Landscape lighting
• Irrigation system
• Viking built-in barbeque station
• Extensive landscaping (trees, perennials, flowerbeds, stones)
• Built-in vacuum
• Heated floors in front entrance, bathrooms, lower level, and laundry room
• BRYANT: Furnace, air conditioner and air circulator
• Niles 6-zone built-in speakers
• Wired fire and CO2 detectors
• 10’ ceilings and cathedral ceiling in the living room
• Hardwood floors throughout
• Automated Hunter Douglas shades
• Marble floor entrance
• Built-in ceiling speakers in kitchen, dining room and office
• Three fireplaces: Two wood and one gas
• Sub-zero built-in refrigerator
• Miele dishwasher
• Décor: Stovetop and oven
• Built-in desk in kitchen
• Built-in media cabinet in living room
• Hanging light fixture in dining room and kitchen
• Samsung smart washer/dryer
• Built-in cabinets in laundry room
• Cathedral ceiling in primary bedroom
• Hardwood stairs and upper lobby
• Broadloom in all bedrooms
• Ceiling speakers in primary bedroom
• Heated bathroom floors
• Grohe shower faucets
• Built-in tubs (two bathrooms)
• Glass shower enclosure (two bathrooms)
• Built-in vanity desk in primary bedroom ensuite
• Stand-alone tub in primary bedroom ensuite
• LUTRON smart switches in all rooms with hub
• Curtains and Hunter Douglas shades in all bedrooms
• Fully carpeted with heated floor
• Built-in ceiling Bose speakers
• Built-in media cabinet
• Built-in bookcases
• Bookcase in bedroom
• Ceiling speakers
• Viking built-in barbeque station with side burners
• Cuisinart mini fridge
• Heated pool with lights and waterfall
• U/V water sanitizer
• Crystal chandeliers in two bedrooms and one ensuite
• Living room globe chandelier
• Horizontal freezer in garage
• Hot water heater rental
• Hanging mirror in primary bedroom ensuite
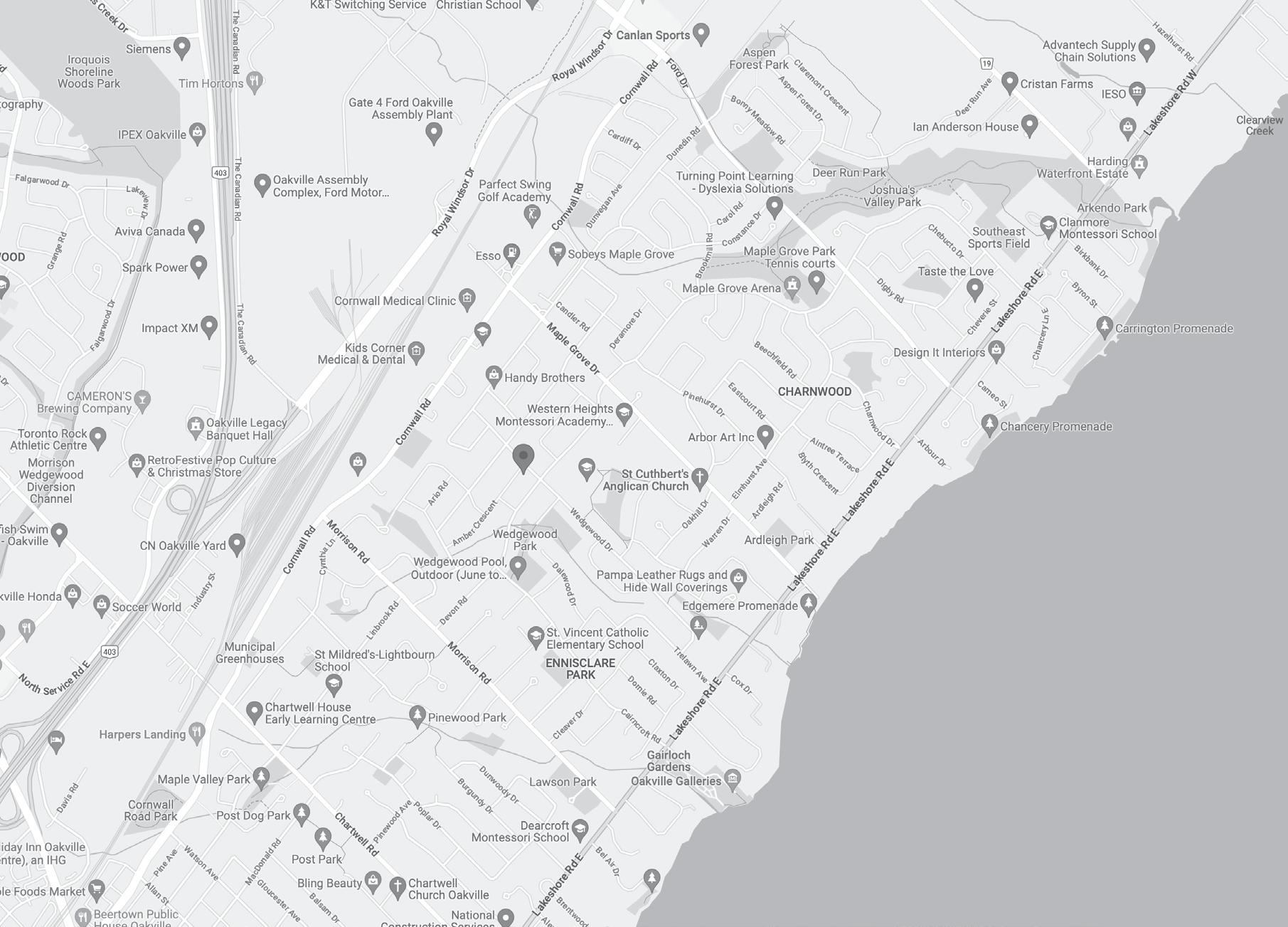
HALTON DISTRICT SCHOOL BOARD
ELEMENTARY
James W. Hill P.S. (JK-8)
2860 Kingsway Drive (905) 845-2333
Maple Grove P.S. (JK-8)
288 Maple Grove Drive (905) 844-9322
New Central P.S. (JK-6)
133 Balsam Drive (905) 844-3081
SECONDARY
Oakville Trafalgar H.S. (9-12 & F.I.)
1460 Devon Road (905) 845-2875
FRENCH IMMERSION (2-8)
E.J. James P.S. (2-8)
998 Cairncroft Road (905) 845-2015
James W. Hill P.S. (2-8)
2860 Kingsway Drive (905) 845-2333
HALTON CATHOLIC DISTRICT SCHOOL BOARD
ELEMENTARY:
St Vincent’s C.S. (JK-8)
1280 Braeside Drive (905) 849-0777
SECONDARY
St Thomas Aquinas (9-12)
124 Dorval Drive (905) 842-9494
PRIVATE SCHOOLS
Chisholm Academy
1484 Cornwall Road (905) 844-3240
St. Mildred’s-Lightbourn School
1080 Linbrook Road (905) 845-2386
Appleby College
540 Lakeshore Road West (905) 845-4681
Clanmore Montessori School 2463 Lakeshore Road East (905) 337-8283
King’s Christian Collegiate 528 Burnhamthorpe Road West (905) 257-5464
Dearcroft Montessori School 1167 Lakeshore Road East (905) 844-2114
Oakville Christian School (OCS)
112 Third Line (905) 825-1247
MacLachlan College
337 Trafalgar Road (905) 844-0372
Rotherglen School 2045 Sixth Line (905) 338-3528
Wildwood Academy 2250 Sheridan Garden Drive (905) 829-4226
Walden International School 2035 Upper Middle Road East (905) 338-6236
Linbrook School-All Boys Private School 1079 Linbrook Road (905) 844-2697
Old Oakville Market Place (321 Cornwall Road)
Whole Foods Market
Shoppers Drug Mart
(905) 849-8400
(905) 842-2327
WFM Coffee Bar (905) 849-4900
Panago Pizza
1 (866) 310-0001
LCBO (905) 845-8100
Starbucks (905) 844-8668
RBC Bank (905) 815-6666
Olde Oakville Dental
Merchant of Tennis
Sunset Grill
(905) 829-1666
(905) 337-1294
(905) 844-2988
Global Pet Foods Oakville South (905) 815-0320
Maple Grove Plaza (511 Maple Grove Drive)
Rexall Pharmacy (905) 849-1661
Edward Jones
1(866) 788-4979
Nuart Frame Oakville (905) 337-1066
Mac’s Convenience
Nail’s for You
(905) 338-2537
(905) 582-3917
Hand & Stone Massage and Facial Spa (289) 837-3838
Anytime Fitness (905) 339-2698
Freshii (905) 844-0301
Oakville Florist Shop (905) 849-8885
KAOS Music Lesson Studios (289) 813-3234
English Bay Fish & Chips (905) 337-3378
Cards N Such (905) 849-0851
Canada Post (905) 849-0530
Pita Pit (905) 845-7485
Ramen Houzz (289) 813-2912
BMO Bank
1 (800) 363-9992
Subway (905) 844-6175
Quesada Burritos & Tacos (905) 338-9009
Connect Hearing
(905) 339-3366
Maple Grove Dental (905) 849-1515
Maplegrove Home Hardware (905) 338-0284
CIBC Bank
(905) 844-1720
Maple Grove Chiropractic Clinic (905) 338-3732
Sobeys Maple Grove (905) 849-0235
Pet Valu (905) 849-1977
Tim Hortons (905) 844-9792
Shops of Oakville South (463-499 Cornwall Rd)
Kids & Company (905) 339-2584
Starbucks (Inside Longo’s) (905) 338-1255
Longo’s Southeast Oakville (905) 338-1255
BMO Bank (905) 339-2072
Harper’s Landing (905) 338-0707
Orangetheory Fitness (289) 813-0099
Burger’s Priest (905) 338-5527
Royal Oak Custom Cleaners (905) 842-9695
Danish Pastry House (905) 844-7777
Waxon (905) 849-1929
Bone & Biscuit (905) 337-2525
HSBC Bank 1 (888) 310-4722
Blondie’s Pizza Oakville (437) 341-1555
Trafalgar Village (125 Cross Ave)
Home Depot (905) 815-5006
Garden Centre at Home Depot (905) 815-5000
Service Ontario (905) 337-8751
Service Canada Centre 1 (800) 622-6232
U-Hual Neighbourhood Dealer (905) 337-3140
Value Village (289) 910-0799
Swiss Chalet (905) 844-9170
McDonald’s (905) 337-2976
Hibachi (905) 844-3888
The Famous Owl of Minerva (905) 337-7275
Ami Sushi (905) 849-3877
Lighting Centre (905) 844-9541
Flooringca.com (905) 849-4472
Hepworth and Damas Endodontics (905) 844-5748
Hikers Haven, Division of Europe Bound (905) 849-8928
Oakville Pelvic Health (905) 844-8655
KidLogic (905) 843-6280
Muscle HQ (905) 208-8594
FGL Sports Ltd. 1 (866) 846-5841
Grandeur Motors (905) 302-3201
Café Hair & Nails Spa Inc. (289) 400-6871
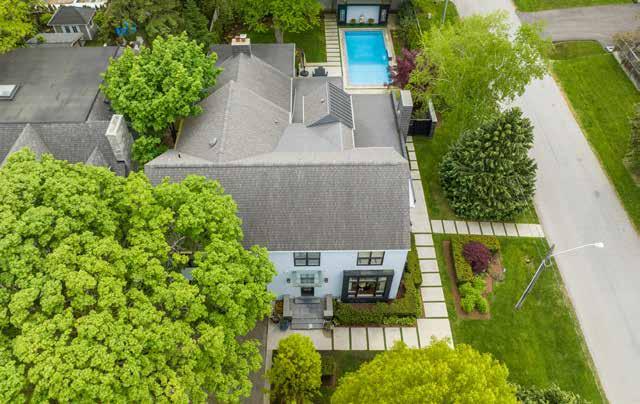
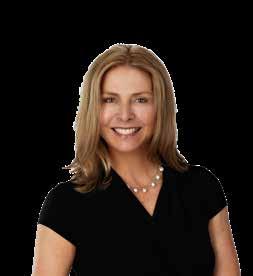
With professionalism and passion Nancy Shea has helped her clients to achieve their real estate goals and dreams. She is determined to understand each clients unique expectations and in doing so has built great relationships based on trust, experience and results. Nancy is committed to providing excellent communication and fact based education to her clients. Awarded the rare designation of Certified Luxury Home Marketing Specialist Nancy knows what it takes to market your home to qualified buyers to achieve the highest possible price. Having spent many years as a top producing sales person in fortune 100 corporations Nancy understands what it takes to sell and package a product. At the same time she realizes that your home is much more than an investment, it is where you have made memories and created traditions with your family. Nancy feels privileged to be able to advise her clients in one of the most important decisions they will make. As a resident of Southeast Oakville and a parent of four children. Nancy knows all about the schools and neighbourhood amenities.
