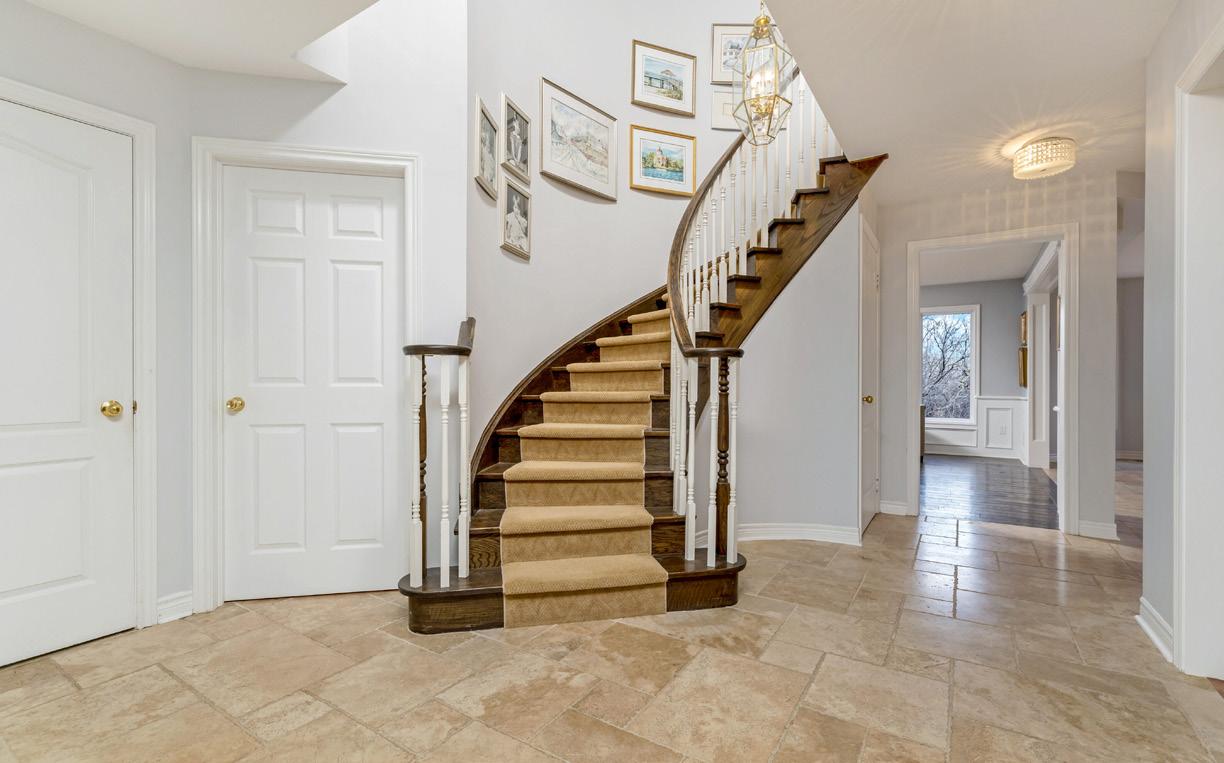1459 Bayshire Drive



Beauty, serenity and tranquillity on Bayshire Drive. All this can be yours! Touched by tradition with a formal living room open to the dining room. Efficiently designed kitchen with ample storage and counter space with kitchen island, granite countertops. The cozy breakfast nook leads to the deck overlooking the ravine. Kitchen opens to the family room which has the warmth of a fireplace. You have the option to work from home with your own private office on the main level. Primary Bedroom has 2 walk-in closets and is enhanced by en-suite overlooking ravine. A second bedroom has en-suite, and there are 2 other spacious bedrooms, plus a 4 piece bathroom on the second floor. Carpeted/Recreation entertainment room downstairs is perfect for pool table, parties and hobbies. Walk out to the Beautiful backyard to the lovely patio and in ground pool for enjoyment and relaxation while viewing the picture book ravine.















Home Features
• 3162 sq. ft. plus 1550 sq.ft. finished basement


• Four bedrooms, 4 bathrooms and powder room
• Taxes $9033.36 (2022)
• Walk-out basement, backing onto the ravine, in-ground pool




• Lot size is 46.10 ft. by 121.99 ft.
Rosie Vittorio

SALES REPRESENTATIVE
Direct: 905.464.4085
Office: 905.338.9000
Email: rosievittorio@gmail.com
Web: www.rosievittorio.ca
RE/MAX Aboutowne Realty Corp., Brokerage. Independently Owned and Operated. 309A Lakeshore Rd E, Oakville, ON