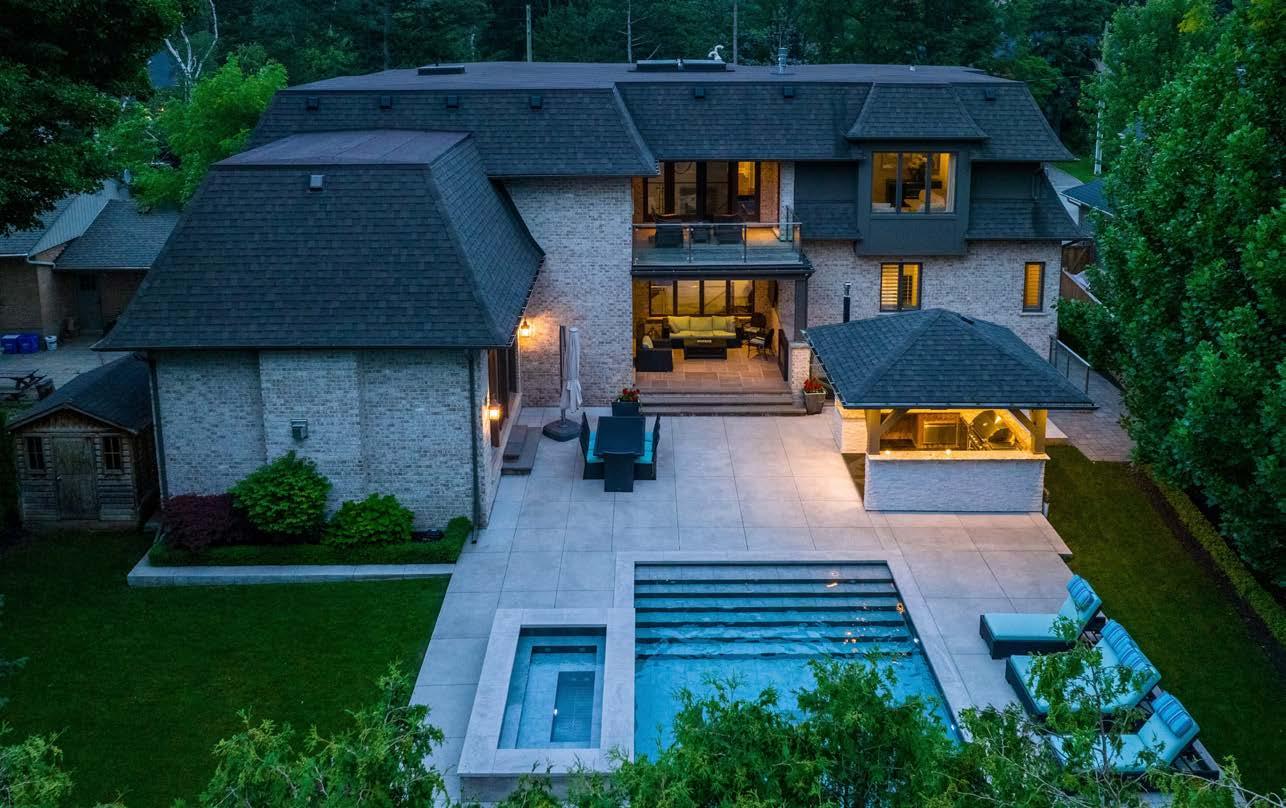






Exquisite custom built French Chateau style home. 4+1 bedroom, 7+1 bath and 6 Fireplaces with a transitional interior styling. This is a reflection of the superior design and quality that is rarely seen even in coveted Southeast Oakville. Approximately 8500 sq.ft. of luxurious living space offering everything the most discerning buyer could hope for. Wrought Iron fencing and electronic gates offer security and privacy while elevating the look and feel of this home. Exceptional design incorporates natural elements including Indiana limestone, rare marbles imported from Italy, walnut hardwood flooring and a custom designed stainless steel and glass staircase that is an architectural highlight of this home. The open concept floor plan is perfect for family living and entertaining both inside and out. Double height and vaulted ceilings in the foyer, hallway, living and great room ensure an abundance of light floods into every room. The Chef’s kitchen is grounded by an exquisite 12 foot waterfall island of imported Italian Calacatta marble which opens to a vaulted great room that is surrounded by walls of windows overlooking a resort style backyard. High-end appliances, a servery and a large pantry add to this luxurious kitchen. A separate dining room opens to the living room with vaulted ceilings and a floor to ceiling gas fireplace overlooking the front gardens. A main level office, laundry room and a large mud room with access to the garage and back garden houses a 3 piece bath room for convenient access from the pool. The second level offers a primary suite with a fireplace and walk-out to a covered second level balcony overlooking the treetops, a lovely spa-like ensuite and custom walk-in closet. Three more light filled bedrooms, all with ensuite baths complete the second level. The lower level offers everything a discerning buyer could ask for from a walk-up to the yard, a theatre room, radiant heat, an oversize media area, wine cellar, wet bar, and a large gym with full bath and steam shower. The outdoors are simply fabulous with extensive hardscaping and professionally landscaped gardens that ensure privacy. A covered porch with a gas fireplace and television is only one of the many sitting areas to enjoy the warmer months. The cabana has an outdoor kitchen with a built-in Twin Eagle BBQ with double side burners, breakfast griddle, warming drawers, sink and fridge. The custom designed concrete pool is a piece of art, tiled with marble imported from Italy with a sheer waterfall element which is complemented by a hot tub made of similar materials. Pool equipment is conveniently located outside the walk-up in a concrete underground bunker. This is a home that has been meticulously designed with the highest quality materials and design elements.
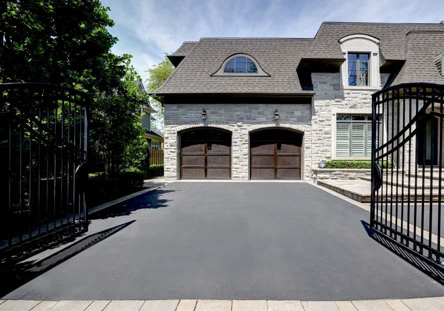
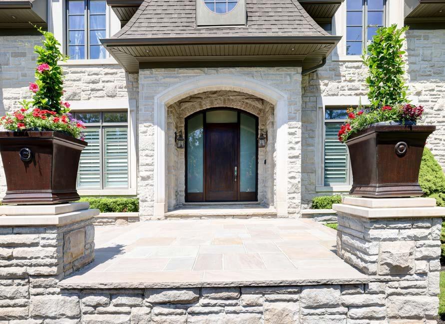
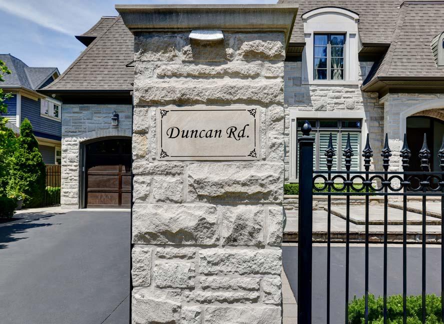
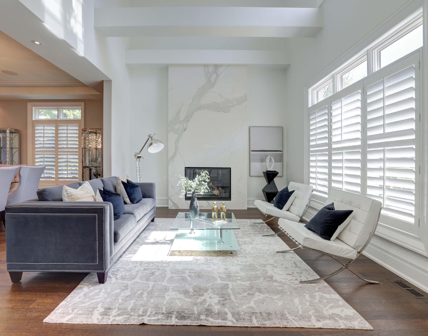
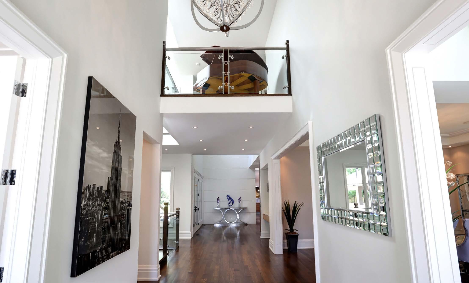
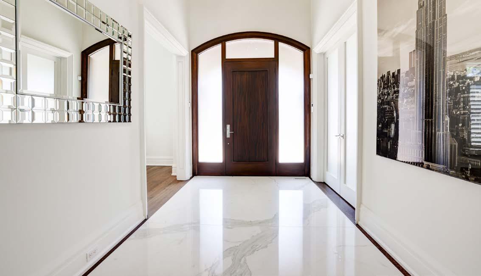
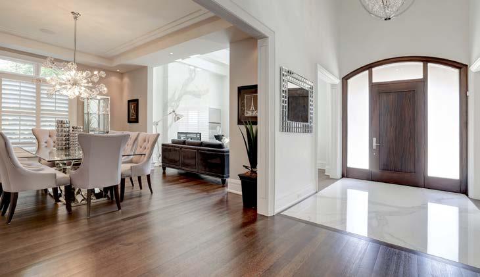


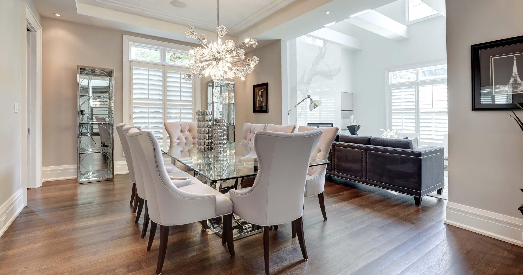
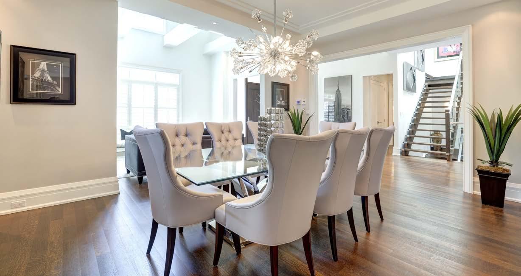

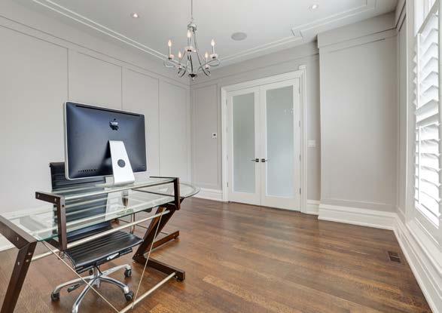
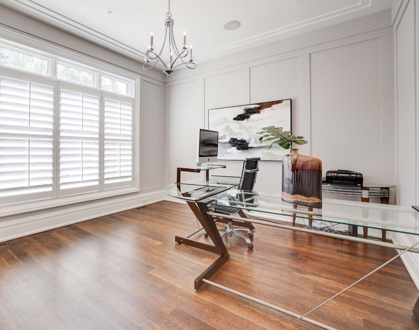
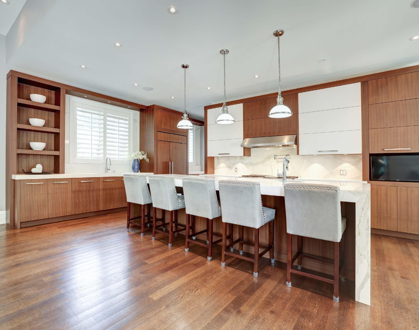
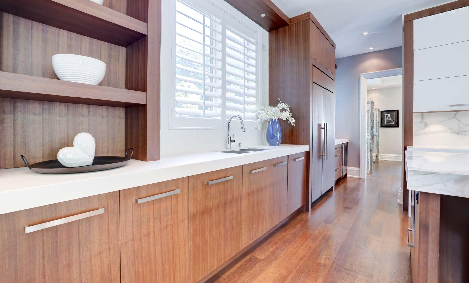
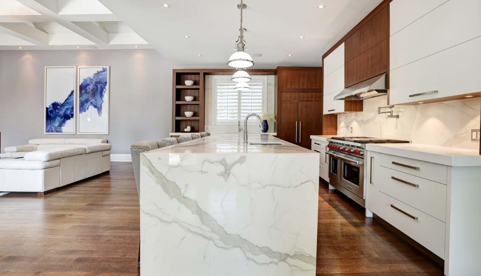
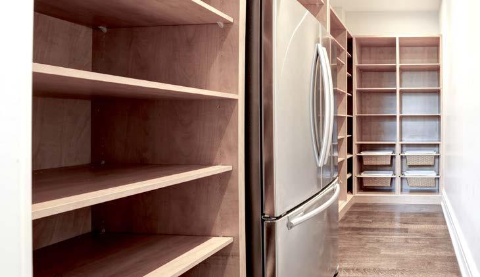


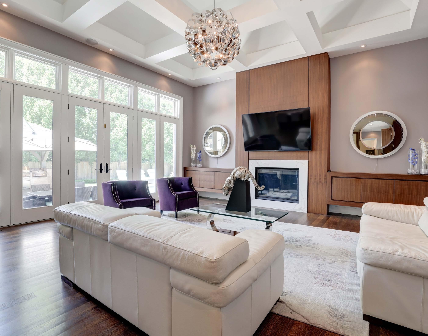
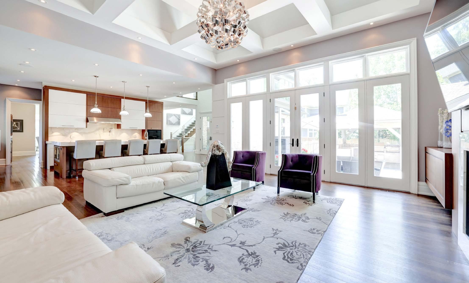
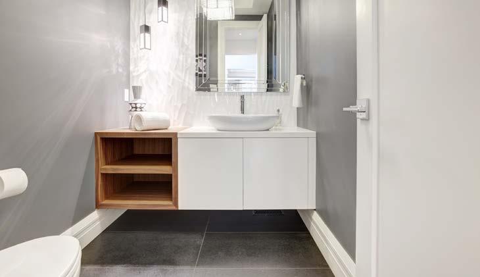


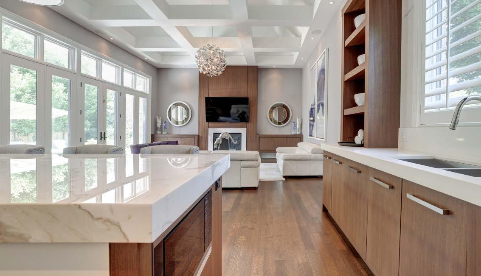
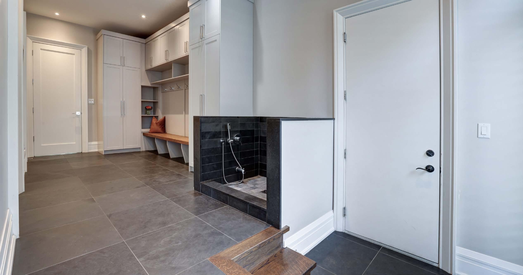
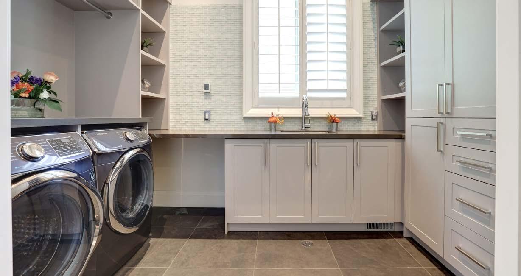
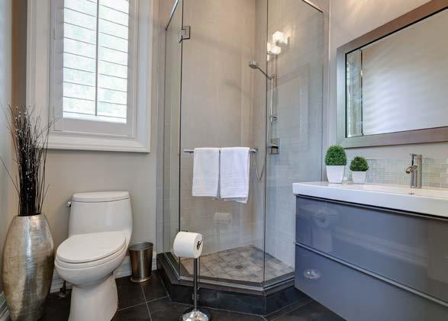
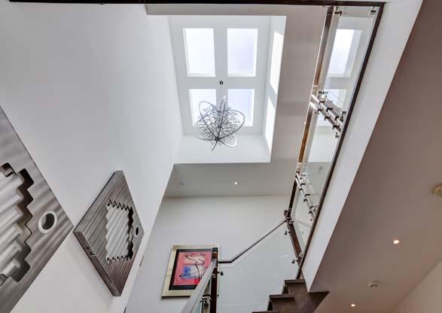
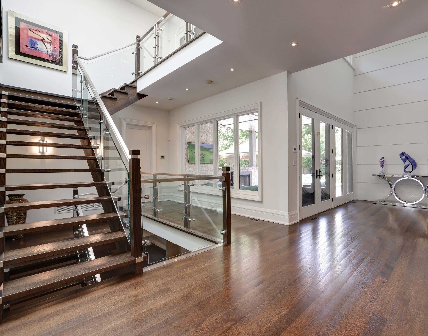
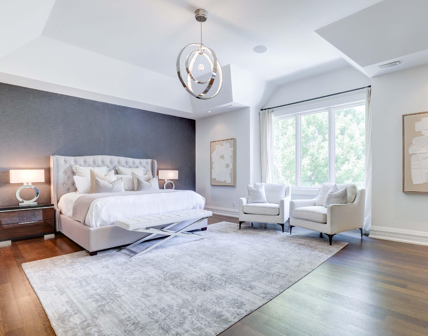


with luxurious ensuite, two walk-in closets and access to the balcony
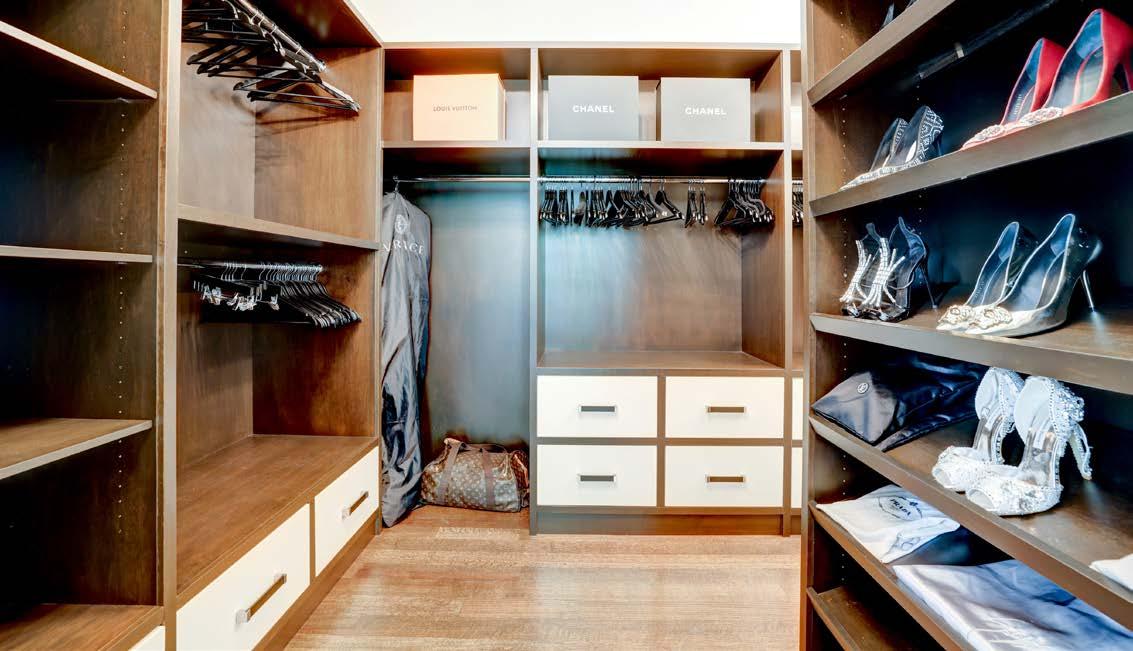
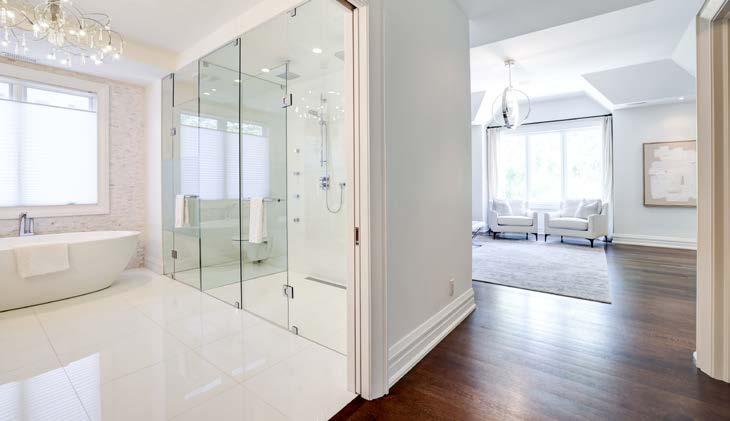
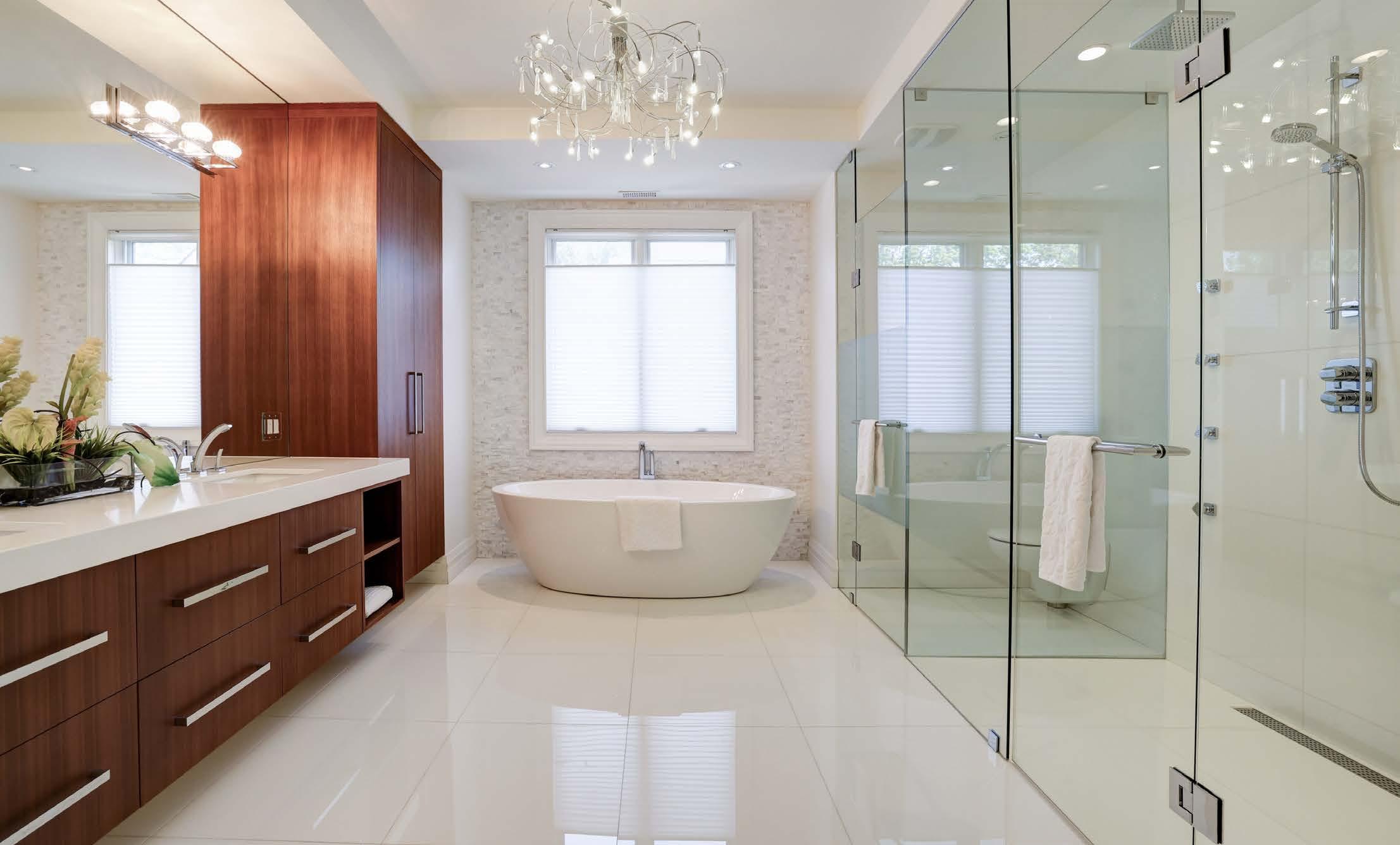


with private ensuite surrounded by natural light from open hallways and skylights above
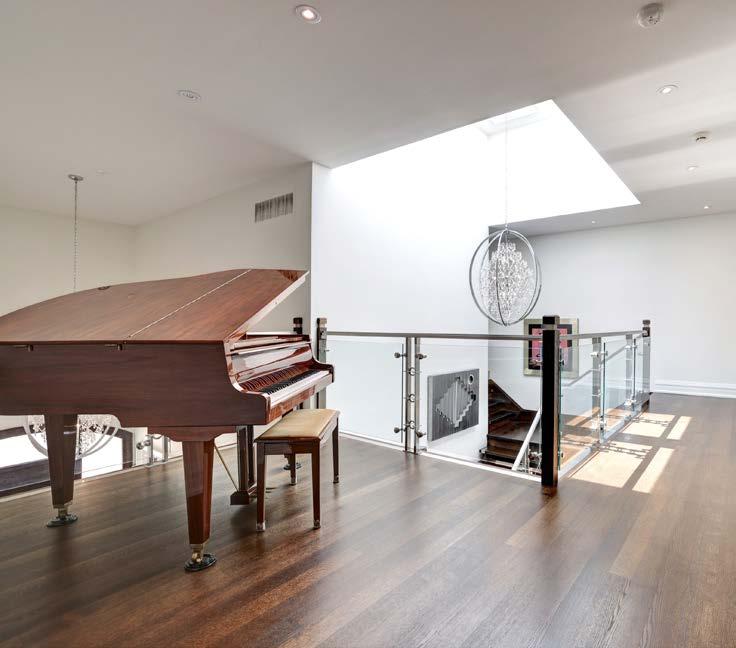

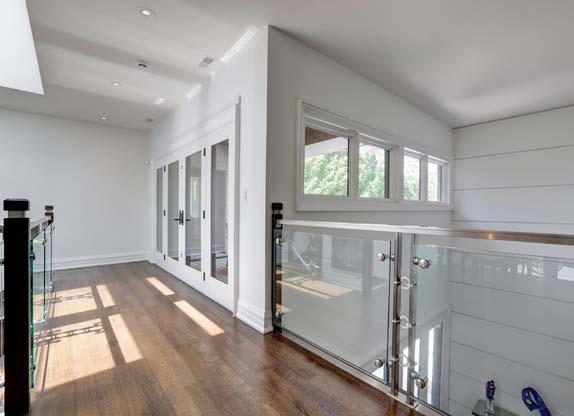
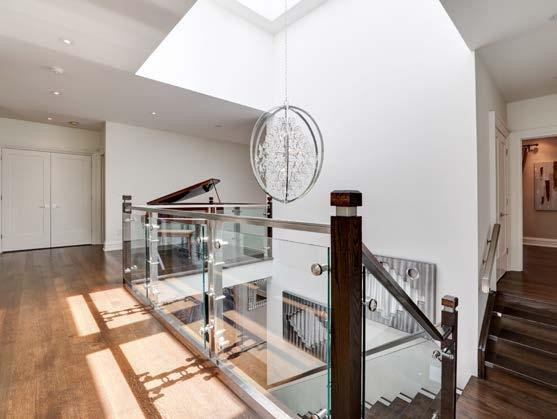
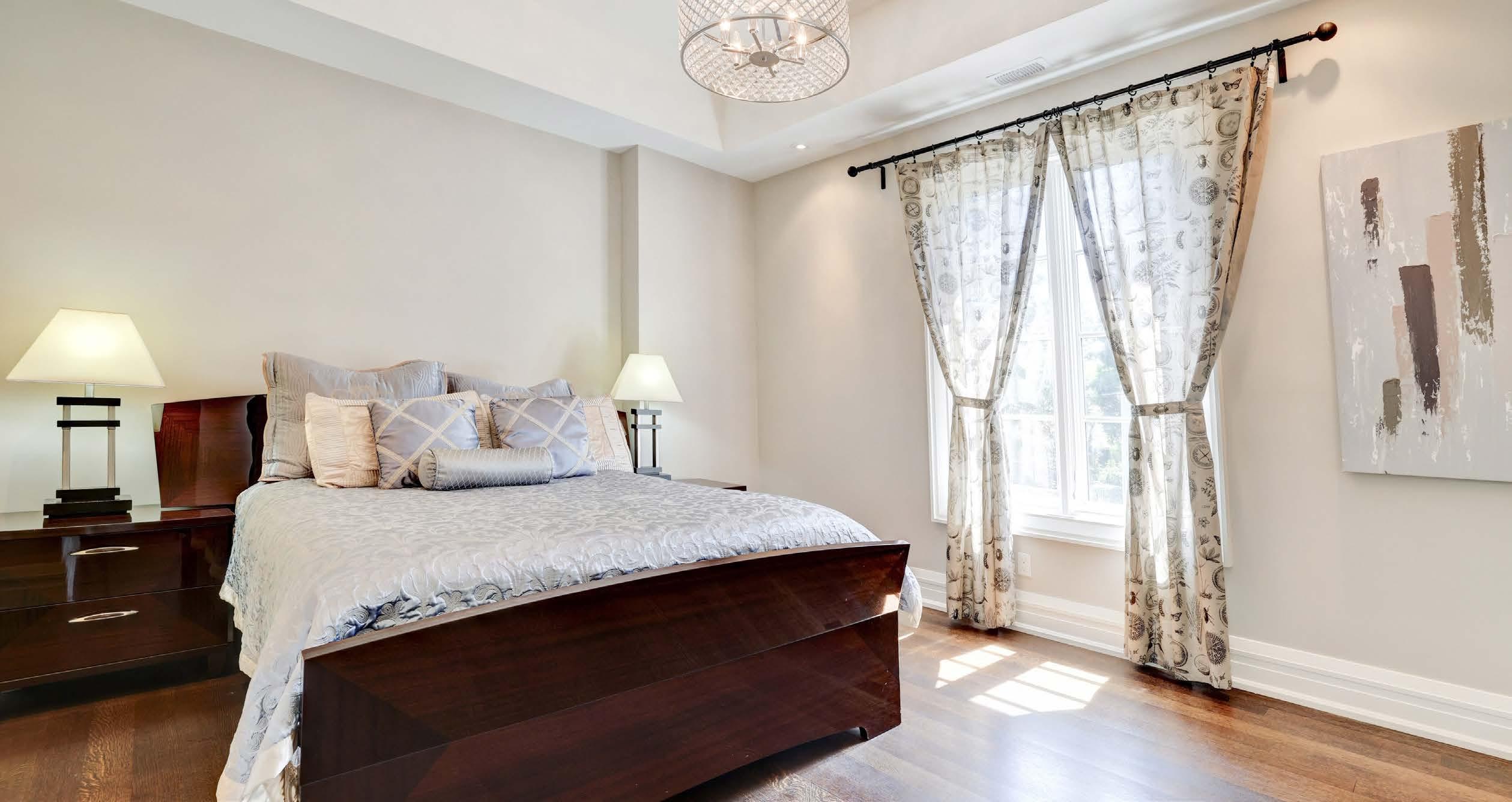

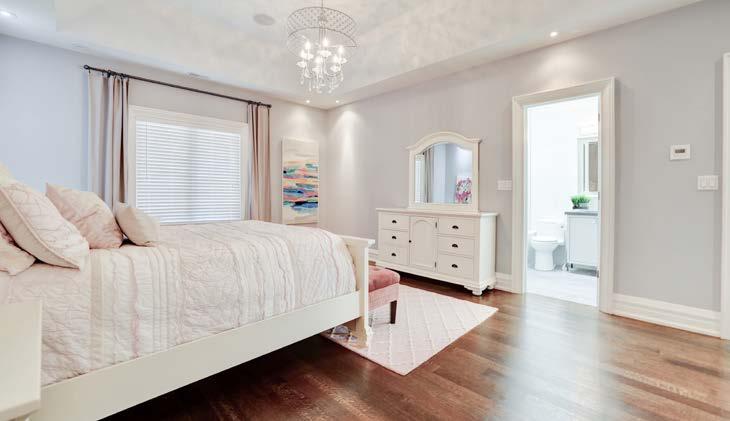


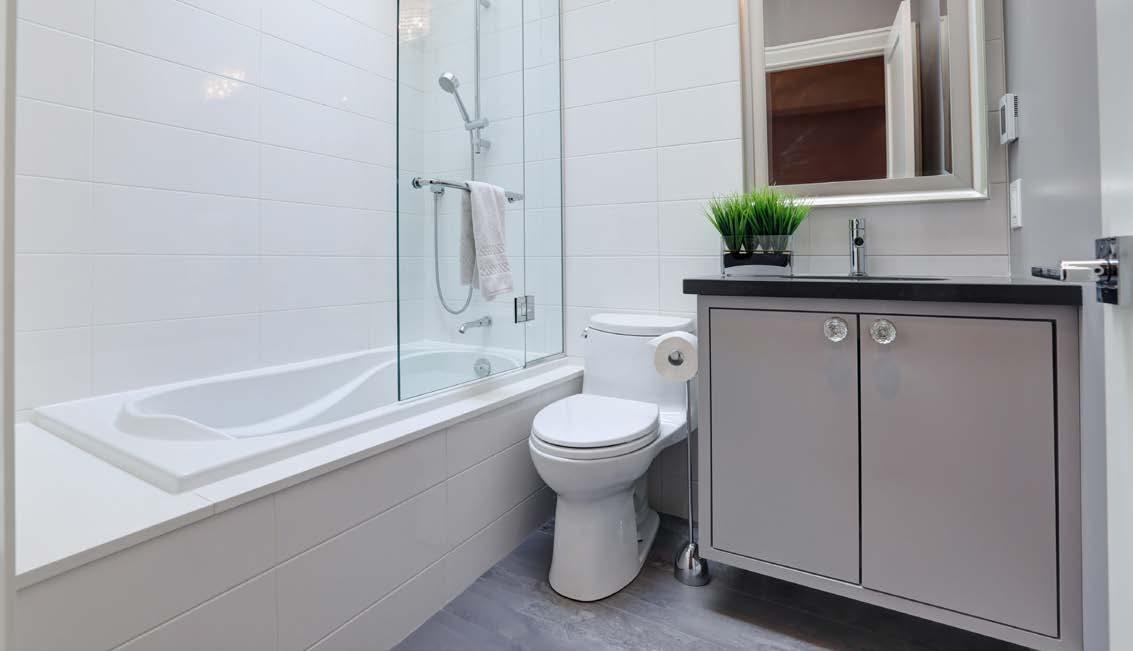
with private ensuite Bedroom
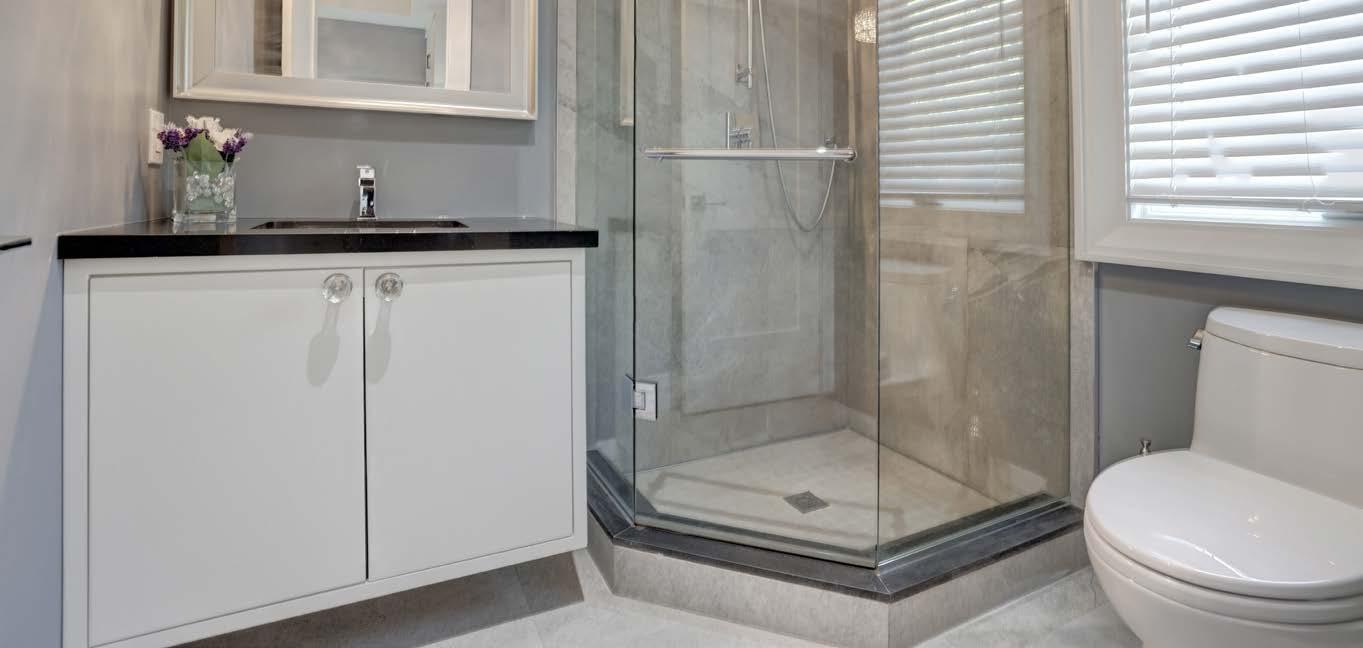
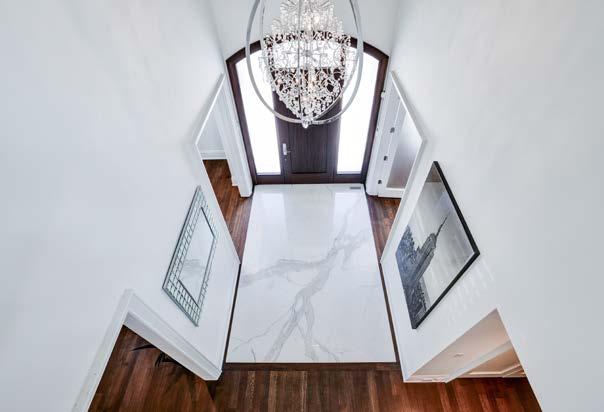
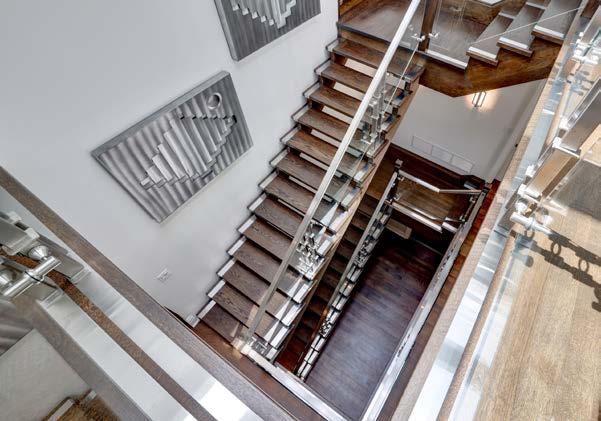





on second level with access from primary bedroom and hallway with private gorgeous views
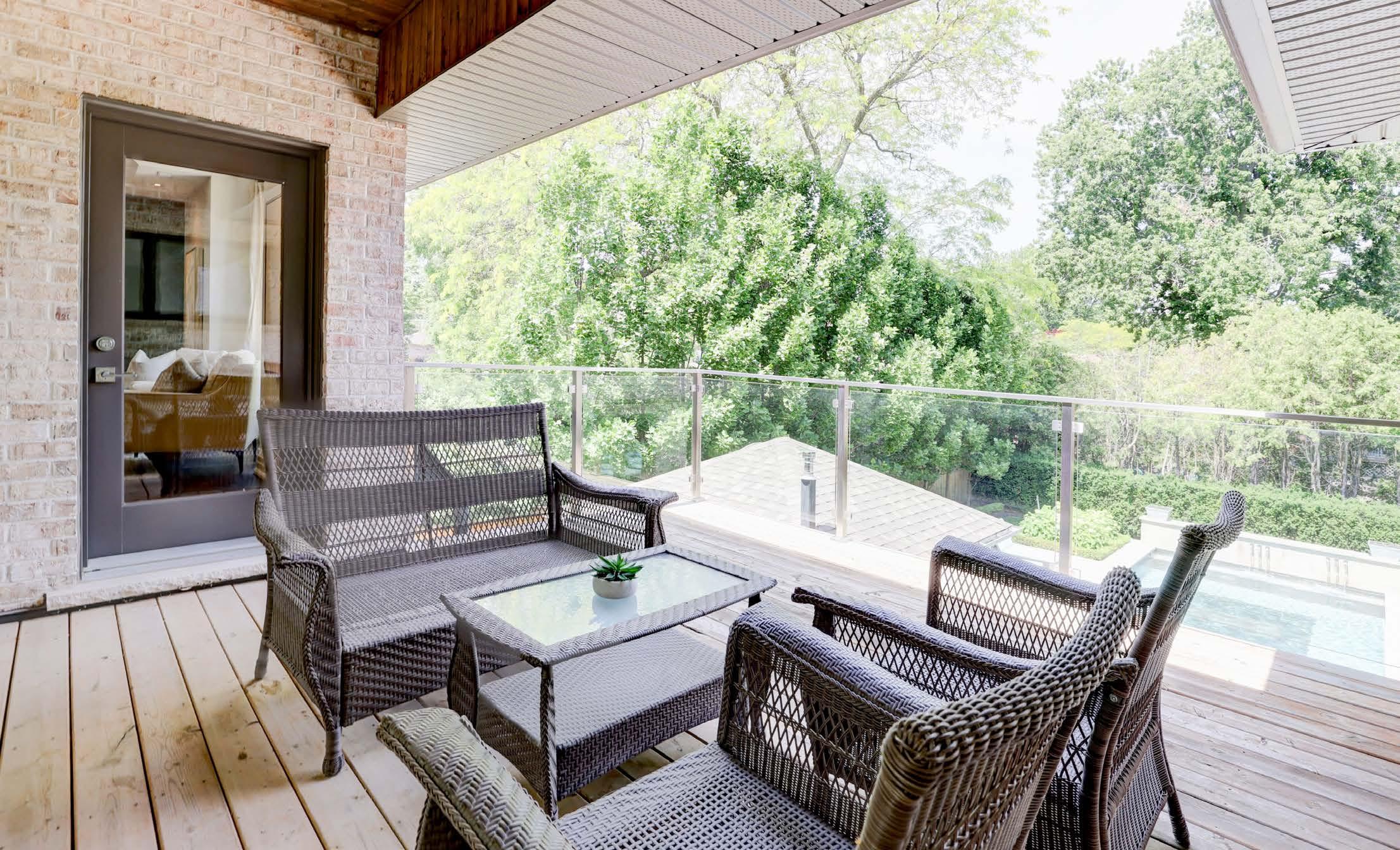
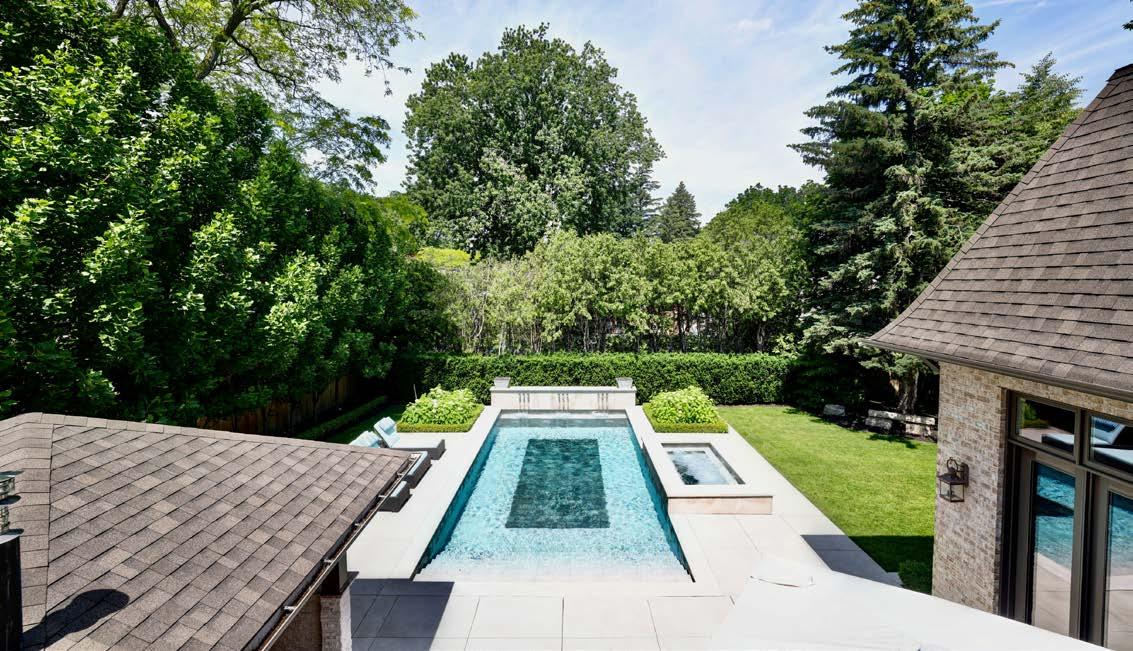
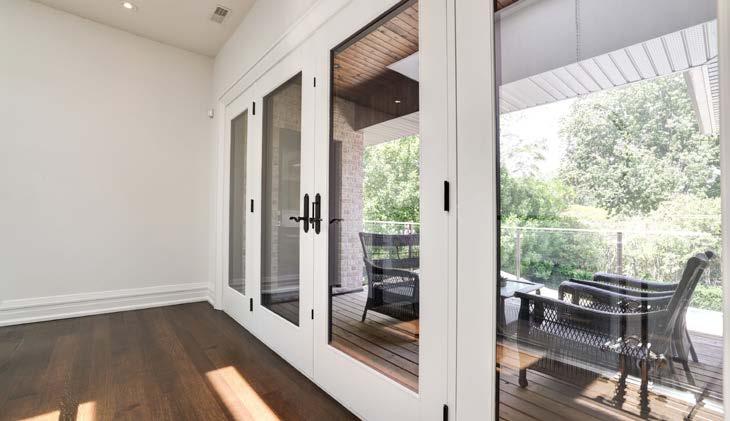
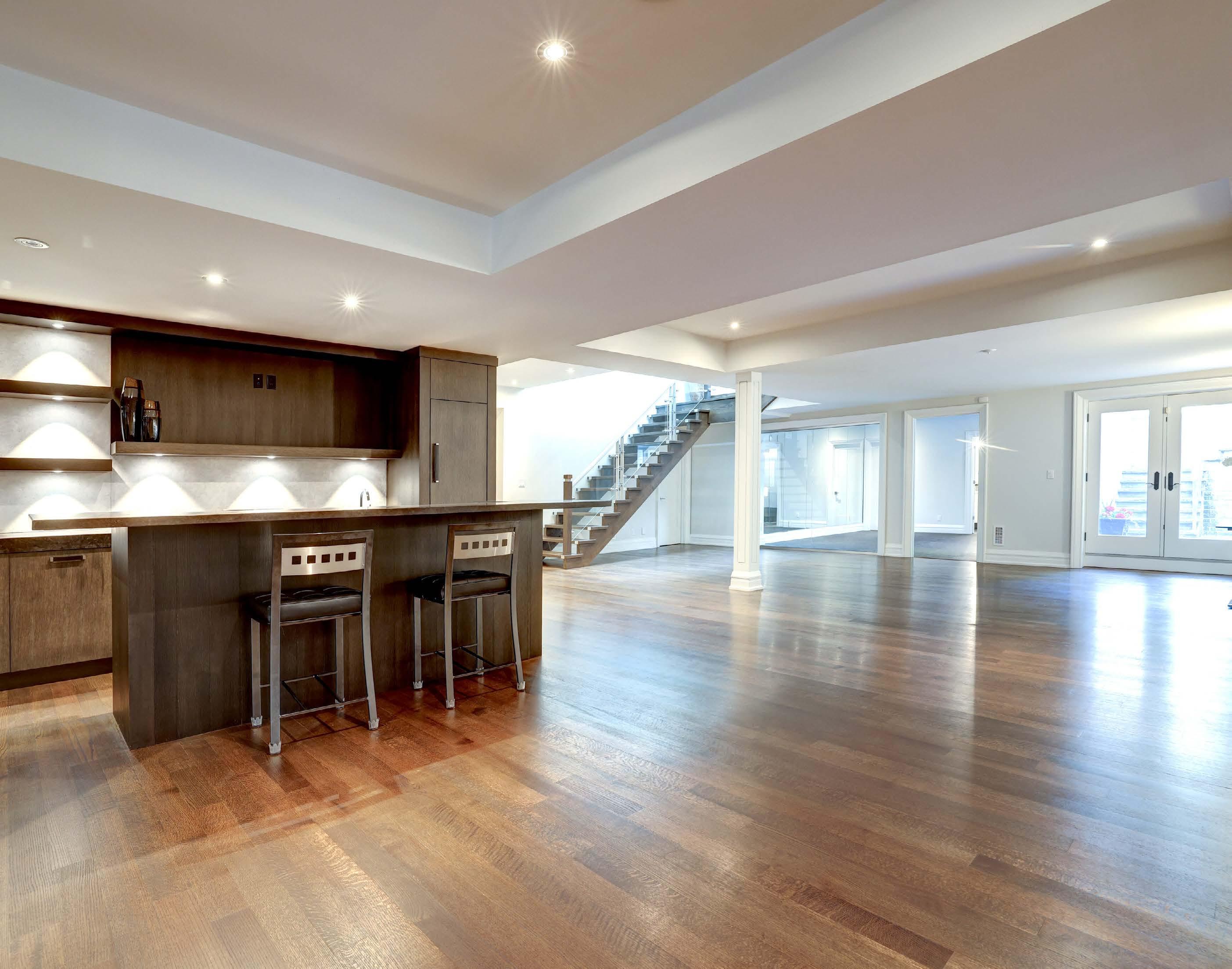


recreation room with wet bar, wine cellar and walk-up to backyard

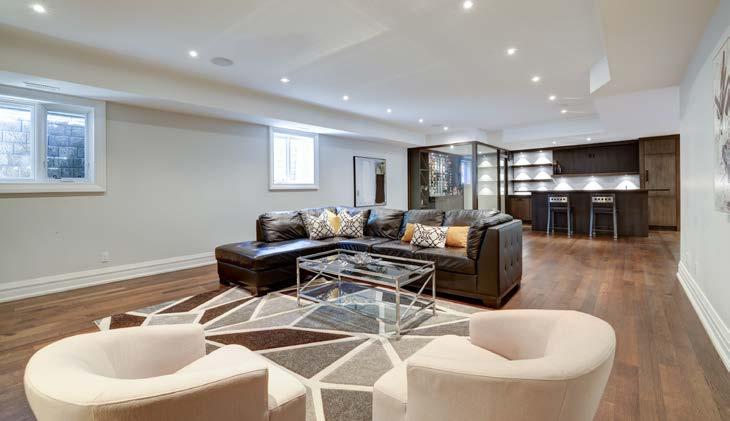
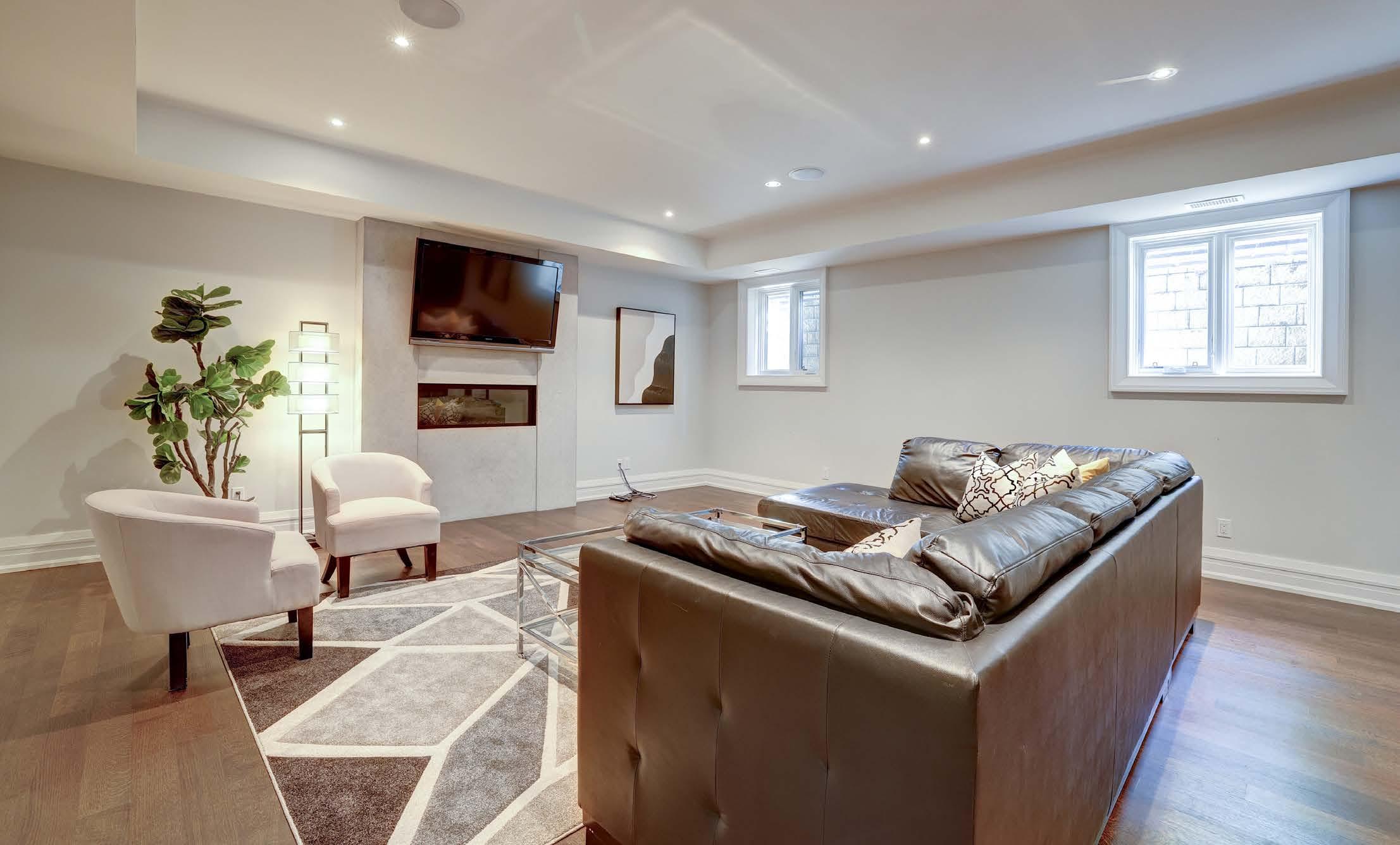


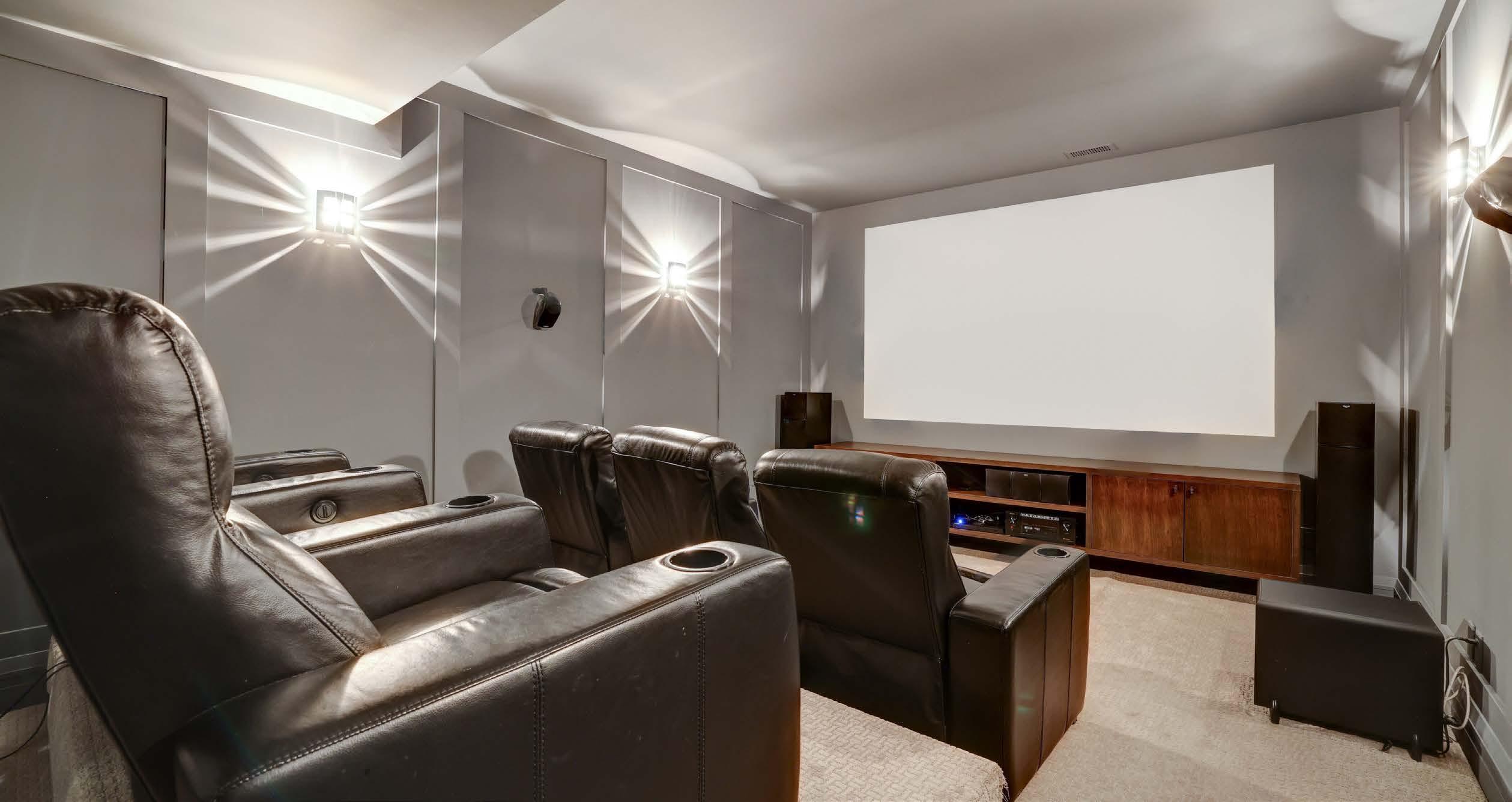
and exercise room with private bathoom
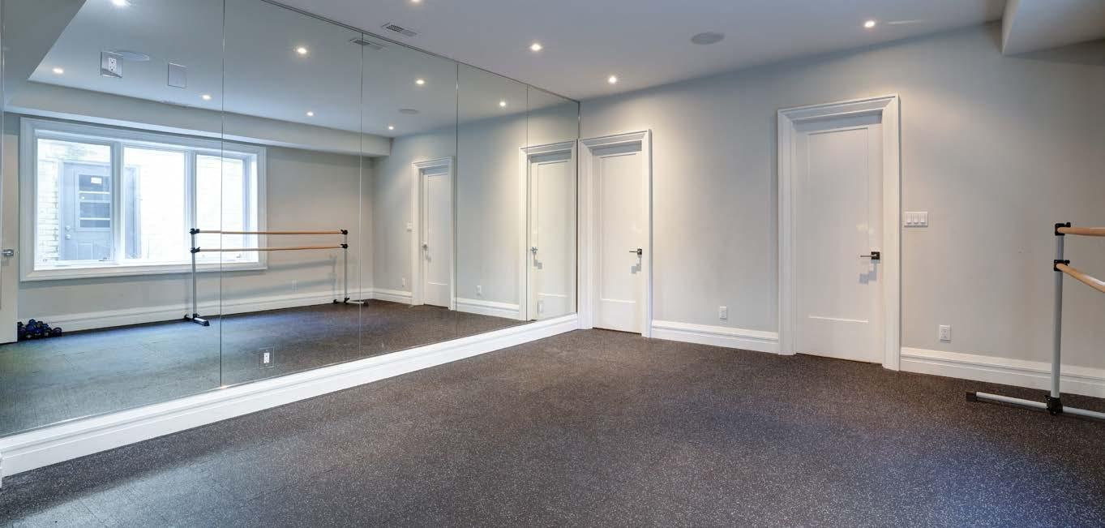
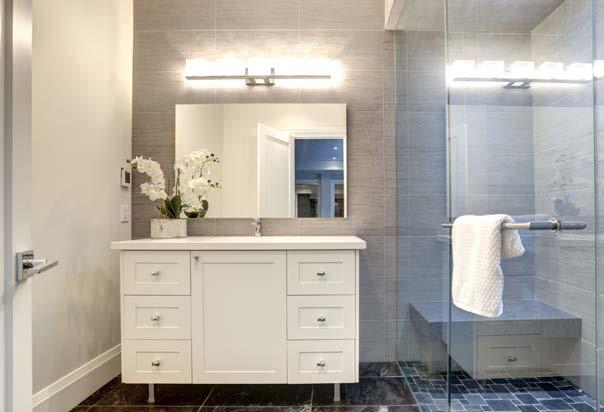
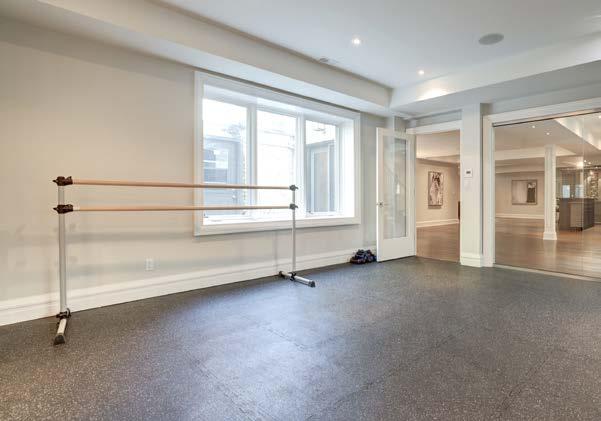
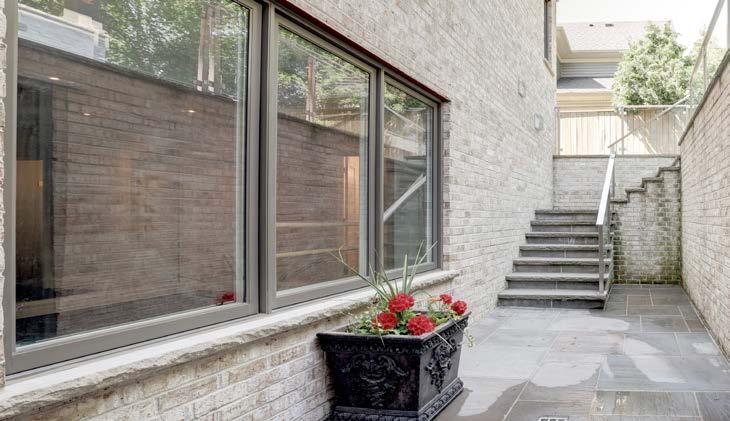

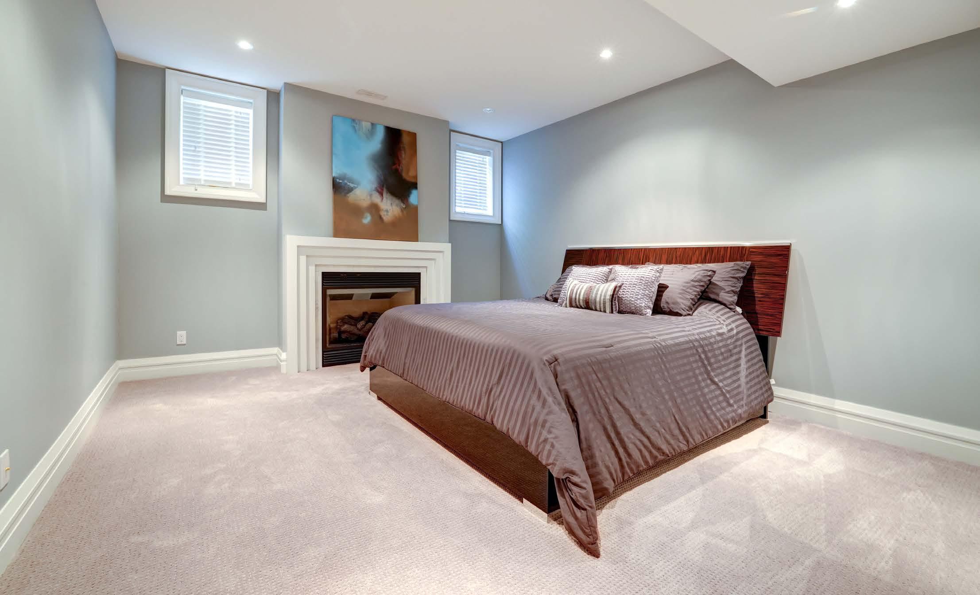


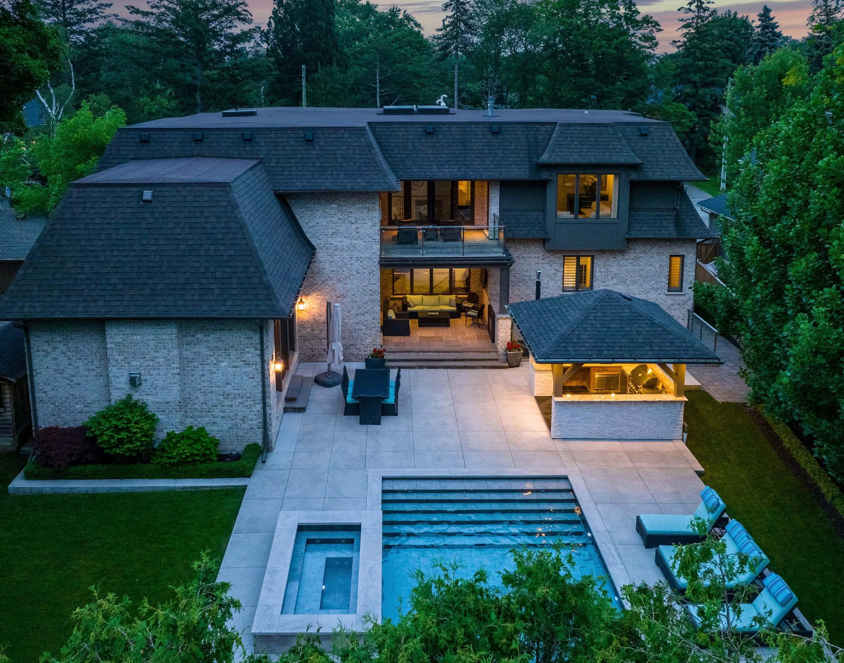
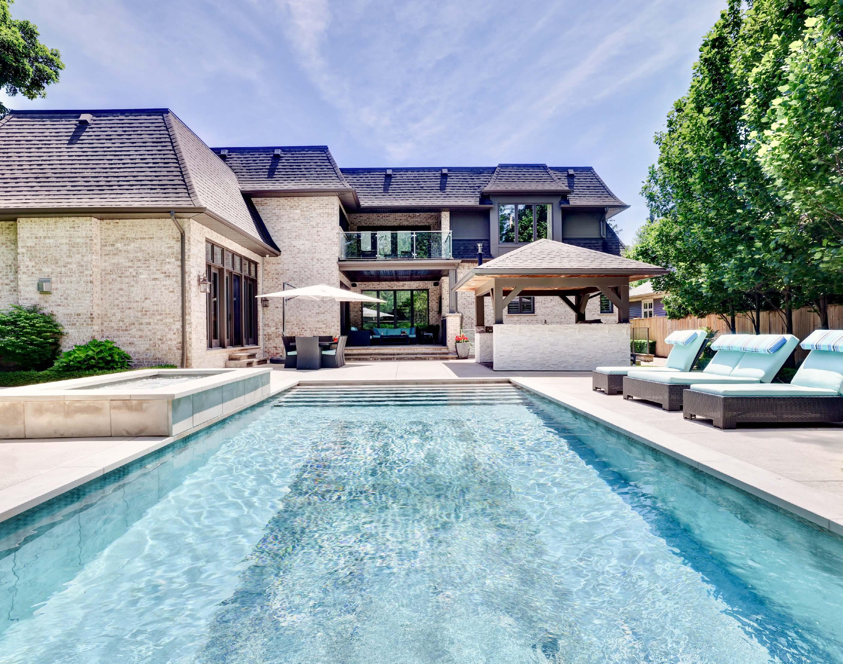
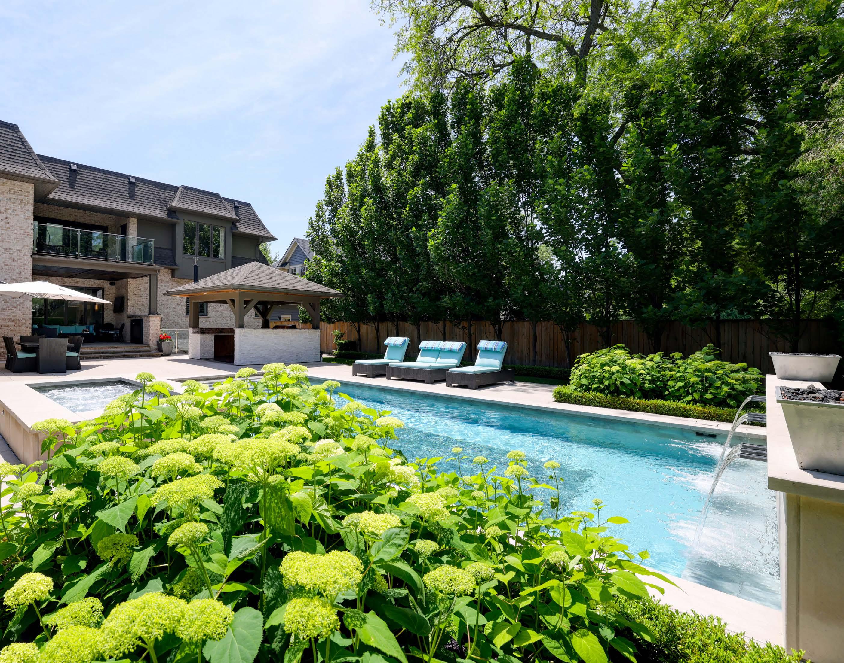


pool, hot tub, waterfalls and fire bowls
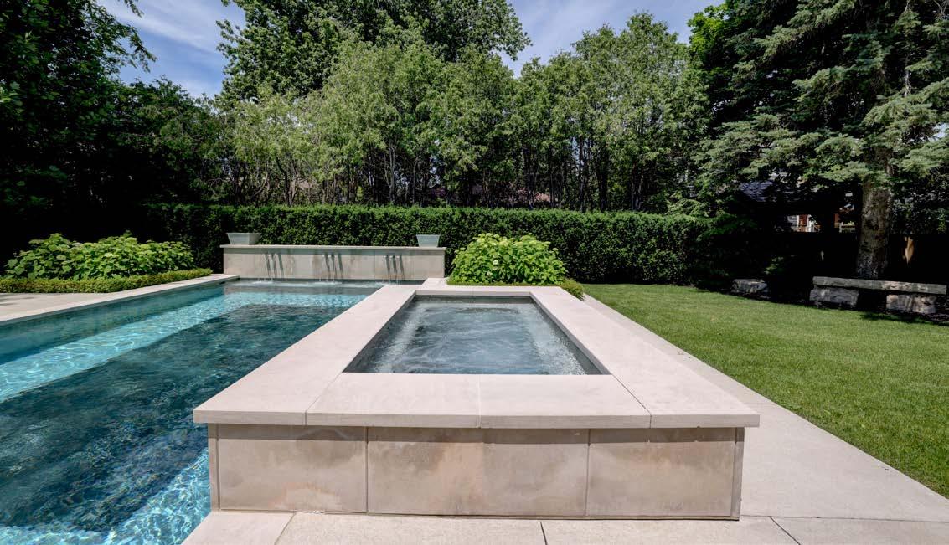
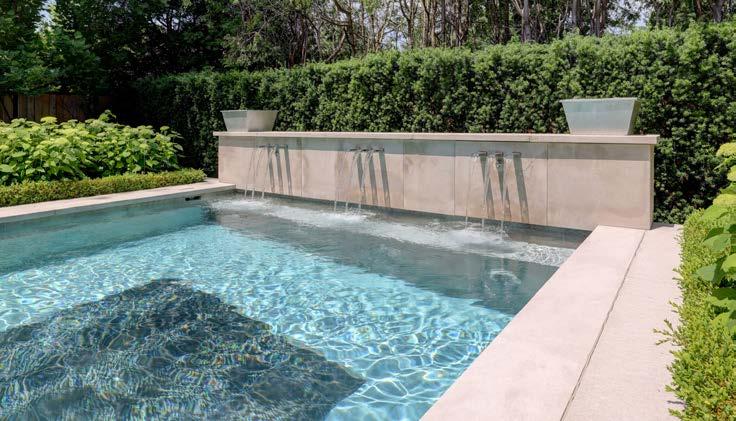
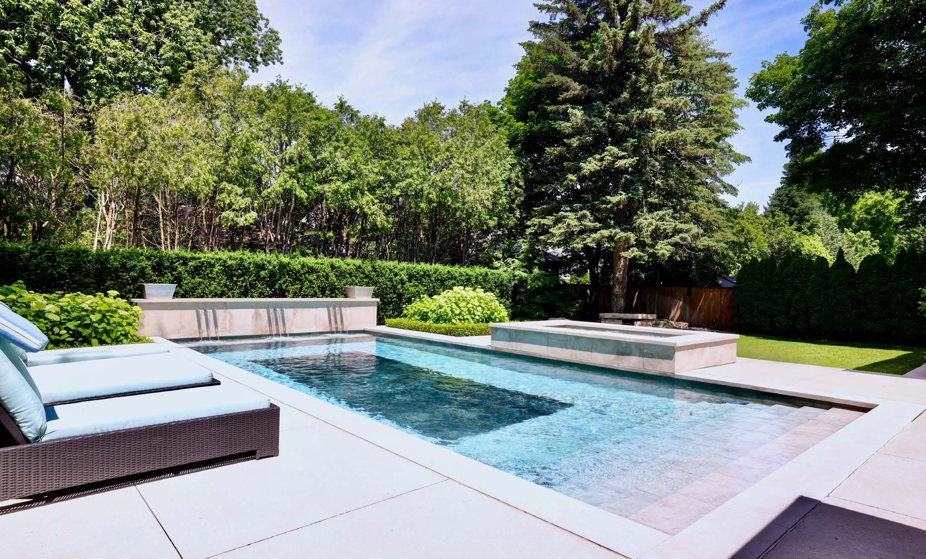
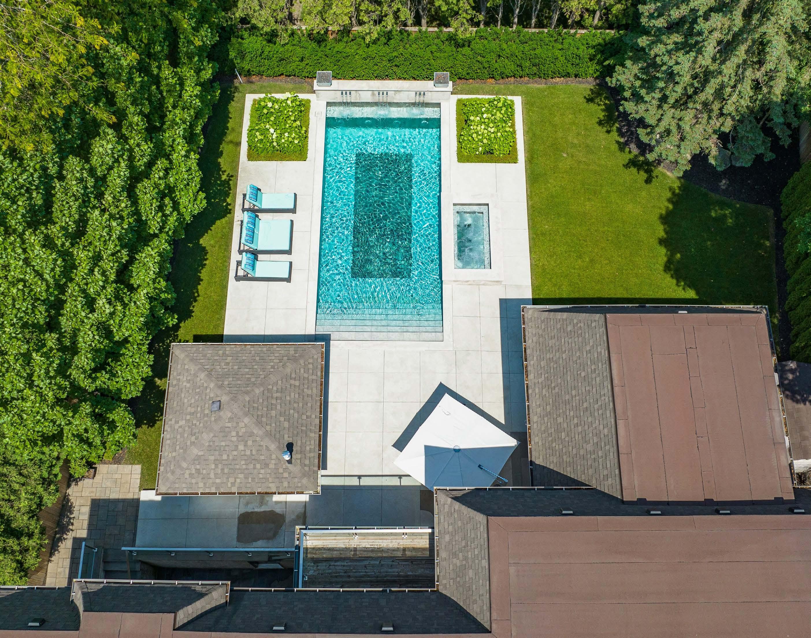
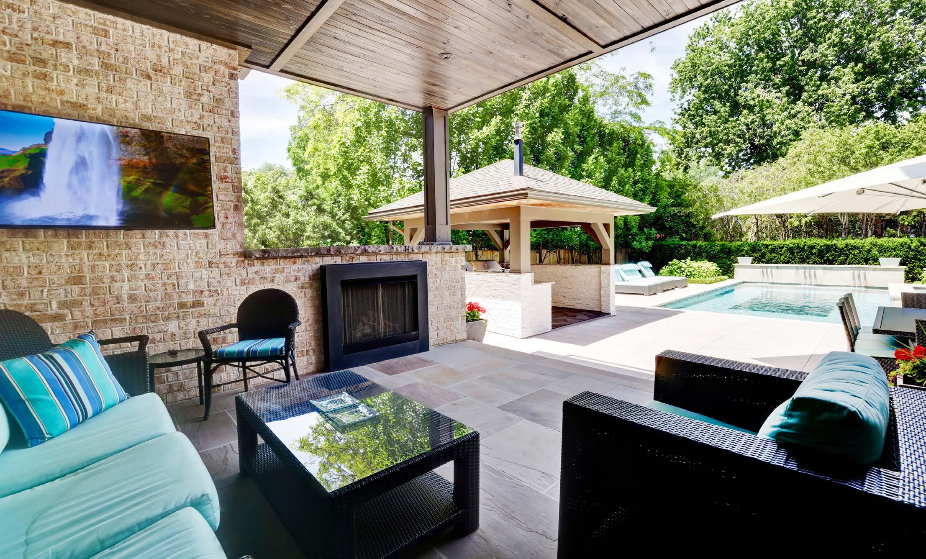


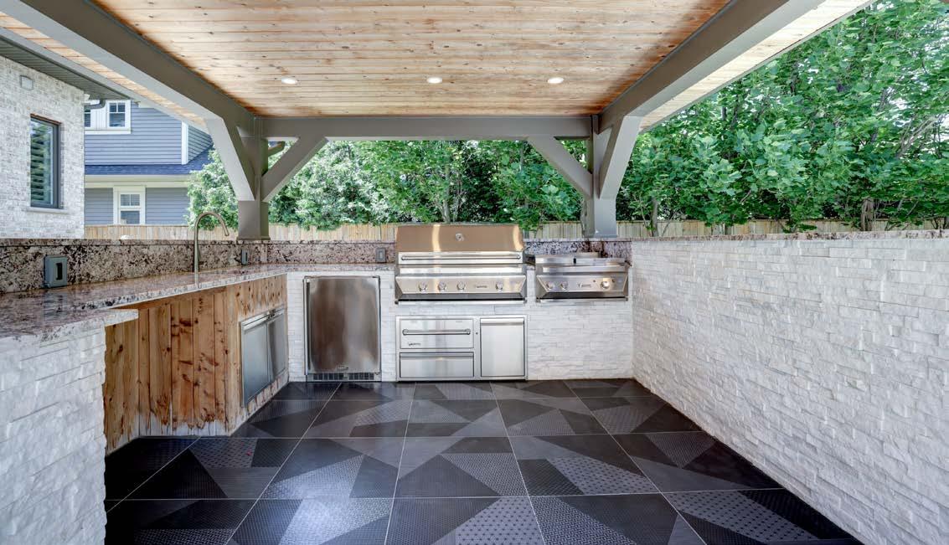
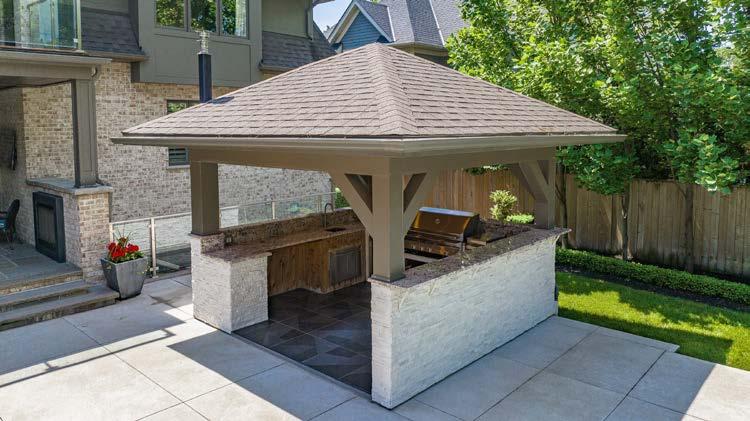
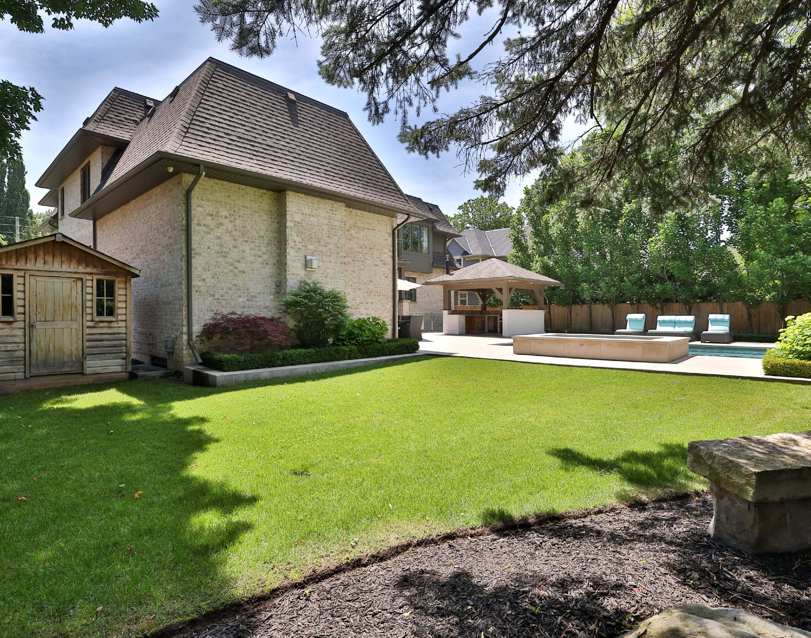
Note: Measurements & Area are approximate. Povided as guidance only.
PRIMARY BEDROOM
22'2" X 18'6"
CEil.ING HETGHT 10'8"
TERRACE
OPENTO BELOW
BEDROOM 20'4" X 14'1" CEILING HEIGHT 10'6ft
OPENTO BELOW
BEDROOM 14'7" Xl3'0"
CBLING HEJGHT 10'6"
SECOND FLOOR
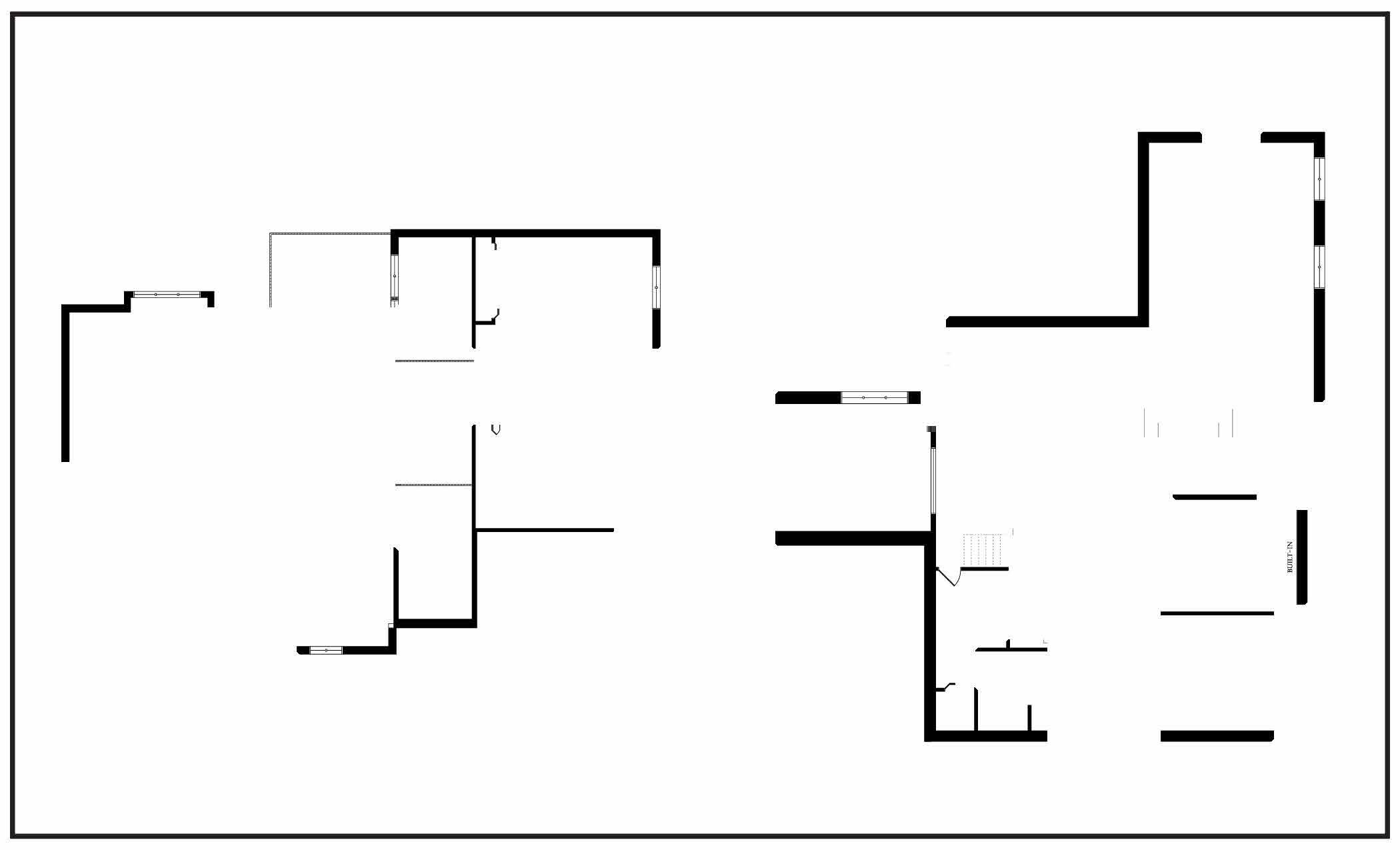
2261 SQUARE FEET
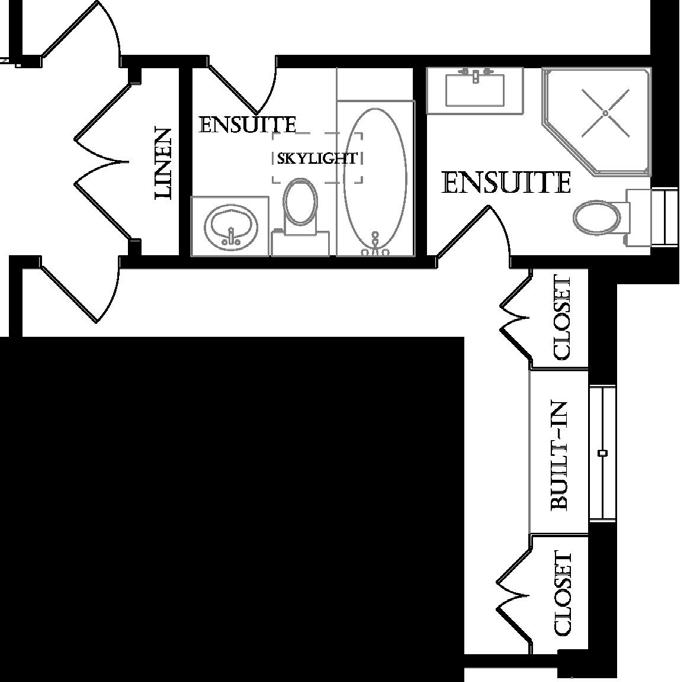
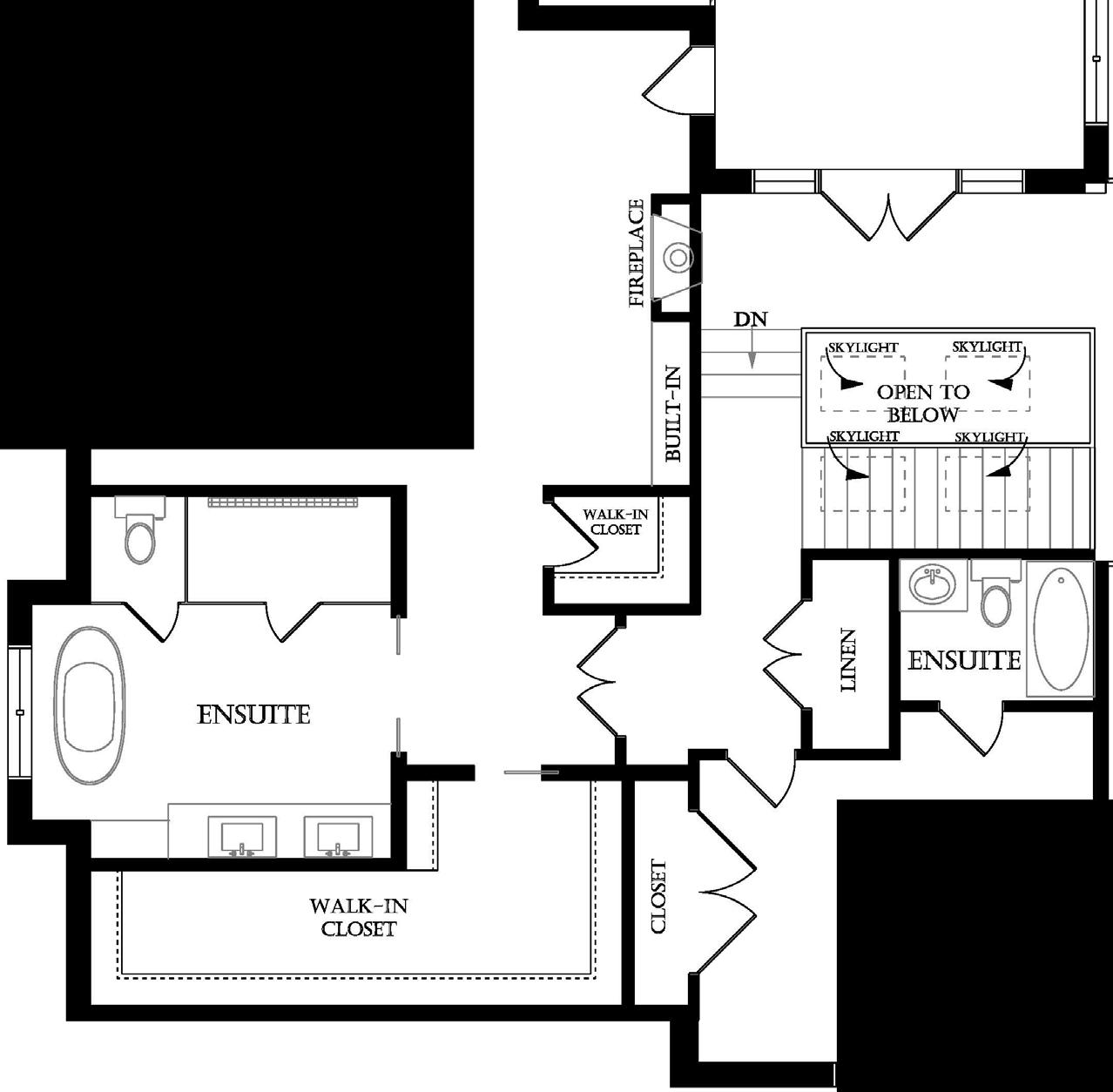
BEDROOM 18'4" X 12'7"
CEILING HEIGI----IT 10'6"
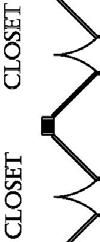
lower level - 3067 SQ. FT.
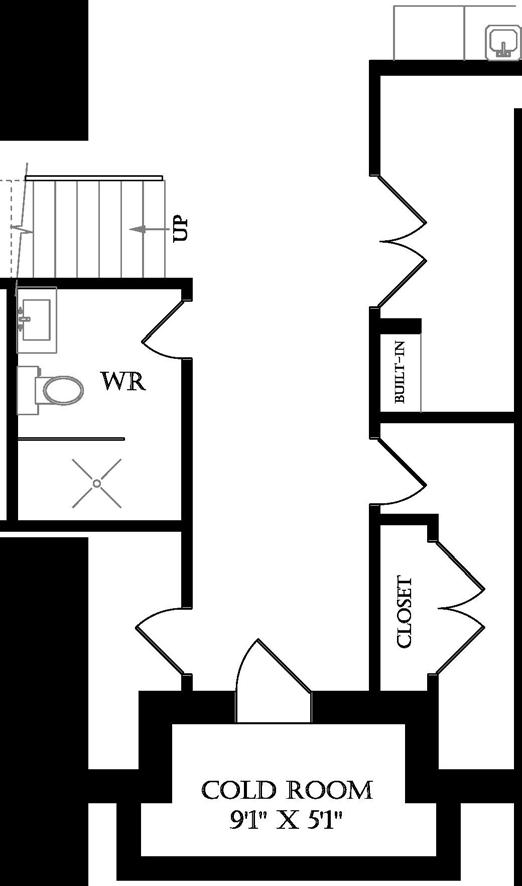
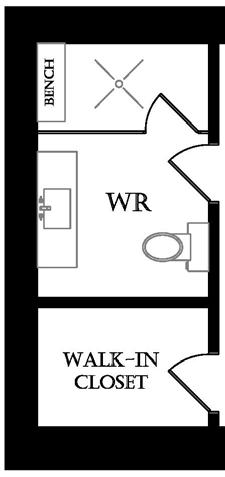
FIREPLACE
RECREATION ROOM 40'3" X 18'11"

WALK-UP

ENTERTAINMENT AREA 27'6" X 21'9"
BAR AREA
EXERCISE ROOM 17'6" X 14'7"
13'5" X 8'1"

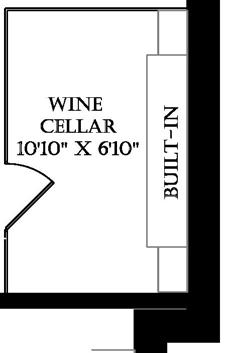
HOME THEATER 19'0" X 12'10"


STORAGE 9'11" X 9'0"
BEDROOM 17'7" X 13'3"
• Smart home wired
• Fitness studio mirrored wall
• Built-in speakers throughout
• Plantation shutters throughout
• Steam shower spa and ensuite at fitness studio
• White Calcutta marble flooring at the entrance
• Floor to ceiling Calacutta fireplace in living room
• All windows trims treated with Calacutta marble finish
• White Calacutta marble fireplace finishes in primary suite
• White marble wall treatment in primary bedroom ensuite
• All new Union Lighting upscale lighting fixtures throughout the home
• Calacutta marble book matched kitchen island, backsplash and fireplace surround in family room
• Home theatre room: $4K projection and surround sound speaker system and 7.1 surround sound system
• New custom Stainless Steel and Glass staircase, entire replacement from the lower level to second level including the balcony railing (heatstrengthened glass)
• Security system upgrades with system monitor in main living area for cameras located at all corners of home, 9 HD cameras in total
• Parking for seven cars (with open gate)
• New Indiana Limestone front walk-out/patio
• Wrought iron fence with upgraded custom designed spindles
• New Indiana Limestone walled garden beds and columns for plants
• Customized landscaping and greenery (boxwoods, ornamental trees and dwarf evergreens)
• Wrought iron custom automated gate and security system with Indiana Limestone pillars and caps
• New cabana and dinning space wrapped in granite and marble tile imported from Italy with slip resistant imported tile floor
• Outdoor kitchen by Twin Eagle Luxury Industrial Collection (oversized barbeque with infrared grill and interior lights, double side burner with breakfast griddle, large warming drawers and storage
• A Marvel Refrigerator and Astoria stainless steel sink complete the outdoor kitchen
• Wall mounted outdoor television
• 17x37 feet, custom concrete UV Pool with a wide straight stair walk-in, 14-inch concrete wall and 16-inch poured concrete bottom construction, Italian tile, complete with Fire Bowls at pool and water shears waterfalls plus a winterized spa jacuzzi all automated and can be controlled from inside the home
• New custom Stainless Steel and Glass railing system for the walk-up from the lower level
• Completely hardscaped with Indiana Limestone caps on all walls and around pool and Jacuzzi
• Concrete paths, patio, pool surround, decks and garden retaining walls
• Customized landscaping for beauty and privacy (boxwoods, ornamental and columnar trees, dwarf and privacy evergreens, fully mature trees that create full privacy and Hydrangeas)
• New underground bunker for pool equipment and storage
$1,200,000.00 IN TOTAL
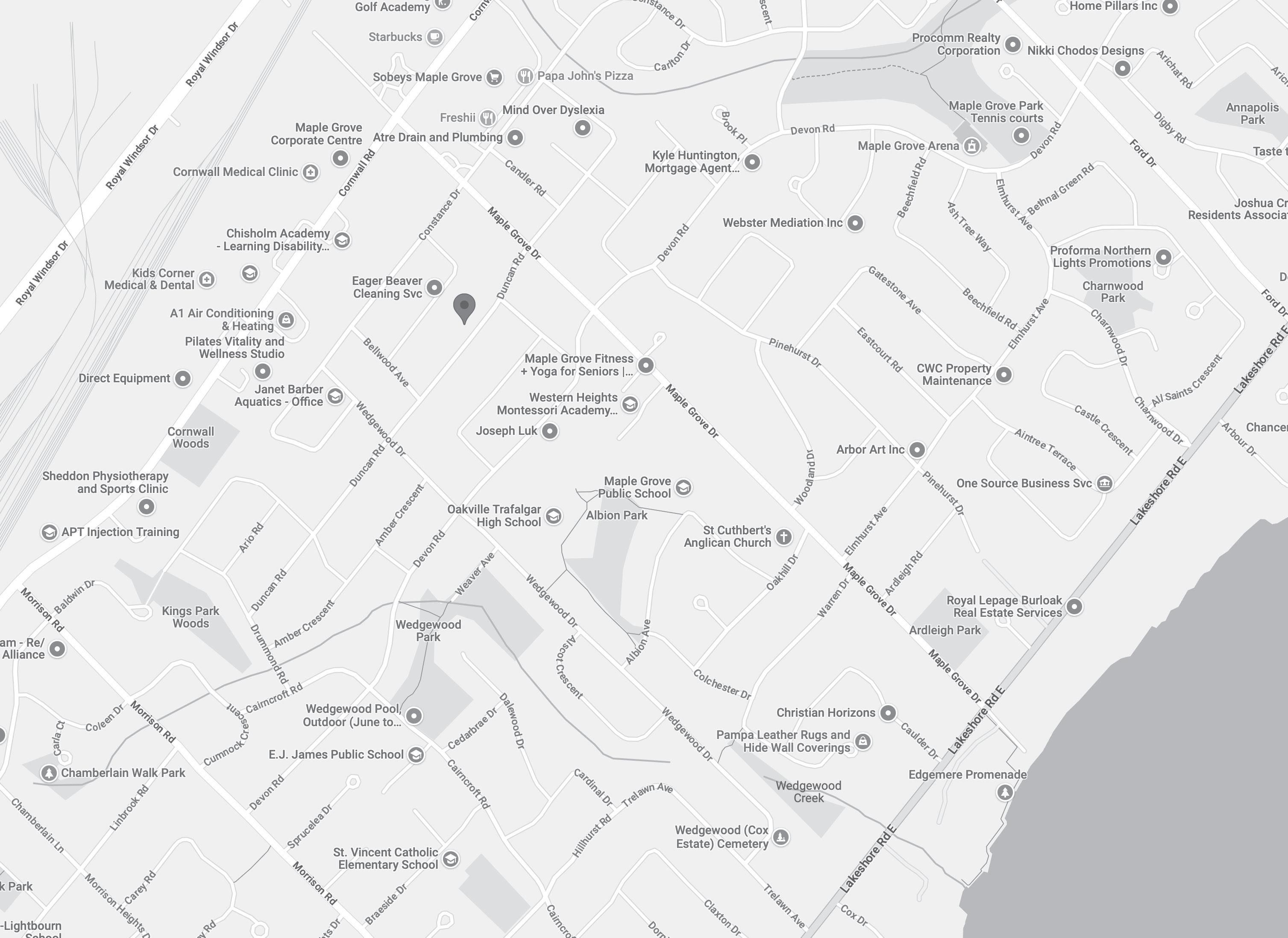
HALTON DISTRICT SCHOOL BOARD
ELEMENTARY
James W. Hill P.S. (JK-8)
2860 Kingsway Drive
(905) 845-2333
Maple Grove P.S. (JK-8)
288 Maple Grove Drive
(905) 844-9322
New Central P.S. (JK-6)
133 Balsam Drive
(905) 844-3081
SECONDARY
Oakville Trafalgar H.S. (9-12 & F.I.)
1460 Devon Road
(905) 845-2875
FRENCH IMMERSION (2-8)
E.J. James P.S. (2-8)
998 Cairncroft Road
(905) 845-2015
James W. Hill P.S. (2-8)
2860 Kingsway Drive
(905) 845-2333
HALTON CATHOLIC DISTRICT SCHOOL BOARD
ELEMENTARY:
St Vincent’s C.S. (JK-8)
1280 Braeside Drive
(905) 849-0777
SECONDARY
St Thomas Aquinas (9-12)
124 Dorval Drive
(905) 842-9494
PRIVATE SCHOOLS
Chisholm Academy
1484 Cornwall Road (905) 844-3240
St. Mildred’s-Lightbourn School
1080 Linbrook Road
(905) 845-2386
Appleby College
540 Lakeshore Road West
(905) 845-4681
Clanmore Montessori School
2463 Lakeshore Road East (905) 337-8283
King’s Christian Collegiate
528 Burnhamthorpe Road West (905) 257-5464
Dearcroft Montessori School
1167 Lakeshore Road East
(905) 844-2114
Oakville Christian School (OCS)
112 Third Line
(905) 825-1247
MacLachlan College
337 Trafalgar Road
(905) 844-0372
Rotherglen School
2045 Sixth Line
(905) 338-3528
Wildwood Academy
2250 Sheridan Garden Drive
(905) 829-4226
Walden International School
2035 Upper Middle Road East
(905) 338-6236
Linbrook School-All Boys Private School
1079 Linbrook Road
(905) 844-2697
SOUTHEAST OAKVILLE AMENITIES
Old Oakville Market Place (321 Cornwall Road)
Whole Foods Market (905) 849-8400
Designer’s Optical (905) 338-1415
Knar Jewelry (905) 815-8777
Panago Pizza 1-(866) 310-0001
Zahara’s Boutique (905) 339-2221
Sienna Boutique (905) 842-5559
Fuzz Wax Bar (Oakville) (905) 844-7676 Starbucks (905) 844-8668
LCBO (905) 845-8100
Shoppers Drug Mart (905) 842-2327
RBC Bank (905) 815-6666 Global Pet Foods Oakville South (905) 815-0320
Olde Oakville Dental (905) 829-1666 Beauty Institute and Spa (289) 291-0168
Merchant of Tennis (905) 337-1294 Dove Cleaners (905) 844-9600
Sunset Grill (905) 844-2988
Shops of Oakville South (463-499 Cornwall Rd)
Longo’s Southeast Oakville (905) 338-1255
Starbucks (Inside Longo’s) (905) 338-1255
BMO Bank (905) 339-2072
Kids & Company (905) 339-2584
Harper’s Landing (905) 338-0707
Burger’s Priest (905) 338-5527
Orangetheory Fitness (289) 813-0099
Nails for You (905) 842-8977
Beauty Supply (905) 338-0080
Zenbar Healing Studio & Detox Spa (905) 844-4800
Royal Oak Custom Cleaners (905) 842-9695
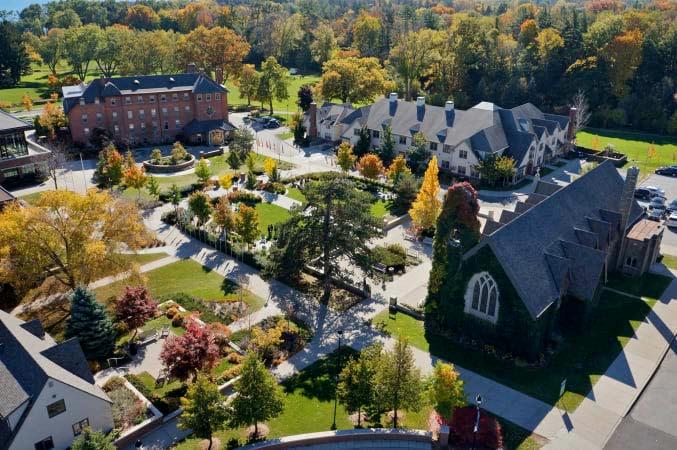
Echoes in the Rain Restaurant (905) 849-6809
Danish Pastry House (905) 844-7777
Oracle Eyewear (905) 337-2396
Backstage Hair Salon (905) 842-0090
The Tooth Fairy Dentistry (905) 844-8253
Waxon (905) 849-1929
Bone & Biscuit (905) 337-2525
HSBC Bank
1 (888) 310-4722
OKO Bagels (905) 825-1296
Blondie’s Pizza Oakville (437) 341-1555
Maple Grove Village (511 Maple Grove Drive)
Sobeys Maple Grove (905) 849-0235
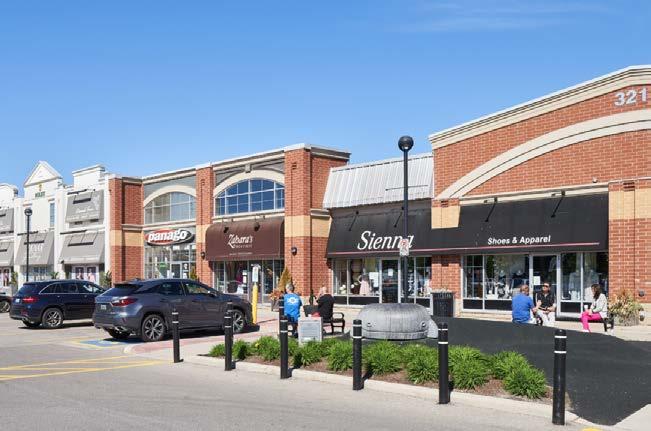
Oxford Learning (647) 560-8358
Spartan Fitness Equipment (647) 874-1428
Maple Grove Chiropractic Clinic (905) 338-3732
CIBC Bank (905) 844-1720
Home Hardware (905) 338-0284
Maple Grove Dental (905) 849-1515
Ramen Houzz (289) 813-2912
Connect Hearing (905) 339-3366
Quesada Burritos & Tacos (905) 338-9009
Subway (905) 844-6175
Nail’s for You (905) 582-3917
Pita Pit (905) 845-7485
Michael’s Hair Design (905) 845-4466
Cards N Such (905) 849-0851
English Bay Fish & Chips (905) 337-3378
Hand & Stone Massage and Facial Spa (289) 837-3838
Pet Valu (905) 849-1977
Invision Optical (905) 842-9444
Oakville Florist Shop (905) 849-8885
Freshii (905) 844-0301
Skill Samurai (289) 837-2283
Tan In The Wild (905) 338-2700
MoneyGram (905) 849-0530
Anytime Fitness (905) 339-2698
Mac’s Convenience (905) 338-2537
KAOS Music Lesson Studios ( 289) 813-3234
Nuart Frame Oakville (905) 337-1066
Legends Room Barbershop (905) 337-7053
Edward Jones 1(866) 788-4979
Rexall Pharmacy (905) 849-1661
Tim Hortons (905) 844-9792
Trafalgar Village (125 Cross Ave)
Home Depot (905) 815-5006
Garden Centre at Home Depot (905) 815-5000
Service Ontario (905) 337-8751
Service Canada Centre 1 (800) 622-6232
Hibachi (905) 844-3888
Sheridan Community
Employment Services (905) 845-9430
Flooringca.com (905) 849-4472
U-Hual Neighbourhood Dealer (905) 337-3140
Swiss Chalet (905) 844-9170
McDonald’s (905) 337-2976
The Famous Owl of Minerva (905) 337-7275
Ami Sushi (905) 849-3877
Lighting Centre (905) 844-9541
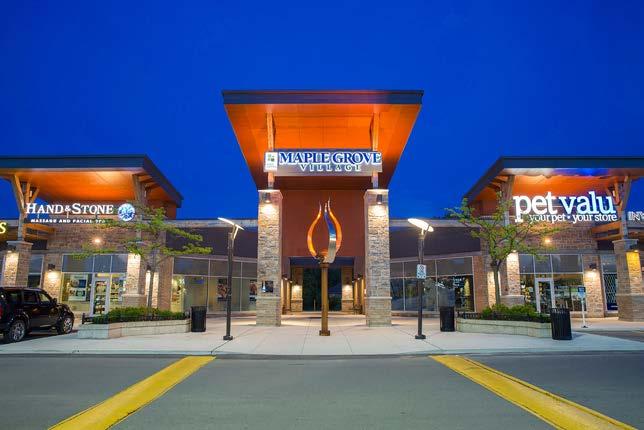
Value Village (289) 910-0799
Famijoy Supermarket (905) 338-8991
David Daniels Fine Jewellery Inc. (905) 844-3198
Flooringca.com (905) 849-4472
Space Optical Oakville (905) 842-2821
Dollarama (289) 291-0114
Wasabi & Teriyaki (905) 844-4672
Celebrity Tobacco & Gifts (905) 849-3845
First Stop Hair Salon (905) 844-8772
Super Organic Dry Cleaners (905) 842-7934
Service Canada 1 (800) 622-6232
Trafalgar Village Dental (905) 339-0404
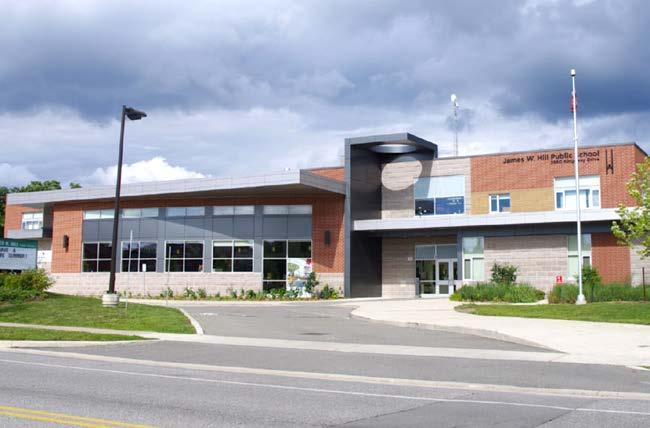
ColorDash Nails & Spa (905) 337-3575
Chef’s Door Premium Shawarma (905) 338-9999
NANCY SHEA - SALES REPRESENTATIVE
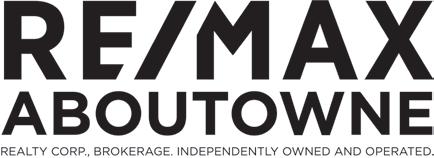
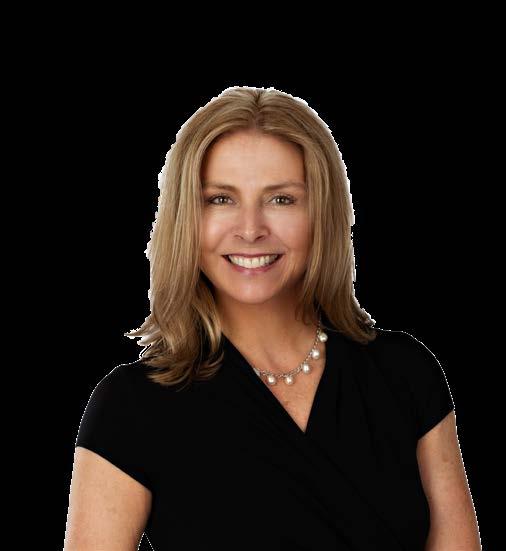
With professionalism and passion Nancy Shea has helped her clients to achieve their real estate goals and dreams. She is determined to understand each clients unique expectations and in doing so has built great relationships based on trust, experience and results. Nancy is committed to providing excellent communication and fact based education to her clients. Awarded the rare designation of Certified Luxury Home Marketing Specialist Nancy knows what it takes to market your home to qualified buyers to achieve the highest possible price. Having spent many years as a top producing sales person in fortune 100 corporations Nancy understands what it takes to sell and package a product. At the same time she realizes that your home is much more than an investment, it is where you have made memories and created traditions with your family. Nancy feels privileged to be able to advise her clients in one of the most important decisions they will make. As a resident of Southeast Oakville and a parent of four children. Nancy knows all about the schools and neighbourhood amenities.
