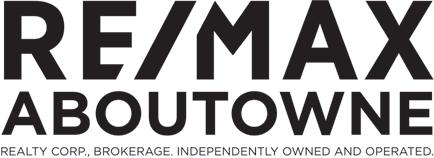






Welcome to this wonderful renovated 5+1 bedroom home located on a lovely treed street in Southeast Oakville. The floor plan is perfect for family living and entertaining with a light filled chef’s kitchen open to the family room overlooking a resort like backyard. Multiple sitting areas and a gorgeous new in-ground pool make this a summer oasis. The main level also offers a formal living and dining room as well as a laundry room and mud room. The upper level offers a gracious size primary bedroom with a renovated ensuite as well as four more bedrooms and a second family bathroom. The lower level has a third full bathroom, sixth bedroom, a large recreation room and plenty of storage. Don’t miss the opportunity to live in one of Oakville’s most sought after neighbourhoods offer some of the best schools in the province and close proximity to all the major highways and Clarkson GO Train.

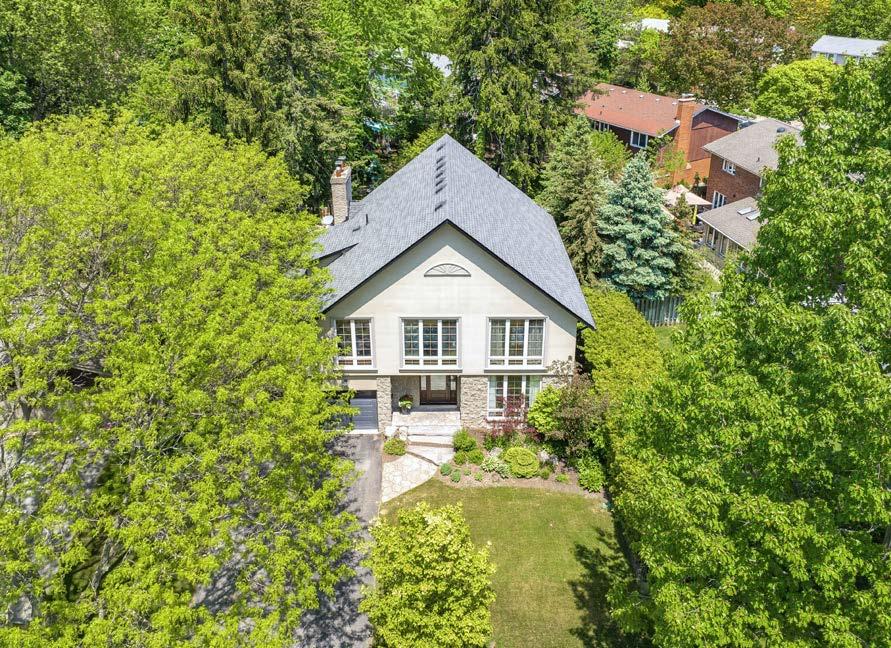
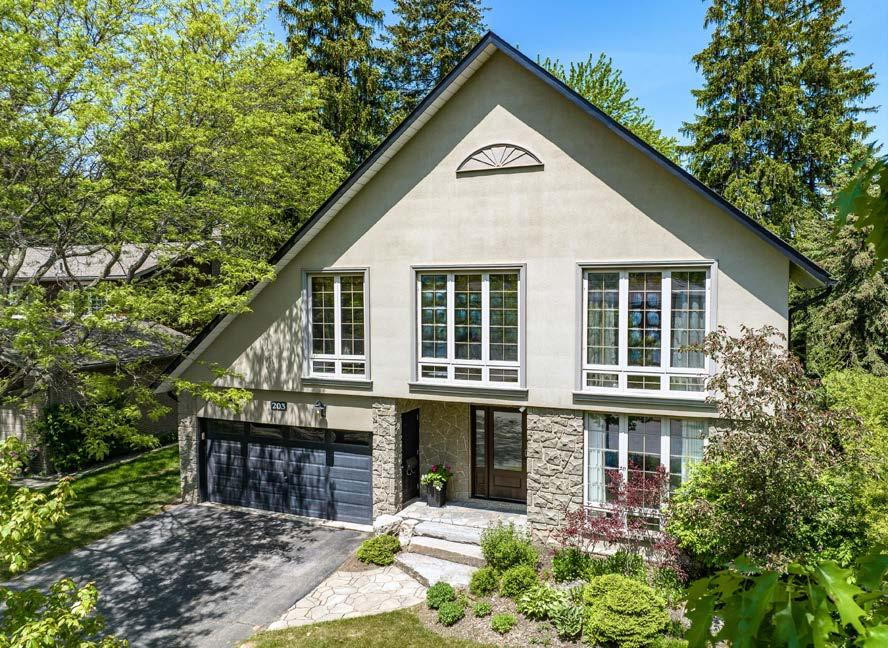
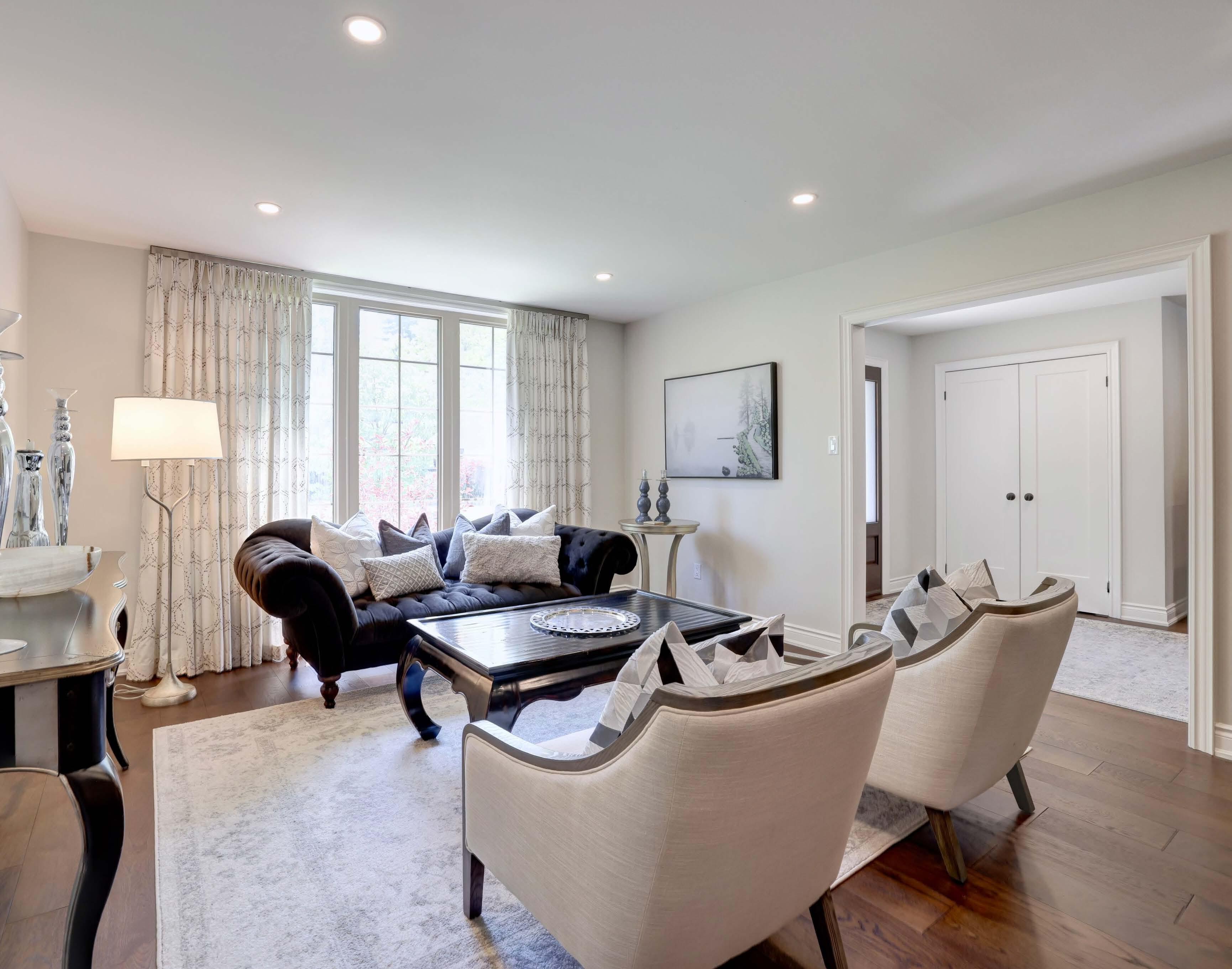

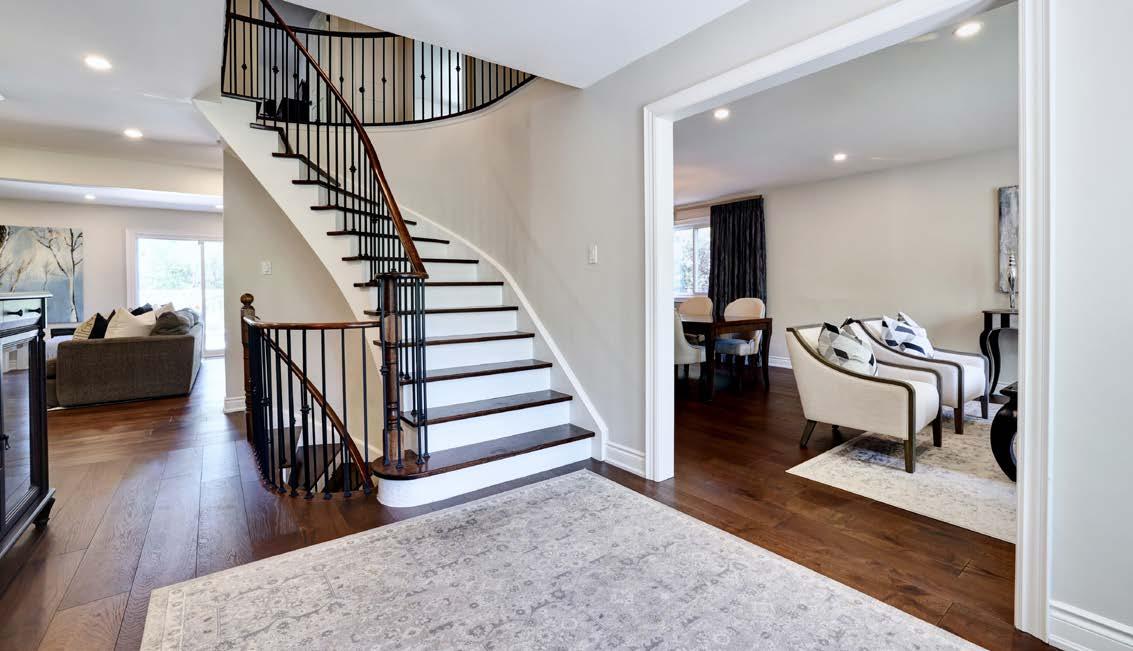



kitchen and breakfast area

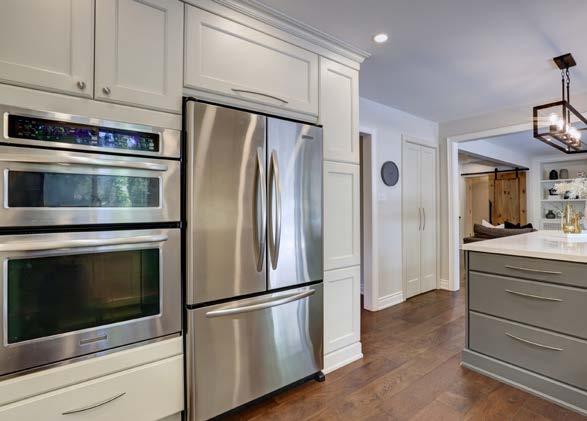
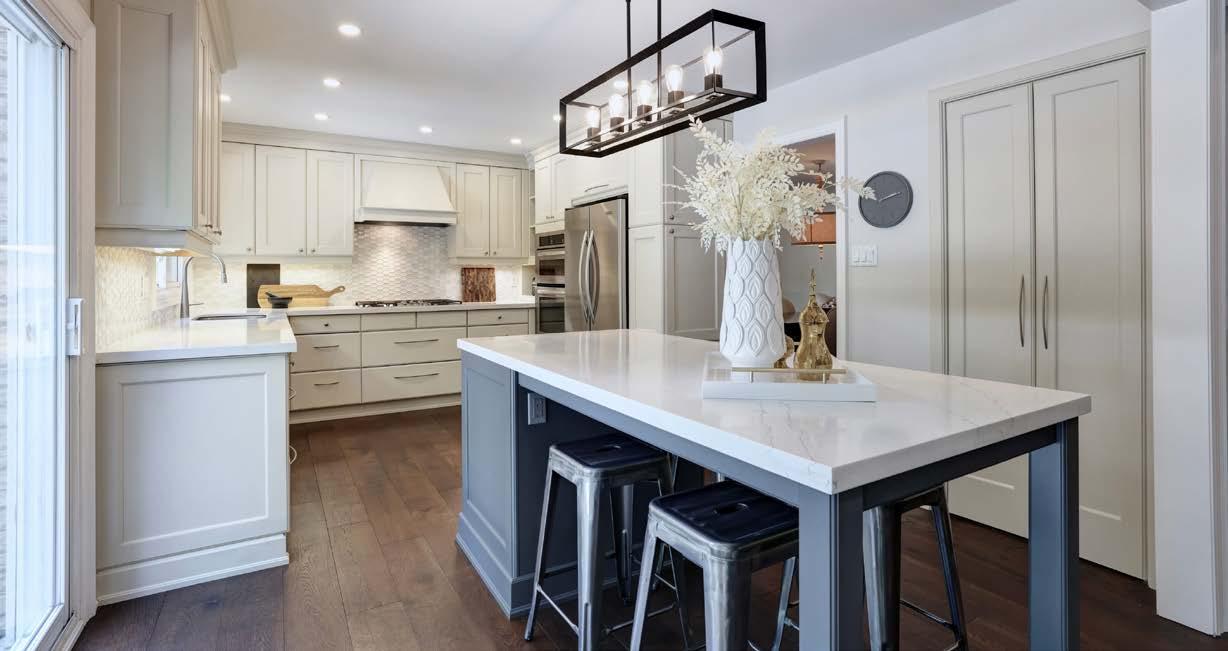
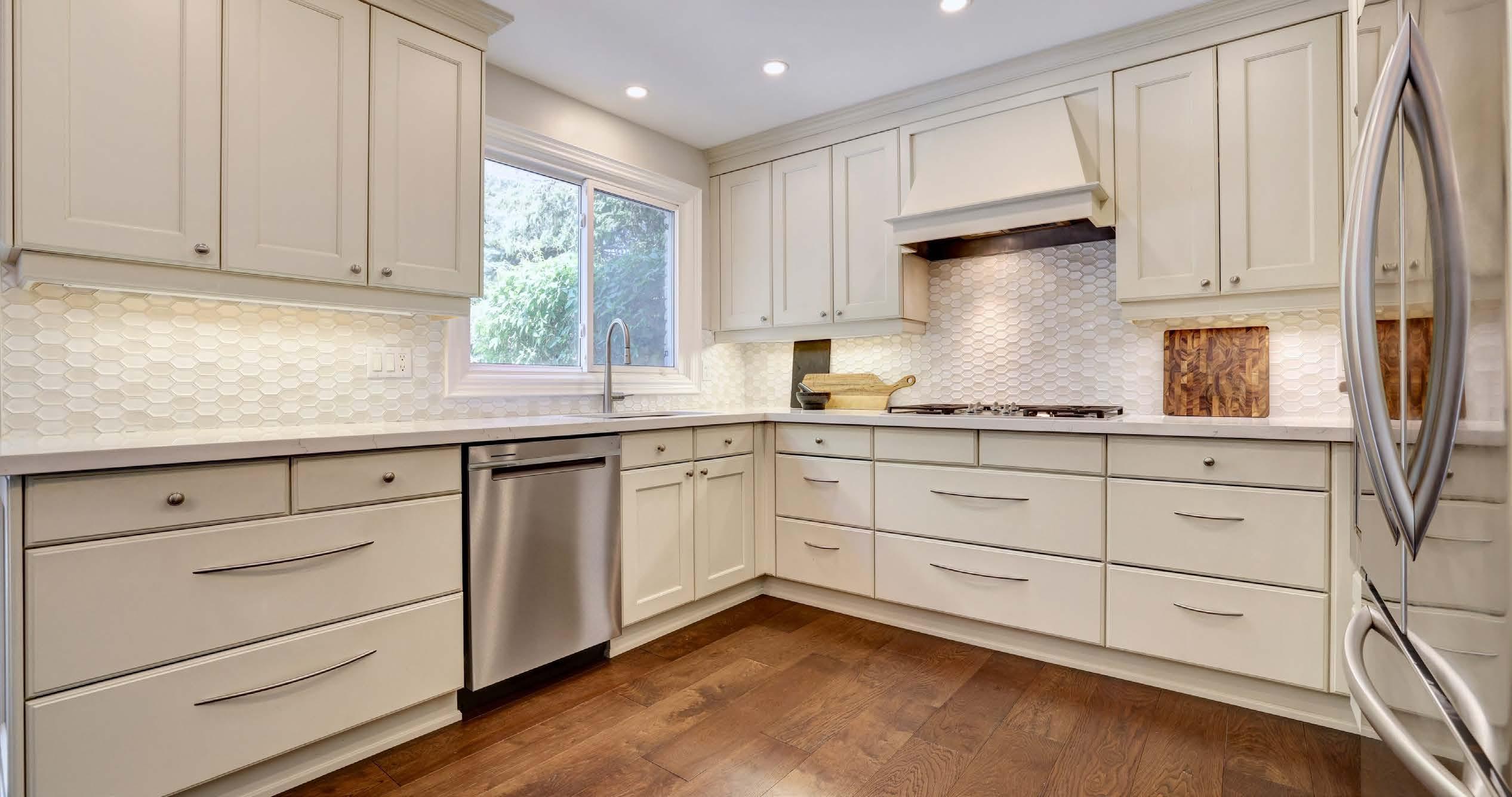

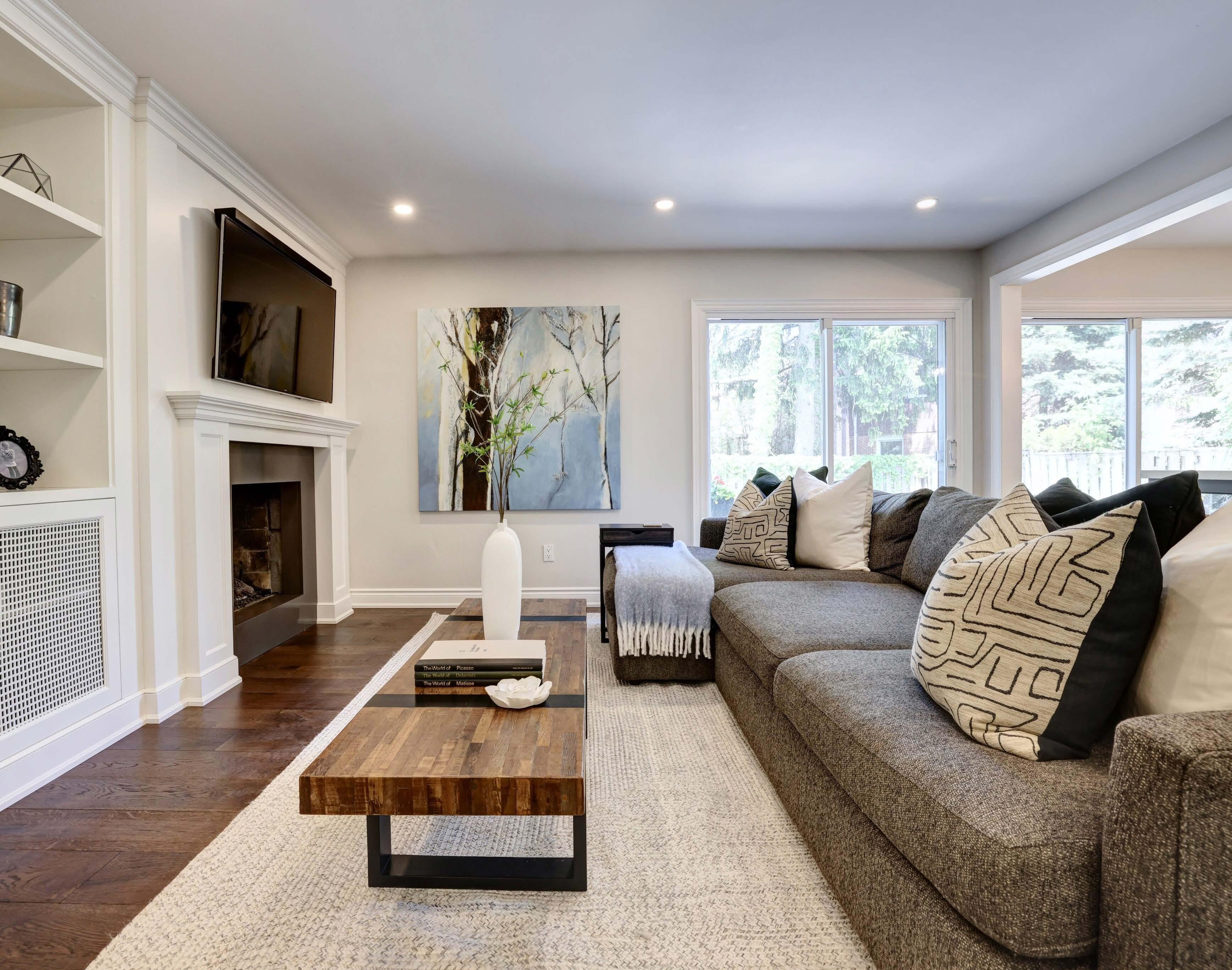
family room with gas fireplace and built-in bar


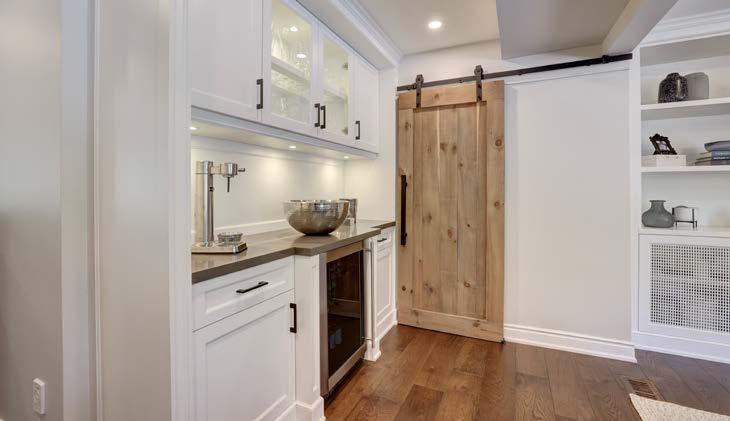
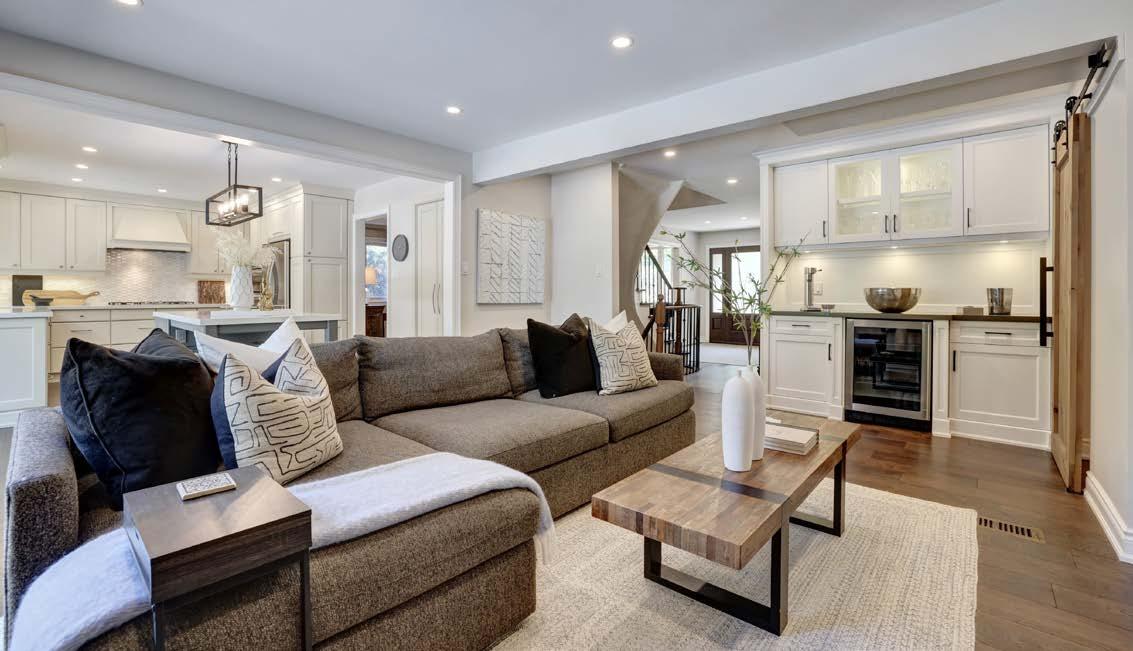
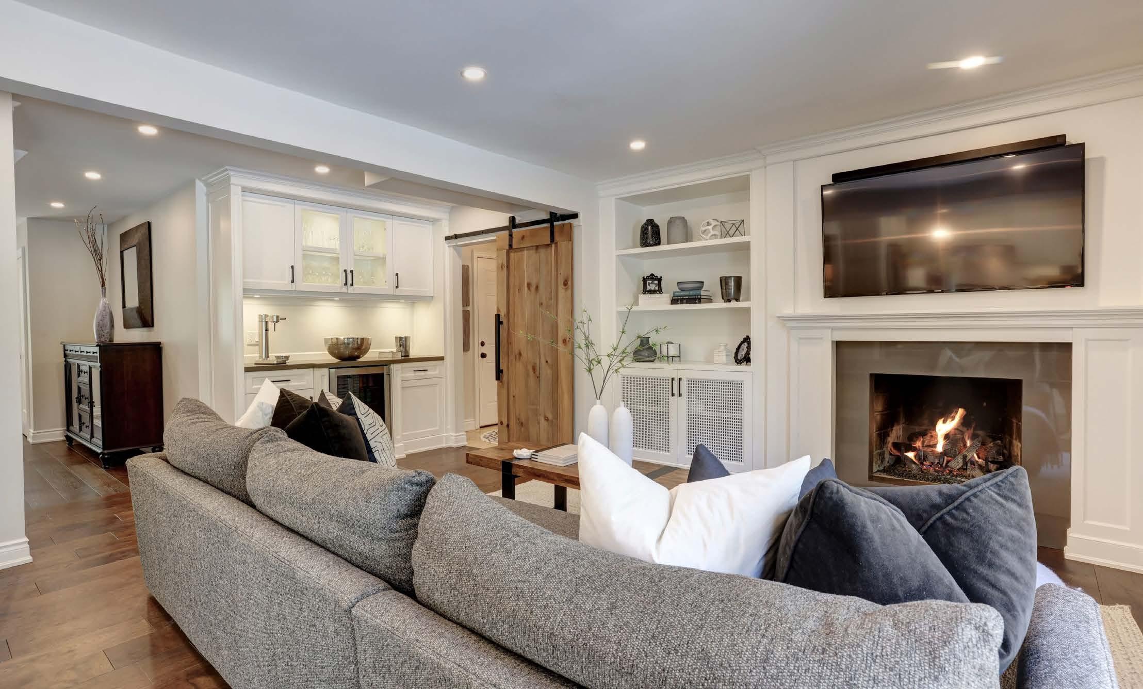
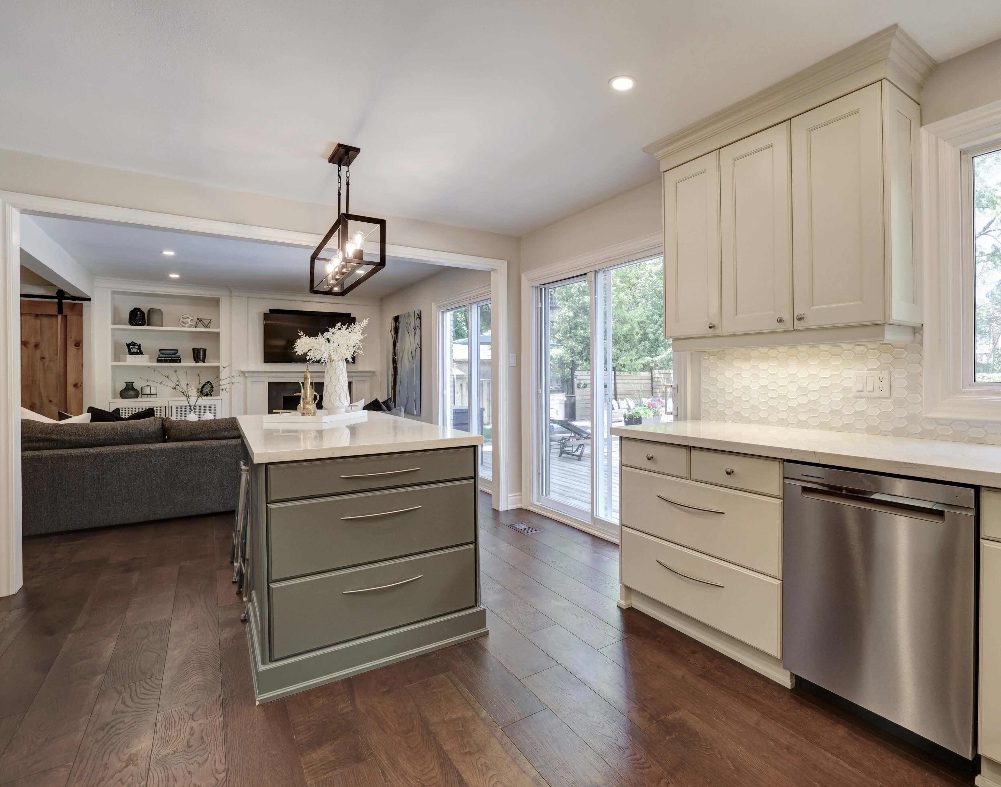
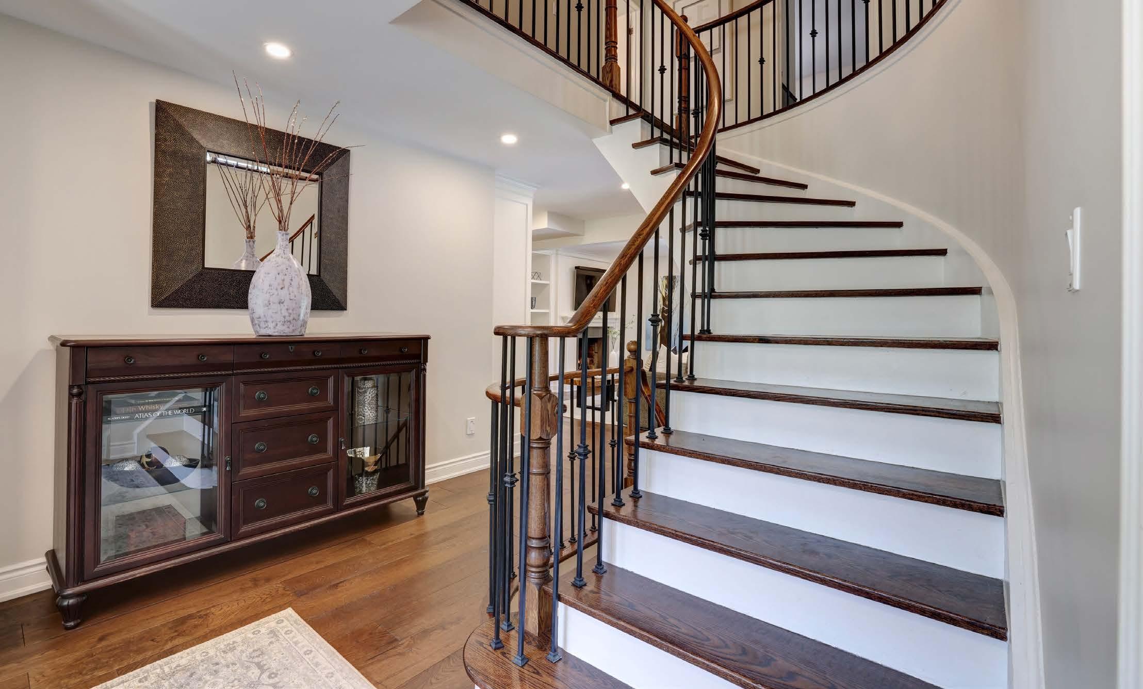

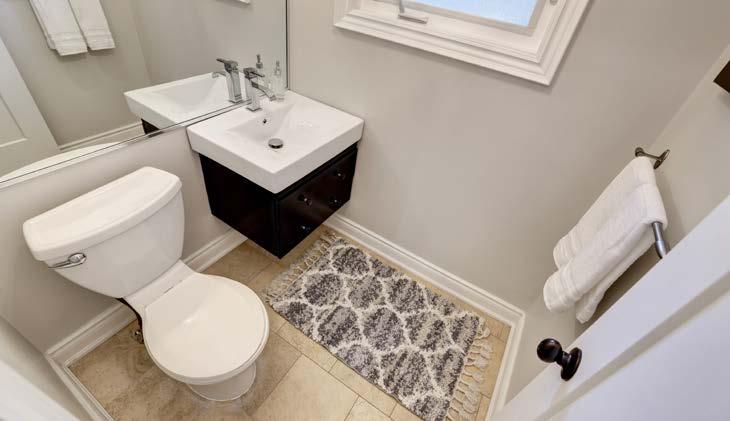


ensuite and walk-in closet
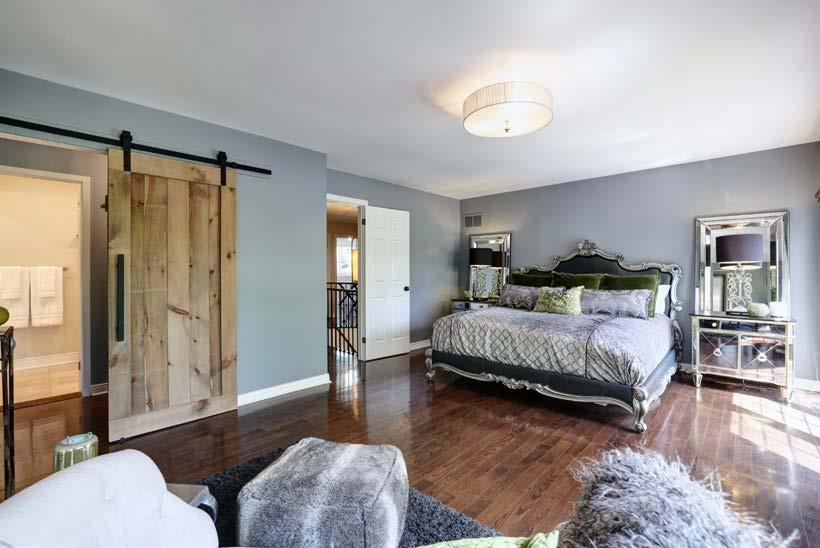

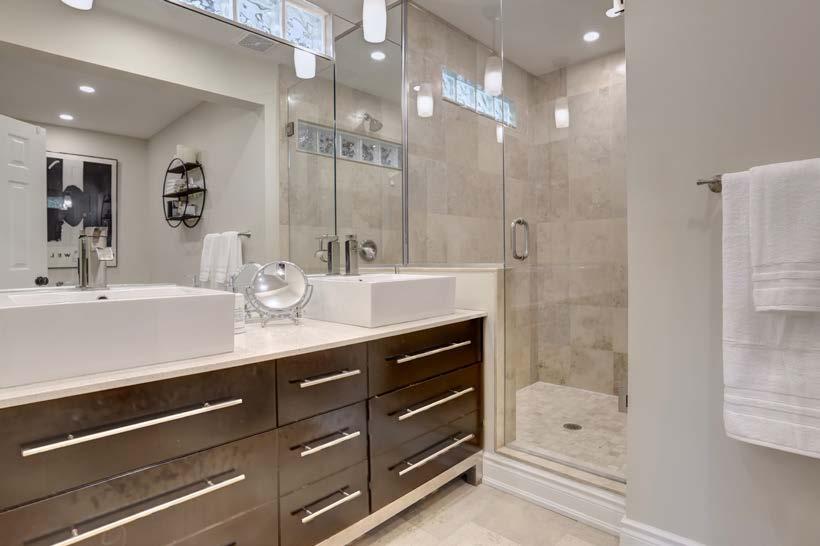



large primary bedroom with ensuite and 4 more bedrooms with main bathroom
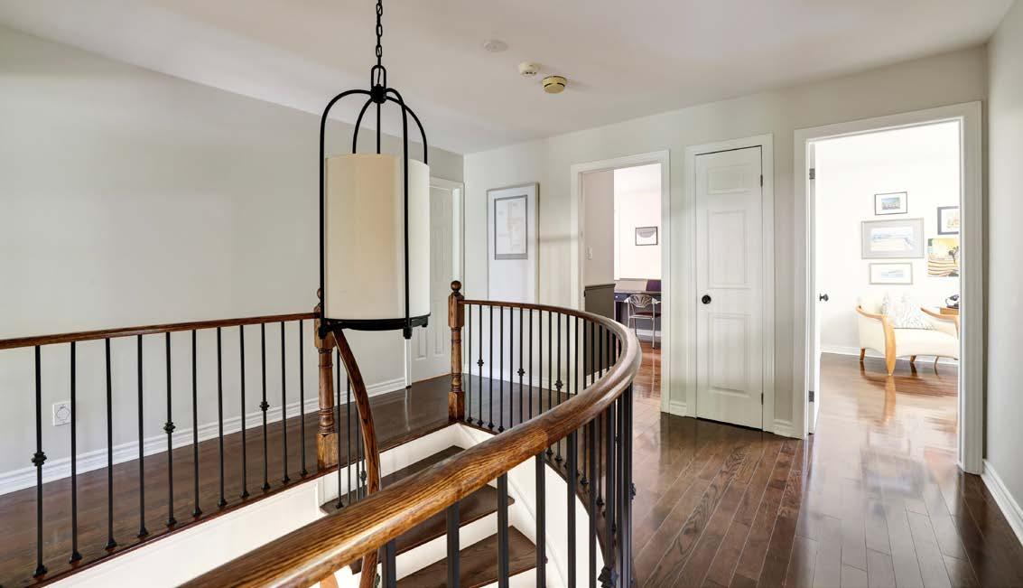
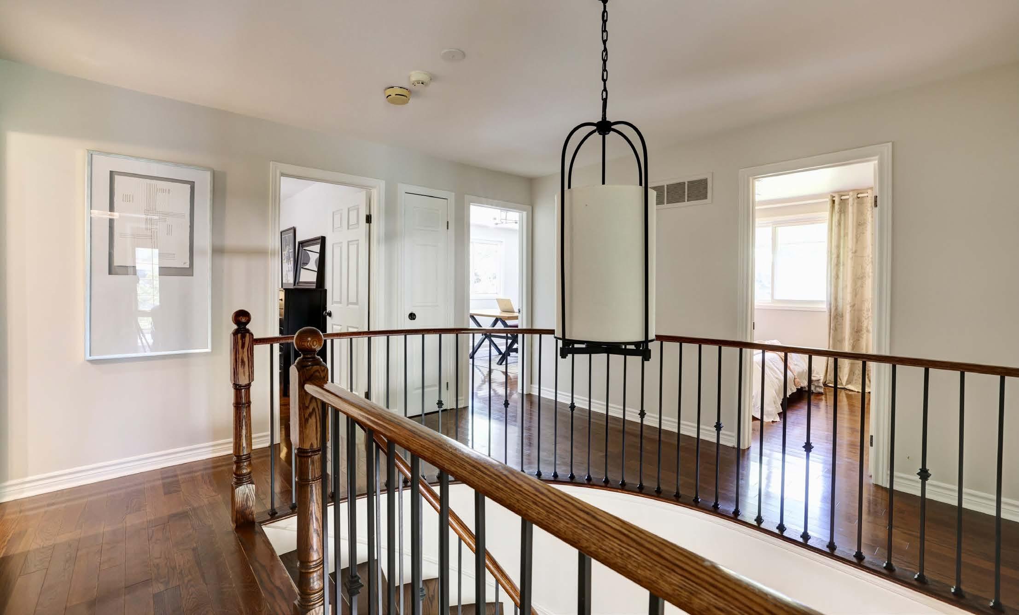
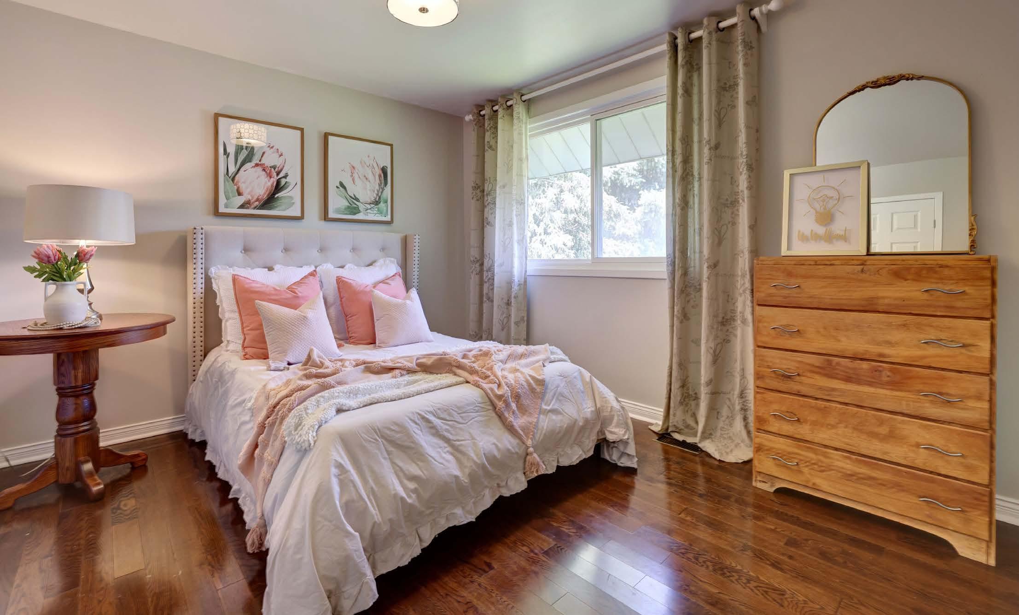

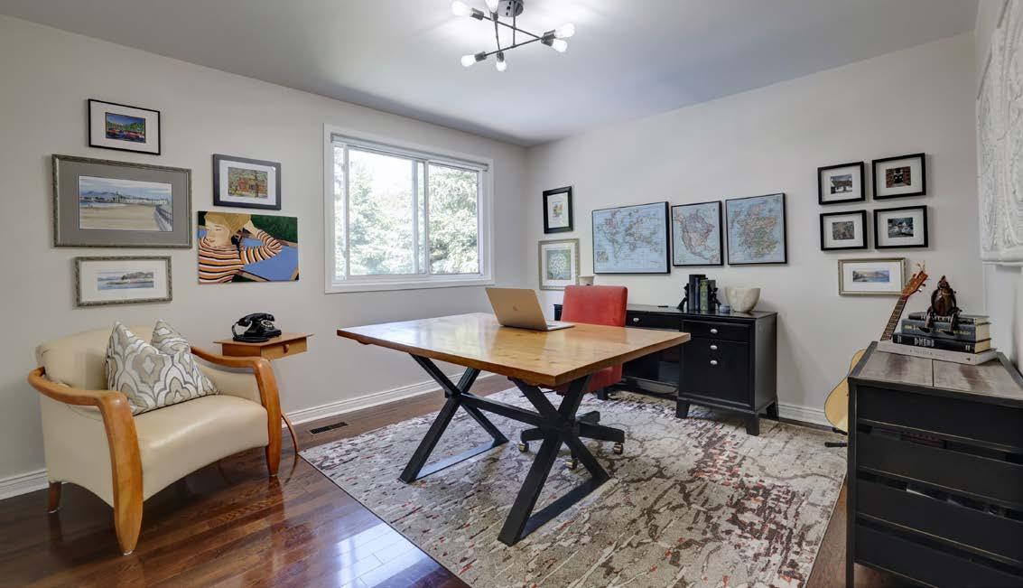


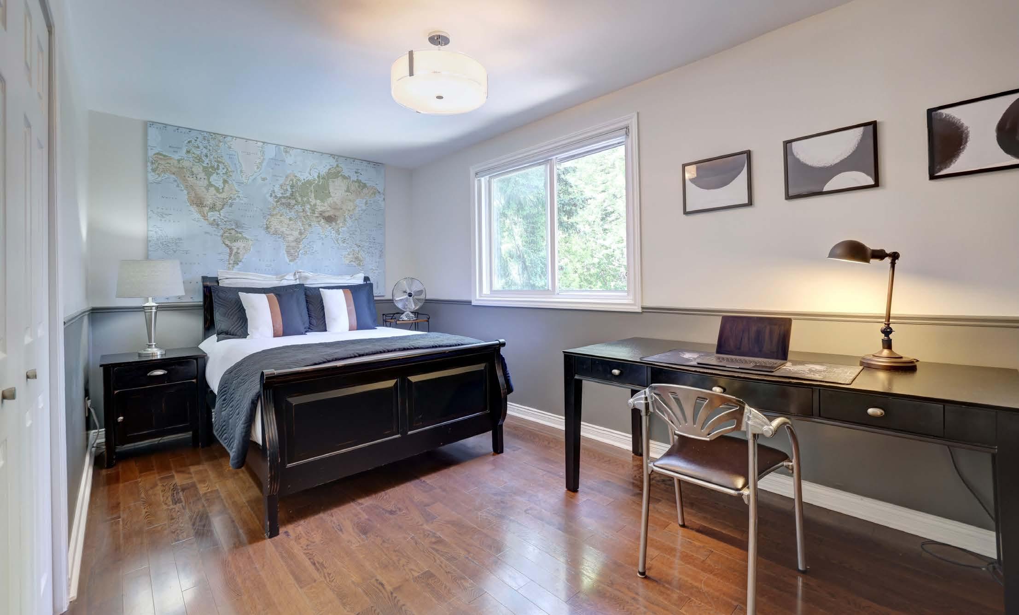
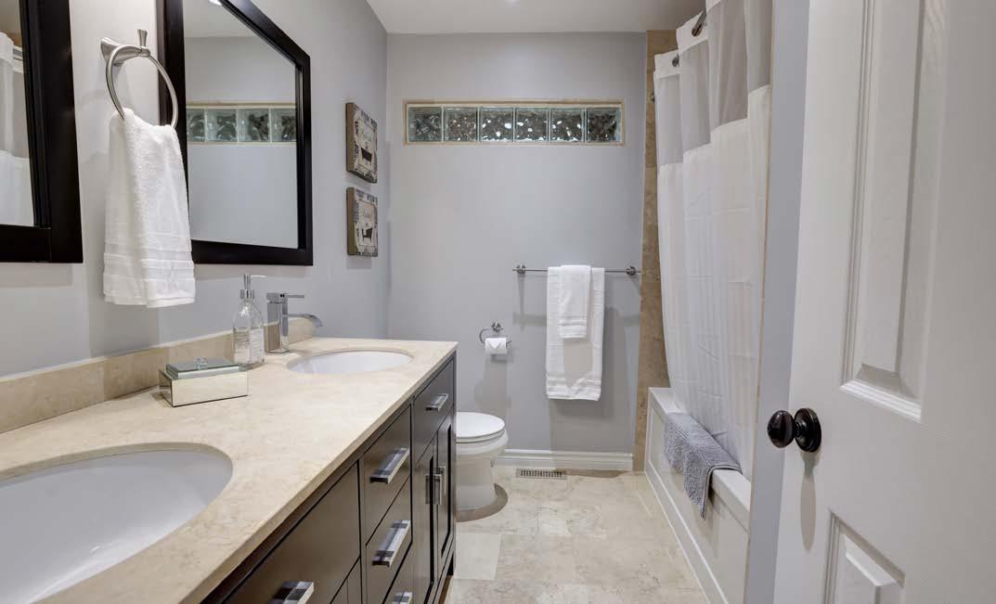
Recreation and exercise rooms, bedroom, full bath and storage.
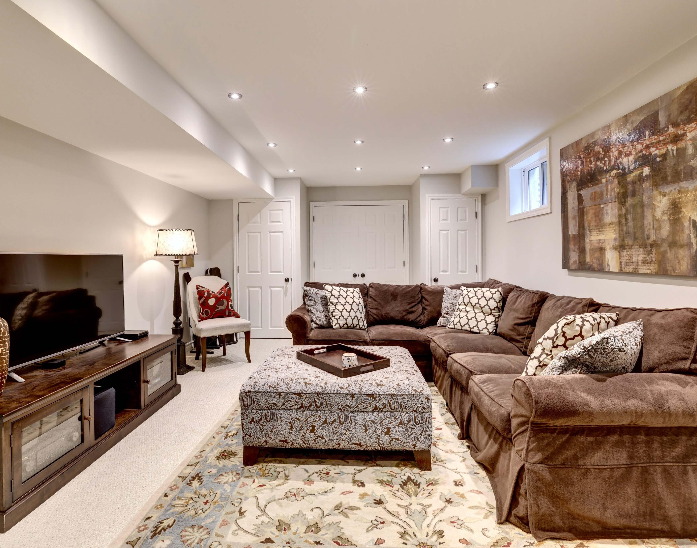

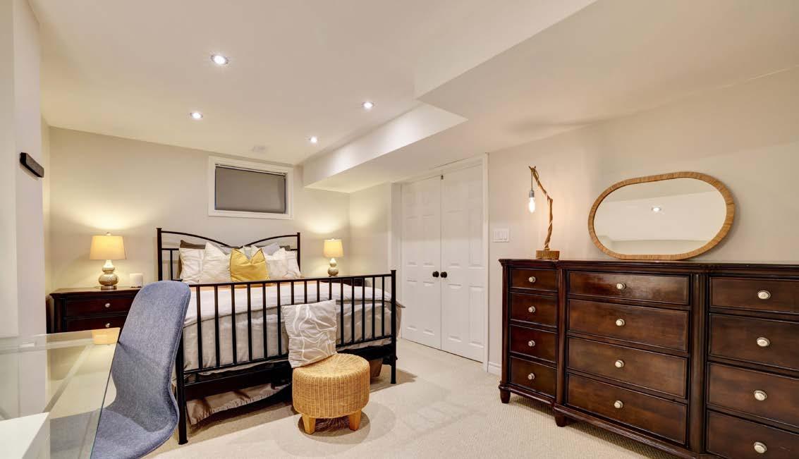

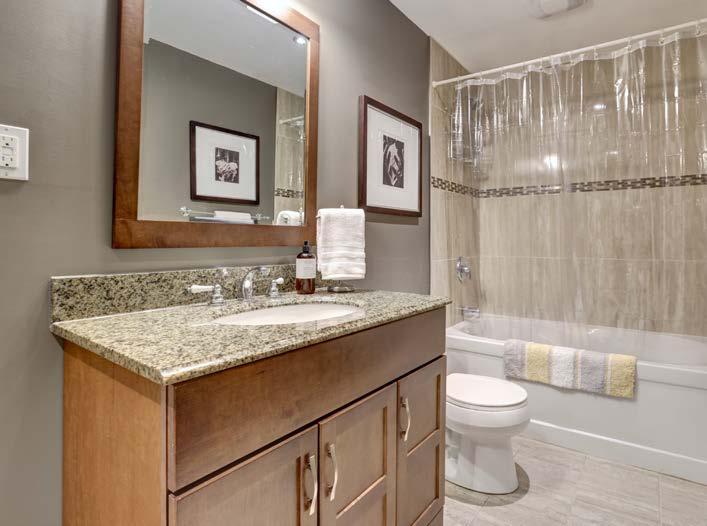
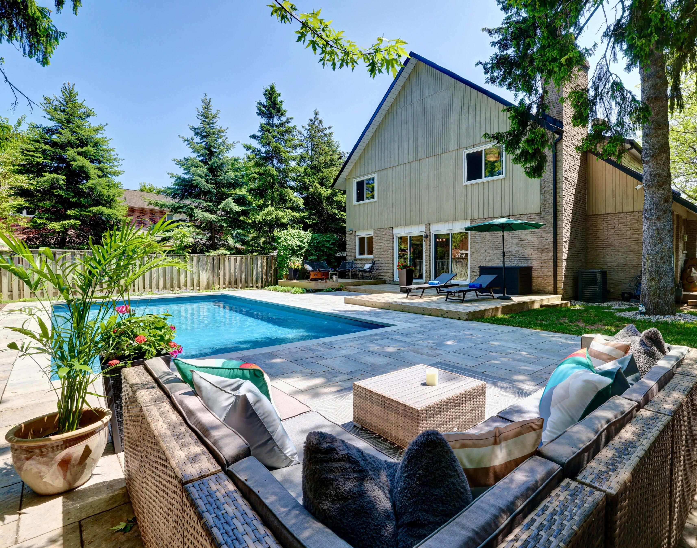

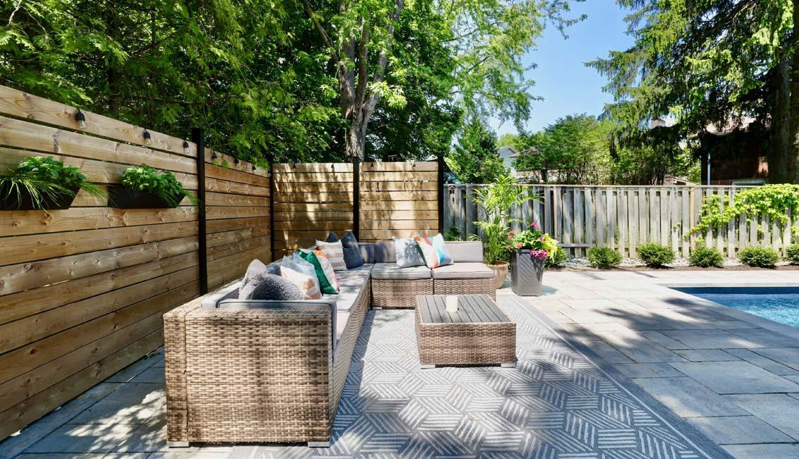
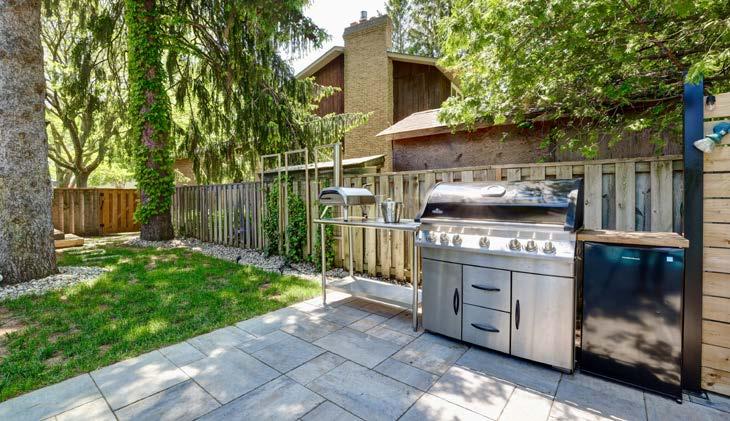


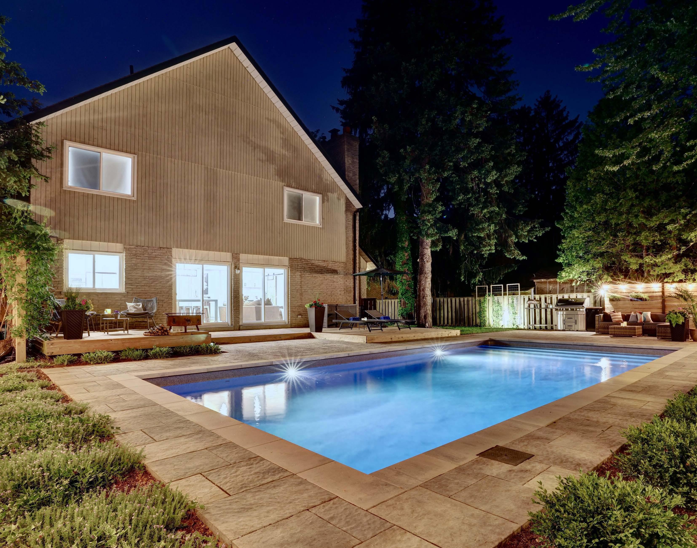
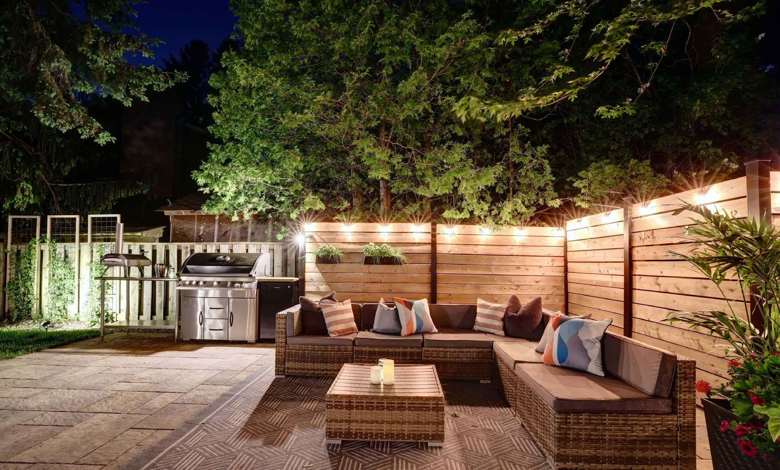
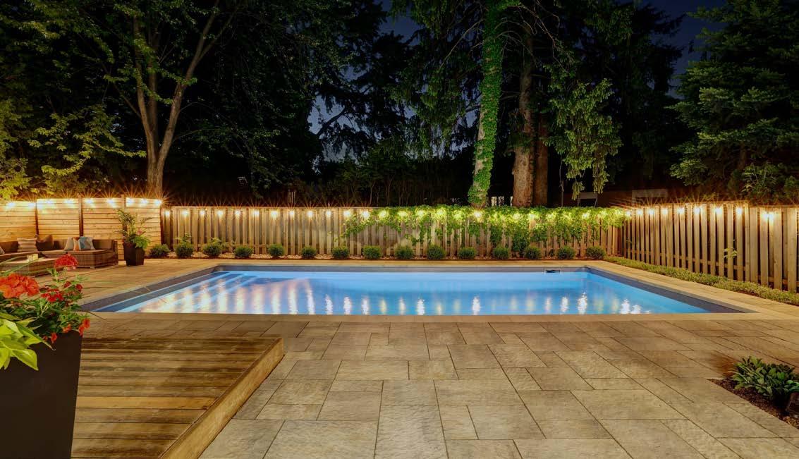



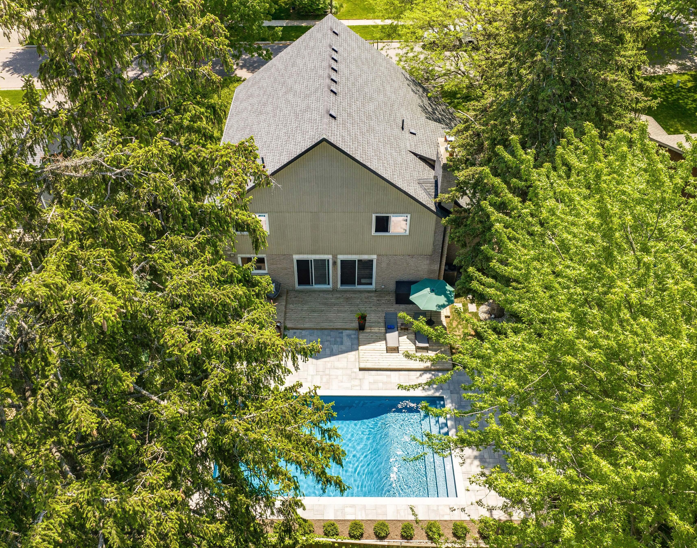
Note: Measurements & Area are approximate. Povided as guidance only.
level- 1510 SQ. FT.
2023
• New Whirlpool dishwasher
2021
• Complete backyard renovation:
• 16’ x 36’ Pioneer Saltwater pool with energy efficient, state of the art, Jandy Zodiac Saltwater system - with Nature2 Fusion Sanitizing, Polaris Robotic Cleaner and iAquaLink Smart Pool Technology that features an application to wirelessly manage pool operations and pool LED lighting.
• Professionally landscaped with expansive stone patio and low maintenance gardens.
• Three gas hookups in place for barbeque/heater/fireplace in two locations.
• Complete main level professional renovation late 2019 completed early 2020 that included:
• All new Prestige Oak engineered hardwood flooring throughout.
• New ceilings light fixtures and LED lighting.
• Custom built dry bar with stone counters, built-in wine fridge and light, glass and display cabinetry.
• Custom built entertainment wall unit featuring an open gas fireplace and flat screen mount.
• Complete new mud room and laundry room featuring stone counters, stainless sink, new Samsung stacking washer and dryer with custom cabinets and shelving for storage and organization.
• Gourmet kitchen upgraded with stone counters, backsplash, sink and fixtures as well as a custom walk-in pantry with built-in shelving and a beautiful center island that seats 4-5 people comfortably with additional storage and lots of preparation room.
• Dining and living room have custom made drapes with professional rod installation.
• Custom barn door.
• Primary bedroom ensuite upgrades with new floating soaker bath updated wall mirror and custom barn-door.
2017
• New air conditioner
2016
• New high efficiency furnace
Additional Information/ Features in Place when Purchased in 2015
• Finished lower level
• Irrigation system – in the front yard. Hook-ups (roughed in) in the back - needs to be run for new garden area around pool and side of the house.
• Kitchen features (in place when purchased in 2015):
• Five burner Miele gas cook-top
• KitchenAid convection wall oven and microwave/convection
wall oven
• KitchenAid refrigerator
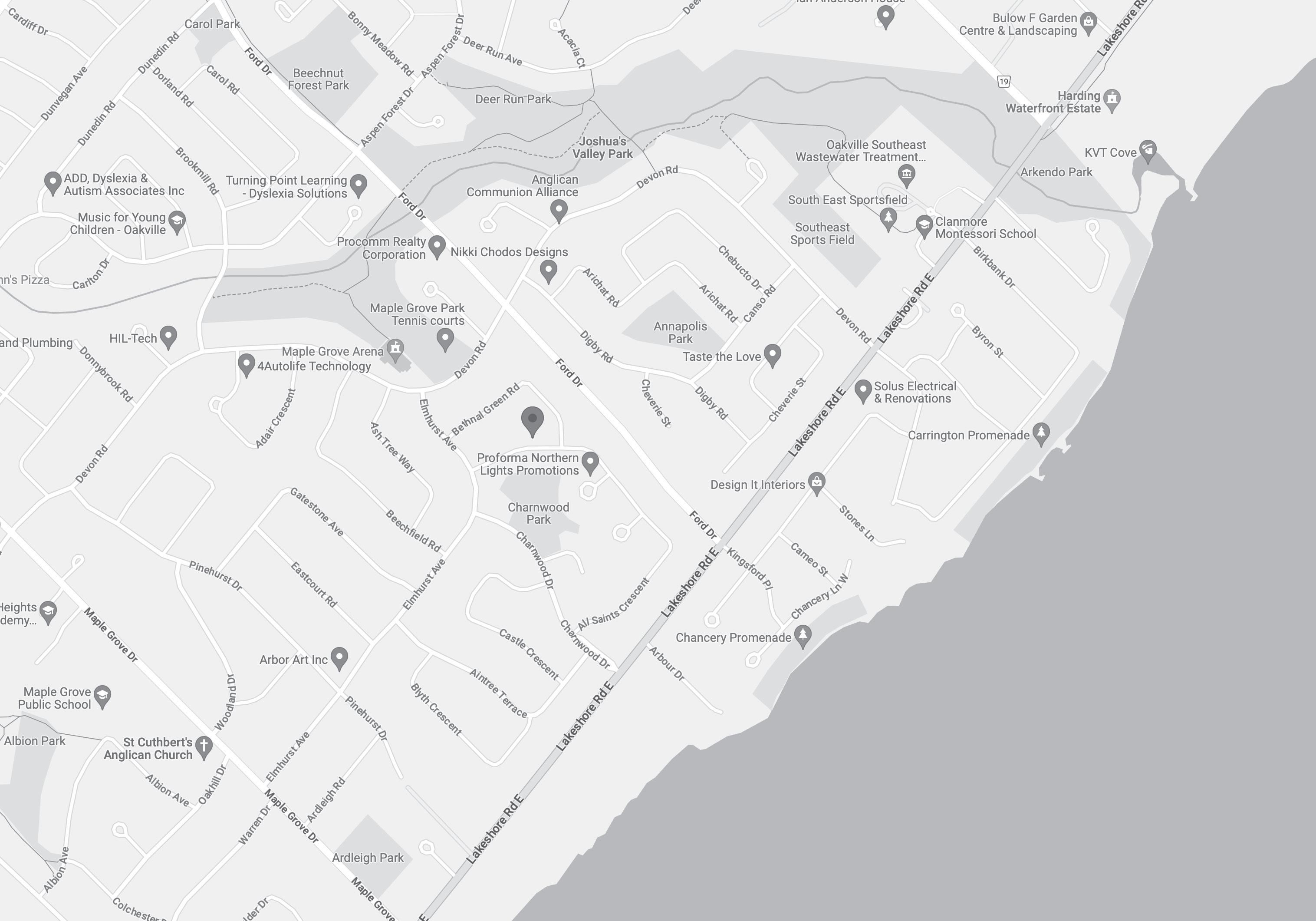
HALTON DISTRICT SCHOOL BOARD
ELEMENTARY
James W. Hill P.S. (JK-8)
2860 Kingsway Drive
(905) 845-2333
Maple Grove P.S. (JK-8)
288 Maple Grove Drive
(905) 844-9322
New Central P.S. (JK-6)
133 Balsam Drive
(905) 844-3081
SECONDARY
Oakville Trafalgar H.S. (9-12 & F.I.)
1460 Devon Road
(905) 845-2875
FRENCH IMMERSION (2-8)
E.J. James P.S. (2-8)
998 Cairncroft Road
(905) 845-2015
James W. Hill P.S. (2-8)
2860 Kingsway Drive
(905) 845-2333
HALTON CATHOLIC DISTRICT SCHOOL BOARD
ELEMENTARY:
St Vincent’s C.S. (JK-8)
1280 Braeside Drive
(905) 849-0777
SECONDARY
St Thomas Aquinas (9-12)
124 Dorval Drive
(905) 842-9494
PRIVATE SCHOOLS
Chisholm Academy
1484 Cornwall Road
(905) 844-3240
St. Mildred’s-Lightbourn School
1080 Linbrook Road
(905) 845-2386
Appleby College
540 Lakeshore Road West
(905) 845-4681
Clanmore Montessori School
2463 Lakeshore Road East
(905) 337-8283
King’s Christian Collegiate
528 Burnhamthorpe Road West
(905) 257-5464
Dearcroft Montessori School
1167 Lakeshore Road East
(905) 844-2114
Oakville Christian School (OCS)
112 Third Line
(905) 825-1247
MacLachlan College
337 Trafalgar Road
(905) 844-0372
Rotherglen School
2045 Sixth Line
(905) 338-3528
Wildwood Academy
2250 Sheridan Garden Drive
(905) 829-4226
Walden International School
2035 Upper Middle Road East
(905) 338-6236
Linbrook School-All Boys Private School
1079 Linbrook Road
(905) 844-2697
With professionalism and passion Nancy Shea has helped her clients to achieve their real estate goals and dreams. She is determined to understand each clients unique expectations and in doing so has built great relationships based on trust, experience and results. Nancy is committed to providing excellent communication and fact based education to her clients. Awarded the rare designation of Certified Luxury Home Marketing Specialist Nancy knows what it takes to market your home to qualified buyers to achieve the highest possible price. Having spent many years as a top producing sales person in fortune 100 corporations Nancy understands what it takes to sell and package a product. At the same time she realizes that your home is much more than an investment, it is where you have made memories and created traditions with your family. Nancy feels privileged to be able to advise her clients in one of the most important decisions they will make. As a resident of Southeast Oakville and a parent of four children. Nancy knows all about the schools and neighbourhood amenities.
