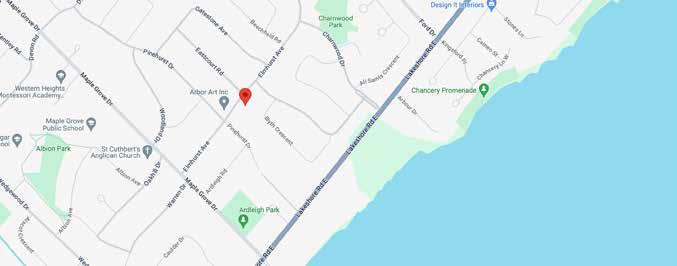






Discover your dream home in the prestigious Southeast Oakville, featuring over 4,000 square feet of above-ground living space and a total of more than 6,000 square feet. This beautiful two-story home includes a soaring ceiling foyer and three fireplaces located in the living room, great room, and basement. The spacious living areas include a formal living room, dining room, gourmet kitchen, and a grand great room with a cathedral ceiling and motorized skylights.
The home offers five luxurious bedrooms above ground, each with its own ensuite bathroom. The main level features two bedrooms, including the primary suite with an impressive six-piece ensuite bathroom featuring separate his and hers vanities. The second floor includes three additional bedrooms, all designed for comfort and privacy, along with a versatile recreation area perfect for family gatherings or a children’s play zone.
The walk-up basement is designed for entertainment and relaxation, featuring a large recreation area, a home theater space, a gentlemen’s lounge with a bar, and an additional expansive bedroom with a full bathroom.
Every corner of this house offers breathtaking views, particularly from the great room, where you can enjoy stunning vistas of the beautifully landscaped backyard. Several bedrooms also boast excellent views, enhancing the visual appeal of the home.
The front and back yards are impeccably landscaped, creating a serene and picturesque environment. The backyard is a private oasis featuring an in-ground swimming pool with a waterfall, a hot tub, a deck, a charming gazebo, an outdoor bar, and a cozy firepit area perfect for evening gatherings. This house is superbly located, just a short walk to the lake, and within walking distance to Oakville Trafalgar High School and Maple Grove Elementary School, both toprated institutions. The property enjoys a southeast orientation, providing excellent privacy and plenty of sunlight.
Experience the best of Oakville living in this magnificent home, offering the perfect blend of elegance, comfort, and convenience.
Scan to watch property video!

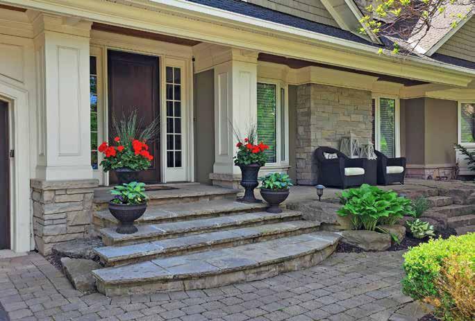
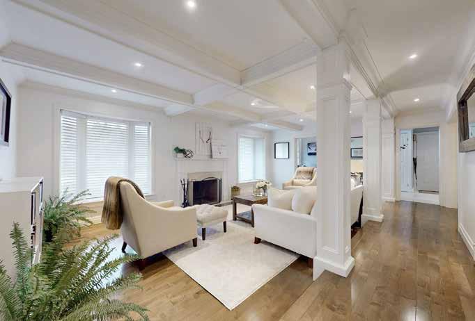
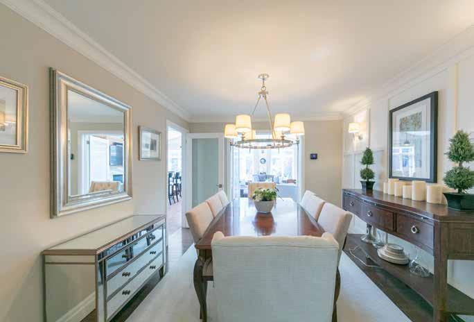
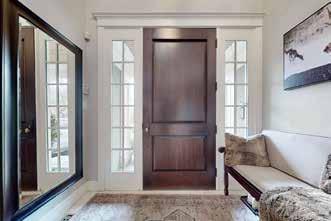
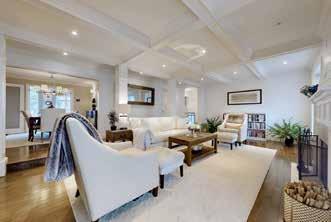
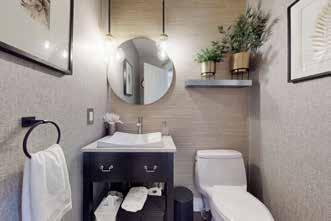
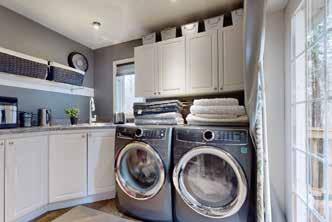
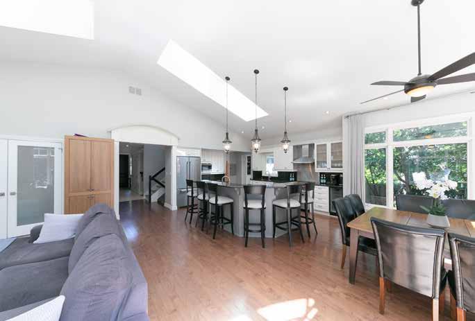
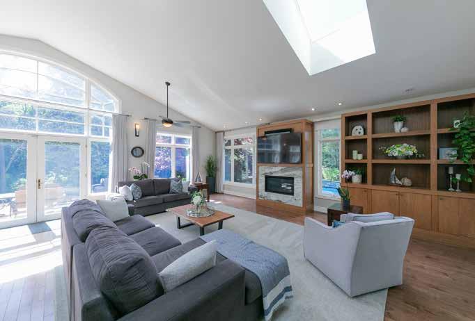
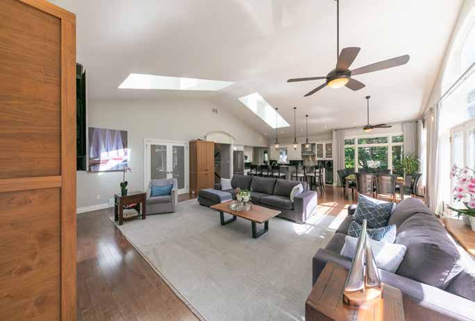
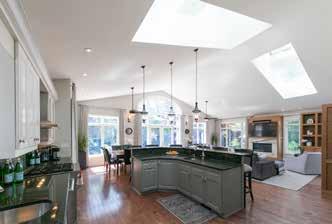
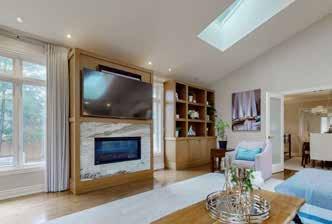
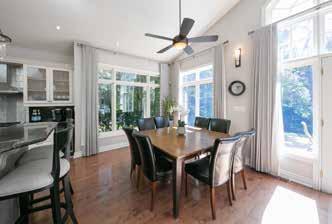
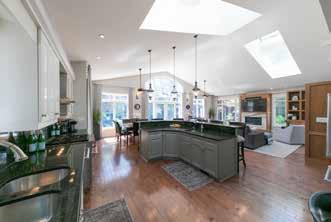
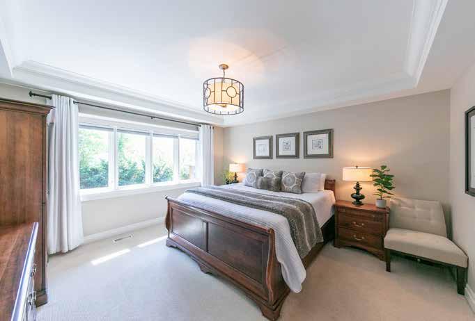
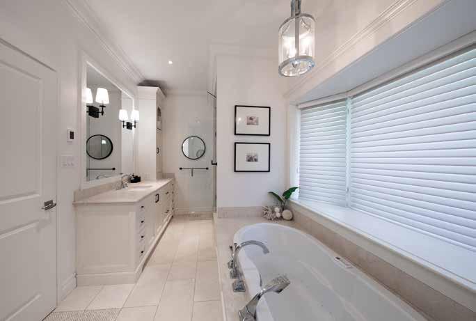
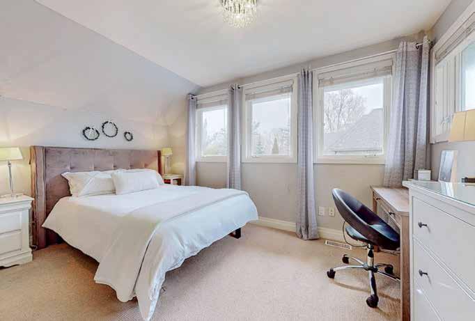
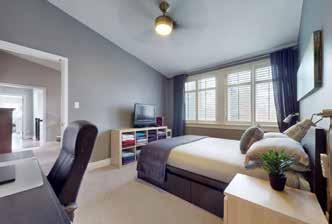
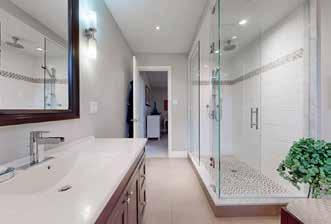
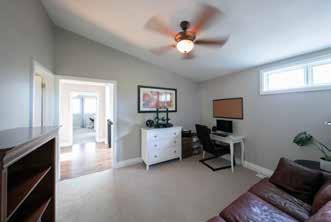
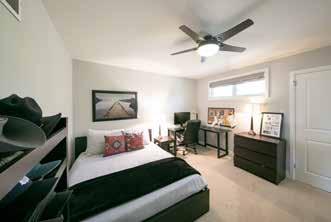
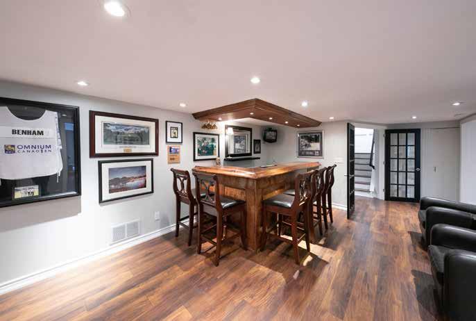
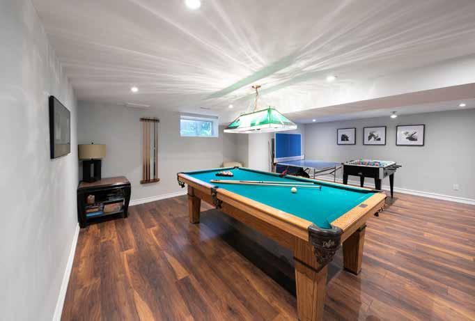
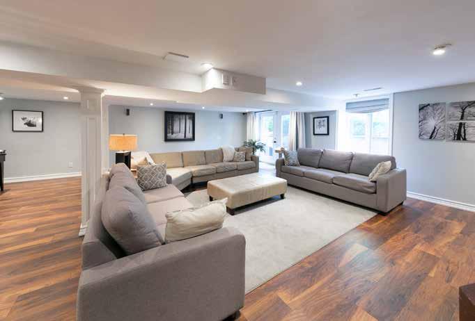

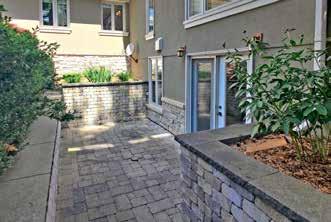
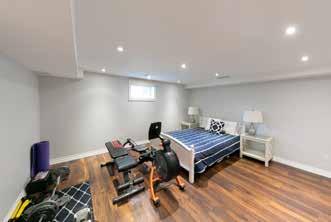

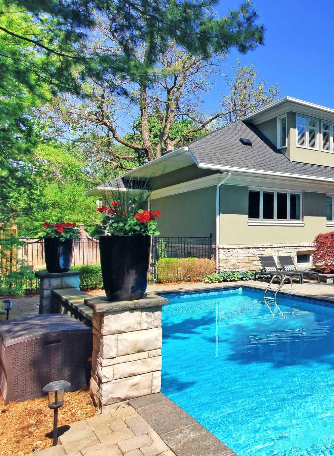
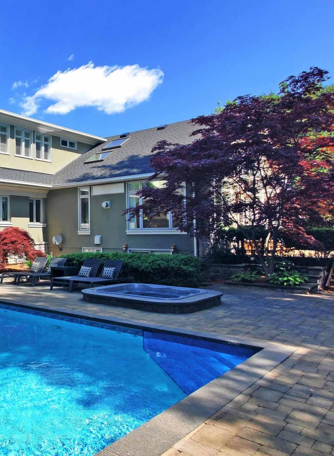
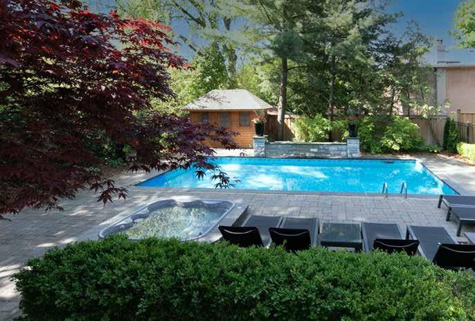
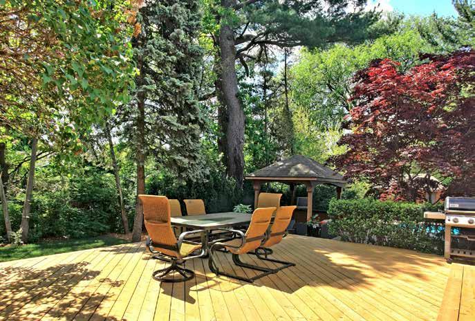

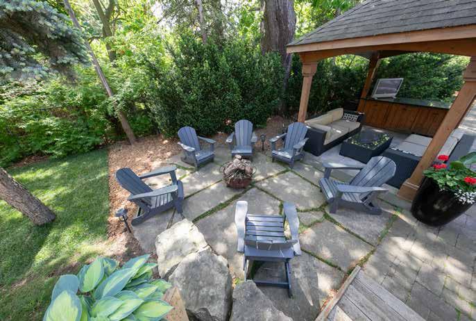
Floor Plan - 2086 Elmhurst Ave, Oakville
First Floor
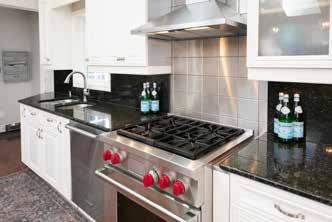
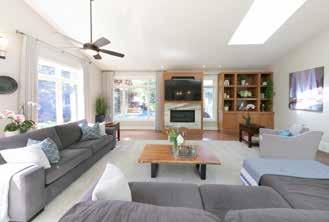
Floor Plan - 2086 Elmhurst Ave, Oakville Second Floor

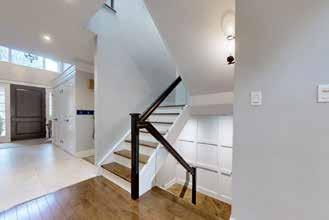
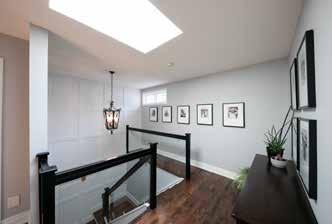
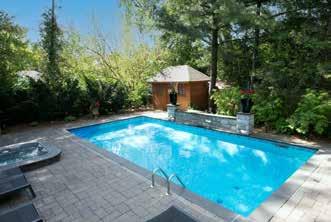
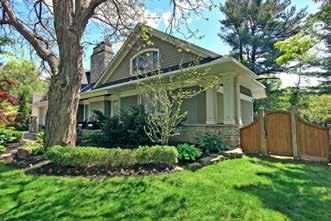
Oakville, ON Oakville, ON Oakville, ON HOODQ ADDRESS REPORT™ HOODQ ADDRESS REPORT™ HOODQ ADDRESS REPORT™
With excellent assigned and local public schools very close to this home, your kids will get a great education in the neighbourhood.
Maple Grove PS Designated Catchment School
Grades PK to 8 288 Maple Grove Dr
Oakville Trafalgar HS Designated Catchment School
Grades 9 to 12 1460 Devon Rd
This home is located in park heaven, with 4 parks and a long list of recreation facilities within a 20 minute walk from this address.
EJ James PS Designated Catchment School Grades 2 to 8 338 Cairncroft Rd
ÉÉ du Chêne Designated Catchment School
Grades PK to 6 150 Ridge Dr
Ardleigh Park 135 Maple Grove Drive
Charnwood Park 183 Charnwood Drive
ÉS Gaétan Gervais Designated Catchment School Grades 7 to 12 1055 McCraney St E
| HoodQ Address Report™ | 2086 Elmhurst Ave, Oakville, ON L6J 1X2, Canada
Public transit is at this home's doorstep for easy travel around the city. The nearest street transit stop is only a 7 minute walk away and the nearest rail transit stop is a 49 minute walk away.
Nearest Rail Transit Stop Oakville GO
Nearest Street Level Transit Stop Devon Rd + Elmhurst Ave 7 mins
With safety facilities in the area, help is always close by. Facilities near this home include a fire station, a police station, and a hospital within 10.01km.
Halton Healthcare - Oakville Trafalgar Memorial Hospital 3001 Hospital Gate
Fire Station 2264 Cornwall Road
Police Station 95 Oak Walk Drive

https://app.hoodq.com/package/51ec9288-20a9-4dec-992c-90a457dae994/highlights
