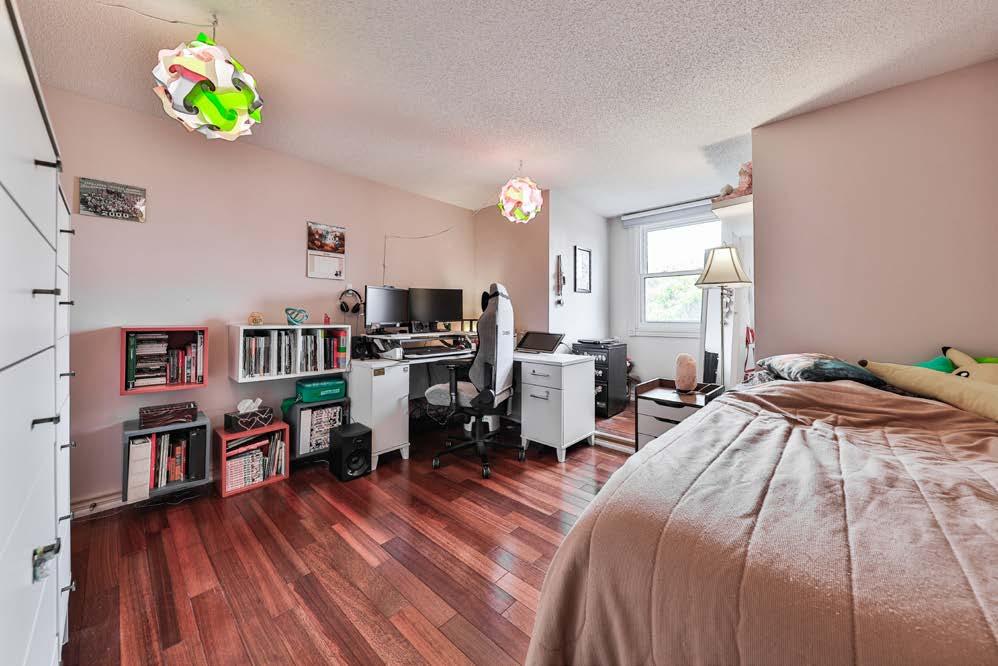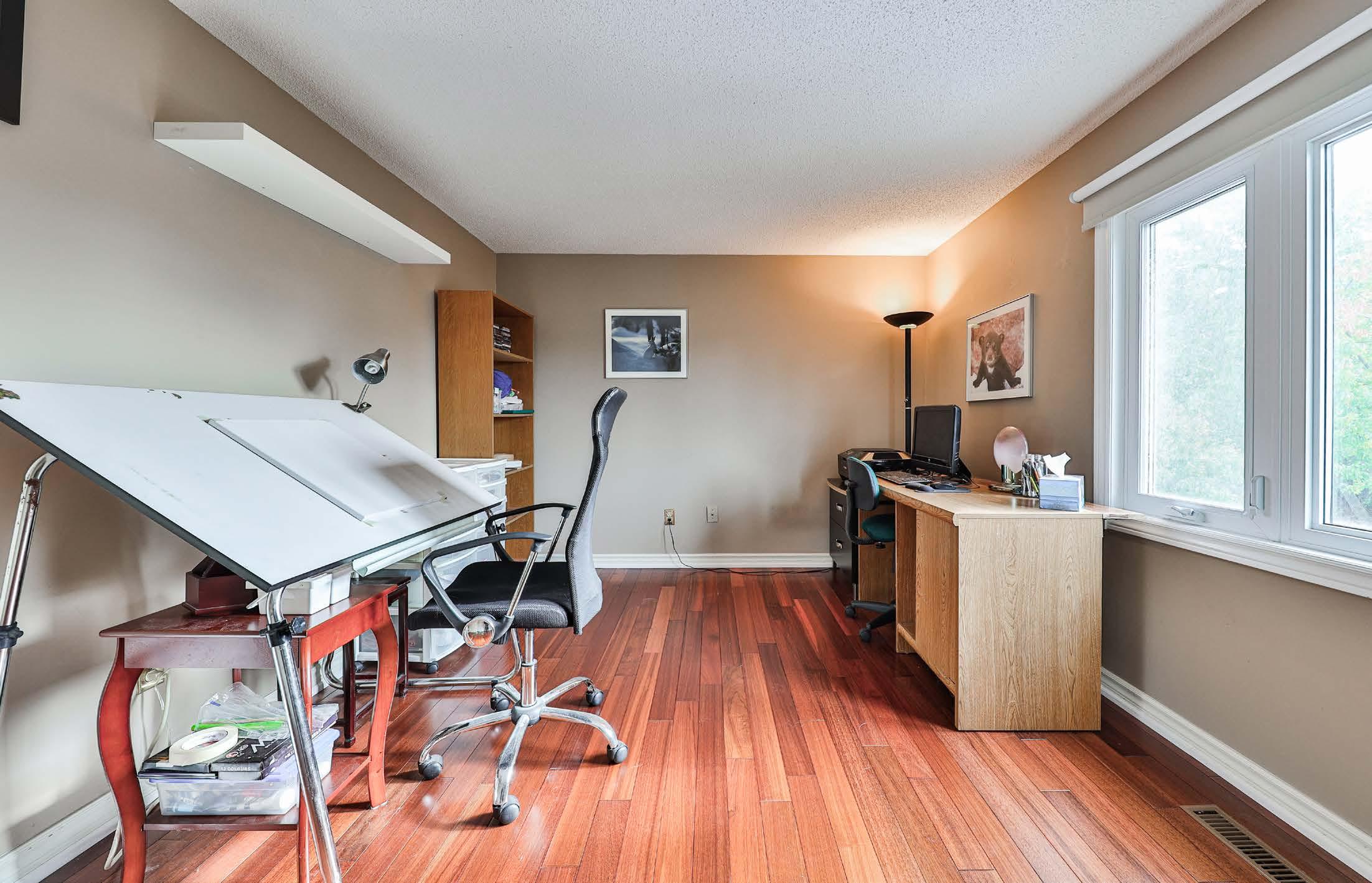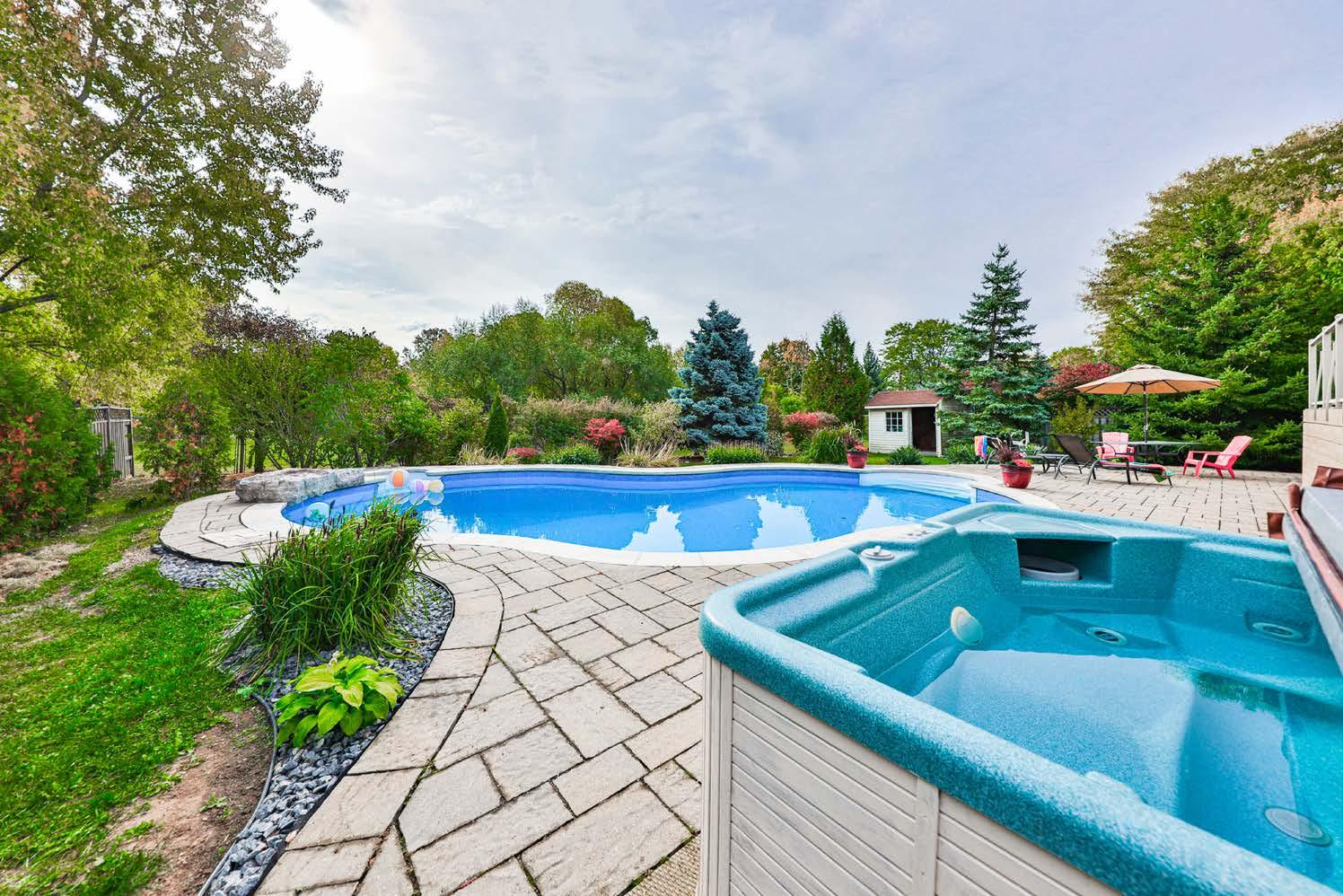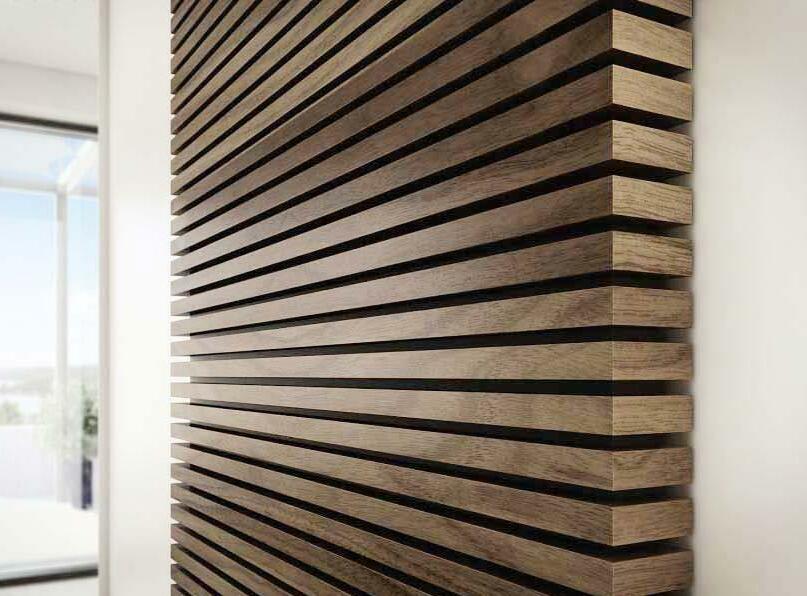

Welcome to 2134 Owen Lane! This gorgeous Cape Cod home is located on a sought after street backing onto Greenspace in desirable Headon Forest. This fabulous home comes complete with a heated inground pool, hot tub and mature trees, a true backyard Oasis! The home has had numerous updates over the years, Family Room laminate flooring (2021), Ensuite Bath & Main Bathroom remodelled (2020), Roof (2017) Furnace & C/AIR (2012), Powder Room remodelled (2015), Composite Deck (2014), Kitchen (2010), California Shutters and Blinds (2013), Inground Pool & Interlock (2012), majority of Windows replaced in (2013 & 2017). This Spacious home offers you approximately 2,800 sq ft. of living space plus a Lower Level awaiting your finishing touches! The Main Floor features a Family Room with a Wood Burning Brick Fireplace and a soaring Vaulted Ceiling! The large eat in kitchen offers you a Centre Island, A Gas Stove and a Walk Out to your beautiful composite Deck with glass railing & LED lighting which overlooks your amazing, expansive backyard, a Main Floor Den which is perfect for Working from Home, a spacious Living Room and a separate Dining Room with French Doors, is perfect for entertaining friends and family! Both the Living Room and Dining Room have hardwood floors! There is also a 2 Piece Powder Room and a Main Floor Laundry Room with access to your Double Car Garage! You will love the Upper Level with an enormous Primary Bedroom and a 5 piece Ensuite Bathroom complete with a stand up shower, whirlpool tub and double sinks! There are 3 other large Bedrooms and a 4 Piece Main Bathroom! The carpeting on the staircase and hallway has been replaced and each of the bedrooms has Hardwood Floors. The Basement has close to 1,400 sq. ft. plus offers you oversized windows and a rough in bath. You will love your Muskoka like backyard paradise! You will spend many hours entertaining your friends and family poolside!









 Foyer, Living/ Dining Room
Foyer, Living/ Dining Room
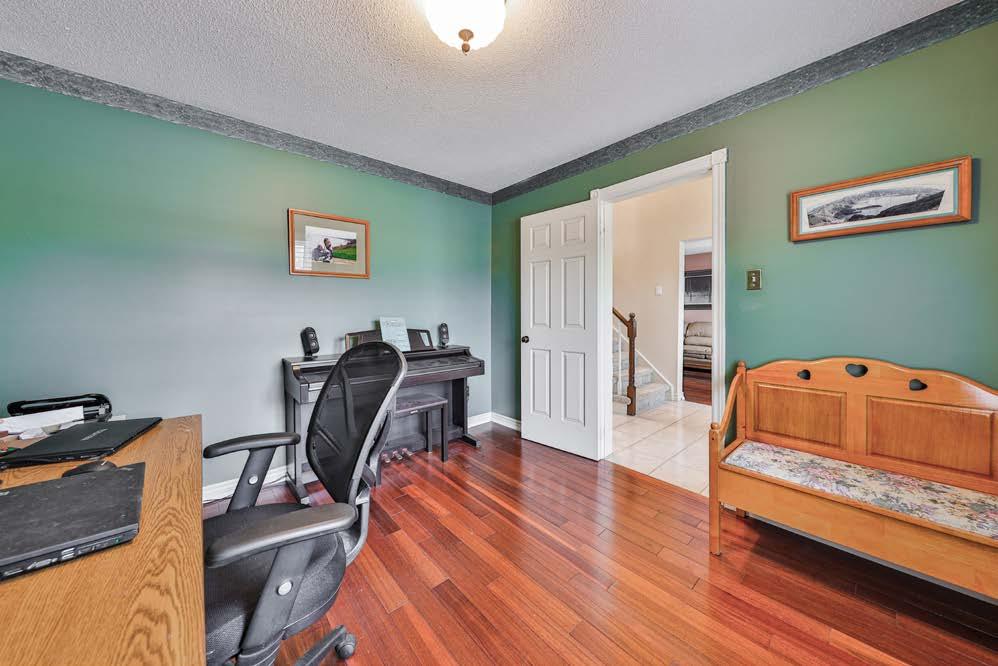


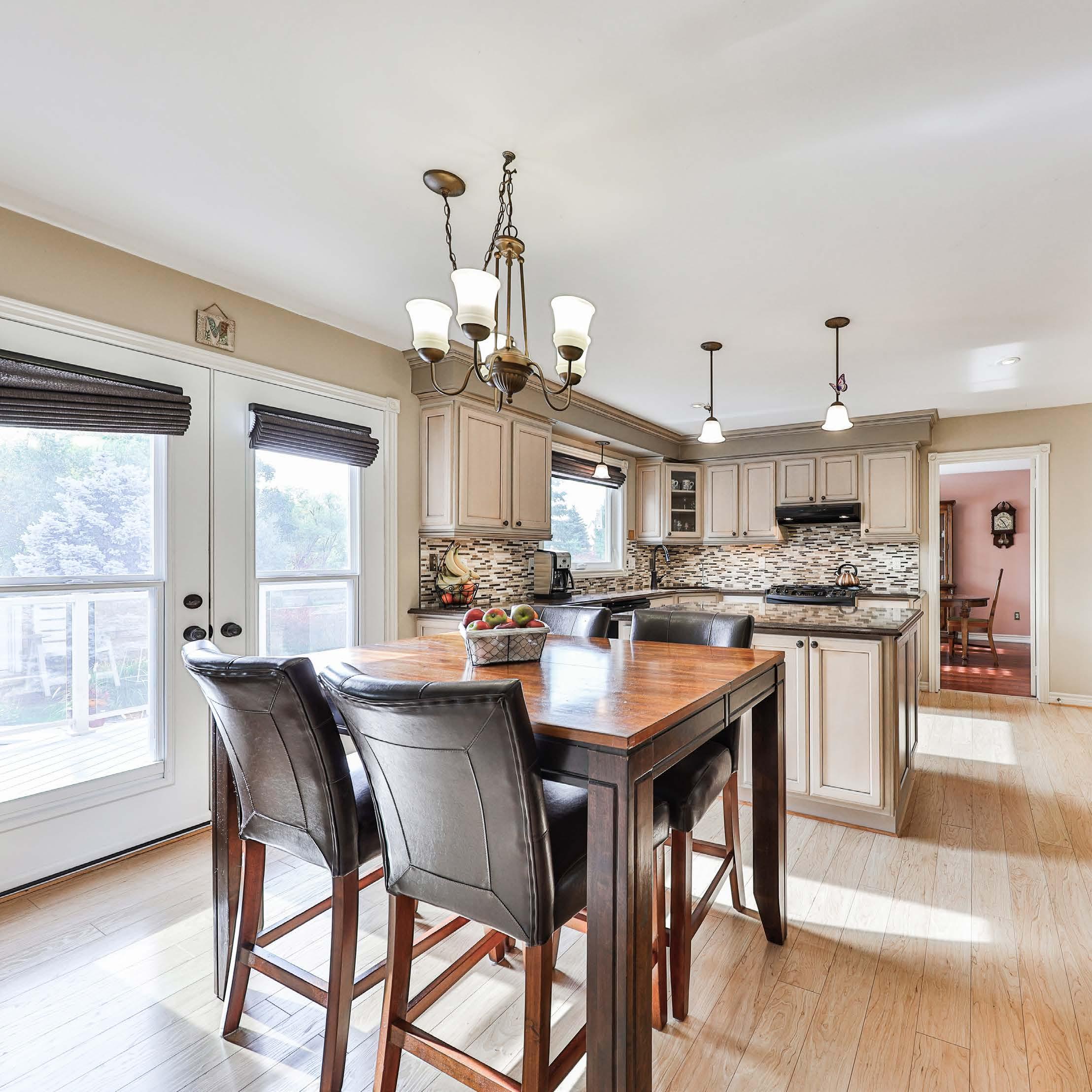


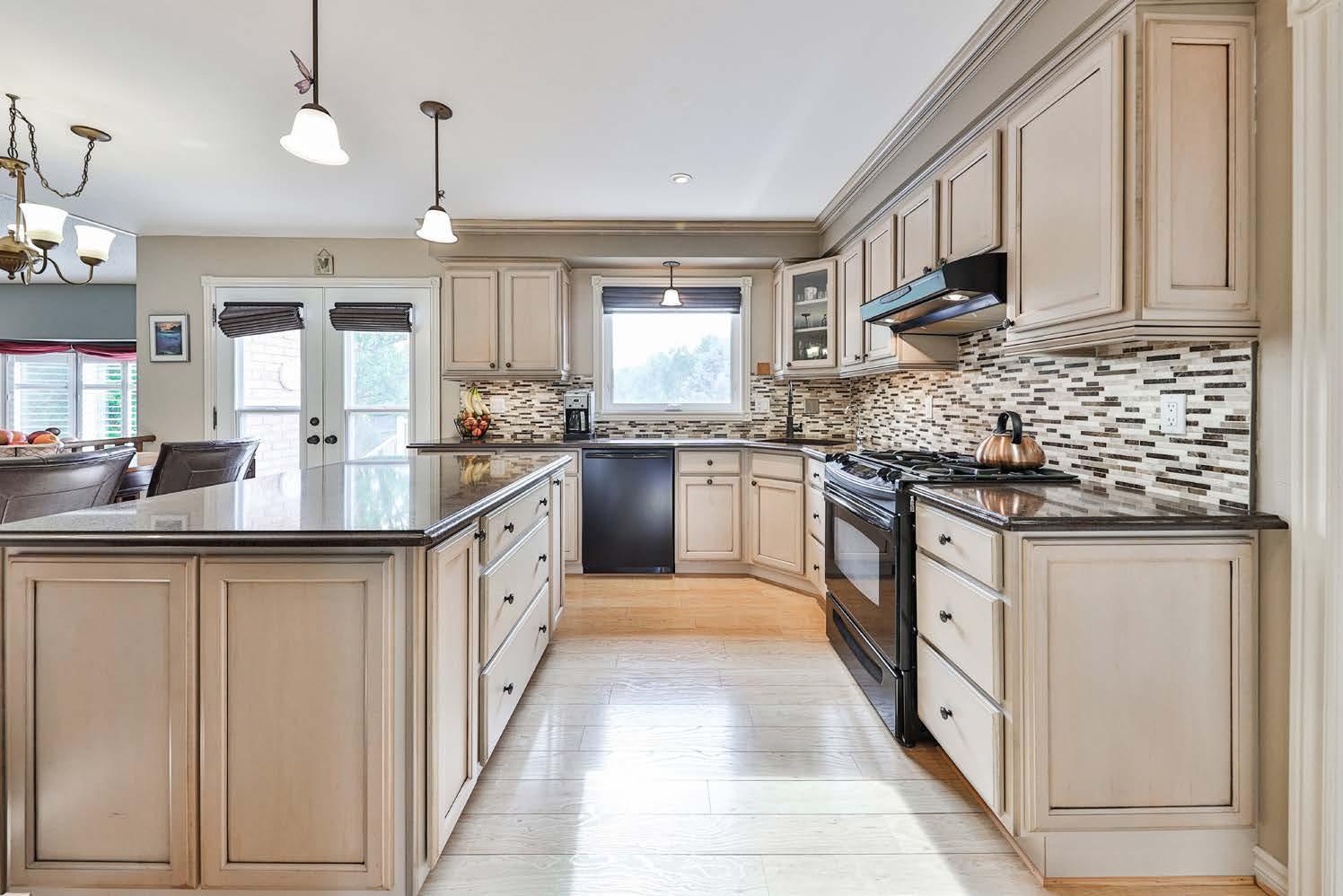
 Family Room, Powder Room + Laundry Room
Family Room, Powder Room + Laundry Room

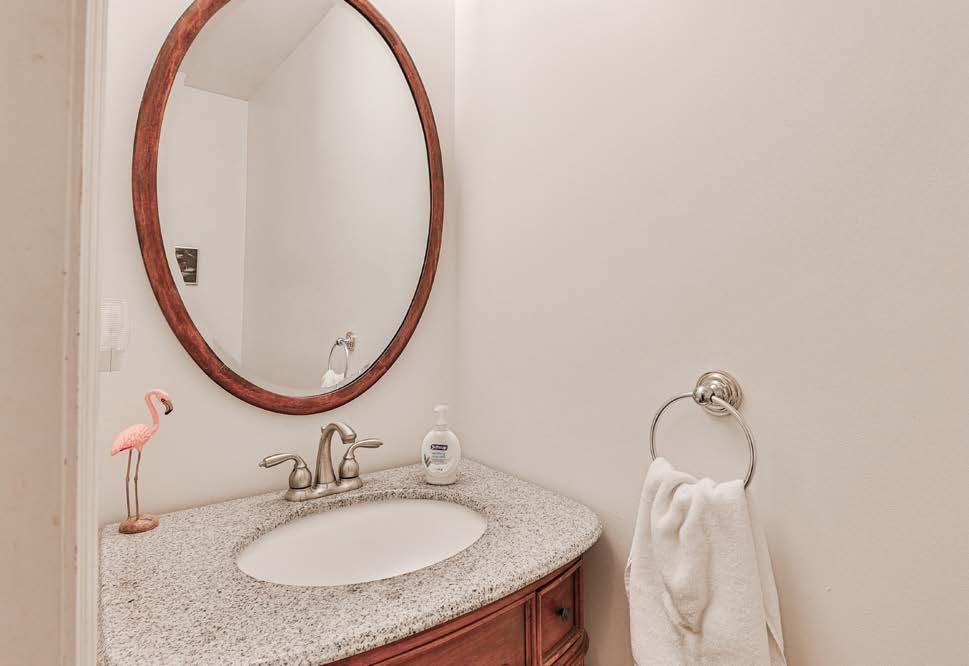


 Primary Bedroom, Walk-In Closet and Primary Ensuite
Primary Bedroom, Walk-In Closet and Primary Ensuite






