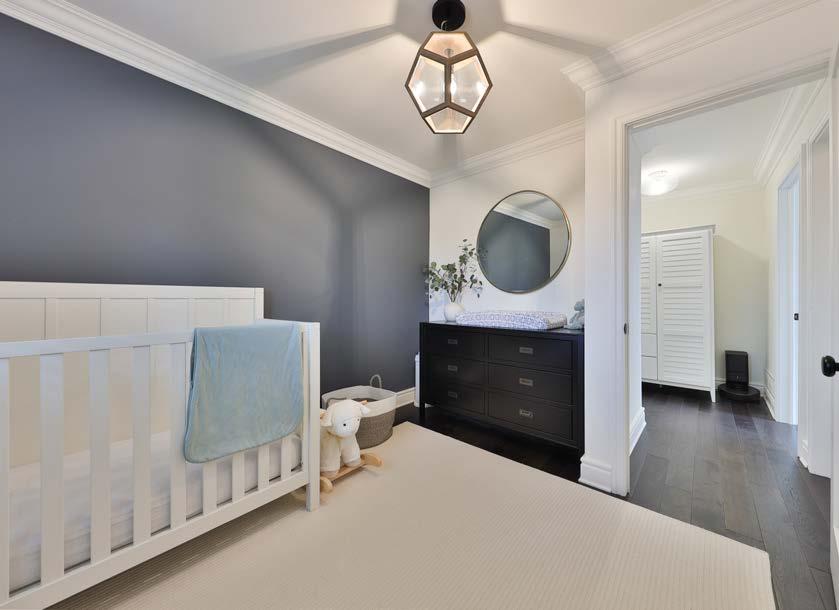

Welcome to Cavendish Drive

Absolutely incredible renovated four level back split in sought after Burlington neighbourhood. Not all renovations are equal. You must see this one to truly understand the quality and craftsmanship. Every detail was thoroughly thought through to create the most gorgeous magazine quality kitchen. The owners also created a custom mudroom with tons of storage that any parent would love to have. The finish quality is incredible with custom cabinetry, built-in closets, solid surface countertops, high end appliances, and solid wood millwork of the highest quality. This home has everything you’re looking for, and its on one of the most incredible lots. The backyard is fantastic with towering trees that provide nothing but privacy in the back. This incredible lot is over a quarter of an acre. Spending time inside this home you’ll understand the quality and execution of a renovation that’s above reproach.





Kitchen
• High end Thermador Appliances including gas range, massive builtin French door fridge, dishwasher, and built-in microwave
• High-end Custom Cabinetry by CoxsonMcInnis.
• Slow close dovetailed wood drawers
• Tons of cabinet space with huge pantries
• Massive custom island with Quartz countertops with great bar sitting area
• Pendant work lighting and pot lights
• Eat-in kitchen with great window bench

• 9 ft Ceilings
• Marble herringbone backsplash
• Gorgeous hardwood floors
• Double door walk out to side patio

WhiteregionsareexcludedfromtotalfloorareainiGUIDEfloorplans.Allroomdimensionsandfloorareasmustbeconsideredapproximateandaresubjecttoindependentverification.
Mud Room

• Stunning penny tile floor in mudroom.
• Incredible custom built-in cabinetry also by Coxon-McInnis.

• Tons of storage for growing family and kids
• Quartz countertop with large porcelain sink
• Front load Washer and dryer
• Easy access in from garage
Primary Bedroom with Ensuite & Walk-In Closet on Second Floor


Second Level Floor Plan 707.92 sq.
Primary Bedroom
• Hardwood floors
• His and her closets with custom built-ins
• Sliding barn door to private ensuite
• 3 piece bath with glass step in shower and marble top vanity
• Solid wood Poplar crown moldings and baseboards

• Solid doors
• Tons of natural light
Bedroom Two

• Hardwood floors
• Custom built-in closet organizers
• Solid wood Poplar crown and baseboards
• Solid doors
Bedroom Three
• Hardwood floors
• Custom built-in closets organizers
• Solid wood Poplar crown and baseboards
• Solid doors
WhiteregionsareexcludedfromtotalfloorareainiGUIDEfloorplans.Allroomdimensionsandfloorareasmustbeconsideredapproximateandaresubjecttoindependentverification.


Family Room
• Walk out to massive private backyard
• Stunning electric fireplace with marble tile and wood millwork
• Hardwood floors
Den
• Easy access to backyard
• Hexagon style tile floors
2345CavendishDr,Burlington,ON
• Fantastic extra bedroom with hardwood floors
• Large unfinished area that could be made into so many different uses. Already spray foamed and ready for the new owners ideas.
WhiteregionsareexcludedfromtotalfloorareainiGUIDEfloorplans.Allroomdimensionsandfloorareasmustbeconsideredapproximateandaresubjecttoindependentverification.
Interior Finishes
• This isn’t your standard Renovation. The owners have gone above and beyond with quality and care
• Hardwood floors throughout
• Solid Poplar wood crown moldings and baseboards (not cheap MDF)
• Sold wood doors throughout
• Spray Foam insulation throughout the walls and blown in insulation in the attic
• Main floor windows all custom Kolbe (2019)
Exterior Features:
• Incredible Curb appeal with custom wood front door
• Carriage house style garage doors
• Incredible private lot (over a quarter of an acre)
• Privacy in the back with tons of trees.
• Lot Size: 47.19 X 184.58 X 69.3 X 206.44
• West Fence 2021
• Roof shingles 2017
• All brand new sod in the backyard (2021)


Inclusions:
• All appliances Fridge, Stove Dishwasher, Builtin Microwave, Blinds, Electrical light fixtures (Other then 2nd bedroom / girls room), playset in backyard
Exclusions:

• Light Fixture in 2nd bedroom, all curtains, nest camera in 2 bedrooms and family room, fridge in garage
Rental Items:
• Furnace, Air Conditioner, and Hot Water Tank. (Owner may be willing to buy out these contracts)
